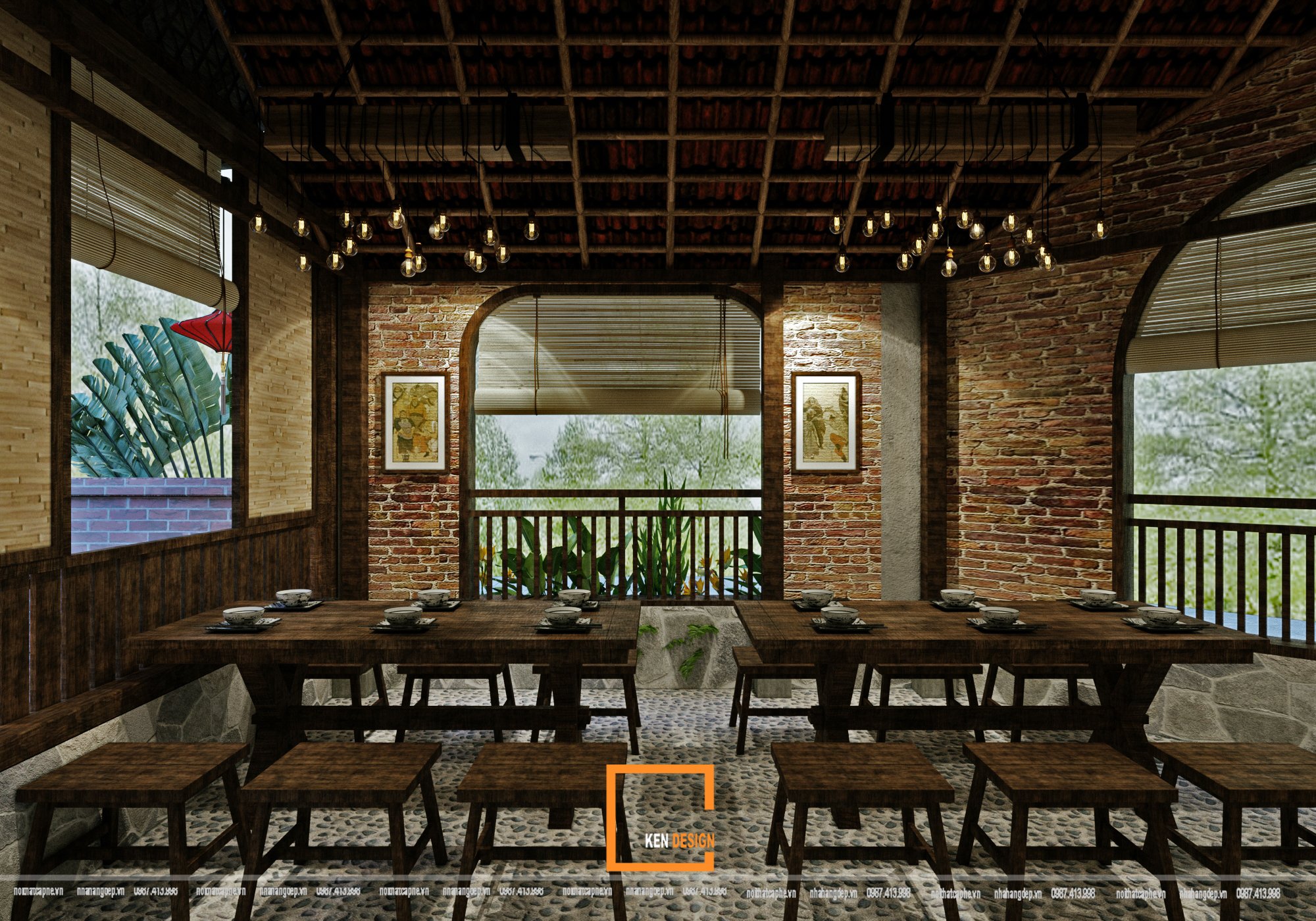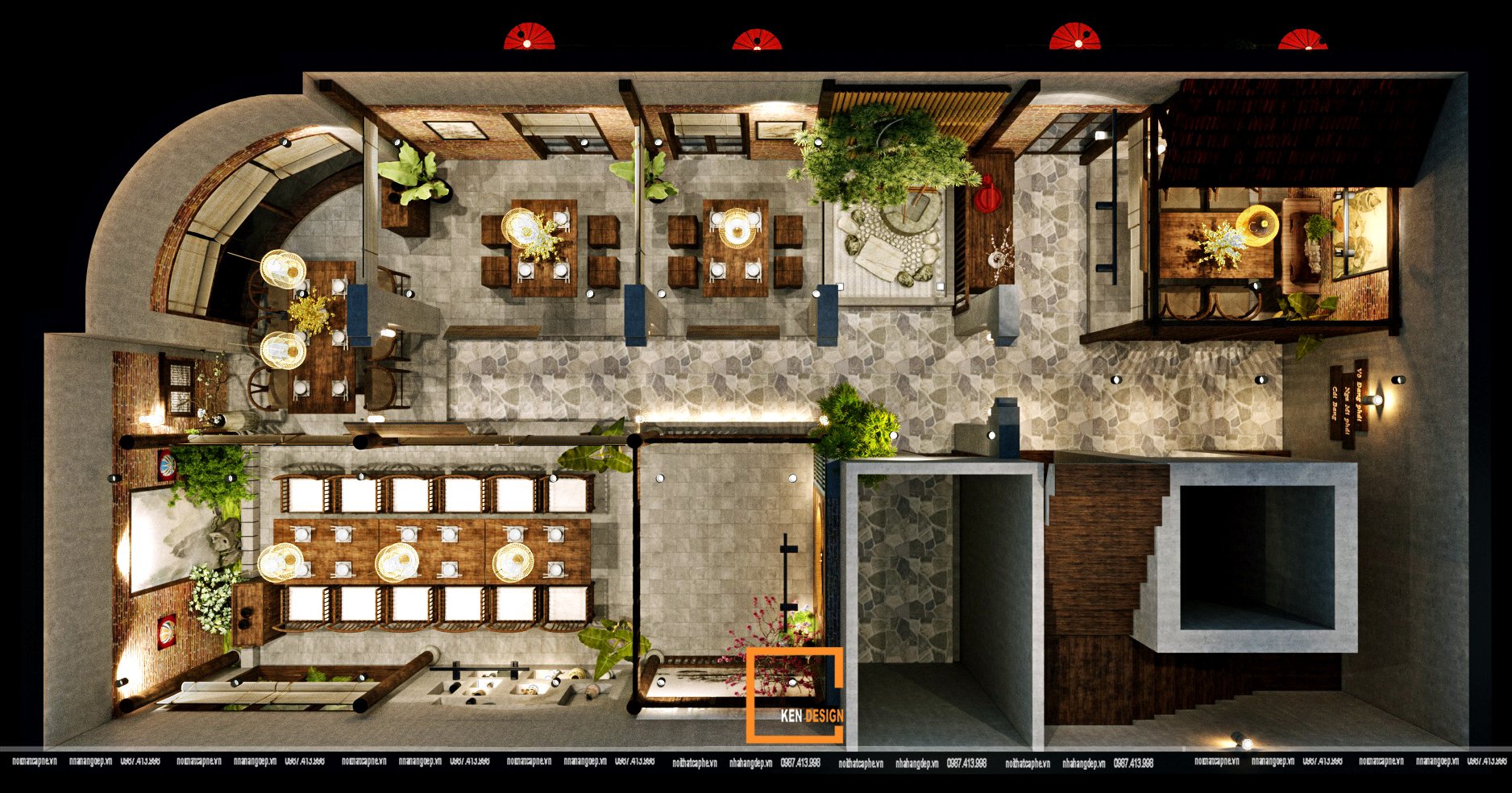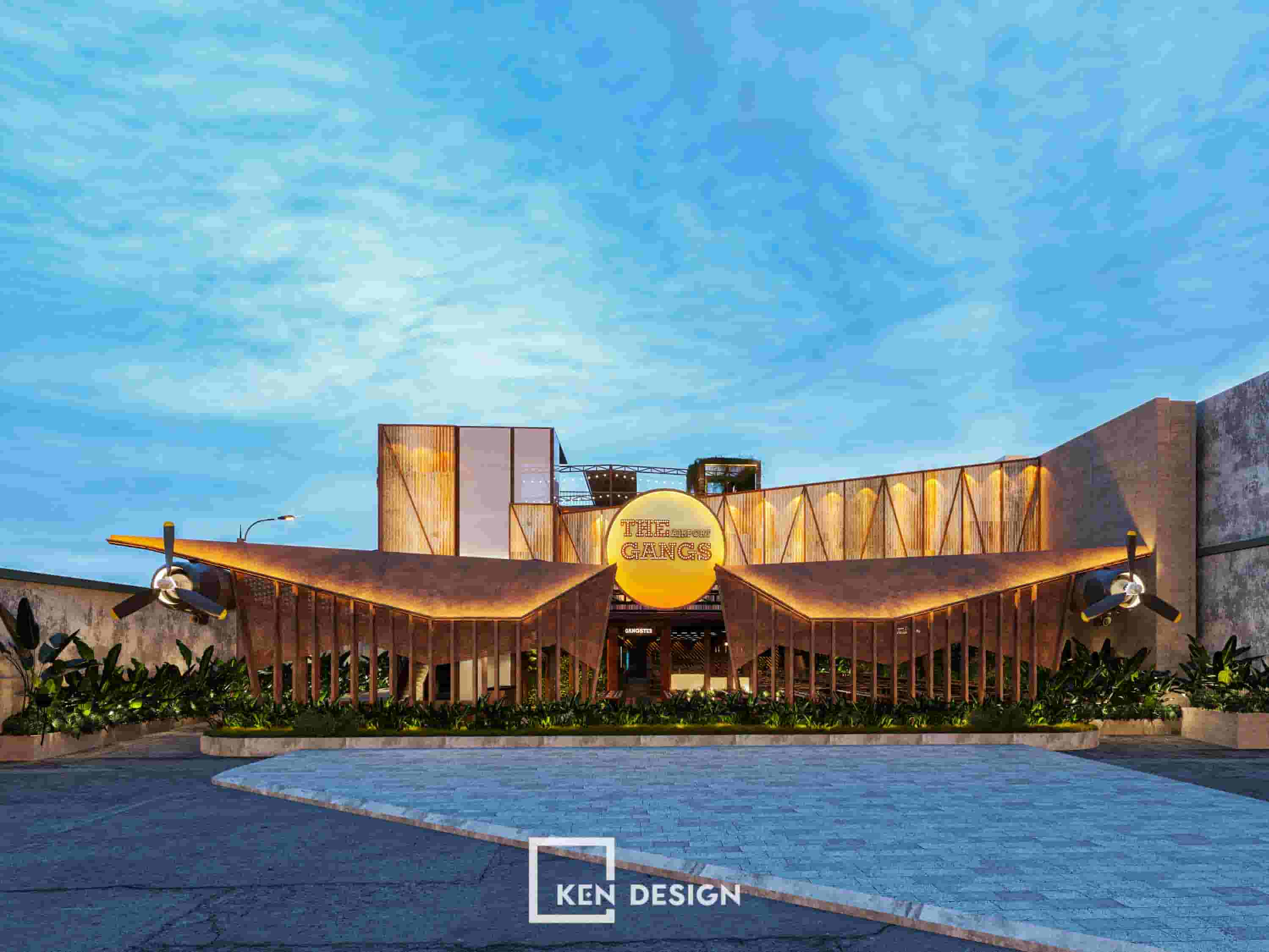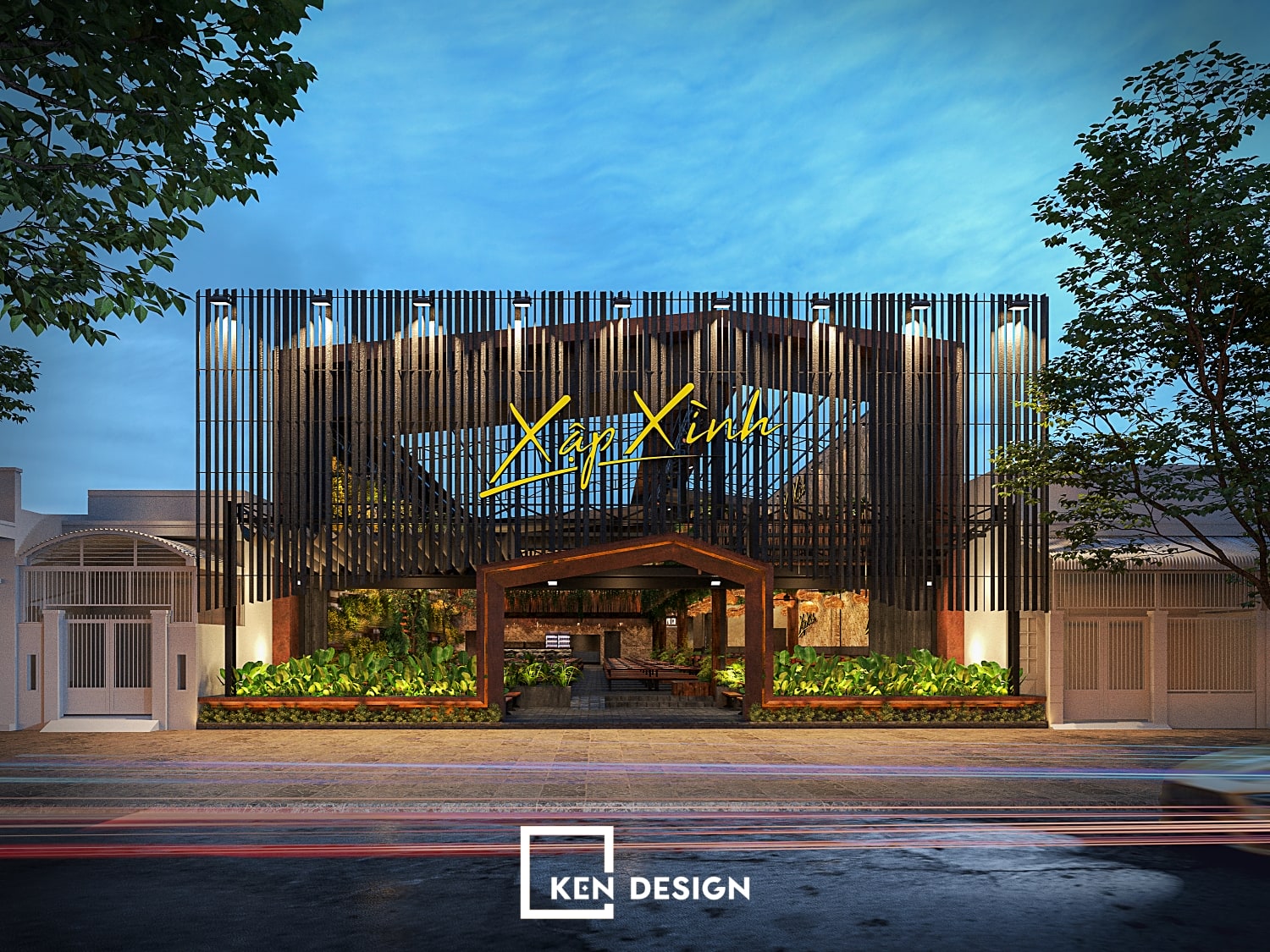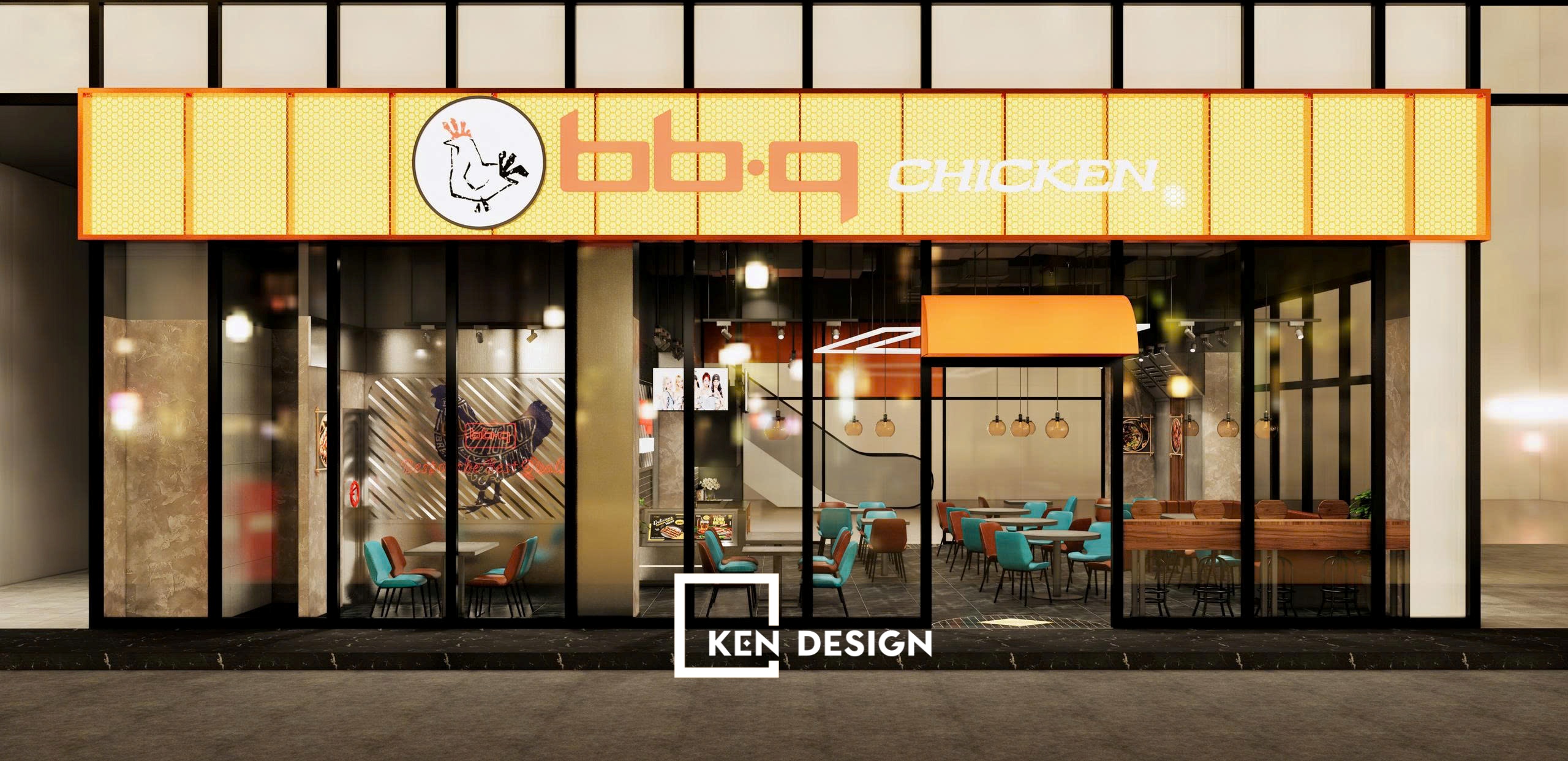Bringing forth the breath of traditional Chinese space, impressively captivating, Hoa Son Quan recreates the classic and intimate beauty. The design of Hoa Son Quan Restaurant is one of the significant projects, full of inspiration, that offers a traditional restaurant ambiance while still carrying a modern and refined touch. Let's join KenDesign in exploring the impressive space in the design of Hoa Son Quan Restaurant through the article below.
Unveiling the Design Inspiration of Hoa Son Quan Restaurant - Bac Ninh
Hoa Son Quan draws inspiration from the values of Vietnamese cuisine combined with the traditional aspects of Eastern culture. With an architectural style that exudes tradition, simplicity, and rusticity, the space of Hoa Son Quan offers an experience of dining in a vibrant, bustling, yet relaxed environment, carrying the essence of tradition. This makes it an ideal destination for diners every time they visit. Stemming from this desire, the owner reached out to the design team at Ken Design. With experienced and creative architects, we meticulously studied the design to create the most satisfying concept for a fresh and unique style.
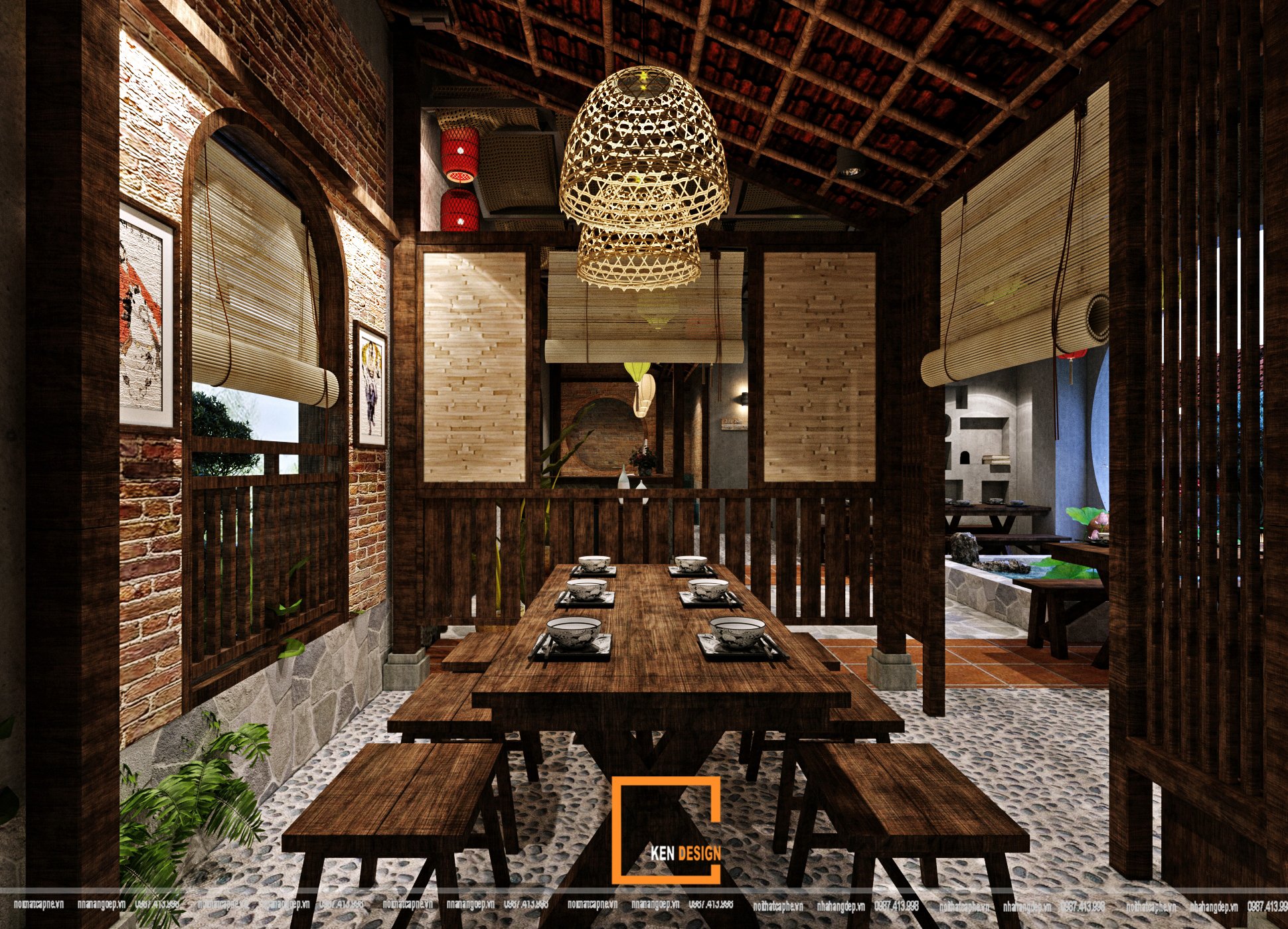
Hoa Son Quan Restaurant features a spacious serving area primarily catering to diverse groups of customers, regardless of their numbers or age. Throughout the discussions and collaboration, the owner aspired for the project to exhibit both the elegance and refinement of a restaurant while maintaining comfort and approachability. The design of Hoa Son Quan Restaurant will be a balanced creation, harmonizing the existing modern architecture of the premises with the classical and traditional interior space.
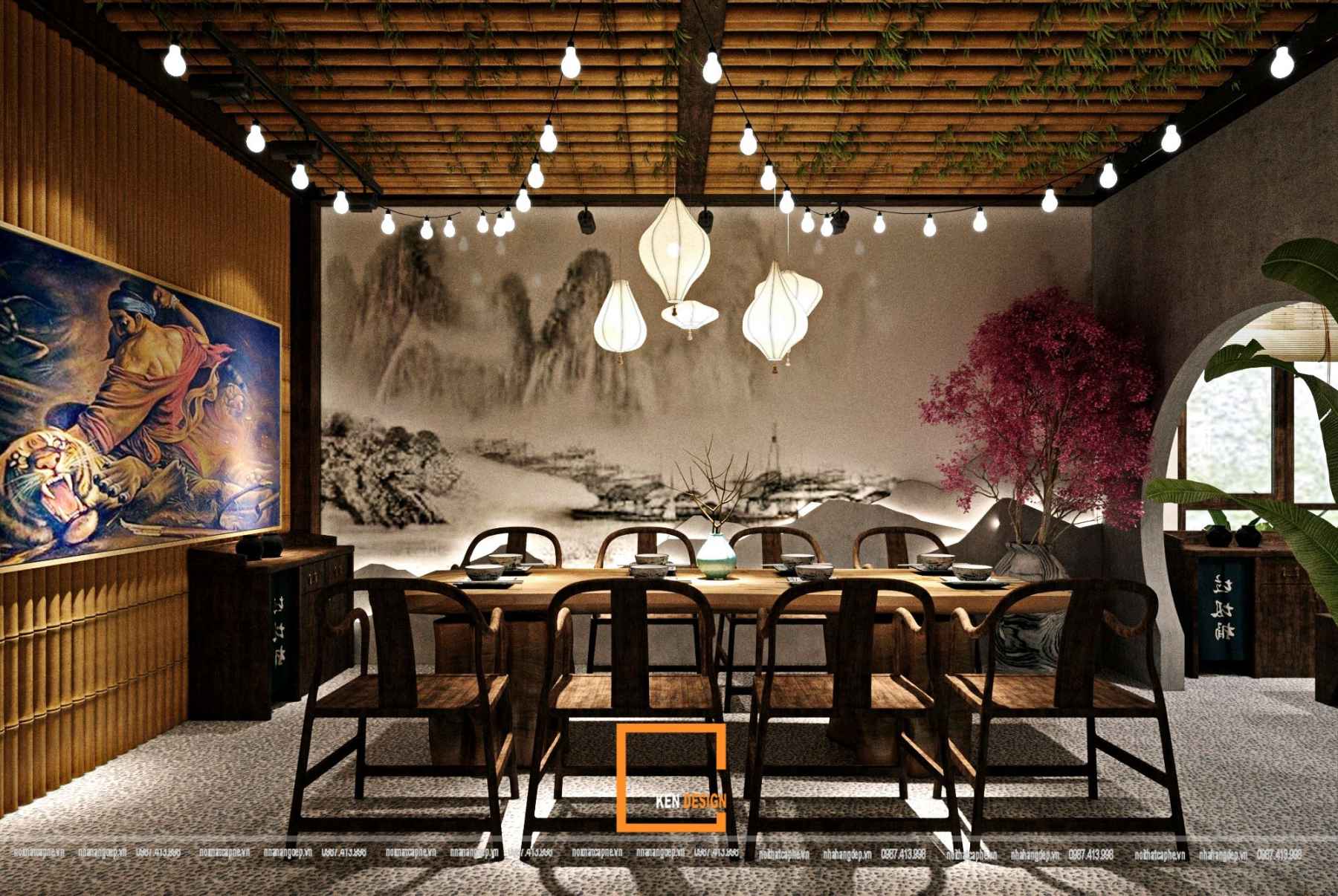
Impressive Exterior Space in the Design of Hoa Son Quan Restaurant
The outdoor space of the design for Hoa Son Quan Restaurant leaves a remarkable impact with its three spacious levels. Benefiting from an expansive area and boasting two open facades, the architects at Ken Design have maximized these advantages and creatively crafted the exterior appearance of Hoa Son Quan's design to be captivating. Undoubtedly, this design will leave a lasting impression on customers.
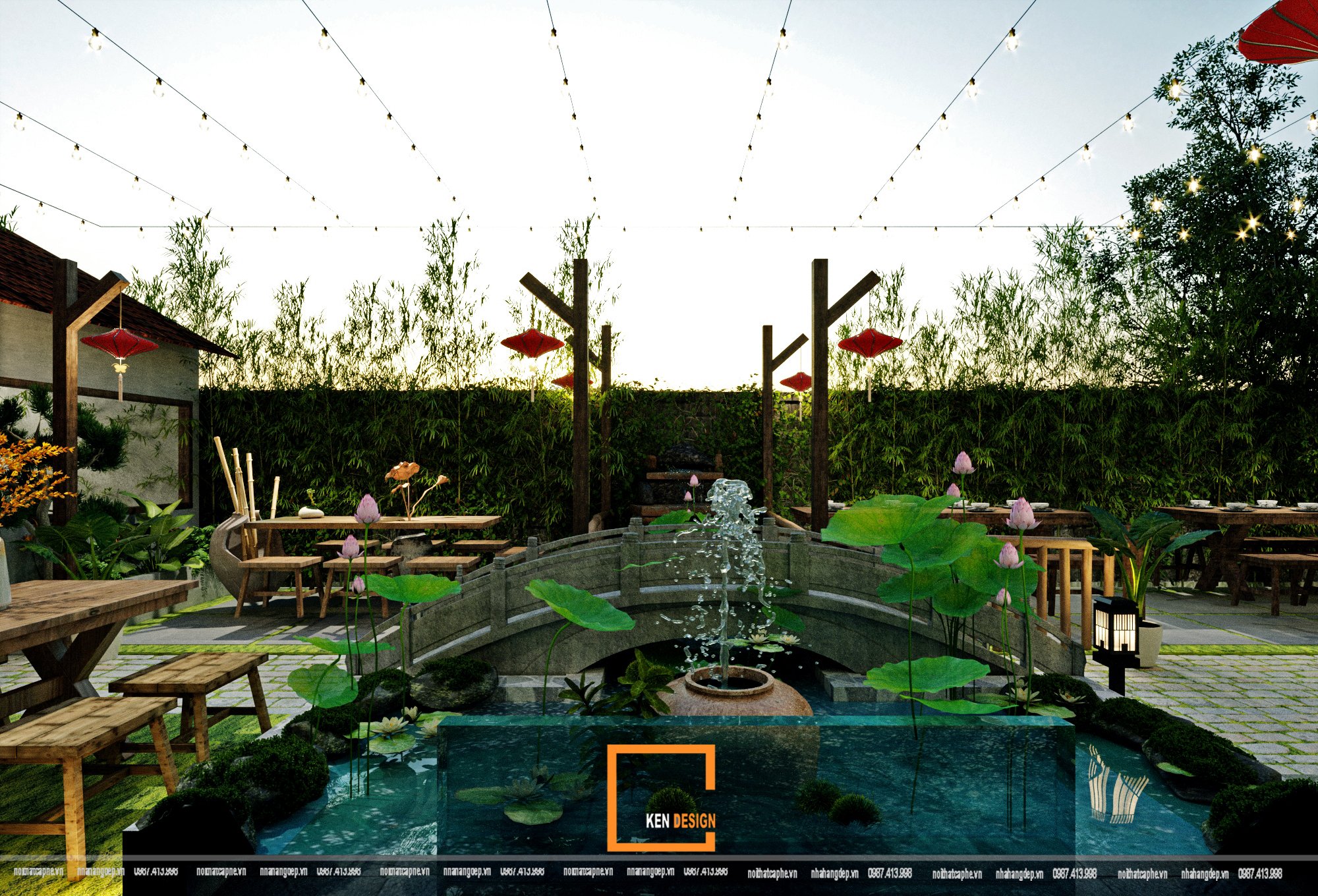
The design of the roof, beautifully emulating the architecture of ancient tiled houses, features a stunning contrast between the modern aspect of the exterior urban space and the traditional, rustic charm on the inside. This intriguing juxtaposition sparks curiosity in anyone who visits, igniting a desire to explore. The design of Hoa Son Quan Restaurant truly excels in conveying the enchanting beauty of Eastern tradition with its red lanterns hanging on the balconies, successfully capturing the essence of the traditional Far East.
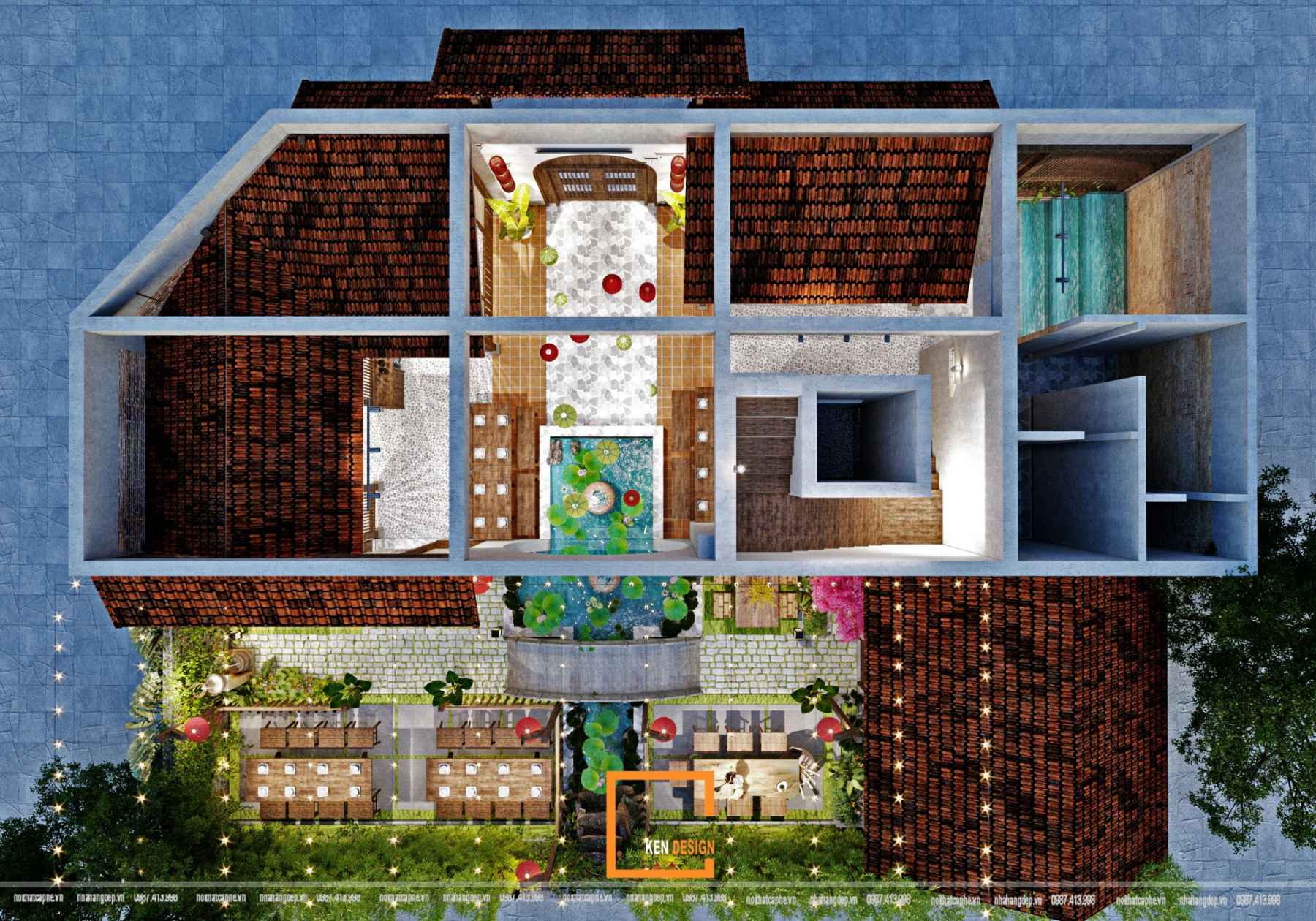
Surrounding the entrance gate of the restaurant, the architect skillfully arranges various types of wooden tables and decorates with plants, flowers, and diverse-shaped hanging lanterns. Customers coming here can enjoy a spacious and comfortable environment. Even from the outside view of the main entrance, the wall of Hoa Son Quan captures attention with its original red brick wall, showcasing traditional beauty. Additionally, the large wooden columns at the entrance, a common detail in traditional Vietnamese architecture, stand alongside. The brand signage of Hoa Son Quan, featuring white letters on a red background, is prominently designed at the center, creating an extremely unique and attractive appearance for the restaurant.
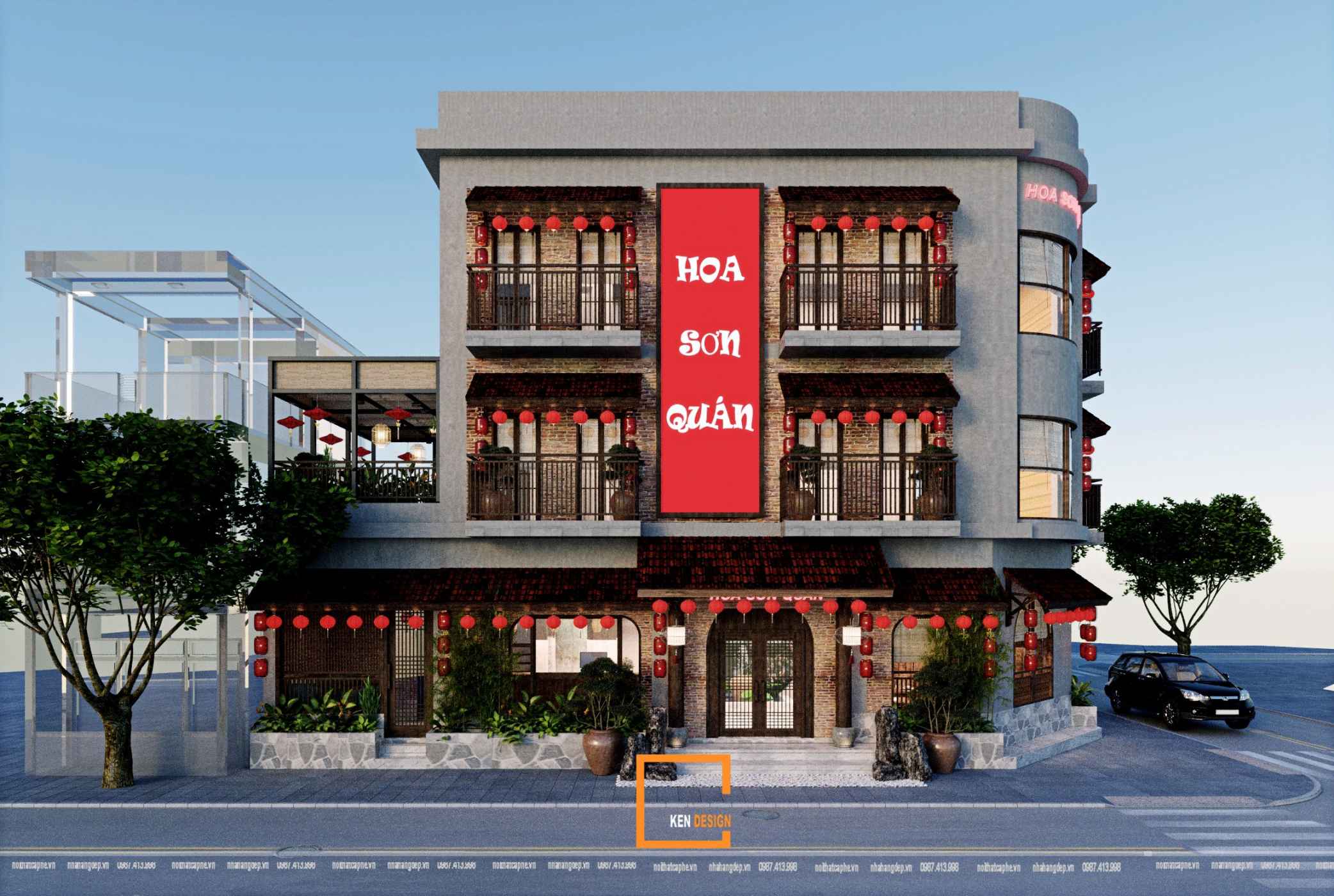
The two sides surrounding the design of Hoa Son Quan feature walls covered with rows of green trees, creating focal points and contributing to a relaxing space. The open space design includes large arched door frames that allow customers to have a panoramic view of the interior, enhancing attraction and offering a sense of spaciousness and comfort. Guests can freely enjoy the outside view from any location within the restaurant.
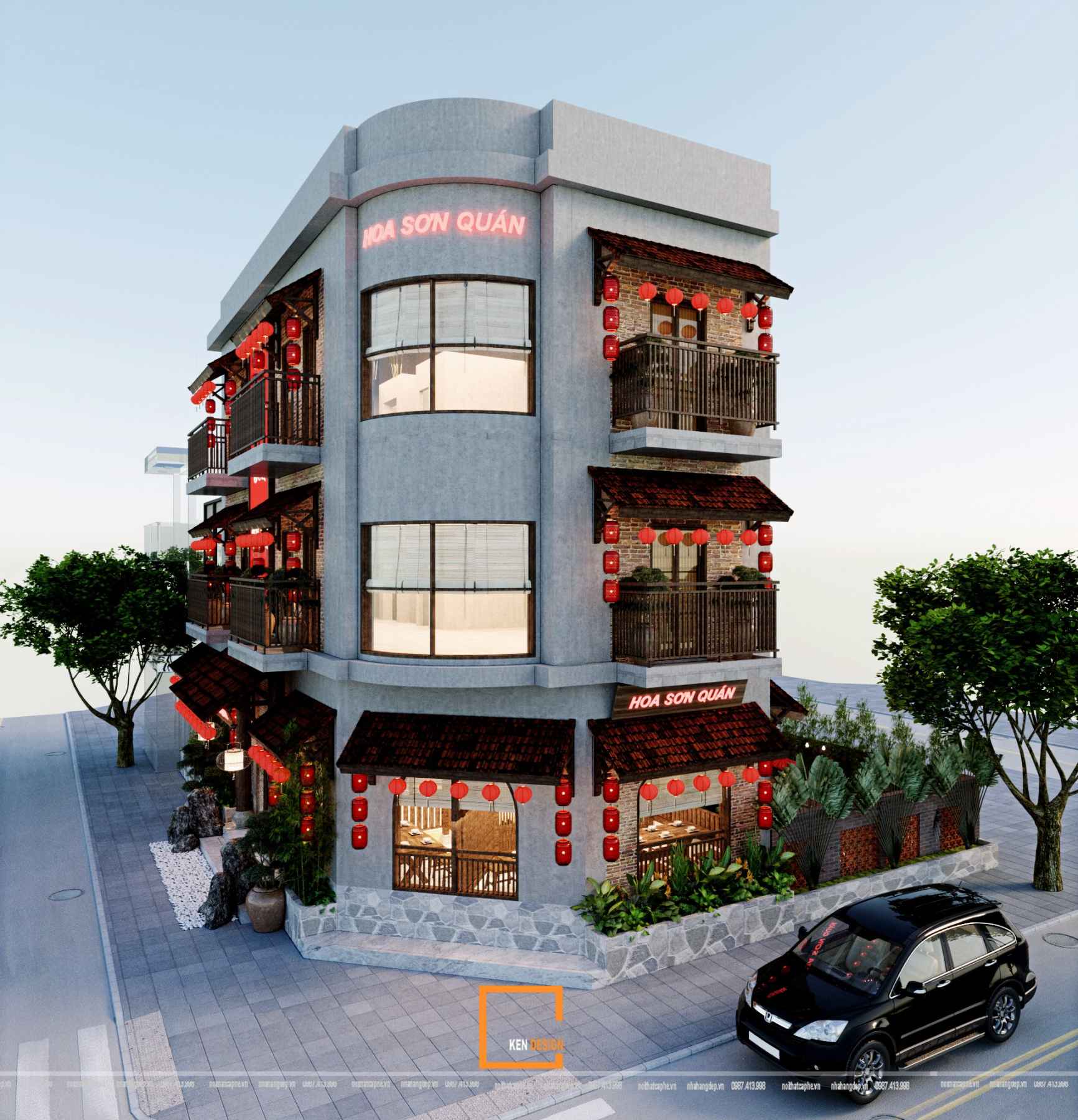
Furthermore, the design of Hoa Son Quan includes an outdoor space to enhance comfort and natural ambiance. Hoa Son Quan Restaurant boasts a three-level, modern and elegant design with a touch of classical aesthetics, meticulously attended to in every detail. The outdoor area is thoughtfully designed to provide a natural and intimate atmosphere, featuring designs that feel familiar and inviting. This outdoor space is located at the innermost part of the restaurant.
Exploring the Intimate and Natural Ground Floor Space in the Design of Hoa Son Quan Restaurant
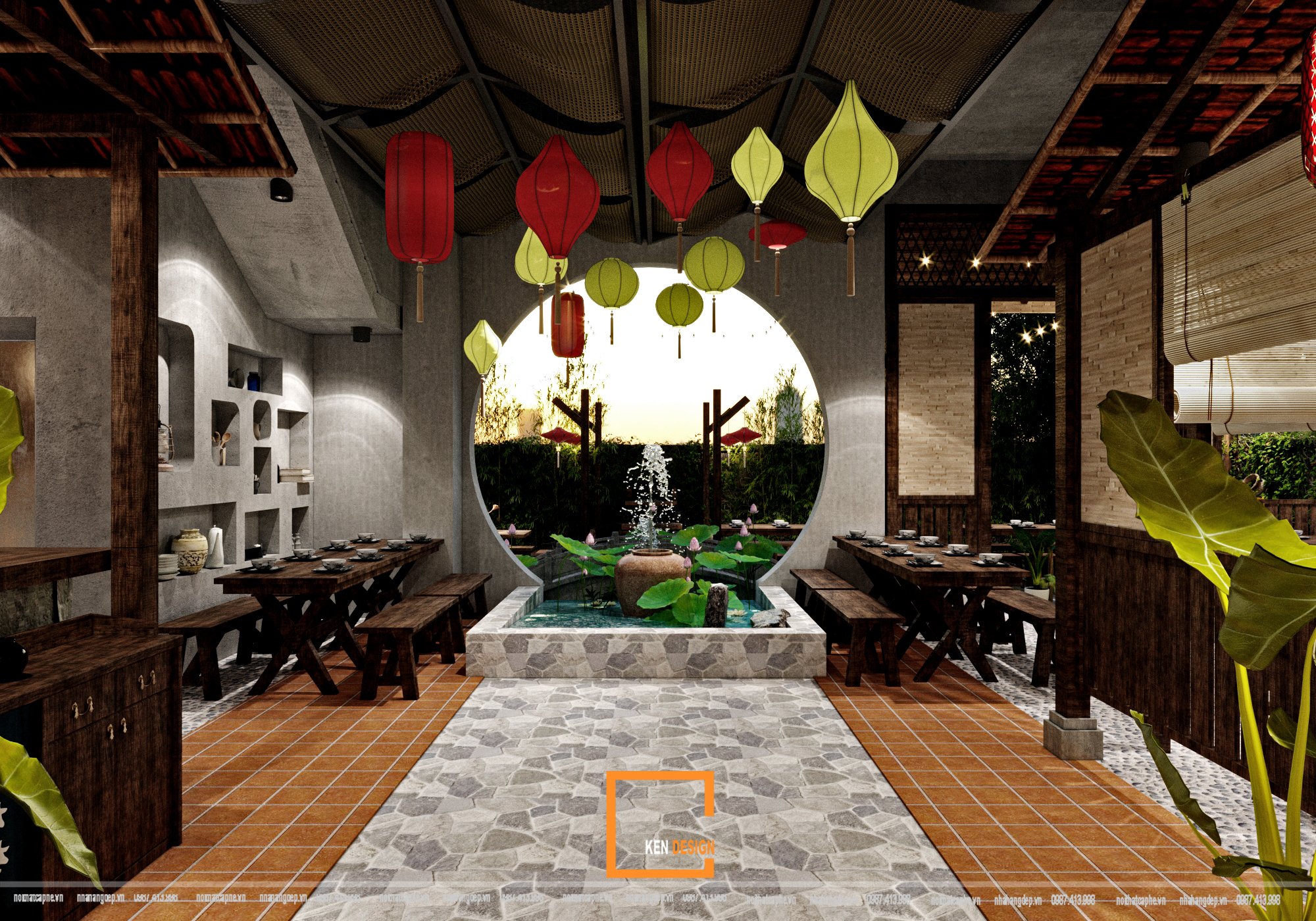
Stepping into the restaurant, you'll immediately be impressed as you gaze straight ahead into the interior. The central focal point, right in the middle, is a bridge that spans across a lotus pond inside the restaurant, connecting the outdoor space. The outdoor area is intentionally left roofless, creating a natural and airy atmosphere.
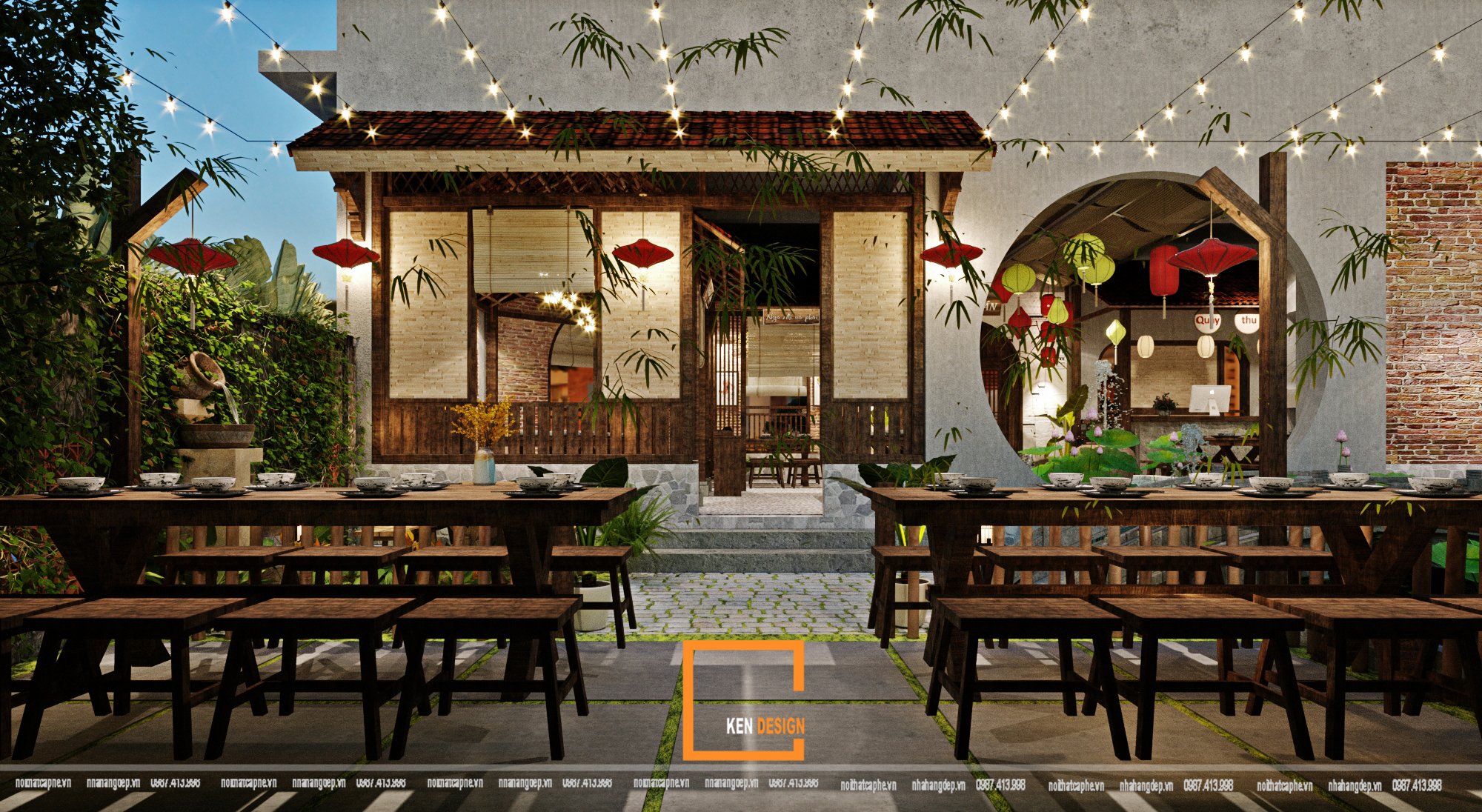
The outdoor area is divided into separate pockets, typically arranged with large tables and plenty of seating, making it ideal for gatherings that require a comfortable space. The arrangement of tables and chairs runs parallel to the bridge, making efficient use of space to create a cozy seating area that complements the interior design, enhancing the overall harmony. An eye-catching feature is the widespread placement of hanging lights throughout the area, providing a sparkling and vibrant illumination while ensuring ample brightness.
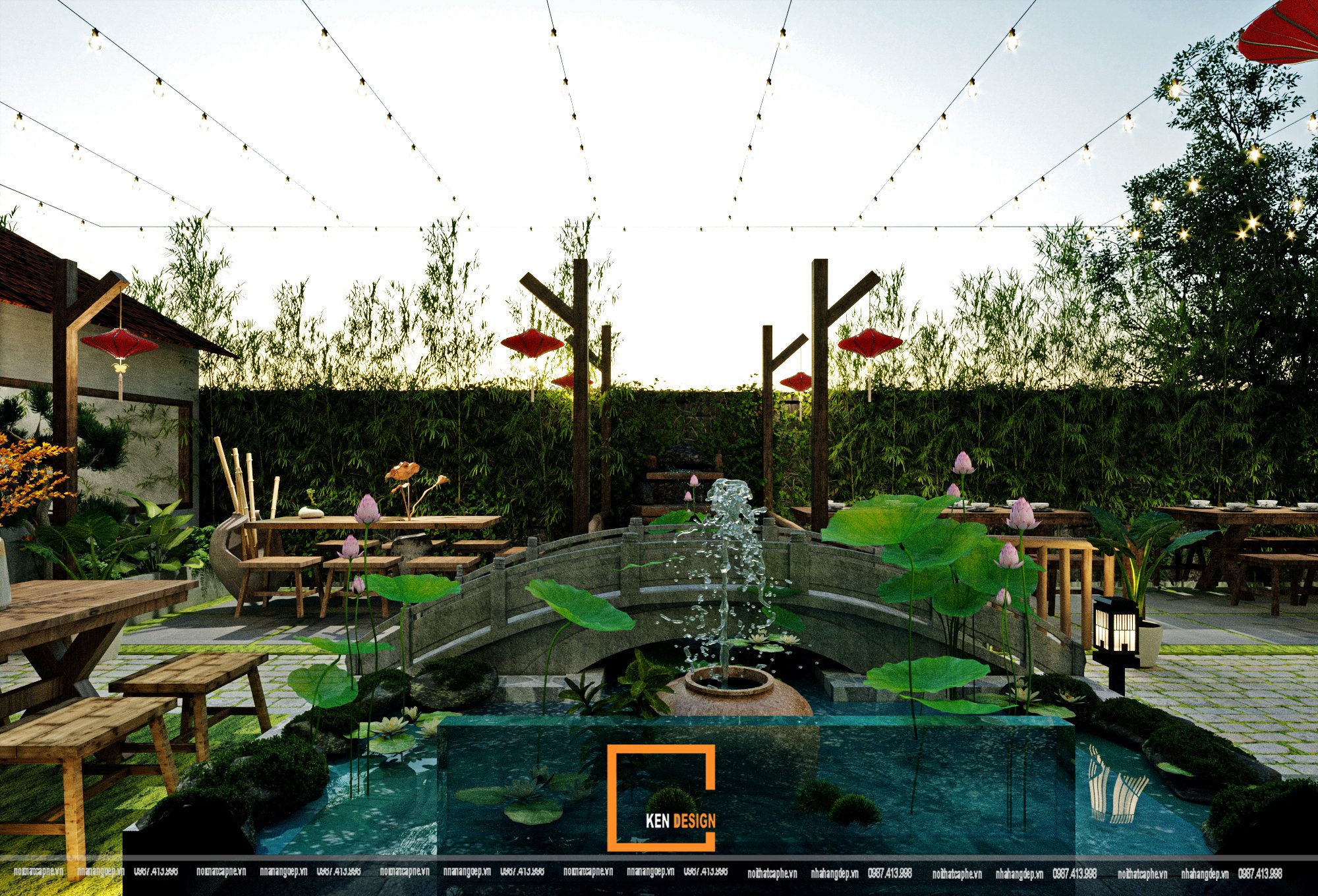
Upon entering the outdoor area of the restaurant, customers feel as though they are stepping into an eco-friendly forest, featuring a variety of trees with diverse colors. Adding to this ambiance is a bridge traversing a lotus pond, a familiar and traditional image of Vietnam. Corresponding wooden pillars stand in alignment with hanging lanterns, interspersed along the green grass that's creatively paved with stone bricks. This arrangement creates a simple and intimate space, reminiscent of a scene from nature.
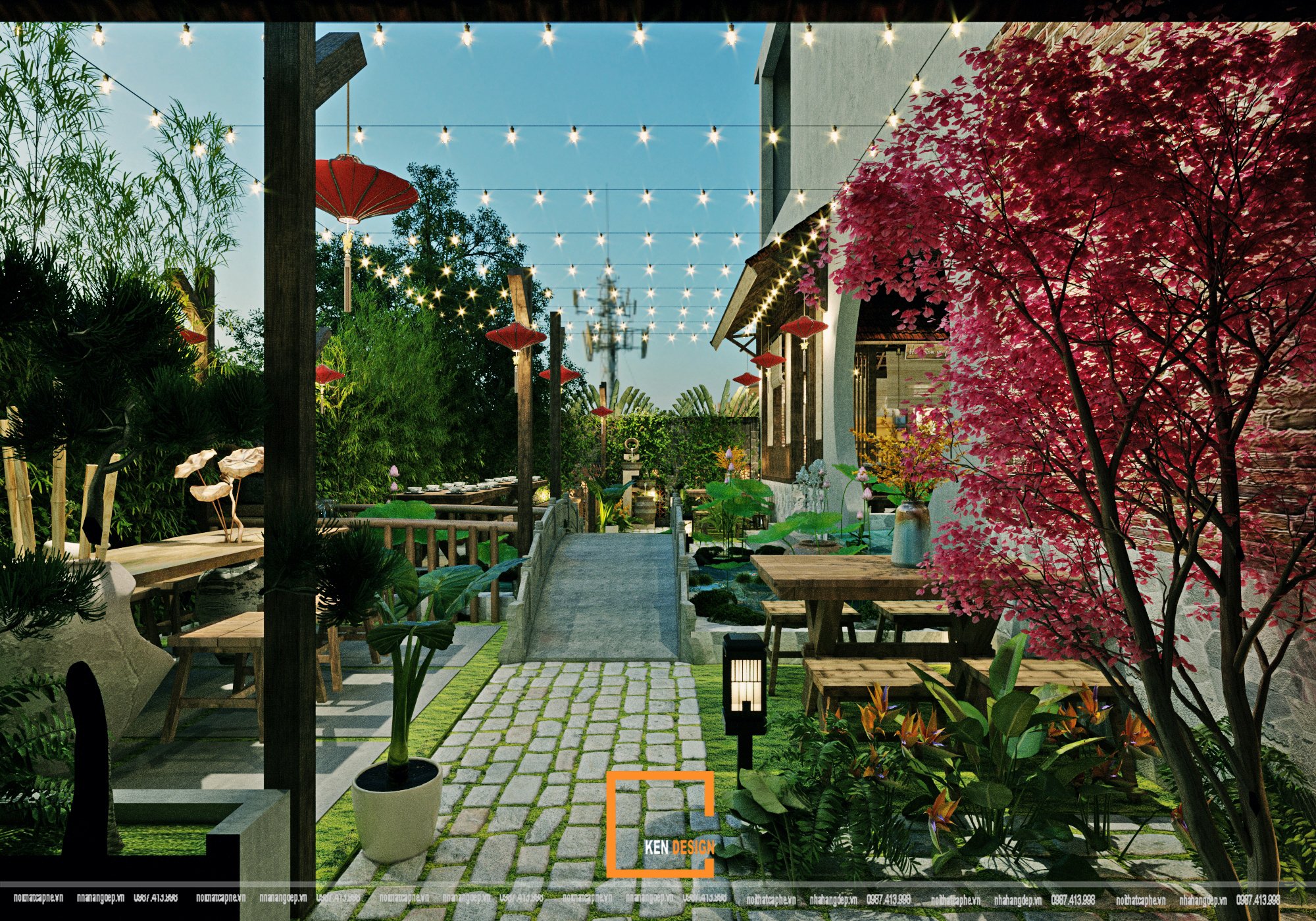
The interior space of the restaurant is quite spacious and is divided into multiple distinct areas. As you enter the main hall, you'll find a traditional and inviting dining space. The areas are separated by open partitions that connect to the lotus pond. Directly in front, a circular opening extends the visual space by offering a direct view of the outdoor area. The ceiling is uniquely designed with natural materials woven together, sporting earthy tones. Accompanying this are a variety of vibrant hanging lanterns with diverse shapes and colors. The floor is adorned with bright stone in the center and contrasting reddish-orange tiles on the sides, creating an alluring and impressive ambiance.
>>> See more designs of kendesign at:
The first floor space is designed with numerous large arched windows that provide expansive views. Accompanying these windows are delicate curtains, offering flexibility based on customer preferences. The surrounding walls of the restaurant are adorned with original brickwork, accented with traditional paintings and a harmonious combination of natural materials. This blend creates a gentle and intimate atmosphere. Modern pendant lights, woven together in a unique pattern, add a contemporary touch while embracing the beauty of traditional materials.
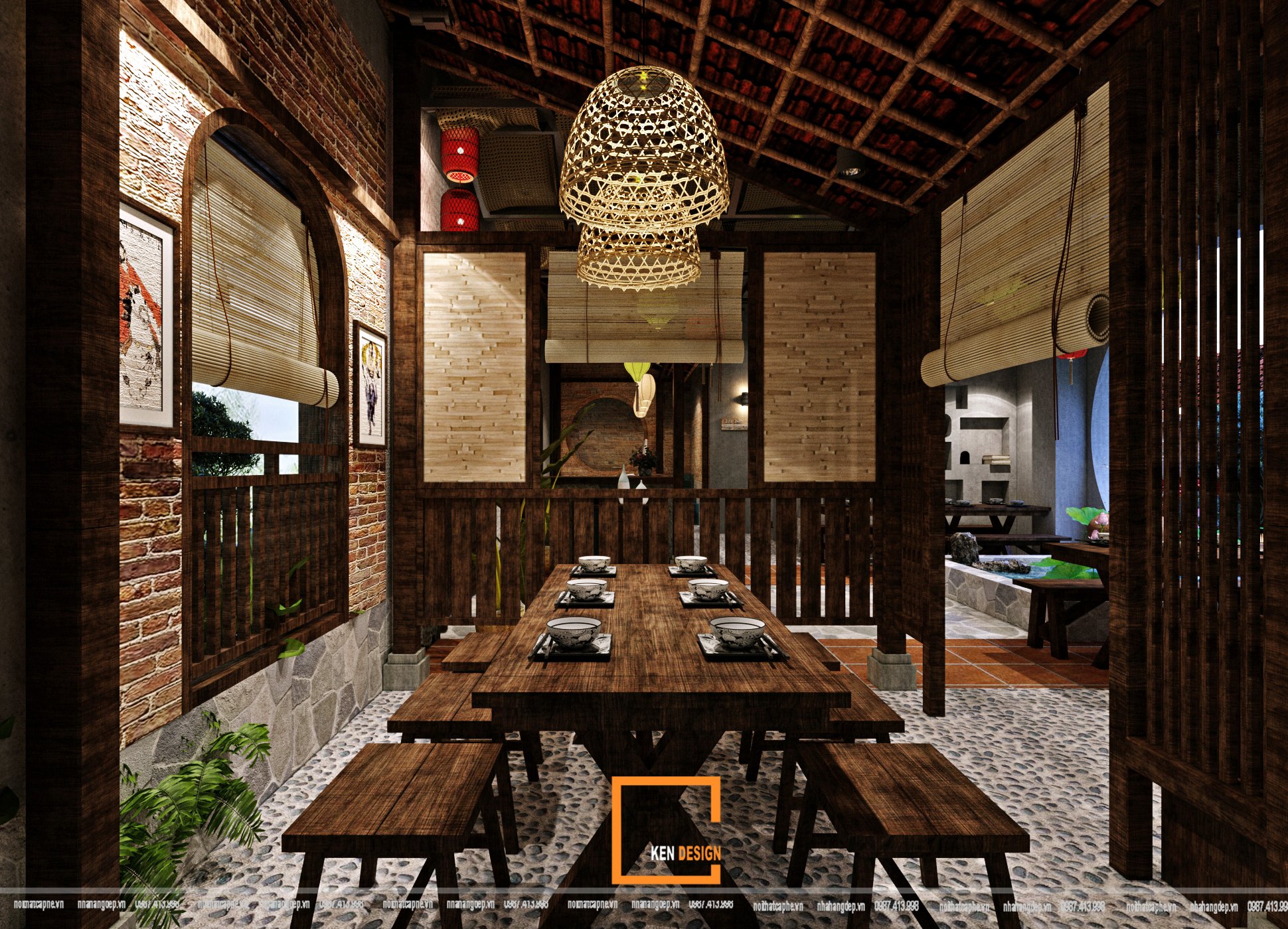
The majority of the interior furnishings consist of long, dark-toned wooden tables with separate designs that lack backs, allowing customers to move comfortably. Dividing these tables are doors with traditional designs, creating private spaces that are sufficient yet not overly confined for customers. The predominant color scheme of the establishment is a dark wood tone against a light background, adorned with rich decorative patterns. This creates a traditional yet modern space.
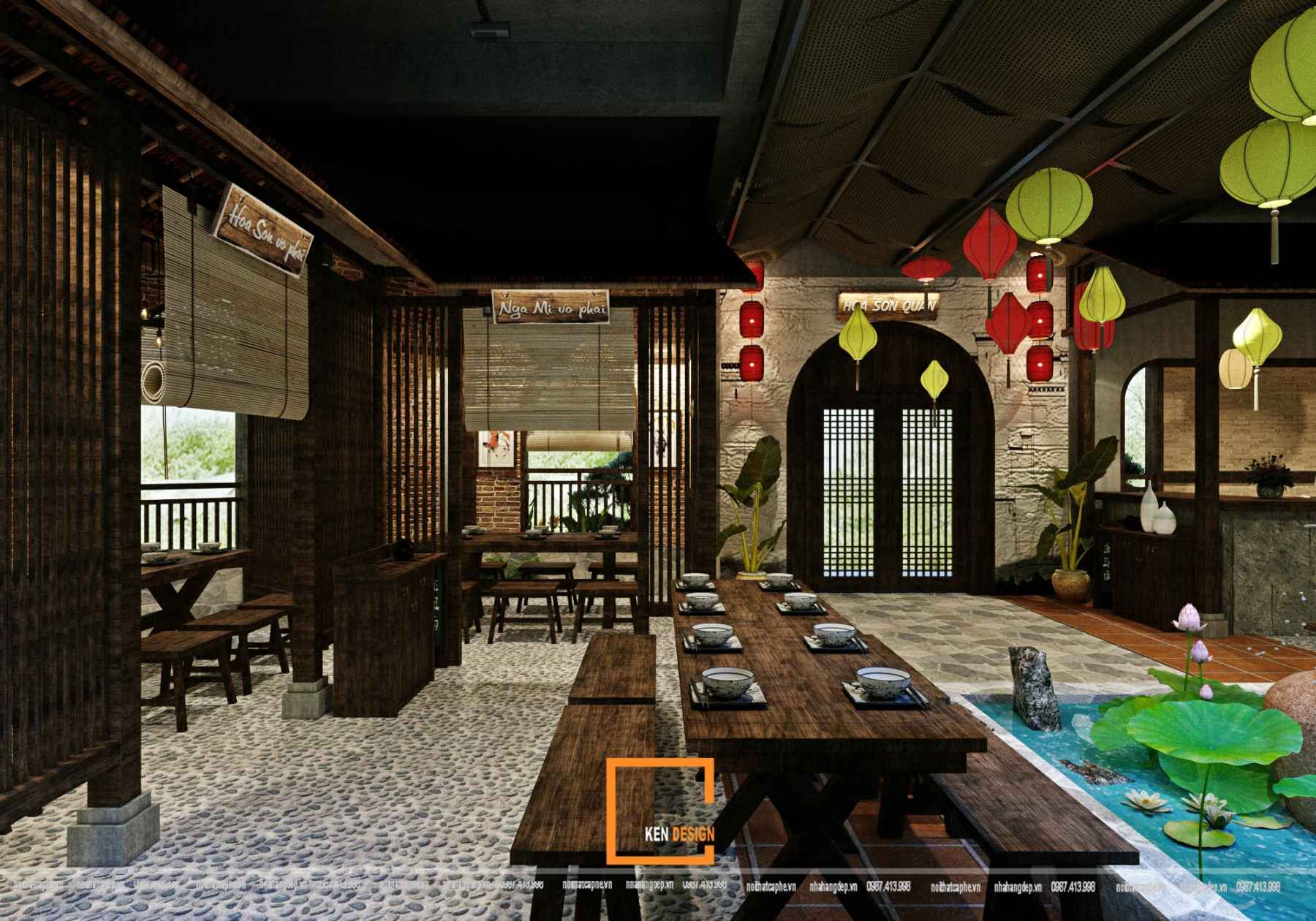
Exploring the Classic yet Modern Second Floor Space in the Design of Hoa Son Quan Restaurant
Ascending to the second floor, Hoa Son Quan Restaurant continues to impress with a design that maintains the classic and traditional essence of the first floor while integrating modern and youthful elements. The second-floor space is divided into distinct areas, creating private spaces with a central pathway uniquely paved with white pebbles.
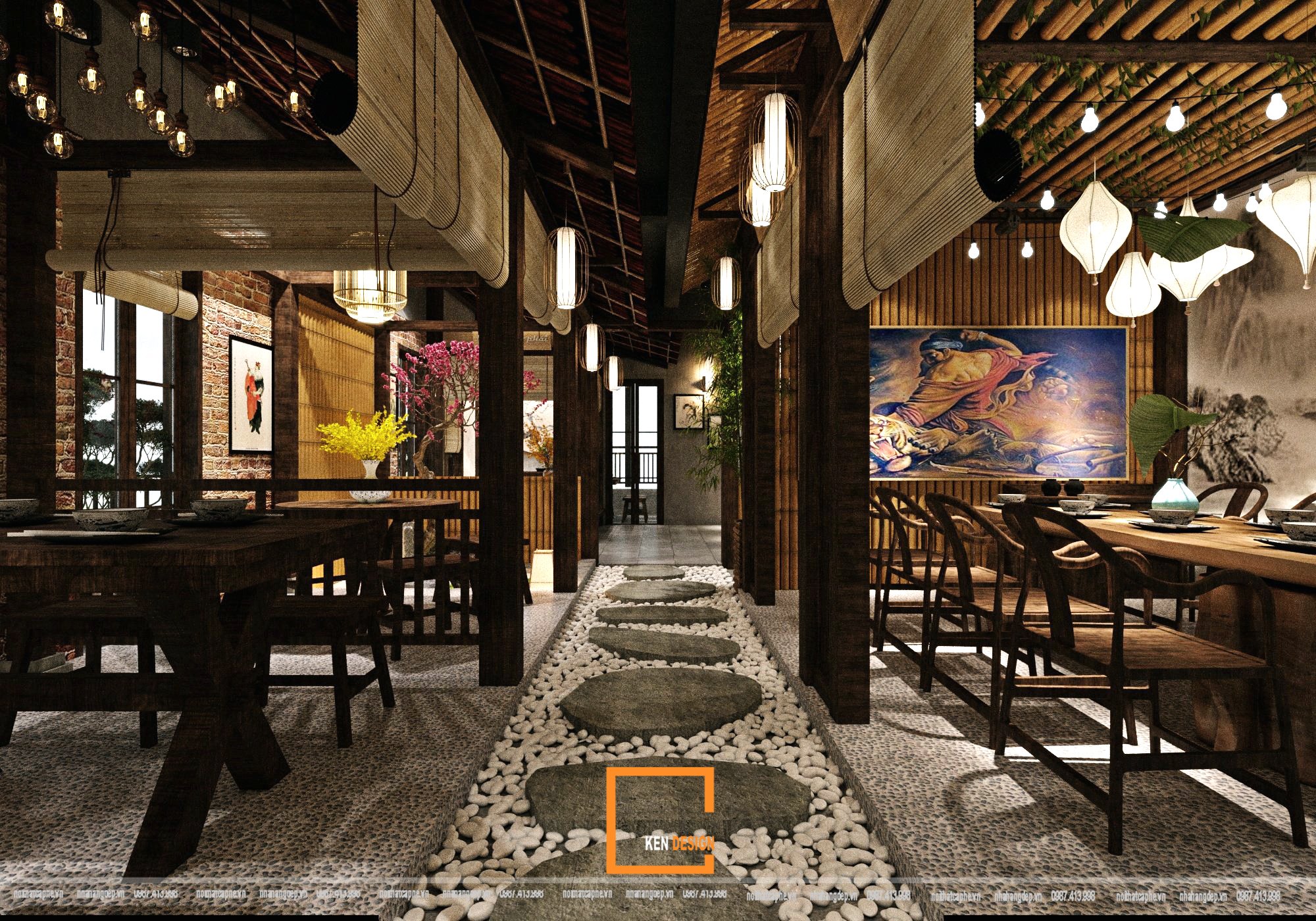
The layout of the second-floor space is more intricate, optimizing the area and creating multiple seating options for the restaurant. The lighting system extends throughout the establishment, characterized by the distinct yellow-white hue of the uniquely shaped lights.
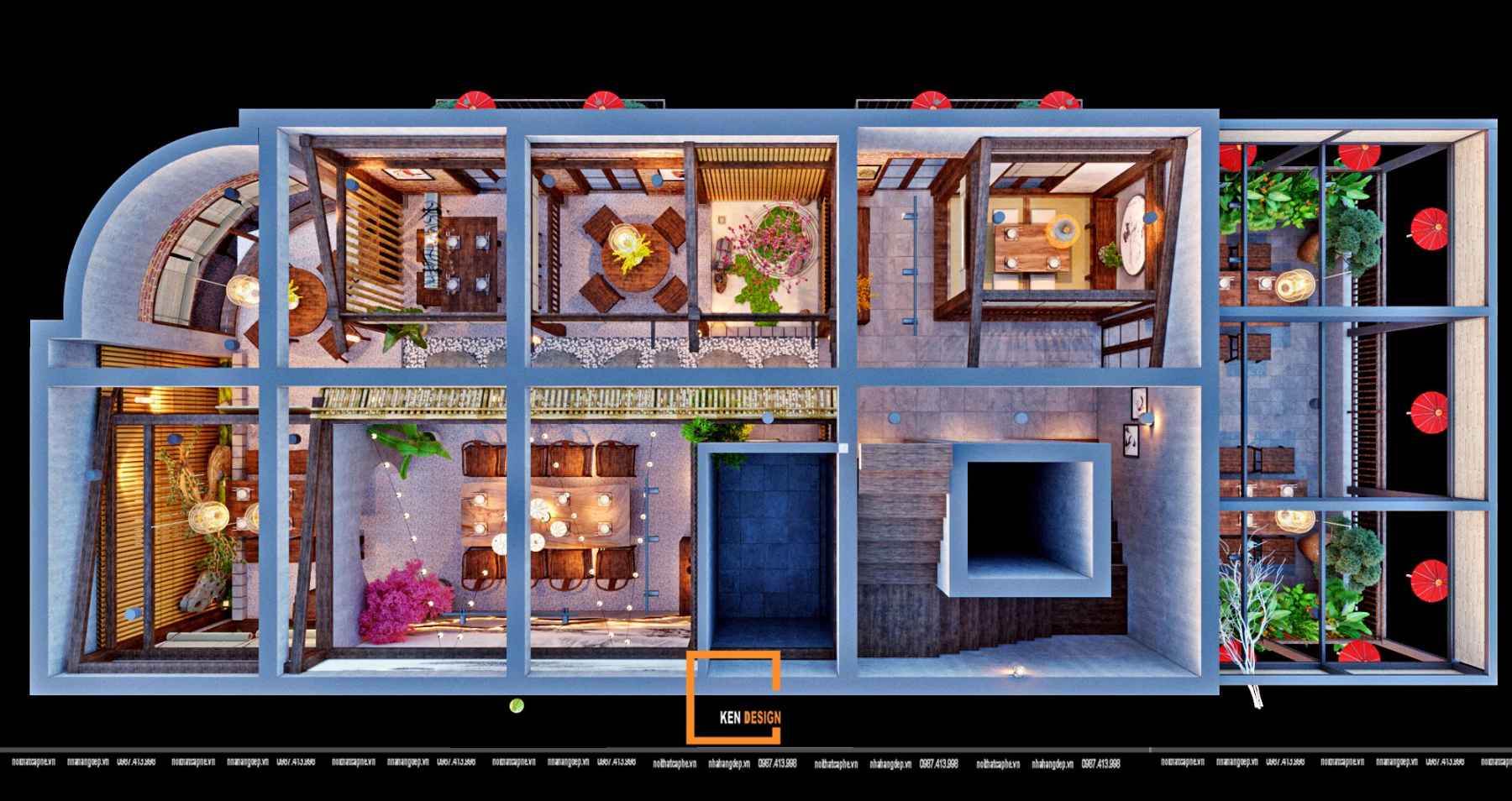
The interior material remains consistent with the familiar wood, but the dining experience becomes more diverse with the inclusion of intriguing cushioned seating designs. The second-floor space garners attention with its uniquely crafted and impressive decor. Classic items and paintings are elegantly integrated into the surrounding walls. The ceiling and walls are adorned with distinctive bamboo designs that leave a lasting impression. Customers can enjoy their meal while admiring the balcony view, which feels wonderfully natural.
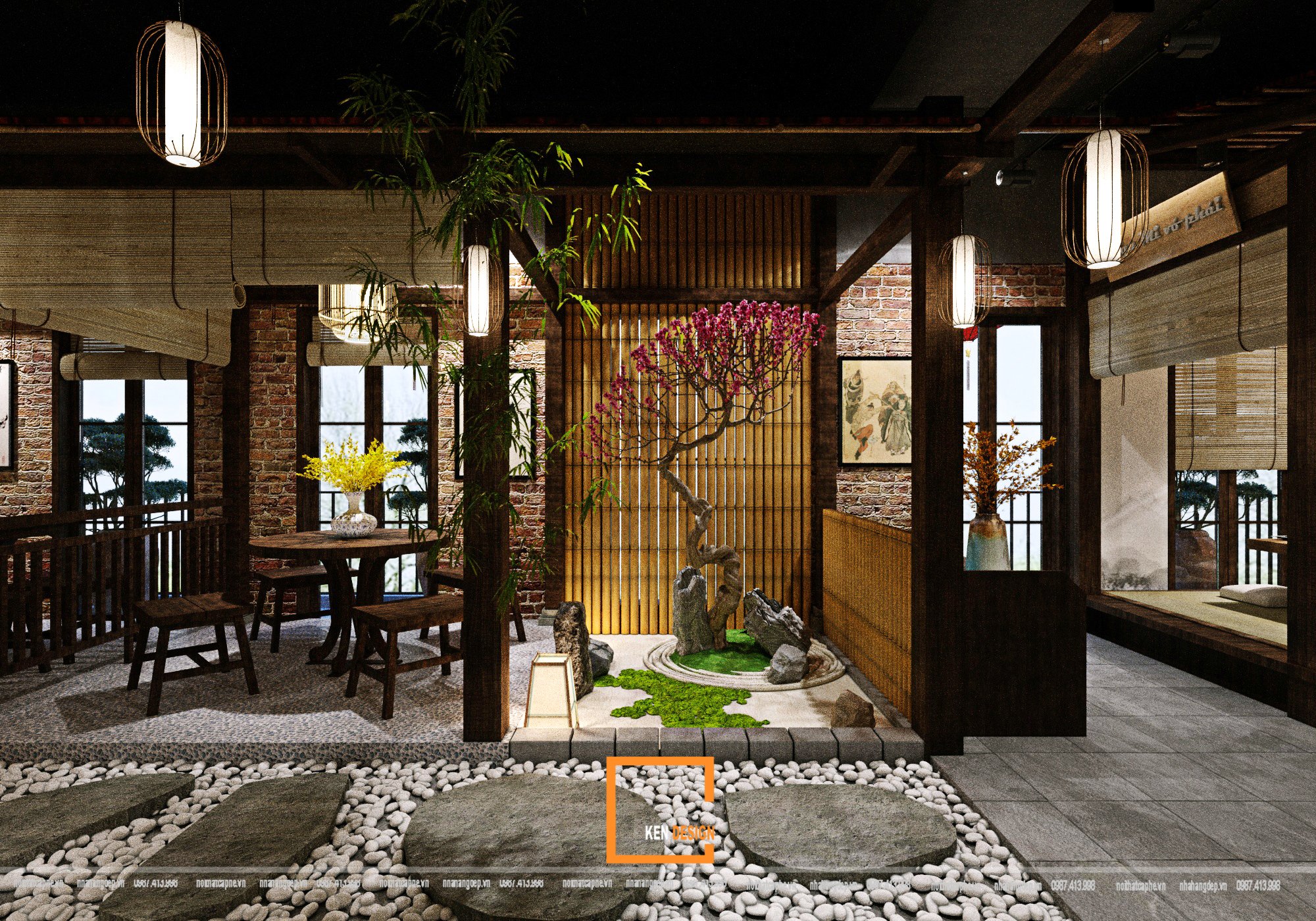
Additionally, the second-floor space features a breezy veranda with a retractable roof design, catering to customers who desire an open-air atmosphere while remaining indoors. This open space still provides a sense of privacy for dining while the ample seating area ensures a comfortable experience.
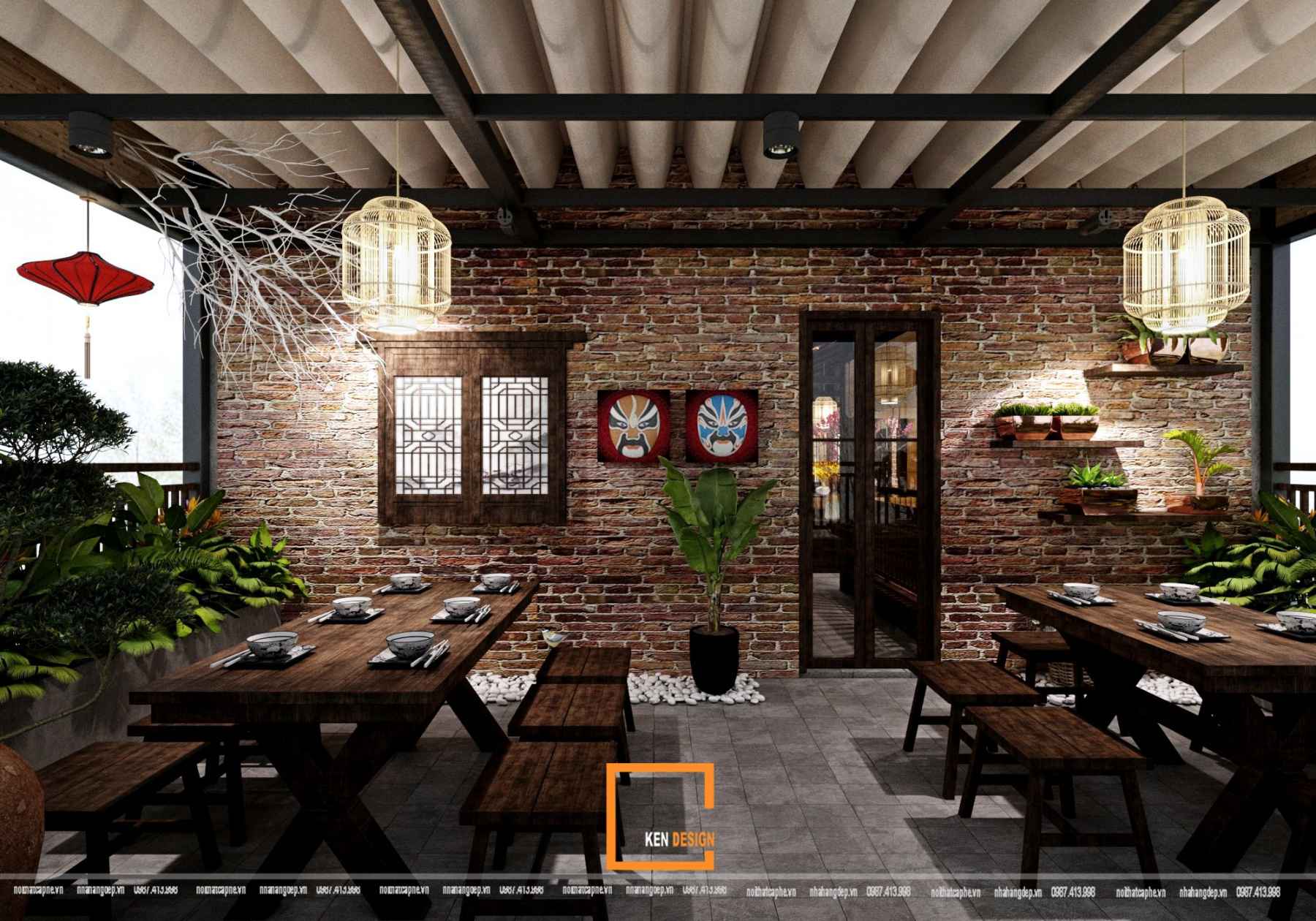

Exploring the Luxurious and Elegant Third Floor Space in the Design of Hoa Son Quan Restaurant
Stepping into each seating area, customers will feel like they are entering a new space, each spot uniquely named by the restaurant with a strong touch of classical tradition. The third floor is also designated for larger groups, featuring a single large table design that occupies a significant portion of the restaurant's space. For gatherings, ensuring seating availability and providing a comfortable space for customers, our architects selected the third floor as the area for designing the widest seating arrangement.
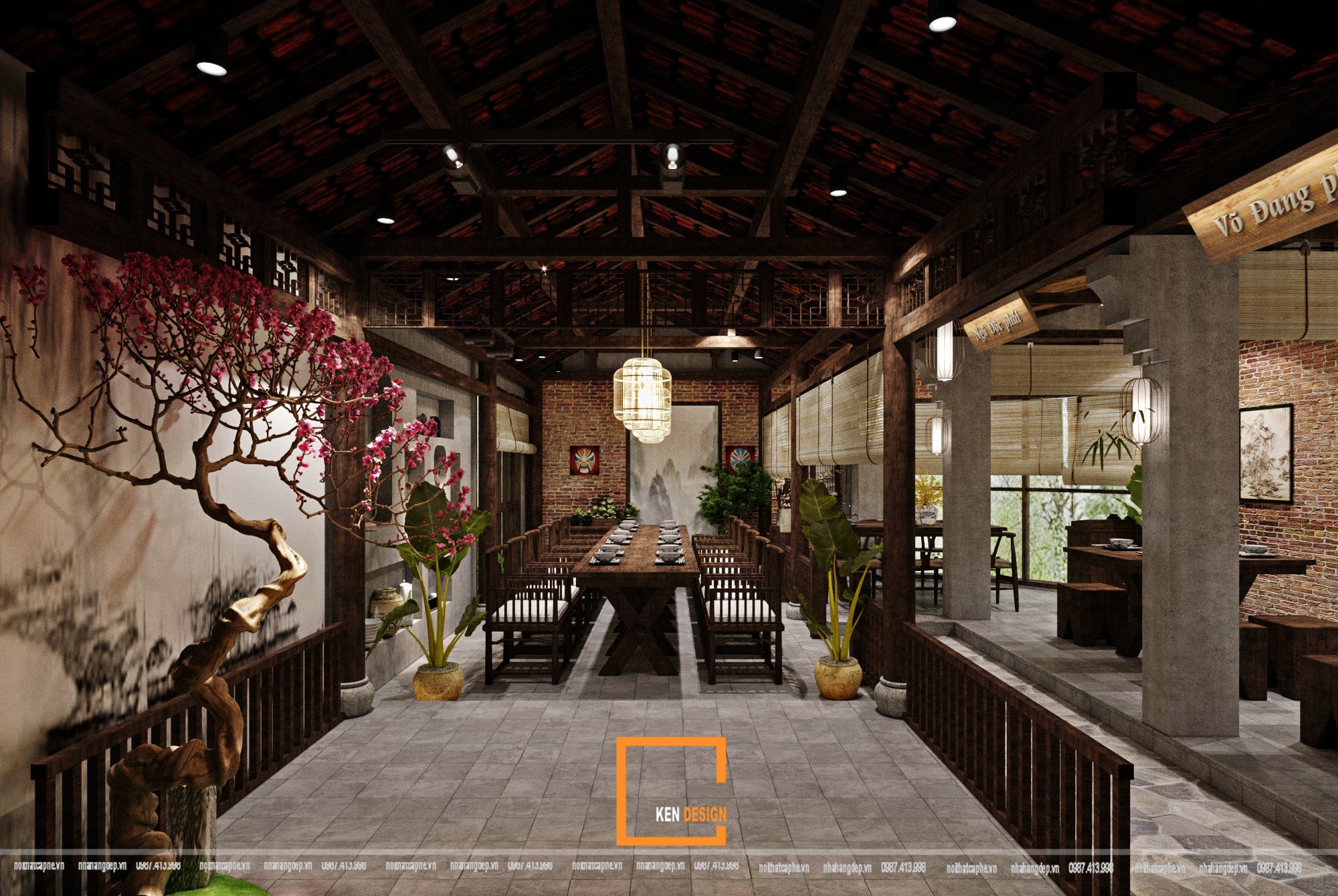
The space is intelligently arranged, preventing customers from feeling overwhelmed and allowing easy visibility of seating options. The design of the third floor features a balanced color palette, with gray flooring harmonizing alongside the dark wood tones of the furnishings and ceiling above. The design exhibits clear divisions without inducing any sense of confinement or discomfort. Traditional decorative elements are seamlessly integrated, contributing to a comfortable and natural atmosphere for customers.
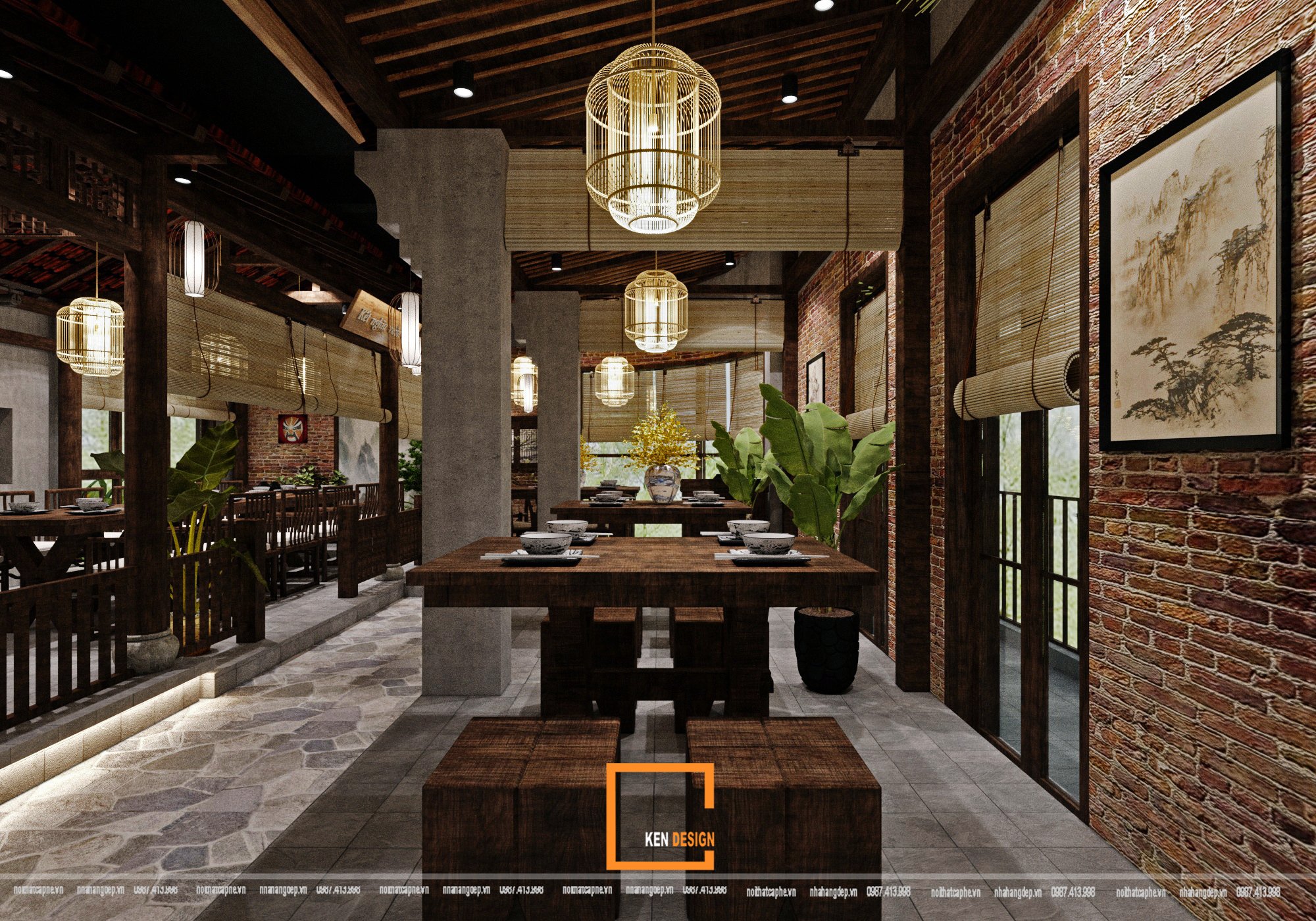
Ken Design - Interior Design and Construction Solutions
The design of Hoa Son Quan Restaurant combines modern style with traditional details, resulting in an exceptionally unique and fresh design that is sure to attract even the most discerning customers. If you are seeking a reputable team for restaurant interior design and construction, with impressive designs for restaurants and cafes, don't hesitate to contact us for the earliest support and consultation!
