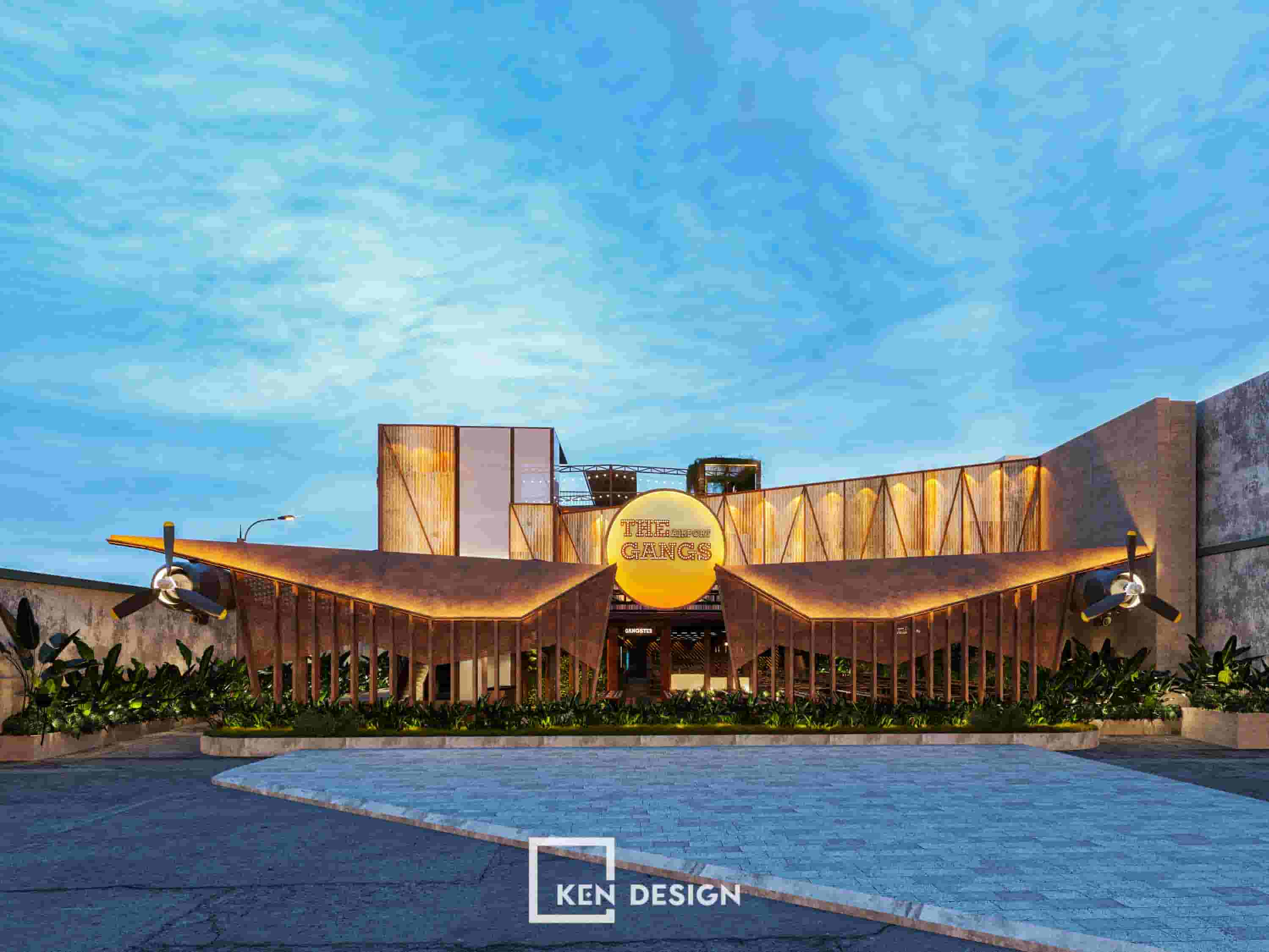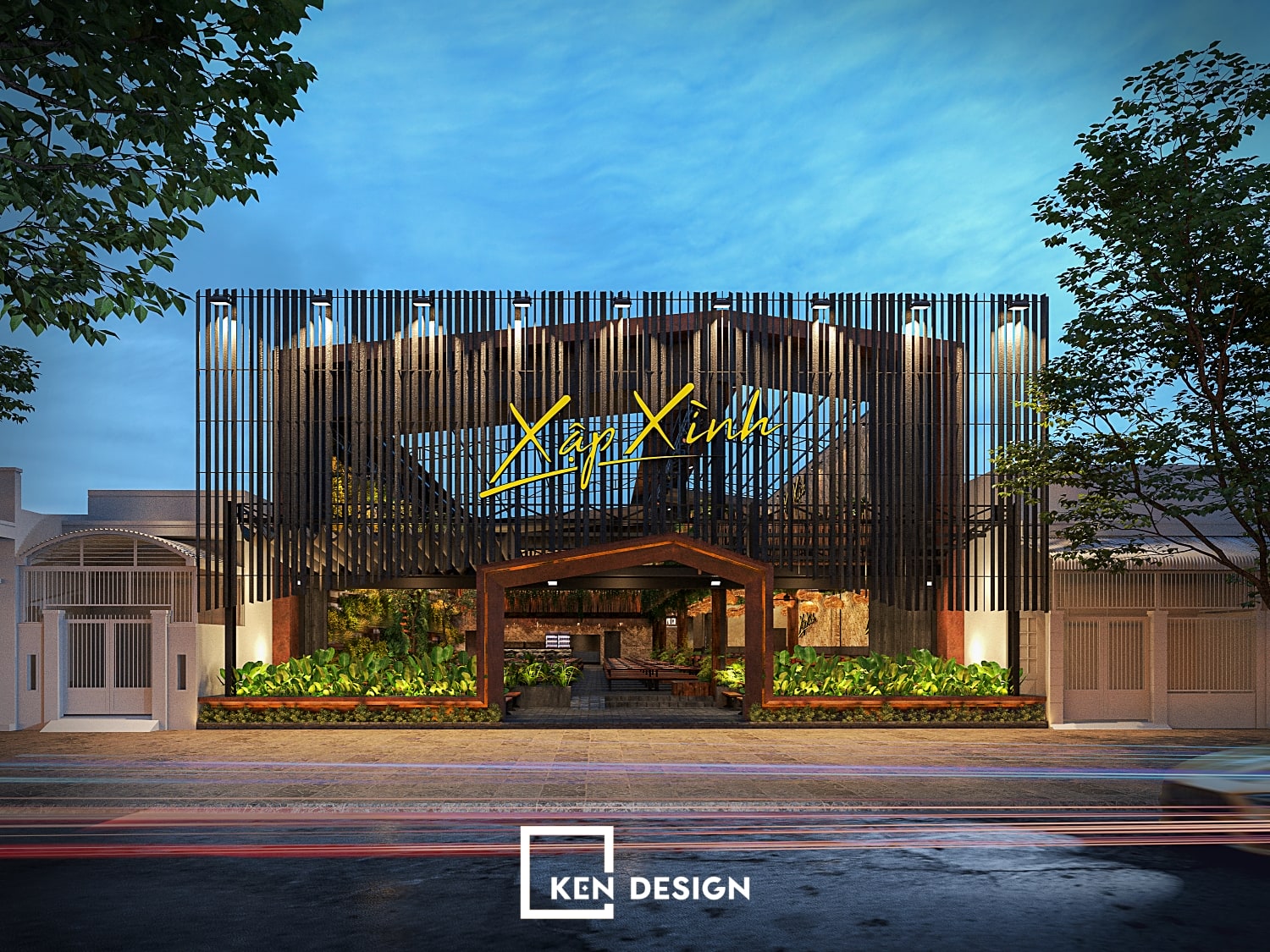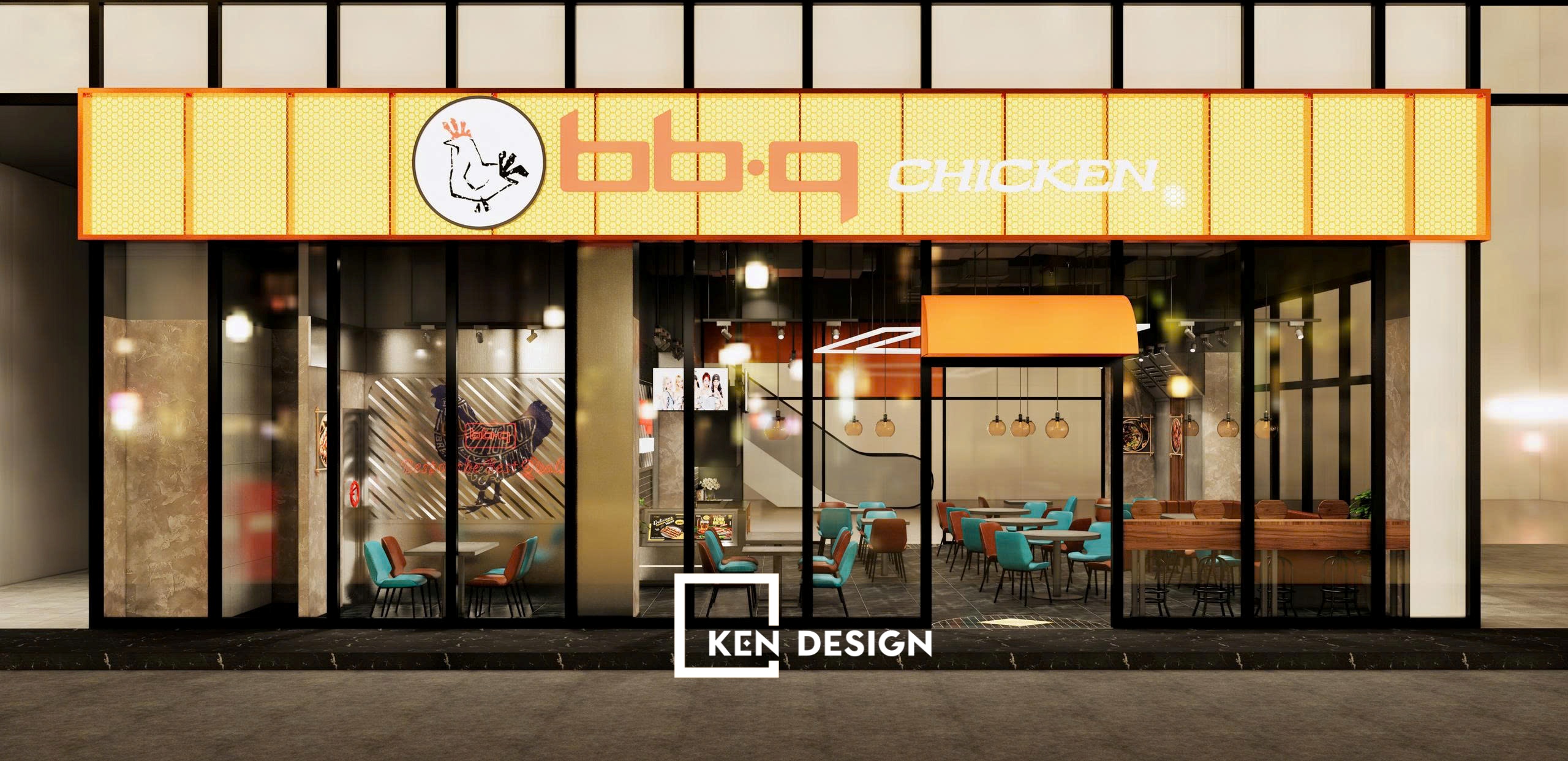The Story Behind the Design Project
Mr. Tung, the investor of the project, approached us with the desire to find a design firm for his restaurant in District 2, Ho Chi Minh City. He expressed his passion for the beauty of traditional culture, its simplicity, closeness, yet with a touch of elegance. He hoped that we could collaborate to create a unique establishment, an ideal destination for customers amidst the bustling and hurried urban environment. Mr. Tung's Indochine-style restaurant aims to cater to office workers and foreigners visiting the Thao Dien area. Therefore, the restaurant required a meticulously refined design that not only represents aesthetic values but also aligns with the preferences of the diverse clientele it welcomes.
Advantages and Challenges in the Design Process
Before delving deeper into the project, let's briefly review the advantages and challenges encountered during the design process of this Indochine-style restaurant.
Advantages
The "Gong Gam" Indochine-style restaurant benefits from its convenient location. Situated in one of the busiest areas of Thao Dien, the restaurant is surrounded by a bustling community of large businesses and foreign visitors. This advantageous location allows the restaurant to easily capture attention right from the first glance. It also provides architects with an opportunity to showcase and express their ideas, aiming to impress the customers.
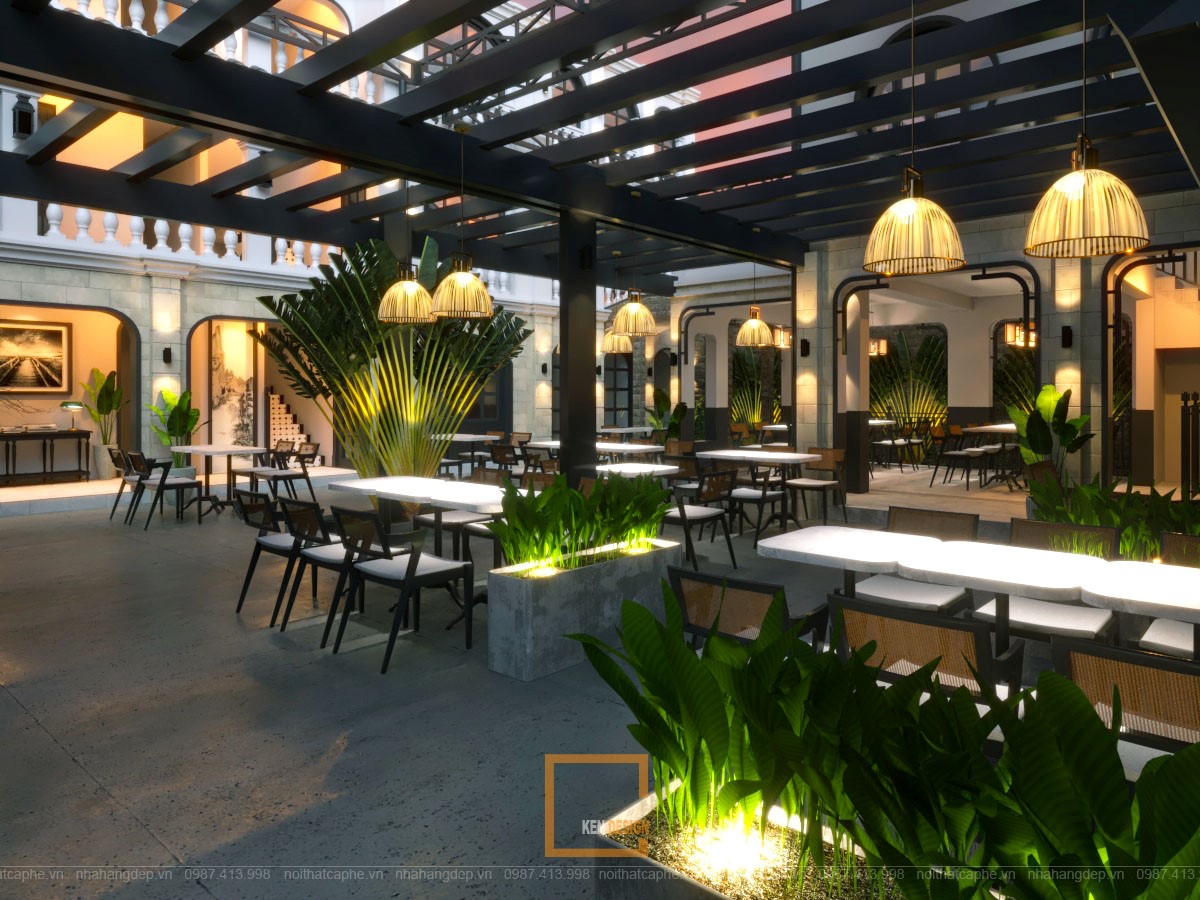
Challenges
Alongside the advantages, the design of the "Gong Gam" Indochine-style restaurant also faced certain challenges. The existing layout of the restaurant was fragmented, divided into smaller clusters. This led to difficulties in arranging a centralized and cohesive seating area. This dispersion demanded that architects create focal points for each area while maintaining an overall harmonious ambiance. Additionally, the ceiling heights weren't very high, which could lead to a sense of discomfort and confinement. Implementing adequate shading solutions also posed a significant challenge, especially when the client wanted to install air conditioning systems in uncovered outdoor sections. However, these challenges also acted as motivations for Ken Design to meticulously refine the project.
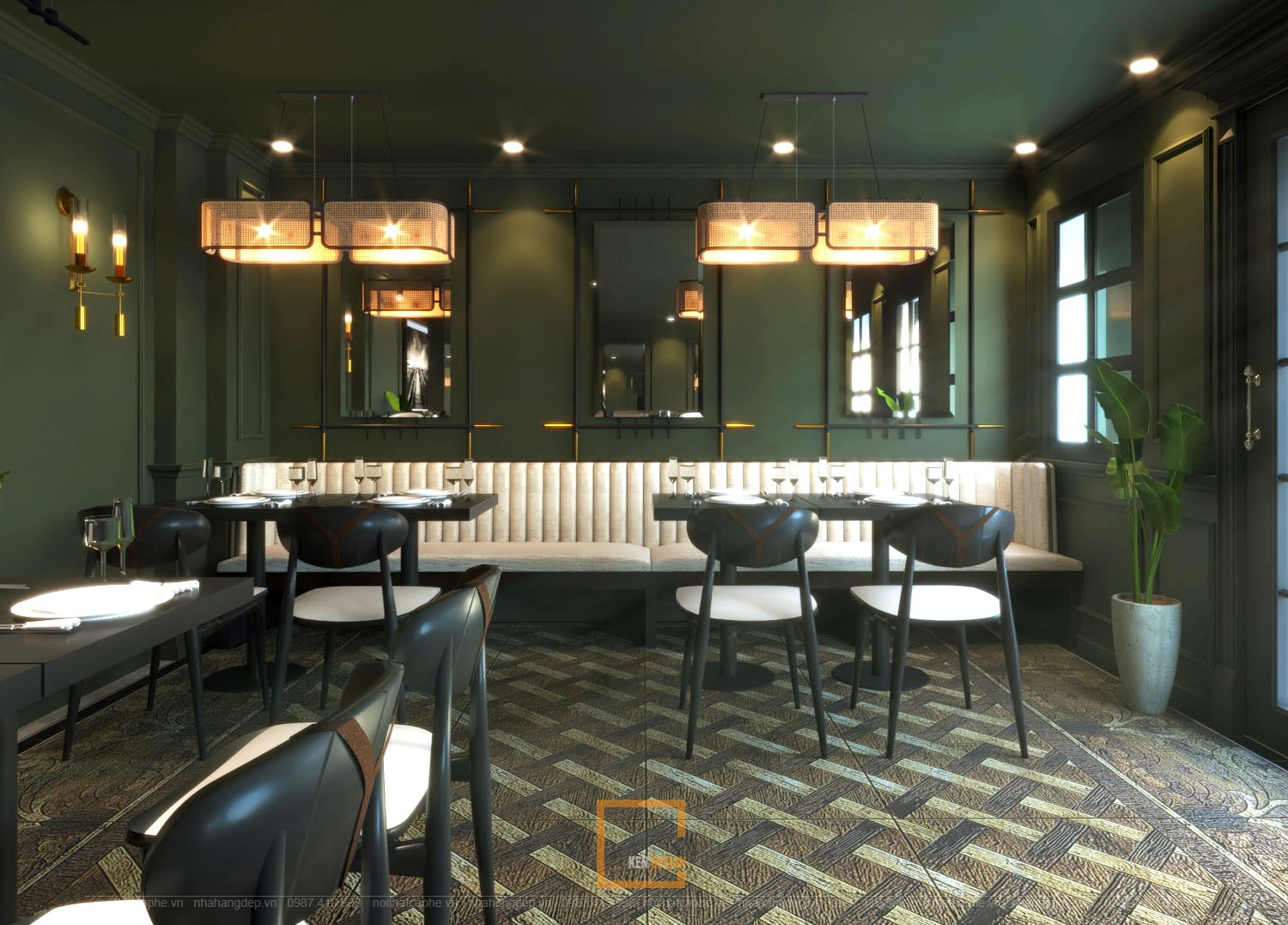
Dominant Design Style
In accordance with the unity of the investor and the Ken Design team, the "Gam Gong" restaurant was designed in the Indochine style. The Indochine-style restaurant has gained significant popularity in recent years. The interplay between Eastern and Western cultures is a creative fusion that embodies the rustic essence of Asian heritage while incorporating the sophisticated innovation of Western culture. This is undoubtedly a fitting choice for a space that demands sophistication and class, while still retaining an approachable and familiar atmosphere.
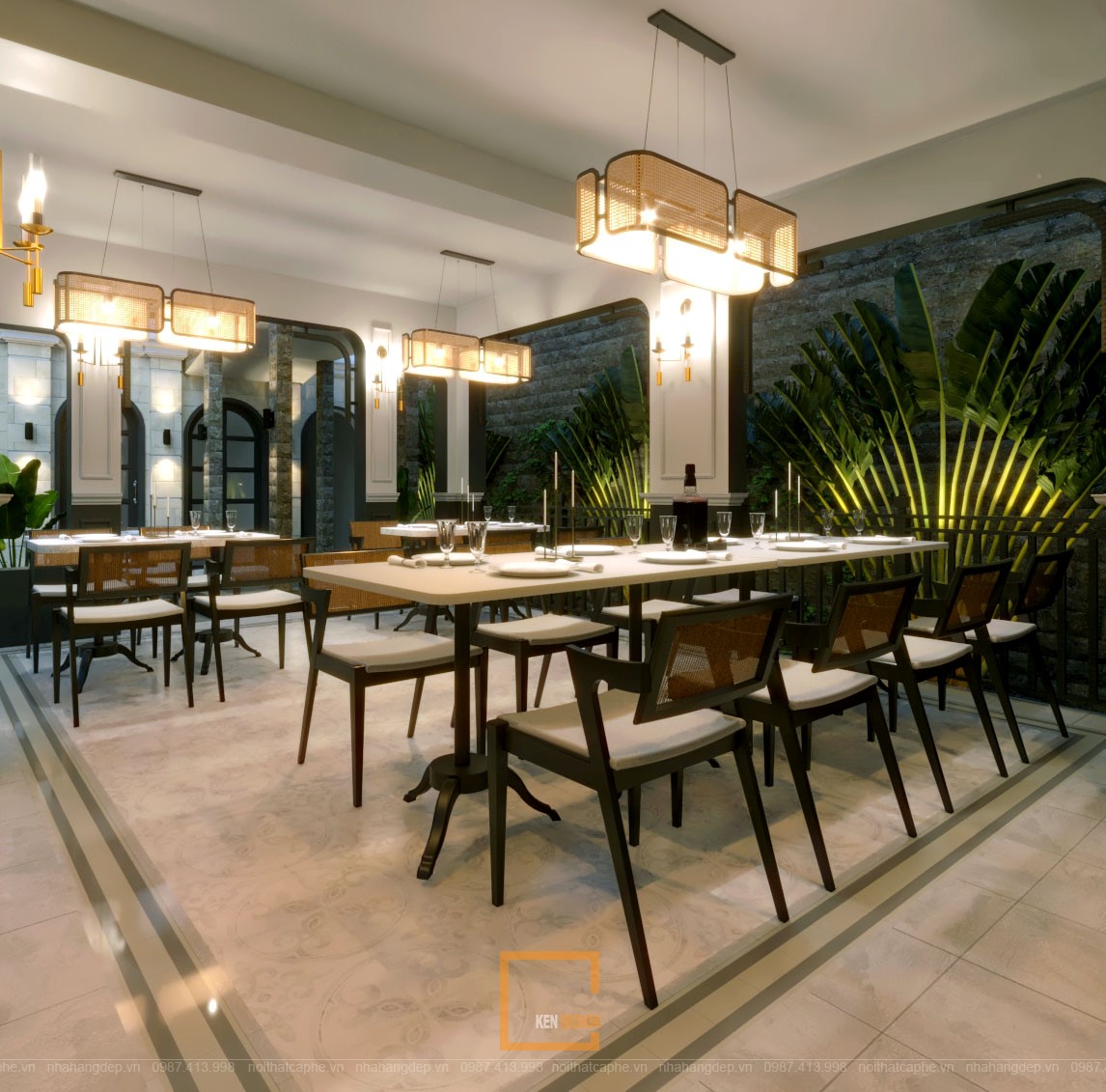
Unique and Impressive Exterior Design
The exterior space of the "Gam Gong" Indochine-style restaurant truly leaves a strong impression on customers. The main entrance of the restaurant reflects an approachable, simple, and rustic beauty. With a minimalist approach, the architects evoke a sense of authentic Vietnamese architecture. Two trees are positioned at the front, along with traditional lanterns and antique wall-mounted lamps, creating an atmosphere reminiscent of Vietnam's heritage.
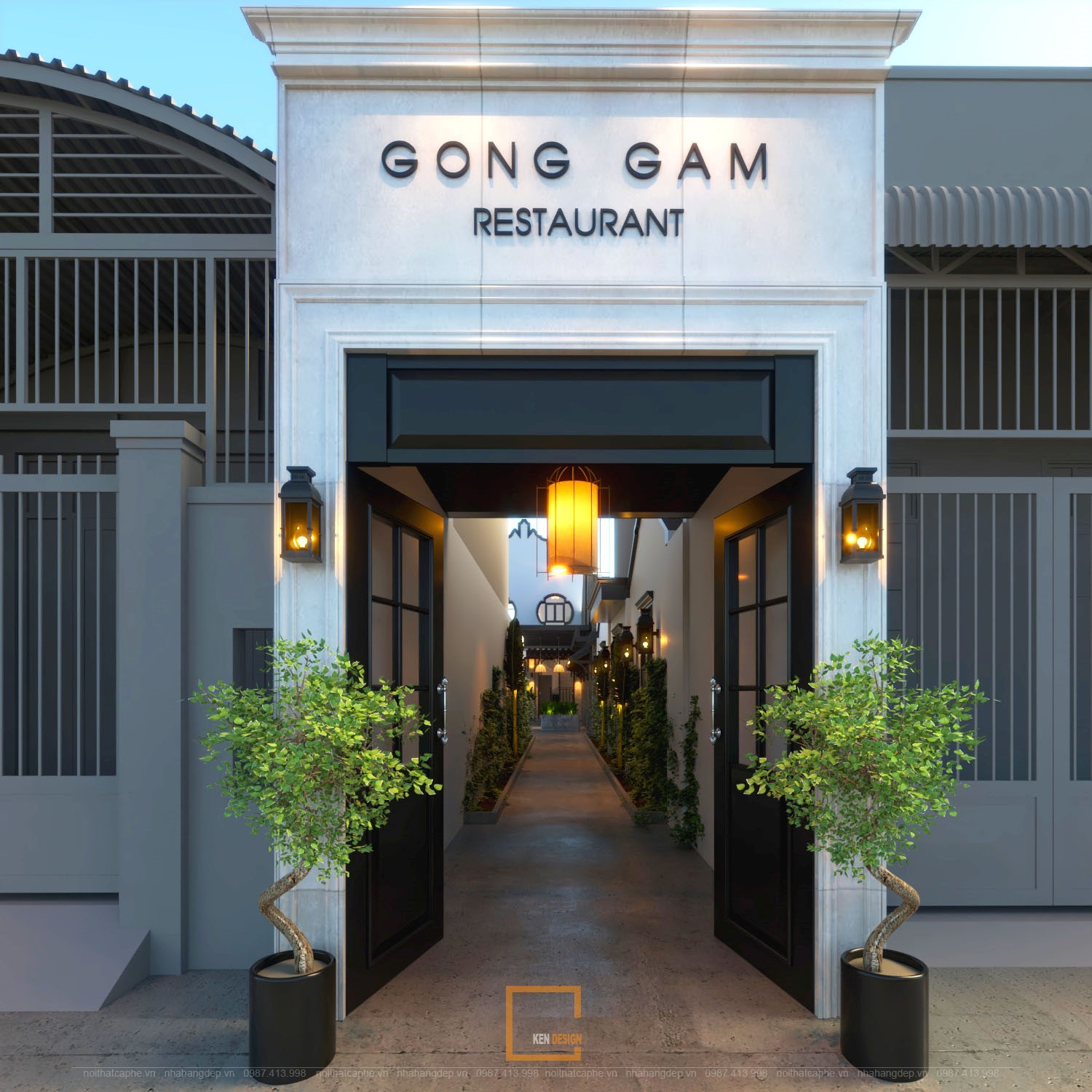
The gate is also designed to mimic the entrance doors of Vietnamese households, featuring rectangular glass panels. Further inside, there's a narrow and elongated pathway that resembles a small alley leading into a house, flanked by lush, vibrant trees. This is a distinctive aspect of the design; it doesn't create a sense of confinement or suffocation. Instead, it imparts the feeling of a friendly, welcoming "home" to the customers.
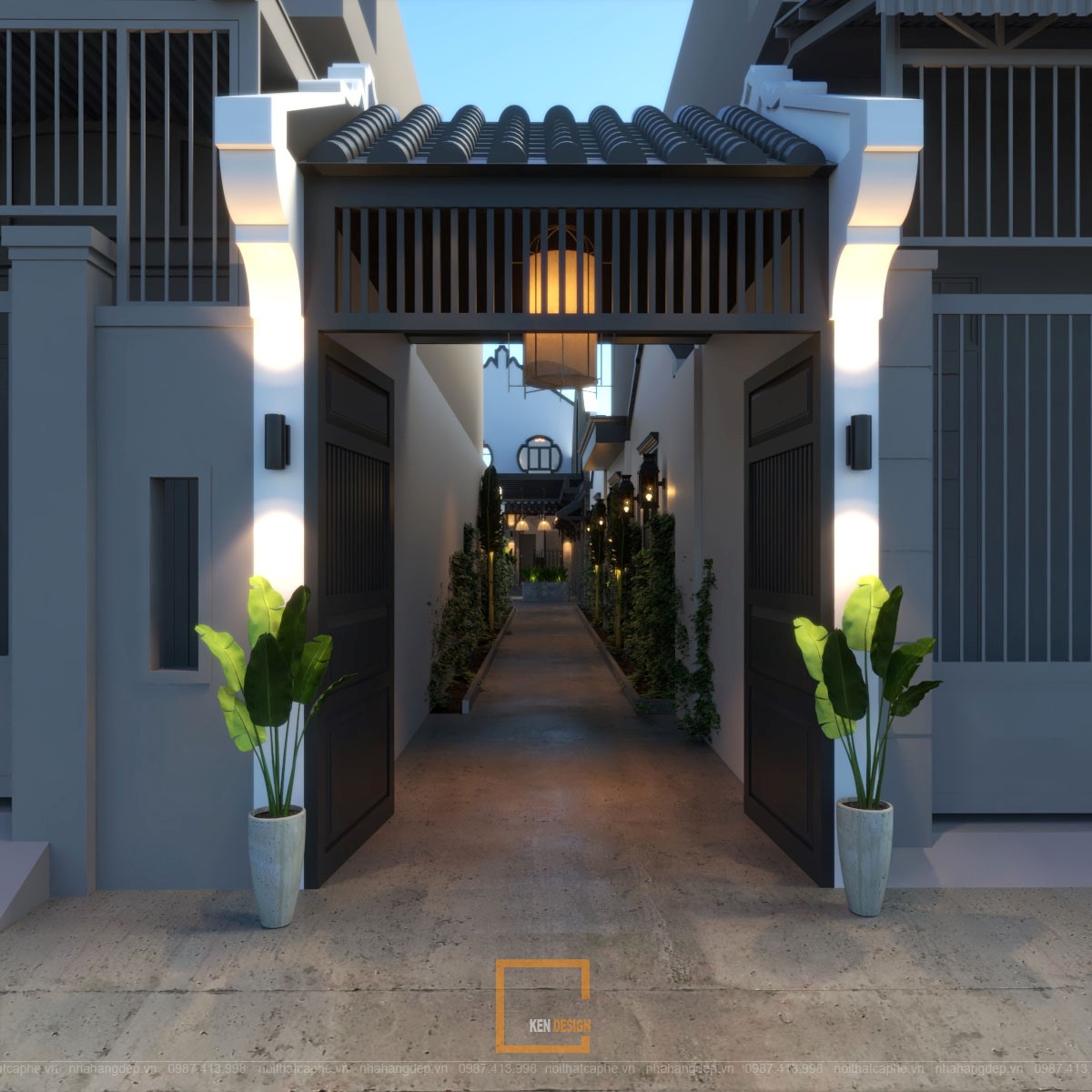
Designing the Outdoor Area
The design project of the "Gam Gong" Indochine-style restaurant includes a fairly spacious outdoor area, and the investor aims to utilize this space for business purposes. Therefore, the design needs to ensure convenient movement, adequate ventilation, and ease of conducting business activities while maintaining aesthetic value, which is of paramount importance.
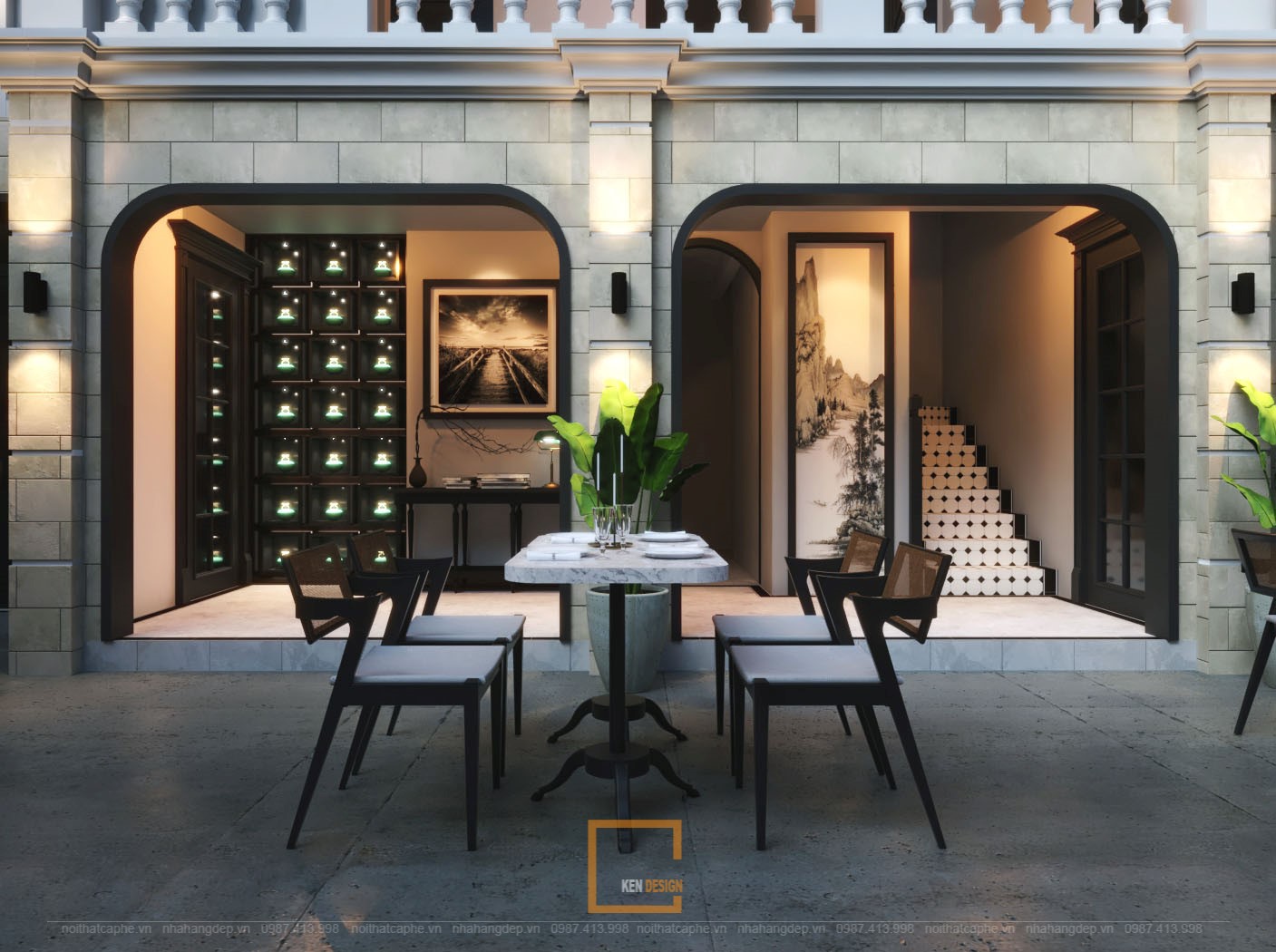
The architects arranged sets of tables and chairs closely together in rows, interspersed with planters. The tables, crafted from granite with distinct gray veins, have a unique and characterful appearance. Granite is an ideal material as it is easy to clean, resistant to moisture and heat, making it suitable for outdoor spaces. The chairs, made of wood and coated with a smooth paint finish, feature backrests intricately designed to resemble woven clouds, cushioned for comfortable seating.
>>> See more designs of KenDesign at:
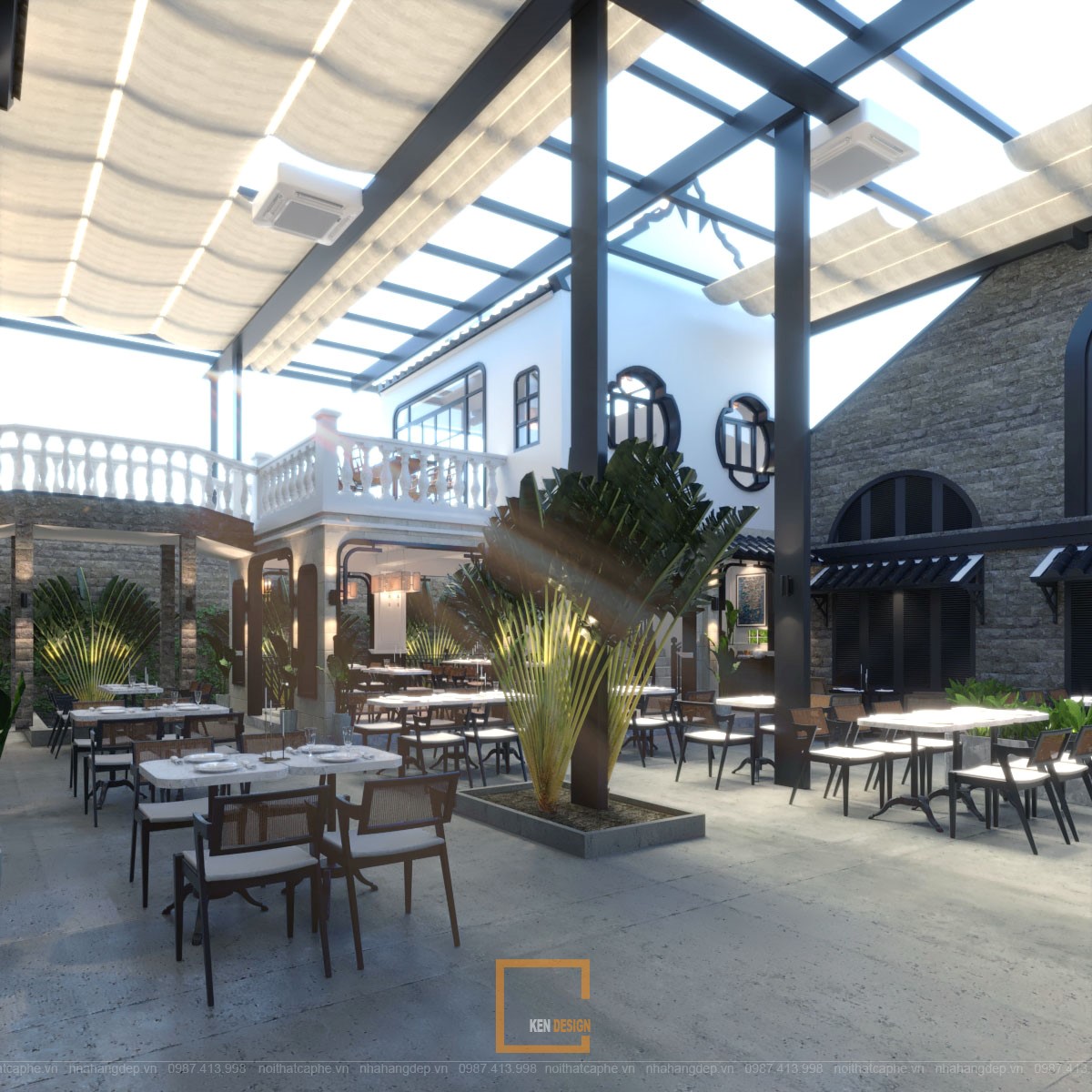
Avoiding excessive ornamentation, the outdoor area of the "Gam Gong" Indochine-style restaurant is adorned with lush vegetation. Various types of plants are introduced, contributing to a diverse array of shapes, from palm-like forms to grouped arrangements. This botanical presence infuses the space with freshness and vitality. Even though it's an outdoor area, to ensure sufficient illumination, the architects have incorporated pendant lanterns resembling traditional Vietnamese conical hats. These serve both as lighting fixtures and as elements that evoke a sense of familiarity, closeness, and coziness.
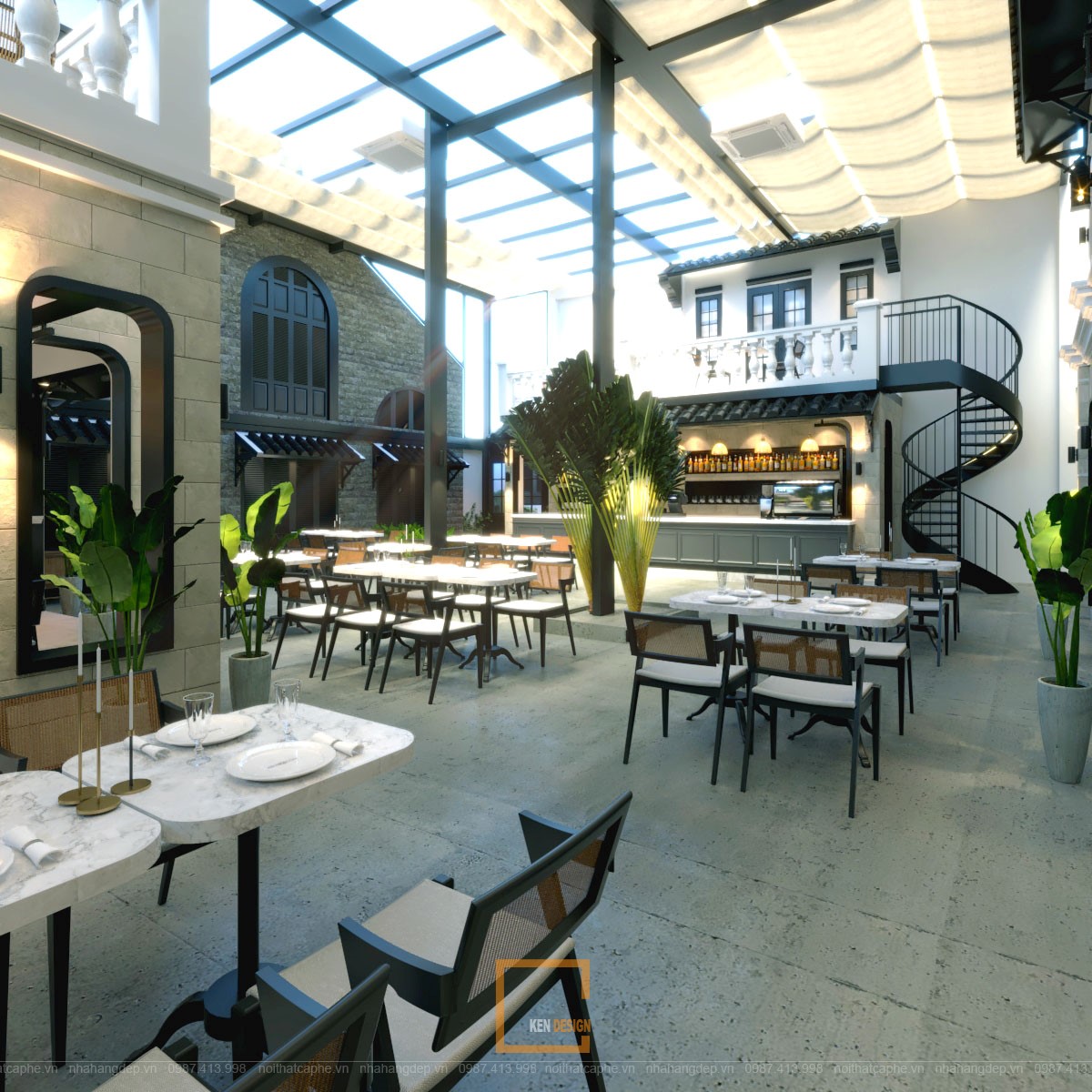
Interior Design of the "Gam Gong" Indochine-Style Restaurant
Ground Floor
The ground floor of the "Gam Gong" Indochine-style restaurant is divided into three distinct areas. Such spatial division can potentially create a sense of "confusion" when striving for a harmonious overall design. This presents a challenging task for the architects, but it also offers an opportunity to fully showcase the beauty of the Indochine style. The ground floor leans more towards Western influence, highlighting sophistication, refinement, and elegance.
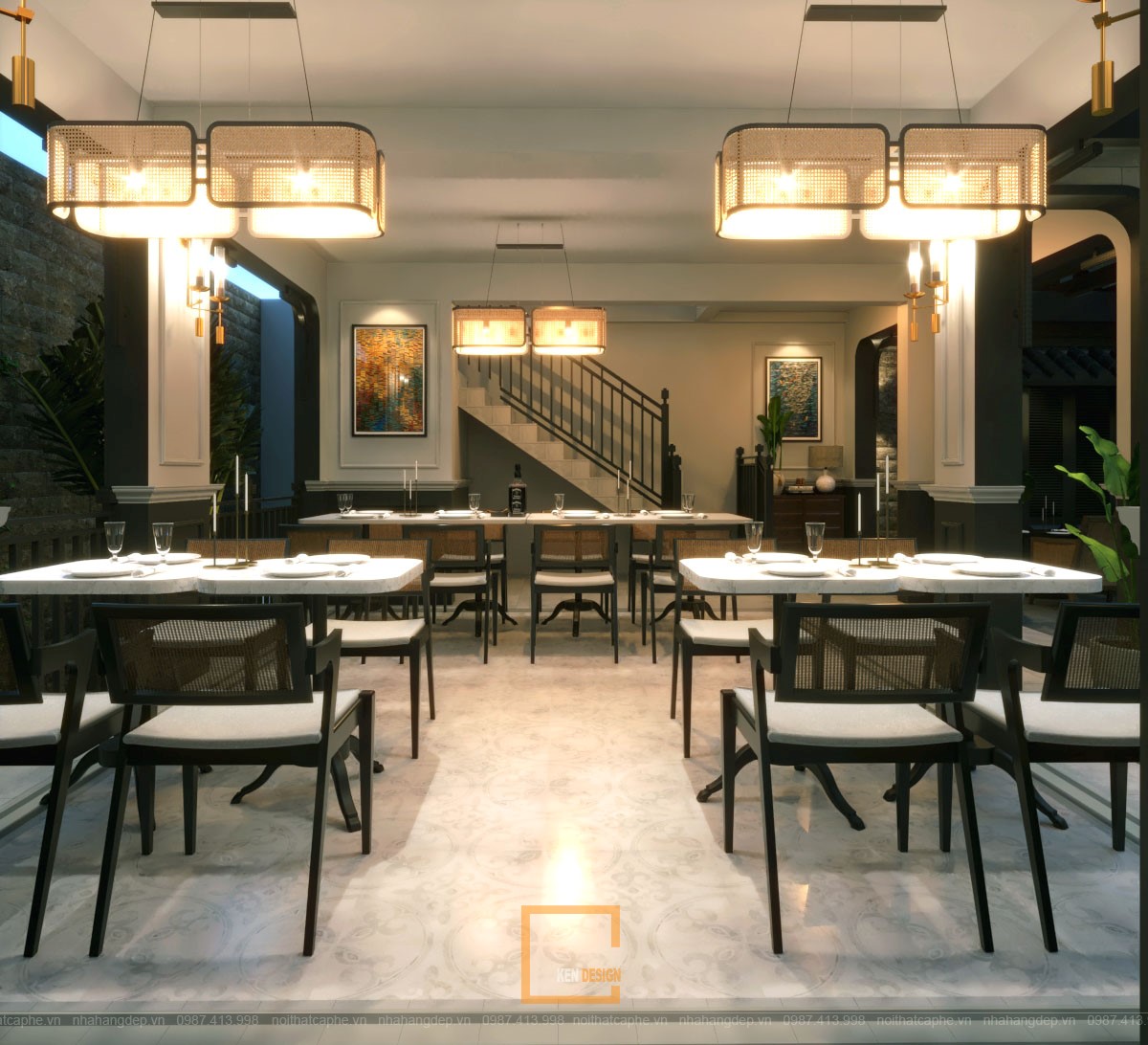
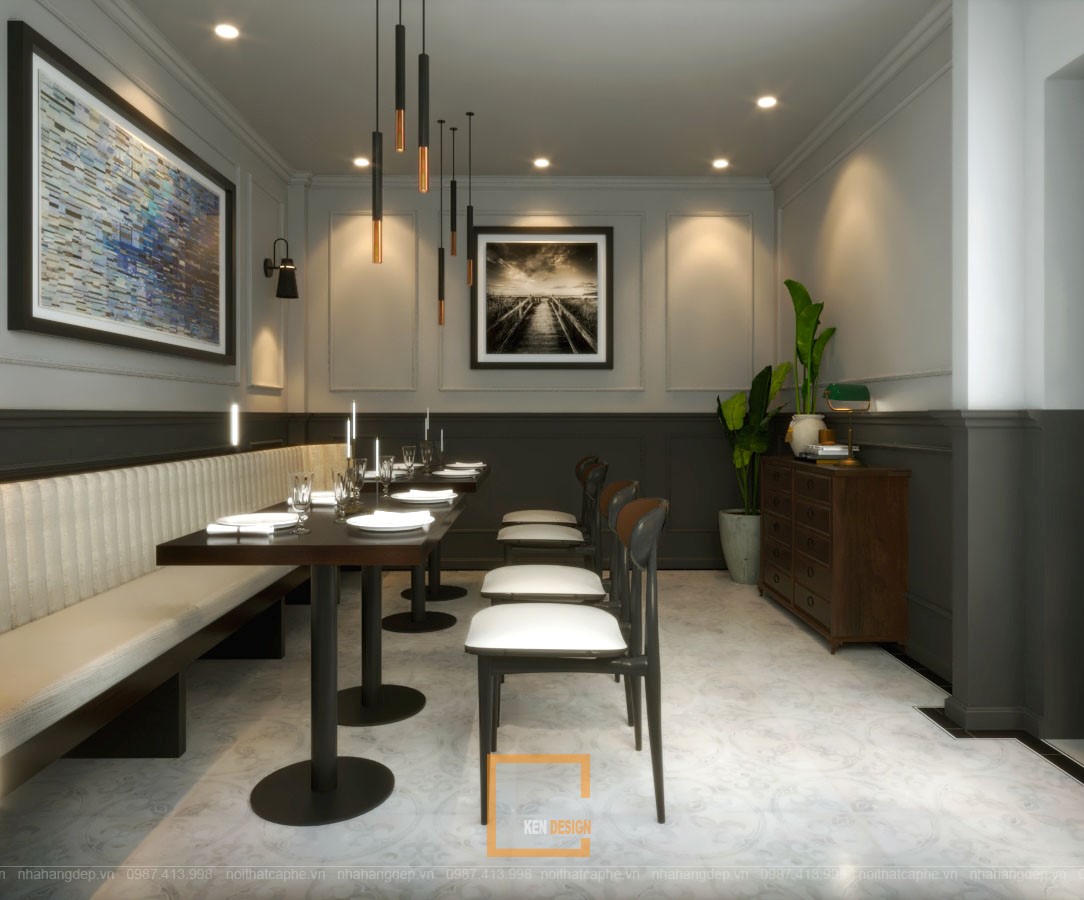
Key highlights for the different areas on the ground floor lie in the intricate molding, the creatively designed tall pillar-like pendant lights, and the abstract-style paintings. Colors like teal, gray, and white create a gentle contrast, fostering connections between different zones while cultivating an elegant and suitable ambiance for foreign visitors. The incorporation of Western-inspired design elements will make international guests feel more familiar and comfortable, as these design cues embody Western aesthetics.
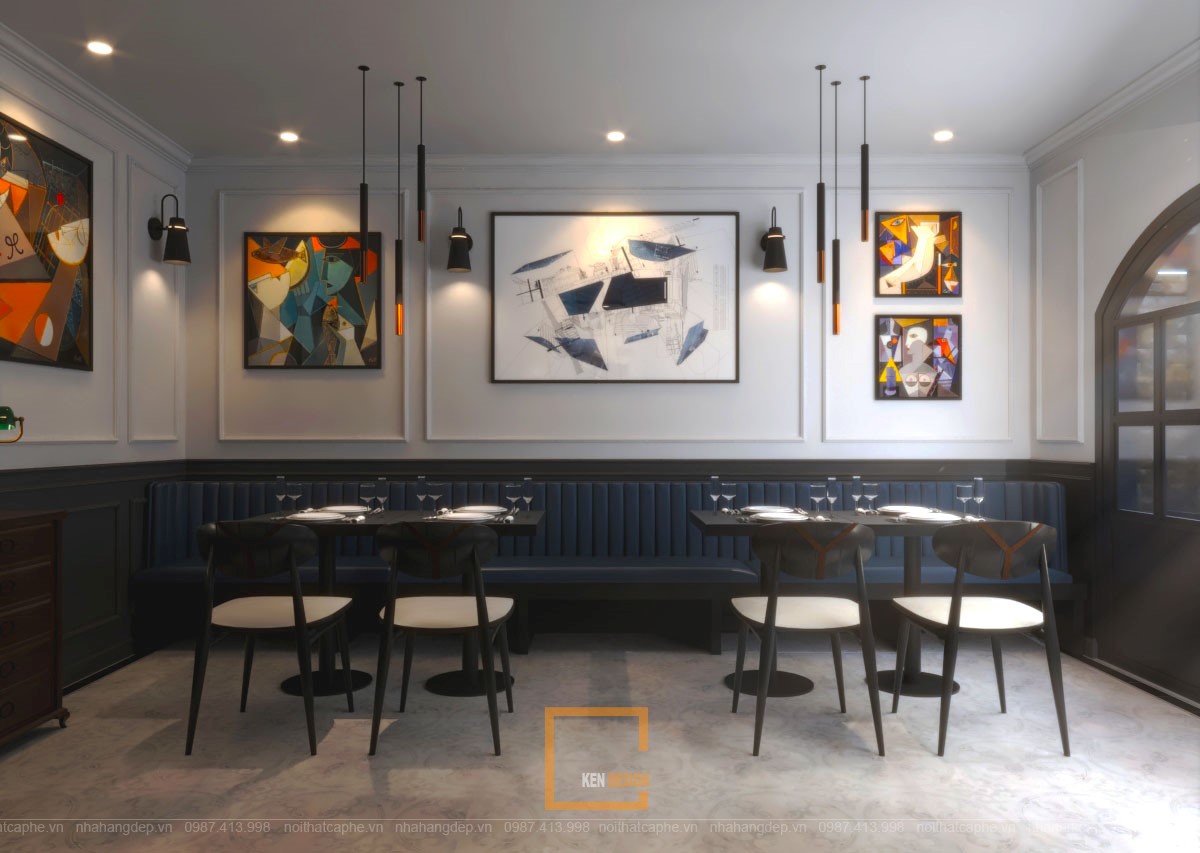
First Floor
For the first floor, the layout is divided into four distinct zones in the design of the "Gam Gong" Indochine-style restaurant. Unlike the ground floor, the first floor is infused with more elements of the Orient. This creates an intriguing aspect, where the restaurant maintains stylistic consistency yet introduces a highly distinctive atmosphere that evokes novel sensations.
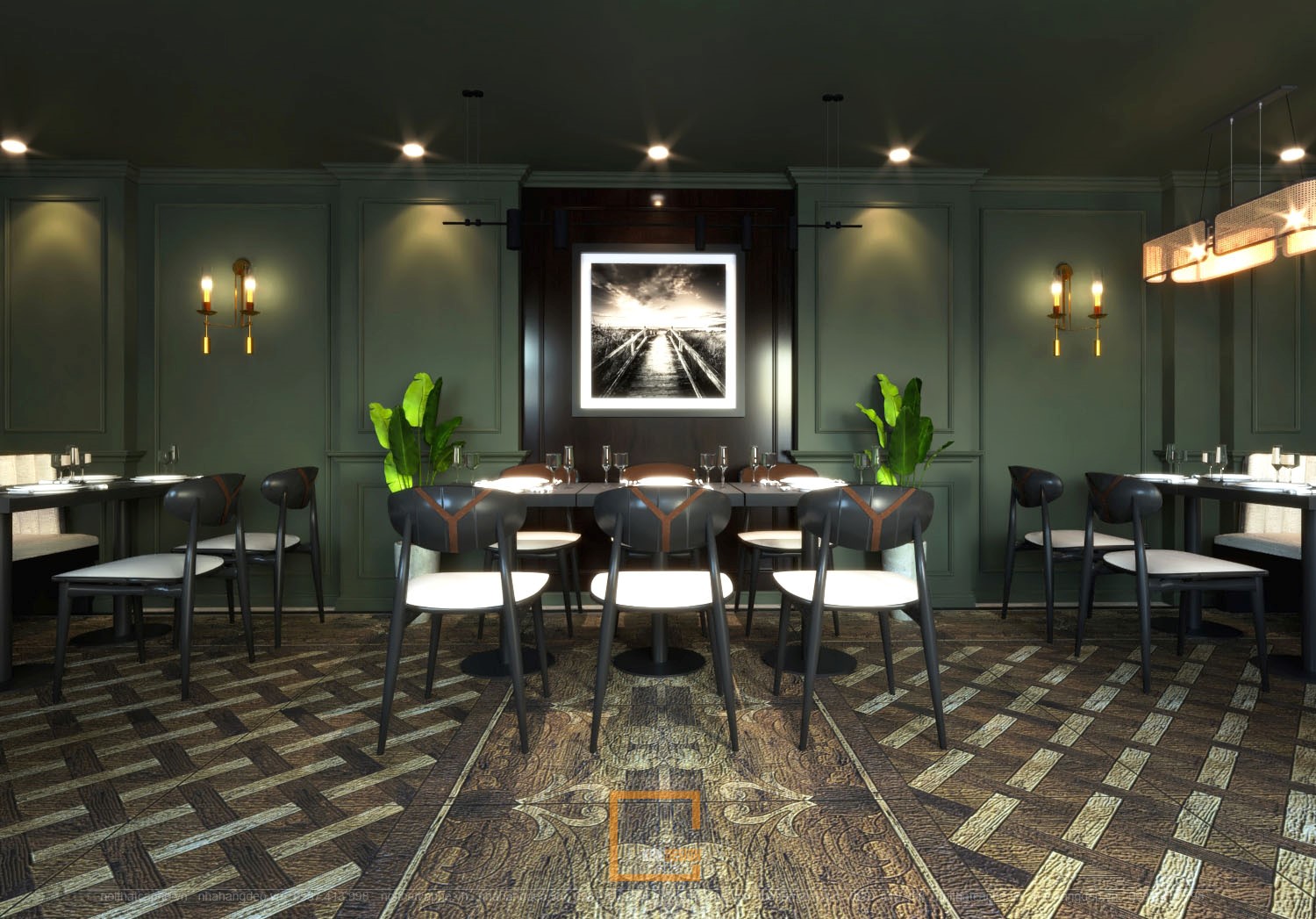
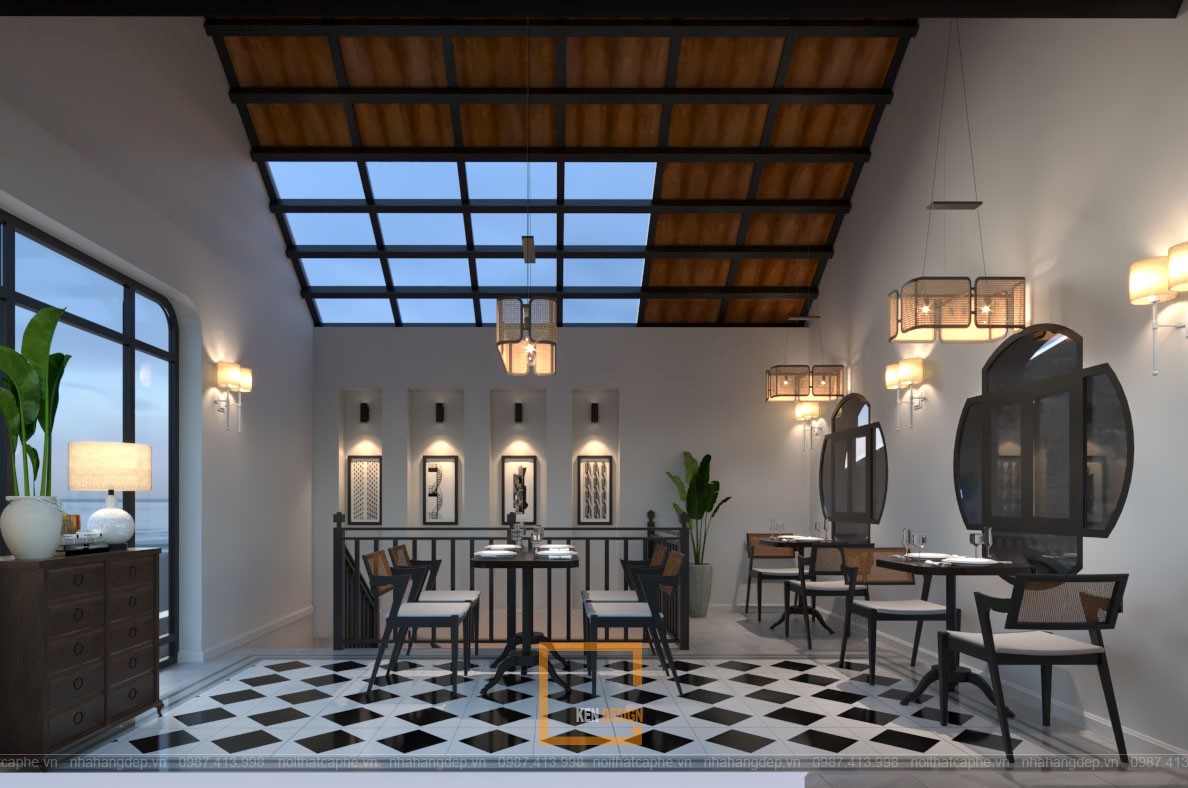
The architects have employed floor tiles in a chessboard-like arrangement with black and white tones, akin to interlocking pieces of a puzzle. Furthermore, the floor is adorned with tiles that mimic the traditional Vietnamese bamboo weaving pattern. The highlight of the first floor in the "Gam Gong" Indochine-style restaurant resides in the gracefully curved window openings, which are fitted with transparent glass. This design allows natural light to effortlessly flood the space, fostering a warm and intimate ambiance. The presence of mossy green hues within the interior imparts an earthy, natural feel to the first floor, ensuring harmony and aesthetic appeal.
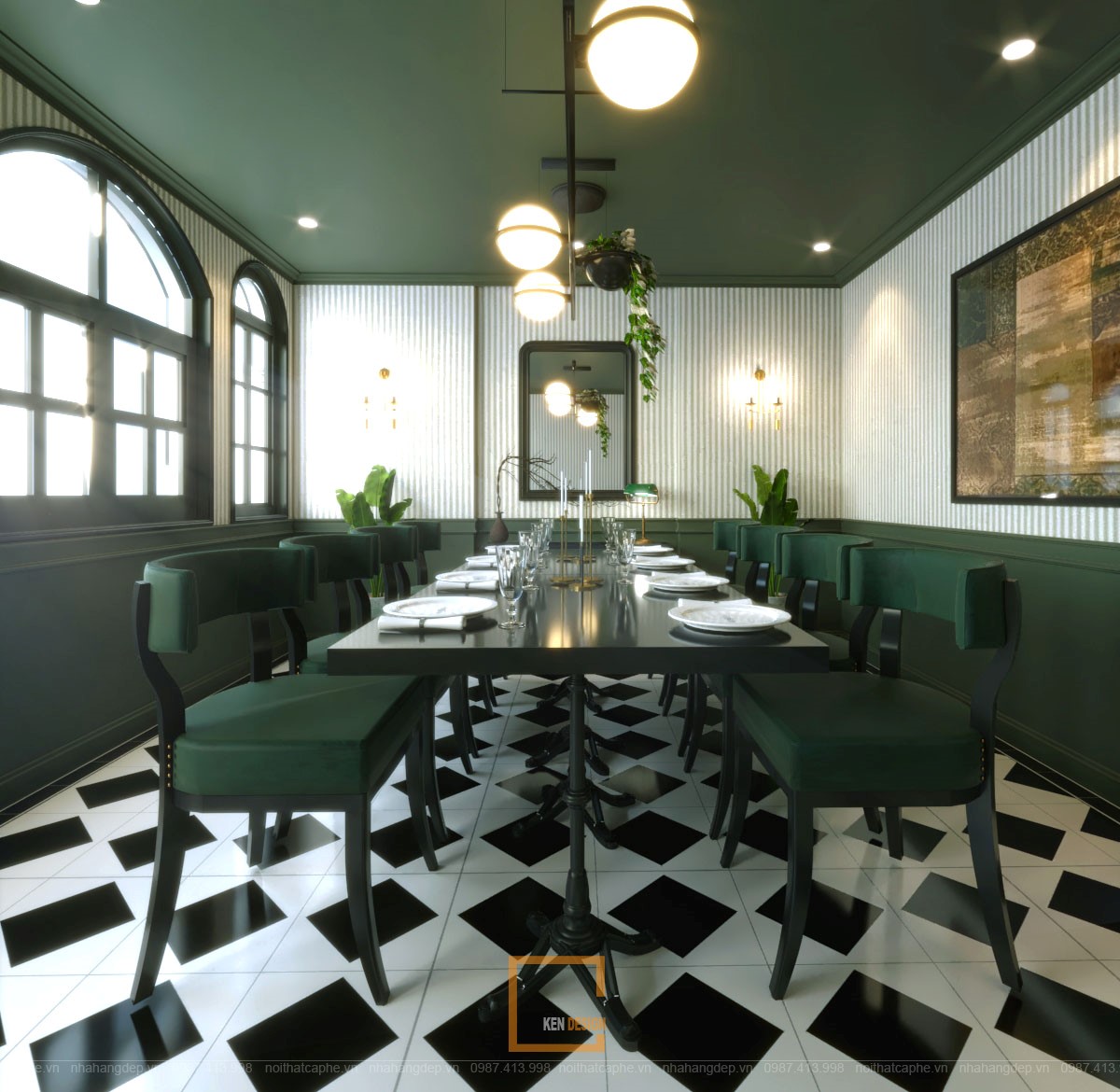
Ken Design - Interior Design and Construction Solutions
Above is the project of designing the "Gam Gong" Indochine-style restaurant executed by the Ken Design team in both interior design and construction. If you are also seeking a reputable partner to accompany you in projects related to restaurants, cafes, hotels, and more, please contact us immediately for the earliest consultation!
