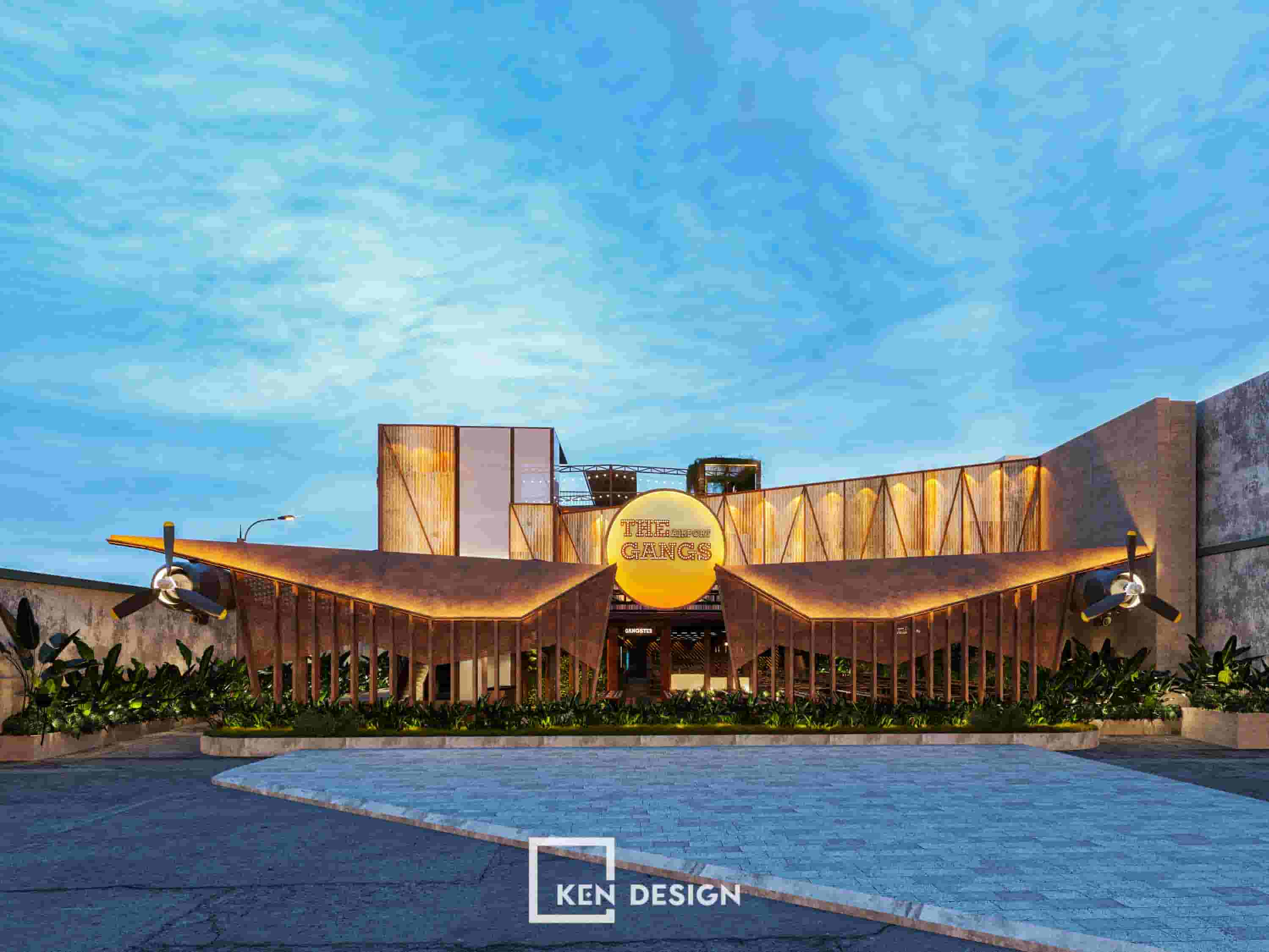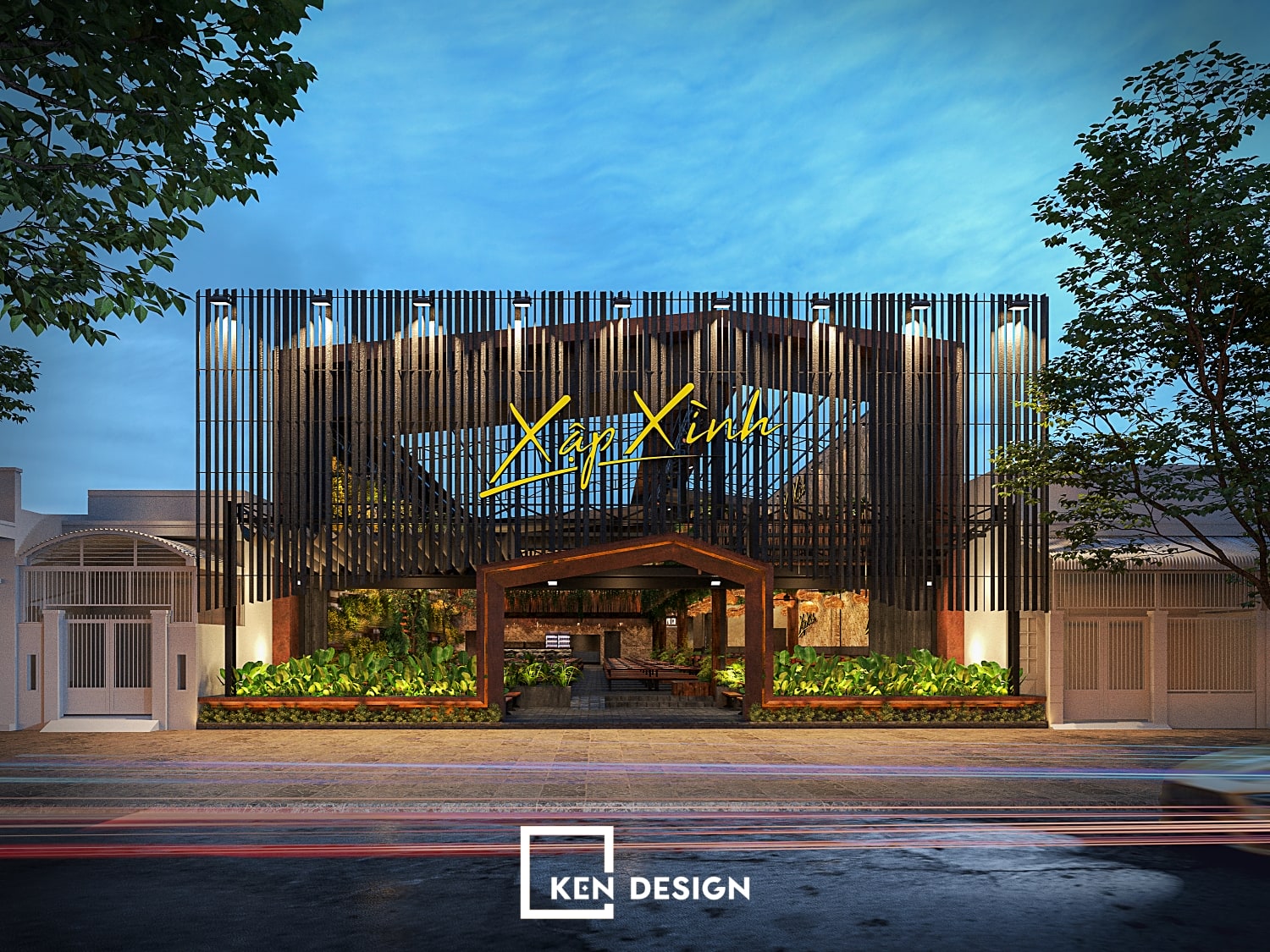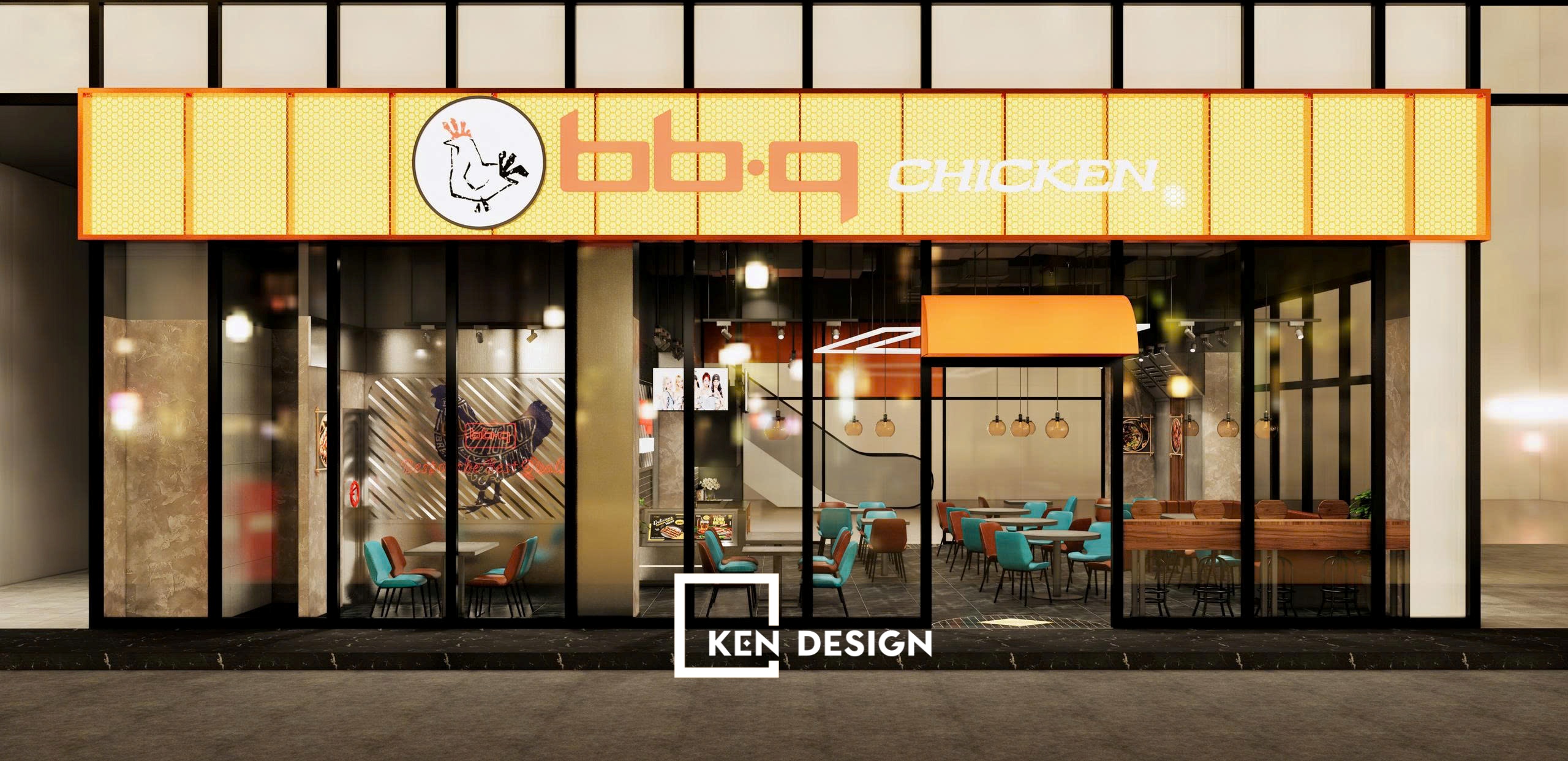The SEA FOOD seafood restaurant design is a project close to KenDesign's heart, undertaken in collaboration with Ms. Ngọc in Đà Nẵng. The ambiance of SEA FOOD is built upon the traditional Japanese spirit, portraying elegance, coziness, and unparalleled uniqueness. The project holds the promise of delivering a dining experience that's fresh, impressive, and comfortable. So, let's embark on this journey together as we explore the detailed 3D renderings below.
Desire for a Unique Seafood Business Space
The design of the SEA FOOD seafood restaurant covers a total area of 795m2, including 670m2 for the interior and 125m2 for the outdoor area. This is a substantial project that demands precision in space utilization, incorporates diverse details, and aims for a fresh and unique essence. Ms. Ngọc, the investor, shared her desire with us to establish a distinct seafood business space that immediately captures attention at first glance. Furthermore, upon stepping inside the restaurant, customers should not be disappointed; the more they interact with the space, the more enticing it becomes, while still maintaining a sense of coziness.
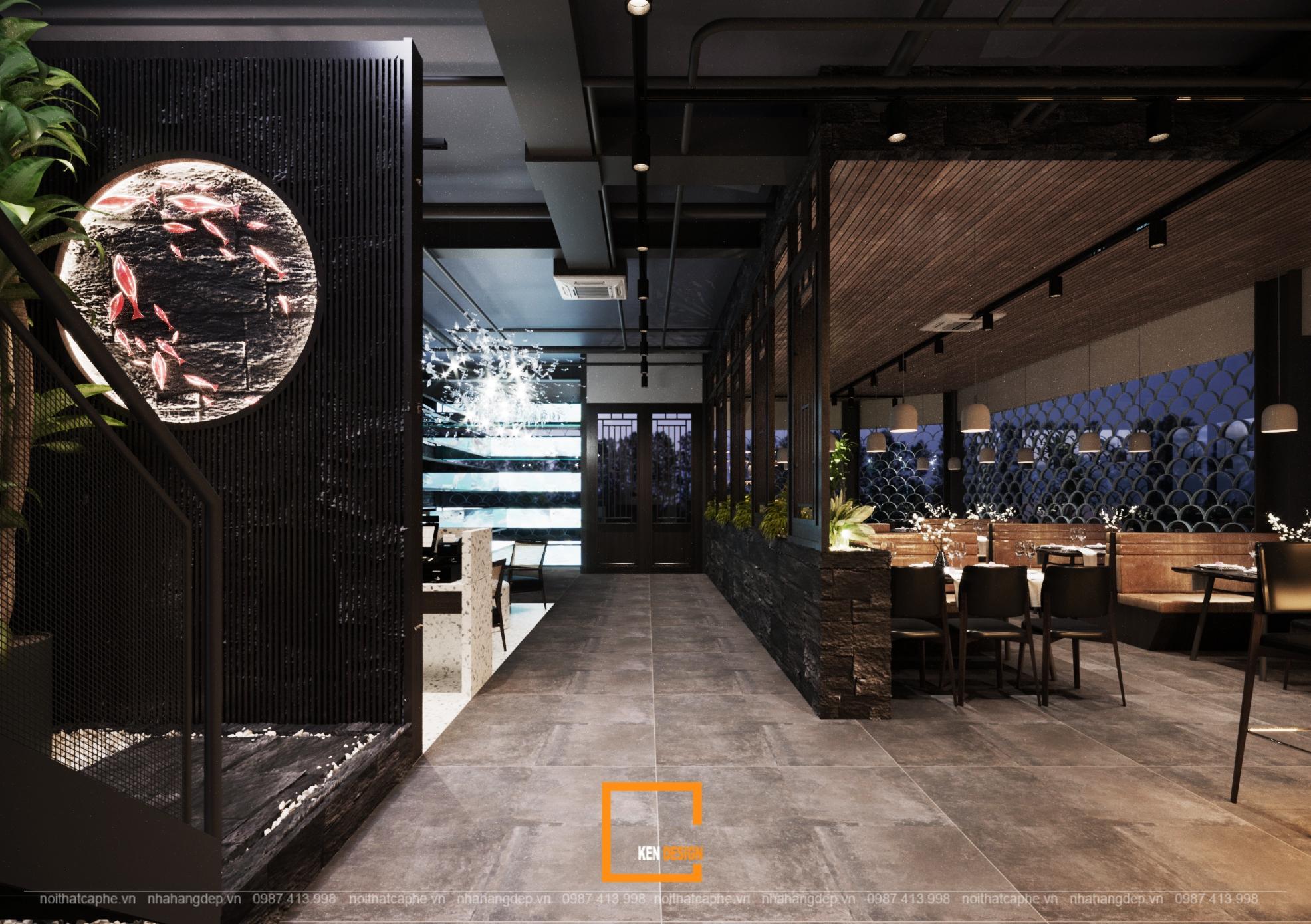
We understand the stringent requirements from Ms. Ngọc quite well. In a country abundant with maritime resources, especially a bountiful supply of seafood, the seafood business model is highly competitive. If Ms. Ngọc doesn't ensure quality, secure a reliable supply source, and create a distinct design, she might not have the competitive edge necessary for success, let alone establishing a personal brand.
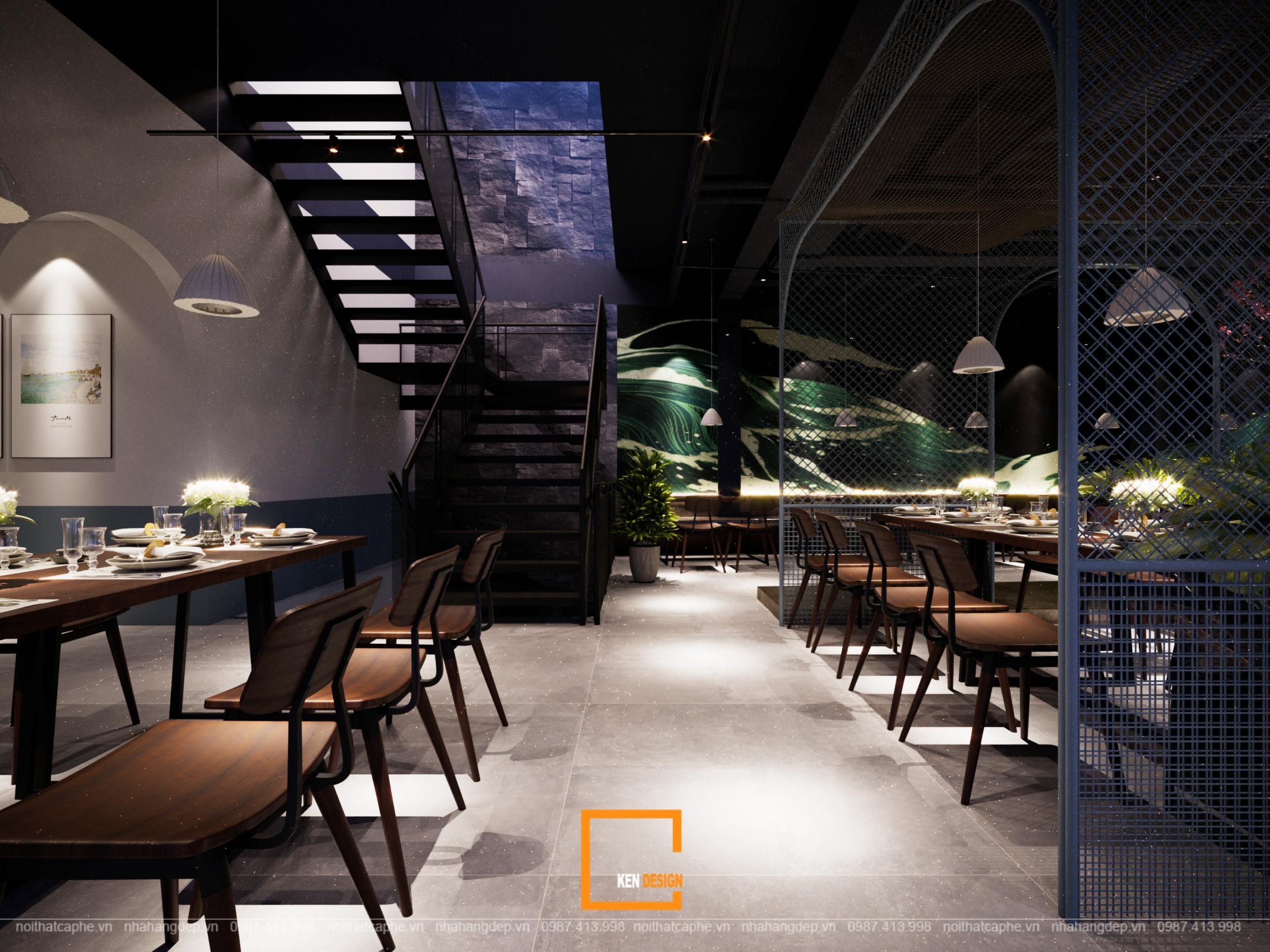
Therefore, the architects at KenDesign have put their full capacity to work, conceptualizing a space that is luxurious, unique, yet warm and intriguing. We're embracing the essence of Japan in the design, utilizing natural materials, fostering an eco-friendly atmosphere, establishing a fresh layout, creating distinct zones, and most importantly, crafting an architecturally impressive restaurant that leaves a lasting impression from the very first glance. This concept was accepted, and we have begun the implementation of the SEA FOOD seafood restaurant project.
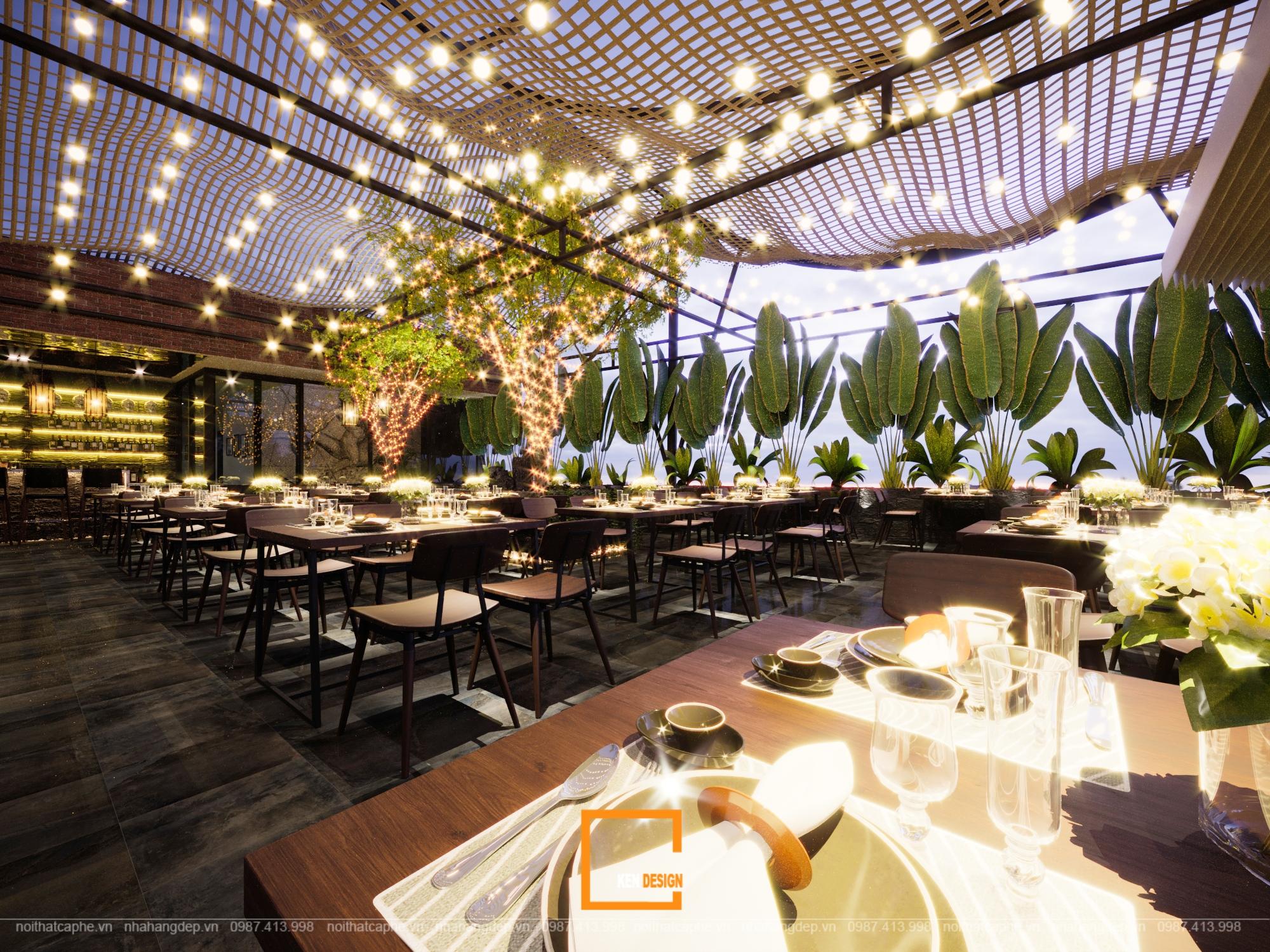
The design of the SEA FOOD seafood restaurant - "Pure Excellence" in every detail
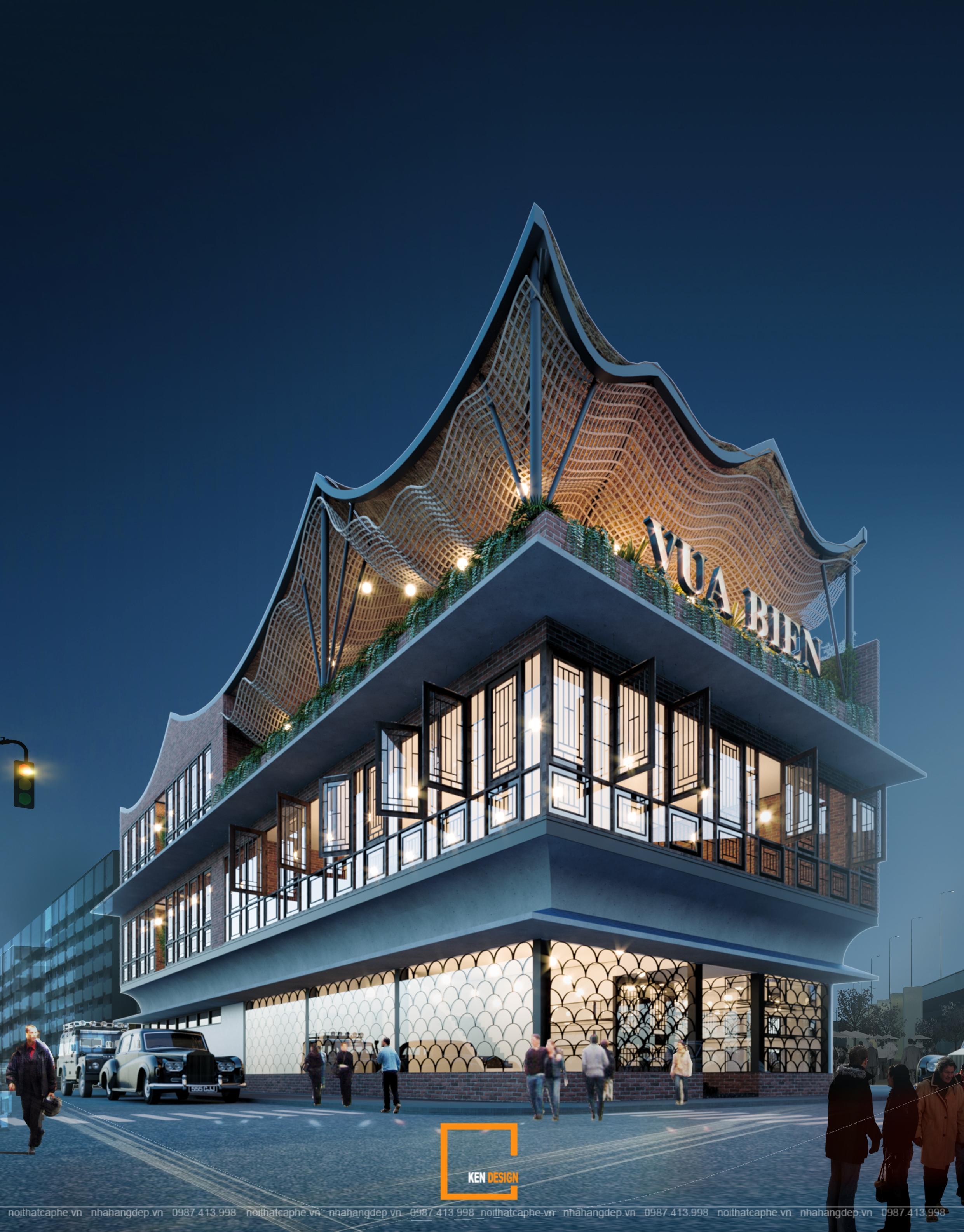
Observing the exquisite restaurant design, you won't be able to find any flaws, shortcomings, or gaps in the space. This is because our architects have meticulously crafted every detail, leaving nothing to chance. The SEA FOOD restaurant emerges as a pinnacle of excellence in every aspect, creating a distinctiveness from its architectural framework. The more you "immerse" yourself, the more captivating and endearing it becomes. The uniqueness and coziness, the distinctiveness and sophistication – the SEA FOOD restaurant truly lives up to the praise we've expressed.
A unique and distinctive architectural system
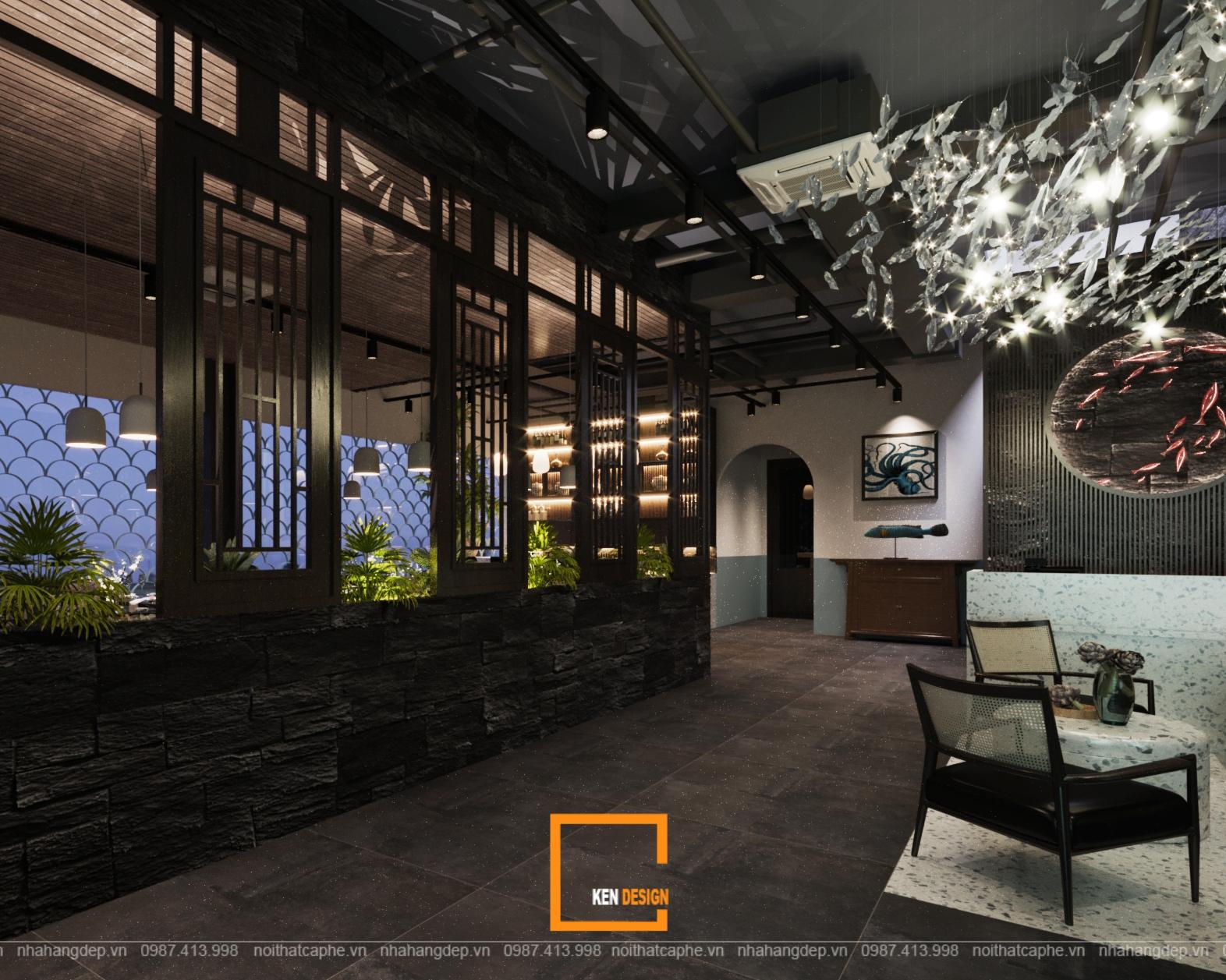
SEA FOOD presents itself to viewers as a novel and distinctive open architectural system, utilizing reflective glass and charming glass windows. The standout architectural design features a wavy, robust roof structure reminiscent of ocean waves, robustly constructed to unveil a spacious and prominent third floor area. The architecture of the SEA FOOD restaurant truly leaves a lasting impression on passersby and potential customers, adding a fresh allure to the establishment. This is indeed a unique and unconventional concept that empowers the investor's confidence in their business endeavors and personal brand development.
Design of the Ground Floor - Elegance and Coziness
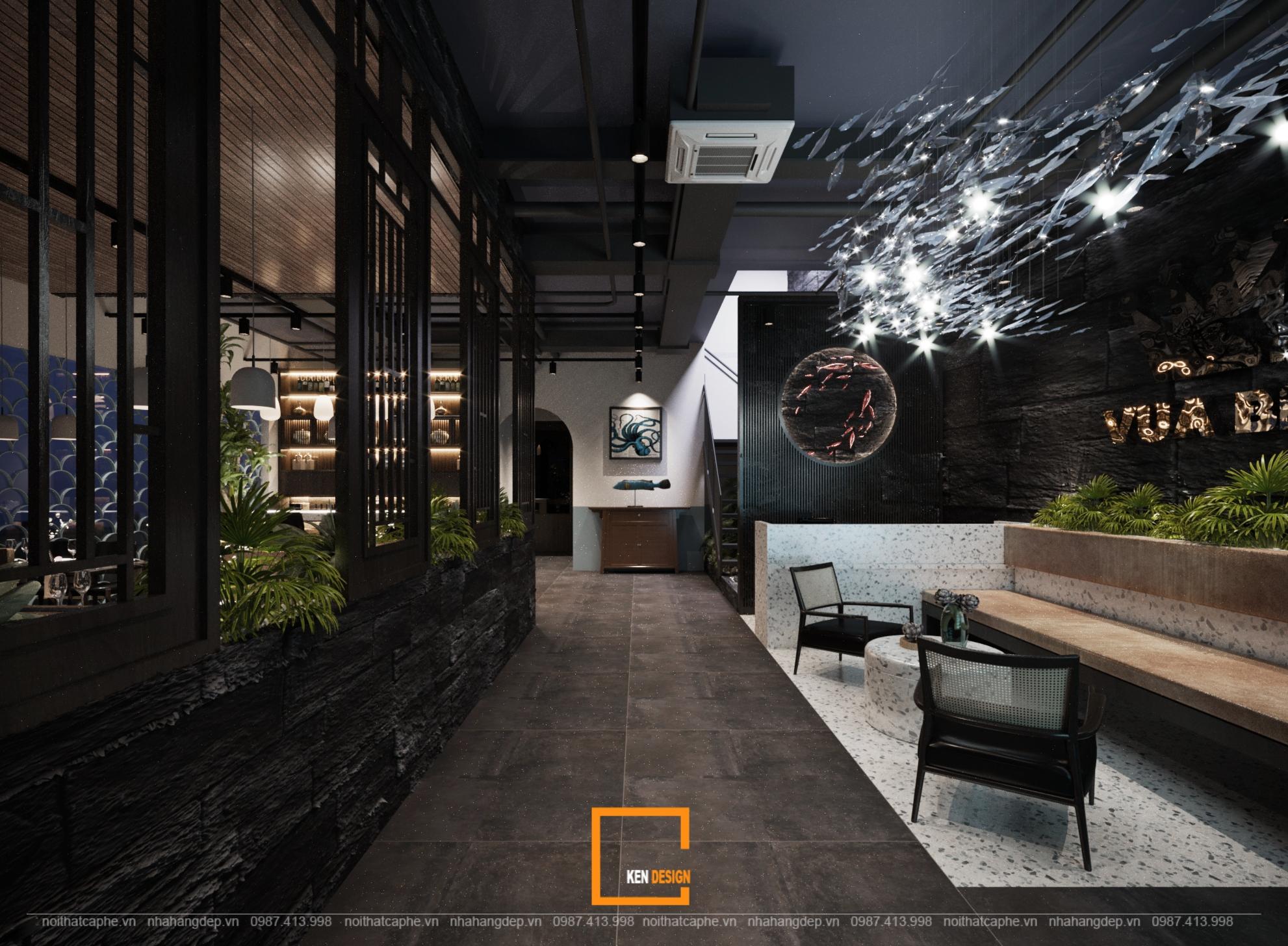
From the moment customers step into the restaurant, they can distinctly feel the Japanese spirit in the ambiance, conveyed through the color palette, lighting, and interior materials. The design of the seafood restaurant is inspired by a gentle, refined, and immensely sophisticated Japanese style. We have utilized interior materials sourced from nature, prioritizing high utility value, such as natural wood furniture with leather or fabric cushions, walls adorned with natural stone providing a "wild" beauty from nature, stone-patterned floor tiles, and creating focal points using black and white patterned stone for an elegant waiting area. 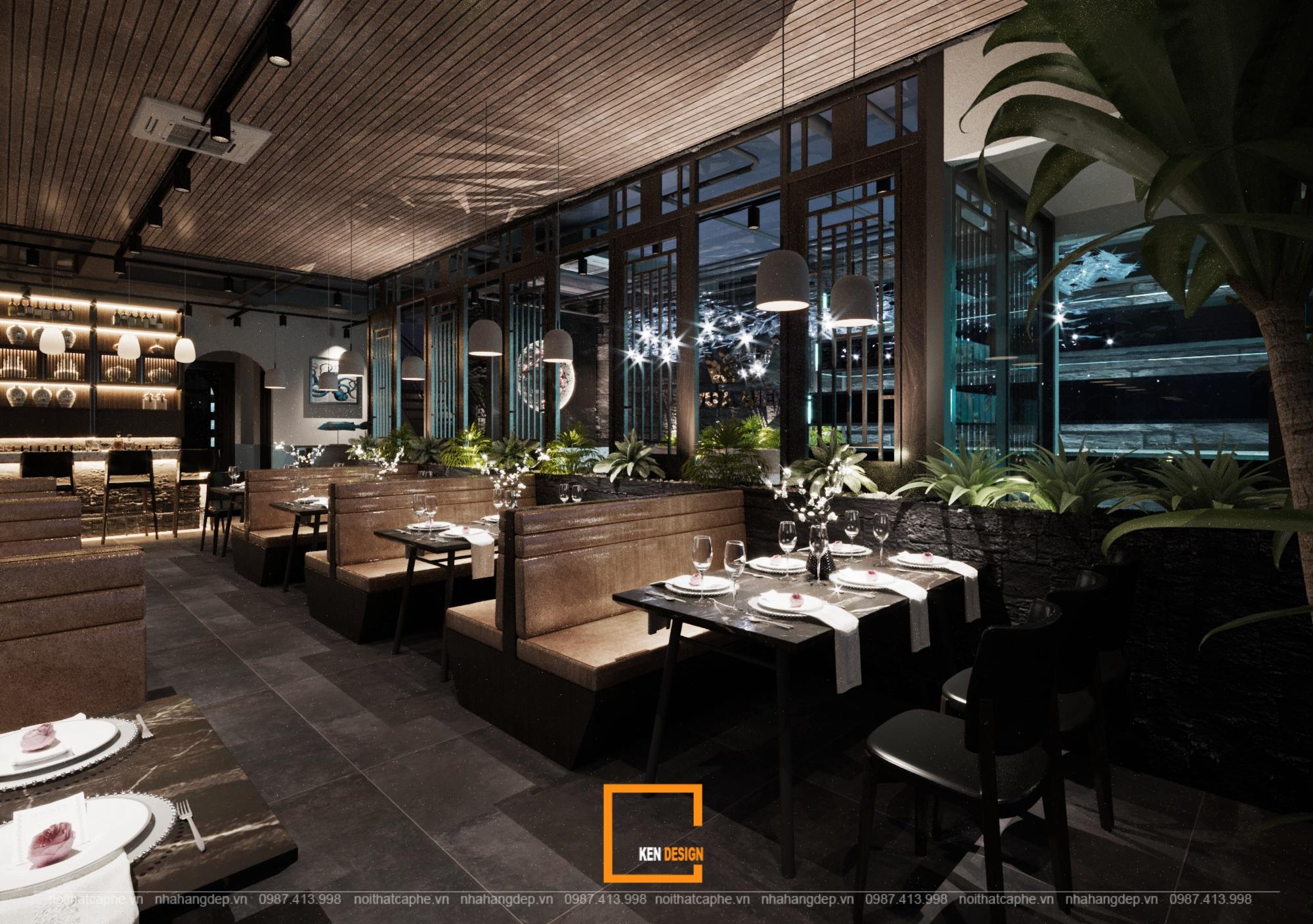
Not stopping there, the partition walls designed from natural wood as well as the woven wood ceiling system also fulfill their functional and aesthetic roles, creating distinctiveness and avoiding a sense of monotony in the "all-wood" design of the SEA FOOD restaurant. The space on the first floor of the restaurant is decorated gently and harmoniously with nature through the system of green plants, leaves, and flowers planted in stone pots that separate the dining tables. The unique decorative pendant light system in the waiting area and the distinctive image of KOI fish right at the base of the staircase leading to the second floor further enhance the overall ambiance.
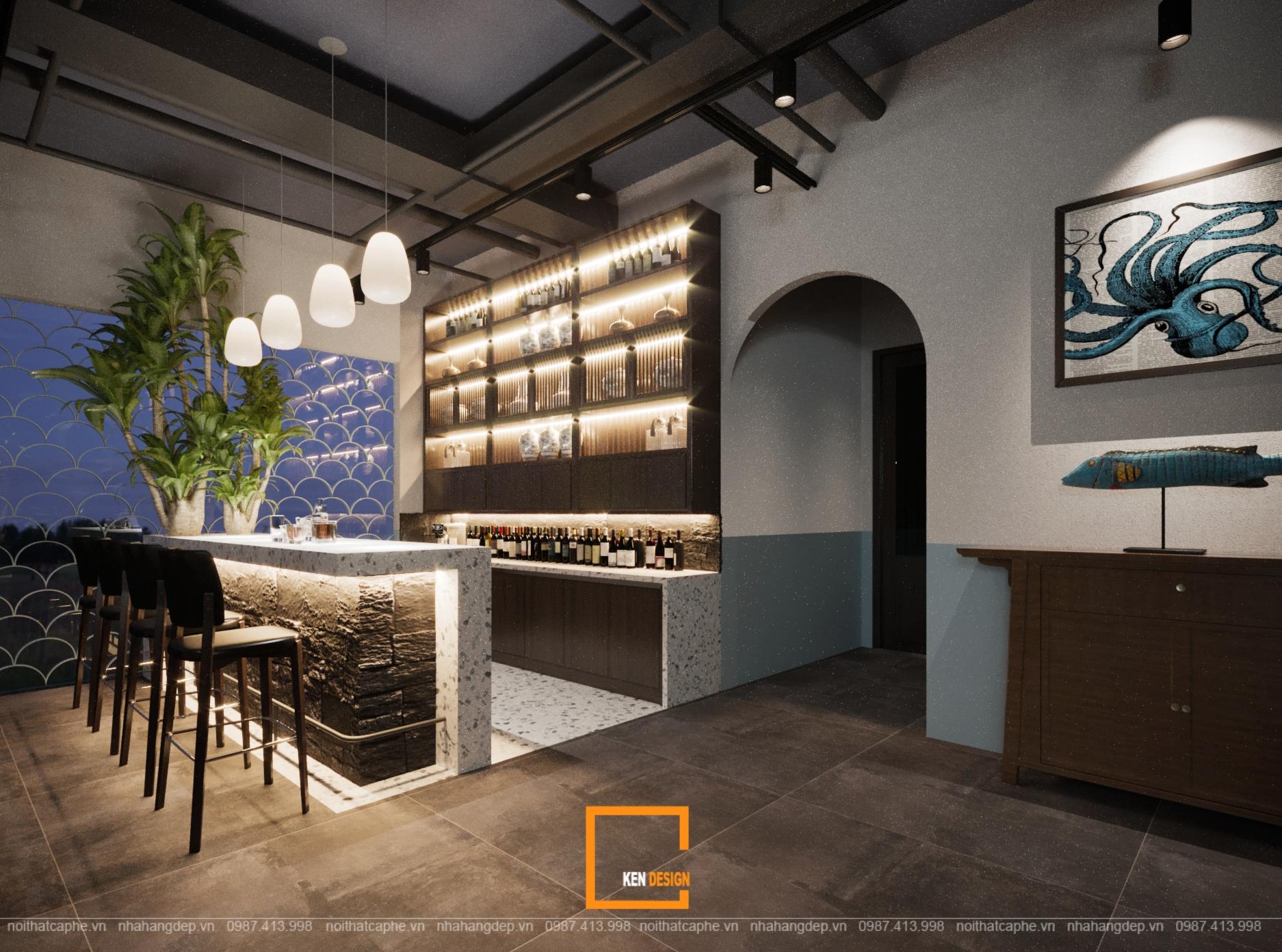
Here, we've also incorporated a seafood tank design right next to the entrance and near the waiting area. This demonstrates professionalism and showcases the restaurant's food quality. Customers can select live seafood and observe them swimming in the transparent glass tanks, illuminated with impressive white light.
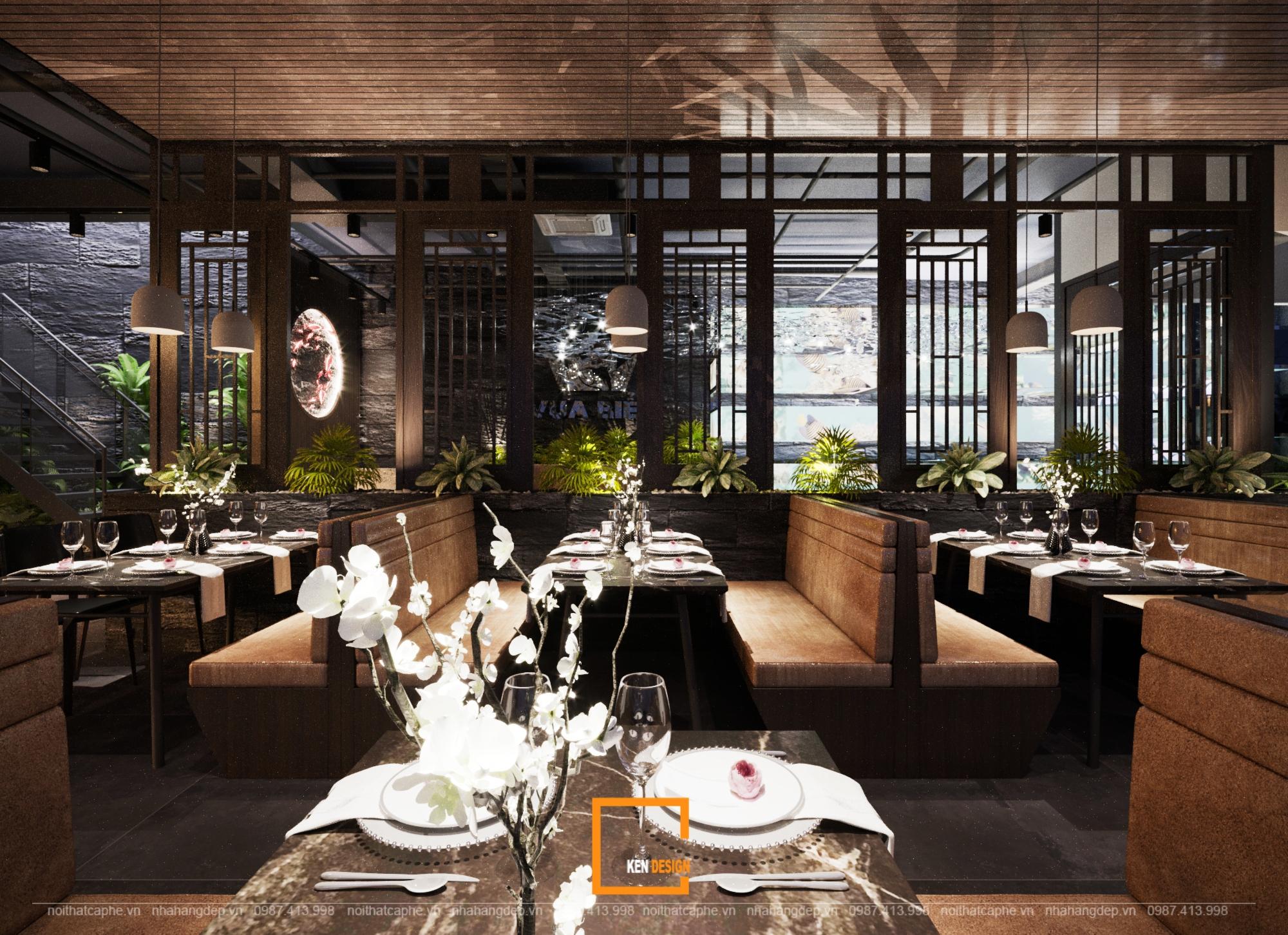
The first floor concludes with an impression of a scientifically arranged space, cleverly dividing the area without appearing rigid or giving customers a sense of constriction. The traffic flow is open, the interior ensures both functionality and aesthetics, with captivating decorations. This has resulted in customers feeling delighted as soon as they step into the restaurant.
>>> See more designs of KenDesign at:
- The Black Swan Design: Romantic and Cozy Brunch
- Duyen Quan Restaurant - The Gentle Charm of the Northwest Region
Design of the second floor - "a sea within the heart of the city."
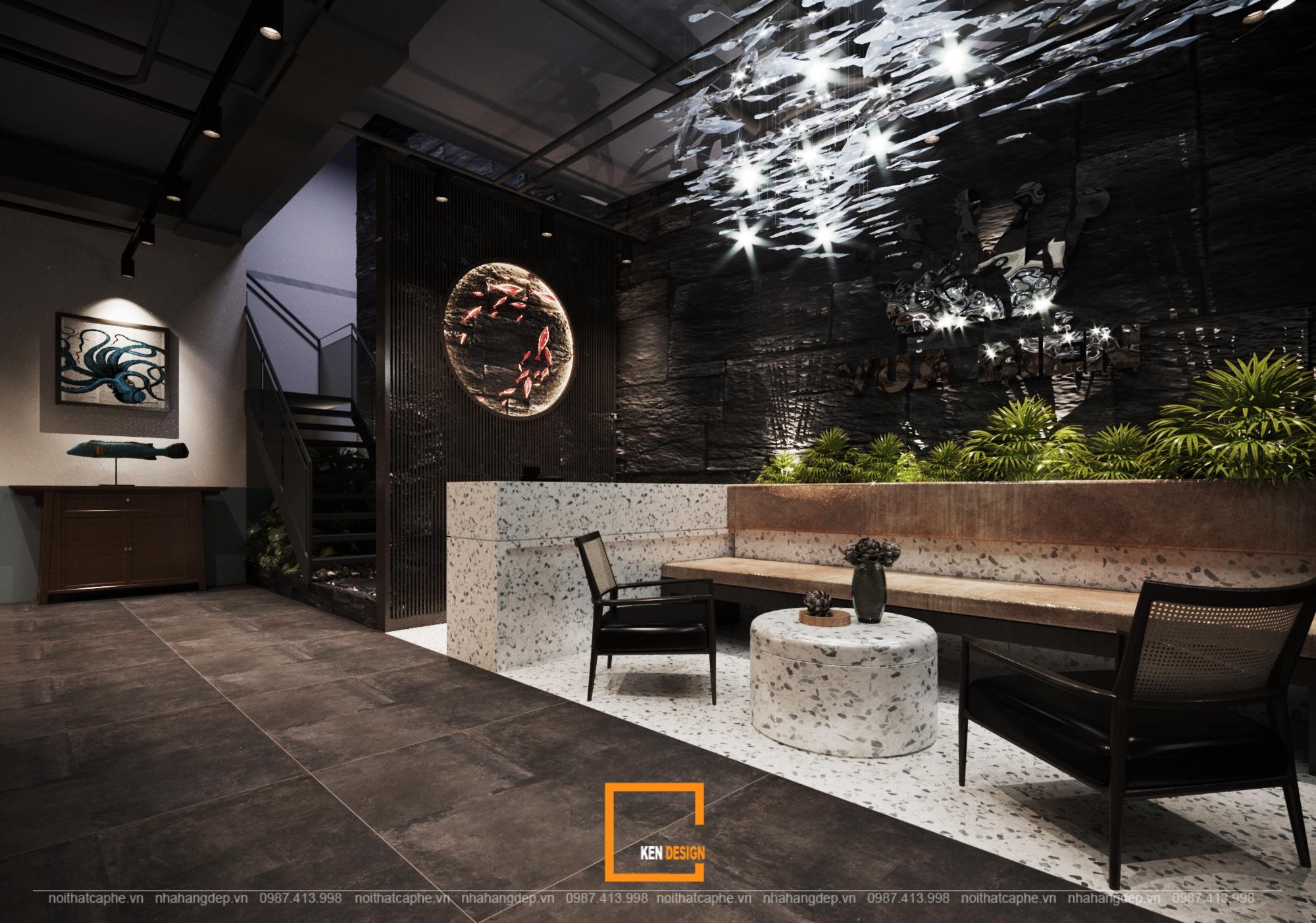
The more you engage, the more you're "drawn in," which isn't an exaggeration when it comes to the design of the SEA FOOD seafood restaurant. Because not wanting to disappoint customers, the second floor space truly maintains the essence of the entire design, generating novel emotions and providing a delightful sensation for the customers. The second floor relentlessly pursues a maximally open space while scientifically dividing the area, guiding customers through distinct experiences in each zone: the common area and the VIP rooms.
Common Area
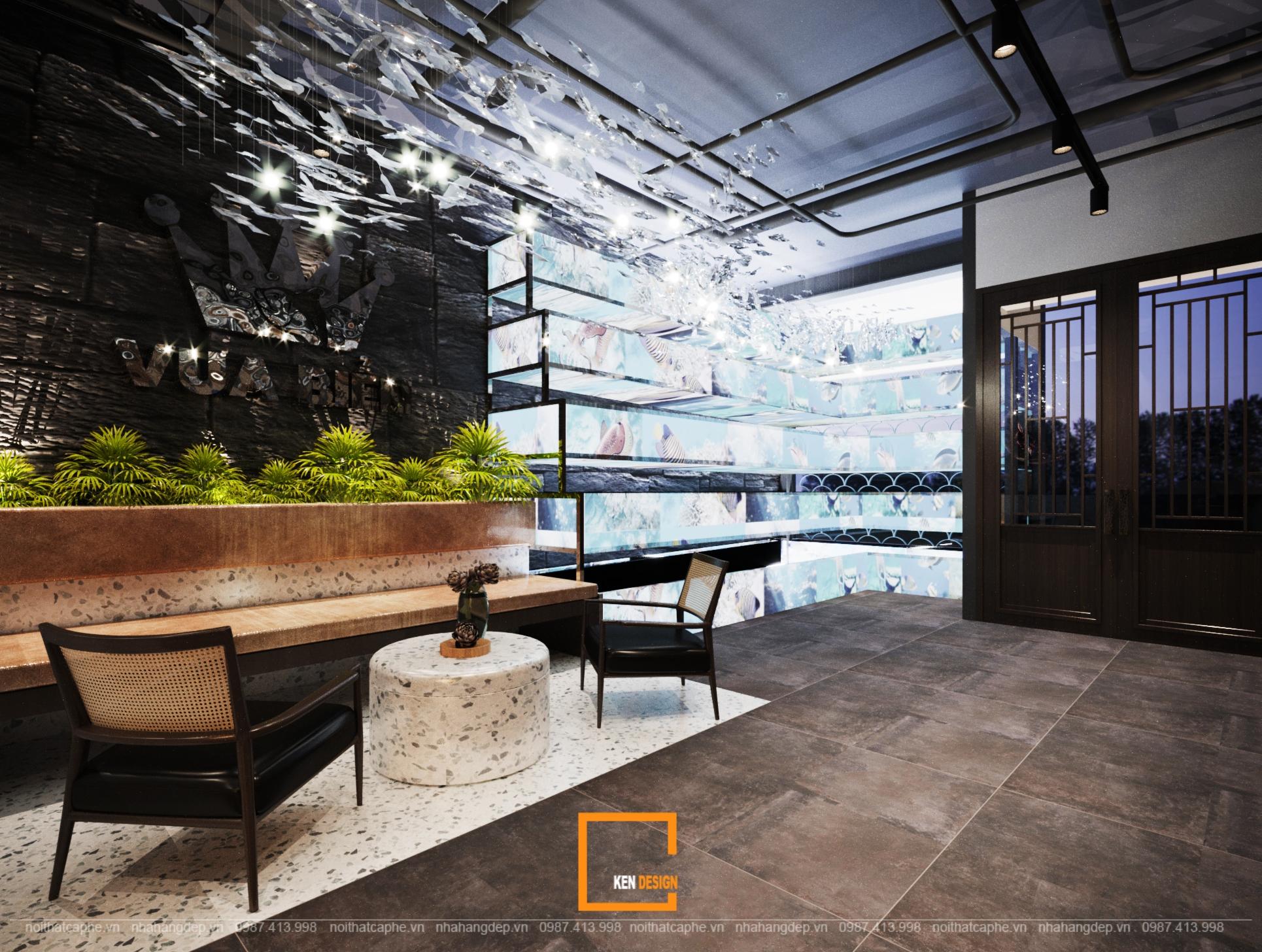
The common area on the second floor stands out with its scientifically arranged and aesthetically functional interior design. We utilized a system of natural wood tables with long designs and comfortable backrest chairs, suitable for gatherings and celebrations. Additionally, the architect has crafted a distinctive beauty of the space through the layout, creating open zones separated by unique green steel frames, establishing a space that's both inviting and private for the customers.
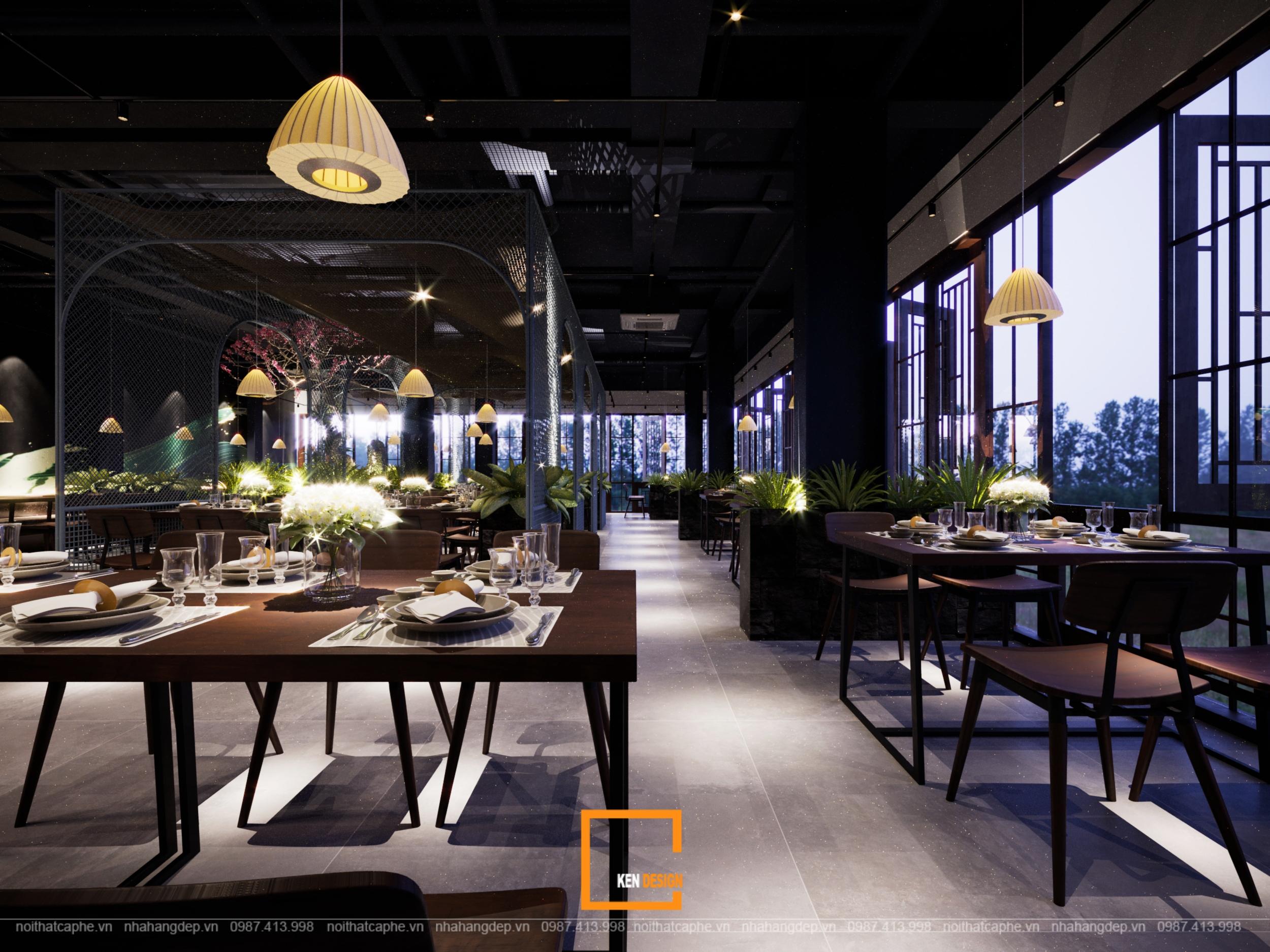
Especially noteworthy is the prominent space featuring a transparent aquarium adorned with unique stone-patterned accents, crafting the "sea within the heart of the city" design and evoking a sense of serene ocean presence. The common area on the second floor is also impressively decorated with charming string lights, warm golden pendant lights, and wall paintings that strongly depict the maritime theme. The utilization of climbing green plants is also remarkable, combined with the open space to create a friendly ambiance in tune with nature and the environment.
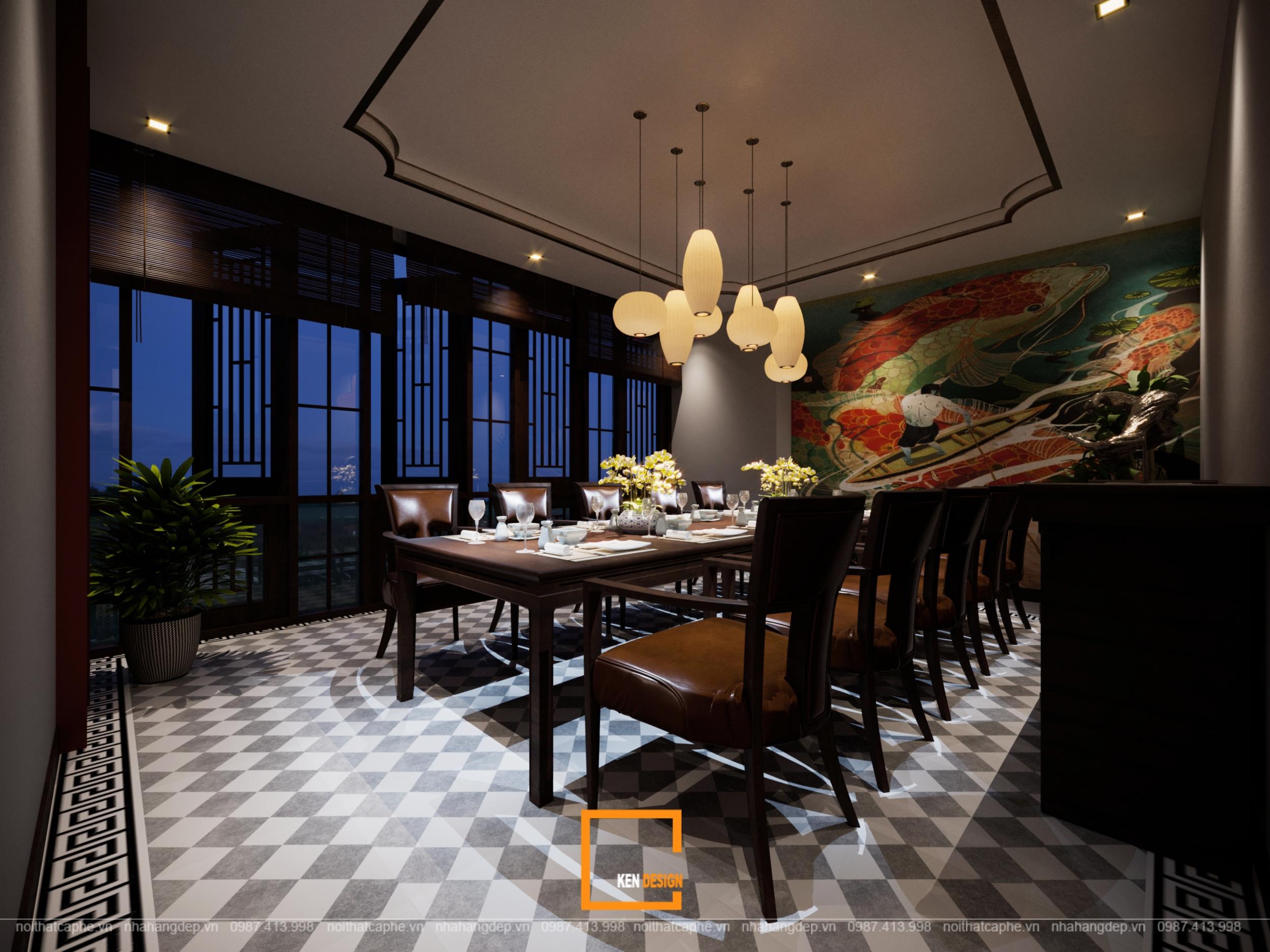
VIP Room Design
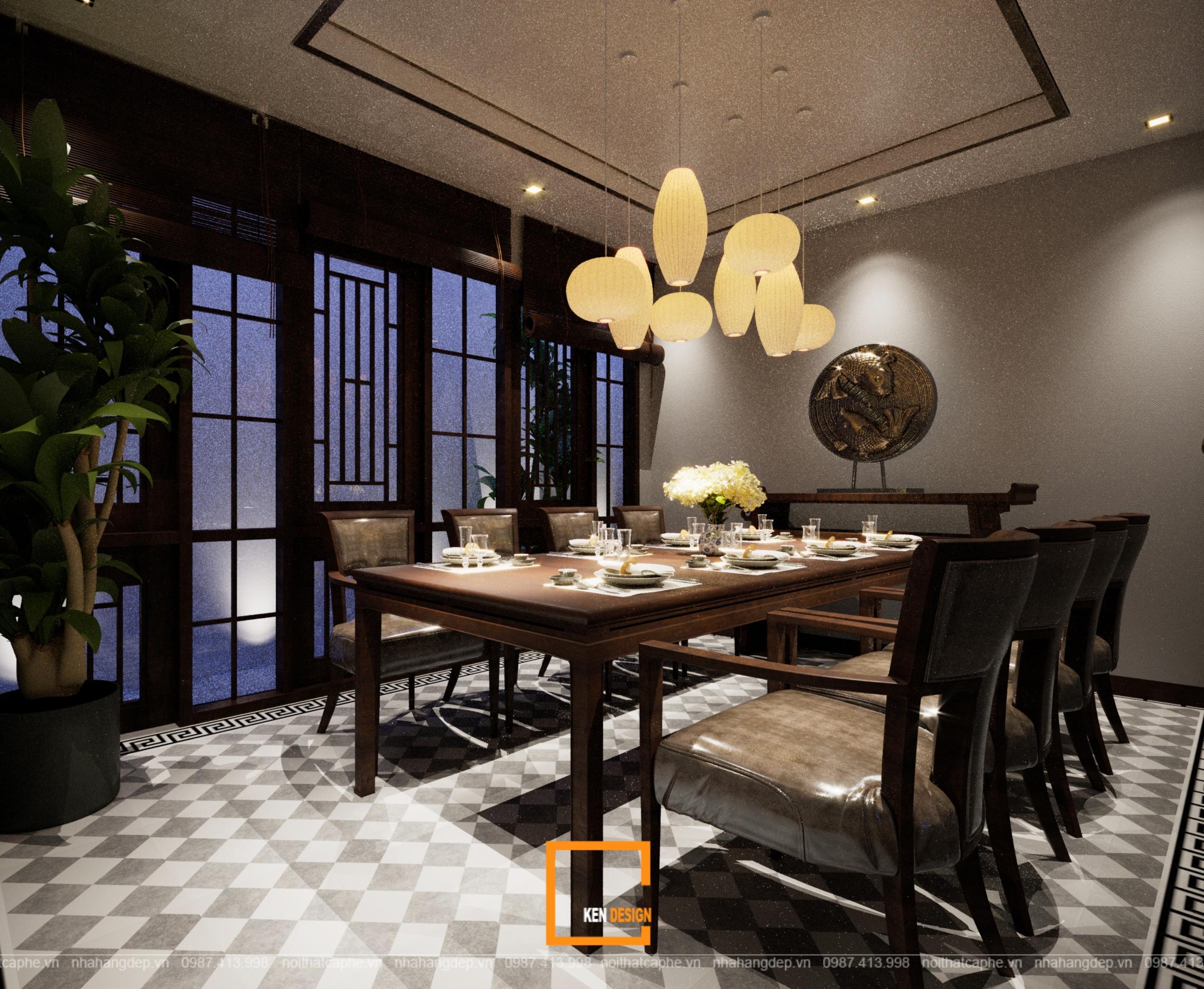
The VIP room, situated on the second floor of the design, genuinely provides a cozy sensation for customers. It's suitable for business discussions, family gatherings, and various other joyful occasions. The interior design of the restaurant's VIP room at SEA FOOD carries a strong Japanese essence, featuring elegant leather-covered wooden furniture, a sophisticated chandelier system, and a distinctive coffered ceiling design.
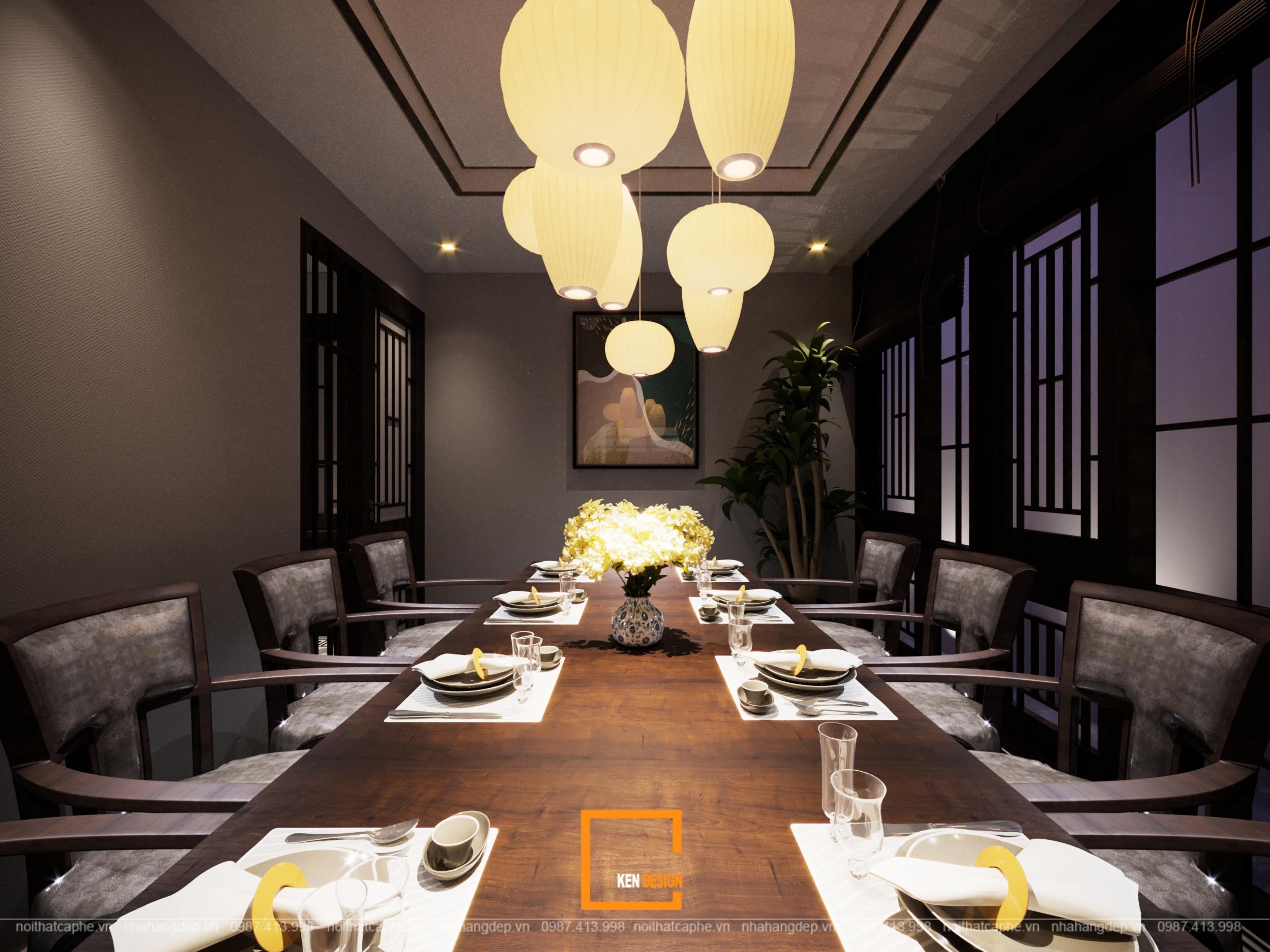
The harmonious and impressive decorative elements create a fresh sensation within the space, delivering a fantastic dining experience for customers here. The second-floor design truly embodies a cohesive spirit within the environment while simultaneously introducing novel beauty, crafting the "sea within the heart of the city" atmosphere in this beautiful restaurant design.
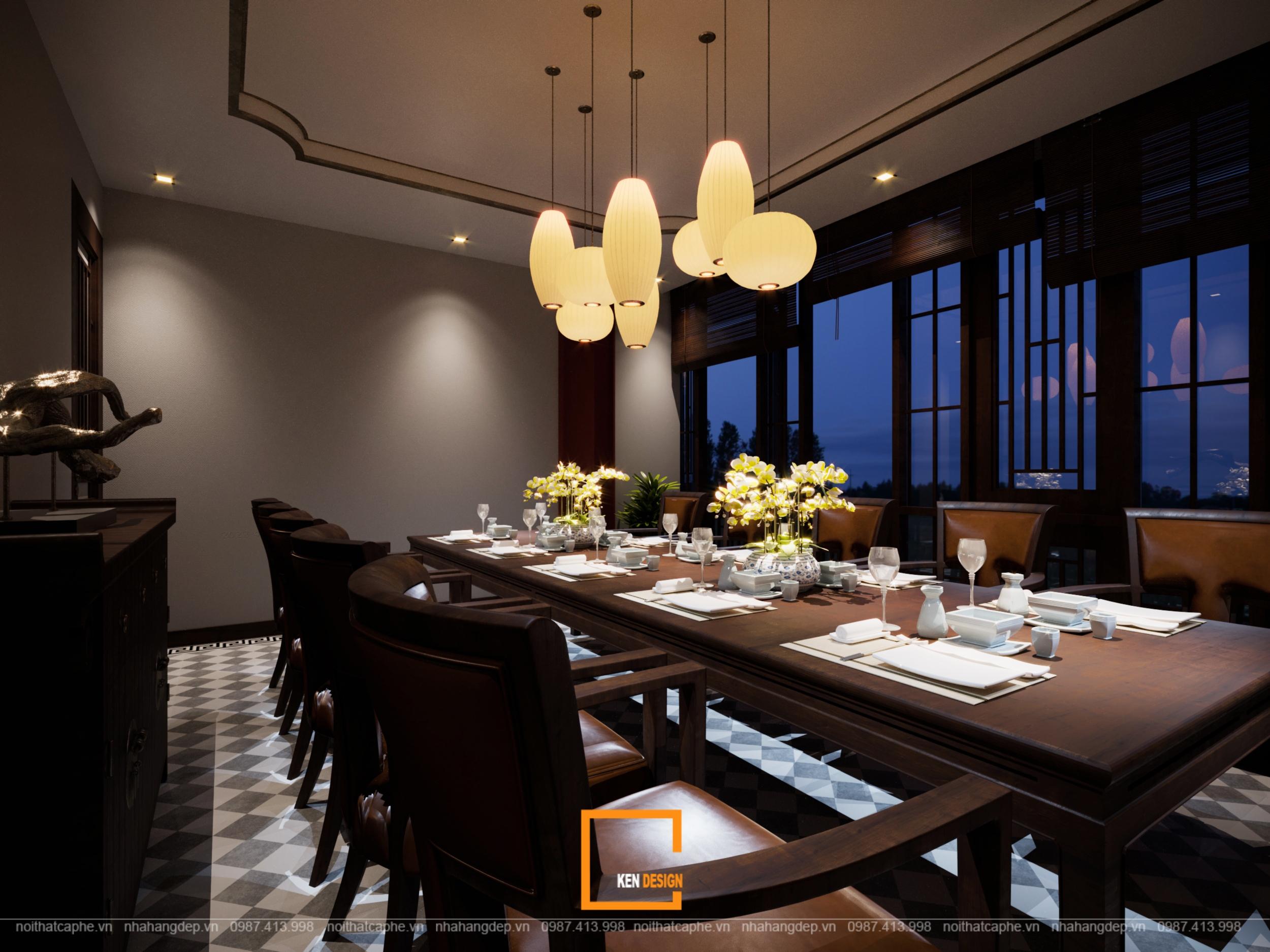
Design of the third floor - Impressive Outdoor Space
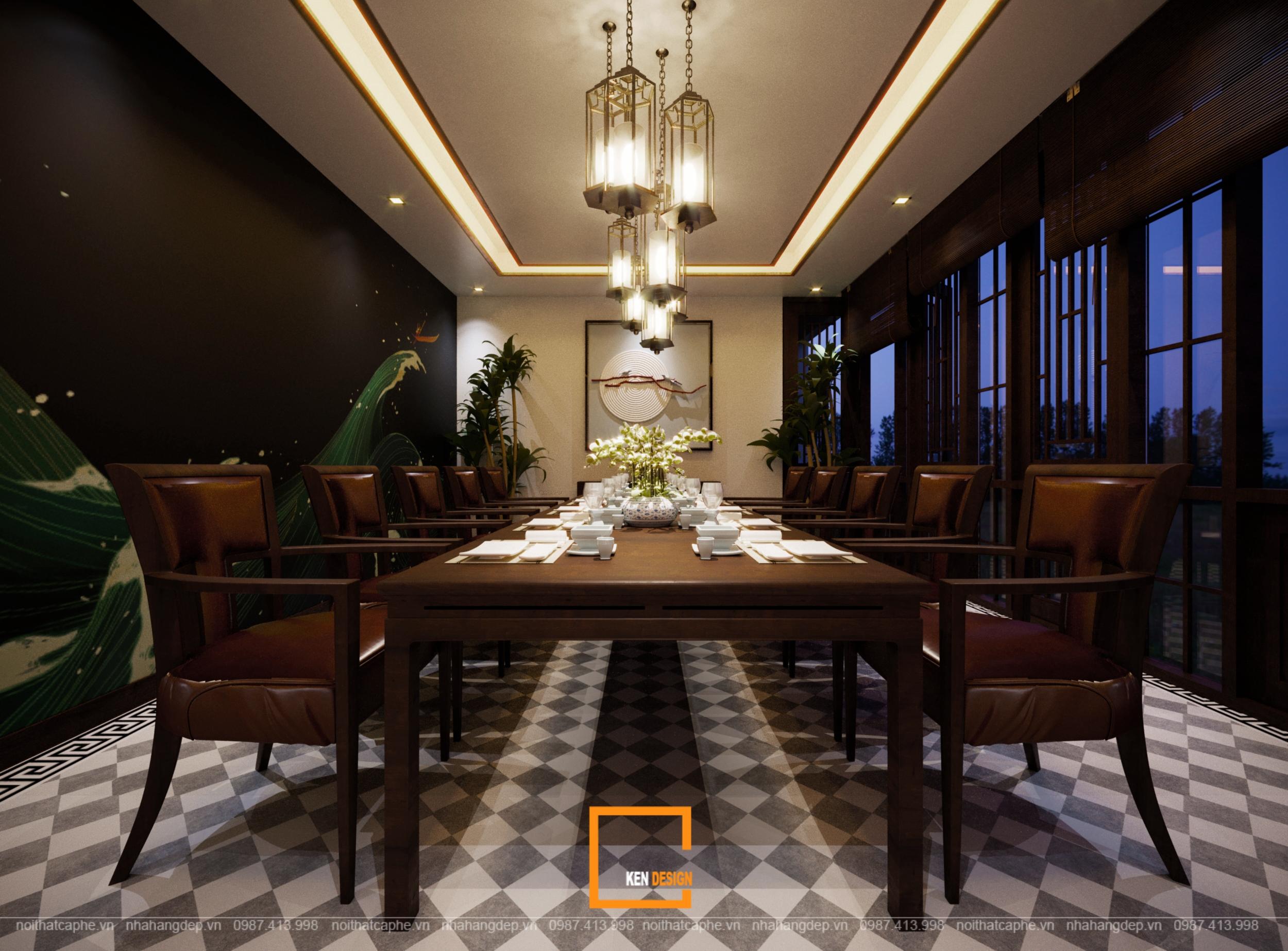
For someone who appreciates nature-friendly beauty and desires to indulge in the beauty of life, the third floor of the SEA FOOD seafood restaurant is an unmissable destination. The third-floor space is truly exceptional, offering a unique sensation, as if stepping into a fairytale garden illuminated by shimmering lights. With maximum openness and no partition walls or divided areas, this space provides an ideal setting for unforgettable gatherings and celebrations.
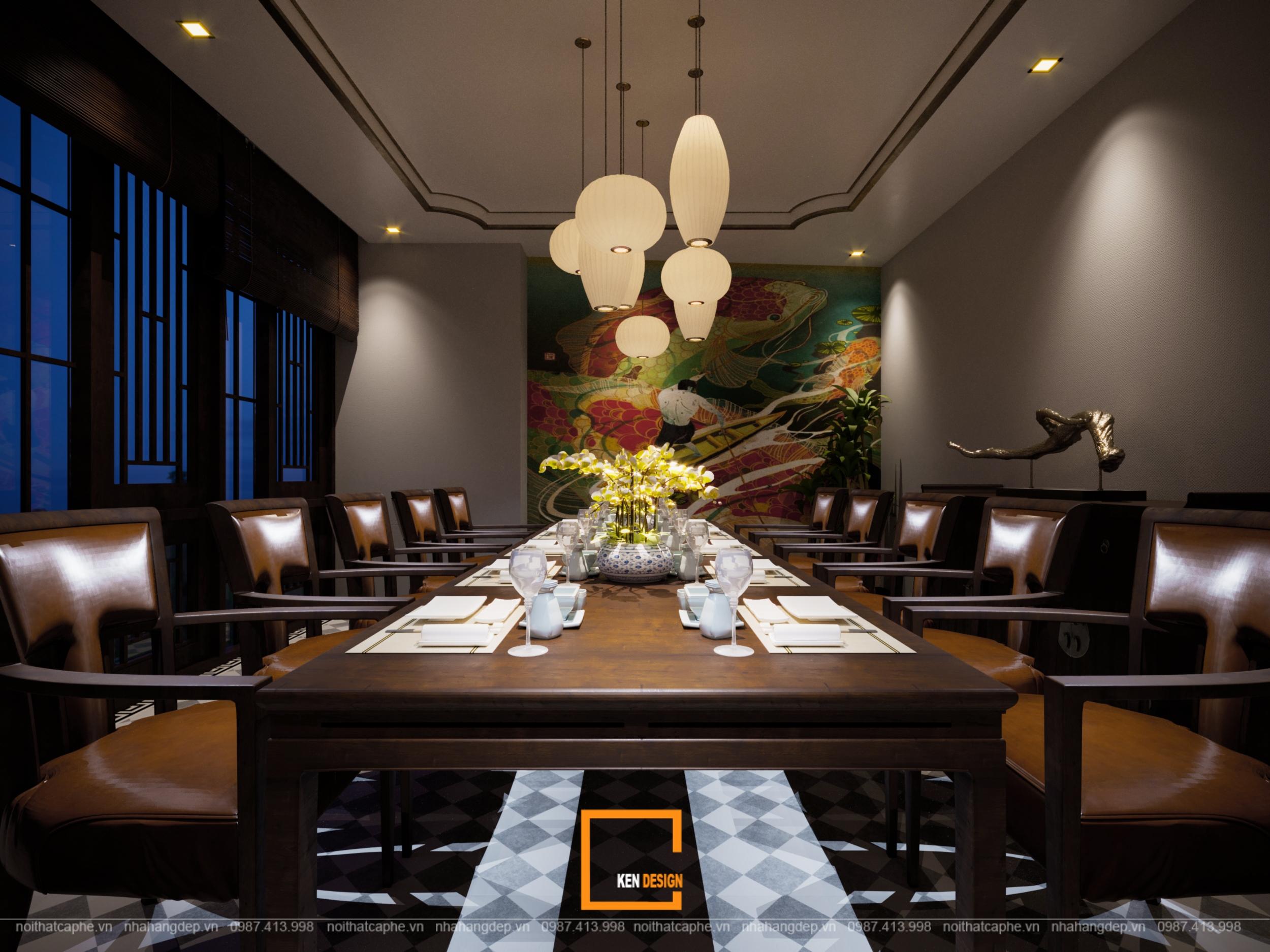
The restaurant's furniture maintains the elegant Japanese style, with cozy natural wood chairs and tables, complemented by a striking stone-patterned tiled floor. The third-floor space utilizes a steel frame architecture and a canopy reminiscent of fishing nets, creating a lasting impression on customers. Particularly noteworthy is the greenery system planted around this area, creating a strong and inviting connection with the surrounding nature.
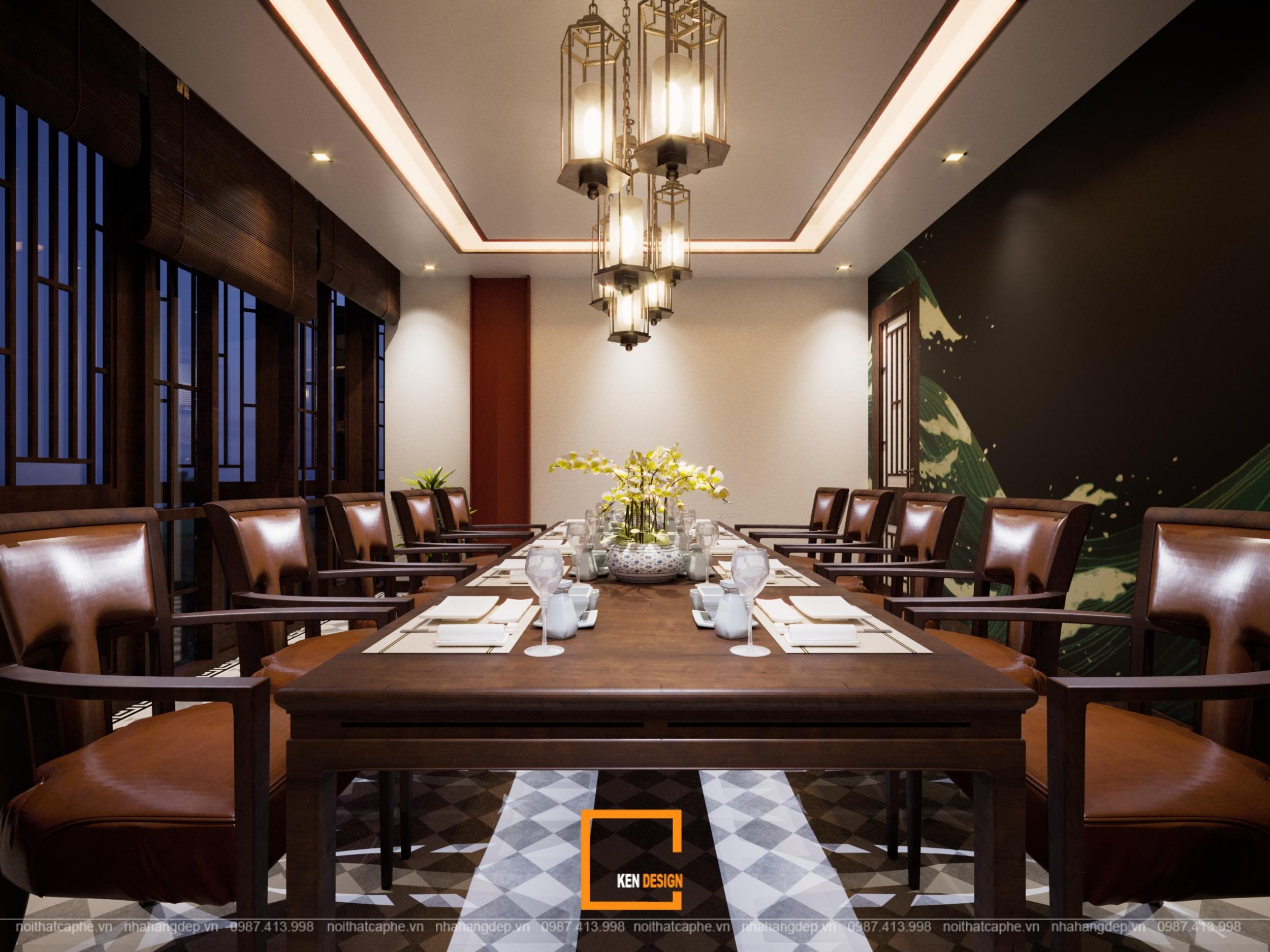
The lighting system is well-invested, ensuring both functionality and aesthetic value for the space. The decorative string lights are extensively used, creating a highly captivating effect. This is truly an innovative decorative concept, offering a plethora of fresh sensations to customers. Every detail, every material blends seamlessly, resulting in an incredibly impressive space.
Collaboration in design with KenDesign
The design of the SEA FOOD seafood restaurant is indeed a unique and impressive project in today's restaurant business market. We take pride in the opportunity to collaborate with the investor in creating such a novel culinary space. We hope that, upon commencing restaurant operations, there will be support from customers, helping you establish your personal brand and vision.
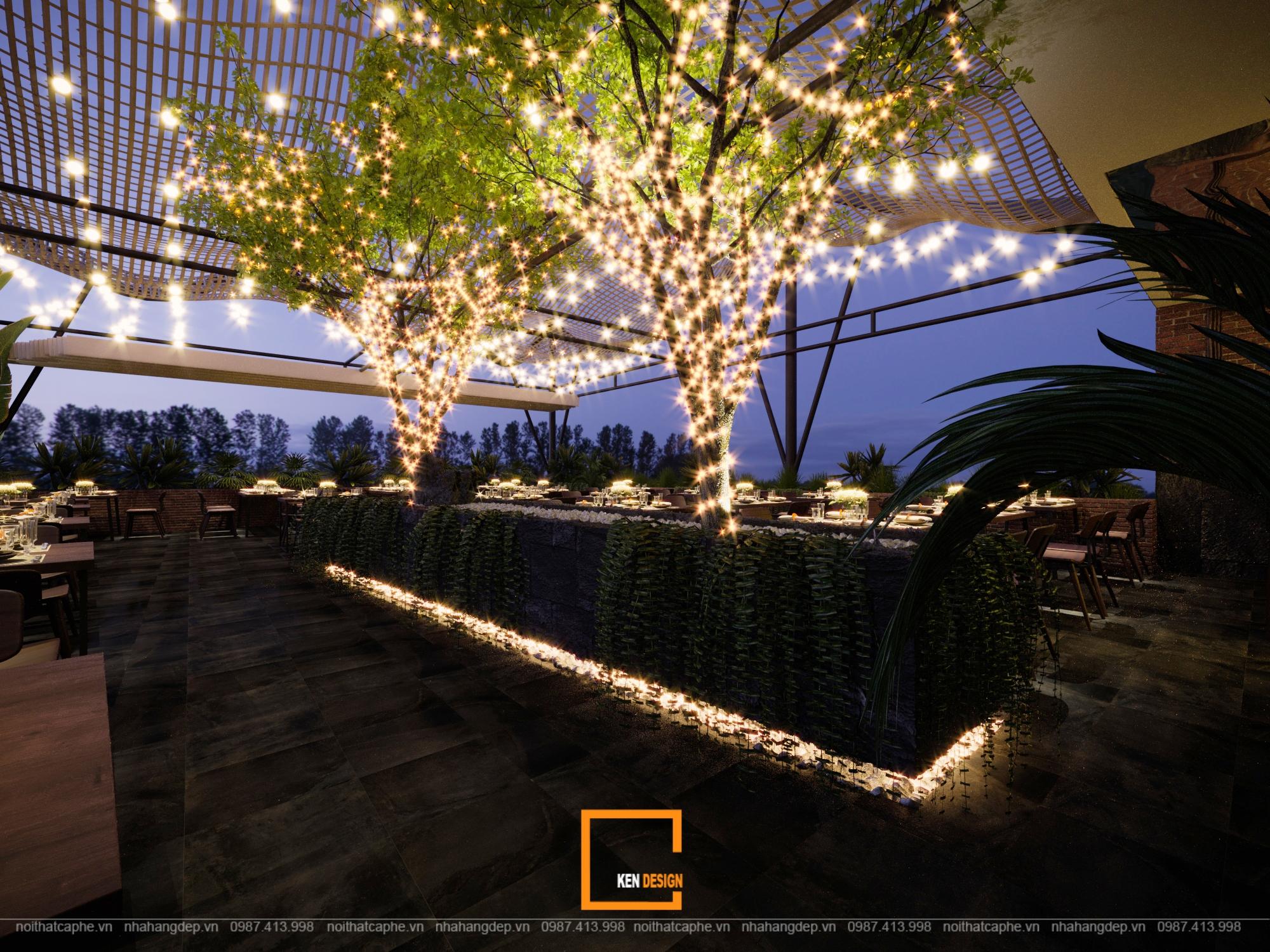
If you're impressed with the design project above and have future plans of your own, don't hesitate to get in touch with us - KenDesign, the design company. We boast a team of professional architects specializing in restaurant and cafe design, ensuring to bring you unique ideas. Moreover, we also undertake construction, guaranteeing functional and aesthetic values for your project. Especially now, KenDesign has numerous attractive promotional programs, offering opportunities for investors to save on design costs while maintaining the quality of the project. So why wait? Contact us now for free consultation and to receive abundant benefits. We would be delighted to accompany you on your dream project.
