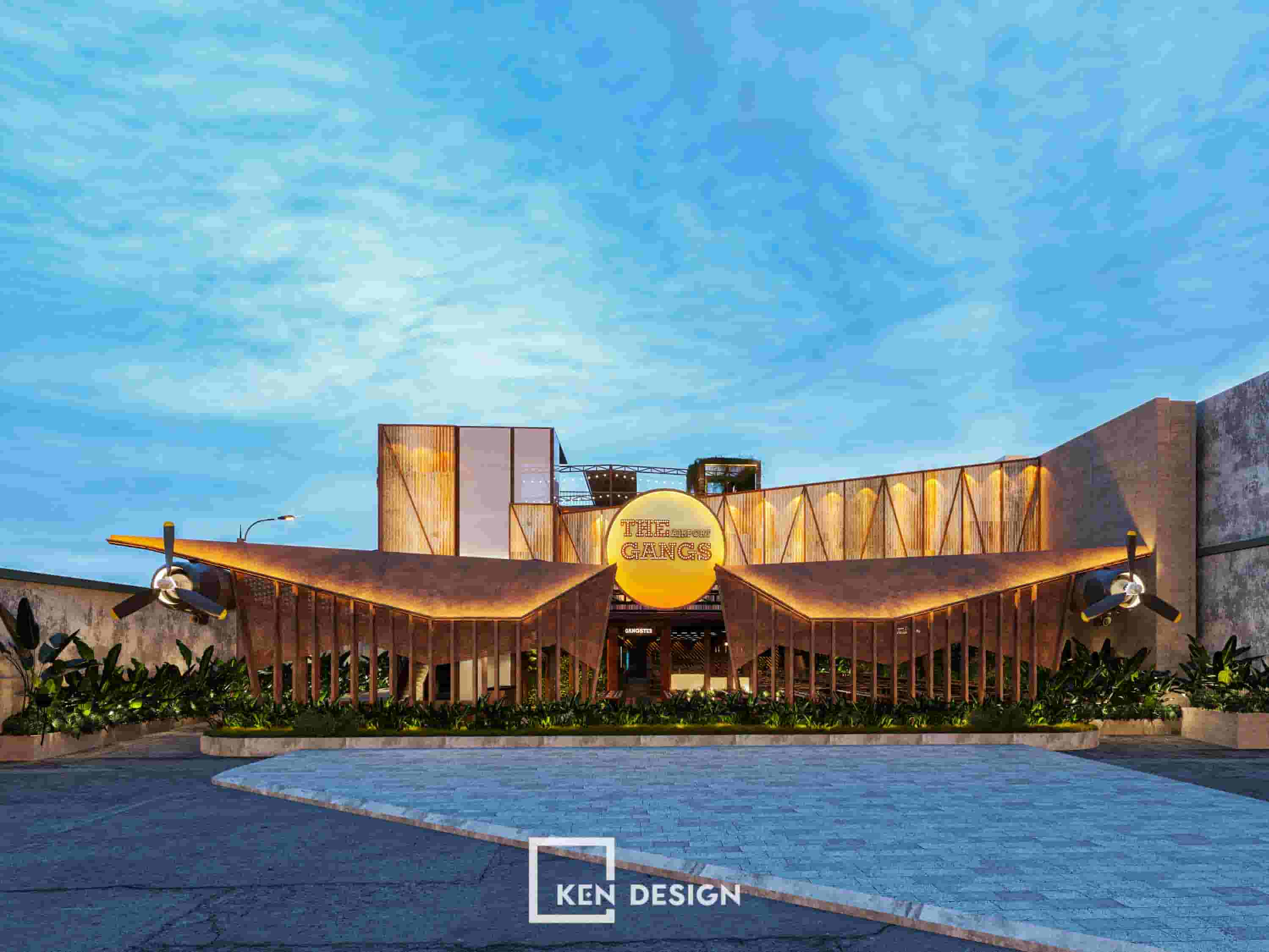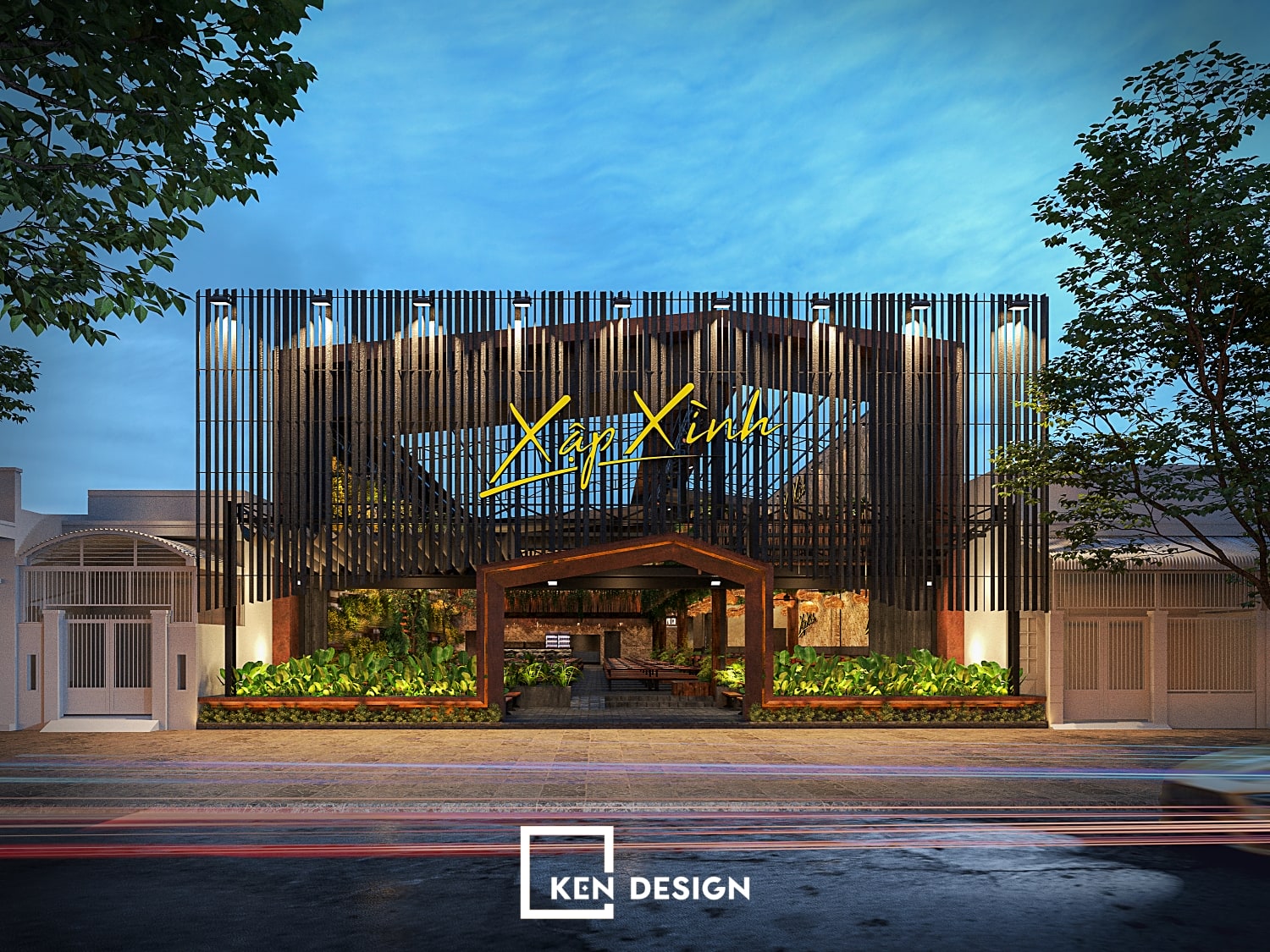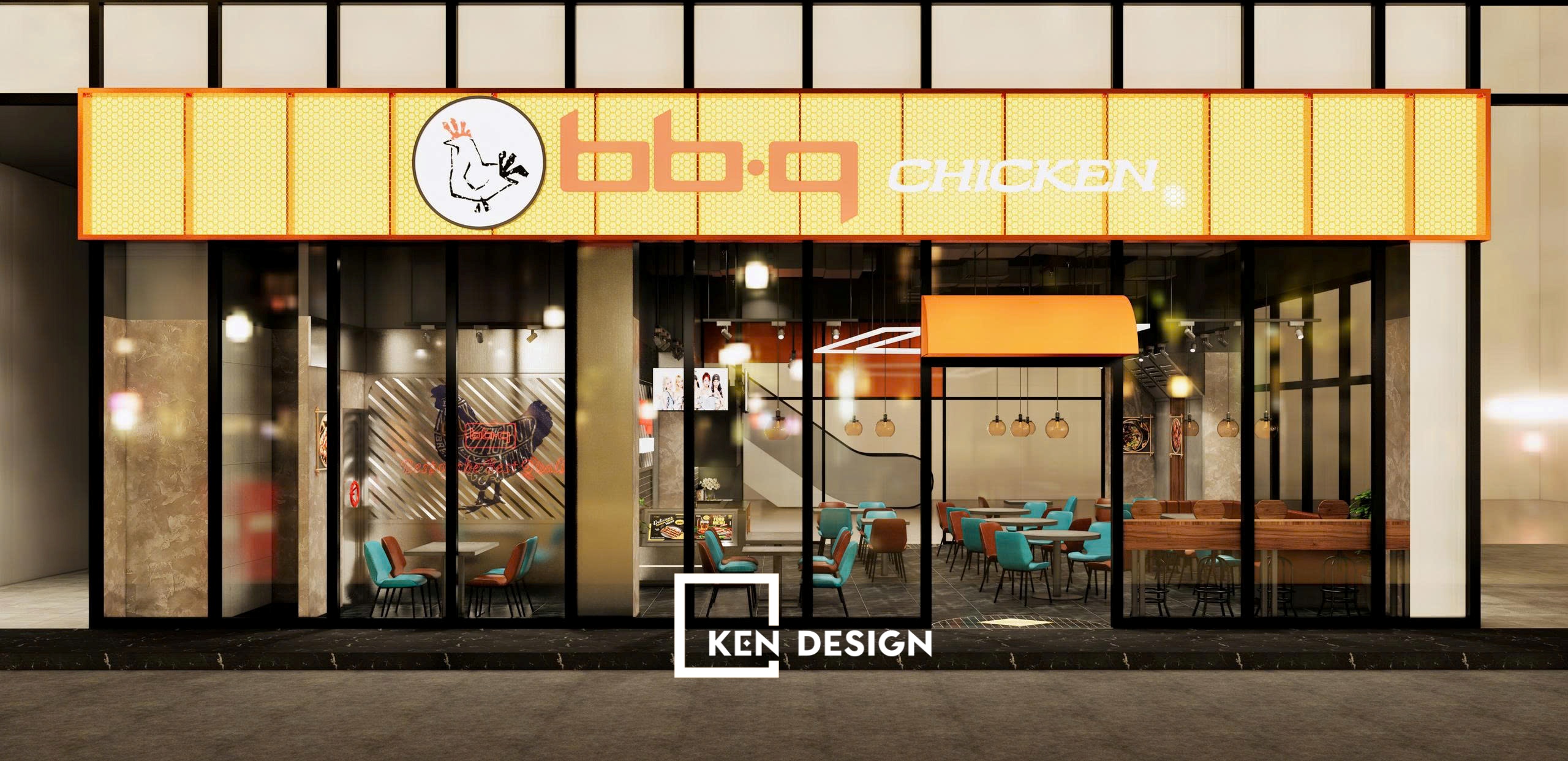The Design Story of Duyen Quan
Nestled in the heart of the bustling capital, a dining and relaxation space infused with traditional charm becomes an ideal destination for visitors seeking respite. Inspired by this notion, the owner sought out the Ken Design team to create a design that perfectly captures the essence of this unique and fresh style.
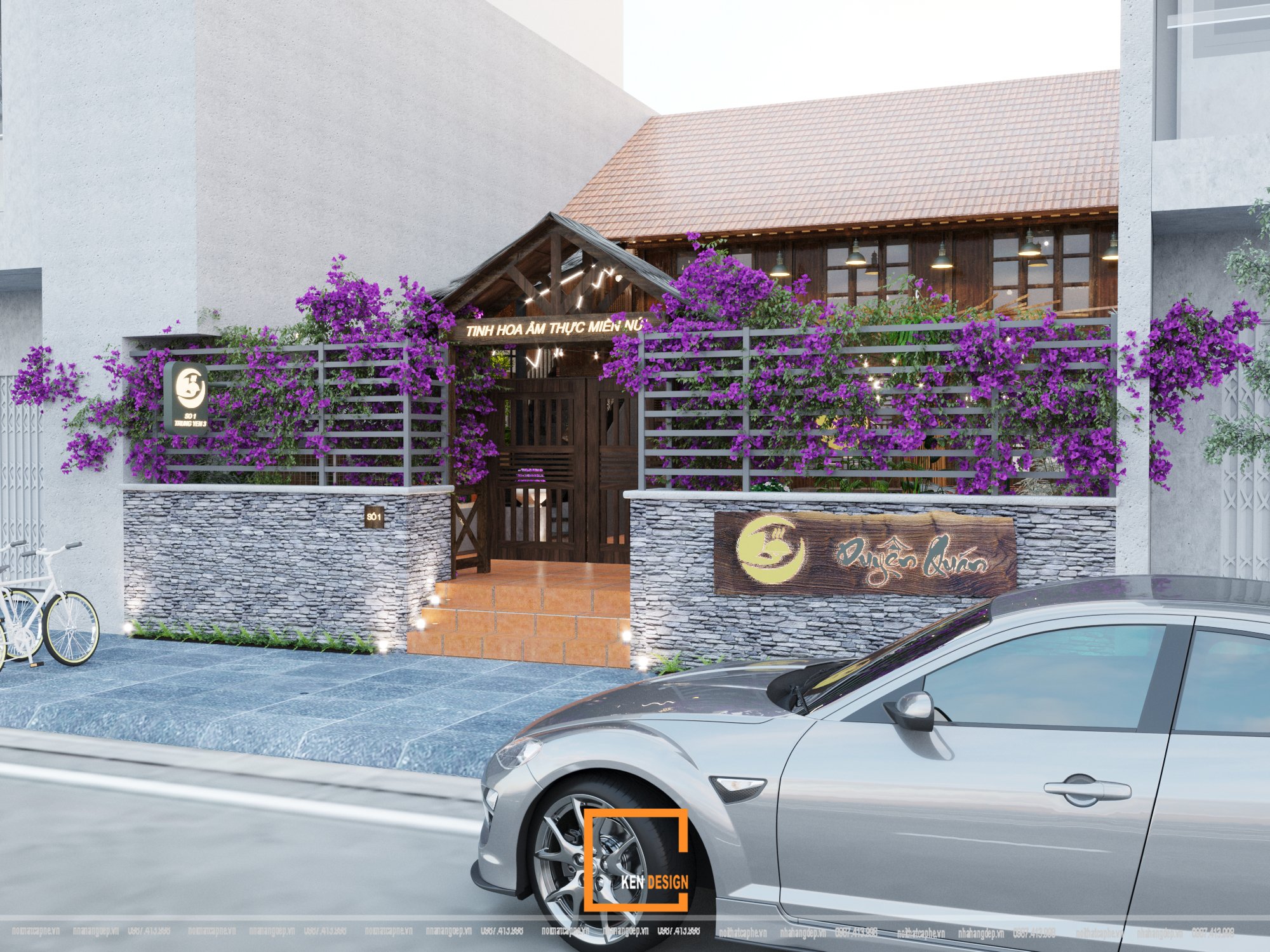
Duyen Quan Restaurant primarily serves group customers, regardless of age or size. As a result, the owner aspires to achieve a design that exudes elegance and sophistication while retaining a sense of individuality, comfort, and intimacy. The owner also envisions the design of Duyen Quan Restaurant as a balanced and harmonious integration between the existing wooden house architecture and the interior space that carries the essence of the Northwestern mountainous culinary culture.
Advantages and Challenges in the Design Process
Before delving into the specifics of the Duyen Quan Restaurant design, let's first review the project's advantages and challenges. This overview will provide a comprehensive understanding of the project.
Advantages
Speaking of advantages, the design project for Duyen Quan Restaurant enjoys a favorable location with an eye-catching storefront that easily captures the attention of passersby. Amidst the bustling modernity of Hanoi, a space evoking the Northwestern mountainous atmosphere is sure to arouse curiosity and a desire for experience. Furthermore, the current layout of the restaurant's space is structurally sound and requires minimal renovation. This presents advantages for the design and interior construction team, as they can maximize the use of the existing layout to create a distinctive and complete architectural project.
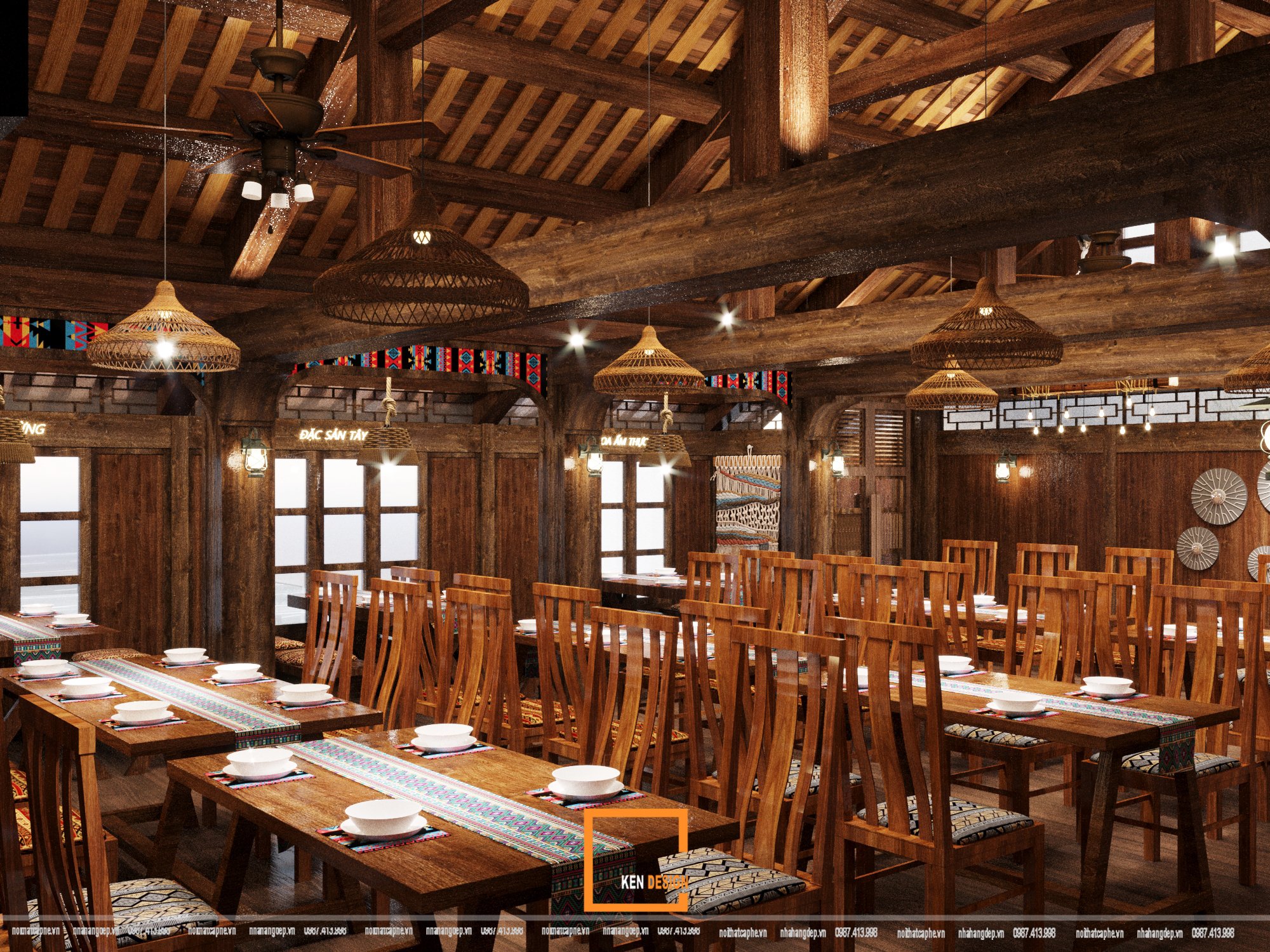
Challenges
Despite the mentioned advantages, the design of Duyen Quan Restaurant also presents certain challenges. The owner wishes to retain nearly all of the existing furniture and avoid major modifications to the ceilings, walls, and floors. This poses difficulties in arranging the functional layout optimally and sensibly. Upon observing the existing space, the architects at Ken Design noticed that the entire structure is made of wood, and furthermore, the height of the first floor is relatively low, making it challenging to create focal points. Customers might find it difficult to comprehend the space. These challenges serve as both hurdles and motivations for the architectural team at Ken Design to overcome these difficulties and satisfy the customer with a well-crafted solution.
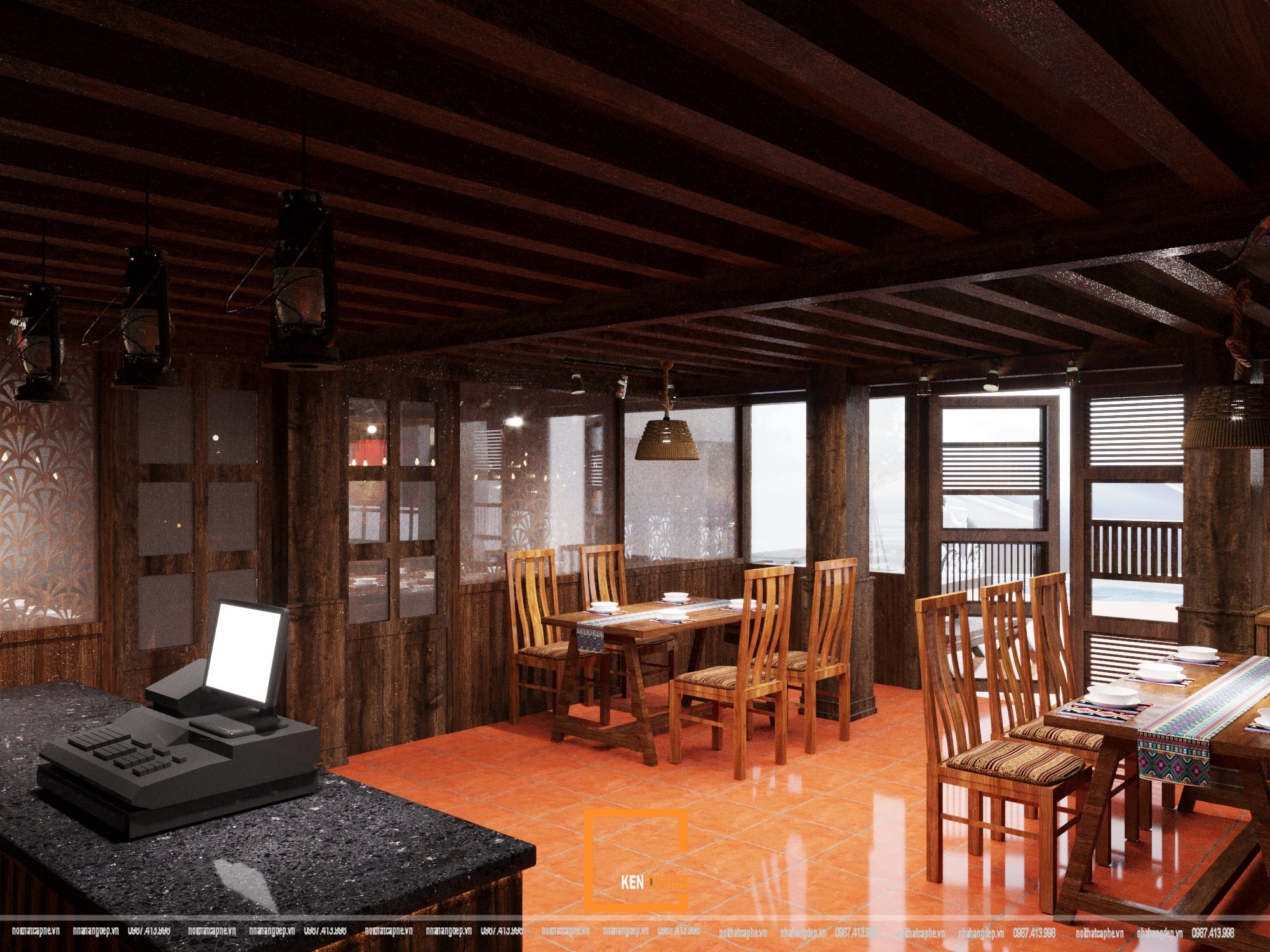
Main Design Style
The predominant design style of Duyen Quan Restaurant is exceptionally unique. It's like a painting with each line and color carrying the distinct essence of the Northwestern region. This is an exceptionally novel and distinctive aspect in interior design in Vietnam. The architecture and interior design of the Northwestern region have always been an endless source of inspiration for architects. The beauty of being spacious, unadorned, robust, yet still exuding a sense of elegance is something that can be felt in designs following the Northwestern style. Duyen Quan, with its strong Northwestern essence, promises to become an impressive and captivating architectural work.
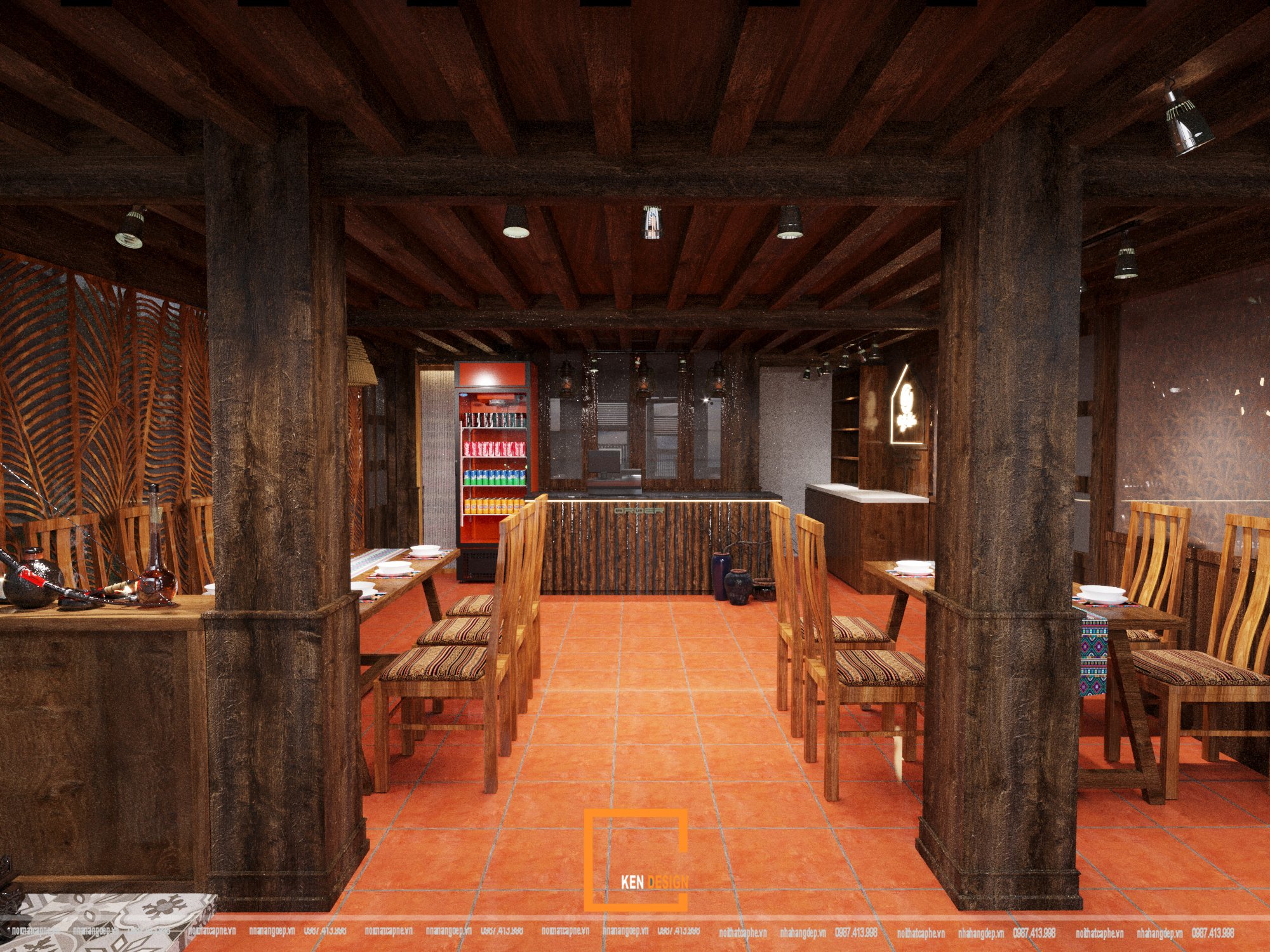
>>> See more designs of Kendesign at:
- The design of The Gangs restaurant Ly Thai To - An inspiration from the innovative industrial style
- Lan Ha Garden Restaurant Design: Exquisite Classic Countryside Style
The Impressive Exterior
The exterior space of the Duyen Quan Restaurant design leaves a lasting impression with its poetic and graceful beauty, resembling a Northwestern girl. The entrance gate is positioned in the center, flanked by a row of lavender and indigo flowers that sway gently. The exterior space evokes a sense of closeness, as if opening the door will lead us into a home of the Northwestern people—friendly, hospitable, ready to welcome us with warm and sincere smiles, and with delicious and unique local dishes.
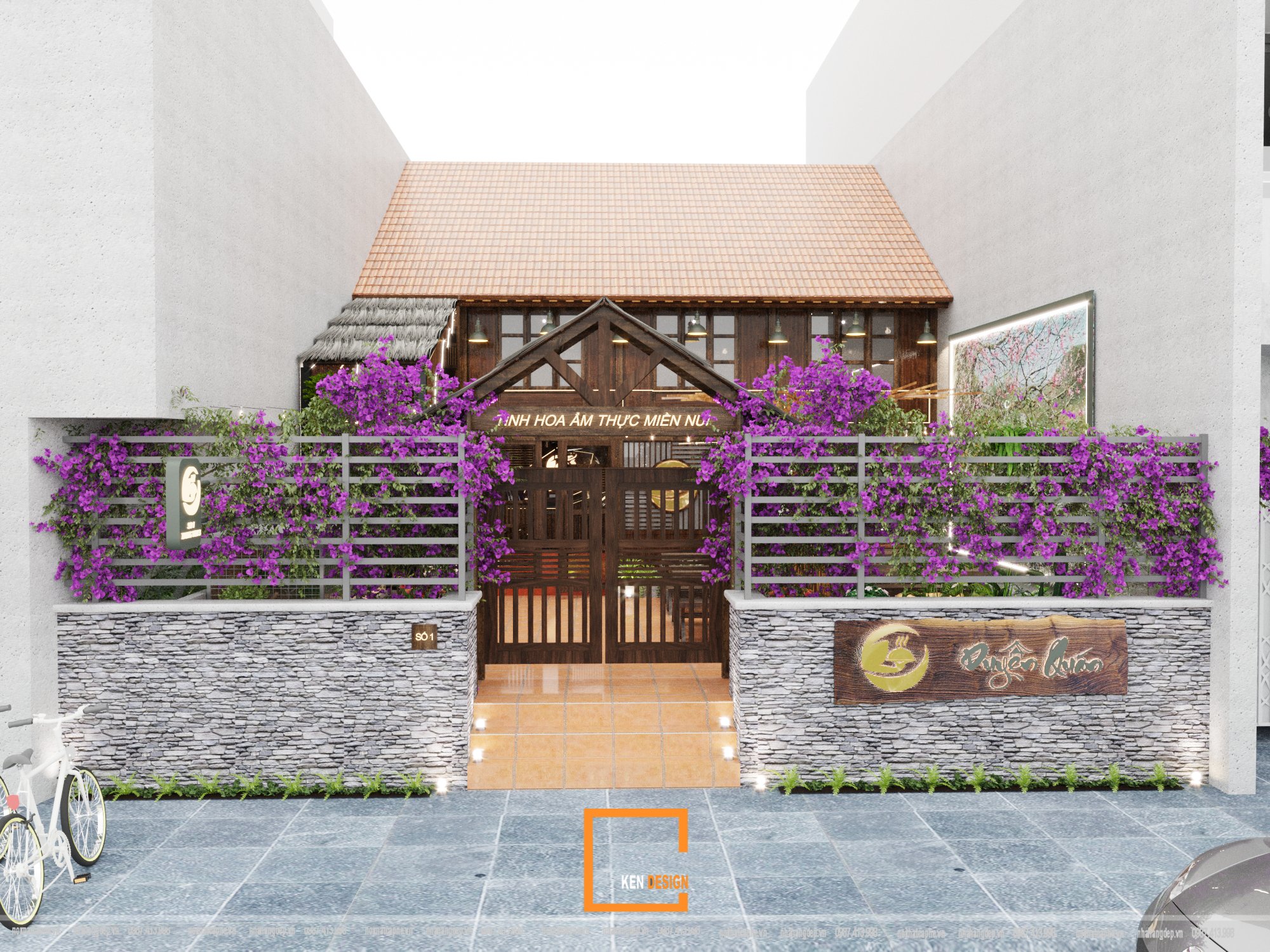
The gate's height is not excessively tall, allowing customers to have a panoramic view of the interior space while showcasing the beautifully simulated thatched roof architecture. The contrast between the modernity of the urban exterior and the traditional, rustic beauty inside piques the curiosity of anyone who visits, making them eager to explore further.
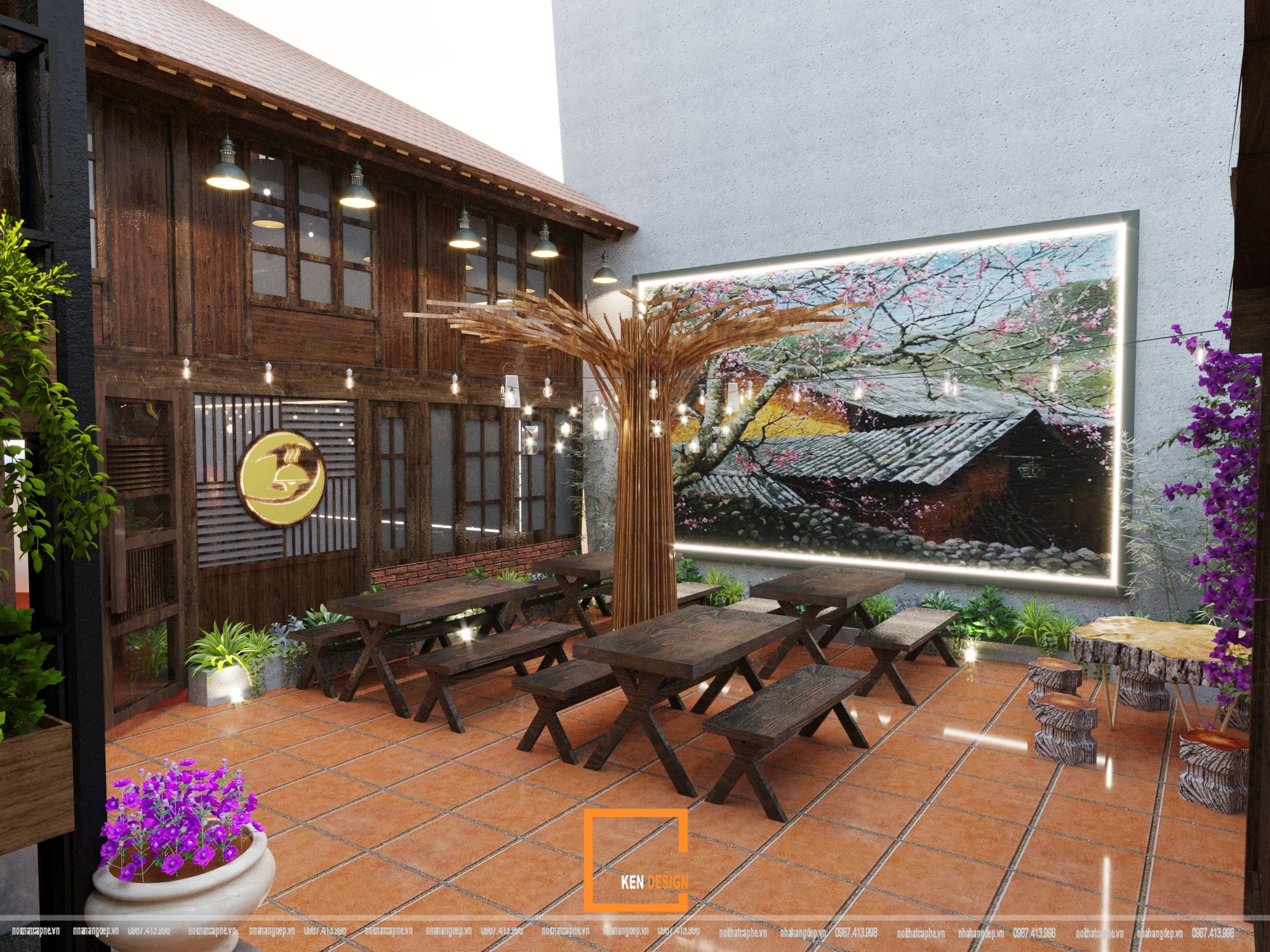
The design of Duyên Quán restaurant has truly succeeded in conveying the open and friendly beauty of the Northwest region. Stepping through the restaurant's gate leads to a small courtyard reminiscent of the yards of homes in the Northwest, where people can comfortably sit, chat, and engage in conversations. The architects have cleverly arranged wooden tables and added various types of plants, flowers, landscape paintings, and hanging lights in this courtyard area. Customers can sit here to wait, have conversations, and enjoy the open, fresh, and comfortable atmosphere.
The 'poetic' feature in the design of Duyên Quán restaurant
Color
The dominant color tone in the design of Duyên Quán restaurant is rustic brown. The natural brown color of wood creates a warm and sophisticated space, carrying the distinctive characteristics of the mountains and forests. Upon entering the space of Duyên Quán, customers will sense comfort and gentleness. The brown color is neither harsh nor too dark, and its high contrast with light will help expand the space, overcoming the low ceiling point of the current layout. 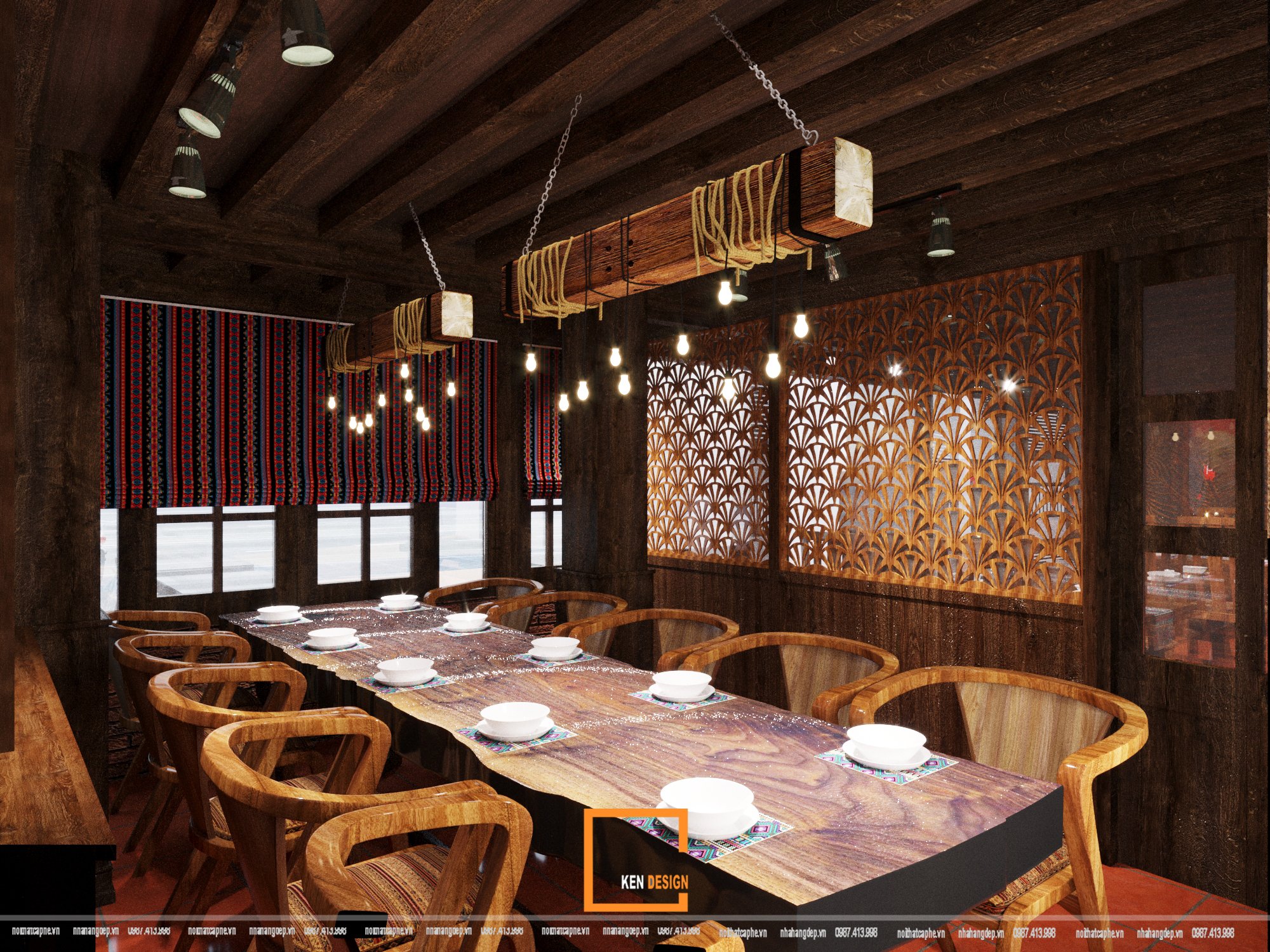
The space is enveloped in warm brown tones, yet there is a differentiation in shades. This gradation helps alleviate monotony and coarseness in the space. The embellishment with vibrant colors from decorative items within the restaurant is incredibly visually stimulating, evoking images of the unique traditional costumes of the Tày and H'Mông ethnic groups for diners.
Materials
Embracing the Northwestern style, a region of majestic and vast mountains and forests, the design of Duyên Quán restaurant predominantly employs wood as the primary material. This intention stems from the architect's desire to capture the unique essence of the Northwestern region in its entirety, a quality that no other material can replicate. Diners will be completely immersed in a space that emulates a perfectly crafted stilt house, as if being welcomed by a hospitable indigenous family. Despite being made of wood, the material remains easy to maintain and clean.
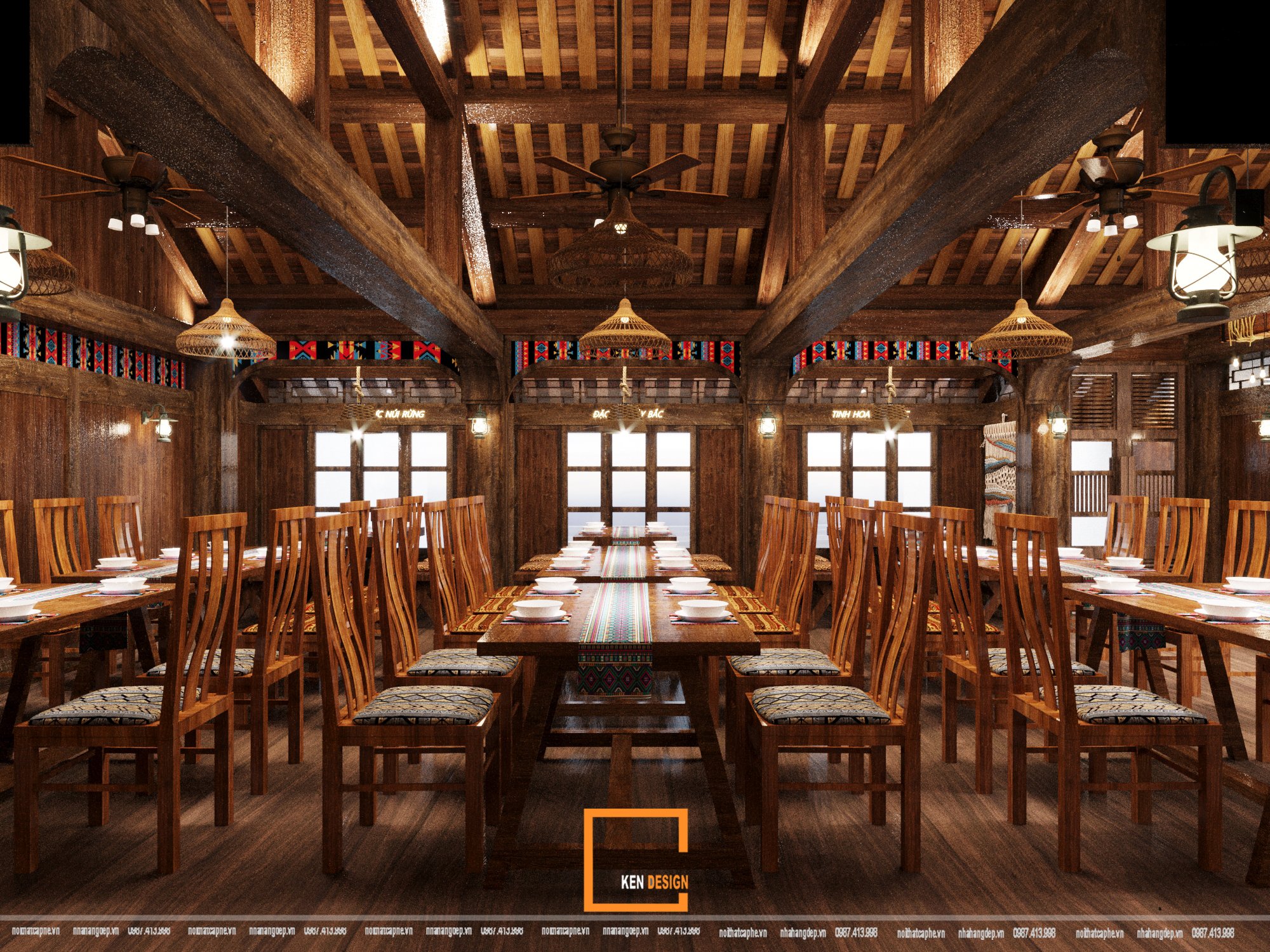
Lighting
The architect has opted not to use excessively bright lighting fixtures. Instead, hanging lights with gentle white illumination are chosen for their suitability, creating a space with contrasts without being too dim. The highlight of the lighting in the design of Duyên Quán restaurant is the pendant lamps designed in the style of traditional fishing baskets used by the mountainous people. This design is both innovative and distinctive, yet also familiar and cozy. It serves both aesthetic purposes and softens the lighting, preventing it from being too harsh and uncomfortable for diners.
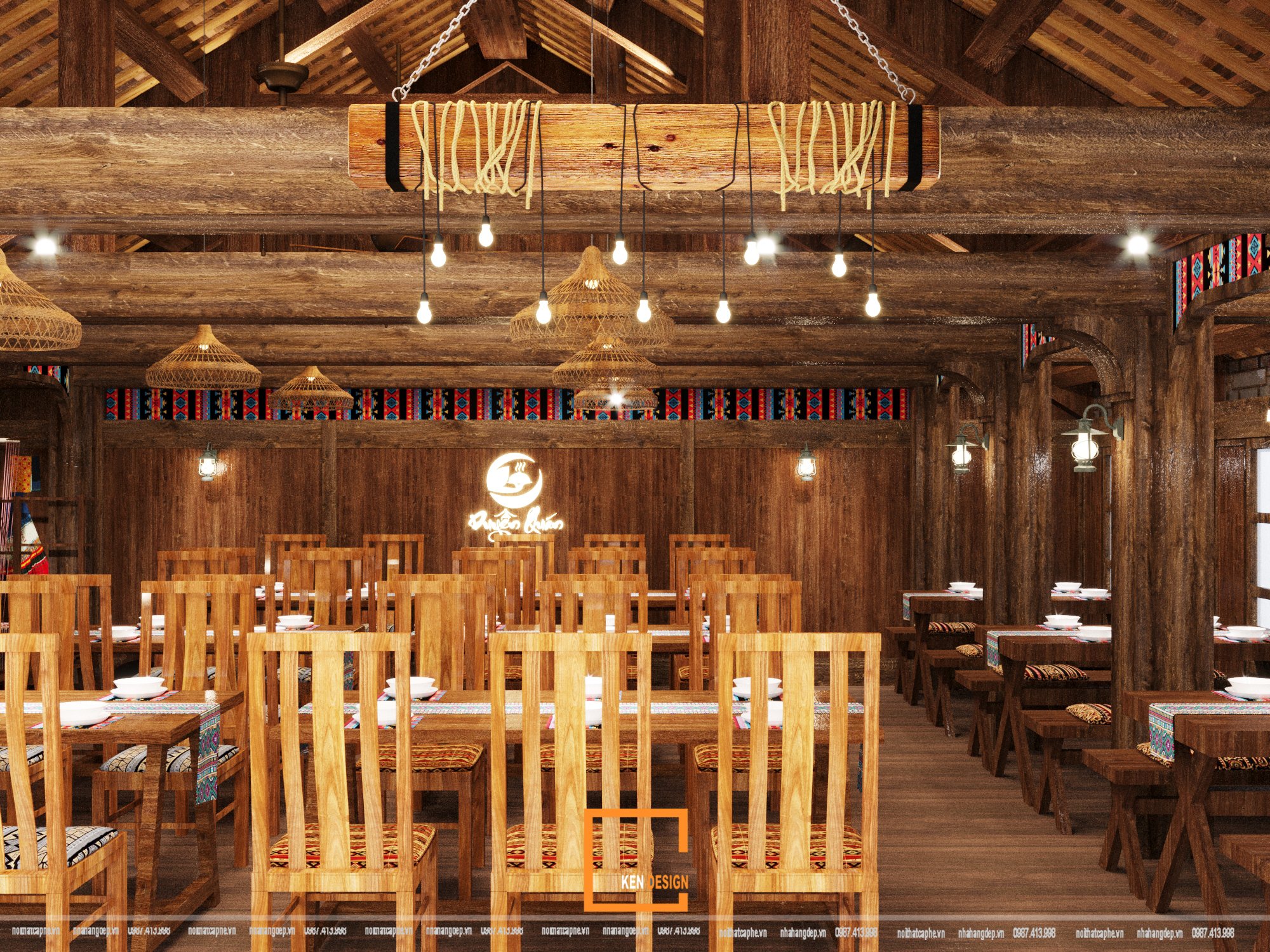
Ken Design - Interior Design and Construction Solutions
Above is our introduction to the design of Duyên Quán restaurant, drawing inspiration from the Northwestern mountains and forests. This design is exceptionally unique and innovative, sure to satisfy even the most discerning customers. If you're seeking a reputable team for restaurant interior design and construction, don't hesitate to get in touch with us for the earliest support and consultation!
