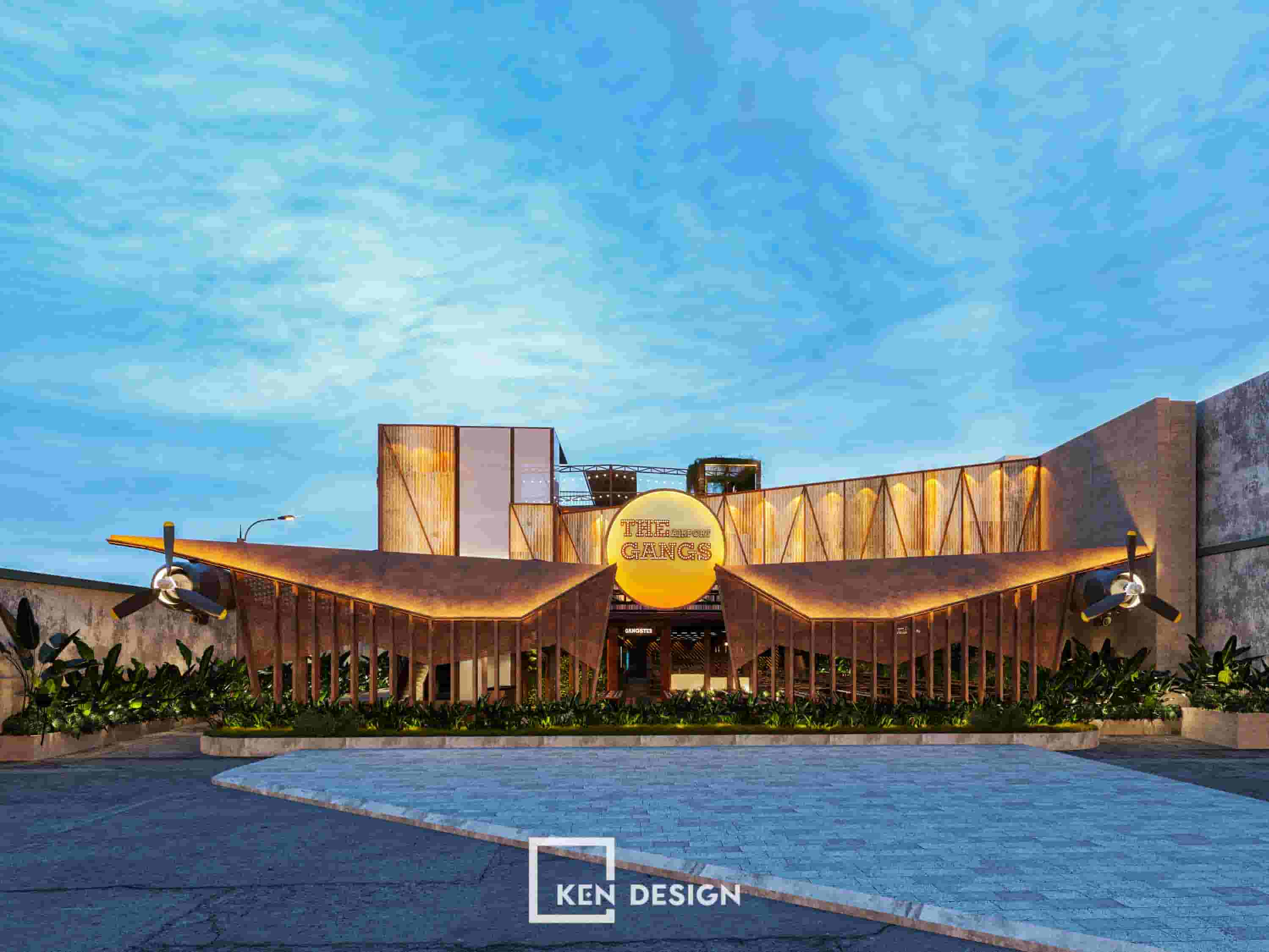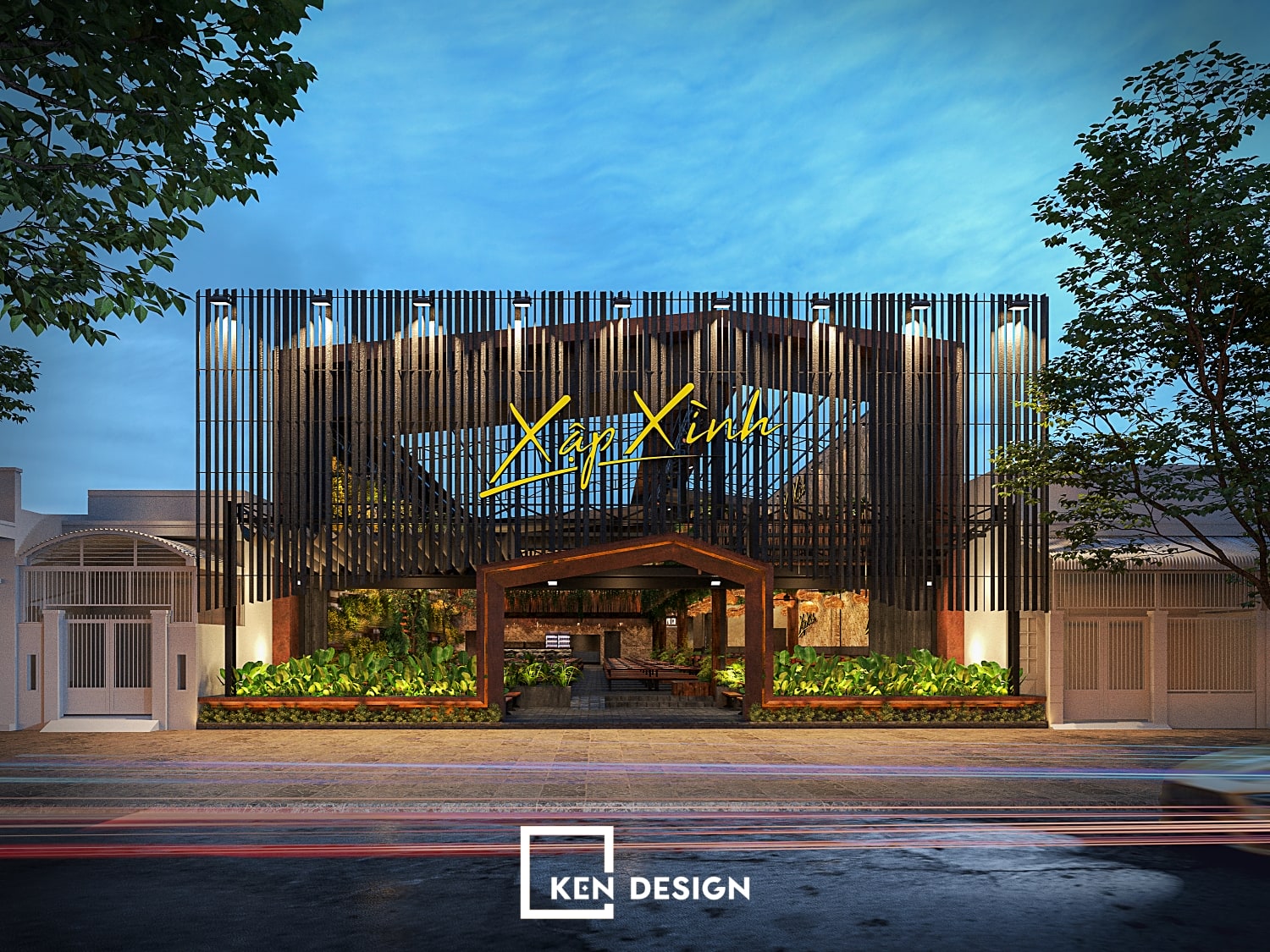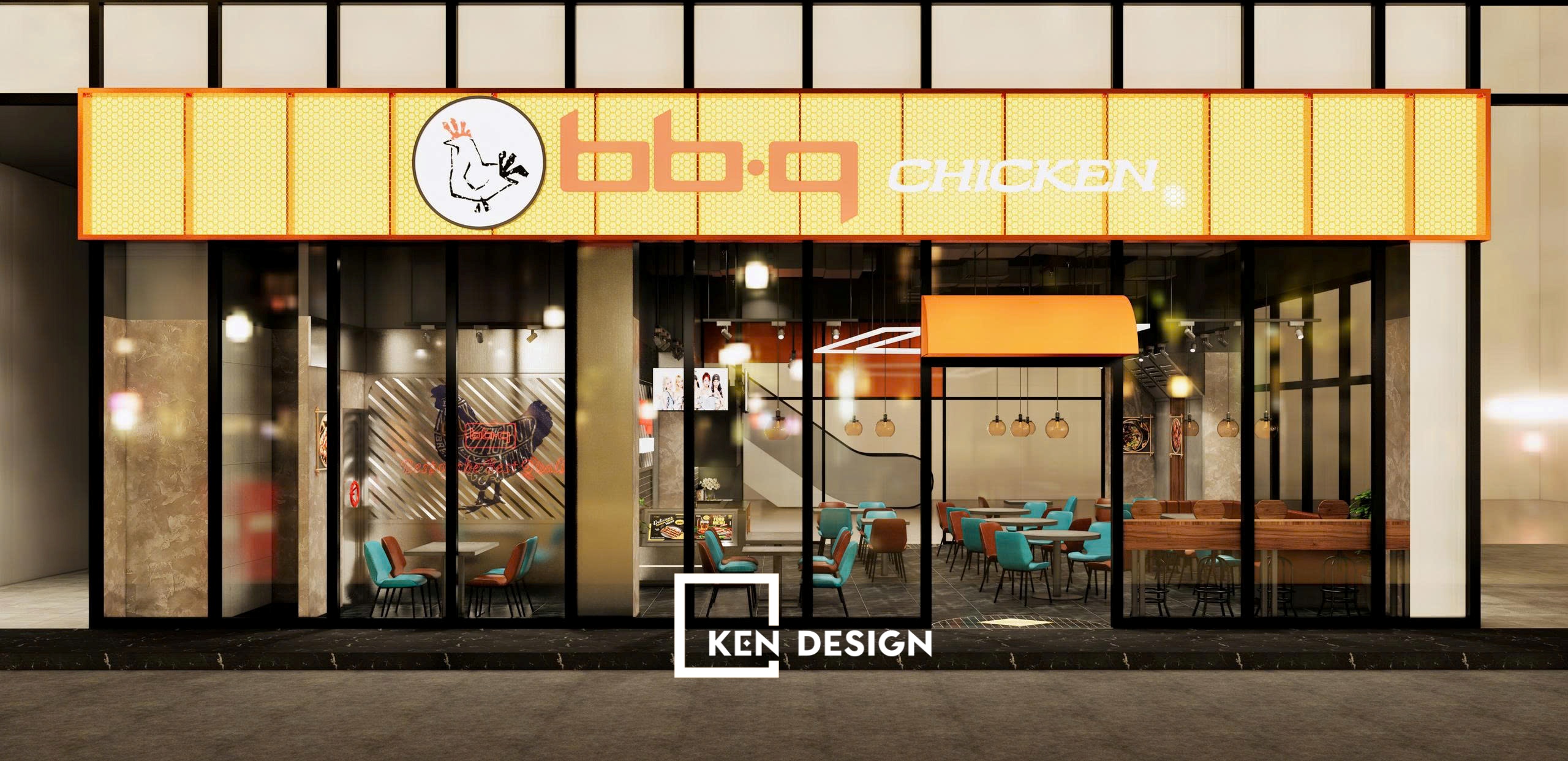Ken Design had the opportunity to collaborate with investor Tuấn Anh on The Black Swan project - a Brunch model that is currently becoming a popular trend. Let's explore how the architects at Ken Design turned the initial idea into the exquisite masterpiece of The Black Swan!
The Design Inspiration of The Black Swan
The Black Swan aims to establish a Brunch business model (a café combined with a dining restaurant). The establishment integrates a dedicated play area for children and an enticing rooftop bar counter, catering to all customer demographics. From young individuals seeking novel and unique experiences to families in search of a space for weekend bonding, The Black Swan welcomes everyone.
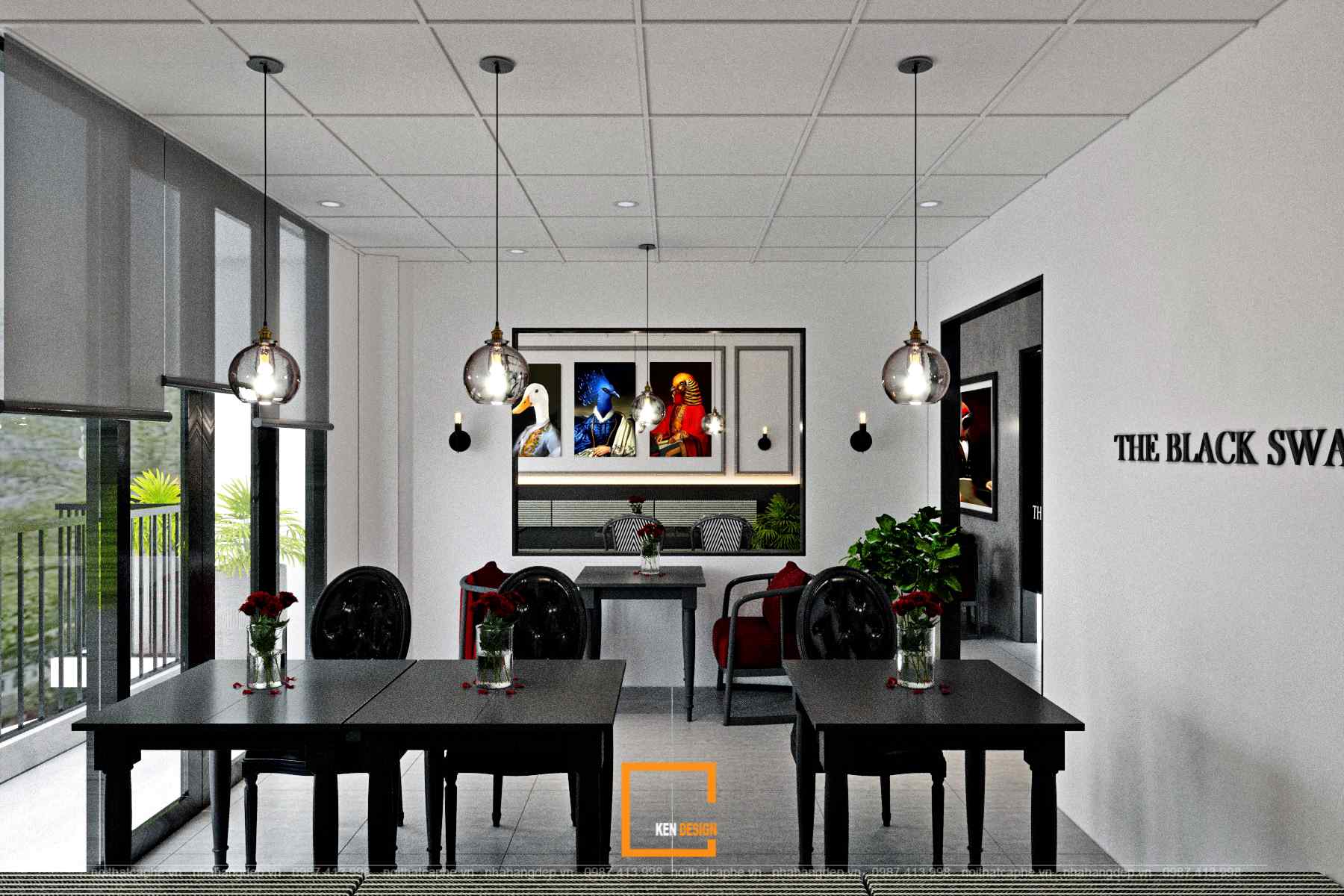
Exchange with the investor, Mr. Tuấn Anh, revealed his desire for the entire design theme of the establishment to revolve around the brand name - The Black Swan. Upon grasping a clear understanding, the architects at Ken Design promptly embarked on the process of conceptualizing and outlining the initial strokes. Up to this point, the completed design of The Black Swan has fully met the expectations and aspirations of the investor.
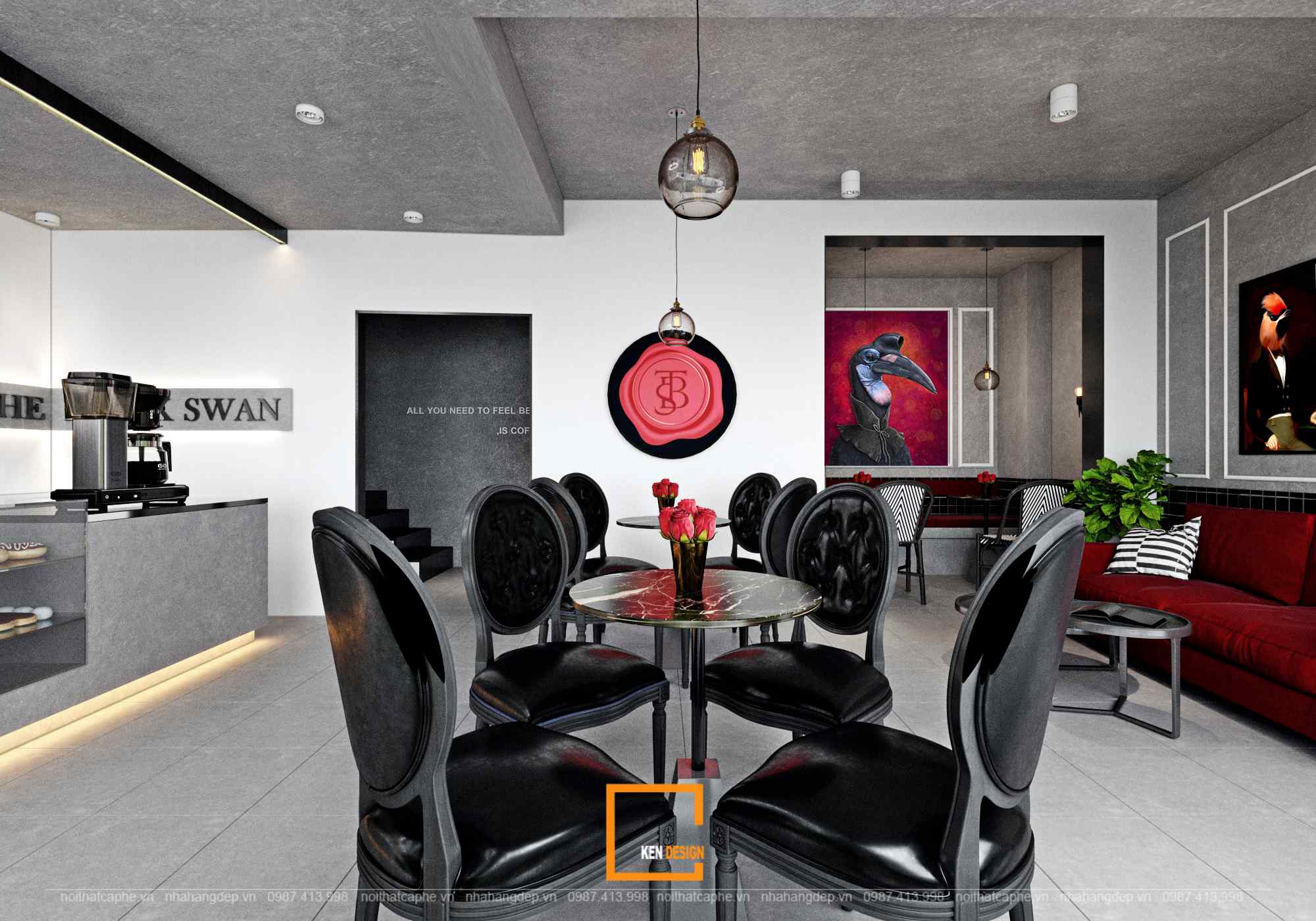
Advantages and Challenges in the Design Process of The Black Swan
Advantages
The Black Swan benefits from Mr. Tuấn Anh's initial vision. Thanks to the investor's predefined design direction, the collaboration and planning process with the experts at Ken Design unfolded quite smoothly. Additionally, the project spans across 6 floors and a basement, aligning perfectly with the Brunch model that the establishment aims to deliver.
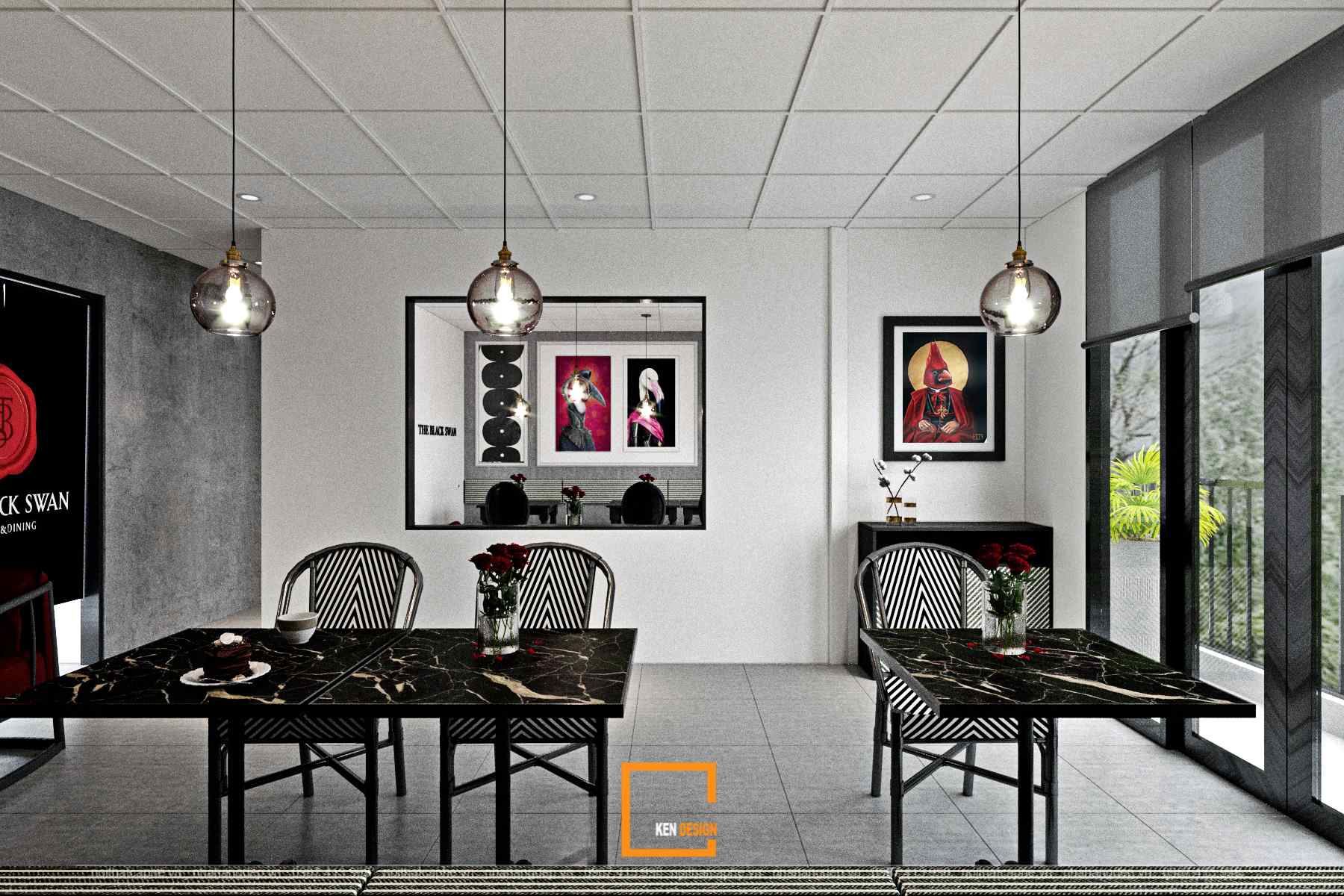
Challenges
The greatest challenge in designing The Black Swan was the investor's desire to retain the existing structure to the fullest extent possible, while the skewed facade and overall building layout created a sense of constriction. Naturally, Ken Design eventually discovered suitable solutions for each floor, delivering a design outcome that satisfied both the constraints and aspirations.
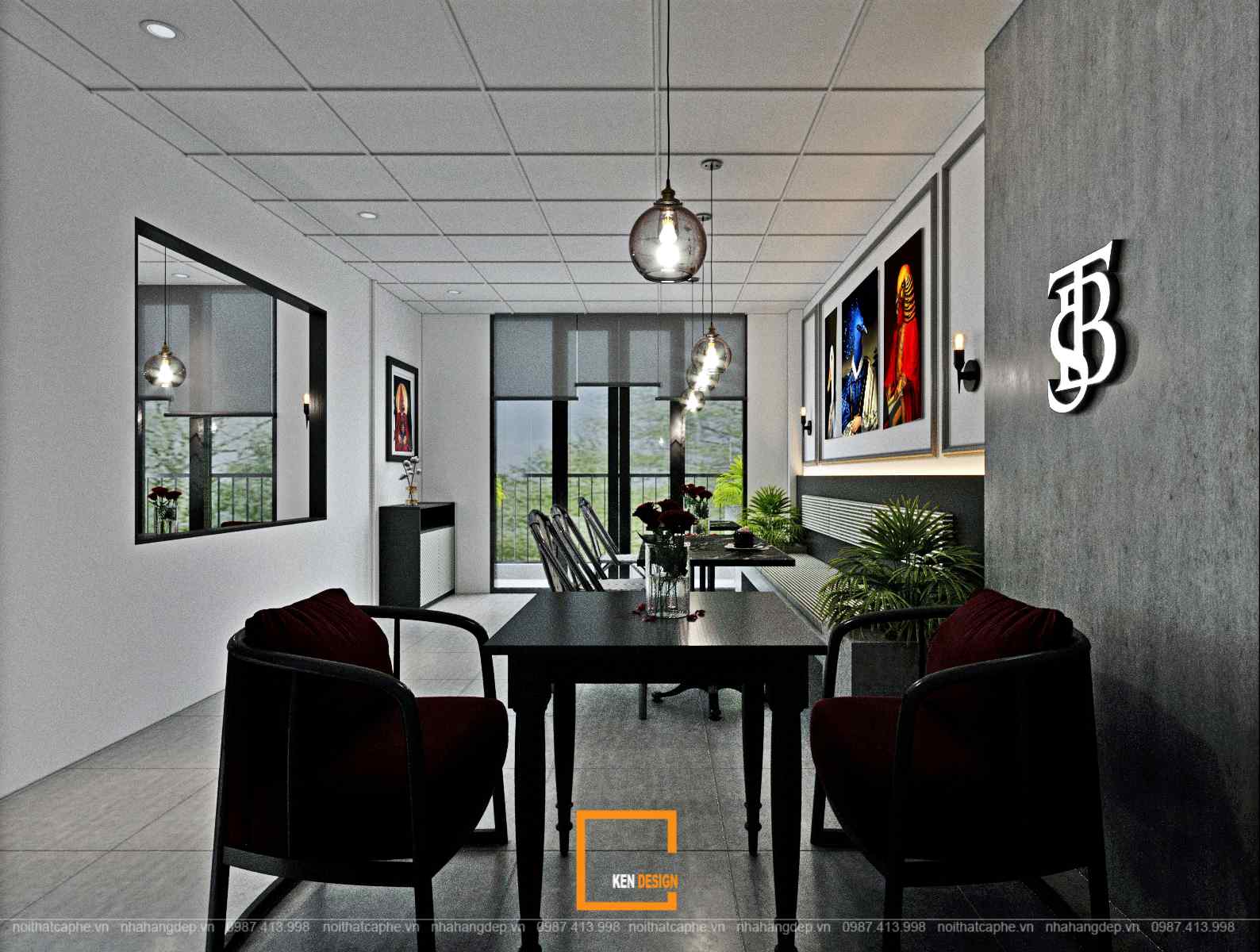
Exploring the Design of The Black Swan - Floors 1 and 2: Cafe Area
Right from the first-floor space of the establishment, the walls and interior immediately evoke the true essence of the "black swan." With the dominant color tones of red, black, gray, and white, along with numerous swan-themed paintings arranged around the room, the ambiance exudes both elegance and grandeur, while maintaining a hint of uniqueness and a touch of audacity.
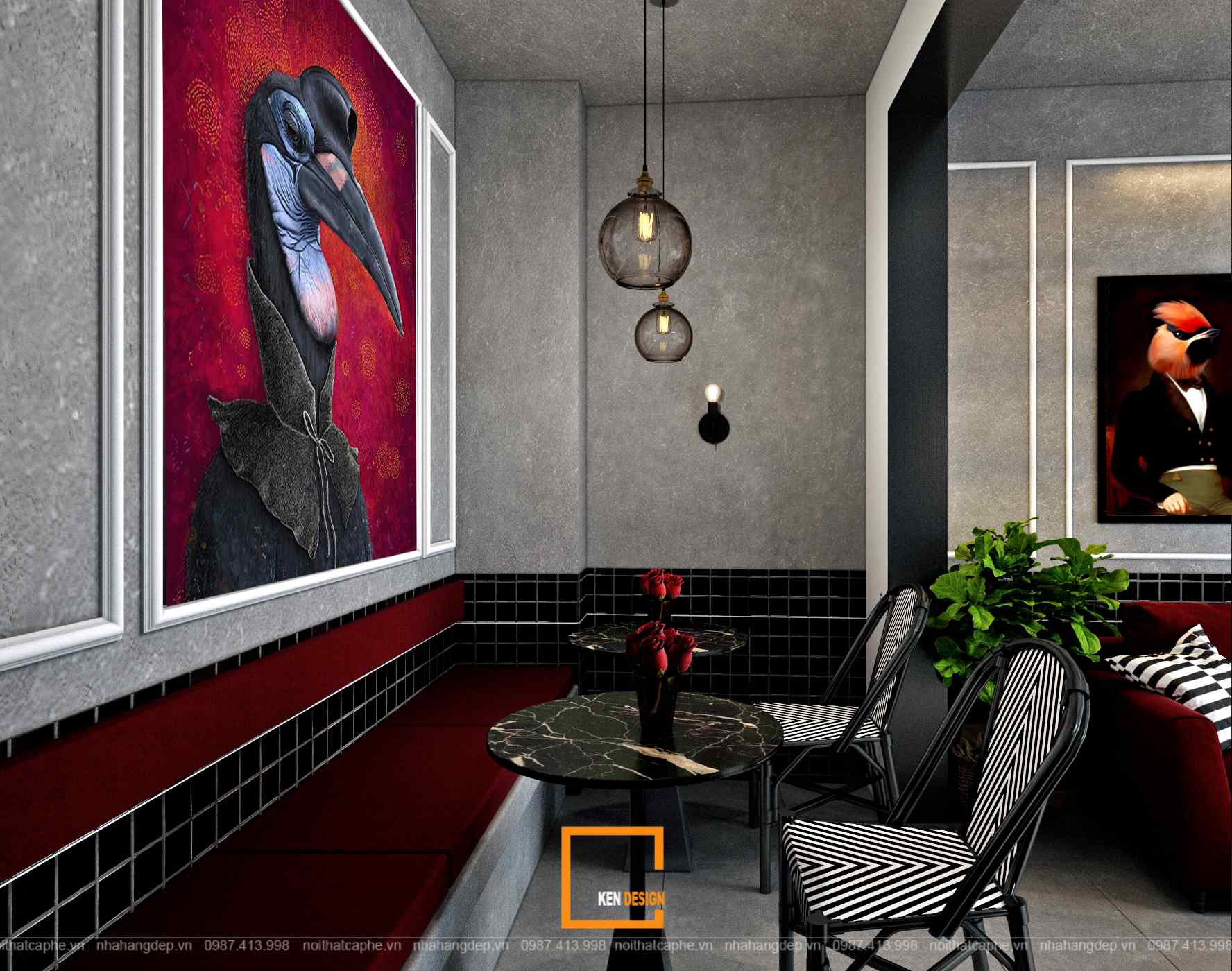
To overcome the limitations of the narrow existing space, the first and second floors of the cafe area were designed with an open layout to expand the space and create a sense of openness for the visual senses. The entire multi-level area is furnished with tables and chairs to optimize the use of space and evoke an intimate and cozy ambiance.
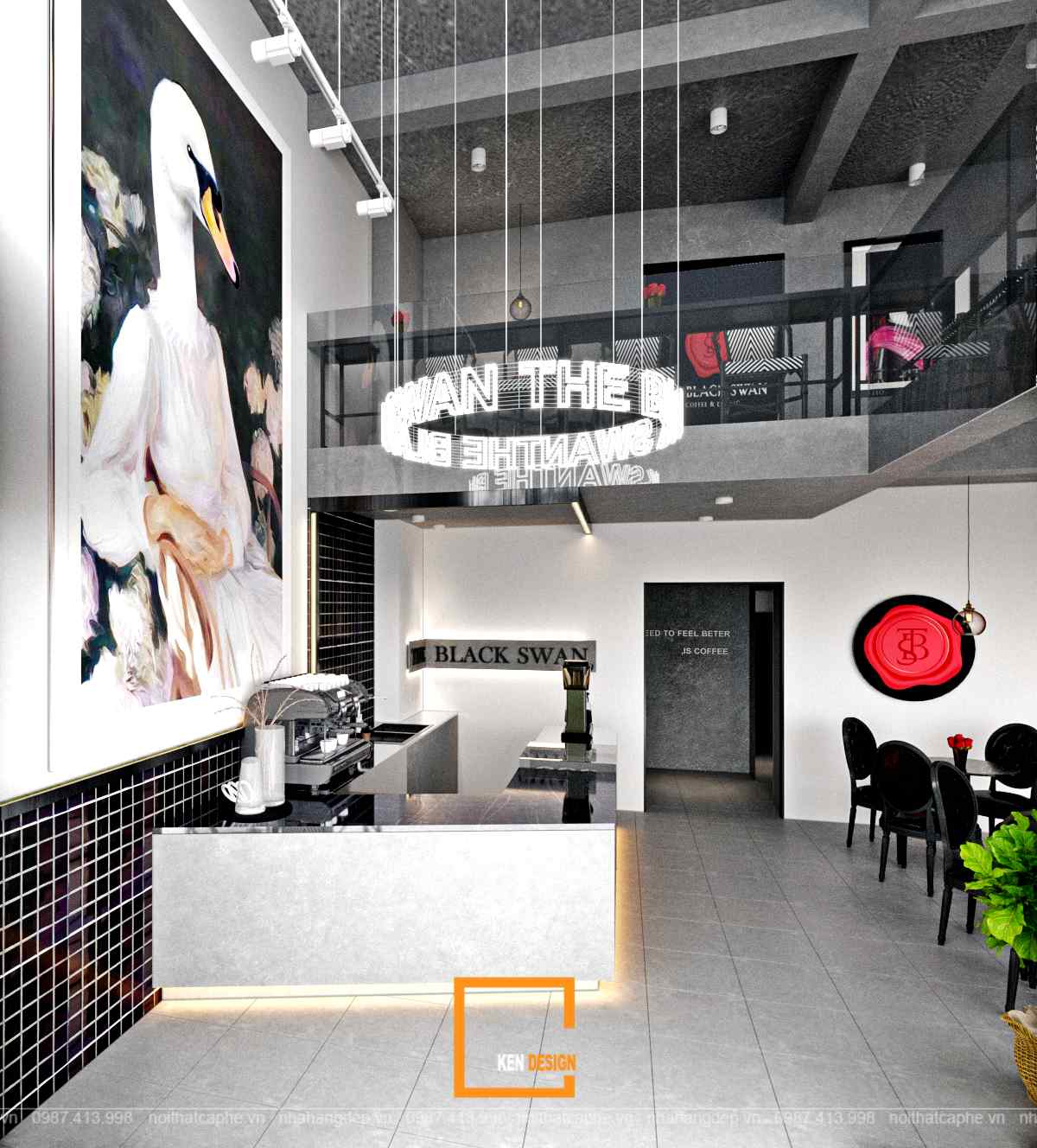
The design of The Black Swan's space also exudes a remarkably romantic atmosphere with its suspended wire lighting system, faux concrete walls, and elegant brown flooring. Even the arrangement of interior space, from the placement of the logo to the positioning of potted plants and even the roses in the center, is a manifestation of the artistry and finesse exhibited by the experts at Ken Design.
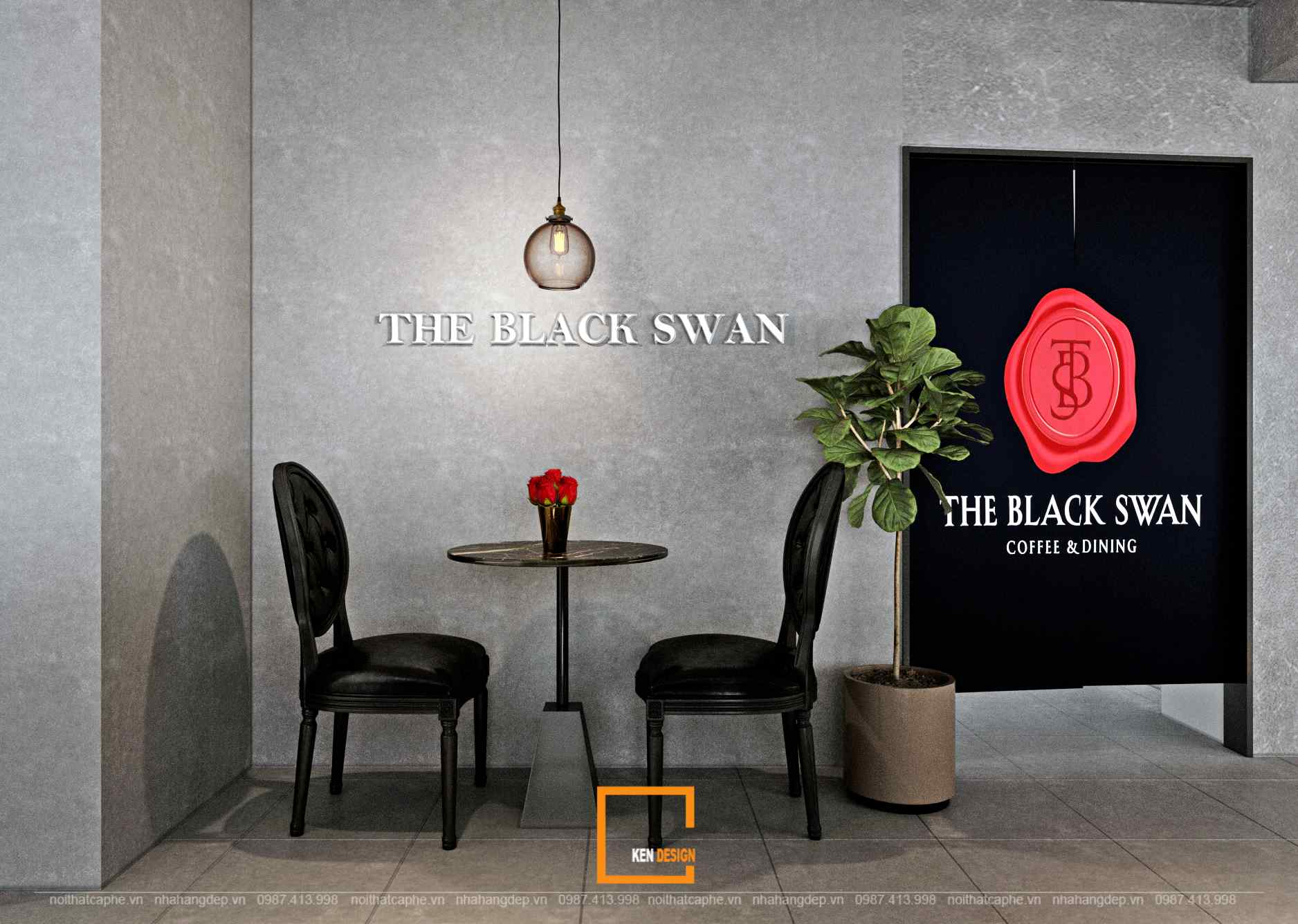
The arrangement of hanging wire lights around the room creates a sense of higher ceilings than reality. The vibrant yellow LED lighting system running beneath the bartending counter also contributes to adding depth and enhancing the visual appeal of the space.
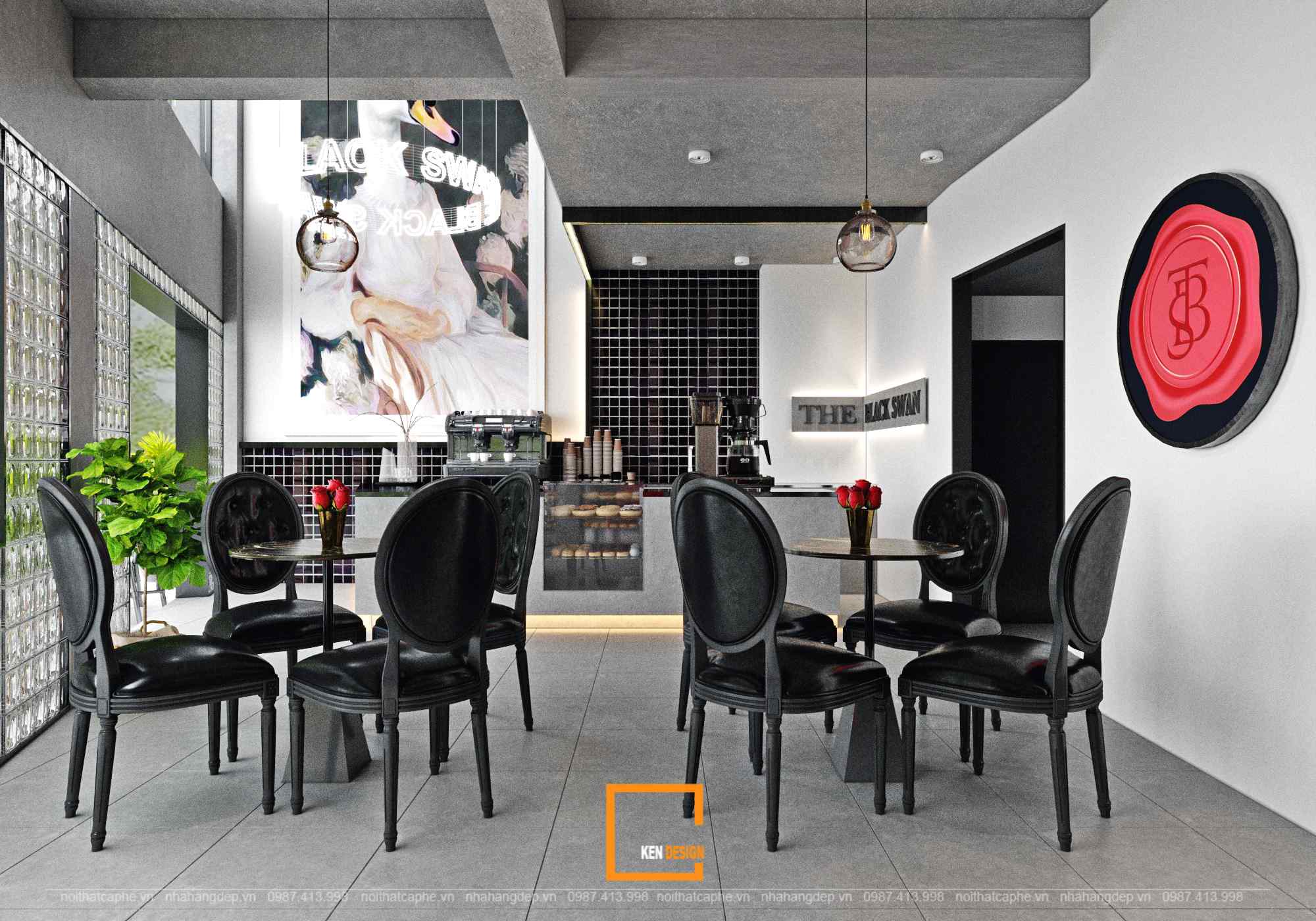
>>> See more designs of KenDesign at:
Furthermore, in the Cafe area, The Black Swan prioritizes the use of glass panels instead of solid walls to introduce brightness and a sense of airiness into the space. This very solution of harnessing natural light aids in creating an expansive and extremely elegant ambiance, with captivating beauty emanating both from the exterior and interior spaces, making it difficult for customers to resist.
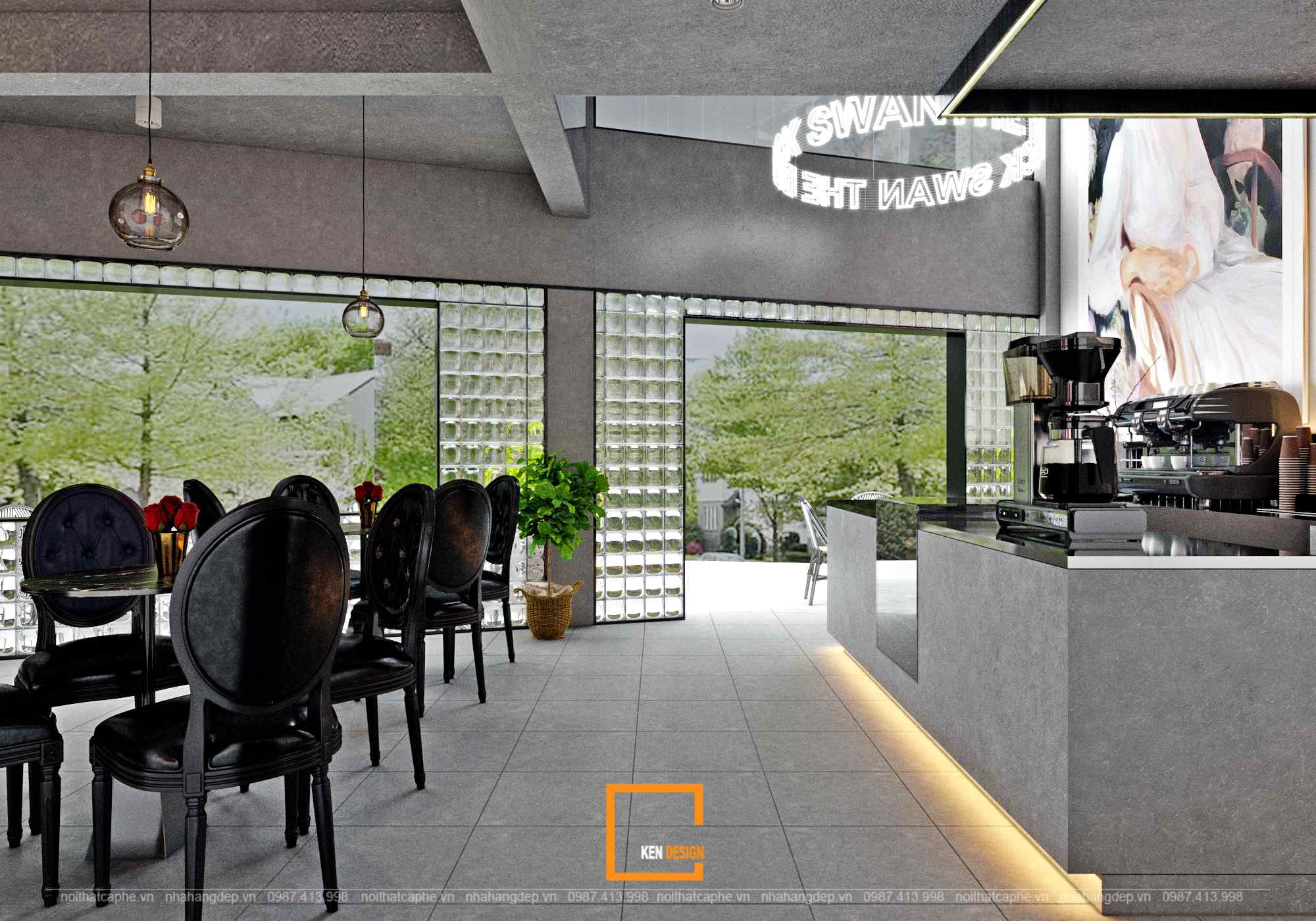
Exploring the Design of The Black Swan - Floor 4: Kids Area
The children's play area located on the third floor features a spacious playhouse and is additionally equipped with rows of seats for parents to wait. This dual-purpose arrangement devised by Ken Design optimizes the use of space while also considering the convenience of parents waiting for their children to play. It allows them to comfortably enjoy a cup of coffee and a light meal.
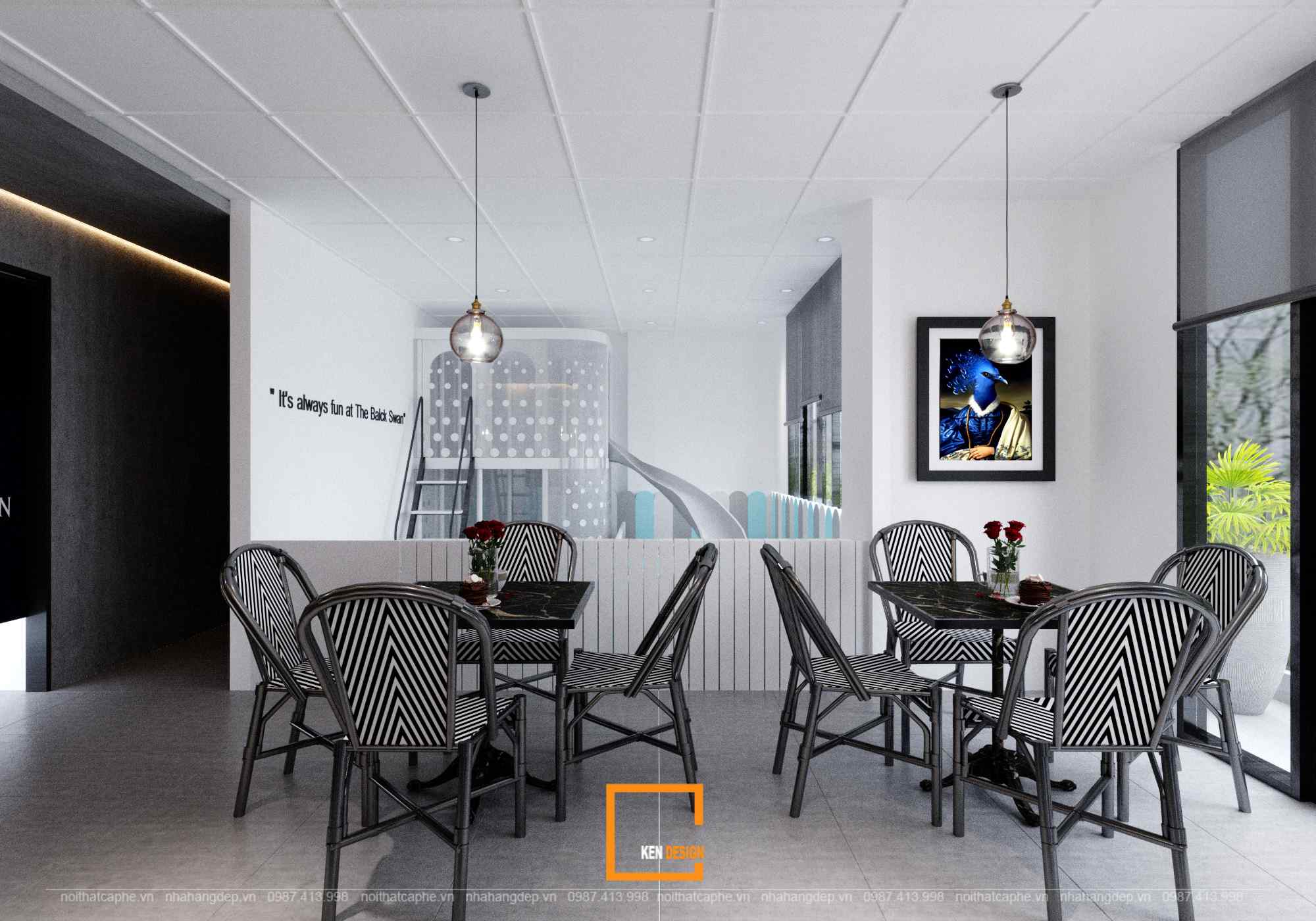
Within the playhouse area, an additional feature is the inclusion of a playful and eye-catching polka-dotted slide. The combination of blue, gray, and white color tones creates an impressive and unique sensation. While traditional play areas often utilize a range of vibrant colors, The Black Swan's design aims to deliver a sense of true elegance and sophistication.
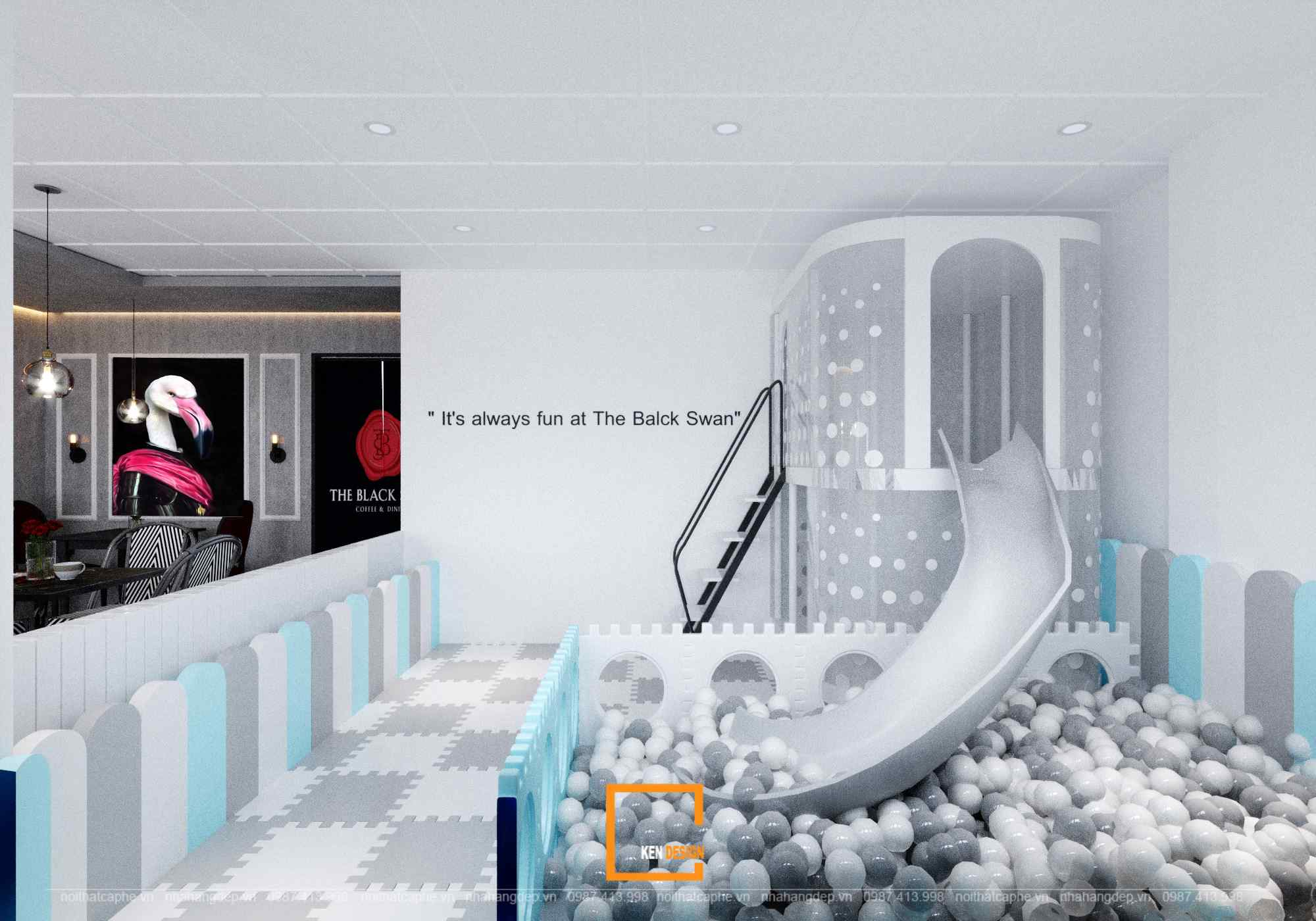
The playhouse area serves as the children's playground and is designed with the intention of allowing parents to spend more time together while also visiting the rooftop bar on the 6th floor for relaxation and leisure. Even if they choose to sit in the seating area outside the waiting zone, Ken Design ensures that customers who visit The Black Swan will have the most outstanding experience.
The space continues to utilize the hanging wire lighting system from the ceiling to create an expansive effect. Along the ceiling and walls, LED light strings are arranged, illuminating the swan-themed images while also contributing to a dazzling and captivating focal point. The overall design of The Black Swan delivers a truly relaxing and comfortable ambiance.
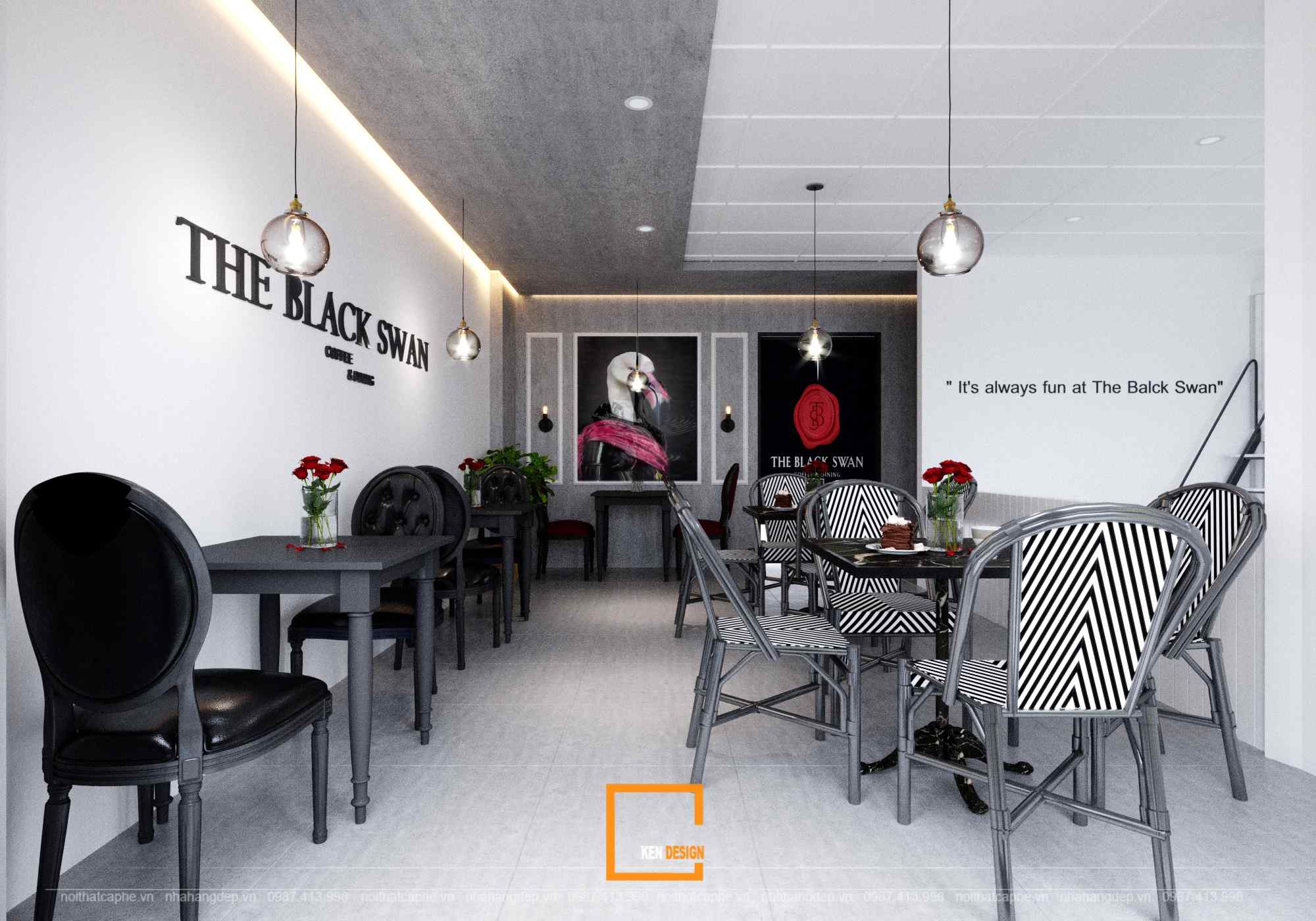
In addition, despite the relatively compact space of the establishment, it features large balcony windows that encompass the surrounding scenery. As a result, it eliminates any sense of confinement and addresses all the initial shortcomings of the structure.
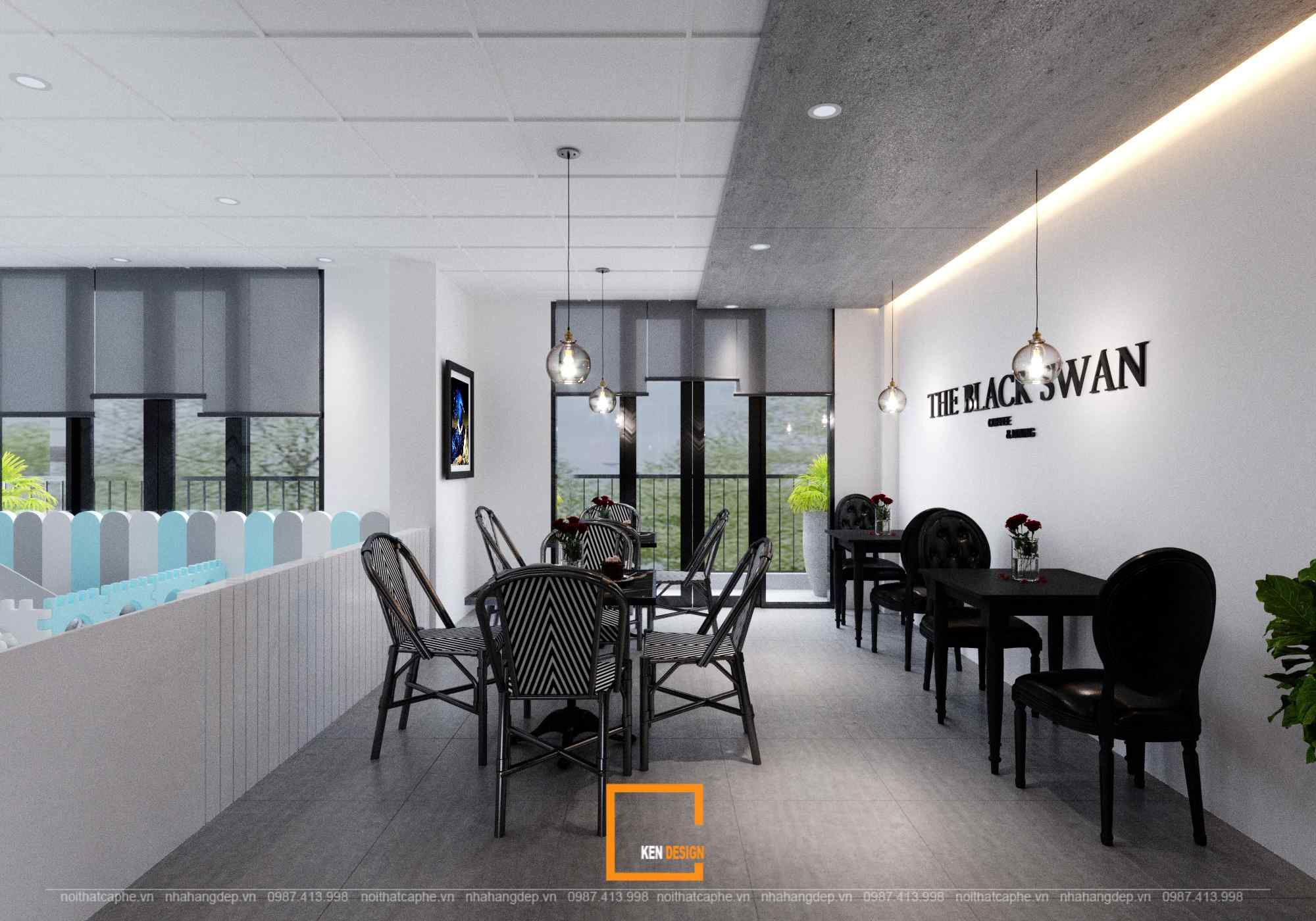
Exploring the Design of The Black Swan - Floors 5 and 6: Restaurant Area
The architects at Ken Design invested a great deal of thought into the 2-story restaurant area of The Black Swan. Starting from the initial state of an exposed ceiling, which gave the space a somewhat dated and confined feel, the Black Swan Brunch establishment has undergone a transformation with the introduction of a suspended ceiling solution. This innovation has brought forth a modern and artistically rich aesthetic.
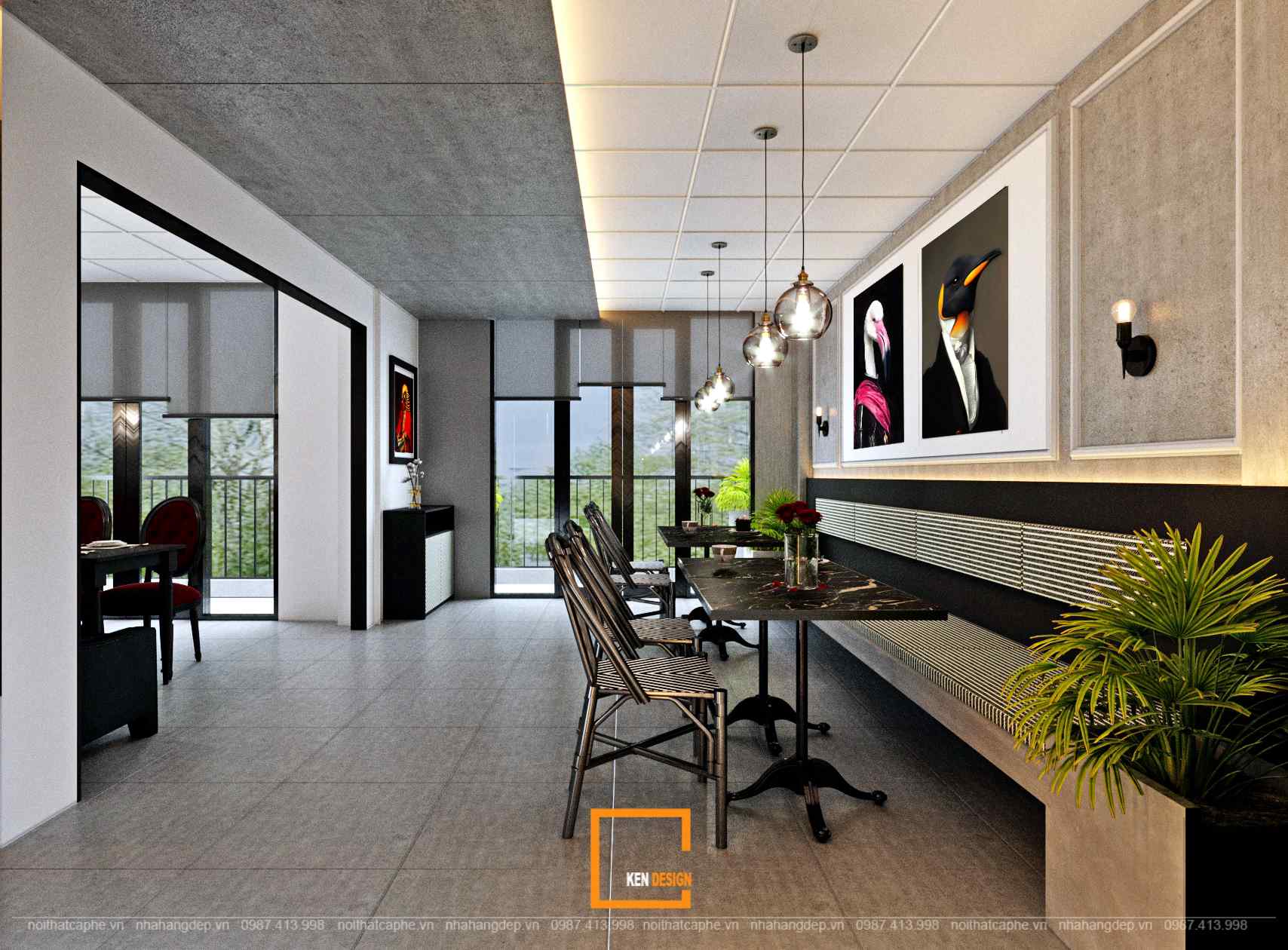
Thanks to the design featuring a dynamic ceiling with unique hanging lights, the establishment seems to be divided into two contrasting interior spaces, characterized by the stark interplay of black and white colors. This contrast creates a truly captivating and eye-catching atmosphere. The hanging wire lighting system on the ceiling, positioned above each dining area, is also thoughtfully arranged, ensuring that every space is illuminated with a sparkling and romantic glow.
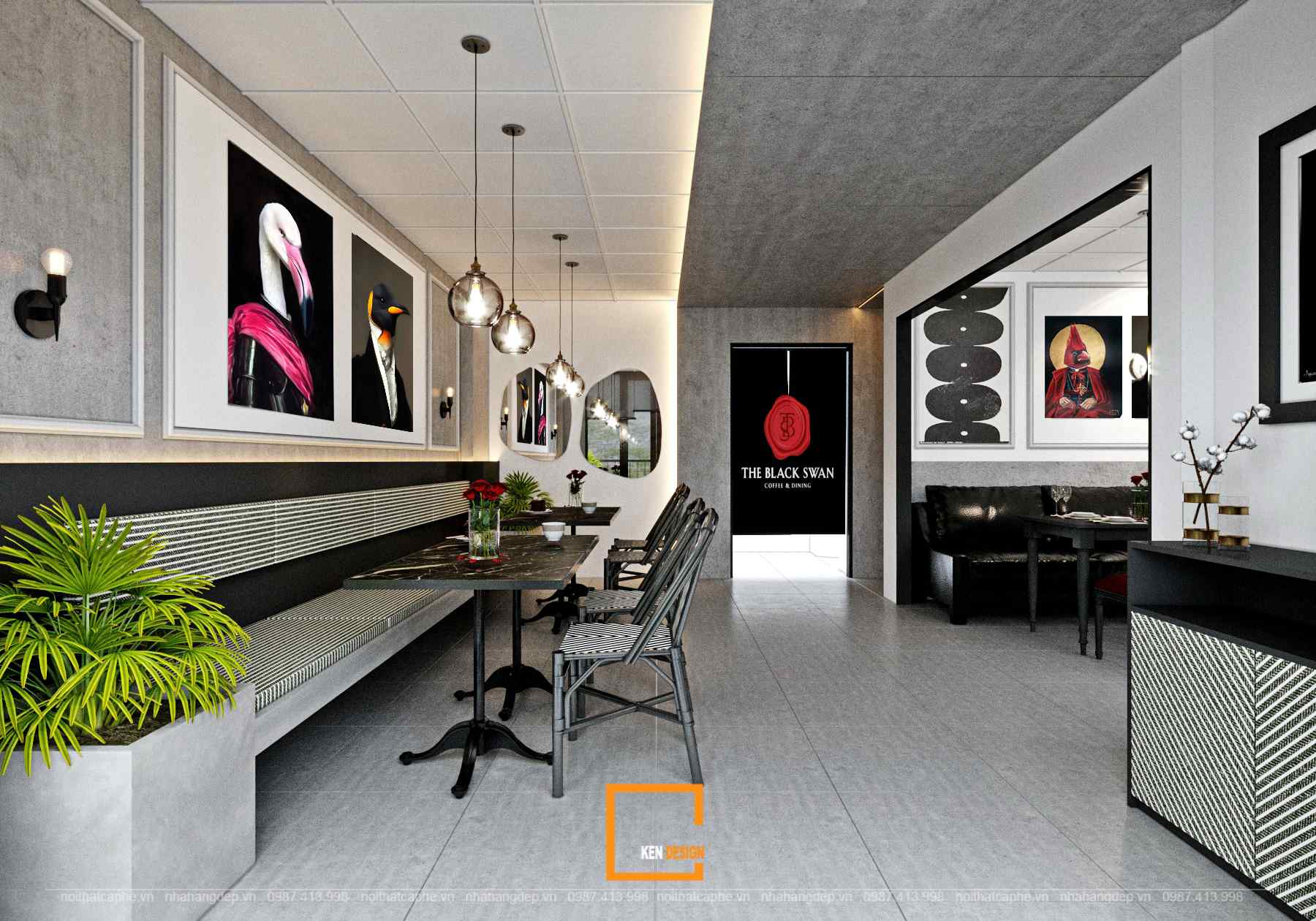
On each wall, concealed LED lights in a warm and gentle yellow hue are installed to subtly balance the contrasting space. Mirrors are also neatly arranged to create focal points in the minimalistic and elegant design of The Black Swan.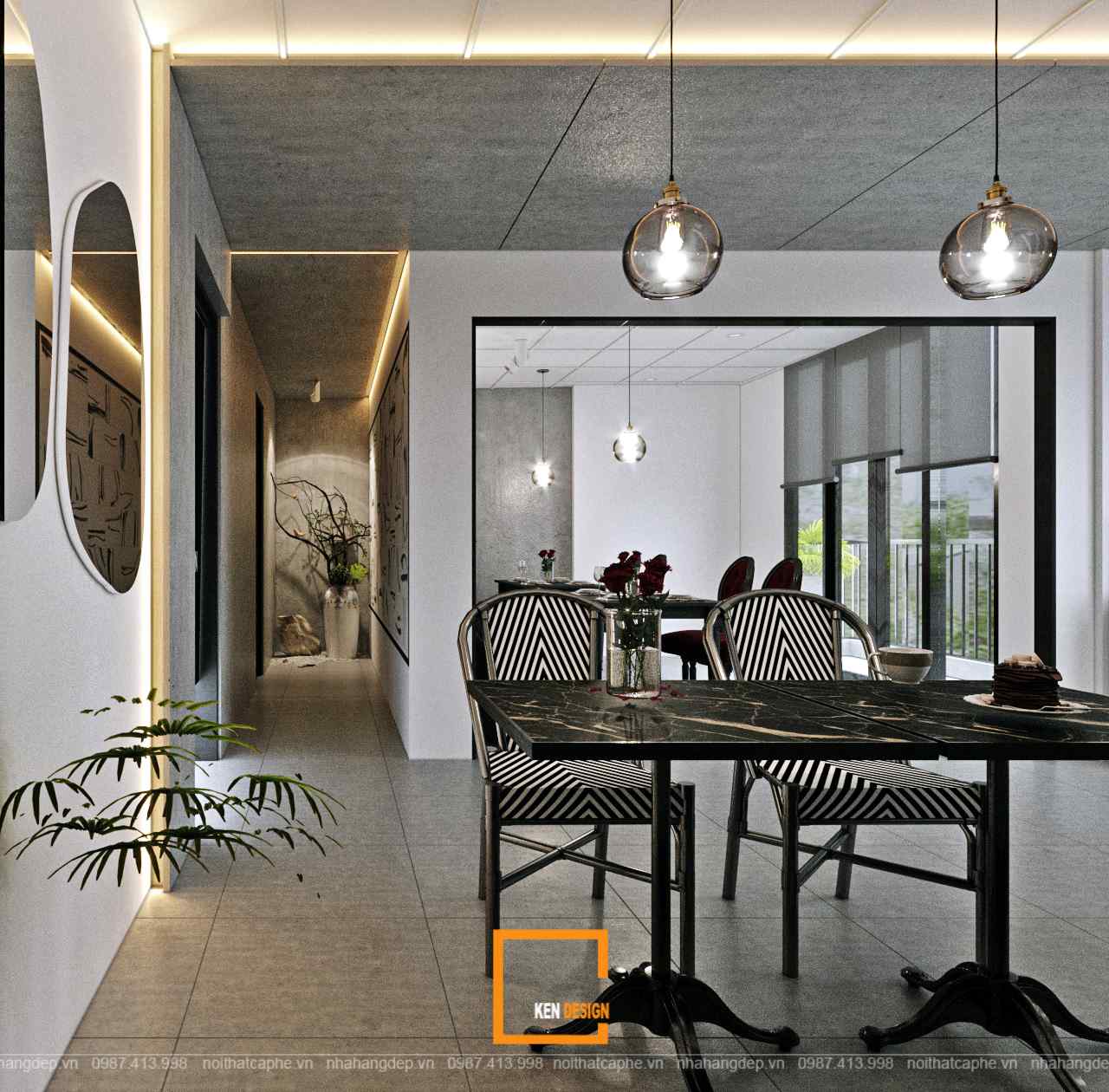
The swan-themed paintings are utilized to adorn every available wall space, adding an element of sophistication and allure to the interior. Undoubtedly, every customer who visits The Black Swan will remember the name "black swan" for its artistic and truly distinctive character that the establishment embodies.
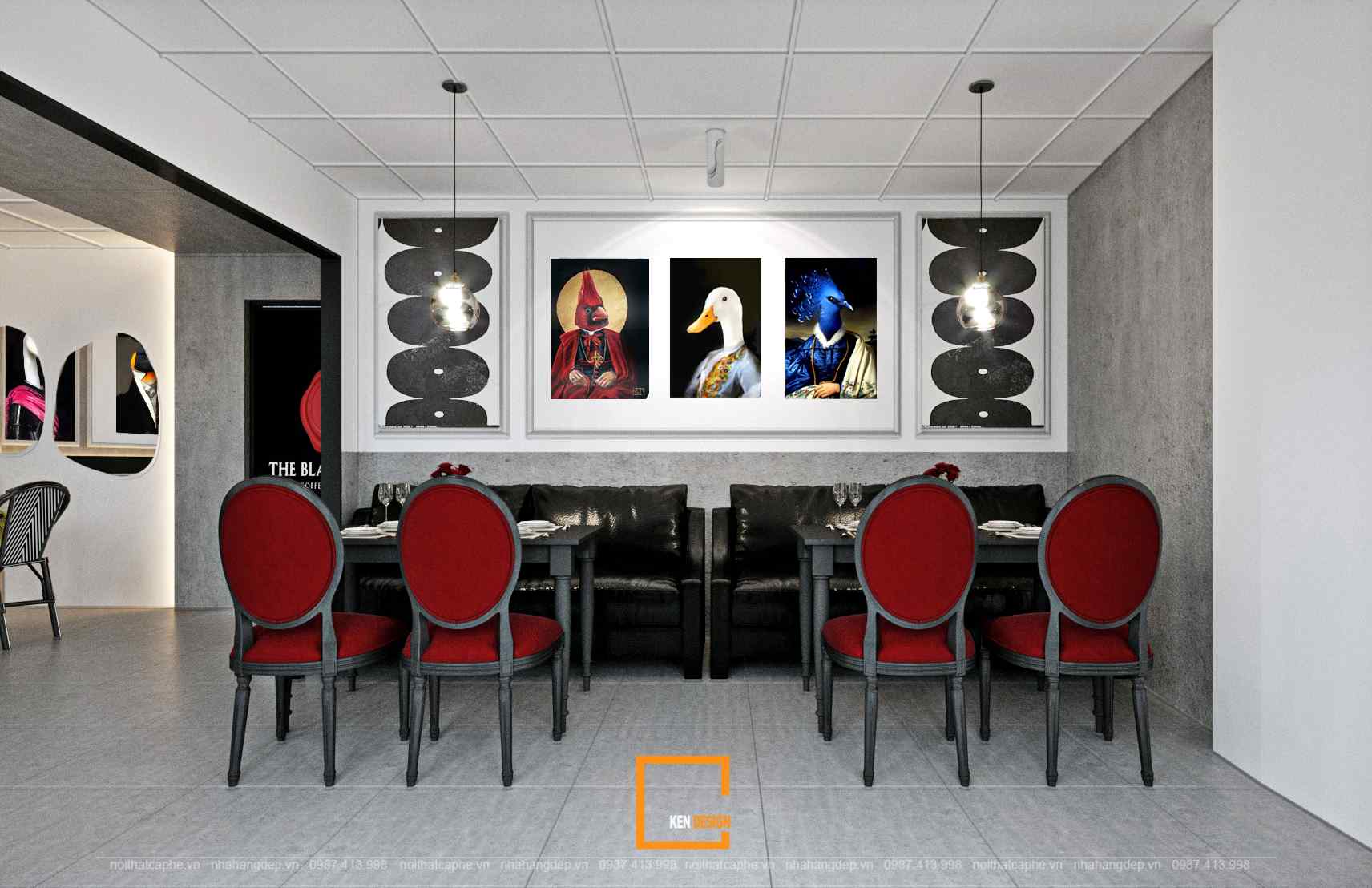
On the 5th floor of the establishment, there's also a captivating feature wall with intricate artistic drawings that emphasize aesthetic value. The lighting system and the decorative furnishings surrounding it contribute to creating a beautifully sophisticated and elegant living space.
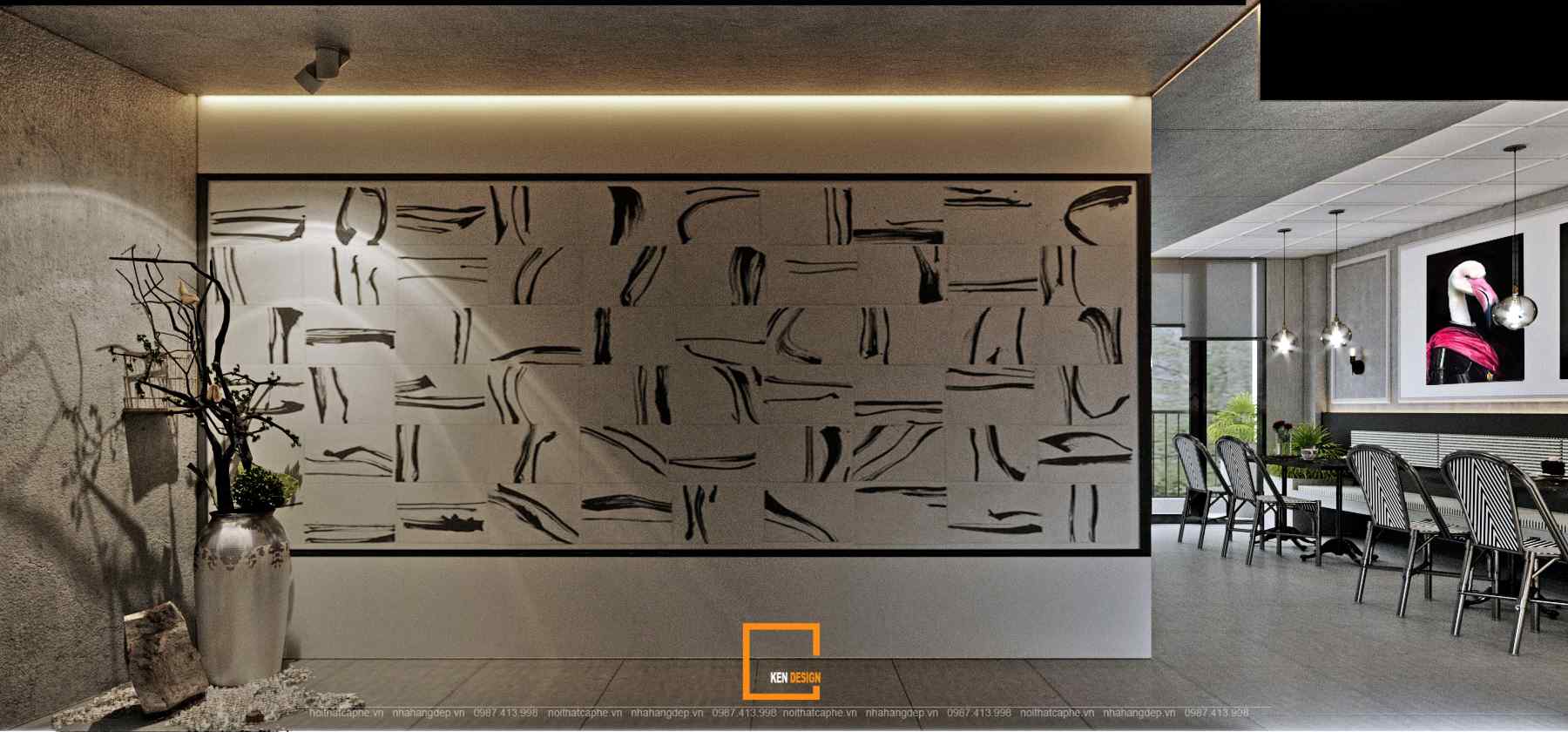
The logo design of The Black Swan is truly distinctive and holds a special place in the heart of the investor. The logo sign is adorned with elegant white neon lights and strategically placed at the center of a minimalist wall, creating the most striking focal point.
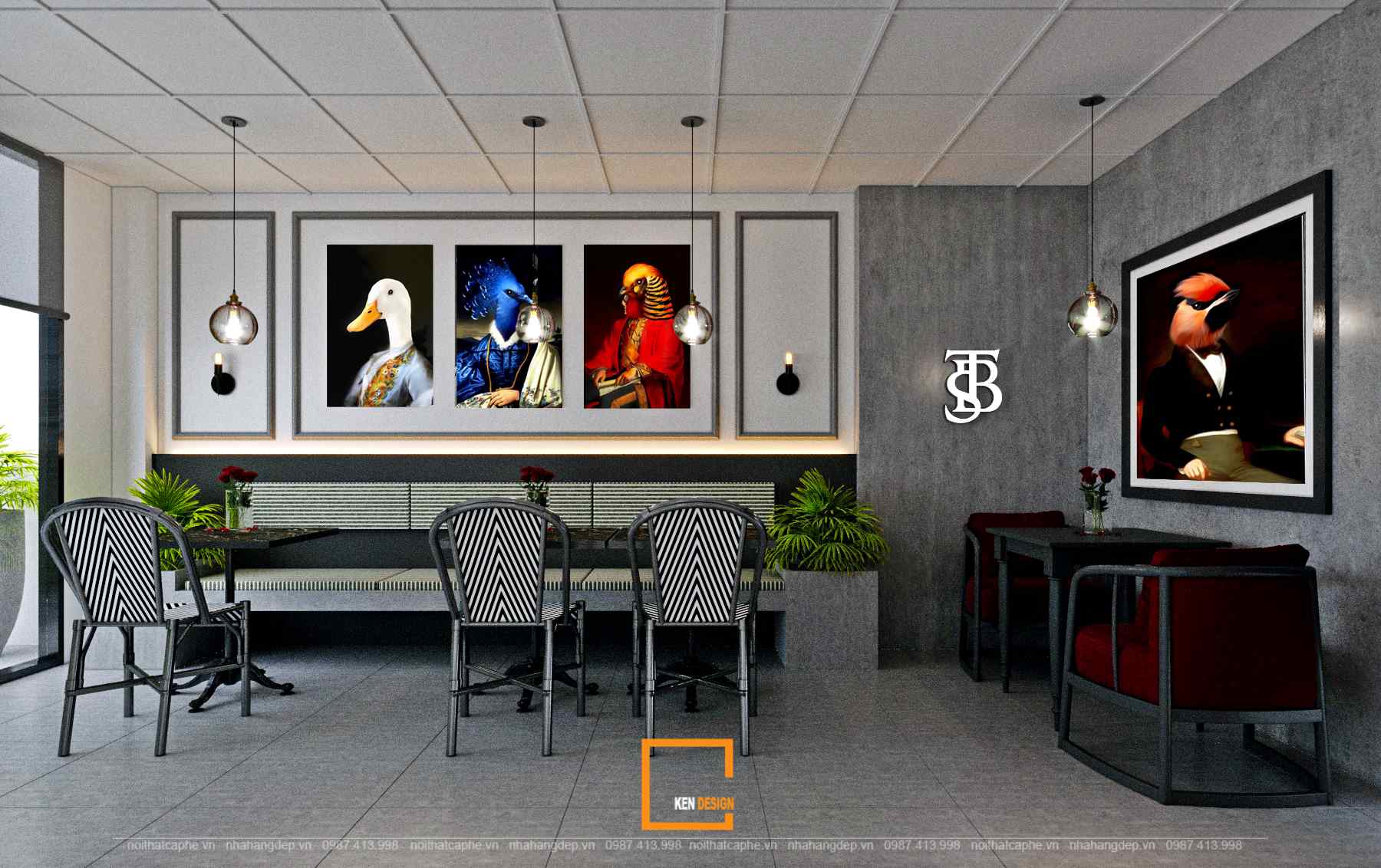
The restaurant area incorporates various seating arrangements with different materials, offering a versatile and dynamic vibe that caters to the diverse relaxation preferences of customers.
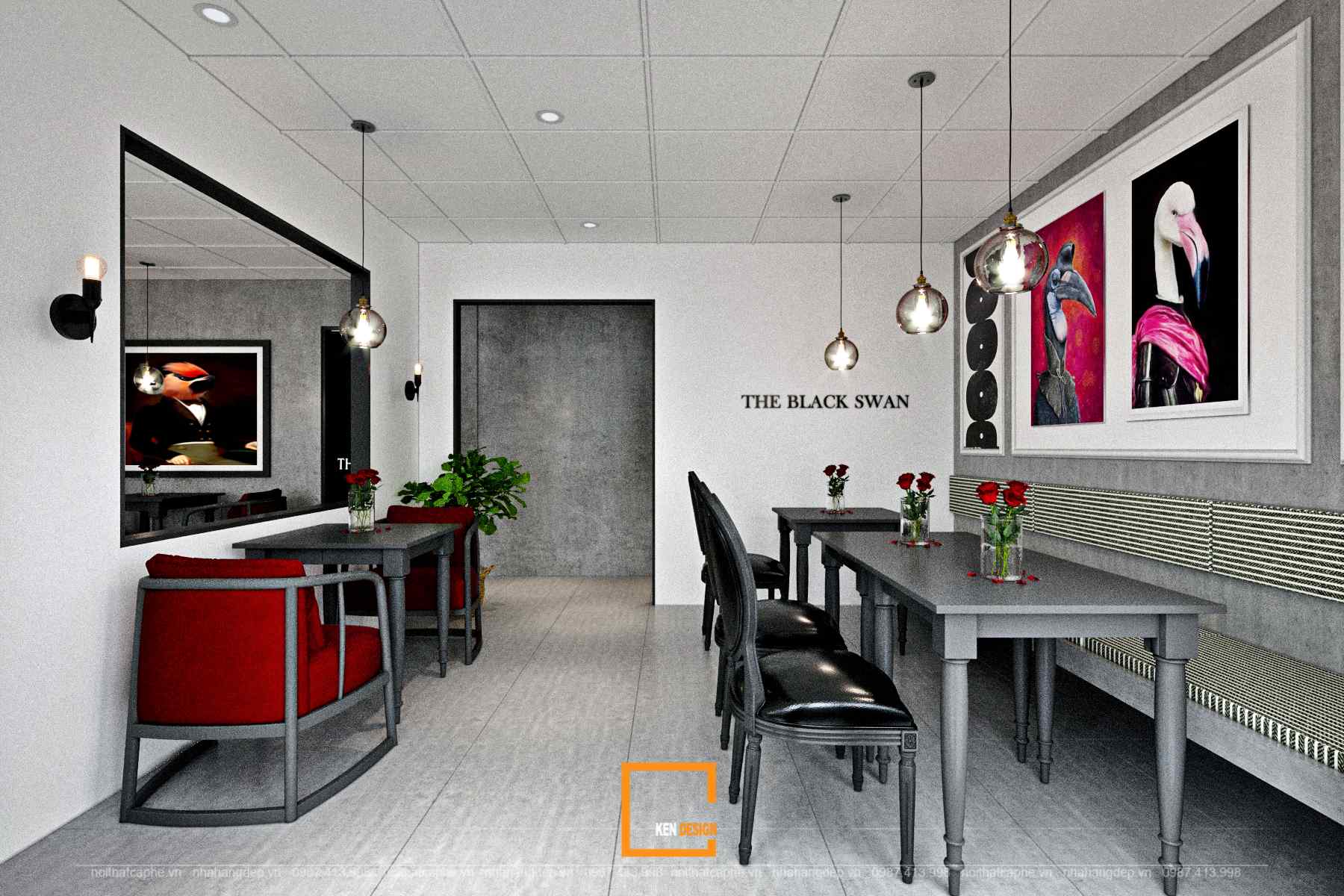
On the 6th floor, the space is divided into two distinct areas, separated by a rectangular perforated wall. This design choice not only creates a sense of symmetry and perfect balance but also enhances the expansive effect of the entire space.
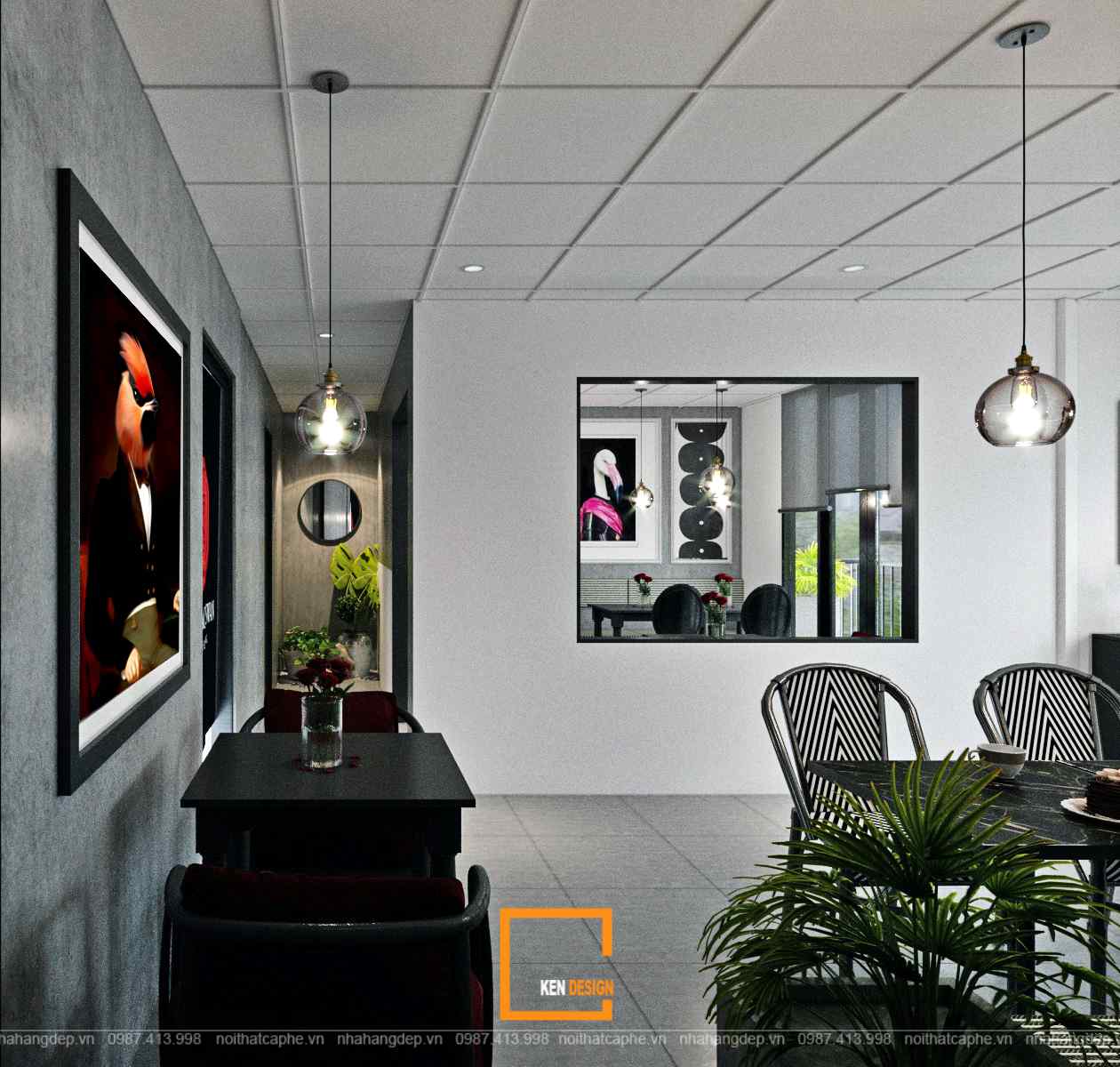
Exploring the Design of The Black Swan - TUM Floor: Bar/Pub Area
On the rooftop TUM floor, The Black Swan features a cozy bar that combines indoor and outdoor spaces, complete with a retractable awning design to adapt to various weather conditions.
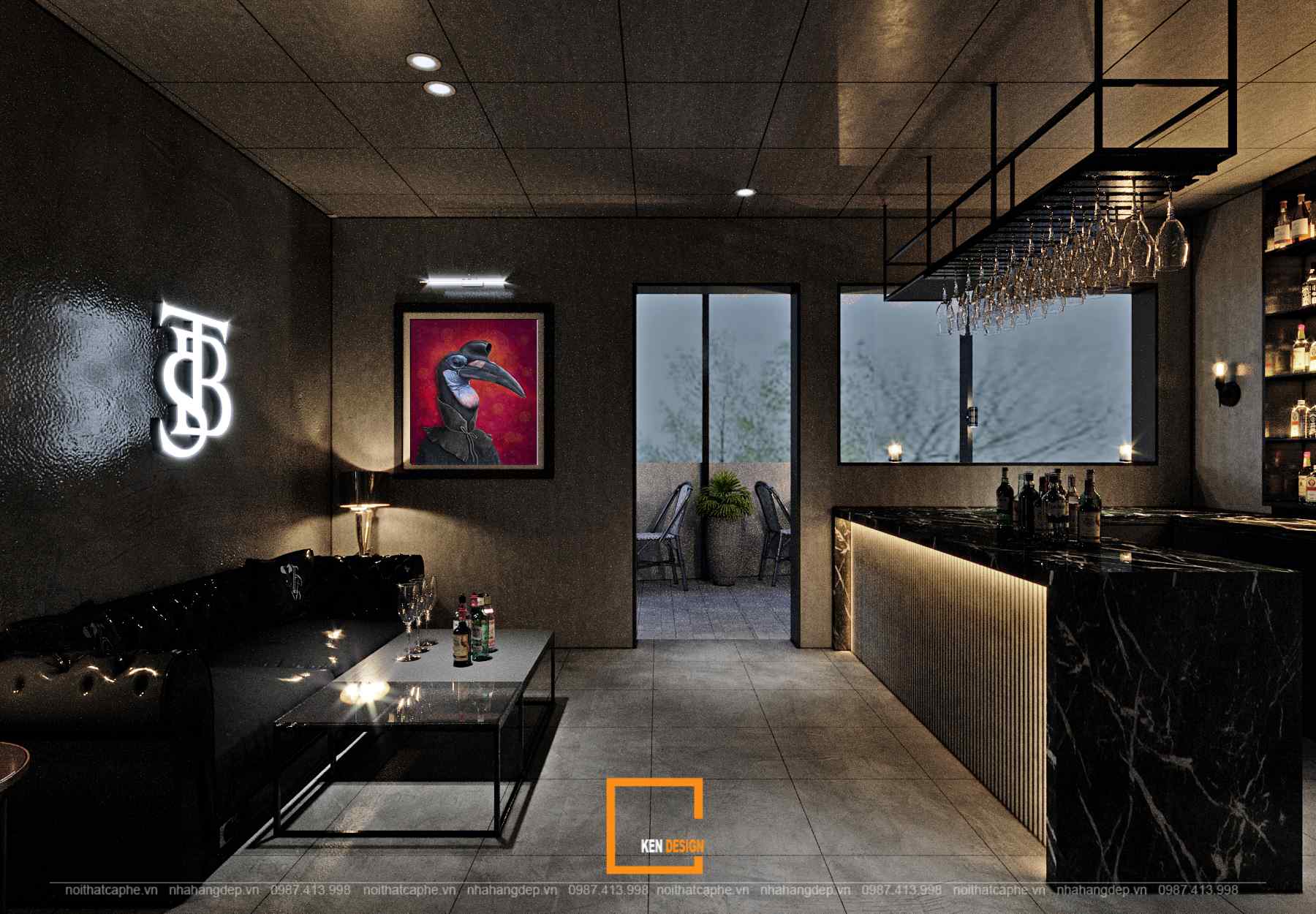
The decor of the compact bar area strikes a balance between relaxation and tranquility, while also being vibrant and captivating. In the outdoor section, tables with stone-pattern designs are adorned with small candles to add a touch of sparkle and romance. The lighting system, thoughtfully arranged by the Ken Design team, ensures that the space is subtly illuminated without being dim or overly bright, creating an enchanting and comfortable ambiance.
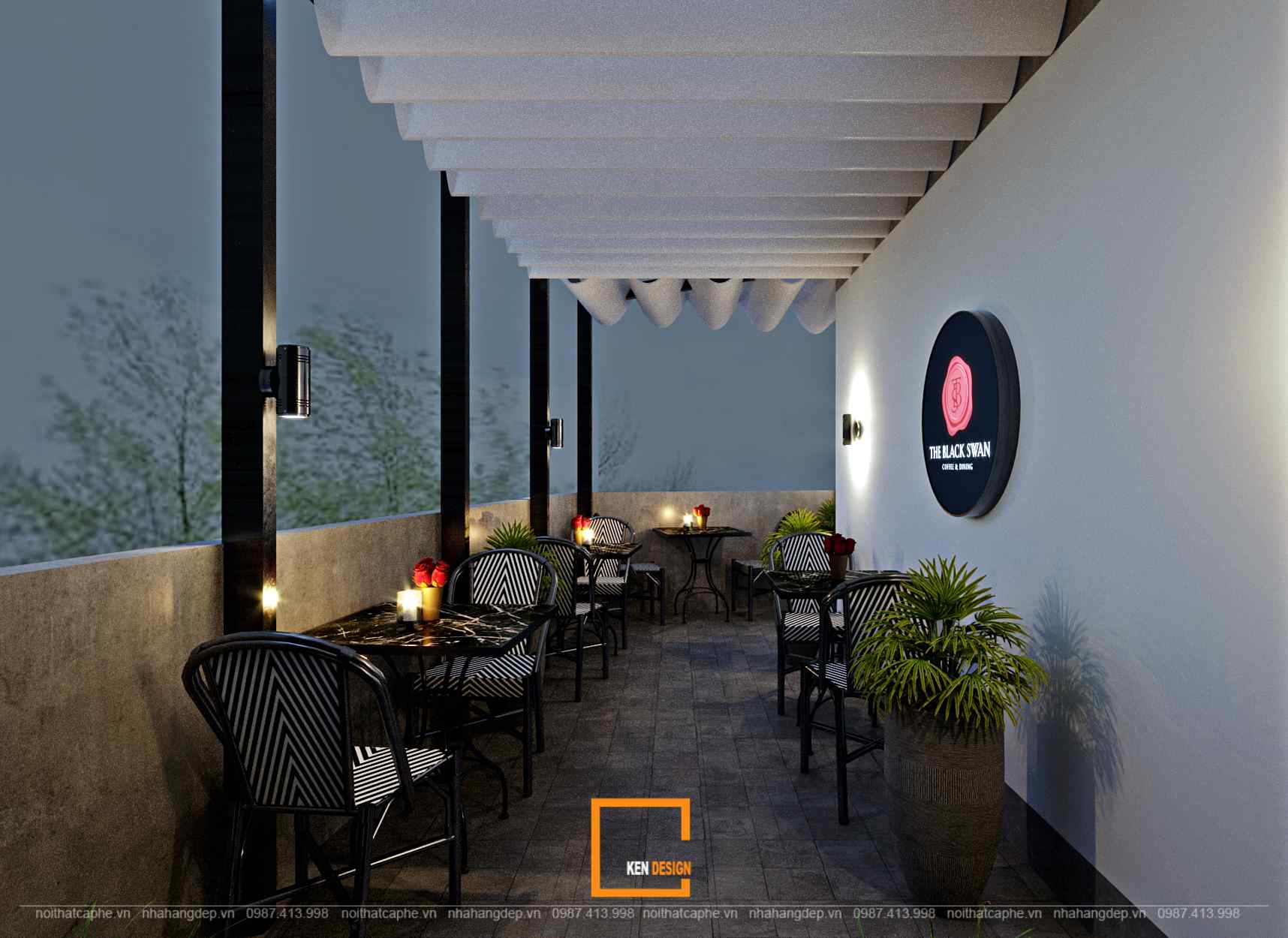
The design of The Black Swan embraces a spacious layout that connects with nature, allowing the surrounding scenery to envelop the space. As a whole, it generates a genuine sense of relaxation, offering a perfect and complete weekend experience spent with loved ones.
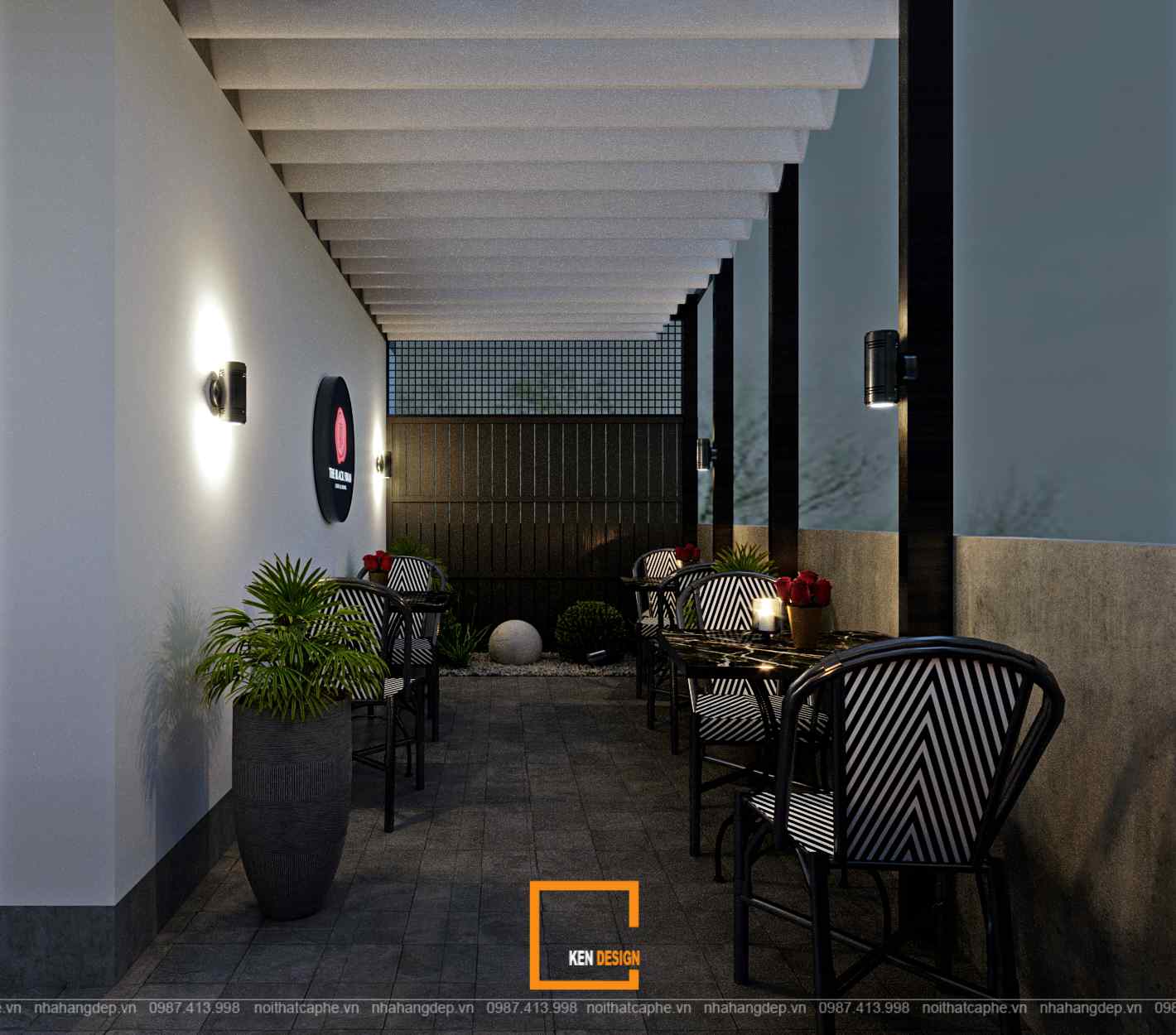
The indoor area is designed to be more private and subtly illuminated, catering to individuals who appreciate personal experiences. The installation of the radiant logo design in the middle of an empty wall is a truly clever touch by the experts at Ken Design, adding a bright and captivating focal point.
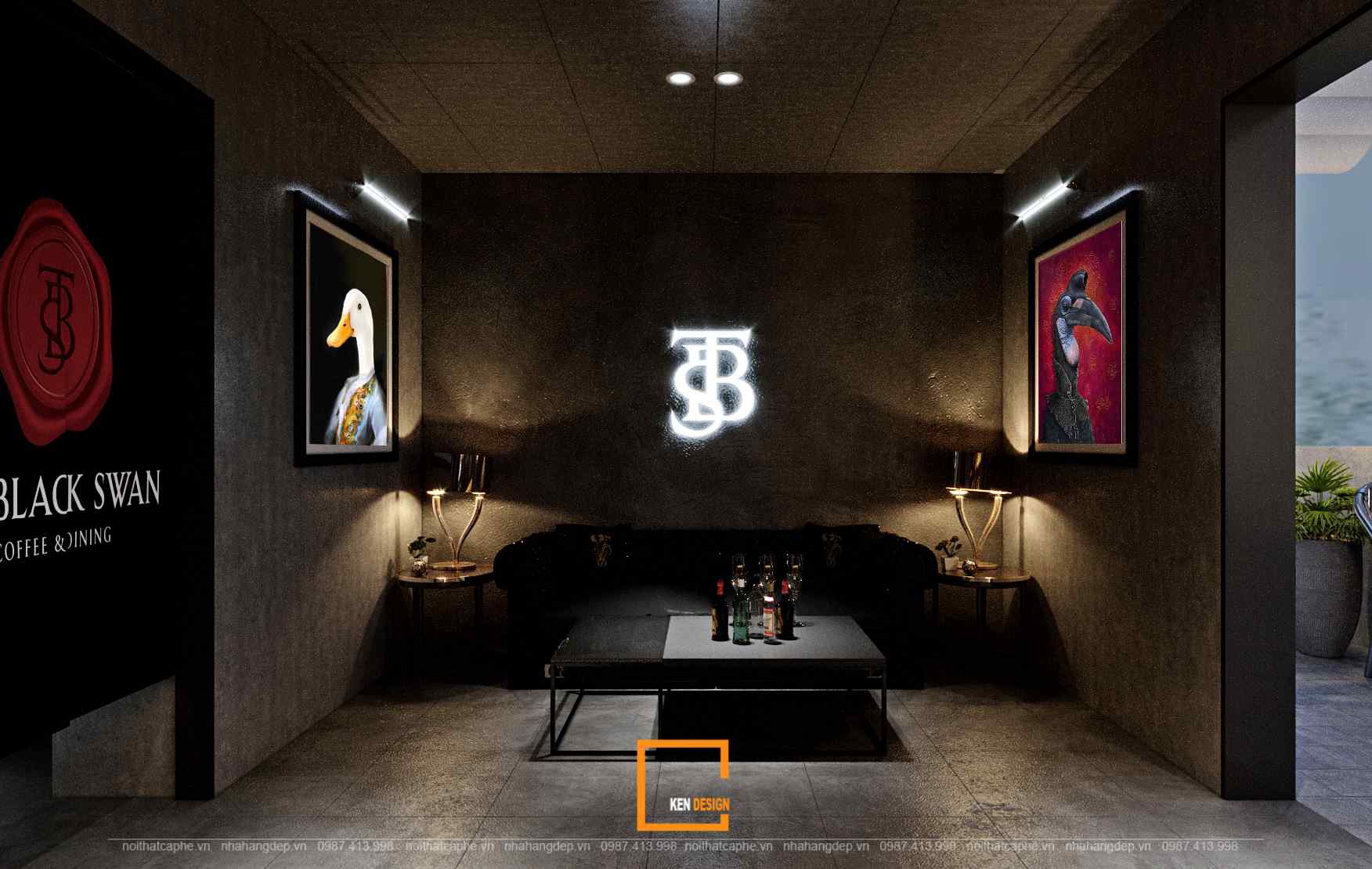
The interior bartending counter is designed to be the most dazzling, capable of capturing everyone's attention from the very first glance. With sparkling liquor shelves, complemented by concealed LED lighting running around the bartending counter and direct-facing pendant lights, the bar area becomes more radiant than ever before. It becomes the perfect focal point for the entire design of The Black Swan.
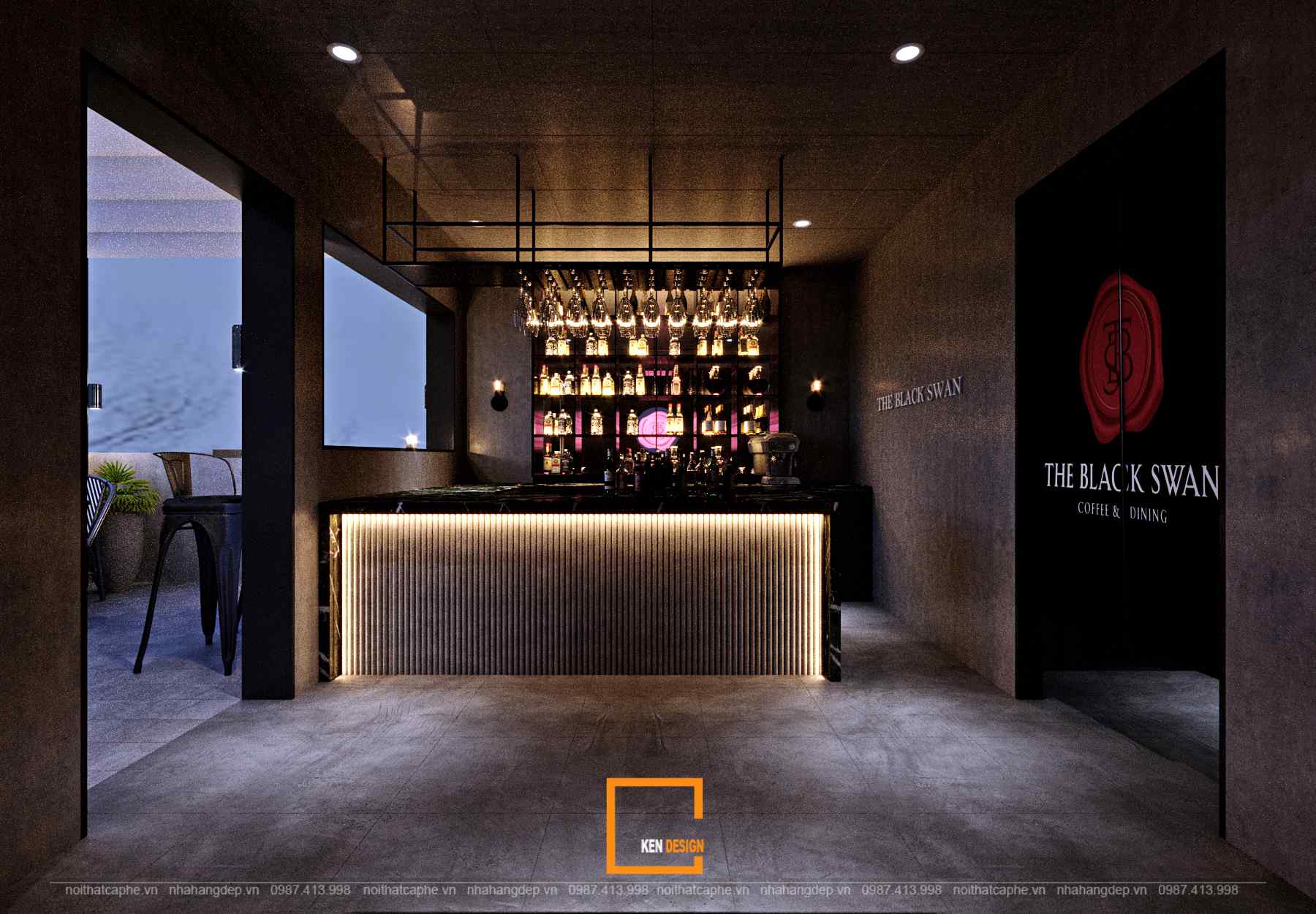
Right next to the bartending counter, a window frame is designed to open up to the outside corridor. This space is also cleverly utilized by Ken Design to optimize the arrangement of relaxed seating, perfectly aligning with the chill and inviting vibe of the establishment.
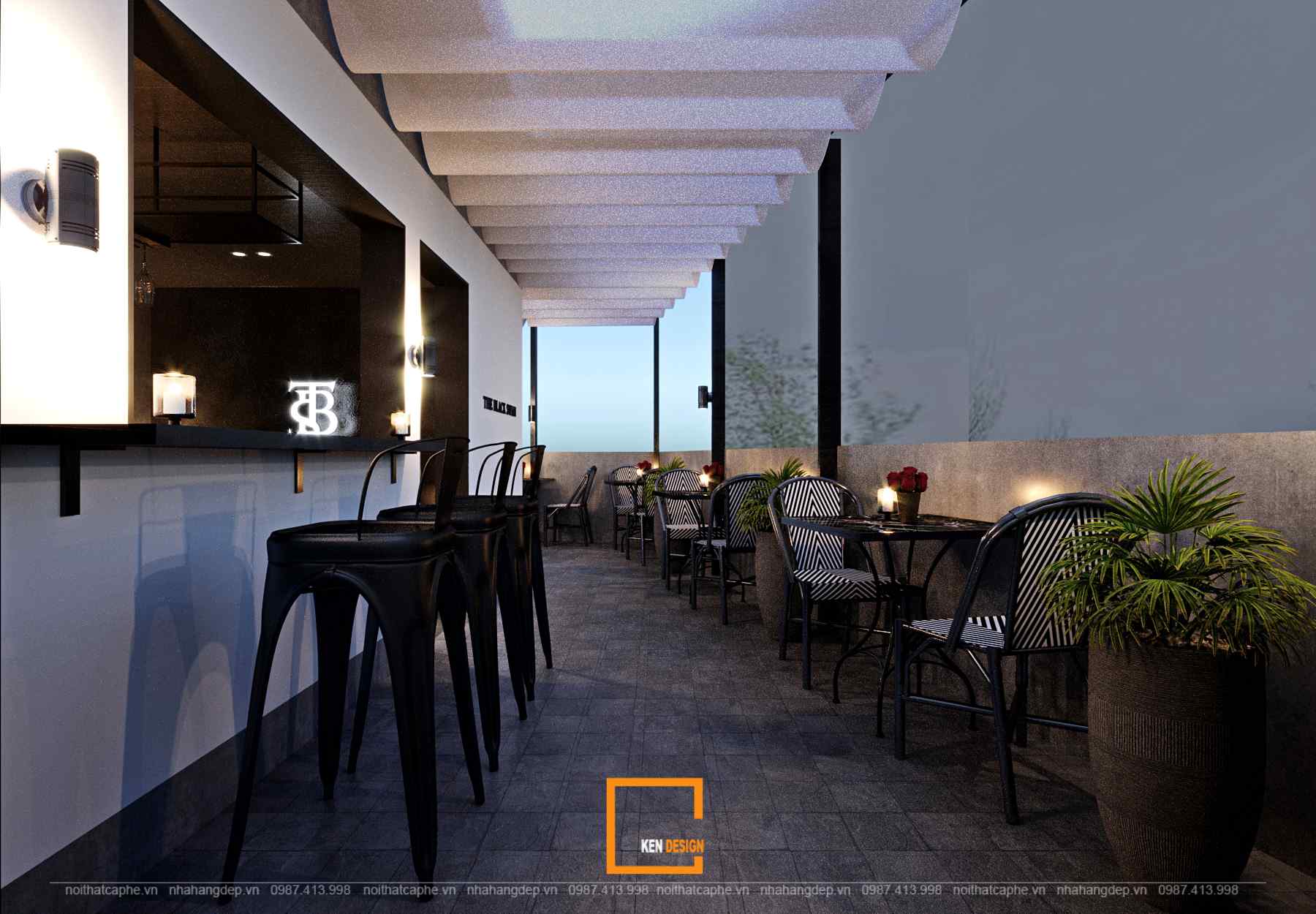
Ken Design is thrilled that the investor is pleased with The Black Swan design. The team of experts at Ken Design, with years of experience, is here to provide exquisite restaurant design concepts. Let us assist you in bringing to life all the unfinished ideas on paper, helping you create a stunning restaurant space!
