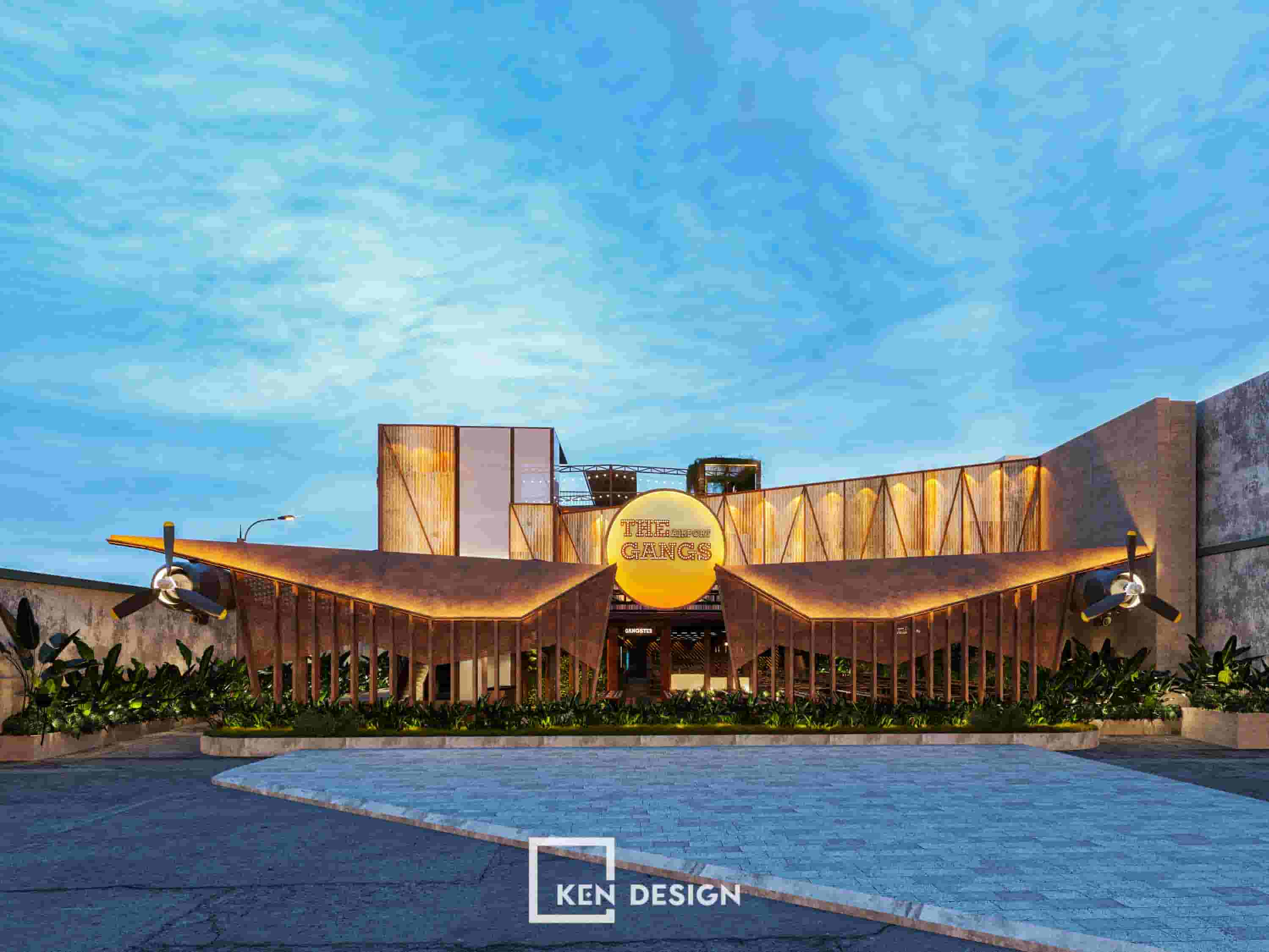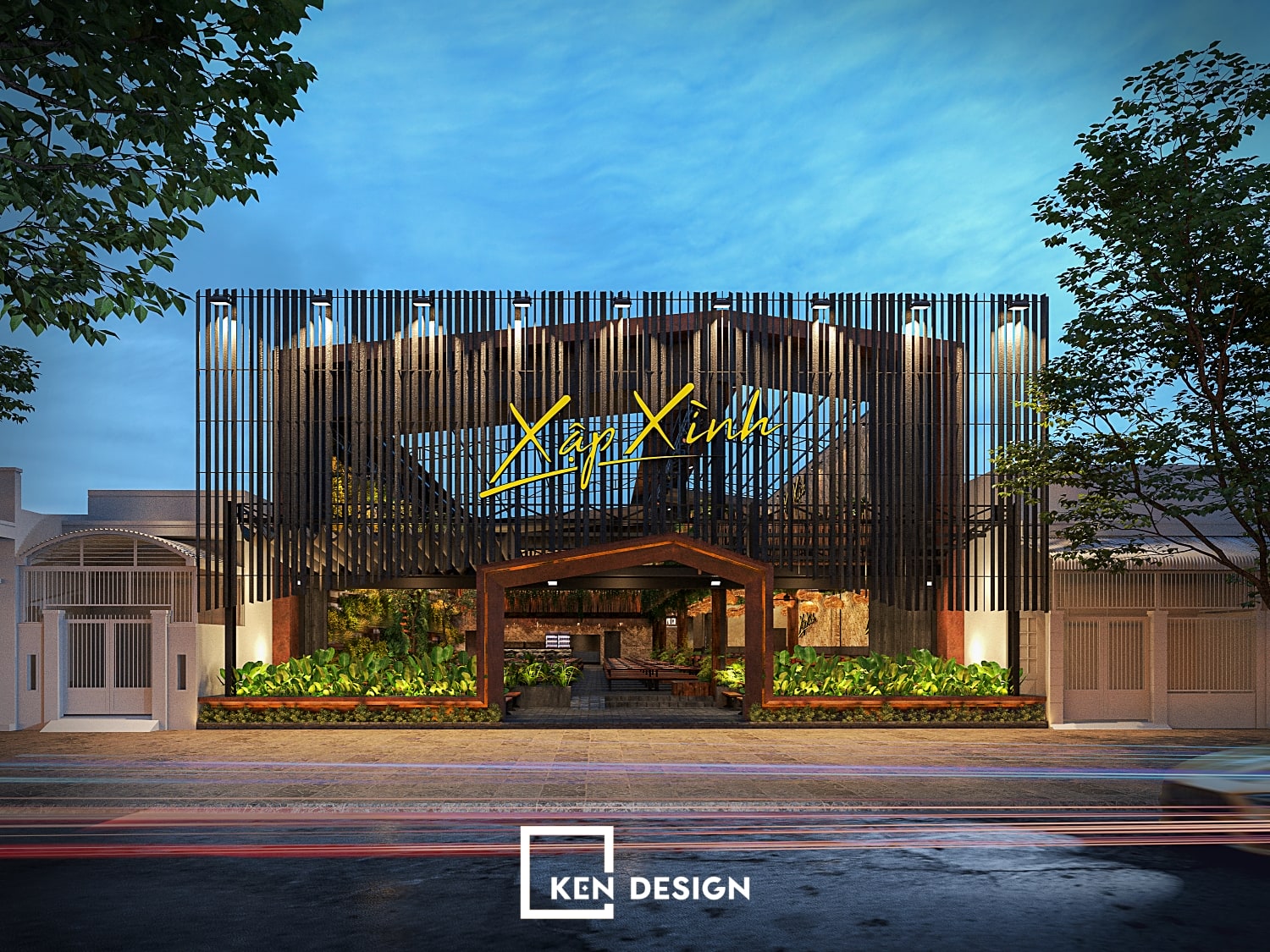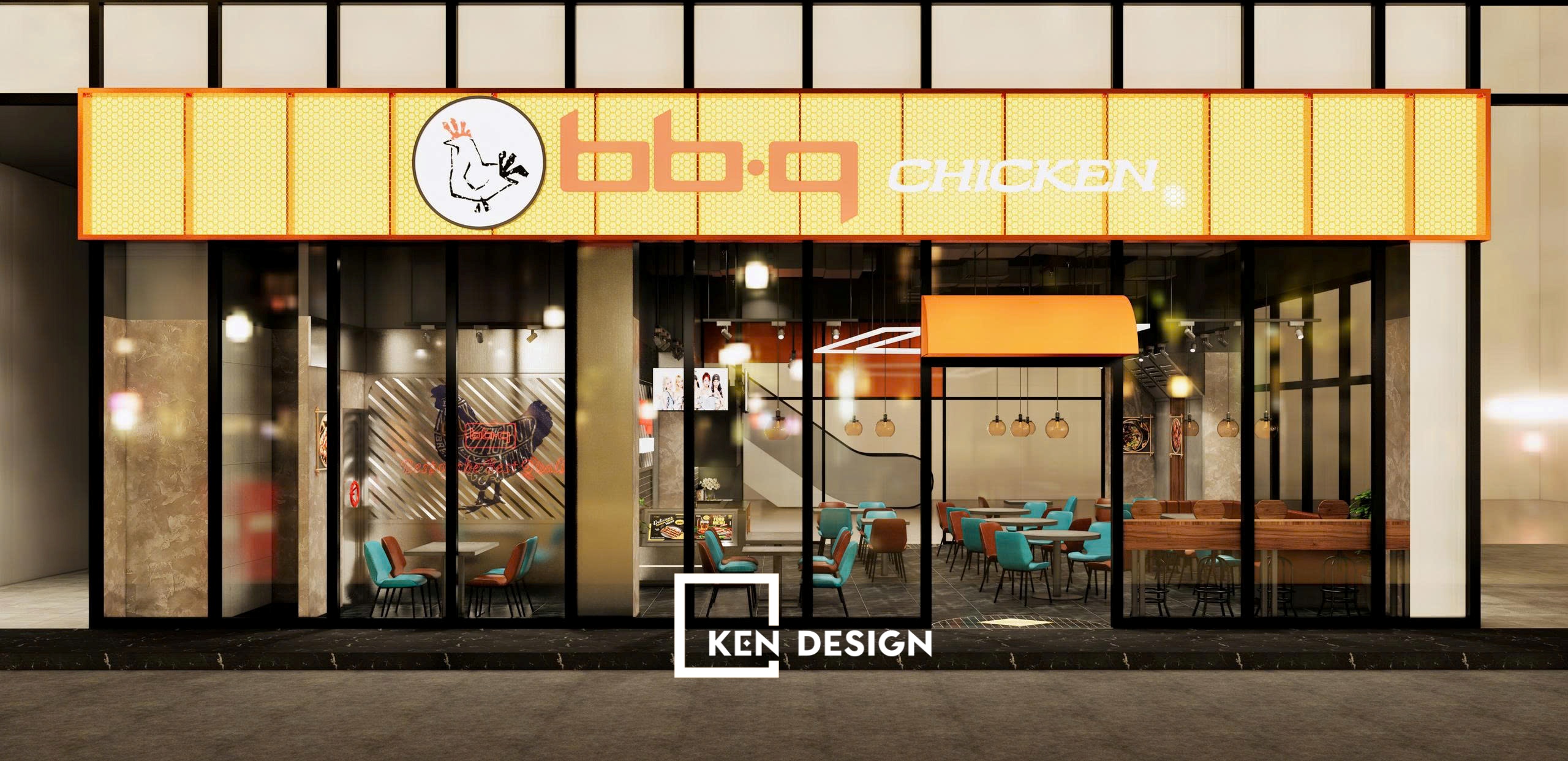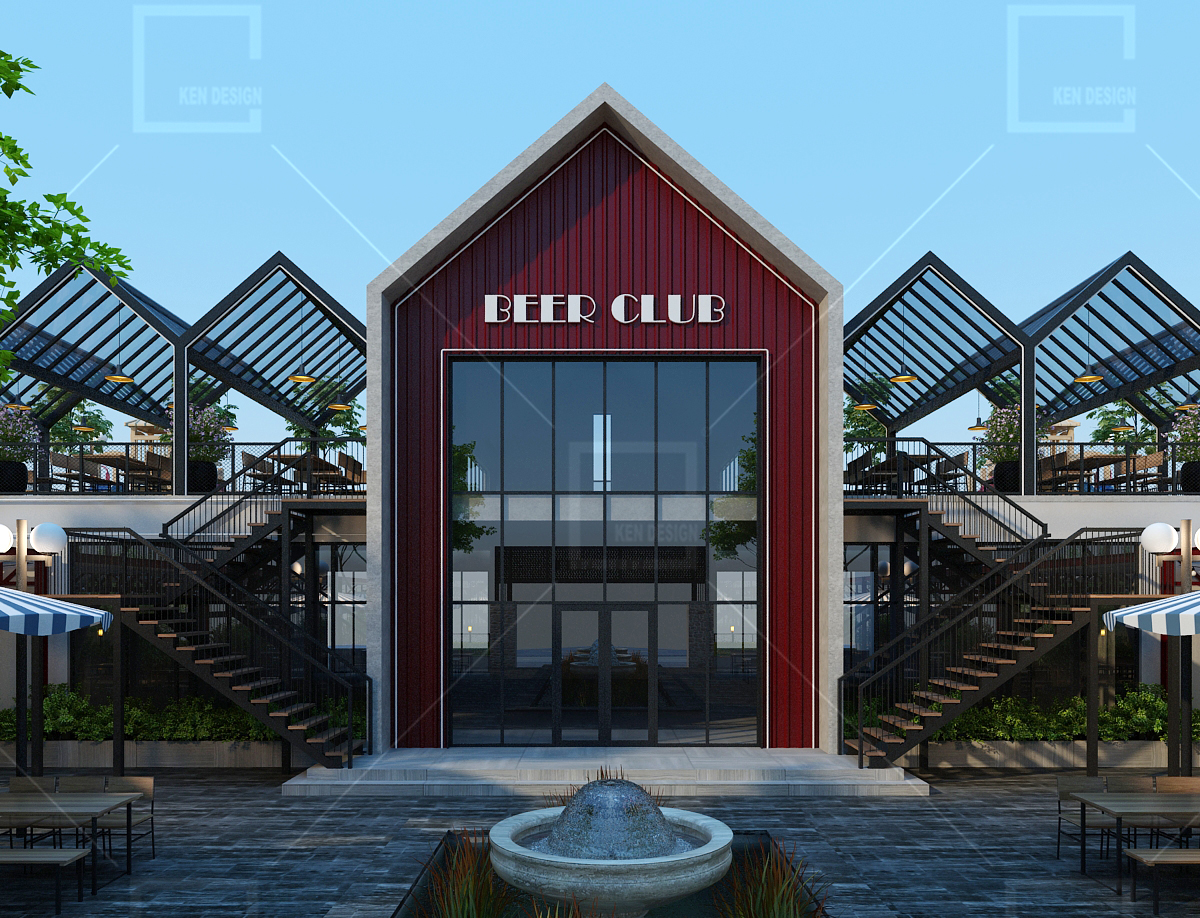
Beer Restaurant Design with Impressive and Unique Exterior
The design of Beer Ngon restaurant boasts a rather impressive exterior. To create a comfortable space for enjoying chilled beer, the architects at Ken Design opted for a garden-style design approach. The primary architectural elements consist of iron columns combined with a high, open roof structure that lacks surrounding walls. This choice provides the restaurant with a spacious and airy feel. In addition to the roof structure, large umbrellas are also utilized to add a distinctive touch to the beer restaurant space.
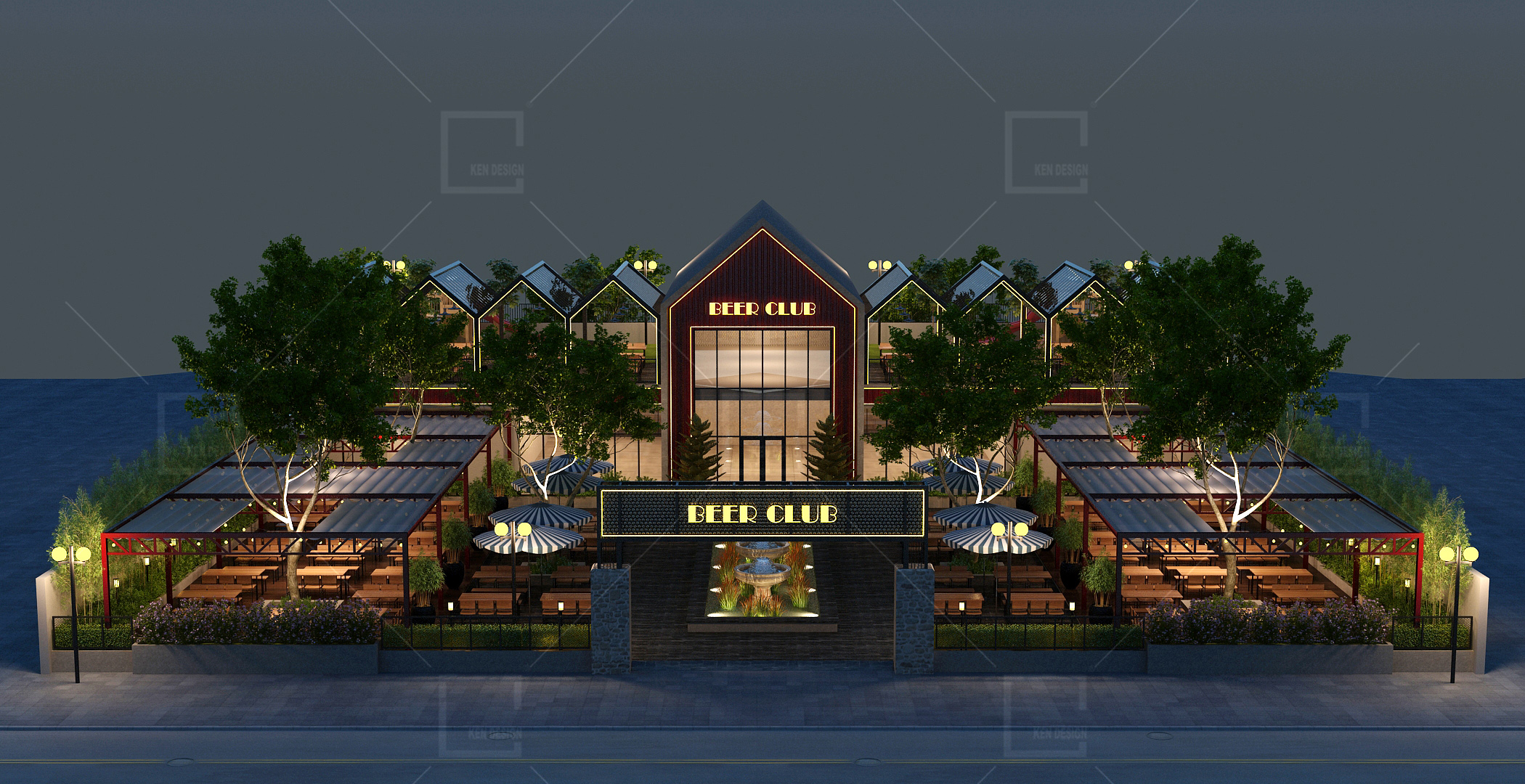
Overall context - Beer restaurant design
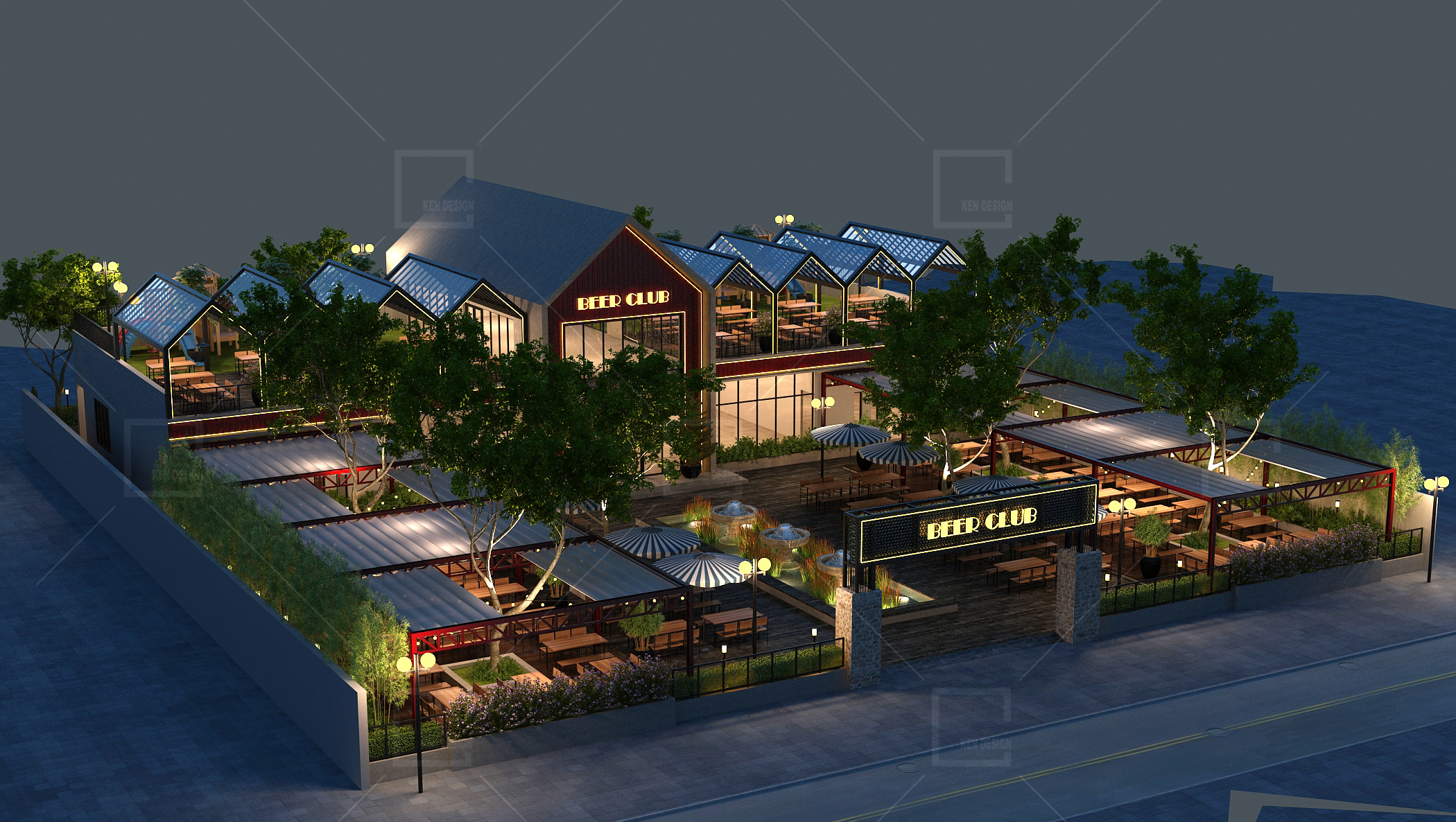
Overall context - Beer restaurant design
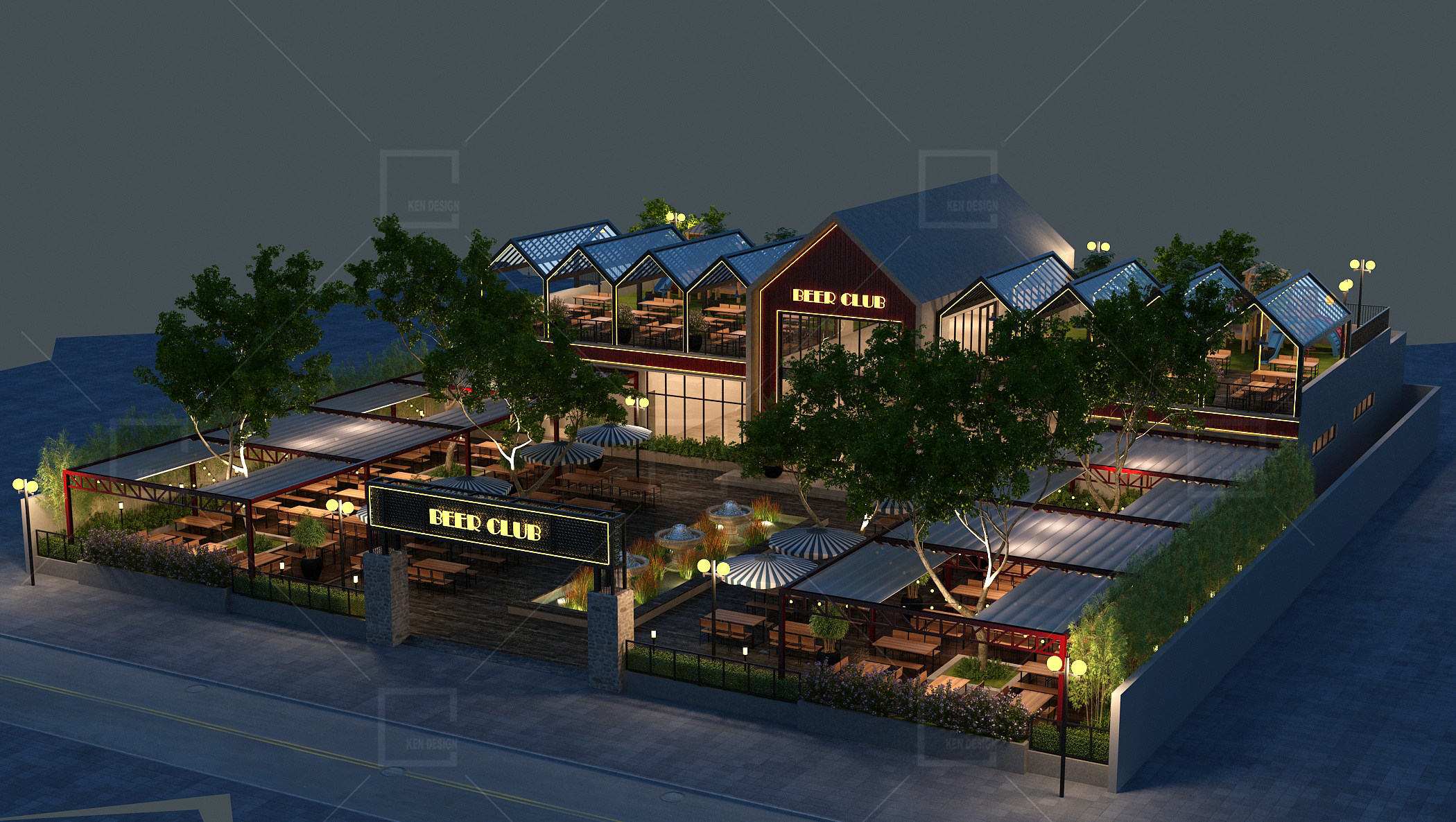
Overall context - Beer restaurant design
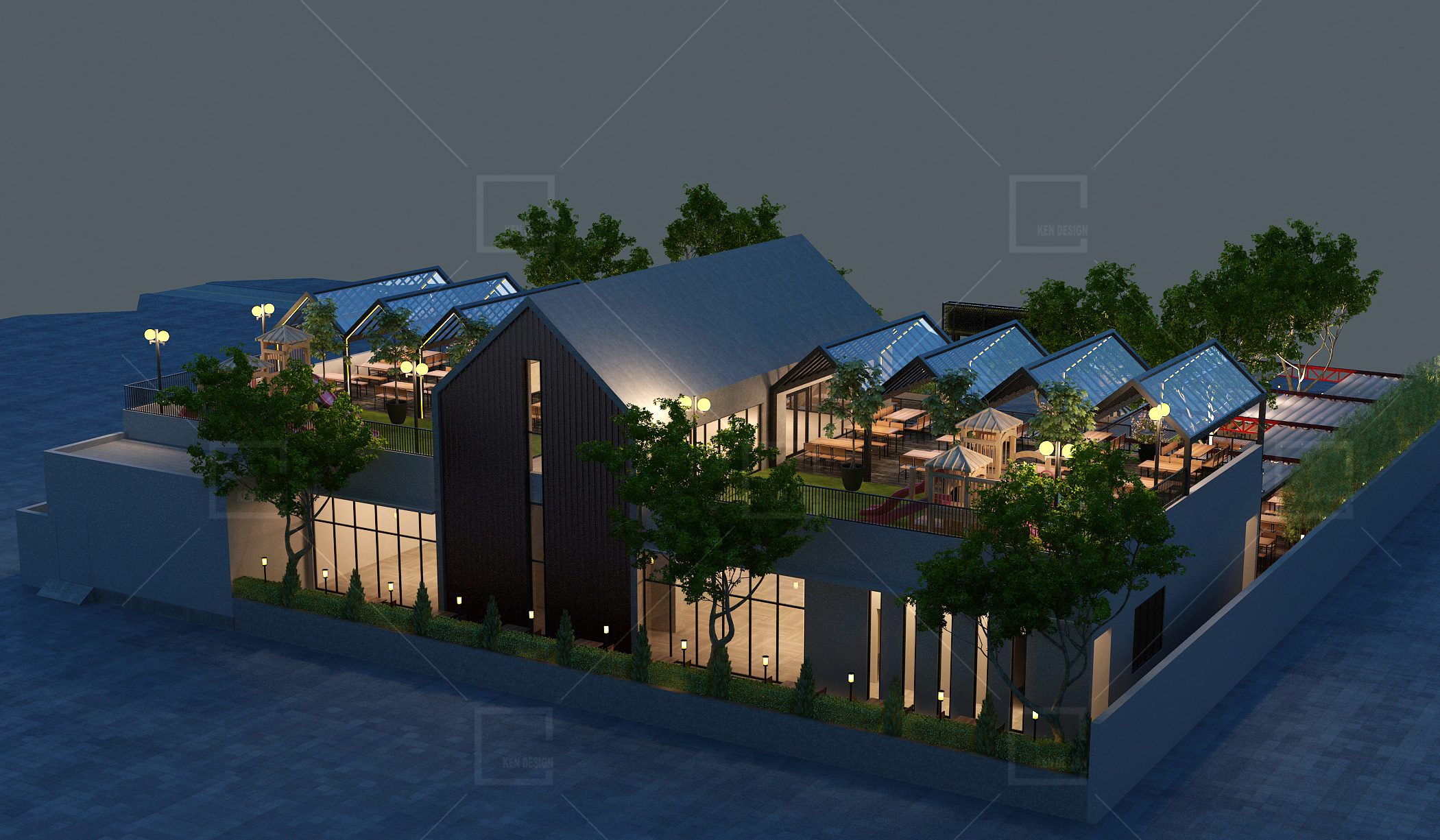
Overall context - Beer restaurant design
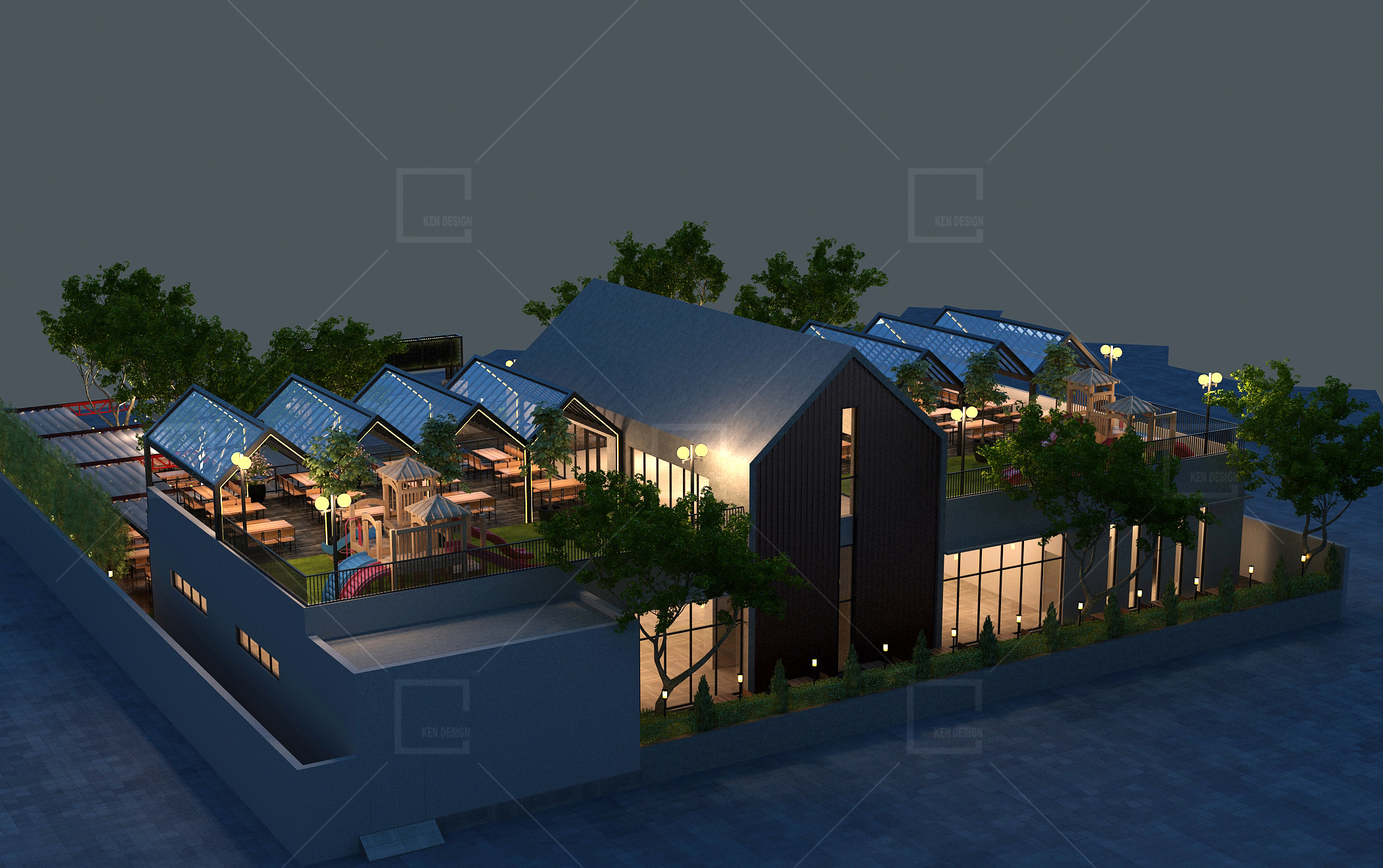
Overall context - Beer restaurant design
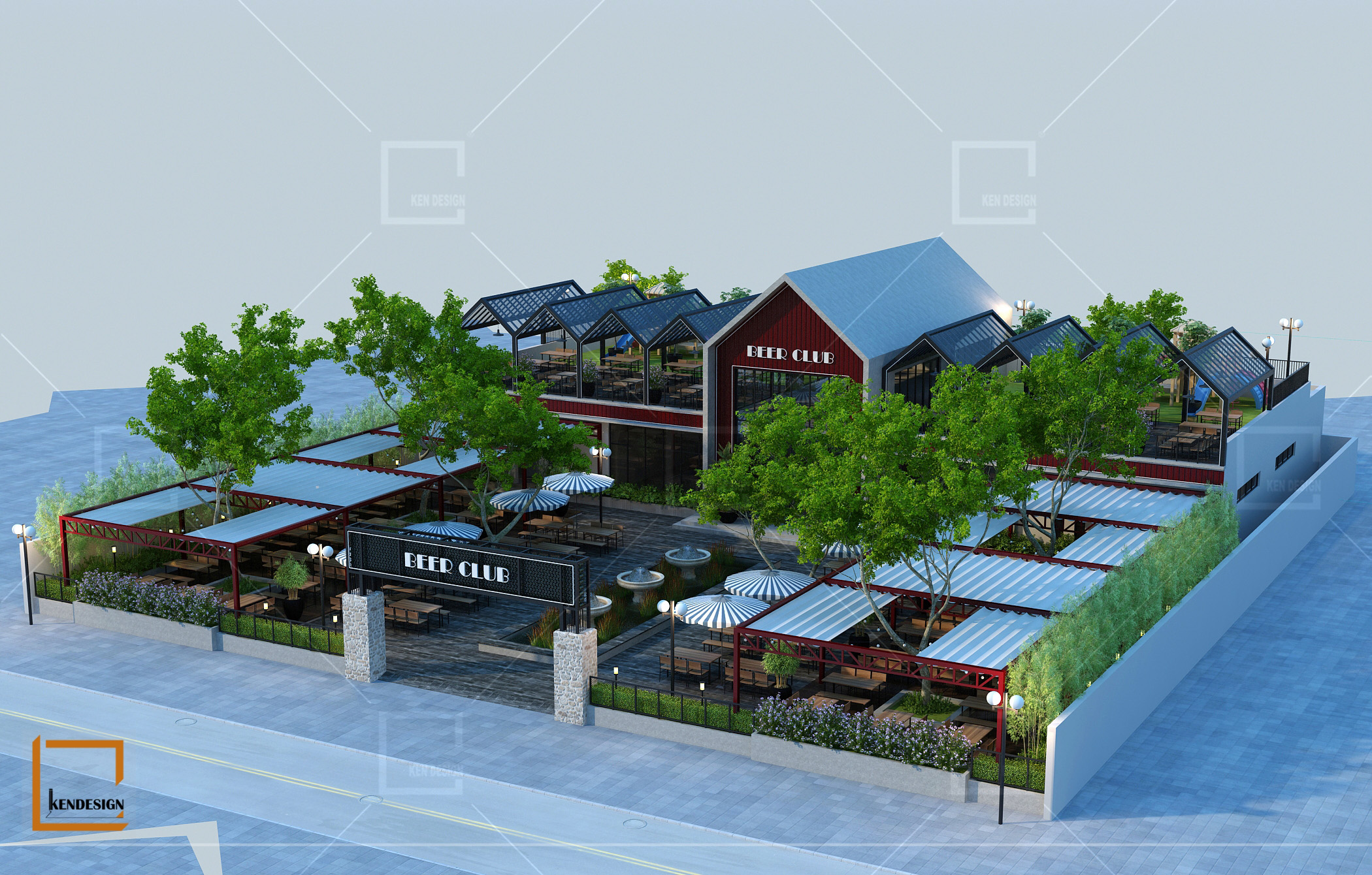
Front facade view - Beer restaurant design
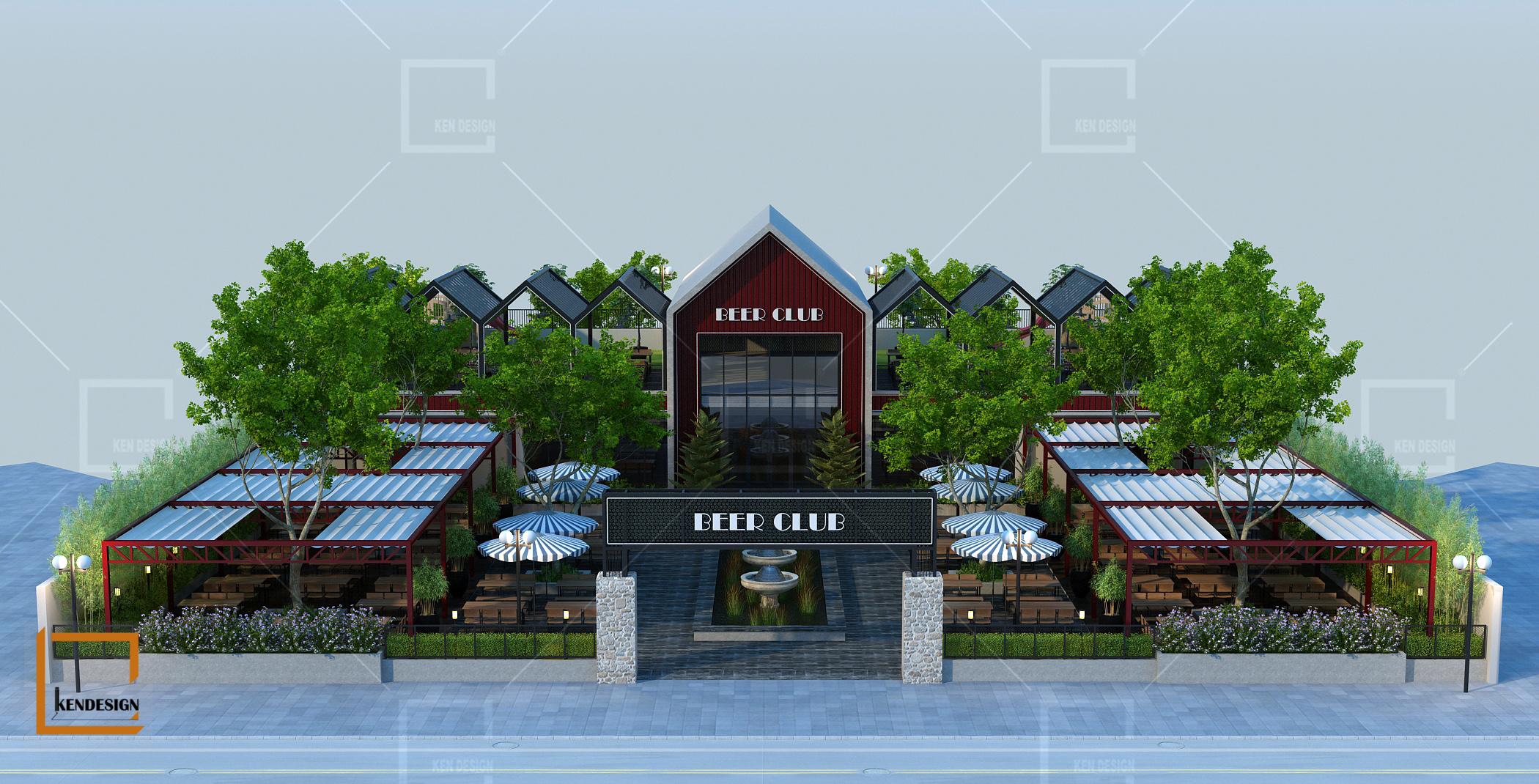
Front facade view - Beer restaurant design
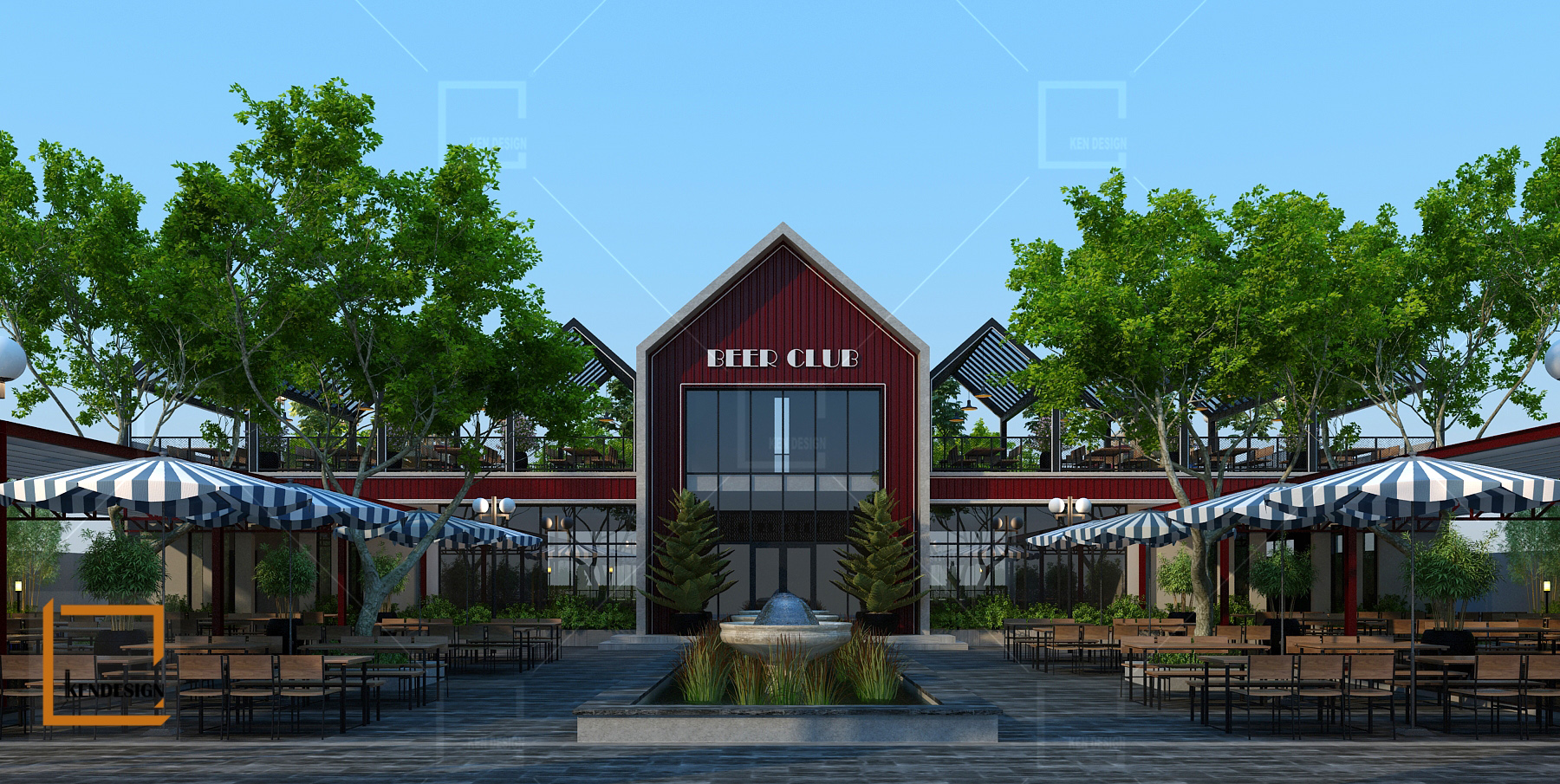
Front facade view - Beer restaurant design
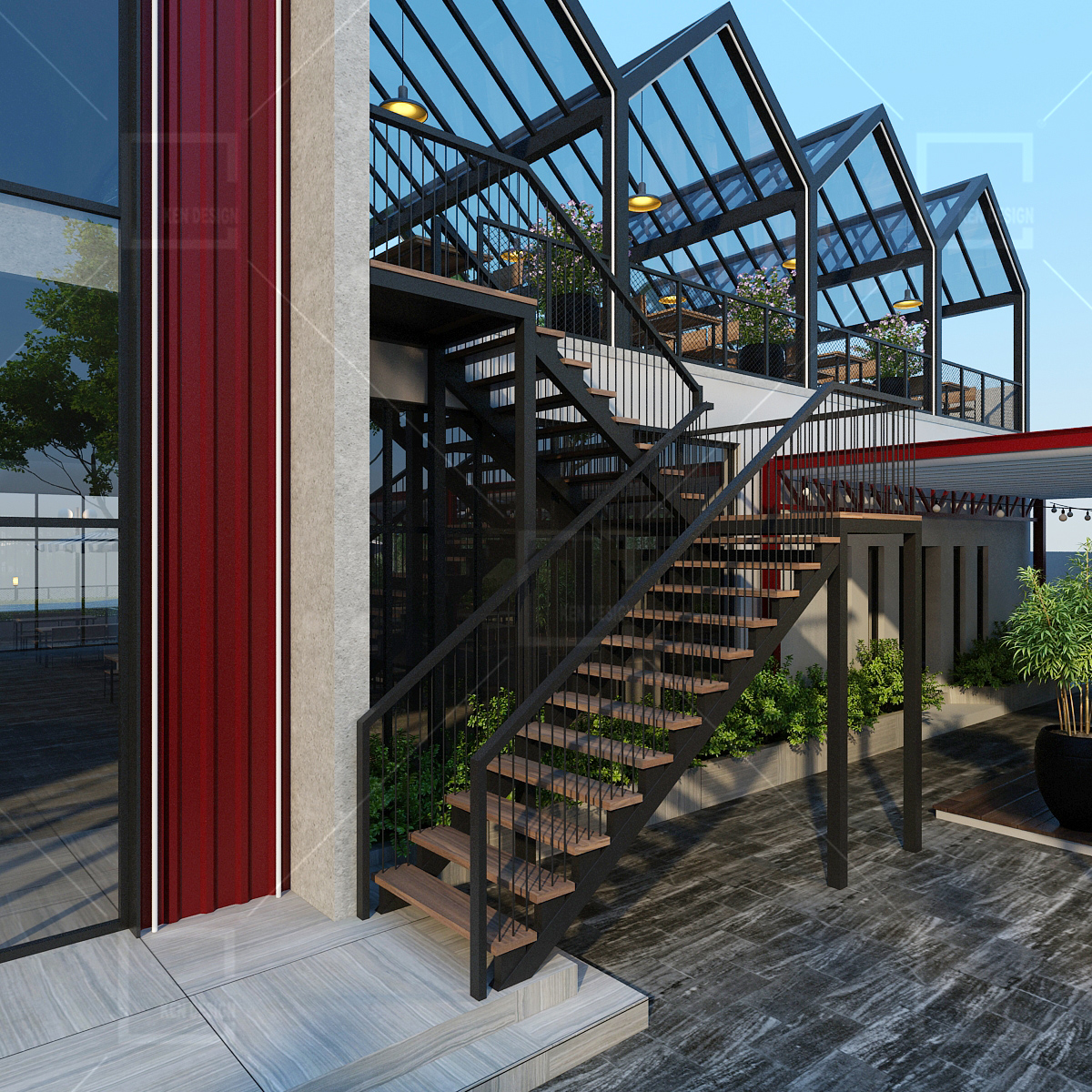
Front facade view - Beer restaurant design
The entrance gate is designed to be simple, yet it ensures customers' visibility from both the inside and outside. Ken Design's architect also incorporated a rectangular water fountain along the length of the courtyard, combined with gentle lighting effects, making the space more captivating.
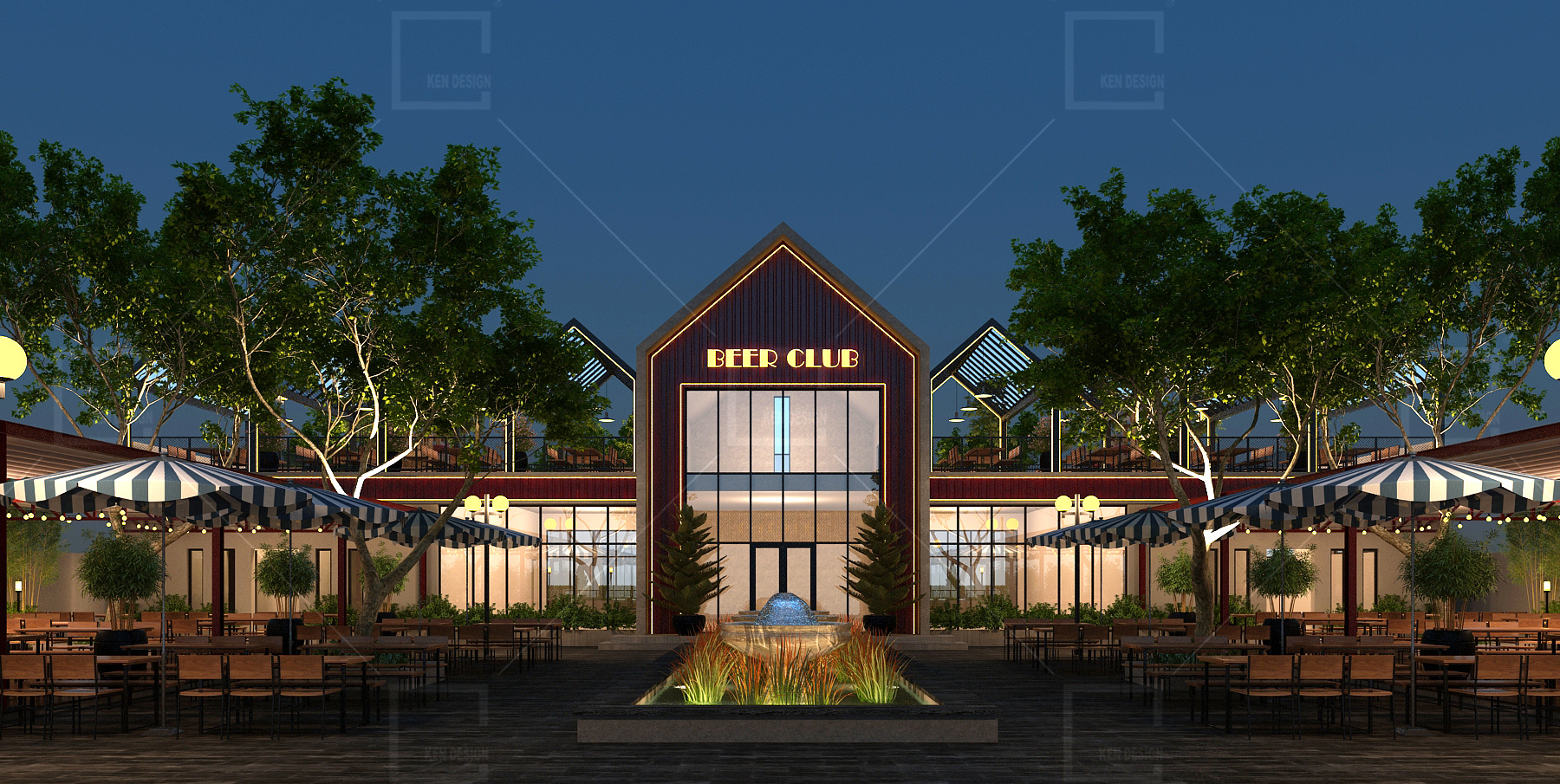
Front facade view - Beer restaurant design
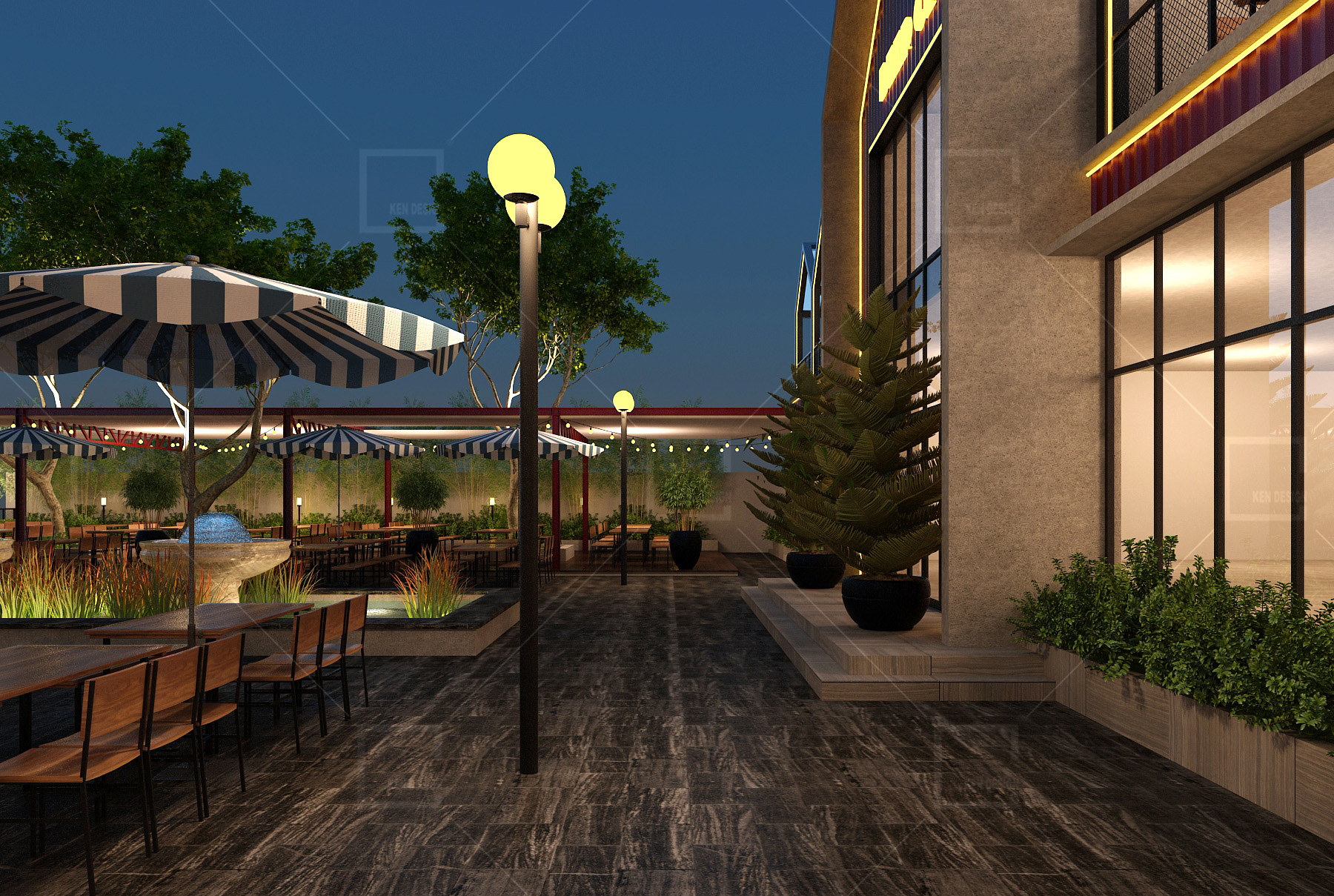
Front facade view - Beer restaurant design
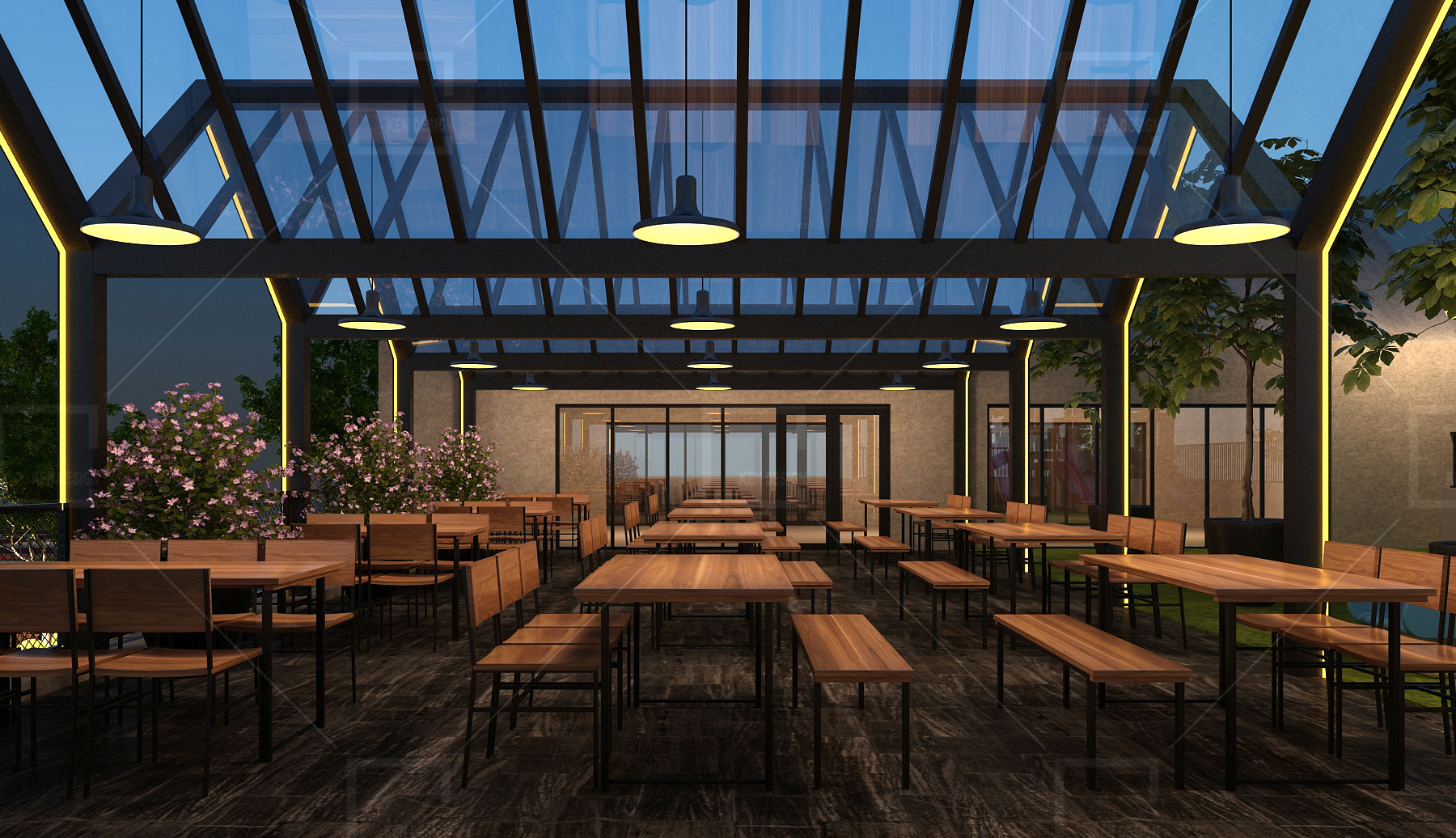
Second-floor space overview - Beer restaurant design
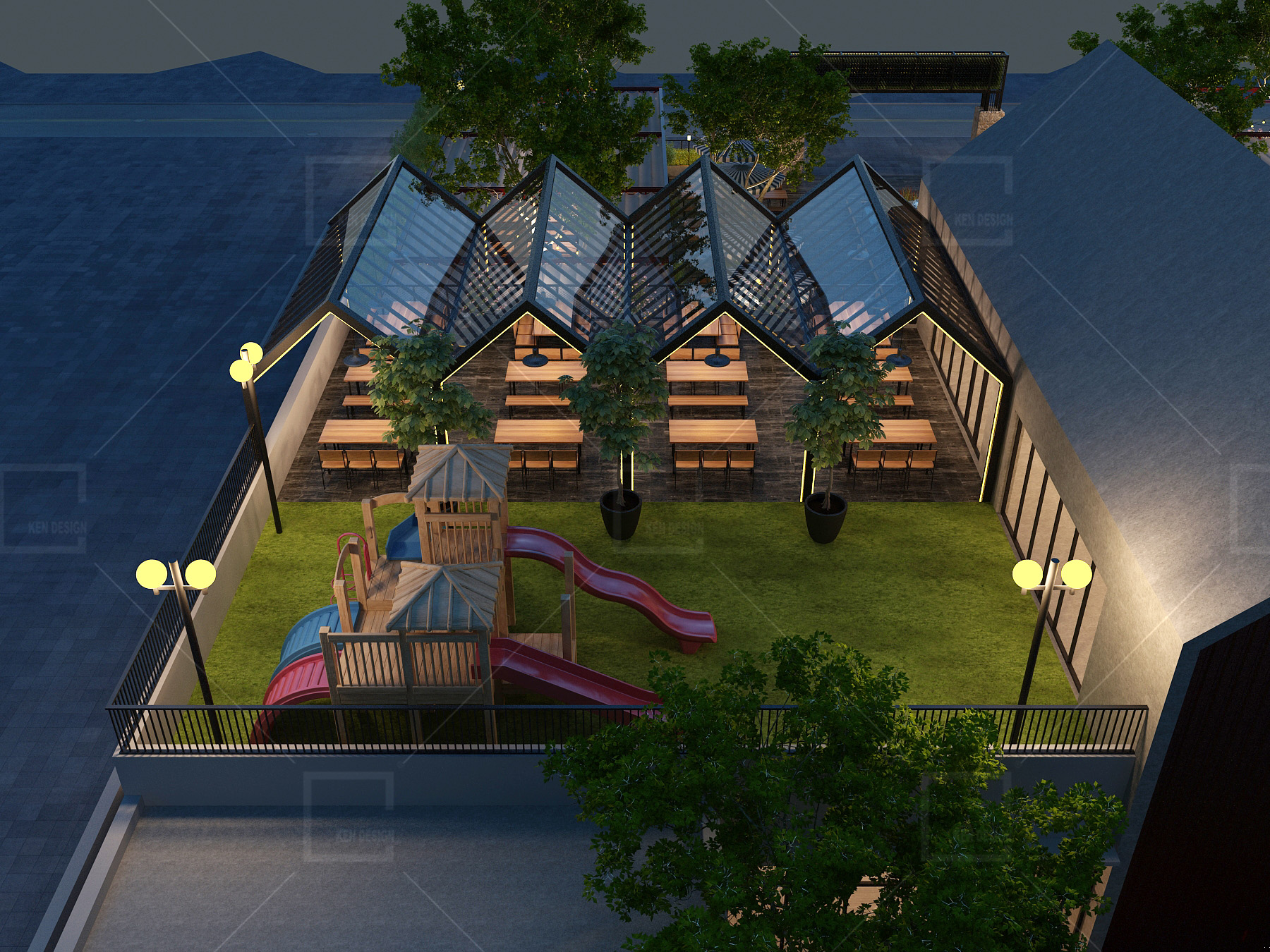
Second-floor space overview - Beer restaurant design
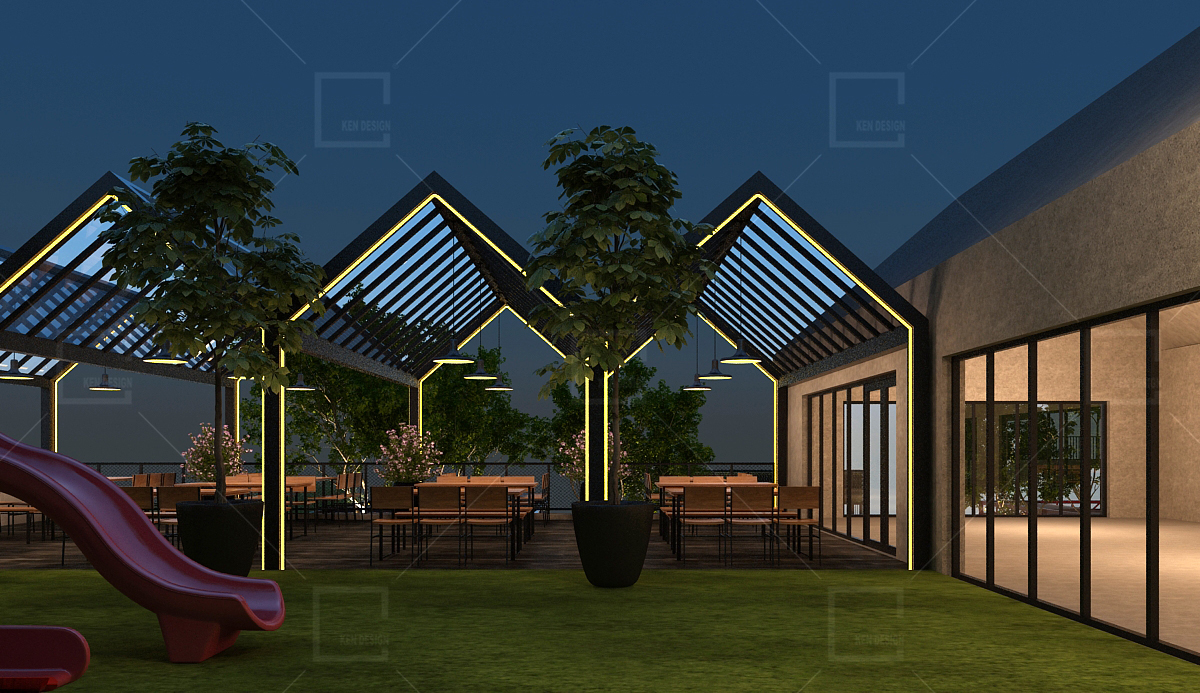
Second-floor space overview - Beer restaurant design
The entire ground is paved with dark-colored bricks, skillfully contrasting with the elegant and modern light-colored interior design by Ken Design. Furthermore, the use of these brick tones also provides a sense of cleanliness and tidiness to the restaurant. This is one of the aspects that customers truly appreciate.
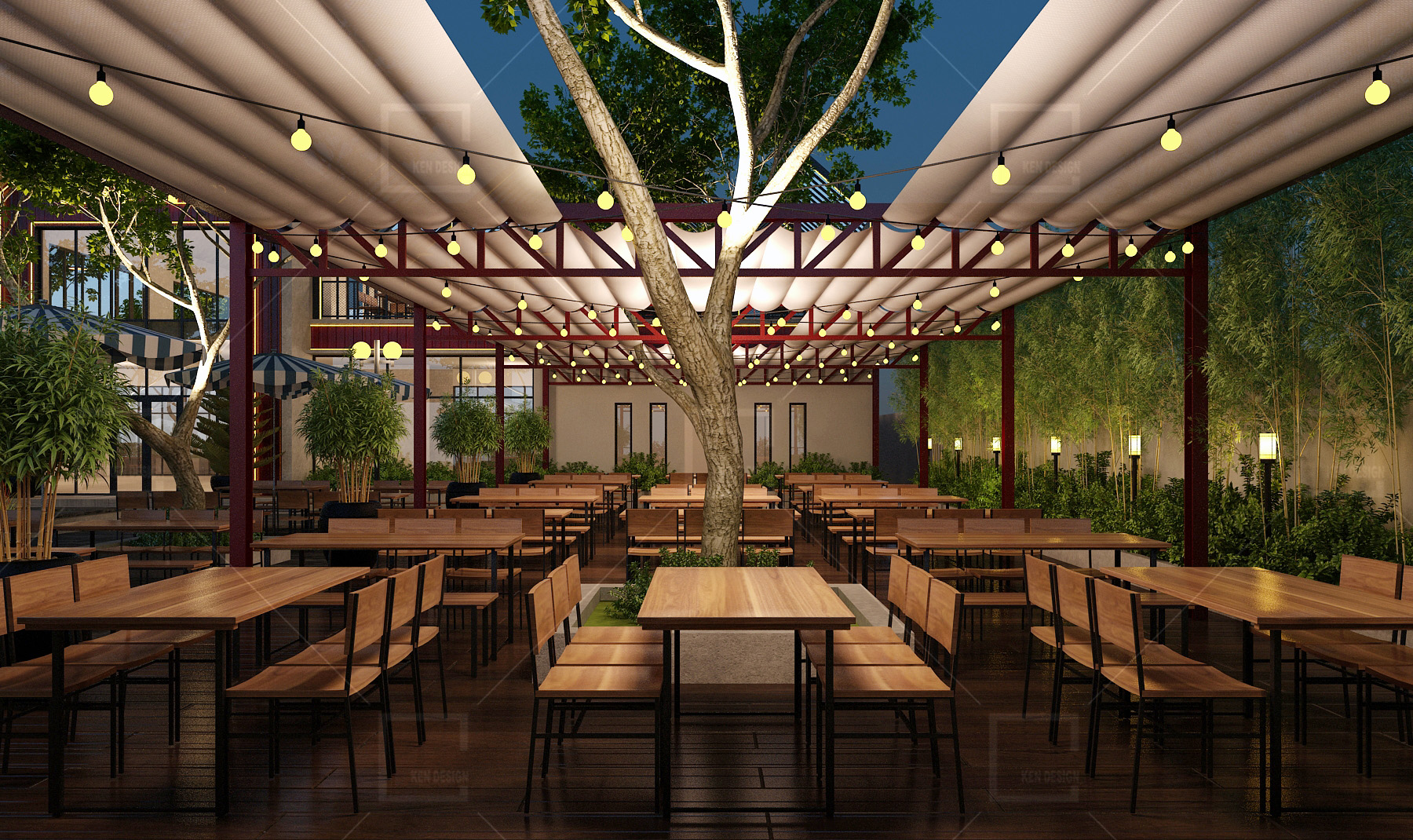
Outdoor space overview on the first floor - Beer restaurant design
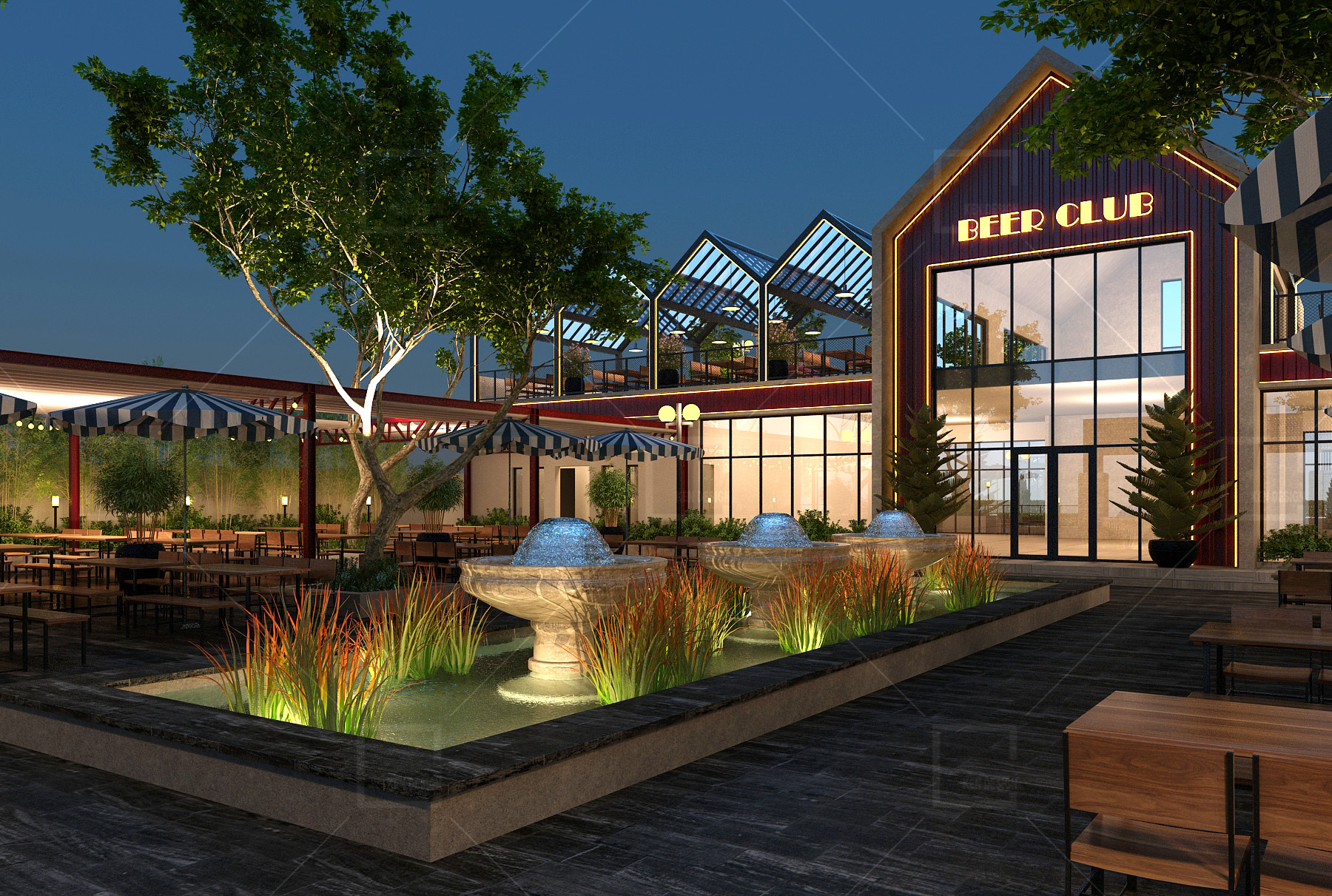
Outdoor space overview on the first floor - Beer restaurant design
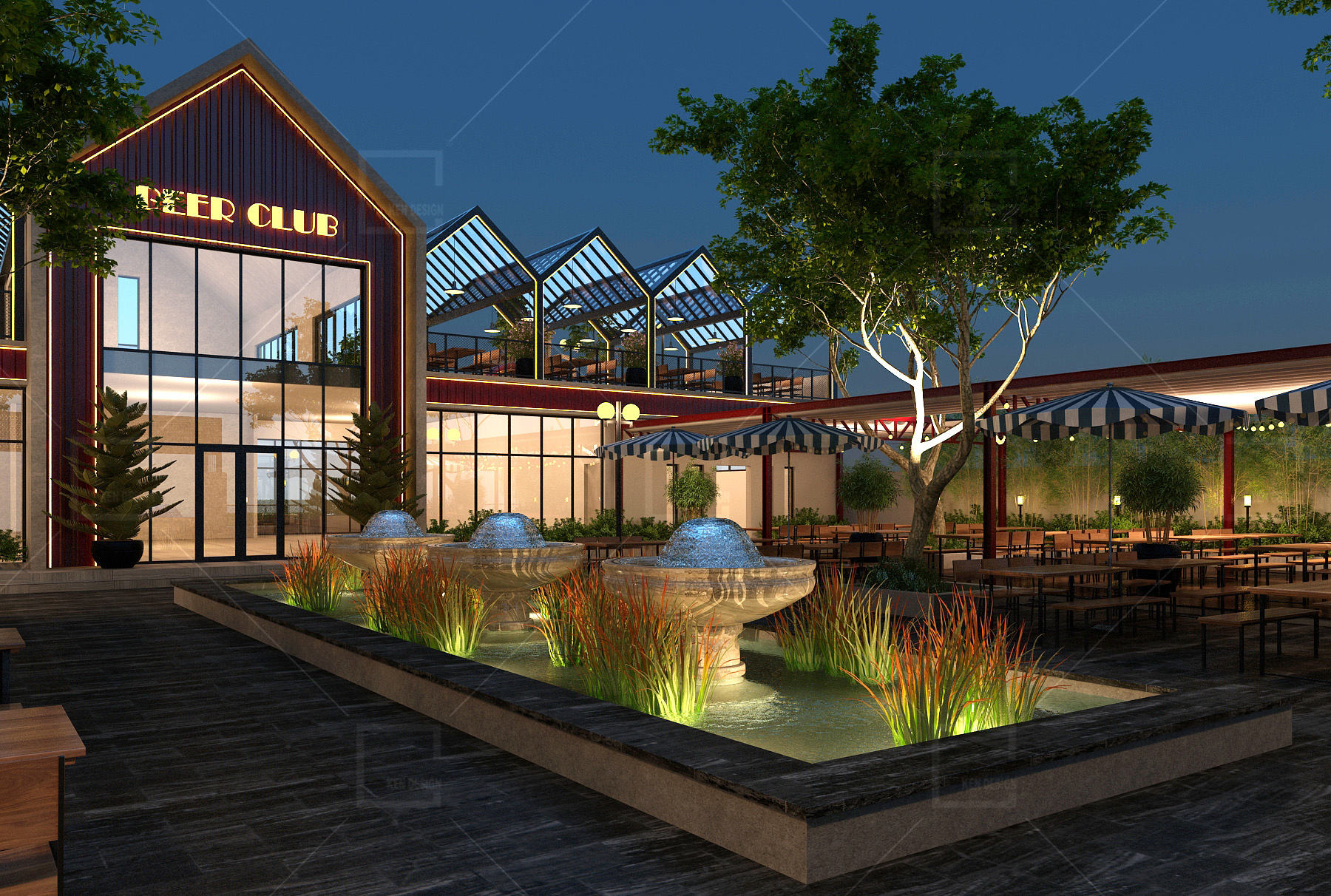
Outdoor space overview on the first floor - Beer restaurant design
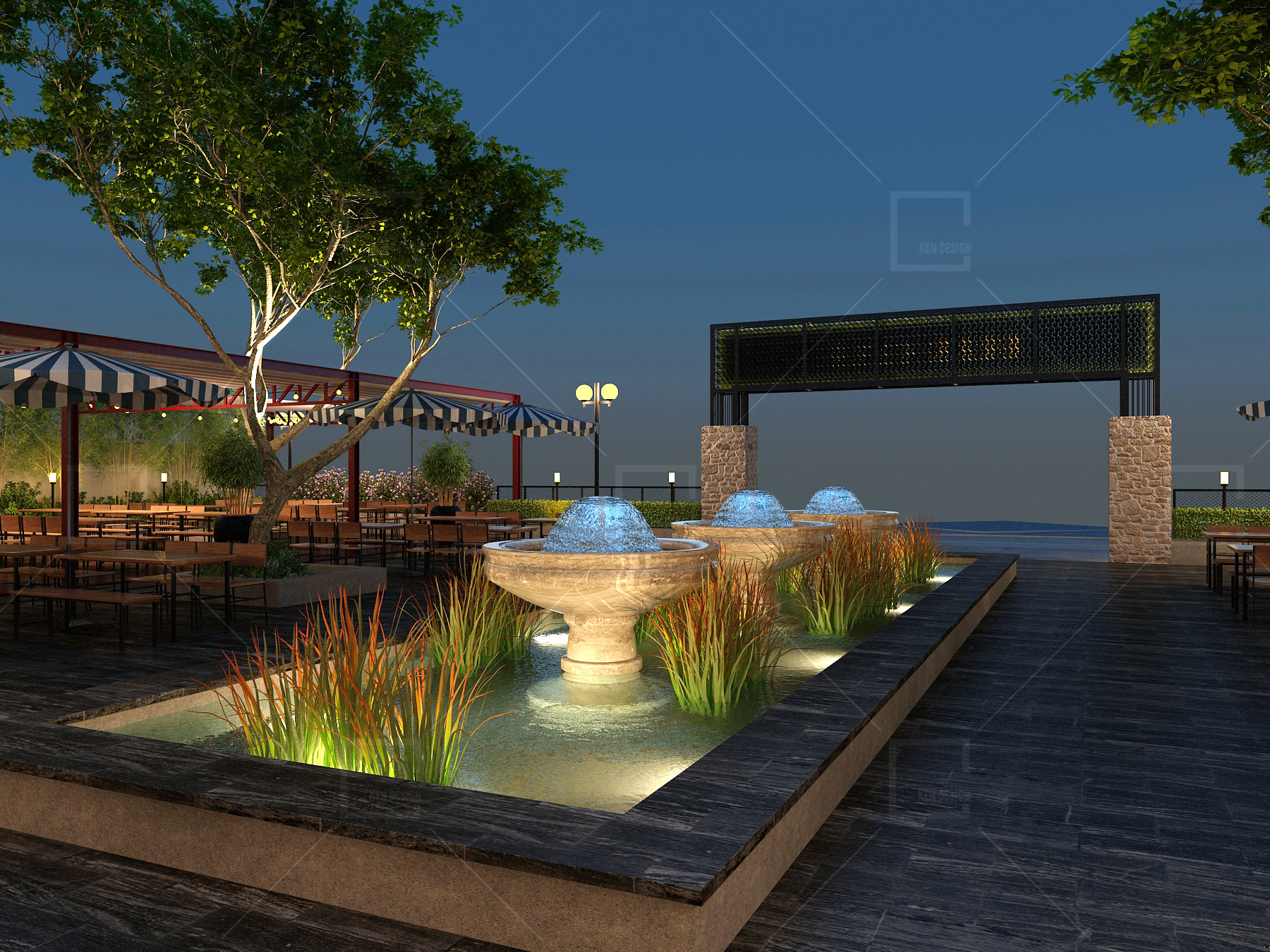
Outdoor space overview on the first floor - Beer restaurant design
The harmonious blend of modern steel materials with traditional natural wood creates a unique and fresh style for the restaurant. In the evening, Ken Design opted for small string lights with a soft yellow glow, adding an elegant and sophisticated touch to the exterior design of Beer Ngon restaurant.
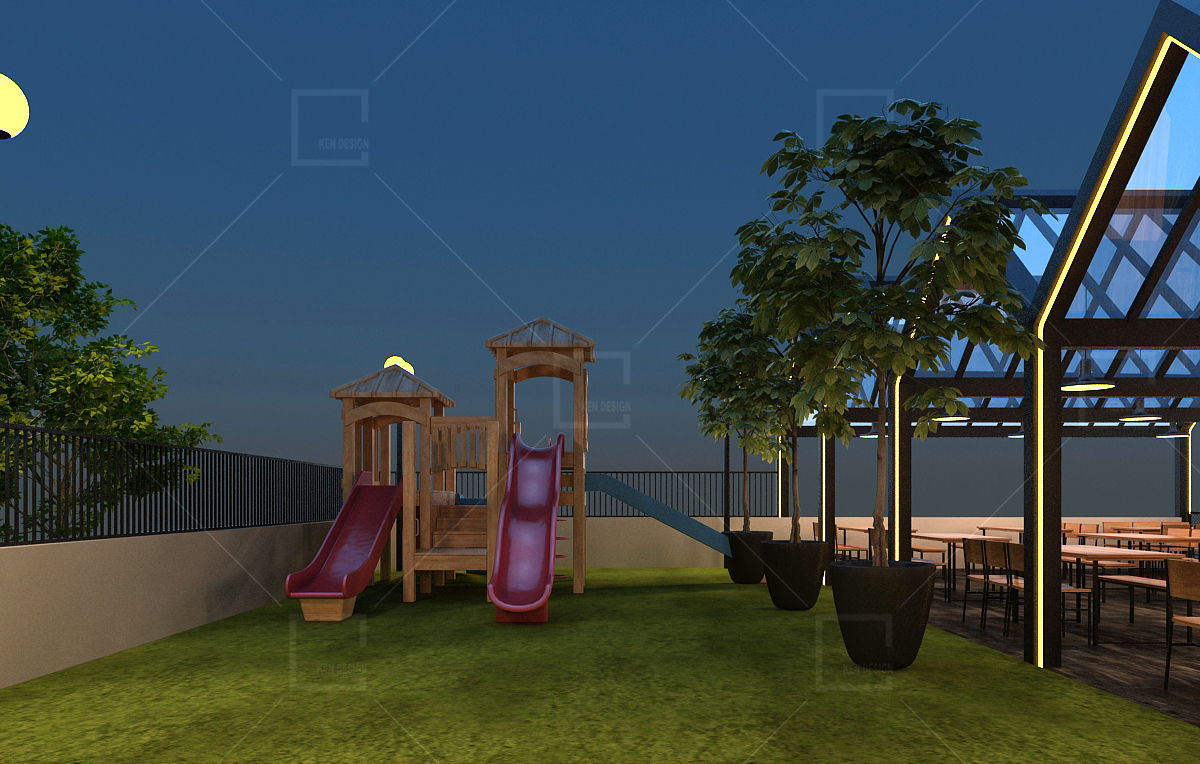
Outdoor space overview on the second floor - Beer restaurant design
Furthermore, a distinctive feature that Ken Design introduced when designing the exterior of Beer Ngon restaurant is the creation of a play area for young children. This area is adorned with two slides on an artificial grass surface, allowing customers to bring their kids without any concerns. Very few restaurants address this customer need, making this a standout aspect and a factor that enables the restaurant to cater to a broader range of customer groups.
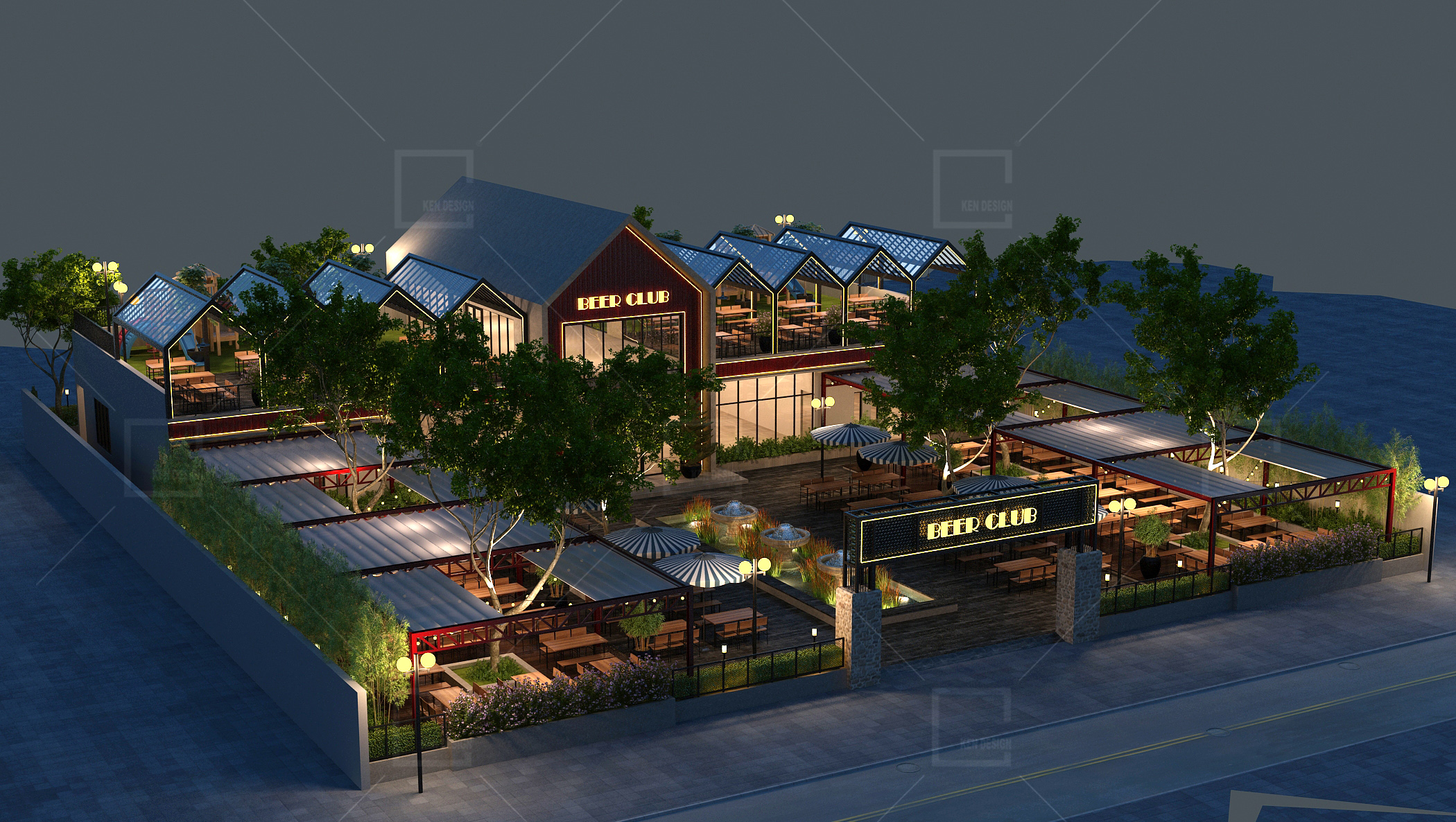
Overall landscape view - Beer restaurant design
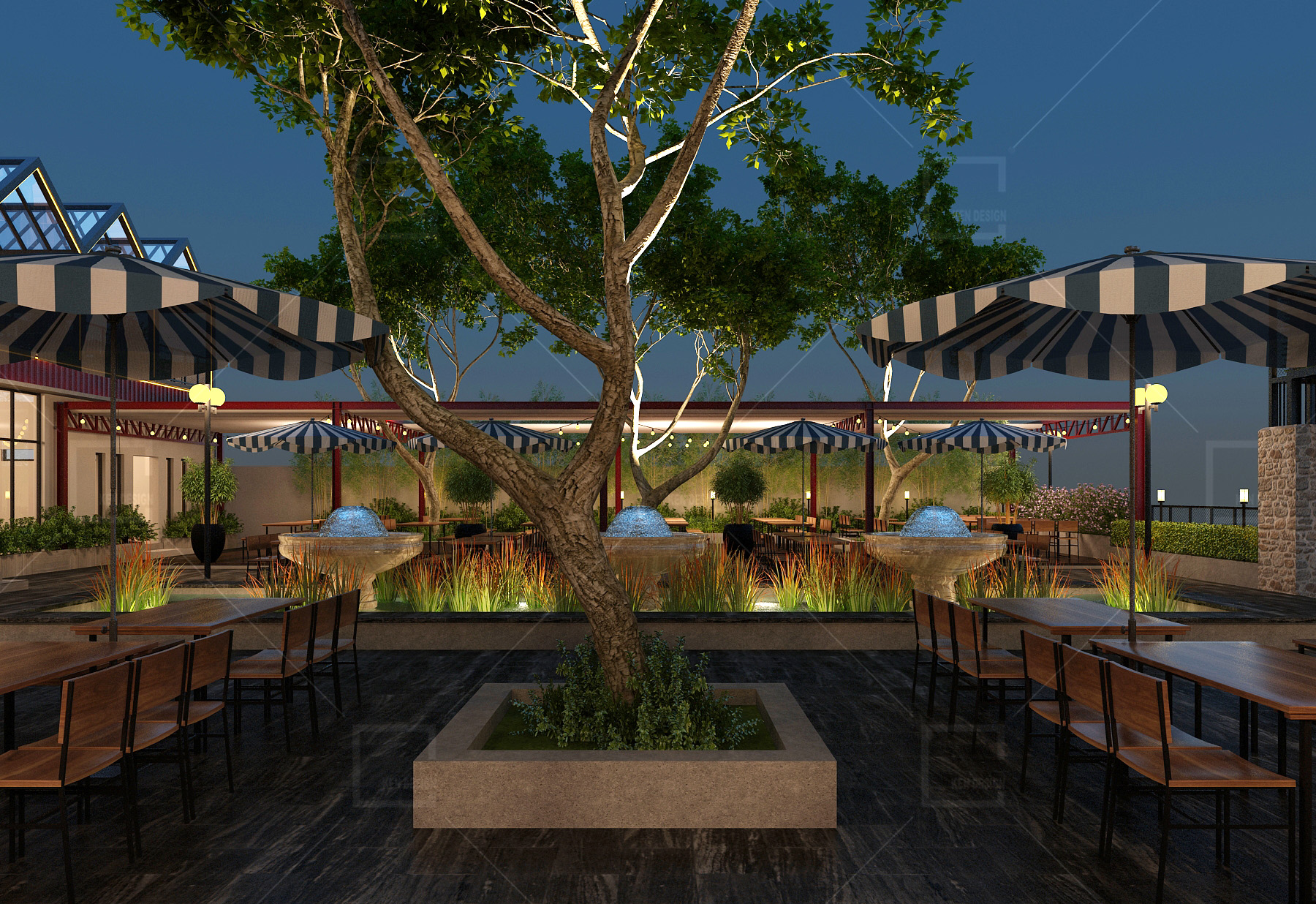
Outdoor space overview on the first floor - Beer restaurant design
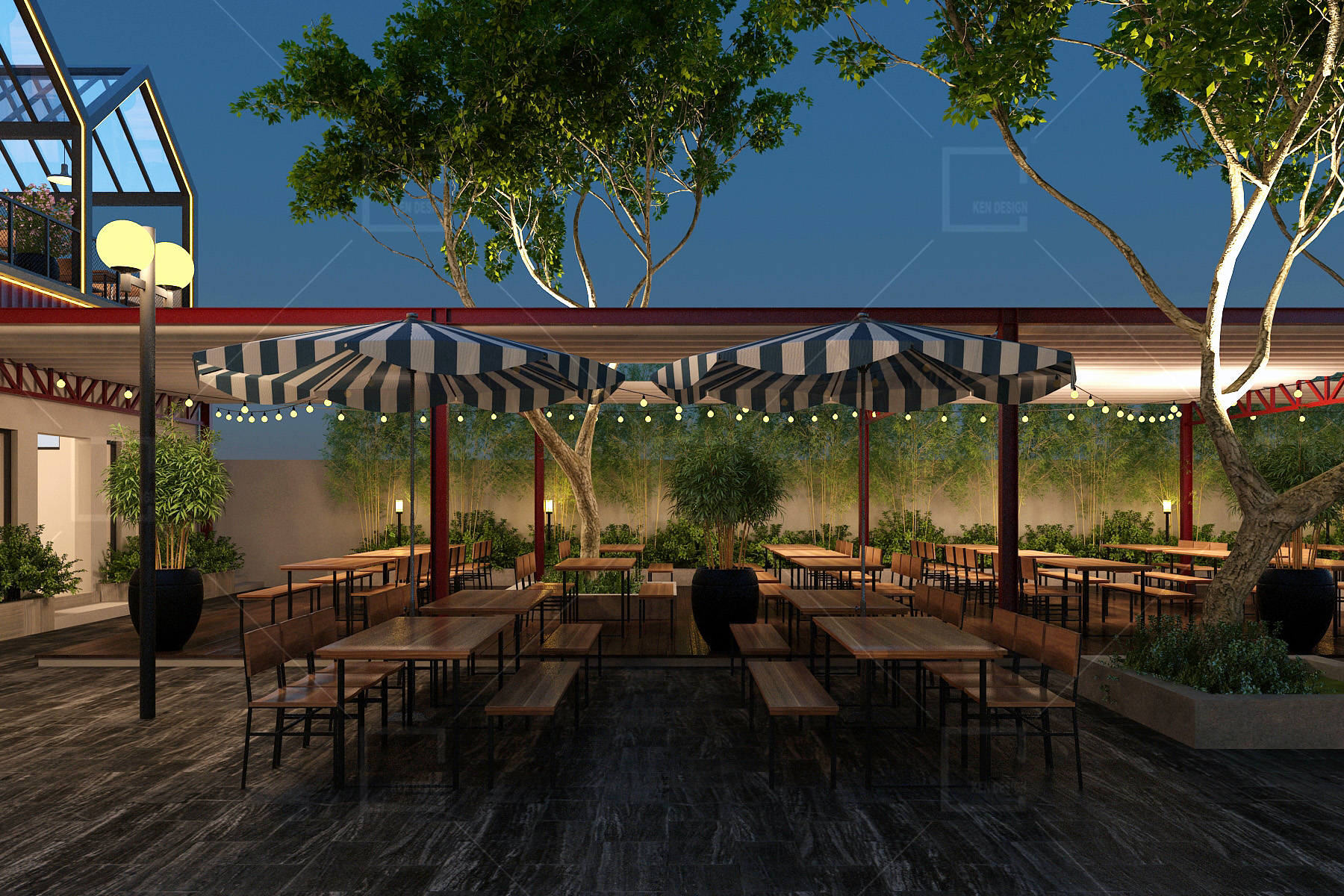
Outdoor space overview on the first floor - Beer restaurant design
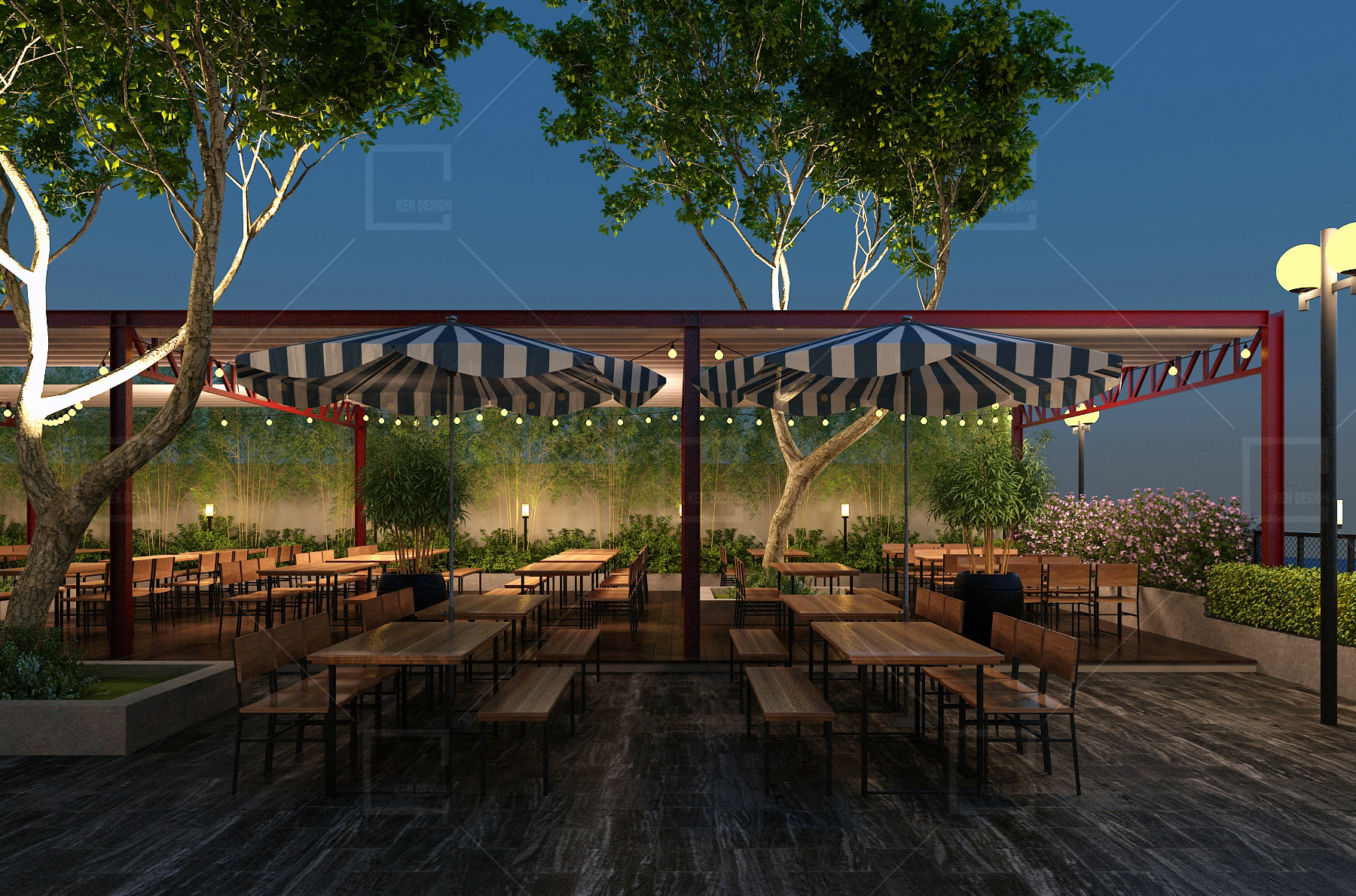
Outdoor space overview on the first floor - Beer restaurant design
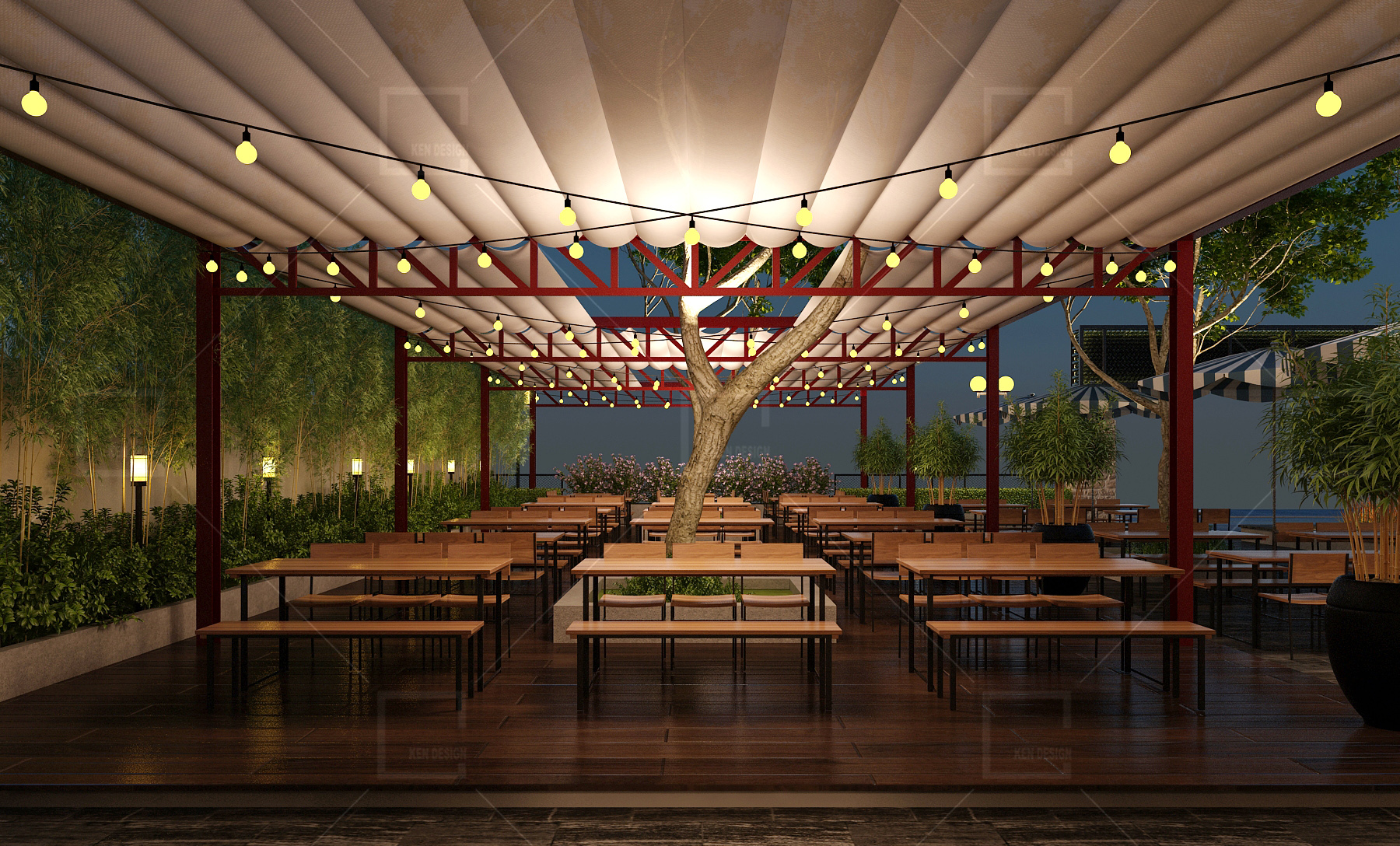
Outdoor space overview on the first floor - Beer restaurant design
The pathways between different areas are generously designed, adorned with simple green plant pots, creating a comfortable atmosphere for customers. This is undoubtedly an ideal space for spending time with family or friends during the summer days.
Comfortable and well-equipped interior space
The interior space of Beer Ngon restaurant, designed by Ken Design, is divided into two levels with different arrangements and layouts. The first level of the restaurant features the bar area situated opposite the entrance. The bar counter is designed in a simple manner, adorned with natural wood shelves displaying various beverages, accompanied by high-legged metal stools. It's a perfect spot for solo patrons.
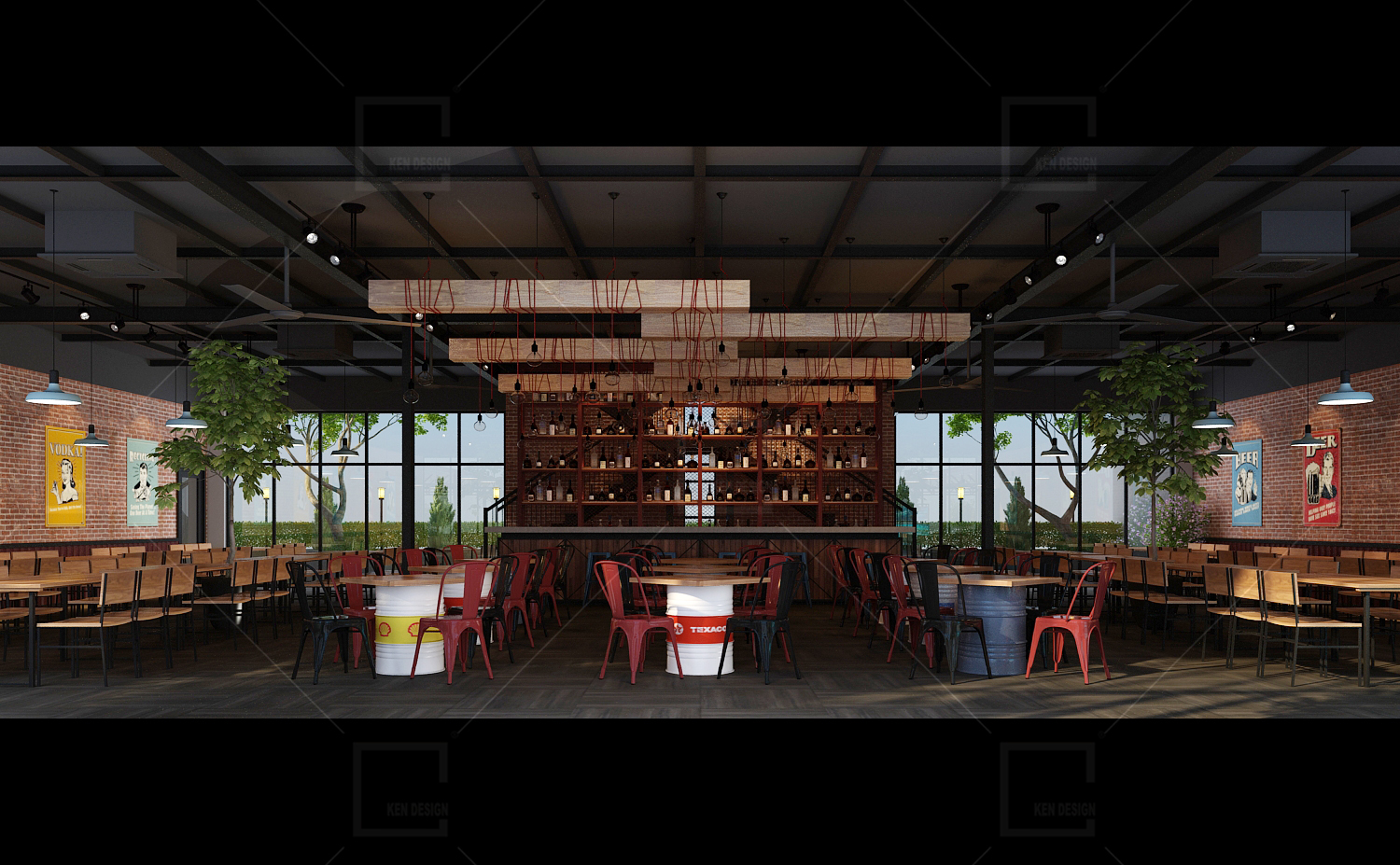
Interior space landscape of the 1st floor - Beer restaurant design
When designing the interior of Beer Ngon restaurant, our architects focused on the utmost comfort and convenience for customers. As a result, the interior space is utilized and arranged into various distinct areas. In front of the bar counter, innovative furnishings are employed, featuring table bases crafted from large iron barrels combined with square wooden tabletops designed for groups of 3. On either side, there are spacious table arrangements catering to groups of 4 to 6 people.
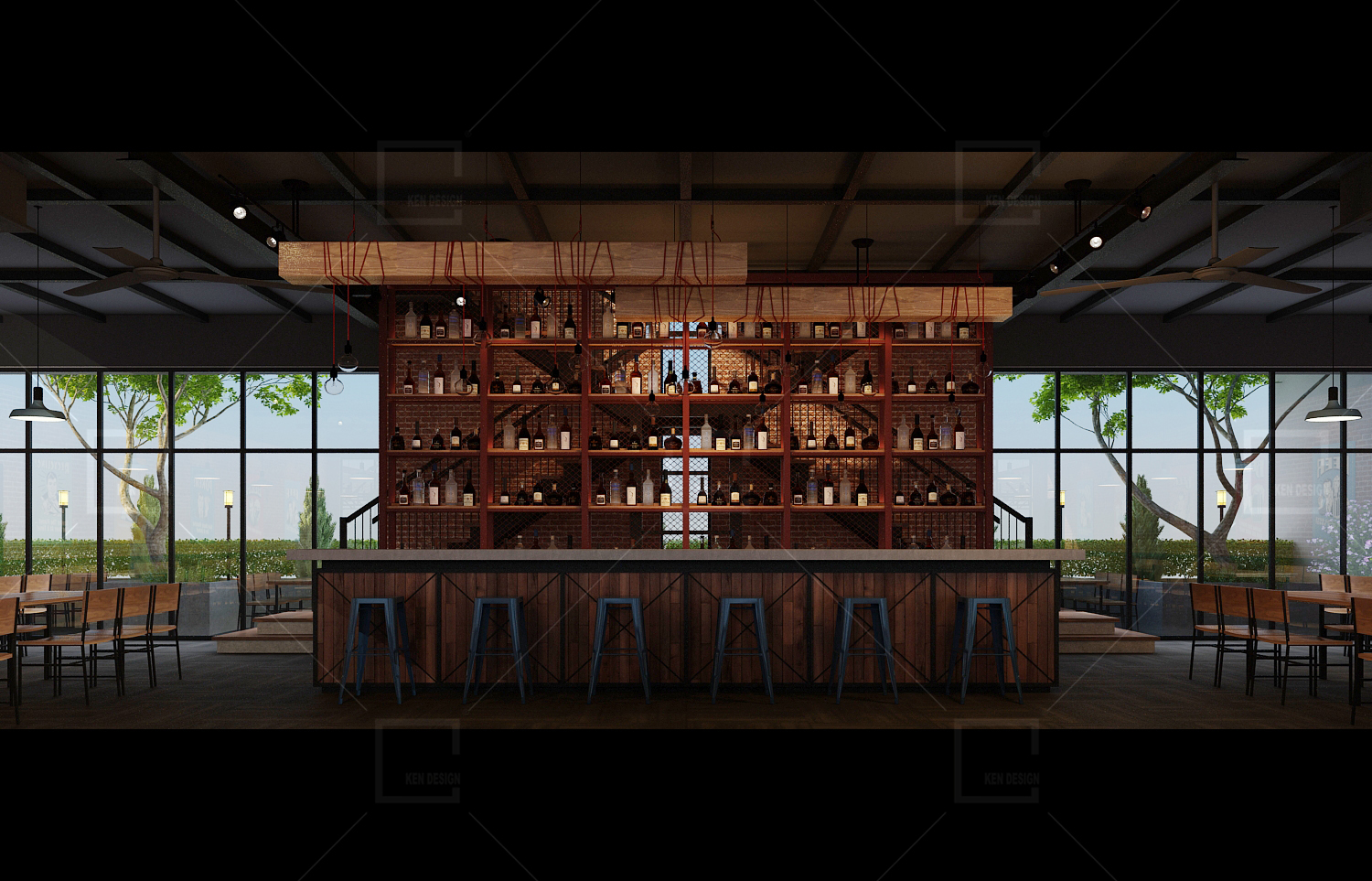
Interior space landscape of the 1st floor - Beer restaurant design
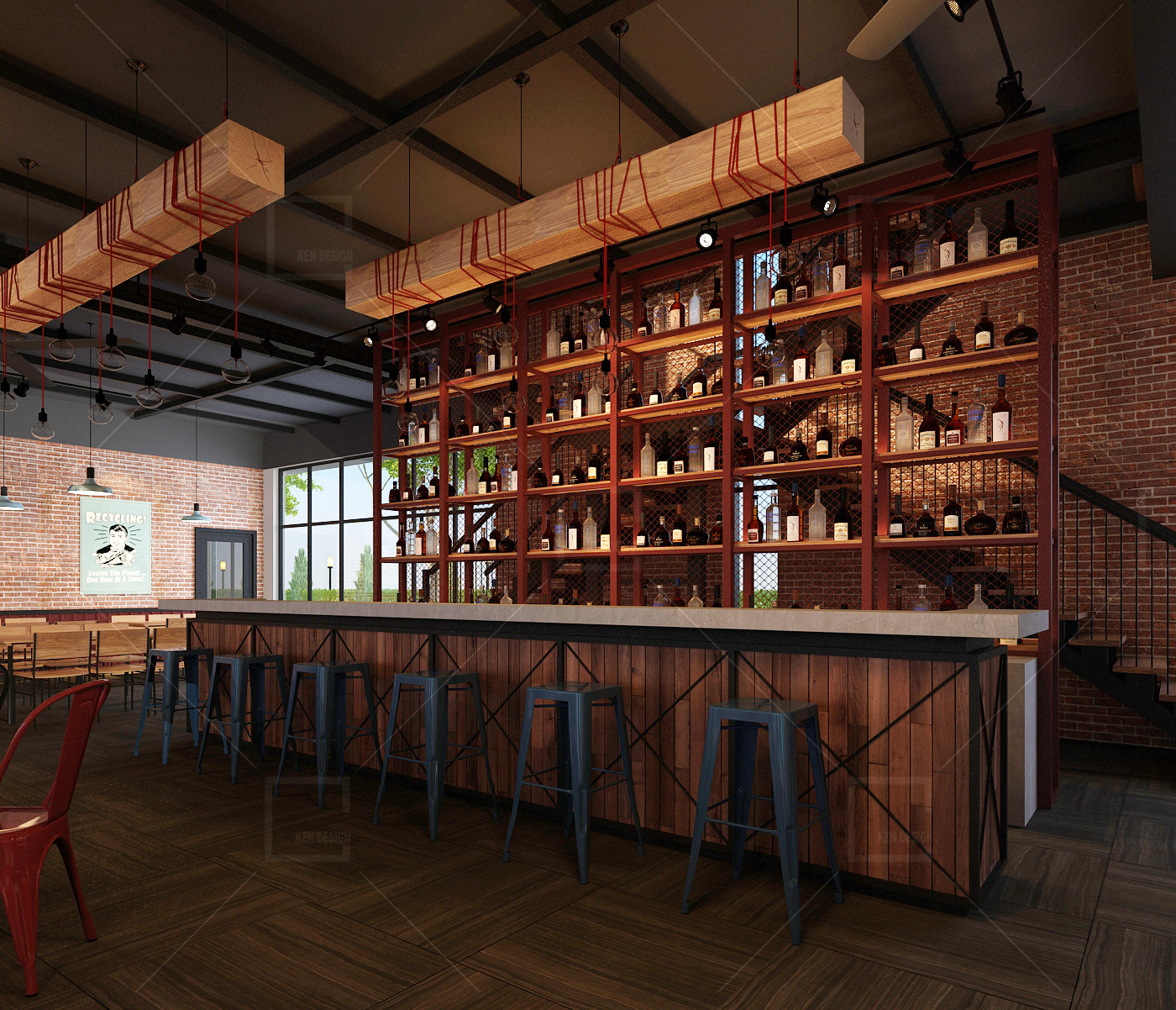
Interior space landscape of the 1st floor - Beer restaurant design
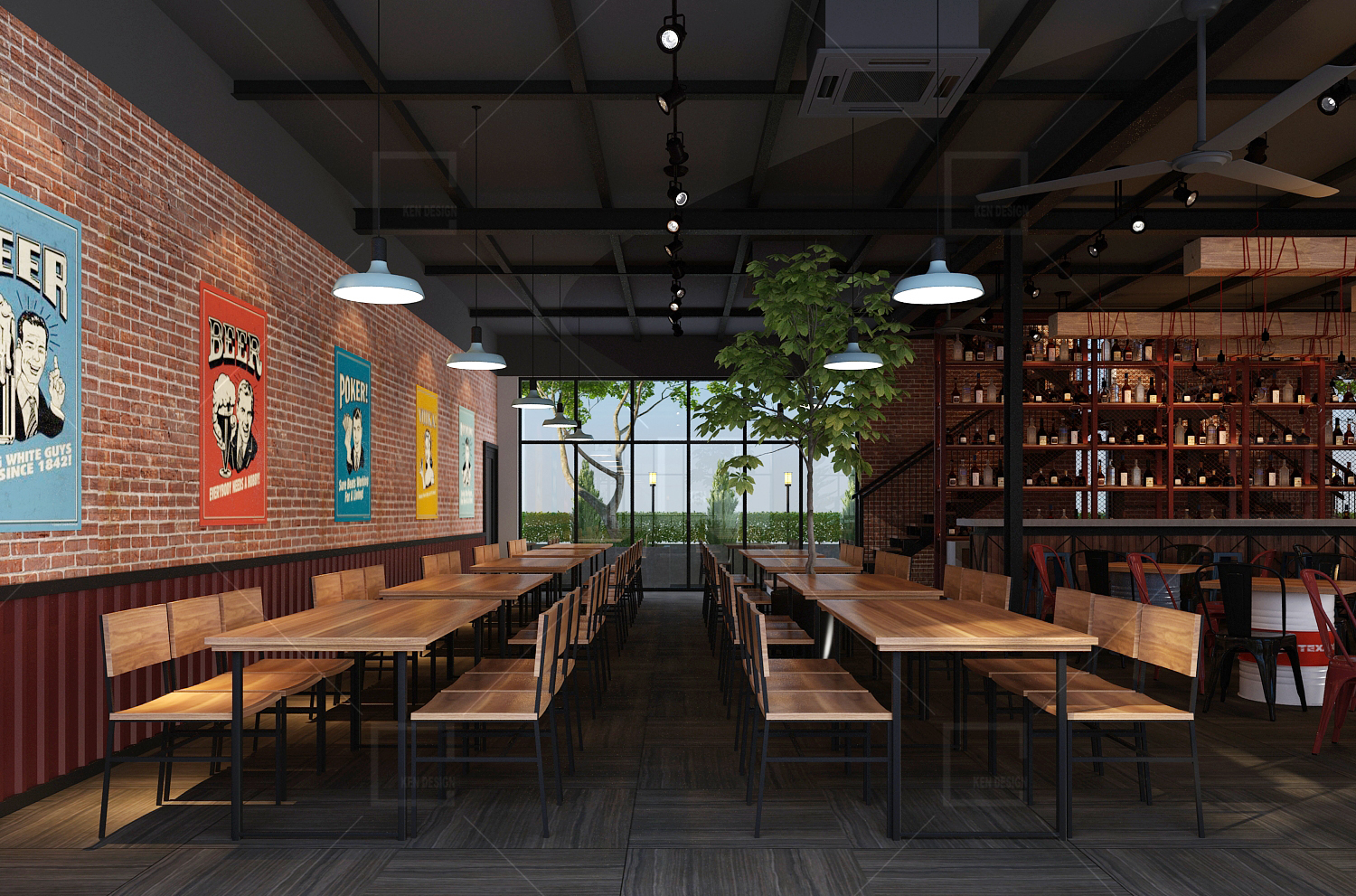
Interior space landscape of the 1st floor - Beer restaurant design
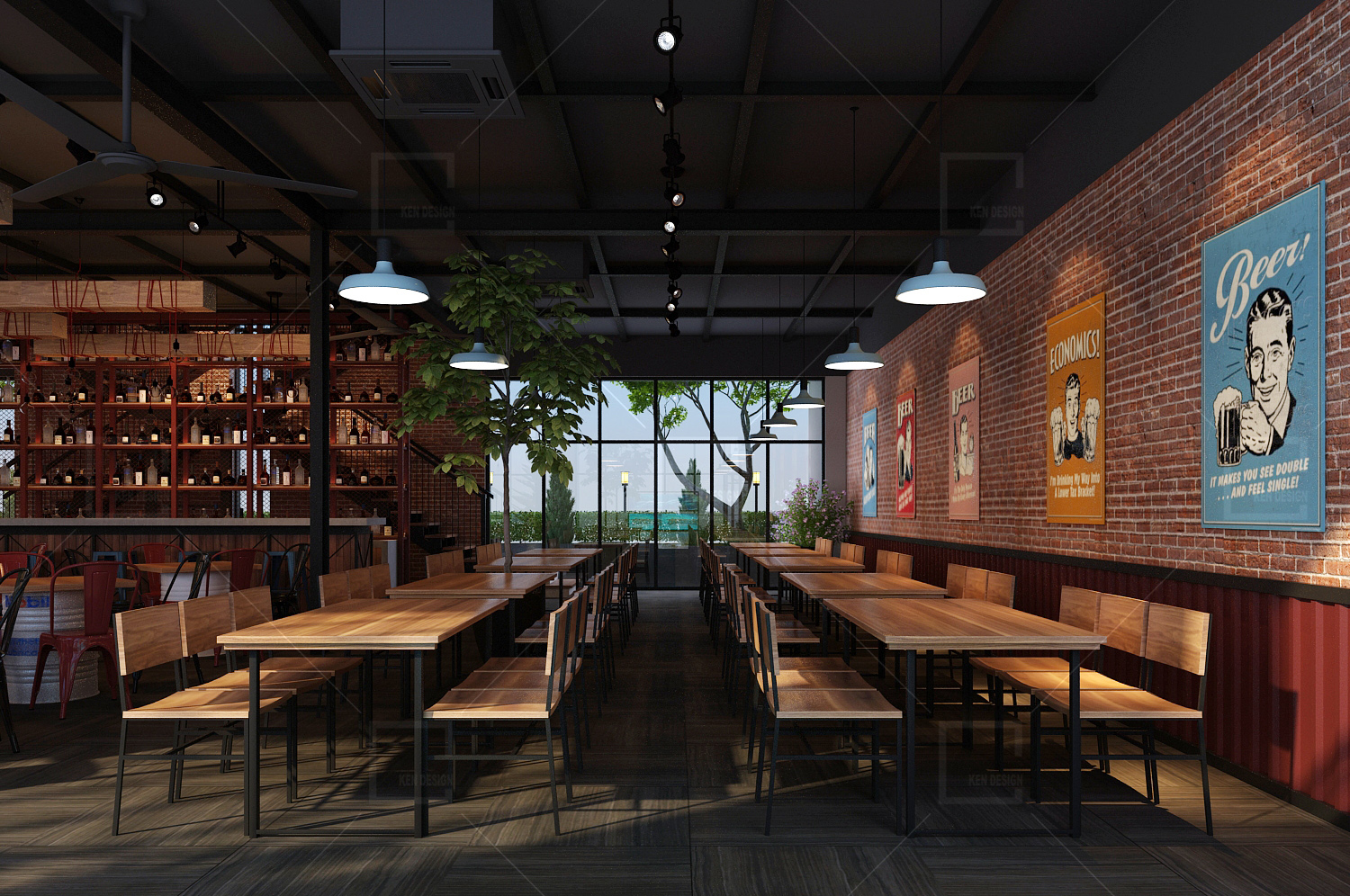
Interior space landscape of the 1st floor - Beer restaurant design
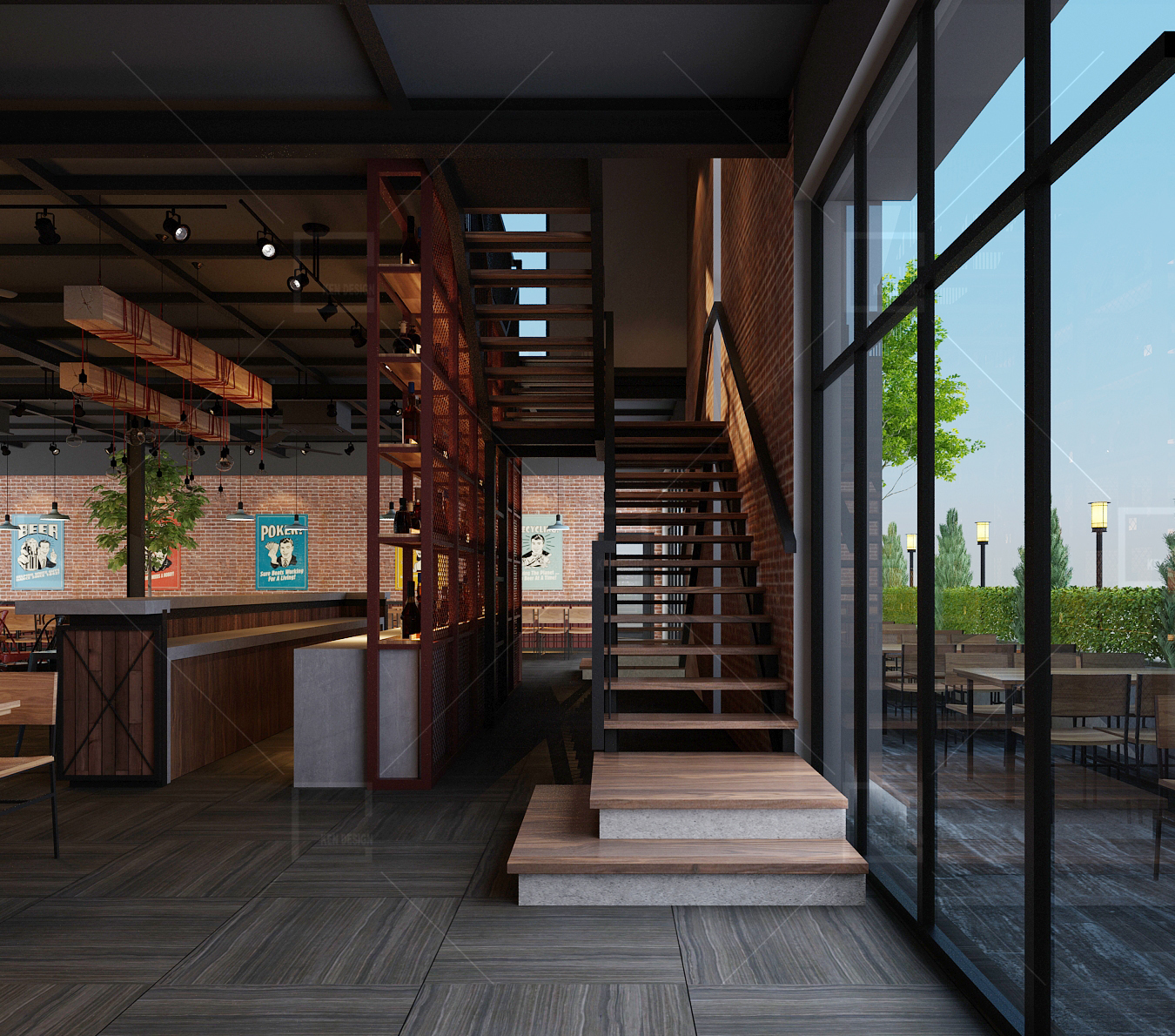
Interior space landscape of the 1st floor - Beer restaurant design
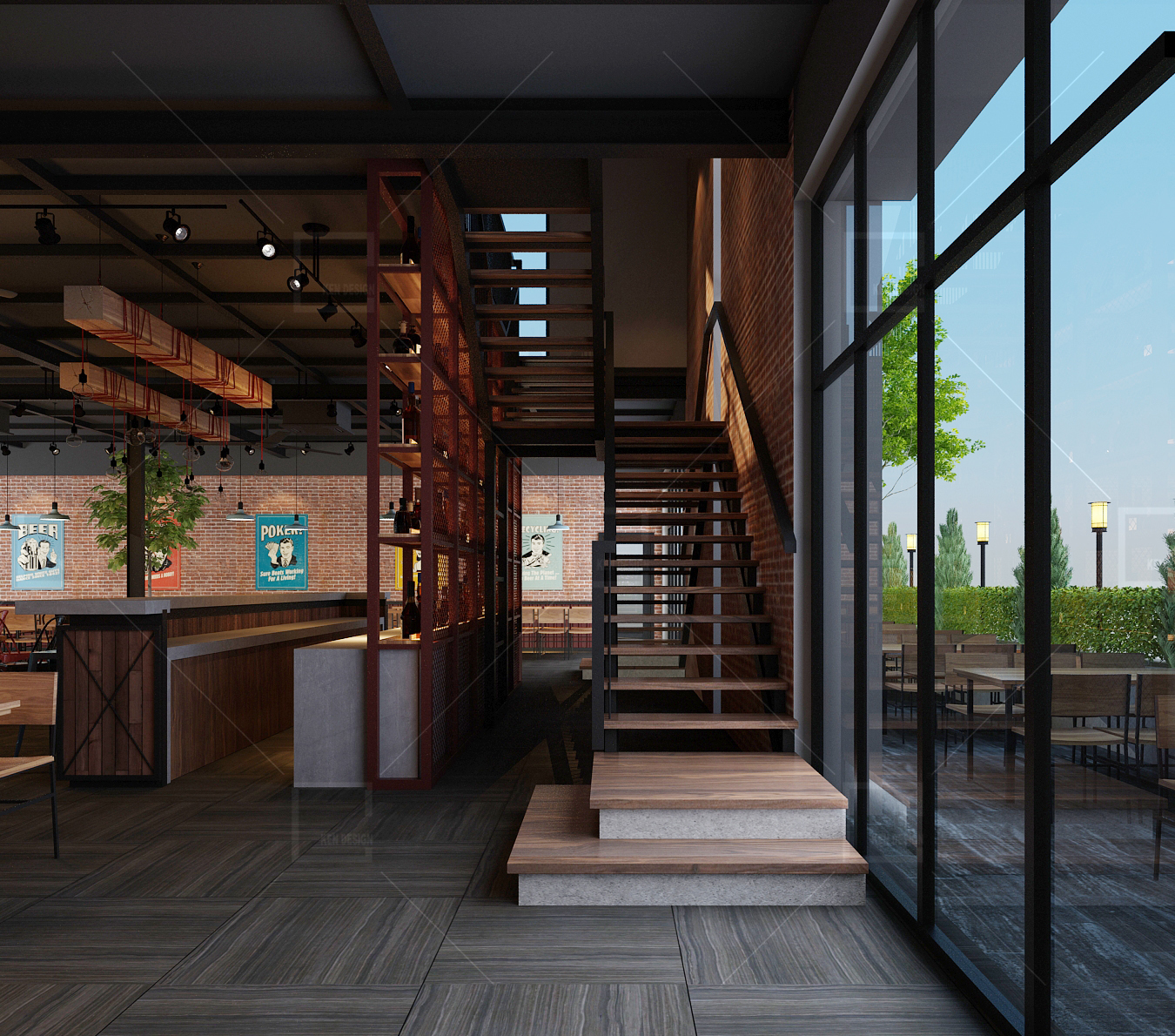
Interior space landscape of the 1st floor - Beer restaurant design
The primary colors that Ken Design utilizes for the restaurant interior include: light yellow, brick red, and black. These three color tones are harmoniously combined to create an impressive and distinctive ambiance for the restaurant. Behind the bar counter, there is a staircase designed in a triangular shape leading up to the second floor.
>>> See more designs of kendesign at:
- Dining projects like the Lá Mới Vegetarian Restaurant in District 1
- Lan Ha Garden Restaurant Design: Exquisite Classic Countryside Style
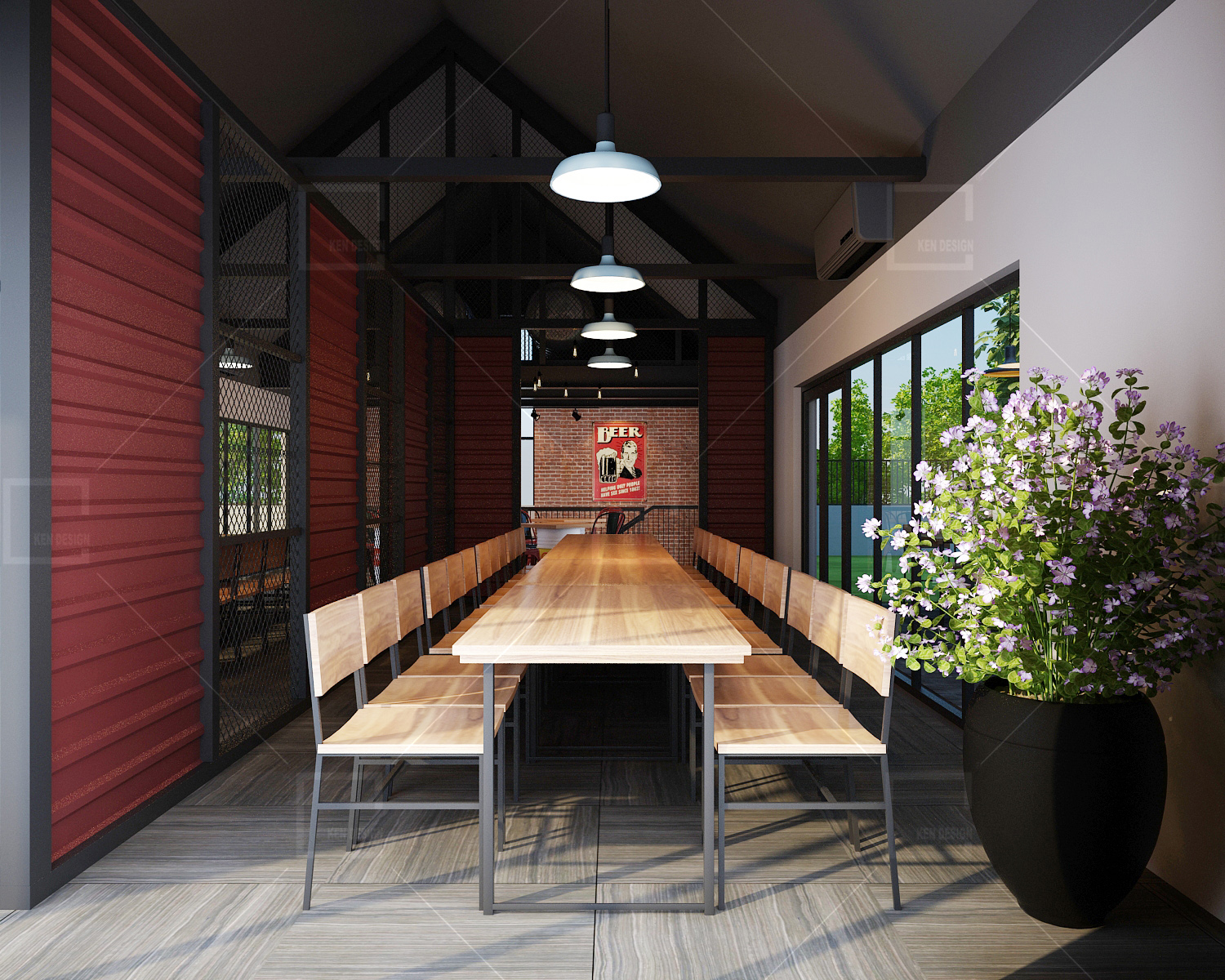
Interior space landscape of the 2nd floor - Beer restaurant design
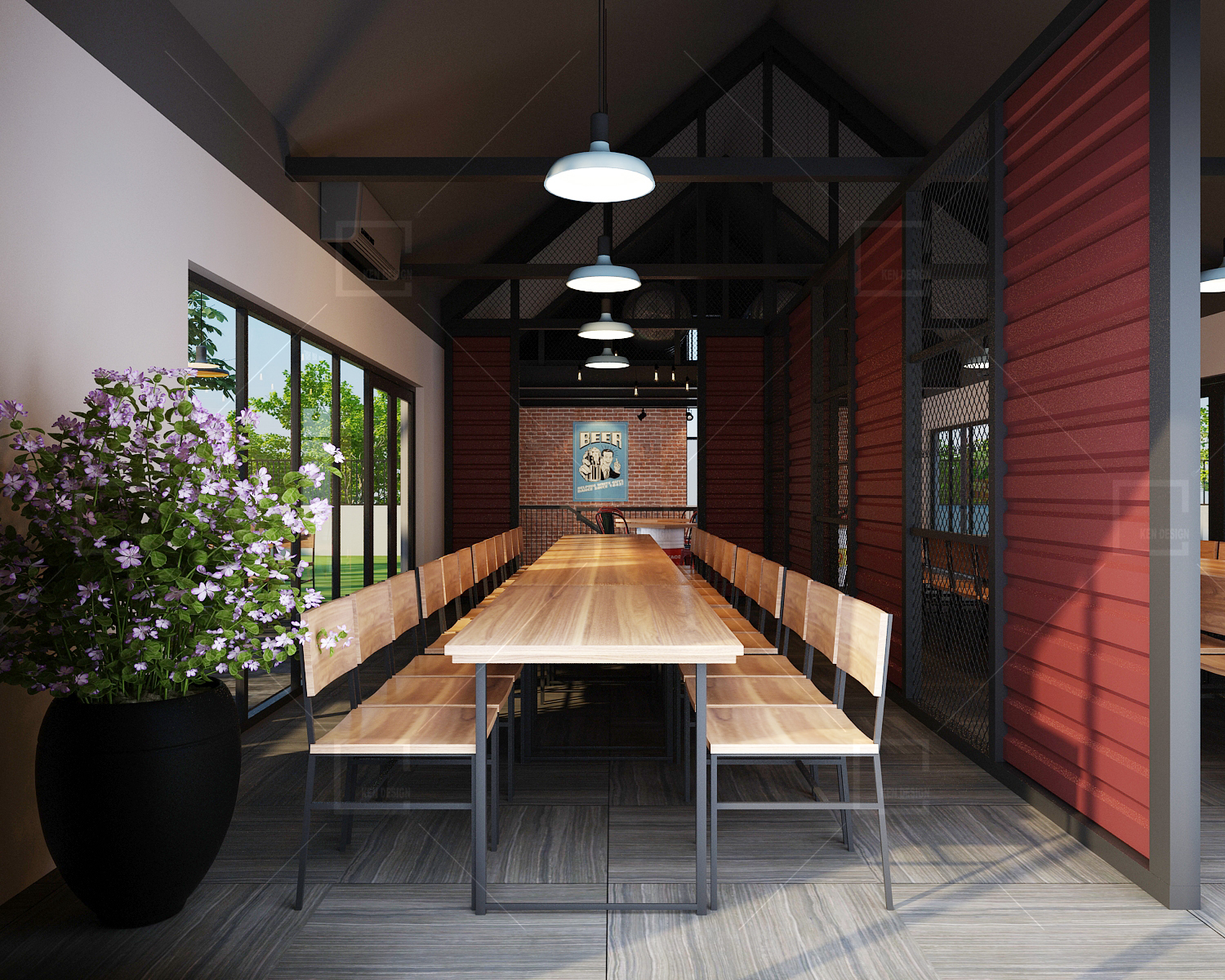
Interior space landscape of the 2nd floor - Beer restaurant design
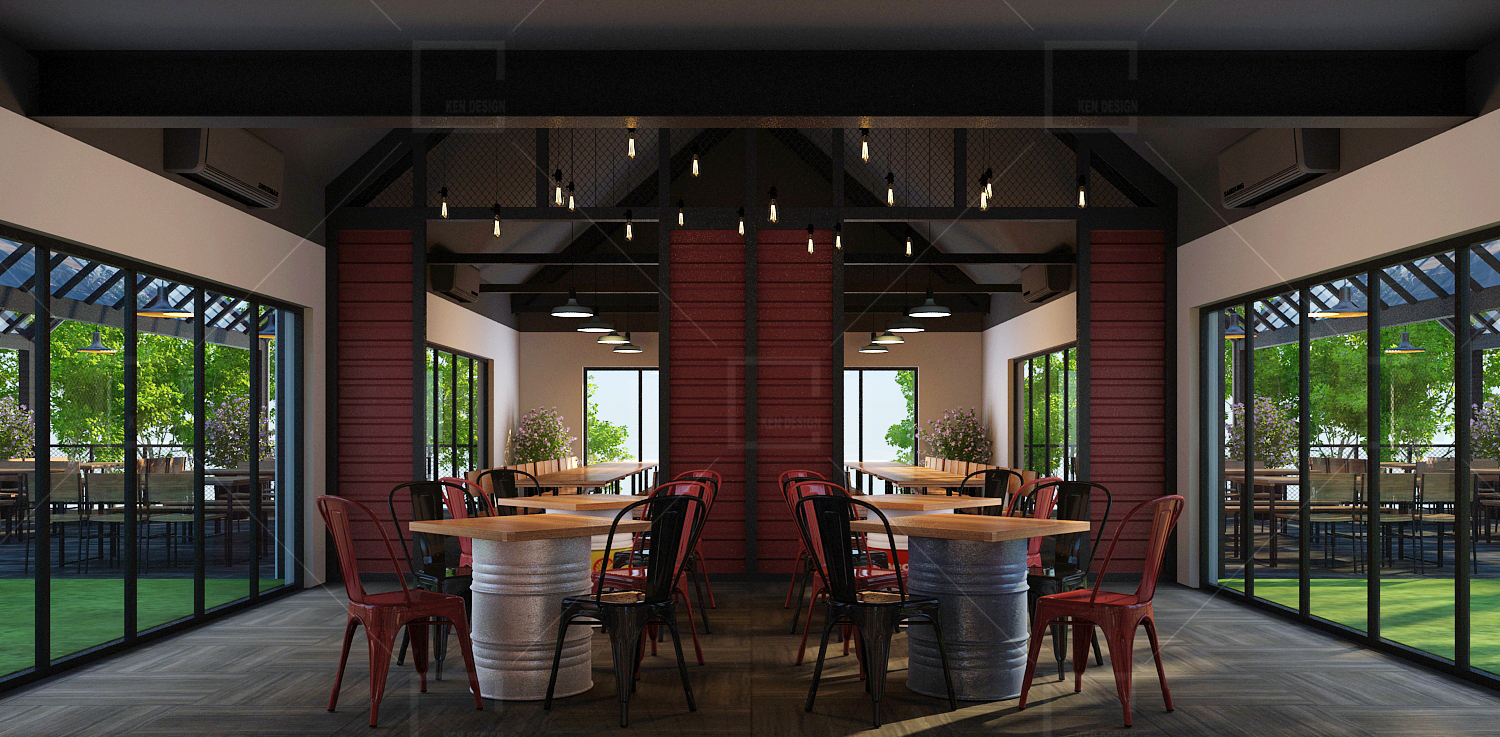
Interior space landscape of the 2nd floor - Beer restaurant design
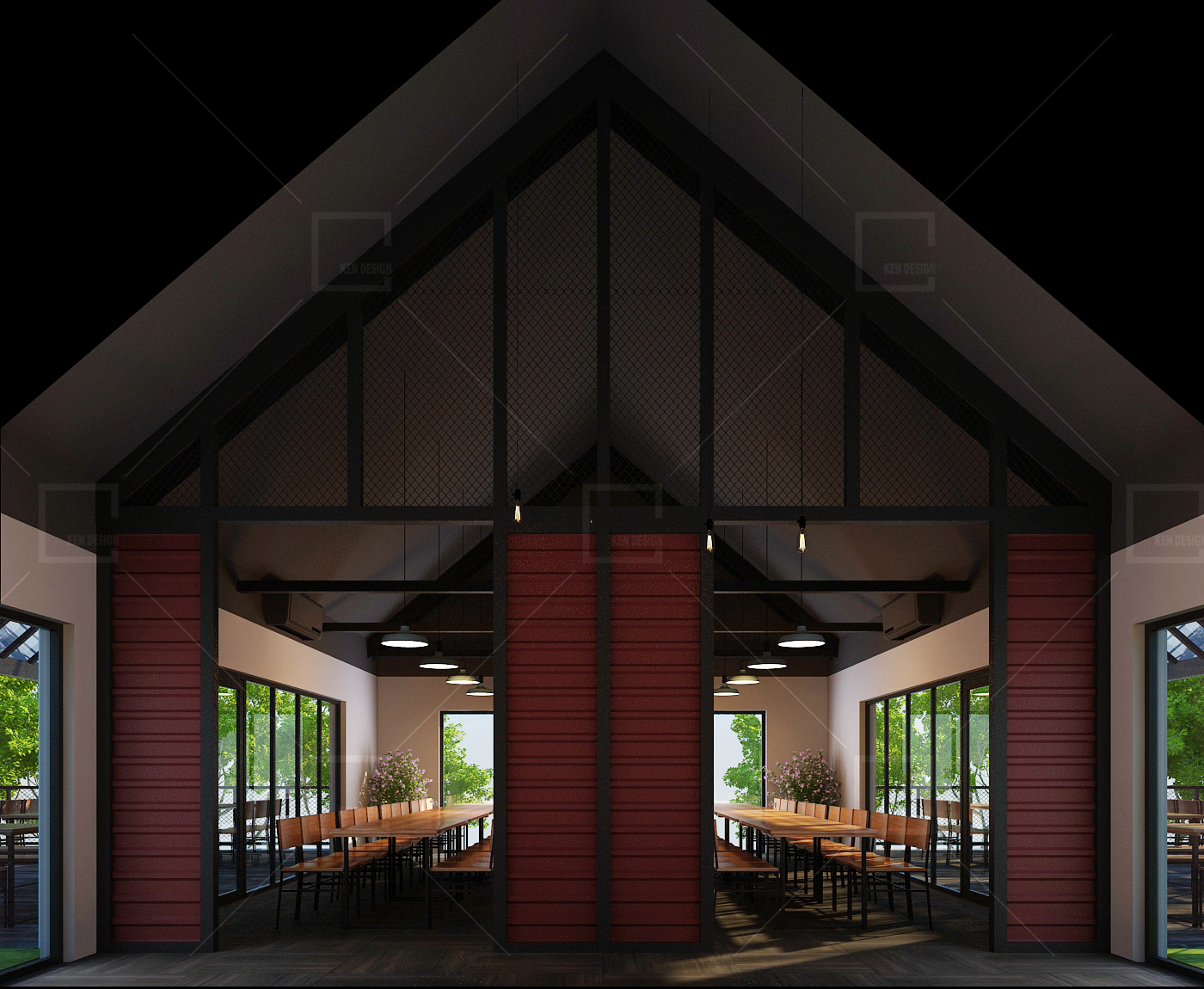
Interior space landscape of the 2nd floor - Beer restaurant design
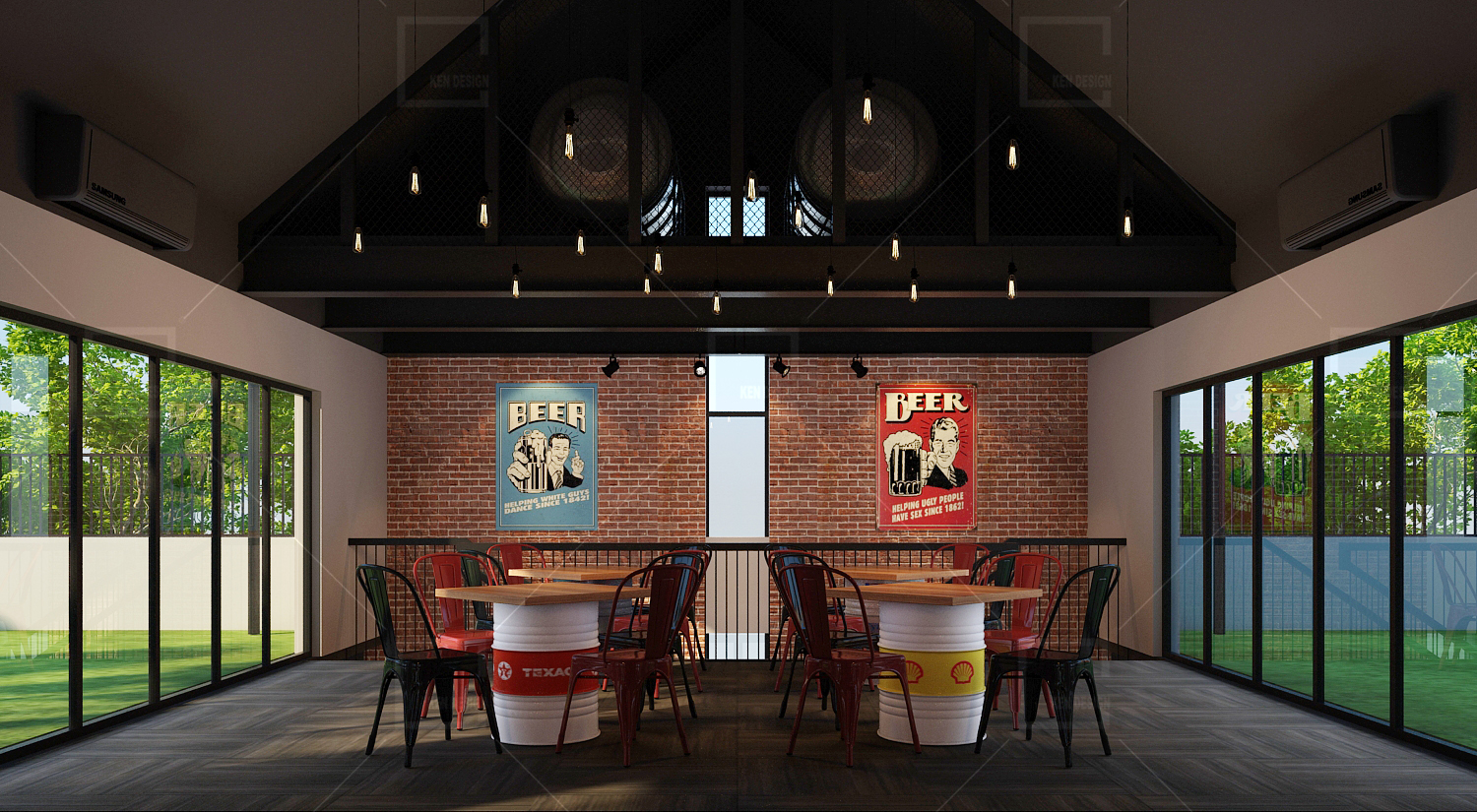
Interior space landscape of the 2nd floor - Beer restaurant design
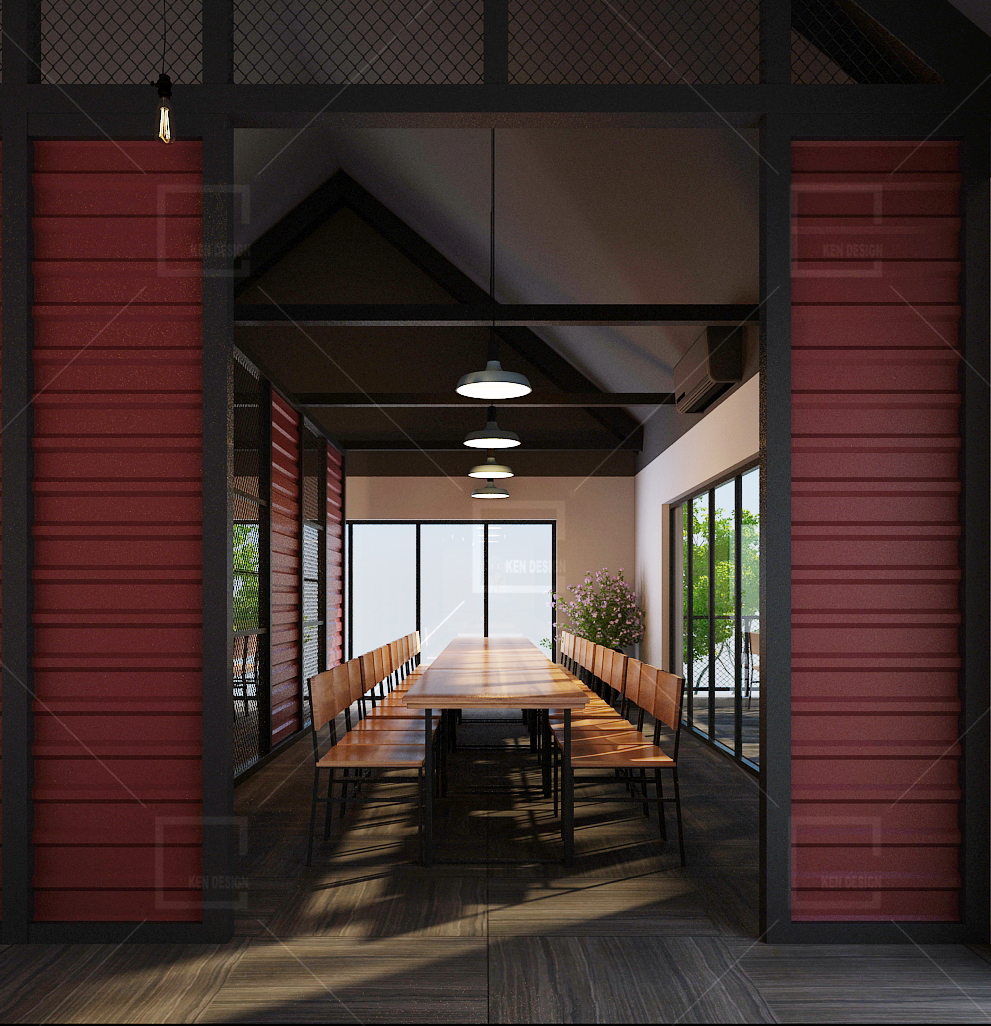
Interior space landscape of the 2nd floor - Beer restaurant design
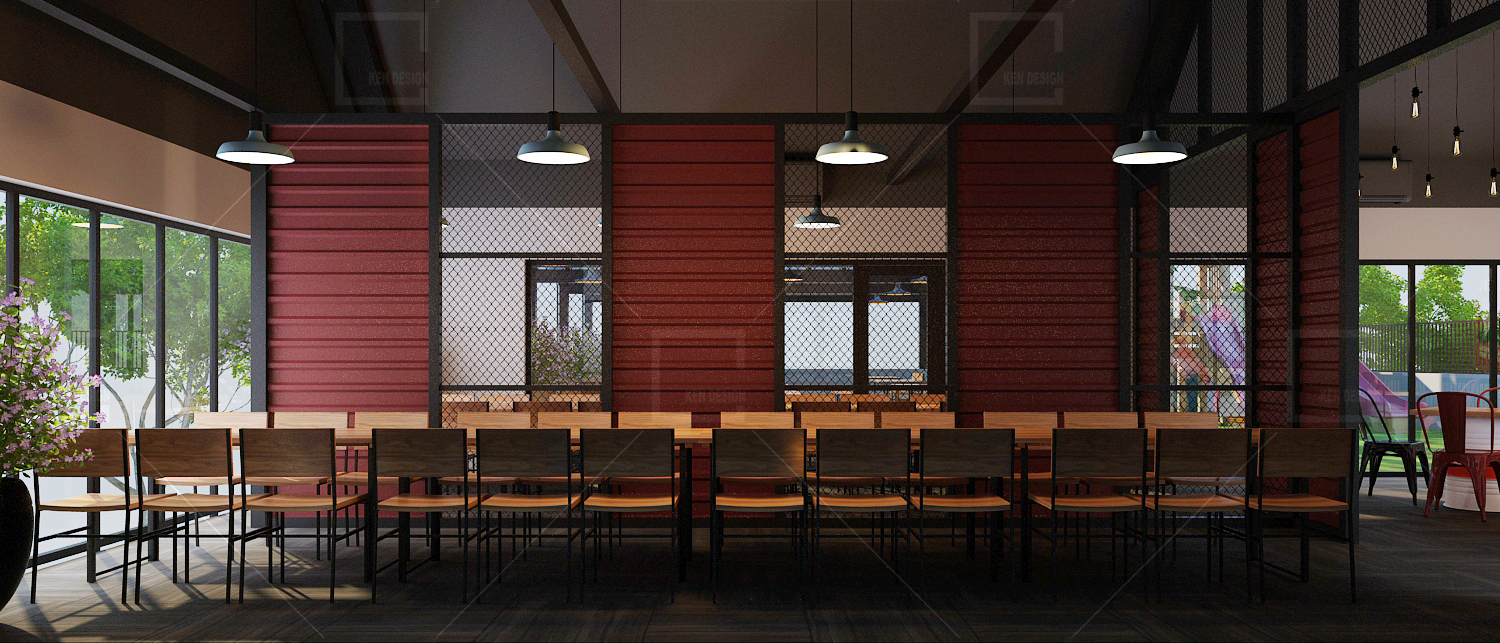
Interior space landscape of the 2nd floor - Beer restaurant design
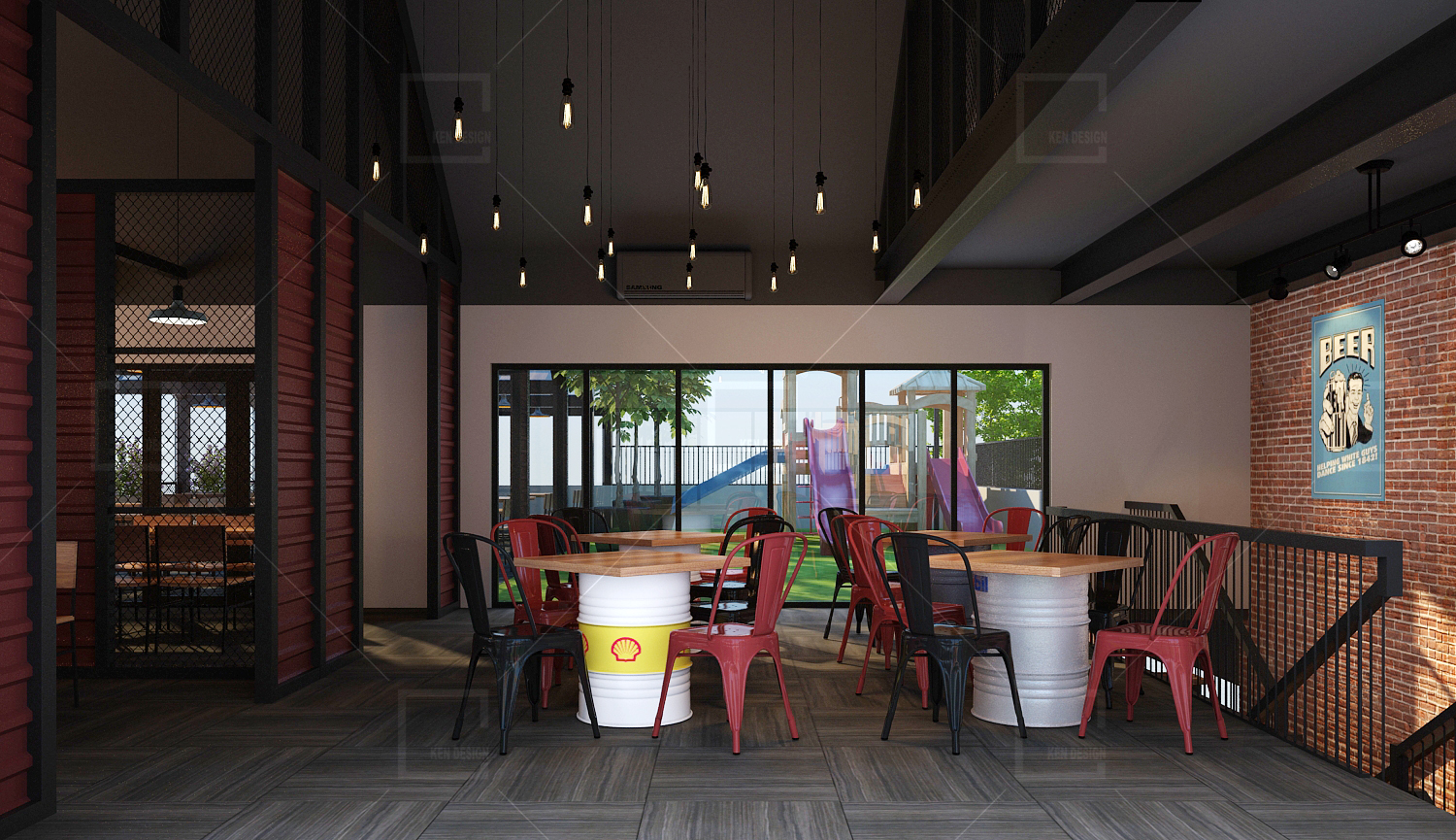
Interior space landscape of the 2nd floor - Beer restaurant design
The second floor provides a perfect space for groups or customers who appreciate privacy. The rooms are created by partitions, yet they don't give a sense of being overly secluded or confined. This is because in the interior design of the restaurant by Ken Design, they use thin iron and wooden mesh panels or glass doors. As a result, customers can still have a complete view of the restaurant's surroundings.
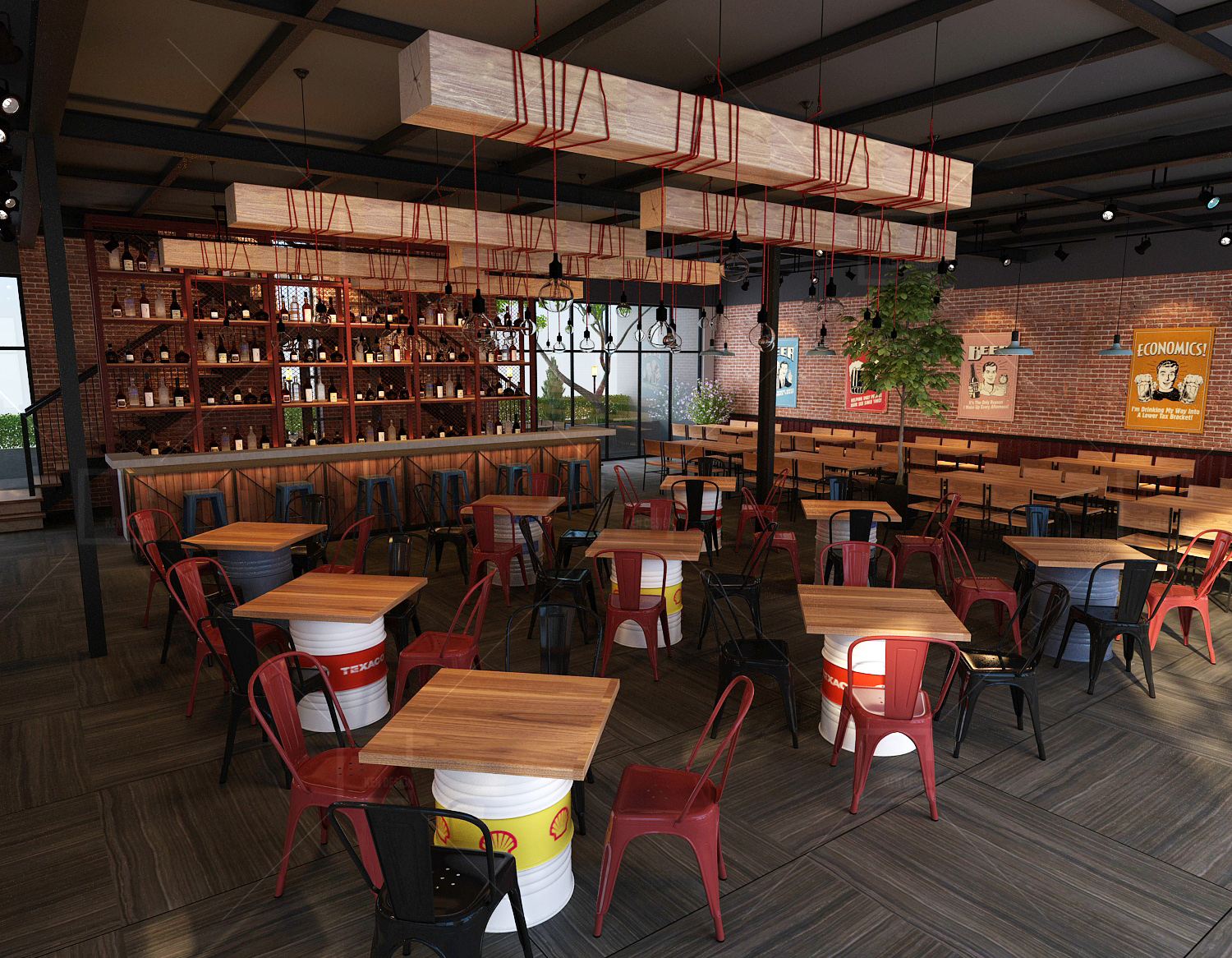
Interior space landscape of the 2nd floor - Beer restaurant design
The interior decoration details of the restaurant are also designed by Ken Design based on the latest trends in restaurant design. They consist of simple cartoon paintings that capture beer culture phrases on a rustic brick background. Every decorative detail is simplified, making the restaurant space feel more authentic and intimate.
The pendant lights, ceiling fan system, and ventilation fans are also arranged perfectly, enhancing the interior's attractiveness and appeal during the evening. Small, lovely flower pots are also placed in various spots within the restaurant, serving both decorative purposes and creating a more relaxing and comfortable ambiance for the customers.
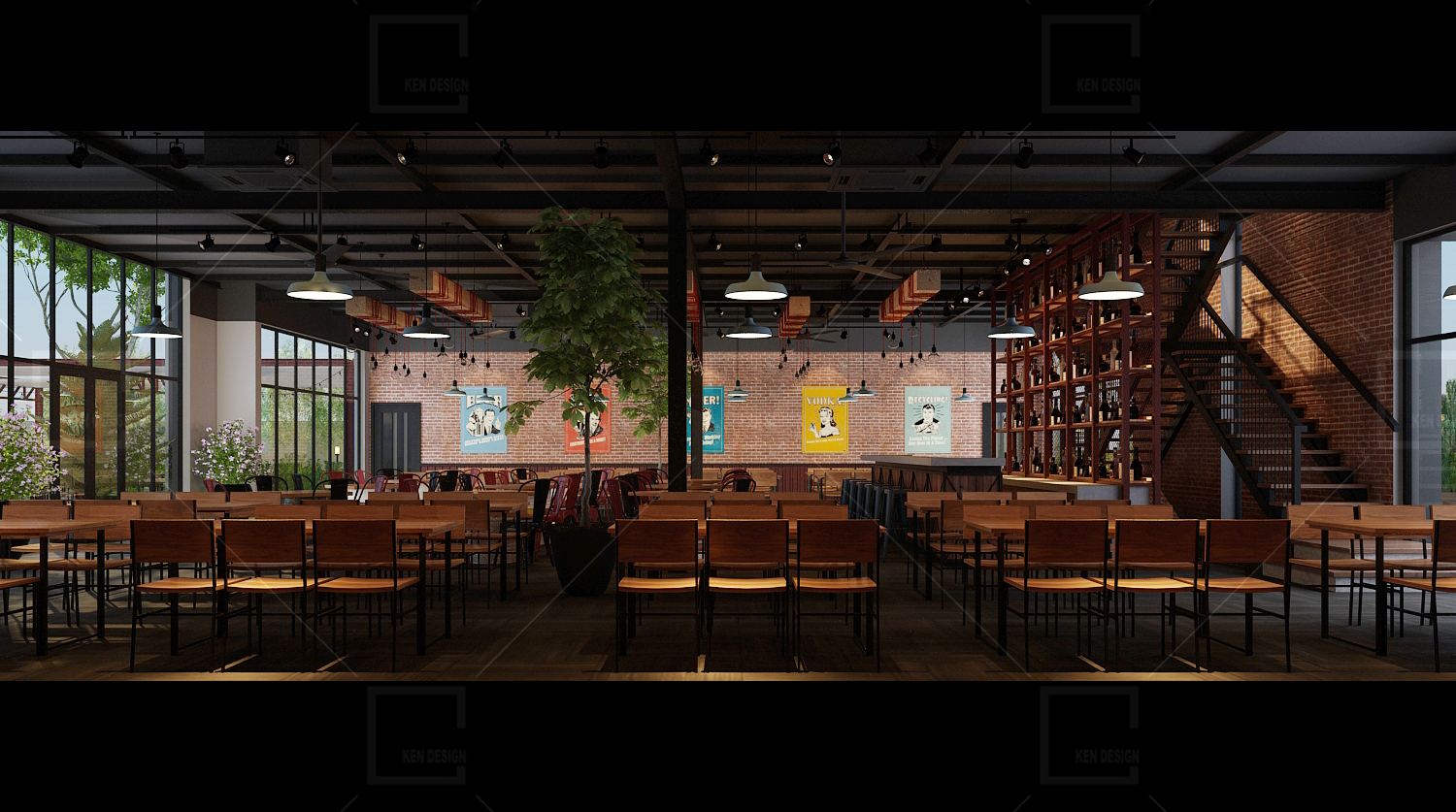
Interior space landscape of the 1st floor - Beer restaurant design
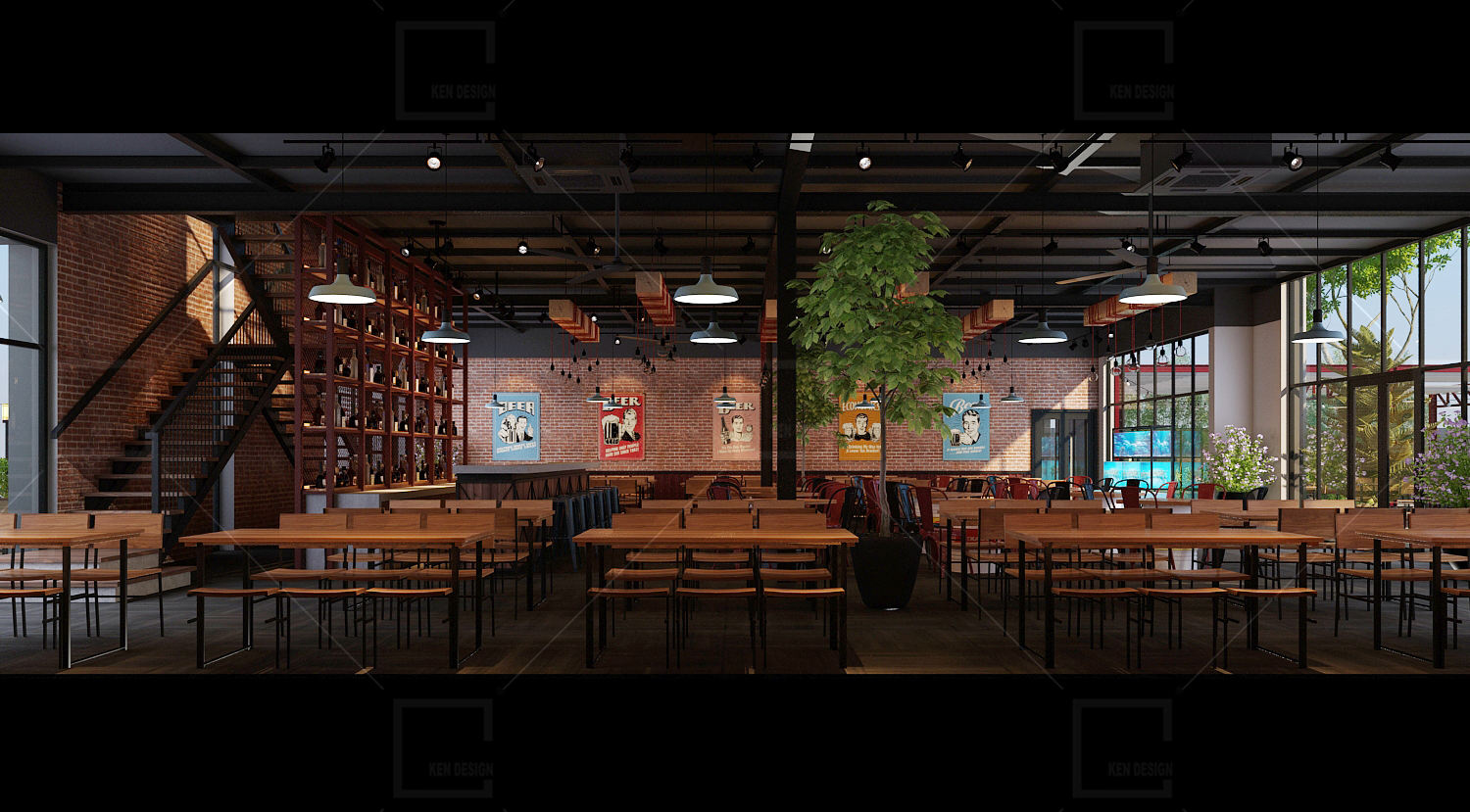
Interior space landscape of the 1st floor - Beer restaurant design
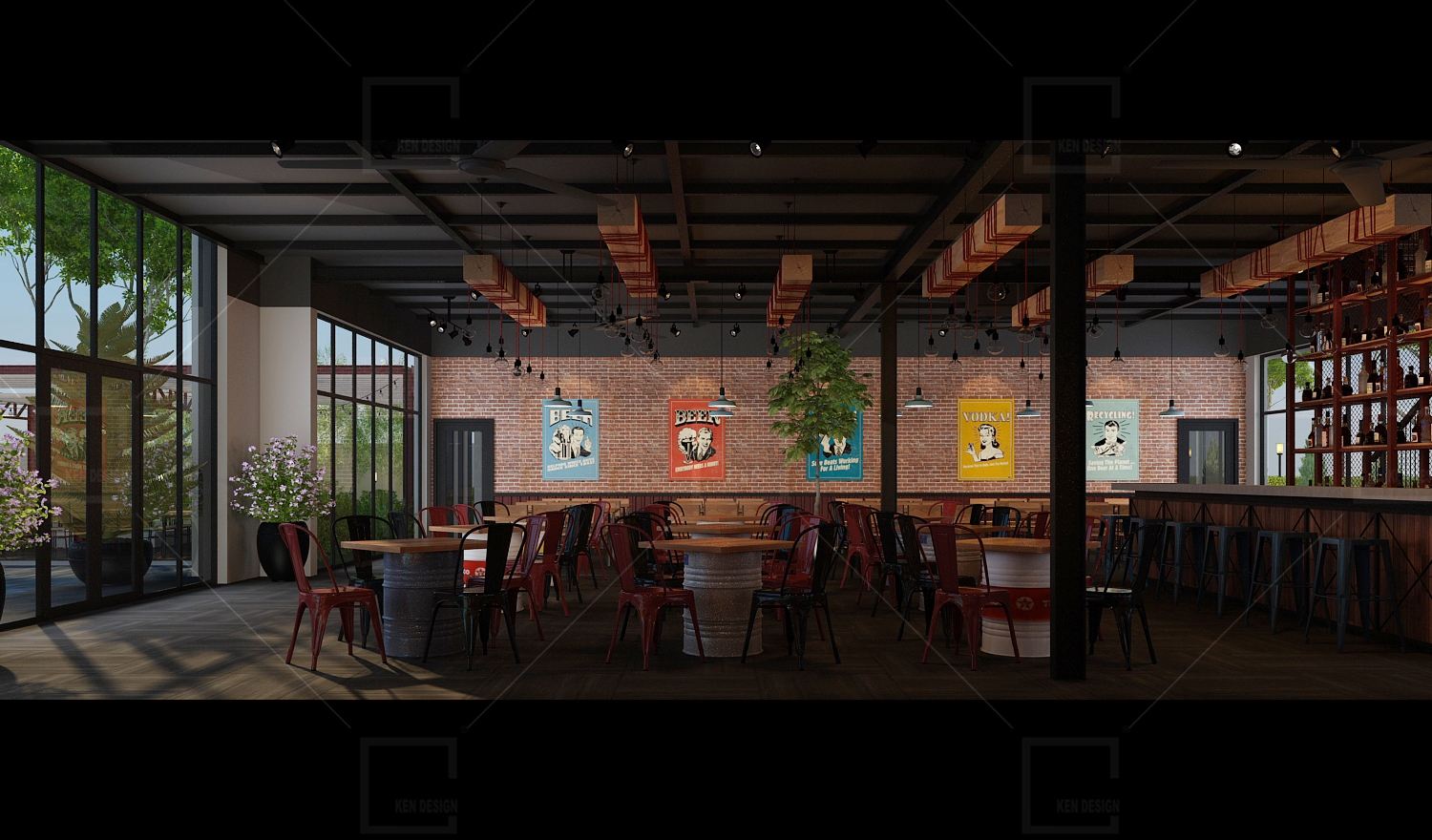
Interior space landscape of the 1st floor - Beer restaurant design
If you're contemplating the Beer restaurant design for your restaurant space and need effective advice, you can get in touch with Ken Design through their hotline. We take pride in being a pioneering entity in restaurant design, restaurant construction, and interior furnishings supply. So, your task is to reach out to us and present your ideas; the task of transforming those ideas into reality, leave that to Ken Design.
