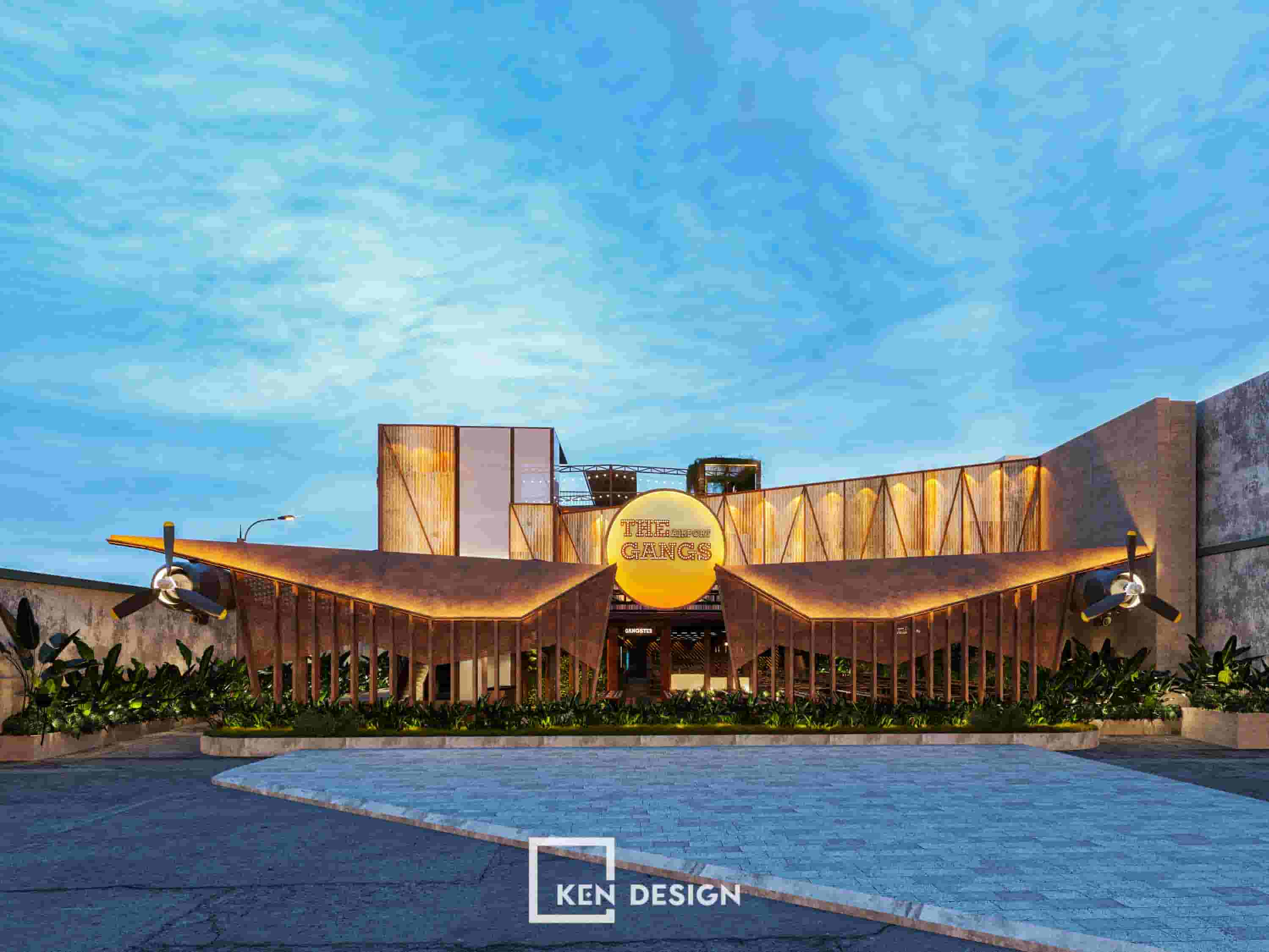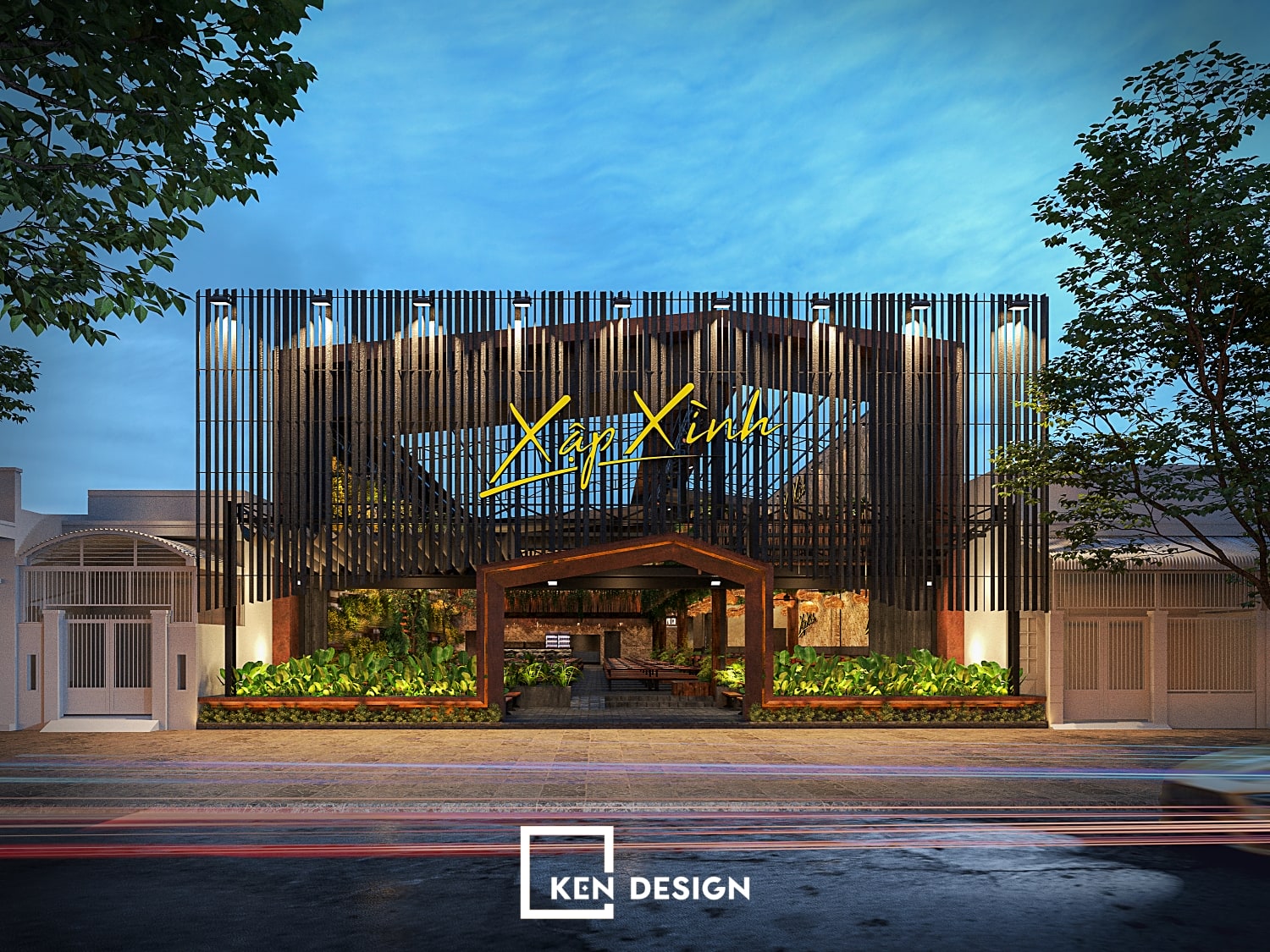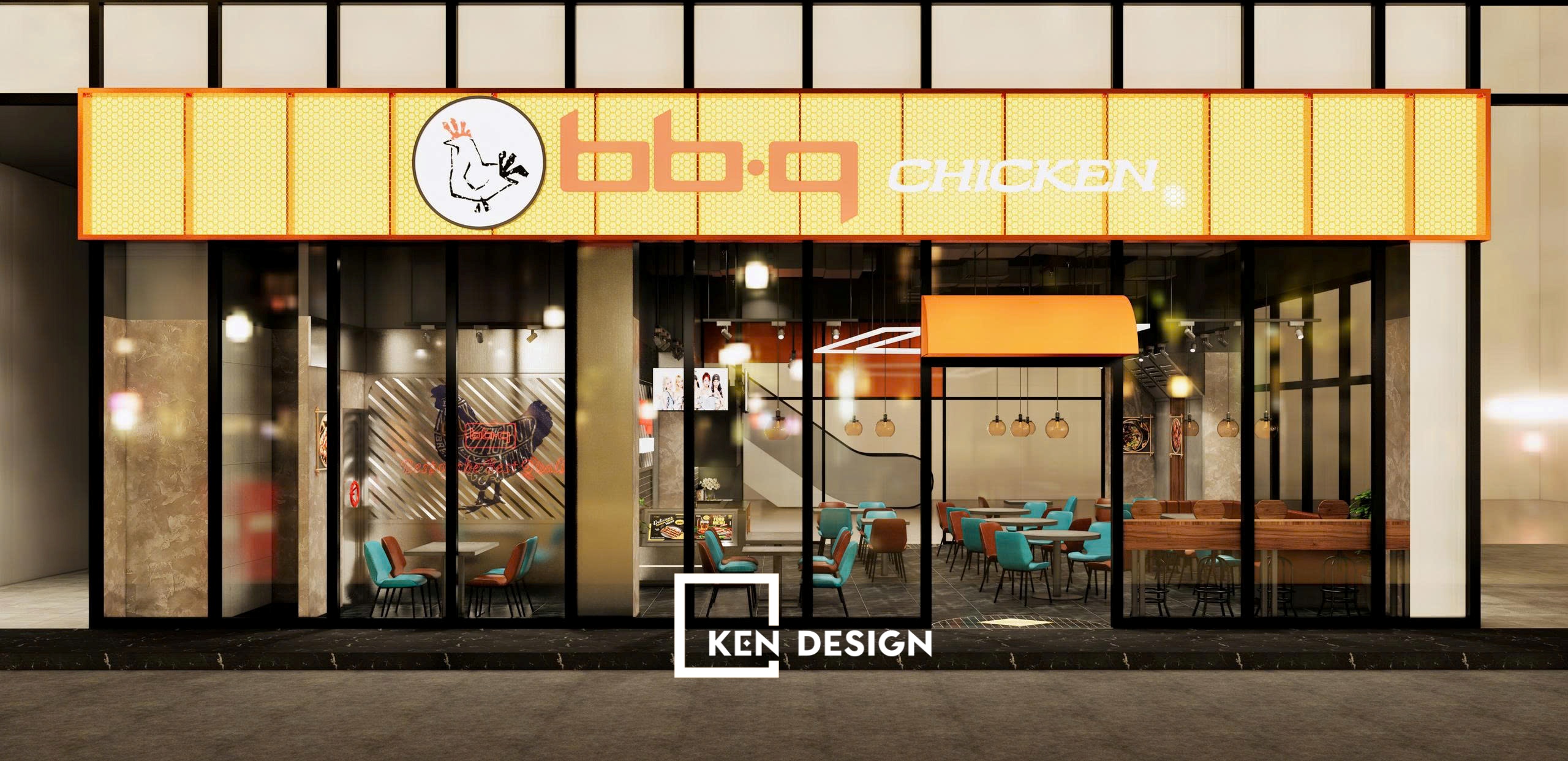In recent years, in addition to popular restaurant styles such as Korean, Japanese, and Indochine, countryside-themed restaurants have garnered even more attention from investors. This is because diners all desire to seek a gentle and tranquil ambiance. Today, let's explore together the design of the Lan Ha Garden countryside culinary restaurant in Dong Anh, a recent collaboration opportunity we've had at KenDesign.
Project Information for Lan Ha Garden Countryside Restaurant
Project: Lan Ha Garden Restaurant Address: Dong Anh, Hanoi Owner: Mr. Chung Area: 250m2 Design Firm: KenDesign Architect Bui Duc Hai is the direct consultant for Mr. Chung regarding the design concept for Lan Ha Garden countryside restaurant. For this project, the owner shared that he wanted the restaurant to reflect the cozy and rustic style of the Southwestern region, capturing the warm atmosphere of a family gathering while ensuring privacy, comfort, and sophistication for each dining area, catering to different customer preferences. This led Architect Hai, the main architect of the project, to conceive and execute a 3D scene based on the classic countryside concept.
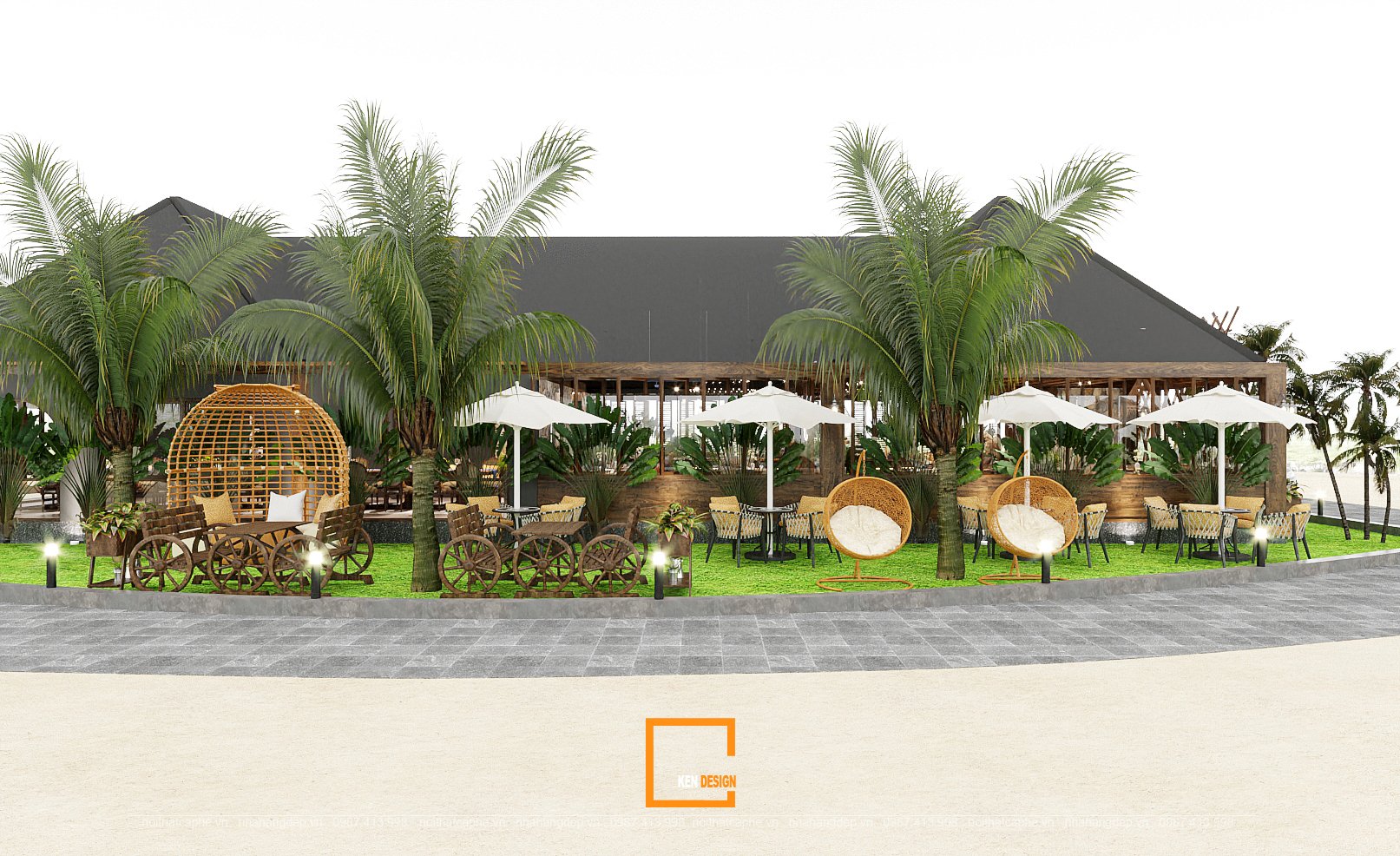
Exploring the Outdoor Space of Lan Ha Garden Restaurant
Setting aside the bustling outside world, as you step into Lan Ha Garden Restaurant, you can immediately sense the well-organized outdoor ambiance. The restaurant's façade is designed with grandeur, featuring a single floor on a spacious area. The roof utilizes simple yet sturdy natural materials, enhanced by modern construction techniques. The gracefully curved shape of the roof exudes both softness and aesthetics, captivating the attention of customers.
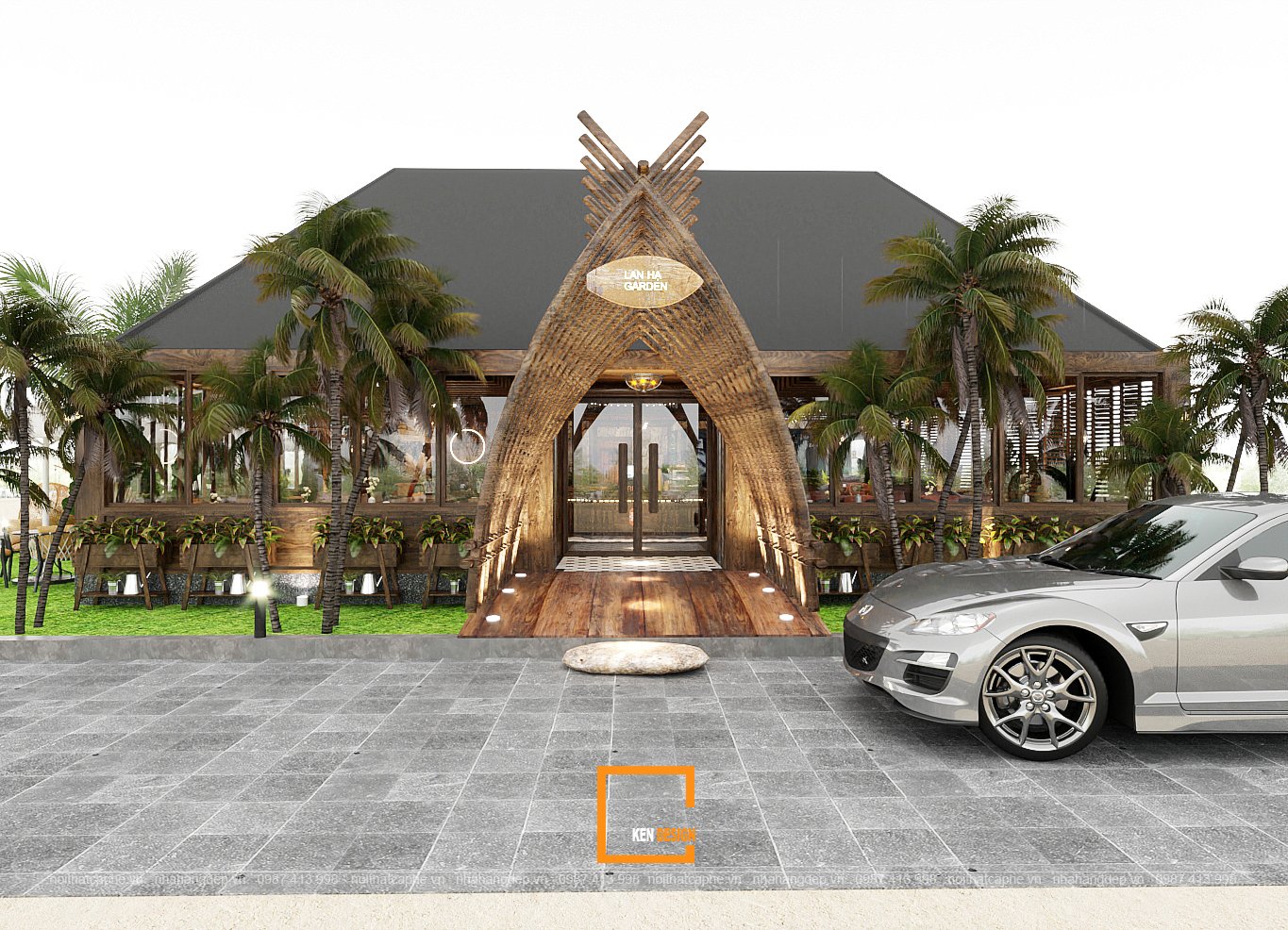
The frontage is designed to be entirely open, featuring a system of soft yet sturdy wooden frames that spans the entire restaurant. From the outside, customers can see and appreciate the beauty emanating from the interior. Everything is displayed in a way that entices customers to explore, indulge in the dishes, and experience the serene beauty that this design style brings forth.
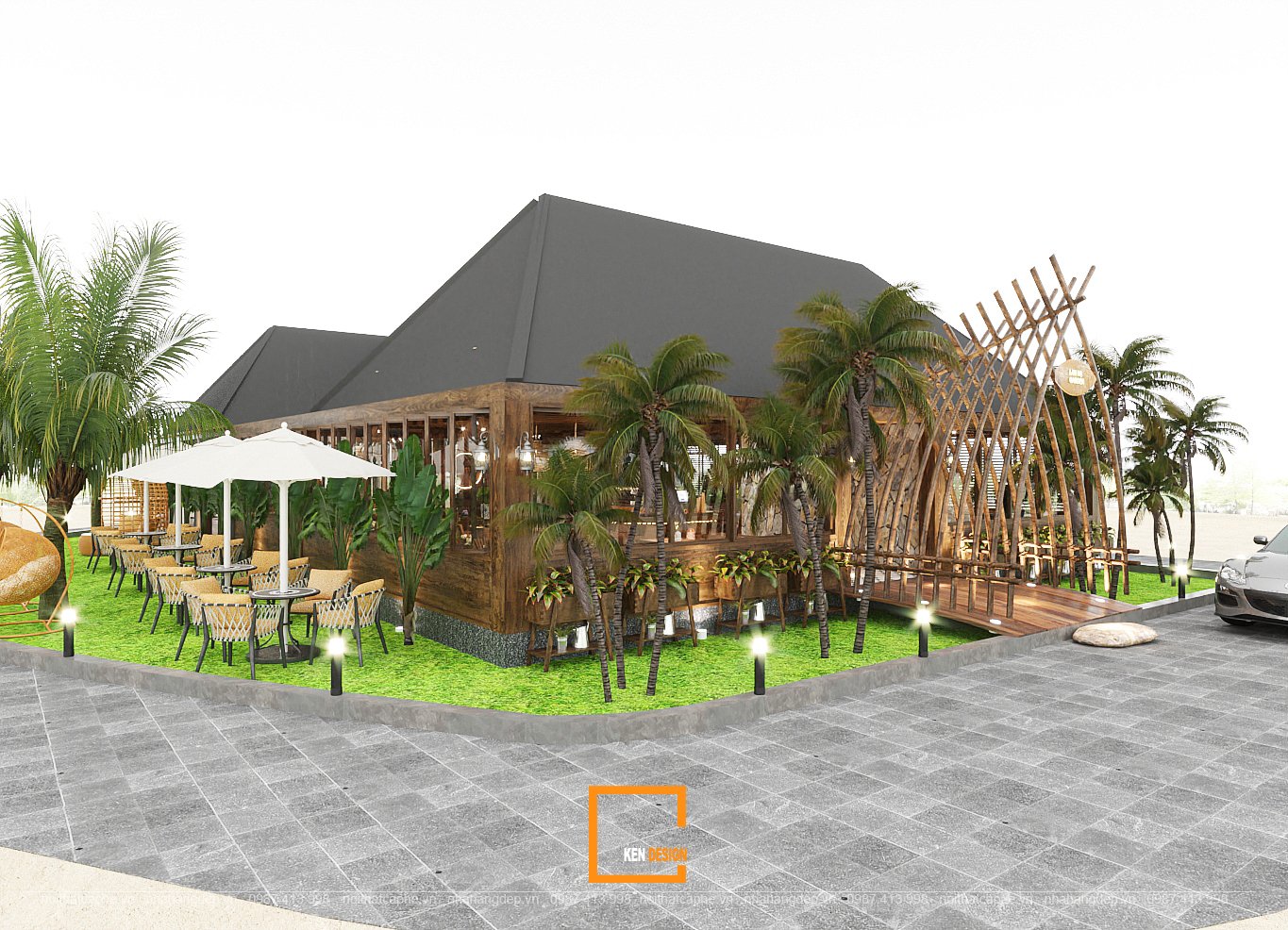
Exploring the Interior Space of the Restaurant
The culinary space of the Southern Vietnam-themed restaurant is divided into two main seating areas to cater to the preferences of different customer groups: the indoor area and the outdoor area.
Bar Counter System
The decorative bar counter is positioned at the center of the restaurant's main hall, with a creatively curved circular design that exudes a sense of softness, harmoniously fitting into the overall layout. Adorned with decorative items like old-style baskets, bamboo winnowing pans, carrying poles, scales, fruits, potted plants, and more, it creates an intimate space rich with memories. Dining within such an environment, it's difficult for anyone to hold back emotions as they feel a connection to their own personal memories within these surroundings.
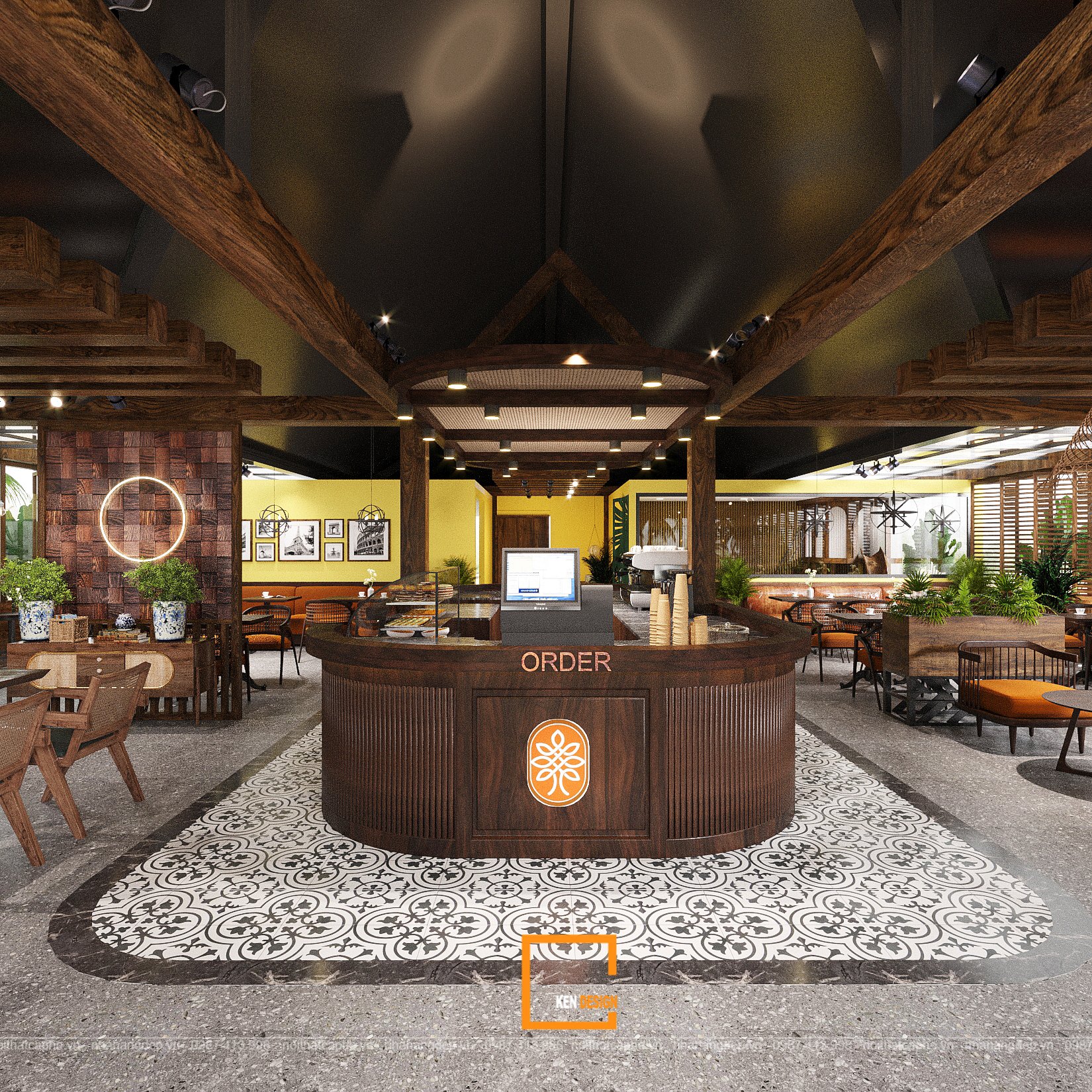
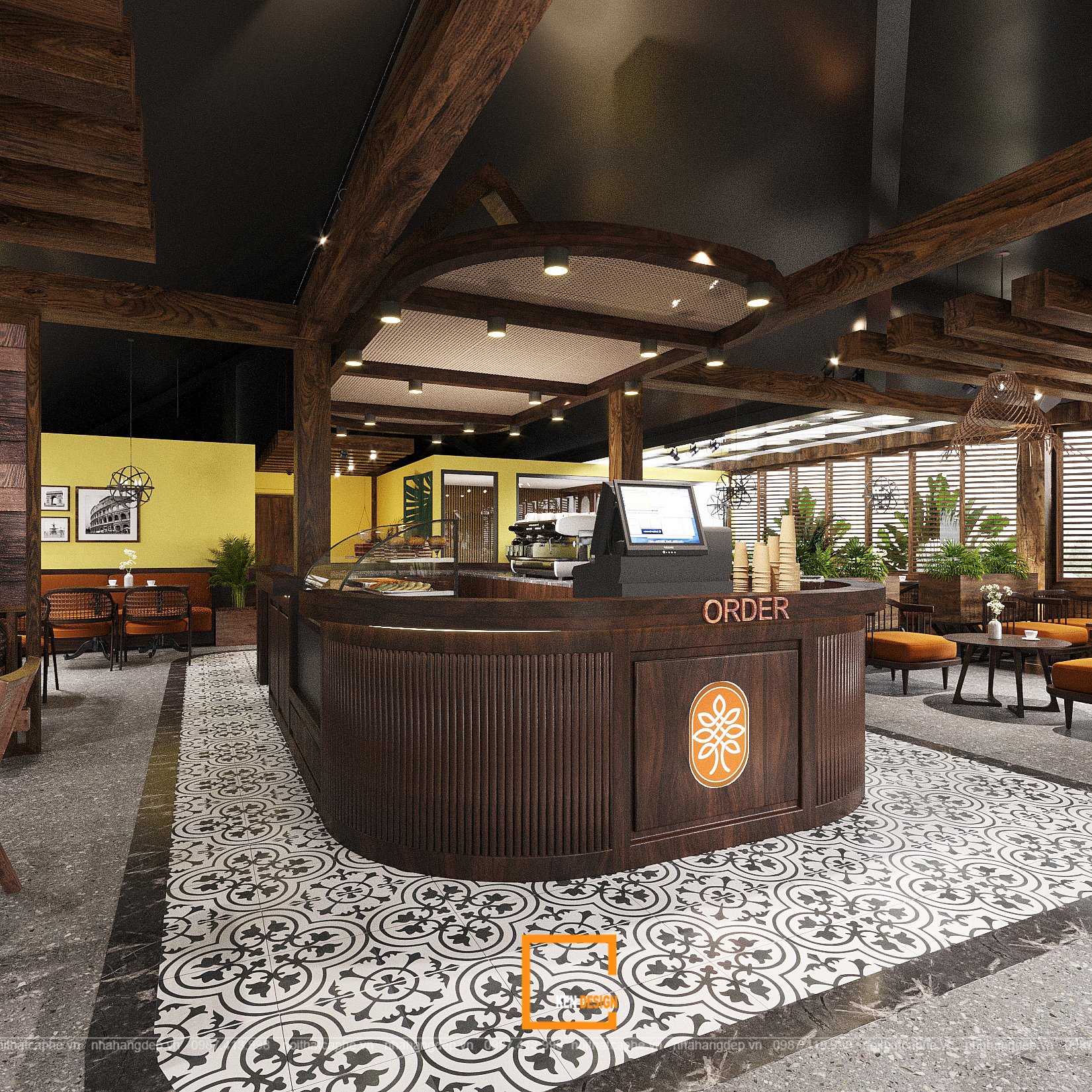
Outdoor Area
This space is well-suited for groups of 2 to 4 people who seek an open, unrestrictive, and noise-free environment. Placed within this artistic setting, customers can fully appreciate the outdoor surroundings. Enjoying a meal while sharing conversations and admiring the scenery makes for a wonderful experience.
This is perhaps the most popular spot in the restaurant, and the owner is understandably proud of this exceptional design corner: "Almost all of our customers choose to sit in the outdoor area. Indulging in specialties within an 'open' space is something diners truly anticipate."
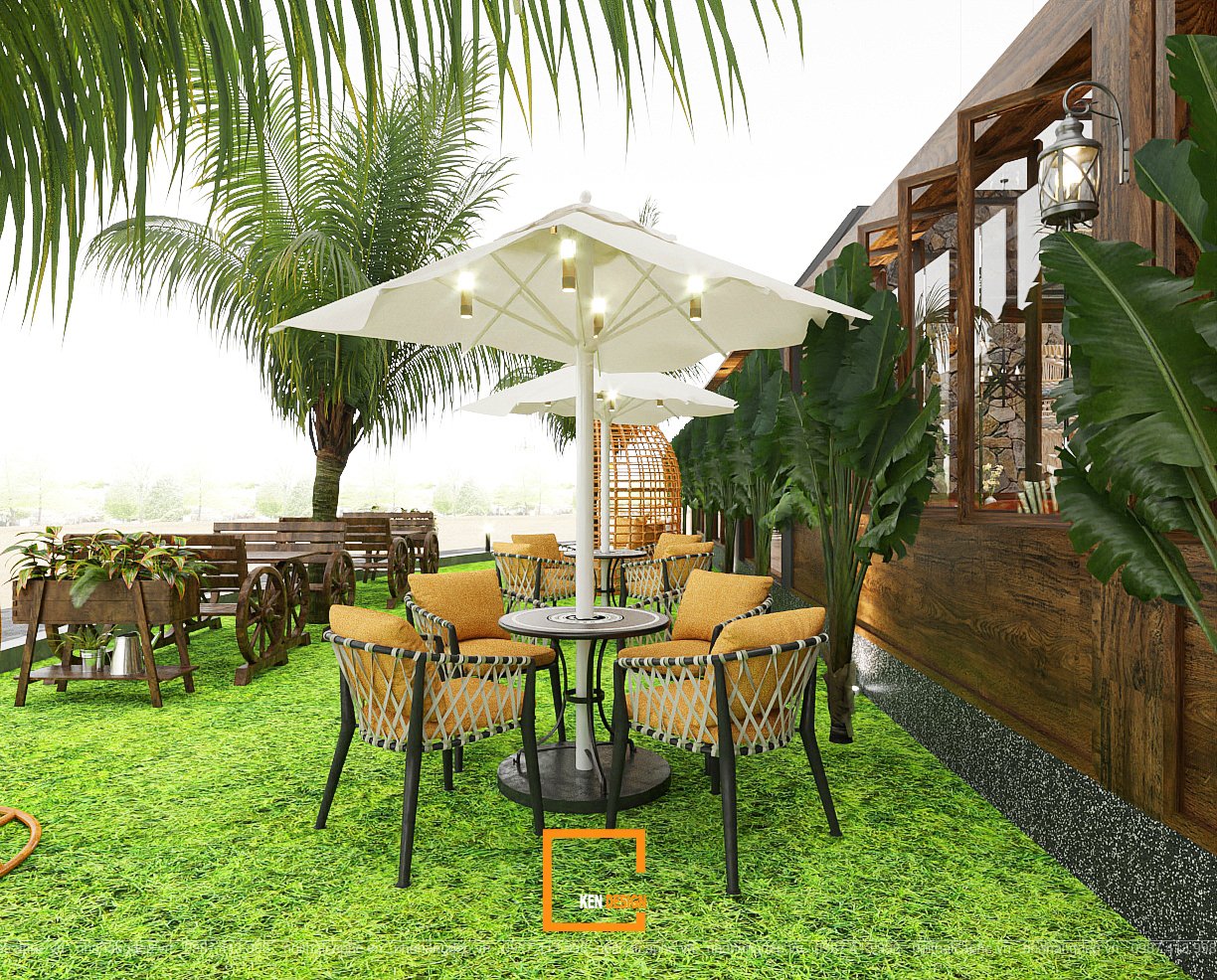
Large Group Seating Area
This area is suitable for large families or customers looking to host gatherings, invite friends, or entertain business partners. The seating space for the first VIP guests is designed for enhanced privacy, allowing individuals to enjoy their meals while engaging in more intimate conversations with one another.
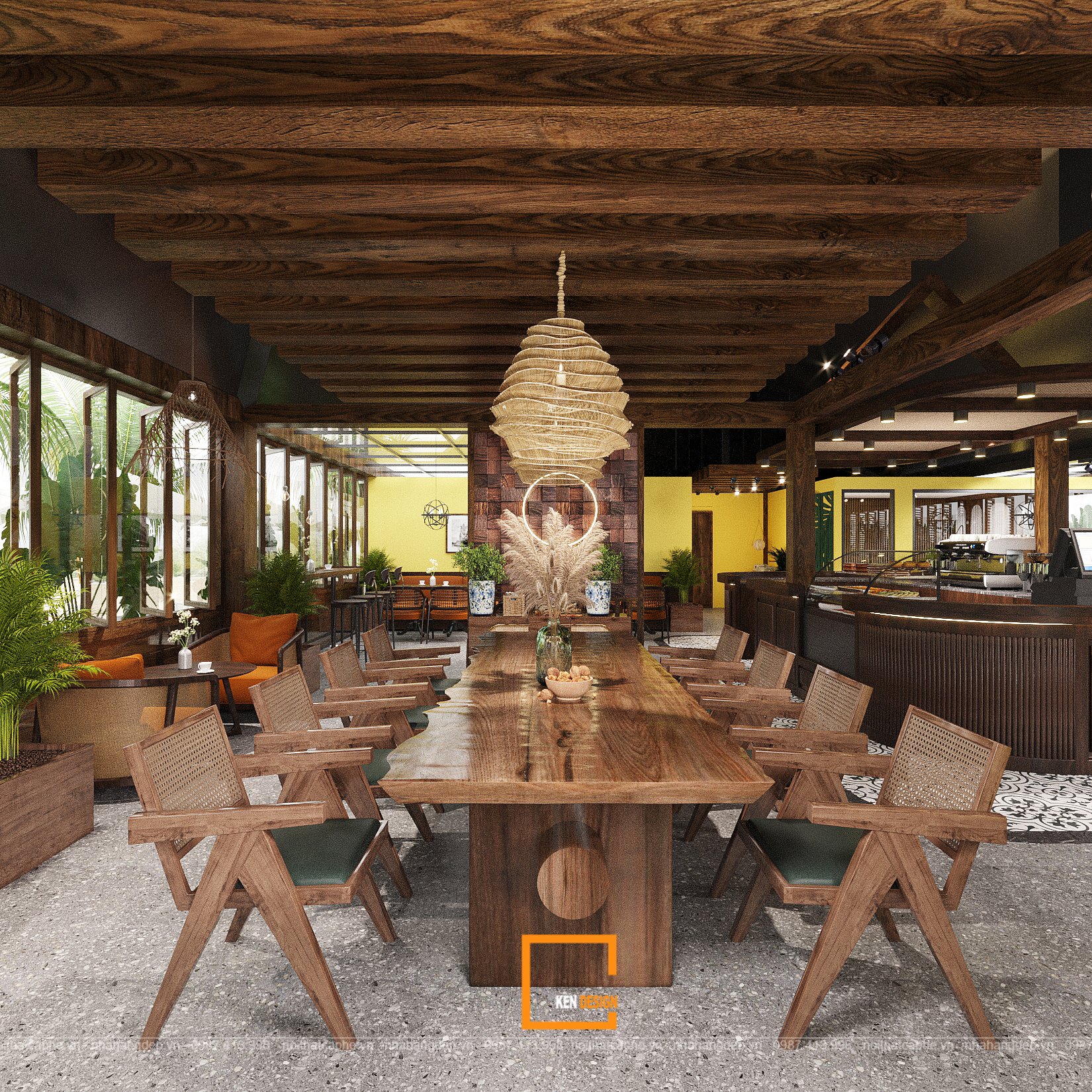
The long dining table set in a Mediterranean style, adorned with intricate patterns and attractive colors, serves as a captivating focal point that brings a sense of cleanliness and freshness to the space.
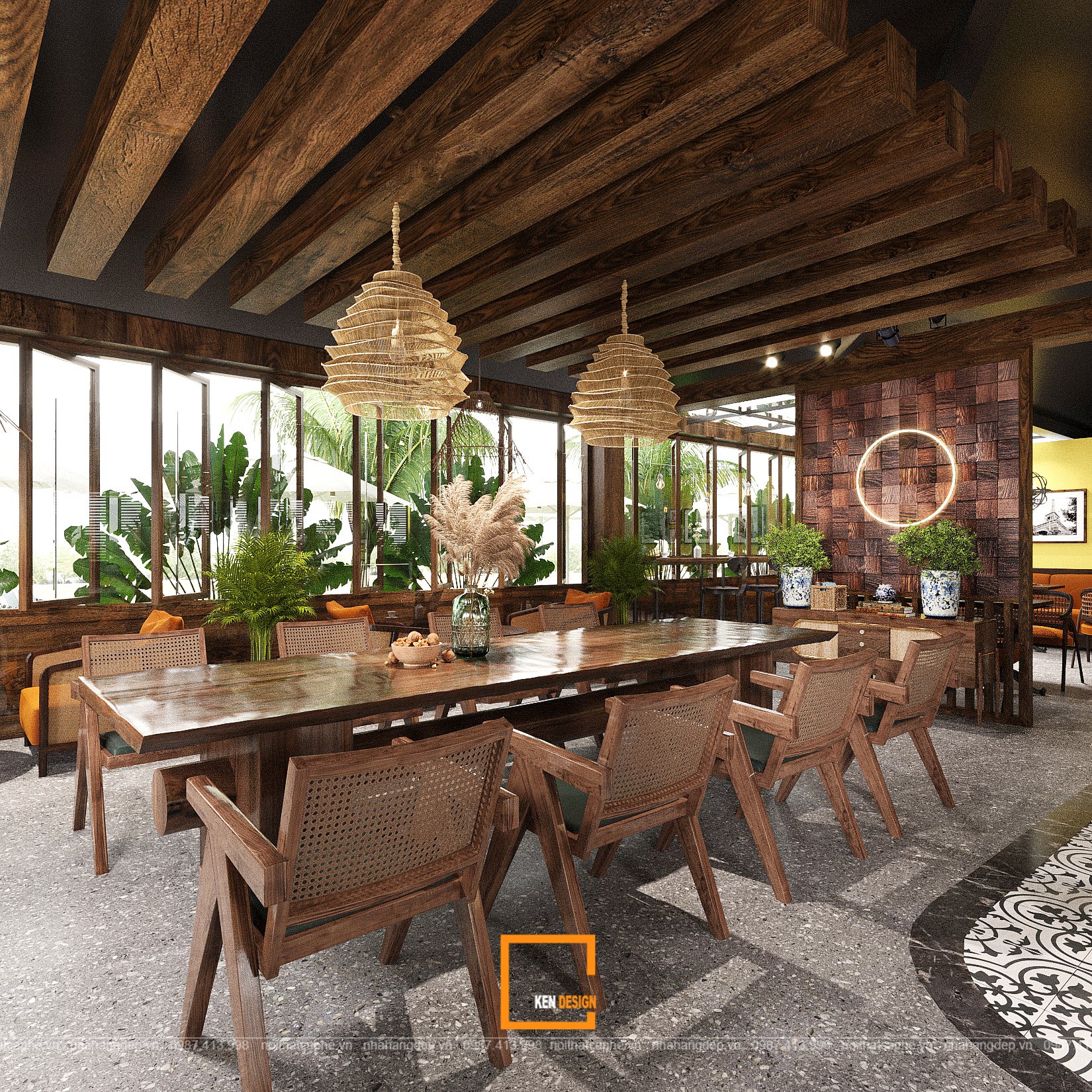
Seating Area for Regular Guests
The interior design predominantly employs light brown tones combined with shades of green and accents of gold and orange, creating a sense of intimacy and coolness while maintaining an elegant and sophisticated atmosphere. The dining space is spacious, with well-distributed table arrangements, allowing customers to move around comfortably and easily find seating that suits them.
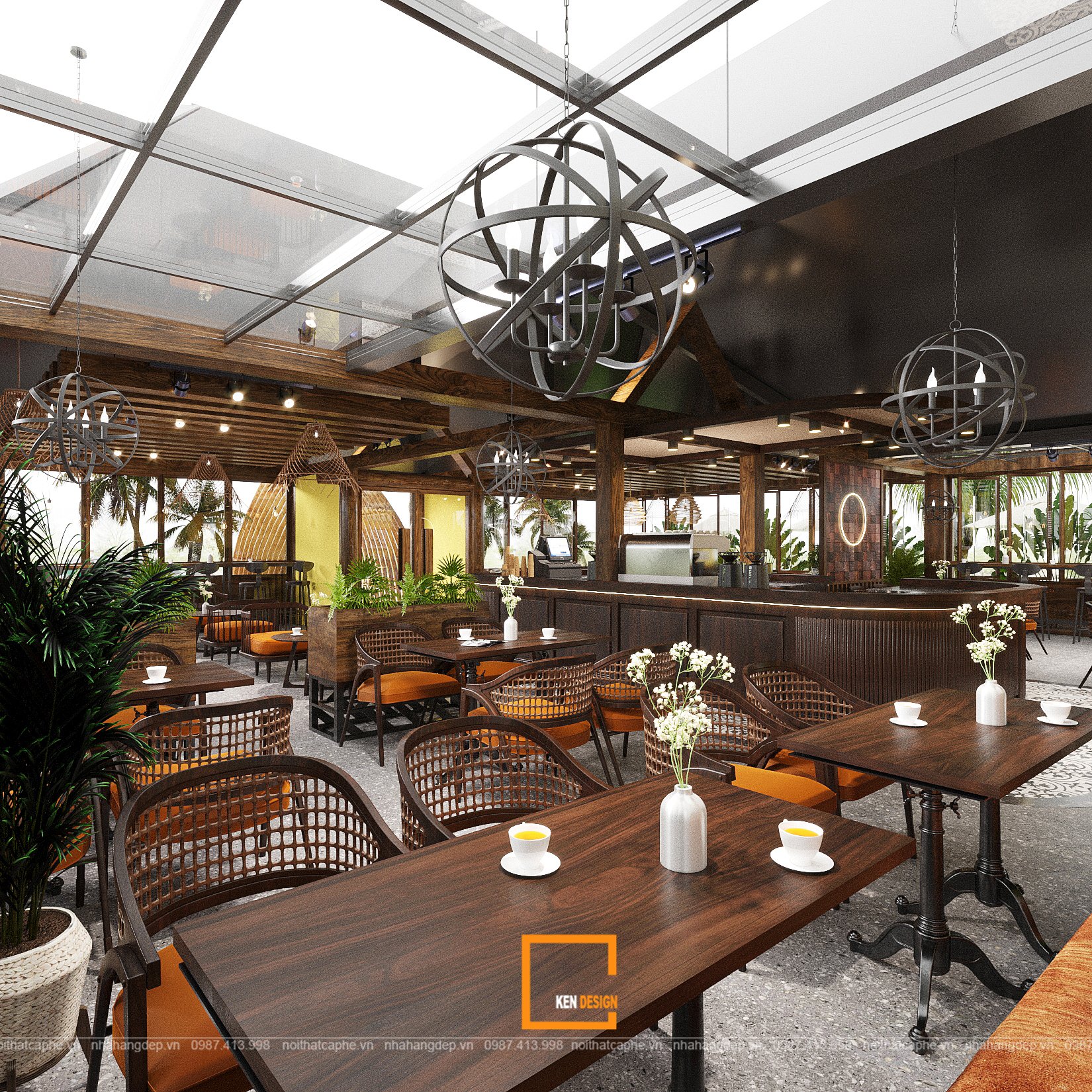
The architect has seamlessly integrated the rustic charm of the Mekong Delta into the Lan Ha Garden Restaurant. Throughout history, greenery has always provided humans with a source of vibrant life energy and a fierce will to live. By incorporating plants like bamboo, palms, and banana trees that are grown right within the restaurant premises, a familiar yet incredibly captivating and impressive decorative element is added, echoing the vitality of nature.
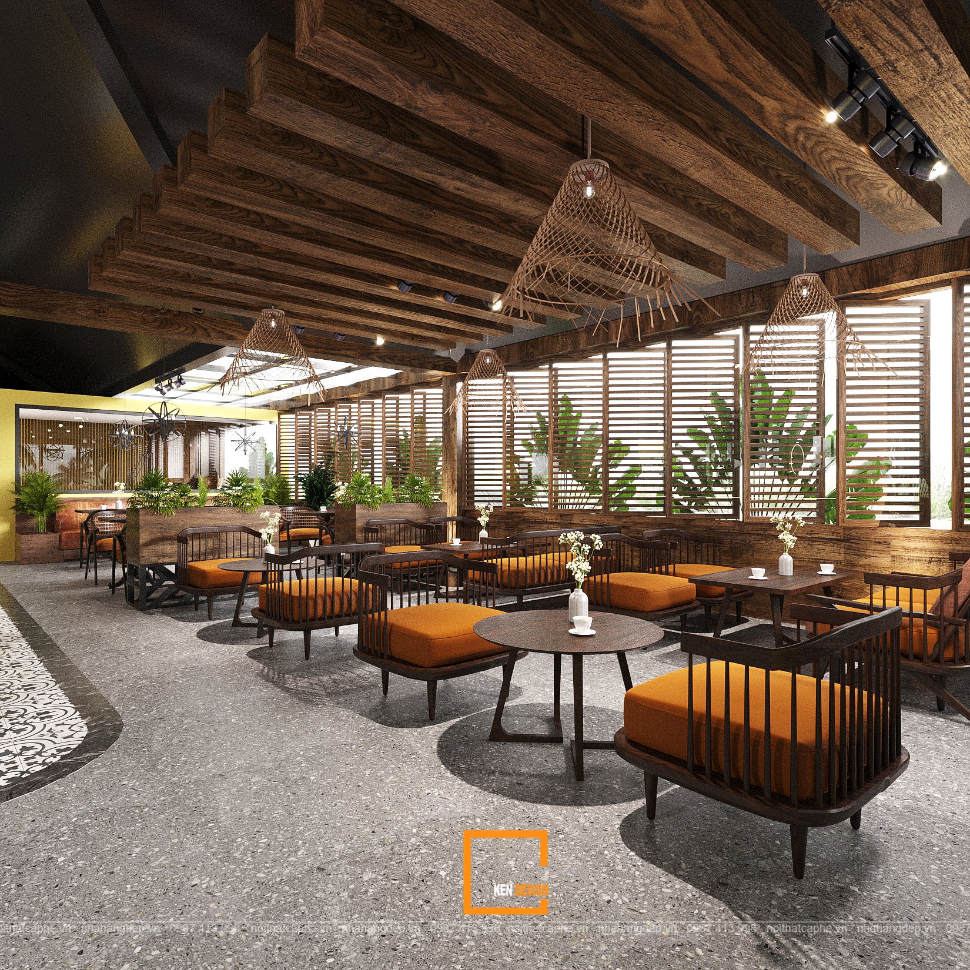
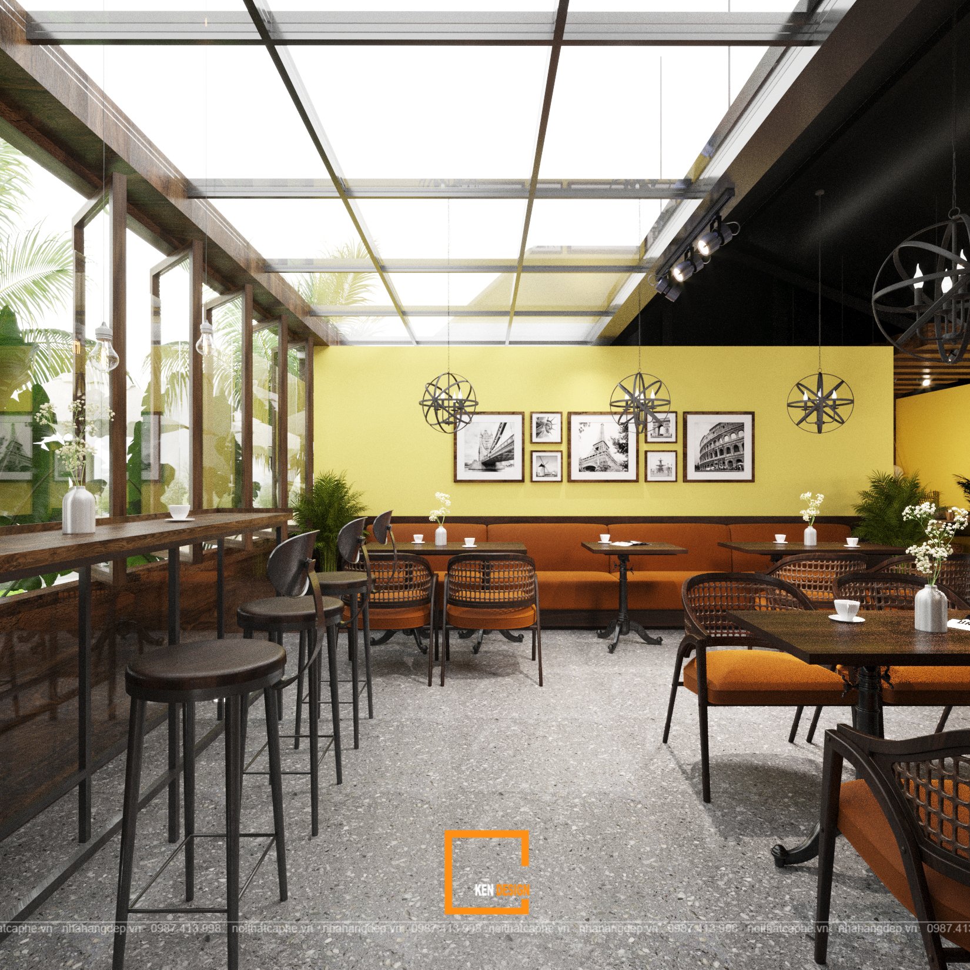
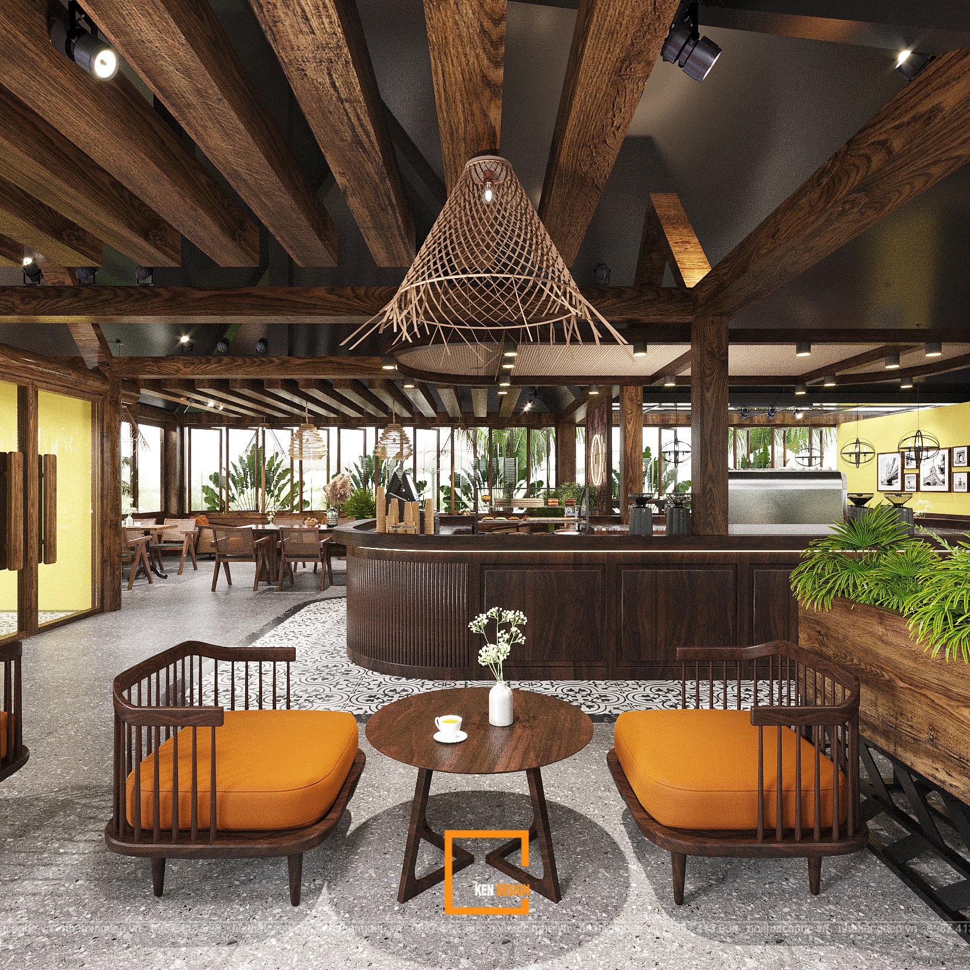
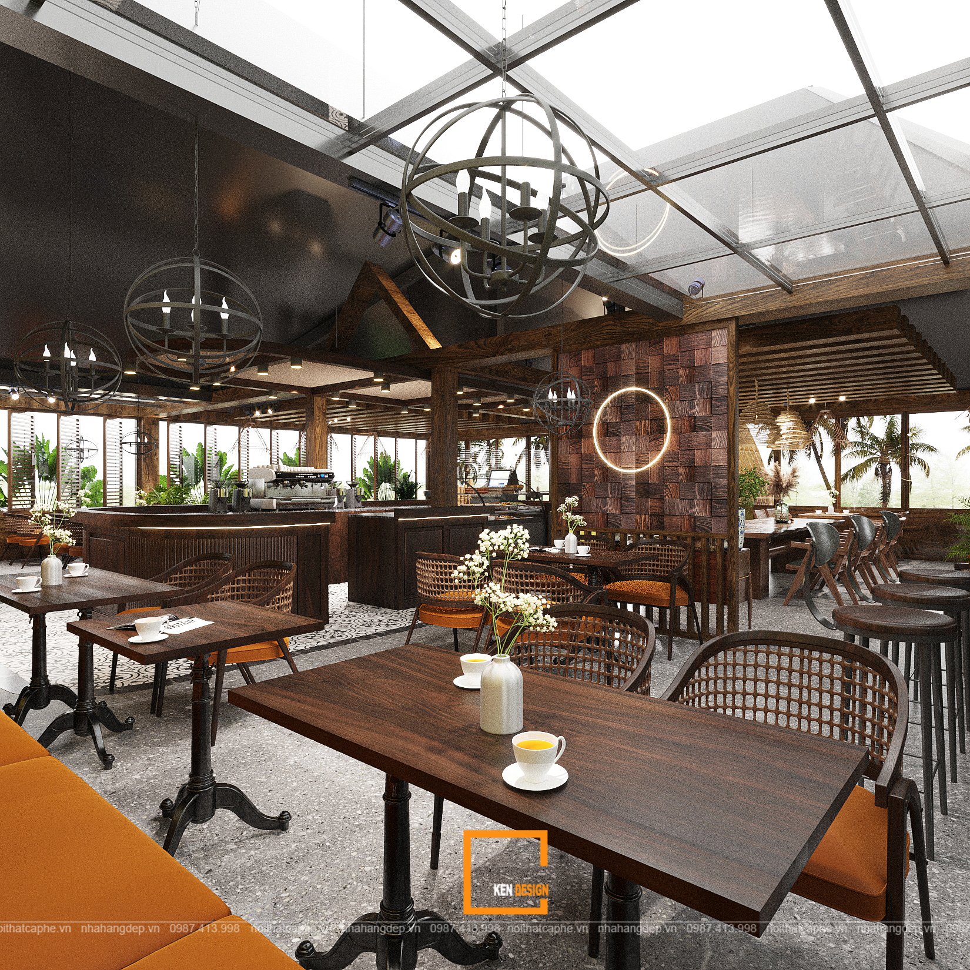
KenDesign Design Firm
We extend our gratitude to the owner, Mr. Chung, for placing trust in and collaborating with KenDesign on this project. KenDesign has transformed an old restaurant without prior spatial investment into an entirely new space. It carries the rustic charm with a touch of nostalgia. This space is exceptionally ideal for savoring authentic, natural countryside cuisine.
>>> See more designs of Kendesign at:
- Flower Coffee Design - inspired by dreamy Da Lat
- The design of The Gangs restaurant Ly Thai To - An inspiration from the innovative industrial style
Walking alongside, advising, and assisting in the construction, design, and completion of projects is something that KenDesign always aspires to do. We aim to help investors achieve their desired restaurant or café spaces while ensuring a well-planned and cost-effective operational environment in the future. If you are considering entering the F&B industry, do not hesitate to reach out to us for consultation and design services. With our years of experience and a dedicated team of architects, we guarantee to provide the most insightful, creative, and sophisticated design for your restaurant space.
The previous content was about the countryside-style restaurant design that KenDesign wanted to introduce for your reference. If you are considering starting a countryside-themed restaurant business, the design of the restaurant is undoubtedly a crucial aspect. It helps attract customers and serves as a unique feature for each restaurant model. With experience in designing and executing countryside-style restaurants, we consistently deliver quality projects to investors nationwide, assisting them in achieving successful business ventures.
