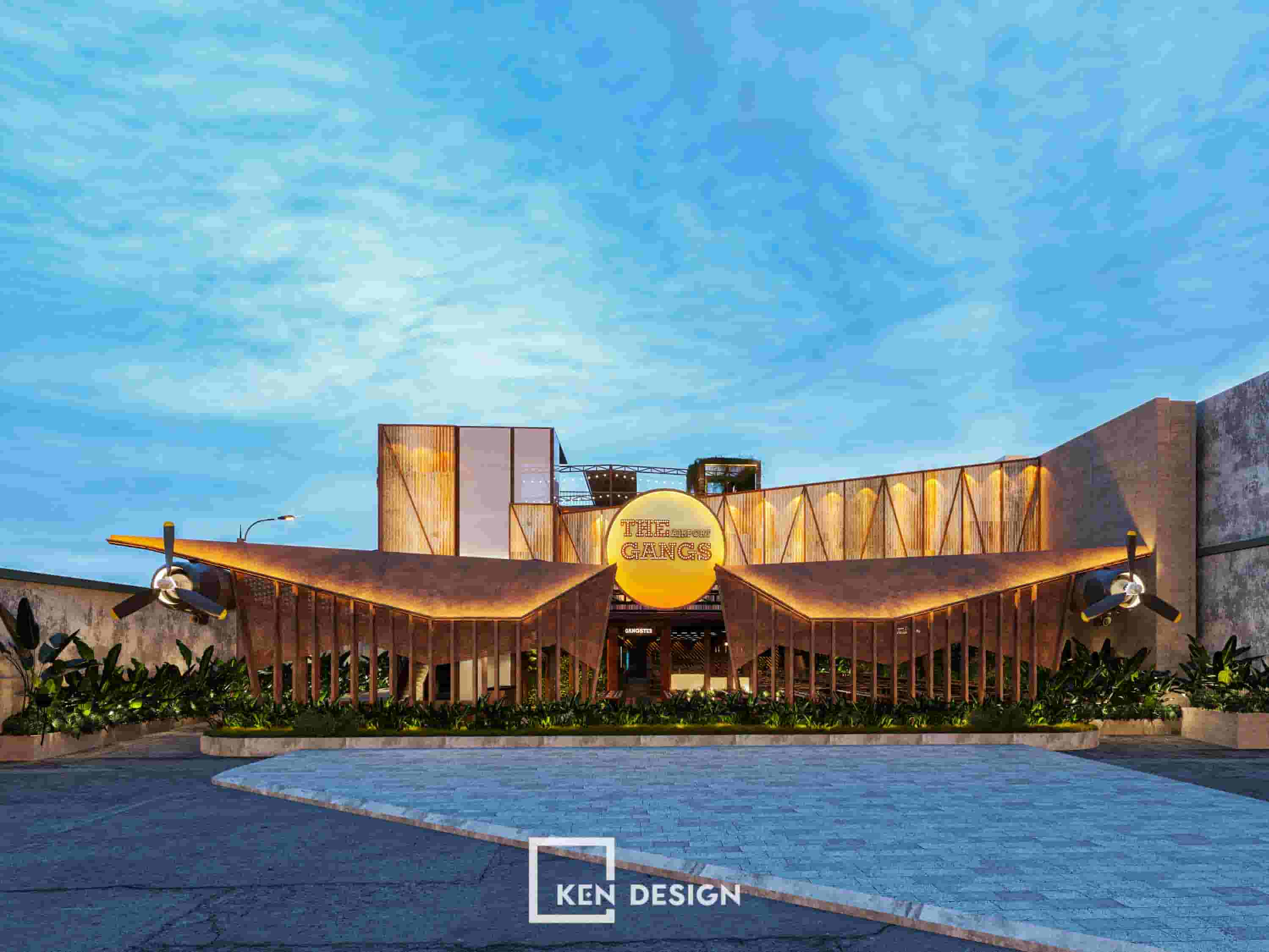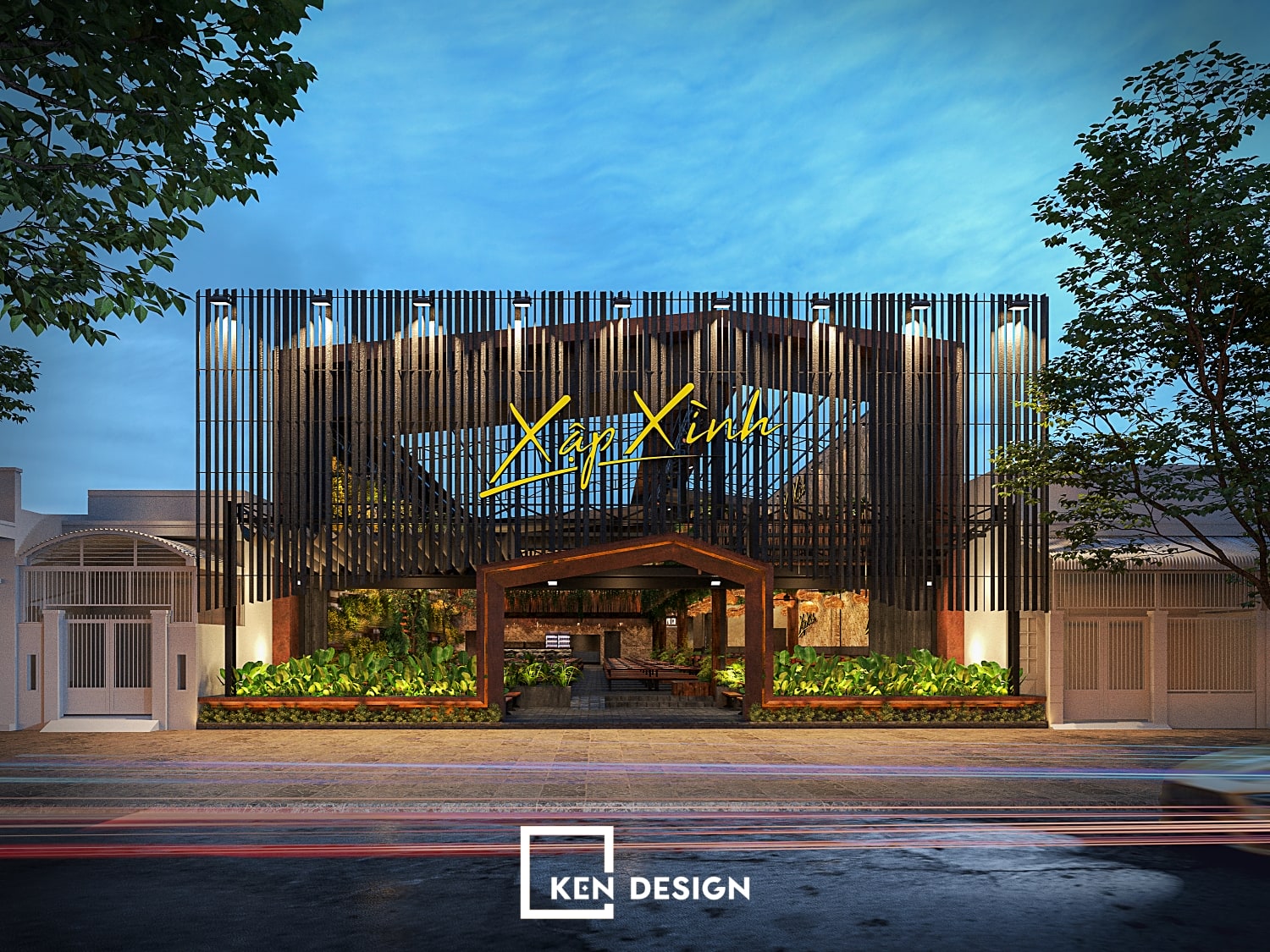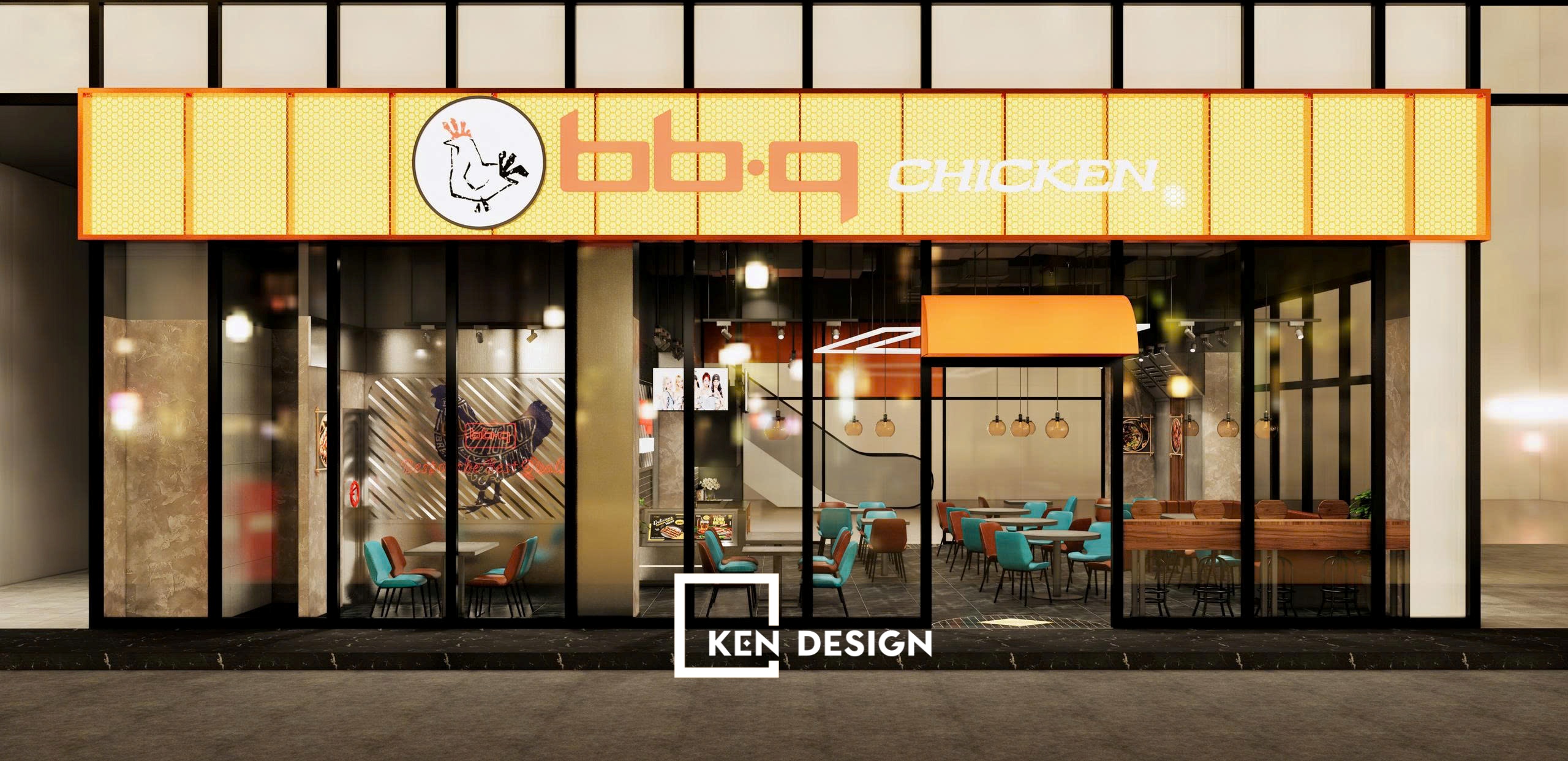The vegetarian restaurant business is currently attracting many investors due to its development potential in line with the trending preferences of people. The design of Lá Mới Vegetarian Restaurant combines classical and modern styles, creating an unmissable space to enjoy vegetarian cuisine. In the following article, let's explore the design of Lá Mới Restaurant in District 1, brought to life by the KenDesign team.
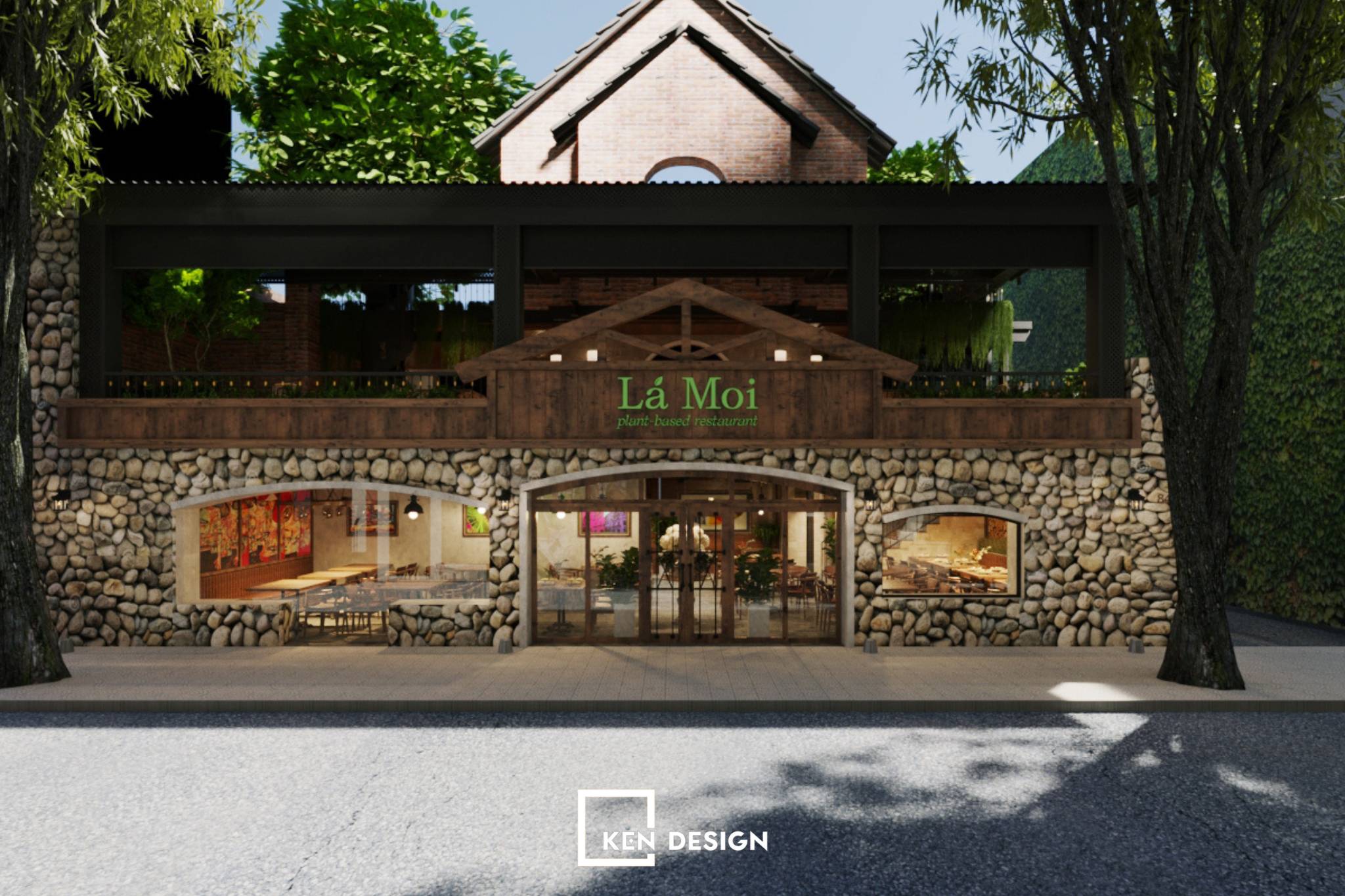
Ideas for the Design of Lá Mới Vegetarian Restaurant - Purity & Freshness
Recently, vegetarianism has become a 'trend' and a lifestyle choice that extends beyond just those on a spiritual journey. Young people are increasingly fond of healthier food options compared to heavy meat and seafood dishes. Moreover, the humanitarian perspective of protecting animals and the environment is spreading, encouraging many to seek out vegetarian options. The diversity within the realm of vegetarian diets has emerged, demanding intricate menus and thorough research before venturing into the business of a vegetarian restaurant.
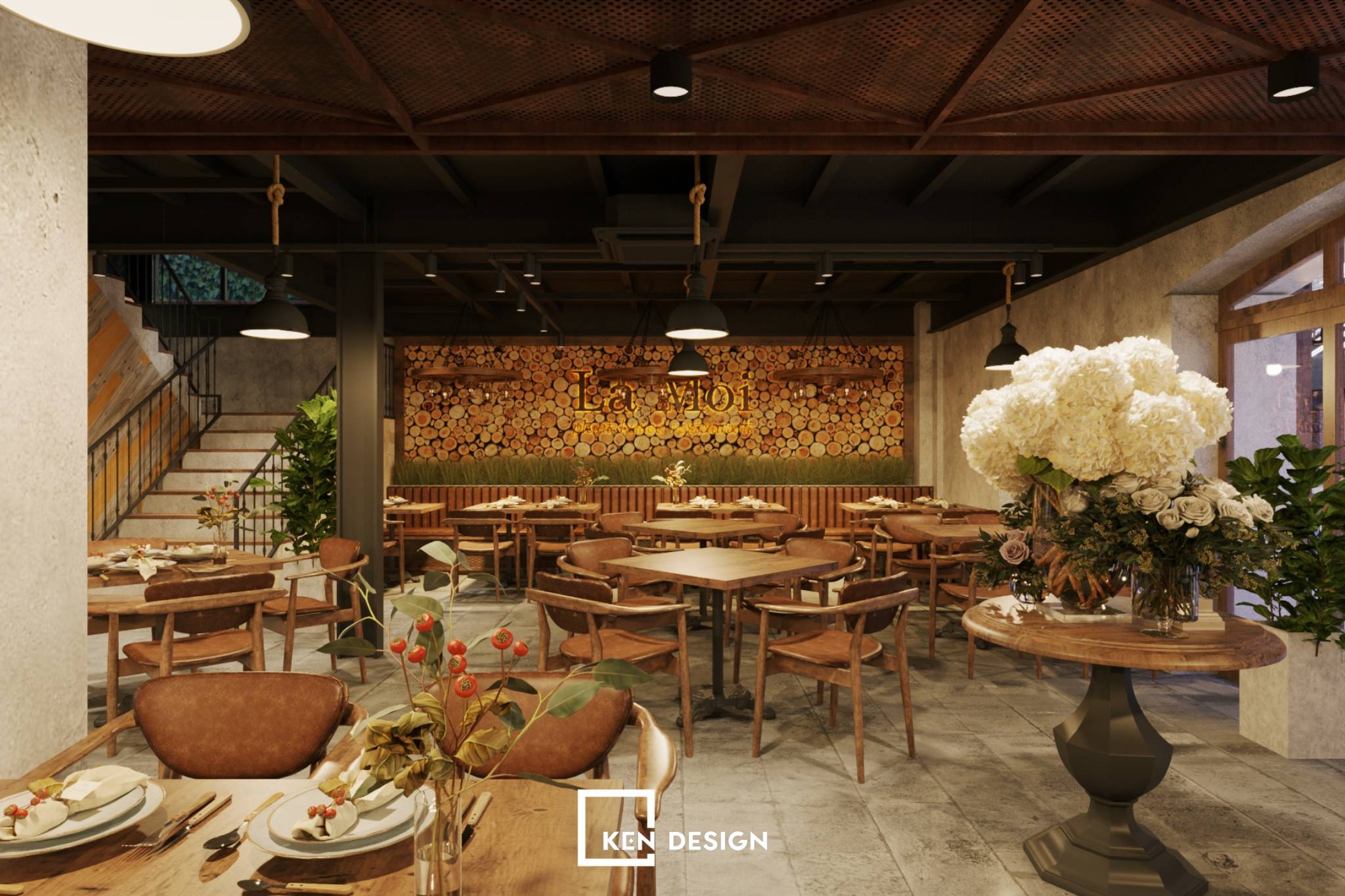
Lá Mới Restaurant, with its simple and rustic spirit, always aspires to reach new heights, creating a fresh space. It's not just a mere combination of natural ingredients; Lá Mới also incorporates Lifestyle Medical - Lifestyle Medicine - to establish a destination with a new way of living. This approach helps the people of Vietnam proactively maintain good health and well-being.
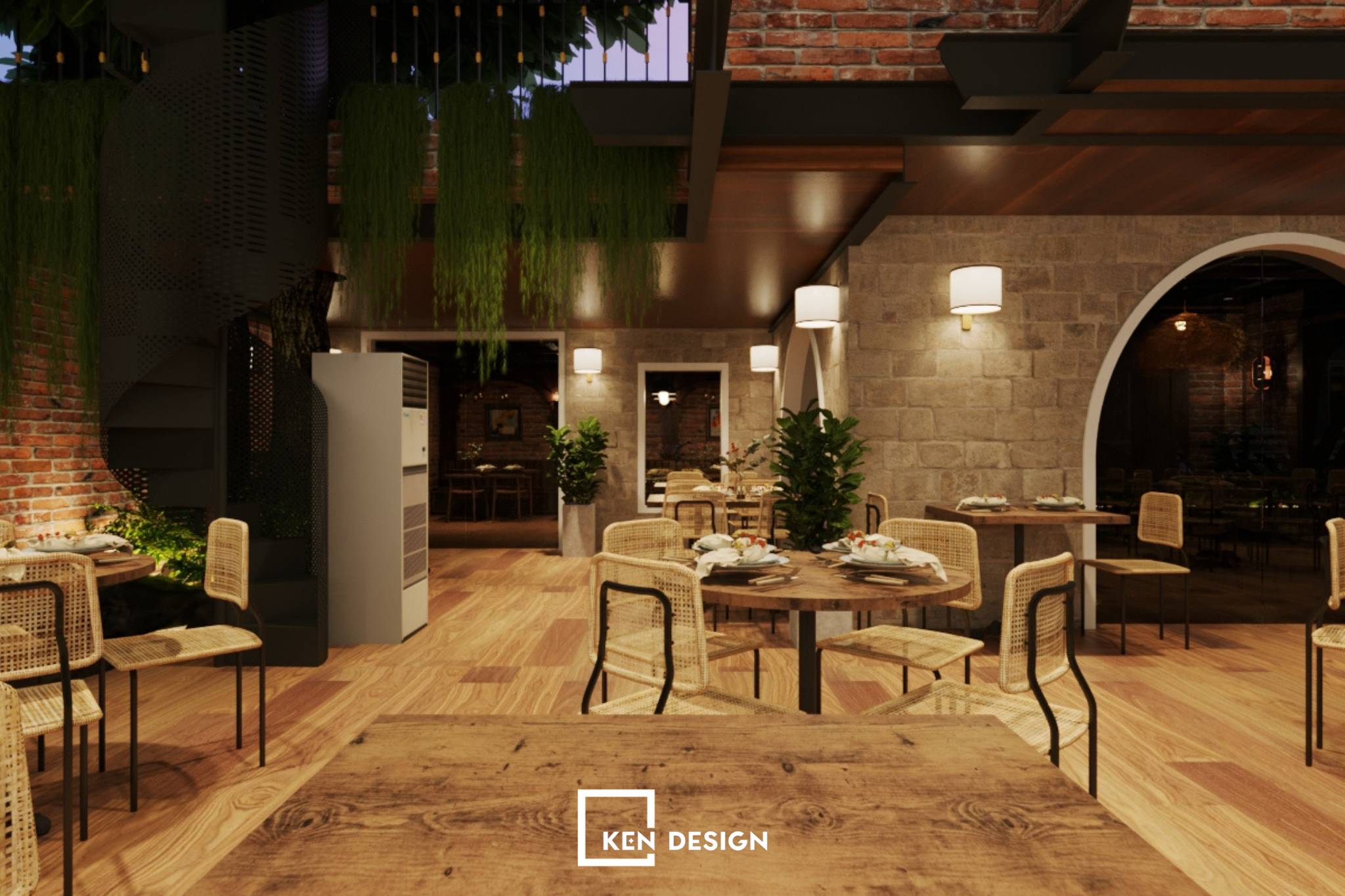
With the desire to provide a vegetarian dining space for all age groups that focuses on lifestyle improvement, Ms. Hằng - the project owner - aims to create a natural, comfortable, and youthful ambiance. The design of Lá Mới Vegetarian Restaurant is a fusion of nature and the raw human lifestyle experience. Ms. Hằng wants KenDesign to deliver a design with a soul that leaves a mark, capturing a sense of freedom, youthfulness, and yet retaining a refined sense of elegance.
The Design Process
Lá Mới Restaurant is conveniently located in the heart of District 1, offering easy access with its spacious frontage; you can step in with just a few strides. The restaurant space presents itself beautifully and intimately amid the bustling and vibrant center of Saigon. This contrast with the city's hustle and bustle piques the curiosity and delight of diners even further.
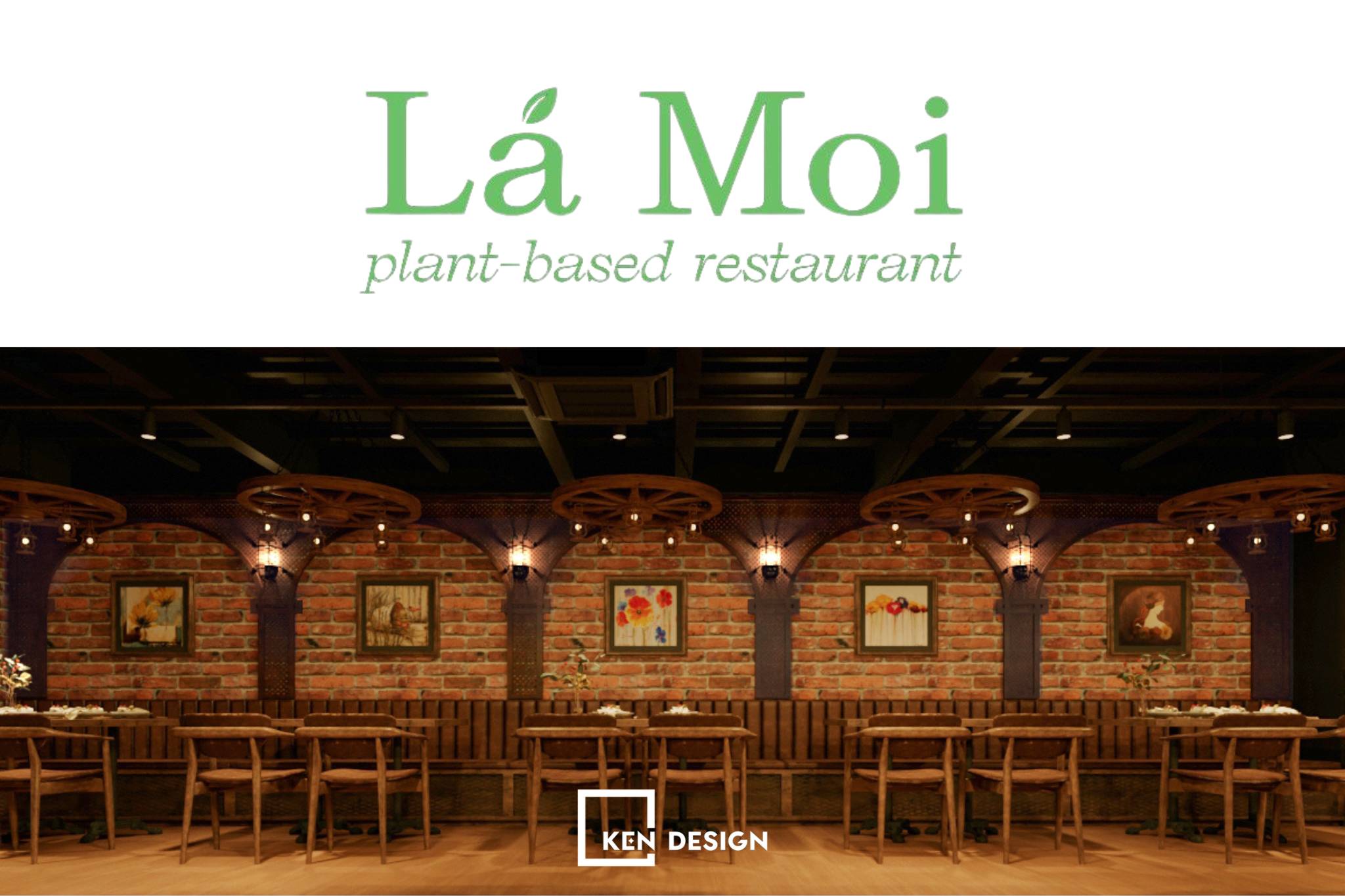
The design of Lá Mới Vegetarian Restaurant by KenDesign benefits greatly from its spacious frontage. Capitalizing on this advantage, the architects have ingeniously crafted an exterior that is not only creative but also remarkably eye-catching, featuring a system of glass doors. This allows customers to comfortably gaze into the interior space of the restaurant, while those inside can simultaneously enjoy their meals while observing the street outside.
Design Style
Drawing from Ms. Hằng's aspirations and considering the practical layout, the architects opted for an industrial style with a touch of classic design for this iteration of Lá Mới Vegetarian Restaurant. Setting it apart from other vegetarian restaurants, Lá Mới draws inspiration from the pristine natural world - the origin of vegetarian cuisine. Although the restaurant's spatial design isn't an intimate portrait, the KenDesign architects have skillfully blended raw materials with modern lines, resulting in an intriguing and captivating space that sparks curiosity and interest among customers.
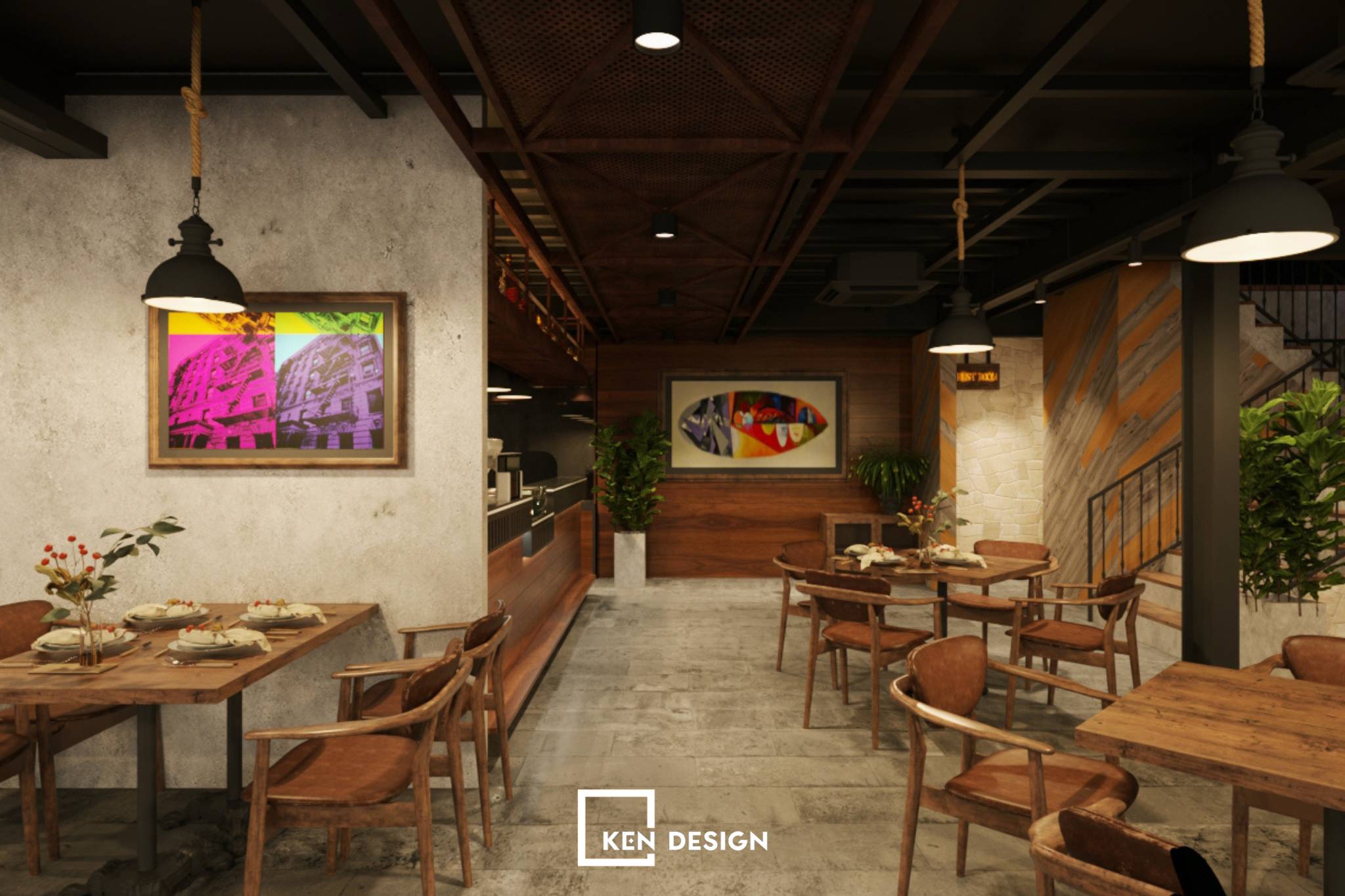
Typically, when discussing vegetarian restaurant spaces, people often envision designs that exude serenity, depth, and tranquility. However, the design of Lá Mới Vegetarian Restaurant caters to a diverse range of customers, including aesthetically discerning young individuals. As such, a bold style like industrial design amplifies the restaurant's appeal more than ever before. The industrial style is expressed through a sense of freedom, youthfulness, and individuality. Visitors not only get to enjoy delicious vegetarian dishes here but also immerse themselves in a vibrant and lively atmosphere.
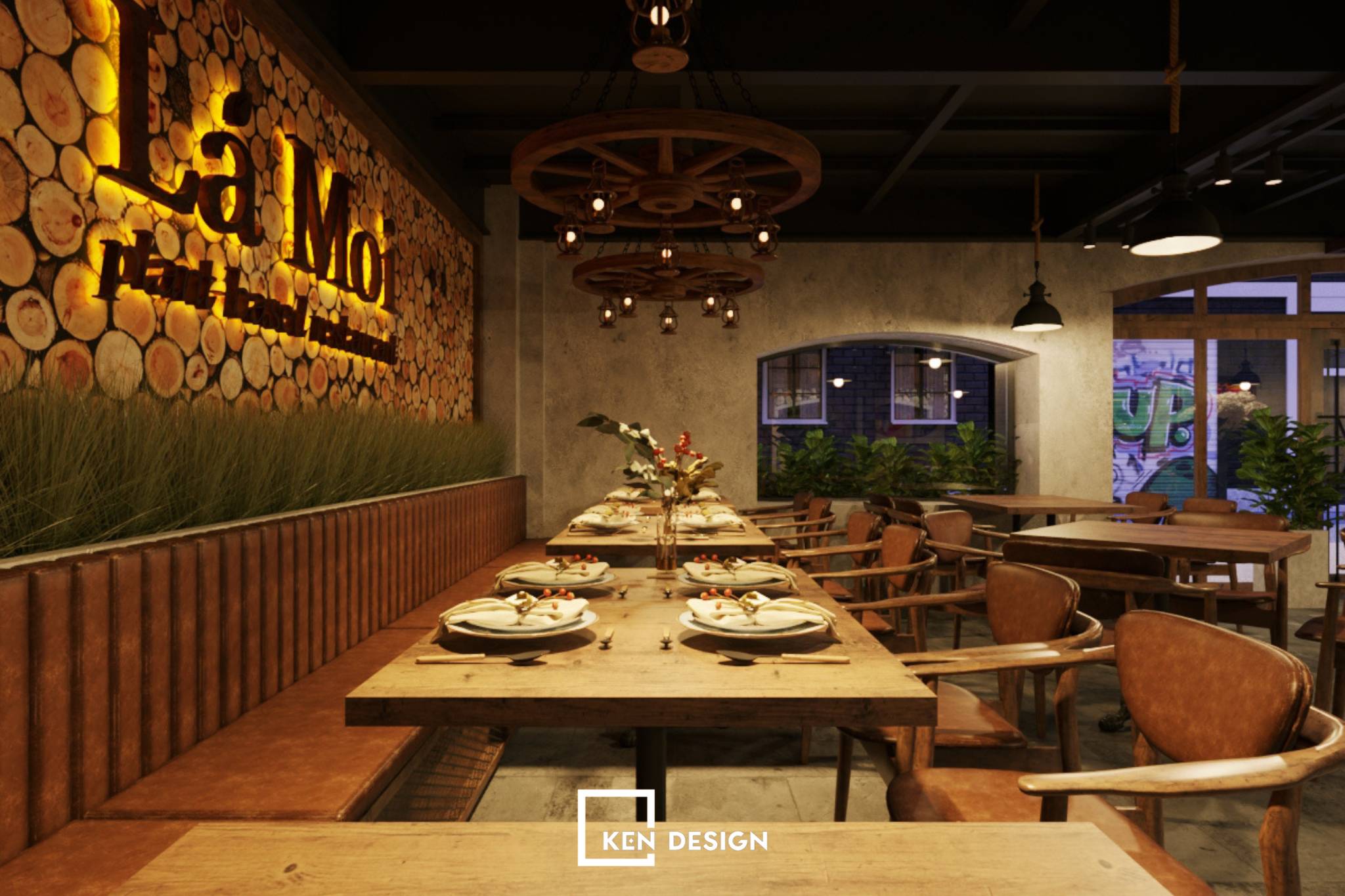
Exterior Space - Drawn from Primal Simplicity
The design of Lá Mới Vegetarian Restaurant leaves a striking impression with its impressive exterior space, drawing inspiration from the primitive lifestyle of ancient times, combined with modern lines, yielding an entirely novel appearance. The restaurant comprises two floors - the ground floor and an upper floor. A notable feature connecting the ceilings is the triangular roof design, reminiscent of the upward reaching connection of nature.
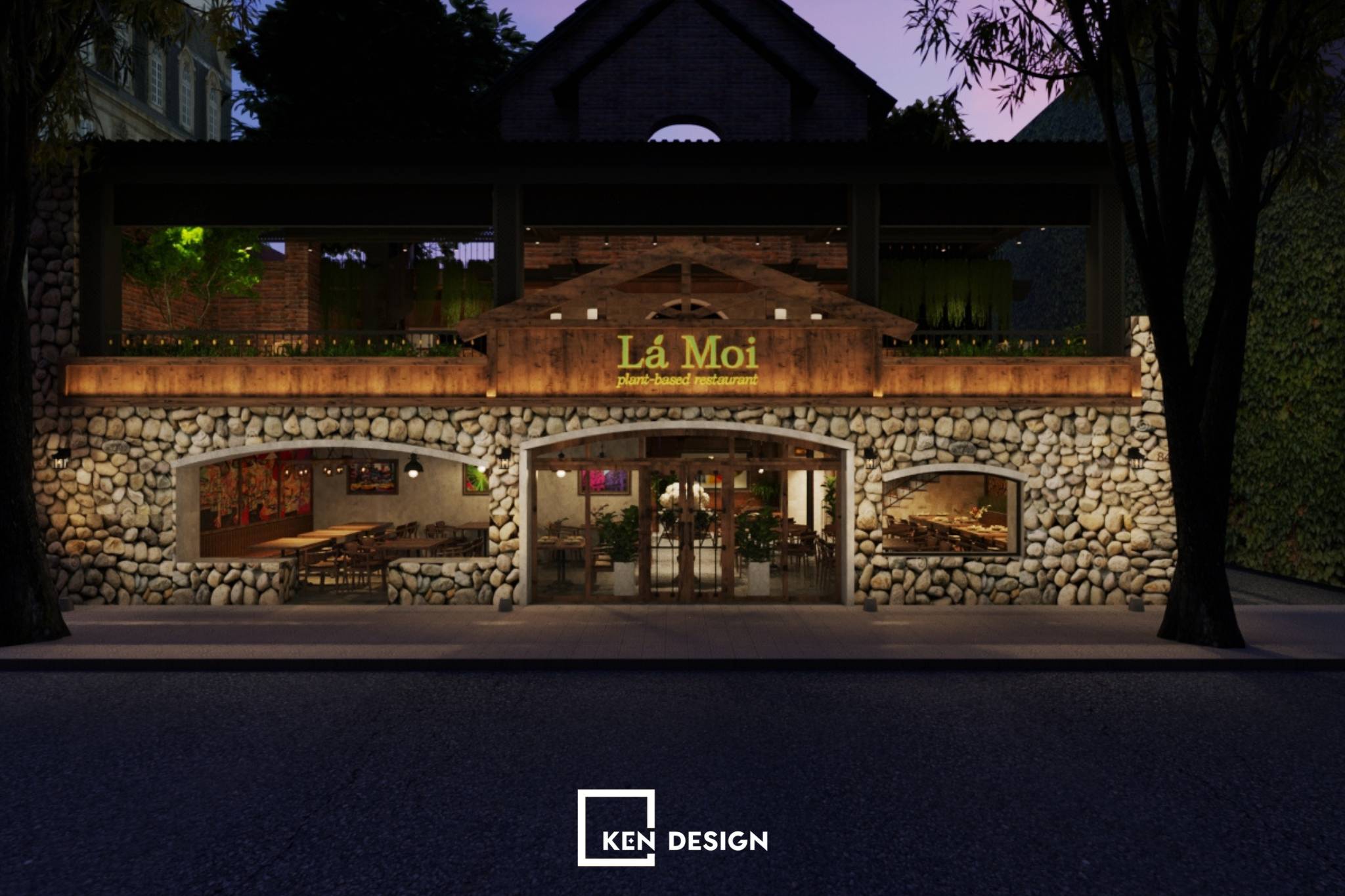
The ground floor leaves a lasting impression with its entire front-facing wall adorned with stone tiles, recreating the primal living environment from ancient times. The generously sized glass door design offers customers a clear view of the interior space. The ground and upper floors are connected by a wooden railing, enhancing the sense of natural intimacy for the restaurant.
1st Floor - Open and Connected Space
The space draws inspiration from nature, and as such, the predominant color theme for the restaurant's interior design is brown. From the seating arrangements to the ceiling and floor, everything bears a warm, intimate, and familiar brown hue. Accompanying this are natural material light fixtures, contributing to an artistic ambiance that remains inviting. The clever combination of vintage materials with modern lines creates a space for Lá Mới Restaurant that aligns with current trends while retaining its unique characteristics.
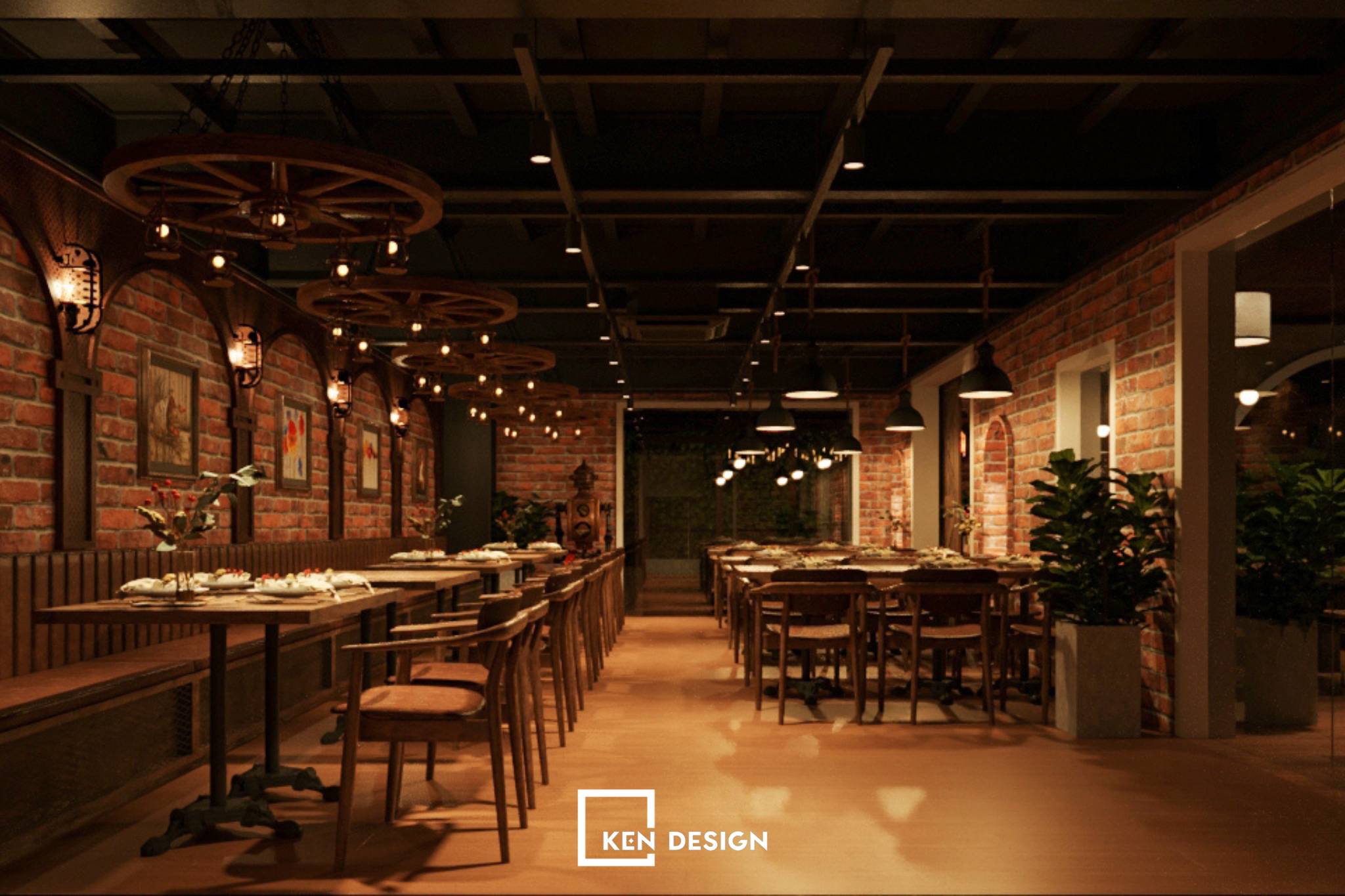
The first floor space of Lá Mới Vegetarian Restaurant captivates customers with its expansive and liberating architectural design, paired with an industrial layout style. The restaurant space is divided into distinct, organized, and diverse areas, each with its unique story. There are various corners with differing arrangements of tables and chairs. The seating is comfortably placed to provide views of the charming streets and alleys outside.
>>> See more designs of KenDesign at:
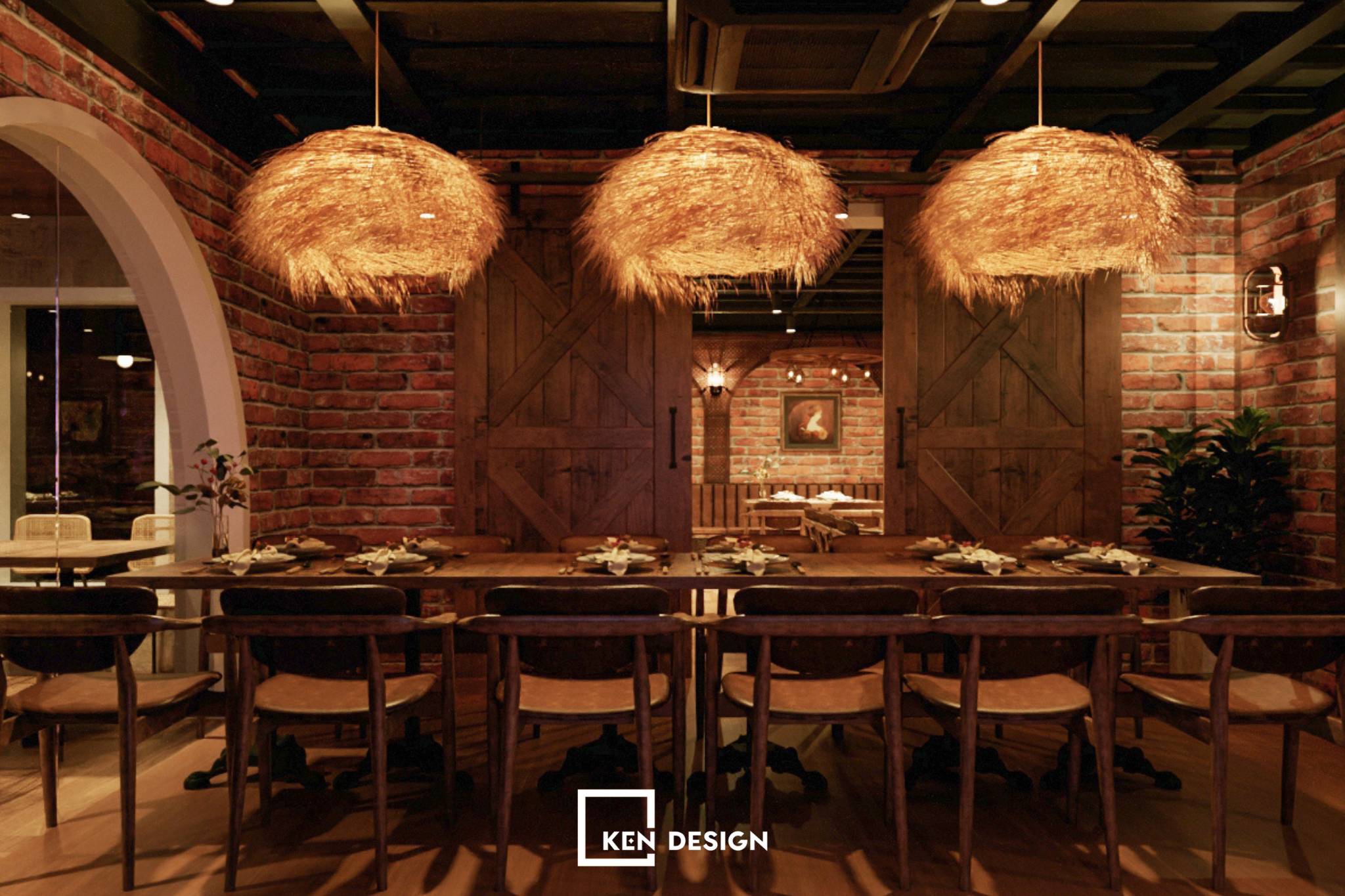
Simultaneously, there are private spaces reserved for customers seeking to host gatherings with colleagues, friends, or family. These areas are delineated by original red brick walls, each with a large central glass window to connect the spaces while maintaining privacy. The interior of these private sections features a combination of wood and leather, creating a comfortable and elegant ambiance. This not only adds creativity and uniqueness to the restaurant but also provides customers with the freedom to choose suitable seating for an exceptional dining experience.
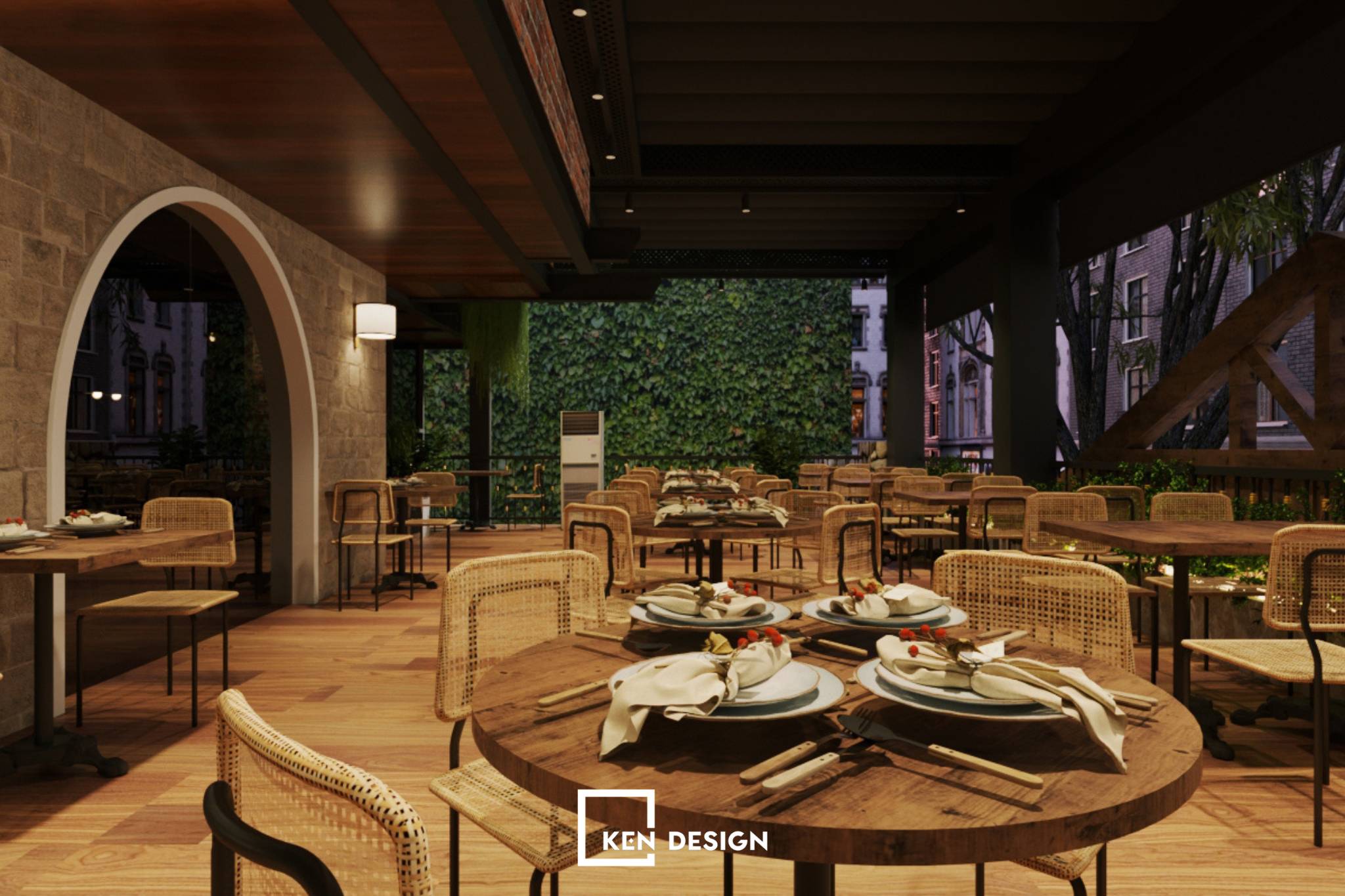
The interior of the balcony area, overlooking the outside view of the restaurant, predominantly features wood combined with woven materials, creating a space that is both cozy and artistic. Each intricately woven piece of bamboo reflects sophistication and cleverly integrates with the designer's creativity, incorporating them into the restaurant space alongside modern interior details such as sofas and lighting systems. This results in a captivating blend of modernity and allure that is truly unforgettable.
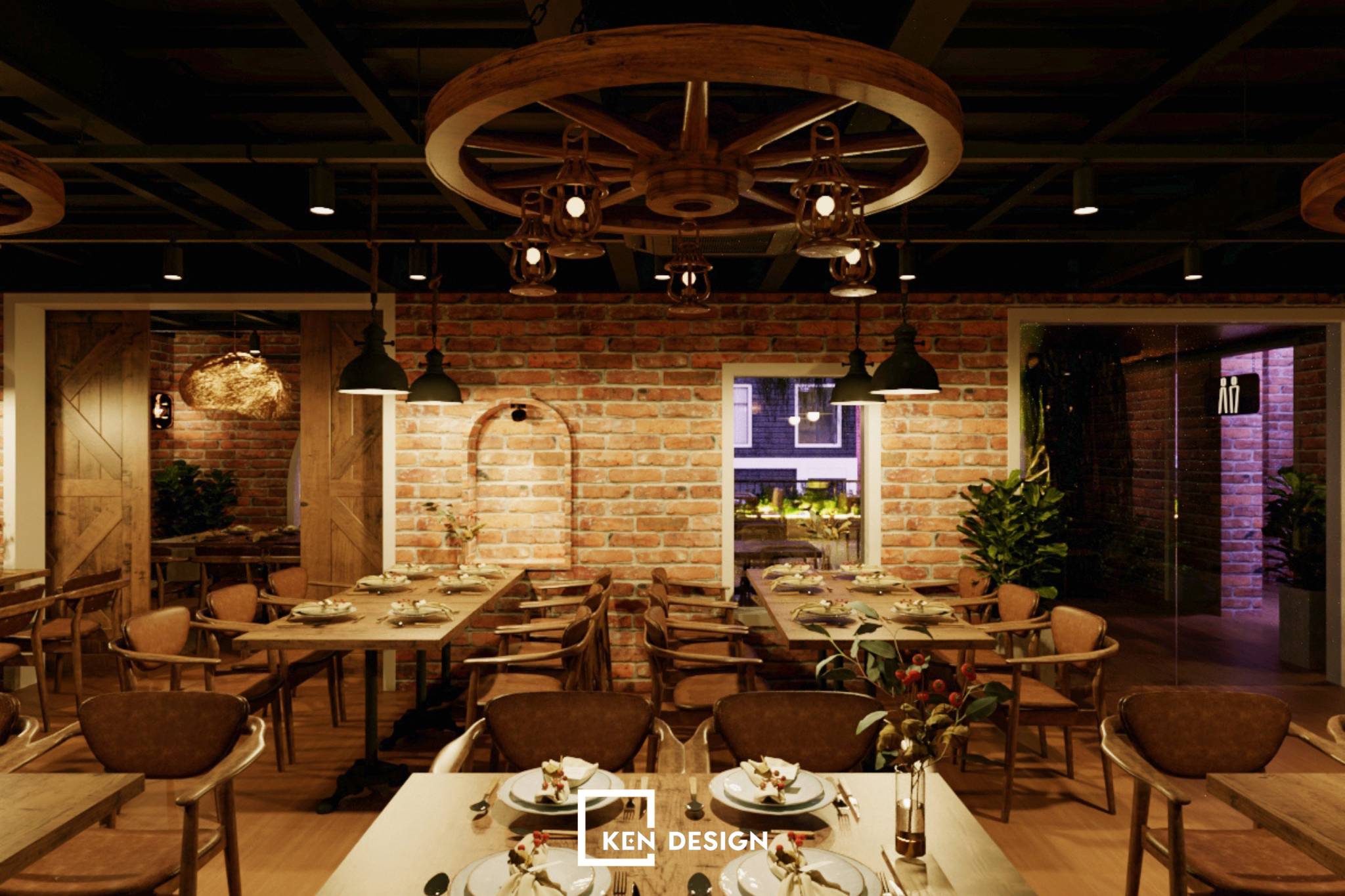
The standout feature of the design on the ground floor of Lá Mới vegetarian restaurant lies in its unique lighting system, bearing the distinct characteristics of the Industrial style. The impressive fusion of spaciousness and the inviting natural elements creates an experience that visitors will find difficult to forget.
The ground floor space
The architectural design of Lá Mới vegetarian restaurant is a combination of bold and spacious lines, along with a layout that exudes an industrial style. When brought together, they create an incredibly wonderful effect. The ground floor space demonstrates a stronger connection with the arrangement of tables and chairs surrounding packed tables, along with a row of divided sofa seats, forming various different seating areas. Furthermore, this restaurant space is situated in a bustling and lively city area, making customers feel relaxed as they have a space that temporarily helps them forget about daily fatigue and stress.
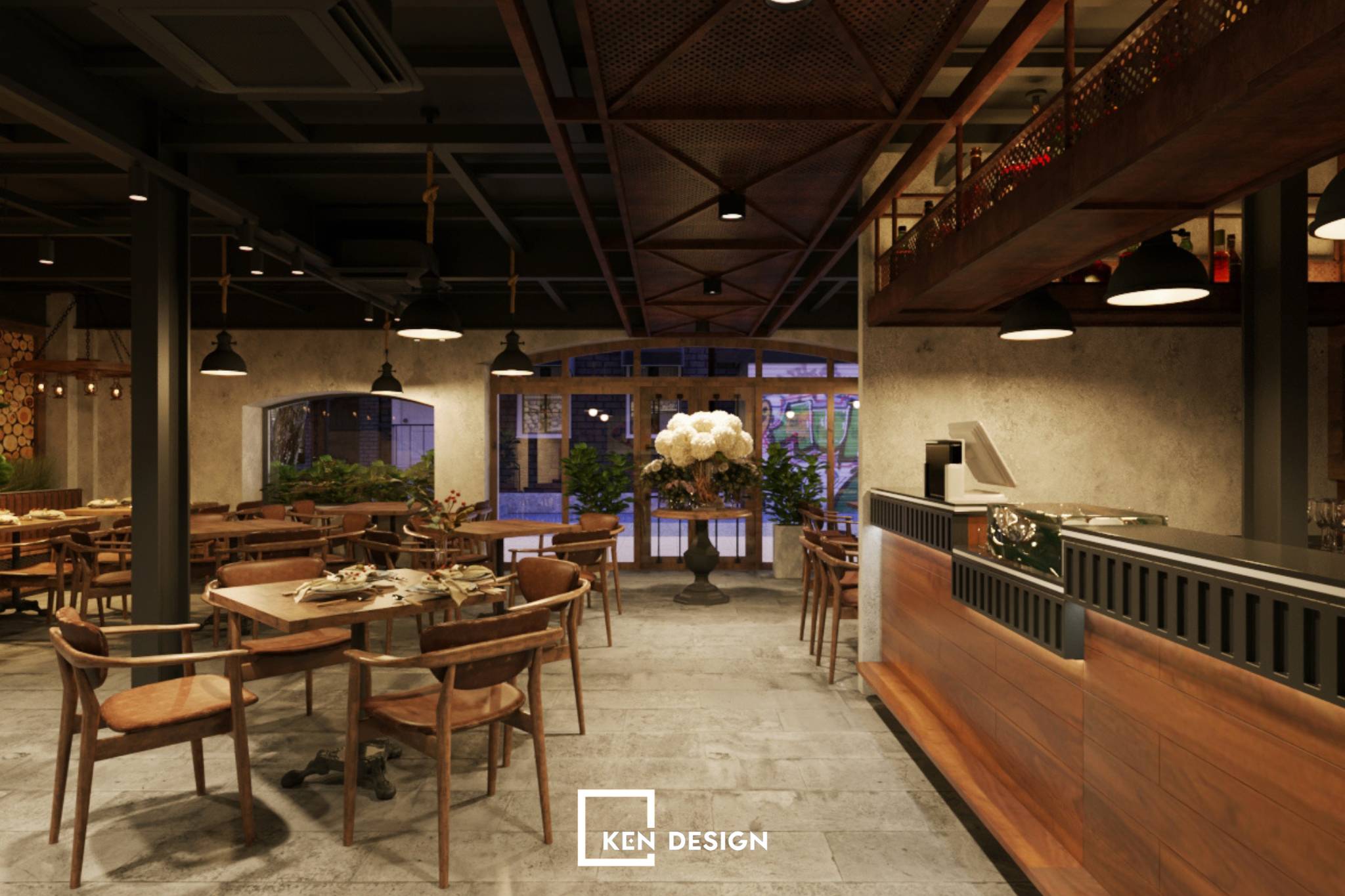
The ceiling of the ground floor is entirely painted in black, interspersed with decorative steel frames that match the industrial style spirit. Therefore, to ensure sufficient lighting for the entire restaurant space, LED lights are arranged throughout the restaurant. In addition, pendant lights with hanging cords are positioned above each table area, providing an interesting experience for customers. The walls and floor tiles use a gray color tone to create a more intriguing effect.
The counter system is also thoughtfully designed, placed along the central axis of the space as well as near the staircase area, making it easily visible to customers. The counter system features a simple yet attractive design, enhanced by unique design elements. The wall behind the counter is utilized as a menu board, displaying the restaurant's signature dishes for convenient ordering and easy recognition, helping customers remember their choices after their visit.
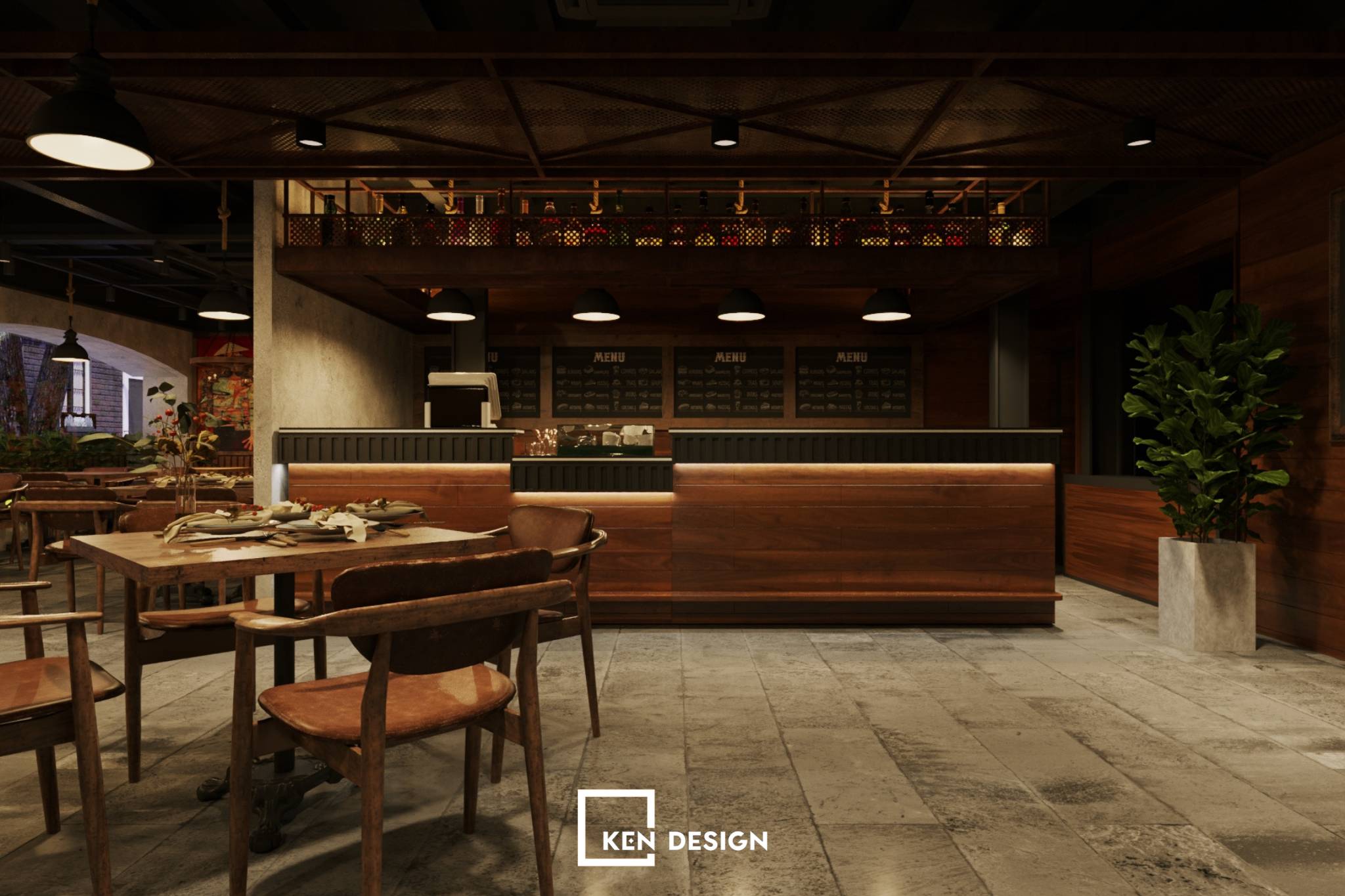
Nature is one of the essential elements in the design of Lá Mới vegetarian restaurant. Plant pots, planters, vases of flowers, and more are planted and placed around the restaurant, creating a connection between the sky and the earth, between humans and nature, and forming a tranquil and peaceful scenery.
Above are the most prominent features of the Lá Mới vegetarian restaurant design project in District 1. If you wish to learn more about various designs for vegetarian restaurants or cafes abroad, don't hesitate to get in touch with KenDesign for the earliest consultation. Let us be a part of your journey in creating the true beauty and value that you desire!
We take pride in being a reputable design and construction firm for restaurants nationwide, with a team of young, dynamic architects who possess high levels of expertise and extensive professional skills. Our construction team is experienced and passionate. Moreover, KenDesign has successfully completed numerous projects both nationally and internationally, ensuring that we bring you the most impressive and unique works.
