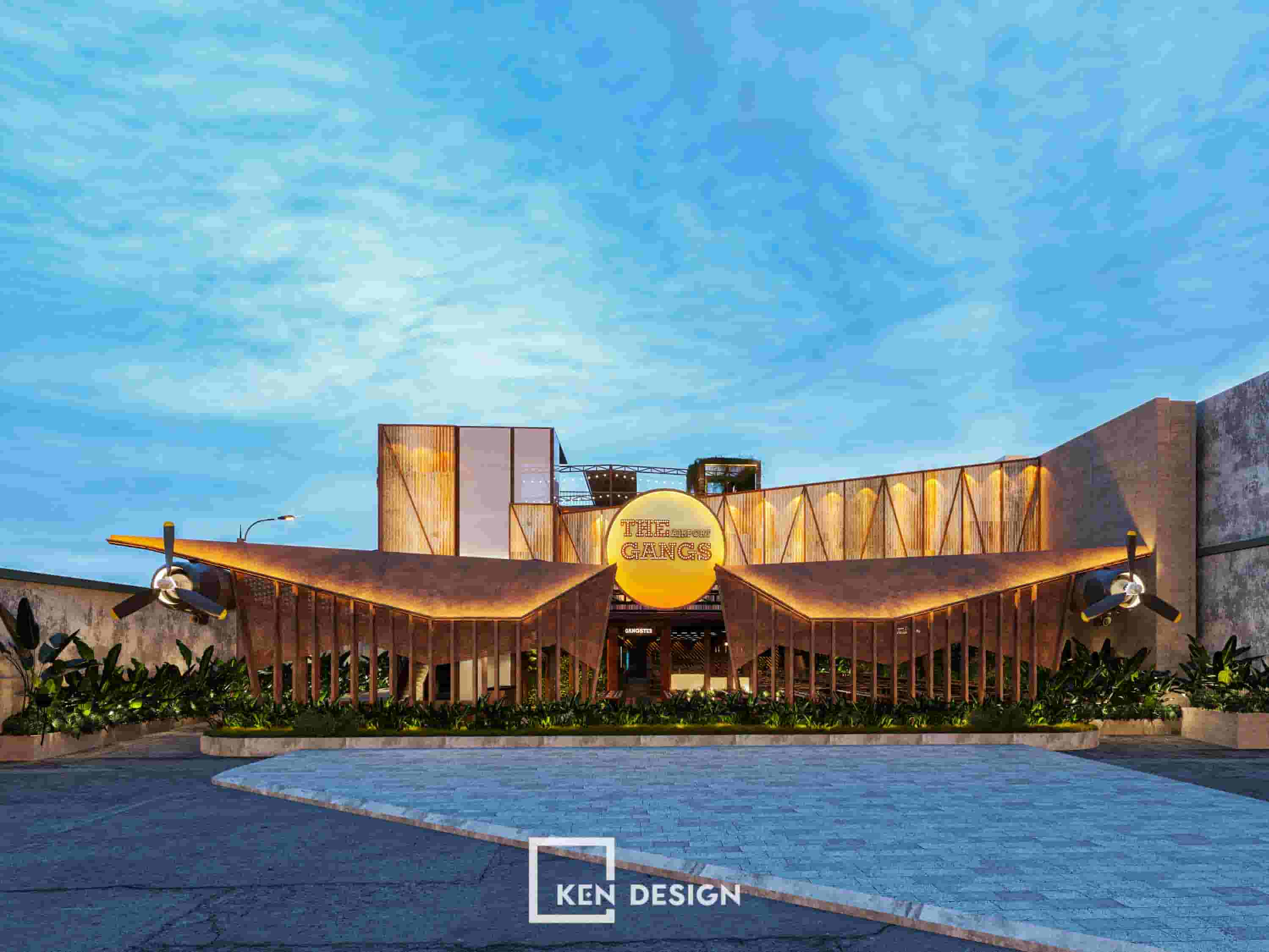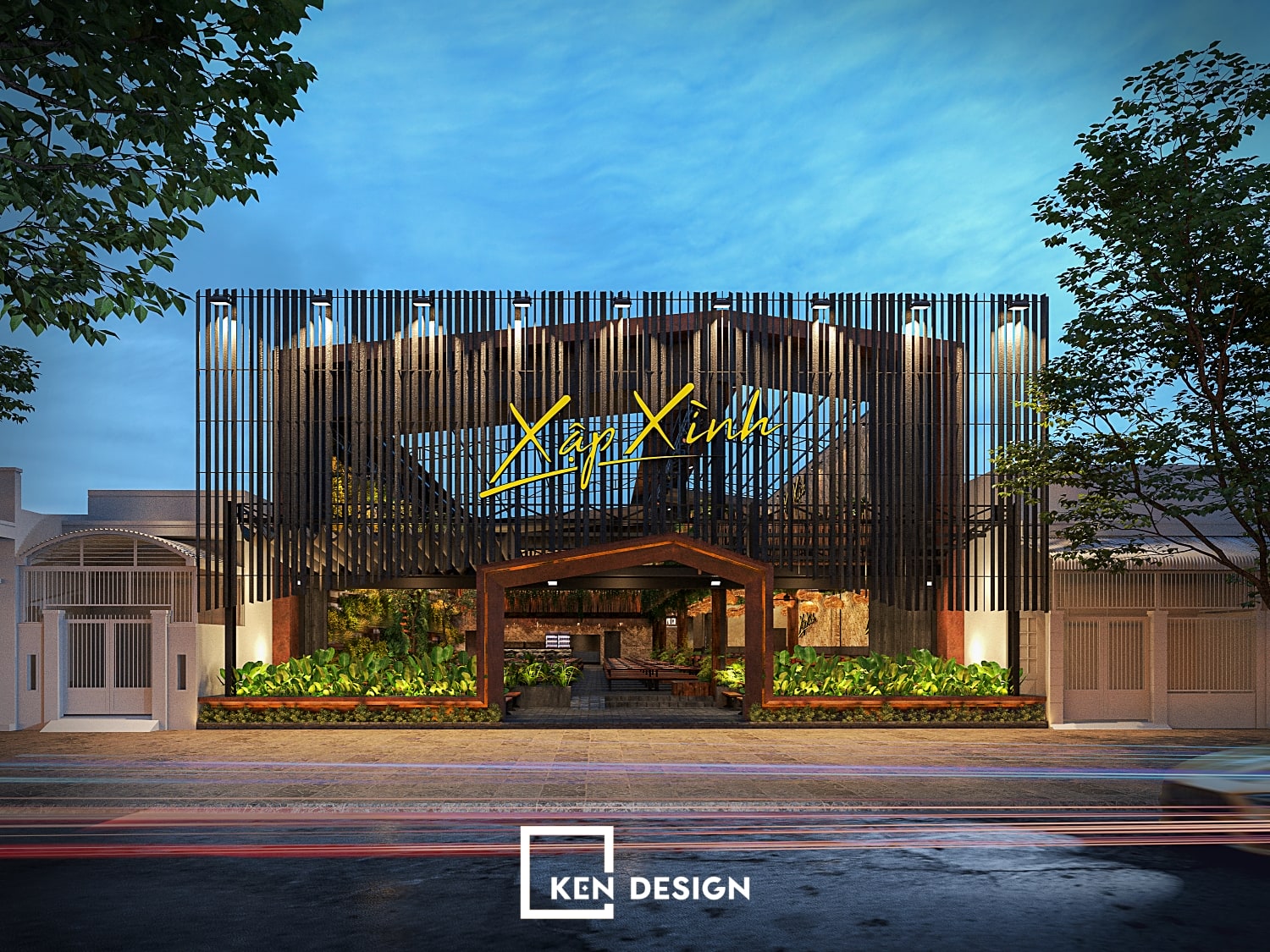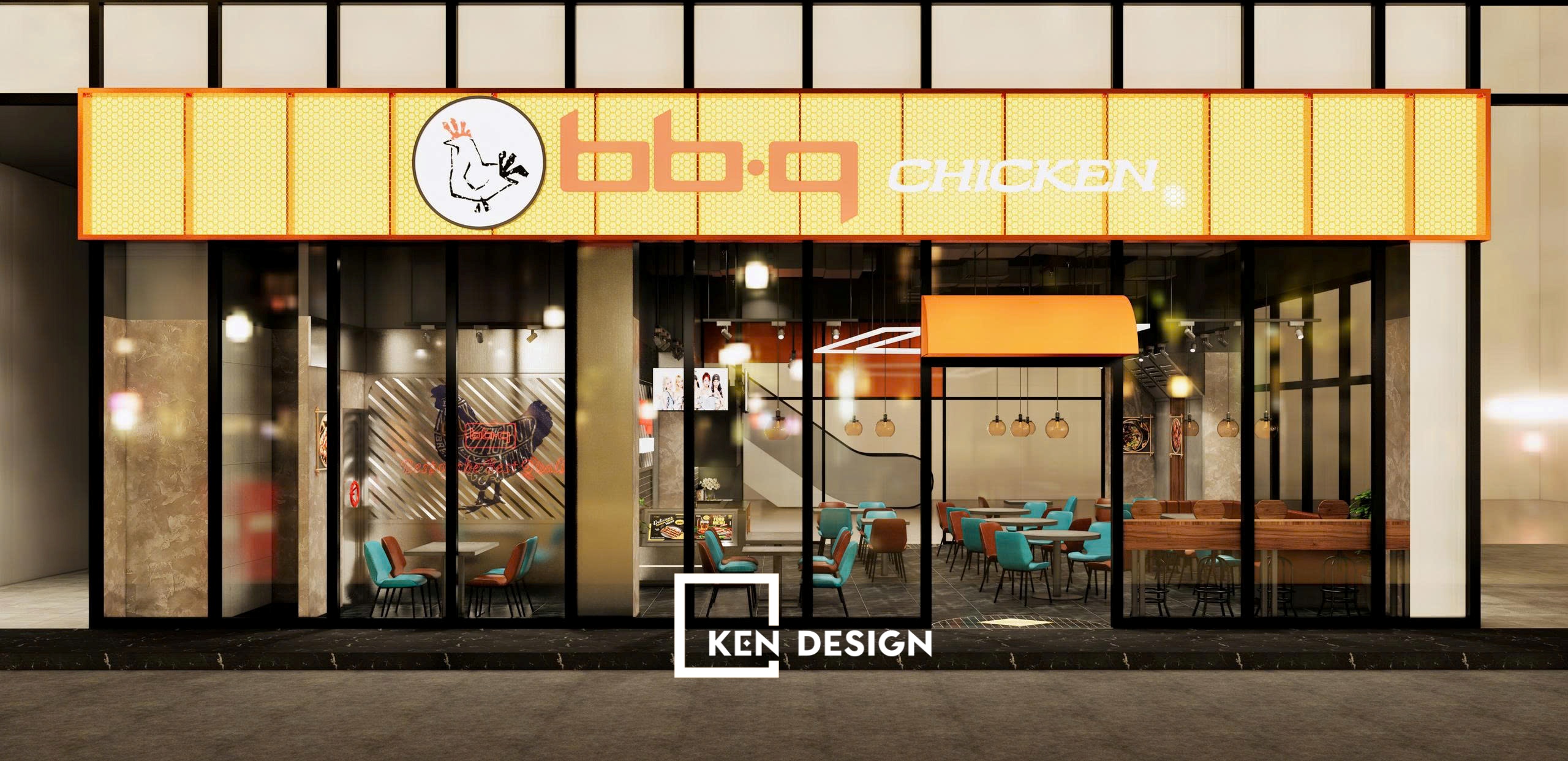The design concept of the Japanese Cuisine Tam Duong restaurant by the investor
Japanese Cuisine Tam Duong is a project undertaken by Ken Design in Vĩnh Phúc, covering an area of 500 m2. This project primarily draws inspiration from Japanese architectural and interior design styles, aiming to recreate the cultural and culinary essence of the cherry blossom nation. However, in today's market, Japanese restaurant designs have become increasingly popular, and thus, Mr. Quy - the investor behind the project - desires a creative approach in the design to enhance customer appeal and competitive advantage.
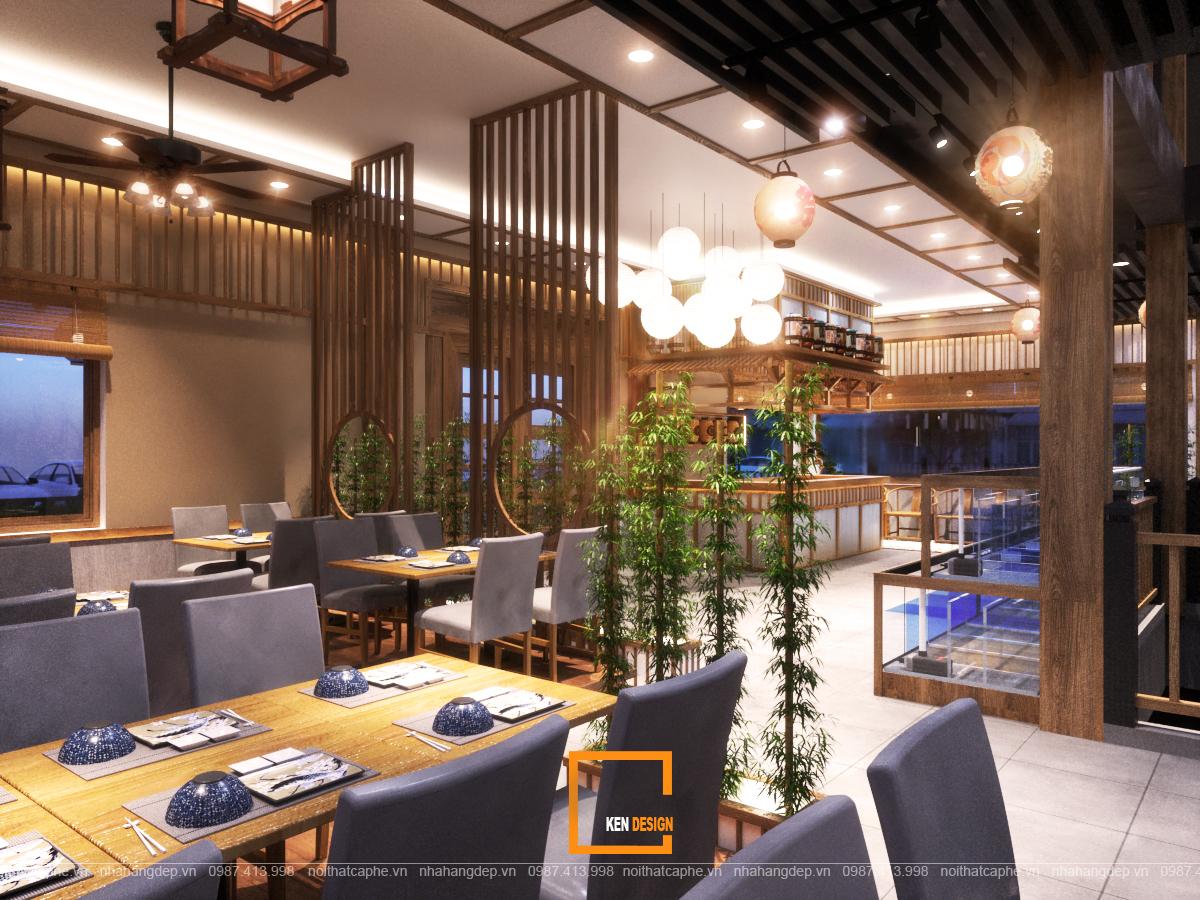
During the summer season, the restaurant primarily serves beer along with accompanying dishes in a relaxed and innovative beer garden style. In contrast, during the winter months, the restaurant transforms its business model into a hotpot and barbecue setup combined with beer service, creating a warm and uniquely charming culinary space. This unique concept has provided our architects with numerous ideas and creative inspiration for the design drawings.
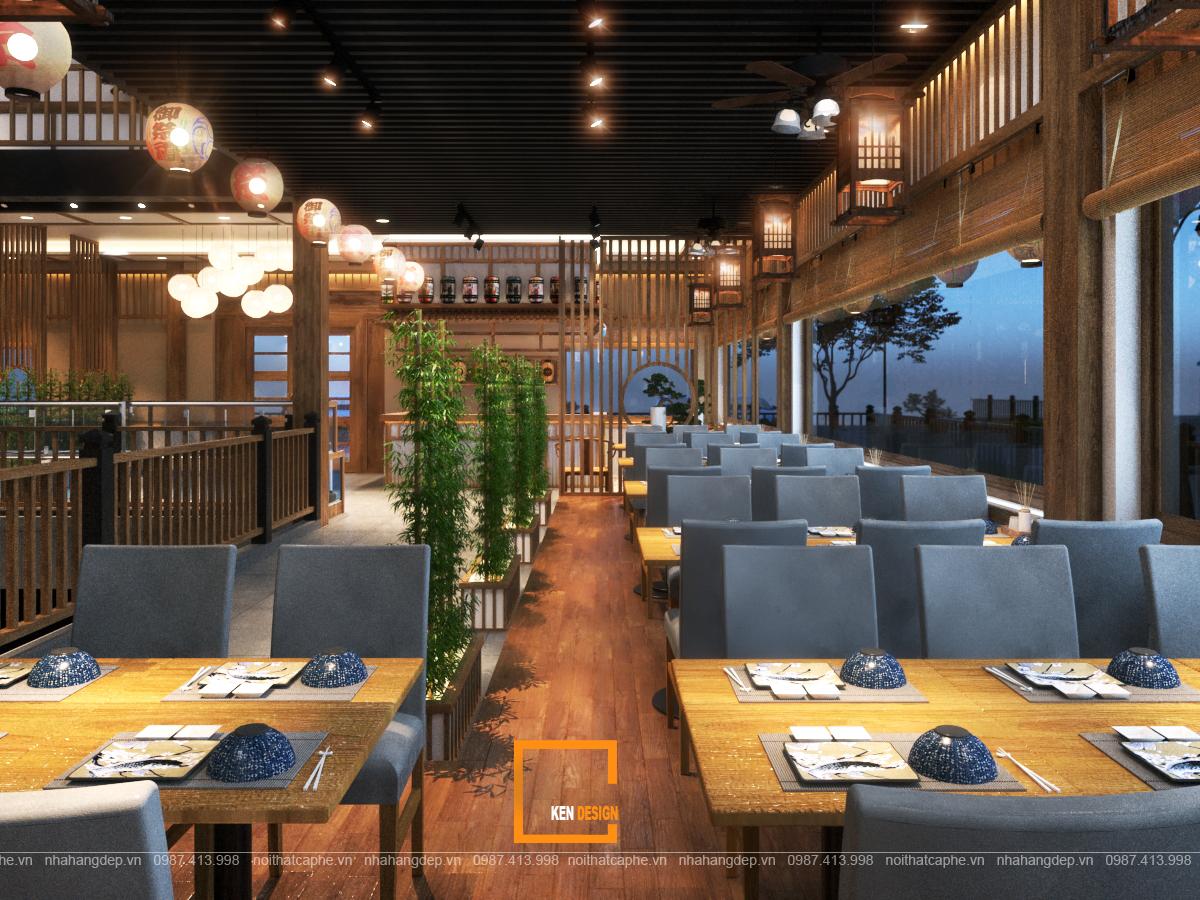
The target audience that the design of Japanese Cuisine Tam Duong restaurant aims to cater to isn't limited solely to the local residents but also includes expatriates residing and working in Vĩnh Phúc. This is precisely why, in order to ensure their satisfaction when experiencing a Japanese-themed space with authentic Asian dining style, Ken Design conducted on-site surveys, assessed the functional layout, and created detailed conceptual drawings. Right from these drawings, Japanese Cuisine Tam Duong has demonstrated its competitive edge and readiness to operate.
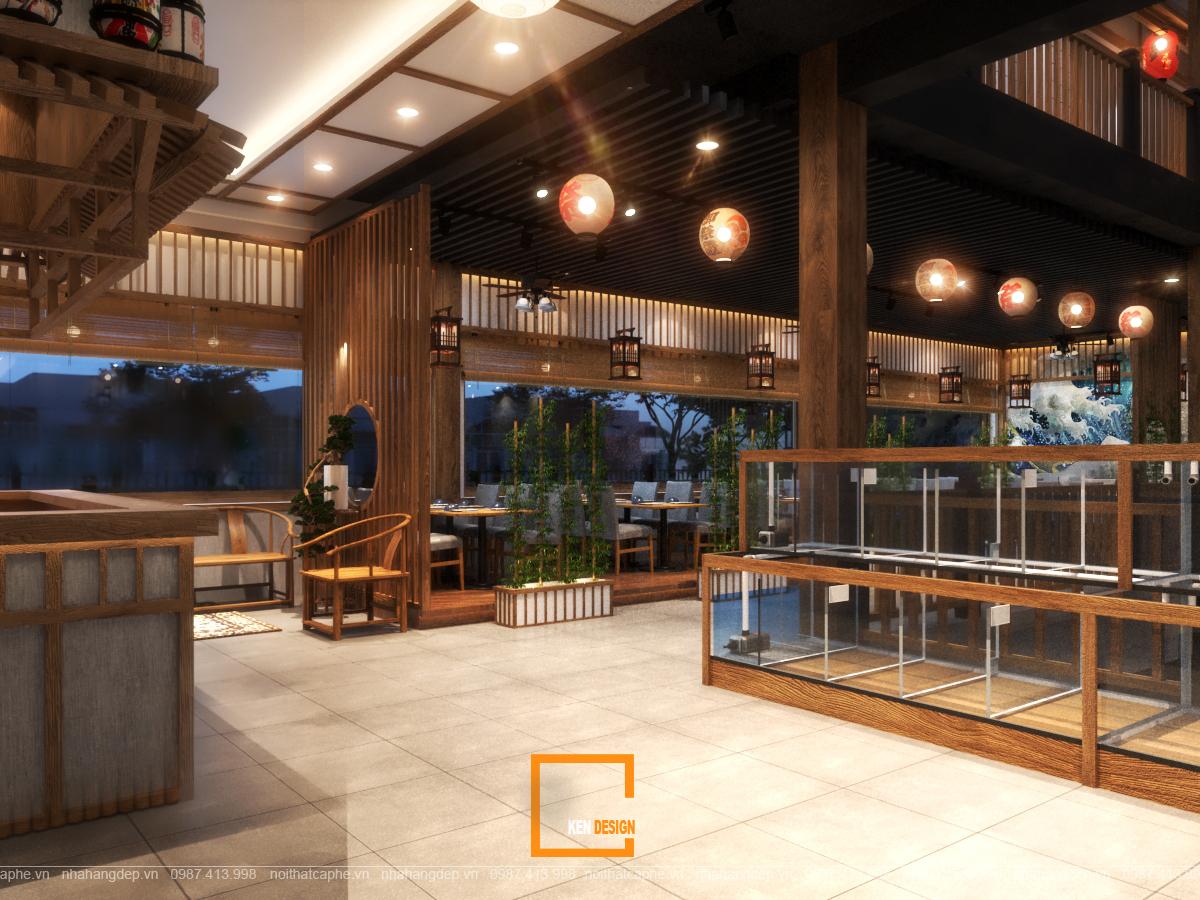
Japanese Cuisine Tam Duong - A Flexible and Attractive Architectural Space
To maximize the restaurant's functionality in accordance with the menu, our architects employed a flexible architectural approach within the restaurant. From an aerial perspective, the space appears like a gem amidst the city due to the garden-style design. This area is mainly dedicated to beer service, offering customers a liberating and relaxed drinking space, particularly during the summer. Situated on the third floor, this section is constructed with a steel frame structure, combined with greenery, ensuring that customers will enjoy a splendid time while utilizing the restaurant's services.
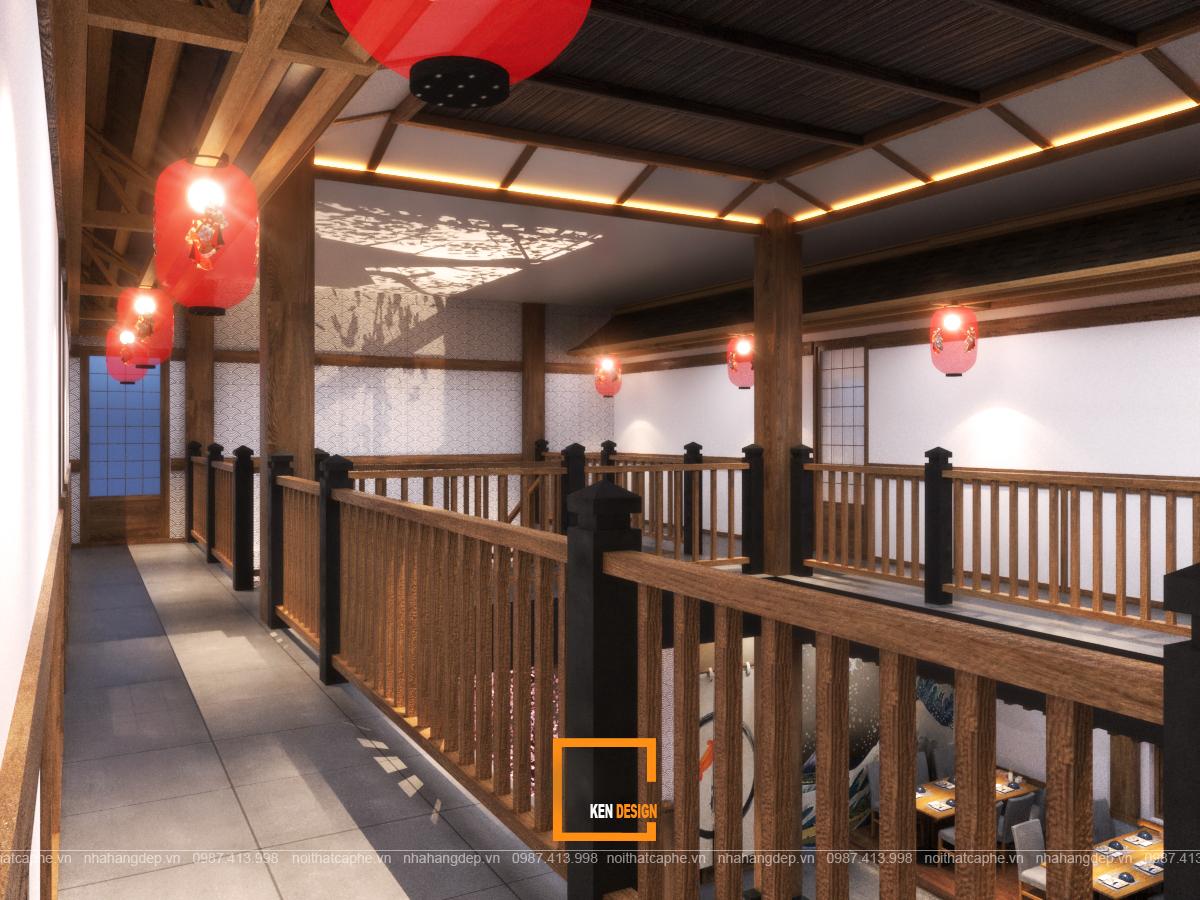
In addition to the outdoor space, the design of the Japanese Cuisine Tam Duong restaurant also includes VIP rooms along with a spacious common area, ensuring to cater to the diverse needs of customers. It ranges from those who enjoy a lively and bustling atmosphere to those who prefer privacy. The architectural design of the restaurant is flexible, interweaving the customer service area with decorative details and scenes, rendering the restaurant vivid and captivating like a miniature Japan in the heart of the city. With such a flexible architectural approach, customers have the convenience to choose their preferred seating area.
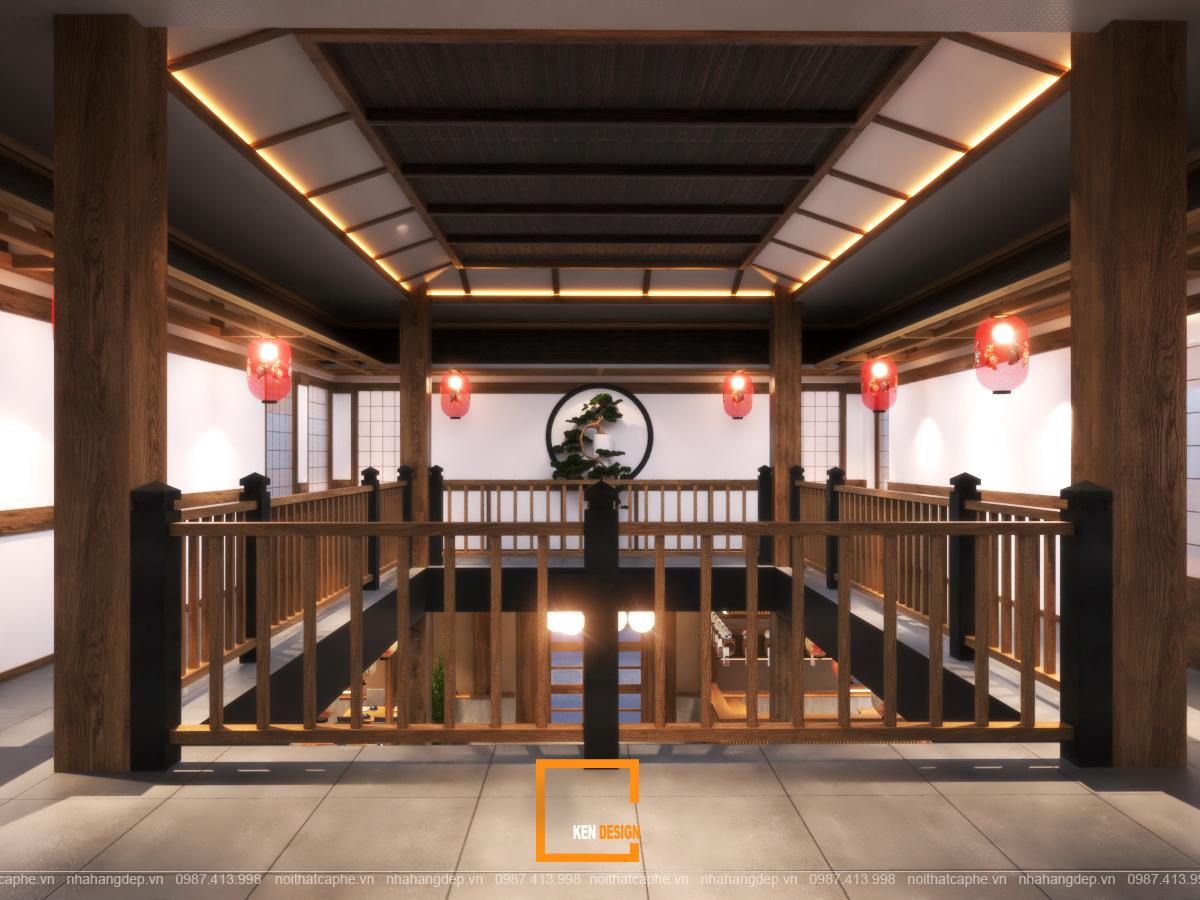
Meticulous and Impressive, From Exterior to Interior
The design of Japanese Cuisine Tam Duong restaurant not only satisfies the investor with its flexible architecture, perfectly aligning with the business model's requirements, but also earns nods of approval from Mr. Quy due to its impressive and intricate beauty extending from the exterior to the interior space.
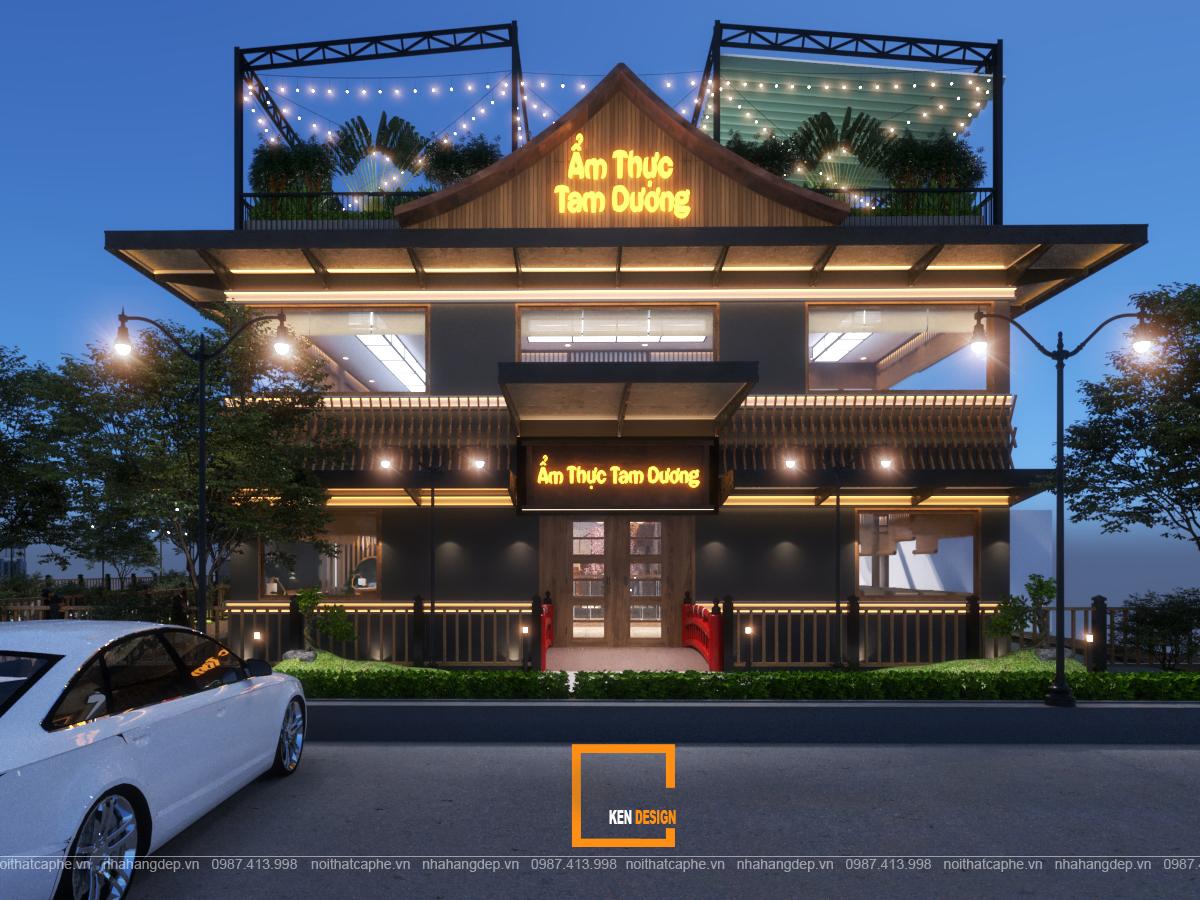
From the exterior, the restaurant space resembles a modern Japanese house, seamlessly blending a steel frame with natural wood materials. From the fences, wooden bridges, and lighting fixtures to the interior design and color scheme, everything is well-arranged and used in a harmonious manner. The Japanese Cuisine Tam Duong restaurant's ambiance can be easily recognized from the outside without any prior knowledge of its Japanese theme. This is the success of Ken Design in effectively conveying emotions, ideas, and the distinctive characteristics of the style into the design drawings.
>>> See more designs of KenDesign at:
- Duyen Quan Restaurant - The Gentle Charm of the Northwest Region
- The Design of Bến Tre Restaurant - Unique Accent of the Mekong Delta
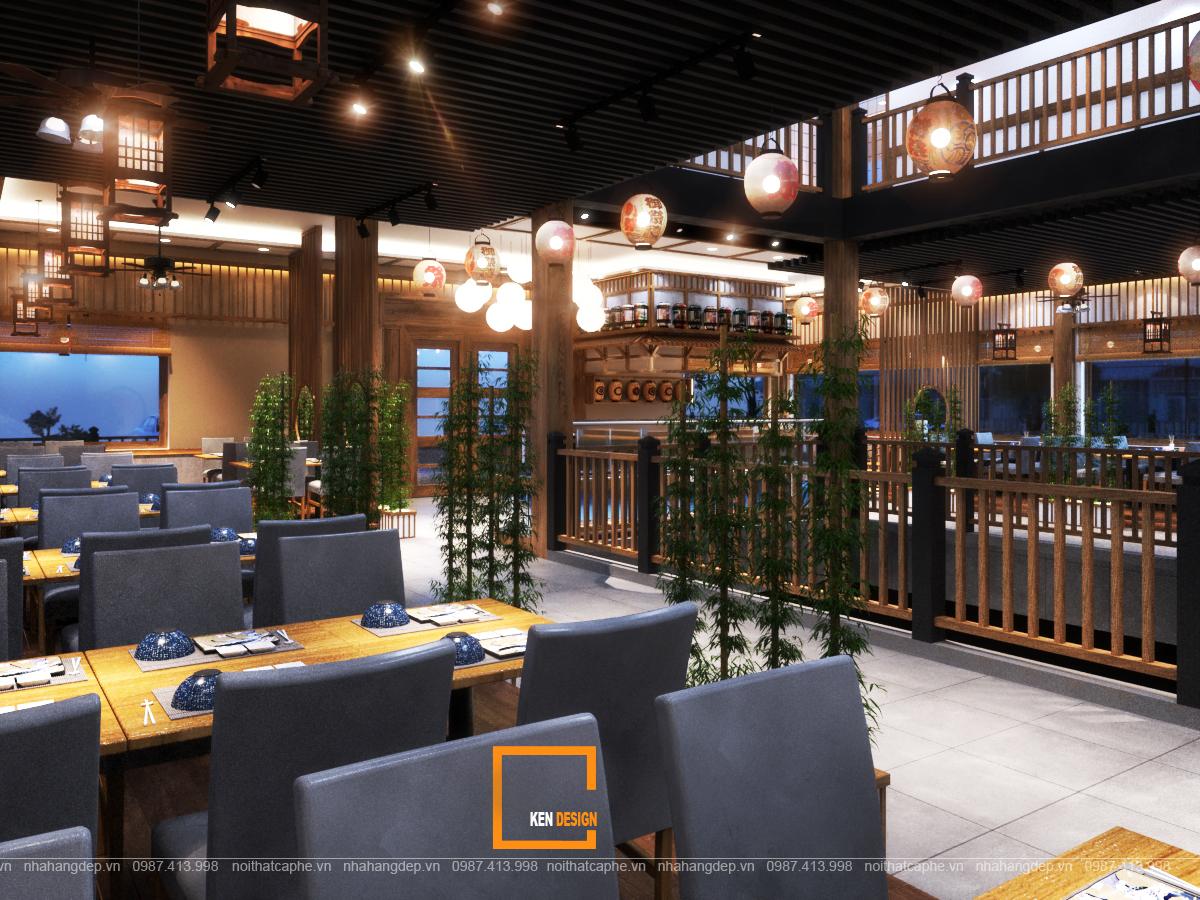
While the prominent exterior with clear architectural lines is remarkable, it's not the most impressive aspect. Stepping inside the restaurant, customers will be awestruck by the incredibly beautiful interior design that exudes the distinctive features of Japanese style. Inside, the space is adorned with numerous wooden details, featuring simple lines to effectively divide the restaurant's space. You can clearly observe the bar area, seafood display area, and pathways leading to the common dining spaces. Everything is neatly arranged, organized, and adheres to the standards of scientific space design.
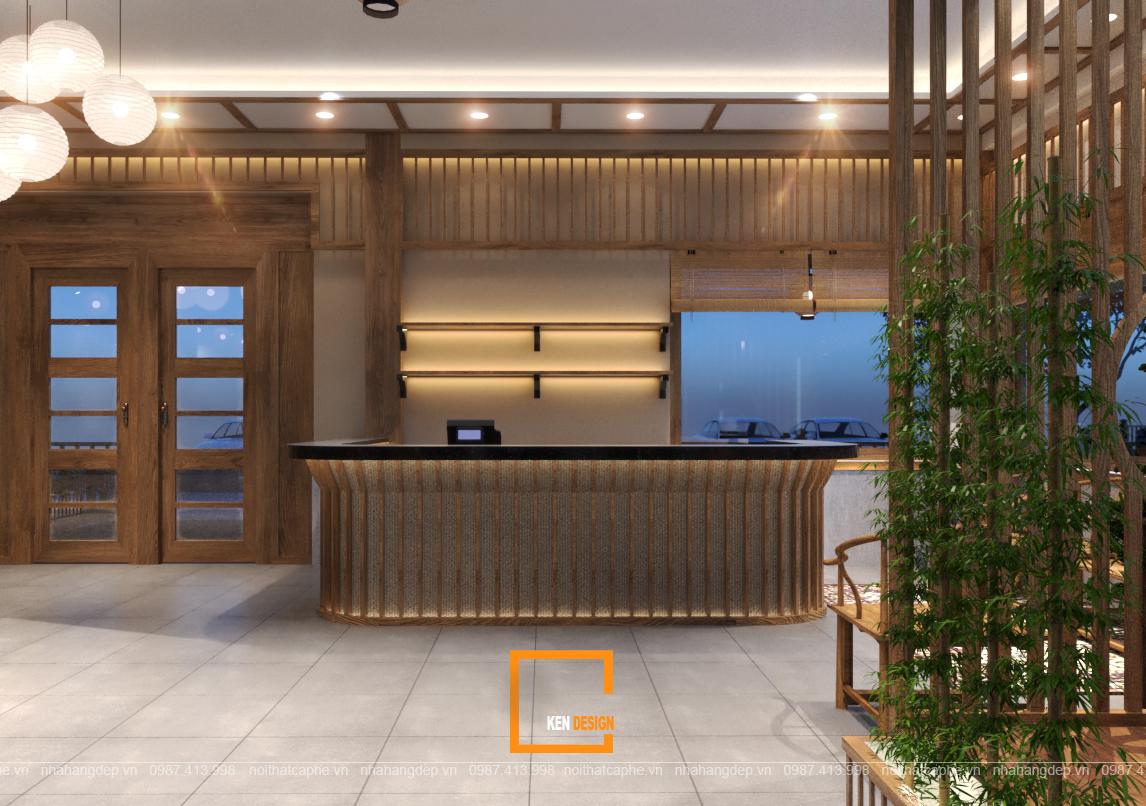
The furnishings in the common area primarily consist of wooden tables and chairs, along with wooden shelves. This is complemented by a unique and flexible lighting system, creating a space that's light, gentle, and romantic. We've used wooden furniture to align with the design's Japanese restaurant character, not only adding an air of luxury and sophistication but also retaining a sense of intimacy. Elaborate and meticulous wooden details are more prominently used in the ceiling and flooring systems, both standing out and leaving an impression on customers.
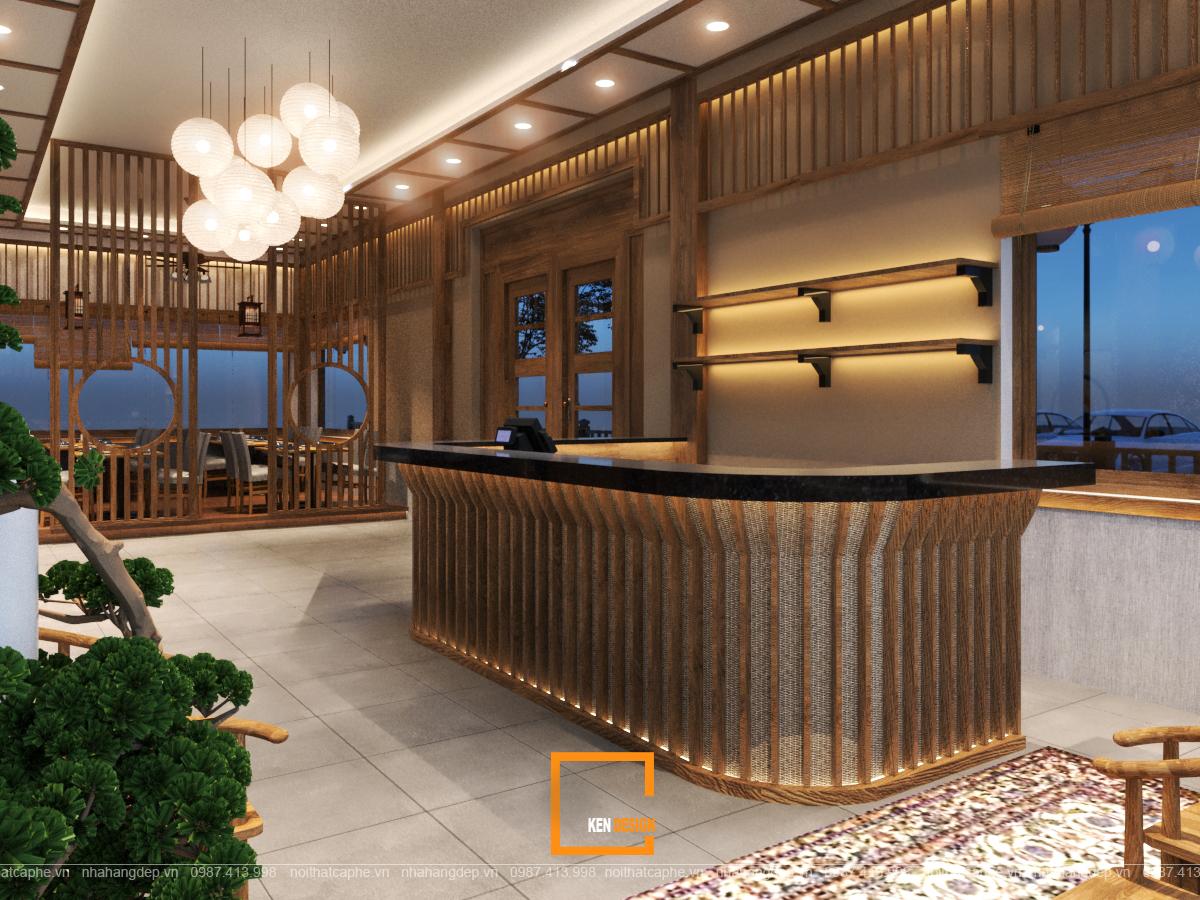
In the common area, decorative elements predominantly feature images that showcase Japanese culture, such as paintings depicting roaring waves on the walls, wooden-framed lanterns, or potted bonsai trees, bamboo, cherry blossoms, and more. These elements further contribute to immersing customers into a true Japanese experience, as if they've stepped into the heart of Japan itself.
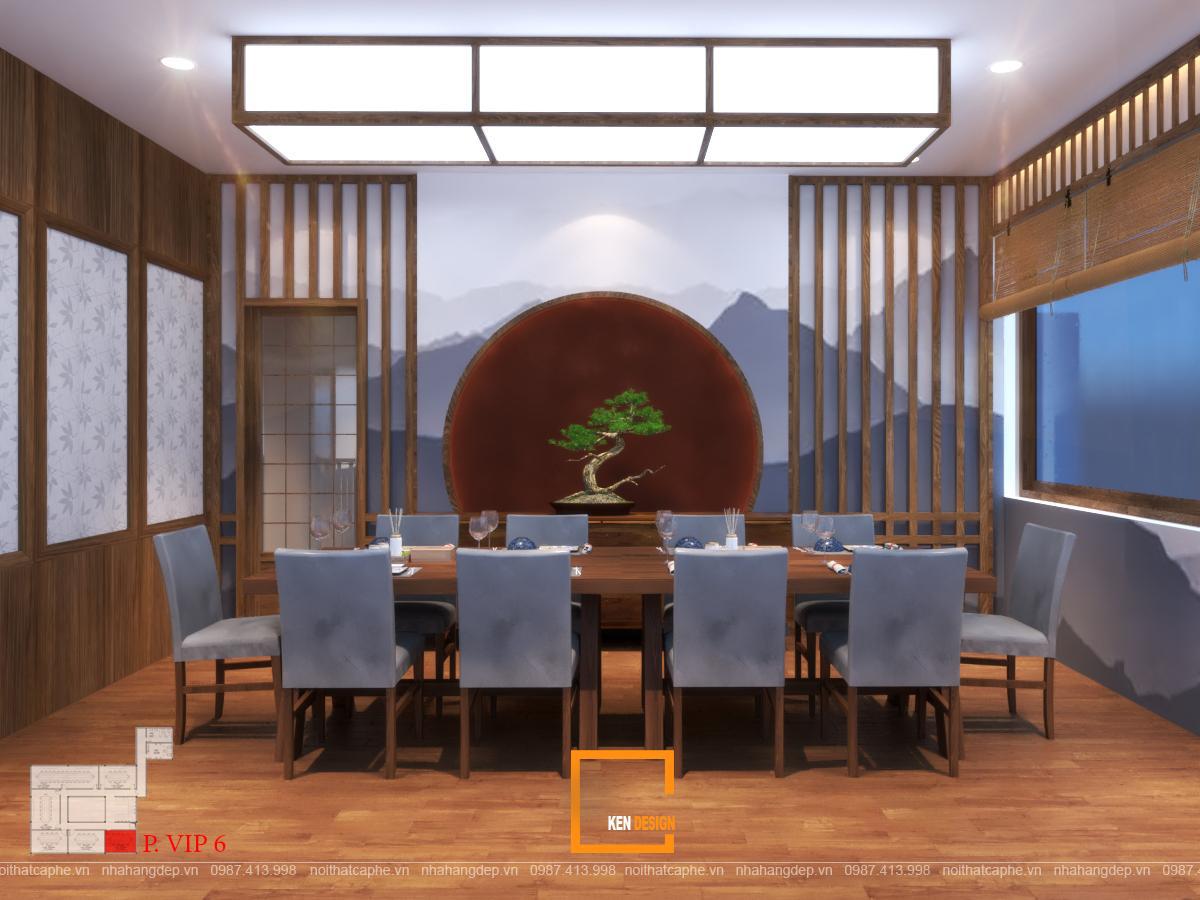
For the VIP area, we've designed multiple rooms with varying capacities, catering to both small and large groups of customers. The VIP rooms are styled with distinctive Japanese characteristics, featuring sliding wooden doors adorned with simple patterns. Each room is adorned with wall paintings depicting gentle elements such as clouds and moonlight, all aimed at highlighting the most effective architecture and interior design.
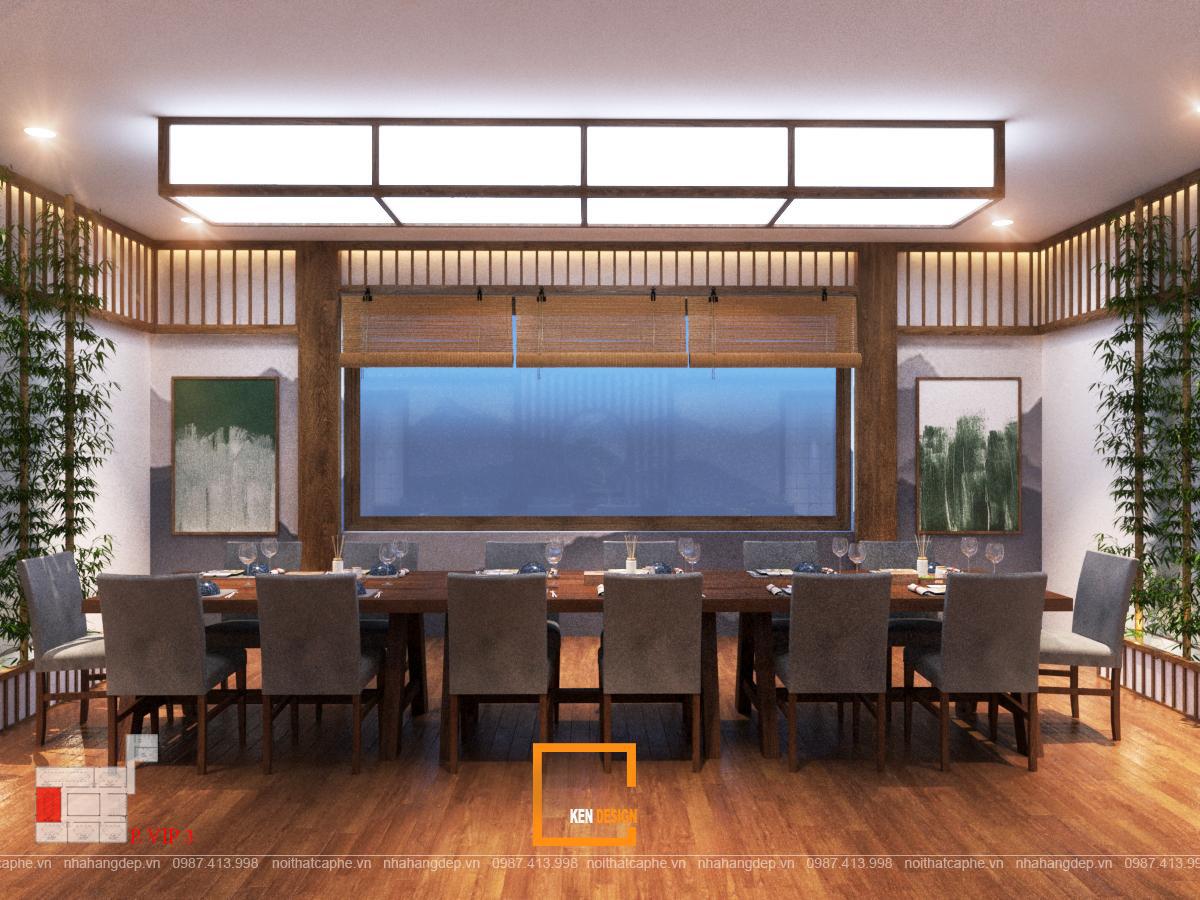
With the design proposal that Ken Design has presented, Mr. Quy is completely satisfied with what our architects have demonstrated. During the creative process and visualizations for the Japanese Cuisine Tam Duong restaurant design, we combined creativity with practical calculations and on-site surveys, ensuring that the drawings align perfectly with the needs and desires of the investor to the fullest extent.
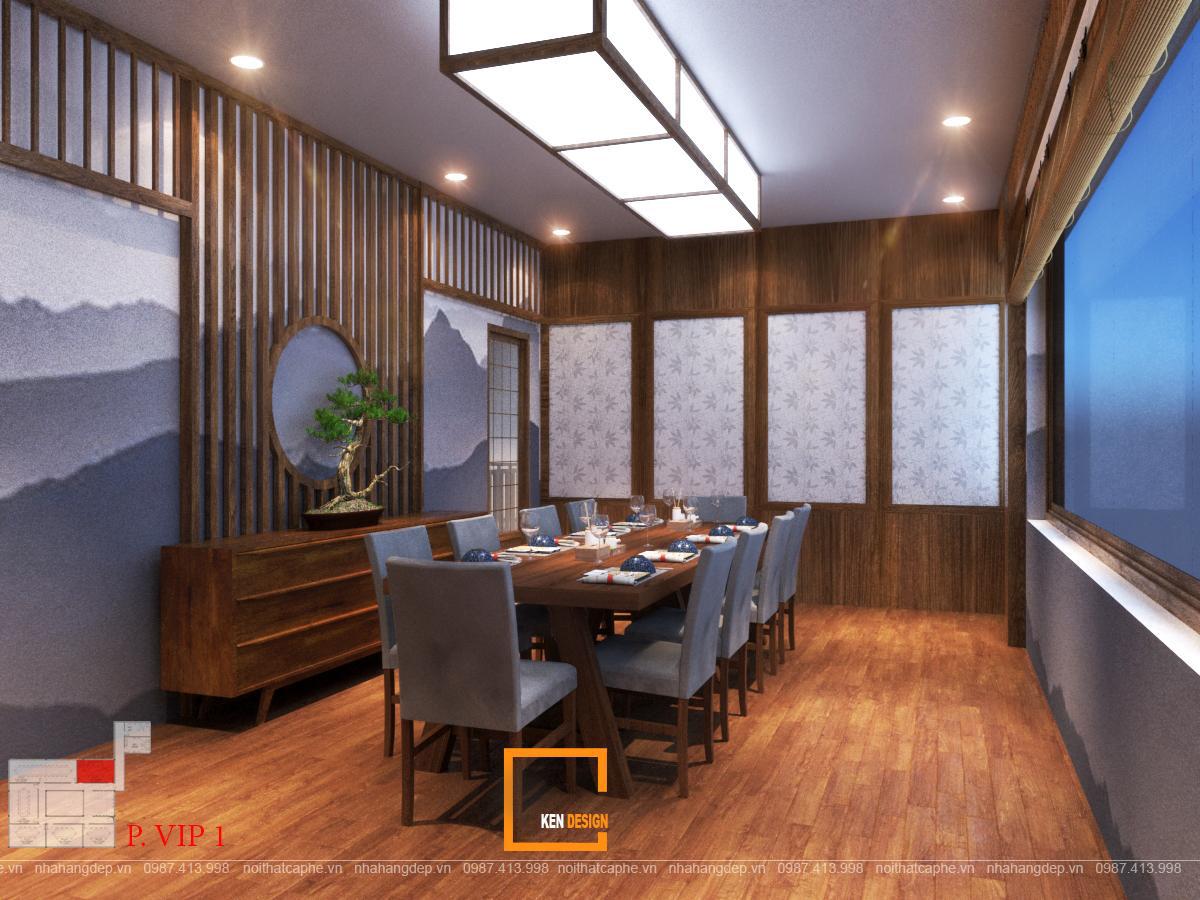
If you're also interested in having your own Japanese restaurant design or any other business model, Ken Design proudly stands as your companion in all projects across the country. Contact us through our hotline for direct and prompt consultation. We assure you that we'll assist you in obtaining a beautiful restaurant design, along with receiving the most attractive design offers.
