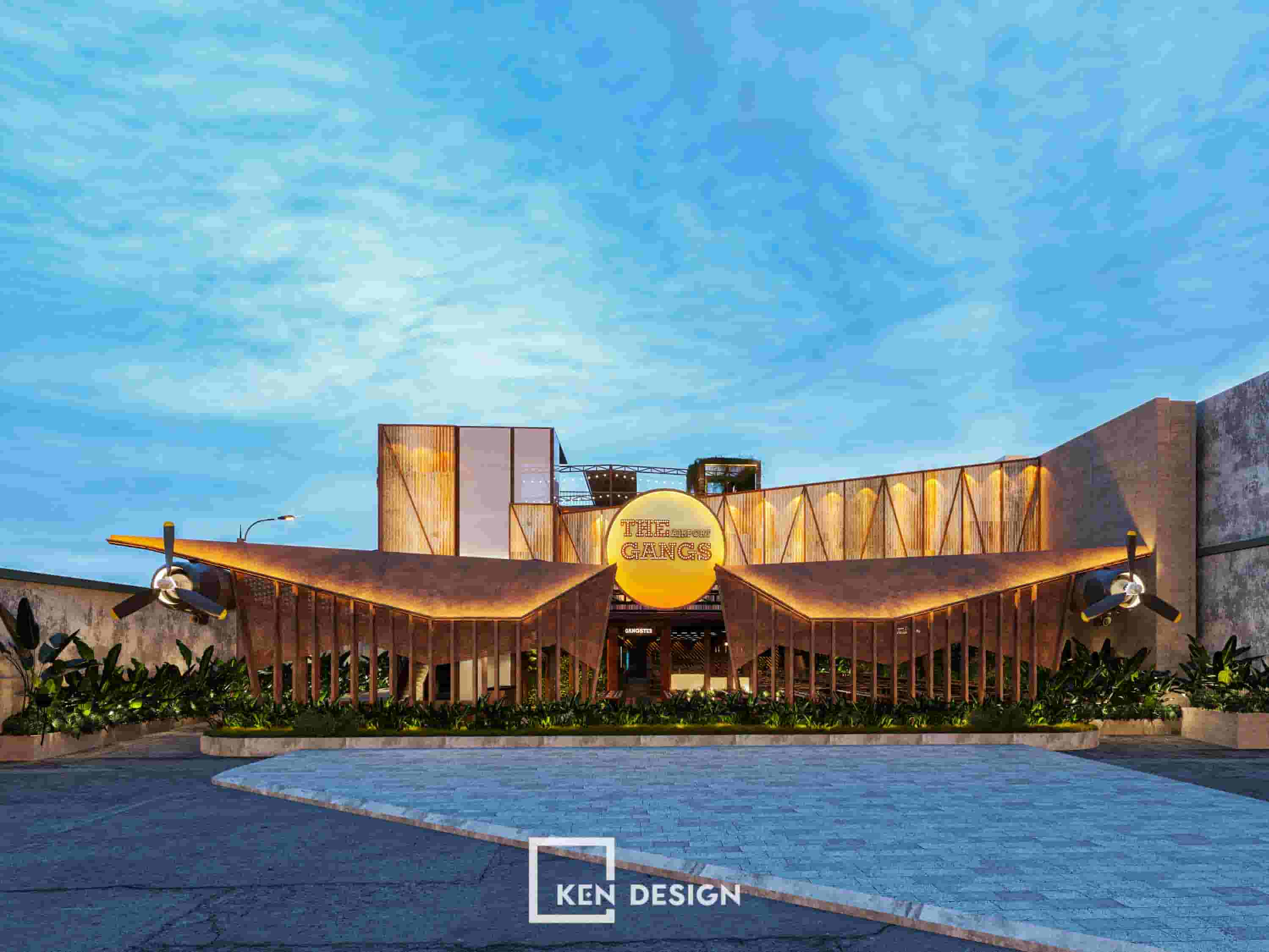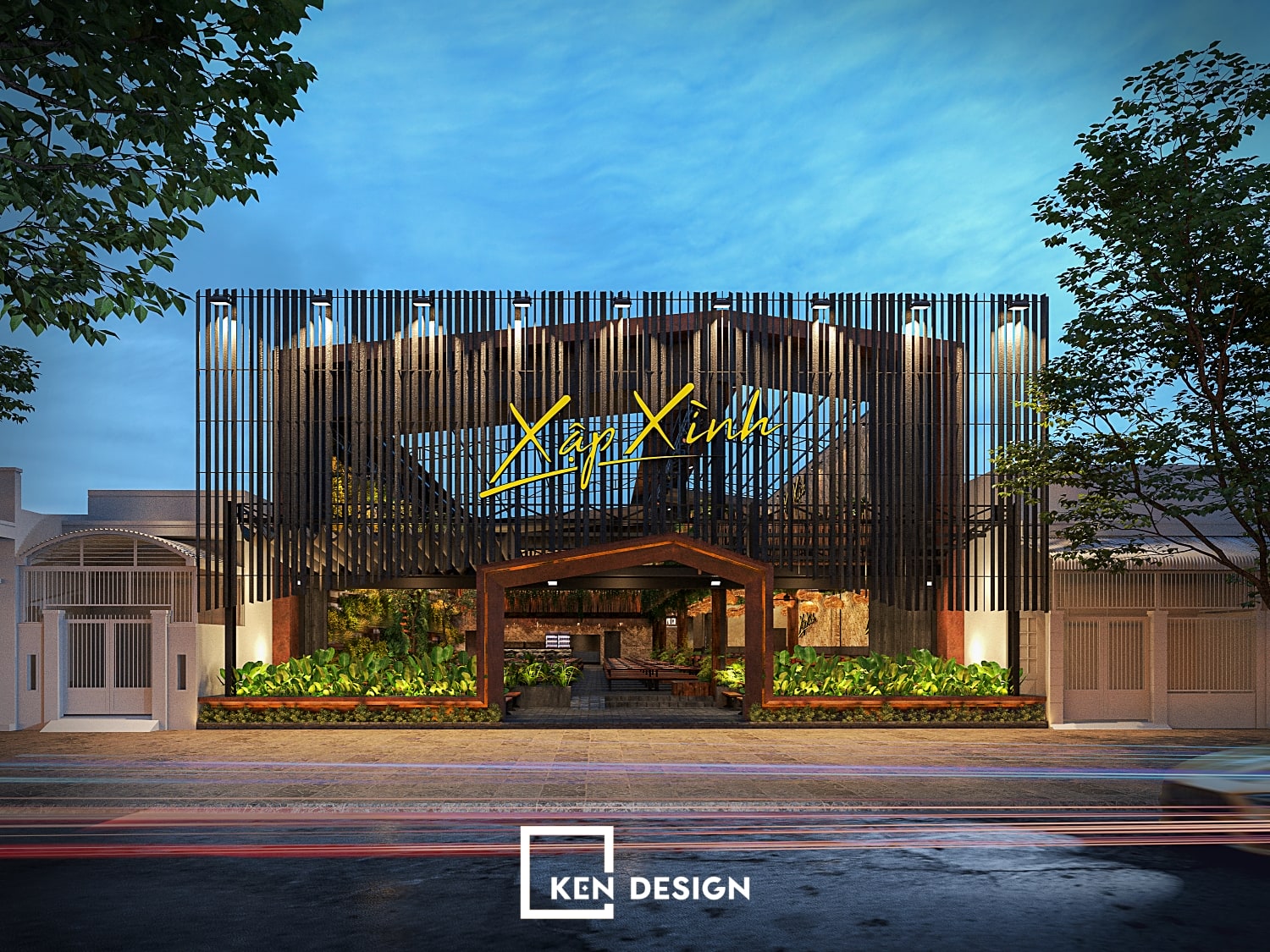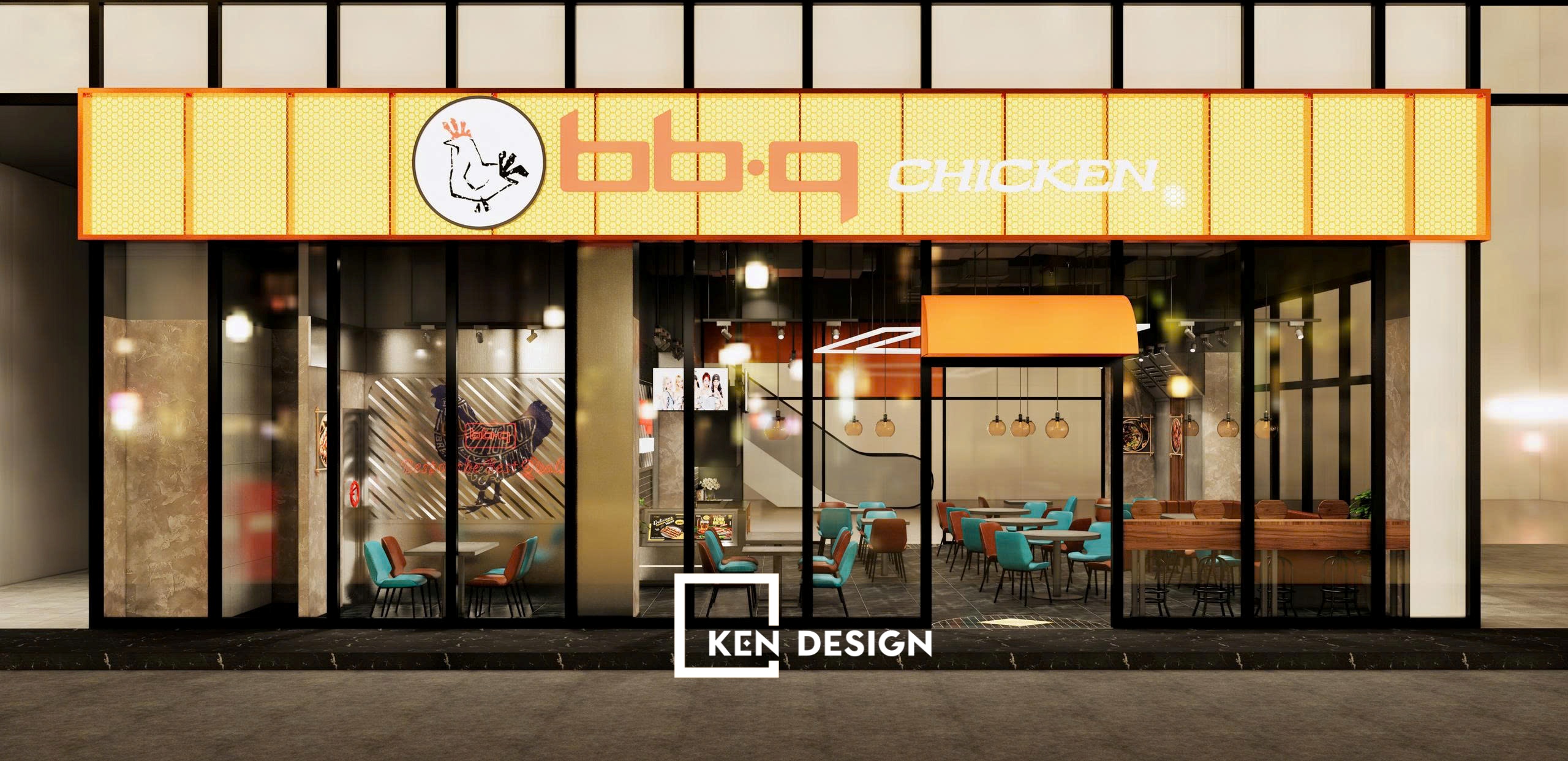The Ken Design experts are very proud to have the opportunity to collaborate with the owner to create the beautifully traditional style design for Lộc Curry kitchen. Let's explore the design elements that bring the harmonious, intimate, and warm beauty of this Curry restaurant.
Overview of Lộc Curry Kitchen Design
For the Lộc Curry kitchen design project, the owner's desire is to create an intimate and cozy restaurant specializing in curry dishes. The ambiance of the restaurant aims to convey a sense of traditional simplicity and warmth, avoiding extravagant and luxurious elements, focusing instead on creating a feeling of intimacy and closeness with all types of customers.
The team of architects at Ken Design started with the owner's vision to craft a refined and well-directed design for Lộc Curry kitchen. The restaurant space embodies harmony and gentleness while remaining highly attractive and captivating. Both floors of the restaurant use a consistent color tone to establish a sense of unity, while Ken Design experts also skillfully incorporate contrasting design elements to create a distinct visual impression.
With an open-space design that welcomes abundant natural light, Lộc Curry Kitchen offers an expansive visual experience and a heightened sense of openness. Overall, the entire establishment exudes a harmonious, unpretentious, and deeply traditional ambiance.
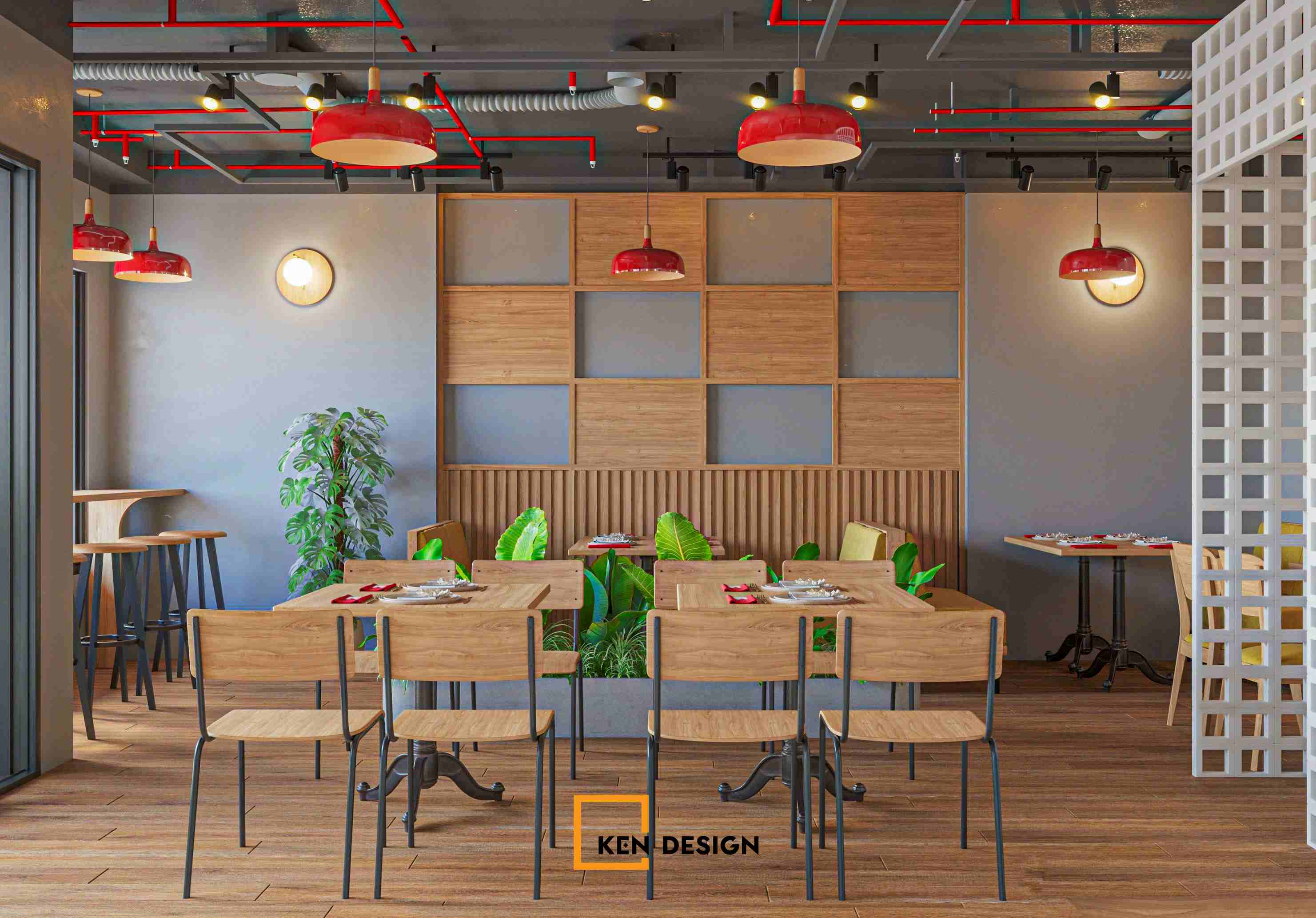
Exterior Space Design of Lộc Curry Kitchen
Lộc Curry Kitchen boasts the advantage of a spacious and captivating front facade, which eliminates the need for extensive alterations to the layout. The two-story restaurant space prioritizes the use of glass materials, especially evident on the ground floor where the entire front side is made transparent. This design immediately entices customers with a system of bright and warm lighting thoughtfully arranged within.
The restaurant's logo and brand name are illuminated with vibrant golden LED lights right on the glass door. The entrance is further adorned with a symmetrical miniature landscape, creating a sense of comfort and balance even before customers step inside.
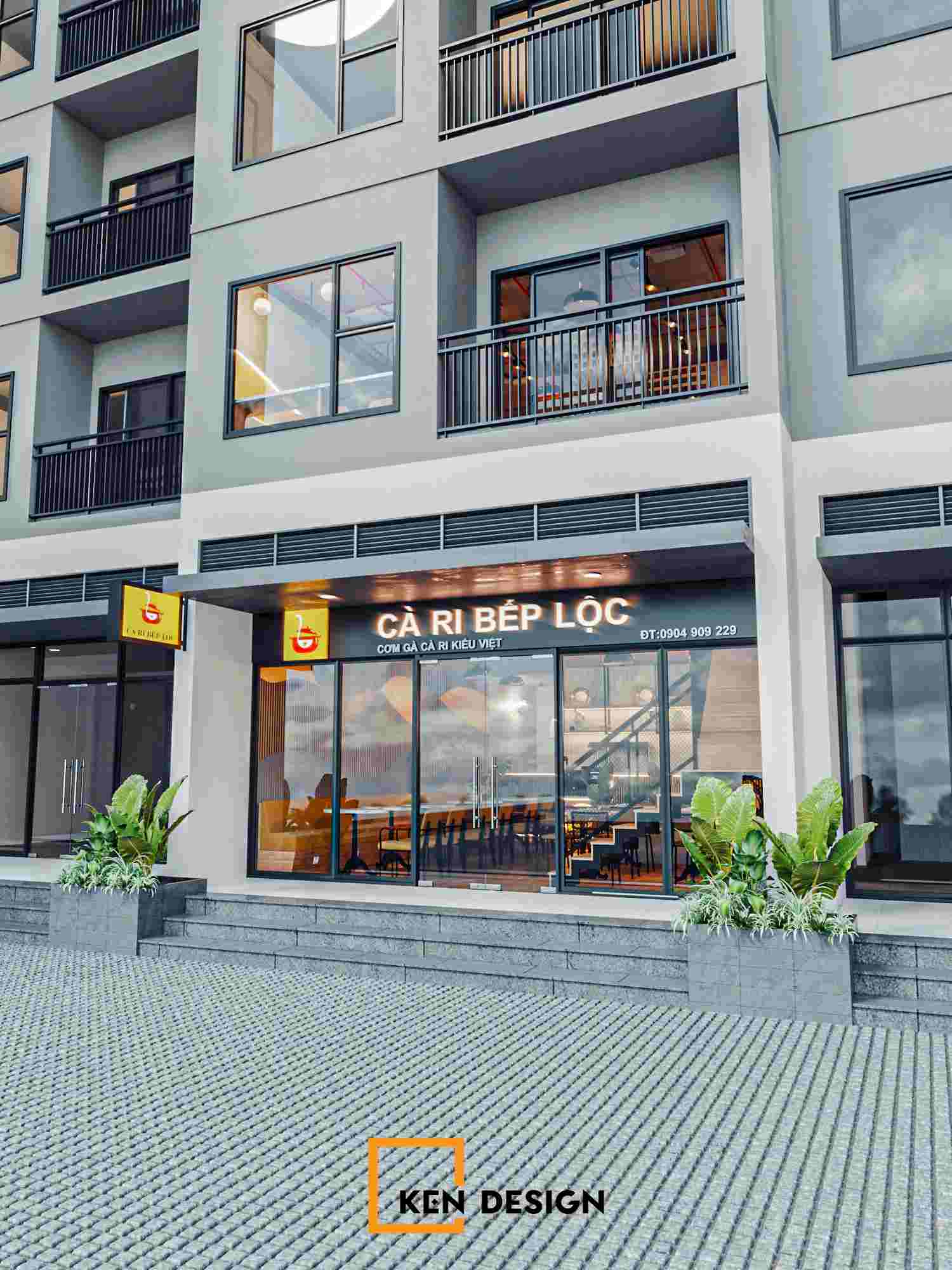
Interior Space Design of Lộc Curry Kitchen
Overall, the interior space of Lộc Curry Kitchen is relatively modest and compact. However, thanks to the clever utilization of space and thoughtful interior arrangement by the Ken Design experts, the restaurant successfully achieves an expanded visual effect, making the space feel much more spacious than it actually is.
The Lộc Curry Kitchen design prioritizes the use of light brown wooden tables and chairs to enhance harmony with the warm, golden lighting system, combined with hanging lights in shades of orange-red. The intimate and captivating appearance envelops the entire space with a deep sense of traditional ambiance.
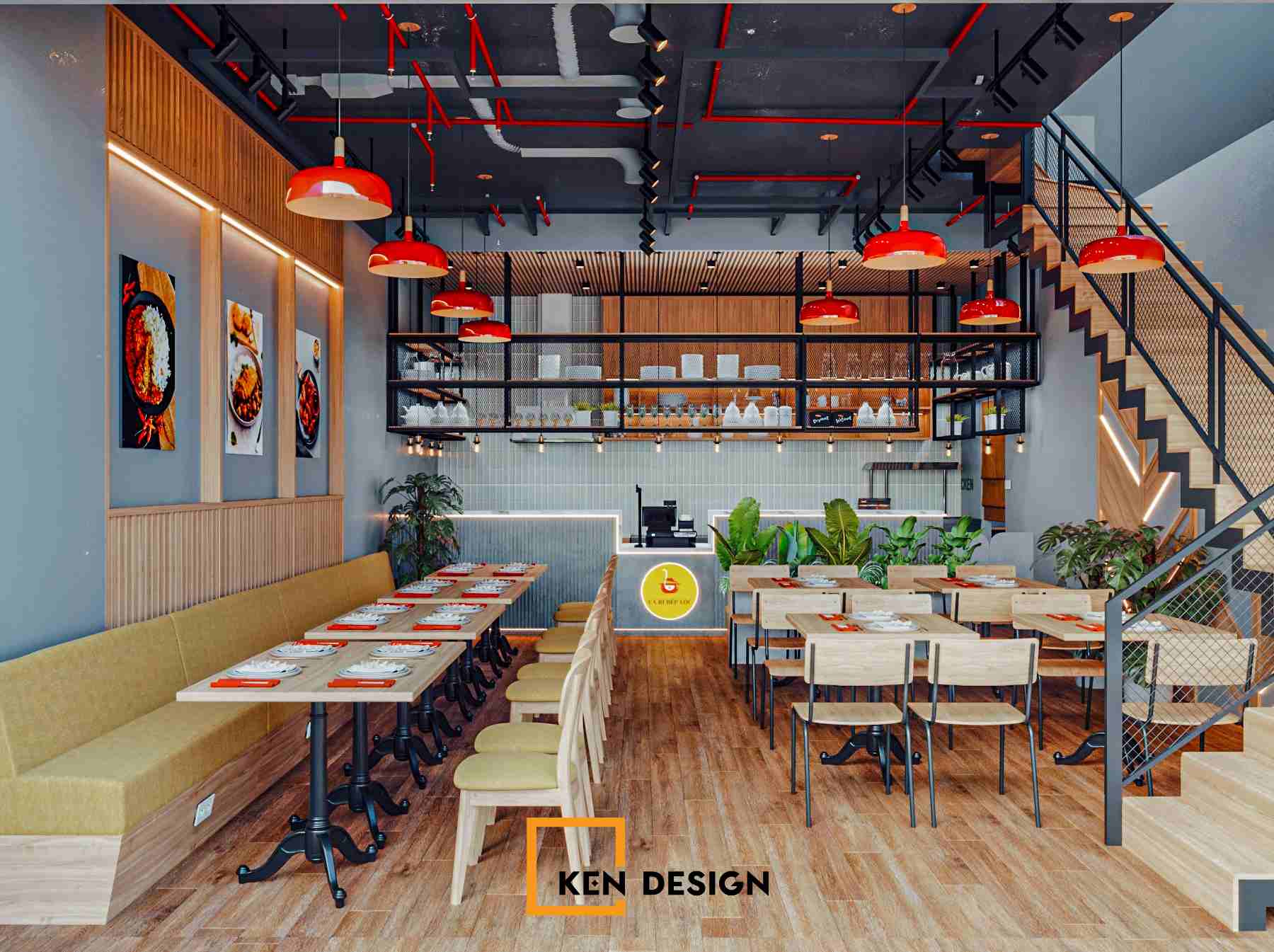
Due to the limited space available, every design and arrangement of the interior must be meticulously calculated. Inside the order counter, the kitchen is integrated to facilitate food preparation while optimizing space usage. The table systems are strategically placed in all suitable positions, ensuring both maximum seating and unobstructed pathways, avoiding congestion.Greenery and miniature landscapes are placed in corners as well, contributing to the expert intention of Ken Design to provide a sense of openness, freshness, and relaxation. Given the compact area, these elements play a crucial role in enhancing the overall ambiance.
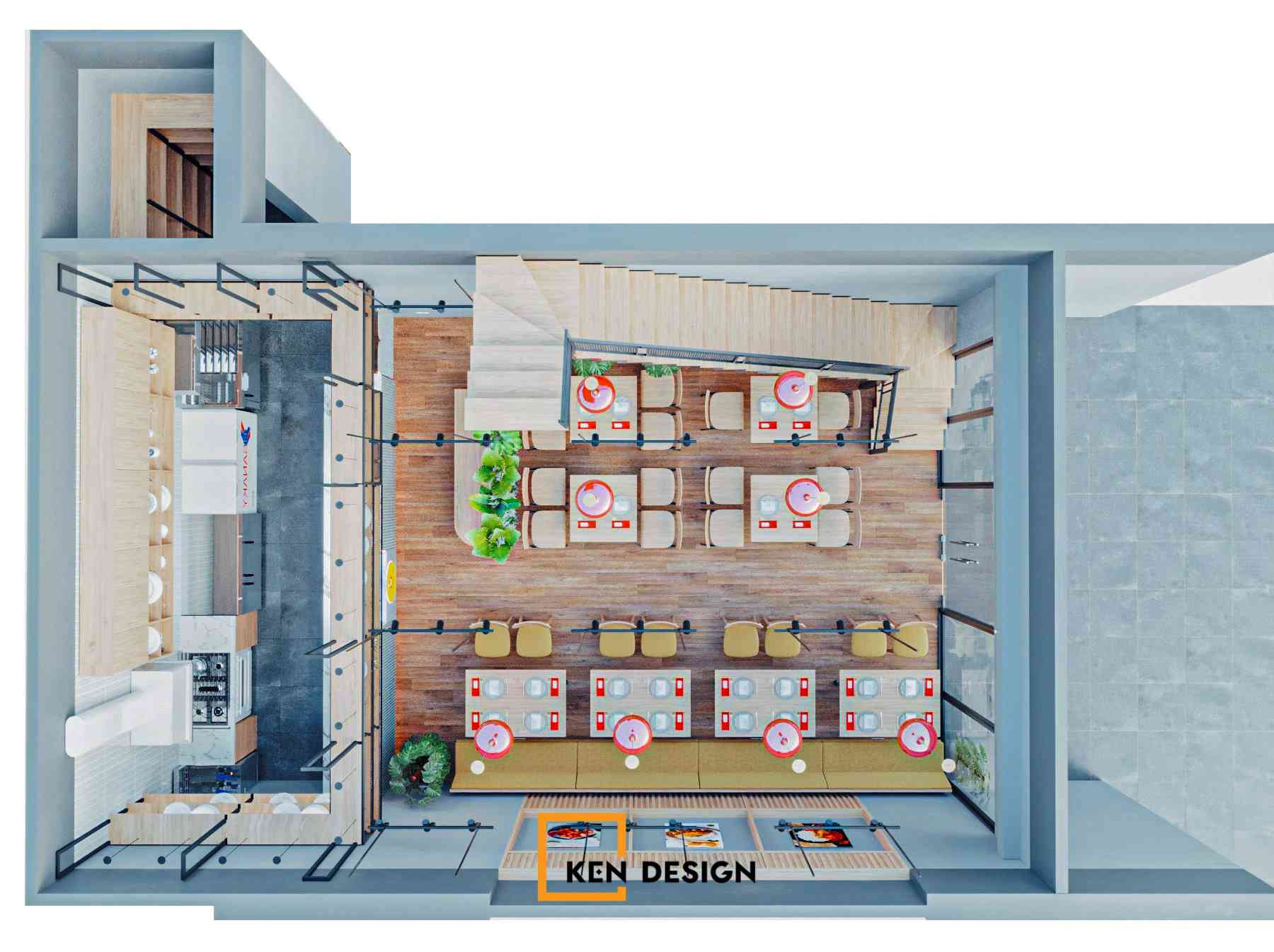
The warm color tone of the restaurant, combining light brown wood materials, amber LED lights, and bold red decorative elements, truly creates a dining space that aligns well with the owner's vision and desires. Thoughtfully arranged lighting systems throughout the design illuminate Lộc Curry Kitchen brightly, offering a comfortable visual experience.
>>> See more designs of KenDesign at:
The entire ceiling of the two-story establishment exposes water pipes and electrical wiring connections, in line with the rawest aesthetics of the Industrial style. This bold approach showcases the beauty of original elements. Throughout the space, straight and delicate lines are prioritized, displaying a minimalist, modern, yet robust and eye-catching appearance.
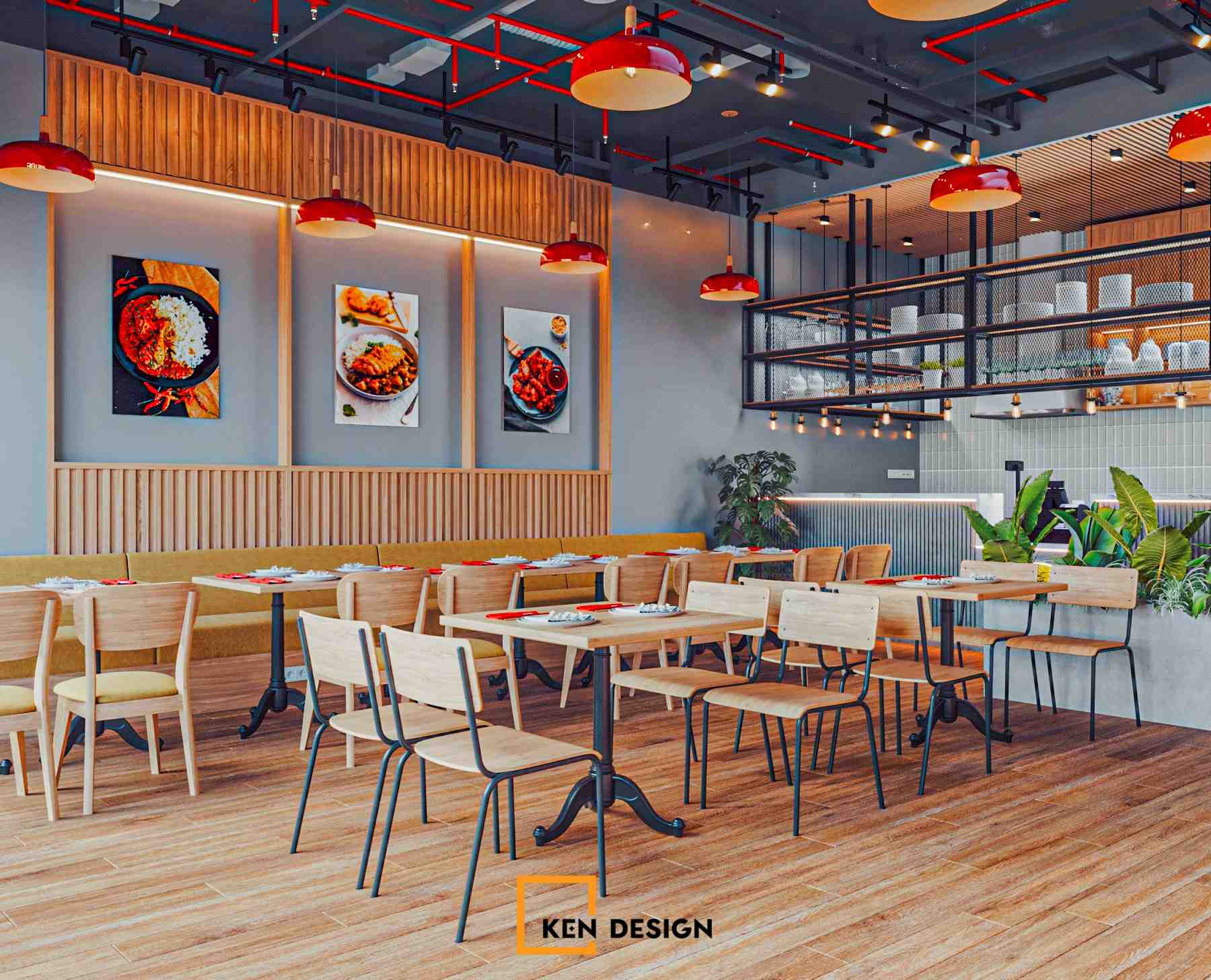
From a comprehensive perspective, it's evident that the Ken Design experts have creatively added an eye-catching LED-lit sign featuring the restaurant's name right outside the entrance. This branding element isn't limited to the exterior; it extends into the interior design of Lộc Curry Kitchen as well. Despite being a small detail, it contributes to the overall adornment of the establishment and aids customers in better remembering the brand name, Lộc Curry Kitchen, associated with the owner.
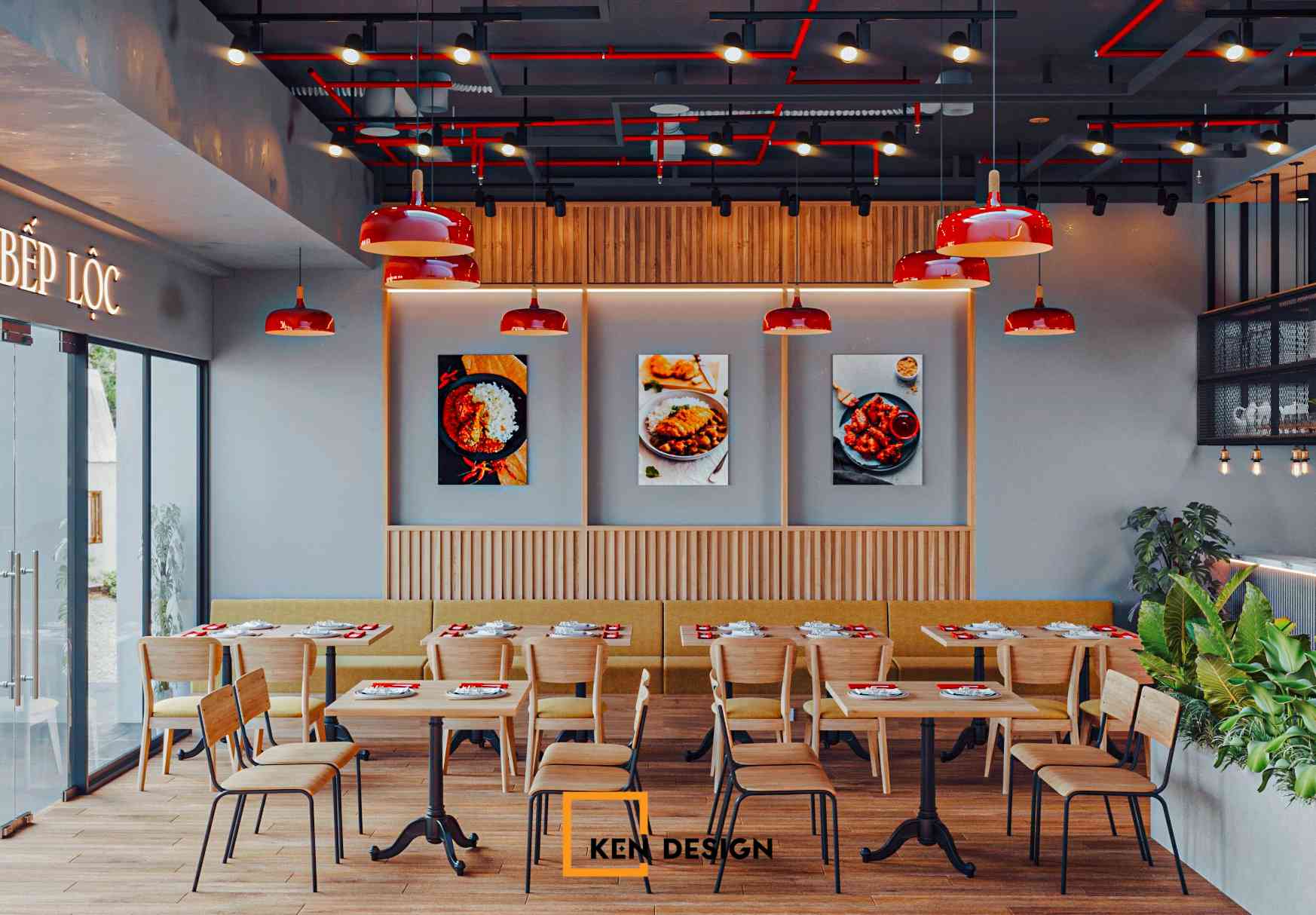
In the space on the second floor, the team of architects at Ken Design opted to change the arrangement of the table systems to provide a diverse and refreshing experience for customers. It's easy to notice the abundant incorporation of greenery and miniature landscapes at various corners of the room to stimulate an expansive effect.
The second floor is also where the Lộc Curry Kitchen design integrates utility systems, although confined to a modest corner, it's arranged intelligently and sensibly. The Ken Design experts chose to primarily use a clean white tone, aiming to deliver a sense of relaxation to customers, without causing any feelings of constraint or confinement.
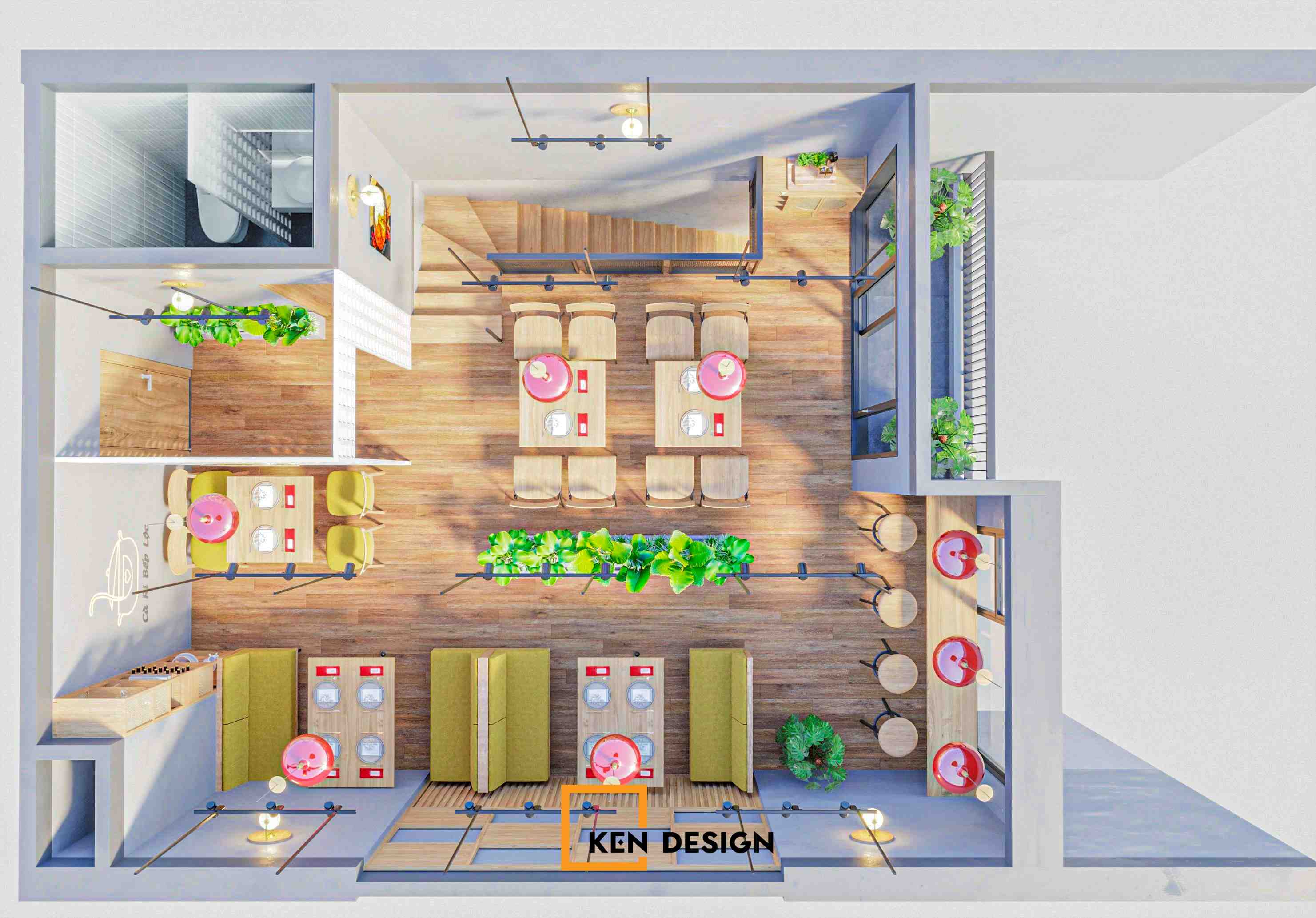
The second floor space is divided by a row of low plants to maximize the sense of openness. The end wall of the room is adorned with an eye-catching feature: a brilliantly lit LED logo of the Lộc Curry Kitchen brand. This seemingly spontaneous focal point is actually a well-thought-out strategy by the team of architects at Ken Design. It not only creates a striking visual impression for observers but also contributes to the overall coherence and unity of the Lộc Curry Kitchen design.
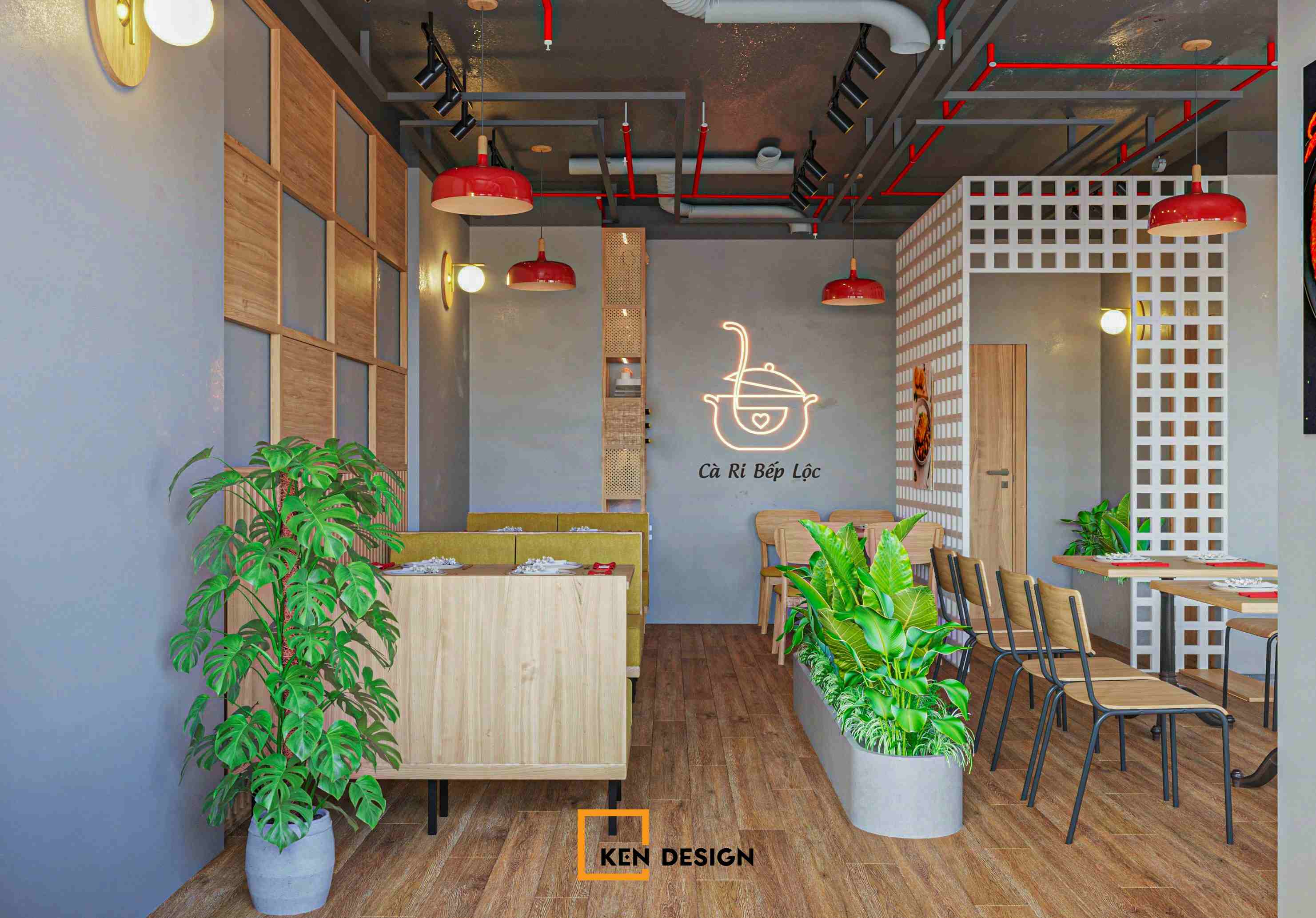
The entire second floor of the restaurant is designed to be open, featuring large glass windows and a balcony area that contribute to transforming the modest space into a spacious and tranquil environment. The second floor of Lộc Curry Kitchen is intended to capture ample sunlight and maximize natural light to enhance customer comfort.
The Ken Design experts leveraged the advantages of an open space to strategically arrange seating systems close to the windows. This comfortable seating arrangement allows customers to take in the surrounding scenery, making it ideal for leisurely weekends spent enjoying a curry meal at the restaurant.
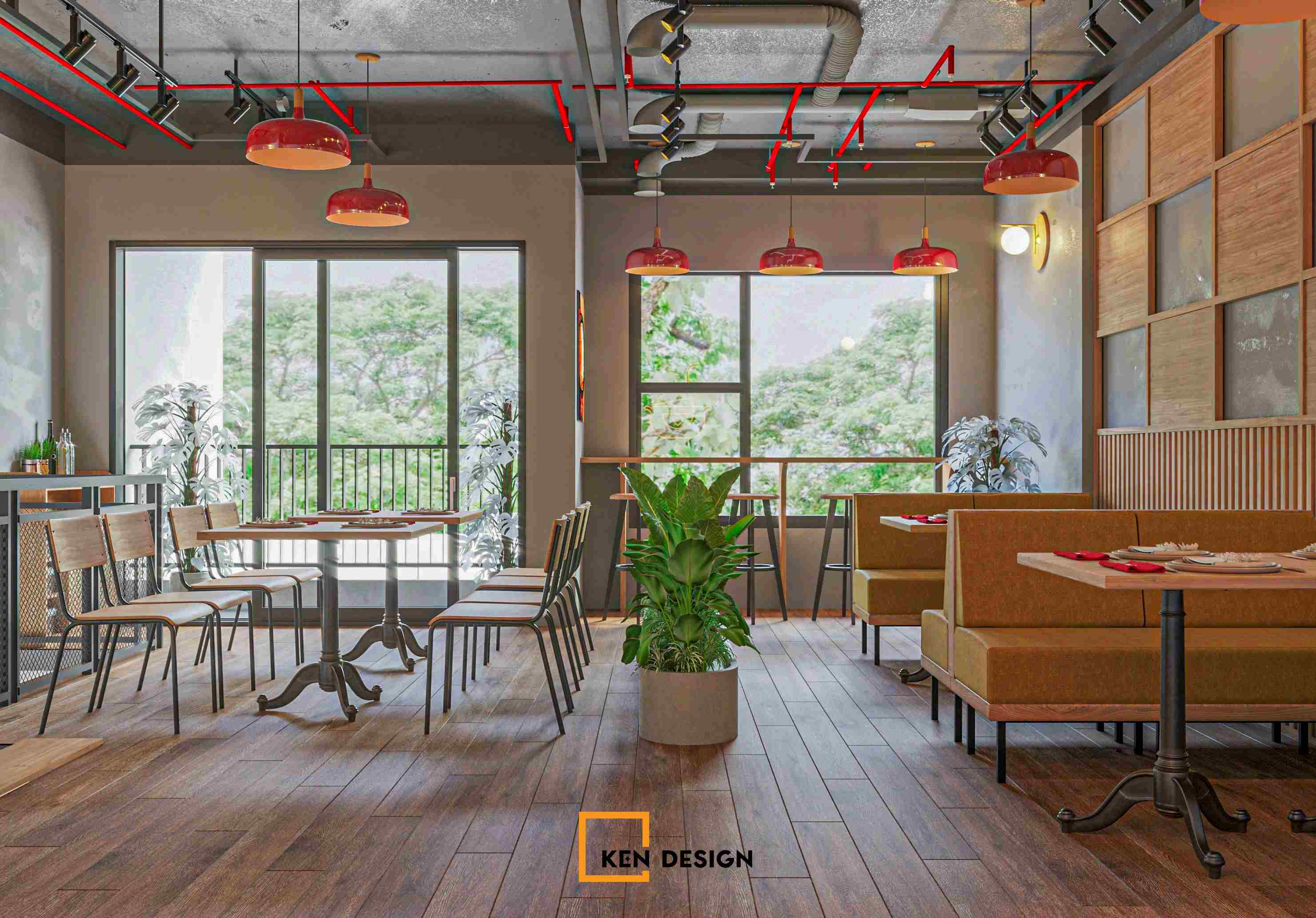
Overall, Lộc Curry Kitchen aligns well with the desires and intentions of the owner. The restaurant's stylistic direction, rooted in traditional beauty, will provide customers with an intimate, cozy, and warm experience. The owner can also consider exploring other creative design projects by the Ken Design team for further inspiration. For example, the bold and powerful Industrial style of Hà Mã Lê Văn Việt Restaurant, or the elegant and captivating classical aesthetics of Ngọt Dessert House.
Choosing a traditional style is indeed one of the best options for the design of Lộc Curry Kitchen. The simplicity, elegance, delicacy, and warmth have effectively been conveyed through the restaurant's appearance. If the owner wishes to explore more projects crafted by the Ken Design team, they can check out the Design Portfolio for further inspiration!
