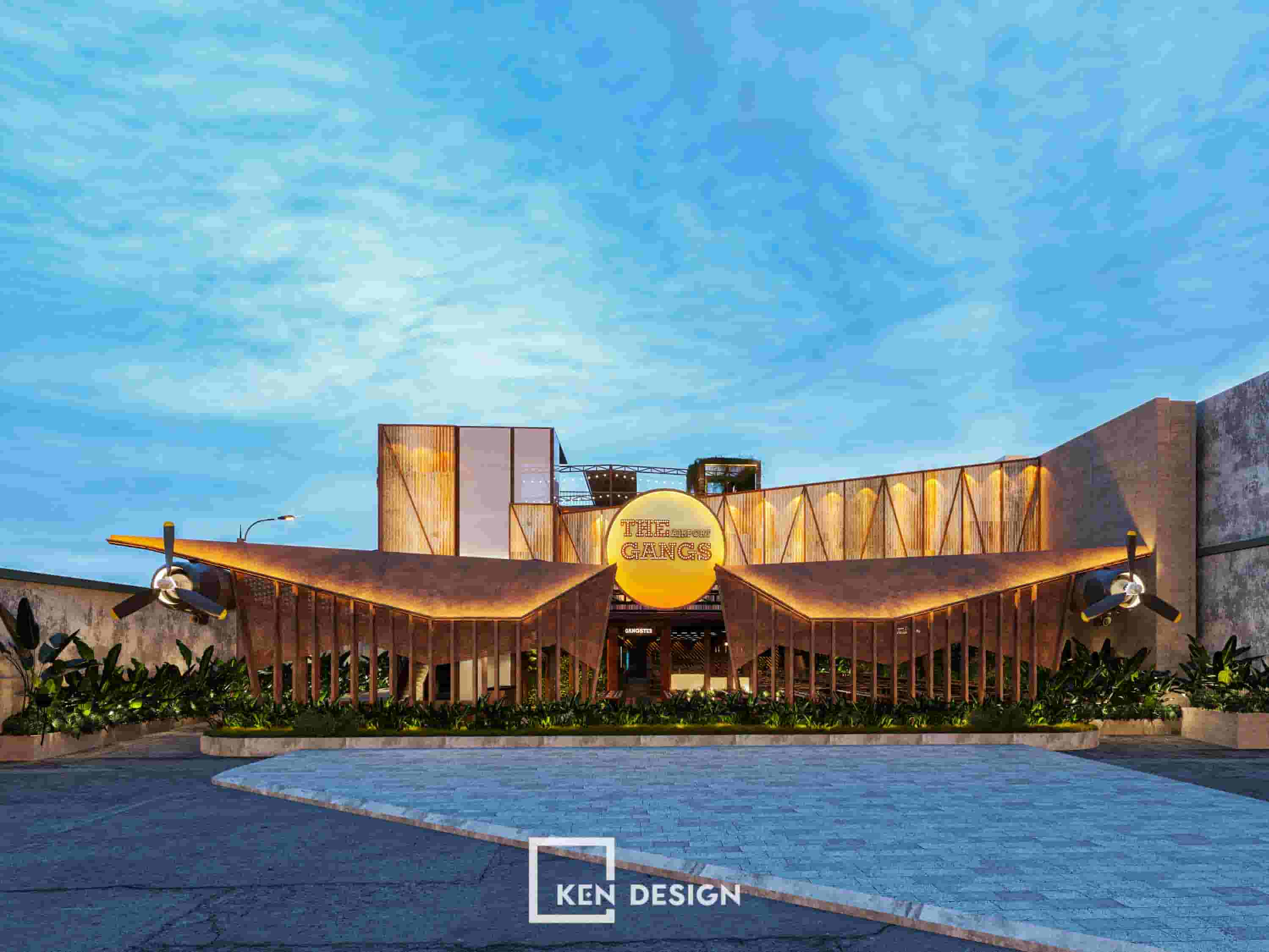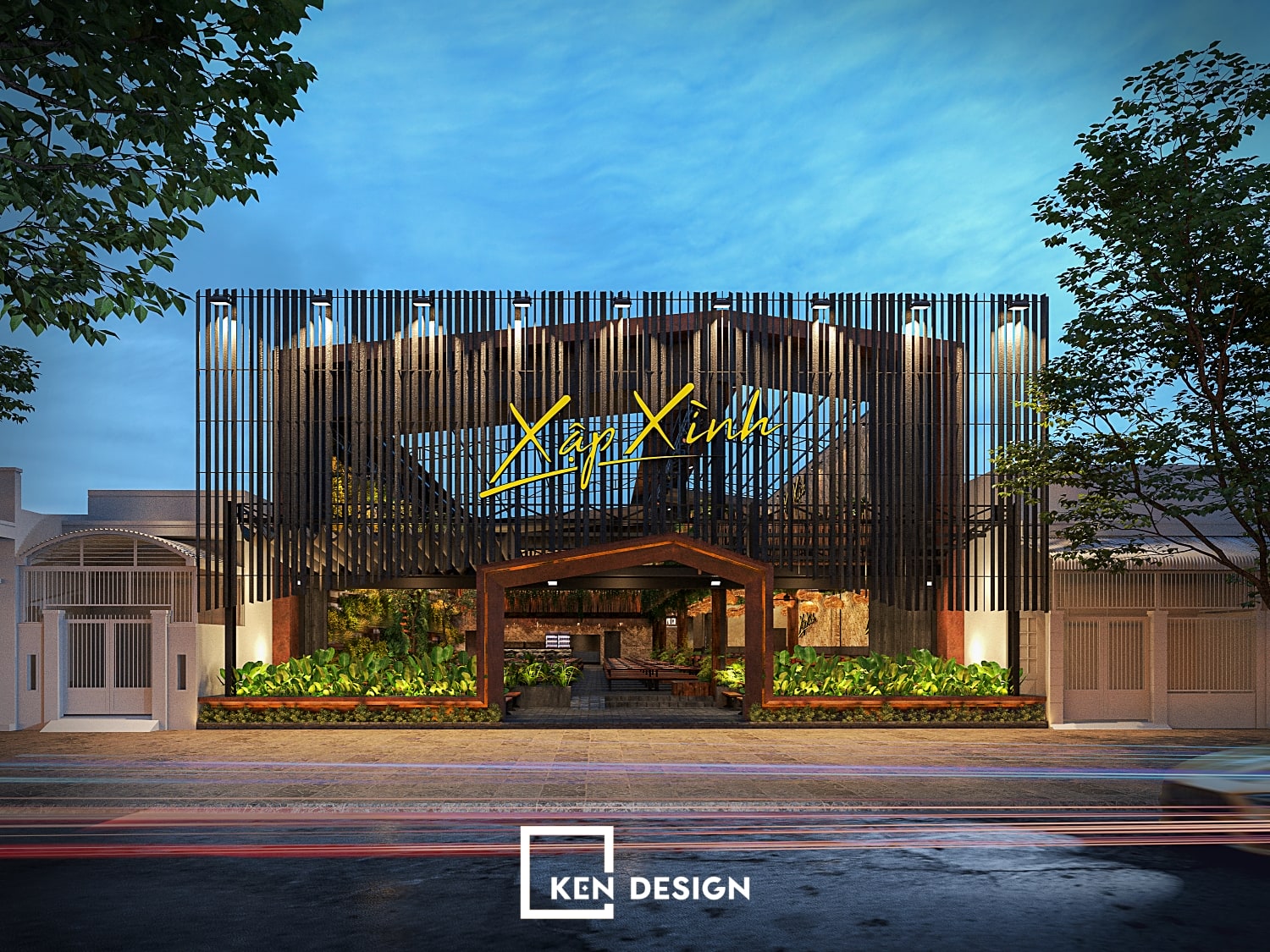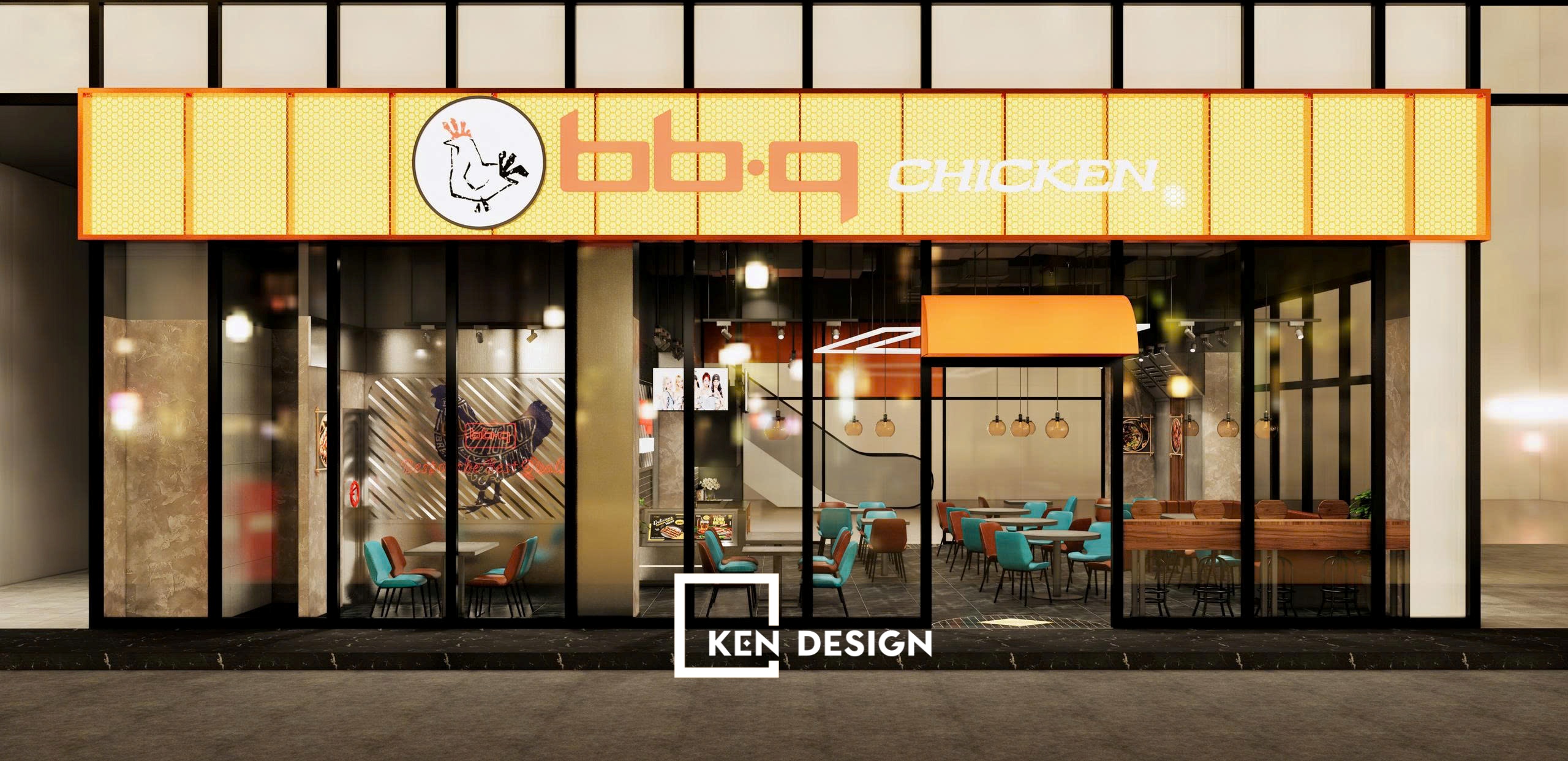Inspired by the ancient Maya civilization, the design of The May.A - Bistro Garden has a sophisticated, graceful and unique beauty. It can be said that The May.A is one of the most "challenging" projects for the team of architects of Ken Design. Let's explore exquisitely designed spaces of The May-A cafe in this article!
Design inspiration for The May.A - Bistro Garden
The design of The May.A is inspired by the ancient Maya civilization which is famous for their unique carving art and outstanding sophisticated architectural works. The investor wants The May.A restaurant to have an appearance that conveys all the inspiration about the style and position of the Maya civilization from a bygone era.
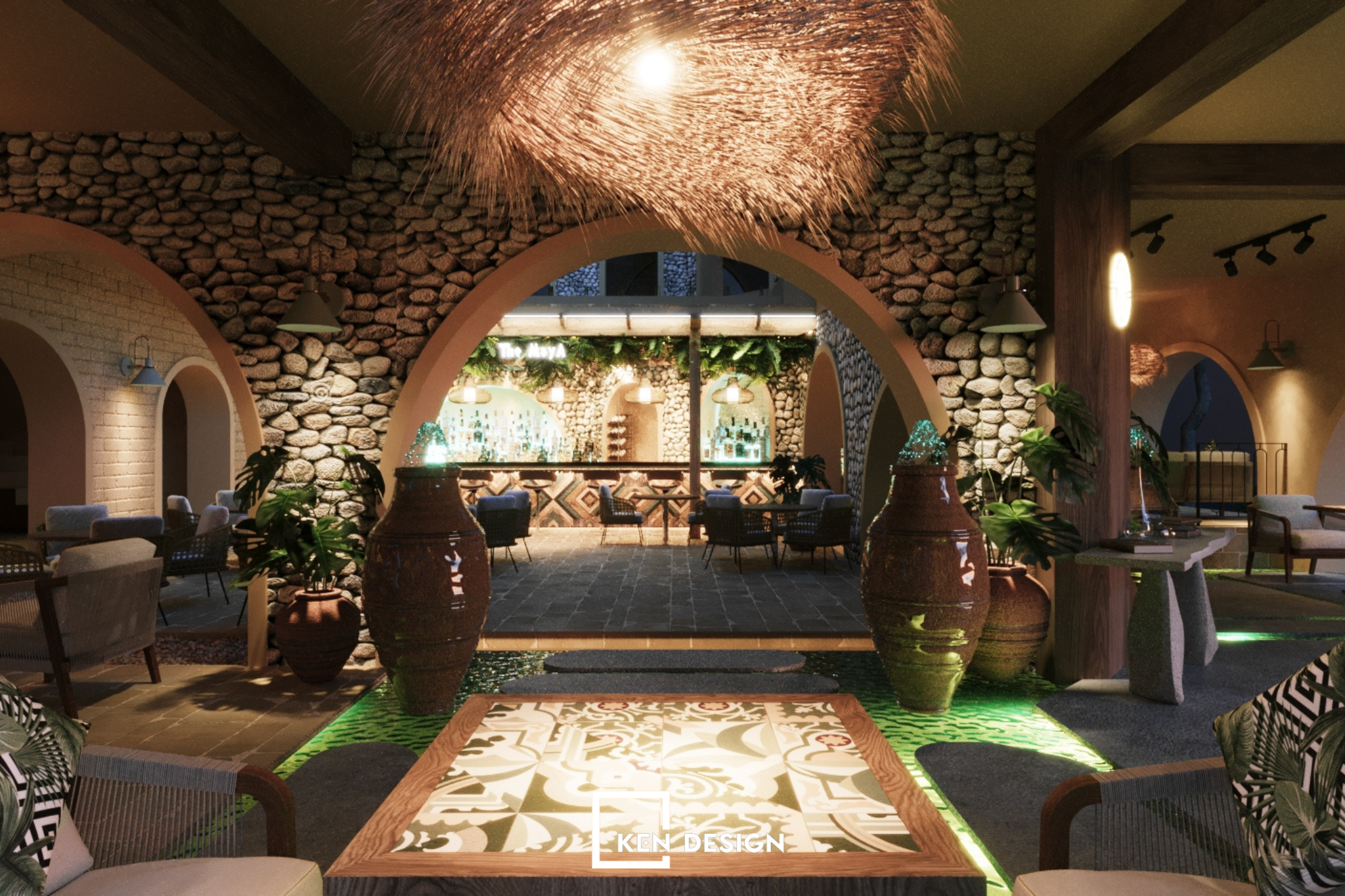
This poses a great challenge to the team of experts Ken Design, as every line of The May.A - Bistro Garden Design should reach the perfect level of care, every detail needs careful attention. From the selection of materials, the arrangement of the lighting system, to the interior design, the arrangement of miniatures or wall sculpture, all have to go through a meticulous calculation process over a long period of time.
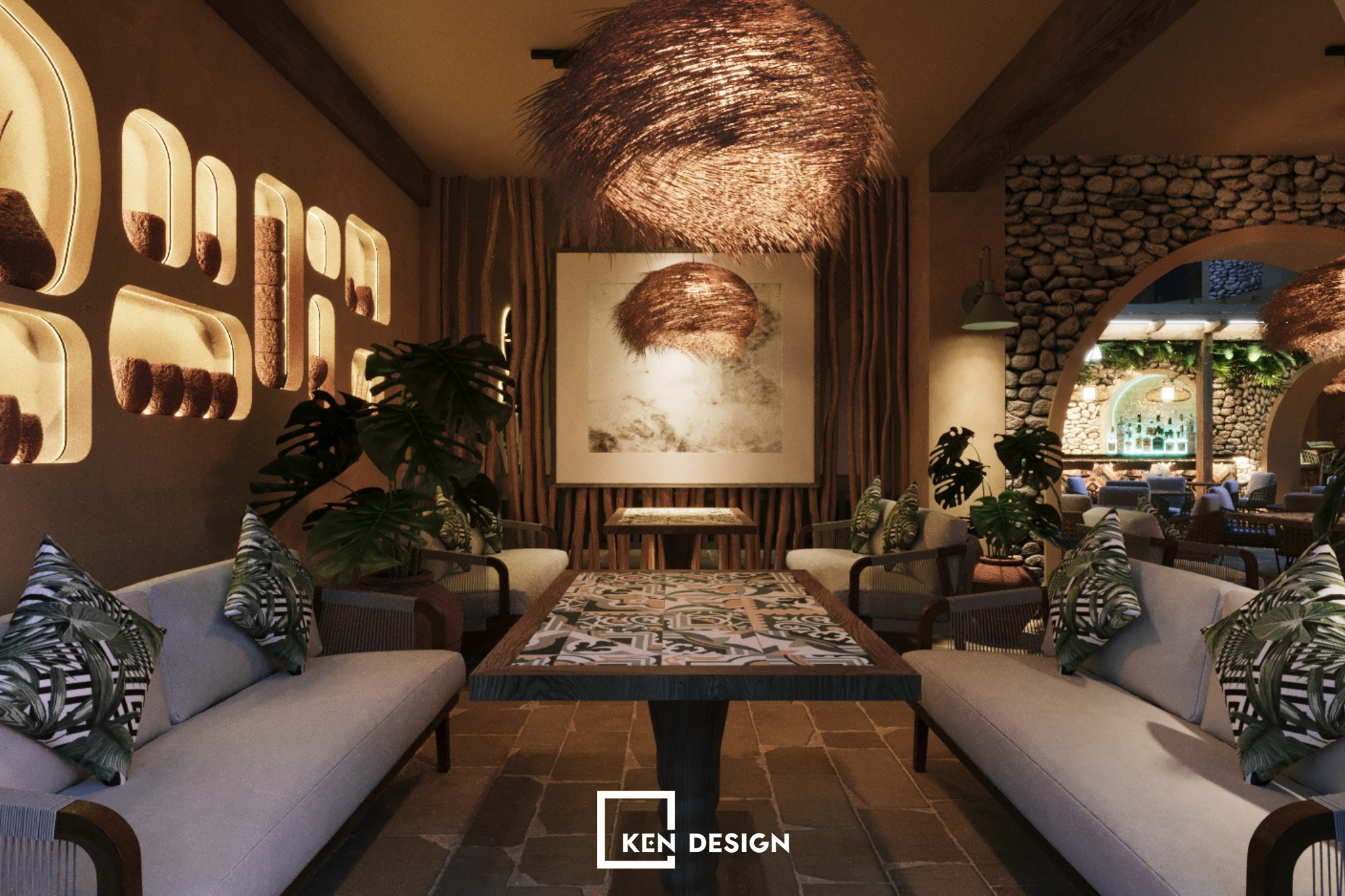
However, nothing is impossible, with high creativity and many years of experience in the field of design, Ken Design designers have successfully created a unique and rare masterpiece of The May.A. Every corner is perfect and meets all the expectations of the owner.
The design of The May.A - Bistro Garden from the overall exterior space to each interior line reaches high level of sophistication. The owner should be ready for the experience of "excellent" senses and enhancing the visual level when visiting every corner of the restaurant space!
Explore the exterior space of The May.A - Bistro Garden
The May.A - Bistro Garden consists of 3 large exterior spaces. With spacious area and prime location, expert Ken Design has successfully utilized these factors and created a highly attractive exterior appearance of The May.A, to attract customers.
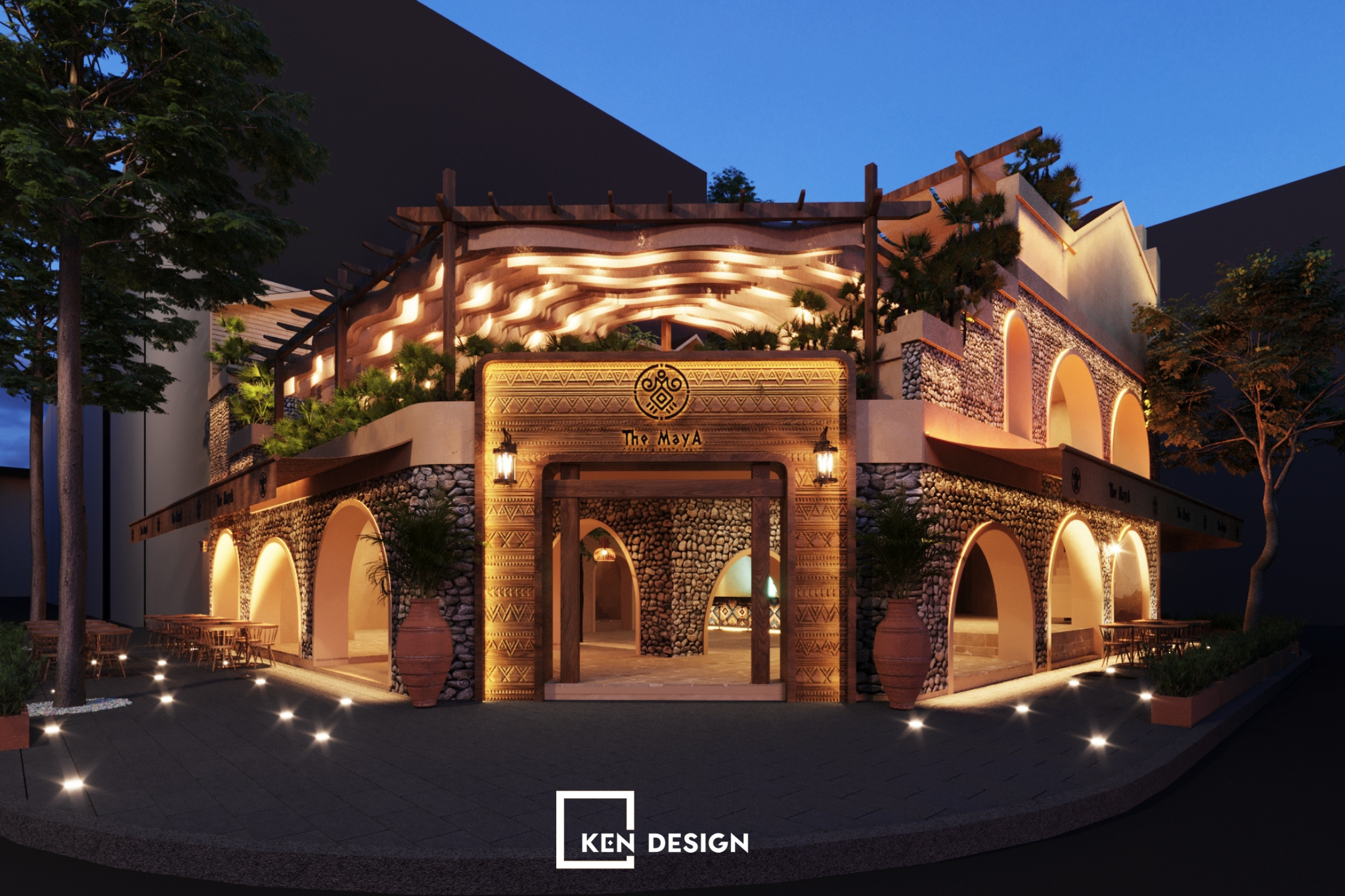
Right from the space of the entrance, the wall has been delicately carved with sophisticated eye-catching brocade motifs. The May.A - Bistro Garden trademark logo has an extremely unique appearance, with bright LED lights on the back showing the timeless beauty in the sophisticated ancient Mayan characters.
In addition, the lighting system of the cafe is arranged smartly and thoughtfully. Every corner of space is illuminated and make and outstanding light party. From the exterior space to the interior space, Ken Design designer uses yellow light to bring a warm feeling and enhance the elegance of the cafe.
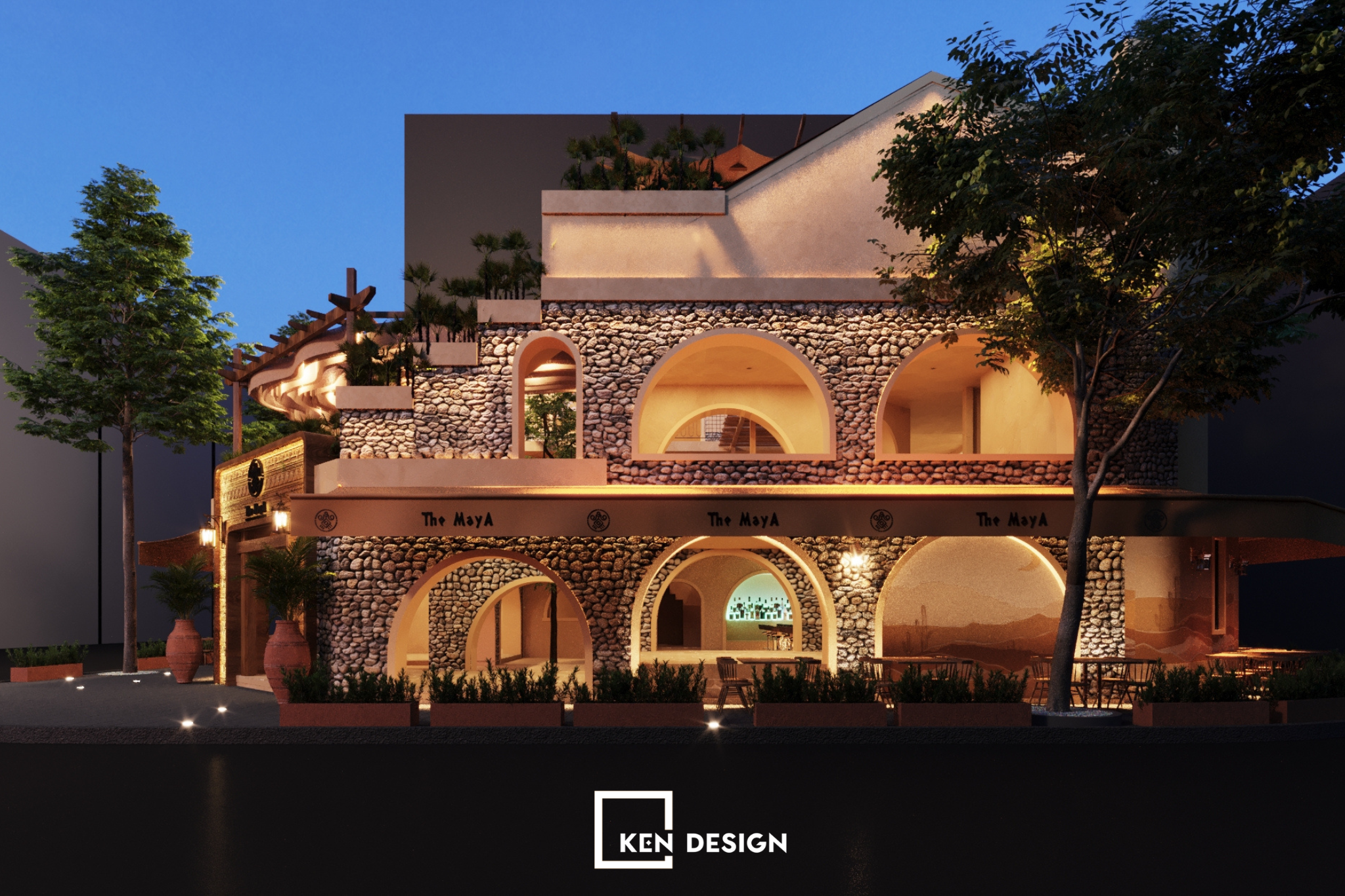
The two sides of The May.A - Bistro Garden features unique and bizarre stone walls, looking from afar, The May.A appears like a beautiful and charming old castle. The open space design with arched perforated wall frames gives customers a panoramic view of the interior, enhancing attraction, absorbing light and bringing an airy and comfortable feeling and welcome the sun and wind no matter where you sit.
Along two walls, The May.A brand name and logo is delicately carved. The intention of Ken Design designer is to ensure that no matter from any angle, The May.A trademark "stands out" and impresses every customer.
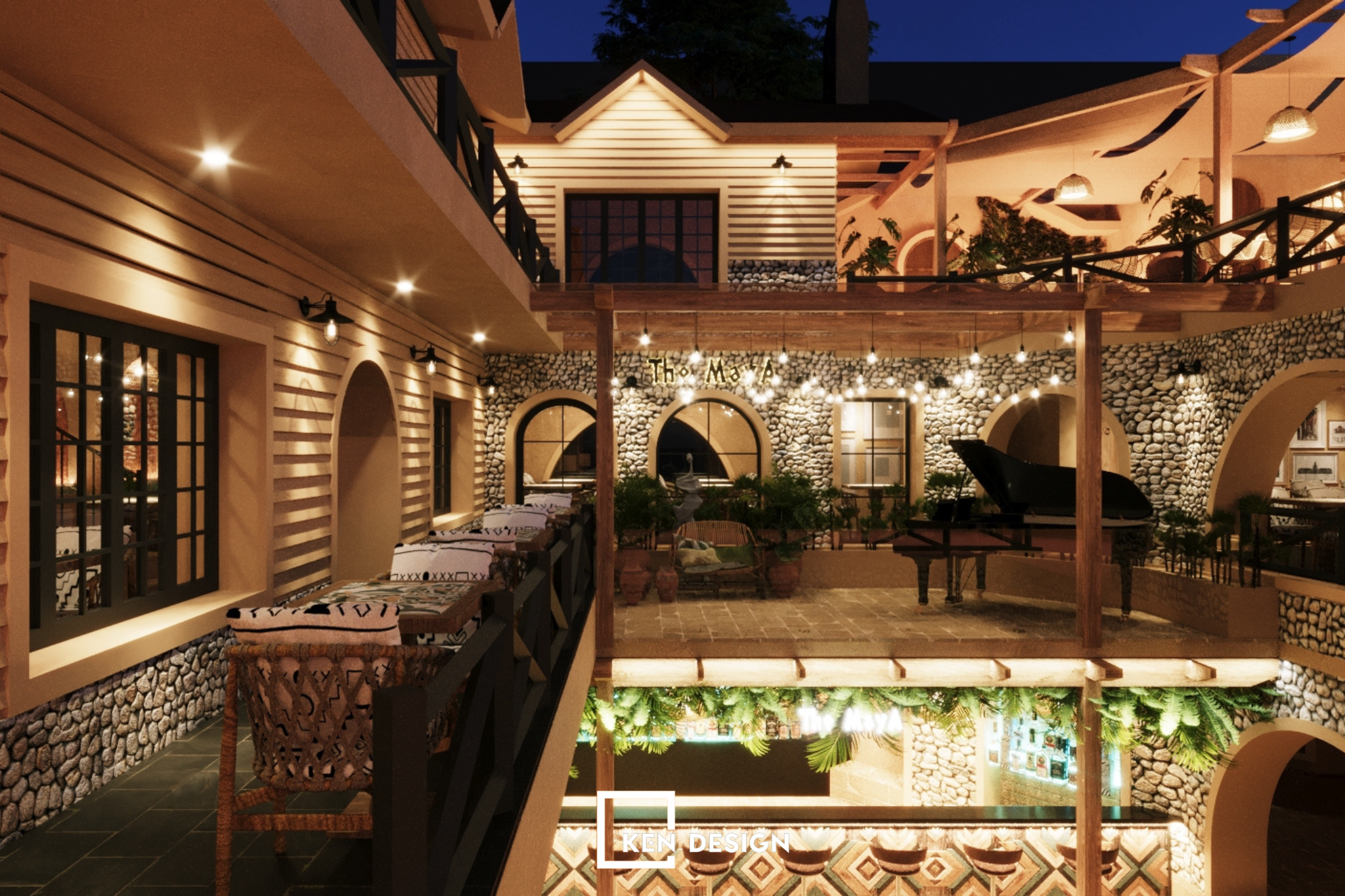
In addition, the design of The May.A - Bistro Garden exterior space increases the elegance and sophistication in accordance with the ancient Mayan design style when meticulously cared for every detail. Decorative accents from bright lights and smooth green miniatures enhance elegance and luxury.
Explore the design of The May.A - Bistro Garden on the 1st floor
The dispensing counter area has a sophisticated and lovely design to every detail. The design is meticulous without distracting, on the contrary, it is harmonious with the surrounding space. The lighting system on the counter is highly focused, the hanging design with brilliant yellow helps to maximize the space. The drooping greenery is a subtle intention to increase the appearance.
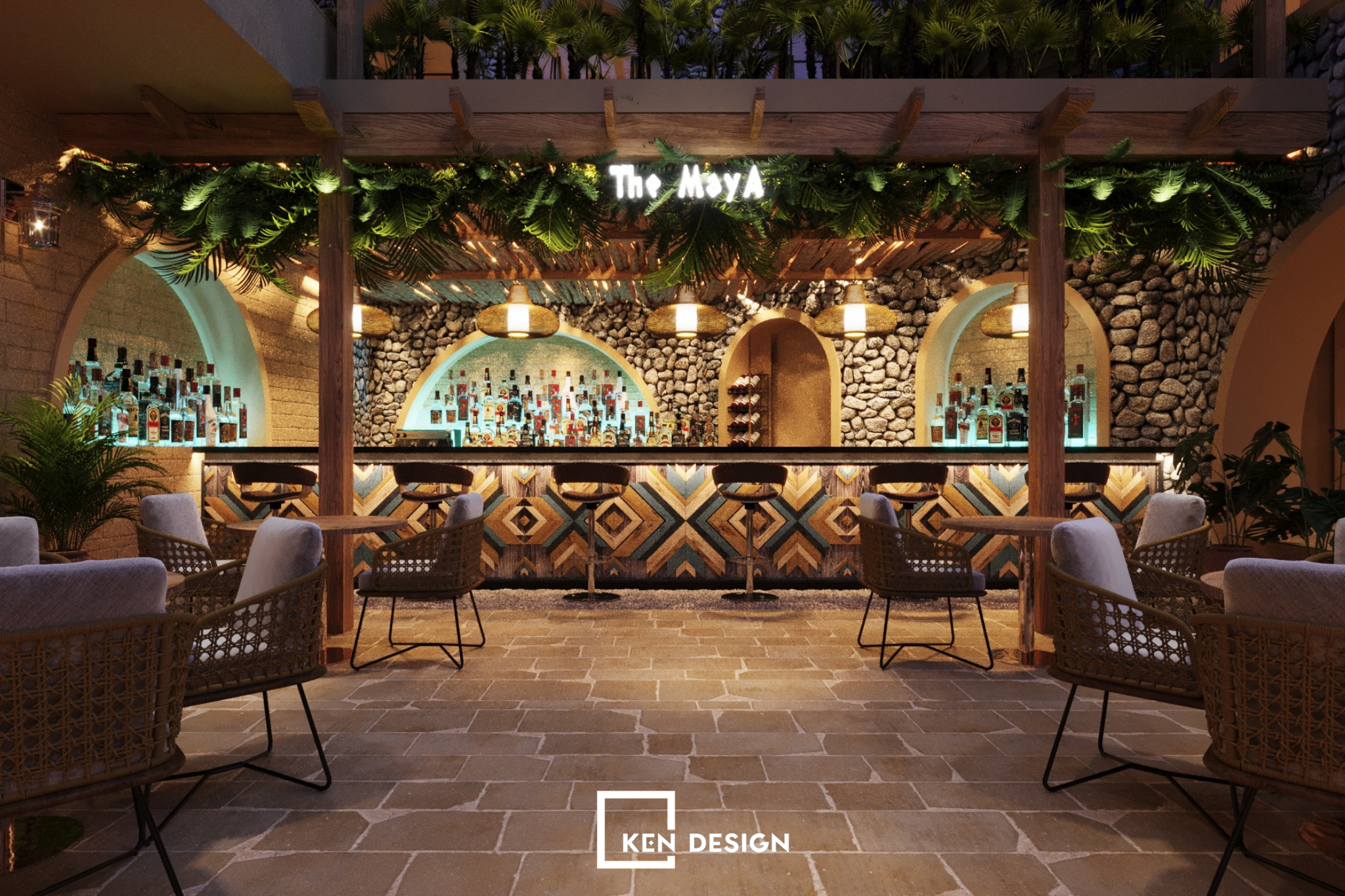
The dispensing counter has a unique and fancy appearance, an attractive appearance among the entire design of The May.A - Bistro Garden promises to attract the attention of all customers.
From the main entrance, you will immediately see that the space is divided into two very unique paths and unintentionally evokes a sense of curiosity in customers. The bright The May.A logo is both eye-catching and magical, matching the surrounding interior design. The main decorations are using materials commonly used in ancient Mayan culture, such as wood and stone, ceramics, murals, or stone sculptures.
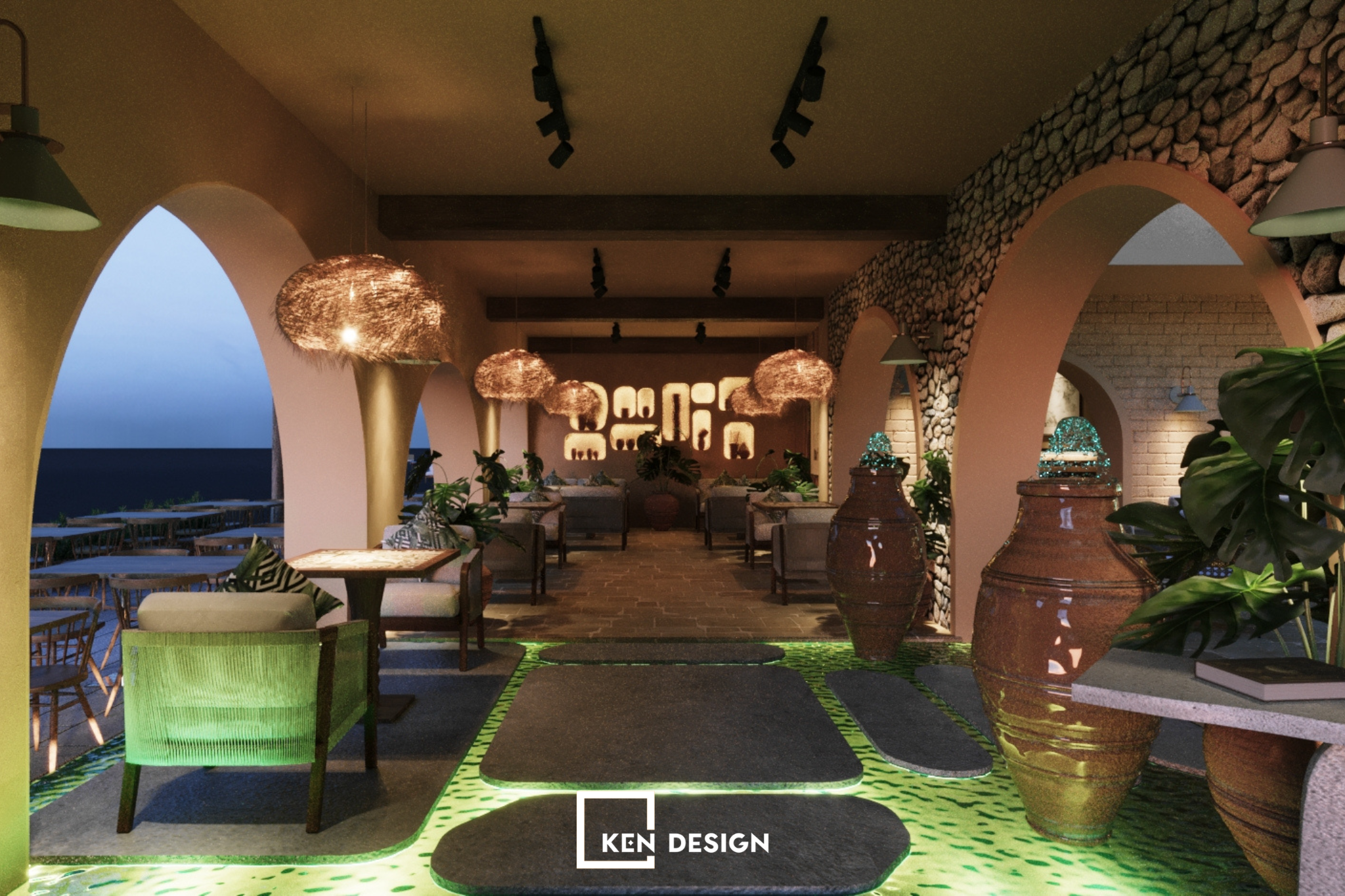
The large ceramic vases are arranged symmetrically on both sides and carry the main brown color of the entire design of The May.A - Bistro Garden. Blue light bouncing up enhancing the magically and sophisticated part of the space. Just take a deep look inside, the investor will have an extremely eye-catching feeling by the open space, interwoven and spacious design.
The May.A - Bistro Garden consists of 2 parts outside and inside for customers to choose as they like. The lighting here is a hemispherical pendant light, designed to feel like warm bird's nests. The seat is a single sofa with a sophisticated patterned pillow.
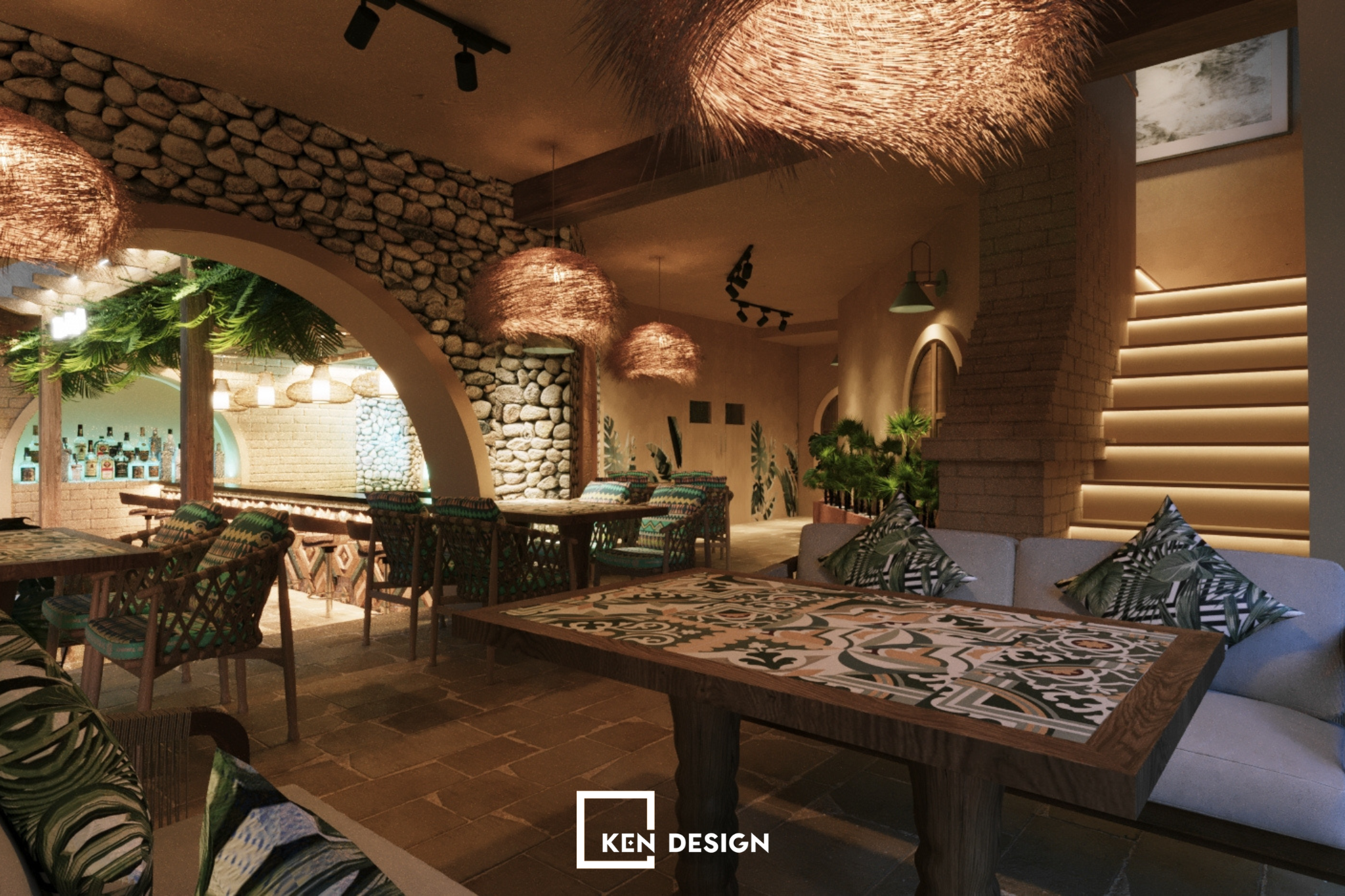
No matter where you sit, you can see the entire interior space meticulously designed to perfection. With the form of interconnected spaces, the design of The May.A - Bistro Garden increases charm, allowing you to freely admire the beautiful design of cafe.
The "rare" and unique statues will often be found in The May.A - Garden Bistro. If you pay close attention, in each space, the wall spaces have a variety of designs, either perforating the walls, attaching LED lights and arranging more statues of all kinds, or creating the shape of slender tree branches that intertwine with each other to create the magical feeling.
With a spacious area, the building of the auxiliary work space is extremely elaborate. The path leading to the toilet is luxuriously designed like the road in a luxury palace, both sides are miniatures arranged symmetrically. The lighting system from the top is also a unique intention to increase the poetic beauty and enhance the extremely impressive beauty of The May.A - Bistro Garden design.
Explore The May.A - Bistro Garden design on the 2nd floor
The second floor of The May.A - Bistro Garden is impressive like the exterior appearance and design of the first floor. All three floors have the same beauty with different lines, giving a fresh feeling. The stone statues continuously appear as an indispensable part to create the outstanding highlight for the space.
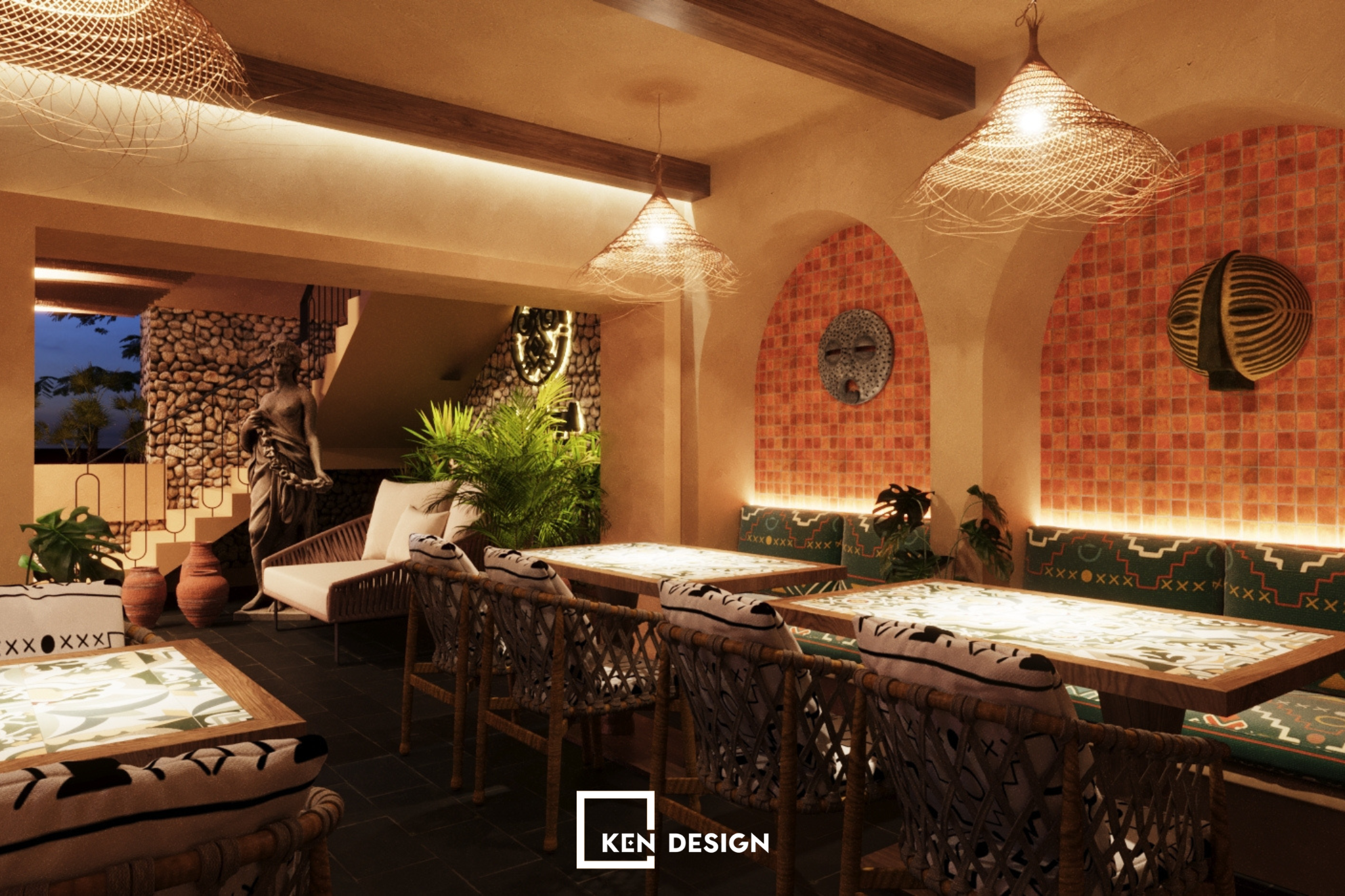
A space of The May.A - Bistro Garden on the 2nd floor features bamboo seats instead of sofas. The hanging lights are converted into upside down cup lights with the same material as the seats. The light system on the ceiling is even more special with soft curves arranged meticulously.
The remaining outdoor space on the 2nd floor features a different style. Seats change shape according to each space for customers to choose from. The outside lighting system is brightly decorated with small LED light arranged around contribute to enhancing the attractiveness. The outer wall is beautifully engraved to create synchronization with the overall.
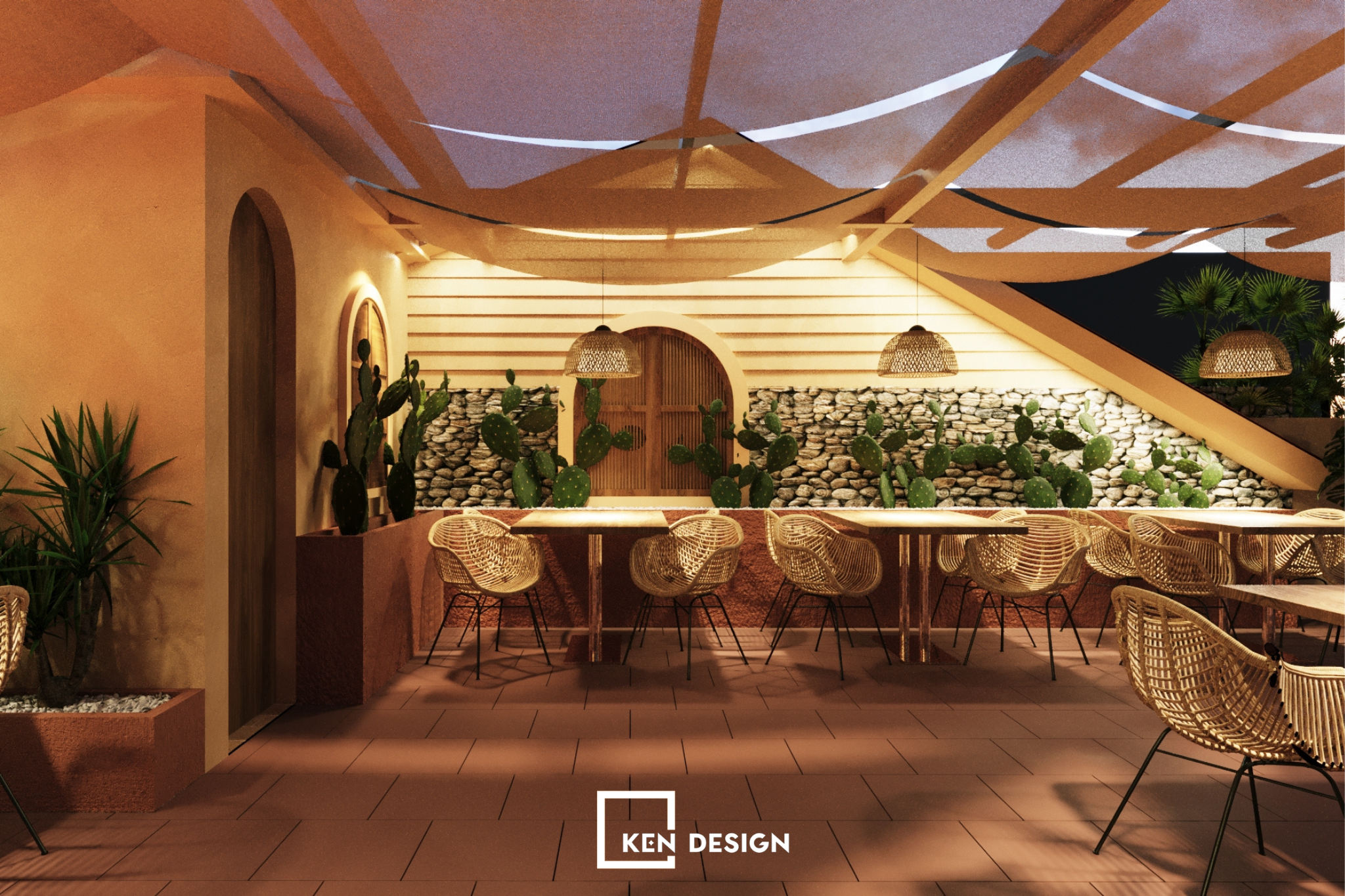
In the second-floor space, you will discover an extremely sweet and unique design corner of The May.A - Bistro Garden, with a focus on recliners, decorated with countless green trees and miniatures, with the light running along the bottom of the stairs to drop down. This promises to become a particularly popular virtual living corner when The May.A comes into operation.
The interior employs a classic style. The tables and chairs use more sophisticated and eye-catching brocade-patterned mattresses. The lighting system once again changes shape, like an upside-down hat with sophisticated and impressive lines.
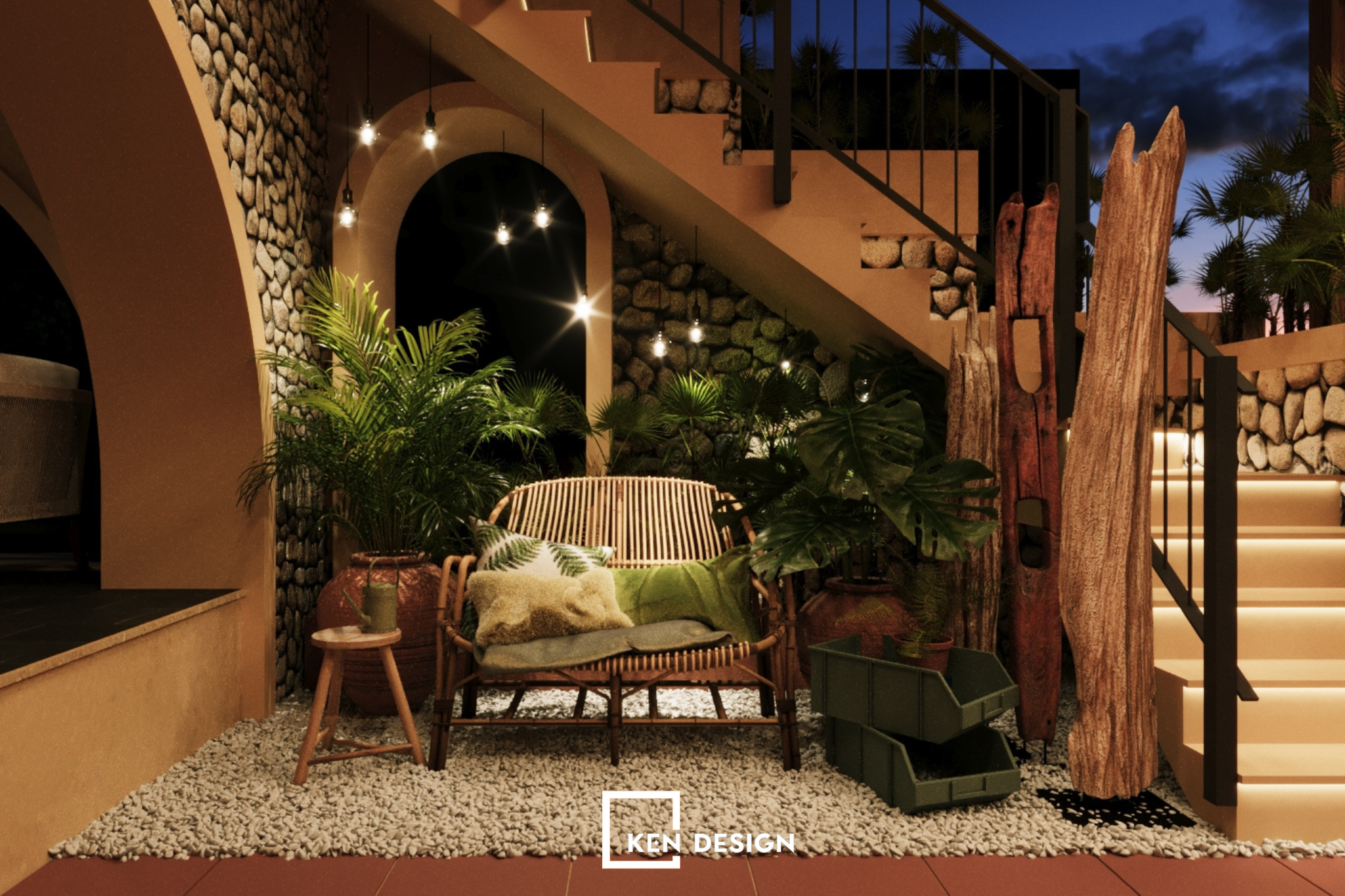
The entire space is reasonably divided to serve a sufficient number of customer groups. On the wall are decorated with "bizarre" but pretty and attractive shapes and lines, imbued with the spirit of traditional Mayan culture.
Each arrangement of tables and chairs in The May.A - Bistro Garden design is equipped with a "standard" lighting system, ensuring that it is both bright yet magical. The back wall is decorated more eye-catching with small items, with lights shining straight down to highlight and show the unique and impressive beauty.
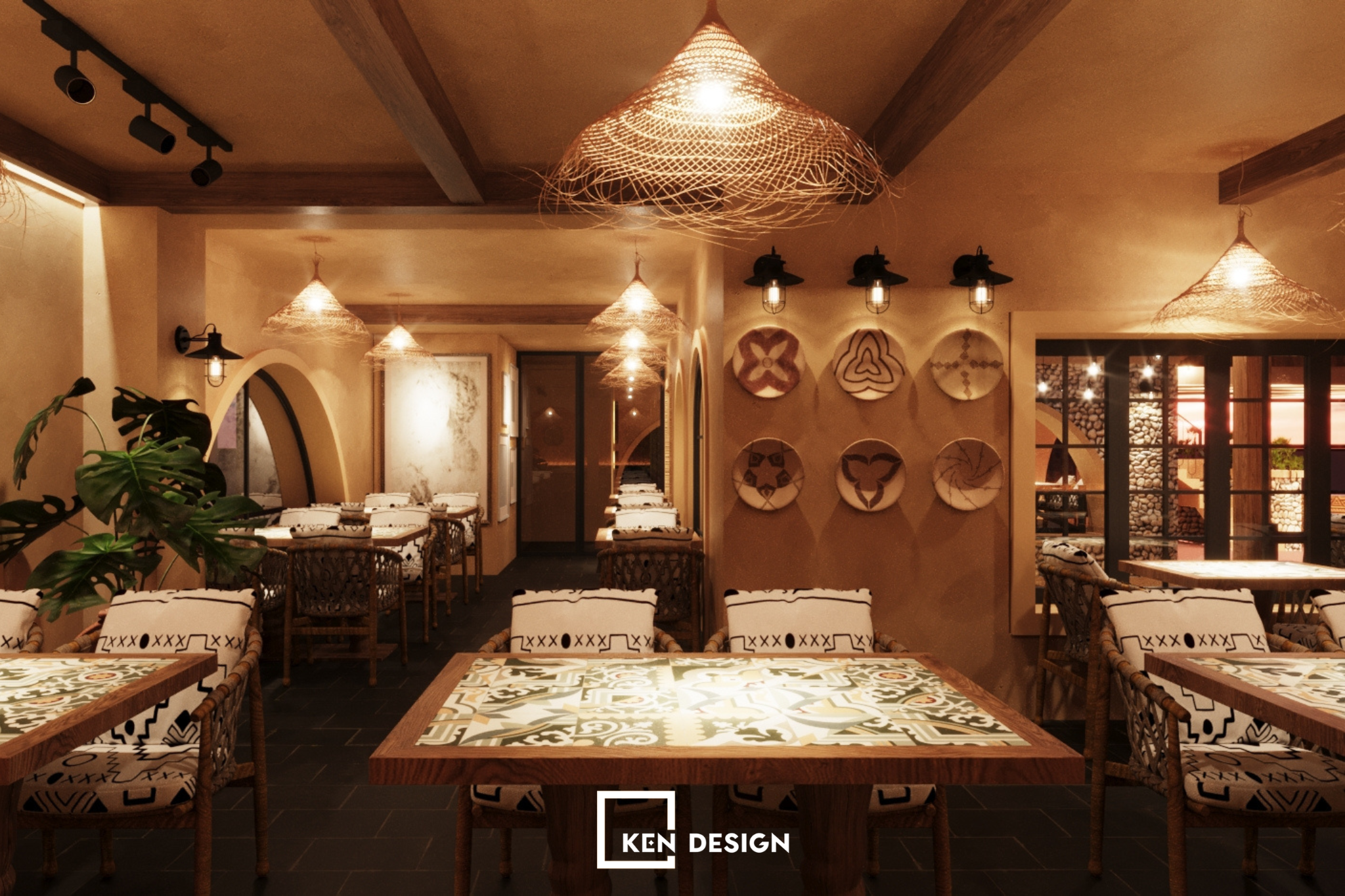
The 2nd floor, designed by The May.A - Bistro Garden, features its own auxiliary works, bringing convenience to customers when they do not need to constantly move up and down. The luxurious style with dark brown wooden arches and decorative vases will immediately bring maximum comfort.
The hand washing area and toilet are designed by expert Ken Design, too. The warm color tones in harmony with the intelligently arranged lighting system contribute to a clean and luxurious beauty.
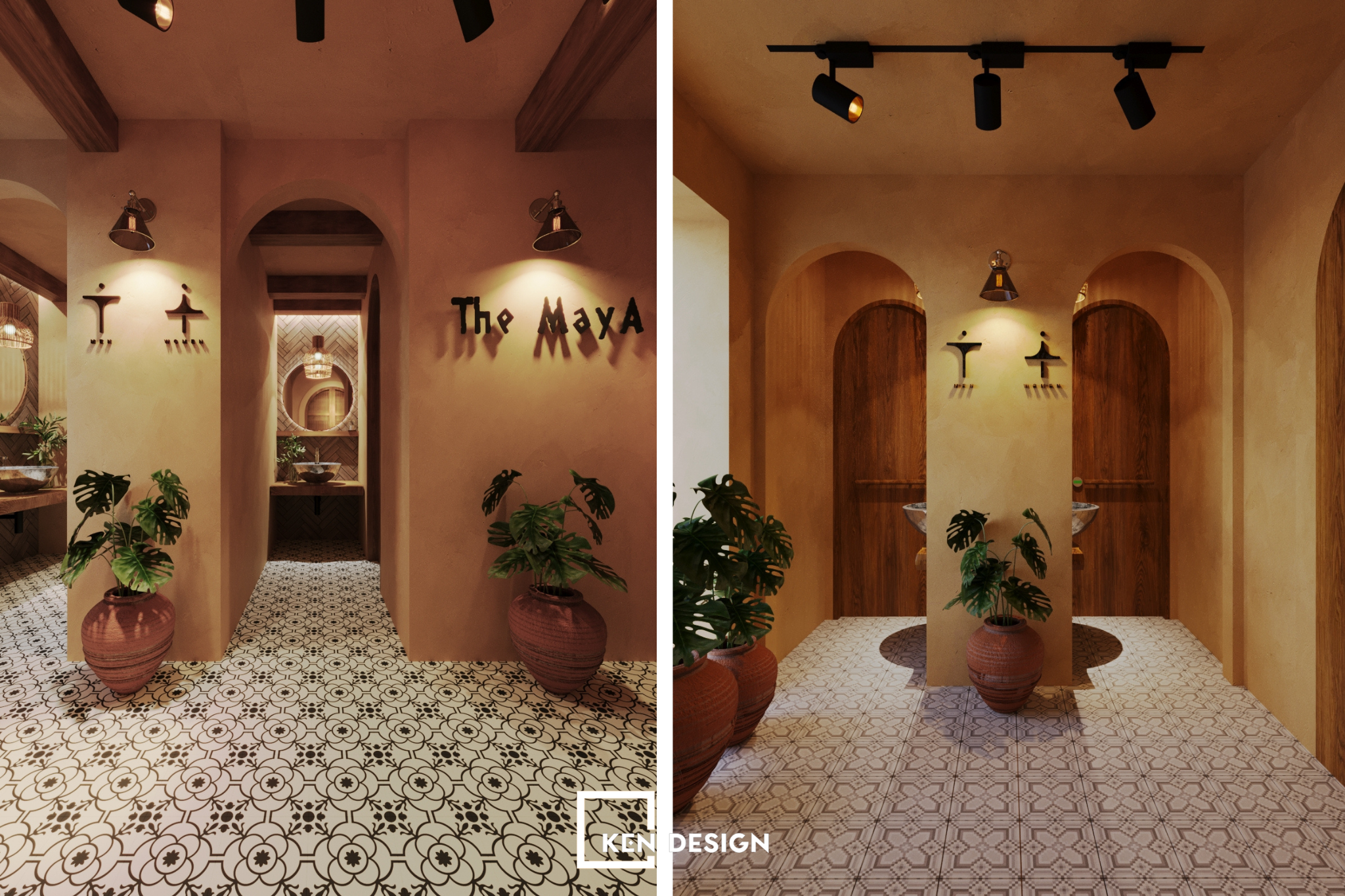
Explore The May.A - Bistro Garden design on the 3rd floor
The indoor space on the 3rd floor features extremely long table line, serving the meeting needs of large groups. Compared with the interior design of the indoor space, the outdoor seating has a more poetic and quiet appearance, conveying the whole feeling of smoothness and peace to customers. With the intention of arranging a straight row of tables with single chair systems, The May.A - Bistro Garden design at the top floor aims to serve both individual needs of enjoying the scenery outside, gently breathe and relax.
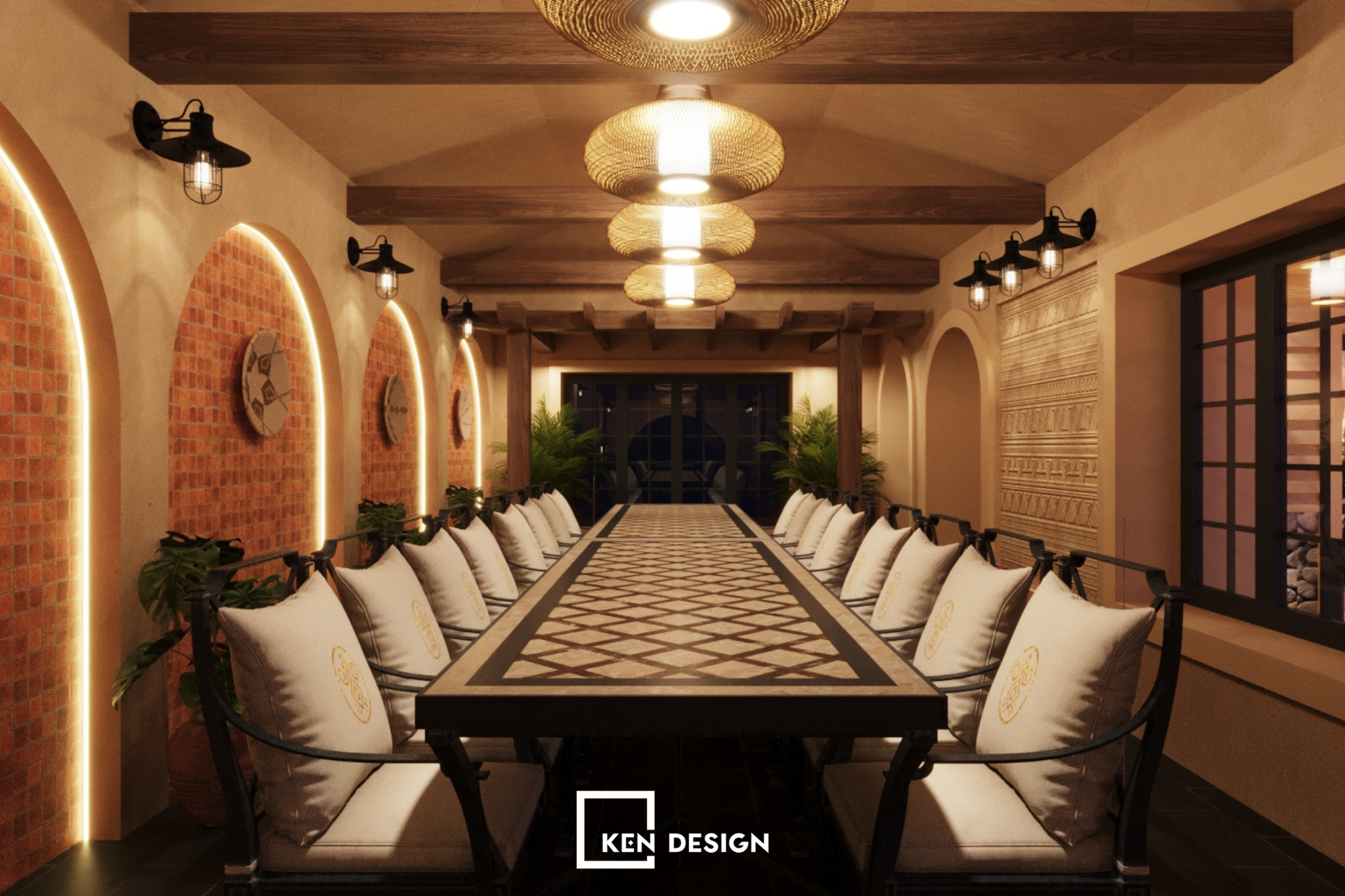
The auxiliary work area on the 3rd floor employs the same design as the 2 lower floors. Ken Design designer ensures that no space is left out, every detail is taken care of with incredible meticulousness. The wall space is decorated similarly, the wall-perforated dome design is fitted with warm yellow LED lights running inside to help increase the depth for the space.
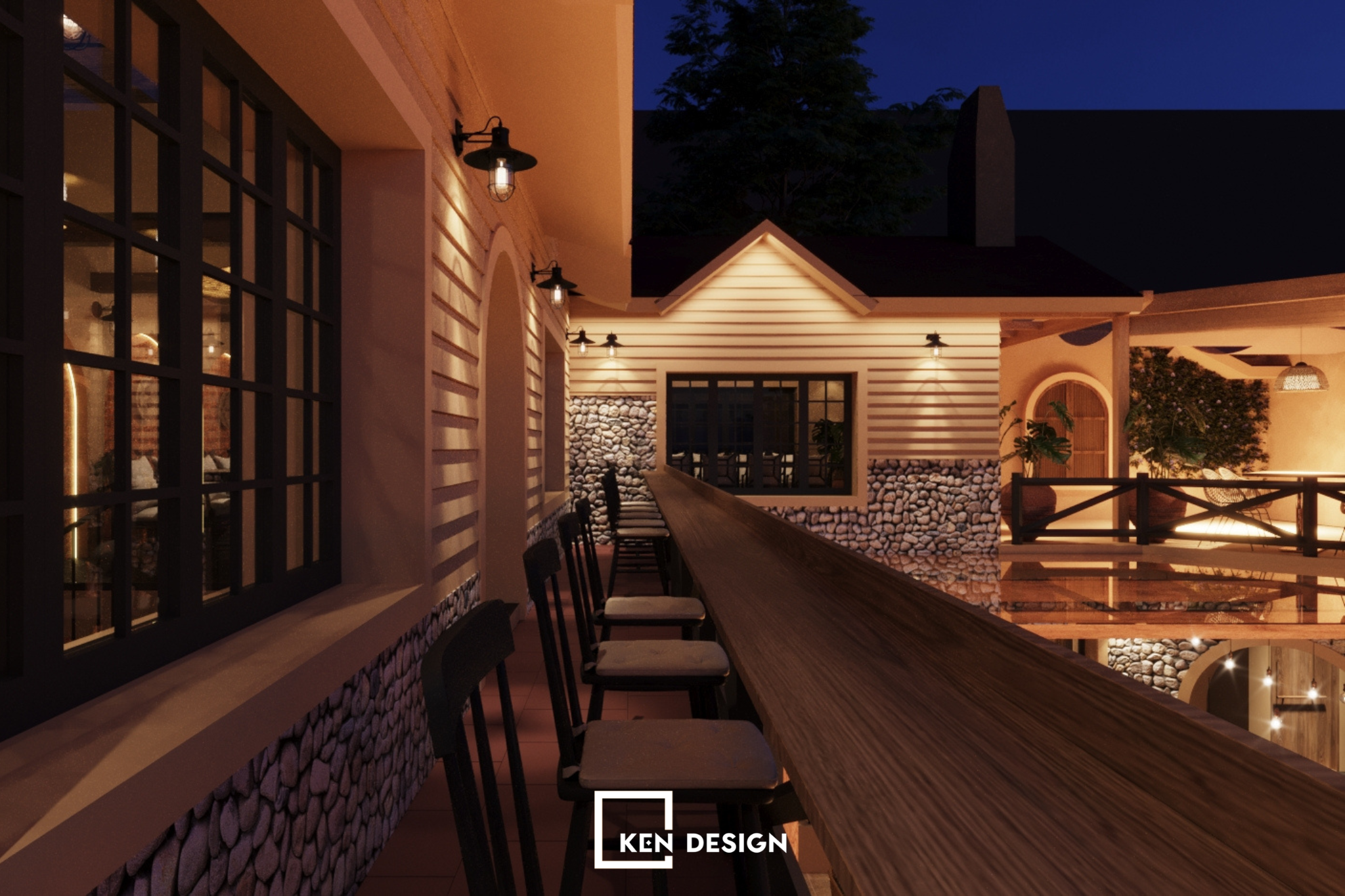
The May.A - Bistro Garden desing is a big challenge for Ken Design designer. It is an opportunity for experienced architects to prove their limitless creativity. If you are coming up with a unique and new design idea for an upcoming project, let Ken Design become your companion together to create truly unforgettable masterpieces! You can sê more projects created by expert Ken Design in the Design kcatalog.
In addition, we can also optimize design costs for investors. Compared with foreign architects, we can offer design solutions at a lower cost while ensuring the aesthetics and functionality of the building. If the investor is in need of advice and design, please contact us for the best advice and support. Kendesign will be your reliable partner in this field.
