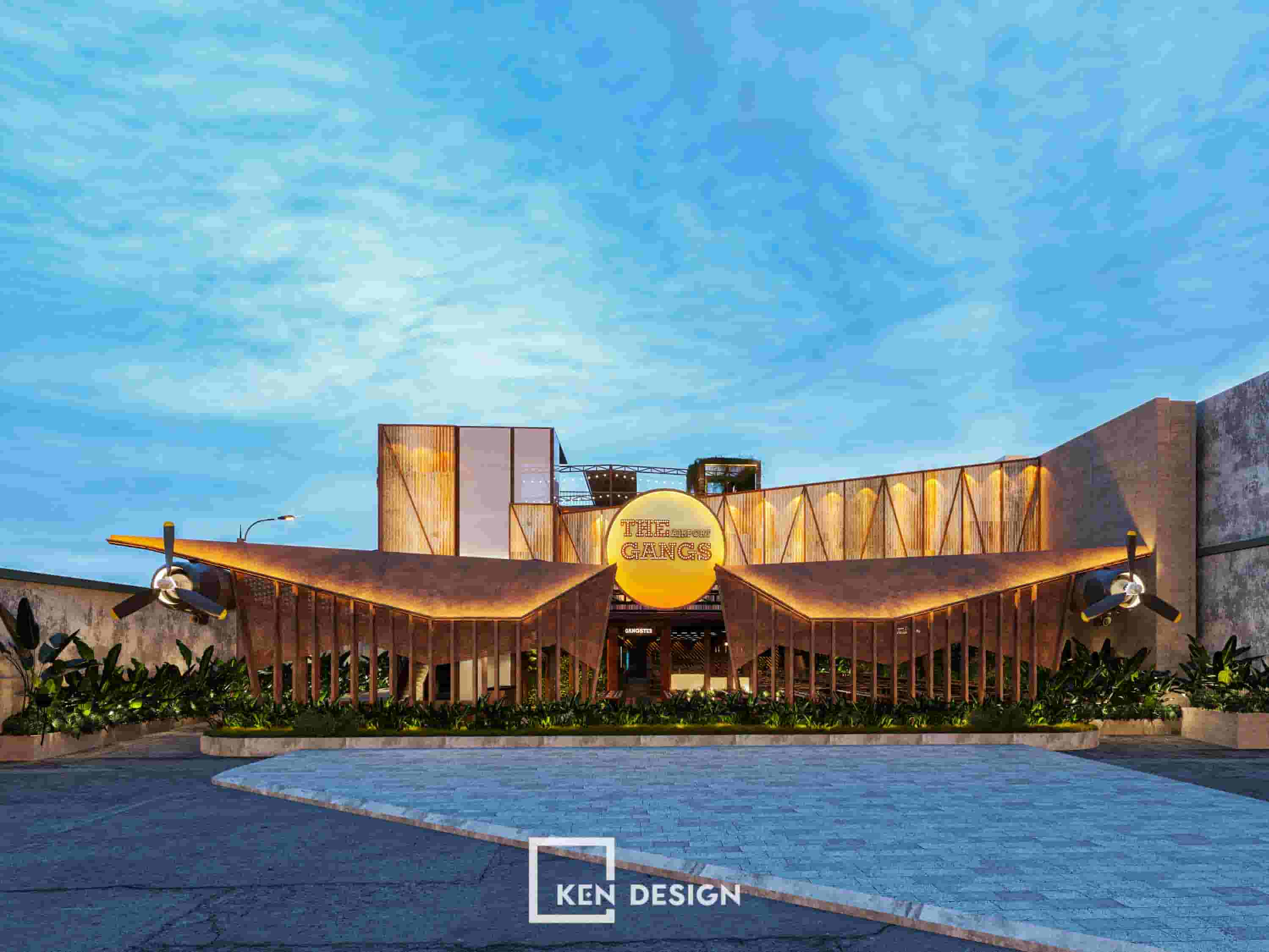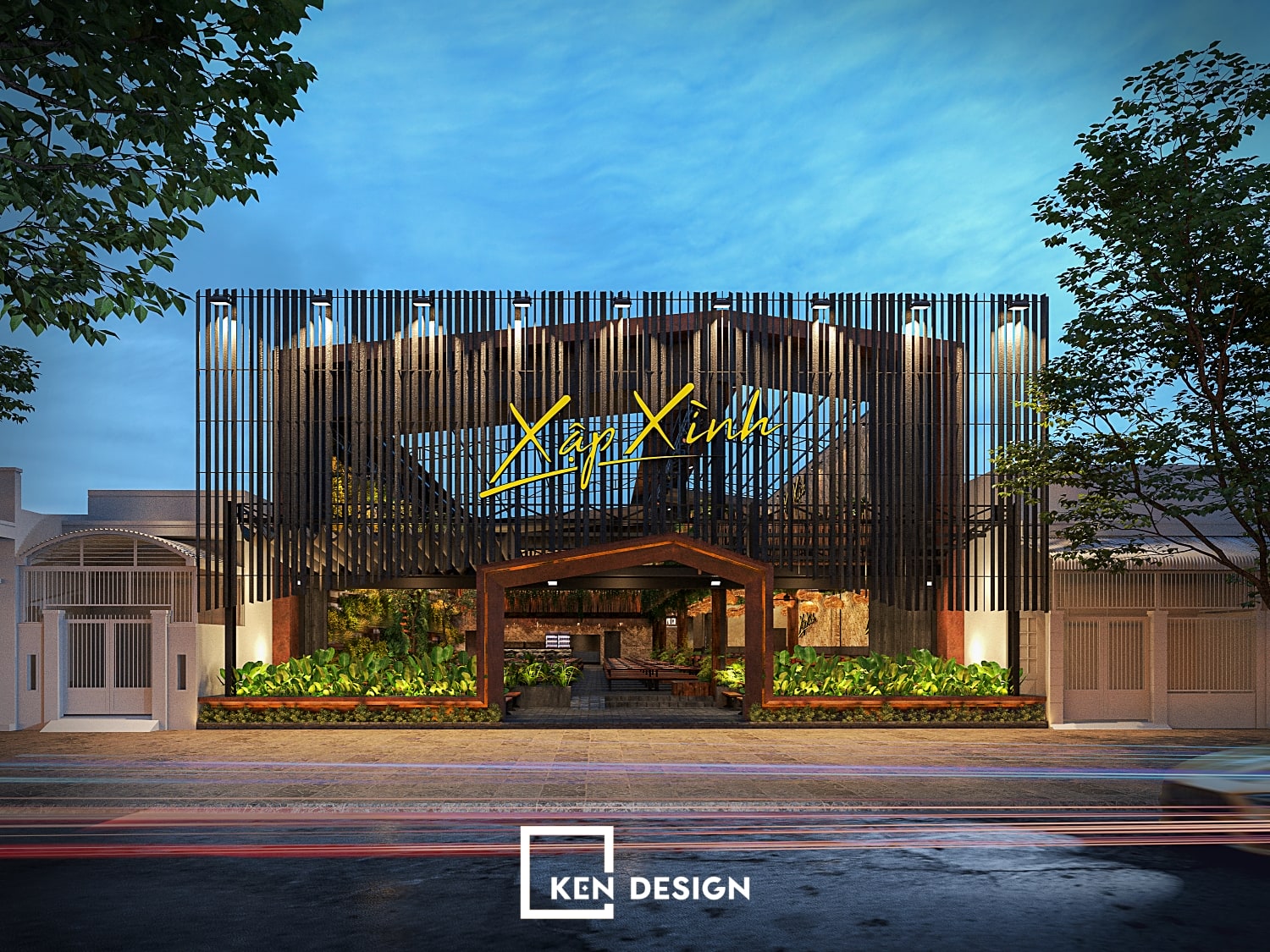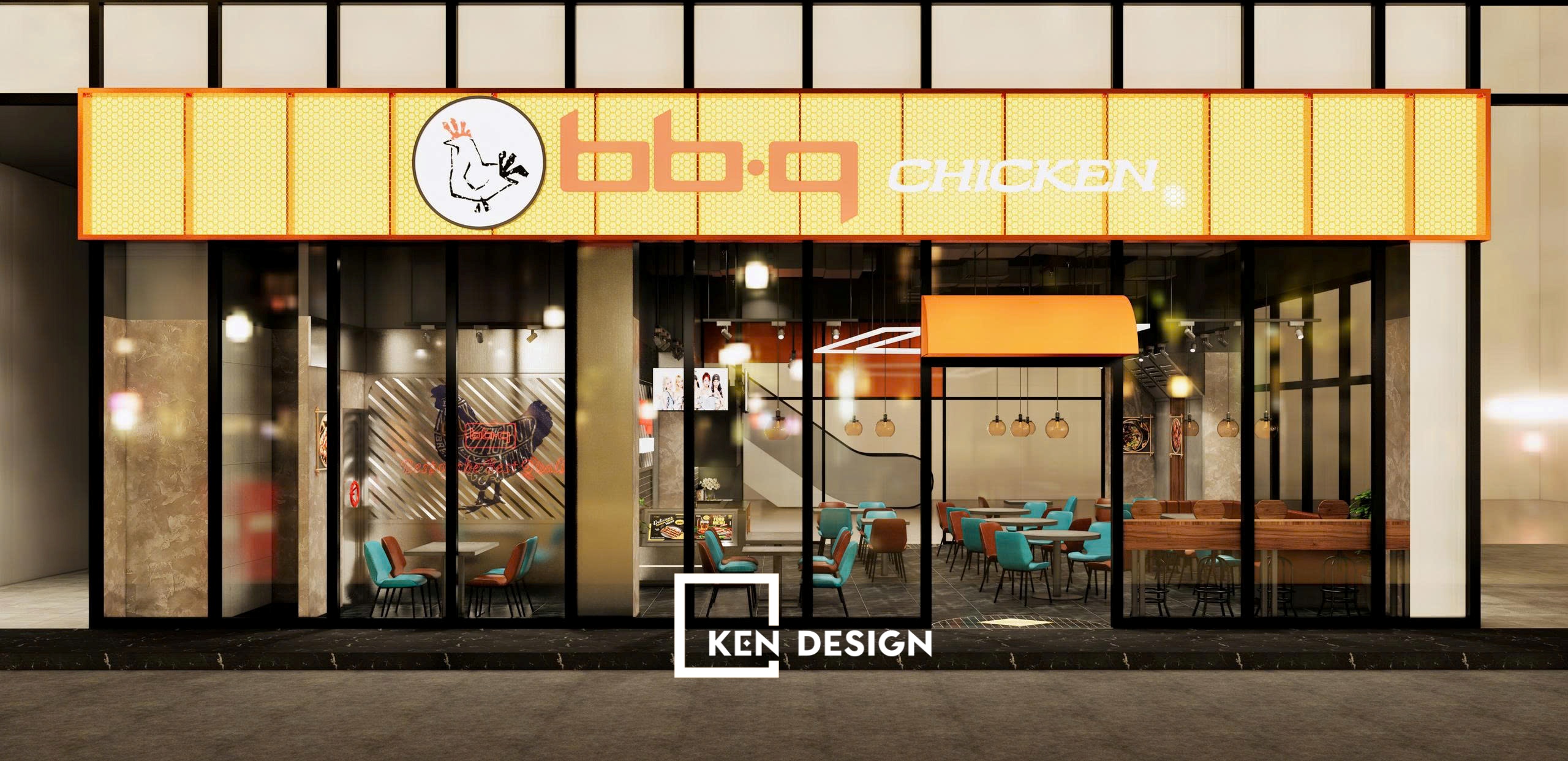One of the greatest challenges for investors today is effectively and consistently attracting customers. Given the current saturated market, creating a space that leaves a profound impression and evokes a fresh feeling is no easy task. Therefore, the design of Stirling Steaks restaurant is truly a unique project, worth exploring and learning from, especially for new investors.
I want to transform it into an authentic restaurant space
Stirling Steaks is a rather special design project carried out in collaboration with Ms. Binh, the investor in Ho Chi Minh City, and KenDesign. Her passion for business and a love for cuisine drove her to transform a garden cafe model into a culinary business space. She shared with us with great enthusiasm: "I want to transform it into an authentic restaurant space."
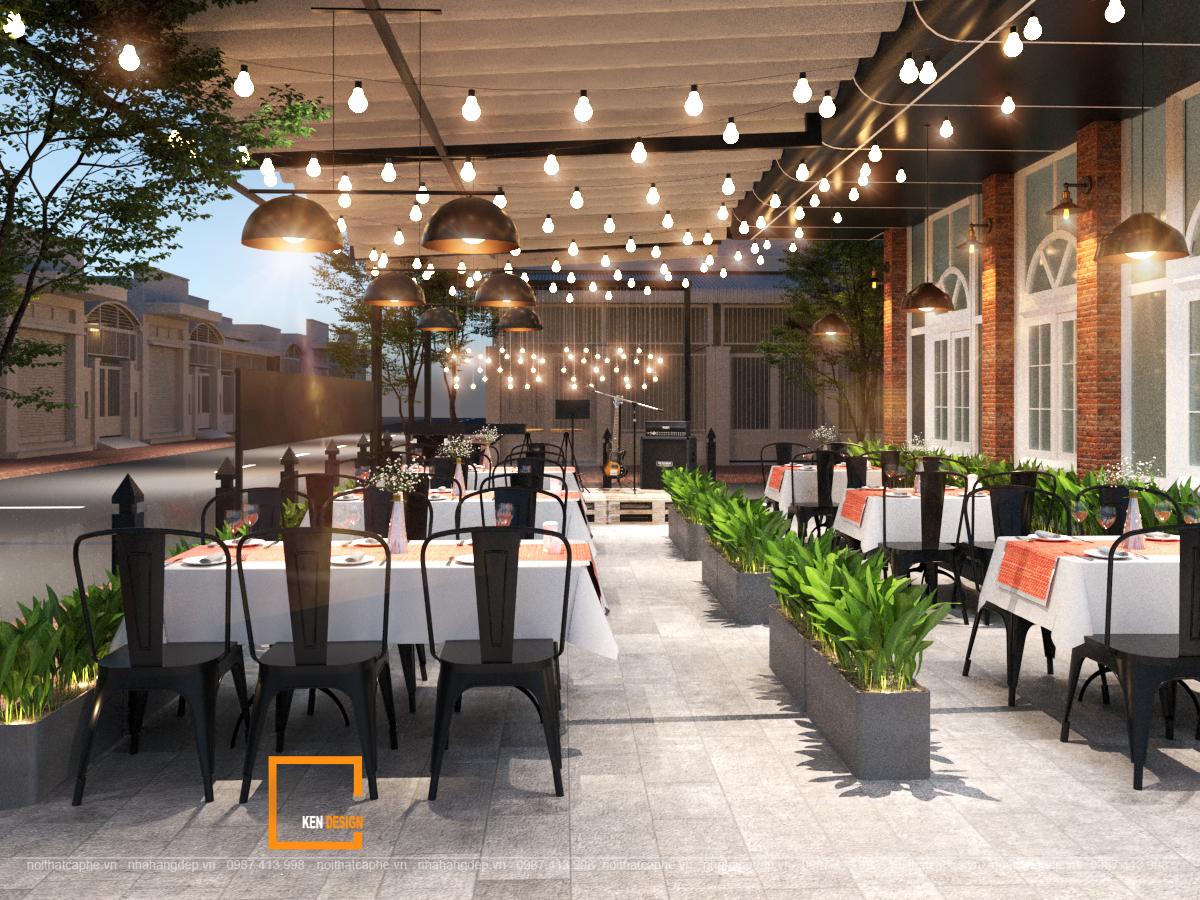
After conducting a site survey, we realized that a space transformation was truly necessary. The existing model was a café, and it needed more prominent vegetation to make it stand out. Additionally, an outstanding restaurant exterior design was required to effectively attract customers. Ms. Binh also shared with us her economic considerations and her desire for a beautiful space while being cost-effective.
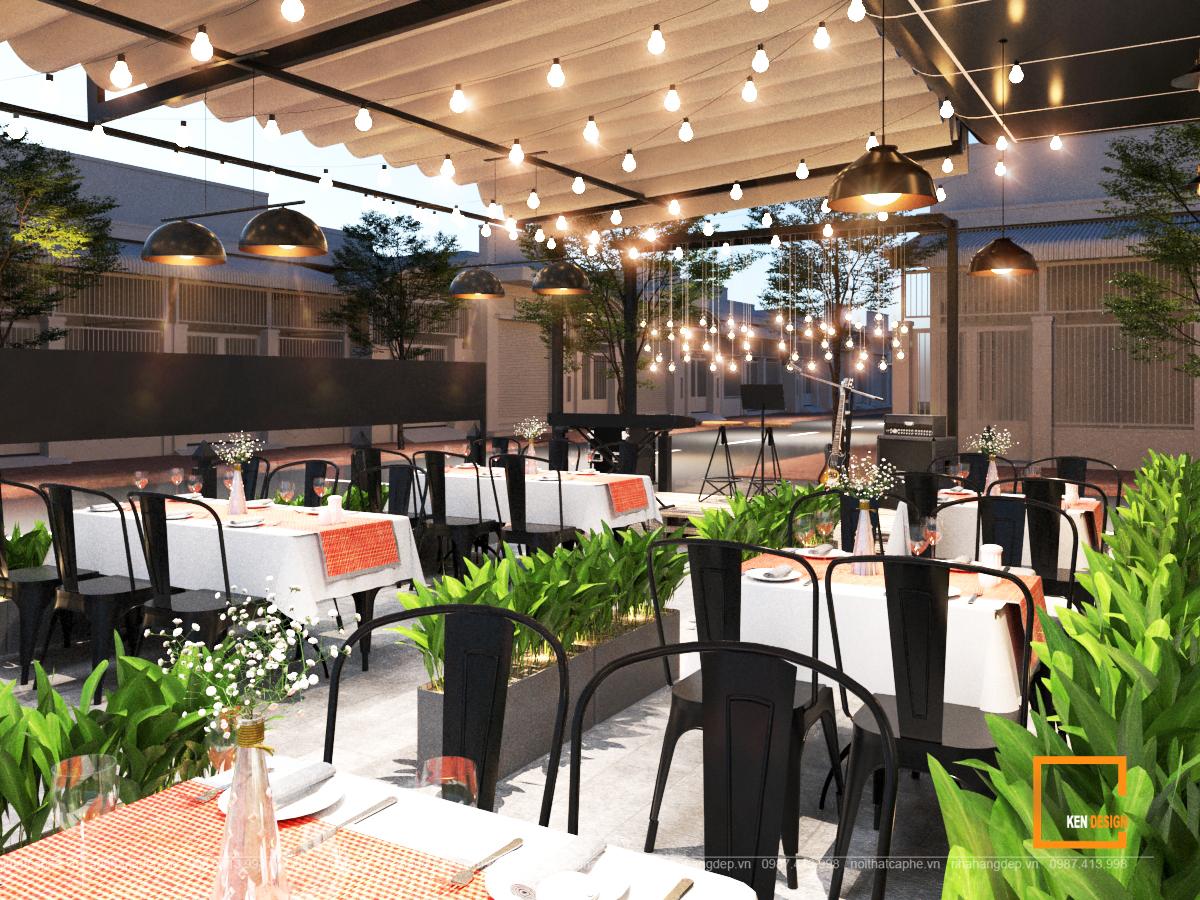
This project is not inherently difficult, but it demands creativity, professional skills, and practical space renovation experience from architects. Shortly after, KenDesign conceptualized an open restaurant space with a garden system and indoor areas. The design aimed for harmony, embodying a unified spirit: gentle, profound, and nature-friendly. Additionally, the architects planned to create focal points for the exterior, making it stand out and maximizing customer attraction.
Stirling Steaks Restaurant Design - A Unique Space Transformation
Impressiveness, swiftness, and cost-efficiency were the top three criteria set for the Stirling Steaks Restaurant design. Is this space transformation truly justified? Did the project live up to its expectations and yield positive results? Let's explore together.
Uniqueness with Steel Frame Architecture
As mentioned, Stirling Steaks stands out with its outdoor garden space, which inspired us to come up with various unique ideas. First and foremost, there's the steel frame restaurant architecture – durable, robust, and cost-effective. Steel frame restaurants are among the current trends in restaurant construction due to their outstanding advantages, making them a fitting choice for the existing structure.
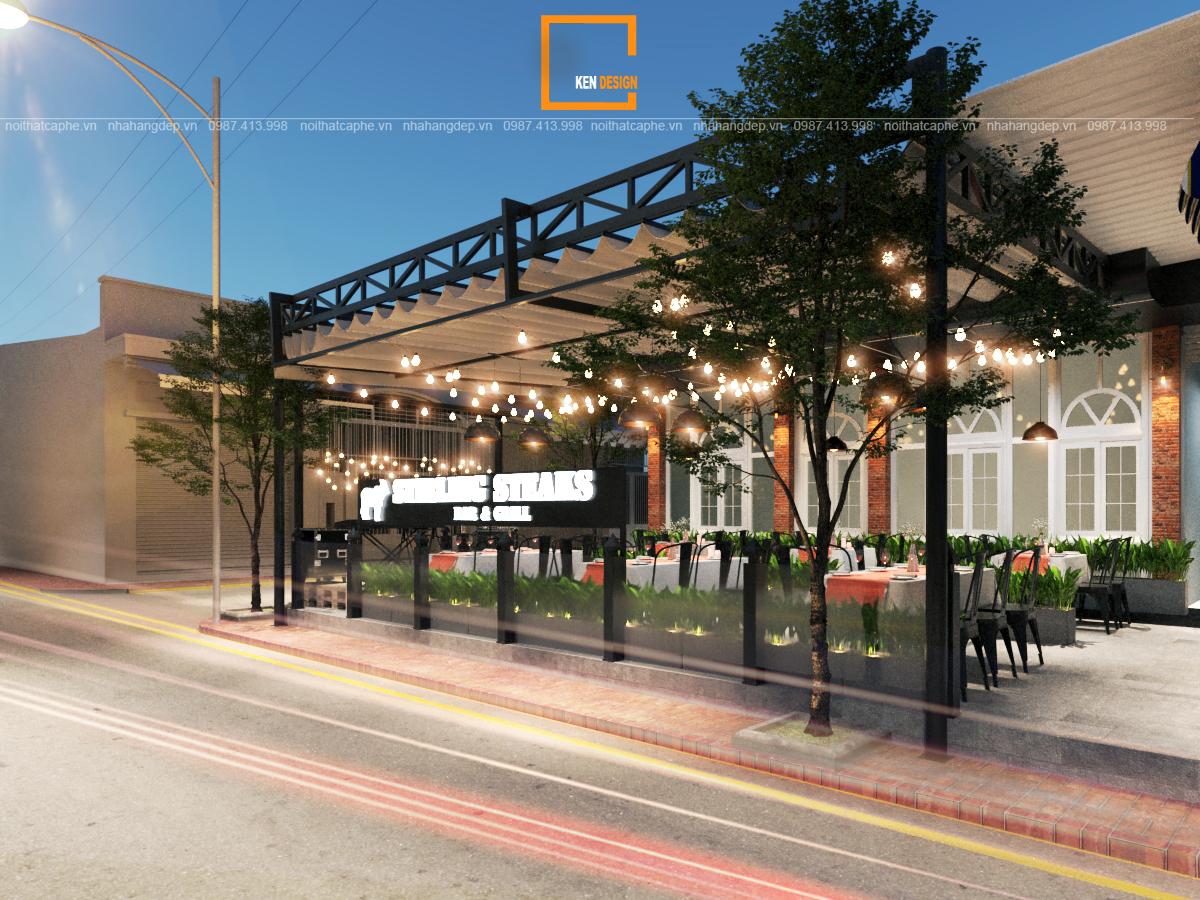
In reality, steel frames can be combined with various materials such as brick, glass, wood, or industrial elements, creating a distinctive space. It's also an effective solution for garden or outdoor-style restaurants like Stirling Steaks, providing customers with a pleasing dining venue. Particularly, steel frame restaurant architecture is versatile and suitable for a wide range of styles. Therefore, it's indeed a fitting choice for the Stirling Steaks restaurant design project.
>>> See more designs of KenDesign at:
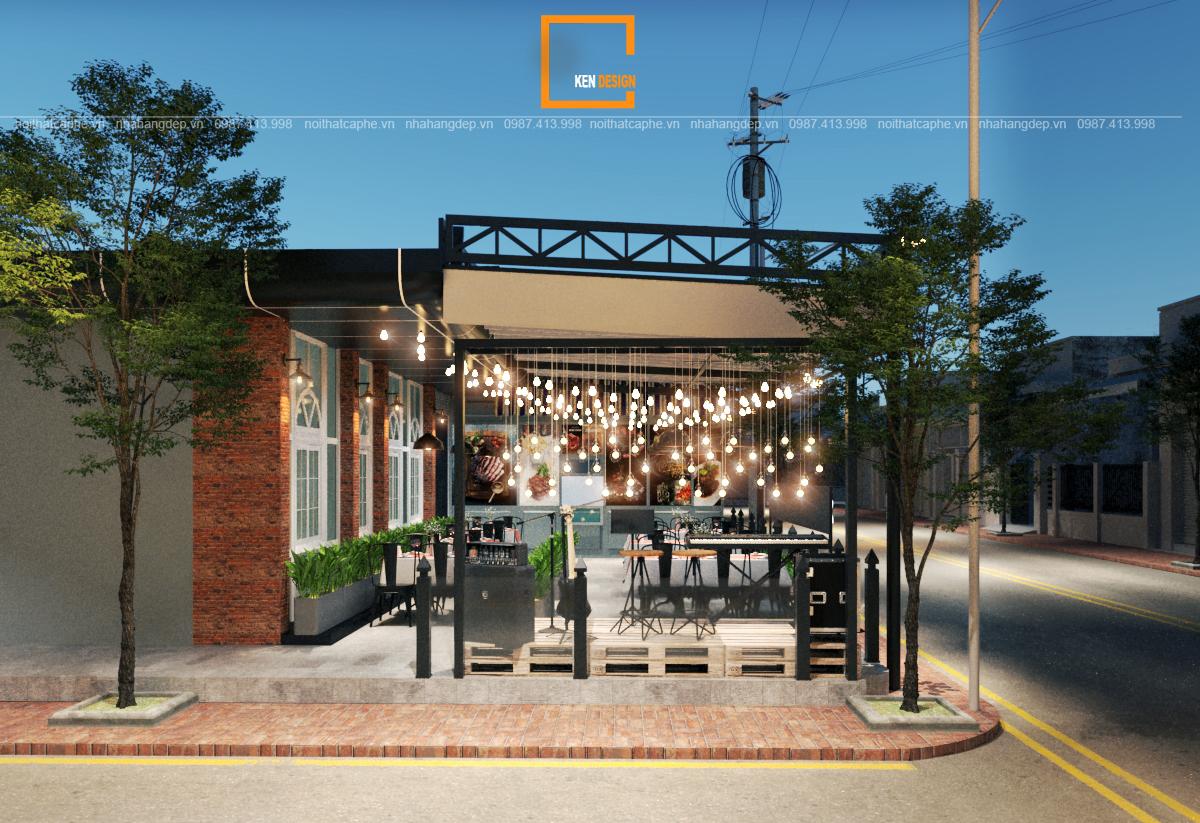
We've designed a sturdy and dynamic steel frame system in the restaurant's garden area, while also utilizing a retractable canopy system to ensure adaptability to all weather conditions. This approach not only aids in maximum cost savings for the investment but also reduces construction time. In fact, practical calculations have shown that steel frame construction is 1.5 times faster than conventional methods, requiring fewer labor and machinery resources. Therefore, it's a cost-effective choice that can significantly cut down expenses.
Impressive Garden Space Design
Currently, restaurant garden spaces are highly favored in large cities. This is because their designs are inherently nature-friendly and environmentally conscious, providing customers with a fantastic sense of relaxation. With Stirling Steaks restaurant, the investor can capitalize on natural light through an extensive open layout, allowing the restaurant to bask in the morning sun. This approach not only aids in energy savings but also introduces a refreshing emotional experience to customers, enhancing their dining experience.
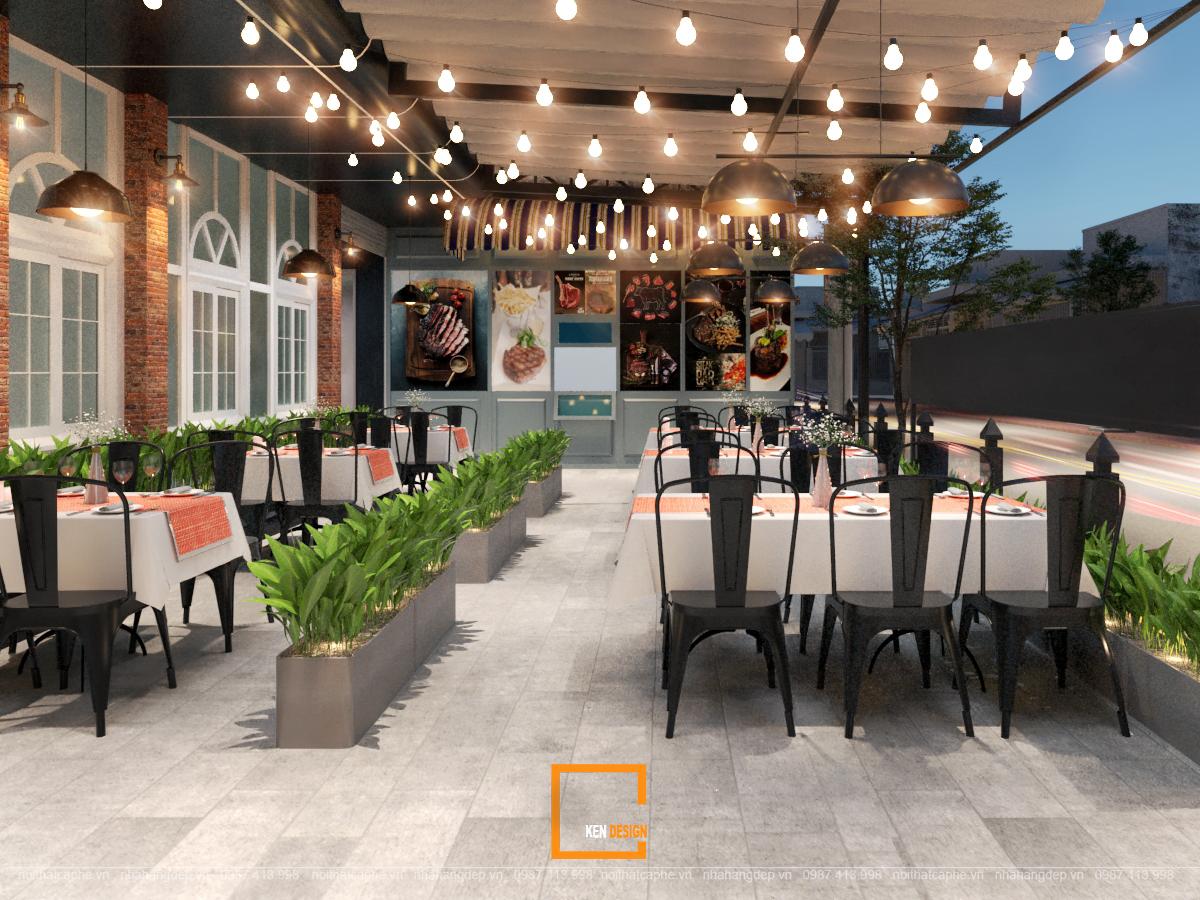
Furthermore, to achieve the desired prominence and attraction, we expanded the design extensively, minimizing barriers and utilizing a striking branding identity. A unique aspect of the Stirling Steaks restaurant design is the inclusion of a stage in one corner, used for hosting acoustic performances from 7-9 PM with a frequency of 3-4 times per day. This is a truly distinctive concept, giving customers a reason to visit the restaurant not only for delicious food but also for live music and the enjoyment of life's colors.
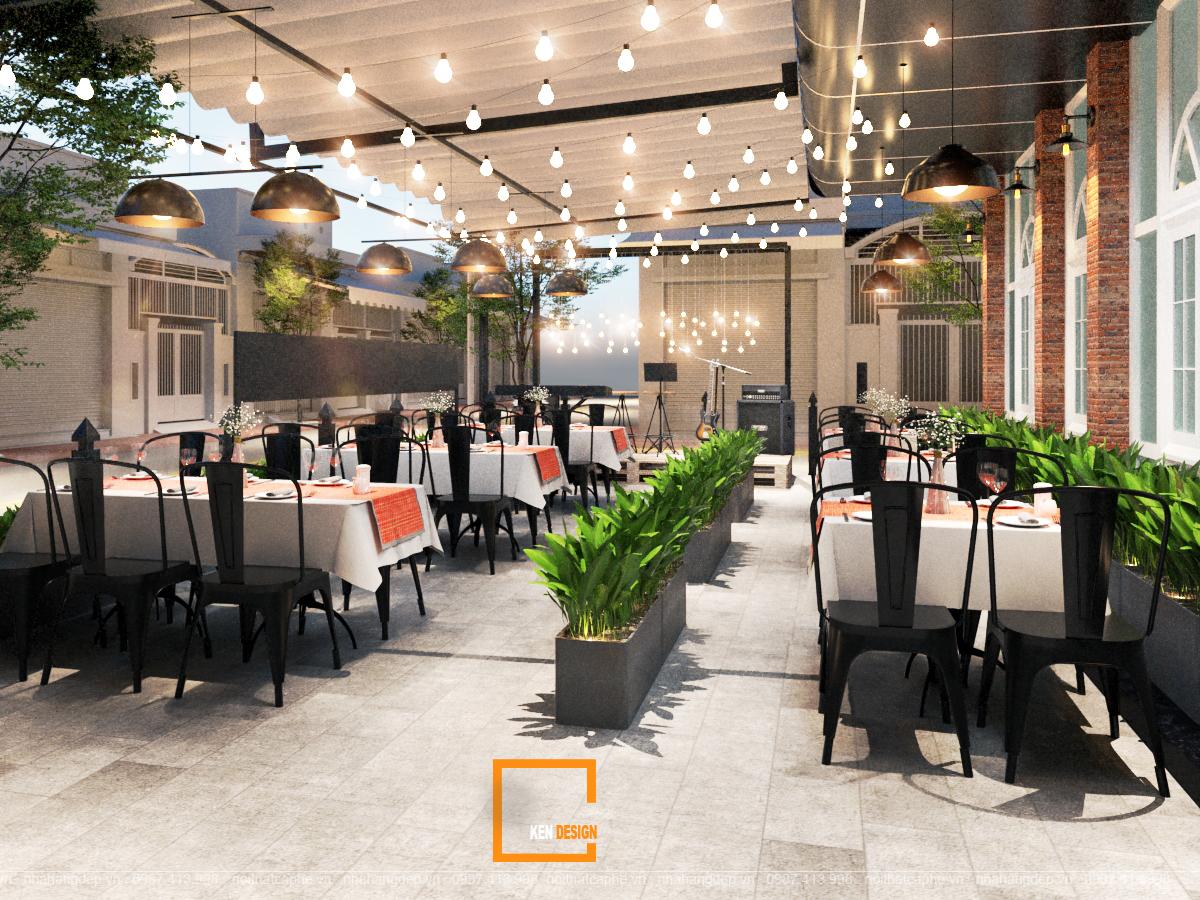
Stirling Steaks is a restaurant suitable for romantic dates, family gatherings, or corporate group events, offering a range of services for its customers. This successfully transformed space holds the promise of delivering a host of exciting experiences when operated professionally.
Unique Interior Design Thinking for Restaurants
While engrossed in the outdoor ambiance, the unique aspects of interior design thinking for the restaurant should not be overlooked. In reality, successfully blending the functional and aesthetic values of steel frame architecture and garden spaces is quite a challenge. However, this has been excellently accomplished by the architects at KenDesign.
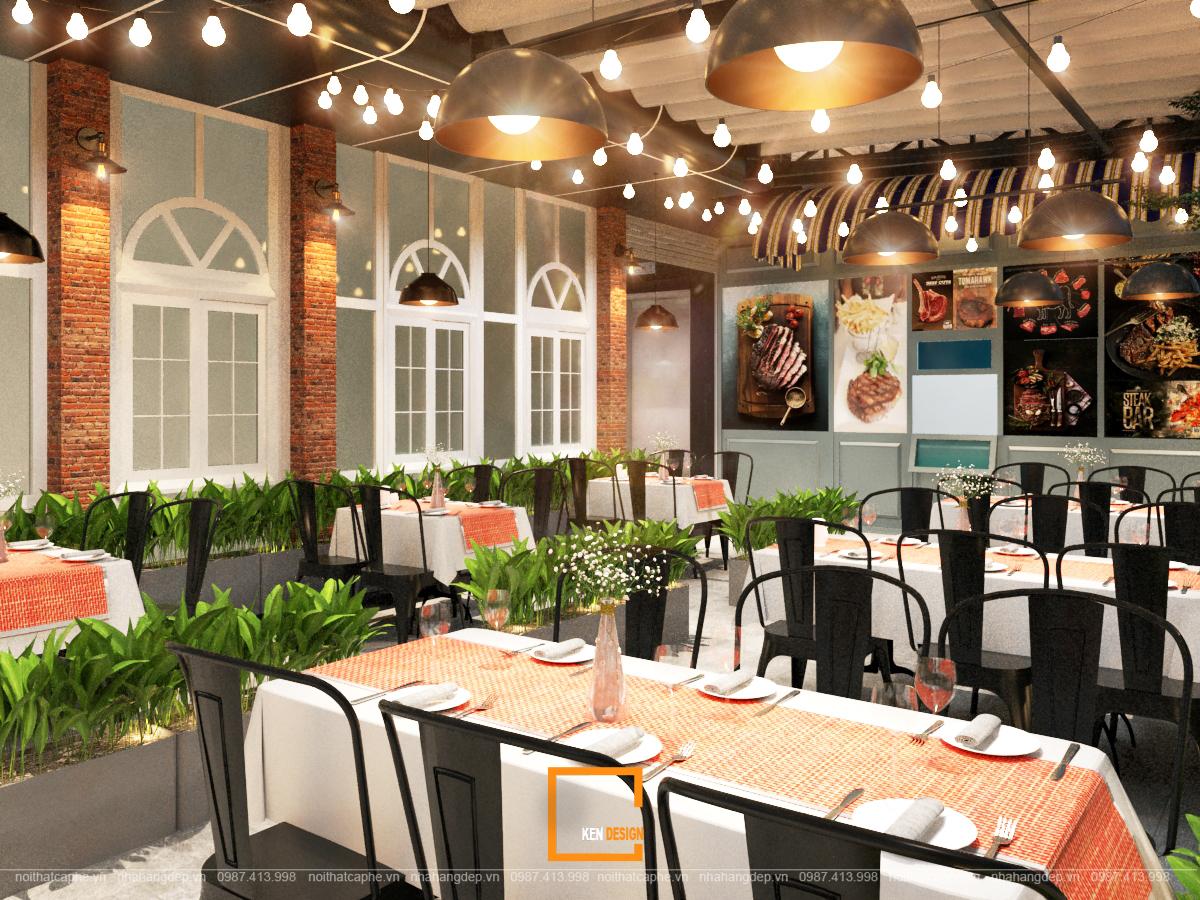
We adhered to the criteria of beauty, harmony, and cost savings set by the investor to make furniture selections for the restaurant. The restaurant's seating system is entirely crafted from industrial materials such as black painted iron, showcasing a unique and stylish personality. Additionally, to create focal points and prevent monotony within the space, the architects suggested using contrasting white tablecloths along with charming orange plaid table runners. The Stirling Steaks restaurant truly impresses and captivates.
Moreover, to achieve harmony within the space, we infused the spirit of garden-style into the design. This involves using cute and nature-friendly decorations, emphasizing the green element, resulting in an immensely impressive effect. The architectural arrangement of potted plants acting as dividers between tables, along with small vases of flowers placed on each table, evokes a sensation of dining within a blossoming garden.
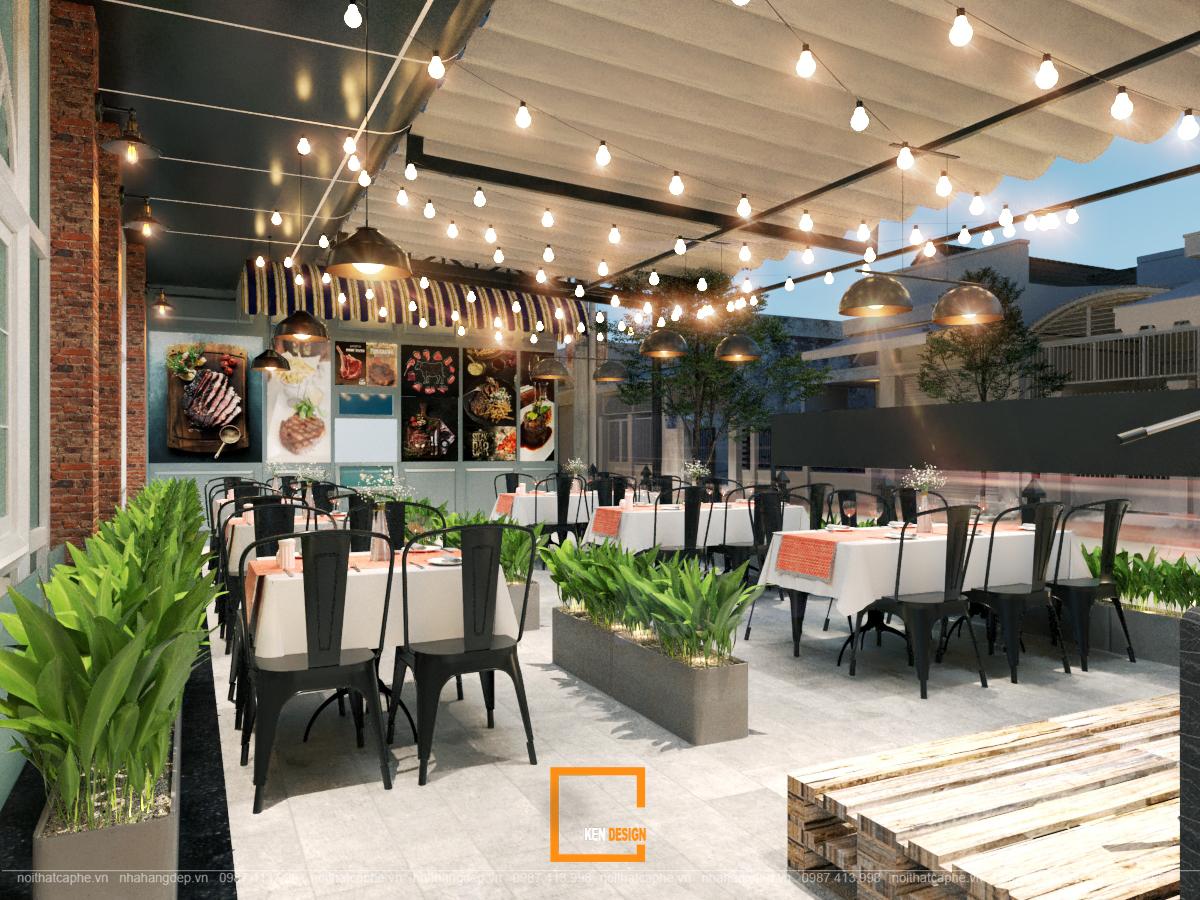
Not only that, but the highlights within the space are also showcased through a unique lighting system. The system features round pendant lights set at a high frequency, with pendant lamps acting as focal points. Additionally, to further capture customer attention, the architects utilized hanging lights above the stage area, which is one of the two facades of the restaurant. This arrangement ensures that diners pay even more attention. Truly, the interior design thinking of the architects is something the investor can learn from.
Accompanying Restaurant Design with KenDesign
The design of Stirling Steaks restaurant is genuinely unique, built on the principles of beauty, attraction, and cost-effective savings. The architects at KenDesign have truly fulfilled their responsibilities. So, what about you? Do you have any projects for the future? If you're considering a reputable design firm, feel free to reach out to us - KenDesign Interior Design Company, because:
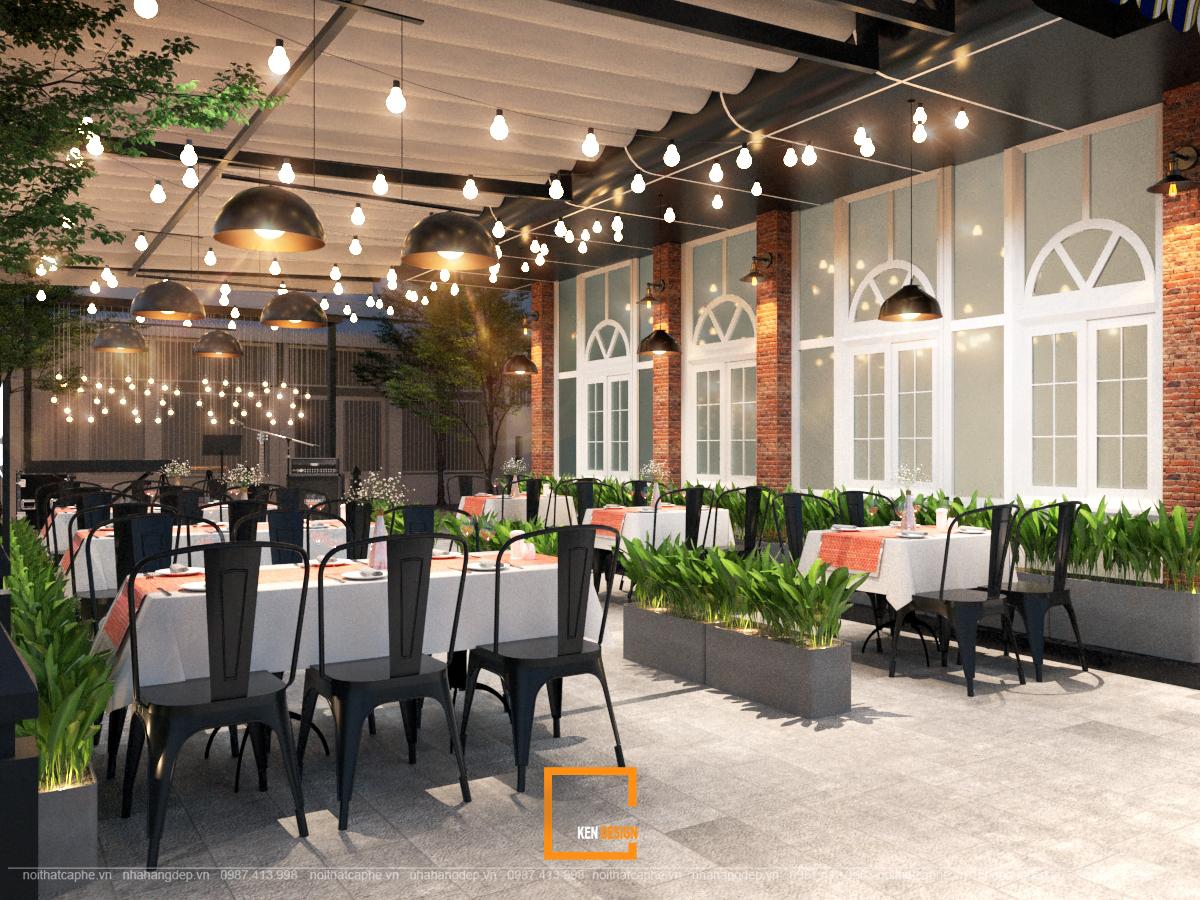
We have a team of young architects who are highly skilled, well-versed in practical techniques, trend-savvy, and promise to bring you truly captivating projects that ensure both functionality and aesthetic value.
Our construction team is professional, experienced in practical implementation, and committed to delivering the most satisfying results while adhering to contractual warranties.
KenDesign has branches in all three regions of Vietnam: Hanoi, Da Nang, and Ho Chi Minh City. This allows us to conveniently meet clients nationwide, provide enthusiastic consultations, and minimize misunderstandings during idea exchanges and discussions. We are also proud to have executed numerous "border-crossing" projects, satisfying many clients.
We offer a variety of promotional programs, providing abundant benefits including design packages with discounts of up to 50%. This helps you save significantly on your investment costs. So why wait? Contact us now to obtain a beautifully designed restaurant, boost your business confidence, and turn your dreams into reality. We're delighted to be your partner in future projects.
