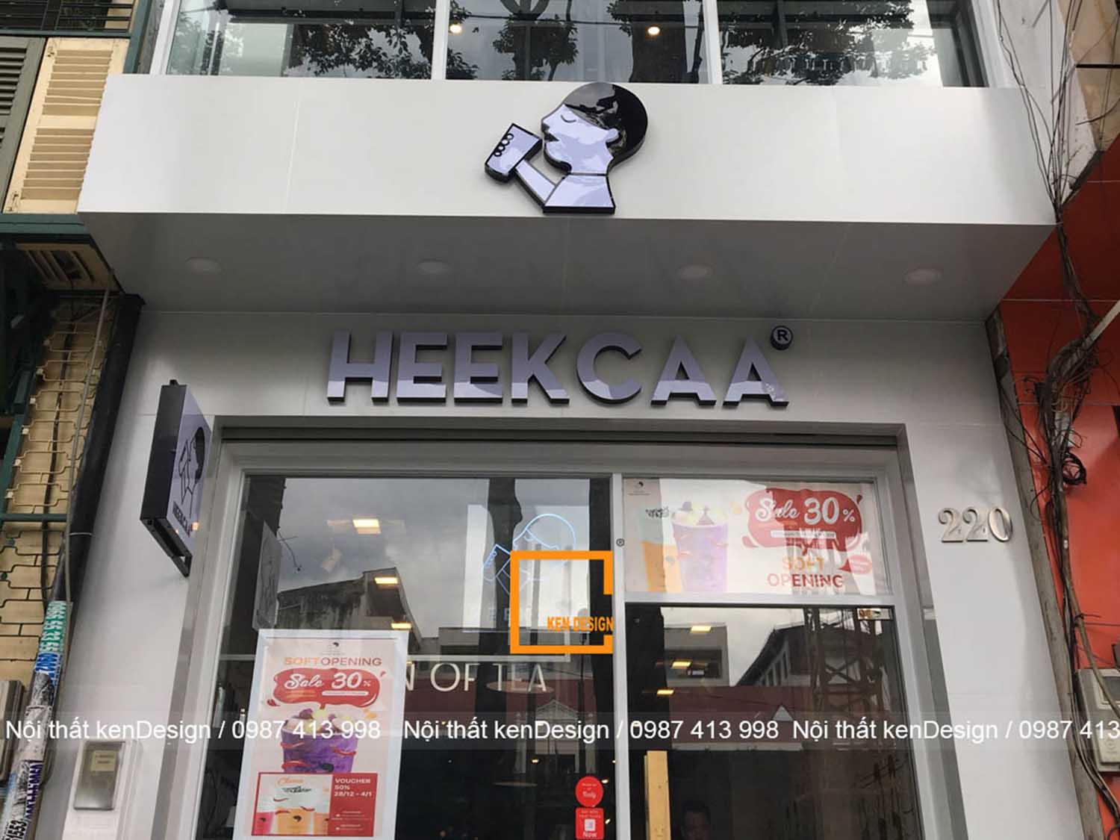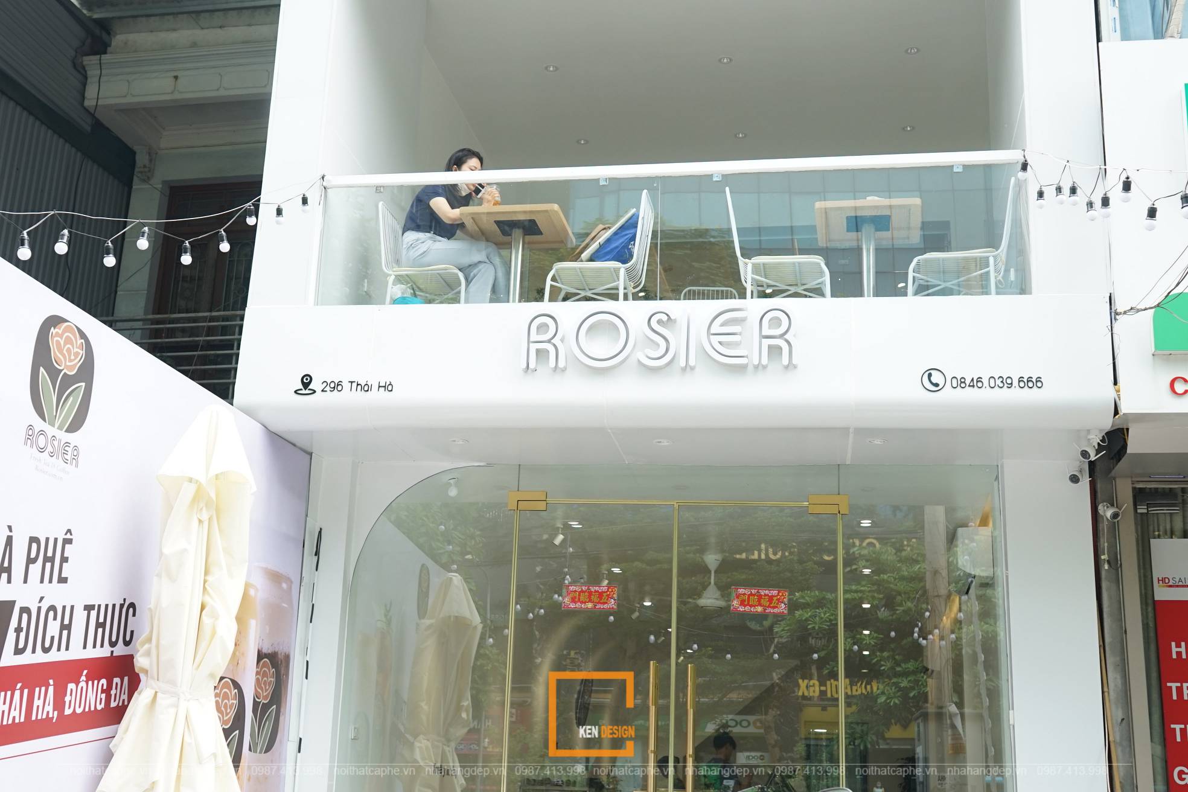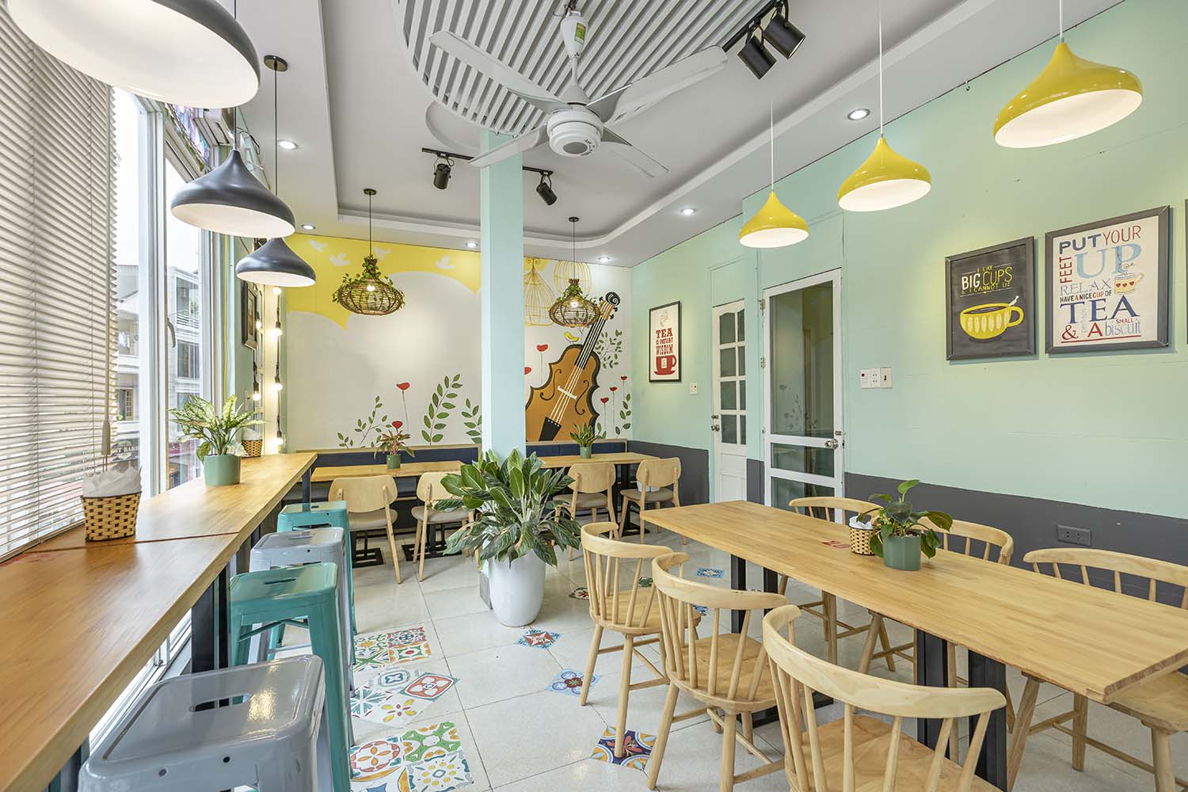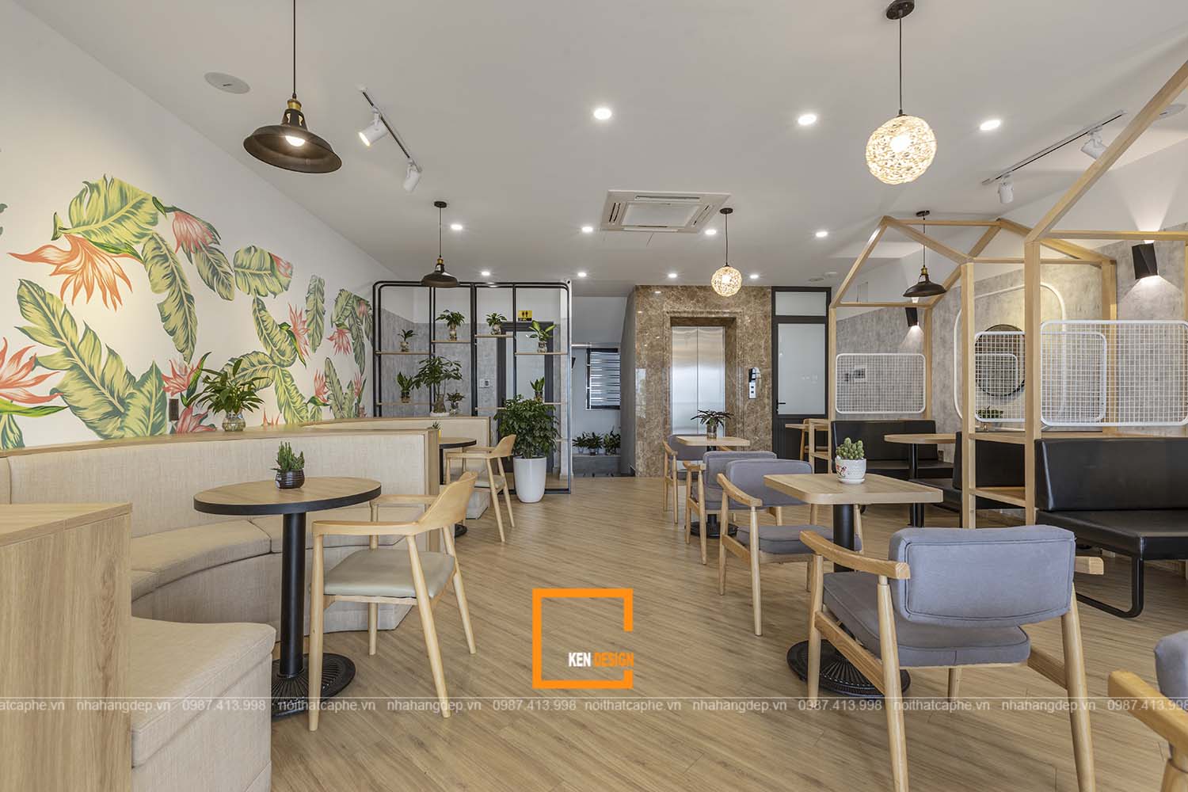The Blooms Space Construction Process
Right from the design concept, Blooms was envisioned to become a space that customers would fall in love with due to its unique, prominent, and impressive design style. However, transitioning from the design concept to the actual physical space is a lengthy process that involves the collaboration of various elements. Hence, Ken Design takes pride in being the full-service design and construction firm behind Blooms located at 52 Hue Street.
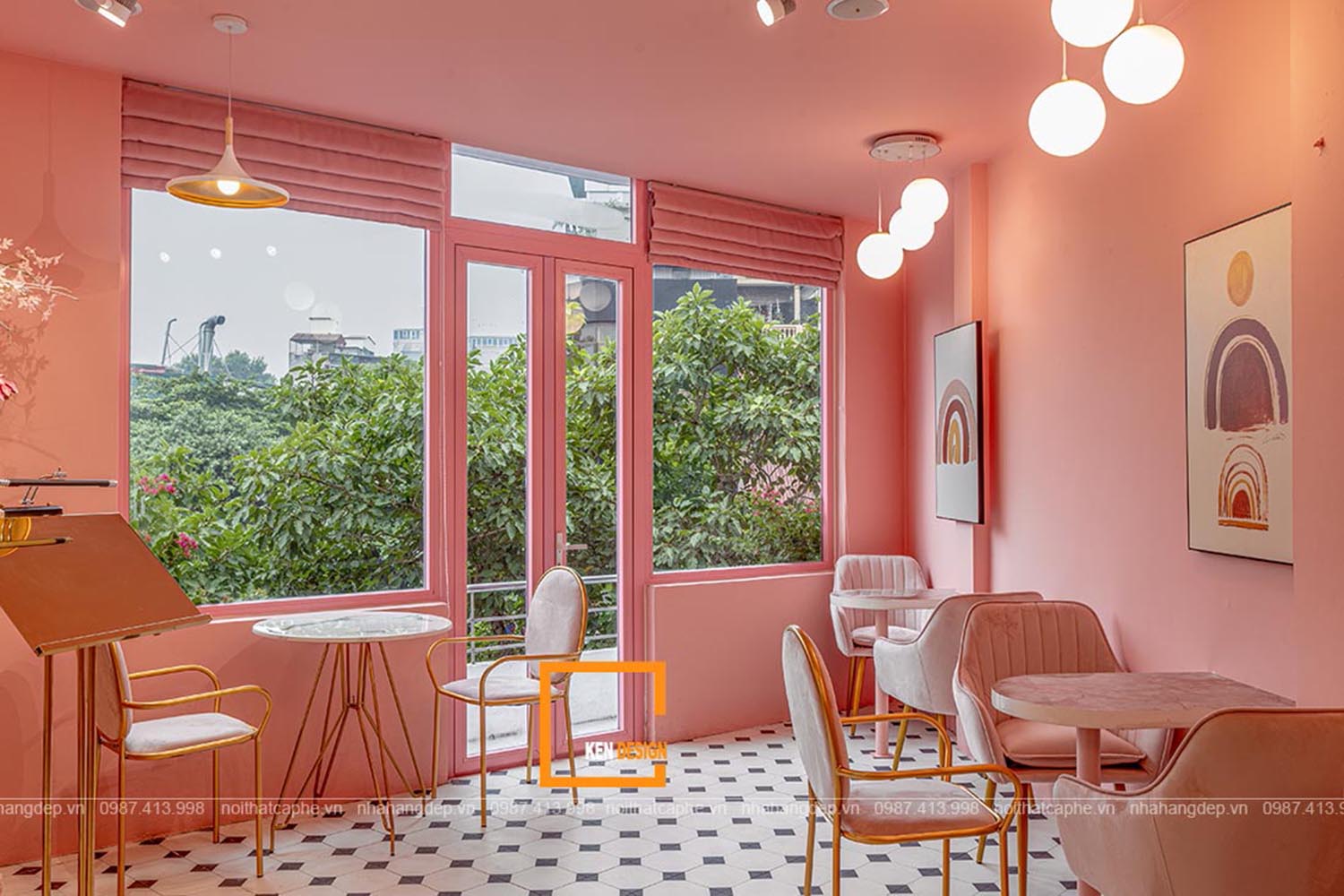
To save time for the investor, after the completion of the 3D design, our investment consultants quickly discussed with the investor about preparing for the construction process, including estimating the budget, providing quotes, and advising on materials that align with the investment cost while still preserving the design idea from the design concept.
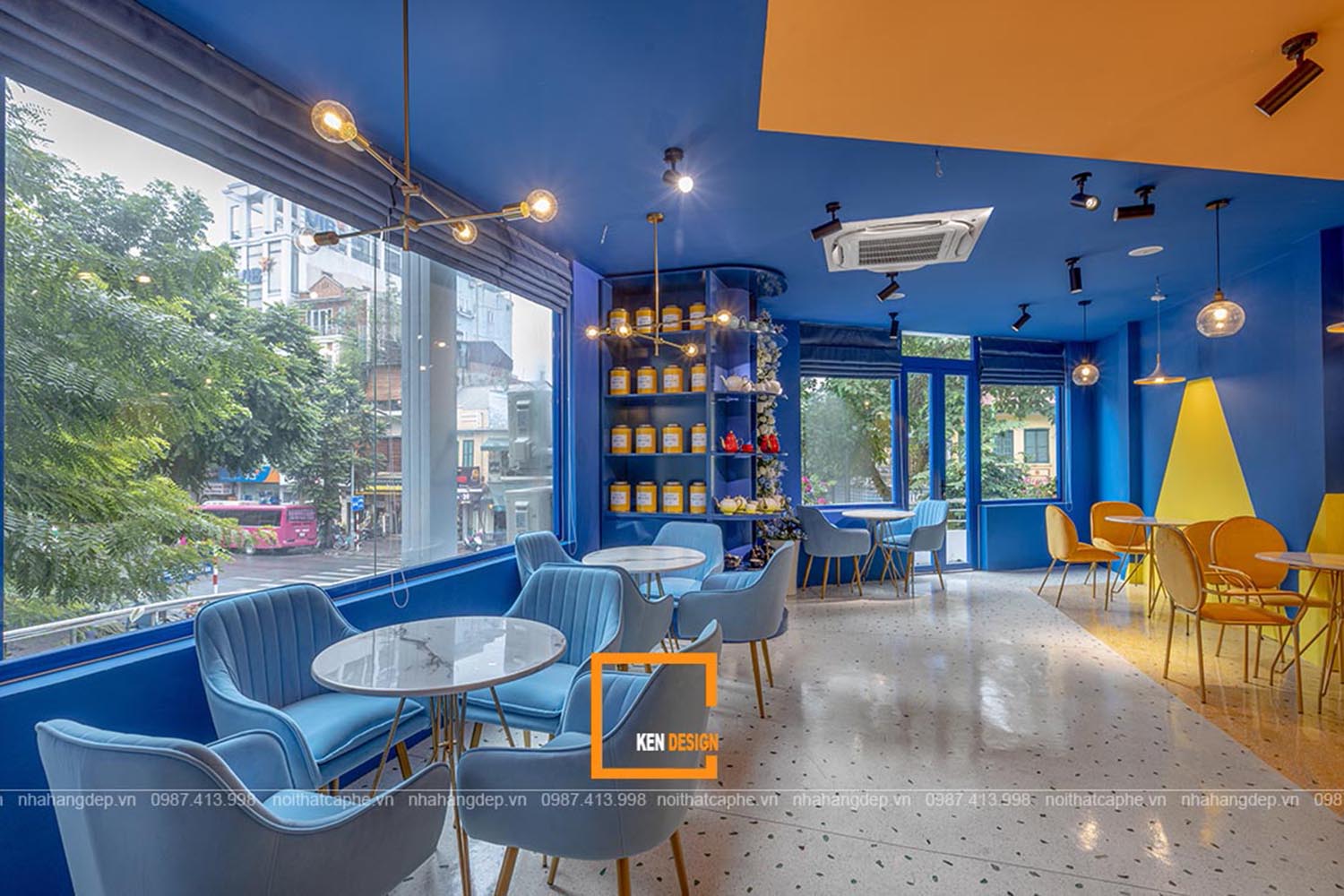
Ken Design's construction team, along with architects and investment consultants, engaged in discussions to find the most suitable construction solutions for the Blooms space. The flexibility between departments, coupled with a strong team spirit that is always prioritized, resulted in a faster and more efficient construction process.
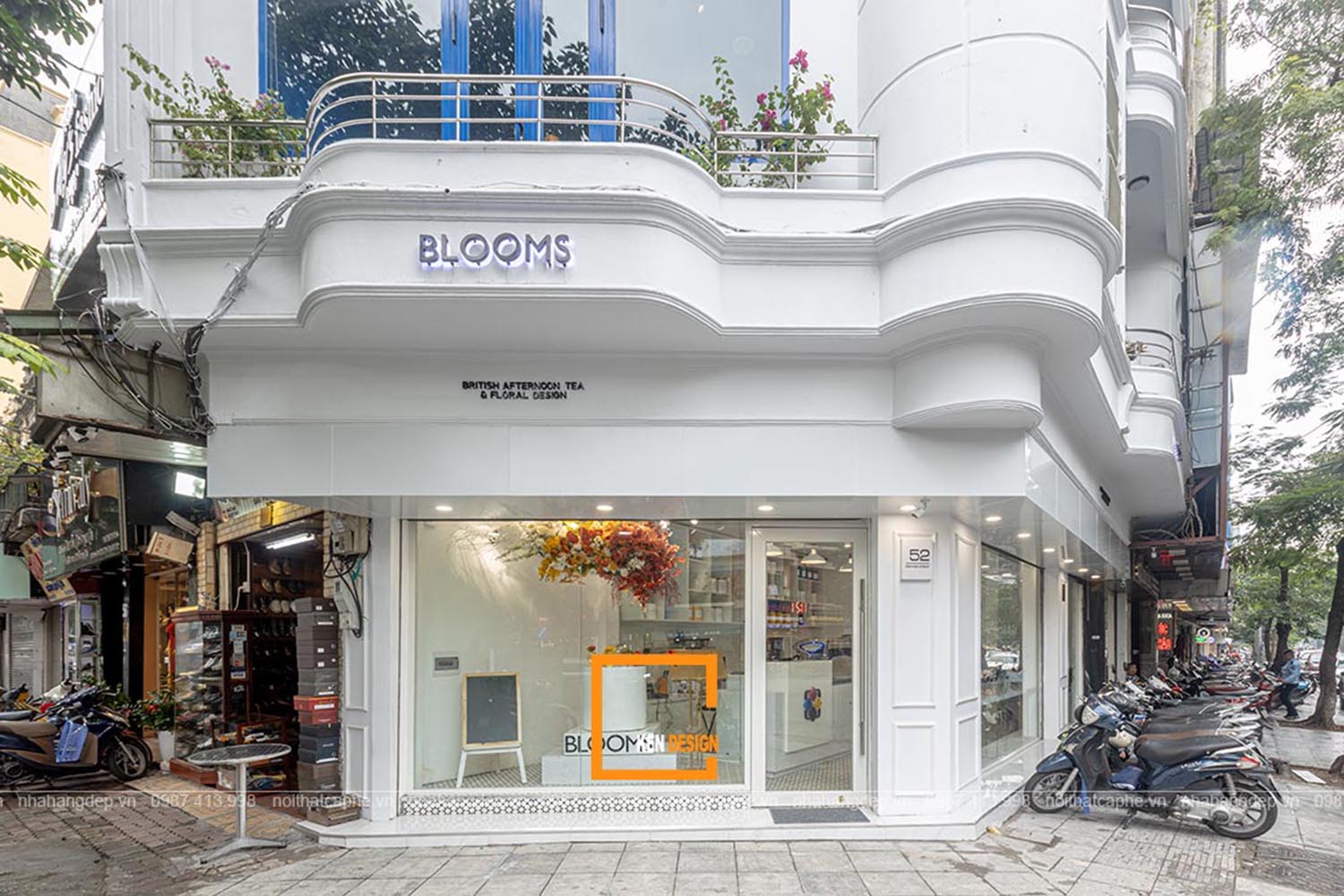
Blooms is not a space with complex architecture, and with an existing layout, renovating the café and adding the details from the design concept didn't take much time. The most challenging aspect of constructing Blooms lies in its interior.
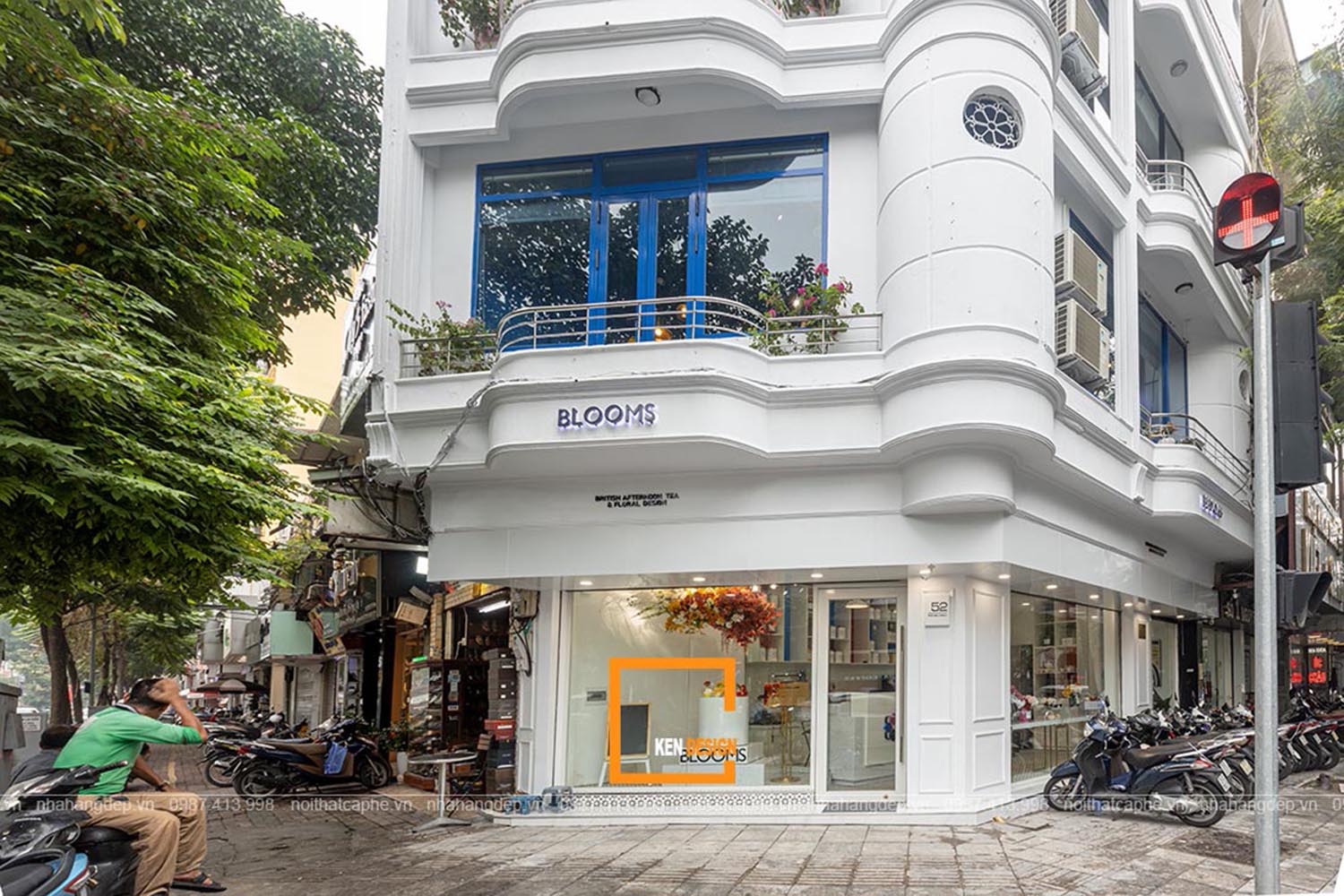
The café encompasses three floors, each with a different color scheme and interior design concept. Therefore, the construction team had to be meticulous and careful, as even a slight inconsistency in painting or a wrongly placed light fixture could affect the overall ambiance. During the interior construction of Blooms, we strictly adhered to the design, ensuring that every small detail was aligned with the 3D renderings and technical drawings to achieve a beautiful space with absolute quality assurance.
Here are some images of Blooms:

The exterior of the café features a white color palette combined with a flexible architecture, creating a simple yet sophisticated and visually appealing space. With the advantage of having dual facades, customers can easily spot the café while passing by. This also makes it convenient for navigation and directions. So, your task is to gather your friends and head straight to the address 52 Hue Street.
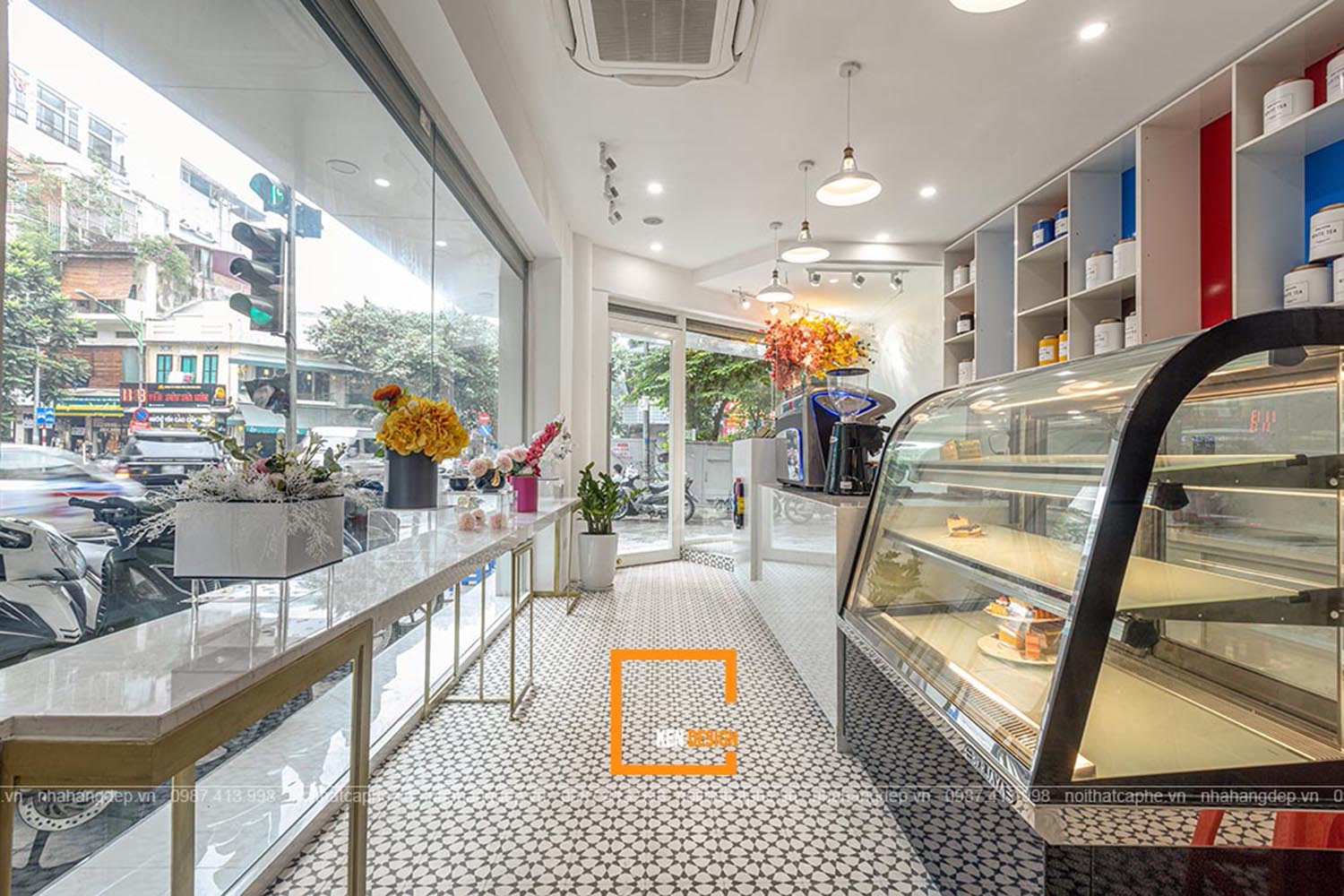
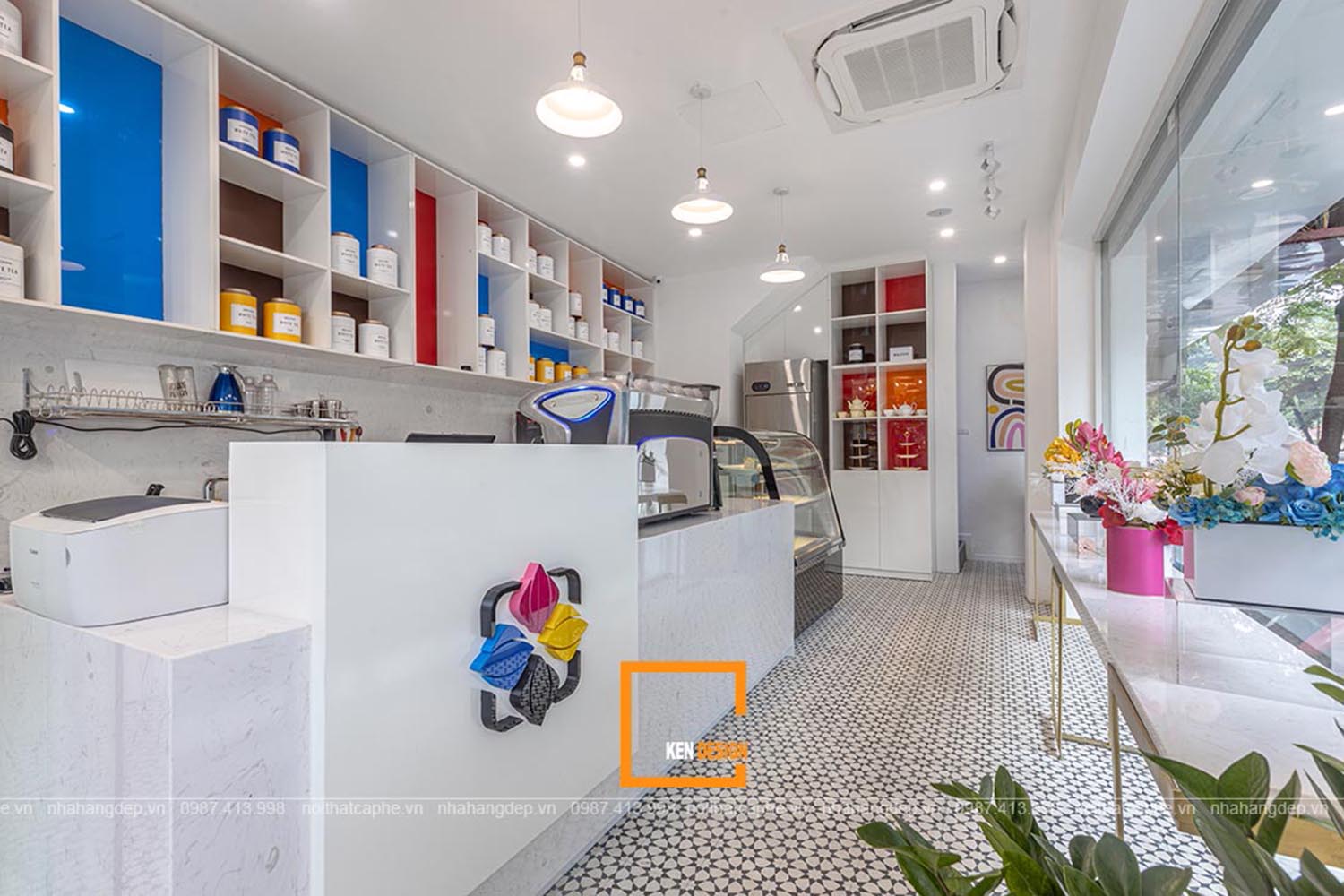
The first floor of the café is designed with simplicity, not intended for customer seating, but featuring a coffee bar area and impressive flower shelves, handcrafted by the beautiful owner of Blooms. Customers can choose their favorite beverages and pastries while finding a comfortable spot on the upper level.
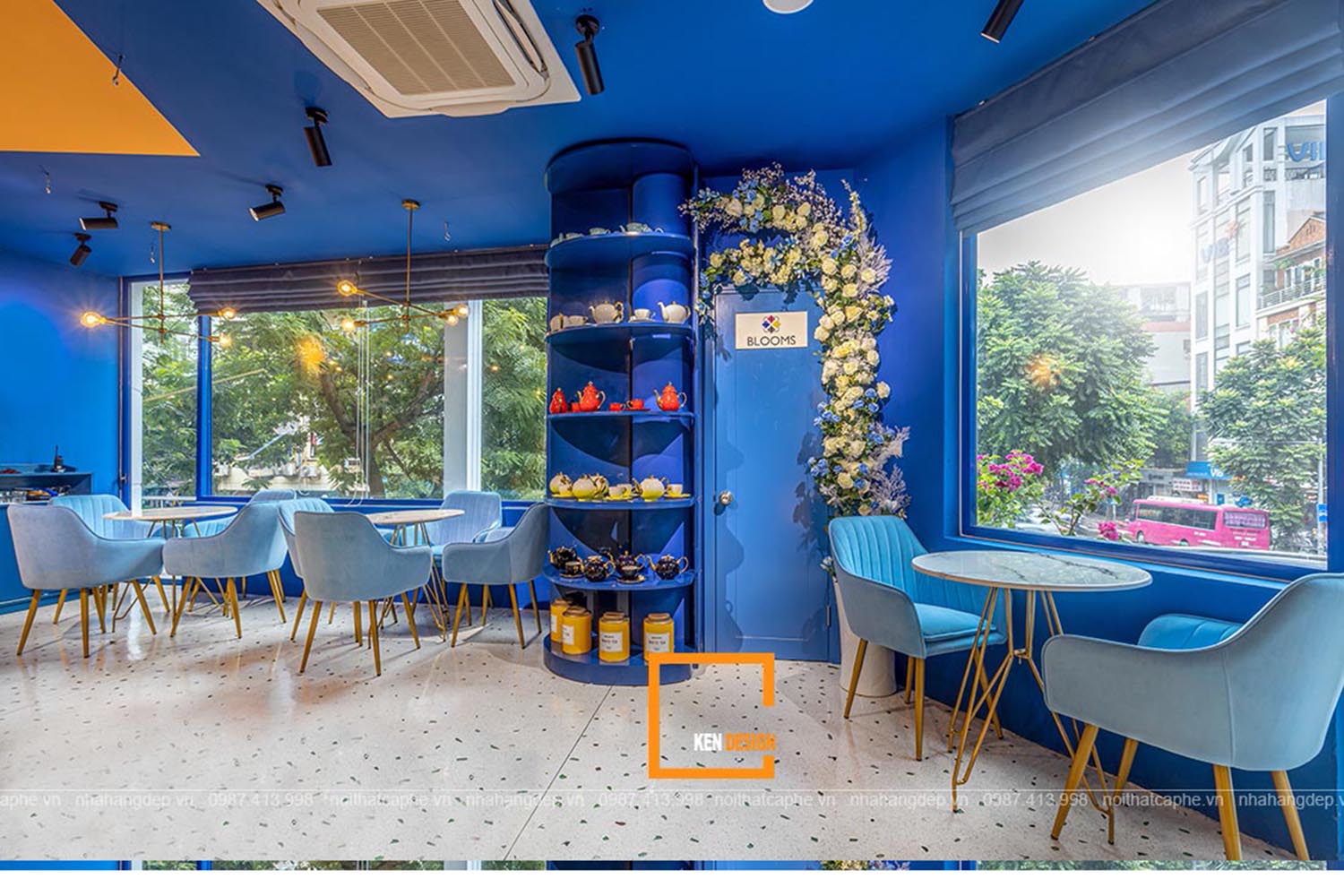
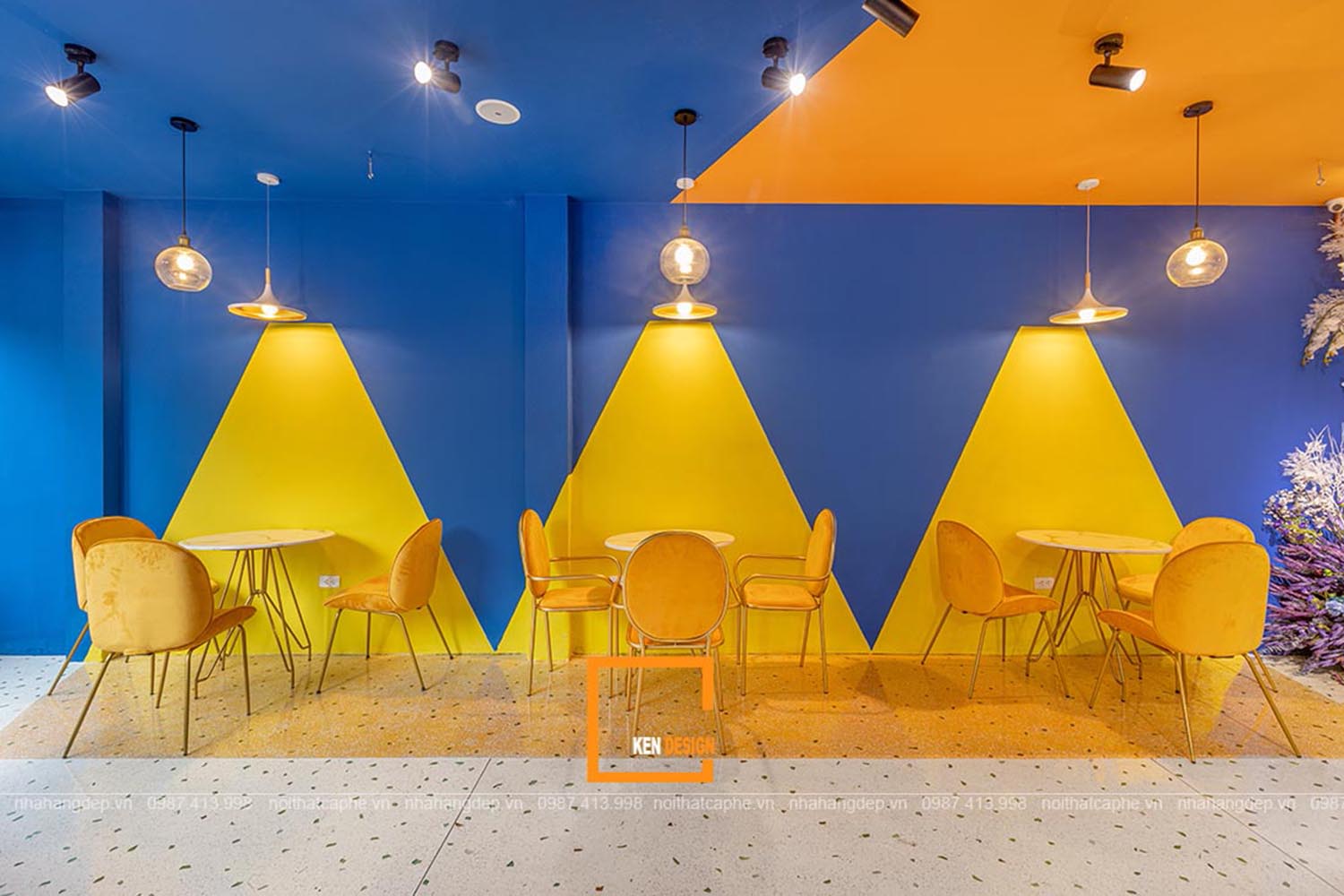
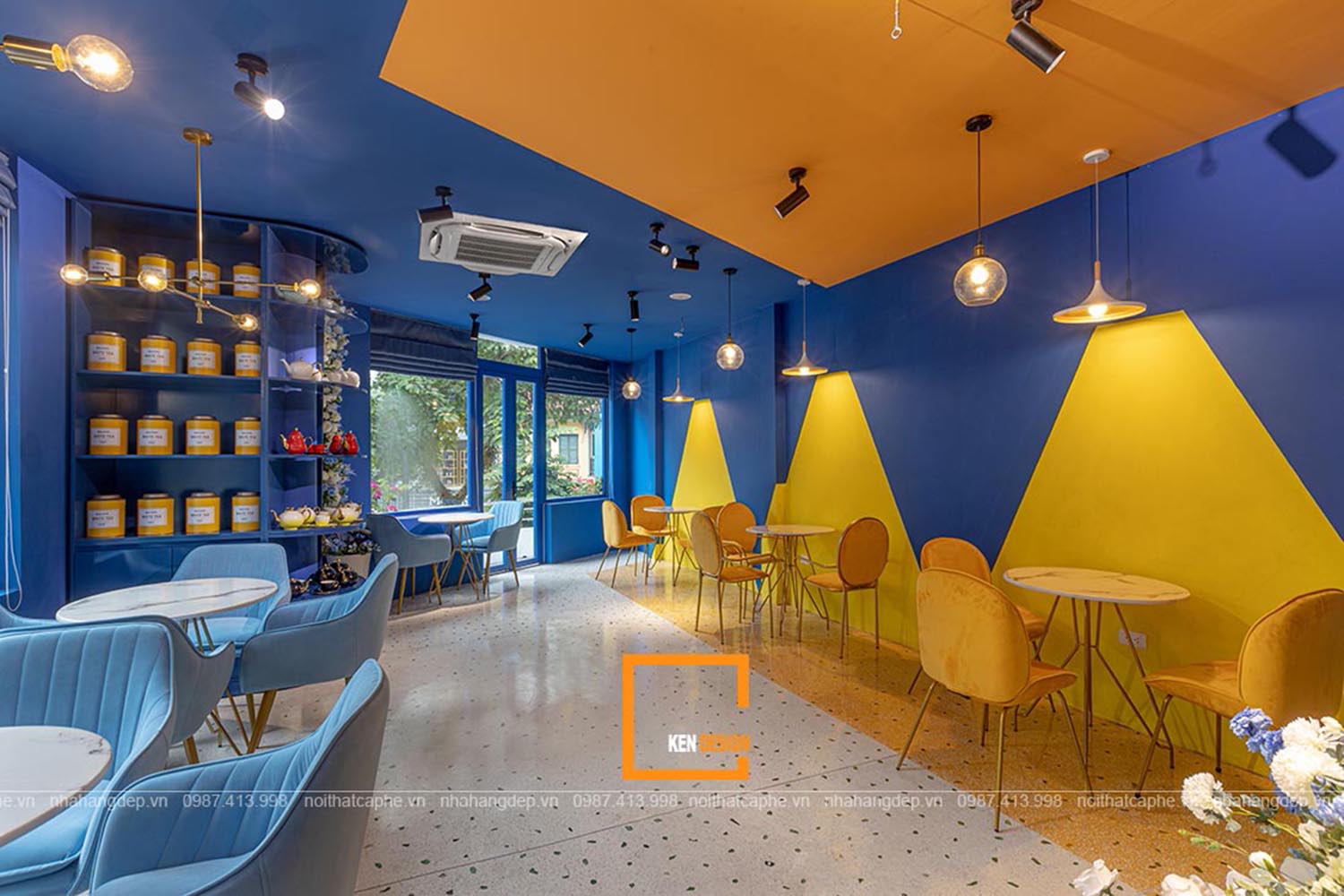
The second floor showcases a dominant green and yellow color scheme, creating a distinctive and bold atmosphere. The carefully designed color blocks enhance the space's perfection. In addition to adhering to the design, the second floor is adorned with fresh flowers and British-style tea utensils. Although there are numerous tables and chairs, they are smartly arranged, making it an ideal photo spot when visiting.
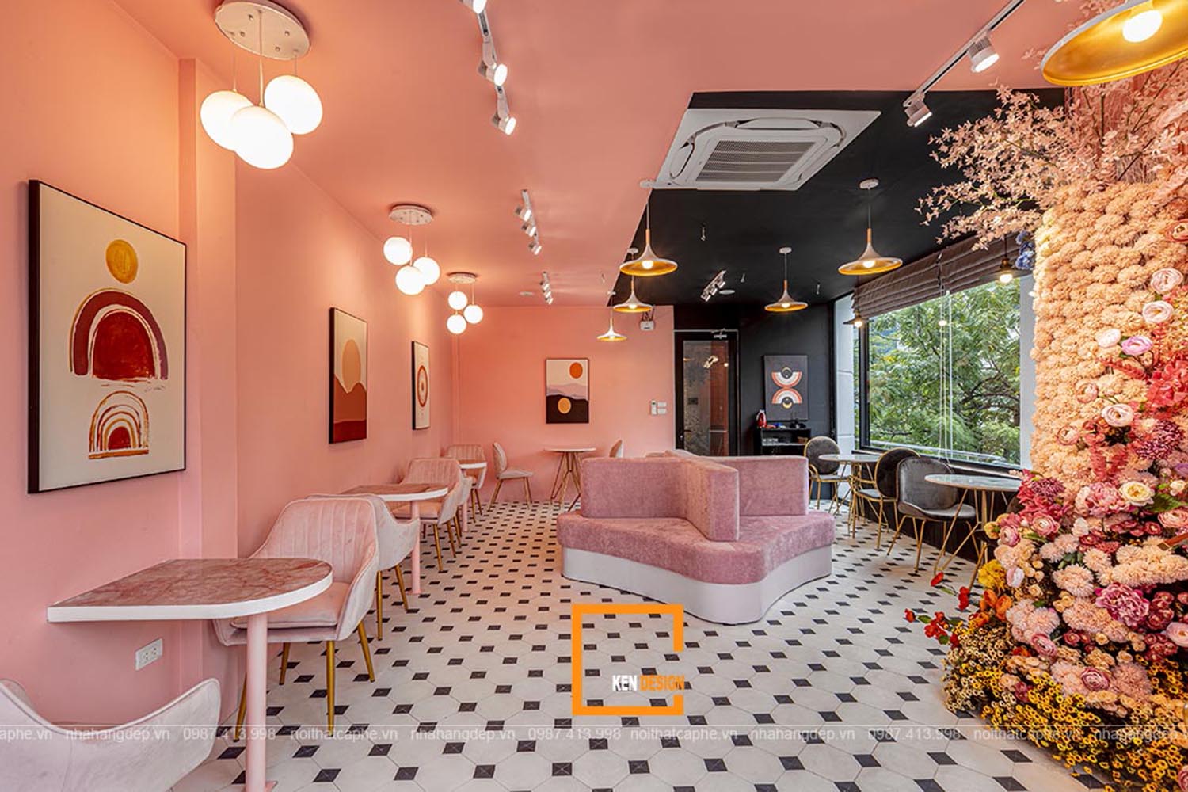
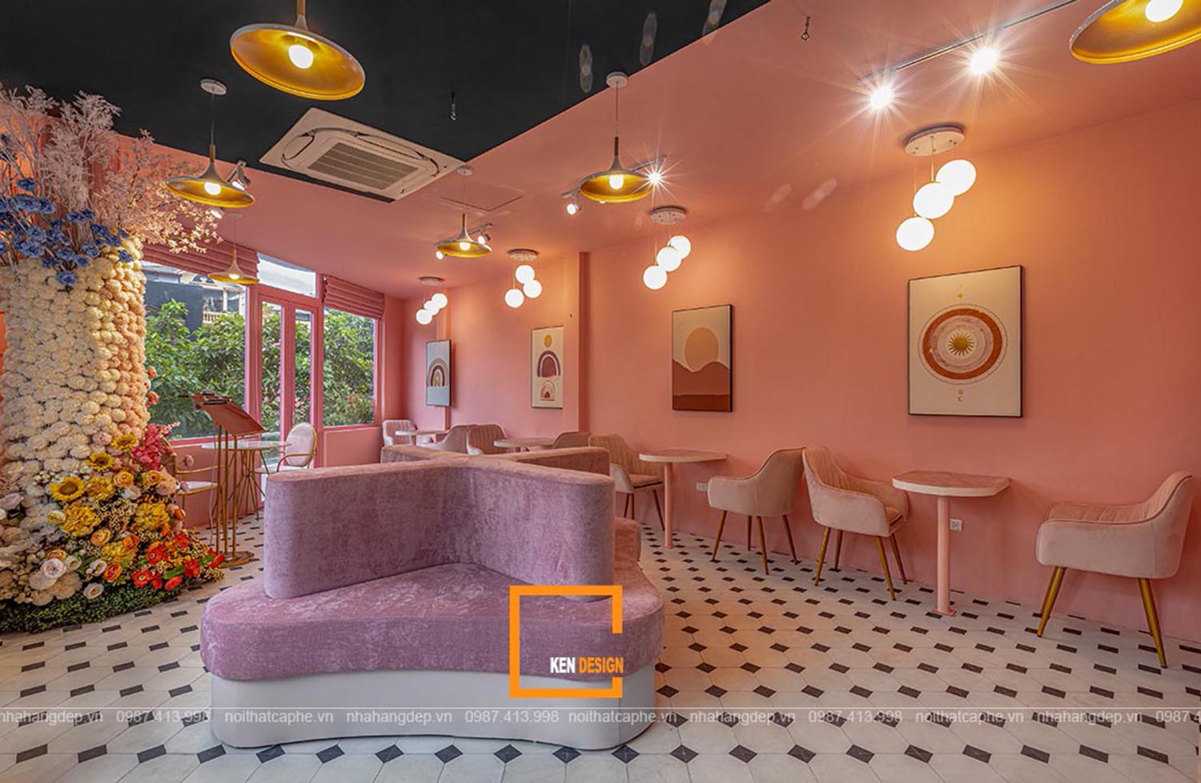
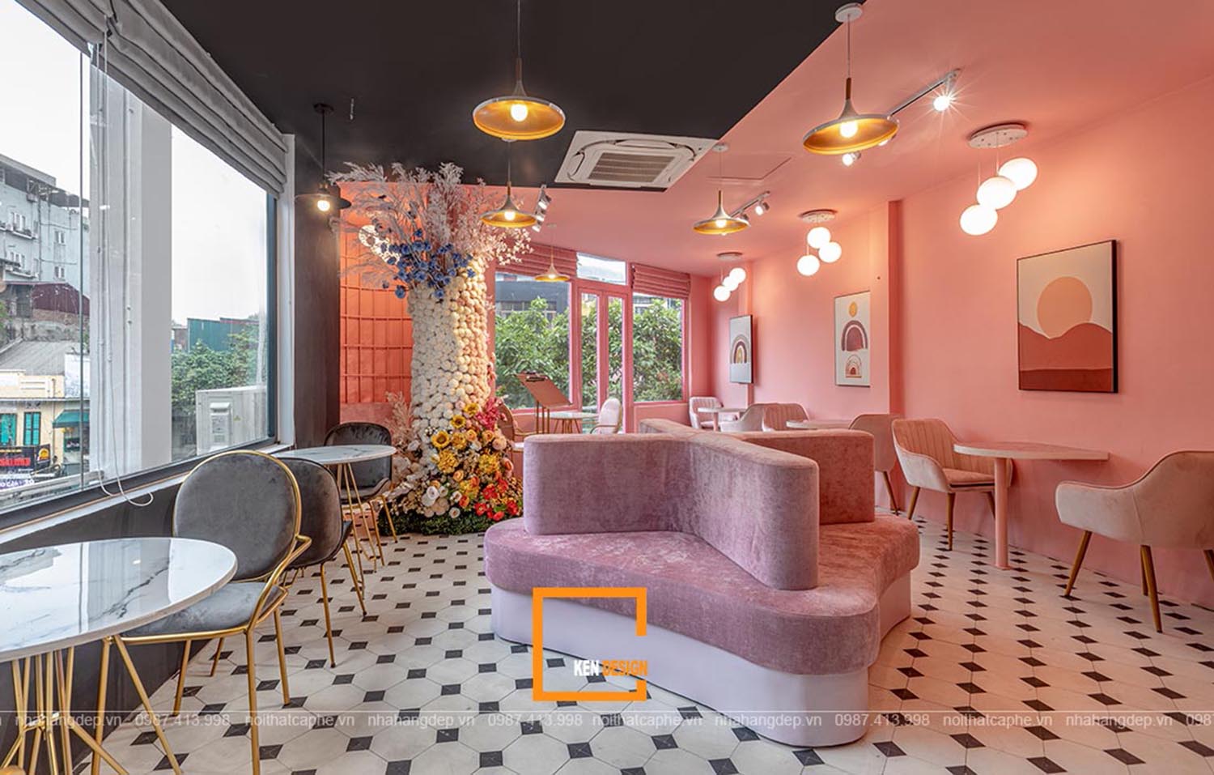
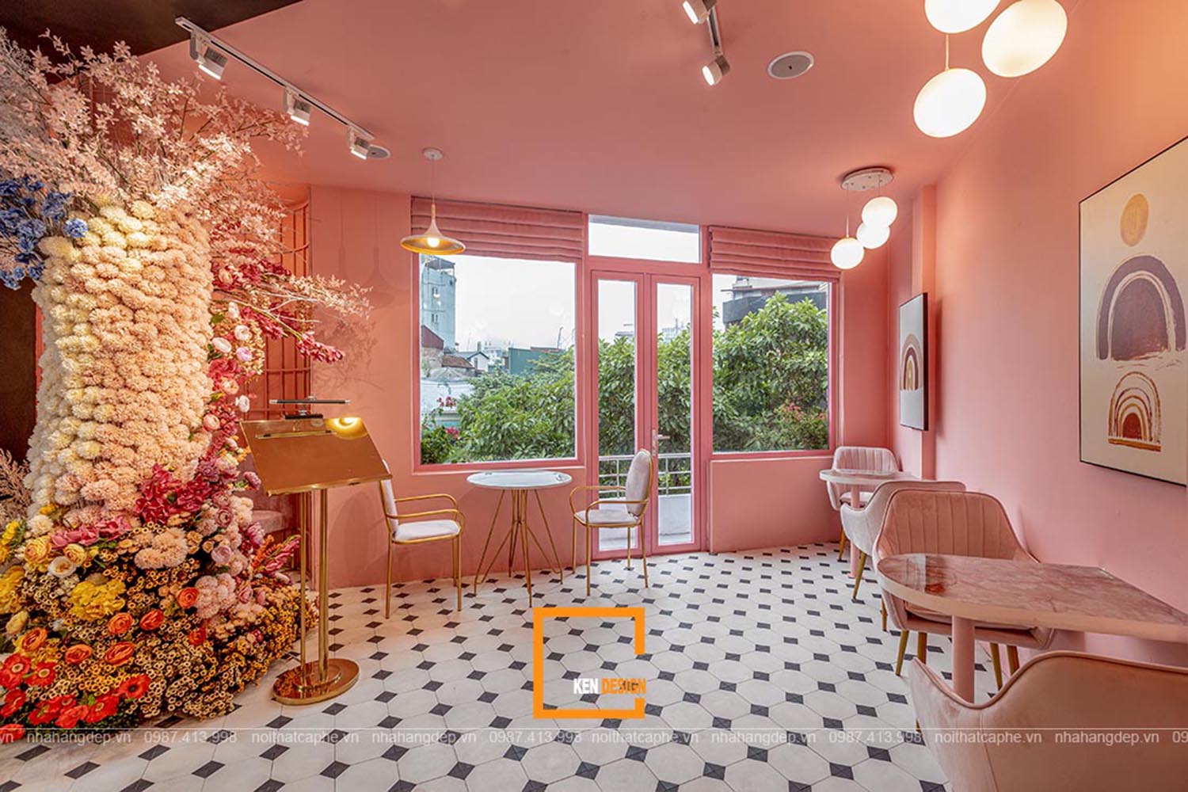
As you ascend to the third floor, if the second floor exudes a strong and bold style, the third floor immerses you in sweetness and tenderness with its beautiful pink hue. The interior design on the third floor differs from the second, embracing a modern style with unique shapes and colors. Combined with the artistic arrangement of flowers, it creates a touching and beautiful space that stirs the heart.
11 Du toan CT BLOOM - 52 Pho Hue.pdf
For tea lovers, Blooms promises to deliver a luxurious and refreshing British tea experience. For photography enthusiasts, from the first to the third floor, the space serves as a large studio, offering a diverse range of colors and concepts for your photos. If you're an investor seeking to build your own unique space, feel free to contact us via the hotline for direct consultation.
