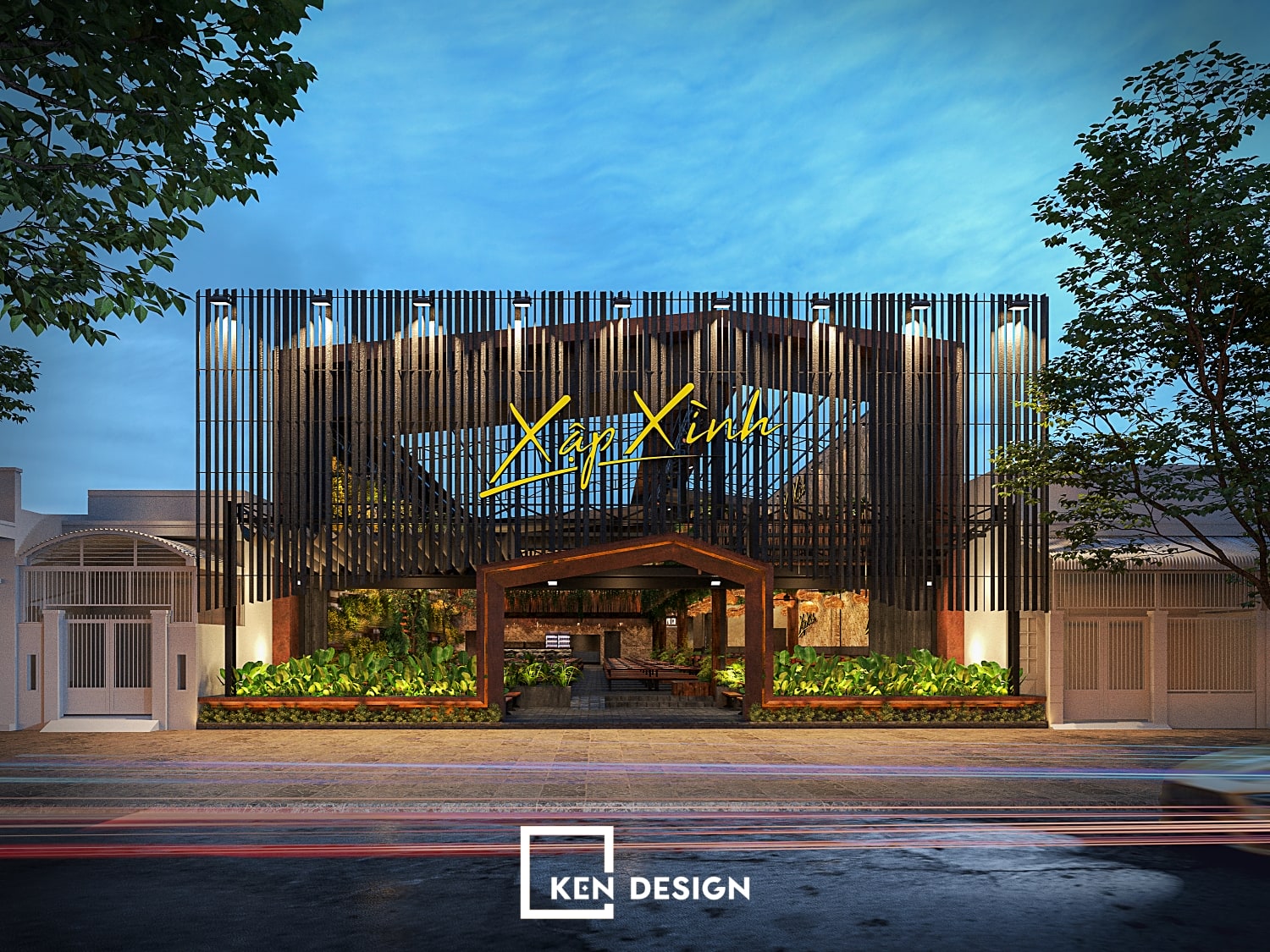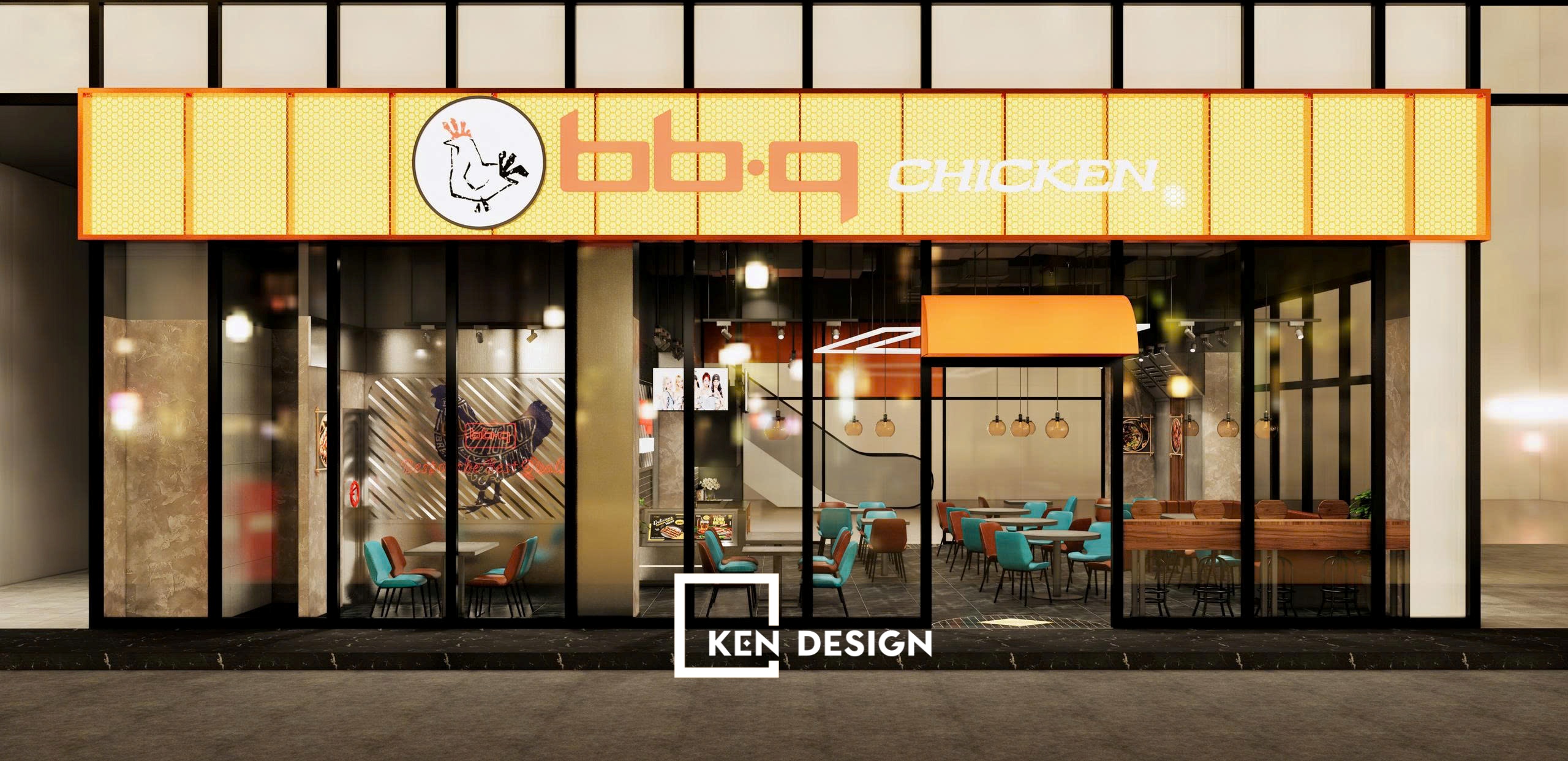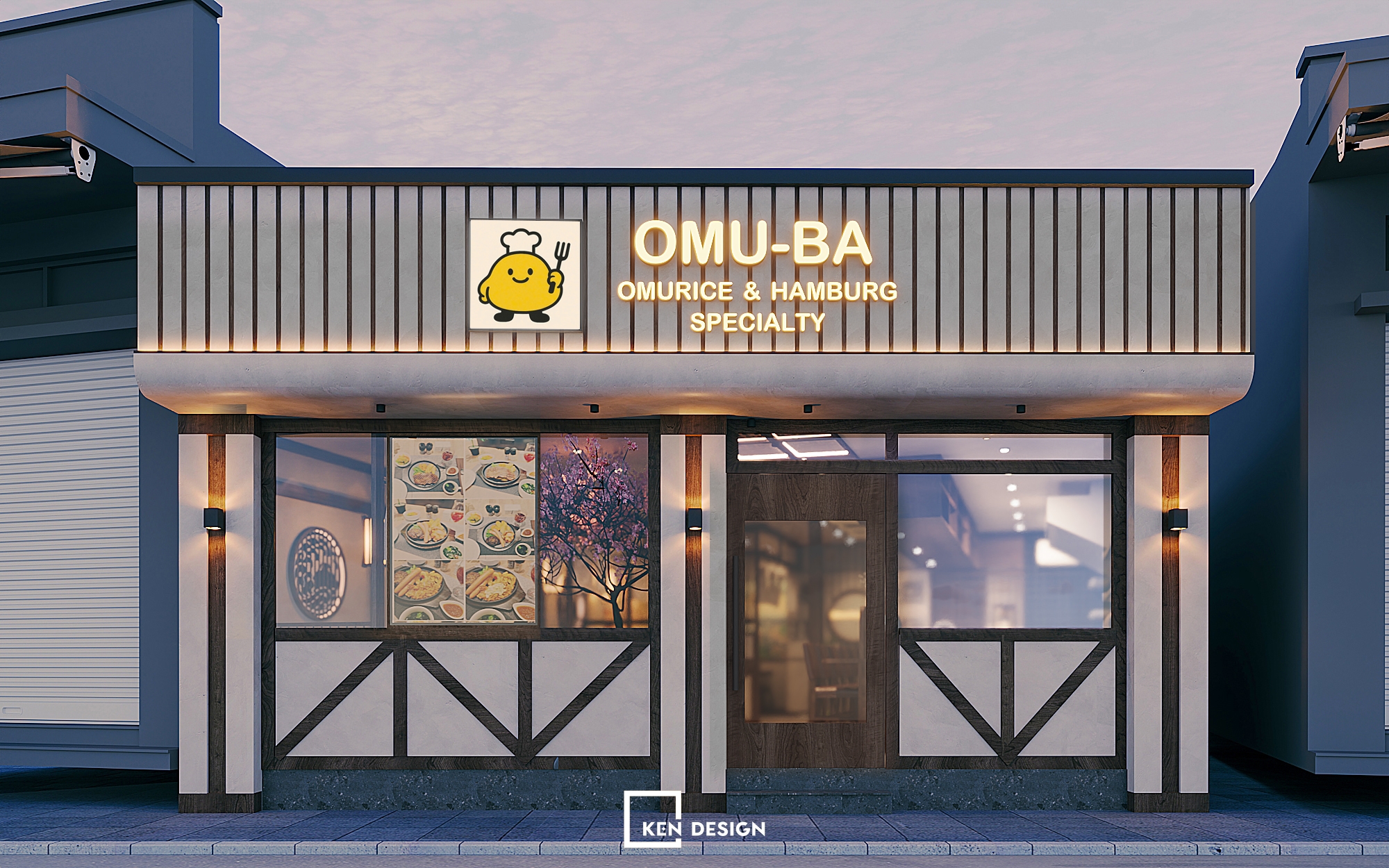In the increasingly fast-paced rhythm of city life, the demand for a dining space that is not only delicious but also beautiful, rich in identity and memorable is inevitable. Streetside Dining - a Vietnamese restaurant on Hàng Gà Street - brings this to life through an impressive renovation project, converting two connected historic townhouses into one.
After about one month of execution, Ken Design helped the investor create a four-storey restaurant space that is both rustic and refined, both intimate and elegant, delivering the story of Vietnamese culinary culture in a modern and convincing way. Let take a closer look at the design challenges and solutions in this project.
Existing conditions
The selected location is 25 Hàng Gà Street, right in the center of Hanoi’s Old Quarter. Previously operating as a long-standing beauty clinic, the building was already deteriorating and difficult to reuse. The biggest challenge was that it had been formed by merging two separate townhouses: House A with three floors facing the street, and House B with four floors, narrower and deeper.
The two buildings had been connected into one functional block, but since they were constructed independently, the floor levels between the two were uneven, creating multiple changes in elevation even within the same storey. This posed difficulties, but also created a unique “interior terrain” feature for the restaurant.
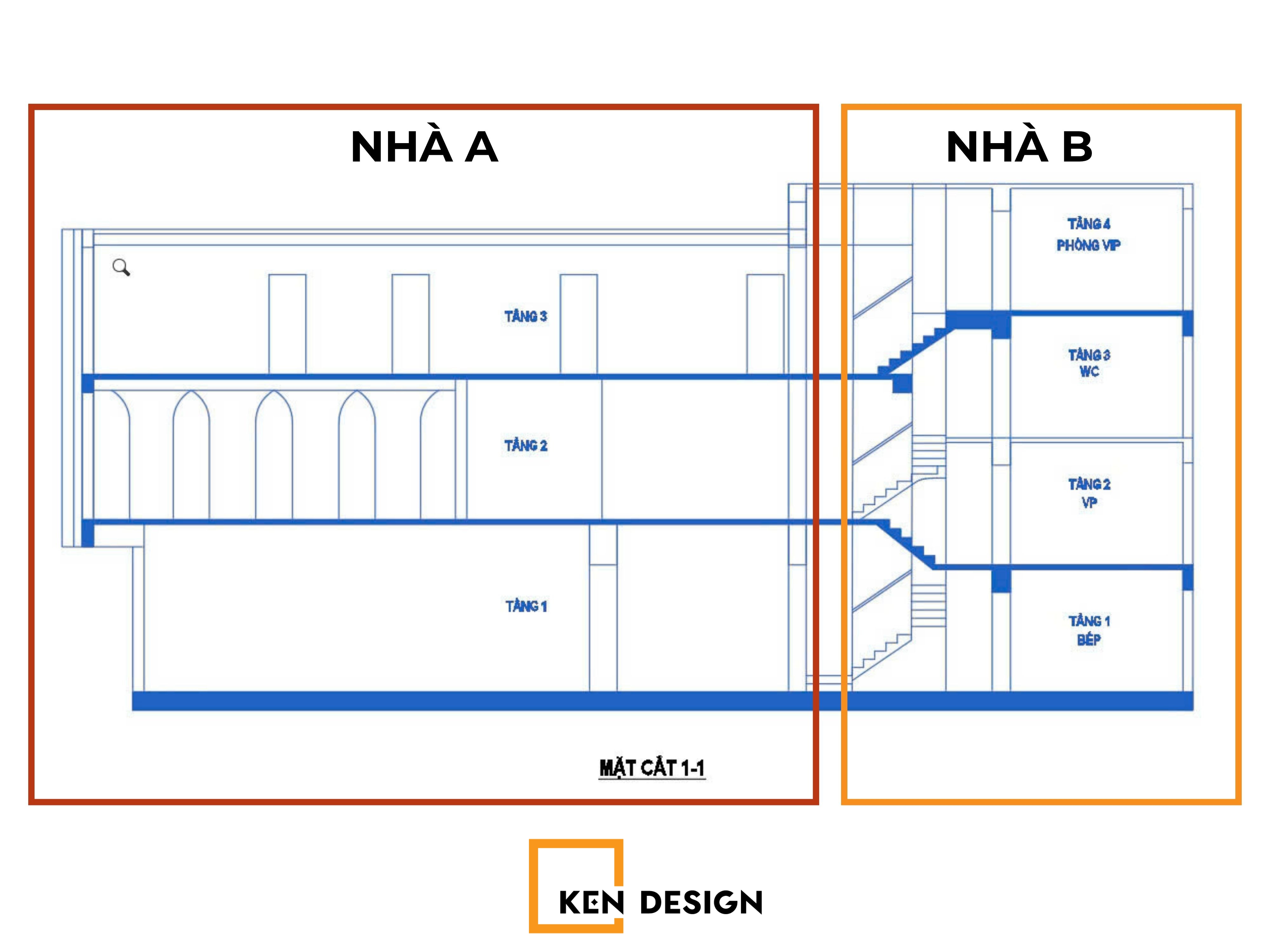
Ground floor
The ground floor is relatively spacious and connects smoothly to House B with no elevation difference. The ground floor of House A includes two spaces: a large main lobby and a small room located along the corridor that connects to the elevator and stairs. Next to the elevator, a small restroom is already in place, reducing the need for construction.
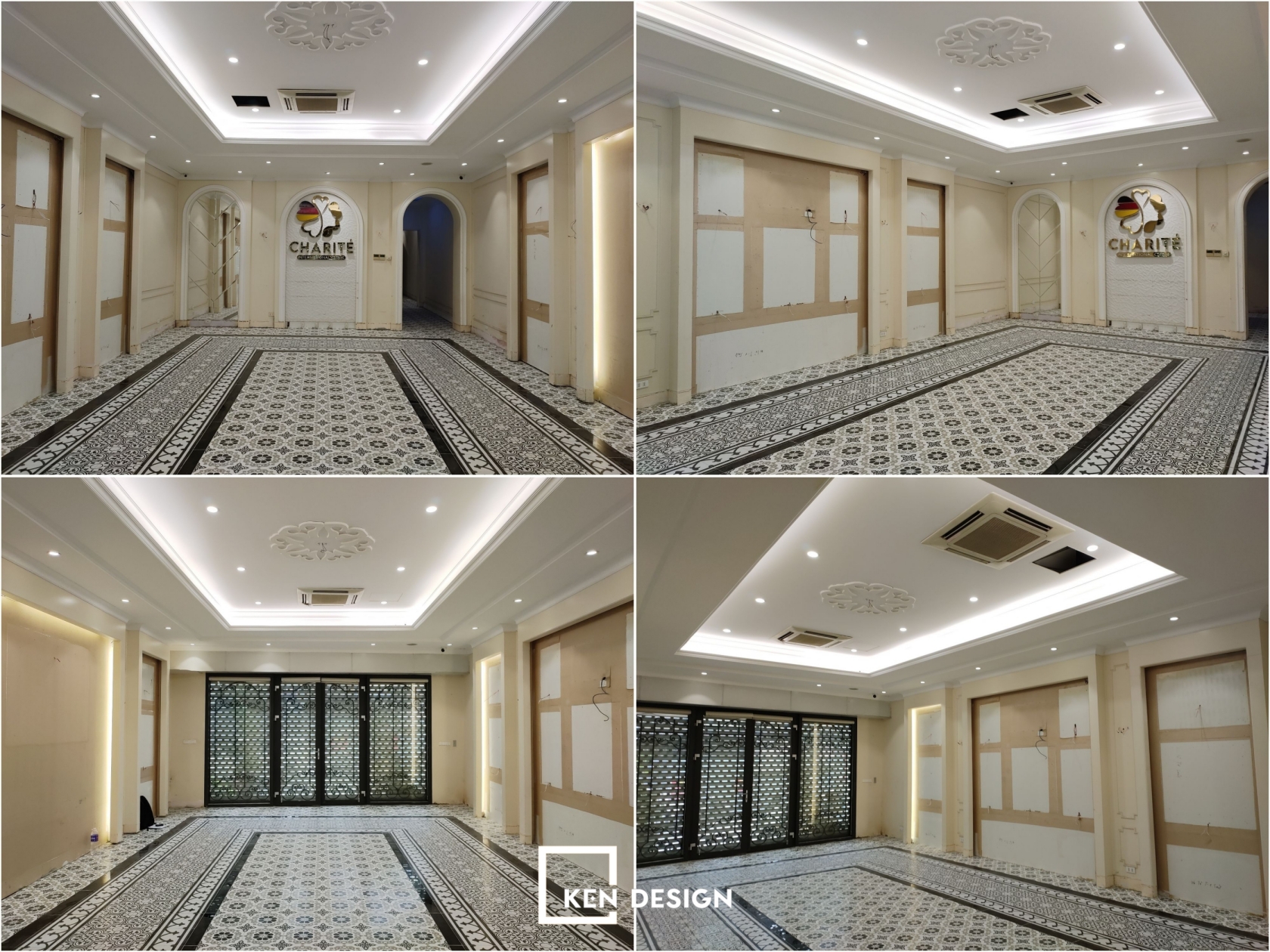
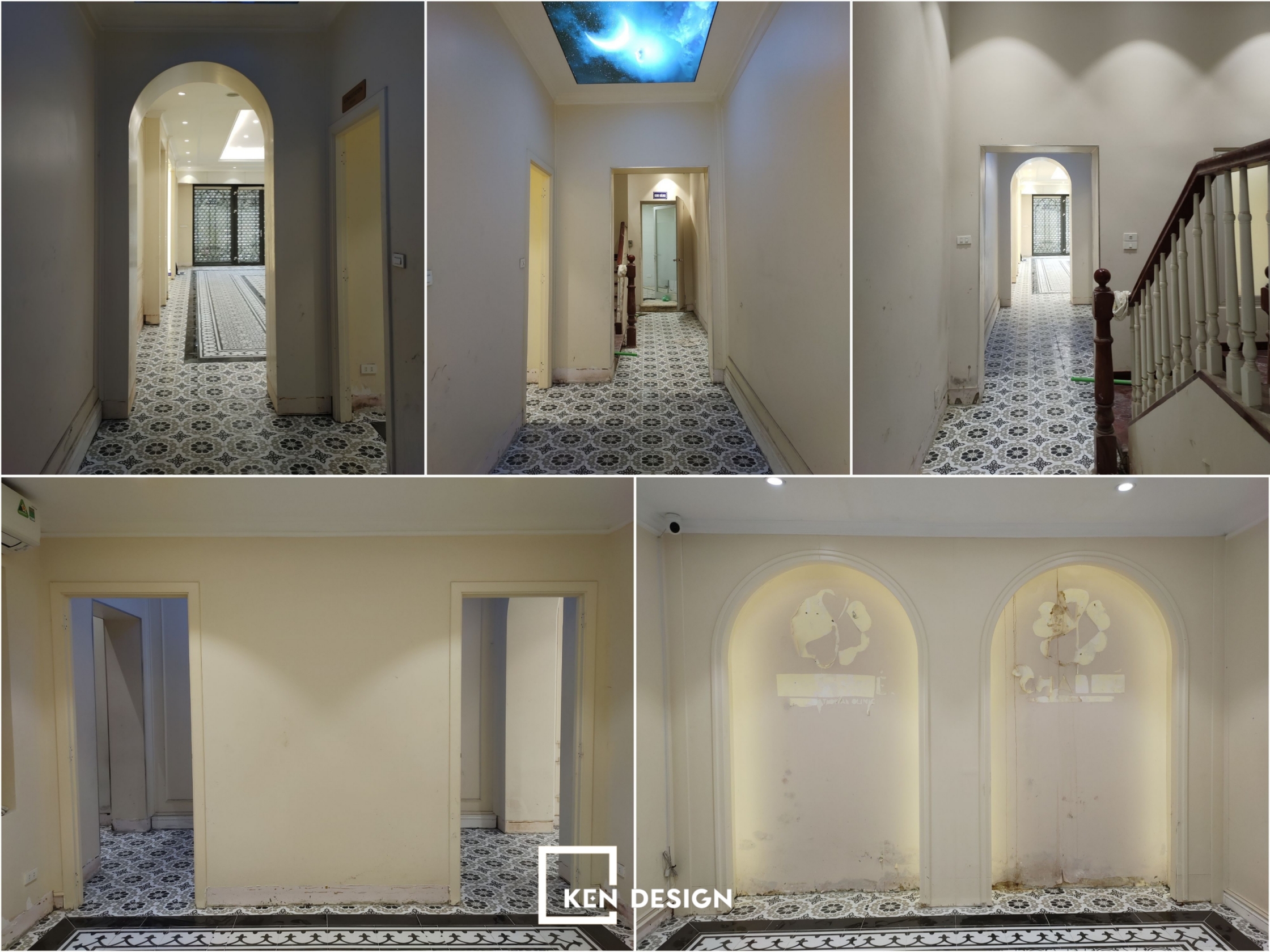
In House B, the ground floor is used for storage with a large capacity. This makes it an ideal space to arrange the restaurant’s kitchen later on. However, the space is currently divided into small rooms and may require demolition to create an open circulation flow for the kitchen after renovation.
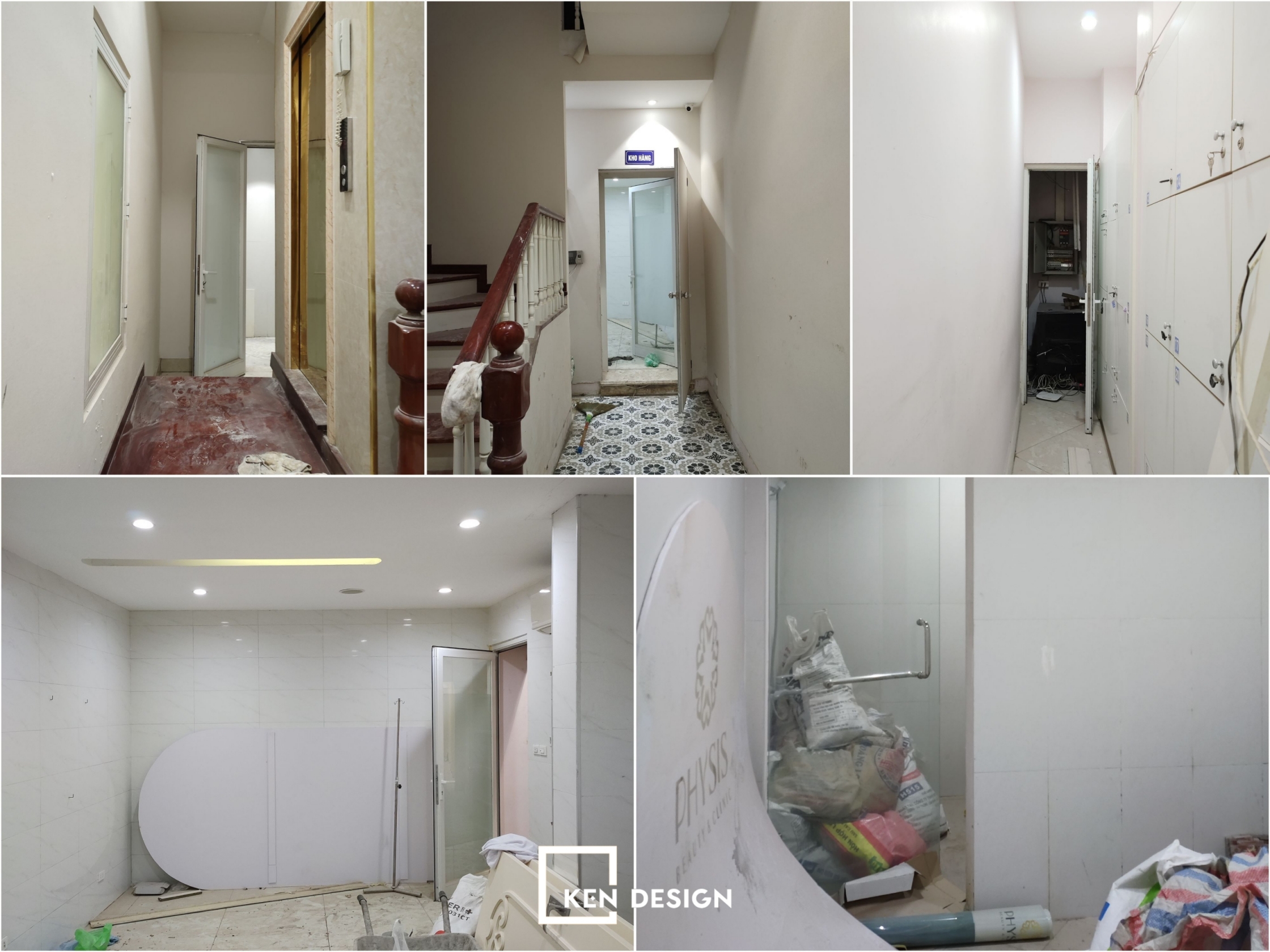
Second floor
Upon reaching the second floor, the first thing that surprised Ken Design’s team was the complexity of elevation levels. At the top of the stairs is a small restroom, but it sits lower than the main floor, requiring three steps to reach the upper level. The floor level of House A is also higher than House B, which means a small staircase is needed to step down to the second floor of House B.
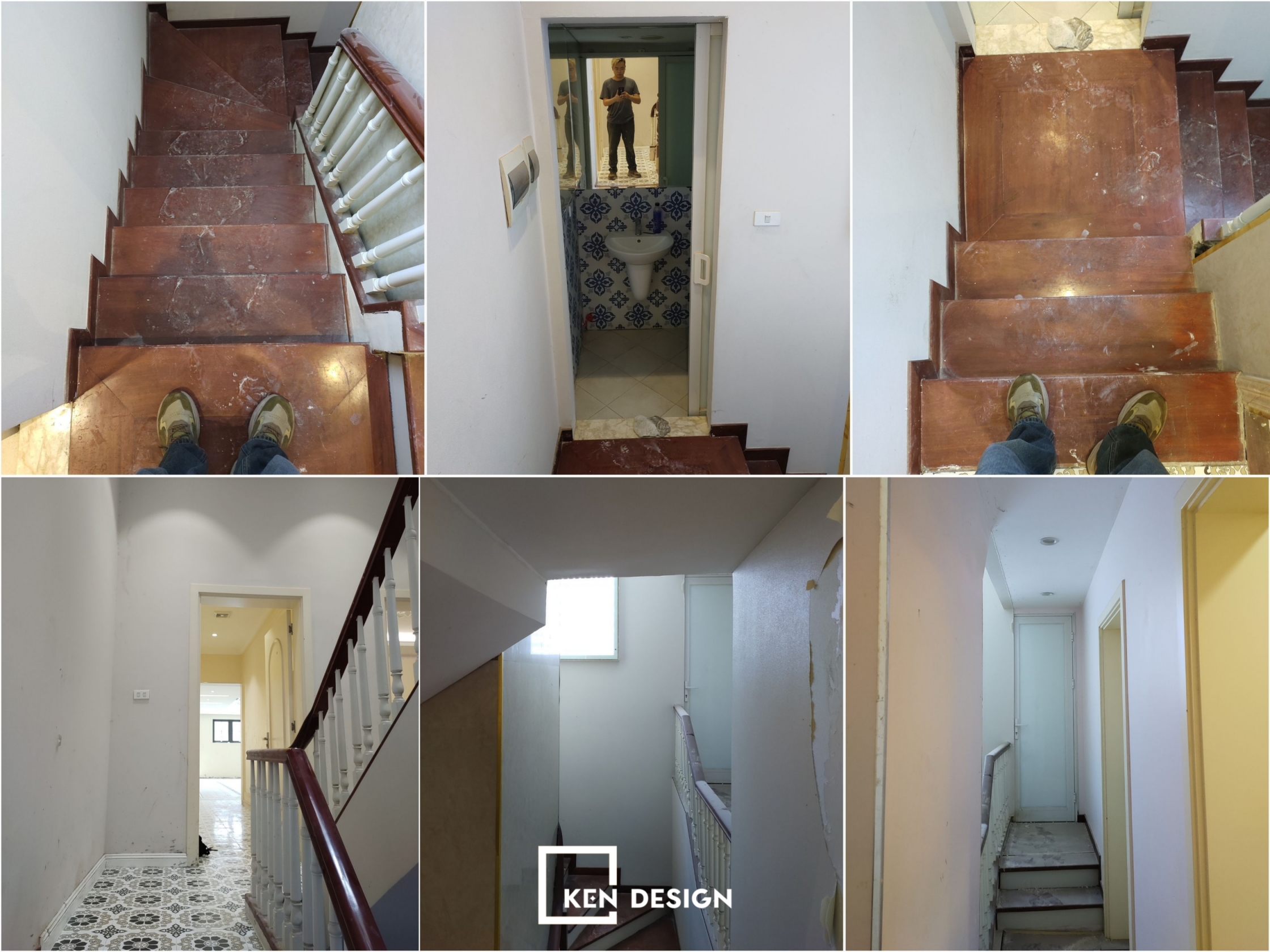
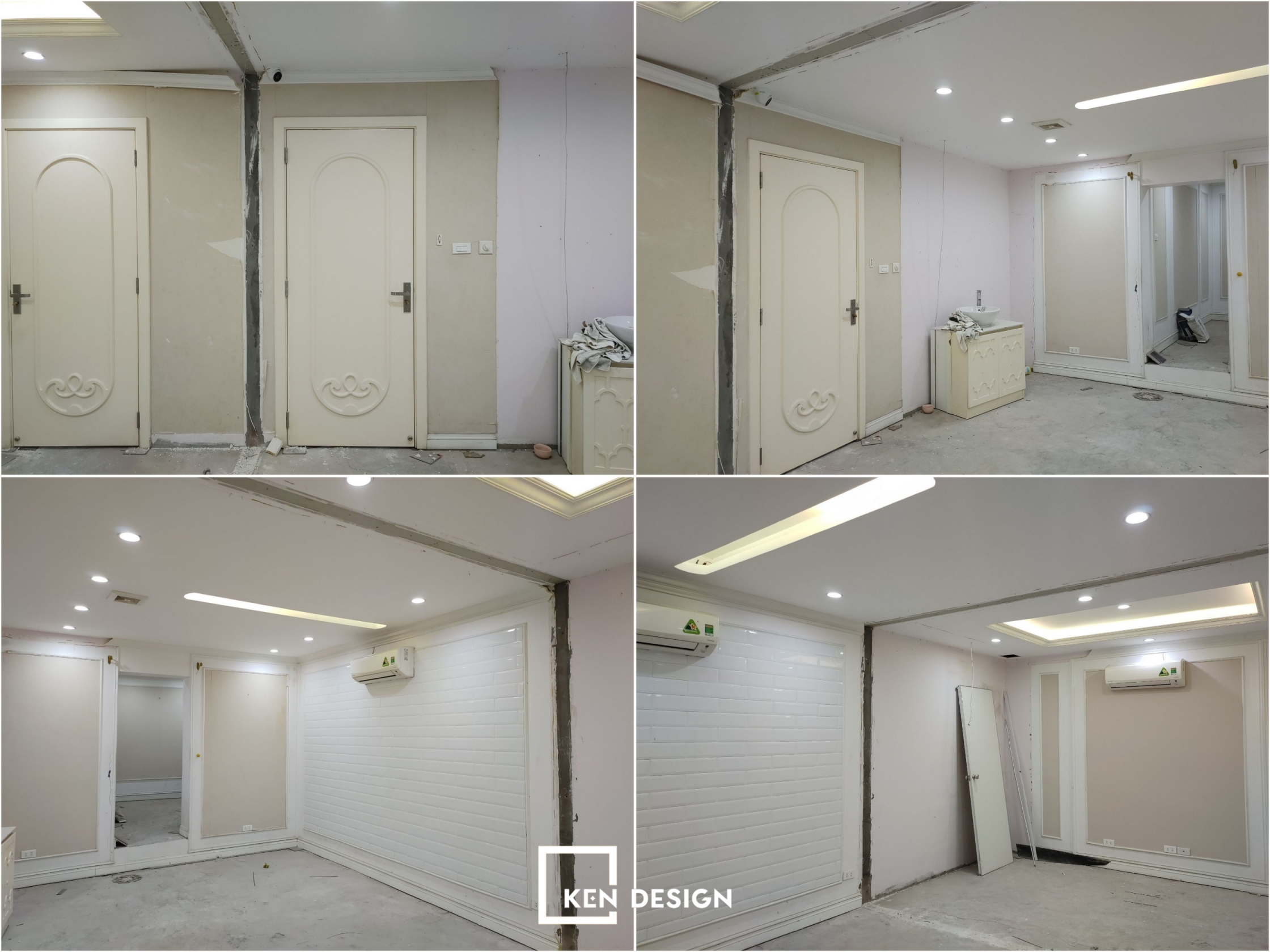
In terms of layout, the second floor is similar to the ground floor. House A has two rooms - one large, one small, with the smaller one facing the elevator - while House B has three rooms.
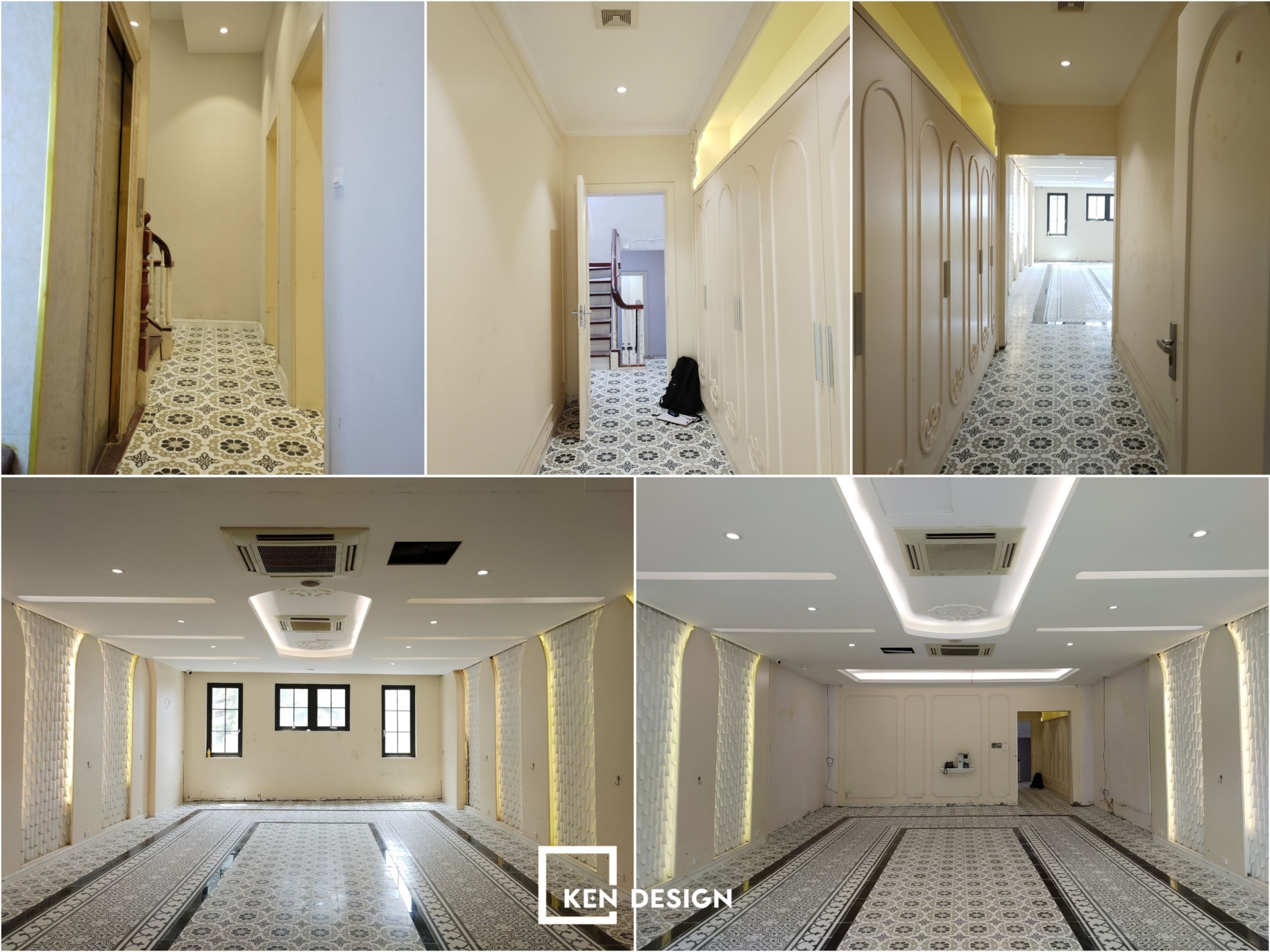
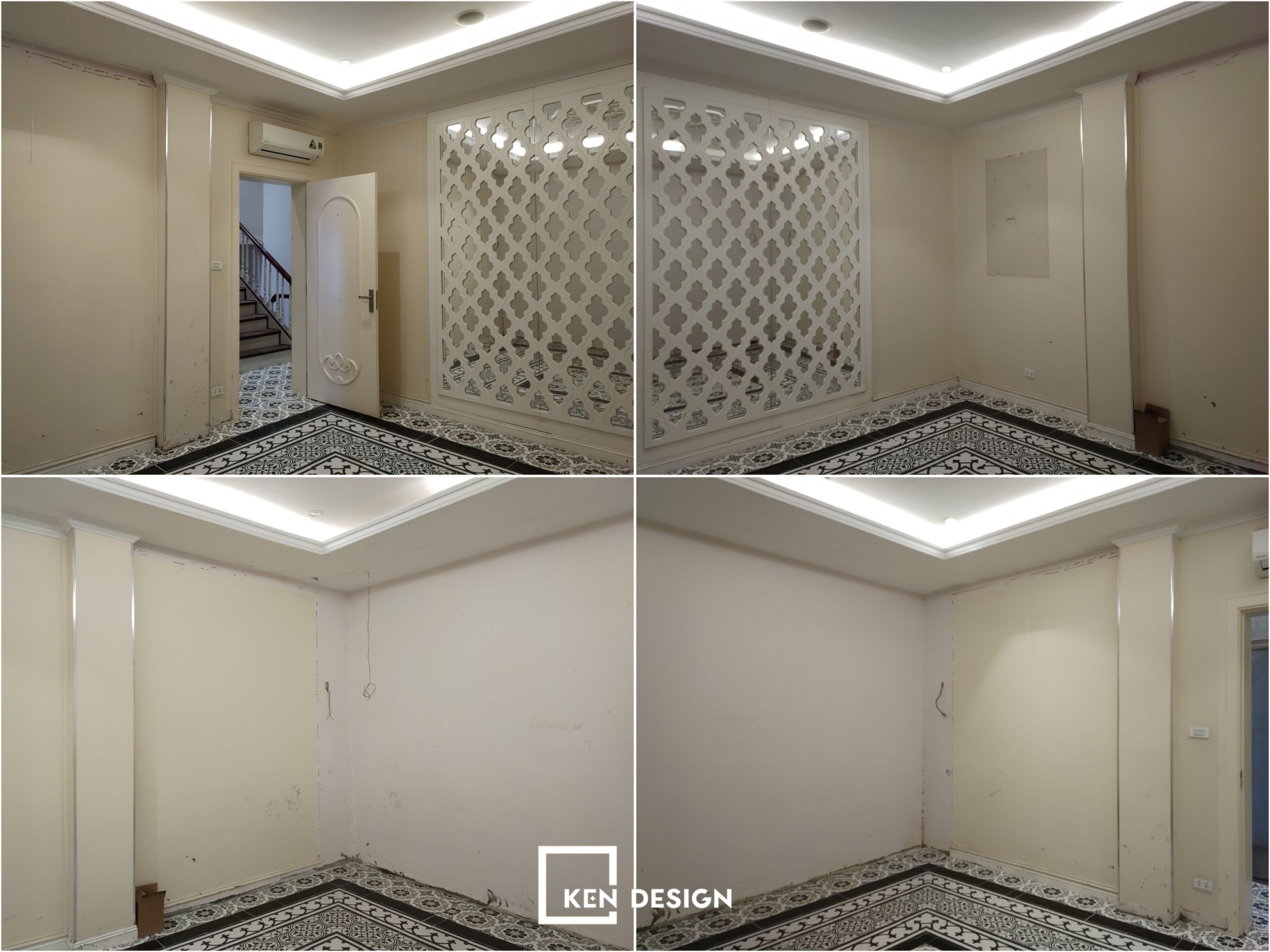
Third floor
From the staircase of House A’s second floor, you reach the third floor of House B. The floor level here is lower than the third floor of House A but higher than the second floor, so it sits between stair levels. The space in House B is more open, with rooms connected in a flowing layout, not divided by sealed walls.
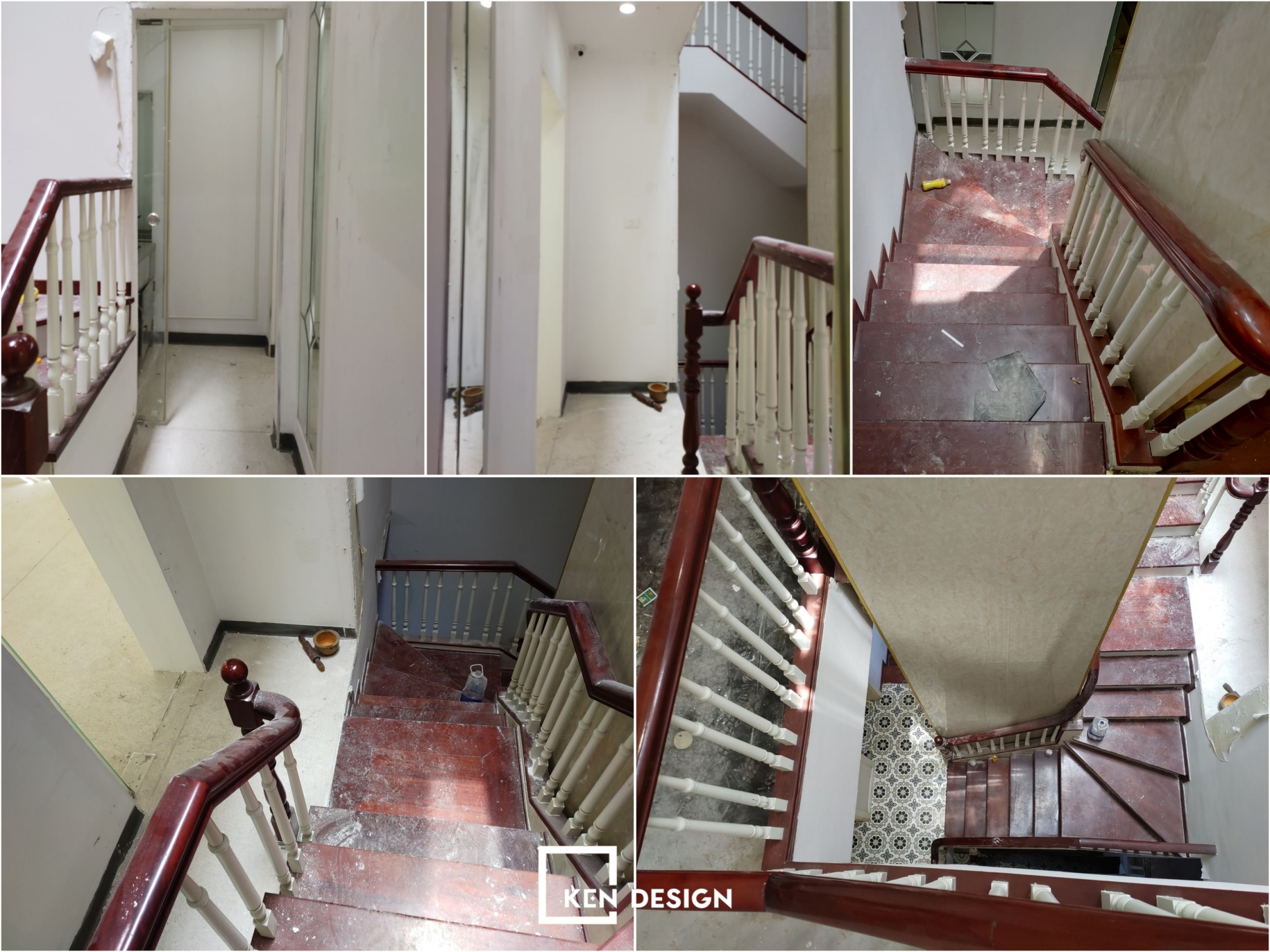
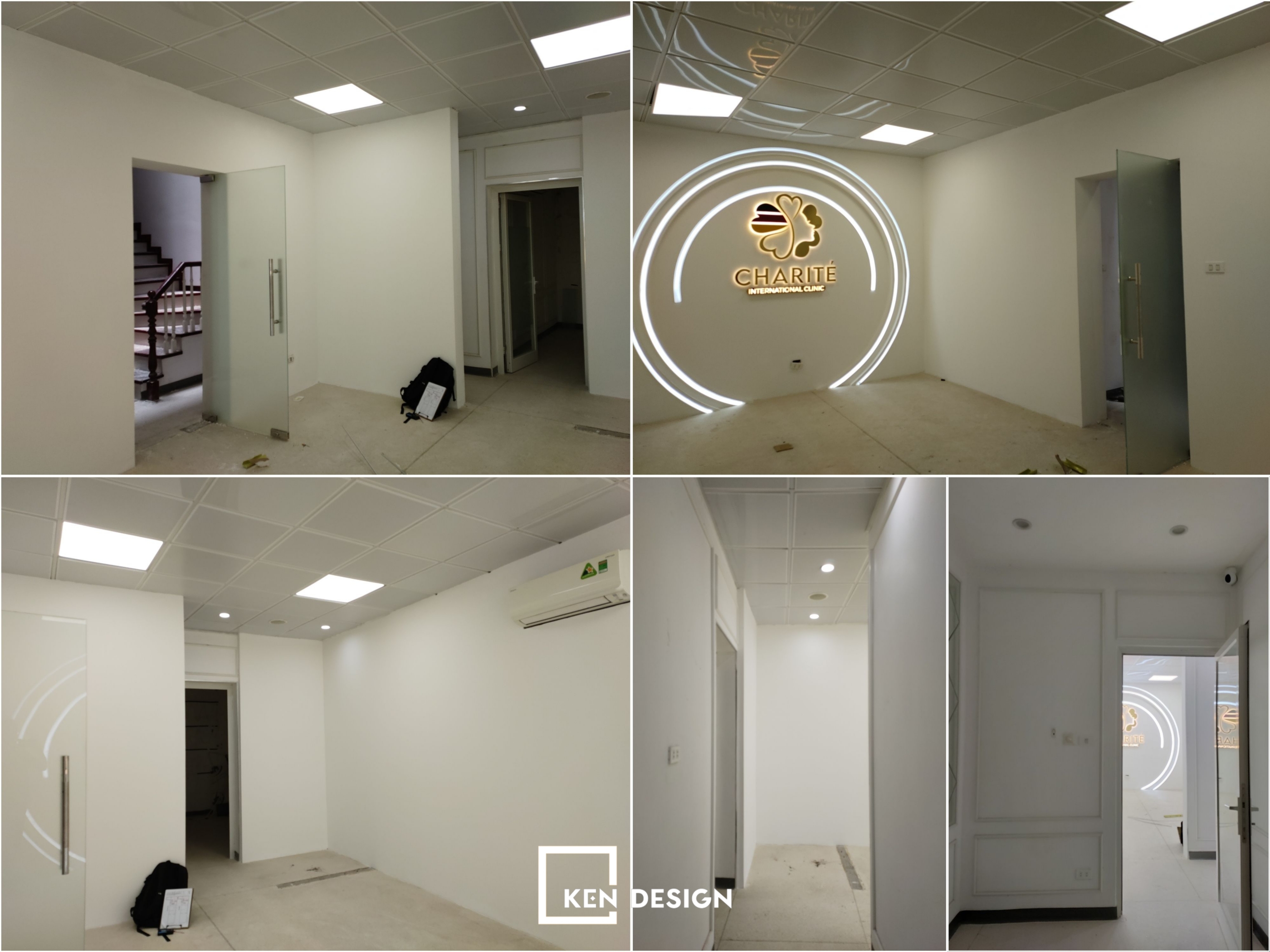
On the third floor of House A, the layout is more complicated, with four small rooms divided by a long hallway. This leads to a severe lack of natural light and the narrow corridor would hinder customer movement. Therefore, the optimal solution was to demolish all partitions, turning the third floor into one large unified space.
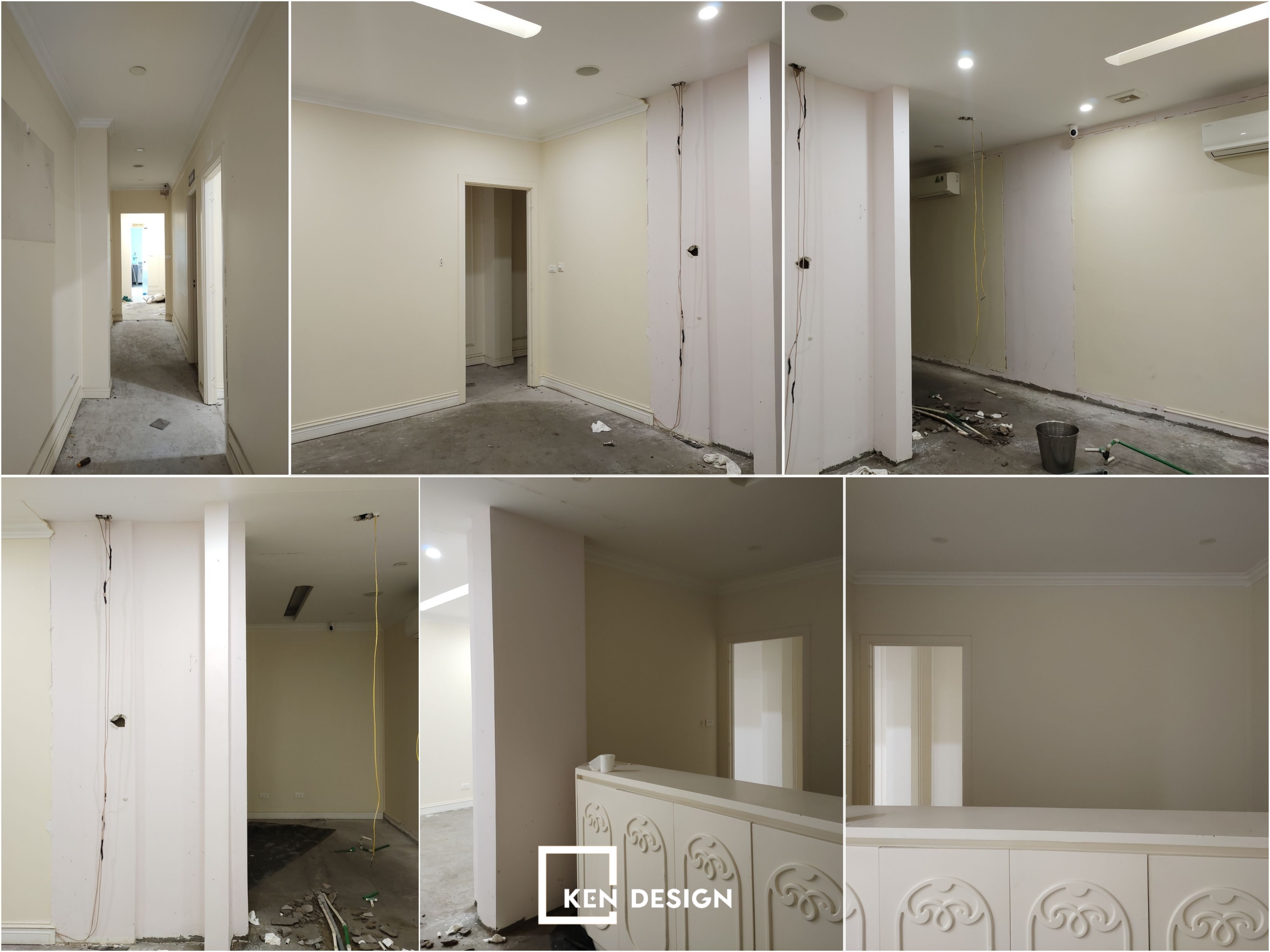
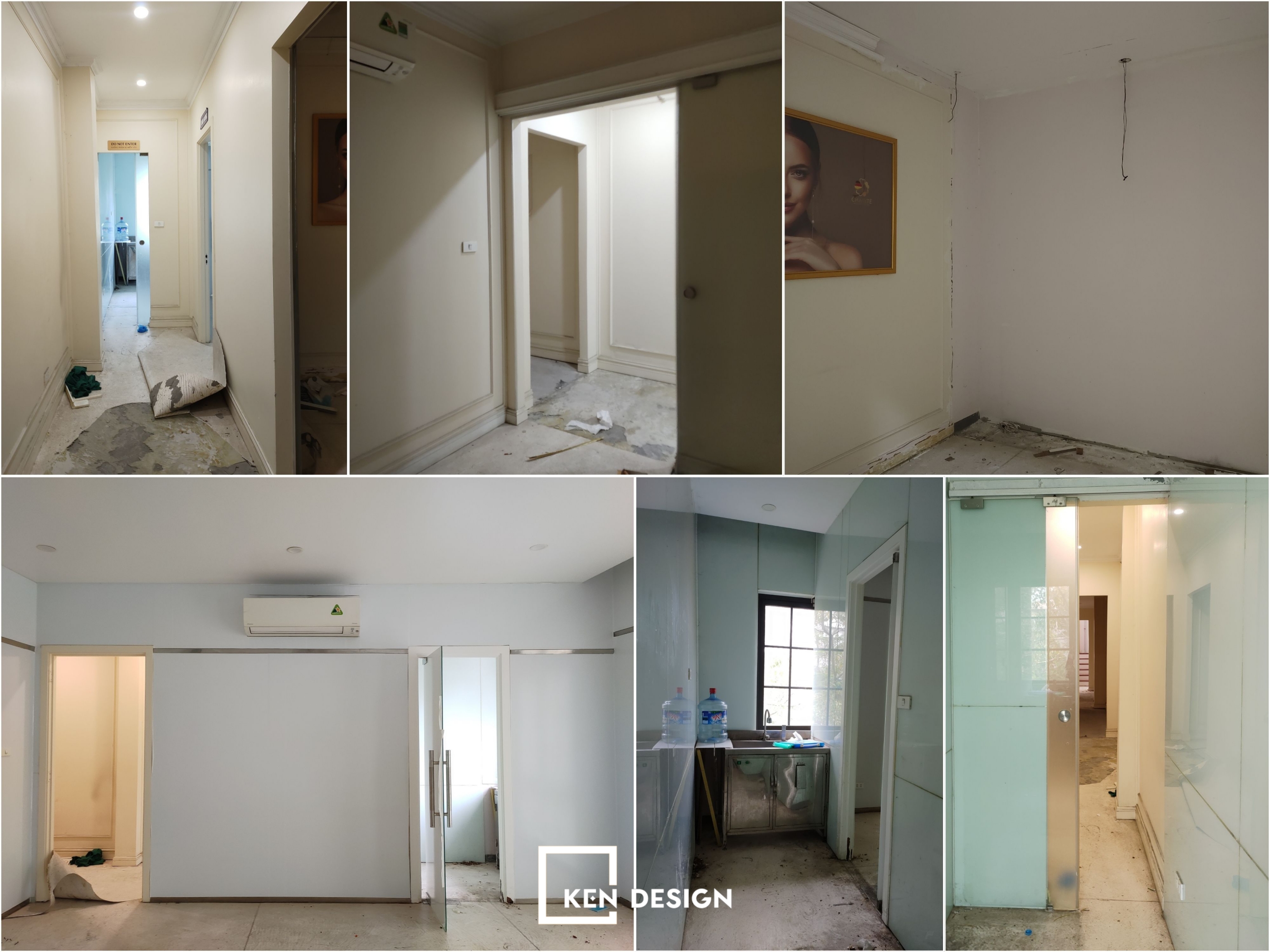
Fourth floor
At the top level, the fourth floor of House B is divided into three rooms, including one small room and two connecting rooms. A drywall partition stands at the front, followed by a narrow corridor leading to the main space. This layout breaks the space apart, and the corridor is too narrow, making it unsuitable for restaurant use. Both the wall containing the door and the drywall partition need to be removed to reorganize the space.
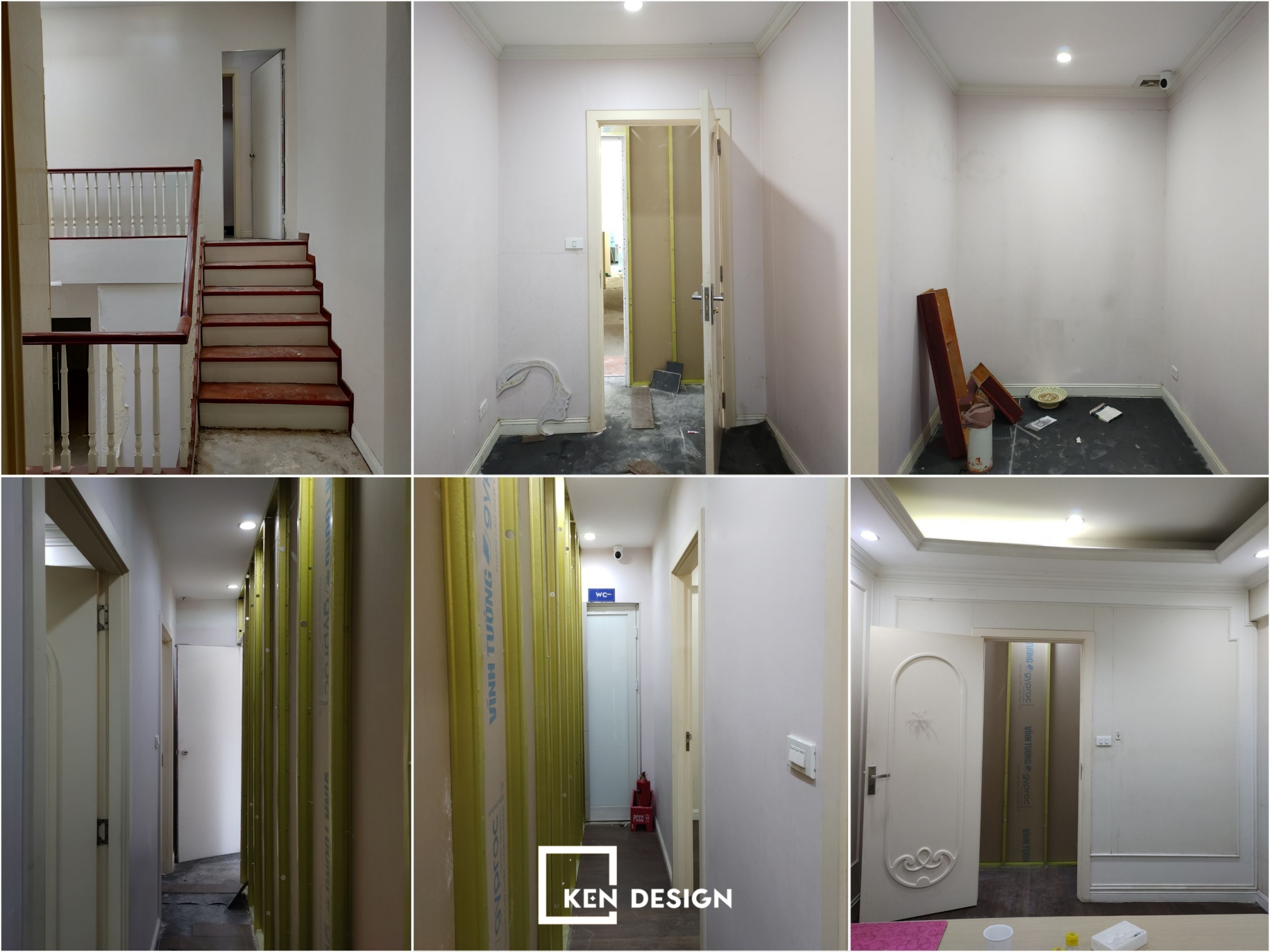
Advantages and challenges
Before the Streetside Dining project, Ken Design had collaborated with the investor, Mr. Khánh, on the Viet Rice Essence restaurant. This prior experience meant that both sides already had a shared understanding of aesthetic preferences, expectations and workflow. This was a favorable condition for rapid design development.
Another advantage was the spacious 500m² floor area with many pre-divided rooms. This allowed functional spaces like kitchen, restrooms, offices or VIP dining rooms to be arranged more easily, without having to build or demolish many partition walls.
The existing elevator could be fully utilized to bring customers to the upper floors and to ease the movement of staff and food. The floor tiling, wall finishes and other structural components were already about 70% completed, saving a significant amount of time and cost during the fit-out stage.
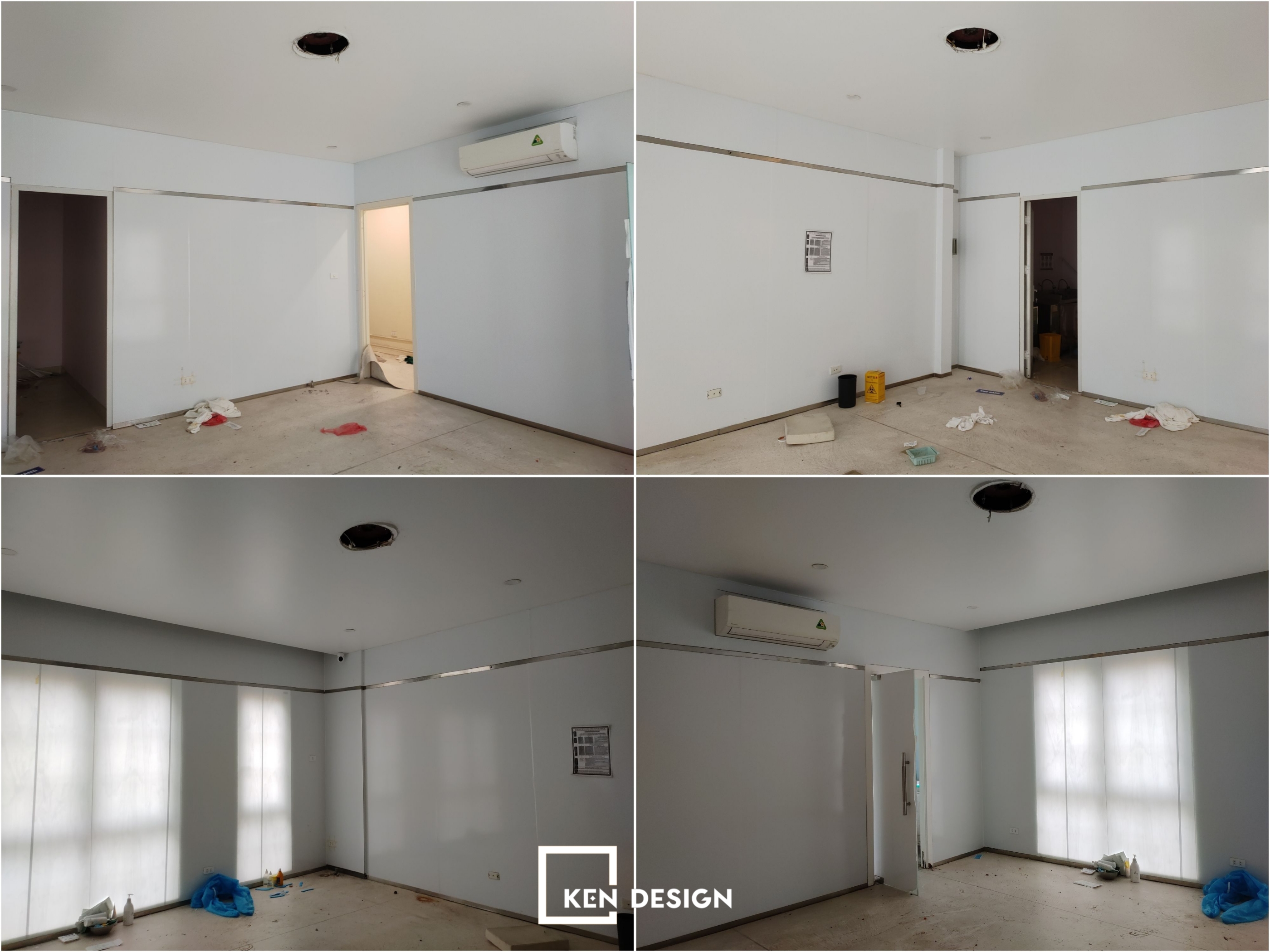
On the other hand, the project faced three key challenges: tight deadlines, complex construction and the need to maximize the reuse of existing elements. The flooring had already been installed before the interior design was completed, so drainage points, kitchen placement and restroom layout had to be handled with flexibility, sometimes having to avoid newly tiled areas or run exposed piping.
Because the structure was formed from two older townhouses with uneven floors and interrupted staircases, circulation was complicated. Architects had to manage elevation levels carefully to ensure smooth customer experience. Additionally, the client wanted to retain as many existing features as possible. The design could not start from scratch but had to build upon existing elements like walls, floor tiles or ceiling details.
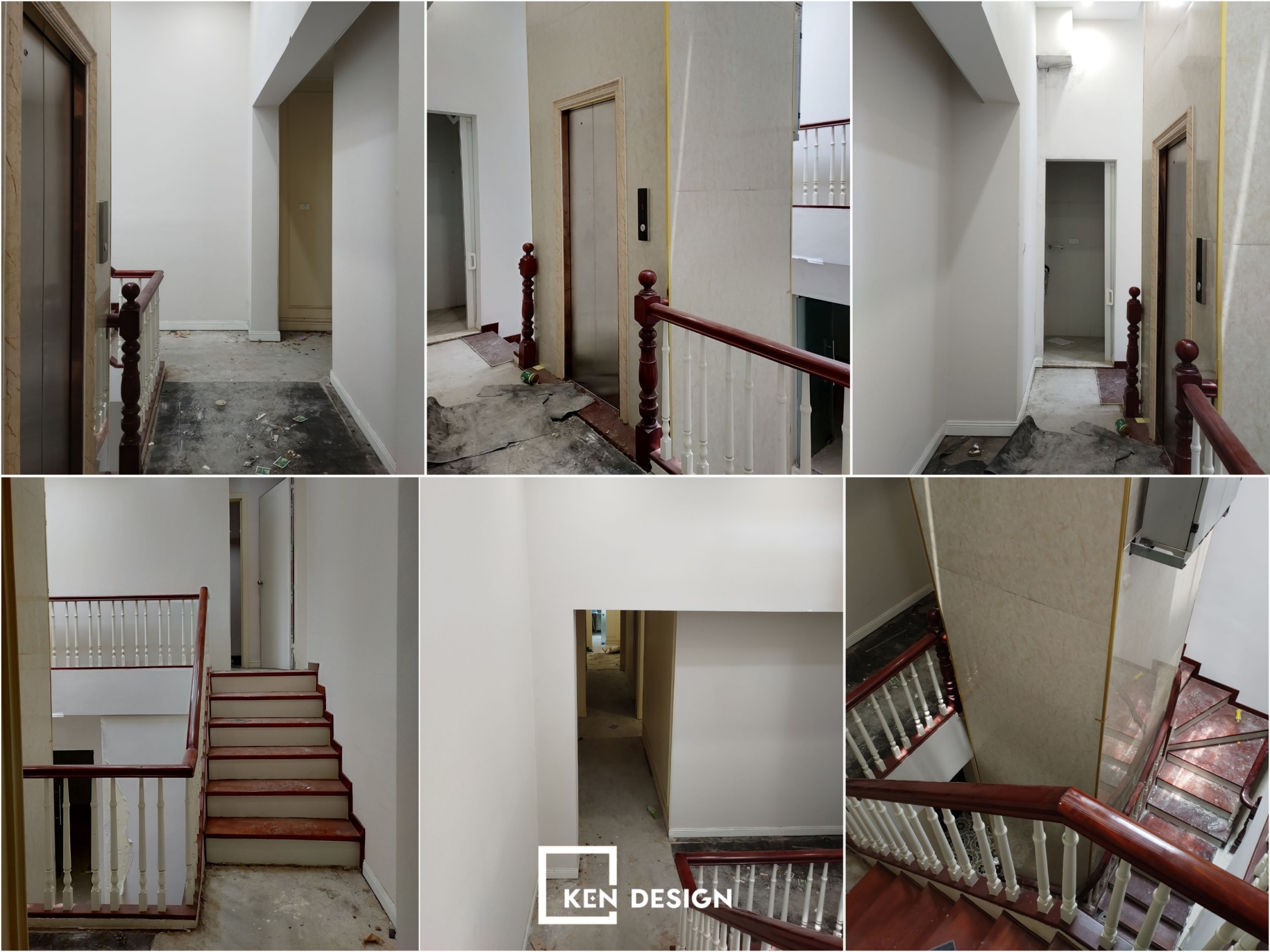
Design concept
Different from the previous project Viet Rice Essence, where Mr. Khánh pursued a more luxurious style, for this second restaurant he wanted a space that felt more traditional, rustic and approachable. Around 60% of the restaurant’s clientele are foreigners and tourists seeking authentic Vietnamese culture, so cultural storytelling was a top priority.
>>> Read more: Design Viet Rice Essence Restaurant
The core concept was to create a Vietnamese restaurant that tells Vietnamese stories right in the heart of the Old Quarter, targeting both local and international diners. But how to “tell” those stories in a way that feels original, not repetitive or outdated? Ken Design’s architects chose an approach that is both traditional and regionally diverse, yet modernized - drawing inspiration from the cultural identities of Northern, Central and Southern Vietnam.
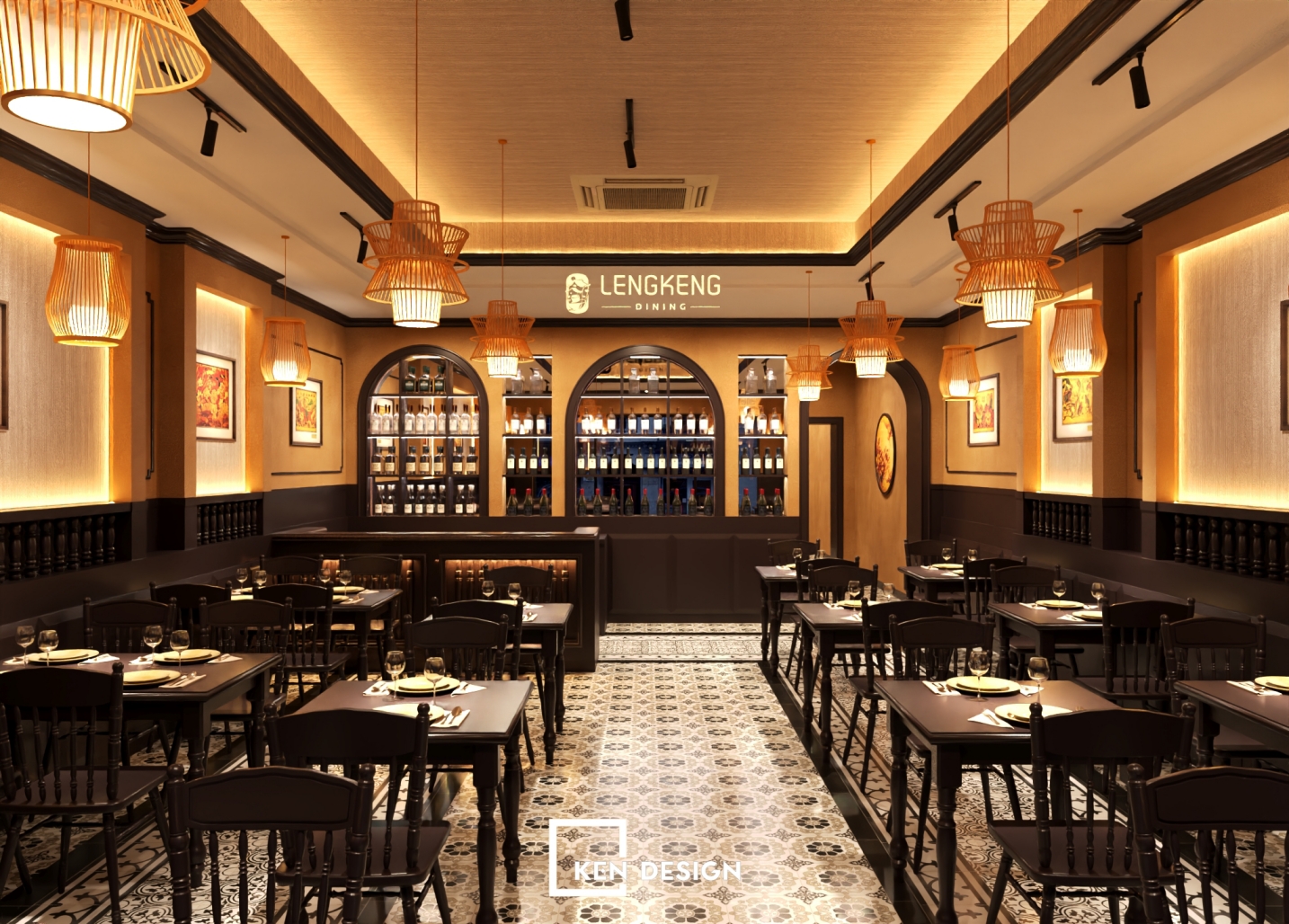
Cultural elements from each region are represented through familiar images. Paintings of Ô Quan Chưởng, Thê Húc Bridge, and women in áo dài with conical hats depict Hanoi. Warm ochre walls, patterned tiles, stylized lanterns and dark wooden frames evoke the Central region’s old towns like Hội An. Decorative roof details and symbolic ornaments hint at the imperial atmosphere of Huế.
Since the original space had a spa-like European neoclassical feel, some details were intentionally retained to add a blended flavor and unique character. This is the style Ken Design calls “Traditional Vietnamese with Neo-Classical fusion,” combining understated elegance with cultural authenticity.
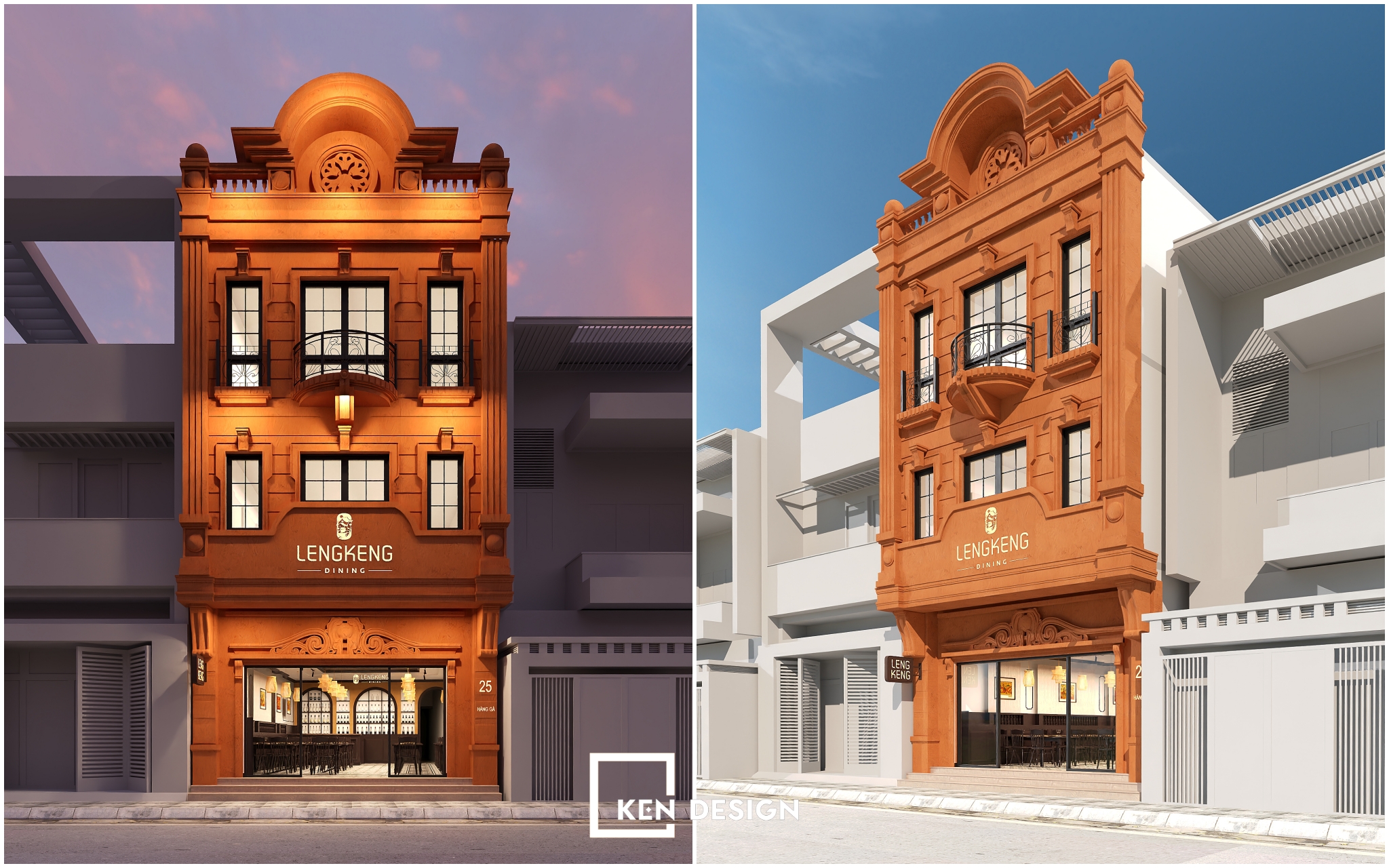
Spatial layout
Working with a 500m² renovated space from two historic townhouses, the biggest challenge was to organize circulation and functional areas in a way that felt both coherent and seamless, yet provided the necessary privacy for a diverse clientele.
The architectural team adopted a “honeycomb” spatial strategy - grouping spaces with distinct characteristics, while maintaining smooth transitions through corridors and sightlines.
House A
House A serves as the front zone that customers first encounter. The ground floor is an open dining area with low seating along the walls, reminiscent of Vietnamese street food stalls but elevated with cleanliness, brightness and comfort. Warm yellow lighting, rough brick surfaces and folk-inspired murals create a welcoming yet distinctive atmosphere. A small room near the elevator was turned into a private dining area for 6–8 guests, ideal for families or small groups needing quiet space.
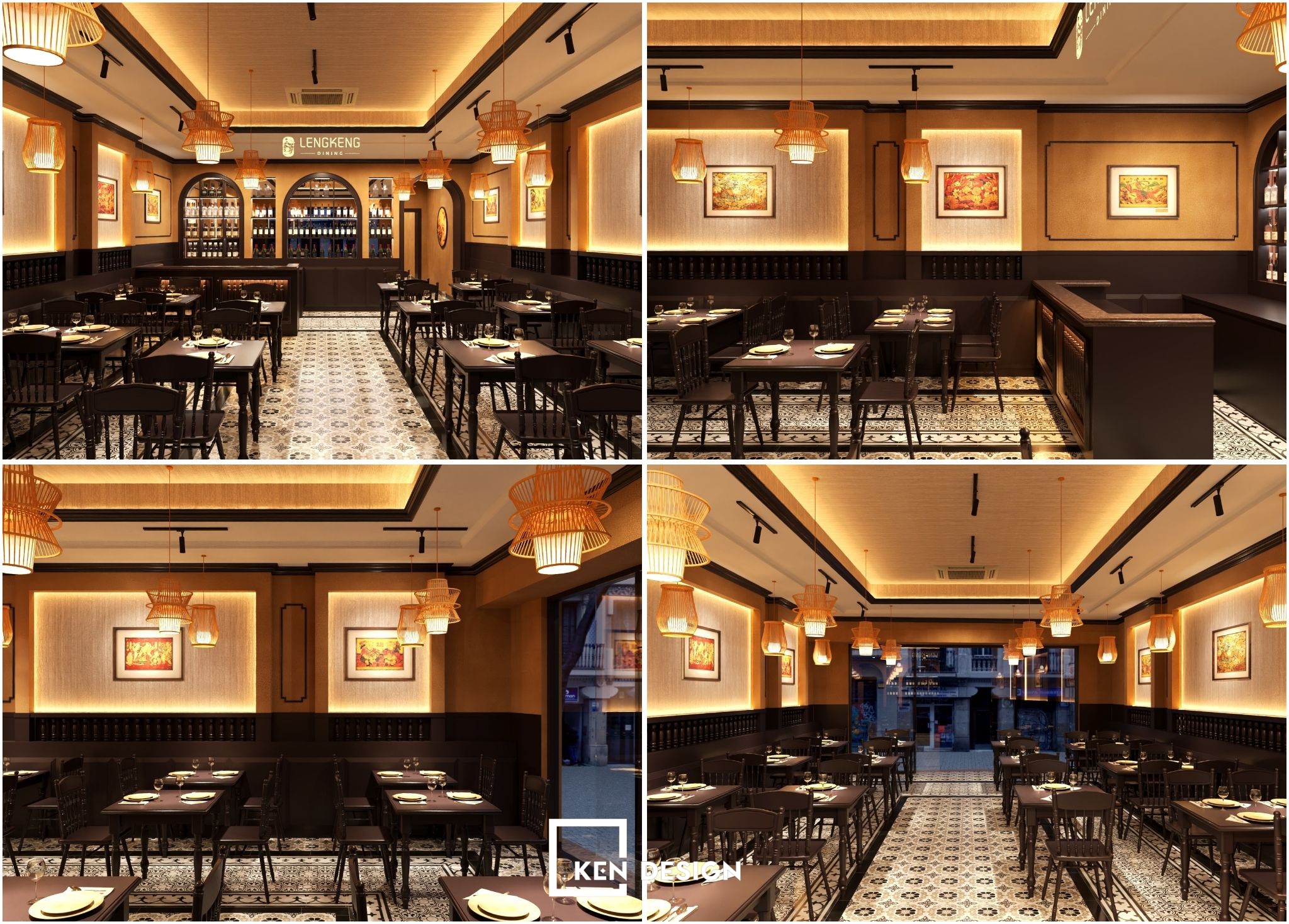
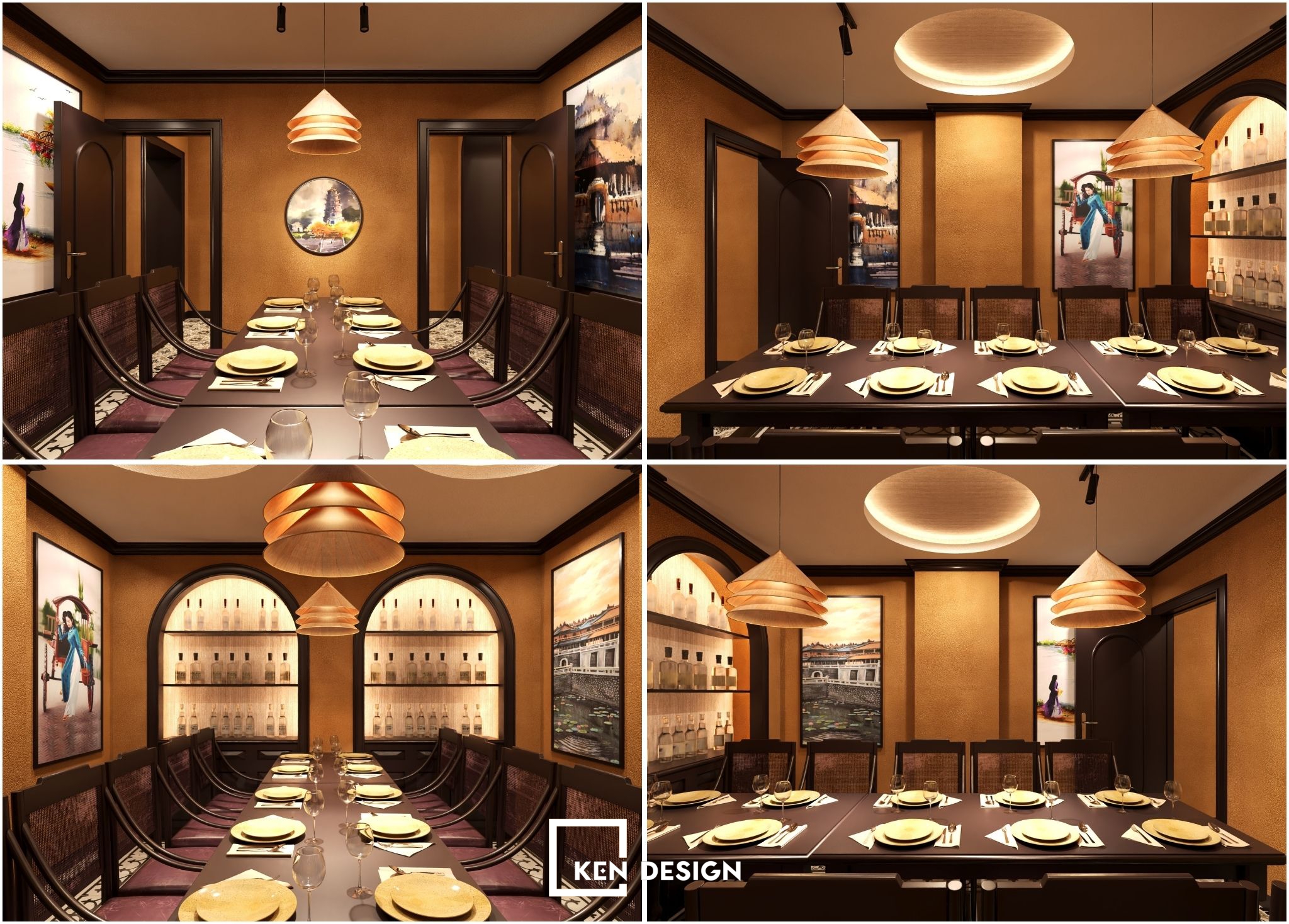
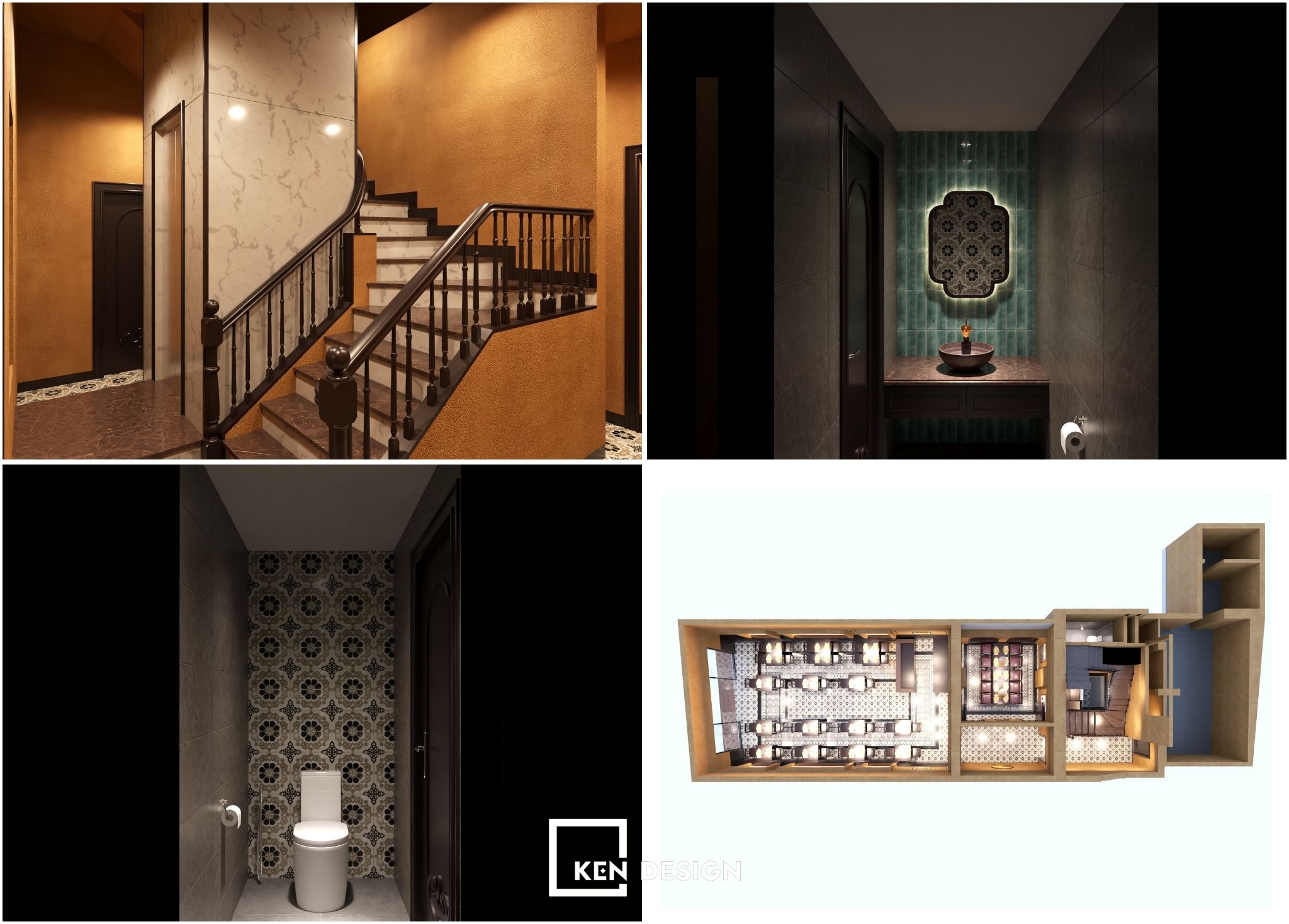
The second floor continues as a dining area, more enclosed. It includes a larger room with more tables for group or party bookings, and a smaller private dining room. The space maintains the “upgraded street-style” feel through a controlled mix of raw and refined materials. The private room near the stairs and elevator functions like a mini VIP room.
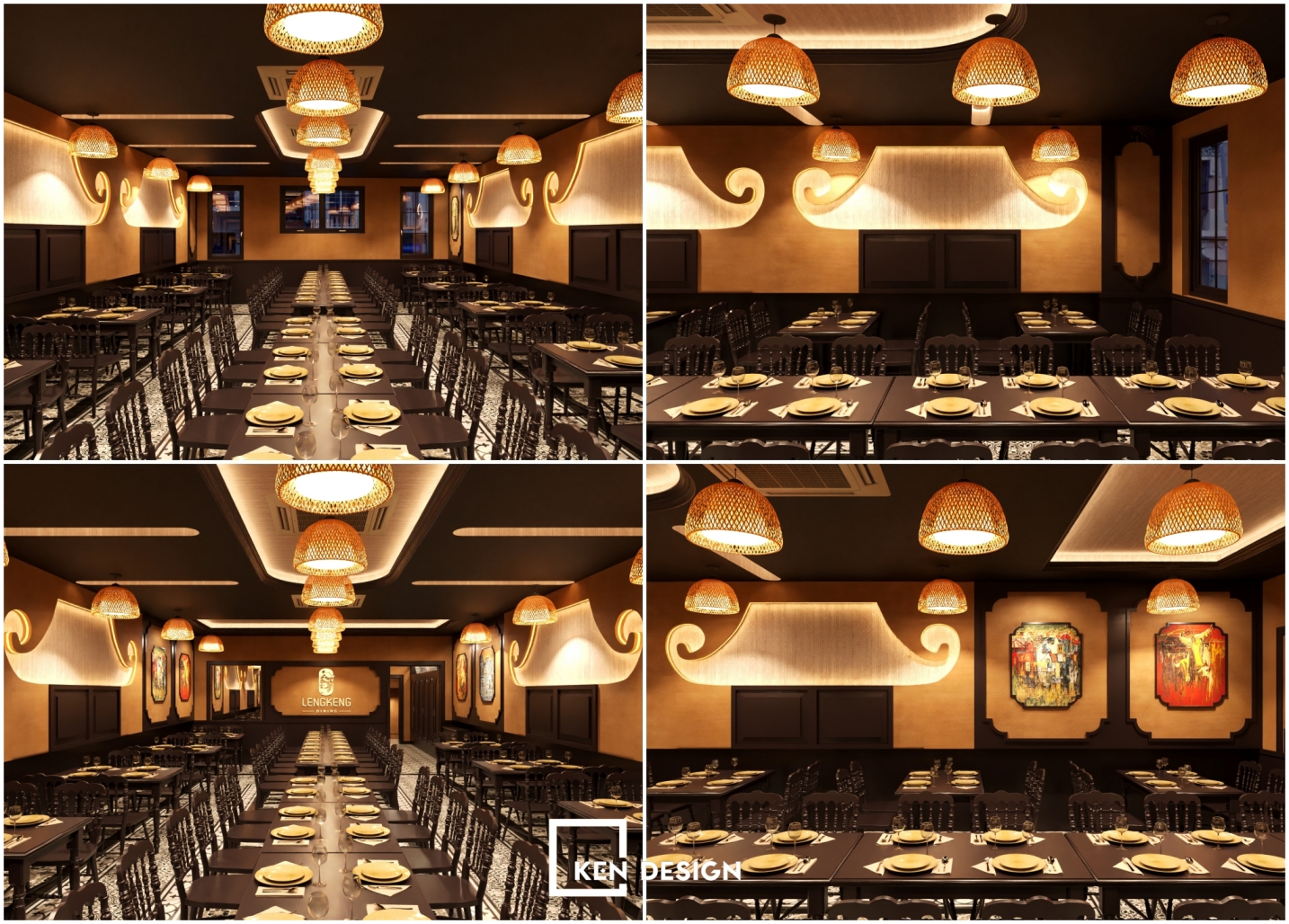
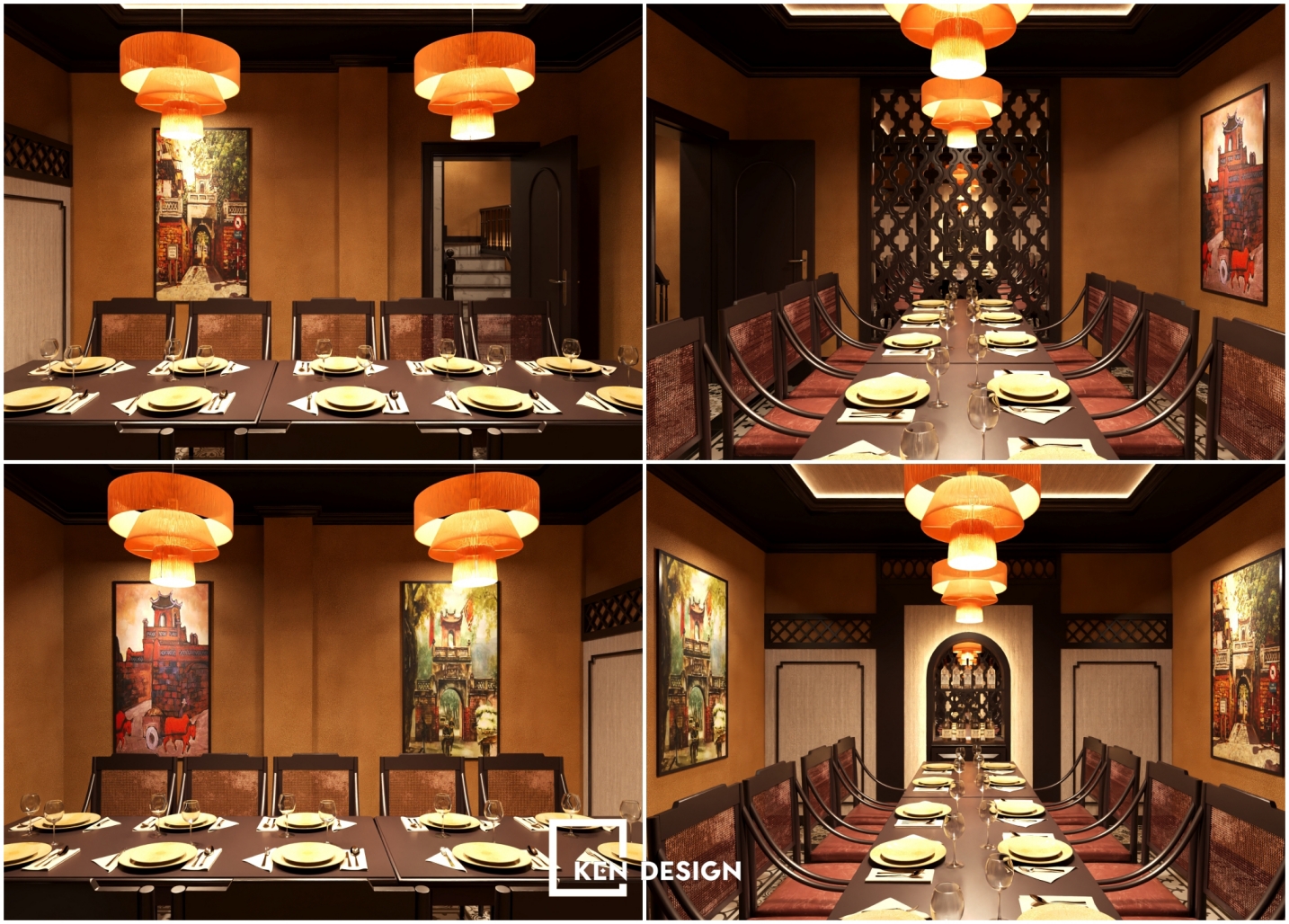
The third floor marks an important structural transition. Once partitions were removed, it became a large open space suitable for events, gatherings or large group dining.
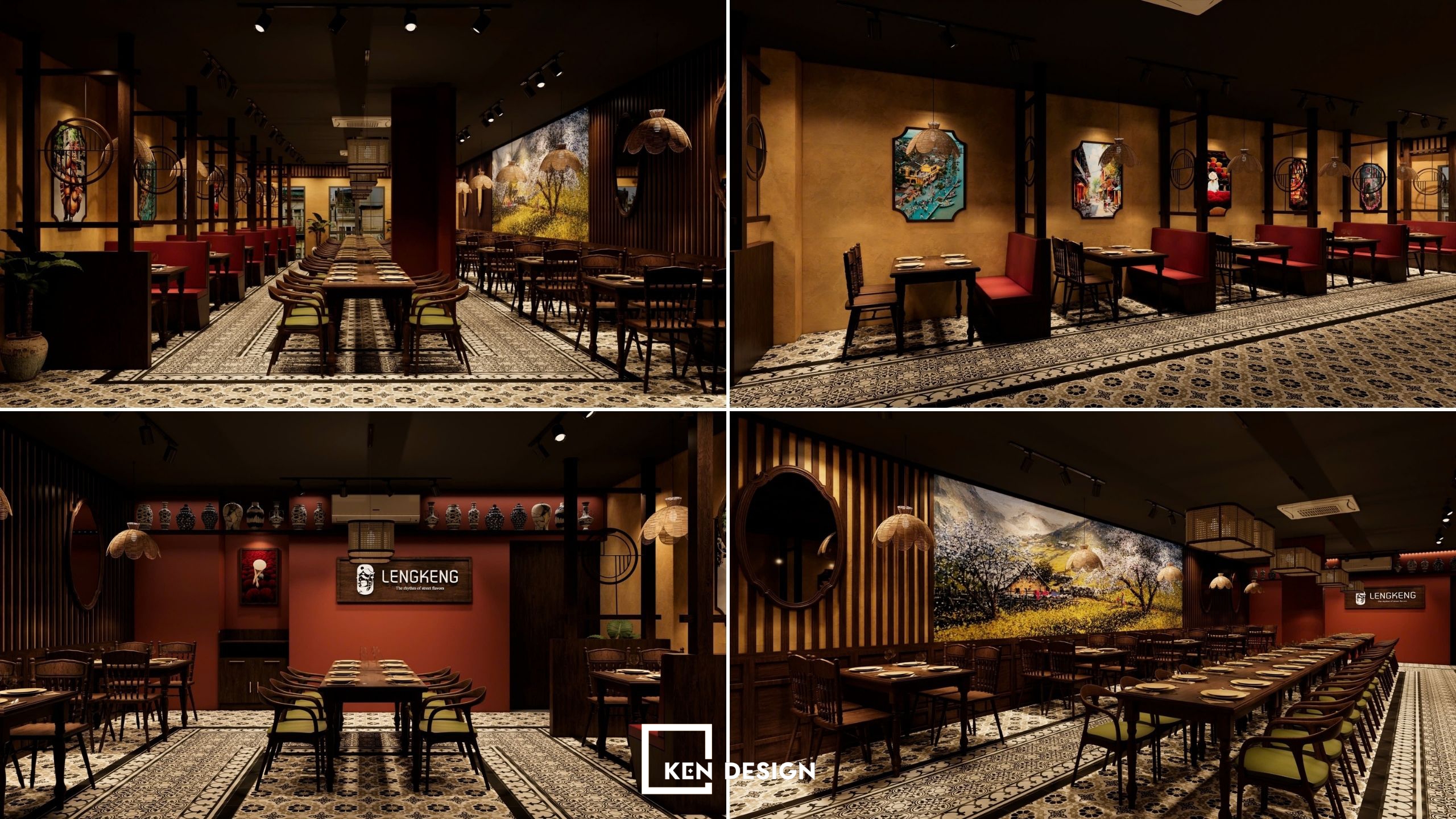
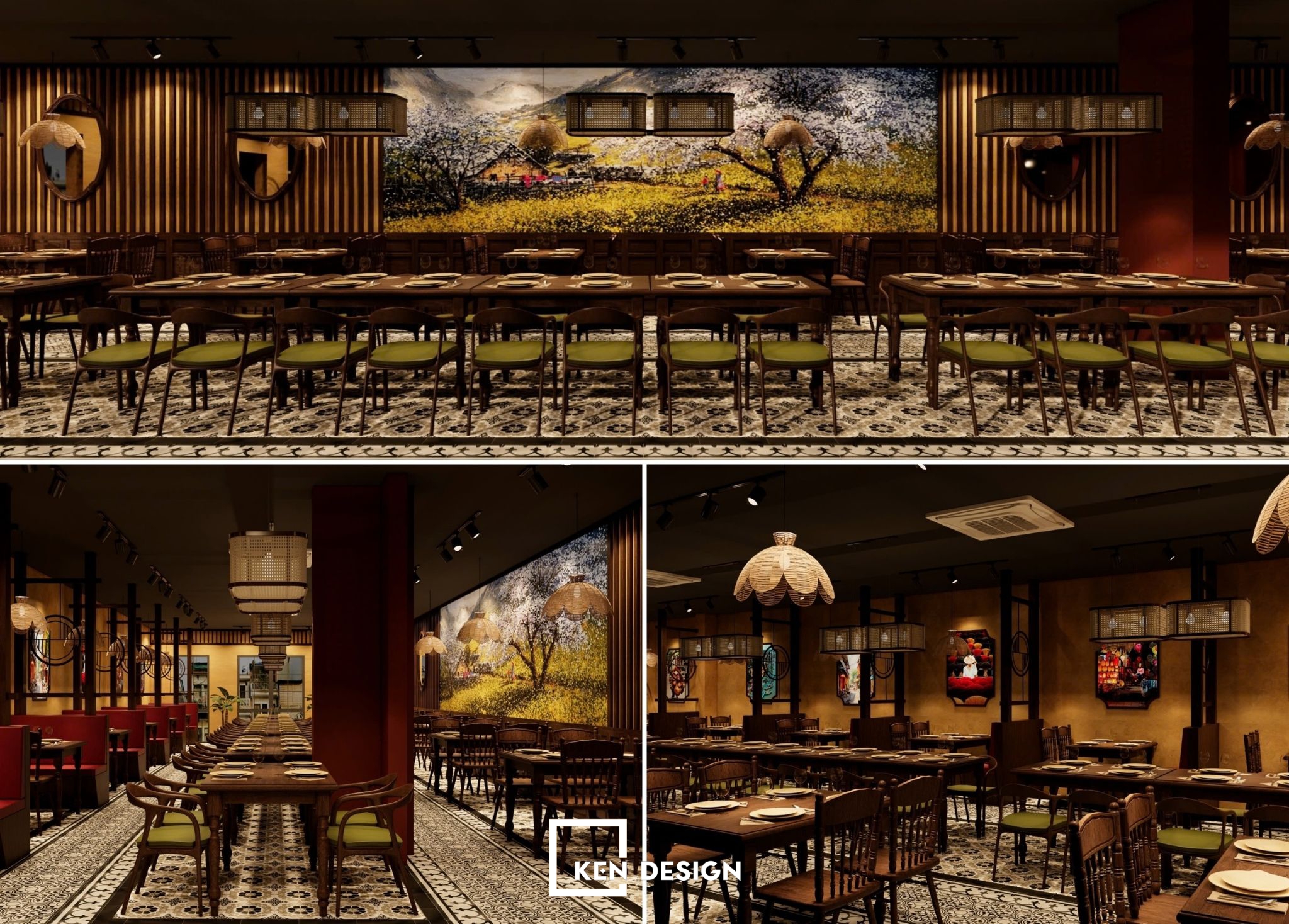
House B
House B located at the rear, was scientifically reorganized: the ground floor serves as the kitchen; the second floor is an office space for staff and managers. The third floor, originally a corridor with small rooms, was opened up and repurposed as a large shared restroom with separate male, female and washing zones - finished to high standards to serve both the second and third floors efficiently.
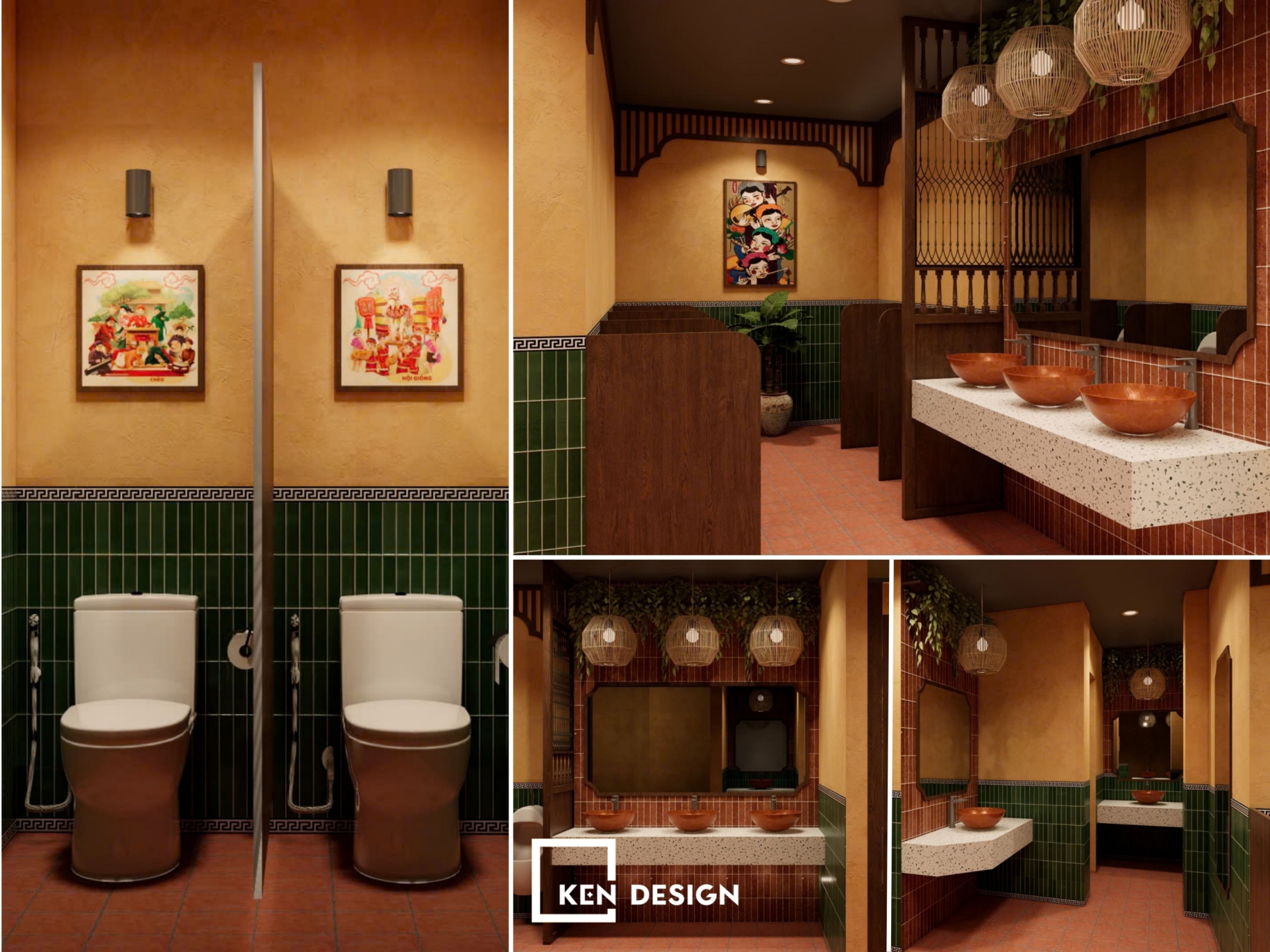
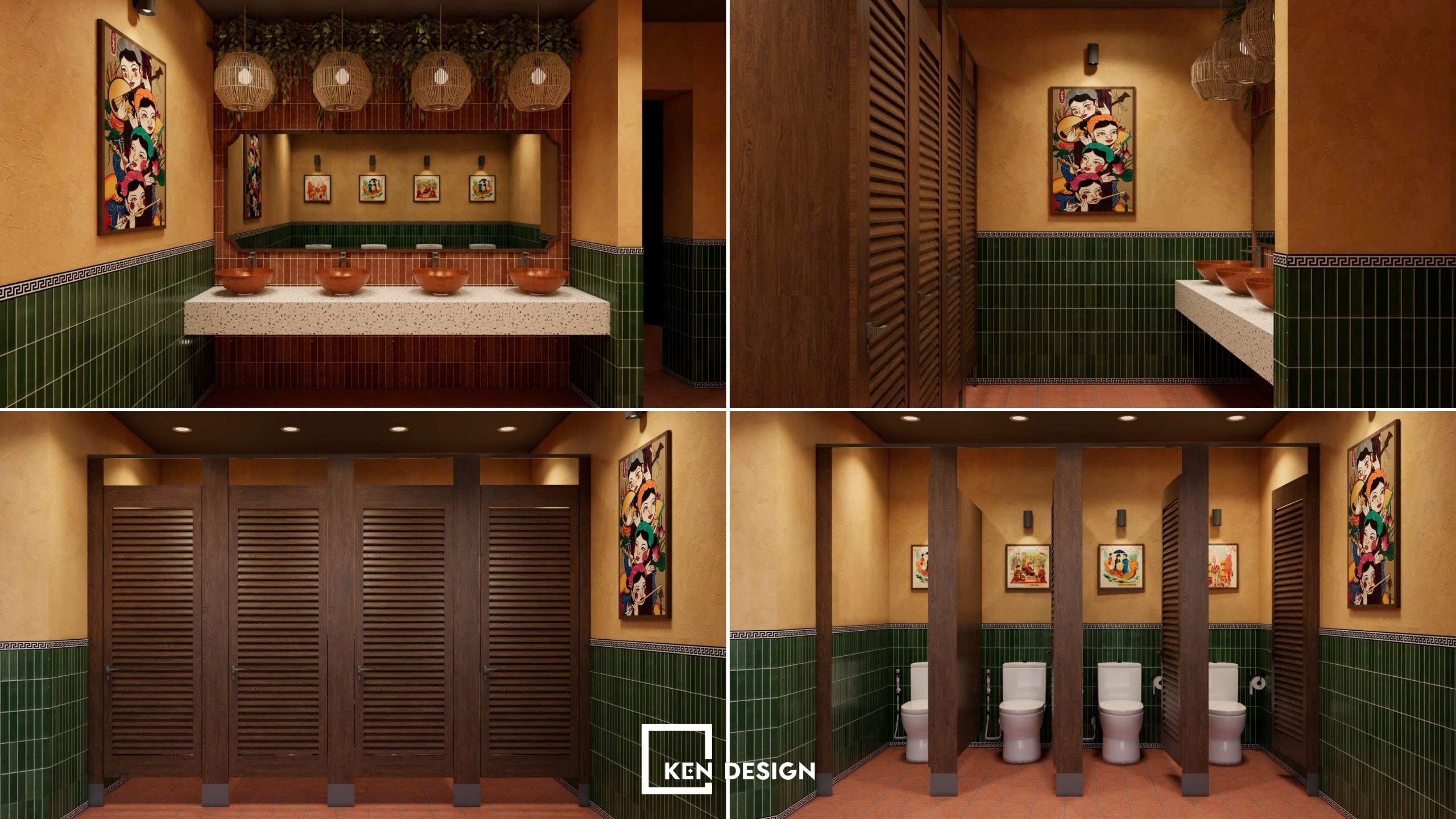
The fourth floor is the final highlight of the spatial journey. As the quietest, most private area, it was transformed into an upscale VIP dining room. Fully enclosed, fitted with premium furnishings, independent air conditioning, lighting and sound systems, it is perfect for formal guests, birthdays or high-end reservations.
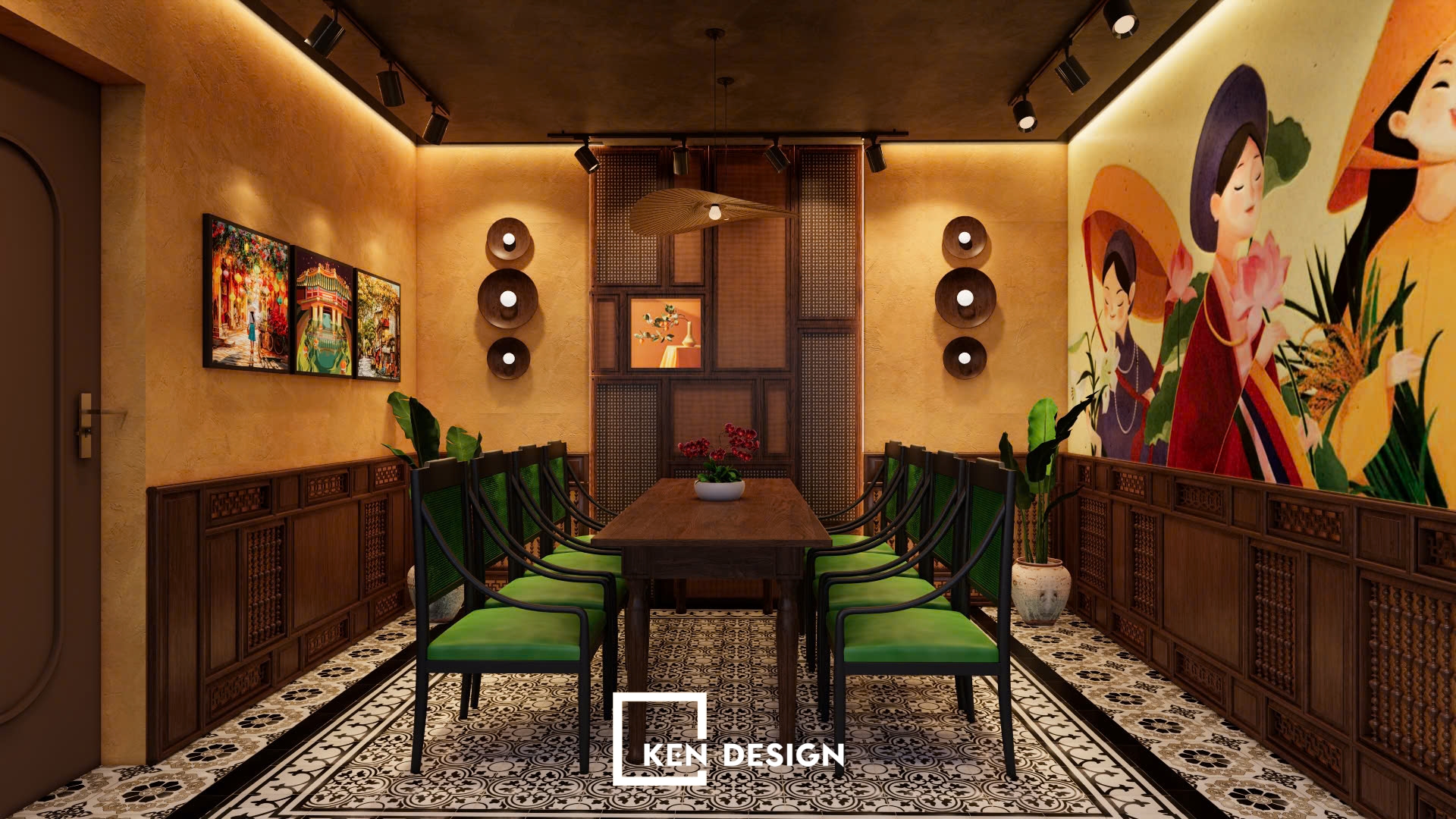
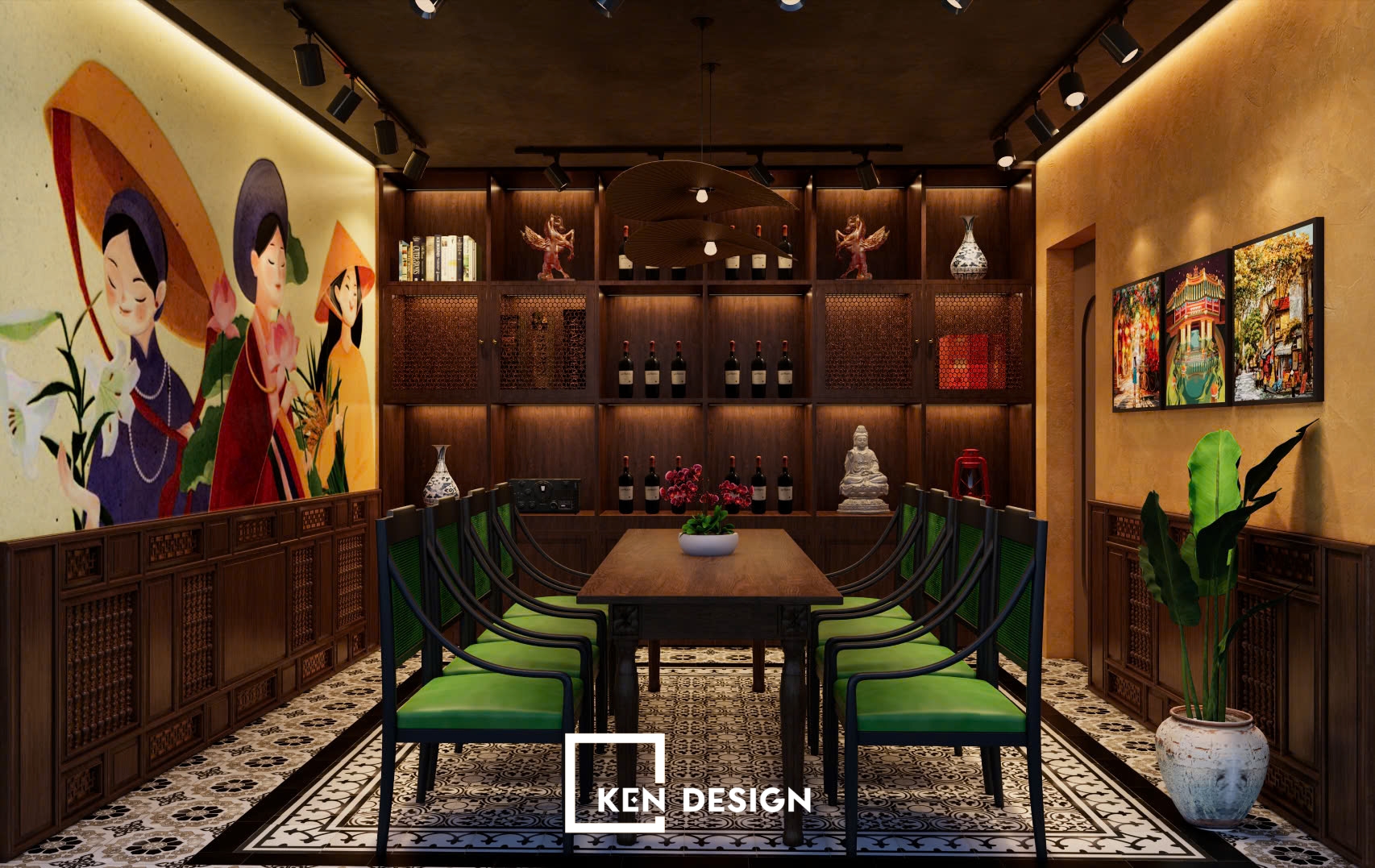
Interior and materials
In a space blending an old spa’s neoclassical elements with a modern Vietnamese street-food spirit, the choice of furnishings and materials had to harmonize everything while conveying the right design emotion. Ken Design avoided overly literal or rigid representations of tradition, instead using material language to tell regional stories.
The ground floor evokes Hanoi: cement tiles, gray-brown exposed bricks, low wooden stools or wrought iron chairs reminiscent of eateries around Bát Đàn or Hàng Điếu. Hand-painted murals of Ô Quan Chưởng, street vendors and women in áo dài add cultural depth without needing explanation. Retained black iron details and vintage wall lights balance tradition with the existing European tone.
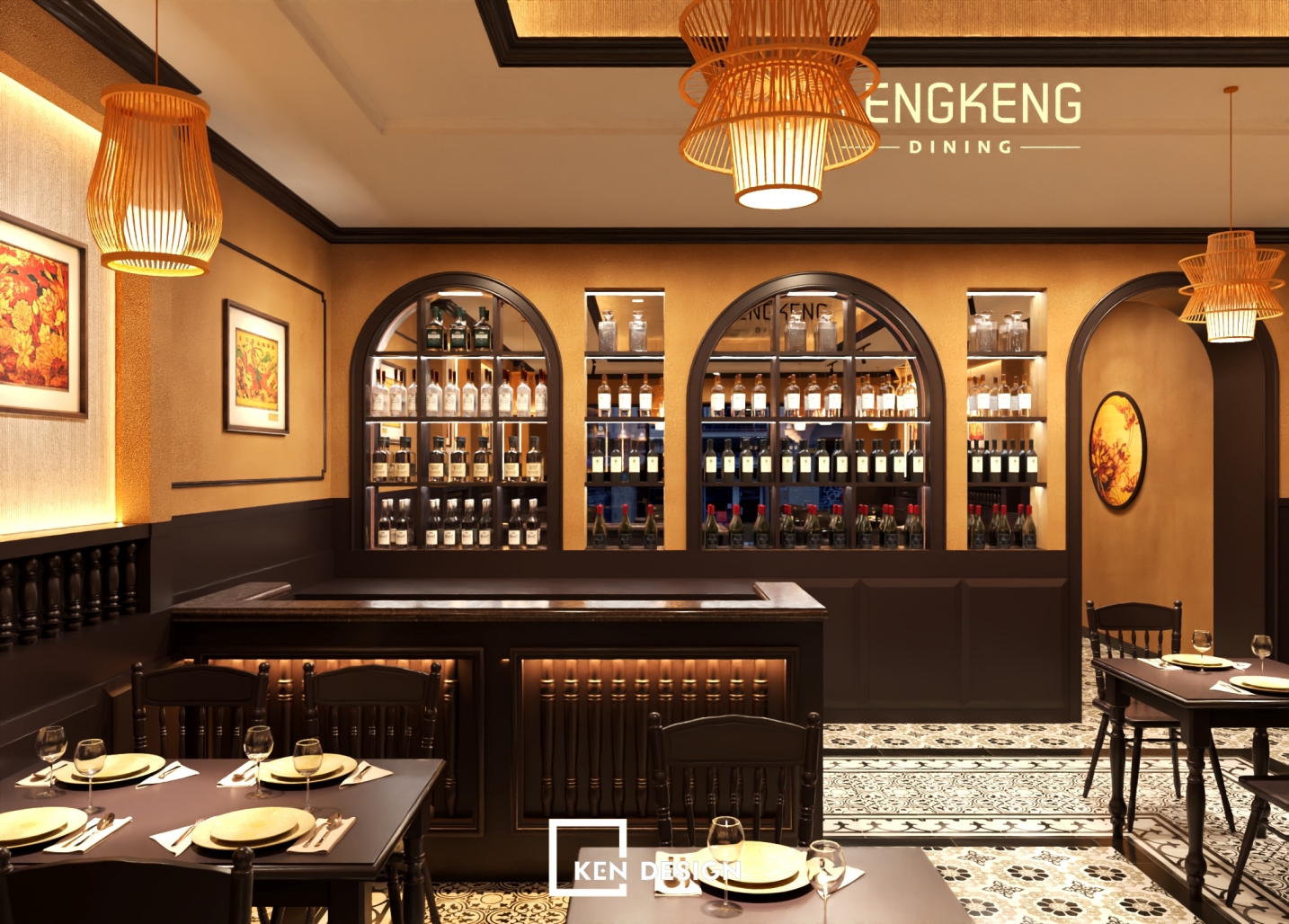
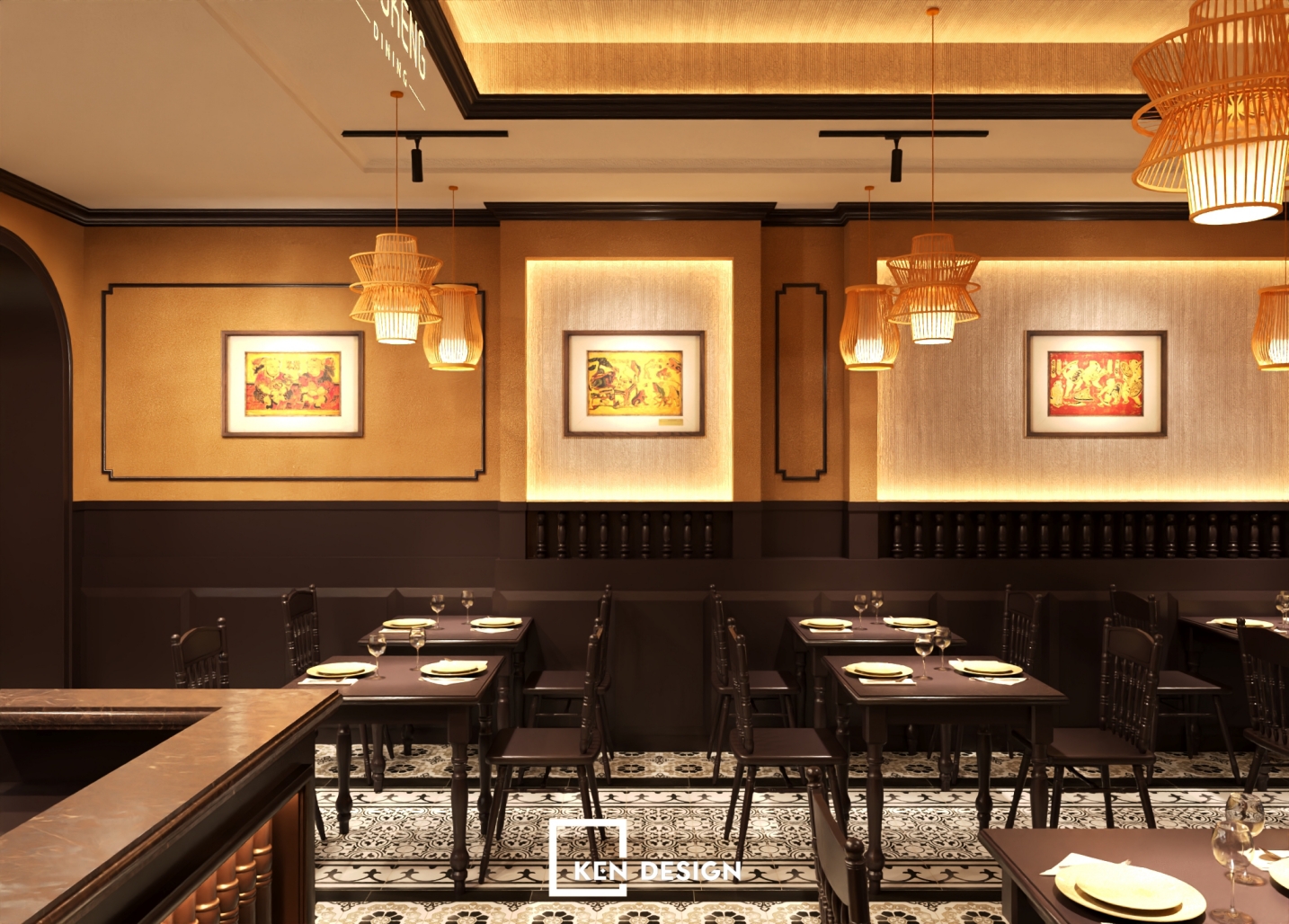
The second floor transports diners to Hội An. Warm yellow walls, lacquered wooden lanterns, masks and old-town photography decorate the space. Dark wood and bamboo are key materials. Black-framed glass windows open the view to the street, resembling balconies in Central Vietnam. The ceiling is kept airy with woven bamboo panels for a soft but cozy feeling.
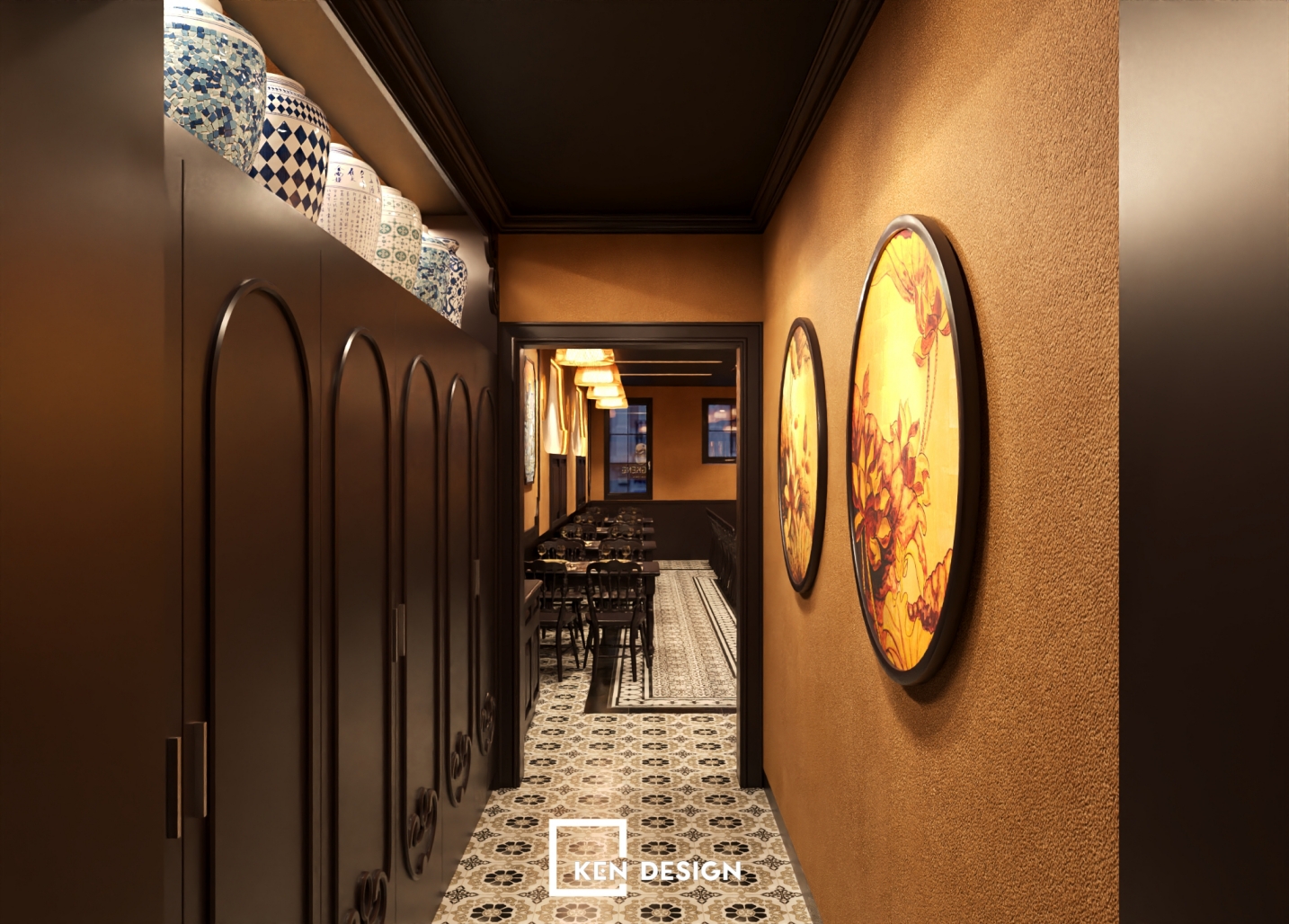
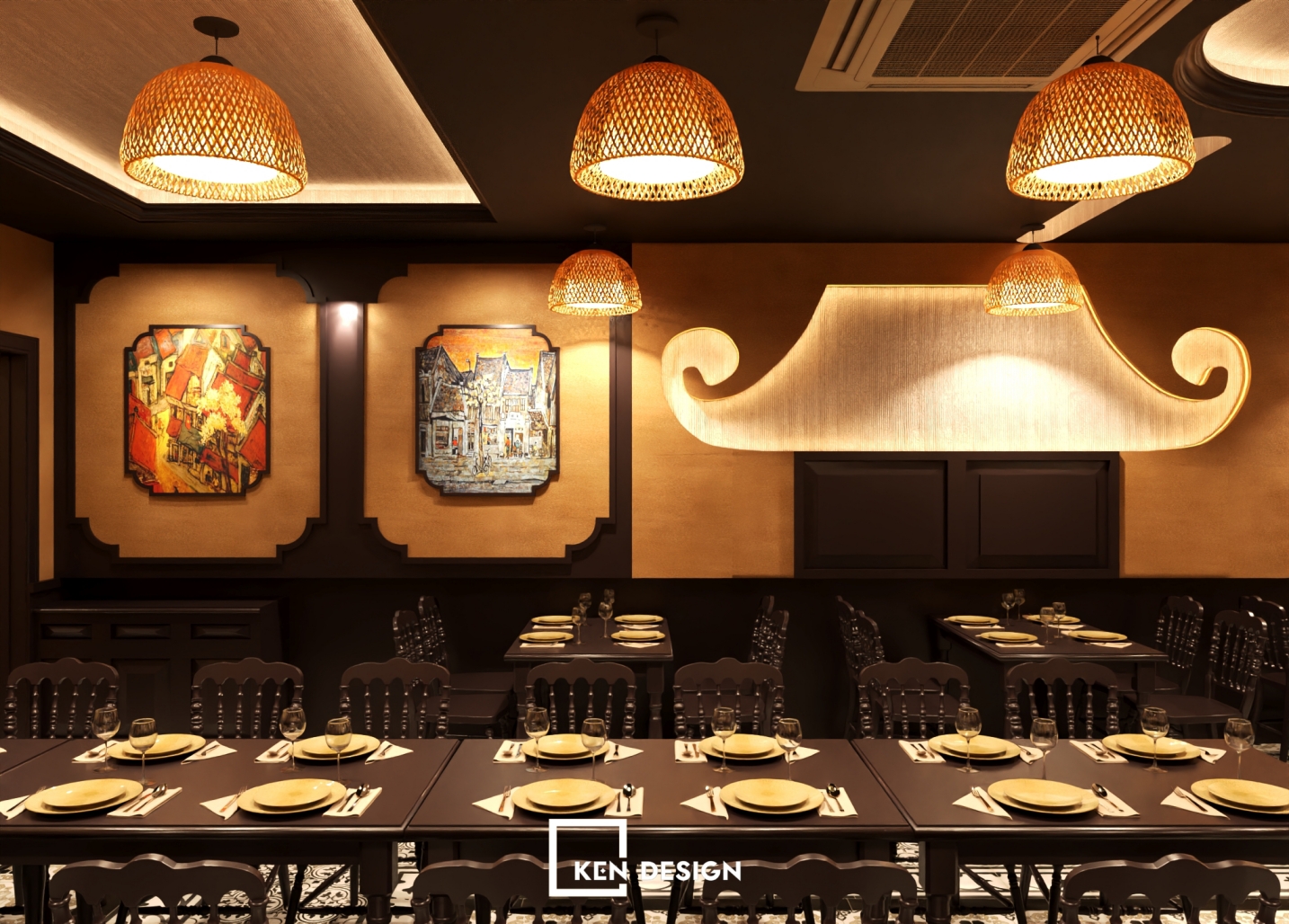
The third floor is more neutral, using cement finishes, natural wood and warm white lighting to convey a blend of Northern and Central styles. Designed for large groups, it avoids cluttered details. Long tables, consistent chairs and durable materials support flexible usage from dining to events.
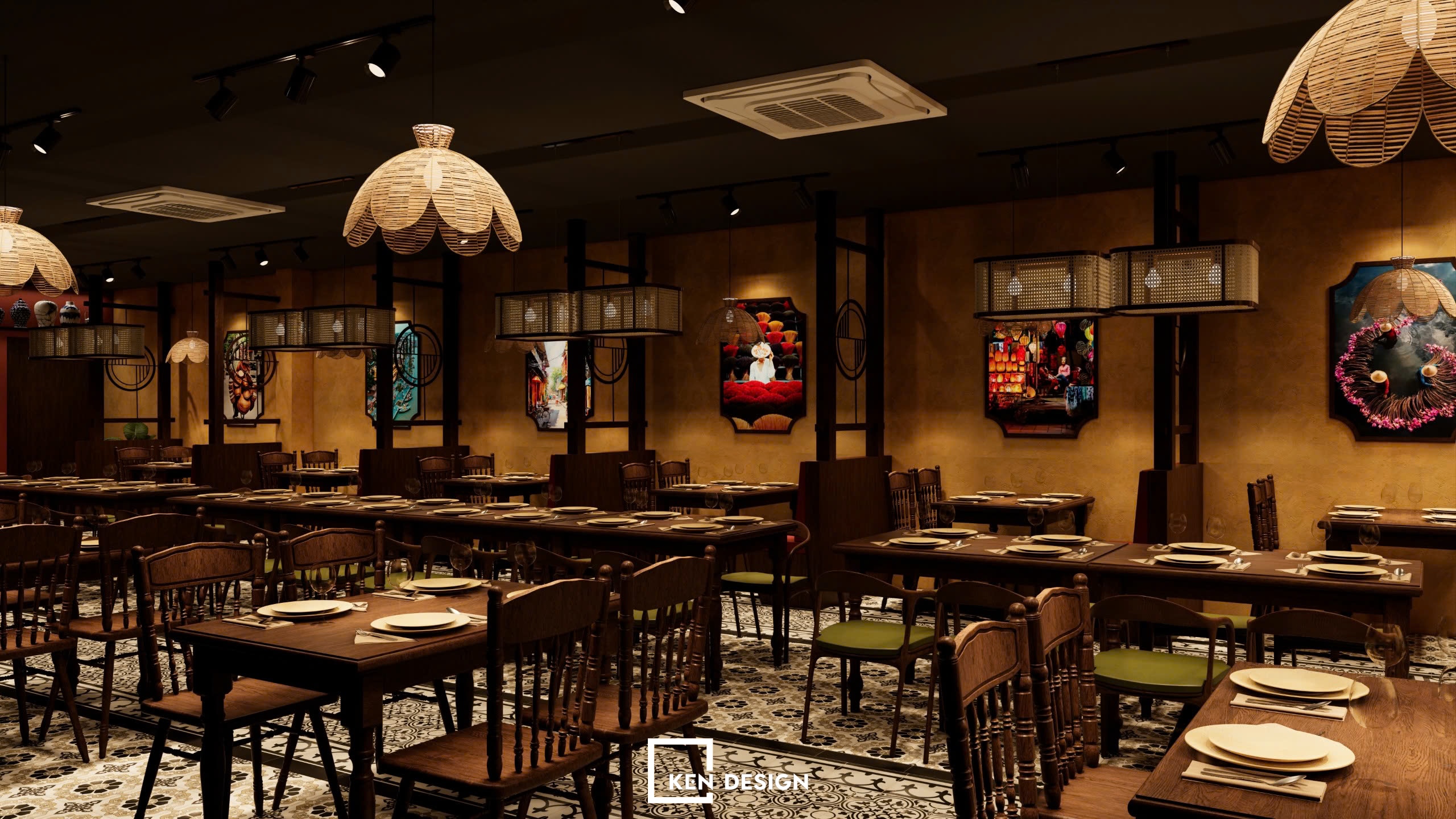
The fourth floor - the VIP zone - channels Huế’s imperial elegance, subtle yet refined. Decorative motifs, large wooden frames, classic partition screens and curved-leg furniture are used thoughtfully. Semi-gloss wood, neutral wall colors and soft-toned rugs make the space formal and quiet without being heavy.
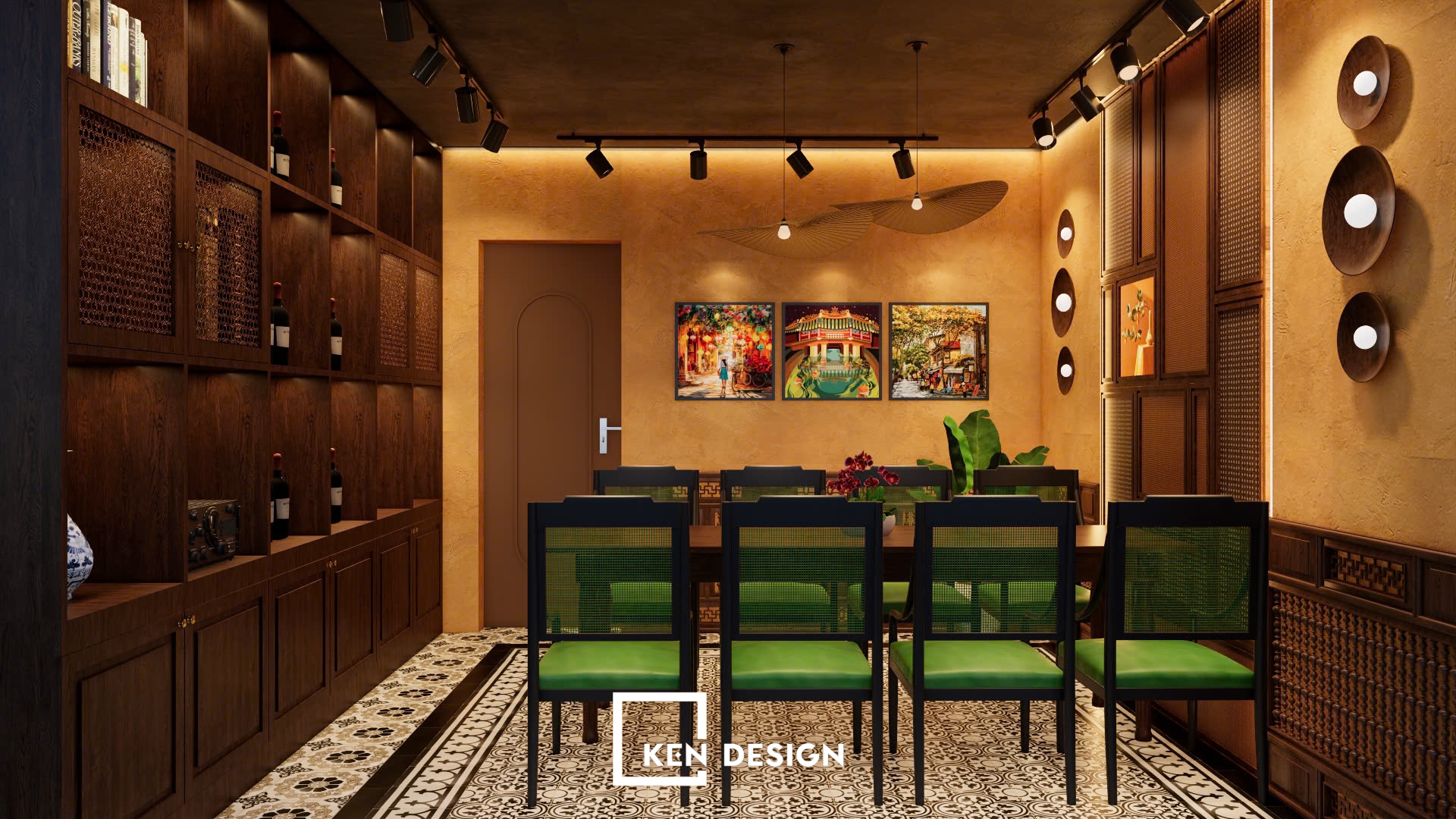
Lighting and colors
The lighting system combines ambient light (recessed and LED strips) with accent lighting (pendants, wall lamps, decorative fixtures). Light was planned to emphasize each functional zone and guide emotional tone floor-by-floor.
The ground floor uses warm, deep lighting to create an inviting evening vibe. The second and third floors use soft neutral light - bright enough for photography, soft enough for comfort. The fourth floor features adjustable lighting, suitable for private functions and special dinners.
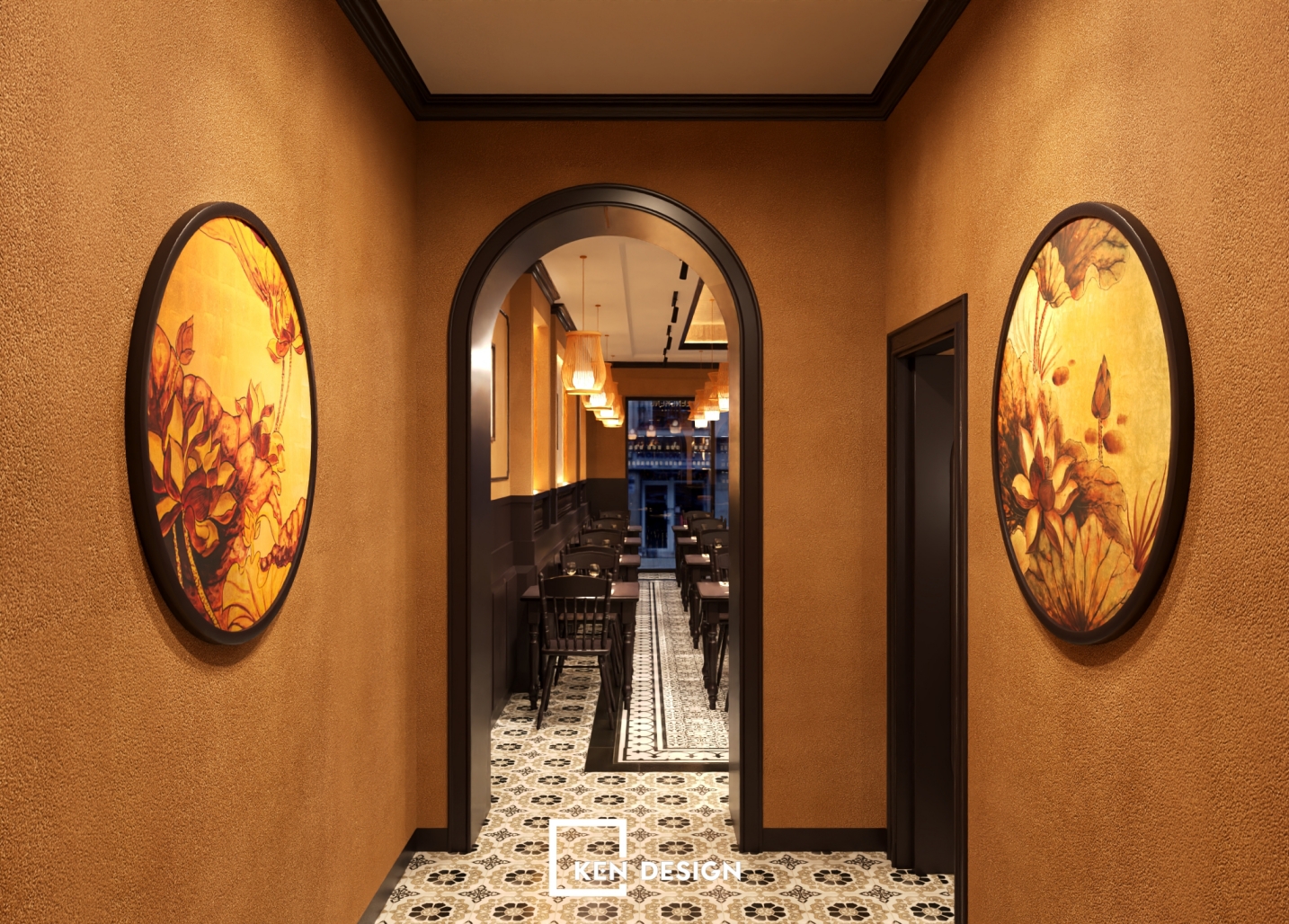
The color palette centers on earthy tones: ochre, natural wood, concrete gray and deep navy. These are not flashy but offer depth, highlight the food and match the traditional spirit. Warm lighting, natural materials and muted tones make the space cozy, familiar yet modern - true to the “traditional Vietnam in urban life” spirit that Streetside Dining aims for.
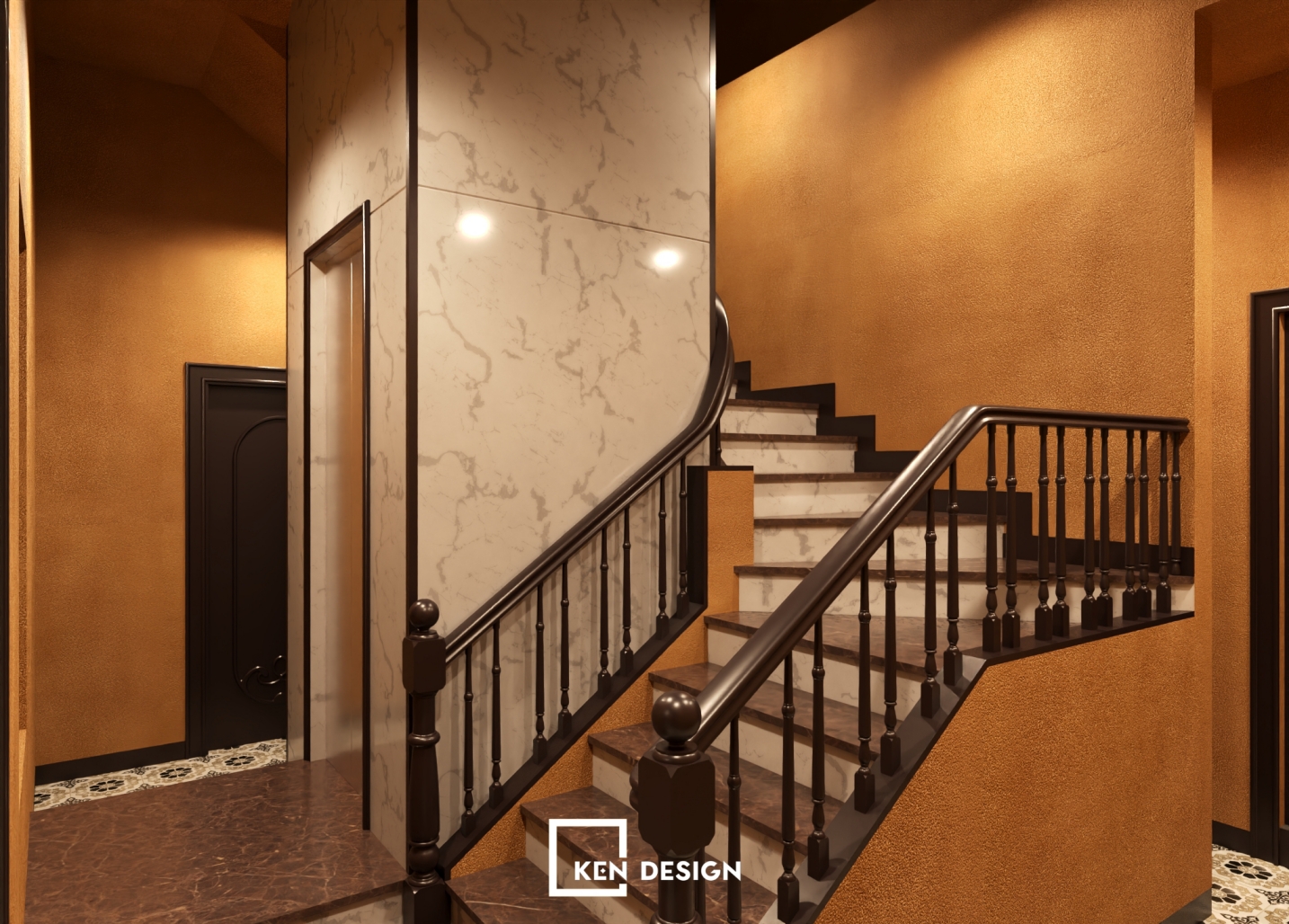
Streetside Dining is not just a restaurant design project - it is a storytelling space. The story isn’t told through words, but through patterned tiles, hanging lamps, wooden furniture, the scent of food and the lingering feeling after a meal. A Vietnamese restaurant that is modern but doesn’t lose its roots - this is a valuable lesson in designing dining spaces with depth and character, in a city that is evolving every day like Hanoi.
No matter what limitations your space may have, Ken Design can find a fitting and effective design solution. With experience delivering hundreds of restaurants across Vietnam and abroad, we are ready to support you in turning your ideas into a profitable, impressive space. Contact Ken Design now via hotline 0987 413 998 or our Fanpage to begin your journey.

