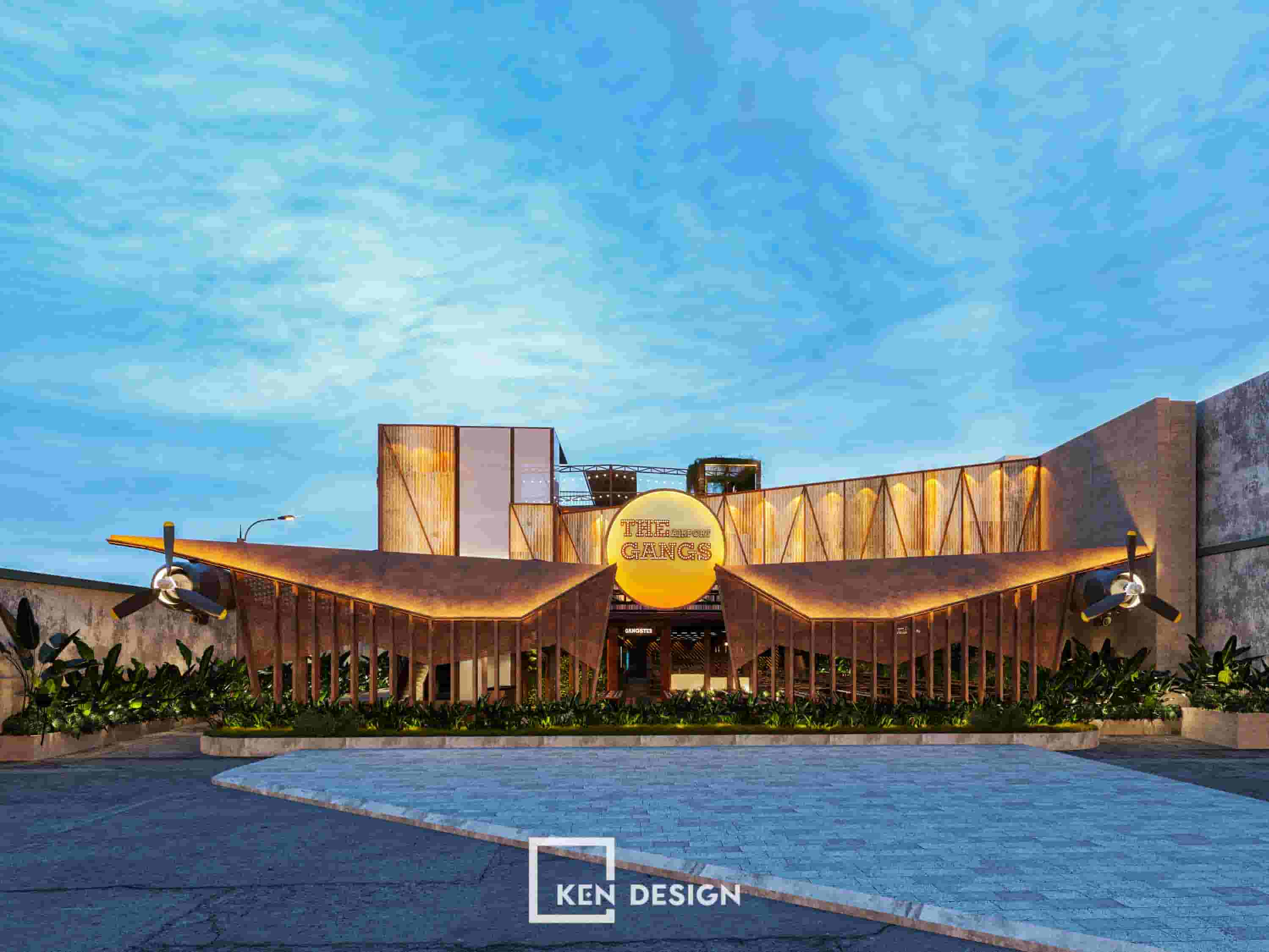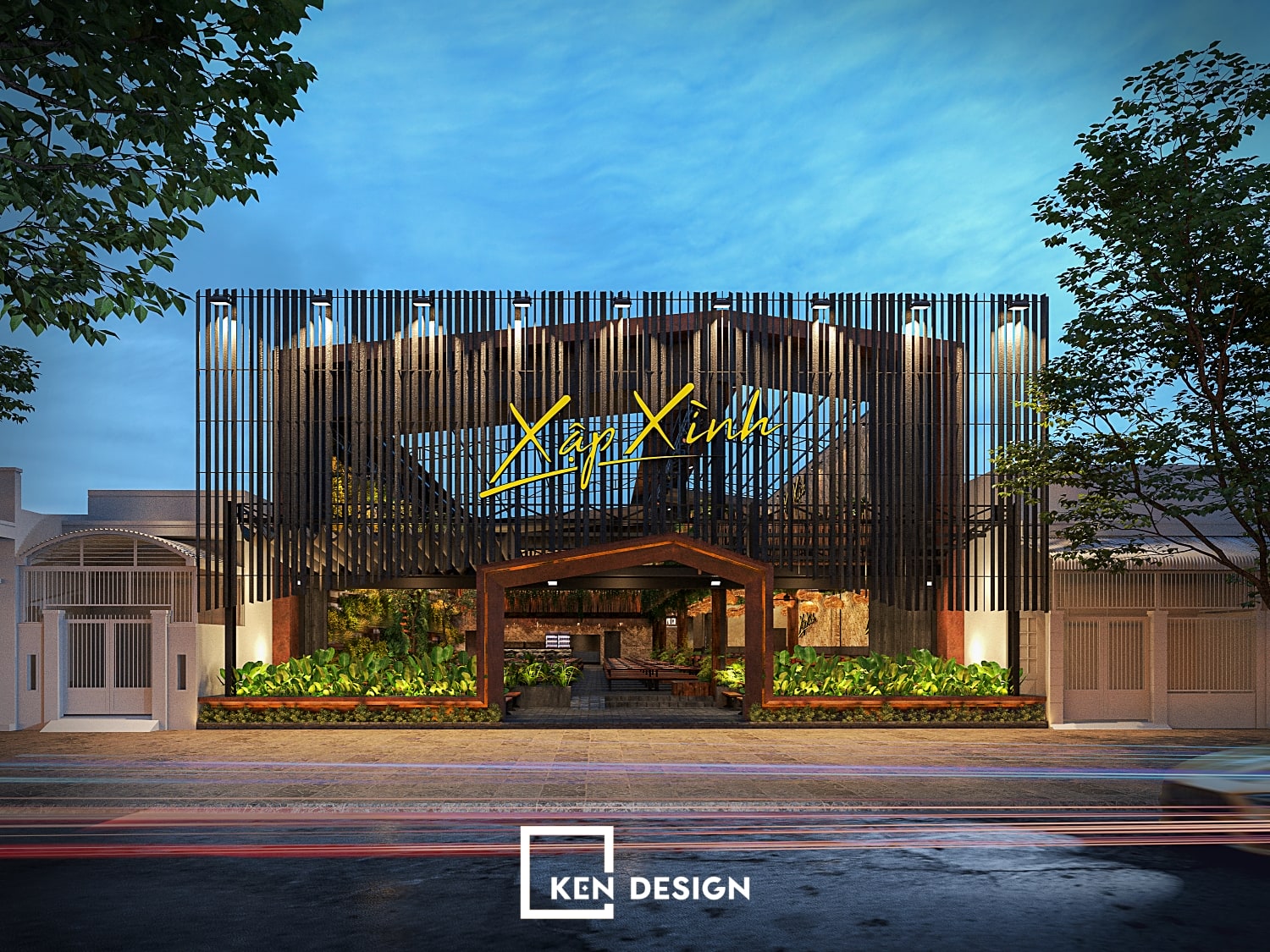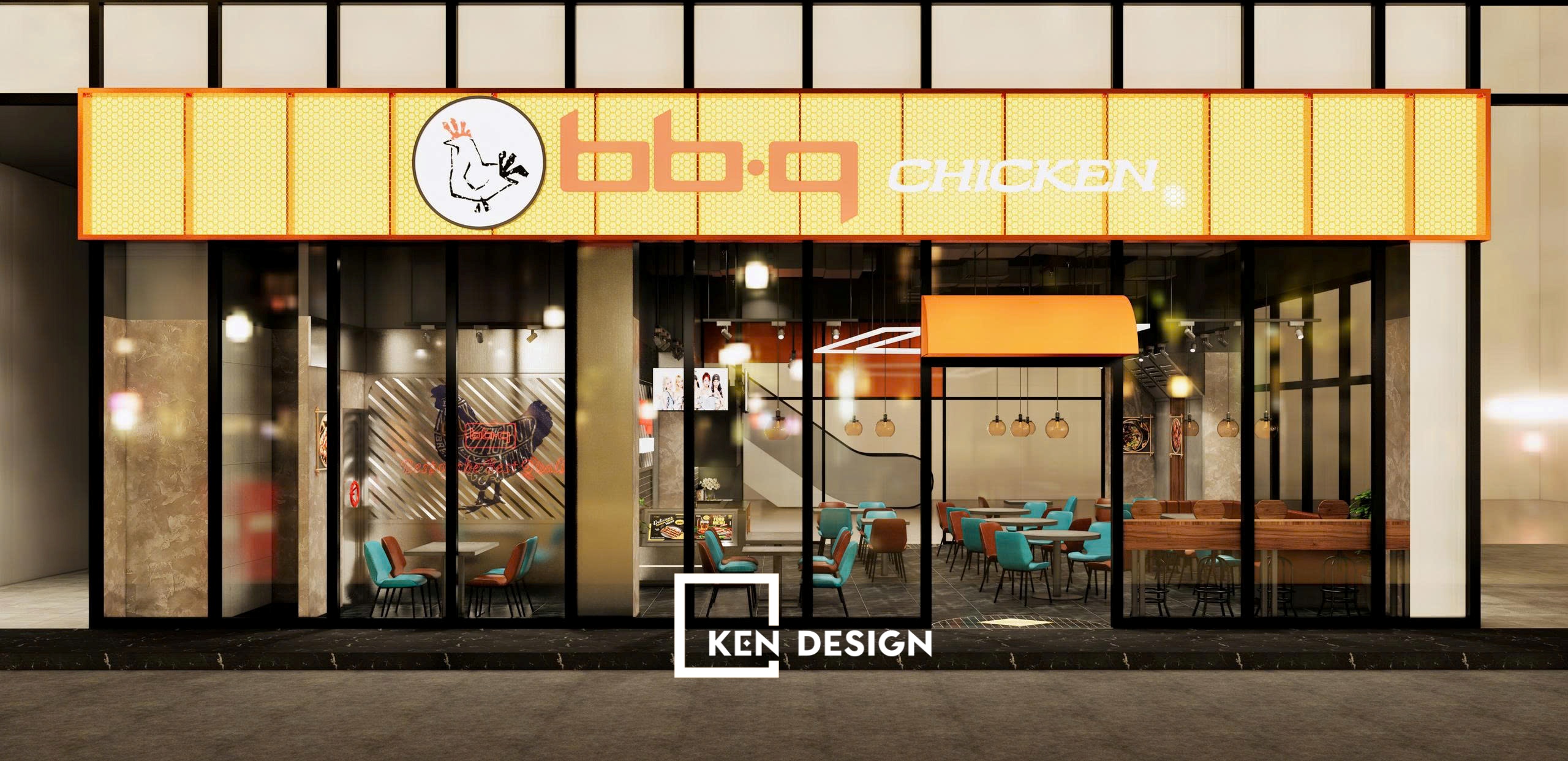As Asian food and culture gain more attention across Europe, designing a space that feels authentically Asian while fitting seamlessly into a modern urban context was both a challenge and an opportunity. With the Baguette Mi restaurant project, Ken Design combined timeless Indochine elegance with practical solutions, turning constraints into creative highlights.
Existing space and initial challenges
The project was located in a former restaurant building with two levels - a ground floor and a basement - covering a total area of 106 square meters. One of the site’s greatest advantages was its natural lighting. Large glass windows on both levels allowed sunlight to flood the interiors, ensuring a bright and airy atmosphere. This rare feature immediately set the stage for a welcoming and comfortable dining environment.
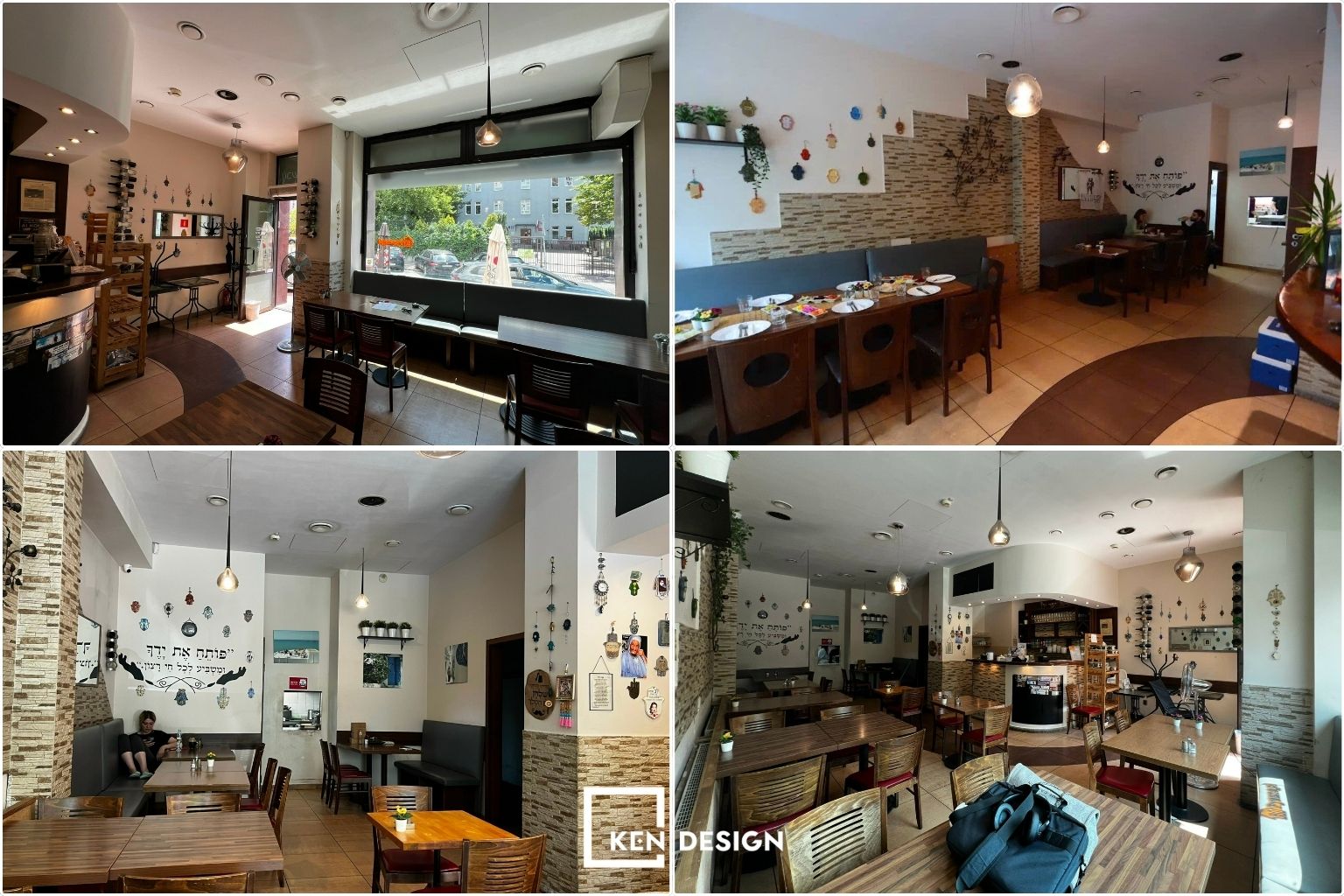
However, the existing layout presented significant challenges. The staircase leading to the basement was deep, narrow, and hidden behind the cashier counter, blocked by a solid partition wall. This not only created a sense of confinement but also discouraged guests from exploring the lower level. Another major obstacle came from the ceiling, which was cluttered with technical installations such as air conditioning units, ducts, and mandatory access panels. These elements restricted the design options for creating a clean, seamless ceiling finish.
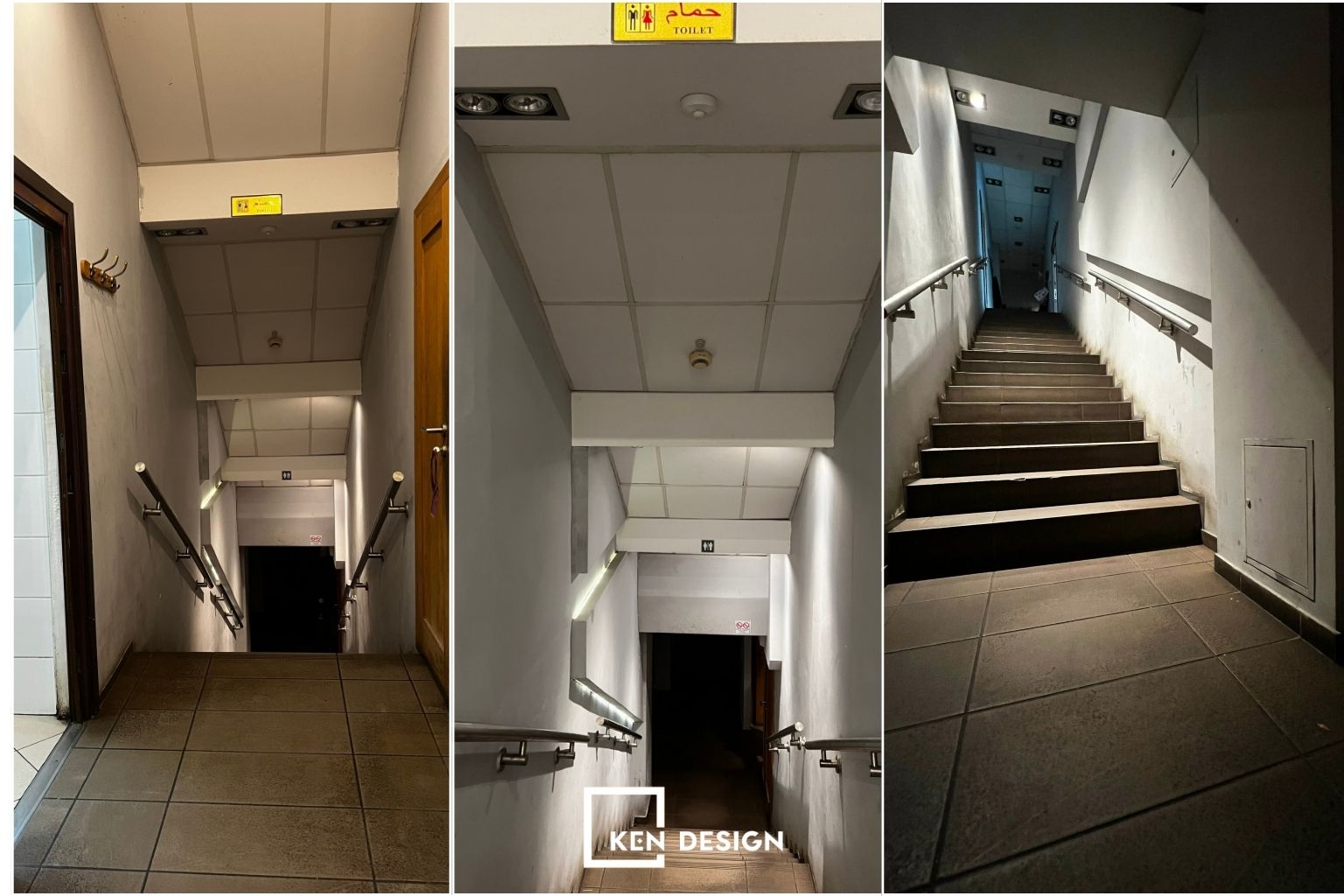
The flooring and wall finishes were relatively new, yet their modern, neutral style did not align with the Indochine aesthetic envisioned by the client. As a result, a comprehensive renovation was necessary to transform the space into an authentic Asian-inspired environment.
Opportunities and design obstacles
Despite the difficulties, the project also offered key advantages. The moderate size of the space made it ideal for an intimate dining atmosphere, while the extensive use of glass created a direct connection to natural light. These strengths gave Ken Design a solid foundation to develop a distinctive restaurant concept.
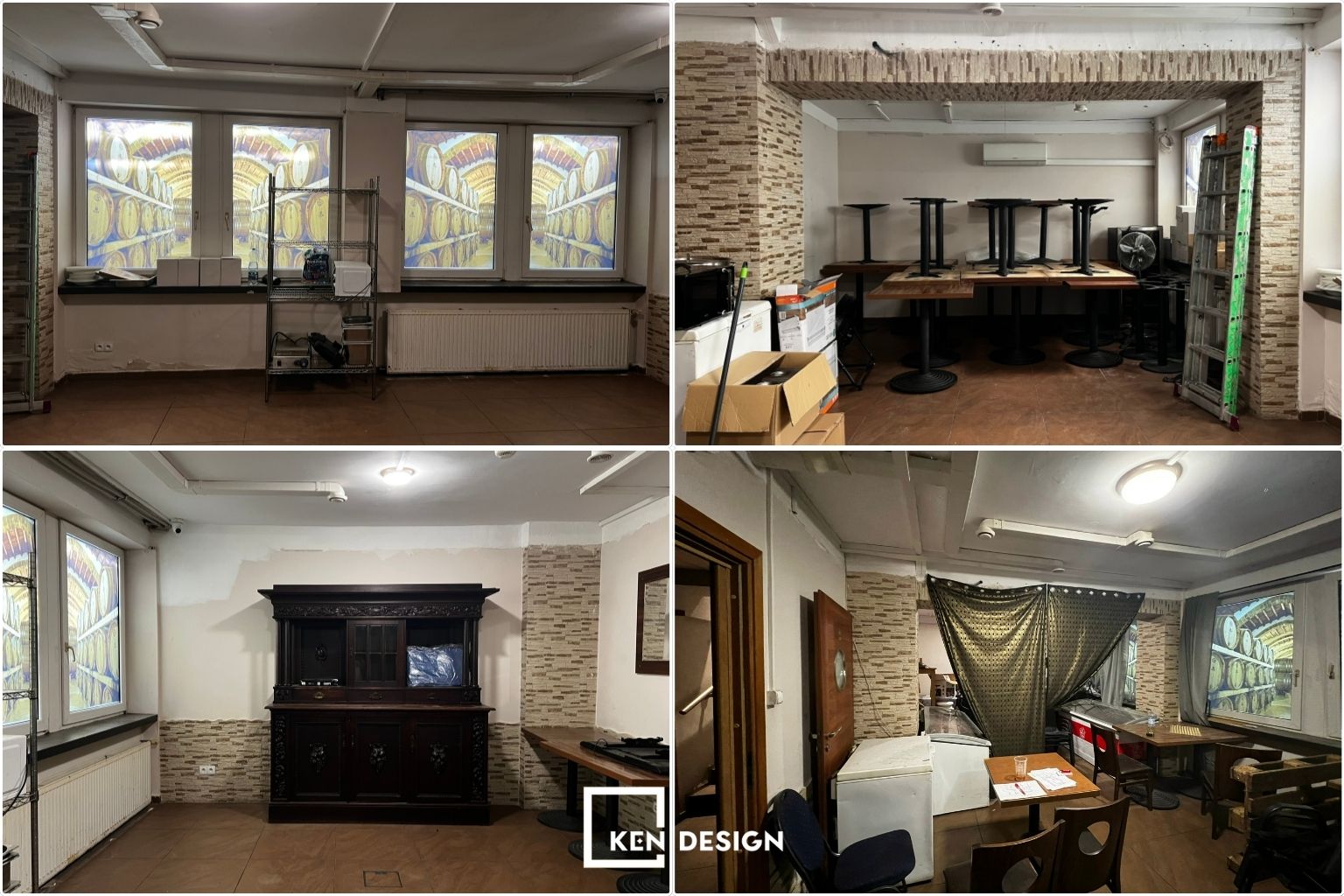
The main challenge, however, was distance. With the project based in Poland and our team located in Vietnam, we could not conduct on-site surveys in person. All communication and coordination had to be executed remotely, requiring absolute precision in design documentation and close collaboration with the construction team in Poland. This demanded a high level of trust, meticulous planning, and clear communication between all parties.
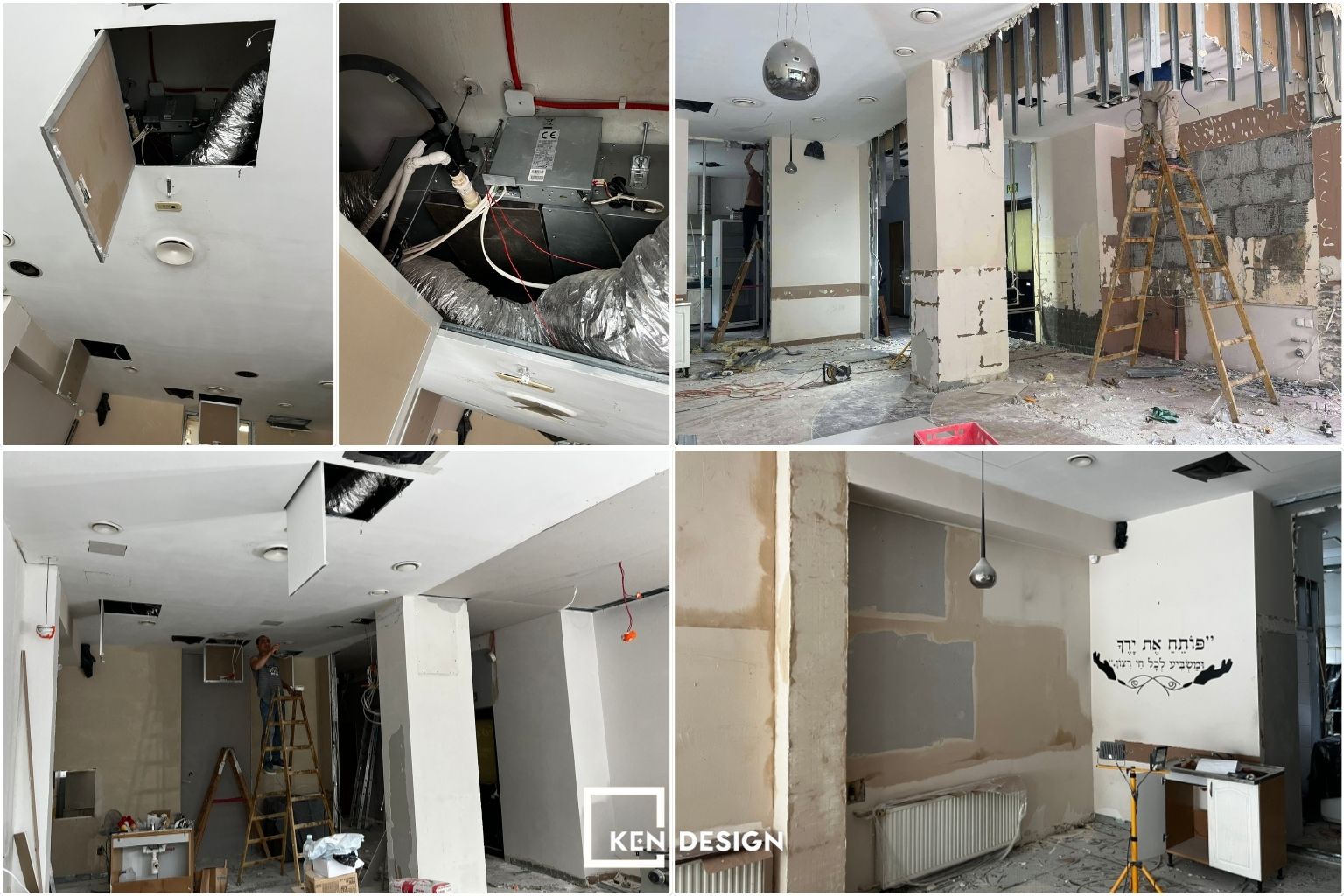
On top of the geographical barriers, the technical ceiling system and awkward staircase design remained persistent challenges. To resolve these, Ken Design proposed strategic interventions. The partition wall behind the cashier was demolished to open up the circulation route and improve access to the basement. For the ceiling, we opted for an open-plan approach rather than covering everything with closed panels. This solution not only allowed necessary technical elements to remain accessible but also gave the interior a modern and dynamic character.
Design concept - Indochine inspiration
From the very beginning, the client’s vision was clear: to introduce a dining space infused with authentic Asian ambiance into a European context. Indochine style was selected as the guiding principle because it gracefully combines the nostalgic beauty of Eastern traditions with the refined simplicity of Western architecture.
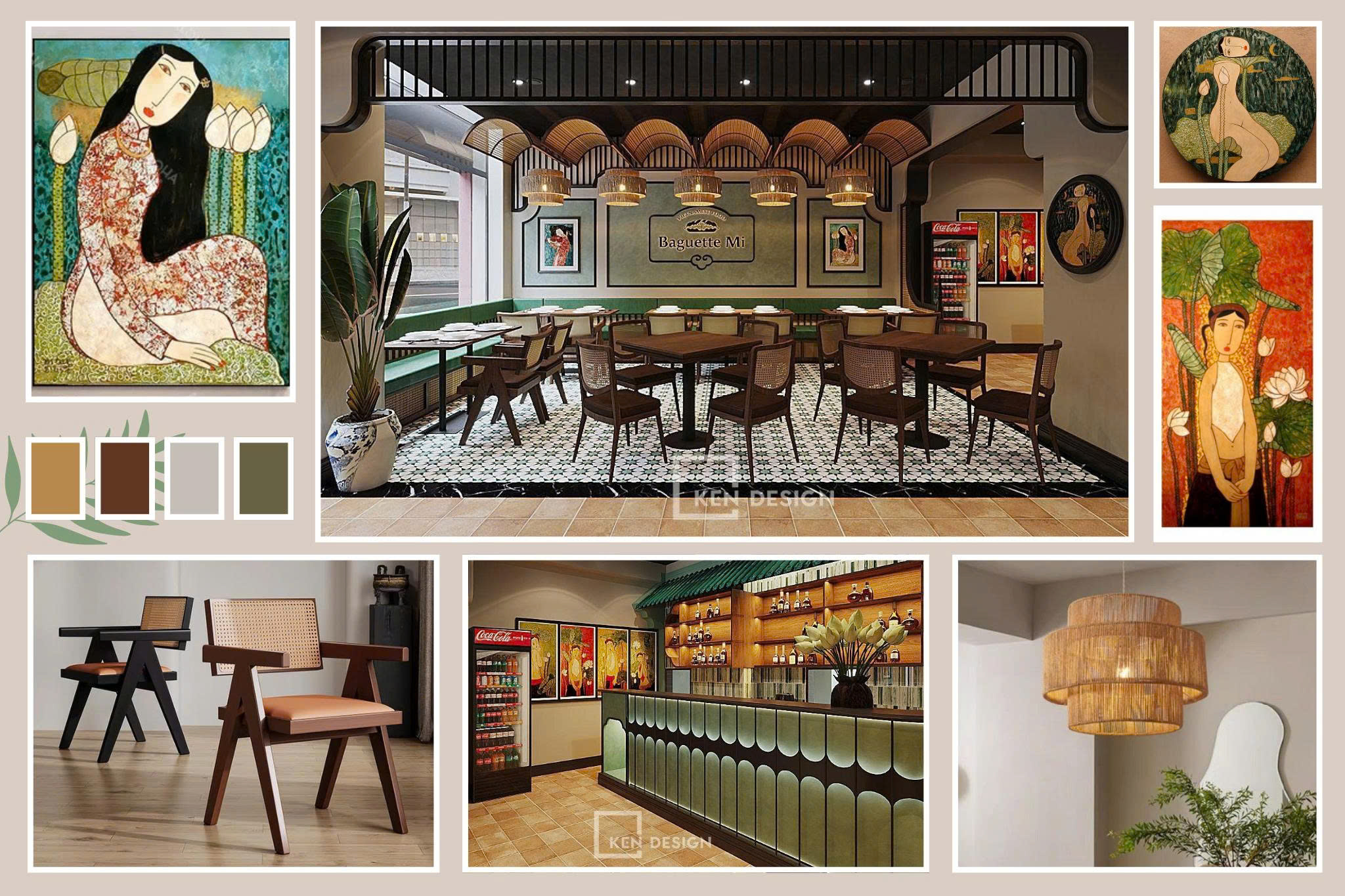
Ken Design embraced this philosophy by emphasizing soft curves, elegant arches, and a color palette dominated by soothing jade green. Neutral-toned walls provided balance, while carefully curated artworks enhanced the cultural depth of the interiors. Together, these elements created a sense of both intimacy and sophistication, inviting diners to immerse themselves in an atmosphere that feels timeless yet modern.
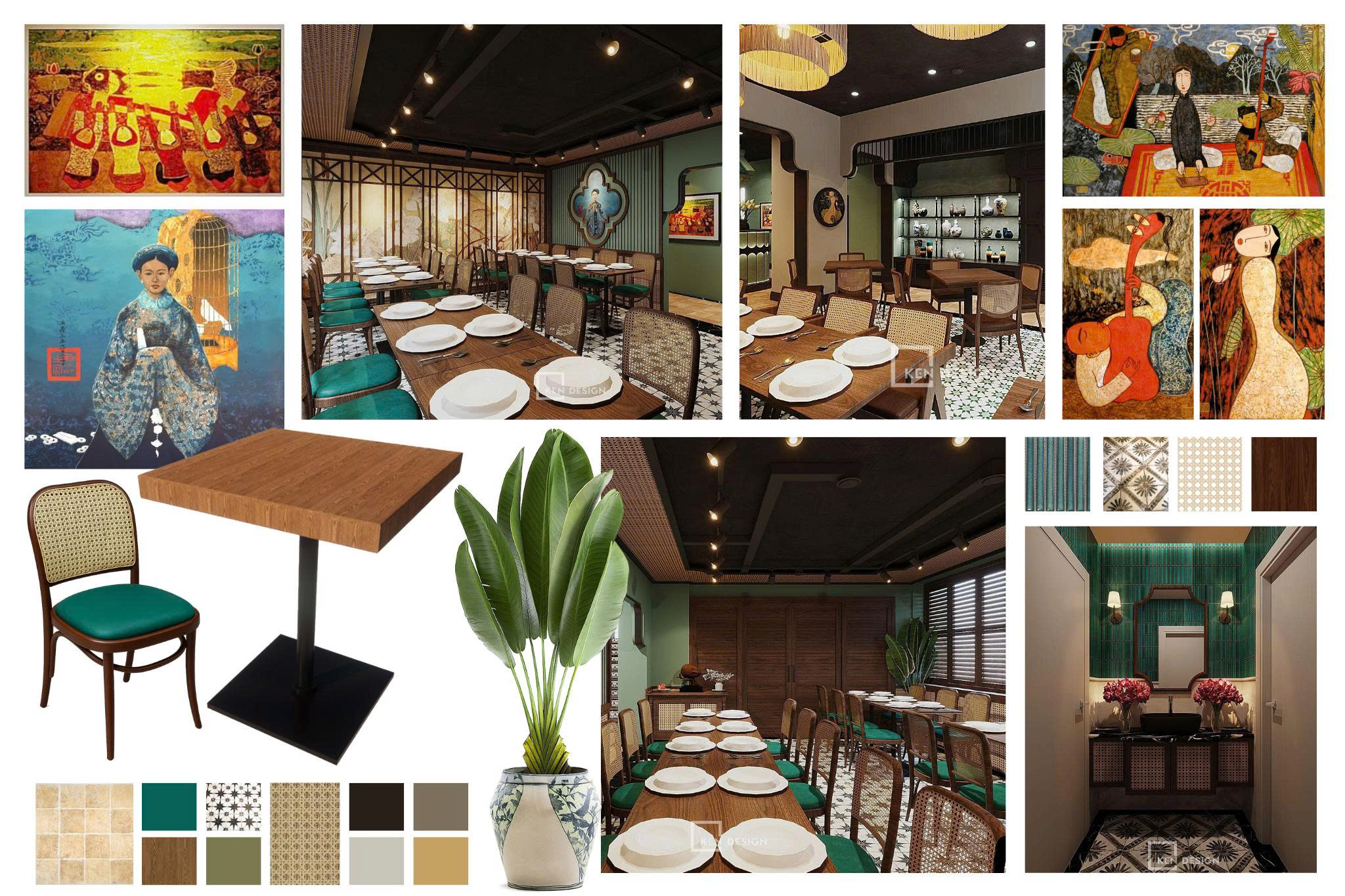
>>> Read more: Design Gong Gam restaurant - Indochine style in every centimeters
Spatial organization
The ground floor was designed to serve as the primary welcoming space. A centrally positioned counter became the focal point, showcasing Asian-inspired details and drawing guests immediately into the theme of the restaurant. The seating arrangement on this level emphasized openness and convenience, making it suitable for quick dining while still providing comfort and style.
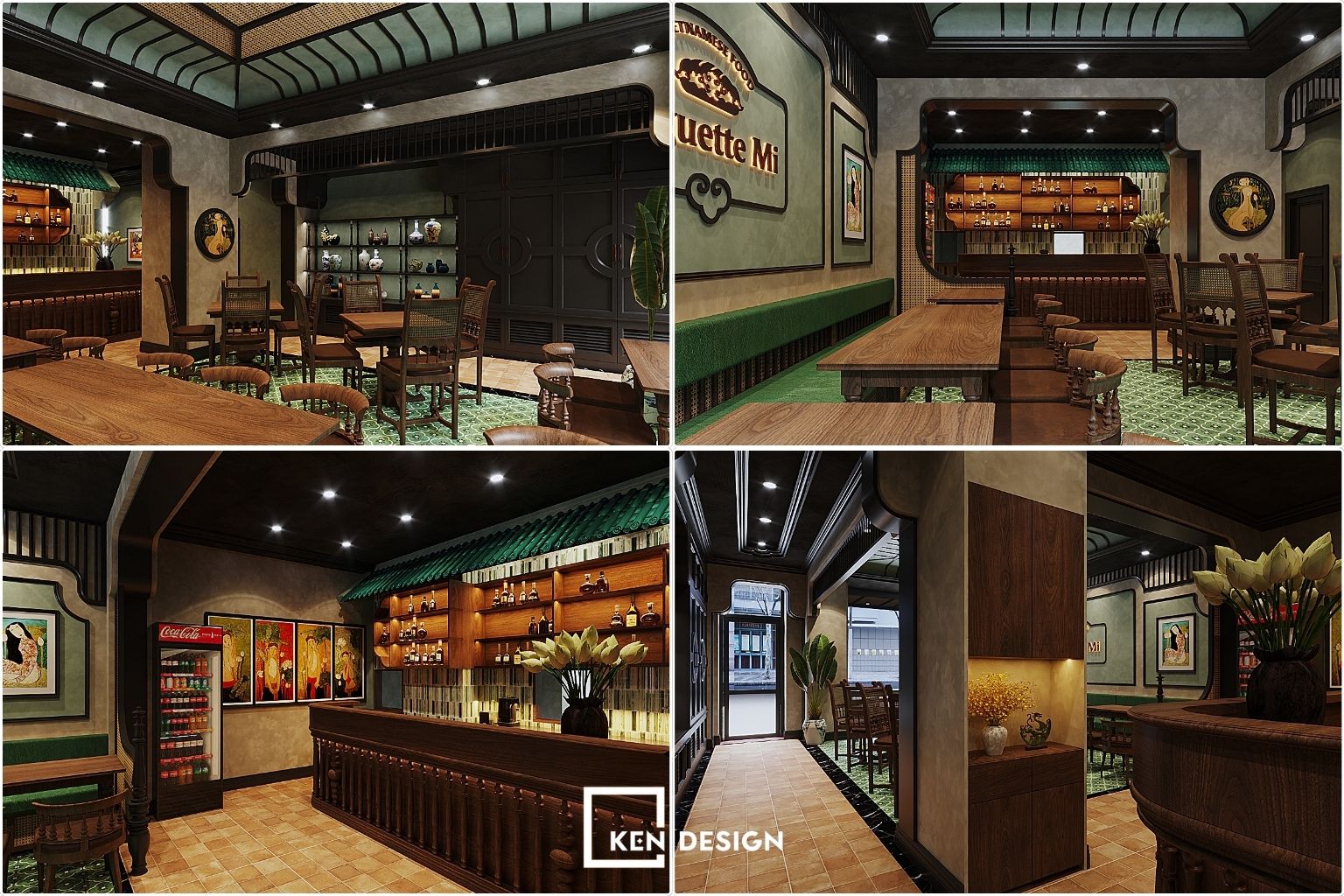
In contrast, the basement level was reimagined as a more private dining area. Larger tables were arranged to accommodate families or groups, transforming the previously underutilized space into a vibrant yet intimate dining hub. Removing the partition wall at the staircase significantly improved circulation, creating a seamless flow between levels and ensuring that the basement no longer felt hidden or disconnected.
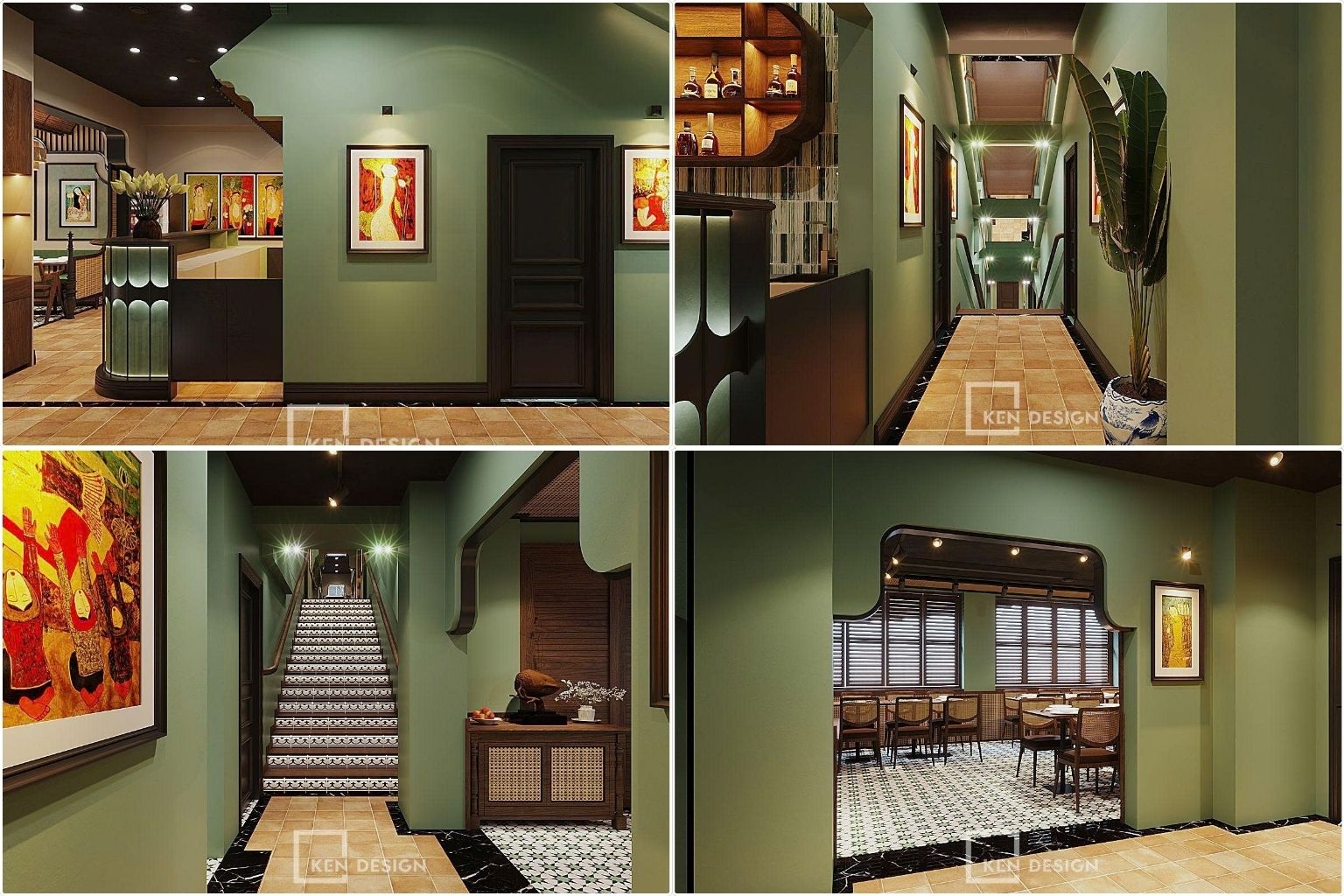
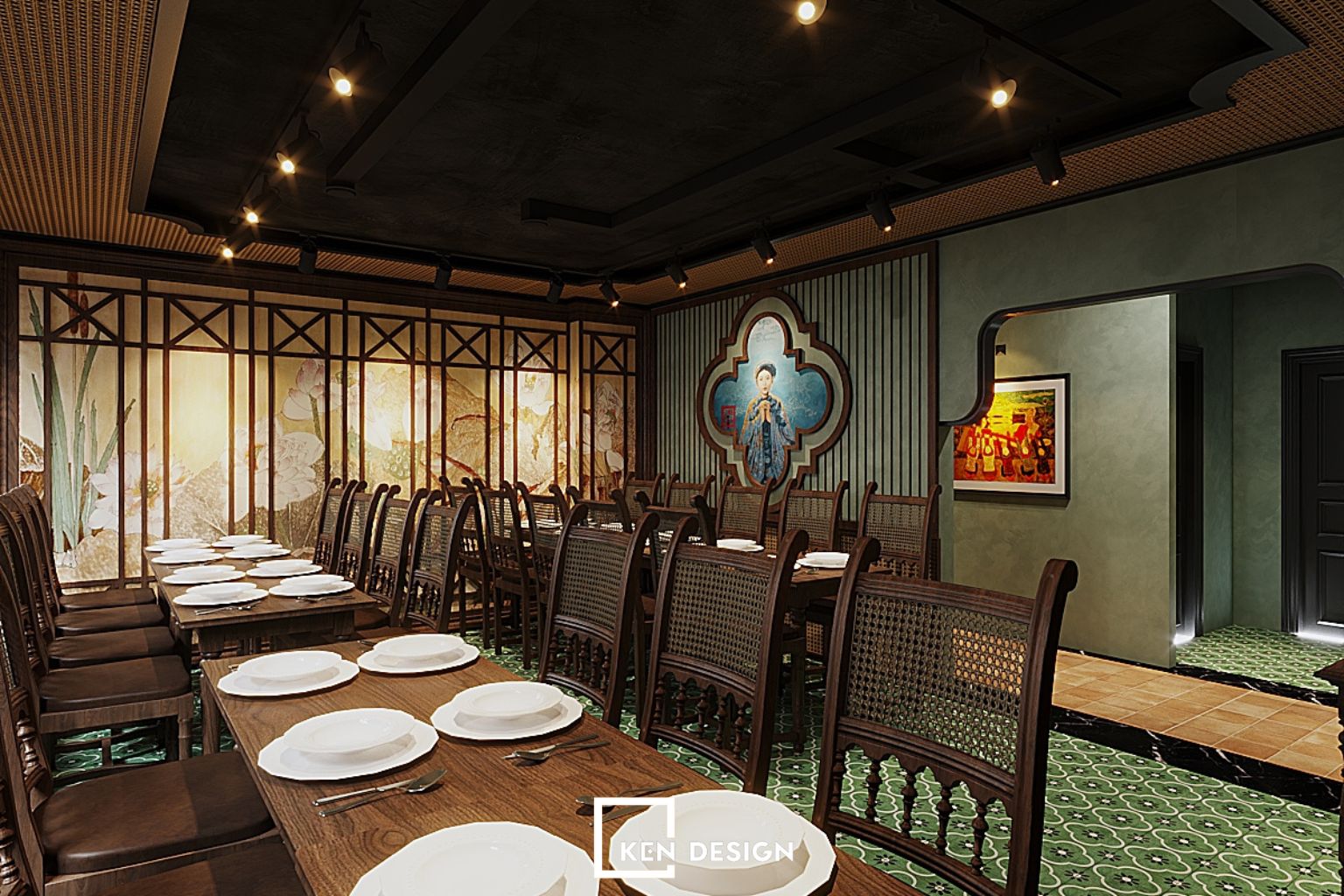
Materials and interior elements
To reinforce the Indochine identity, natural wood was chosen as the dominant material for furniture. Tables and chairs were crafted to embody both durability and elegance, while rattan weaving was incorporated into decorative accents and chair backs to evoke traditional Asian craftsmanship.
Patterned encaustic tiles were introduced to enrich the flooring, adding visual rhythm and cultural authenticity. Lighting fixtures played a vital role in setting the mood: vintage-style pendant lamps and wall sconces echoed the colonial aesthetic while maintaining a contemporary edge. Every element was carefully selected not only for its beauty but also for its ability to resonate with the cultural narrative of the space.
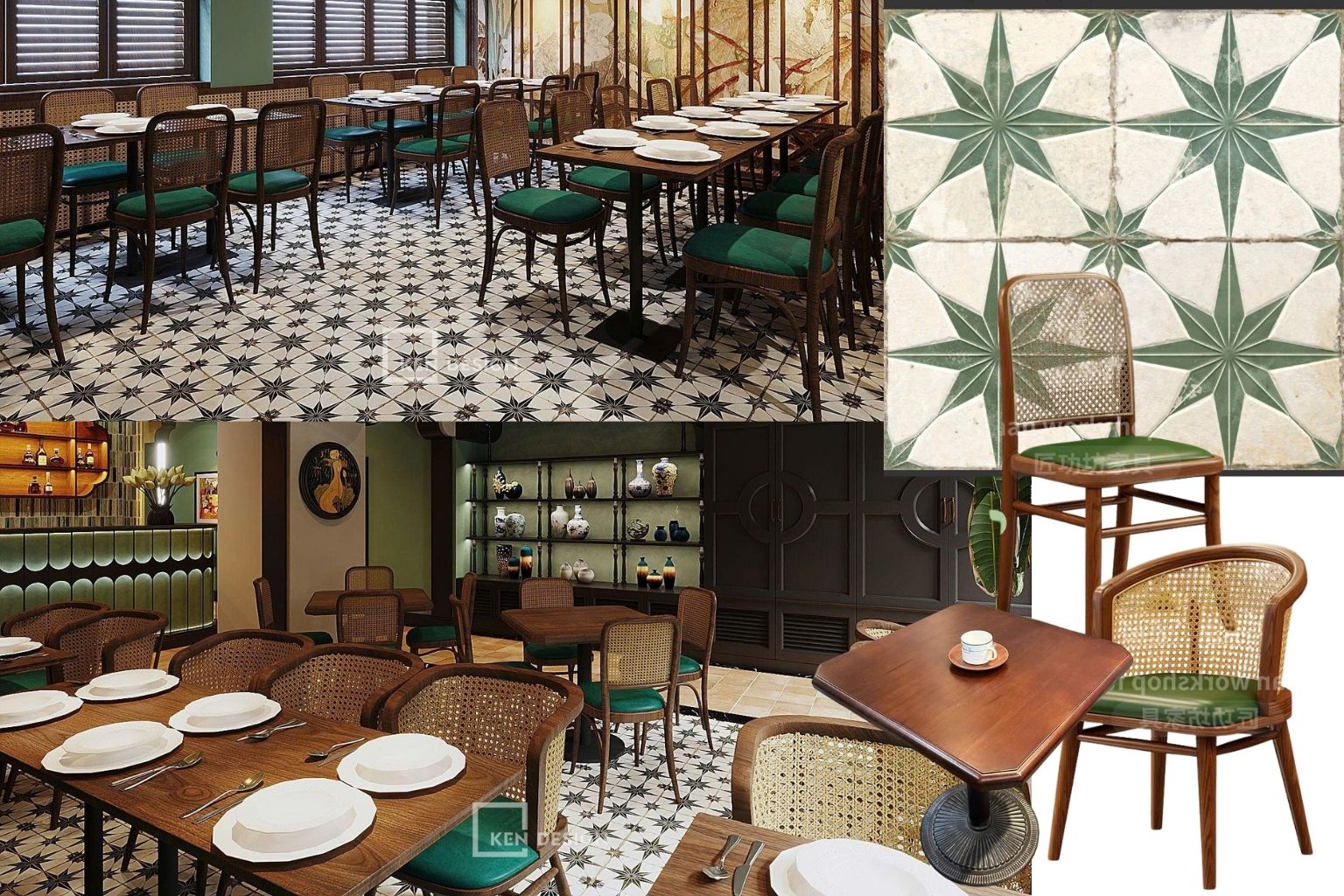
Lighting and color palette
Lighting design was central to achieving the right ambiance. A warm golden tone dominated the interiors, enveloping diners in comfort and relaxation. Strategic use of spotlights highlighted feature walls and decorative details, guiding the eye toward artistic focal points without overwhelming the space.
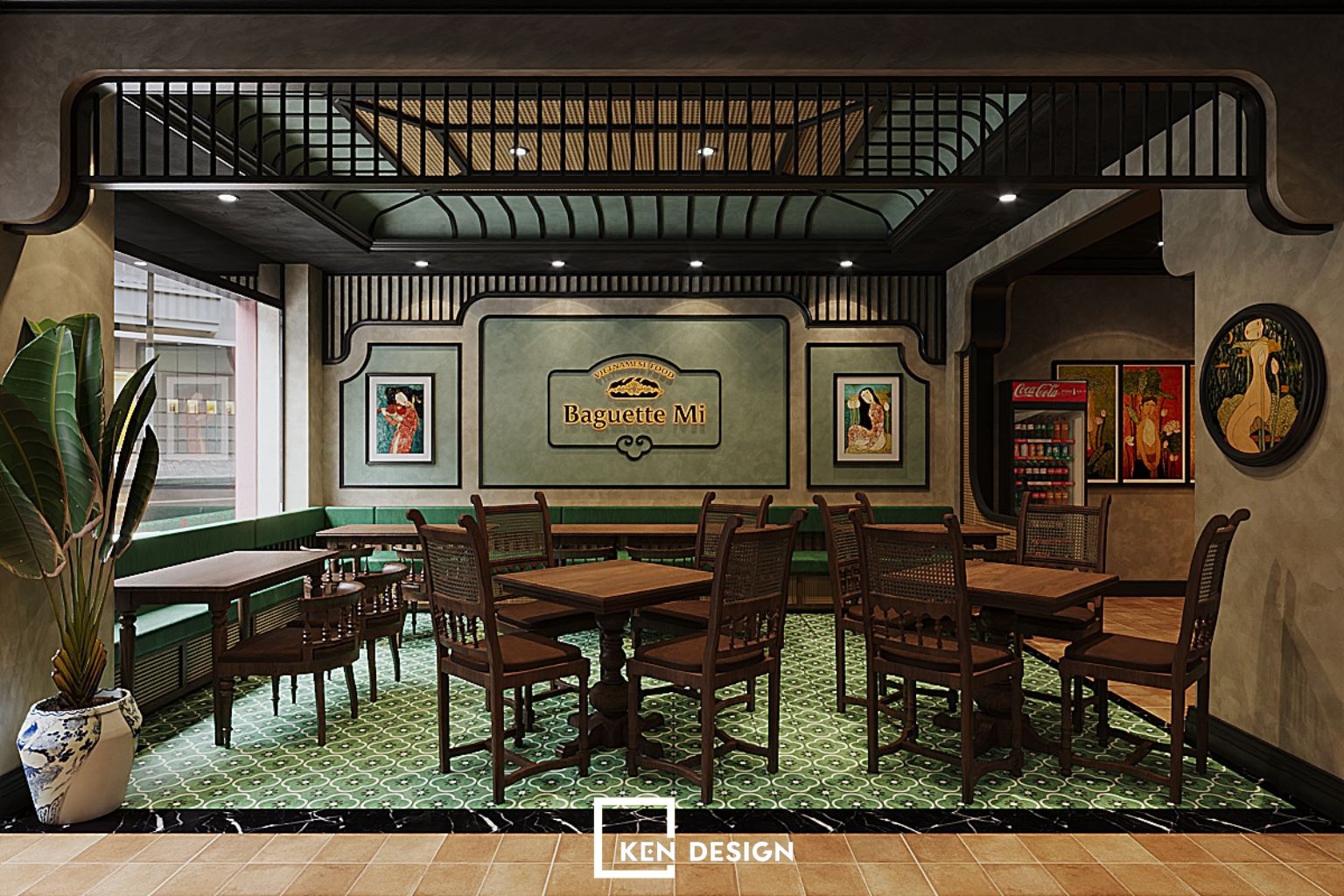
The color scheme balanced jade green with natural wood tones, complemented by neutral shades of beige and cream. This composition created harmony between richness and subtlety, ensuring that the restaurant felt both vibrant and calming. The result was an environment that appealed to the senses, leaving a lasting impression on every visitor.
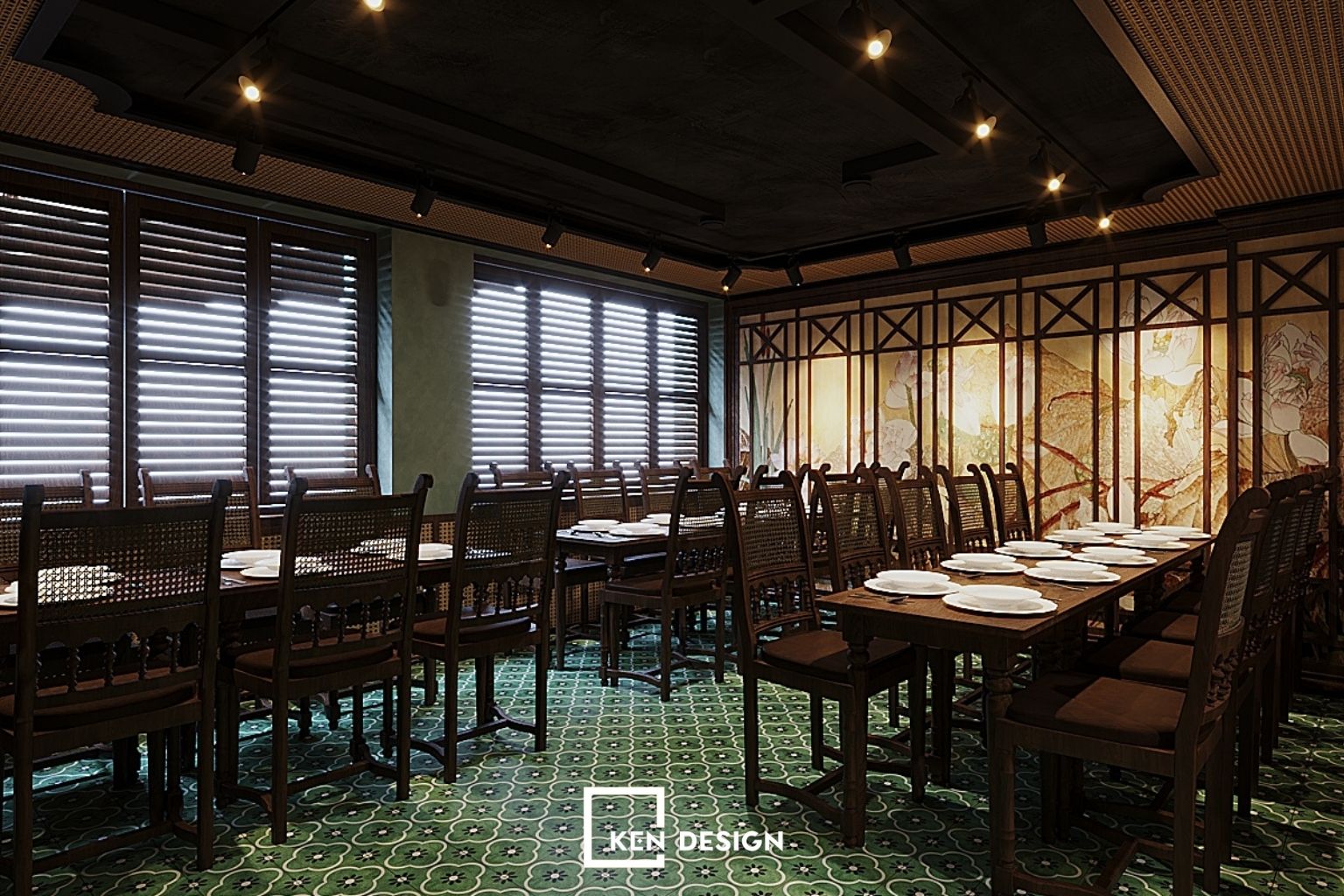
The Indochine-inspired restaurant in Poland is more than just a dining venue, it is a cultural bridge between Asia and Europe. Through thoughtful design choices, Ken Design created a space that embodies the spirit of Asian tradition while adapting to the contemporary lifestyle of European diners. Despite challenges in distance, technical limitations, and existing conditions, the project demonstrates our ability to transform vision into reality on a global stage.
For restaurateurs seeking to create unique, memorable dining spaces, Ken Design offers the expertise and creativity to deliver. Contact us at +84 987 413 998 or visit our Fanpage to explore how your ideas can be turned into inspiring architectural achievements.
>>> Read more: Design Indochine restaurant in Ha Dong center mall
