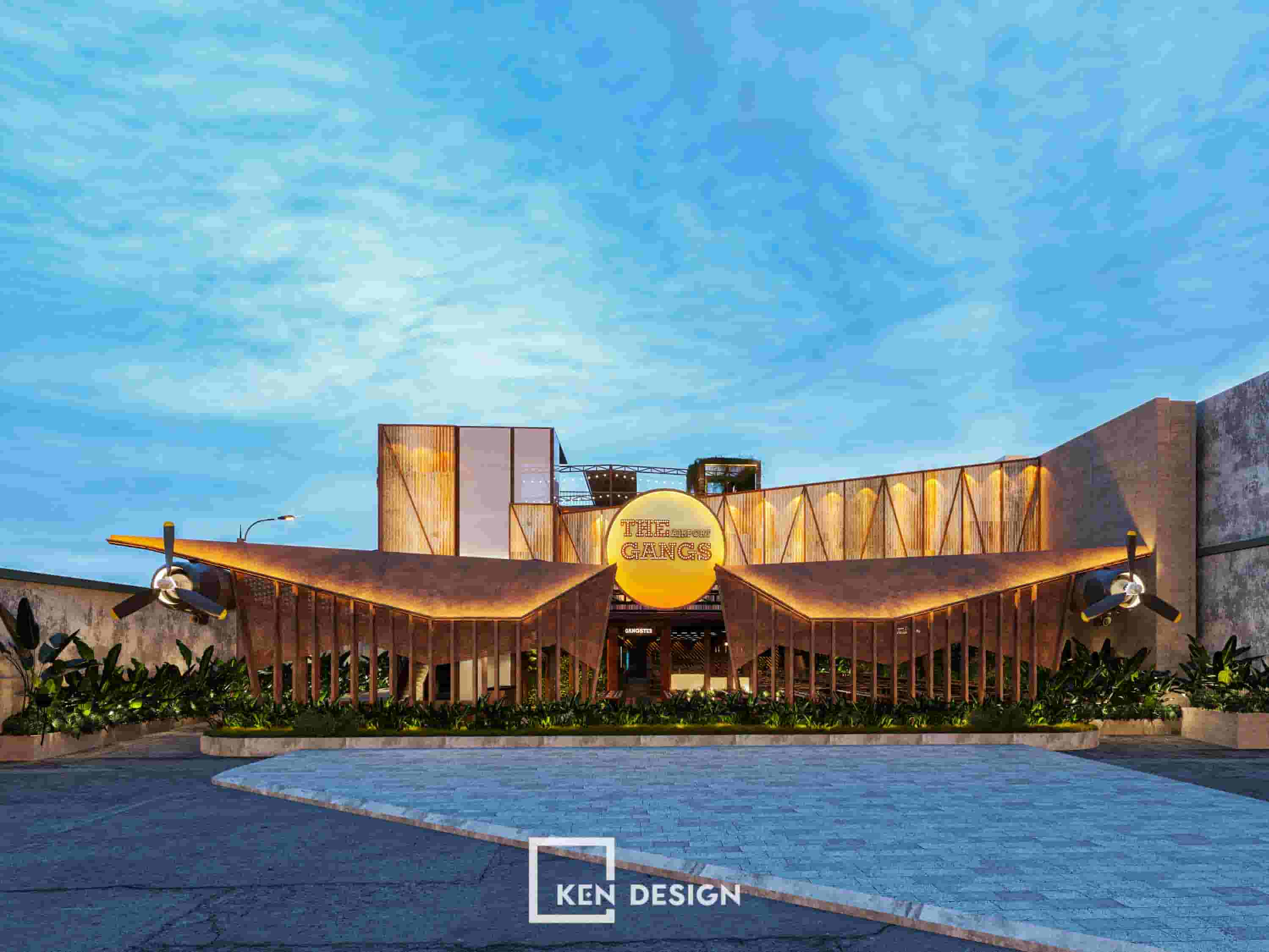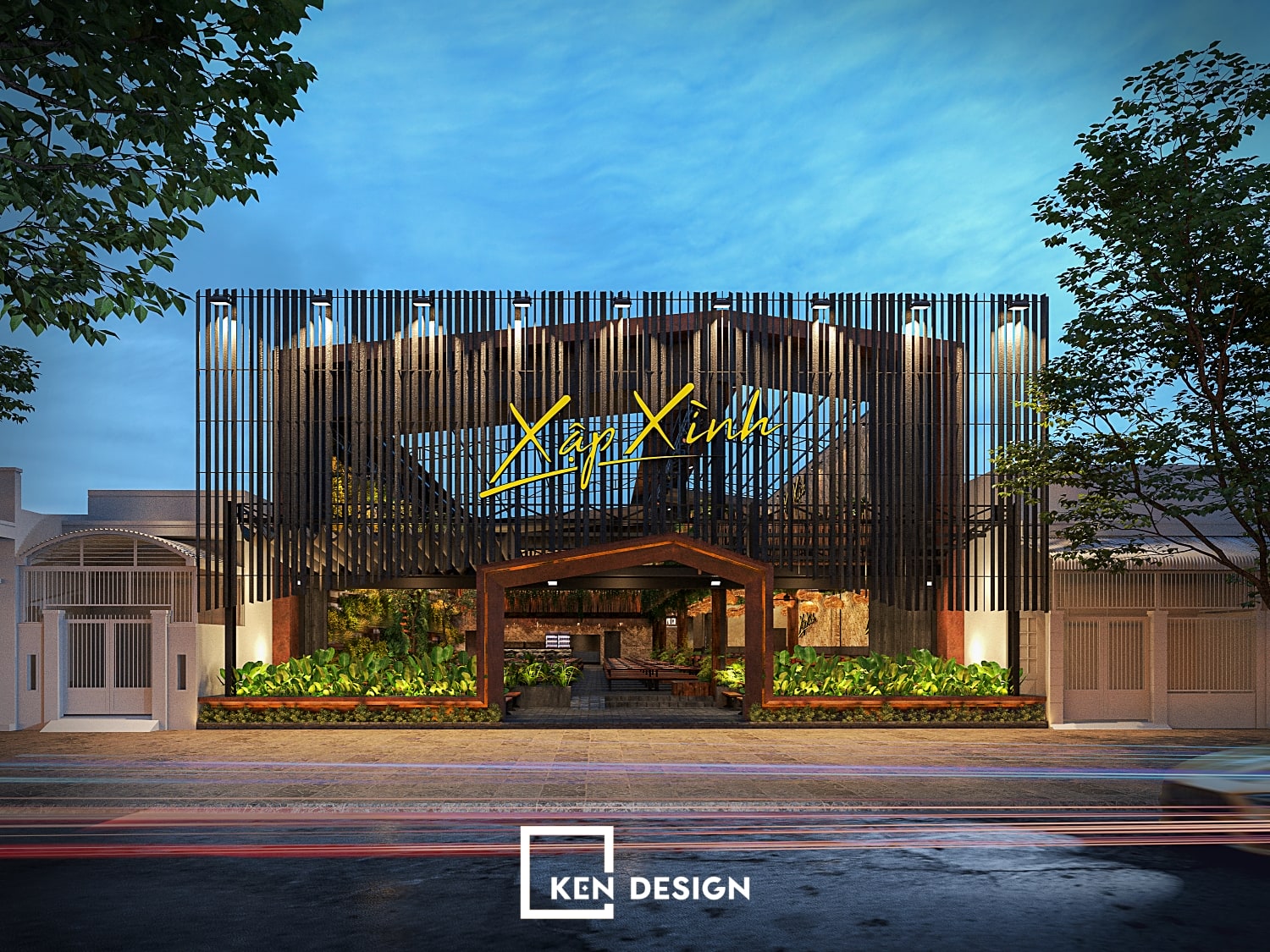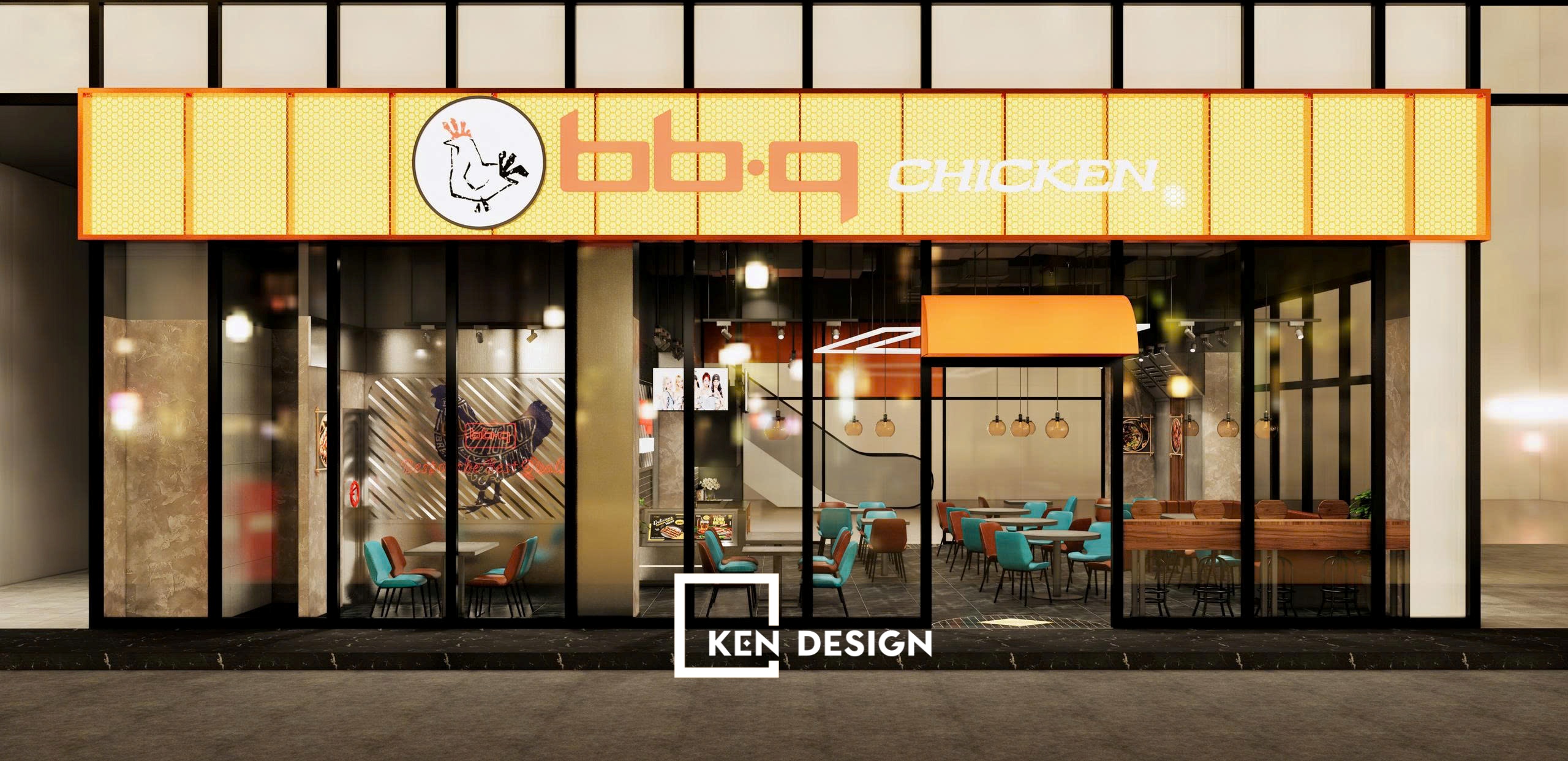Bringing authentic Omurice and Hamburg flavors to Vietnam, the owner of OMU-BA partnered with Ken Design to turn a compact 55m2 space into a refined Japanese dining experience. The challenge was clear yet exciting: a small footprint that still needed to feel open, welcoming and culturally expressive. With thoughtful planning and a contemporary Japanese approach, our team translated the essence of Japan into a modern dining destination that feels warm, layered and full of soul without being overwhelming.
Existing Site Overview
OMU-BA’s site came with a trapezoid-like layout featuring angled rear corners instead of strict right angles. Although modest at 55m2, the width-to-depth ratio was comfortable and well balanced which prevented the restaurant from feeling narrow or confined. The street-facing façade featured generous glass openings which invited natural light in and created a strong visual connection with the exterior. This transparency made the space appear more open and offered a strategic advantage for attracting walk-in customers in a dense city setting.
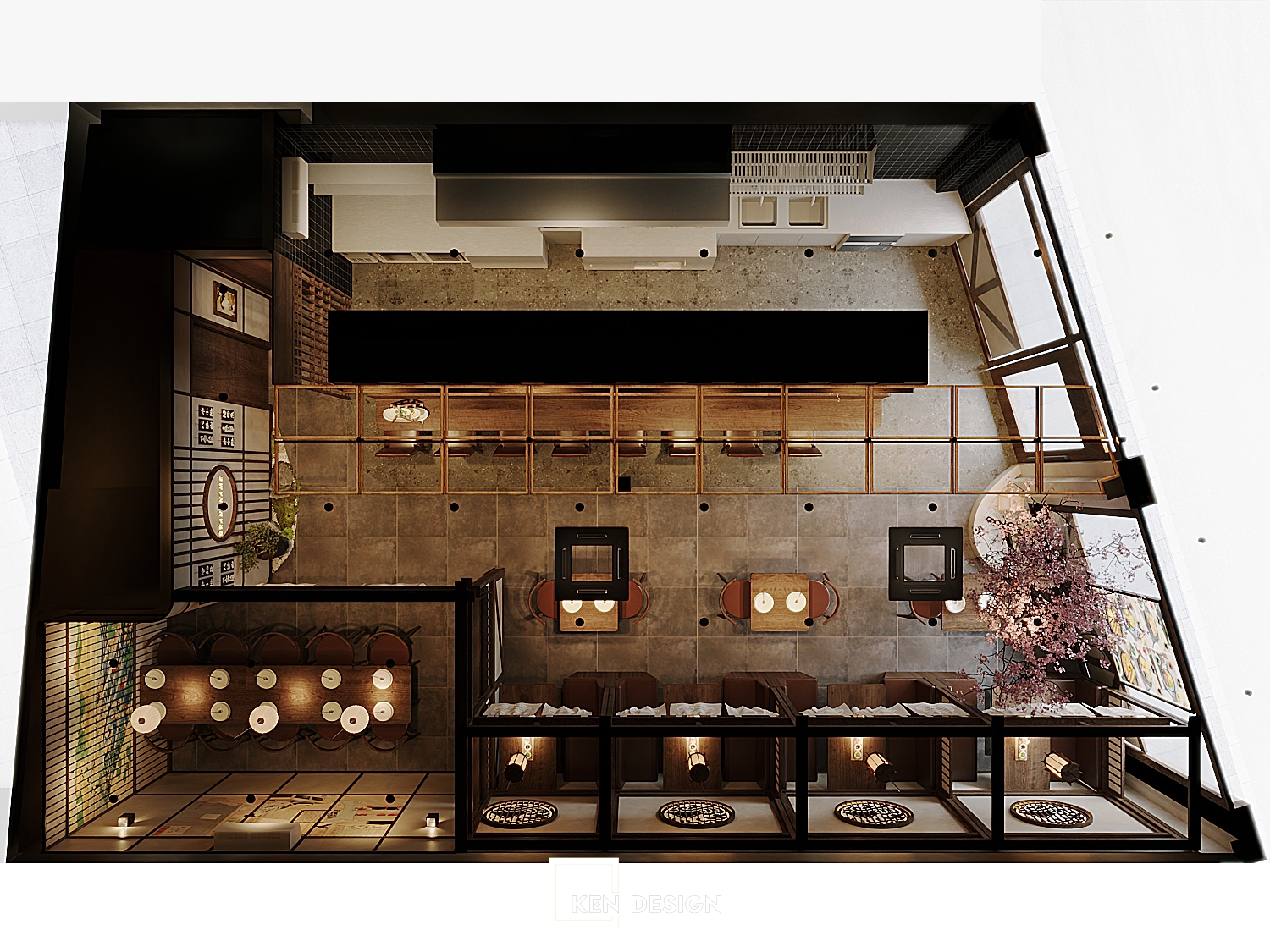
The open frontage gave the project a head start in cultivating brightness and visual comfort. With this foundation, Ken Design had an opportunity to build a modern Japanese ambience that felt intimate yet not boxed in. Natural light set the tone for a calming interior palette and helped amplify spatial depth despite the small footprint.
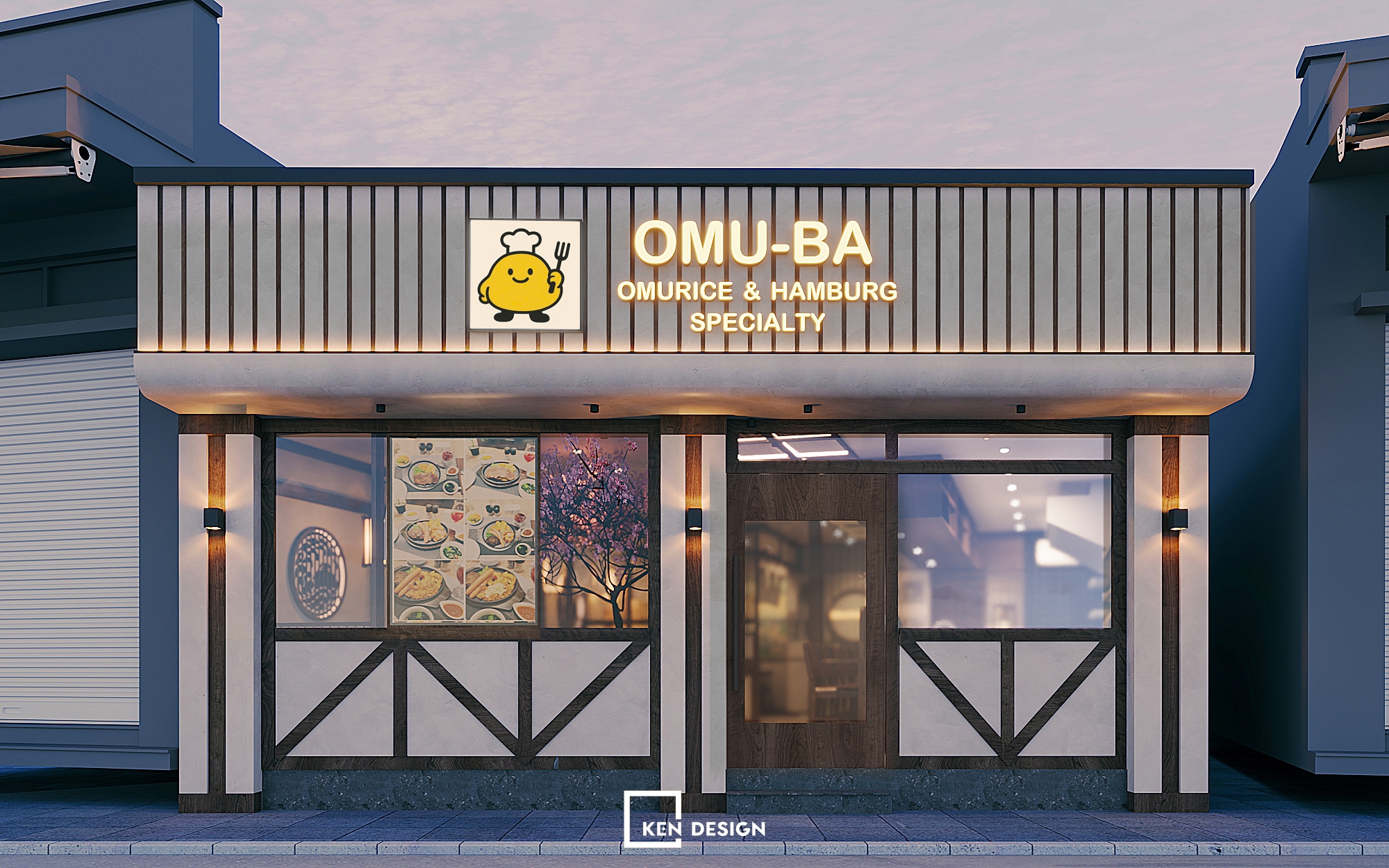
Opportunities and Challenges
The visible frontage and bright entry conditions naturally supported OMU-BA’s identity as a cozy urban eatery. The open glazing allowed curious passersby to view the interior mood and culinary activity which is valuable for a compact food concept focused on crafted Japanese dishes. This transparency helped establish trust and familiarity even before customers stepped inside.
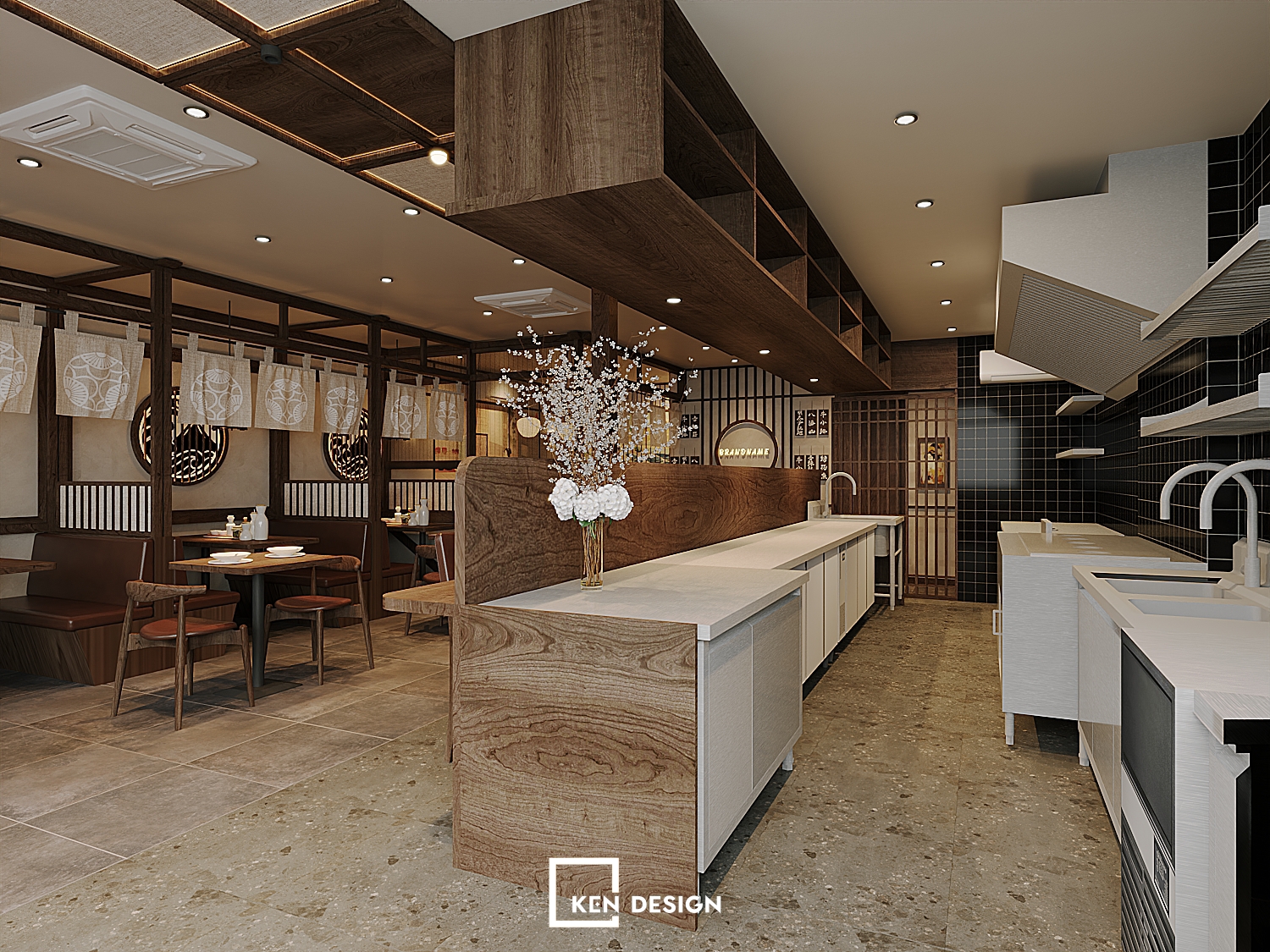
However, the compact space introduced complexity in planning guest flow and seating diversity. The restaurant needed to serve solo diners as well as small groups which required meticulous arrangement to avoid congestion or awkward circulation. The open kitchen concept added functional pressure as well. Air control, ventilation and odor management had to be optimized to maintain comfort while preserving the experience of watching chefs work. Every square meter had to serve purpose without compromising elegance or ease of movement.
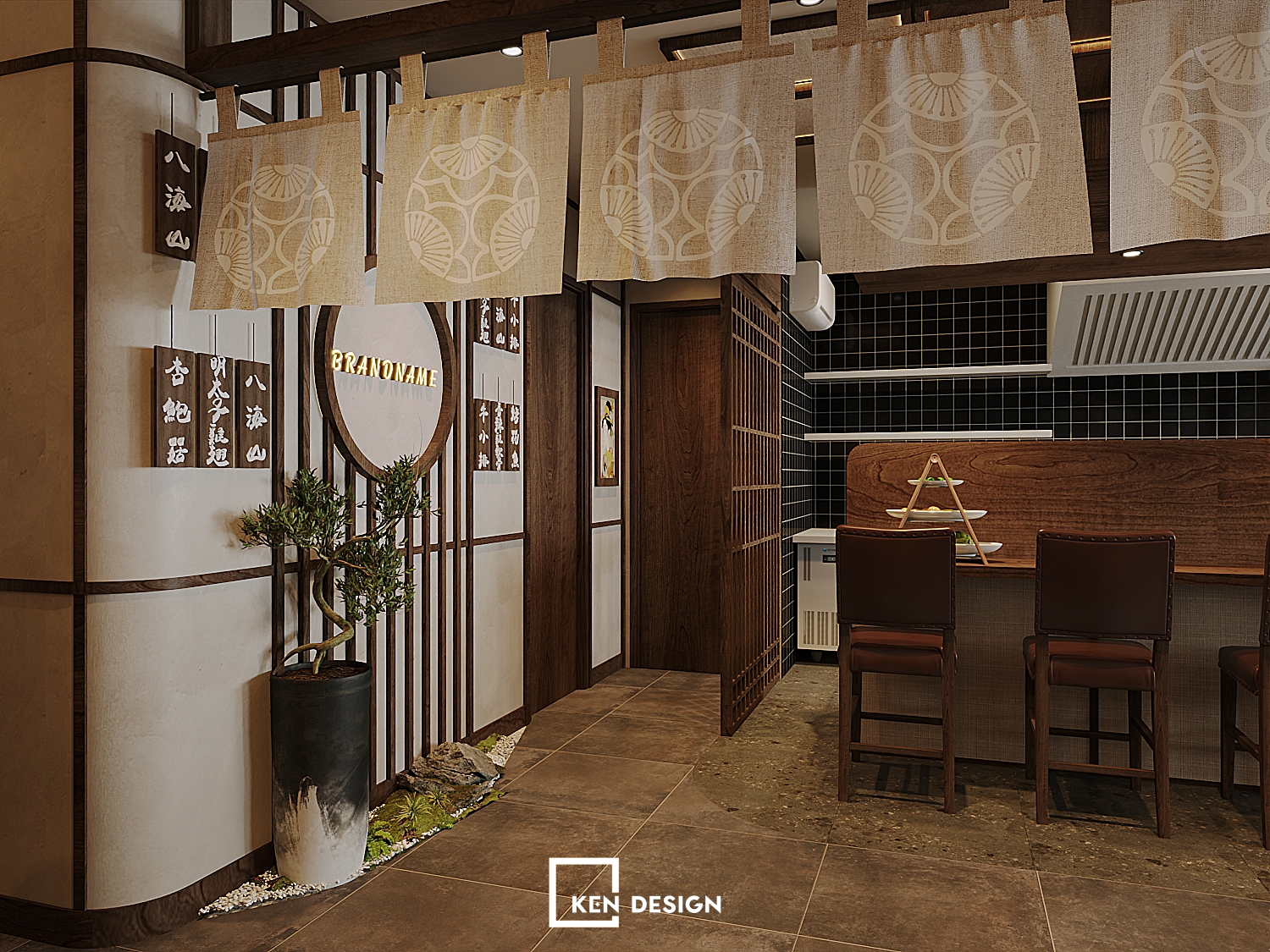
Design Direction and Concept
The owner envisioned a Japanese-inspired restaurant that felt contemporary, refined and visually calm. Rather than leaning toward ornate or nostalgic themes, Ken Design pursued a minimalist modern-Japan language shaped by warmth order and honest materials. Clean horizontal and vertical lines expressed quiet elegance while subtle cultural symbols delivered personality without visual clutter.
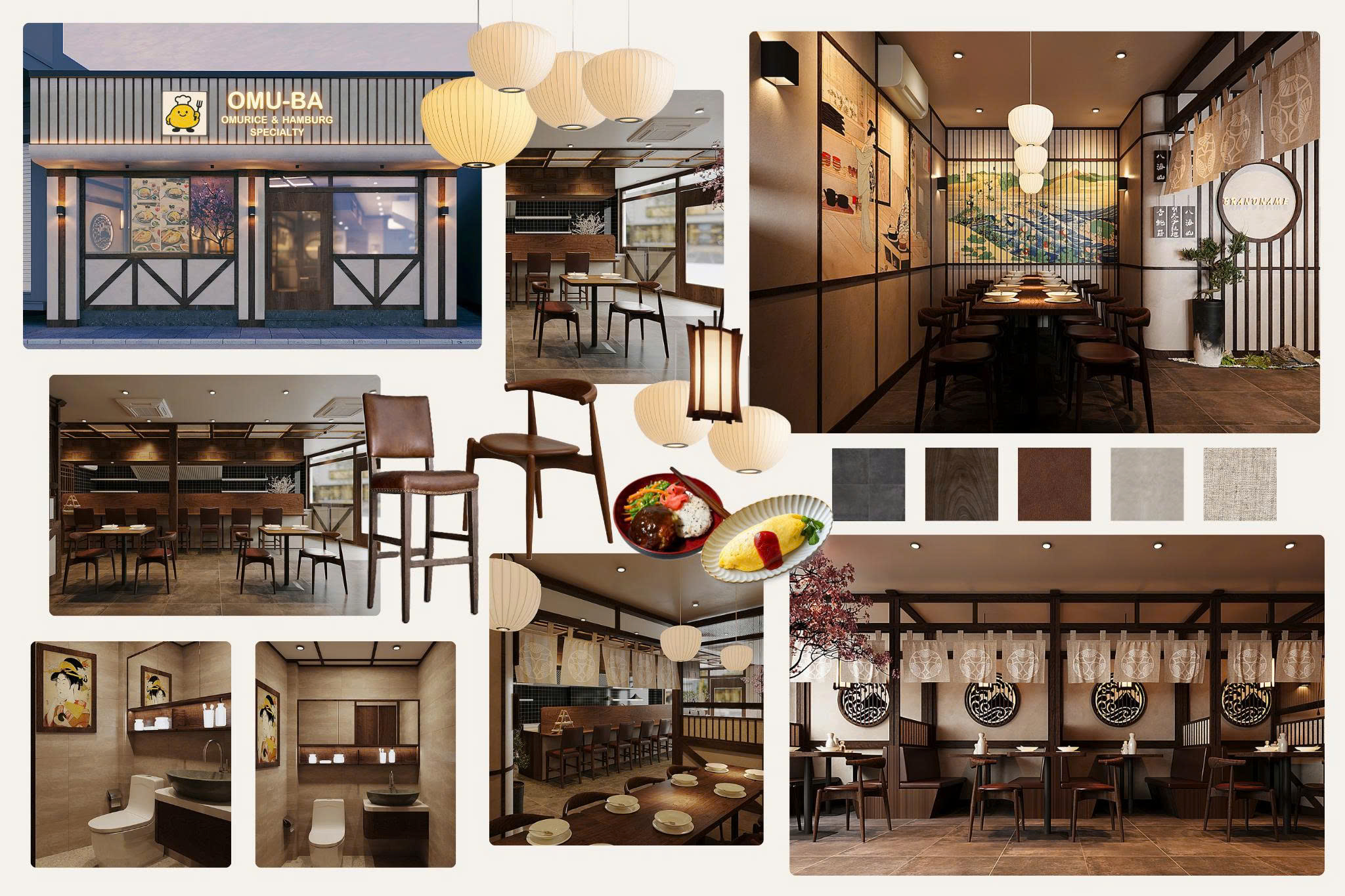
Traditional cues such as noren curtains and Ukiyo-e art were used intentionally as accent features. These elements created cultural recognition but were placed with restraint to preserve sophistication. Overall the design embraces gentle contrasts: traditional yet modern, minimal yet expressive, familiar yet distinct. The result is a mood that honors Japanese craft traditions while presenting them with modern sensitivity.
Spatial Planning and Customer Flow
To maximize usability, the floor plan was organized along a longitudinal axis that accentuated depth. The kitchen and bar counter were placed along one side while dining seating lined the opposite side forming a logical and fluid circulation path through the center. This clarity helped maintain comfort both for staff mobility and customer experience.
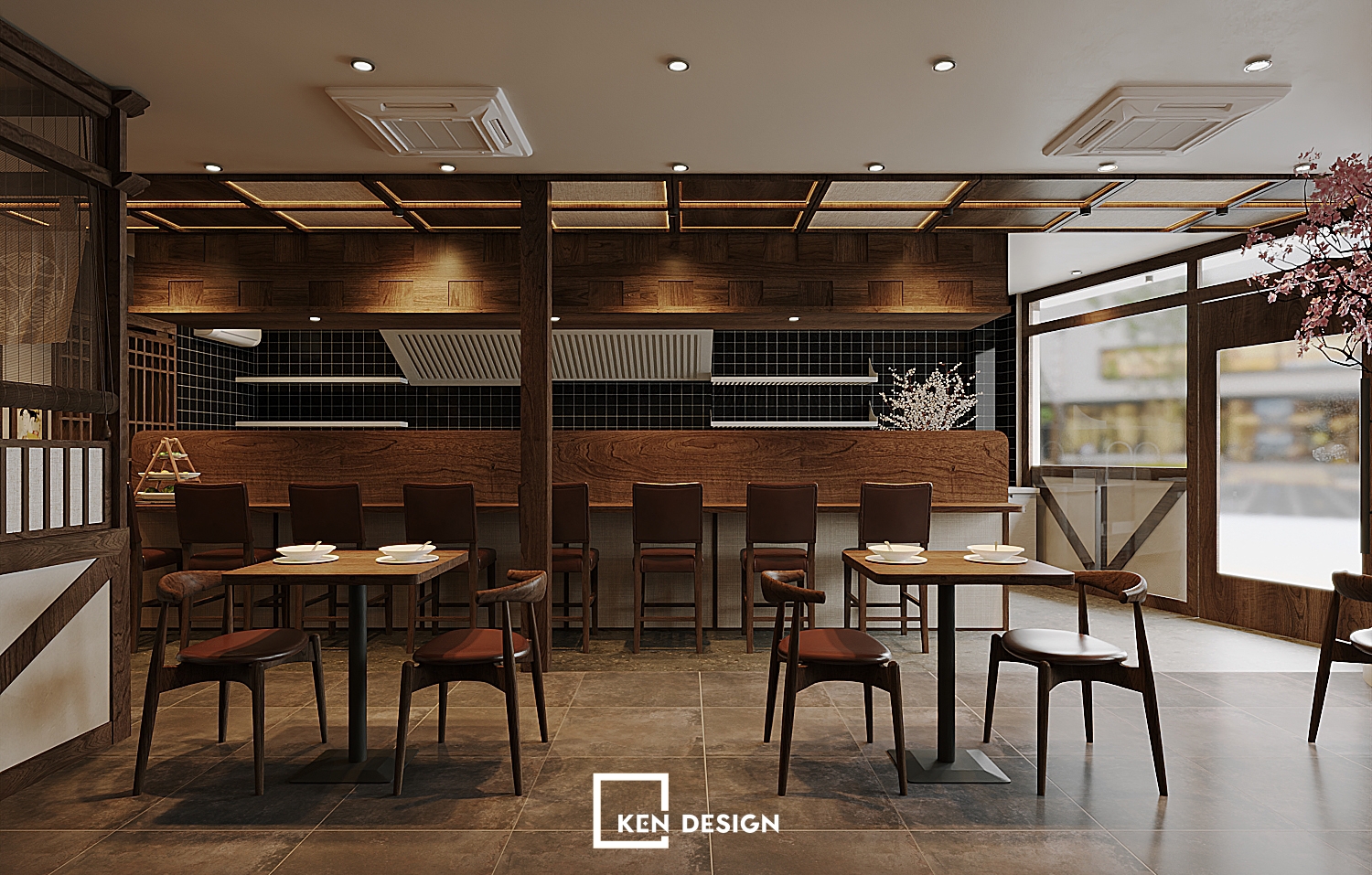
A bar counter facing the open kitchen offers seating for solo guests and culinary enthusiasts who enjoy watching food preparation. Along the dining wall, seating transitions from smaller paired tables near the entrance to larger four-person tables toward the middle creating a natural rhythm from light casual seating to group areas. The angled rear of the site accommodates a communal dining table that turns an irregular geometry into a social hub and intimate gathering spot.
The layered zoning approach balanced privacy and openness. Guests enjoy appropriate personal zones without feeling boxed in so the space remains airy and calm while still efficient.
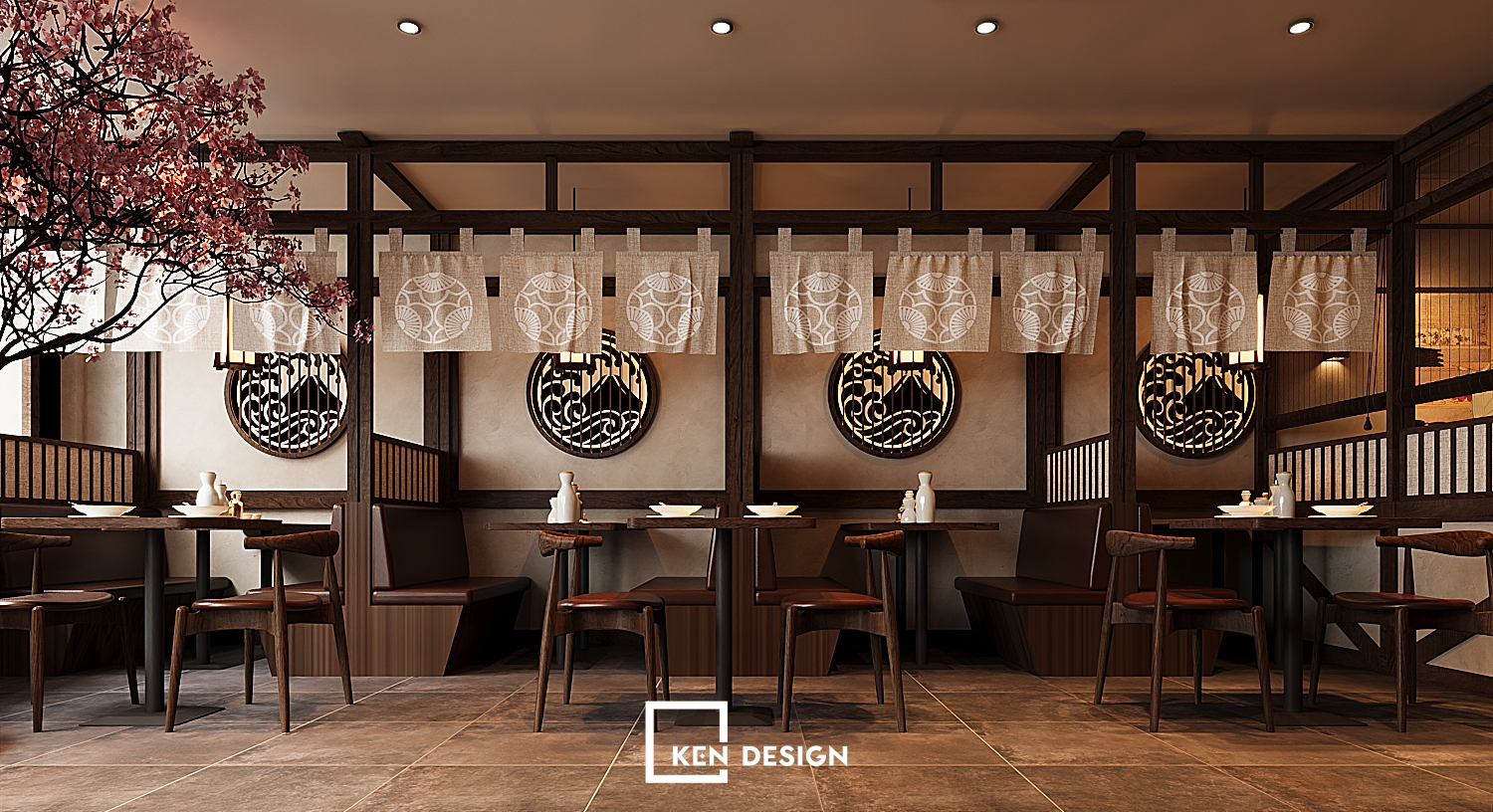
Materials and Furniture
Material choices reflect Japanese sensibility rooted in texture craftsmanship and balance. Dark wood tones pair with lighter natural wood surfaces creating a warm tonal spectrum that feels grounded and elevated. Vertical wood slats shaped key partitions providing subtle spatial definition and rhythm without solid barriers. This approach ensured continuity and light permeability while evoking Japanese architectural discipline.
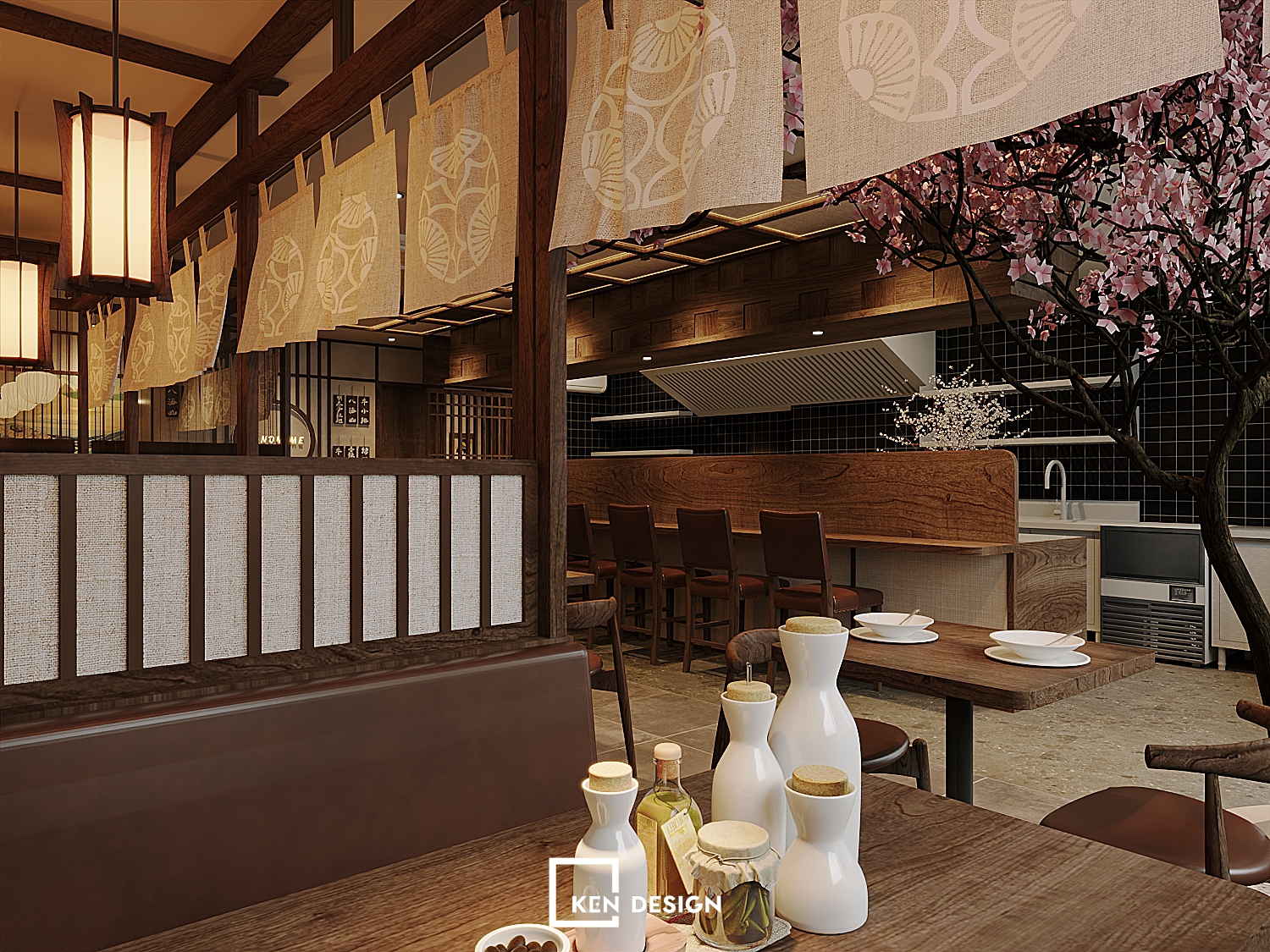
The flooring uses muted gray-brown tiles selected for durability, easy maintenance and muted elegance. Seating features faux-leather upholstery in rich brown to complement the warm palette and ensure comfort during longer dining periods. Rounded corners on tabletops and soft contours on chair edges add a gentle tactile presence reinforcing a friendly and welcoming environment.
Furniture dimensions remain compact and flexible allowing rearrangement for larger groups when needed. Practicality supports aesthetics ensuring the restaurant adapts to daily operational rhythms.
Decorative and Cultural Accents
Cultural accents appear with intention and clarity. A cherry blossom arrangement at the entry introduces a poetic springtime gesture associated with Japan and serves as a visual anchor for guests. Light noren curtains define transitions within the space establishing soft privacy between seating zones.
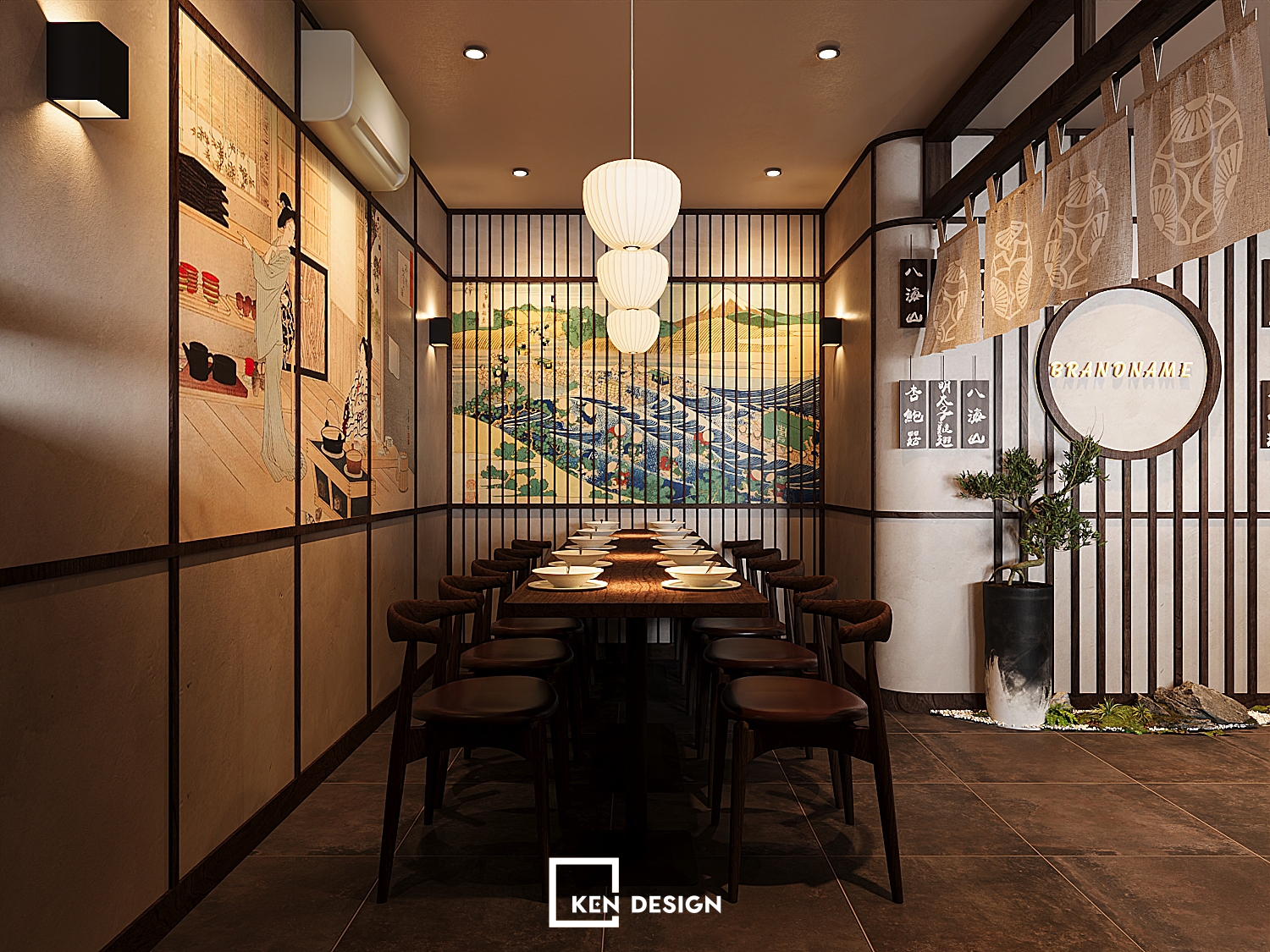
Ukiyo-e prints and textured wall surfaces inspired by Japanese paper deepen the cultural tone. They appear in controlled placement to enrich storytelling without overwhelming the interior. These touches make OMU-BA not only a dining venue but also a serene cultural escape appealing to guests seeking authentic yet contemporary Japanese ambience.
Lighting and Color Palette
Warm ambient lighting shapes atmosphere and scale. Pendant lamps and low-hung fixtures create intimacy at tables while indirect lighting along wood slats and behind the bar adds depth and subtle dimensional glow. The lighting strategy avoids harsh illumination instead embracing layered warmth that expands spatial perception and highlights textures softly.
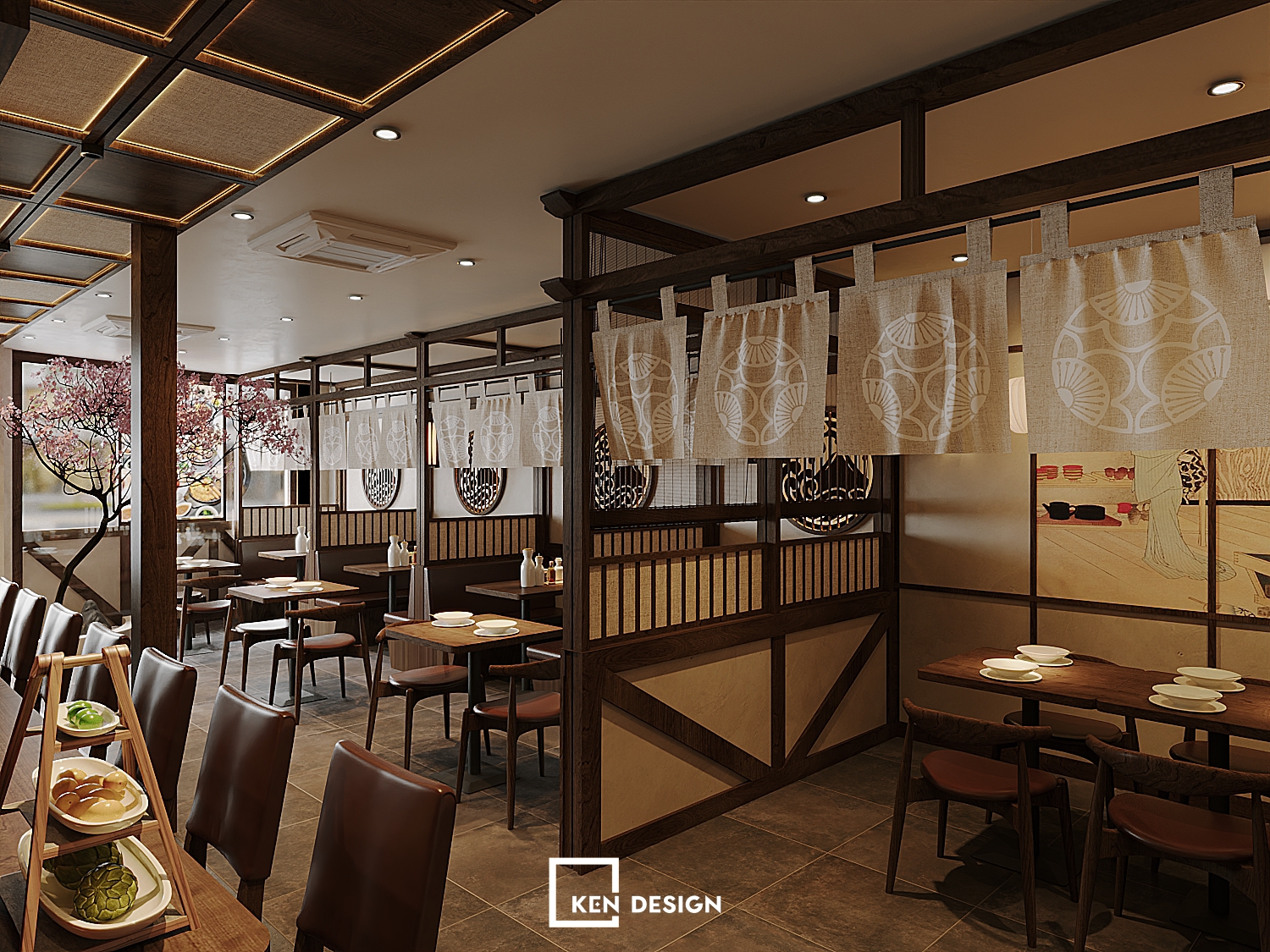
The color palette centers on earthy browns, beige and black tones to evoke comfort and composure. Warm golden lighting ties the scheme together creating balance and quiet refinement. This restrained palette communicates calm discipline and modern hospitality aligned with Japanese design philosophy.
OMU-BA demonstrates that thoughtful planning and refined detailing can transform a compact 55m2 footprint into a memorable modern Japanese dining environment. With strategic spatial organization curated material language and subtle cultural expression the restaurant offers a warm crafted experience that feels both intimate and elevated.
If you dream of building a Japanese-inspired dining project that combines authenticity, practicality and timeless elegance Ken Design is here to accompany you from concept to reality. Contact us through hotline 0987 413 998 or Fanpage to begin shaping your vision.
>>> Read more: Design Oni Sushi - A modern sushi restaurant with a rich Japanese soul.
