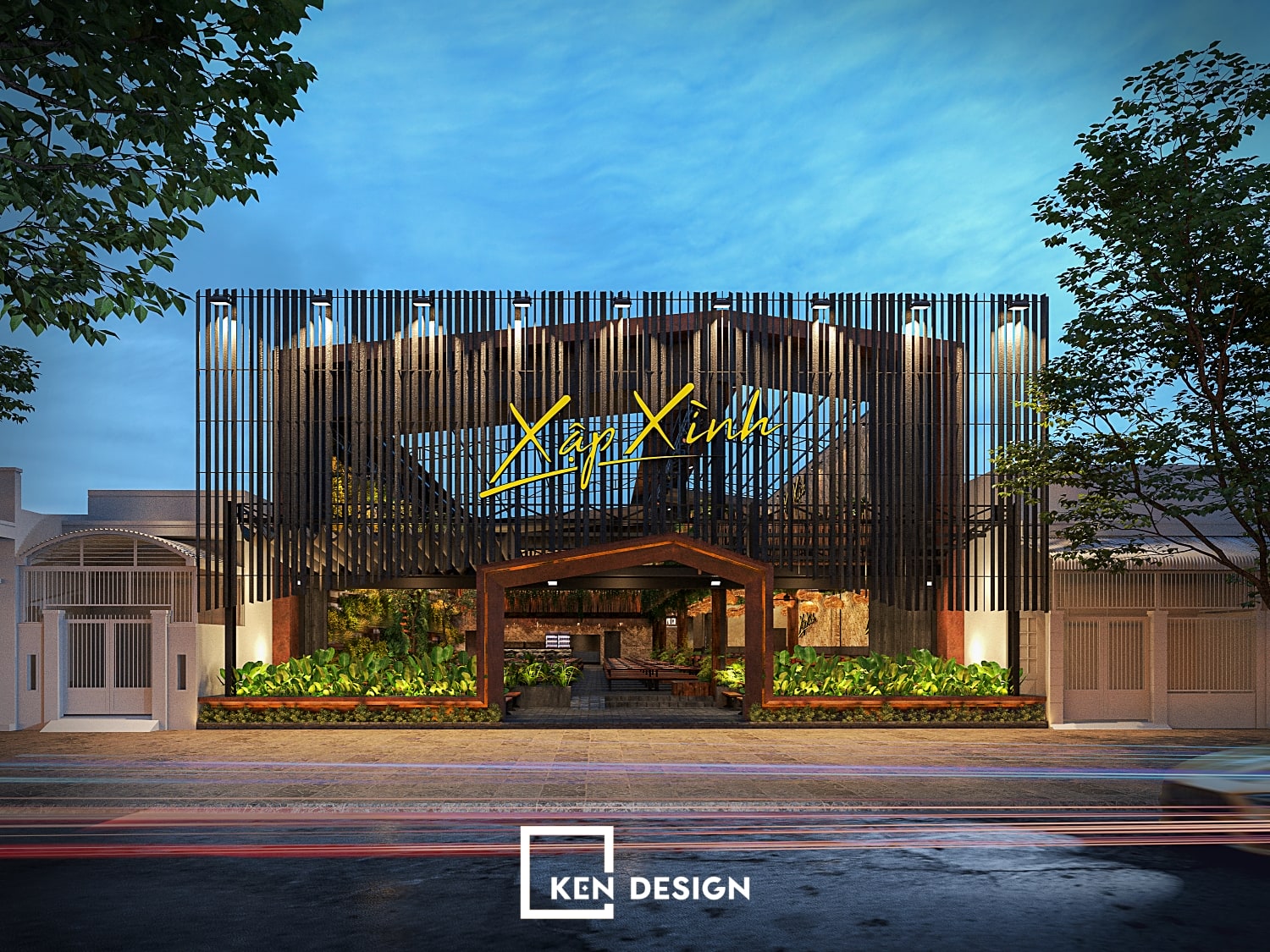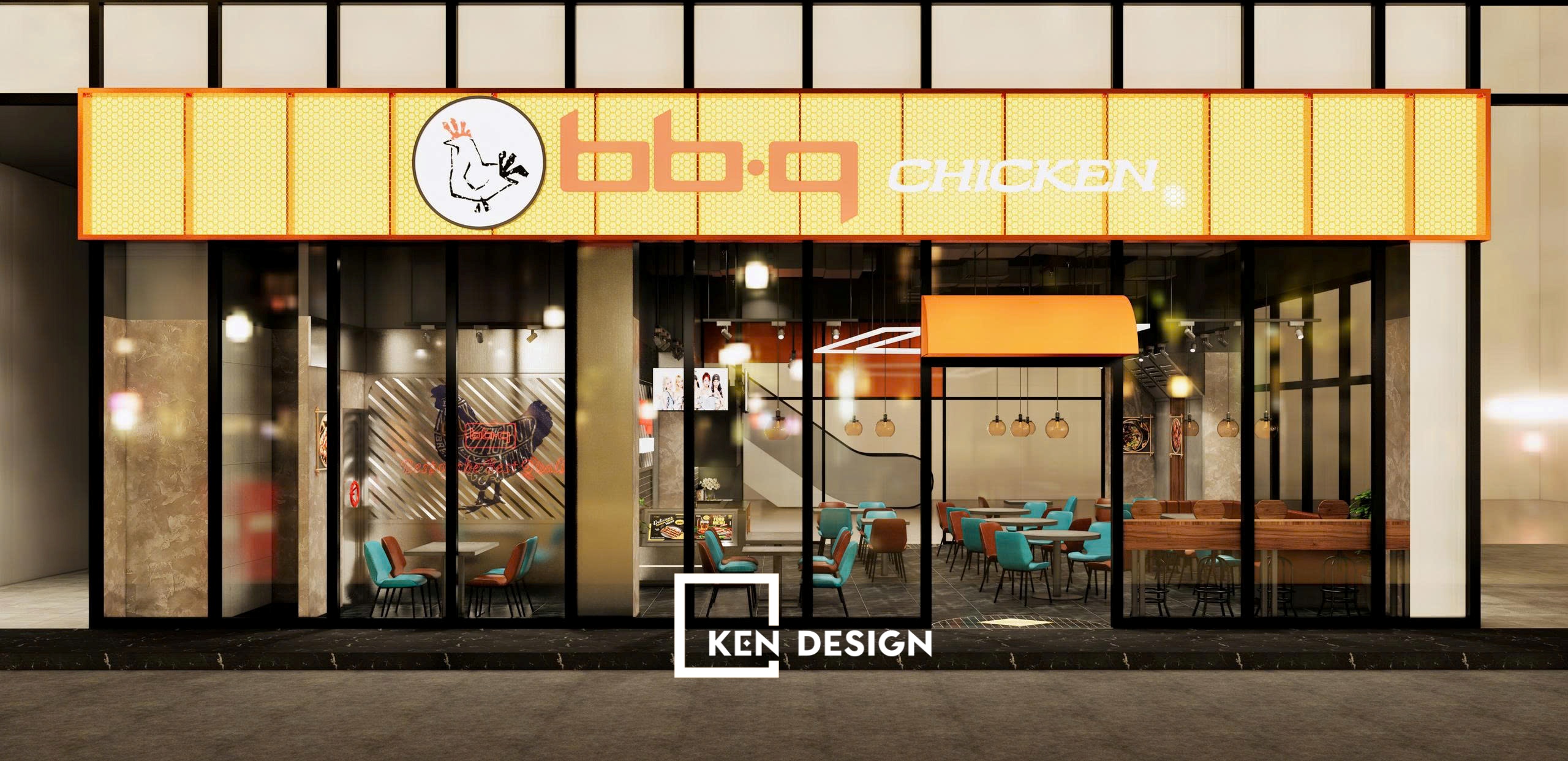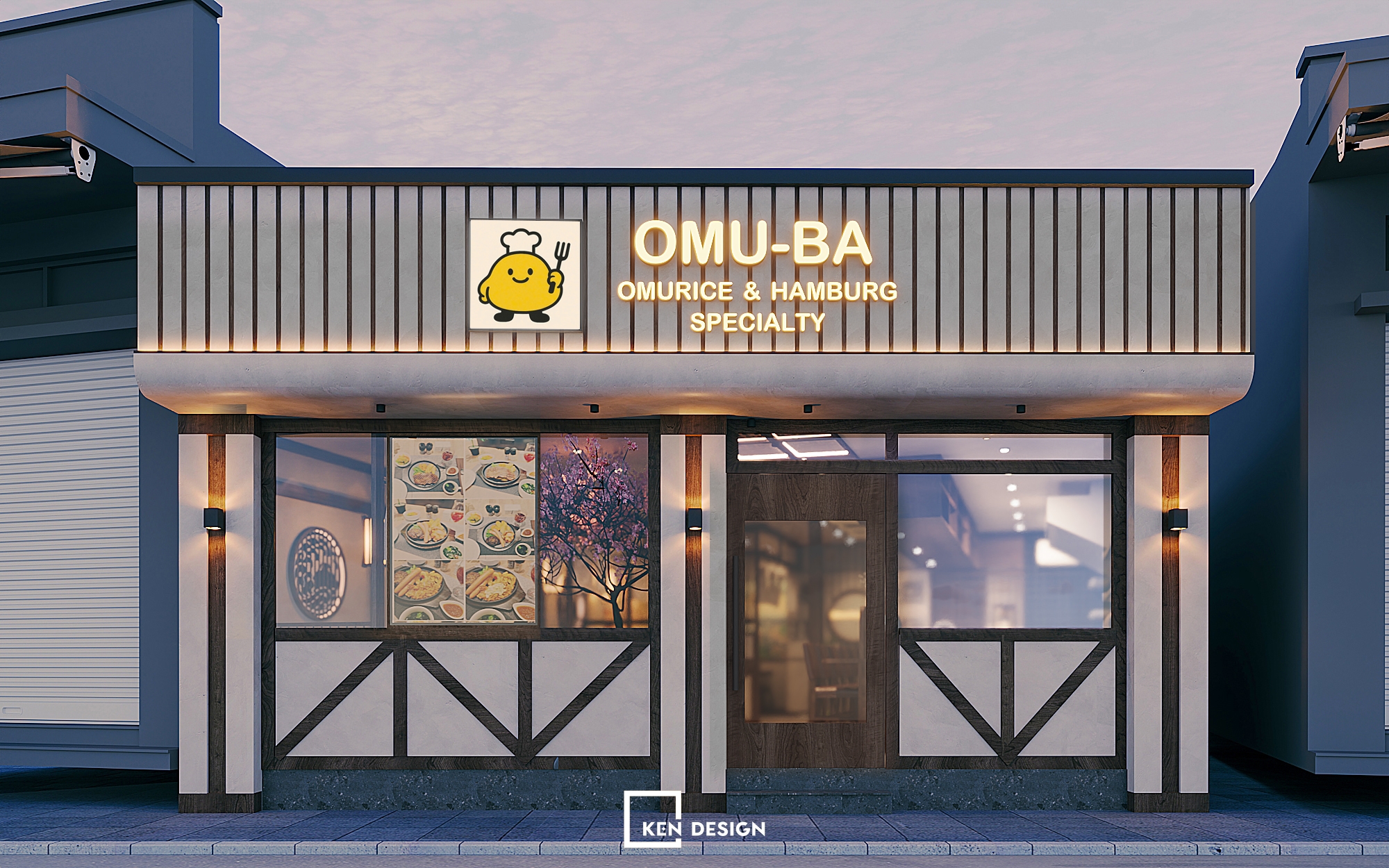Phố Hiến Hội Quán is more than just a restaurant. It is a journey that takes diners back to the cherished memories of the past, where the cultural and culinary values of Vietnam intertwine in every detail of its design. With KenDesign’s creativity and expertise, Phố Hiến Hội Quán becomes a vivid testament to how architecture can preserve heritage while delivering a contemporary dining experience. Join us as we explore the beauty and distinctive features of Phố Hiến Hội Quán Restaurant design in the article below.
Current site condition
Before the design of Phố Hiến Hội Quán Restaurant, the site had a total area of approximately 500m², located in a prime position with three open facades directly facing bustling traffic routes, an ideal setting for business development.
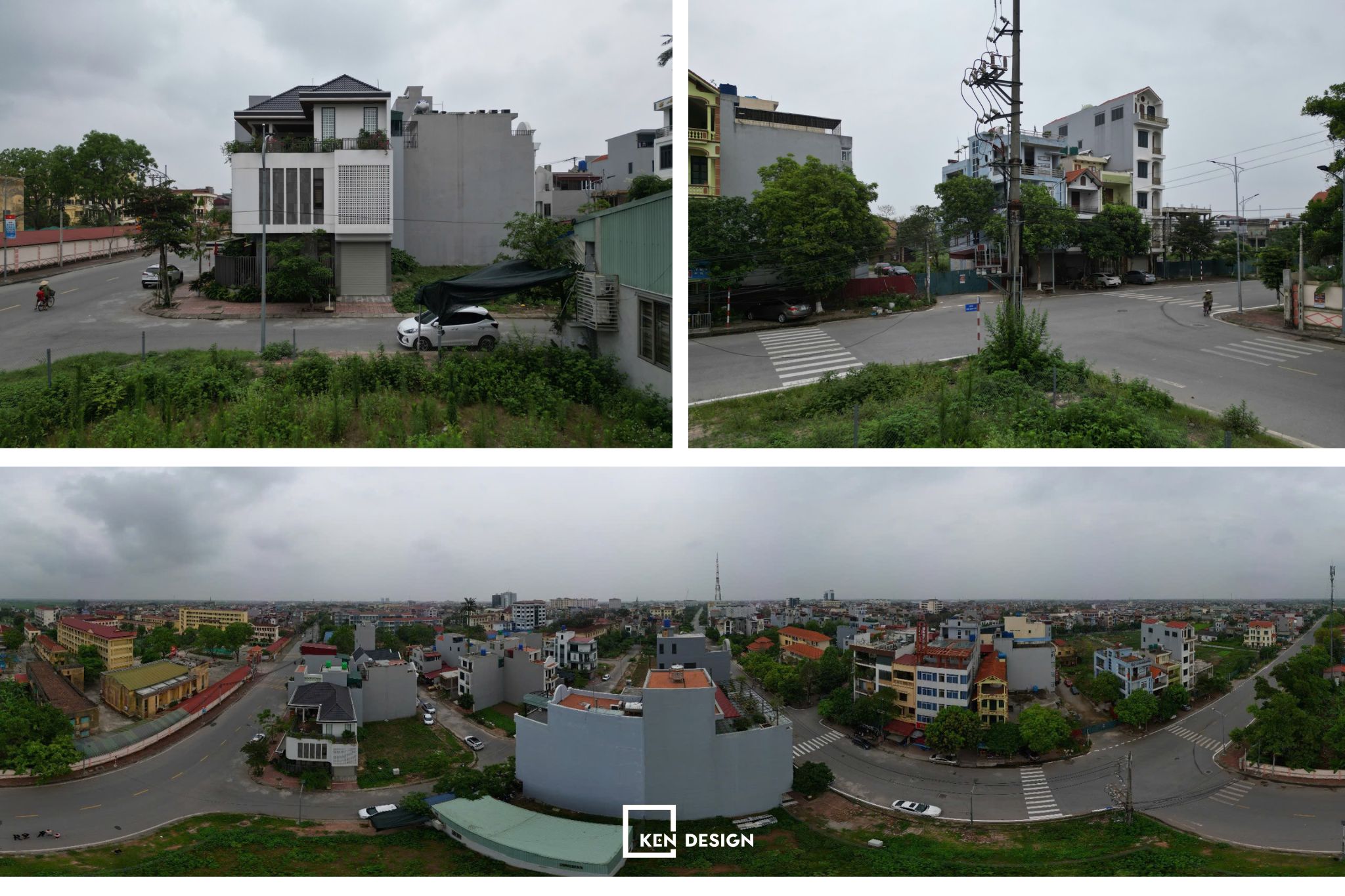
A remarkable advantage of the property is its nearly square-shaped layout with balanced edges. This geometry allows for efficient space planning, ensuring optimal functional zoning and smooth internal circulation. At the same time, it minimizes wasted space and creates favorable conditions for implementing open-space design solutions.
Advantages and challenges in the design process
Advantages
One of the major advantages of this project lies in the investor’s clear aesthetic taste and consistent cultural vision. From the very beginning, the investor expressed a strong desire to recreate the nostalgic atmosphere of ancient Phố Hiến, deeply rooted in Vietnamese cultural identity. This clarity enabled the design team to quickly establish a coherent concept, avoiding scattered experiments or repeated shifts in direction.
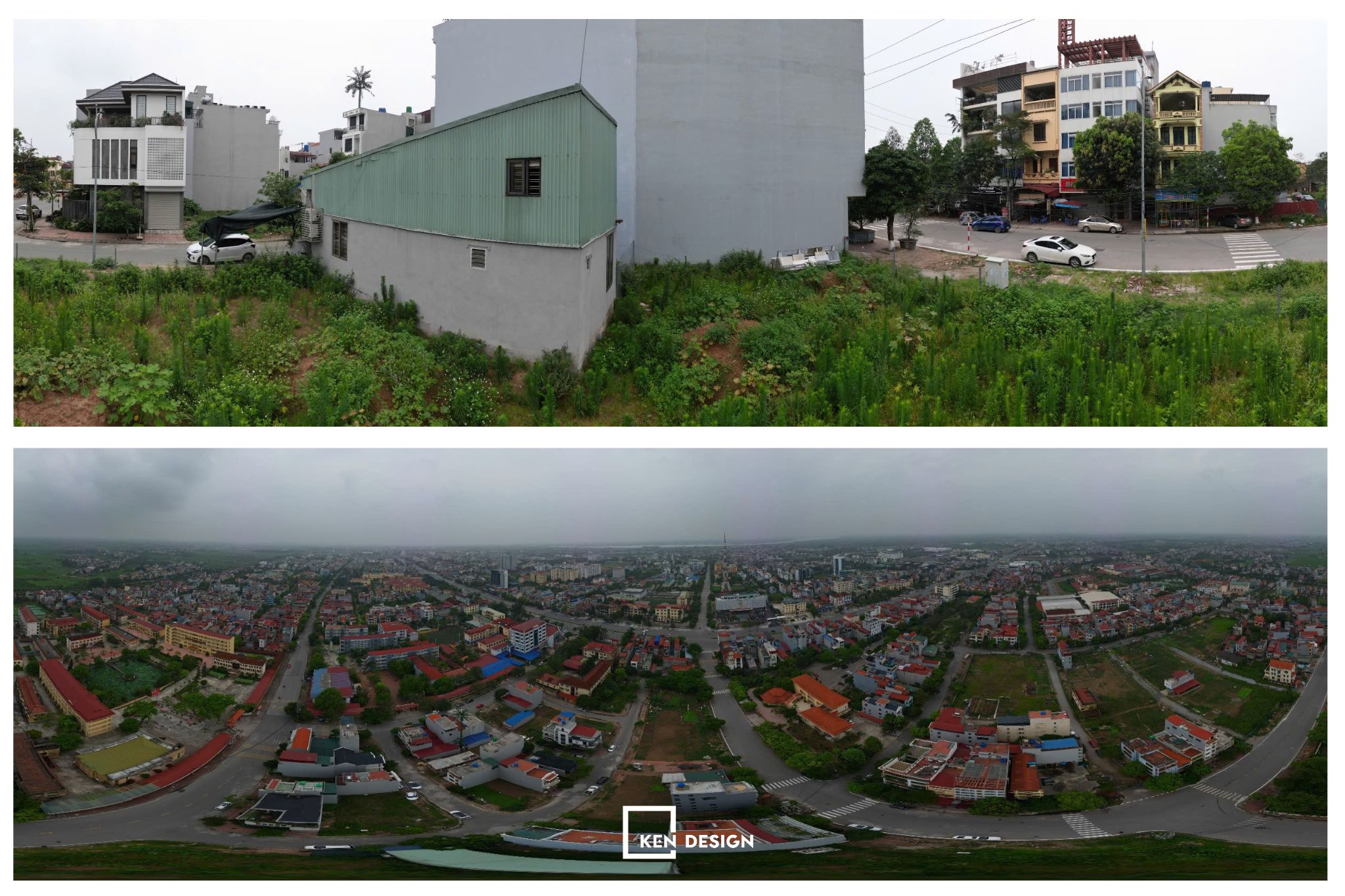
As a result, the entire design process maintained a high level of consistency from the overall architectural concept down to interior details and landscaping elements.
Challenges
Despite these advantages, the project also faced certain challenges during implementation, particularly in terms of geographical distance. While the restaurant is located in Hưng Yên City, the design office is based in Hanoi. This distance created limitations for on-site surveying and construction supervision.
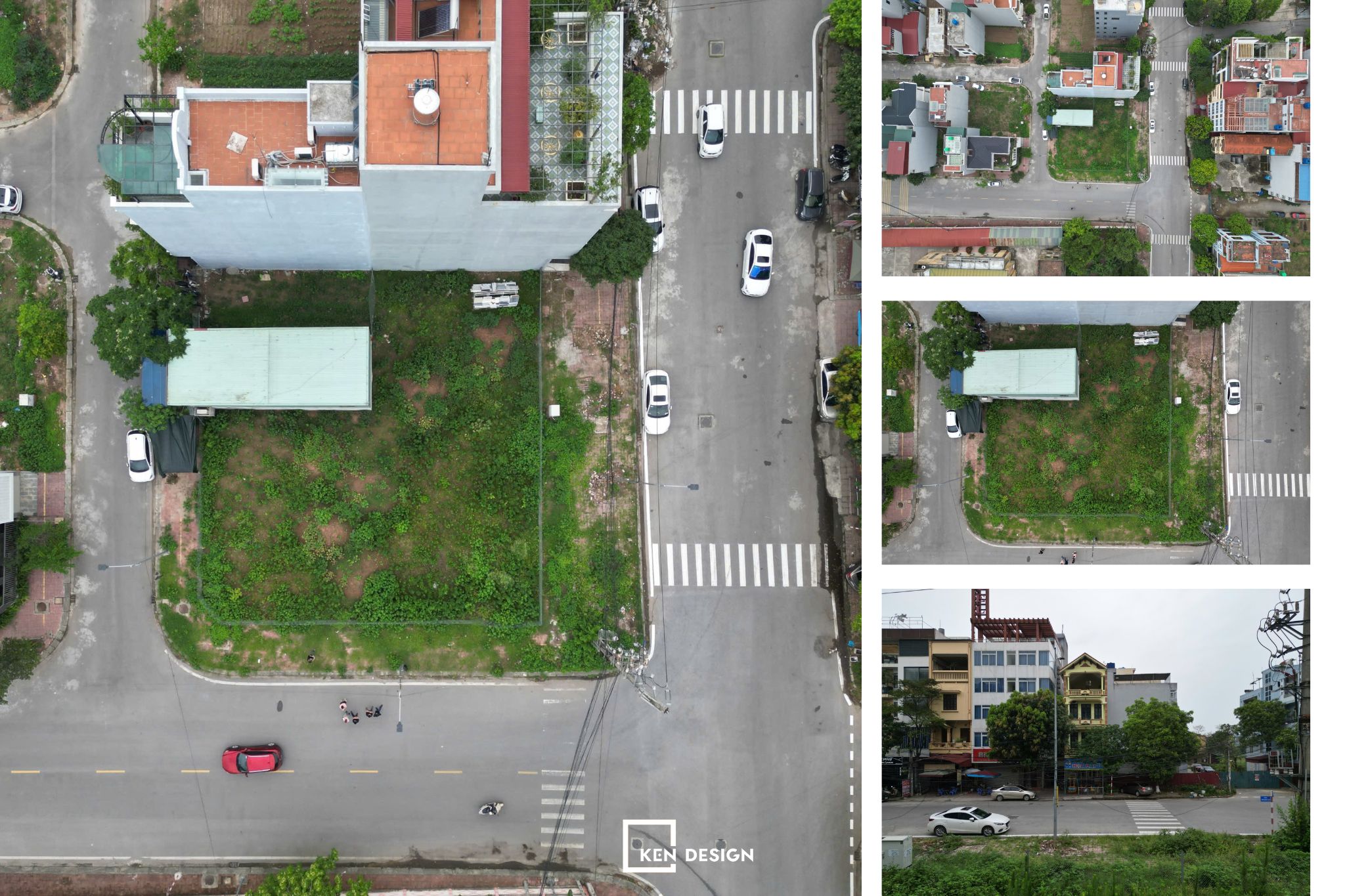
Due to the long travel distance, the design team could not be present at the site regularly, which meant that most discussions and coordination between the design team and the investor had to be conducted online.
The concept: Reviving the golden era of Phố Hiến
Phố Hiến Hội Quán is not merely a restaurant it is a spatial narrative that recreates the serene yet prosperous beauty of Phố Hiến, once among the busiest international trading ports of Vietnam during the 17th and 18th centuries.
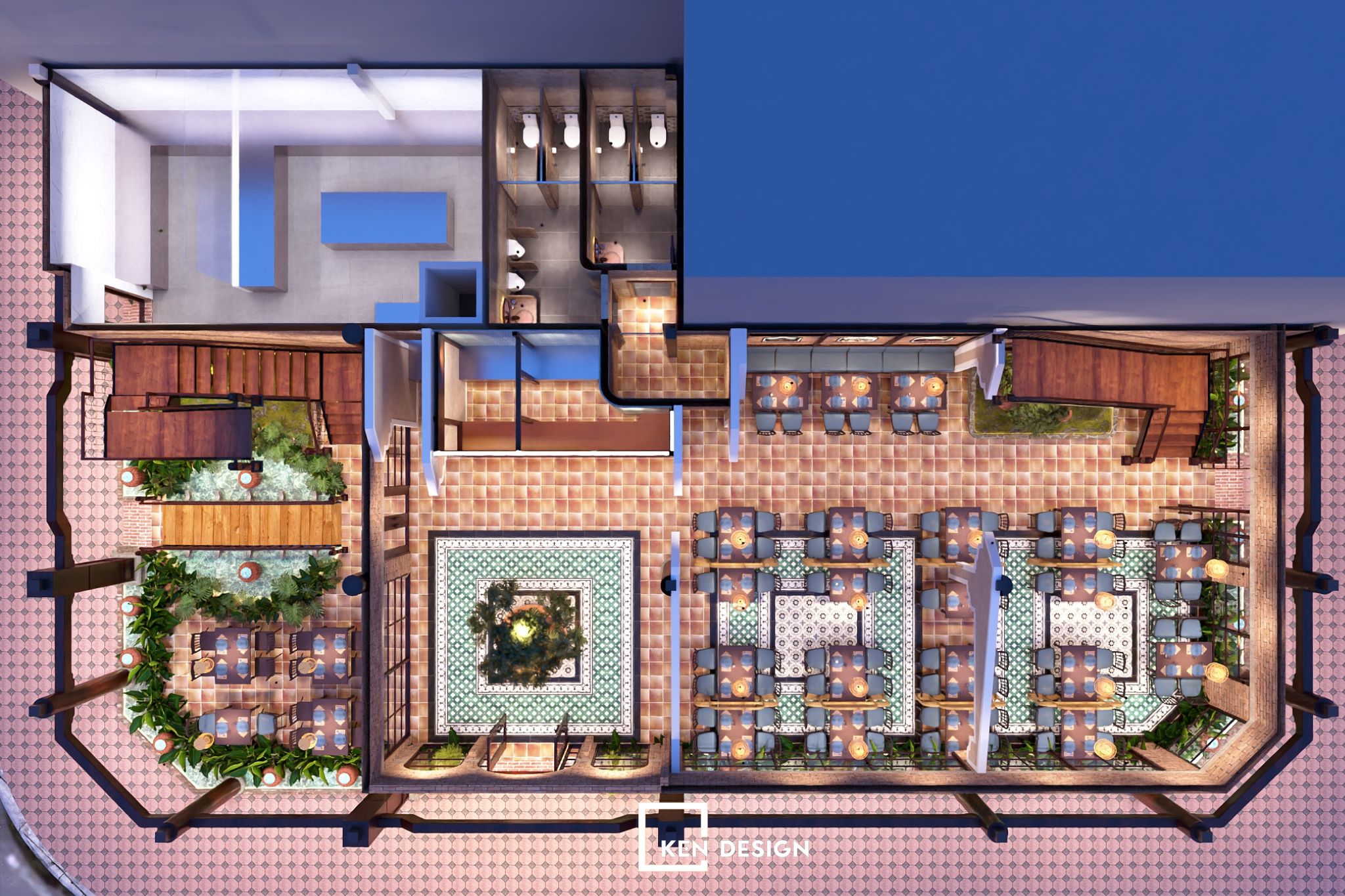
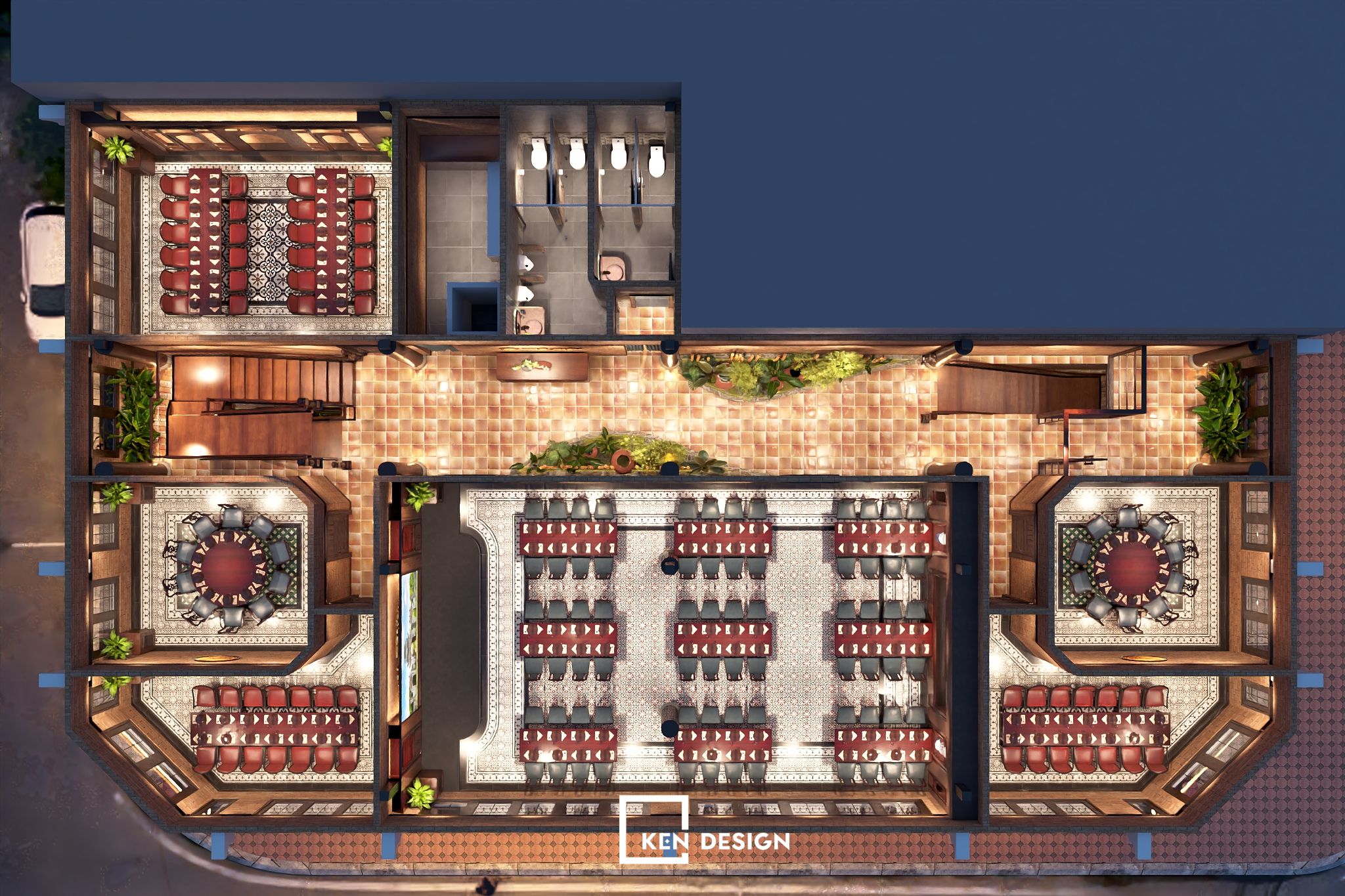
Drawing inspiration from this golden era, the project was conceived as a cultural crossroads, where the essence of local Eastern heritage meets rustic nostalgia, while remaining harmoniously aligned with the rhythm of modern life.
Traditional sloping tile roofs
The overall architecture makes a powerful impression with its grand massing, traditional sloping tile roofs, and wooden columns extending outward to support the facade. This design evokes the image of ancient merchant houses and guild halls that once lined the bustling trading streets of Phố Hiến in its heyday.
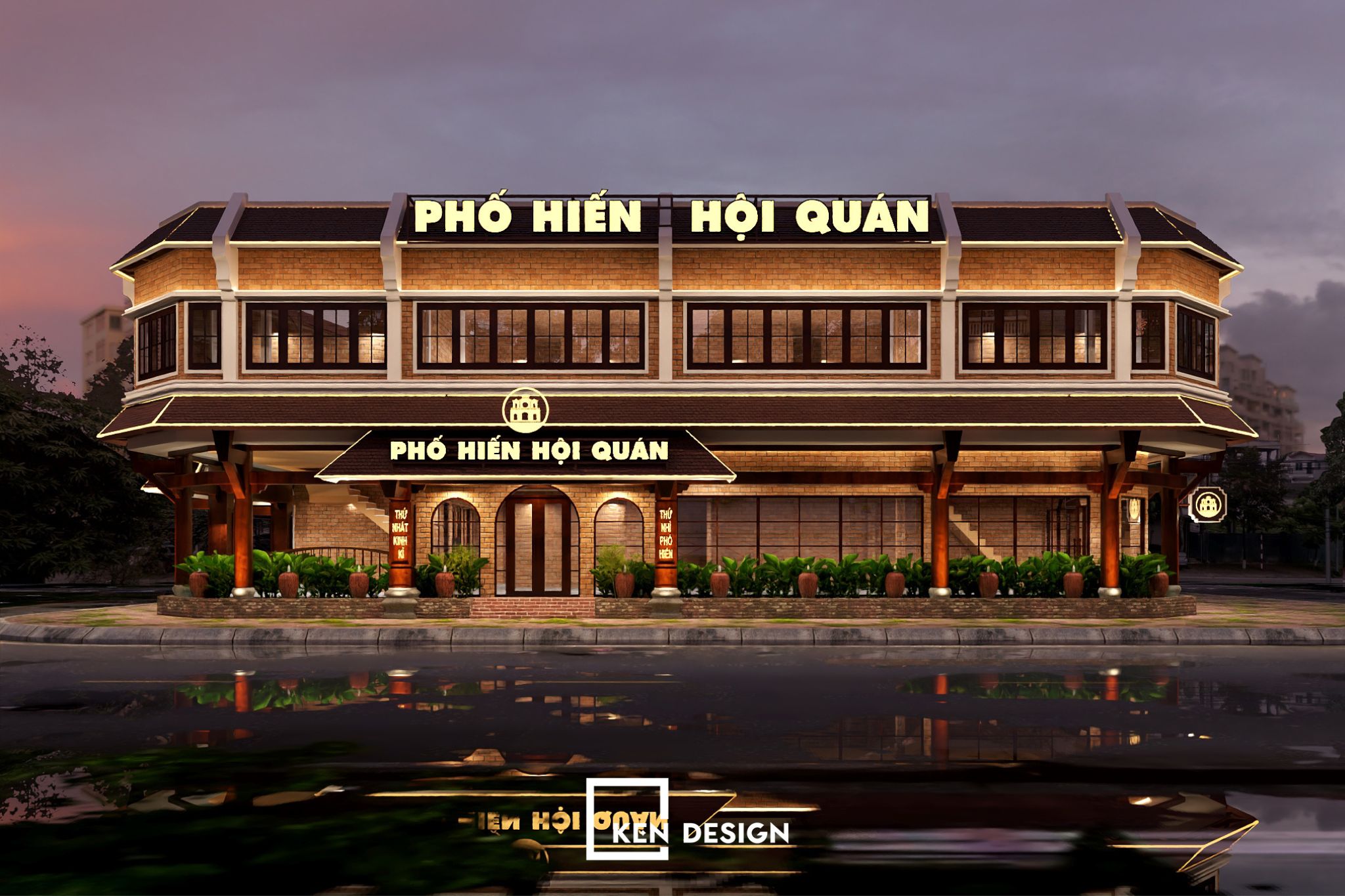
Warm and earthy tones
The dominant color palette of the project features the deep brown of wood, the brick-red of walls, and the soft golden glow of lighting. Together, these elements create a warm and inviting atmosphere classic in spirit yet far from outdated.
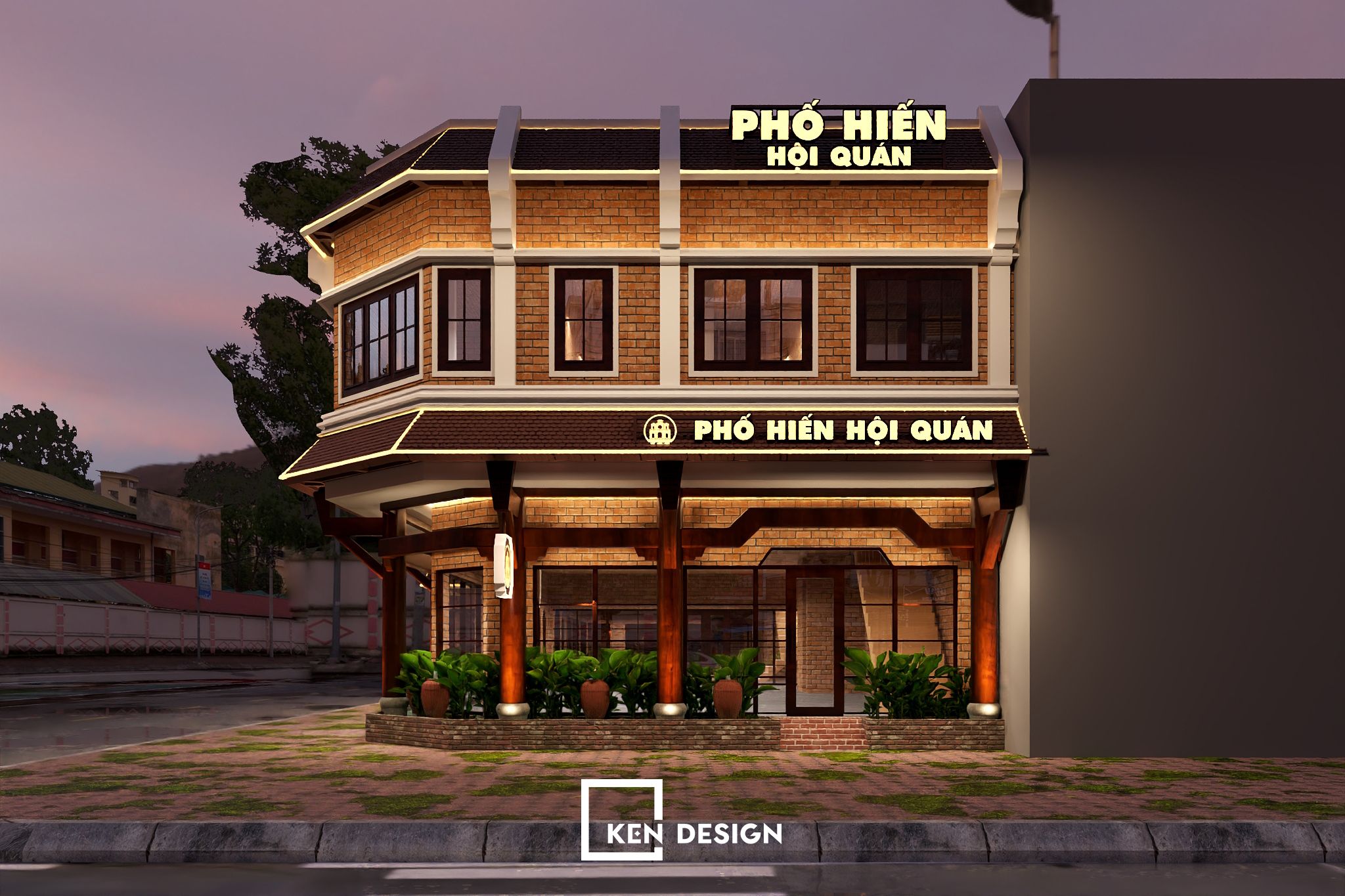
Open entrance hall
The front veranda is designed as an open hall, adorned with traditional ceramic jars, ornamental plants, and low stone steps that seem to invite diners into a dining space steeped in historical depth. Despite being located amidst a modern urban setting, Phố Hiến Hội Quán retains a serene, unhurried ambiance like a gentle pause in the bustling rhythm of city life.
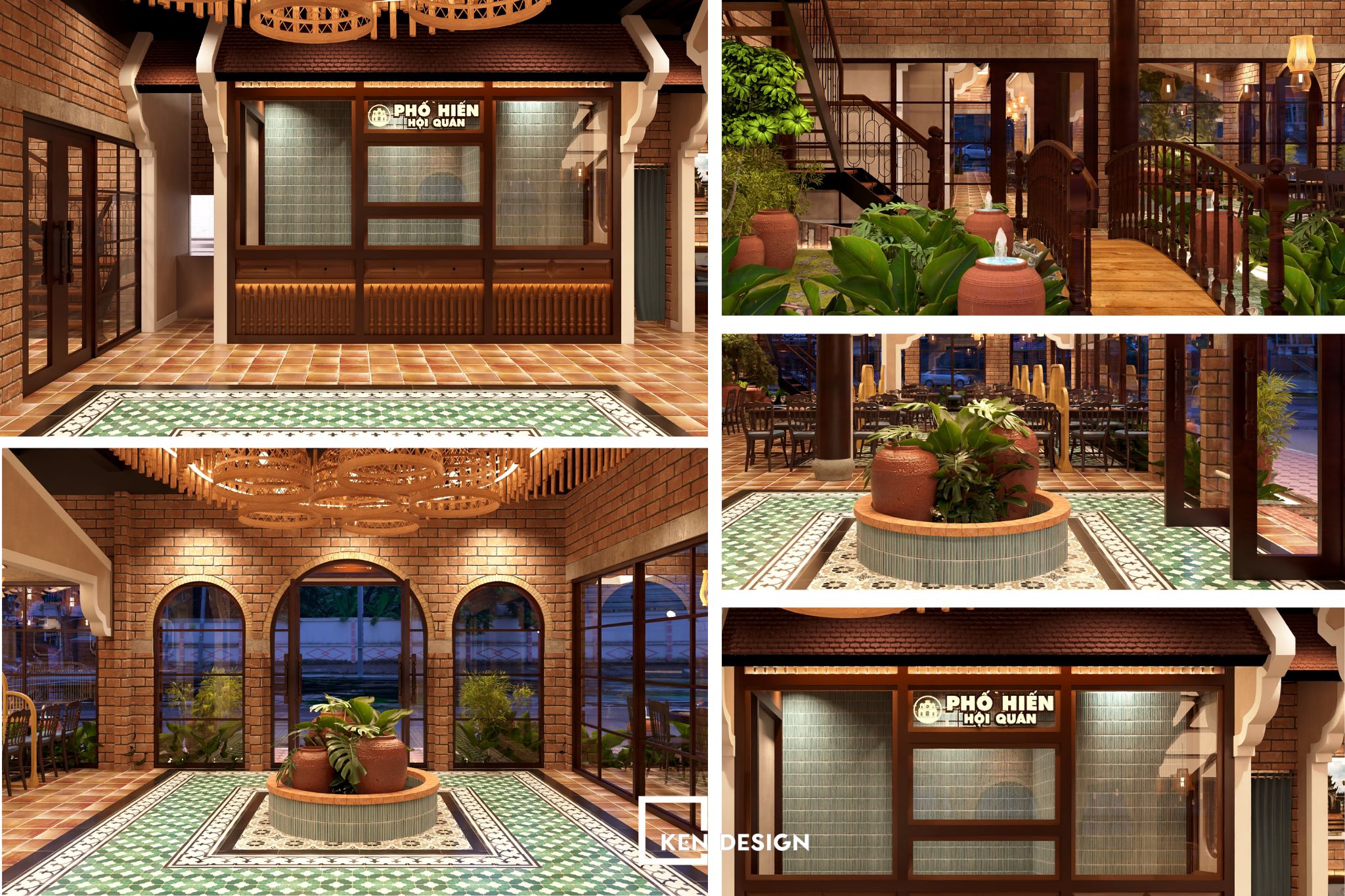
Traditional Vietnamese style – The early modern era
Phố Hiến Hội Quán Restaurant is designed in the traditional Vietnamese style of the early modern era, a transitional period between feudal and contemporary architecture. This was a time when ancient values were carefully preserved while subtle Western influences began to leave their mark. As a result, the space embodies a quiet, nostalgic charm that feels both elegant and approachable.
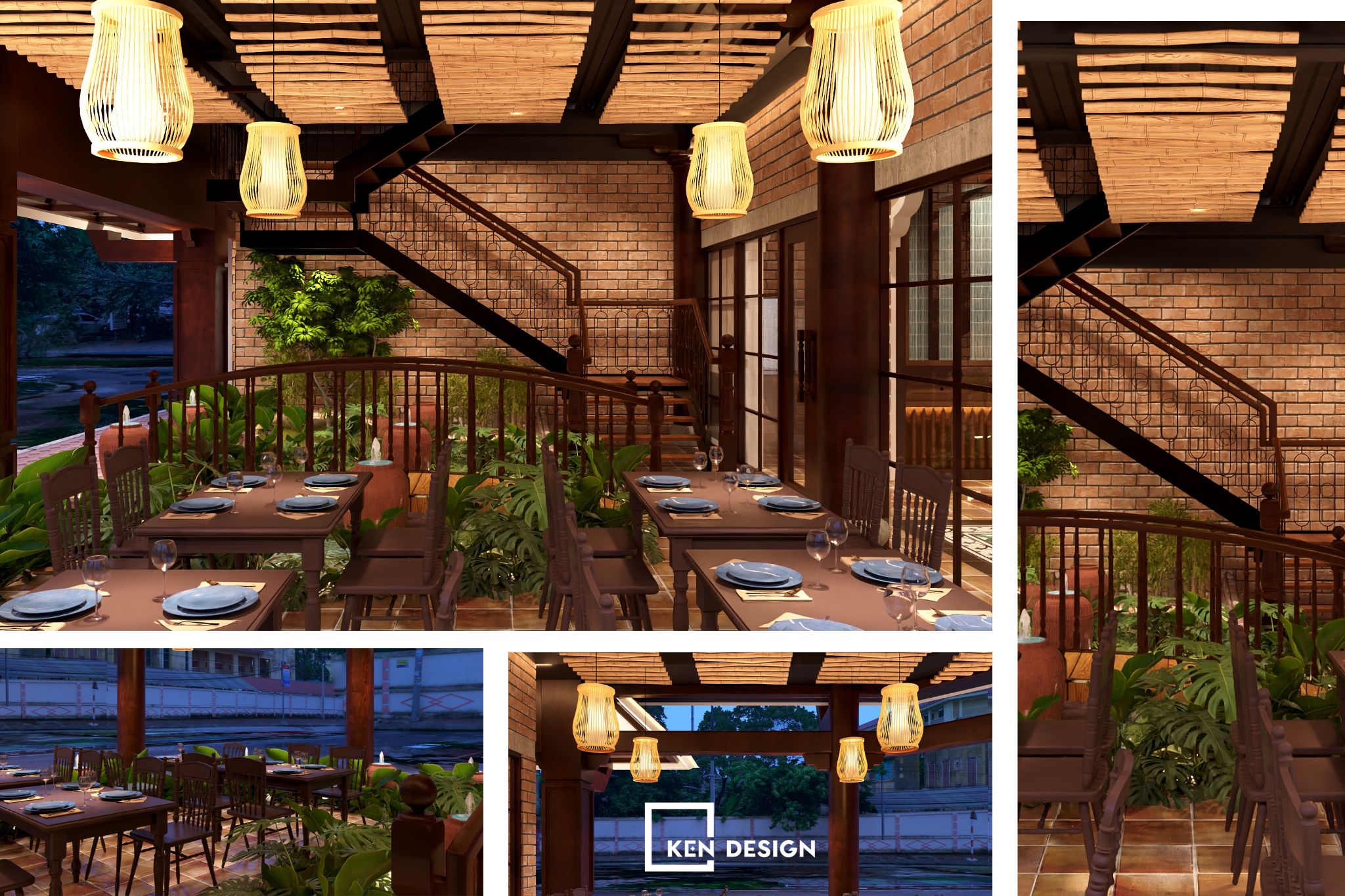
Traditional handcrafted details are incorporated as design highlights, giving the restaurant a unique cultural identity. Ceiling lamps are crafted from handwoven bamboo and rattan, inspired by the shapes of conical hats, lotus petals, or paper fans. Trellis bamboo ceilings, wooden partitions, and Bat Trang ceramics further enrich the interior, preserving the soul of Vietnamese heritage within the restaurant.
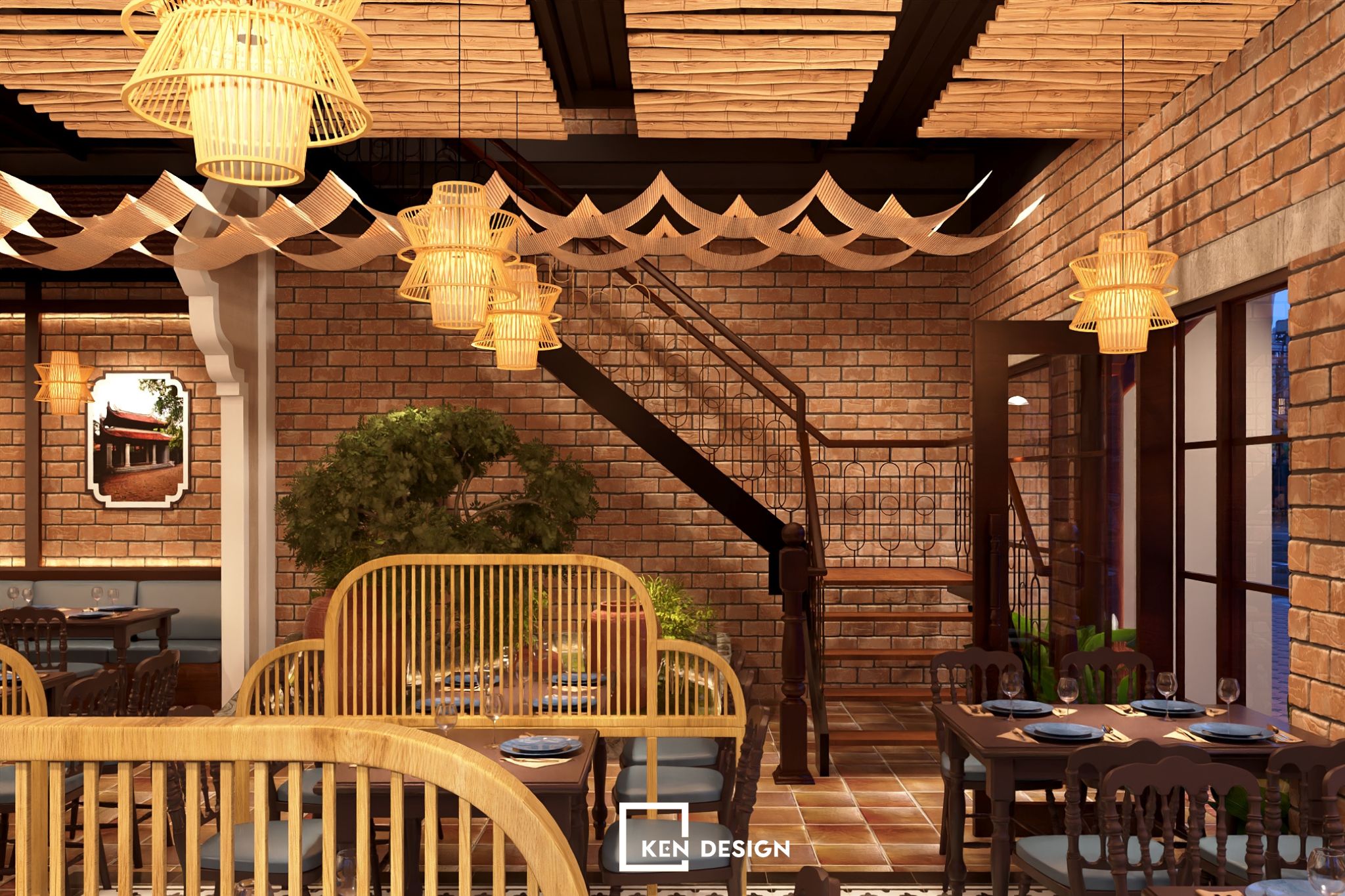
Traditional yet refined interior
Natural wooden furniture
All the tables and chairs at Phố Hiến Hội Quán Restaurant are crafted from natural solid wood, carefully selected for durability, beautiful grain patterns, and strong load-bearing capacity. The furniture design reflects traditional aesthetics, with softly curved lines, rounded legs, and cushioned seats that provide both elegance and comfort for diners.
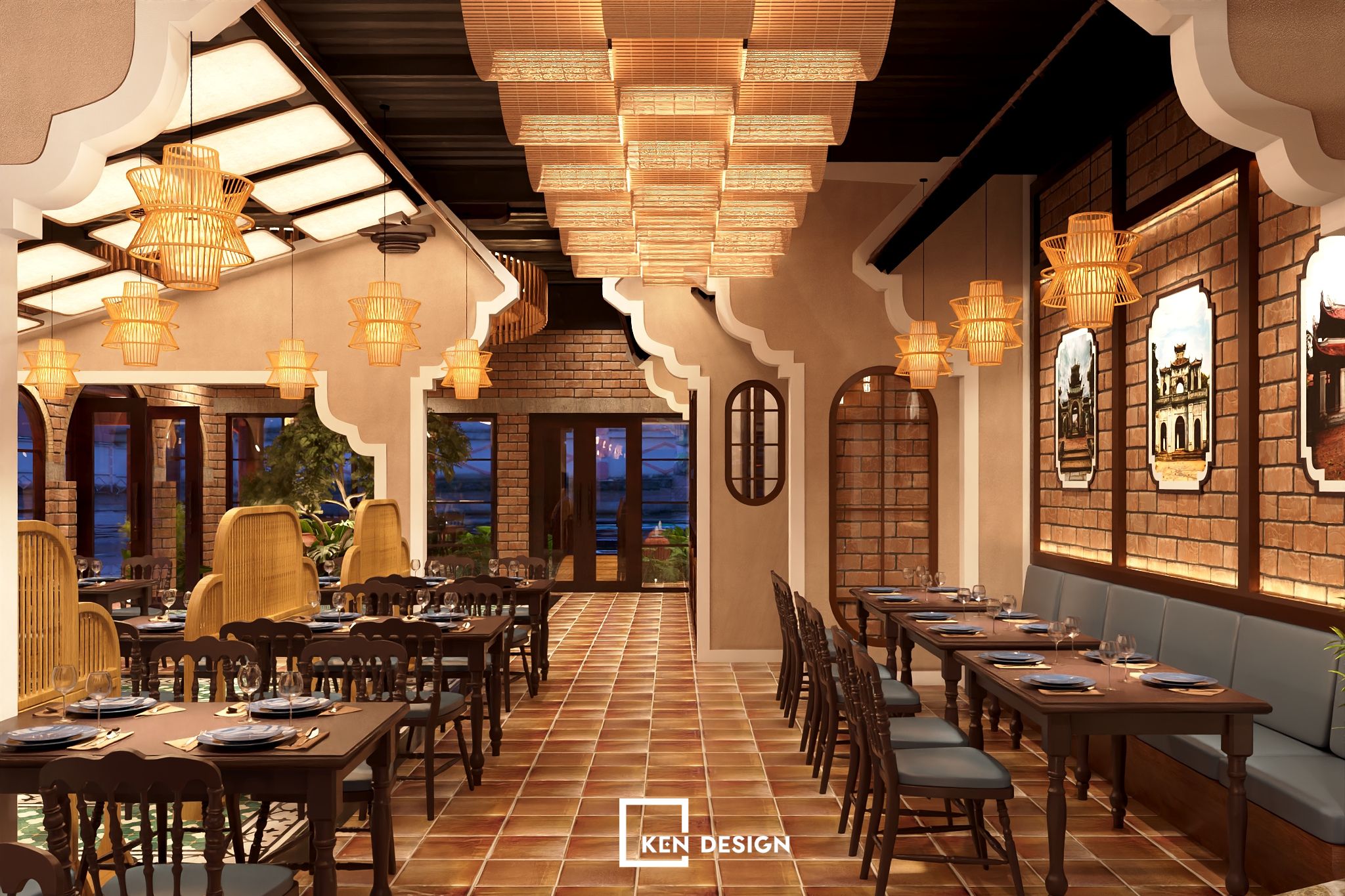
The dominant wood tones, deep brown and reddish chestnut, enhance the restaurant’s aesthetic depth, creating a warm and inviting atmosphere throughout the dining space.
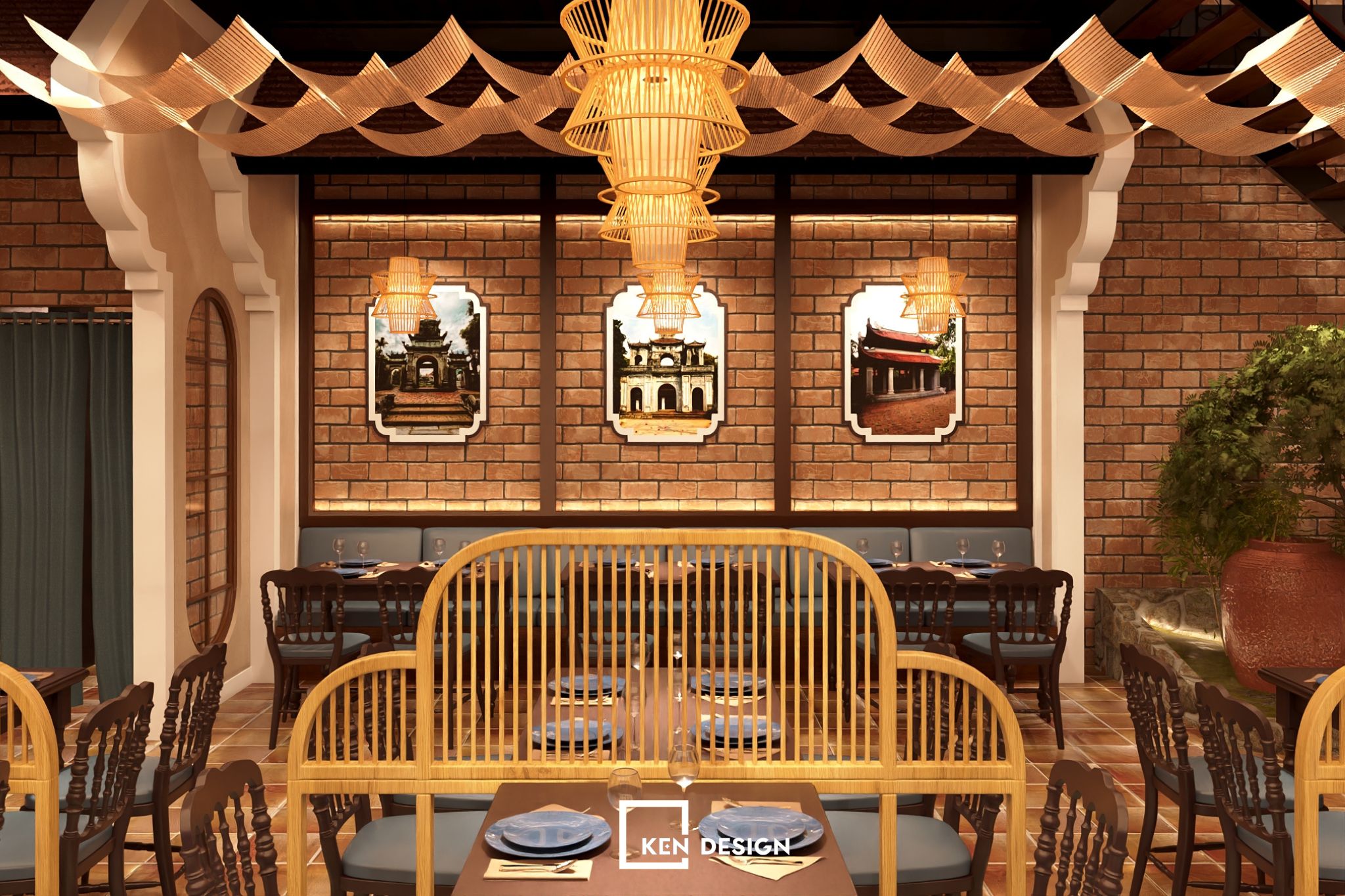
Rustic bamboo, rattan, and woven details
Bamboo, rattan, and woven materials are widely featured in the restaurant’s interior details, from ceiling lamps and partitions to trellis bamboo ceilings and decorative wall panels. These natural materials are not only environmentally friendly but also bring softness and warmth to the space, evoking the image of traditional Northern Vietnamese houses.
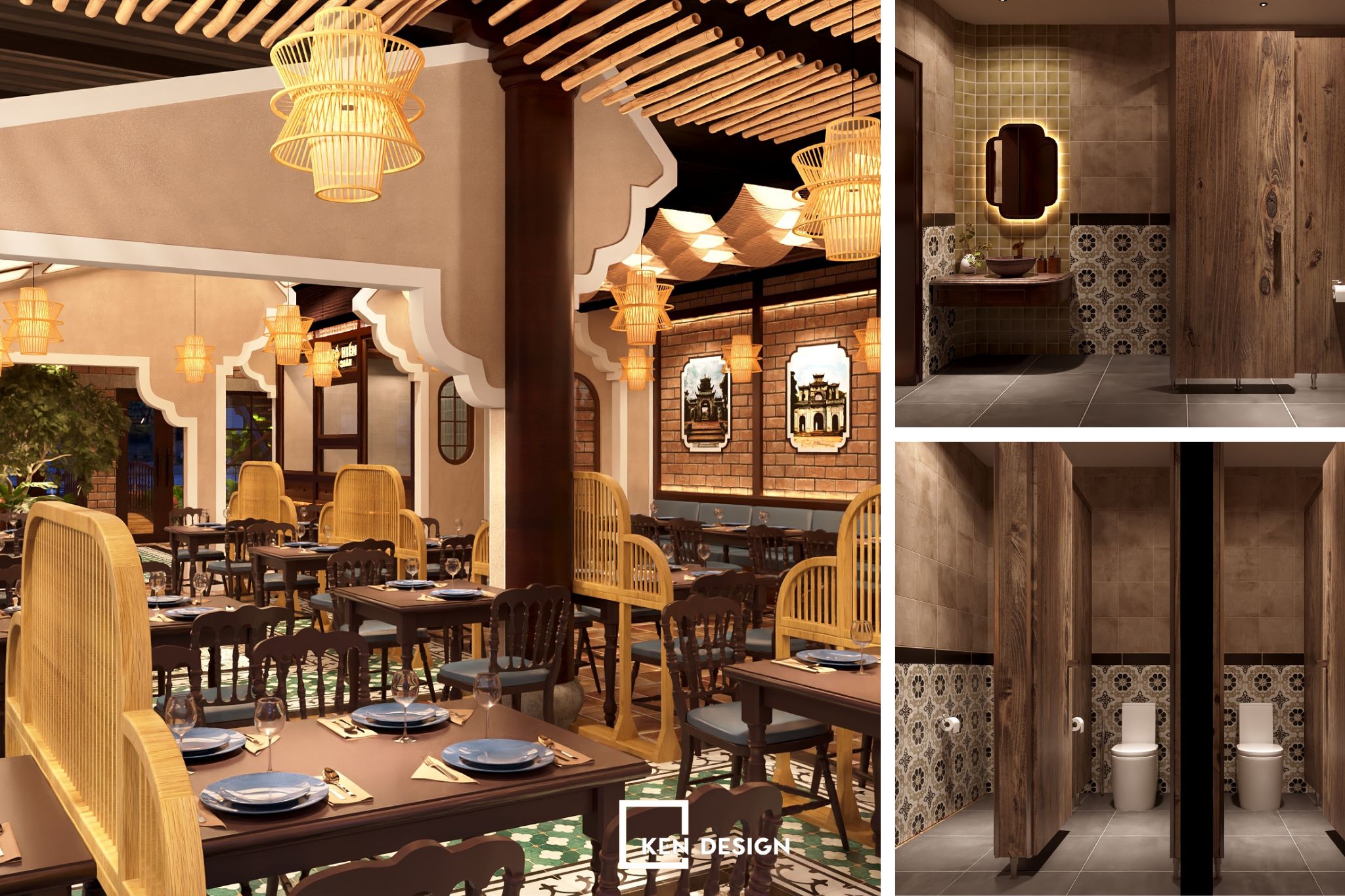
The decorative lamps are handwoven from bamboo, shaped into artistic forms such as conical hats, lotus leaves, or paper fans. They provide not only visual artistry but also a gentle, relaxing glow that enhances the dining experience.
Harmonious first-Floor design
The first floor of Phố Hiến Hội Quán offers a space deeply rooted in tradition while still exuding modern elegance and sophistication. The layout is harmoniously arranged with exposed brick walls, high airy ceilings, and architectural details that carry an Eastern aesthetic.
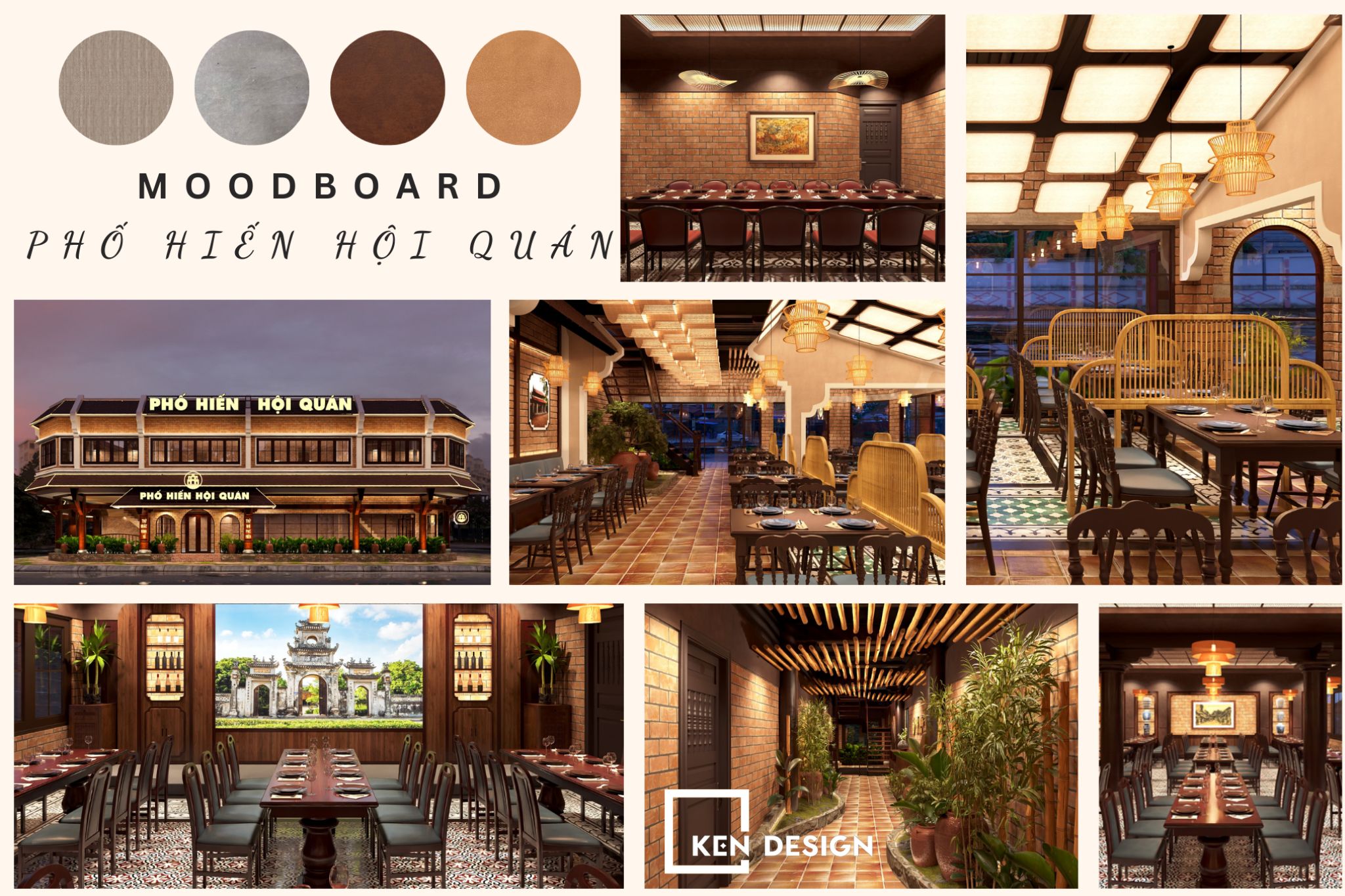
Elements such as arched doorways, framed artworks, and columns are designed with soft, graceful lines, creating a sense of familiarity and intimacy while adding visual highlights to the overall space.
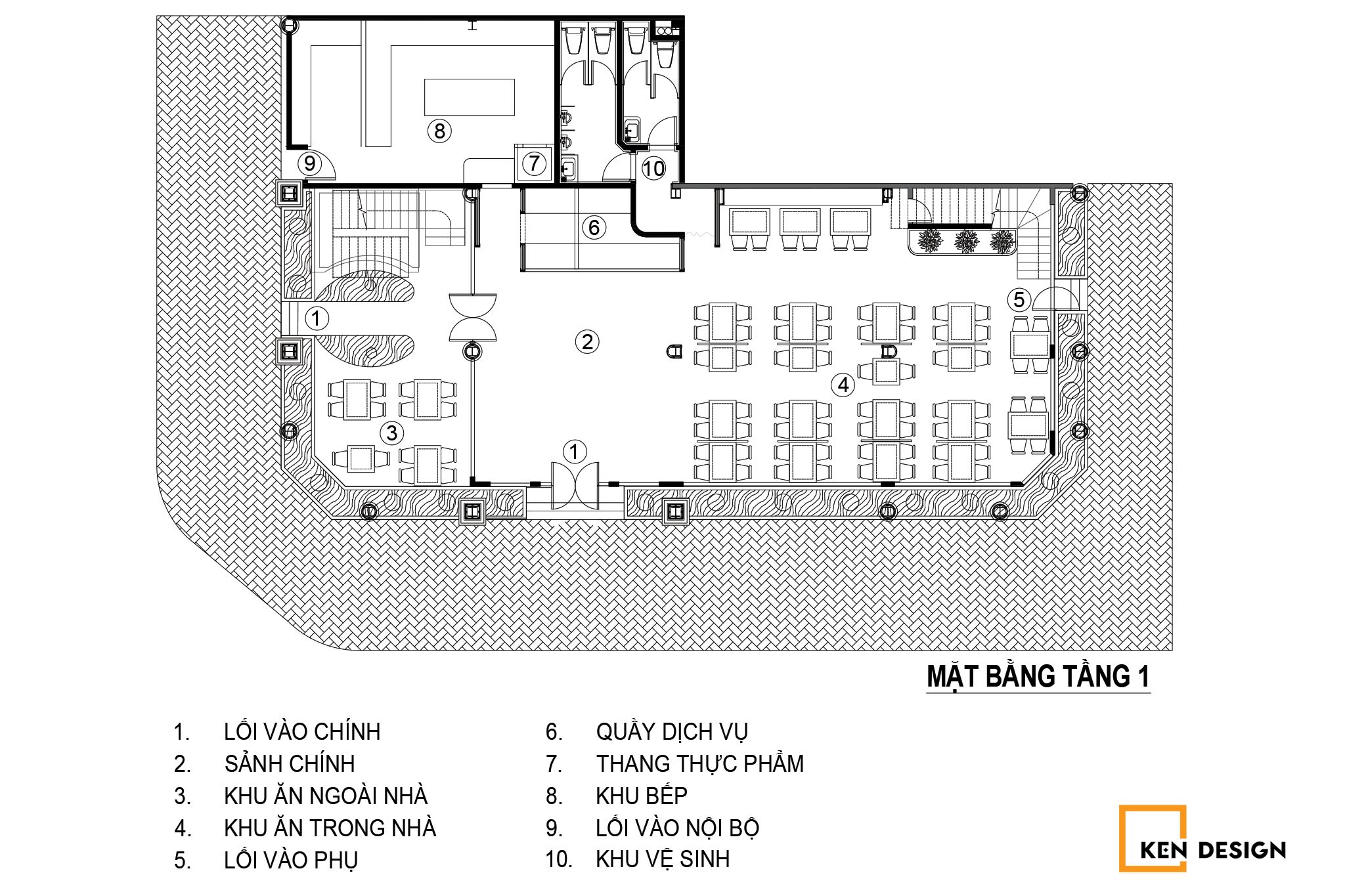
Lighting is a refined blend of natural daylight and decorative bamboo fixtures. The ceiling lamps, crafted in traditional Vietnamese styles, cast a warm golden glow that spreads throughout the interior. At the same time, large glass windows allow ample natural light to flow in, ensuring the space remains bright, open, and connected to the surrounding nature.
Cozy second-Floor design
The second floor of Phố Hiến Hội Quán continues the cohesive design language of the first floor but is organized with a more intimate and flexible layout. It is perfectly suited for private dining, family gatherings, or hosting distinguished guests.
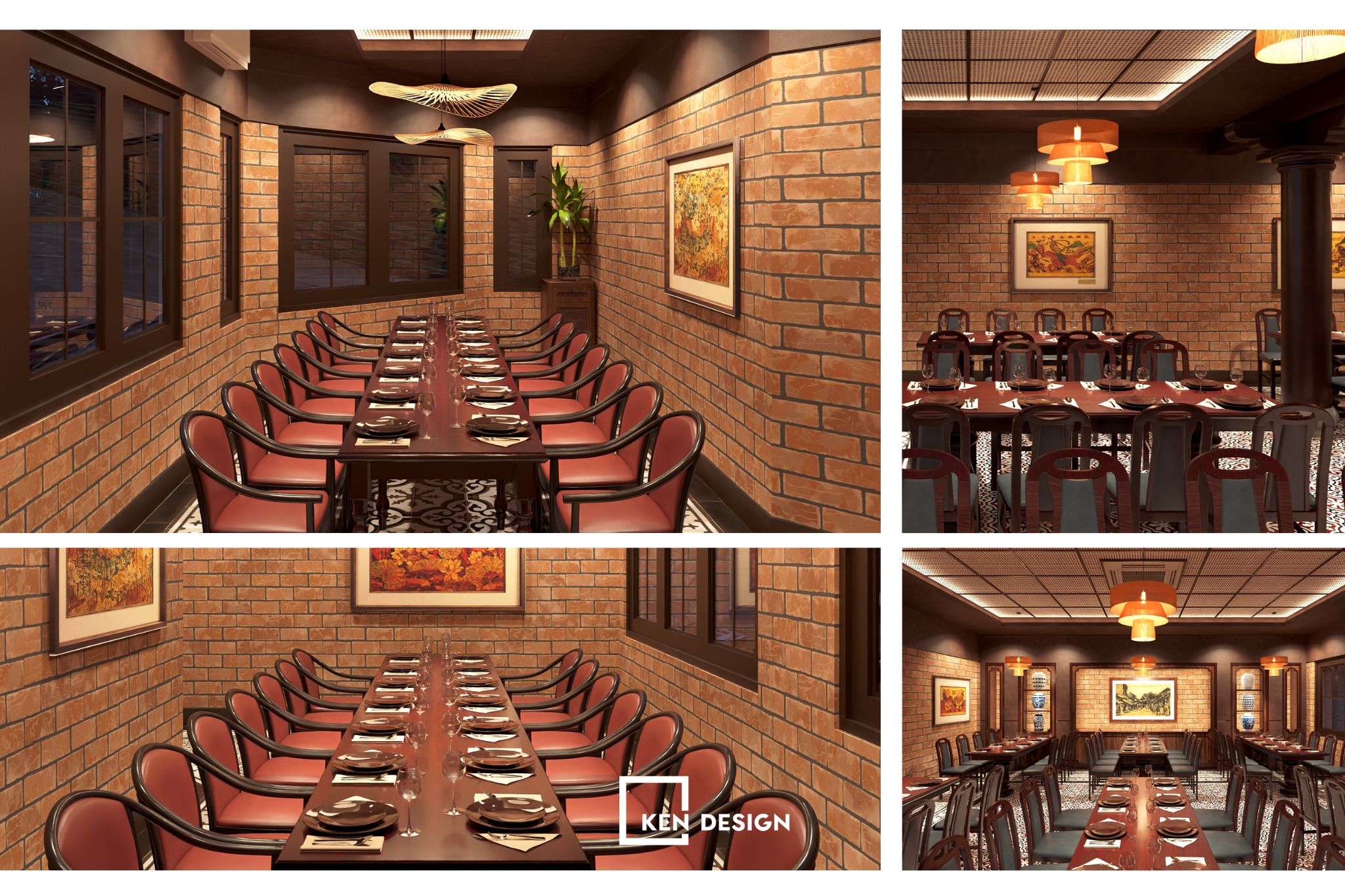
Natural wood, exposed brick, bamboo, and rattan remain the dominant materials, creating a familiar and inviting atmosphere that is both refined and elegant.
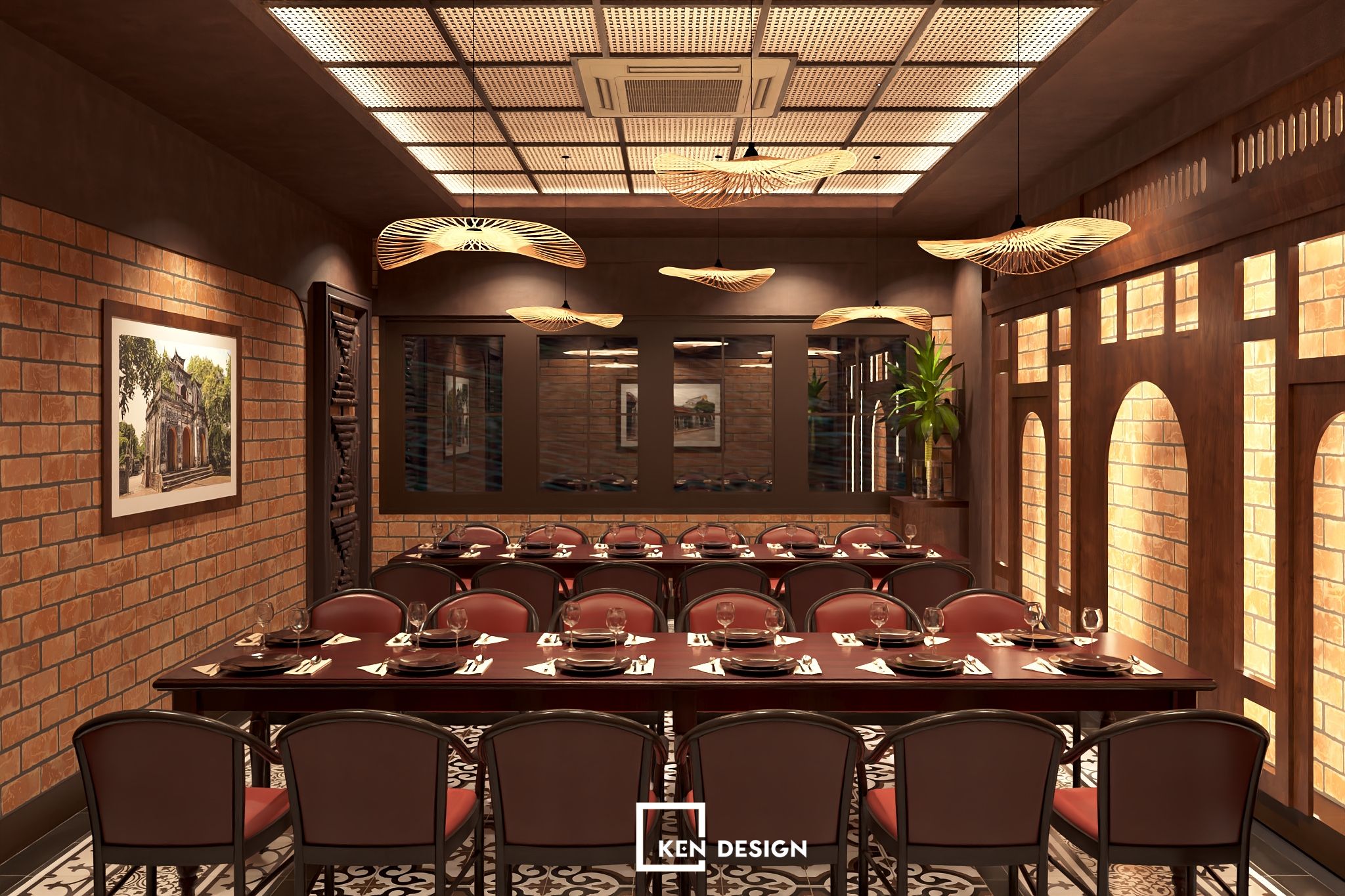
The bamboo lattice ceiling, combined with handcrafted rattan pendant lights, adds decorative charm while gently diffusing light to create a serene and relaxing ambiance.
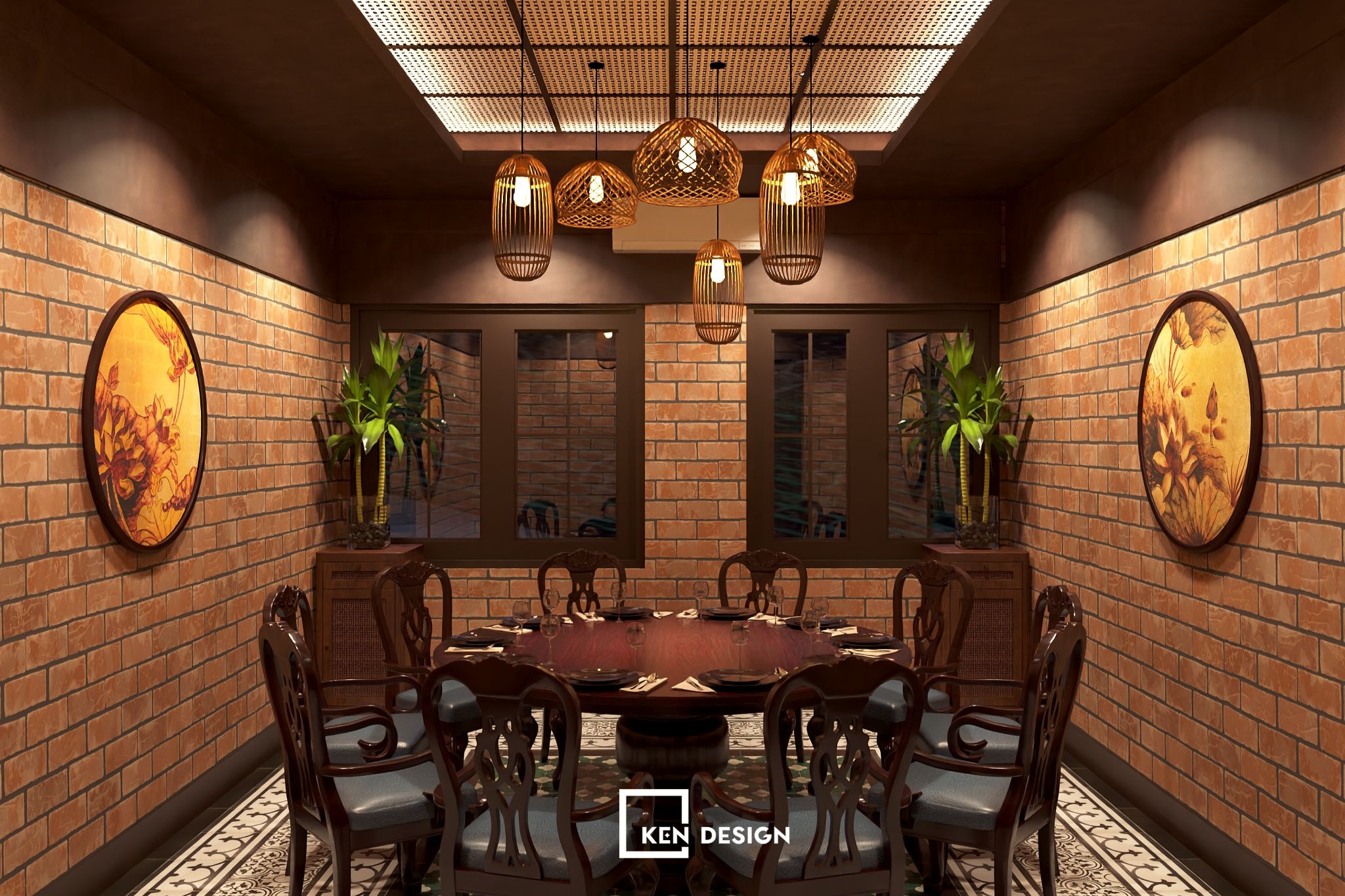
Meanwhile, the faux-aged brick walls paired with arched wooden doorways serve as symbolic accents, echoing the architectural form of village communal gates and evoking the timeless beauty of Northern Vietnamese folk culture.
KenDesign – From tradition to modernity
If you are looking for a design partner who deeply understands Vietnamese cultural identity and possesses extensive hands-on experience, KenDesign is the trusted name to accompany you on your journey of creating a professional F&B business space.
Get in touch with KenDesign today and start designing a unique space that truly reflects your own vision and identity!

