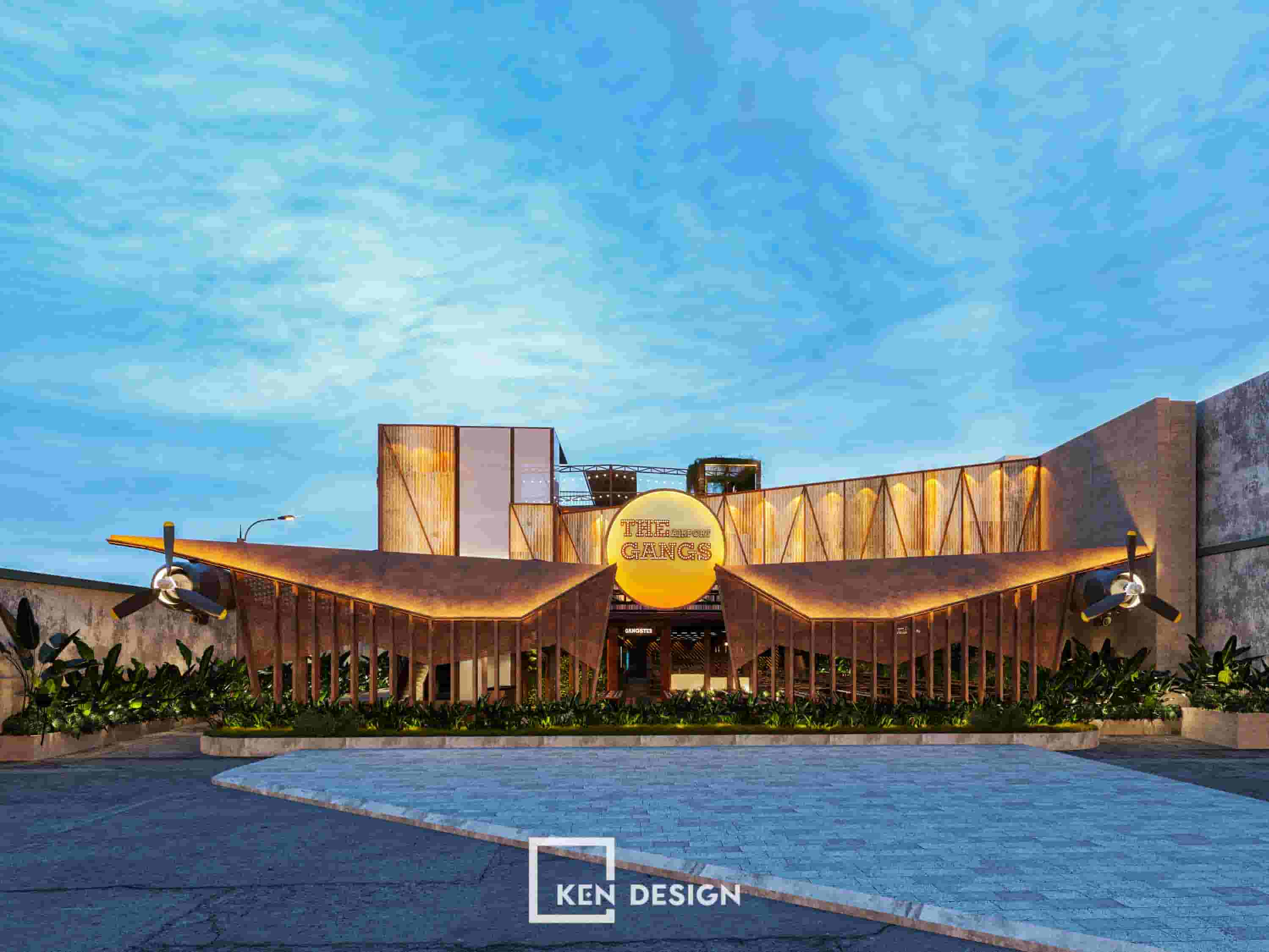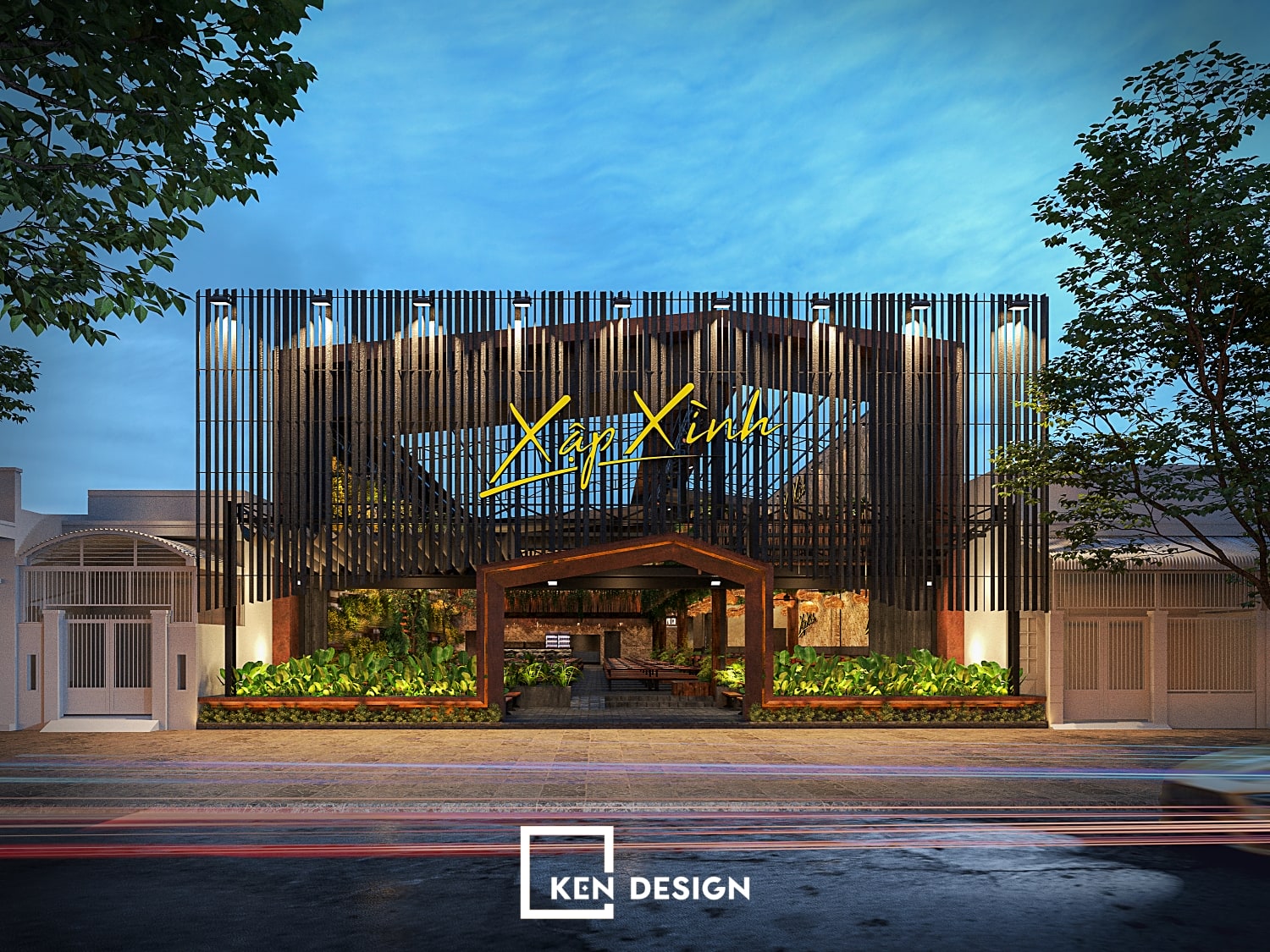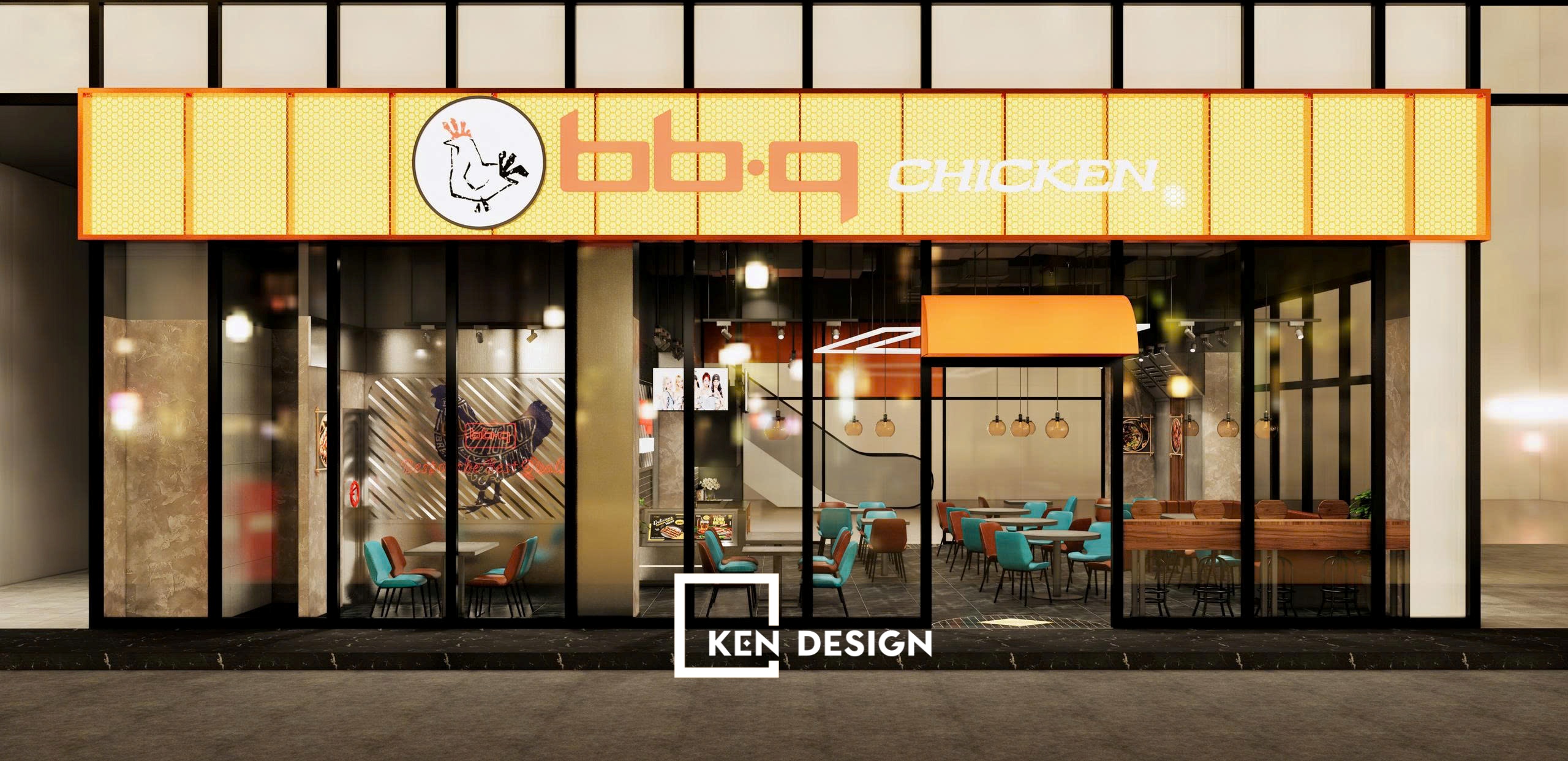In the F&B industry, design is not just an "outer coat," but a crucial factor determining customer experience and emotion. A sushi restaurant might offer exquisite flavors, but if the space lacks appeal, it's hard to retain diners for long. Oni Sushi is a prime example of a "transformation" journey where Ken Design has turned it into a modern sushi restaurant with a rich Japanese soul. Every detail, from the wooden slat facade, warm yellow lighting, to the intelligent functional layout, contributes to creating a space that is both aesthetic and rich in experience.
From Unattractive Design to an Impressive Sushi Restaurant
Modern Facade
The first impression determines 80% of customer emotion. For Oni Sushi, the facade is designed as a "brand statement."
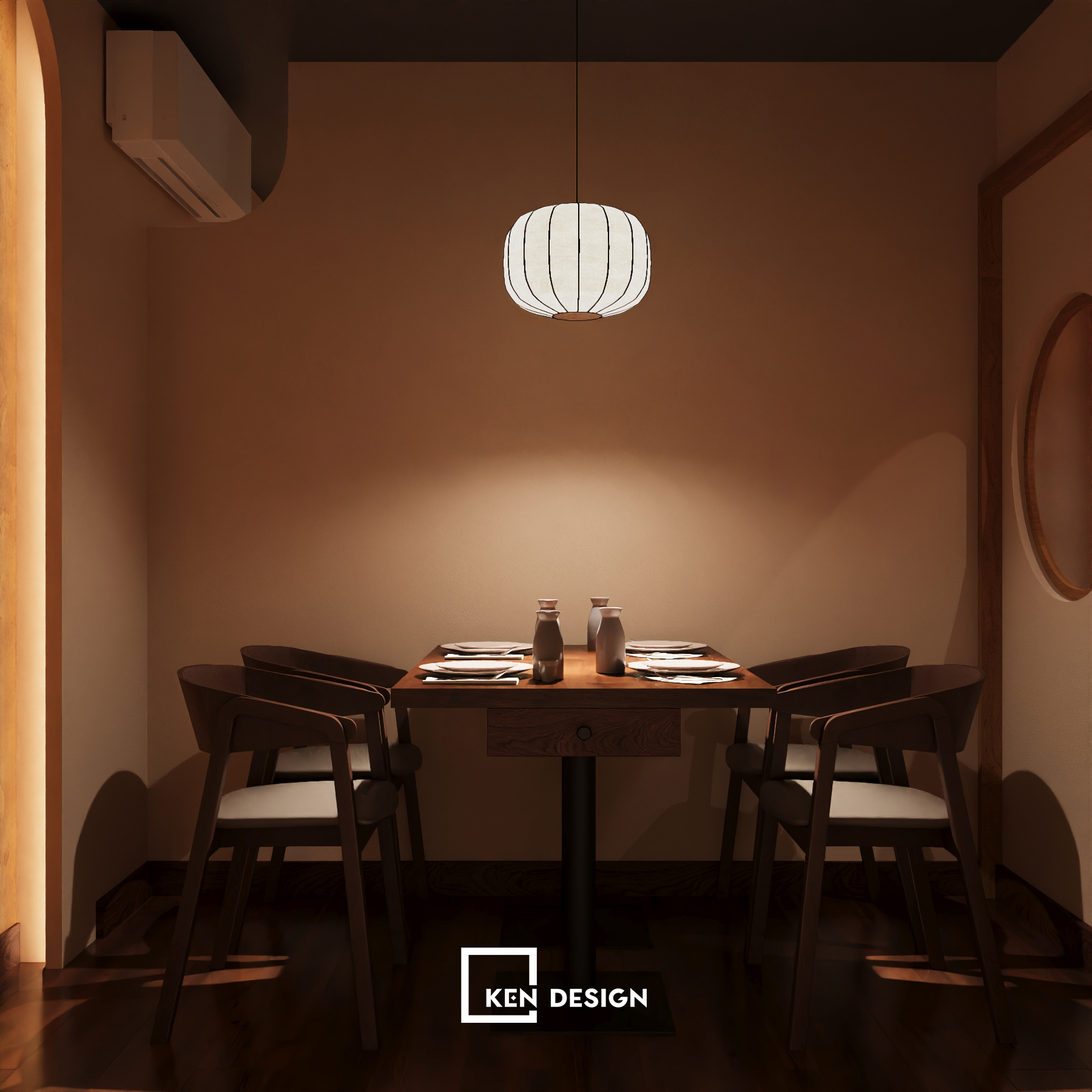
Vertical wooden slats cover the entire exterior, creating a feeling that is both modern and traditional.
A prominent round logo with backlit yellow light ensures easy recognition from a distance.
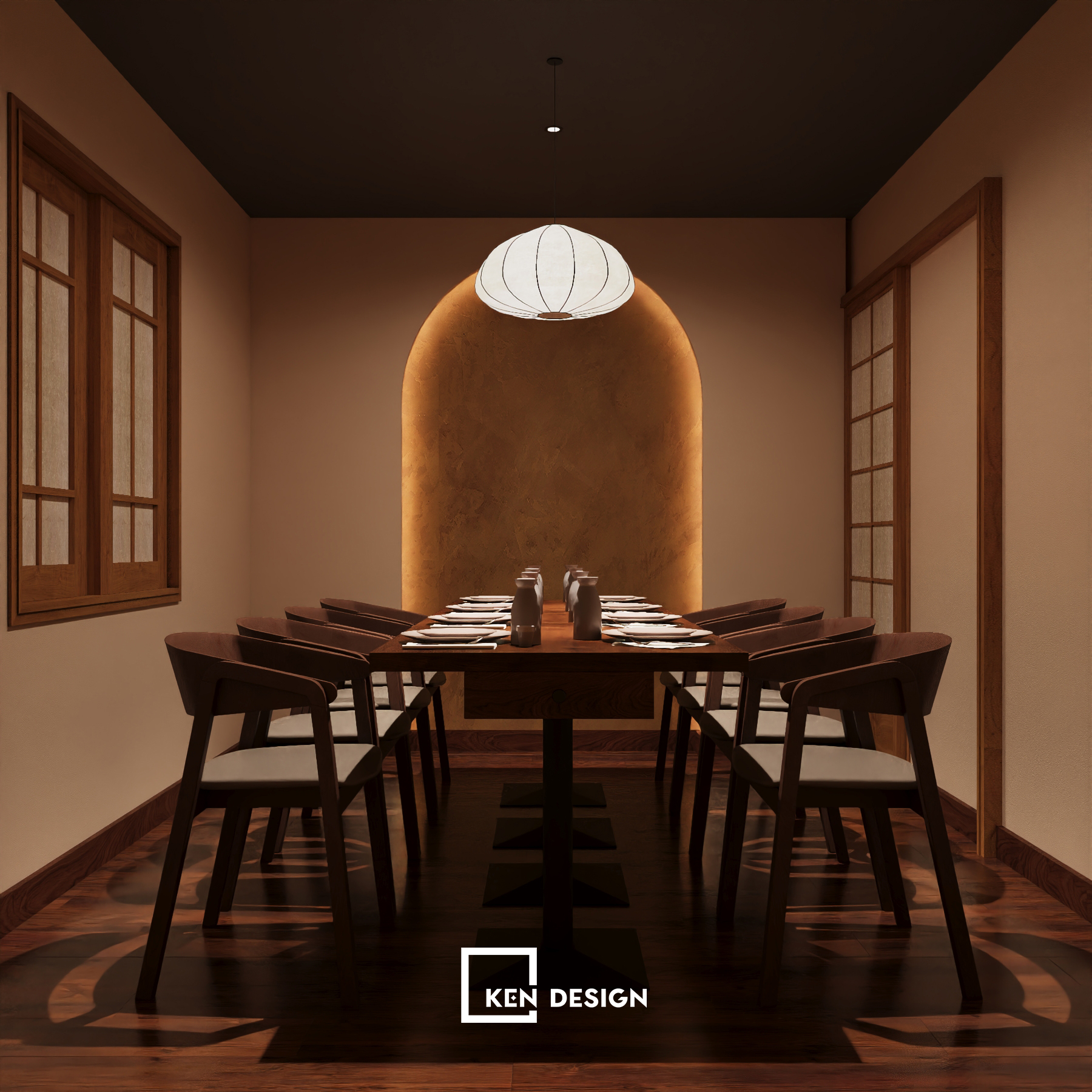
Balanced proportions make the facade fit perfectly with the townhouse architecture, standing out without being ostentatious.
This clever combination allows Oni Sushi to easily attract attention and deeply engrave the brand image in customers' minds.
Materials that Create Japanese Style
The Oni Sushi project chose natural materials such as wood, stone, and bamboo to highlight the rustic Japanese spirit. Every detail, from the Shoji wooden doors and furniture to the stone washbasins, brings warmth and authenticity. The materials themselves create the soul, transforming the space into a place where diners can clearly feel the essence of Japanese culinary culture.
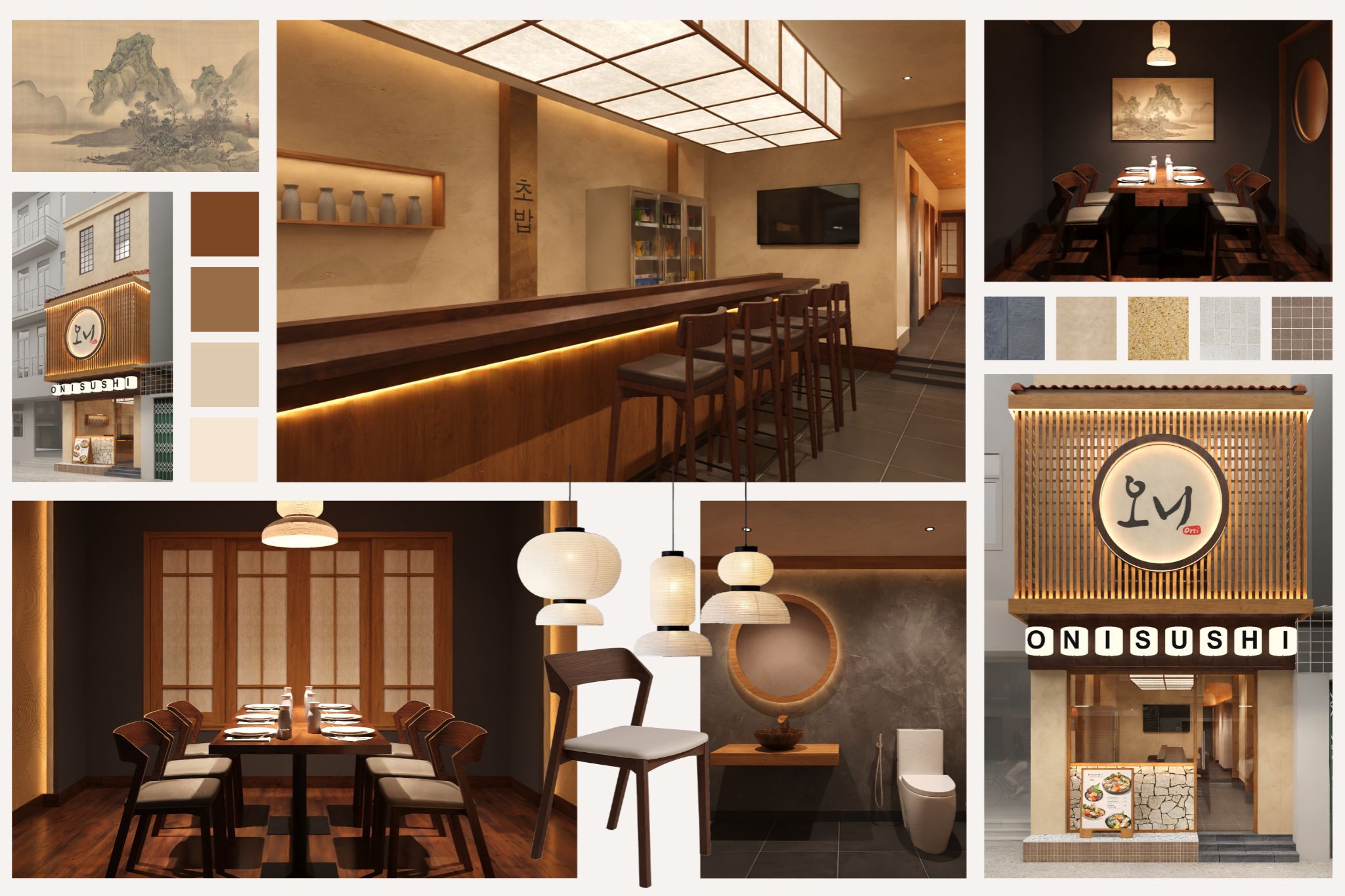
Highlighting Minimalism
The Oni Sushi space goes beyond mere minimalism, becoming refined in every wall section treated as a work of art. The raw, rustic wall surfaces, combined with accent lighting, enhance the architectural lines, adding depth to the space. This is the secret to creating differentiation, allowing customers to not only enjoy sushi but also experience an artistic journey.
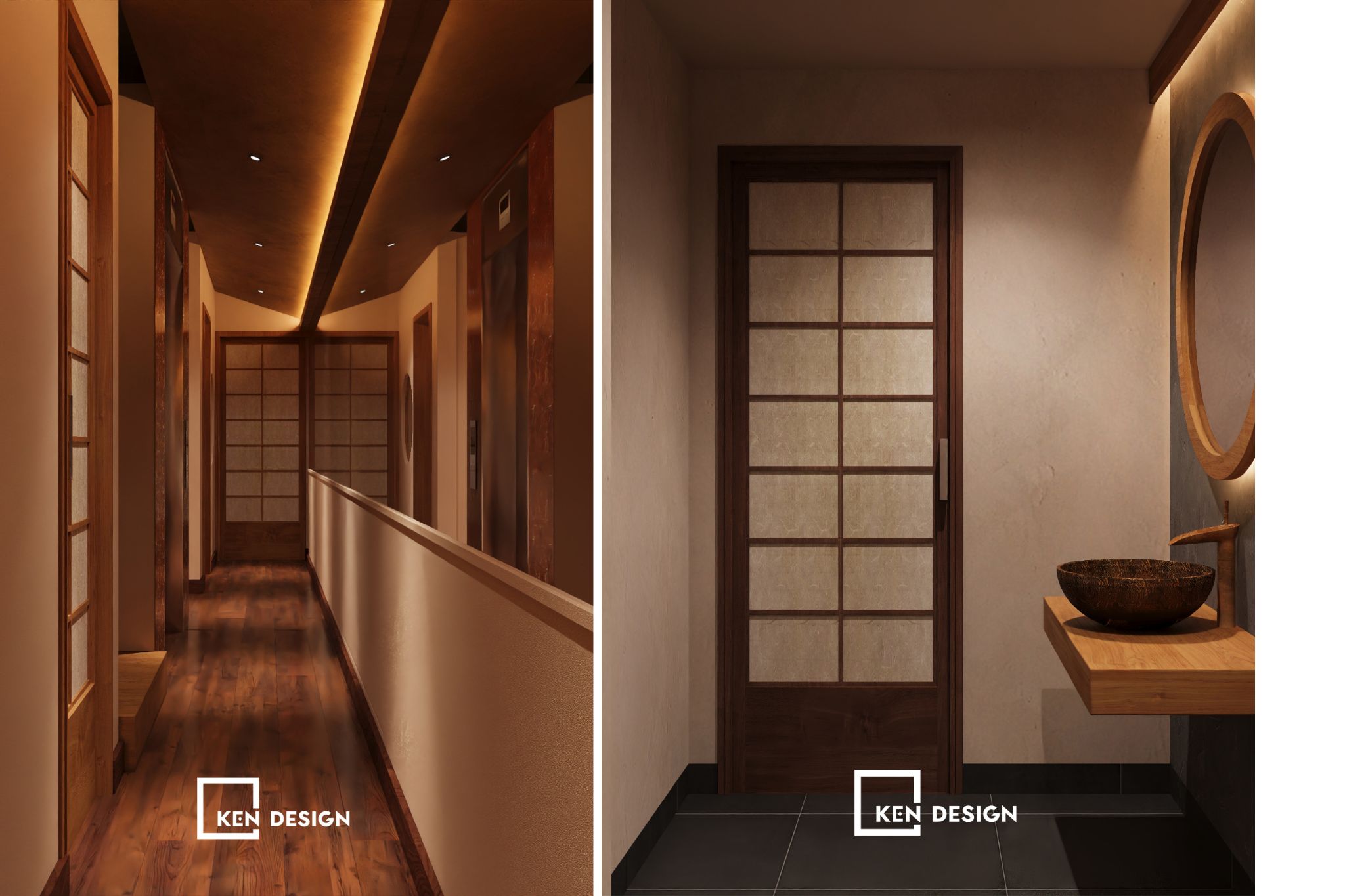
Light and Color
Diverse Lighting System
Oni Sushi utilizes multi-layered lighting: general lighting, accent lighting, and decorative lighting, ensuring balance in every area. Pendant lights over tables, recessed lights, and wall wash lighting are carefully calculated, serving both functional purposes and creating a cozy atmosphere.
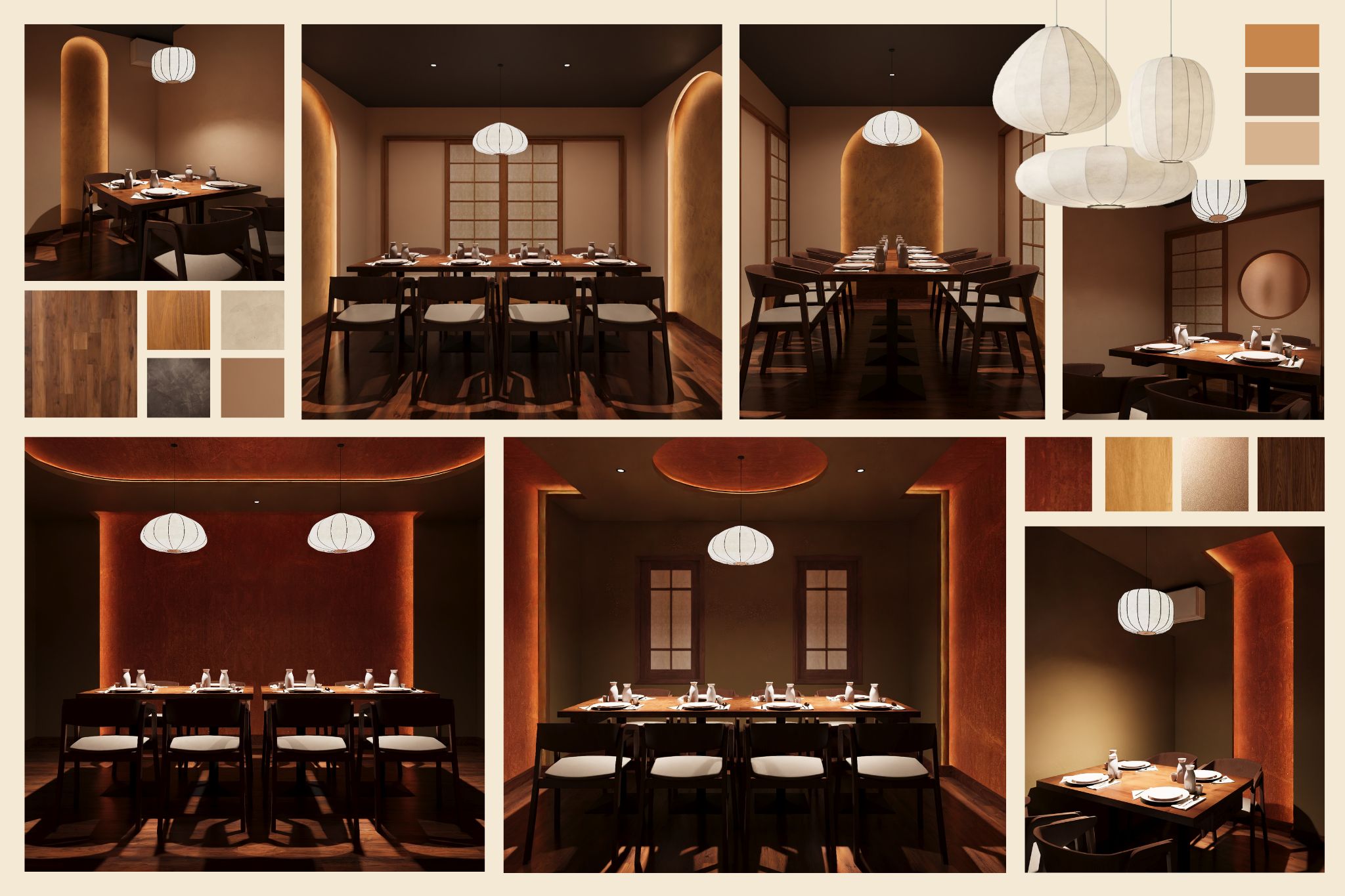
Smart Color Scheme in Restaurant Design
Warm brown, beige, and yellow tones are dominant, providing a comfortable, intimate, and friendly feeling. The harmonious combination of natural wood colors and yellow lighting transforms Oni Sushi into an ideal space for dates, family gatherings, or meeting friends.
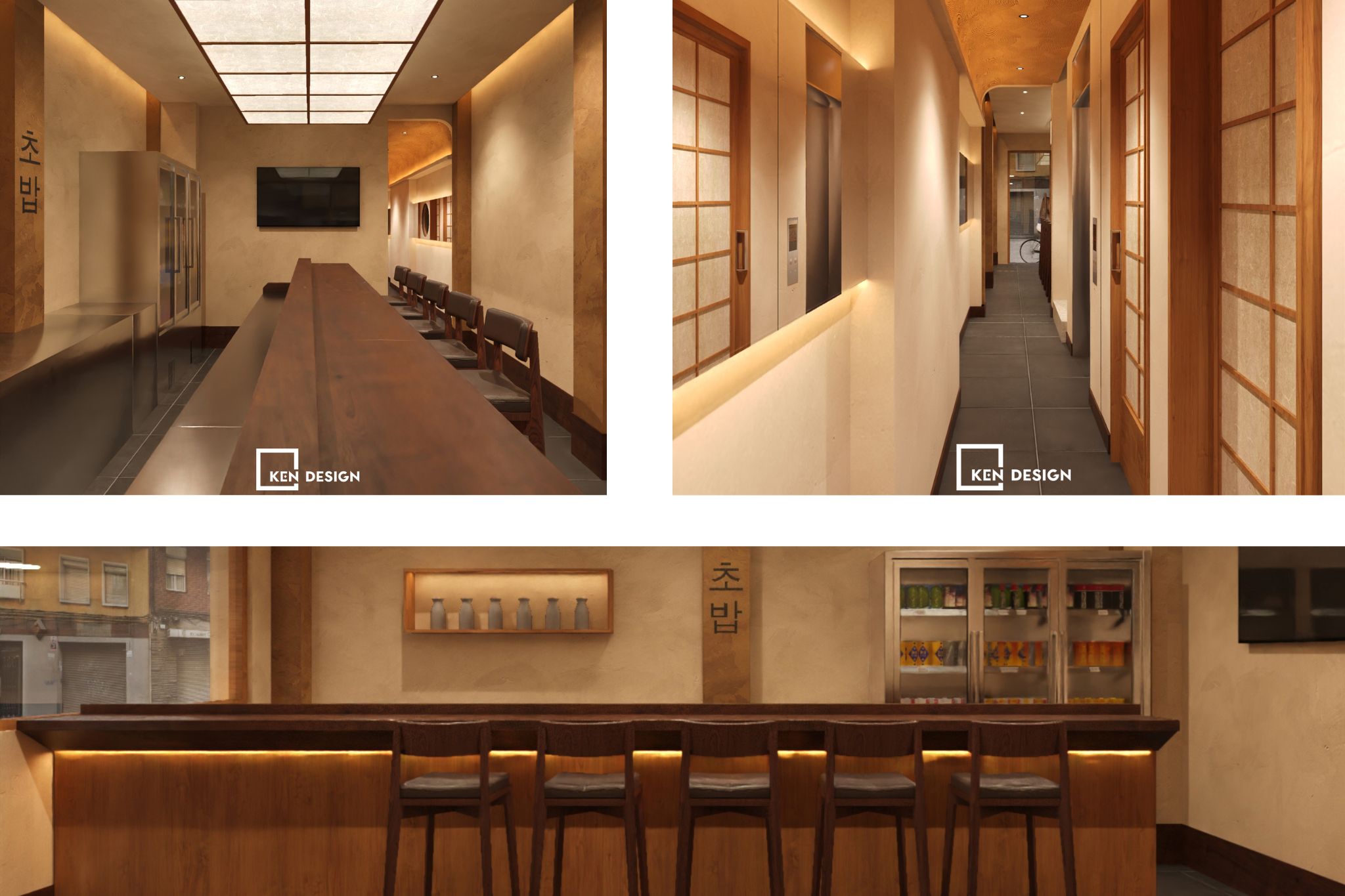
Interior Space Becomes Art
From the small hallway with Shoji wooden doors and stone washbasins to the private dining rooms, everything is designed in the spirit of Japanese minimalism. The restraint in details, yet focus on the experiential feeling, makes the space both luxurious and intimate.
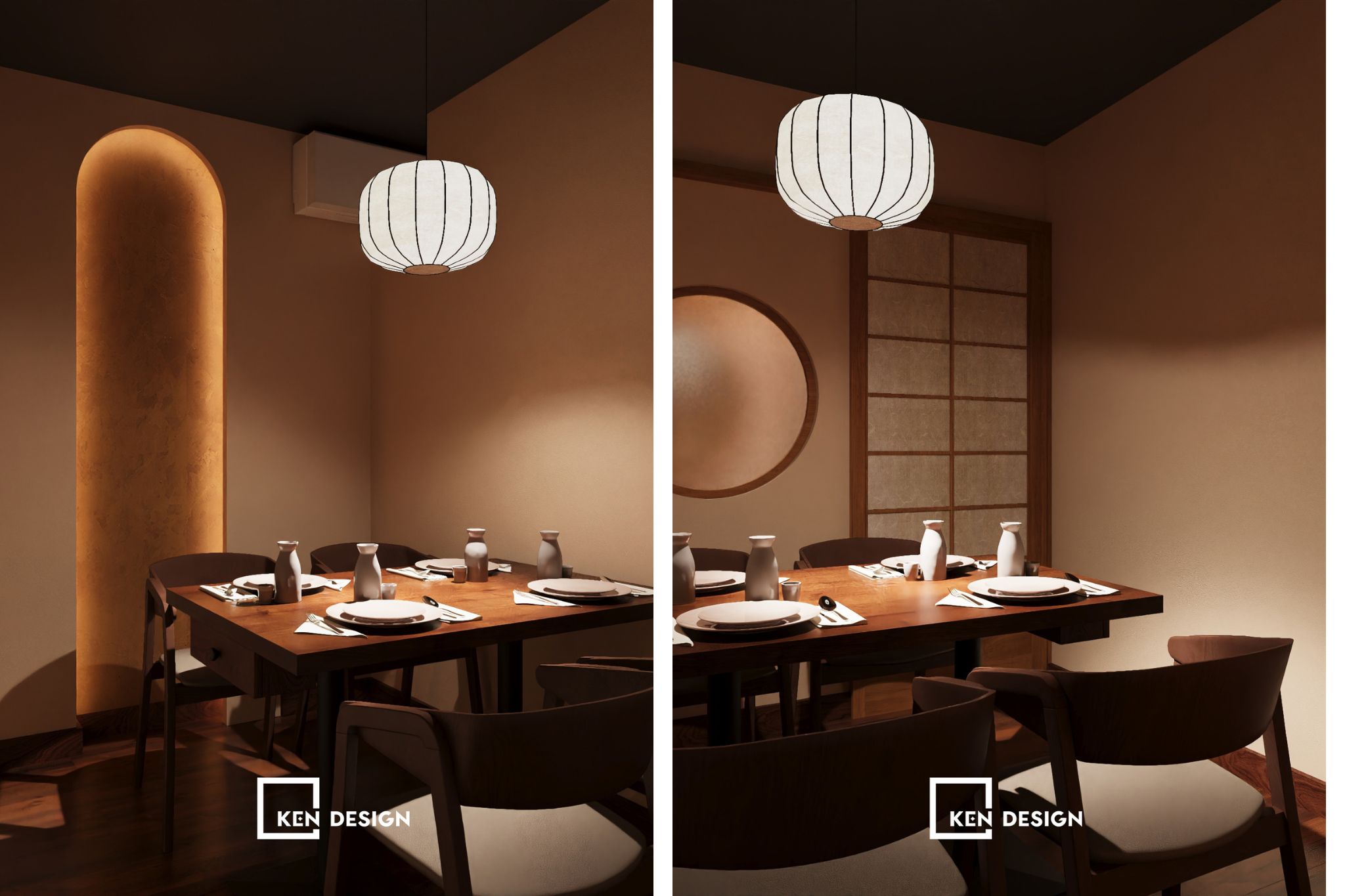
Functional Layout – Optimizing Townhouse Area
Despite the limited area, Ken Design implemented a clever layout: the reception area, dining rooms, and walkways are arranged logically, providing both openness and ensuring privacy for customers.
Experiential Space – Connecting Diners
Long dining tables, sturdy wooden chairs, and warm yellow lighting create an inviting atmosphere, encouraging connection during every meal. This is also a characteristic of Japanese culture: food is not just for eating but also for sharing.
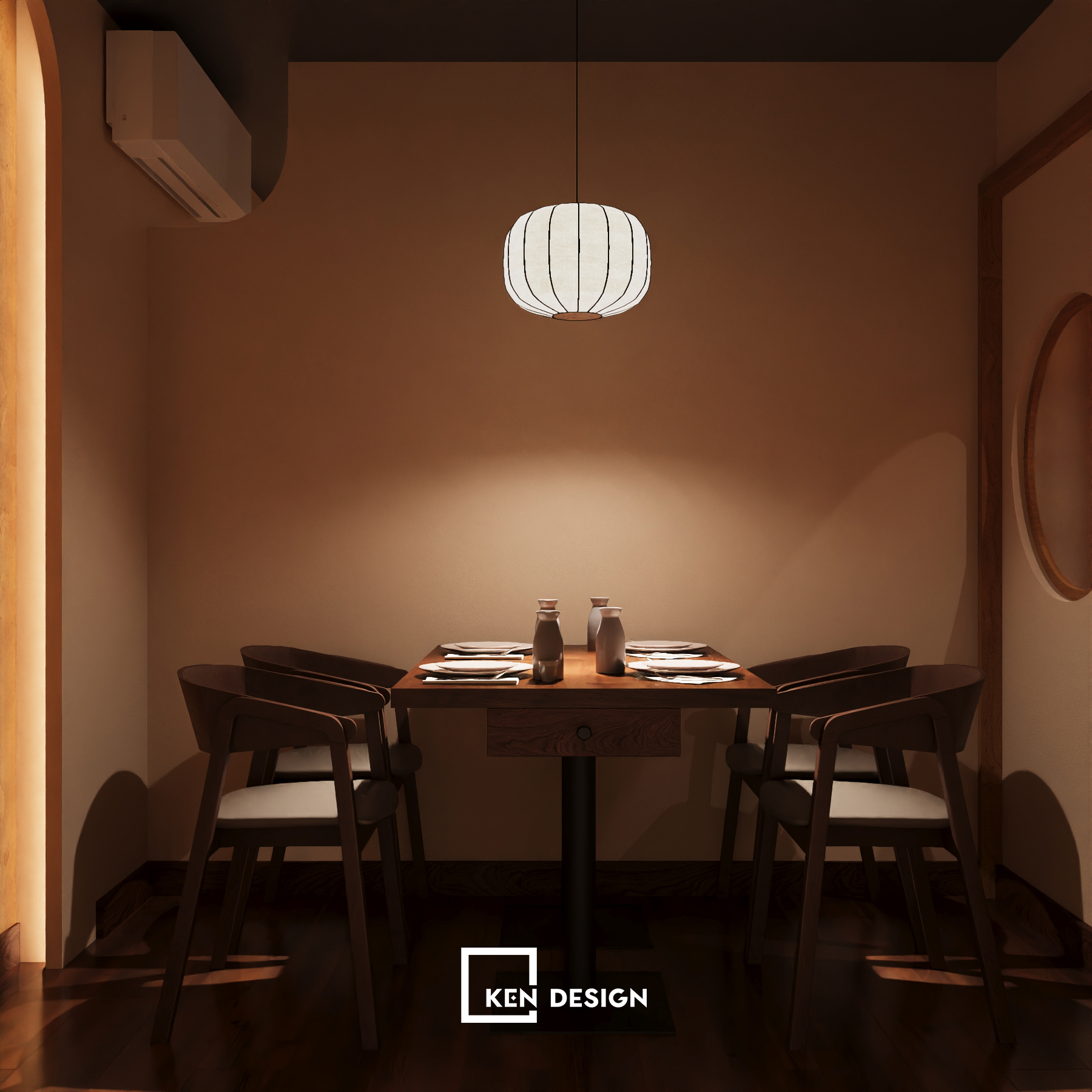
Design Details with a "Japanese Soul"
From paper lanterns, Shoji wooden doors, and wooden slat facades to rustic stone washbasins – all evoke traditional Japanese spaces, but are treated with a modern touch to suit contemporary aesthetics.
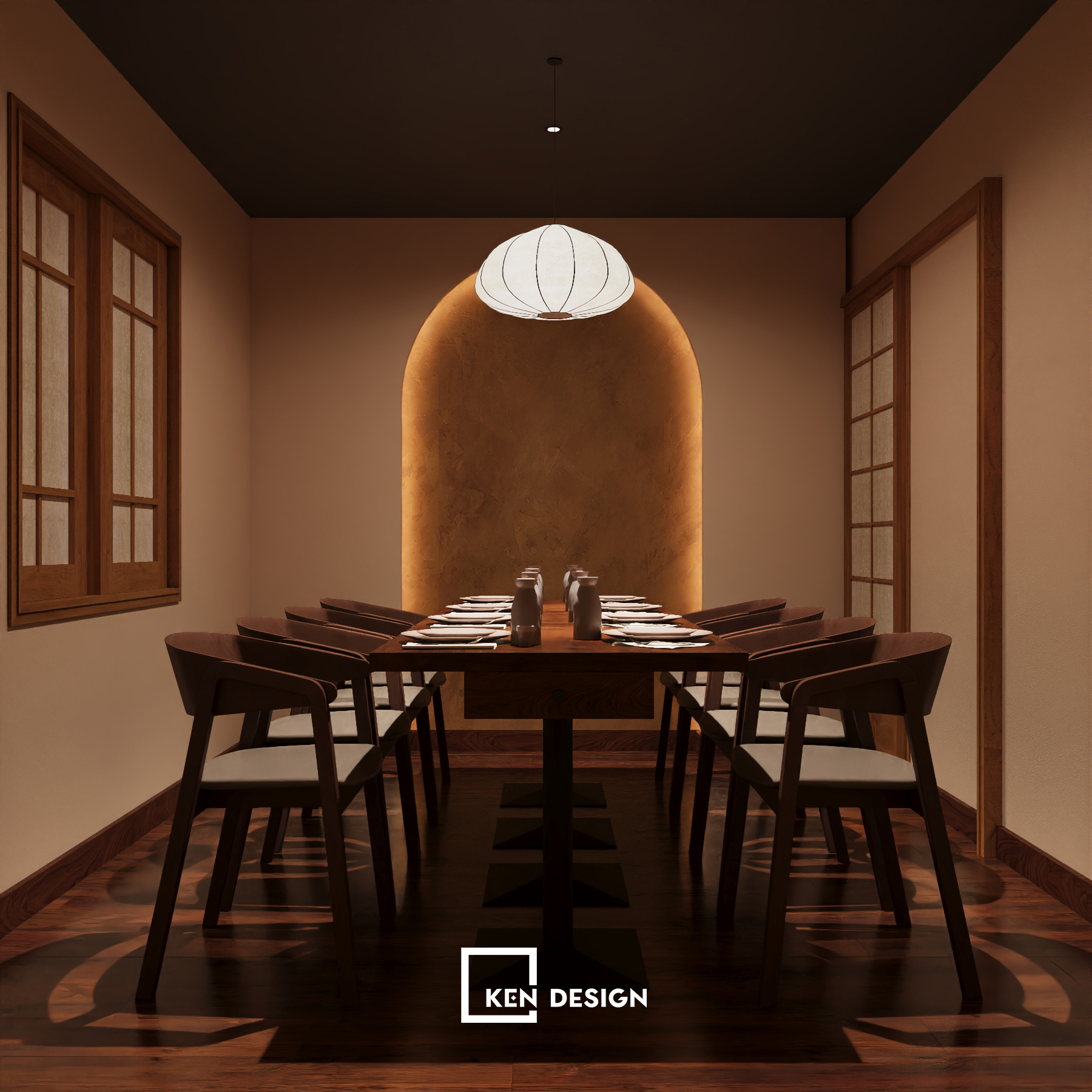
First Floor – Welcoming and Connecting Space
The first floor is designed to serve as the "face" of the restaurant. The open space, high ceilings, and abundant light from the Japanese lantern system create a cozy atmosphere. Tables and chairs are flexibly arranged for small and medium-sized groups, suitable for quick meals, families, or friends. The highlight of this floor is the combination of natural wood with soft yellow light, creating a relaxed feeling from the moment customers step in.
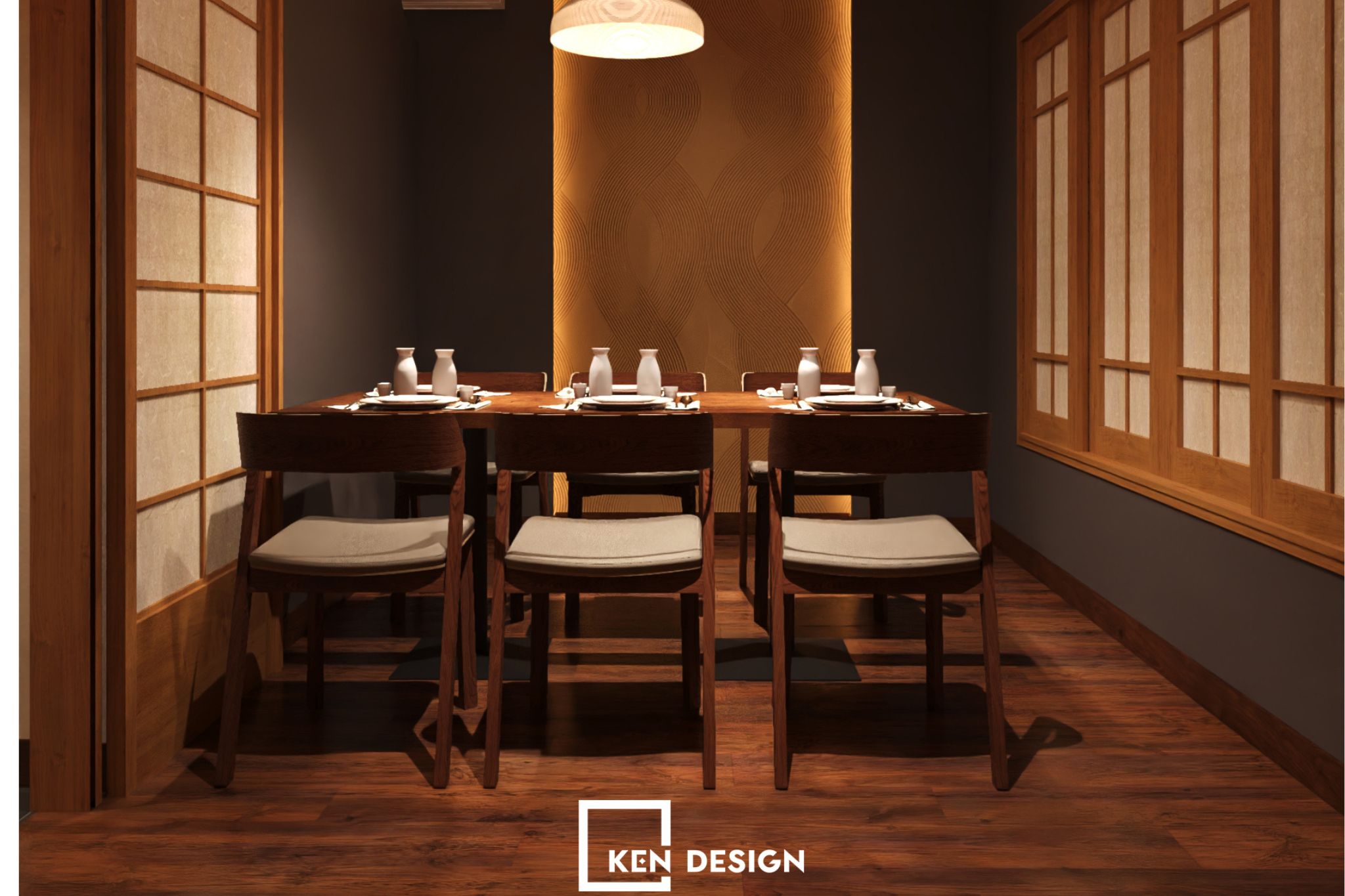
Second Floor – Private Rooms and Cozy Banquet Space
Ascending to the second floor, diners will find a more secluded space with small rooms for groups of 2-4 people and large banquet tables for bigger groups. The minimalist design, neutral-colored walls, and ceiling lanterns create a quiet and private atmosphere, ideal for intimate meals or important business entertaining. Small details like Japanese-style sliding wooden doors, curved partitions combined with wall wash lighting further enhance the depth and elegance of the space.
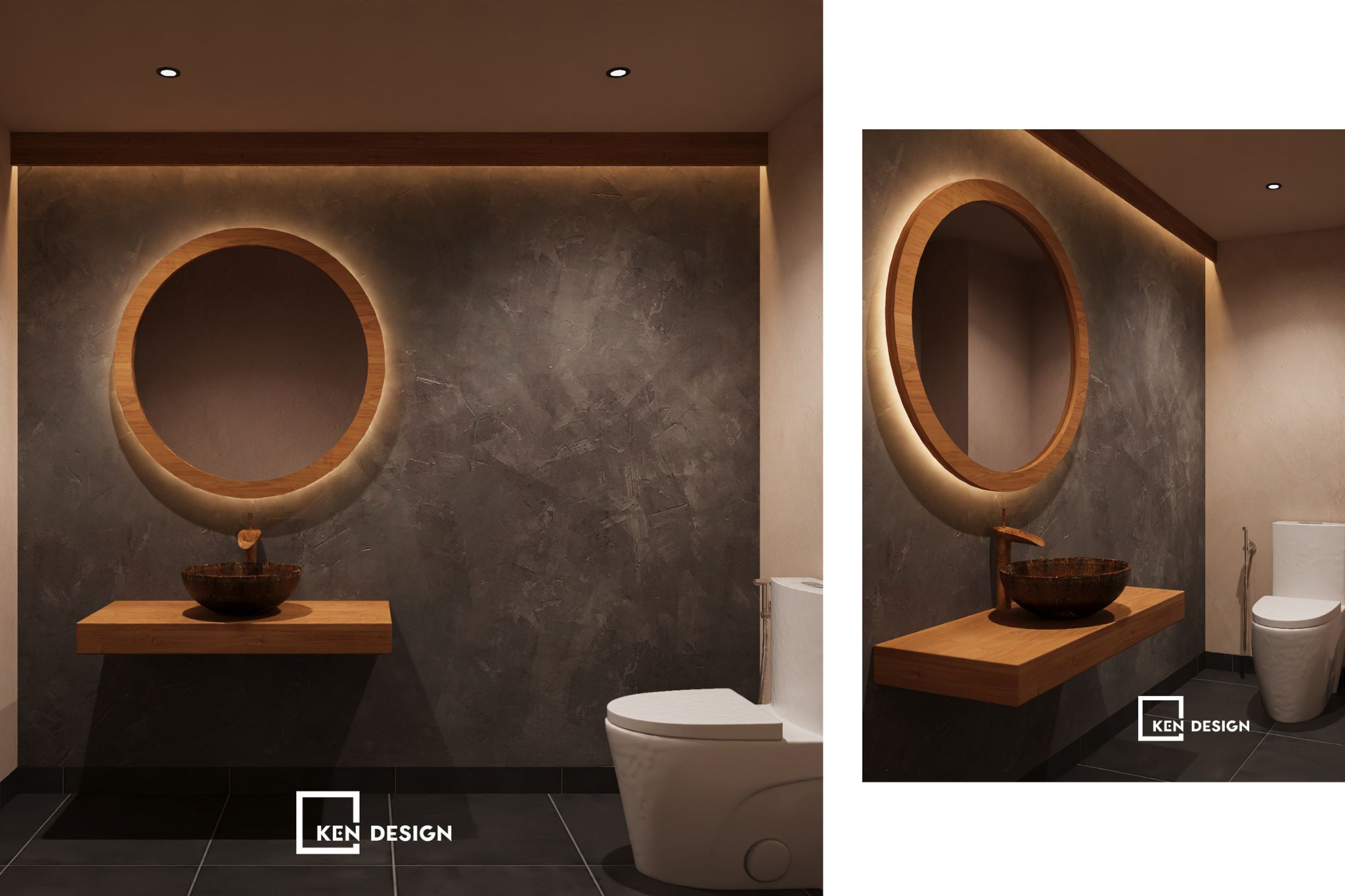
Third Floor – Premium Experience Space
The third floor is a specially curated area, aimed at diners seeking a more refined experience. The spacious open area, high ceilings, combined with long tables and VIP sections, offers flexibility for both intimate gatherings and private events. The lighting is intelligently adjusted, just enough to create a warm yet sophisticated ambiance. This is also where the Japanese design philosophy is most clearly expressed: minimalist, refined, yet rich in emotion.
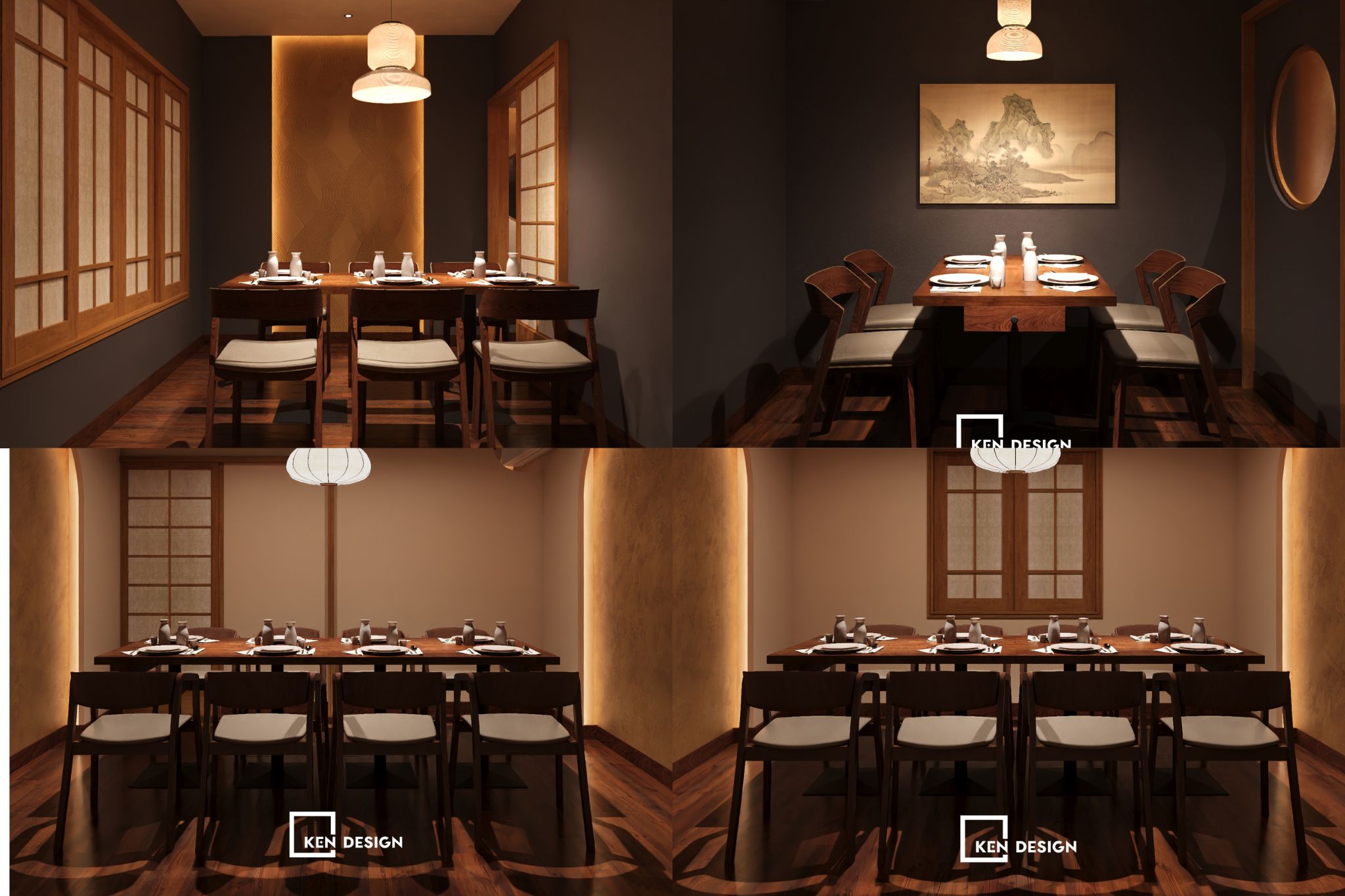
If you are also nurturing the dream of opening a restaurant or cafe and desire a space that is both aesthetic and carries its own brand identity, let KenDesign accompany you.
Contact us now for a free design consultation and start the journey of turning your ideas into reality!
