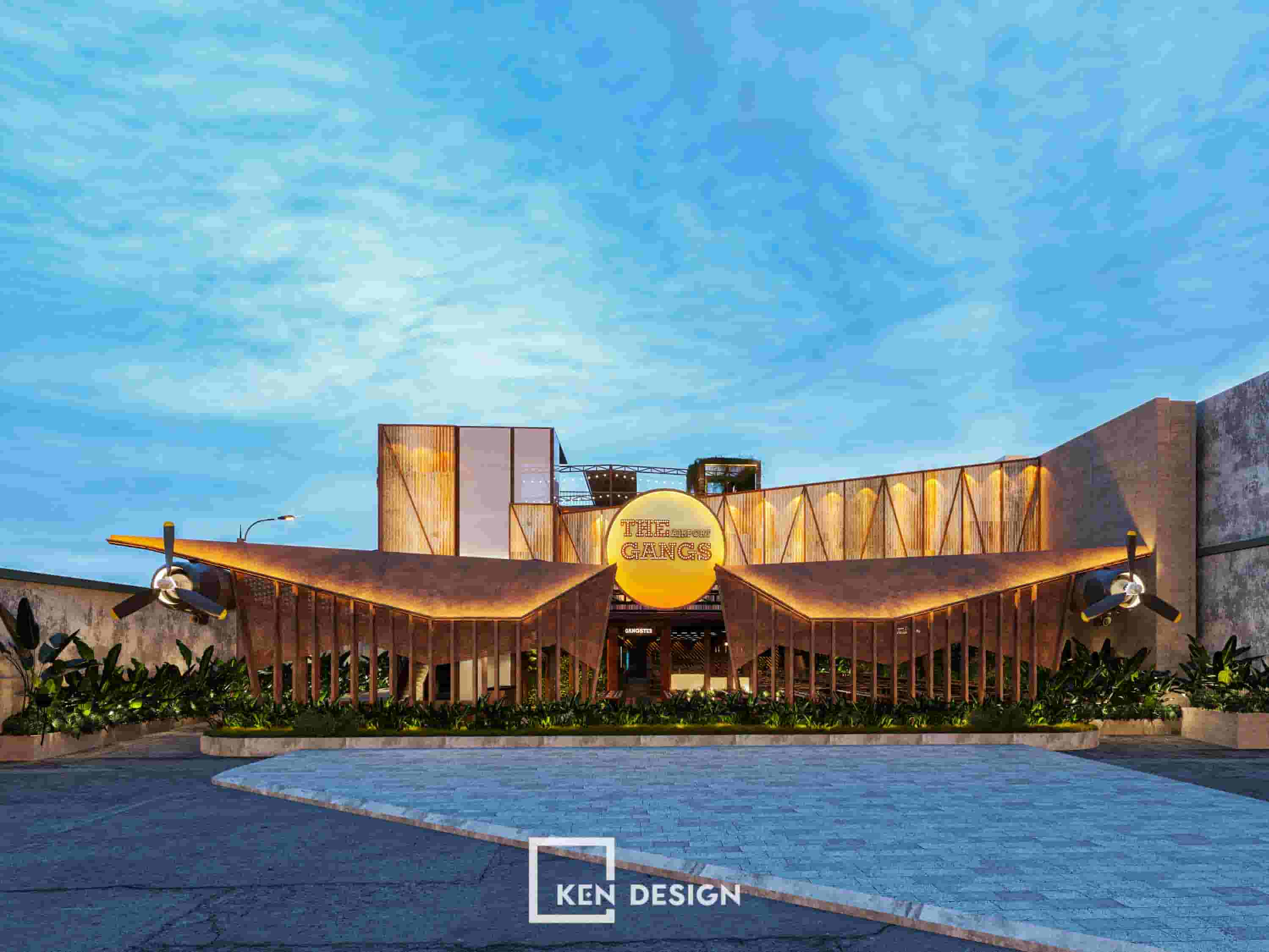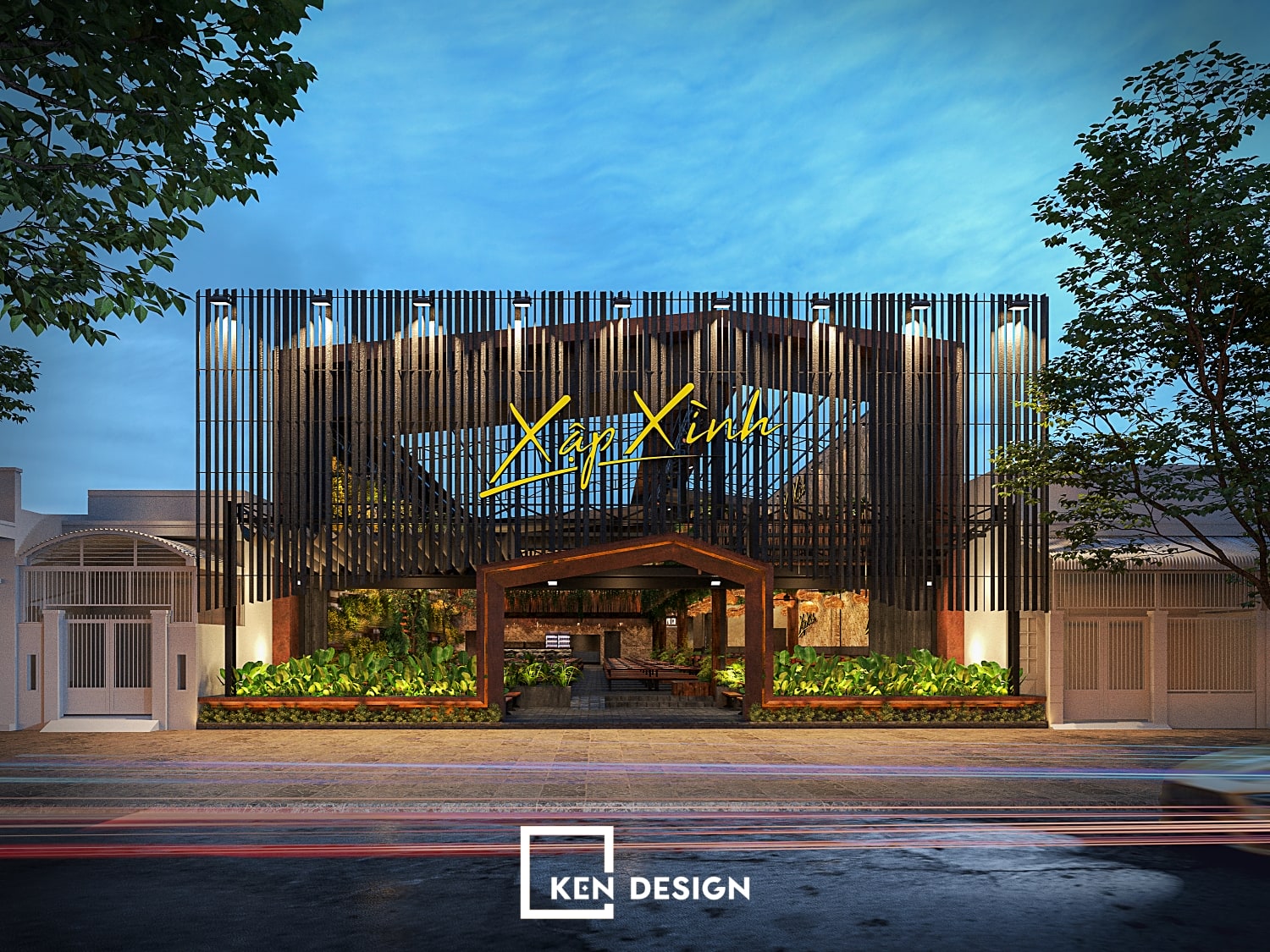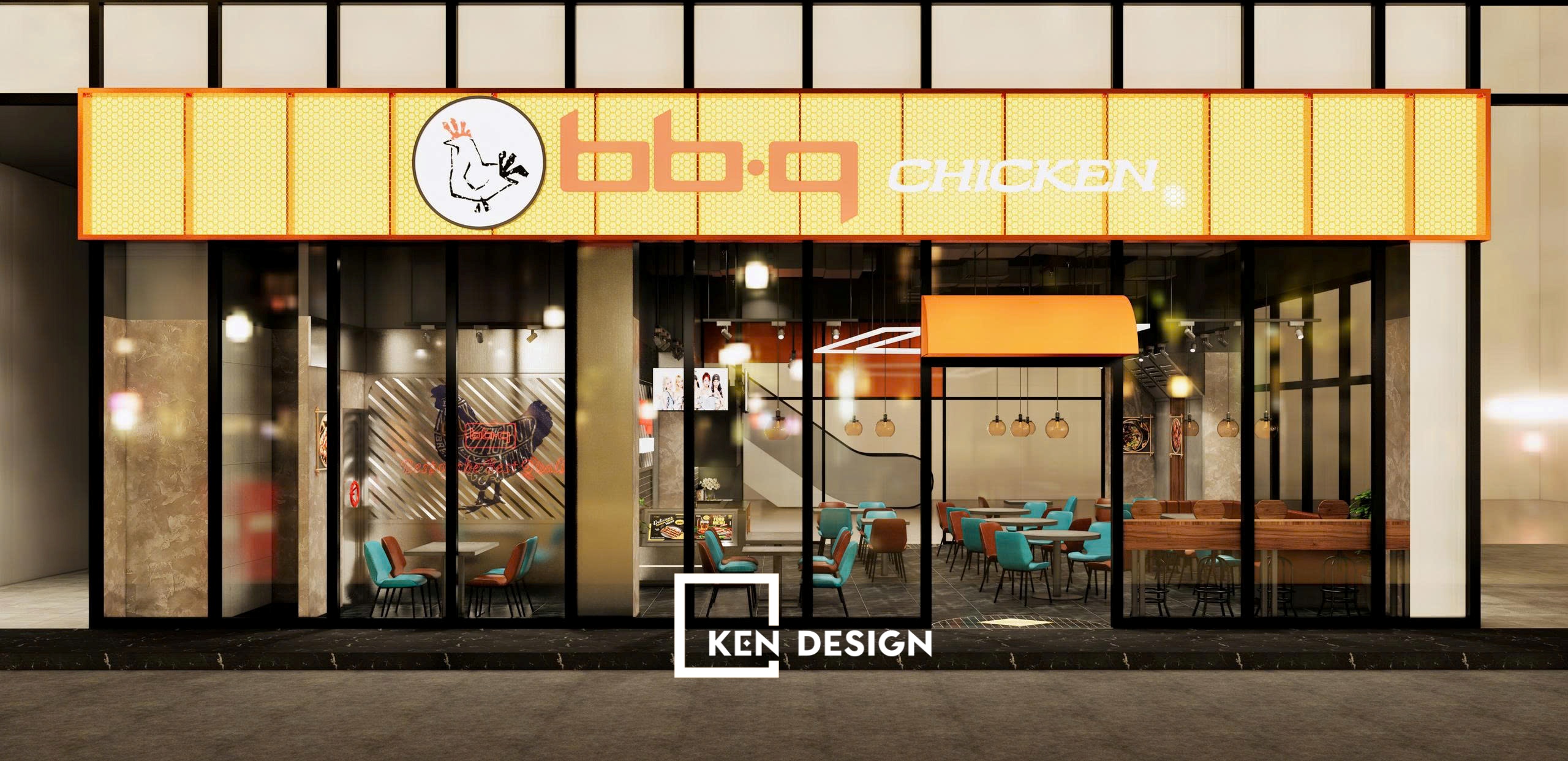Designing and choosing a unique style for a restaurant or eatery has never been an easy task. Besides reflecting the right personal style, the restaurant also needs to be designed according to current trends to attract customers easily. This is the reason why the investor chose a modern industrial-style design for their seafood restaurant. Let’s explore the design of the Lang Oc Seafood Restaurant in this article.
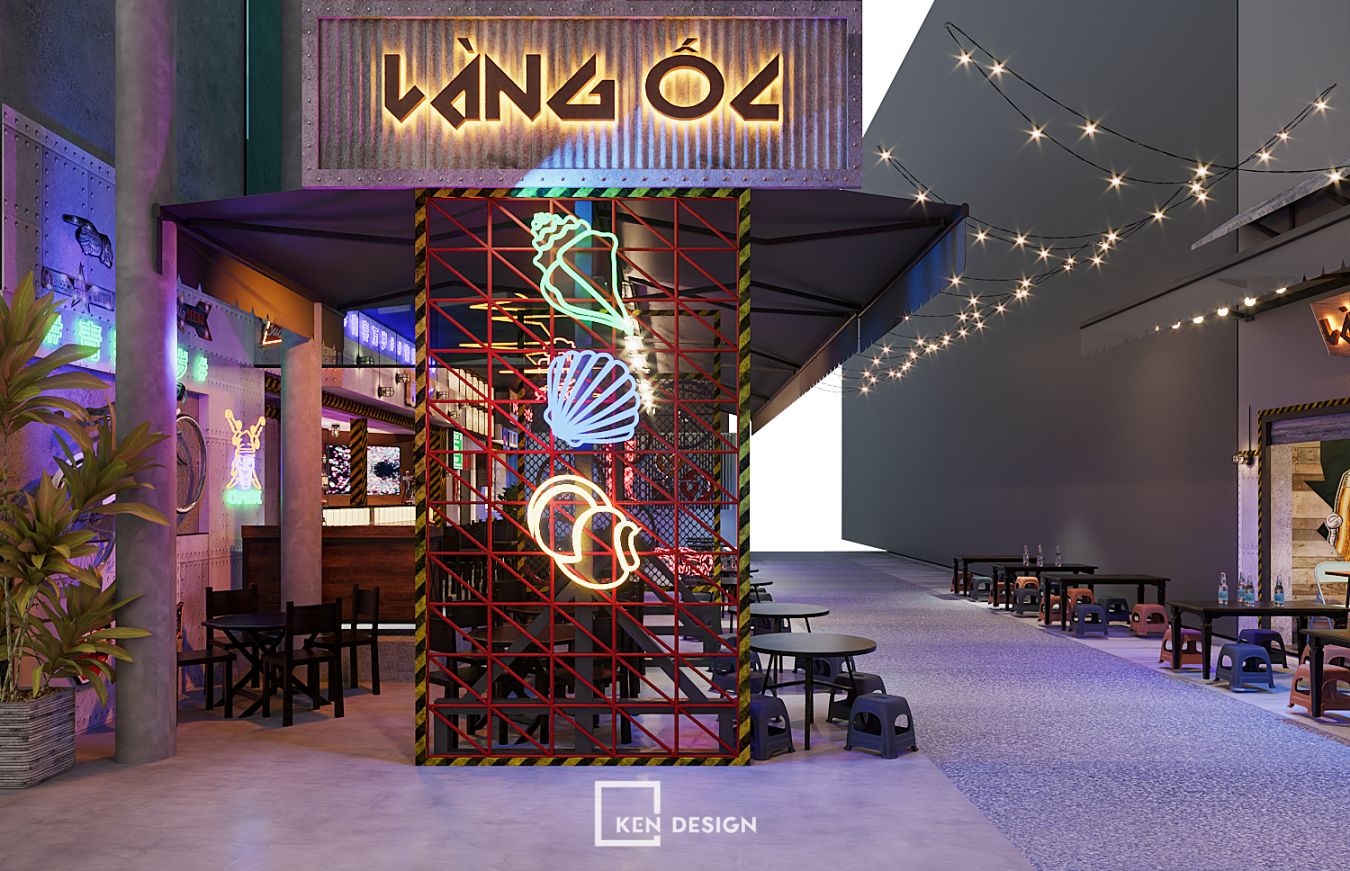
Investor's Aspiration
With a primary business model of seafood and beer, the investor wants Lang Oc to have a fresh and dynamic atmosphere. Therefore, the architecture and interior of Lang Oc Restaurant are designed with two styles: Modern and Industrial, creating a distinctive restaurant.
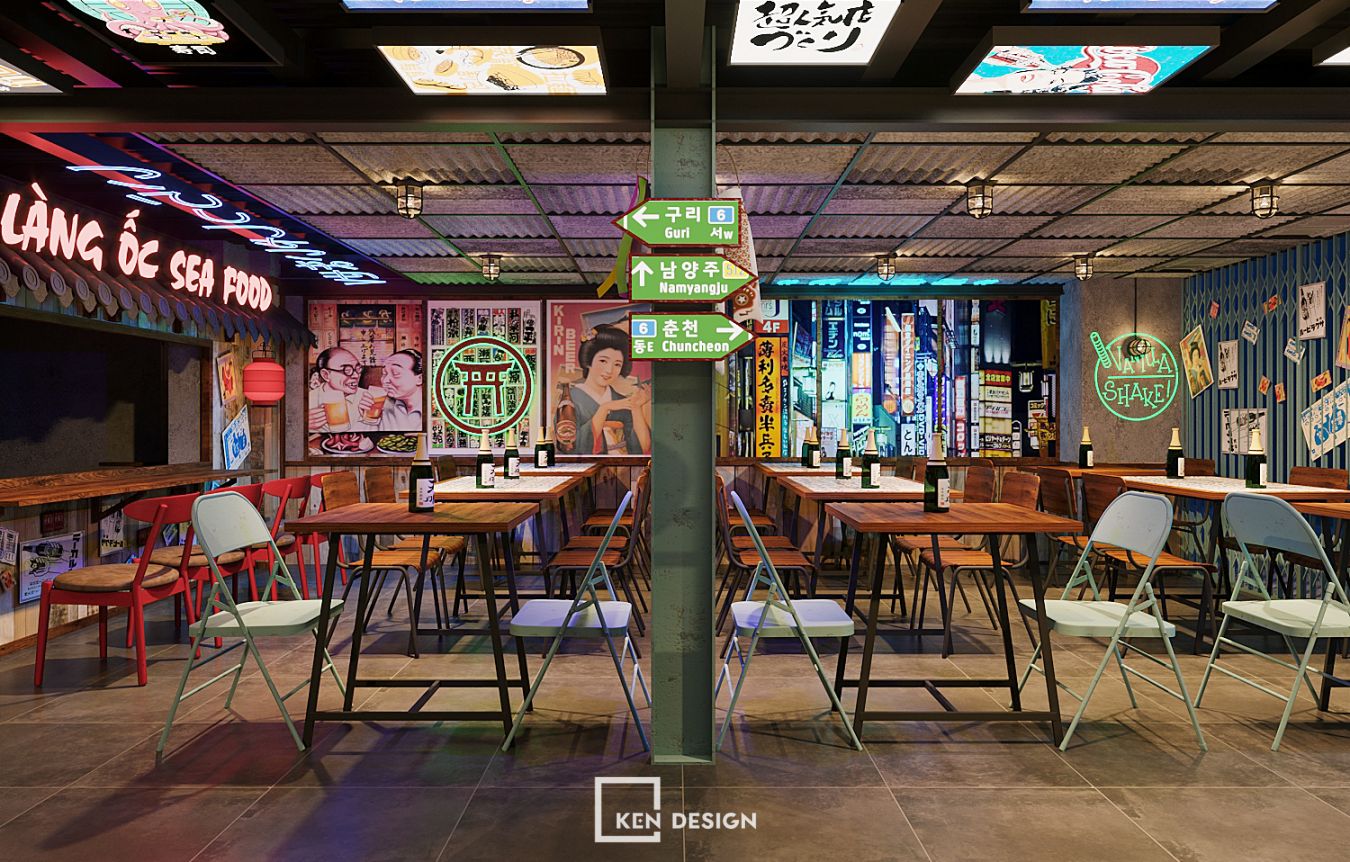
Location
The restaurant is situated in a bustling alley full of eateries in District 8, Saigon. The investor had already been running a business at this location but wanted to renovate and modernize the seafood restaurant to better match current trends. The restaurant serves a broad clientele, including young people and seafood enthusiasts who enjoy casual dining at reasonable prices.
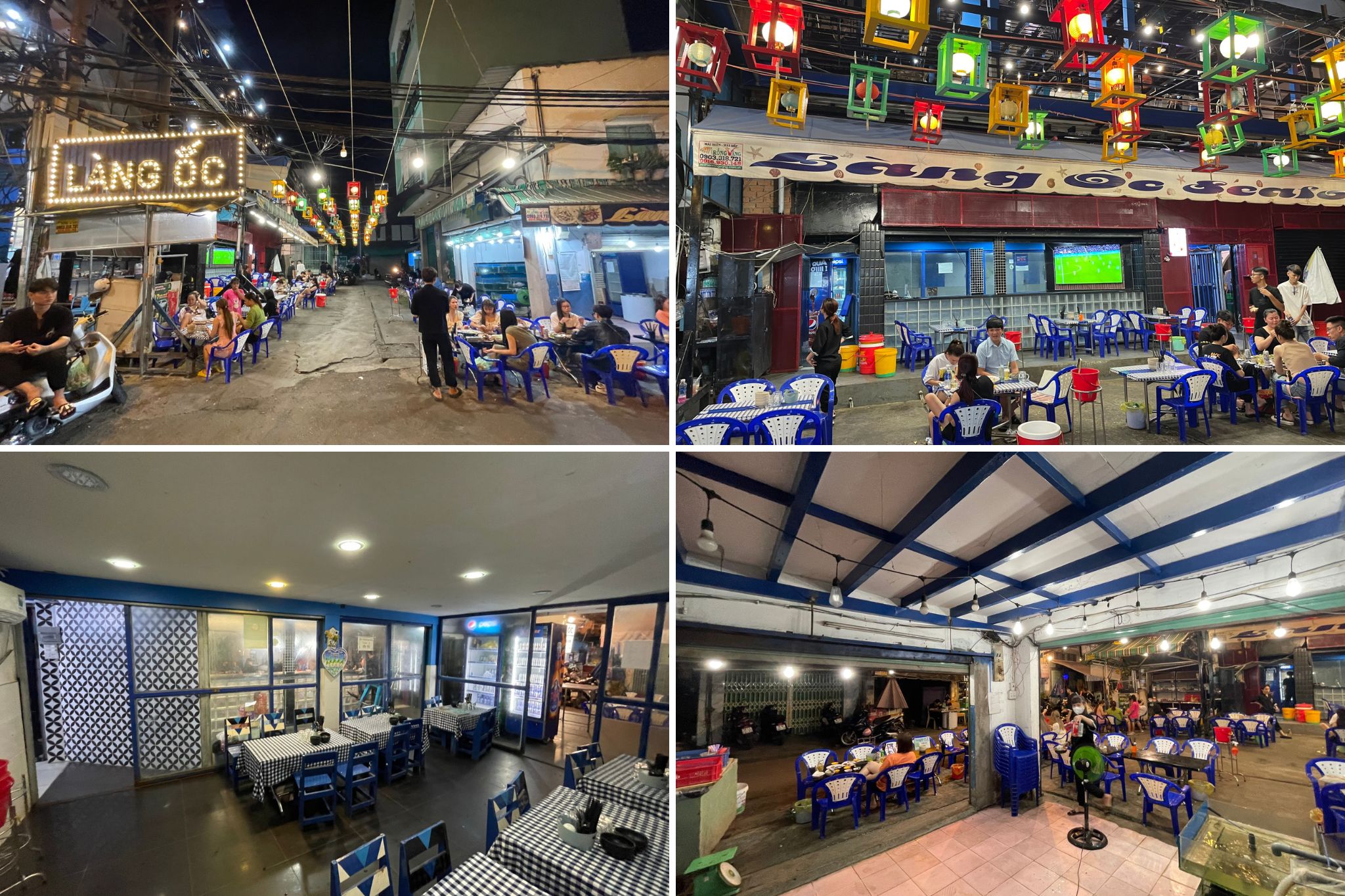
Design Concept
Understanding the investor’s aspirations, the architects recommended an industrial style combined with modern, vibrant neon colors. Given the special location in an alley with outdoor space, the restaurant's area is a combination of several zones.
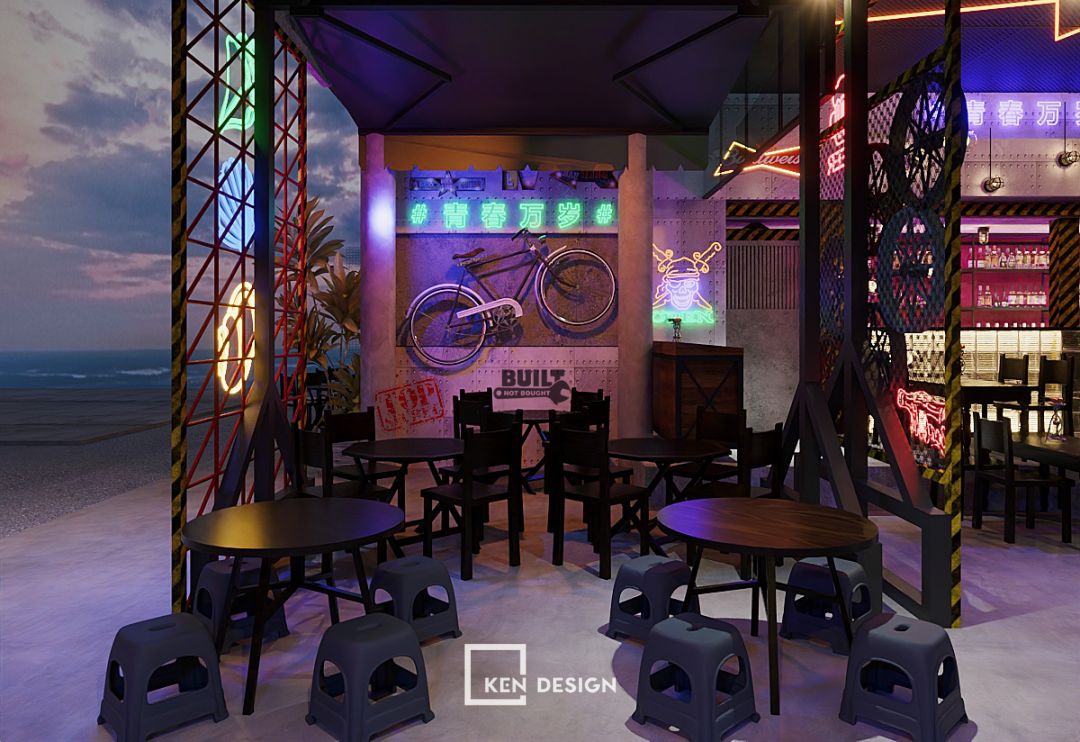
Exterior Design
To accurately reflect the color and essence of the concept, designers used industrial style combined with neon LED lights as the main material, creating a special highlight for the space.
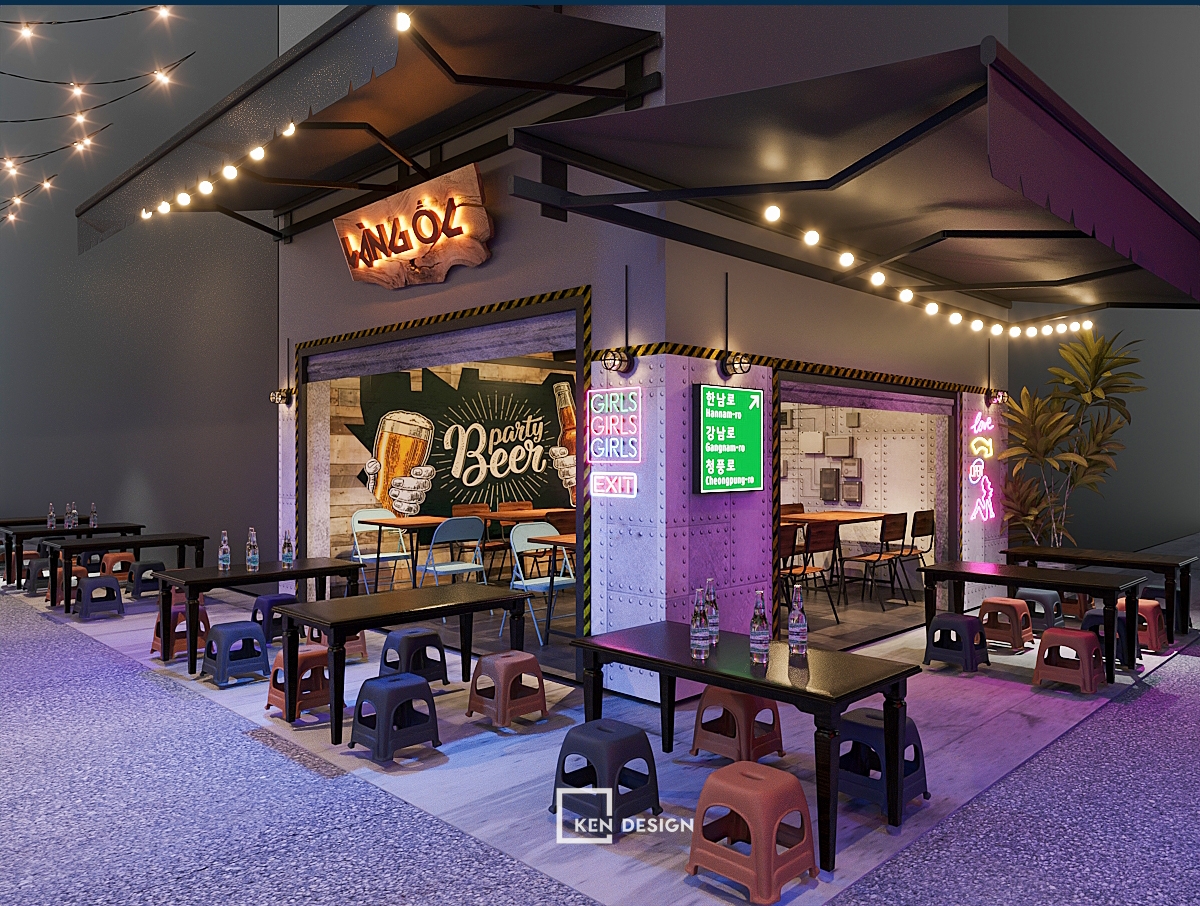
Lang Oc Seafood Restaurant's design is not only modern and youthful but also continuously updates the latest design trends to create an eye-catching and appealing space for young people. Inspired by lively beer bars, Lang Oc Restaurant pioneer in applying advanced design trends.
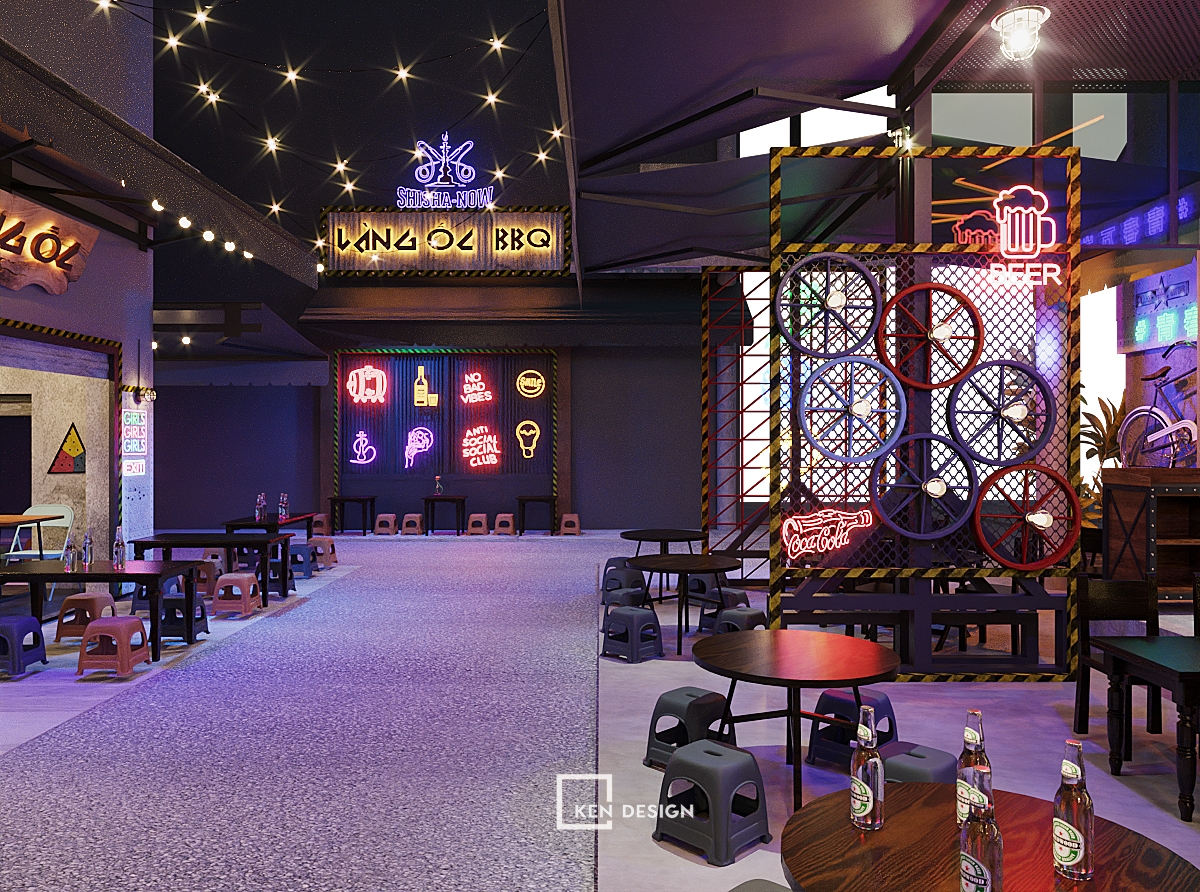
Facade Design
Many seafood restaurants pay special attention to their facades to attract passersby, and the facade is a crucial highlight that showcases the characteristics of a seafood restaurant. The architects used a seafood-themed logo with colorful lighting combined with bar details to create a lively scene.
Interior Design
Upon entering the restaurant, customers are immediately drawn to the colorful LED lighting system arranged throughout, creating a bright and vibrant space. Combined with a black-painted steel mesh ceiling, it brings a unique and rebellious look, rarely seen in other eateries.

The bar area and seating area are arranged opposite each other, offering convenience for customers who can easily choose between enjoying drinks outside or having a meal inside. The layout optimizes multiple seating areas for guests.
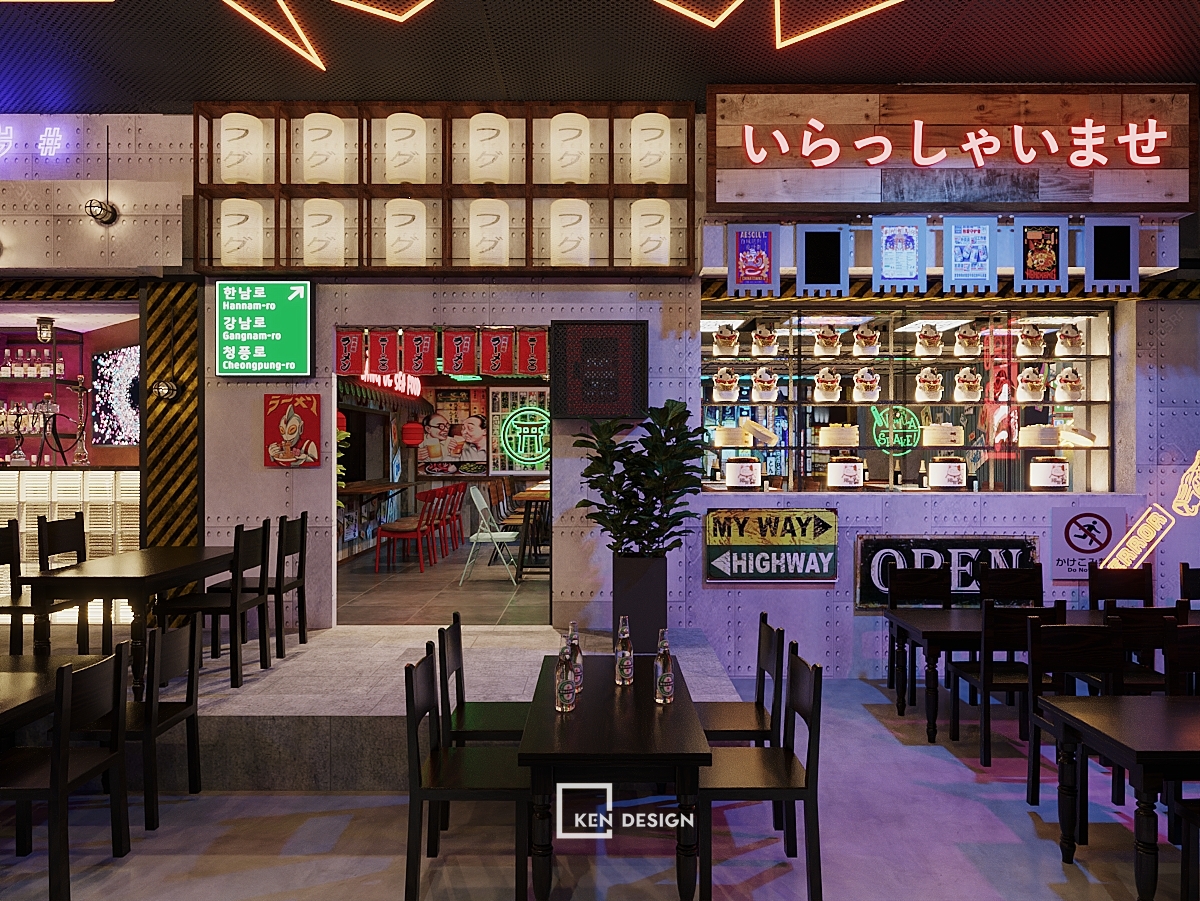
With a dynamic-oriented style, most of the equipment in this project is made from steel and plastic, giving a modern and industrial feel. Although some wooden details are still used, they are minimized to maintain the consistency of the interior design theme.
Space Division
The designers divided the restaurant space into three smaller areas to optimize business efficiency. The inside area features high-back chairs suitable for customers who enjoy sitting for long periods, and sipping drinks with friends. Tables for small groups (2-4 people) or individuals who just want a quick drink before leaving are also available. The large table area on the right is for larger groups wanting to enjoy a fun and comfortable atmosphere together.
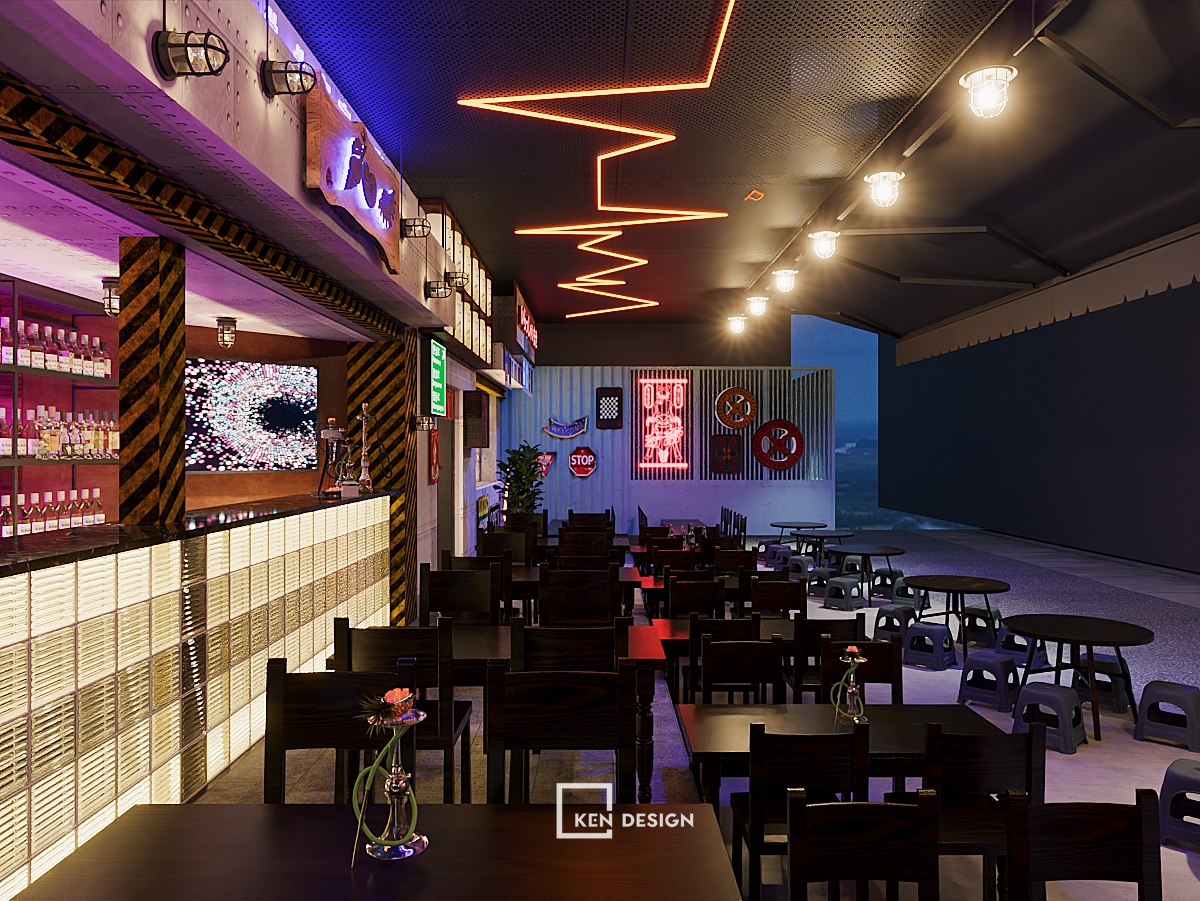
Since the main dining area is outside, the furniture is designed to be small and easily movable, while the inside features iron and wooden tables and chairs. To increase profits, the restaurant needs many spots to accommodate guests. Therefore, the architects designed an open space, optimizing the number of dining tables while keeping the space spacious and airy, even during peak times. Additionally, seafood models and nets are used for decoration, highlighting the restaurant's distinctive marine culinary theme.
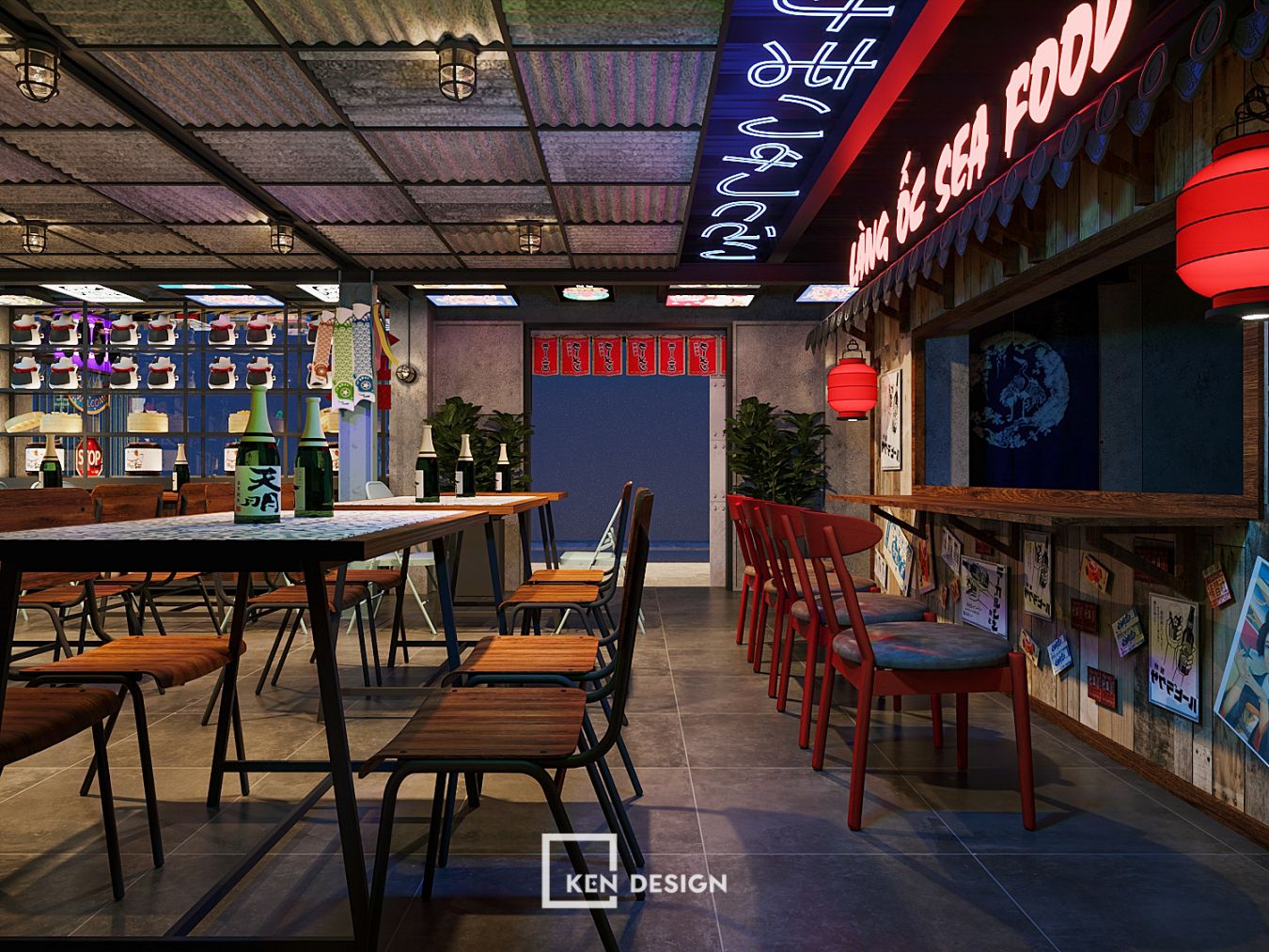
Eye-catching and Attractive Decoration
The modern LED lighting system is flexibly arranged to create impressive lighting effects, contributing to a lively atmosphere. Lighting is adjusted according to the area, offering different experiences for each customer.
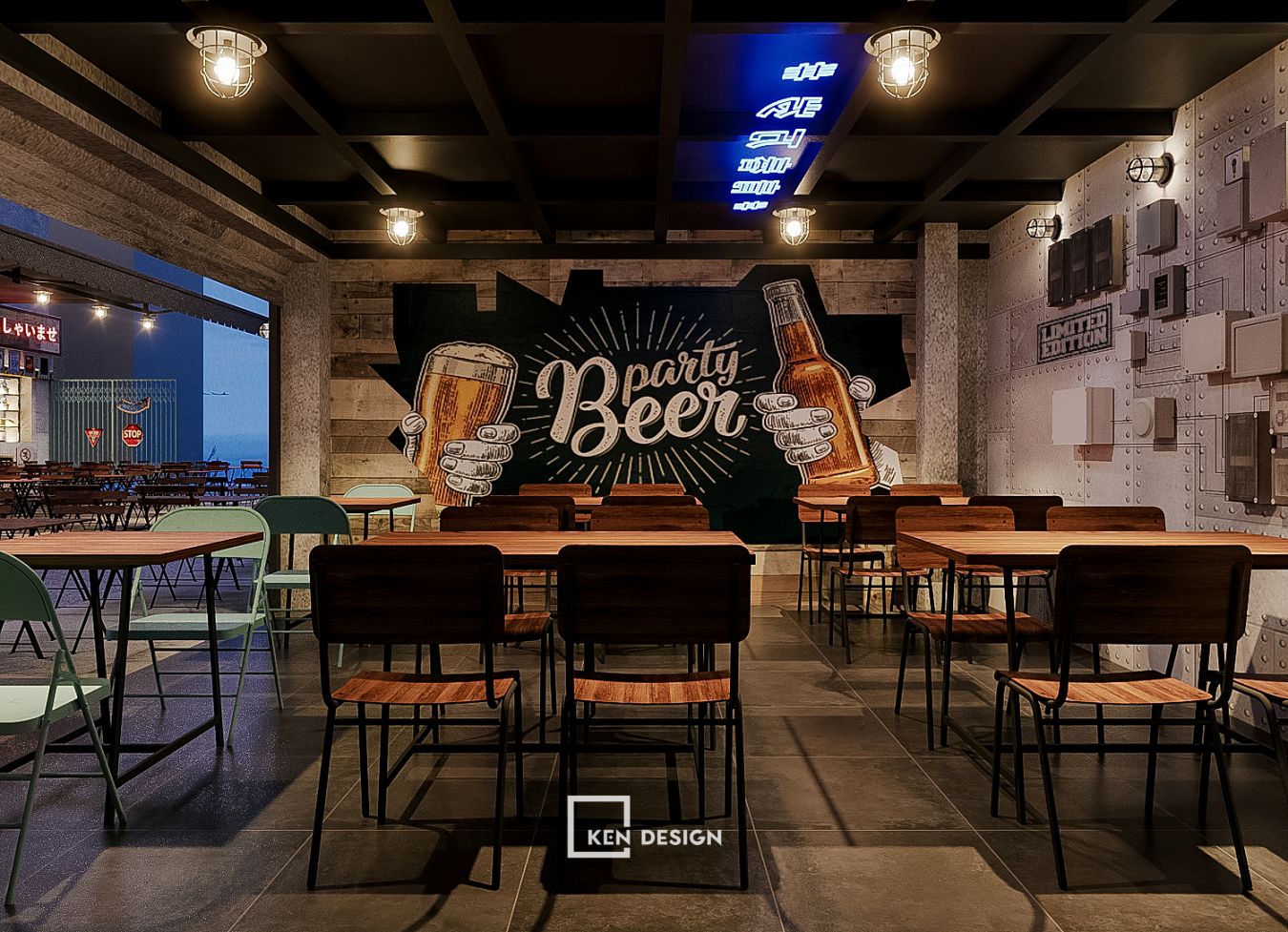
The furniture is mostly simple, unlike other eateries with elaborate color schemes and decor that create a more subdued atmosphere. Instead, this design provides a more enjoyable experience, targeting both young and middle-aged customers. The distinctive space has helped the eatery become busier and more well-known, a result of the right design investment and business direction.
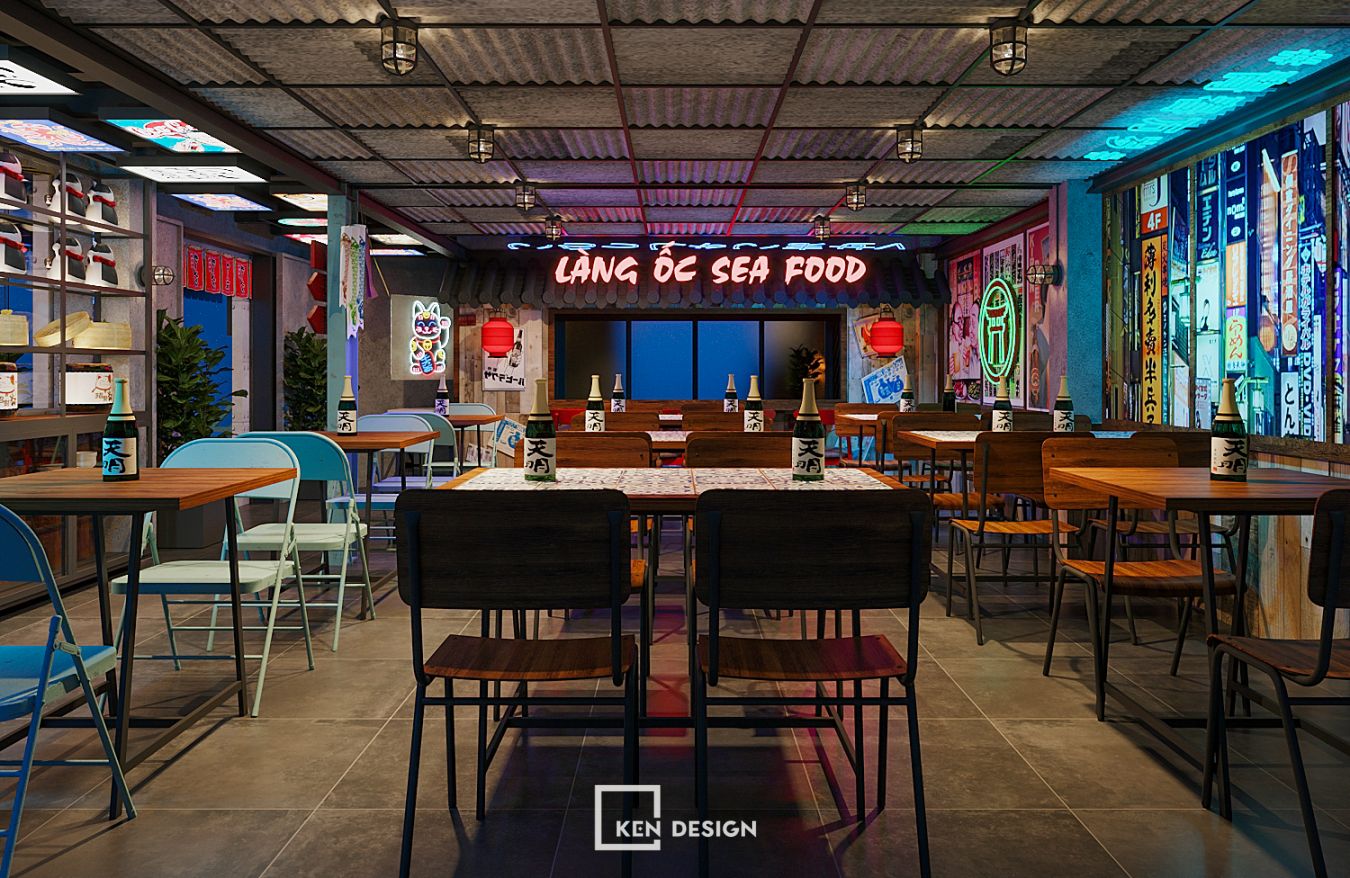
The unique design details at the bar, featuring soft curves, give a modern feel. Furniture is arranged reasonably, providing comfort for customers. Artworks and decorations are carefully selected, adding highlights to the space.
The harmonious combination of design elements creates an eye-catching and attractive space. This is an ideal destination to immerse yourself in a lively, youthful atmosphere and enjoy wonderful entertainment moments.
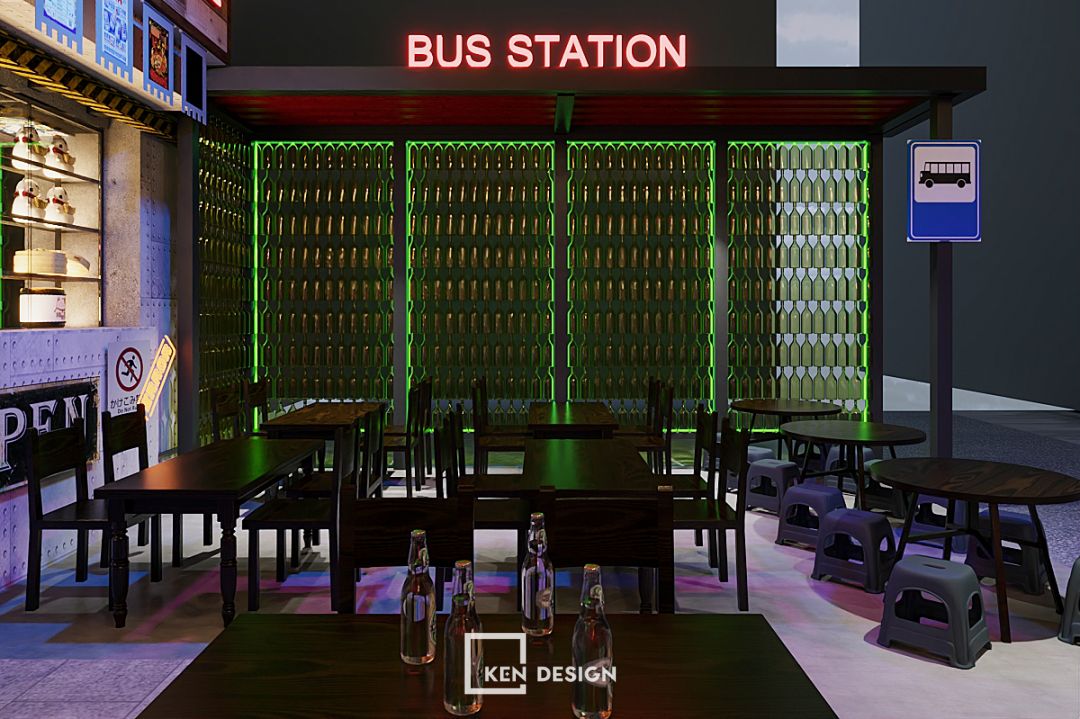
With modern and trendy design, the youthful and dynamic restaurant design brings us energy. This design aims to introduce an industrial style combined with LED lights, making the space more rebellious. From wall decor to ceiling lights, all use colorful LEDs and prominent decorations, ensuring customers remember the place.
In restaurant design, the key is the subtle use of light, avoiding too much glare for nearby customers or being too dim, making the restaurant dull. The combination of interior and lighting, along with a reasonable functional layout, attracts more customers.
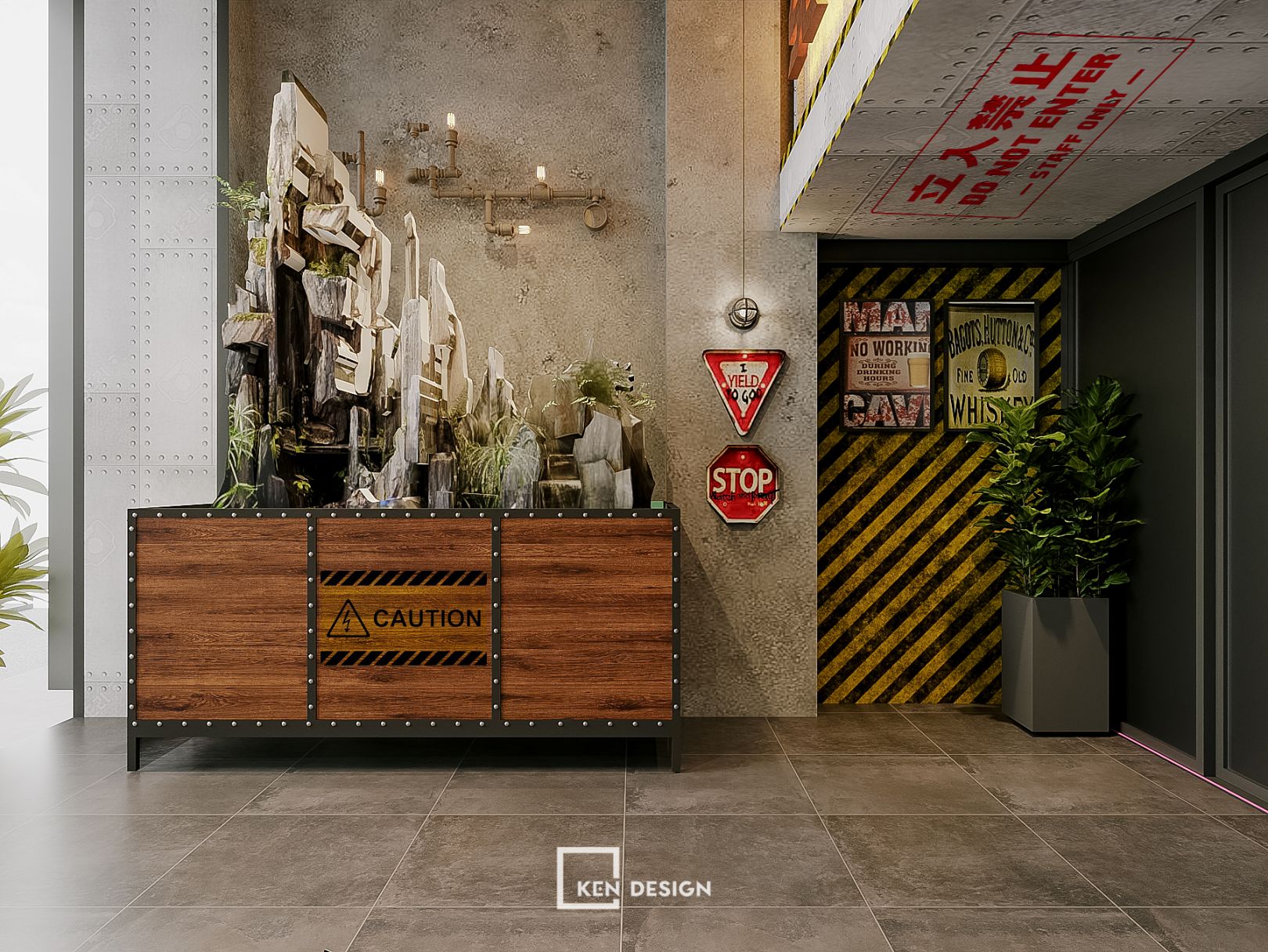
The blend of mural walls, yellow lighting system, and red-brown steel frame becomes perfectly harmonious under the hands of Ken Design architects. Using green wall sections and potted plants is indeed a great idea, as it adds friendliness to the space without losing its distinctive liberal feature.
Collaboration with KenDesign
If you also want to design a restaurant, contact Ken Design for direct consultation. We are experts in restaurant design, with a team of creative architects with diverse styles.
