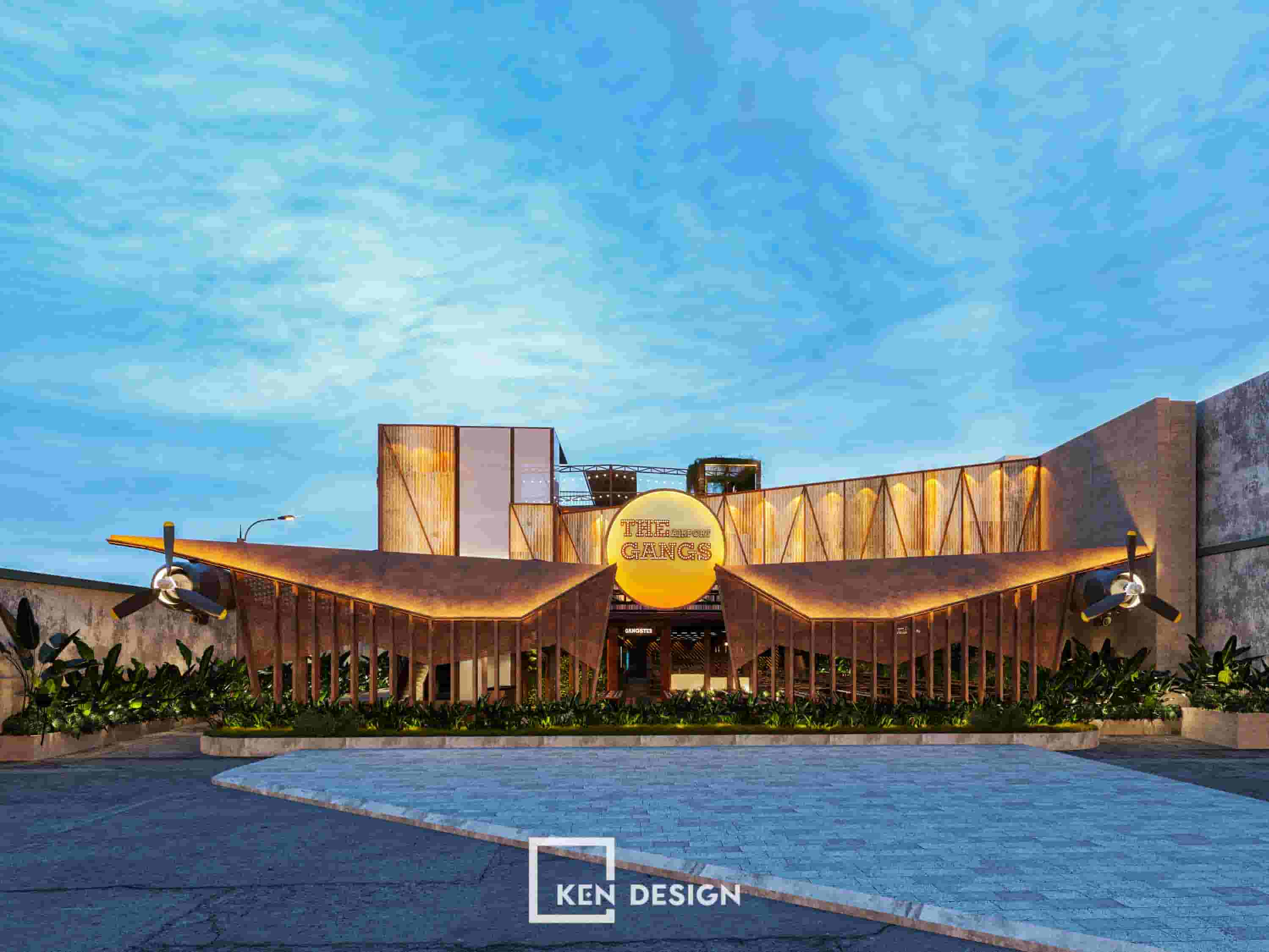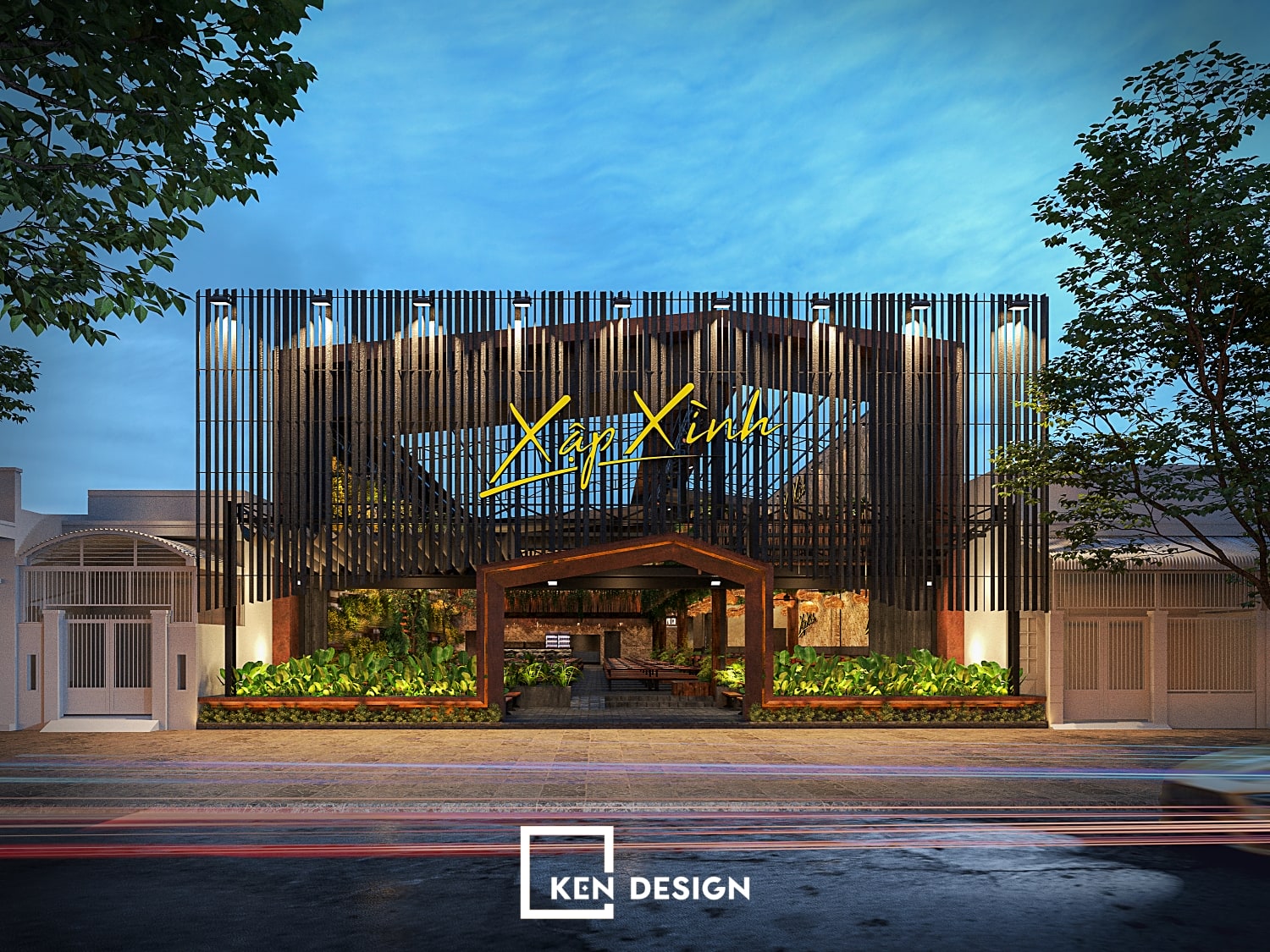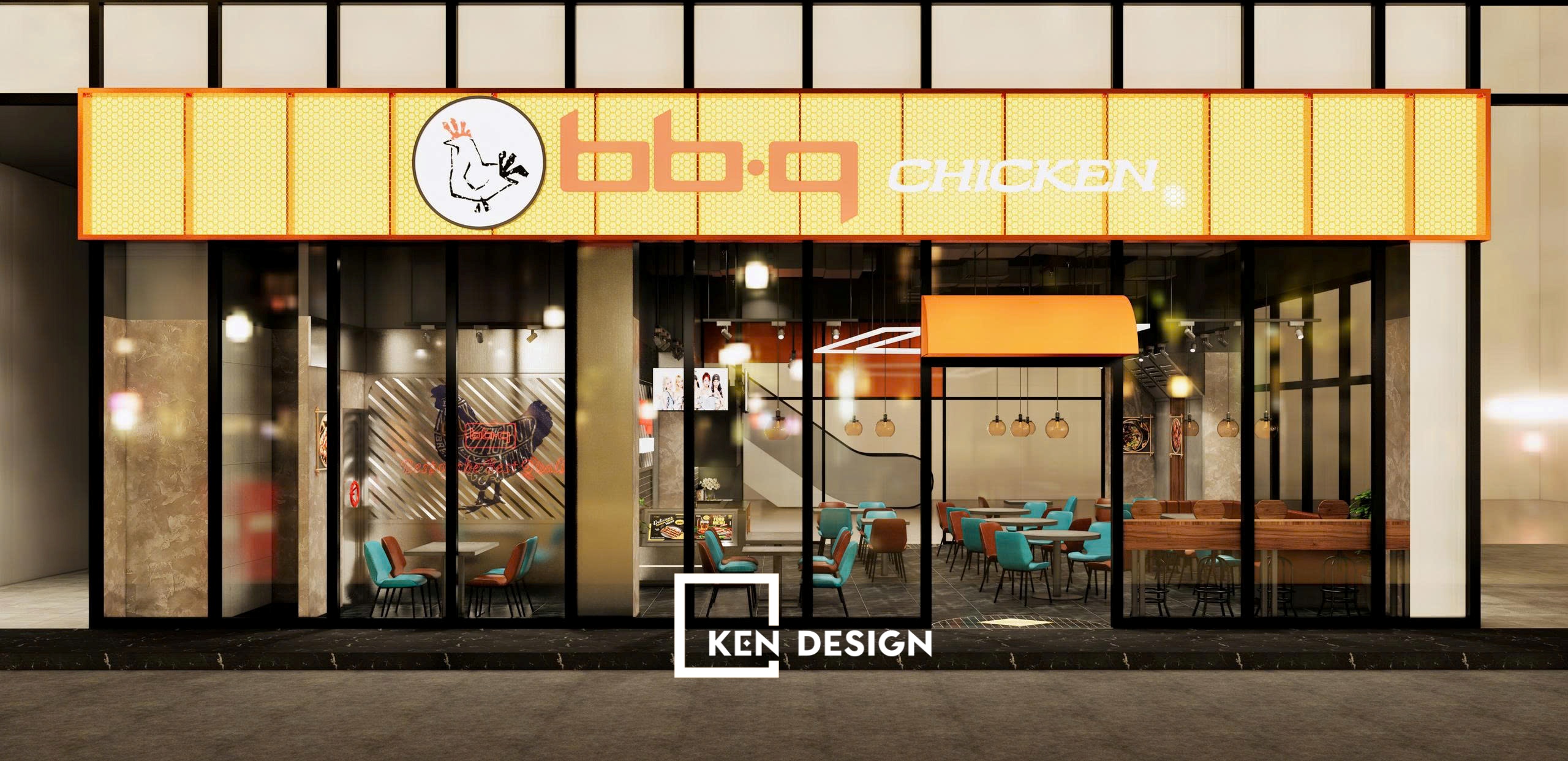The Gangs - the famous beer and grill restaurant chain is launching its next branch on Ly Thai To street. Following the success of previous The Gangs design, KenDesign continues to be appointed as the designer for designing and constructing the interior for this project. The blend of ancient and modern colors creates a high-class beer and BBQ restaurant design.
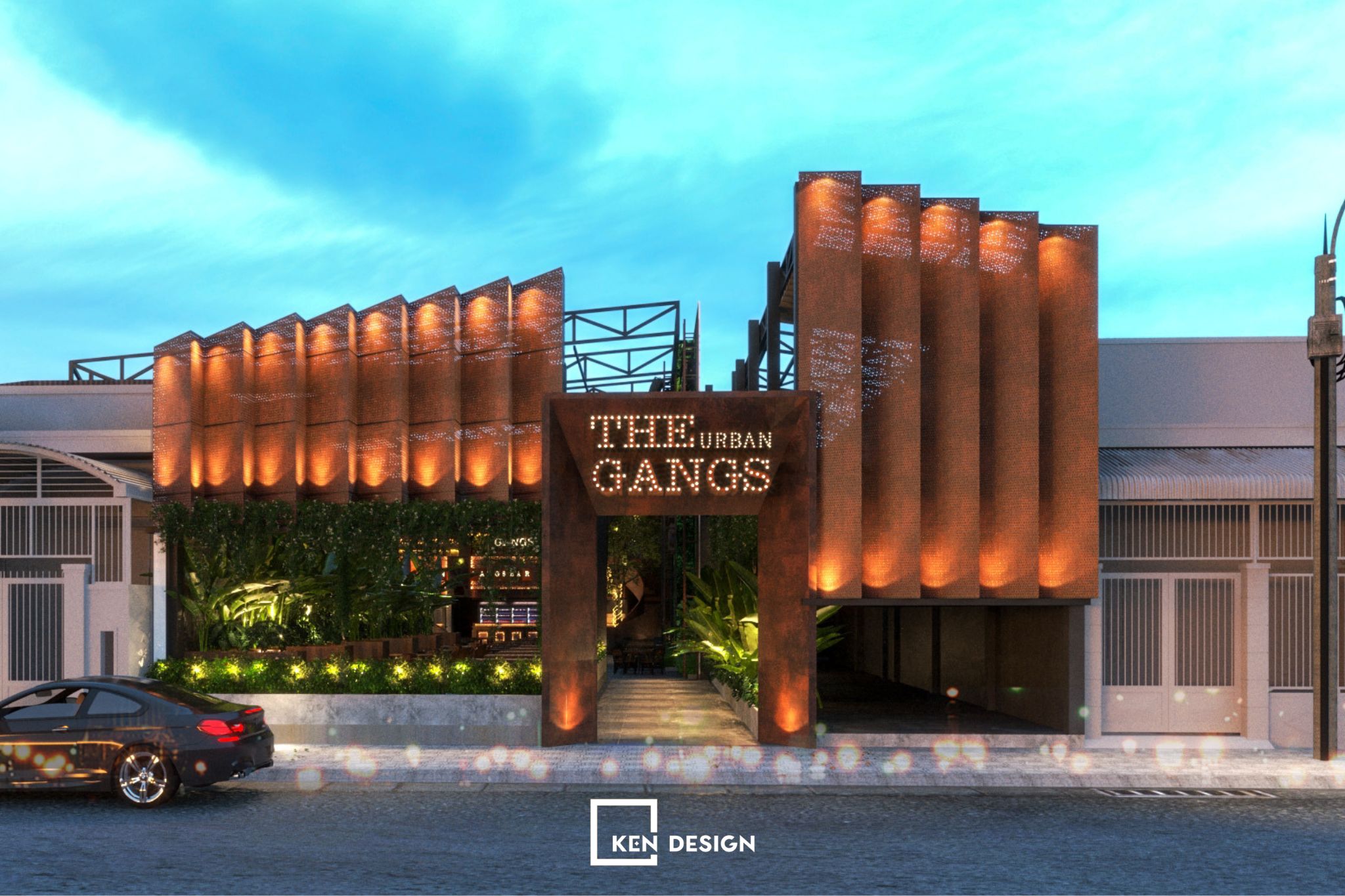
Overview of The Gangs Ly Thai To design project
The Gangs is one of the restaurant chains specializing in serving beer and grilled dishes, this brand has become a familiar choice of Saigon customers. With the success of the previous restaurants, the owner wishes to maintain the unique culinary space with the colors of styling, disruption and strength in the design drawings at the new restaurant. The restaurant space is a combination of garden-style design with industrial colors creating minimalism in decorative details to highlight the restaurant space.
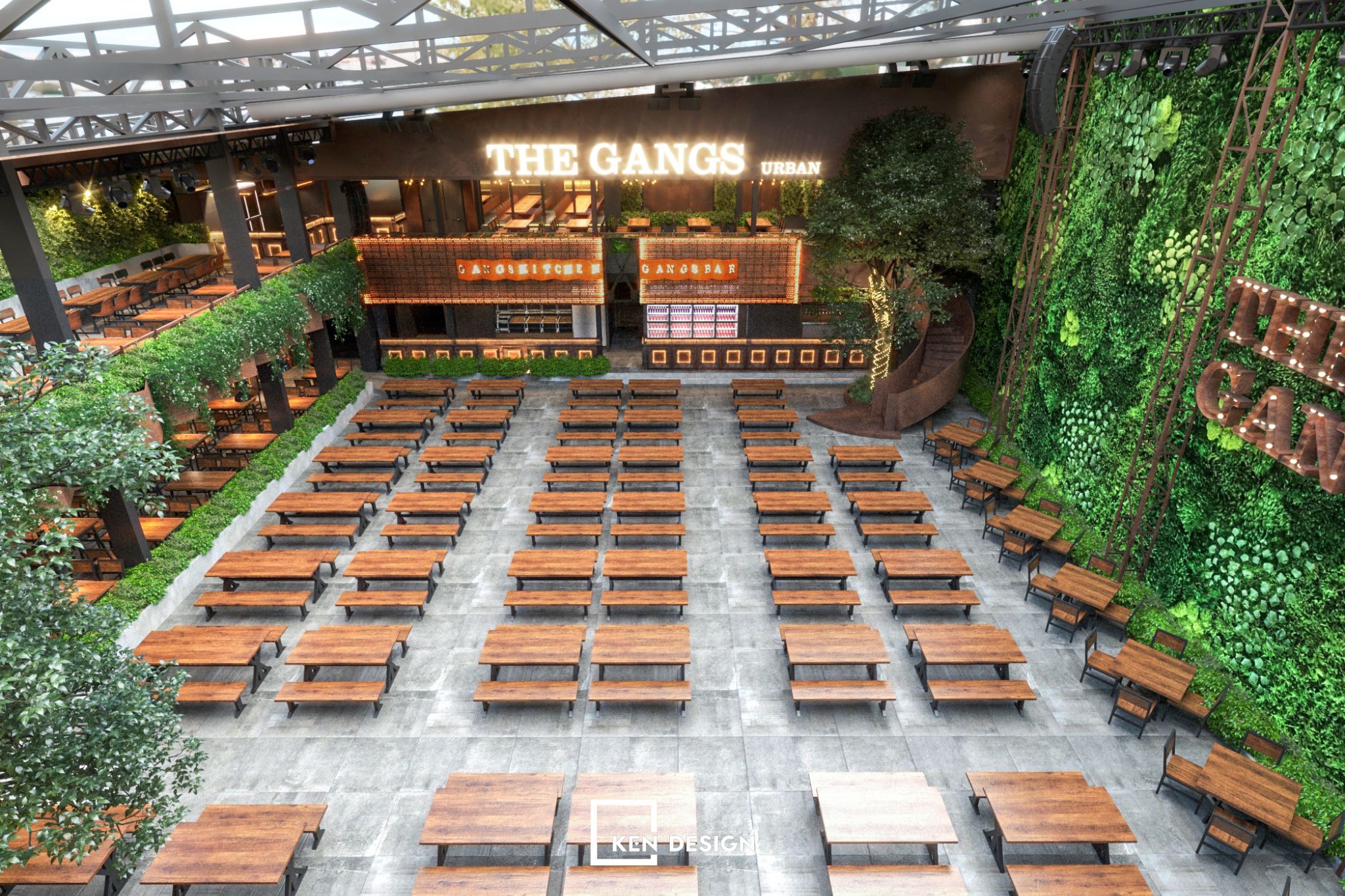
With a large ground area, the owner wishes that the design drawing of The Gangs restaurant Ly Thai To maintains the liberal, disruptive and strong spirit of this restaurant chain. Along with the creativity of Ken Design, we discussed and implemented the design of The Gangs restaurant space to bring satisfaction to the investor based on the available elements.
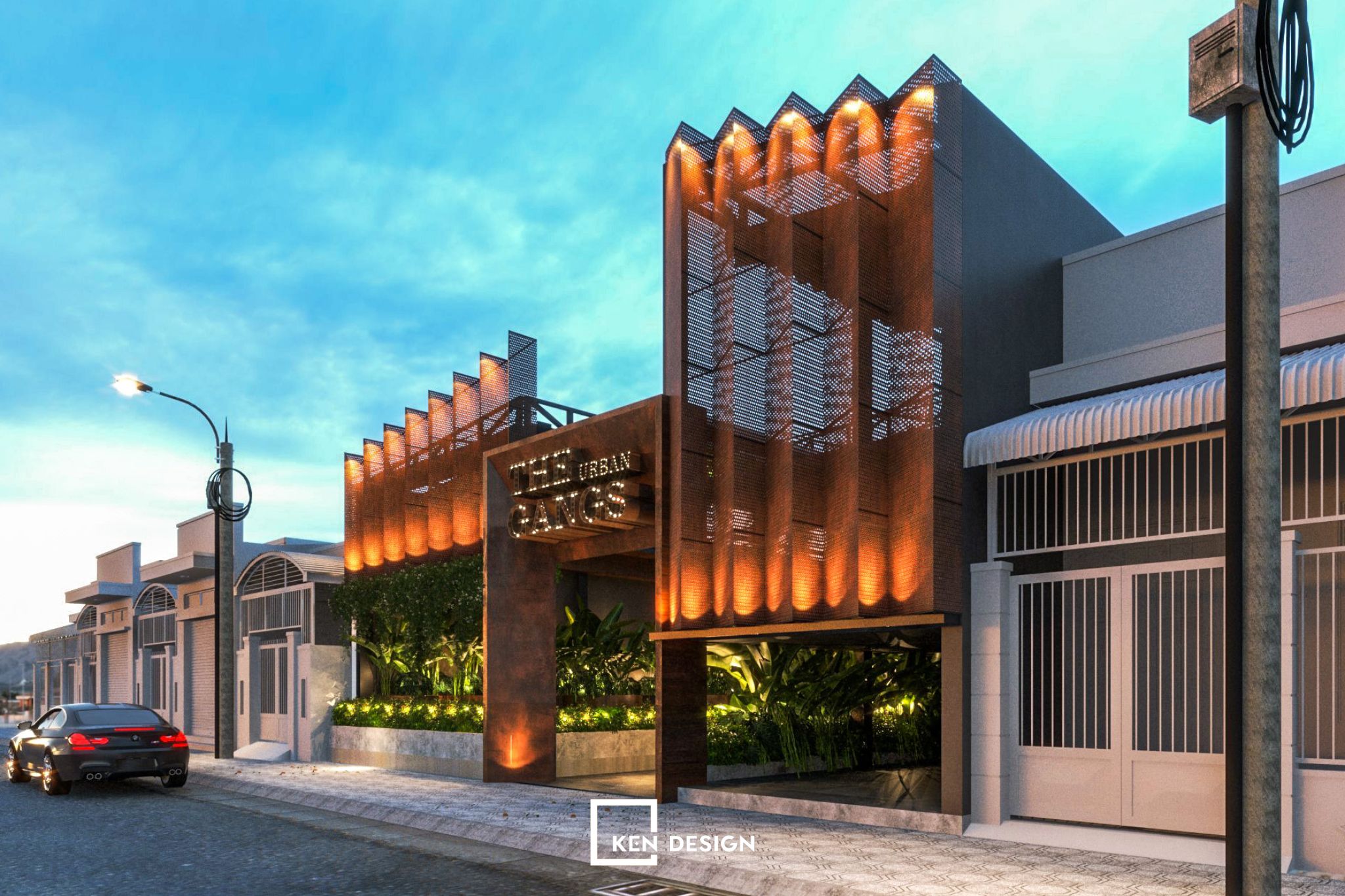
To be creative on the existing patterns and lines is not an easy and requires understanding, professionalism and new ideas to match the atmosphere and style. The restaurant space meets the owner's desire for classic and trademark values via diverse and creative lines in design to impress customers.
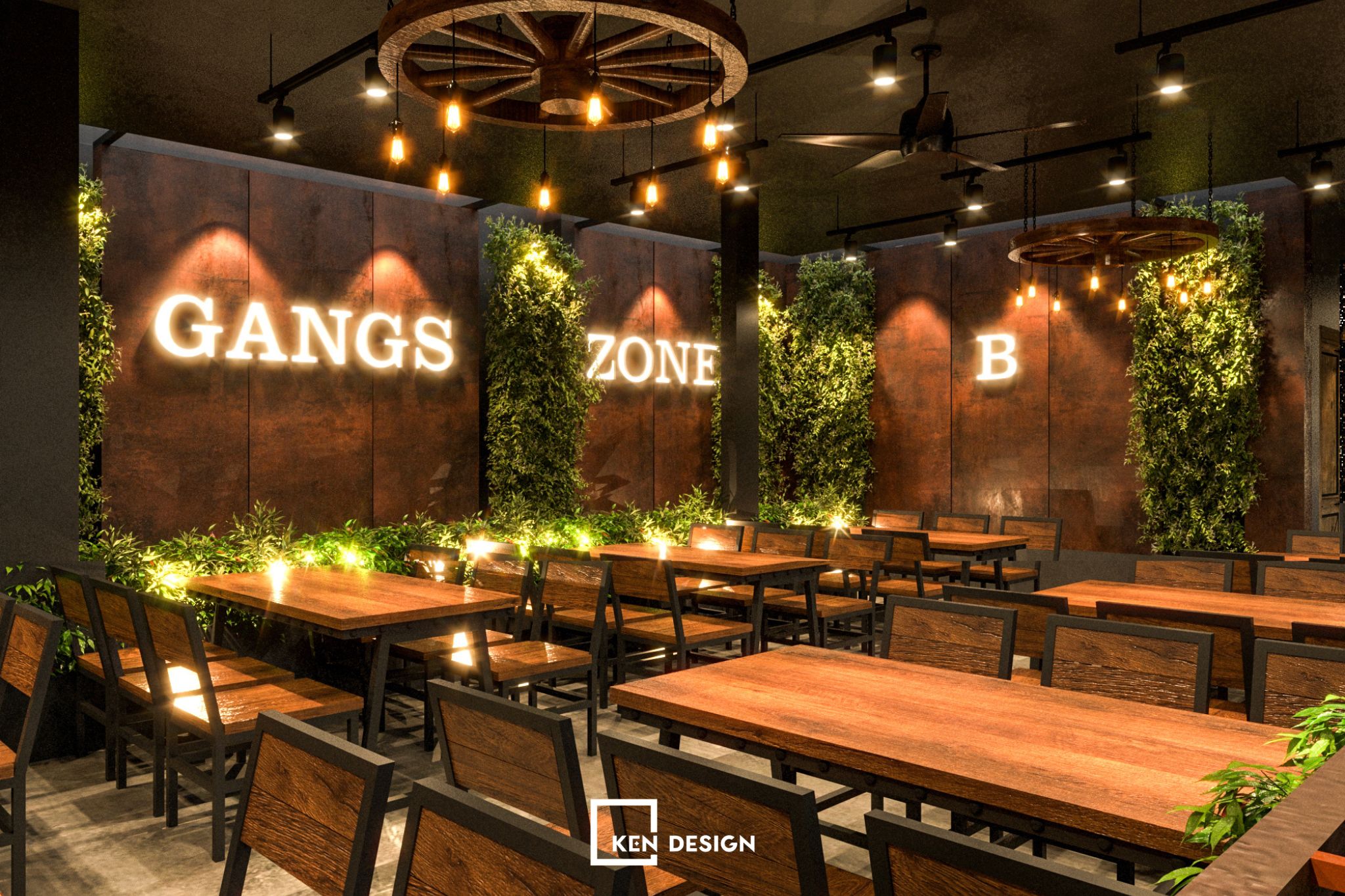
Continuing the inspiration from the innovative industrial style
The design of The Gangs restaurant recreates the designation of the gangsters with a wild and bold styling and romance. Each area in the restaurant has a dusty, bold and innovative breath of Industrials style combined with bright, dynamic and youthful spaces to create an unexpected space transition.
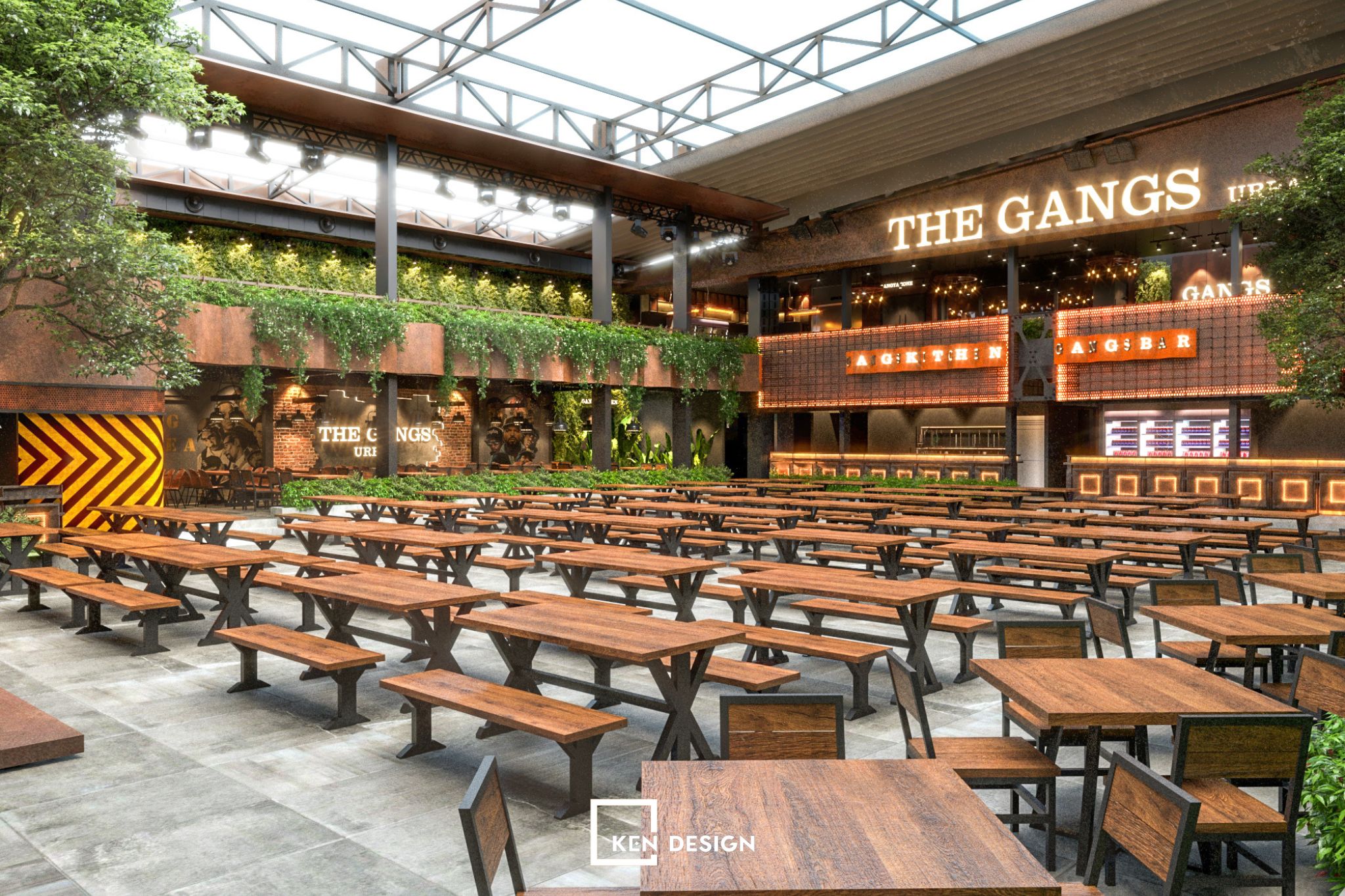
The design of The Gangs Ly Thai To restaurant in particular or the previous works of this trademark often spends a lot of space for miniatures and trees. Interspersed between the space, there are iron grids containing gravel, stone landscape, chains and shrubs typical for a different industrial interior style. In addition, the restaurant design combines the use of very creative decor details, from metal frames to irregular motifs to reveal the vibrant personality of the works.
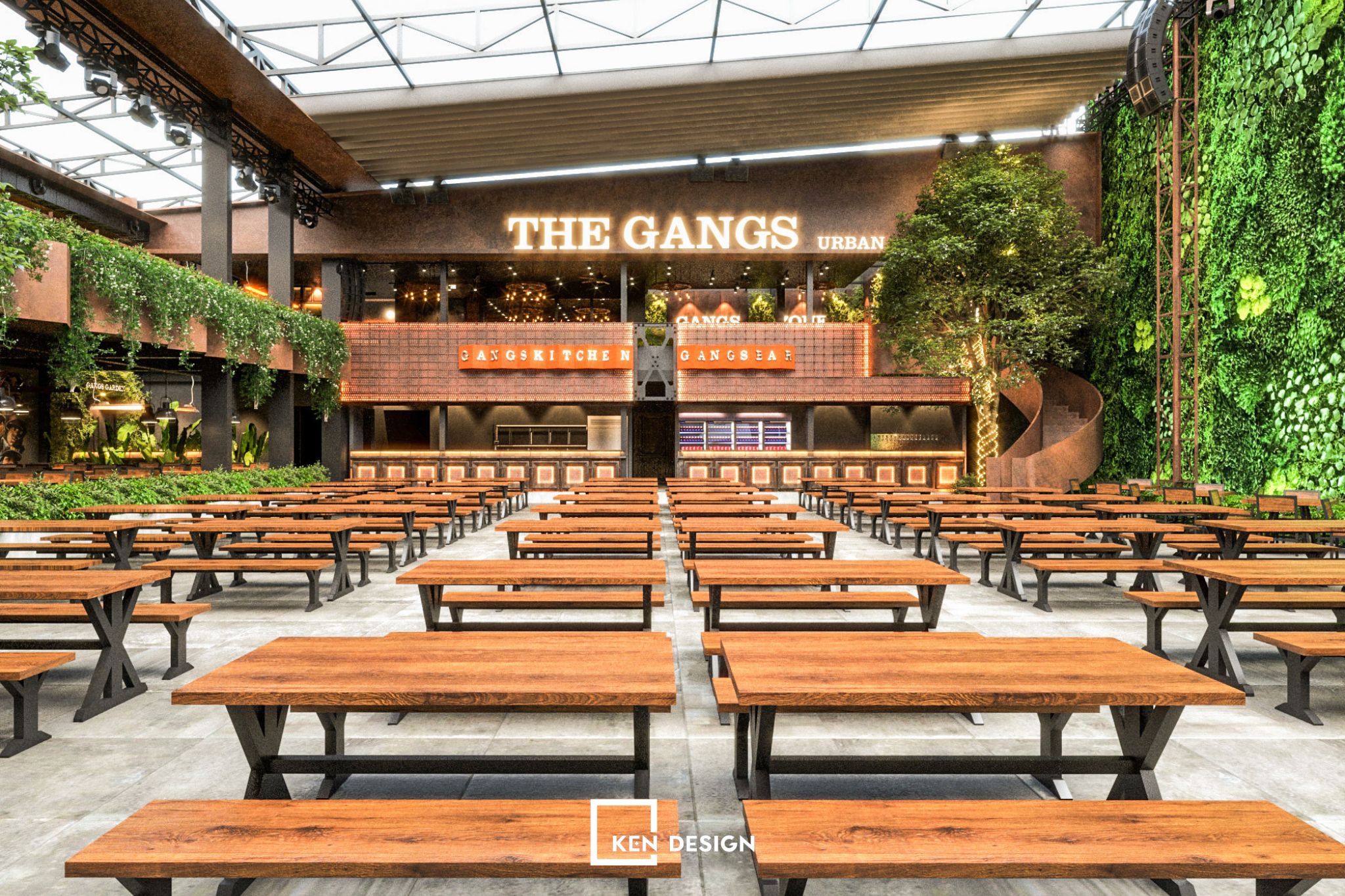
Exterior space of The Gangs Ly Thai To
The Gangs employs open space architecture, with steel frame restaurant structure of industrial style. From the outside and from above, the restaurant space looks like an old, giant factory. The Gangs design features a personality signboard, The Gangs brand name with a combination of metal with a lighting system to help the exterior area become more prominent.

The design has strong styling, extremely unique that highly impresses customers. The tiered steel frame architecture makes the space open and generous, allowing customers to experience meals comfortably.
The indoor space and the outdoor lobby of The Gangs Ly Thai To restaurant design are closely connected to each other. The indoor area employs the industrial style with stunning black painted columns. The strong lines in the design make The Gangs Ly Thai To even more attractive and outstanding. With this design style, when you enter the restaurant, you can see the whole space in the restaurant, and can choose a comfortable seat in no time.
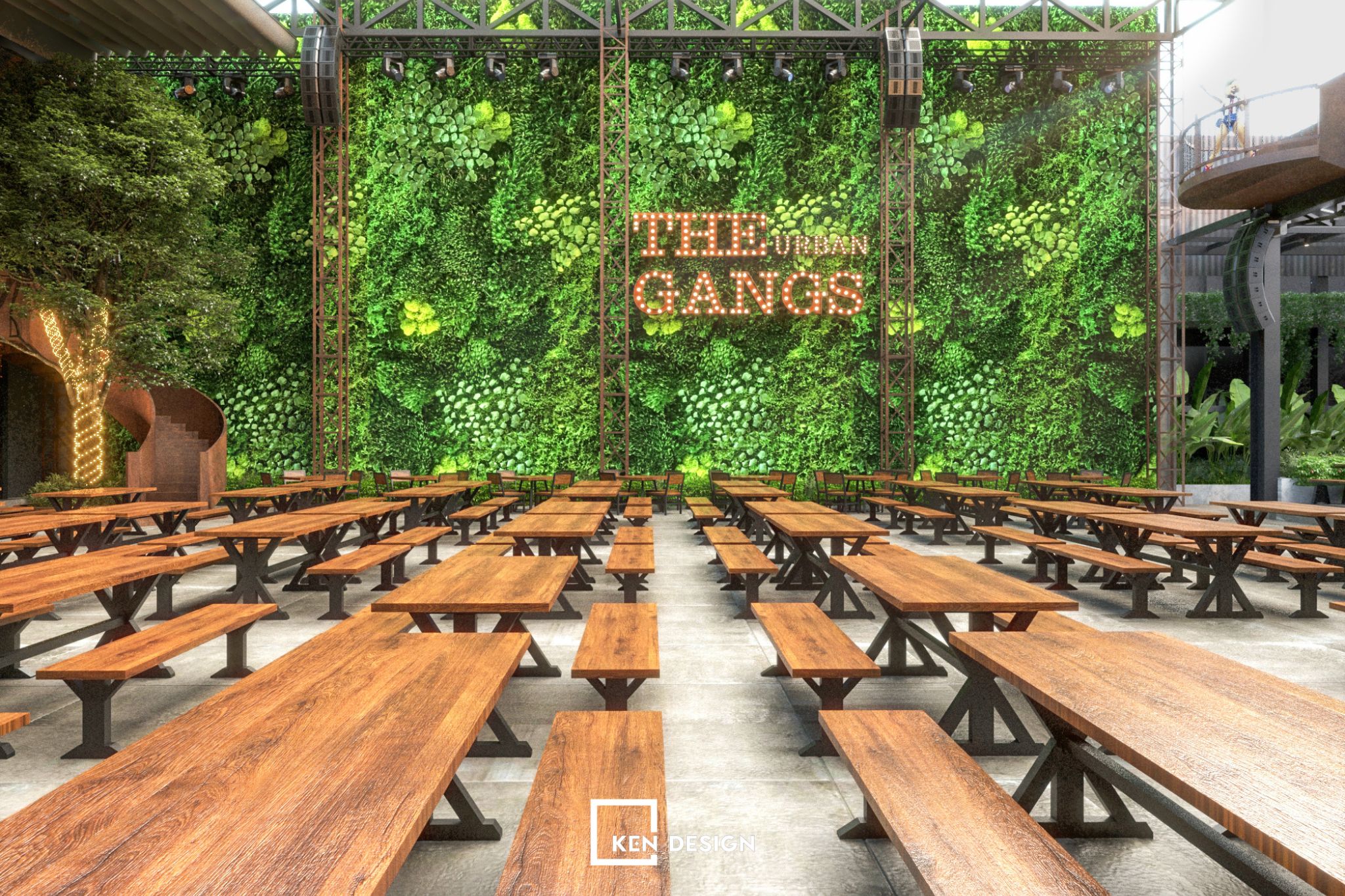
Spacious central lobby space
The design of The Gangs Ly Thai To restaurant is designed in a disruptive Gangsta Industrial style, with a strong pre-engineered steel building structure. The restaurant space has 2 areas with an open central area and the area surrounding the lobby built into 2 floors to create a separate space for customers to choose from.
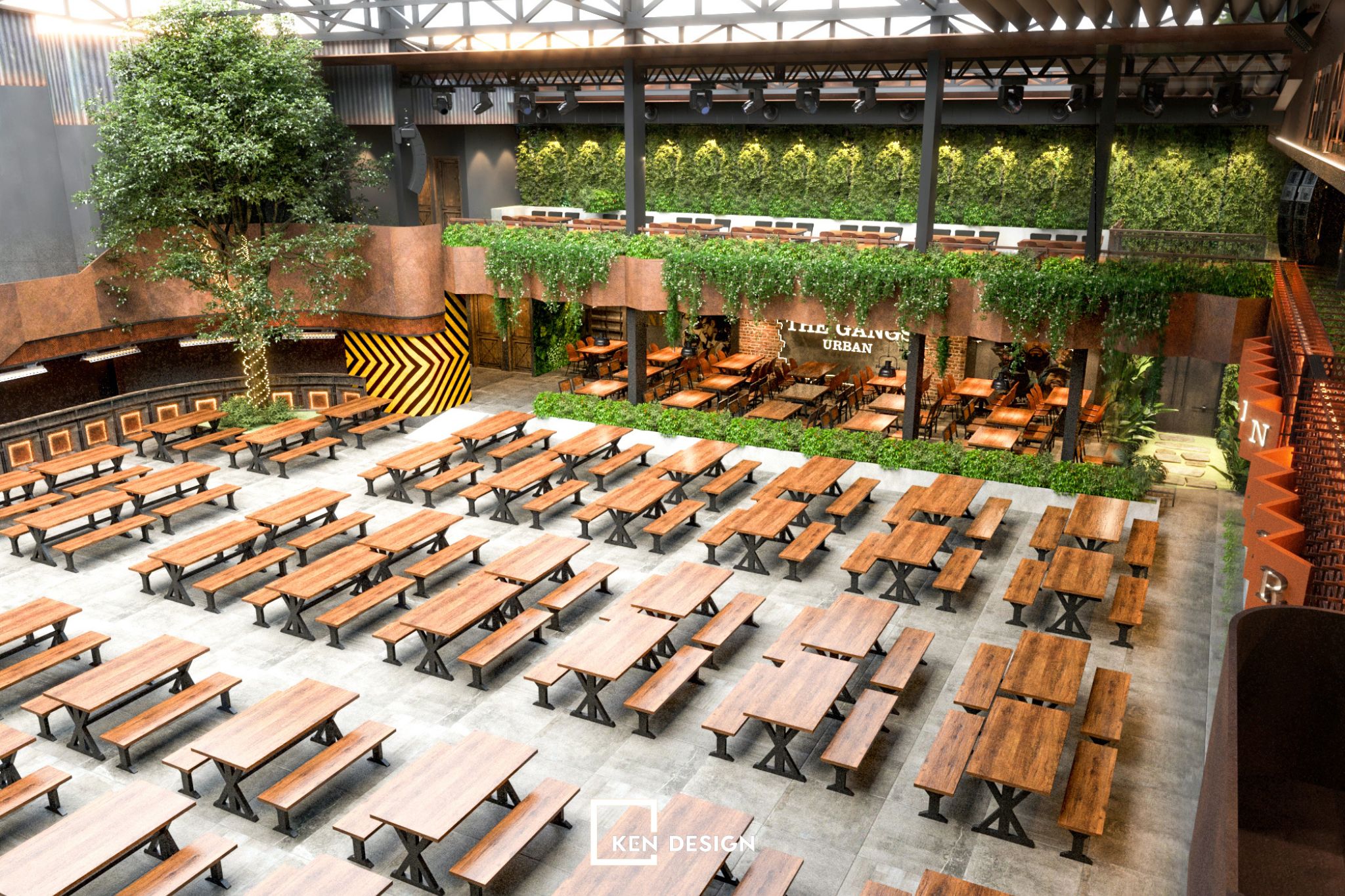
The common feature of The Gangs restaurant branches is that the space is large and airy. The space in the design of The Gangs Ly Thai To restaurant is arranged by KenDesign to suit gatherings that require multiple seats, taking full advantage of the restaurant's area. The central lobby area is a large courtyard filled with tables and chairs arranged in rows to create aisles for customers to easily move, long and wide rectangular tables, tables for larger groups of 4 people.
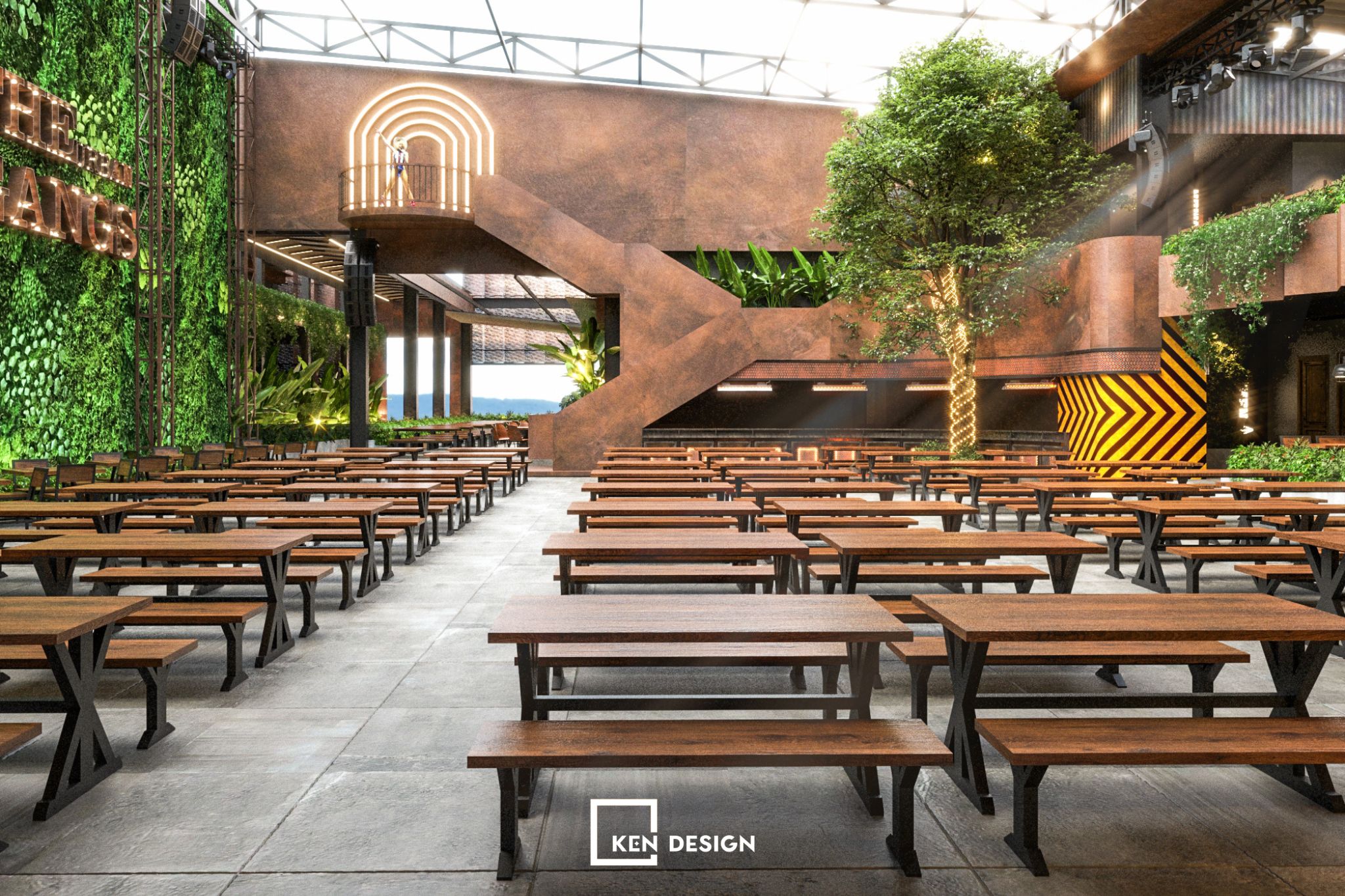
The creative highlight in The Gangs Ly Thai To restaurant space lies in the interior design. The bar area is uniquely designed. The red color along with the delicate design lines are cleverly combined to create a unique beauty that is hard to describe in words. This area is spaciously designed including serving beer and other drinks easily to choose from.
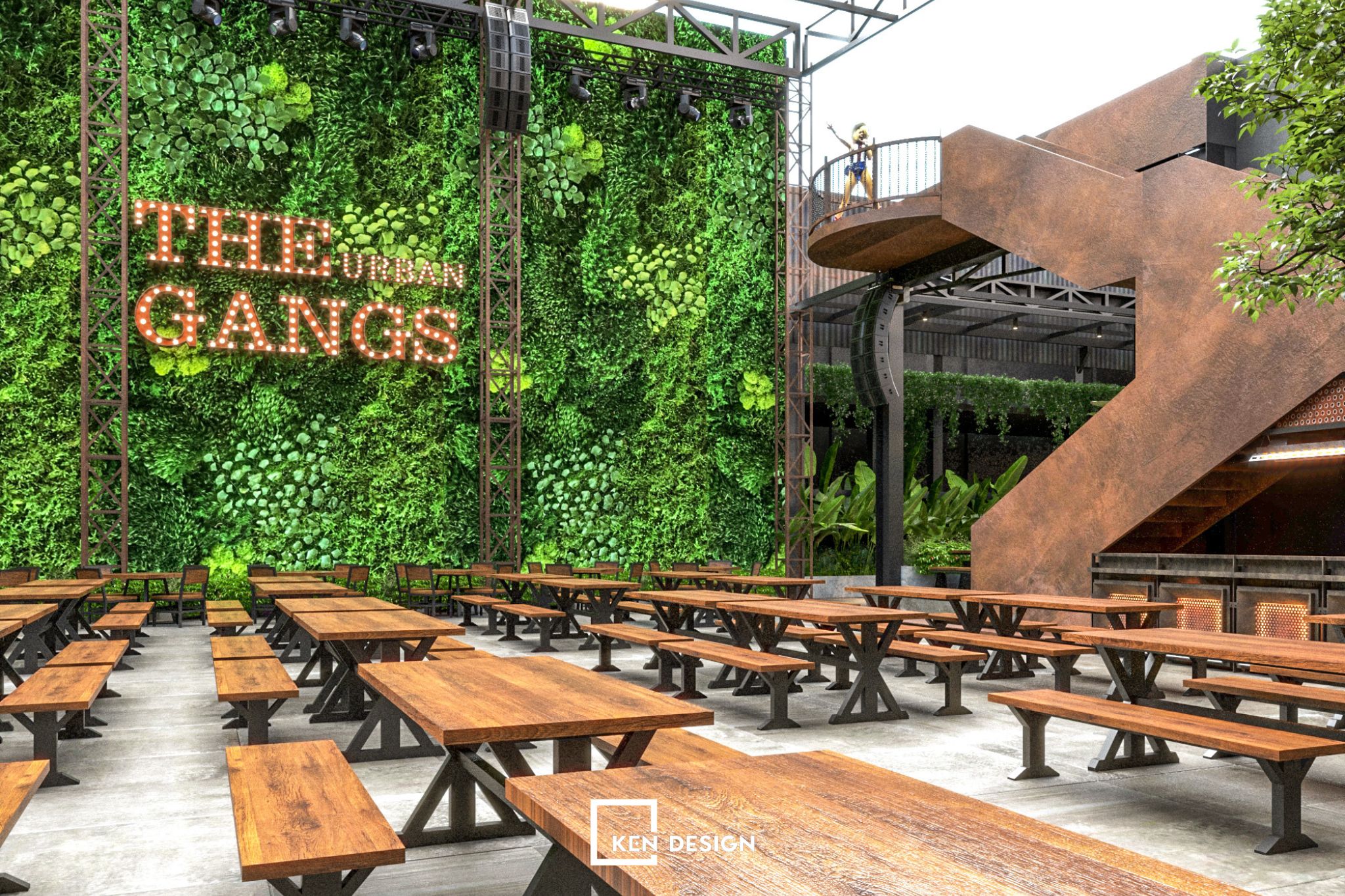
Impressive interior space of The Gangs Ly Thai To
The Gangs Ly Thai To restaurant has an additional mezzanine design above to maximize the serving space. The two spaces are connected by the curved steel frame ladder design, creating a soft highlight between the industrial space. With an open space design, the restaurant leaves the ceiling blank and uses a canvas above to be flexible in case of bad weather conditions.
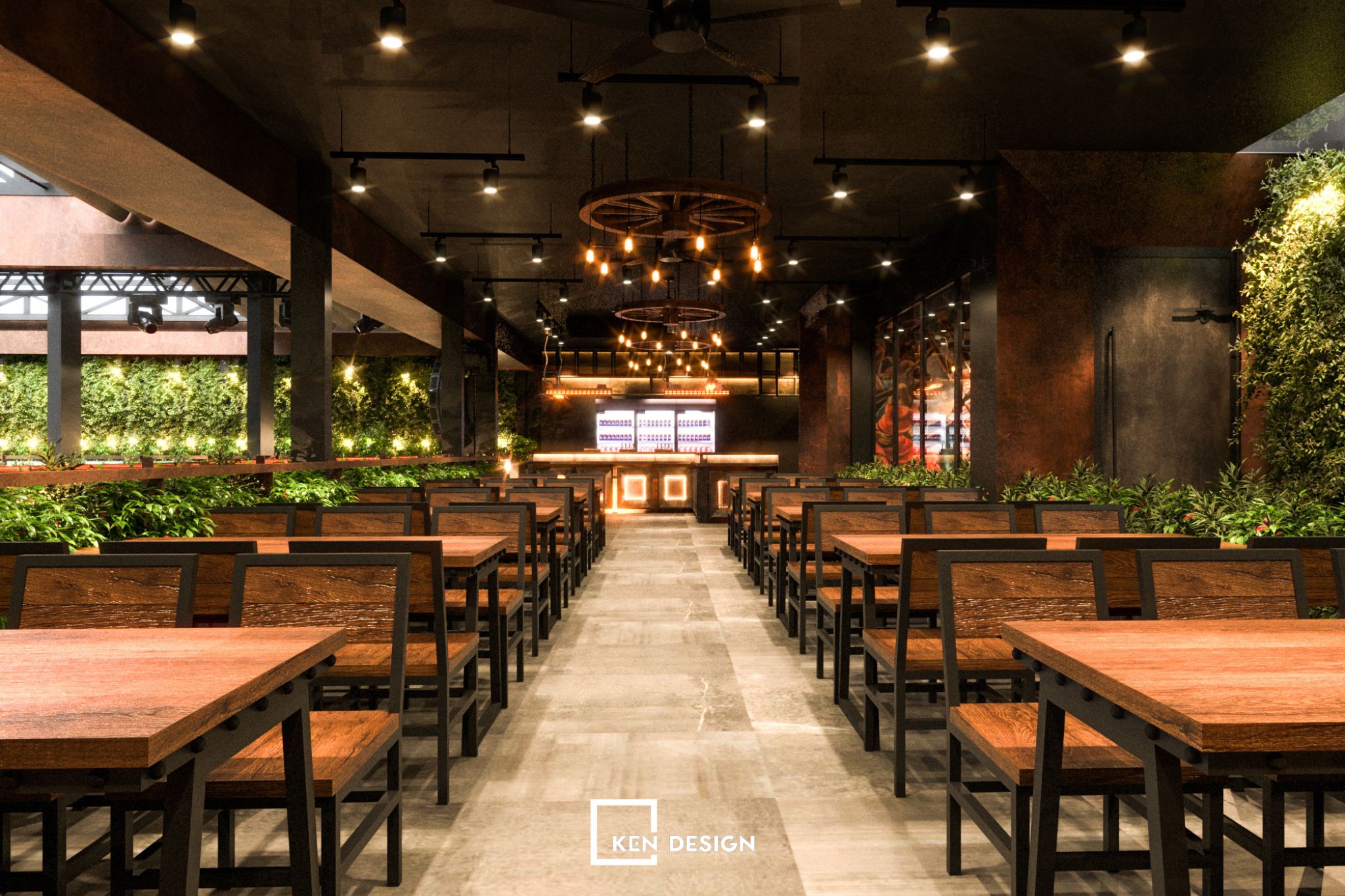
Vivid walls, abstract textures show a fresh and trendy spirit. This creative design of the architect brings a new breeze that delights young people. Overall, The Gangs Ly Thai To is harmonious and open with green spots along the corridors, walls and railings to bring a natural and comfortable sense.
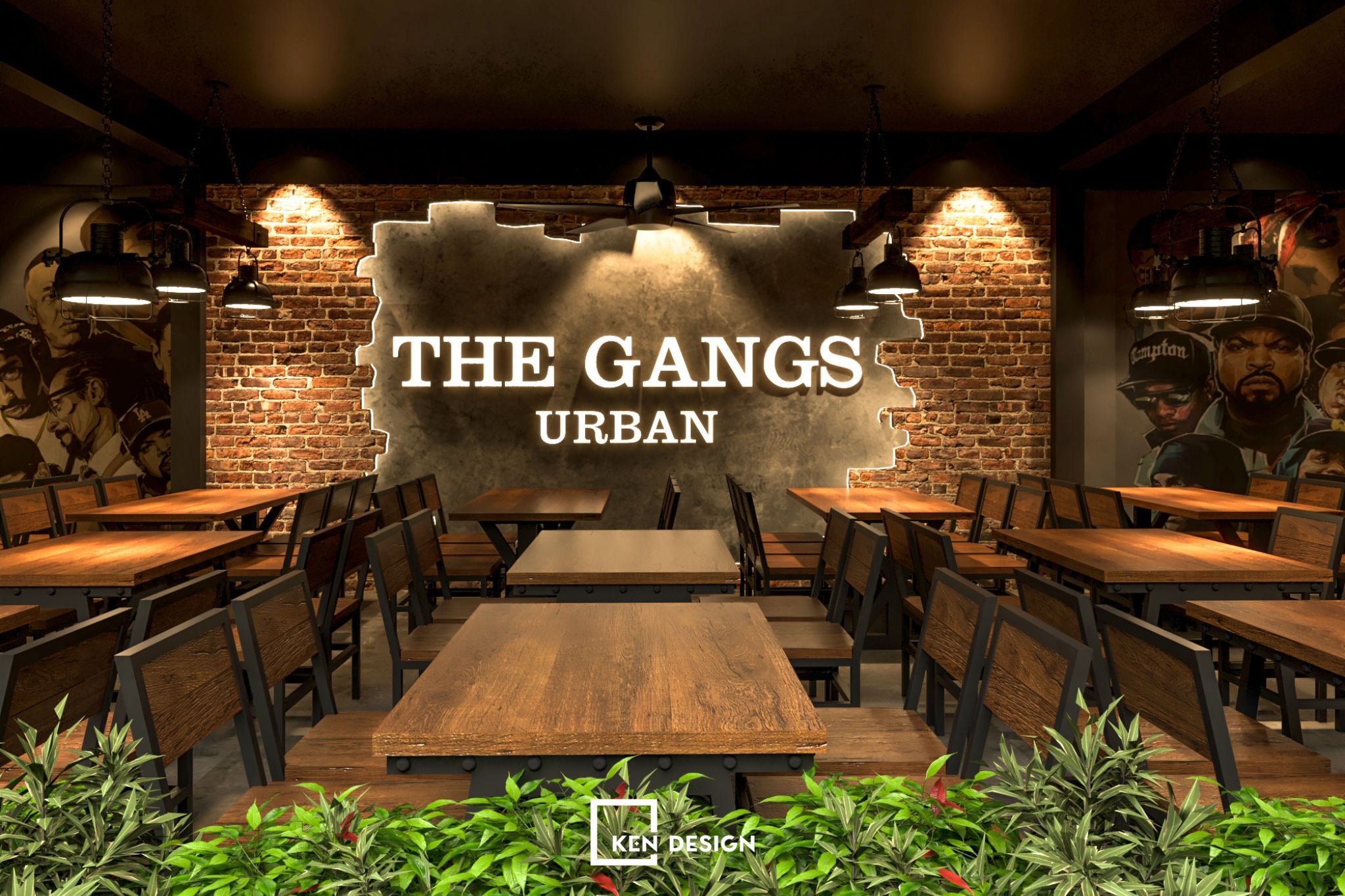
The steel panels on the outside of the concrete columns become the highlight in the decoration, adding styling to the space along with the green tree system to help the space become more harmonious. Yellow and red color accents make The Gangs look strong and unique. The lights used make the whole space bizarre but much more attractive.
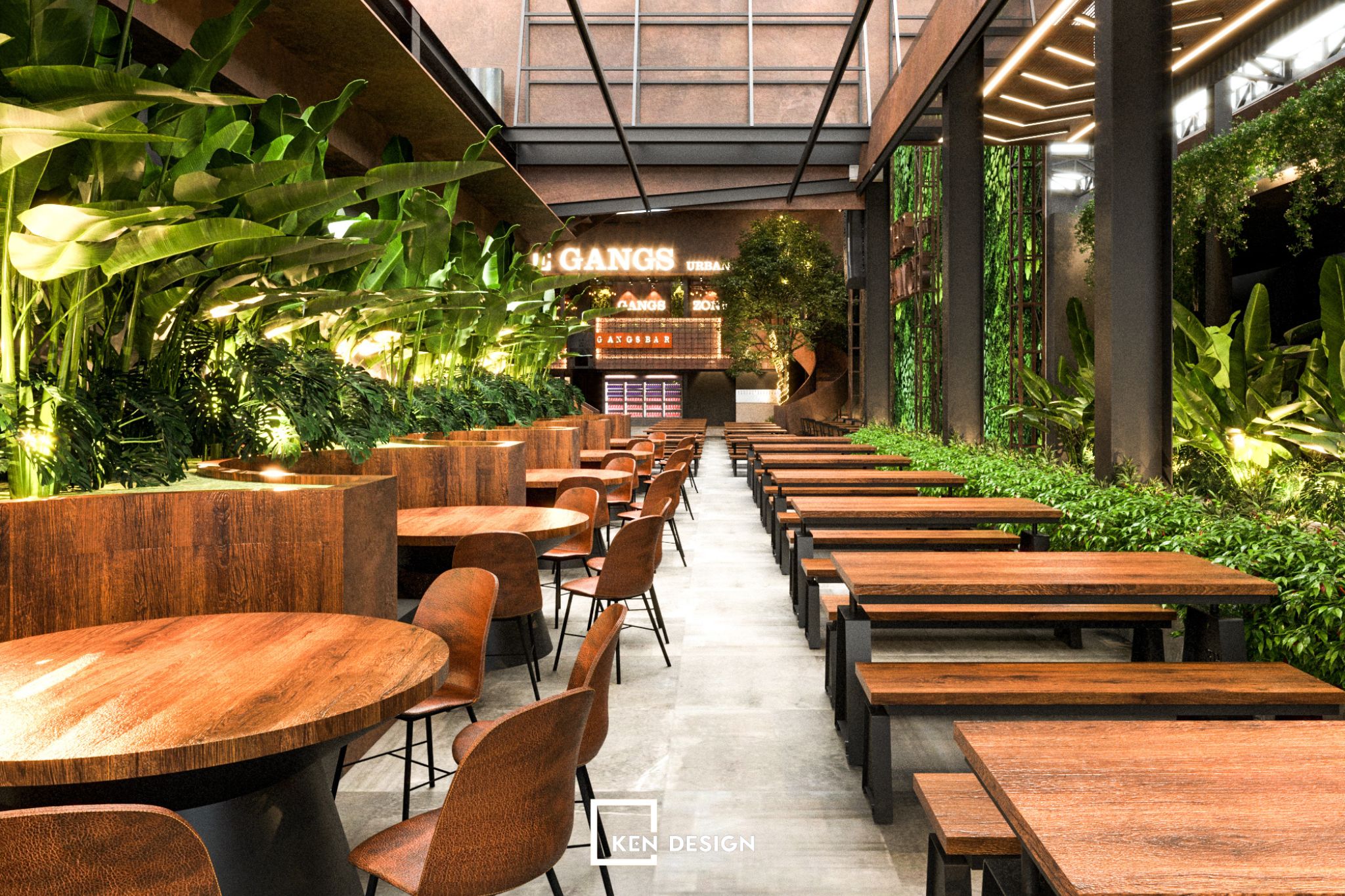
The Gangs is not employing a modern style or the color of luxury and high-class, it shows the rustic, styling, even old-fashioned over time. Although there are not too many decorative details, The Gangs still shows up in a styling and extremely artistic appearance.
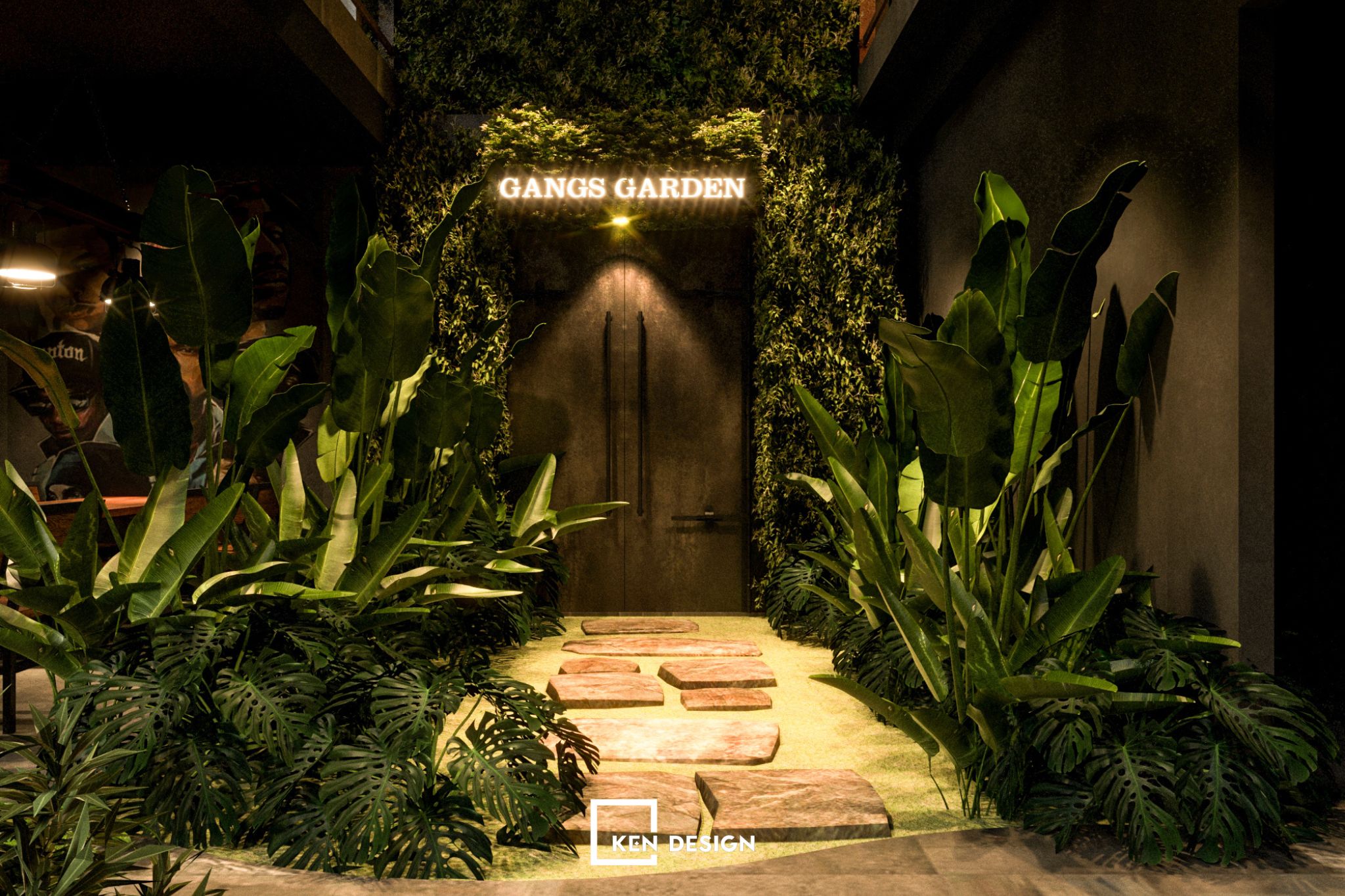
Consistent and comfortable interior
With the characteristics of a garden restaurant, the furniture and appliances are directly exposed to the weather. Therefore, the furniture used in the restaurant is mainly pine wood for tables and chairs, with good weather resistance and quality and durability.
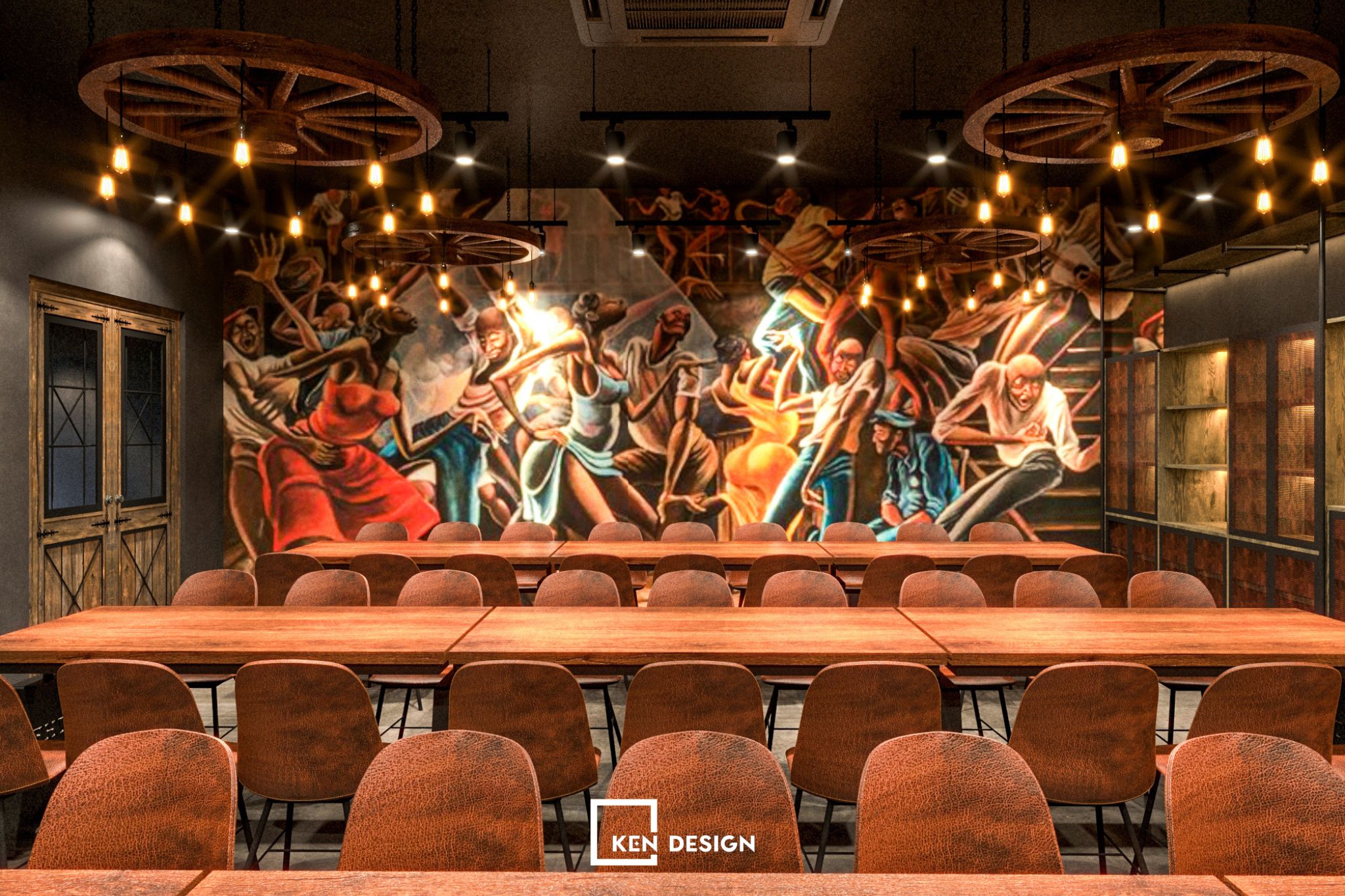
Along with the large lobby space, The Gangs restaurant design features separate areas for customers with privacy needs or go in groups. With long tables for parties with many people creating a cozy atmosphere for customers.
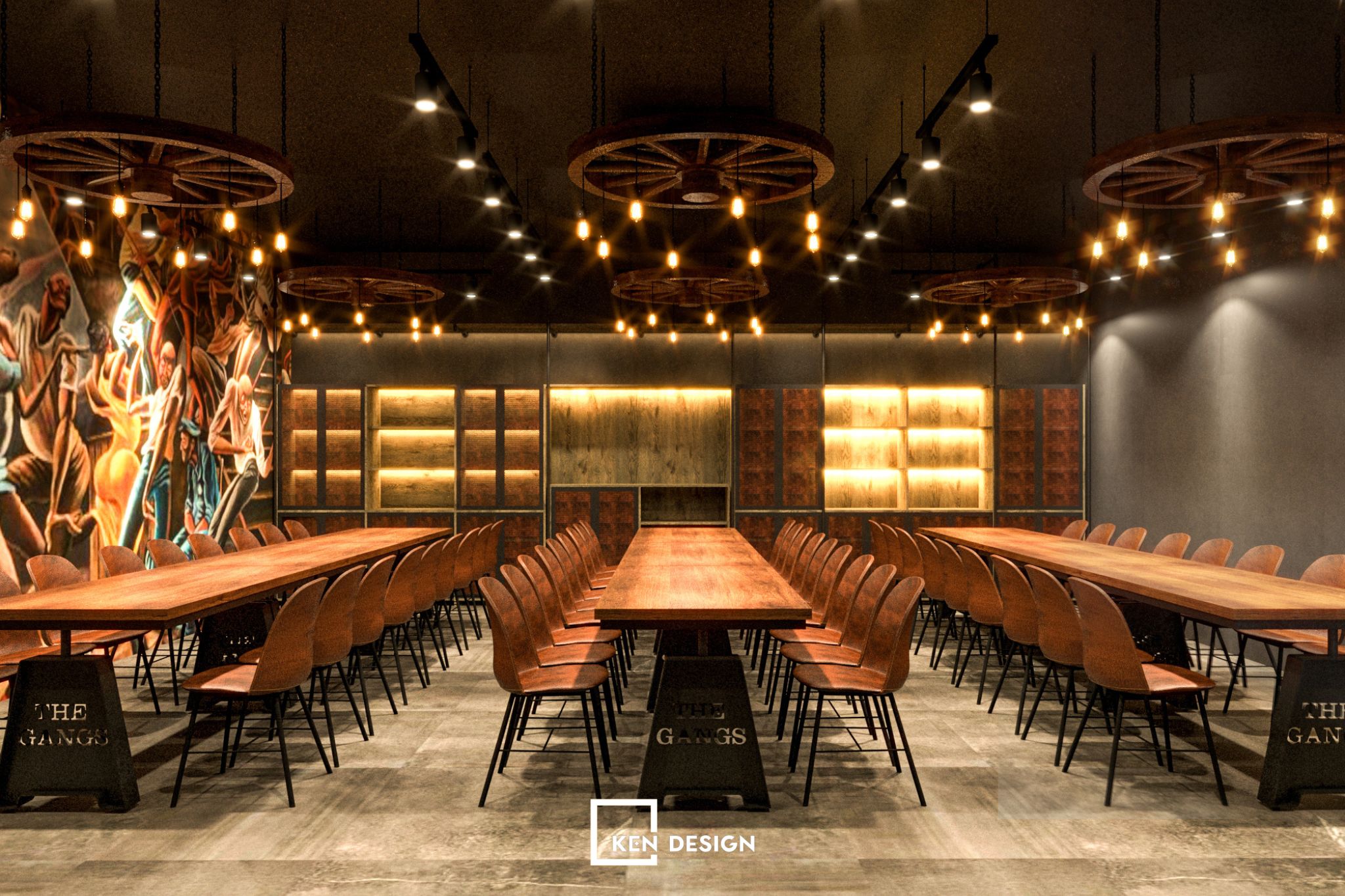
The lighting system in the interior area is meticulously focused. It ensures the lighting functionality and aesthetic value of the industrial style. The highlight of the interior space is the unique paintings, and the brick-and-mortar wall integrated with impressive bright photos to bring new experiences.
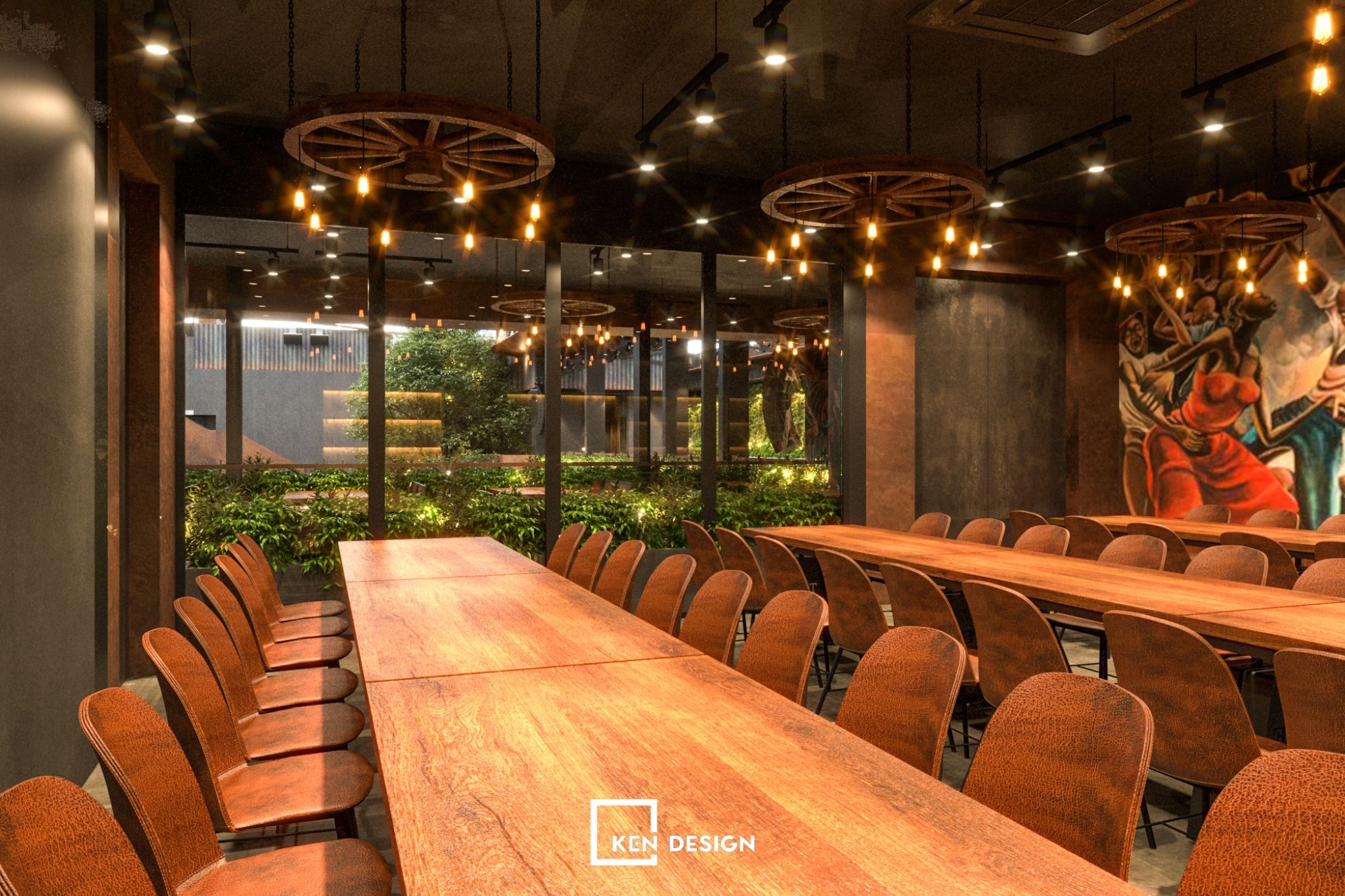
Pine wood furniture enhances the styling of the garden pub, which is close to nature by natural, with simple and luxurious colors. They are treated to ensure waterproof, resistant to sunlight damage. Tables and chairs in The Gangs restaurant are simple but comfortable. Both the indoor area and the outdoor open space employ the same interior style but they do not bring a sense of boredom. The interior of the restaurant brings a harmony to create an expanded view, making the space even wider.
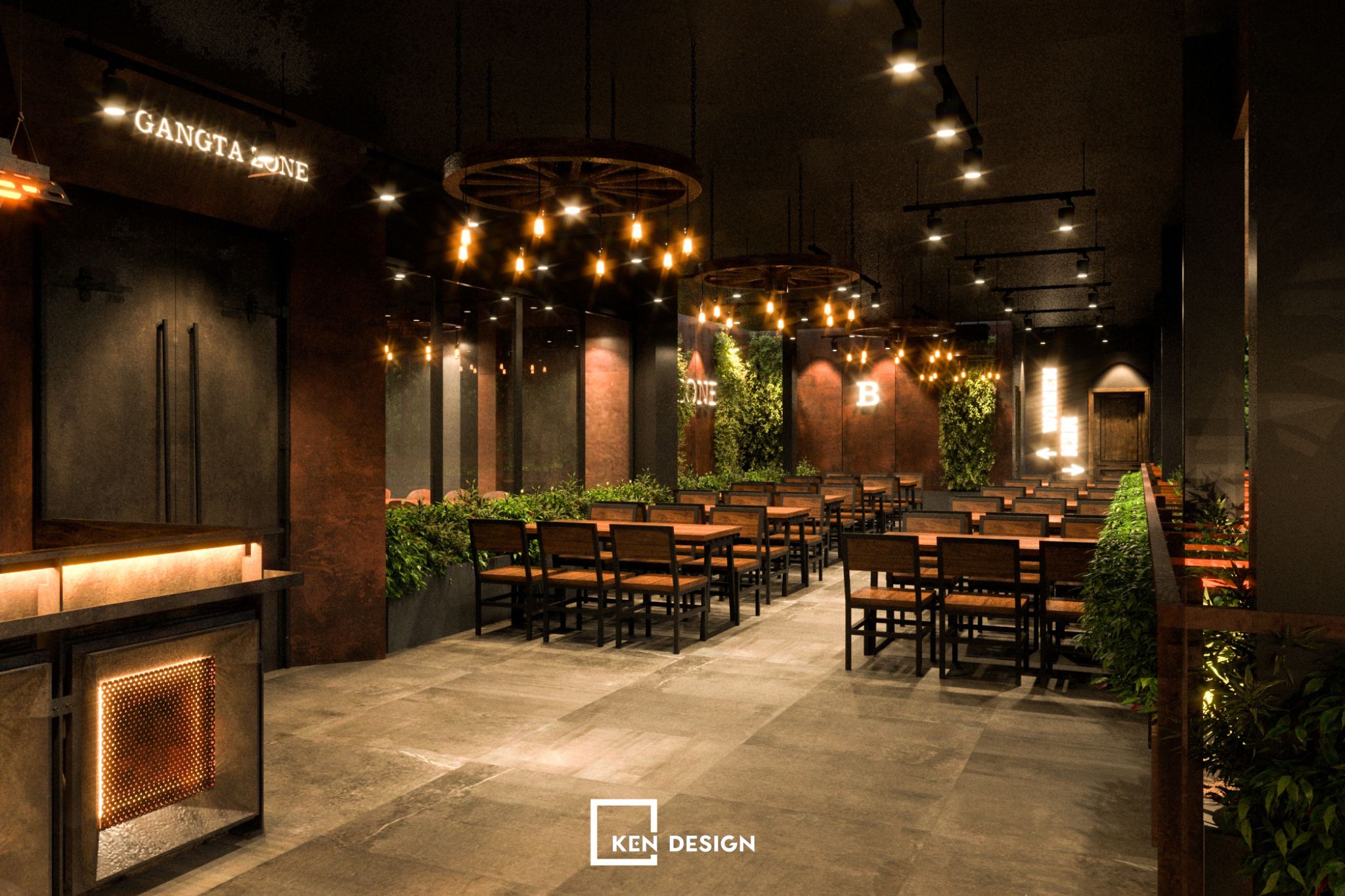
Toilet area
For the design of a large restaurant, the WC area is highly important. It has both men's and women's WCs and WC for the disabled with extremely spacious space with full functionality. The WC rooms are well-made with prominent LED lights, and a large waiting area next to the lavabo area. It ensures the functionality and aesthetics to help customers feel comfortable and willing to support the restaurant.
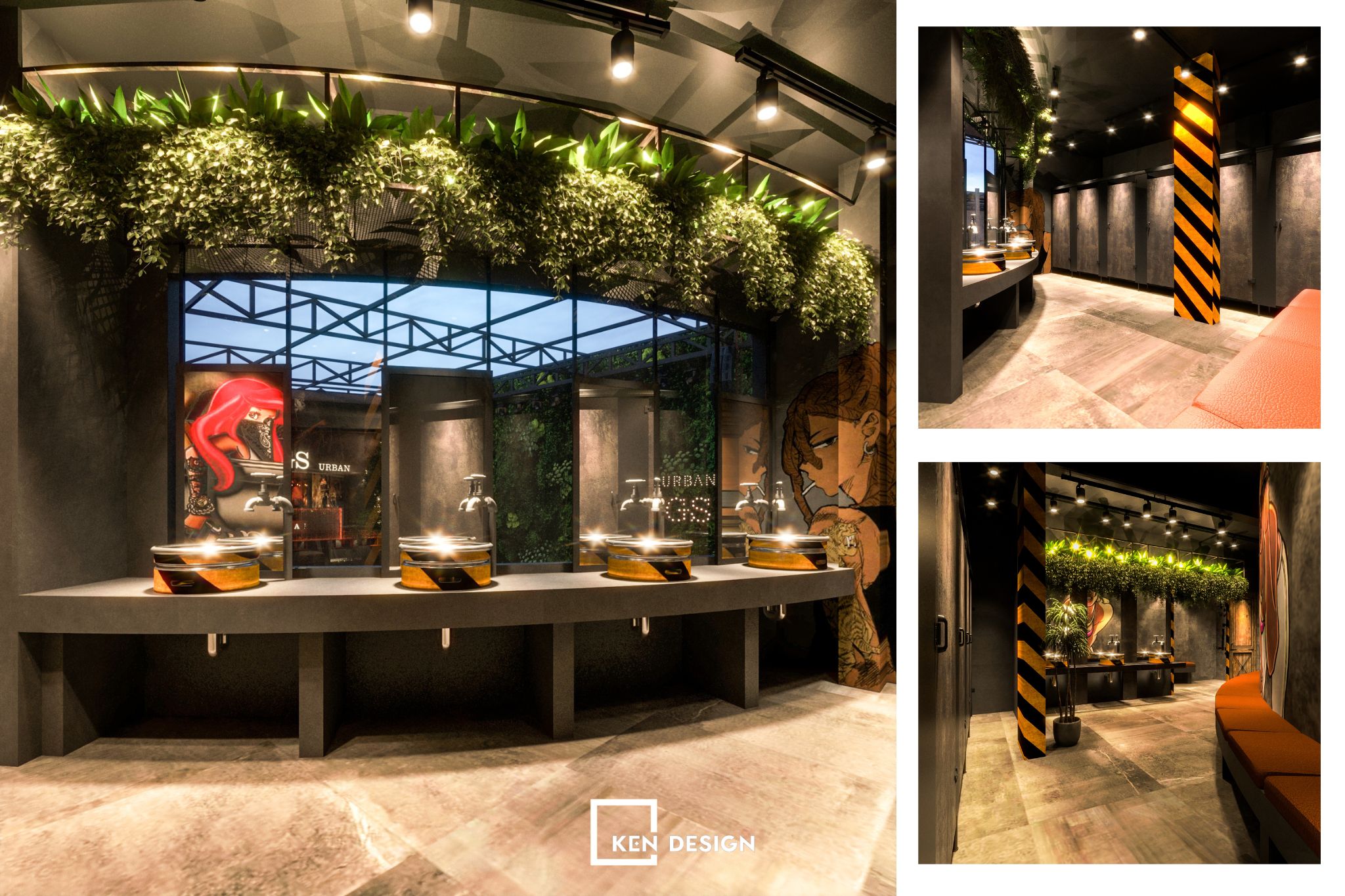
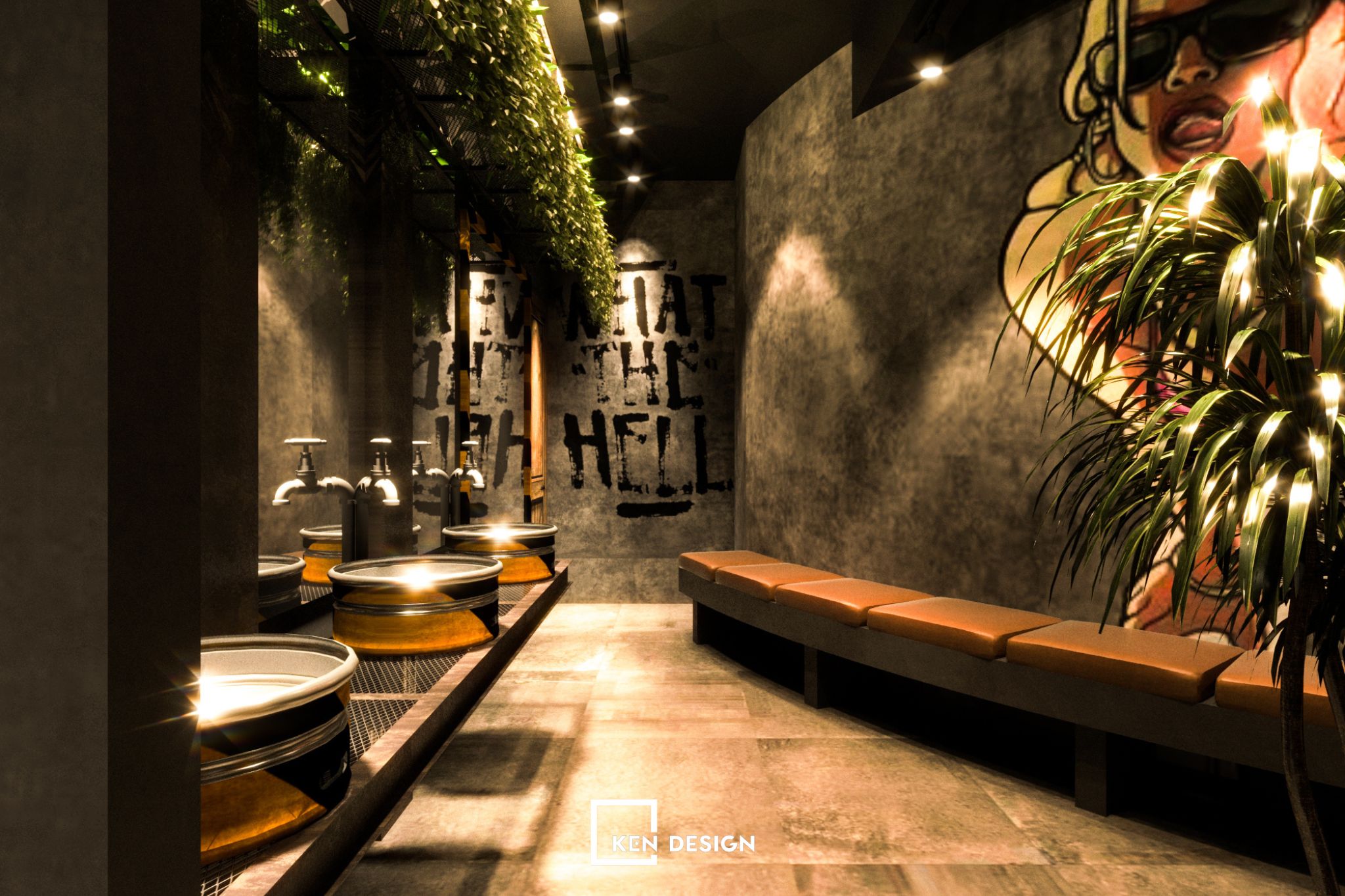
About KenDesign
Kendesign is one of the leading units in the field of design in Vietnam. With a team of talented and experienced architects, we have implemented many different design projects. However, not only consulting and designing for domestic investors, Kendesign can also advise and design for the overseas Vietnamese community. This is made possible through a deep understanding of Vietnamese culture and cuisine. With the experience and talent of the team of architects, Kendesign is committed to bringing customers the highest quality and class design projects.
The Gangs Ly Thai To restaurant design is part of the well-known restaurant design chain, KenDesign is highly proud to become the designer of its next restaurant. This reflects trust from our customer and experience of Ken Design in restaurant design and construction. If you want a beautiful, impressive restaurant space with your own style, please contact KenDesign for direct advice. With design experience through various projects, we can help you get the best design ideas.
