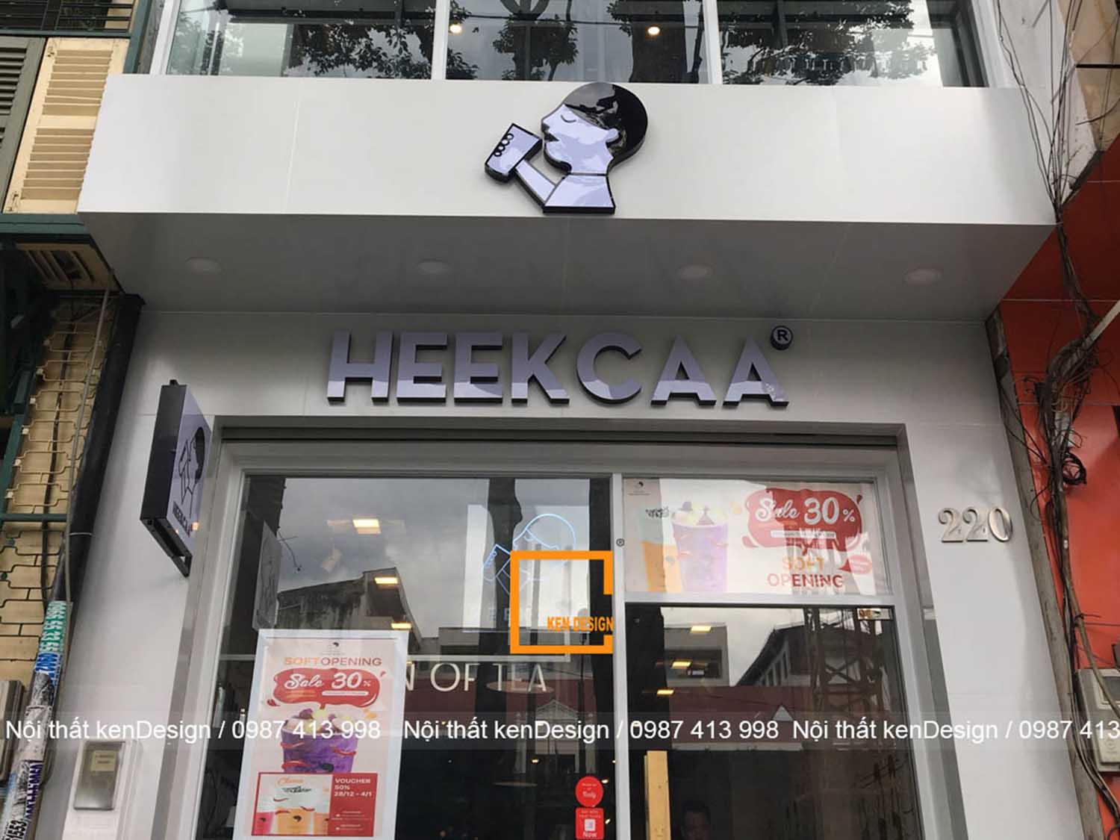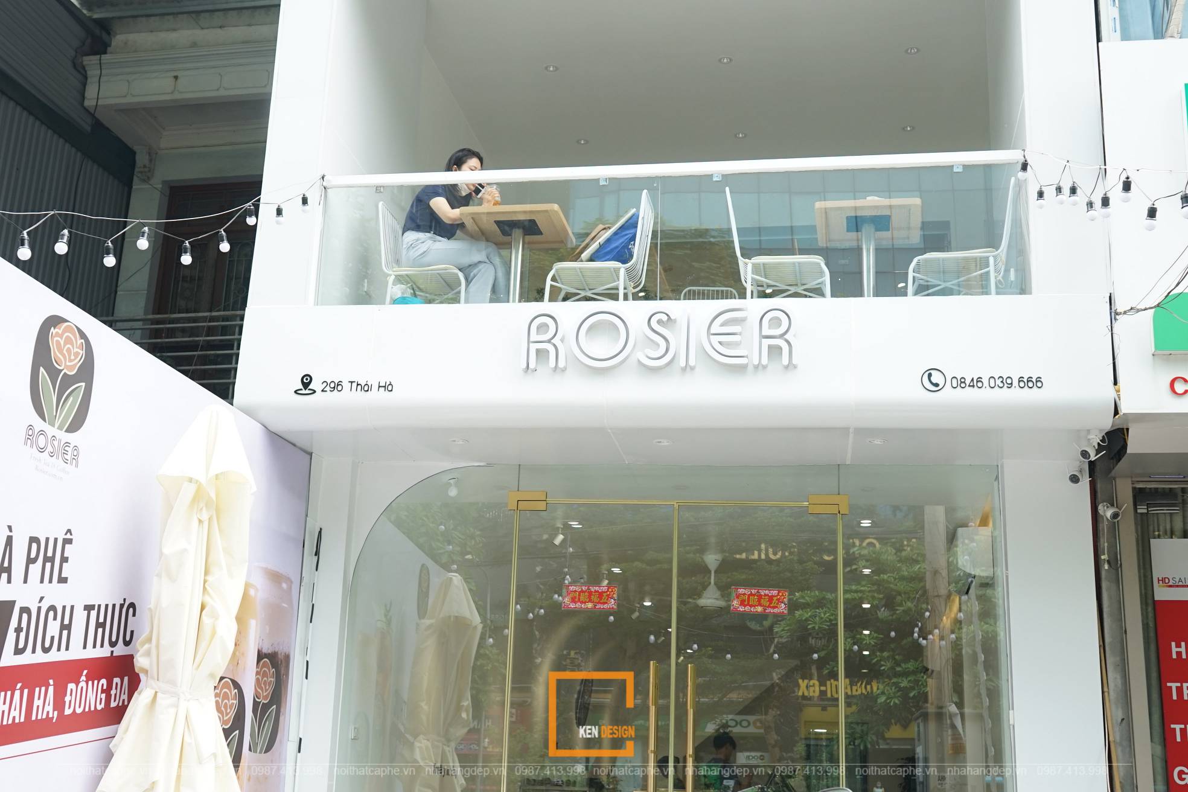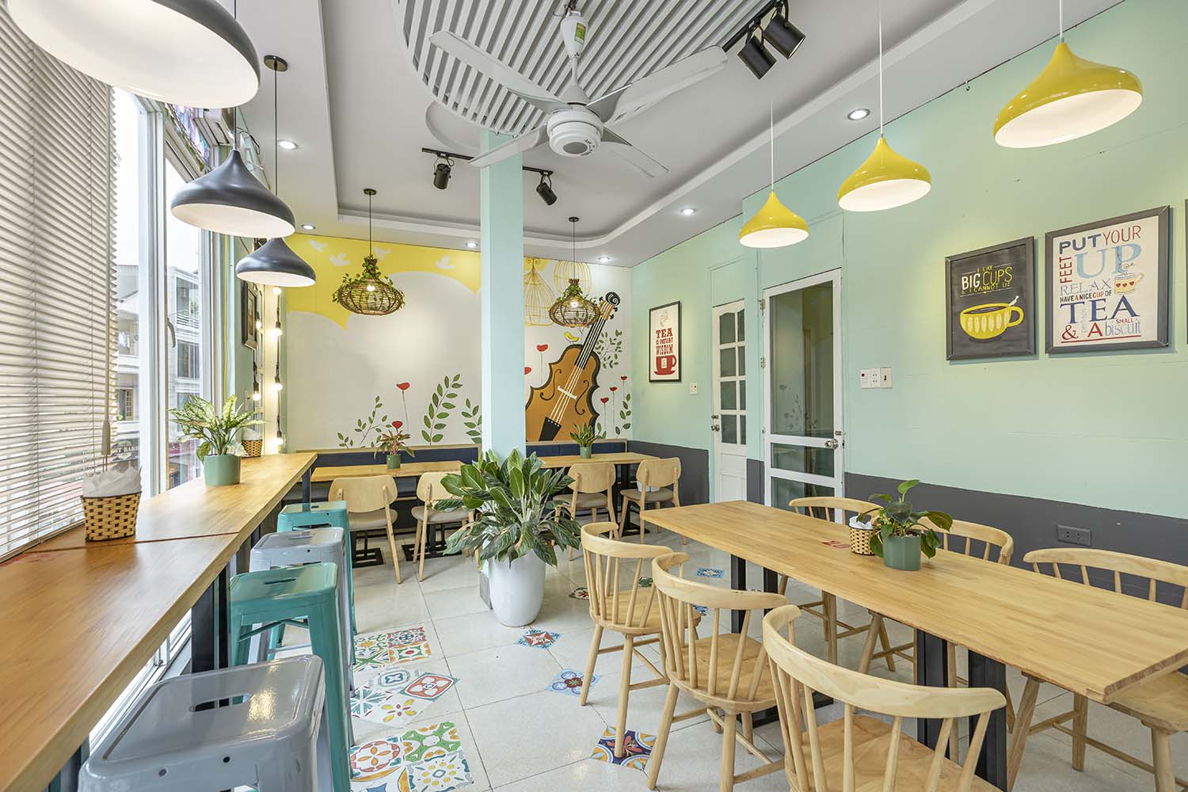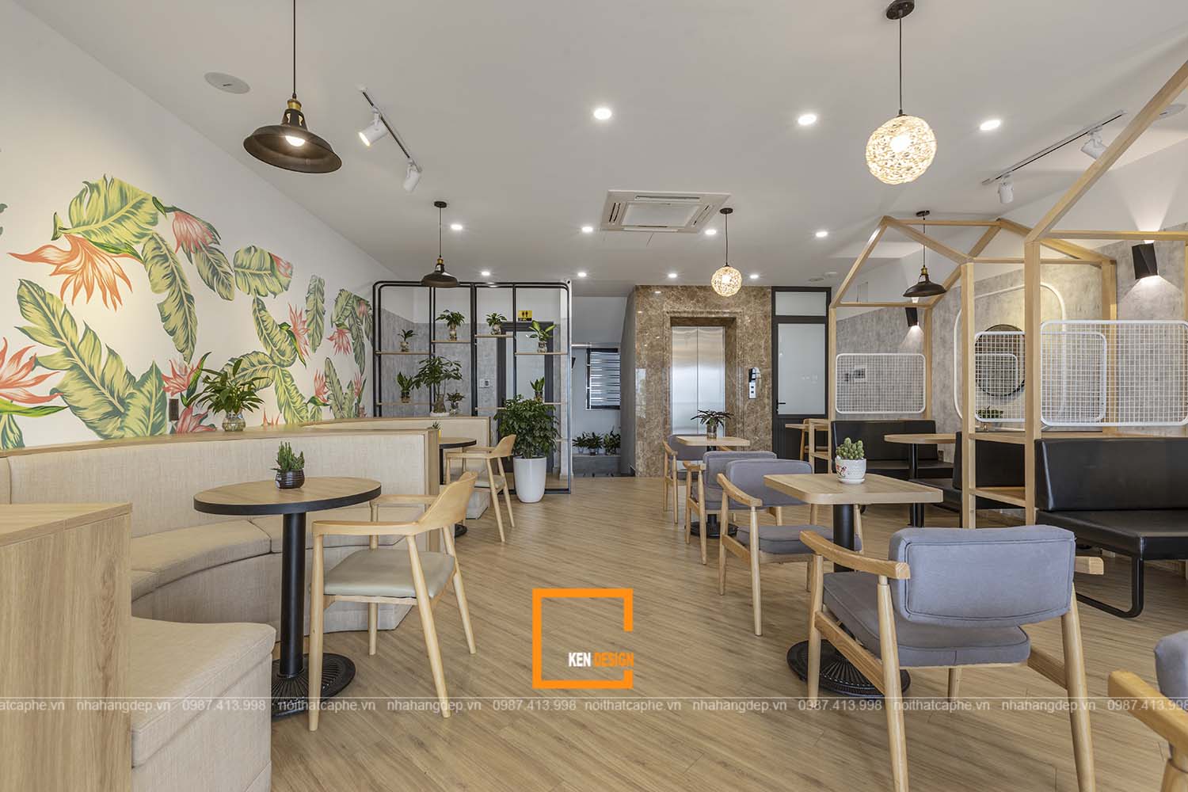Lafont Cafe is one of Ken Design's passion projects - a cafe with a completely unique and innovative style: Minimalism. Through the design and construction process, Lafont has introduced an extremely impressive appearance to its customers. Let's take a look at the initial images of this project Lafont cafe construction together with Ken Design!
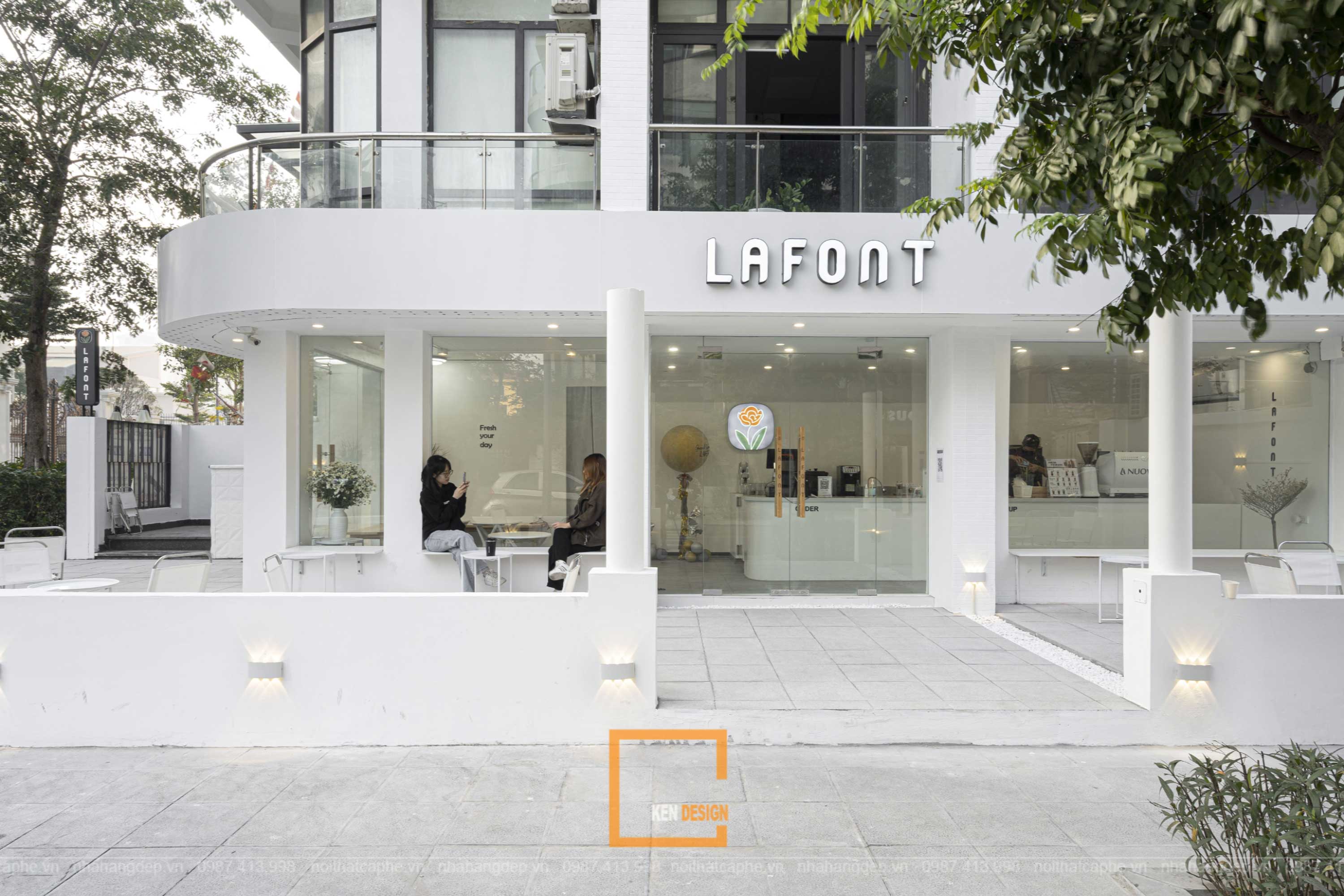
Current status and overview of the Lafont Cafe Project
Lafont is situated in a favorable location in the HD MON urban area, Hanoi, on the ground floor of a 5-story building at a prominent intersection with two eye-catching facades, making it easy to locate. With an area of 90 m2, Lafont promises to offer customers a completely new and distinct space. However, the existing condition of the space was that of a pre-existing structure used as a parking area. This resulted in a relatively low ceiling height, posing a challenge for the desired design.
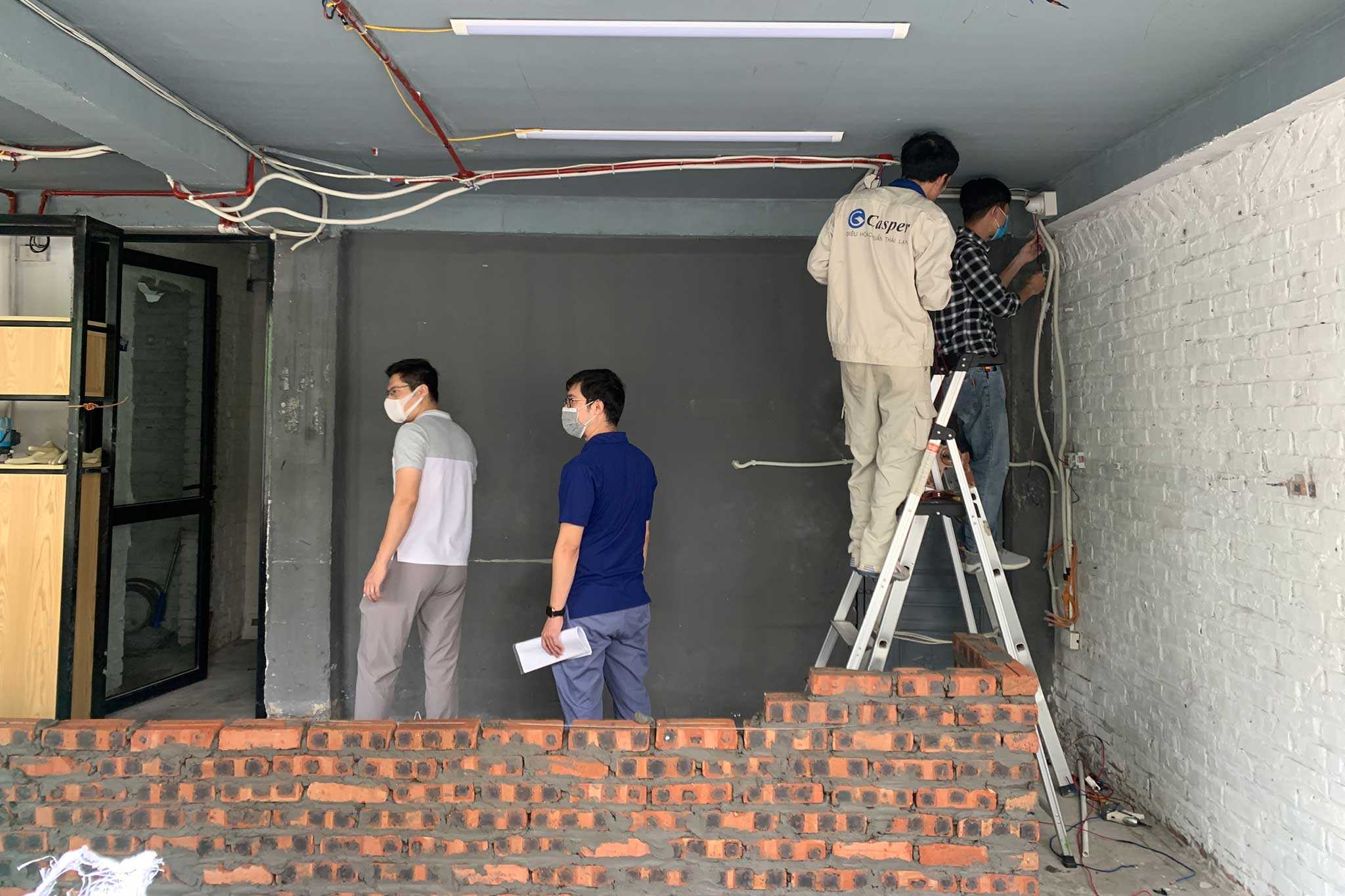
Faced with this challenging situation, Mr. Hai - the architect at Ken Design - proposed a solution of creating both indoor and outdoor spaces. Both spaces are predominantly white in color. This design creates a change in perspective when observing the cafe, making the structure appear taller, more spacious, and elegant. With an all-white color scheme from the inside out, Lafont has a truly unique appearance. The chosen style for the cafe is Minimalism, expressed through its simplified aesthetics.
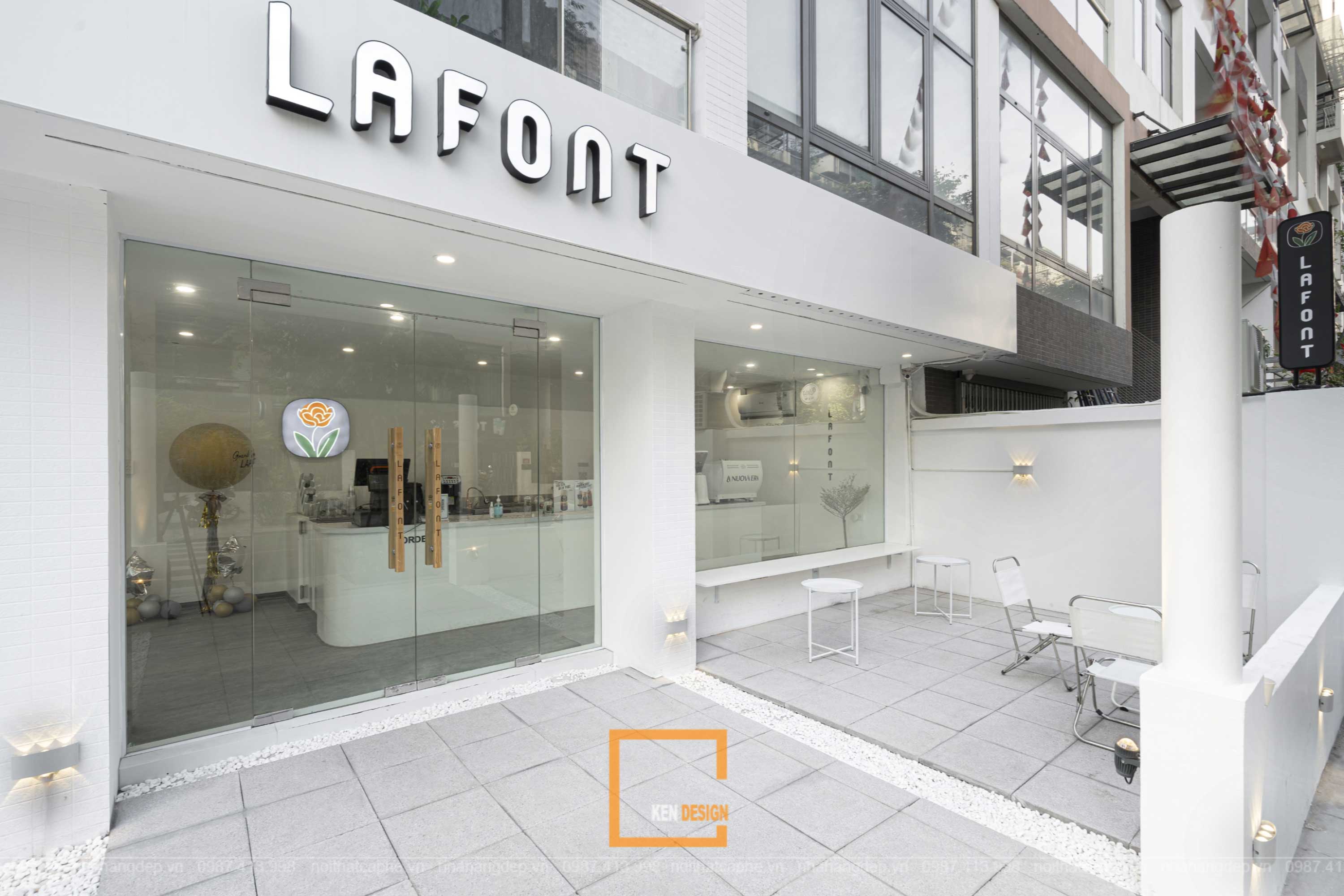
Exterior Construction of Lafont Cafe
The exterior of Lafont is a key feature that adds value to the cafe due to its beautiful and open space. The outdoor area receives ample sunlight during the day and becomes enchanting at night with the help of LED lights. The outdoor furniture selection includes simple designs such as round tables, single chairs, and even wall-mounted chairs in the glass area. The predominant material used is iron, which aligns with the Minimalism style and withstands outdoor weather conditions. The main color is a light white, creating a feeling of freshness, sophistication, and is picture-perfect for customers' Instagram shots.
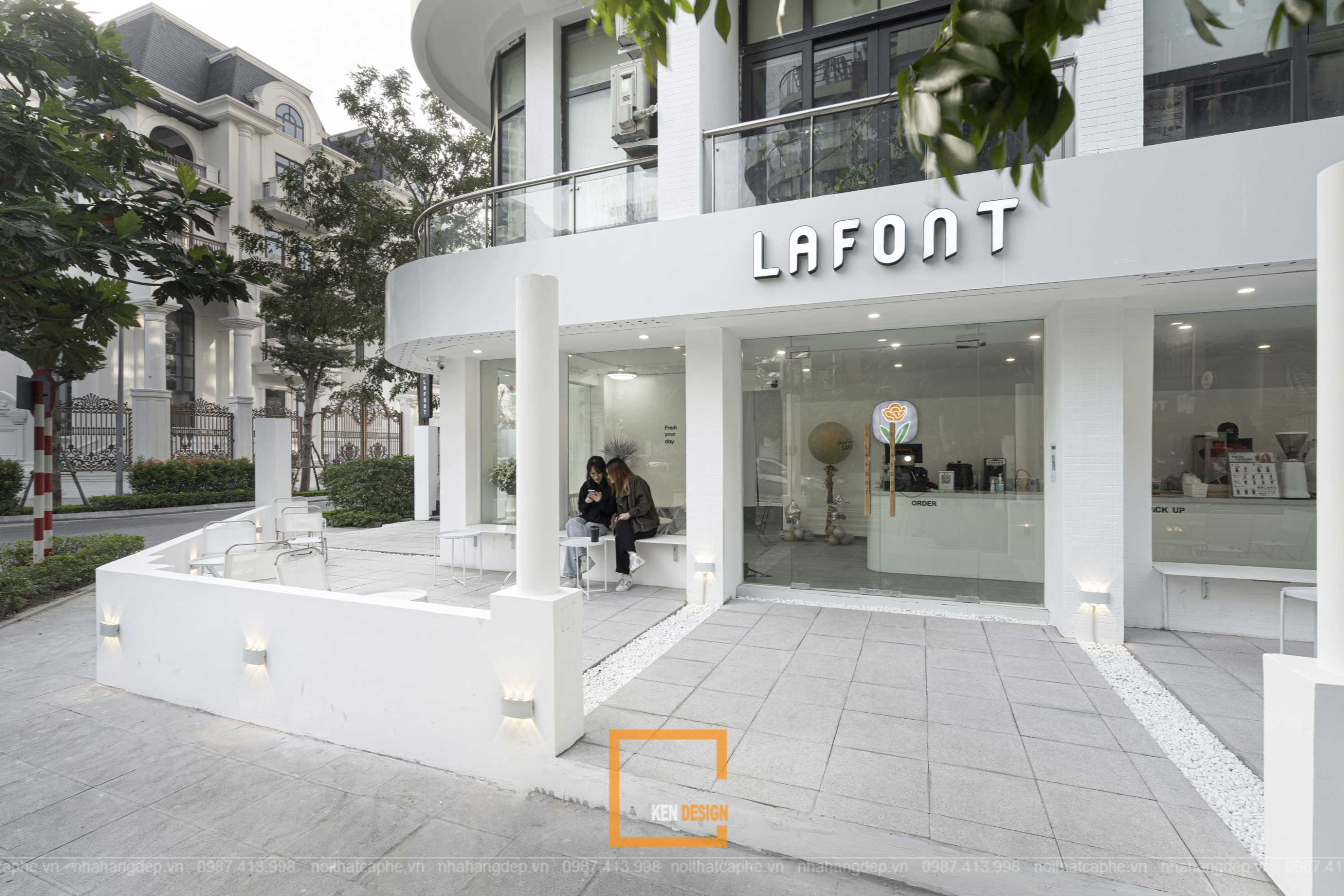
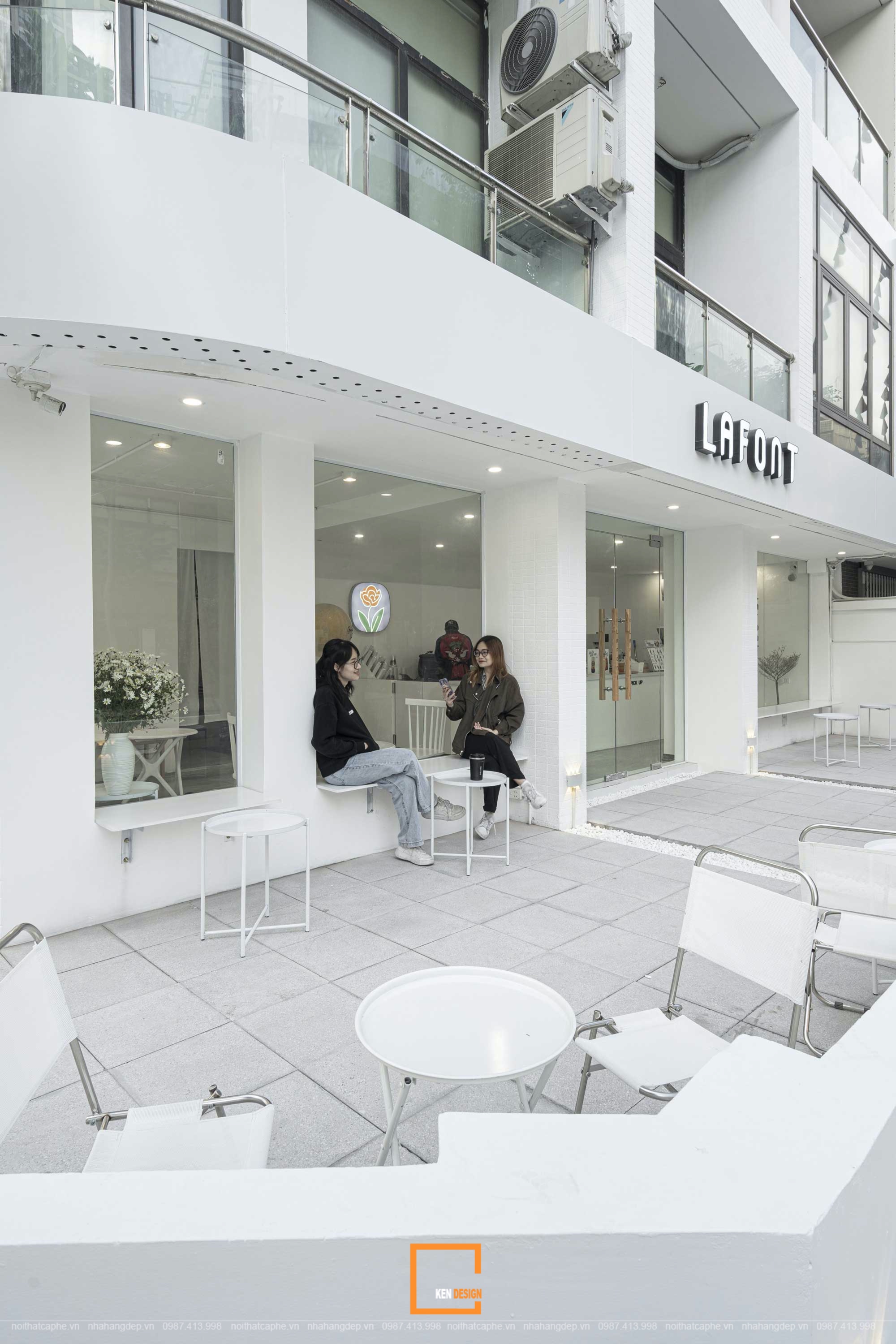
The outdoor area's flooring is covered with simple and modern gray tiles. However, to avoid monotony, white pebble rows are added to the entrance path from both facades. This adds a striking visual element to the otherwise simple outdoor space.
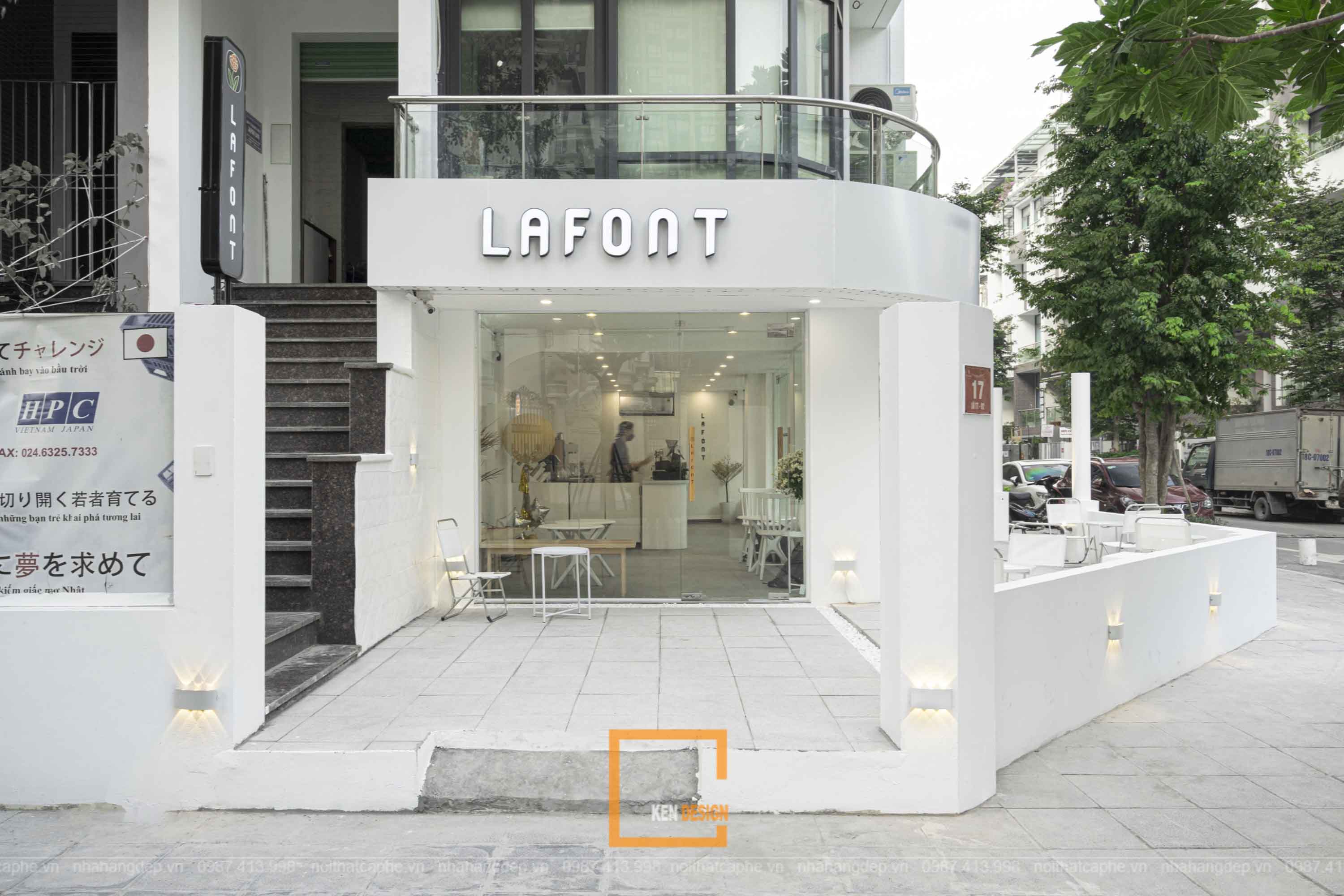
Interior Lafont Cafe Construction
Entering the interior of the cafe, customers will notice a spacious bar area that serves as the focal point of the entire space. Due to the compact interior space, large glass panels are used instead of solid walls, allowing interior views of the outside. This design approach harmonizes the two spaces, making the interior feel more open and less confined.
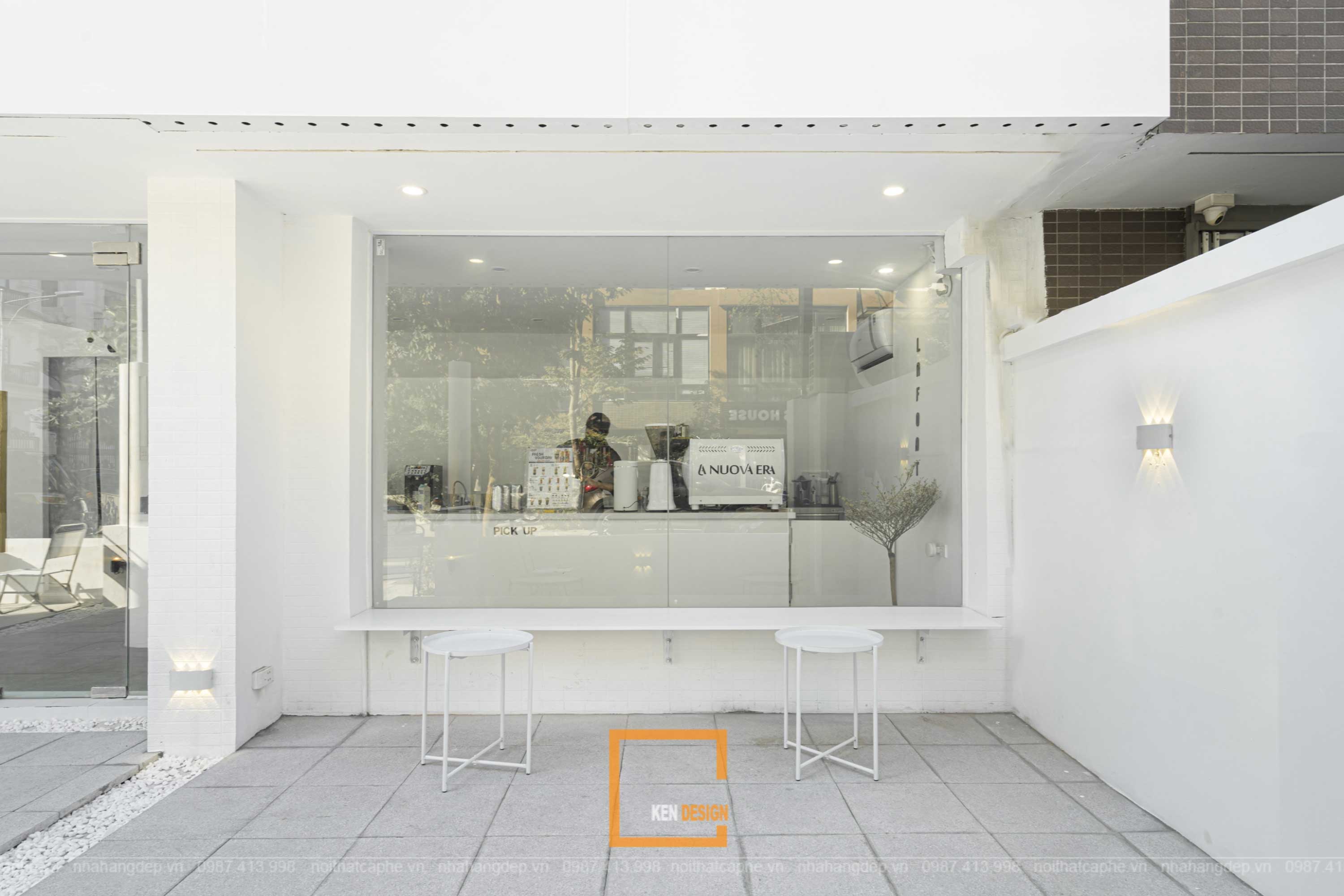
The interior of Lafont retains a predominantly white color like the exterior, but it also incorporates light brown wood accents to add diversity and prominence. Notably, there are two seating areas inside - wall-facing single chairs and low wall-facing chairs. This design choice is due to the limited interior space, with most seating accommodated outdoors while the majority of the indoor area is occupied by the bar counter.
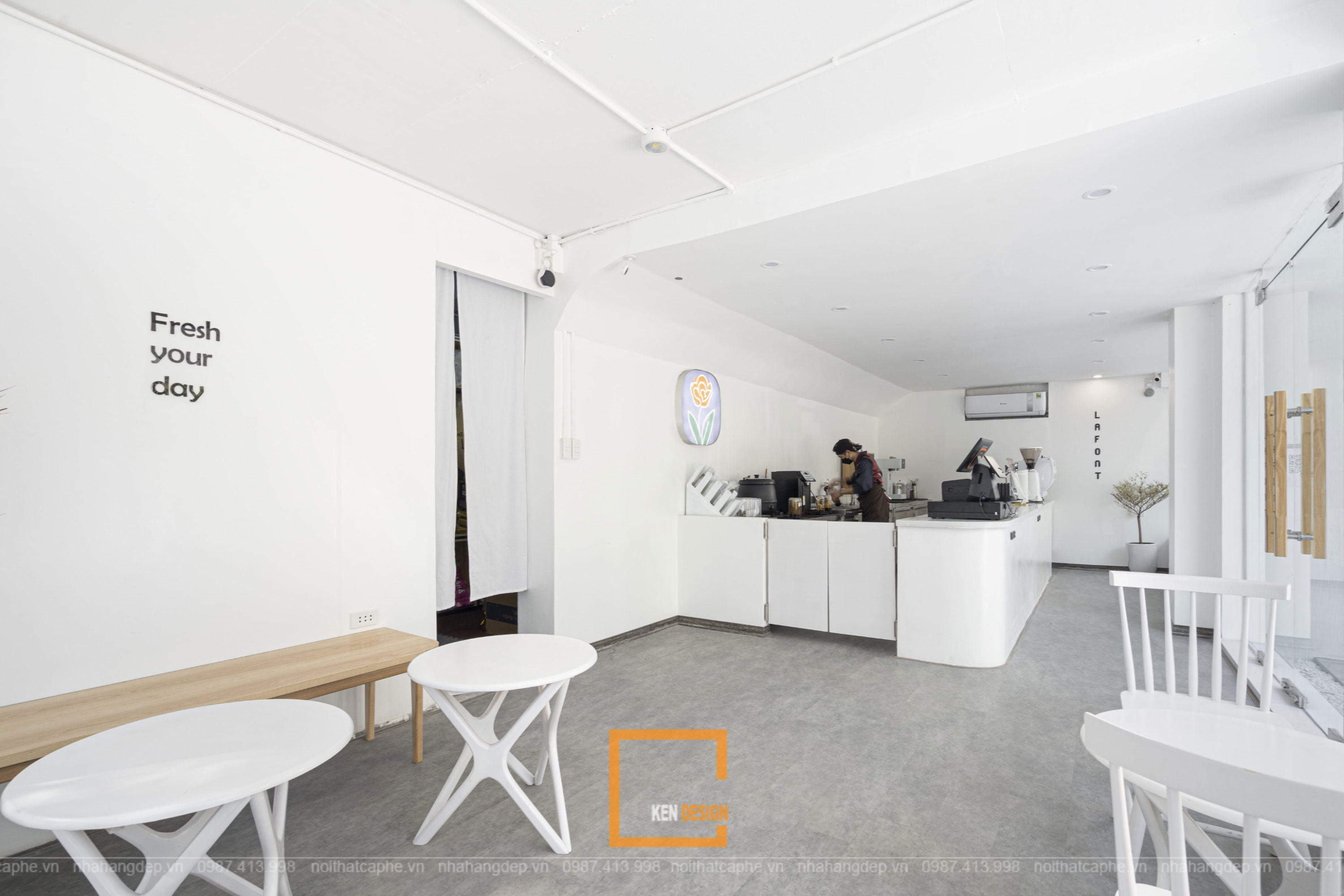
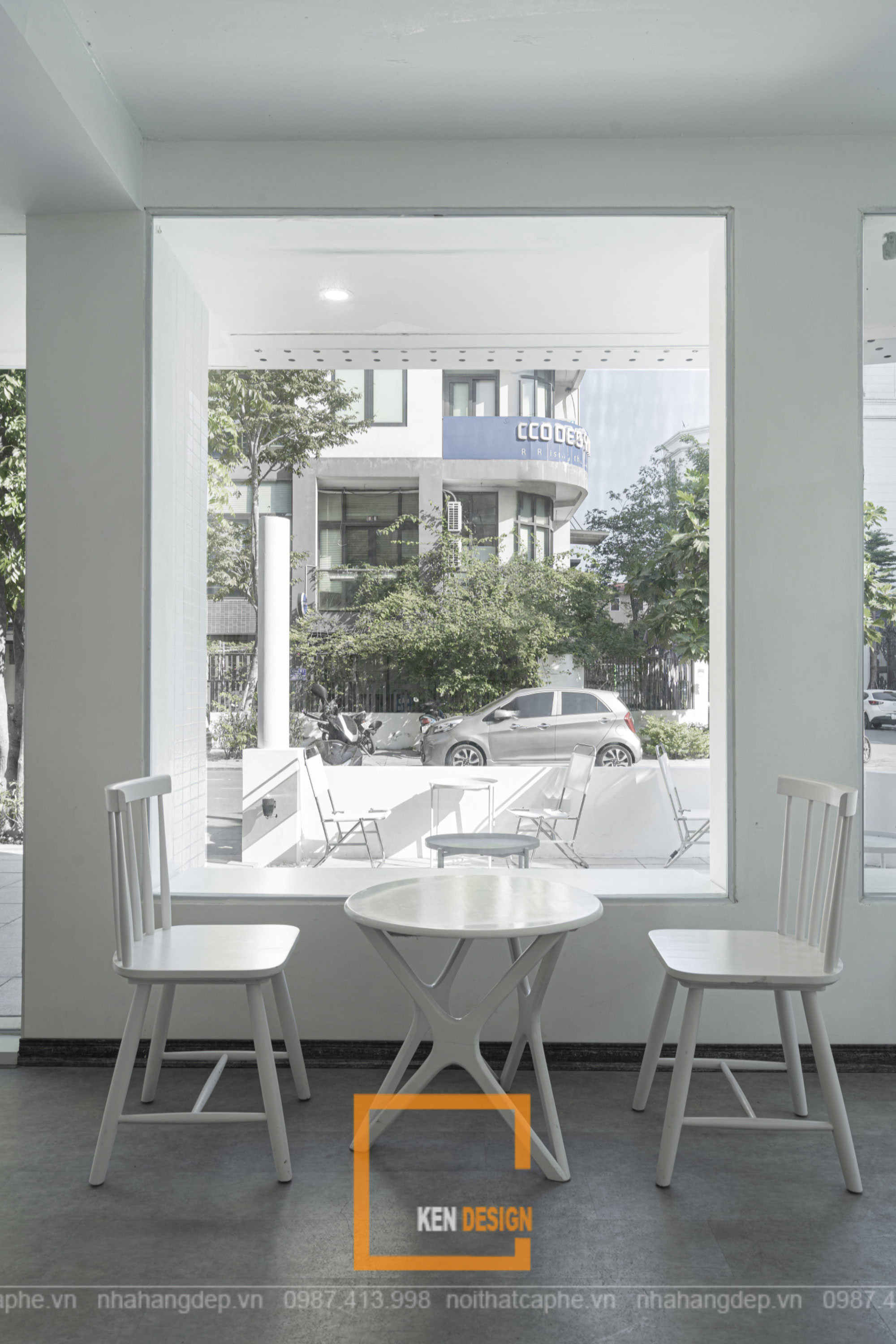
Consequently, the interior offers more opportunities for Instagram-worthy shots with various decorative elements such as wall-mounted letters, plants, and vases. The interior design and construction perfectly align with the Minimalism concept, where elaborate details are stripped away to highlight the utmost refinement in each corner of the cafe.
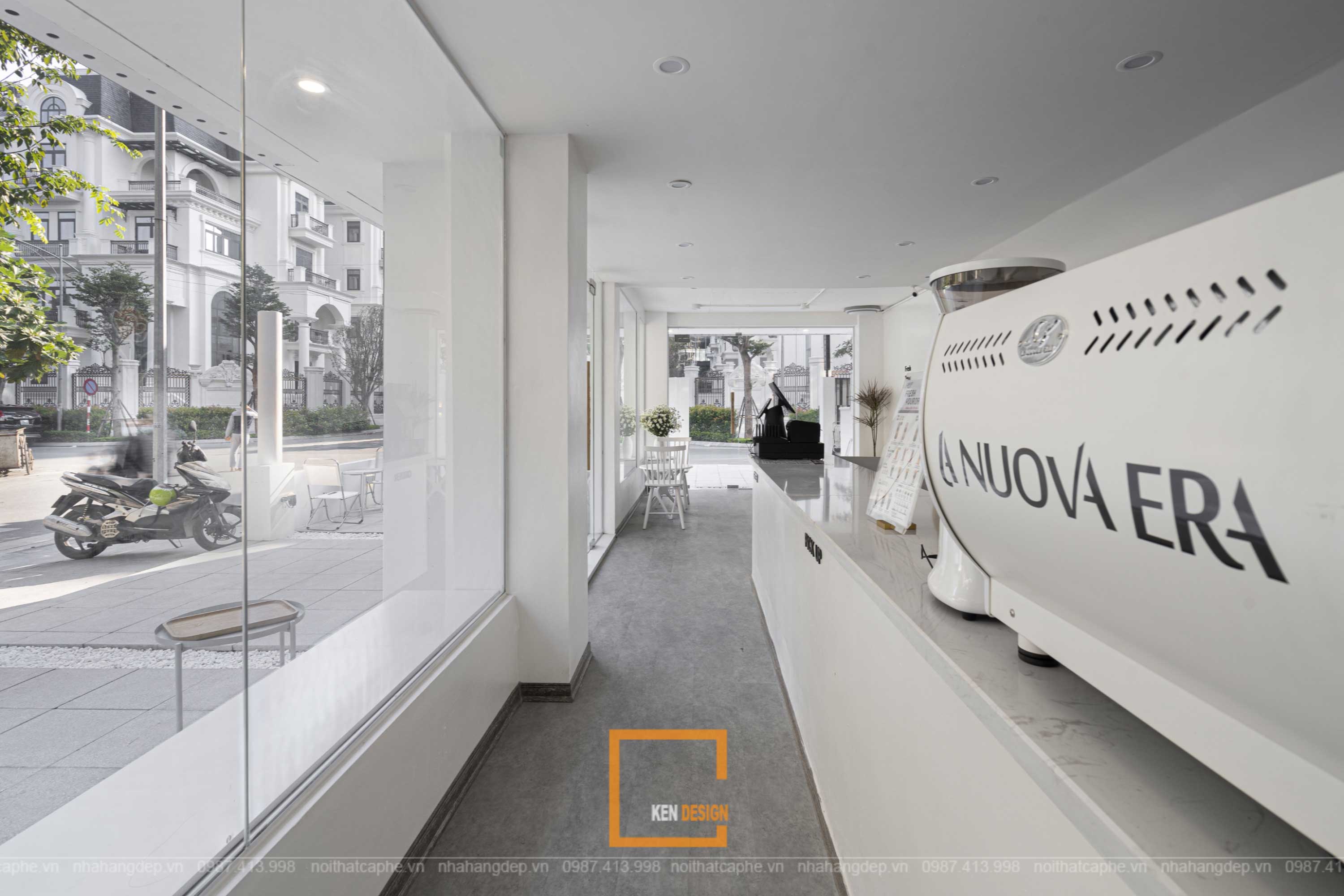
Another distinctive aspect of the Lafont interior is its resourcefulness in utilizing existing materials. The original concrete floor is treated and coated with epoxy paint to create a clean and appealing surface. This method not only enhances the aesthetic effect but also adds durability to the floor, while saving a substantial amount of costs.
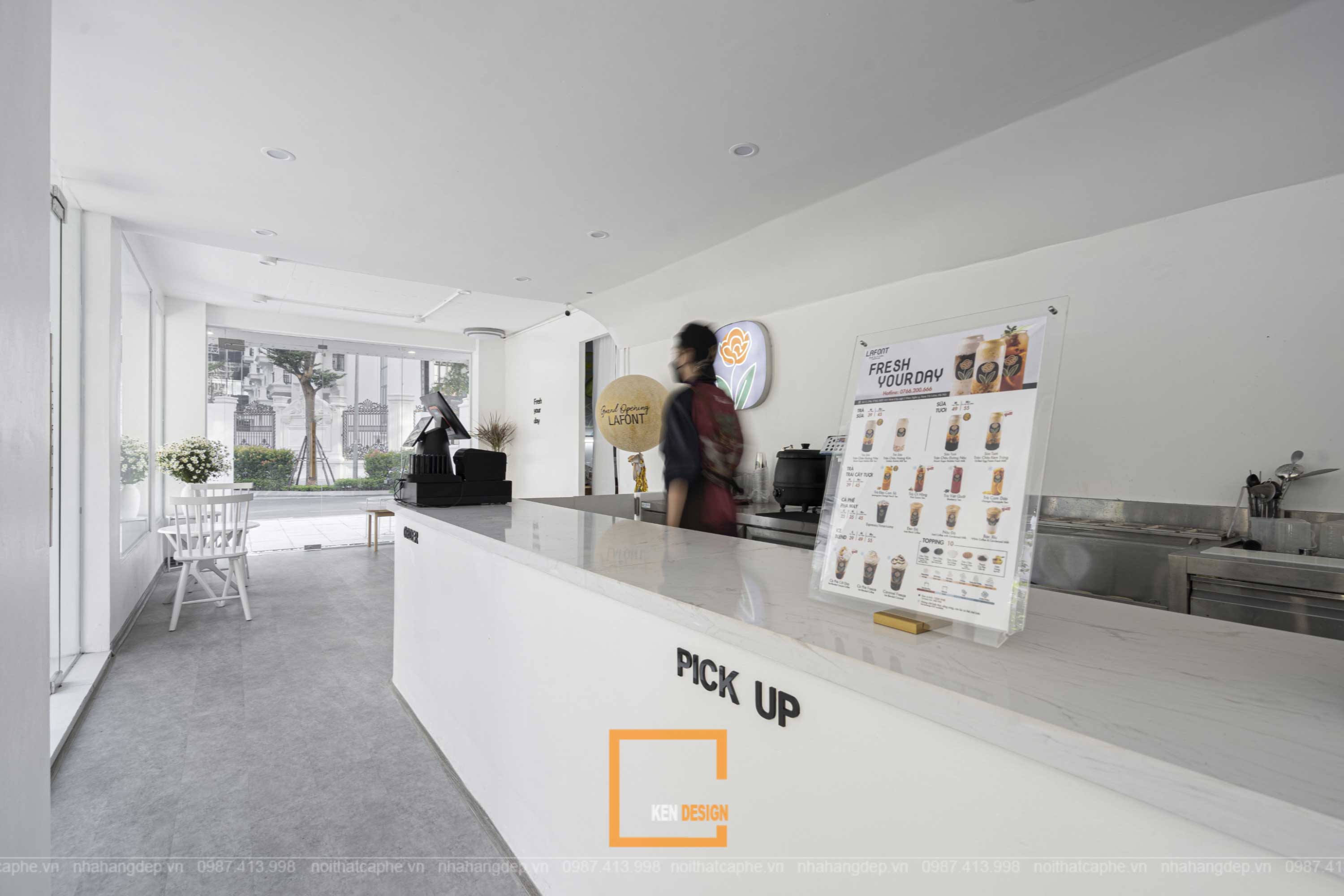
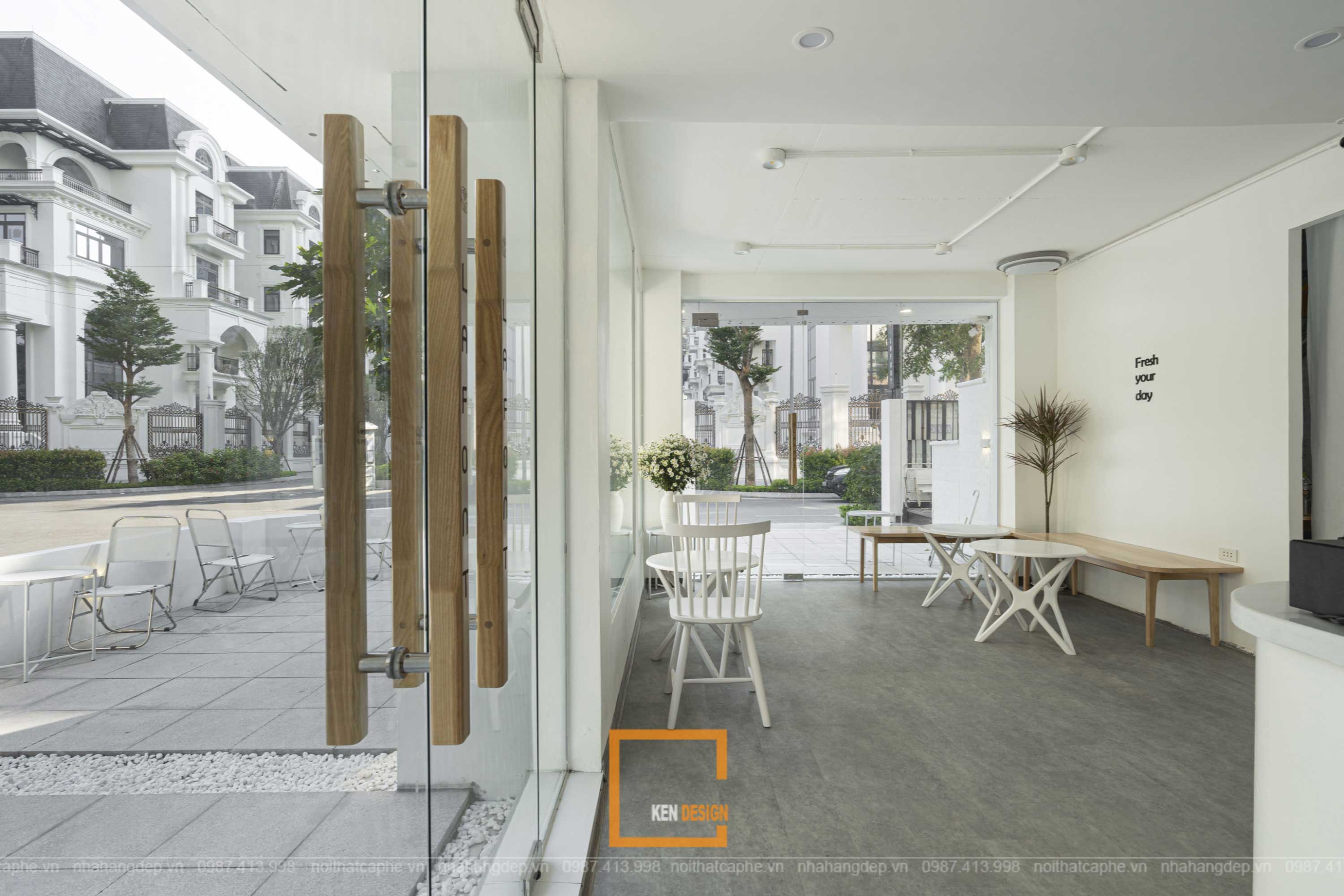
These are the insights from Ken Design about the Lafont cafe project, a design undertaken by Ken Design. Ken Design - experts in consulting and designing restaurants and cafes - confidently bring the finest products to customers.
