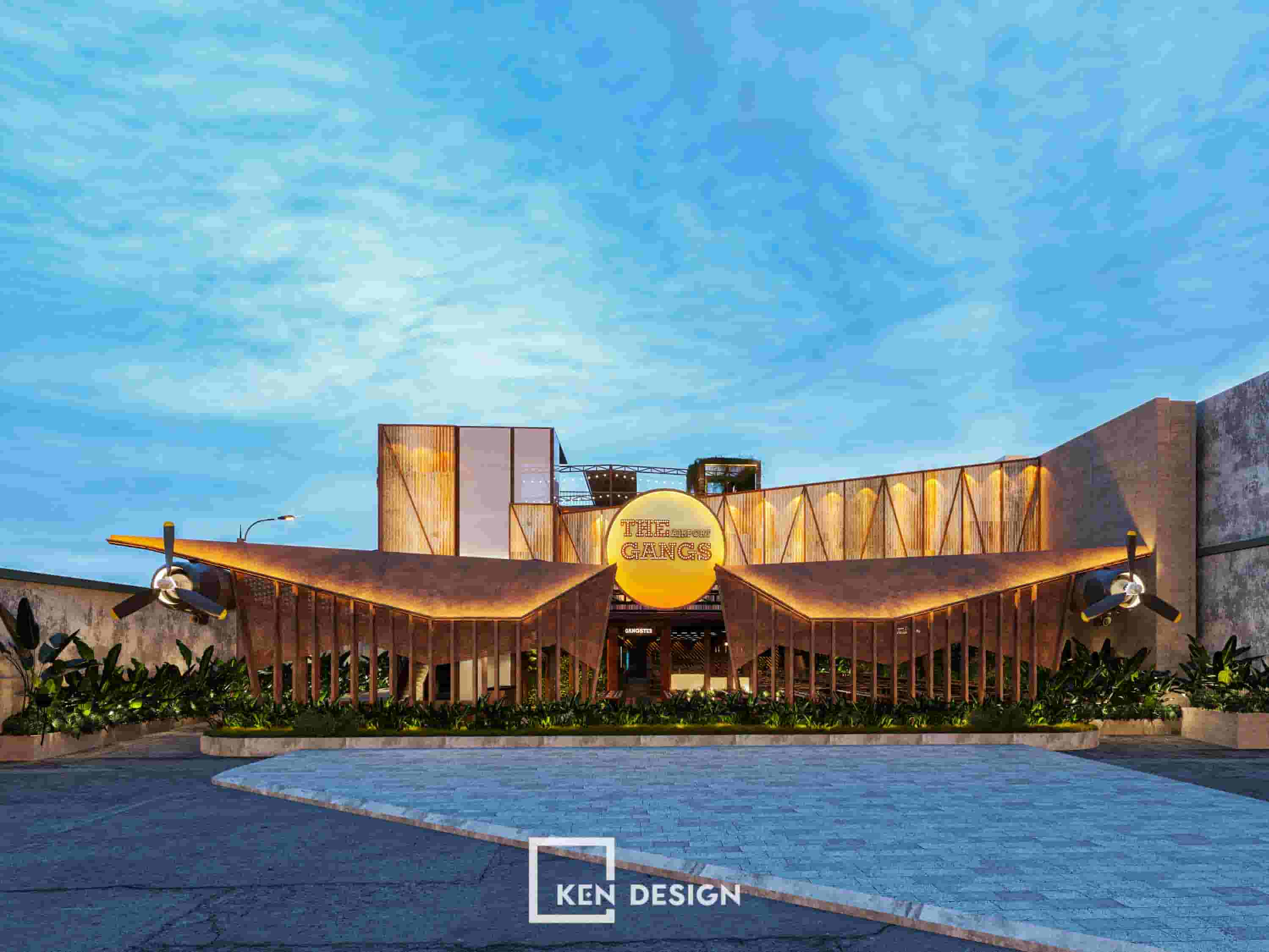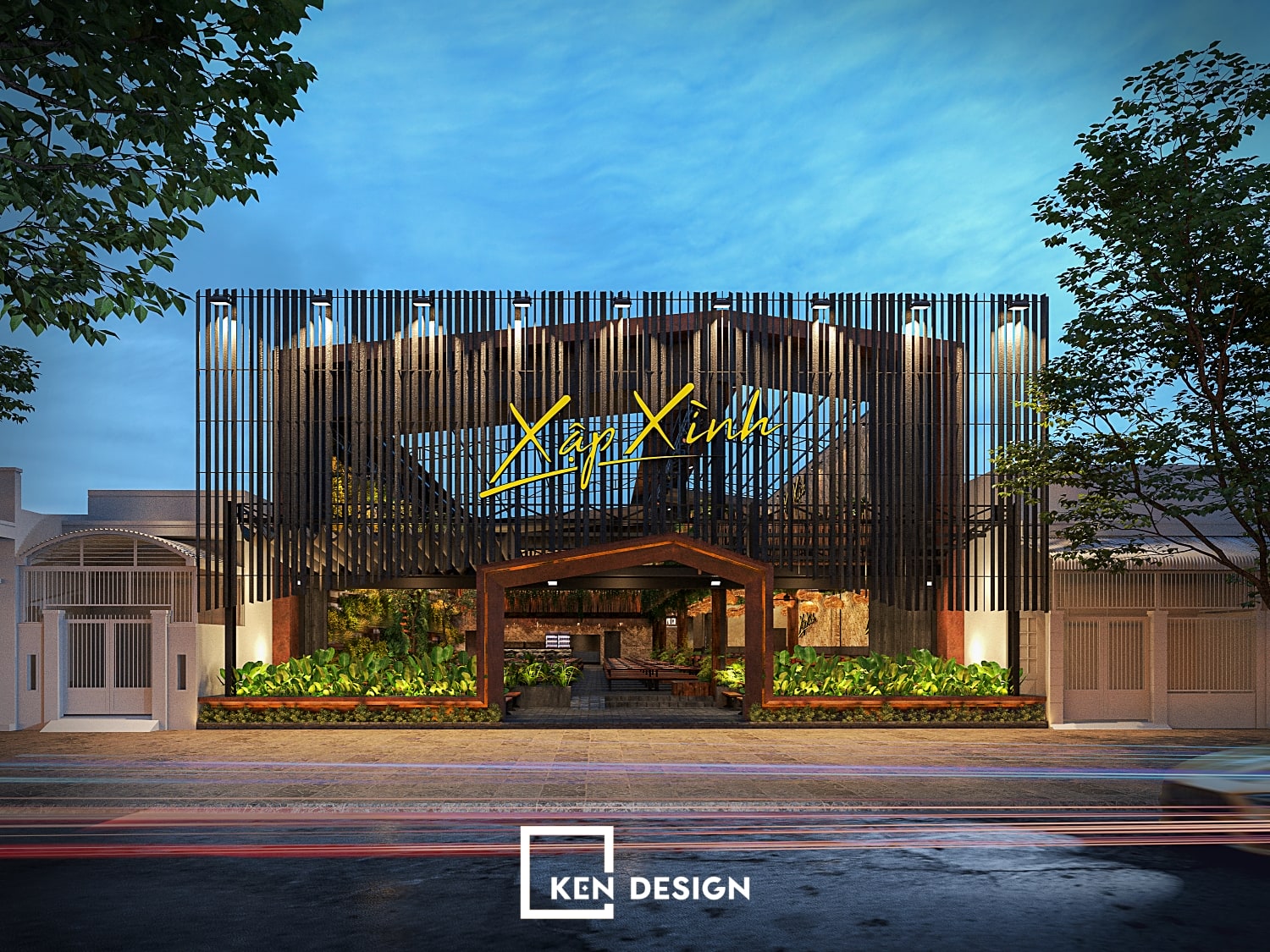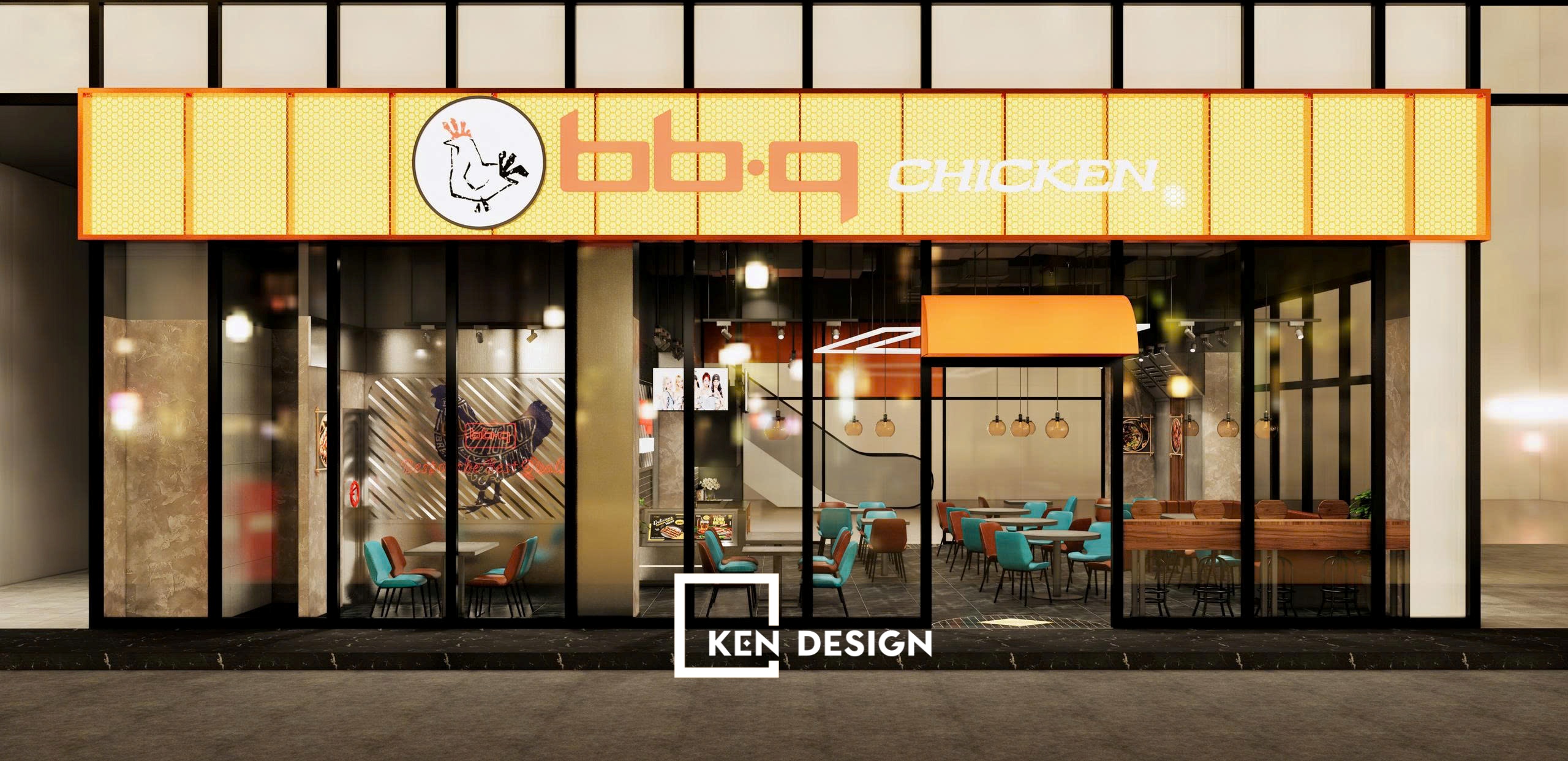The design of the Hinomaru Sushi - Soba Japanese restaurant
With a total area of 600m2, which is currently an empty plot of land, the investor needs to build the entire establishment from scratch, including both the architecture and exterior. Given this, to save time, costs, and achieve the desired space, we proposed two main design packages to Mr. Vũ: an architectural design package and an interior design package. These options are tailored to the appropriate styles and cost levels while aligning with the aspiration of creating an impressive and unique Japanese restaurant space.

Restaurant Architectural Design Package
The restaurant architectural design package includes an architectural layout plan for the restaurant. As the owner wishes to construct the restaurant in Japanese style, the architectural design is of utmost importance. The architecture of the 600m2 area, comprising of a two-story space and no garden area, is designed with two spacious and captivating facades. Additionally, the spatial architecture is divided into multiple distinct rooms, adding richness to the interior design of the restaurant.
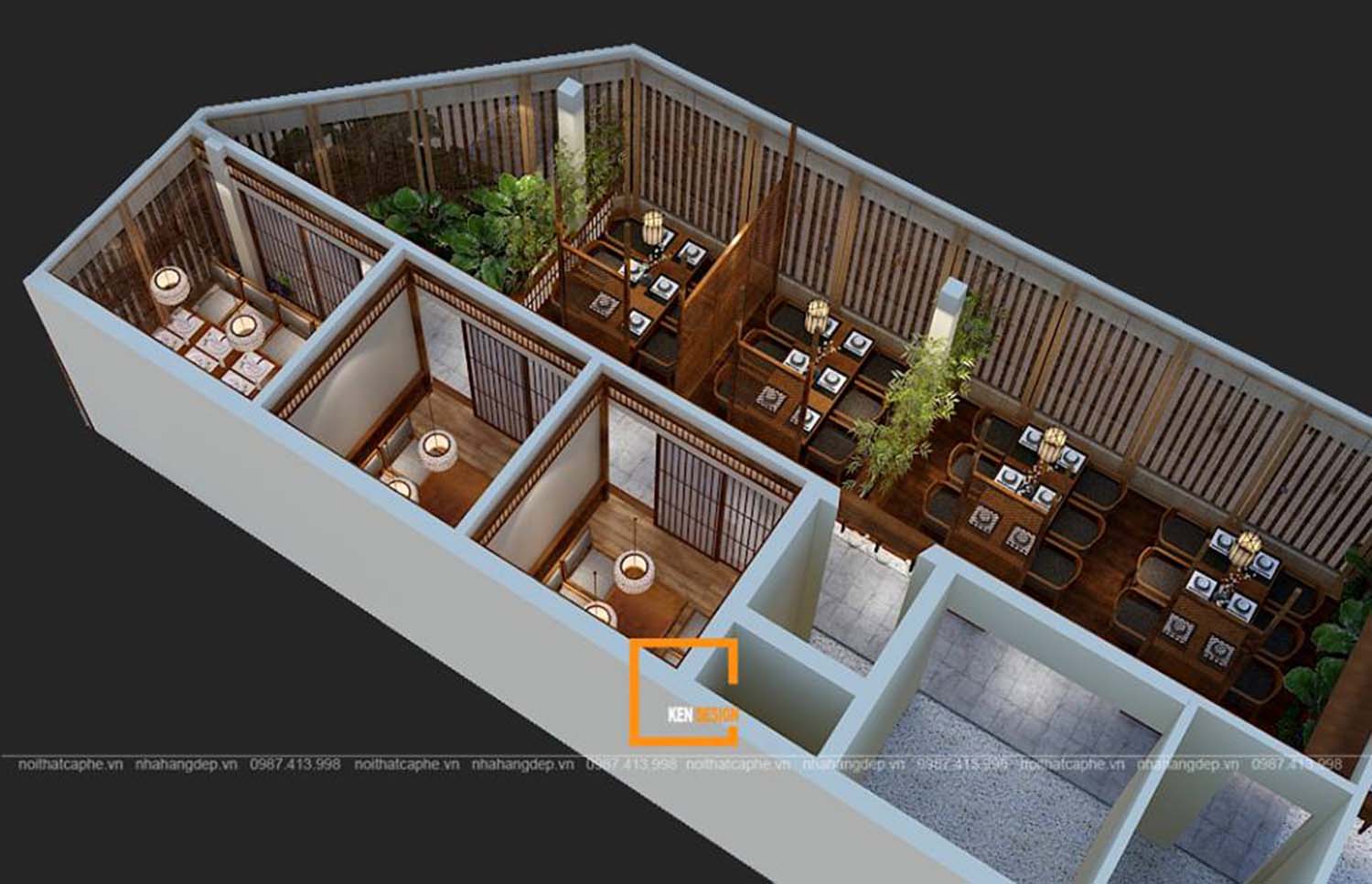
The primary materials used in the restaurant's architectural design are traditional bricks, along with wood elements that create accents for the exterior - a characteristic material of the Japanese. Even from the blueprint alone, the restaurant's architecture exhibits distinctive features imbued with the colors of the cherry blossom country, significantly enhancing the effectiveness of attracting customers.
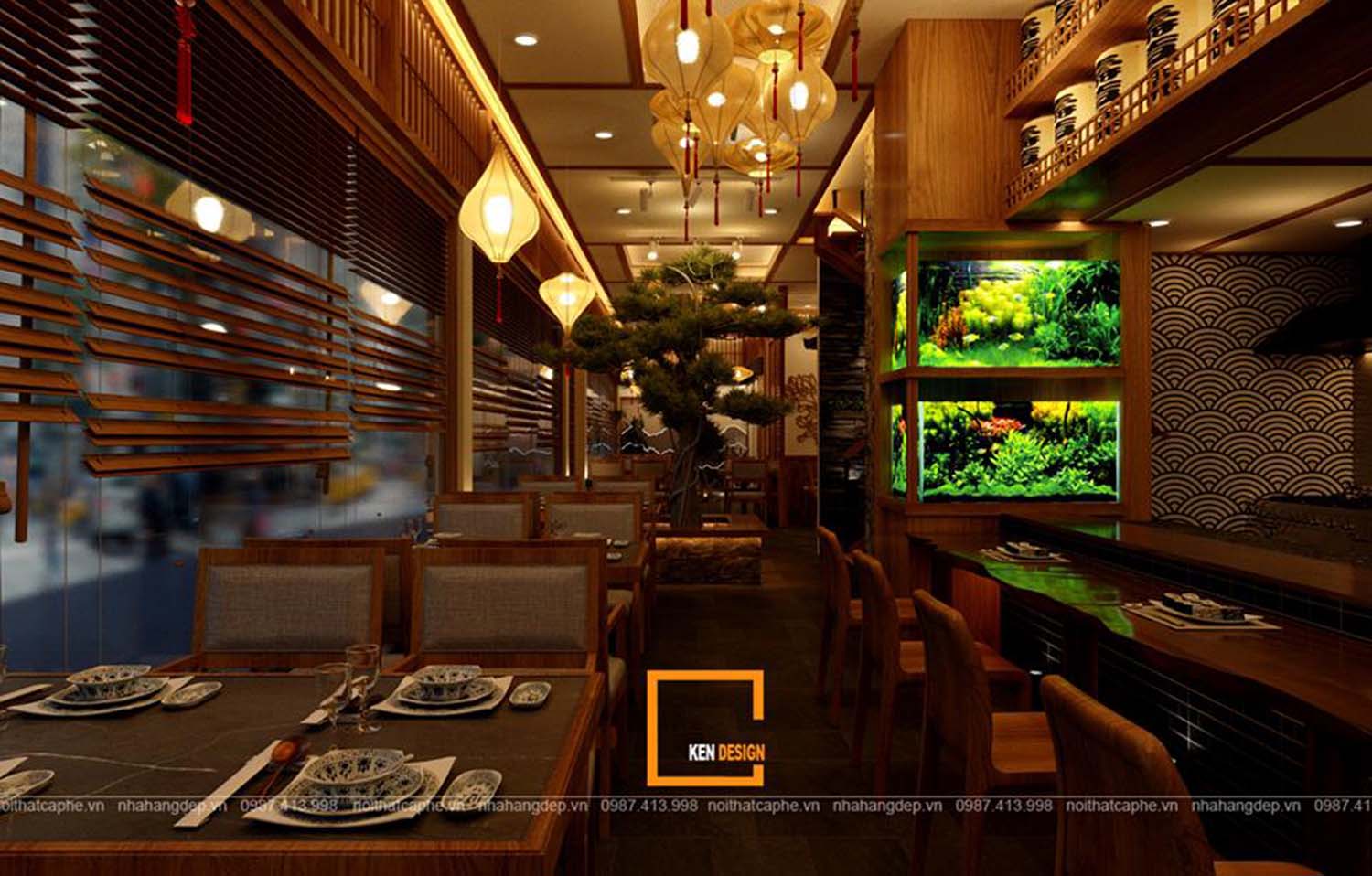
One of the advantages of using both the architectural and interior design packages is the complimentary facade design package. This allows the investor to save costs significantly while still having a remarkable exterior.
Restaurant Interior Design Package
The restaurant interior design package includes a layout plan for the functional arrangement of different areas within the restaurant, 3D visualizations, and technical drawings. To fulfill the owner's desire for a Japanese-style restaurant space, we have divided the area into various interior zones such as communal spaces and VIP rooms. This approach will enable the restaurant to cater to customers' needs effectively.
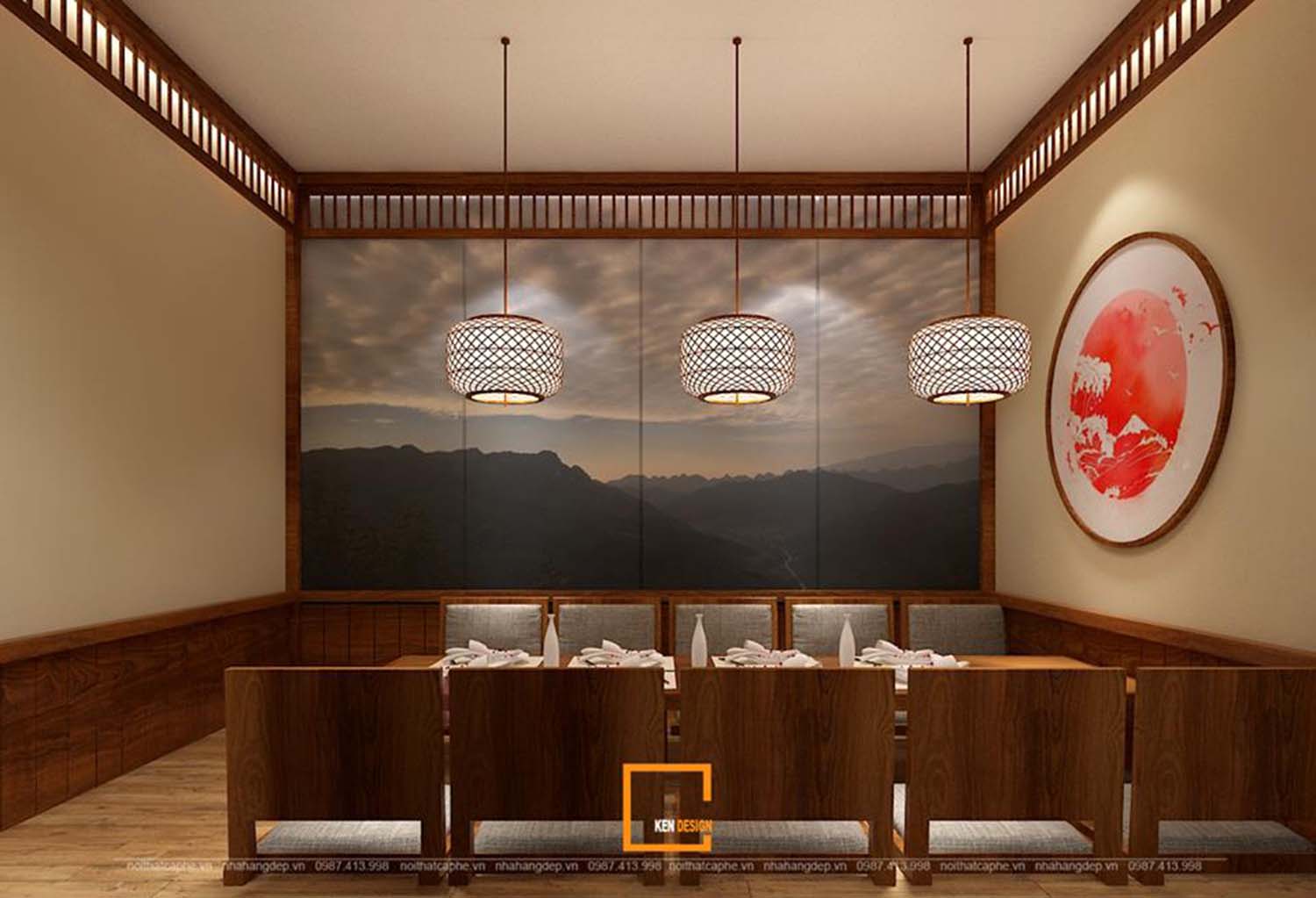
Furthermore, the predominant material used within the restaurant is wood, which imparts a traditional Japanese image while maintaining a high level of sophistication and artistry. Each room space features distinct interior styles and decorations, all of which are presented with the unique Japanese aesthetic.
>>> See more designs of KenDesign at:
- The Design of Bến Tre Restaurant - Unique Accent of the Mekong Delta
- Khói Restaurant Design: A Space Embracing Vintage Elegance
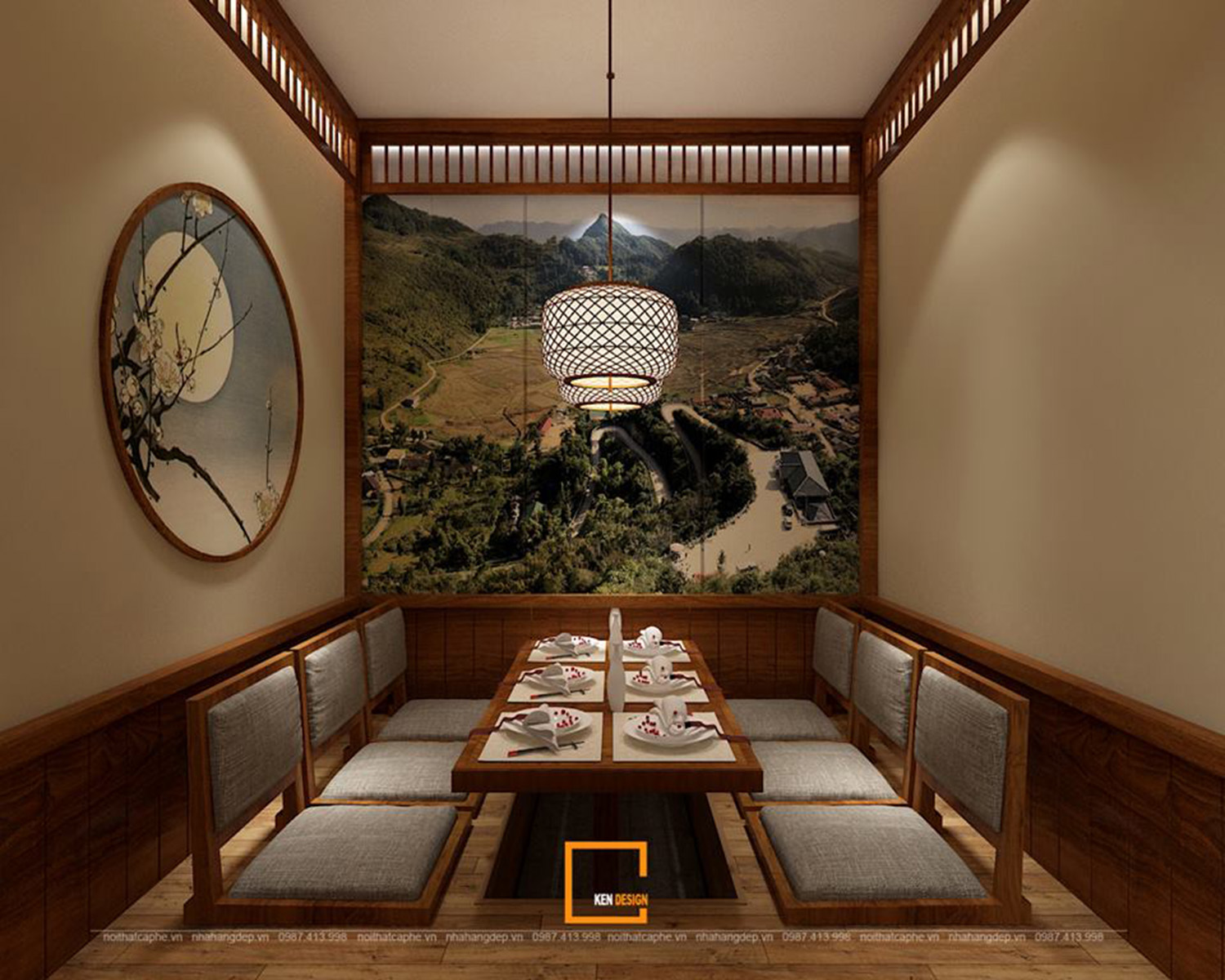
As a result, with each visit, customers can choose to sit in different corners, providing a fresh and enjoyable experience. After presenting the comprehensive 3D proposals, we also provide detailed technical drawings containing all necessary specifications. This ensures that the investor can carry out the construction efficiently and promptly.
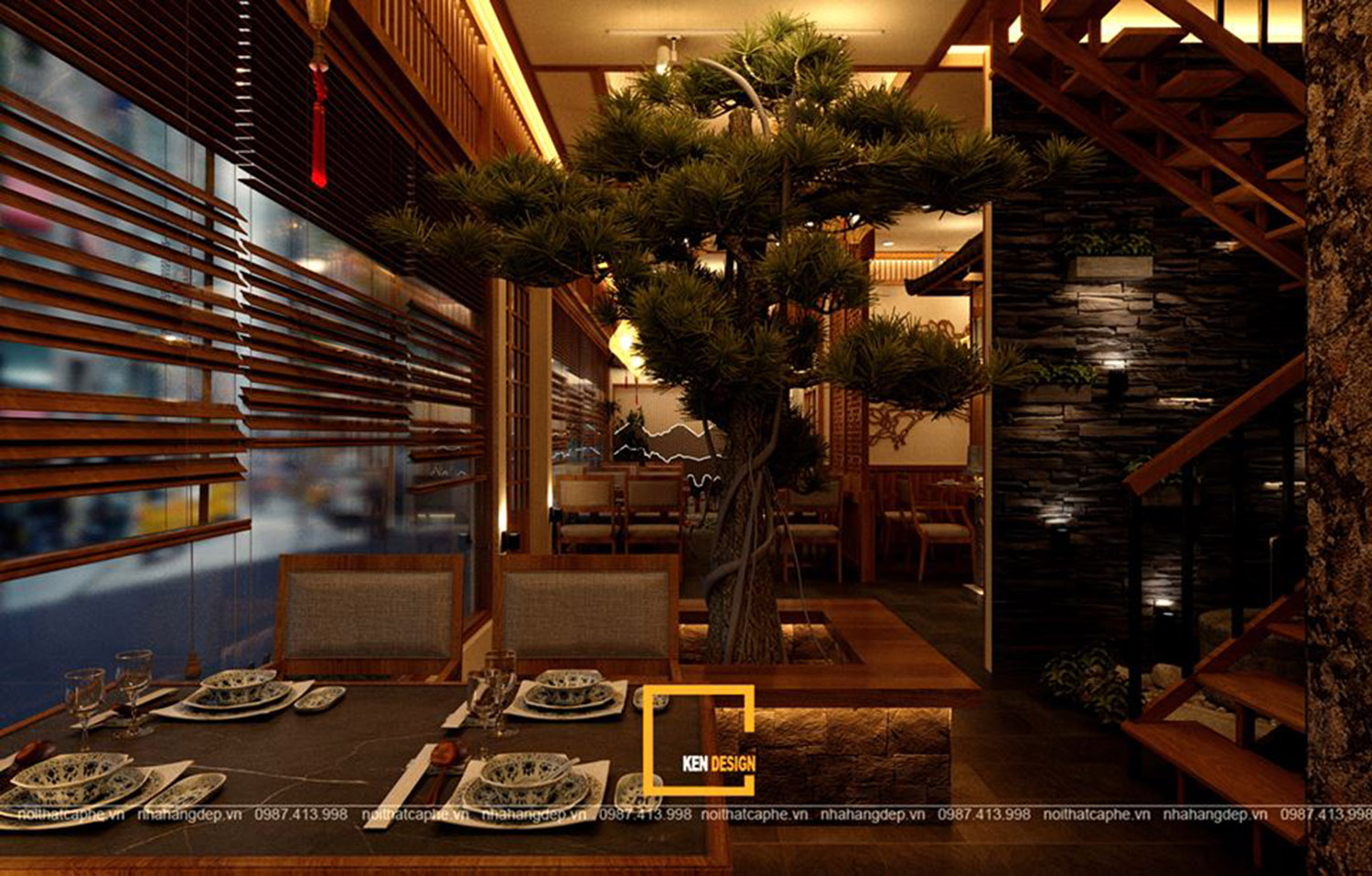
Ken Design - Professional Restaurant Design and Construction Firm
Ken Design takes pride in being a professional and reputable restaurant design and construction firm nationwide. With a team of young and impressive architects who regularly stay updated on new trends, we ensure that the investor obtains exceptional design ideas. If you're unsure about how to invest for effective business operations, rest assured that our team of consulting experts will undoubtedly assist you in creating a satisfying and distinctive space.
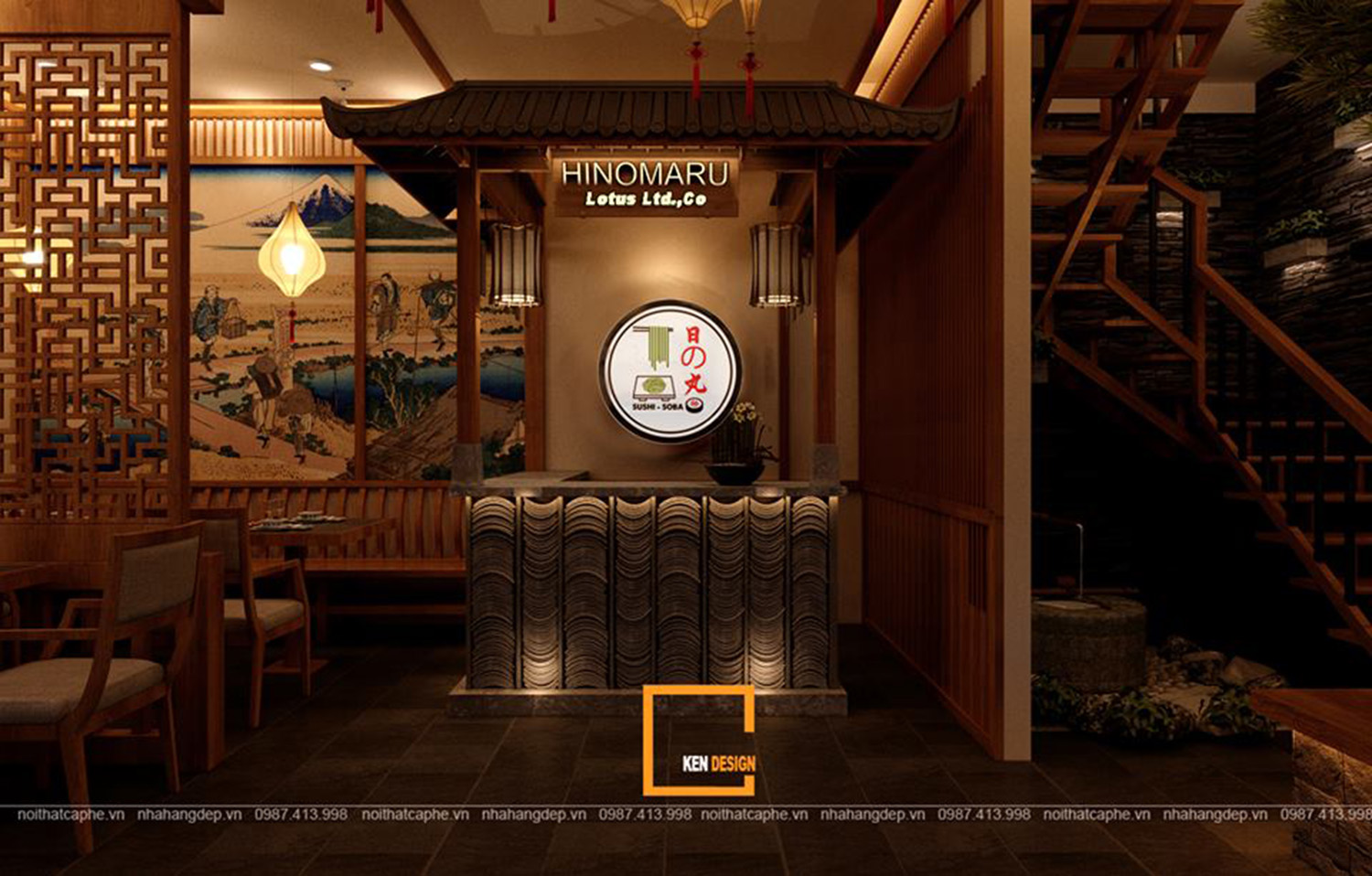
In addition to our design packages, we also provide free consulting for effective financial estimates and return on investment calculations. Therefore, if you wish to experience professional services for efficient business operations, please contact us via the hotline to receive direct and prompt consultation.
