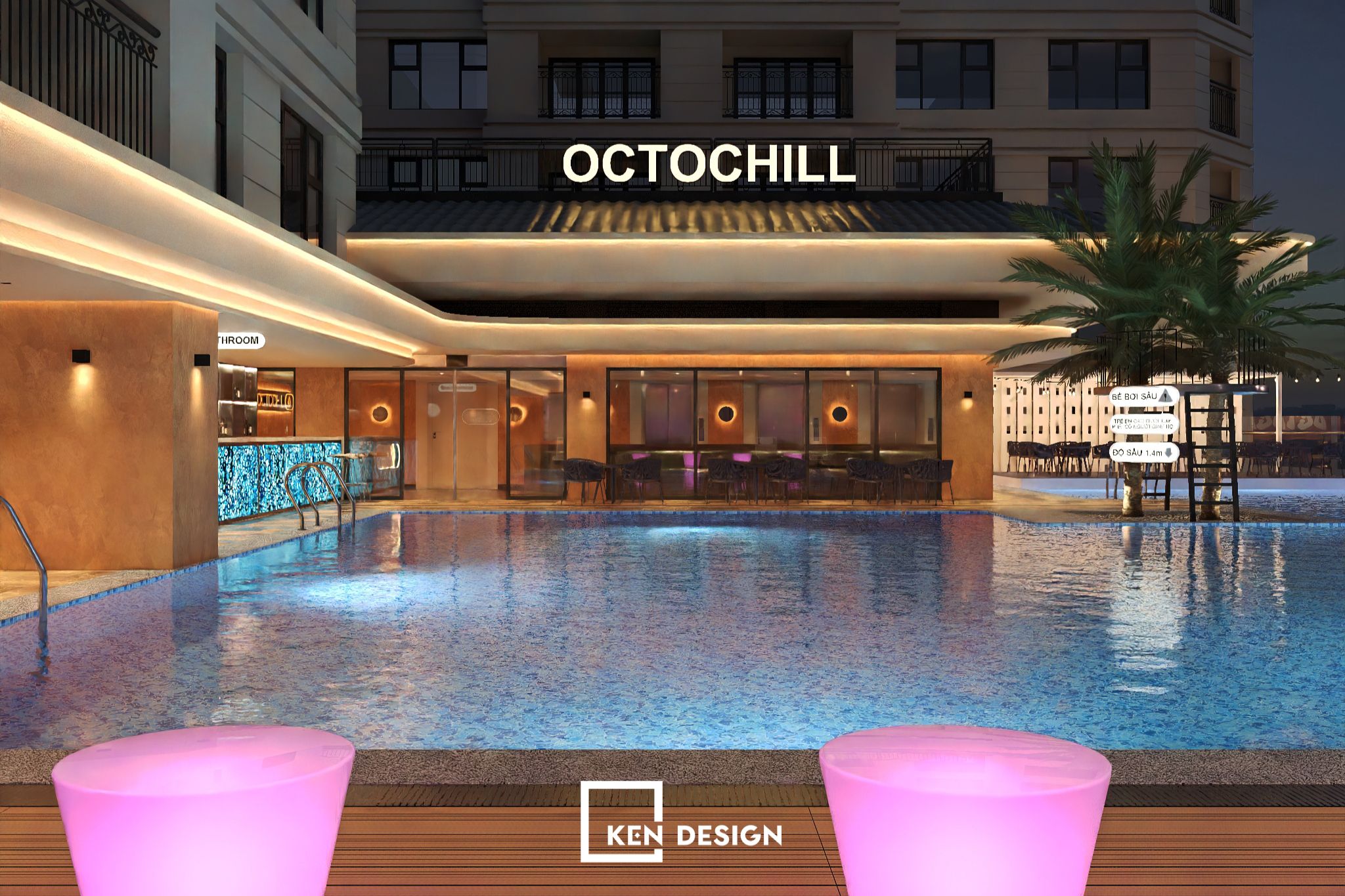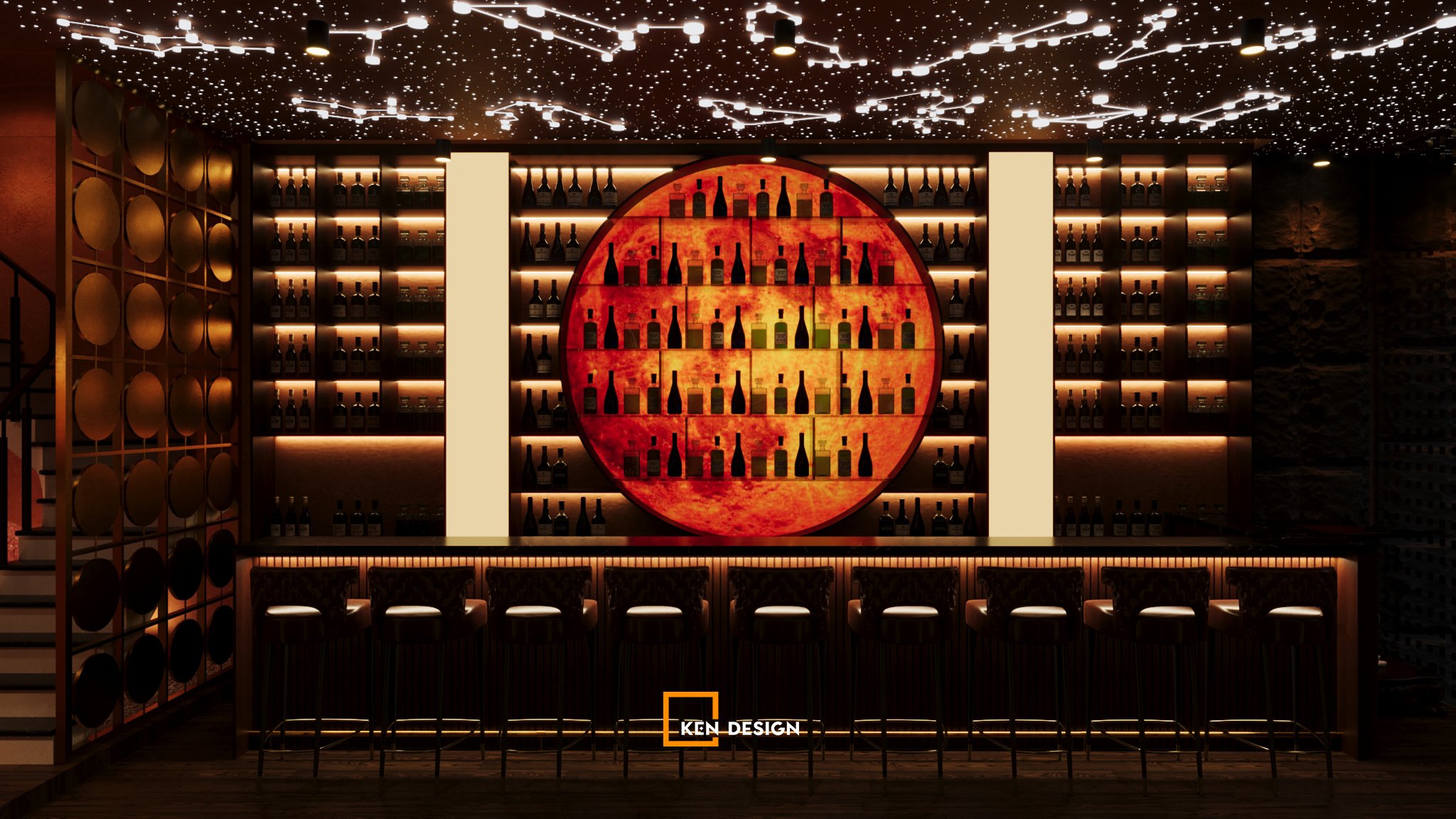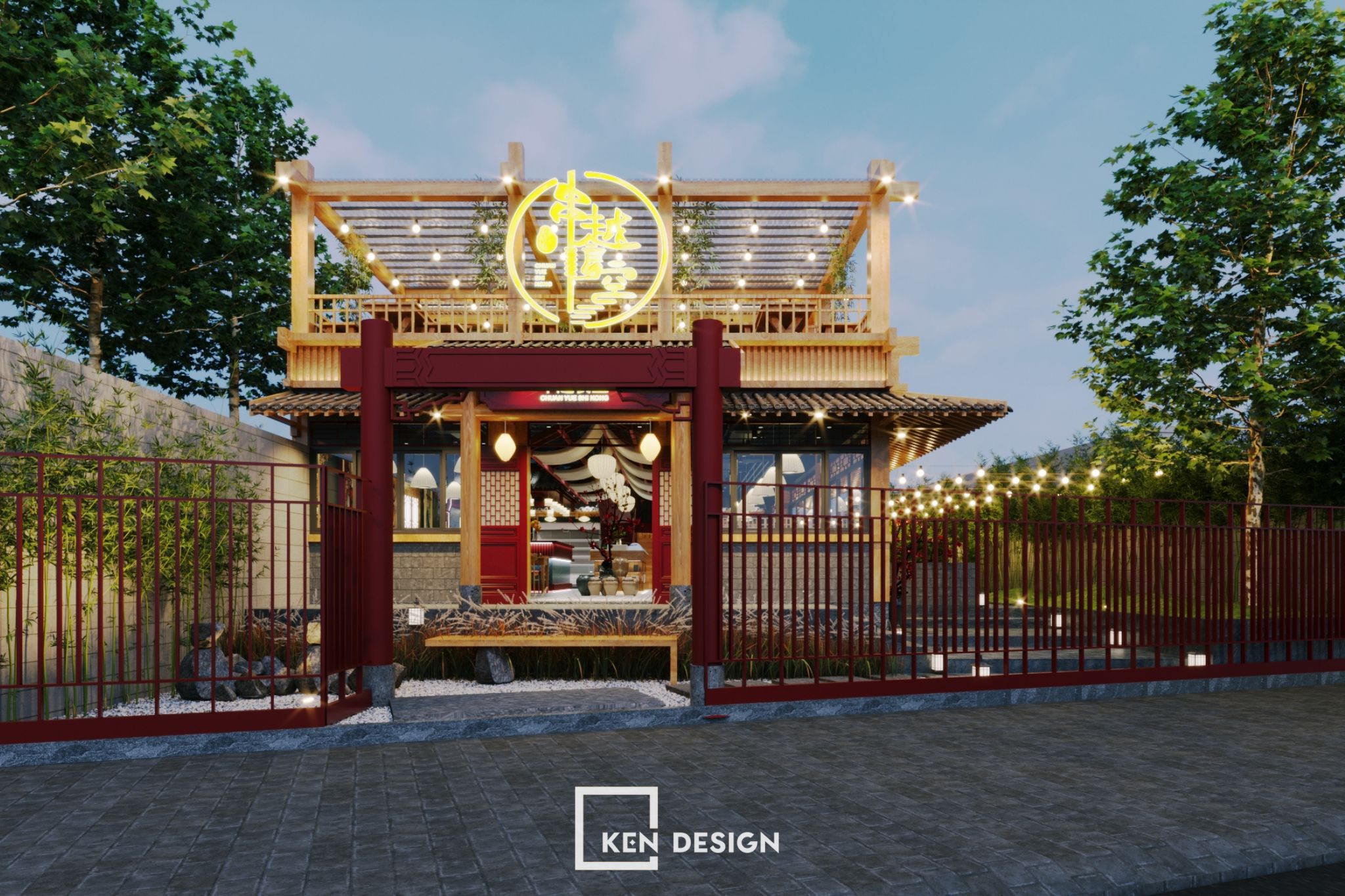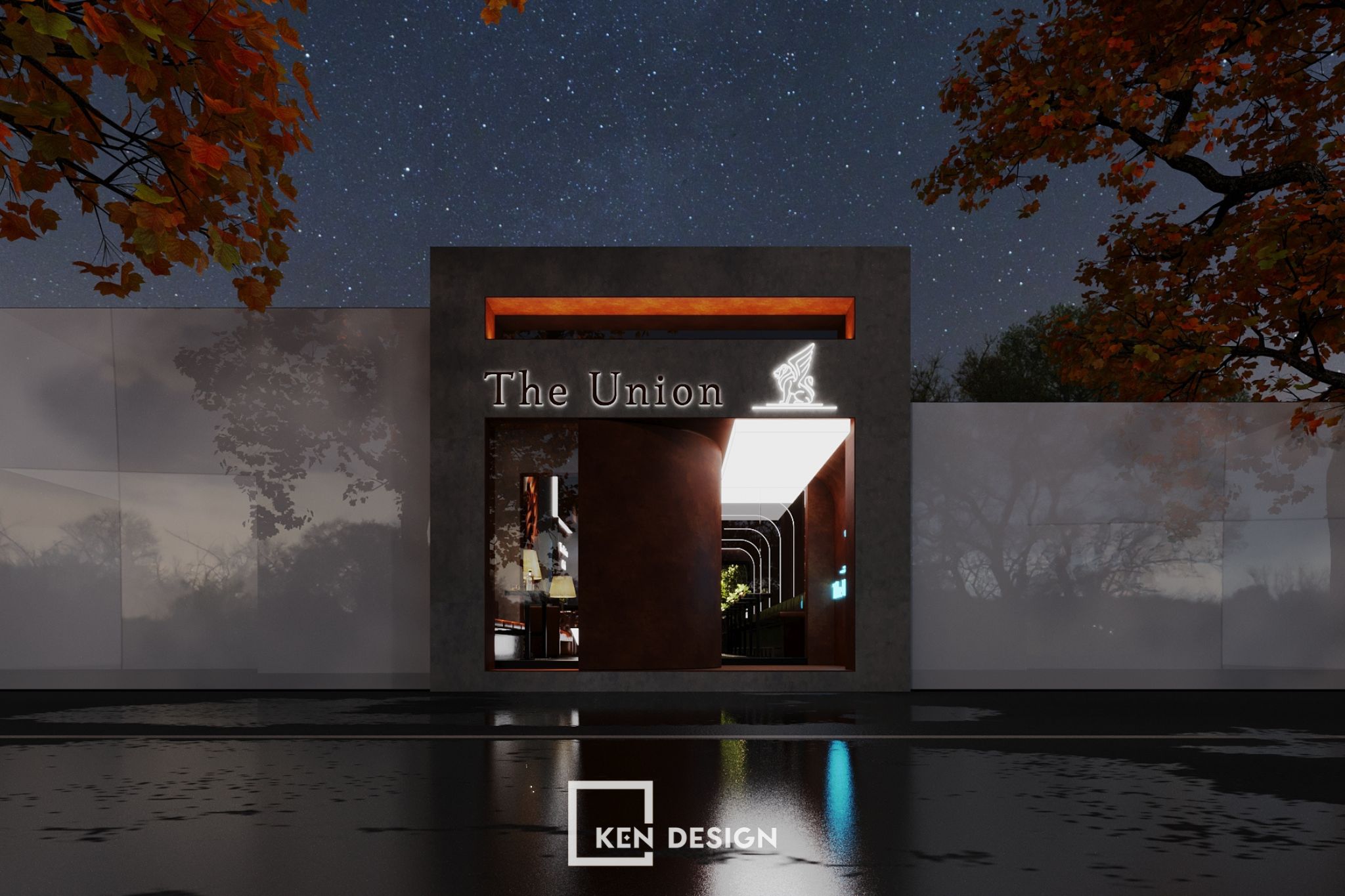Inspired by the design of the images of ancient palaces, Emeralda bar Ninh Binh offers a unique bar space. This new design style of Emeralda bar creates a highlight for the resort complex with modern colors but still classic features. The design of Emeralda bar Ninh Binh is one of the favorite projects of the Ken Design team, right below, let's explore the new design of Emeralda bar Ninh Binh with KenDesign below!
Overview of Emeralda bar Ninh Binh project
Located within the Emeralda Resort Ninh Binh, Emeralda bar is a harmony between gentle neoclassical bass notes and modern lines. No longer a house with a modern look, the design of Emeralda bar Ninh Binh carries the breath of the past with a true reproduction of the image of the old palace.
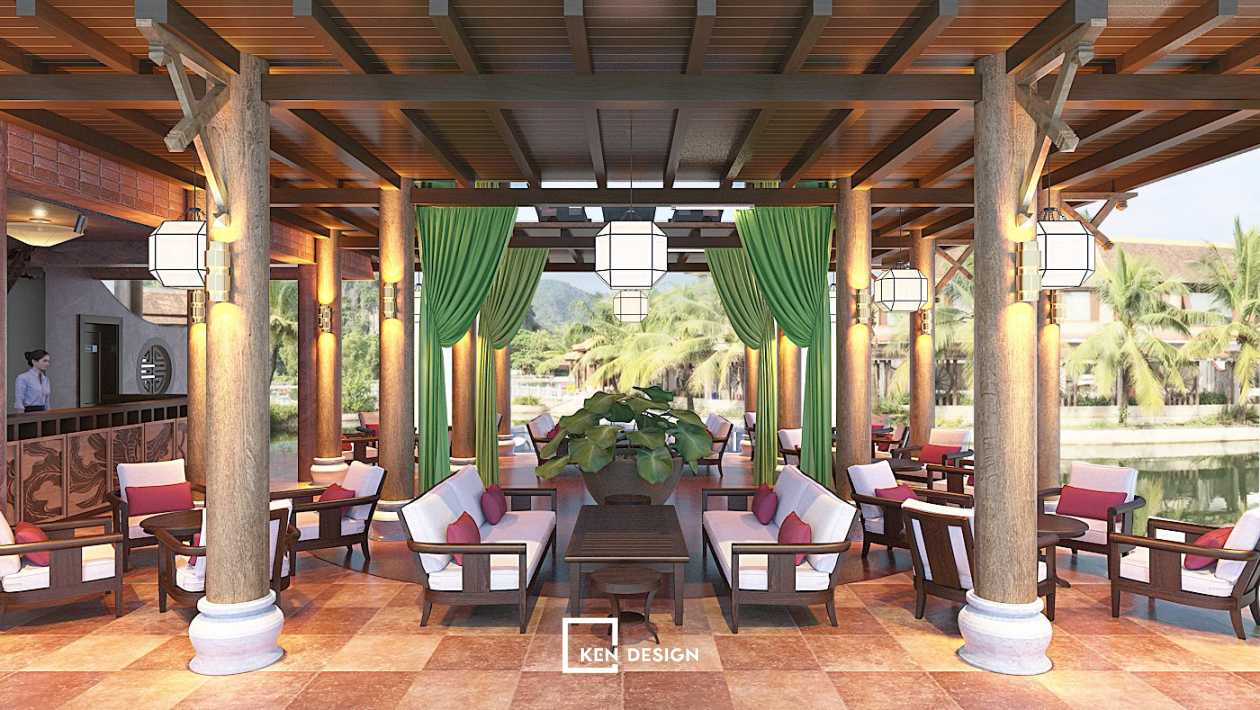
Advantages and disadvantages when designing Emeralda bar Ninh Binh
Favorable
Emeralda bar owns a prime location, when located within the campus of a famous resort in Ninh Binh. This great advantage helps architects to take advantage of the landscape to enhance the beauty of the bar design. Emeralda bar Ninh Binh owns a large campus area, suitable and comfortable for visitors. The building is built with very well used materials. In addition, the gentle and lyrical beauty of the resort will help architects easily shape and express their ideas more fully.
Hard
Besides geographical advantages, the design of Emeralda bar in Ninh Binh also faces certain difficulties. Emeralda bar is located on the resort's premises, so when designing, architects need to have a unity between space, architecture, and interior decoration. With the surrounding space being a natural and liberal setting of hills and rivers, the bar must be designed appropriately but without losing the essential elements of a bar.
However, these difficulties are also the motivation for the KenDesign team to try their best, with professionalism and high creativity in the field of design to create a satisfactory bar design. Bringing a comfortable entertainment space for satisfied customers when coming to Emeralda Ninh Binh.
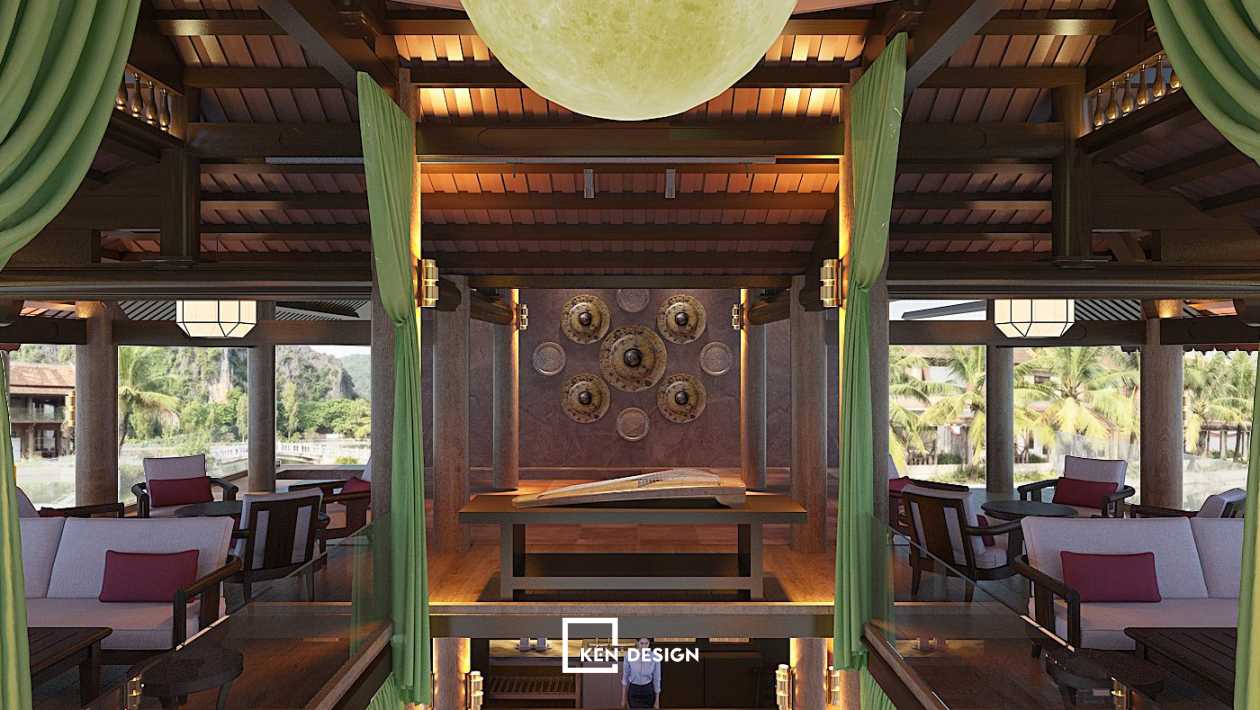
Emerada bar's design style
The design of Emeralda Bar Ninh Binh is the interference of the modern and luxurious features of European culture and shows the unique ancient features of the hospitable and loving land of Ninh Binh. Therefore, the style of the bar chosen by Ken Design is a combination of neoclassical and modern. Emeralda Resort Ninh Binh is inspired by the design of ancient palaces with meticulous and sharp details. The space is designed with bold rustic beauty, ancient with delicate carved lines on the attic space, solid wooden trusses, dividing the space into many compartments.
The design of Emeralda bar Ninh Binh brings very "Vietnamese" materials, the "specialty" elements of Ninh Binh land into its space. Promises to become an ideal entertainment destination for tourists when staying at Emeralda Ninh Binh. New combinations of styles are always an interesting mystery in interior design.
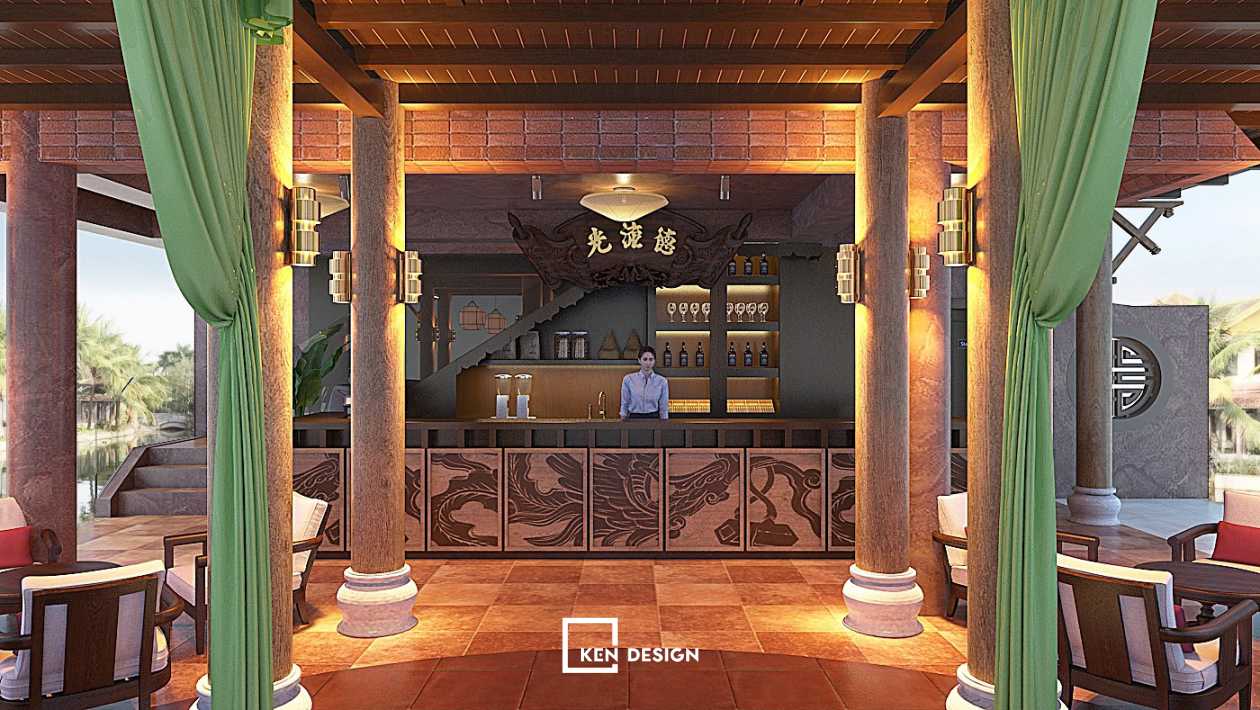
The harmony of exterior and interior space
Emeralda Resort Ninh Binh is strongly impressed by the true reproduction of the beauty of the ancient royal design. Located in the middle of a charming landscape, the resort has a quiet and ancient beauty. Coming here, visitors will be relived in the old memory region with the space divided into compartments, curved tile roofs, solid trusses...
The design of Emeralda bar Ninh Binh has a rustic and simple design but still exudes a luxurious and worthy look, giving visitors a great resting space. The space of Emeralda bar Ninh Binh is especially geared towards building a combination of outdoor green space. With an open design space, inside the restaurant, customers can easily see the whole view of the resort outside with an outdoor bar design with a view to all angles.
The interior and exterior spaces bring harmony in design that not only gives visitors a comfortable and extremely fresh living space, but also perfectly matches the tastes and needs of today's visitors. . It will not be difficult for visitors to see images of green trees, flower gardens, and ponds in front of the house.
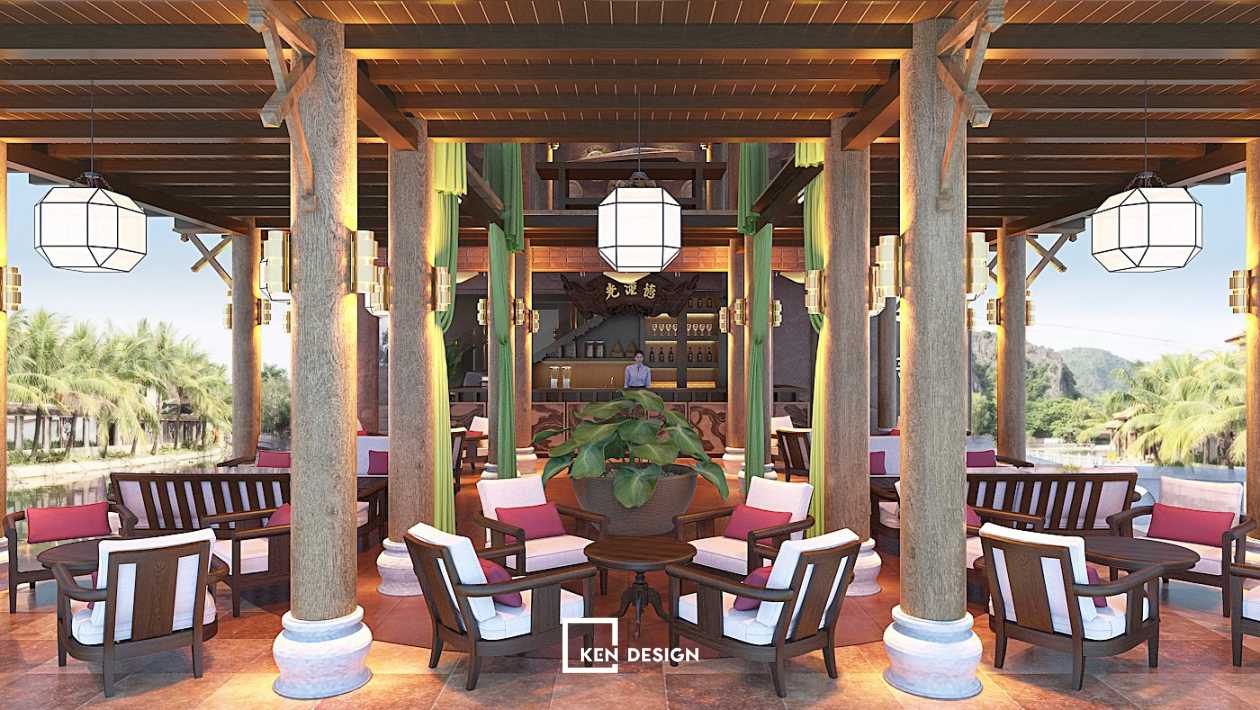
Discover the beauty in interior design.
The design of Emeralda Bar Ninh Binh has an open space where visitors can see the interior space to easily attract customers. The space of the restaurant has two floors, the highlight is the large wooden truss pillars supporting, which is an unmistakable image of the old design style. The top is decorated with classic sophisticated motifs arranged to form straight lines. The columns are subtly arranged to separate the rooms easily in arranging seating space and choosing tables and chairs.
With this design style, the first-floor space is divided into 4 compartments with 3 seating spaces for guests and one space for the main bar system. Tables and chairs are arranged along both sides with a large aisle in the middle to help guests and service staff easily move. The main color tone of the design of Emeralda bar Ninh Binh is mainly the brown color of wood with the old classic spirit. The blue curtains are chosen to decorate the columns in the middle to create a more modern highlight, with the main purpose of serving the guests in the resort, so the soft curtains help visitors add more relaxation.
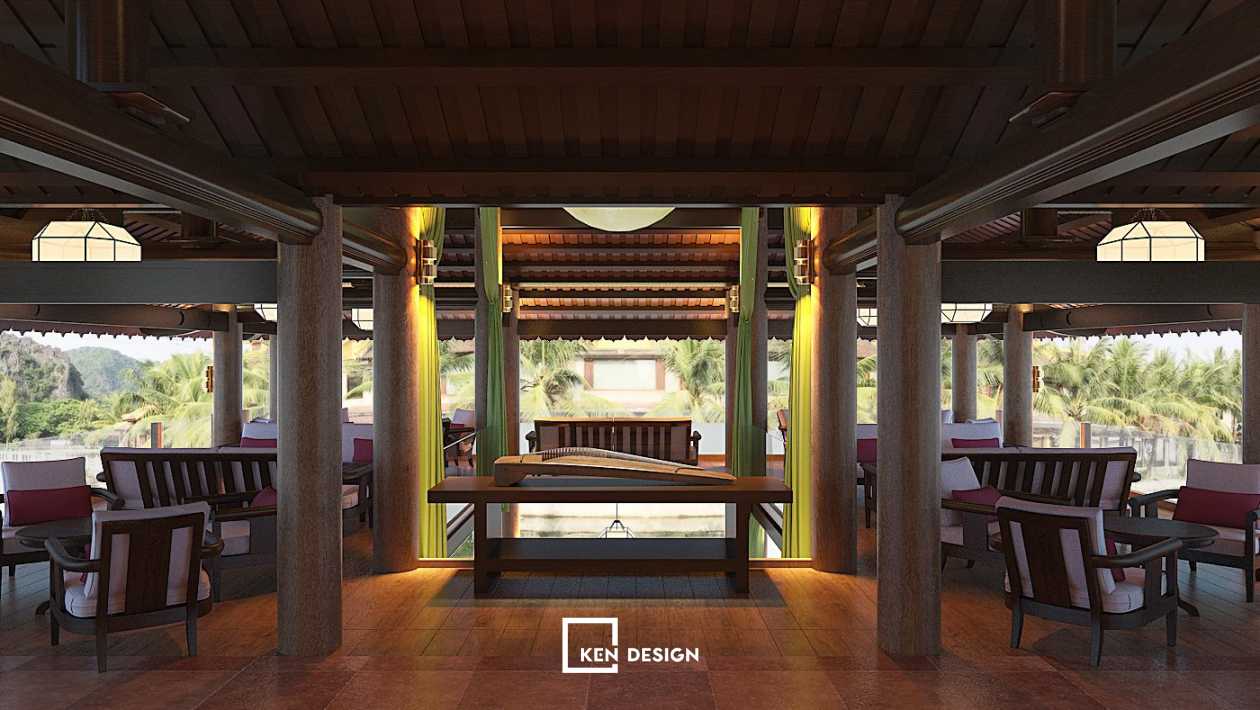
The impressive highlight in the interior space of Emeralda bar is the roof ceiling, the first floor uses a wooden ceiling, to add a large wooden frame is used under the wooden floor. This is a common design in old houses, but so that the space still brings the bar space, the decor details are moderated. Inside the bar on the side of the stairs going up, the concrete ceiling is covered with glossy ceramic tiles. This design not only contributes to a unique overall design with a beautiful and nostalgic beauty for the building, but also has an impact to use in ensuring durability.
The rustic tables and chairs with single double design are convenient to serve groups of tourists traveling in couples, small families of 3-4 people. The interior of the tables and chairs used also has a simple design with wooden material on top and covered with an upside down cushion and backrest to help guests comfortably enjoy the outside view of the resort. This type of table is also easy to move and assemble into larger tables, serving larger groups of customers, meeting the diverse needs of visitors to the restaurant.
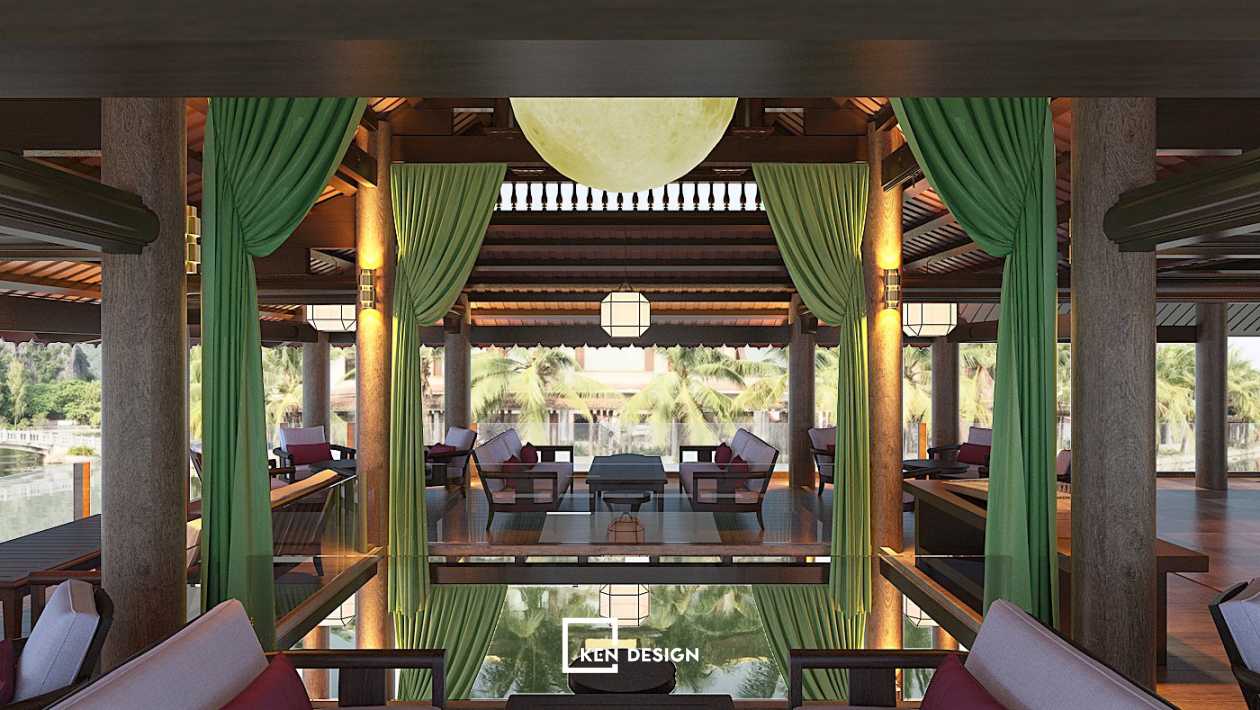
Unique installation lighting system
For a bar, the lighting system is very important, to create an attractive relaxing space while keeping the classic features requires meticulous layout by architects. Taking advantage of the number of wooden columns, on each wooden pillar, the lights create light from 2 sides to create accents for the entire space of the restaurant.
On the counter side, the architect used ceiling lights to ensure light as well as increase the prominence for the bar. The light used is mainly pale yellow light that adds attraction and attraction. Besides, unique shaped lamps are installed in the sitting space and decor to make the space more impressive.
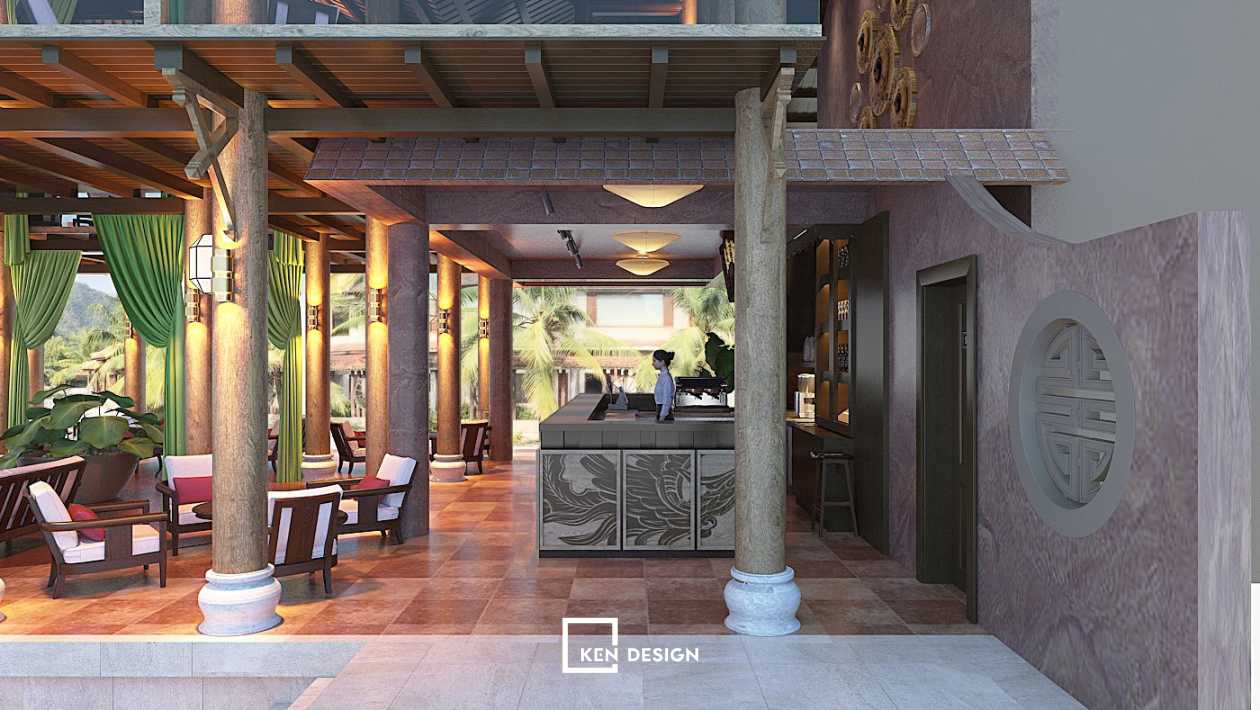
"Vietnamese" materials are used subtly.
The main materials used in the design of Emeralda bar Ninh Binh are mostly wood, which is also a common material in ancient houses. The use of materials derived from nature brings a rustic and close entertainment space. The bar system of the bar impresses with its novel design, with modern wine racks combined with sophisticated classic details. The foot of the counter is the delicate curving lines of traditional patterns creating a delicate but also very close space.
Ken Design - Professional interior design and construction unit
The above is an overview of the Emeralda bar Ninh Binh design project, it can be said that this is one of the interesting and inspiring projects for the architect team of Ken Design. The combination of luxurious classic elements with modern minimalism creates an unexpected and creative beauty in interior design.
If you also want to own an impressive bar, restaurant, and coffee space, please contact us immediately. KenDesign is always ready to bring impressive designs to customers with dedication, enthusiasm and quality assurance. Let us work with you to create the beauty you desire.
