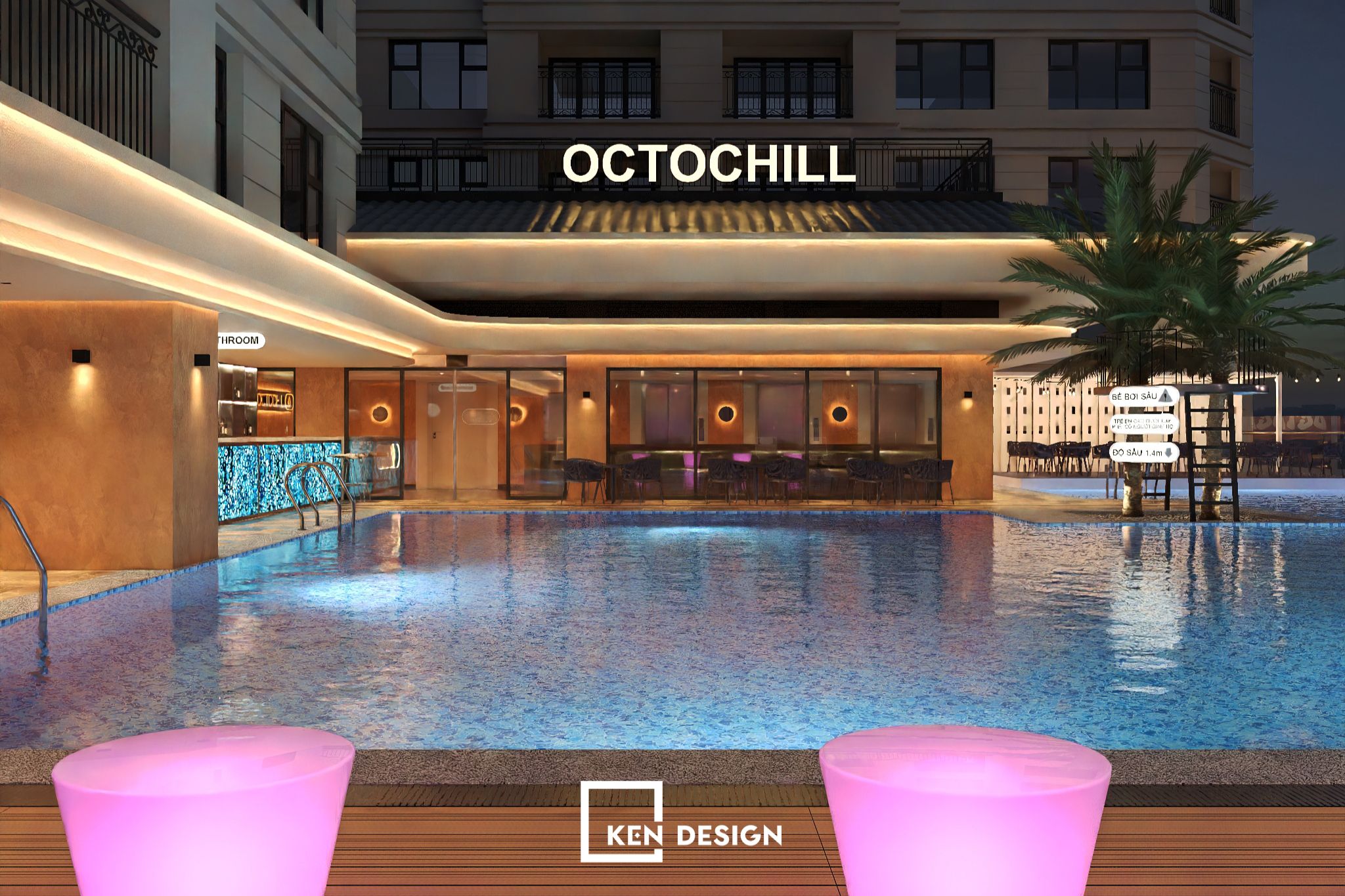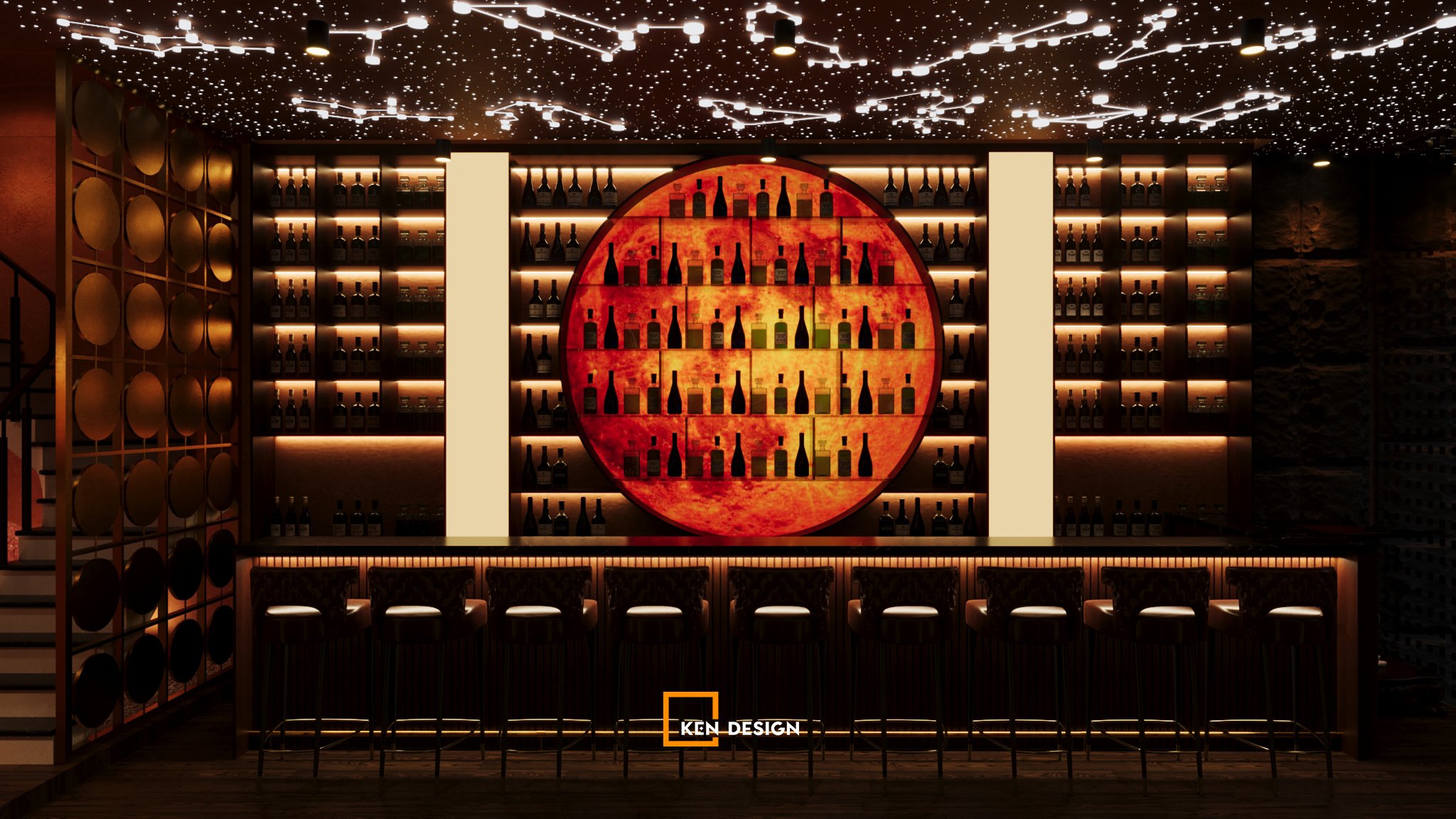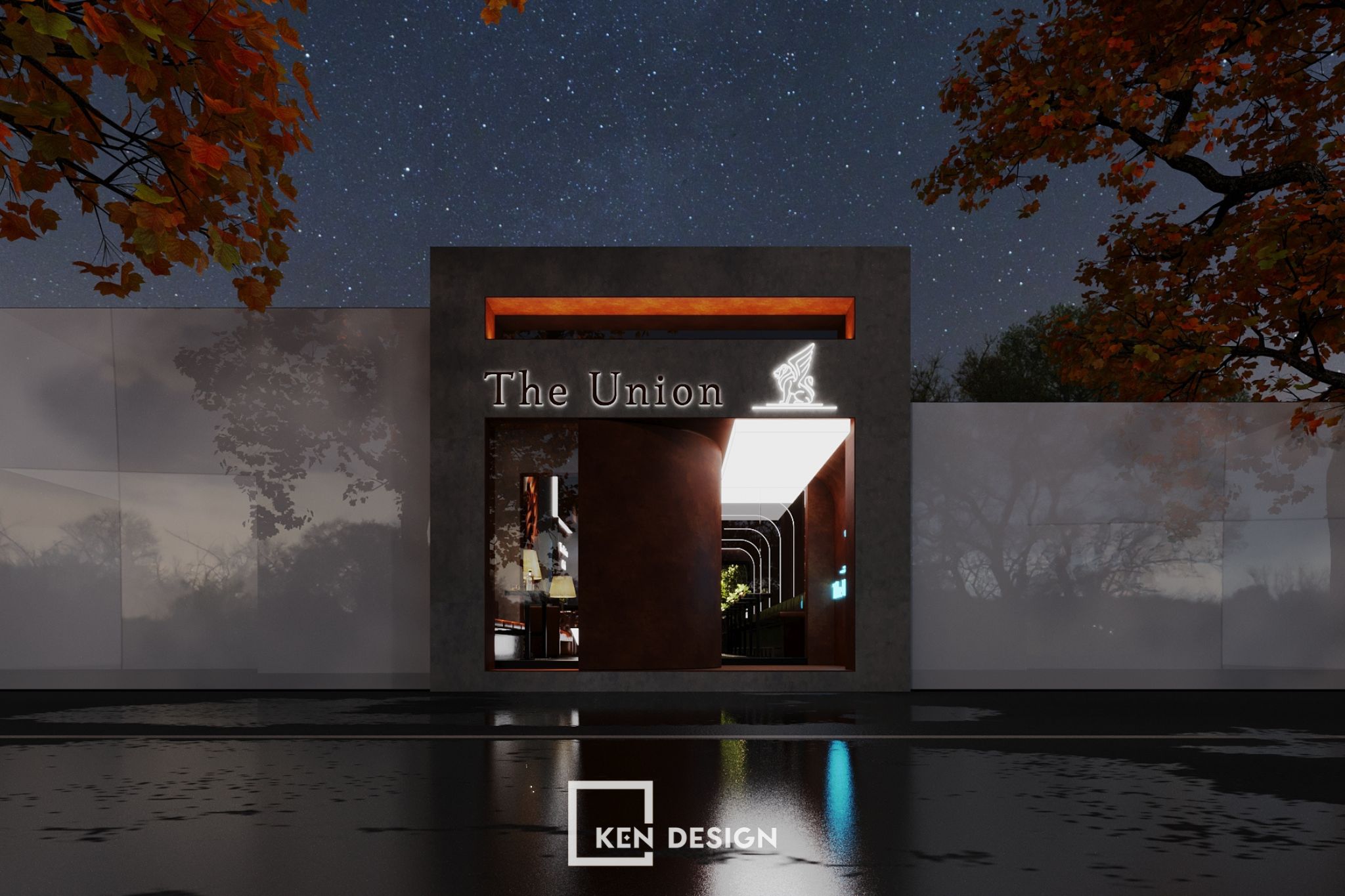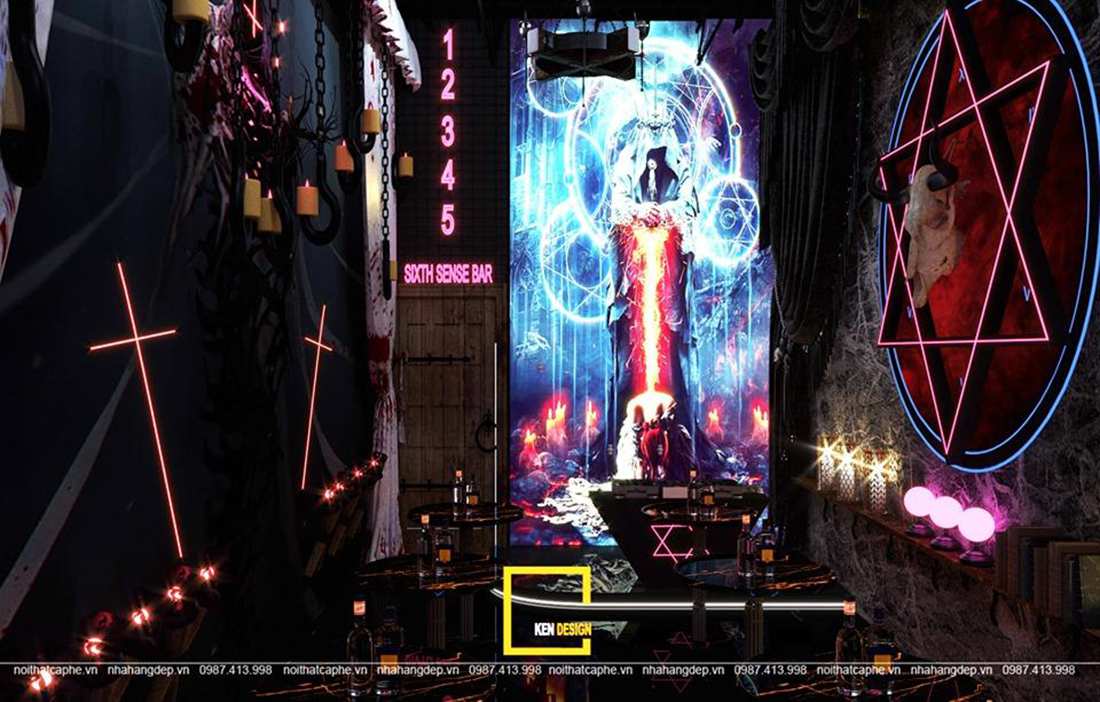Chinese cuisine is increasingly popular in today's market, not only for its delicious food but also for its impressive ambiance. With a prime location spanning 362m2, Chuan Yue Shi Kong restaurant promises to become a beloved spot in Lam Dong. In this article, let's take a look at Chuan Yue Shi Kong restaurant design, executed in an impressive Chinese style by the KenDesign architecture team!
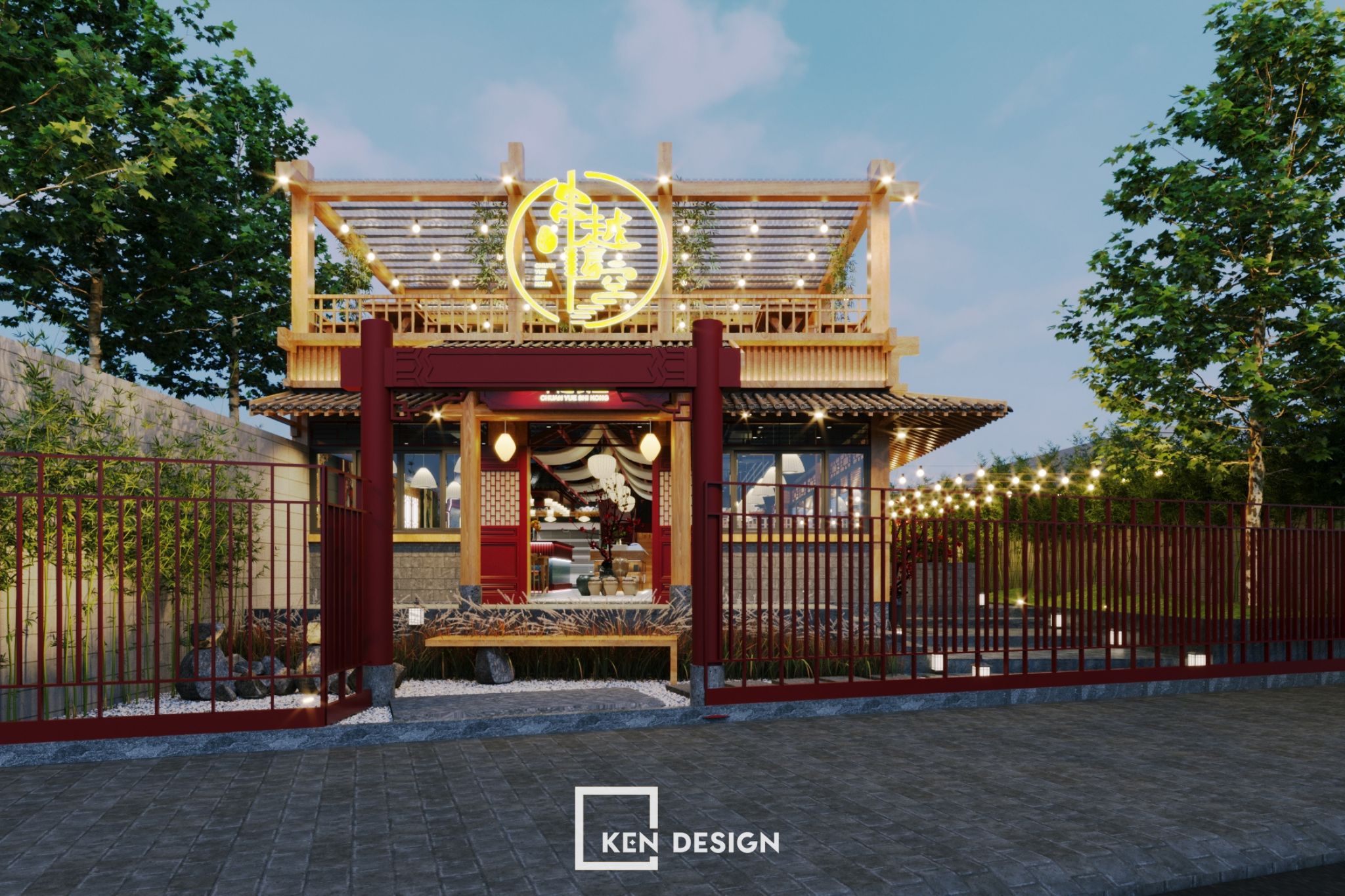
Chinese Architectural Design Concept
Chuan Yue Shi Kong Restaurant is a passionate project of the investor and also KenDesign's client, Mr. Cuong. The vacant land's favorable location provides ample opportunities for creative design. When selecting a style for the restaurant, the investor aimed for a modern Chinese restaurant that is contemporary yet not overly minimalistic. Budget constraints for design and construction were also part of the challenge. Creating a perfect design for this task was not easy. However, under the skilled hands of Mr. Hoang, an experienced architect at KenDesign, the design of Chuan Yue Shi Kong restaurant emerged with an extremely impressive appearance.
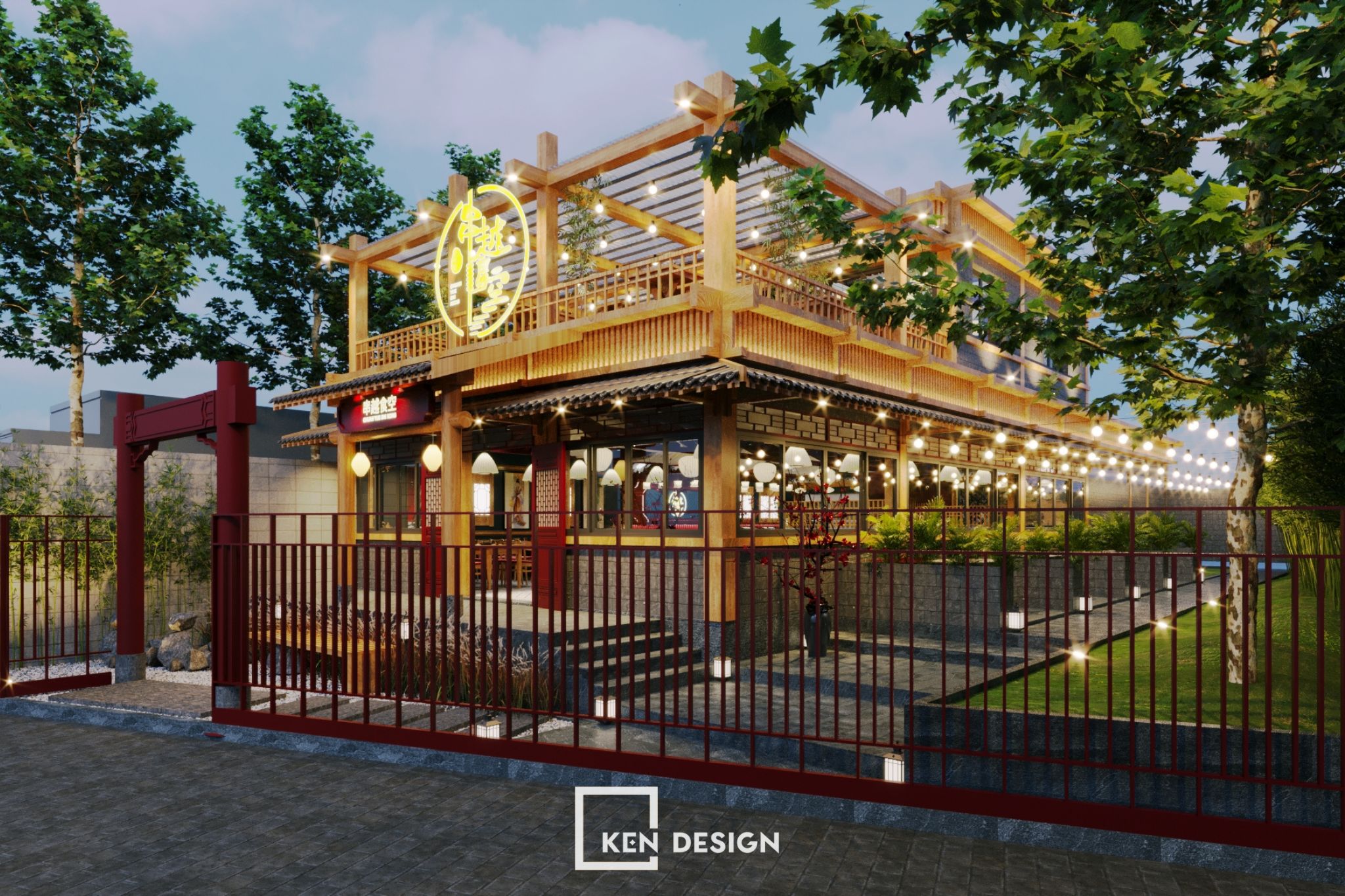
Modern Chinese Restaurant Design Style
Aligning with the global trend, modern and luxurious Chinese restaurant designs are increasingly favored. This trend aims to meet the diverse needs of customers for an impressive, convenient, and elegant space to entertain partners, customers, friends, and family. Therefore, the design of Chuan Yue Shi Kong draws inspiration from the modern Chinese style, creating a unique and impressive restaurant space.
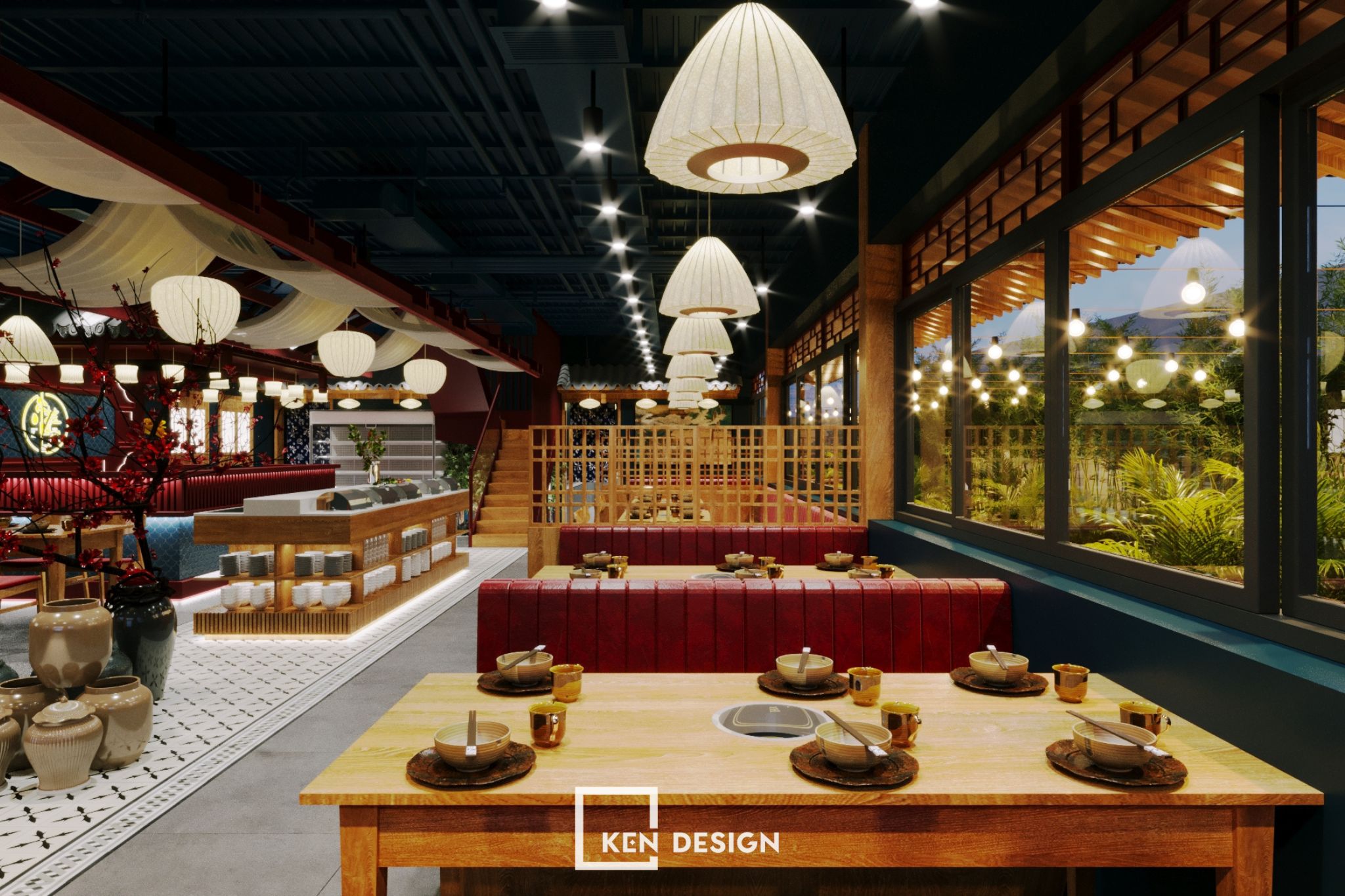
Chuan Yue Shi Kong Restaurant is constructed with a sturdy frame of iron, steel, and wood. Intricate Chinese decorative patterns adorn the space. The dining tables are designed in square or rectangular shapes. Antique-style pendant lights and decorative landscapes contribute to the modern yet distinctly Chinese ambiance.
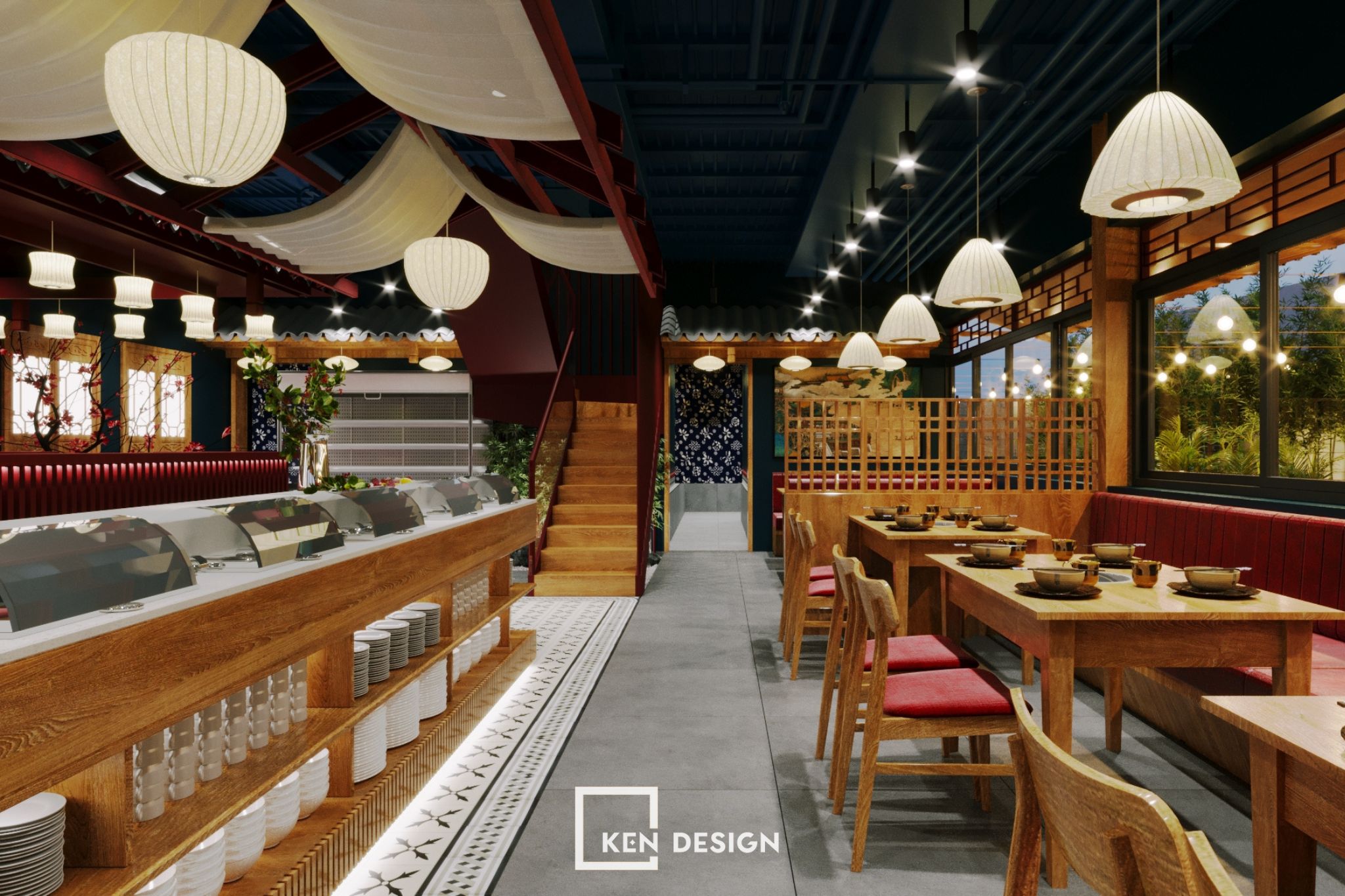
Despite the modern design, traditional decorative elements are retained, preserving the essence of Chinese architecture. This not only maintains the soul of Chinese architecture but also creates a unique and branded identity for the restaurant.
Impressive Exterior Space
Chuan Yue Shi Kong Restaurant makes a strong impression with a unique exterior design. When viewed from the outside, the restaurant appears modern and spacious while still retaining traditional Chinese elements, such as a gate made from two large columns with a Chinese character sign in the middle.

The restaurant's structural system incorporates materials such as wood and metal, contributing to a modern, trendy, and cost-effective design. Additionally, this approach helps the restaurant save on investment costs while ensuring functionality and aesthetic appeal, making the restaurant space more innovative and distinctive.
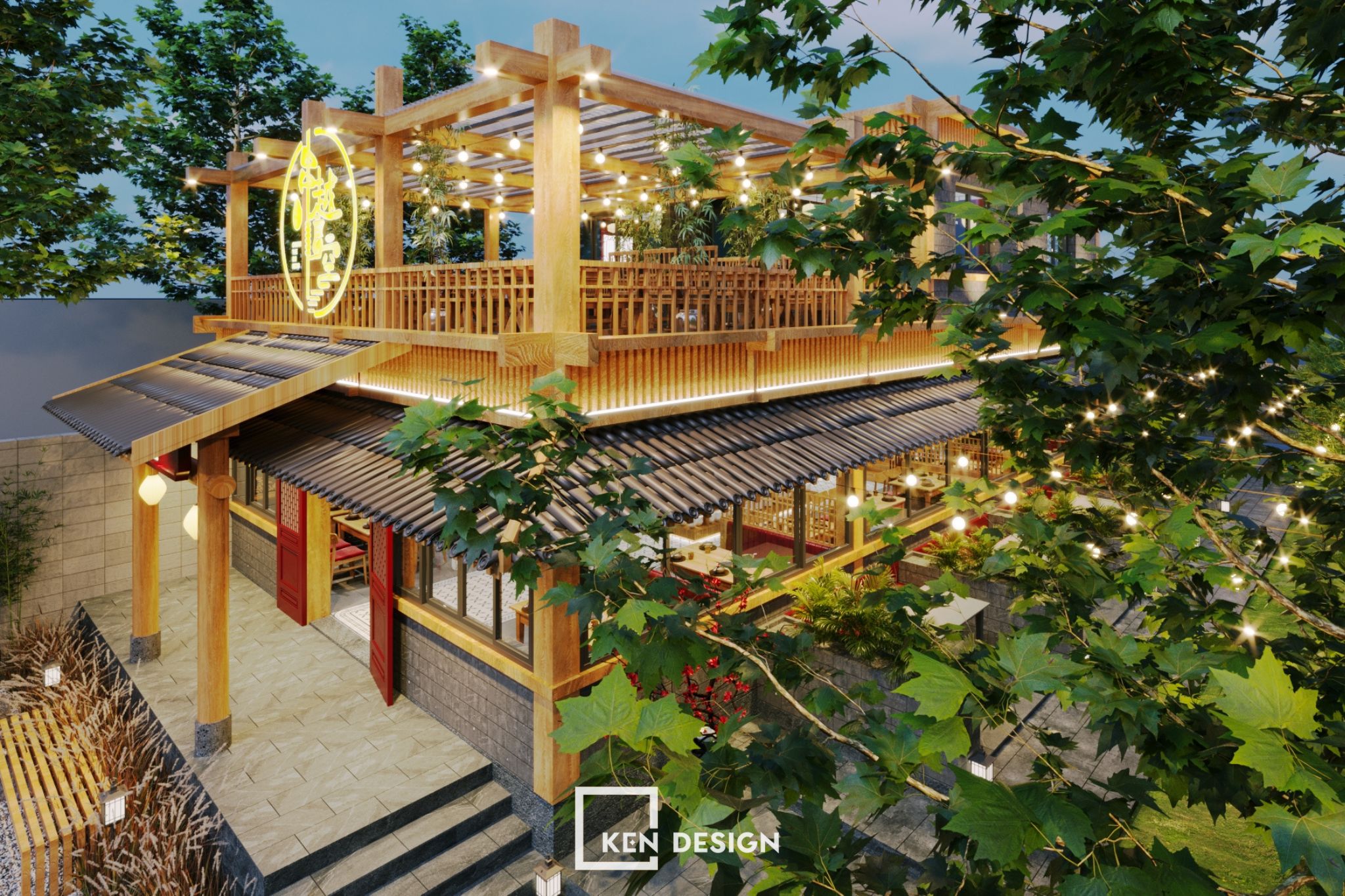
Outdoor Landscape
When designing the restaurant, KenDesign's architects surveyed the site's conditions and combined it with the client's ideas to propose an optimal solution. With the available vacant land covering 362m2, the proposed design includes creating a landscape area along the right side of the restaurant. This design not only complements the open interior space but also allows customers to enjoy the scenery while sitting inside the restaurant. It serves as a place where customers can check in and explore when visiting the restaurant.
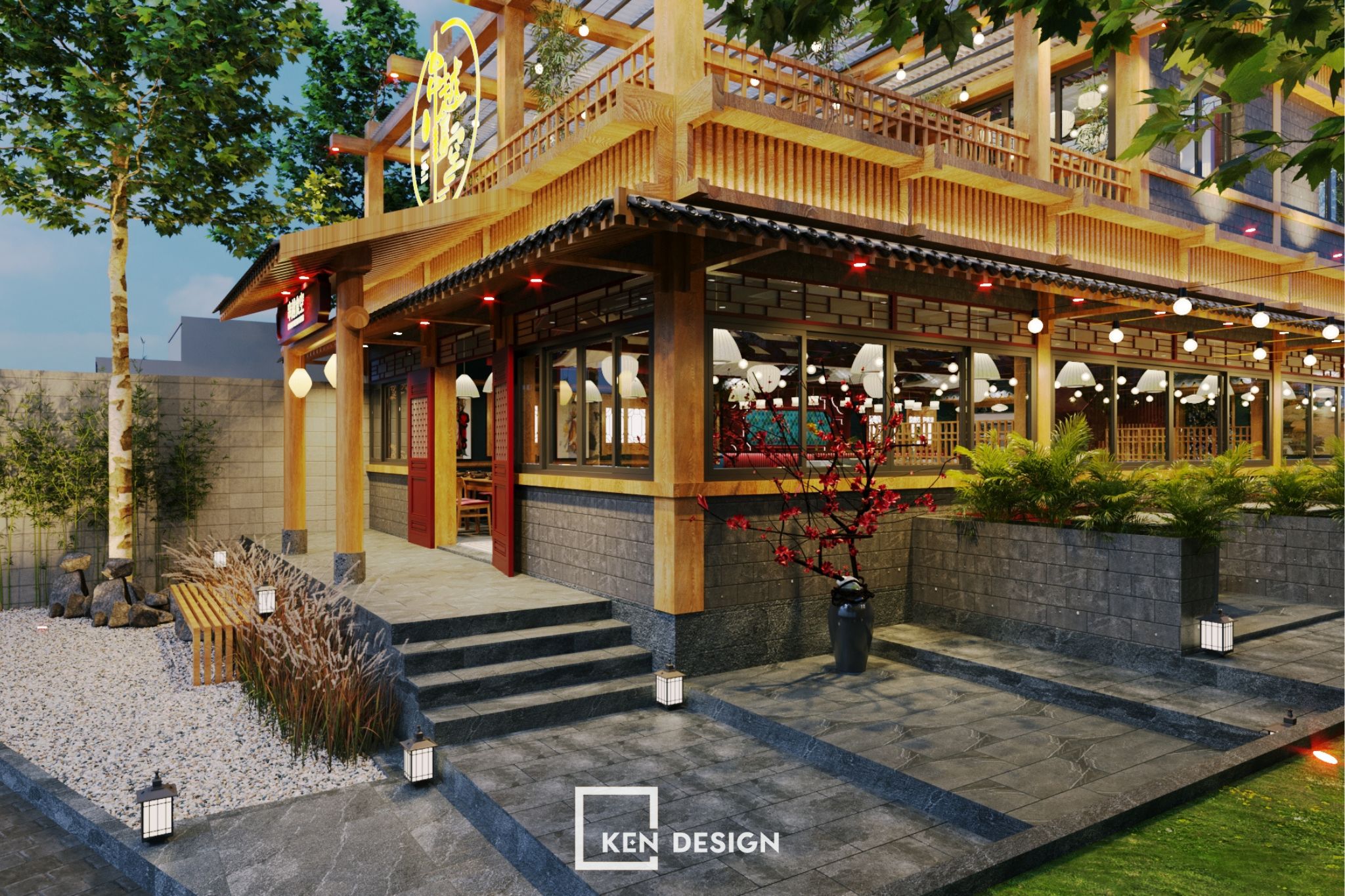
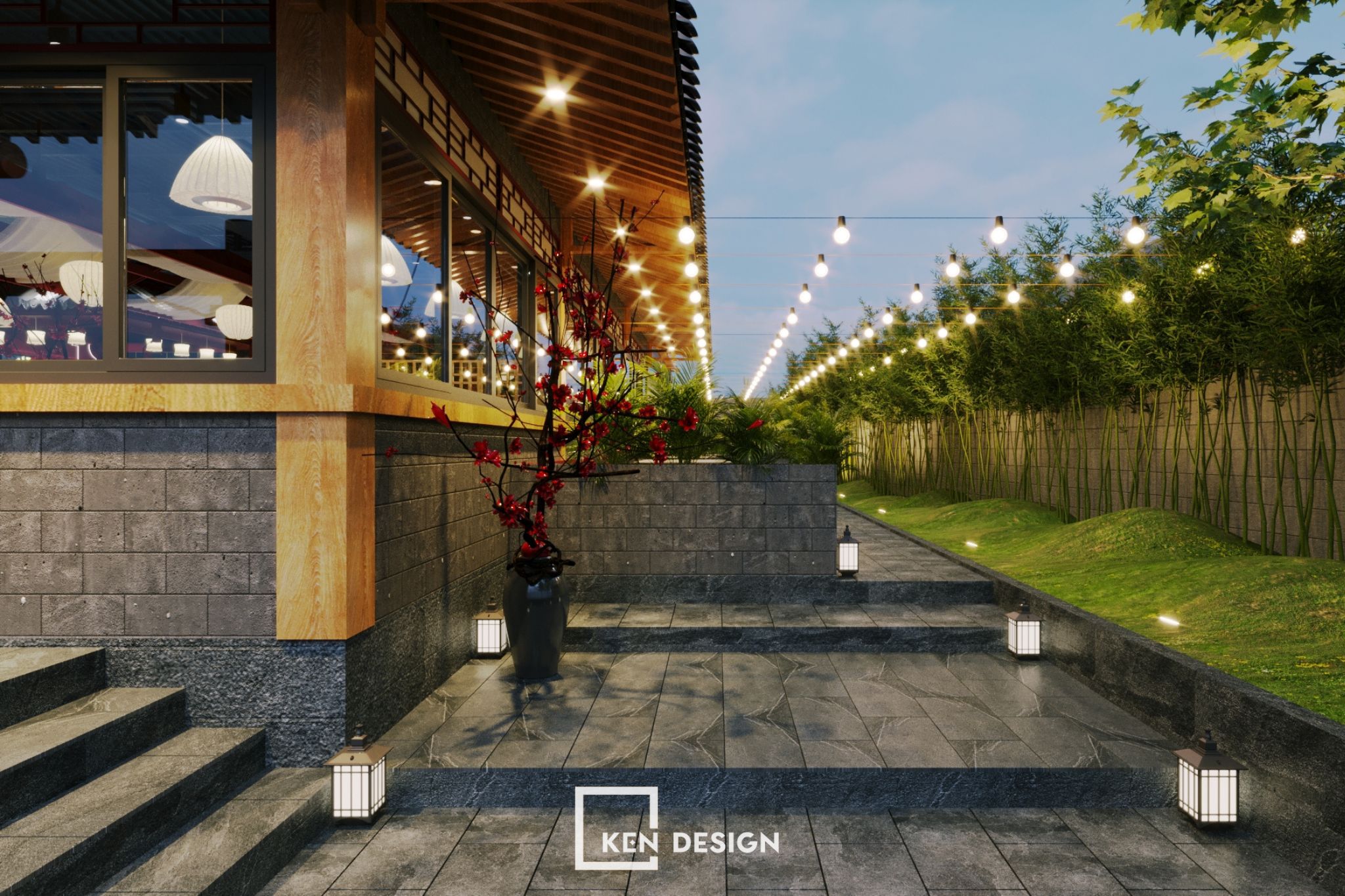
Functional Arrangement of Restaurant Interior
The Chinese restaurant space with a scientific and convenient design is more attractive to customers. One notable feature of Chuan Yue Shi Kong is its open-space architecture. The layout and arrangement of spaces within the restaurant are crucial and directly impact the customer experience. To address this, the architect divided each floor of the restaurant into distinct areas. With two floors in total, the first floor follows a traditional Chinese design, while the second floor features a completely different style, emphasizing openness and natural elements. In addition to serving customers, spacious seating is essential. Customers often seek a certain level of privacy, especially during important occasions. Therefore, the restaurant includes VIP areas with private dining rooms that offer more amenities than shared spaces.
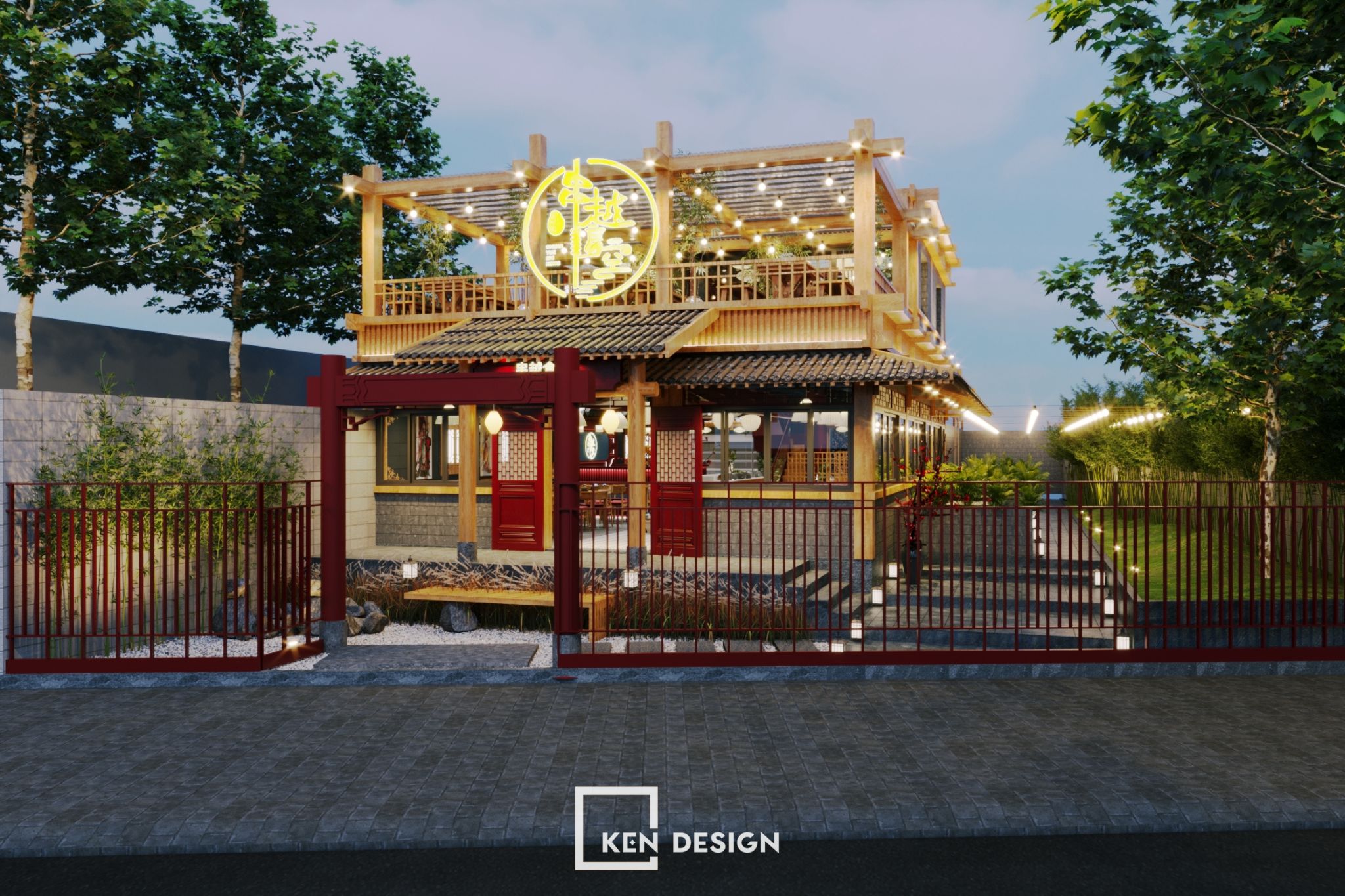
First Floor Space
The first-floor area is designed scientifically and conveniently with amenities for customers. It features two rows of tables arranged along both sides, with a buffet line in the middle for easy customer movement. The arrangement of plates for food display is organized in a practical and aesthetically pleasing manner. Each table has a designated space, providing privacy for each group of customers, especially for groups of 4-6 people, such as couples or families. The chairs are designed with two long bench seats separated by partitions. Wooden dining tables ensure durability, easy cleaning, and hygiene. The combination of wooden chairs with fabric cushions creates a comfortable and pleasant feeling for customers.
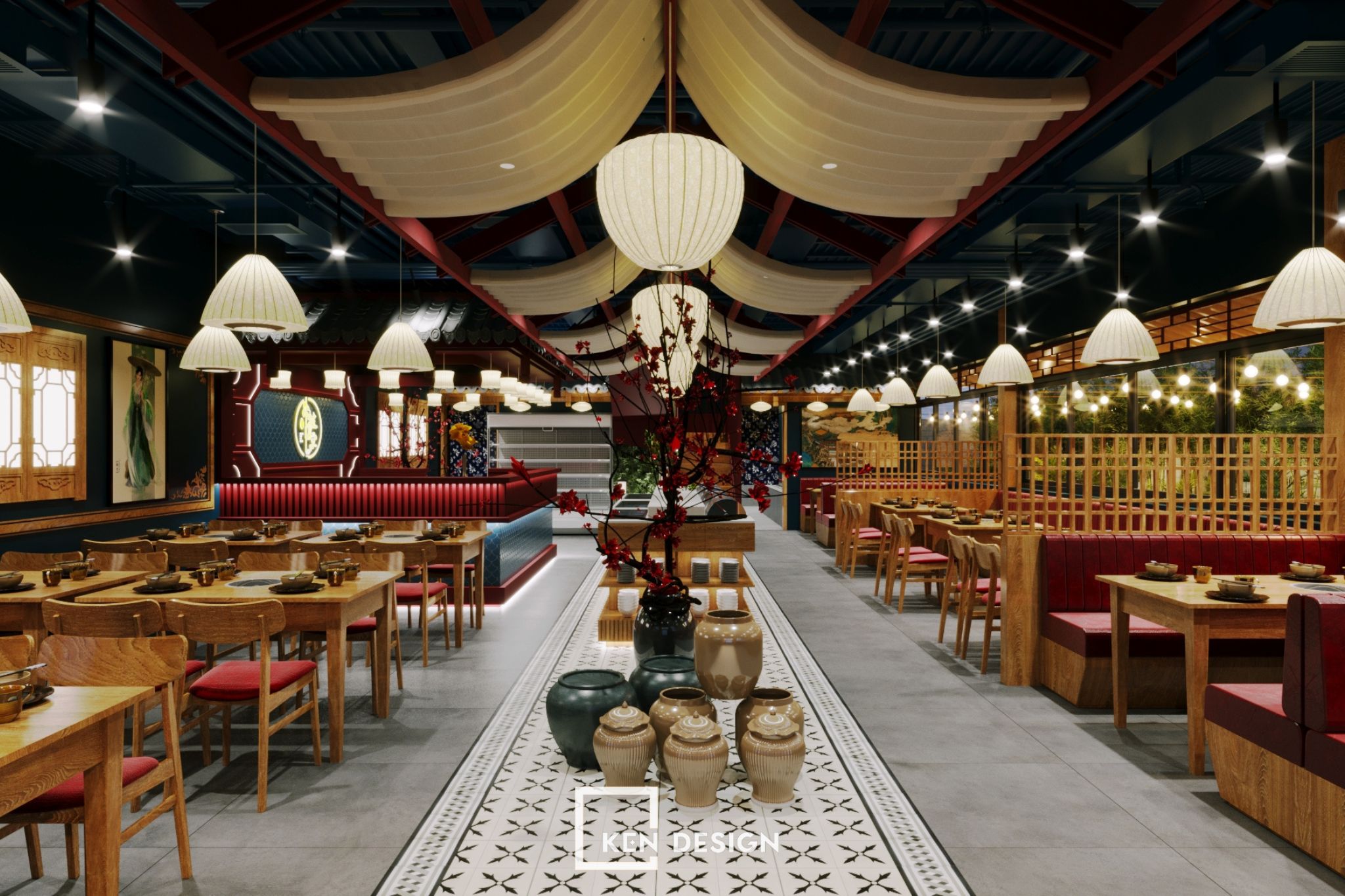
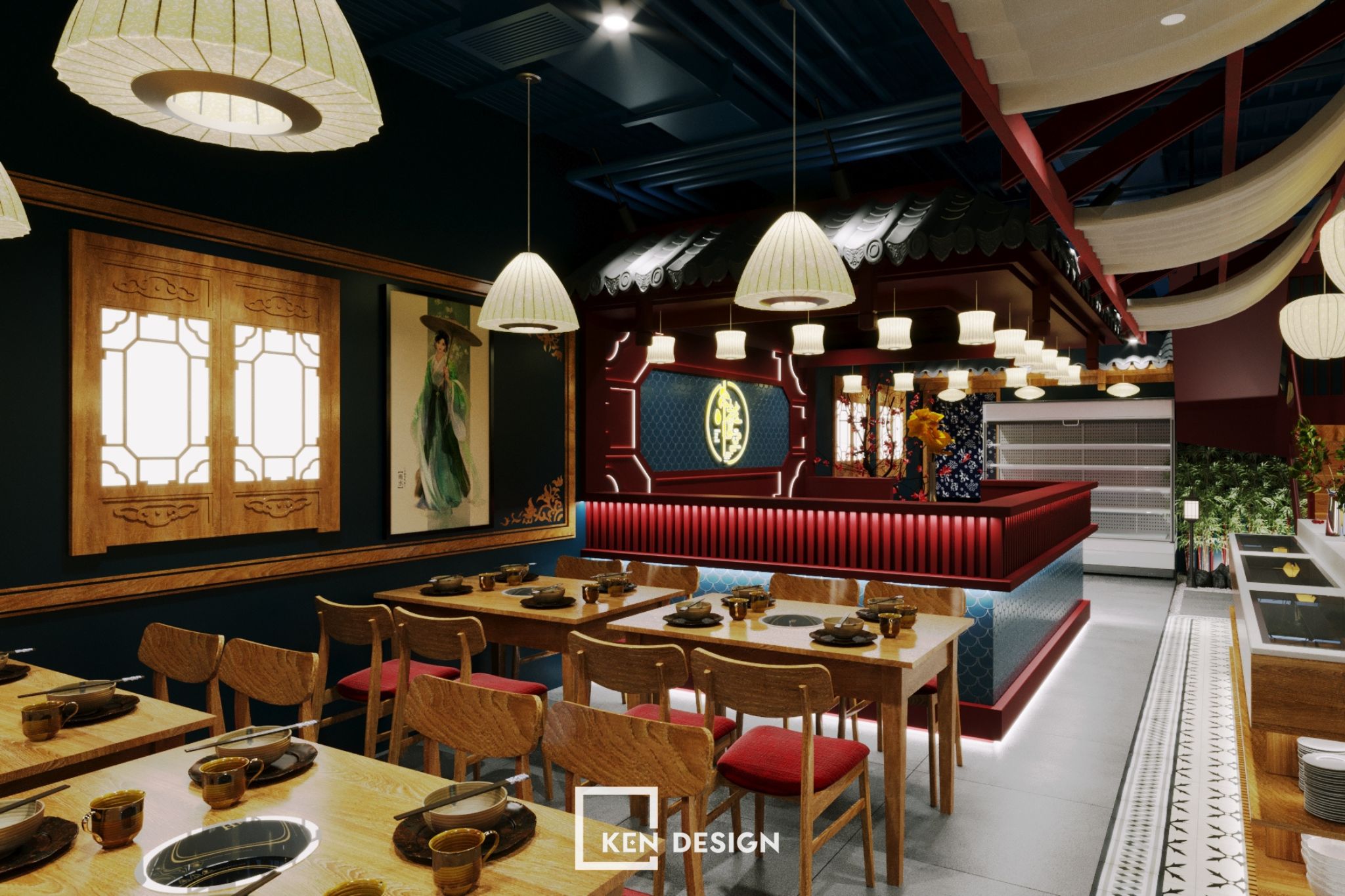
The last area is located near the cashier on the left side of the main entrance, designed for small groups, and suitable for individual customers. The interior design of Chuan Yue Shi Kong restaurant stands out with a modern touch of Chinese culture.
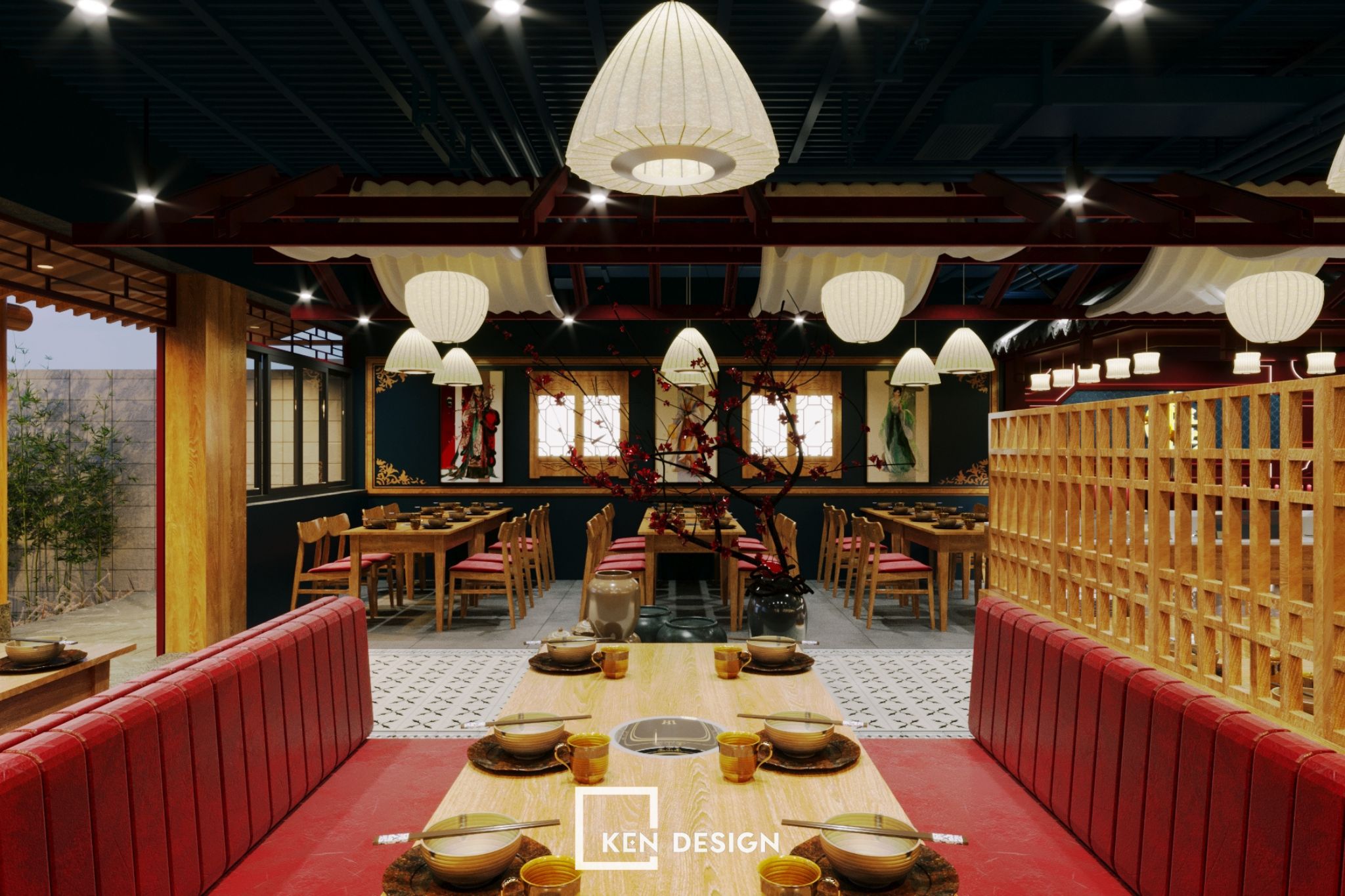
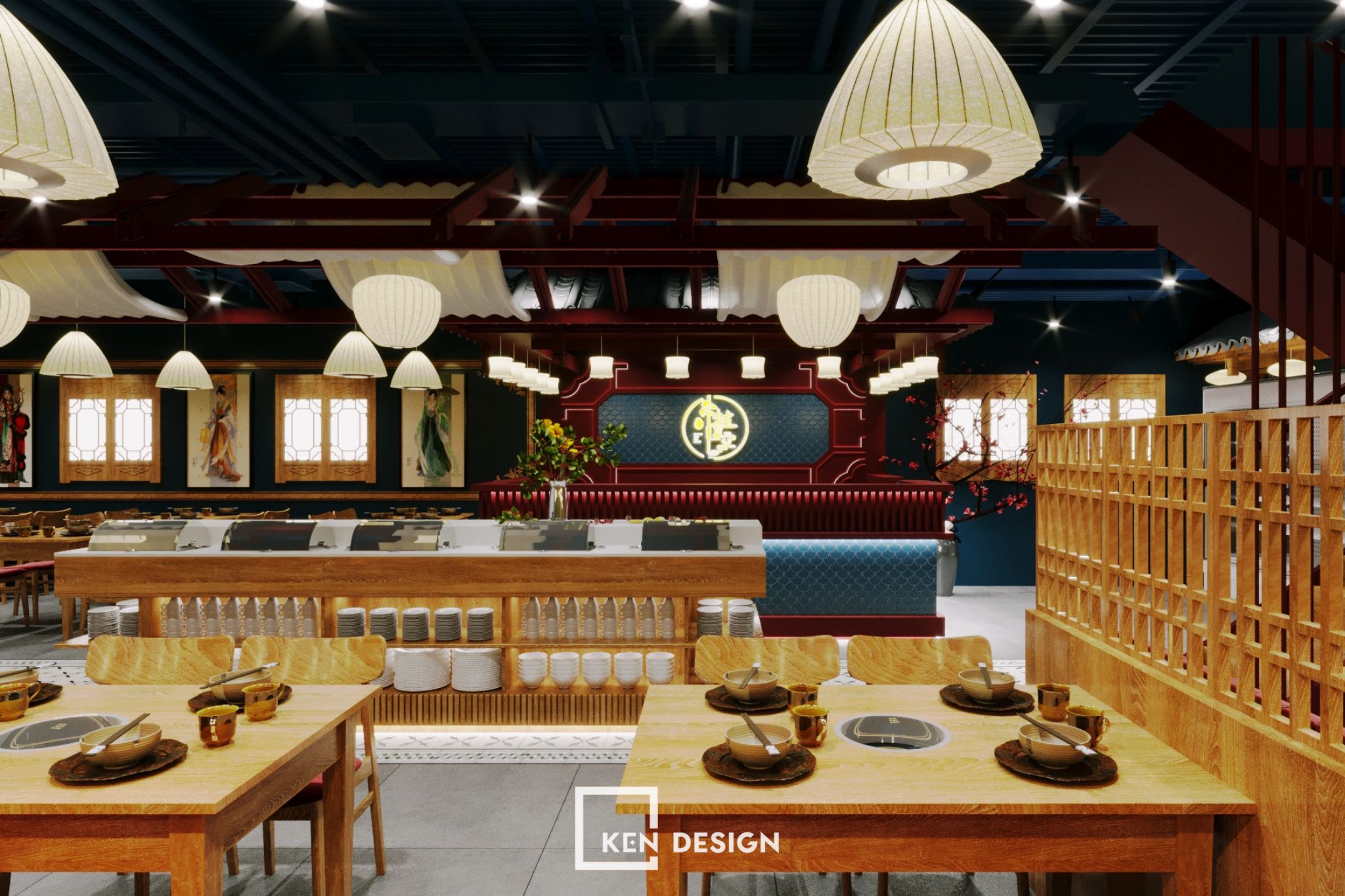
Second Floor Space
In contrast to the first floor's modern Chinese space, the second floor of the restaurant exudes a spacious and innovative atmosphere. The retractable awning is used for the roof, and the interior is furnished with simple wooden tables, giving customers the feeling of being in a casual eatery.
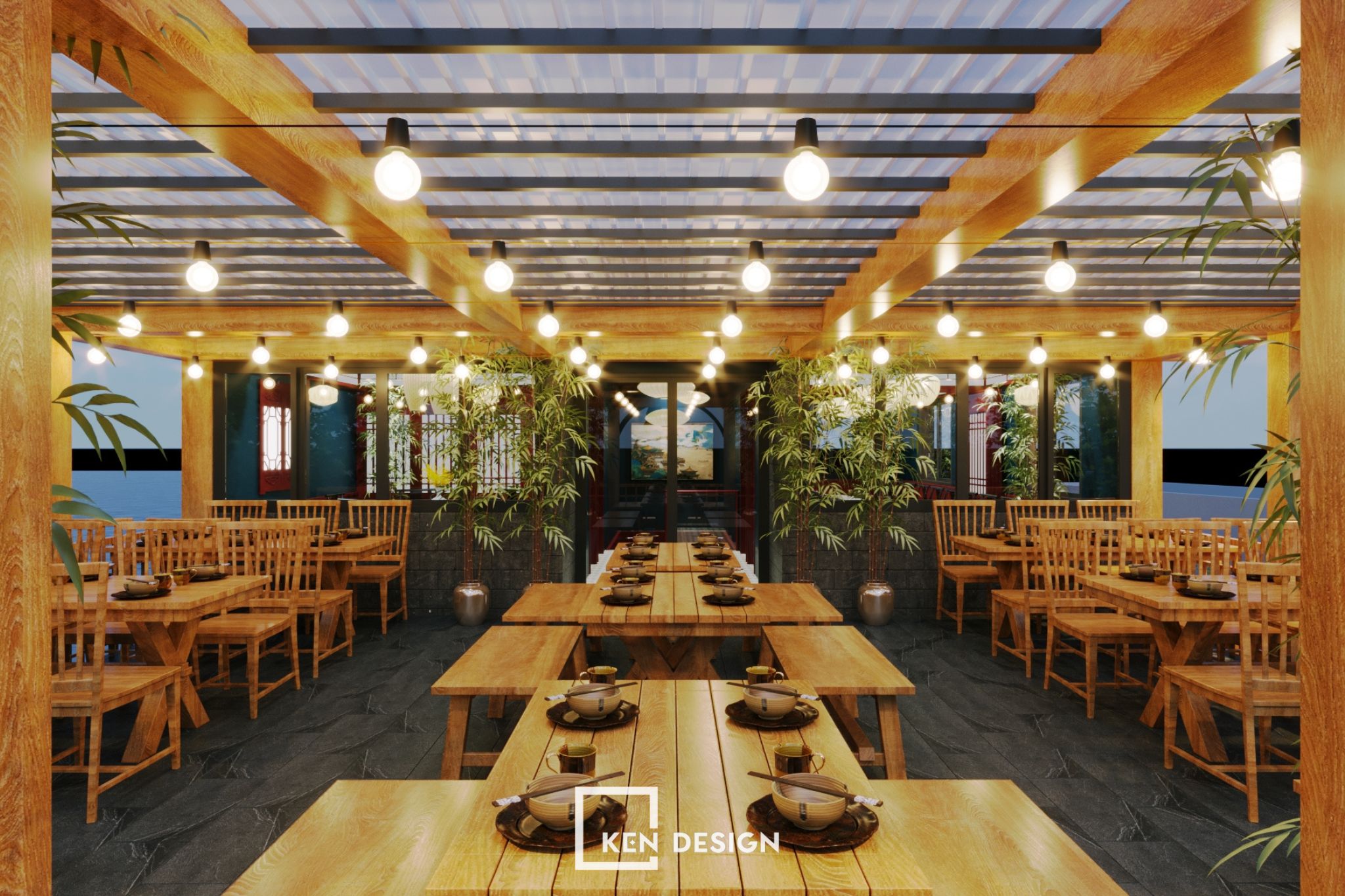
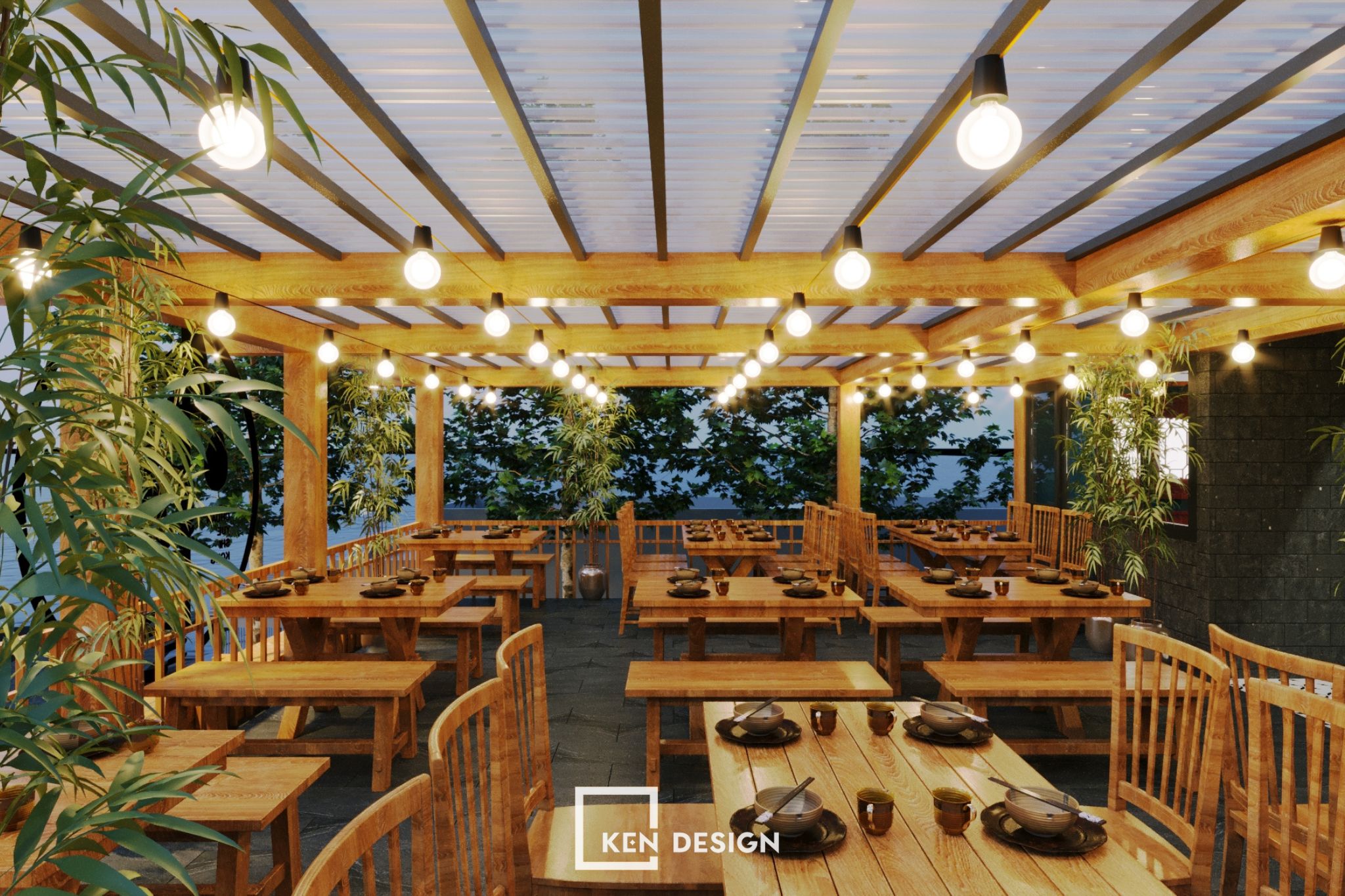
Additionally, the restaurant has two VIP rooms to serve customers who prefer private spaces. Round dining tables are carefully chosen based on size and space considerations. For round or rectangular tables, the size and space must allow convenient movement for customers and staff. To ensure privacy without creating a cramped feeling, glass windows are selected to expand the space while maintaining privacy.
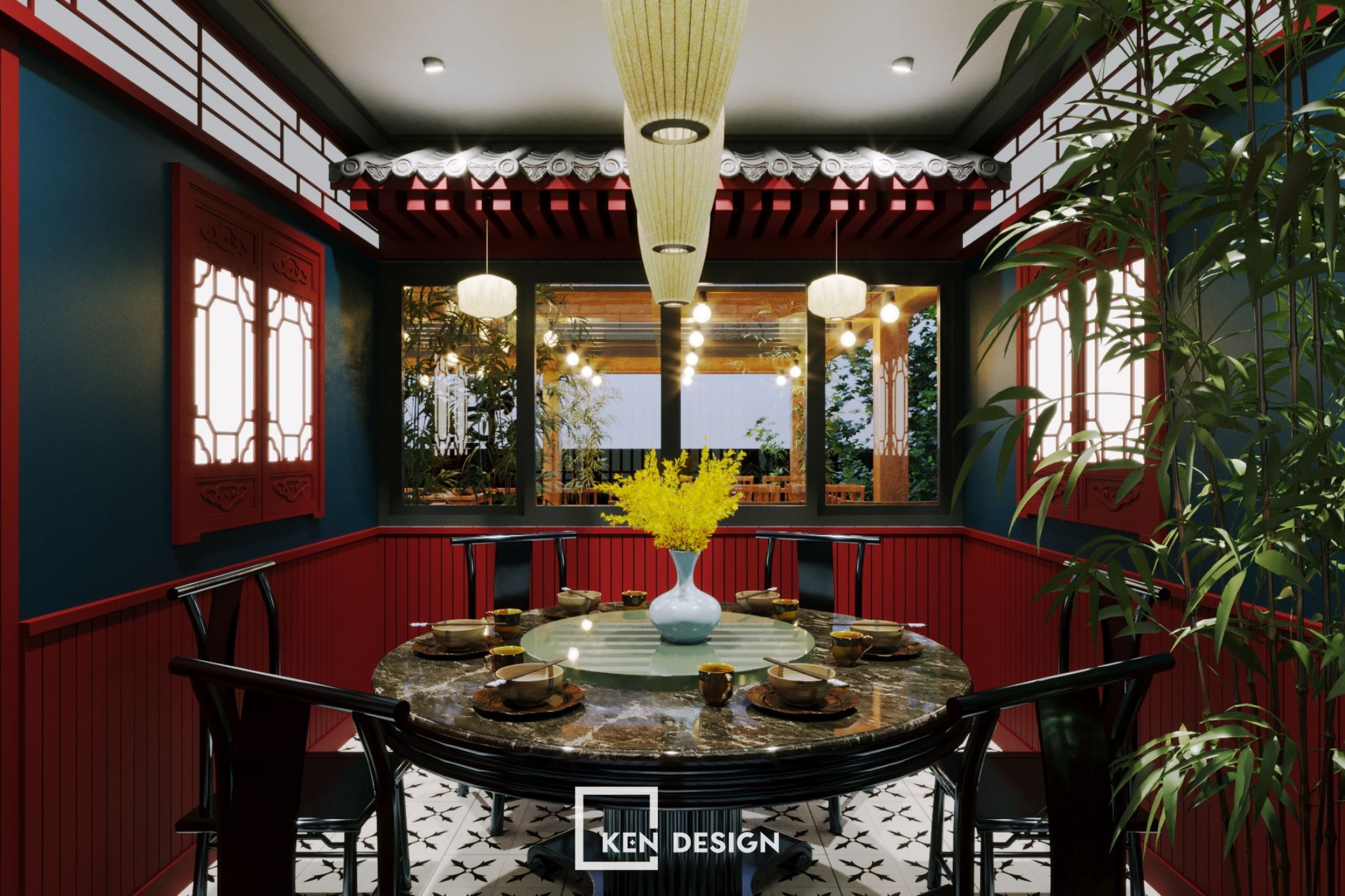
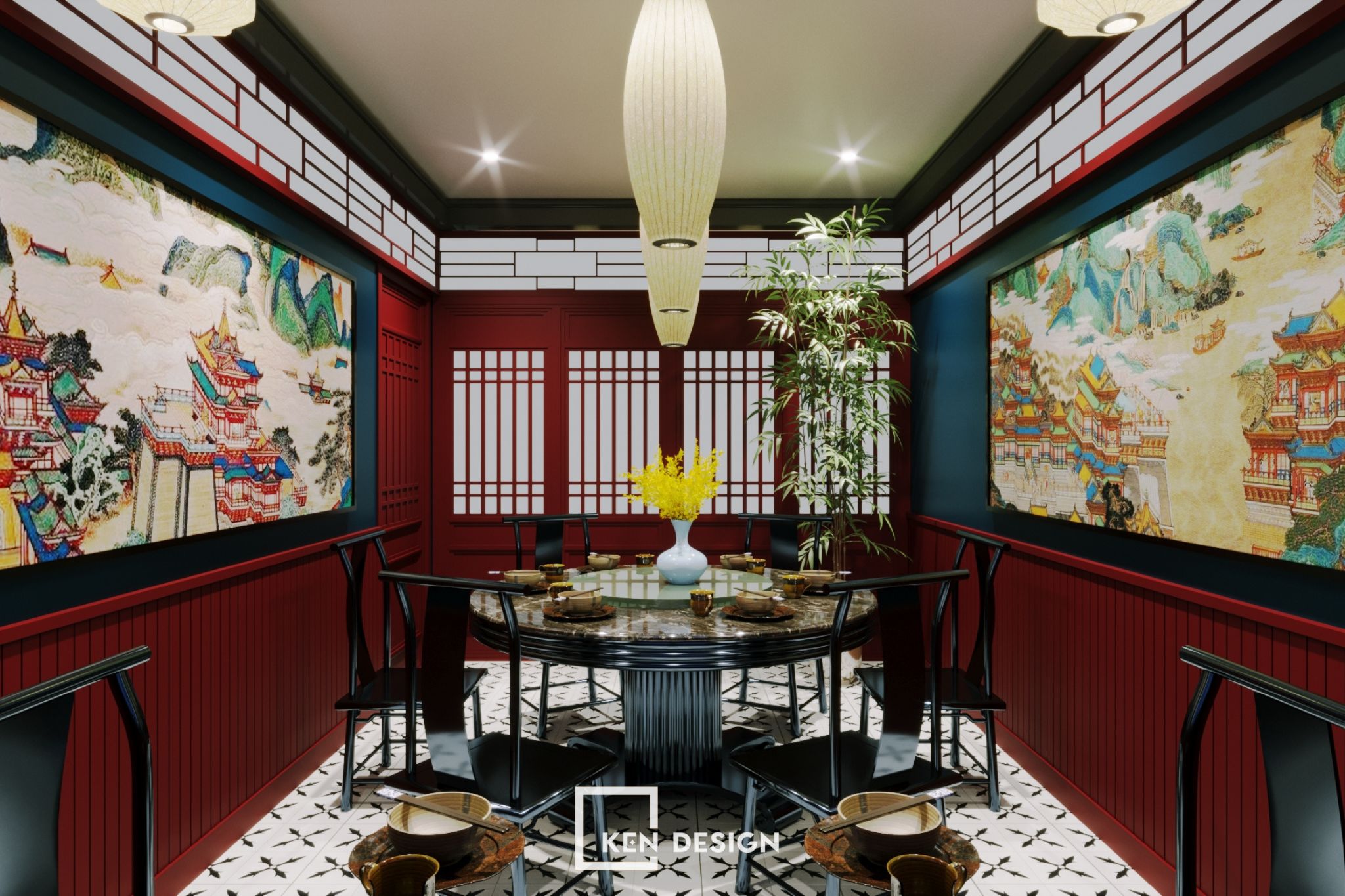
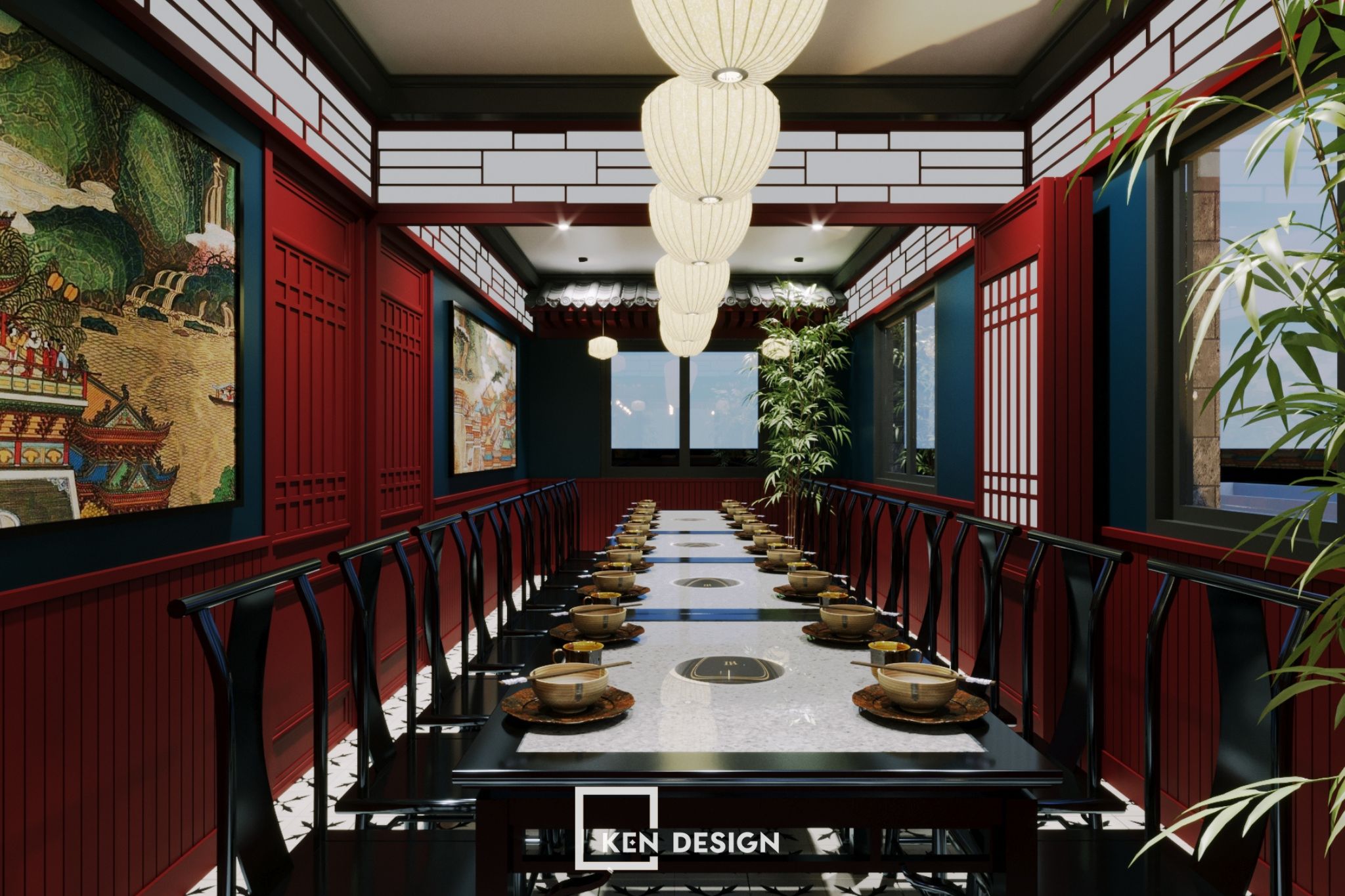
Interior Decoration of Chuan Yue Shi Kong Restaurant Design
The predominant material is wood. Regardless of whether the design is modern or traditional Chinese, details made from wood are essential. Throughout the overall space, the recurring decorative elements include images of traditional tiles, lanterns, traditional paintings, and small scenes of bamboo. Flexible use of wood creates a unique beauty for the restaurant. Nowadays, natural wood is scarce and expensive. Therefore, many investors opt for faux wood materials to reduce initial costs while still ensuring the aesthetic value of the entire architectural structure.
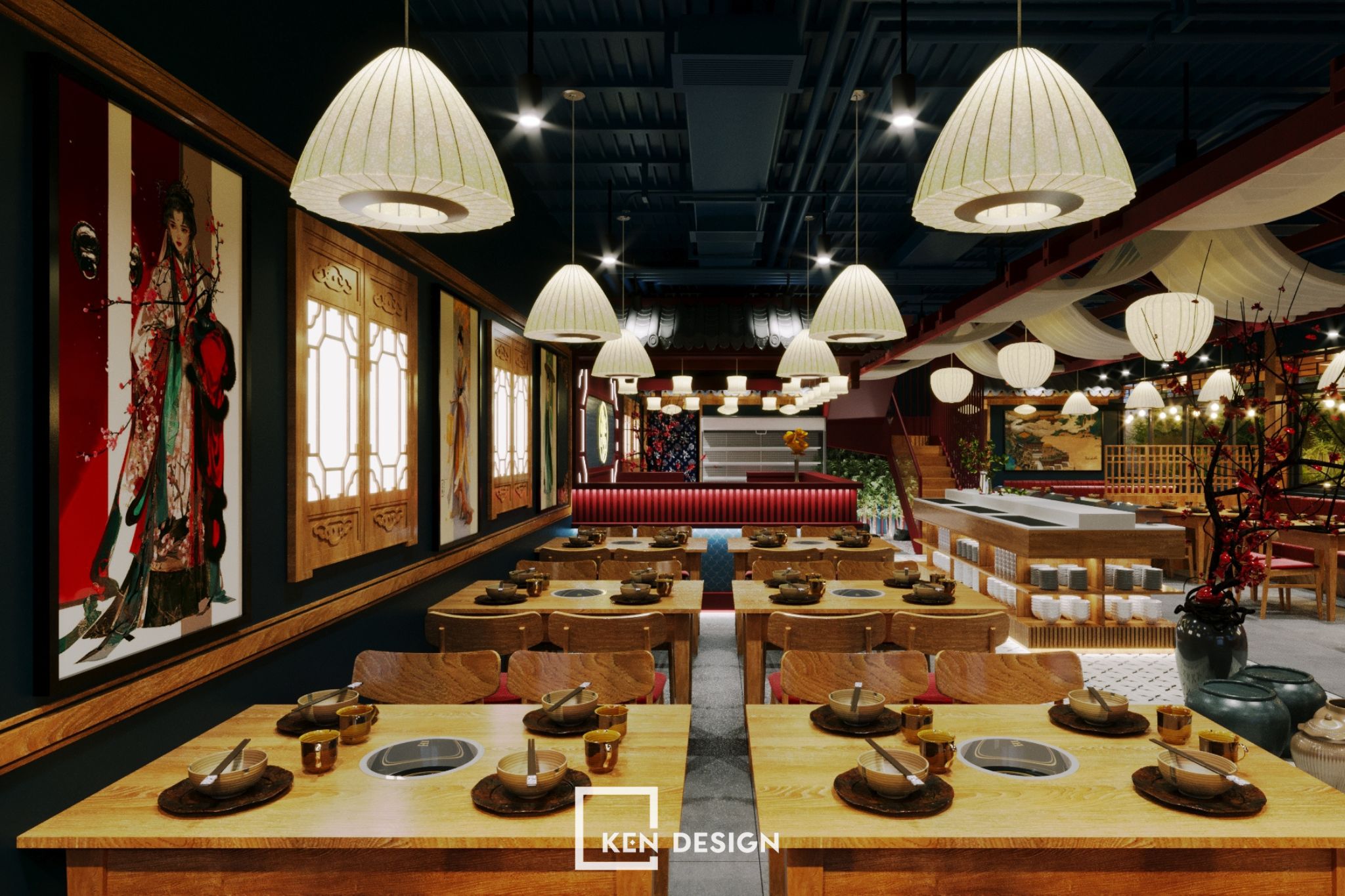
Traditional Chinese patterns are cleverly integrated into every detail of the interior, from tables and partitions to doors and decorative items. These elements bring the beauty of simplicity, modesty, and folk art to the restaurant, maintaining a sense of luxury and artistry.
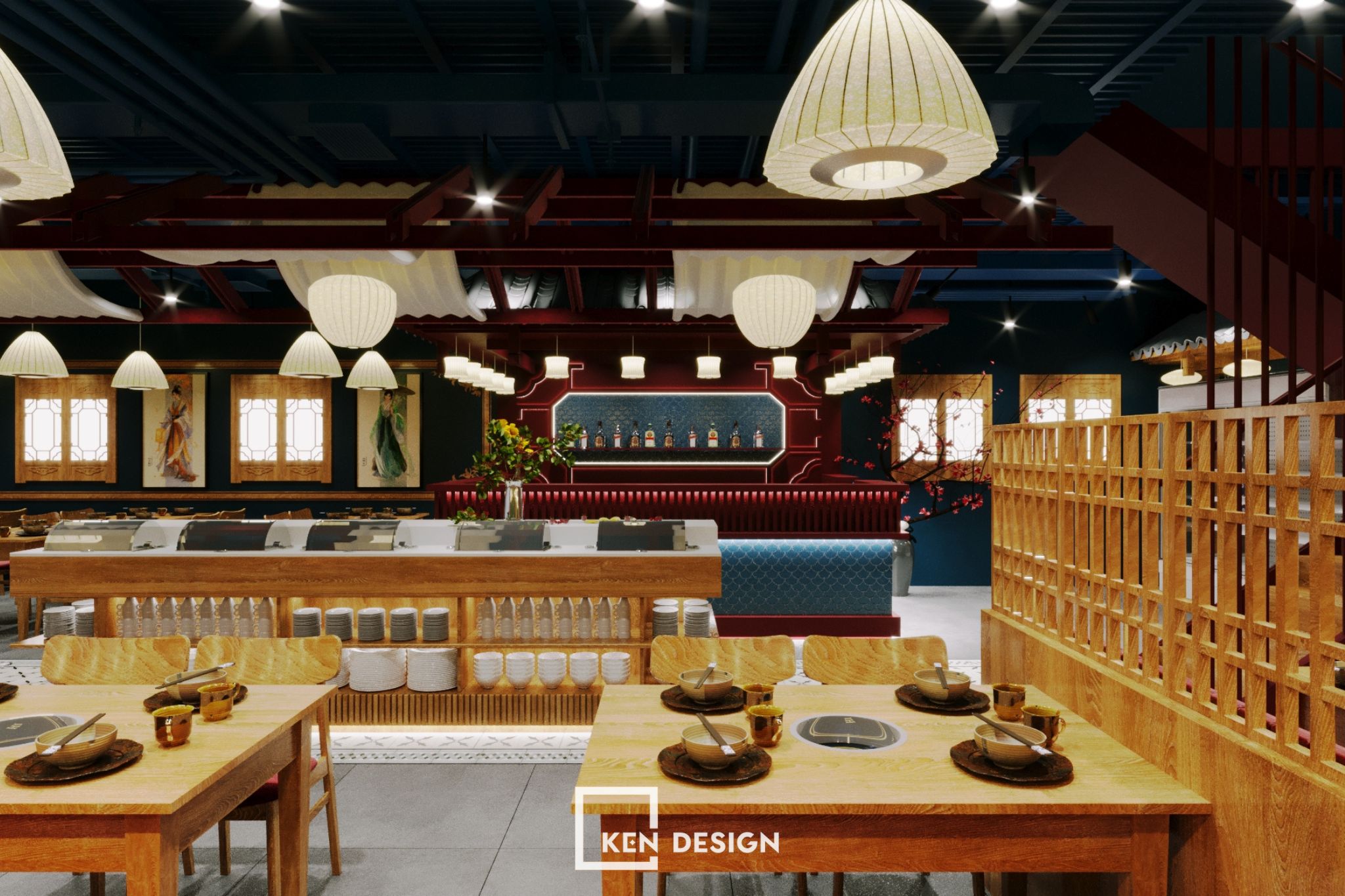
Lighting System of Chuan Yue Shi Kong Restaurant
Lighting highlights the beauty of the restaurant according to your preferences. Attention can be directed to a specific location for various purposes by cleverly using light.
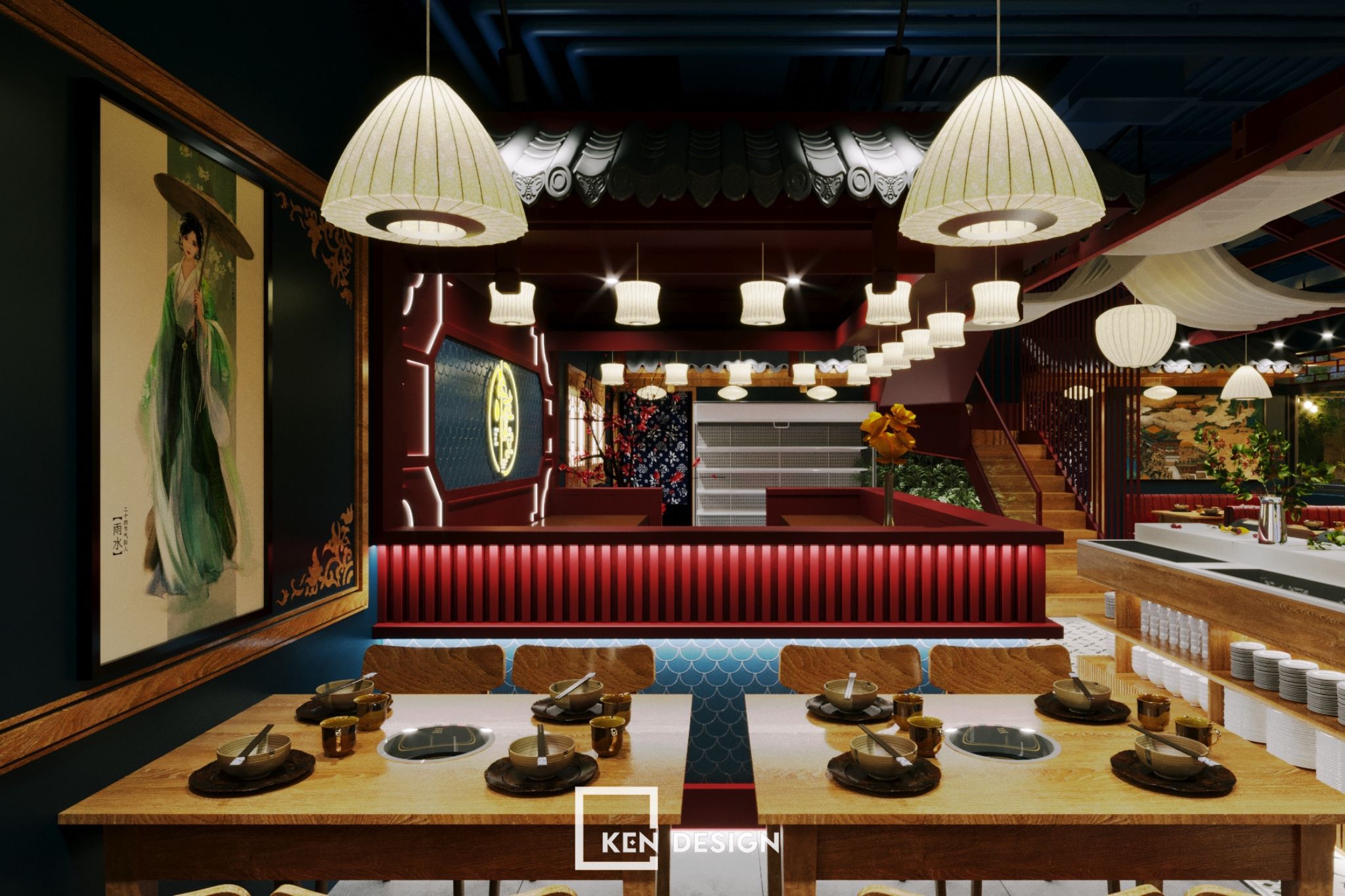
Our architects are calculating the combination of natural light and electric lights. Along with using glass windows to capture natural light, modern styles benefit from the use of glass material. Glass can provide better lighting than paper. Simultaneously, using glass also expands the space. It preserves the architectural value of the restaurant while expanding the space.
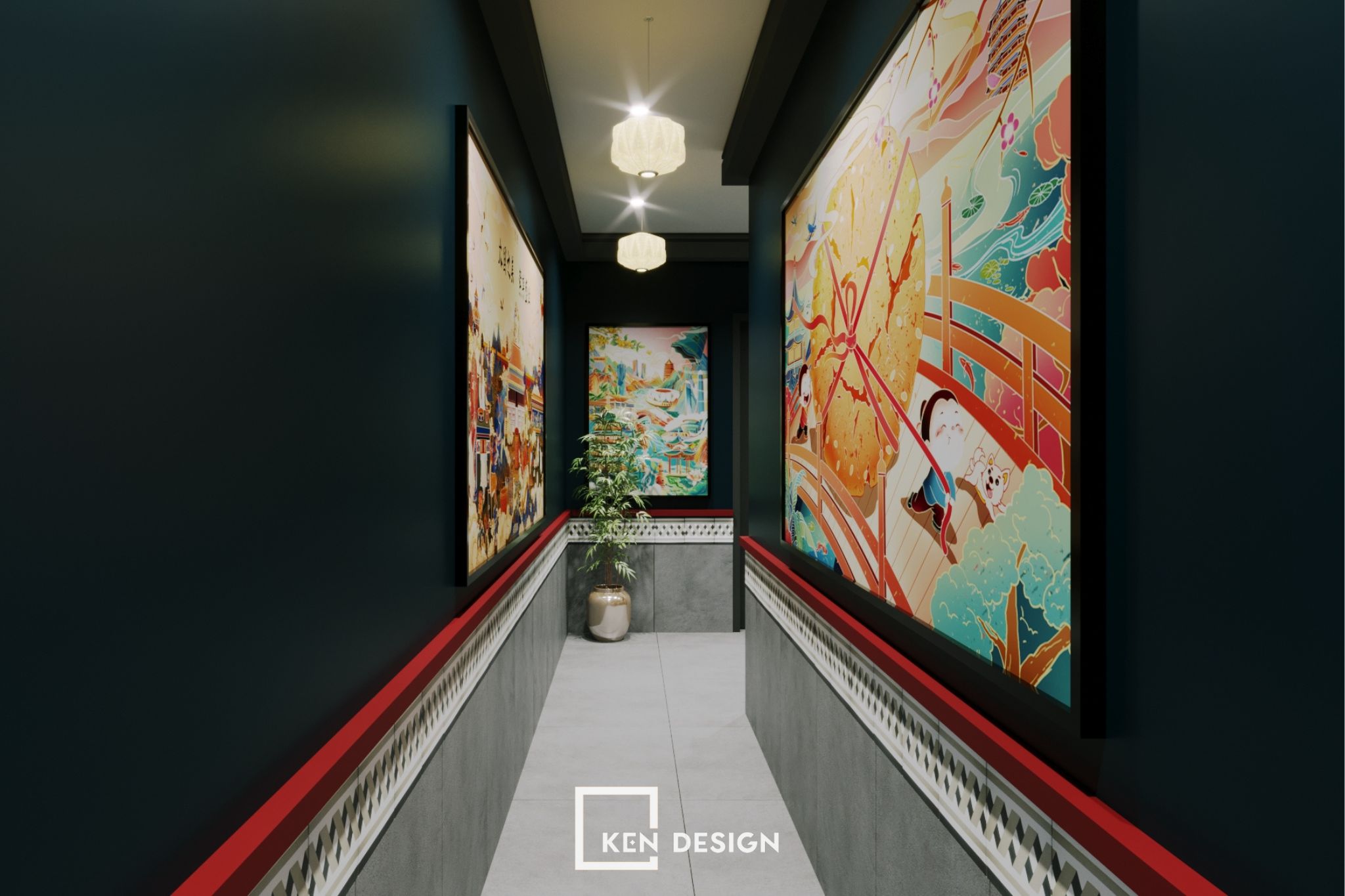
The electric lighting system is undoubtedly an indispensable tool for every project. When designing the Chuan Yue Shi Kong restaurant, we also calculated the suitable types of lights to both illuminate and decorate. Using pendant lights with lantern-like shapes, emitting warm white light enhances the traditional beauty or adds sophistication, making the dishes more appealing.
Dominant Colors
Upon entering Chuan Yue Shi Kong restaurant, you will undoubtedly notice the dominant colors of red and yellow. In Chinese culture, red symbolizes luck, happiness, and prosperity. Therefore, it is common to see red in Chinese restaurants. Additionally, red is believed to have the ability to ward off evil spirits and dispel negativity. Combined with the neutral tones of yellow from wood, the restaurant achieves harmony, complemented by neutral colors to soften the brilliance of the dominant color, creating depth in the restaurant space.
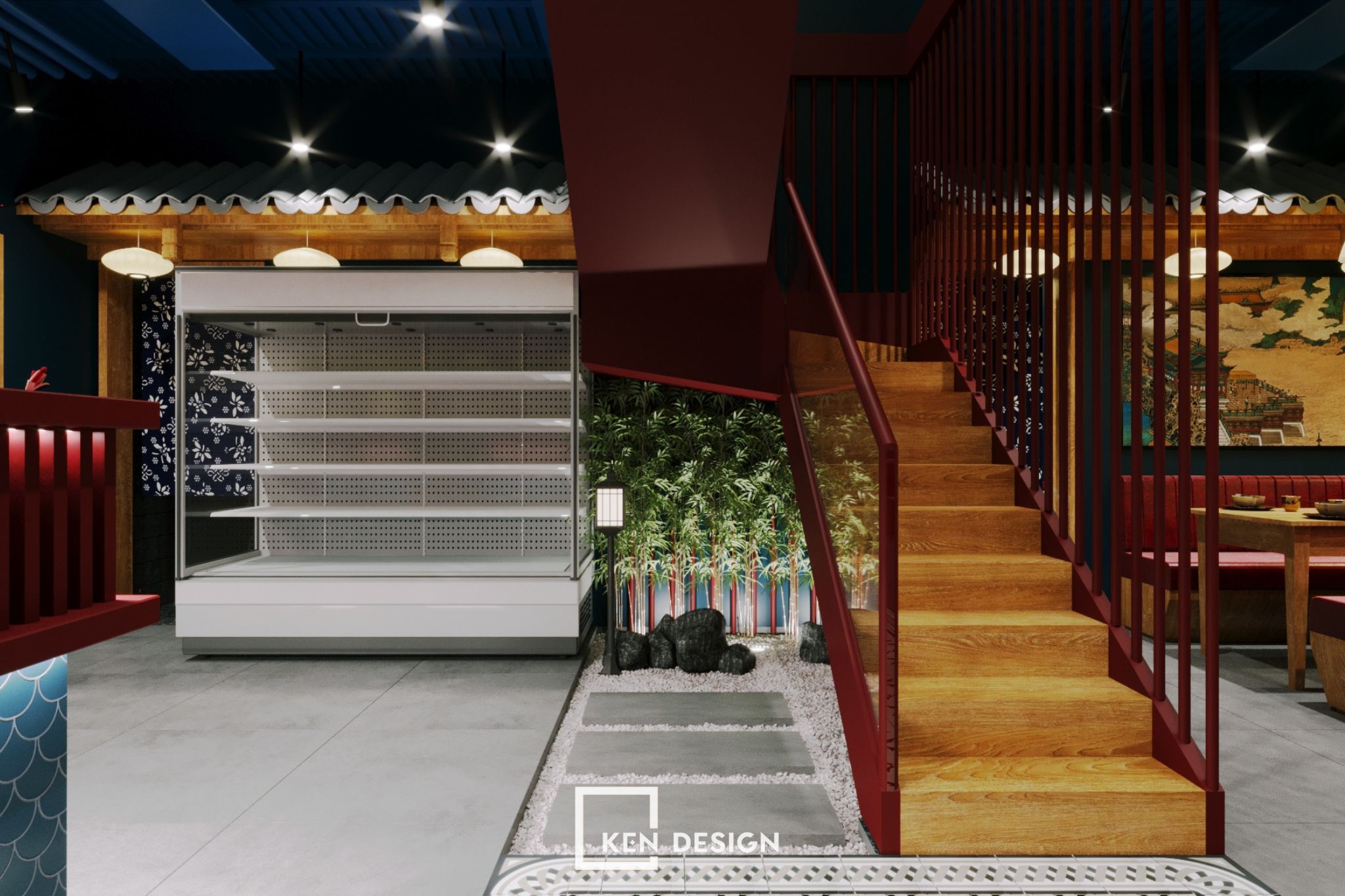
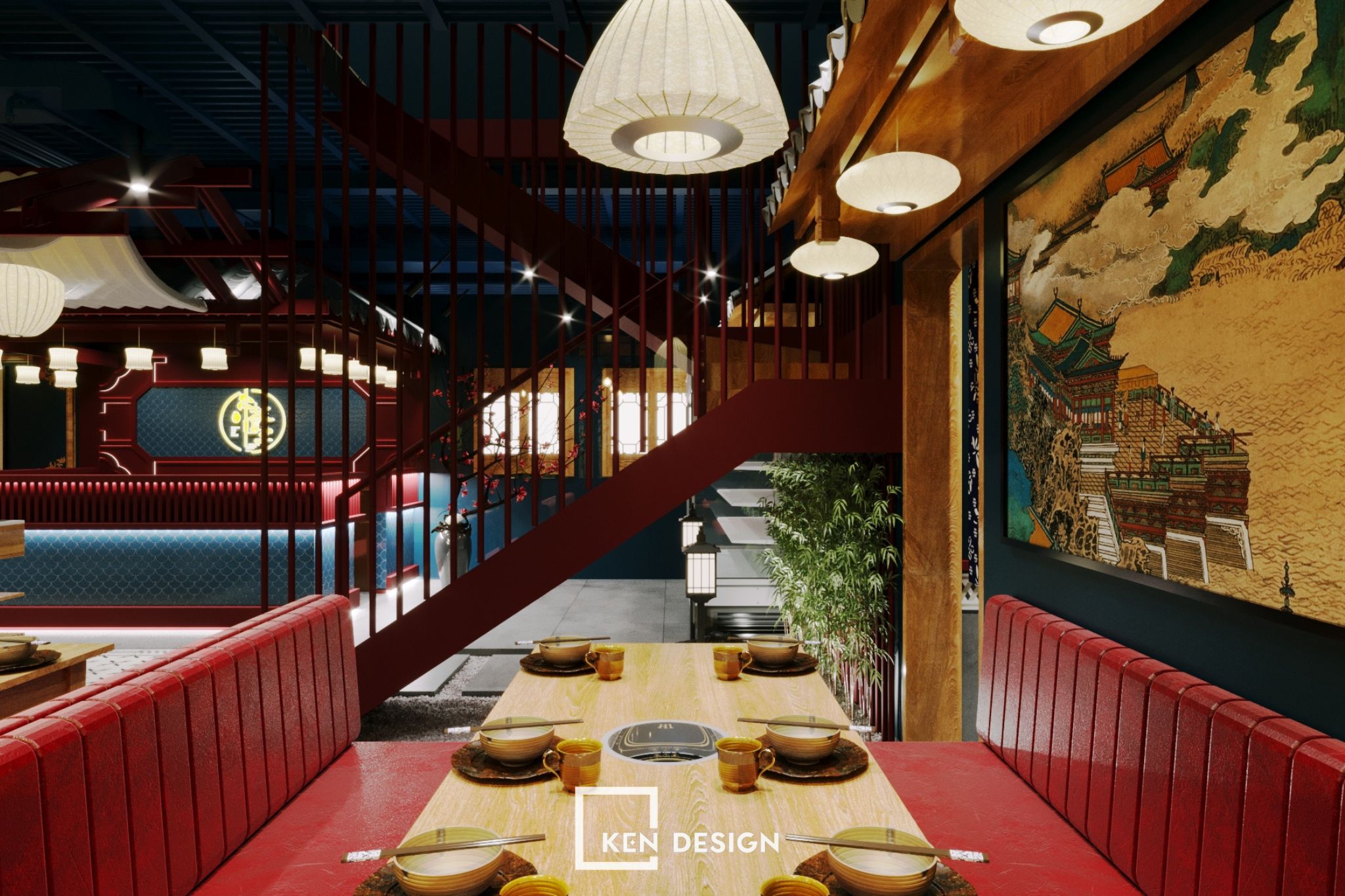
Auxiliary Construction Area
For the design of a large restaurant, the restroom area is essential. The restaurant has ample space with functionality for many customers to use. The WC areas use neutral gray and green tones to ensure functional aspects and maintain a pleasant environment for customers.
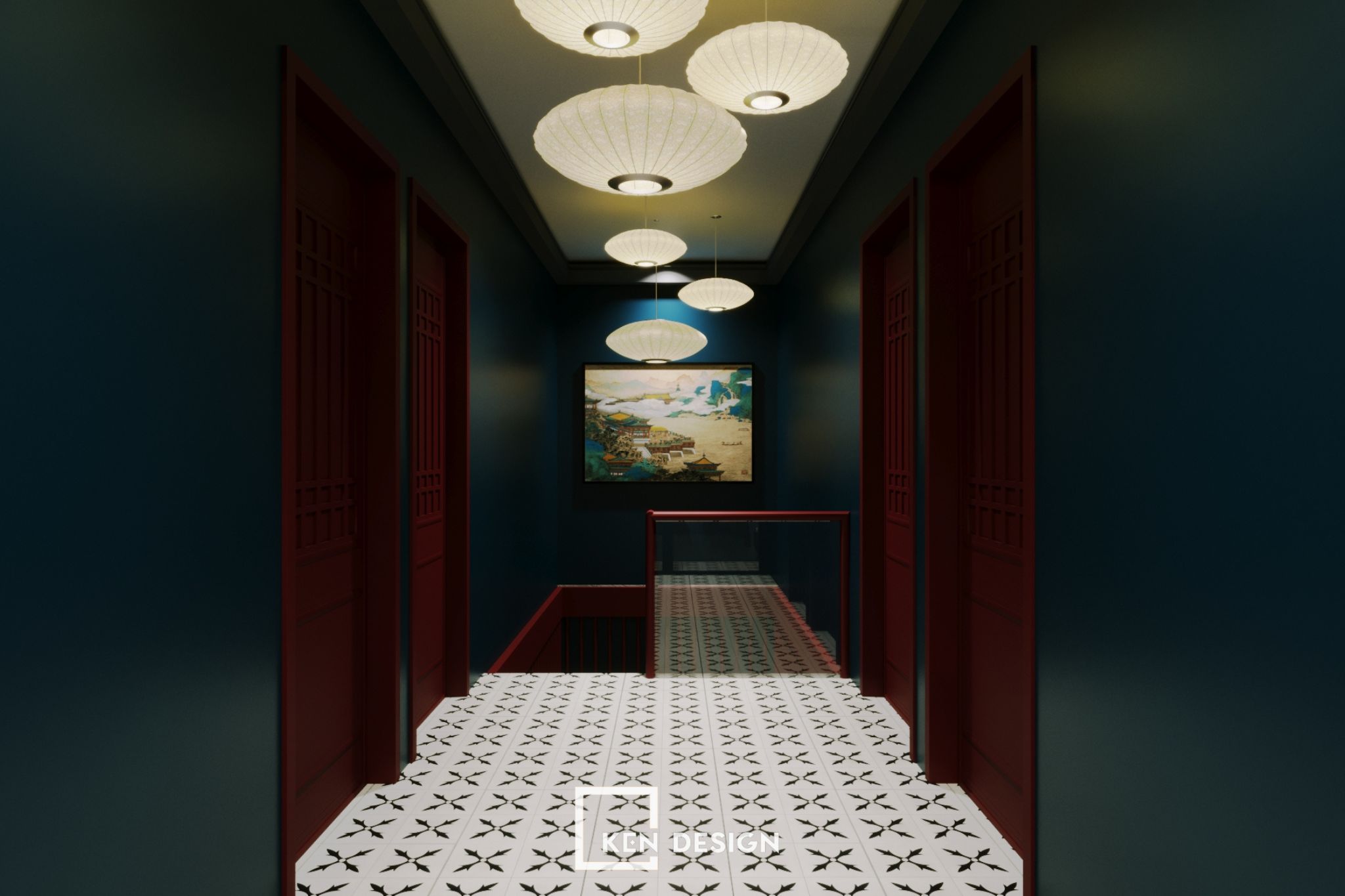
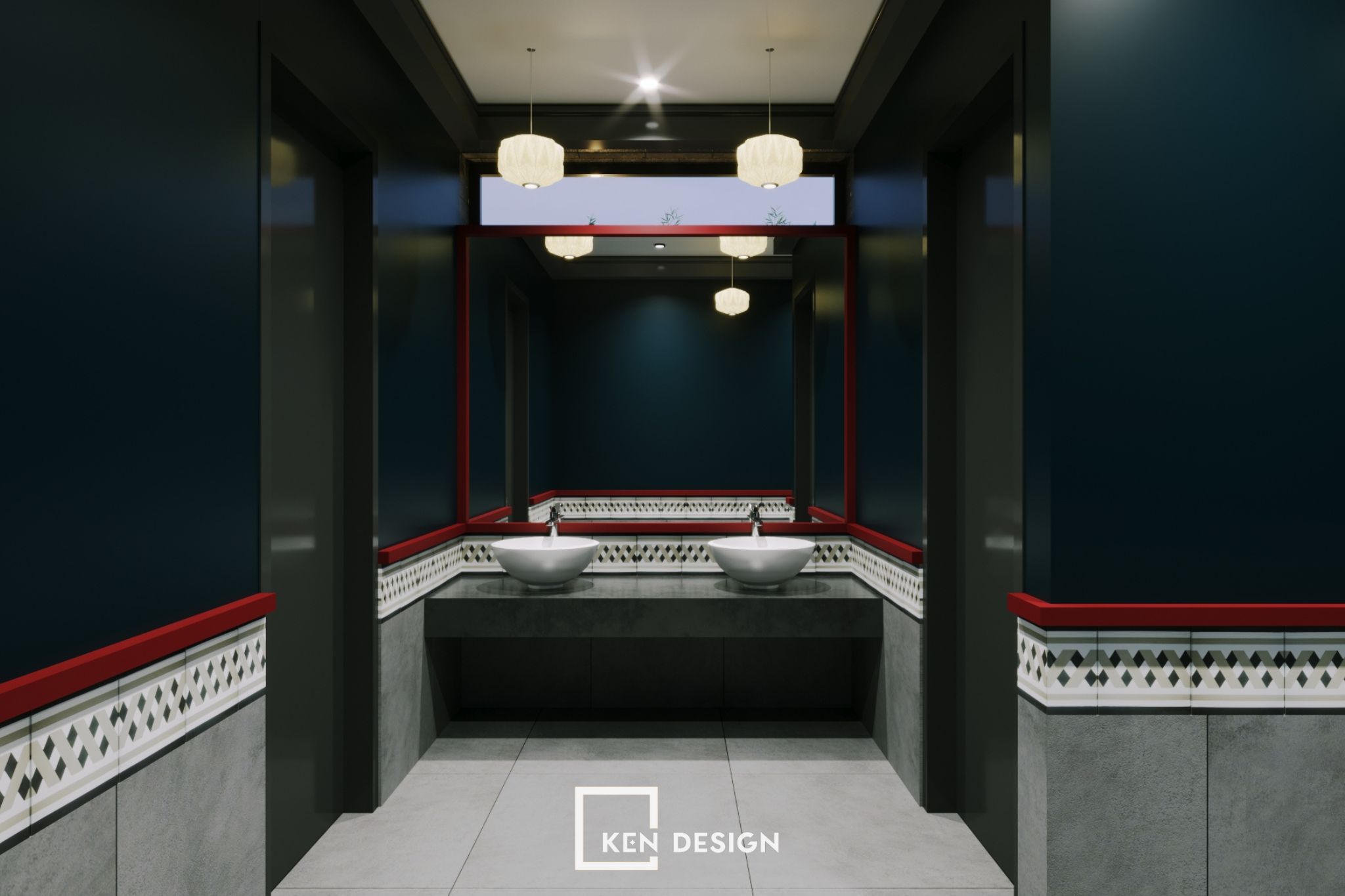
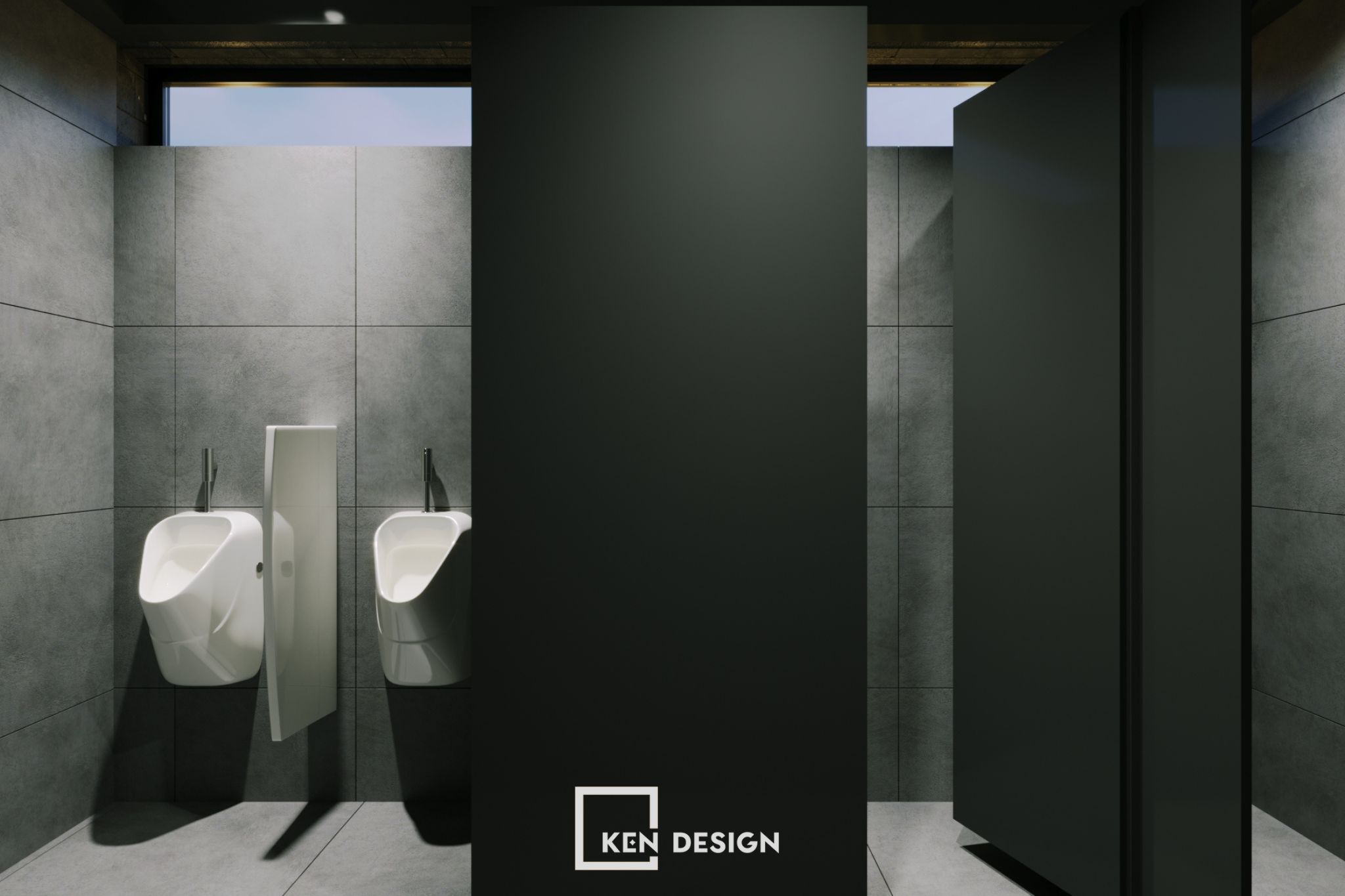
These are the initial images of Chuan Yue Shi Kong restaurant from KenDesign that we want to share with you. To embark on designing or constructing a project, it's essential to not only focus on appearance and aesthetics but also carefully consider functionality and practicality. Therefore, the involvement of an architect's expertise is crucial for each project. If you aspire to own a complete restaurant, café, or hotel, KenDesign believes we are an excellent choice for you.
