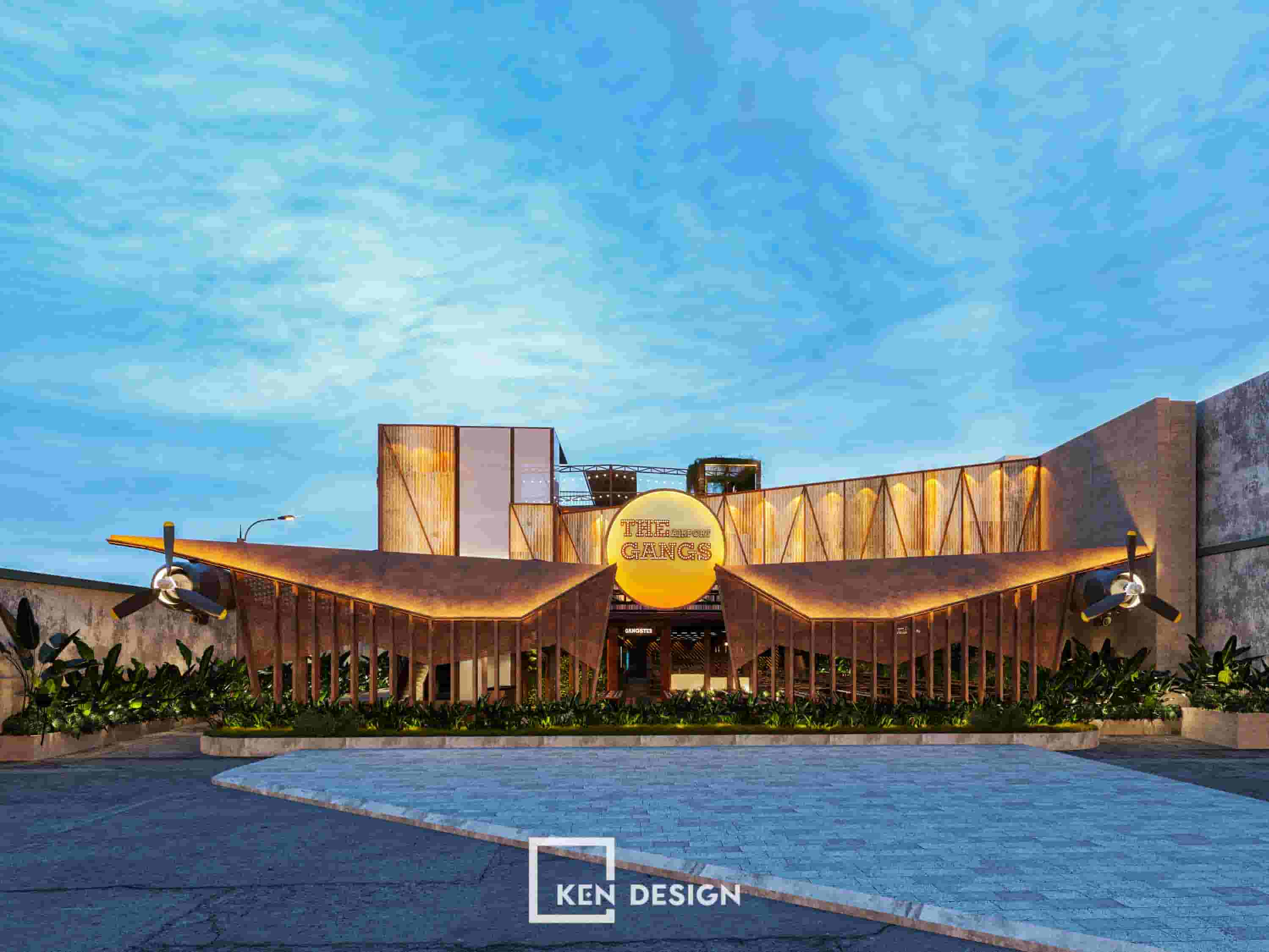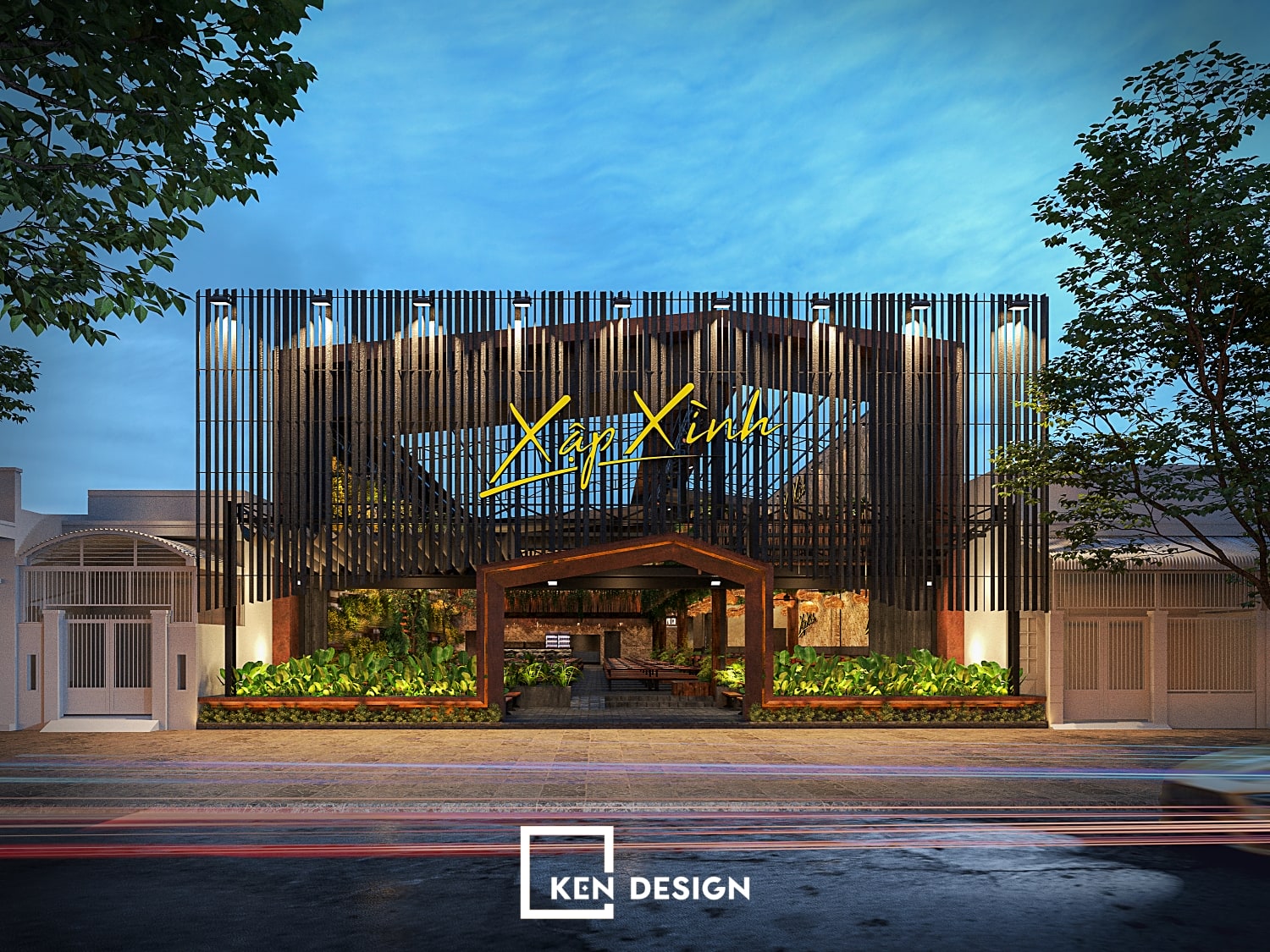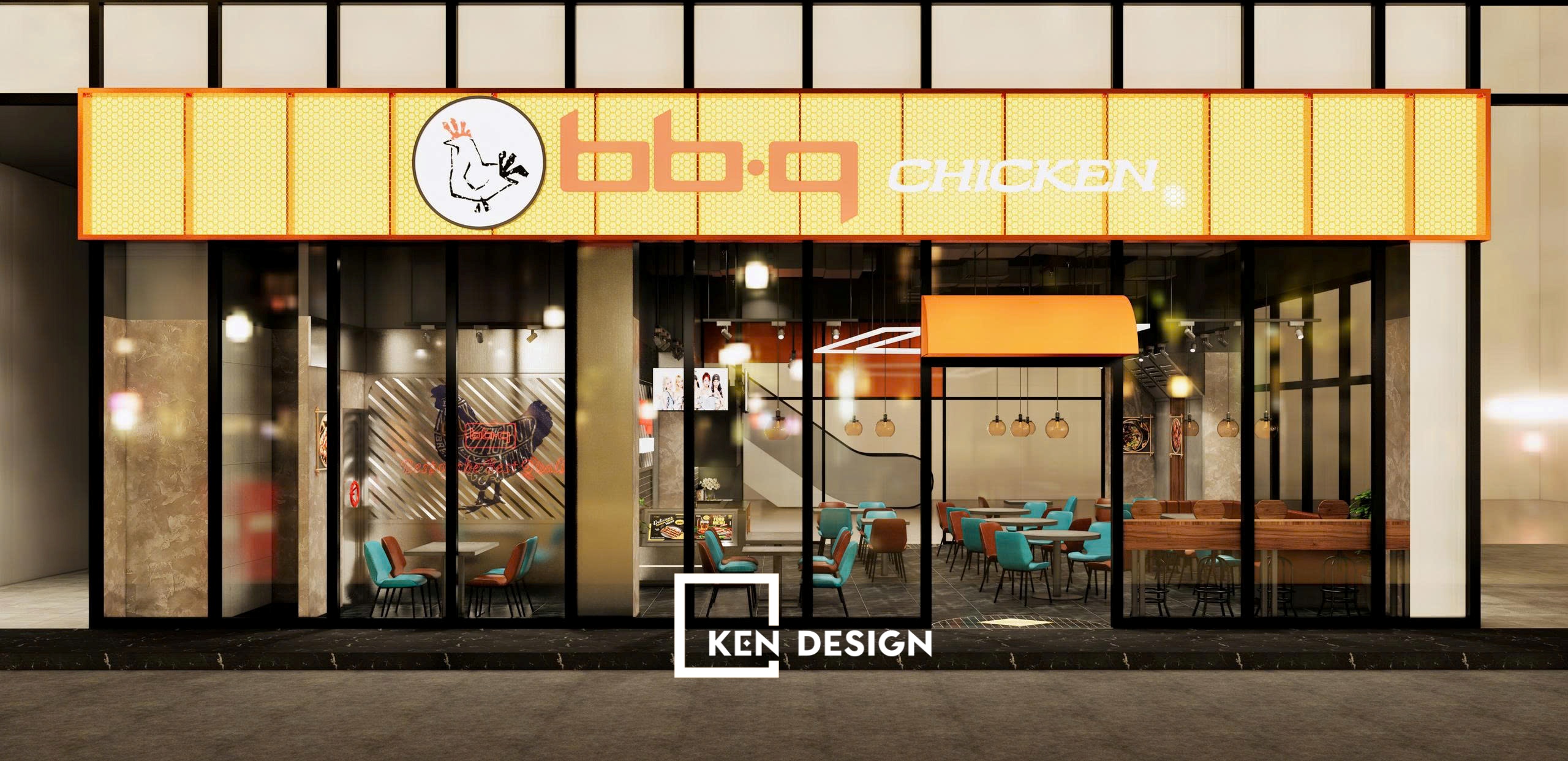Designing a restaurant and cafe complex is a business model that receives a lot of attention from investors. Because of the convenience and synchronization in design that it brings, customers are excited and impressed. Coming to Anh Dang restaurant and cafe project in Hung Yen, KenDesign will help you learn more about the interior space!
Some outstanding features of the design of the restaurant and cafe complex
Mr. Dang's restaurant and cafe complex project came from the investor's idea. He wanted a space for dining and drinking, so KenDesign came up with the idea of linking these two types into the same space.
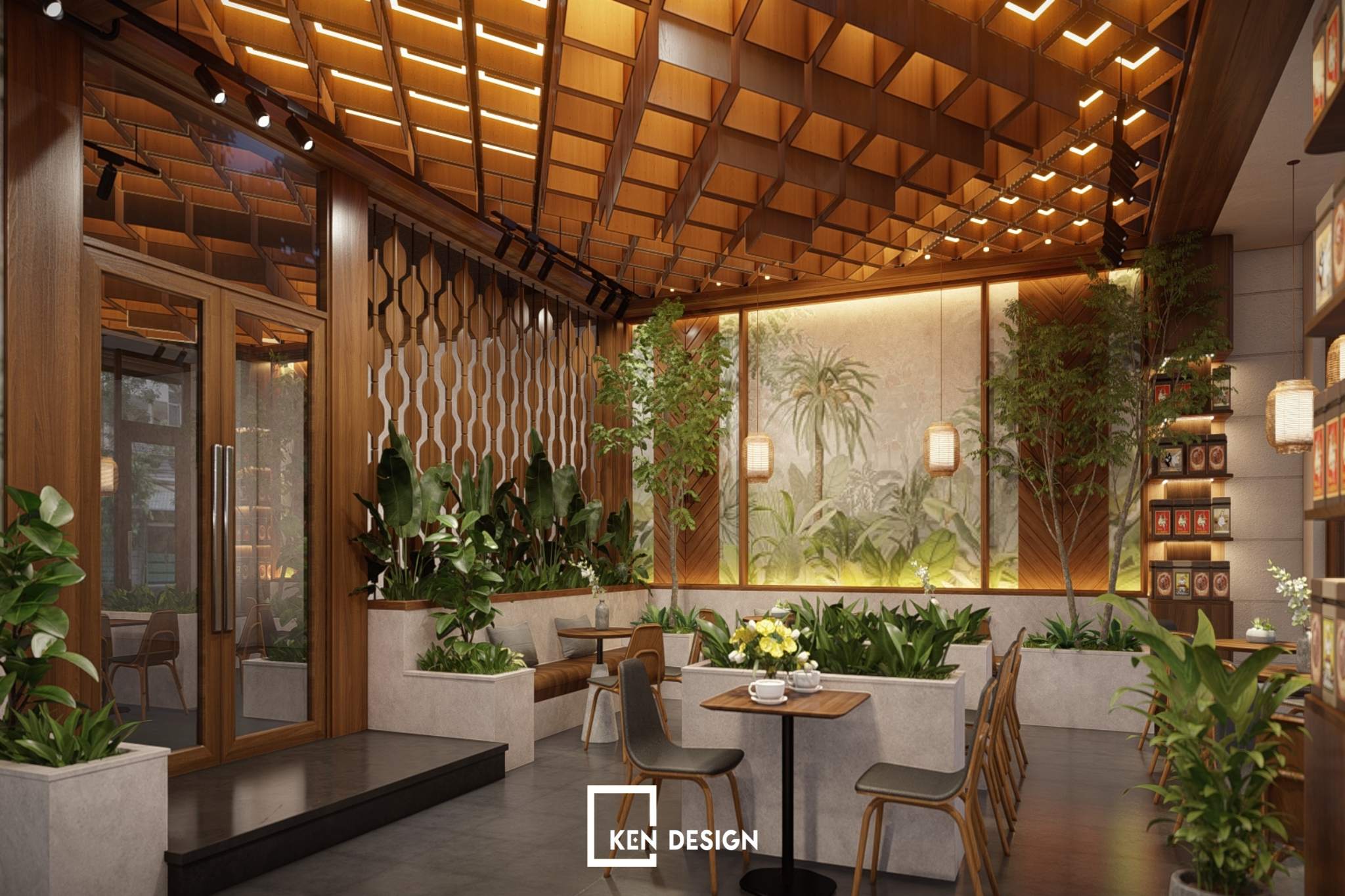
The first floor is for customers who like to sip coffee, the second floor is for customers who want to enjoy delicious dishes after busy working days. This complex model is convenient in that customers do not need to go to 2 locations to drink coffee and dine. This smart integration helps customers save maximum travel time.
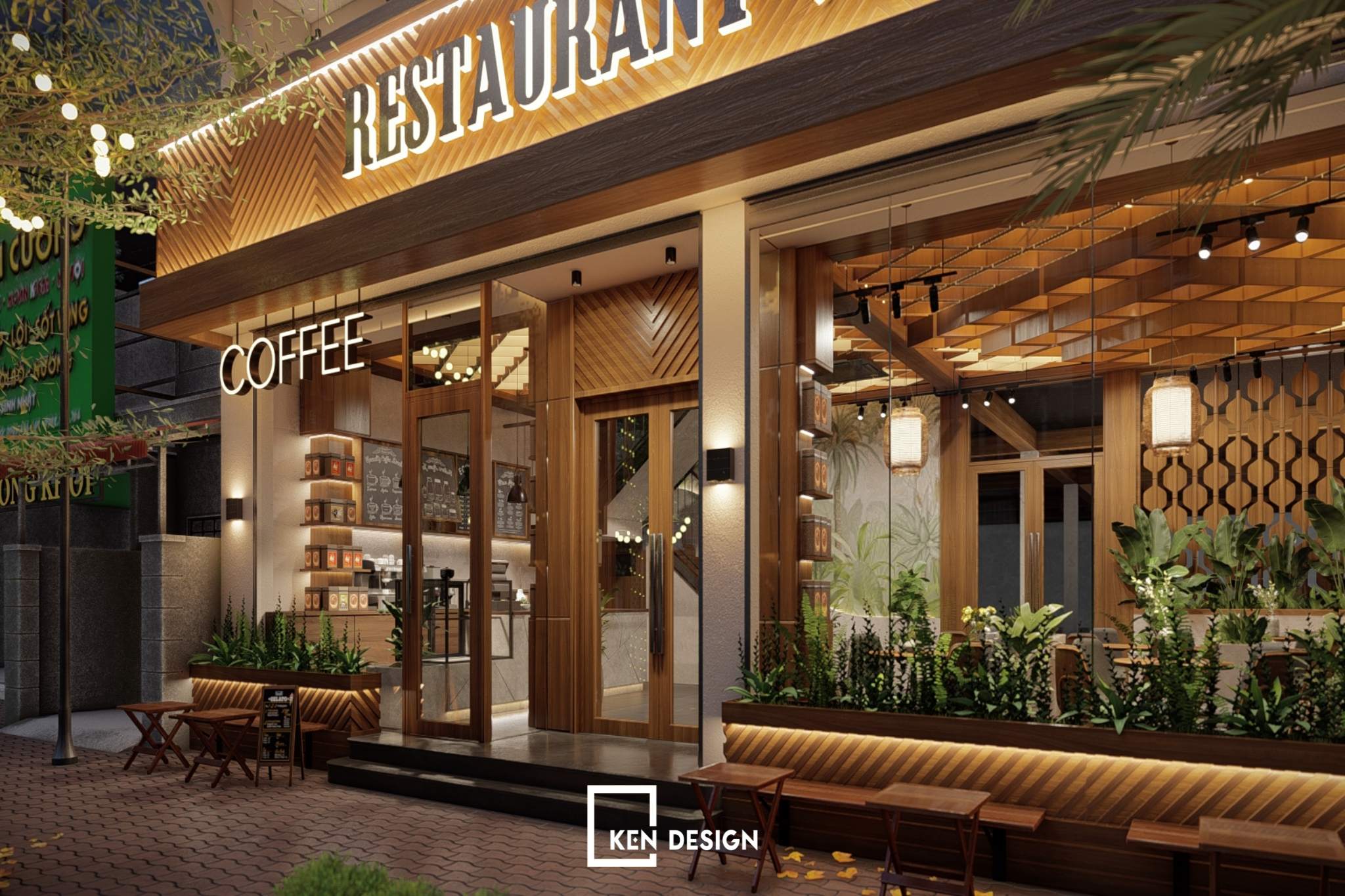
The design of Mr. Dang's restaurant and cafe complex shows a strong transition in the current F&B industry. With the number of customers approaching your cafe, they will know about the restaurant. This customer base will change periodically, so the effectiveness of marketing for the cafe will be higher.
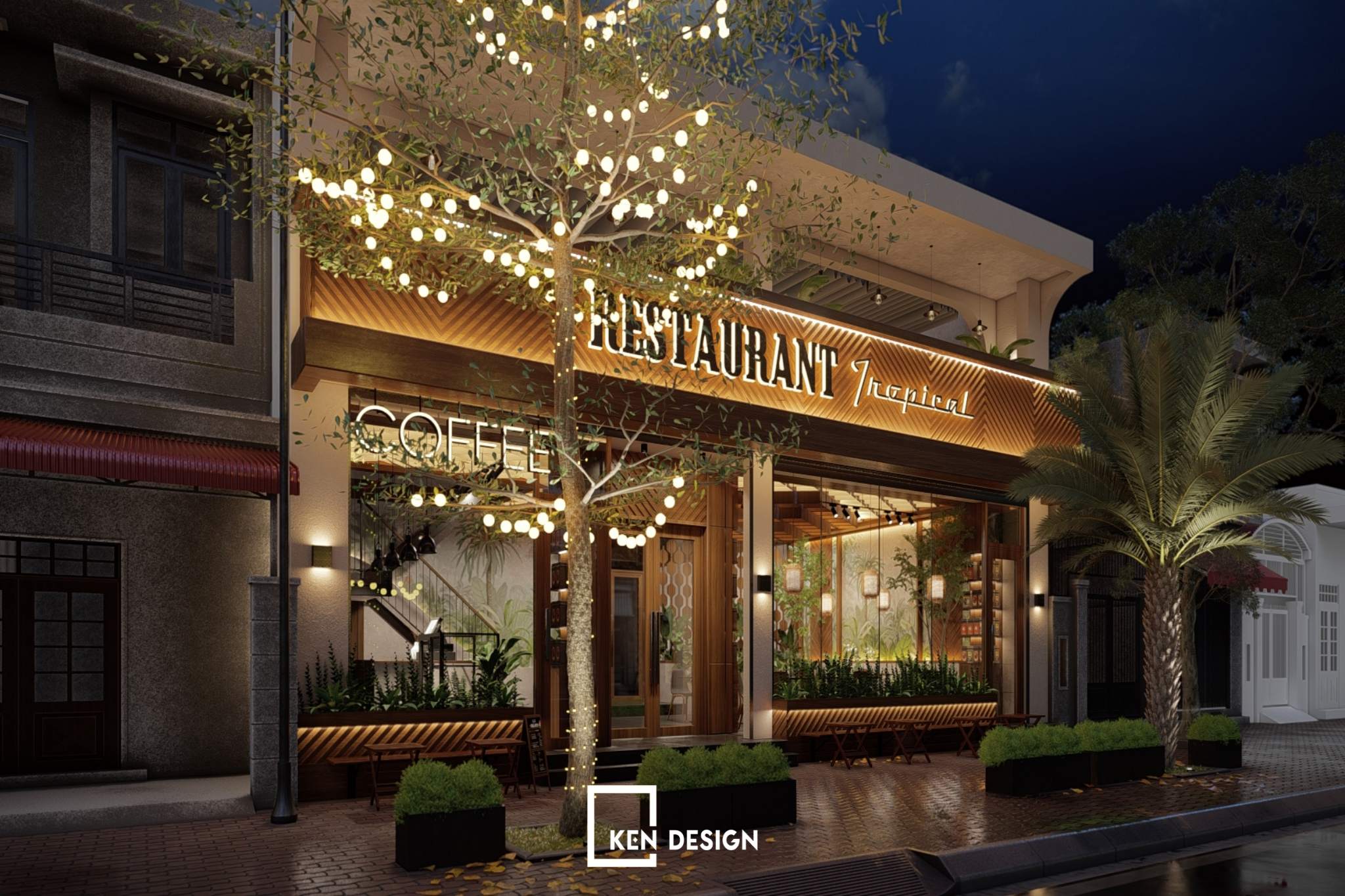
For this design, KenDesign chose a luxurious and elegant image as the main theme. With wood brown as the main tone of both restaurants and cafes, when combined with yellow light, the space seems to brighten and become sparkling.
Current status of design works
The design of the restaurant and cafe complex is built on an old house, surrounded by layers of blue corrugated iron. The space is about 400m2 for one floor, enough to construct and come up with different design concepts.
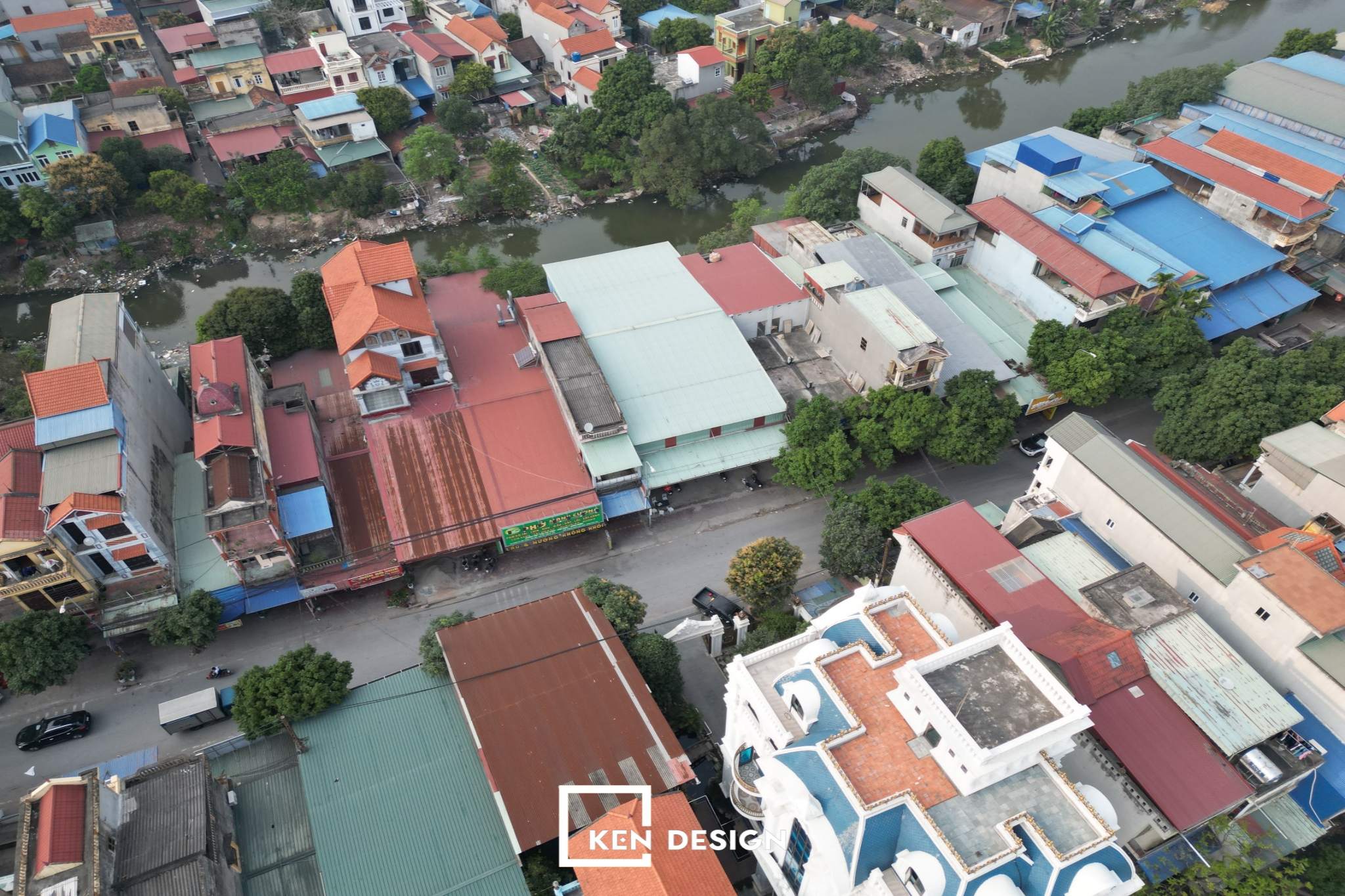
However, because it is surrounded by adjacent houses, construction can sometimes be a bit difficult and obstructive. How to still use enough area of the house, without affecting the neighboring houses. The single-storey architecture combined with a mezzanine above is the advantage of this complex project. Not only does it create uniqueness for the project, but the space is also expanded.
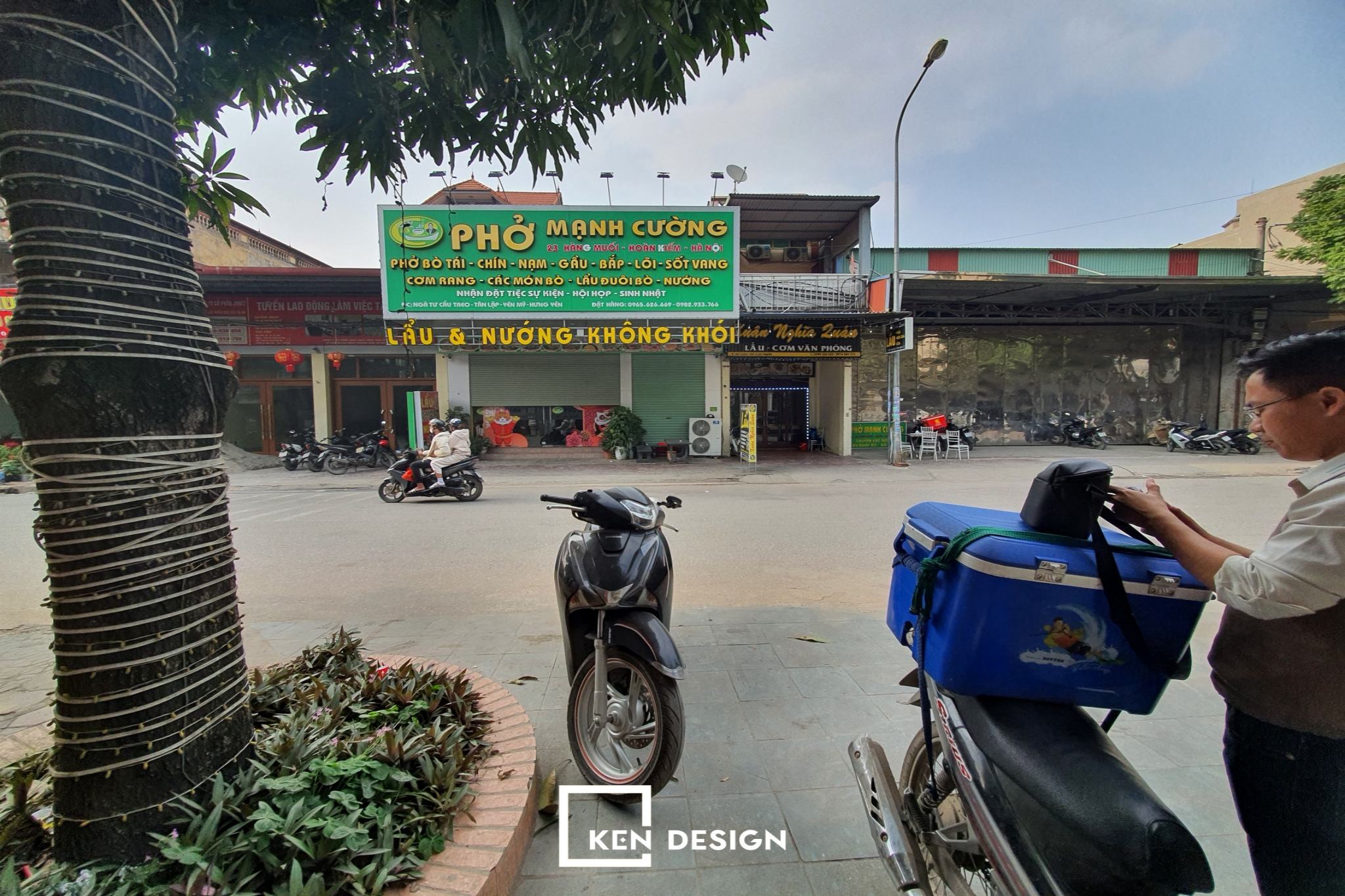
The design style stands out in the space
Luxury and modernity are probably the first feeling when customers set foot here. To design the restaurant and cafe complex, the architect and investor worked together to come up with ideas and choose a suitable design style for the project. With the hope that this design will be the brightest and largest in the neighborhood, impressing as many customers as possible.
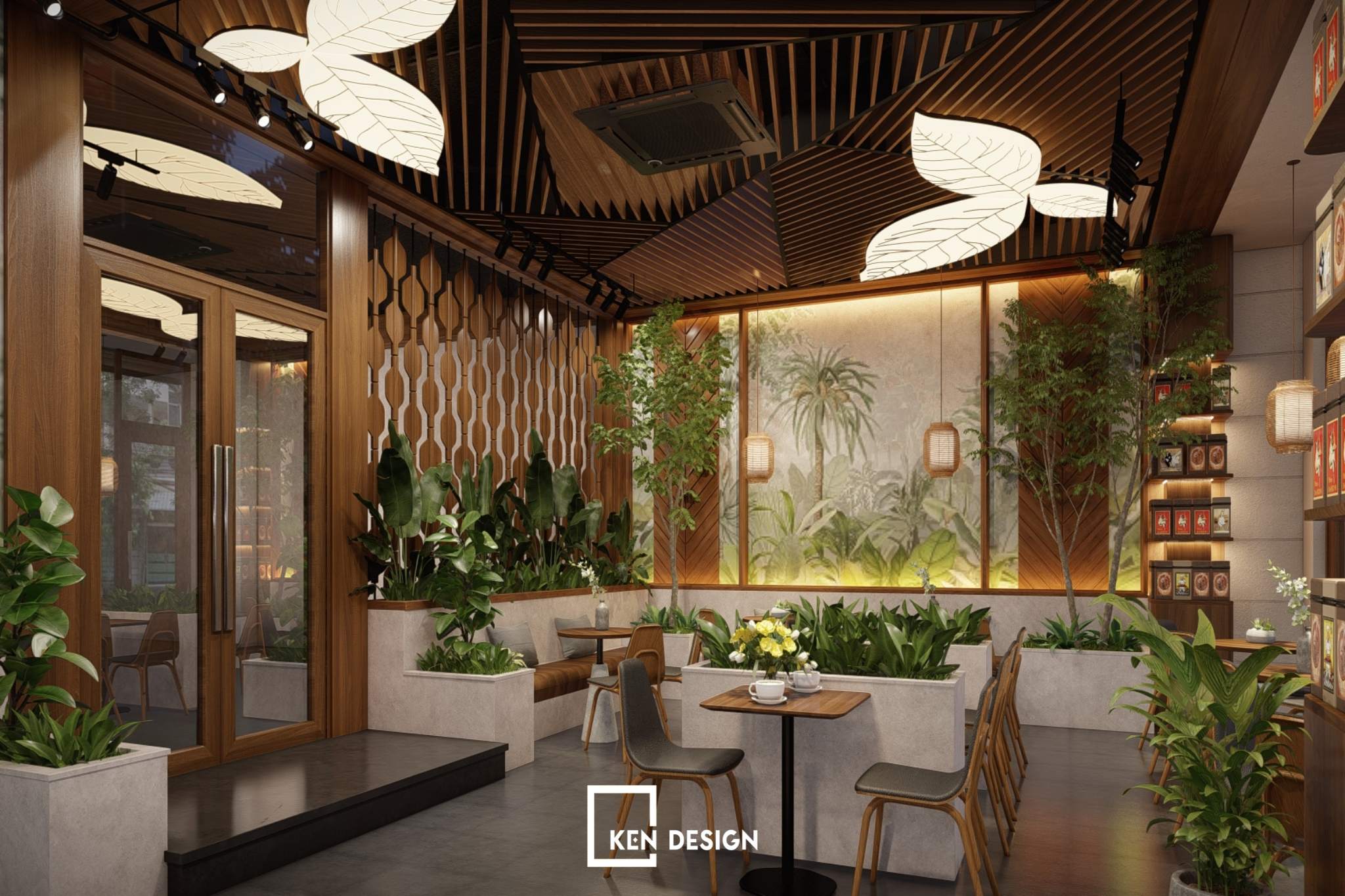
Therefore, KenDesign thinks that the tropical design style combined with modernity will be extremely suitable to honor the lines of both the cafe and restaurant. By bringing nature into the design, the restaurant and cafe complex brings an airy, fresh atmosphere that makes customers feel more comfortable.
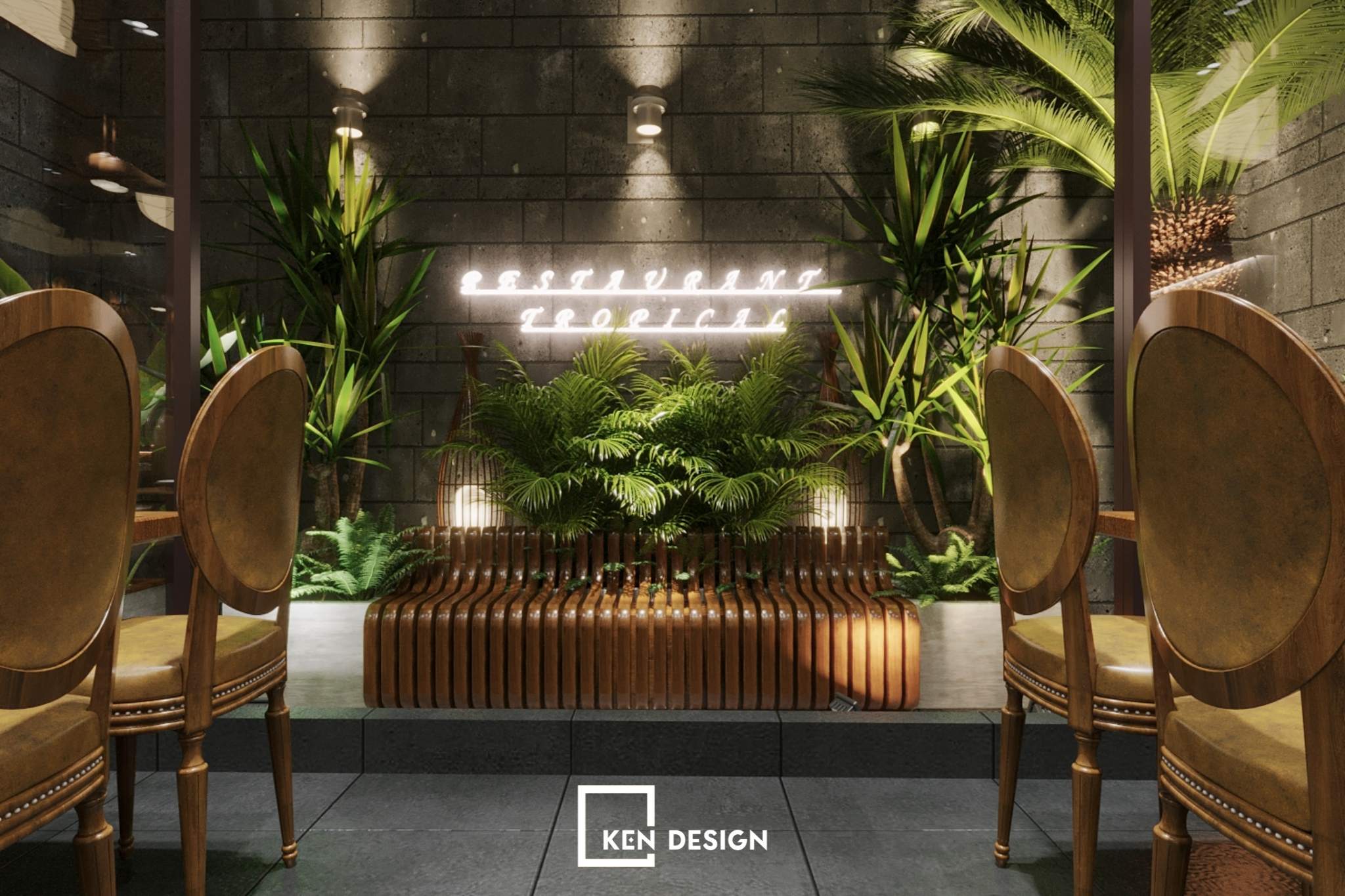
The outstanding feature of Tropical style is the presence of patterns of plants, flowers,... designed randomly interwoven in the space. A restaurant or cafe designed in such a tropical style will make diners feel cool and refreshing.
However, to make the space more cozy and modern, the design of the restaurant and cafe complex uses the main brown tone, accompanied by gentle yellow light. So whether winter or summer, this is also a perfect place to sip a cup of coffee, or enjoy delicious dishes from the restaurant.
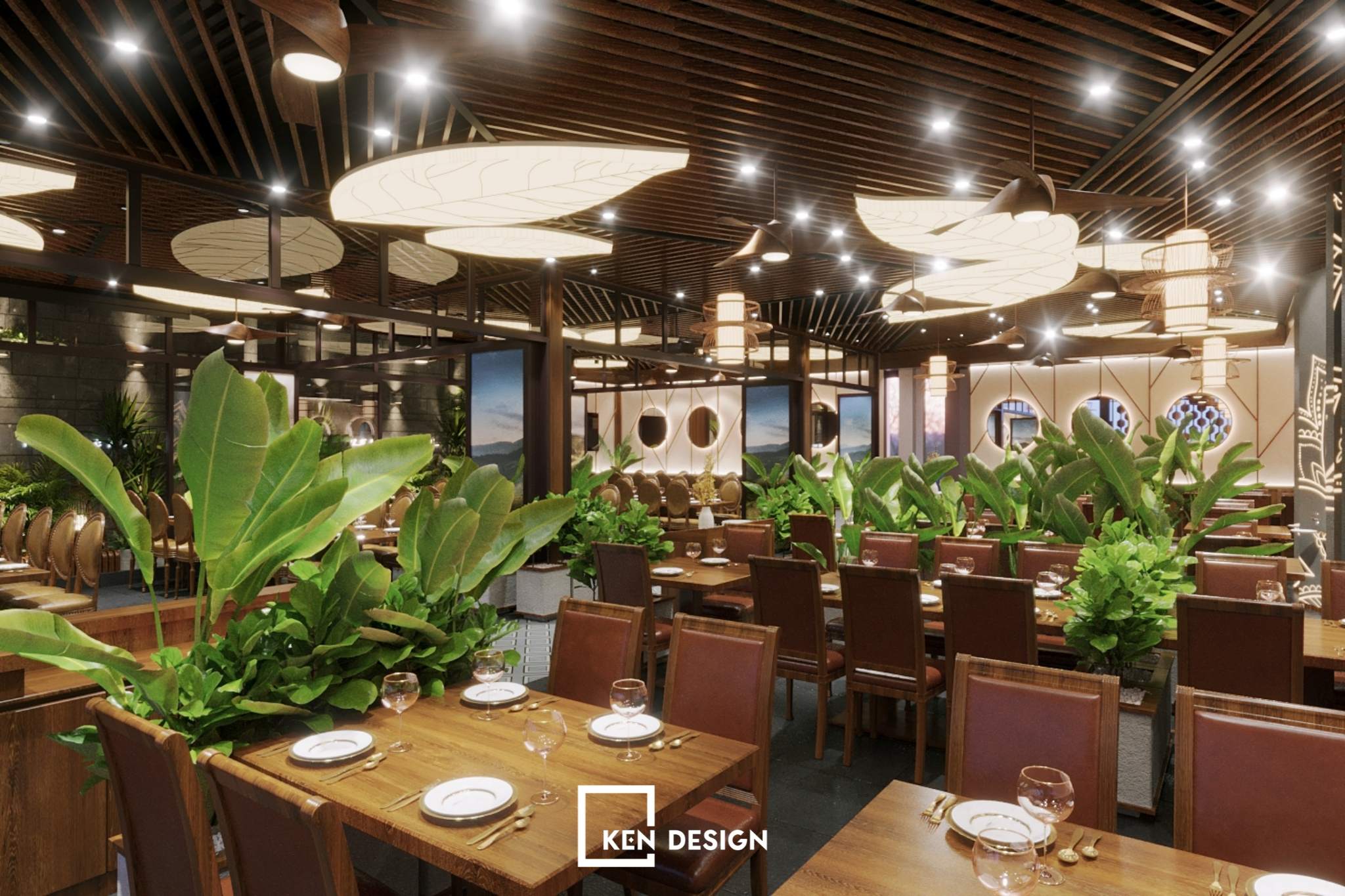
Modern restaurant space
The mezzanine above makes the restaurant more modern and convenient for looking around. Mr. Dang's design of the restaurant and cafe complex wants customers to have the most comfort when using the services here. Therefore, he always wants to recreate a green and energetic living space.
Living space for sitting
The seating area for guests is scientifically designed, tables and chairs are arranged in a certain order. It's also easy for staff to bring out items, or for customers to move around. The restaurant divides the space into many different spaces, from private spaces to groups of 15-20 people.
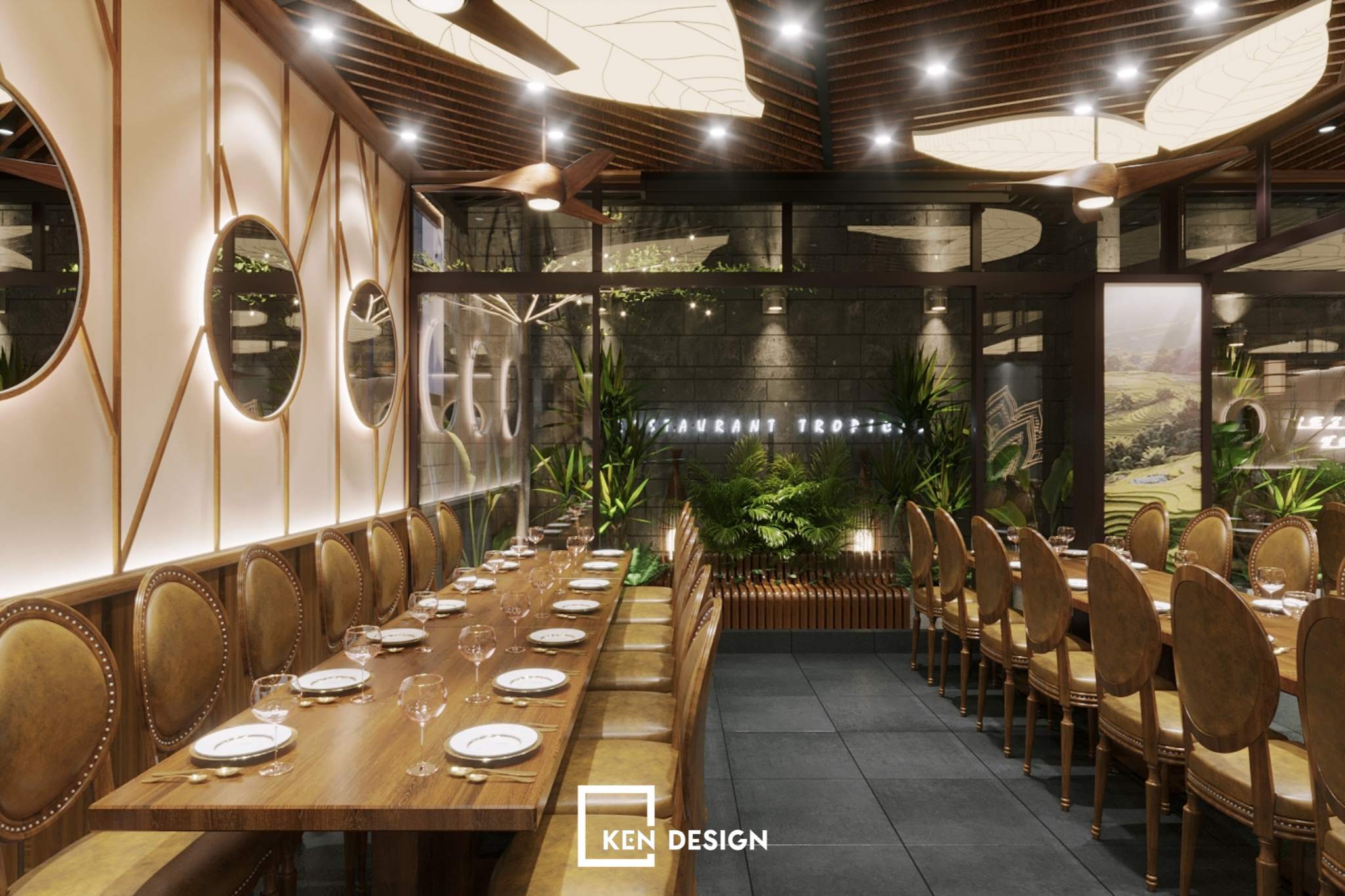
The interior design for the restaurant uses natural wooden chairs with cushions to increase customer comfort. The chairs have a simple design, but are also very meticulous and sophisticated, suitable for modern and luxurious spaces. Behind is a leather cushion that helps customers lean back comfortably without fear of pain.
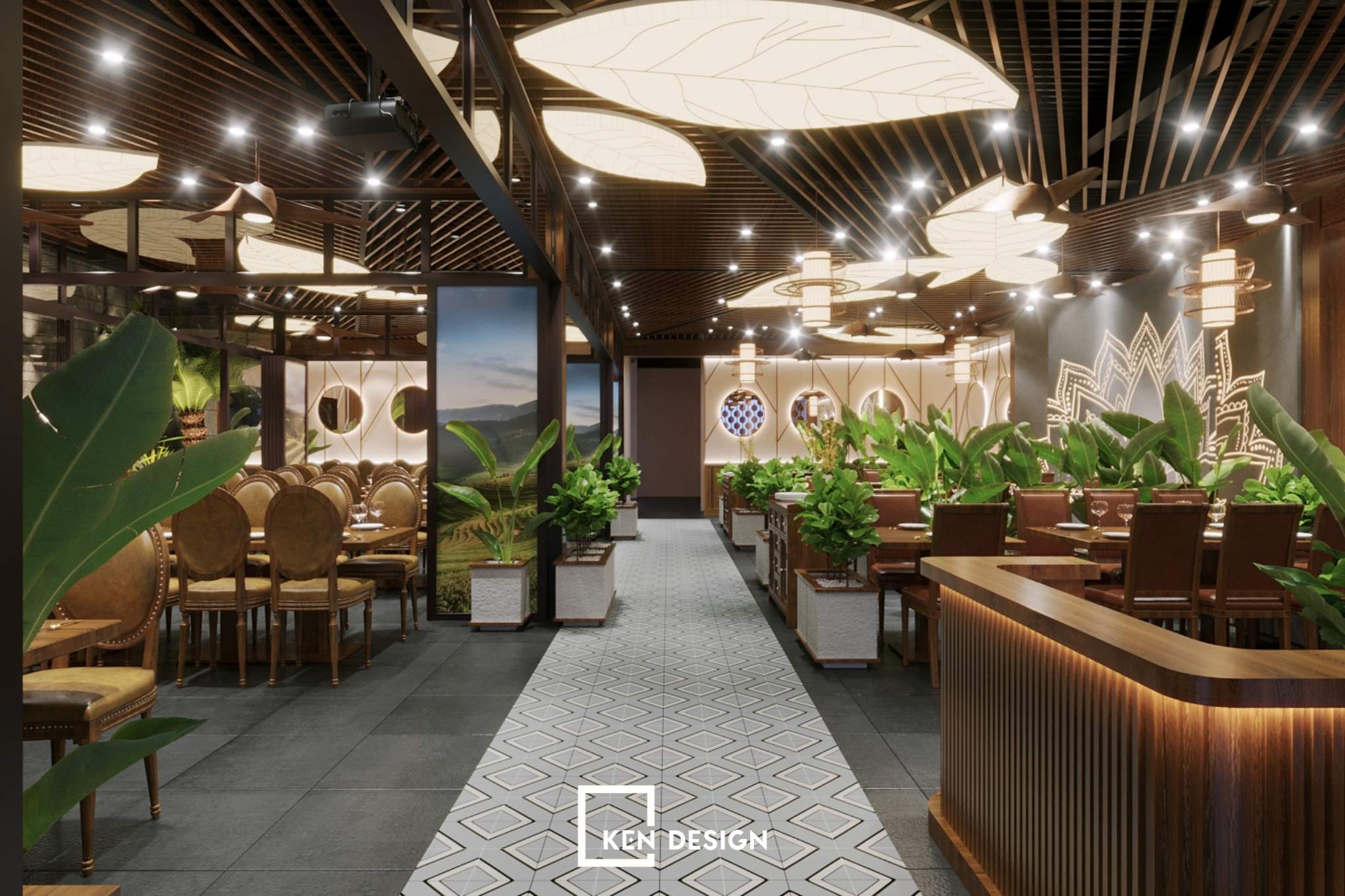
The ceiling and floor systems are also cared for in every small detail by KenDesign, helping to maximize the restaurant space. On the ceiling, KenDesign uses wooden bars combined together to form creative stripes, accompanied by decorative lights with extremely vivid leaf-shaped designs.
For such a modern, tropical-style restaurant, the floor system does not need to be elaborate but still fits well with the overall space. Using smooth gray ceramic tiles also makes the restaurant look more elegant and polite.
Decorative decorative items
It must be said that with the design of restaurant and cafe complexes, there are many items used as decor, because the intimacy and simplicity of this style is not picky about decorative items. In restaurant design, KenDesign uses a lot of wall mirrors of the same size and shape.
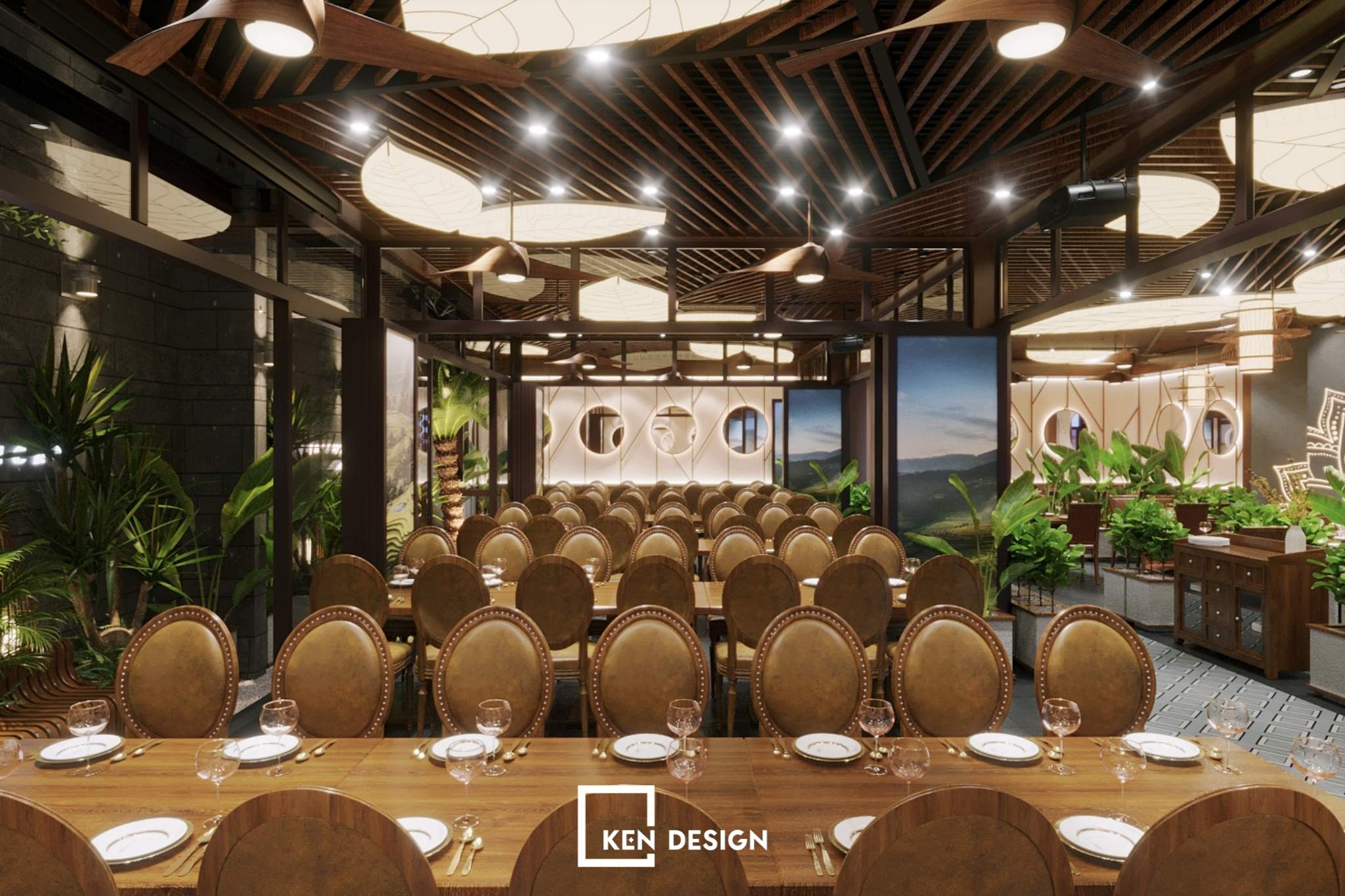
Using mirrors in restaurants has many benefits: customers can adjust their hair and clothes without having to go to the bathroom. Customers can see the space behind them without looking back. But in particular, the light efficiency it brings is what KenDesign cares about.
This wall-mounted mirror system helps light reflect better, making the space brighter and deeper. In addition, trees are an indispensable element for tropical design style. KenDesign wants to bring the most natural space possible, so it will use ornamental banana trees, ornamental coconut trees, and some small trees placed on the table.
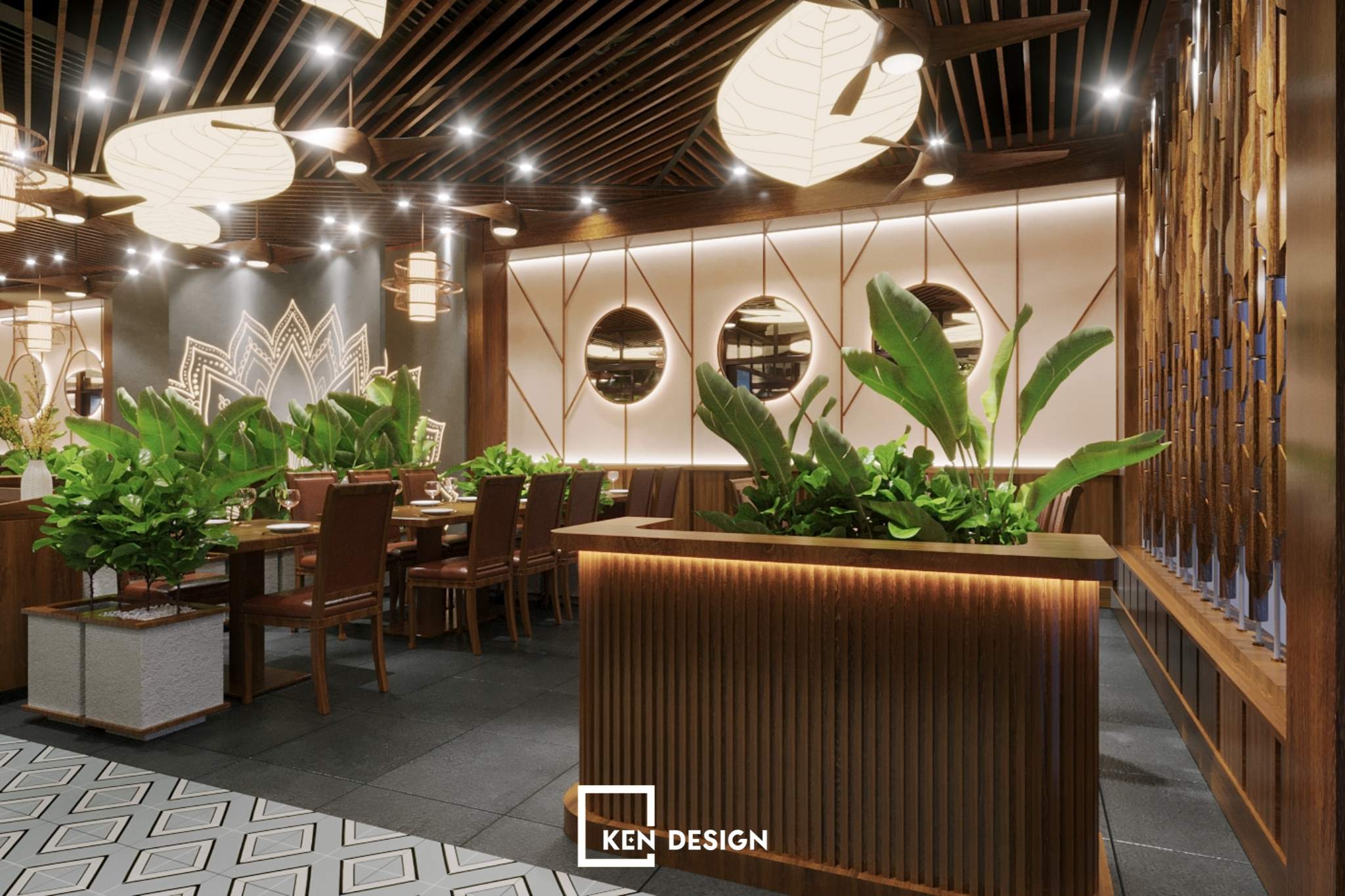
The tradition of the design of the restaurant and cafe complex is also shown in details such as: Images of lotus flowers are reflected on the wall, or green banana peels appear in most of the space. All of these details are cleverly integrated by KenDesign to honor the beauty of Vietnamese culture and Vietnamese people.
Natural and artificial light combined
The natural light system comes from large windows, combined with artificial light installed in the right position, with not too strong intensity. With a gentle yellow color, the restaurant makes the restaurant more attractive to diners, and the food also becomes more delicious.
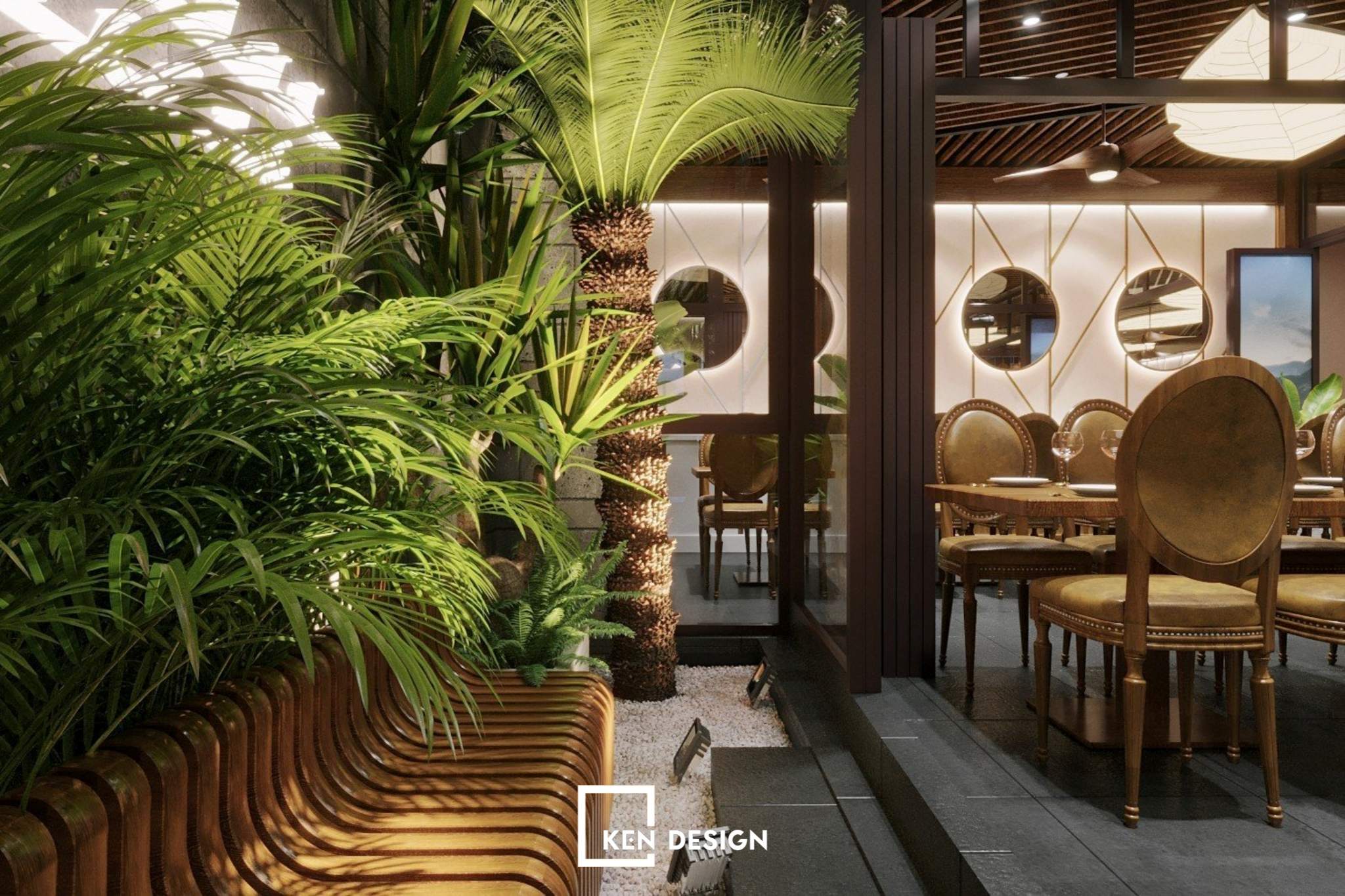
On the ceiling, KenDesign uses small light bulbs, relatively spaced from each other so that the light area reaches as much as possible. In addition, LED lighting systems are also installed in restaurant appliances, such as behind mirrors, cashier counters or some spaces that need to stand out.
Modern creative cafe area
For those who want to sip hot cups of coffee and watch the street below. The design of the cafe located on the first floor has a similar design style to the restaurant but provides a more creative space.
Minimalist interior design
The design of the cafe in the restaurant and cafe complex still follows the modern tropical design style. KenDesign chooses minimalist interior design, to highlight the cozy space inside. With the choice of wooden tables and chairs, all are made of natural wood with brown and gray colors. The tables and chairs are compact, easy for customers to move and assemble.

With the main material being wood, the design of the cafe and restaurant complex creates highlights with creative spaces. For example, in the cafe on the first floor, instead of a mirror like the restaurant, KenDesign chose to design a wooden partition shaped like a honeycomb, making a strong impression on customers. In addition, the four walls are also decorated with floral motifs, along with wooden walls with herringbone designs on both sides.
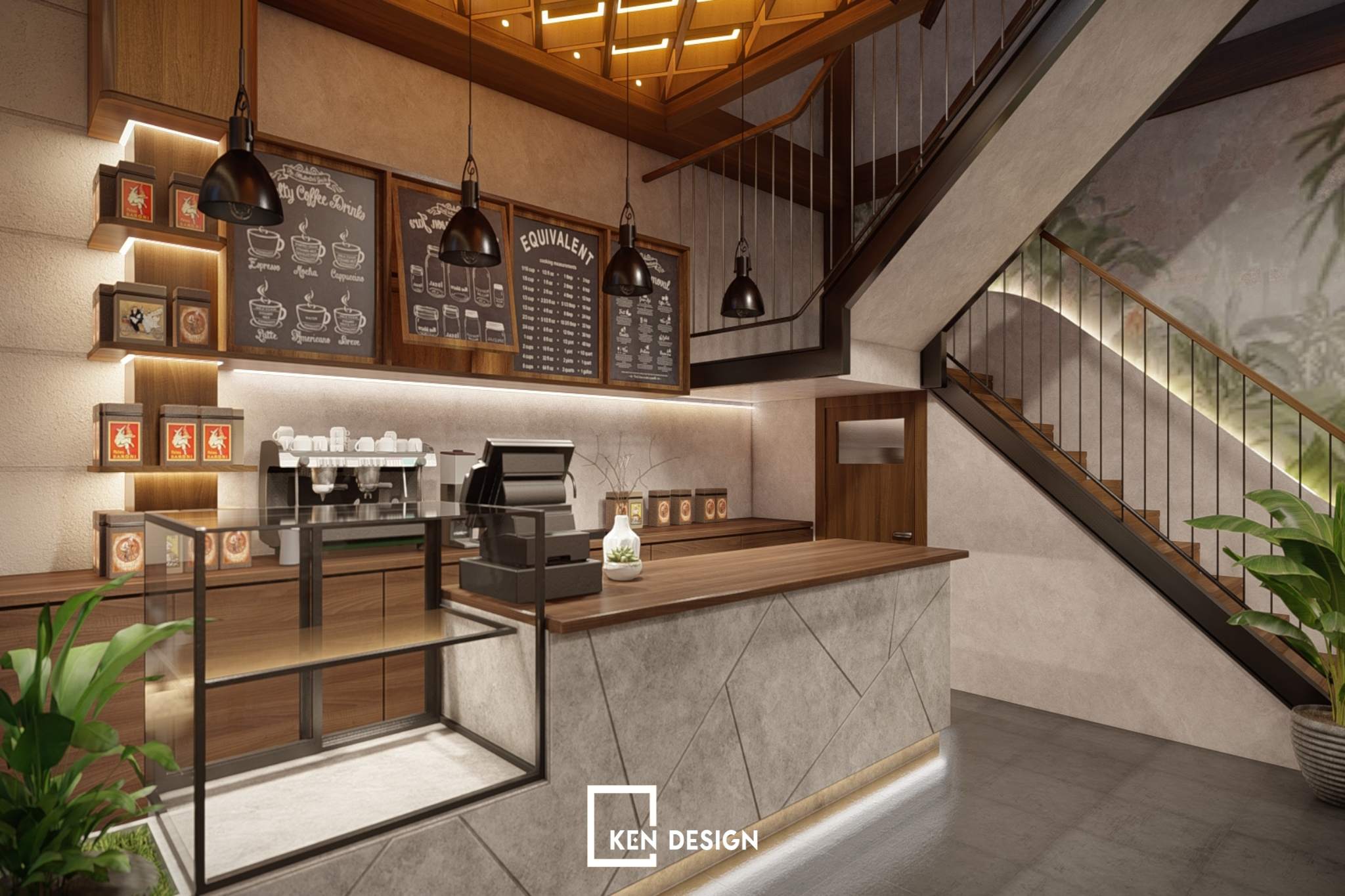
The check-in area is diverse and has lots of light
The current trend of cafes is still to integrate virtual living space inside the relaxation space. KenDesign's architects have brought many virtual living corners to serve women. The lighting and background are bright, making the photos sparkling.
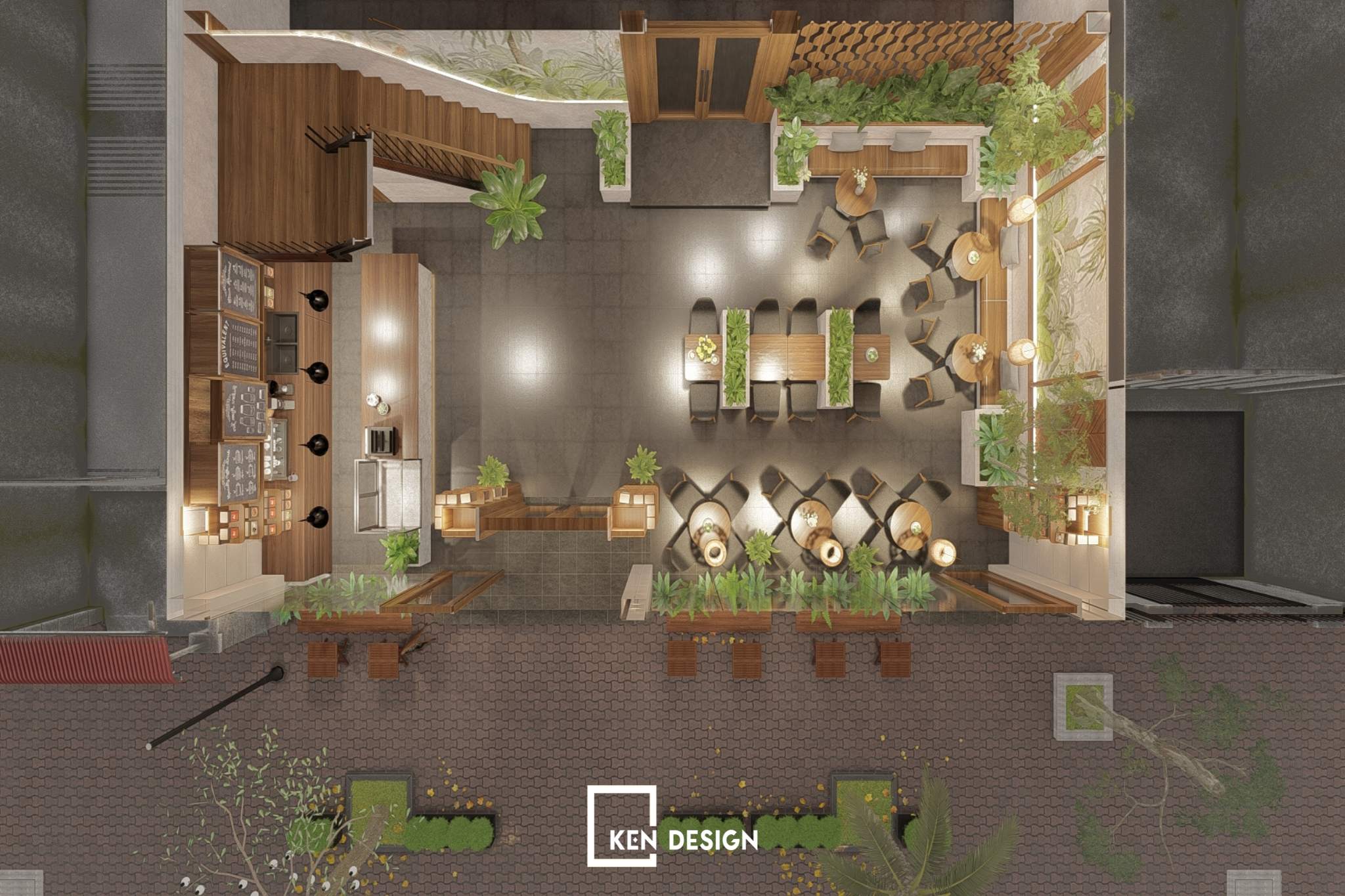
Large glass windows, natural light will penetrate every corner and bring the most natural space possible. Not only that, the harmonious combination of natural and artificial light is the factor that makes the cafe more harmonious than ever.

The walls of the cafe are painted with vivid and colorful natural paintings. In addition, the space with many green trees is also considered a favorable spot for women to freely pose.
Minimalist bar design
The bar in the design of the restaurant and cafe complex is the highlight. Although not complicated, it impresses with its sophistication from simple materials. Using mainly natural wood, the bottom is combined with imitation cement-effect tiles with interwoven lines, creating a highly aesthetic effect.
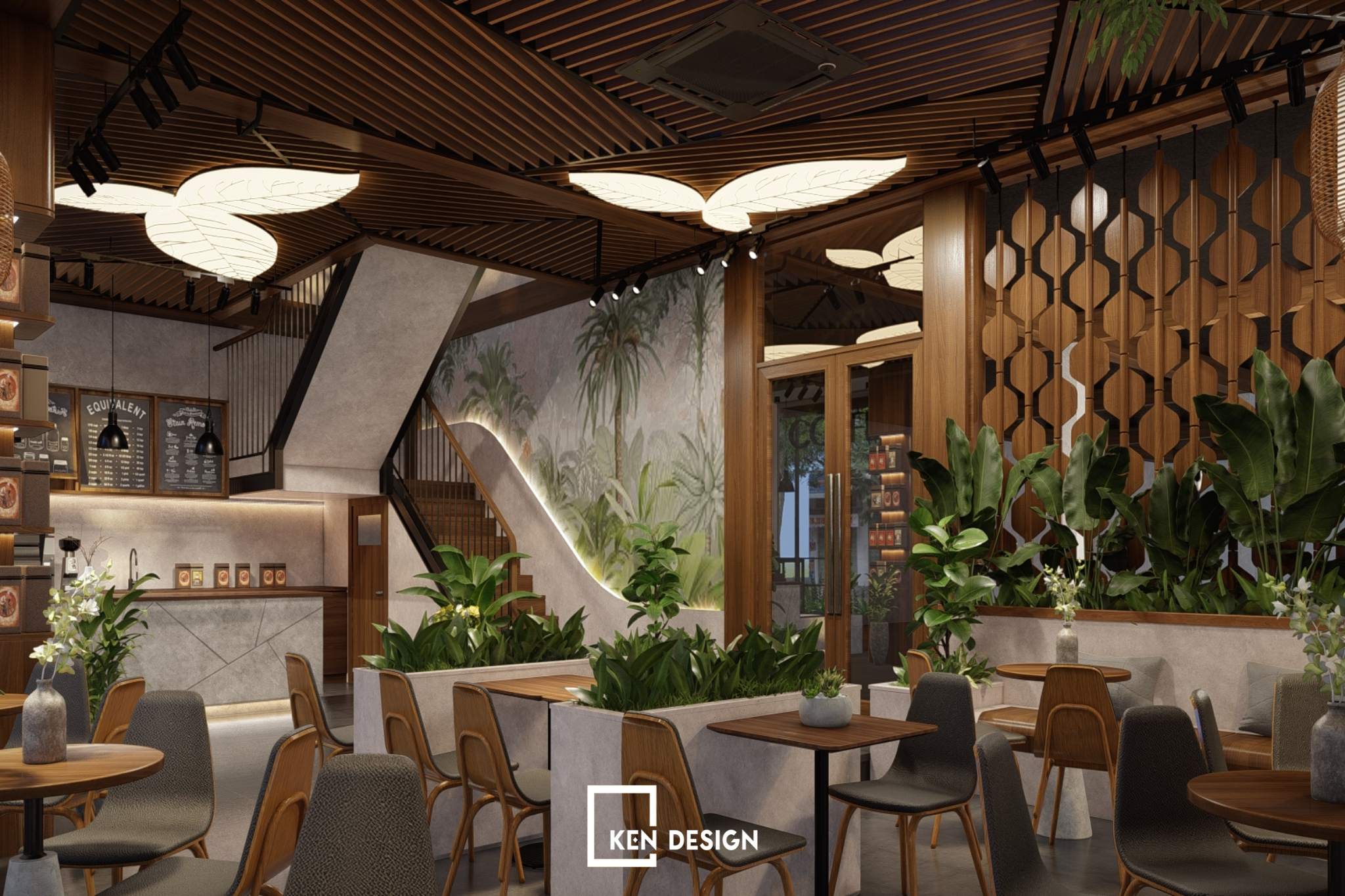
Aiming at a wide range of customers, the shop also prepares a cake cabinet next to it. Behind are 3 large menus for everyone to conveniently order. To increase the lighting efficiency of this area, KenDesign has designed a number of light bulbs to hang above. In addition, when designing the ceiling, certain lighting systems were also constructed so the cashier counter does not have to worry about being dark.
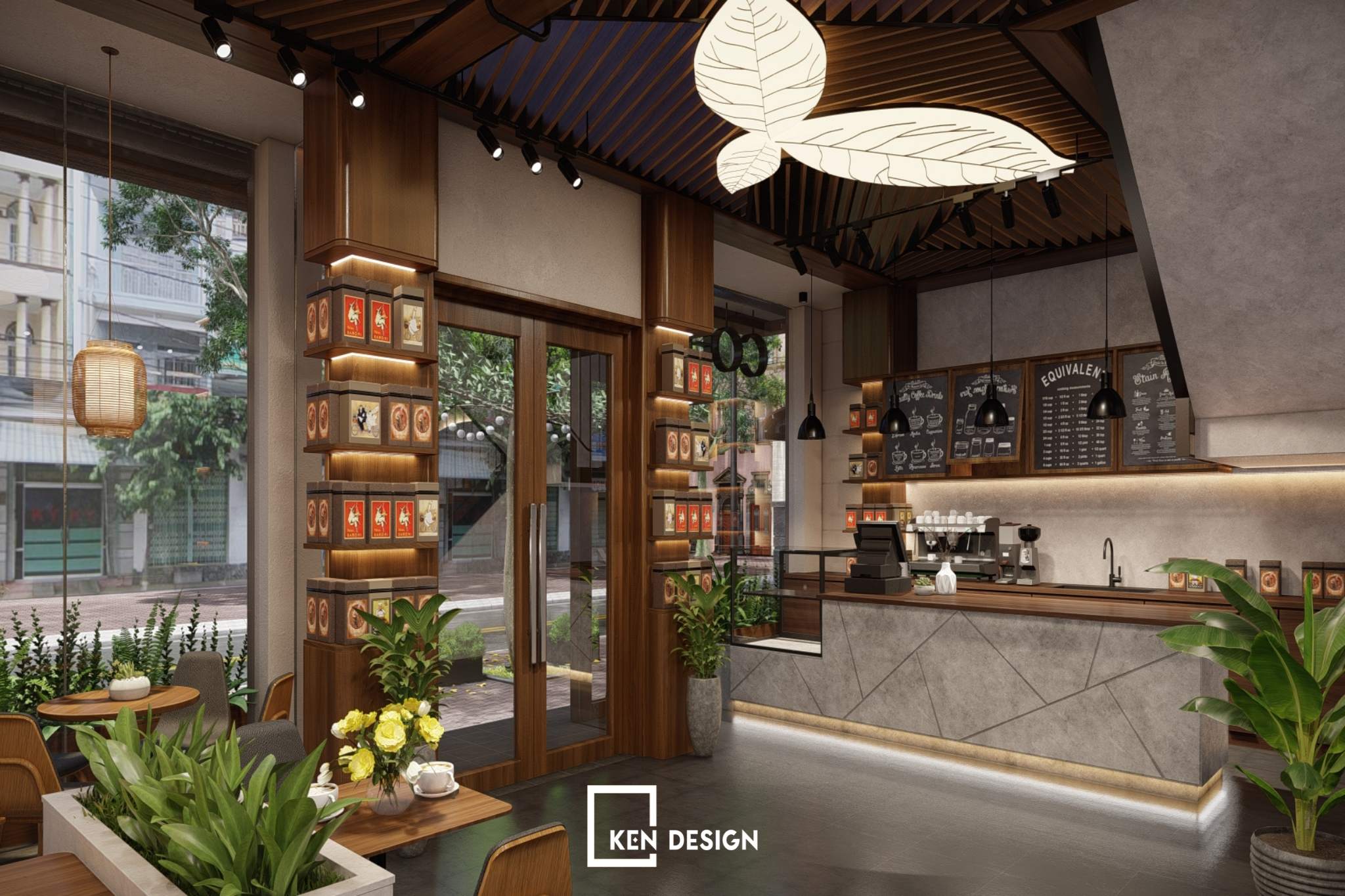
So, above is the information about the design of the restaurant and cafe complex that KenDesign has designed. Hopefully these details will help investors have more ideas for their projects.
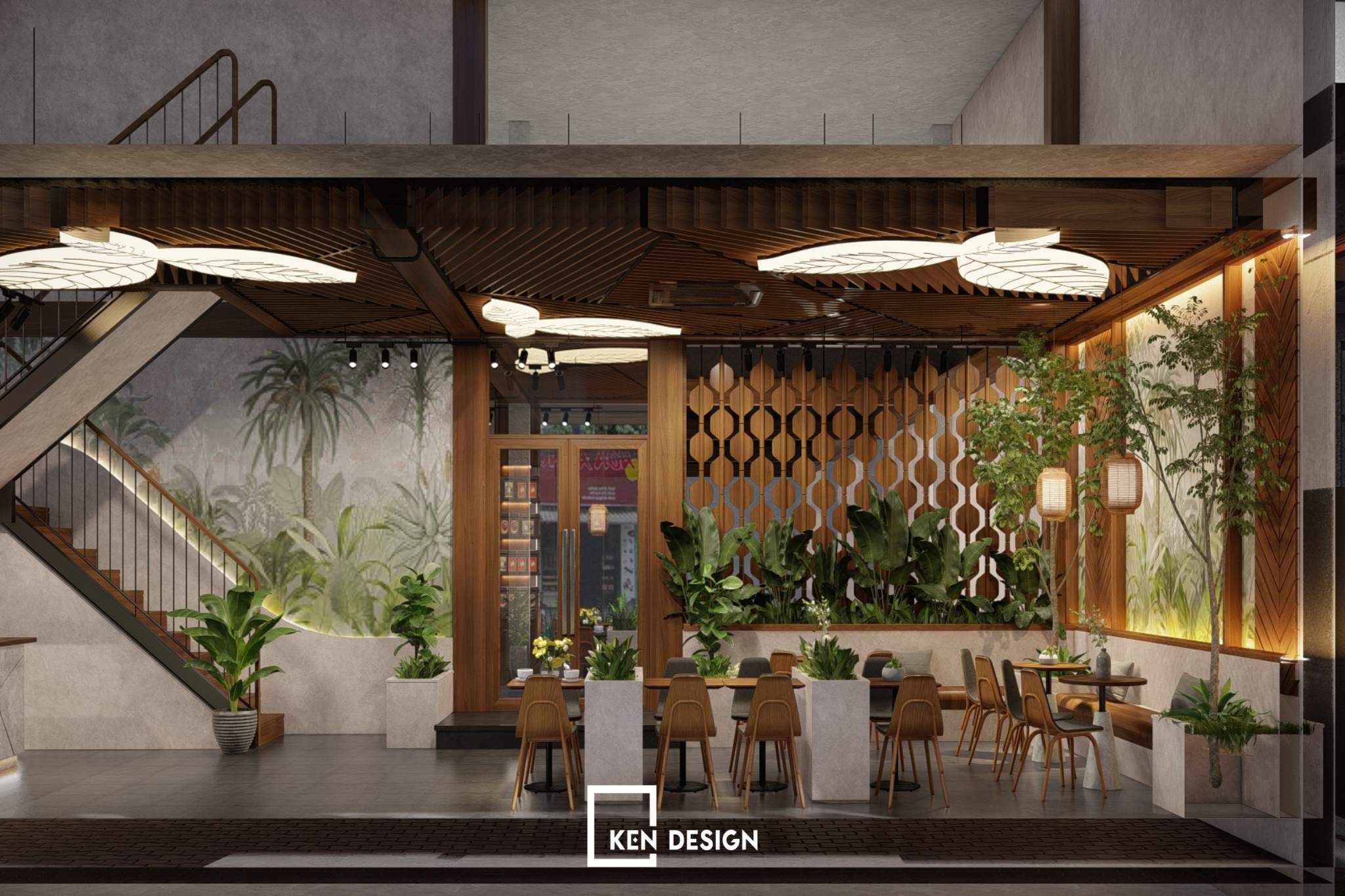
KenDesign interior design - Accompanying every project
KenDesign interior design is a reputable unit in the field of design and construction of restaurants, cafes, hotels,... We have many years of experience in this field, having brought hundreds and thousands of customers. Various large and small projects.
With a team of talented, young and creative architects, there are always unique ideas to renew your project. Skilled construction team and extensive construction experience. Coming to KenDesign, you will receive free consultation to maximize project efficiency. We are always happy to respond to ideas from investors.
If you are still struggling to find a top quality design unit, please contact KenDesign immediately via the hotline for the fastest advice!
