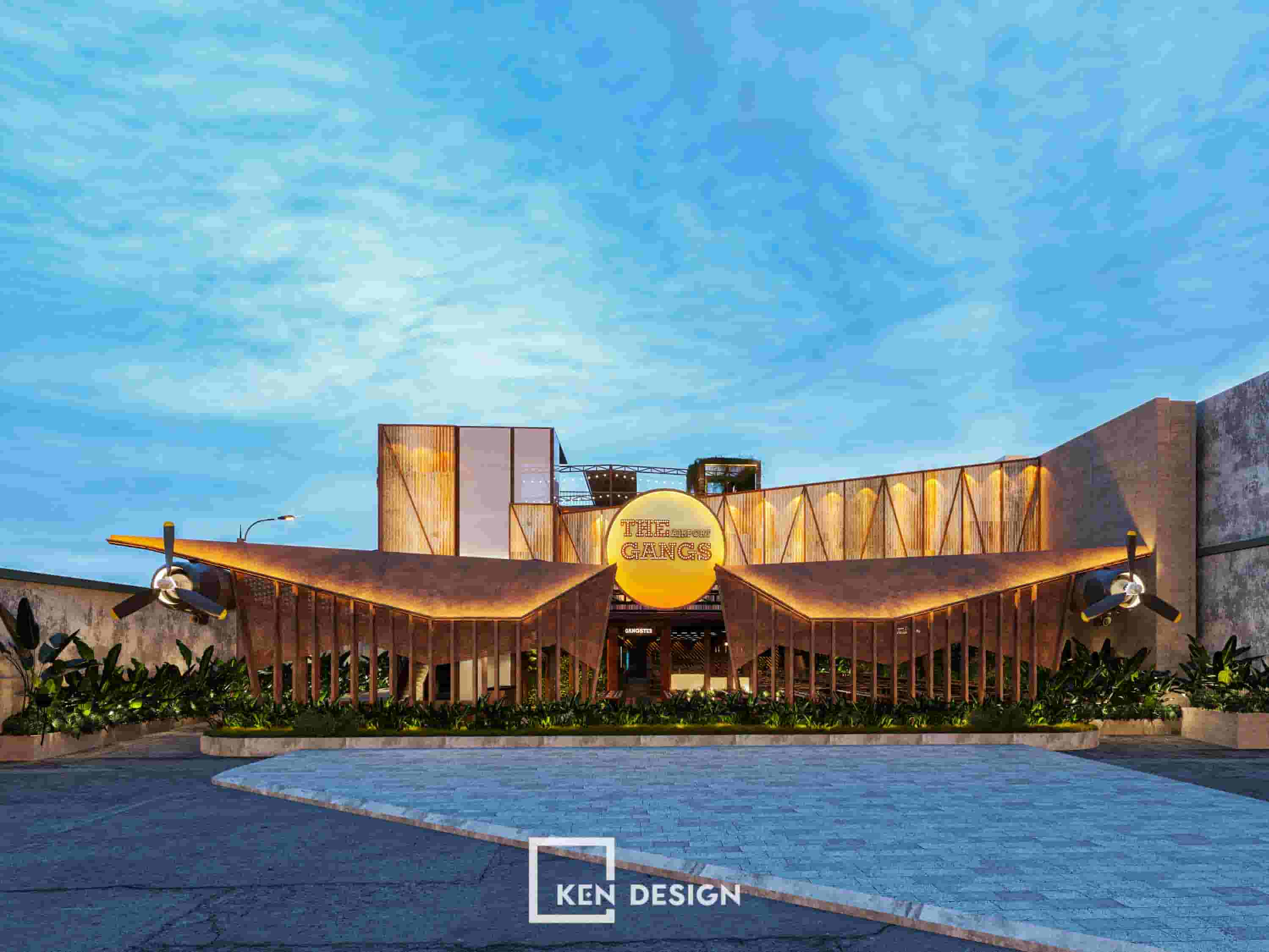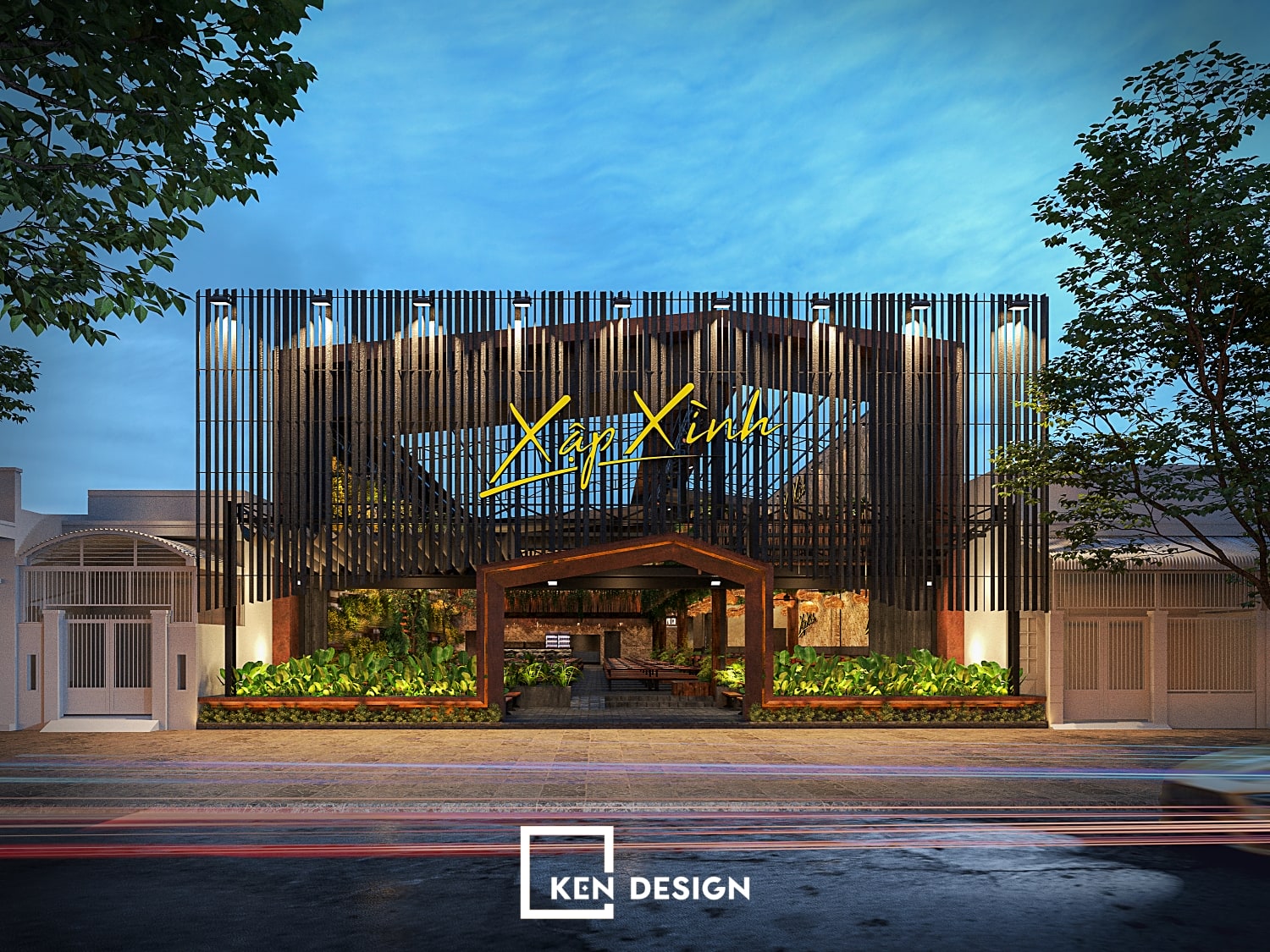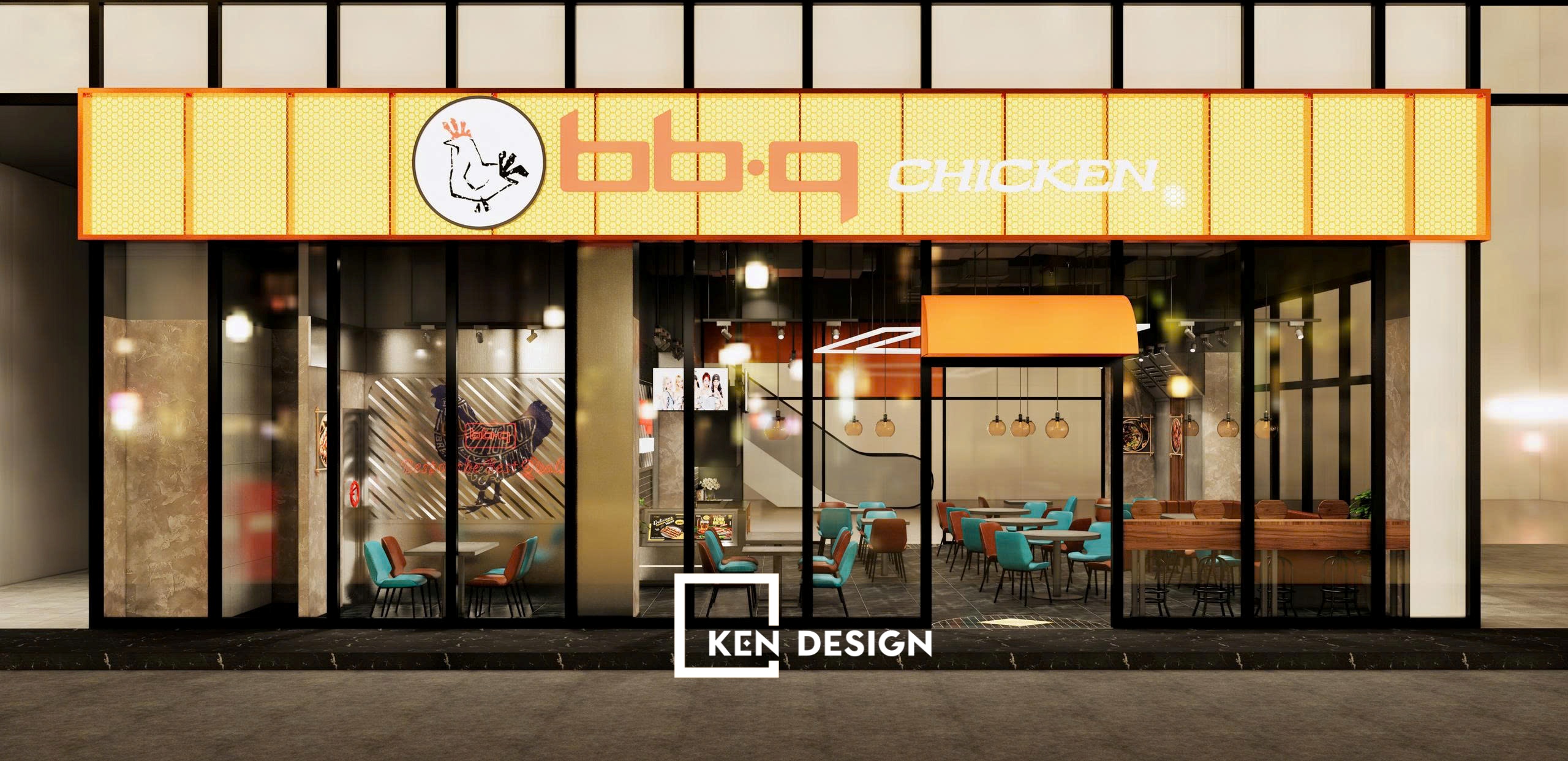Bringing a new experiential space for guests about Japanese culinary culture in a space that reflects the unique cultural characteristics of the people and the country of Japan. In this article, let's take a look at the design of the Okita Mushroom Hotpot Restaurant together with KenDesign.
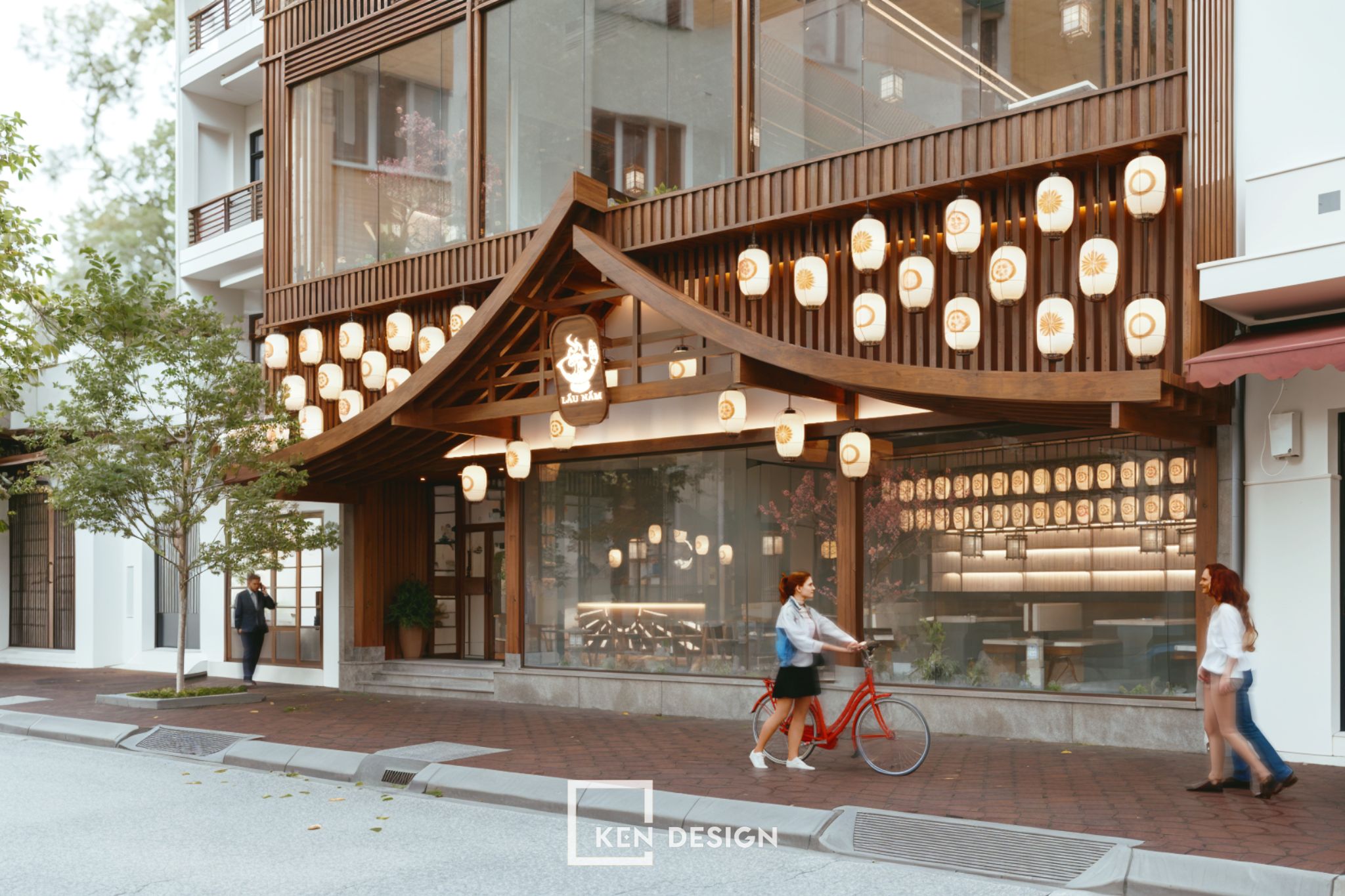
Investor's Desire
Having a relatively beautiful space for both business and living, a suitable design space for the two main needs: floors 1, 2, and 3 for the restaurant business and floors 4 and 5 for living. The investor wants to operate a mushroom hotpot restaurant with dishes from the land of cherry blossoms, so the architecture of the restaurant also strongly reflects Japanese culture. With the desire for a design that needs to be built from scratch, from architecture to exterior, in order to save time, costs, and achieve the most satisfactory space, we advised Ms. Hong on two main design packages: architectural design and interior design with the most suitable options and styles within the investment cost and desire to build an impressive and unique Japanese Mushroom Hotpot Restaurant.
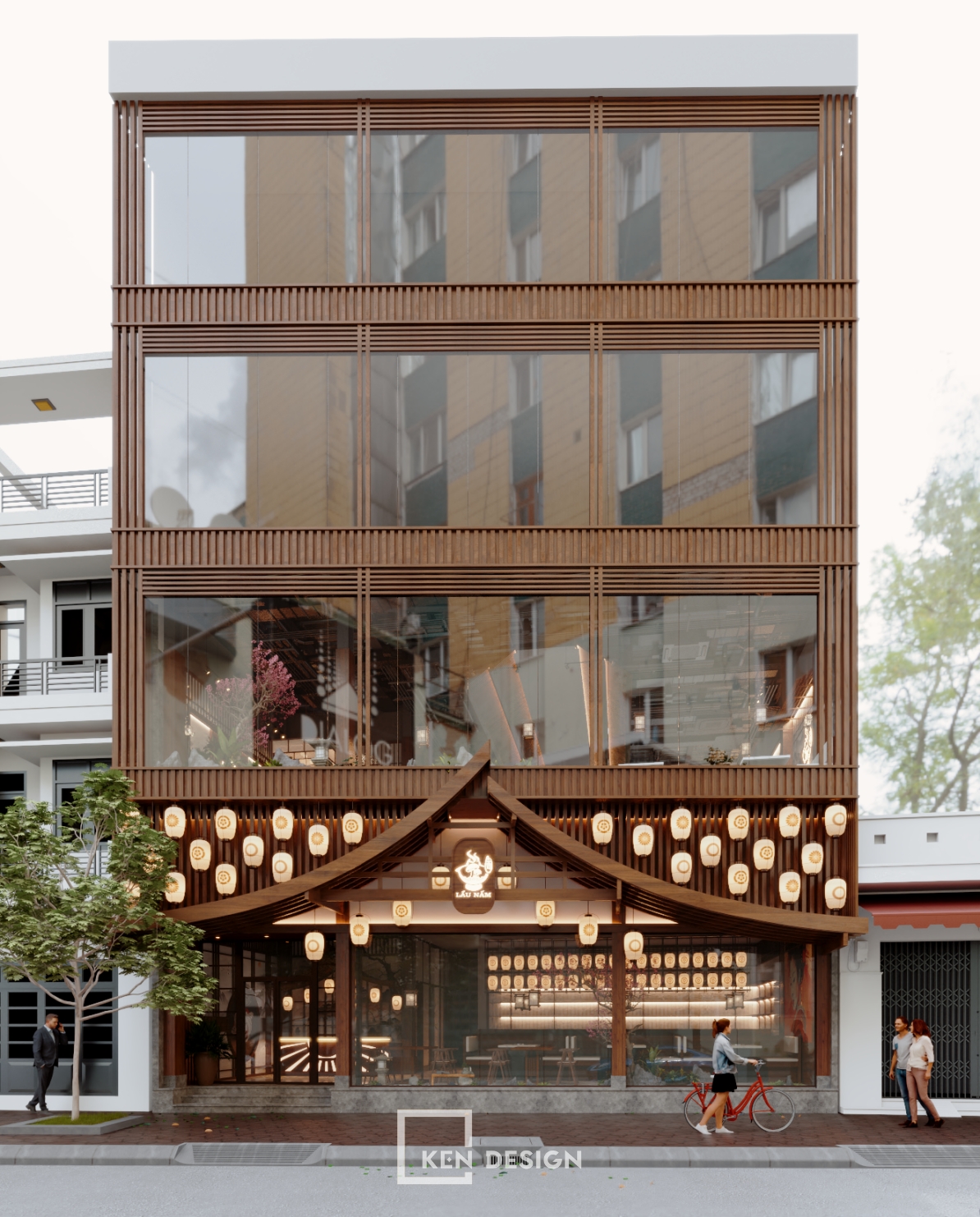
With the desire to build a restaurant in Japanese style, architectural design is extremely important. The architecture of 500m2 includes a 2-story space and no garden area, designed with two wide and attractive facades. Along with that, the architectural space is divided into many different rooms to bring richness to the restaurant's interior design.
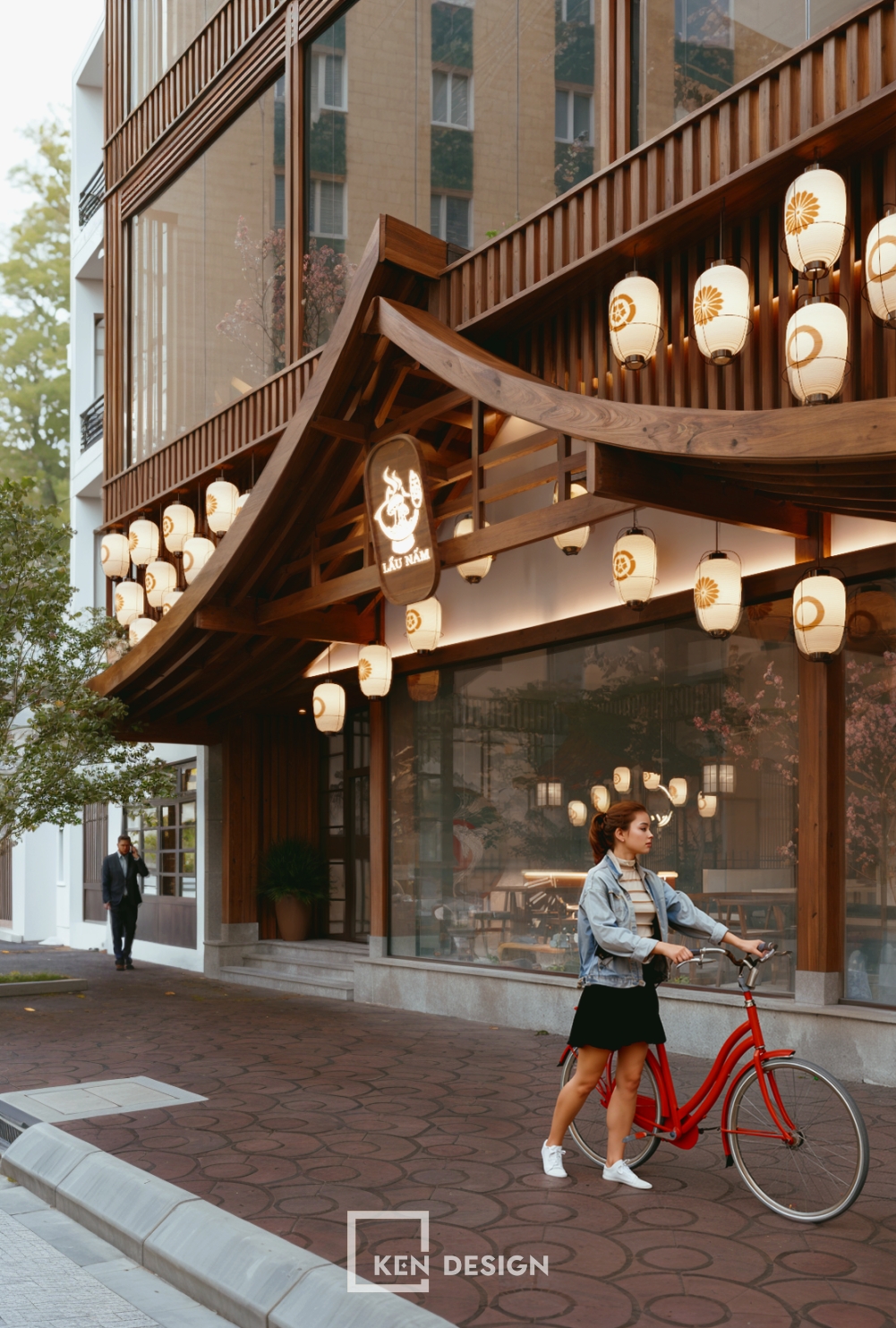
Advantages
Having a fairly convenient location for guests to find, along with a large facade that makes the restaurant stand out. This helps in creative design and implementation. Therefore, we focus heavily on exterior design to attract customers.
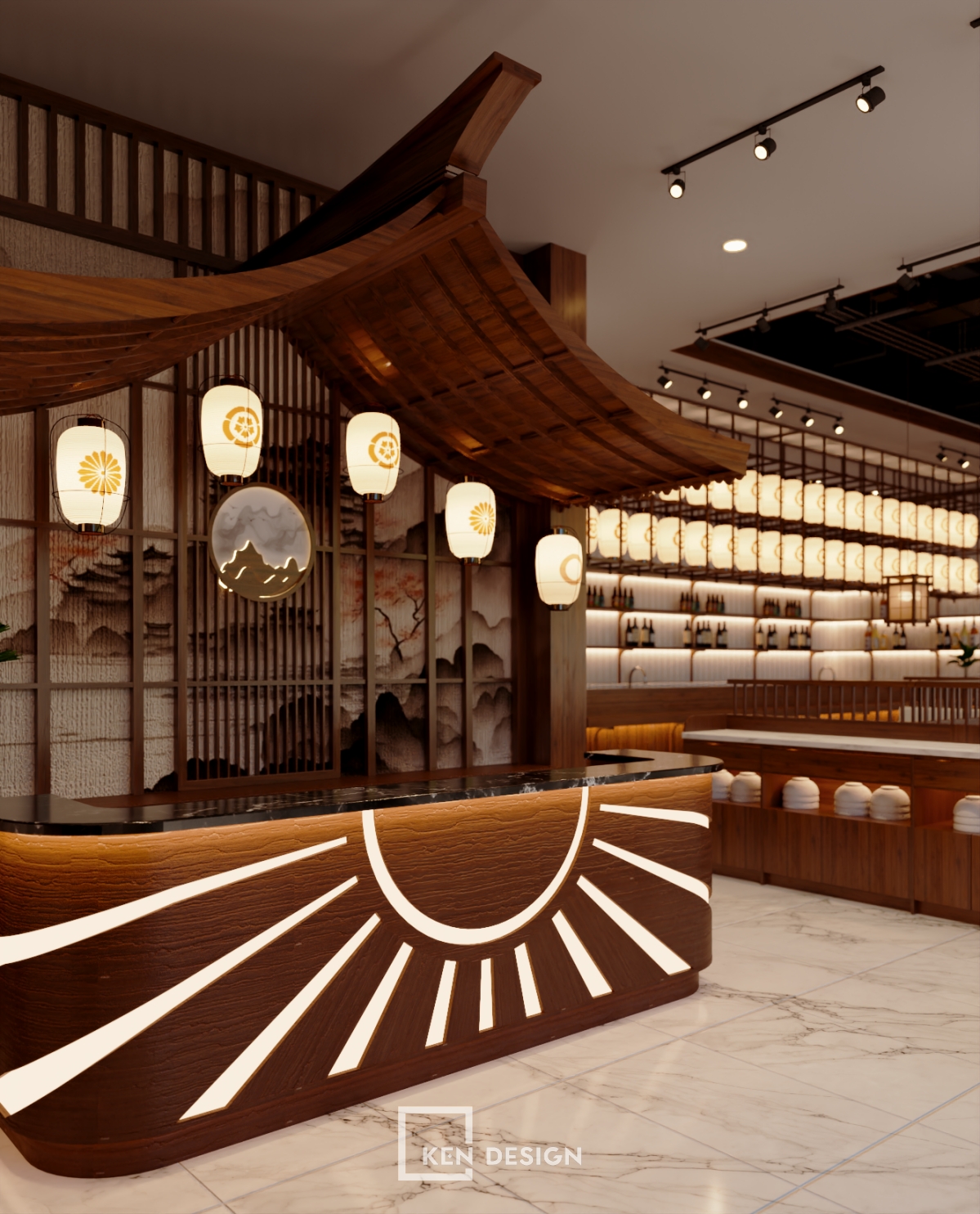
Challenges
The restaurant is located in a province where the demand for Japanese cuisine or the habit of enjoying Japanese food is not yet widespread. Therefore, it takes time to approach so that customers to develop a habit and preference for Japanese food. Thus, the restaurant design not only ensures functional arrangement but also aesthetic factors are extremely important, how in conveying Japanese culture to attract and impress customers. KenDesign with a team of specialized and experienced architects has brought design ideas that utilize strengths and solve difficulties to give investors the most satisfying design.
Design Concept
The design of Okita Mushroom Hotpot Restaurant is inspired by Japanese style and the image of mushrooms from nature, creating a warm, traditional Japanese space that is also modern. The design style is a combination of Japanese values with modernity, incorporating cultural elements, patterns, and motifs typical of Japan into the restaurant's interior design to create a culinary space rich in culture and art, bringing a cozy, comfortable, and luxurious feeling to customers.
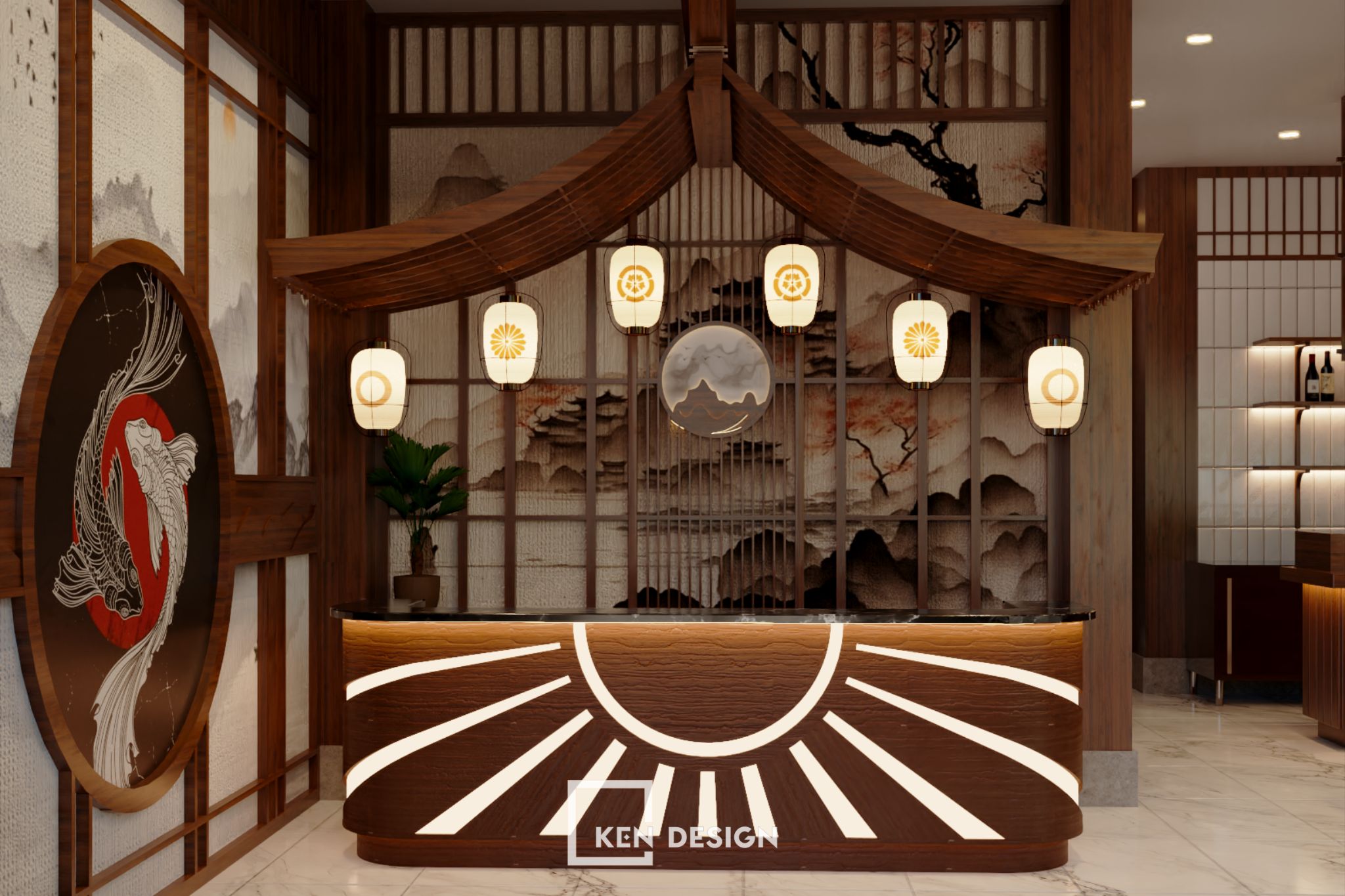
The architect aims to create a "Japanese" spirit by not using too many complex lines, with careful selection so that customers can focus on enjoying the food. This is a place where guests come to eat, warmly welcomed like family.
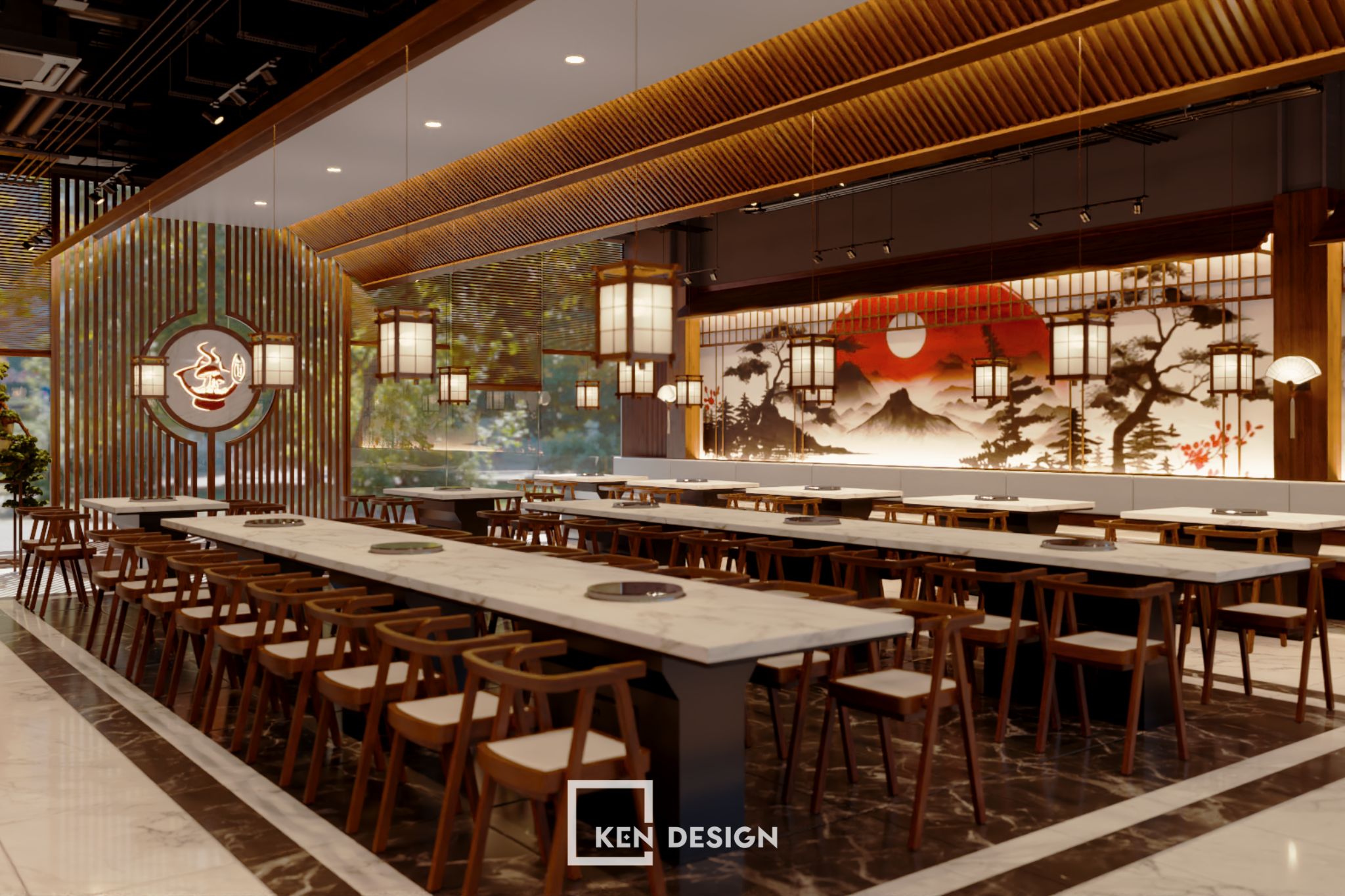
Additionally, with the characteristics of different types of mushroom hotpots originating from many countries, mushroom hotpot restaurants can also follow the distinctive design style of that country. Even from the drawings, the architecture of the restaurant reflects the distinctive features of the cherry blossom country, making customer attraction much more effective...
Outstanding Exterior Space
Right from the front of the restaurant, the Japanese style is exuded with the design of Japanese tile roofs. The curved wooden beam system simulates Japanese architecture in a stylized way. The front facade is decorated with Japanese-style paper lanterns arranged to create a prominent and attractive feature for passersby. Glass doors are used as entrances and exits to maximize natural light, attracting the attention of customers from outside. The diagonal floor plan is also adjusted with the golden door set back inside to adjust the space appropriately.
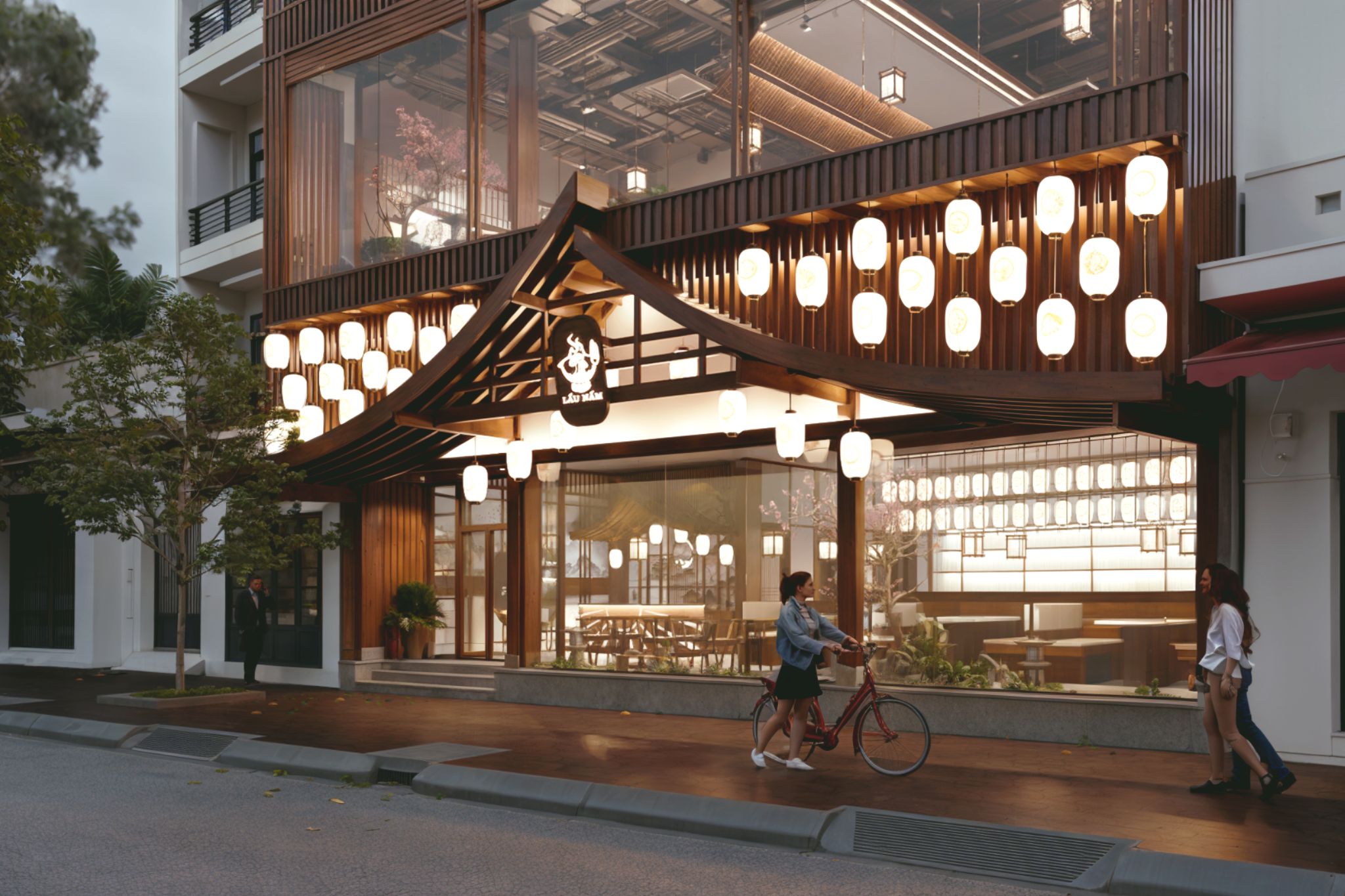
Restaurant Space Arrangement
First Floor Space
The first-floor space with a cashier counter system repeats Japanese architecture to create consistency from outside to inside. Customers will pass the cashier counter to be guided to choose a table. The sushi counter is designed parallel to the entrance, where guests can enjoy their meal while watching the chef's cooking process. There are decorative lighting systems on the counter to brighten up the space.
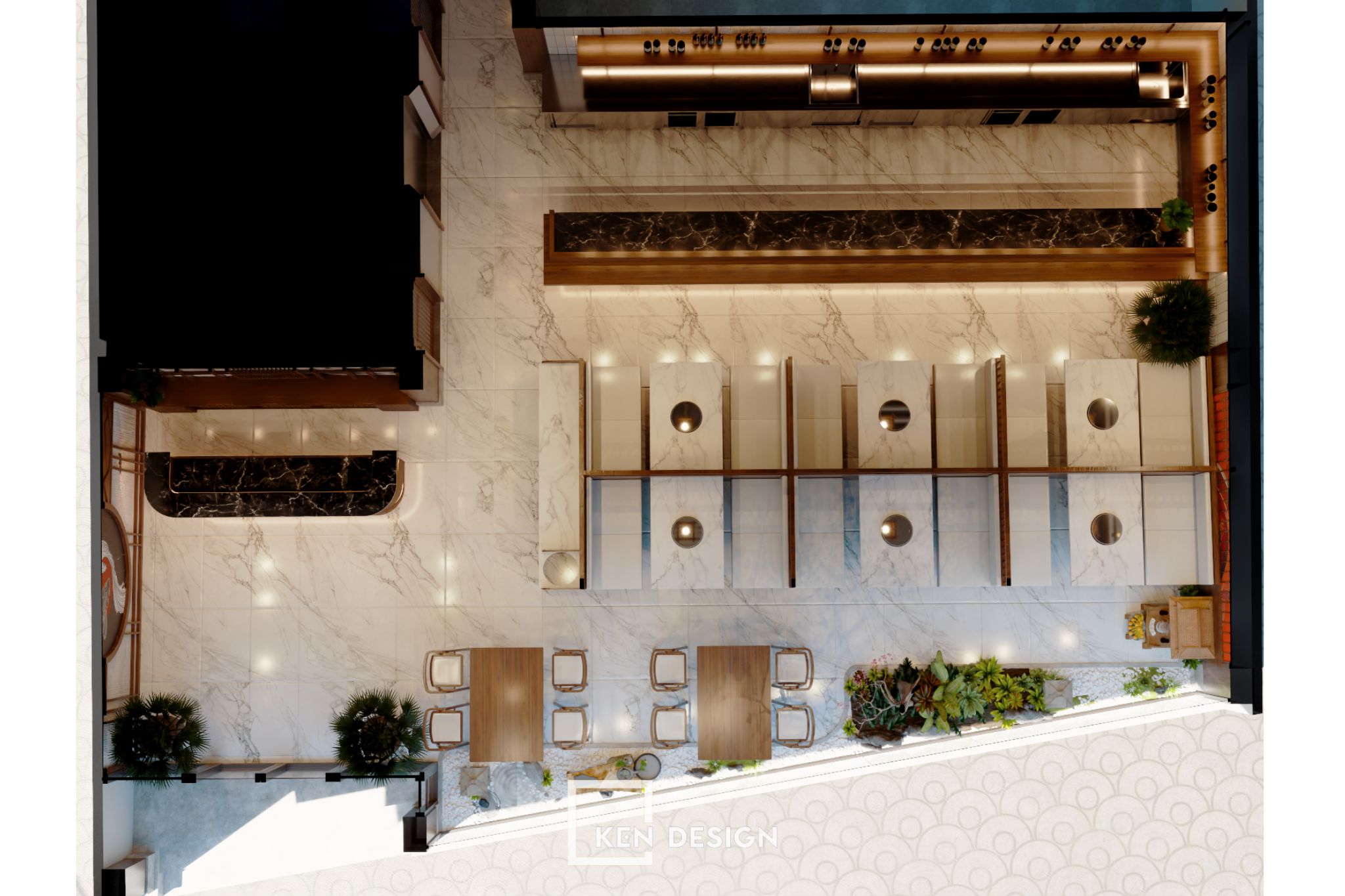
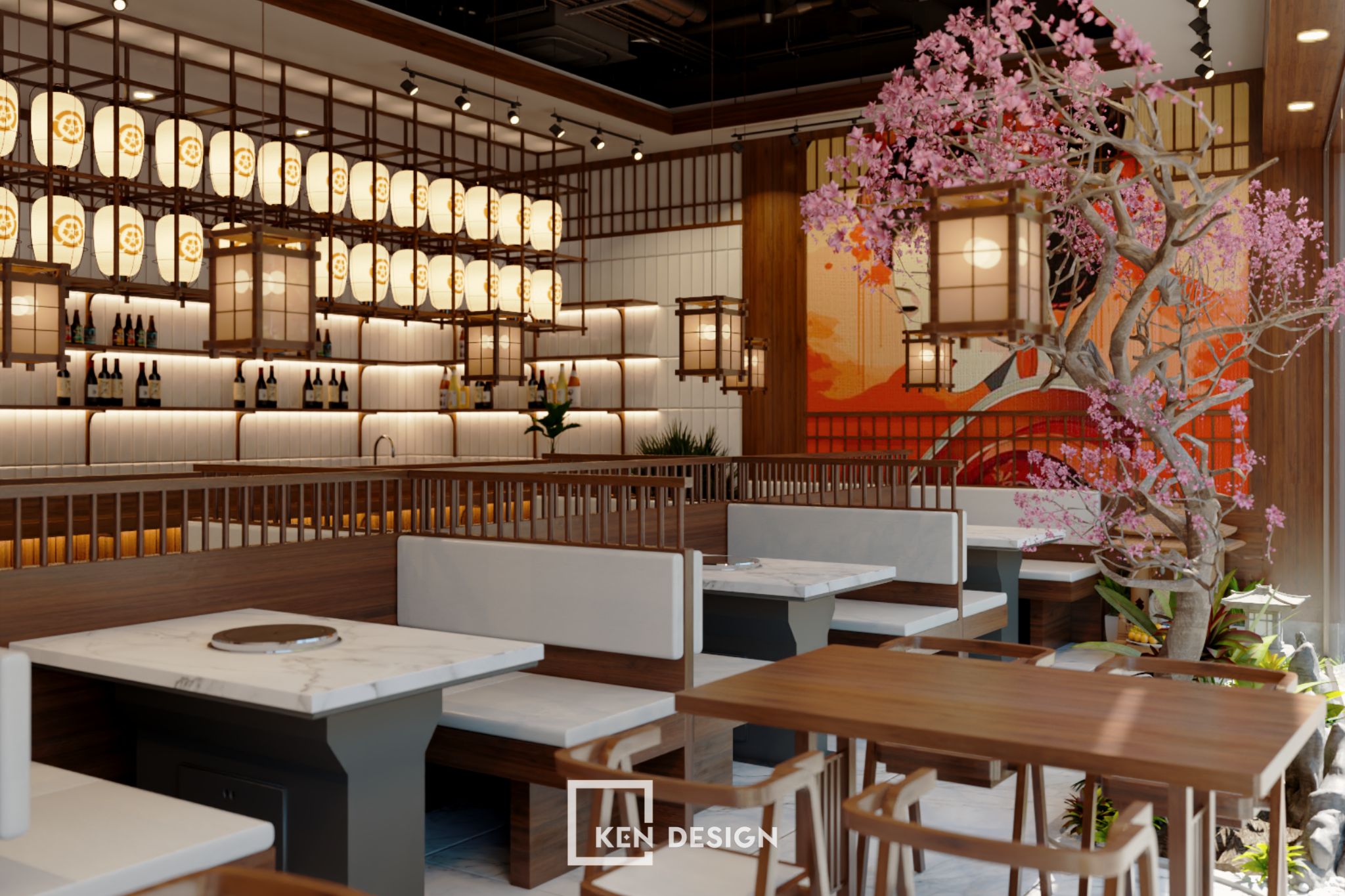
The allocation of space for sushi counters, cashier counters, reception desks, guest reception areas, restrooms, seating for guests, sound systems, lighting, kitchen, etc., is scientifically calculated. Customers dining at hotpot restaurants usually come in groups, so the restaurant with a large area, spacious, and airy space is a significant advantage.
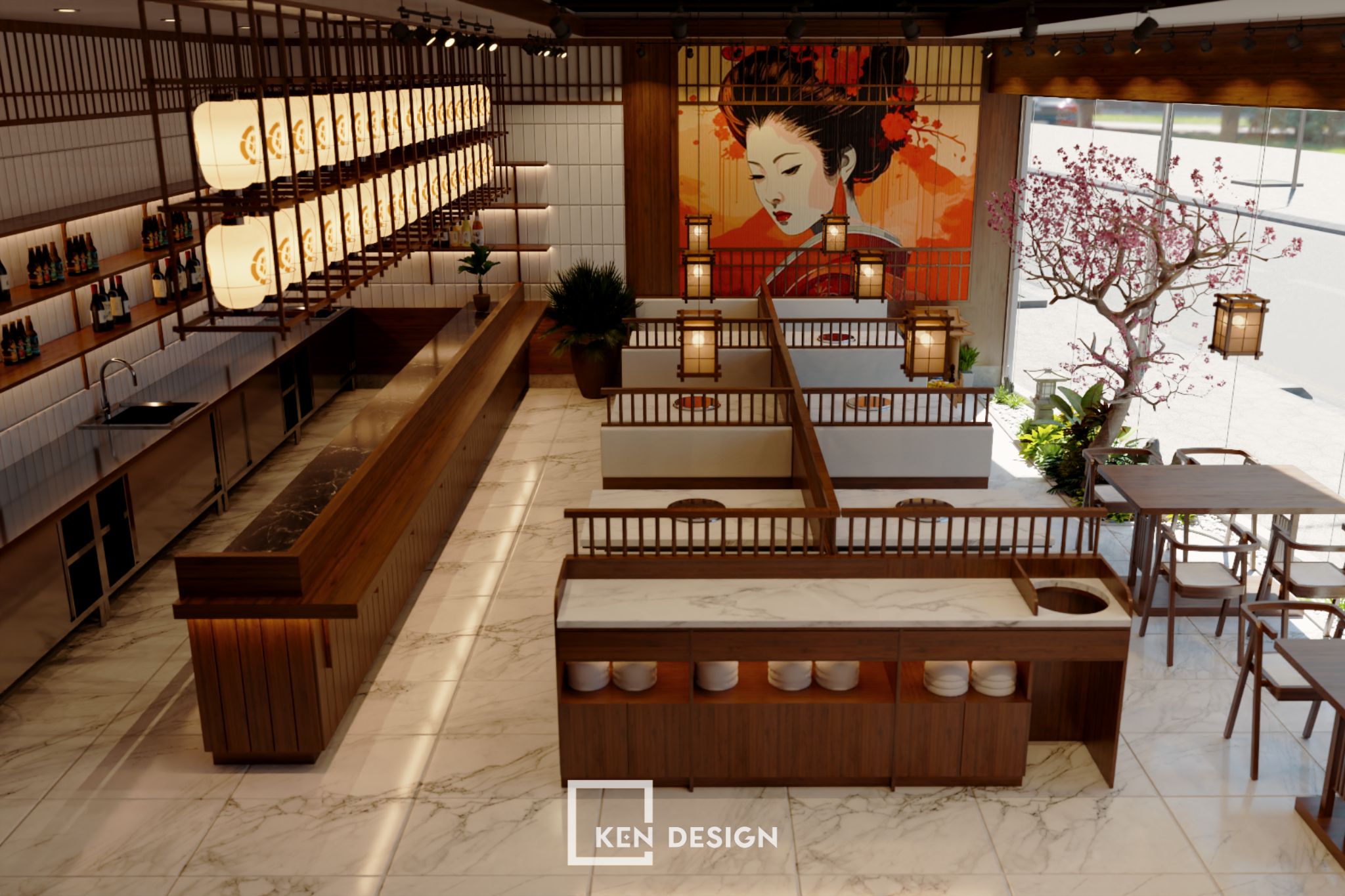
The overall style combines Japanese elements with modern and gentle styles to create a bright space that is also very warm. We use glass material to maximize natural light. Along with that, the air conditioning system ensures the space is always cool, meeting the current needs of customers. The bar counter and kitchen area are designed inside, ensuring maximum hygiene for the dining space of customers. At the same time, it ensures proximity to the warehouse, water supply, and drainage system, making the restaurant more flexible and professional.
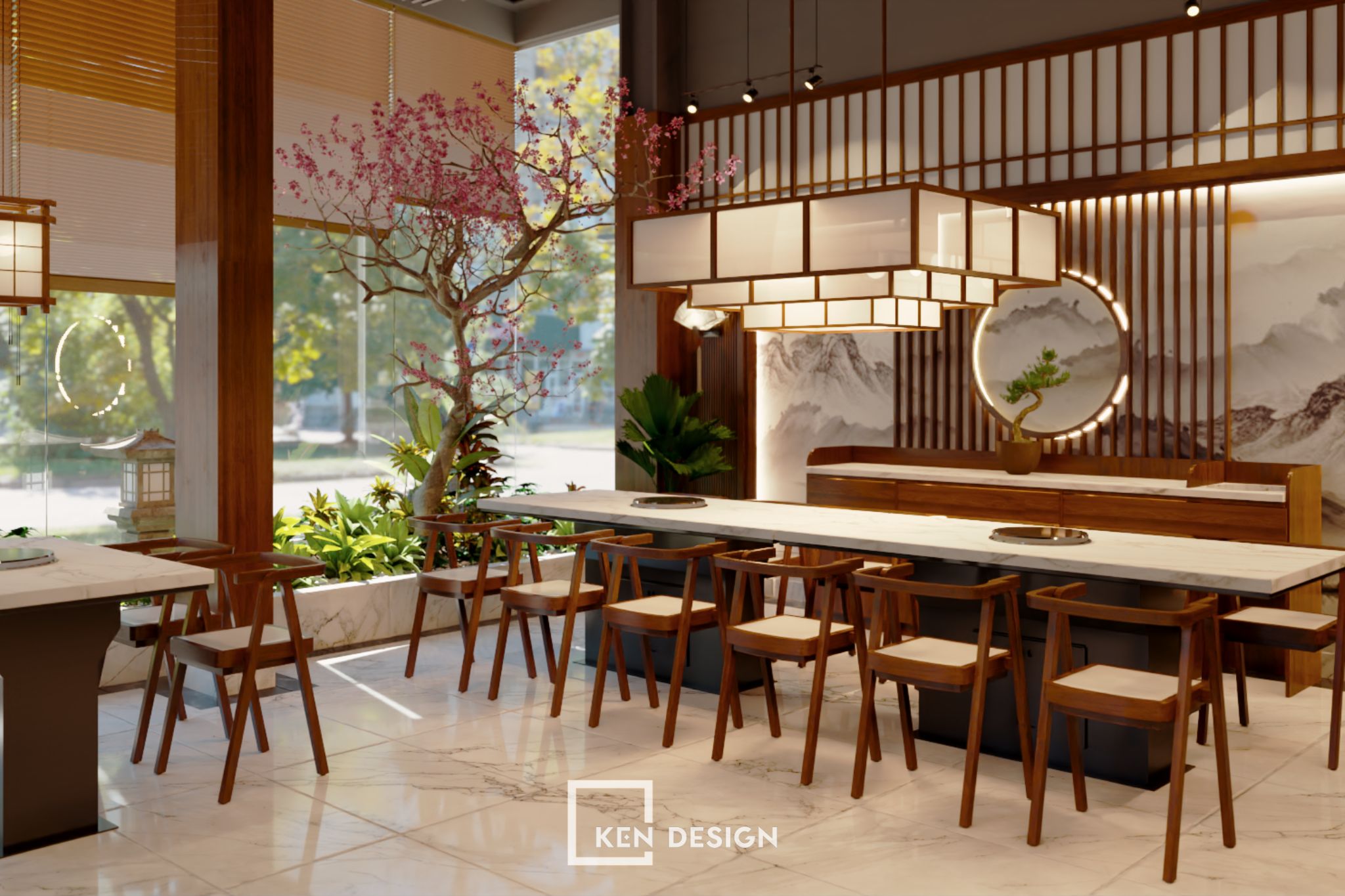
Second Floor Space - Event Organization
The second-floor area is where events such as birthdays, anniversaries, etc., are organized, with a spacious customer service area and a stage as the center. The stage is quite flexible with a backdrop curtain system; the restaurant can choose not to use it when there are no events, and when necessary, the curtains can be drawn to make the space open both front and back. Ensuring factors: maximum number of customers enjoying food during peak hours, and maximum service capacity while still ensuring the comfort, and luxury required for a luxurious restaurant is extremely difficult.
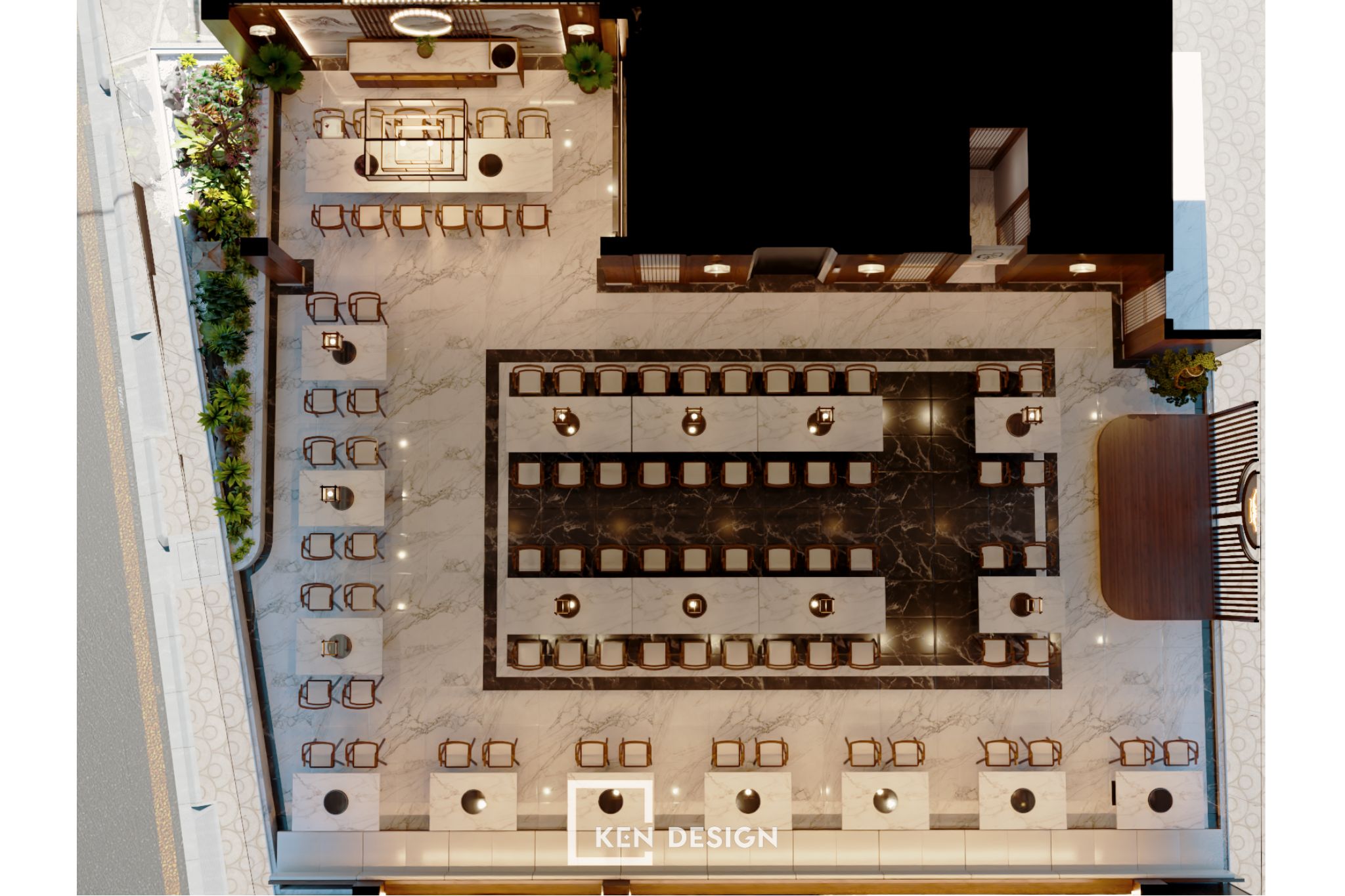
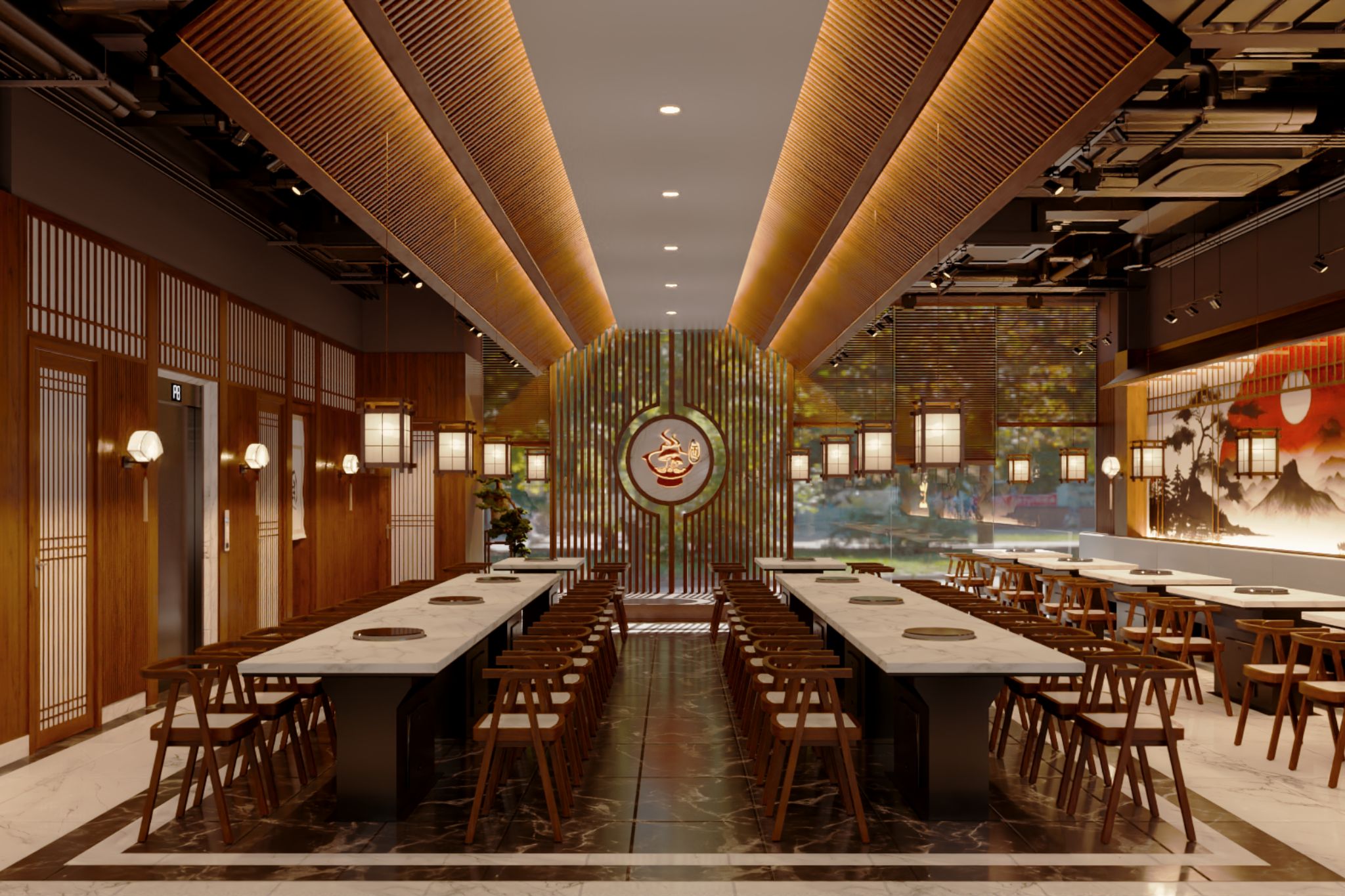
In addition to ensuring that the categories are arranged in a scientific, convenient, and convenient manner for the servers, the comfort for customers, ensuring uniformity in an overall restaurant interior also requires detailed and scientific calculation. In addition, the artistic and aesthetic factors for high-end restaurant types are extremely important because this is the factor that attracts attention, and creates the initial feeling for customers when they first come to the restaurant.

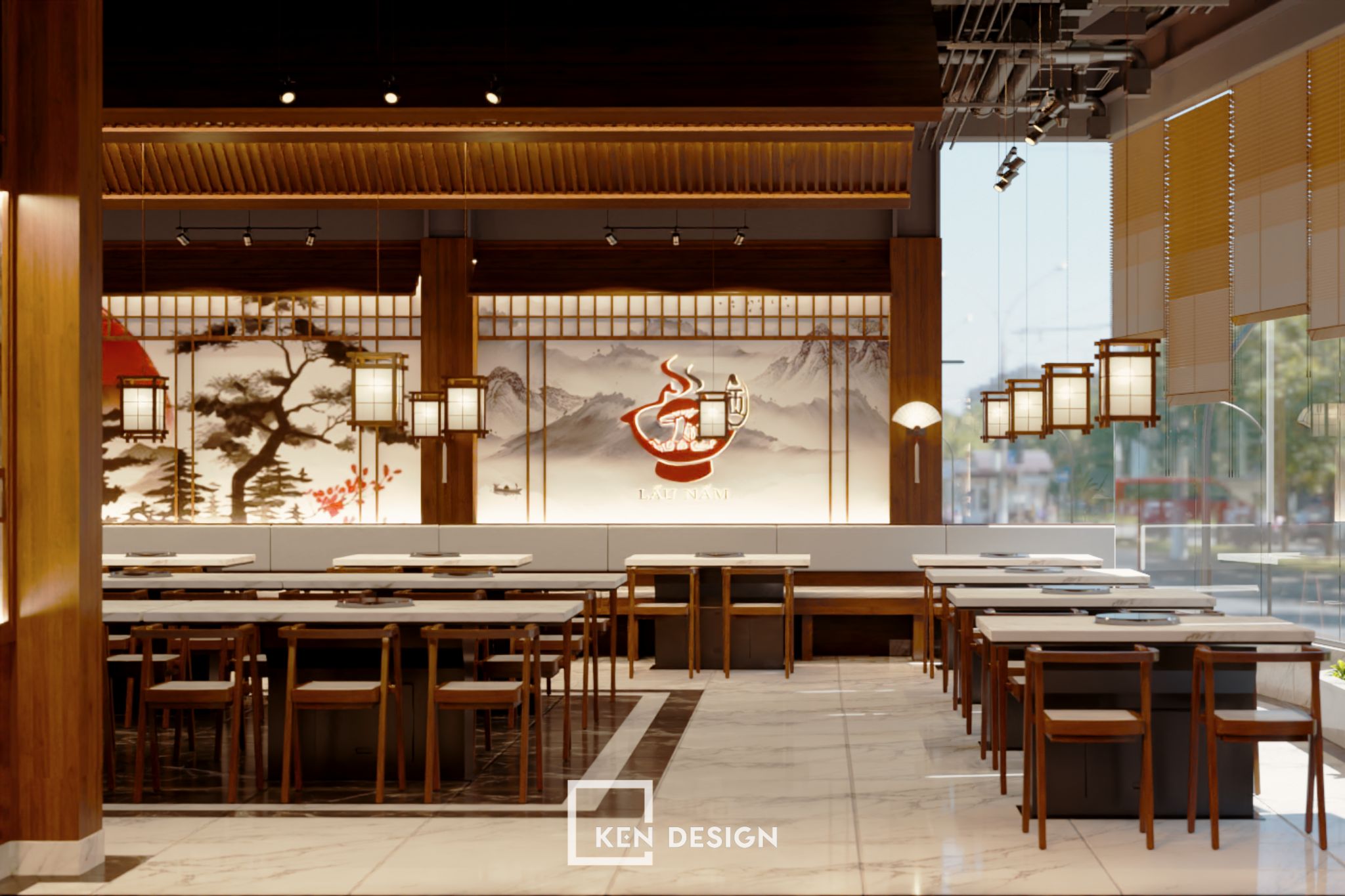
Table and Chair System
For hotpot restaurants, arranging and designing the table and chair system is extremely important. To create a comfortable feeling for customers, Okita restaurant needs standards in various types of tables and chairs, so that customers can have comfortable dining experiences, it is necessary to have chairs with suitable heights or widths. Dining tables also need to be divided into many types suitable for the needs of different customer groups, such as tables for 2 people, round tables for groups of 3-5 people, or long tables for groups of 6-10 people,... When dining, customers need to sit for a long time, so the chairs need to be designed comfortably. Tables and chairs should be arranged in a scientific manner with a certain distance, creating more comfort for customers.
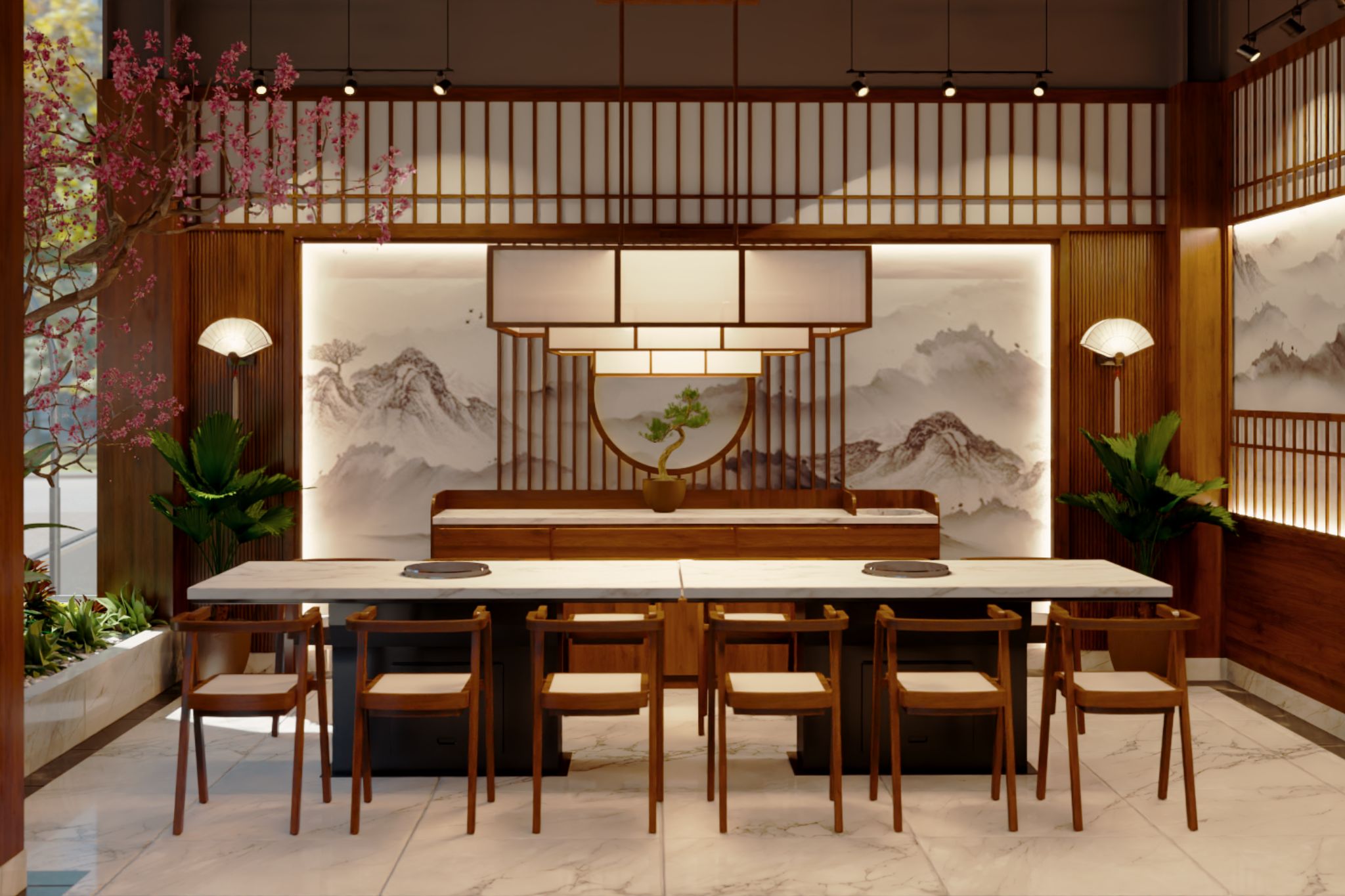
In this design, tables and chairs use light colors, and the space is highlighted by setting up in rows connected to each other, optimizing the restaurant's space. The main lighting is white-yellow, and many lights are designed as red lanterns, creating a special mark for the interior space.
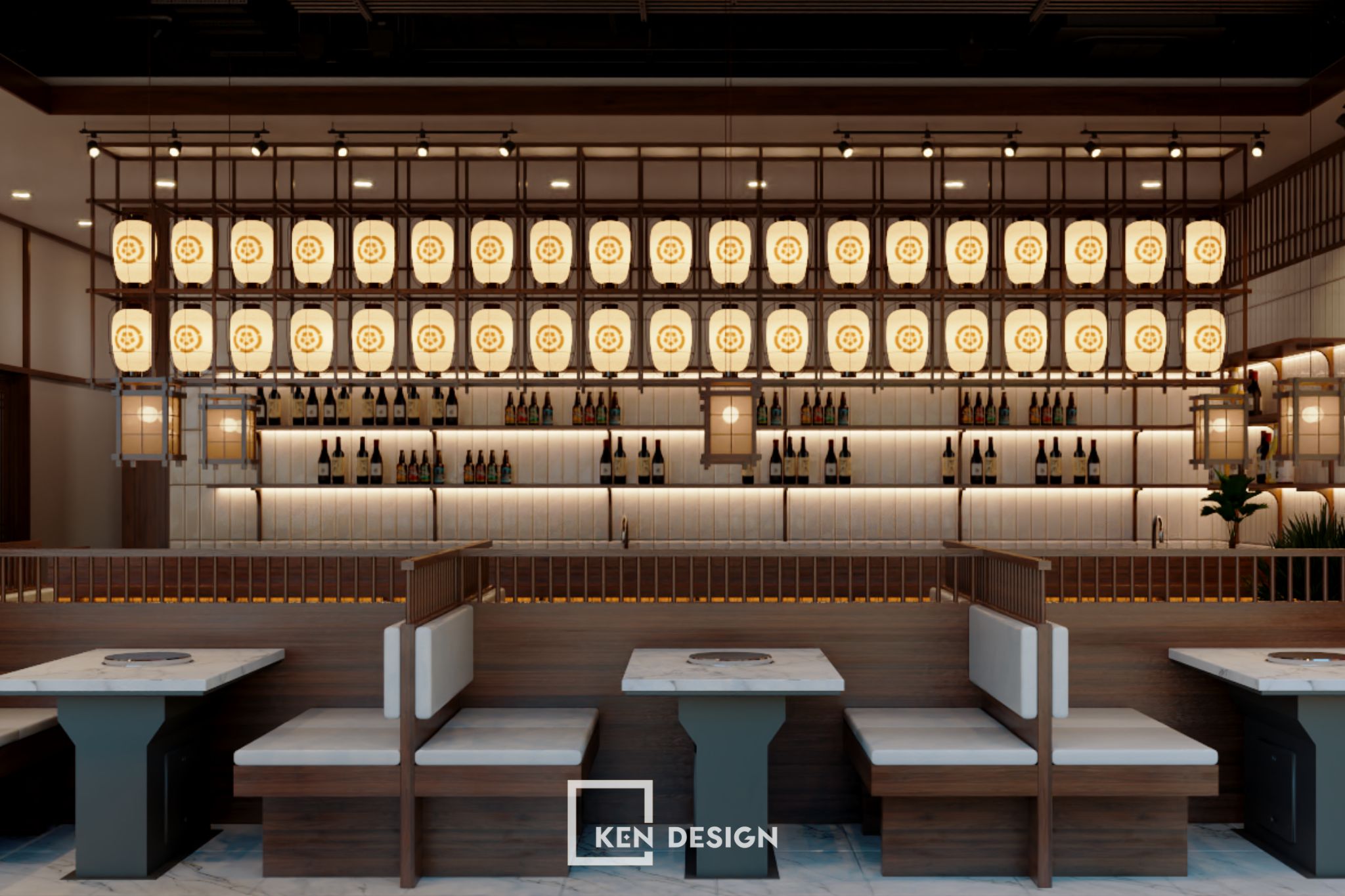
Areas dedicated to customers are arranged and divided according to the number of dining tables to meet the needs of each customer group. The designed spaces are open, with different heights to ensure comfort, creating a sense of spaciousness while still ensuring necessary privacy and creating unique highlights for the restaurant's interior space.
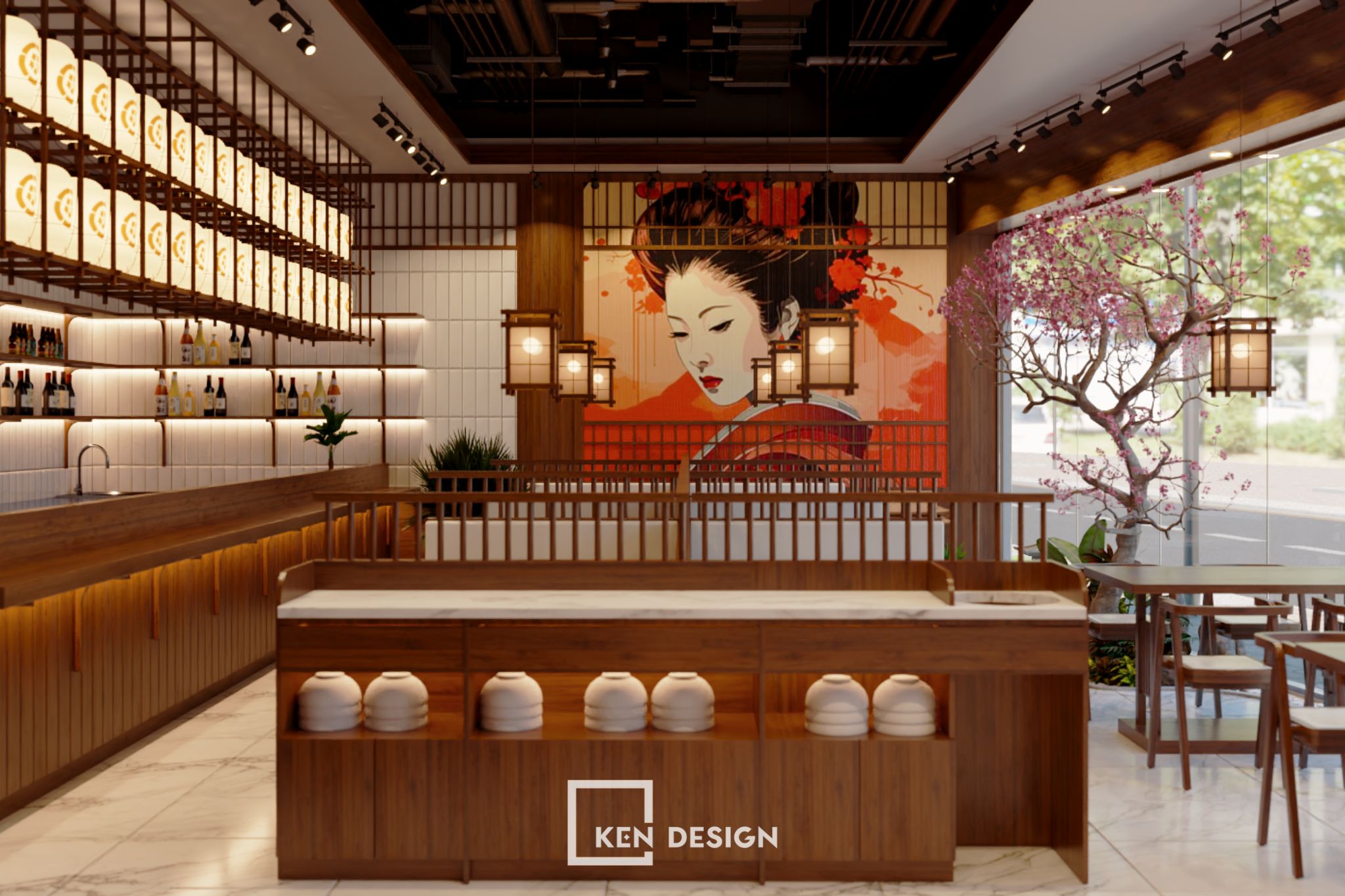
Simple, elegant yet also sophisticated, with a strong color from the land of cherry blossoms are the characteristics of the Okita Mushroom Hotpot Restaurant design. The restaurant takes the main color as light brown, creating a cozy, elegant feeling. Lighting is extremely important because it affects psychology as well as creates interest in food. Light intensity, light color, and areas that need to be enhanced or reduced light intensity need to be calculated based on scientific studies on customer psychology to create the best psychological feeling for customers throughout the dining experience.
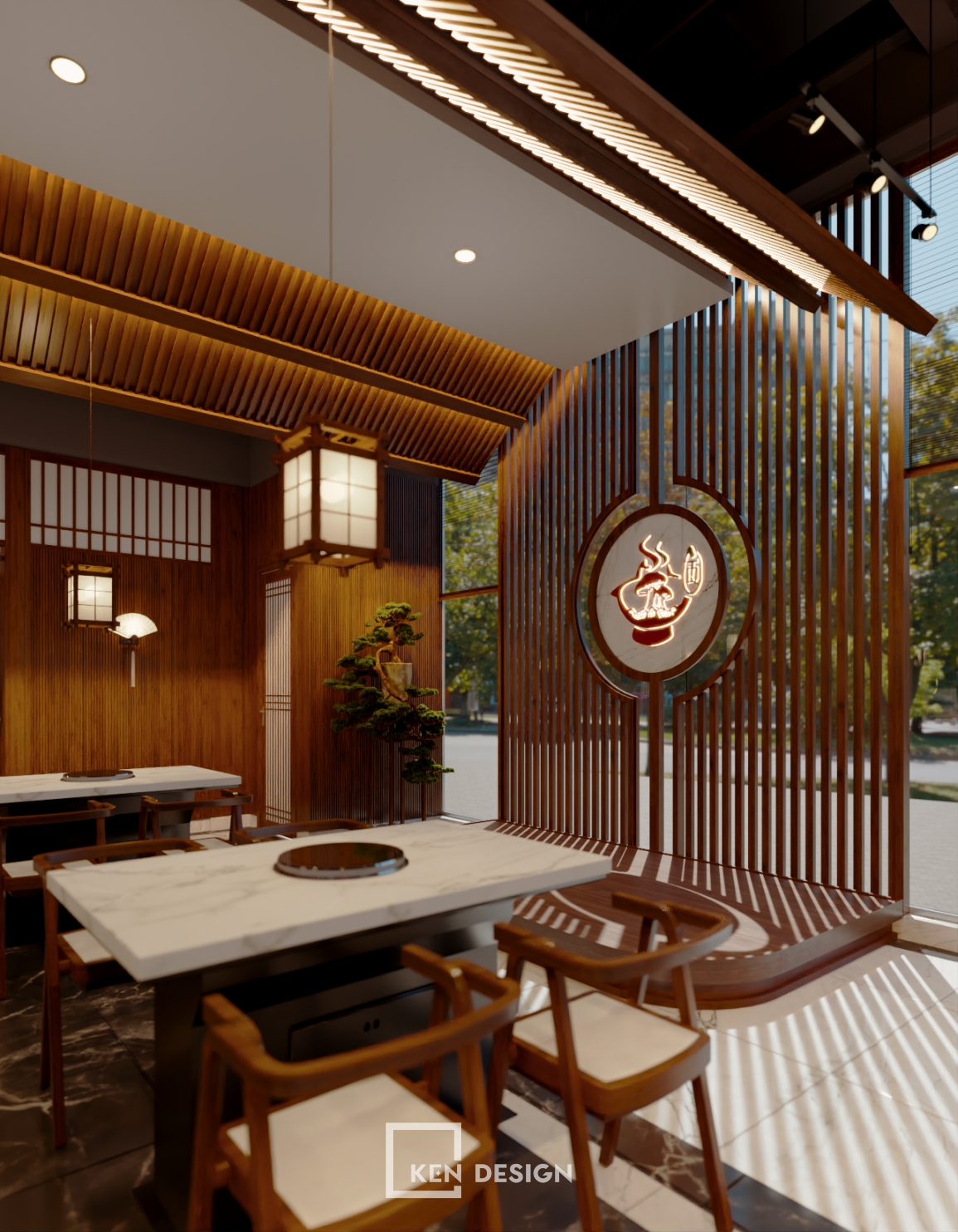
In many corners of the restaurant, customers can see the space has been designed with many items such as lanterns, and plants,... Especially, there are corners with large paintings that make many people feel like they are in a restaurant in Japan. The restaurant's walls are also decorated with paintings of Japanese symbols such as cherry blossoms, and Mount Fuji,... contributing to creating a space with a strong cultural identity of this mushroom hotpot restaurant.
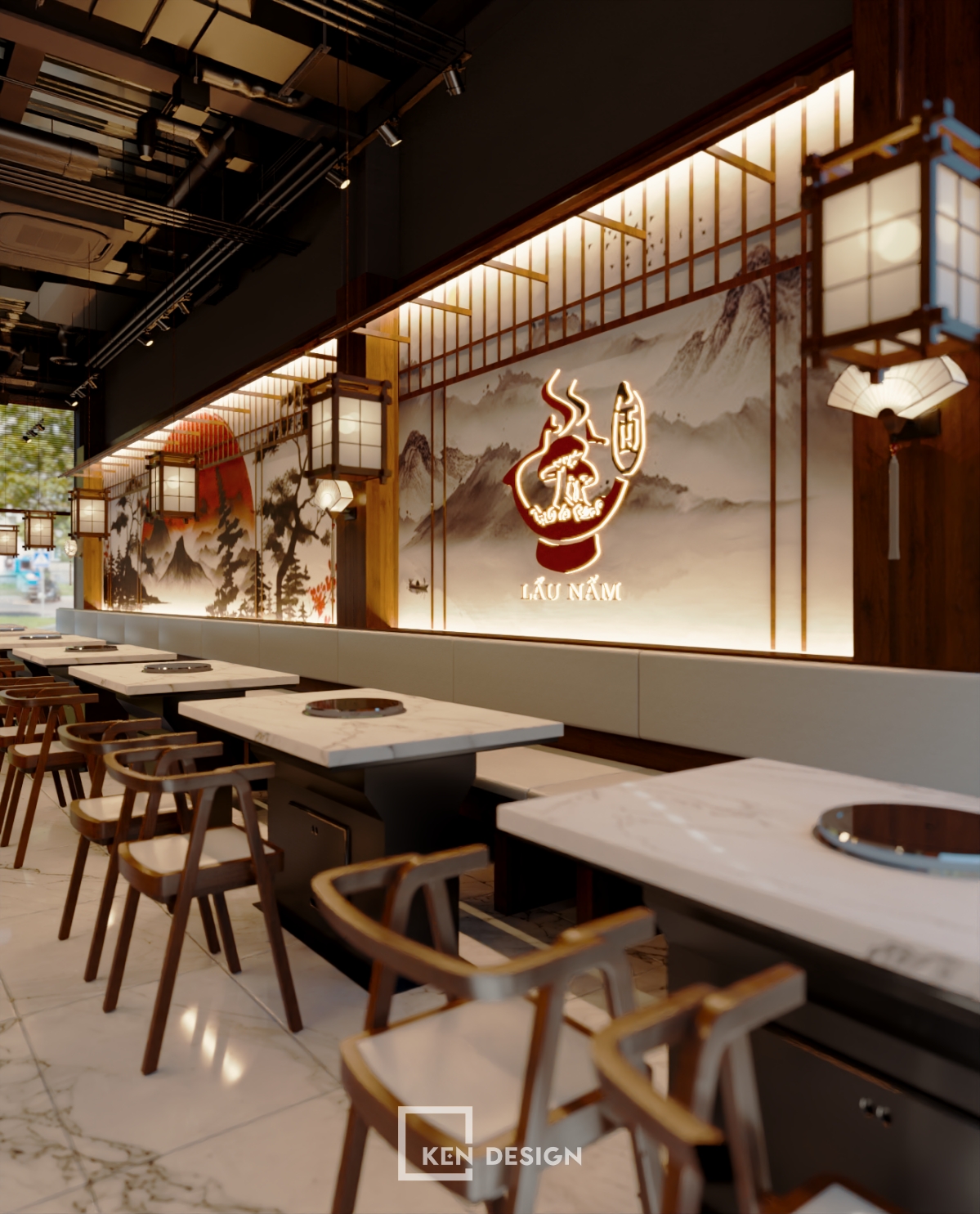
The architects designing the Okita Mushroom Hotpot Restaurant have made efforts to create a harmonious overall space, with a strong cultural and culinary identity with unique highlights not only helping business become more convenient but also creating a luxurious, sophisticated dining space.
Ken Design - Professional Restaurant Design and Construction Unit
Ken Design is proud to be a professional and reputable restaurant design and construction unit nationwide. A team of young, impressive architects who regularly update new trends, will help investors have great design ideas. If you don't know how to invest for effective business, rest assured, because our team of consultants will definitely help you get the most satisfactory and unique space.
