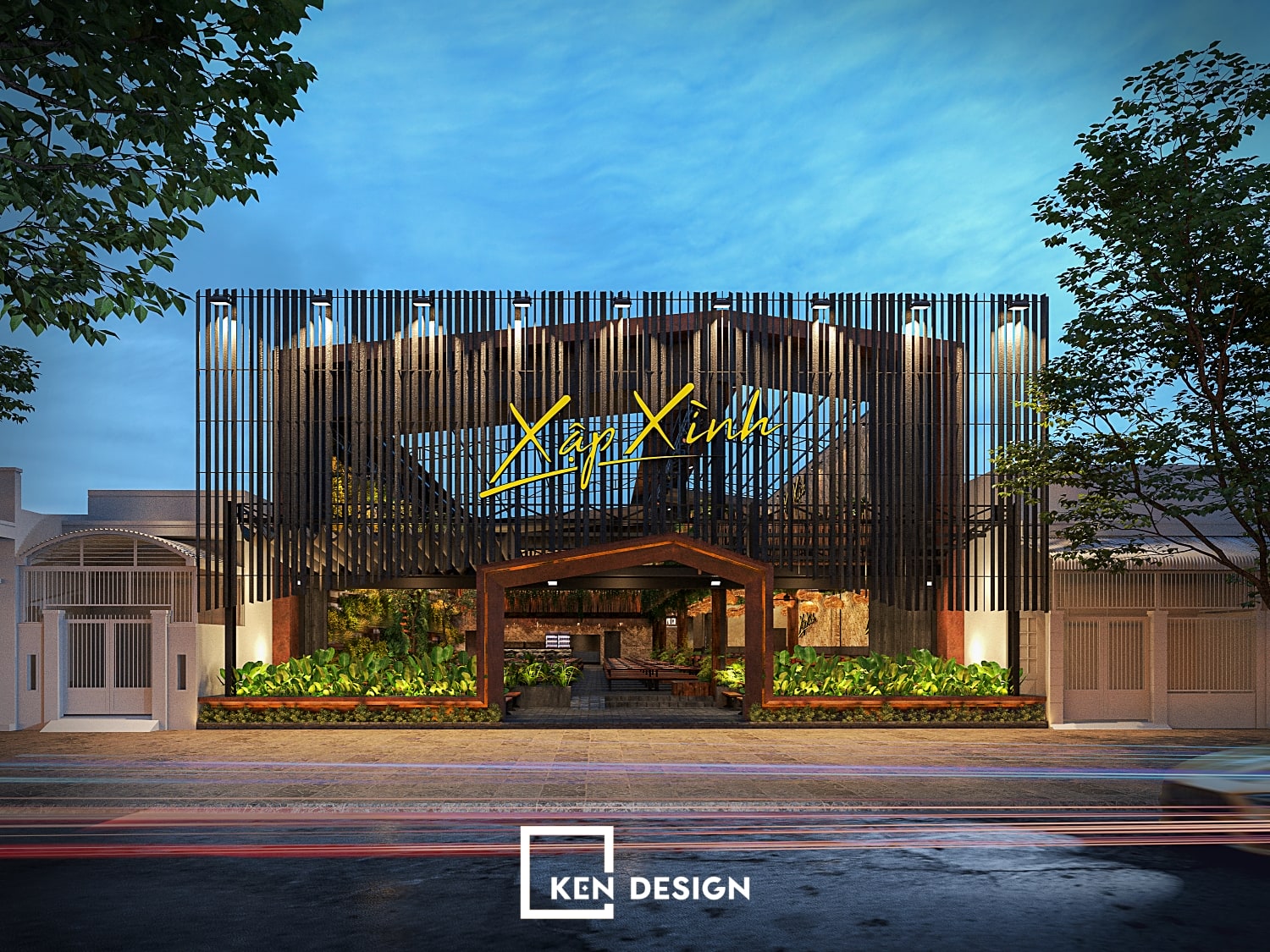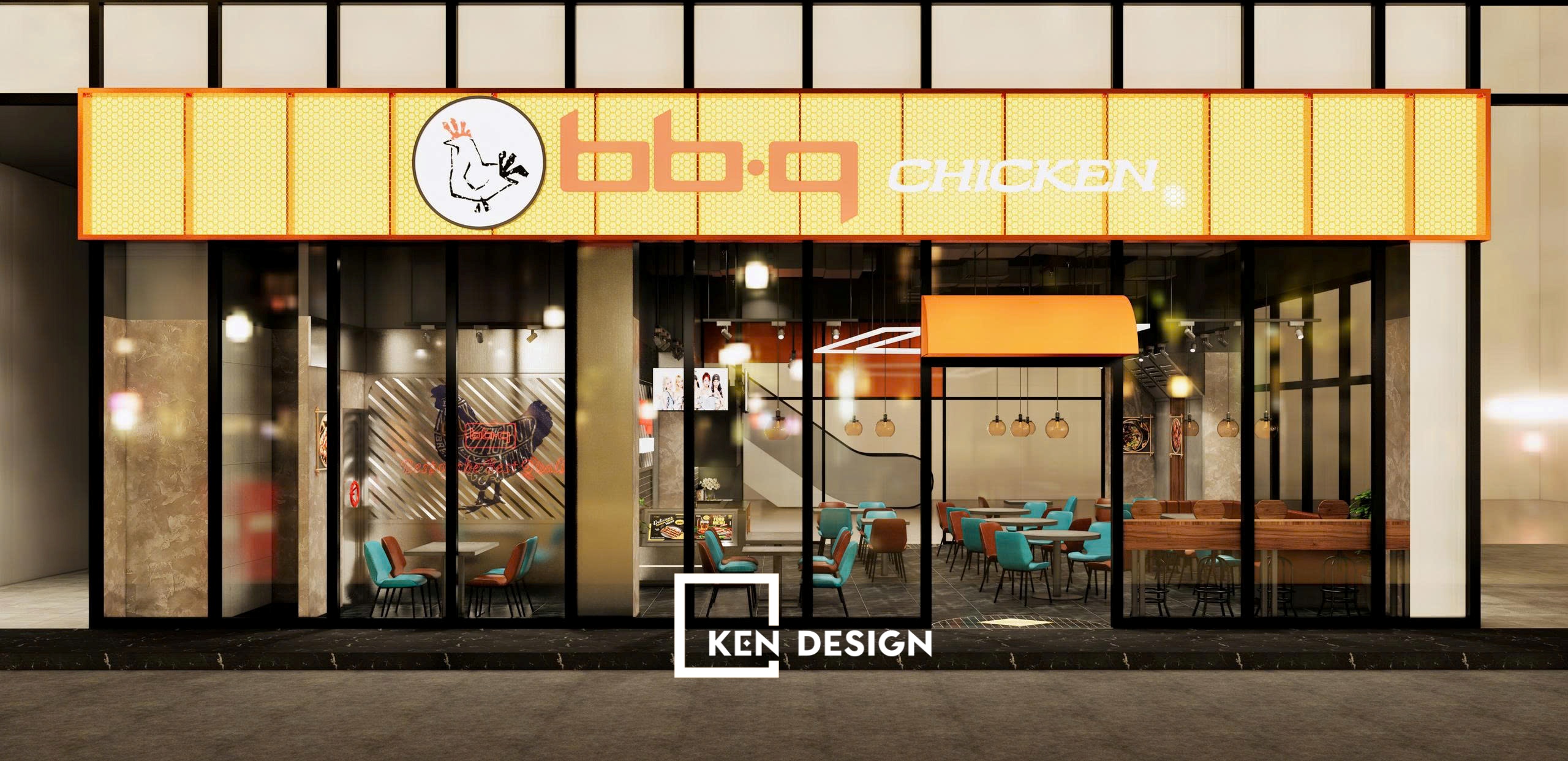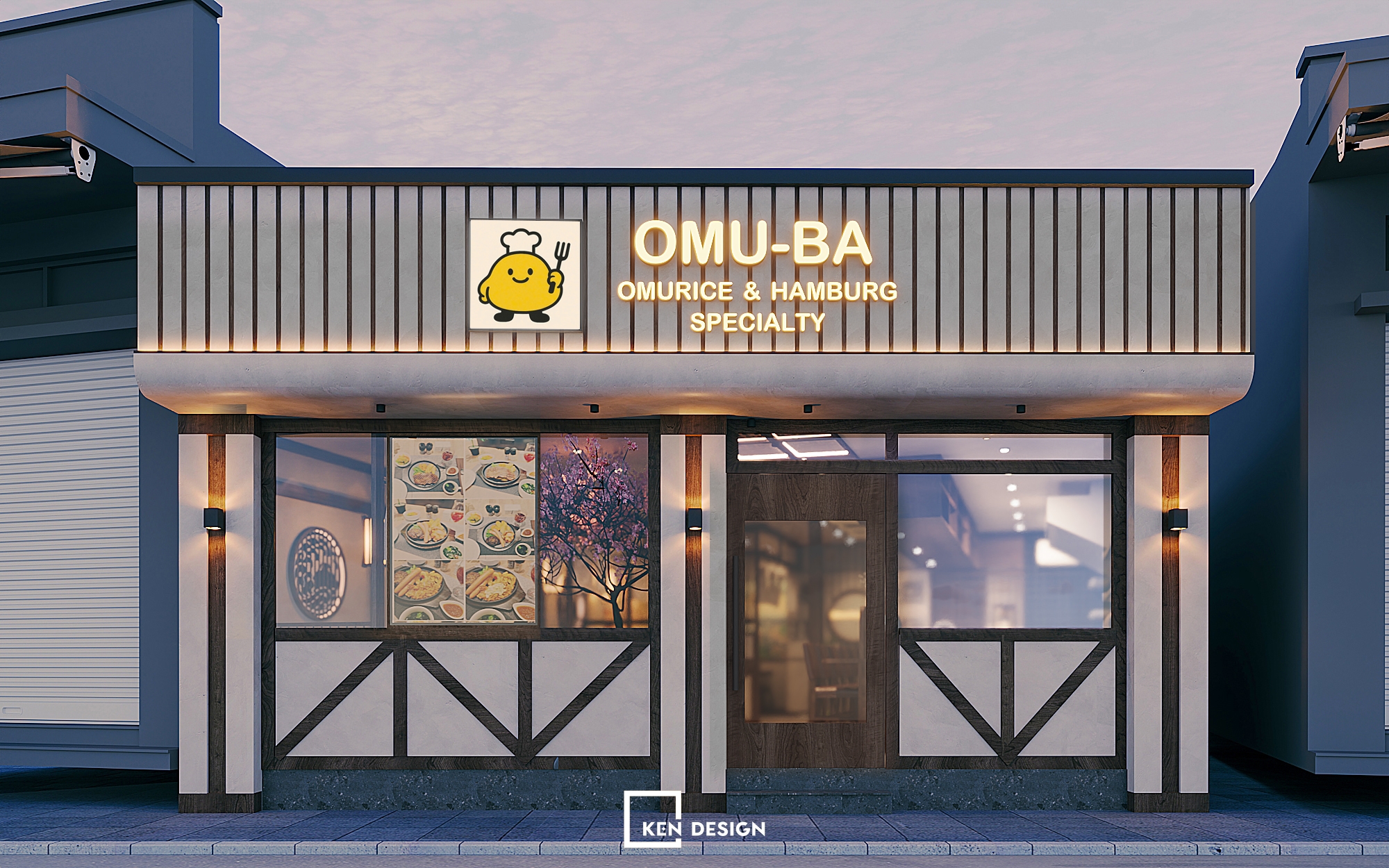The BBQ restaurant business model has always been a potential model chosen by many investors. Unlike previous BBQ restaurants, this time, KenDesign will bring a new, polished space to help investors realize their desire to run a professional restaurant. Let's explore the design of Koki BBQ Restaurant in Sam Son, Thanh Hoa, through the article below.
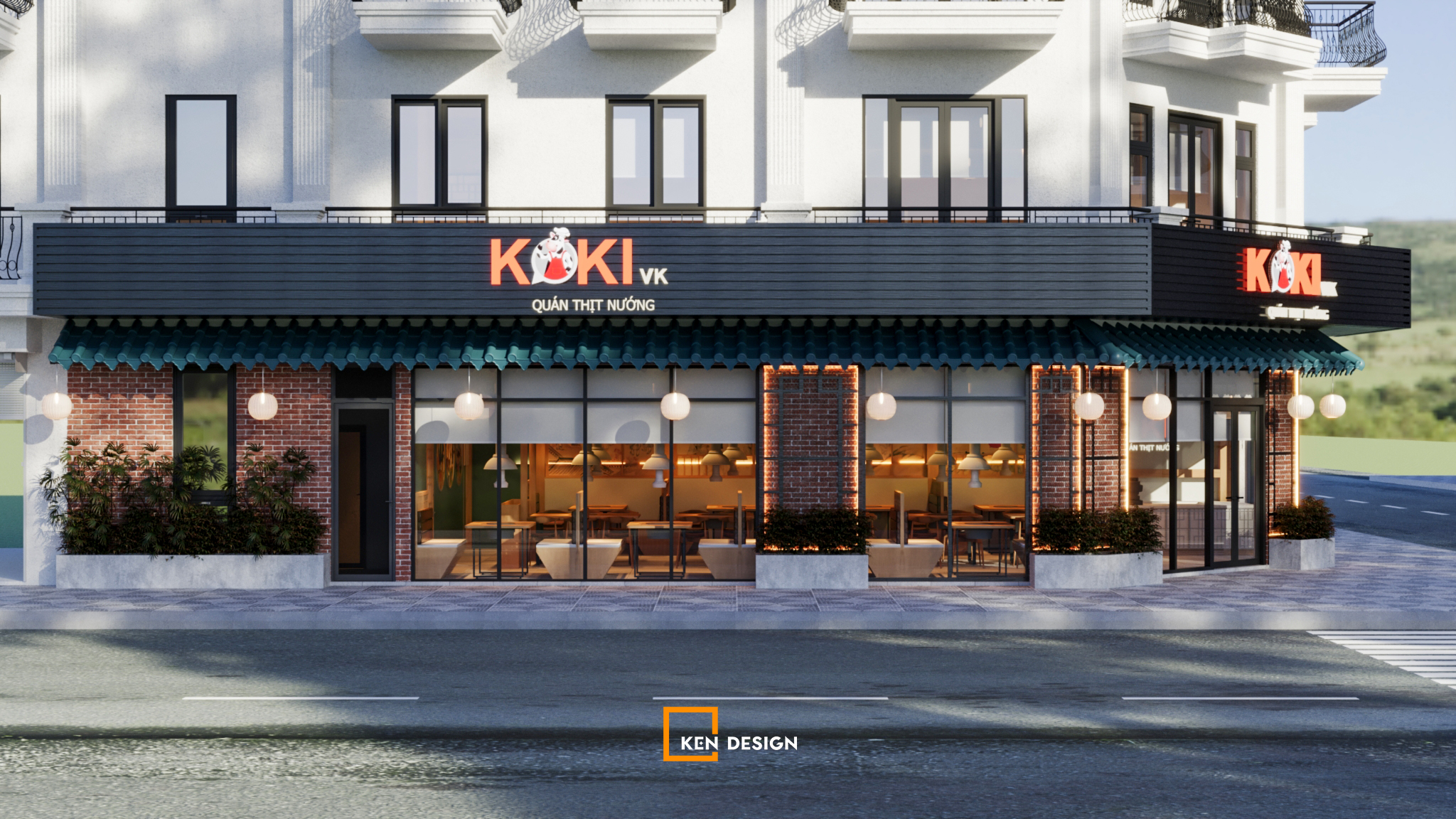
The Story Behind Koki BBQ Restaurant Design
The investor is an experienced person in the BBQ restaurant business, aiming to develop the restaurant brand and expand the serving space. The investor moved to a new location near the old restaurant to renovate the space to be more impressive and attractive to customers.
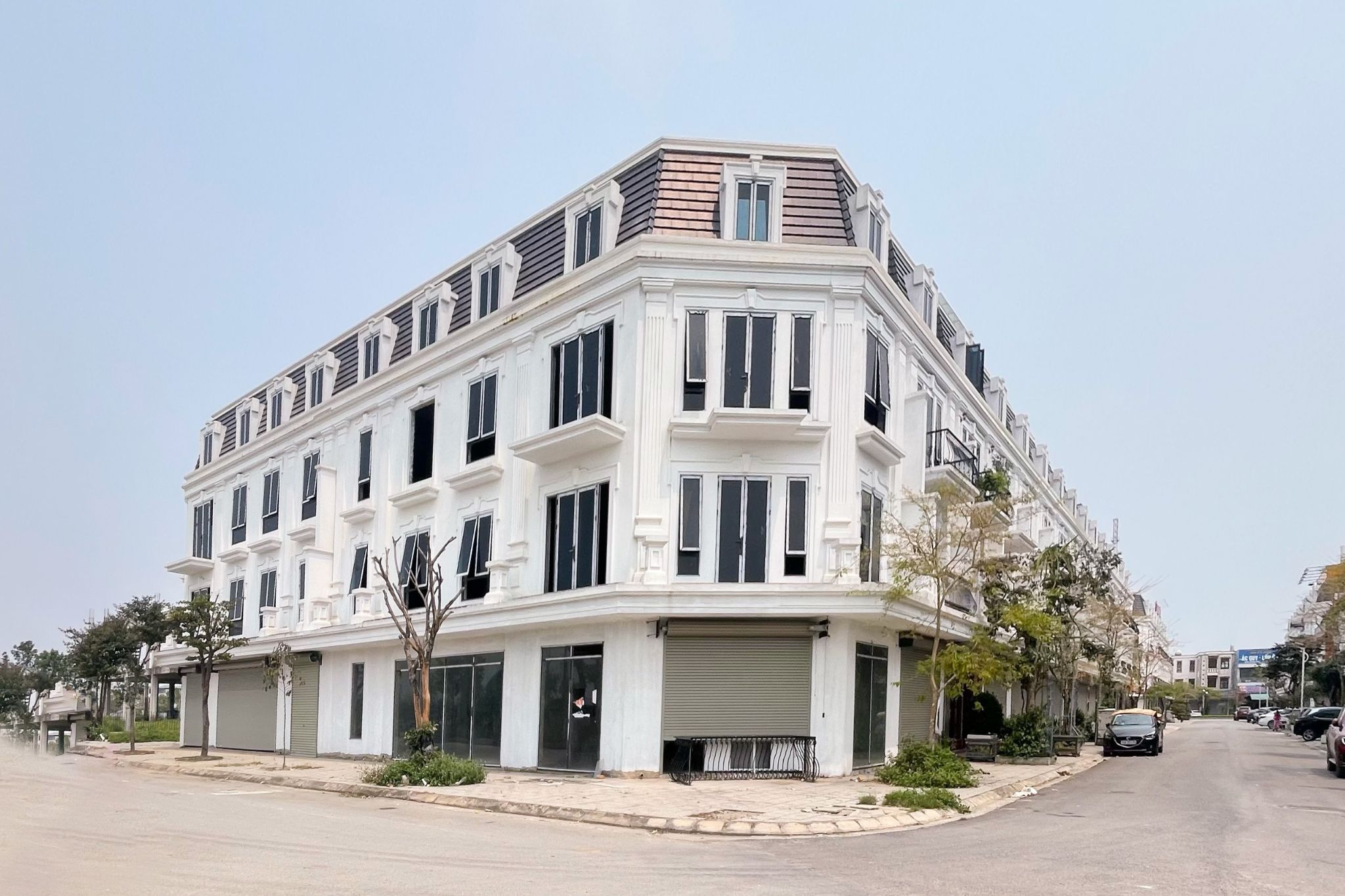
Owning a beautiful facade with a corner lot is a great advantage of Koki BBQ Restaurant, making it easy for the restaurant to attract customers. Located in a prime area in Sam Son with large houses, the restaurant can easily reach potential customers. However, the new premises were only completed in rough construction, with the interior almost empty, allowing the architect and the investor to implement various ideas.
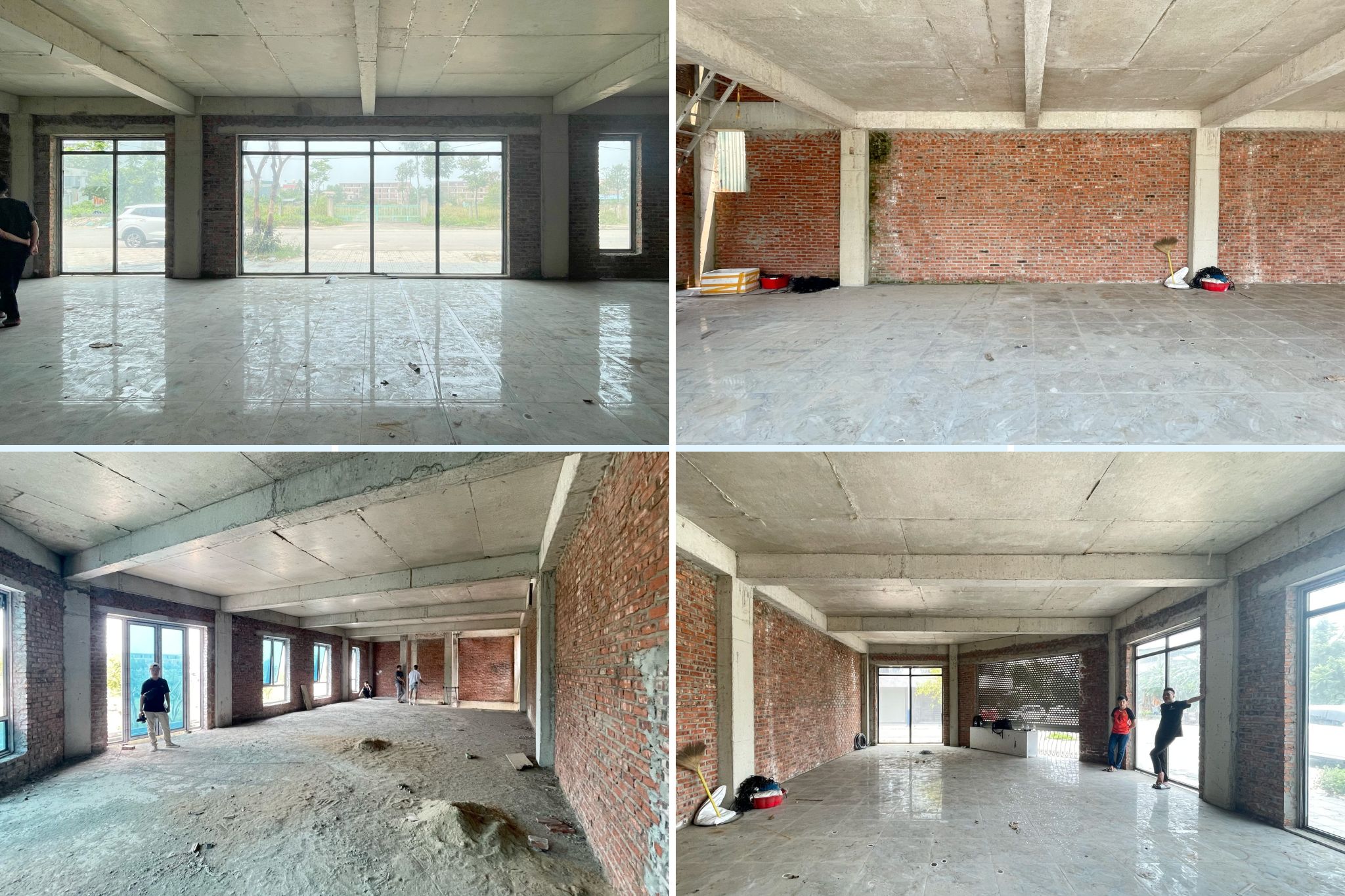
Design Style of Koki BBQ Restaurant
The design style of Koki BBQ Restaurant is the Korean style, which is quite popular in Vietnam. Korean culture has been introduced through TV series, promoting traditional dishes like kimchi and grilled meat, very successfully. Moreover, it is recognized that a restaurant designed in an elegant and courteous Korean style will be an optimal choice.
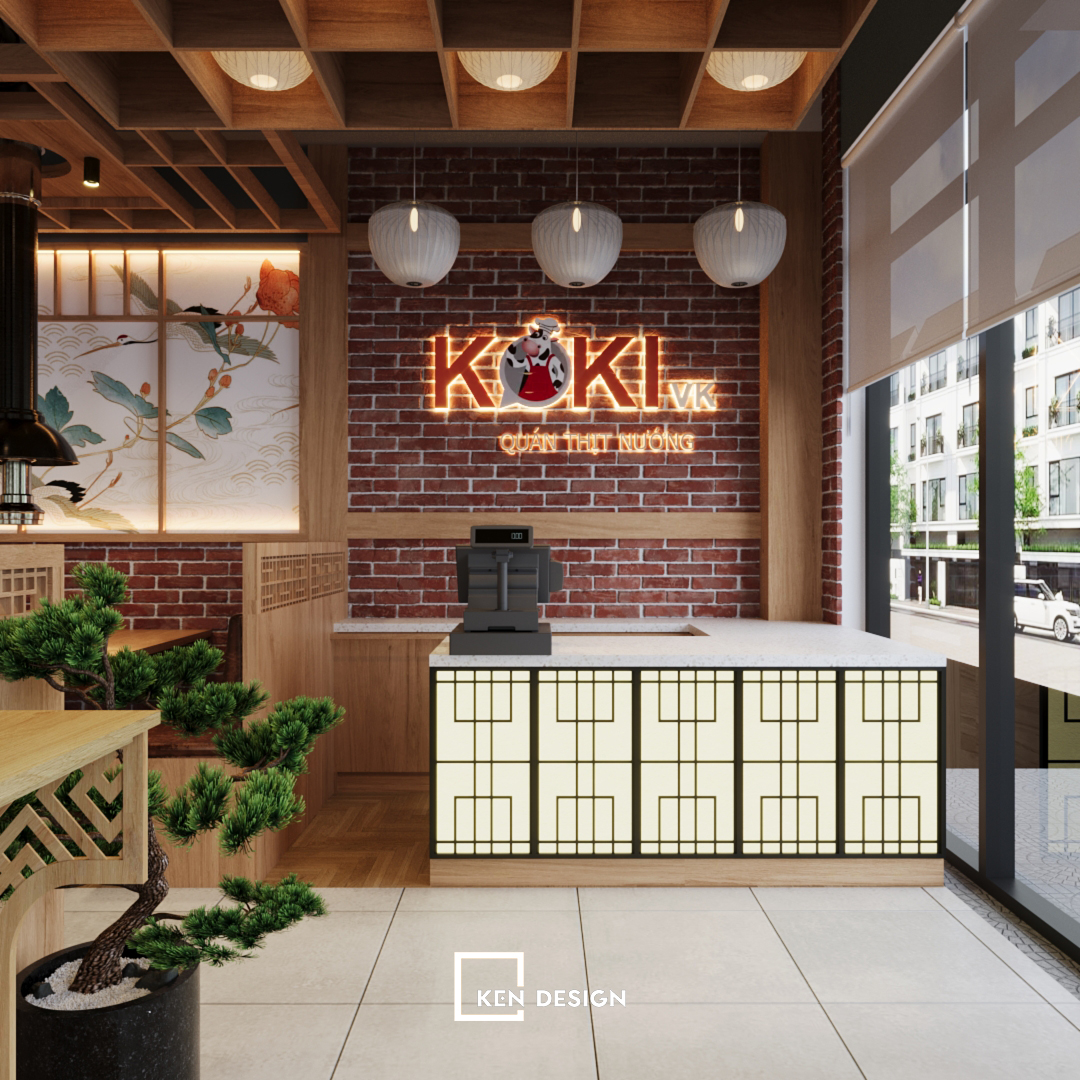
The design of the Korean BBQ restaurant features unique and familiar architecture, clearly showcasing the culture of the land of kimchi. The colors and furniture of the restaurant are carefully selected, creating a cozy and sophisticated space with shades of white, beige, and brown.
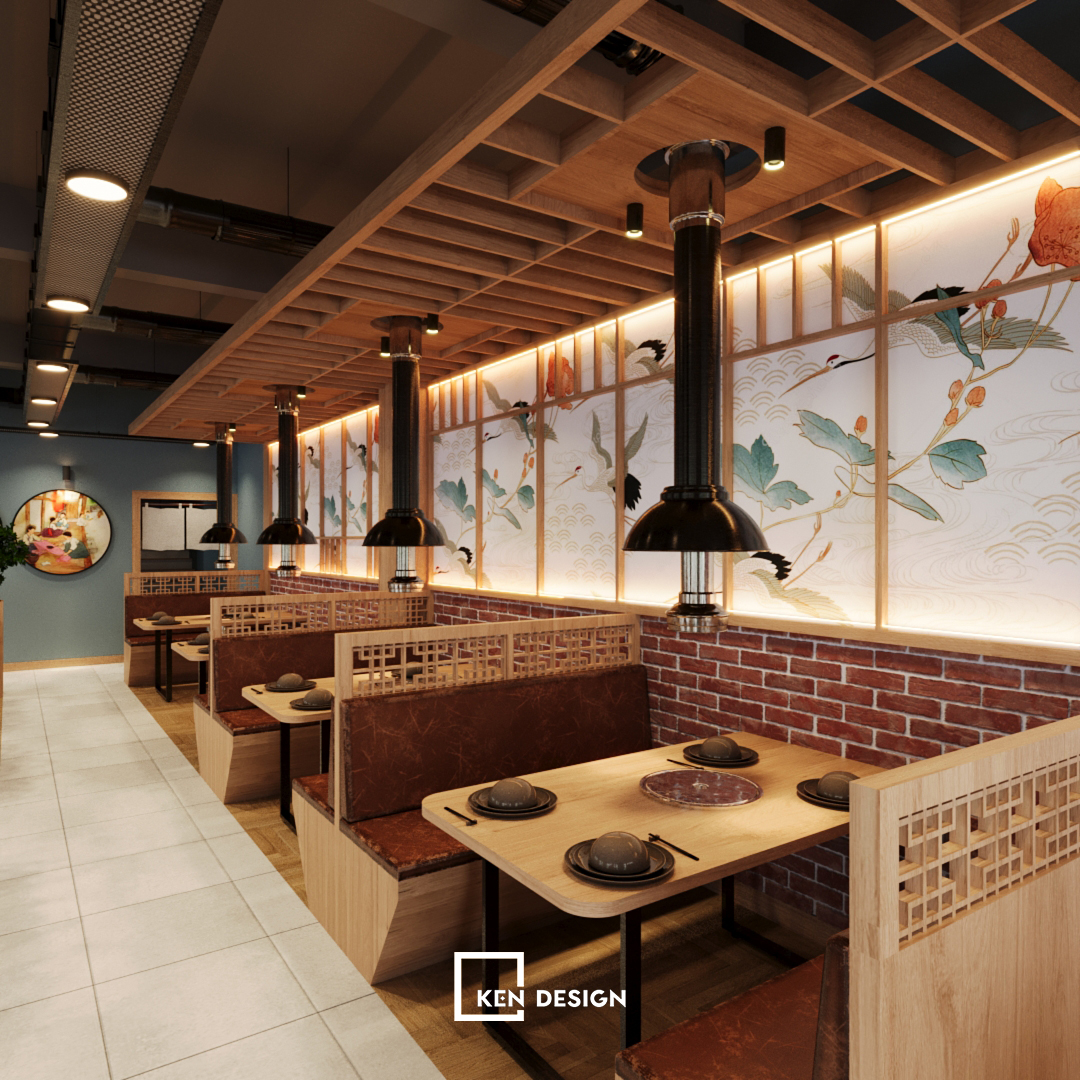
The design of Koki BBQ Restaurant in Sam Son is inspired by the traditional cultural beauty of Korea. With architecture leaning towards a warm and harmonious beauty, most of the architecture is wooden, interwoven with meticulously carved details to create an ancient and romantic atmosphere.
Interior Space
King BBQ Restaurant is designed in a classic yet modern style, with harmonious lines creating a luxurious yet cozy dining space. The square architecture, clear shapes, spacious restaurant space, and clear area layout make diners feel comfortable and relaxed
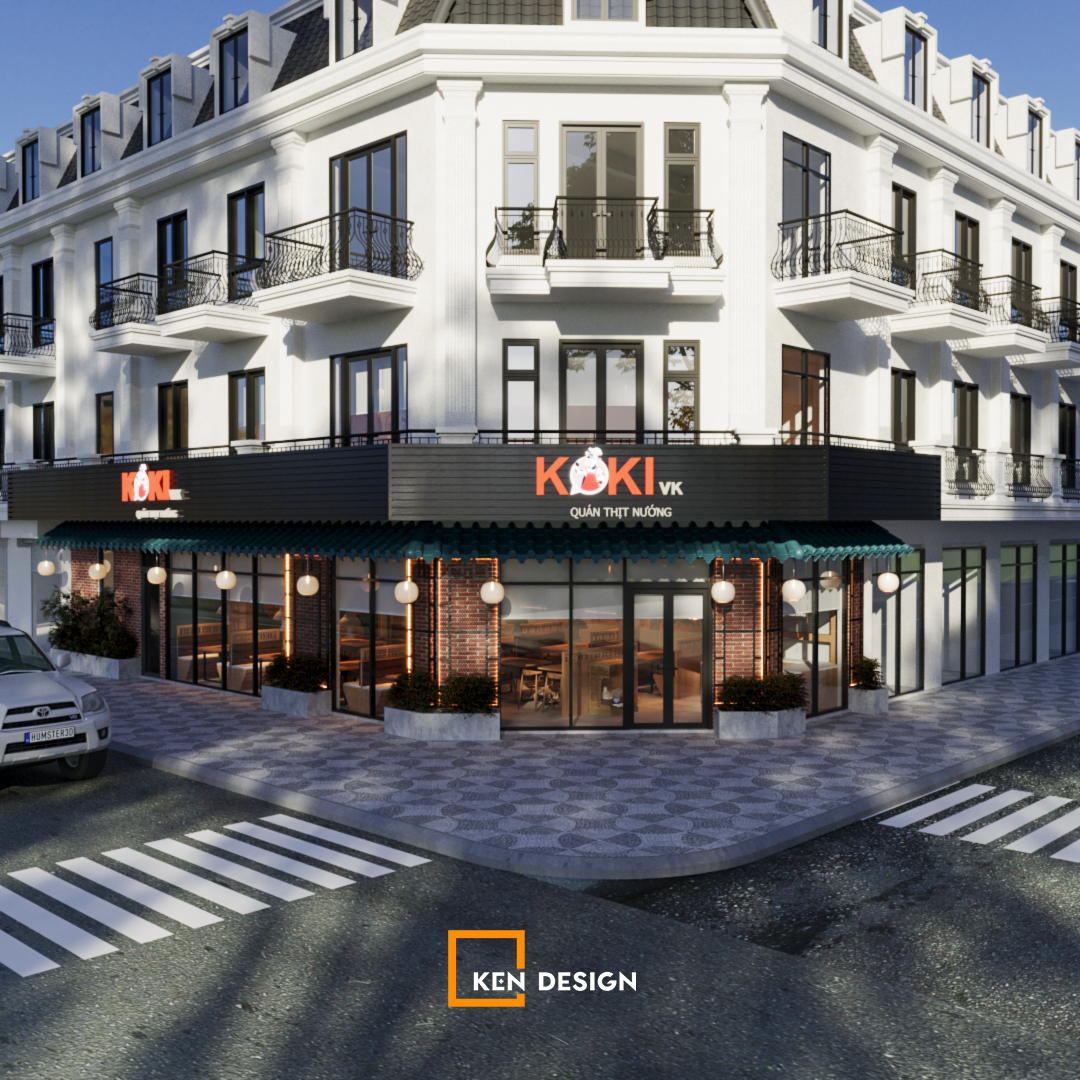
First Floor Design
The first-floor space is mainly for serving customers, with the cashier counter designed on the right side for customers entering the restaurant. The counter is designed conveniently towards all walkways in the restaurant, making it easy for customers to see and reach. The space is arranged into three rows of tables, each table serving 4-6 people to meet customers' needs.
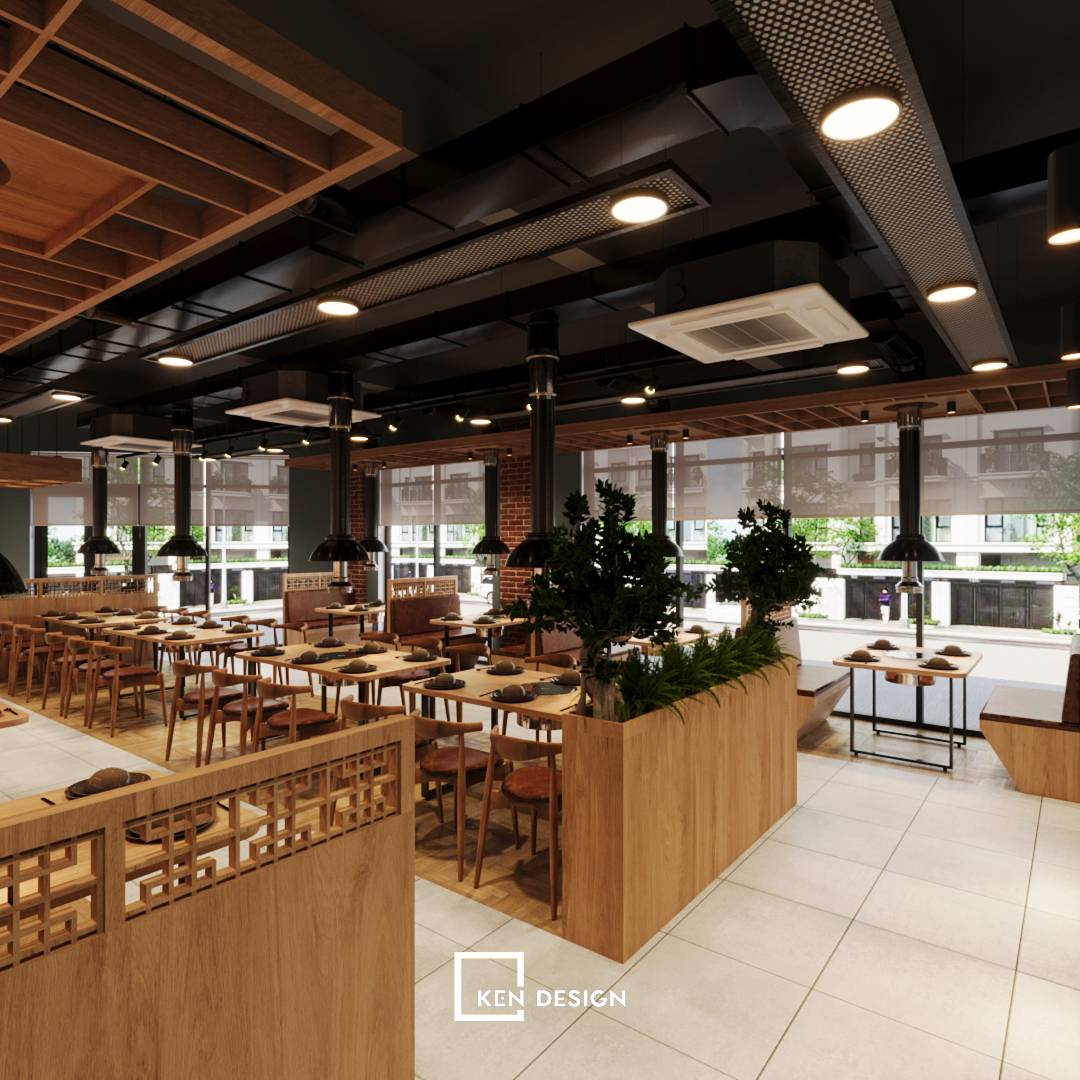
The architect used neat wooden tables and chairs arranged in rows, creating convenient walkways for both customers and service staff. The unique point of using these chairs is the soft and delicate curves. The design space of Koki Korean BBQ Restaurant does not overly focus on intricate details, but the sense of shapes is maximized. With a charcoal grill mechanism, the tabletop size is selected appropriately in height and width for comfortable dining.
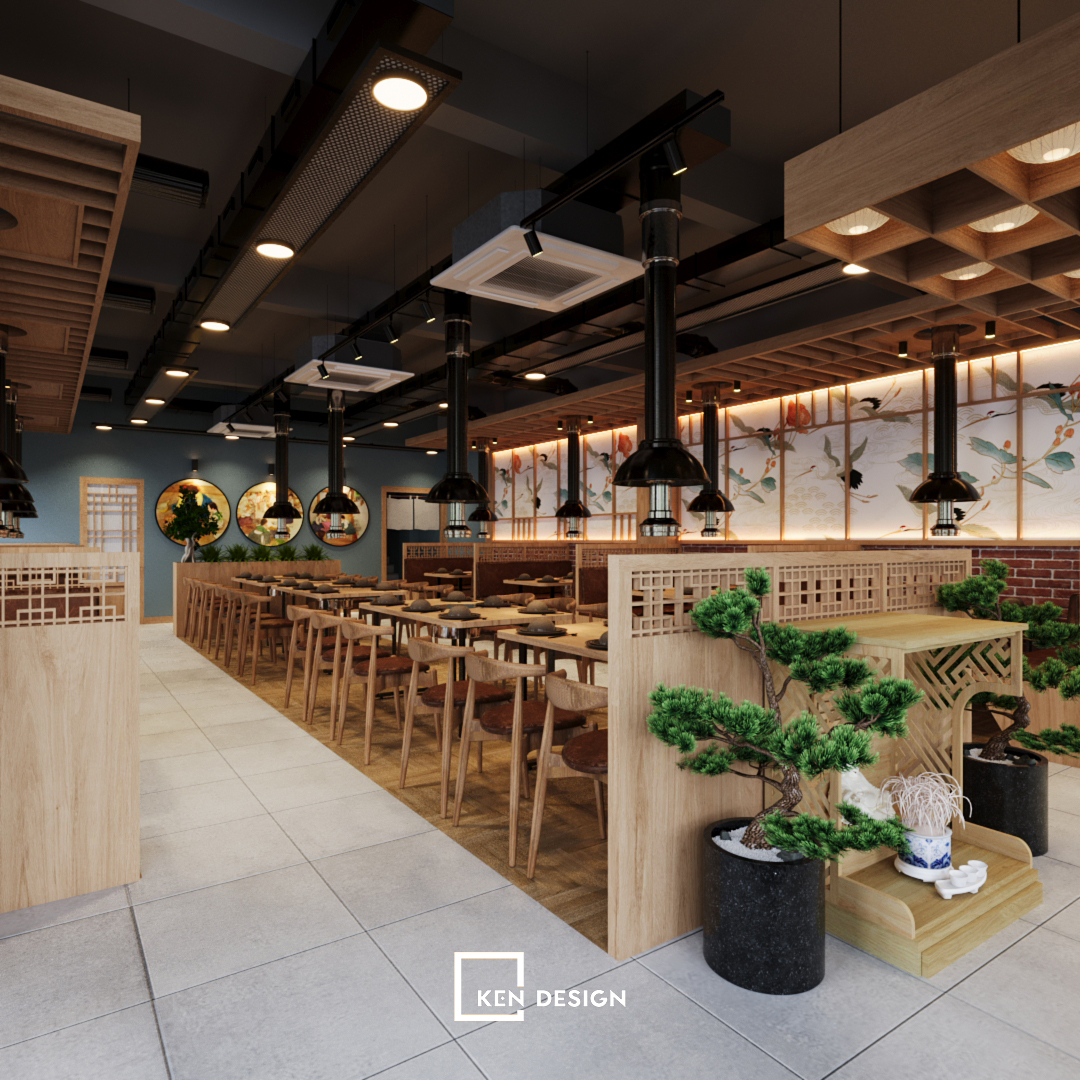
Second Floor Design
The second-floor space, besides the customer dining area, also includes the kitchen area. Therefore, the design and layout are carefully calculated to ensure smooth restaurant operation. The customer service area is designed in parallel rows along the length of the restaurant. In the central walkway, self-service utensils help customers move into the dining area more easily.
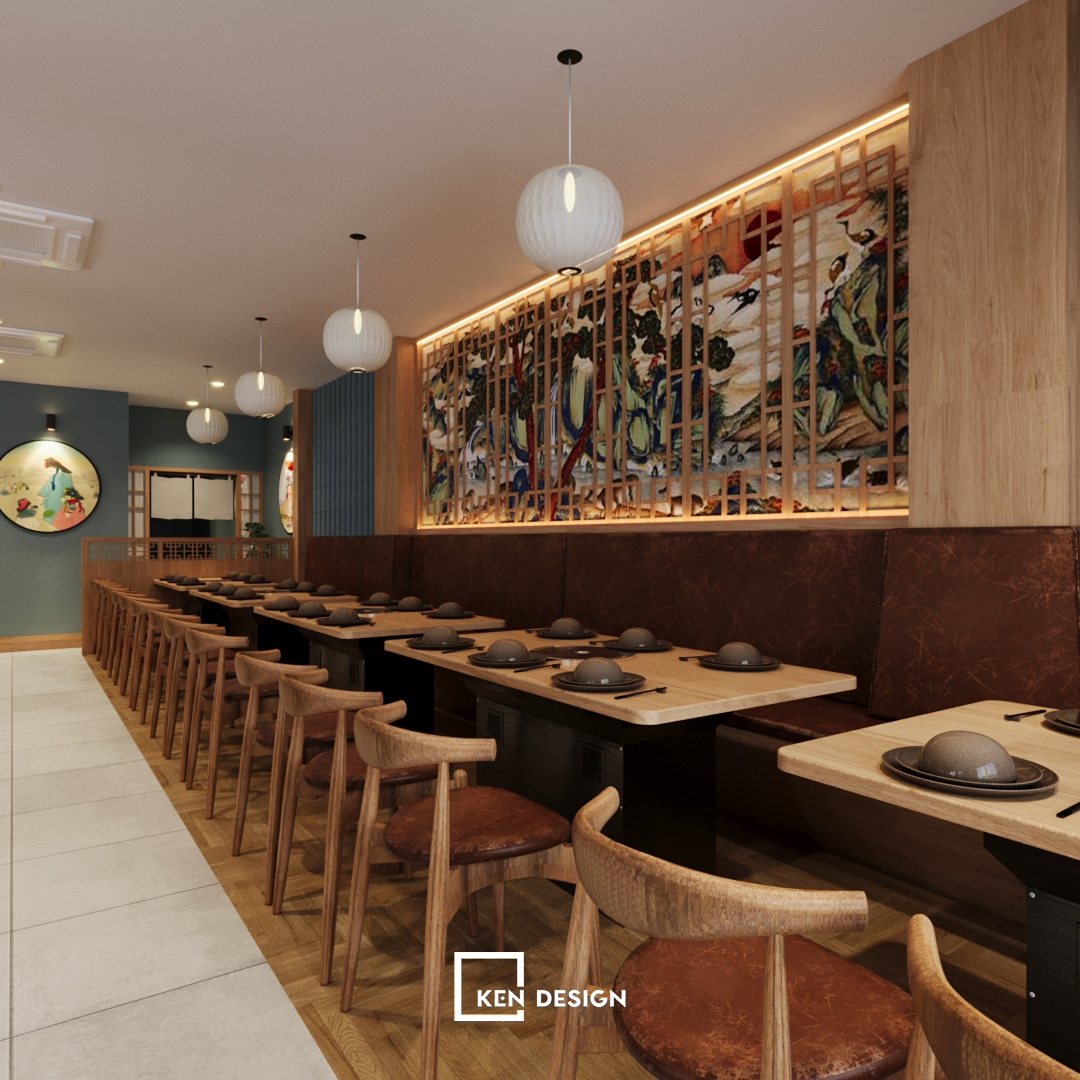
The main colors used are dark wood brown for the interior and white for the wall paint. These two colors combined evoke a peaceful, quiet atmosphere, helping customers feel comfortable when dining. The lighting effects make the colors gentle and charming, evoking a deep, nostalgic yet close and warm feeling. Customers will feel like they are in a gentle, classic yet luxurious space.
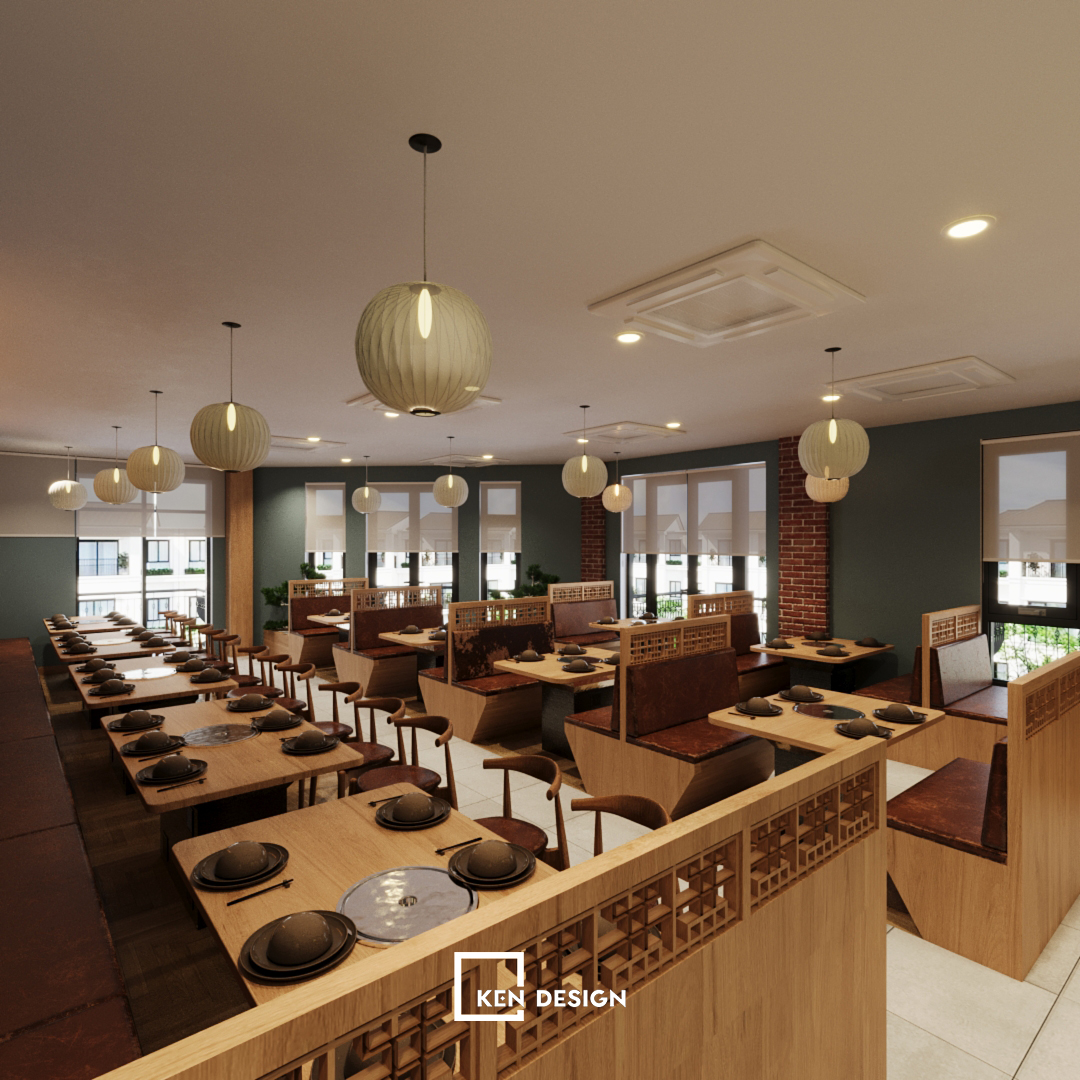
Interior Design
The interior space of Koki BBQ Restaurant is designed scientifically and neatly. Customers should feel relaxed moving around the restaurant while dining. If you can create a private space, you will gain extra points in customers' eyes.
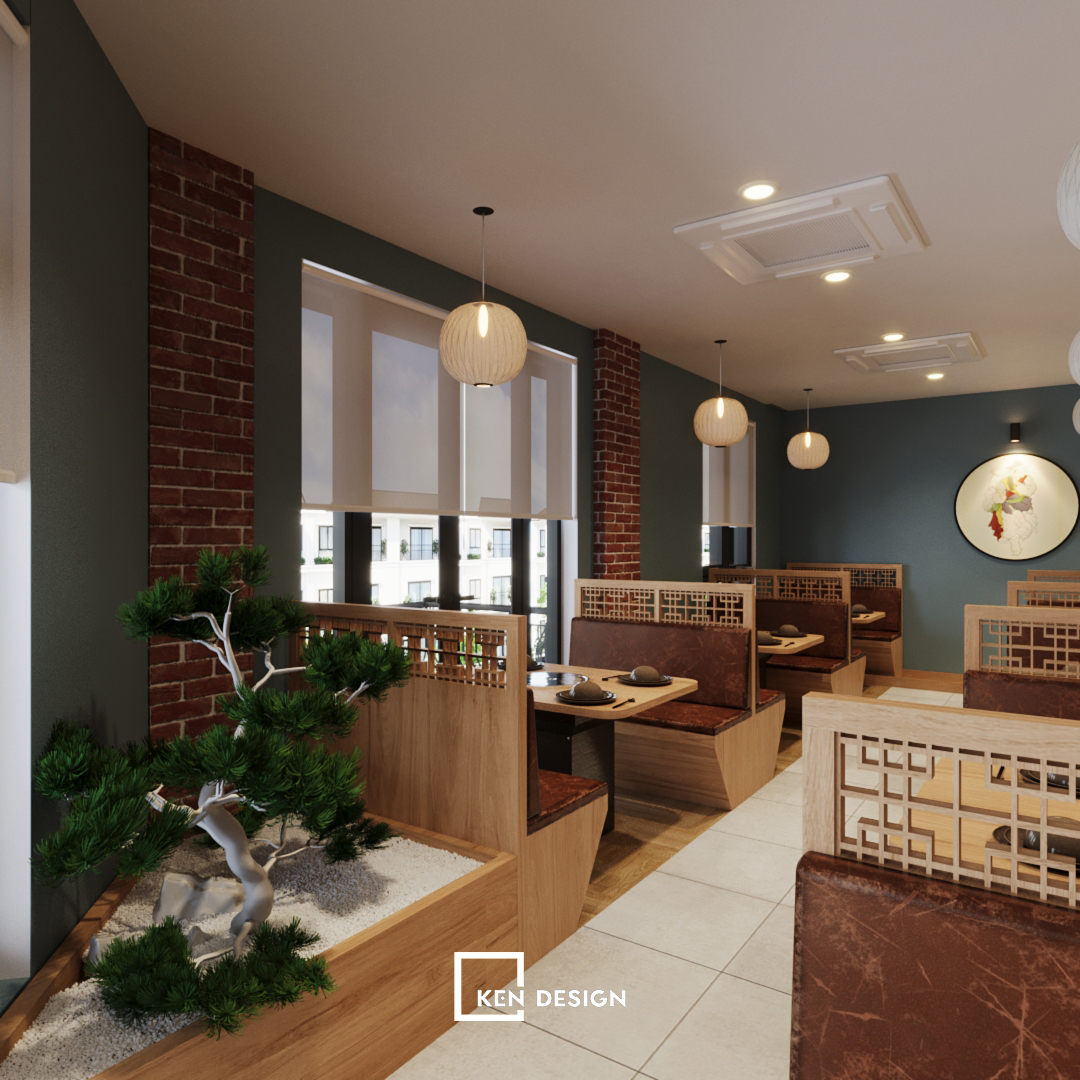
BBQ restaurant designs often have two main types of smoke extraction: top and bottom pipes. The simple top smoke extraction system is quite suitable for restaurants renovated from other business premises. These pipes will be designed to run on the ceiling. For the bottom smoke extraction system, it will be designed right during the restaurant construction, as it is installed underground. For the Koki BBQ Restaurant design, both top and bottom smoke extraction systems are combined.
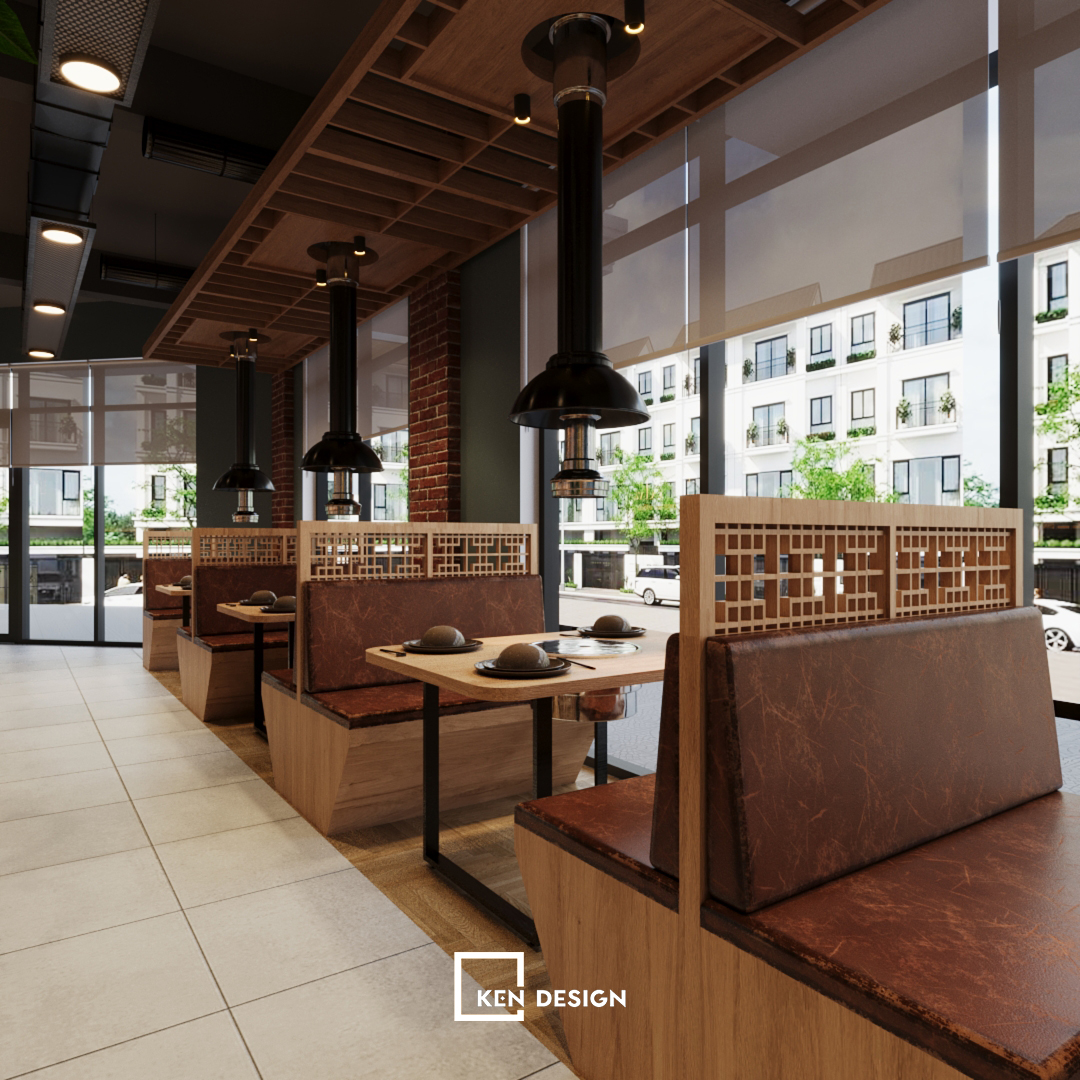
With the smaller second-floor space, KenDesign uses the bottom smoke extraction system because it does not take up much space when the pipes are "hidden" under the floor. These pipes can also be installed above ground but are quite cumbersome, so few restaurants apply this exposed installation for bottom extraction. However, because the pipes run underground, your BBQ restaurant construction may be a new build from scratch or a renovated premise where the floor can be modified.
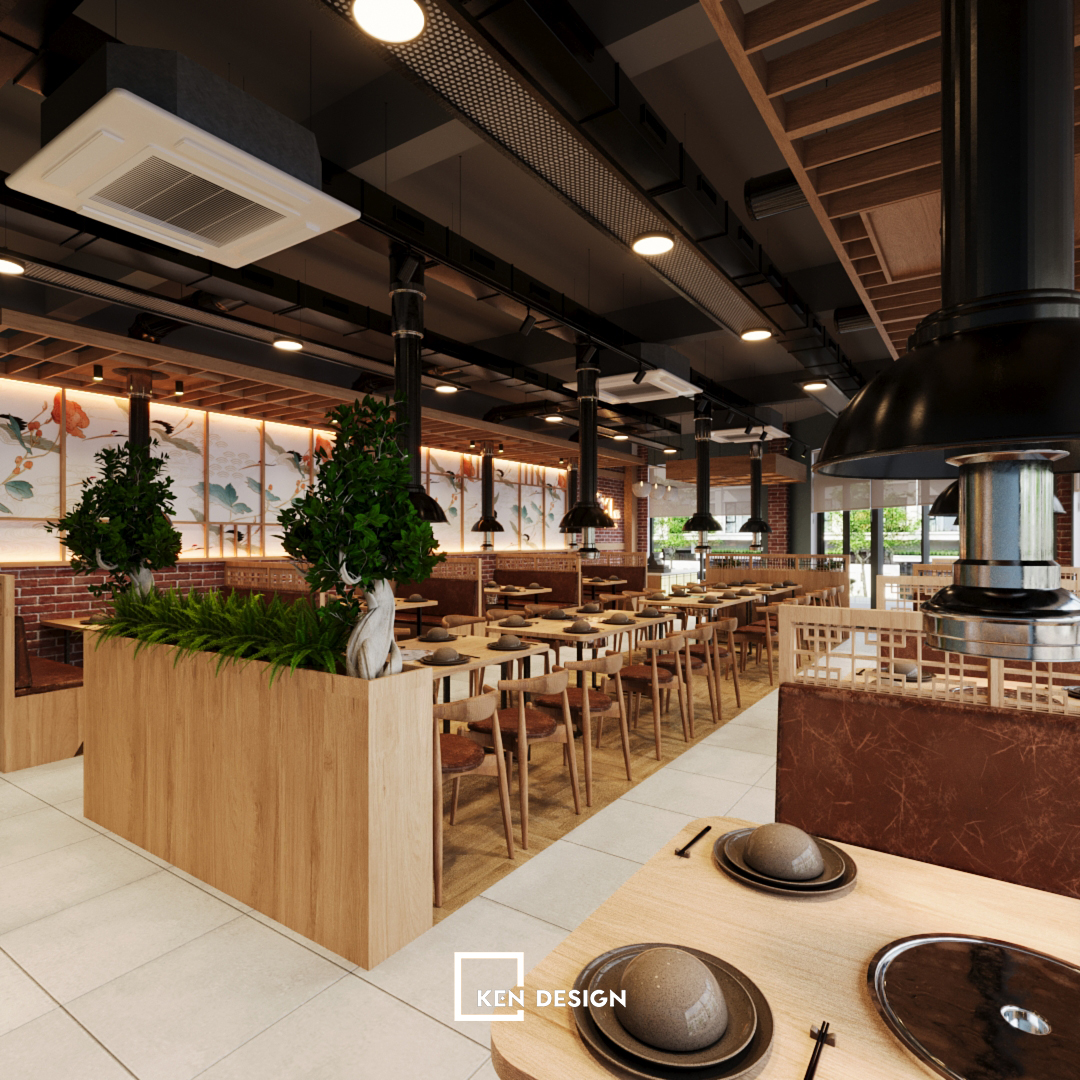
The King BBQ Restaurant design is a smokeless grill restaurant design, so the smoke extraction system is also heavily focused on. The second-floor space of BBQ Koki chooses to install the bottom smoke extraction system under each dining table, allowing customers to enjoy their meals most comfortably. On the other hand, the first floor uses the top smoke extraction system due to the larger area, giving customers more choices. Additionally, this design also brings aesthetic beauty without causing inconvenience to customers.
One of the main attractions of the Koki BBQ Korean-style restaurant design lies in the decor and detailed decorations. Despite favoring simplicity and closeness, every detail in Koki BBQ Restaurant is meticulously invested. The Korean style is marked in every line as if infused with the most delicate beauty of Korean culture. The paintings depicting majestic mountains on the walls create a gentle, impressive highlight.

KenDesign - Collaborating with Professional Design and Construction Company
The Koki BBQ Sam Son Restaurant design project is a typical example of the famous Koki BBQ restaurant chain. Its success comes not only from the cuisine but also from the space and experience it offers to diners.
KenDesign is proud to be a professional and reputable restaurant design and construction unit across the country. With a team of young, impressive architects who frequently update new trends, they will help investors come up with great design ideas. If you don't know how to invest effectively, rest assured, as the team of consultants will assist you.

