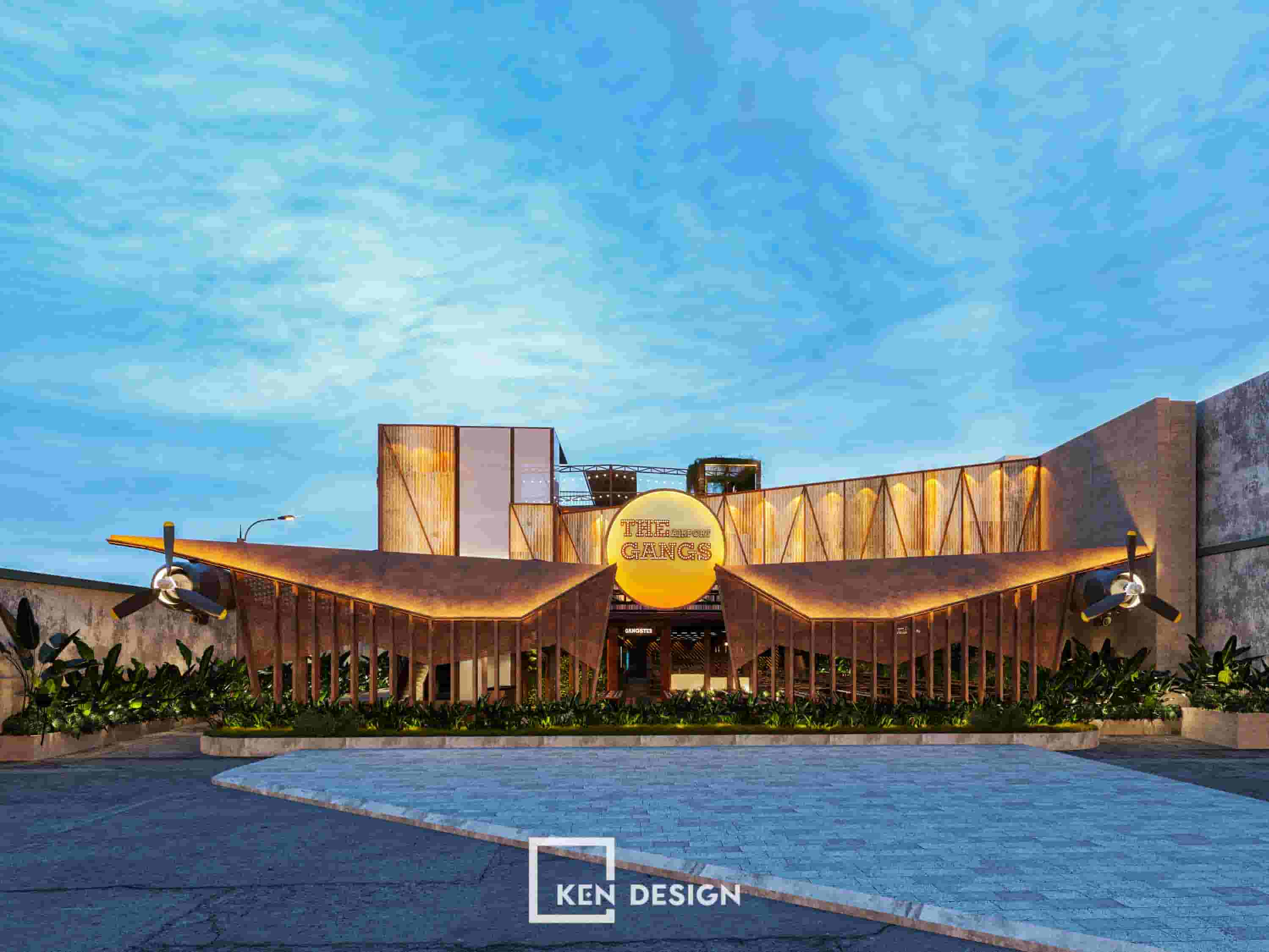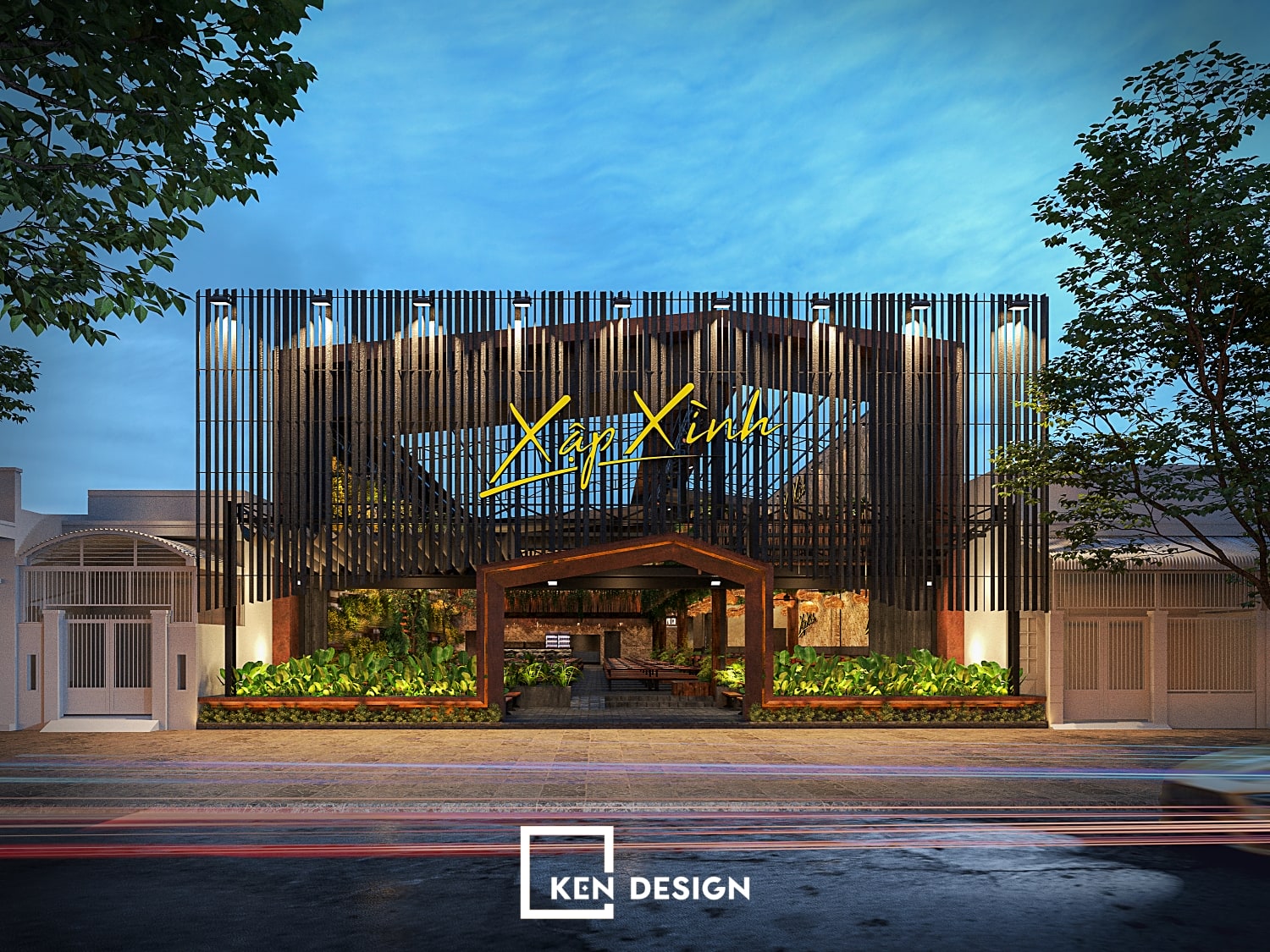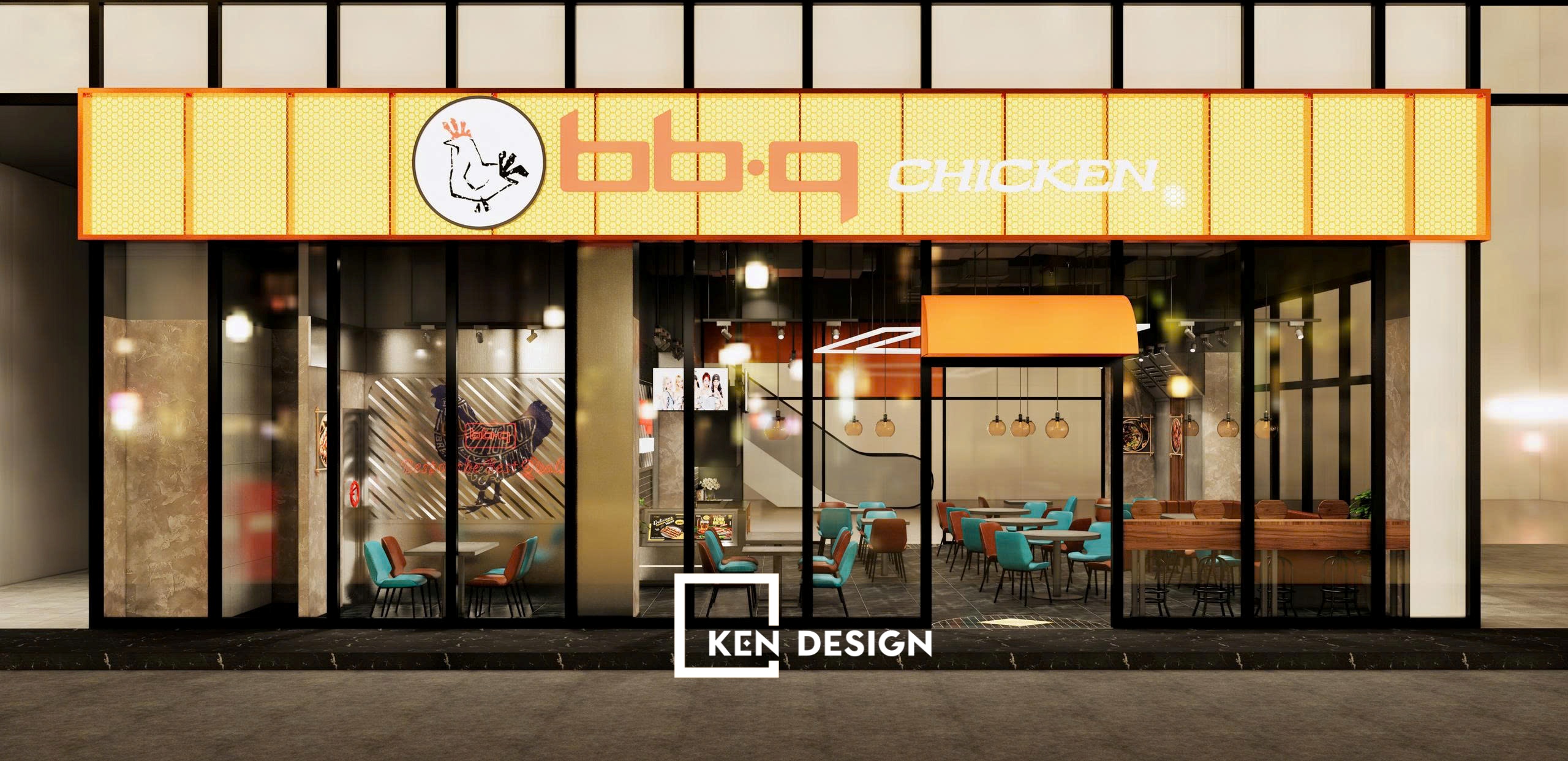In recent years, the Western-style restaurant has gained much attention from investors and received support from many diners. Amidst the rustic charm of the Western rivers and lakes, the modern touch in the design of the Western Sea Restaurant at 36 Cau Giay becomes more prominent than ever. As a result, Western-style restaurants have become more popular here than ever before. Join KenDesign to explore the design of Hai Mien Tay Restaurant at Hoang Quan Chi in this article.
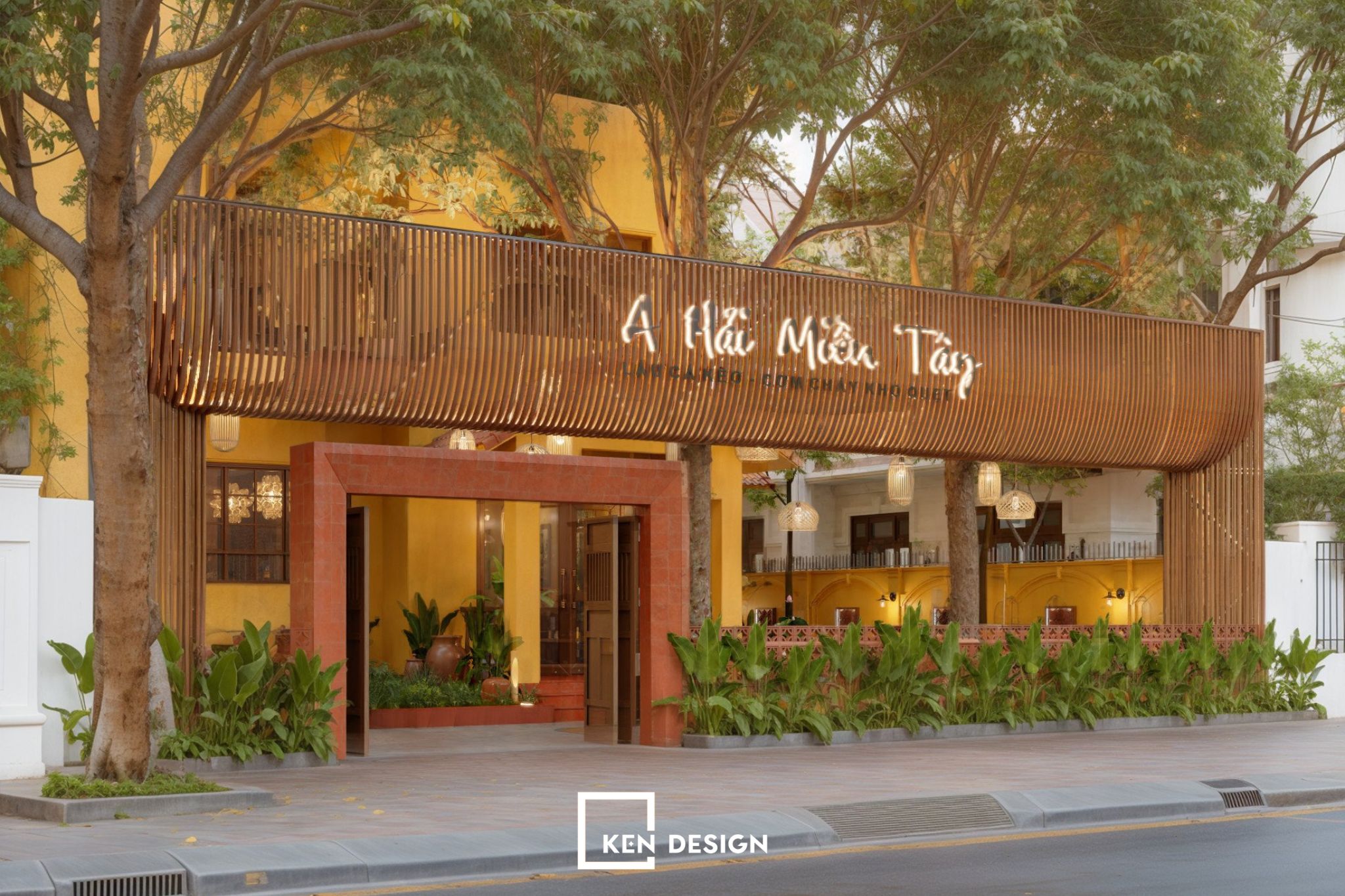
Overview of the Hai Mien Tay Restaurant Design - Hoang Quan Chi
The Western Sea brand has been present in the market for some time, leaving an impression on customers with authentic Western dishes. The delicious taste of the food, combined with a sophisticated dining space, makes customers frequent visitors.
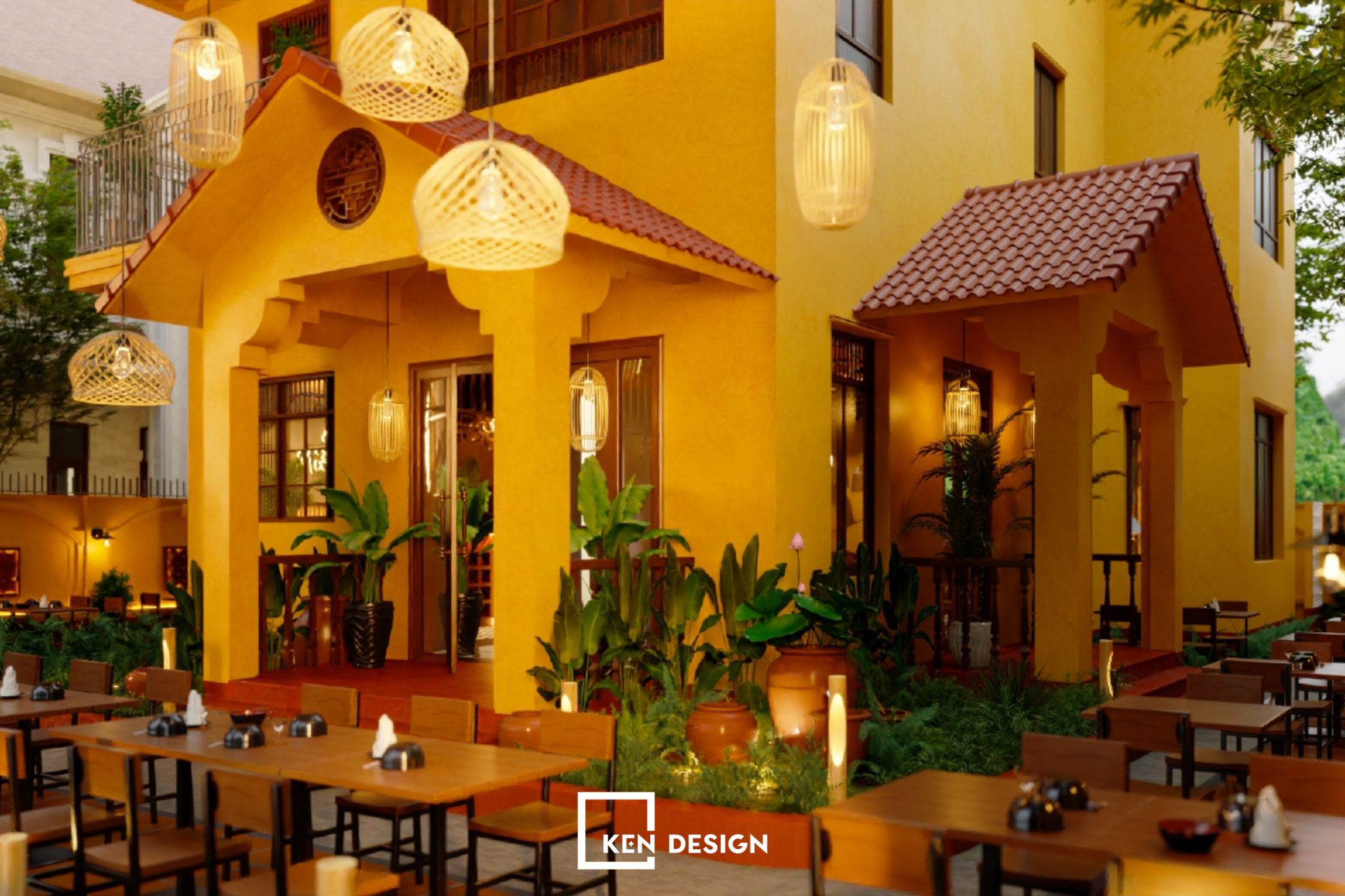
Continuing the success of the Giang Van Minh branch, KenDesign is delighted to receive the trust and collaboration of the investors. With the project to design the Hai Mien Tay Restaurant - Hoang Quan Chi, the investor wants to realize the idea of recreating a culinary space of the Mekong Delta in the bustling city center, allowing customers to truly relax and enjoy unique, authentic dishes. Hai Mien Tay specializes in serving Southern Western dishes such as fish sauce hot pot and snakehead fish hot pot. Therefore, the restaurant's space needs to create a genuine feeling as if dining in a true Western-style restaurant.
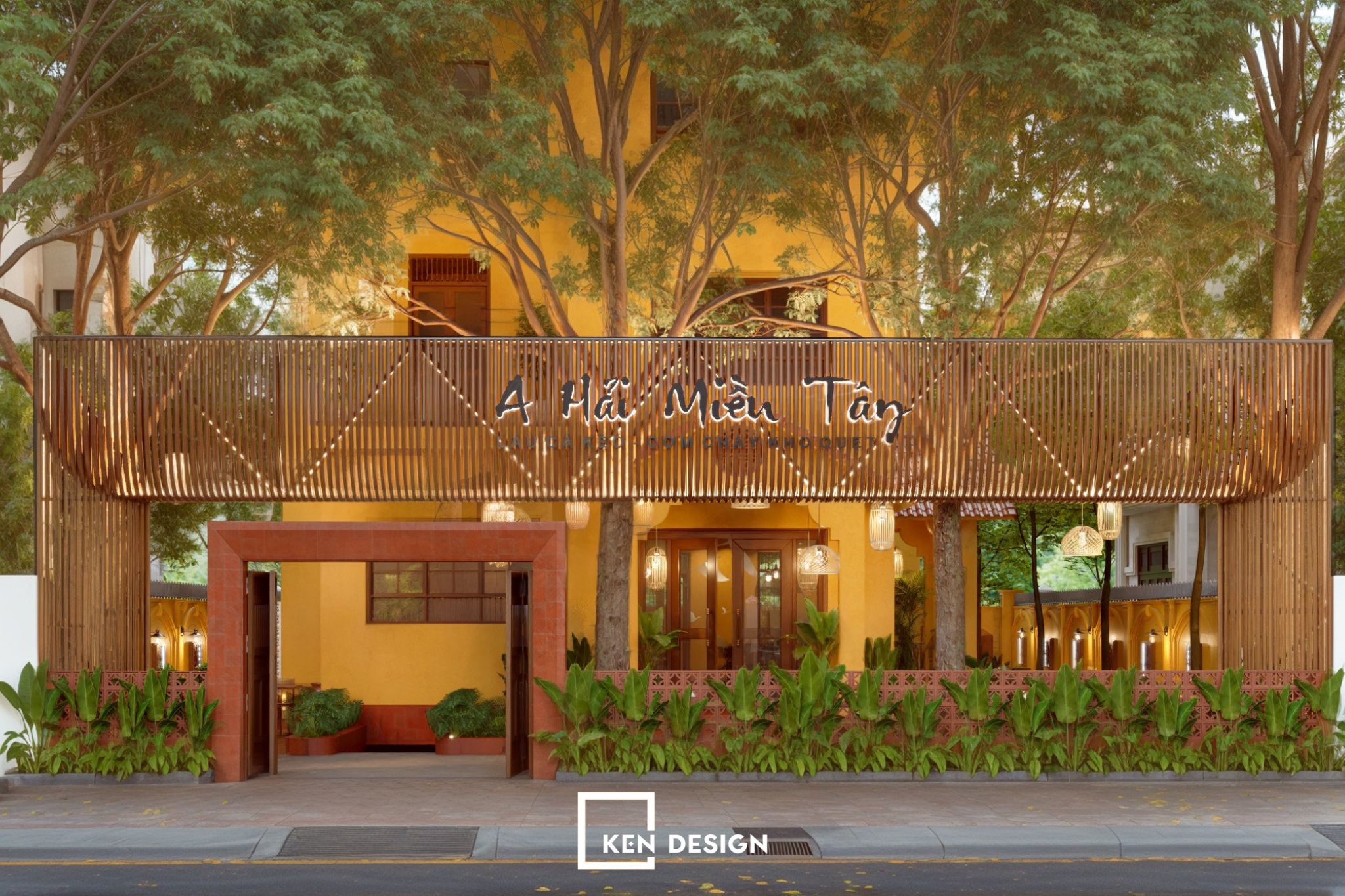
The restaurant is designed based on the complex layout of the old restaurant, so the team of architects has designed and calculated to transform the old space into the desired direction of the investor. The space is infused with a nostalgic, gentle Western Southern style.
Design Style: Inspired by the Investor's Desires
Currently, Mr. Hai's Hai Mien Tay restaurant system has four branches, each with different design styles. Depending on the location, the restaurant space is improved and uniquely crafted. At the Hoang Quan Chi branch in Cau Giay, a Western Southern space is recreated but with a touch of elegance and modernity.
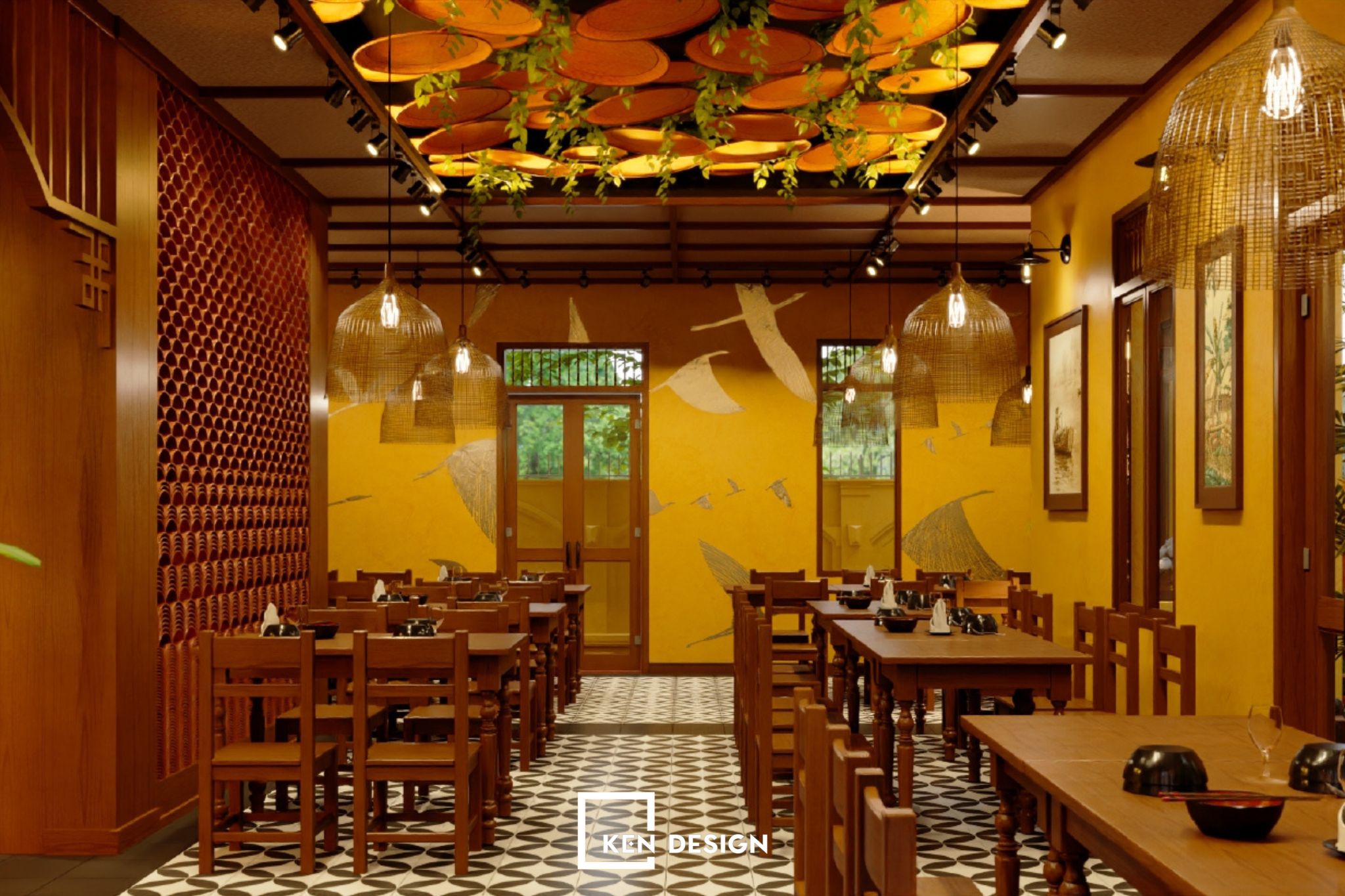
Starting as a Hai Mien Tay restaurant, KenDesign wants to bring the image of rivers and water closer to people. Since the restaurant serves fish sauce hot pot and snakehead fish hot pot, KenDesign has chosen a classic design style, using rural language to match the spirit of the dishes. The restaurant takes design inspiration from the investor's desire to open a restaurant with a gentle countryside style. The space exudes a rustic charm inspired by the Western rivers and water, allowing customers to feel a sense of familiarity and closeness when entering the restaurant and enjoying traditional, homely dishes.
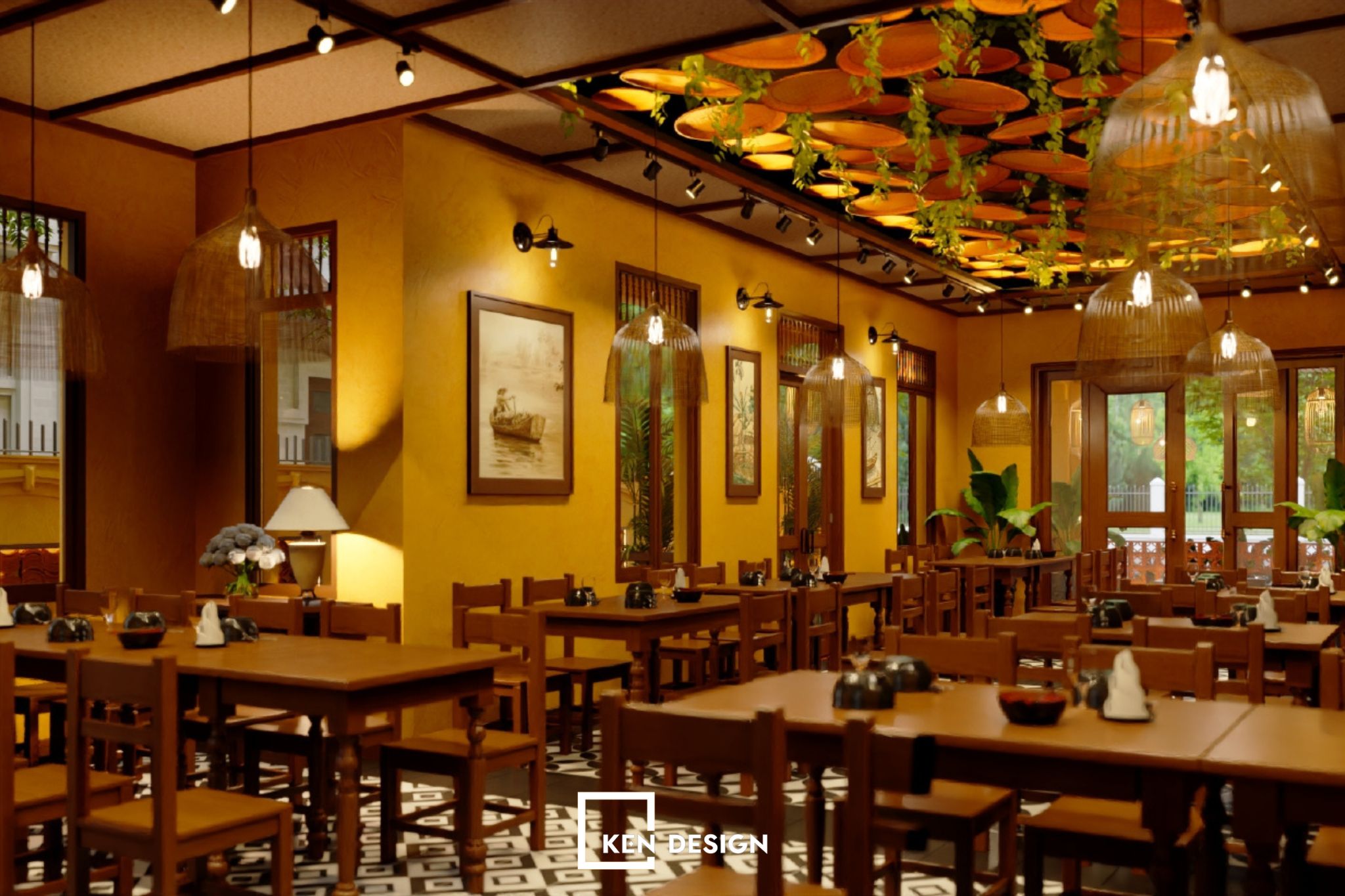
The Hai Mien Tay Restaurant is not just a place for customers to enjoy delicious food; it is also a place for people to comfortably admire impressive and unique details. The impressive and spacious outdoor facade of the restaurant is designed with a nostalgic old house image, surrounded by tiled fences. Diners will notice the gate is designed in traditional language, and the unique signboard will undoubtedly surprise them.
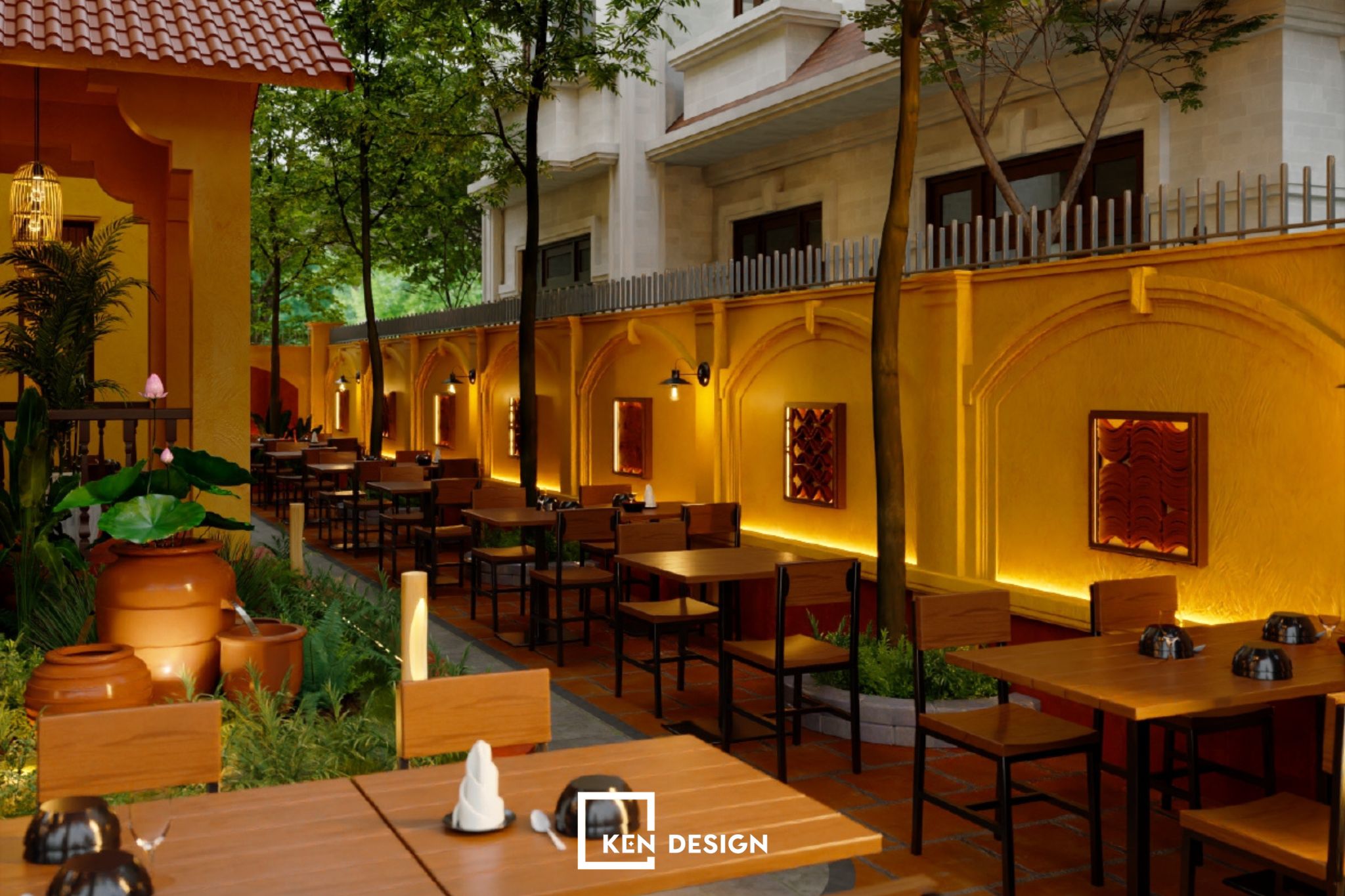
The exterior of the Hai Mien Tay Restaurant
The exterior of the Hai Mien Tay Restaurant has a spacious outdoor area, and architects have used this space wisely. The expansive courtyard, adorned with greenery and beautiful flower beds, creates a cool and comfortable atmosphere. The restaurant's front is designed with a simple awning, providing a cozy and intimate feeling. Ancient temple roofs near the door and wide glass windows depict a rustic countryside scene inside the restaurant. Along the outdoor courtyard walkway, the seating system is strategically arranged to create a cool space for diners.
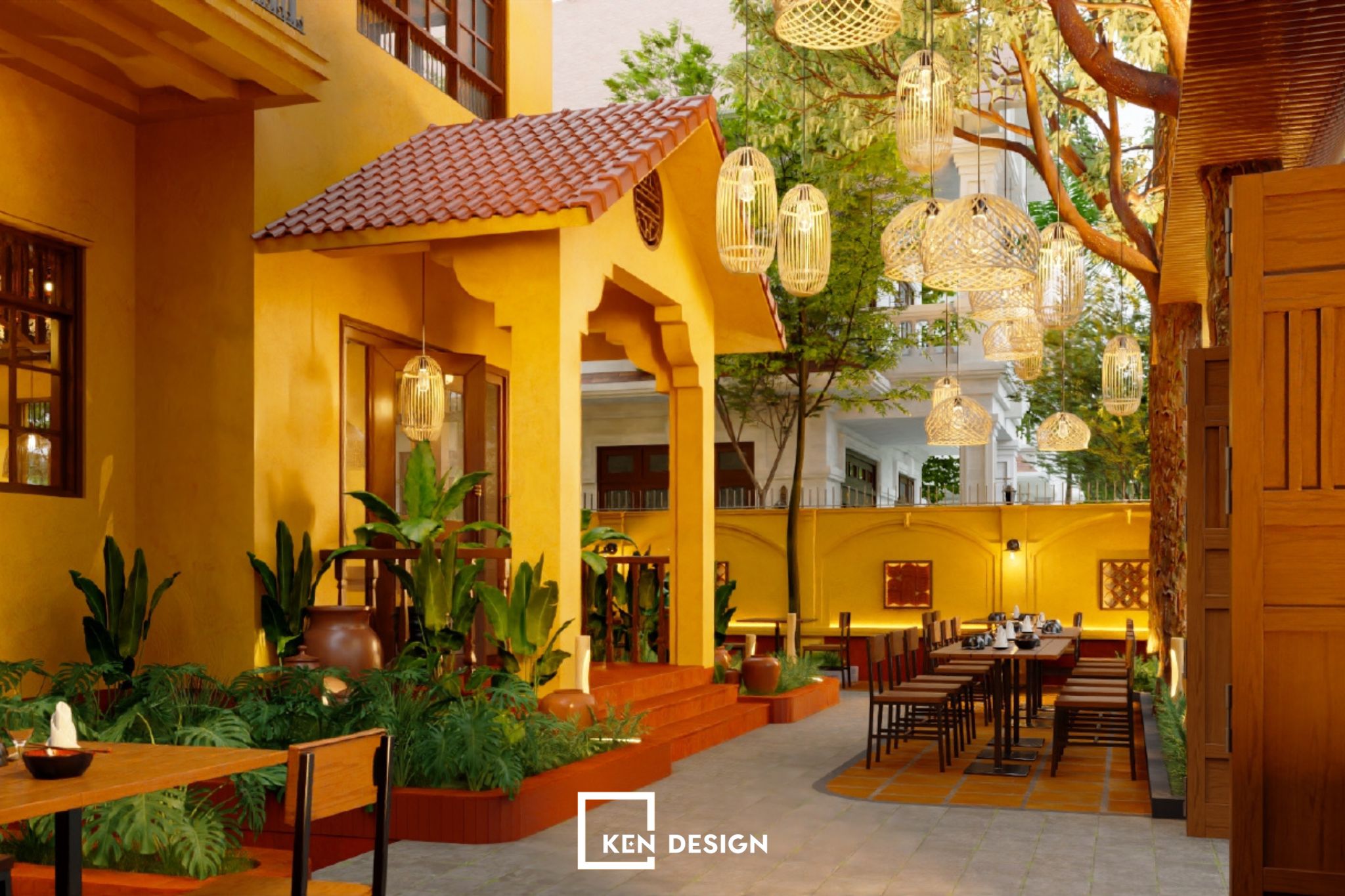
Interior Space Arrangement
The Hai Mien Tay Restaurant comprises three floors: the first floor is a shared dining area both indoors and outdoors, while the second and third floors are VIP rooms. Essentially, these two spaces do not differ much in color, but the arrangement of functional tables and decoration varies. This suits the current needs of customers. For daily dining needs, customers can be comfortably served outdoors. The restaurant is also a place to host intimate small parties; then, private rooms with absolute privacy will be a perfect choice.
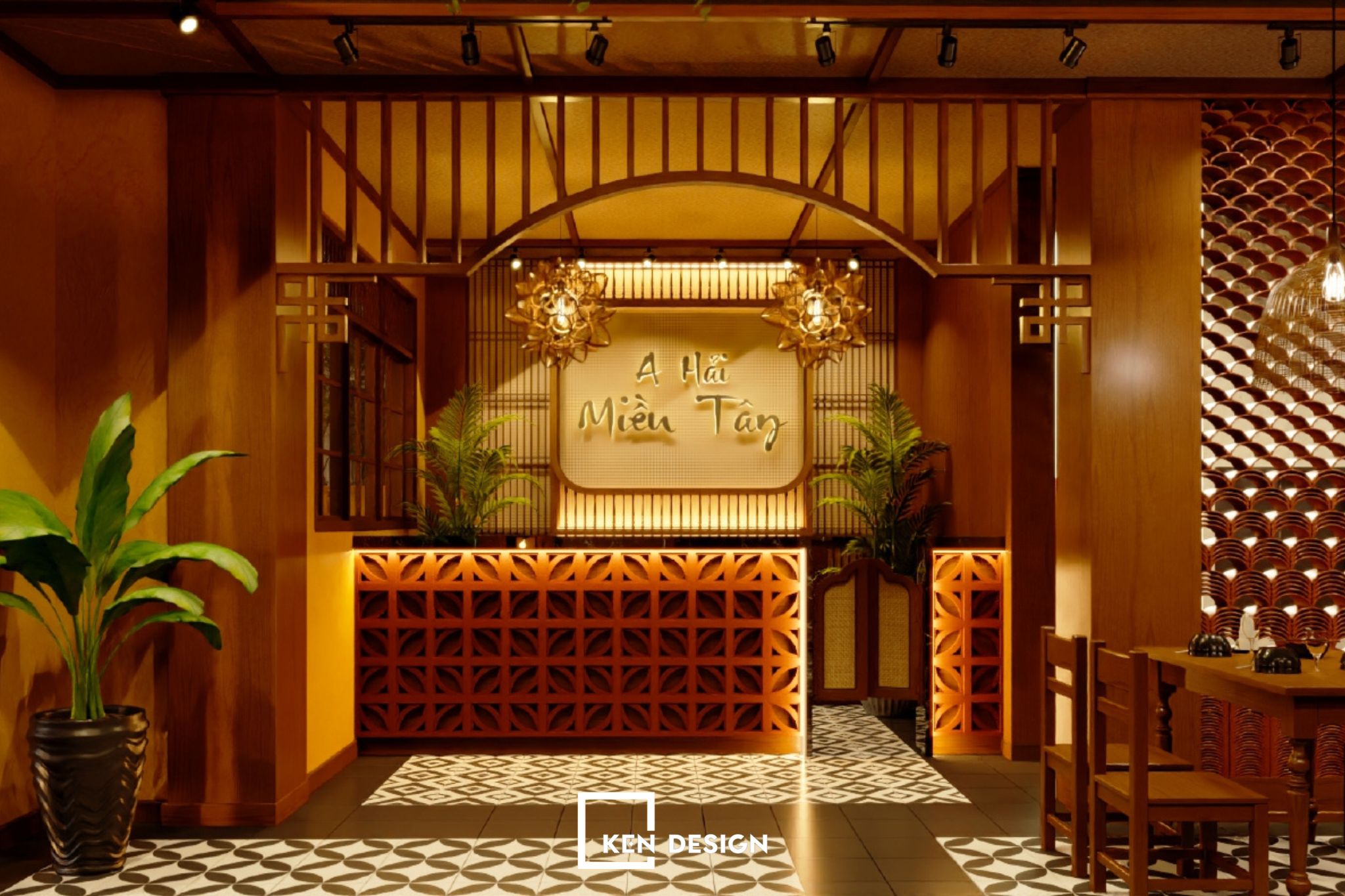
Inside the restaurant, the design is beautiful, with rough brick walls enhancing the peaceful and familiar beauty significantly. Interspersed in the space are uniquely designed areas with eye-catching decor items. If you pay attention, you can see images familiar to the countryside, such as straw mats, bamboo, and palm leaves, designed scientifically.
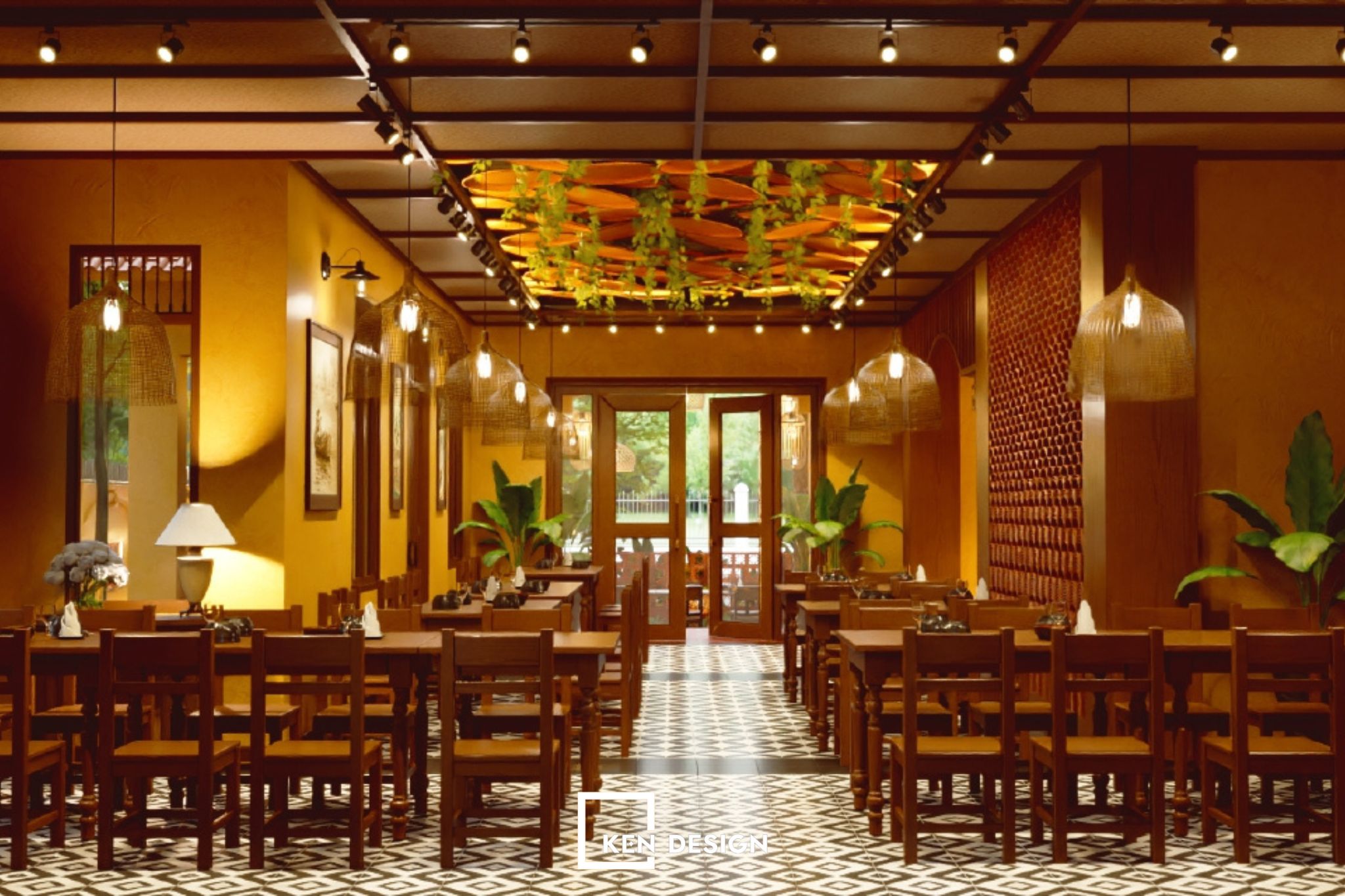
The staircase is designed stylishly to lead customers to different dining areas, providing professional and fast service. The comfortable space allows customers to move easily, and it is also attractively designed to enhance the aesthetics of the restaurant. The outdoor area uses wooden tables and iron legs with different capacities, from small tables for four to larger tables for groups. Therefore, customers can confidently choose the restaurant for crowded events.
First-Floor Interior Space
In the shared area, the Hai Mien Tay Restaurant at Hoang Quan Chi has a scientifically arranged seating system, ensuring the standard distance between tables. Therefore, customers dining here still feel the necessary privacy. The Hai Mien Tay Restaurant design is not just a place for customers to enjoy delicious dishes, but also a place for people to comfortably admire impressive and unique details. Any space in the restaurant has outstanding highlights. The most noticeable is the seemingly simple cashier counter that serves the entire restaurant.
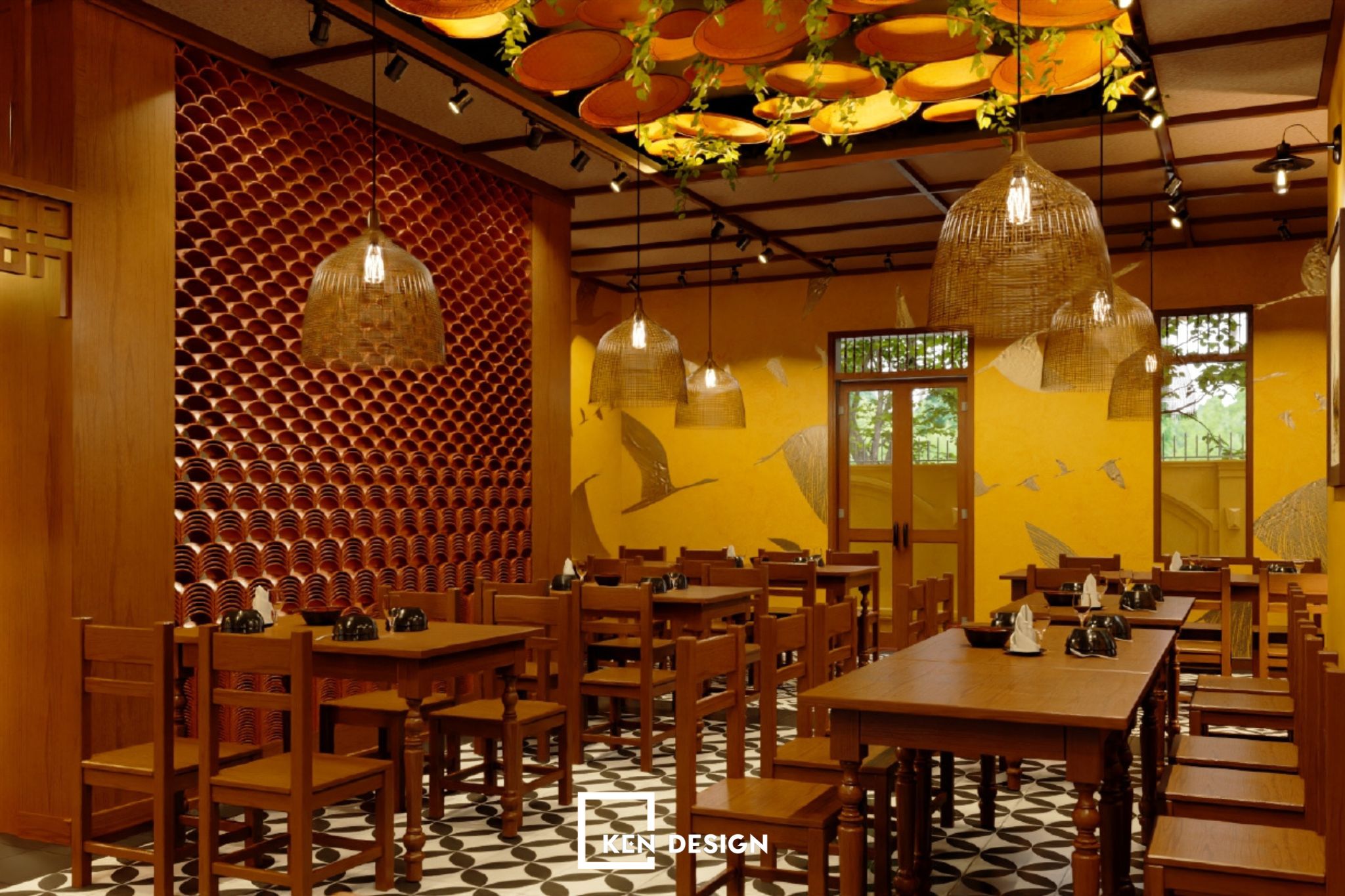
The most prominent highlight that people see is none other than the traditional wind-blown flower tiles used in the design. The space is both modern and rustic, fulfilling the investor's desire. KenDesign also added some other details such as tiled walls, using fishing baskets as a bold decor item. The fishing basket symbolizes the dishes the restaurant serves and represents the genuine, simple, and friendly image of the Western region.
VIP Area - Floors 2 and 3
Next is the VIP area designed for pre-booked customers; this area has a private and quiet atmosphere, suitable for important business meetings. In the room, the dominant color is still yellow but decorated with exquisite paintings on the walls. In addition, the decorative lighting system is designed like baskets and fishing baskets, very eye-catching.
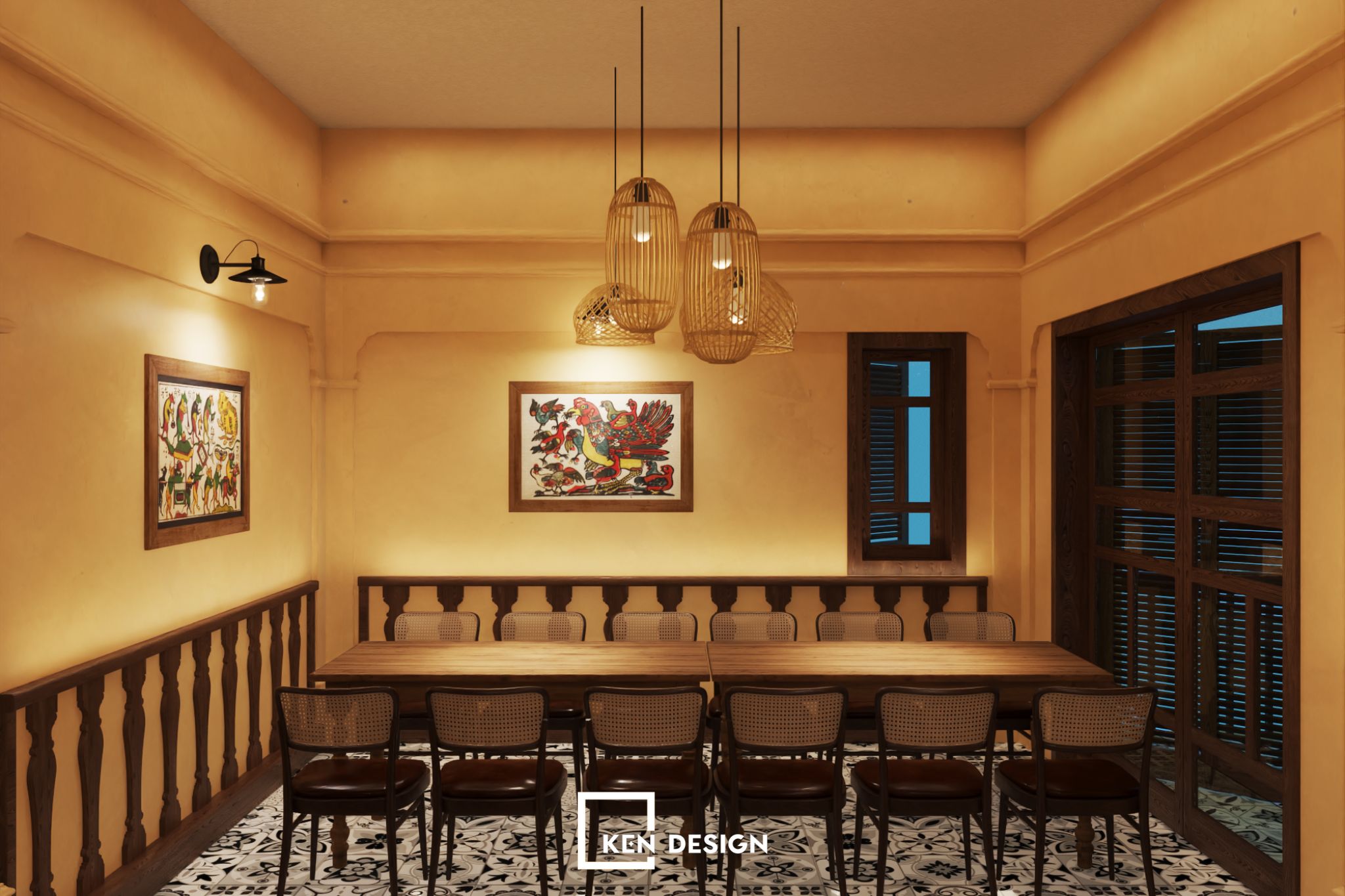
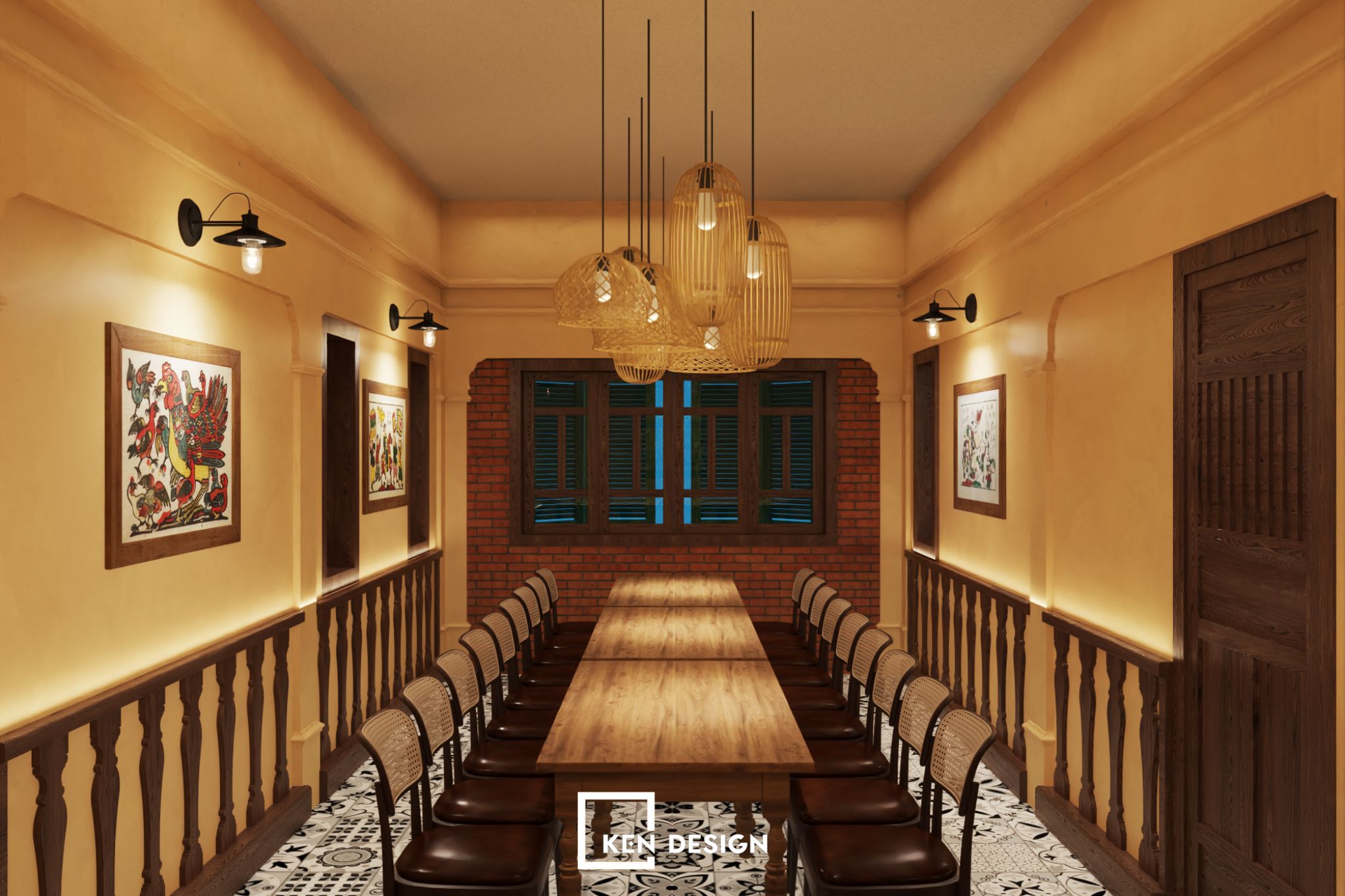
The indoor area is designed with three private rooms that recreate the beauty of classic but still elegant settings. Corresponding to each season will be characteristic images such as swimming fish, and lotus flowers, combined with corresponding furniture and decorations, creating realistic and beautiful paintings for the restaurant. This also means that you can enjoy a different feel each time you enter a room; it will be an experience that customers will find delightful.
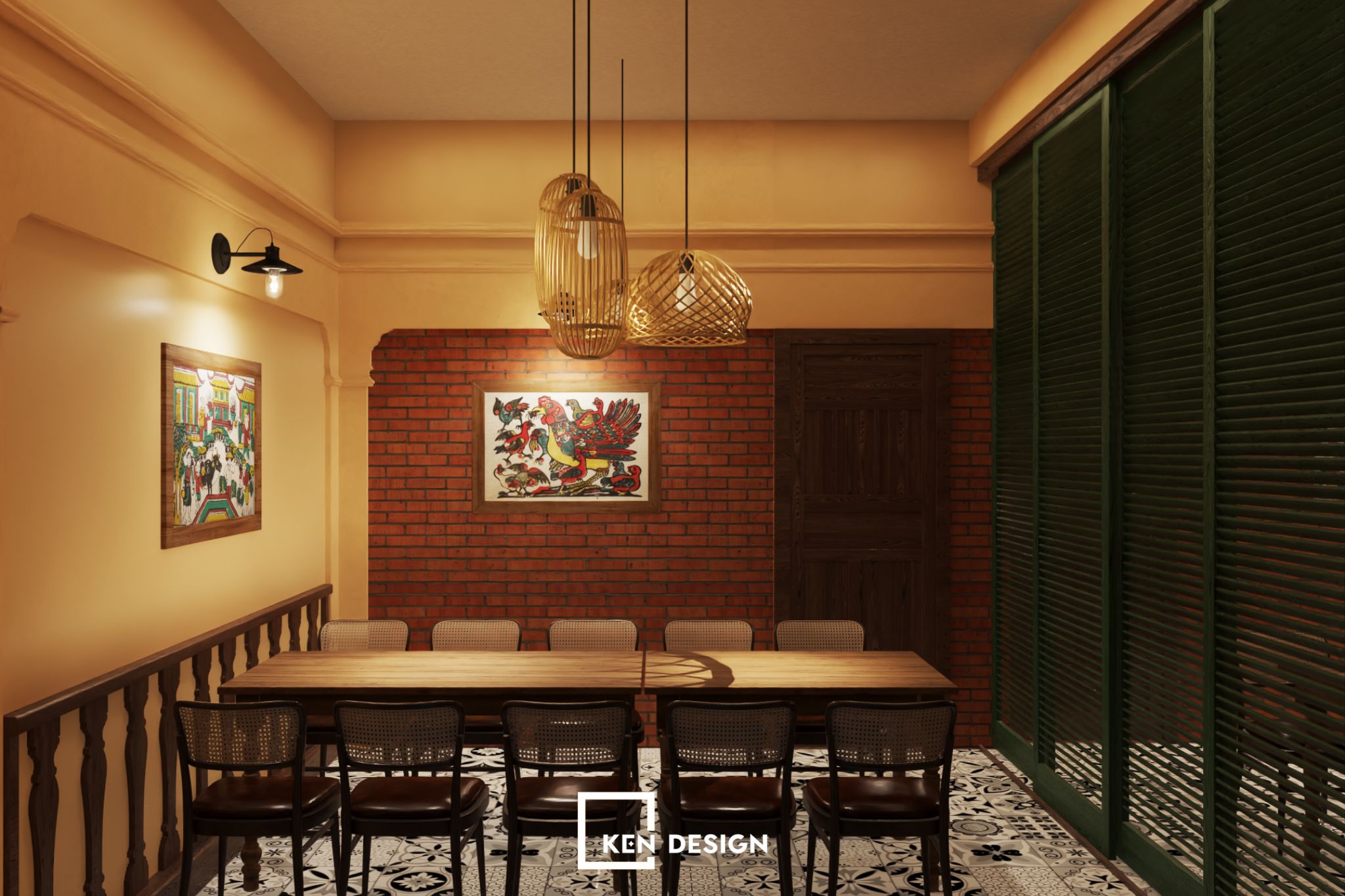
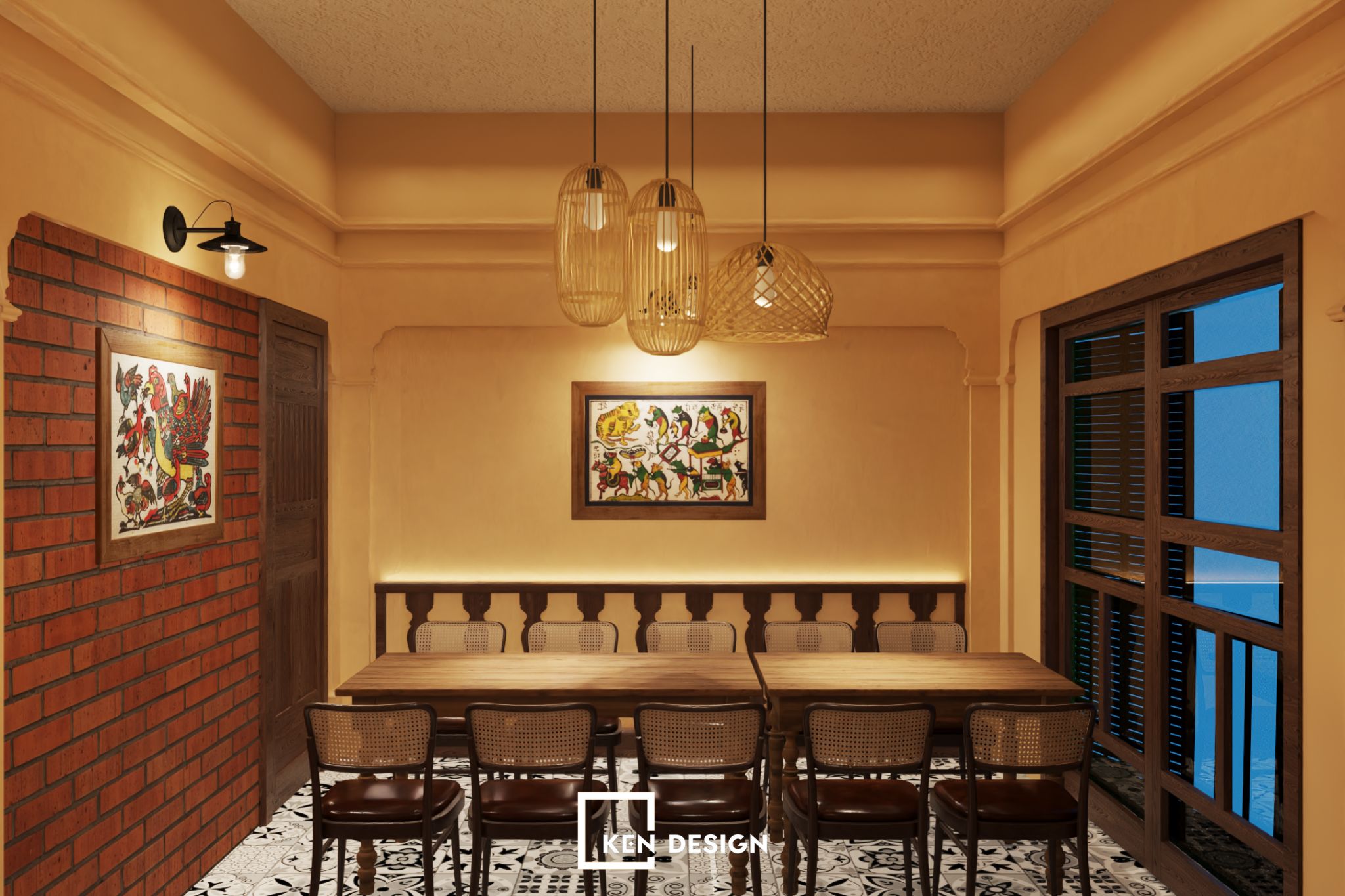
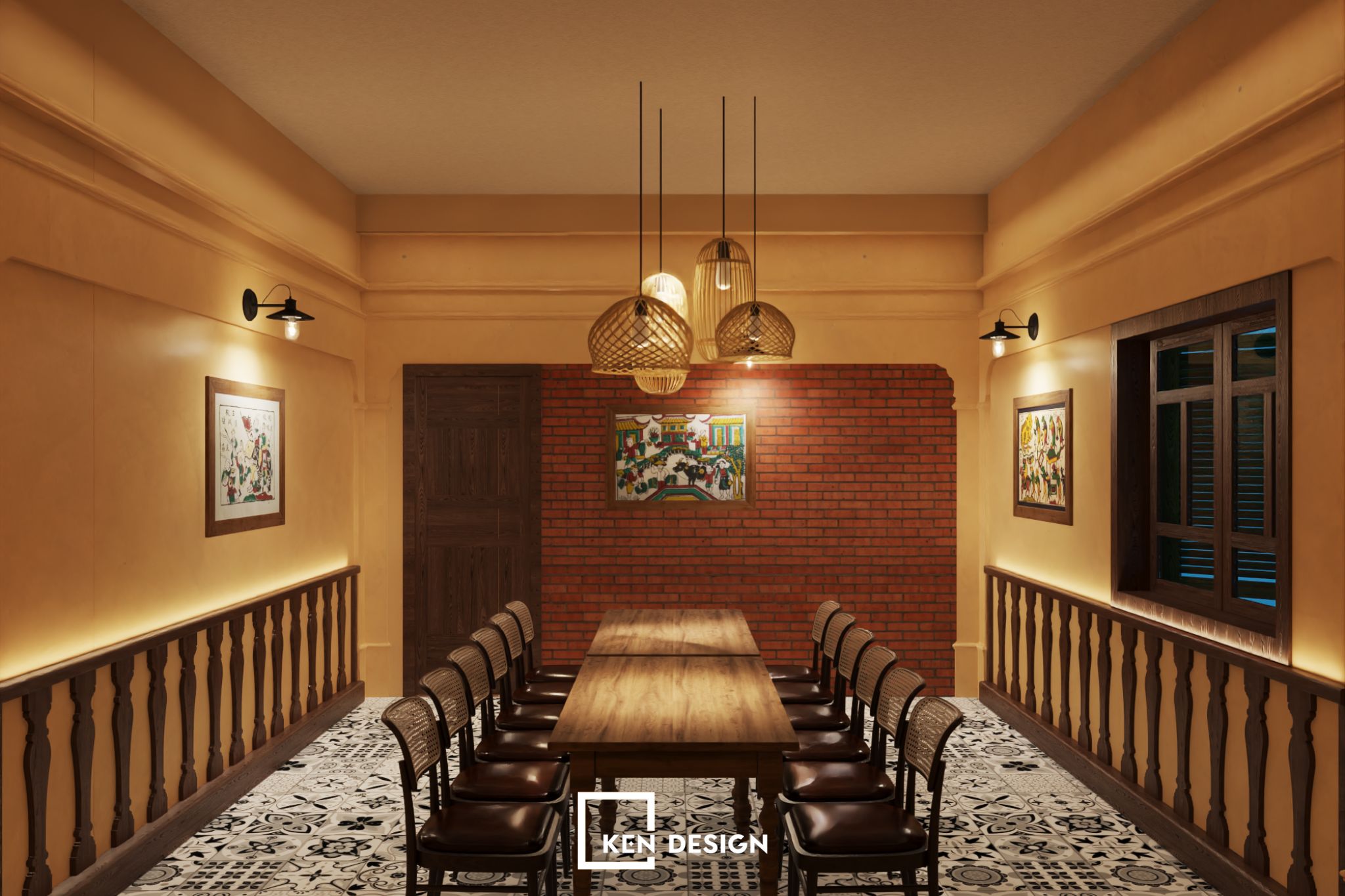
Simple and Elegant Furniture
To harmonize with the interior design of the Hai Mien Tay Restaurant, our architects chose industrial wood materials for all the furniture inside the restaurant. Thanks to this, the overall restaurant becomes luxurious, impressive, and more durable. If you consider the interior of the Hai Mien Tay Restaurant as a work of art, it is not too difficult to understand because when you look at it, you will be completely surprised and attracted.

Ken Design architects chose a style that combines classic and modern to decorate the space and the interior of the restaurant. You can feel that breath through the brick wall architecture along with the large wooden ceiling.
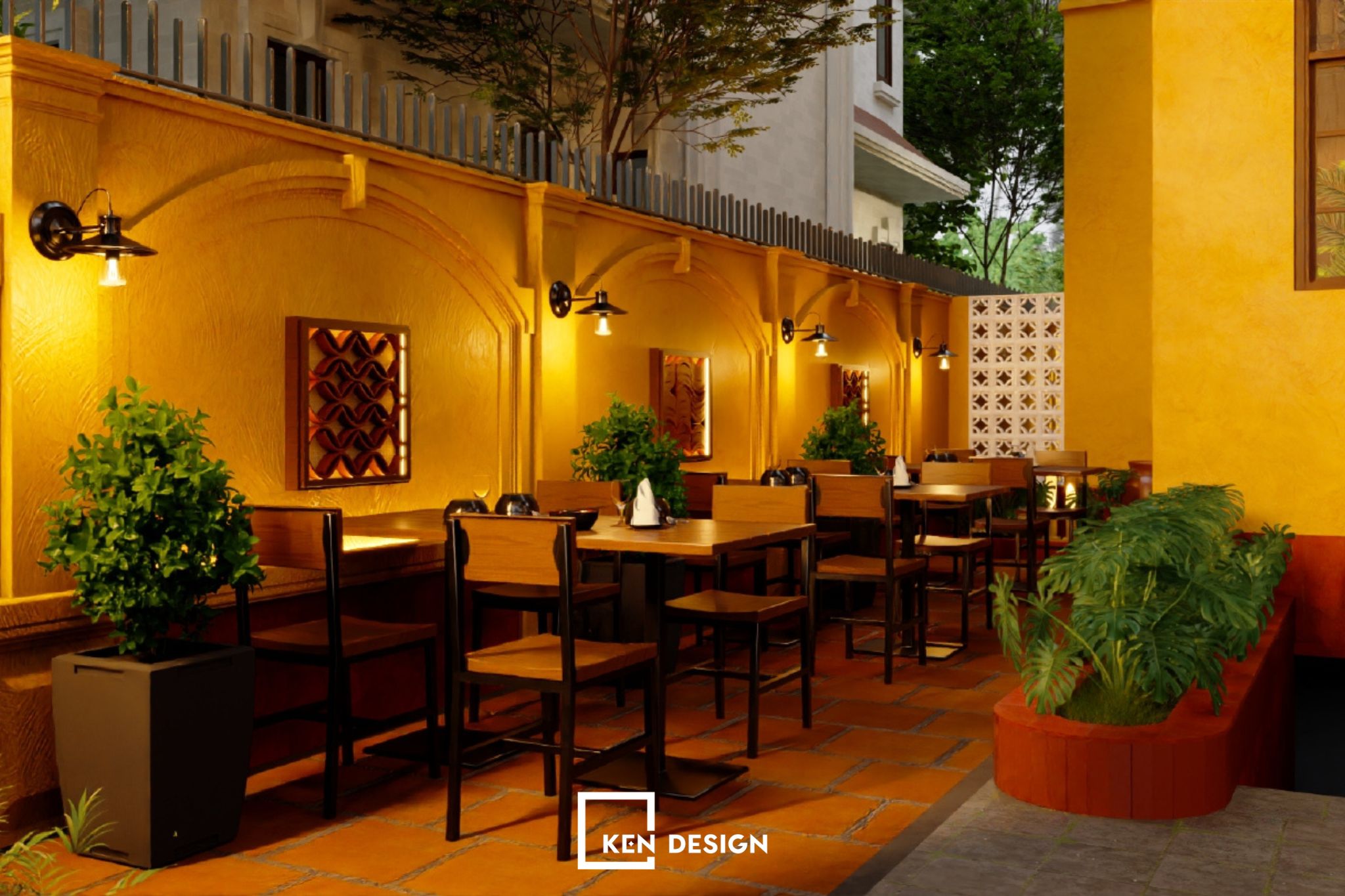
When it comes to interior design, comfort and harmony are essential. Therefore, simplicity and rusticity are still the dominant spirit for the restaurant's furniture. The lighting system is a vital part of exterior design. The hallway lights are designed and installed very artistically, bringing a soft touch to the entire layout of the restaurant. This is also an excellent highlight that gives a warm and cozy feeling to diners when enjoying the restaurant. Soft yellow light does not make the space too bright but gentle, creating a good impression on customers.
Traditional Materials
Stepping into the design of Hai Mien Tay restaurant, customers will undoubtedly feel a very familiar space because it brings an extremely simple yet sophisticated beauty. The main colors used in the space are yellow, brown, and red, cleverly combined to create a harmonious overall picture.
The yellow walls in the design, whether day or night, give customers a feeling of a bright space. In addition, the lighting system installed in the restaurant also uses soft yellow light, making the space warm, and the food more visually appealing.
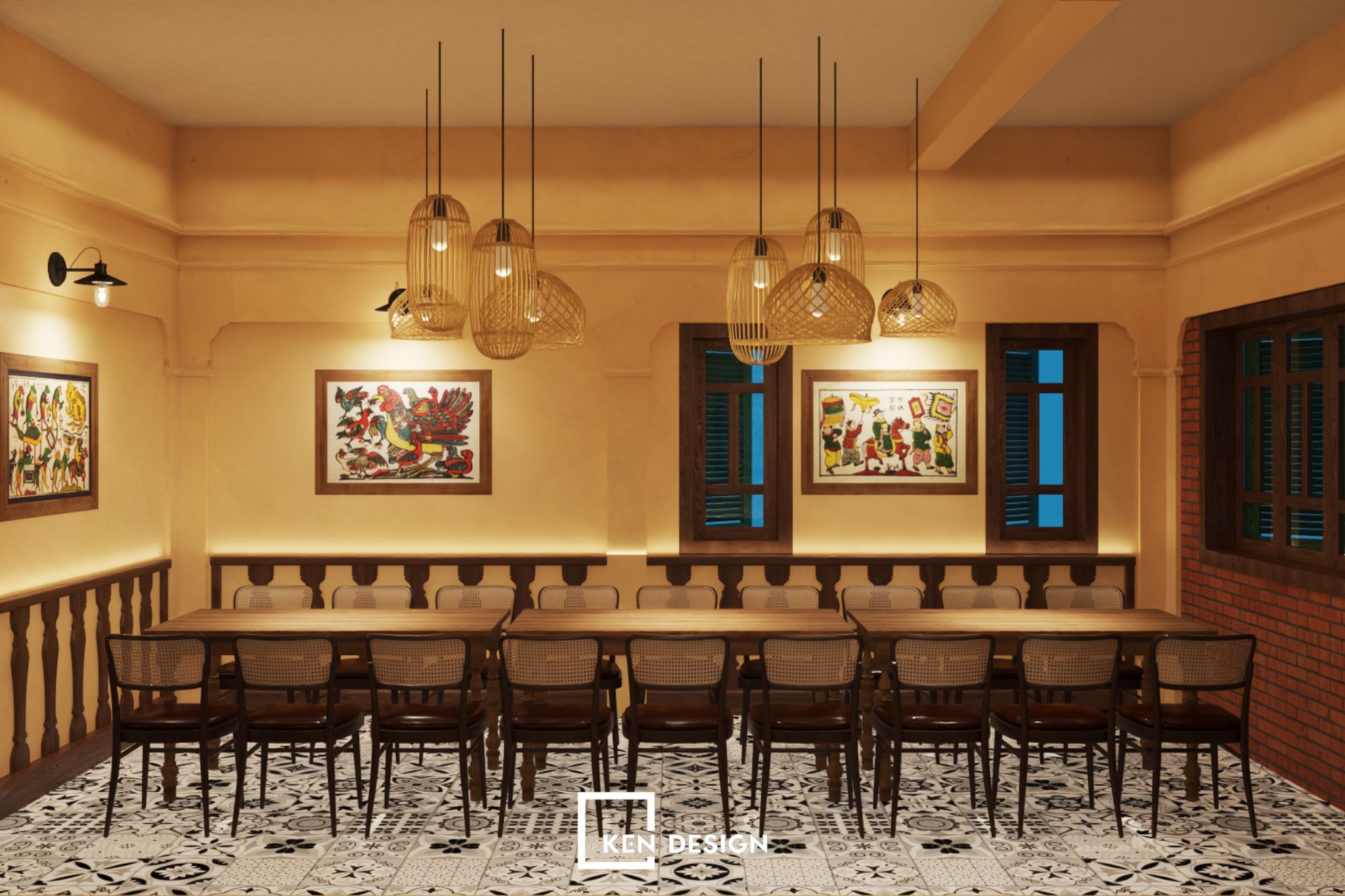
The red roof in the design of the Western Sea Restaurant is constructed solidly, so customers feel very reassured when dining. Moreover, with these traditional tiles, the restaurant will feel cool throughout the summer, and in winter, it is incredibly warm. The most prominent highlight that people see is none other than the traditional wind-blown flower tiles used in the design. The space is both modern and rustic, fulfilling the investor's desire. Kendesign also added some other details such as tiled walls, using fishing baskets as a bold decor item. The fishing basket symbolizes the dishes the restaurant serves and represents the genuine, simple, and friendly image of the Western region.
About KenDesign - The Design Companion for Your Space
Collaborating with KenDesign has transformed an old restaurant without investment in space into a completely new space. Bringing the countryside character into an ideal space to enjoy natural and familiar countryside dishes.
Being a companion, consulting to help build, design, and complete the project is what KenDesign always desires. To help investors have a restaurant or cafe space as desired, ensuring a scientifically designed space and cost savings for future operations. If you have plans to venture into the F&B industry, contact us for advice and design; with many years of experience and a dedicated team of staff and architects, we guarantee to provide the most creative, sophisticated design suggestions for your restaurant space.
