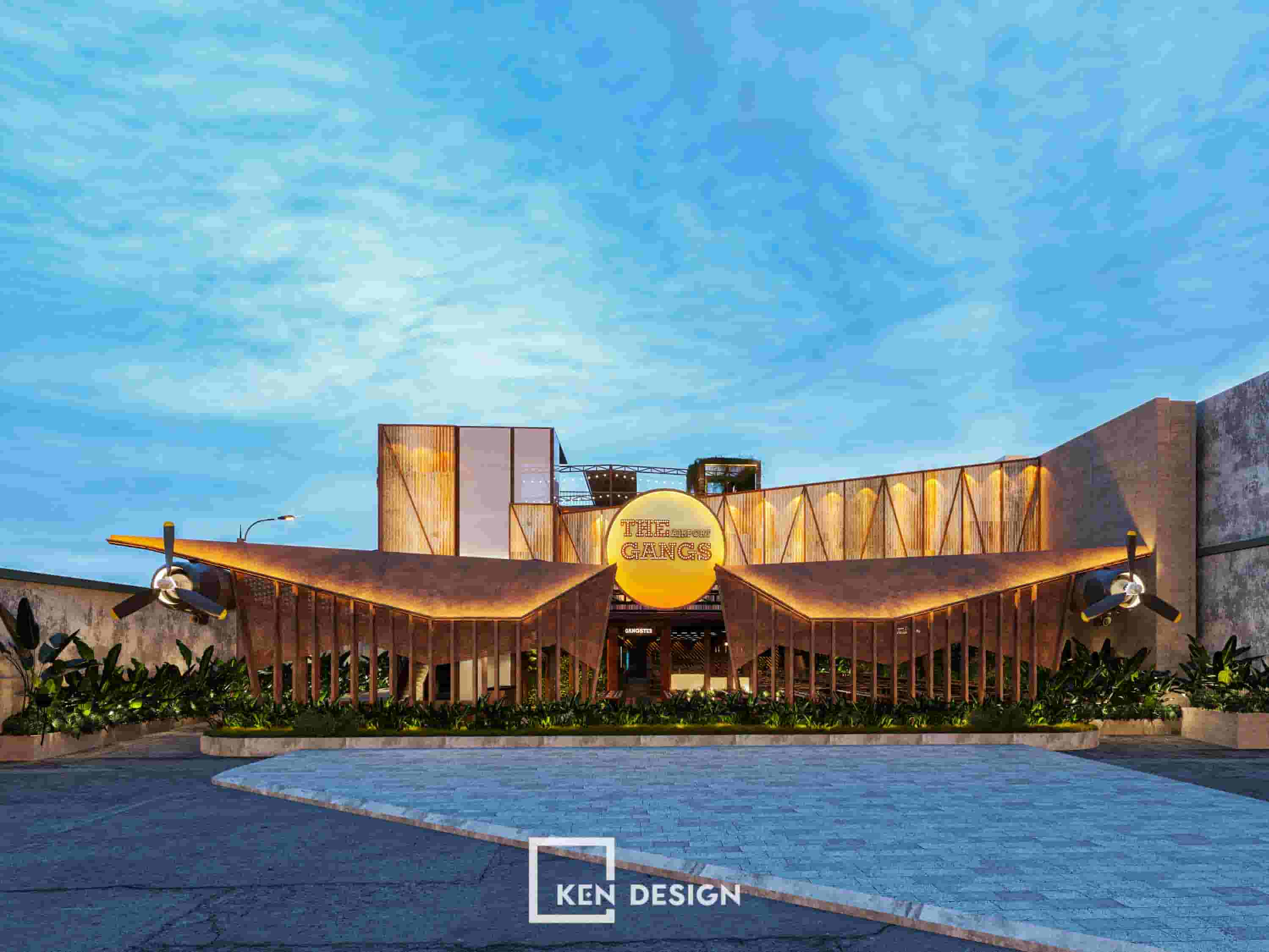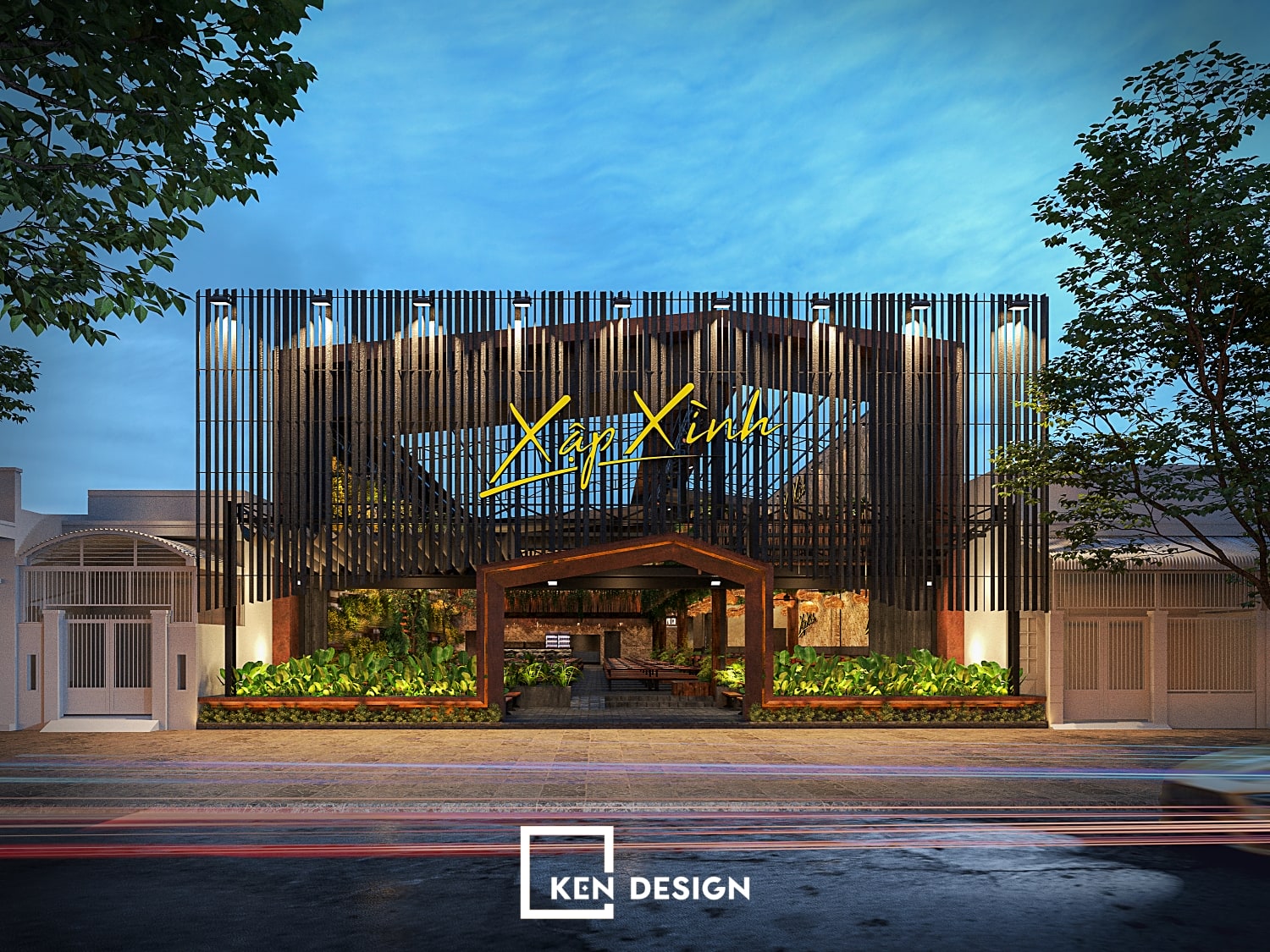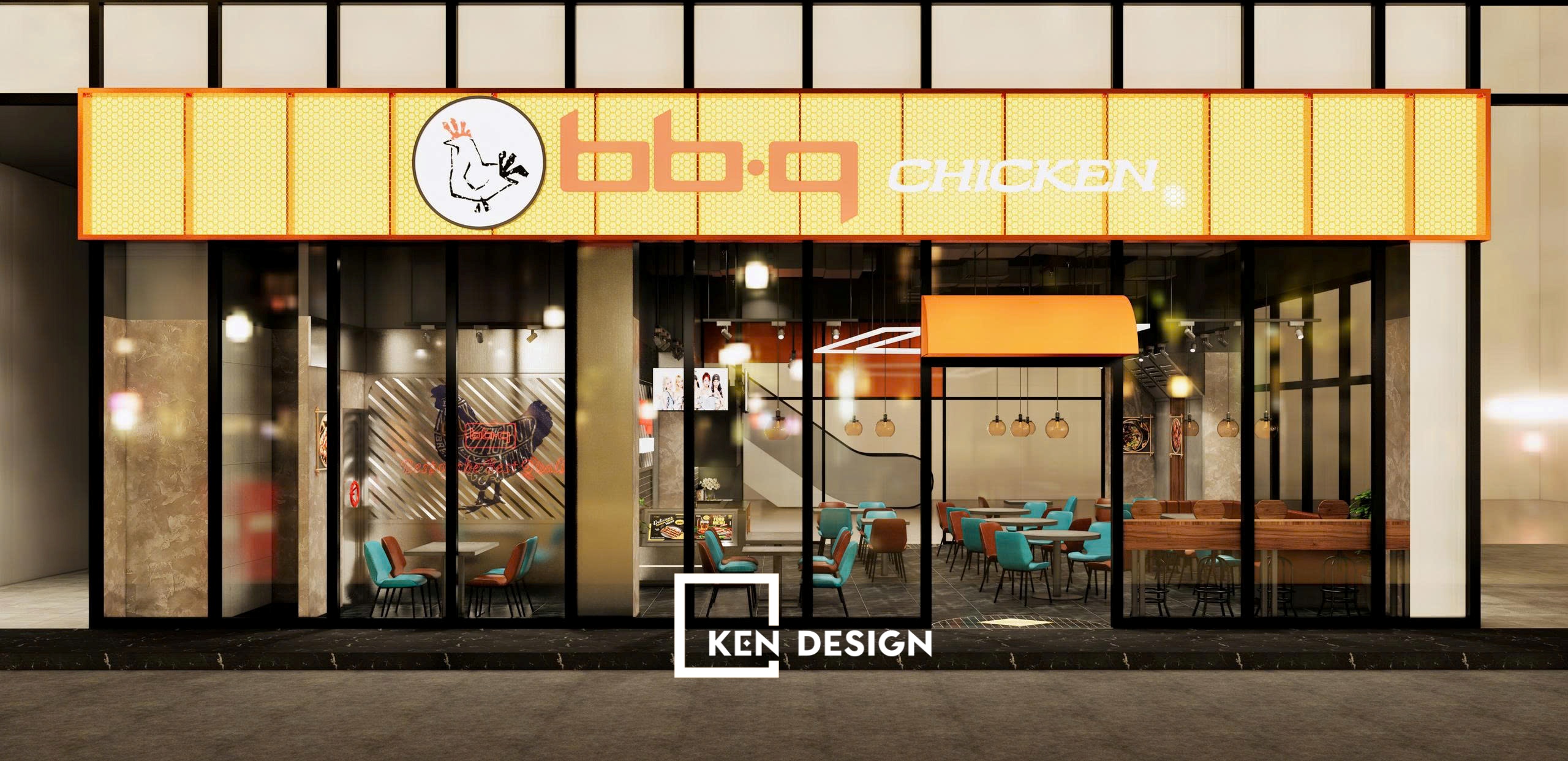The trend in the restaurant business is becoming a focal point for tourists exploring local cultures, which is increasingly developing. Customers not only enjoy the cuisine but also experience the culture through the design space of restaurants inspired by local culture. The design project of Hai Dang Restaurant in Mai Chau, Hoa Binh, is one of the highlights of KenDesign with a space that brings a traditional architectural style. Let's admire the 3D images of the design of Hai Dang Restaurant in the article below.
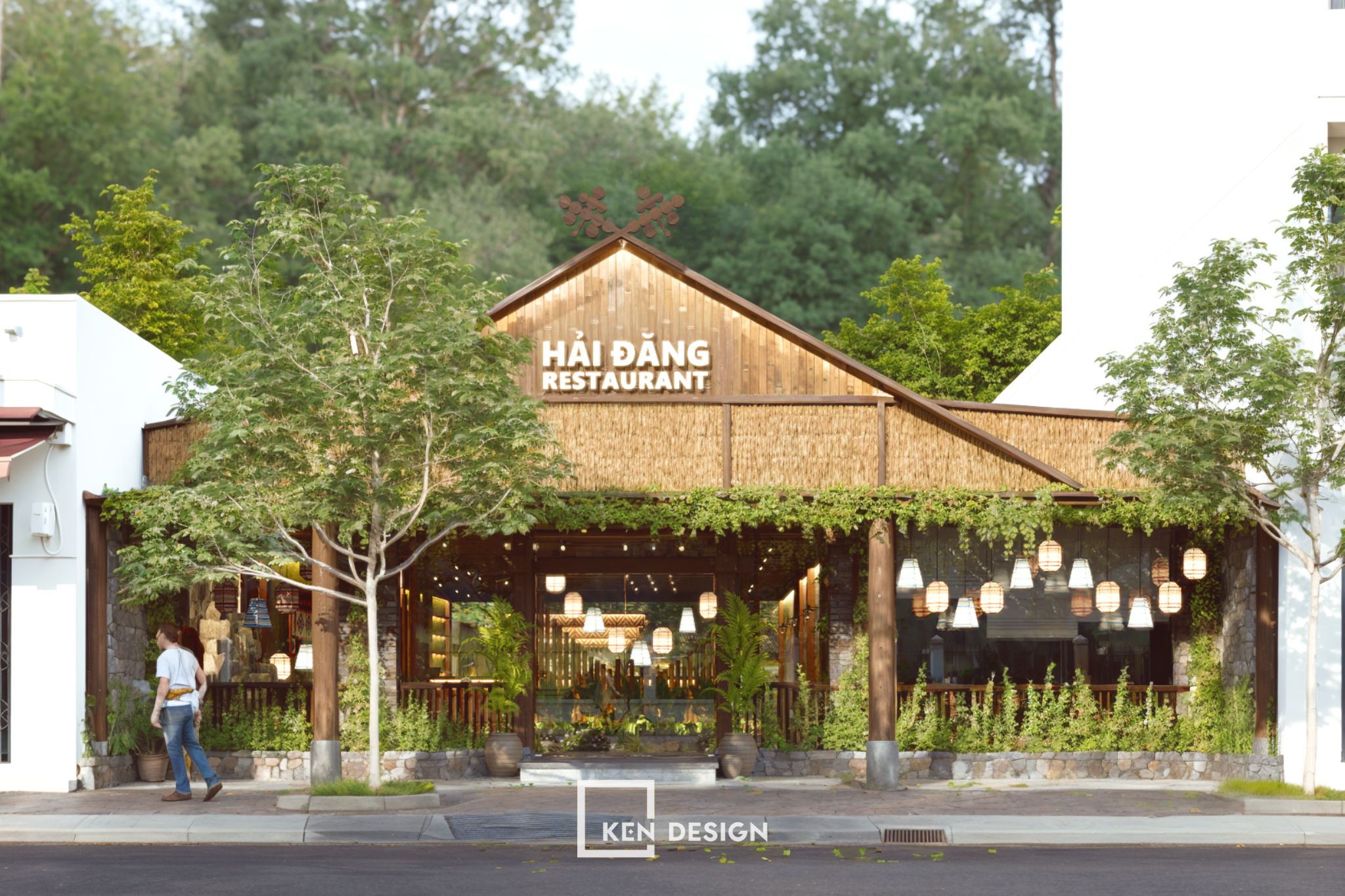
Overview of Hai Dang Restaurant Design
The design project of Hai Dang Restaurant in Mai Chau, Hoa Binh, is a heartfelt project of the investor as well as KenDesign. The investor desires to completely renovate and refresh the space of the previous restaurant to attract customers and tourists, making the most of the restaurant's space. Understanding this desire, KenDesign helped the restaurant have a new look inspired by the local culture, festivals, and cuisine of the ethnic groups in Hoa Binh, creating distinctive features to attract tourists.
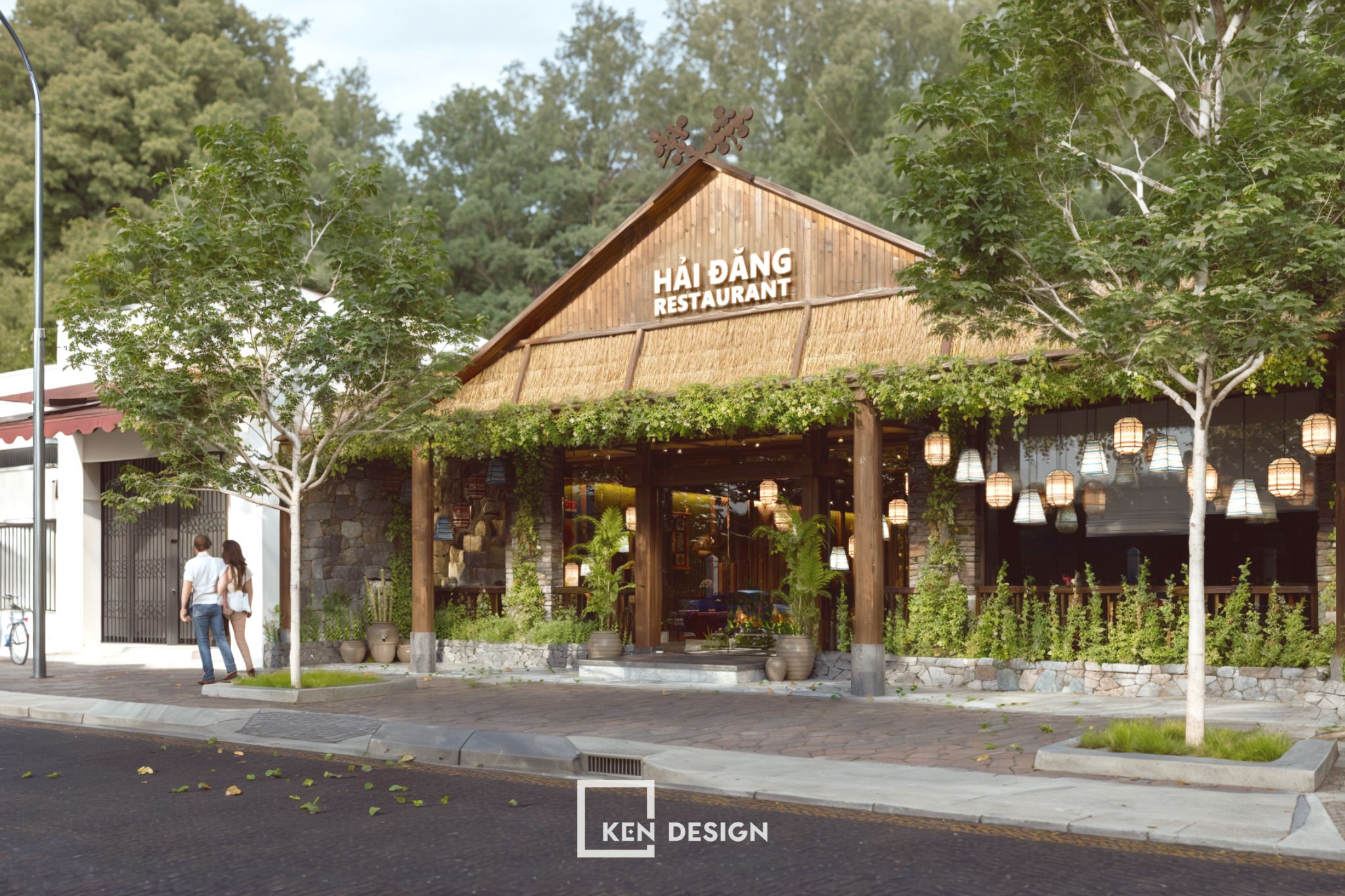
Design Process
The current situation of the premises
Hai Dang Restaurant was in operation before, and although it was located in a beautiful and busy location, the business operation was not smooth, and the space was no longer suitable for the trends and needs of customers. The premises were an old restaurant, so there were many difficulties in the design process. Firstly, because it was a restaurant model, this space had a large total area. The premises were also designed with a relatively high ceiling. Besides, because it was located on the national highway, the restaurant would have a large number of long-distance customers, so there needed to be space for large vehicles.
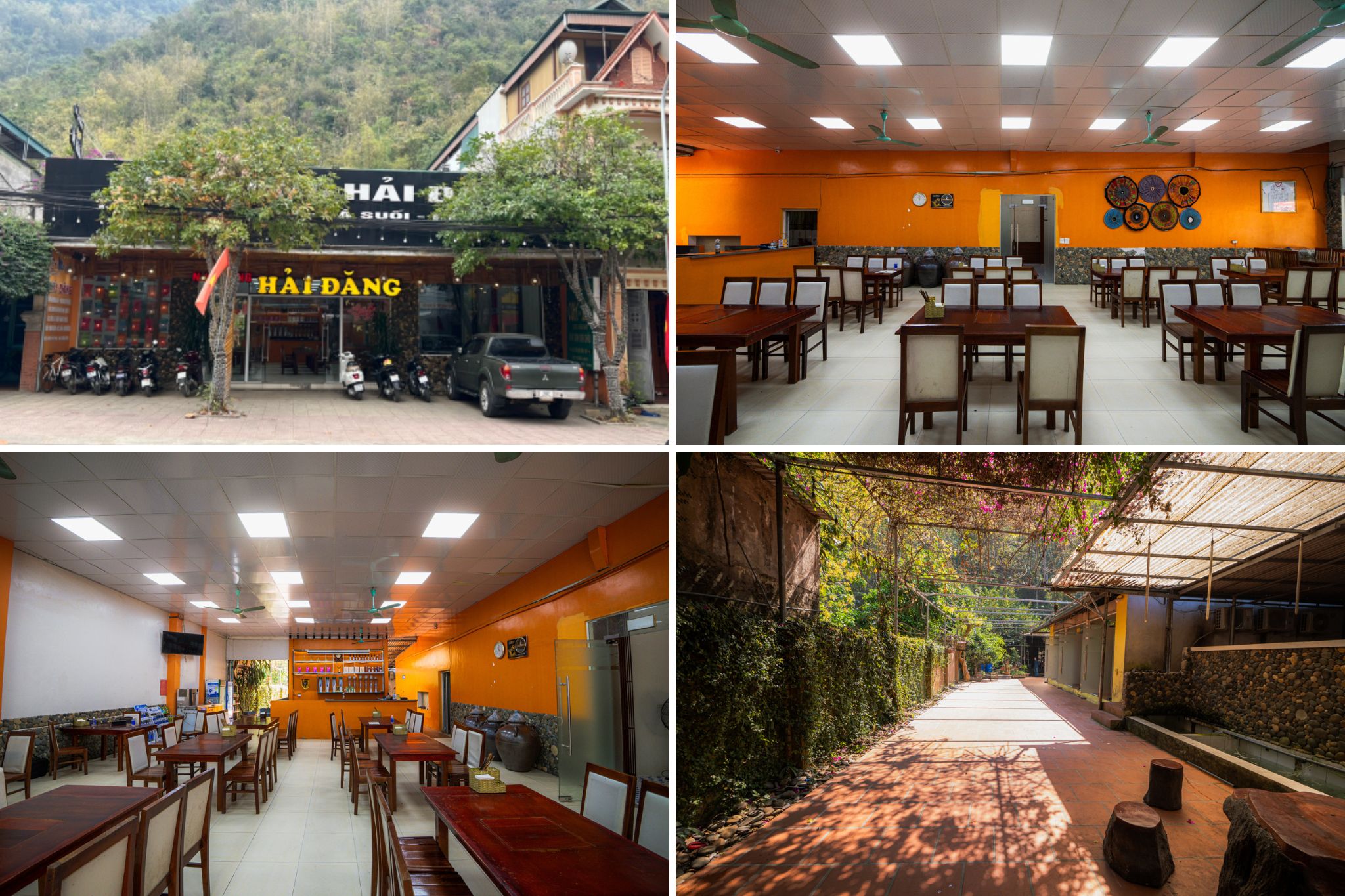
The restaurant is located right next to a busy traffic road, with many tourists passing by. However, to meet the diverse needs of customers, including both domestic and international tourists, KenDesign advised the investor to design the restaurant with ideas inspired by the traditional culture in Hoa Binh, using traditional materials, and cultural details to create a distinctive cultural atmosphere. The investor hopes that with a unique and fresh space, the restaurant will leave the deepest impression on every customer, thereby creating strengths to increase business efficiency and competitiveness.
Design Concept - Creativity in every detail
Starting from the inspiration from the love for the people and culture of the Muong ethnic group, Mr. Hai - the investor of the project shared the desire to have a restaurant with traditional local culture, which is a destination that can attract tourists when coming to Hoa Binh.
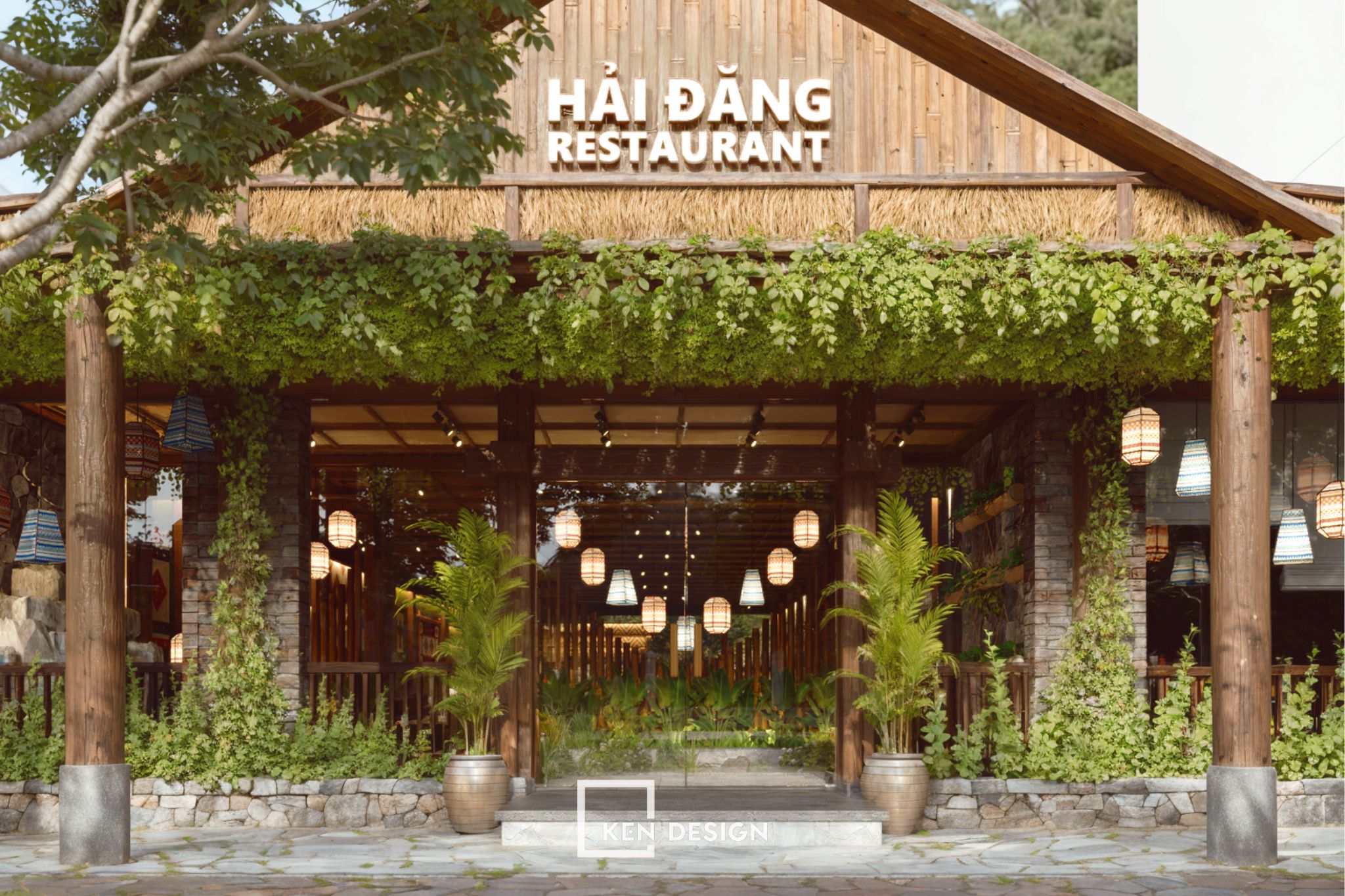
The architectural design of Hai Dang Restaurant in Hoa Binh also clearly shows the friendliness, and harmony between traditional architecture and natural environment. Architects implemented the idea of connecting sturdy bamboo poles to create soft, intricate, and unique floral curves, intertwining with each other, and creating a distinct allure.
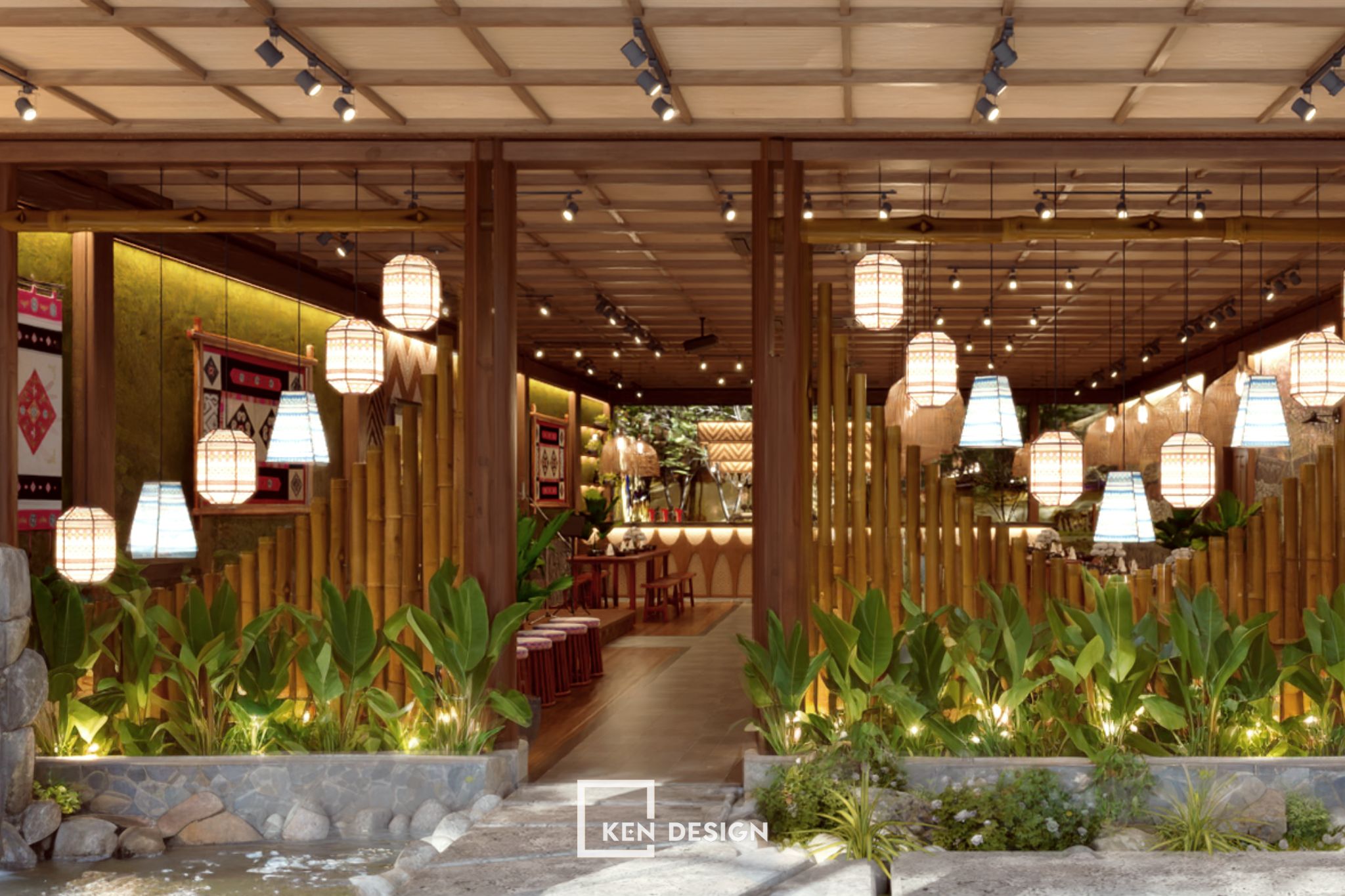
Upon entering the restaurant, customers will immediately feel the cozy space through the colorful lantern system and traditional wooden furniture. Each detail in the design not only enhances the architectural beauty but also contributes to creating a very intimate atmosphere, giving customers the feeling of experiencing the beauty of traditional culture.
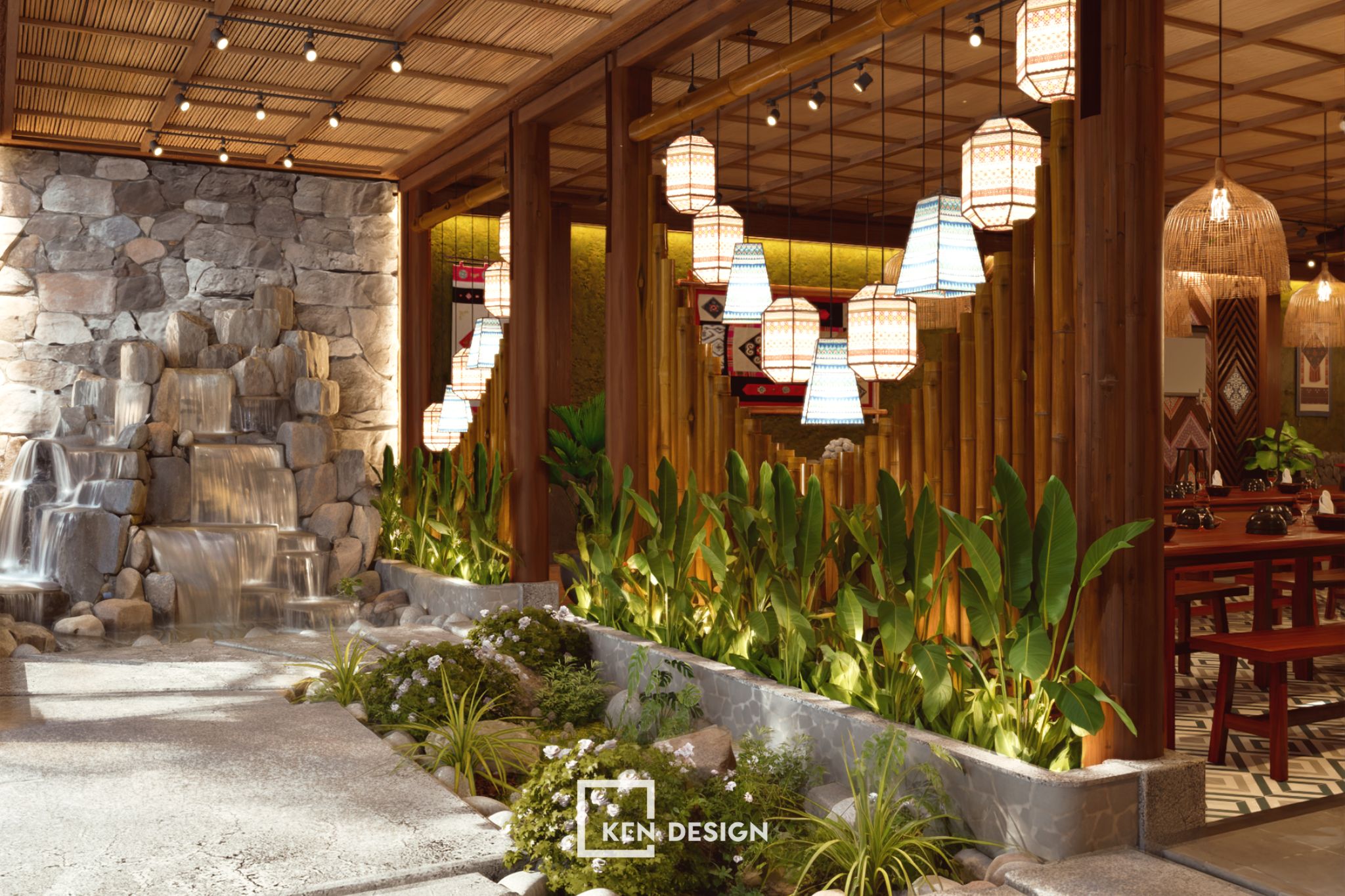
Honoring the traditional design style but still imbued with modern breath, the design of Hai Dang Restaurant is constantly creative, blending architectural lines in every breath of nature to explore new architectural languages. The restaurant space is designed in a garden style with a reasonable layout alternating dining areas with outdoor spaces... creating a cool space for customers to enjoy the intimacy, blending with nature.
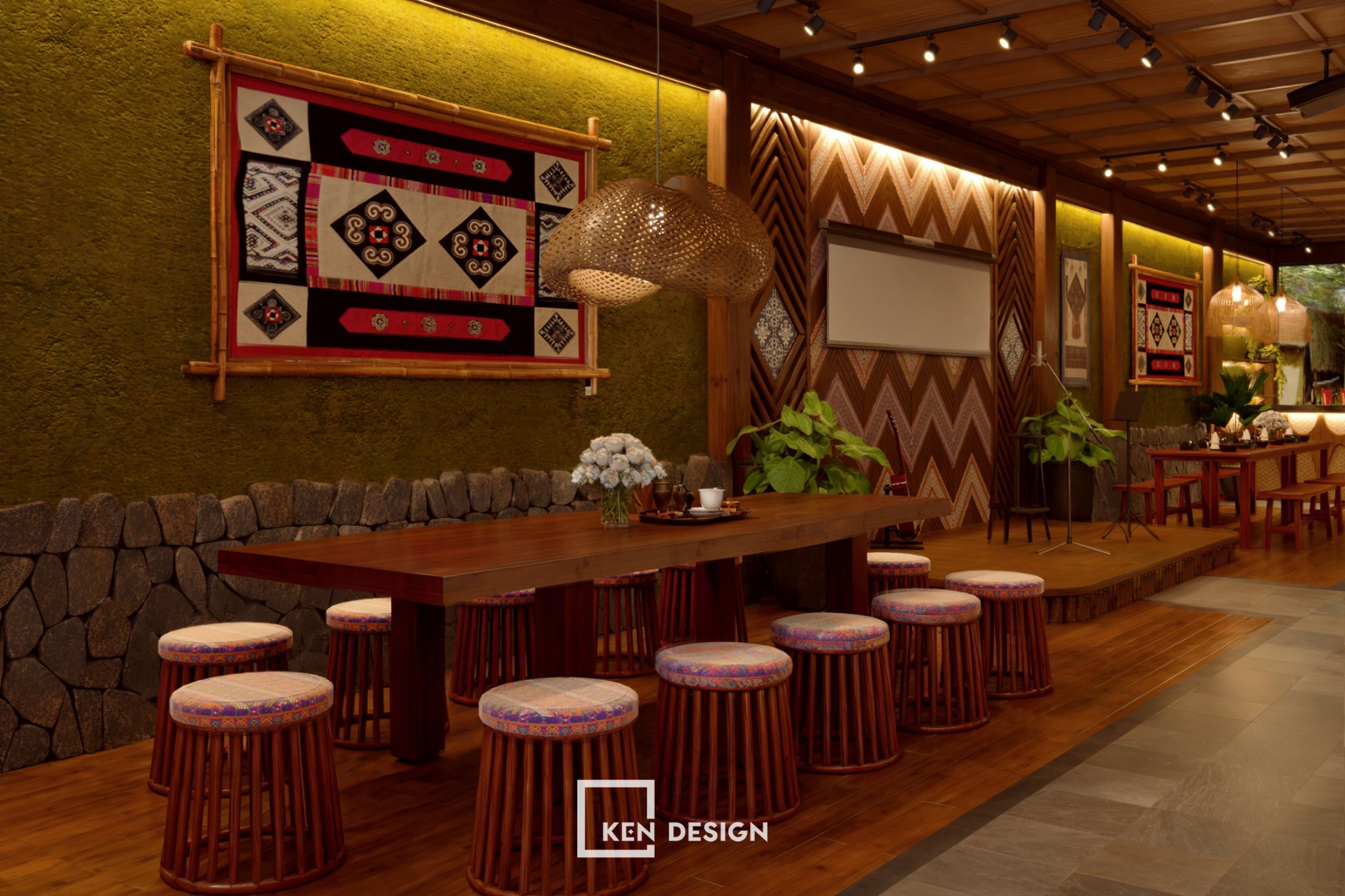
The culture of the Muong people is often associated with customs and a rich spiritual life with characteristic folk cultural values. In addition, the typical traditional material is bamboo, known as an environmentally friendly material, ensuring aesthetics and increasing the value of the project.
Front space
The front facade is always a focal point for seafood restaurant owners to attract passing customers. The facade is a very important highlight that reflects the characteristics of the restaurant model. The front area with an open design, and an impressive traditional frame system with the same canopy style with 3 door openings helps impress customers as soon as they step into the restaurant.
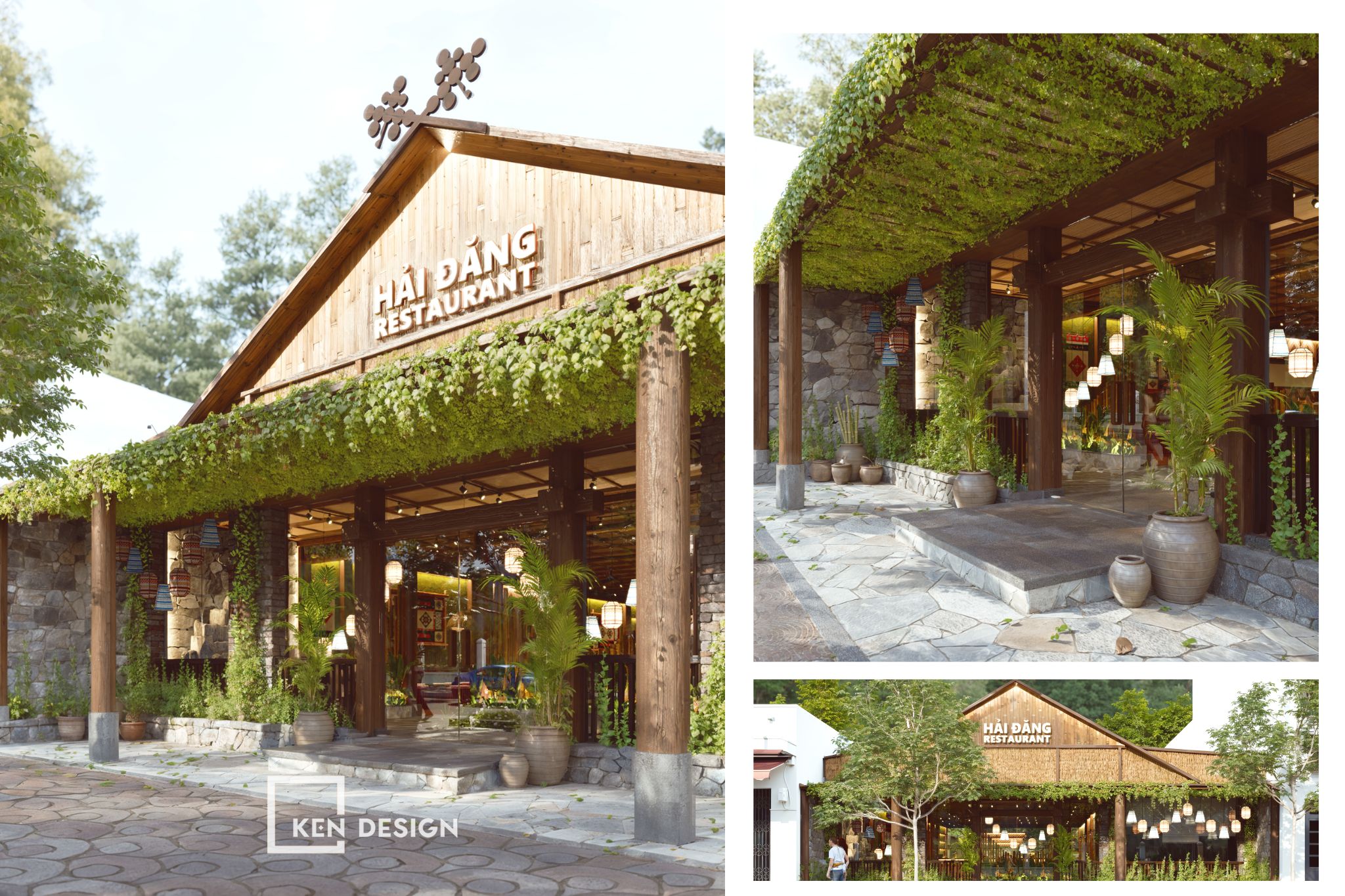
The exterior of Hai Dang Restaurant is very focused on using outdoor space quite spacious. The spacious courtyard is added with green trees to create a cool and comfortable feeling. All the exterior of the restaurant is designed by our architects to be covered with wood, bringing a solid, sturdy, yet elegant beauty. The wide wooden canopy combined with warm brown tones creates a harmonious feeling with the restaurant's layout. Moreover, the architects also designed elegant small dining tables outside to please customers who want to enjoy the outdoor space.
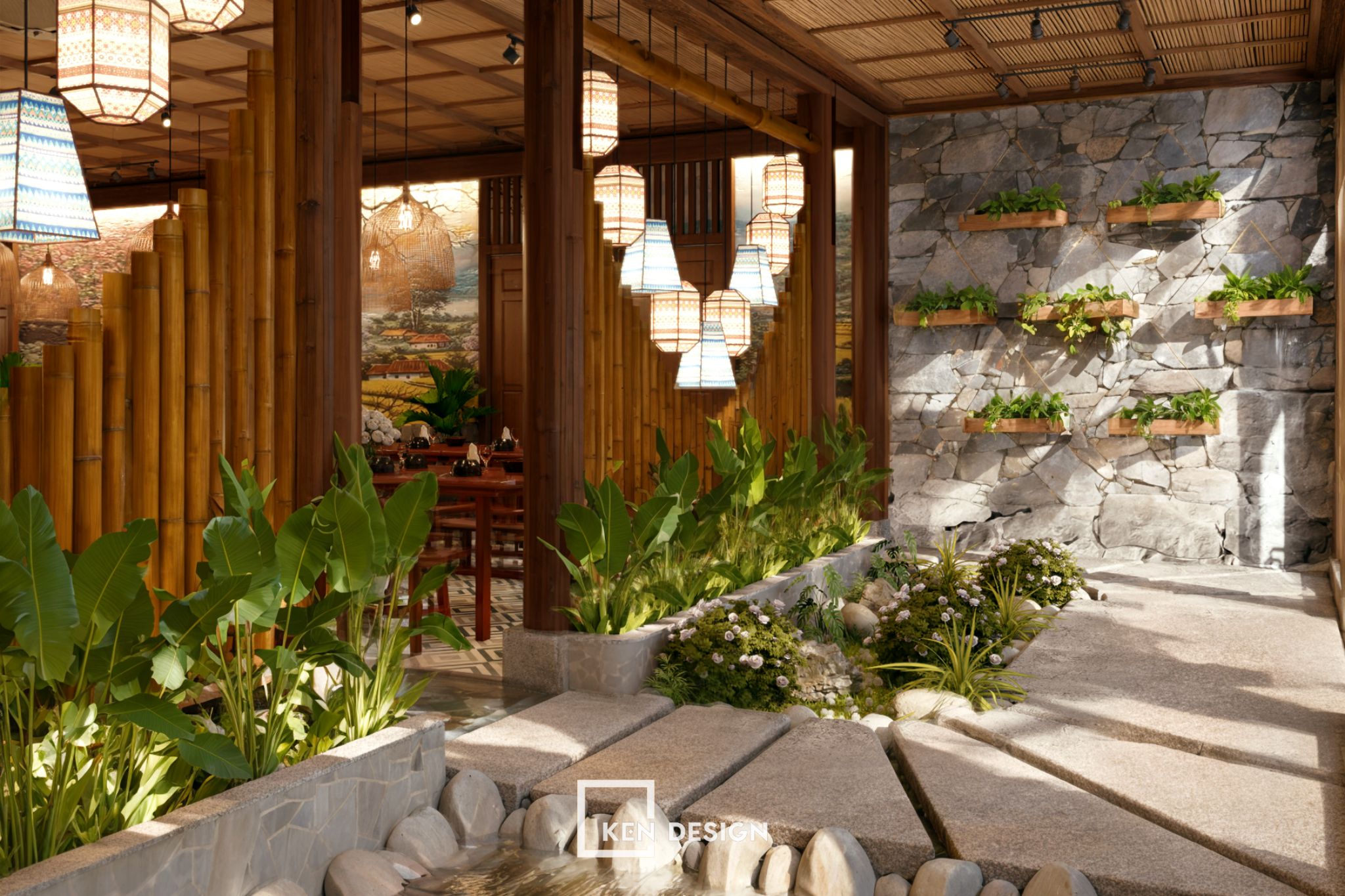
For the exterior of the restaurant specializing in the food business, KenDesign designed the front section not too intricate but still highlighted to attract the attention of customers.
Main area space
One characteristic of restaurants as KenDesign shared above is that the premises have a large total area. Therefore, the division of layout and arrangement of positions for the restaurant is extremely important, directly affecting the customer experience. With this condition, the architects divided the dining area of the restaurant into 2 separate areas. Here, each table has a certain distance to create a private space for each group of customers, suitable for groups of 4-6 people such as family, friends… The last area is the 3rd area located on the right side of the main entrance, it is an area for dining for large groups of people, suitable for group customers. In addition, the restaurant also has 1 VIP room to serve customers with private needs.
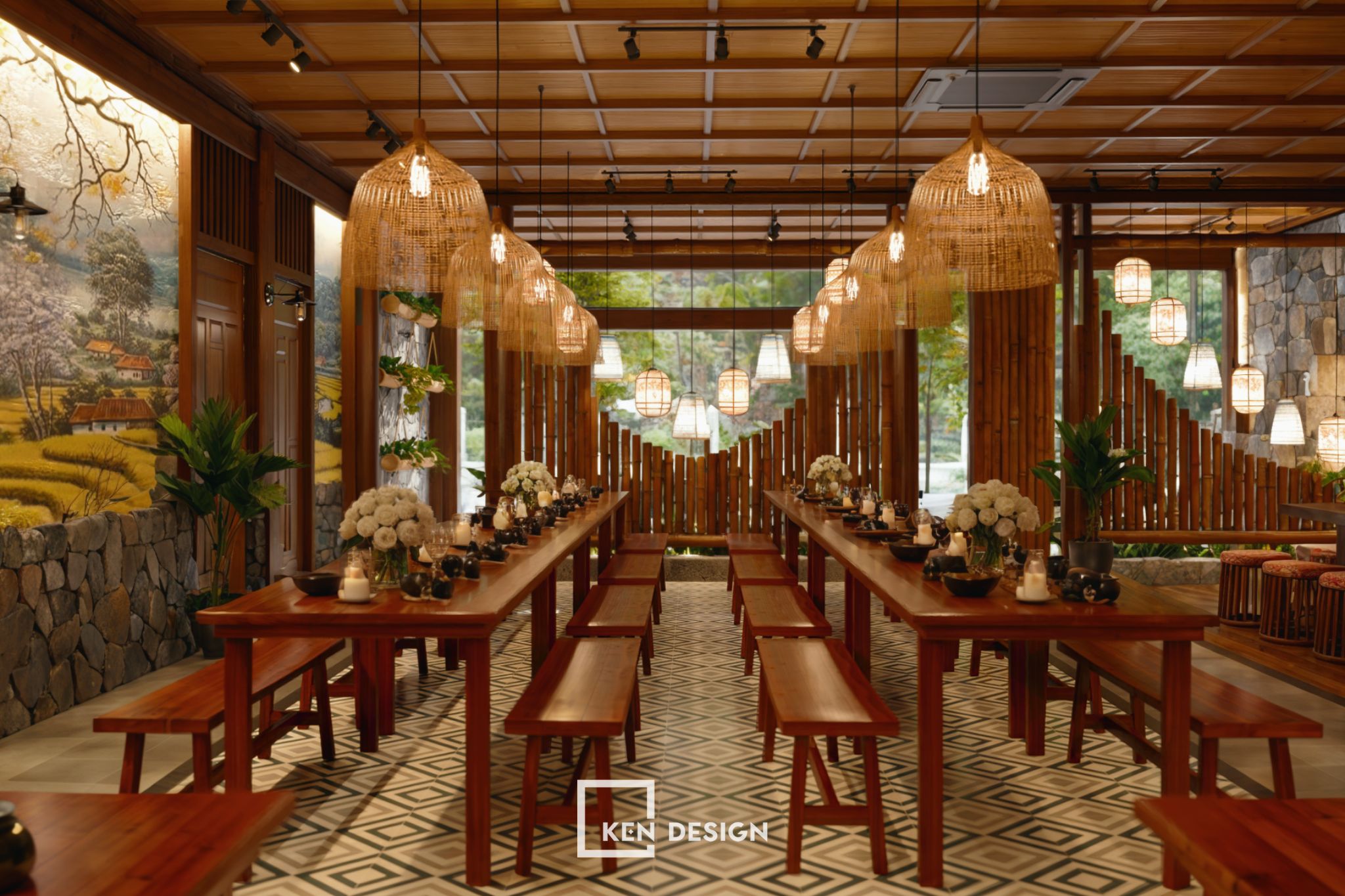
With this design style, there is no need for too many partitions to divide the areas but all customers can choose and have a suitable dining space. This design style also brings rich colors to the restaurant as well as optimizes the space for customers.
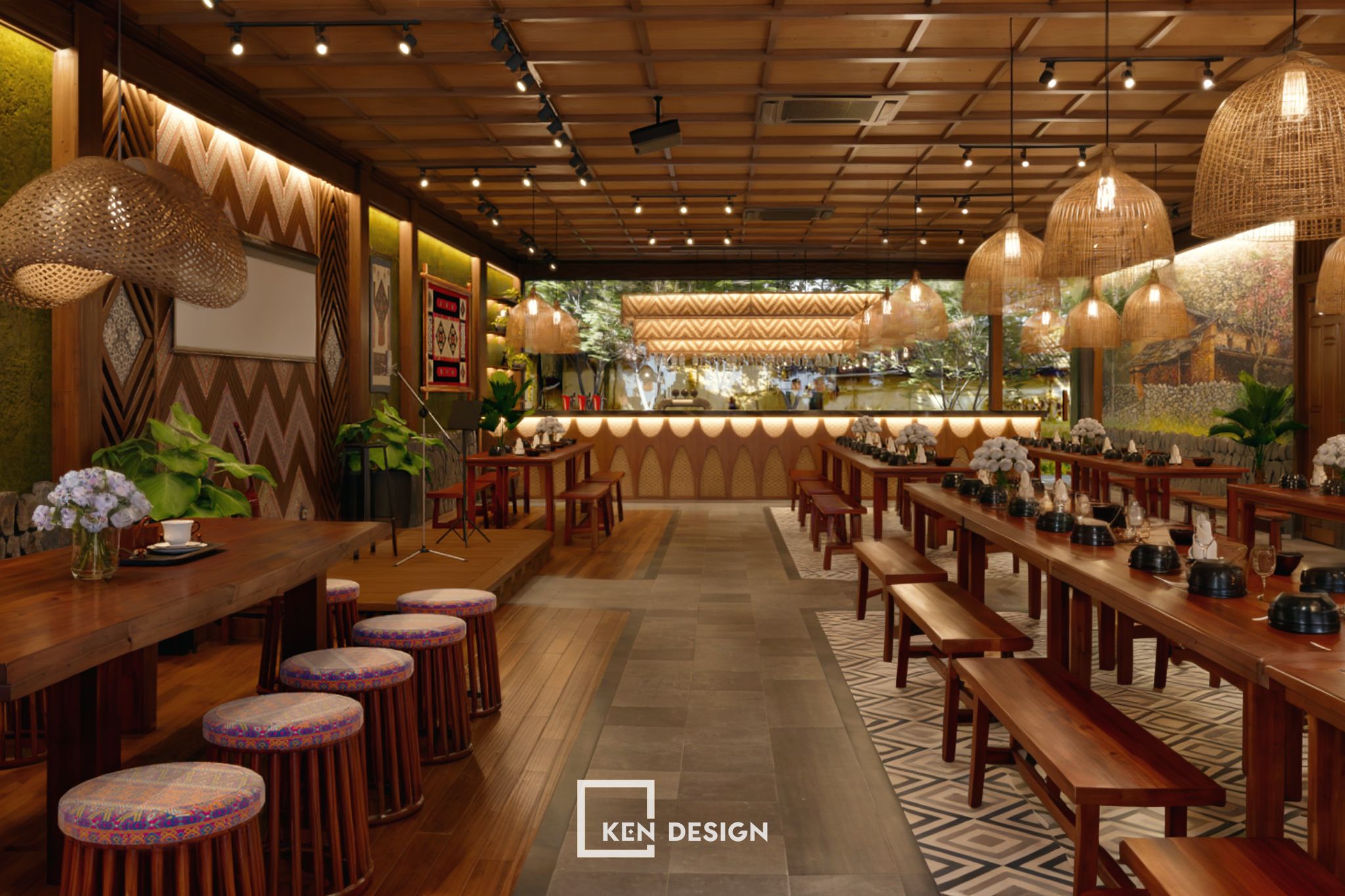
Not only did it bring Hai Dang Restaurant a "luxurious" and impressive appearance, but Ken Design's architects also turned the restaurant into a wonderful culinary space. To blend with the exterior design of Hai Dang Restaurant, our architects also chose natural wood material for the entire interior of the restaurant. Thanks to that, the overall of restaurant becomes more luxurious, impressive, and attractive. The tables and chairs are also designed to suit the needs and quantity of the restaurant's customers. The restaurant design mainly uses simple-shaped tables and chairs, easy to move or join tables.
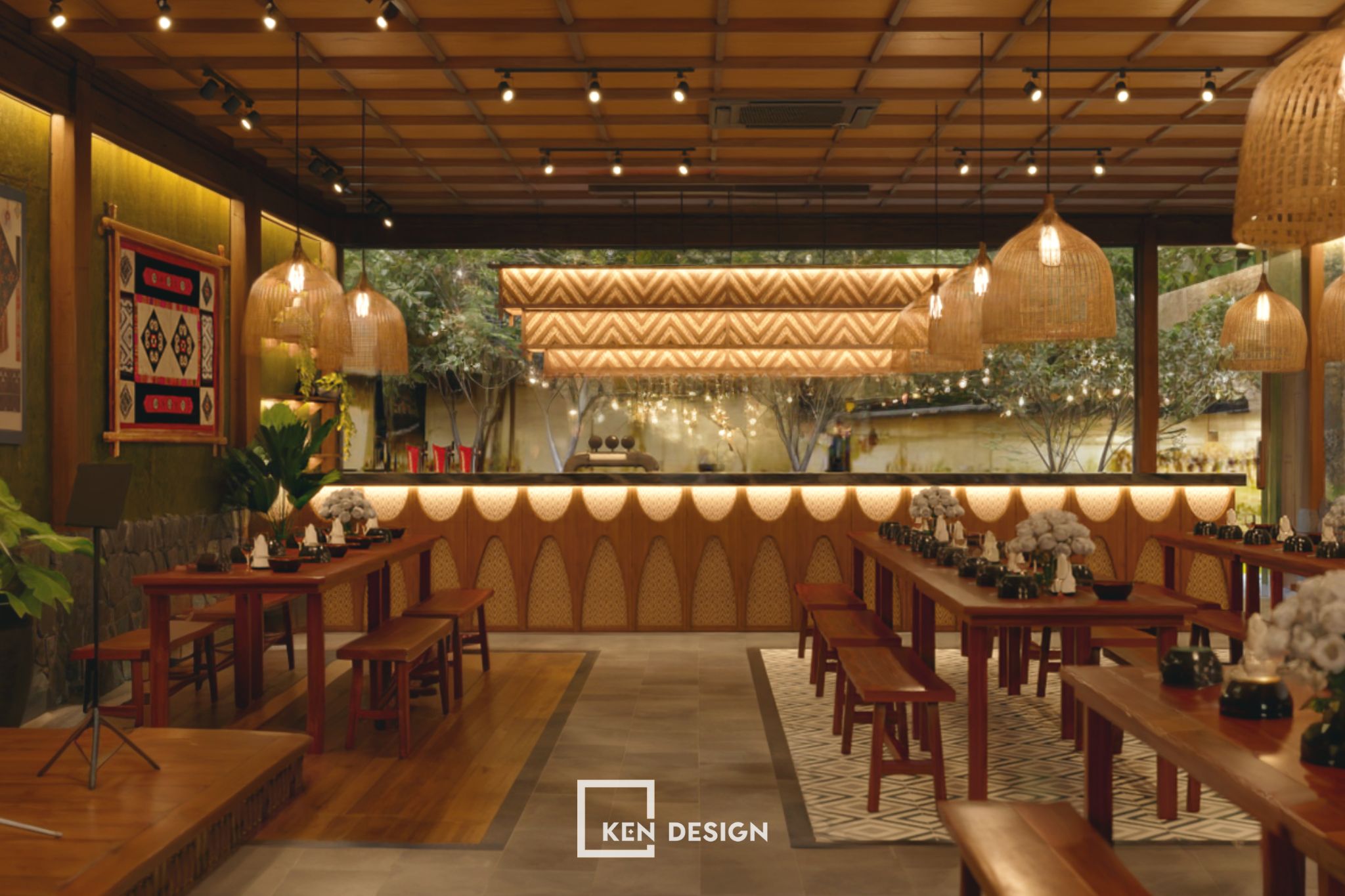
Ken Design architects chose a combination of classical and modern styles to decorate the space, and interior of the restaurant. The lighting system is a very important part of the exterior design. The hallway lights are designed and installed very artistically, bringing a soft touch to the sharp corners of the restaurant layout. This is also a great highlight to create a cozy and comfortable feeling for customers when dining at the restaurant. Dim yellow light makes the dining more attractive and leaves a good impression on customers.
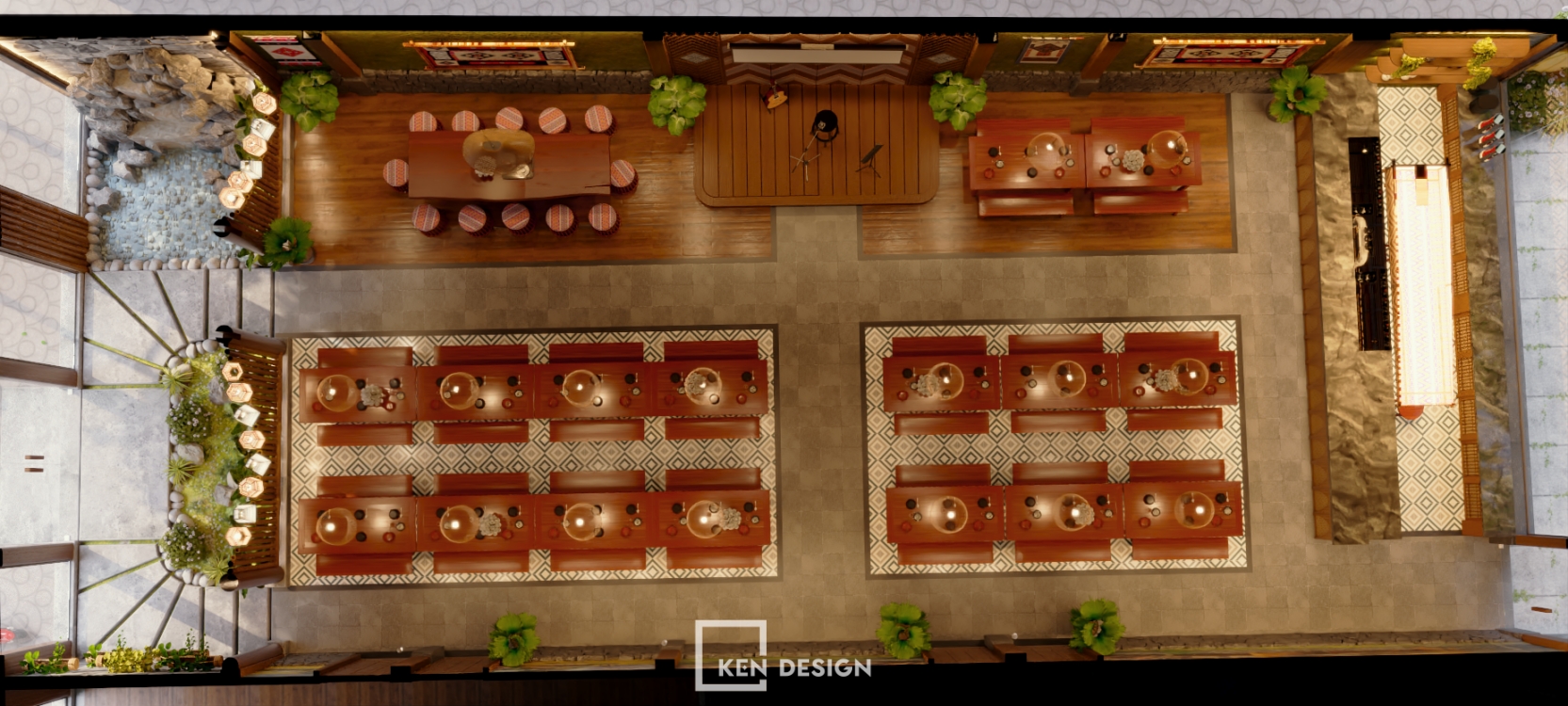
VIP area - Exquisite and convenient
The VIP area of the restaurant is located inside, the VIP room helps the restaurant be flexible according to the requirements of customers. Wooden tables and chairs with elegant single-leg iron seats cushioned with luxurious, comfortable cushions are placed in two rows, leaving a wide aisle in the middle.
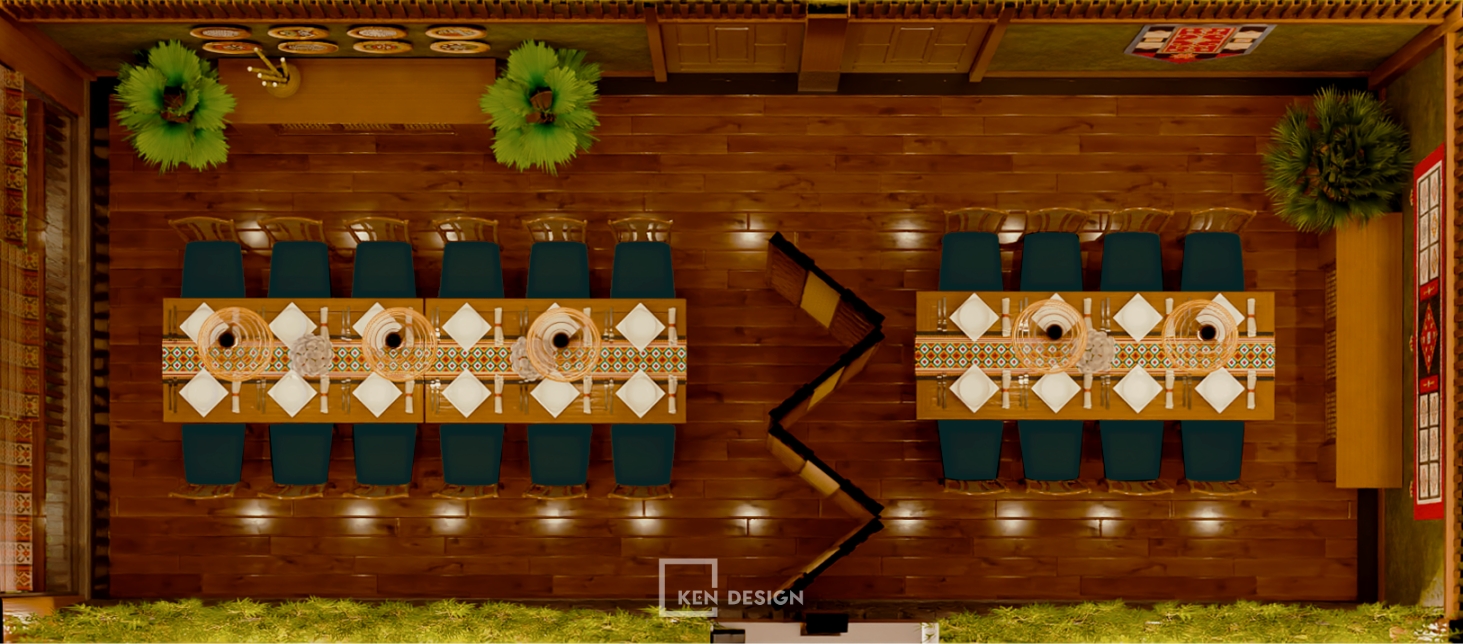

Classic pendant lights are creatively combined with the wheel frame, creating an impressive highlight for the ceiling. Besides, the design of Hai Dang restaurant also arranges additional decorative wooden shelves that are very eye-catching. The surrounding walls are decorated with miniature landscapes and artistic decorative lines, full of colors.
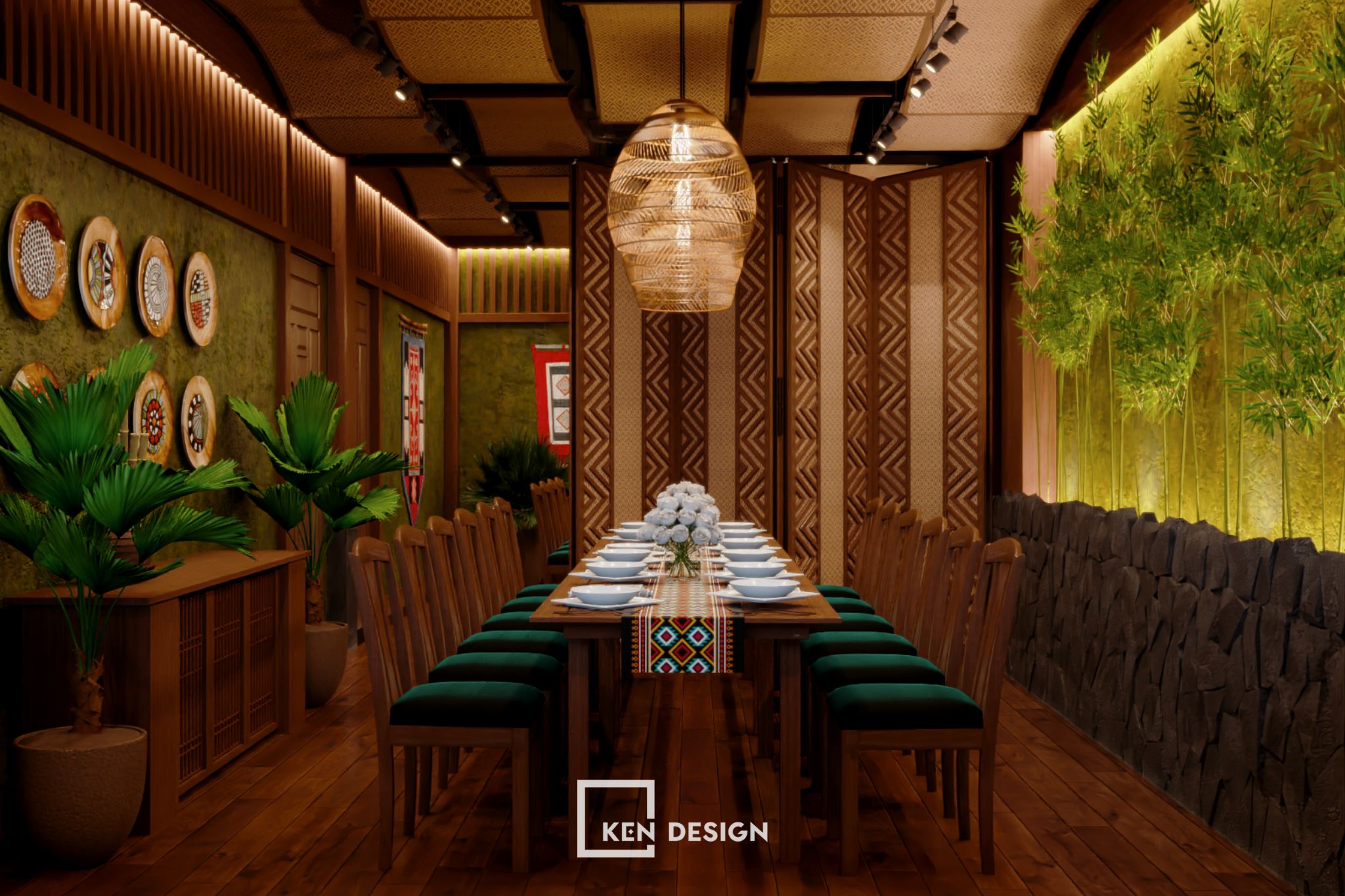
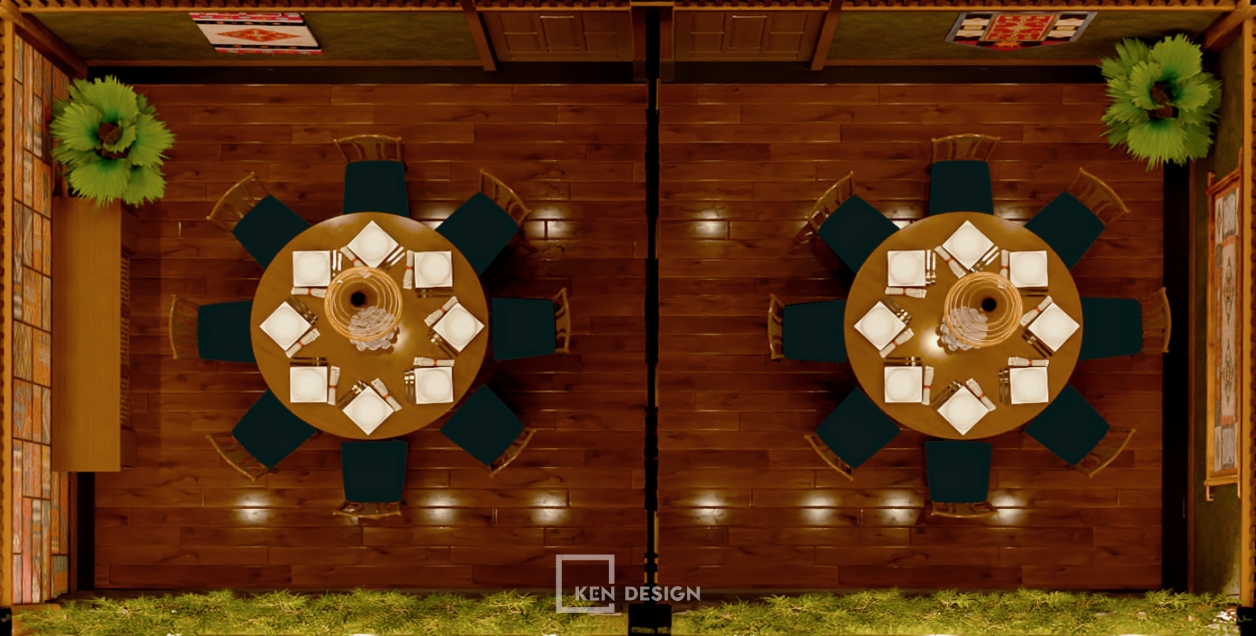
Highlights in Hai Dang Restaurant decoration - Traditional materials
Meanwhile, patterns and motifs on characteristic fabrics of indigenous people are cleverly used in interior design. The details used in the decoration of Hai Dang Restaurant's interior are also combined in this way. Every small detail is cleverly and harmoniously combined by our architects, helping your restaurant space meet all the aesthetic needs of customers. The restaurant conveys the local cultural characteristics in Mai Chau, Hoa Binh, as a place to attract tourists when visiting.
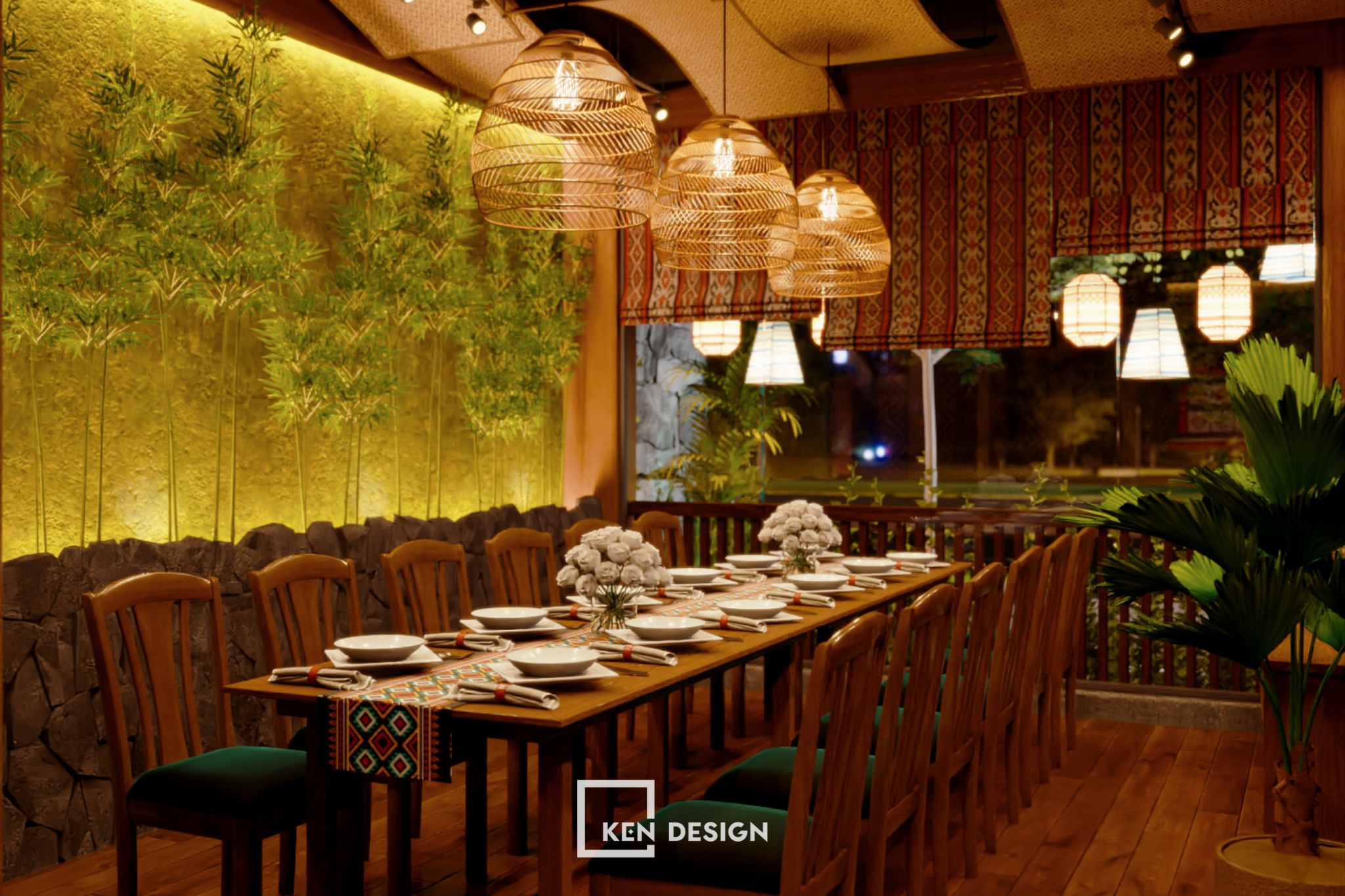
The trend of designing restaurants with a breadth of indigenous ethnic cultures is a new style in the F&B industry, providing tourists with a unique living space and different experiences. Currently, in Hoa Binh, this design is being implemented with the respect and consensus of the local community to ensure the conservation and promotion of the cultural values of ethnic groups.
Above are the first images of Hai Dang Restaurant in Mai Chau, Hoa Binh, that KenDesign wants to share with you. To embark on designing or constructing a project, not only paying attention to the appearance and aesthetics but also carefully considering its functionality and applicability is essential. And if you want to own a complete restaurant, café, or hotel, KenDesign believes that we will be your excellent choice.
