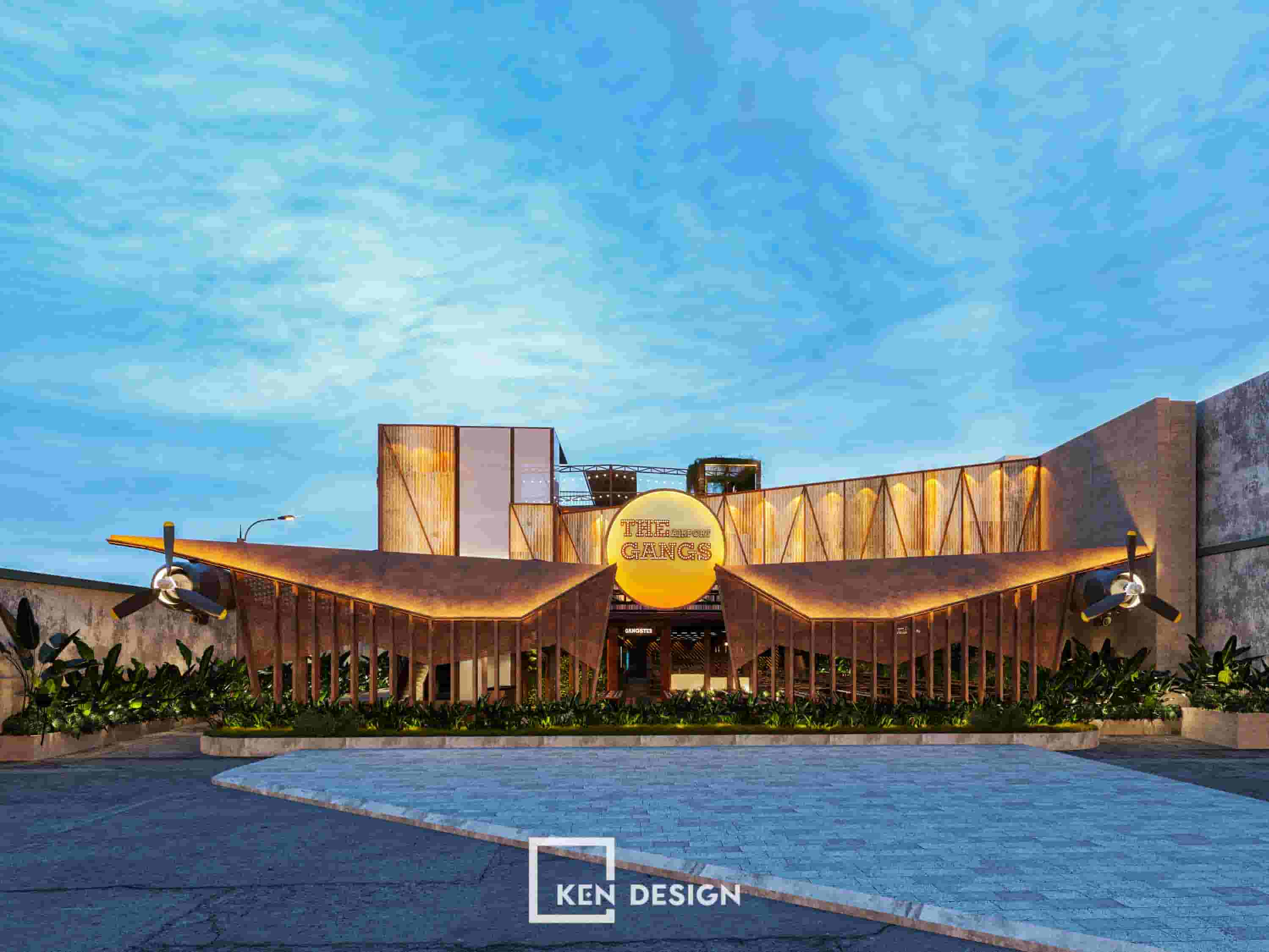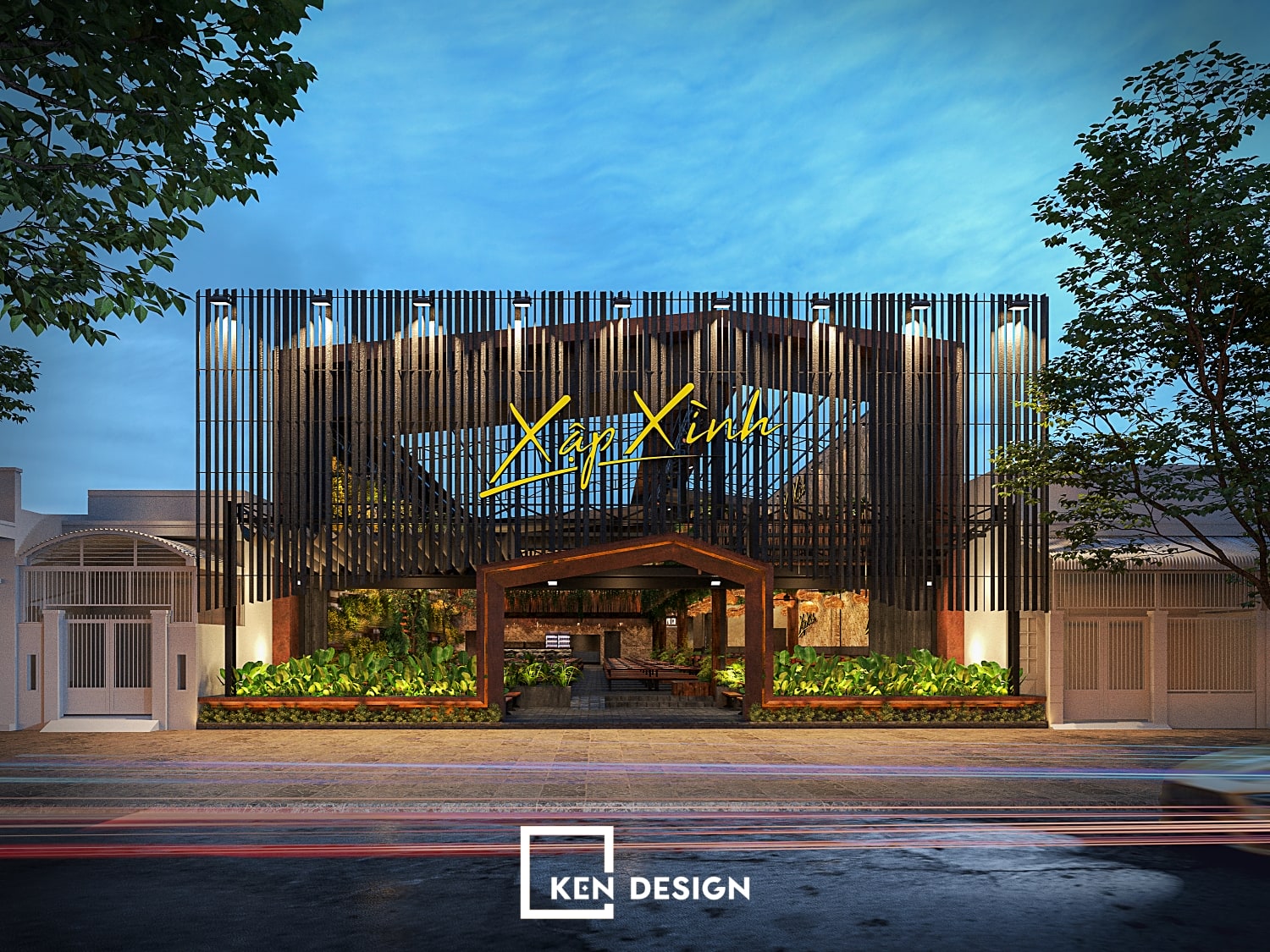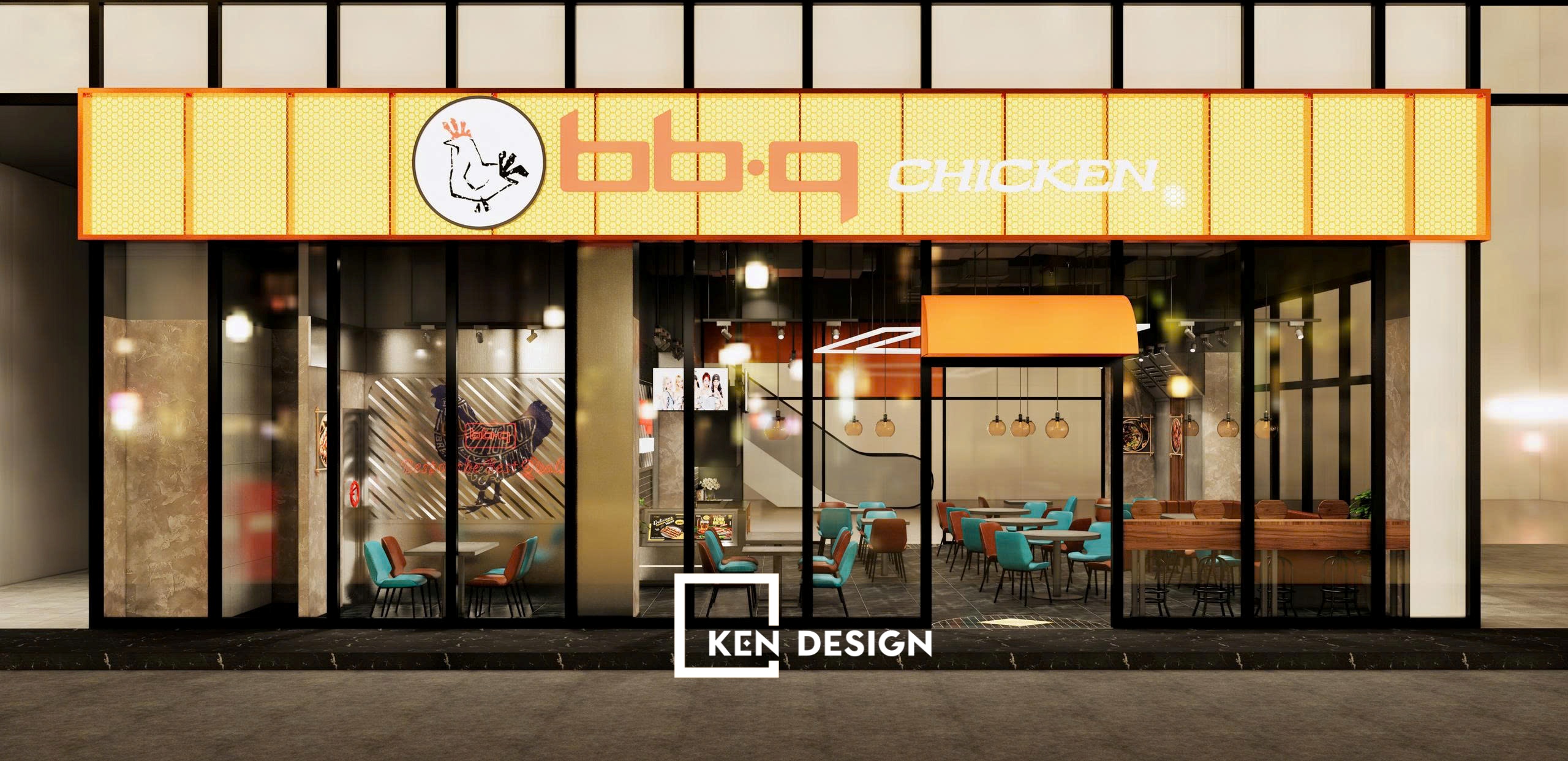You can find images of beer shops on almost every street and in every province across the country. This is why this business model is always favored by investors, including Mr. Cong, the investor in the Bia 1900 restaurant design project for his business model. Let's explore the design of the Bia 1900 restaurant with KenDesign in the article below.
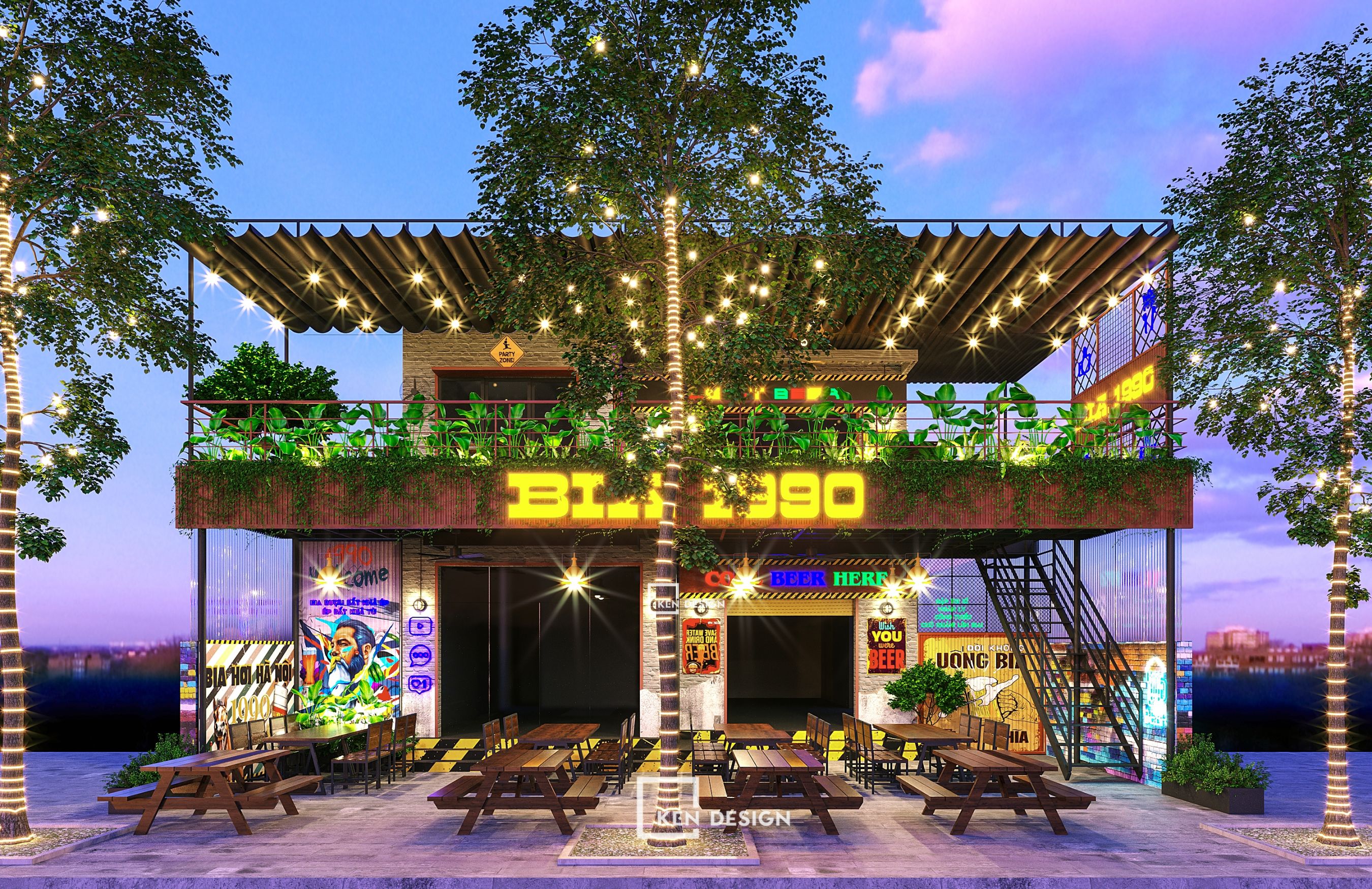
Investor's Expectations
The premises of the restaurant had been used for business before, but after a period of operation, the design showed many limitations. Mr. Cong, the investor, wishes to create a restaurant that serves beer, a favorite summer beverage among Vietnamese customers. However, instead of a confined space with industrial lighting and air conditioning, he expressed to Ken Design his desire for an open, garden-style space, minimizing barriers and partitions. According to him, beer parties are more enjoyable when experienced outdoors in nature.
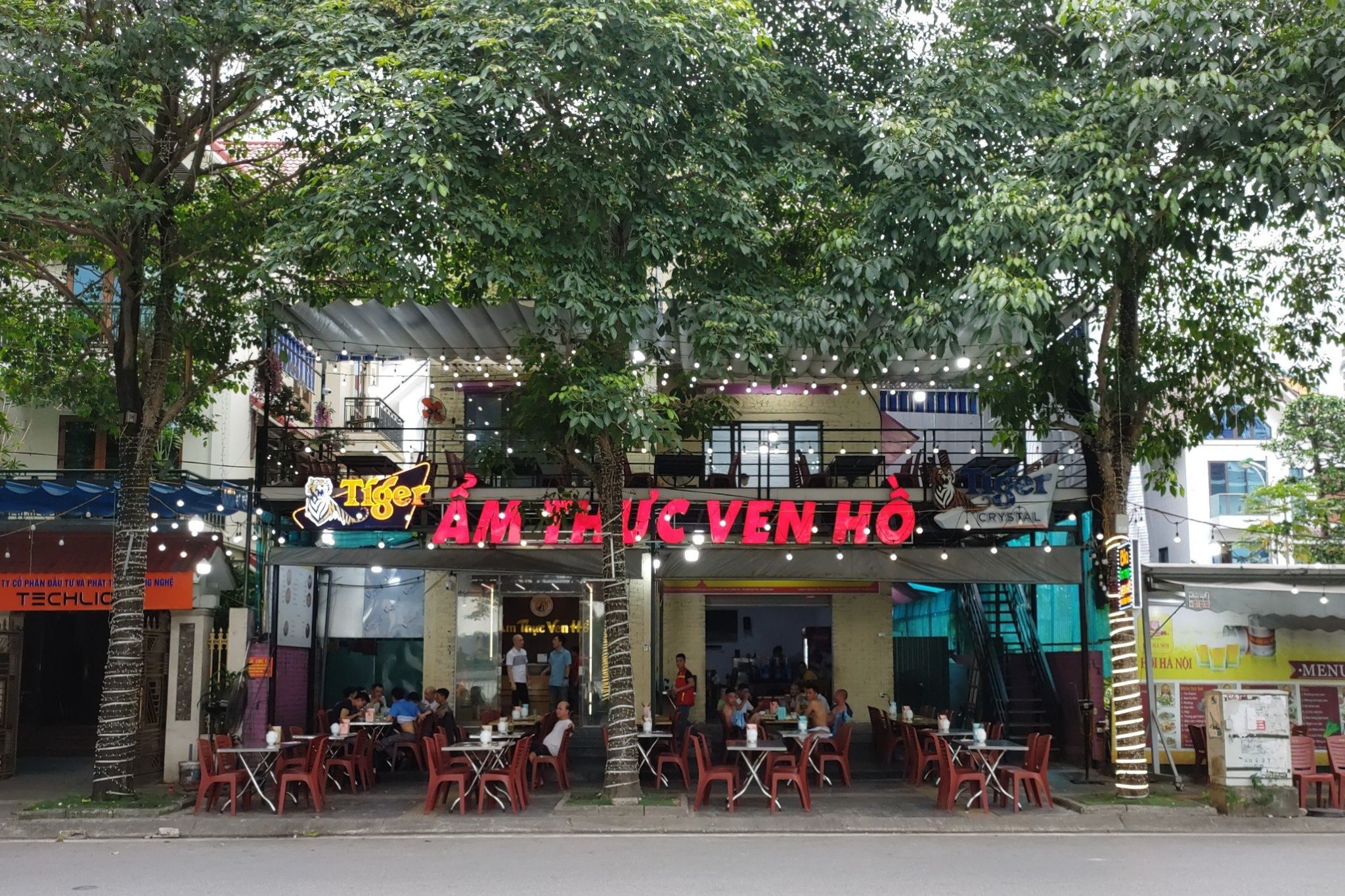
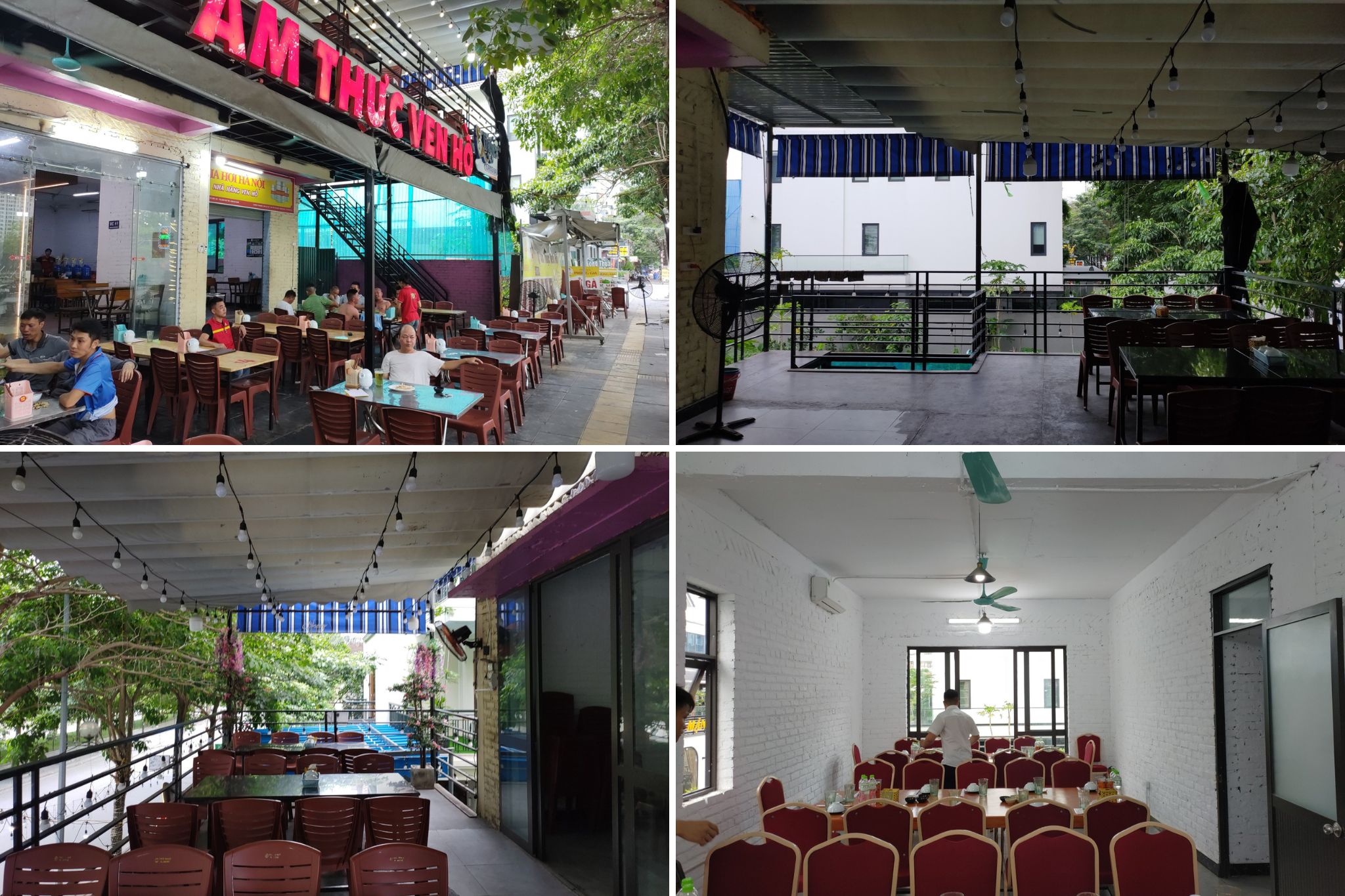
Unique and Striking Architecture
Mr. Cong wants the restaurant to be built on empty land using a steel frame. Therefore, we first created the architectural design, forming the initial space for Bia 1900. This design features a simple yet attractive steel frame structure. From the outside, customers can easily recognize the restaurant's space due to its unique design.
The connection between common areas, private rooms, and outdoor spaces is seamless, based on the lines and details of Industrial and Rustic styles. Each space has its unique, distinctive features, but customers can still feel a consistent theme throughout the entire design. This showcases the architects' ability to observe, oversee, and creatively express each space while maintaining coherence.
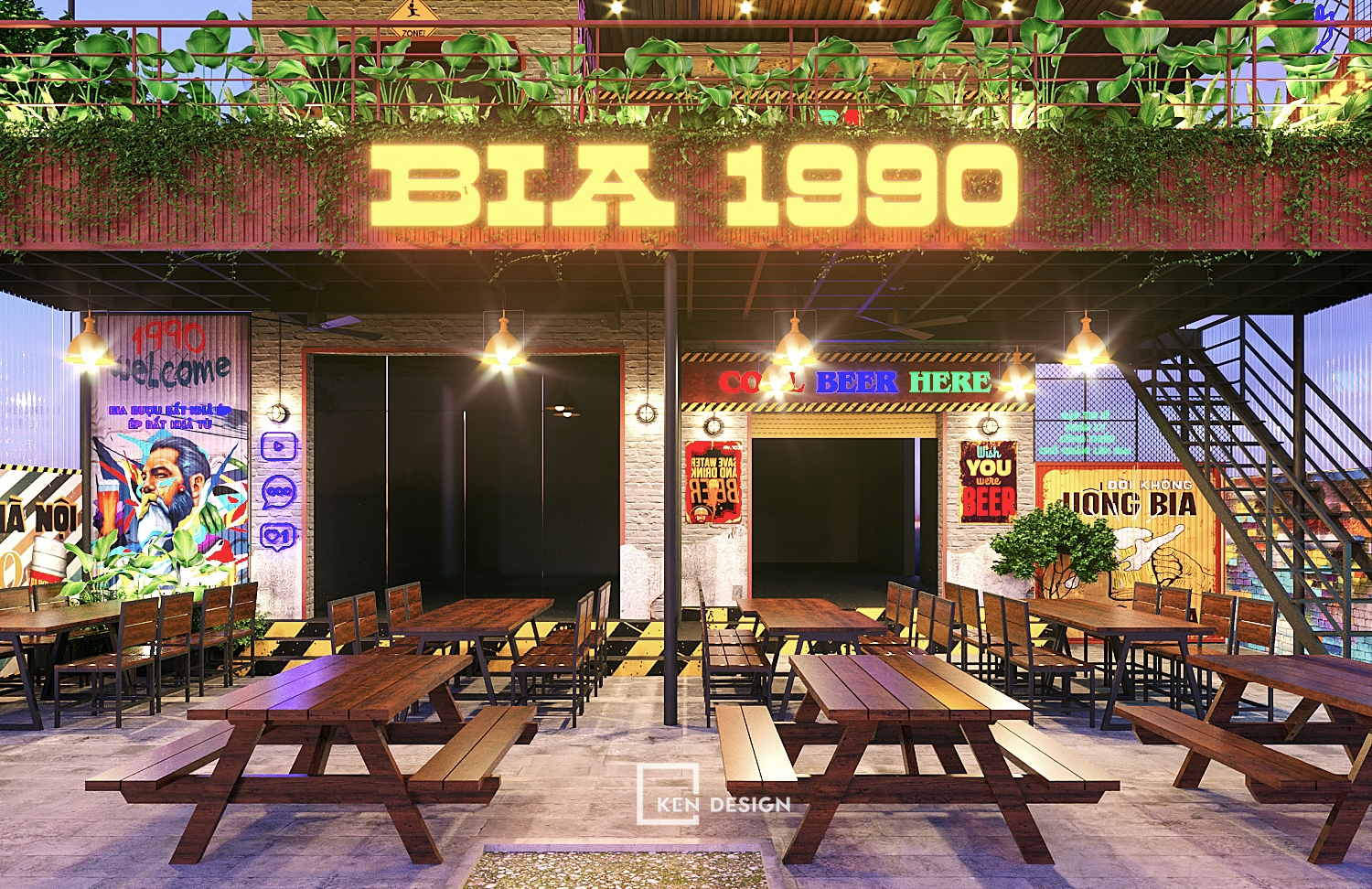
Simple yet Flexible Common Space
In designing the interior of Bia 1900, our architects focused on comfort and convenience for customers. The furniture is used and arranged into various sections. The first floor serves as a common area, including the bar area with furnishings. This space primarily caters to small groups or families of 4-6 people. Thus, we use furniture with different capacities, allowing customers to find a comfortable spot to enjoy the delightful taste of cold beer.
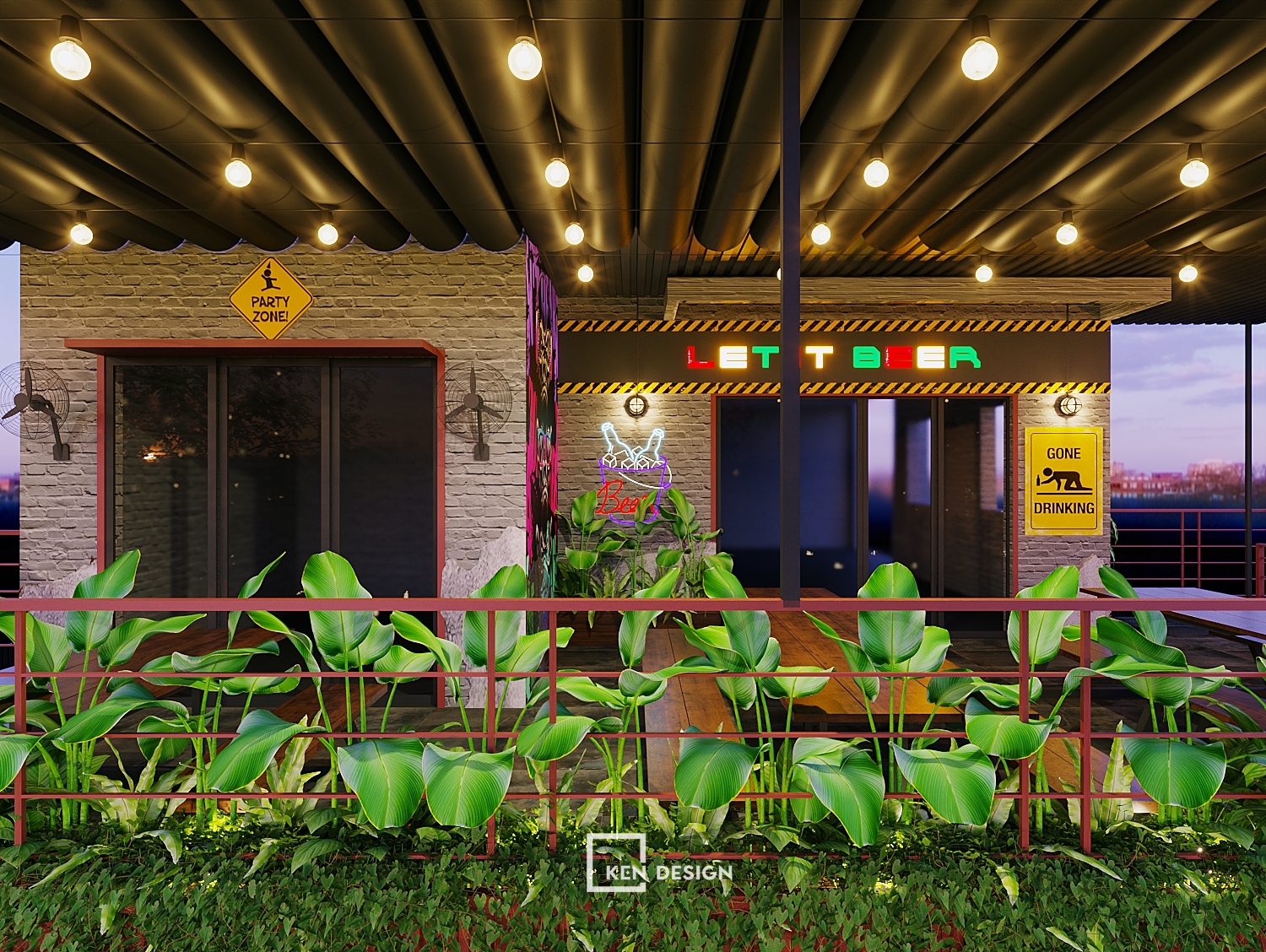
Another attractive feature of the restaurant is the abundant greenery. Instead of using large plants, we use smaller plants to better fit the restaurant's size. In the evening, the space becomes more magical with a small string light system, creating a romantic and impressive atmosphere.
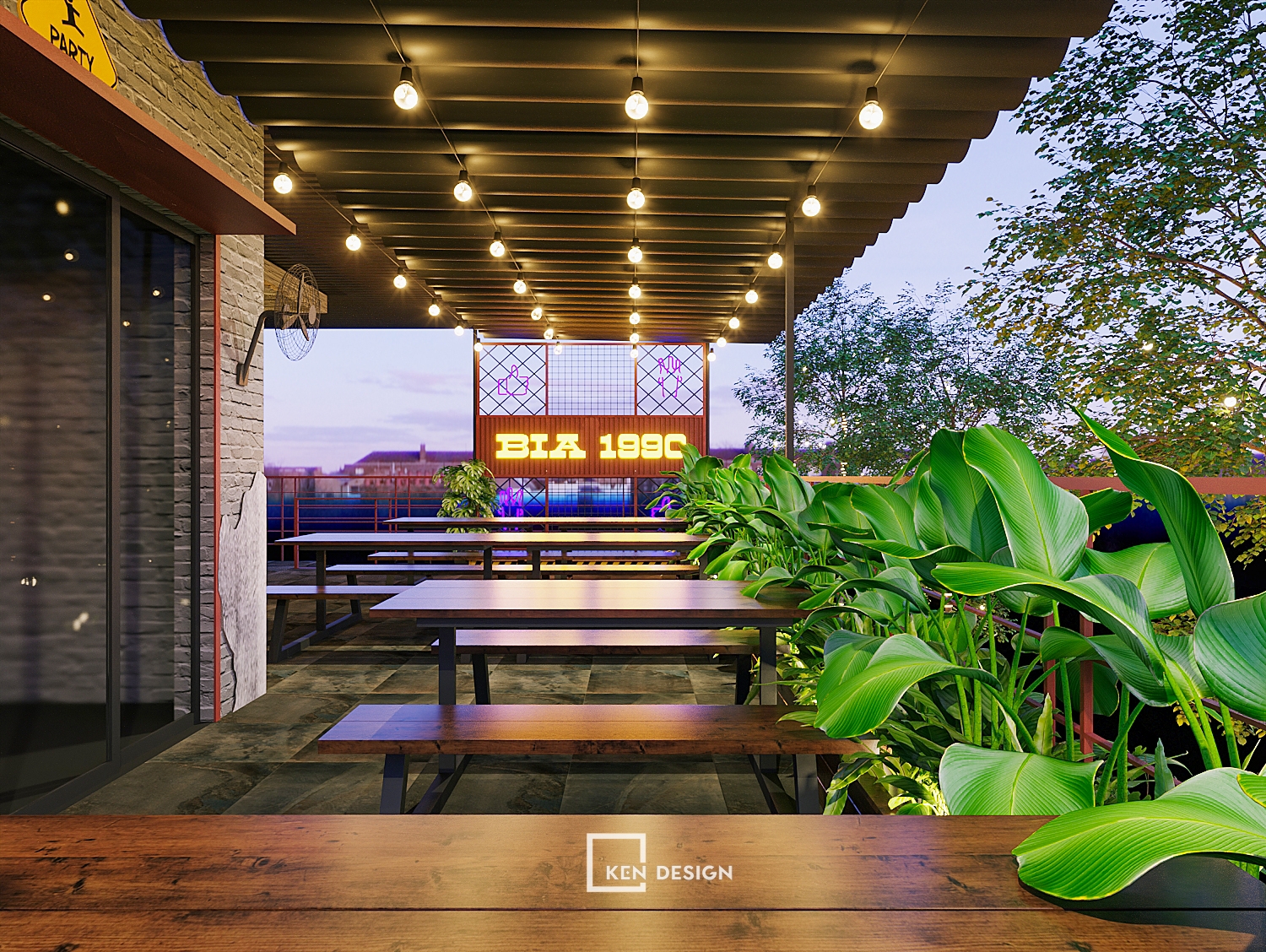
Outdoor Space with Steel Frame Structure
To create an open space that utilizes natural light and is close to nature, we chose a garden style with a portion of the space dedicated to serving customers and the beer area. From the outside, you can see Bia 1900 in its open space. We also use the frontage area to serve customers, helping the restaurant accommodate more patrons.
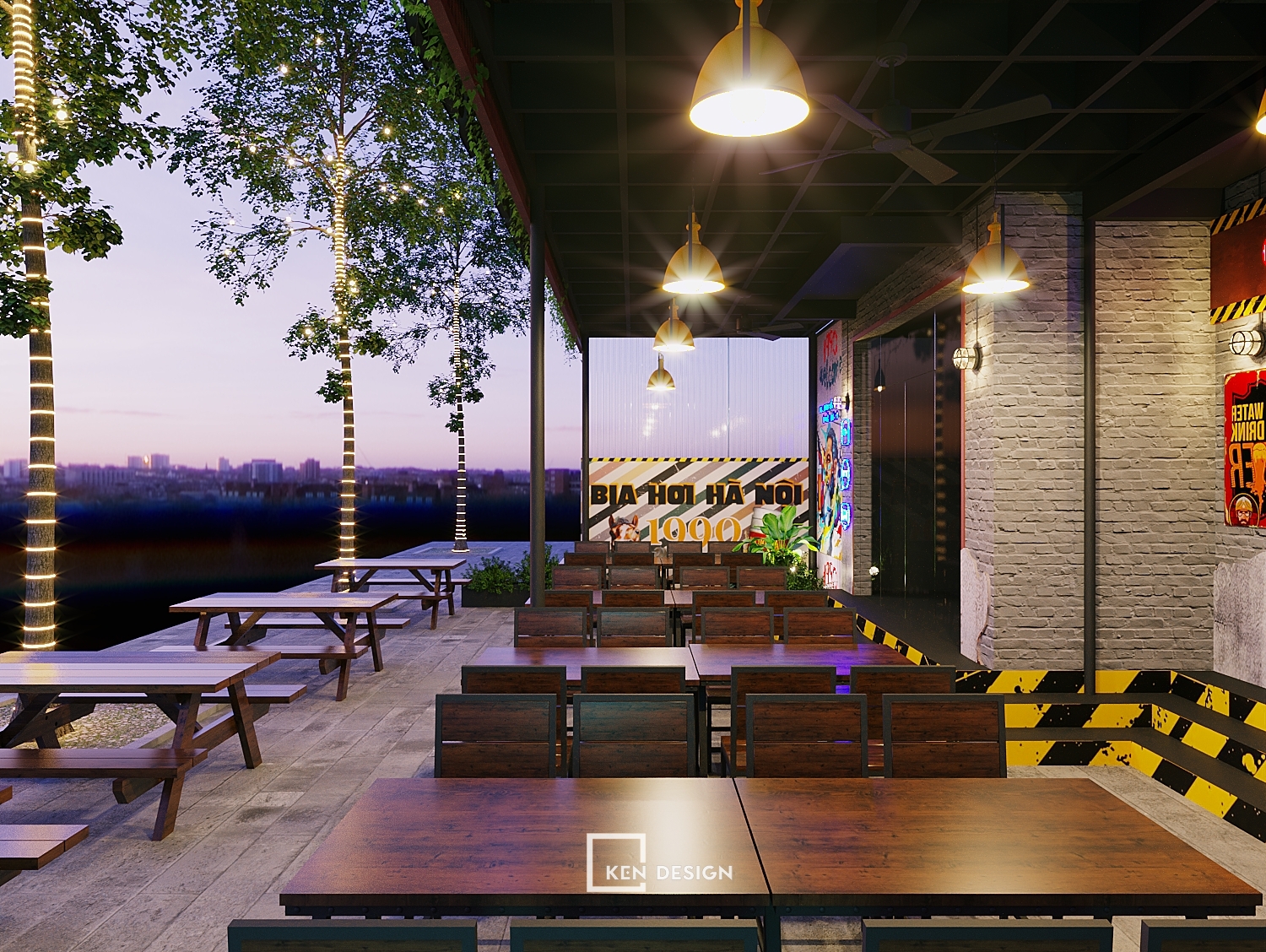
Despite designing the restaurant for hot, rainy weather conditions, we created a steel frame system with a mobile canopy, making the restaurant flexible in all situations. This makes the restaurant more professional and ensures customer comfort.
Interior with Greenery and Raw Brick Walls
The interior of Bia 1900 features raw brick walls of the industrial style, uniquely designed to create impressive faux windows inside the restaurant. Each window is decorated with lighting, pictures, and climbing plants, highlighting the indoor space.
The floor is entirely designed with concrete, with speed drawings adding a wild, strong touch, giving customers a refreshing feeling. When designing the restaurant's interior, we calculated to ensure the restaurant can serve all types of customers well. Therefore, there are large tables for groups of customers and even a private room on the upper floor for groups needing to organize events.
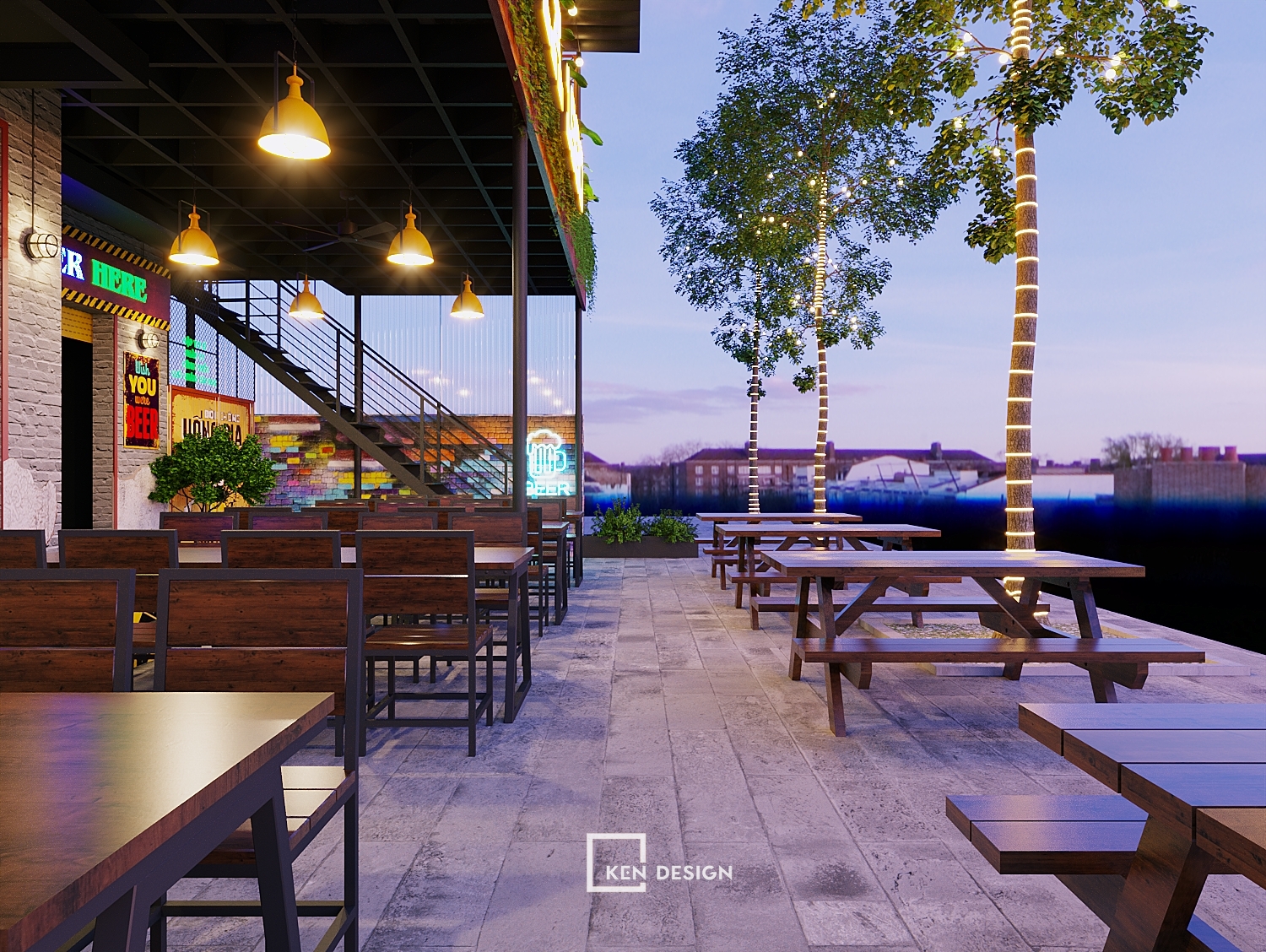
The interior mainly uses simple industrial wood furniture, arranged scientifically and neatly, creating a flexible and more professional space. The walls are decorated with paintings of nature such as sunsets, images of elephants, and colorful tribes, bringing a liberal, strong, and impressive space. The lighting system is cleverly arranged to ensure functionality and enhance the aesthetics of the entire restaurant.
Simple Decoration but Effective
The interior decorations are based on the latest trends in restaurant design. These are simple cartoon paintings recording cultural quotes about beer on rustic brick walls. Every decoration detail is simplified to make the restaurant space more authentic and approachable.
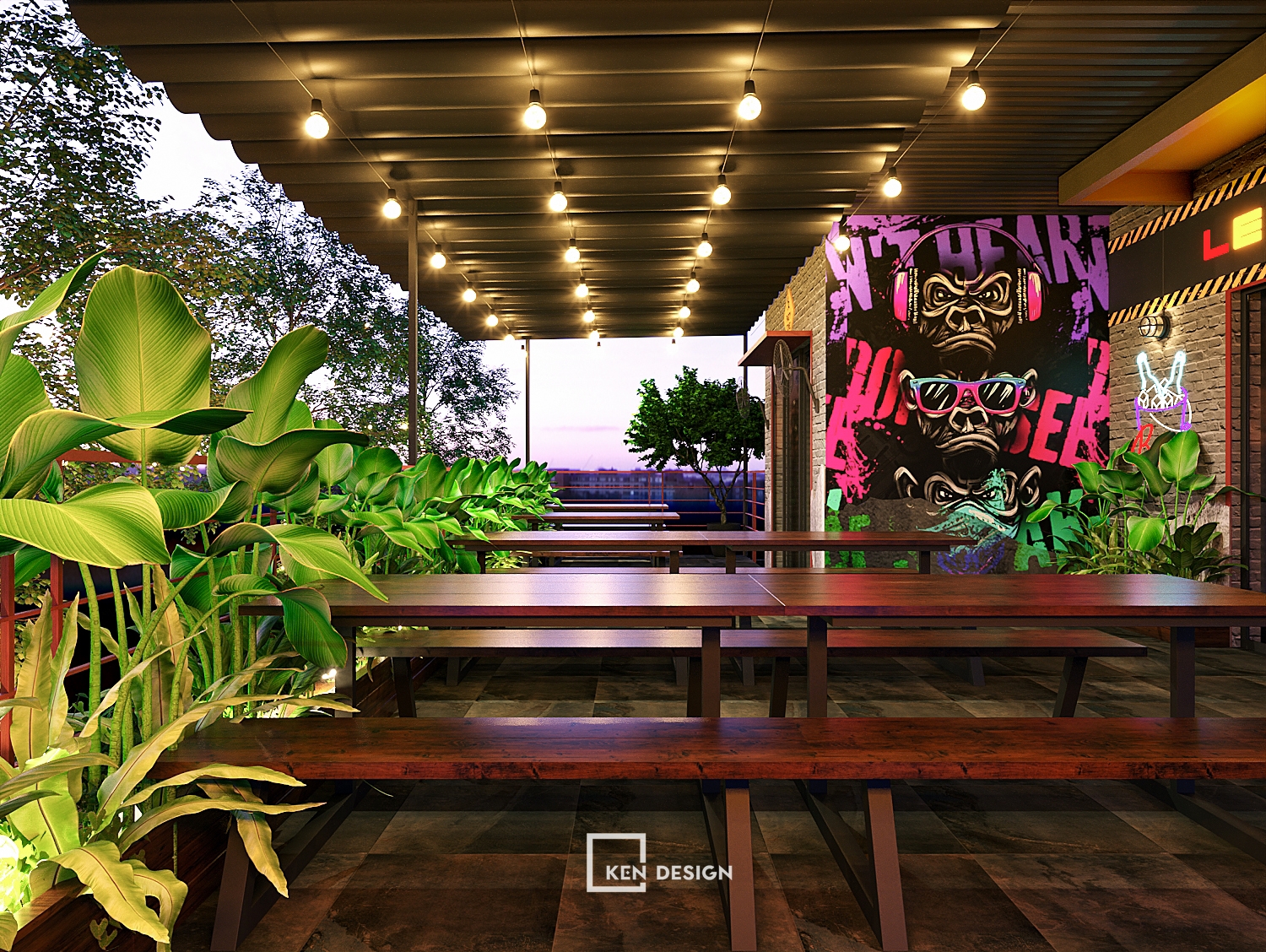
Hanging lights, ceiling fans, and ventilation systems are perfectly arranged, making the indoor space more attractive when night falls. Small flower pots are also placed in many positions within the restaurant to decorate and create a relaxing and comfortable atmosphere for customers.
If you are wondering about restaurant design, contact Ken Design for the most effective advice. We pride ourselves on being a leading unit in restaurant design and construction, as well as providing interior equipment. Share your ideas with us, and Ken Design will turn those ideas into reality.
