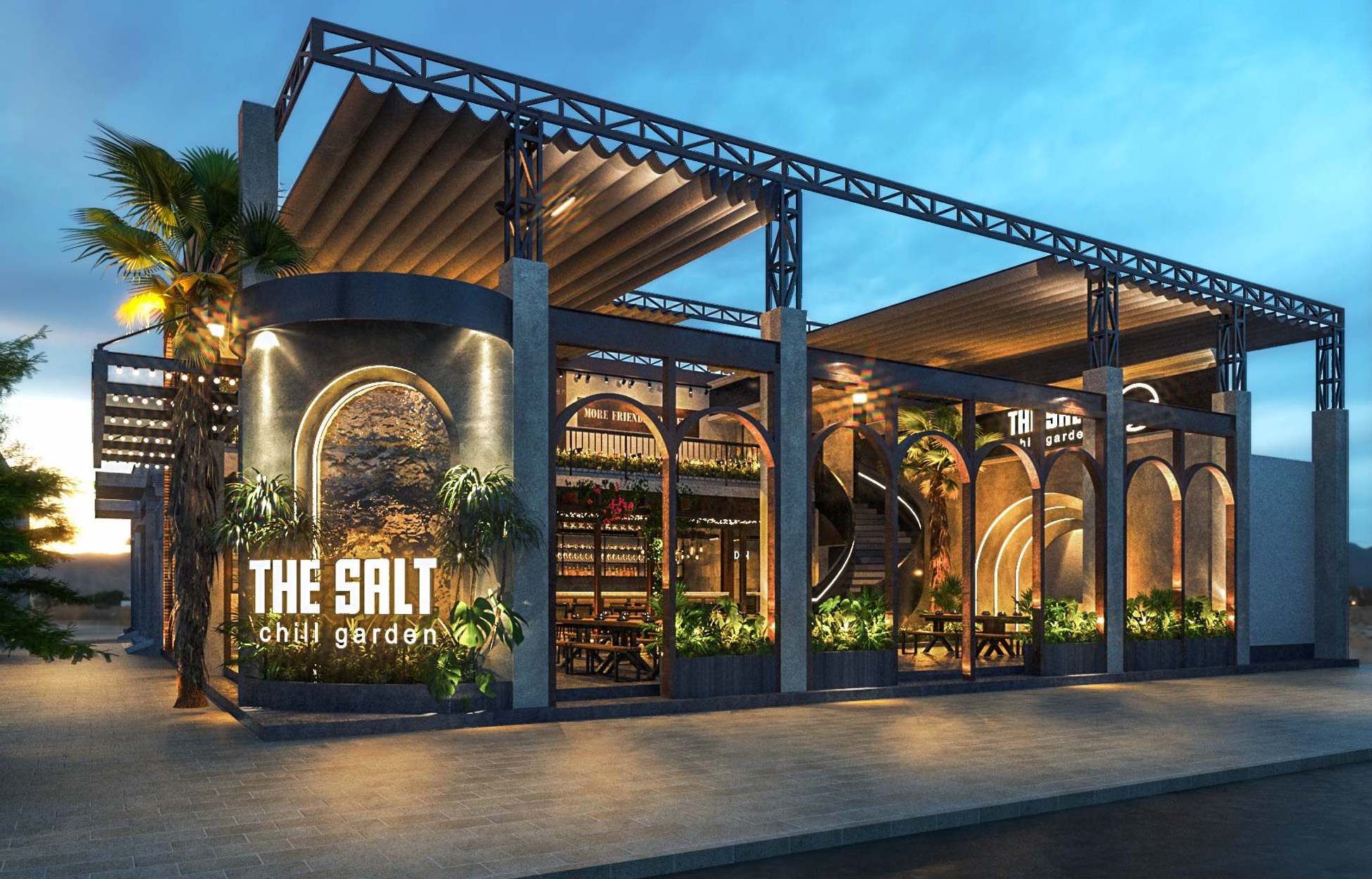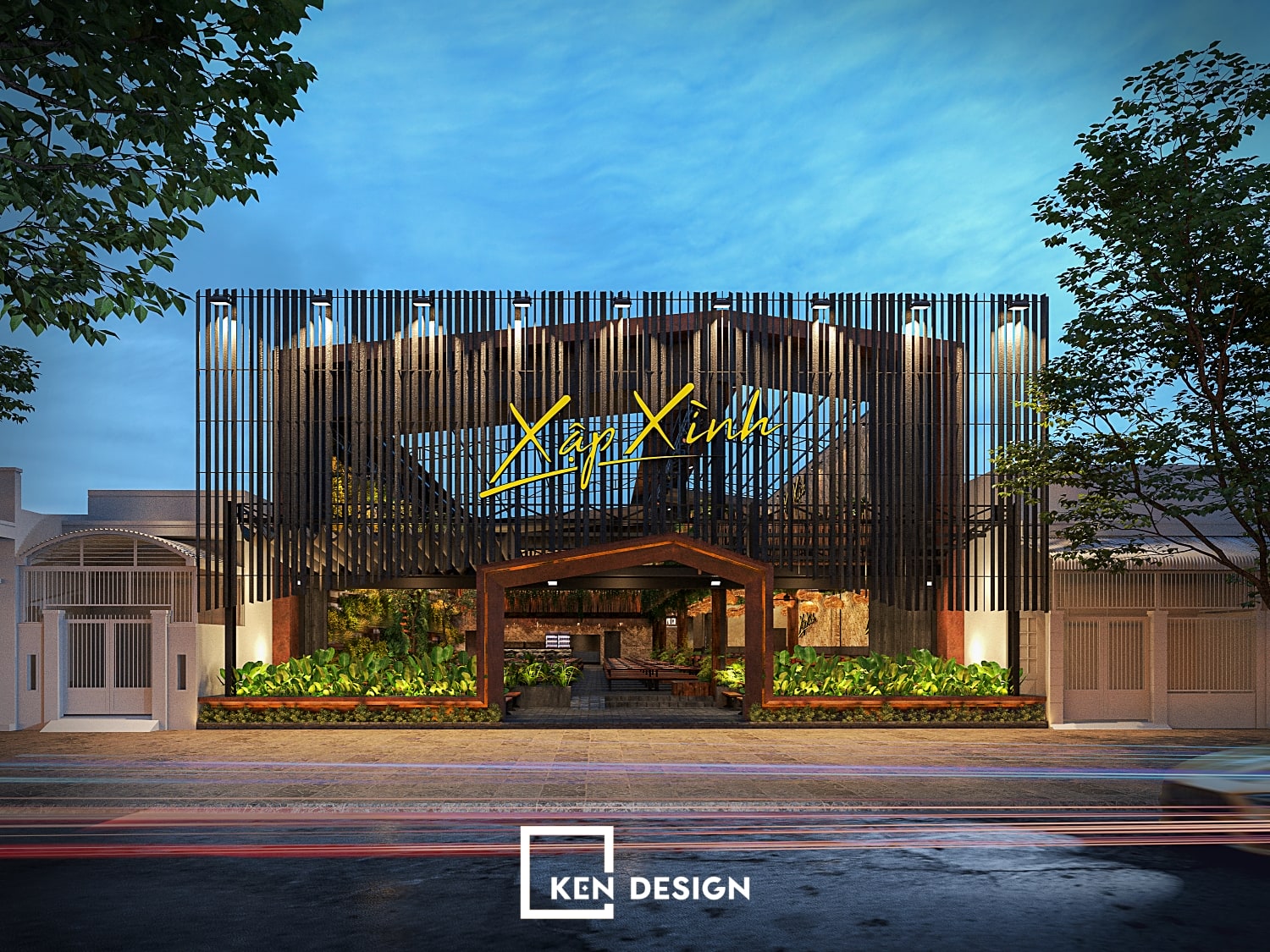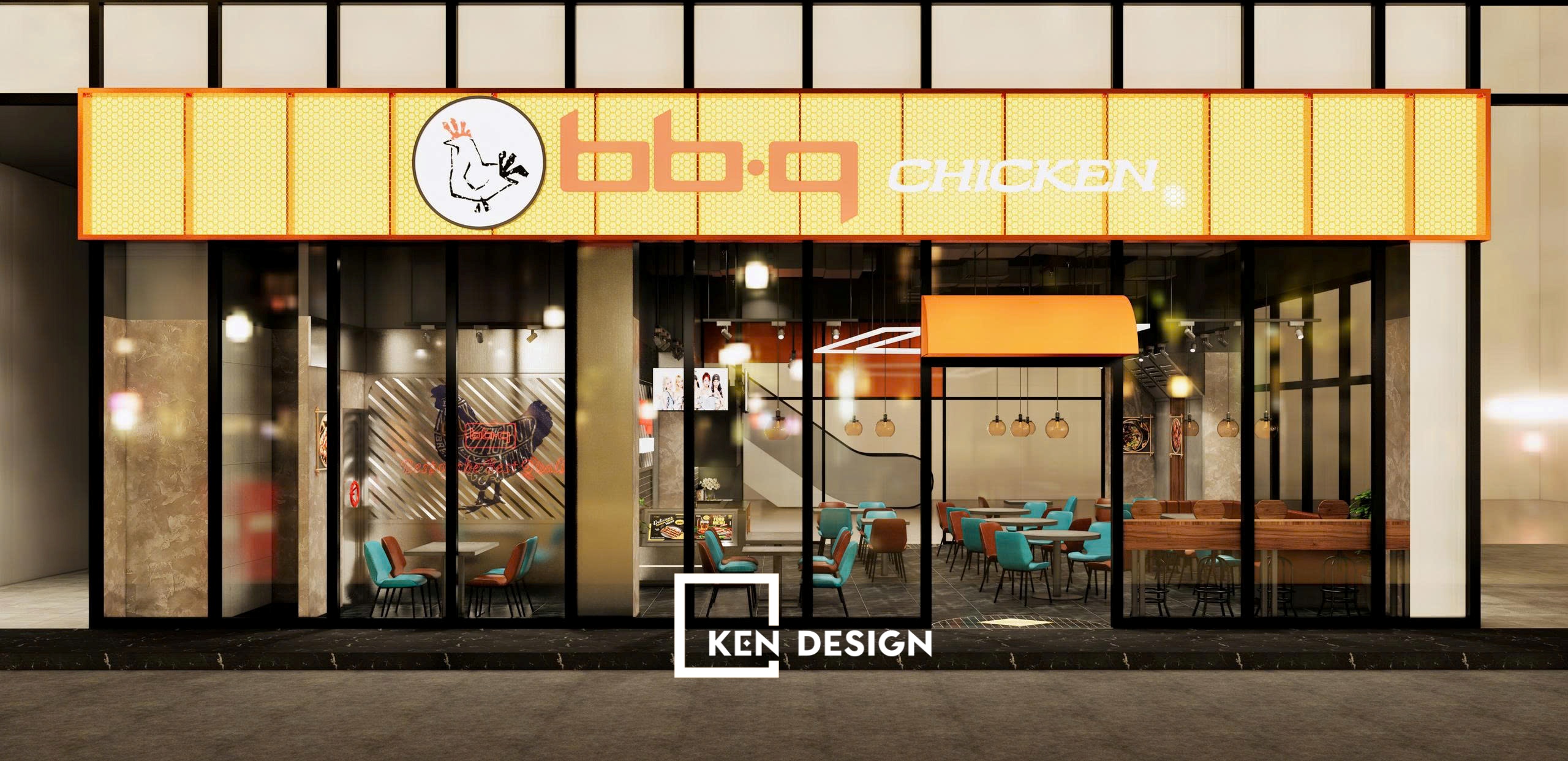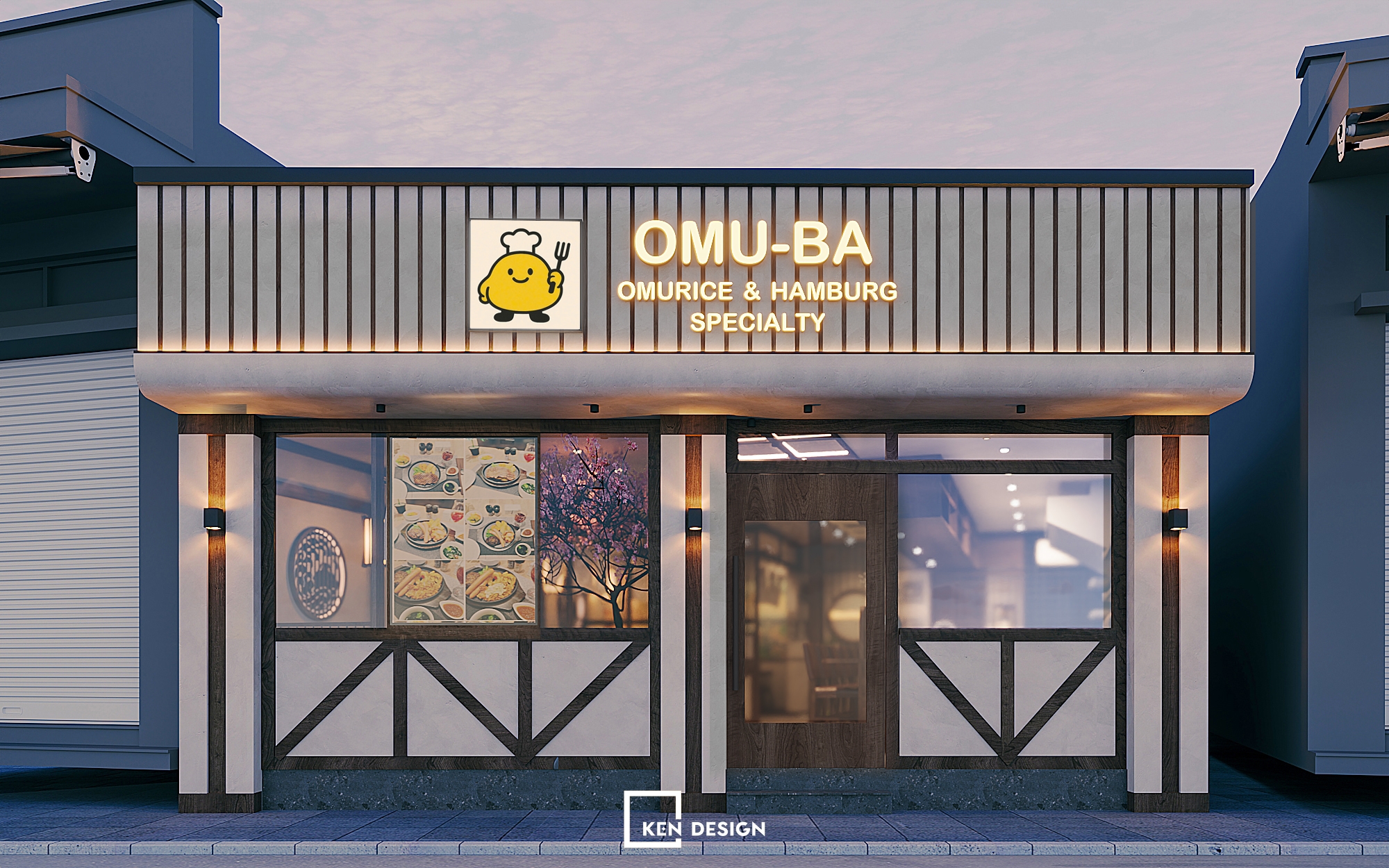The Salt Chill Garden beer restaurant design is one of the impressive projects in the recent KenDesign restaurant and beer garden design complex. The unique combination of the innovative industrial style and the gentle sophistication of the Garden style brings an extremely ideal "chill" space. The Salt Garden is an address not to be missed when coming to Thu Dau Mot - Binh Duong.
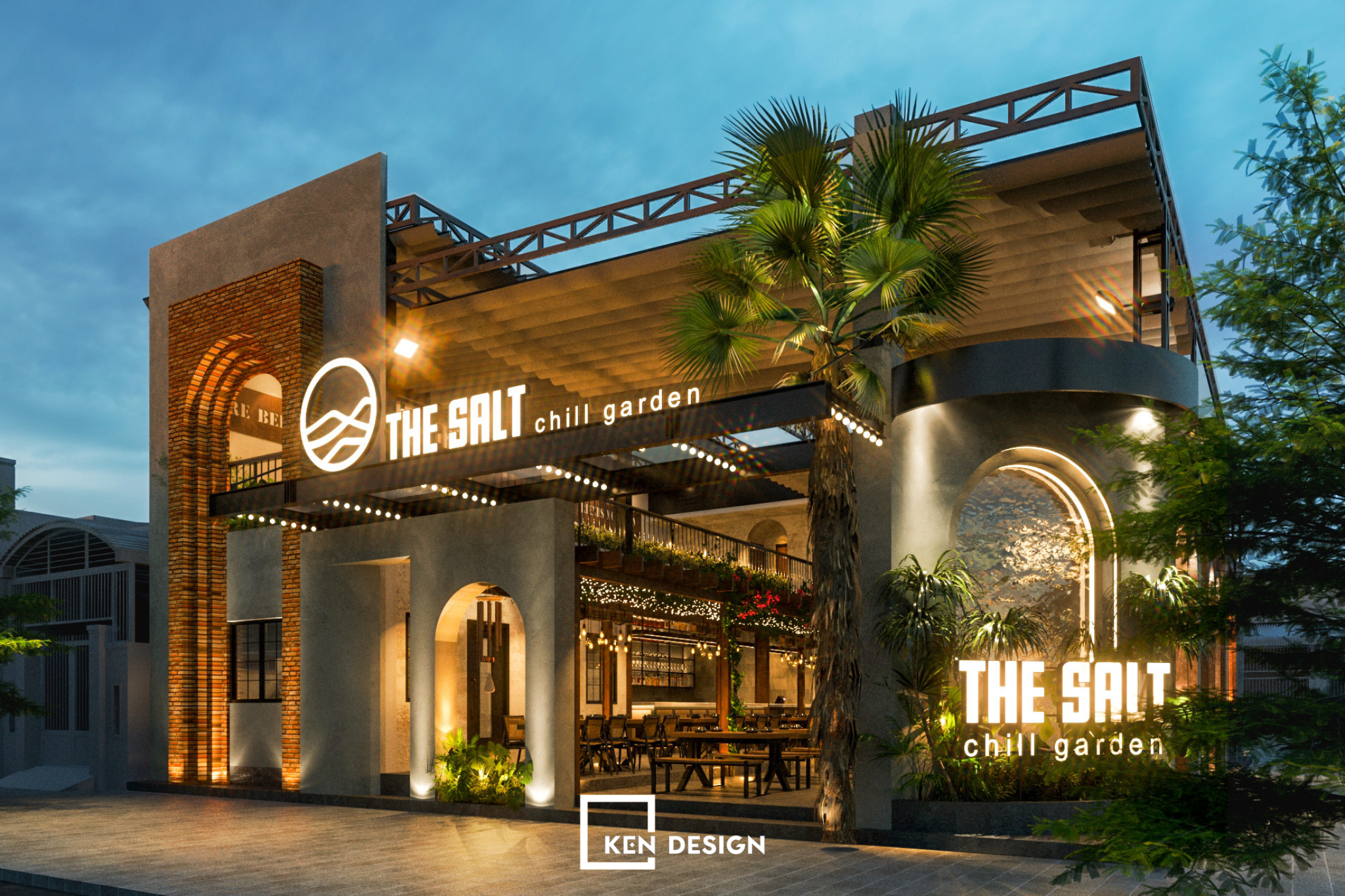
The harmony between the innovative industrial features and the sophistication of Garden
With the design project of The Salt Chill Garden, the investor wishes to have a garden restaurant space that is a combination of the unique style of Industrial but still brings gentle politeness in the Garden style. A comfortable relaxing space aimed at a variety of customers, of all ages.
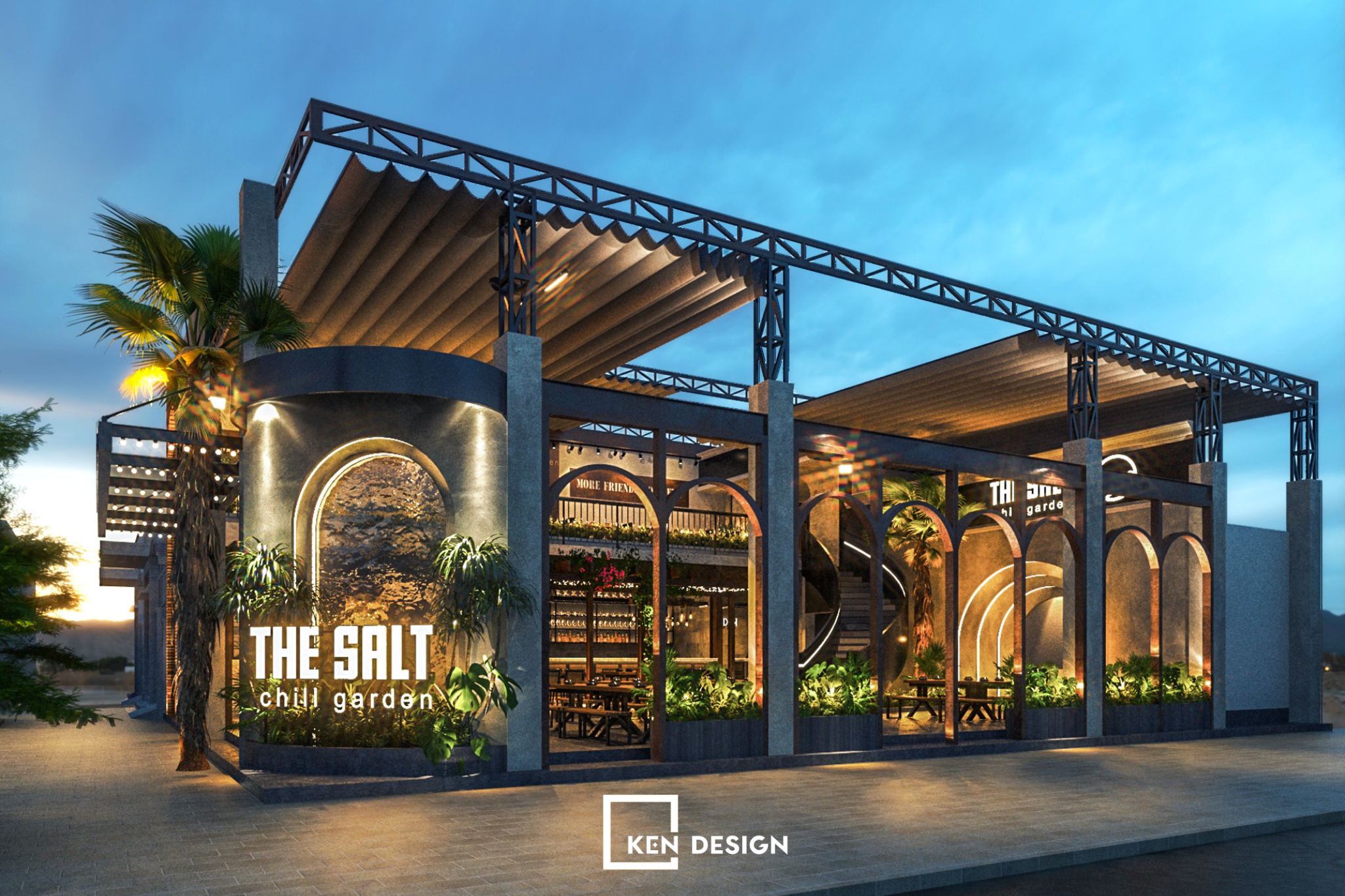
Understanding that desire, the architect team of KenDesign has created a unique modern space that still ensures natural elements, closeness and customer connection. Open and airy space, designed by KenDesign to meet the gatherings of family or friends,...

Advantages and disadvantages
Favorable
The Salt Garden Restaurant is conveniently located in a prime area, with a square area with up to two fronts in the center of Thu Dau Mot city. Therefore, the layout and design of architects is also much easier and more convenient. Convenient location facilitates easy transportation and can attract and reach many customers through advertising means. At the end of the restaurant's location, there is a common emergency exit of 1m5 wide, which is convenient for escaping or importing goods into the separate kitchen area without being interrupted or interrupted with the service area of the restaurant.
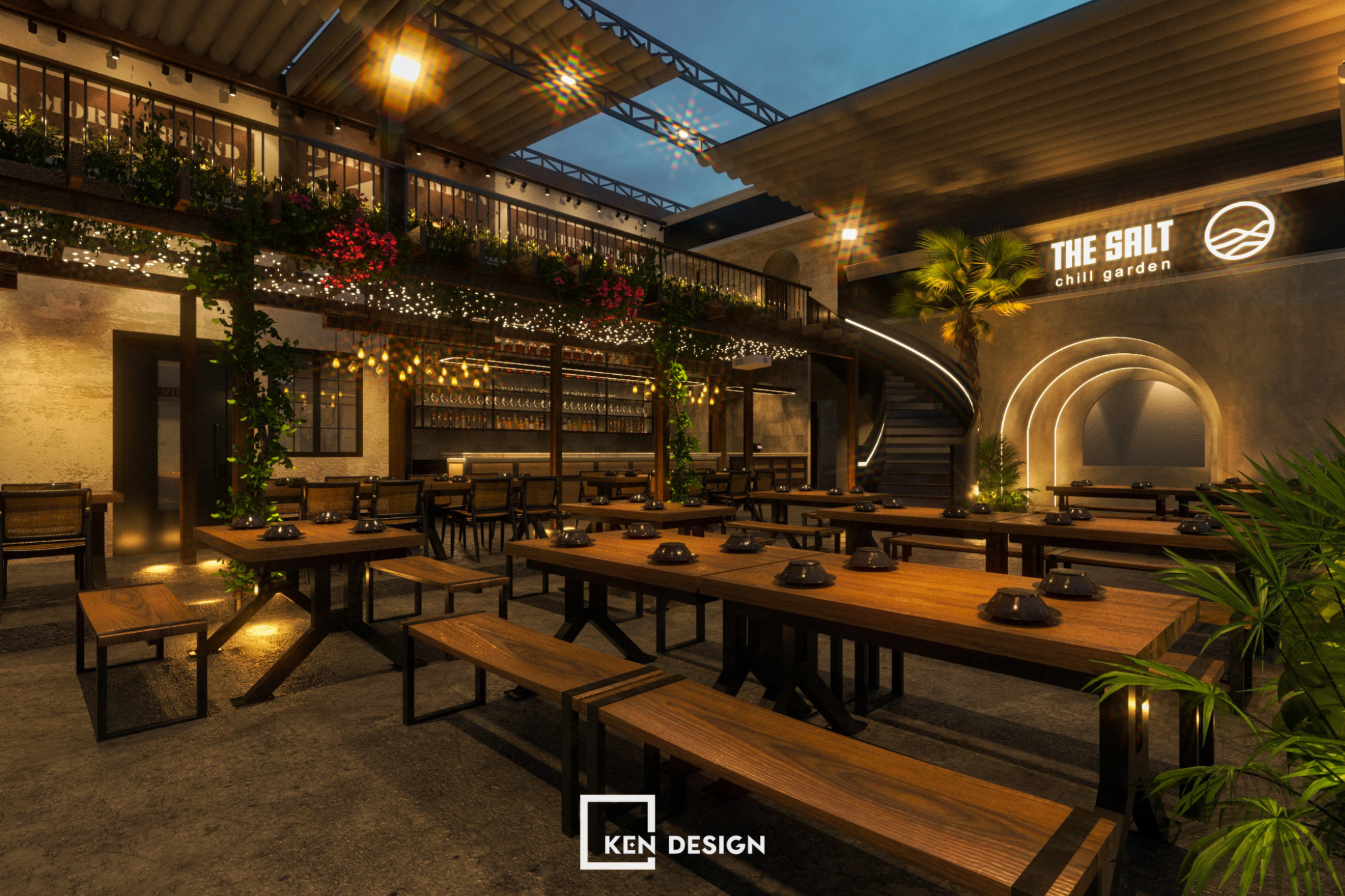
The unique yet intimate design style of The Salt Chill Garden makes it easy for the restaurant to reach all customers.
Hard
Besides the advantages, the design of The Salt Chill Garden beer restaurant also has certain difficulties. One of the biggest limitations when designing this project is the limited investment budget compared to the area and design style. The design of outdoor open space is unique but also a disadvantage because the movable roof system will more or less reduce the aesthetic quality of the building. But for KenDesign, this is also the source of motivation for the team of architects to complete the project in the most complete and perfect way.
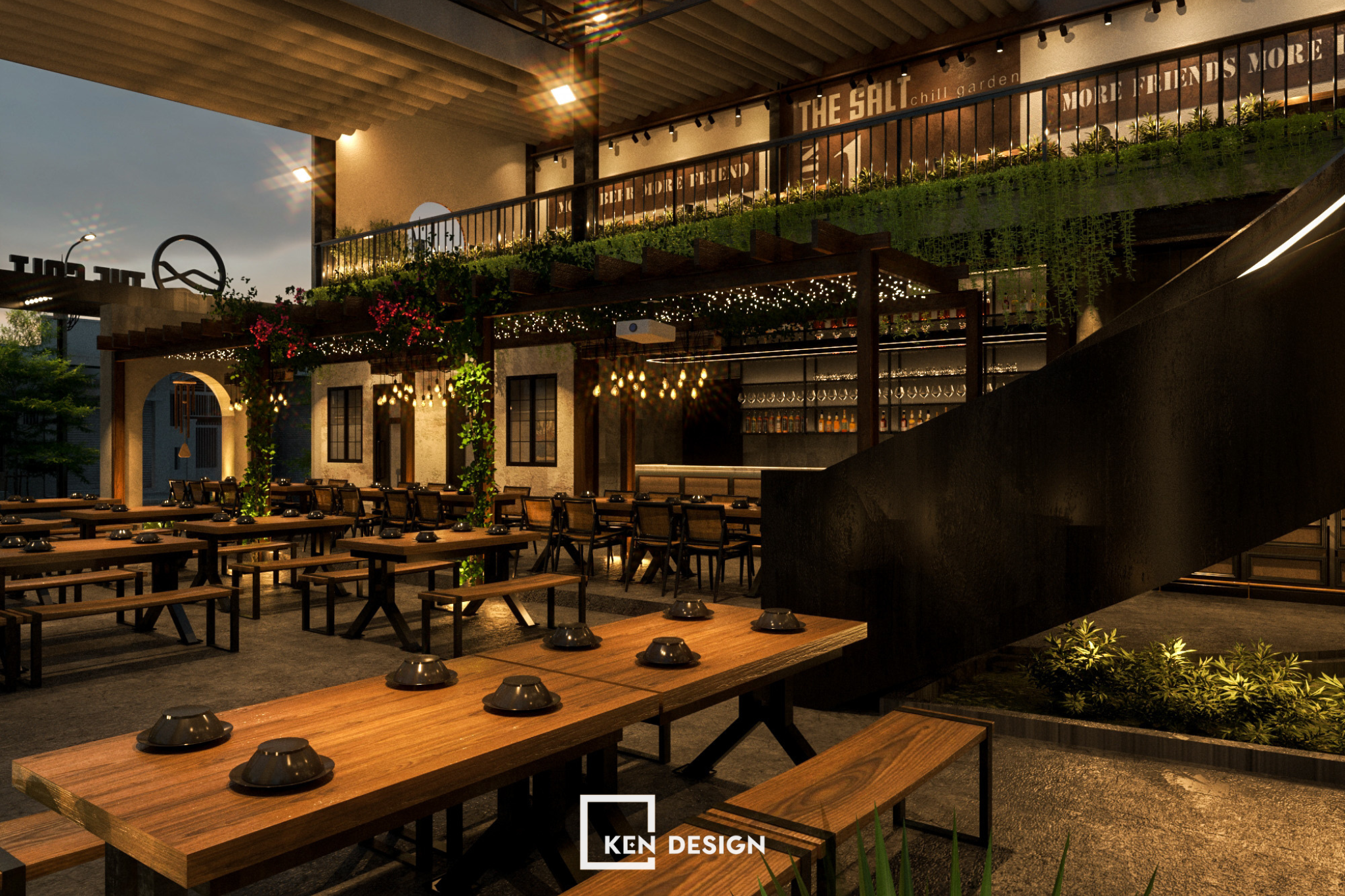
Highlights in the interior design of The Salt Garden
The design of The Salt Garden is industrial-style, full of breakthroughs with the bare steel structure, creating an open, airy and relaxing space. With a diverse audience, The Salt's interior is selected as long tables and chairs designed in warm wood tones, serving family and friends gatherings. Besides, the single tables are arranged subtly alternately.
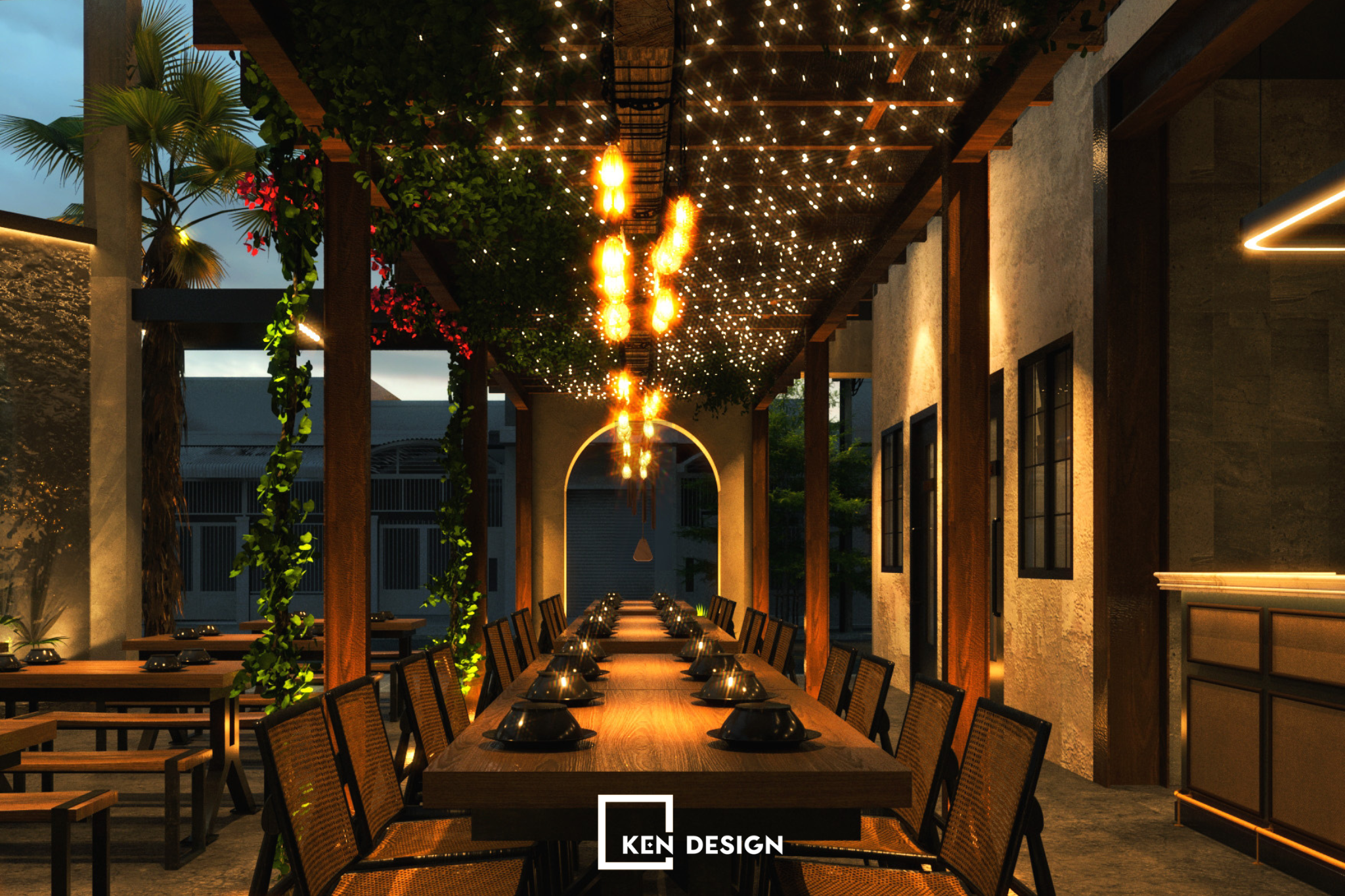
Besides the unique, breaking way with modern breath of Industrial, The Salt still has a delicate closeness with the climbing roof design as the highlight for the perfect harmony. Along with the light system installed harmoniously along the length of the climbing roof, creating a light and cozy space of the restaurant.
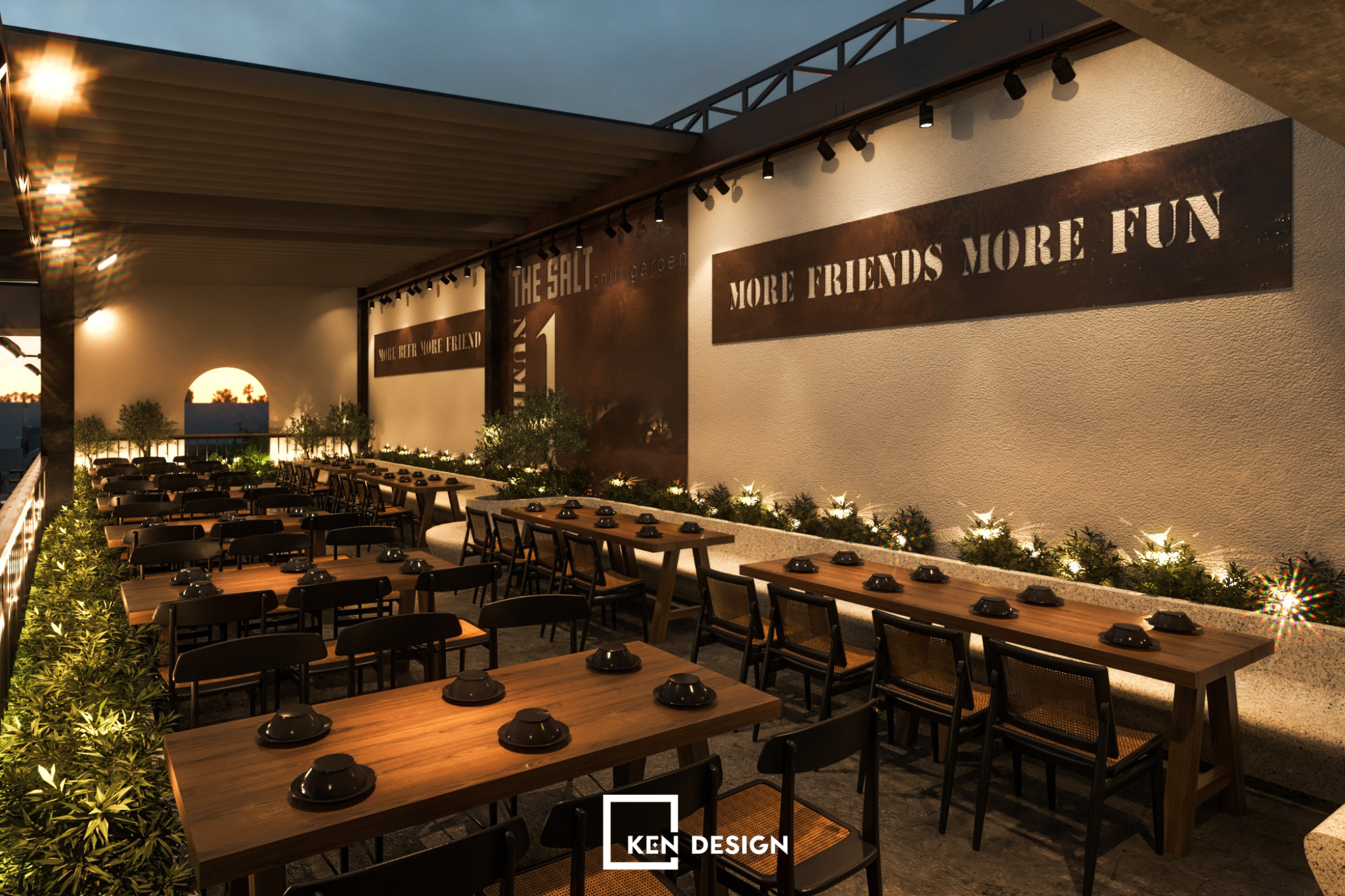
The walls and door frames are formed into curved lines that make the space of the Salt Chill Garden bring a closer and softer harmony. The bar system is delicately designed to cover the entire space of the bar.
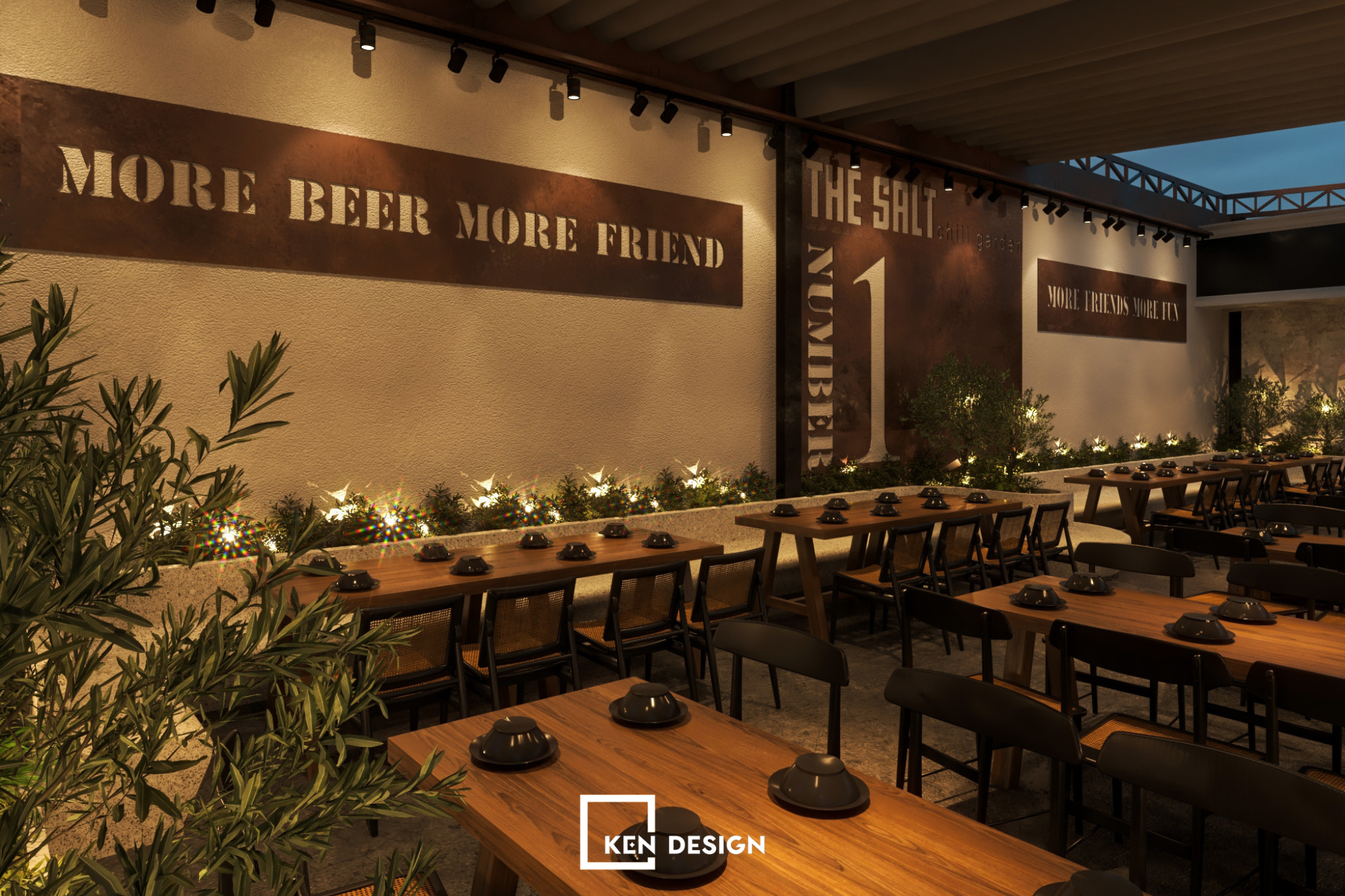
Unique mezzanine space
The Salt Chill Garden creates a highlight with the upper mezzanine design to maximize service capacity to meet a diverse number of customers. The mezzanine space is connected to the first floor space through a delicate curved staircase design as a soft highlight in the middle of a space with a break of industrial style.

With an empty roof space design, the restaurant uses a movable roof to be flexible in cases of bad weather conditions, providing the best experience for customers.
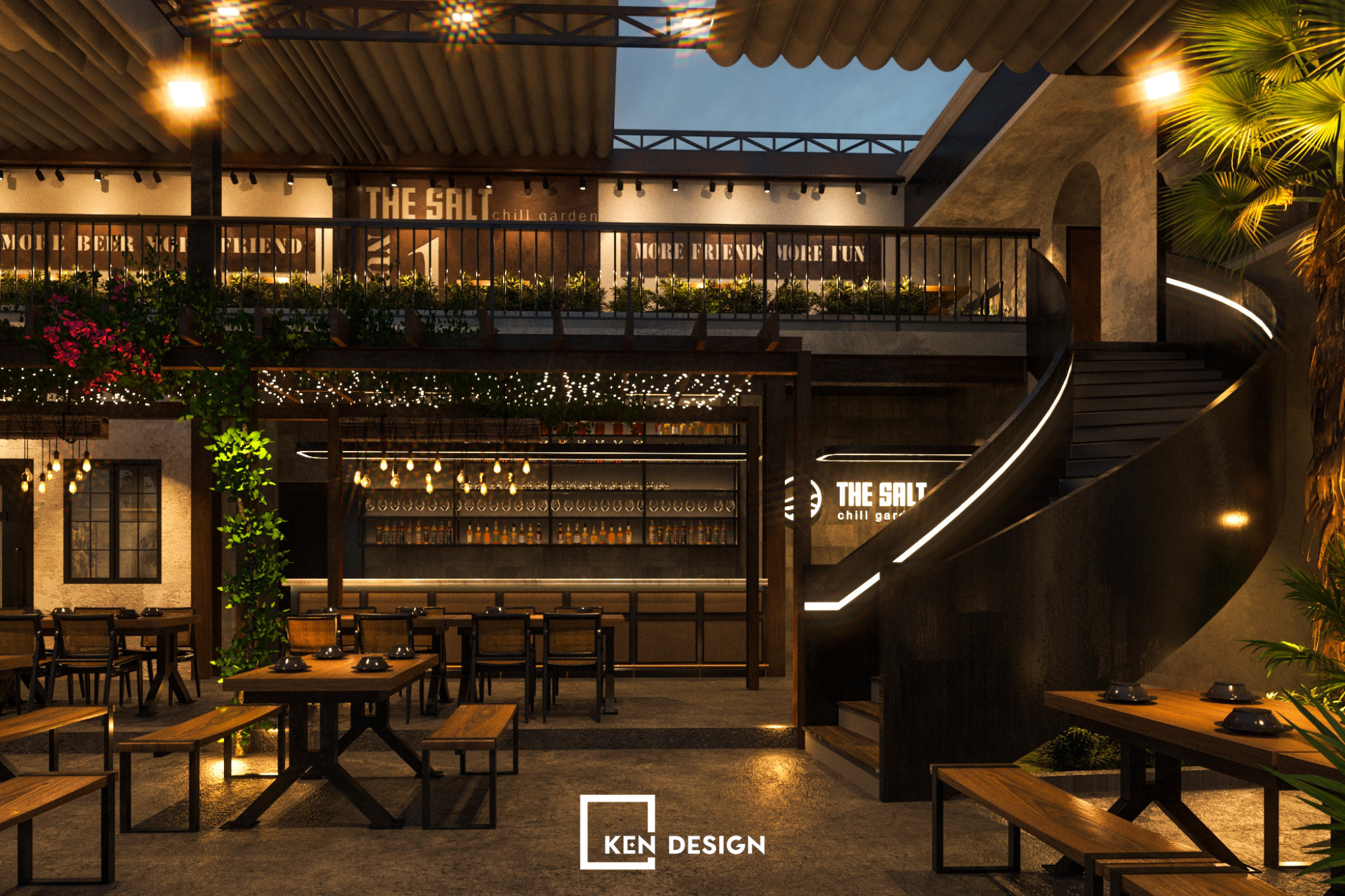
The design of the WC sub-construction area is also extremely important for every restaurant. This area is carefully designed, the entrance is designed with LED lights with impressive braille. The Salt Chill creates a harmonious whole with delicate greenery.
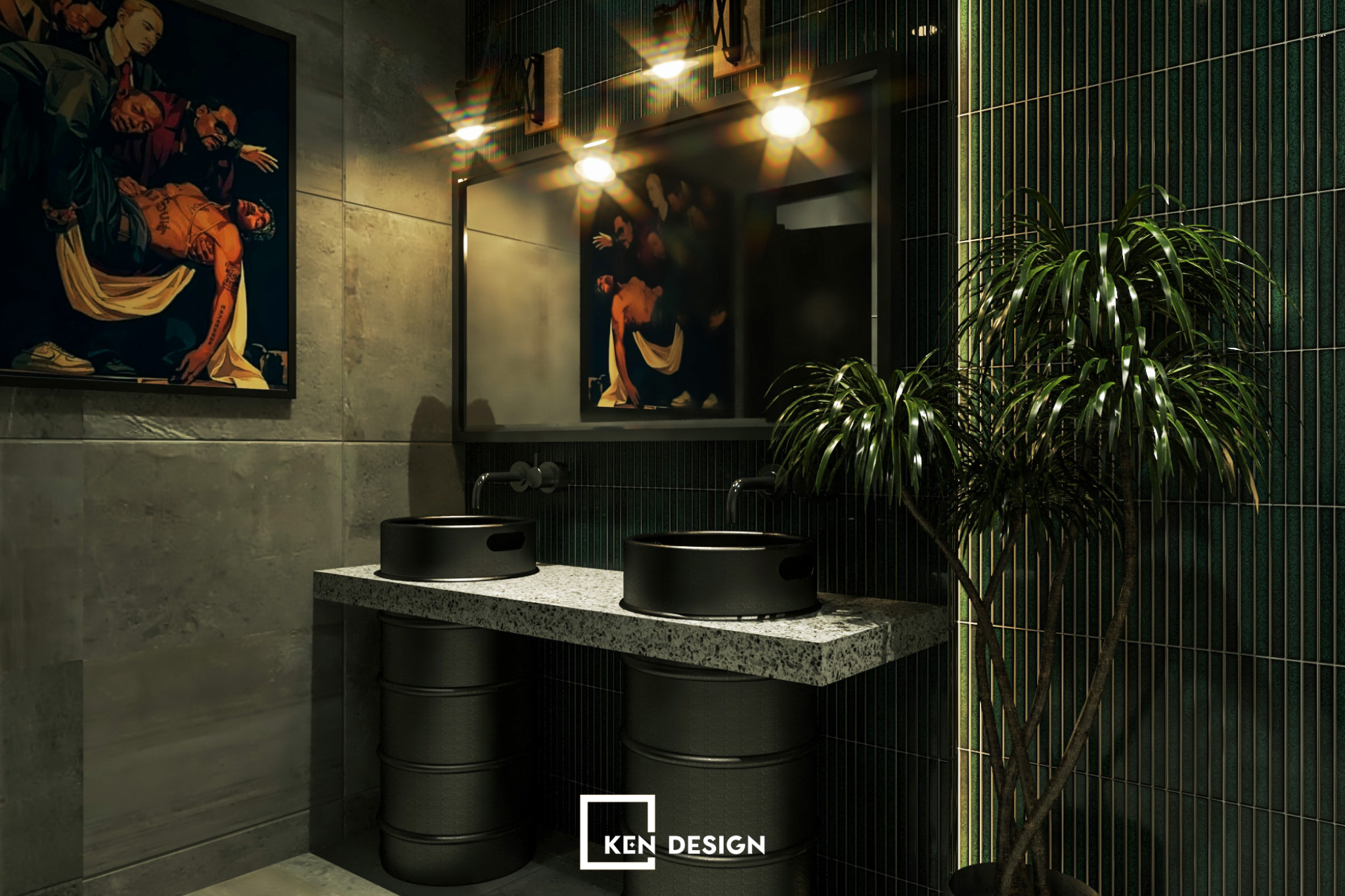
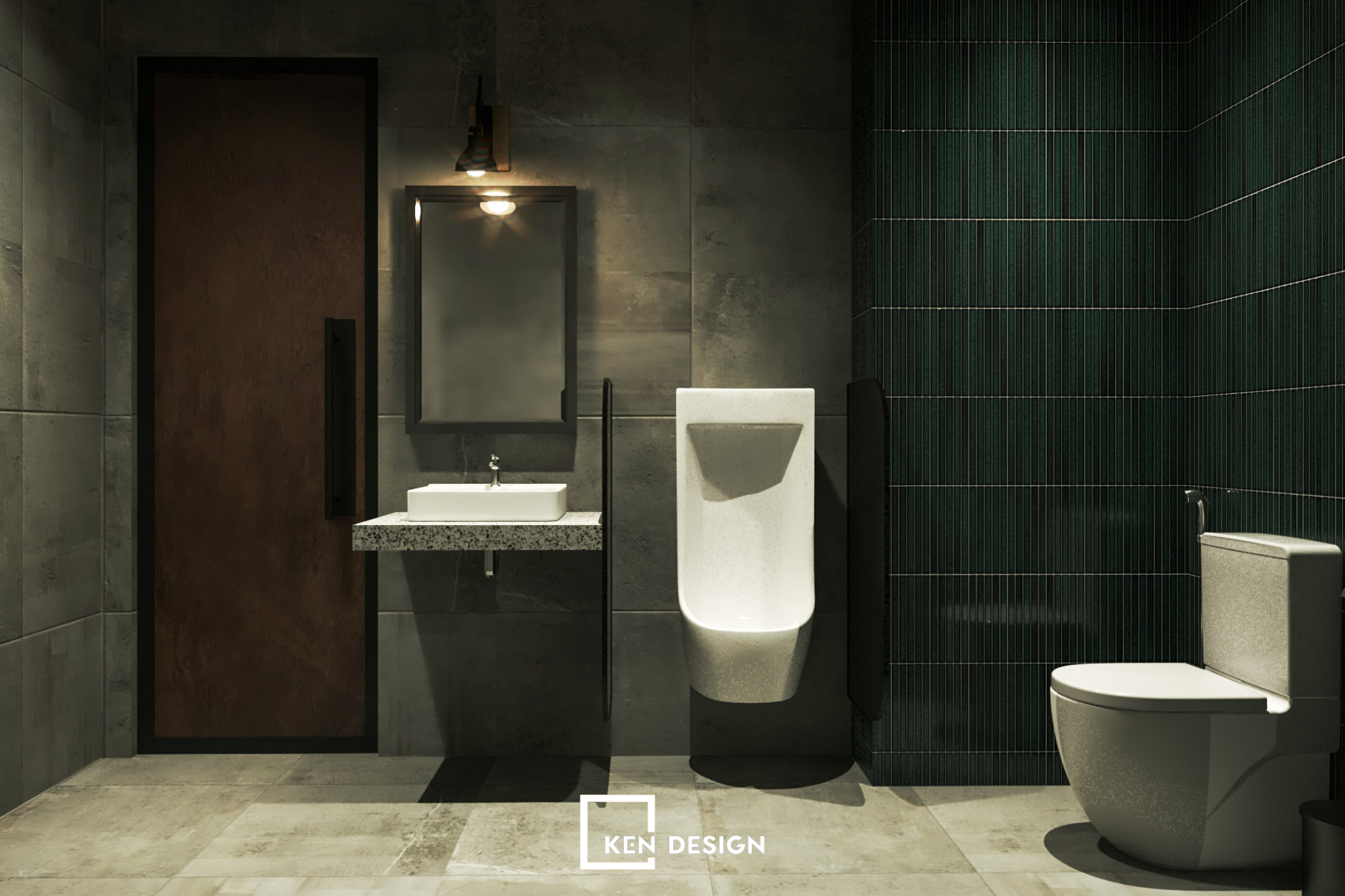
Explore the VIP room of The Salt Chill Garden
The VIP room space of The Salt Chill Garden is luxurious and private but still creates a cozy atmosphere. With the design of glass windows at many angles to ensure a comfortable viewing point for customers.

The VIP area is designed simply but delicately with excellent lighting system arranged intelligently radiating throughout the room. Around the room is clad with light stone walls, the highlight of the decor is large art paintings.
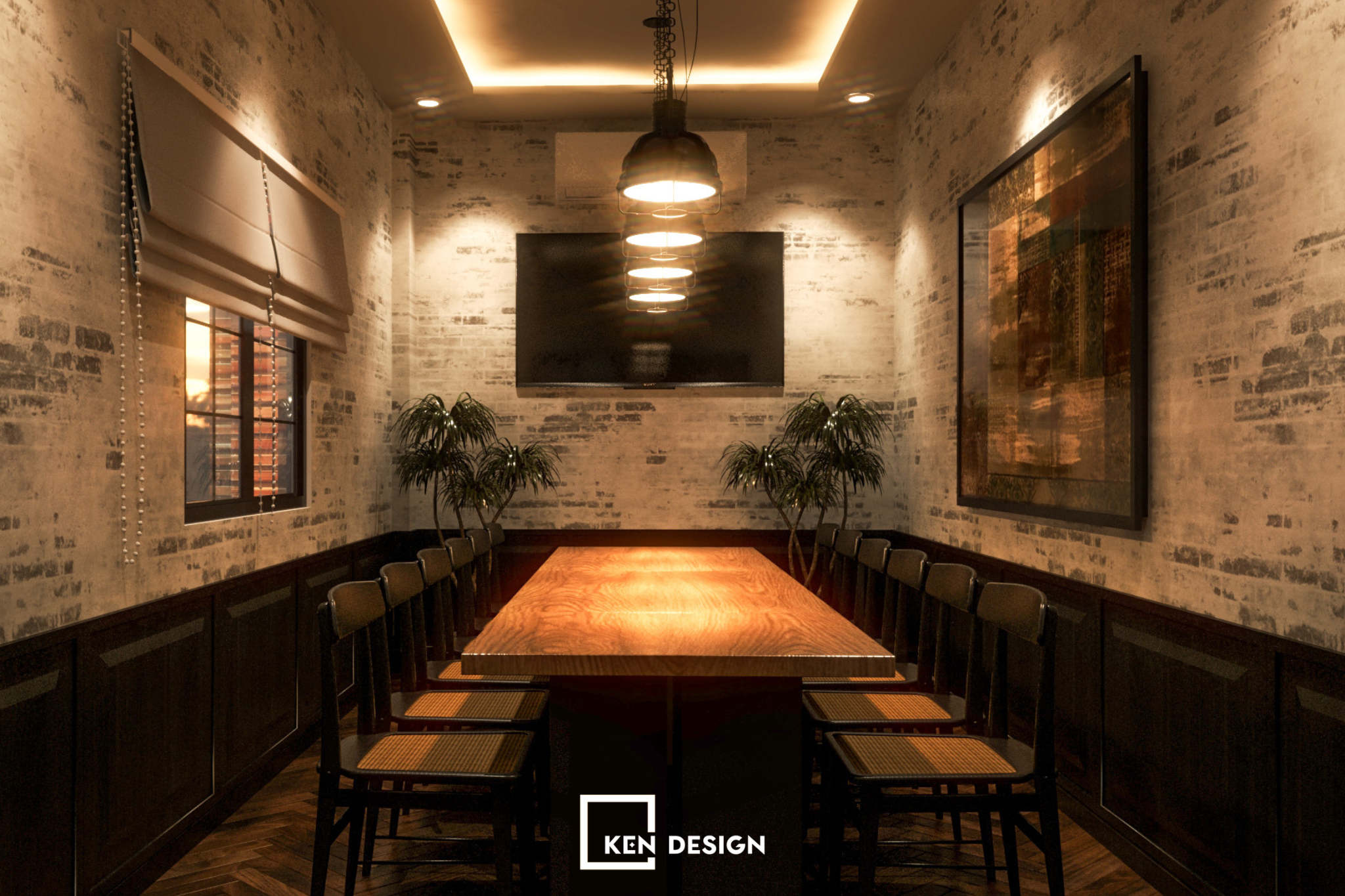
The Saft Chill Garden promises to become an attraction not to be missed for those who love garden beer gardens. If you are looking for a restaurant - cafe business with an impressive space, please contact KenDesign immediately for our support and advice as soon as possible!
