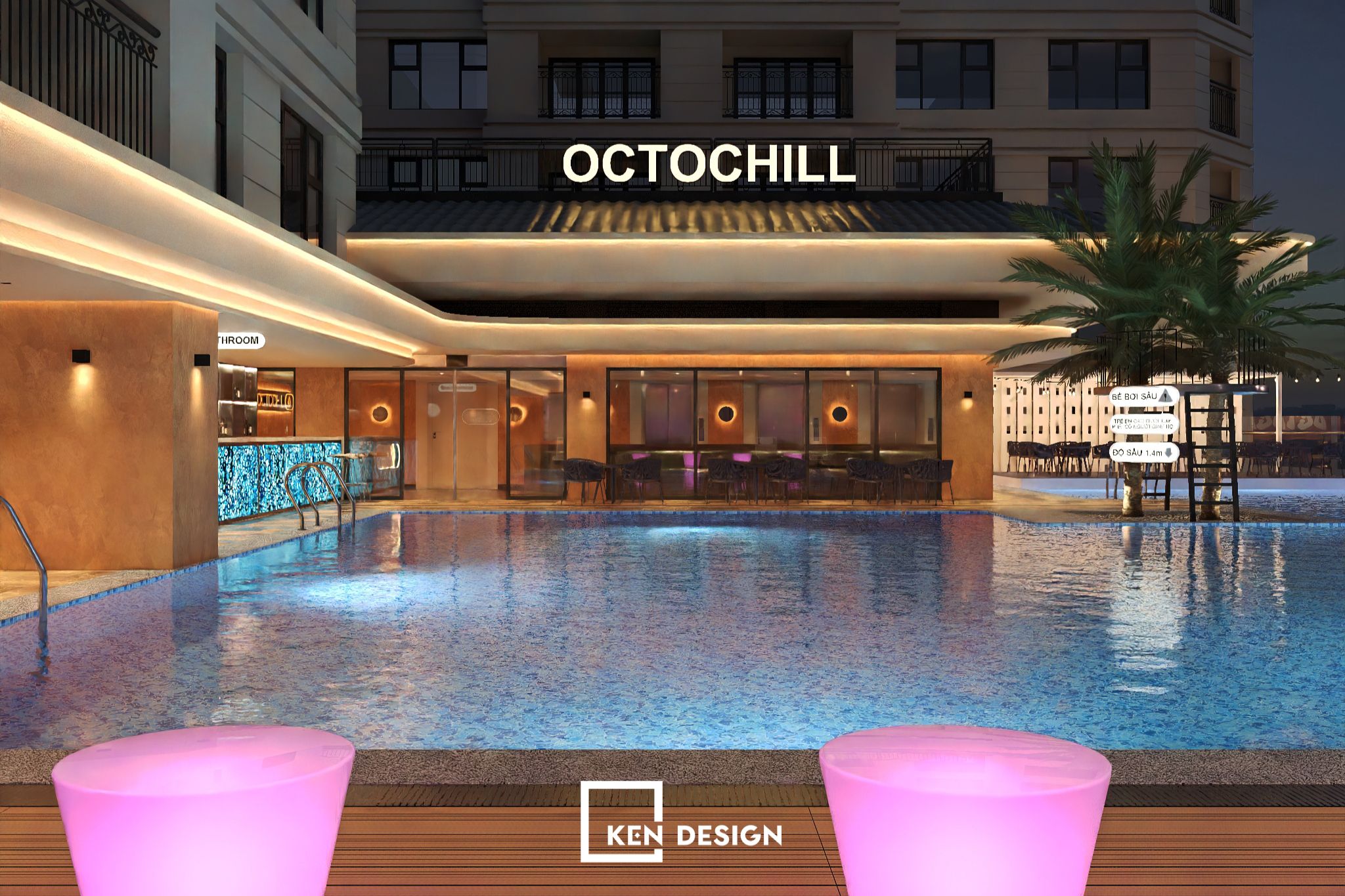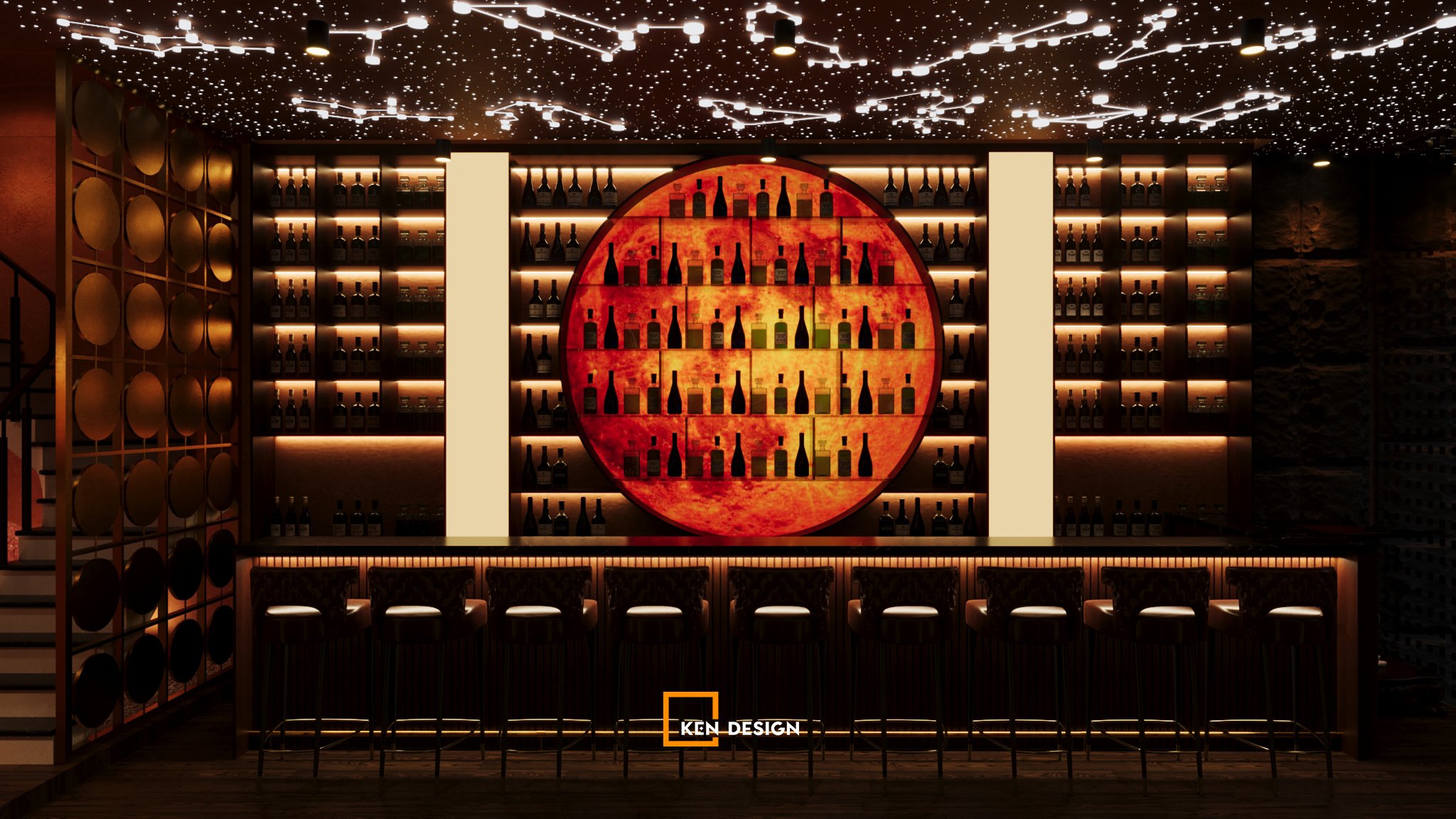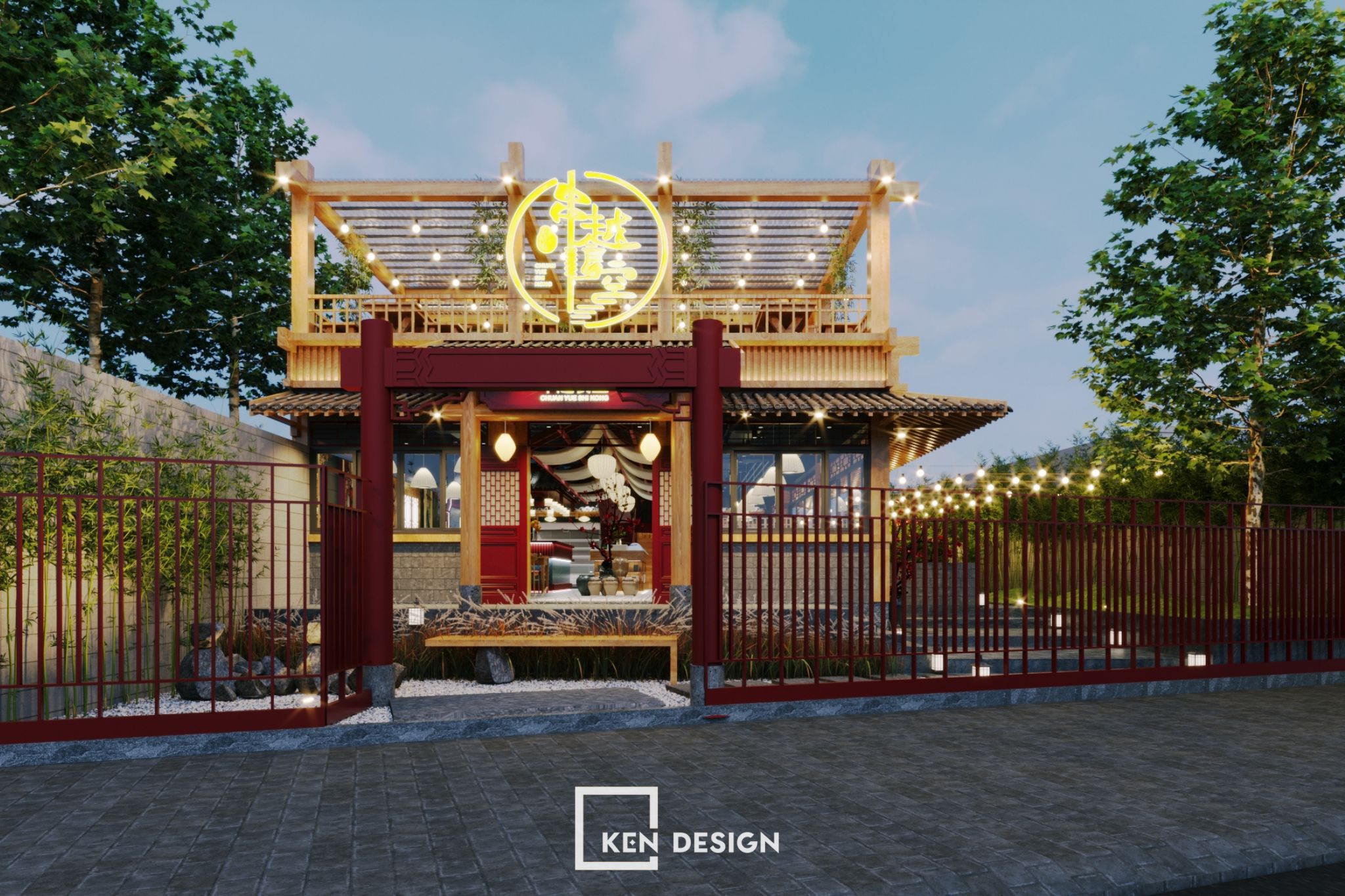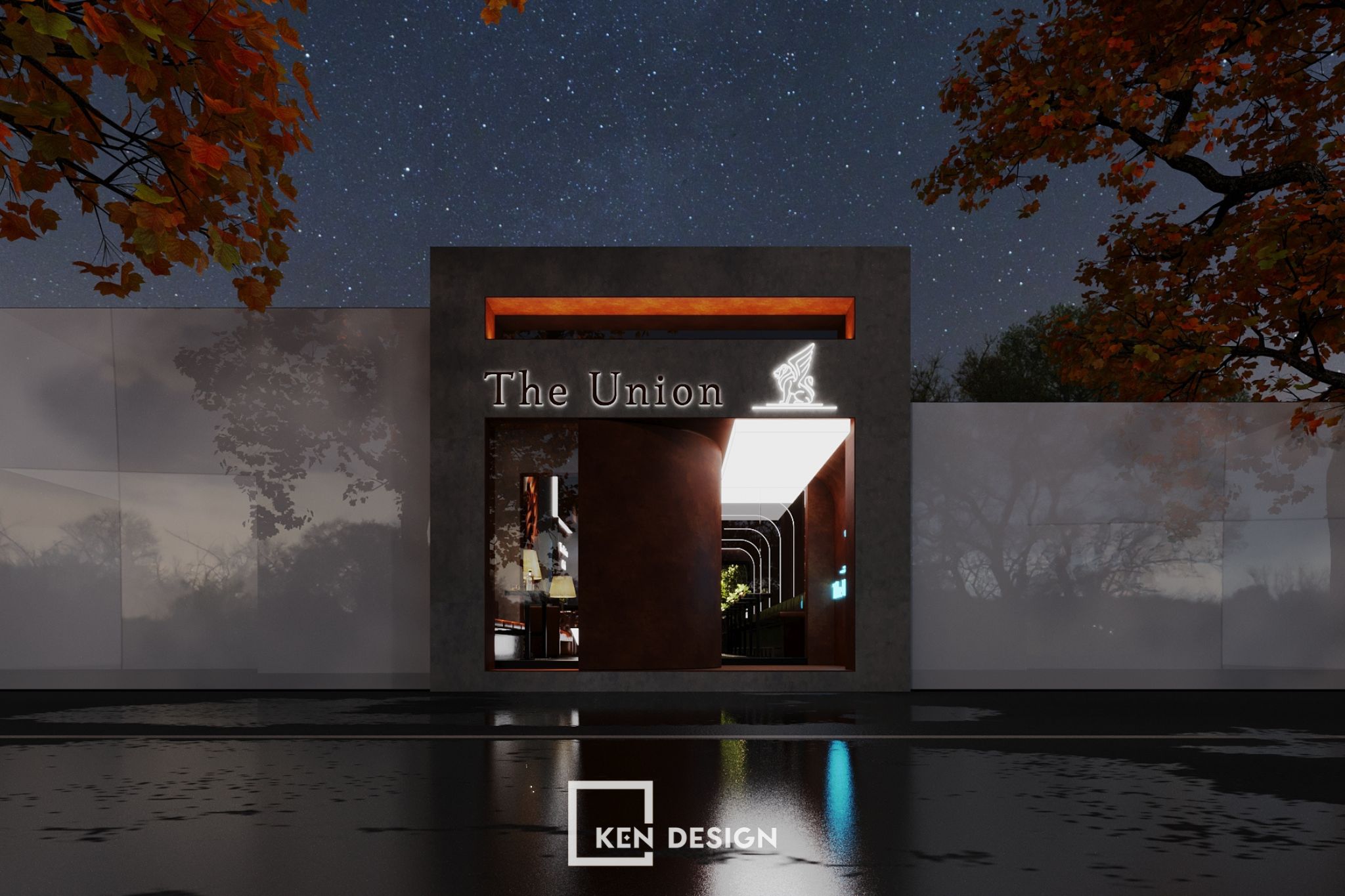Lightness, sophistication and bold Japanese culture are the characteristics that One Plus bar possesses. Bar One Plus is a project recently completed by the KenDesign team. With the location located in Phan Ke Binh, Ba Dinh, Hanoi, what will One Plus bar contain? Let's find out with KenDesign in the article below.
Bar One Plus - Phan Ke Binh with beauty and inspiration from the land of cherry blossoms:
With an area of about 54m2, not too large, but One Plus bar has shown its unique beauty. Interior and exterior spaces are Japanese-style but are moderated in color designs. Therefore, the space of the restaurant has a very delicate, gentle beauty, not too colorful and colorful.
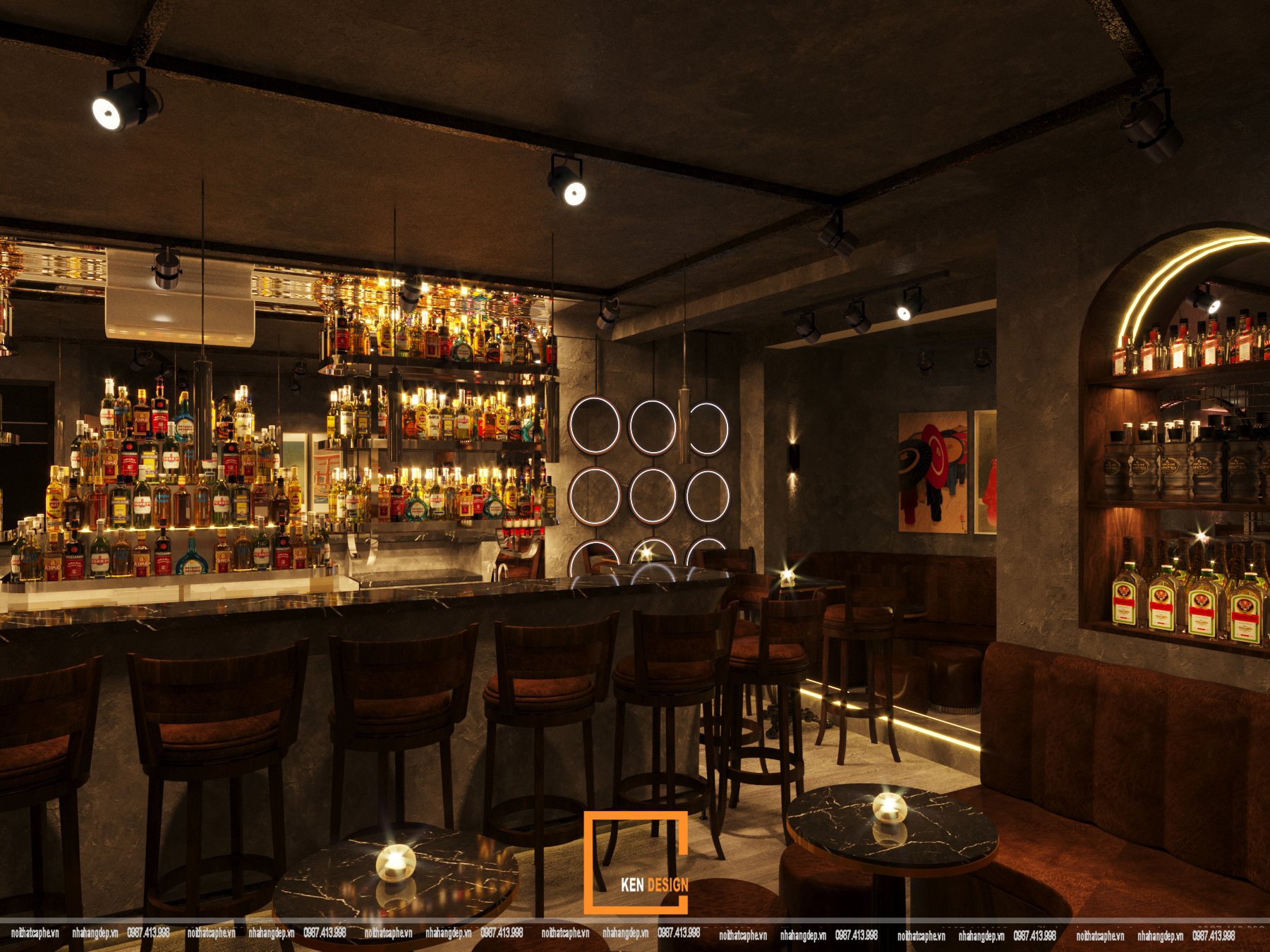
One Plus bar's premises are located on the 2nd floor of a 3-storey house. The group of customers that the shop targets are middle-aged, middle-aged guests or small groups. Therefore, the restaurant has a very light and relaxing atmosphere. As a sophisticated cocktail bar, the bar uses furniture, tables and chairs, sofas with warm tones.
This is a fairly new and unique business project. When most other bars are modern and vibrant, One Plus bar keeps its calm and warm beauty. Here, after tiring working hours, the guests will have a quite comfortable space, chillout with a gentle atmosphere, imbued with Japanese culture.
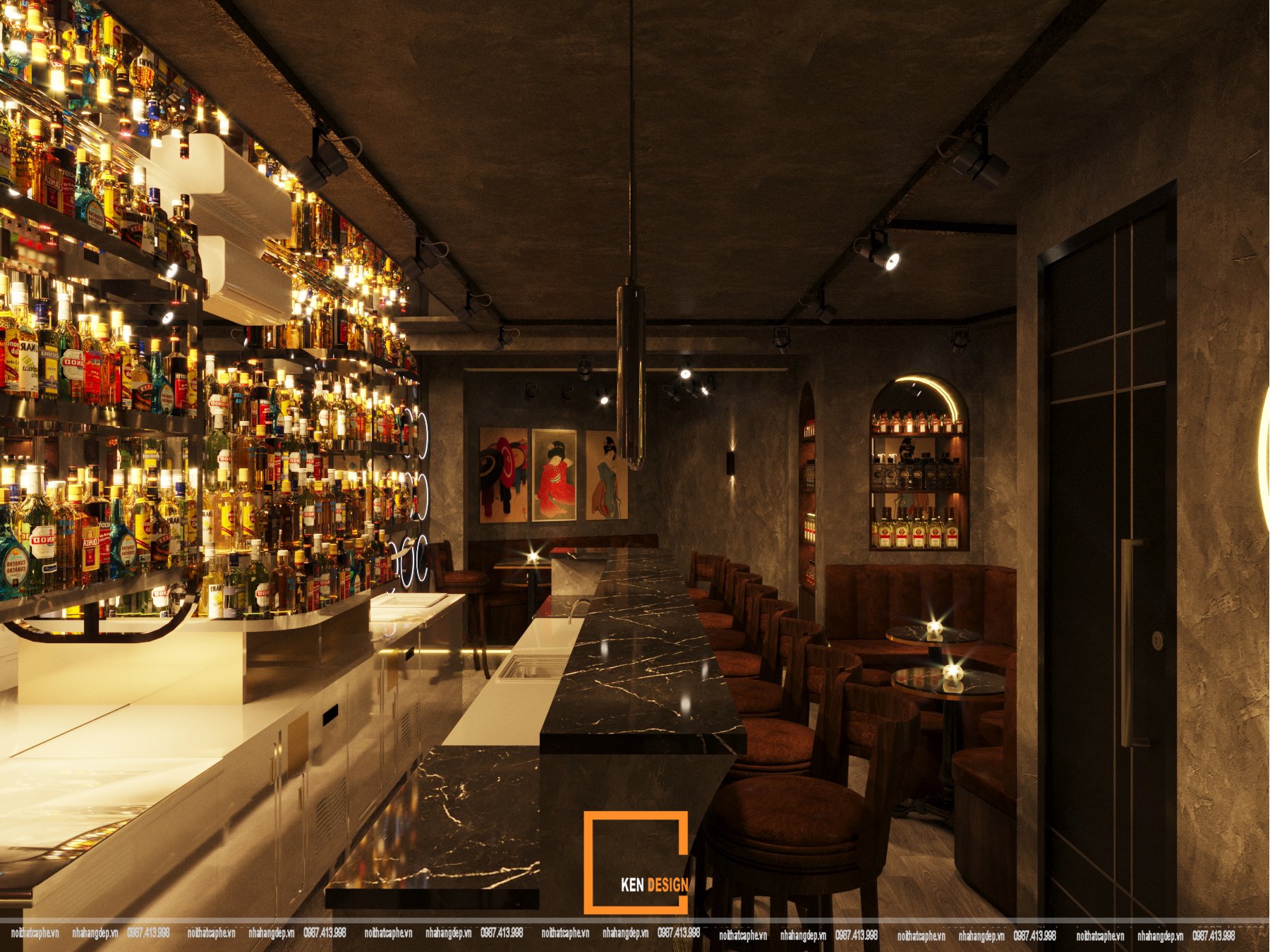
The advantages and disadvantages of bar One Plus:
Advantage:
Designing One Plus bar, Phan Ke Binh has many advantages. The first thing to mention is the advantages of the front of the restaurant. With a convenient location, the shop has a nice and easy access point for customers. Besides, the shop is located on the 2nd floor in a 3-storey house, with the current structural status of the 3-storey apartment being quite solid and new, without much renovation. This is a big advantage, saving costs for investors and time in the design and construction process.
The second advantage of One Plus bar is the identification of customers. With a Japanese style, the same space is aimed at middle-aged guests. By zoning specific customers, the shop can have activities that focus only on this customer audience more easily.
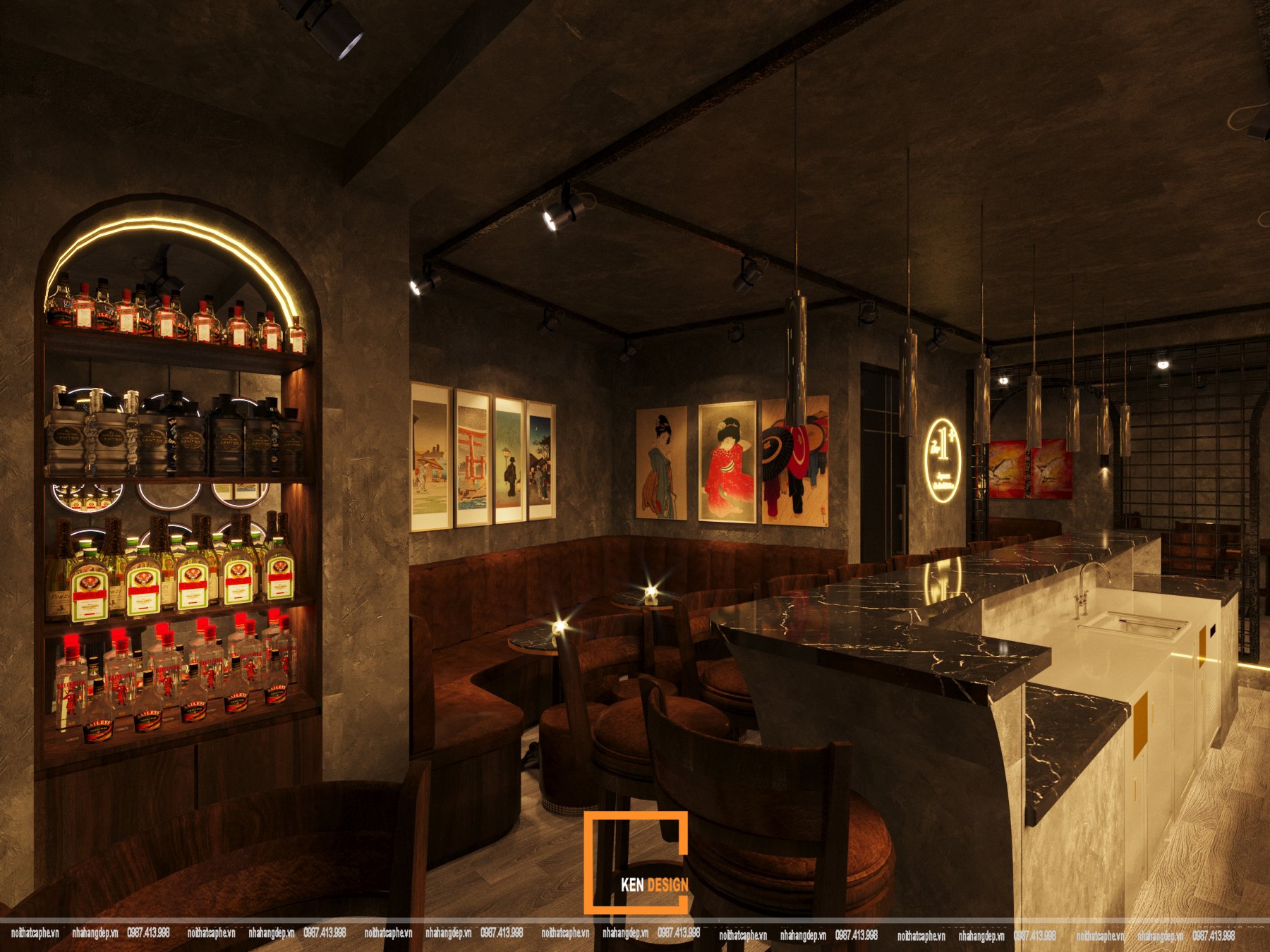
Disadvantages:
Besides the above-mentioned advantages, One Plus bar also has certain disadvantages in the design and construction process:
As mentioned, the shop is located on the 2nd floor in a 3-storey house with the advantages of a solid structure. But the first and second floors are two completely different atmospheres. This makes it difficult for new customers to visit One Plus bar for the first time. However, this disadvantage will not cause difficulties for customers the next time they visit One Plus bar.
The second disadvantage in the design and construction of One Plus bar is the idea. The ideas of space and style of the investor have not been clearly defined. Therefore, the design orientation will cause certain difficulties. However, this was supported by the architects of KenDesign and provided a remedy.
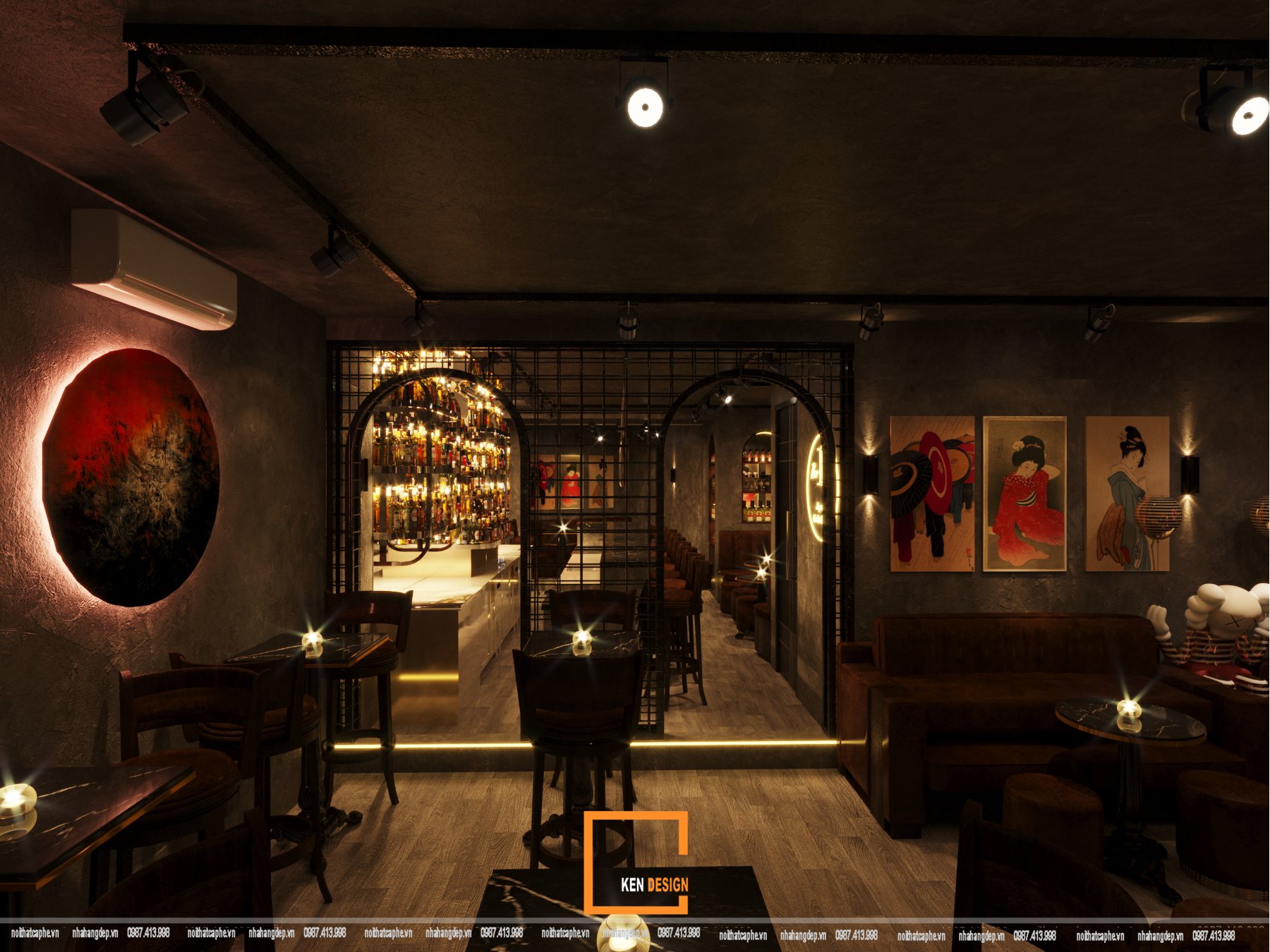
The third disadvantage is probably the one that any building will have. The arrangement of tables and chairs, the size of the space must be based on the customer's experience and evaluation. The arrangement of tables and chairs and the space of the restaurant is in the early stages, so certain mistakes will inevitably be made.
The actual experiences of customers for the restaurant will give solutions to arrange tables and chairs to suit customers. The arrangement of tables and chairs and the space of the restaurant is in the early stages, so certain mistakes will inevitably be made.
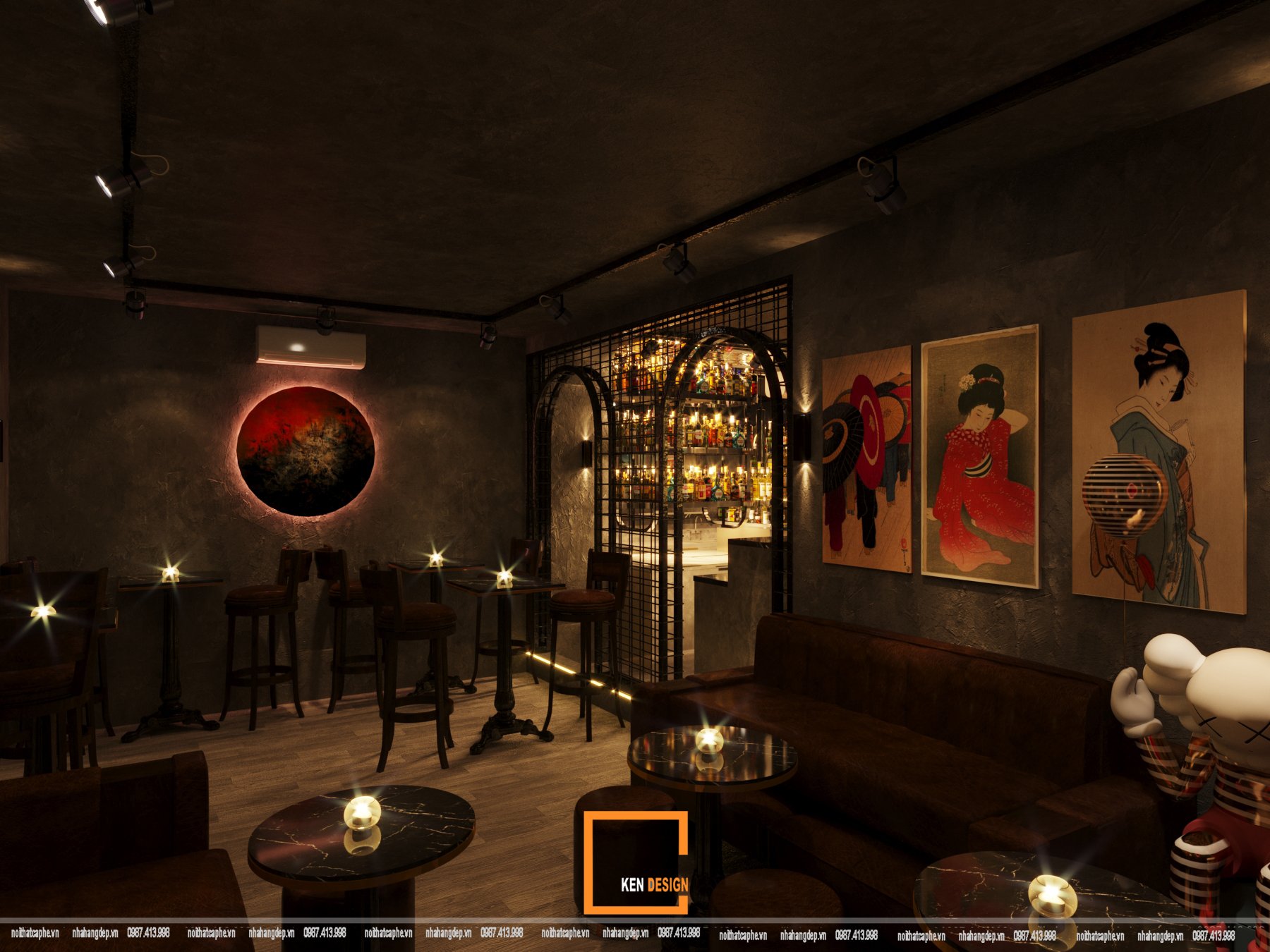
Highlights that make up the beauty of One Plus bar:
With a rather small space, but One Plus bar shows its personality very well. The walls are designed in deep tones, combined with patterned materials with sophistication and elegance. Paintings with the same colors and bold Japanese style hang on the walls. These features add a sense of Japanese culture to customers.
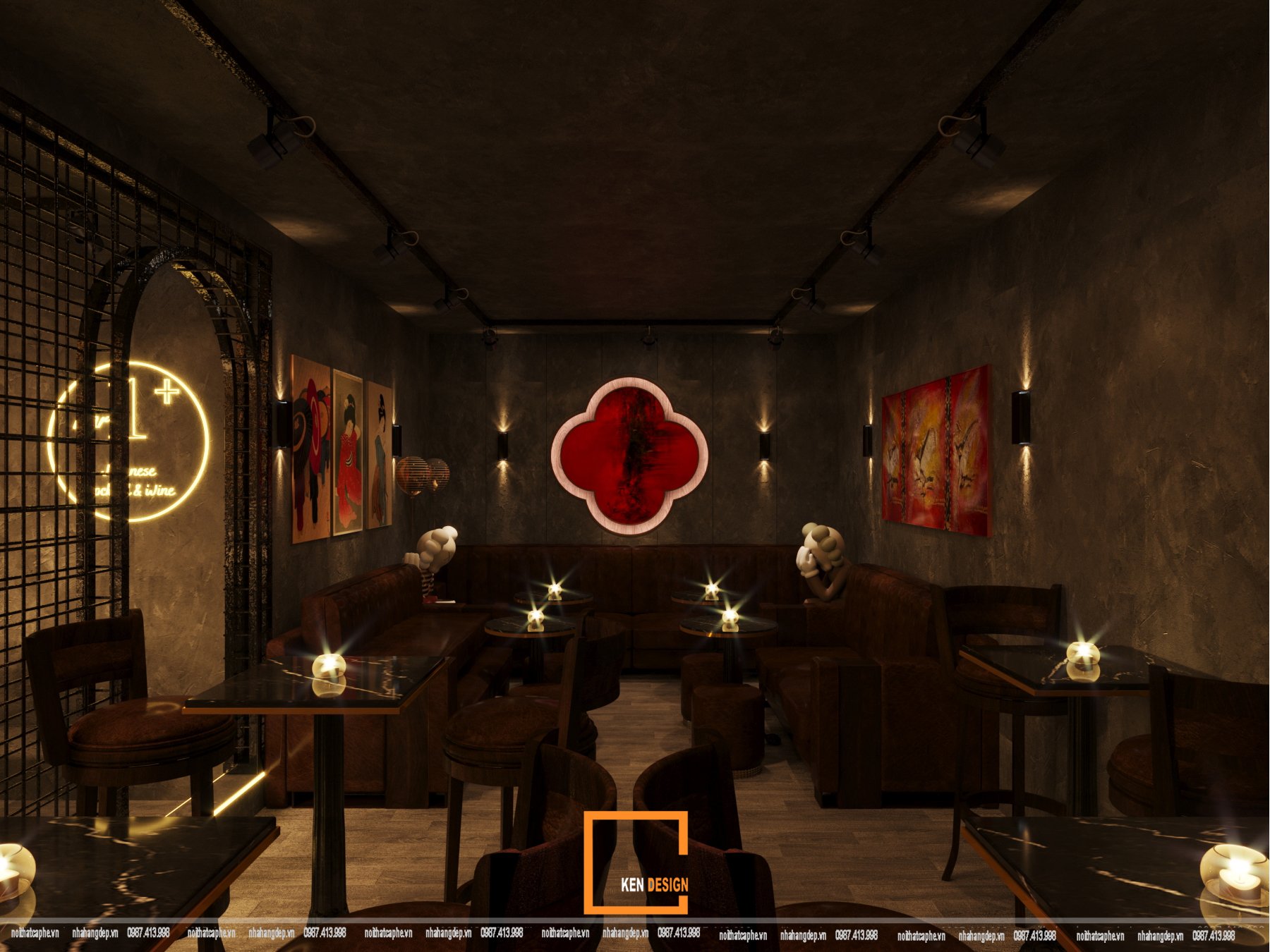
Tables and chairs and furniture of One Plus bar have the main material is wood and leather cushion. Materials are also used with deep, dark tones to match the overall look. Although the restaurant has a small space, the interior design for the restaurant is very spacious and airy. The tables are seated towards the focus, the main emphasis is on the bar. Customers can enjoy relaxing moments and observe the bartenders with artistic concoctions.
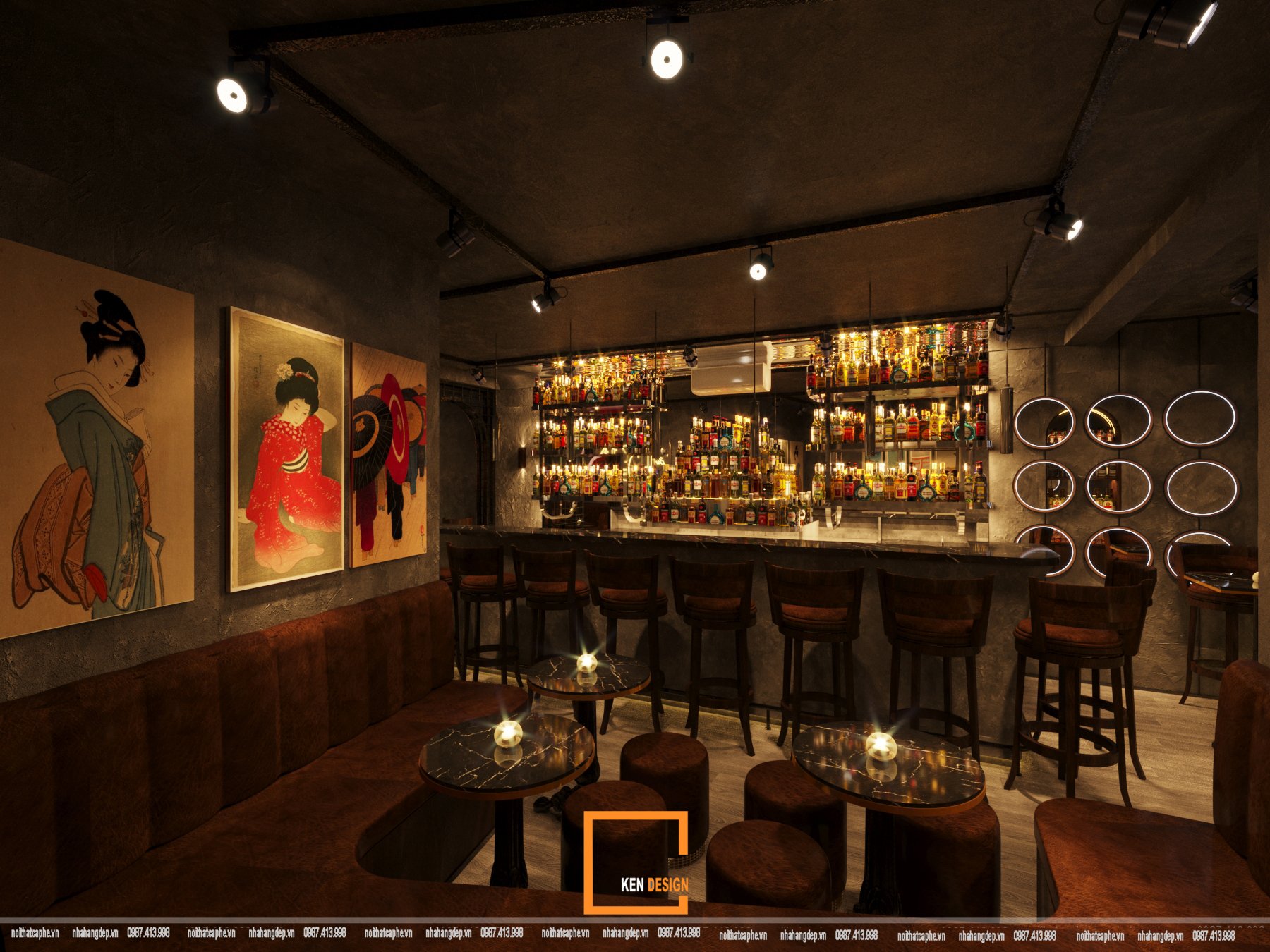
Each table area for customers is also decorated with accessories and candles. The light of the candle and the bar light radiate between the space and the dark tones. This highlight makes the space of One Plus bar become quite luxurious and romantic.
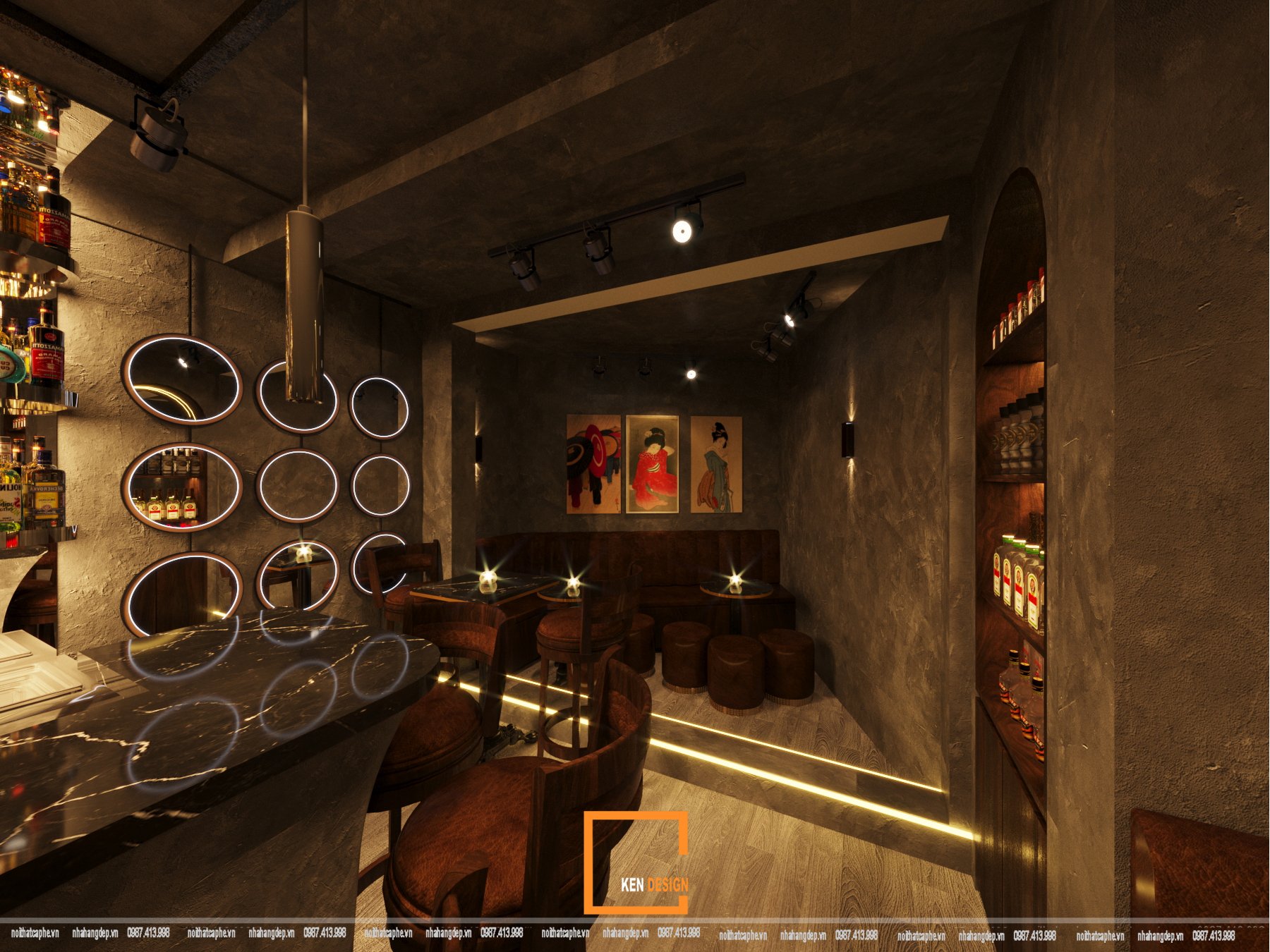
KenDesign - Professional design and construction unit:
Sincere thanks to the investors for trusting and cooperating with Kendesign together to design Bar One Plus with personality, sophistication and difference.
If you are intending to run a restaurant or cafe business without a clear direction, as well as design experience, do not hesitate to contact Ken Design today for advice. We are a reputable unit in the field of restaurant and cafe design with a team of experienced architects, professional construction team and enthusiastic and attentive staff. Ken Design will help you answer questions and practical difficulties during the design and construction process, giving you unique, attractive and creative spaces.
