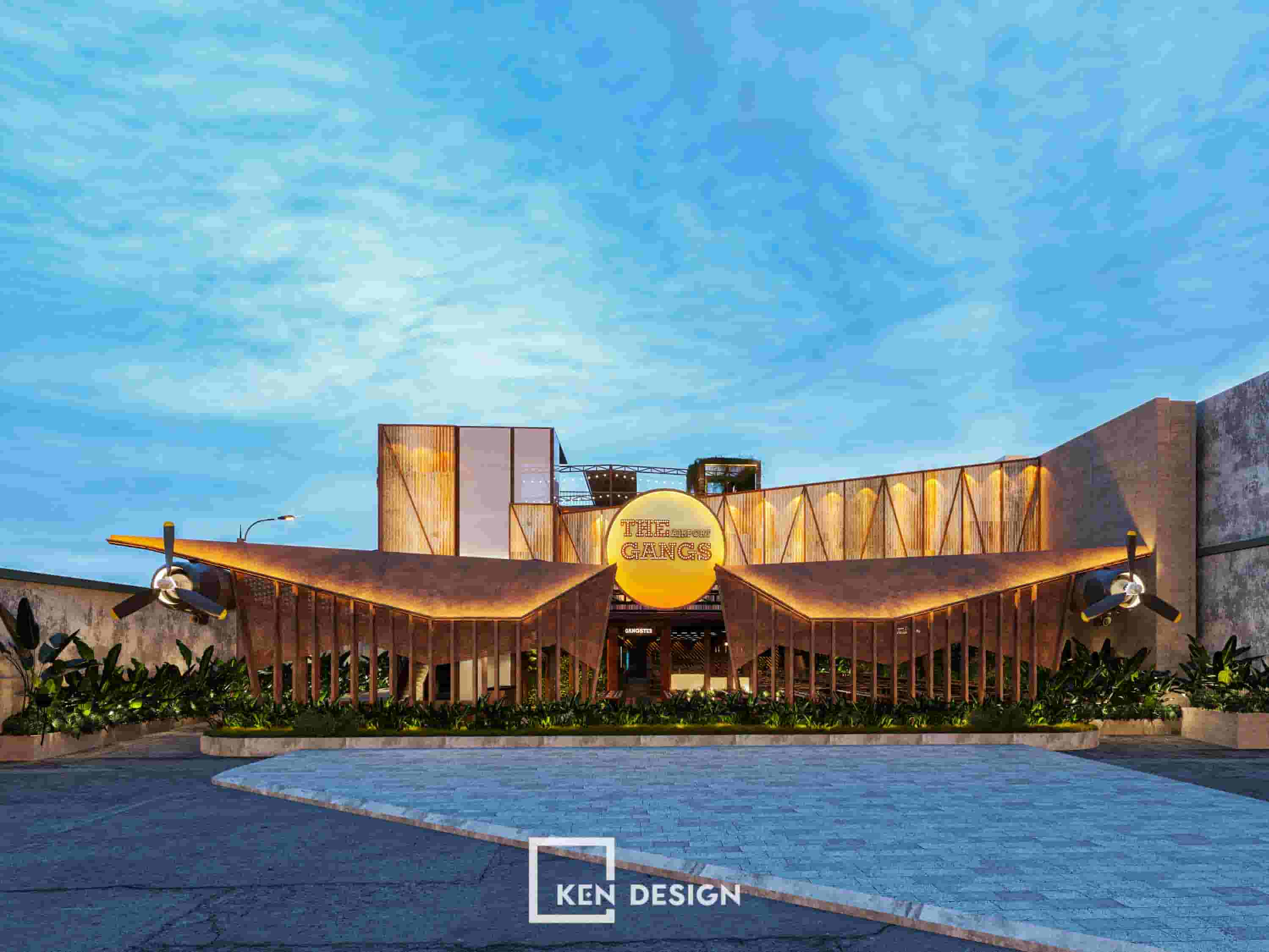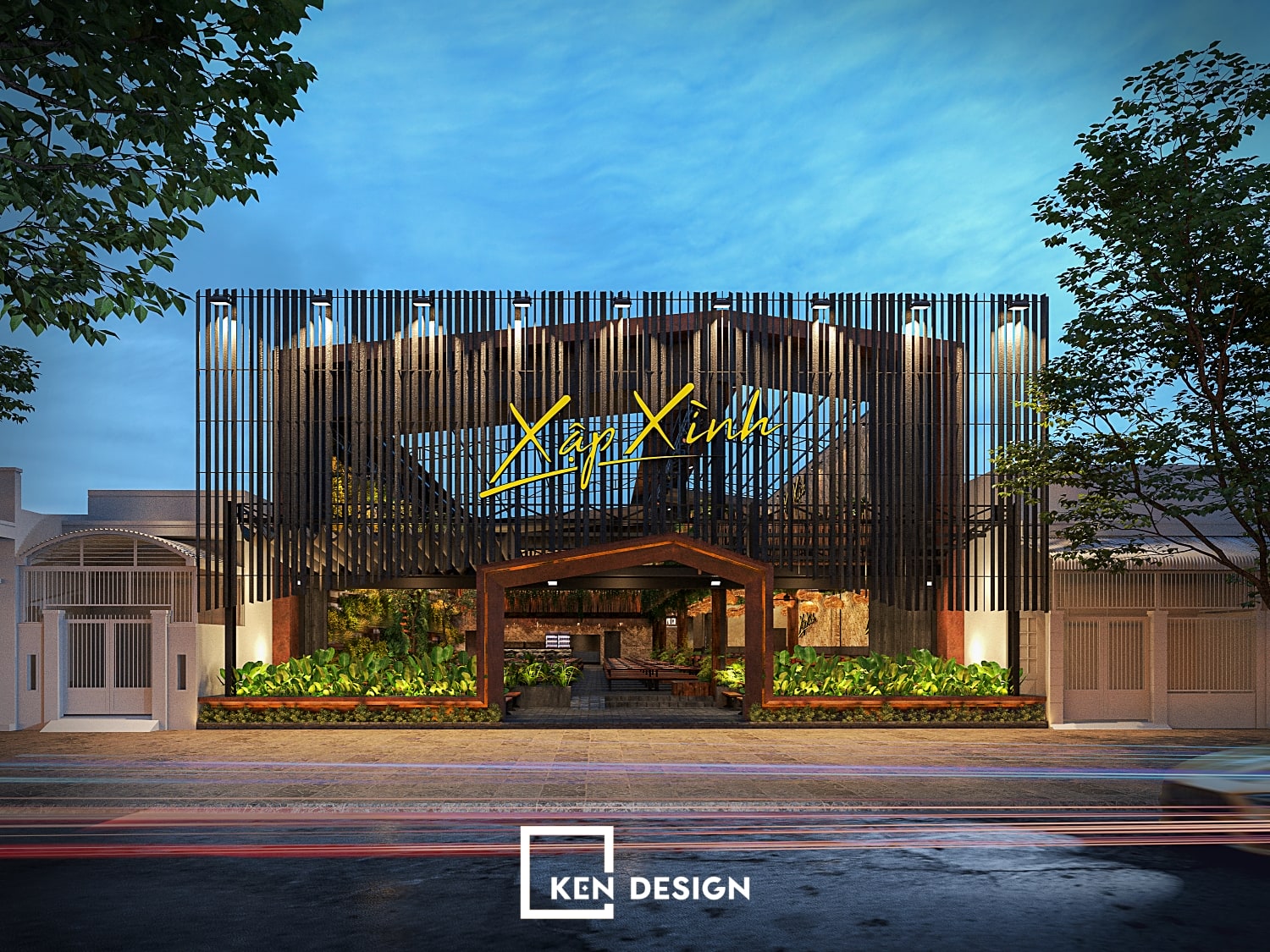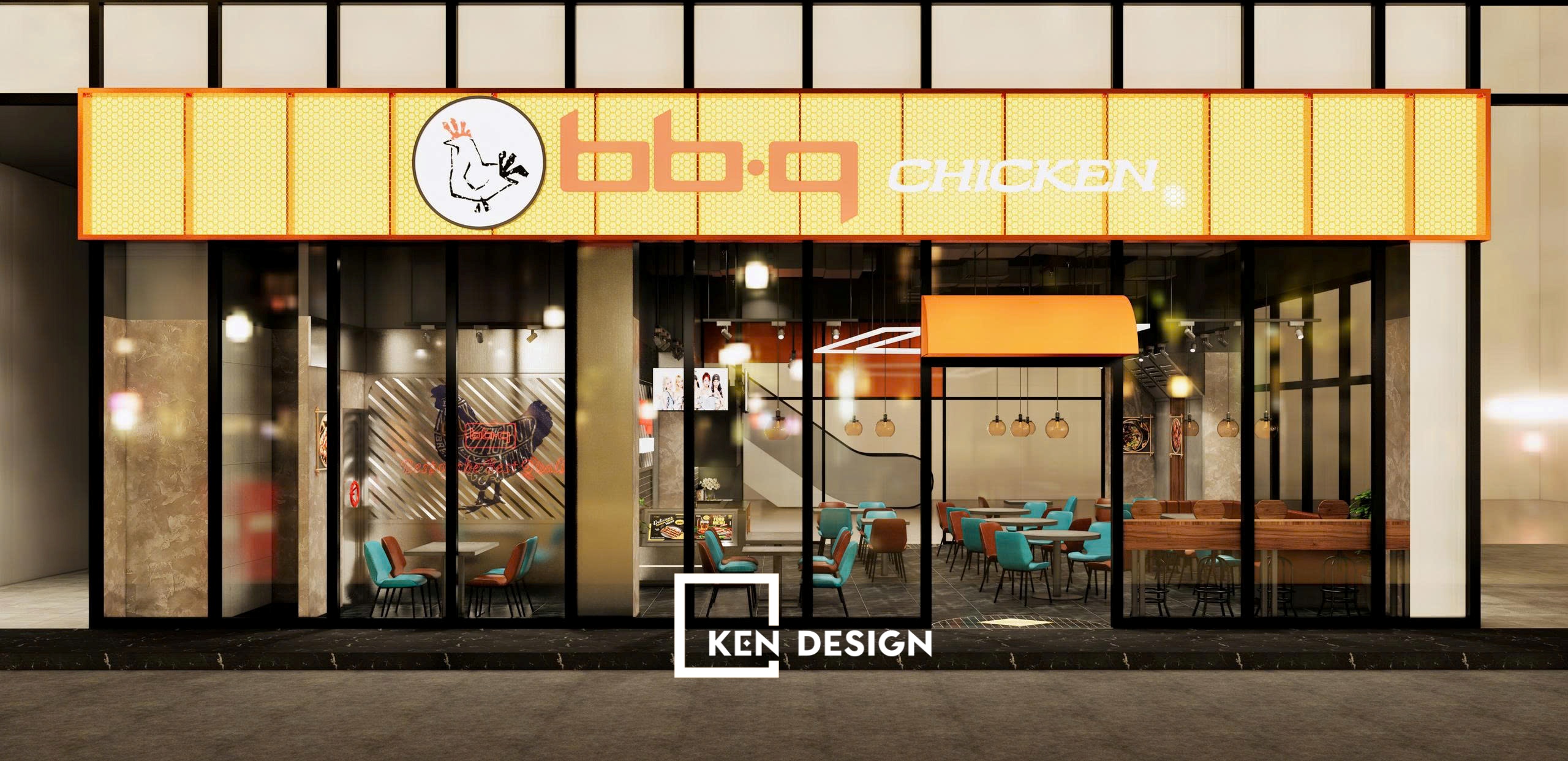Designing an office lobby requires not only functional utility but also aesthetic appeal, which is one of the crucial criteria for bank office design. Imagine working in a professional environment with modern facilities—nothing could be better. KenDesign will introduce you to the bank office lobby design in District 3 through this article.
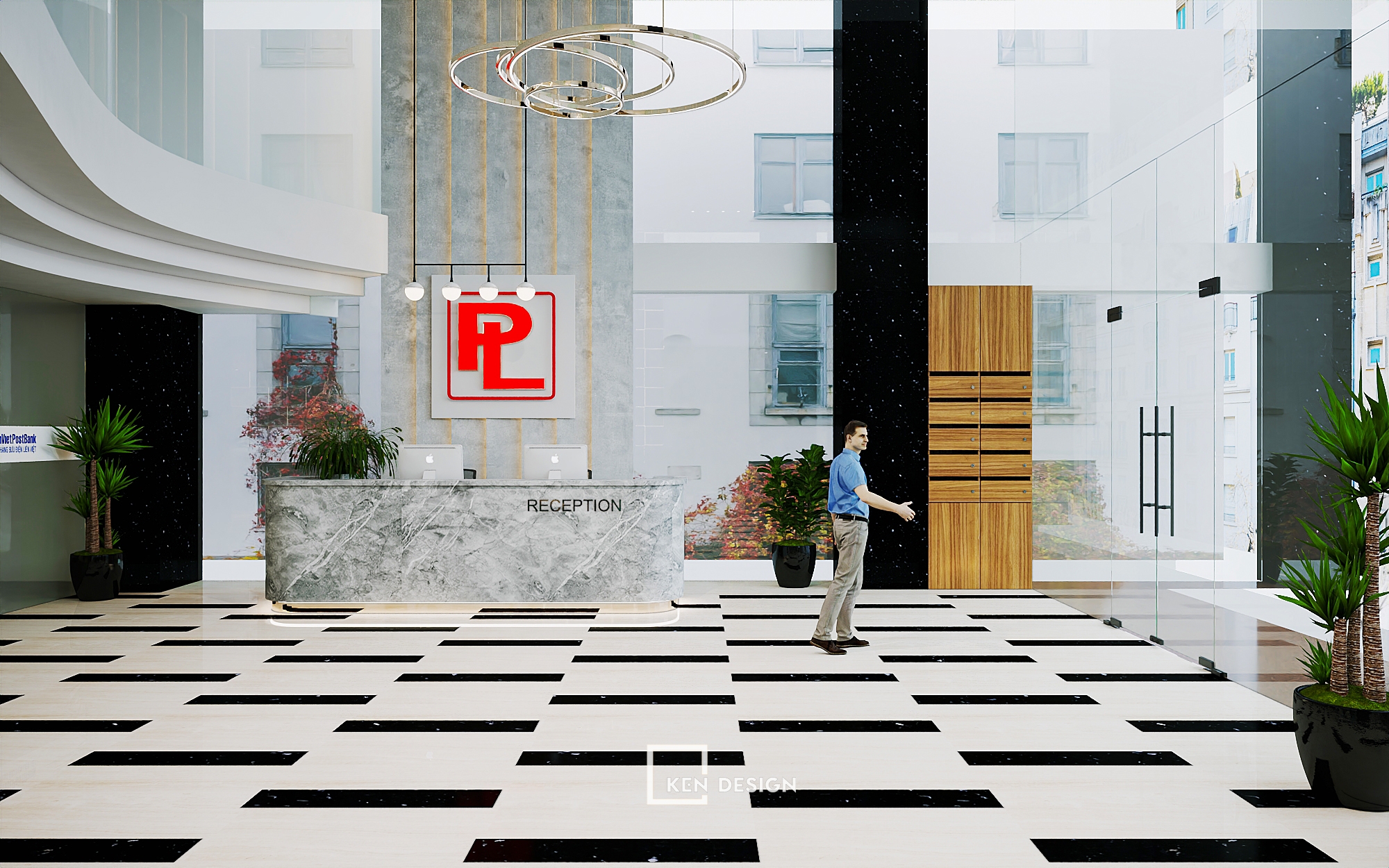
The design concept for the Office Lobby
LienViet Post Bank is a bank with an extensive network across Vietnam. Today, with hundreds of large and small banks emerging, competition is becoming increasingly fierce. Therefore, changing brand identity and designing customer-friendly interiors are considered essential strategies.
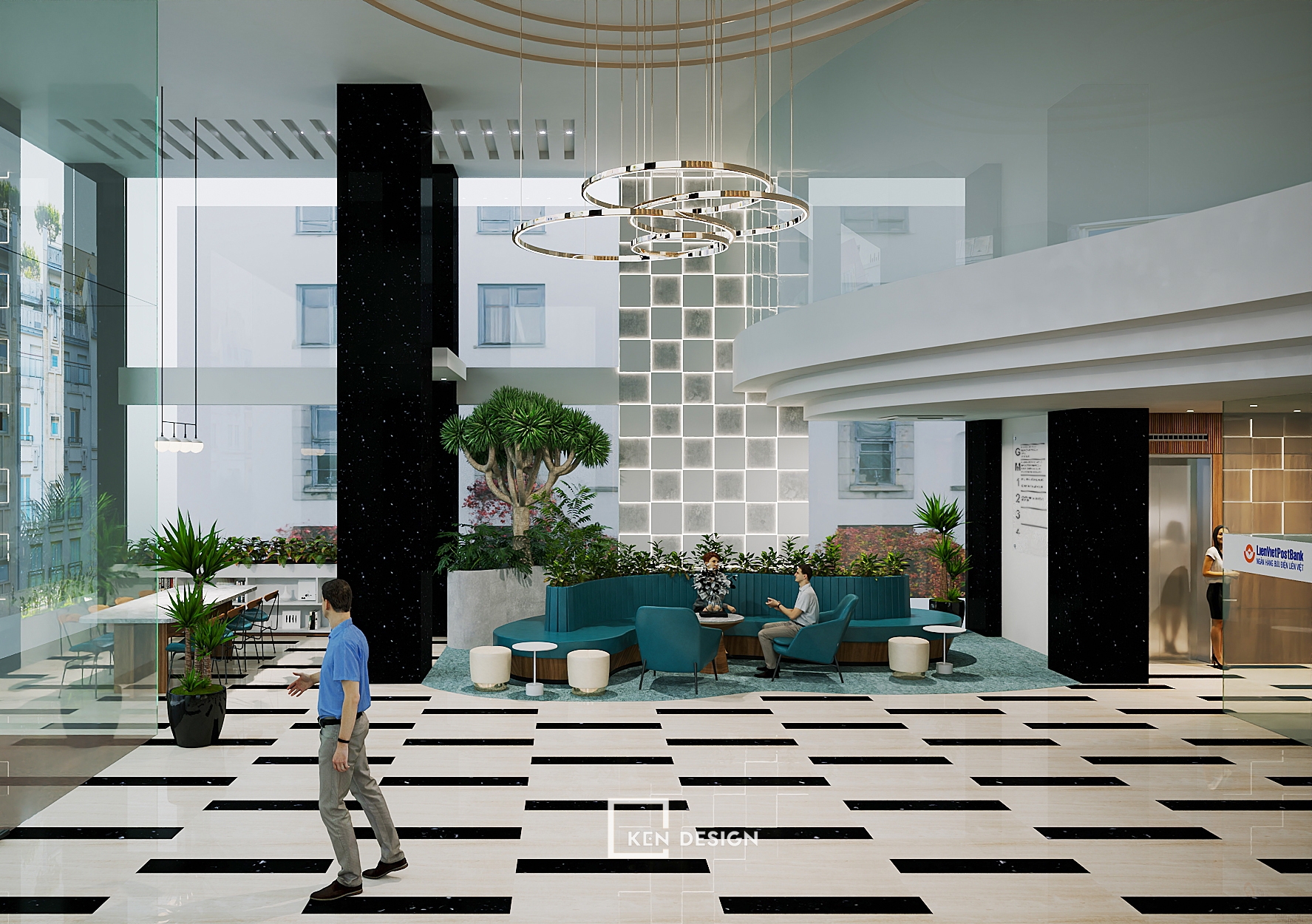
With a modern design style, the café lobby not only provides an excellent space for work and relaxation but also harmonizes with the adjoining office lobby space, creating a balanced overall design. To create a beautiful office lobby, you must first understand the purpose of this space within the overall layout.
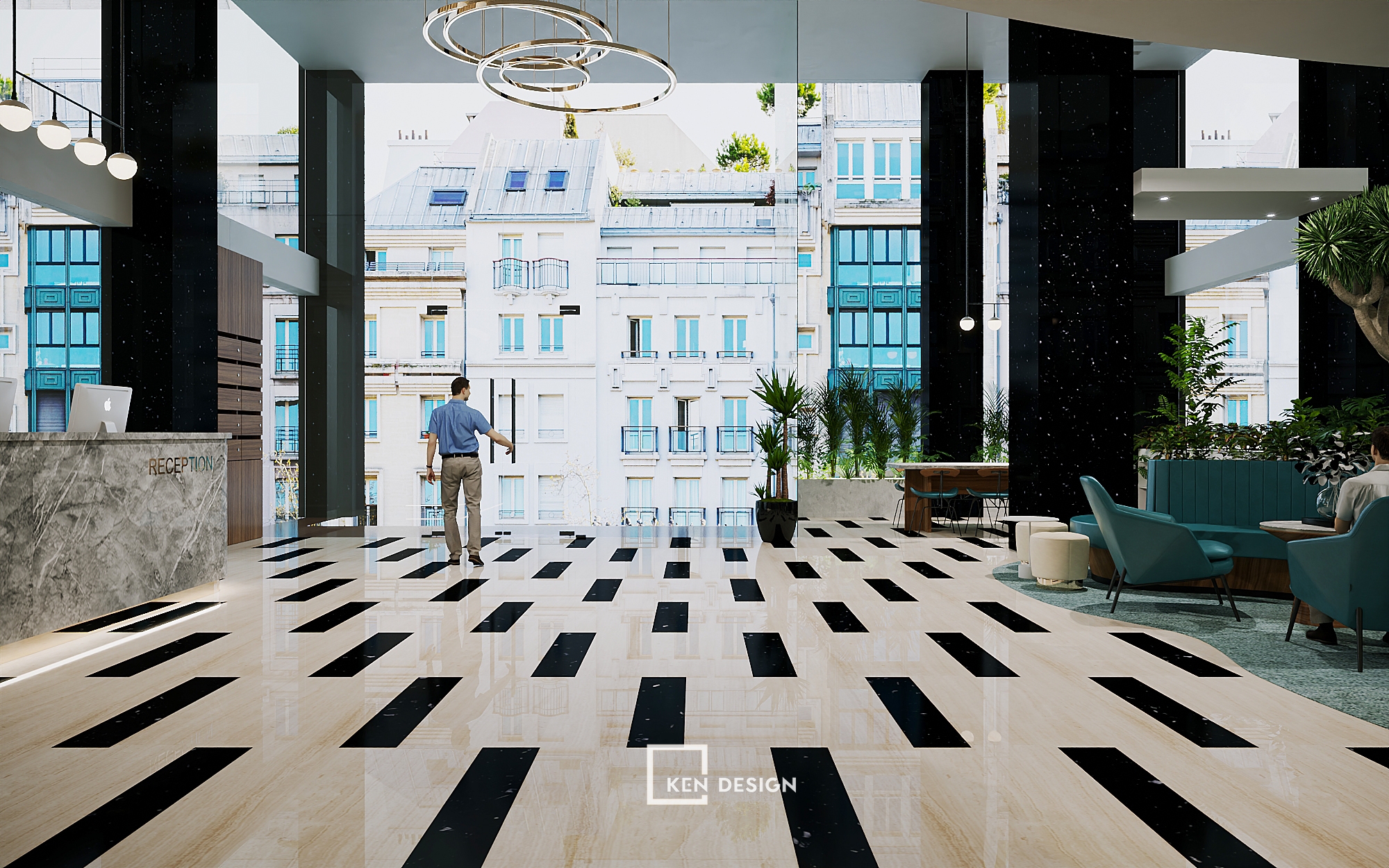
In this project, the architect skillfully balances functionality with core design elements from the initial space zoning sketches to the final interior perspective. The final interior rendering is a synthesis of ideas and expertise from both the investor and the design team.
Modern Interior Space Design
The office lobby (reception area, guest waiting area, and entrance hall) is where businesses welcome, interact, and guide administrative procedures whenever partners or customers visit. The lobby typically includes an entrance, reception desk, and waiting area. The first impression customers get when entering an office heavily depends on the reception area.

The layout of the Entrance Area
The lobby area of offices generally comprises three main components: the entrance system, the reception desk, and the guest waiting area. The layout needs to be logical and ensure the connection between these spaces to create a professional and attractive lobby. Small businesses often lack the budget to invest in a spacious reception area.
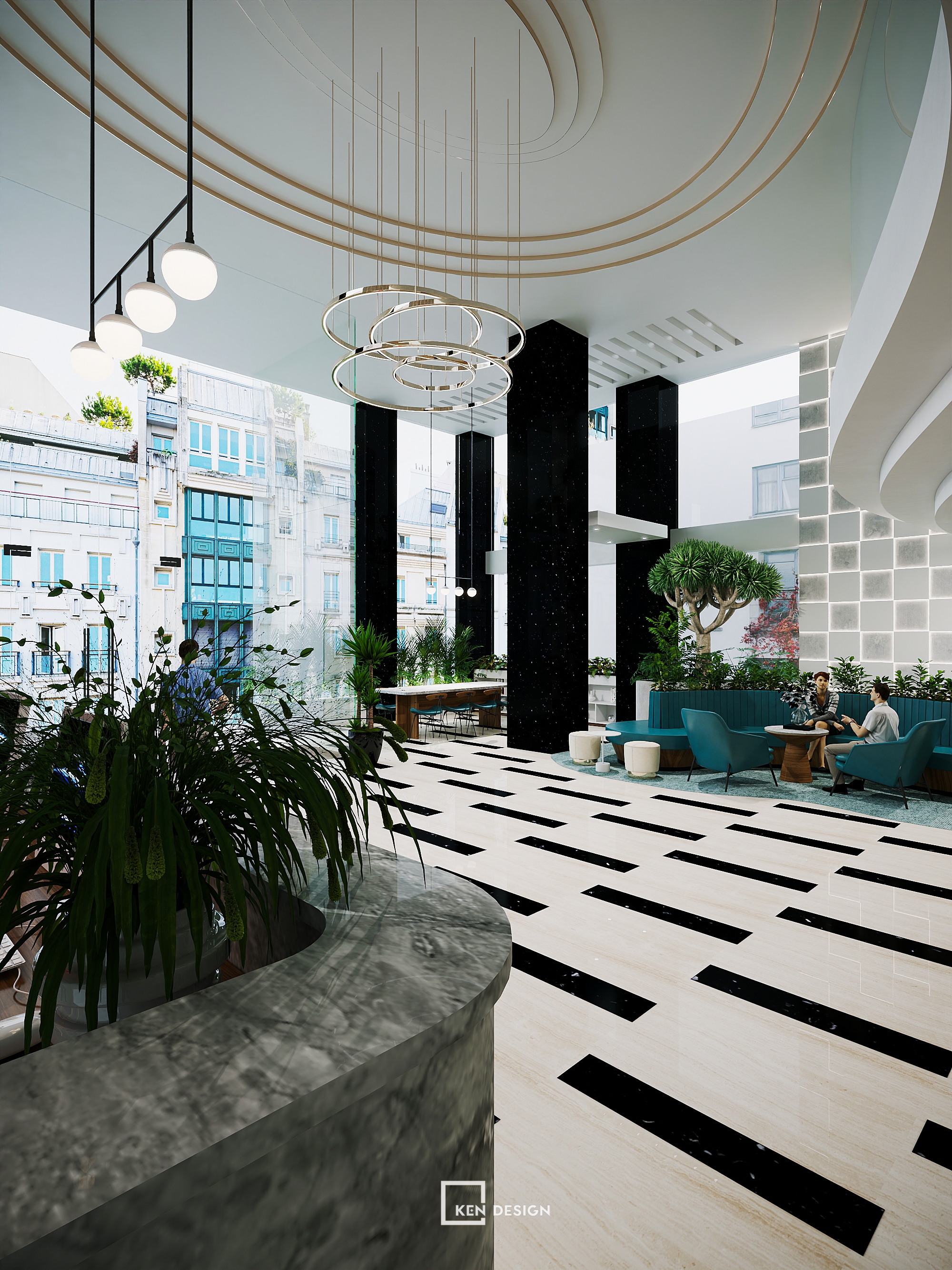
The office of the bank is located on a street with enough space for the main entrance. The main door should connect with the first entrance hall but be separated from the reception desk or office. Additionally, the main door should not be directly opposite a window according to feng shui principles to ensure financial abundance. The entrance dimensions should be appropriate for the overall lobby size.
For a spacious office and large lobby, wider doors with multiple panels that can all be opened facilitate smooth air circulation. Also, the windows should not face the main entrance, and entrance halls can have canopies.
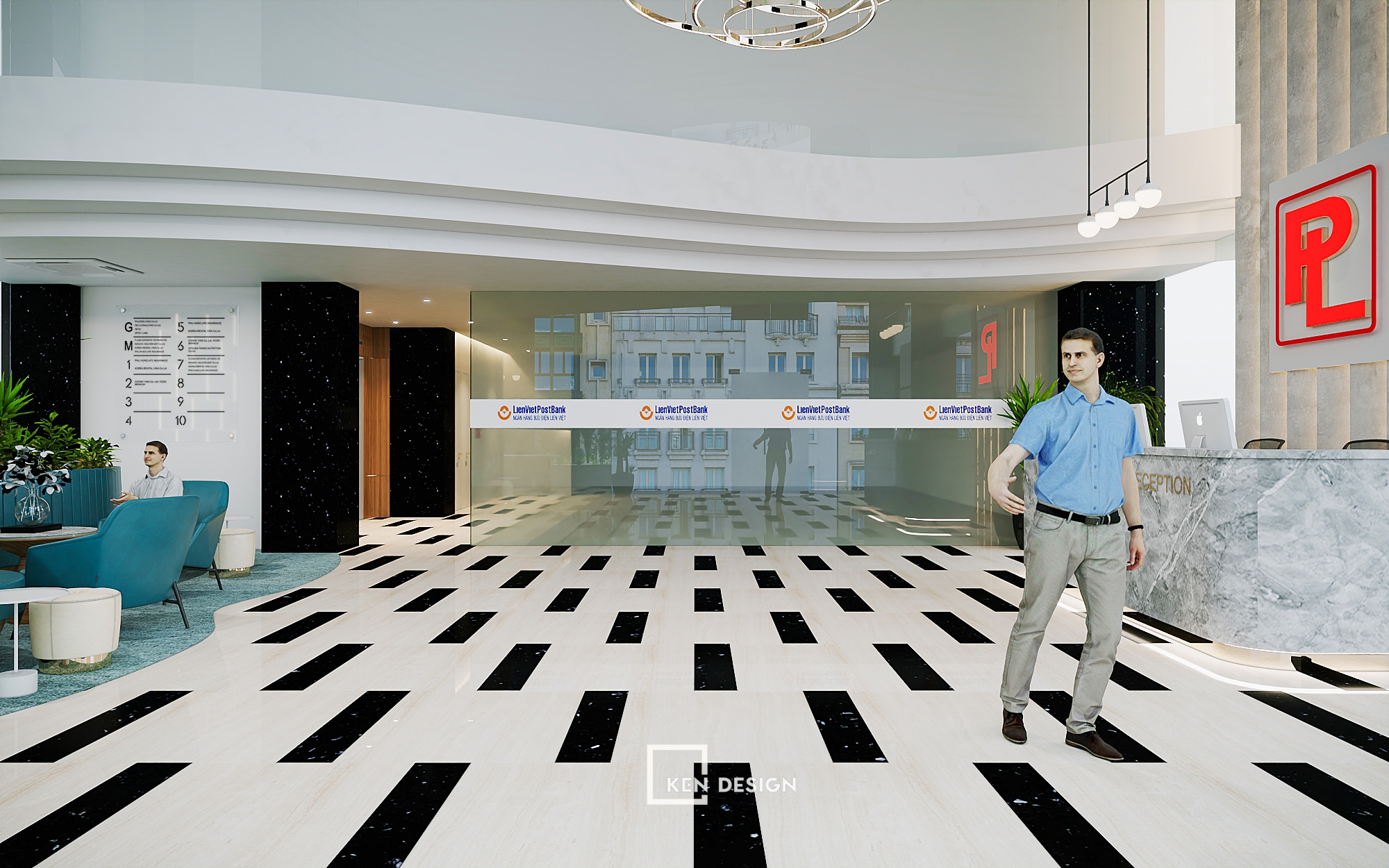
Glass doors are used to enhance the sense of depth and width of the lobby. Moreover, a glass-constructed lobby allows good light transmission, creating a bright and airy atmosphere.
Reception Desk
The front desk should have a back panel (backdrop) surrounding it to help support and improve working posture, ensuring safety and comfort for employees. The wall behind can be decorated with the company’s logo, name, and slogan for natural brand promotion. The front desk area should be spacious to allow direct interaction between customers and reception staff.

There should be ample space behind the desk for staff to move without needing to circle around it, ideally positioned opposite to create a visual effect of uniformity and coherence. If there are multiple pathways to the reception desk, they should be divided into employee and customer pathways to ensure internal traffic flow is not disrupted.
Customer Waiting Area
The waiting area, while separated from the reception area, often needs to accommodate many customers and is typically situated near the reception for convenience. This area should be centrally located to facilitate movement.
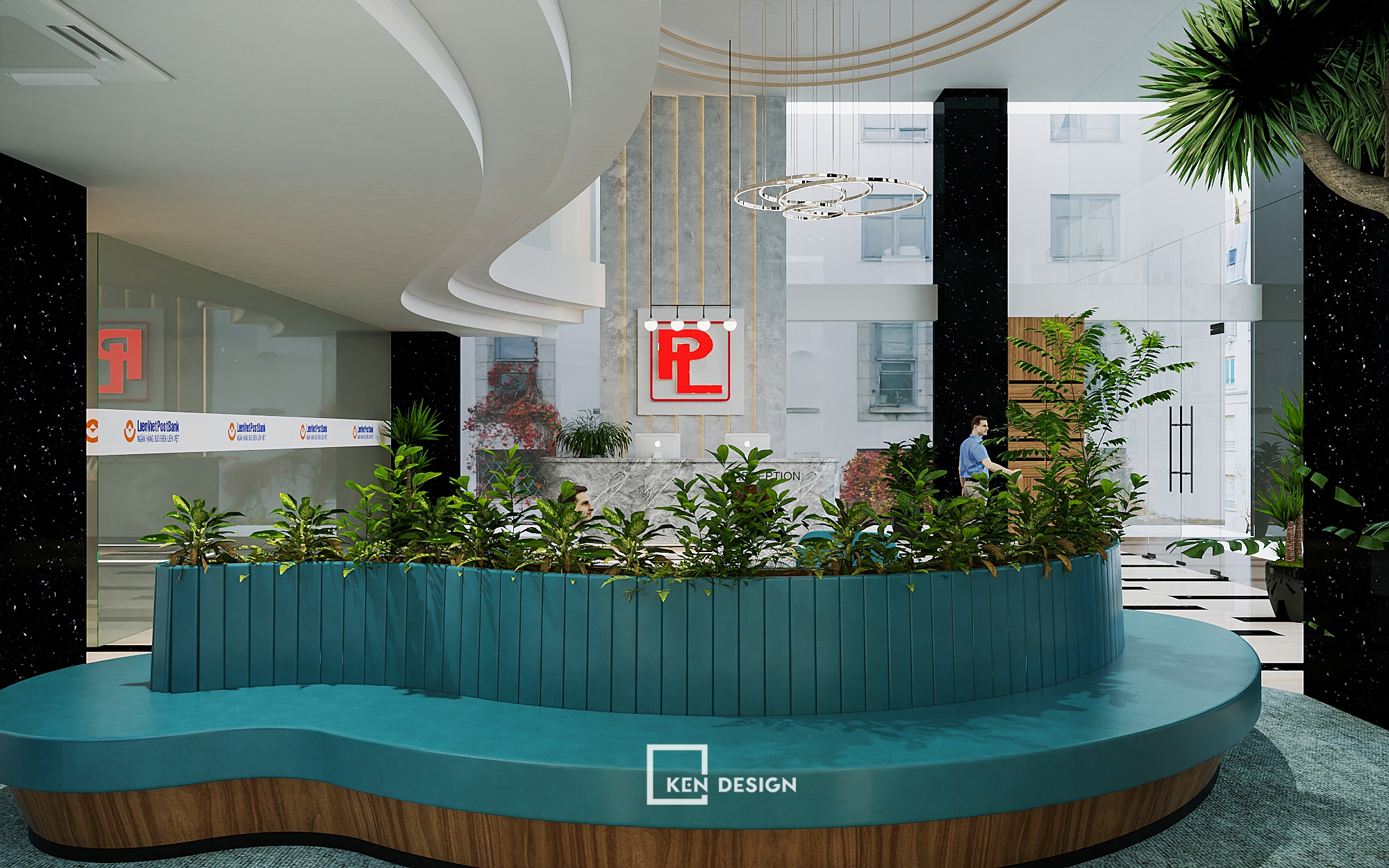
To facilitate transactions, and the bank’s interior design includes waiting chairs for customers. With an open, modern space design, the waiting area offers comfort and ease for customers waiting for their turn.
The latest trend in design includes using materials friendly to the work environment and nature. Greenery is a vital element, directly impacting the interior space, bringing harmony, sophistication, and personality.
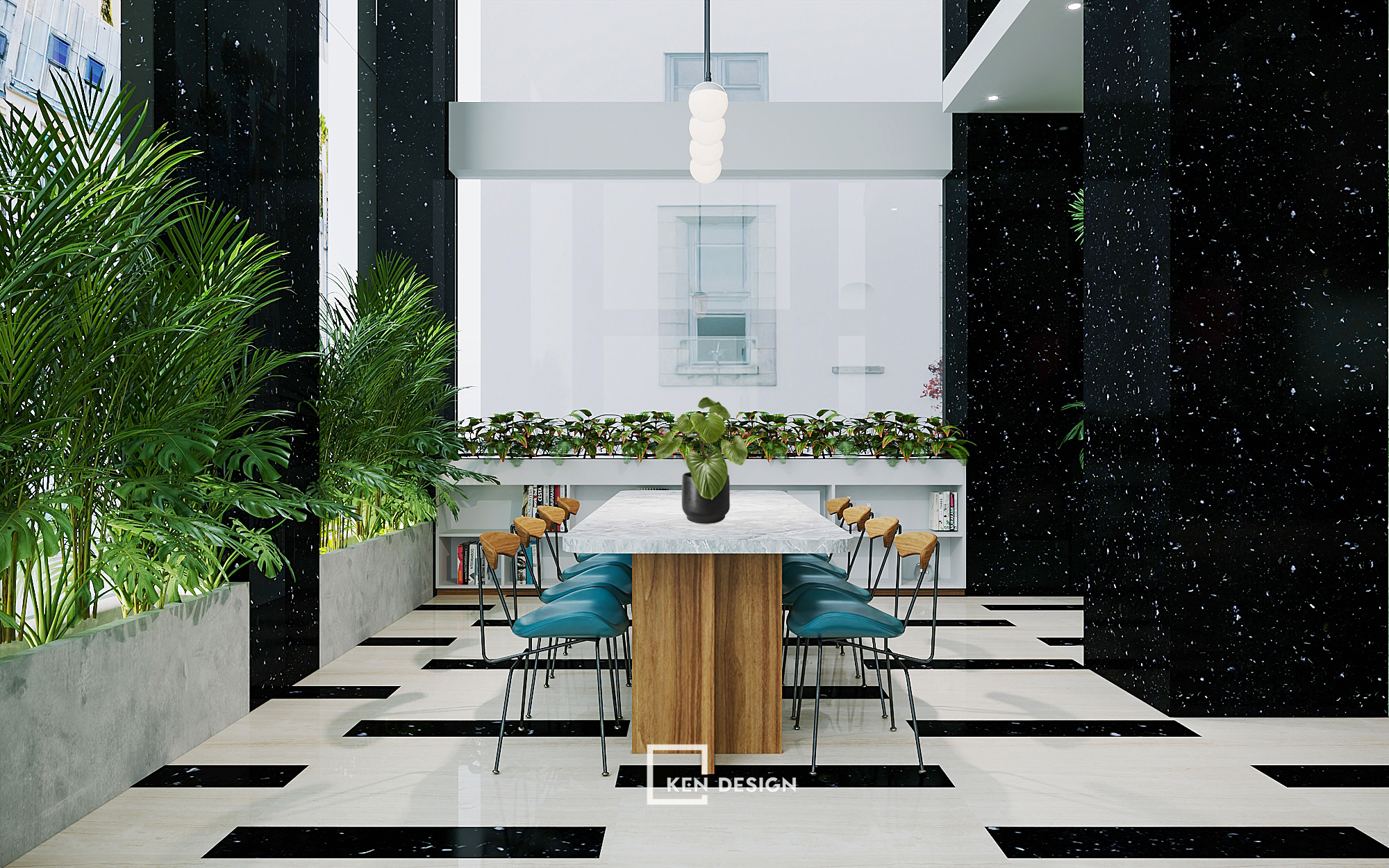
To leave a lasting impression, decorate the office lobby with items like paintings, accessories, plants, flower pots, and eco-friendly materials. If possible, incorporate fresh flowers and artistic wall designs.
Lighting systems and decorative lights in the lobby should meet the lighting requirements for the office space. Aesthetics and functionality are essential elements in lobby lighting design.
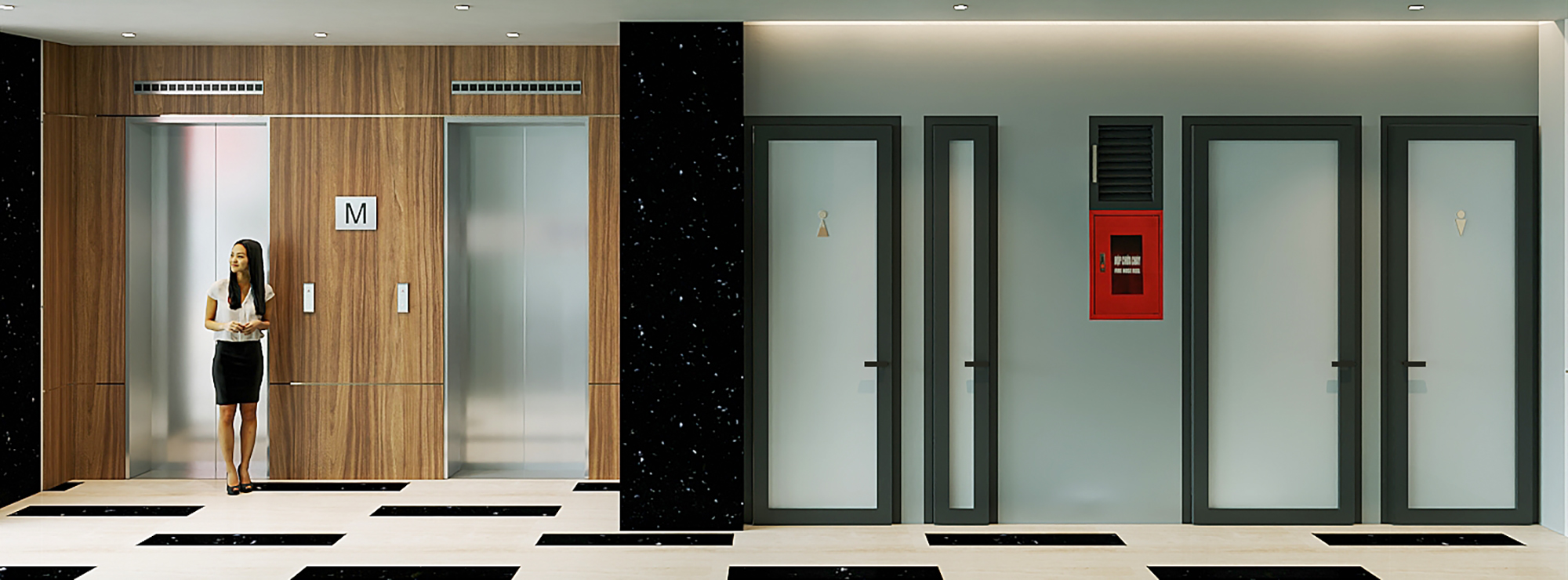
Optimizing natural light in the office corridors, typically placed in areas with plenty of sunlight and wide, airy spaces or large windows, creates a relaxing and pleasant atmosphere. This allows businesses to save on electricity in the mornings and late afternoons. Additionally, arrange furniture to capture as much sunlight as possible.
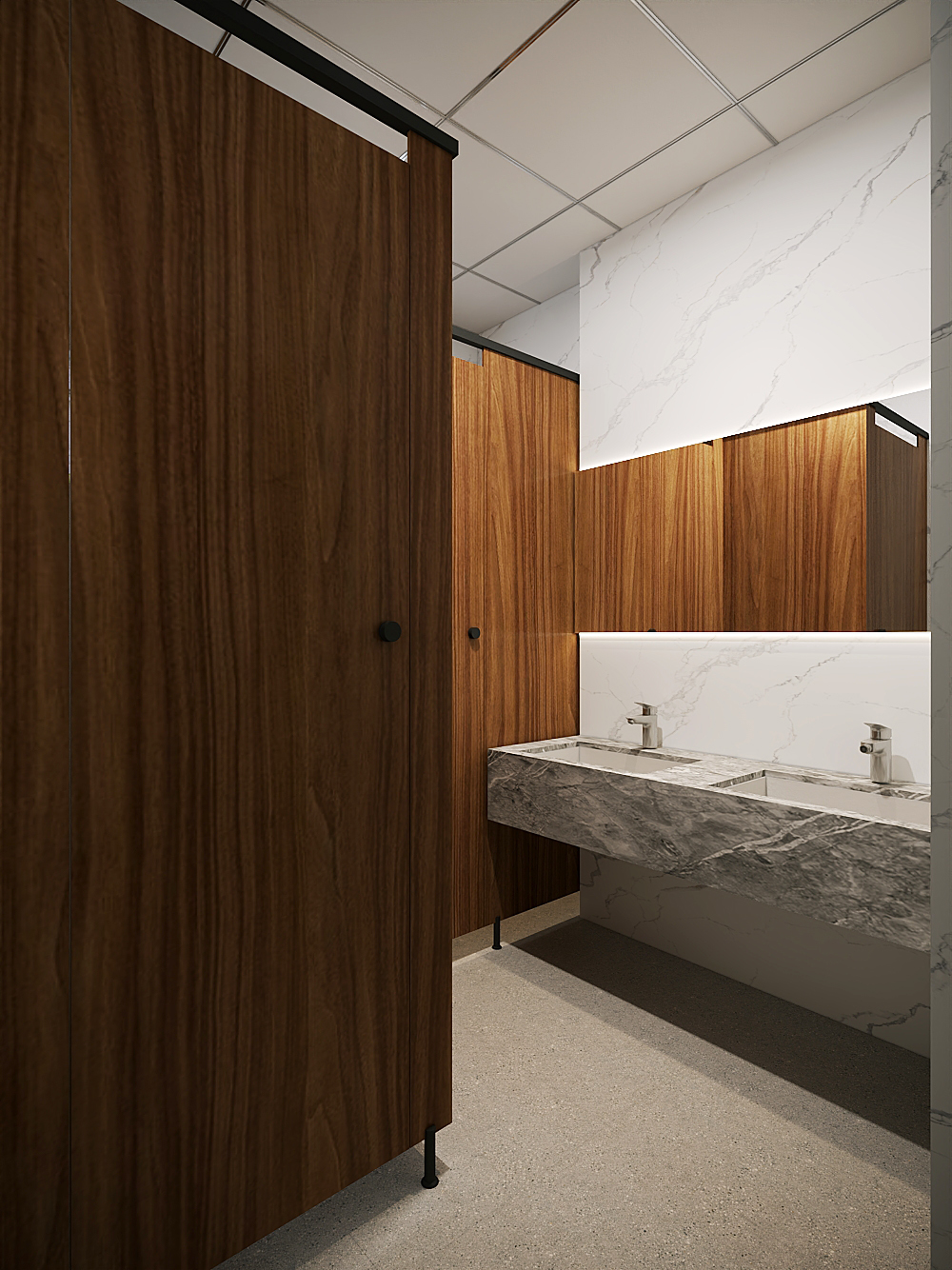
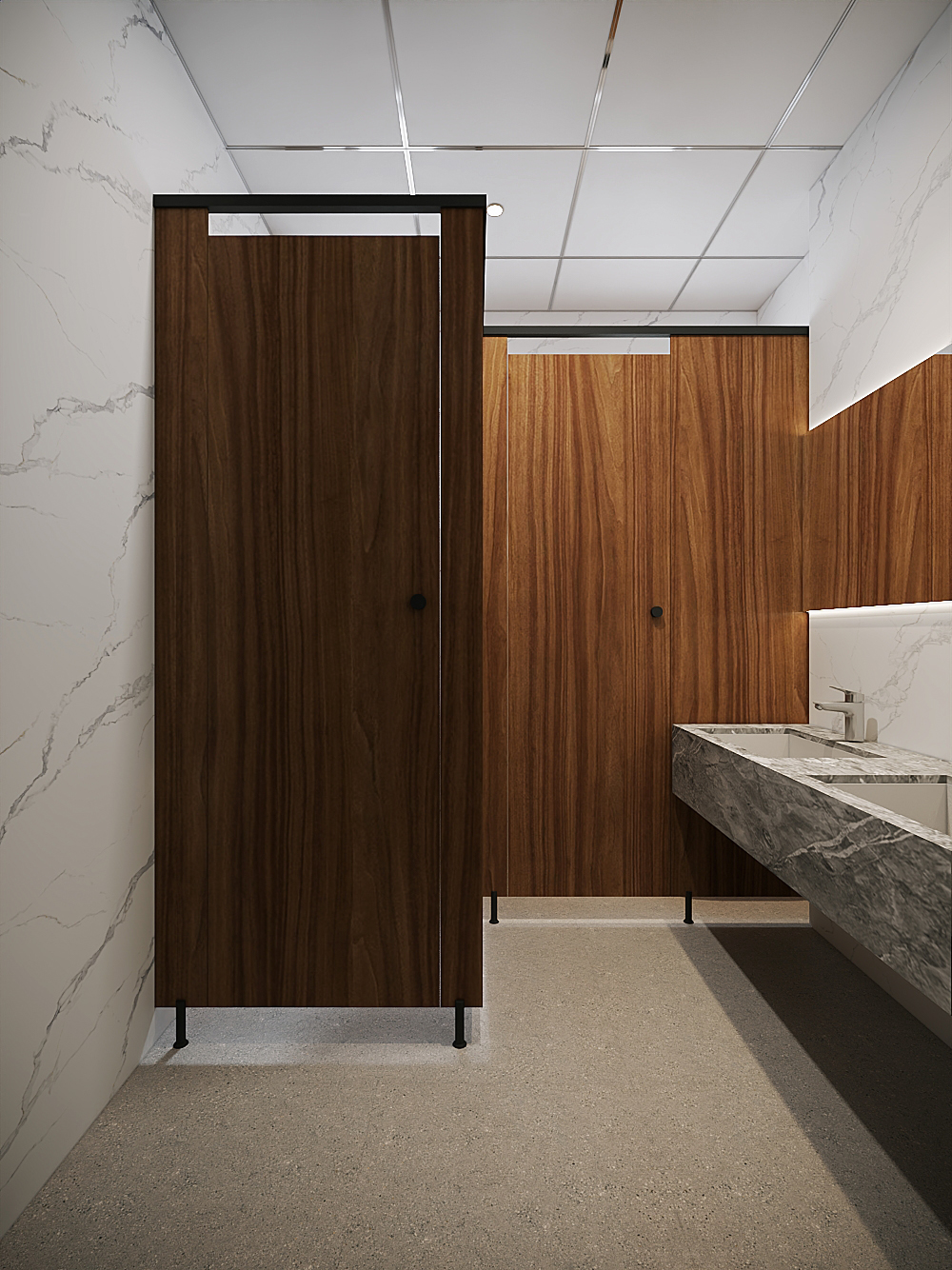
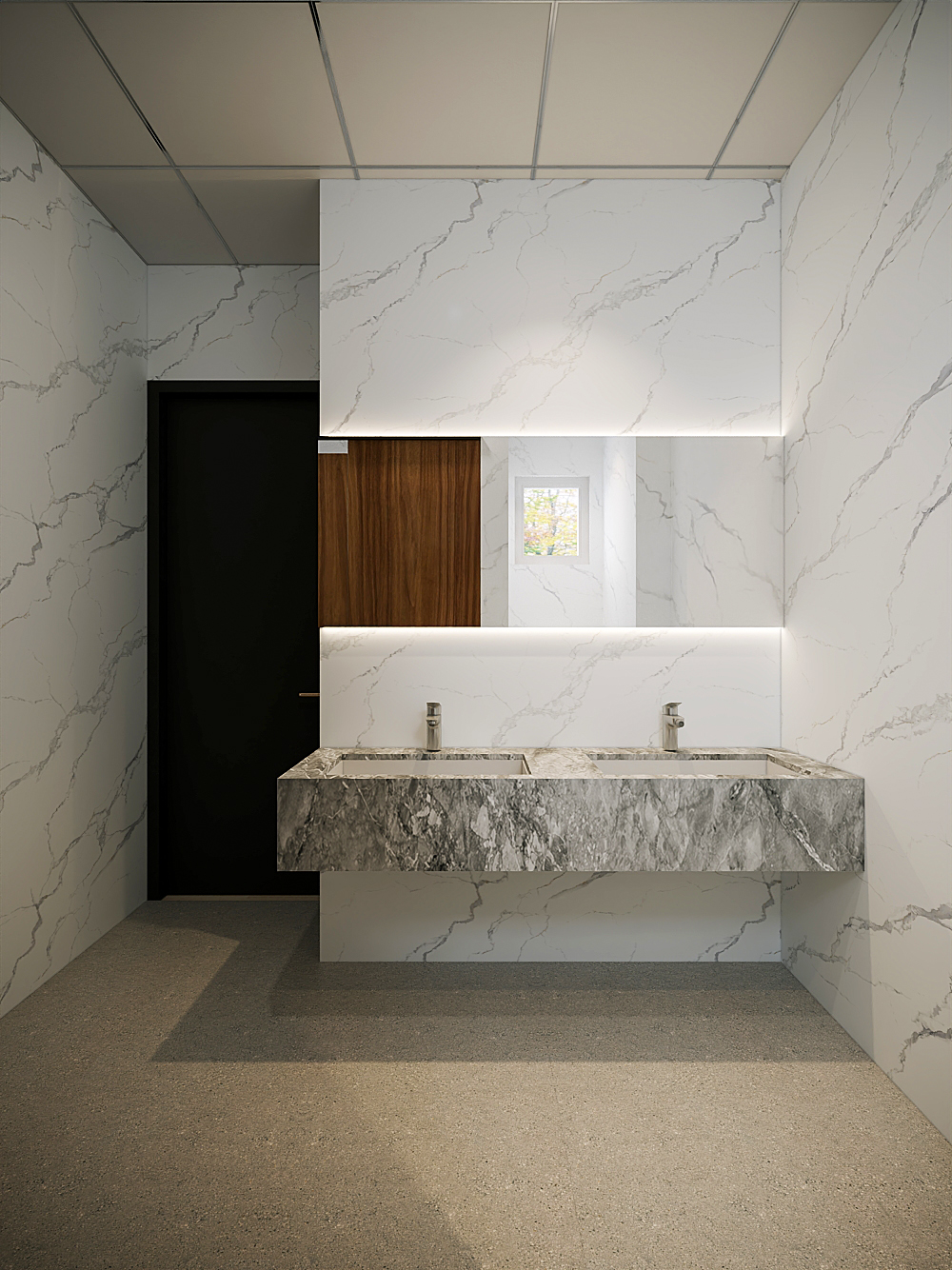
The bank office lobby is also adorned with various ornamental plants, bringing a fresh, invigorating, and clean nature into the modern space. The interior design reflects traditional elements through the use of natural features. Though subtle, these elements significantly enhance aesthetic value and environmental friendliness.
Ken Design has introduced a bank office lobby design model suitable for modern needs. If you also wish to have such a space, contact us for the earliest support.
