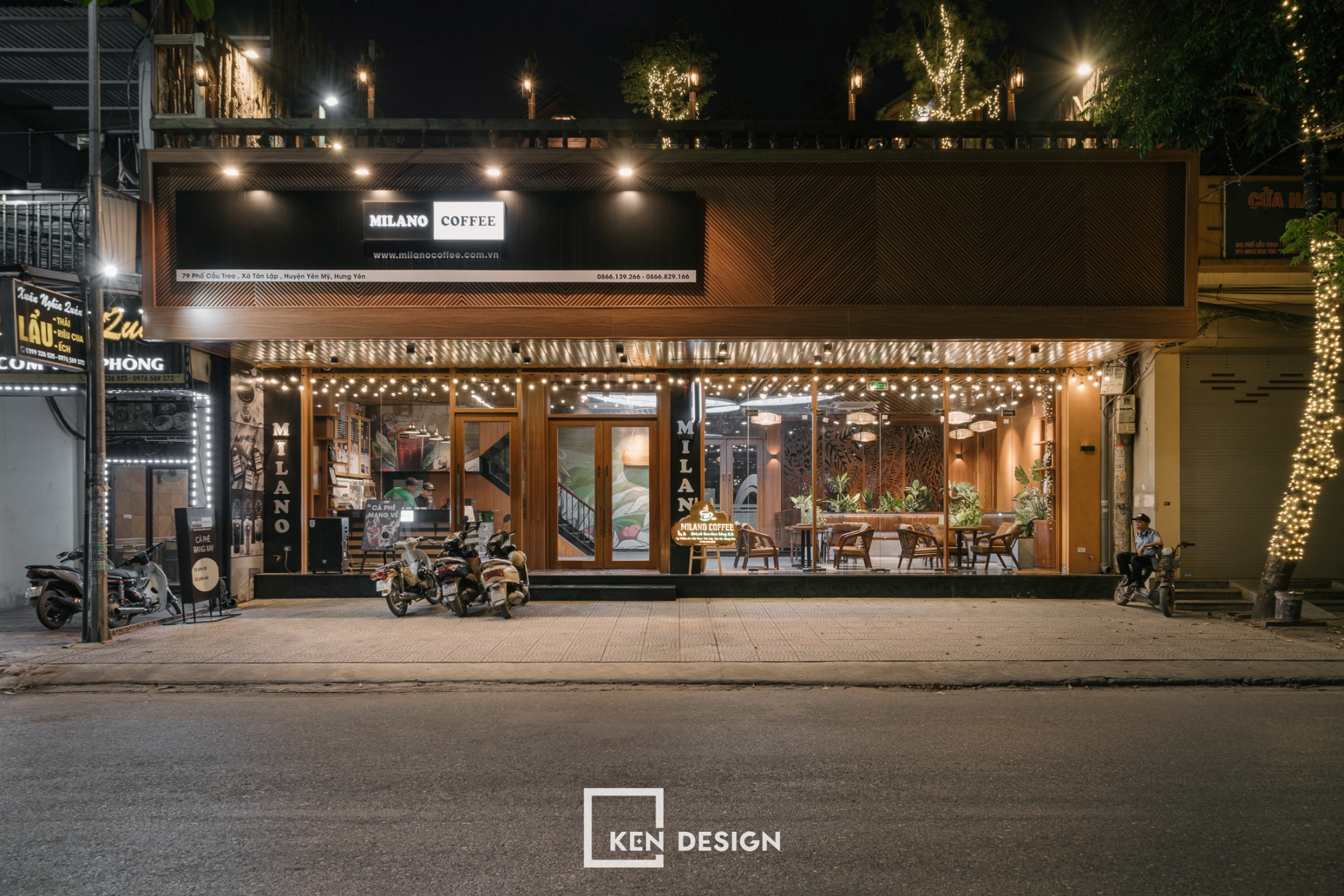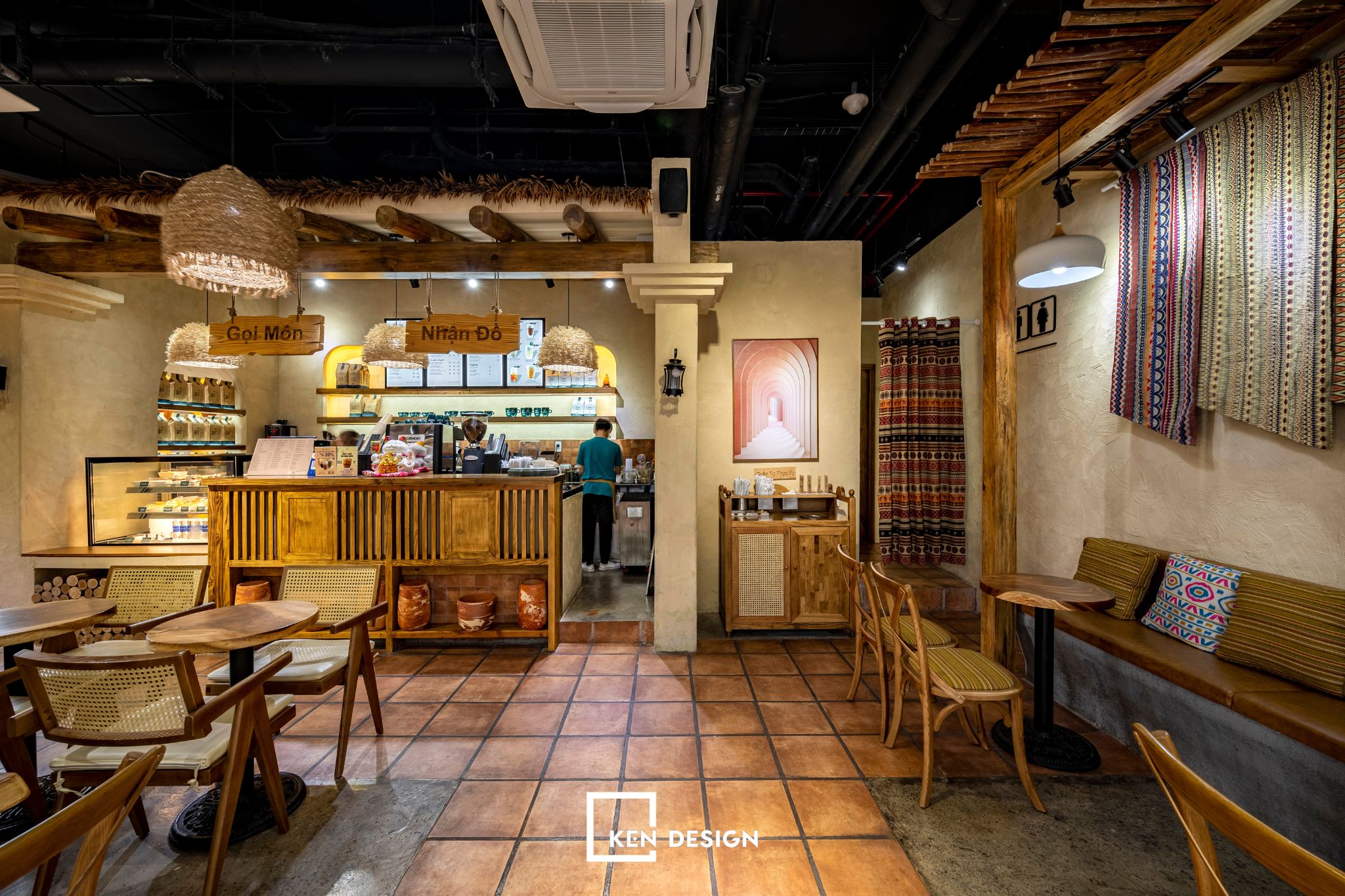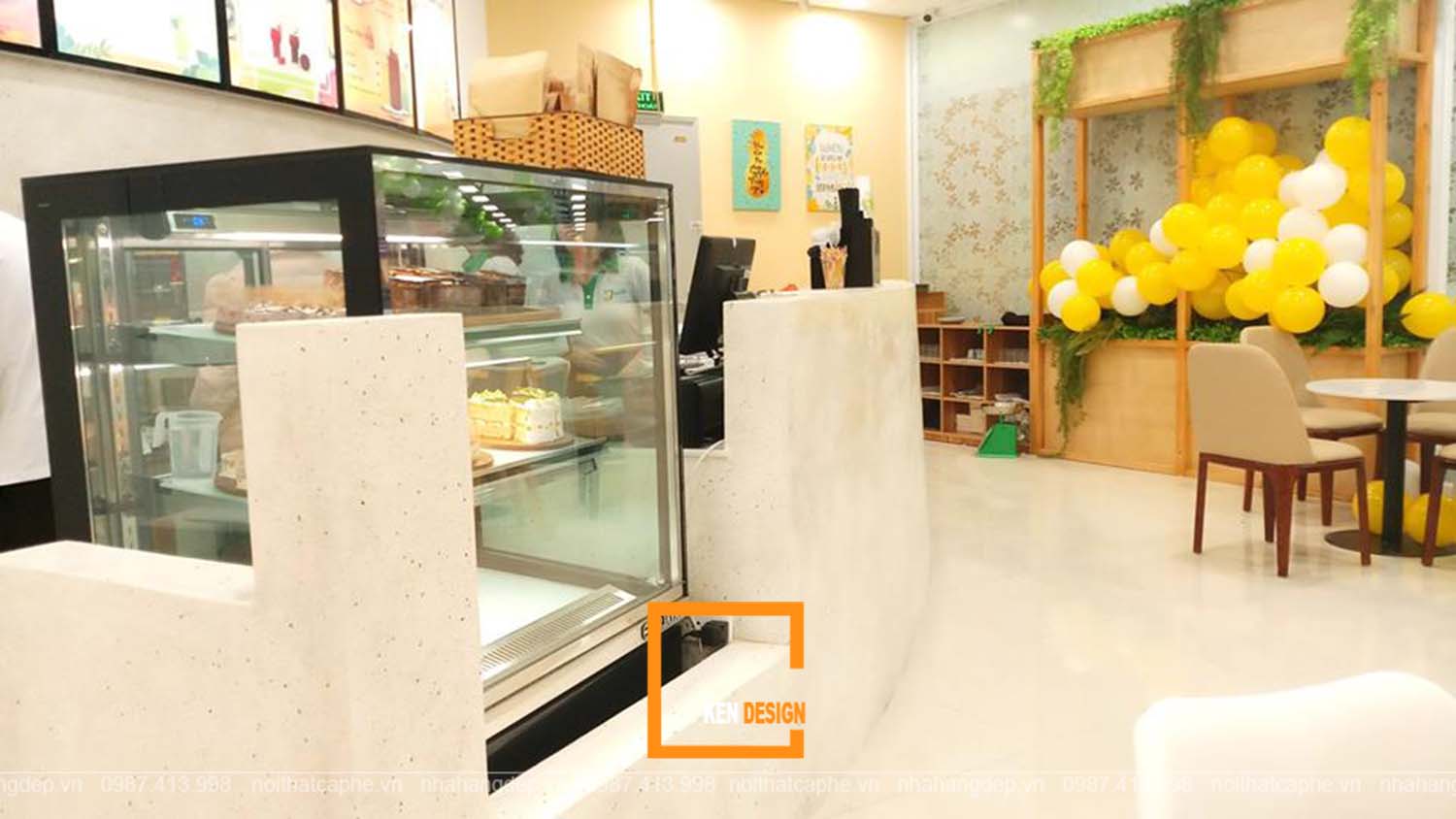Current Status of Le Petit Moment Cafe Construction
It is an honor for KenDesign to be both the designer and contractor for this project. After completing the design drawings, we quickly proceeded with the construction of Le Petit Moment Cafe.
For the exterior, KenDesign kept it as originally planned, especially the full-height glass doors on both levels of the cafe. These doors maximize natural light, making the cafe spacious, bright, and airy. They also offer a direct view of the beautiful Ngoc Khanh Lake in Ba Dinh District, serving as a "bridge" between the interior and exterior spaces of the cafe.
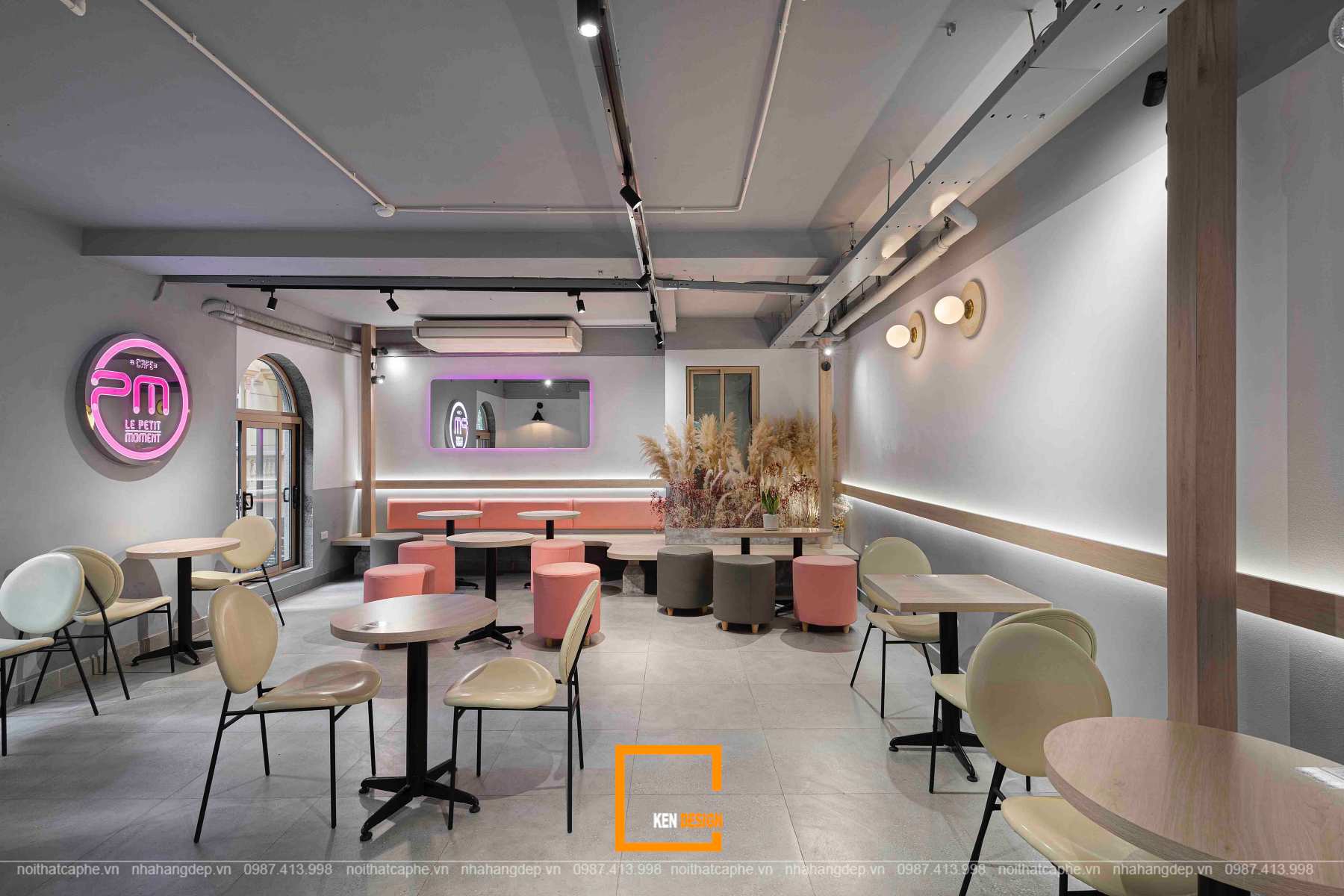
Regarding the interior, luckily, the initial condition of the cafe didn't require major changes. KenDesign's construction team only needed to make minor adjustments, such as repainting the walls and ceilings, constructing the bar counter, installing lighting systems, and more.
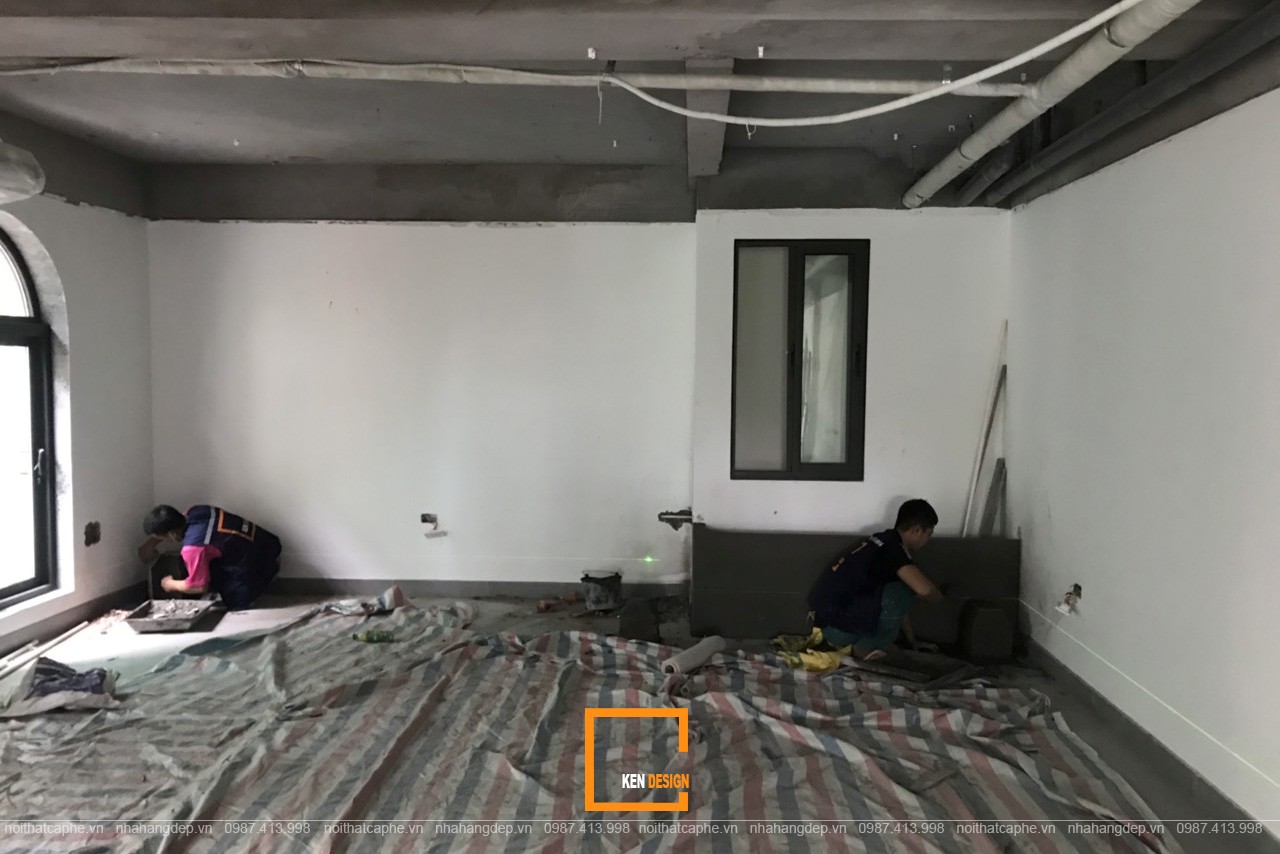
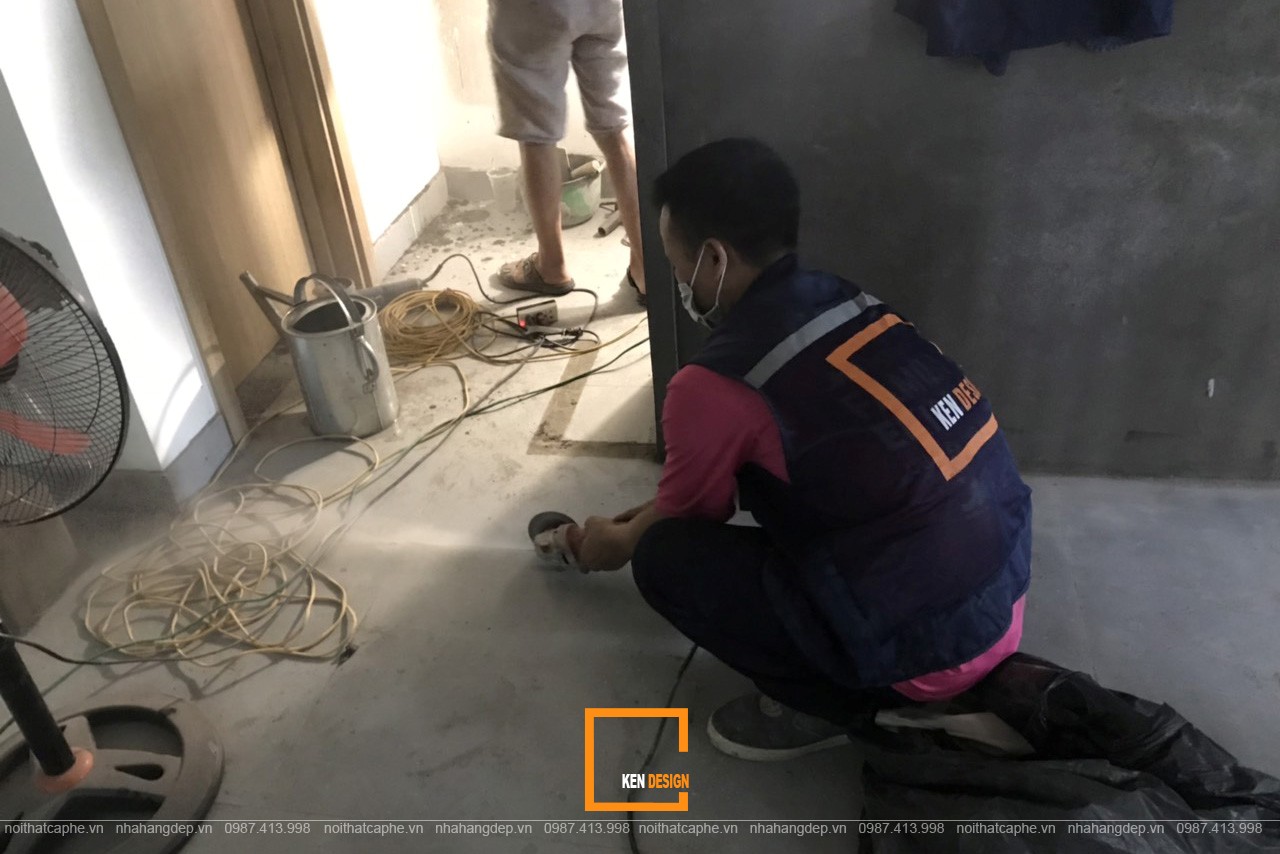
Construction Direction for Le Petit Moment Cafe
With a target audience of young customers, especially students from Gen Z living and working in Hanoi, Le Petit Moment is designed to be modern, youthful, and dynamic. The design incorporates simple and sophisticated tones, lines, and layouts.
The entire space of Le Petit Moment Cafe is covered in a gray color, but it doesn't feel dark or gloomy. Instead, it creates a spacious and deep atmosphere, highlighting the interior details. The addition of wooden brown tones adds warmth and intimacy, counteracting the coolness of the gray. Lastly, touches of pink are spread throughout every corner and detail of the cafe, bringing freshness, lightness, and a Gen Z-approved vibe.

Construction of the Bar Counter in Le Petit Moment Cafe
Sticking to the design drawings, the bar counter of Le Petit Moment is located at a corner on the ground floor, facing the staircase area. KenDesign built a counter in an L shape, following the vertical axis of the cafe, and rounded off the corner to create a gentle and soft appearance while ensuring safety for customers to avoid bumps and collisions.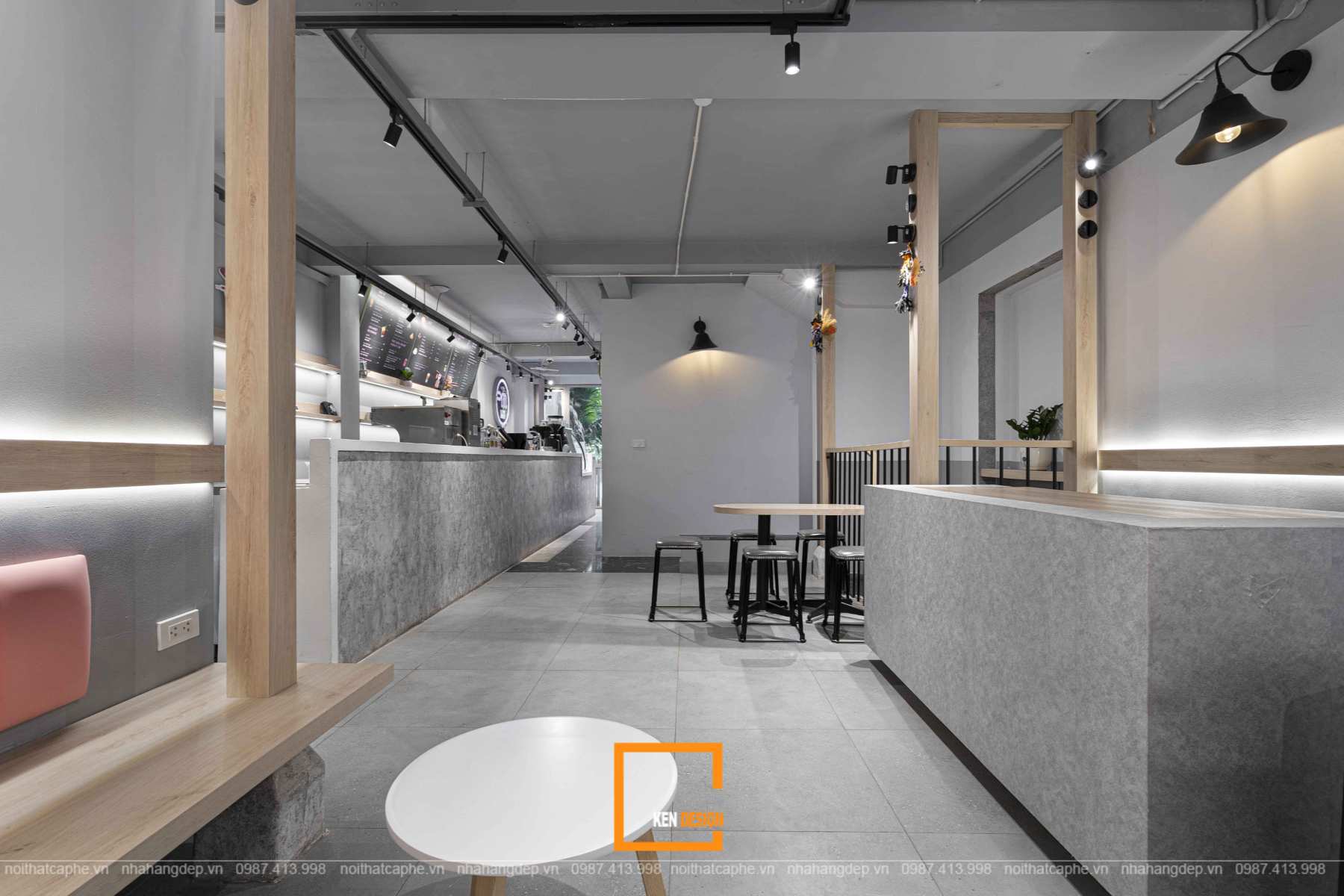
To add uniqueness and harmony with the overall design, KenDesign chose to use concrete effect paint for the bar counter, creating more interesting patterns. Though it shares the same gray tone with the floor, ceiling, and walls, the concrete effect paint adds a special highlight to the space. Additionally, a glass cabinet is placed to display various desserts, making it easy for customers to choose. The coffee-making area features Italian-branded espresso machines, and a large menu board is hung above with spotlights, facilitating customers in choosing their orders.
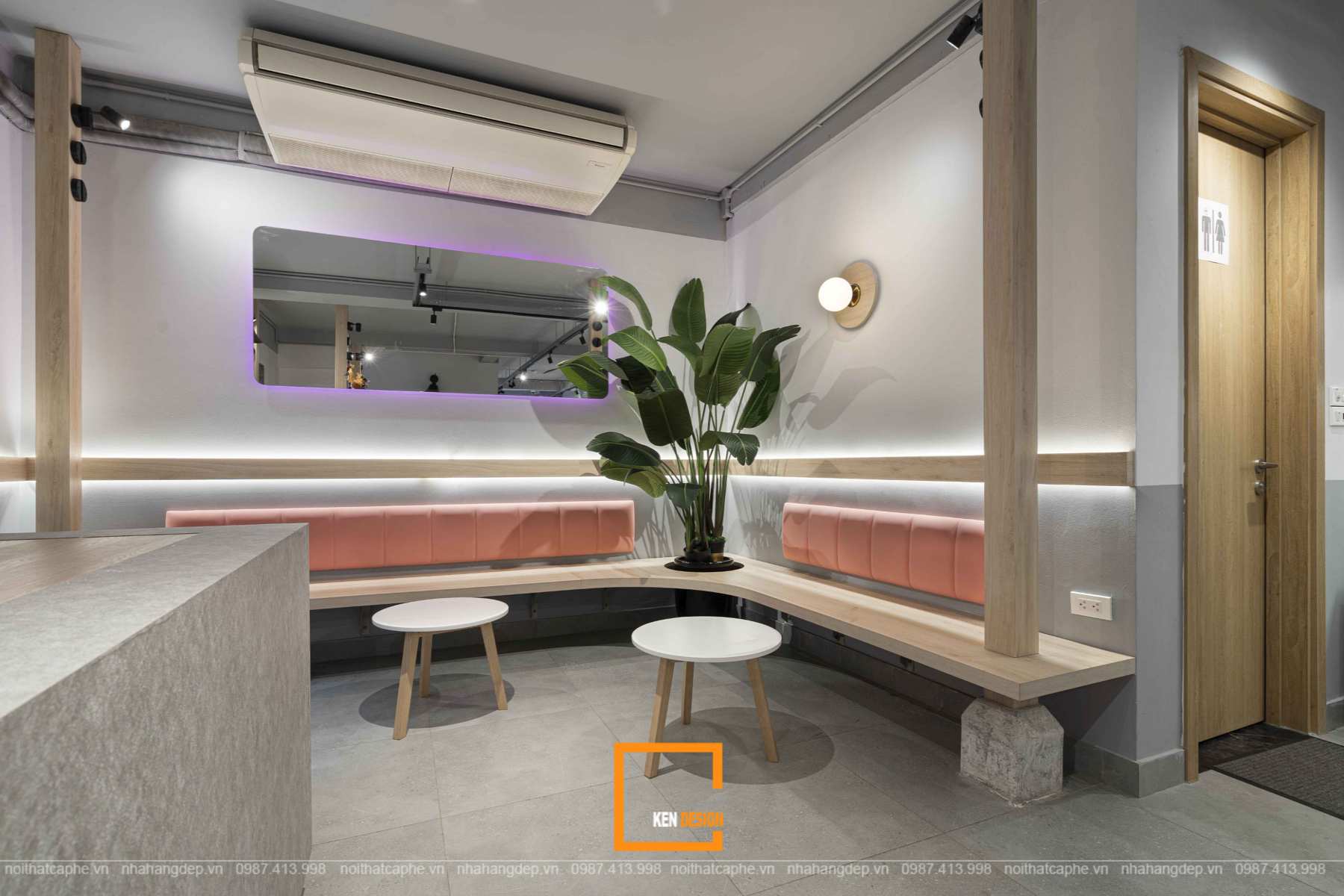
Additionally, a glass cabinet is placed to display various desserts, making it easy for customers to choose. The coffee-making area features Italian-branded espresso machines, and a large menu board is hung above with spotlights, facilitating customers in choosing their orders.
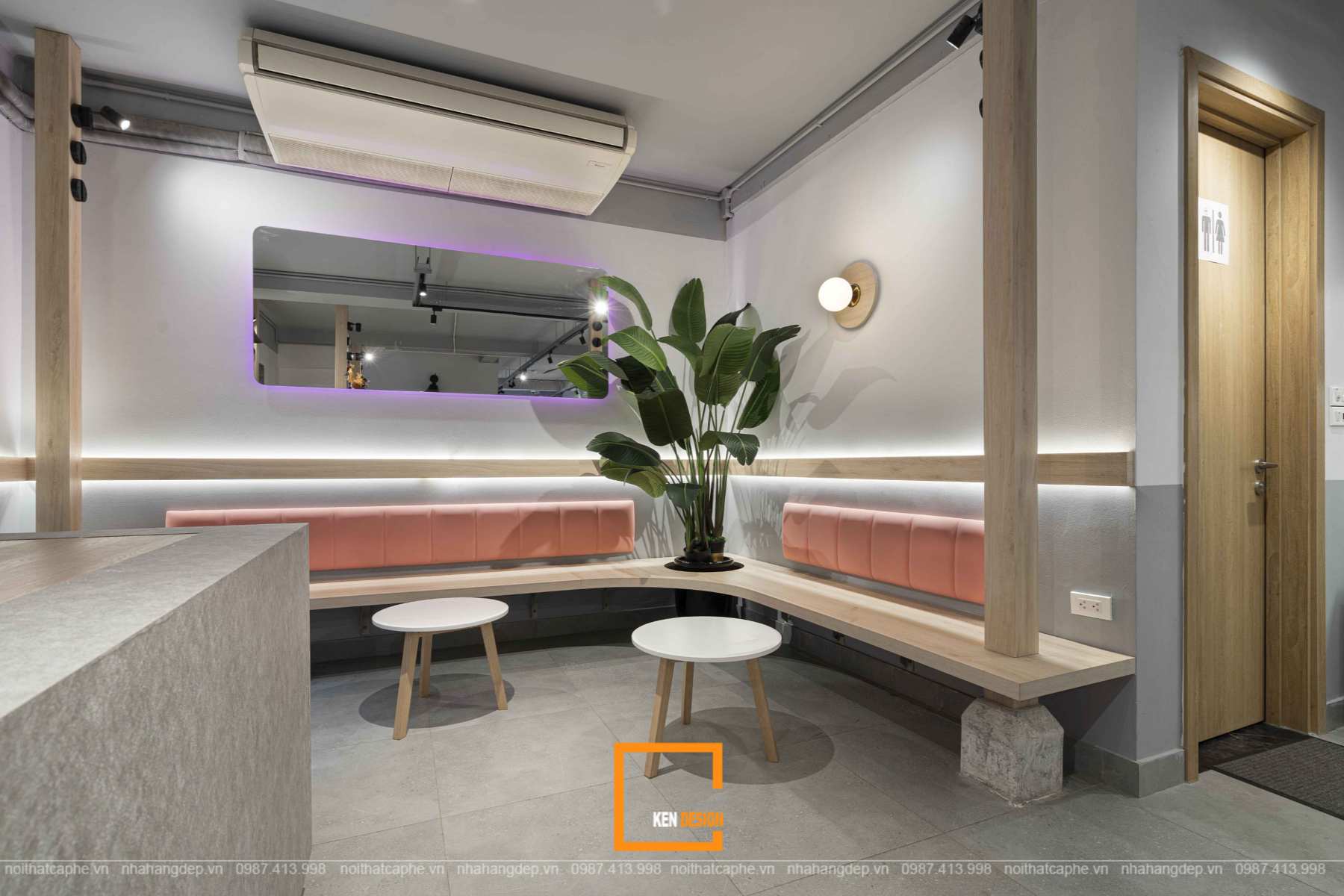
Construction of the Main Space in Le Petit Moment Cafe
Ground Floor
Upon entering the interior of Le Petit Moment Cafe, customers will be impressed by a rectangular stone table. This table has become a "kitchen counter" where the traditional Korean Dalgona candy is made, unexpectedly becoming a phenomenon globally since the release of the Squid Game series in September.
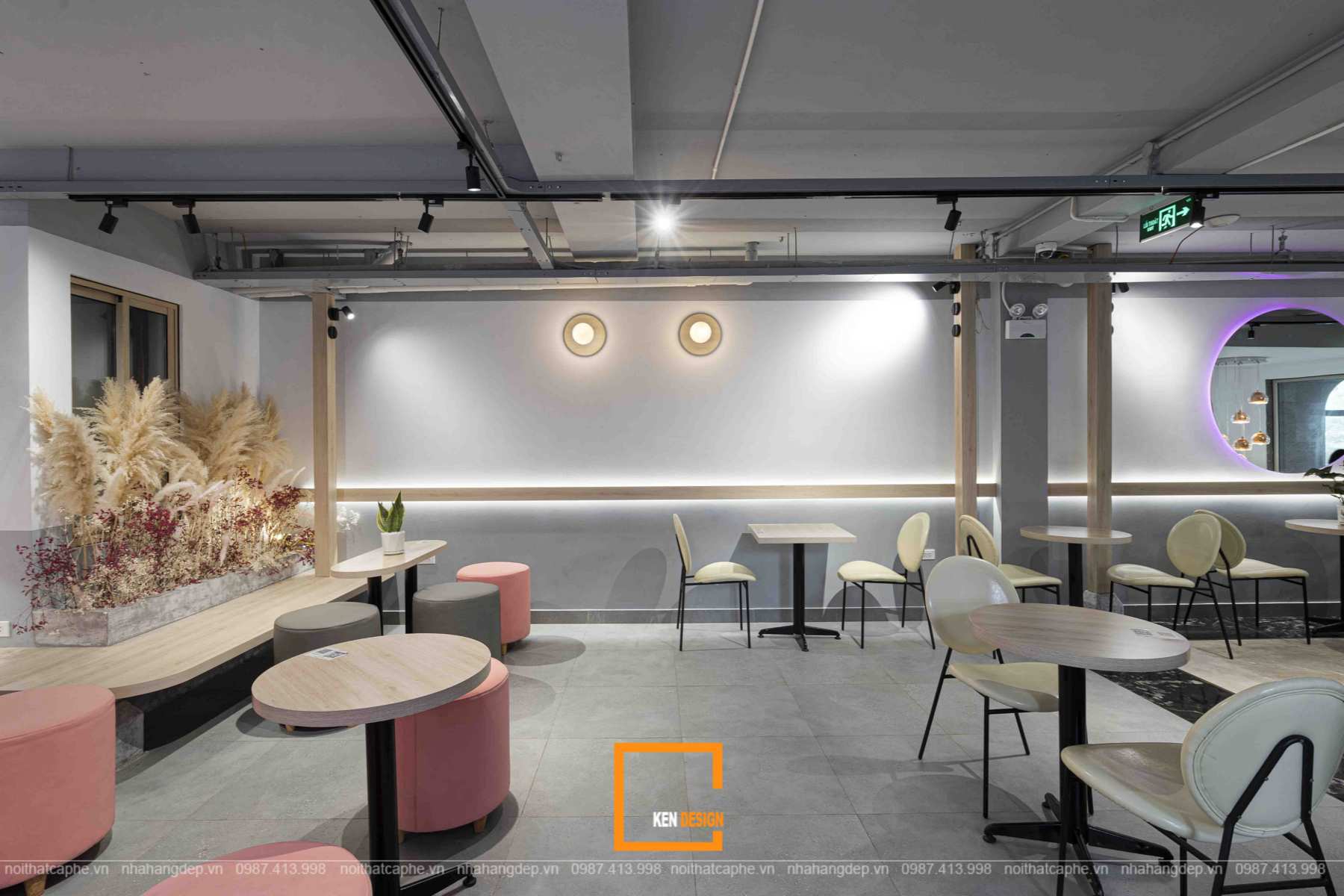
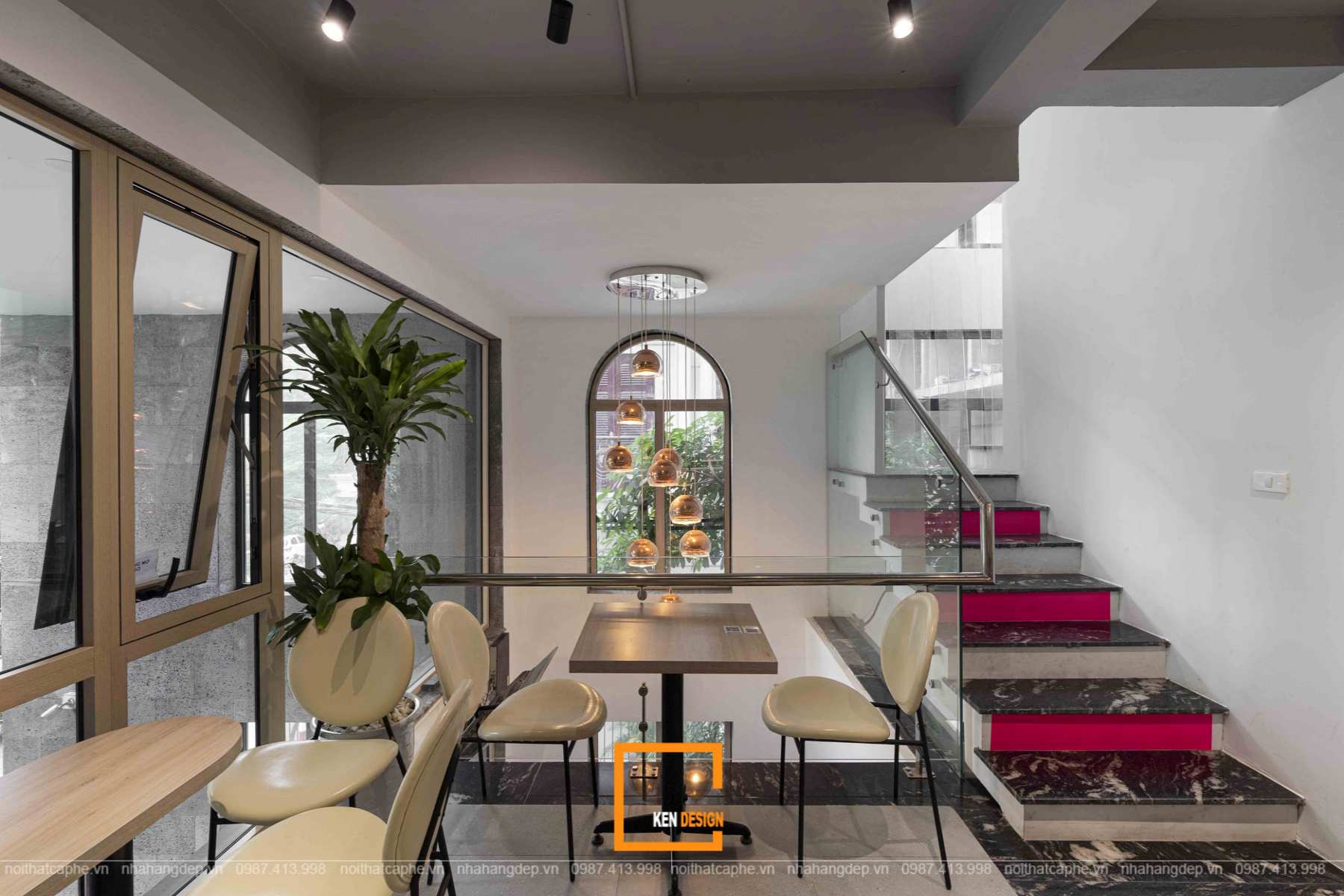
Customers not only get to experience one of the challenges from Squid Game firsthand but also witness the making of the Dalgona candy. This is the highlight of the cafe, attracting young people in Hanoi to visit. The interior features two long wooden benches connected together, with rounded corners, combined with small round tables with wooden legs, just like in the design drawings. They are suitable for small groups to chat, share, and hang out after a hard day's work, providing privacy and comfort for customers.
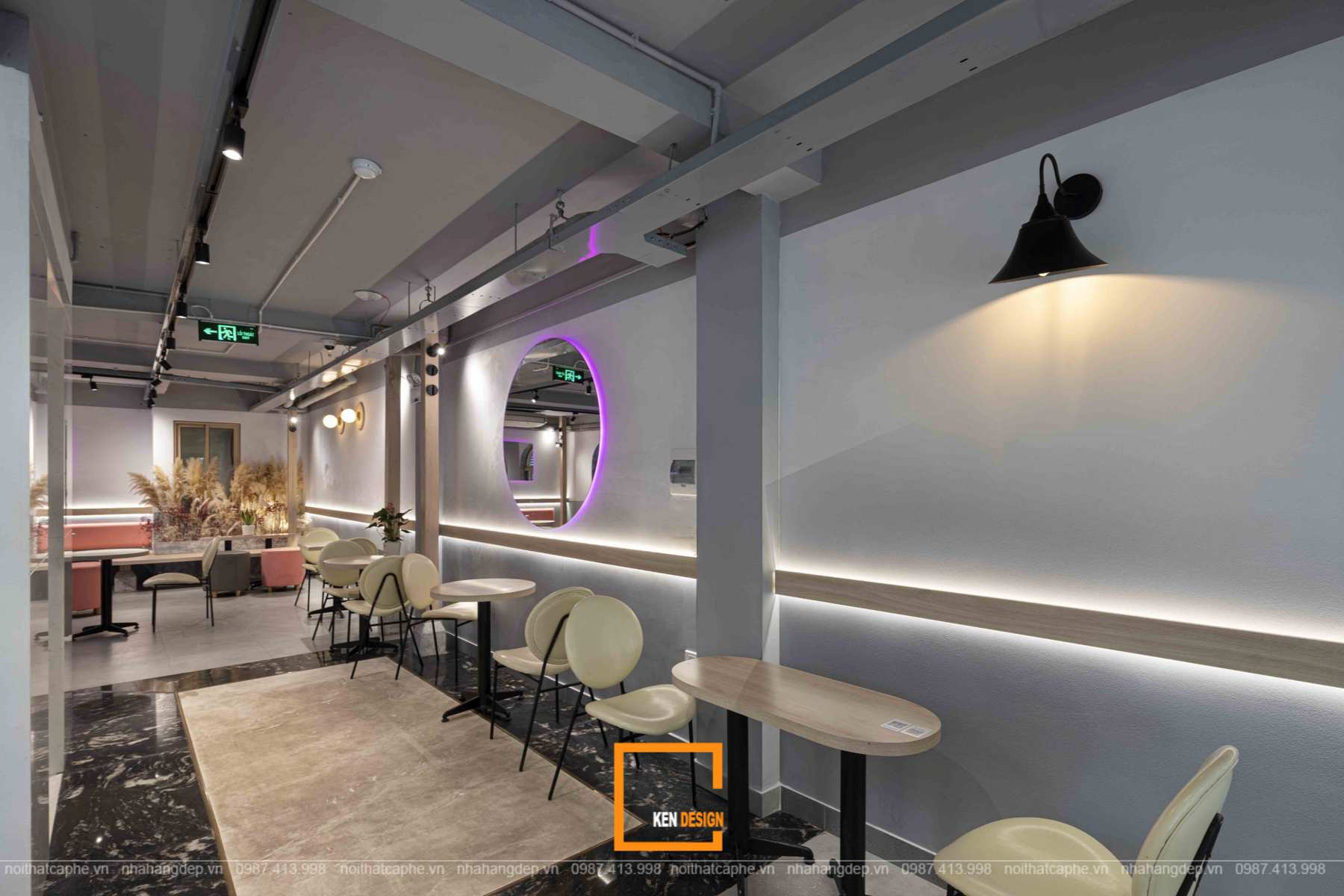
Second Floor
The second floor of the cafe provides more seating space for customers. While the design aimed to have a variety of spaces with different arrangements, the actual construction of Le Petit Moment Cafe tends to be simple, lightweight, and modern.
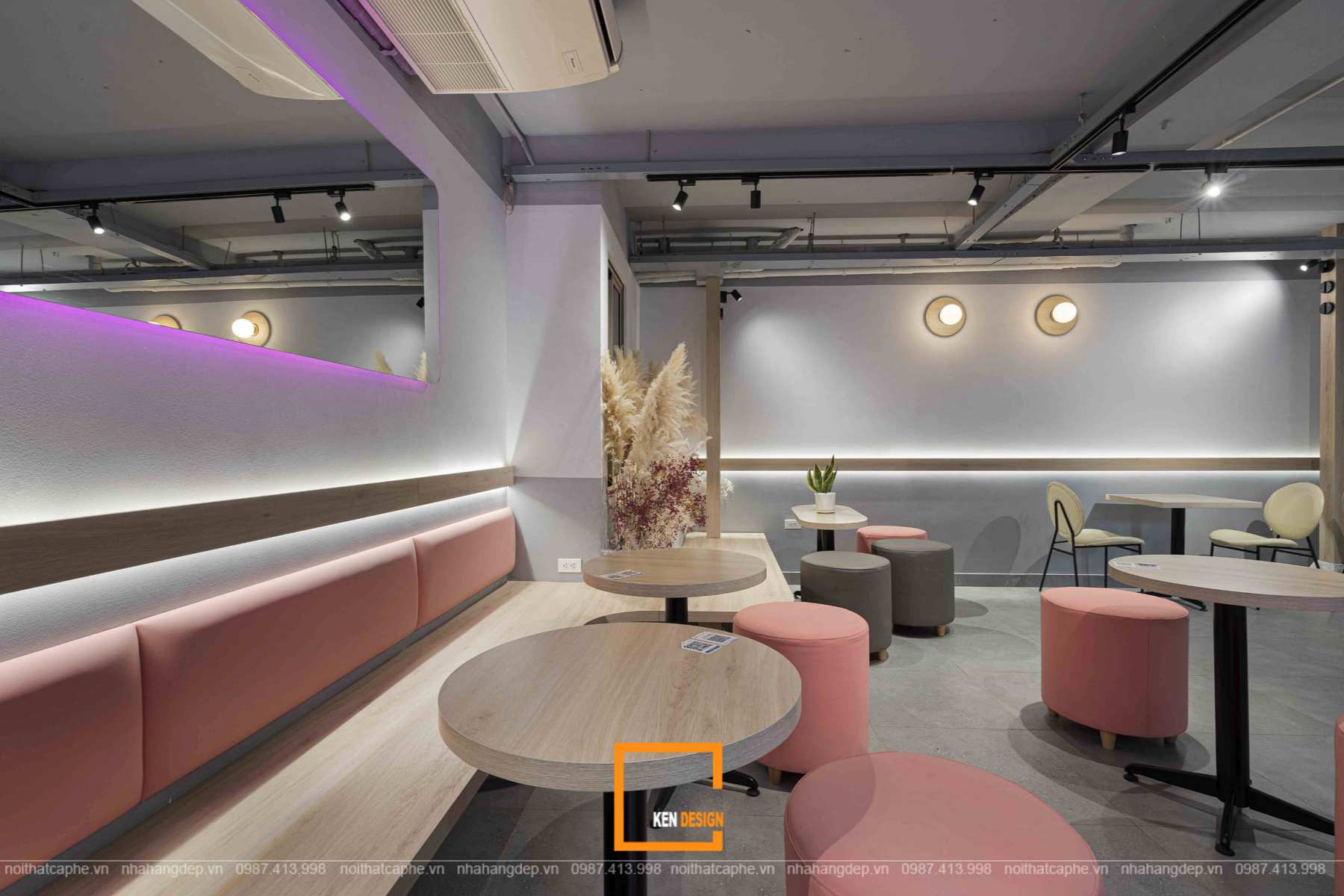 The cafe mainly uses round tables, oval tables, and tall square tables, all in small sizes, along with chairs with backrests and comfortable leather cushions in beige tone, matching the brown wood of the tables, creating a comfortable and pleasant seating experience. Most of the tables are arranged as double tables, placed close to the walls of the cafe. This arrangement saves space and creates a very spacious pathway for easy movement of customers and staff. It emphasizes the simplicity, lightness, and sophistication of the Le Petit Moment Cafe construction, completely overcoming the shortcomings of a traditional narrow coffee shop design.
The cafe mainly uses round tables, oval tables, and tall square tables, all in small sizes, along with chairs with backrests and comfortable leather cushions in beige tone, matching the brown wood of the tables, creating a comfortable and pleasant seating experience. Most of the tables are arranged as double tables, placed close to the walls of the cafe. This arrangement saves space and creates a very spacious pathway for easy movement of customers and staff. It emphasizes the simplicity, lightness, and sophistication of the Le Petit Moment Cafe construction, completely overcoming the shortcomings of a traditional narrow coffee shop design.
Lighting System in Le Petit Moment Cafe
Emphasizing simplicity and lightness, KenDesign mainly used spotlights and uplighting, creating separate and distinct illuminated areas. The warm-white spotlight bulbs are arranged throughout the entire space, especially in the menu area, the bar counter area, and the decoration area.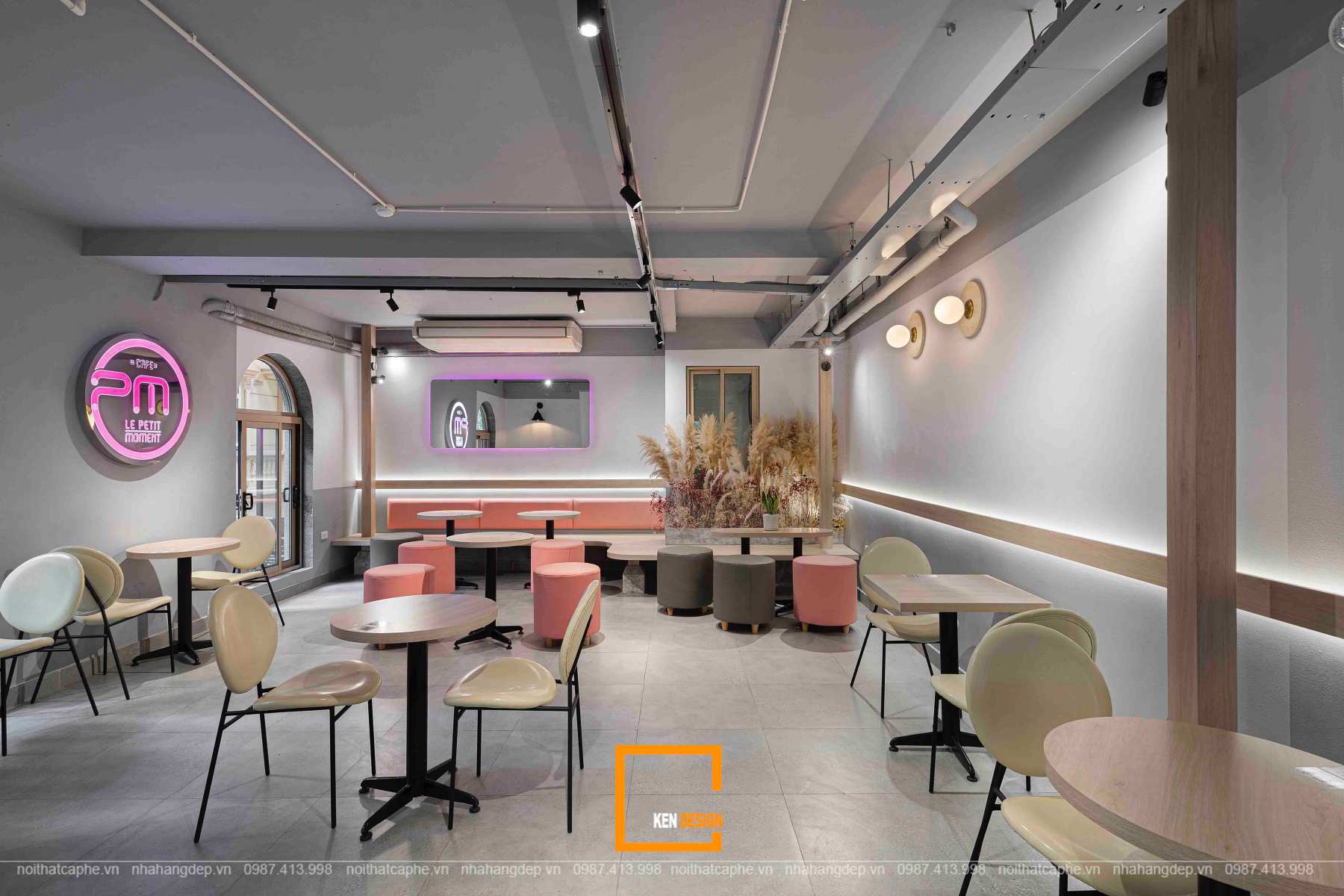
Join KenDesign in Cafe Construction
In conclusion, the above article has shared the recent Le Petit Moment Cafe construction project by KenDesign. We thank the investor for trusting our full-package design and construction services. We wish the cafe
