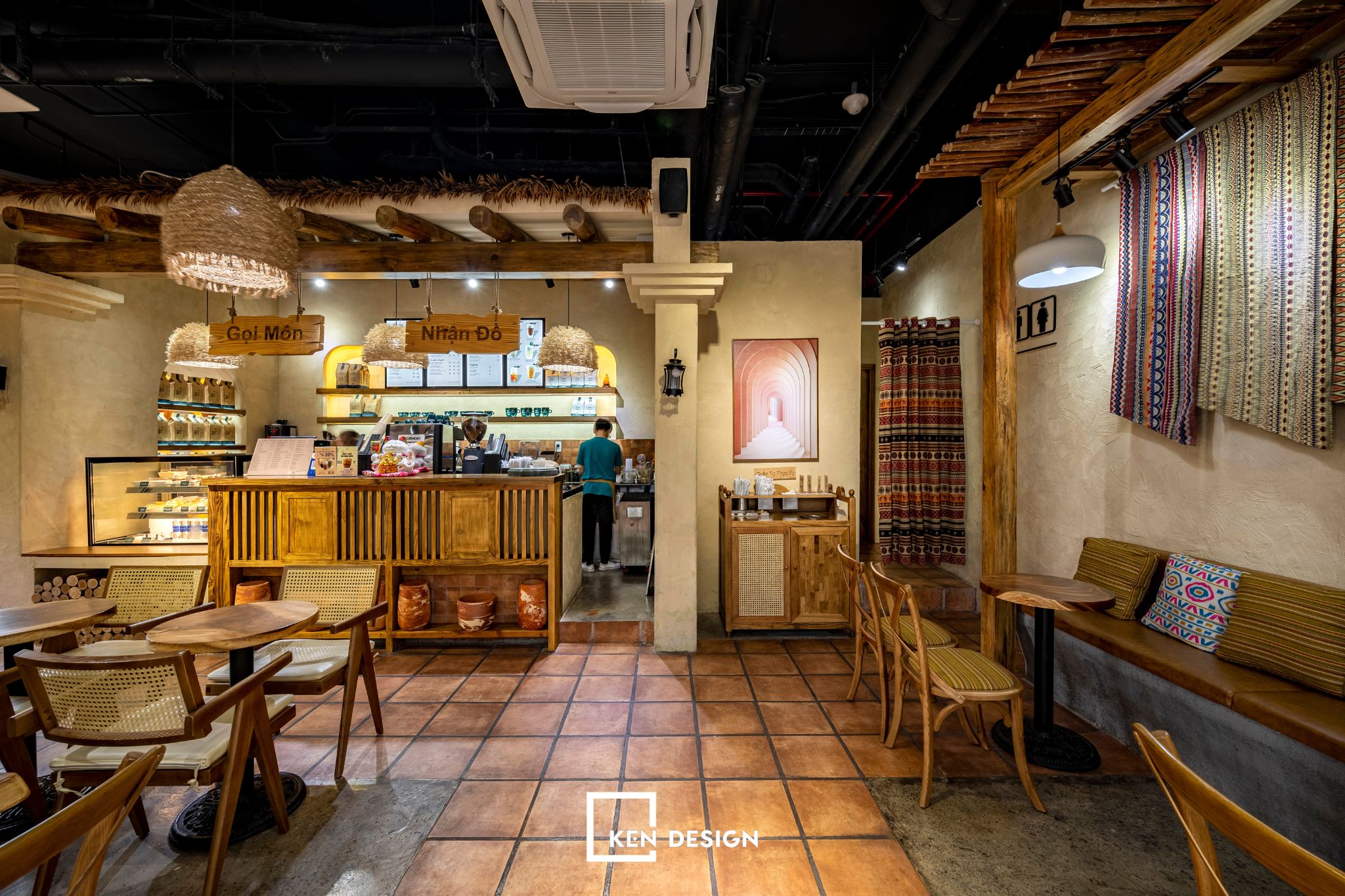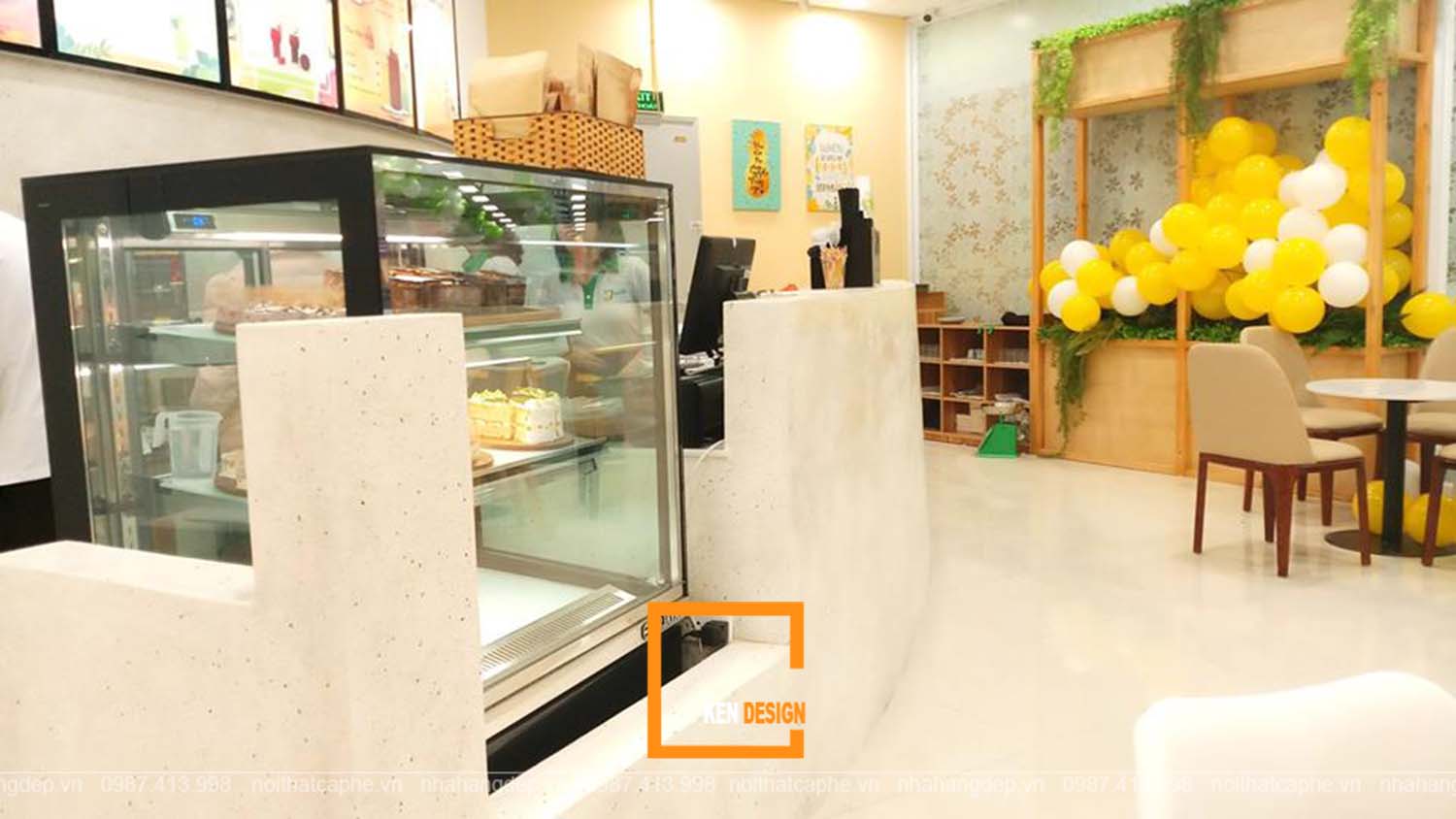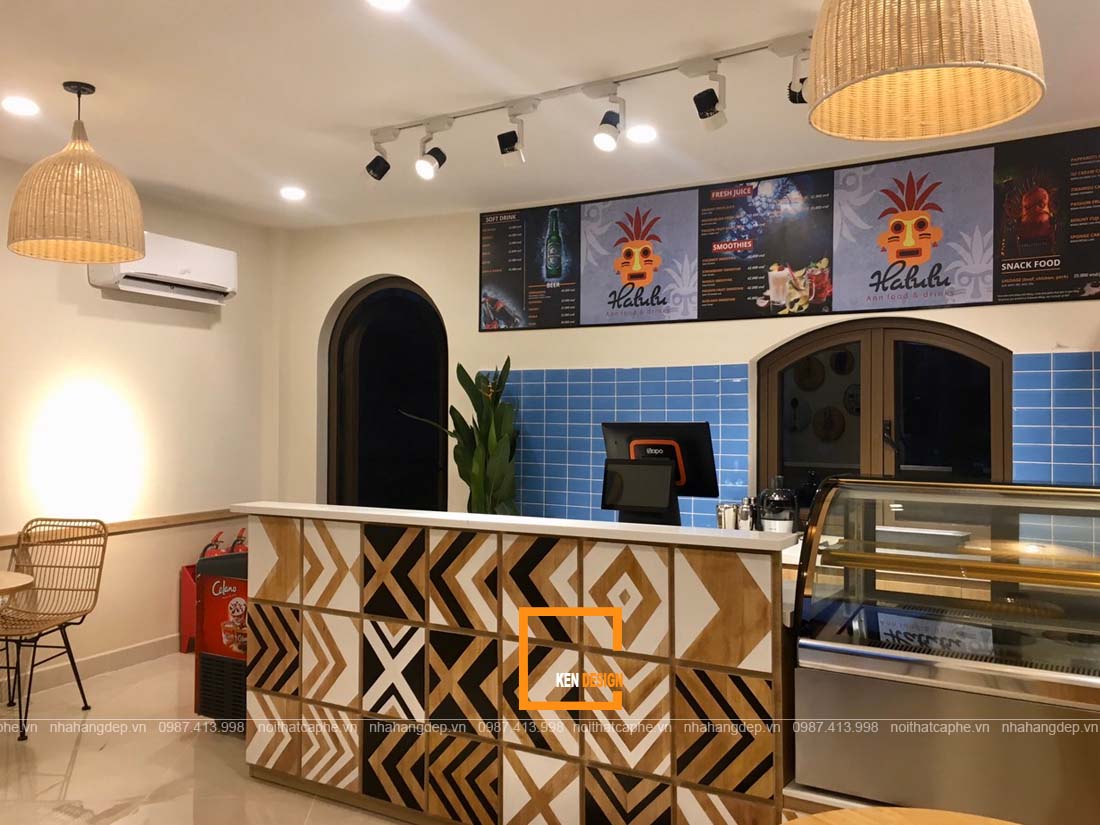Milano Cafe is a restaurant and cafe complex project located in Hung Yen, with a construction site area of 400 m². The design and construction team from KenDesign meticulously discussed with the investor the creation of a modern cafe space. Let's admire the completed construction of Milano Cafe with KenDesign through the article below.
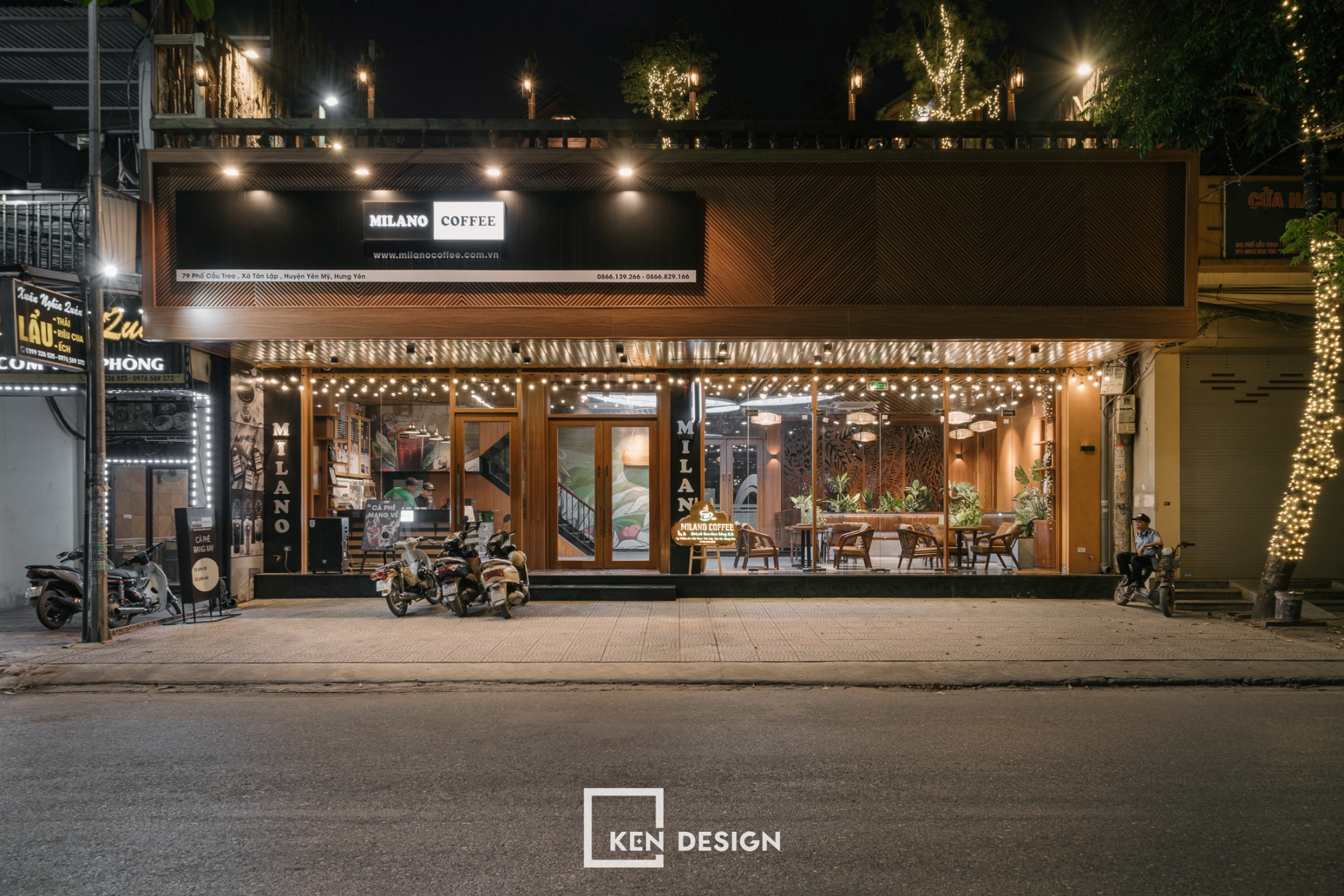
Current State of the Project
The restaurant and cafe complex was designed on an old house with an area of about 400 m² on the first floor. However, the proximity of surrounding houses sometimes posed challenges for the construction. The architectural layout includes a ground floor and a mezzanine floor, a notable advantage of this complex. This design not only adds a distinctive character but also helps to expand the usable space.
Realizing the Design
Creating a perfect structure with outstanding architectural features requires careful planning from architects and engineers, as well as a keen eye to oversee the entire space of the cafe. Initially, for the design of ventilated brick walls, the construction process needs to consider materials, building methods, area, layout, etc., to deliver a product that is both highly functional and aesthetically pleasing.
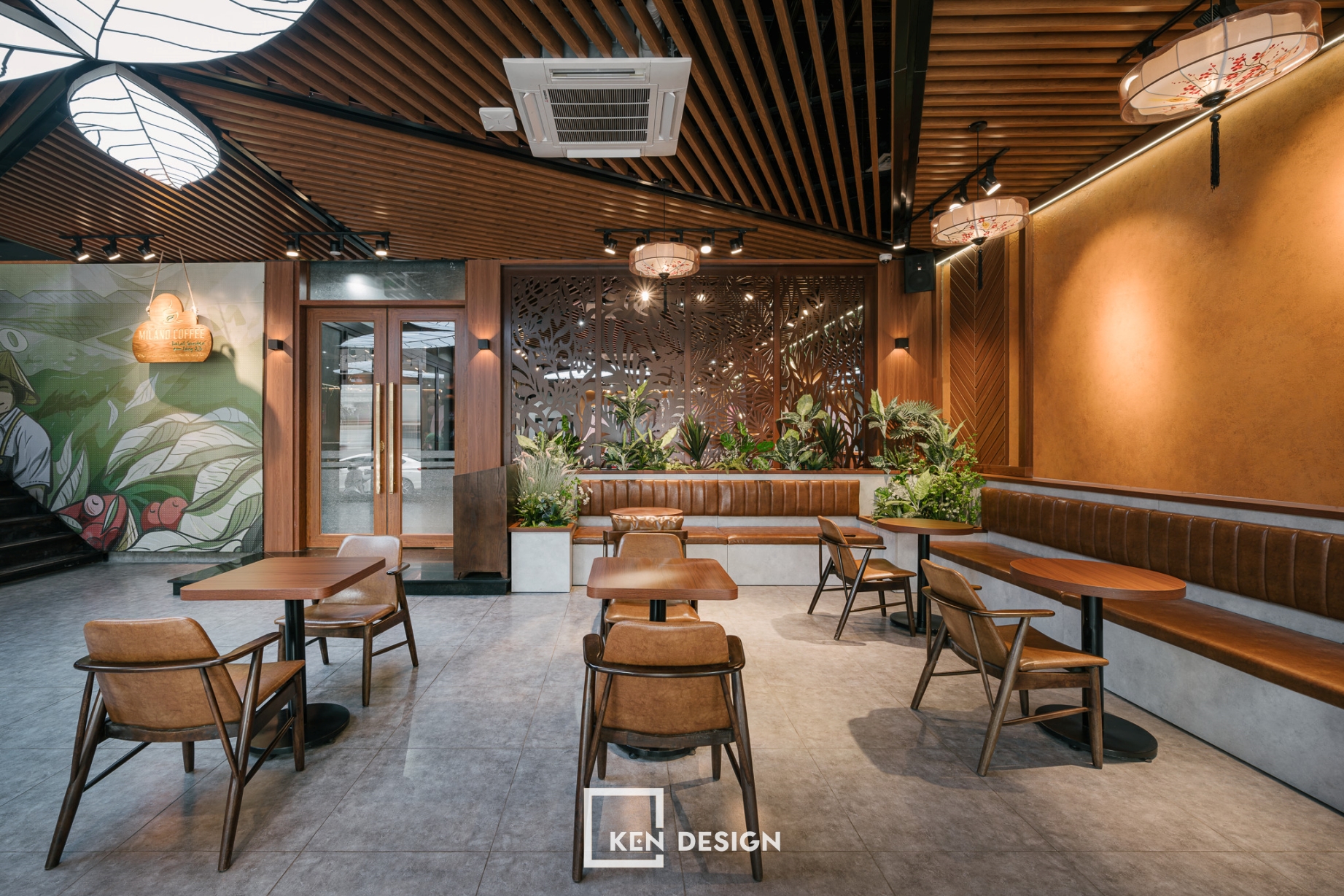
Next, the design that guides customers straight from the entrance to the order counter is very logical. Additionally, the inter-floor staircase design becomes a highlight for both the second and first-floor spaces, offering customers a novel experience.
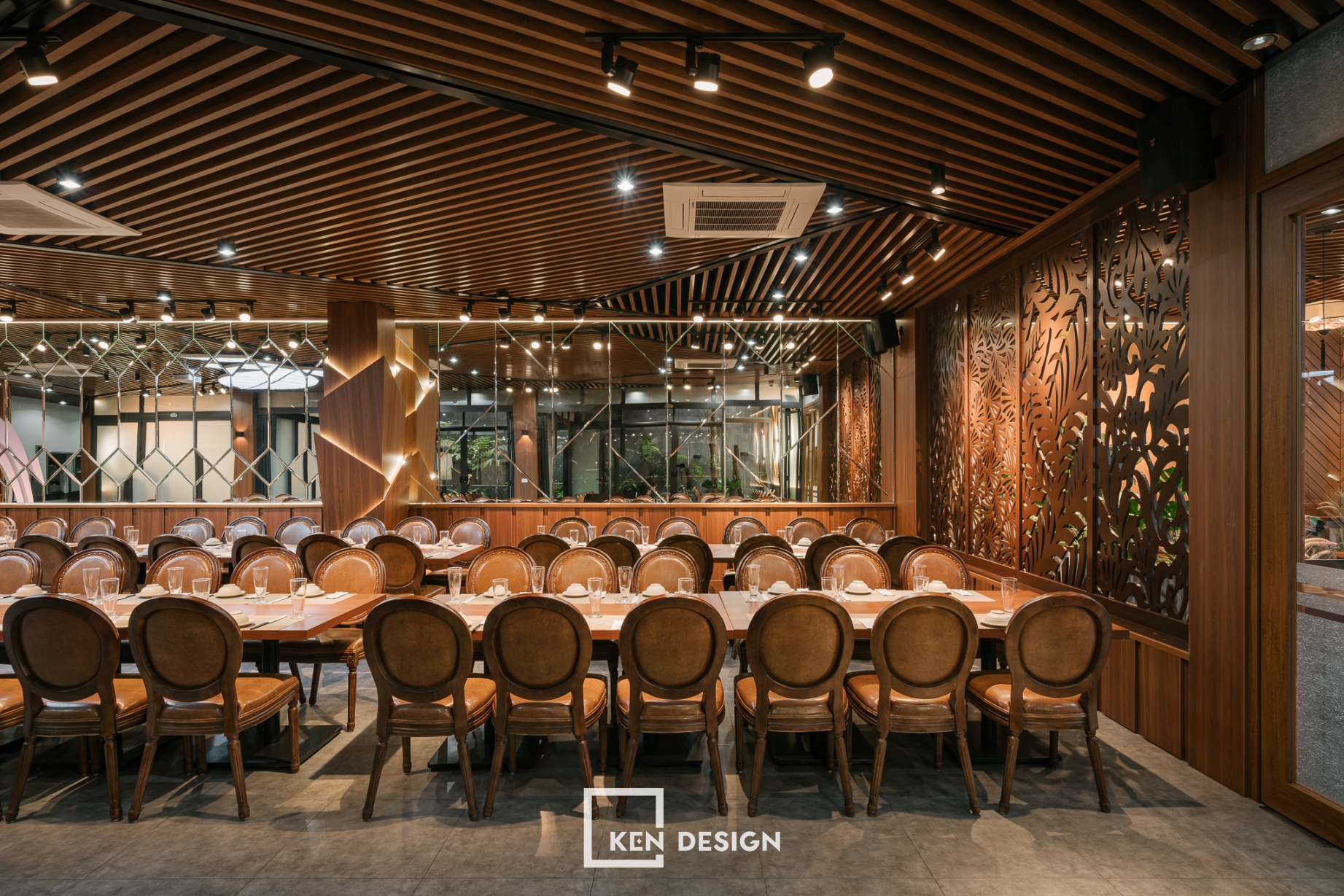
Therefore, KenDesign believes that a modern tropical design style will be very suitable to highlight the features of both the cafe and the restaurant. By incorporating nature into the design, the restaurant and cafe complex bring a fresh and airy atmosphere, making customers feel more comfortable.
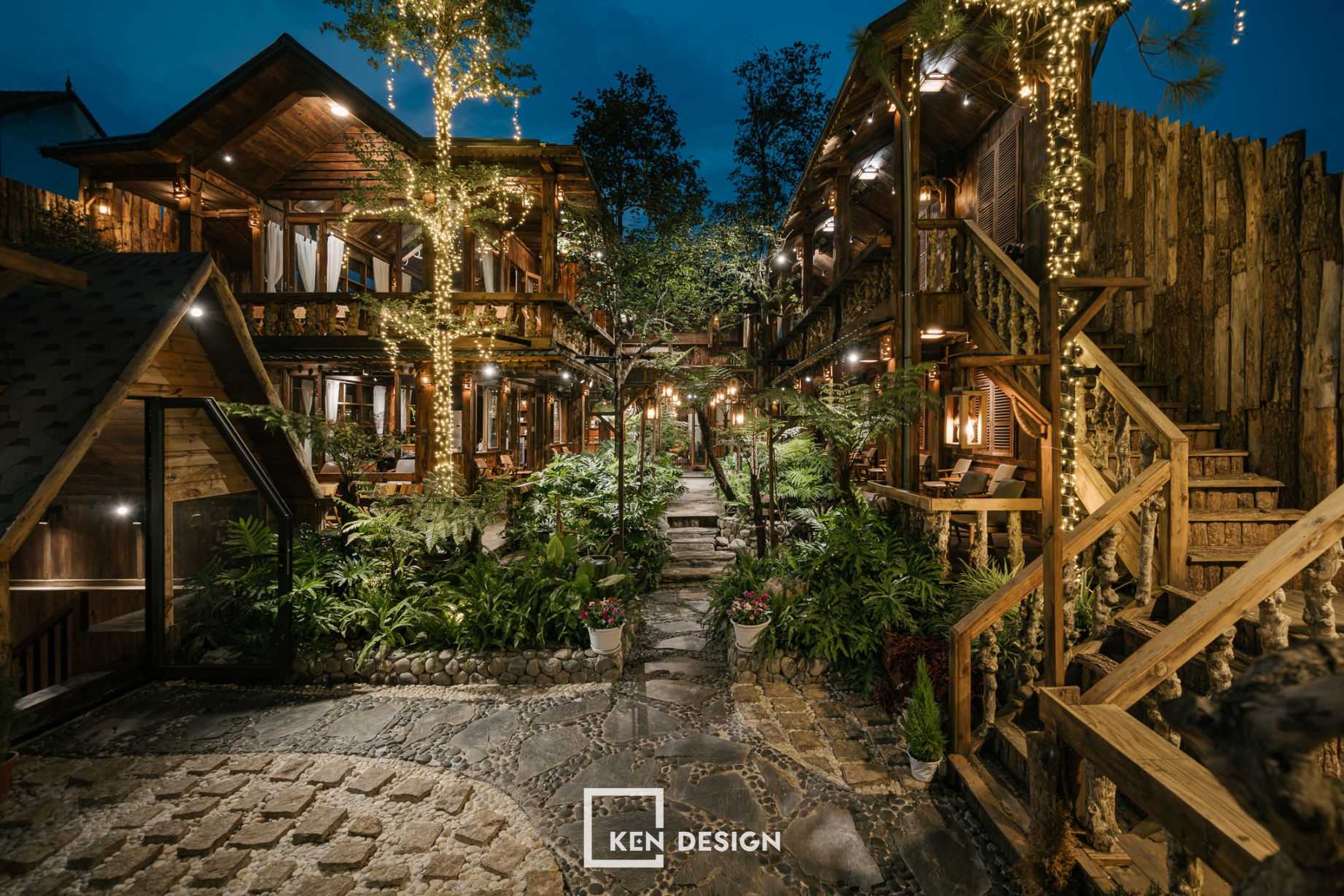
The standout feature of the Tropical style is the presence of floral and plant patterns interwoven randomly in the space. A restaurant or cafe designed in this tropical style will give diners a refreshing and pleasant feeling
Completion of Milano cafe construction - The Story of Connecting Spaces
Milano Coffee is designed based on the idea of minimalism to create a space amidst the noisy and bustling city. The garden cafe provides a peaceful and relaxing feeling, like stepping into a tropical garden. The structure consists of three main spatial layers: the first layer is the cafe space on the first floor, the second is the restaurant space inside, and the third is the outdoor garden cafe area on the upper floor.
First Floor Space
The cafe design within the restaurant and cafe complex follows the modern tropical design style. KenDesign chose minimalist interior design to highlight the cozy space inside. Wooden furniture was selected, made from natural wood in a brown-gray combination. Small and easily movable tables and chairs make it convenient for customers to rearrange as needed.
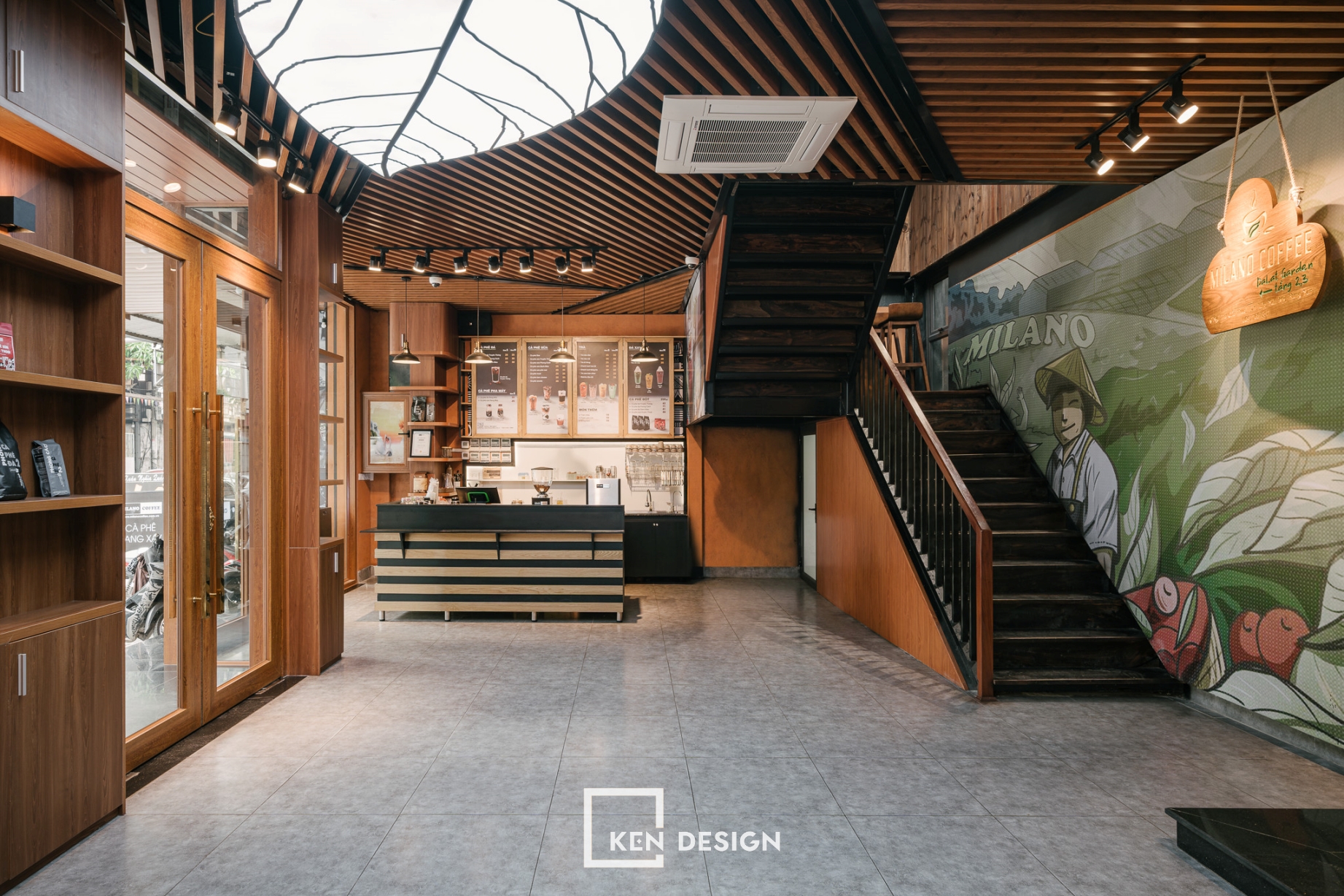
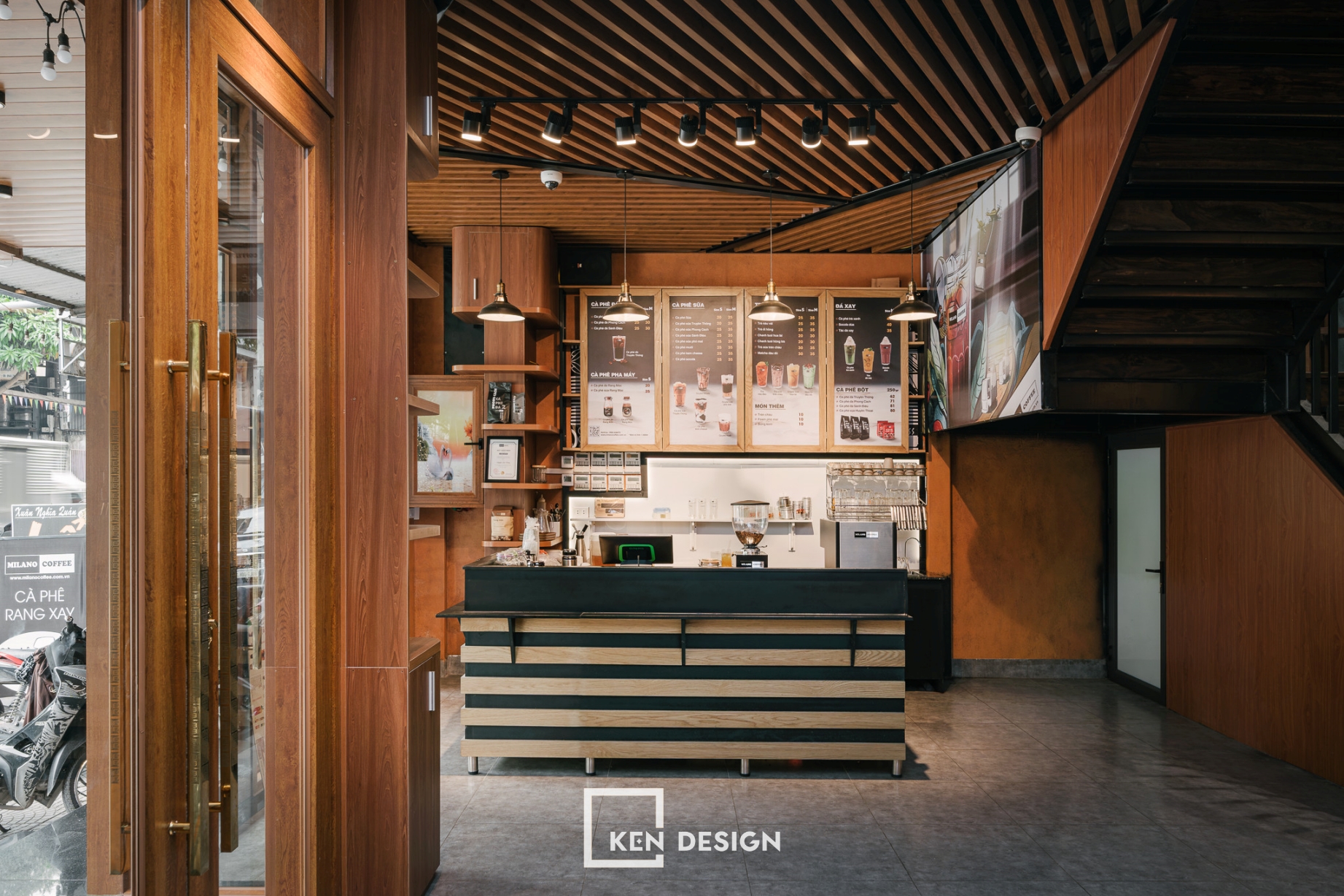
The architectural team decided on a simple structural model, with partitions that can open and close to create both private and connected spaces. Glass facades increase the view of the surroundings and provide transparency to the structure.
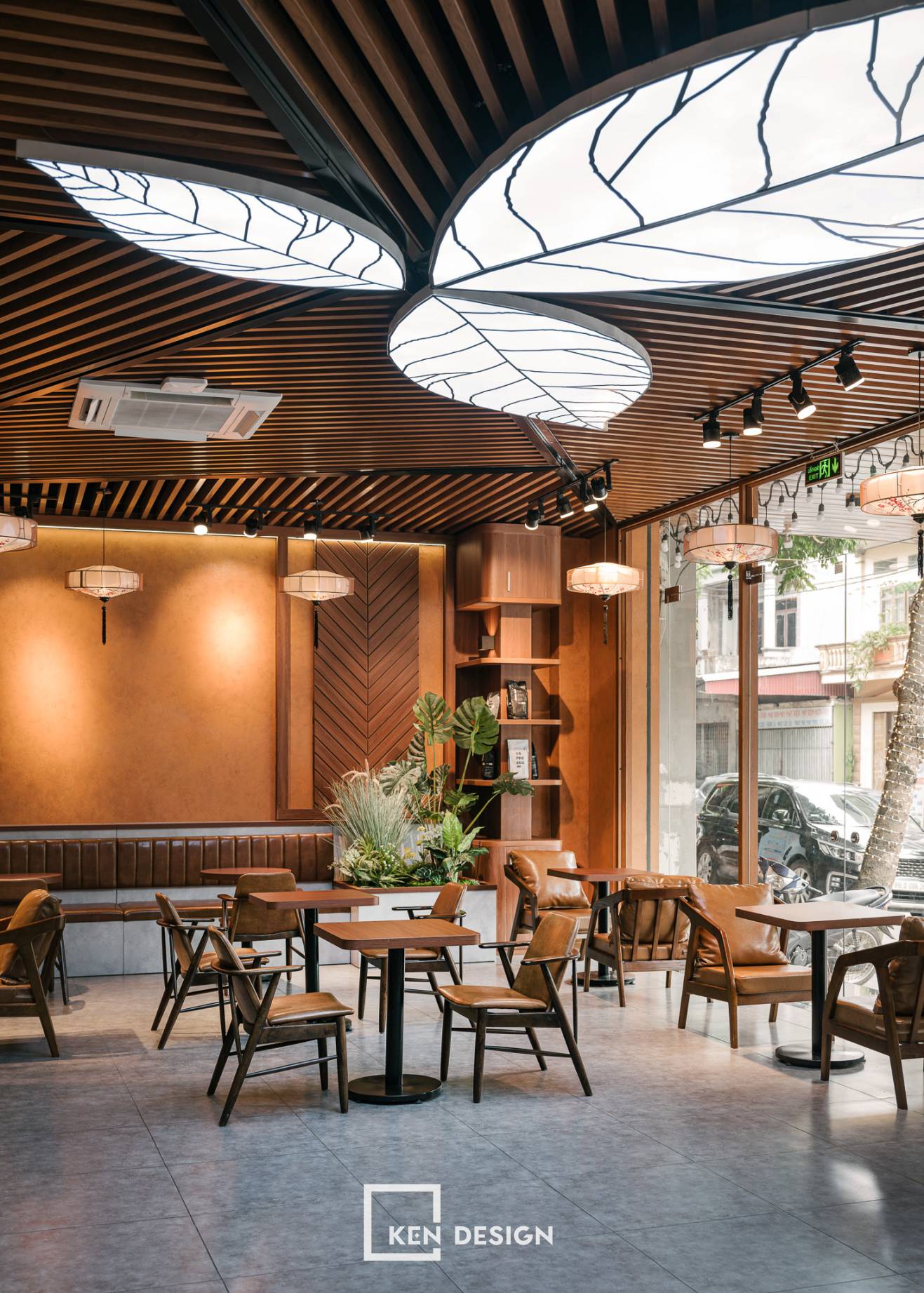
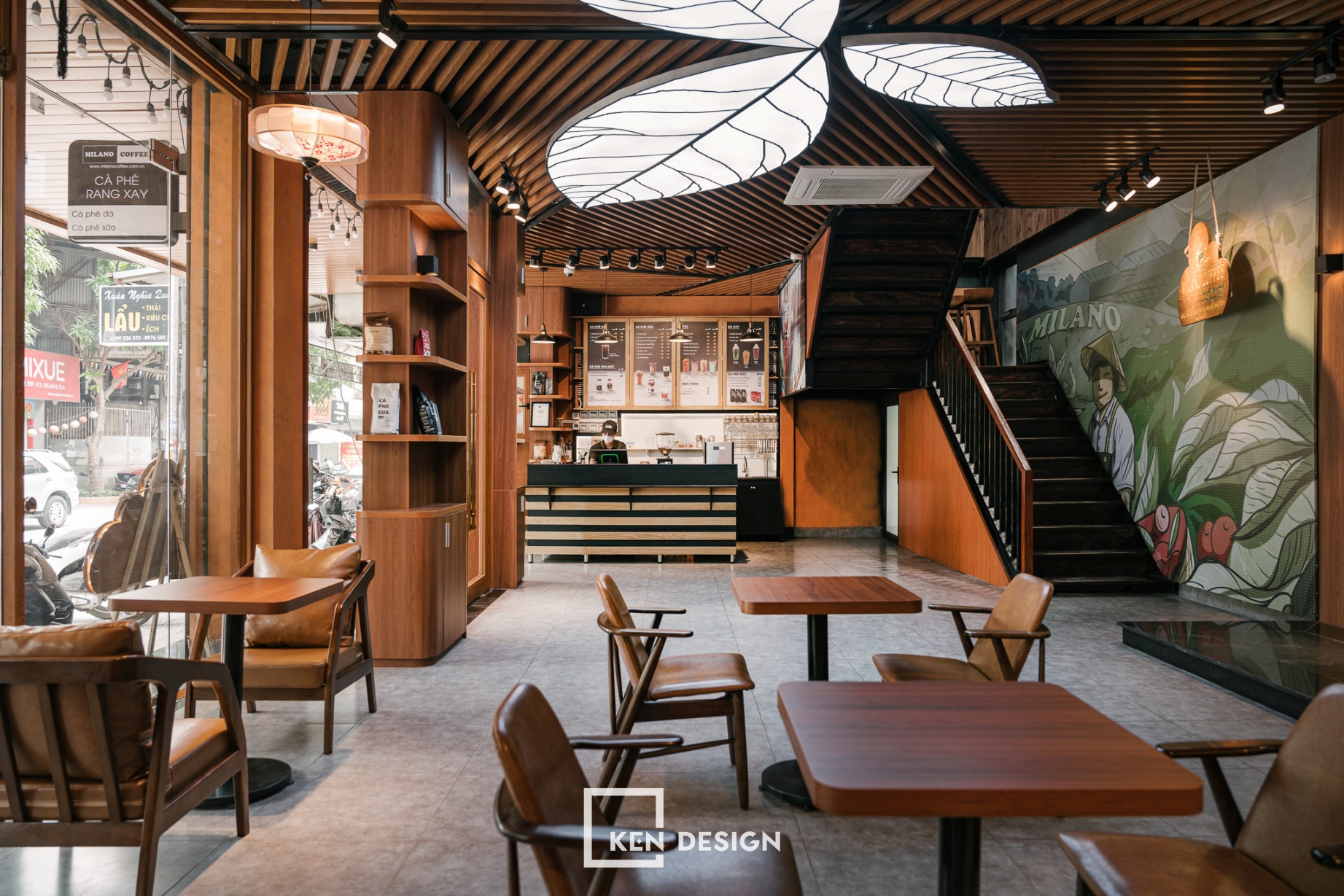 Restaurant Area for Guests
Restaurant Area for Guests
The guest seating area is designed scientifically, with tables and chairs arranged in a specific order, making it easy for staff to serve and for customers to move around. The restaurant space is divided into various areas, from private spaces to group settings for 15-20 people.
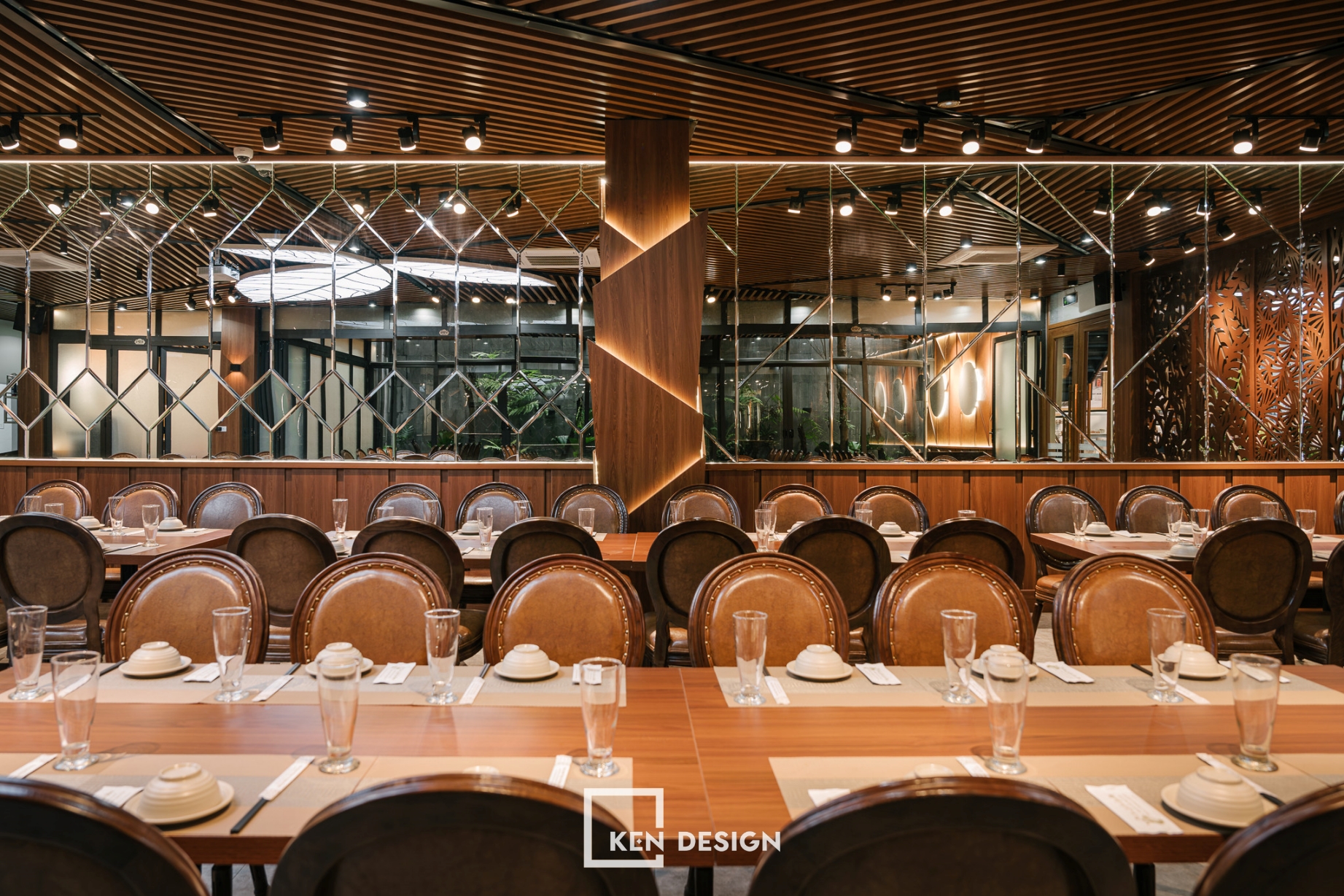
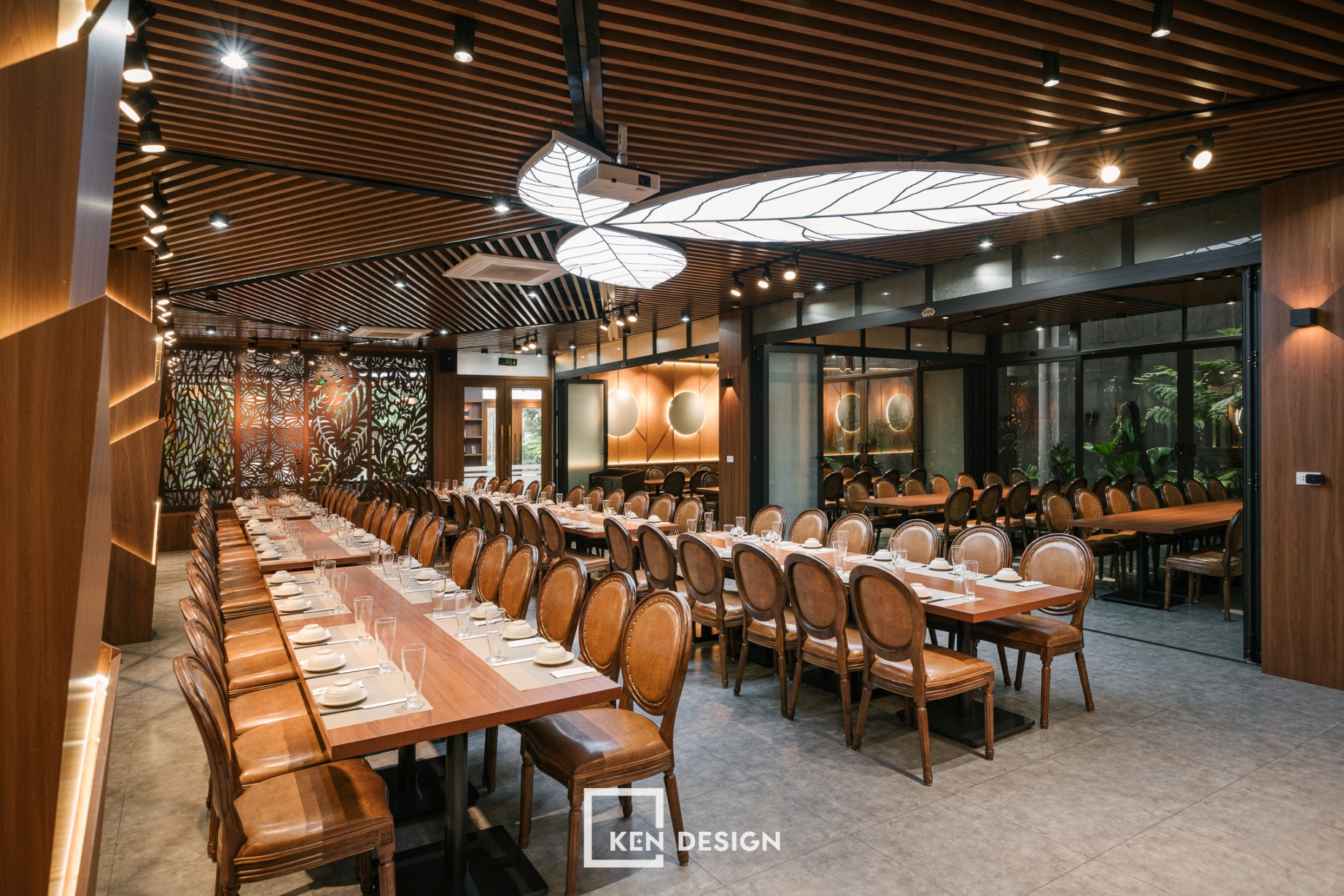
The restaurant is designed in a modern tropical style, recreating a green living space that is vibrant and energetic. The restaurant’s interior features natural wooden chairs with cushions for added comfort. These simple yet meticulously designed chairs fit well in a modern and elegant setting. Behind the chairs, leather cushions provide a comfortable backrest for customers.
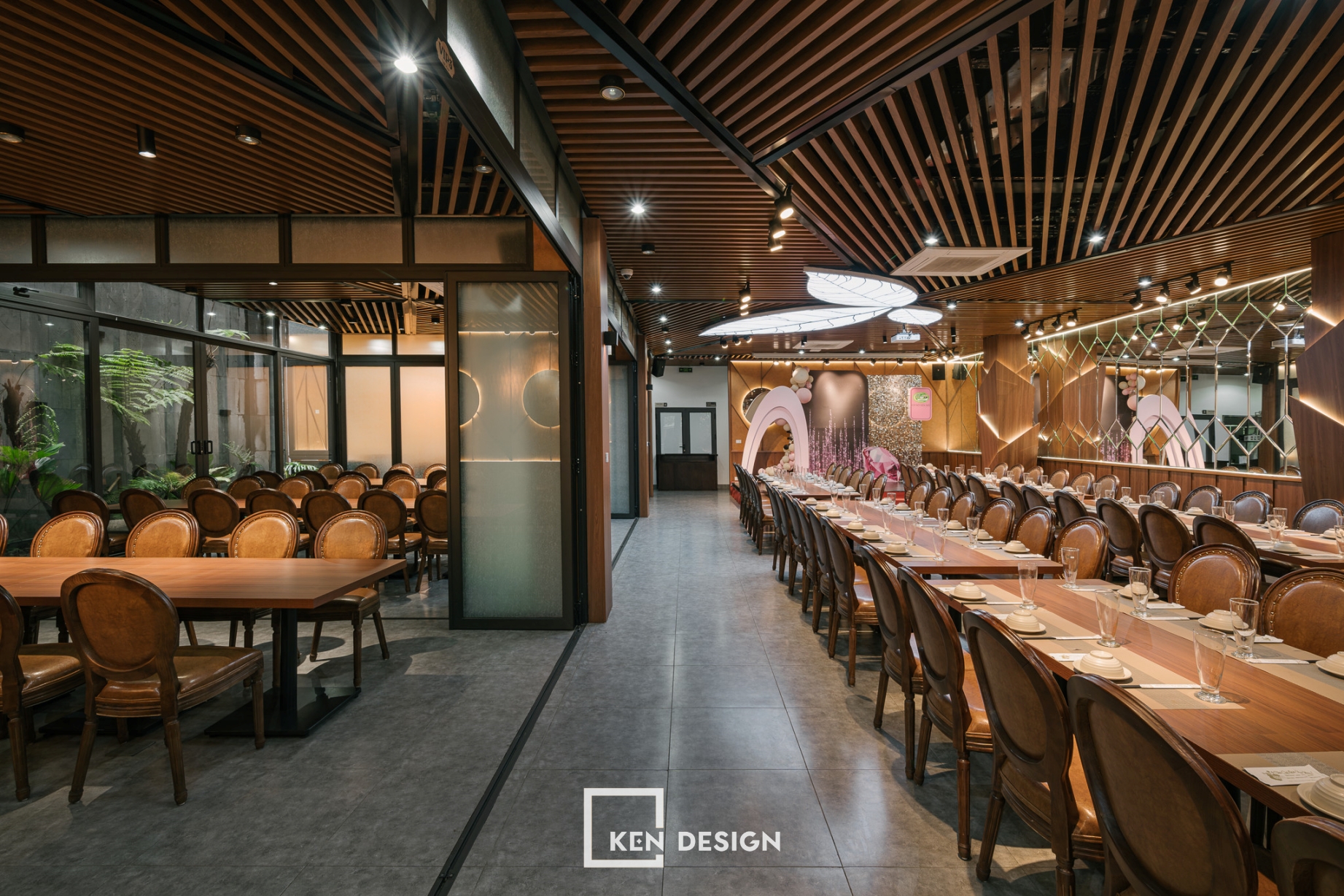
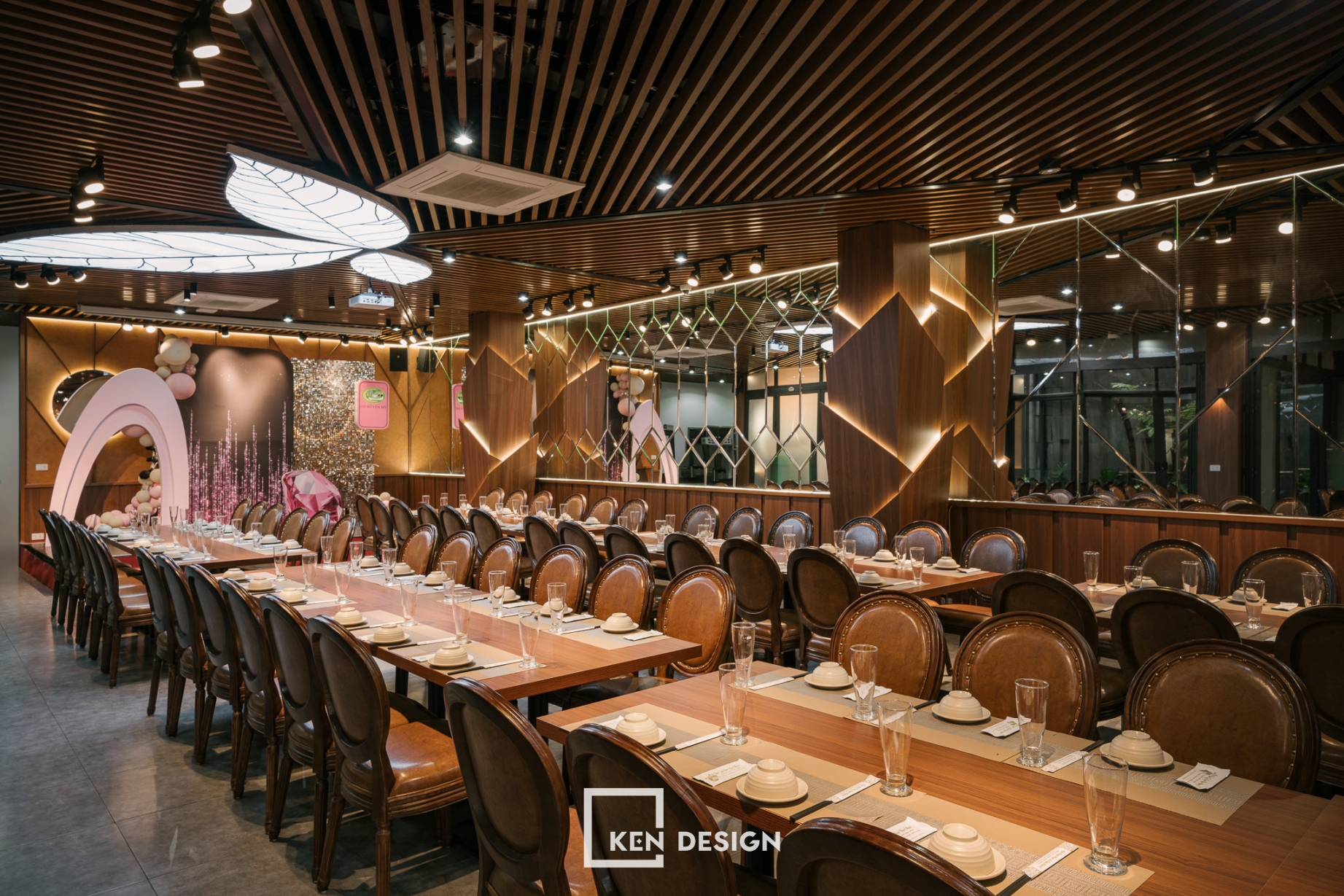
Upper Floor Garden Space
The upper floor is designed like an aerial garden, with string lights arranged like branches, creating a striking check-in spot for guests. Milano Cafe’s design capitalizes on the contrast between the rustic friendliness of interior materials and the bold, dramatic shapes of architectural forms.

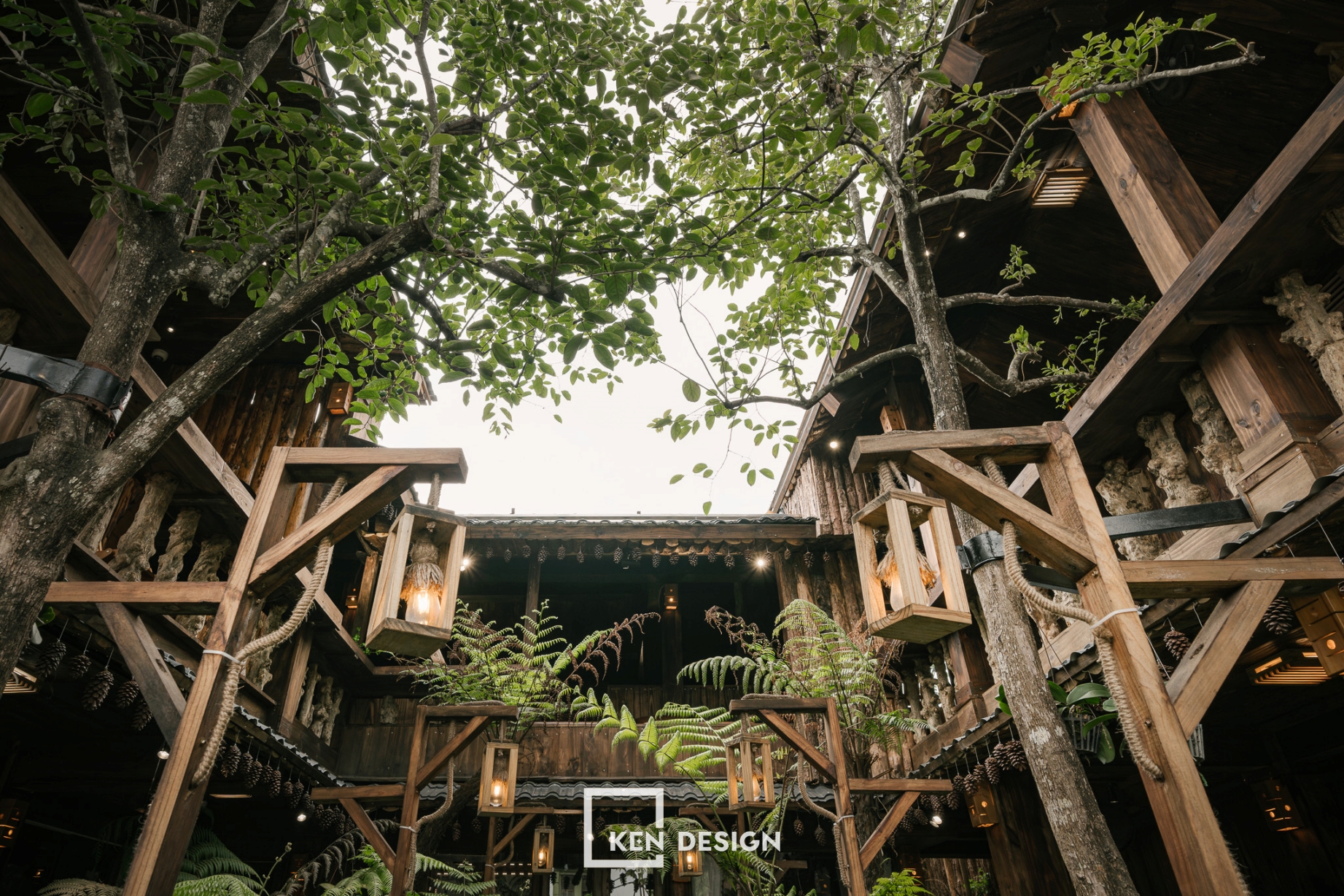
Construction of Milano Cafe
Construction of Milano Cafe
Entering the cafe, you will feel a very rustic, peaceful Dalat-like scene. With wood as the main design element, the cafe's space allows you to slow down, returning to simple things and quiet moments.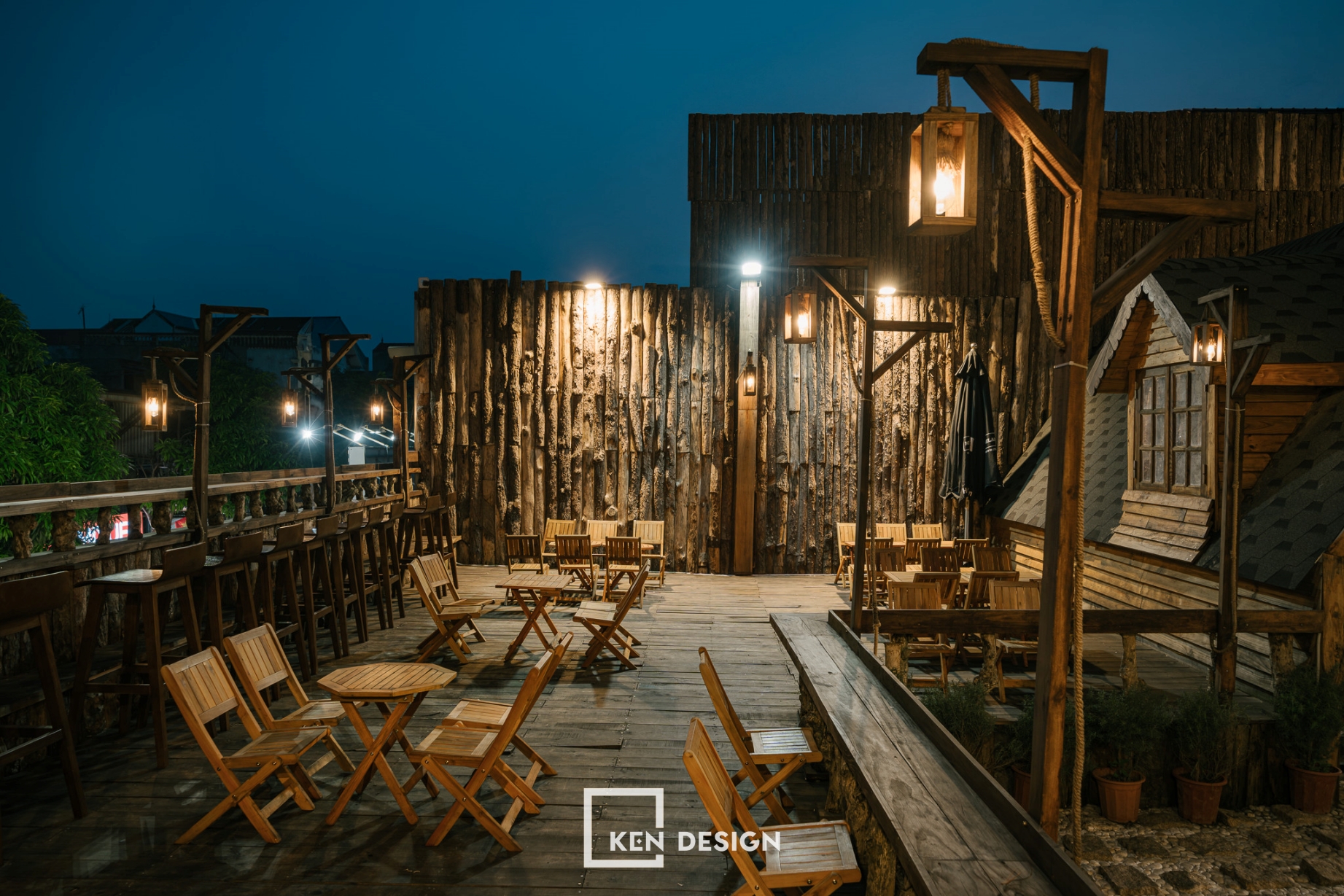
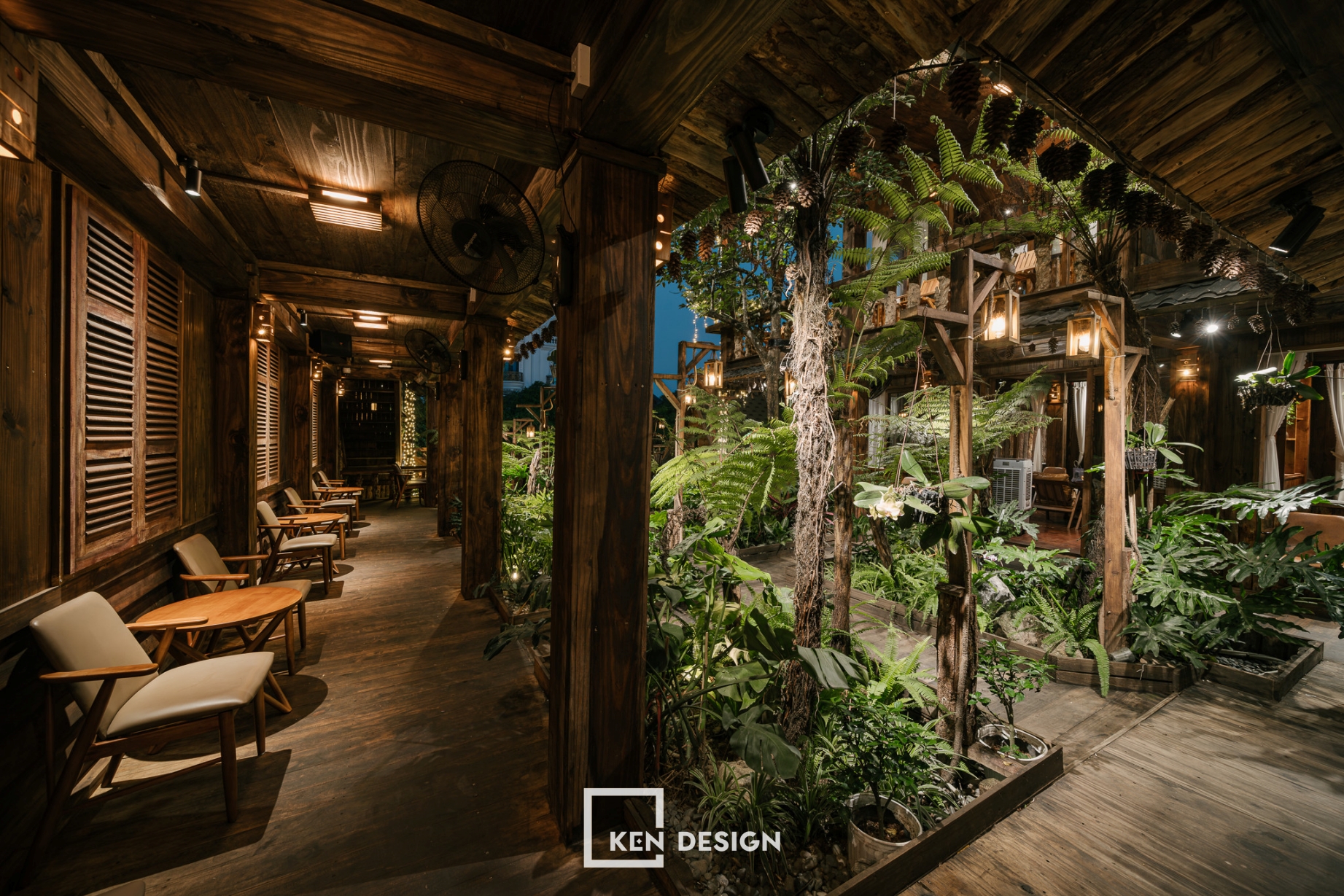
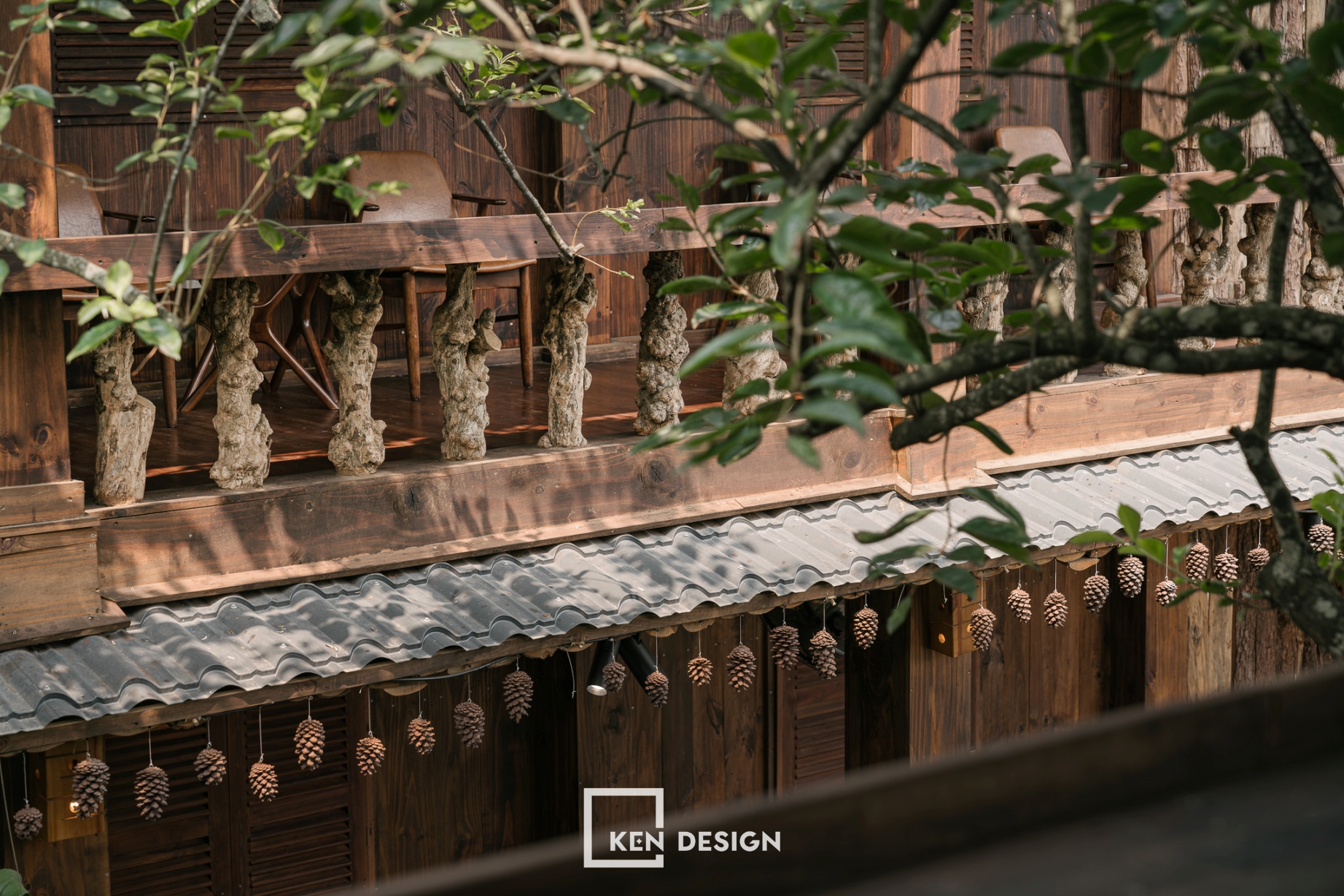
Minimalist trim details on the facade walls are characteristic of the classic style in cafe design. To ensure abundant light throughout the space, it is divided into four parts: the counter area, the staircase area, the cafe space, and the walkway area. These areas are interconnected by skylights and green spaces.

The first task upon receiving the construction site was to measure and survey the location and attributes of each type of plant needed in the garden. The design team and the investor agreed on the construction plan. Therefore, architects developed circular blocks according to the density of plants and divided the volume based on the cafe’s functions and the different areas for customer use.
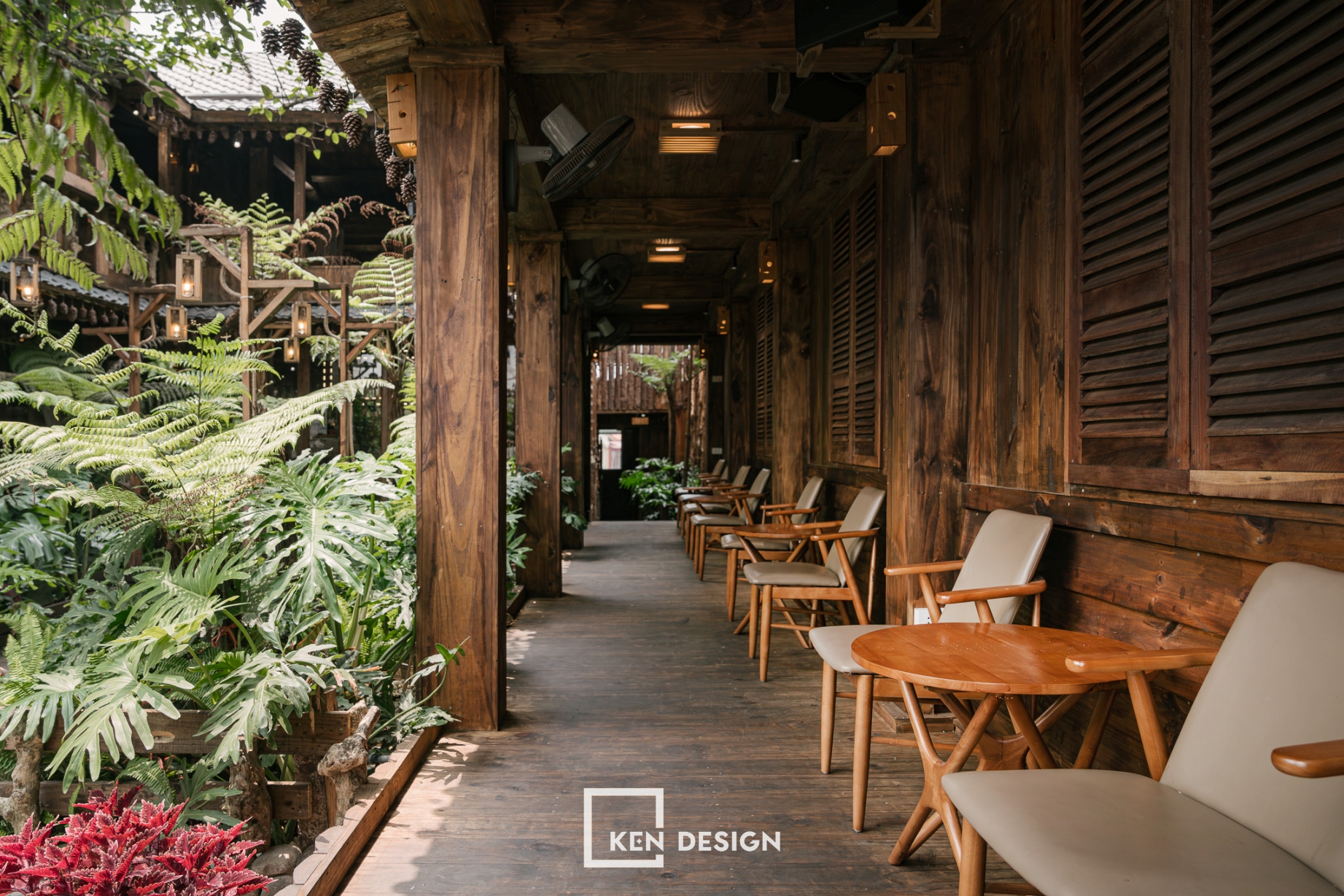
The cafe is arranged in an open space with all tables and chairs placed outdoors. The walkway is entirely wooden, creating a familiar, simple feeling. The cafe’s furniture follows a rustic, simple yet unique style. Upon entering, you won’t feel strange or unfamiliar. The serene scenery of the cafe makes you feel like you are in your own familiar garden.
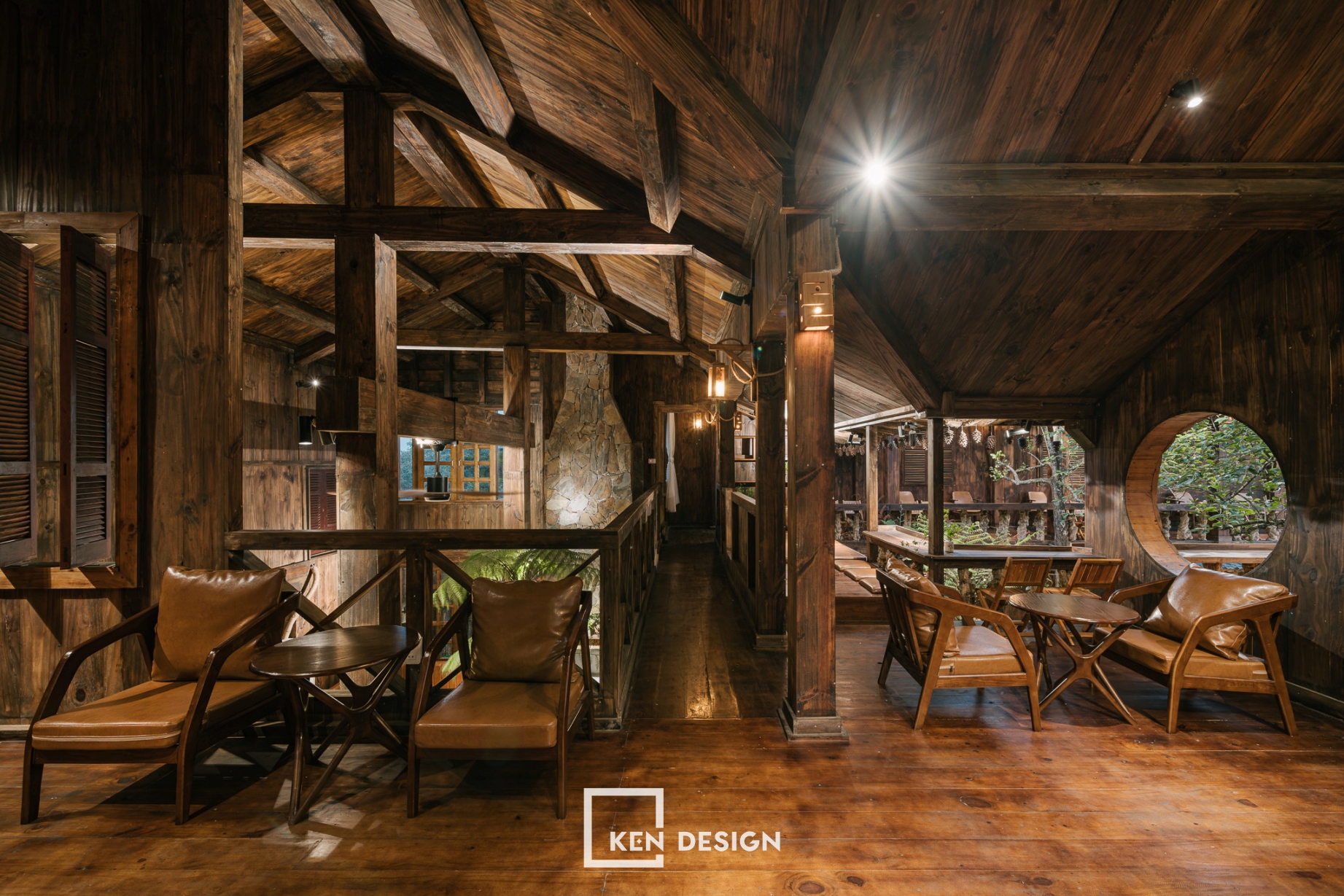
With wooden floors to sit and admire the hills, every “Instagrammable” corner in the cafe is perfect for photography enthusiasts. From the outside, the cafe blends with nature, creating a tranquil and peaceful ambiance. The architectural team proposed various ways for visitors to approach the structure: the first approach is to create a pond and a stream connecting all existing blocks to guide the flow for visitors.
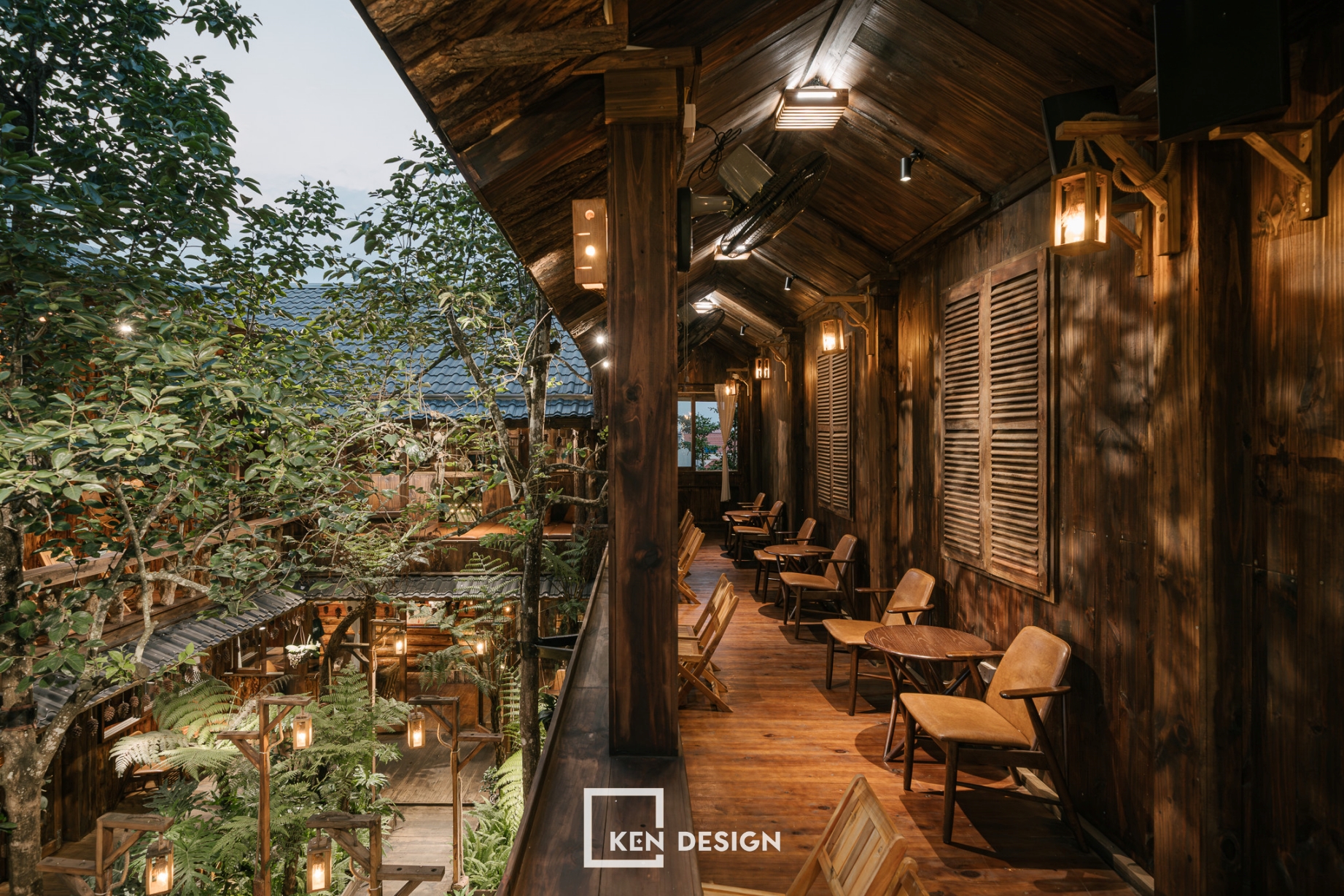
The aim was to integrate natural elements into the structure, bringing people closer to plants, flowers, light, and natural breezes. The structure is covered by layers of tall and short trees, flowers, shrubs, and some climbing plants. The roofs on the blocks are used as spaces where people can get close to spreading tree canopies.
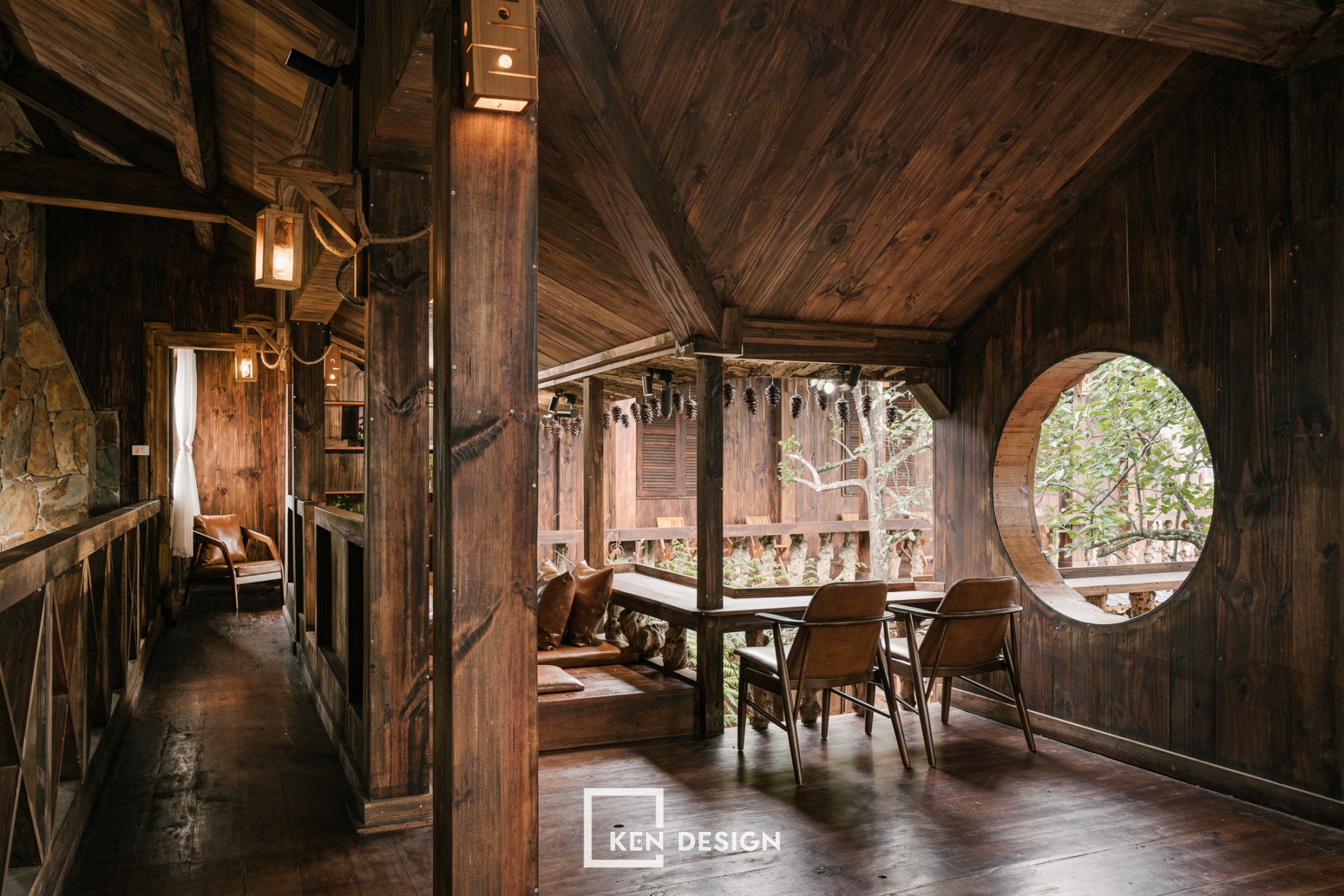
Interior Materials
As the name suggests, the cafe's primary interior material is traditional natural wood. The first impression comes from the sturdy wooden furniture, providing a luxurious yet close experience. The cafe has small wooden tables suitable for individuals or pairs.
Construction of Milano Cafe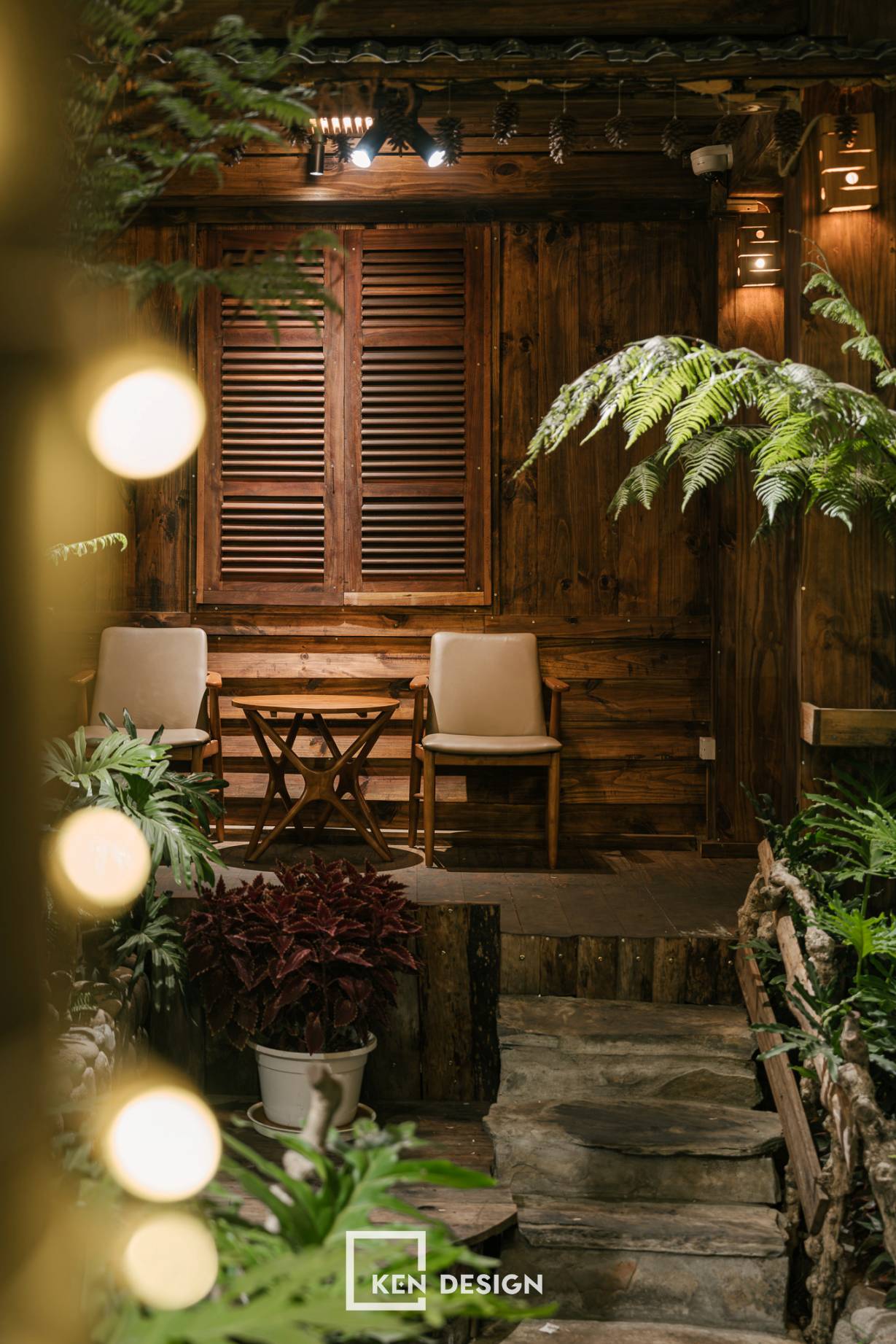
On either side are low single chairs and cushioned long benches, ideal for group conversations. The natural wood element is also present in wooden partitions and wall panels behind the long cushioned seats.
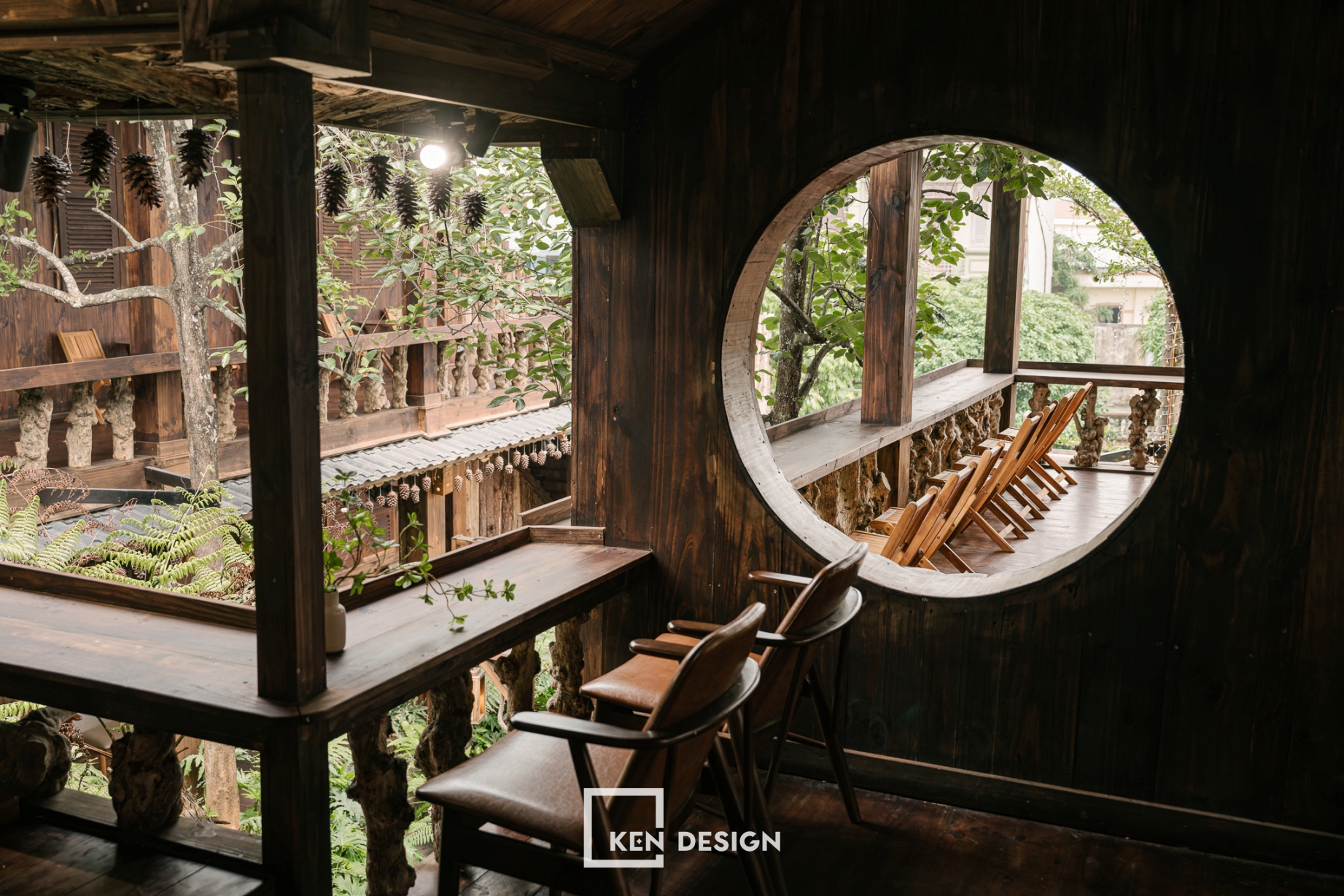
Lighting System
The modern tropical design of the restaurant and cafe complex offers many photogenic corners. No matter the space, there is always ample light and a bright background, catering to all photography needs.
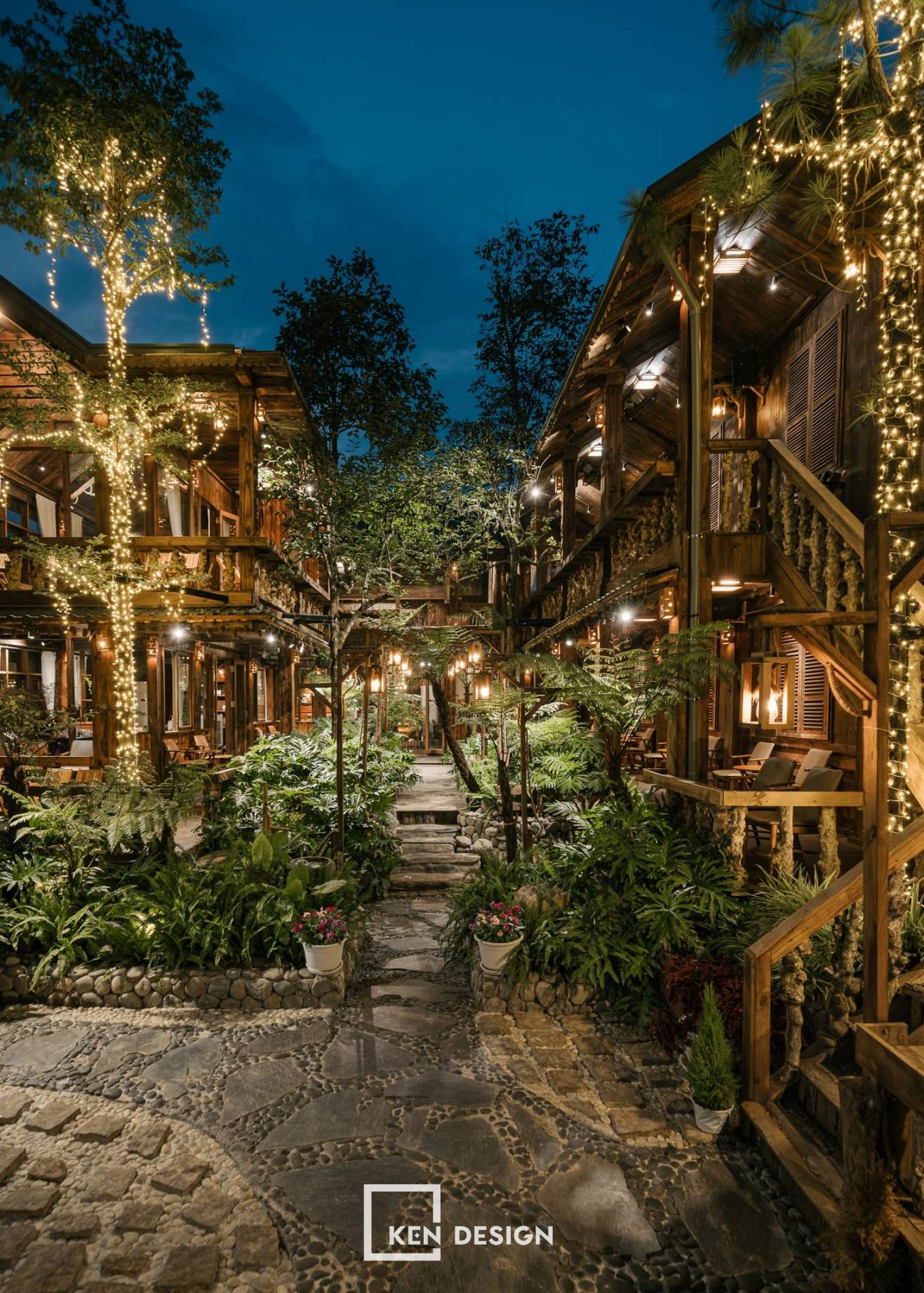
With large glass windows, natural light penetrates every corner, creating the most natural space possible. Furthermore, the harmonious combination of natural and artificial light is a key factor in making the cafe space more cohesive than ever.
Read More: Design of Restaurant and Cafe Complex - Meeting All Customer Needs in One Space
KenDesign - Professional Design and Construction Company
KenDesign is a reputable entity in the field of designing and constructing restaurants, cafes, hotels, etc. With many years of experience, we have delivered hundreds and thousands of various large and small projects.
With a team of talented, youthful, and creative architects, we always have unique ideas to refresh your projects. Our skilled and experienced construction team ensures the highest efficiency for your projects. At KenDesign, you will receive free consultations to achieve the best results. We are always ready to meet investors' ideas. If you are still searching for a top-quality design company, contact KenDesign via our hotline for the fastest consultation!
