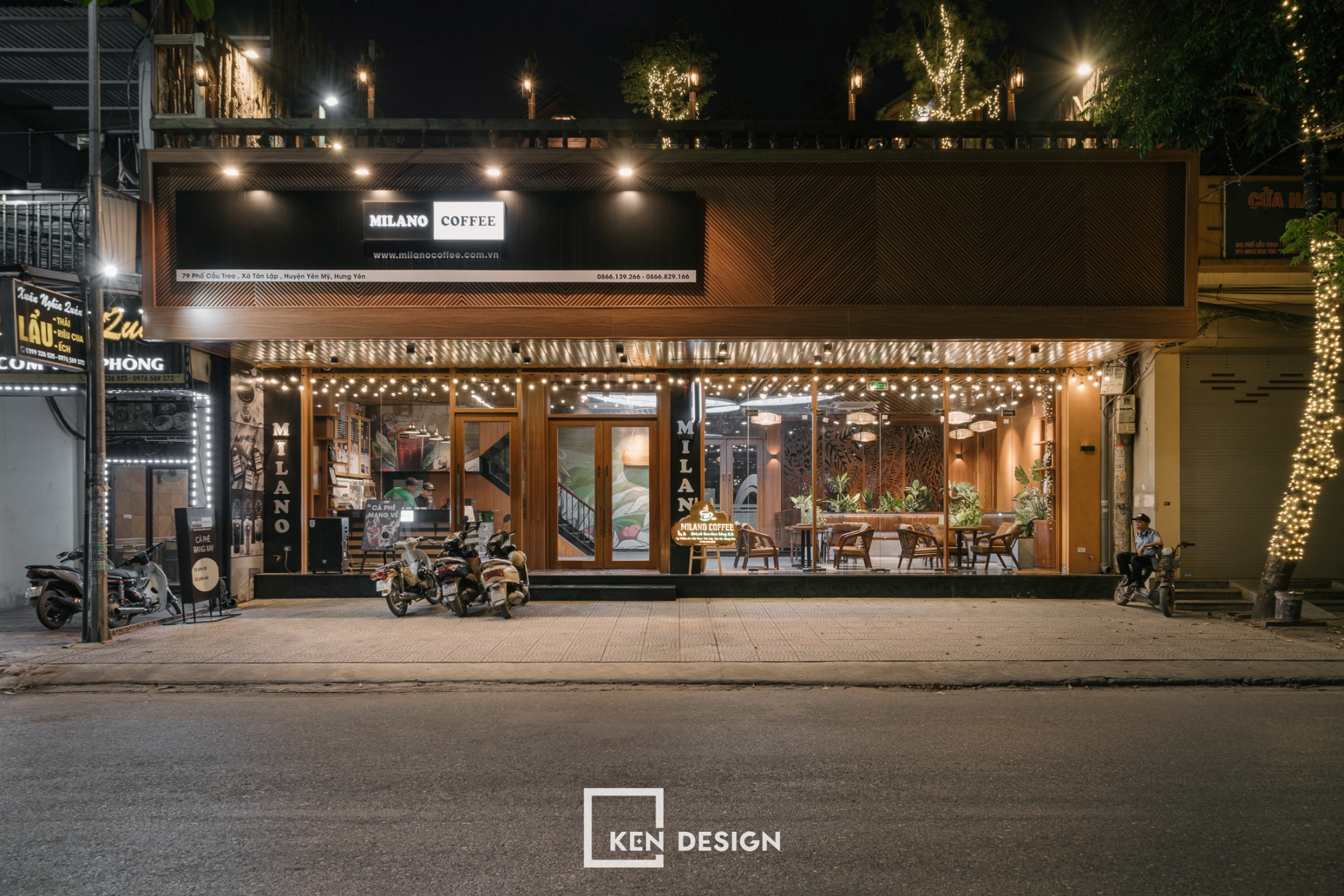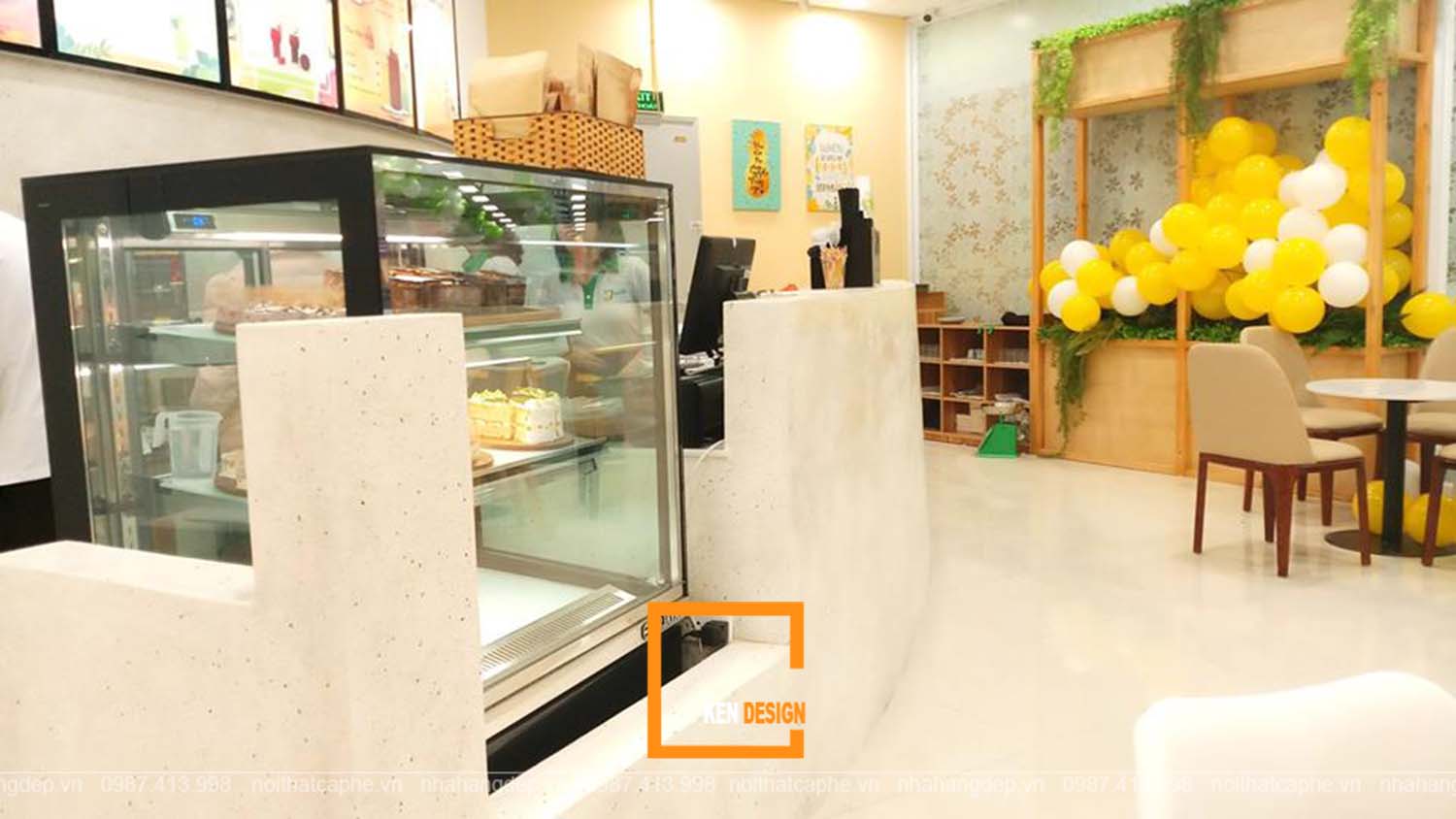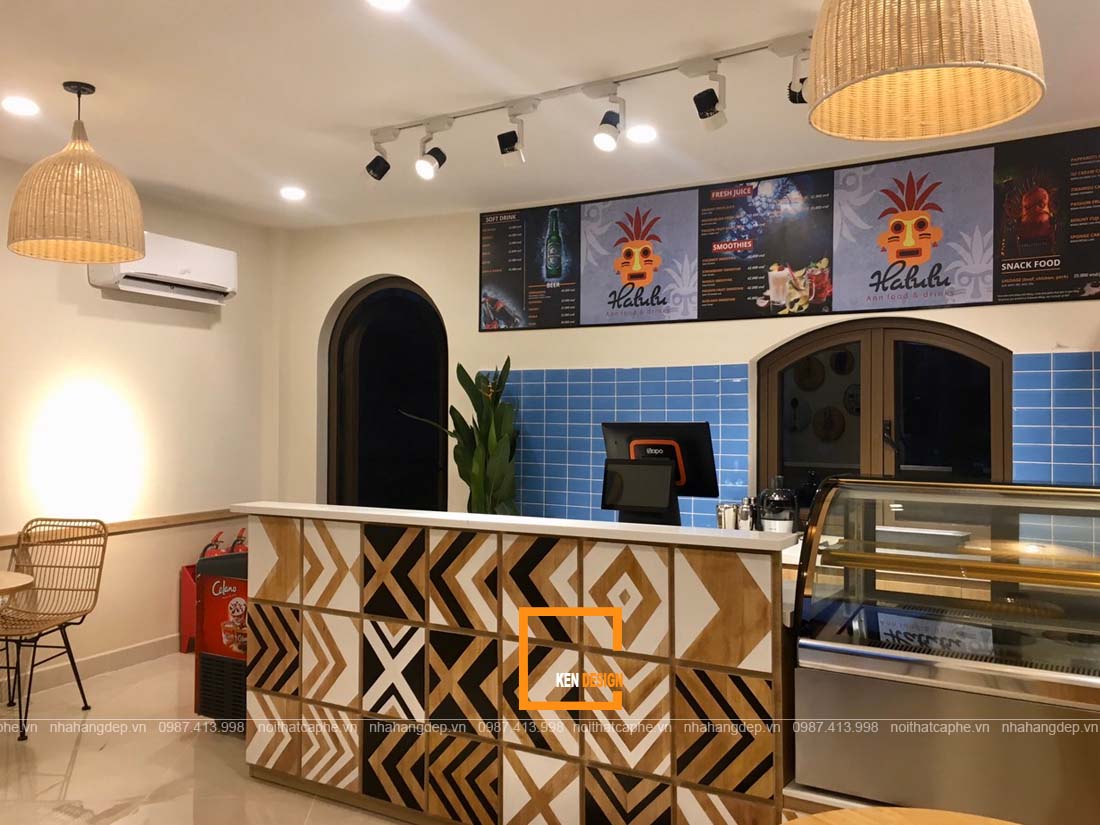Executed in a design inspired by the landscapes of the Northwest mountains, along with unique interior design, the construction of An Nam coffee shop, after completion, impresses people even more. Every space is imbued with the colors of the Northwest, along with a sense of freedom and openness, making it a destination not to be missed for customers in Saigon. Also, check out the transformation of An Nam coffee shop from 3D rendering to the actual version constructed by Ken Design to understand what makes this space attractive.
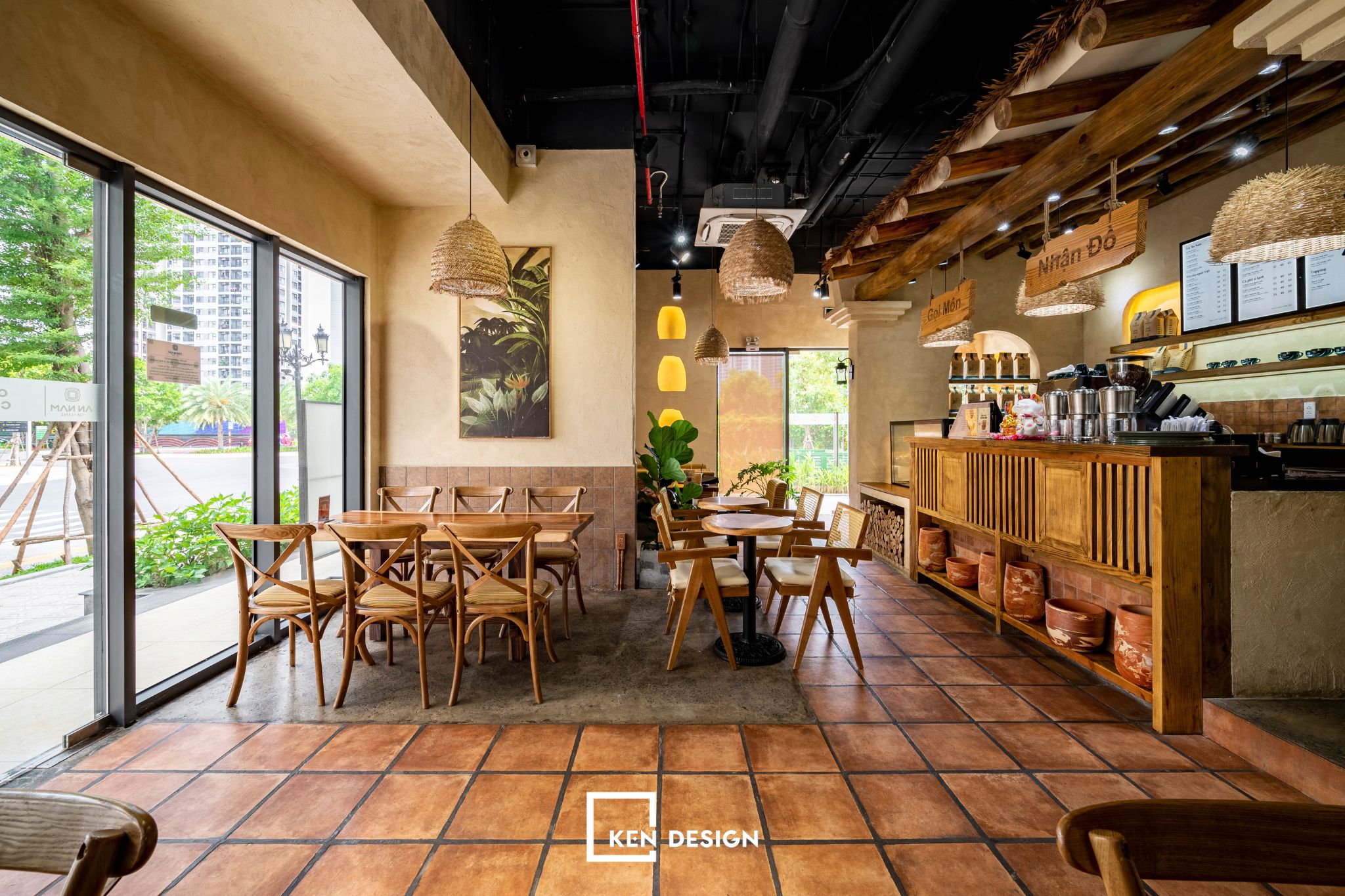
Recreating the rustic beauty of the Northwest
The investor wanted to create a rustic and intimate space to give customers a clear experience of the culture and space of the Northwest. To create a Northwest space in the heart of modern and bustling Saigon is not a simple task. It requires not only a suitable design plan but also sufficient capital and meticulous construction to ensure the most beautiful and satisfactory space.
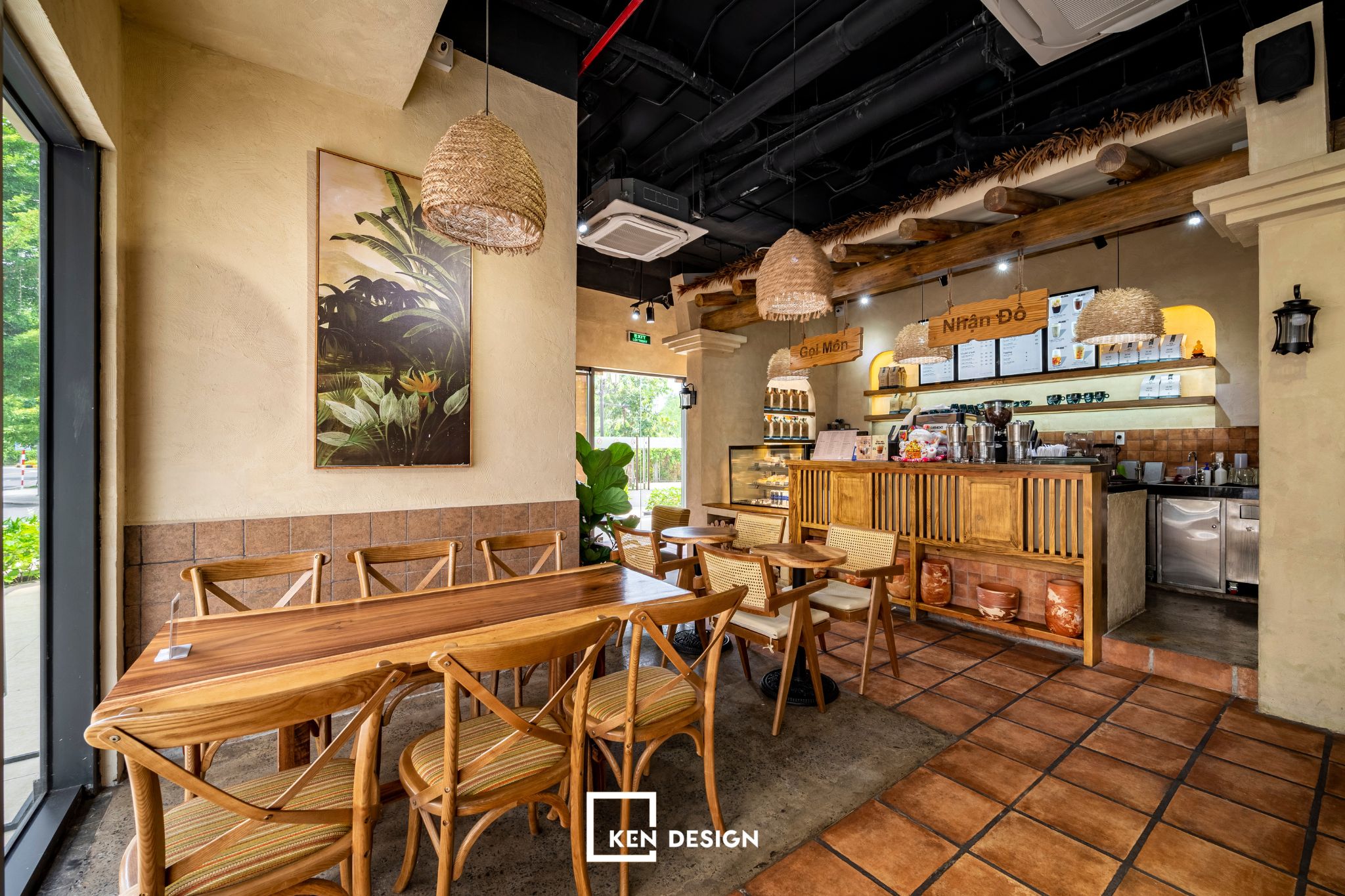
The construction process of An Nam Coffee Shop
Despite having a relatively modest area, it is not a difficult task for the KenDesign architectural team. Proper arrangement and optimal use of space will make the shop airy and maximize the use of space.
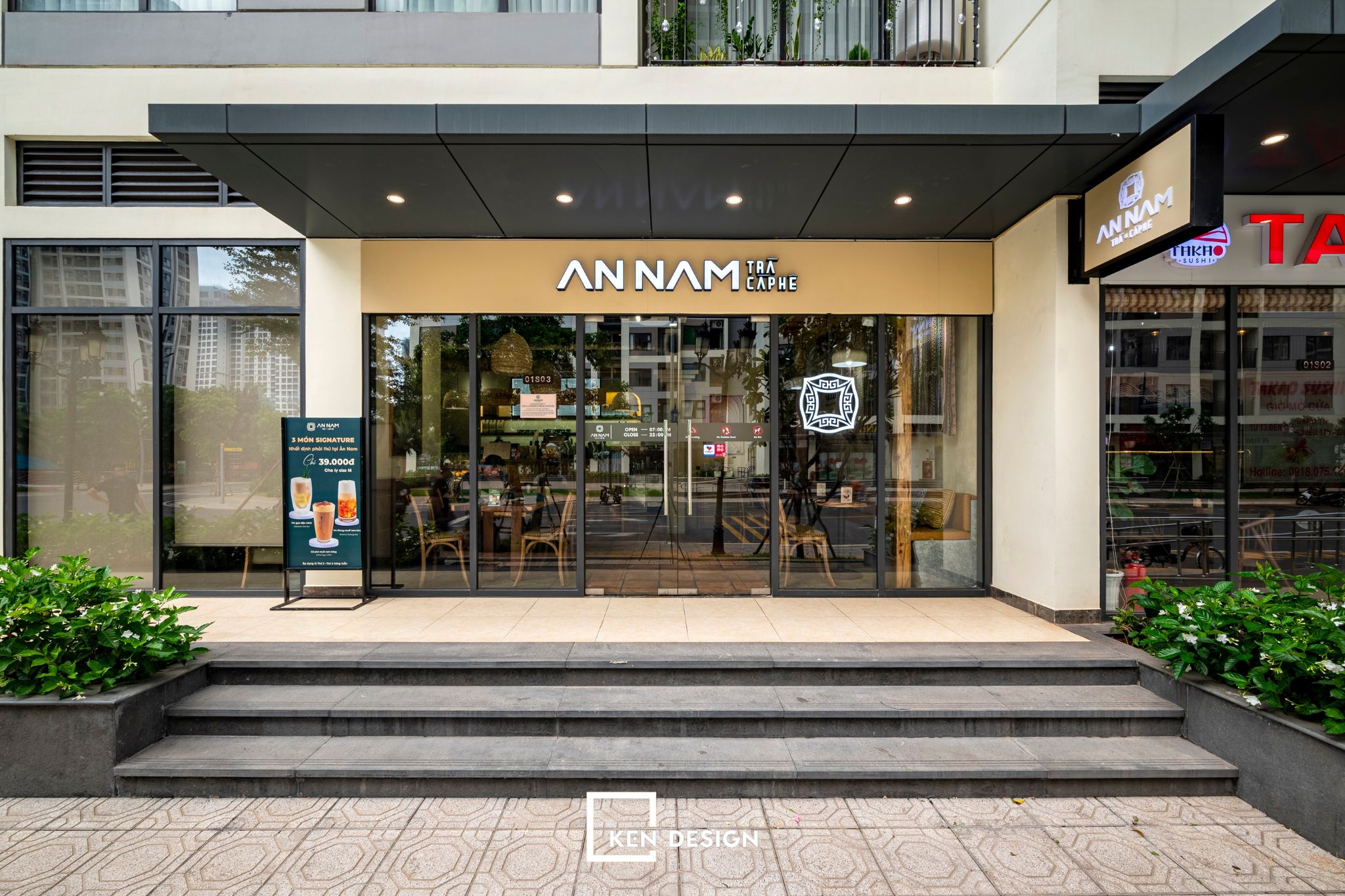
After exchanging ideas and choosing a design plan, KenDesign and the investor were satisfied and reached a consensus on the proposed design for the restaurant space with a design style that fits the close and familiar spirit of the Northwest. An Nam Coffee Shop in District 9 officially debuted with the most confident appearance, and the entire space was accurately established with the essence of the Northwest.
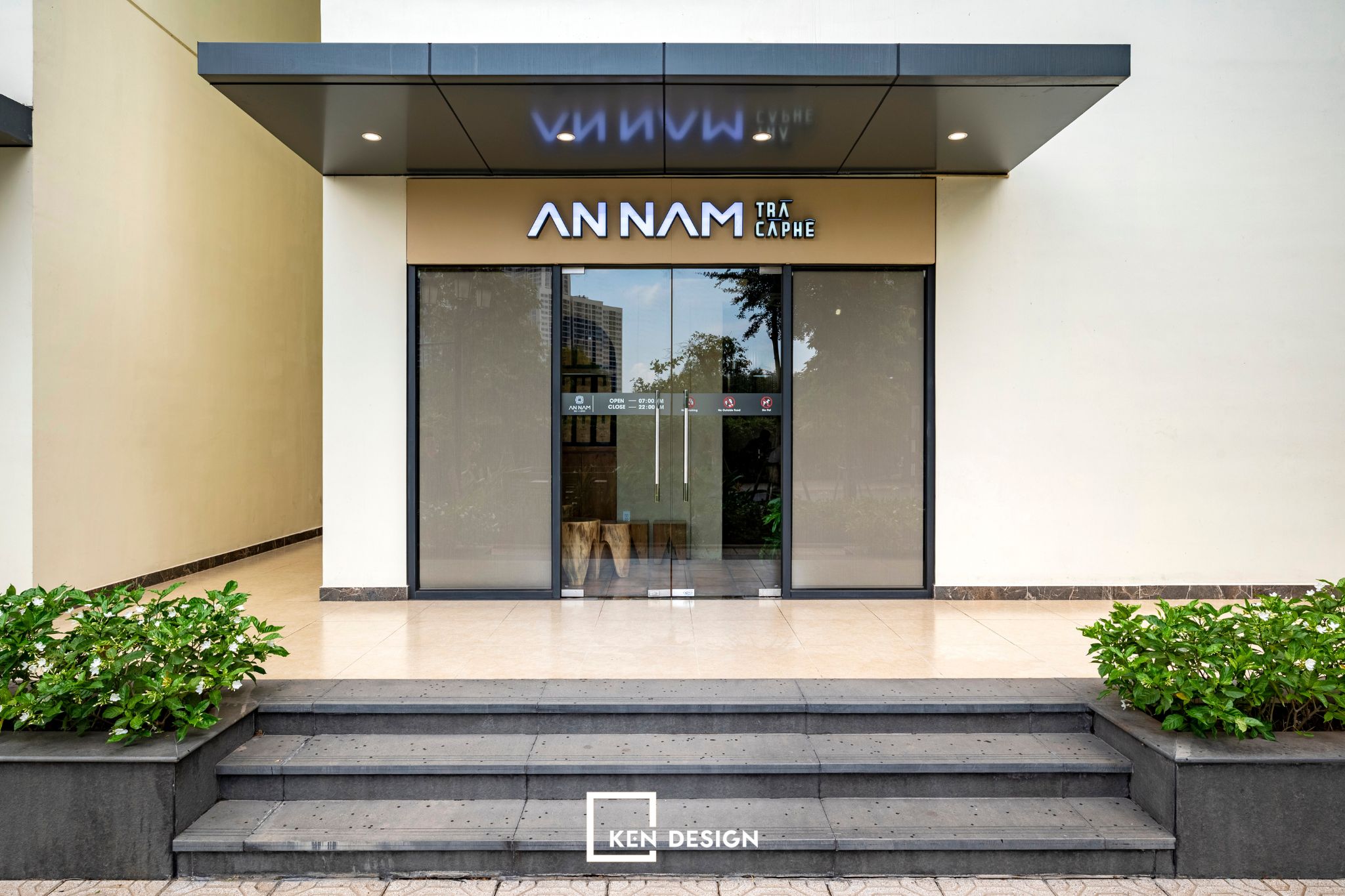 The first entrance is entirely a seating area for customers with various seating options. The dominant color tone of the shop is a light brown tone in a Vintage direction, combined with the natural color of wood, creating a cozy and intimate space. The design of Ân Nam coffee combines the sophisticated spirit of the traditional culture of the Northern region but still incorporates modern and impressive elements.
The first entrance is entirely a seating area for customers with various seating options. The dominant color tone of the shop is a light brown tone in a Vintage direction, combined with the natural color of wood, creating a cozy and intimate space. The design of Ân Nam coffee combines the sophisticated spirit of the traditional culture of the Northern region but still incorporates modern and impressive elements.
Interior construction of An Nam Coffee Shop S07
Entering the interior area of the shop, customers will see the opposite bar counter, which is a highlight of the entire space. Due to the small size of the interior space, the shop used large glass panels instead of solid walls, allowing a view from the inside to the outside. The space has a unified openness, making the interior more spacious without feeling cramped.
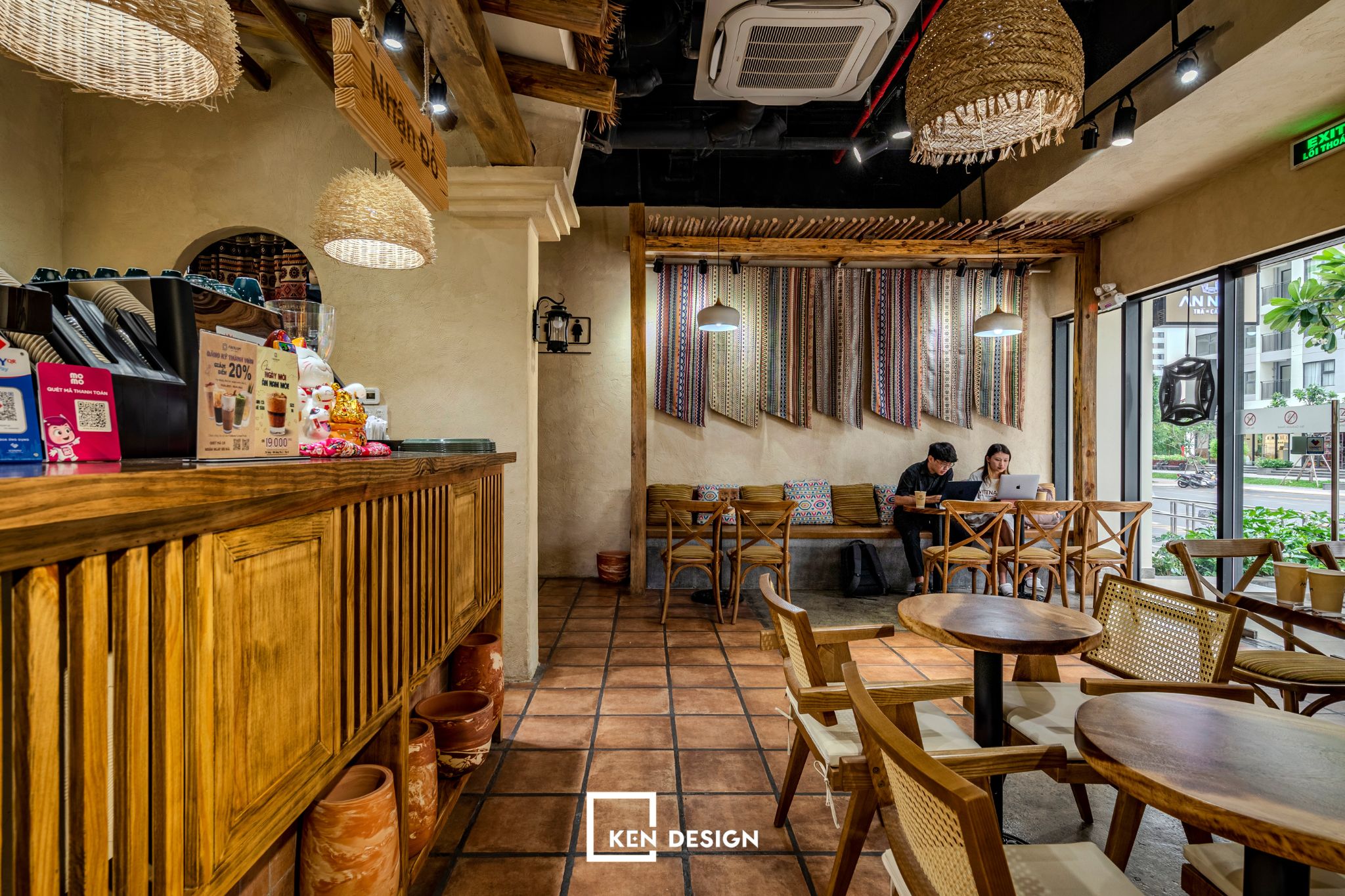
In addition to interior construction, there is also the arrangement of electrical and water systems for each area of the shop. This process not only requires carefulness but also absolute accuracy to ensure that, after completion, the ceiling system will operate safely and efficiently. The raw and rustic architectural part is maintained in the right color and wood tone with light-colored walls, perfectly reproducing the familiar space.
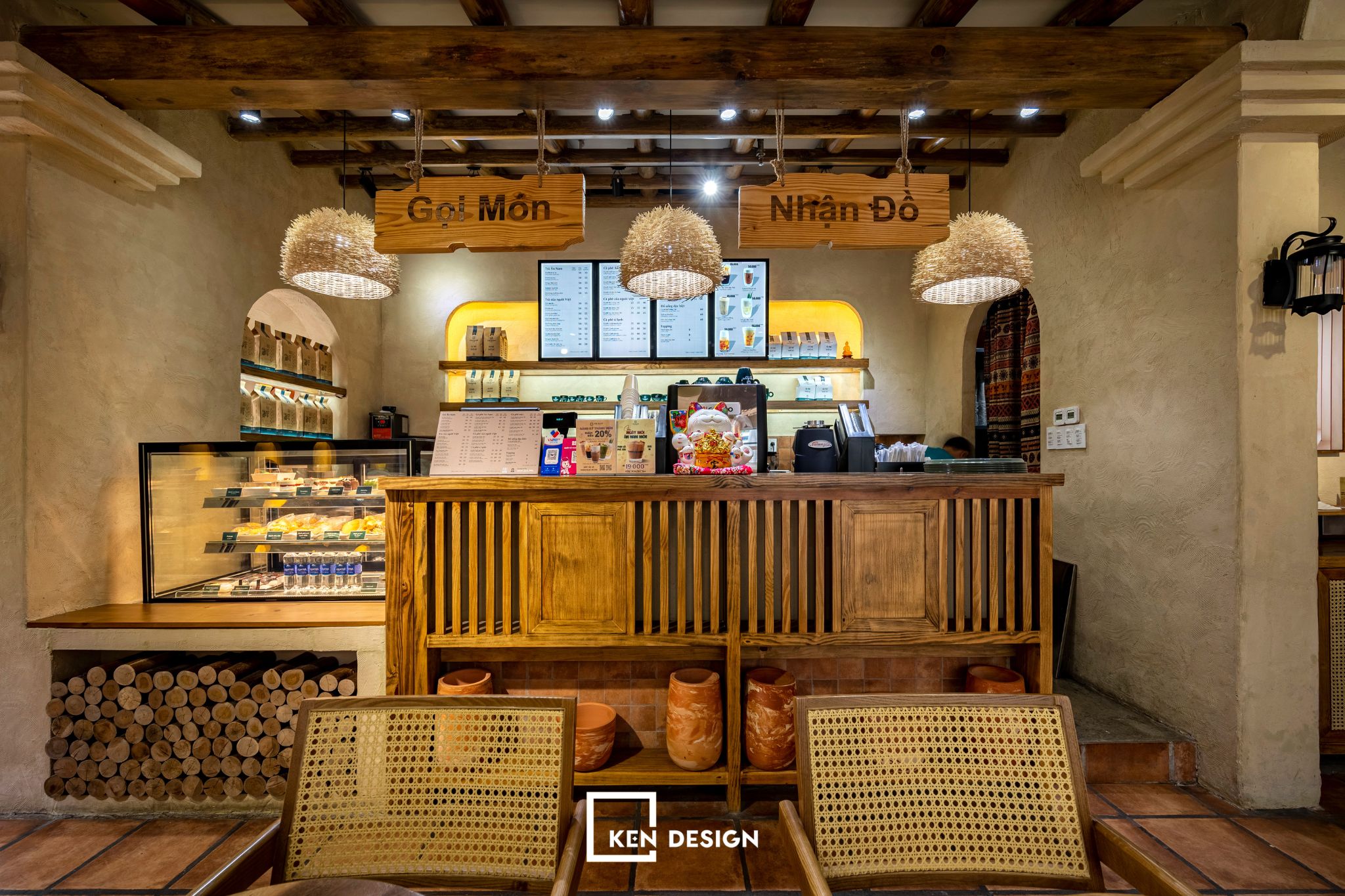
This area also allocates space for the cashier counter, helping staff control the flow of customers, and ensuring more professional service. Interior construction includes many details such as shelves, counters, and ceiling lights with detailed, handmade structures. However, with experience and reasonable construction methods, Ken Design's construction team has helped make the space impressive and attractive to customers from the first encounter.
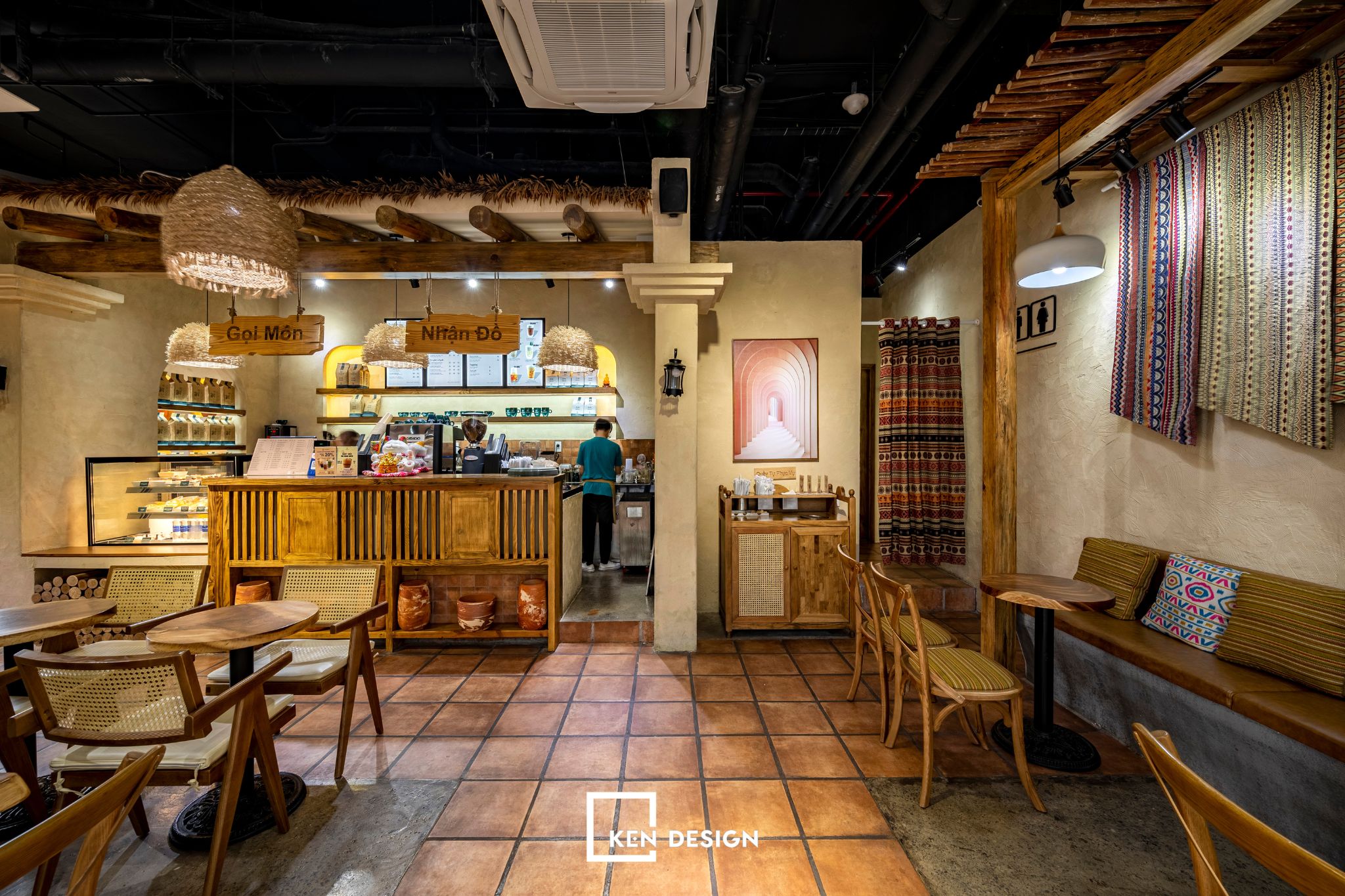
The customer service area has a different interior design and furniture distribution. Due to the narrow width and length of both areas, according to the drawings, the construction unit arranges the furniture layout with styles and colors that comply with the context.
Unique use of wood materials
The entire area on the left uses wood as the dominant material for furniture, tables, chairs, and even decorative roof covering. While constructing the floor and walls is not too difficult, for the ceiling, arranging wooden pieces together takes a considerable amount of time and effort. To ensure stability, arranging the wooden pieces in a reasonable way is not an easy task, and lack of care in this construction process can lead to injuries.
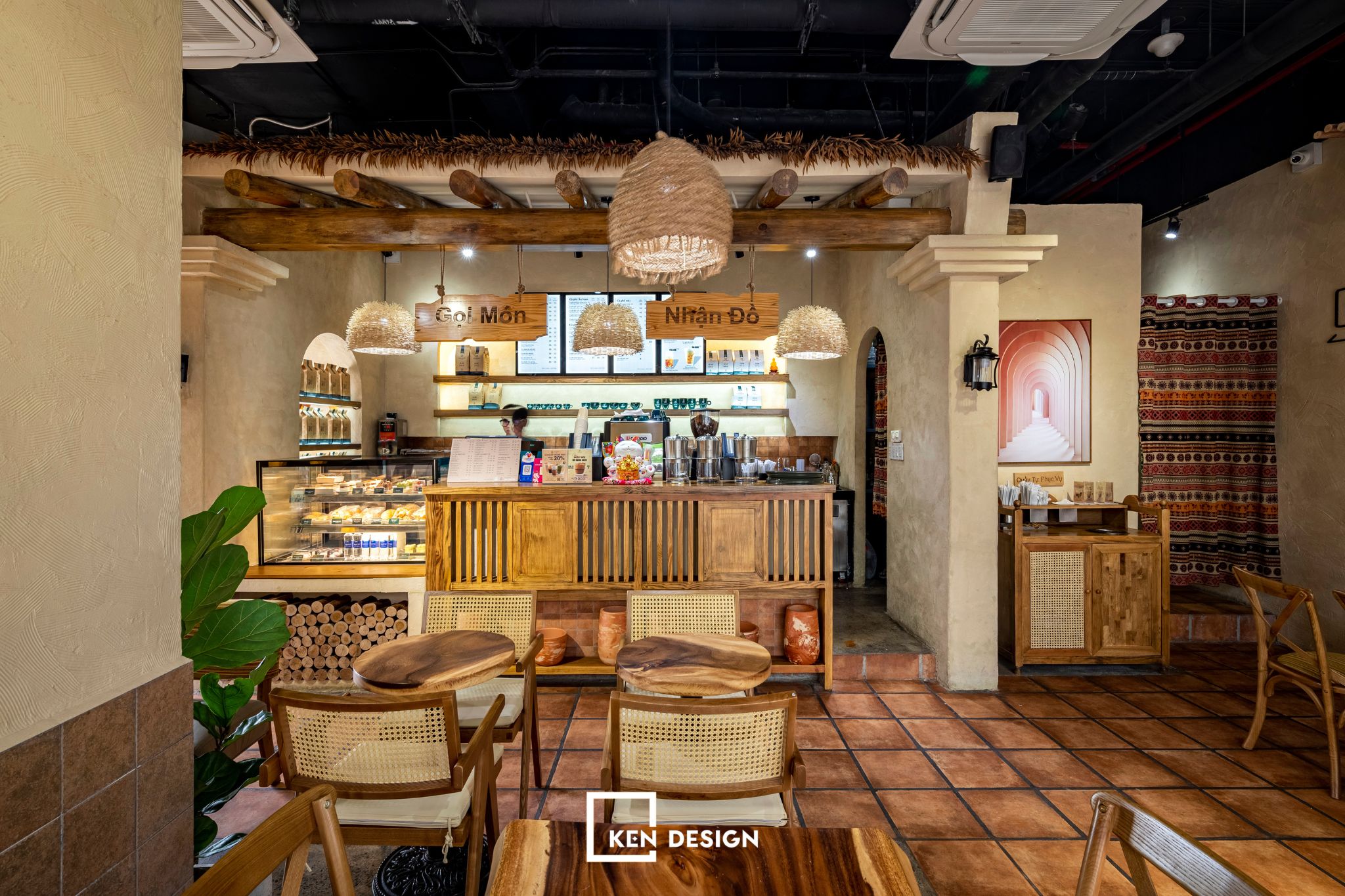
The furniture of the shop is mainly made of wood, and the walls are painted in a simple and minimalist earthy tone. The charmingly decorated chairs with ethnic fabric cushions are striking. Upon entering the shop, you will immediately see traditional folk decor, creating a feeling of being in the dreamy mountains of the Northwest.
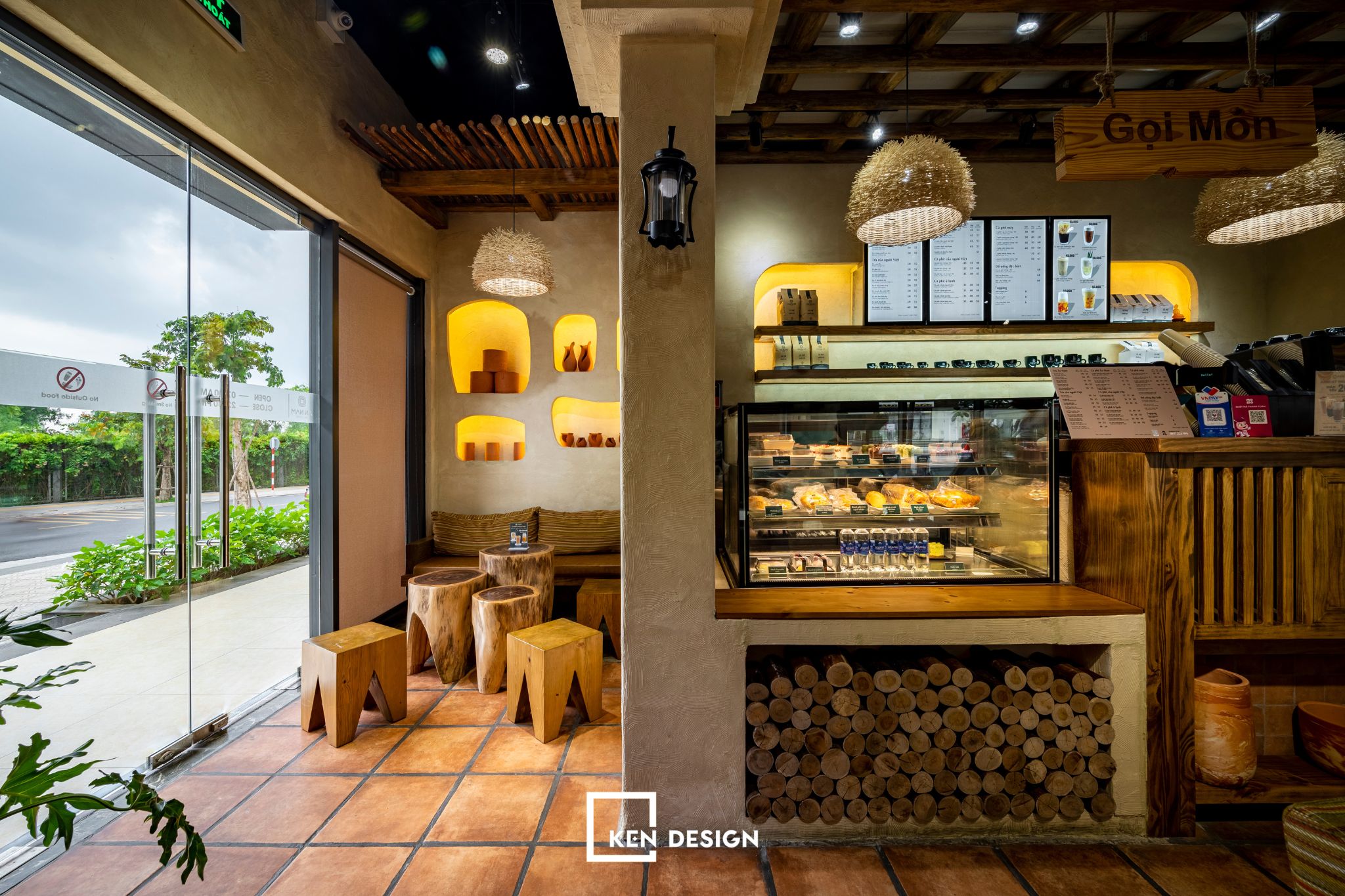
The tables and chairs of the shop are made of traditional materials, and the cushions are made from ethnic fabric, adding a Northwest style to the shop. A special feature of Ân Nam is the strong natural light, creating an open space with a wide view. This makes the shop a suitable place for meetings with friends or gatherings.
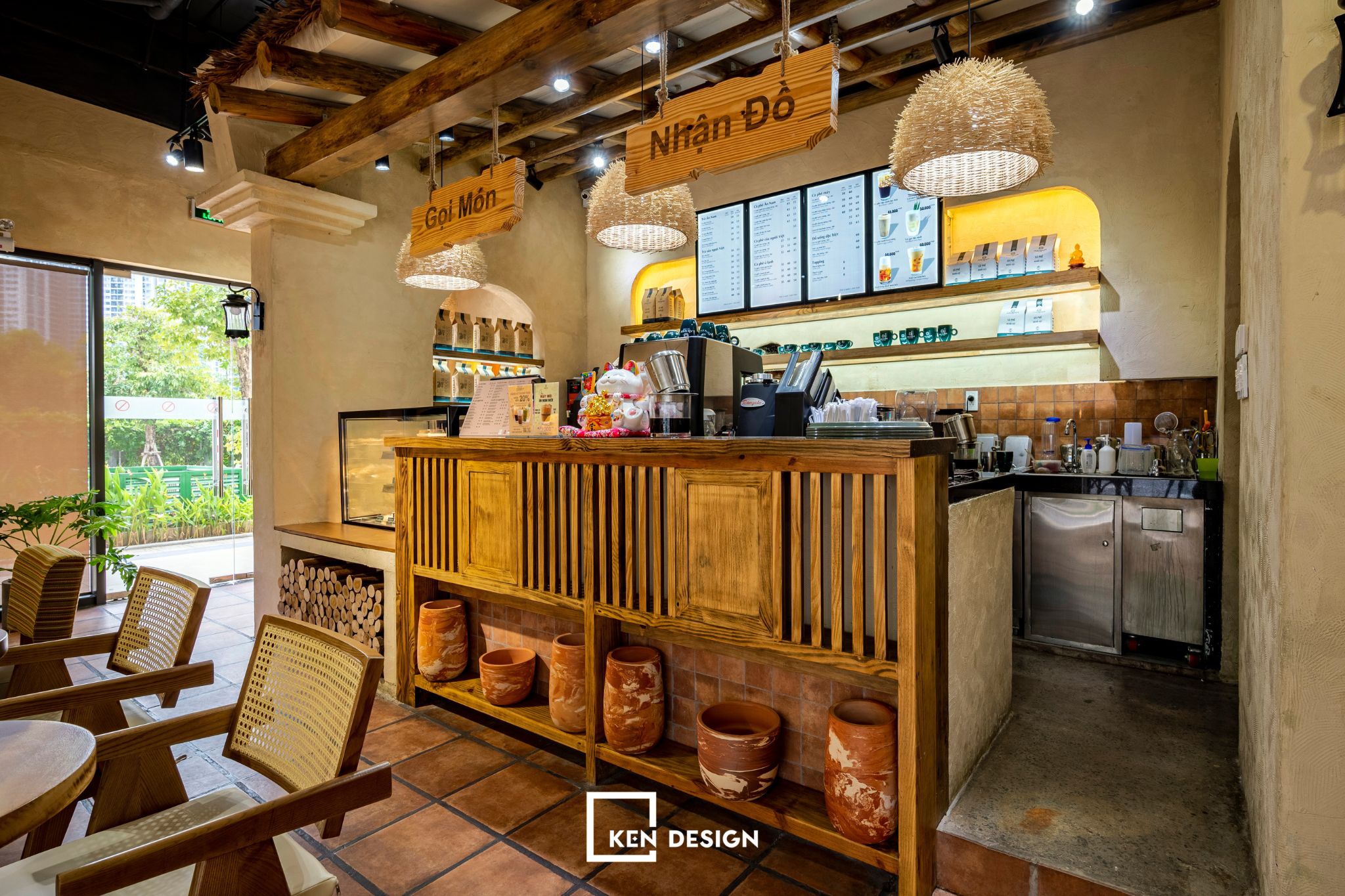
With limited space, this is an optimal business choice for the investor. Therefore, the design of Ân Nam Coffee Shop S07 focuses on designing the counter system for convenience and as a focal point of the shop space. However, the space still maintains the unique cultural characteristics and impressions of the Northwest land to meet the desire to explore the Northwest culture of customers.
Northwest-themed decoration
There is not too much detail or excess material in Ân Nam, but it still fully recreates the imprints of the past, evoking nostalgic emotions for any customer visiting the shop. The counter shelves are all made of traditional brown wood, solid and consistent. Next to and behind the counter is a green glass wall that allows natural light to enter while ensuring privacy for the bar.
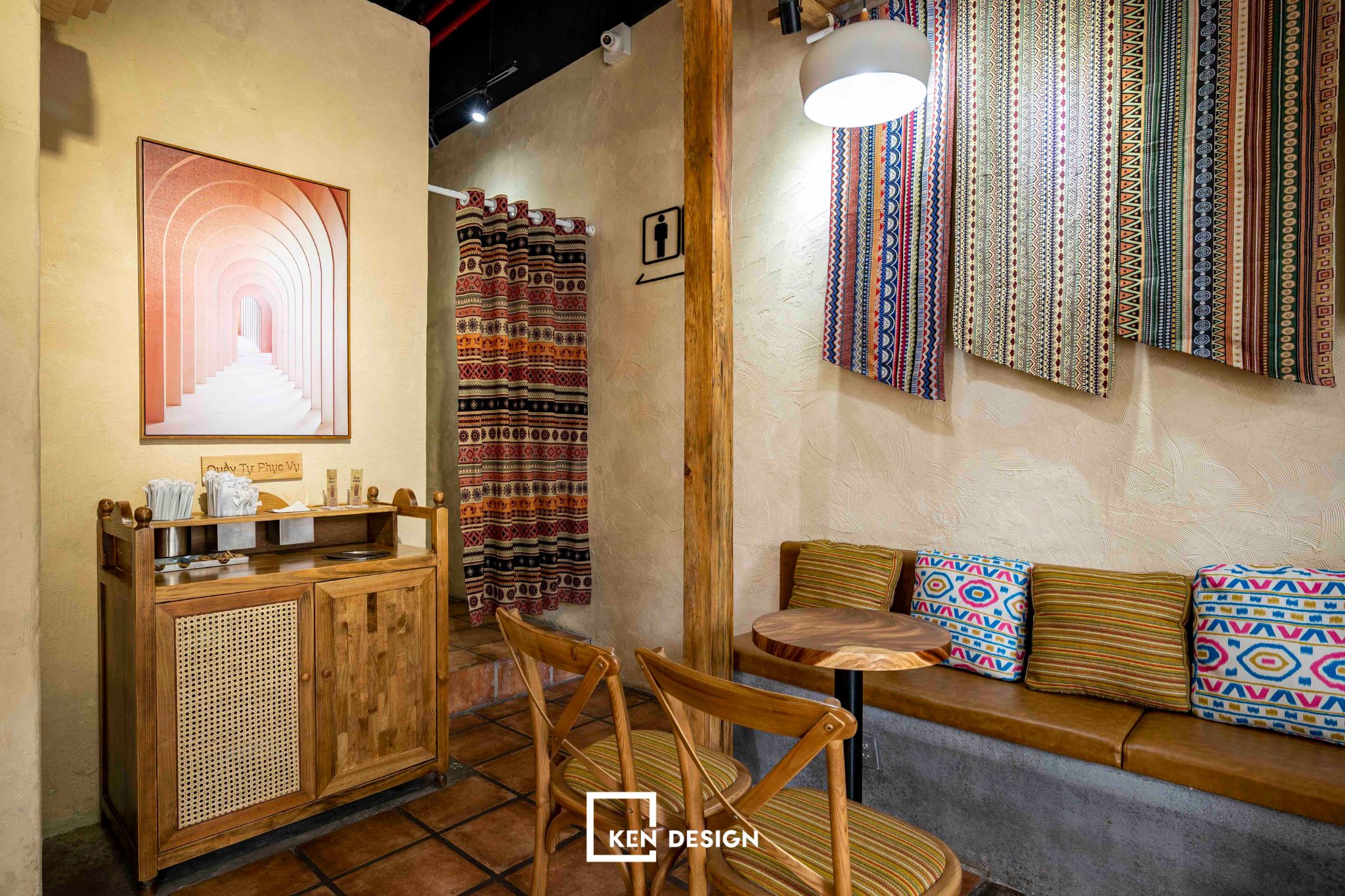
The shop's space after construction impresses with the familiar and intimate features of the Northwest. Freedom and openness are perhaps the easiest things to find when stepping into the shop. The space is decorated with clay pots, and ethnic fabric hanging everywhere.
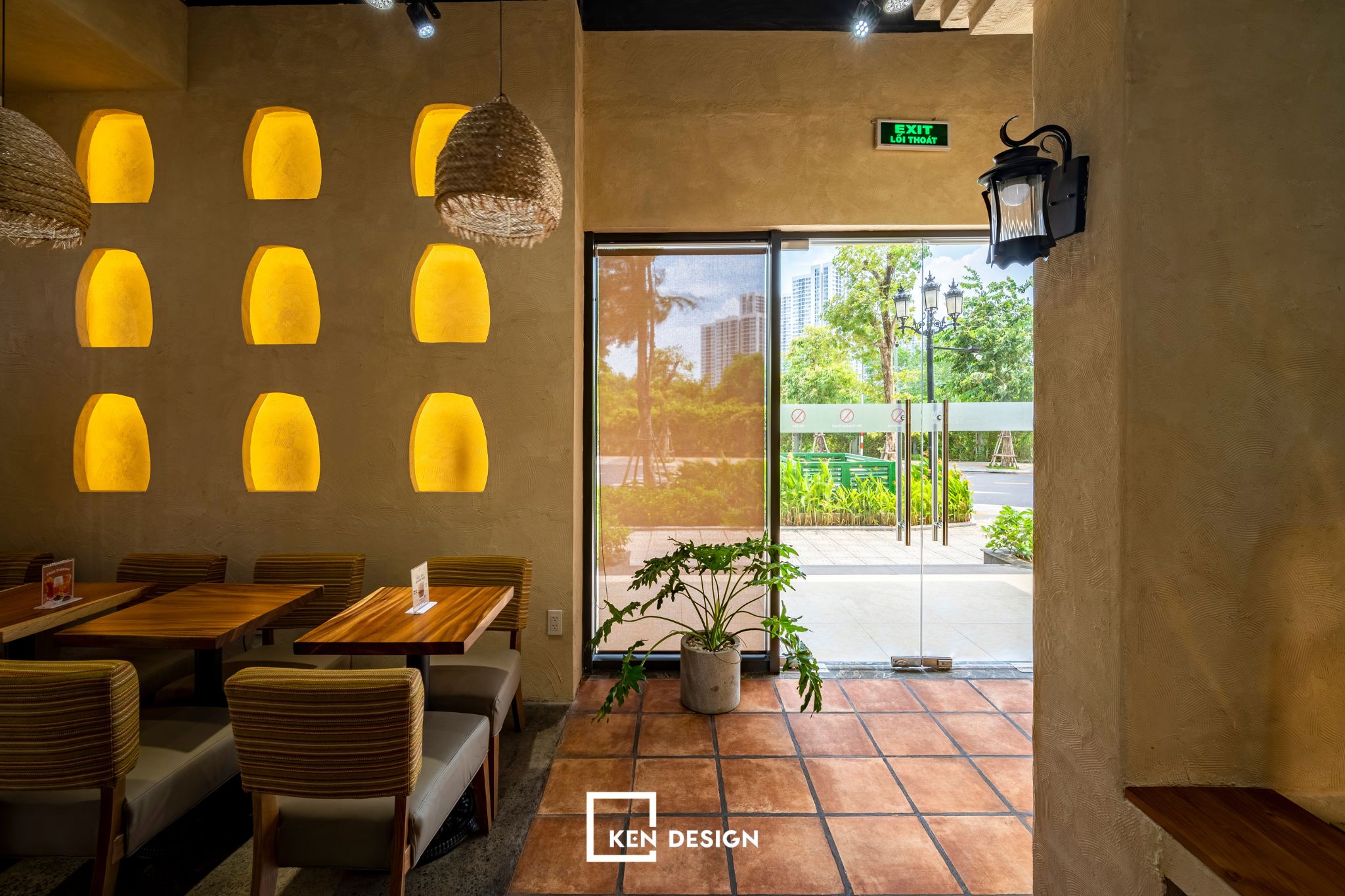
Recreating the most authentic Northwest space will require a considerable investment, but it will help your coffee shop leave a mark in customers' eyes, creating a brand identity. Not only does it bring high cultural and aesthetic values, but the design also aims for natural, comfortable spaces.
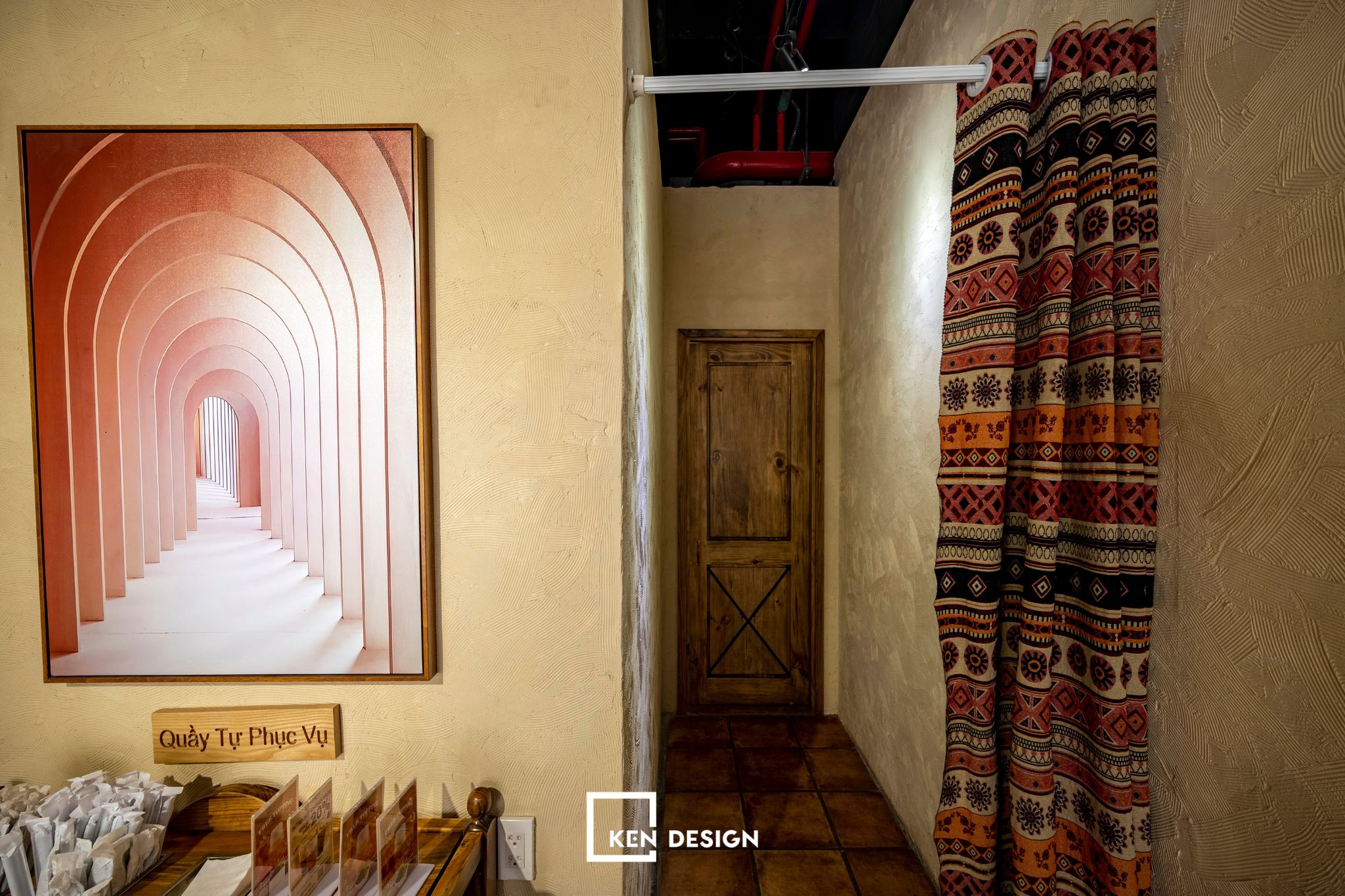
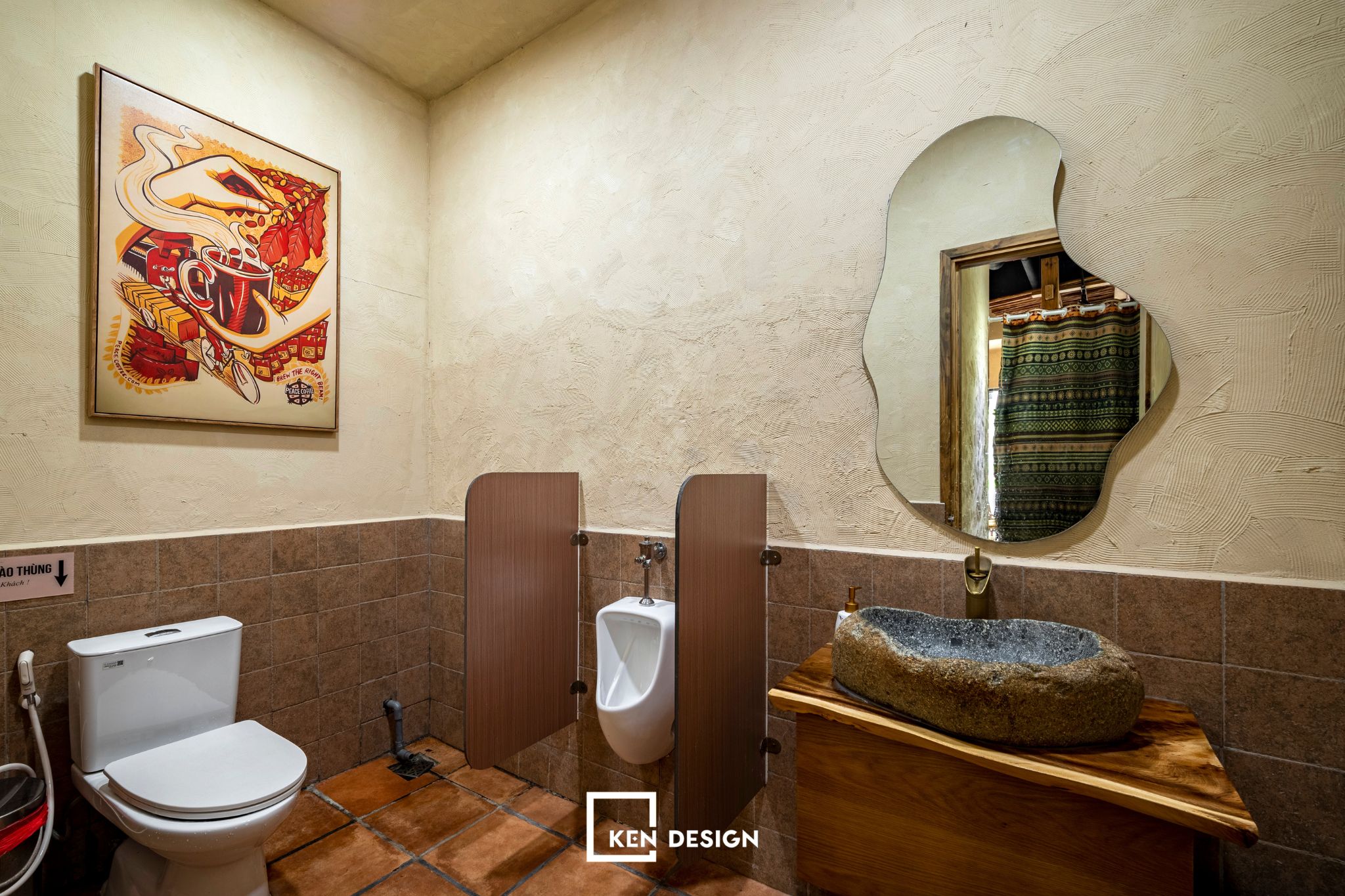
See more: An Nam Coffee Design: Northwest Charm "Hidden" in Every Space
Accompanying the design and construction of An Nam Coffee Shop S07
After completing the construction, Ân Nam Cafe S07 was introduced and received the love of many customers. Carrying a deep and gentle voice, subtle but prominent, Ân Nam Cafe is the emotional rendezvous amid the modern, dynamic District 9 of Saigon. Ken Design is the design and construction unit for Ân Nam and hundreds of other projects. Ken Design is honored to cooperate and accompany every investor in and outside the country. Contact Ken Design for advice and support.
