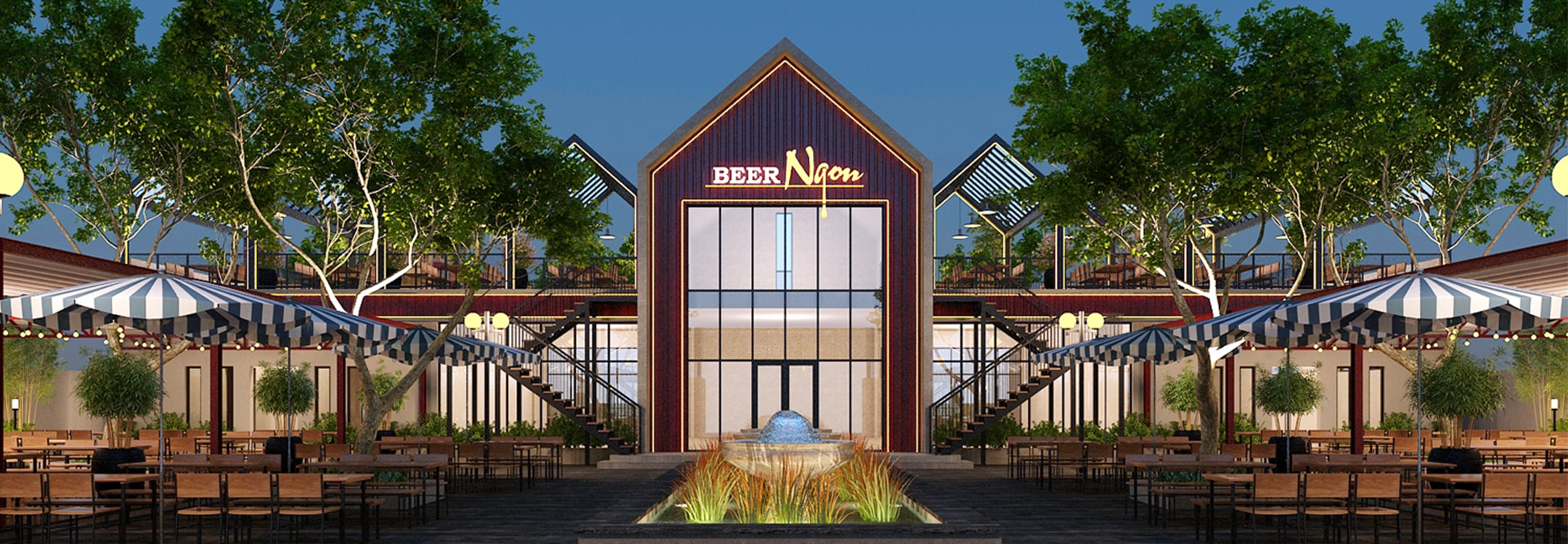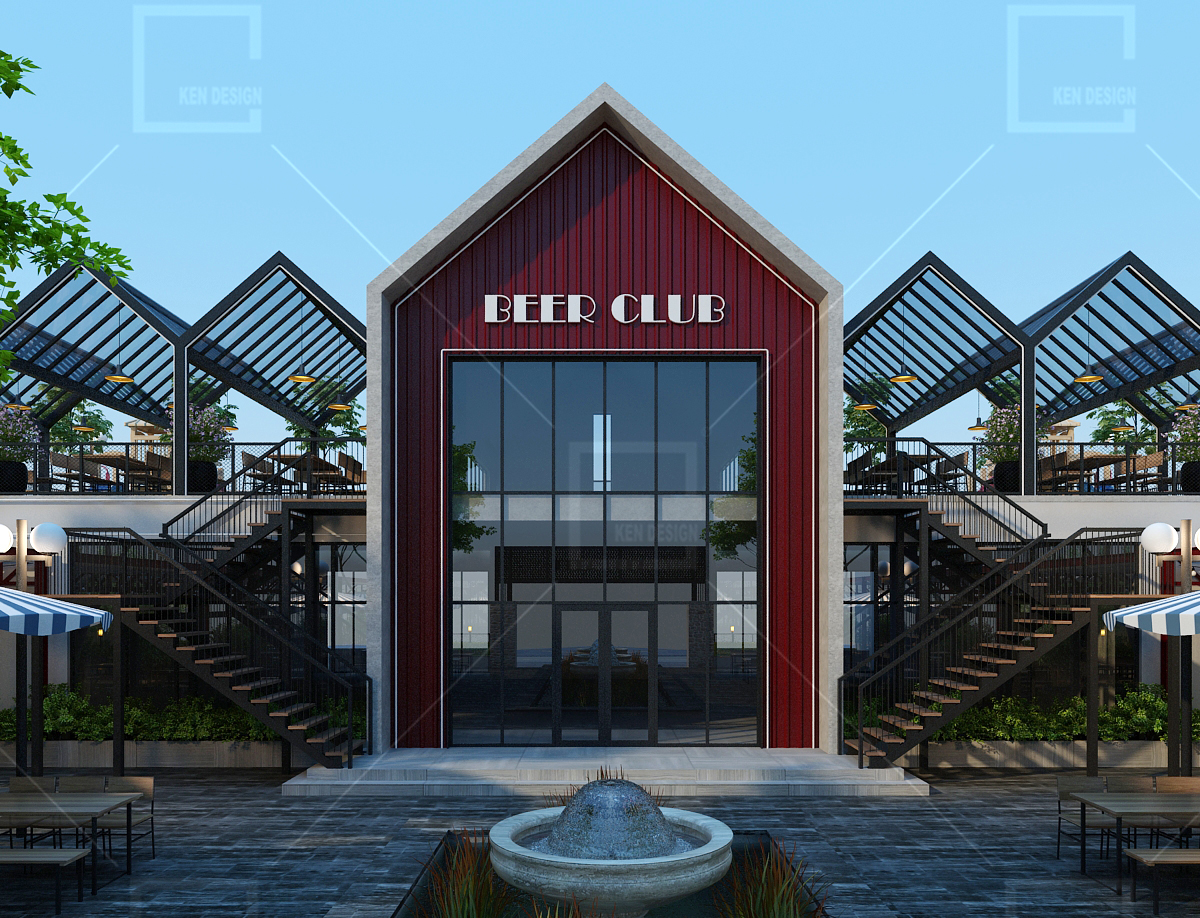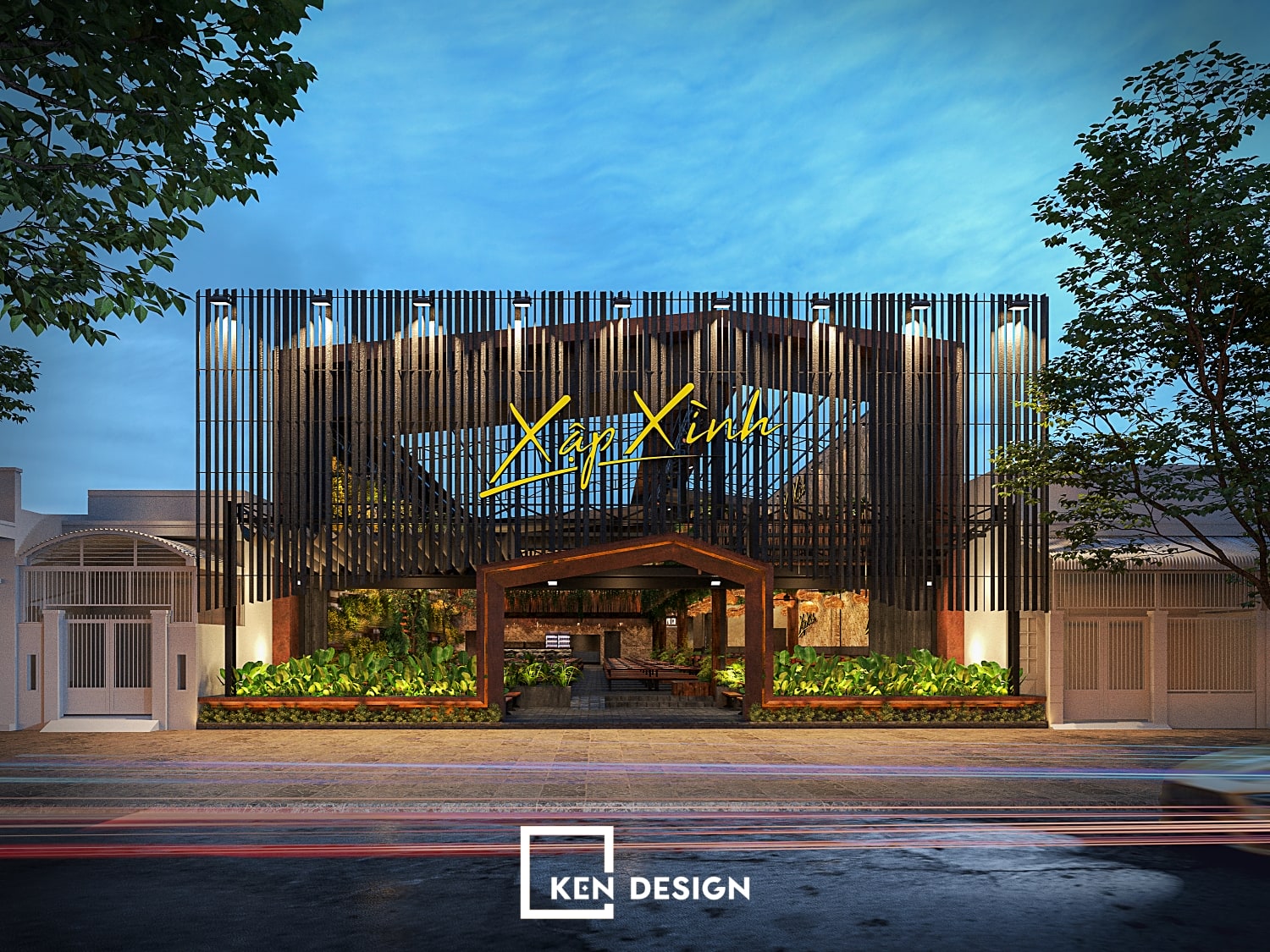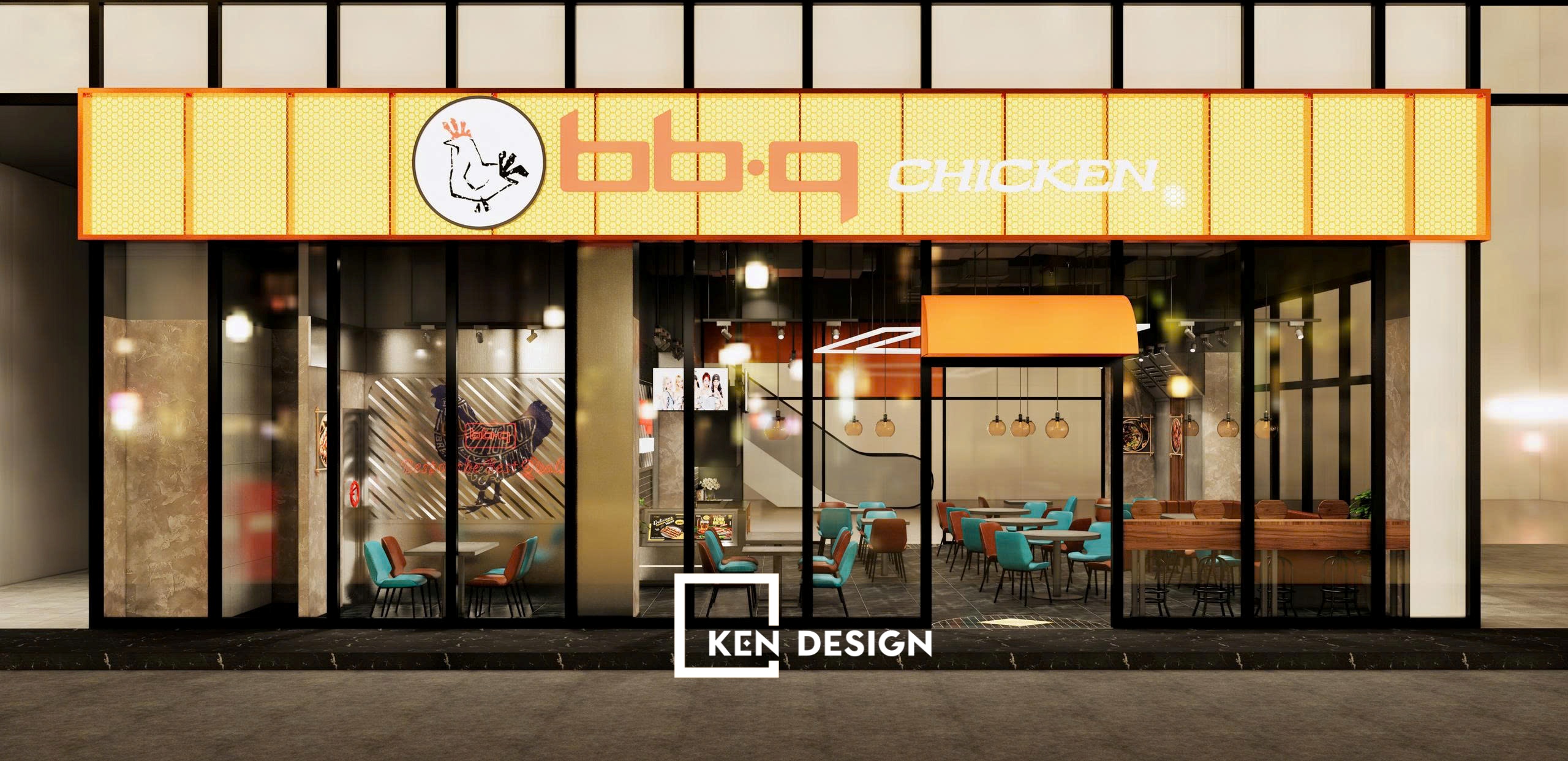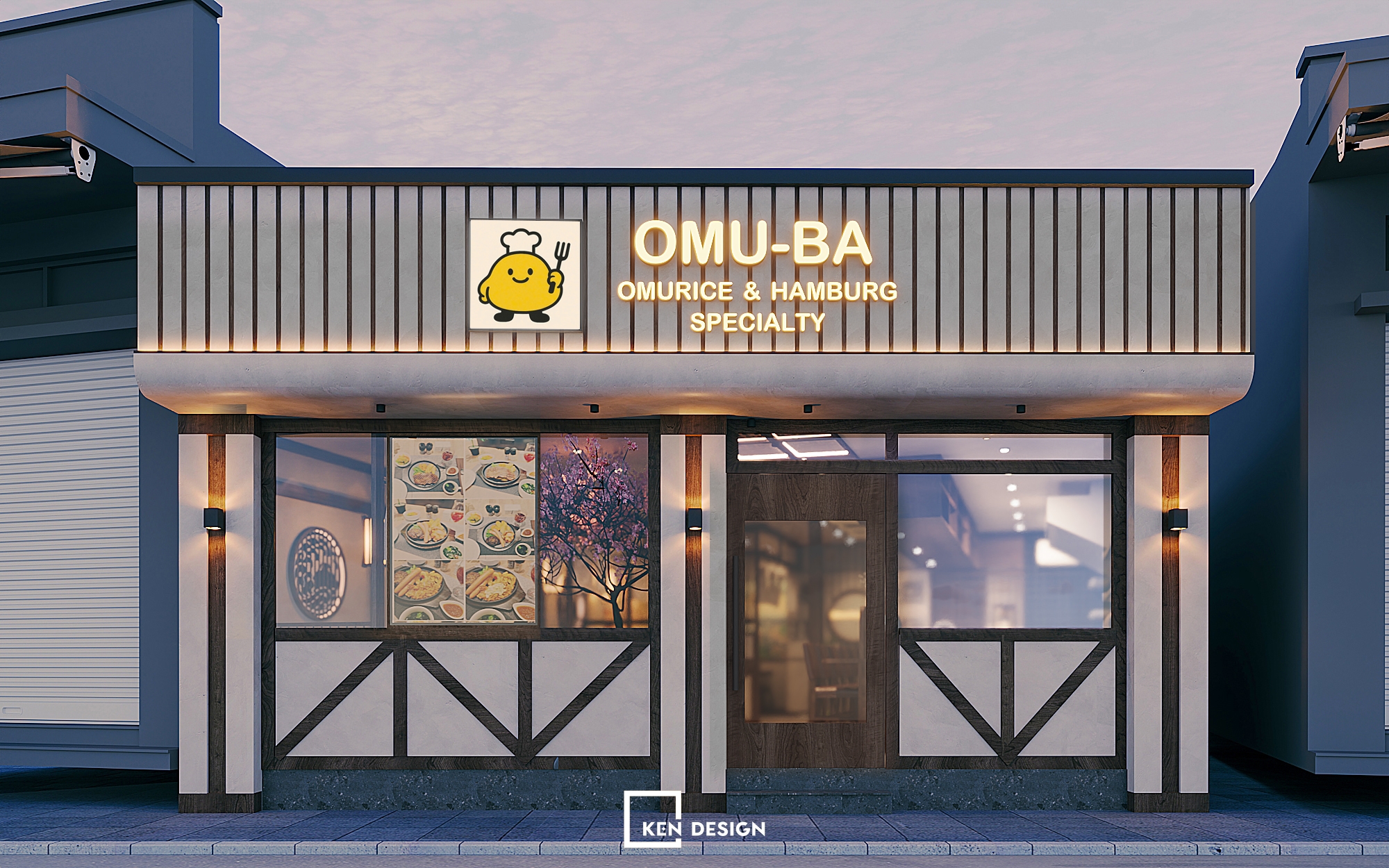Beer restaurant design with impressive and unique exterior
The design of Beer Ngon restaurant has a relatively impressive exterior. To create a comfortable space and enjoy a cold beer, the architect of Ken Design has chosen a garden design style. The architecture is mainly iron columns combined with a high roof around without partitions to bring a spacious and cool restaurant space. In addition to the roof, large umbrellas are also used to make a difference for the beer restaurant space.
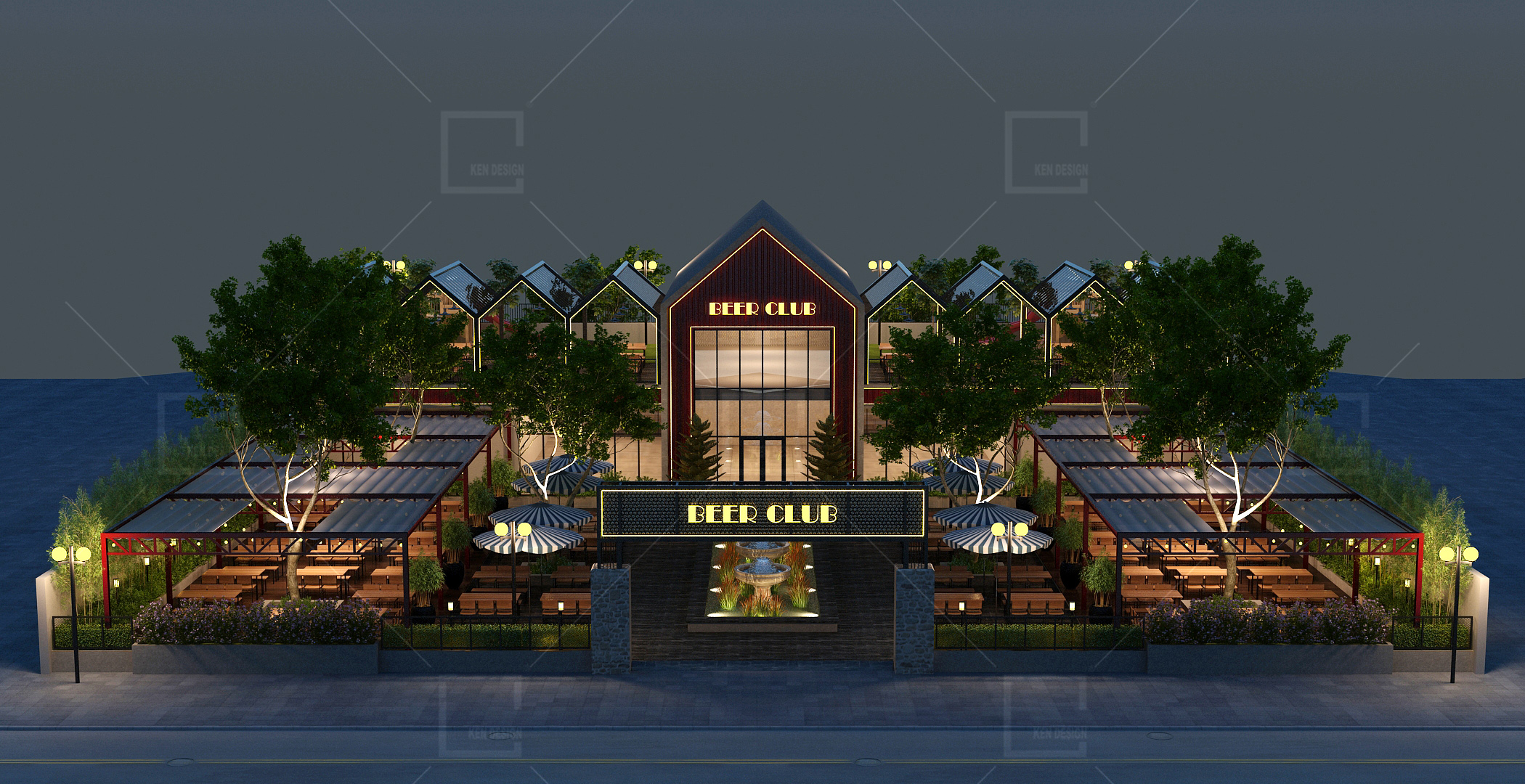
Overall perspective - Beer restaurant design
Overall perspective - Beer restaurant design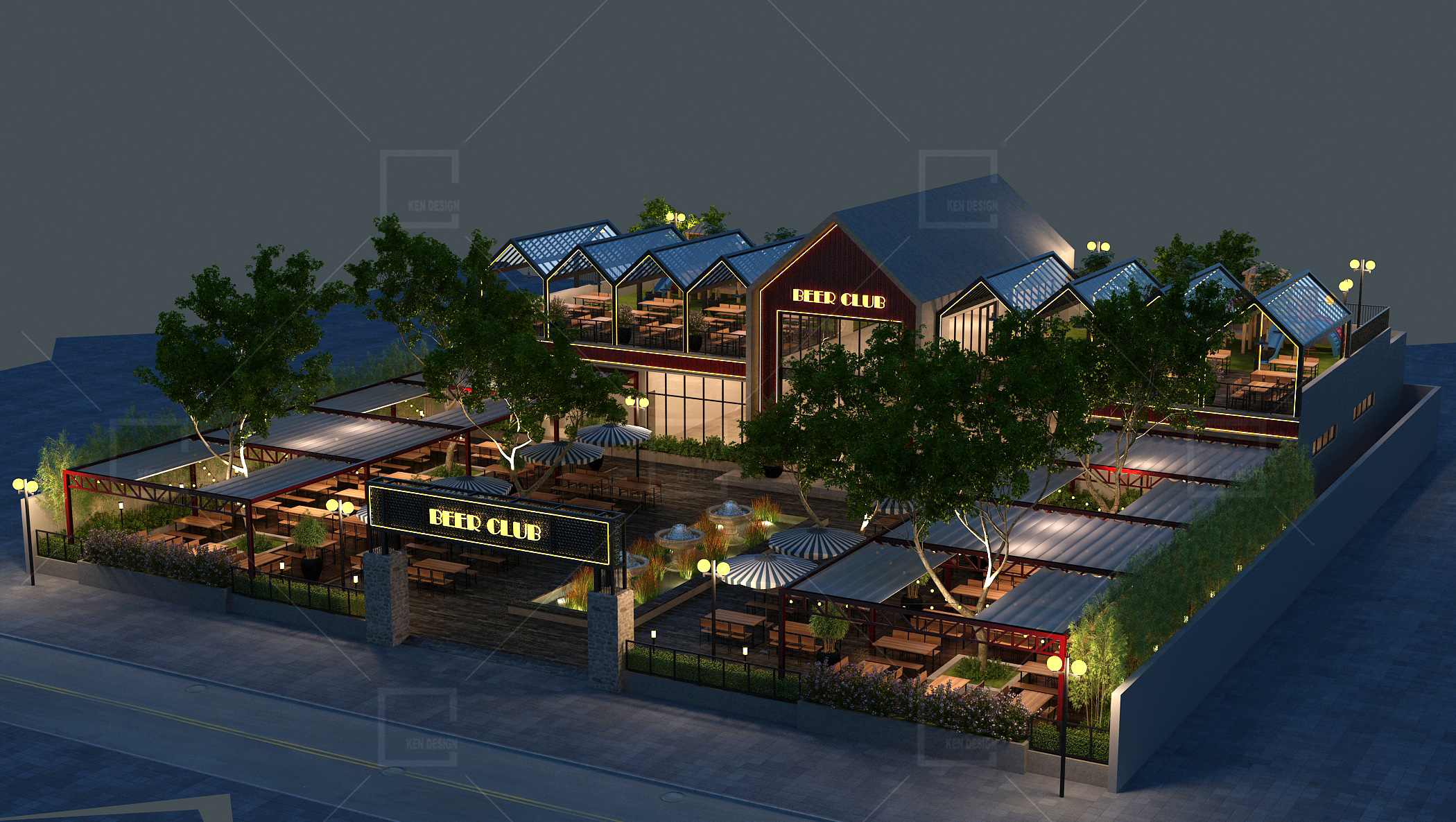
Overall perspective - Beer restaurant design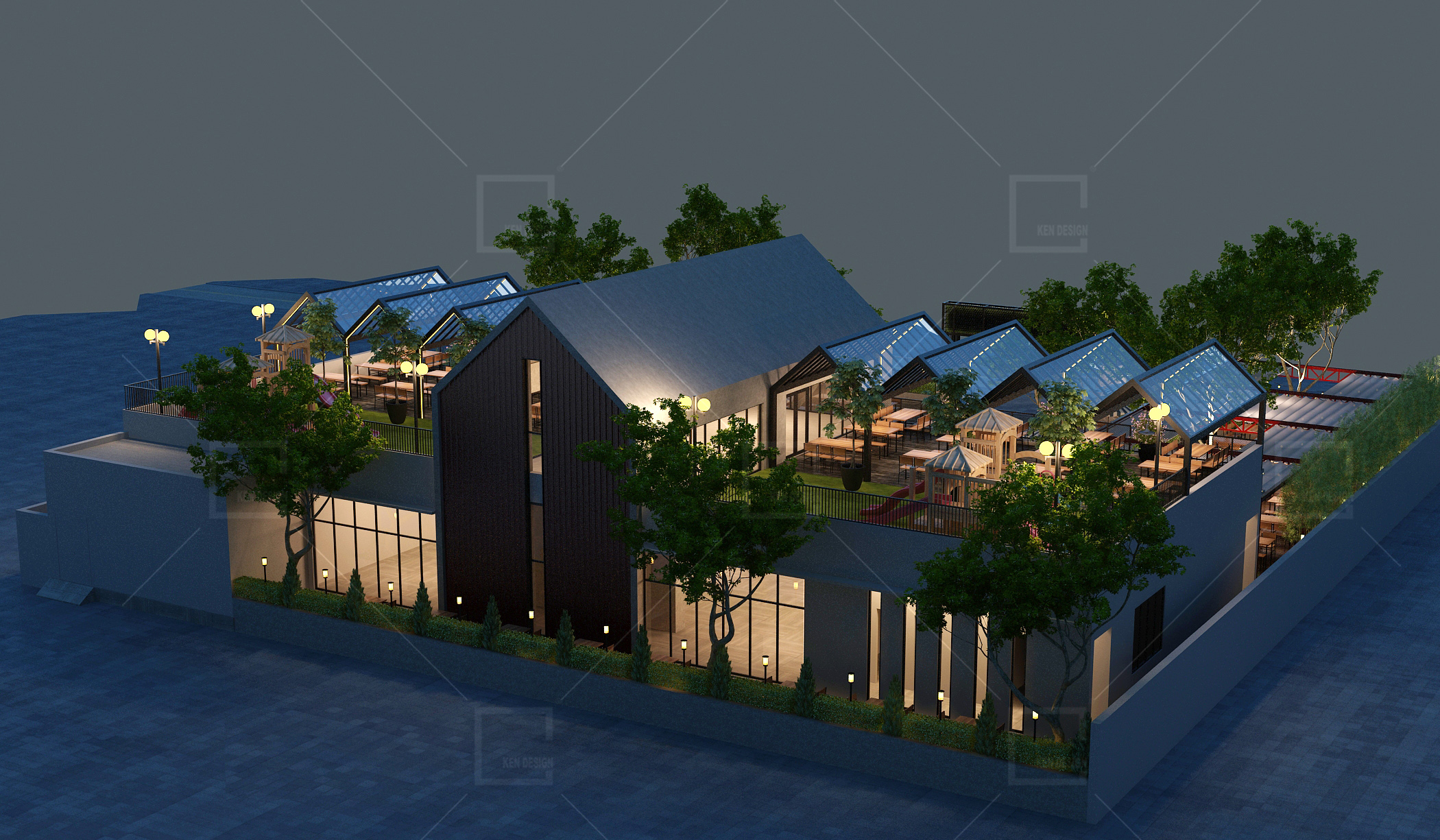
Overall perspective - Beer restaurant design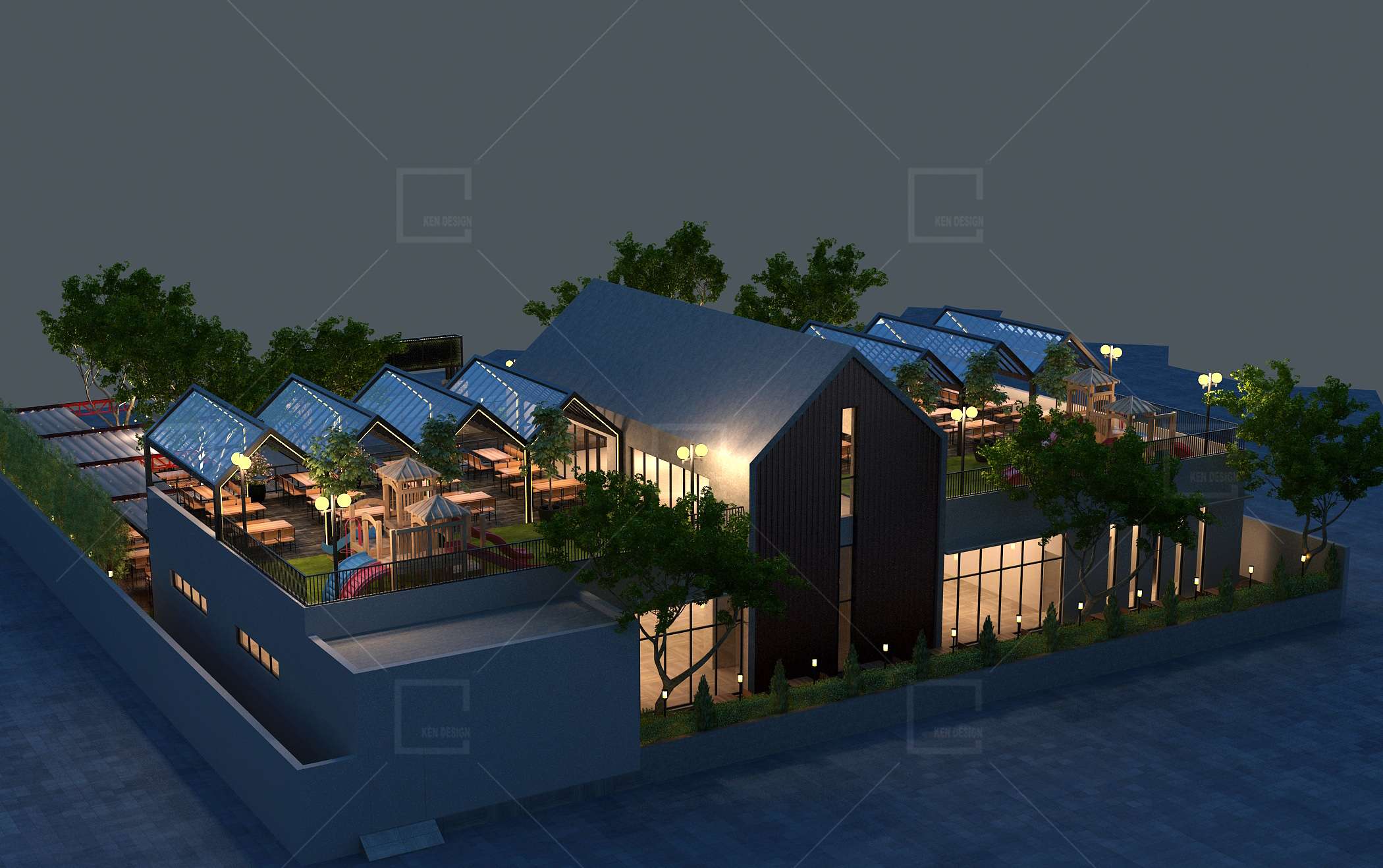
Overall perspective - Beer restaurant design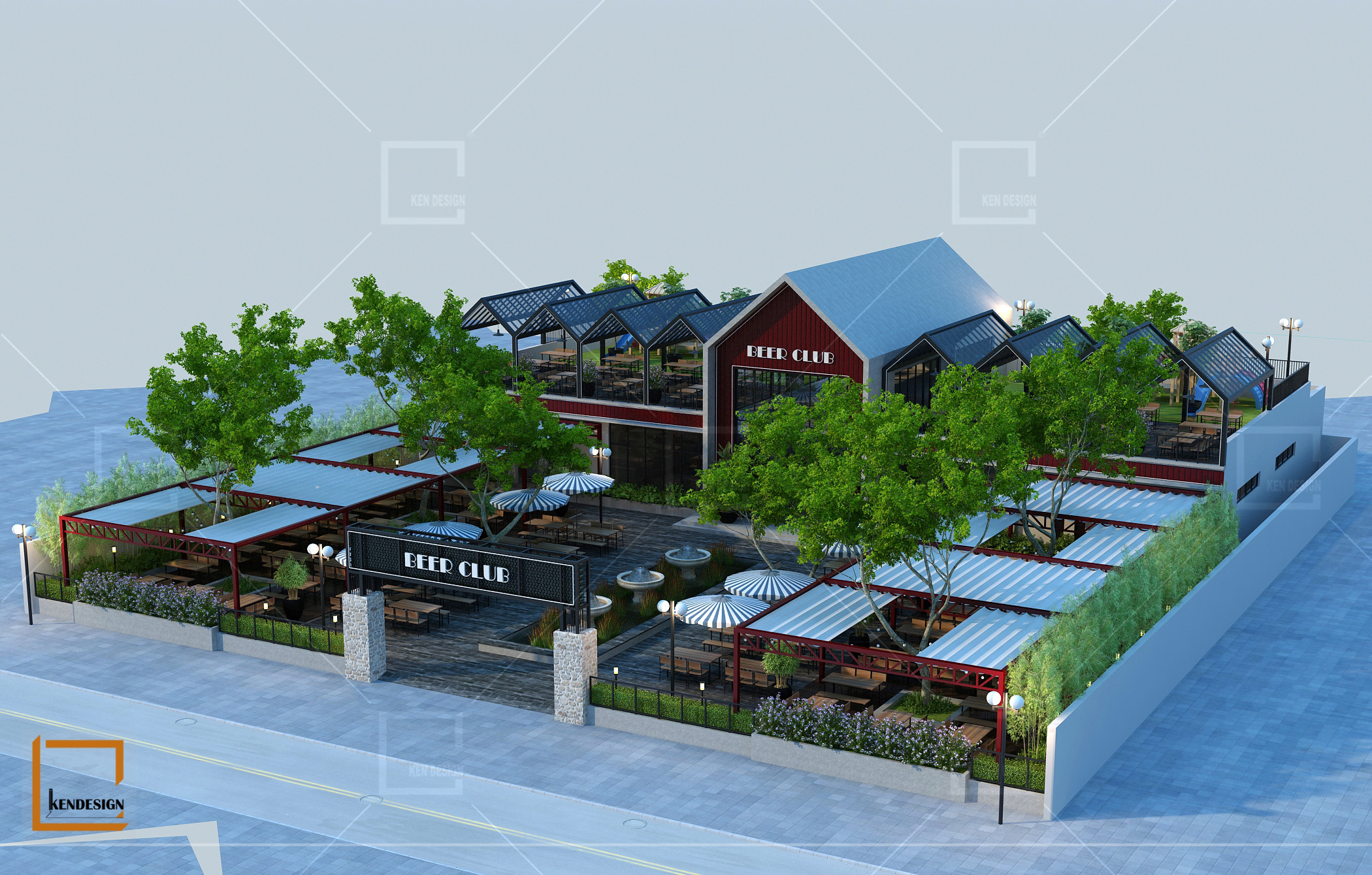
Overall perspective - Beer restaurant design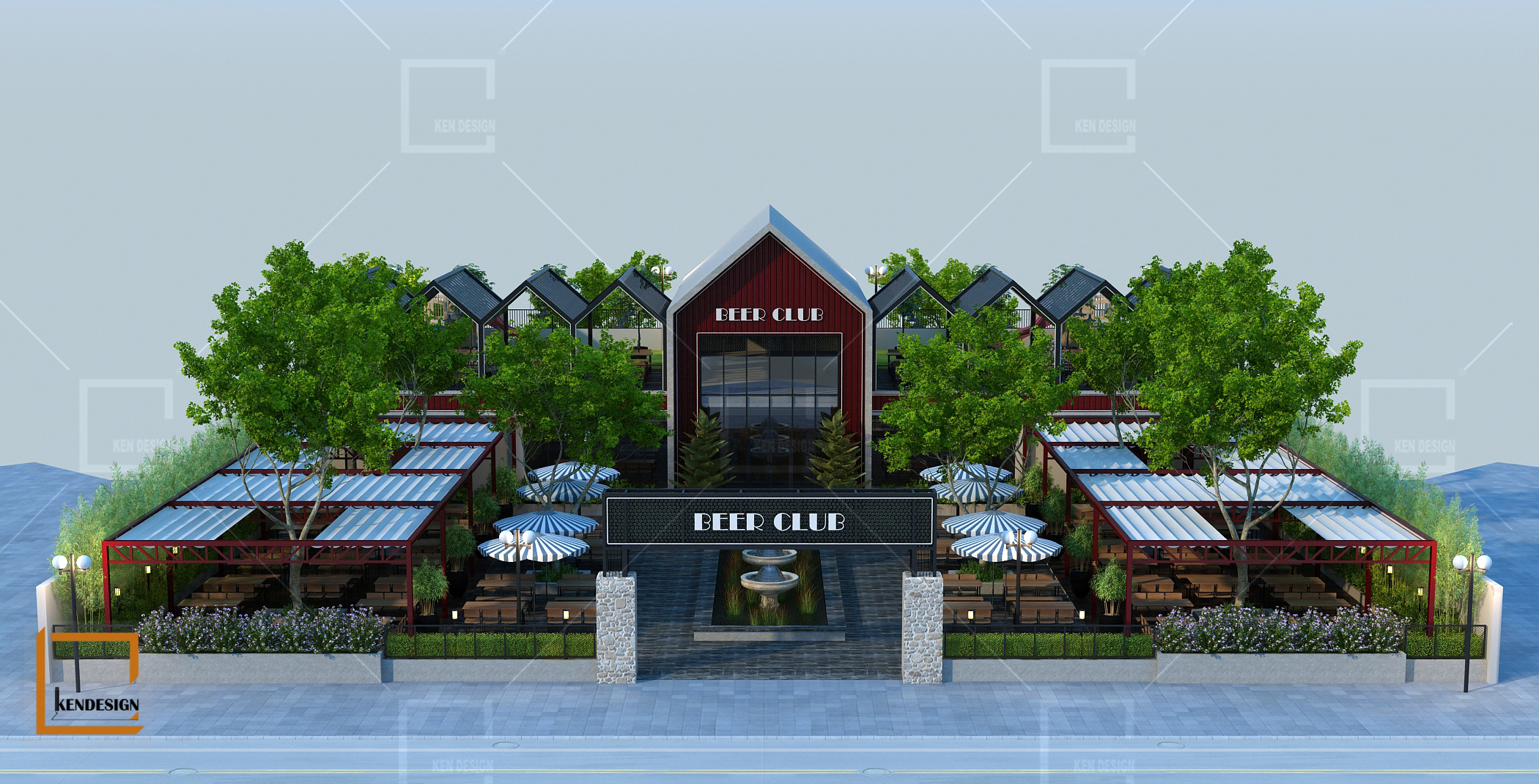
Front view - Beer restaurant design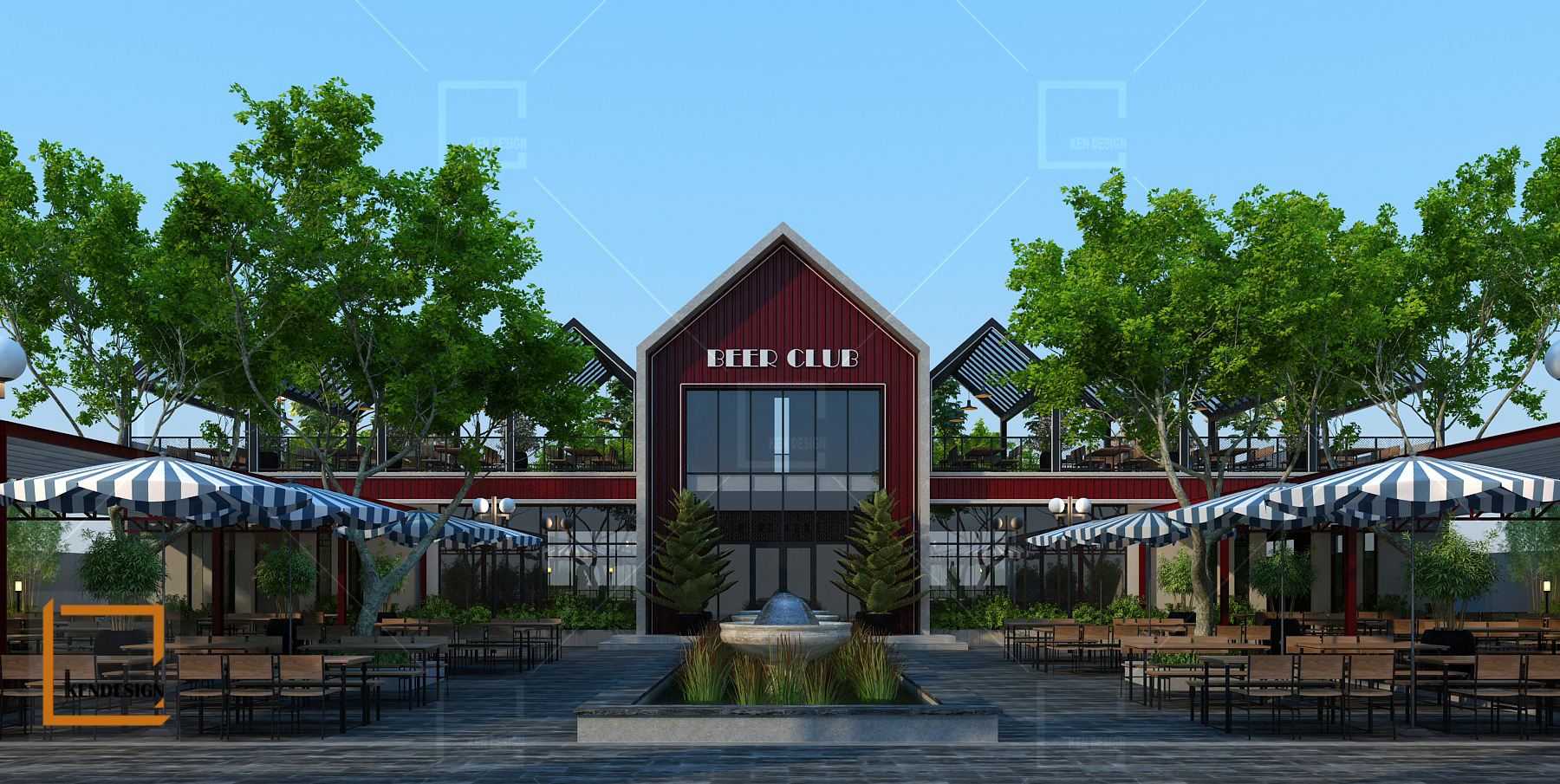
Front view - Beer restaurant design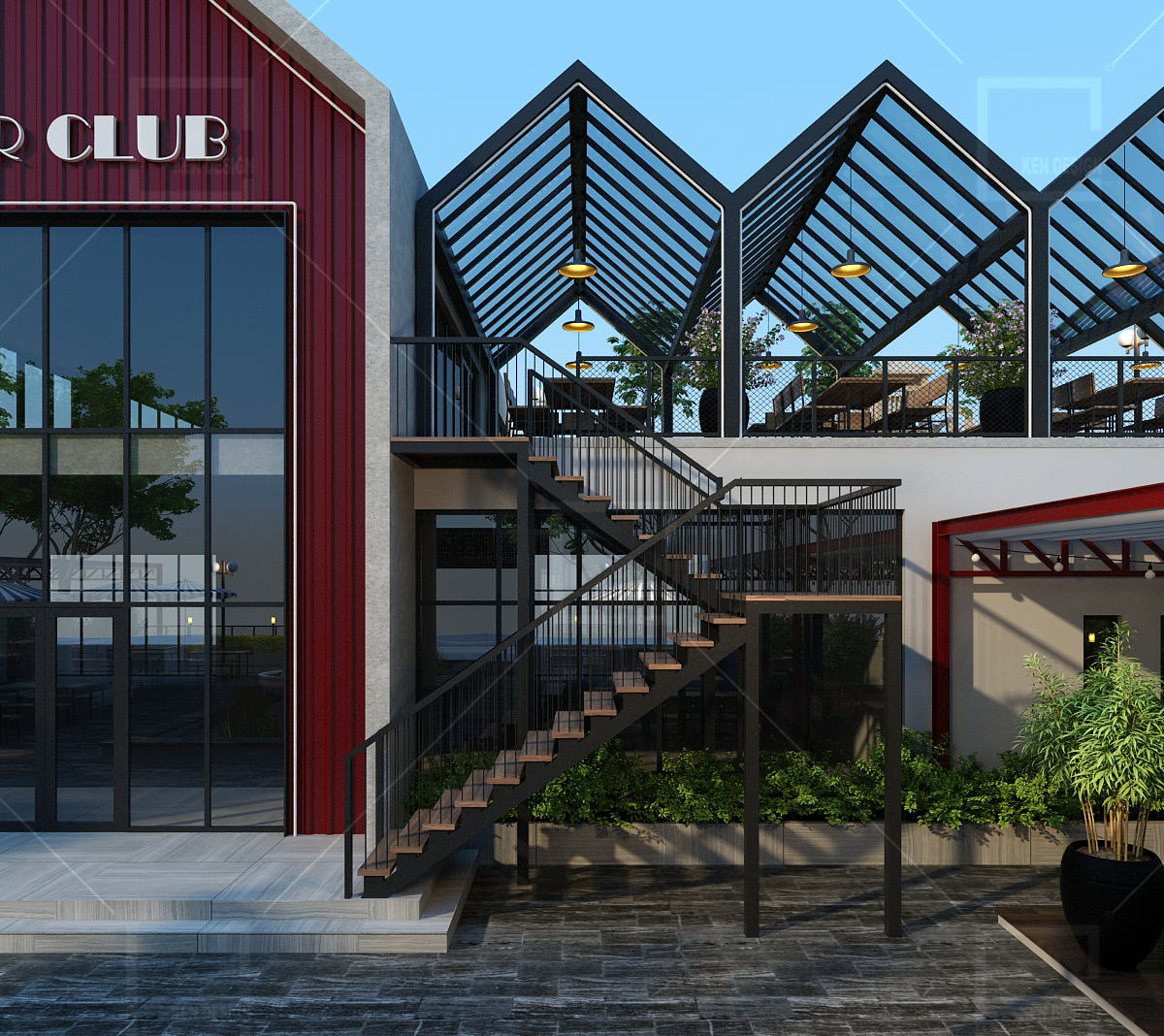
Front view - Beer restaurant design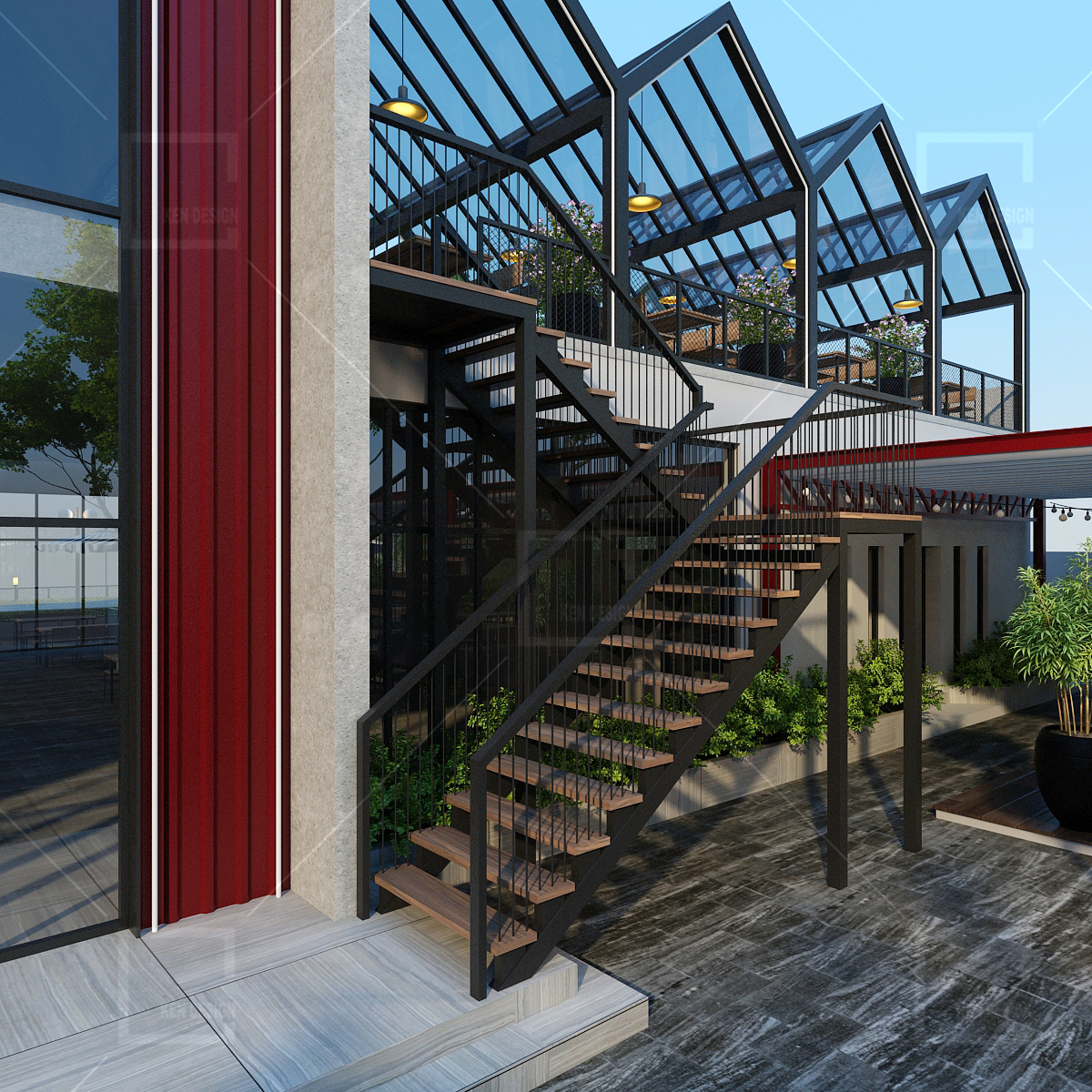
Front view - Beer restaurant design
The entrance to the gate is designed to be simple but ensure the view of customers both inside and outside. The architect of Ken Design also designed a rectangular fountain along the length of the courtyard combined with gentle light effects to make the space attractive.
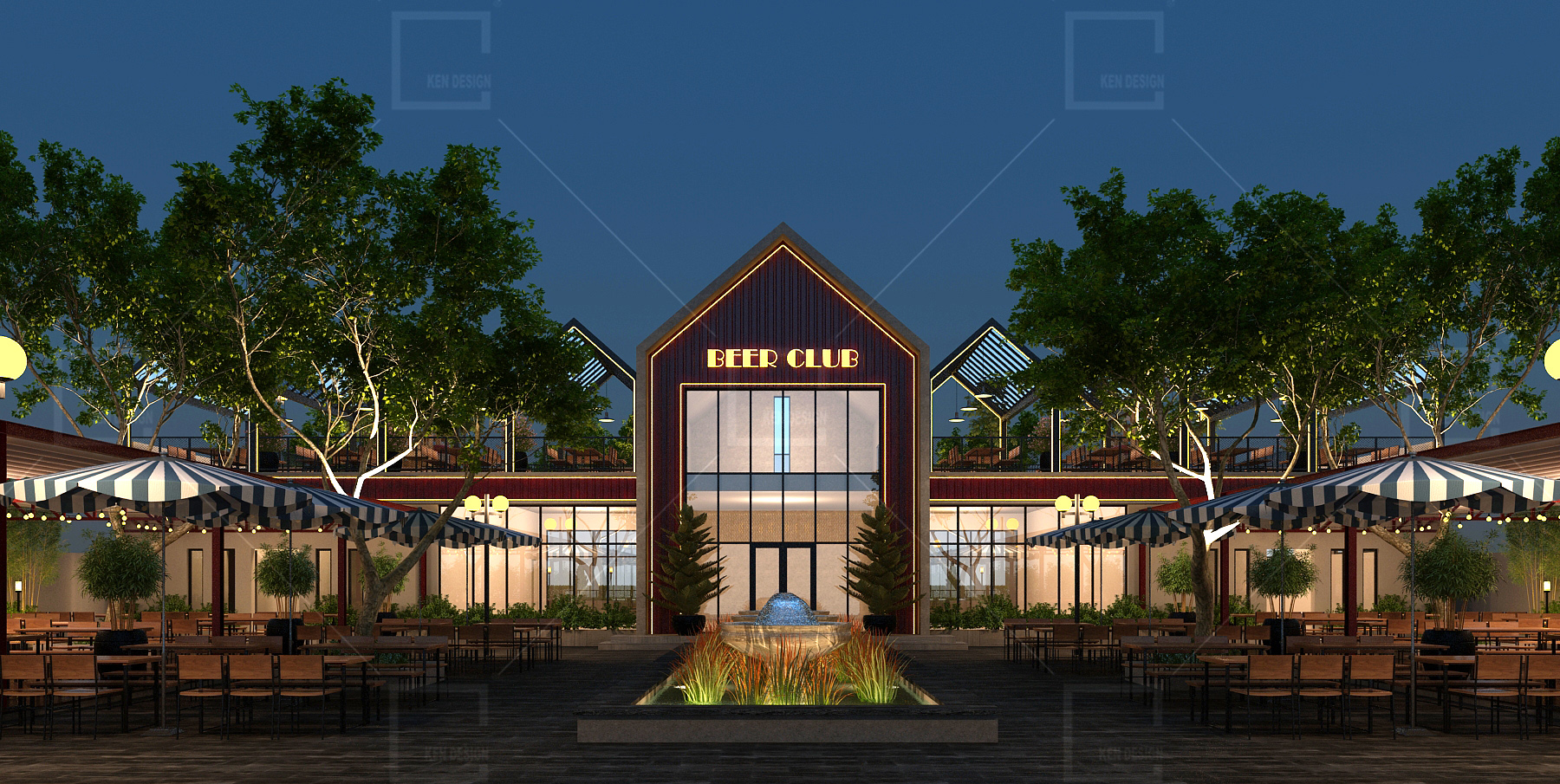
Front view - Beer restaurant design
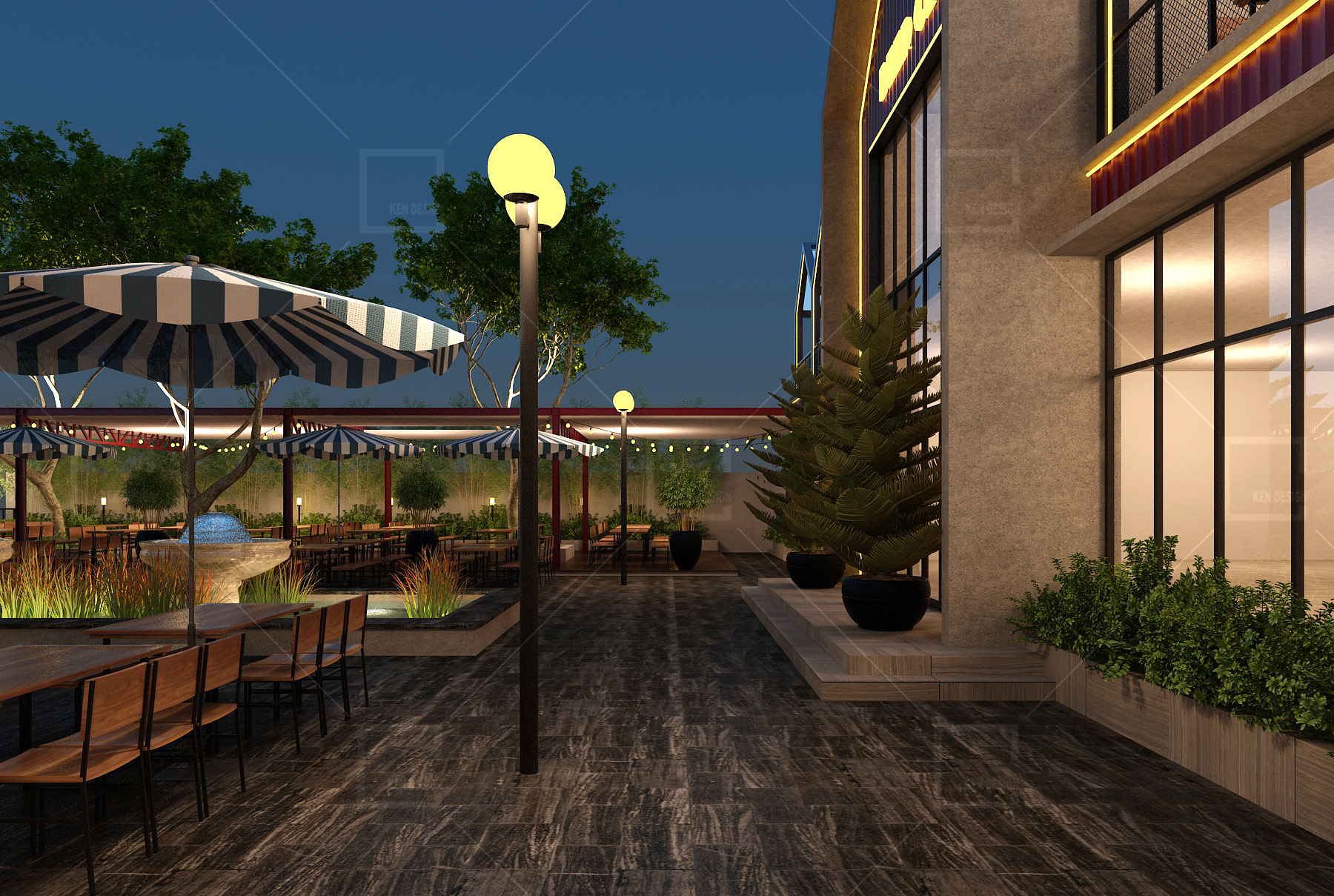
Front view - Beer restaurant design
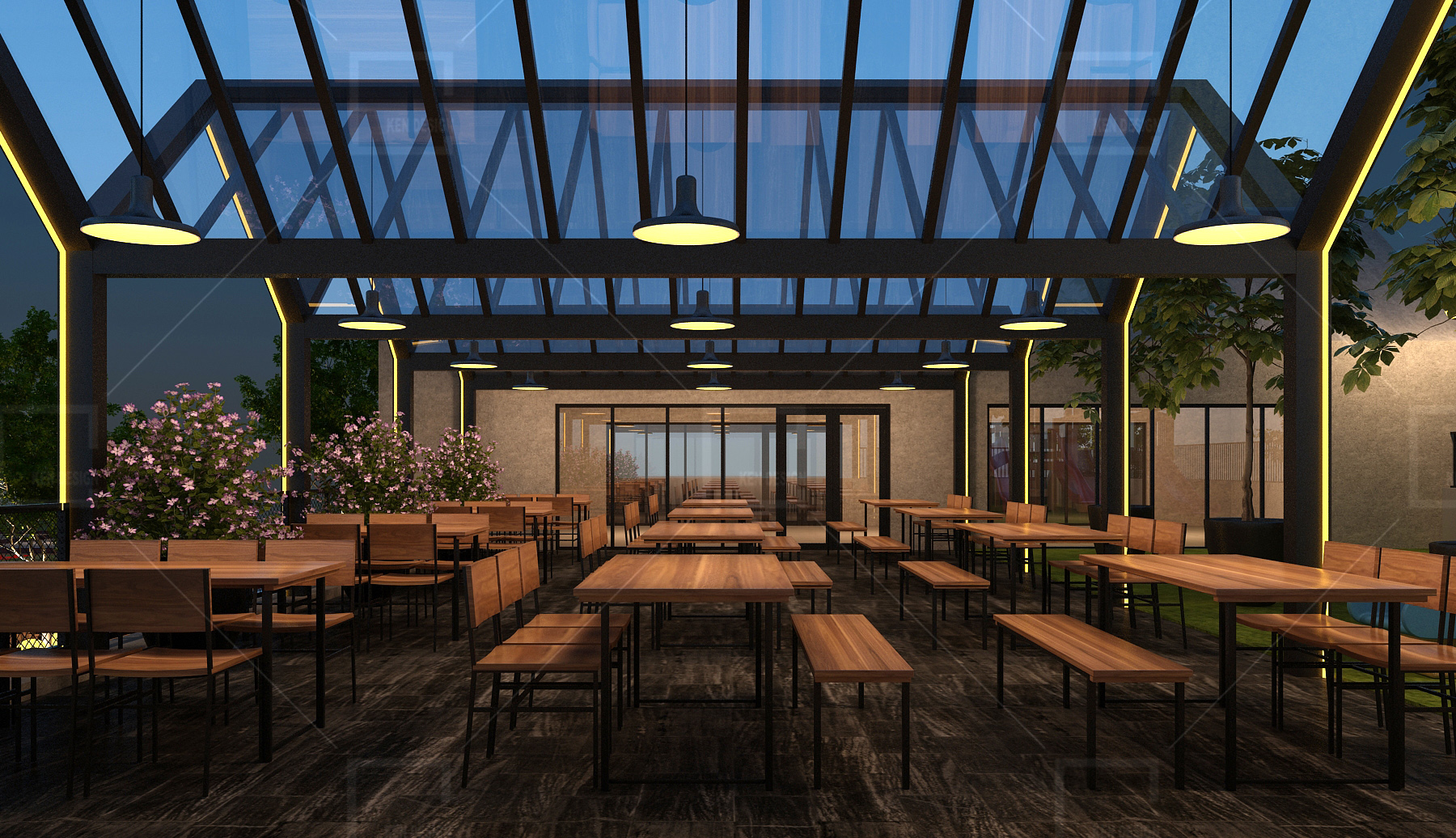
Perspective of space on the 2nd floor - Beer restaurant design
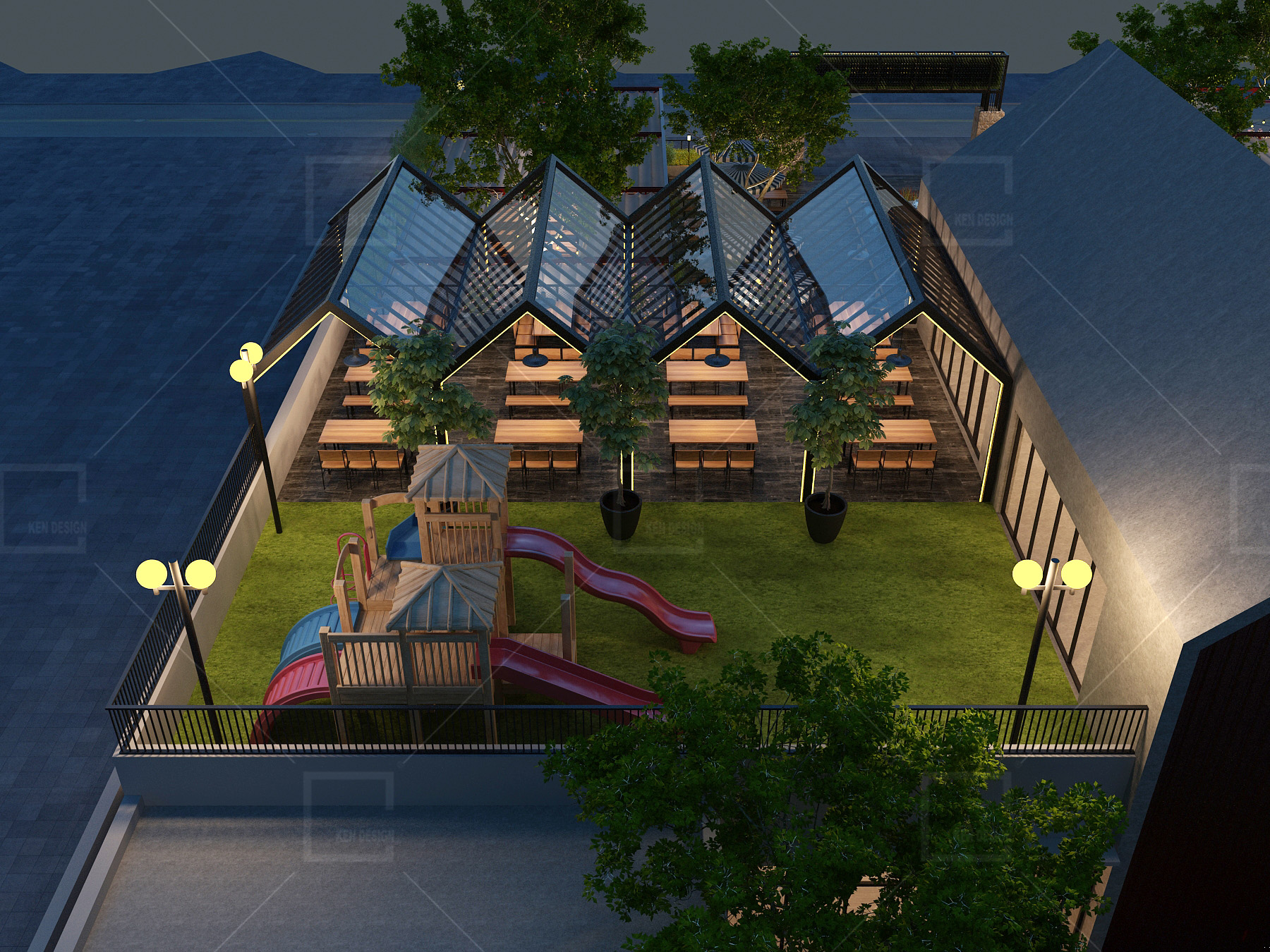
Perspective of space on the 2nd floor - Beer restaurant design
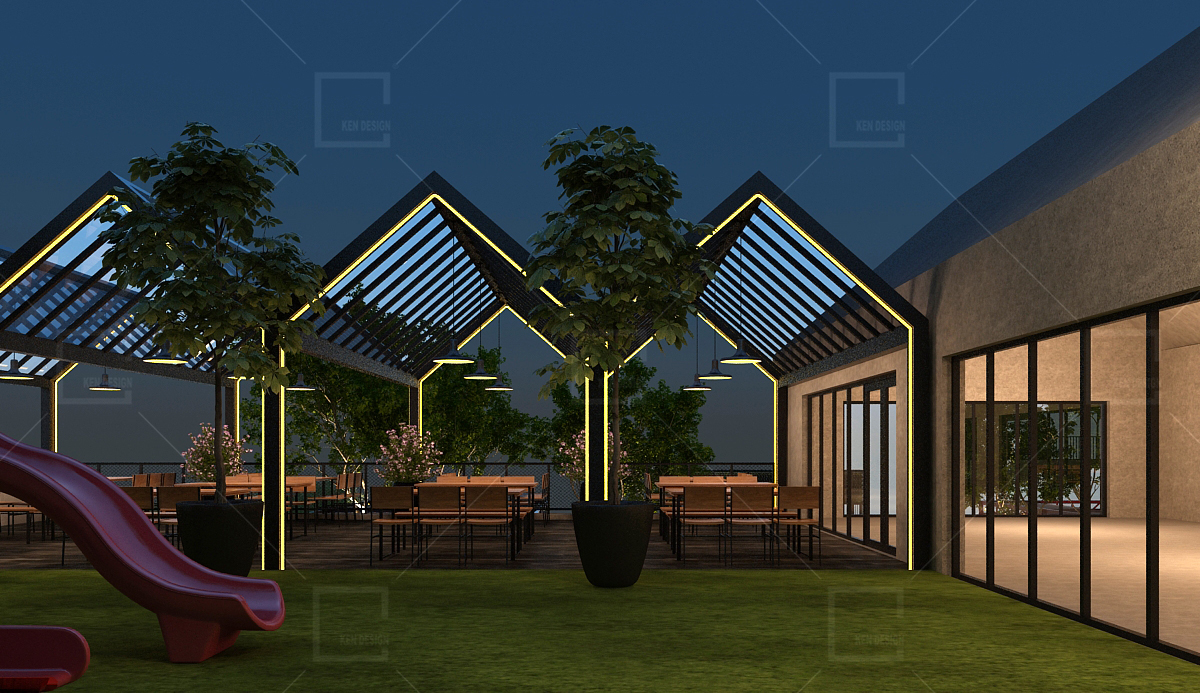
Perspective of space on the 2nd floor - Beer restaurant design
The entire brick yard, Ken Design uses dark colors to help highlight the luxurious and modern light-colored interior. In addition, the use of this brick color also brings a clean and neat feeling to the restaurant. It's one of the things that customers love so much.
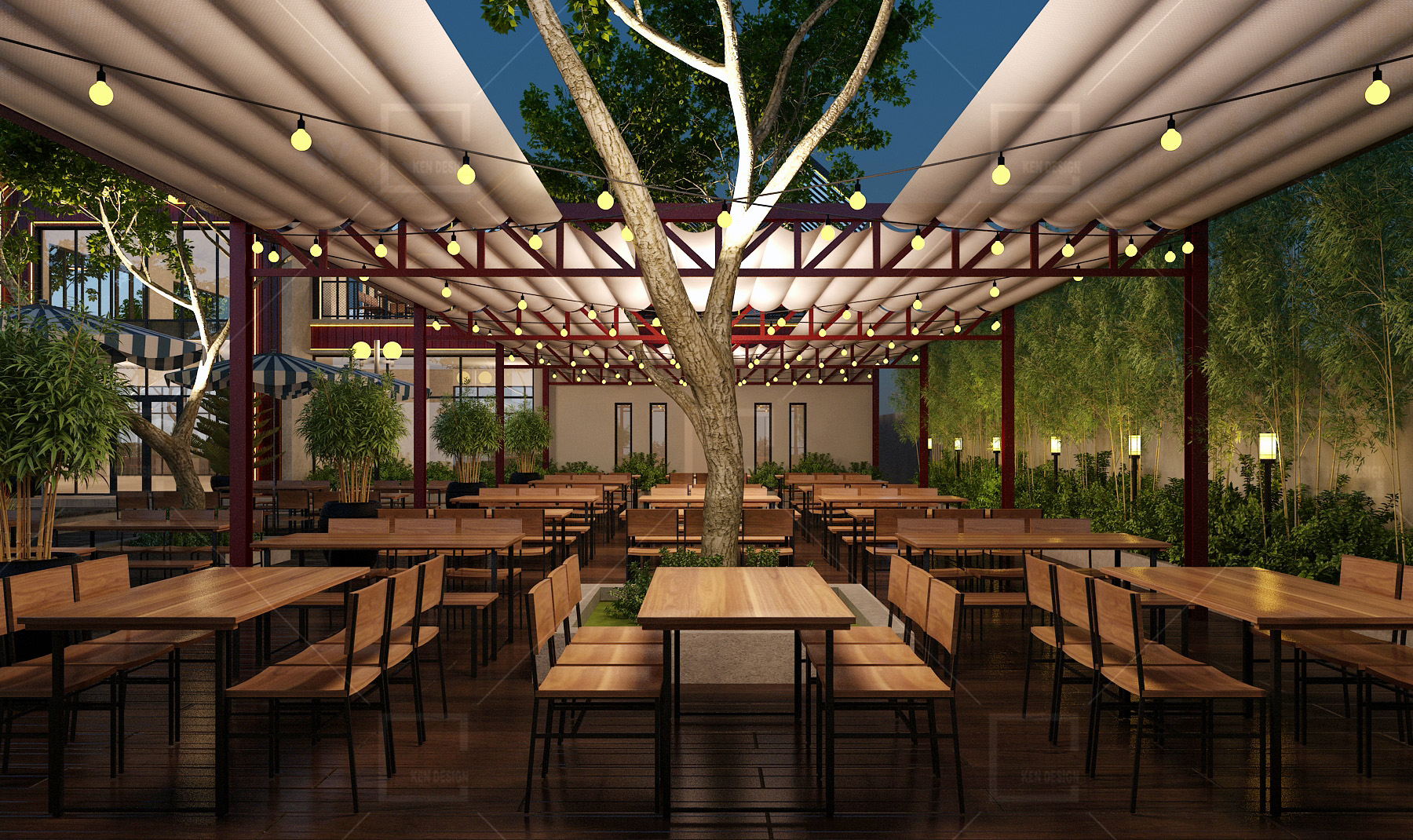
Perspective of outdoor space on the 1st floor - Beer restaurant design
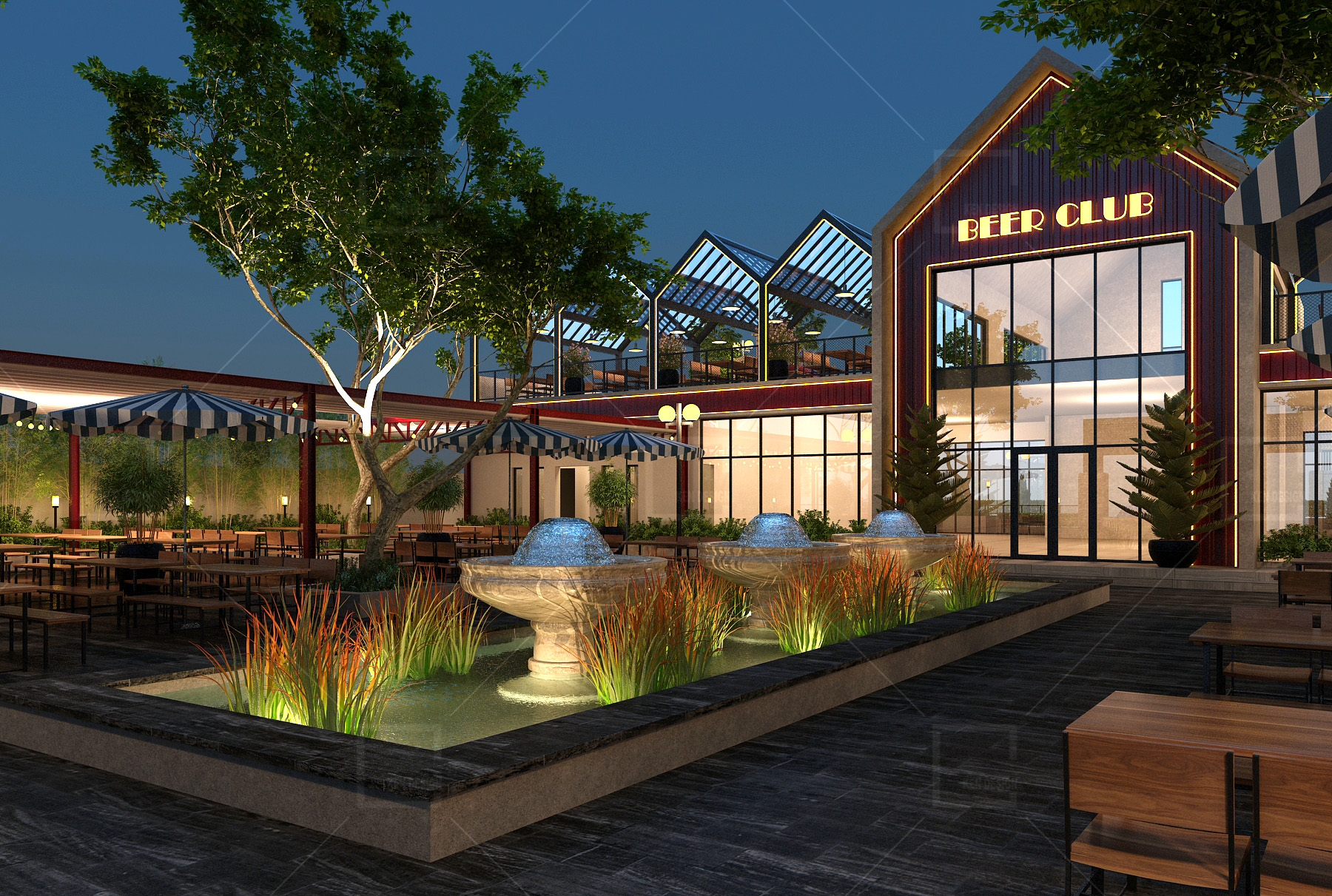
Perspective of outdoor space on the 1st floor - Beer restaurant design
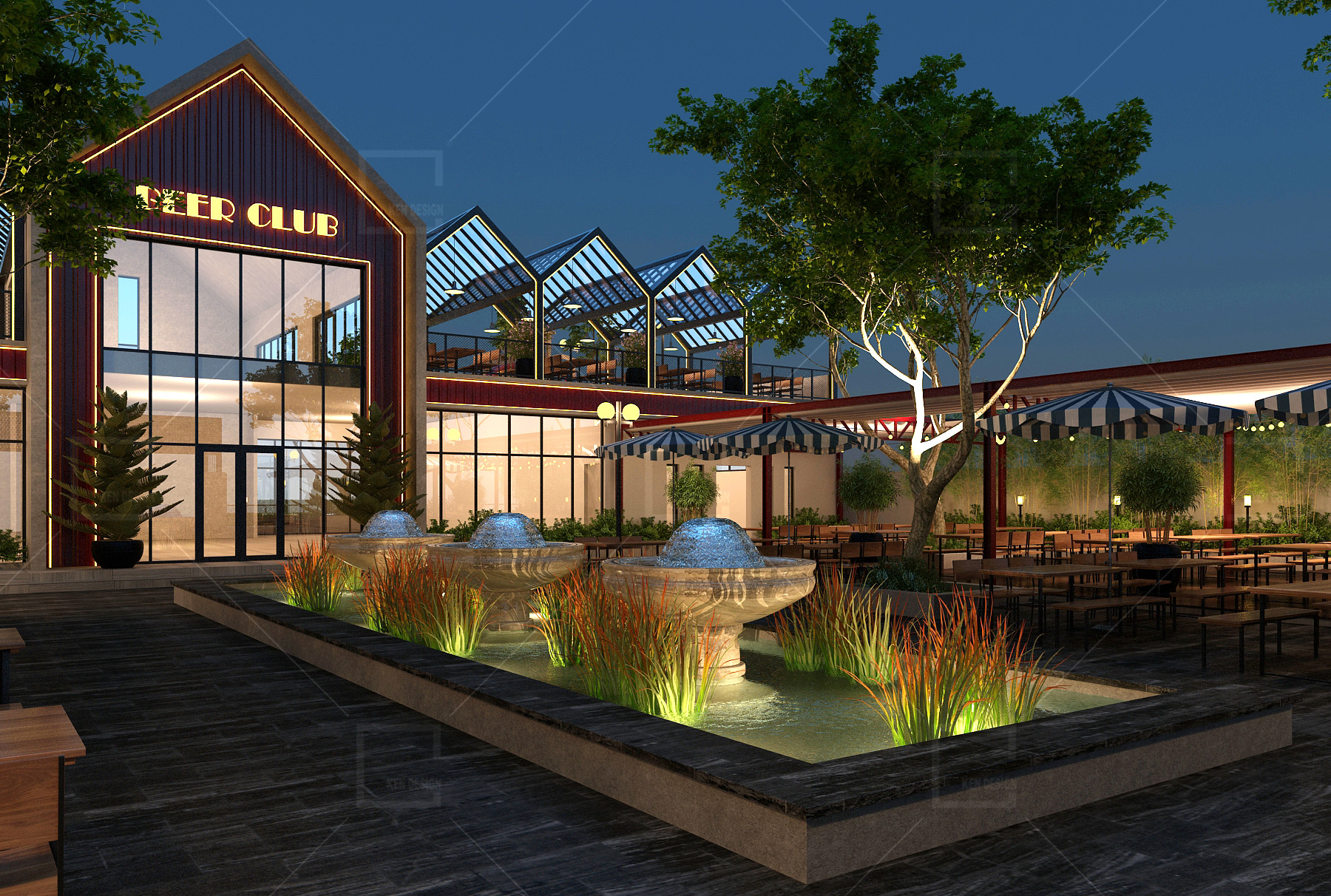
Perspective of outdoor space on the 1st floor - Beer restaurant design
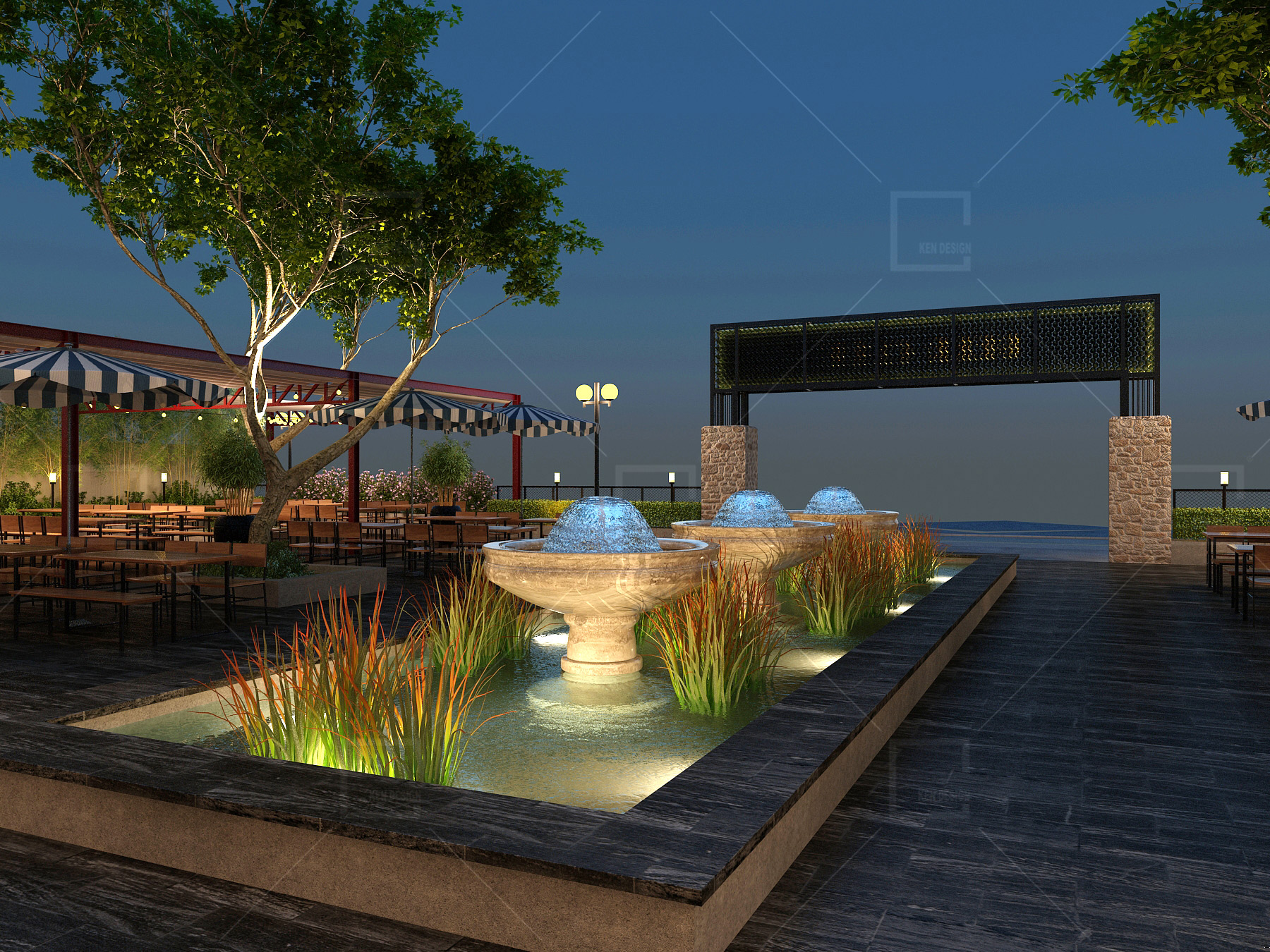
Perspective of outdoor space on the 1st floor - Beer restaurant design
The harmonious combination of modern iron and steel materials with traditional natural wood makes the restaurant style more unique and new. In the evening, Ken Design chooses a small string light for light yellow to help the exterior design of Beer Ngon restaurant become more elegant and civilized.
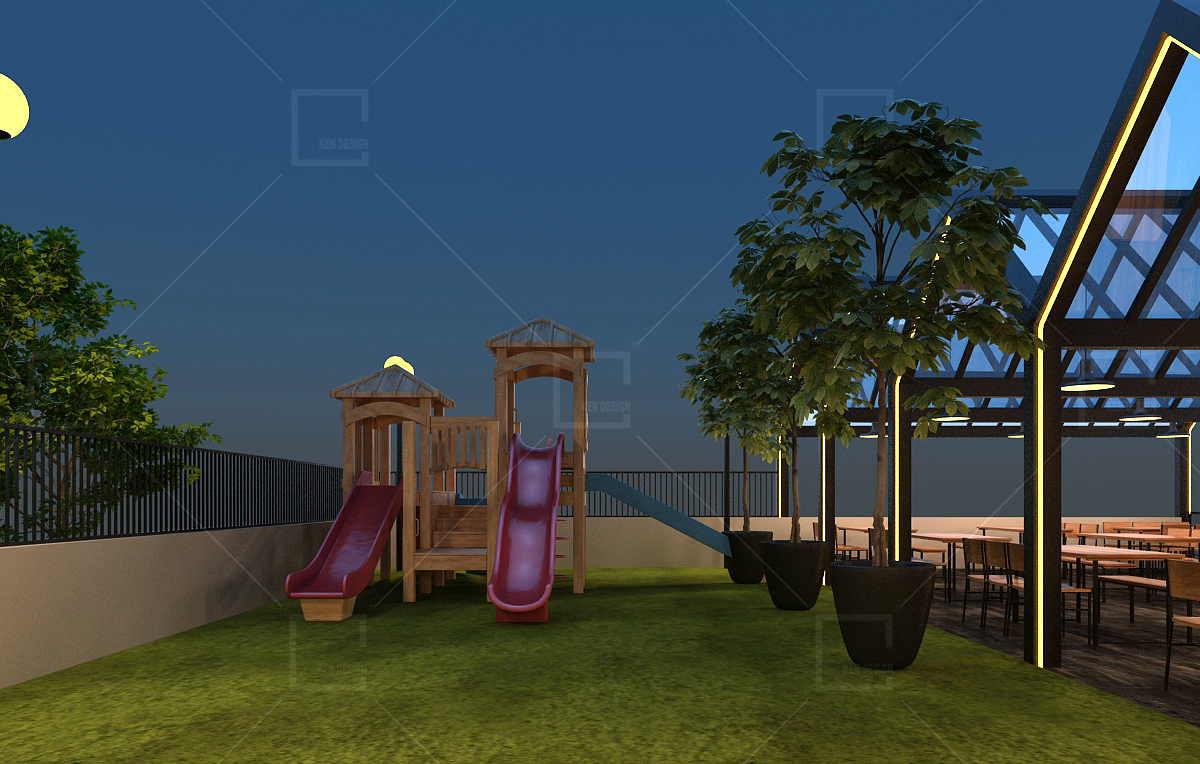
Perspective of outdoor space on the 2nd floor - Beer restaurant design
In addition, the difference that Ken Design makes when designing the exterior of Beer Ngon restaurant is to create a play area for the little ones. This area is equipped with two slides on artificial grass, so customers can bring their children along without having to worry about anything. Very few restaurants can think about this need of customers, so this is considered a plus point and also a factor that helps the restaurant to serve more groups of customers.

Overall perspective - Beer restaurant design
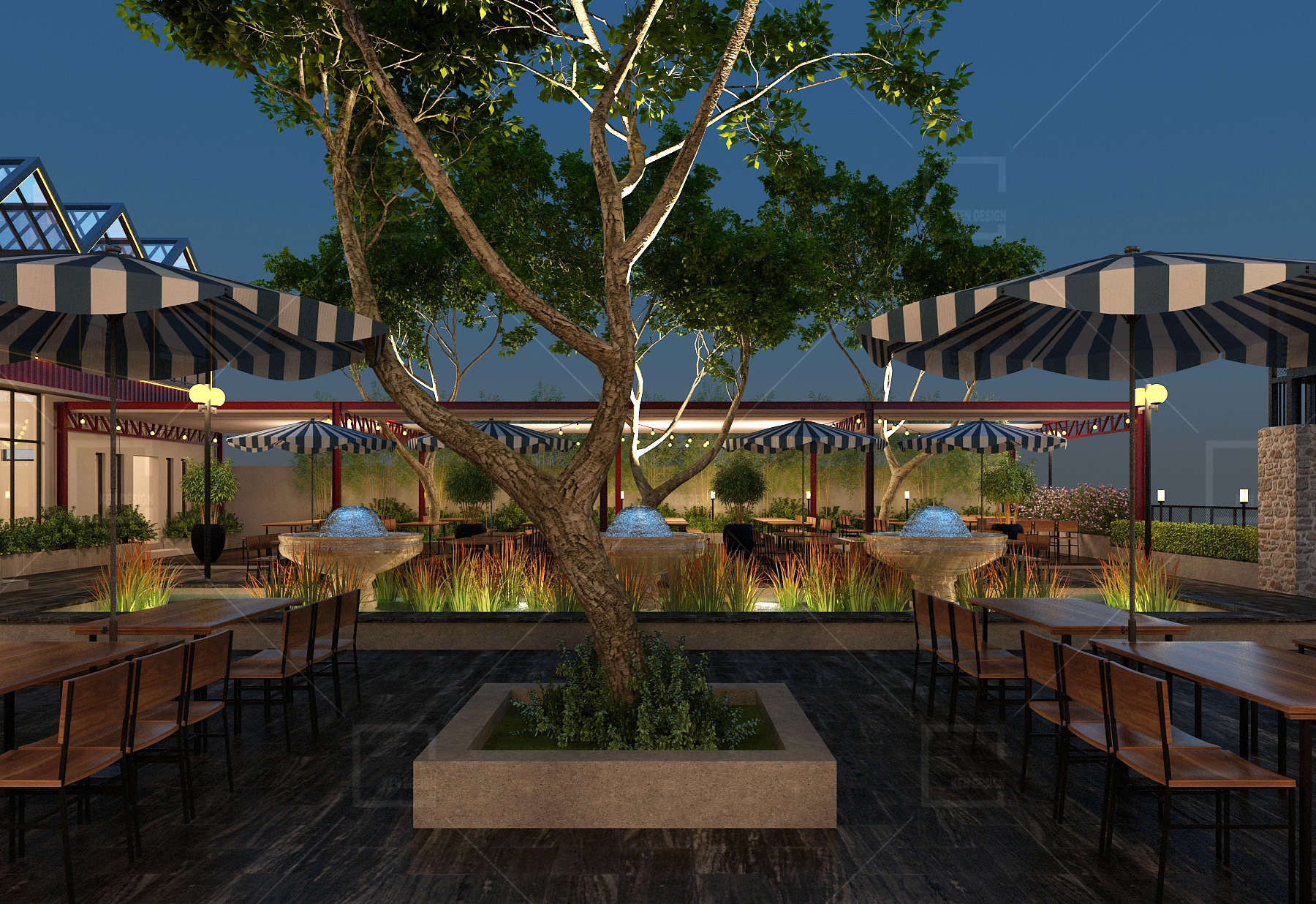
Perspective of outdoor space on the 1st floor - Beer restaurant design
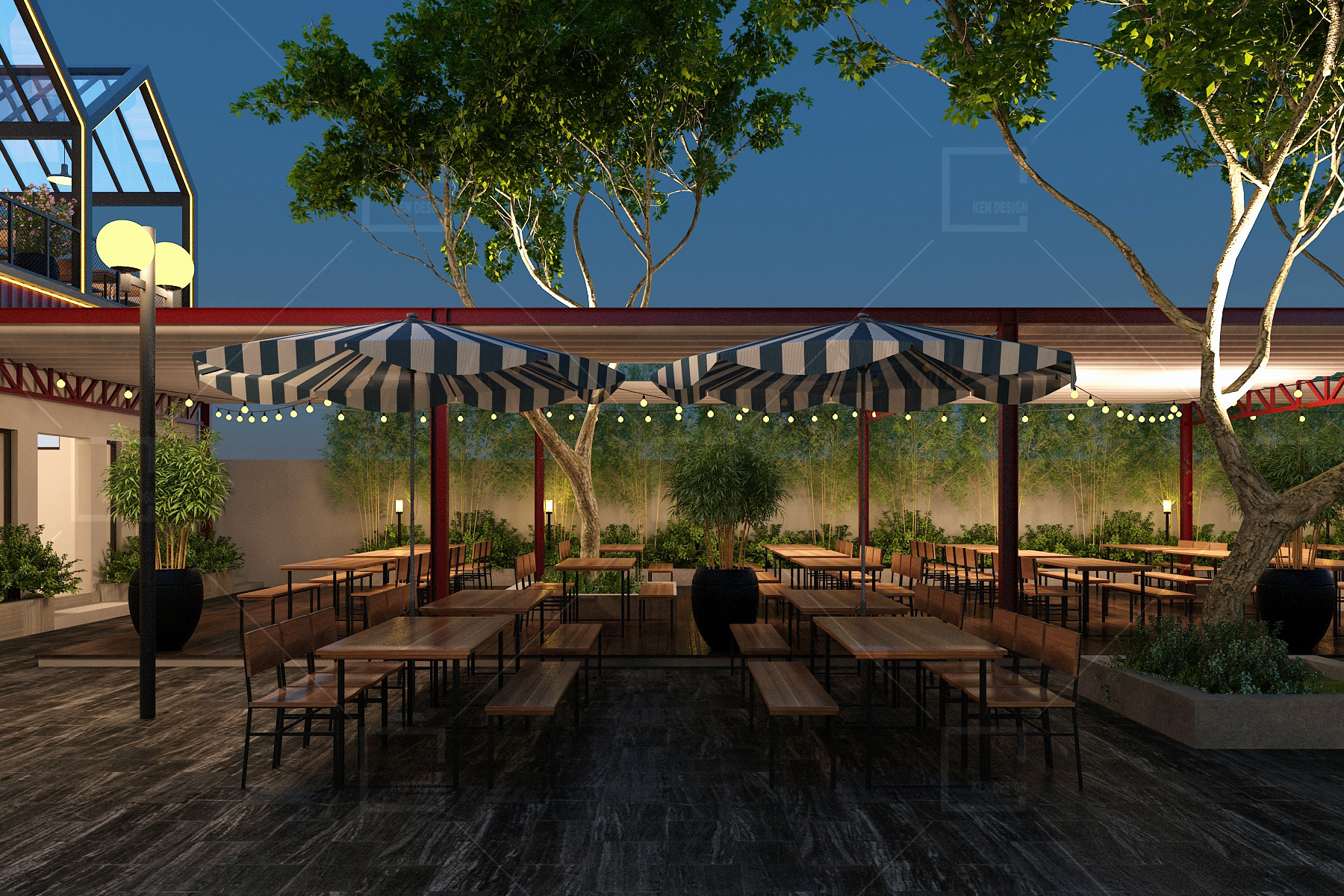
Perspective of outdoor space on the 1st floor - Beer restaurant design
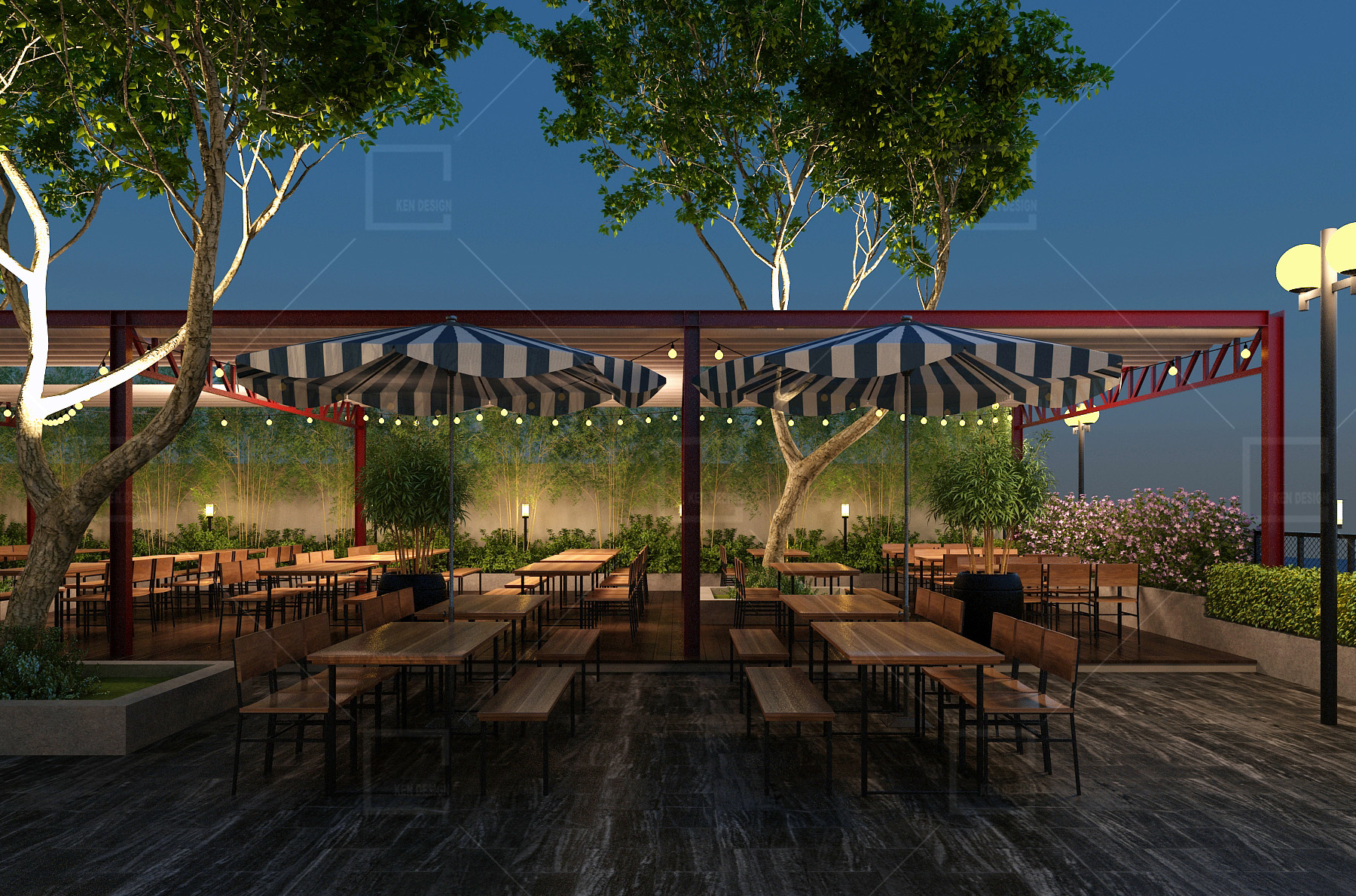
Perspective of outdoor space on the 1st floor - Beer restaurant design
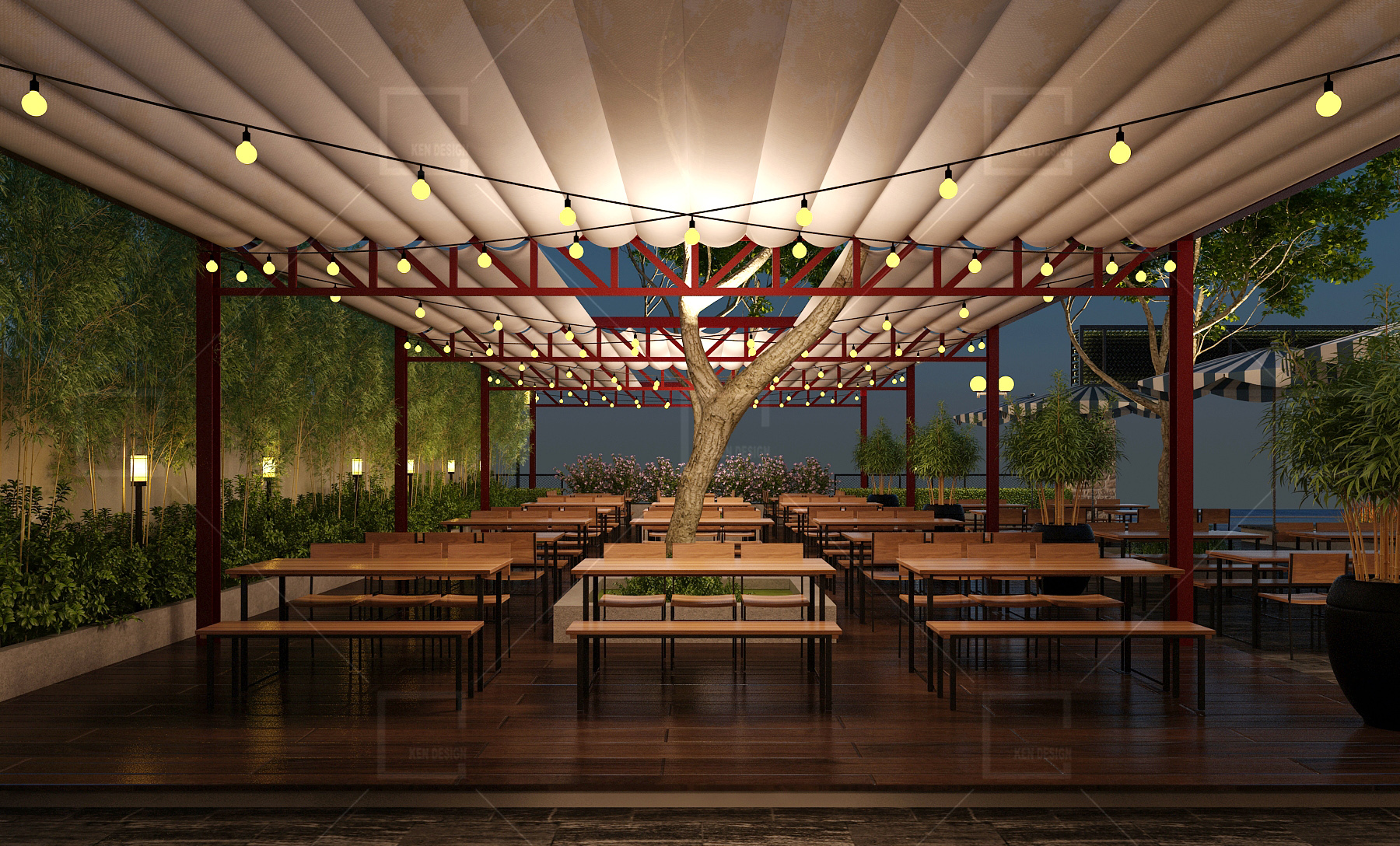
Perspective of outdoor space on the 1st floor - Beer restaurant design
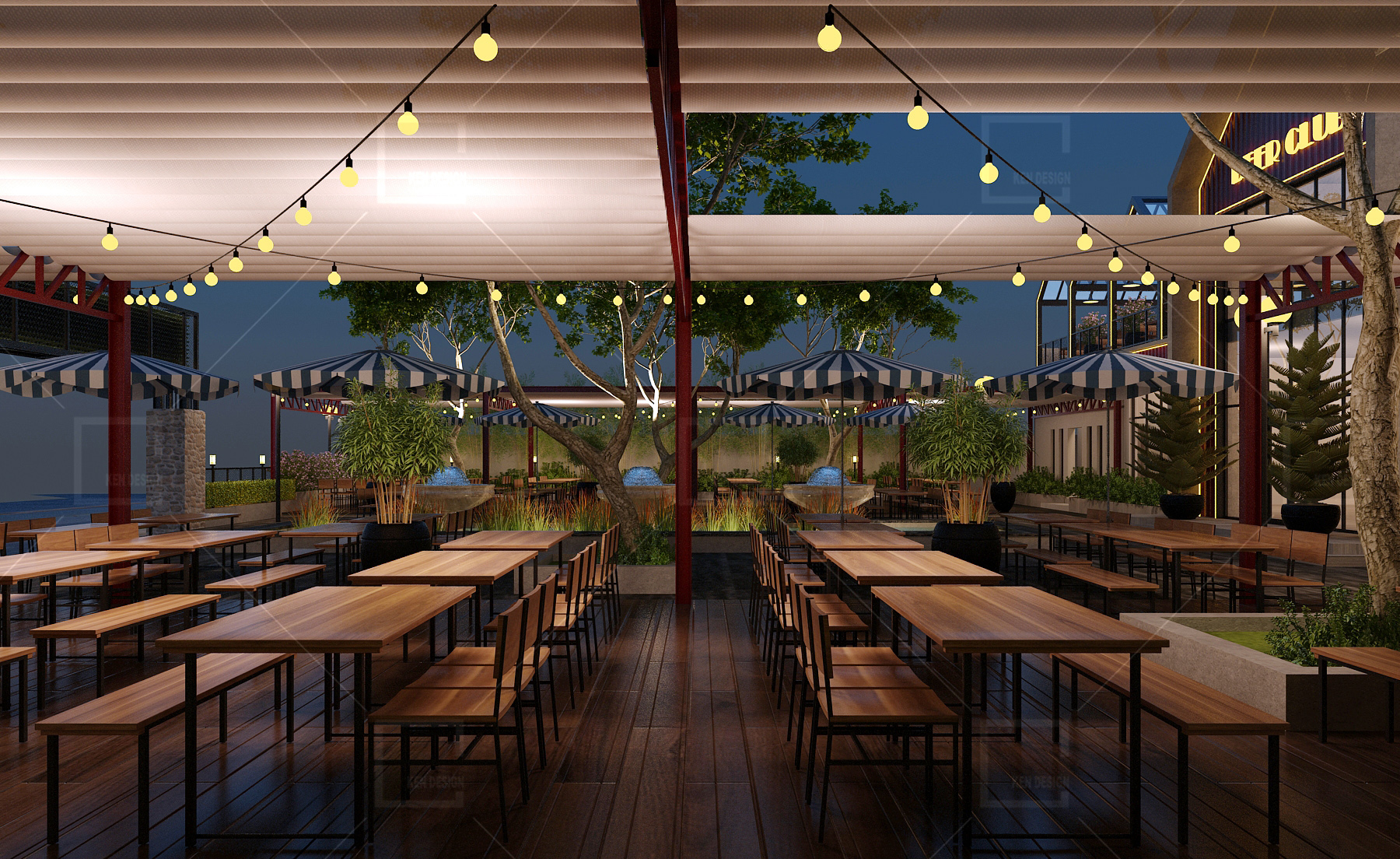
Perspective of outdoor space on the 1st floor - Beer restaurant design
The walkway between the areas is designed quite wide, simply decorated with potted plants to bring comfort to customers. This will definitely be an ideal space to meet relatives or friends in summer days.
Comfortable interior space full of amenities
The space inside the Beer Ngon restaurant by Ken Design is designed into two floors with different layouts and interior arrangements. The first floor of the restaurant is the bar area located opposite the door. The simple bar design with natural wooden shelves to display drinks and high-legged iron chairs, is the perfect place for solo customers.
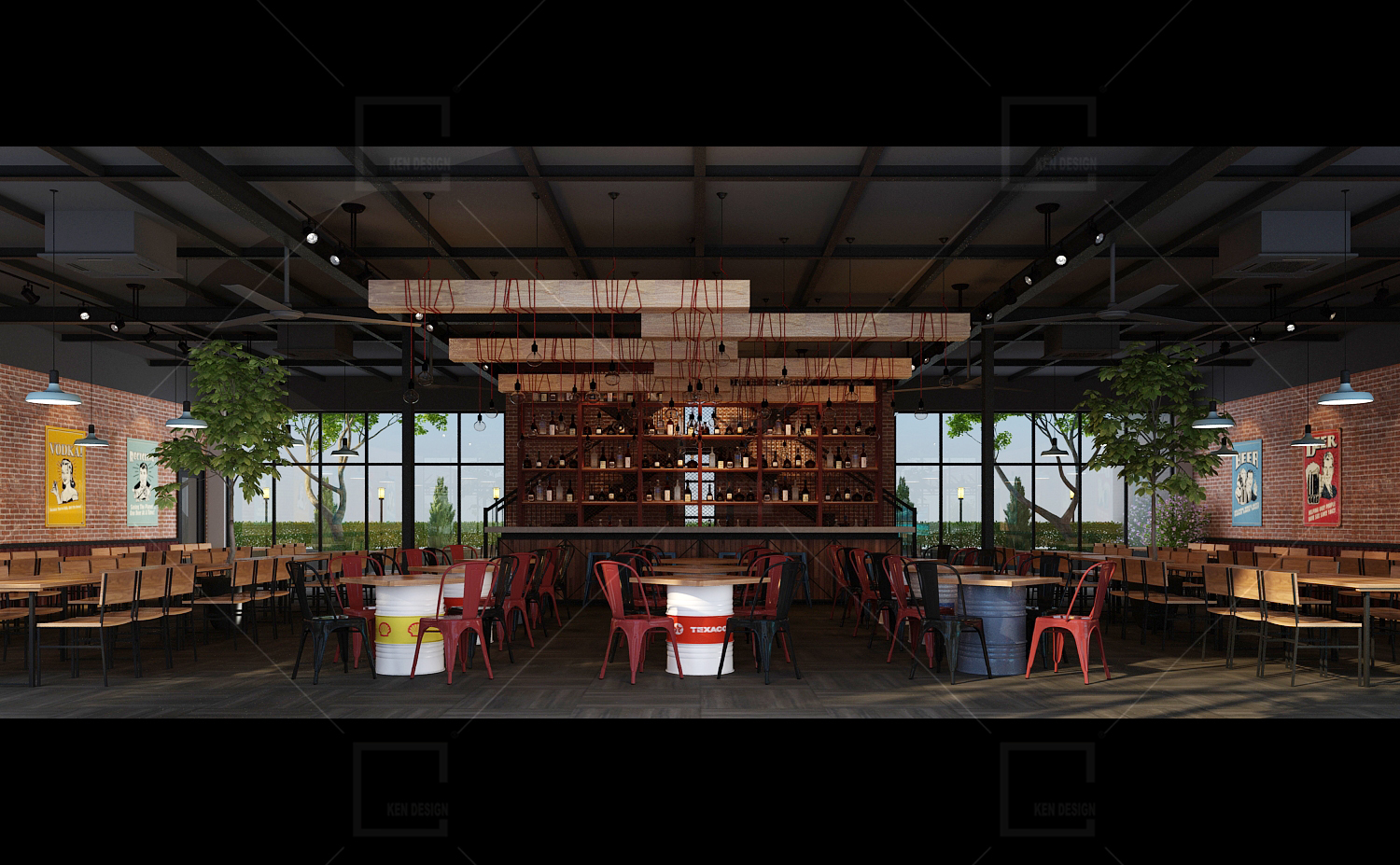
Perspective of interior space on the 1st floor - Beer restaurant design
When designing the interior of Beer Ngon restaurant, our architects have thought of the most comfort and convenience for customers. Therefore, the interior is used and arranged into many separate areas. In front of the bar, use creative furniture with a table body made from large iron drums combined with a square wooden table top for a group of 3 people. On either side are large tables for groups of 4-6 people.
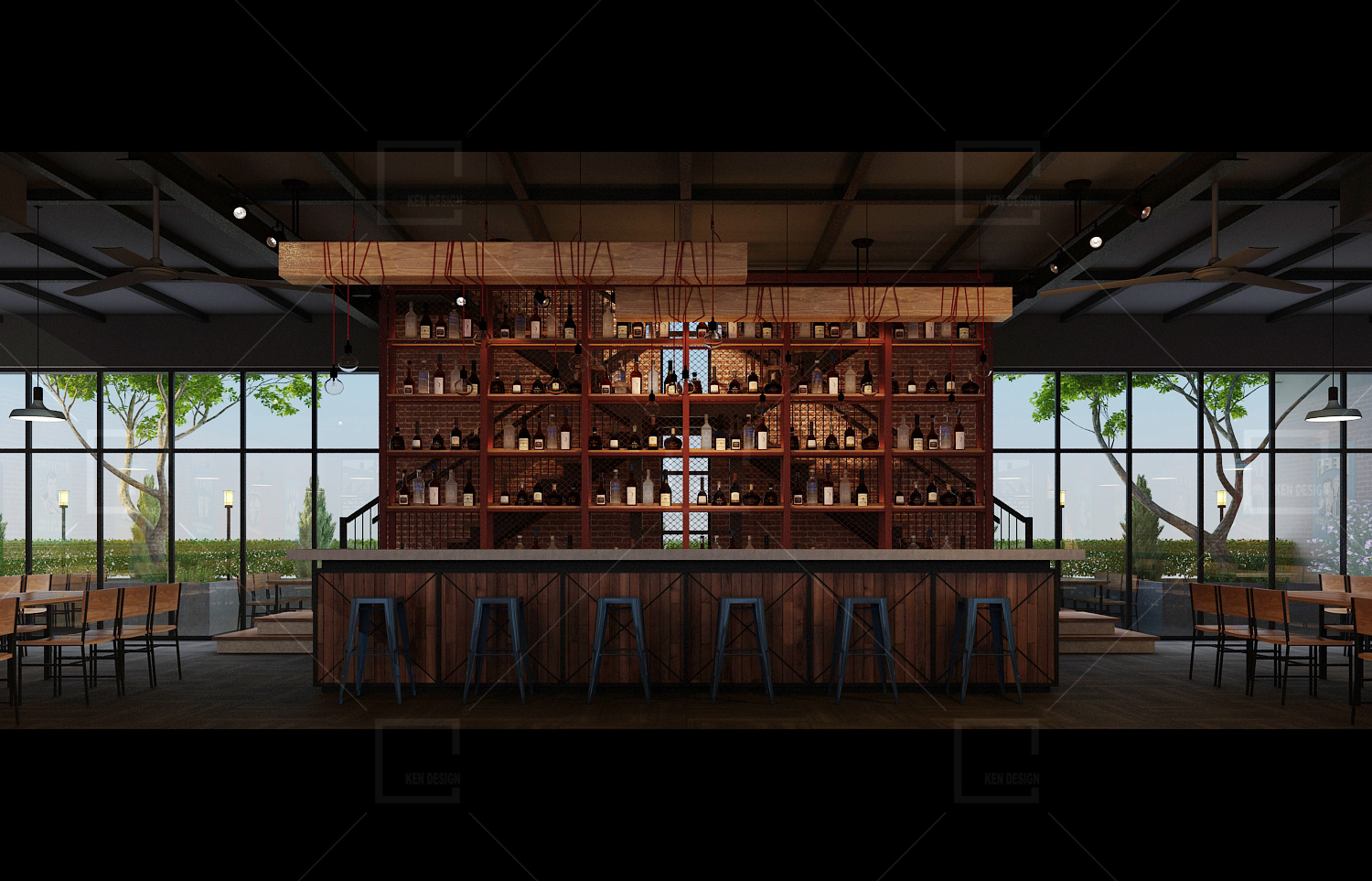
Perspective of interior space on the 1st floor - Beer restaurant design
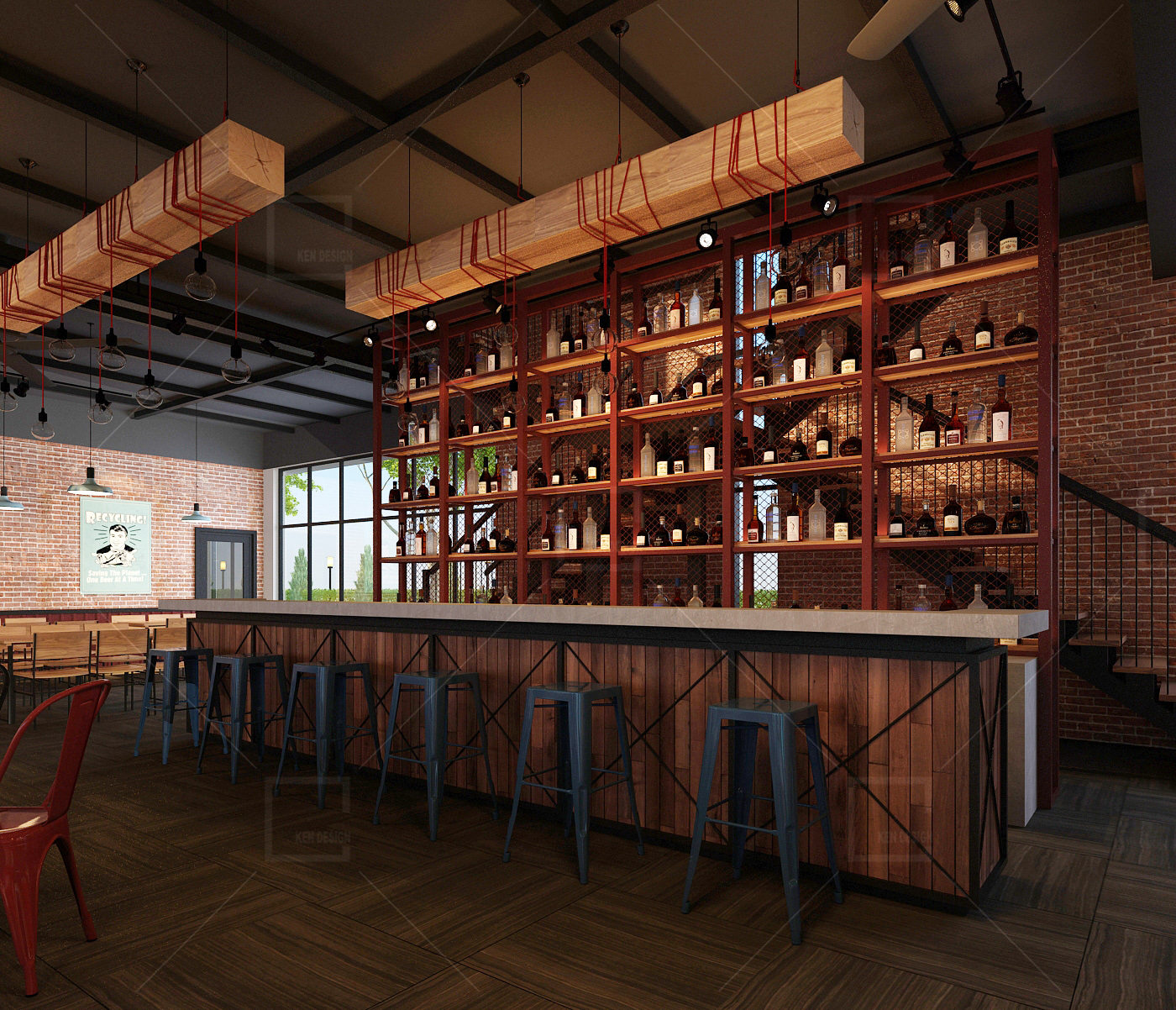
Perspective of interior space on the 1st floor - Beer restaurant design
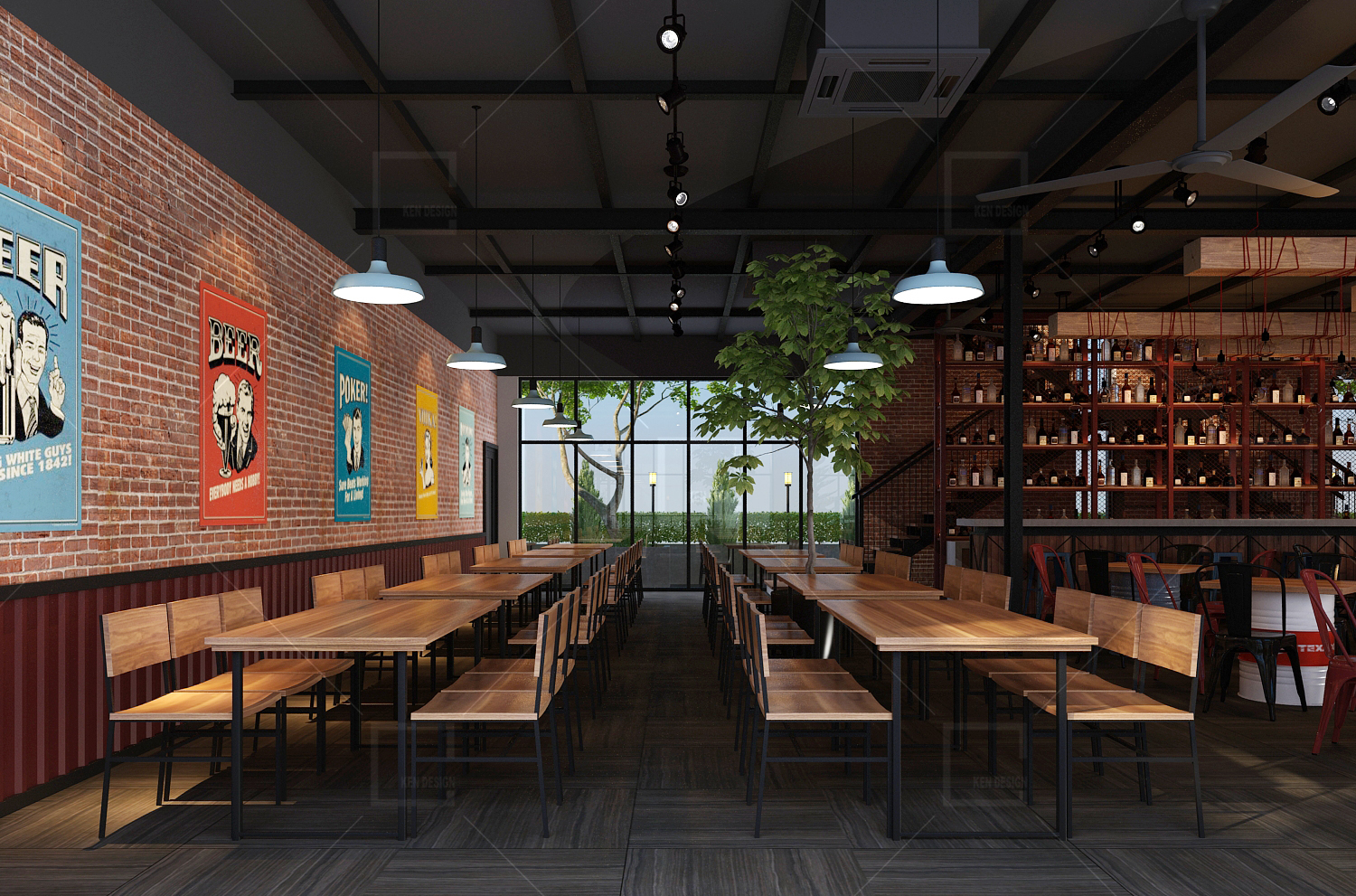
Perspective of interior space on the 1st floor - Beer restaurant design
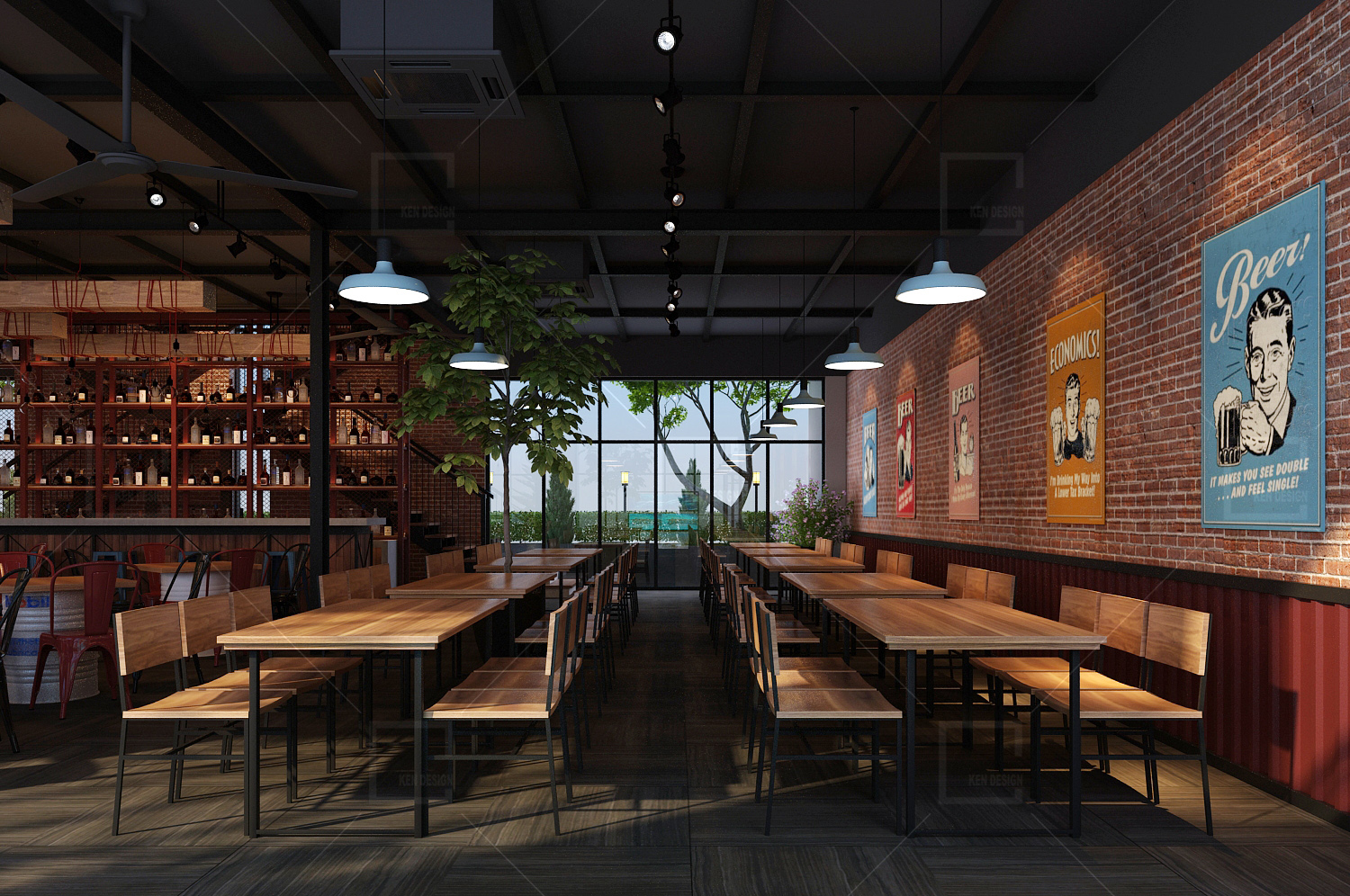
Perspective of interior space on the 1st floor - Beer restaurant design
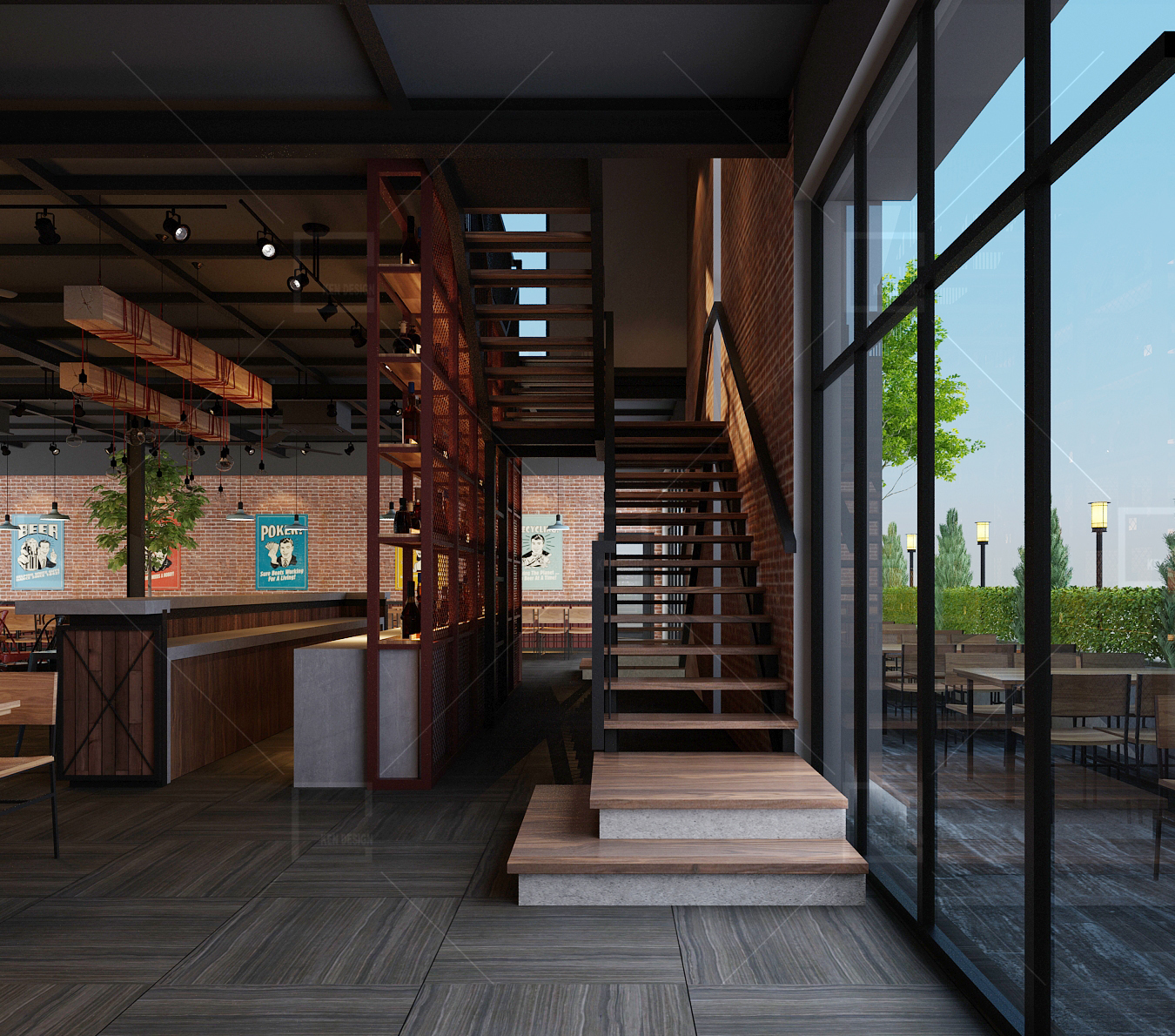
Perspective of interior space on the 1st floor - Beer restaurant design

Perspective of interior space on the 1st floor - Beer restaurant design
The main colors that Ken Design use for the interior of the restaurant include: light yellow, brick red and black. These three colors are harmoniously combined to create an impressive and personal space for the restaurant. Behind the bar is a triangular staircase leading to the 2nd floor.
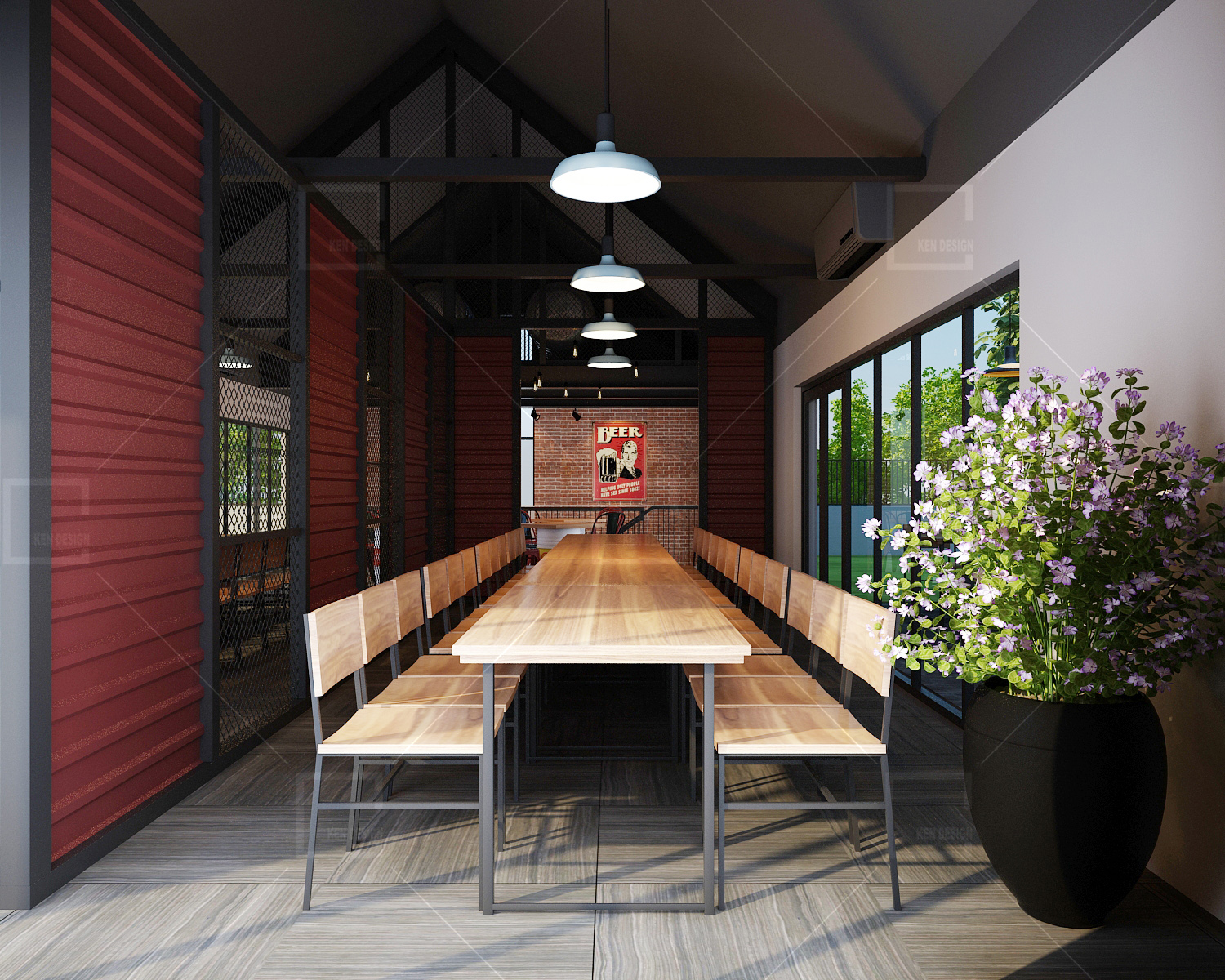
Perspective of the interior space of the 2nd floor - Beer restaurant design
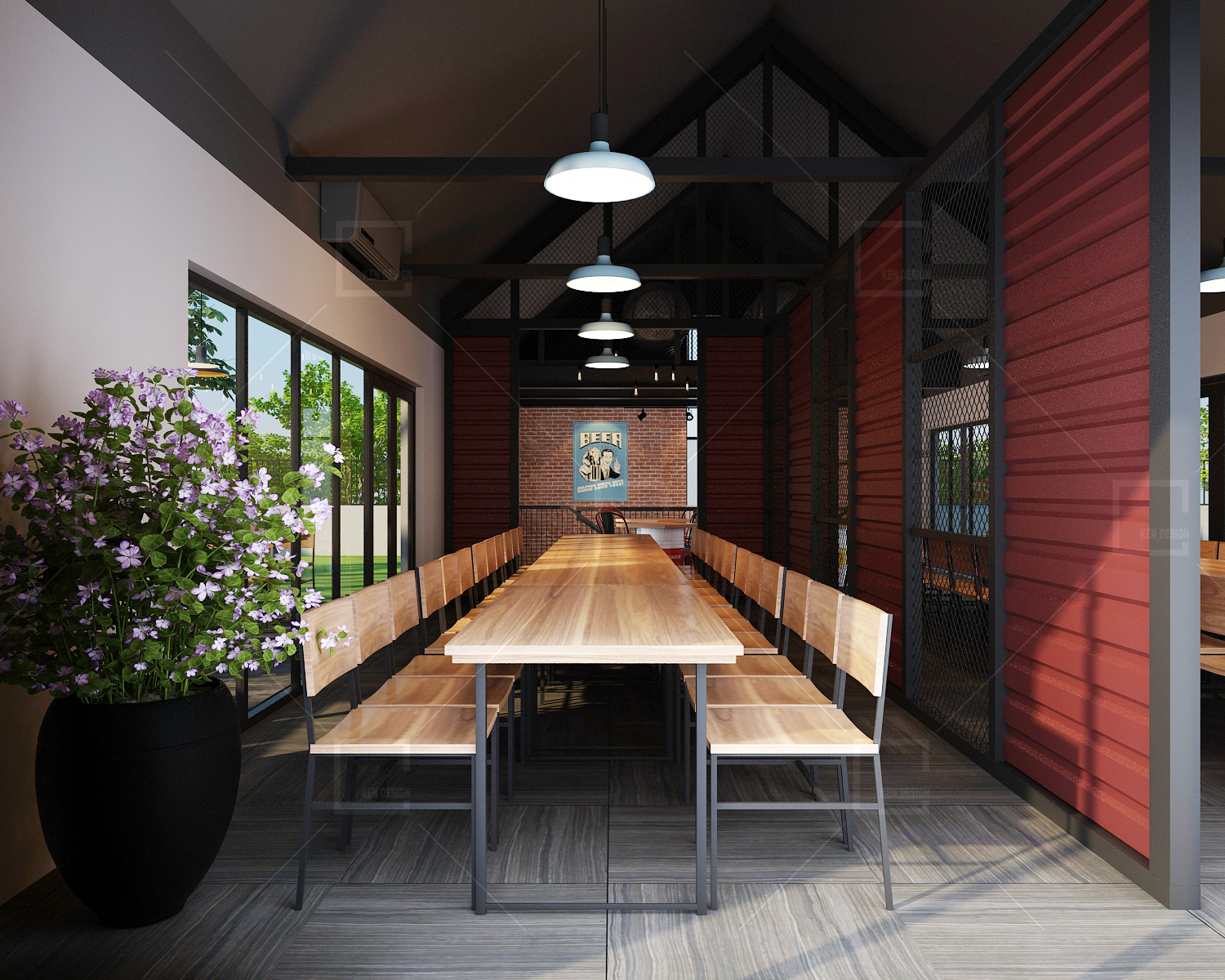
Perspective of the interior space of the 2nd floor - Beer restaurant design
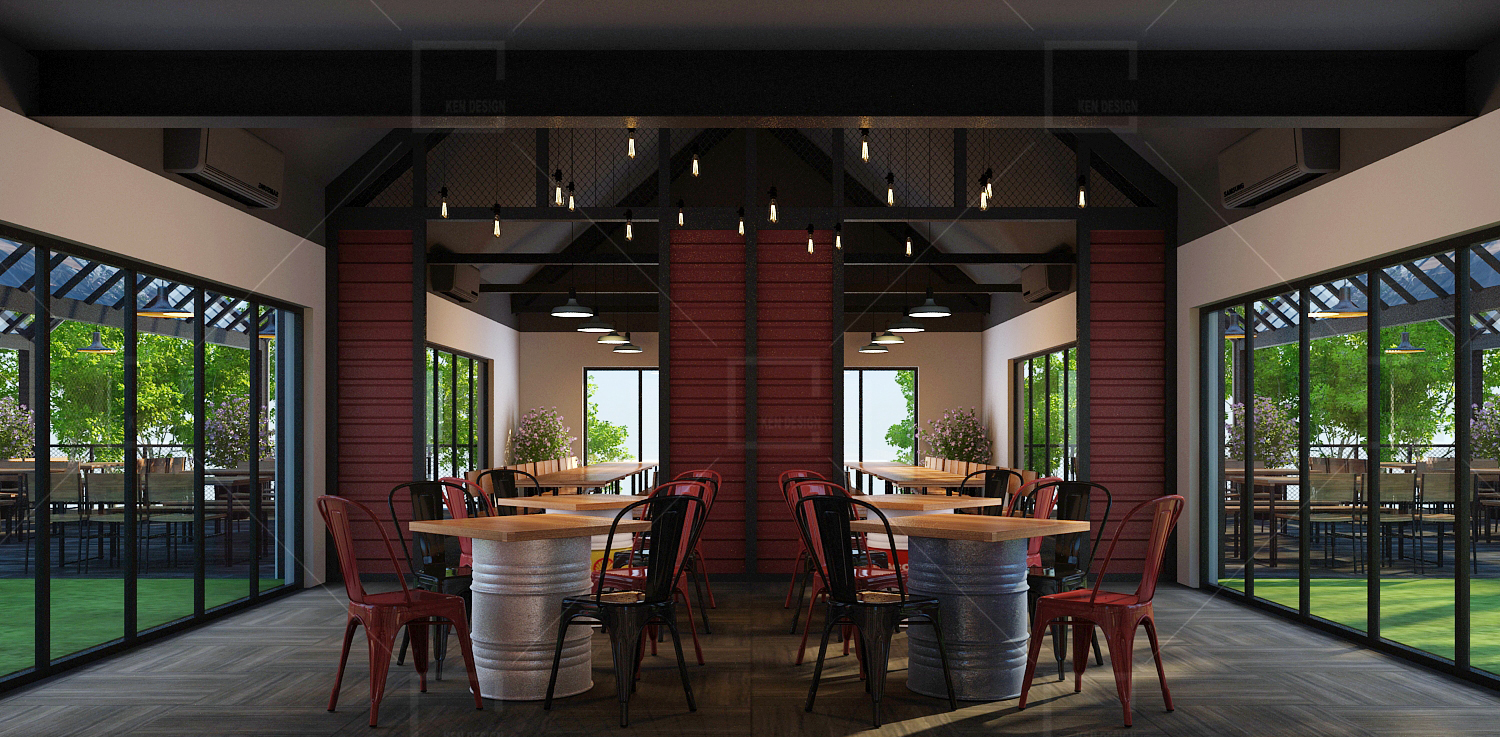
Perspective of the interior space of the 2nd floor - Beer restaurant design
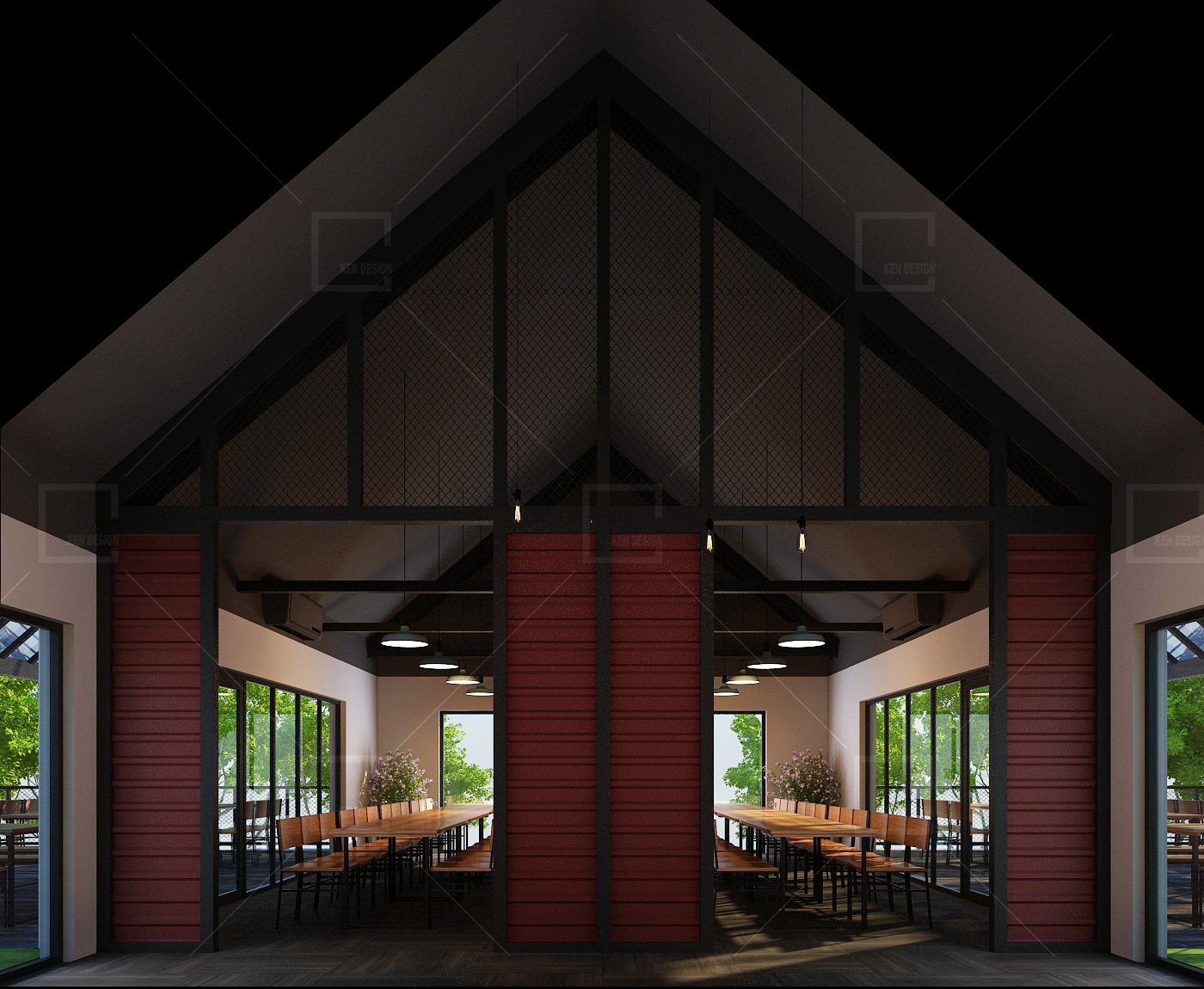
Perspective of the interior space of the 2nd floor - Beer restaurant design
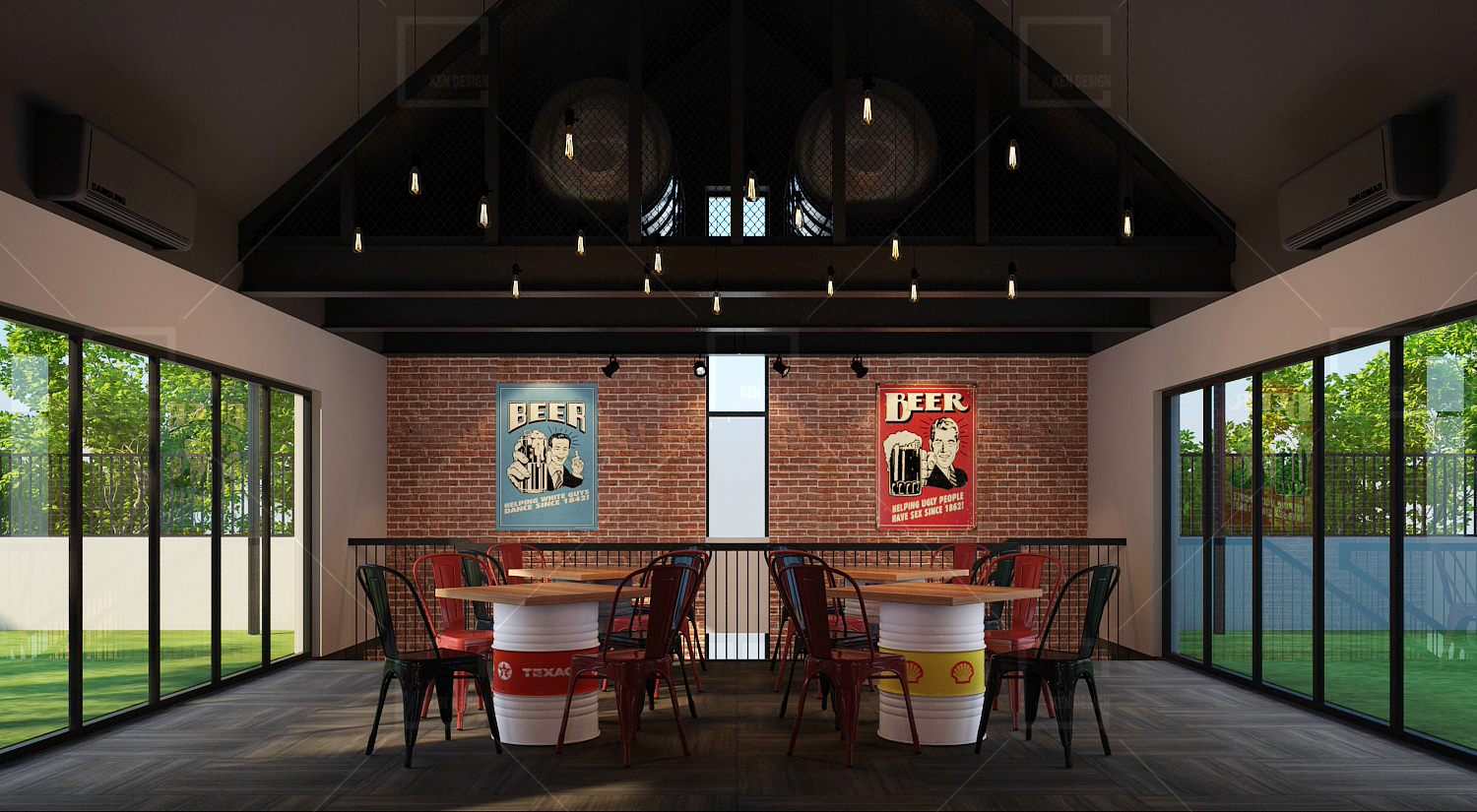
Perspective of the interior space of the 2nd floor - Beer restaurant design
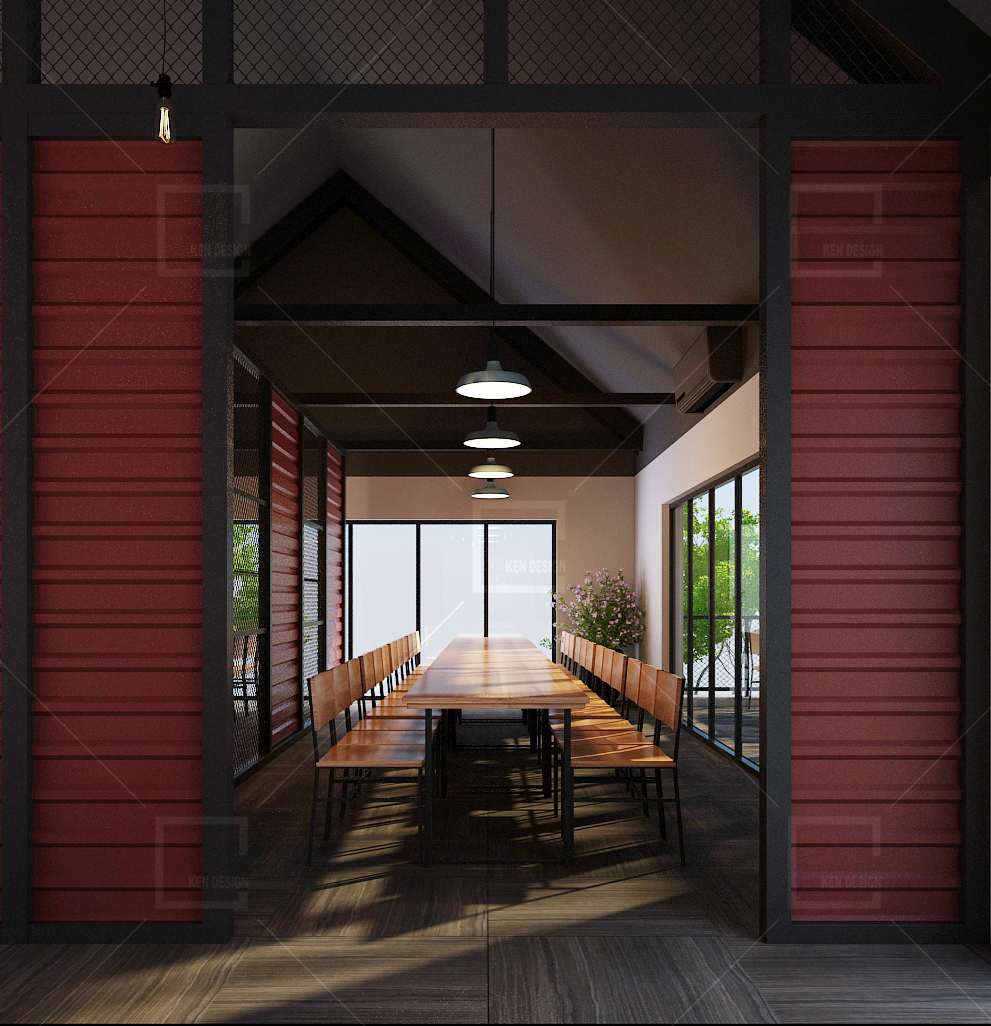
Perspective of the interior space of the 2nd floor - Beer restaurant design
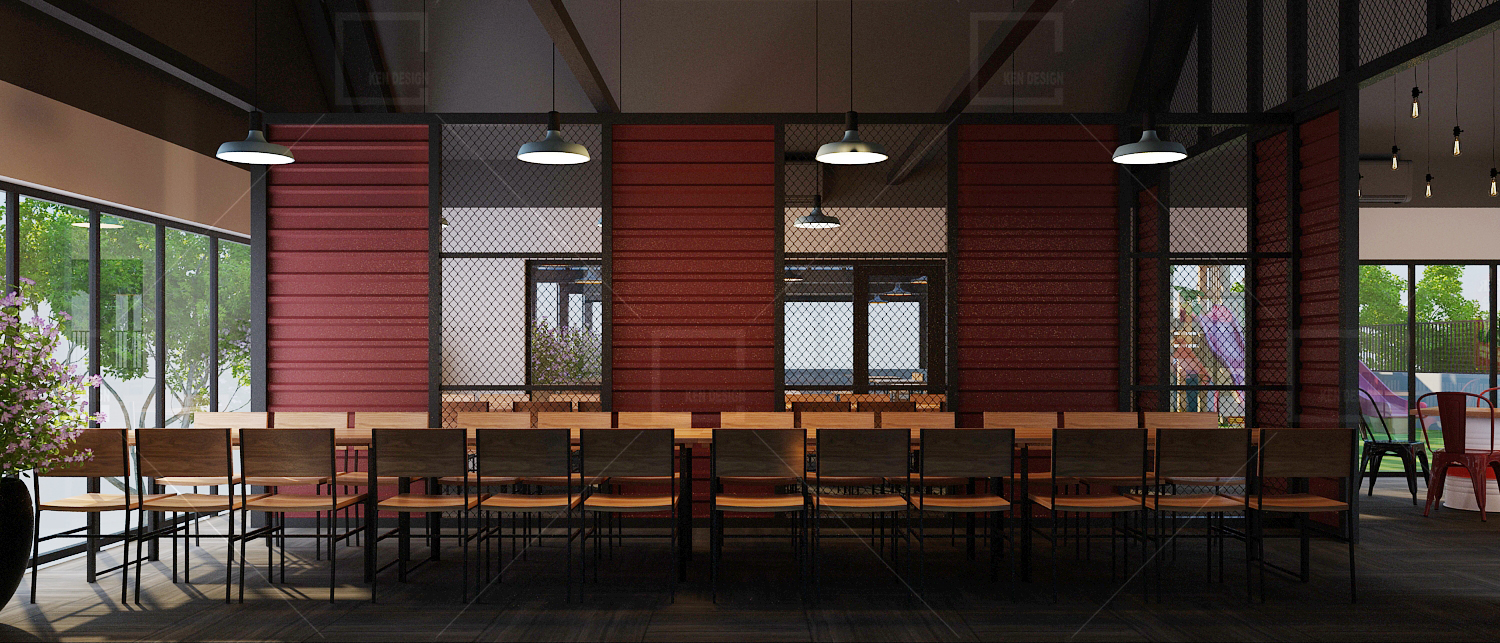
Perspective of the interior space of the 2nd floor - Beer restaurant design
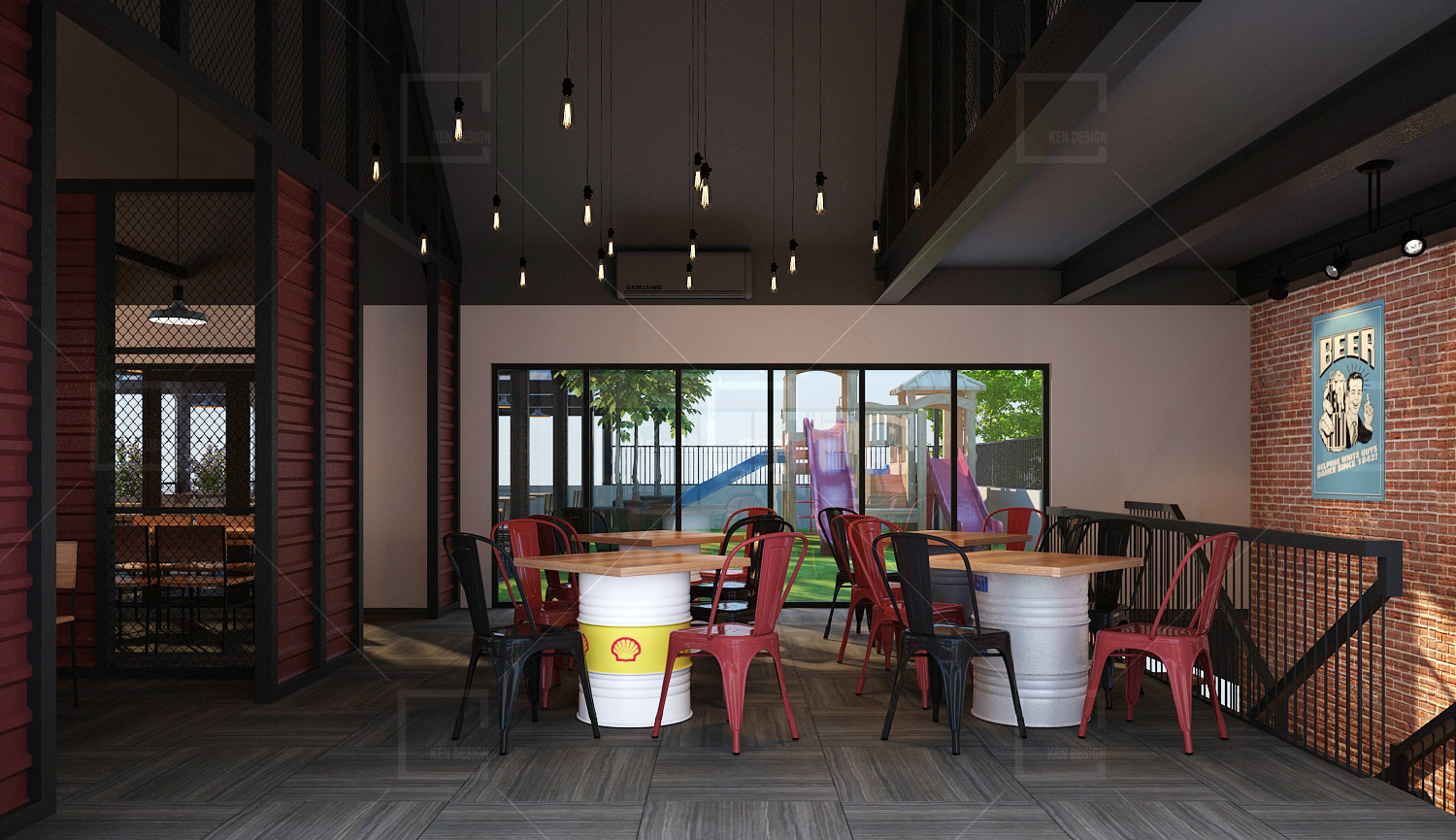
Perspective of the interior space of the 2nd floor - Beer restaurant design
The second floor is the perfect space for groups of people or customers who love privacy. Rooms are created by partitions but don't feel too secretive or claustrophobic. Because when designing the restaurant interior, Ken Design uses thin iron and wooden grids or glass doors, so customers can still cover the entire scene of the restaurant.
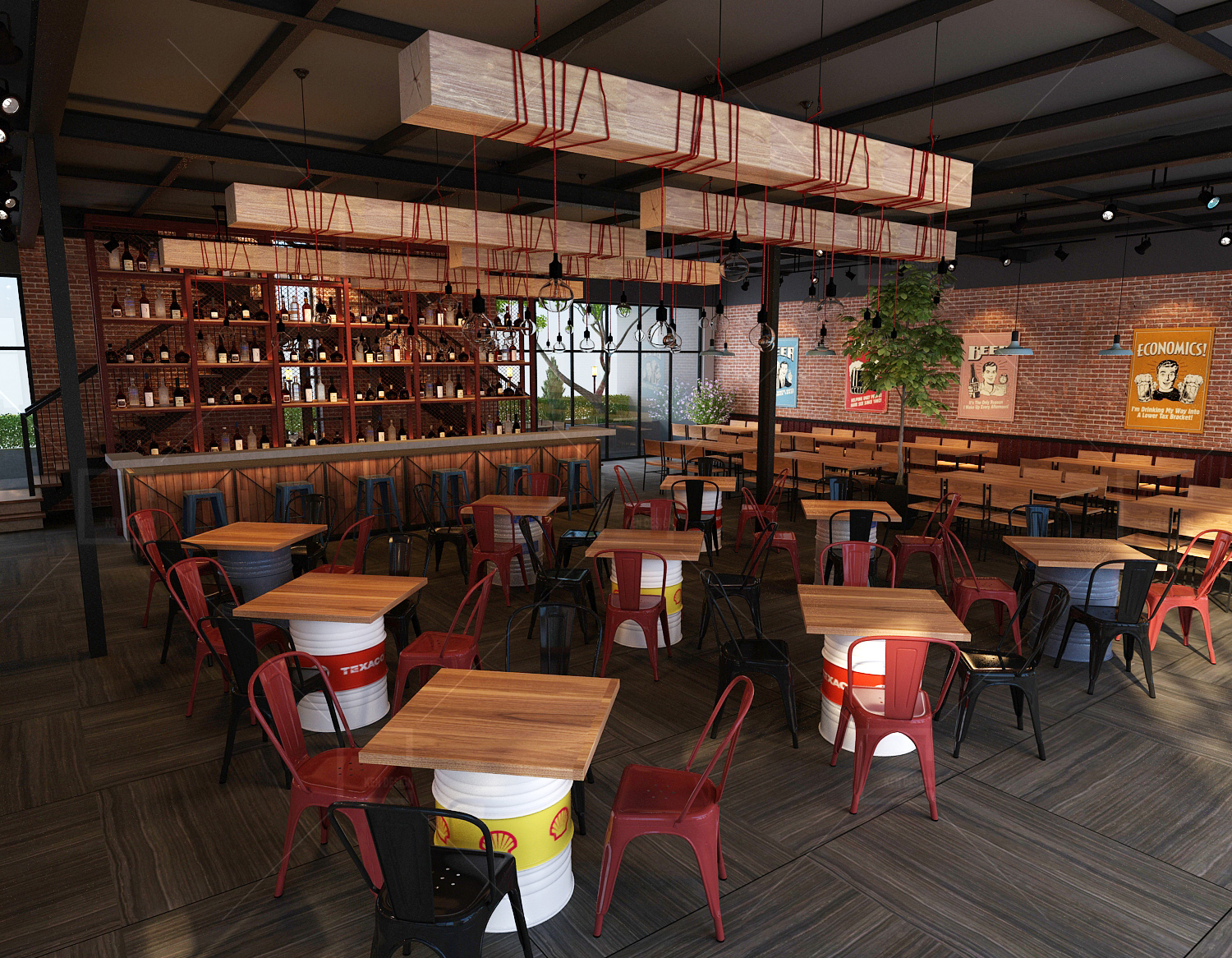
Perspective of the interior space of the 2nd floor - Beer restaurant design
The interior decoration details are also designed by Ken Design based on the latest trends in restaurant design. Those are just simple cartoon pictures, recording sayings about beer culture on a rustic brick background. Every decorative detail is simplified to make the restaurant space more authentic and closer.
Hanging lights, ceiling fan system, ventilation fan system are also perfectly arranged, making the interior space even more beautiful and attractive when it's dark. Small flower pots are also placed in many places in the restaurant both for decoration and to make the mood of customers become more relaxed and comfortable.
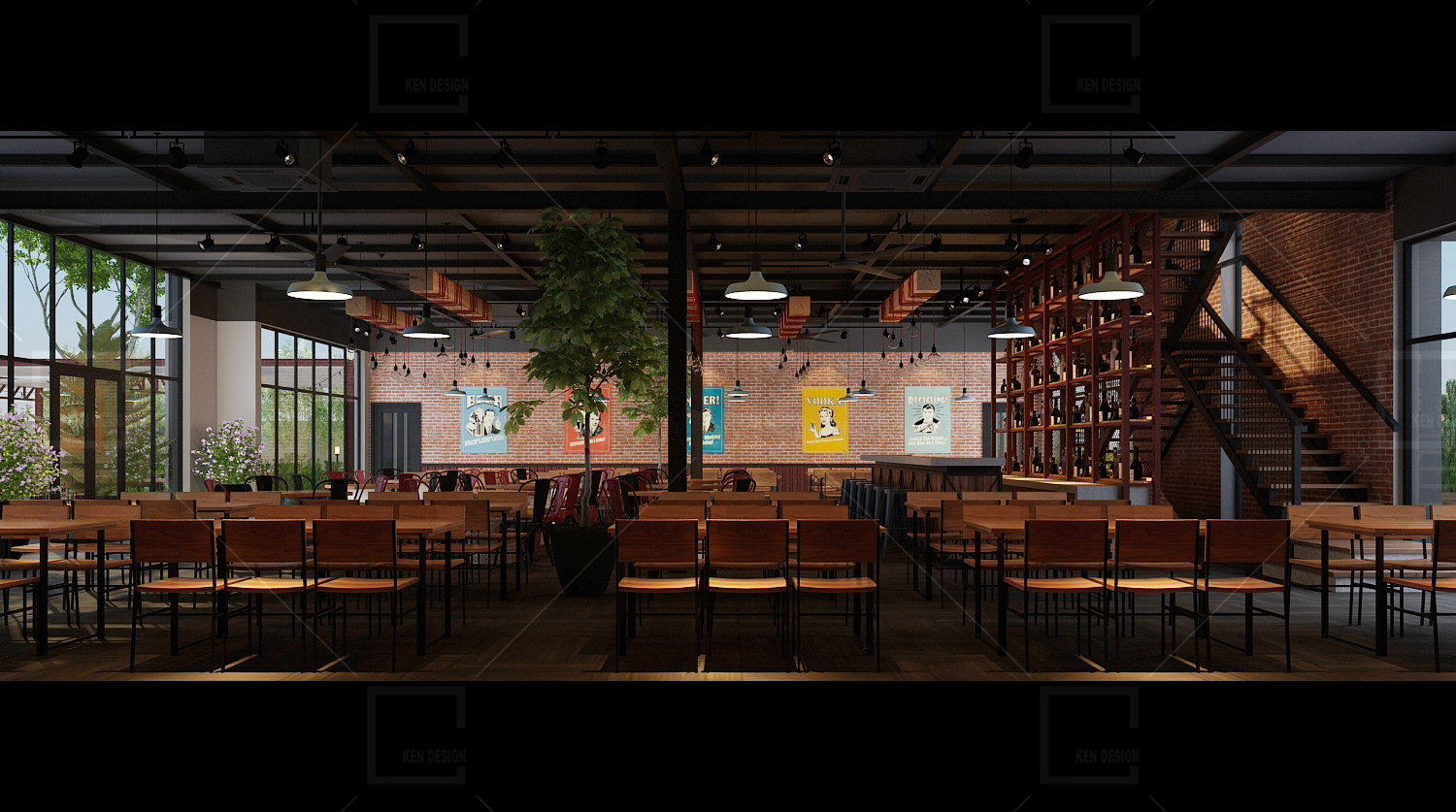
Perspective of interior space on the 1st floor - Beer restaurant design
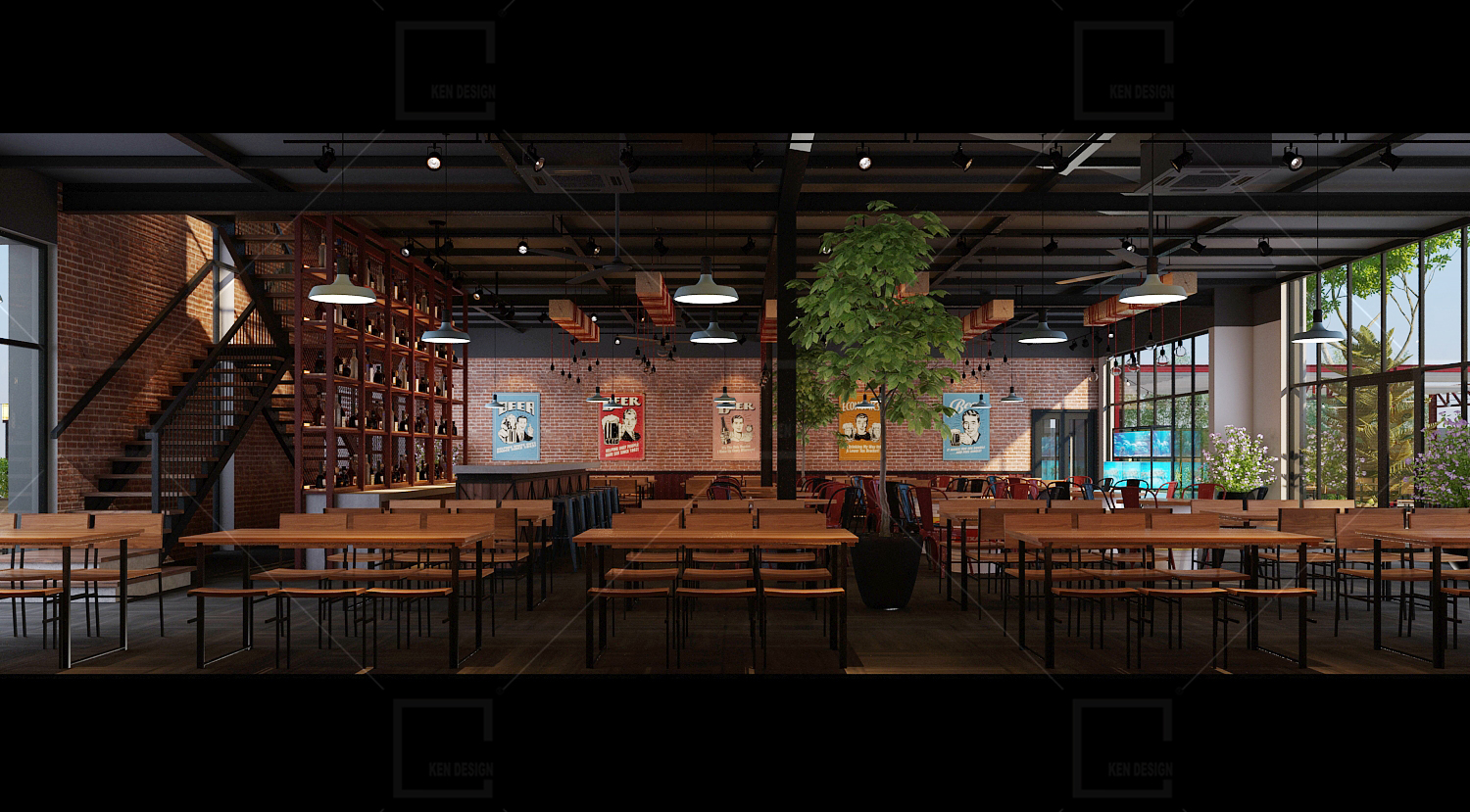
Perspective of interior space on the 1st floor - Beer restaurant design
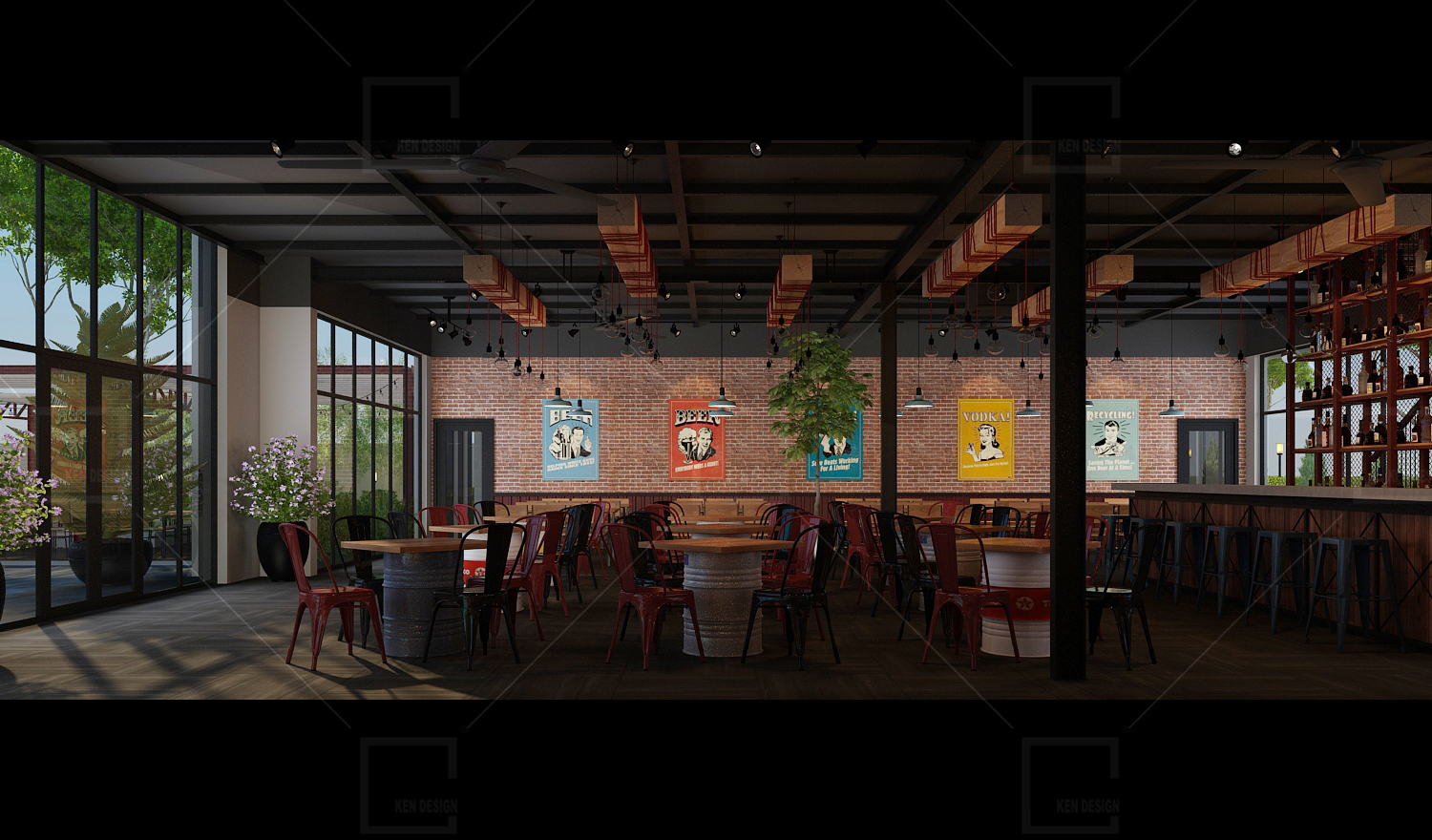
Perspective of interior space on the 1st floor - Beer restaurant design
If you are wondering about the Beer Restaurant Design for your restaurant space, you can contact Ken Design by hotline to receive the most effective advice. We are proud to be the leading unit in the field of restaurant design, restaurant construction and interior equipment supply. Therefore, your job is to contact us and come up with your ideas, and to turn that idea into reality, let Ken Design take care of it.
