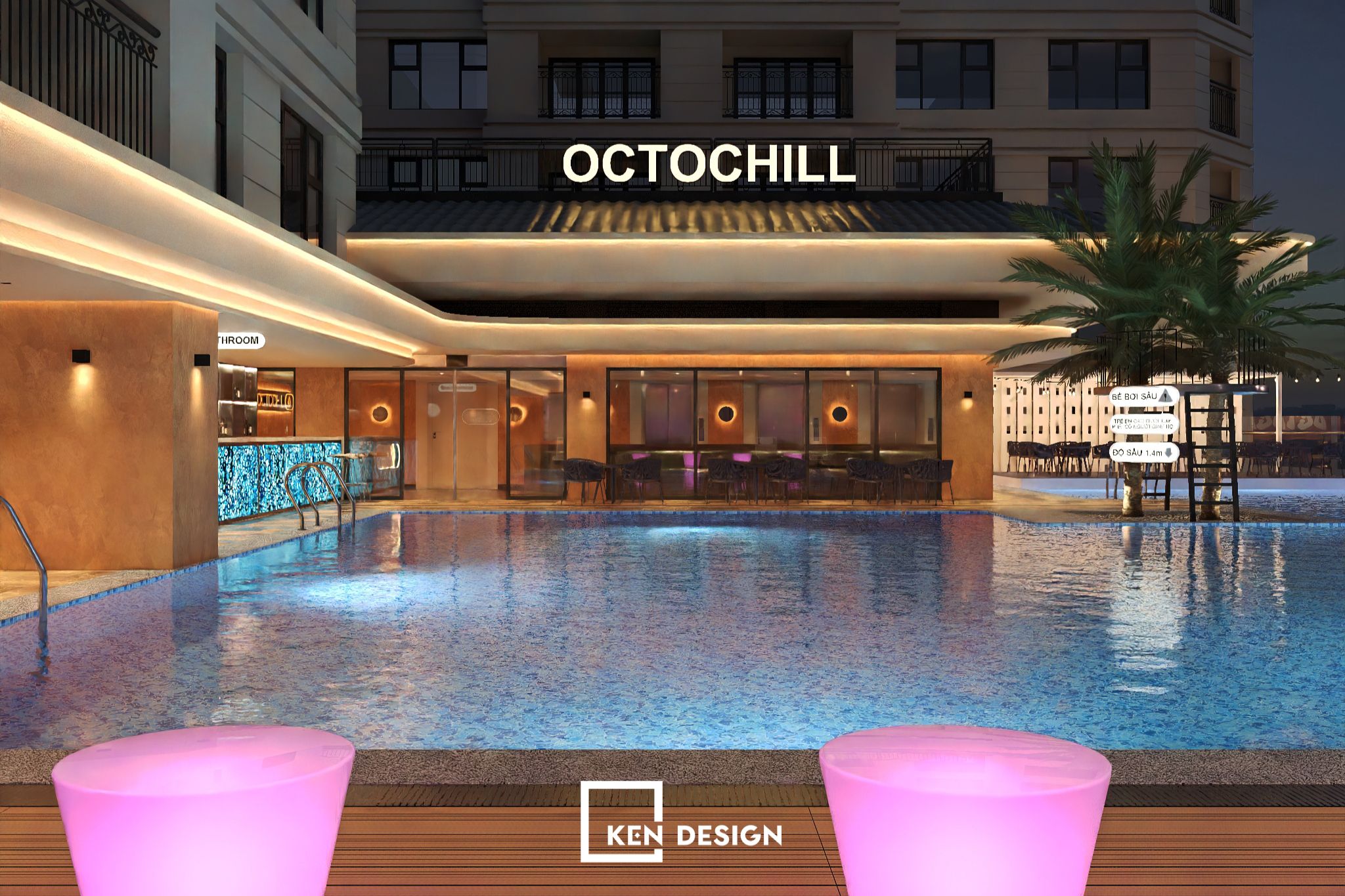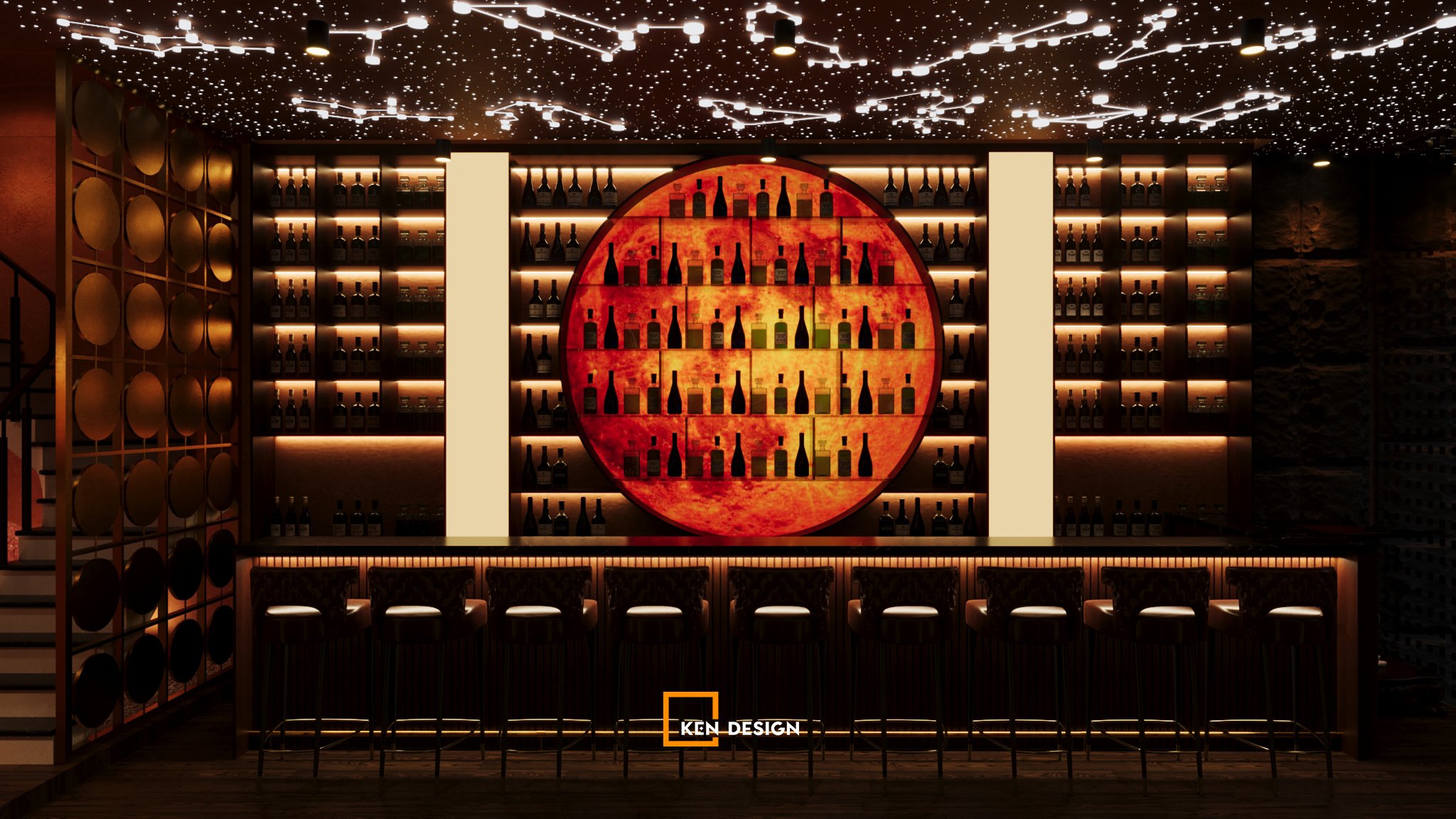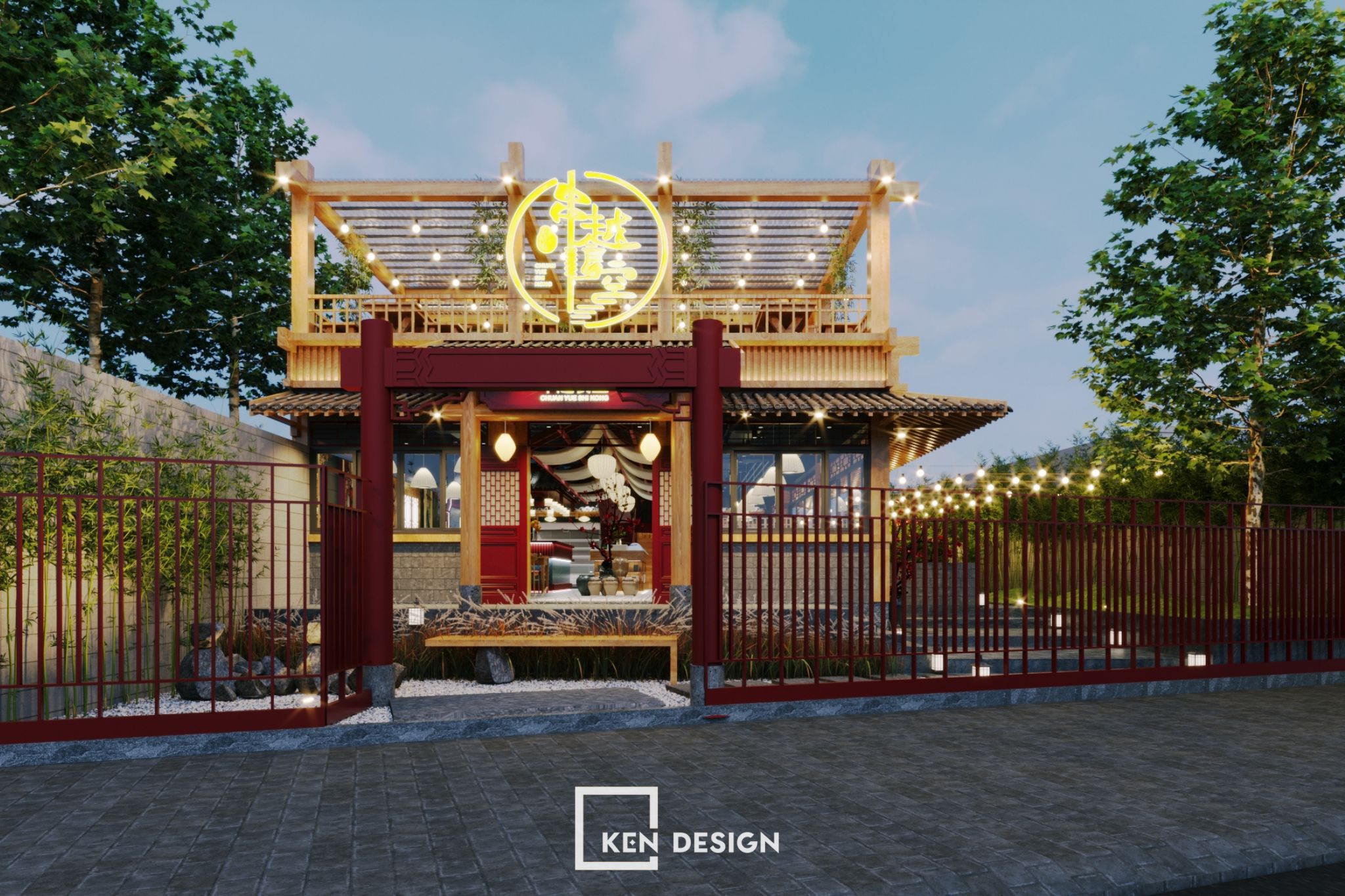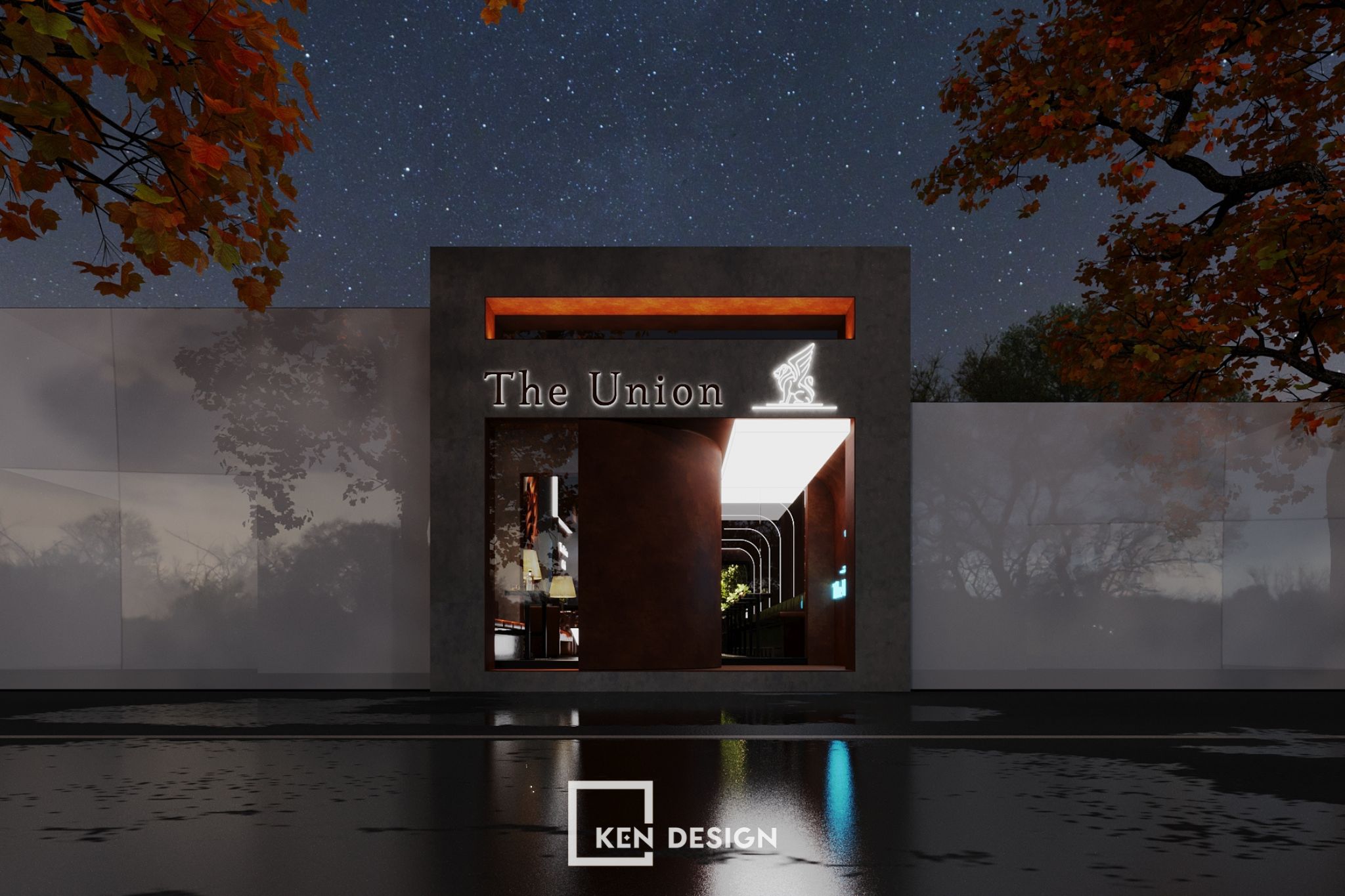Design Beer Club Skyzone is a prominent beer restaurant project recently completed by Ken Design team. The project is located on Nguyen Hue pedestrian street - one of the busiest and busiest downtown areas in Saigon.
Design Beer Club Skyzone industrial style
Overview of the design of Beer Club Skyzone
Beer Club Skyzone is a project with a large total design area (450m2) with industrial style as the main style. One can easily recognize the industrial imprint through unfinished walls, old bricks, metal pipes, pieces of rough stone put together, metal frames or unfussy, ornate doorways.
With the characteristics of a beer restaurant - a place to gather and connect with a large number of customers, this is considered one of the ideal styles. The restaurant space is both innovative, youthful, and a bit dusty and simple. Beer Club Skyzone is also a business project with a new idea - restaurant and club - where customers can both satisfy their culinary needs and enjoy the vibrant atmosphere of gatherings. chillout.
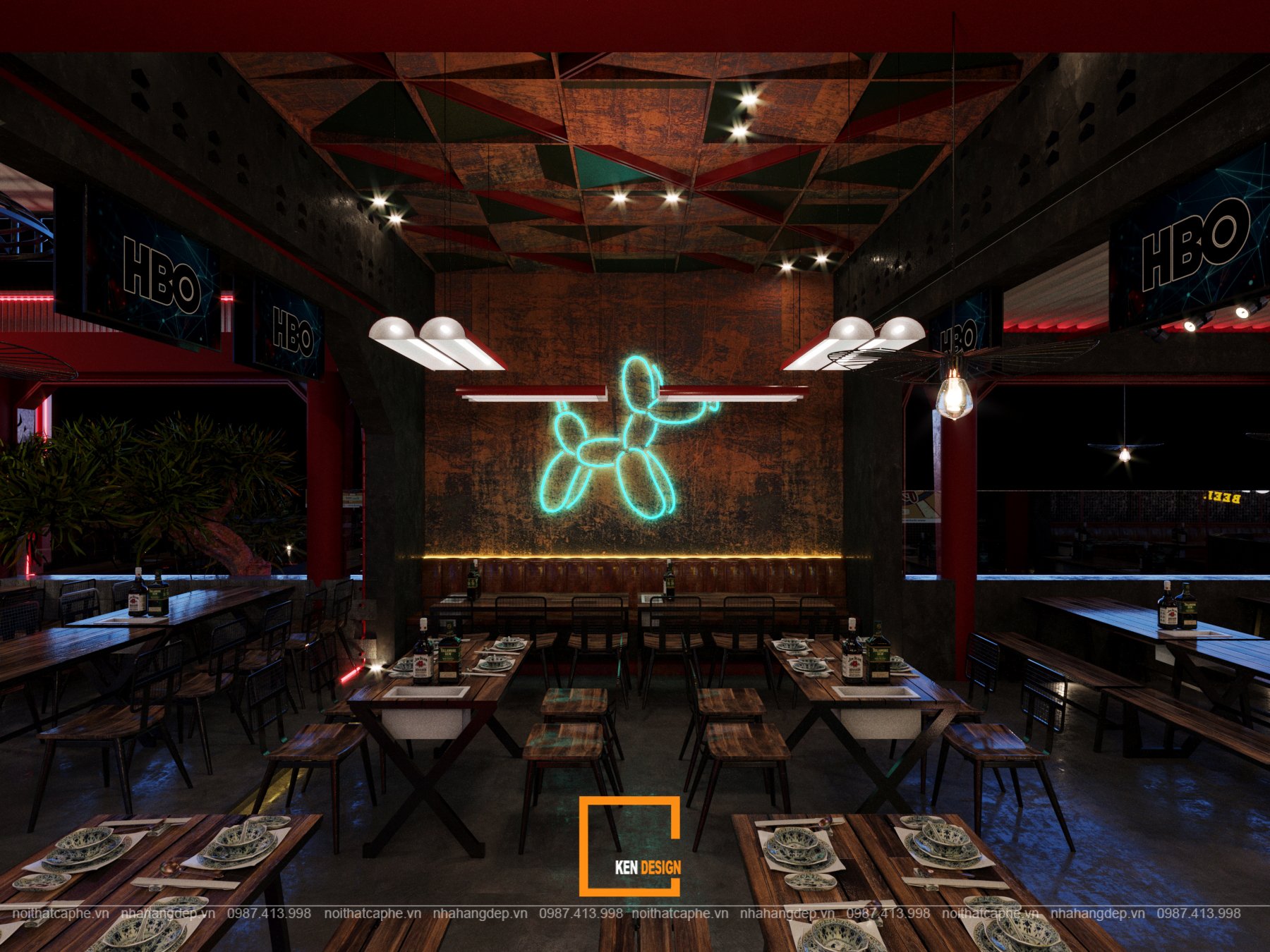
Typical raw materials
Beer Club Skyzone design with the main inspiration is simple details with industrial style, so it often reveals many raw materials and details. These rudimentary details are mostly simulated from degraded industrial areas to bring a sense of authenticity and closeness. The walls, floor or ceiling expose the "naked" texture to create a unique highlight in the restaurant interior.
In the spirit of promoting freedom, comfort, innovation and simplicity, the design of Beer Club Skyzone uses many rough wooden tables, wooden shelves, and wooden cabinets. These details both give the restaurant a friendly natural look and ensure the aesthetic value of the building. Besides wood, the restaurant also uses metal materials such as iron, steel... for some details to make the restaurant more personal.
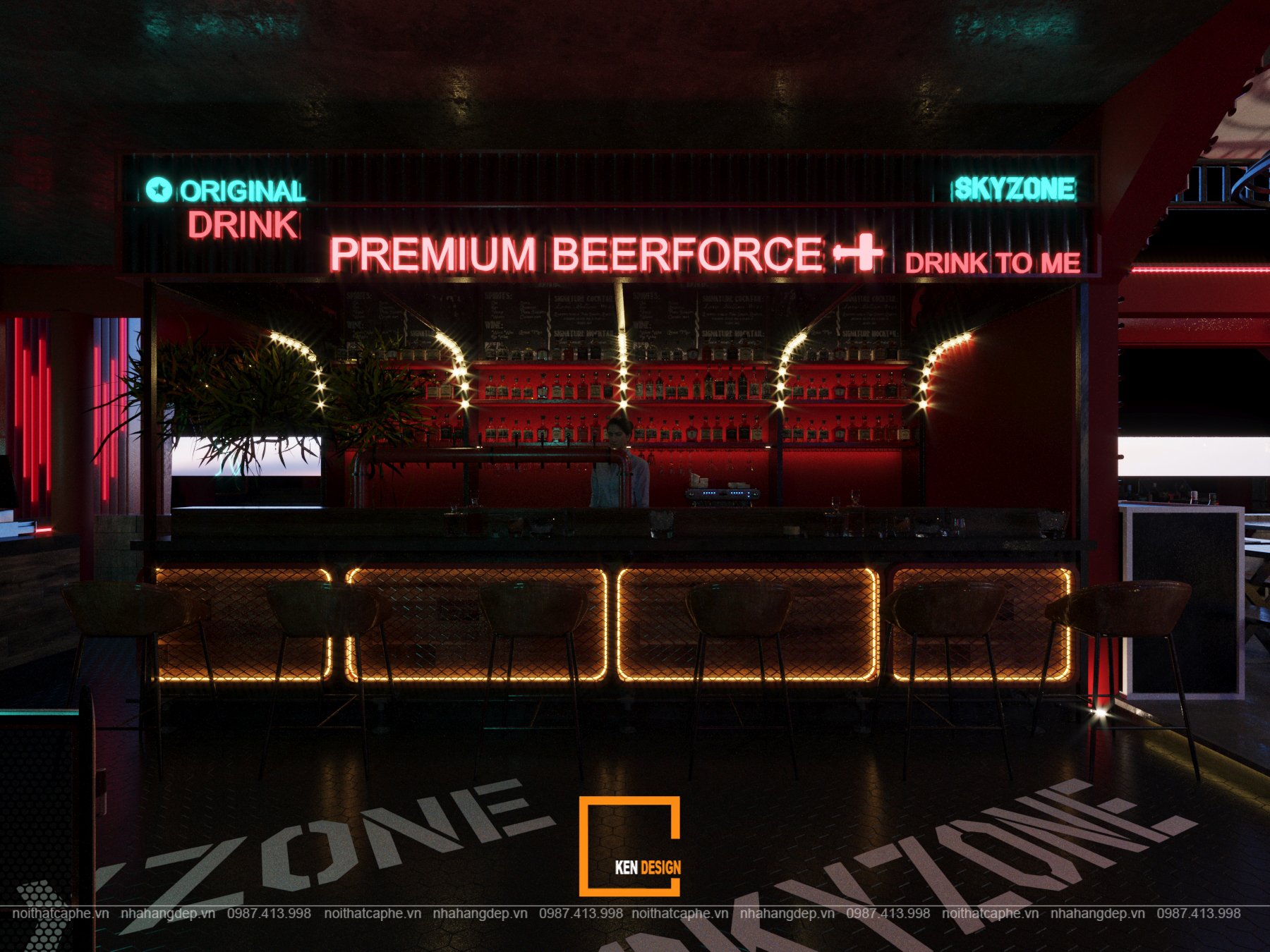
Interior space in the design of Beer Club Skyzone
The center stage with a prominent mark
Every interior detail in the design of the Beer Club Skyzone restaurant is rustic but full of meaning. A particularly eye-catching detail in the center stage area is the image of two hands touching each other with the implication that it is a place to connect people together. This detail also contributes to describing the endless liberal spirit of beer restaurants, an ideal rendezvous for brothers on every occasion to meet.
Besides, Ken Design uses a giant umbrella roof with a fixed design and a spotlight to create the main highlight for the project to become more prominent, customers can also easily follow the performance stage above. . When people walk on Nguyen Hue pedestrian street, the image of the restaurant's umbrella roof and large beer billboards become a prominent and recognizable mark for the restaurant.
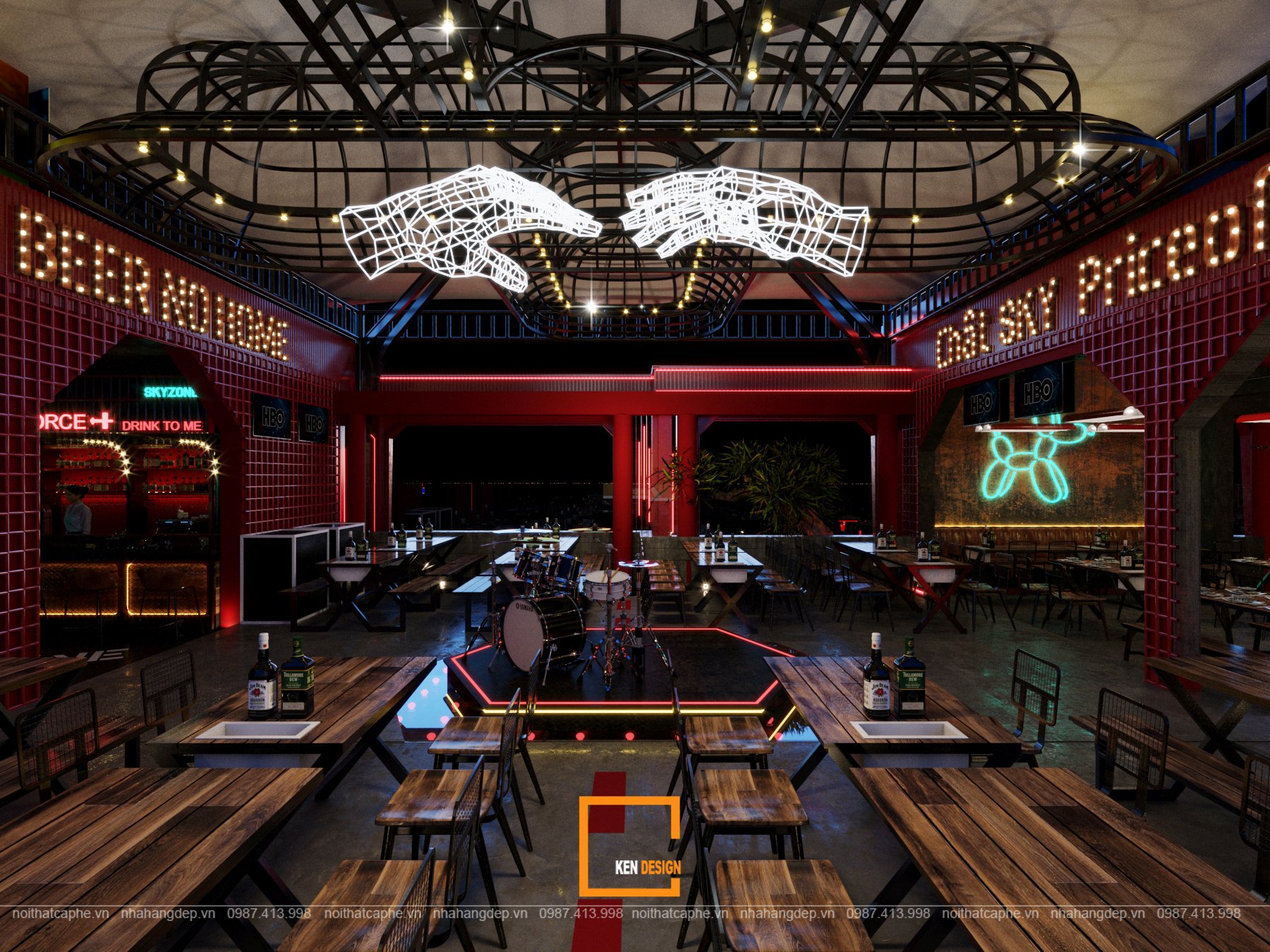
Simple and harmonious rustic interior
Tables and chairs in the design of Beer Club Skyzone have a simple design from rough industrial wood combined with a metal frame to create a solid, healthy look. Tables are arranged in many different ways to help flexibly fit each group of guests: a table for 4 people, a table between 2 tables of 4 people or a long table with a bench for large groups. Each table is designed with a convenient sink for storing items.
The floor is tiled with dark gray like concrete or stone, quite simple and shows the true industrial quality throughout. On the ceiling are metal frames, steel frames firmly recreate the factory space with stylized curves creating a subtle difference.
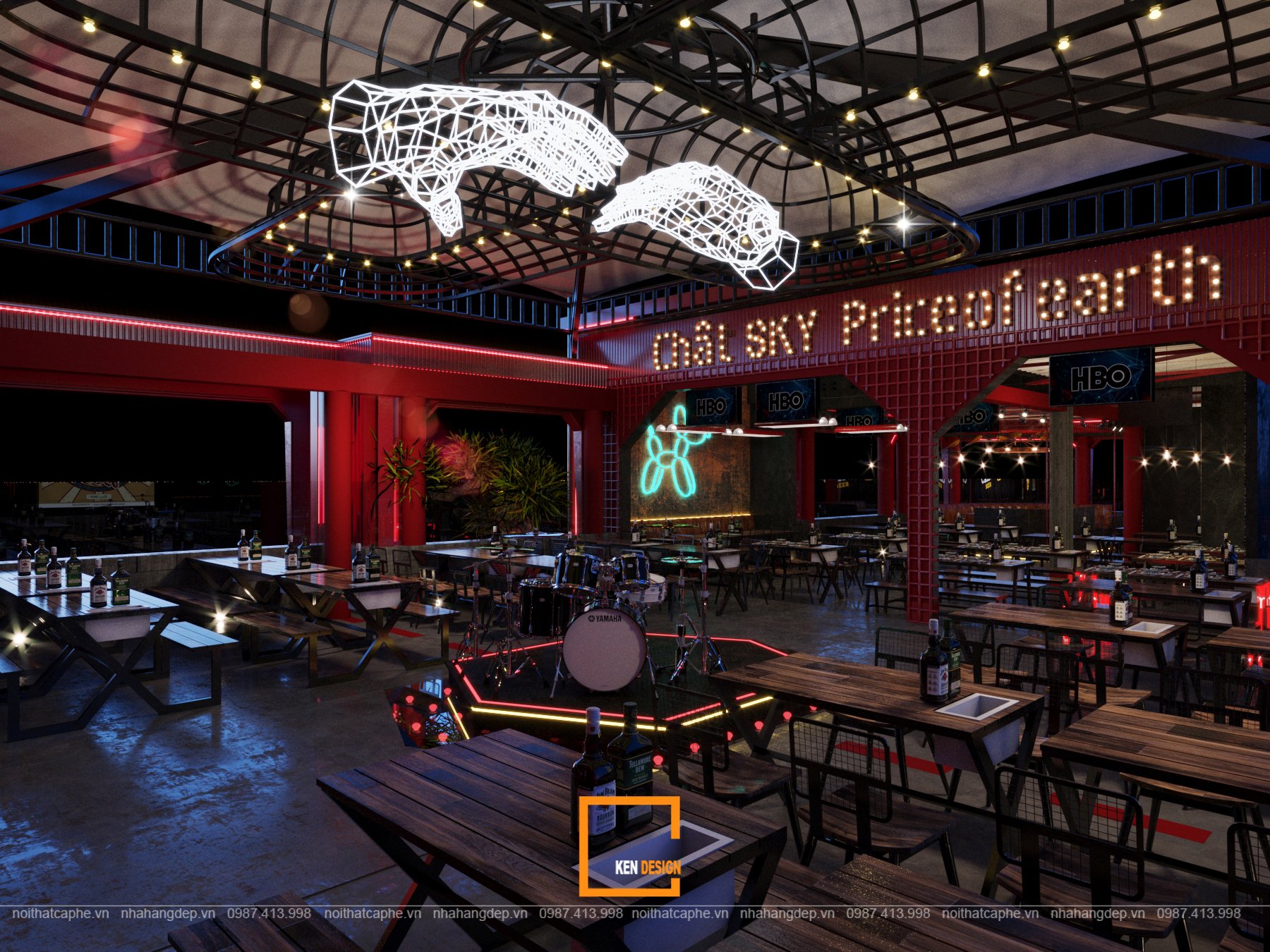
Design Beer Club Skyzone with a generous open space
Beer Club Skyzone has the advantage of a large floor area, relatively few small details do not take up much surface space, so the common space is extremely spacious and airy. The industrial elements in the restaurant stand out and are strong, without overdoing many decorative details. The central area is prominent and attractive with the image of hands connecting customers, as well as on the wall there are decorative lighting details that are very suitable and express this style.
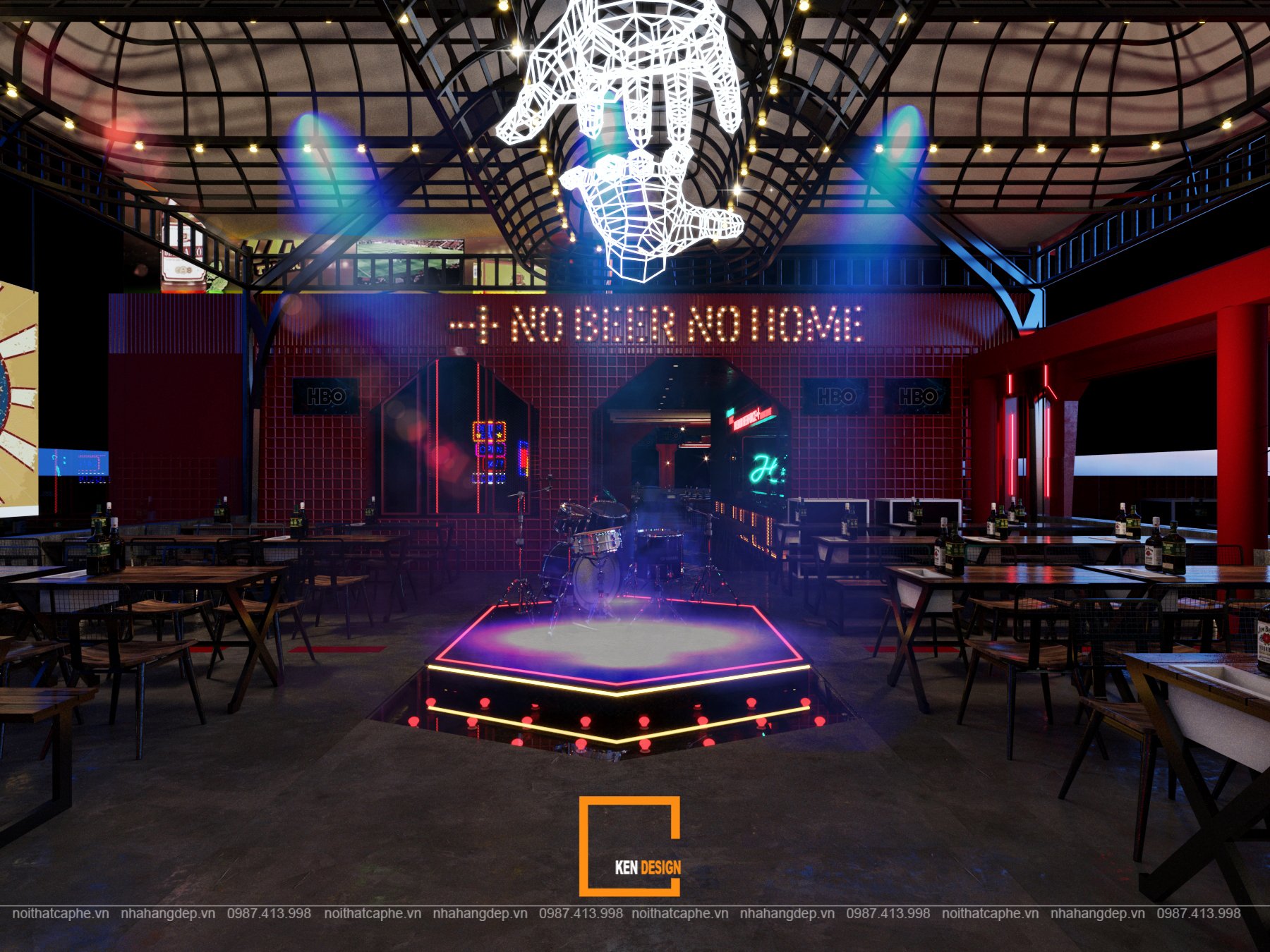
Many customers want to go to restaurants that are full of natural elements and are in harmony with the environment. Therefore, with the design of Beer Club Skyzone, taking advantage of the spacious façade, the architect designed large skylights along the façade, with transparent glass panels to easily receive light and circulation. air to the outside. The high wall array helps to expand the space and create a more airy feeling for the restaurant.
Around the two sides of the chicken wings are areas for guests to sit and eat. The toilet area located near the end of the restaurant is designed in a slightly ghostly style with a slightly dark space, but still ensures light for customers to use.
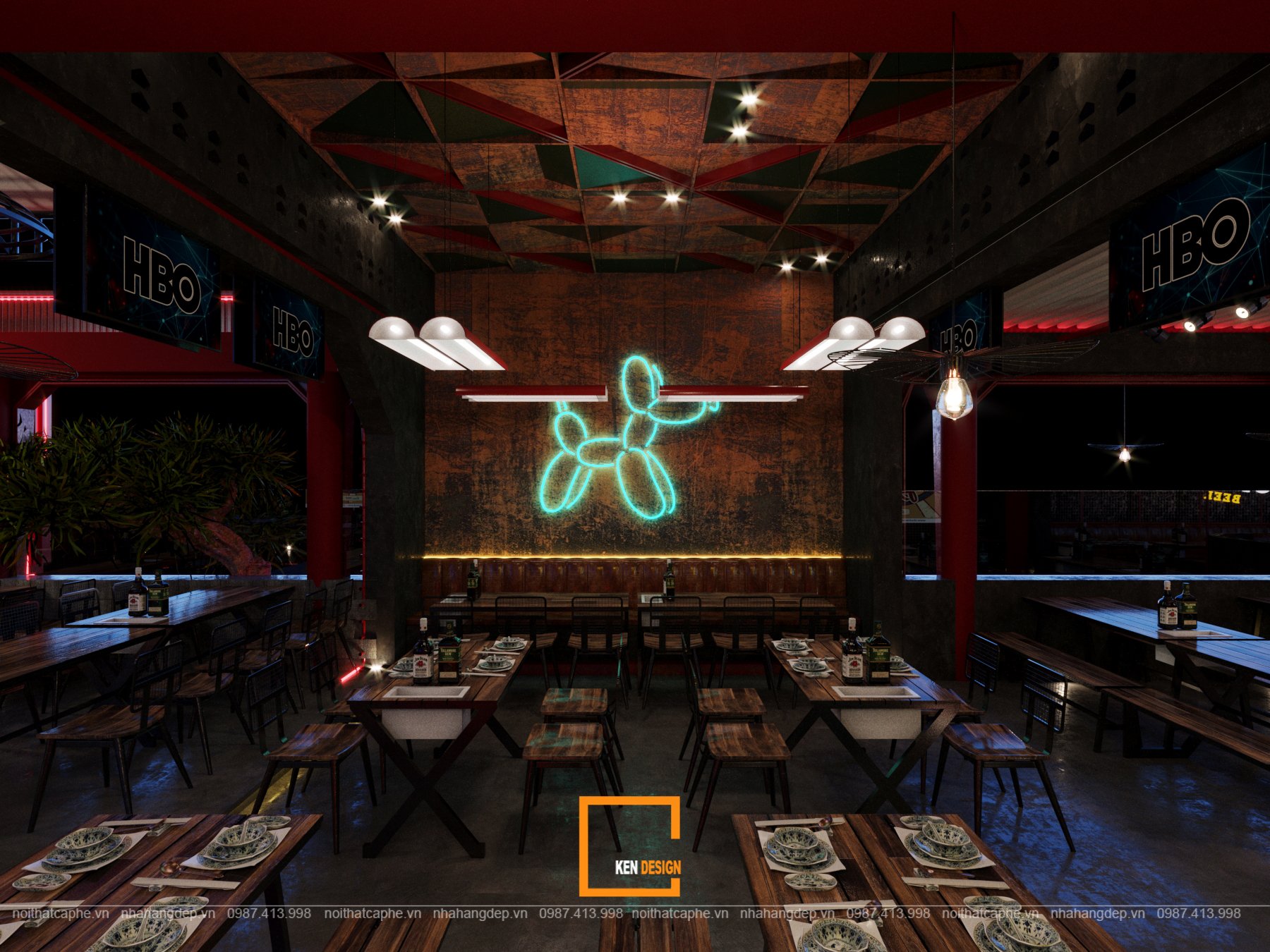
The main color in the design of Beer Club Skyzone
White, gray, navy, black or dark brown wood are the main colors often used in industrial design in general and Beer Club Skyzone is no exception to this standard. The whole space exudes a strong, strong and simple and rustic look - a unique and interesting combination, bearing the breath of factories and workshops in the last century.
The colors in the design of Beer Club Skyzone are not too picky and meticulous, all of them look simple and true from the natural color of the materials and furniture used. The "naked" in the color of the rough texture combined with some gentle accents of the lighting system created a space that seemed to be the opposite of light and darkness, but very harmonious and made connecting the details of the interior.
Lighting system, decor in the design of Beer Club Skyzone
Unique lighting system
In the space with dark interior, the design of Beer Club Skyzone uses a variety of light bulbs to illuminate the rooms while highlighting unique details. The ceiling light system and the drop-ceiling box light directly provide full light at the dining table for customers. In addition, some other spaces of the restaurant use hanging lights to create softness, combined with some bulbs at the foot of the wall to provide light for the aisle.
Design Beer Club Skyzone bar area using wall hangings and decorative lights with letter shapes to create attractive accents; add personality to the space. The restaurant's name outside is placed in the middle with an LED light inside that is always outstanding day or night, combined with the wall with the brand name to create a unique and personal check-in point, easily attracting the eyes of customers. go road.
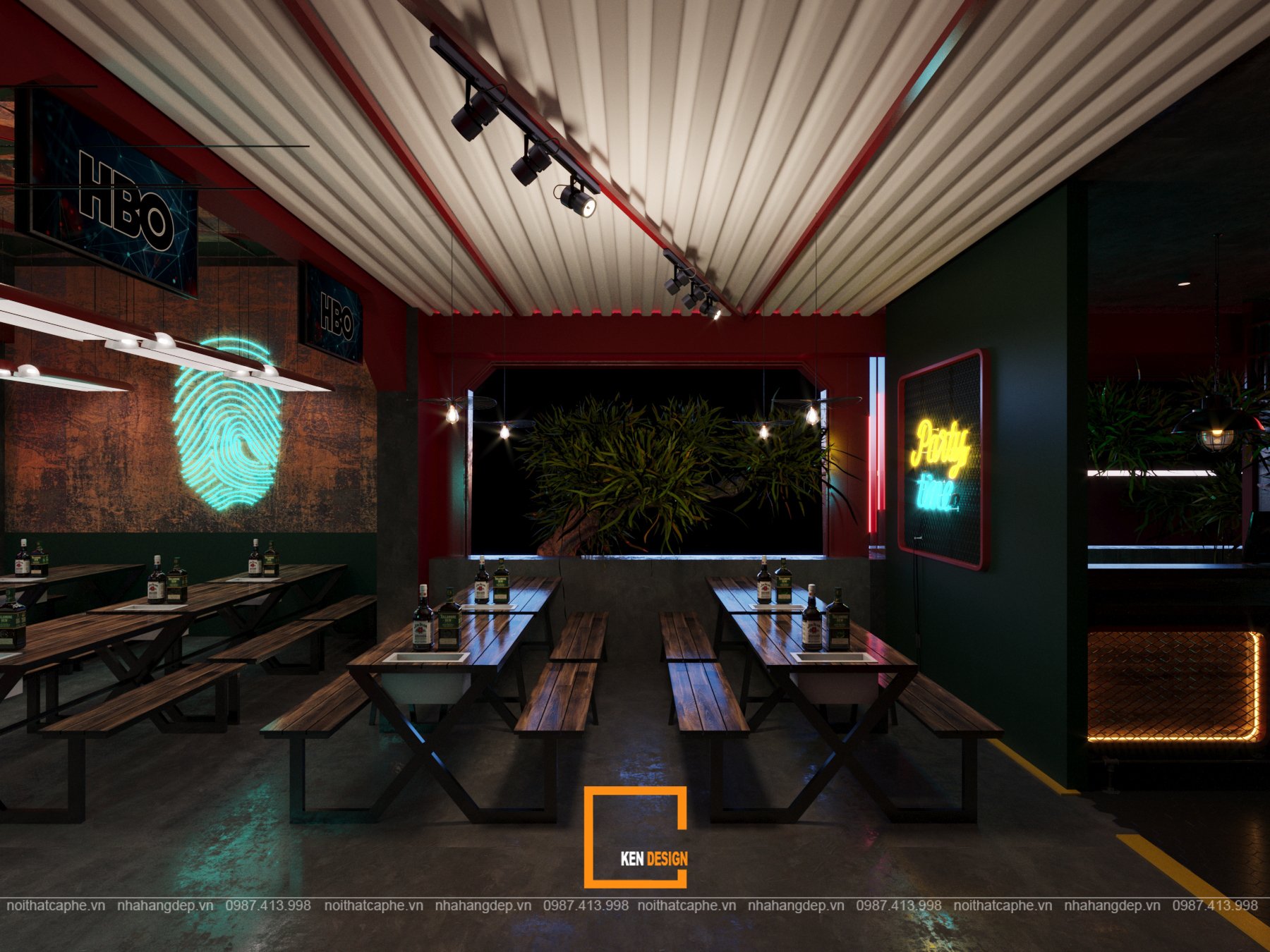
Fresh and cool decor
In addition to lights, decorative signs are also used a lot in the design of Beer Club Skyzone. On the wall of the restaurant is a unique gear detail, like a machine; industrial plant characteristics. The overall design of the restaurant makes customers feel like they are sitting on a ship or a container with a powerful and mysterious operating machine inside.
On the outside of the design of Beer Club Skyzone, the architect has incorporated more trees to help the space become softer, more peaceful and softer.
Ken Design - restaurant and cafe design expert
Thank you to the investors, Mr. Phuong and Mr. Dung, for trusting and collaborating with Ken Design to create a very personal and different Beer Club Skyzone design.
If you are intending to run a restaurant or cafe business without a clear direction, as well as design experience, do not hesitate to contact KenDesign today for advice. We are a reputable unit in the field of restaurant and cafe design with a team of experienced architects, professional construction team and enthusiastic and attentive staff. Ken Design will help you answer questions and practical difficulties during the design and construction process, giving you unique, attractive and creative spaces.
