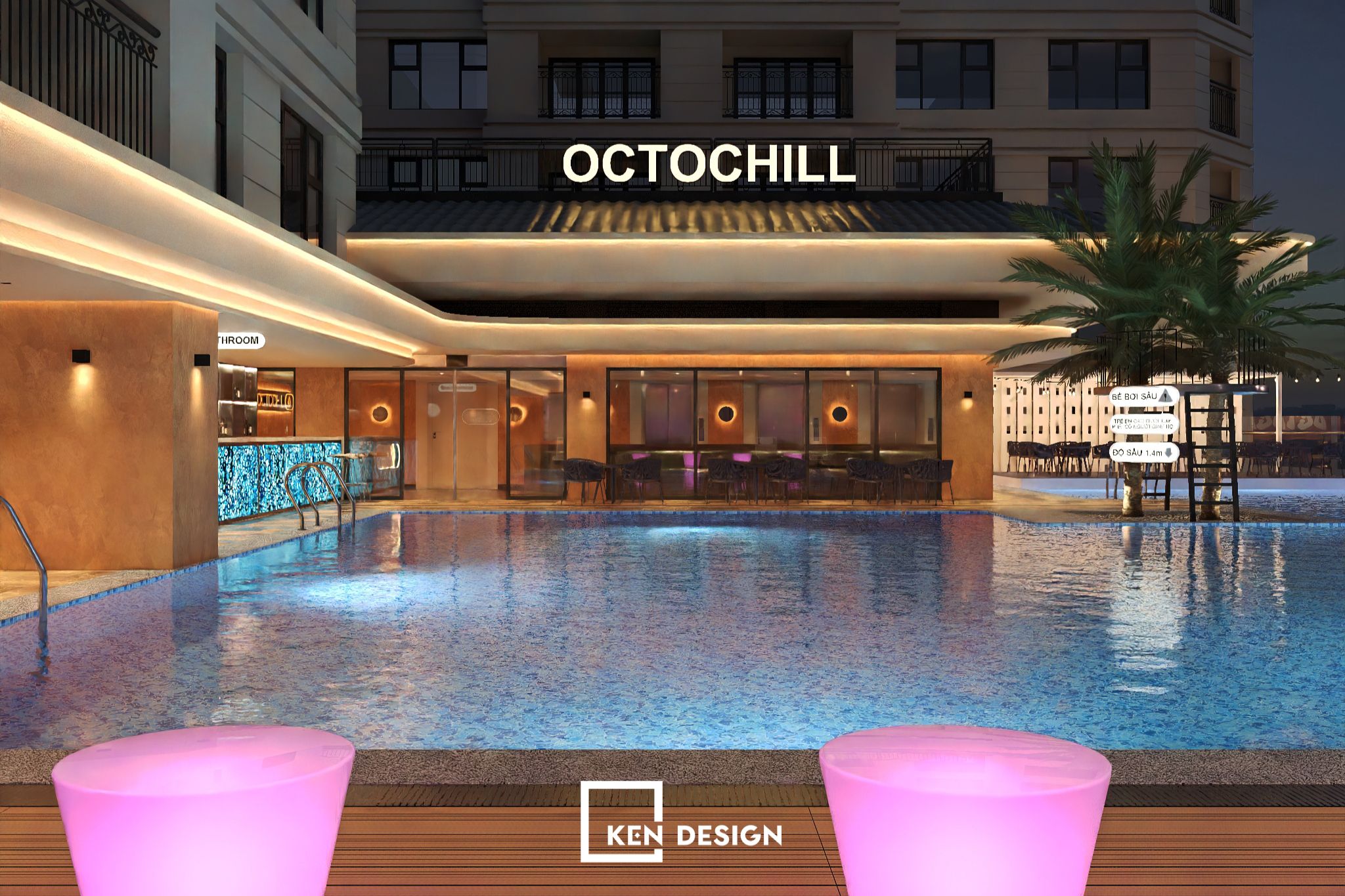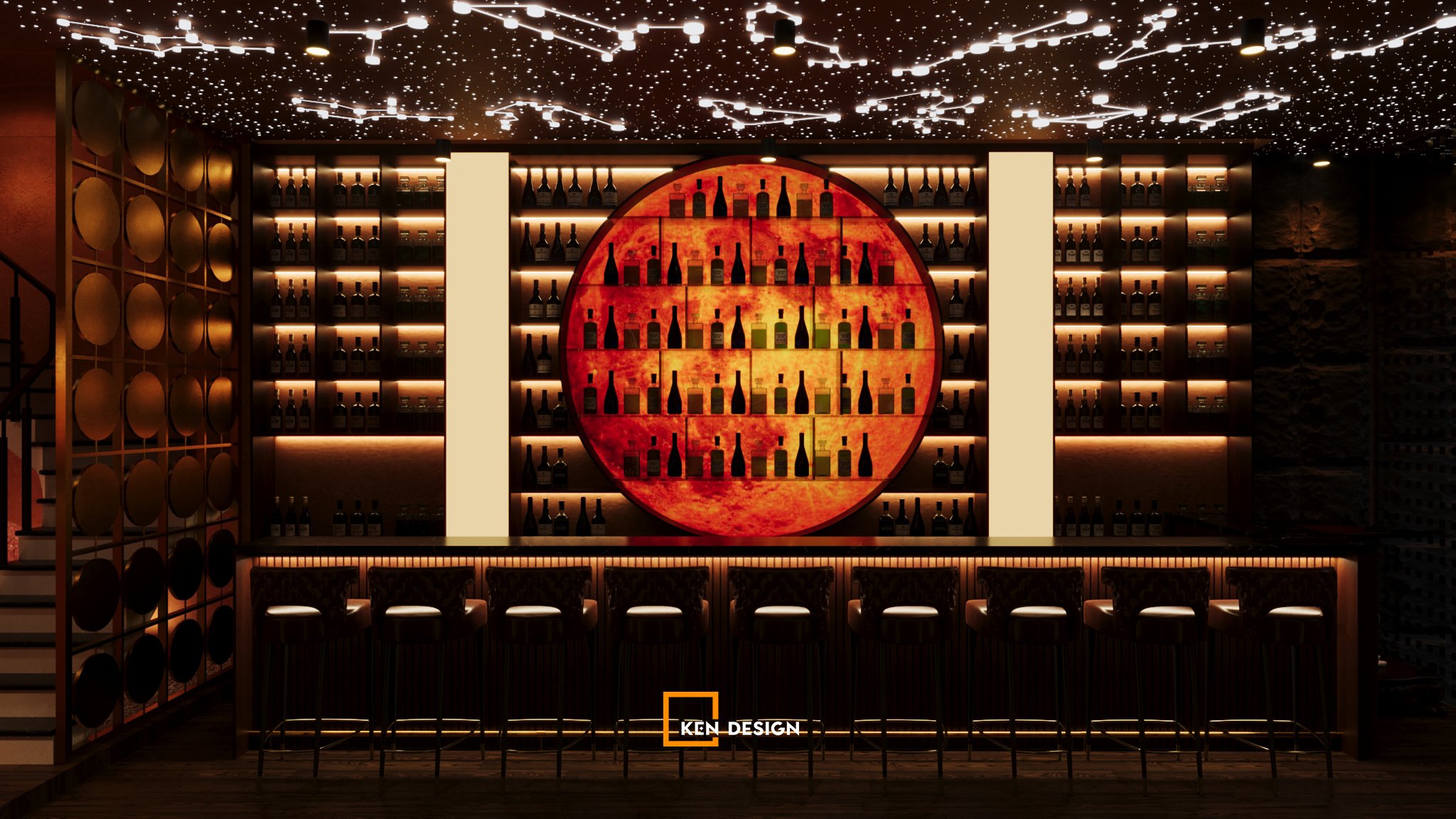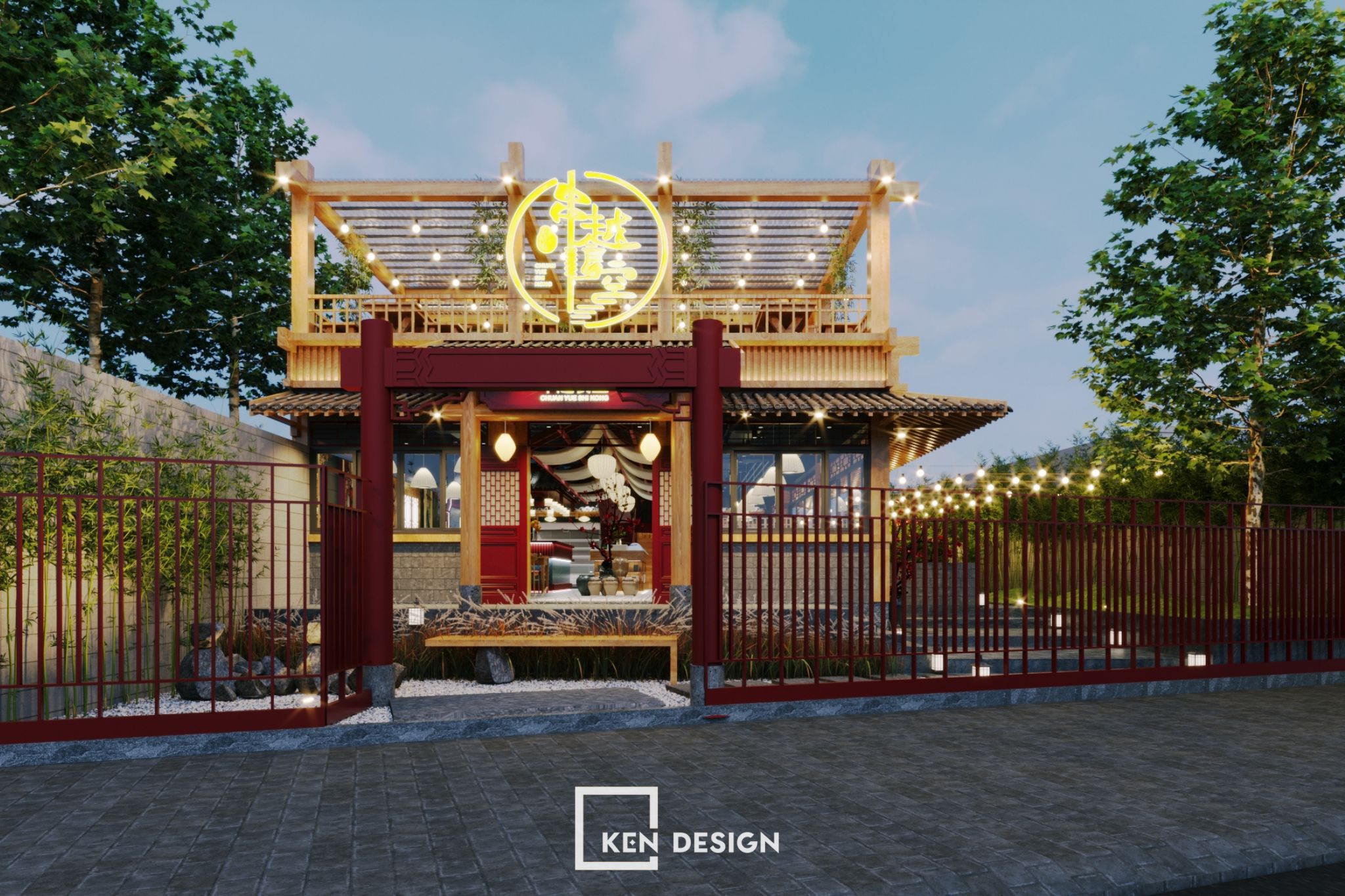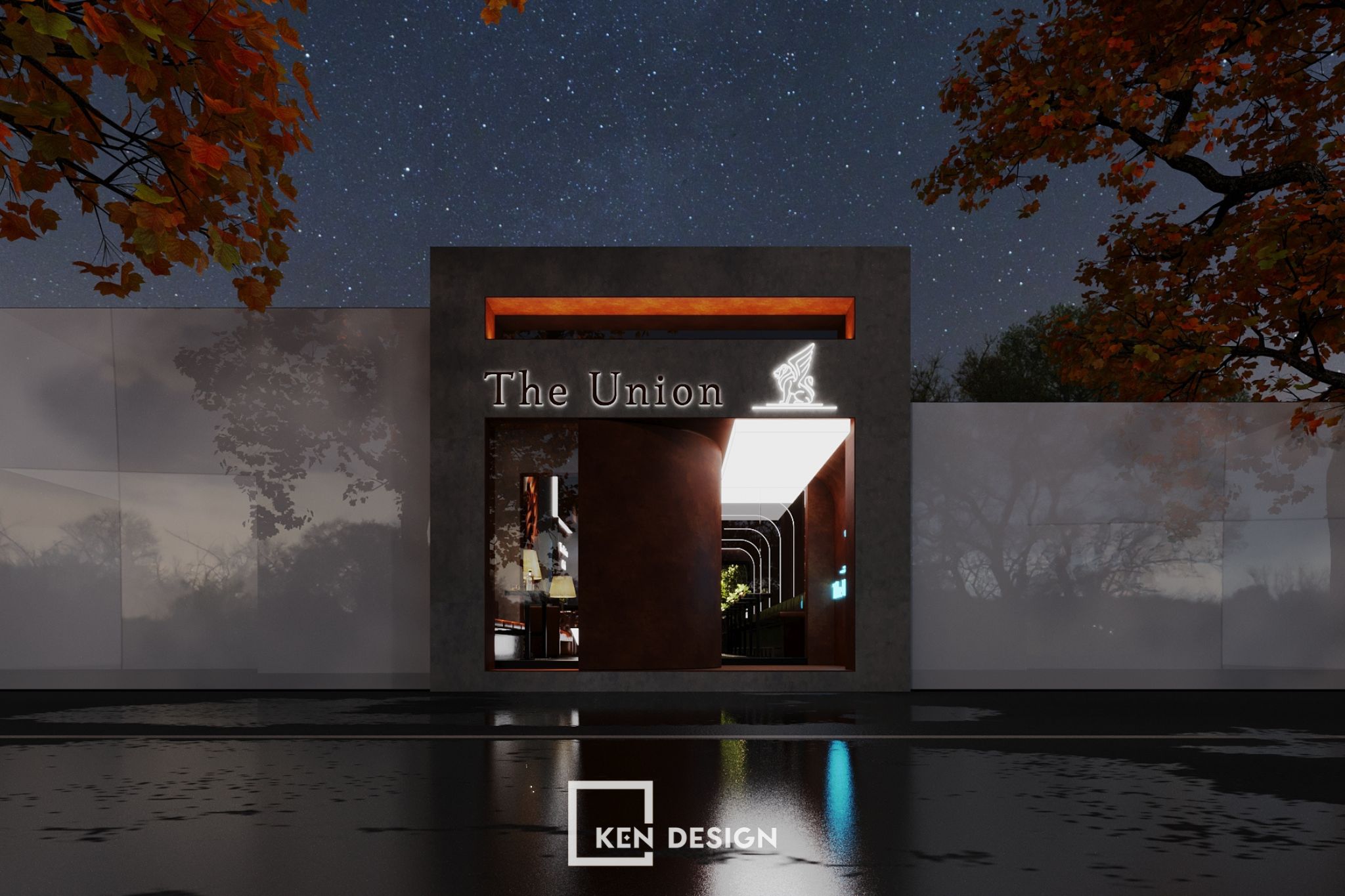Nowadays, the design of housing models combined with entertainment spaces is becoming more and more popular. The investor can have an ideal bar space right in his house to bring his own space but also help you relax comfortably. The following article KenDesign will introduce a project that our team of architects has just completed, which is the design project of the family bar of Ms. Lyna
Family Bar design style
Inspired by the design style of luxurious and sophisticated bars, Ms. Lyna's family bar offers a relaxing and attractive space. The design of this bar is quite special, with an open space overlooking the lake. Therefore, KenDesign's architects had to carefully research to retain the inherent mystery of the bars but still have to design to suit the relaxing open space. We aim to design a luxurious space but still retain the warmth of a family space. Bringing a relaxing experience at the bar in an impressive way right in the investor's house.
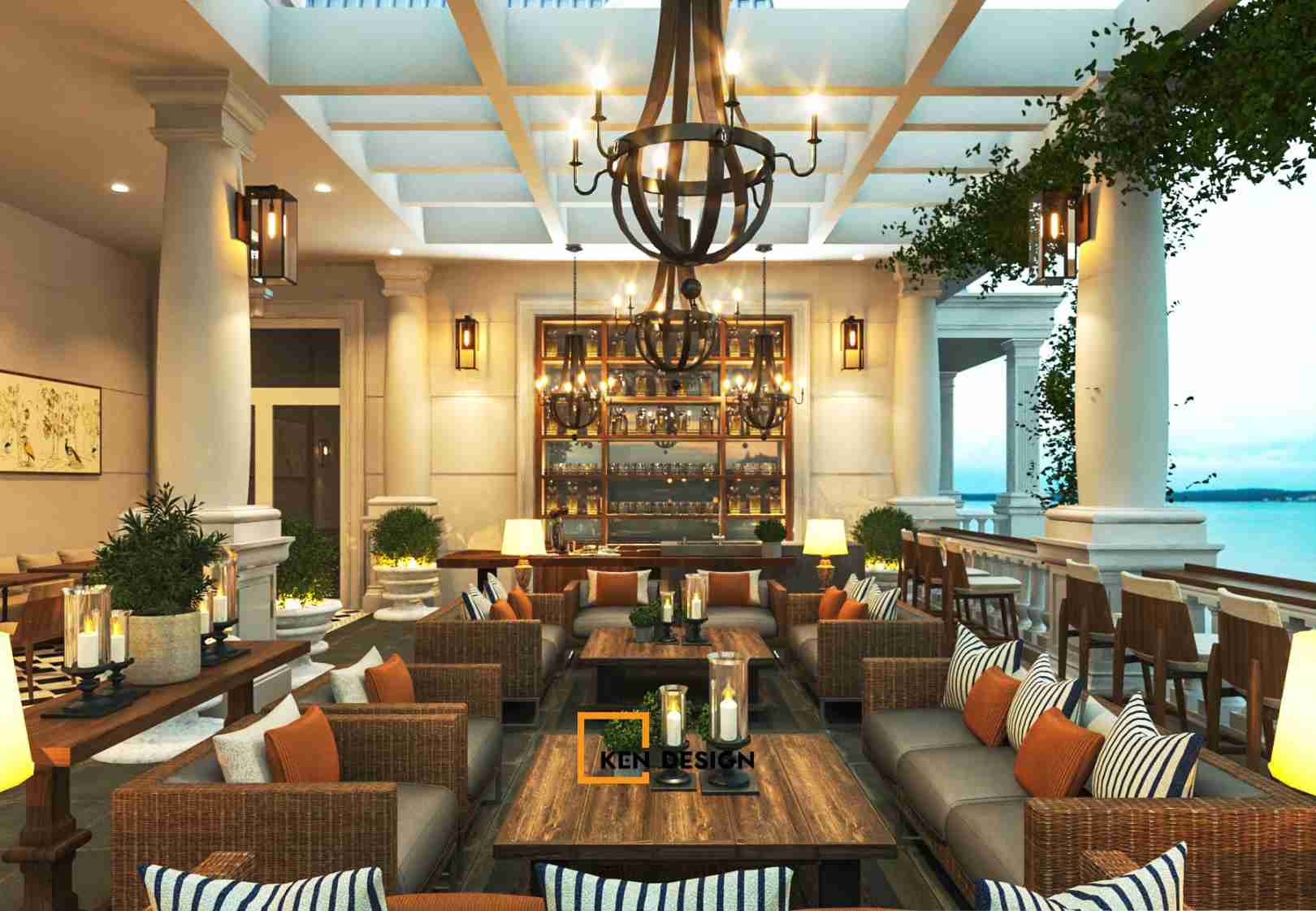
Discover luxurious, impressive interior design
Lyna's family bar brings an impressive luxurious space with unique interior designs. The interior of this design uses felt sofas, a design commonly found in bars with many colors, is the main furniture used in the bar. They are arranged around each other to bring a cozy feeling of comfort, a feeling of reunion and conversation. Two large tables using wood grain are placed in the middle to bring a natural familiar feeling.
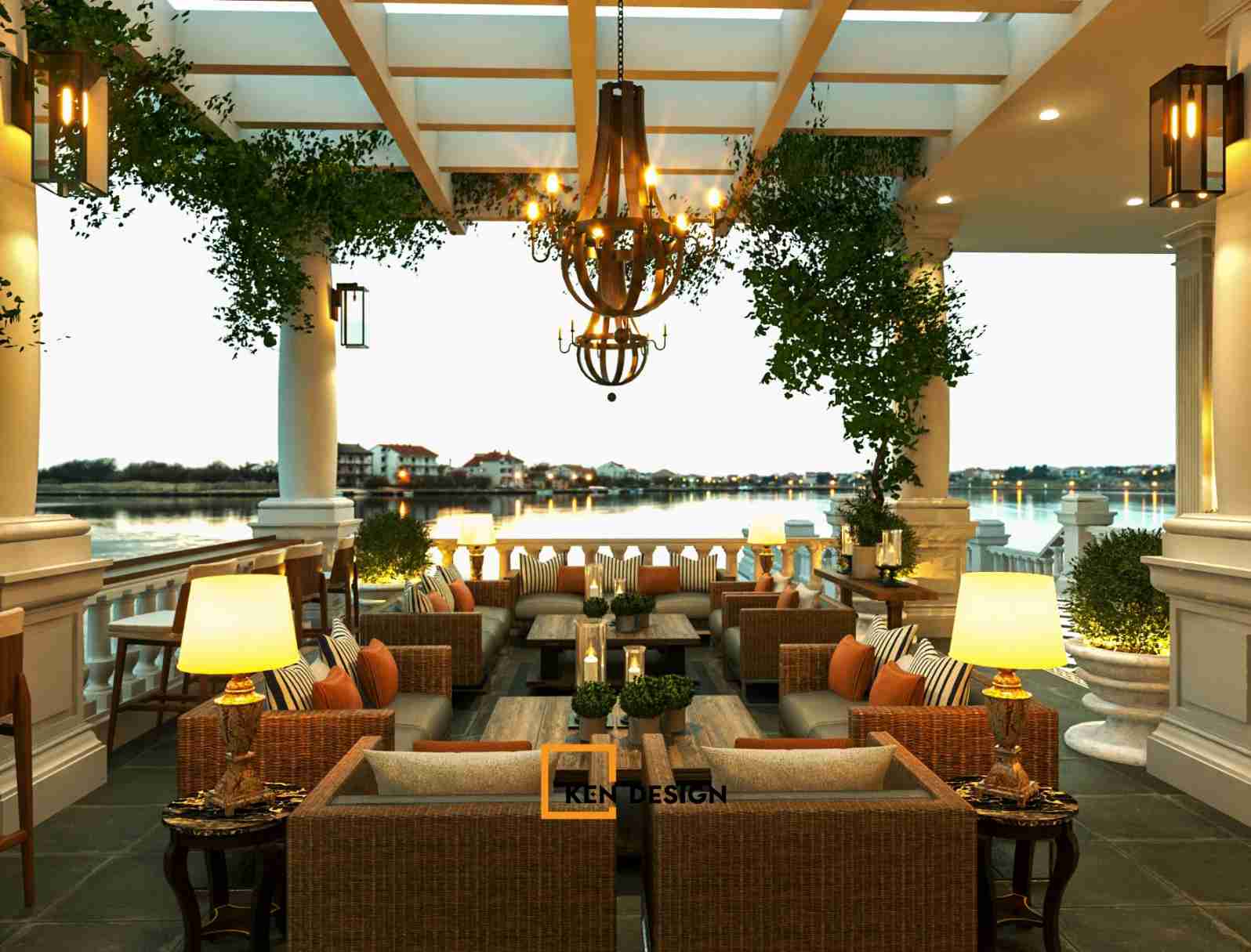
Besides, the chairs of moderate height were also chosen to arrange the patio area facing the lake view. Taking advantage of the top of the paints, the architects have designed a small table with thin wood material for convenience when you can both watch the lake view and enjoy cocktails.
The space of this bar design is covered with a simple but delicate white paint, so to highlight and bring a cozy and attractive atmosphere to this space. The architects used a lot of wood materials for the interior to bring harmony to the entire space.
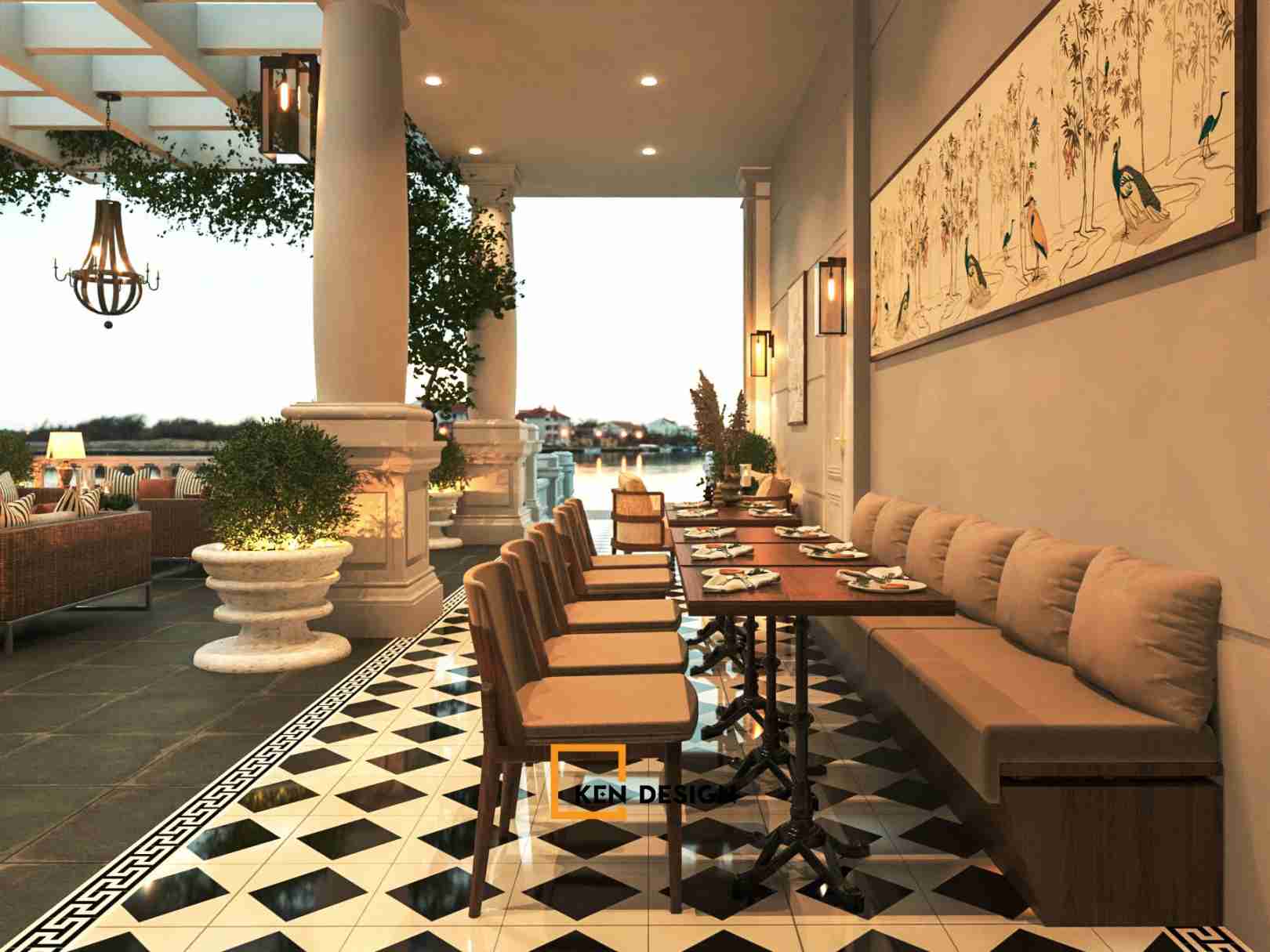
Discover a warm, sophisticated space
Lyna's family bar space is a unified space, however, with large columns designed in vertical rows to form a space between the aisle space and the central area. Right from the entrance, you will see a dining area arranged along the length of the space, the table is designed to be minimalistic and open to the gaps. The separation between the aisle space and the main space is also reflected in the background brick color. The central area uses dark brick in the style of the bars. The dining table uses brick color with basic black tones with unique textures.
Large paintings are delicately decorated on the walls, making the space more attractive and impressive. With an open space, the architects have designed more locations for trees to bring a natural harmonious space. The ceiling of the central area is specially designed with square lines to provide a comfortable outdoor space. Besides, will take advantage of the climbing plants to create a relaxing natural space.
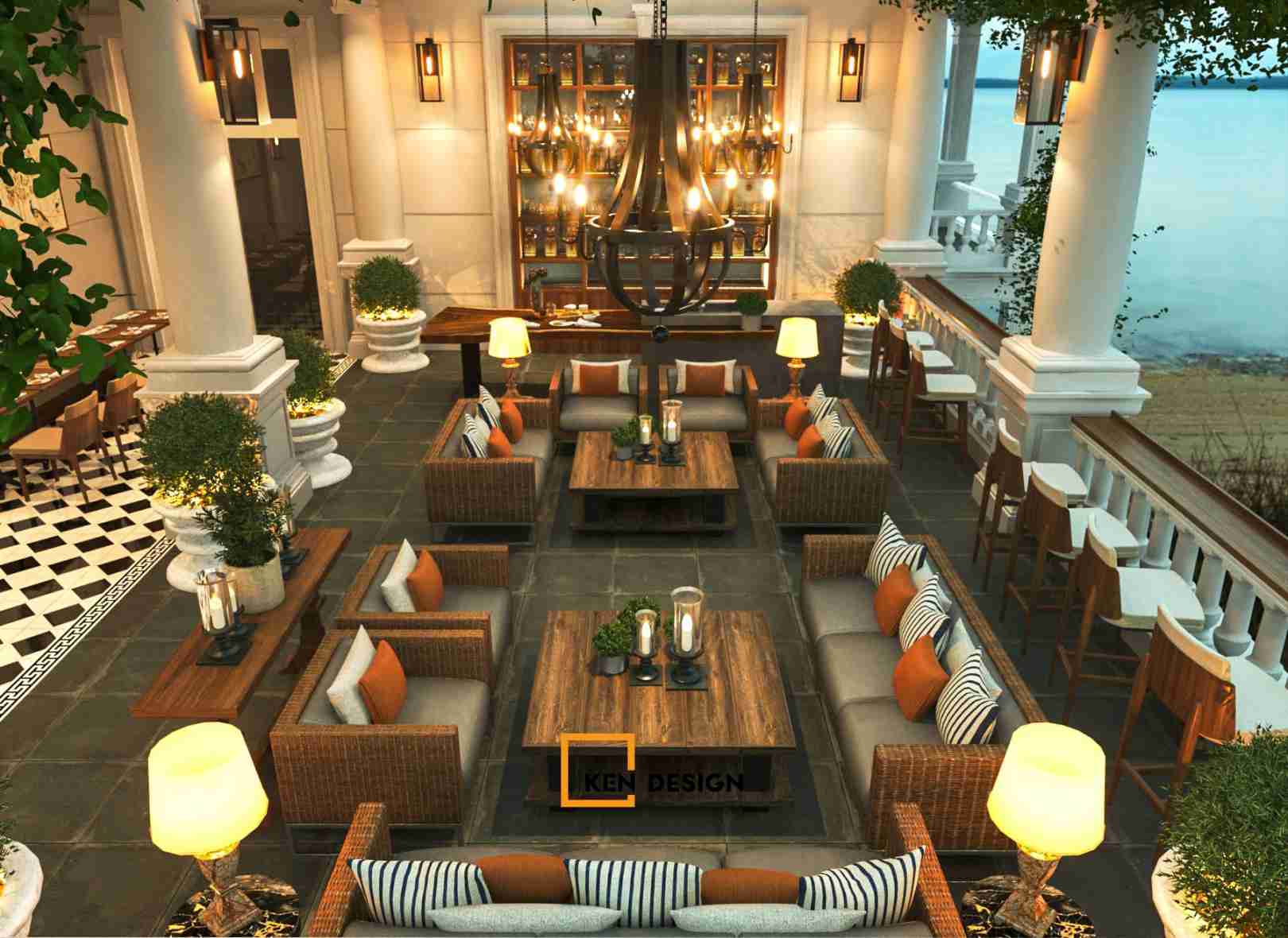
Unique lighting system
For the design of the bar model, the design of the lighting system is one of the important factors. Even though it is an open space, the design of the bar in the family of Ms. Lyna still uses a system of many lights to ensure the best light for space efficiency. Long chandeliers with classic and luxurious design are used to hang in the main lobby area opposite the bar, bringing shimmer and mystery. Besides, each large pole has long lamps, the main light color is yellow, bringing a cozy touch, attracting light from many sides to bring an ideal chill space.
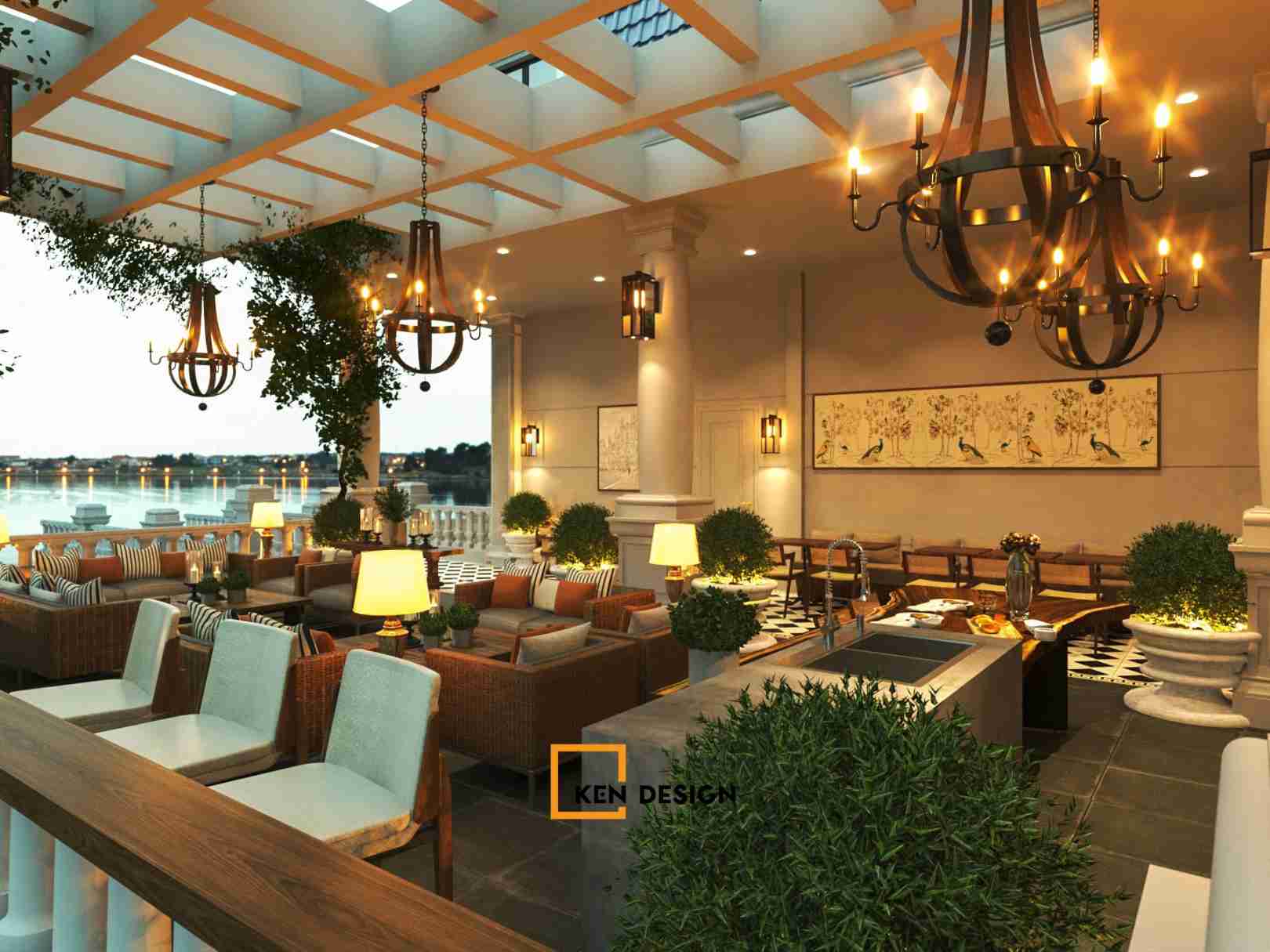
Luxury bar system, super attractive
In this home bar design project, KenDesign's architects had to calculate specifically and in detail the size of the bar to best suit the entire space as well as meet the functions and conveniences. convenient, convenient and still ensures high aesthetics. The counter system is designed into a large rectangular cabinet with many compartments designed in a concave wall frame to expand the area of the shop. Using wood materials and covering glass adds a luxurious look to the counter system. Because it is a family counter system, it is designed with full amenities but still has a very high aesthetic
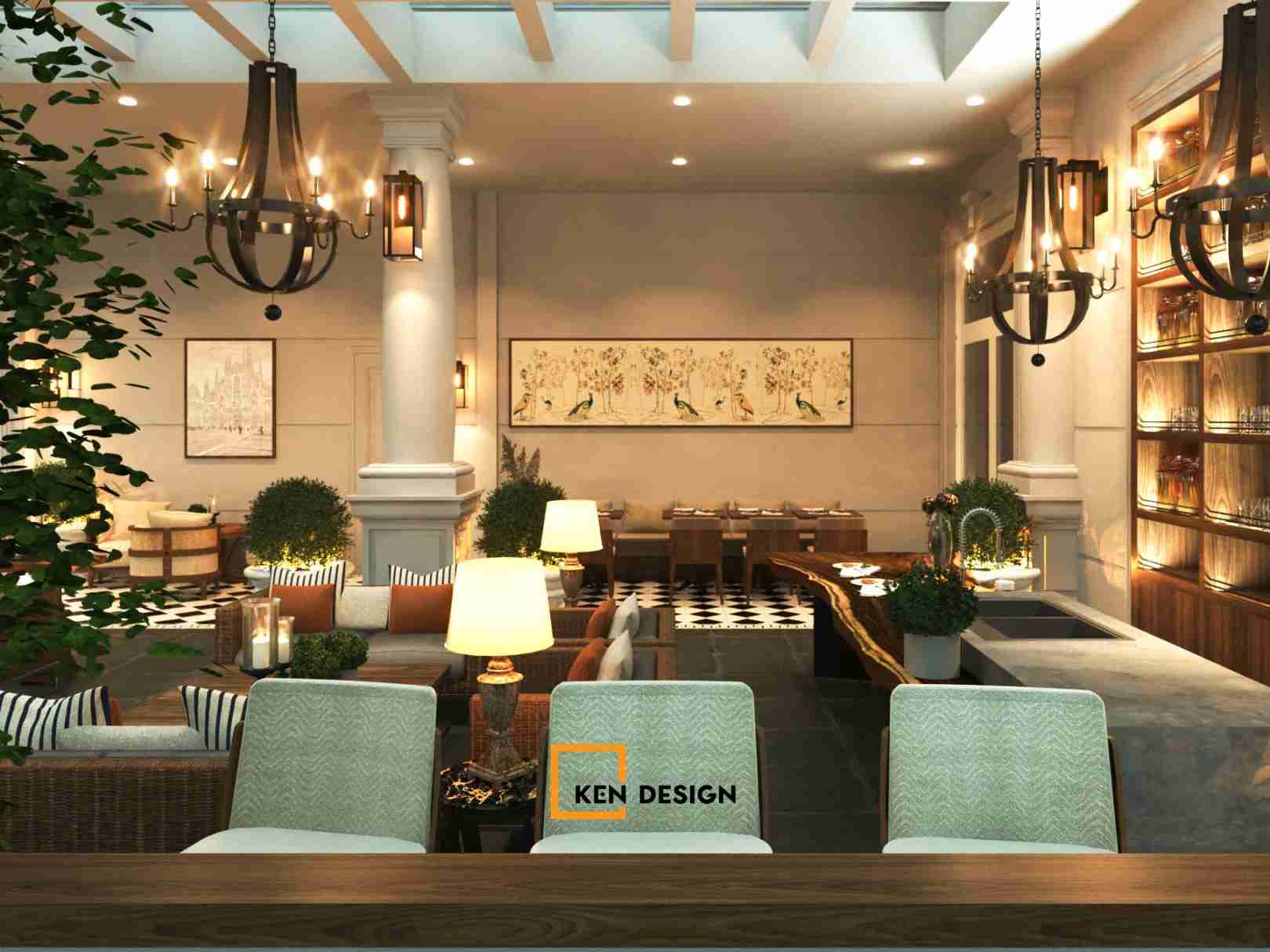
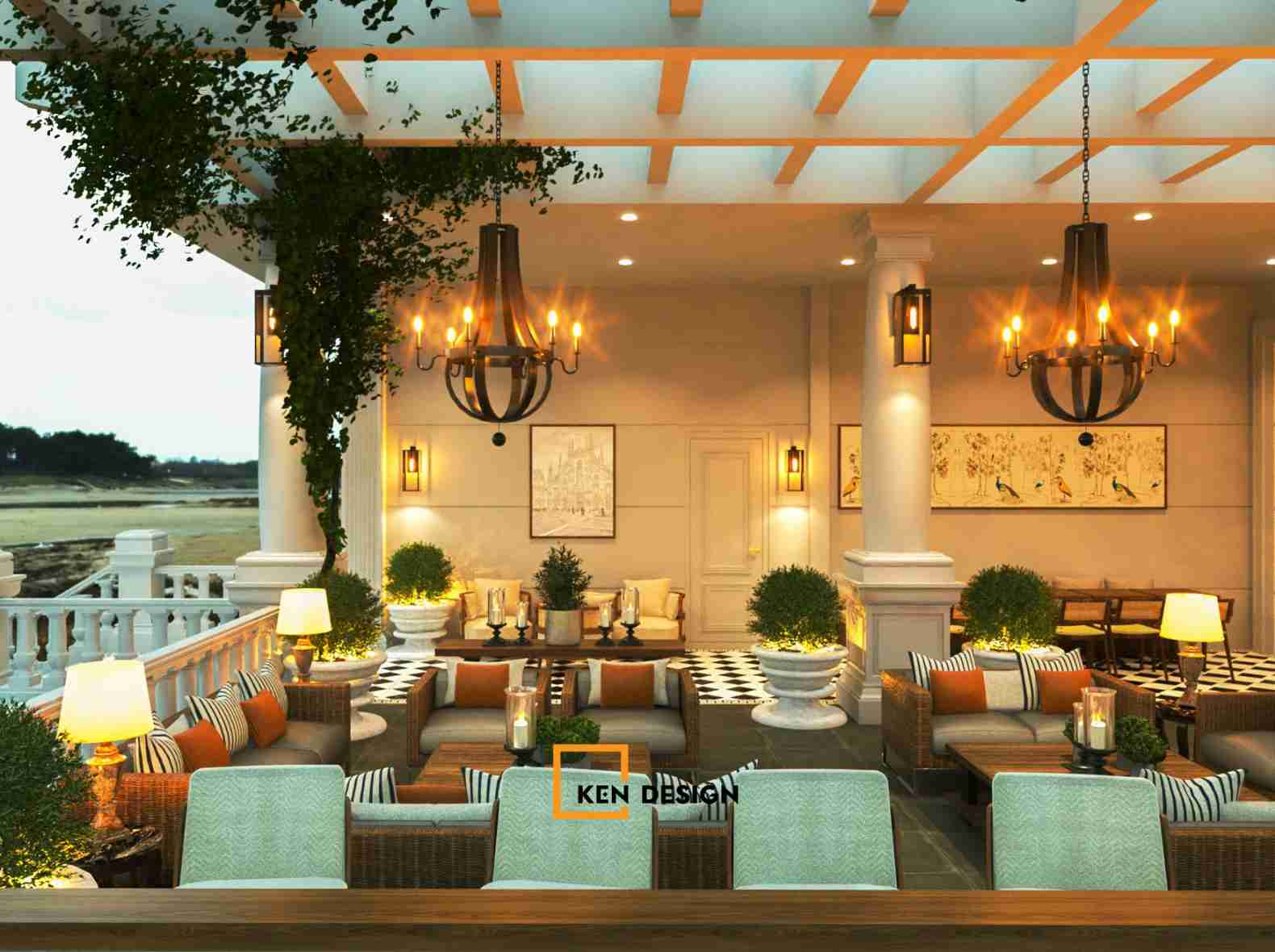
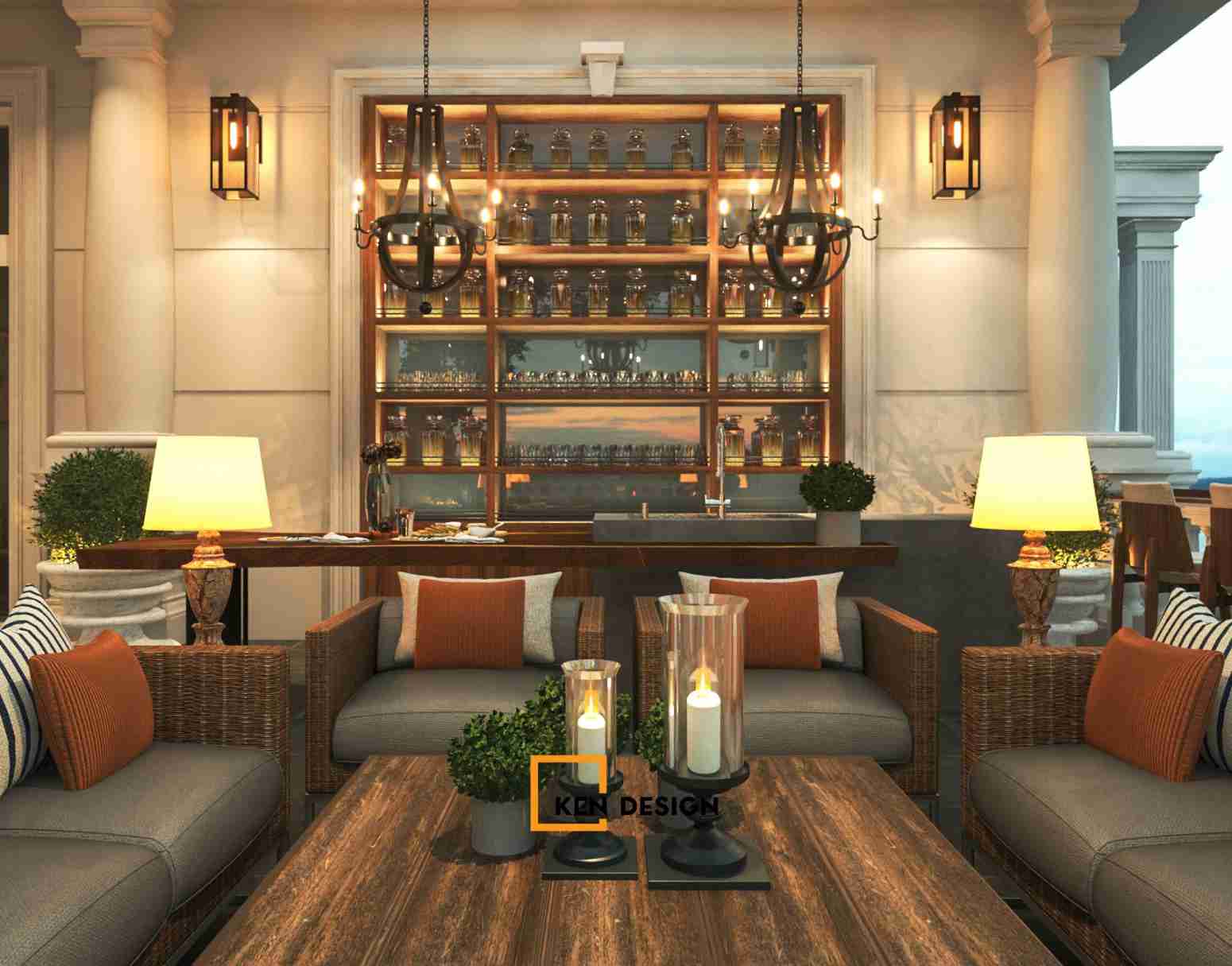
Kendesign team feels very happy to accompany the design of Lyna's family bar. With the full amenity of the spatial elements of an attractive luxury entertainment venue, this family bar design will impress and bring a cozy relaxing space.
If the investor is intending to run a pub lounge bar business without a clear direction, as well as design experience, please contact KenDesign immediately for advice and support. KenDesign will help you answer questions, overcome practical difficulties in the construction process, design to bring you unique and attractive pub spaces.
