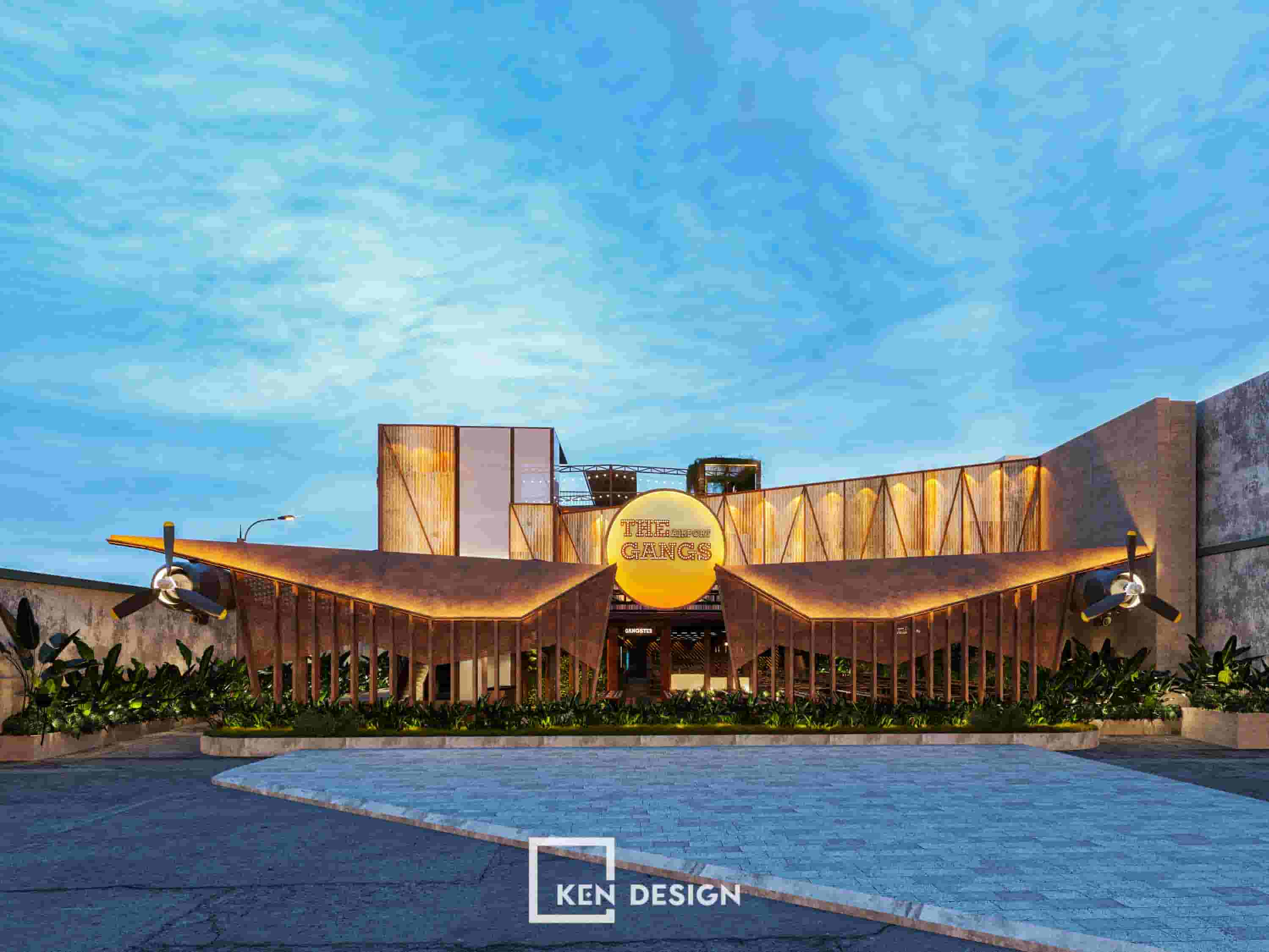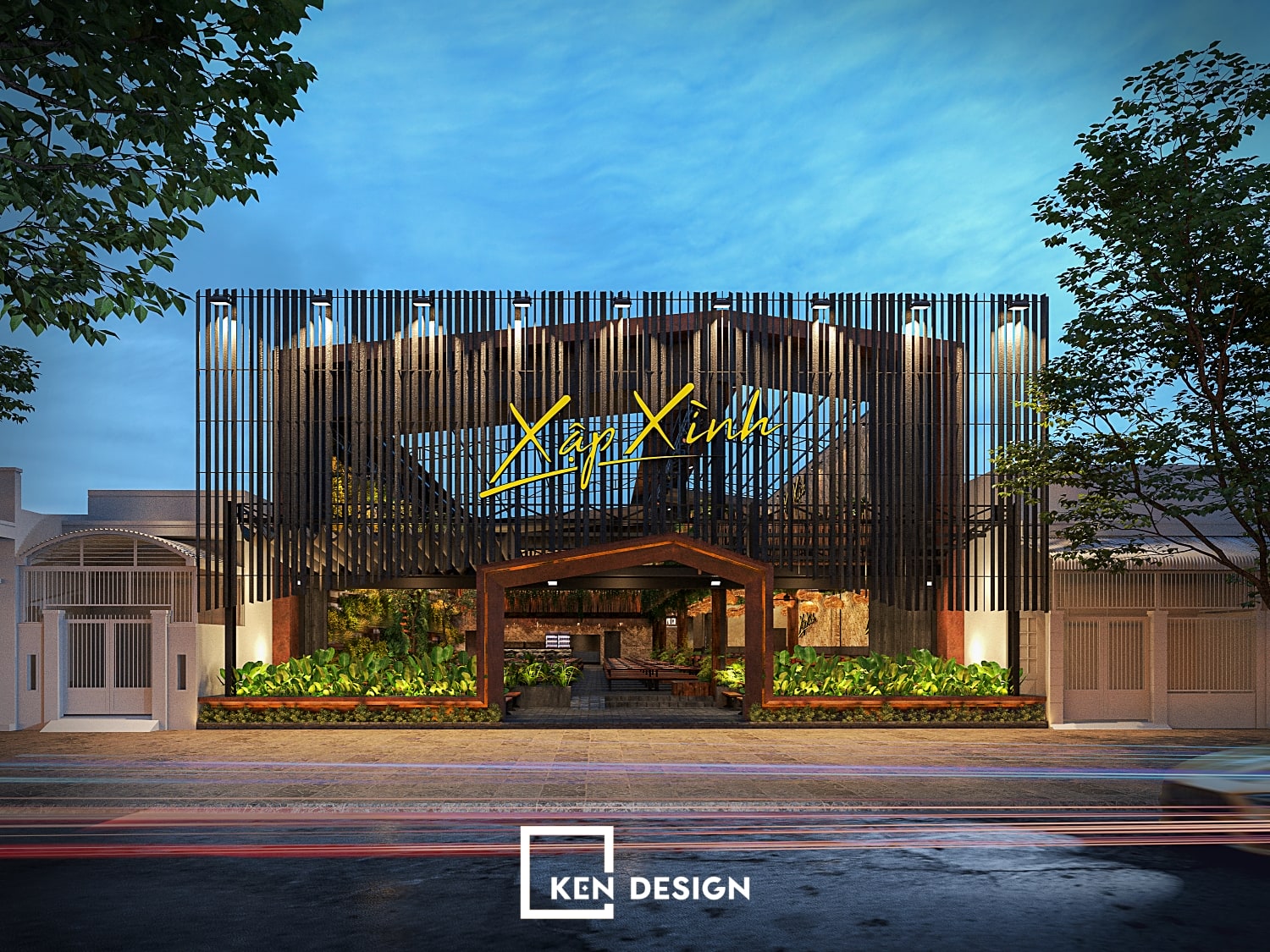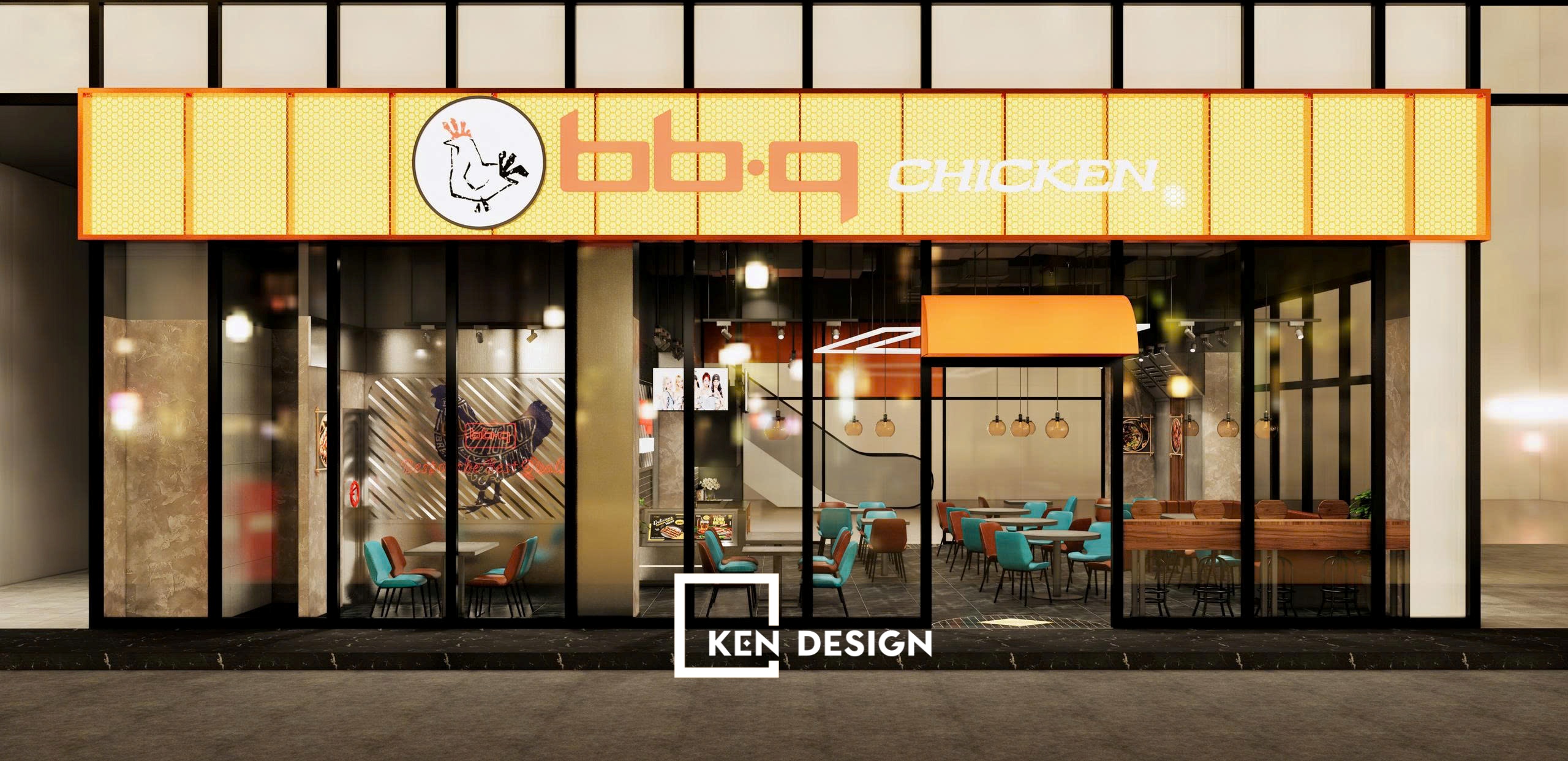In recent years, Chinese cuisine has become a trend and is greatly beloved, leading to the increased attention of many investors towards Dimsum stall designs. The design of Dimsum Mingmo in Hue Street combines modern aesthetics with traditional elements, creating a space full of impressions. In the following article, let's join KenDesign in exploring the unique stall design of Dimsum Mingmo in Hue Street.
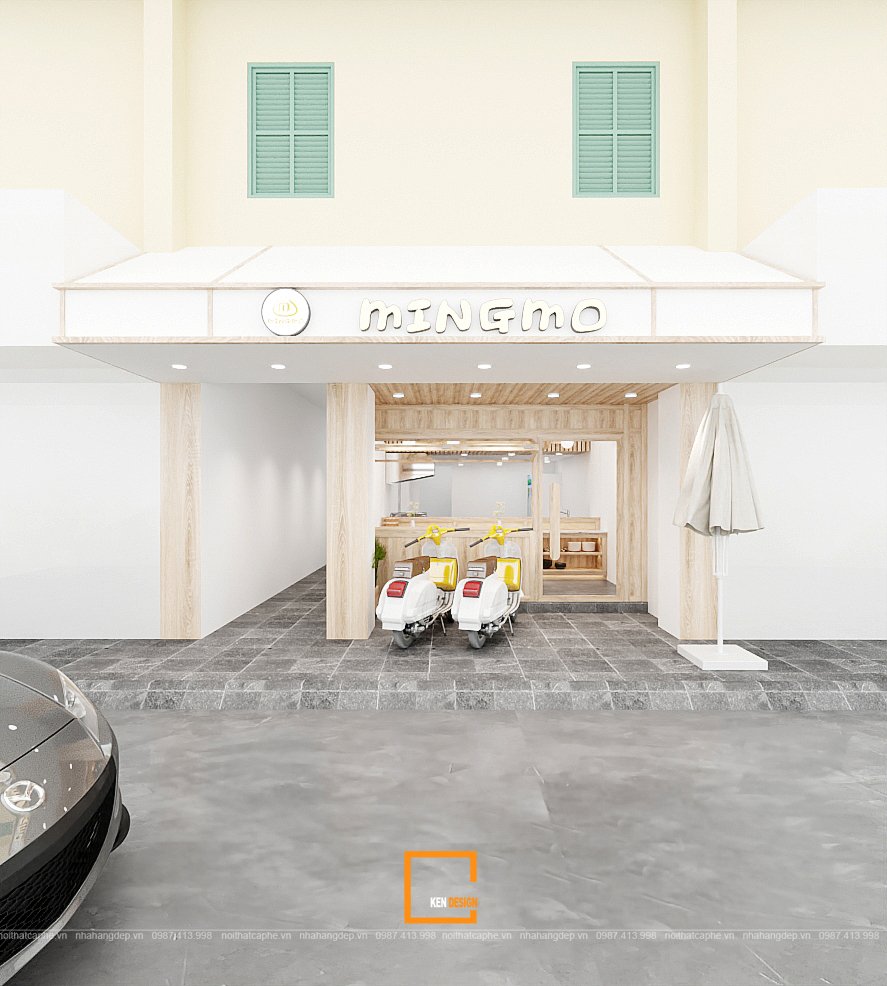
Inspiration for the Design of Dimsum Mingmo in Hue Street
Drawing inspiration from Chinese Dimsum restaurants, the design of Dimsum Mingmo embraces a more modern approach, incorporating fresh aesthetics that resonate with the dynamic style of today's youth. The harmonious blend of traditional and contemporary elements forms a space that is truly impressive.
Sophisticated and Modern Interior Space in the Design of Dimsum Mingmo
The interior space of Dimsum Mingmo is relatively small, typically catering to takeout customers due to limited space. Starting from the exterior, Mingmo is designed to be recessed inward, creating a parking area for customers. It features two separate entrances: a larger entrance leading to the sales counter and customer area, and another entrance for kitchen access.
Stepping inside, you'll encounter an incredibly modern space dominated by a white color scheme, which serves as a focal point for the entire stall. The eye-catching logo, inspired by the main offering of the stall, Dimsum, adds to the modern vibe. The logo is circular, resembling the shape of traditional bamboo steamers. Against the white background, the logo is designed with a vibrant yellow hue, creating an immediate association with the dish.
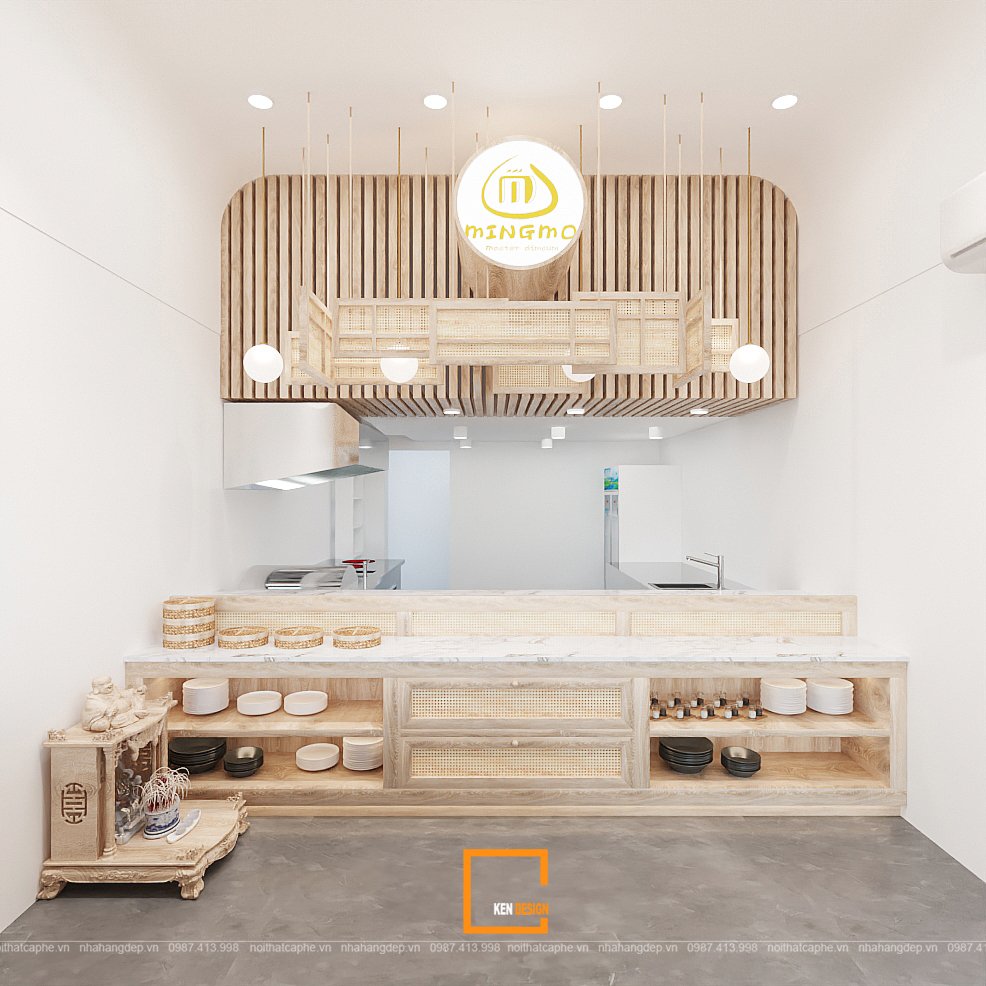
The restaurant space is enveloped in a youthful and vibrant white background, with the fresh and bright wooden tones of the Dimsum furniture. The central counter is designed symmetrically, featuring multiple outward-facing compartments of equal size to hold utensils and tools for dining. Customers can conveniently help themselves to these items. Directly above the counter, symmetrically aligned along the ceiling, are long wooden beams that enhance the aesthetics and create a harmonious layout for the space.
Delving deeper inside, you'll find the food preparation area. The bright silver-colored kitchen surface harmoniously blends with the overall ambiance of the stall. The kitchen area extends to both sides along the vertical axis of the store, creating a spacious pathway that enhances the sense of openness. This design not only ensures easy cleaning but also allows customers to witness the food preparation process directly. Having an open kitchen concept like this can leave a positive and lasting impression on customers, creating a sense of transparency and goodwill between the investors and their clientele.
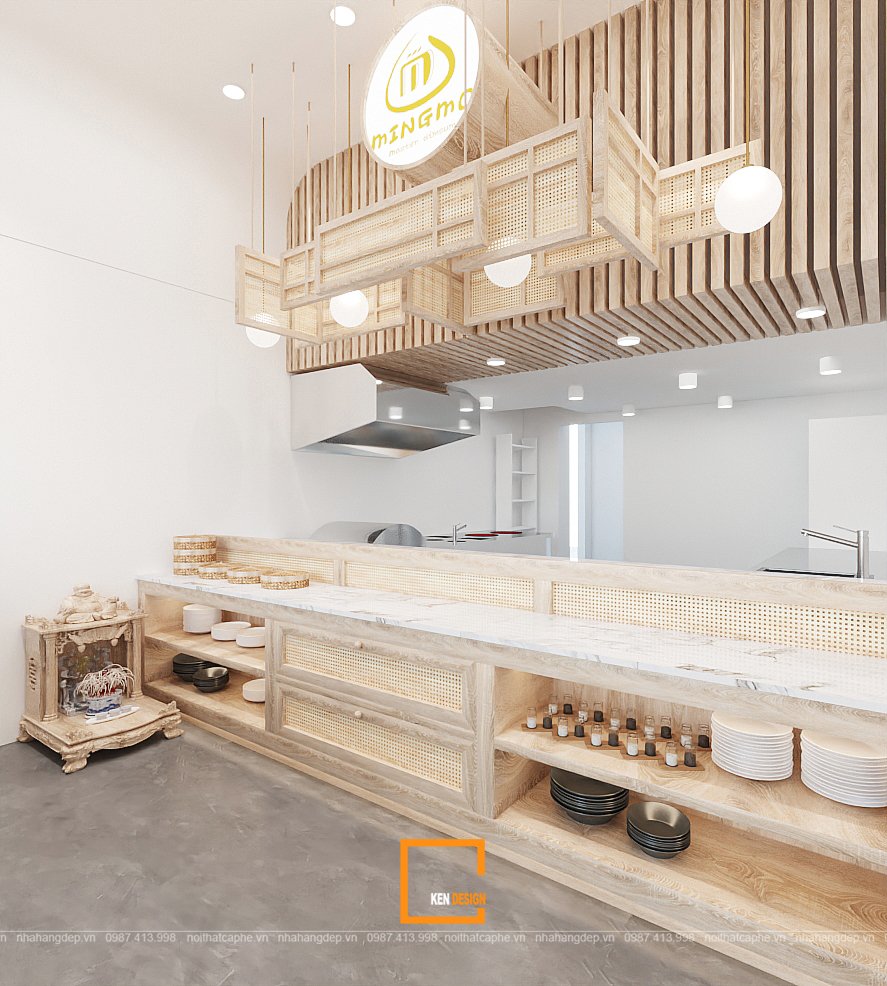
The lighting system of the Dimsum Mingmo design is intelligently integrated with hidden ceiling lights, ensuring ample illumination throughout the space. Additionally, eye-catching circular pendant lights are suspended just beneath the logo—this is the focal point for customers as they enter the stall. The interior food preparation area is also equipped with numerous ceiling-mounted lights, arranged in rows along the length of the space.
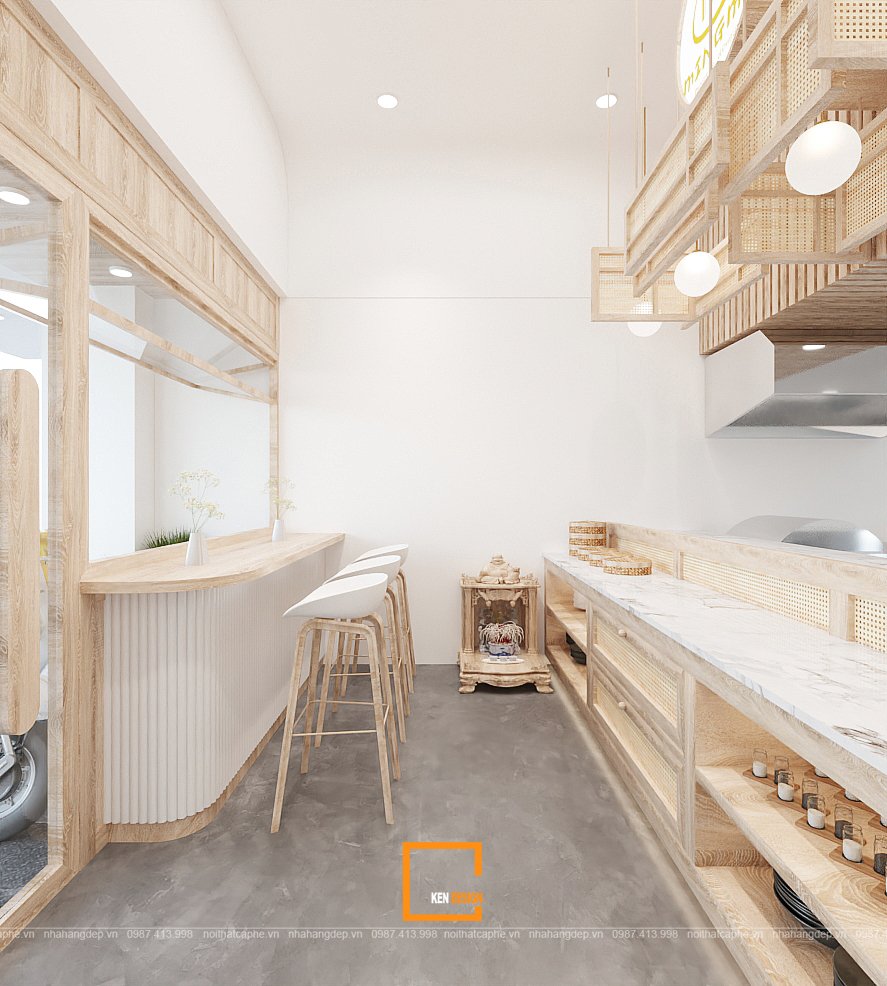
To maximize the available space, our architects utilized a wooden wall to create an elongated table adjacent to tall stools. These are combined with plastic-patterned elements in characteristic white, creating a continuous seating area. This setup serves customers who are either waiting or wish to dine in the stall. The interior flooring of the stall is adorned in gray, a color choice that contributes to a more harmonious environment. It balances the proper brightness of the painted surfaces and the white lighting, creating a well-balanced atmosphere.
>>> See more designs by Kendesign at:
Natural and Familiar Interior Design Materials
For traditional food businesses, the materials used in the design of the establishment are crucial as they reflect the style and create a unique impression for the venue. Although Dimsum is a traditional dish from another country, the utensils used to present the food are bamboo steamers. Thus, the stall's space utilizes wood as a material choice to evoke a natural and familiar ambiance, reflecting the essence of a traditional dish. The entrance is entirely composed of wood, and the furniture, including the tables and chairs, carries a light color tone with simple patterns, designed harmoniously to suit the stall's atmosphere.
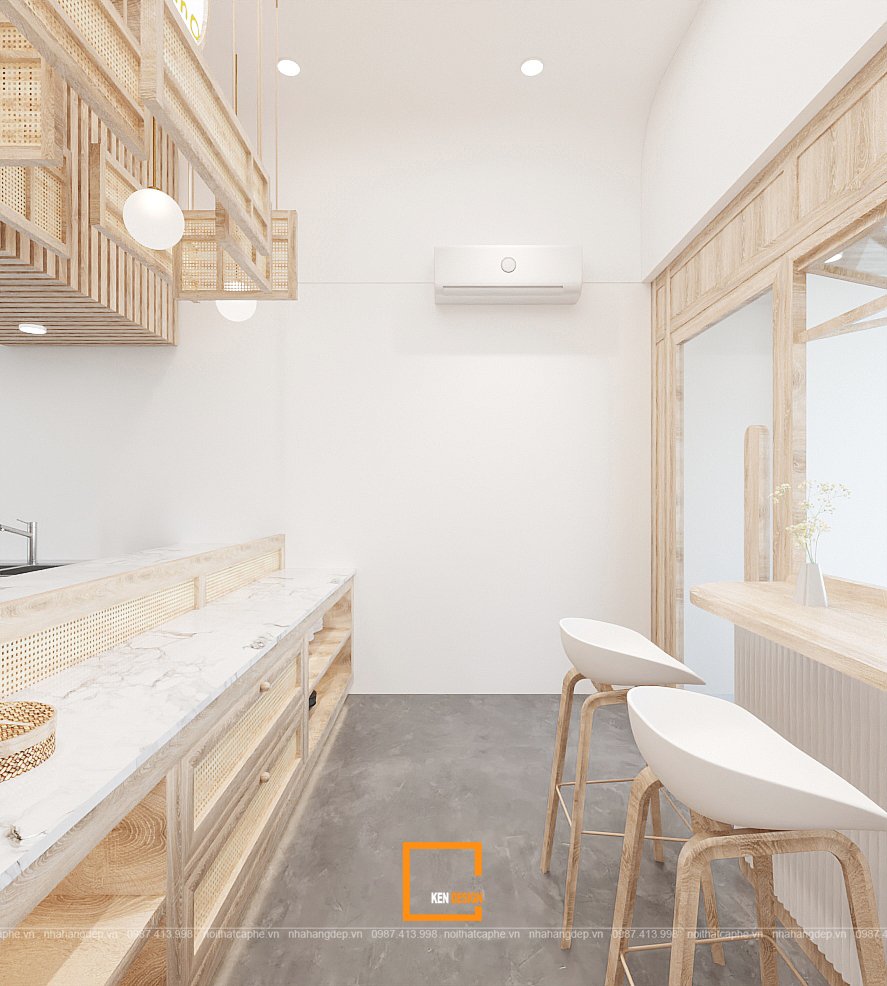
Ken Design - The Expert in Restaurant and Cafe Design
With its youthful and modern yet traditionally rooted aesthetics, the design of Dimsum Mingmo is poised to capture significant customer attention. If you're considering venturing into the restaurant business without a clear design direction, don't hesitate to contact KenDesign for swift consultation. Our team of experienced architects, professional construction crew, and dedicated staff will assist you in addressing practical design and construction inquiries. We aim to provide you, the investor, with uniquely impressive and creatively innovative restaurant and cafe designs.
