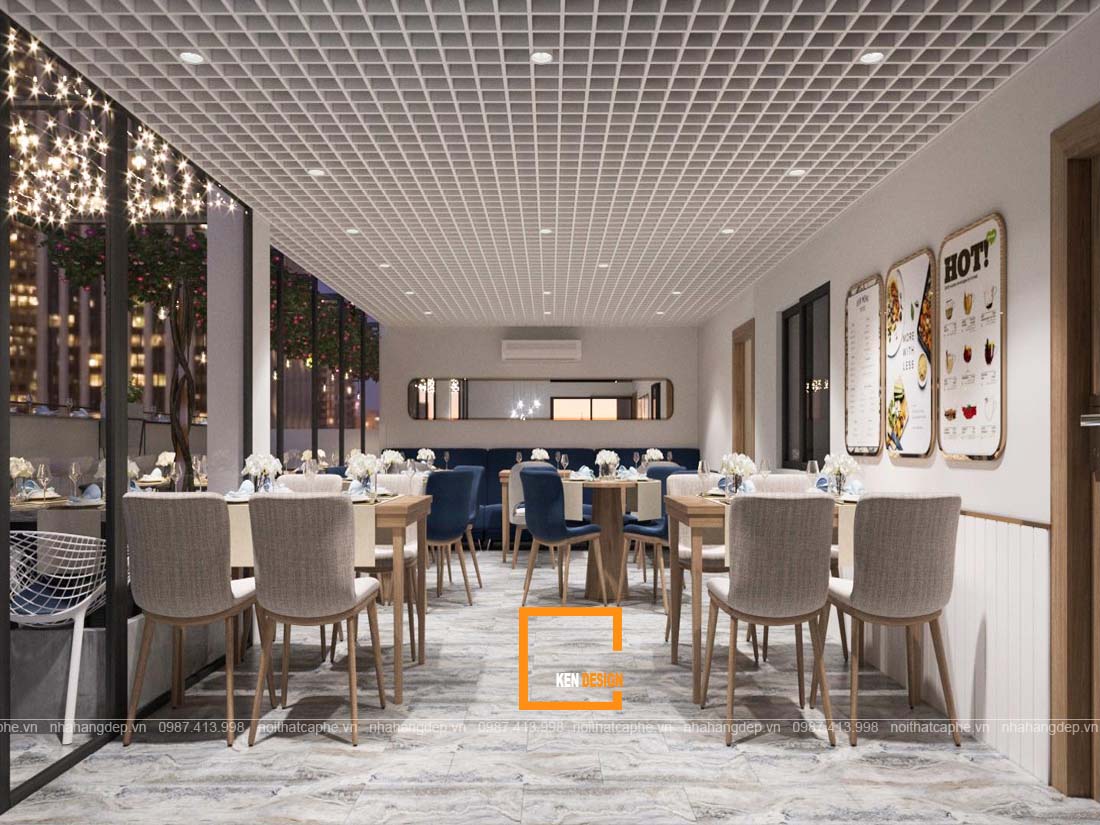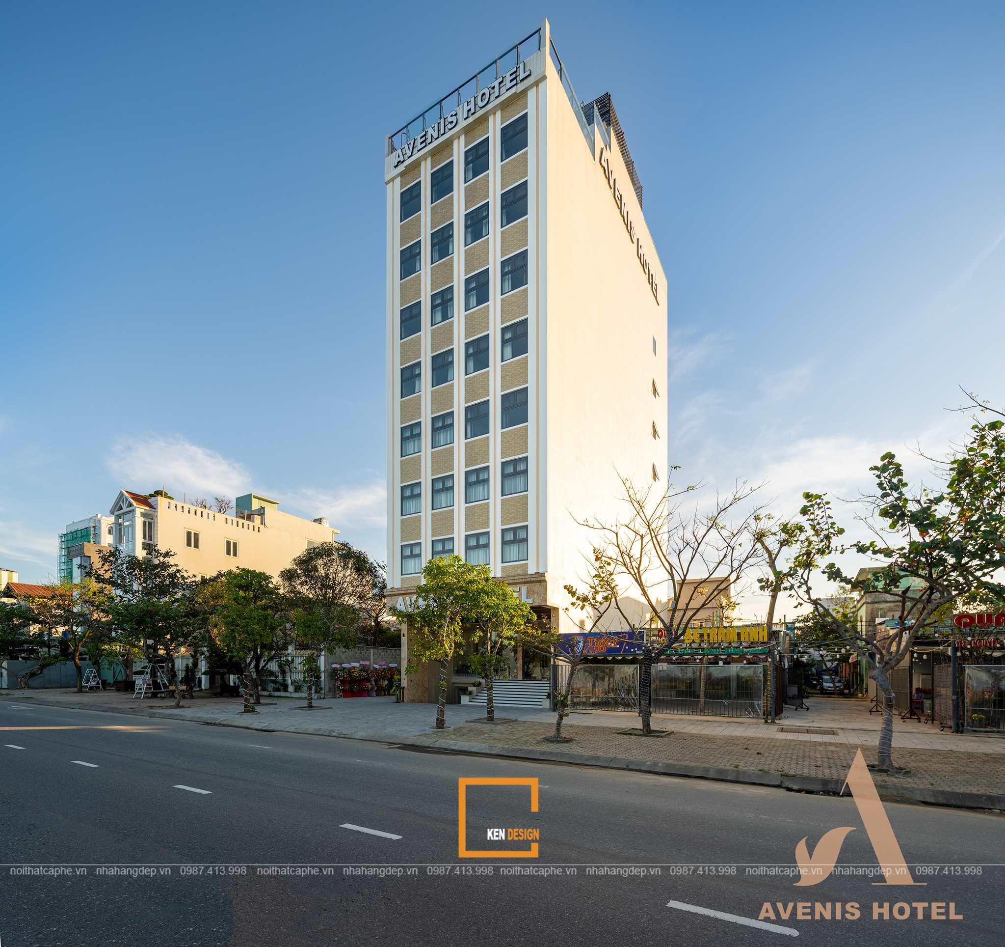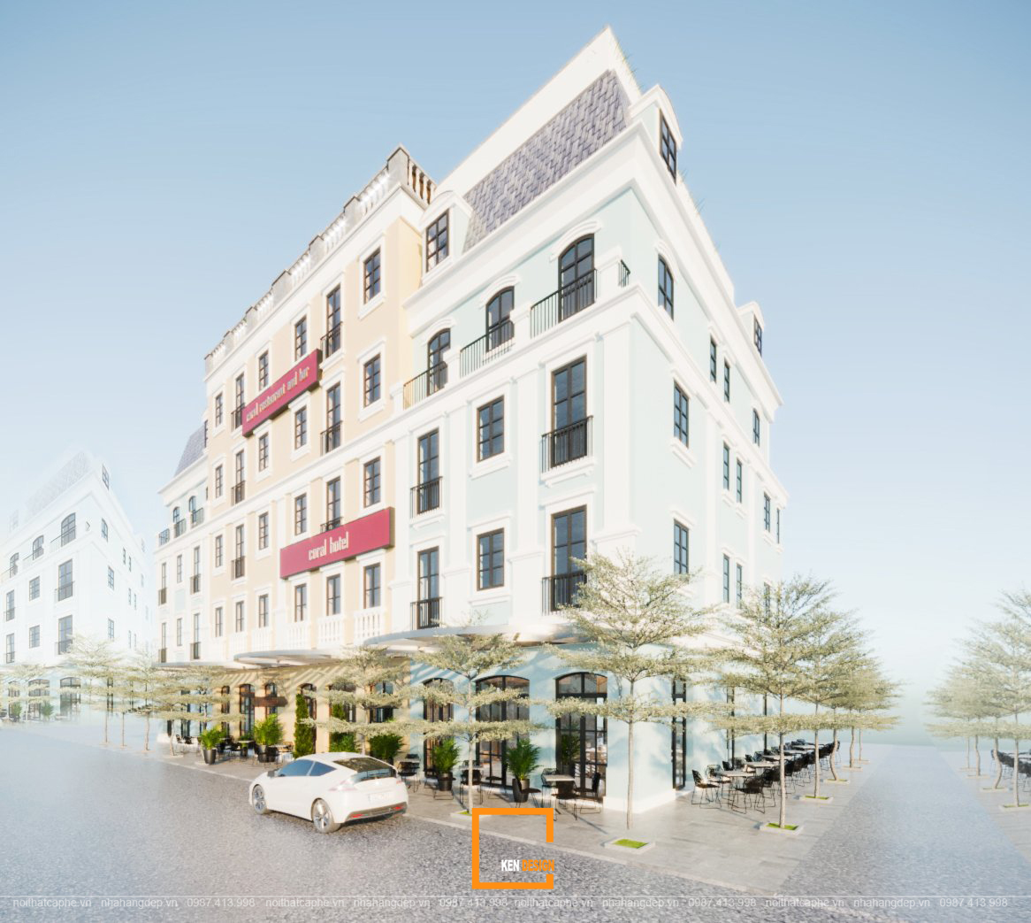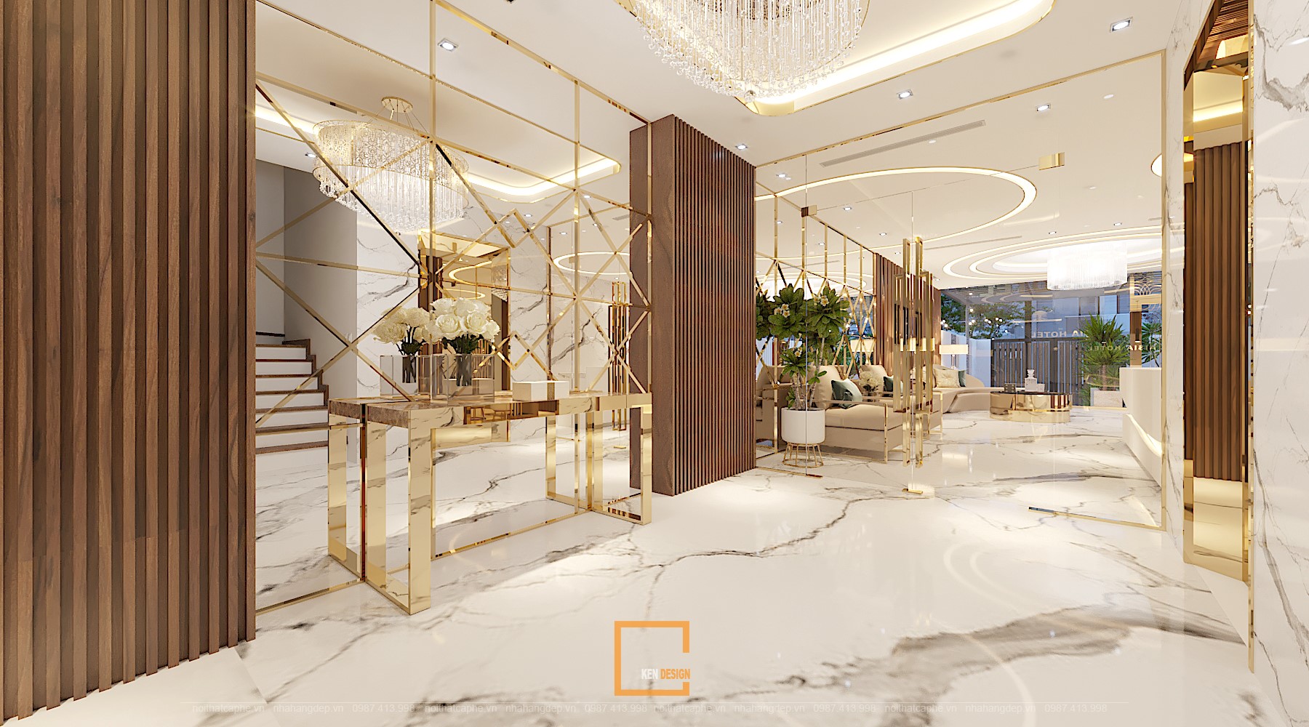At the end of 2020 and the beginning of 2021, KenDesign is pleased to design and construct a hotel project in Phu Quoc - Son Nam Hotel. Let's admire the first 3D images of the hotel project with the impressive design below with KenDesign!
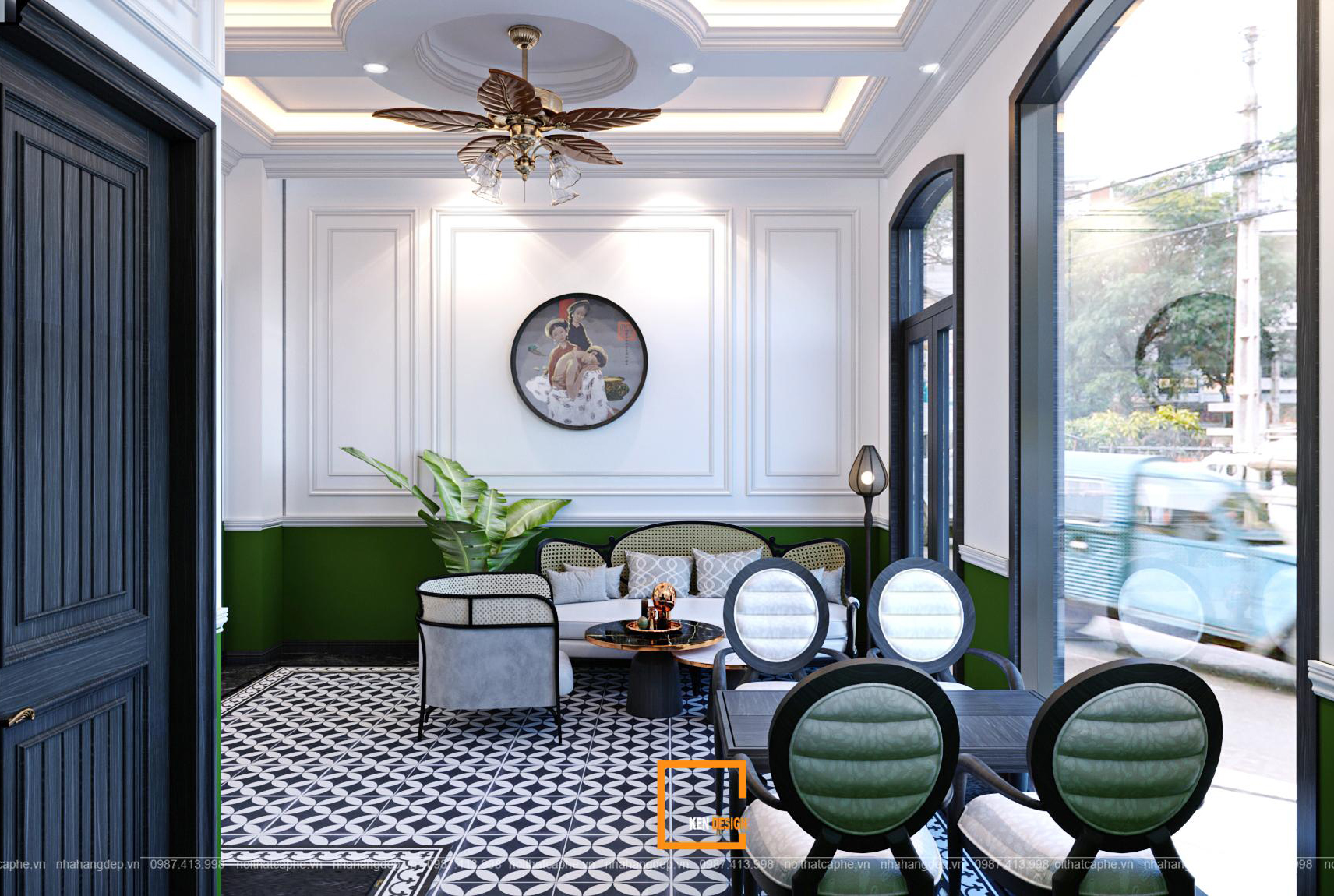
Overview of Son Nam hotel
Son Nam hotel project is located in a beautiful location at Bai Khem Phu Quoc. This hotel consists of 6 floors of building and total area is up to 600m2, each floor is 100m2. The first floor is the lobby area, from the 2nd to 5th floors is the lounge area and the 6th floor is the dining area on the terrace. Son Nam hotel has a total of 14 bedrooms, including 2 VIP rooms, 4 double rooms, 4 double rooms and 4 single rooms.
Throughout the 6 floors, the hotel is designed in an extremely impressive Indochinese style. The color gamut used are simple colors such as black and white, highlighting the two cool tones of moss green and red. With an impressive design as well as extremely comfortable in each room, Son Nam Hotel will surely give customers a unique experience.
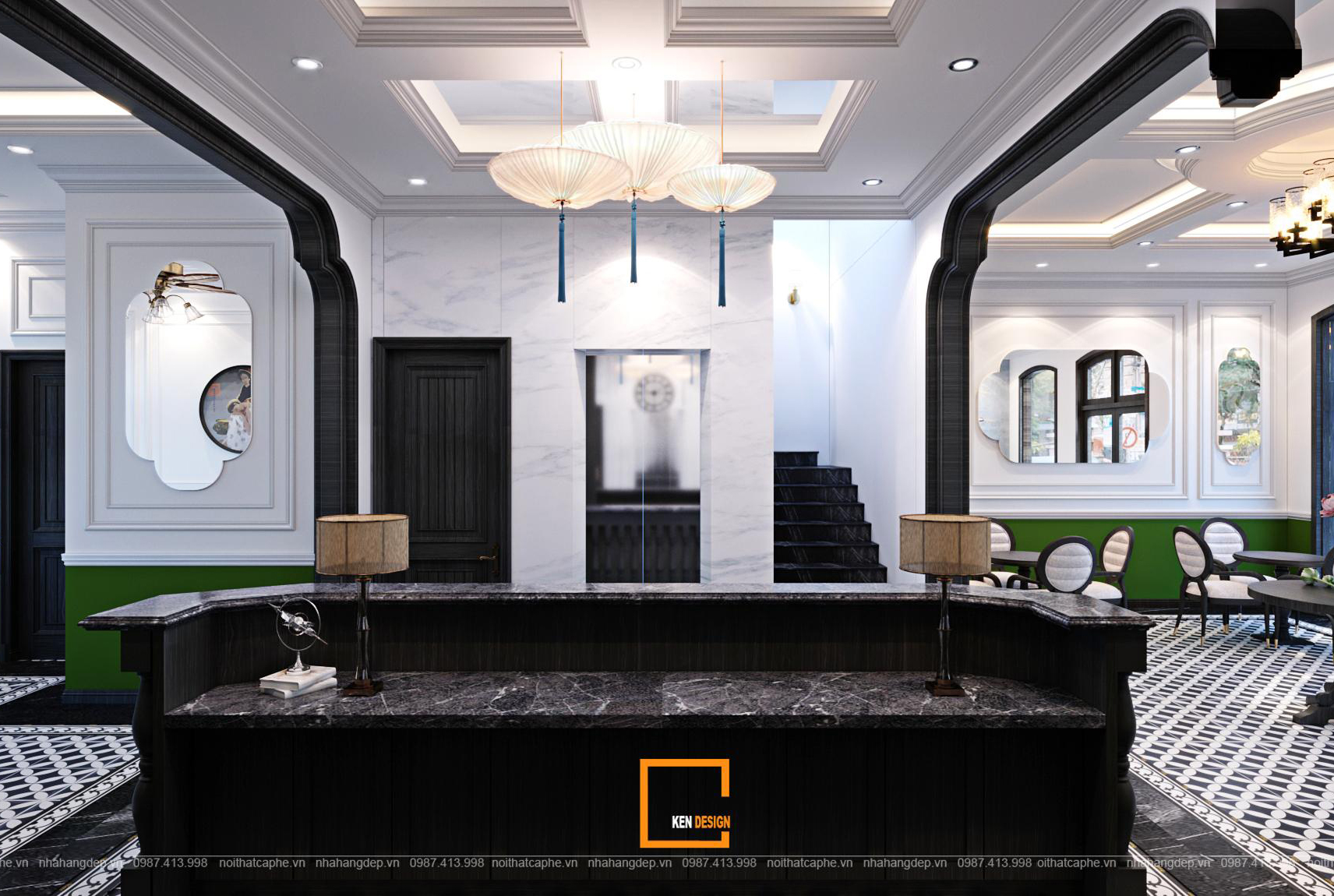
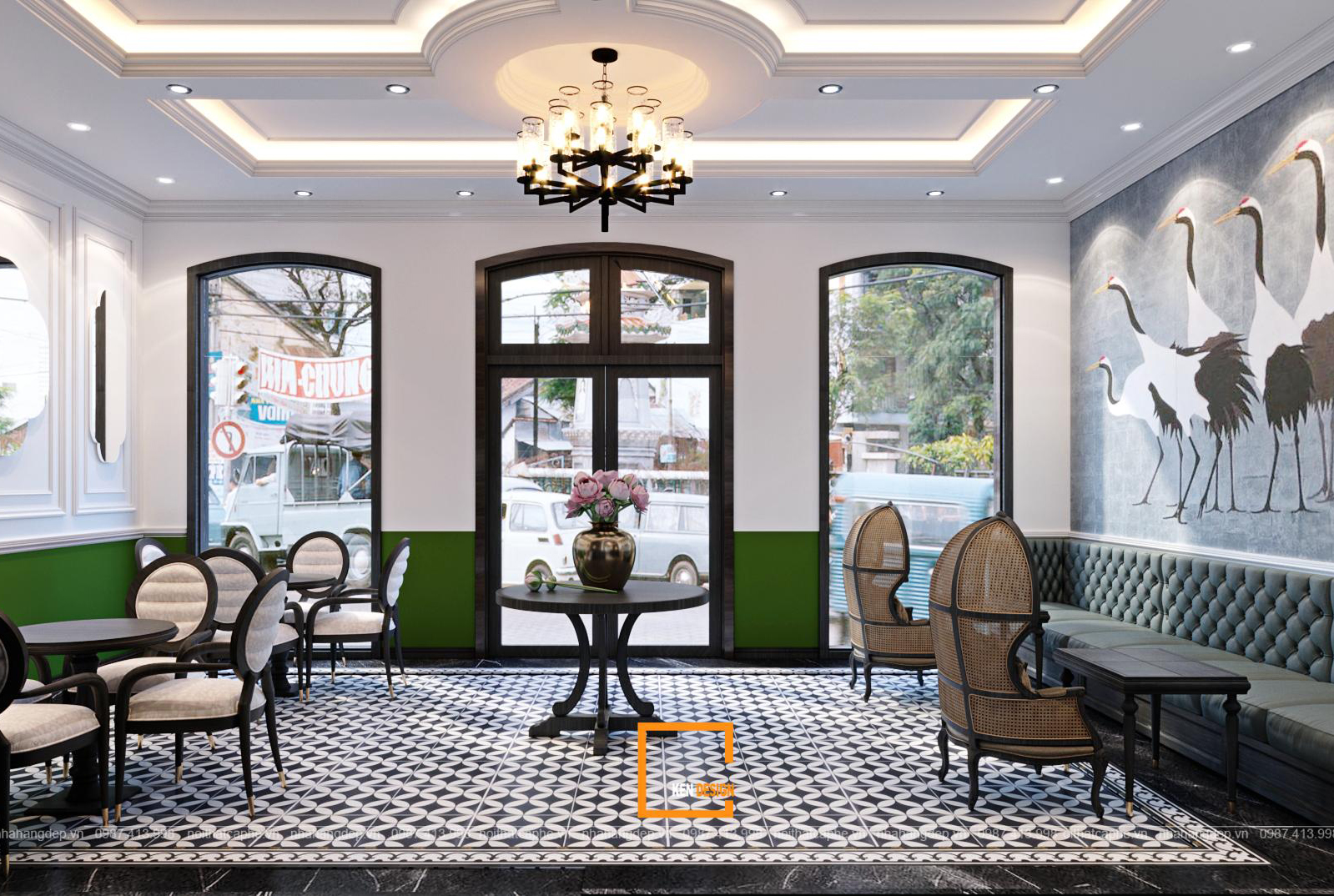
Design of the 1st floor area with an impressive lobby
Stepping into the hotel, customers will see a spacious space with a unique luxurious design. The first floor is divided into 2 areas front and back, in the middle is the reception desk as well as the elevator area. A special thing is that both the front and the back have walkways leading to the hotel. In both these areas, there are tables and chairs for customers to sit and relax while waiting for check-in or drinking coffee, waiting for the car, etc.
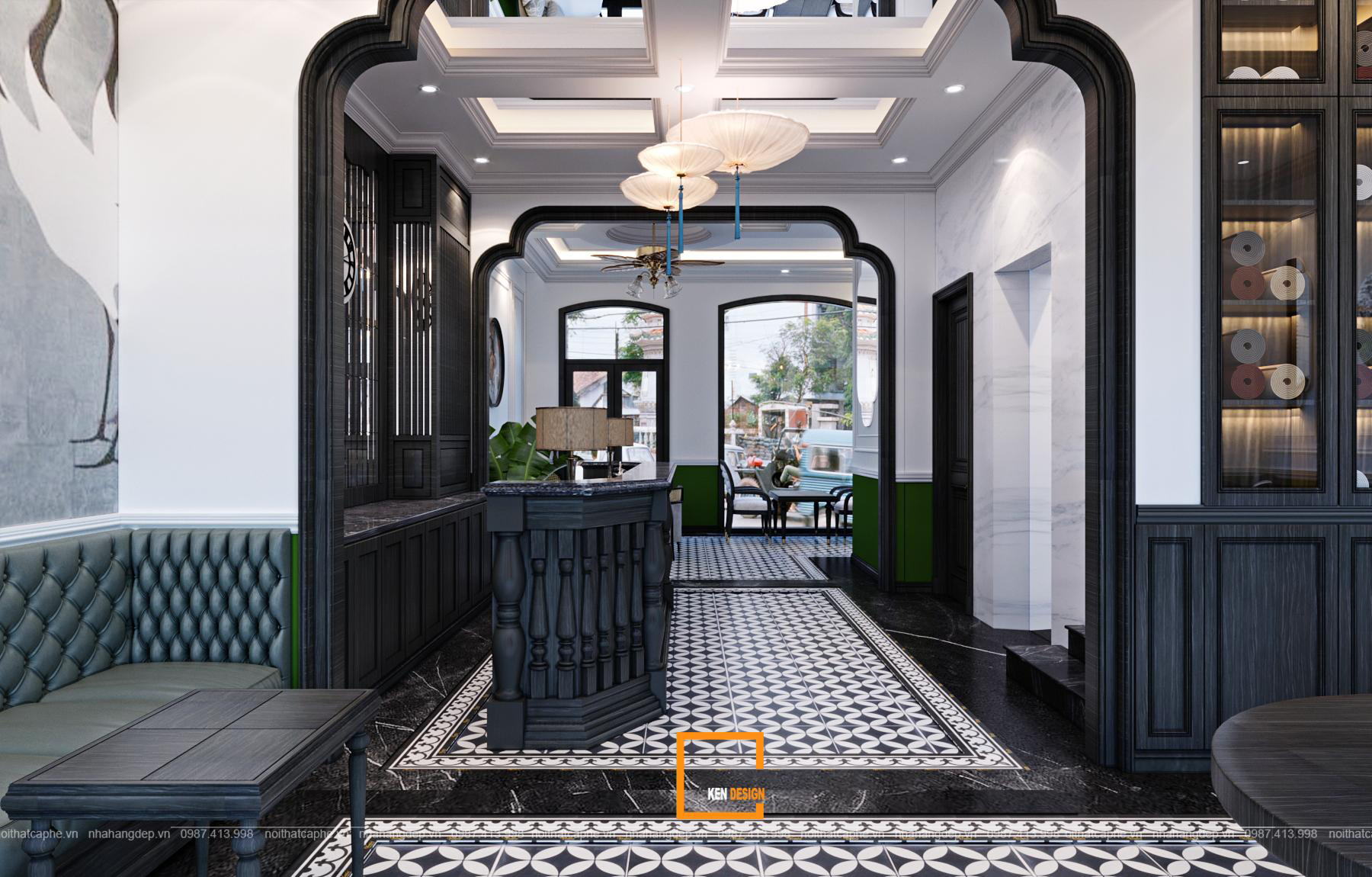
Large glass panels are placed instead of small windows so that guests sitting on the first floor can enjoy the beautiful scenery of Phu Quoc outside.
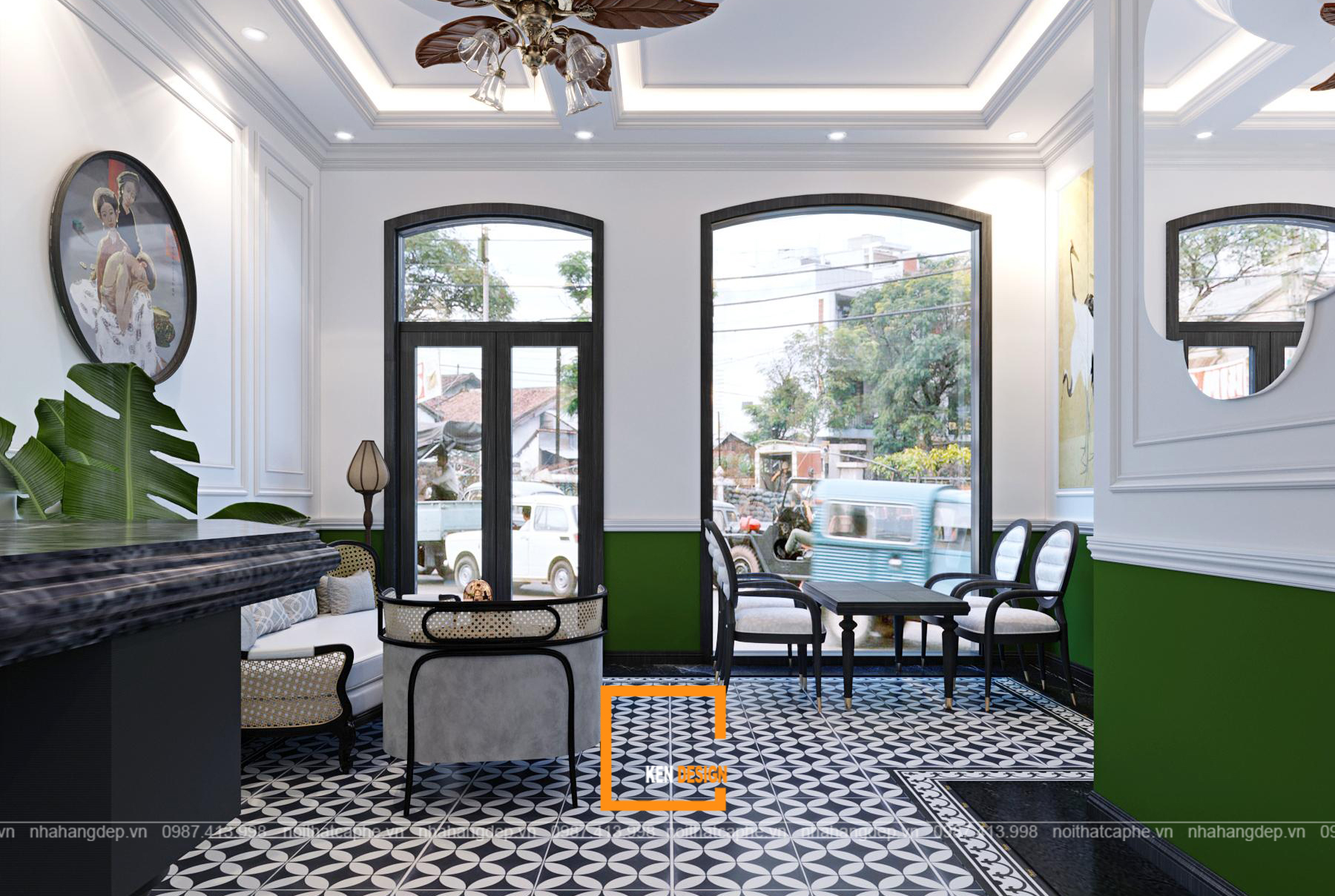
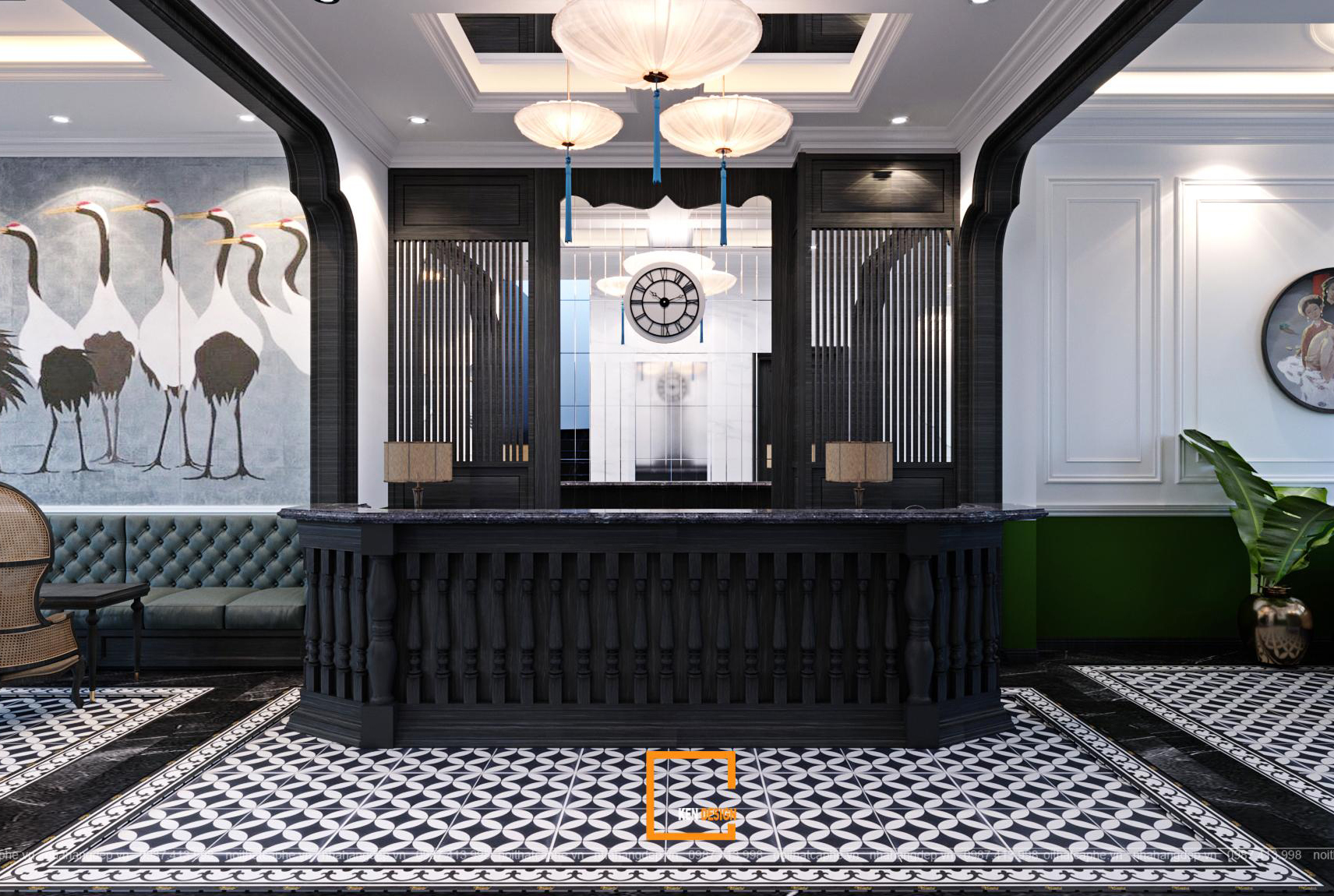
Along with that, the Indochine design makes the hotel space like a beautiful and splendid Indochinese pearl that stands out on the island of Phu Quoc. The textures on the décor details or the carvings on the door frames and ceilings all bring a perfect and aristocratic beauty. All create a bold impression of Son Nam hotel to visitors.
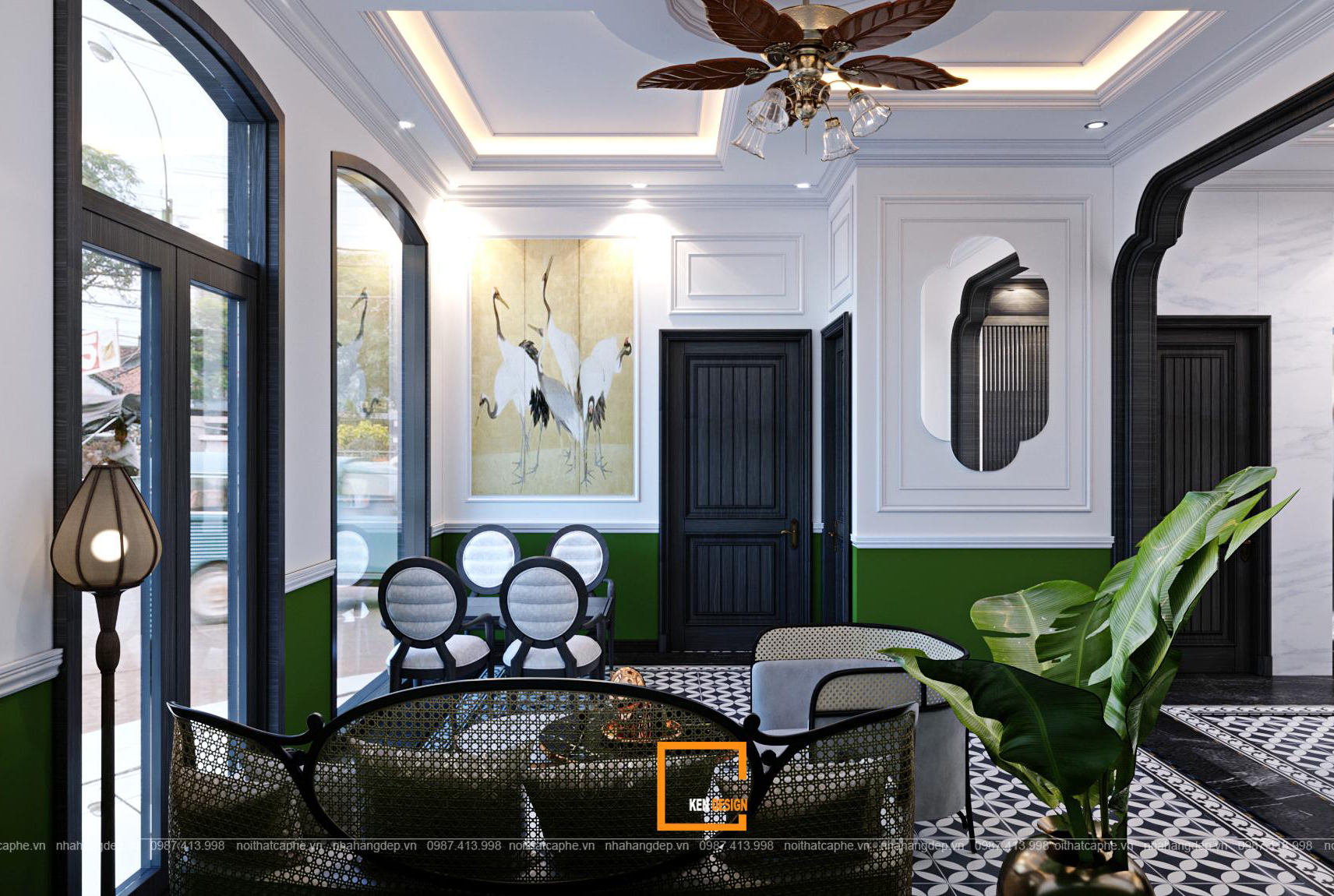
Room design at Son Nam hotel
From the 2nd floor to the 5th floor is the hotel's room area. With the elevator shaft in the middle, the rooms will be located on opposite sides of each other. Son Nam Hotel has a total of 4 different room types: Double room, double room, single room and VIP room. Each room has different designs and décor, but still follows the Indochine style.
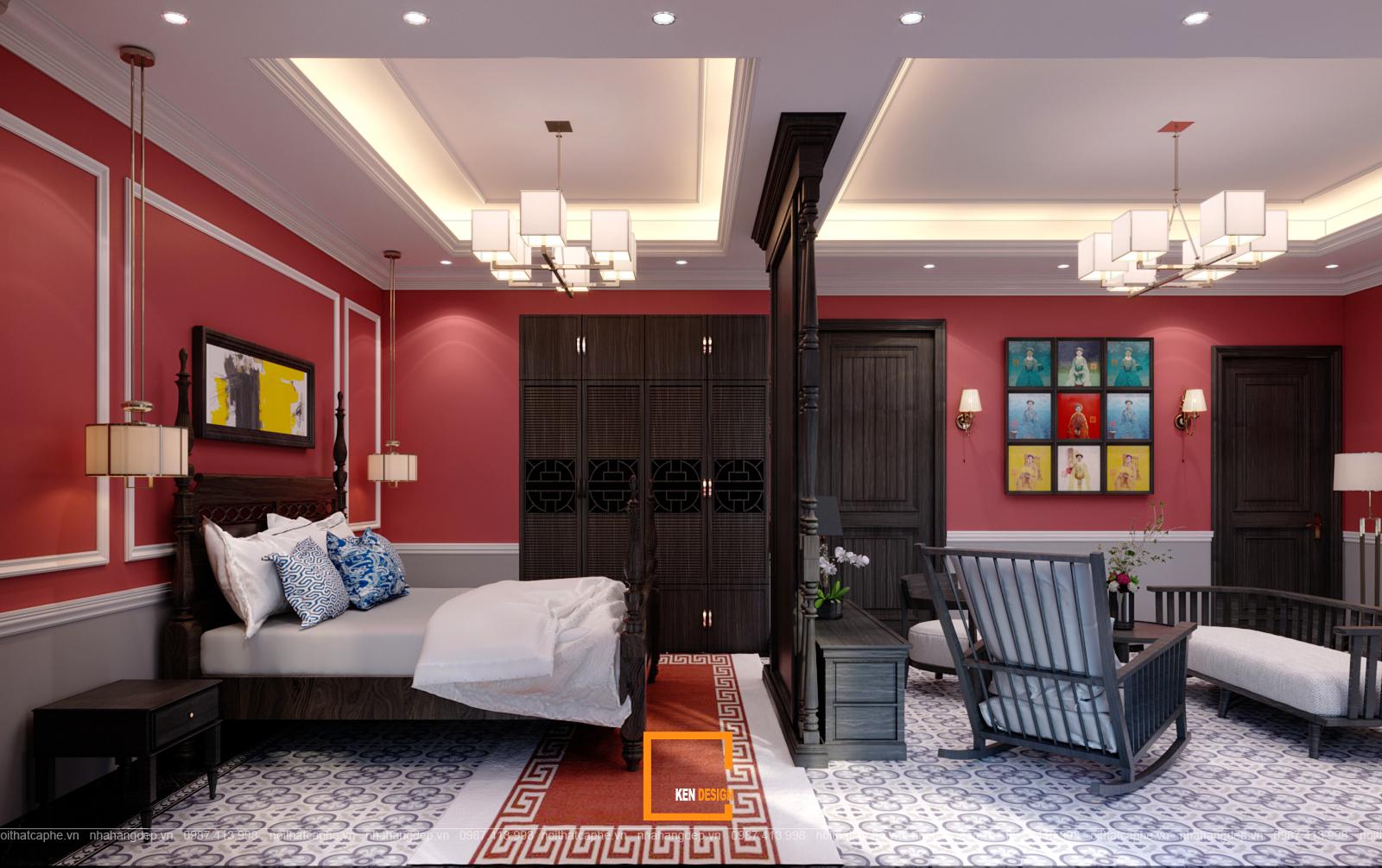
Single room design
The single room is quite compact, although it is a single room, it can still be used by 2 people. Although the area is quite small, the single rooms here all have at least 1 balcony, creating ventilation, not too secret for the room. The single room design is also fully furnished with a bed, TV, wardrobe and a beautiful small bathroom near the door.
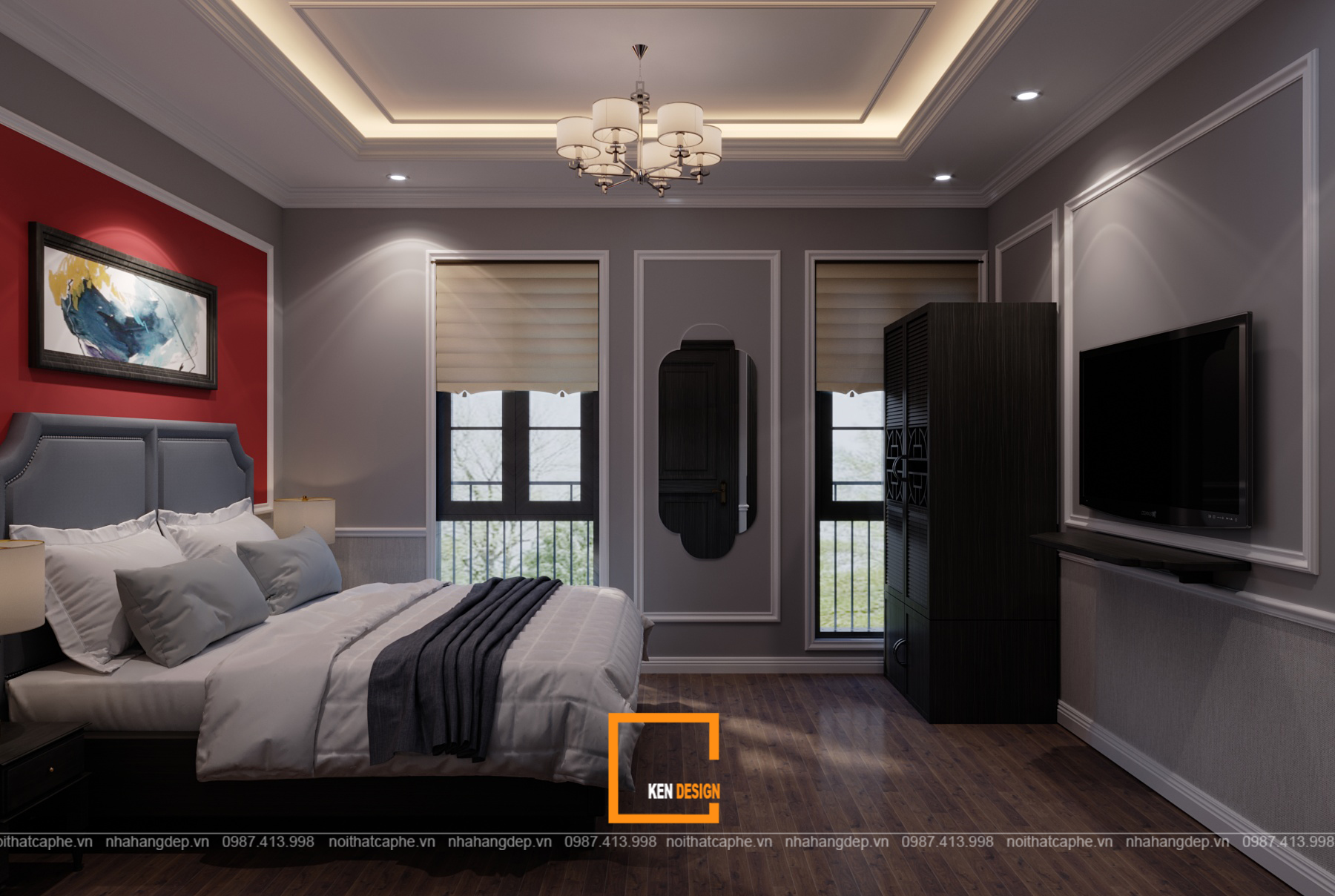
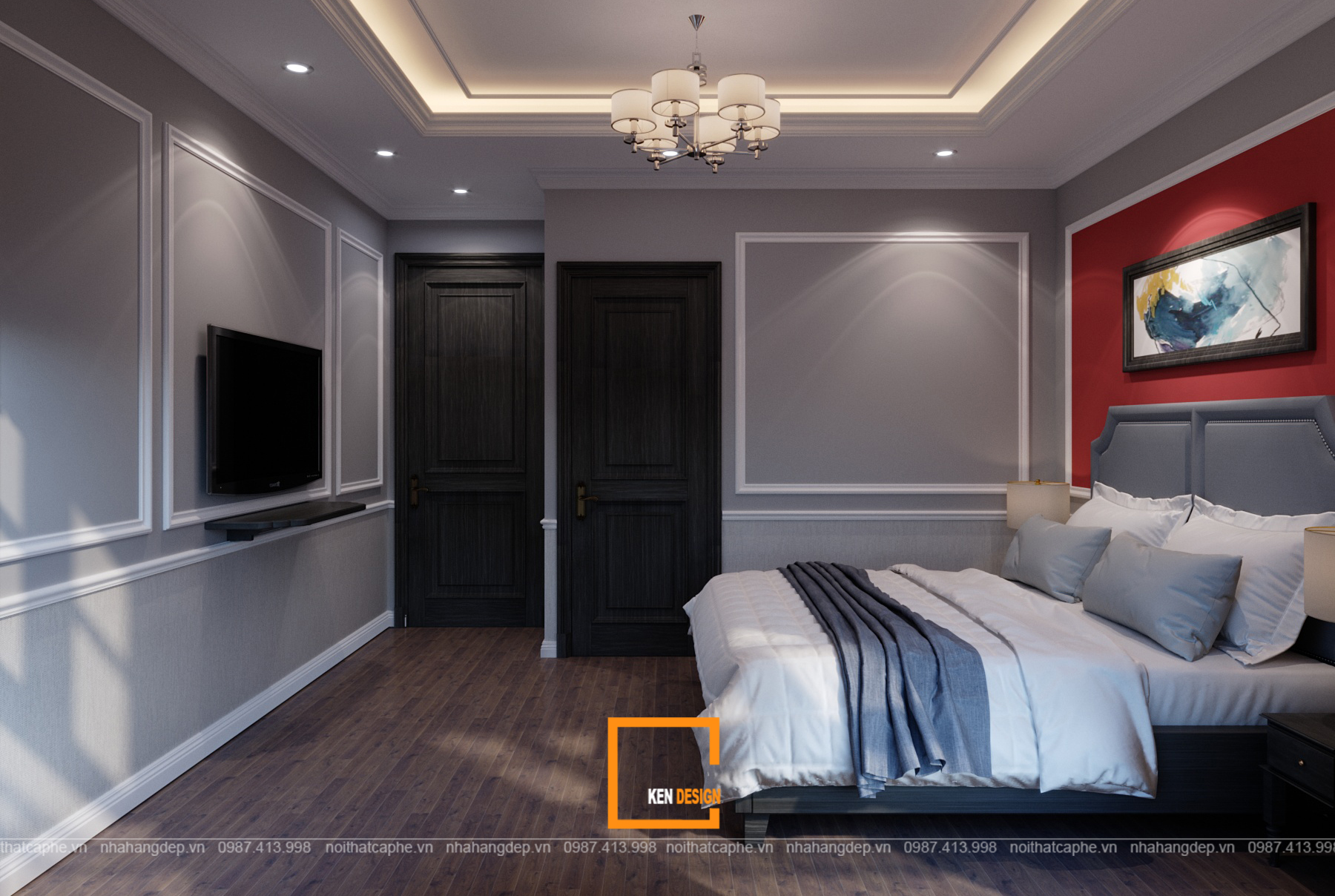
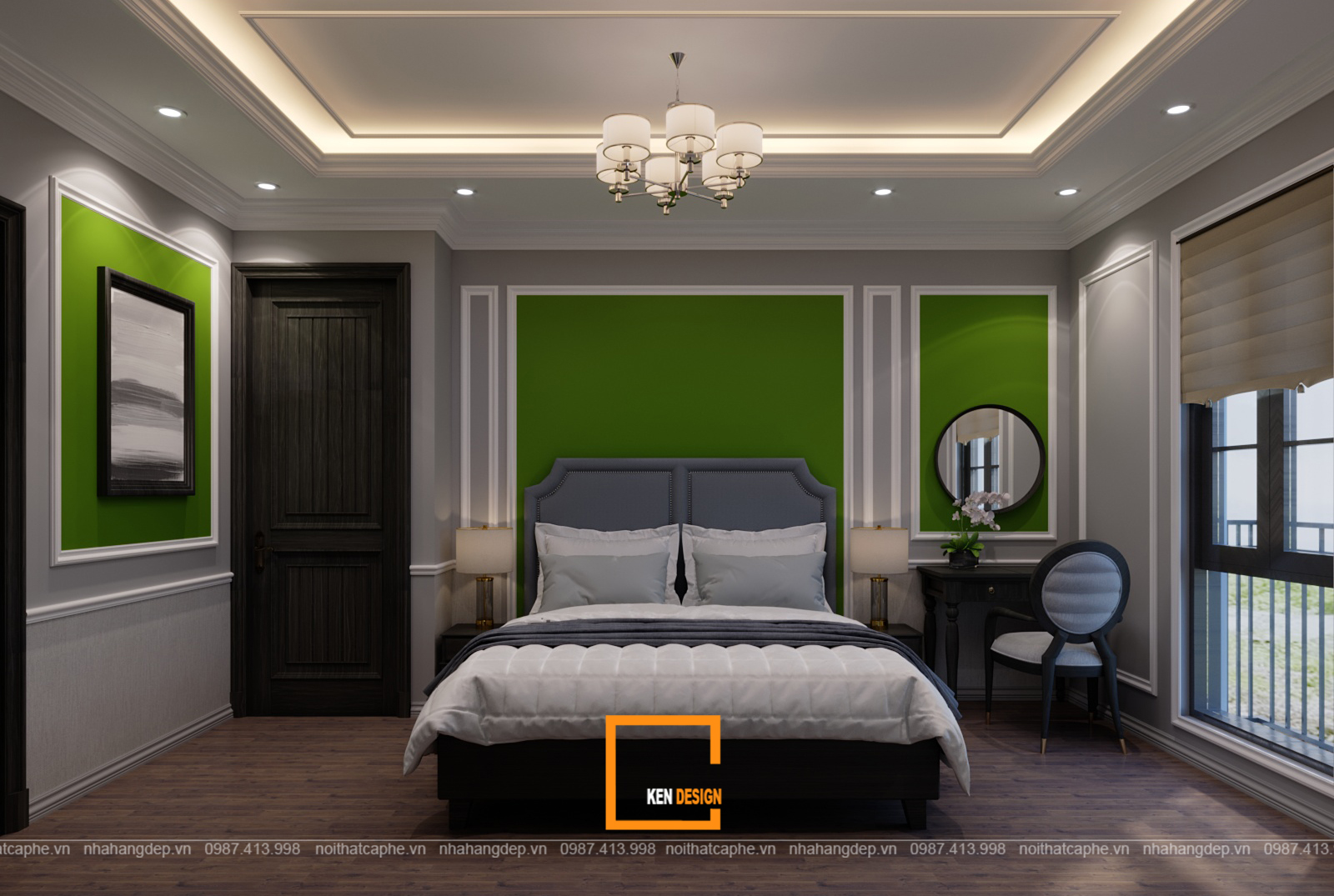
Double bed room.
The double room also has a larger area than the single room, suitable for traveling, business groups, etc. Each of these rooms will have 2 beds with an area enough for 1 adult. The design of the double room is also quite simple but still full of amenities like a single room. In addition, the self-contained bathroom located next to the entrance has enough amenities with a glass bathroom, a hand basin, etc., which is delicately designed, creating a comfortable feeling for customers.
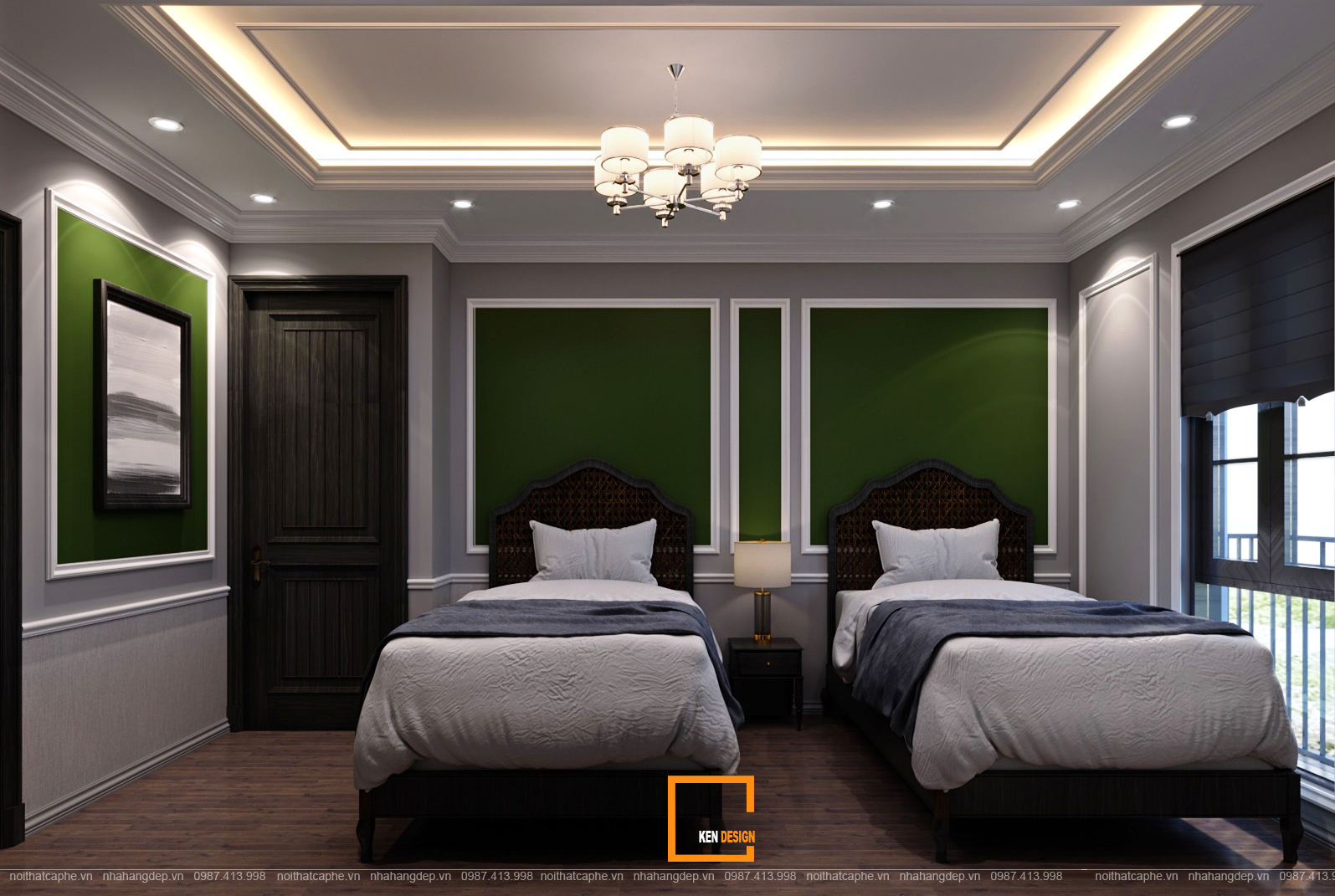
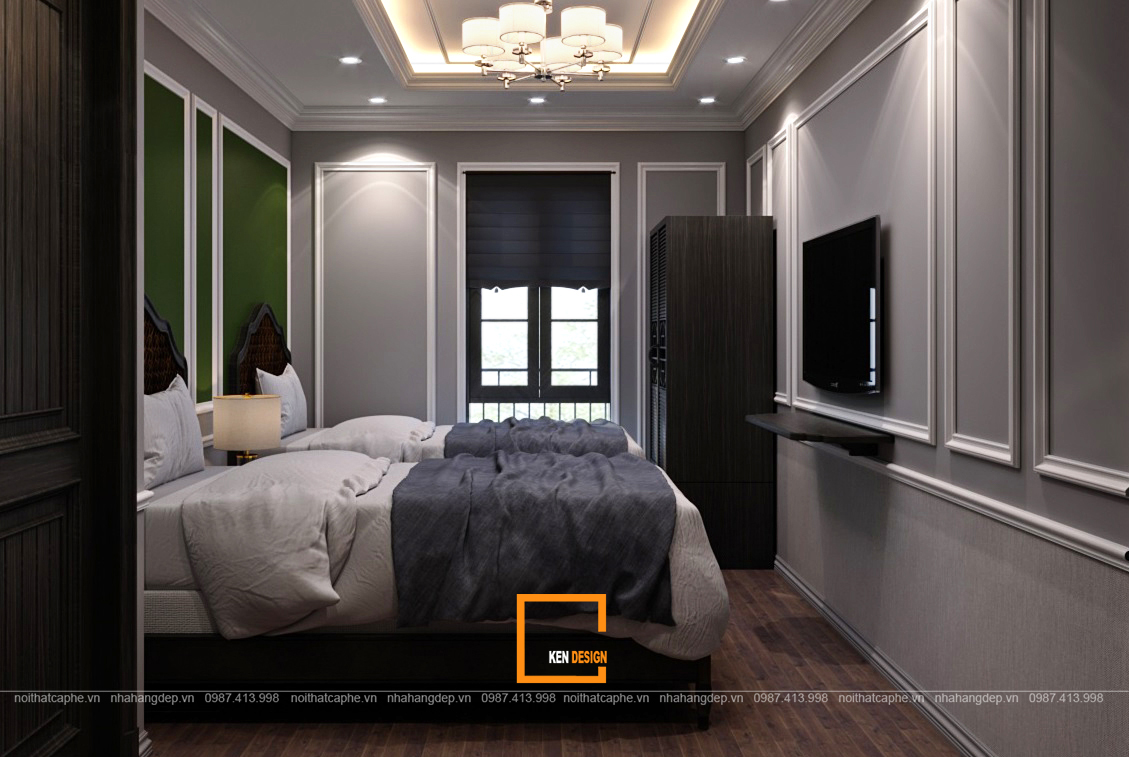
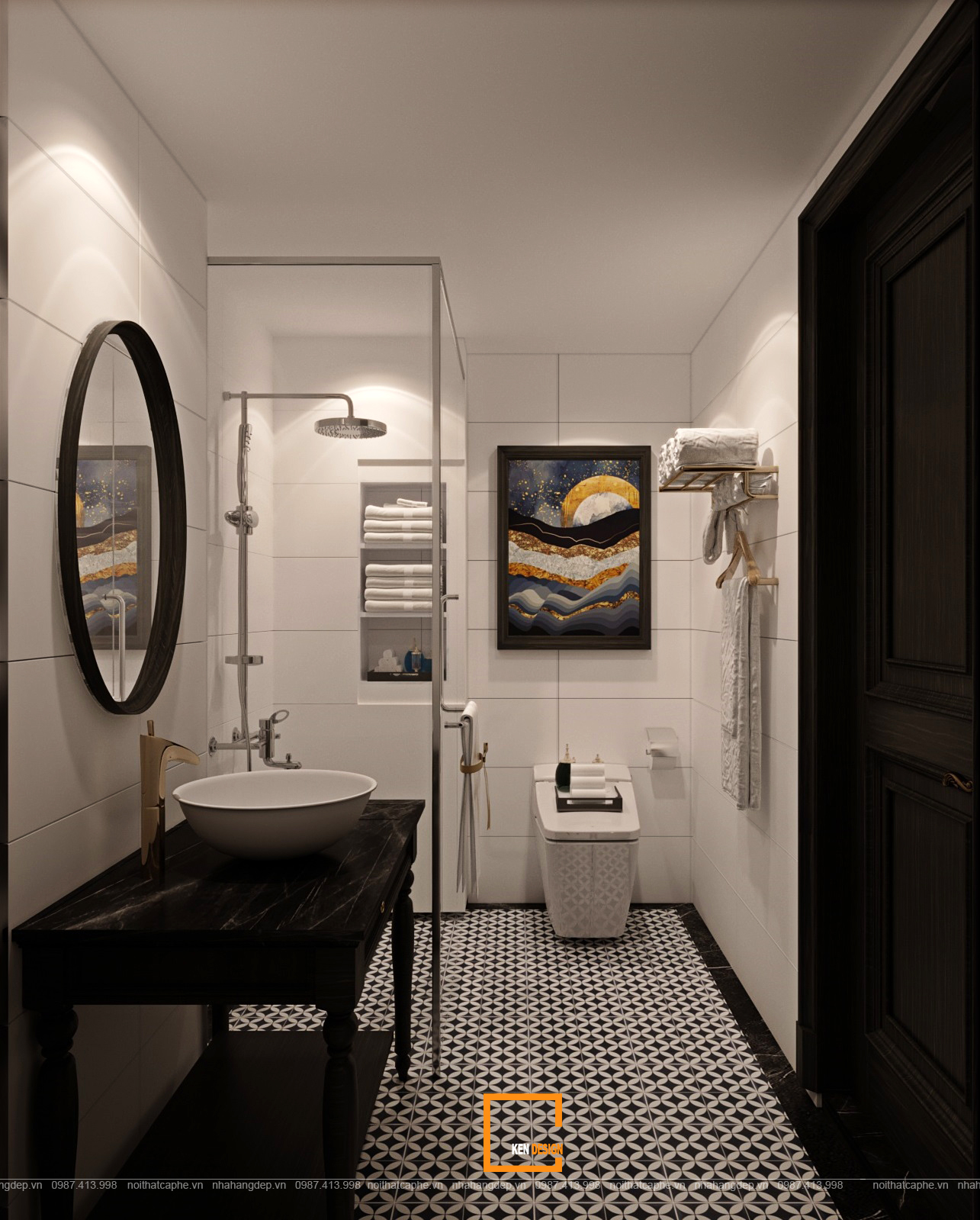
Double room
Double room is a suitable room for couples or families with small children because the bed area is according to the king size standard. Still a simple design not much different from the above two types of rooms, with the main color of moss green or brick red, the double room offers a comfortable and relaxing space for customers.
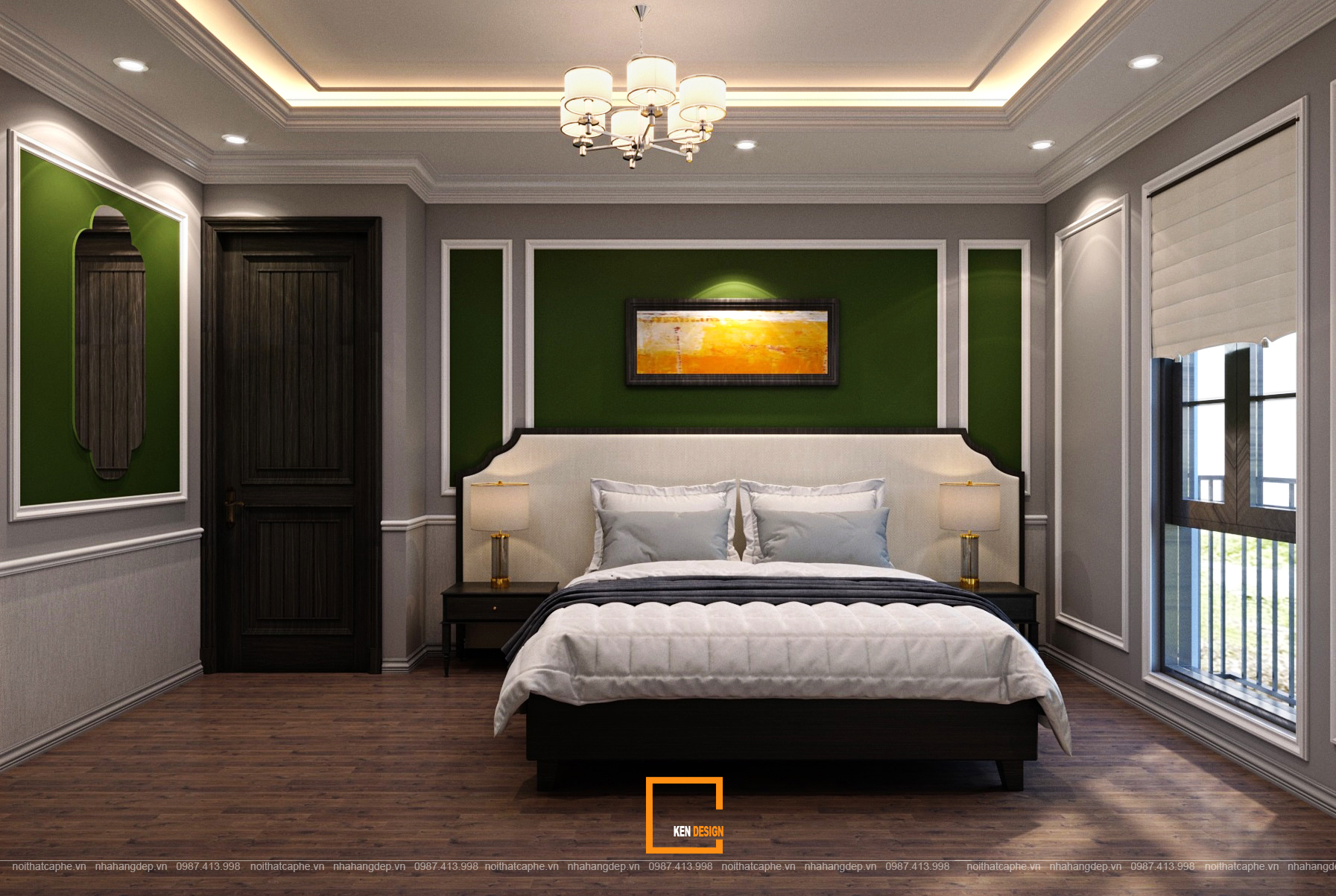
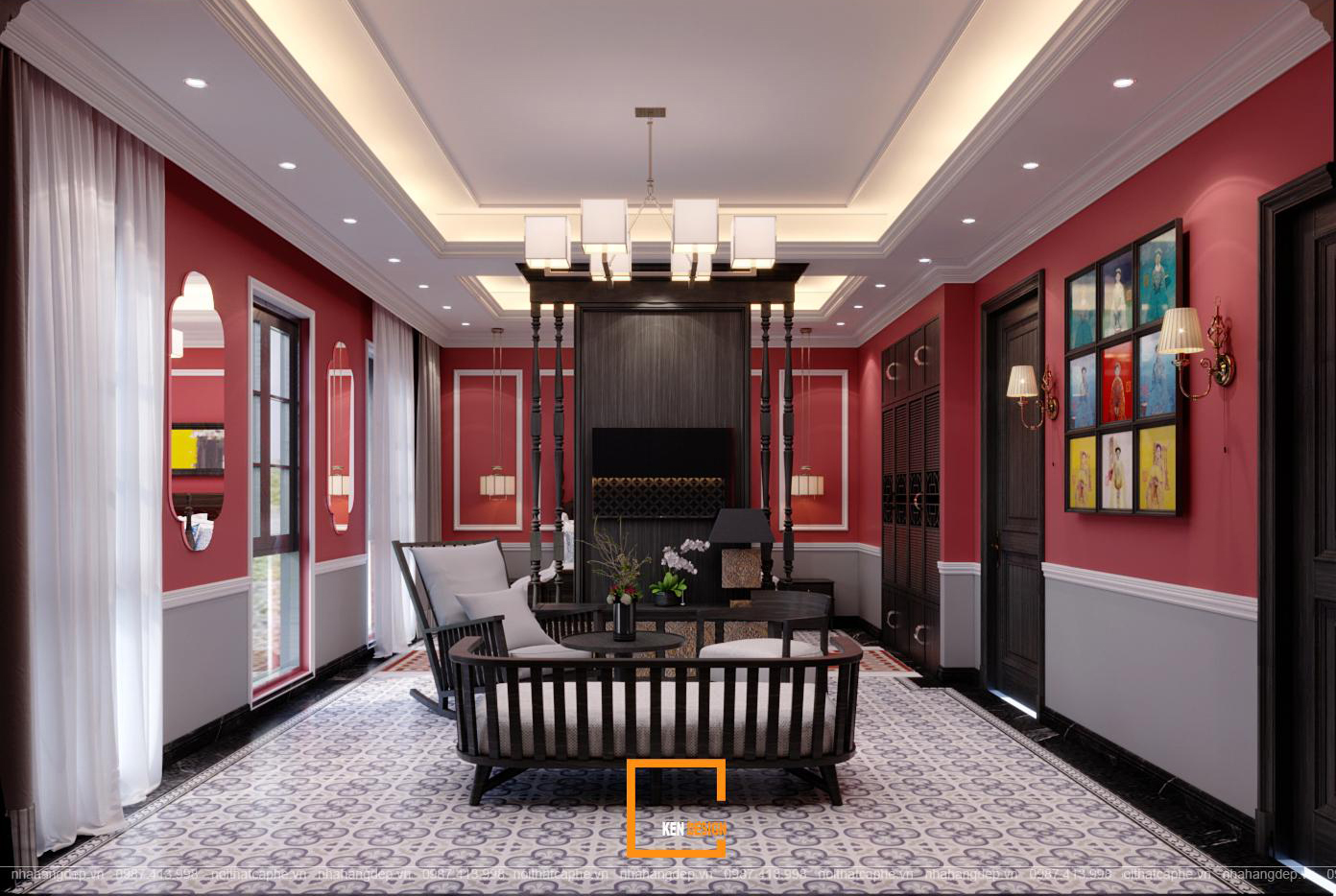
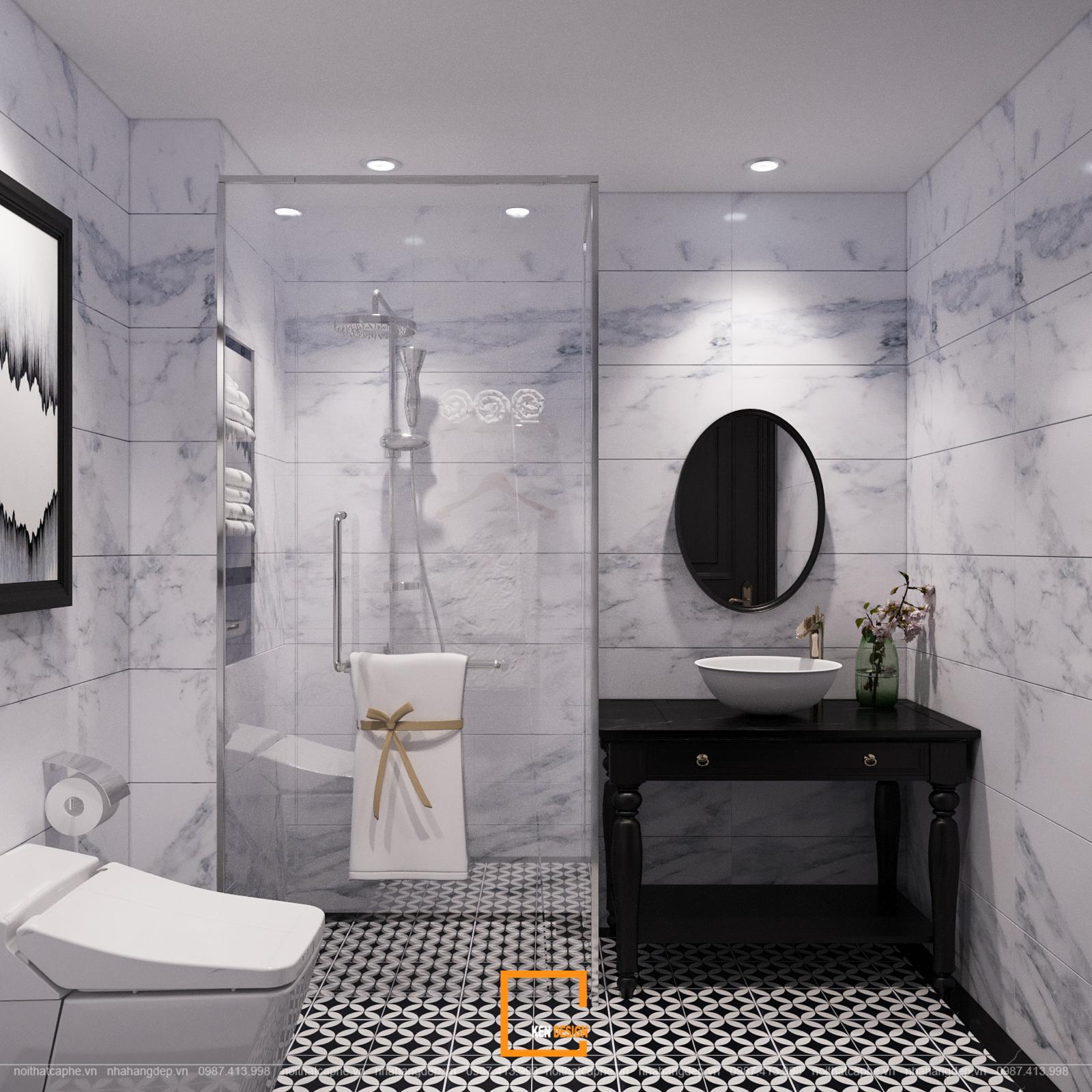
VIP room
The VIP room is quite large, equal to 2 normal rooms combined. The VIP room is fully functional when it is divided into 2 areas, the bedroom area and the living room area. The whole room has 3 balcony windows to receive natural sunlight outside. The bedroom area is fully furnished with Kingsize bed, wardrobe, partition. The living room area is furnished with tables and chairs so that customers can have breakfast, chat or work, especially there is a nice small kitchen where you can make tea and cook.
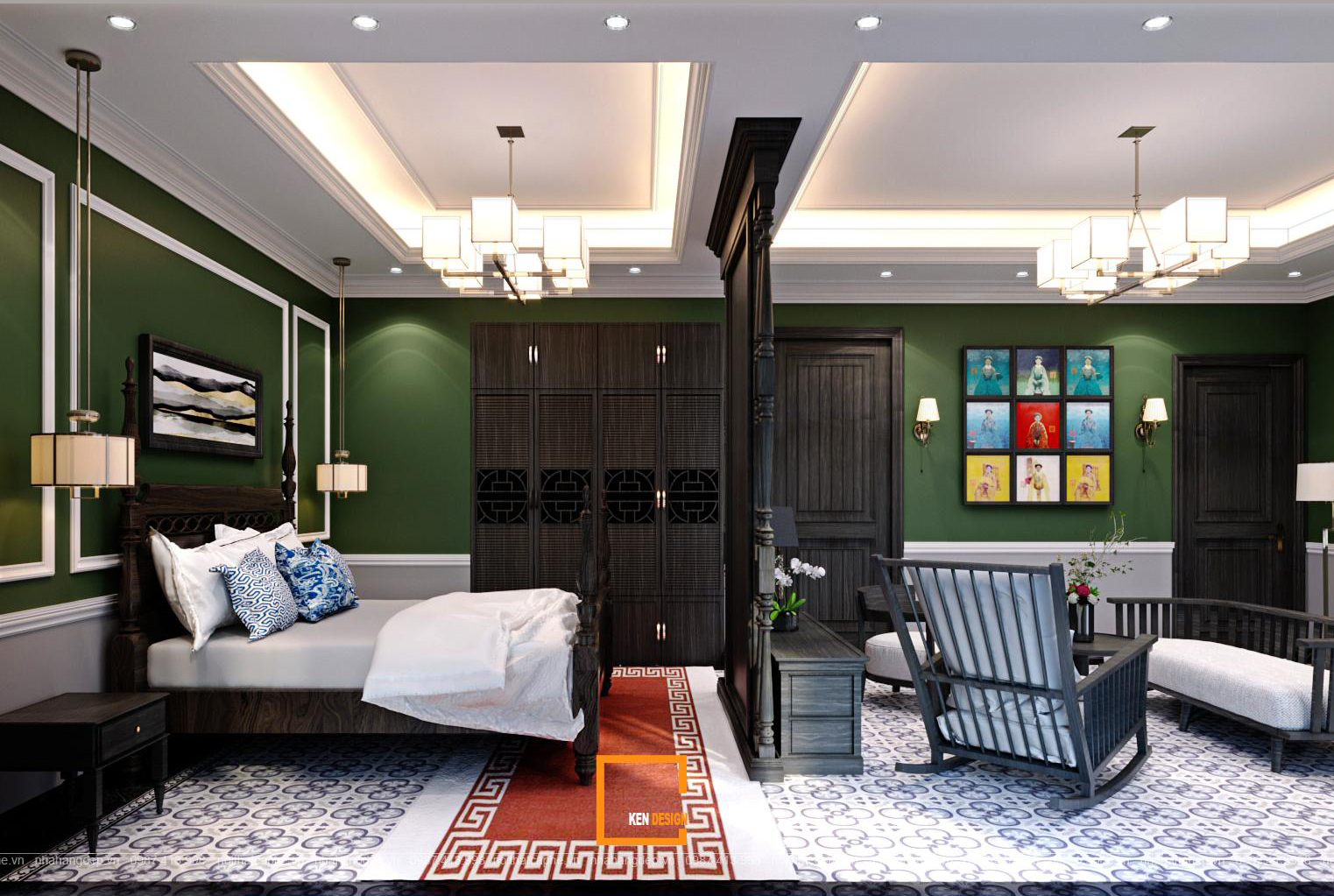
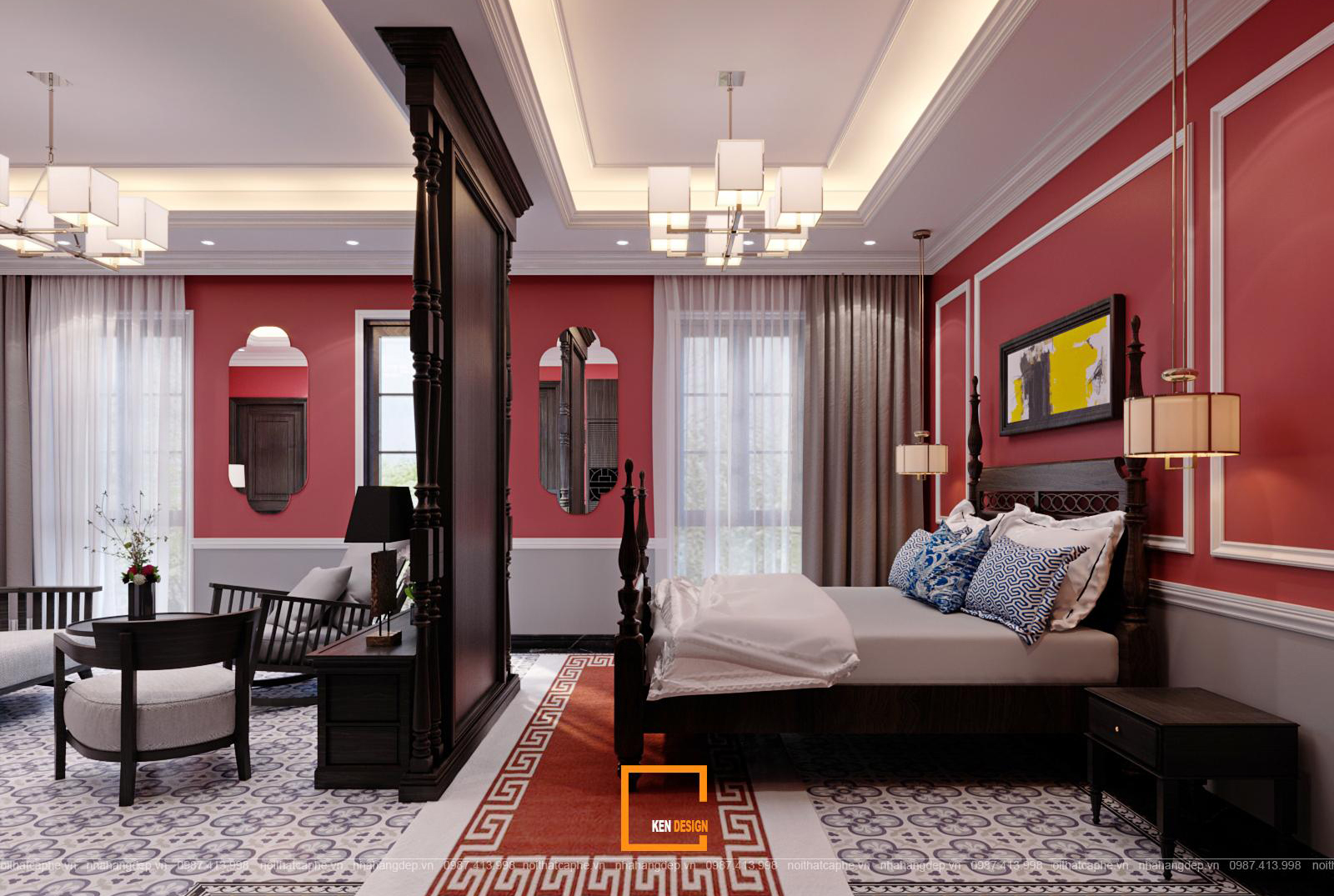
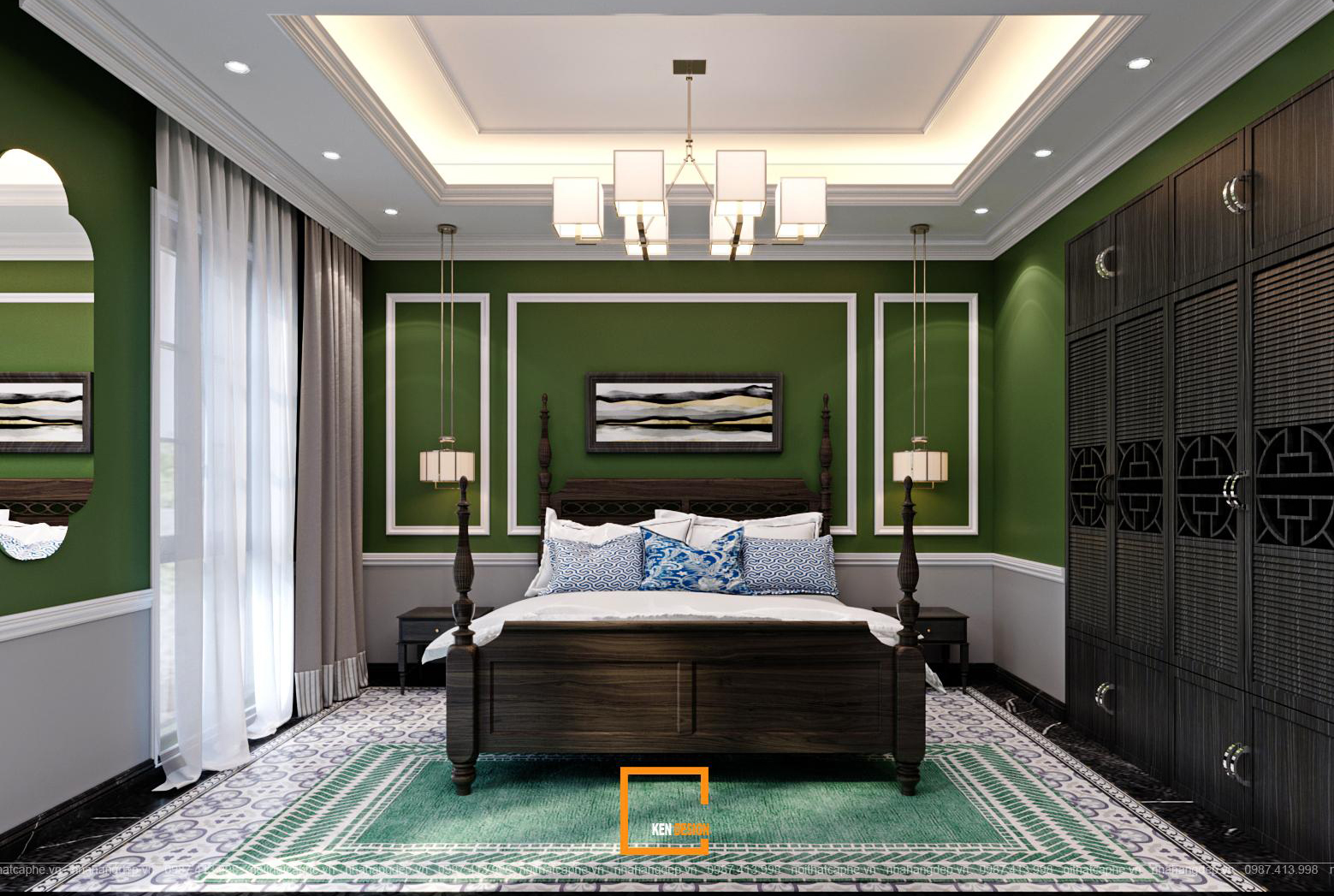
The bathroom area of the VIP room also has a different area and design compared to the rest of the rooms. With a standard bathroom and a glass bath, the VIP bathroom also has a luxurious modern bathtub for customers to enjoy a relaxing soak.
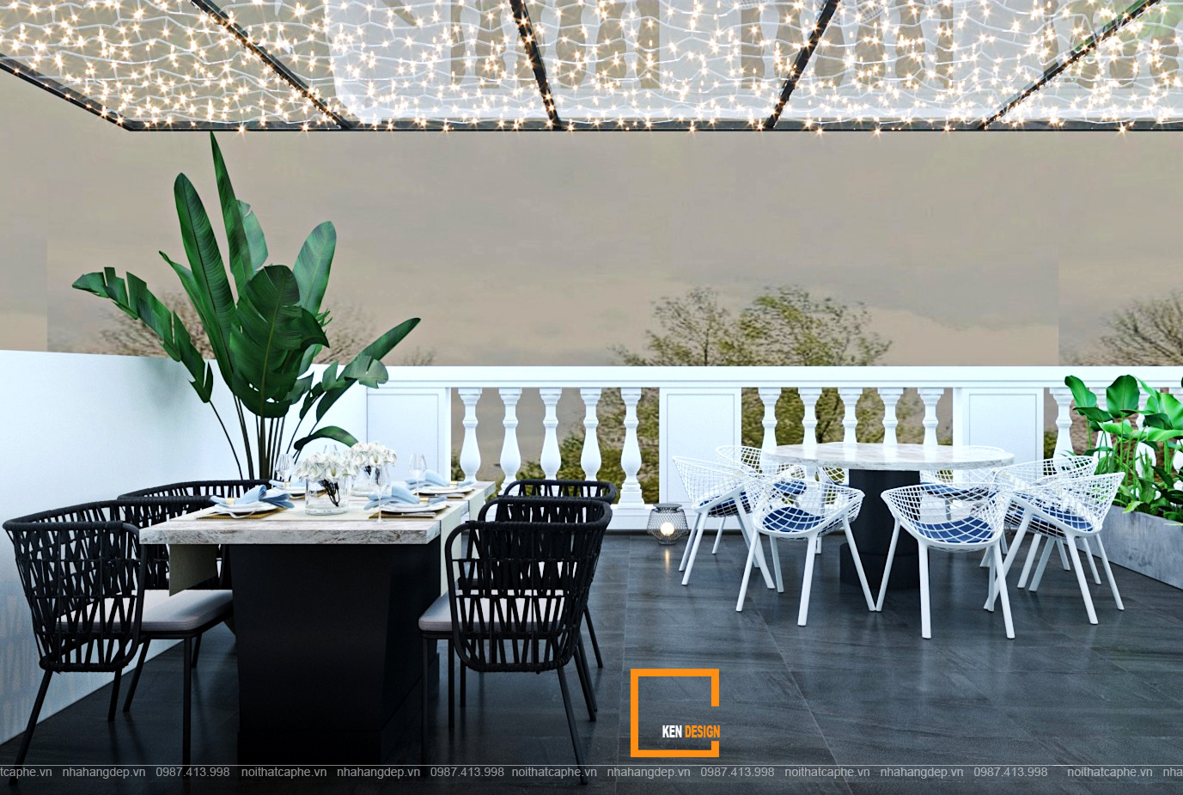
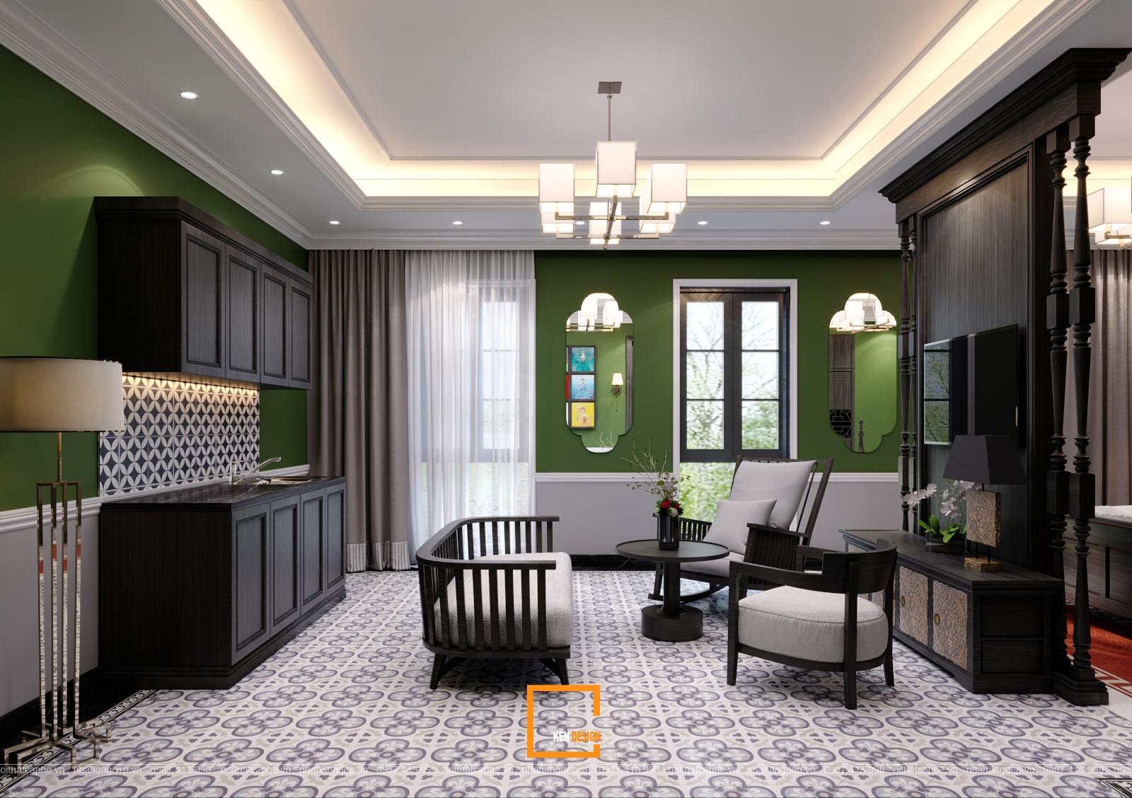
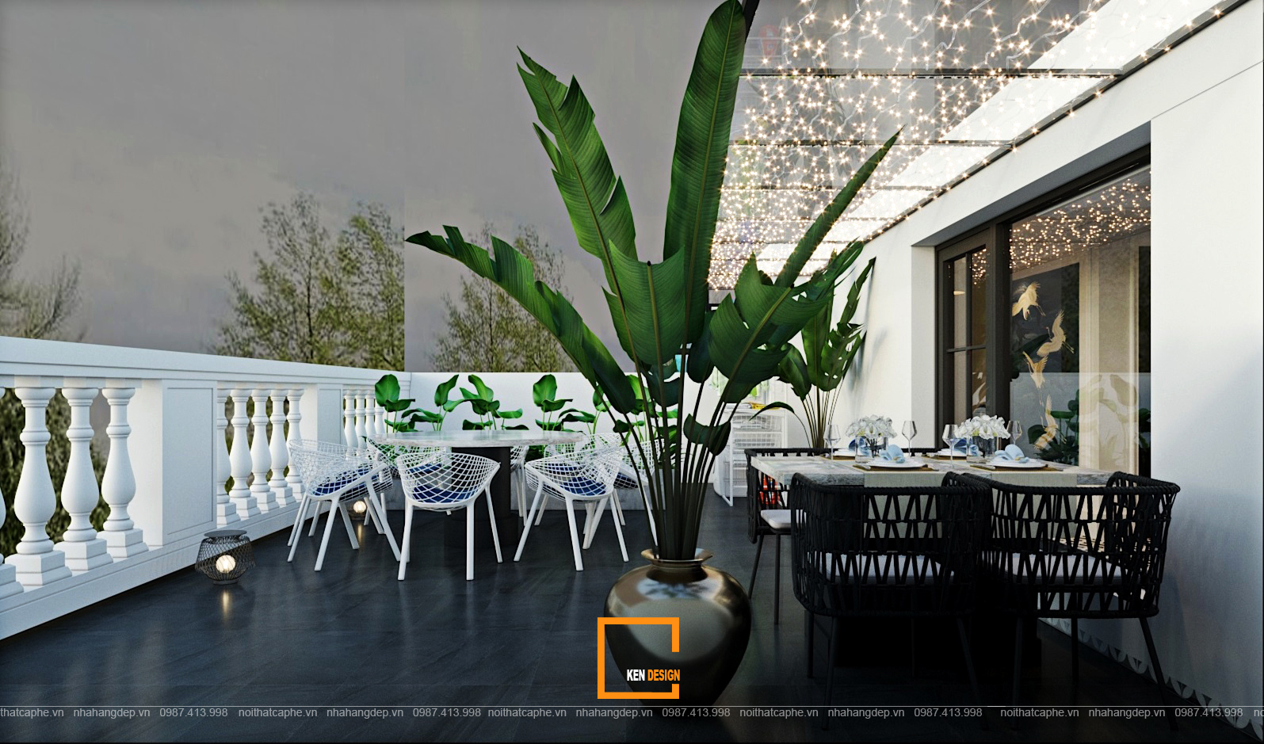
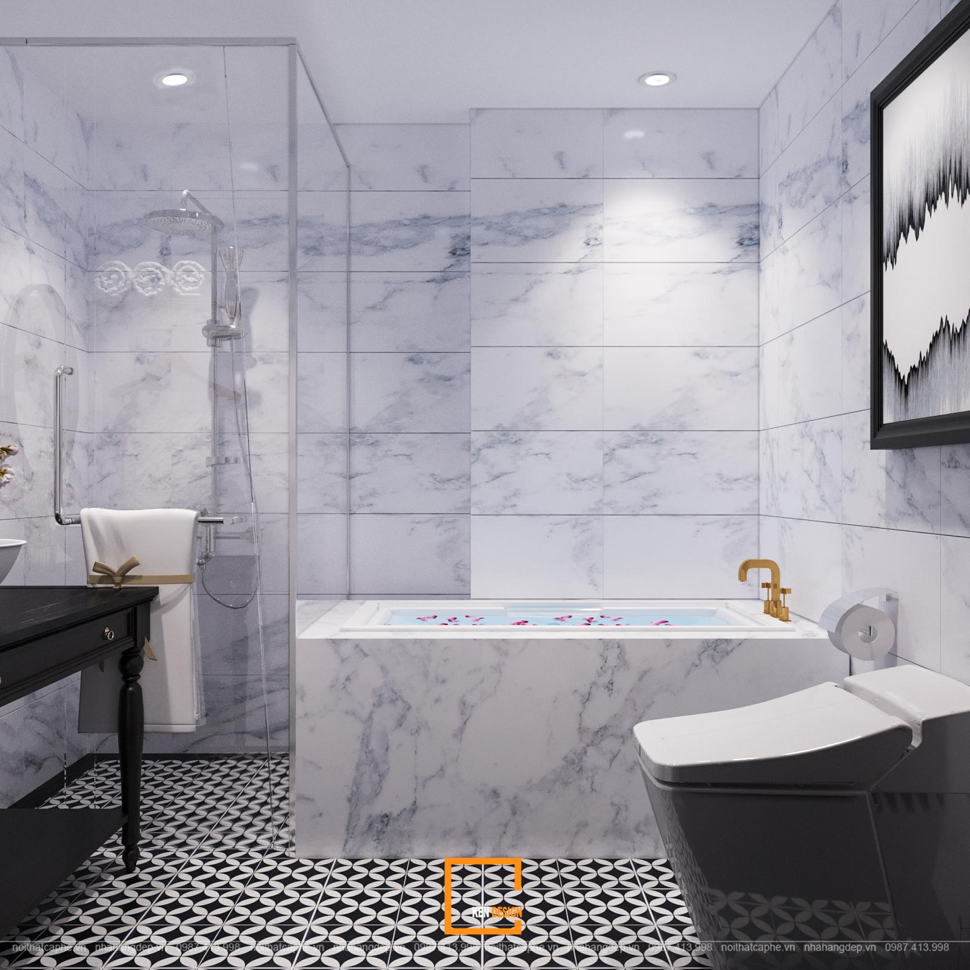
Design of the restaurant on the top floor
The rooftop - which is also the 6th floor of the hotel, is arranged as a dining area for customers. The rooftop is divided into 3 areas: the middle area with the kitchen and a family dining table and the other 2 sides are the outdoor dining area. Besides the dining table, there are also high tables and chairs with a bar with a beautiful view outside, suitable for guests to drink tea, coffee and enjoy the night view.
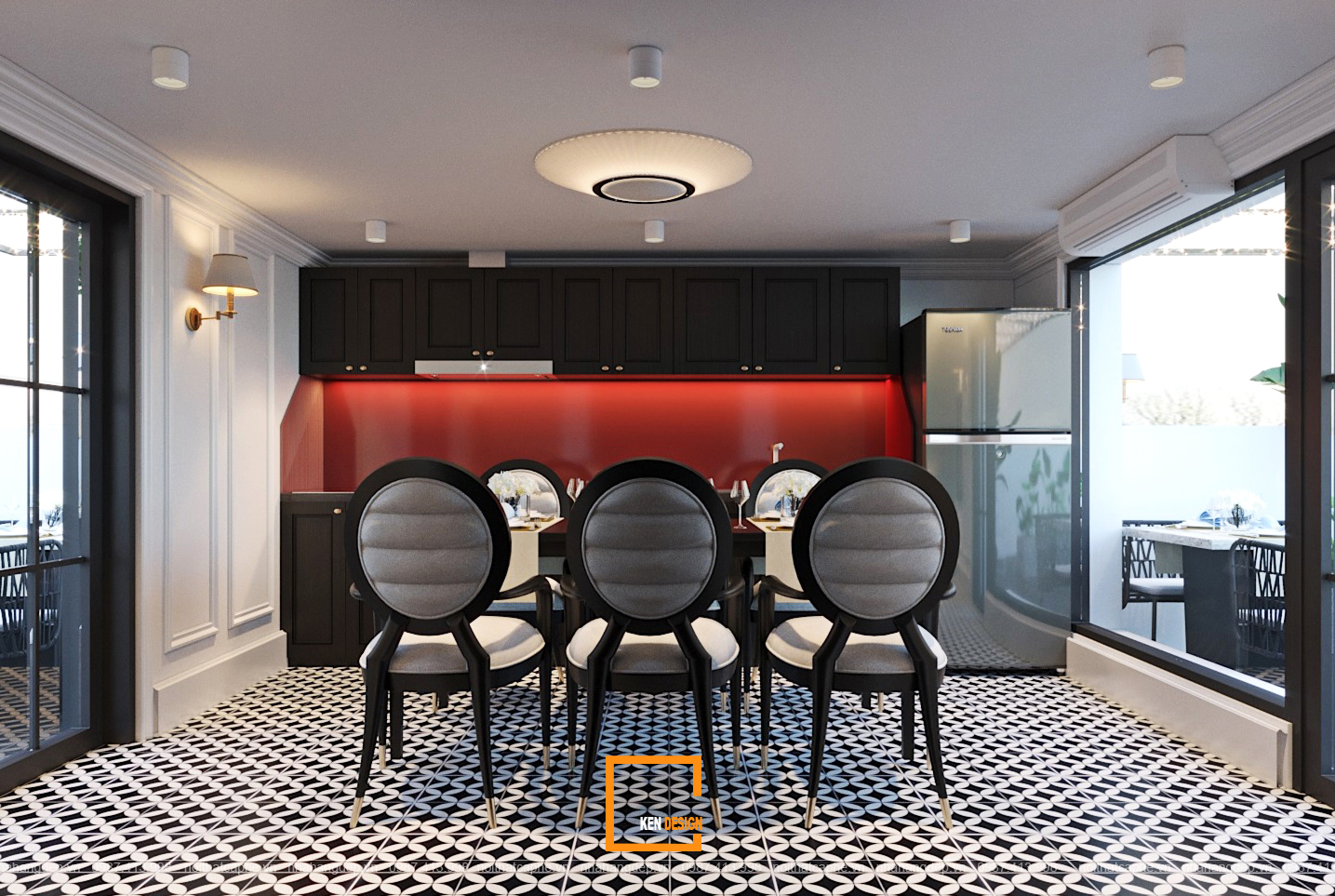
On the top floor, there are not too many decoration details, but instead, it is simple but still delicate and luxurious. The brilliant string lights will surely bring a wonderful sight in the evening. The airy, cool space with such sparkling decoration at night will surely make a deep impression in the hearts of customers.
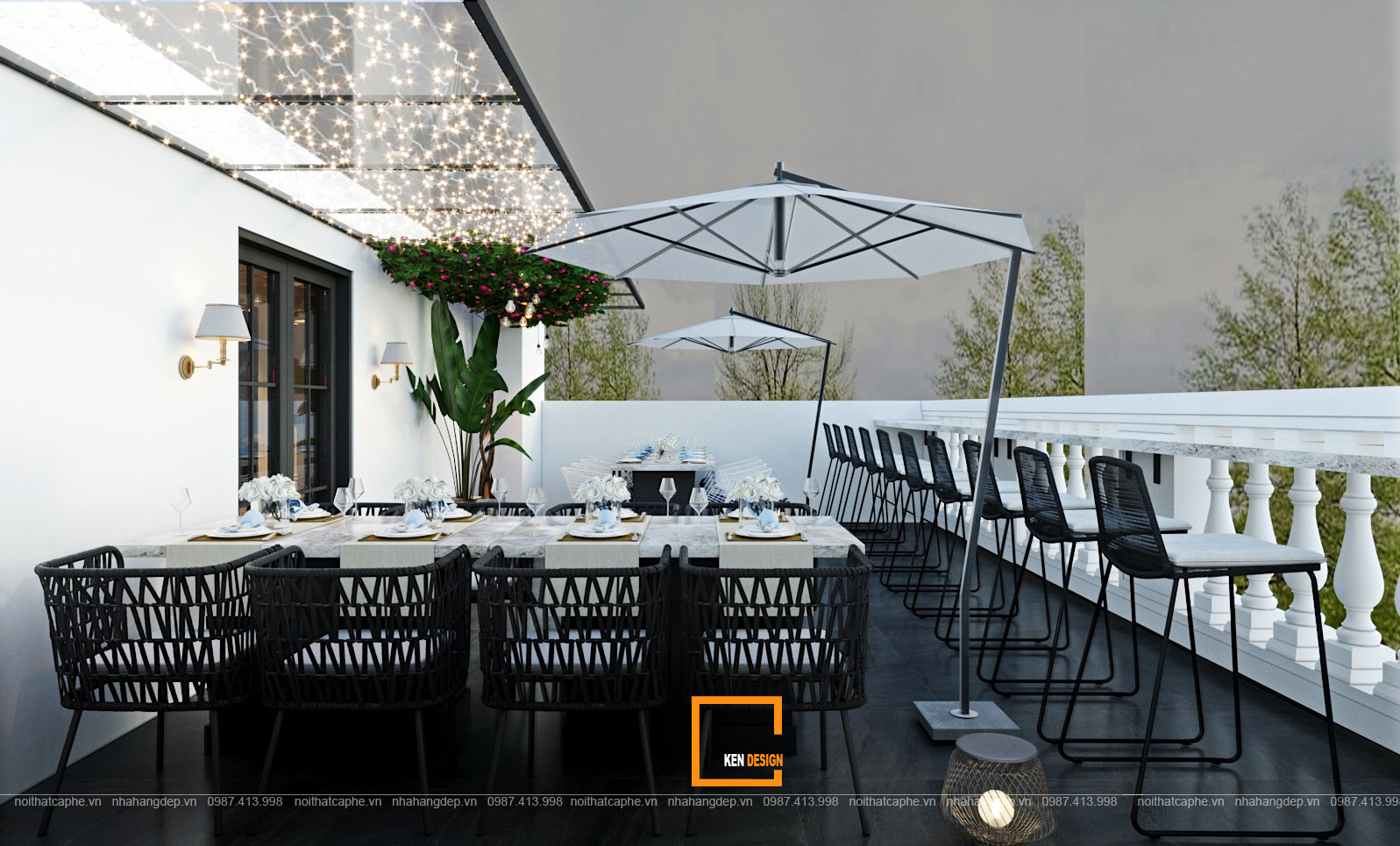

Above are the first 3D images of the Son Nam hotel project. KenDesign once again thanks Mr. Tung - the project's manager for trusting and collaborating with KenDesign. Son Nam Hotel promises to become a tourist attraction in the near future.
