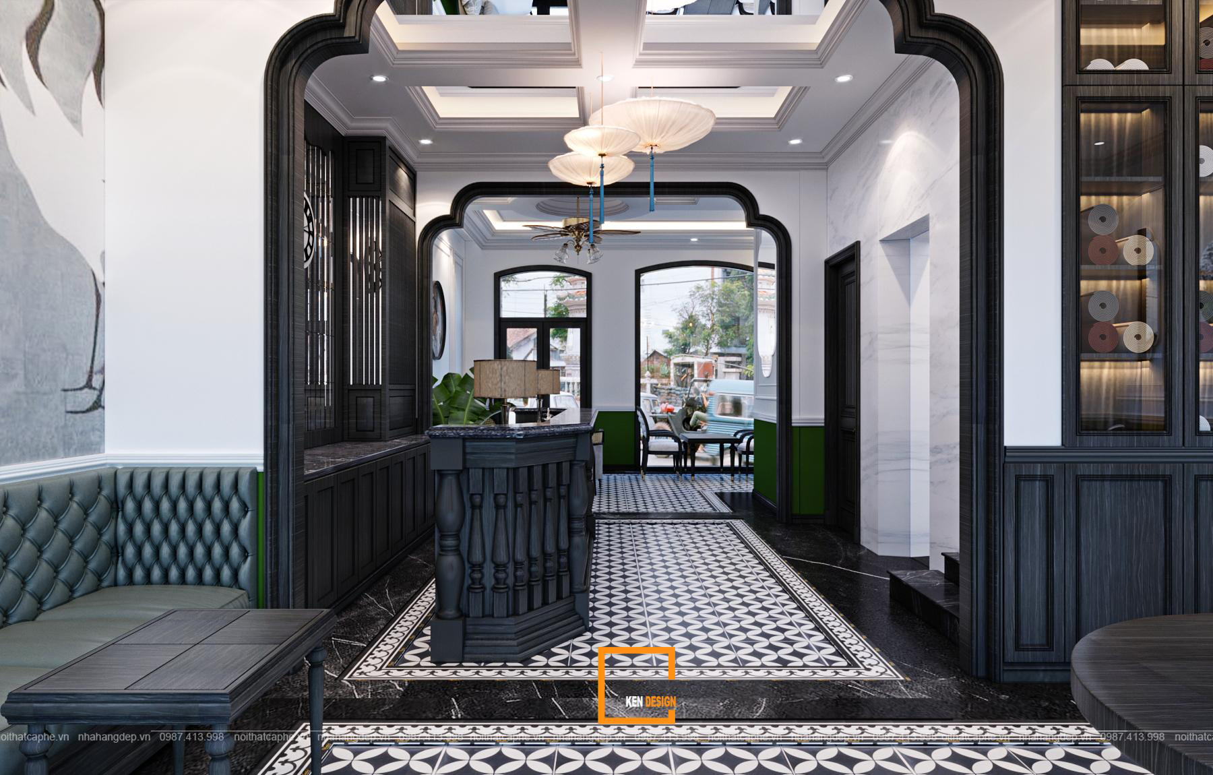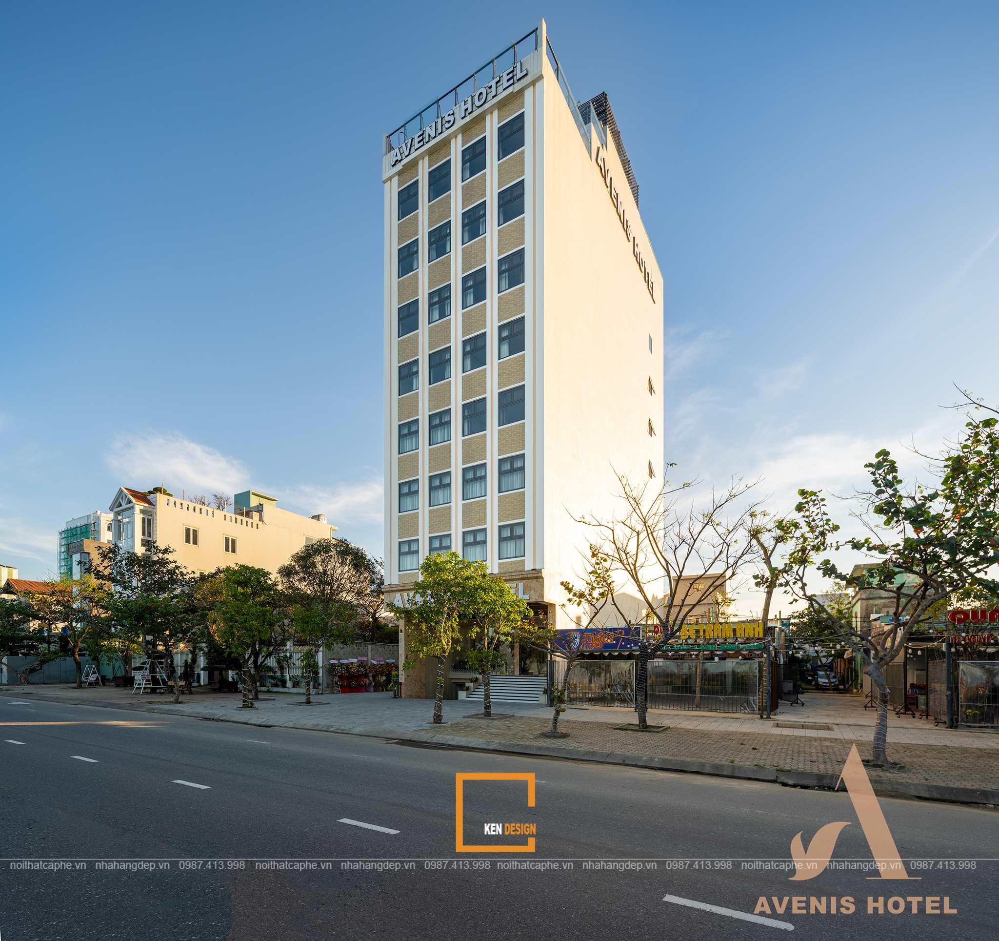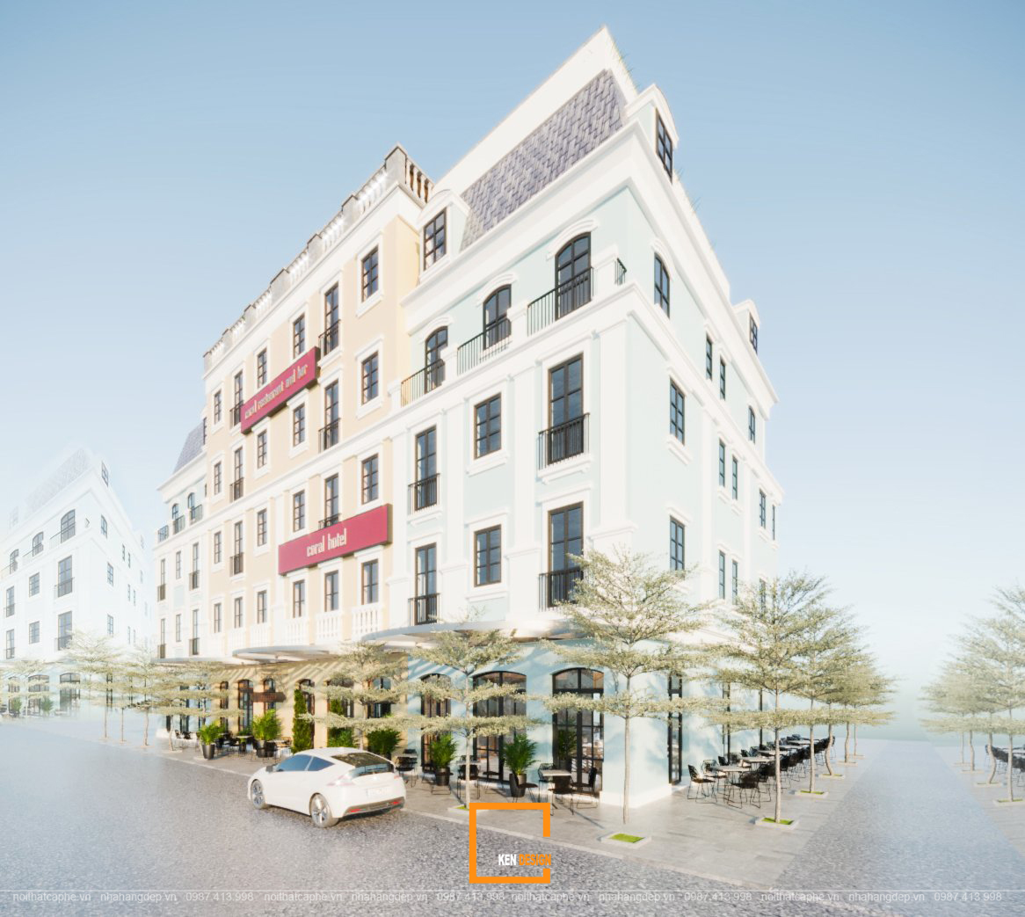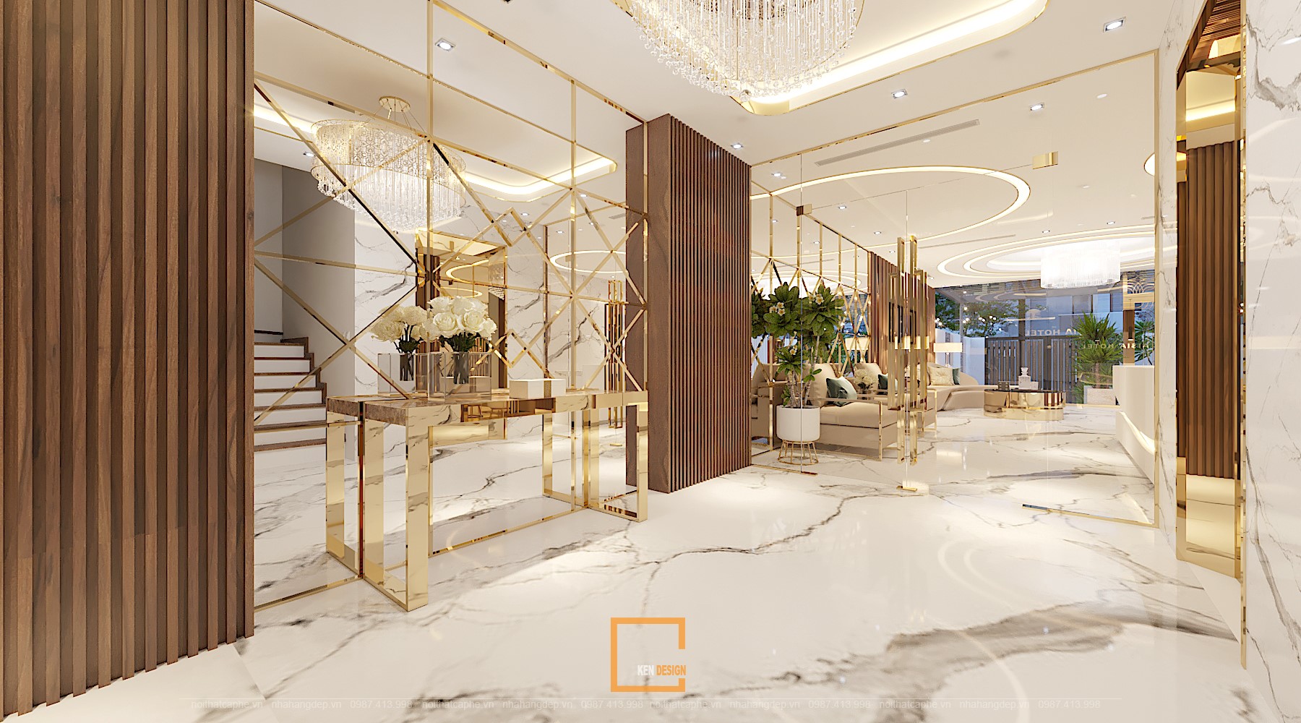The following article will share about the design of Ann Hotel & Spa - a unique business model of hotels, restaurants, cafes, and spas in Phu Quoc. Please follow along and record useful information for you.
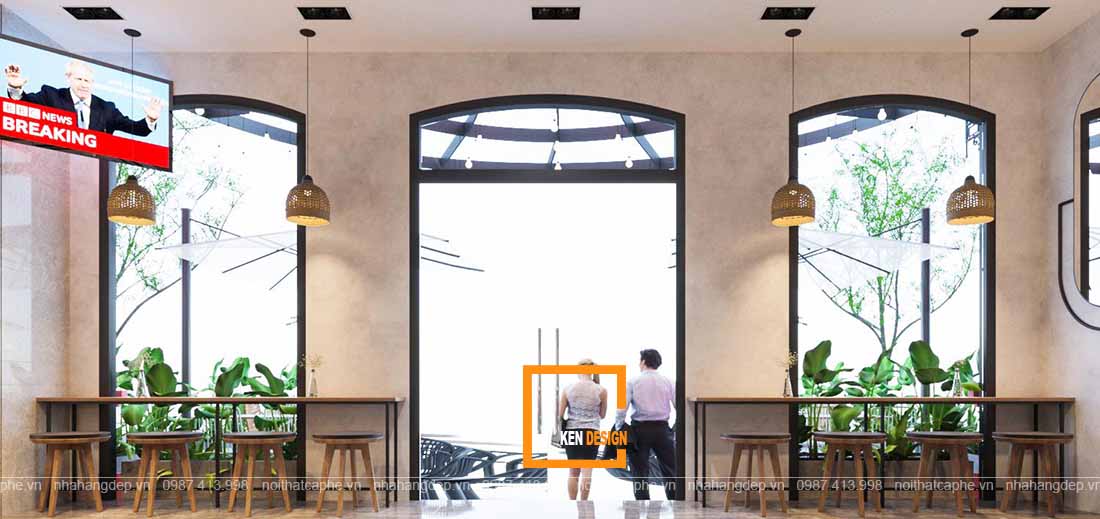
In fact, the diversification of business fields in one model will bring great financial efficiency to investors. However, this is not an easy job, right from the design concept development stage. So how did KenDesign and the investor perform in the design of Ann Hotel & Spa - an integrated business model of hotels, restaurants, cafes and spas? Let's find the answer in the article below.
Determined to build a unique integrated business model
This is not the first project we accompany the investor - Ms. An in Phu Quoc. However, this time the cooperation was a little different, when Ms. An raised her idea to us about an integrated, multi-field business model. She shared about her intention to establish a brand named Ann in the fields of restaurants, cafes, hotels and spas. Upon receiving the request, the architect of KenDesign quickly began to build a unique and different idea.
Really this is an opportunity for architects to express themselves, to show their creative thinking, experience and qualifications. However, it also creates challenges, because the project needs to be synchronized, linked and especially to attract maximum customers and bring potential for brand development to the investor.
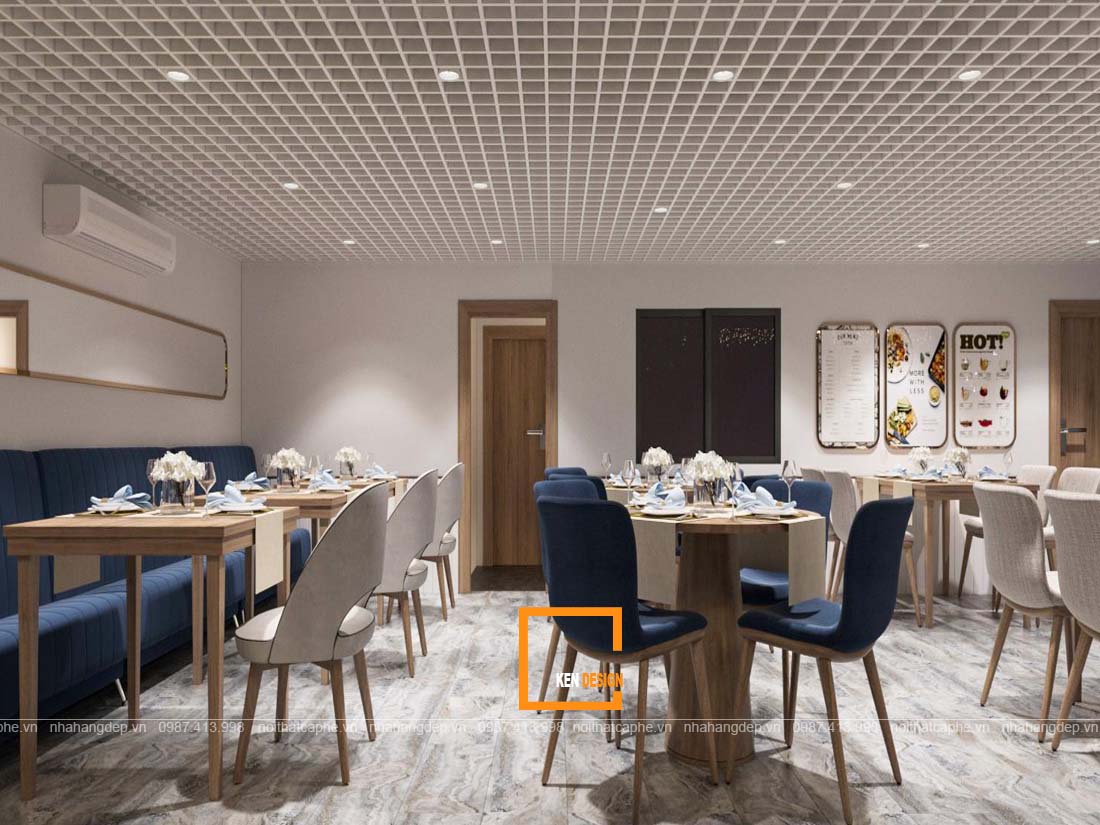
Moreover, Phu Quoc is a potential business market, a famous tourist destination, attracting domestic and foreign tourists. Moreover, this is where the customer segment is quite clear, so the pursuit of an integrated business model will create attraction, diversify services, make customers feel convenient and come.
We came up with an idea for a complex space, including 3 main services on the common ground, that is: designing a cafe, hotel and restaurant, in addition to attaching a luxurious spa space. We pursue a youthful, luxurious and Korean style, which is the main material in the space of this complex model. This is a project that has received a lot of expectations, promising to bring customers a unique experience space.
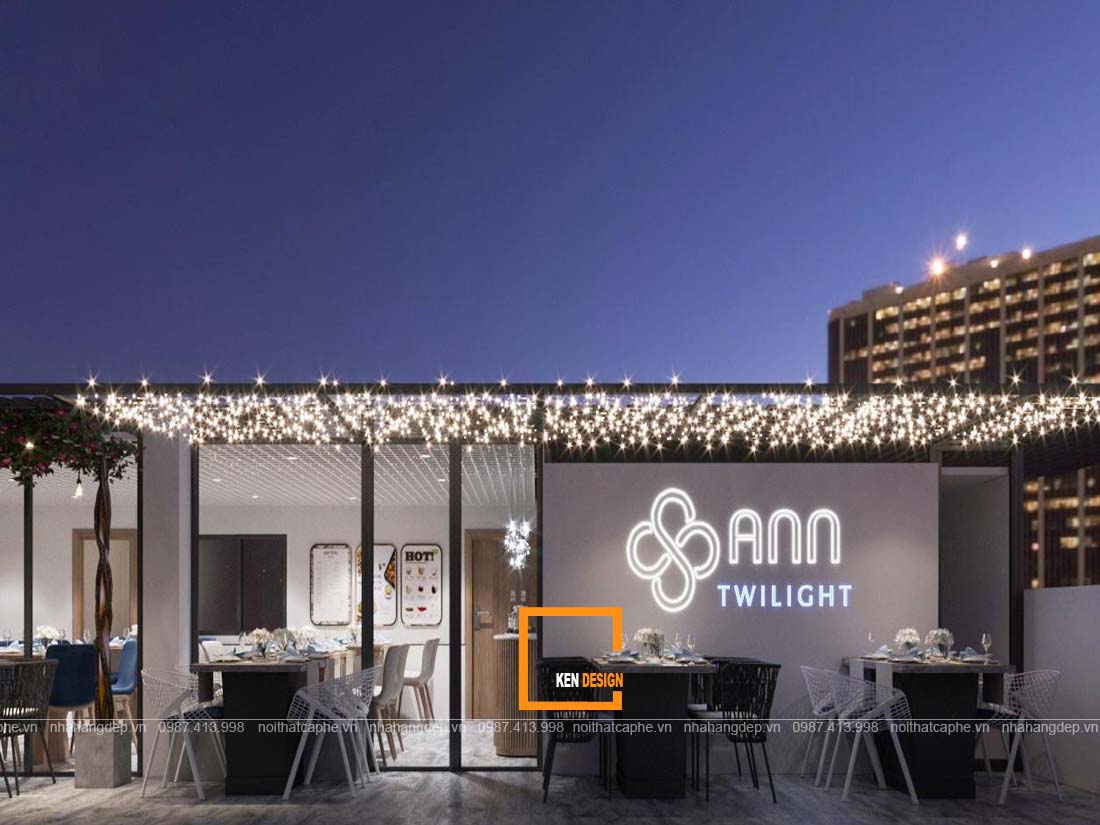
What does Ann Hotel & Spa have in the design of a hotel, restaurant, cafe, and restaurant model?
Ann Hotel & Spa design is really a business model worth experiencing and bringing a lot of development potential for investors. The architect of KenDesign surveyed the ground, agreed on the idea and came to the completion of the 3D drawing. The premises are divided into 3 main areas: 1st floor area: cafe and also the waiting area attached is the spa space; The rooftop is a beautiful restaurant design with mainly outdoor space and the rest is a system of hotel rooms for relaxation.
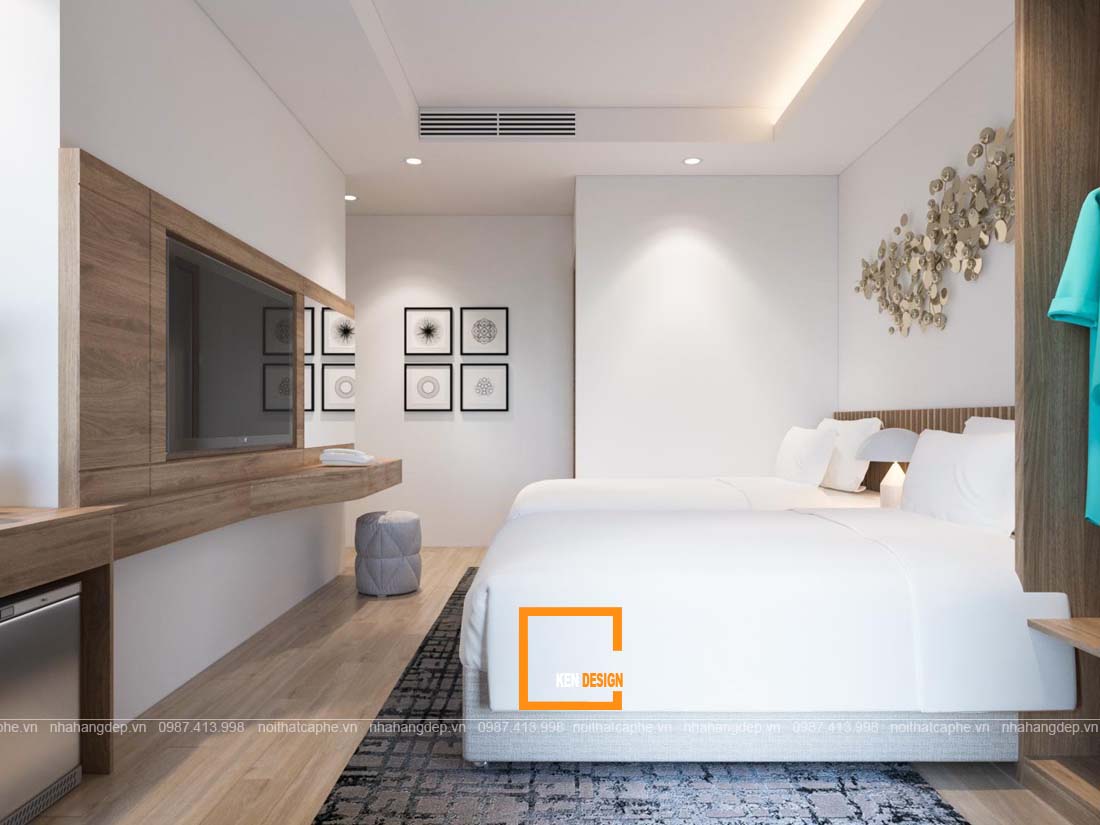
Although the model is divided into 3 different areas, they still meet in the main spirit and style. Not only is it not discrete, it also creates harmony, unity and ensures aesthetic functional value throughout the design.
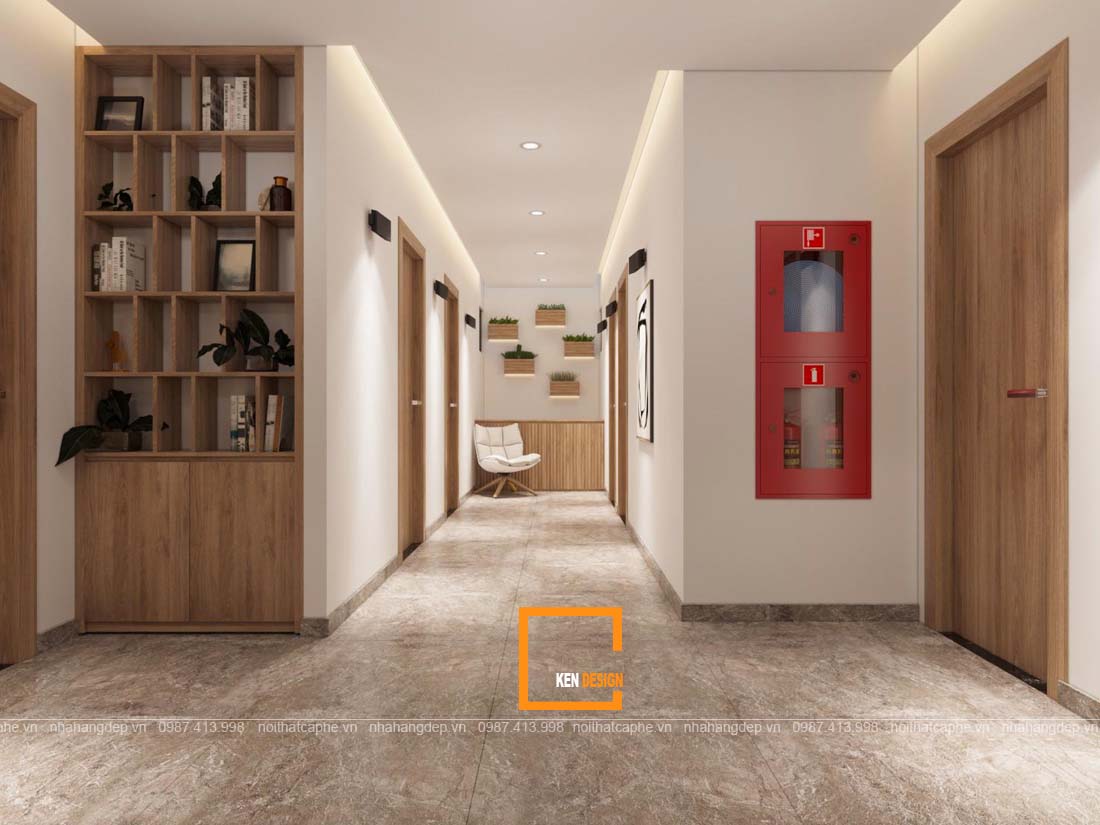
Design a relaxing cafe
Designing a cafe in a hotel is a business model that is no longer new in the market today. Because hotels develop more coffee business to better meet the needs of tourists and increase their income. With Ann Hotel & Spa, this is completely reasonable and has been successfully applied on the first floor, right in the hotel's waiting area.
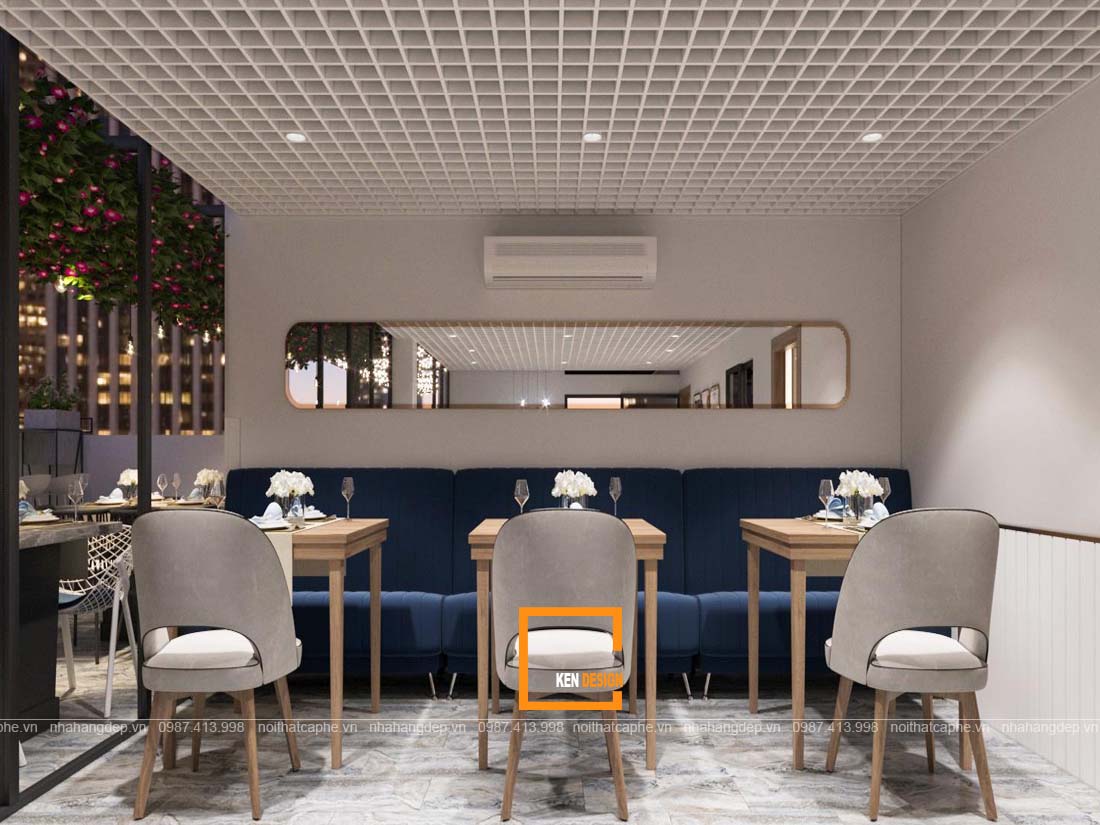
A special feature in the design is that the space is divided very scientifically and creates favorable conditions for many different objects. Customers can check-in or go to the cafe when they have a need to relax, meet friends to chat or discuss business with partners.
The shop has set up a public and private space, separated by an impressive wooden shelf system, representing the beauty of the Korean spirit in the design. At the same time, the outdoor cafe space also brings closeness to nature and a new feeling for customers
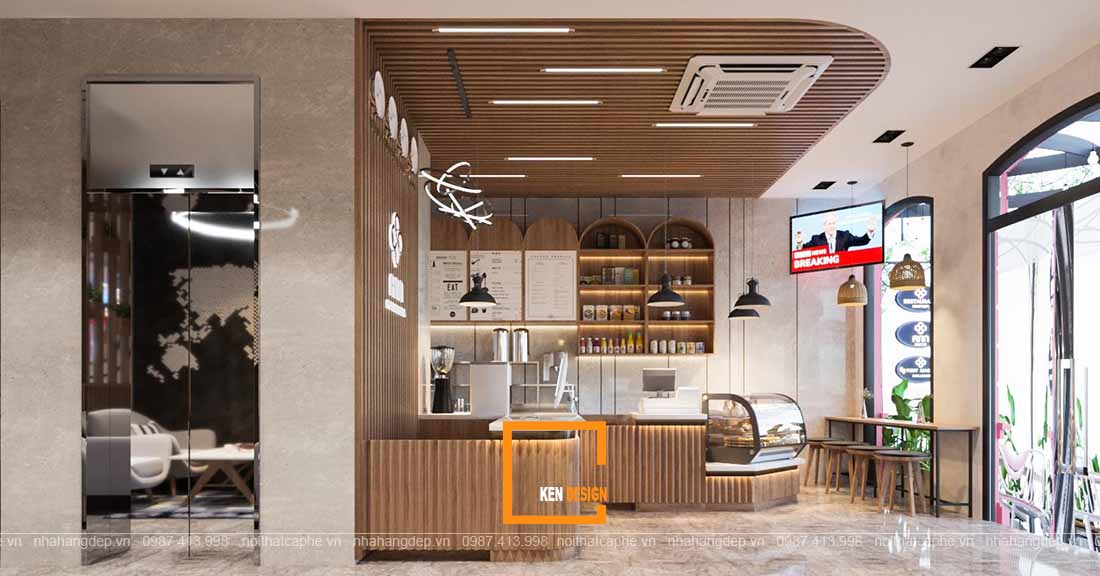
In terms of interior design, the entire space is designed gently, using soft industrial materials that are not as rough as industrial wood. There are soft felt cushions, creating accents with luxurious gray sofa mats. The use of low and small, sturdy tables and chairs plus a wall-mounted table also makes the space spacious, airy and beautiful with many beautiful angles.
With the outside space, the architect also creates a uniformity in the design when using a system of wooden tables with iron legs and unique black and white painted iron chairs. Both ensure the functional value against the effects of the weather, and show the aesthetics of the restaurant.
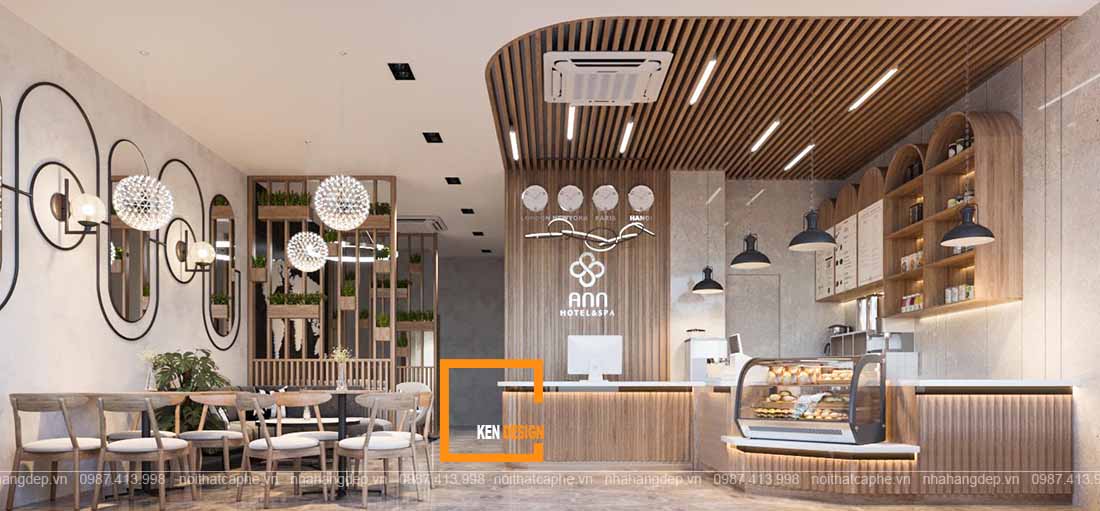
The store uses neutral lighting to create a pleasant effect and not dazzle visitors. At the same time, architects also use different types of lights to decorate. In particular, the gentle color scheme, so that the interior speaks of the aesthetic value of the restaurant is also very unique and makes customers have many different emotions. Besides, the hotel also has a beauty area pursuing neoclassical style, luxurious beauty and aristocracy.
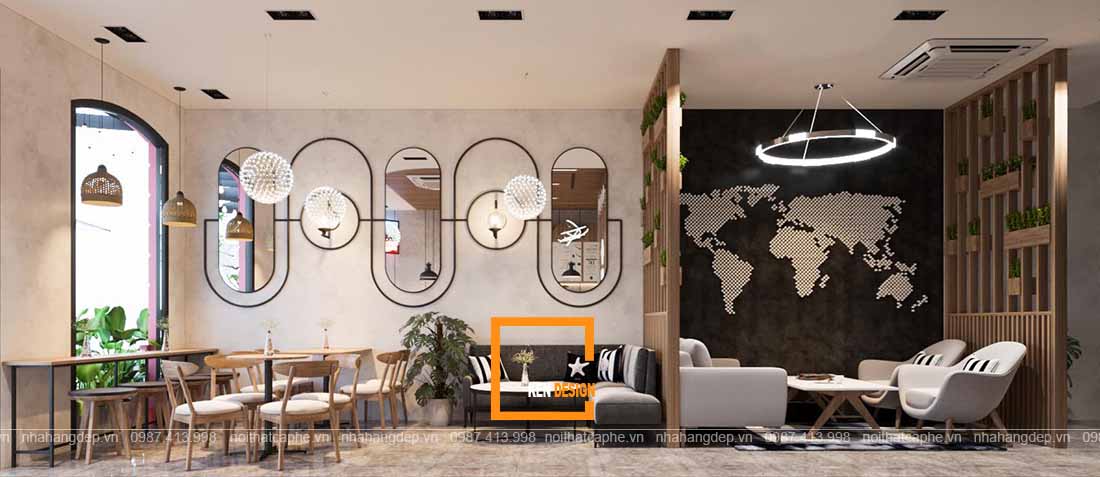
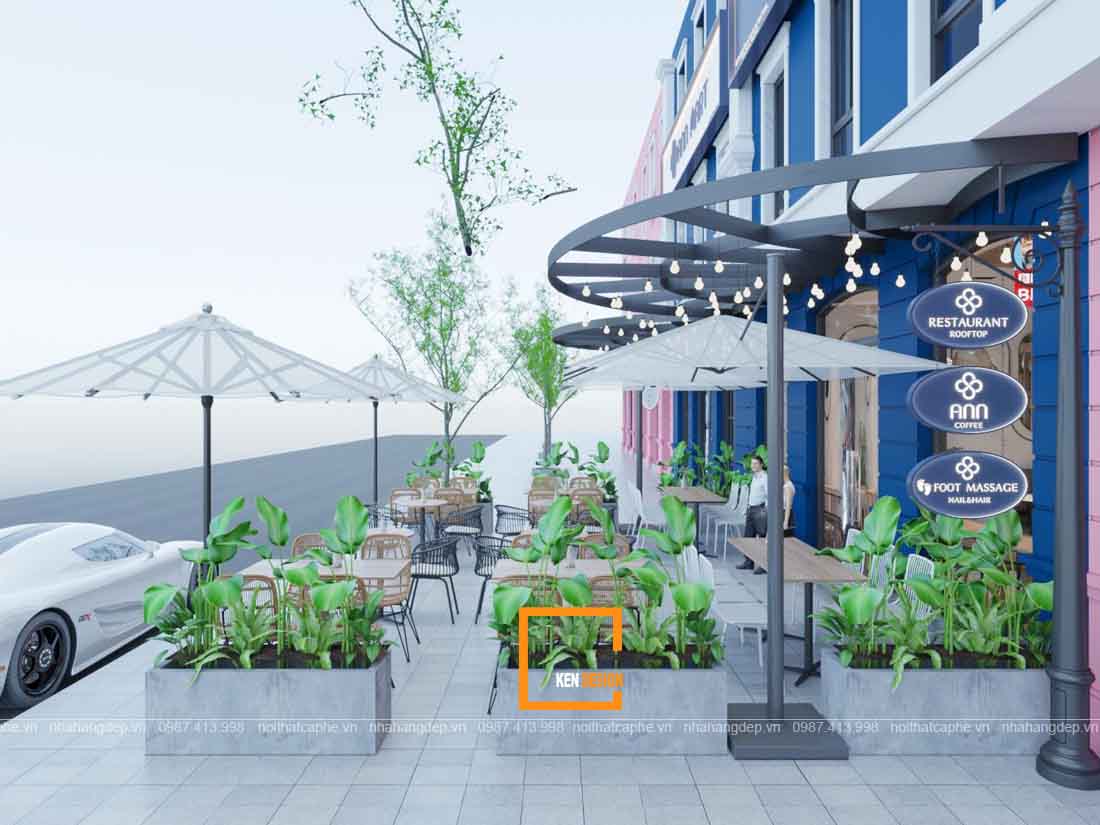
Unique open space restaurant design
As mentioned, coming to the hotel restaurant, customers not only enjoy the "stay" service but also the "eat" service. In essence, a hotel restaurant is a type of hotel with an integrated restaurant to serve both food and drink for hotel customers. And Ann Hotel & Spa has pursued this business model, providing customers with a really attractive rooftop dining space.

Built with a spirit of harmony with the overall design, modern with a hint of Korean aftertaste. The hotel restaurant design has chosen bright and youthful overall colors, using 3 main colors of white, wood and blue to create accents. This color scheme gives customers a feeling of lightness and relaxation. In particular, with the terrace area, we have minimalistic in the color scheme, using black and white colors and taking the light as the highlight.
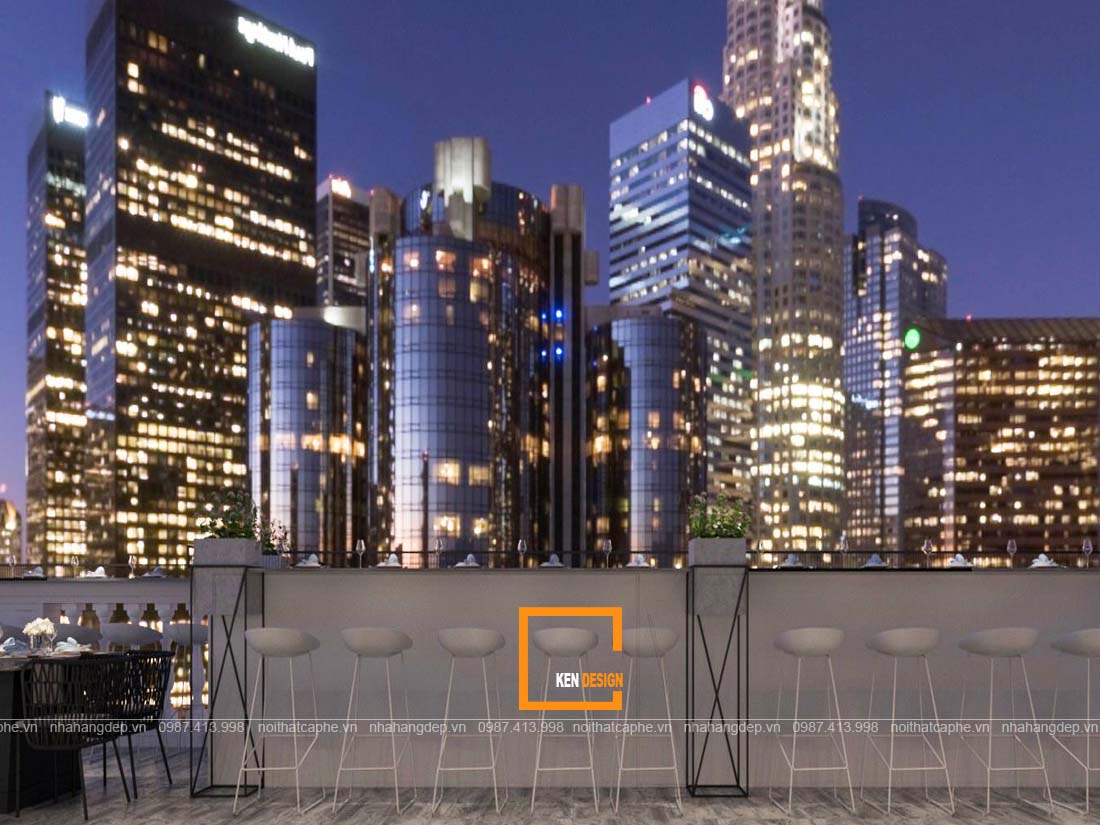
Observing the drawing, the restaurant's dining space is designed and decorated beautifully and impressively. The area is quite spacious, arrange the most convenient traffic flow to avoid clutter and loss of order. Ann's dining space is impressive and clean, which will surely bring customers a feeling of appetite and comfort when enjoying food. This is the plus point that visitors give to Ms. An.
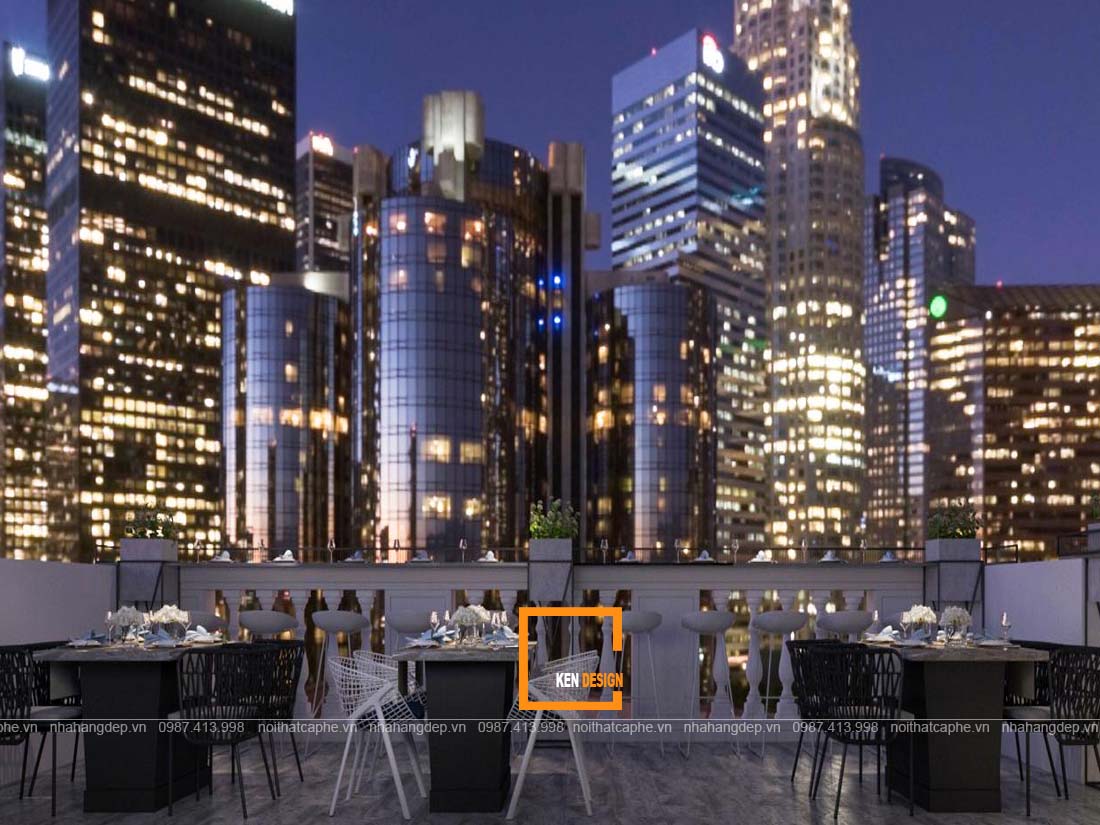
The interior design of the restaurant is quite simple, with few cumbersome details, but still exudes a delicate and luxurious beauty for the hotel restaurant space. Because of the beauty of the unique wood grain from the floor tiles, the impressive ceiling system combines with the beauty of the wooden table and the lovely felt-covered armchairs. All blend together, building a unique aesthetic value for the restaurant.
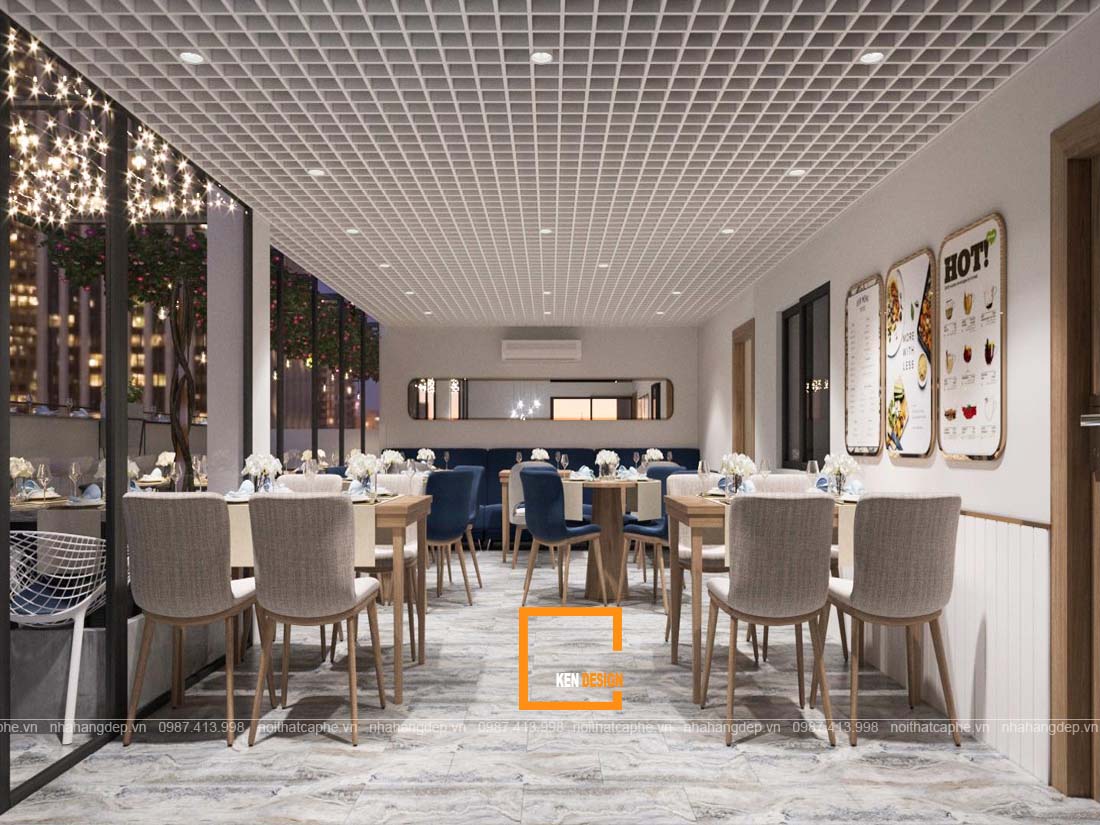
Not only that, the outdoor space really attracts those who love beauty, want to experience a new culinary space, very suitable for dating couples. Imagine sitting here, enjoying delicious food, watching the moon and stars, enjoying the aftertaste of a free life, how wonderful it will feel.
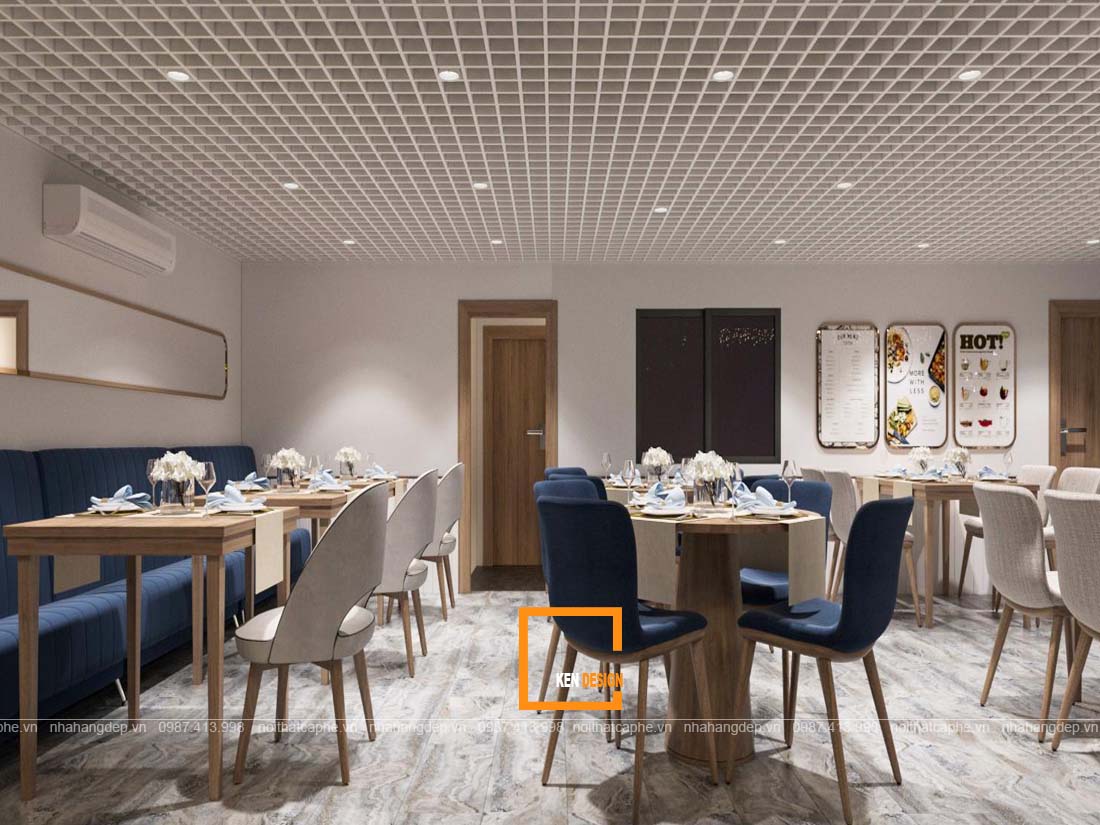
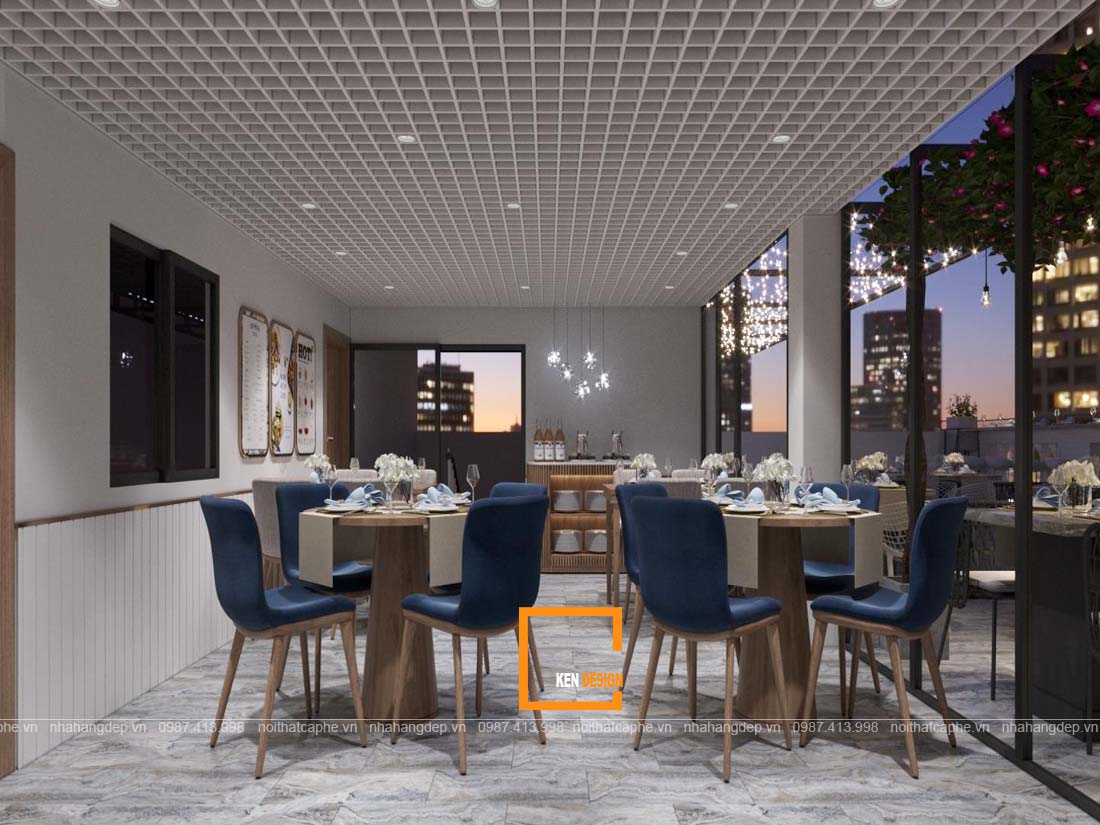
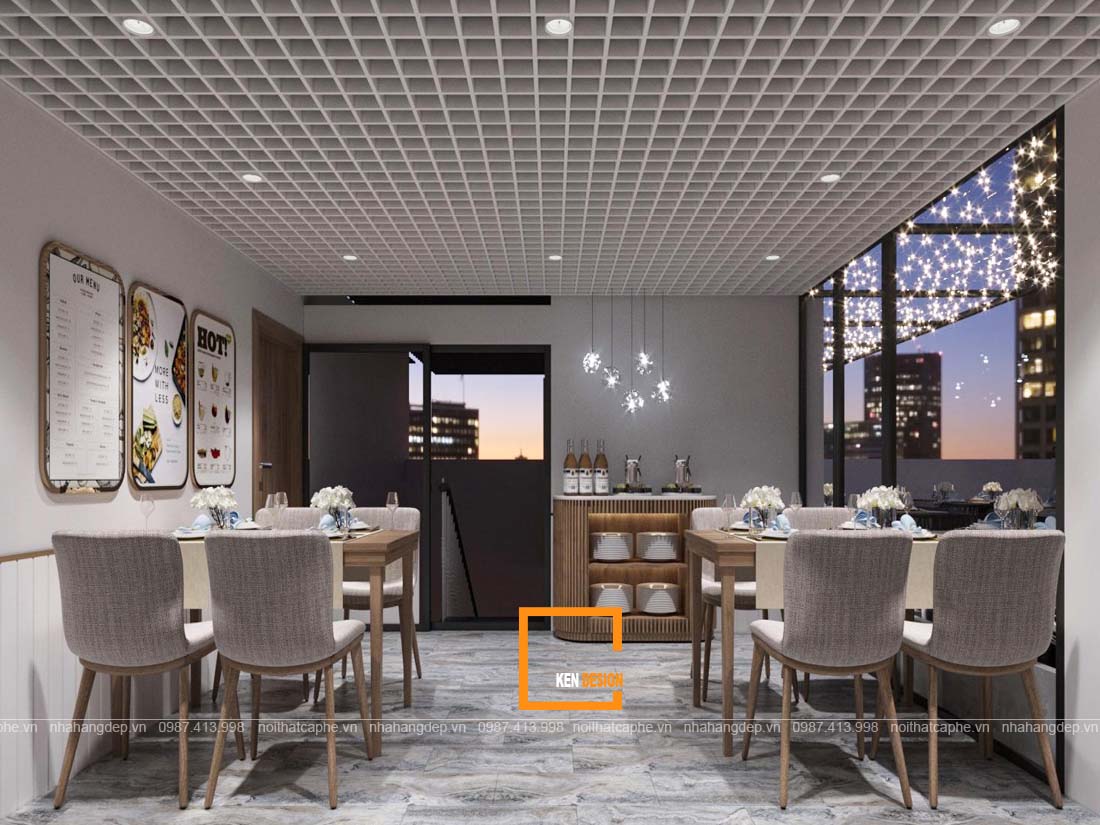

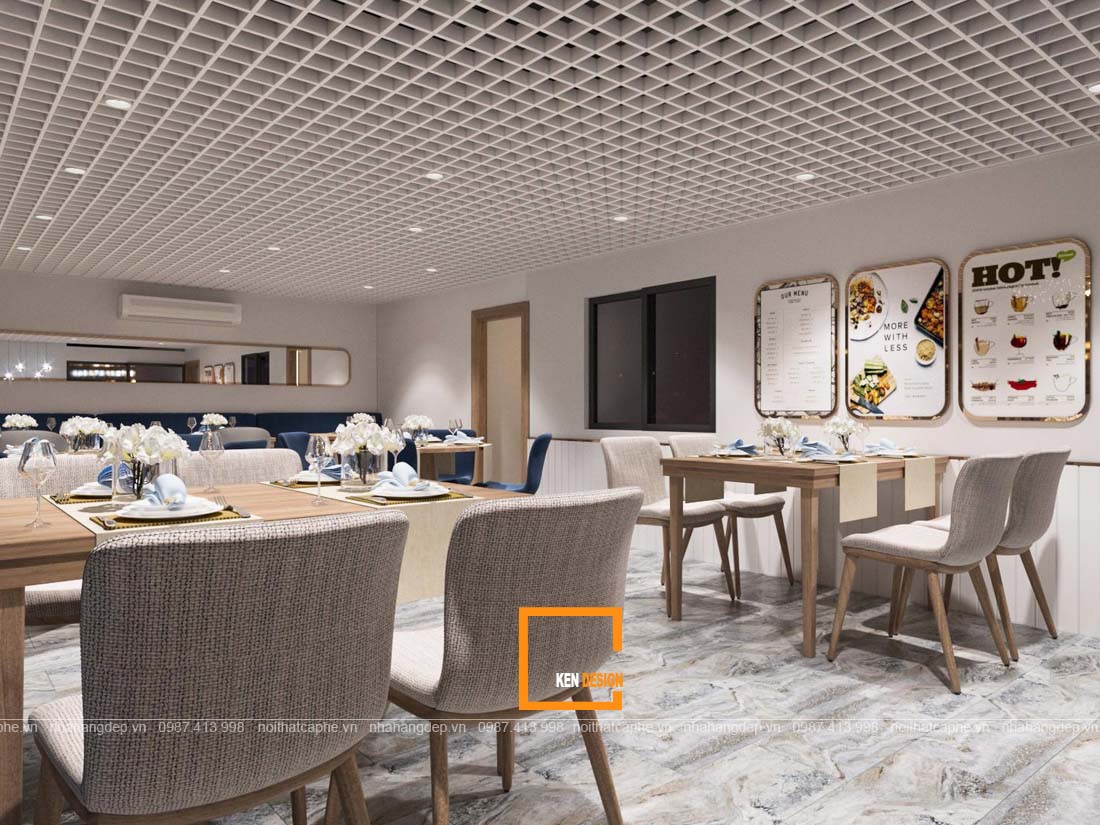
Hotel design ensures aesthetic function
This is the main area in the integrated business model of Ann Hotel & Spa design. The space of each hotel room is designed to be compact, luxurious and maintain the stylistic value of the whole design. Our architects have maximized the space by using bright light colors combined with large windows to maximize business efficiency and ensure aesthetics. We also offer clever and smart interior design ideas, bringing an extremely luxurious space, eliminating worries about limited space.
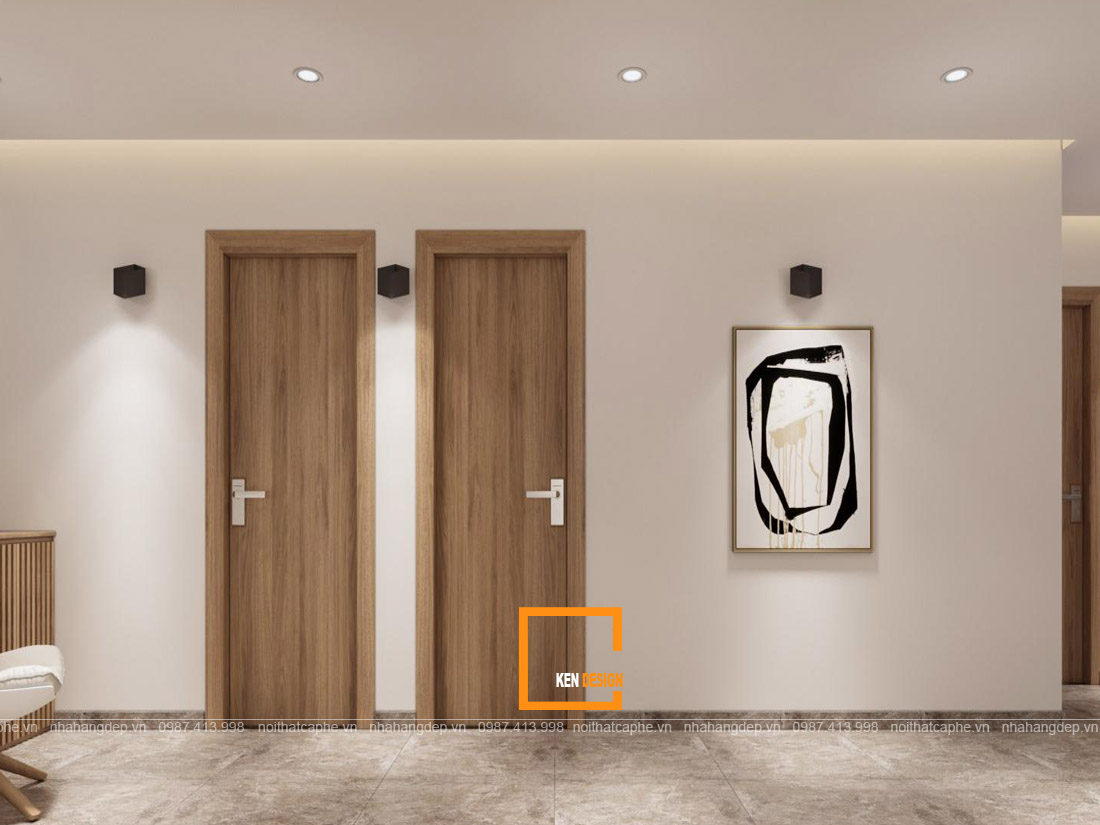
The space of a room in the hotel design is very scientifically divided into traffic, depending on the space of a single or double room. Single room has a fairly simple structure including a bed area, bathroom and WC, equipped with a wardrobe and TV. With a double room, there is an additional reading area, tables and chairs in the reception area, sitting and chatting and shelves for books, ordering and decoration.
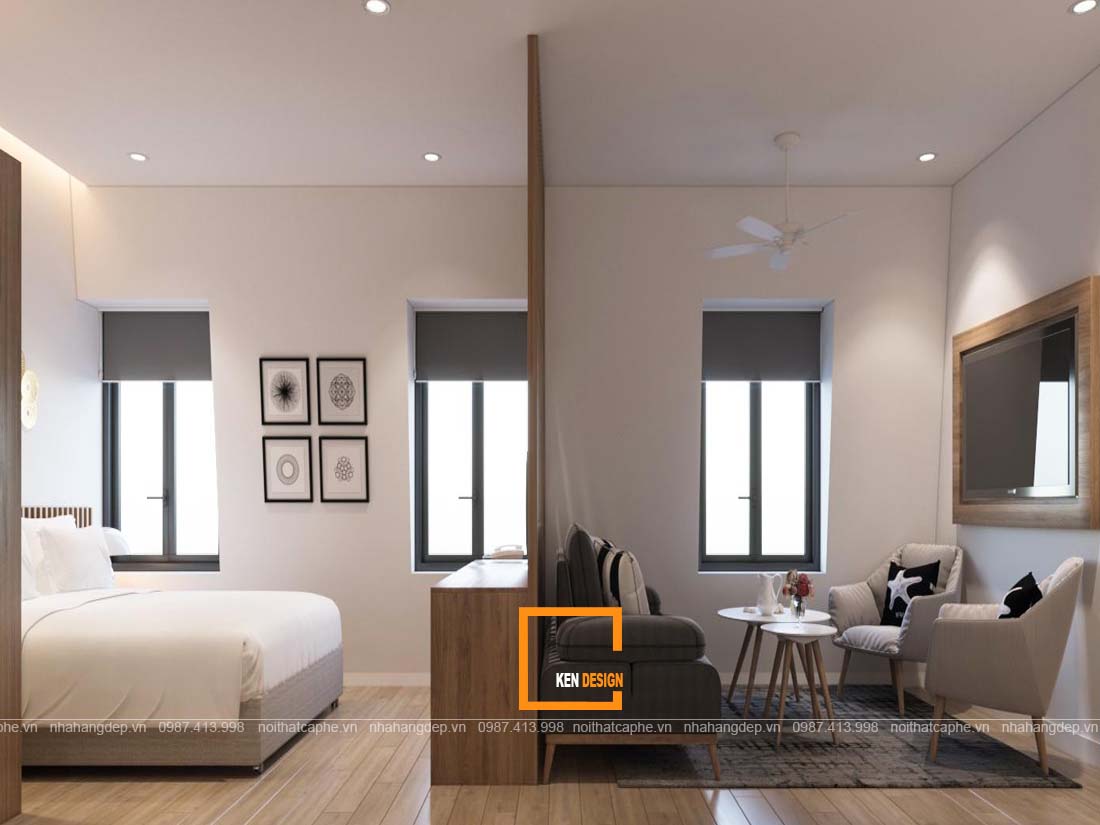
All rooms in the hotel take the modern Korean spirit as the target. From the design of ceilings, floors, doors, beds, tables and chairs to decorative elements all use wood materials with fresh colors, bringing a gentle spirit and a cozy feeling of closeness to customers. In particular, white color is used as the main background tone and accented with different dark colors in each room.
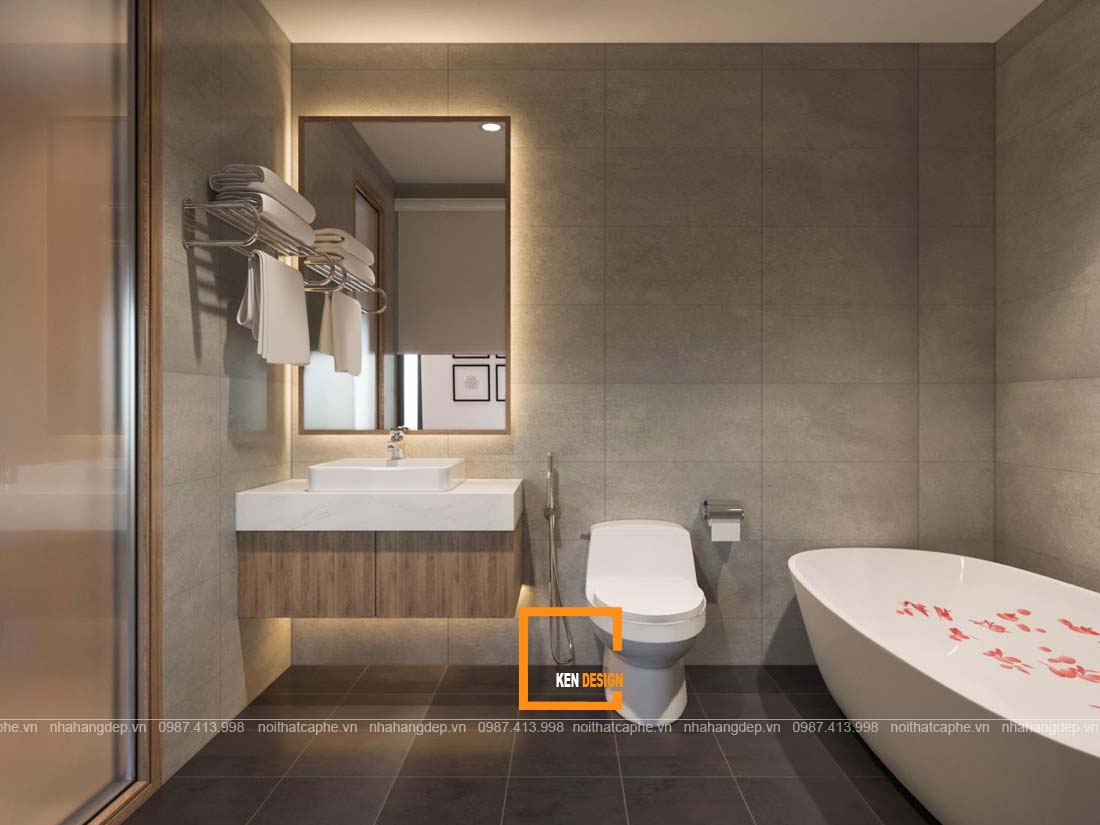
We aim for a minimalist and rustic beauty, simple from materials and colors. Therefore, the architect has chosen to carry items, items with simple motifs from gentle and delicate floral lines are used synchronously to make the space seem more open. The design of Ann Hotel & Spa is arranged in a suitable, harmonious and spacious interior, promising to bring you the best experience.
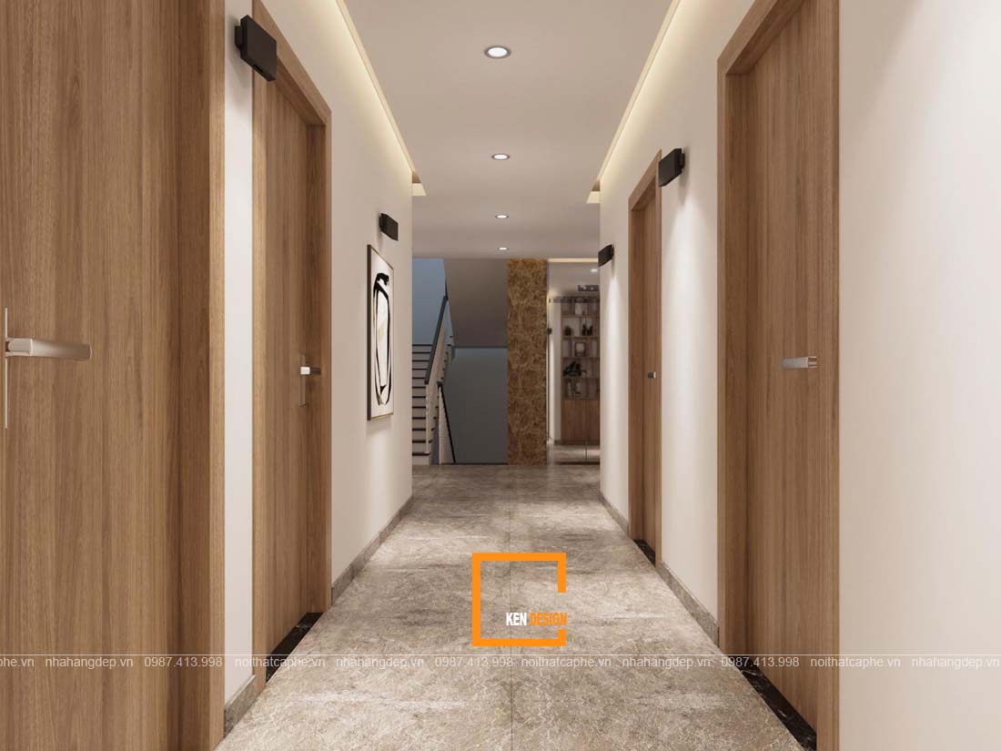
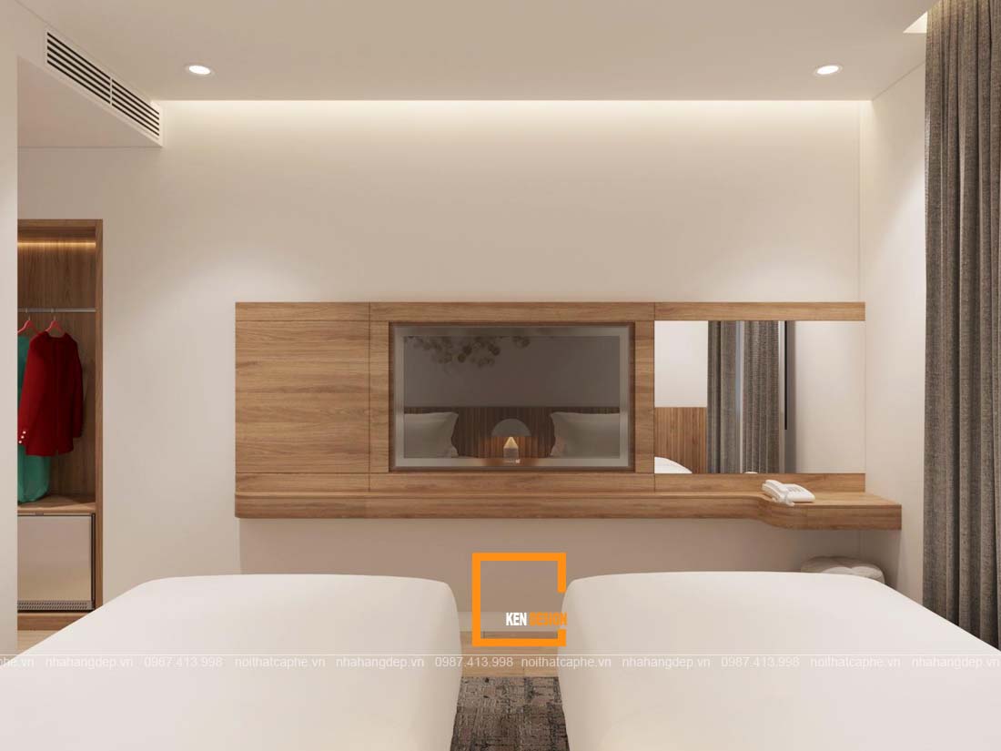
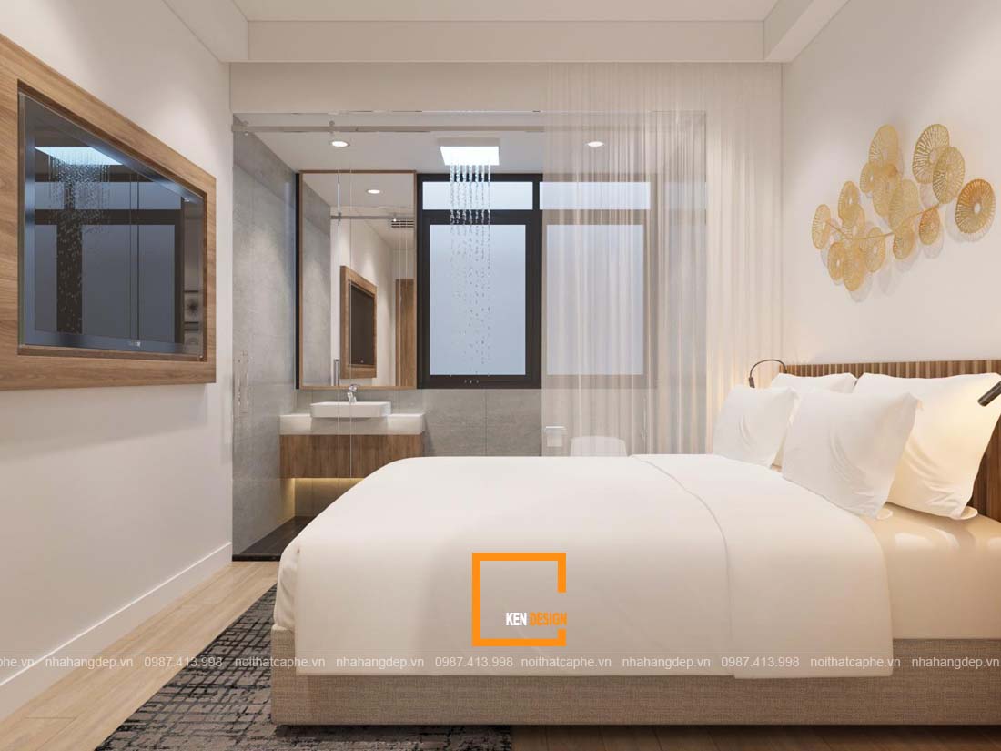
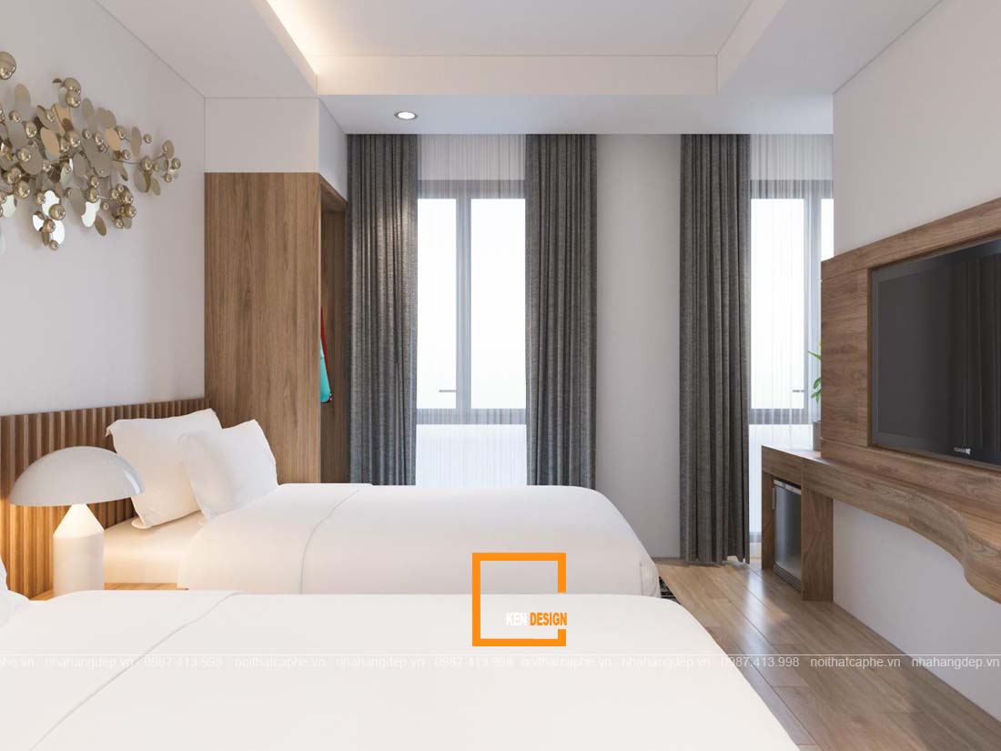
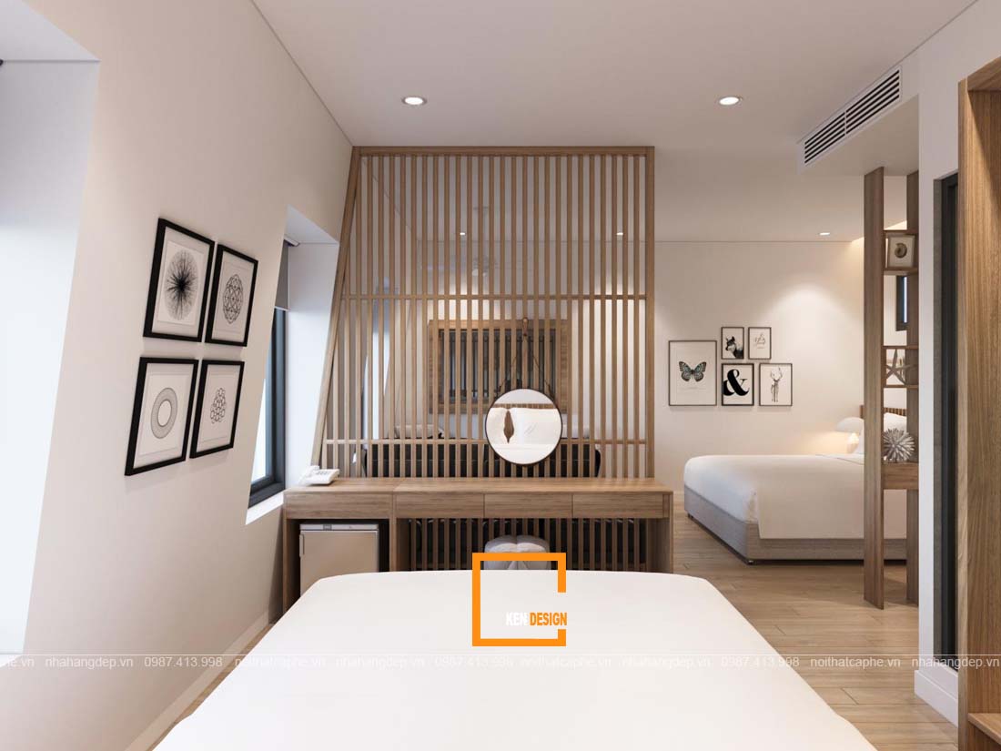

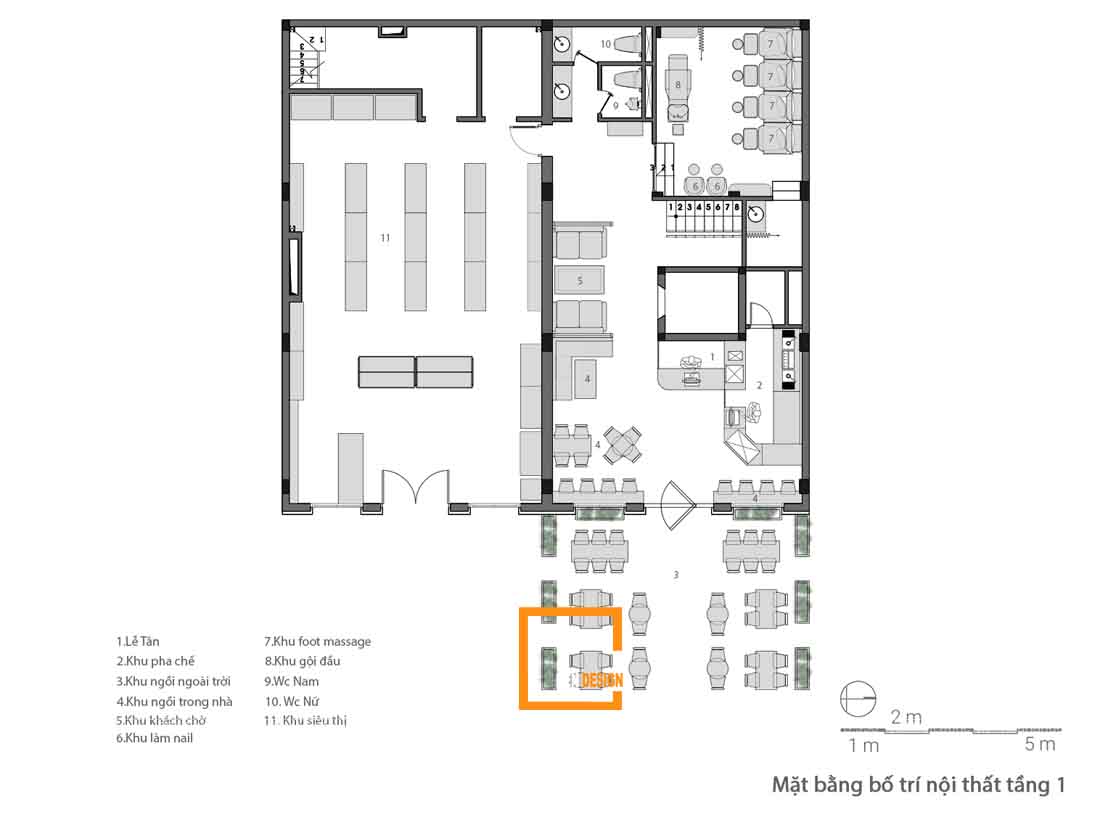
Ann Hotel & Spa design is one of the truly enthusiastic projects of Ms. An - the investor and design company KenDesign. This general business model of hotel, restaurant, cafe will definitely bring high customer attraction effect, help investors confidently do business and firmly step on the way to building a personal brand.
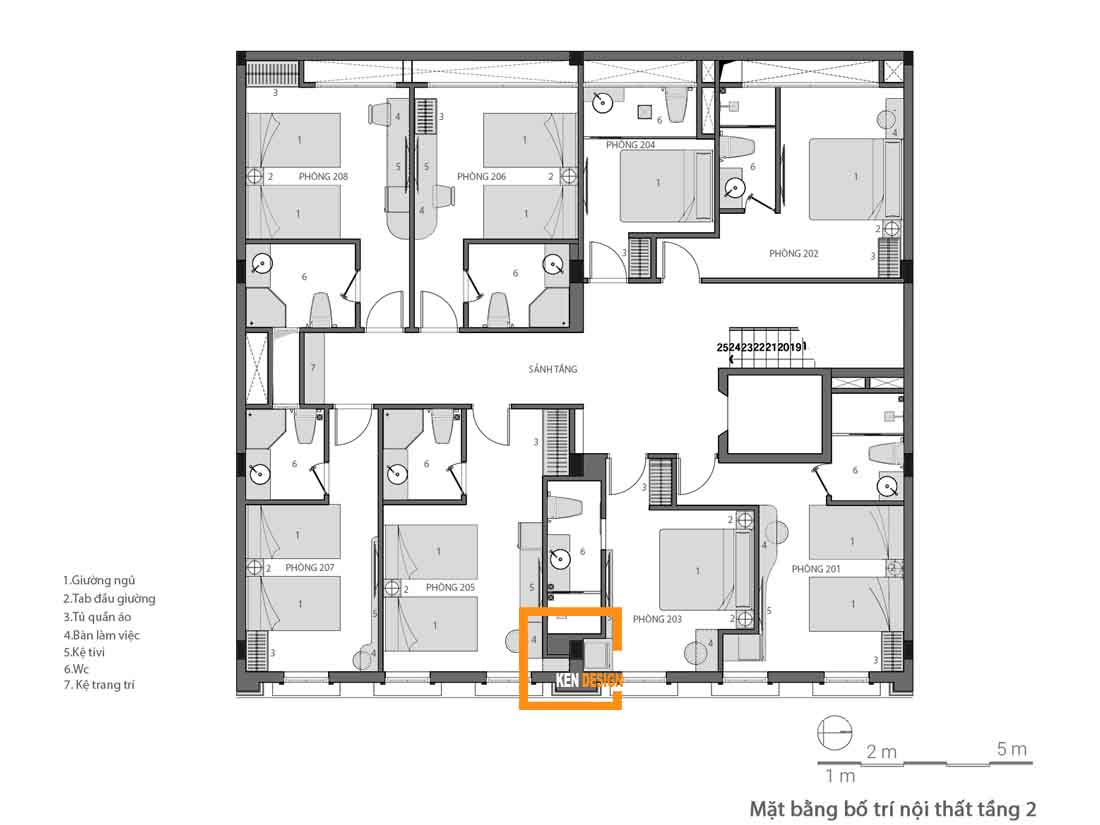
If you are planning for yourself about a hotel restaurant business model, please contact us - beautiful restaurant design company KenDesign for a free consultation.
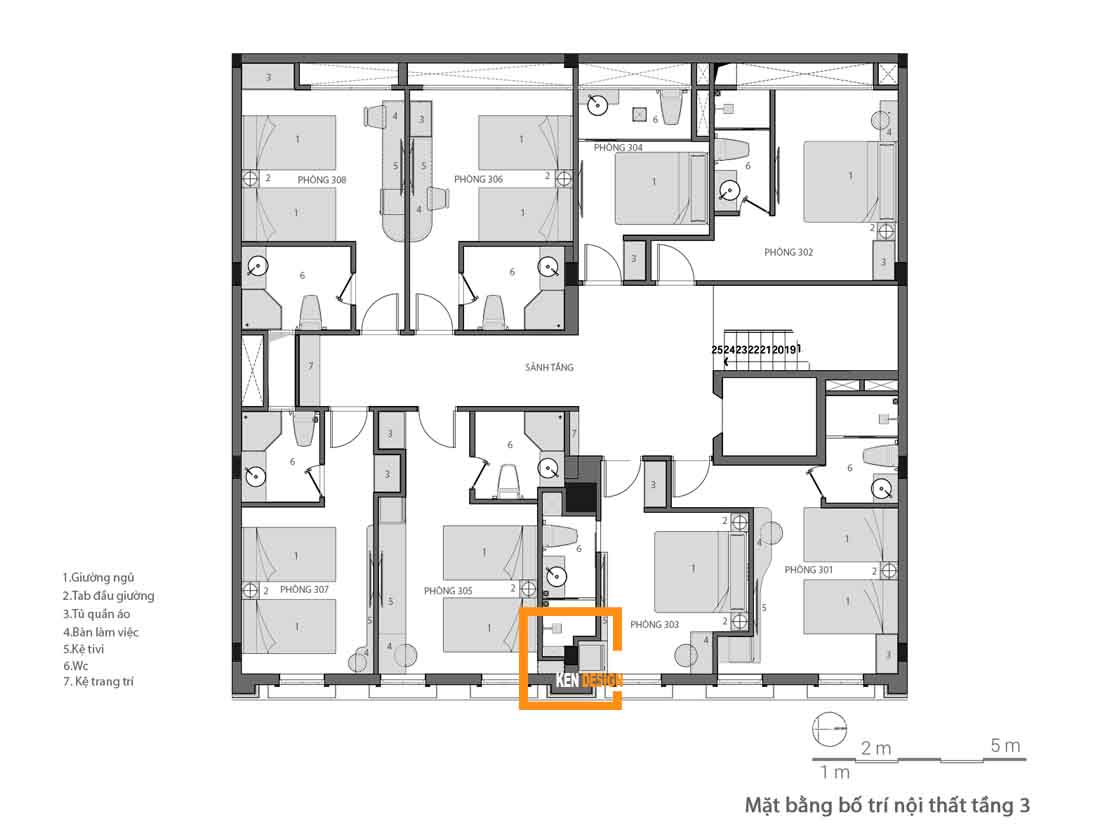
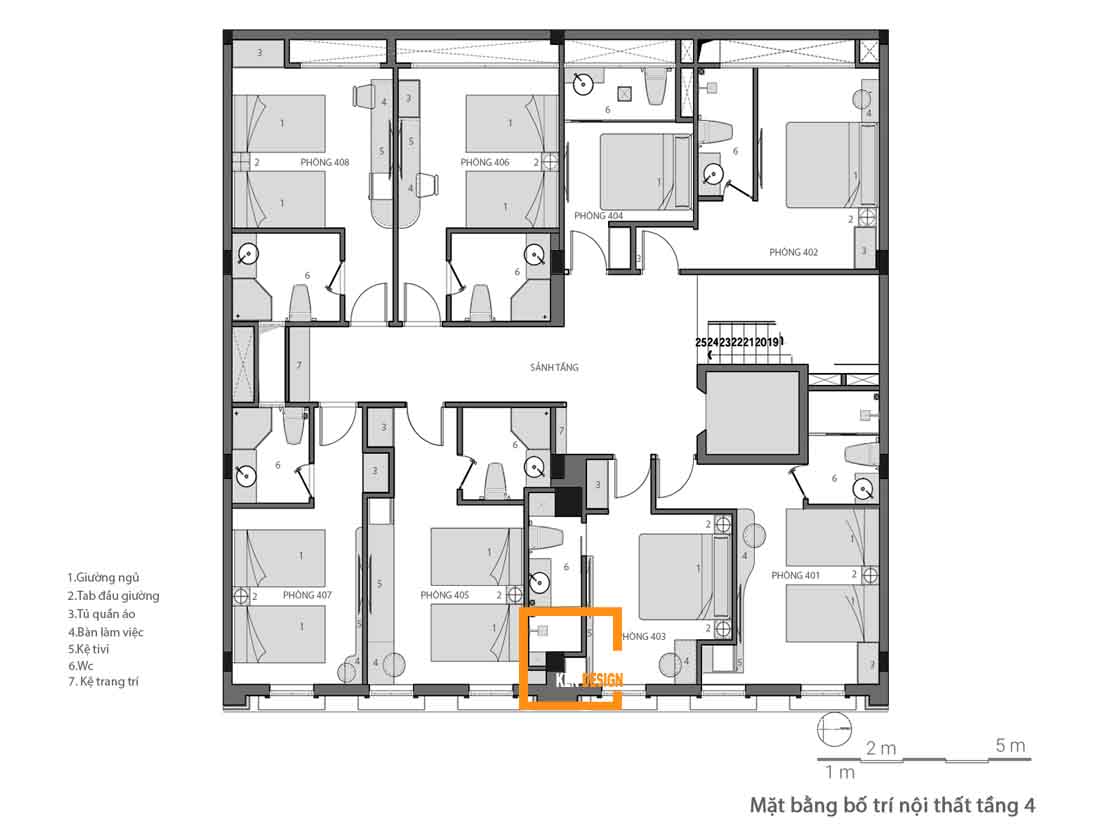
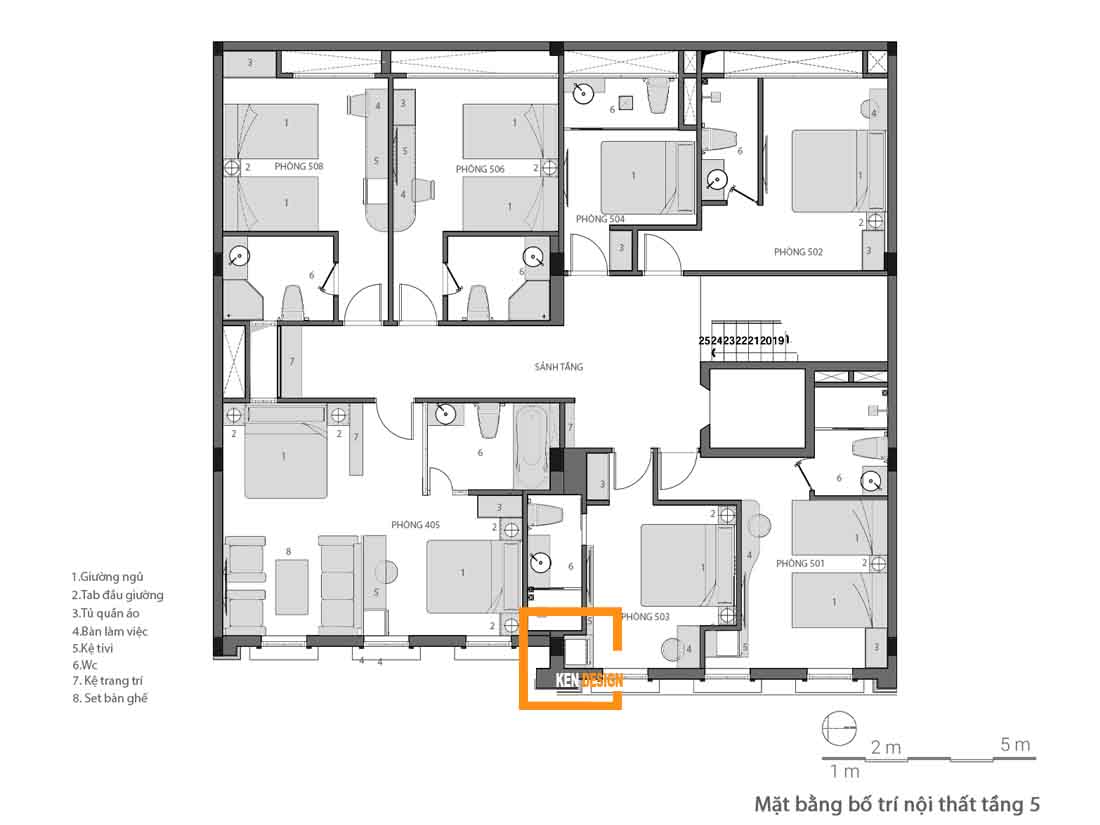
We are ready to accompany you all over the country, bringing you the most unique and impressive works. So, please contact us immediately to receive many incentives when signing a contract, we are very pleased to cooperate with you.
