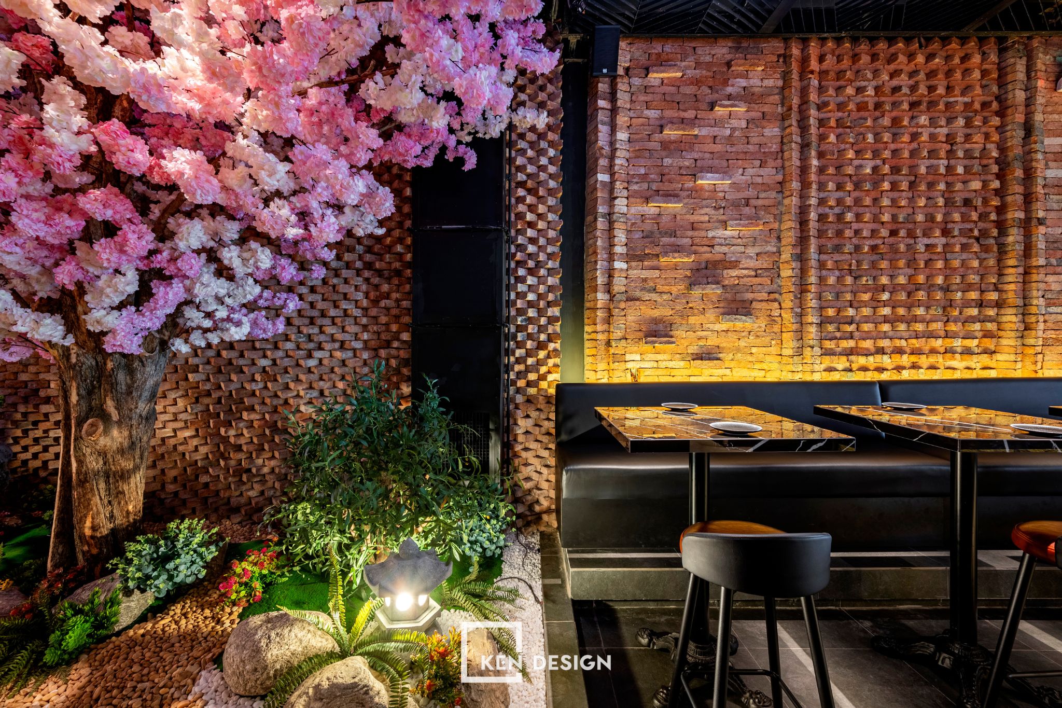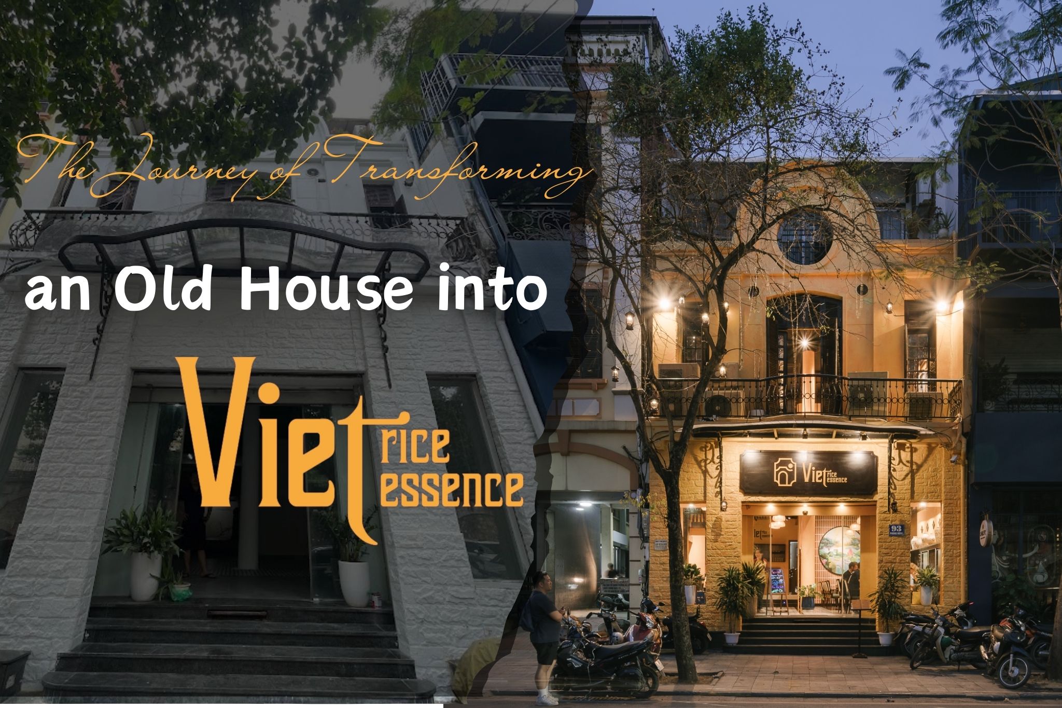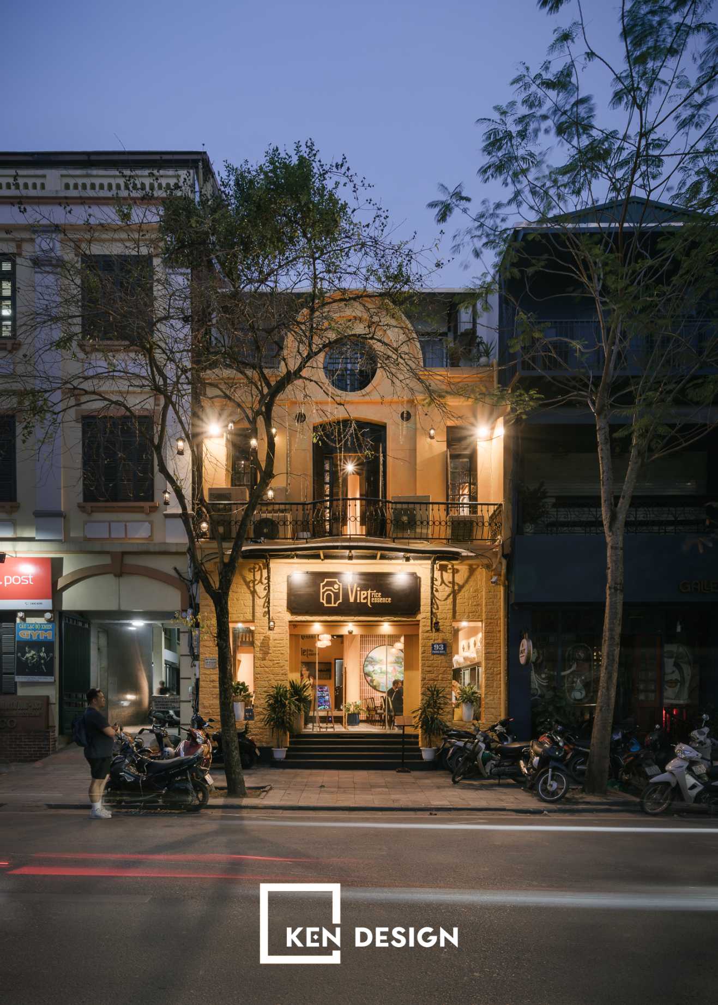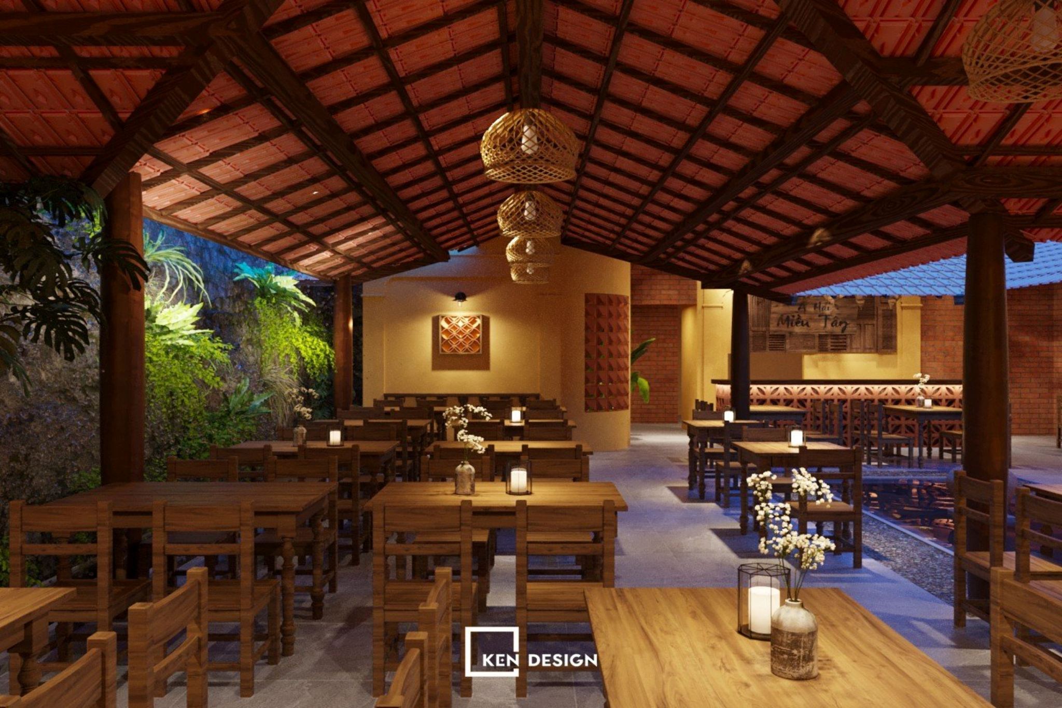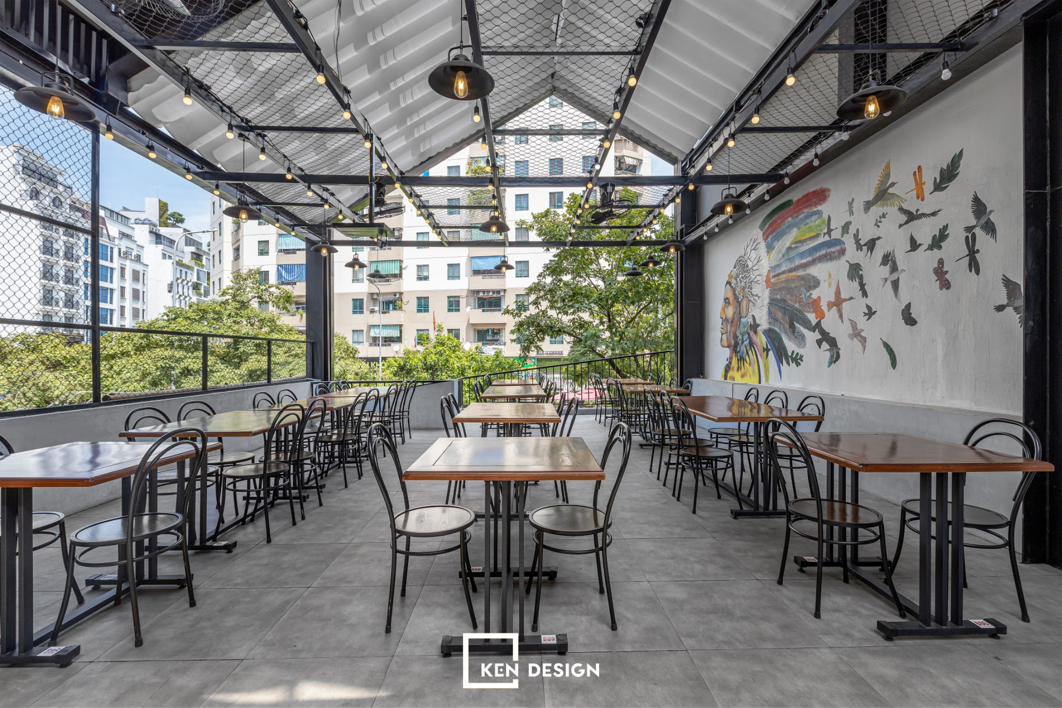Located in the bustling central district of District 1, The Sake offers a plethora of unique experiences: a space marked by Japanese culture and an artistic atmosphere full of surprises, promising to be an ideal destination for diners. Join KenDesign to admire the sharp, completed images in the construction project of The Sake restaurant through the article below.
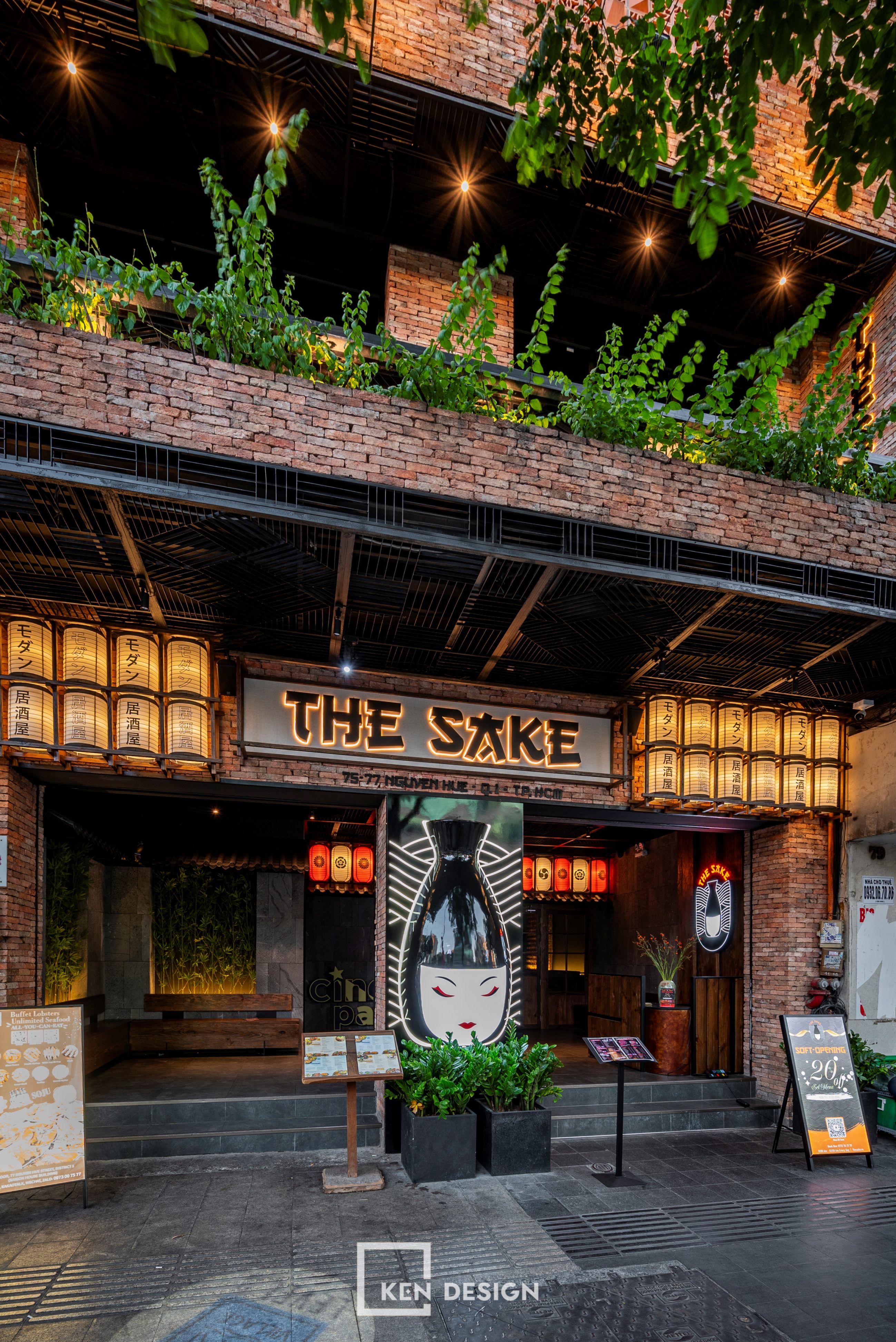
The Sake Restaurant - A Hidden Japan in the Heart of Saigon
Every corner of The Sake is a visual delight for the senses, creating a vivid picture of Japanese culture. The space exudes an Izakaya style - rustic, impressive yet cozy, and relaxing. It radiates a unique style while remaining gentle and pleasant. The restaurant aims to create a space to serve the best sake made from Vietnam's ST25 rice and various craft beers.
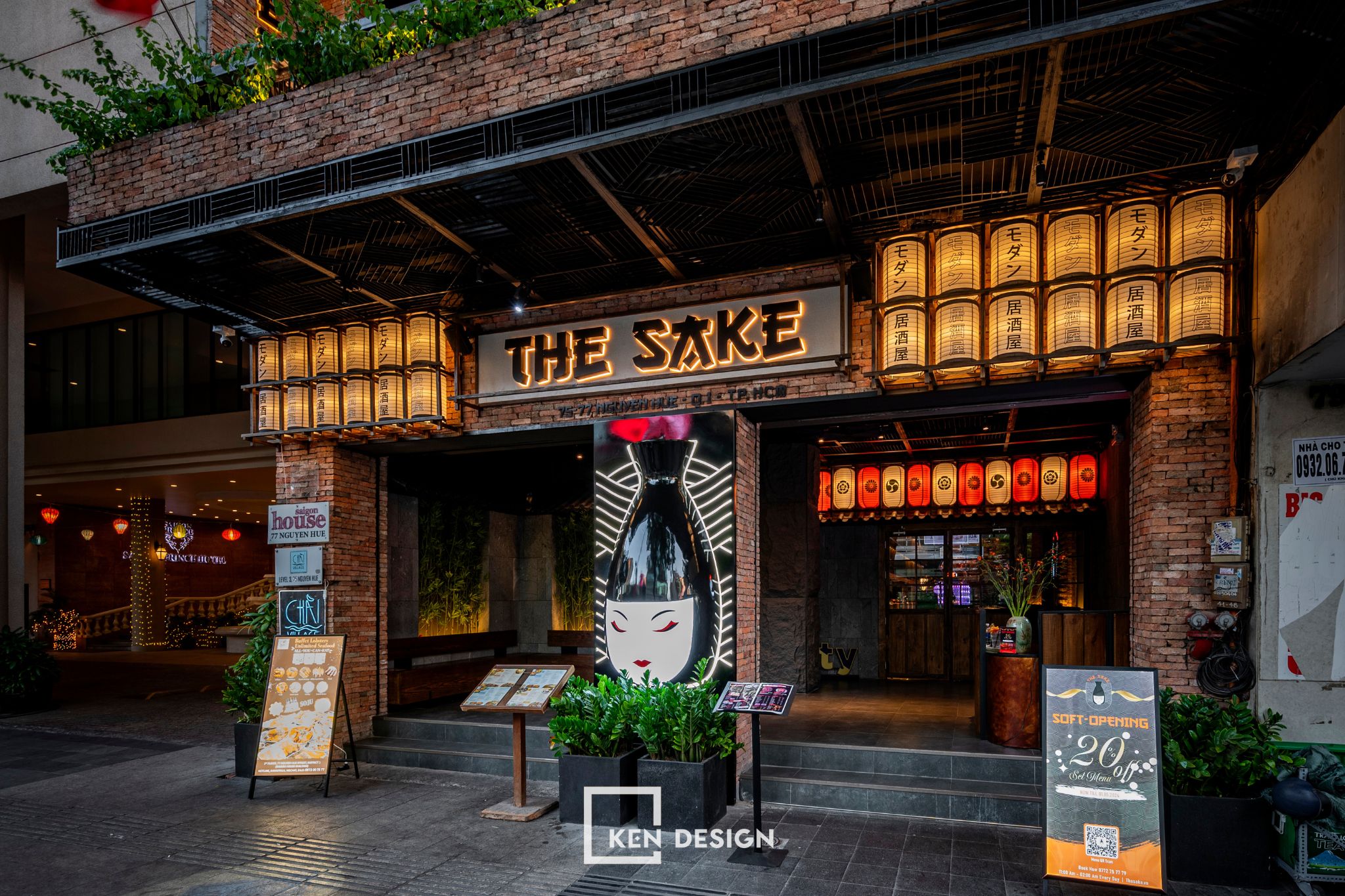
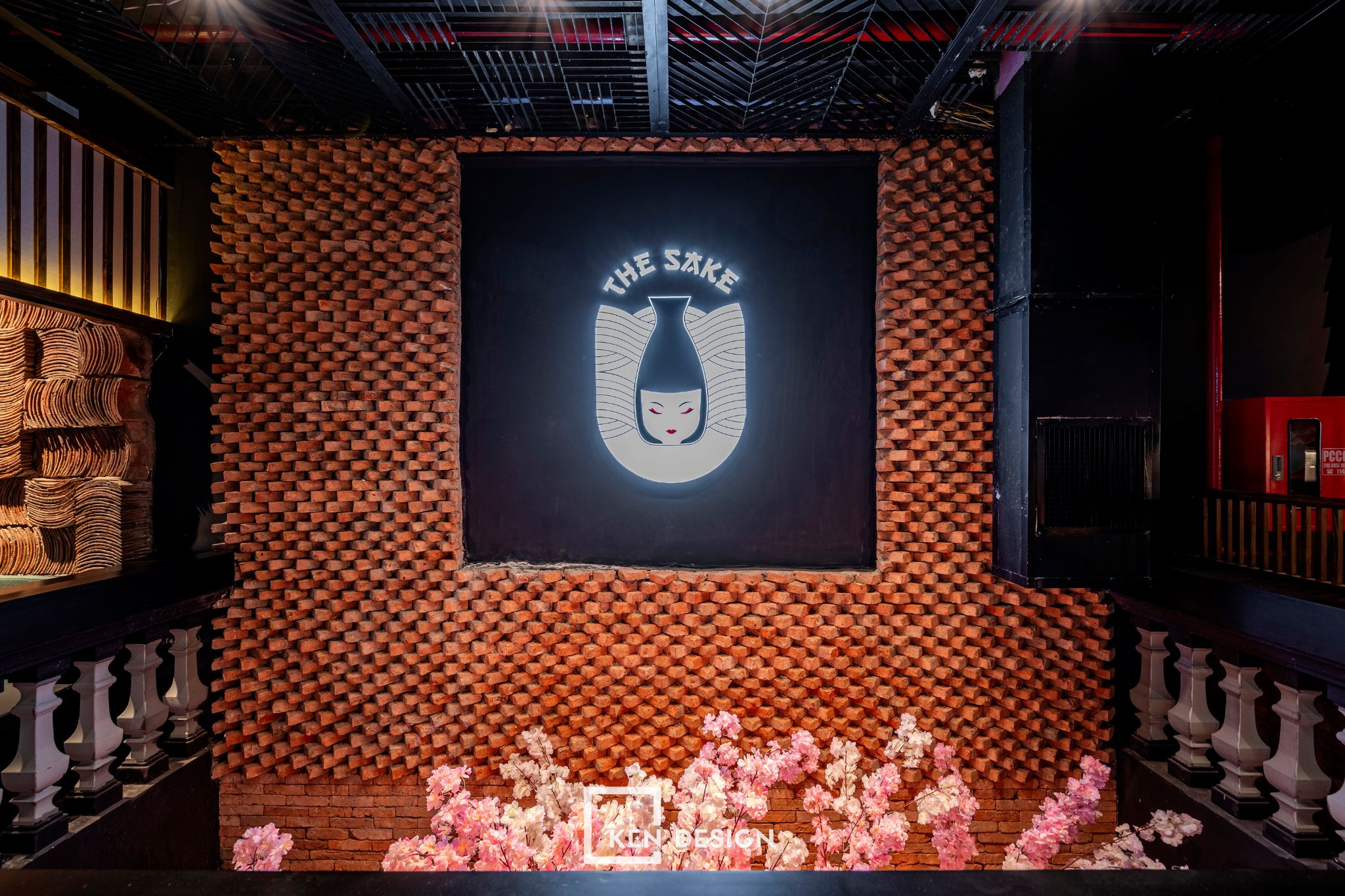
Construction Status
The functional layout is one of the advantages of The Sake restaurant construction project, with a spacious area and deep length, naturally divided into functional zones without feeling scattered. The existing walls offer good texture to utilize, and the vertical transportation system is relatively complete and convenient for operation.
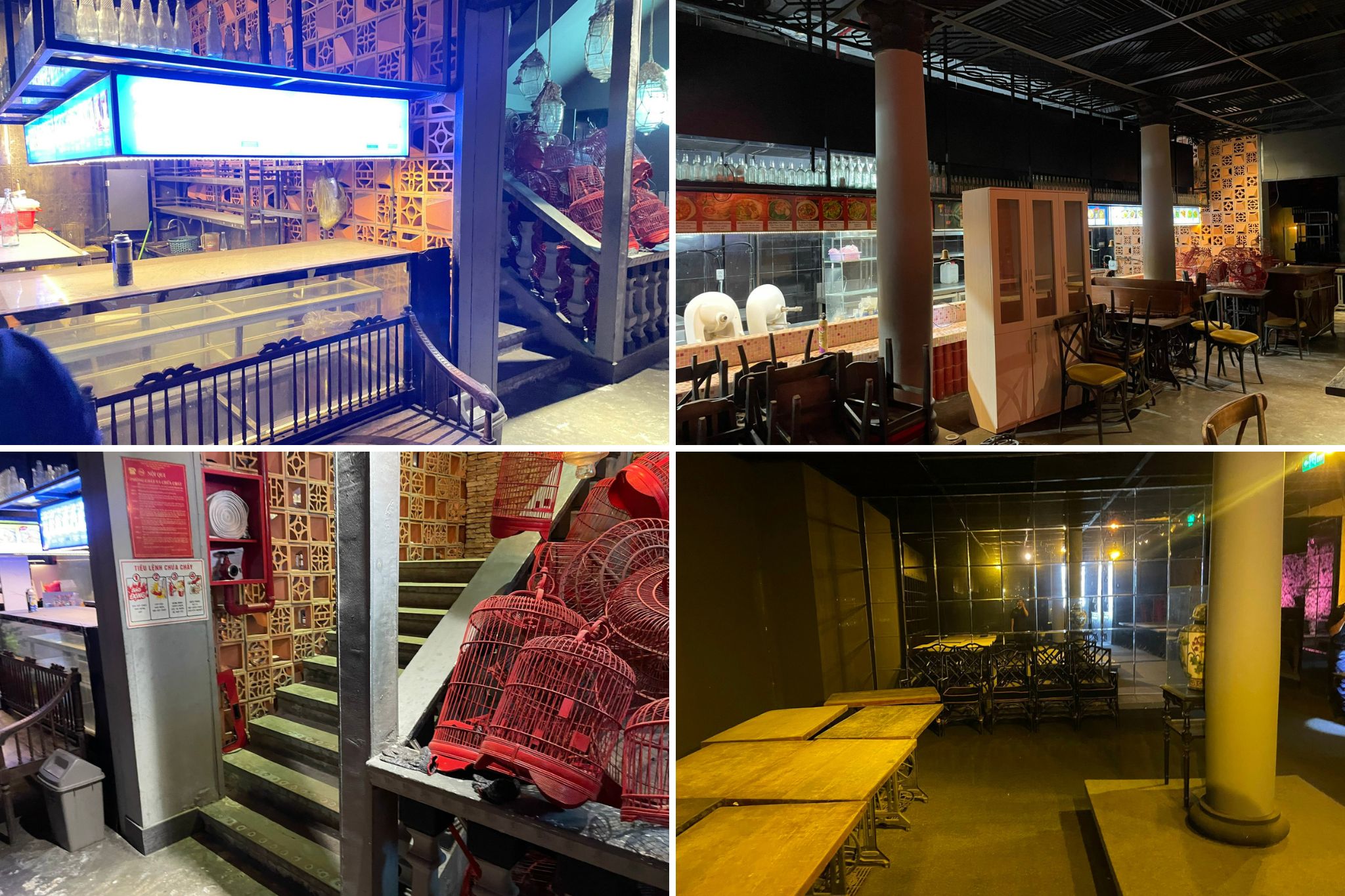
Construction Process
The construction of The Sake restaurant closely follows the design drawings provided by the investor and KenDesign, with meticulous consultation on construction solutions and material selection. Experts from the construction unit inspect the entire project status, volume, type, and materials to ensure suitability. The construction unit coordinates with the lead architect to advise the investor on the best construction solutions. This includes clear solutions, methods, and processes for each construction item.
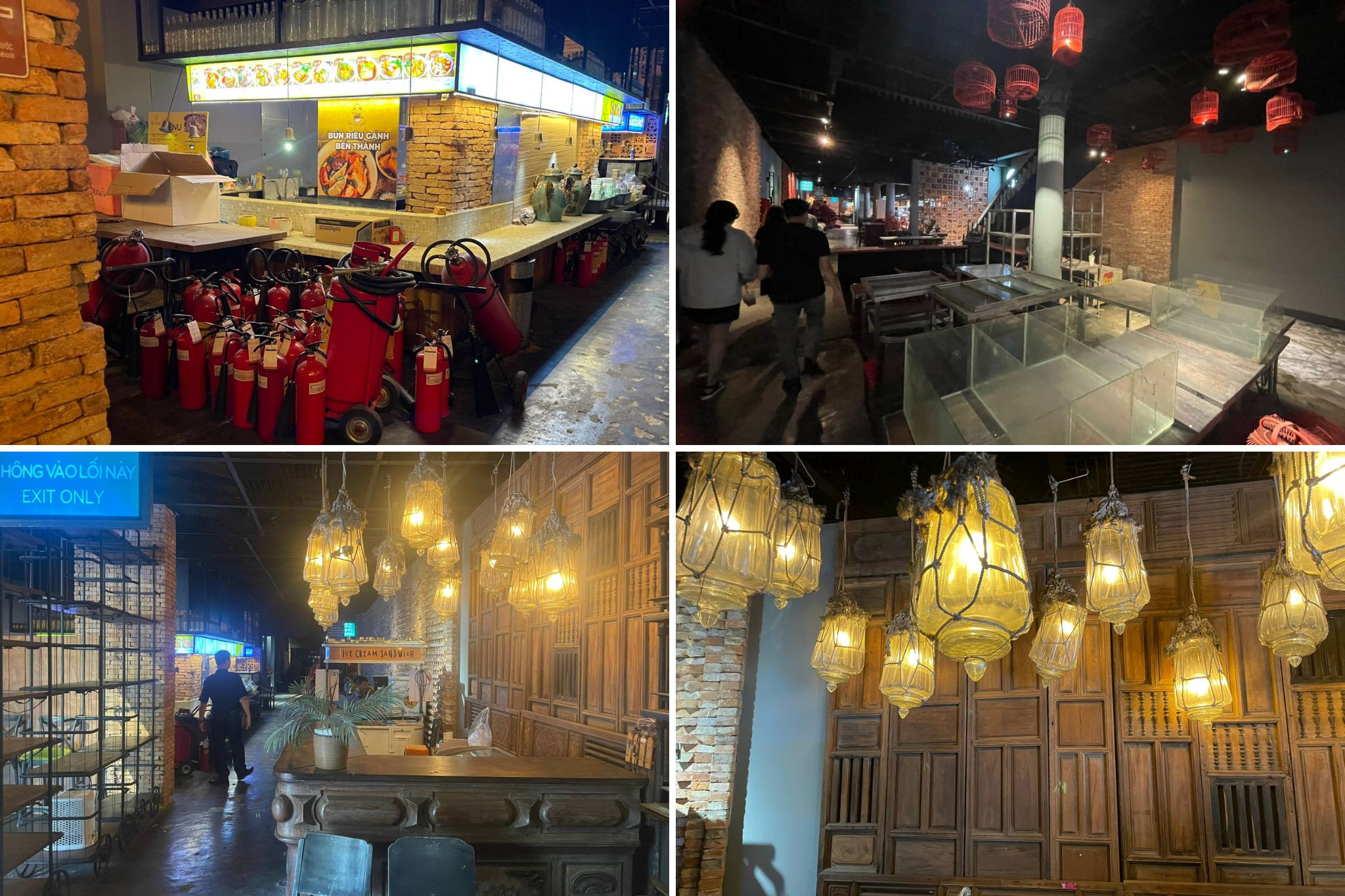
During construction, the investor receives daily progress reports, comparing actual progress with the plan. At the end of each major construction phase, the investor and the construction unit must inspect the work to ensure each step is solid and reliable.
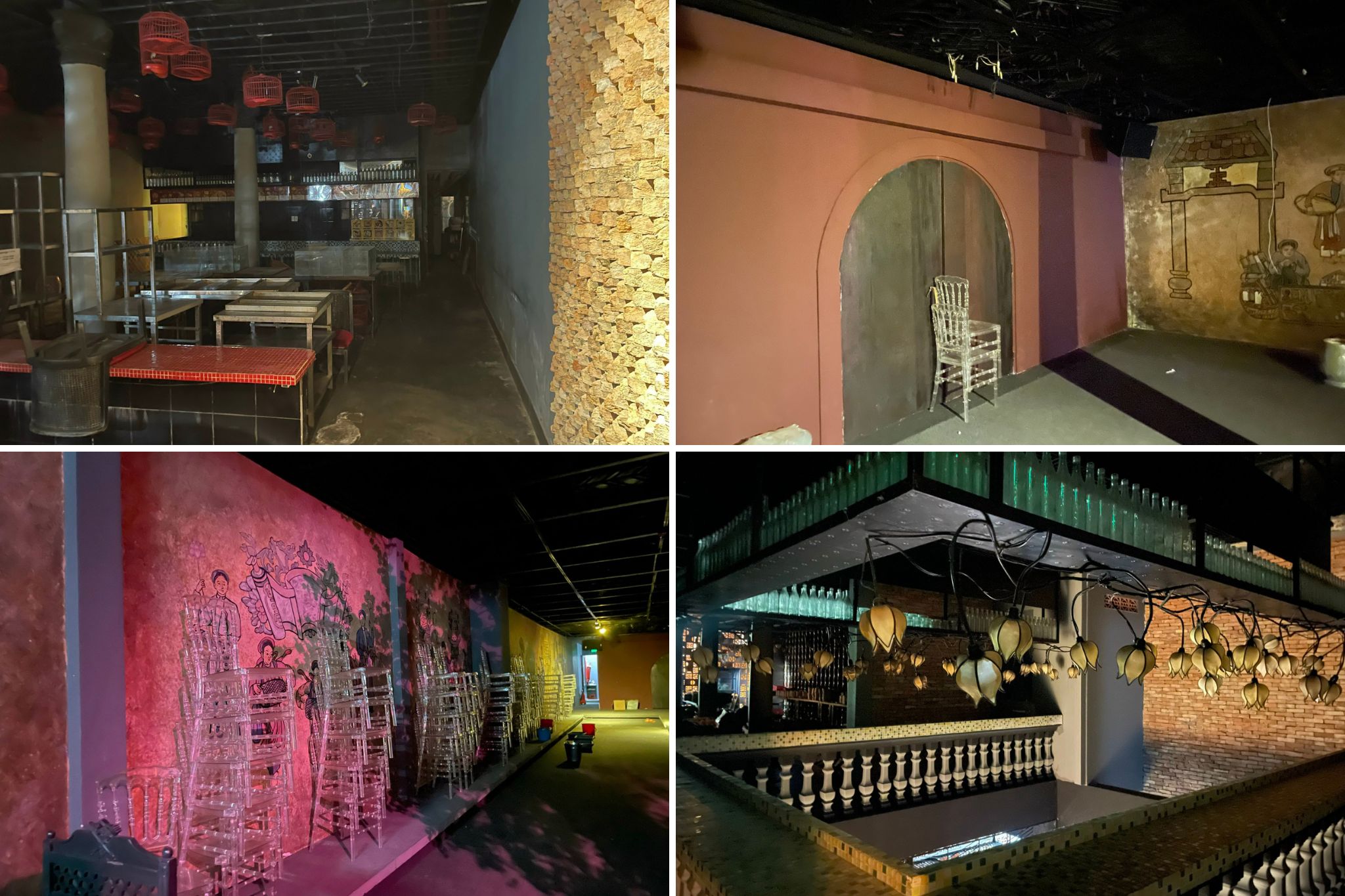
After completing the rough structure and framework, it's time to install equipment to complete 100% of the restaurant's space. Various areas in the restaurant can be installed simultaneously to save construction time, prioritizing bulky and difficult-to-install items like air conditioning systems, fixed tables and chairs, and kitchen cabinets.
Completed Images of The Sake - "Immersed in Traditional Japanese Space"
Exterior Space
The Sake restaurant impresses with its sharp exterior featuring unplastered red brick walls... This modern architectural trend brings natural, rustic, and close beauty while remaining unique and impressive. To maximize functionality and aesthetics, KenDesign's architects need a comprehensive view, including characteristics, construction technical notes, waterproofing, and applications for each specific functional area.

The bare brick walls of The Sake create a strong impression from the first look, becoming more intriguing with details like lanterns and warm Japanese signs. This brick type does not fade over time, becoming more ancient and weathered, creating a unique highlight.
Functional Areas
Functional areas are arranged to ensure the overall comfort and relaxation of customers and facilitate easy movement for both customers and staff.
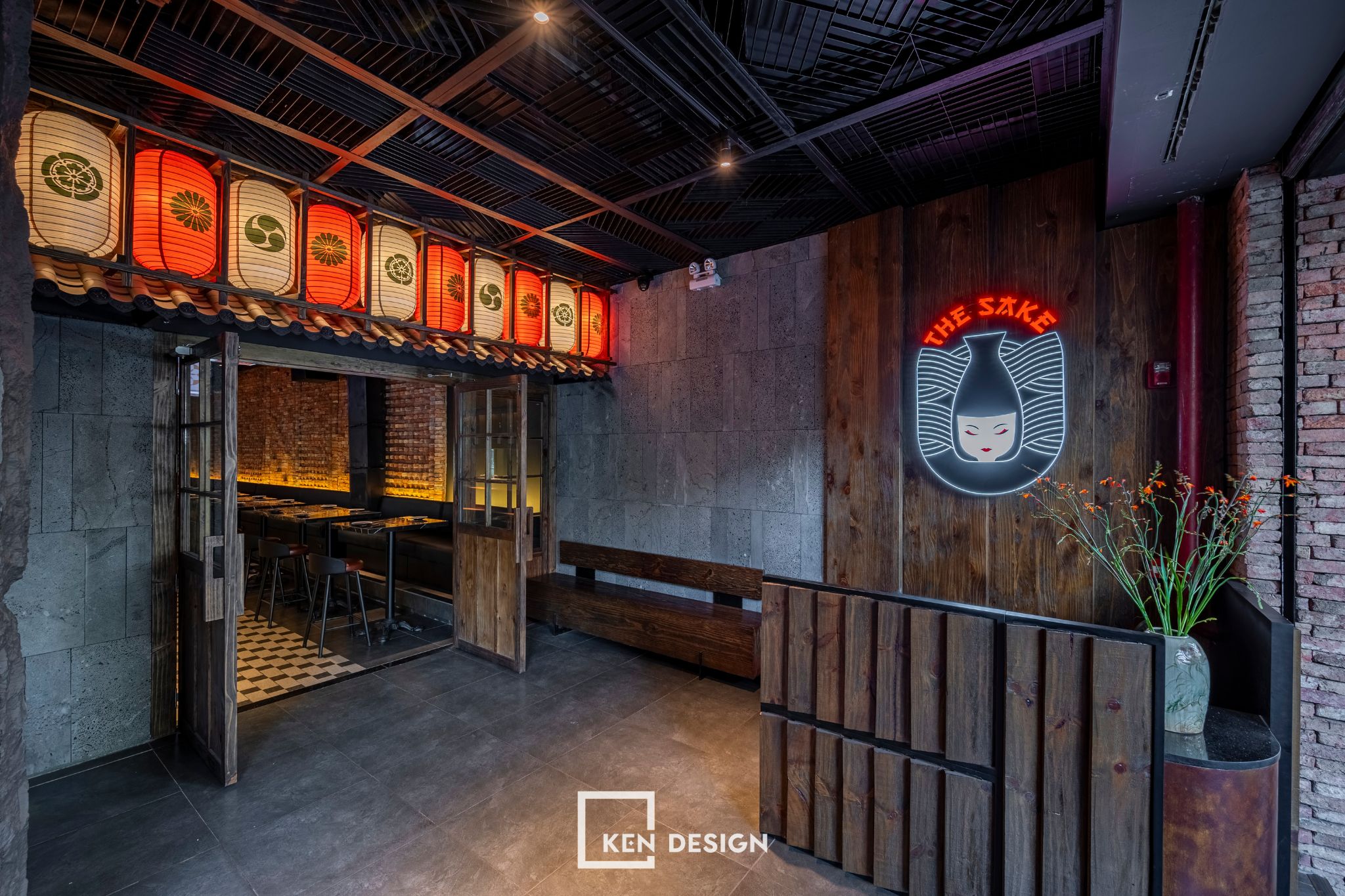
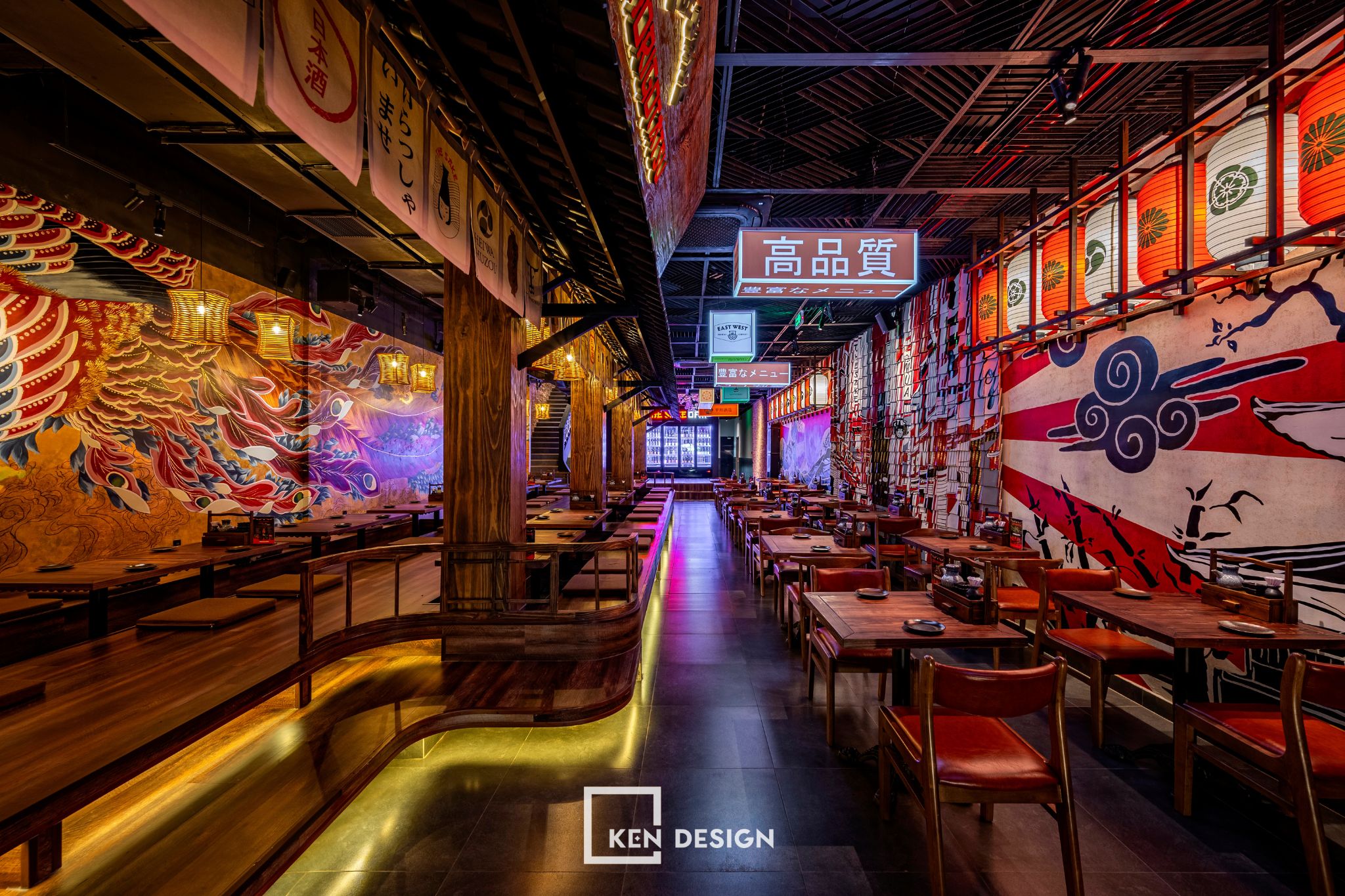
Sitting Area with Floor Seating
The floor seating area of The Sake offers diners the closest experience to traditional Japanese dining culture. The floor seating tables are scientifically arranged for easy movement for customers and staff.
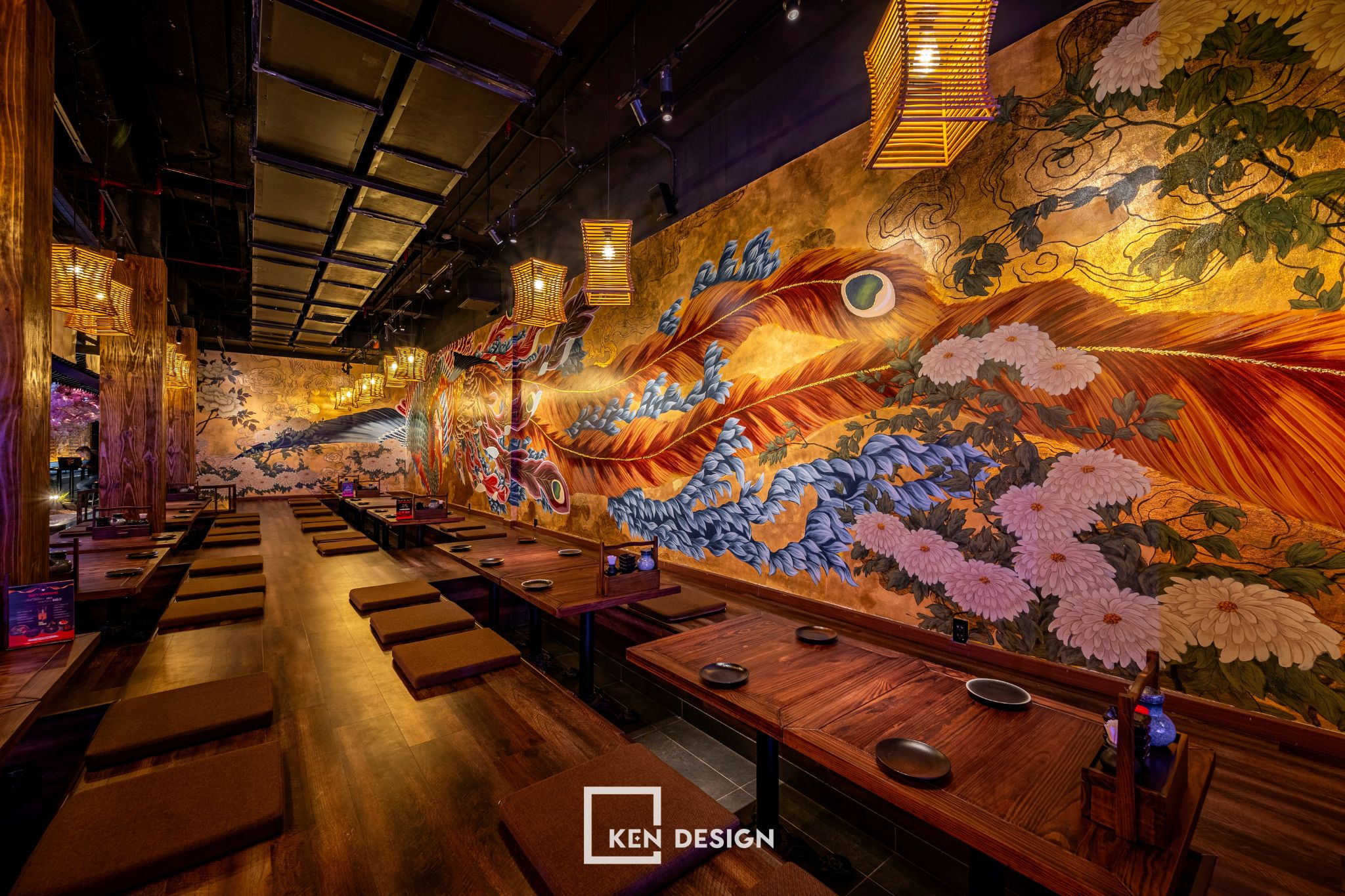
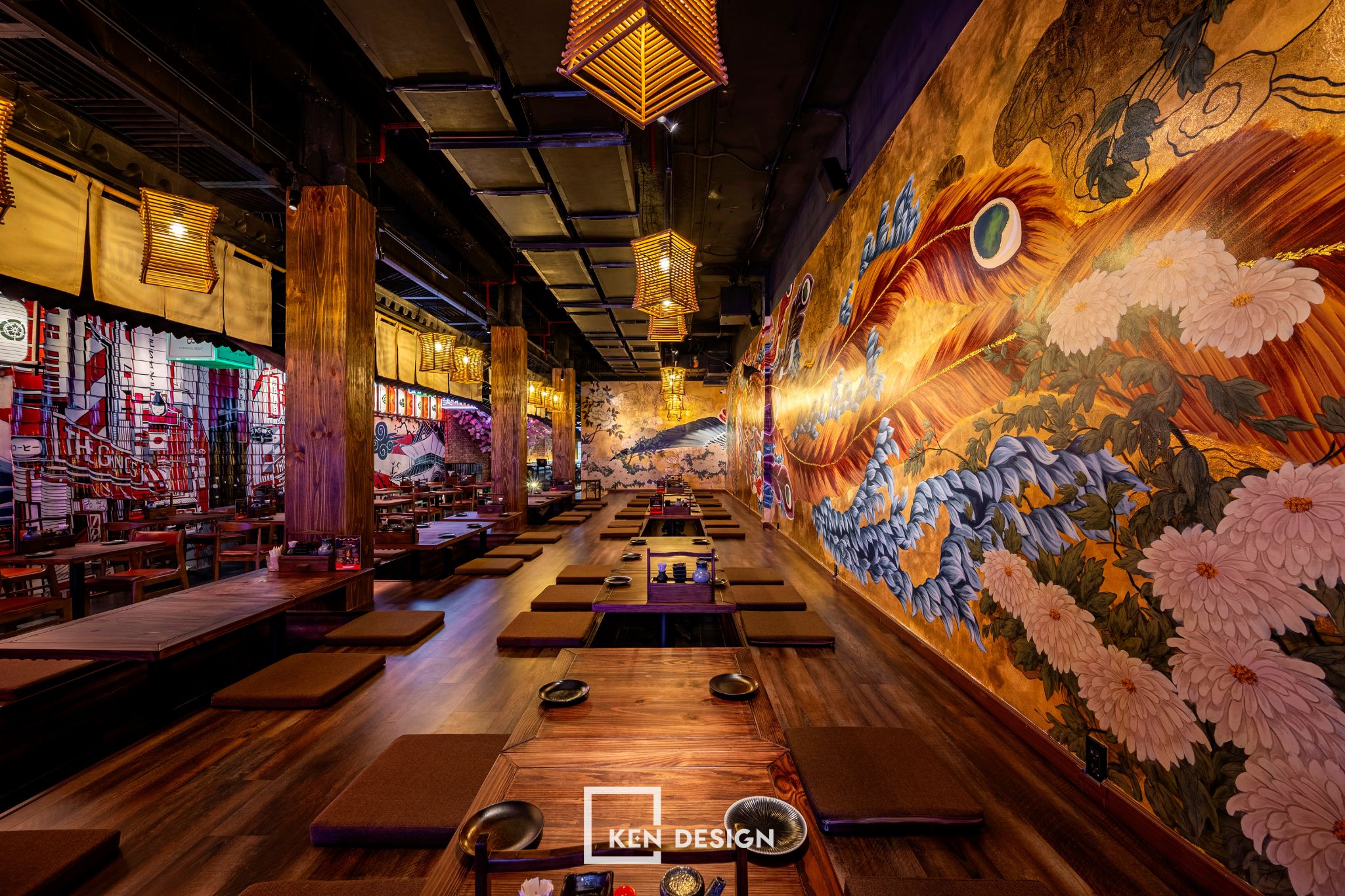
The peaceful and comfortable atmosphere with soft carpets and cute lanterns creates a cozy space for dining and relaxation. Japanese-inspired wall paintings make the surrounding space more colorful and vibrant. This communal area can accommodate many guests and is often the top choice for patrons visiting Japanese restaurants.
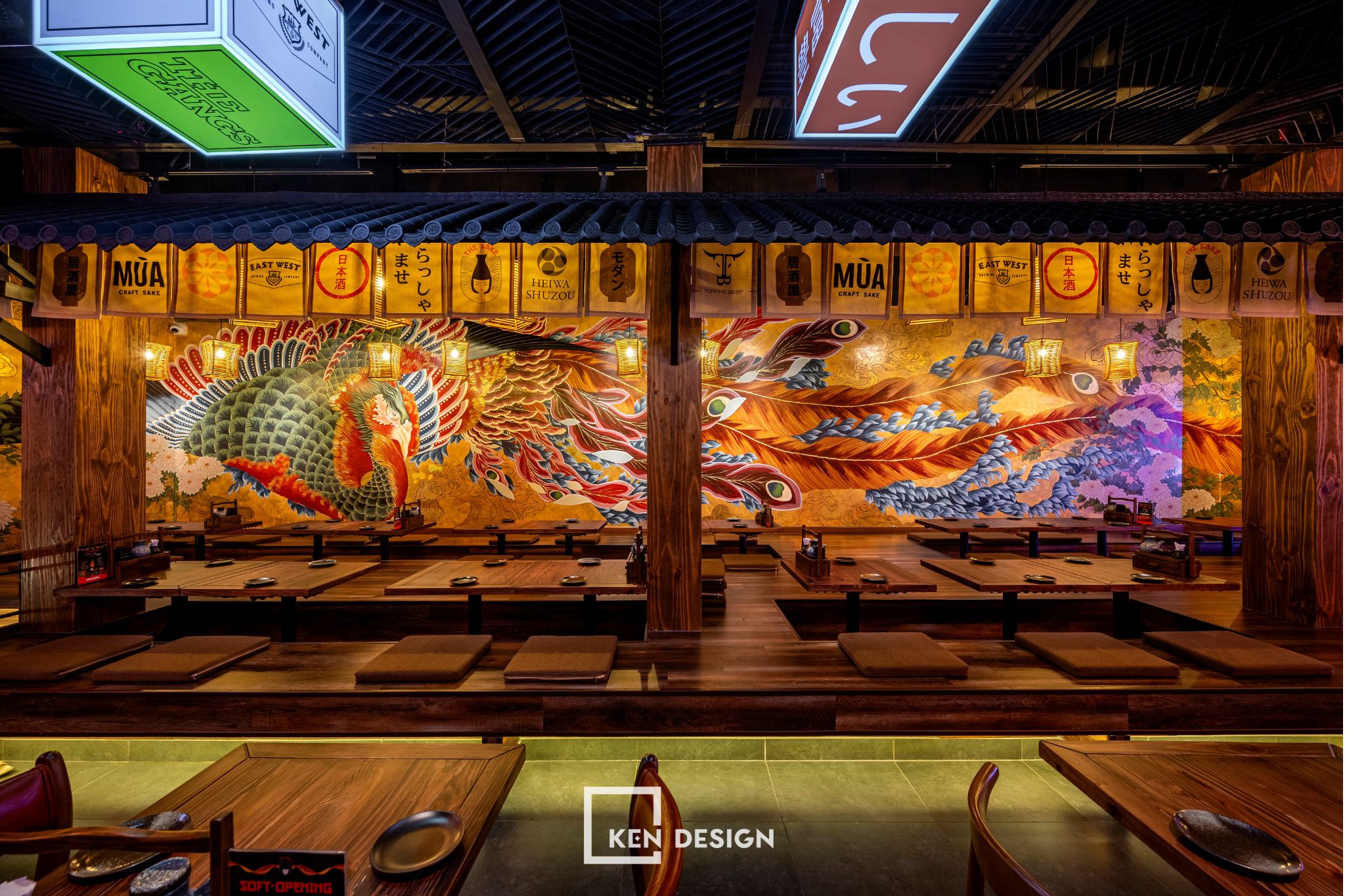
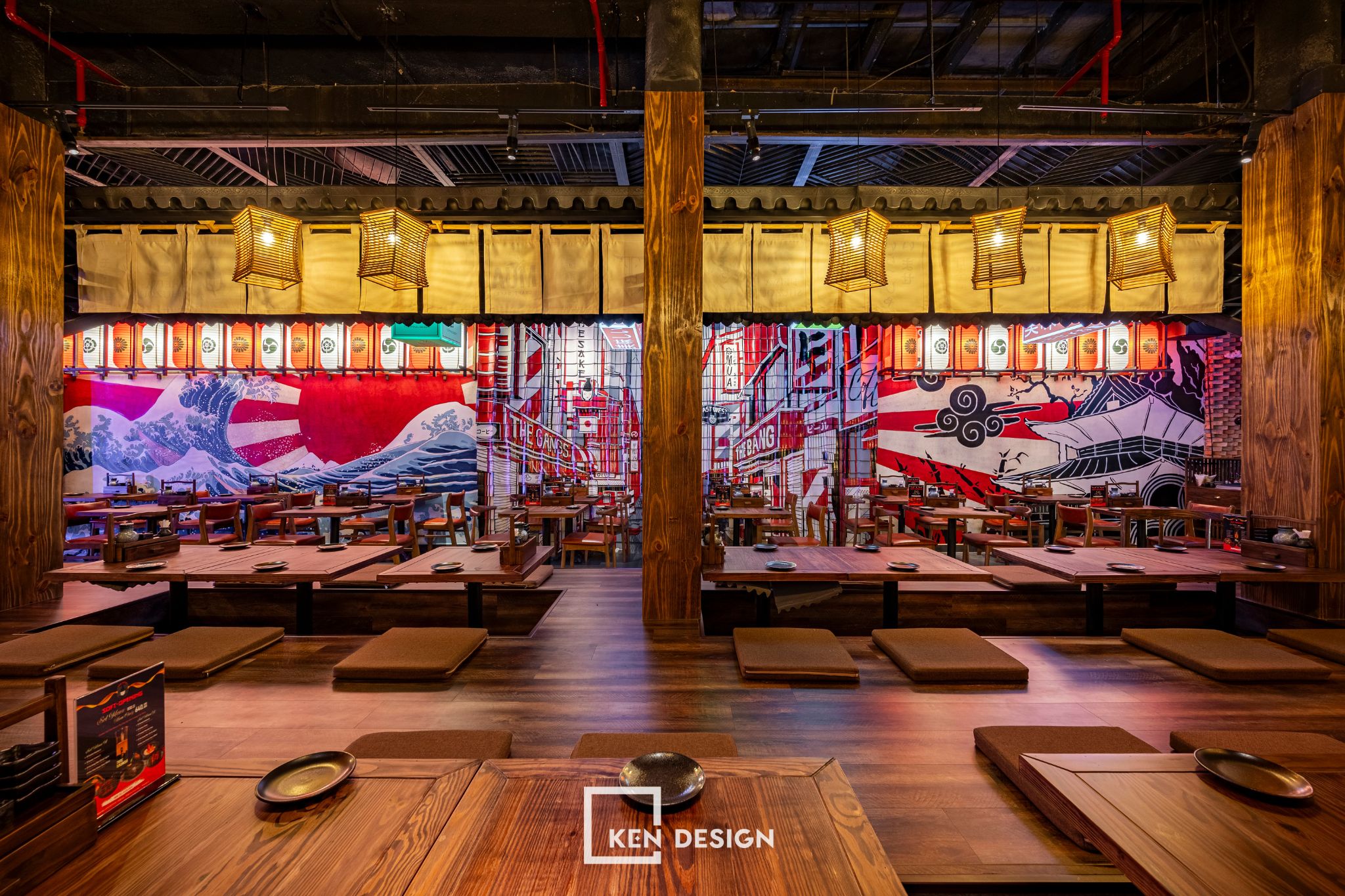
Private Area for Groups of Four
For customers who enjoy quietness and privacy, The Sake's private area for groups of four is the perfect choice, allowing diners to enjoy their meals with friends and family without disturbance.
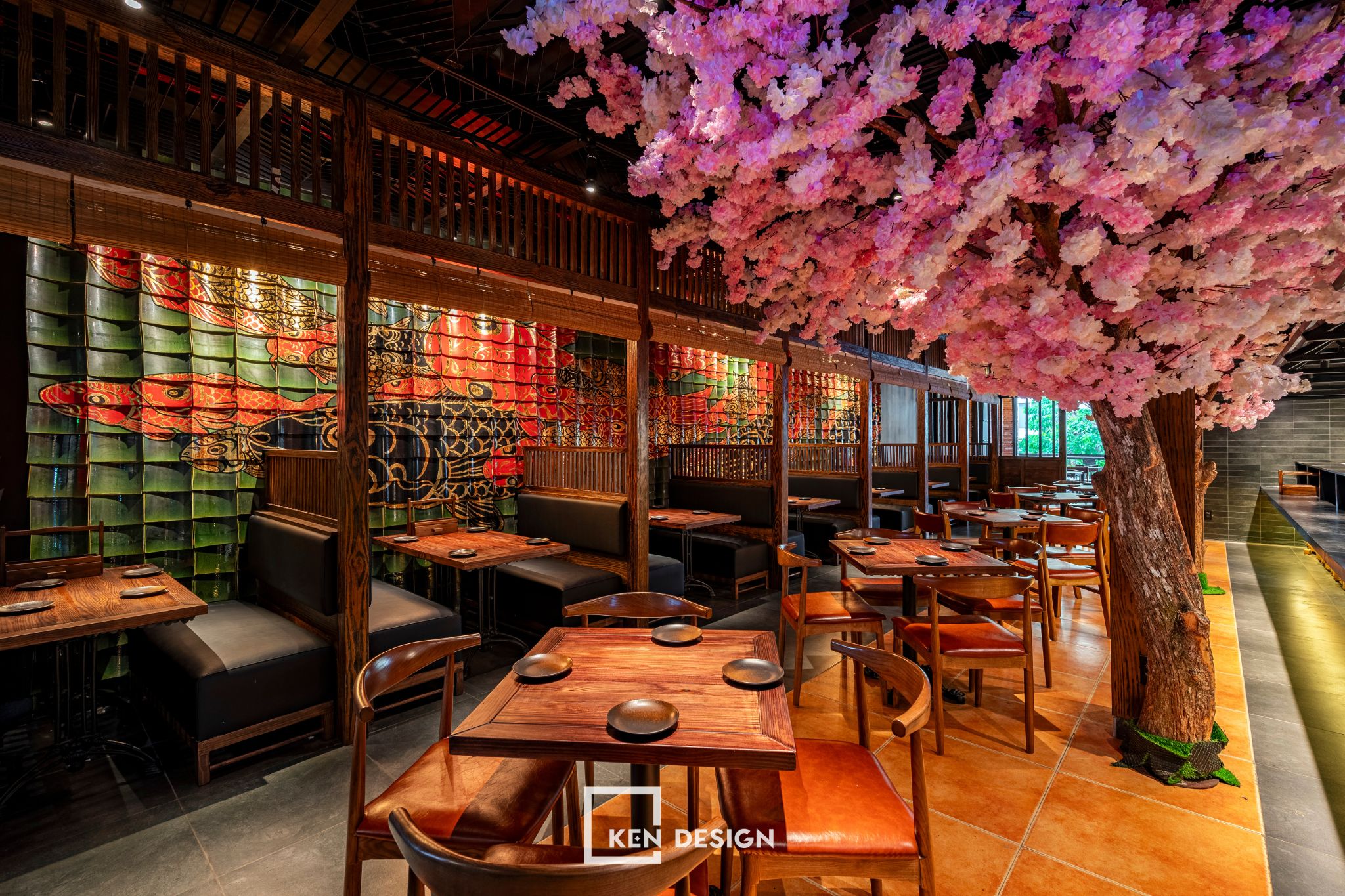
This area is delicately decorated, with a dominant, elegant Japanese color scheme, soft partitions, and blinds creating a separate yet cozy and intimate feeling. The wooden furniture with padded leather seats ensures comfort and sophistication.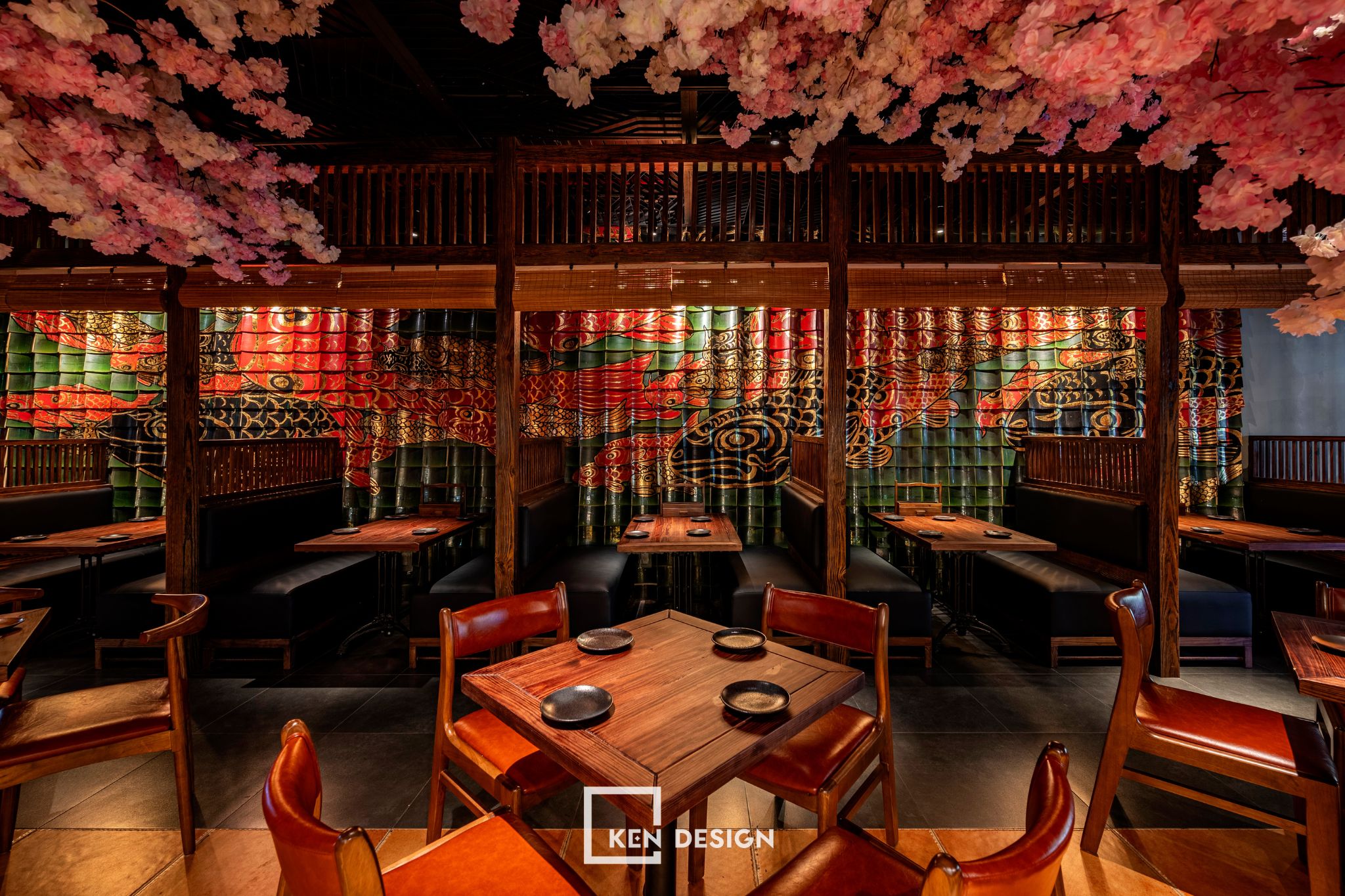
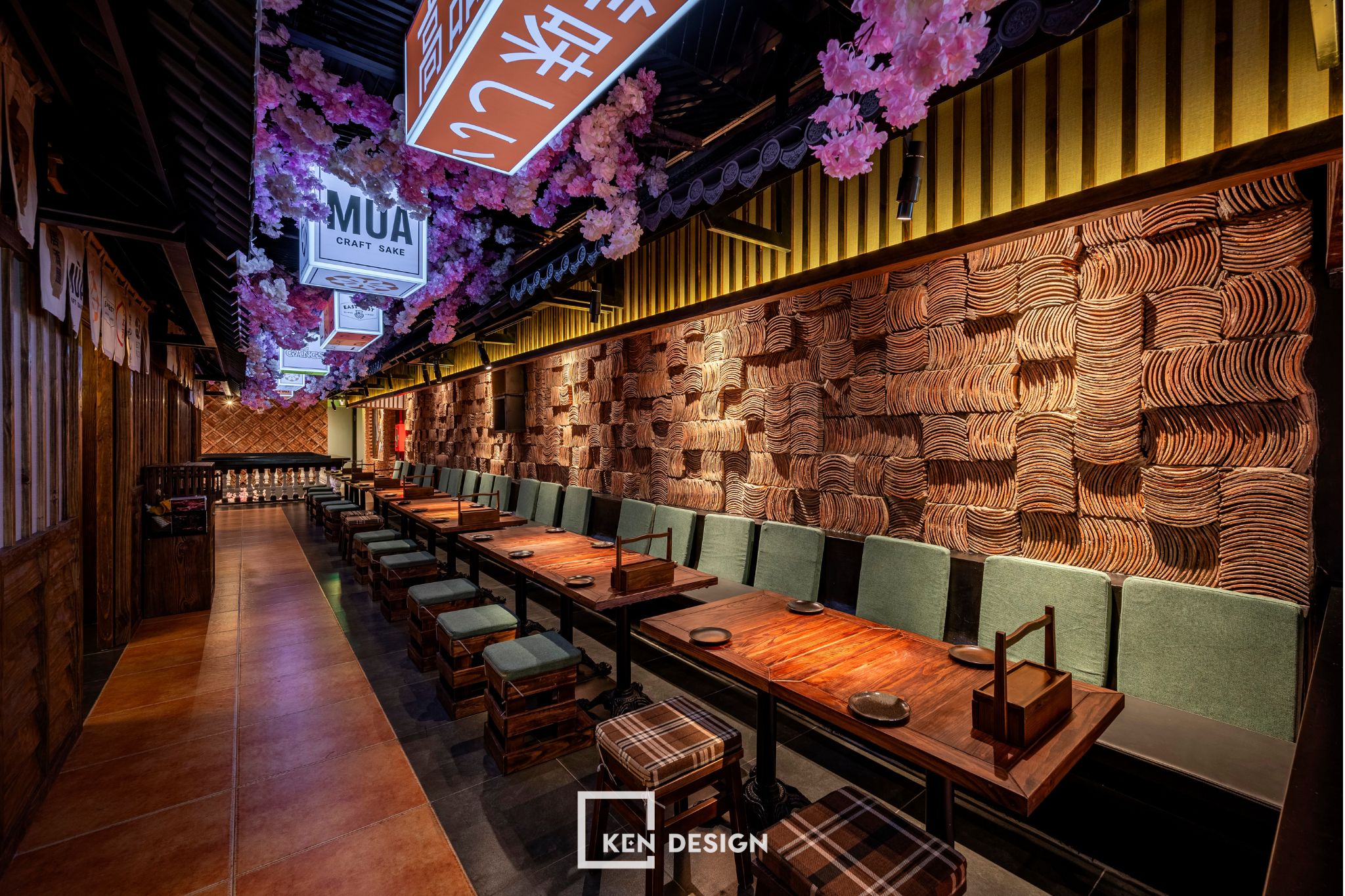
VIP Area
The Sake's VIP area is for customers seeking the most sophisticated and luxurious Japanese dining experience. Each VIP table is a private room ensuring absolute privacy, separated by movable wooden doors that can be expanded.
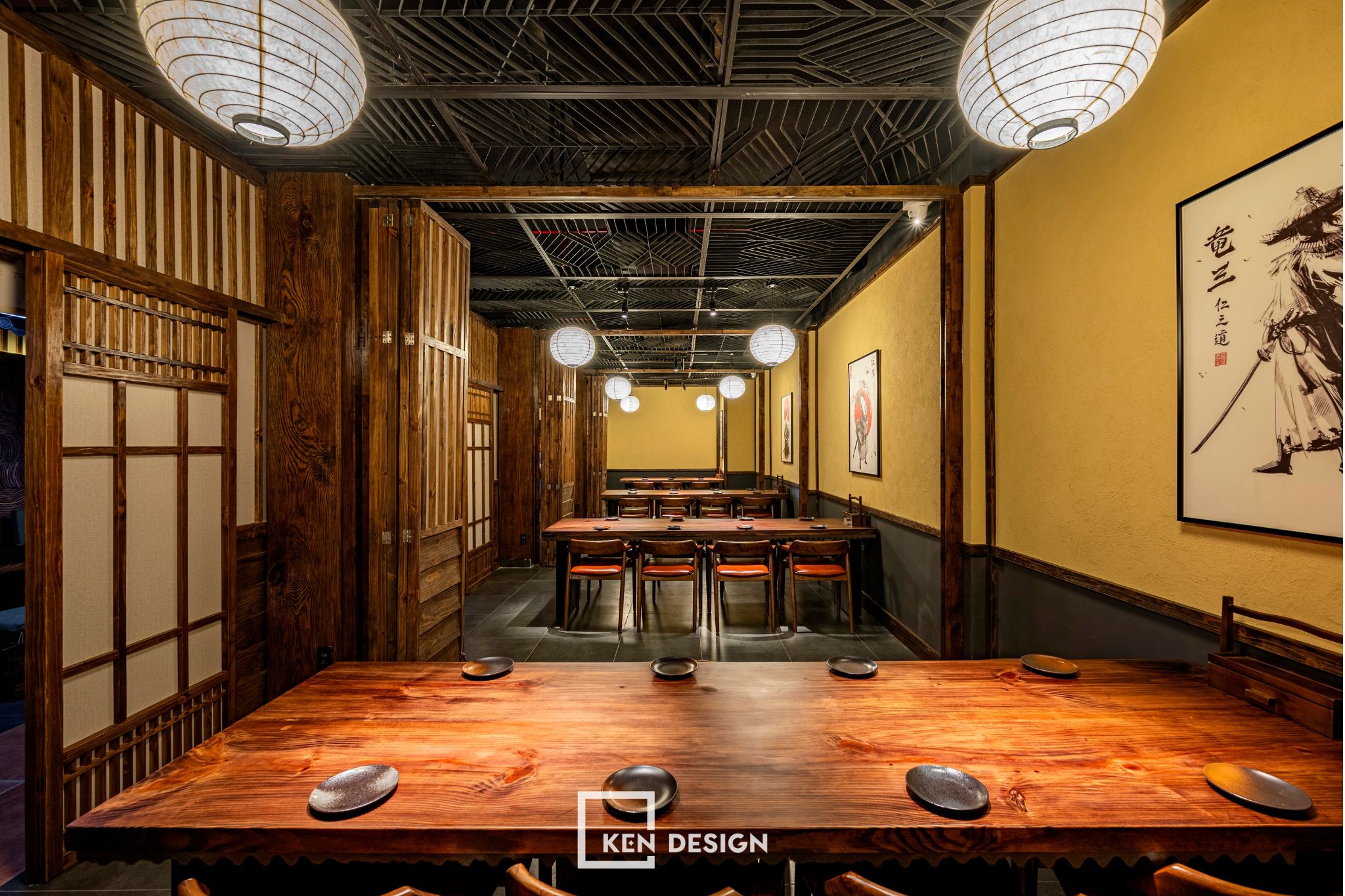
The VIP area's interior is minimalist, with a main brown color, warm lighting, and wall paintings, creating a romantic and mysterious atmosphere reminiscent of ancient Japan. Located on the second floor of the restaurant, the VIP area is perfect for private parties and intimate gatherings.
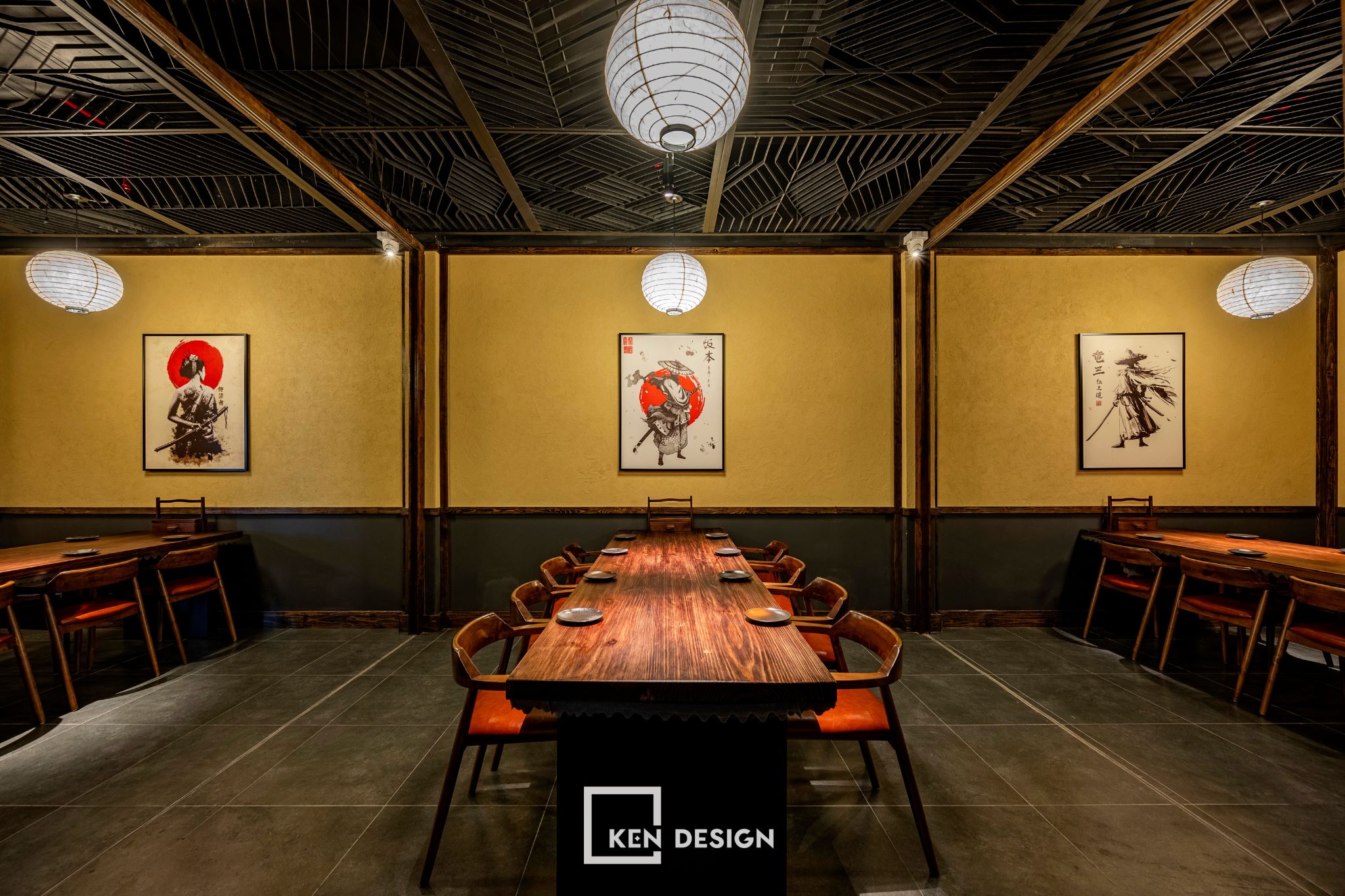
Stage Corner
Designed with decorative shelves and sparkling lights, The Sake's stage corner highlights the exceptional sake carefully selected by Vietnam's top Sake sommeliers. It hosts a series of unique cultural and artistic events, blending contemporary and traditional Japanese elements to attract customers.
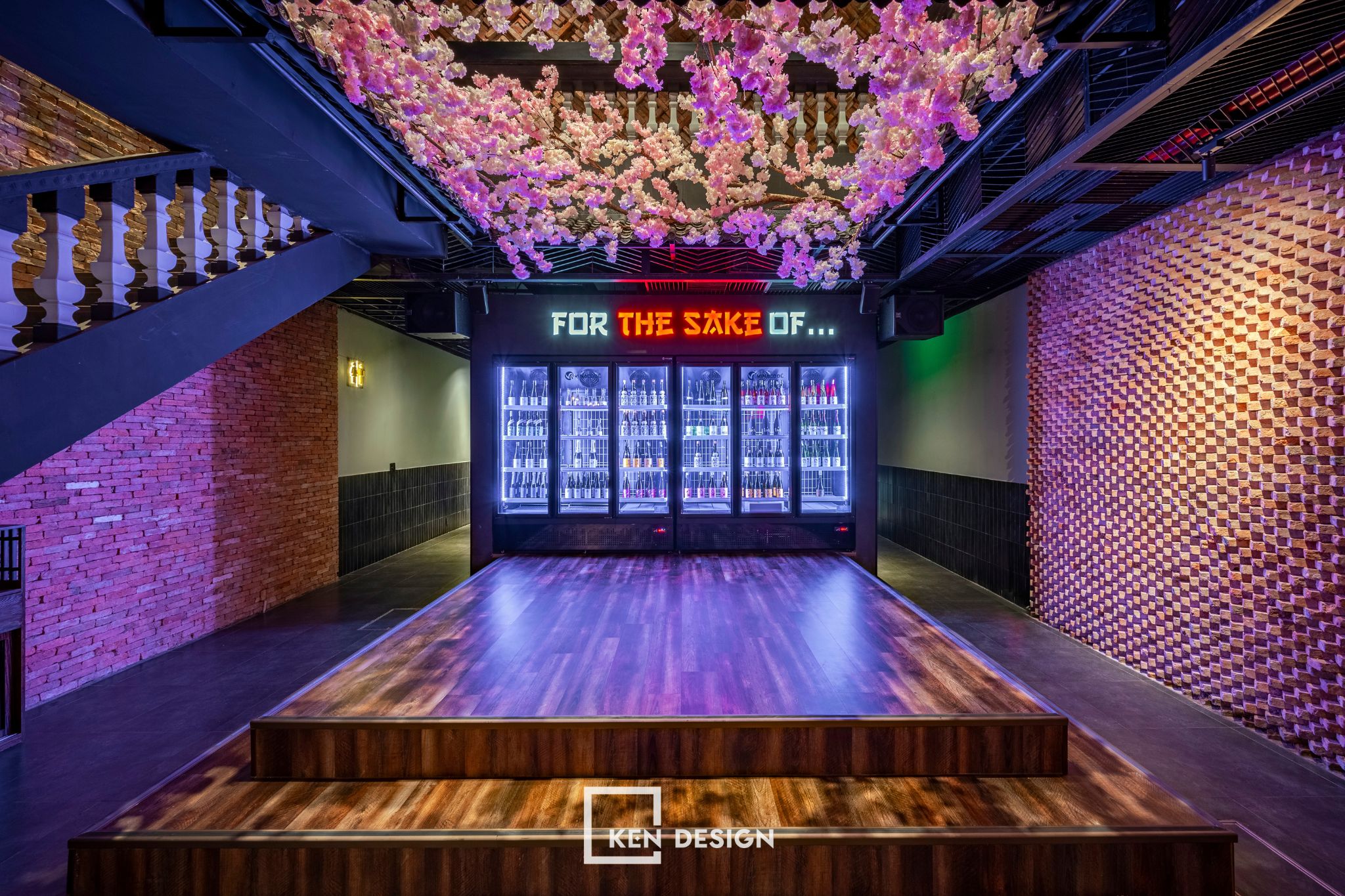

Interior Construction
Visiting The Sake is not just about dining but also about exploring Japanese culture and hearing fascinating stories from top sake experts in a romantic space with unique Japanese-style interiors.
Wine Storage Counter System
The wooden wine storage counter displays various sake bottles, extending throughout the counter for customers to admire and choose from. The upper wine storage design creates a space for staff to serve customers.
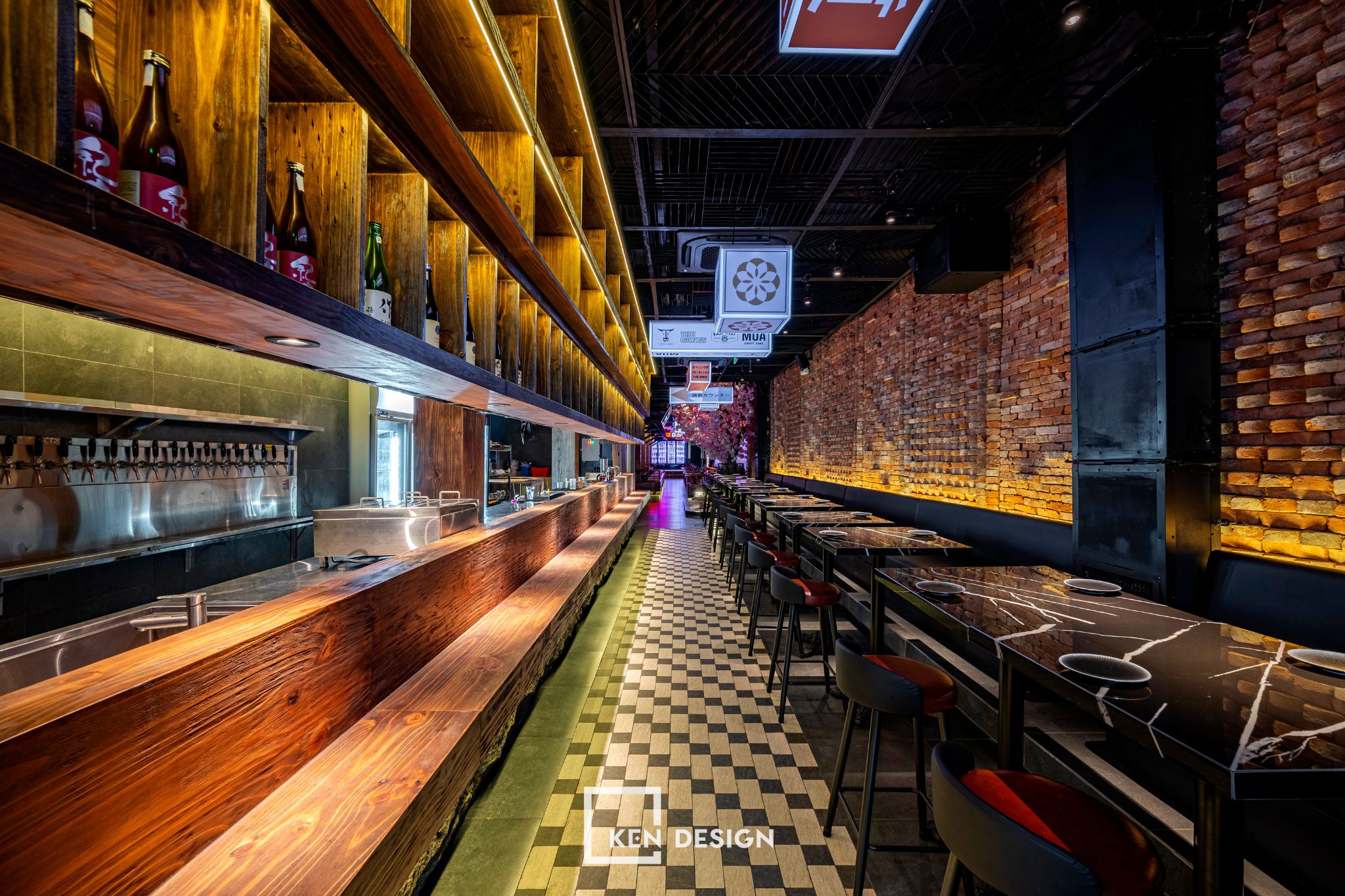
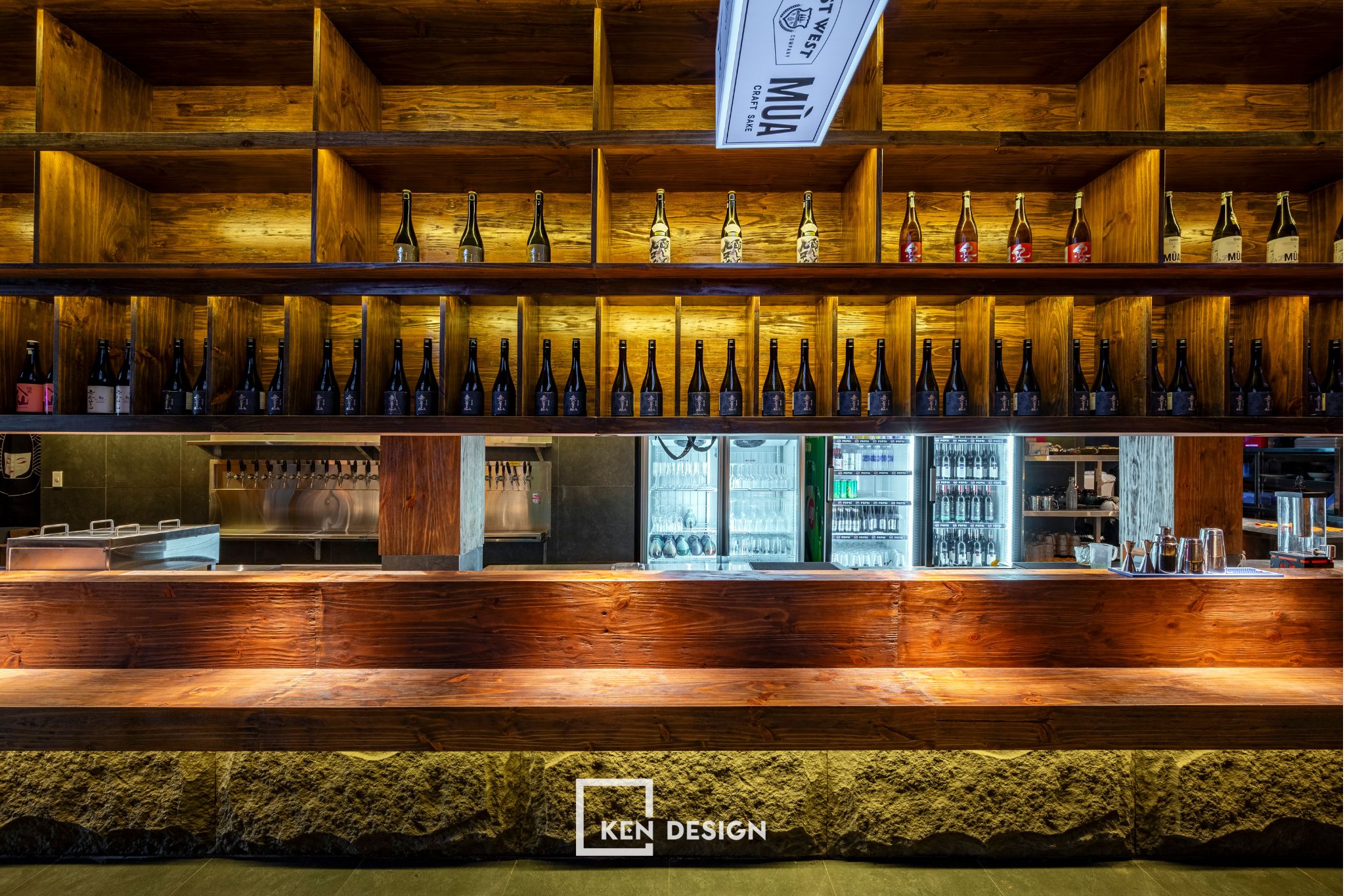
The Sake's interior design focuses on different details to create attractive spaces that draw customers. Notably, the restaurant has meticulously selected wooden furniture to create a warm and familiar atmosphere. The tables, made from natural wood, optimize space and are easy to arrange. The smooth, easy-to-clean table surfaces facilitate cleaning after each customer. Finally, small decorative details like candles, flower decorations, or teapots add a special touch to the dining tables.
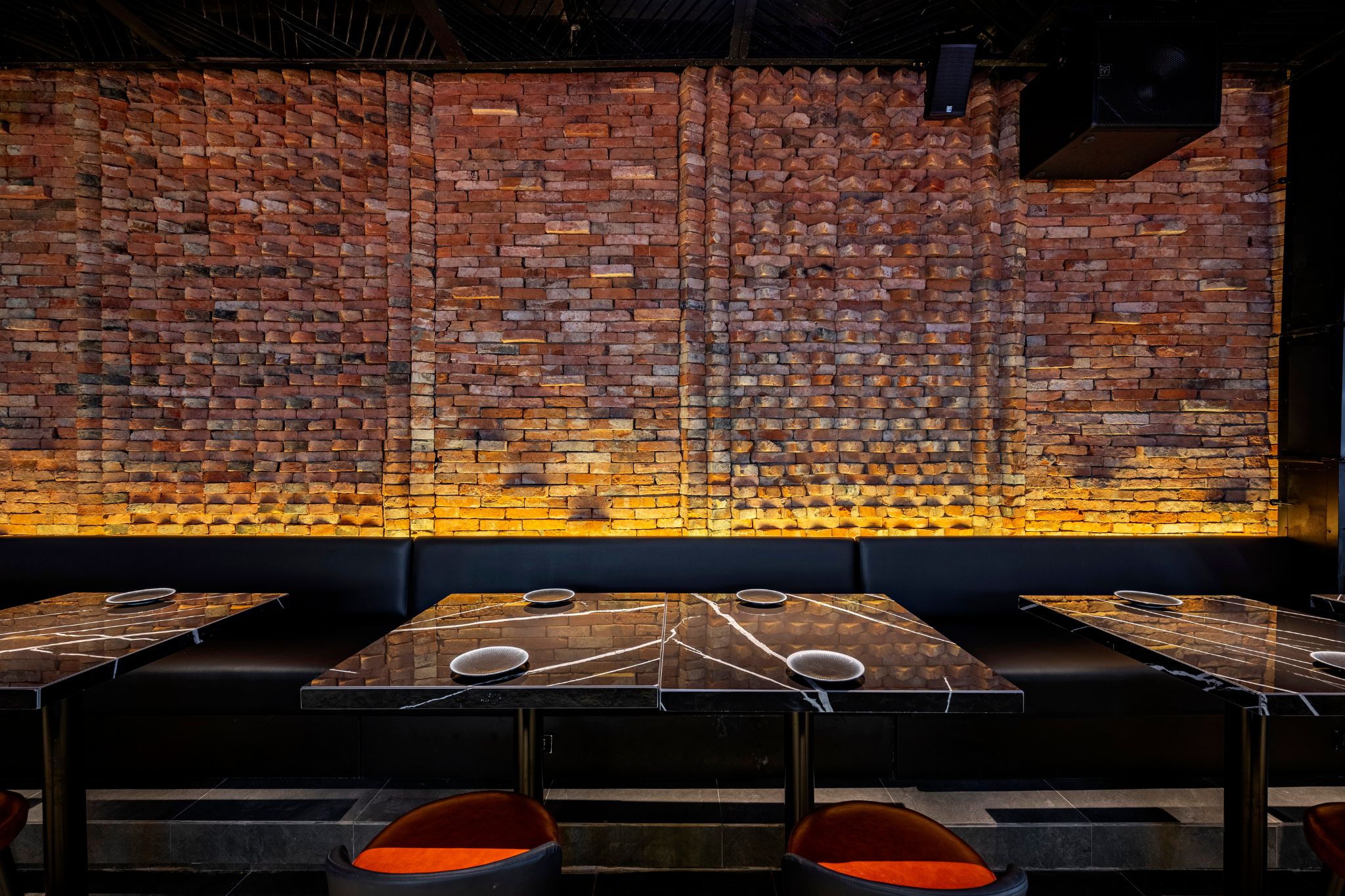
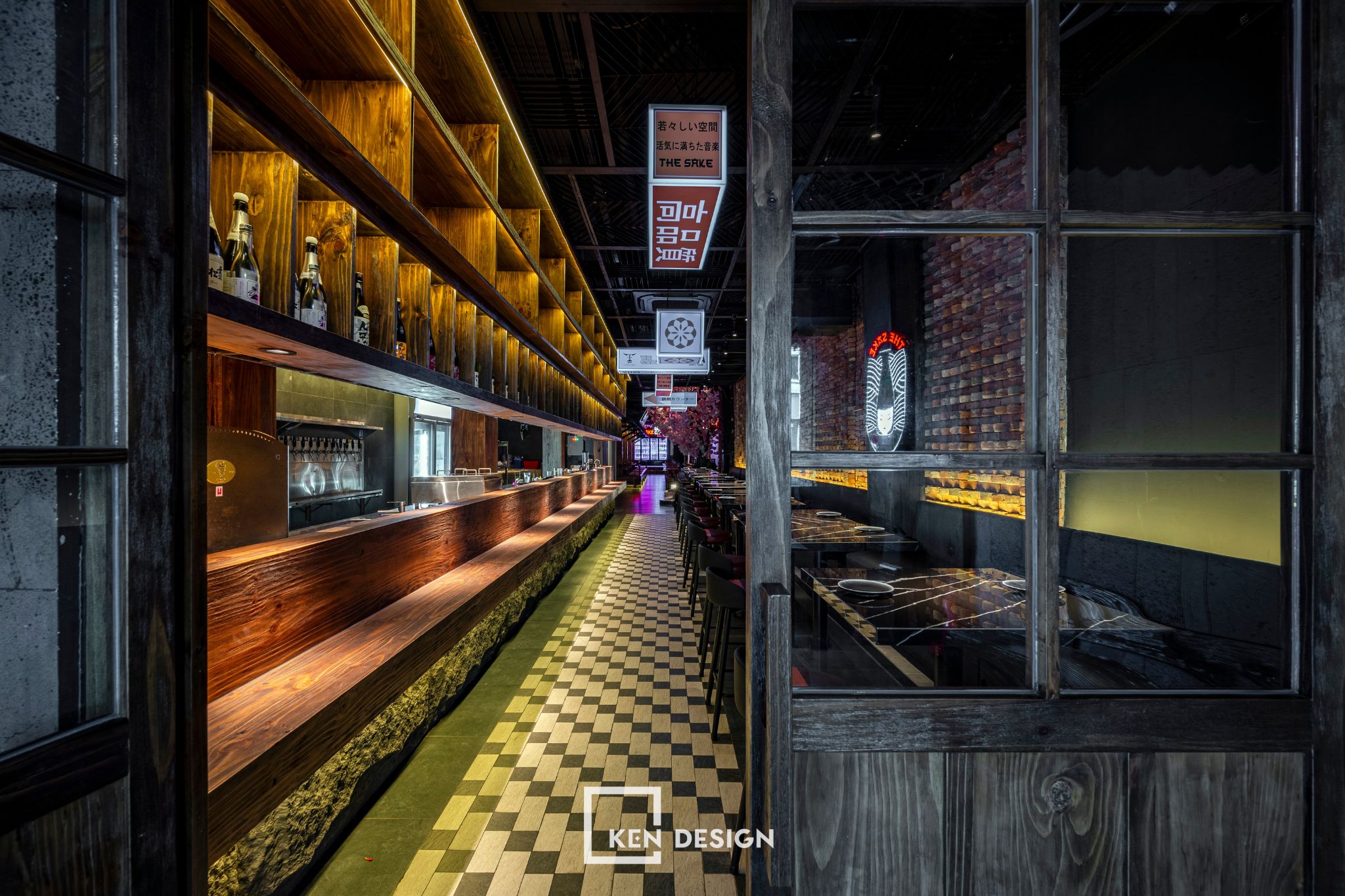
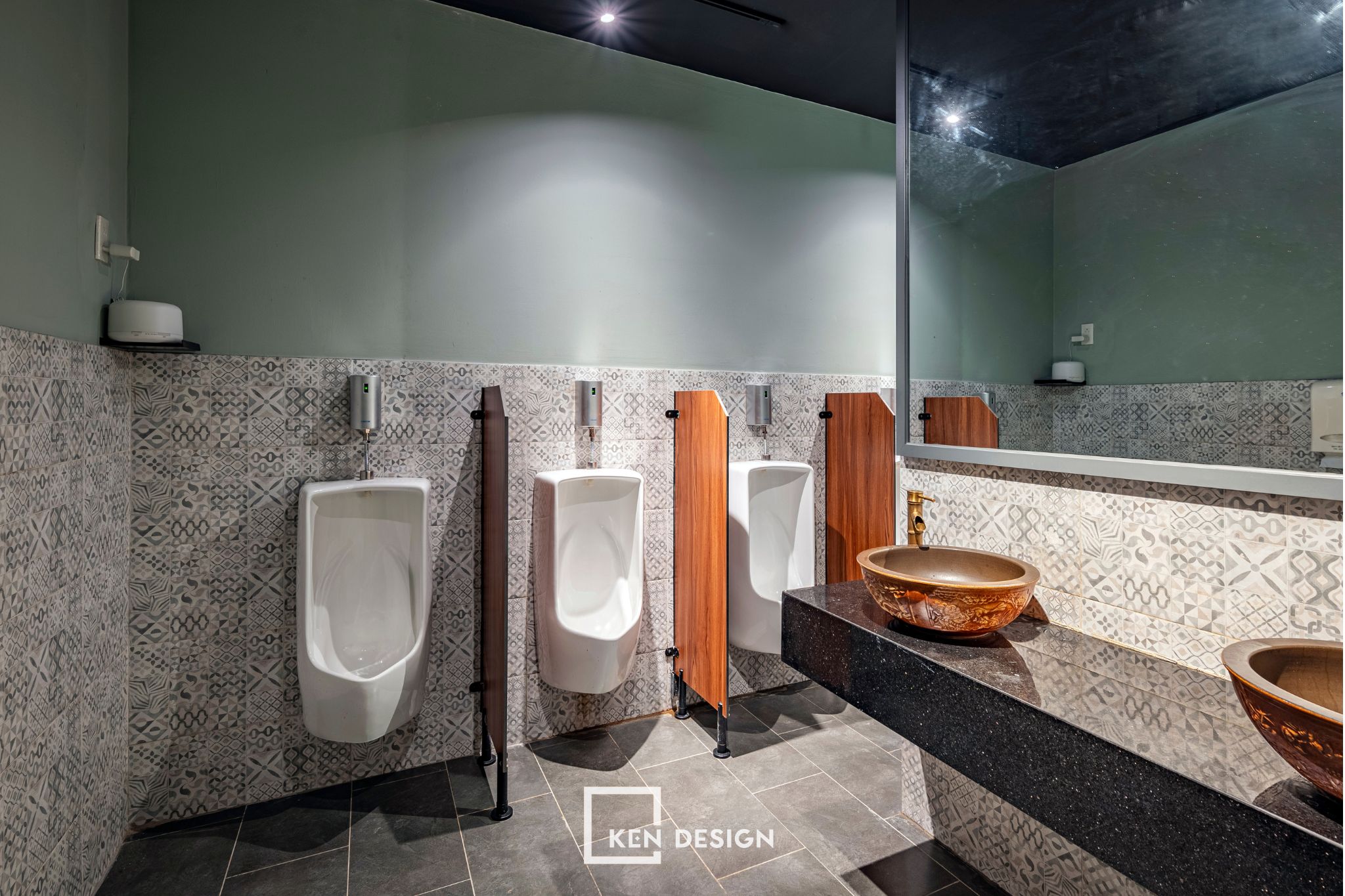
Authentic Japanese Decoration
The details evoke a distinctive Japanese feel - sake jars, Japanese-style curtains, lanterns, shoji paper signs, Horigotatsu-style floor seating, Japanese cushions, cherry blossoms, etc.
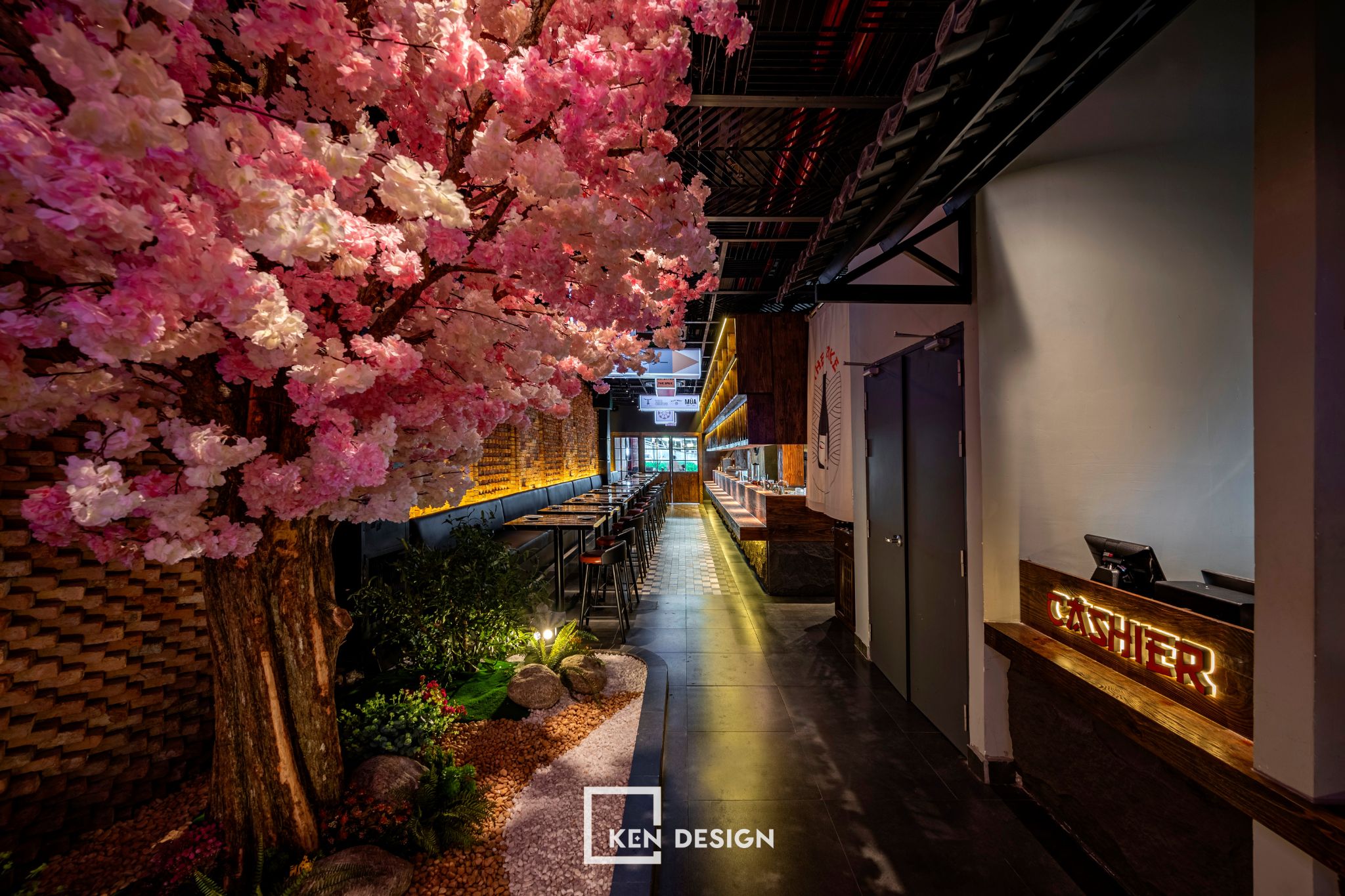
Using accessories and decorations like paintings, paper lanterns, traditional couplets, and natural materials like plants, stones, and water to create a fresh and close space. Japanese paintings evoke the delicate beauty of nature, highlighted by themes like a Geisha in a Kimono admiring cherry blossoms. In Japanese culture, the Kimono is the traditional national costume, with the image of a graceful woman in a Kimono transforming into beautiful Geishas, strolling among spring cherry blossoms, leaving an impressive emotional impact.
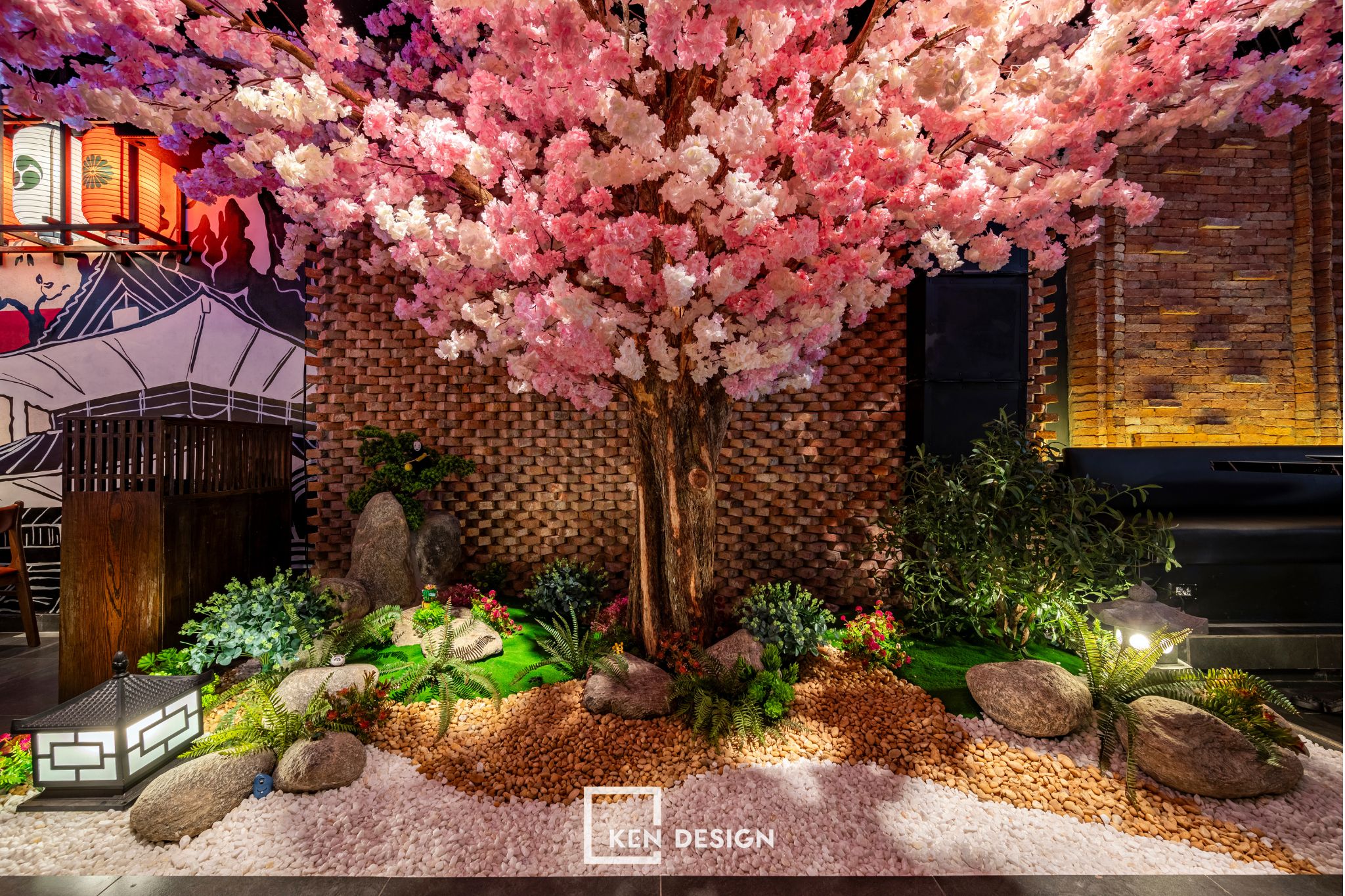

Partnering with a Professional and Reputable Design and Construction Unit - KenDesign
KenDesign sincerely thanks the investor for their trust, promising that the restaurant will be a destination to enjoy Japanese cuisine in Saigon. If you are interested in the above project or planning to open a restaurant or cafe in the future, contact us for quick and completely free consultation. We are proud to be a reputable restaurant design and construction unit nationwide, with a young, dynamic team of architects and an experienced and enthusiastic construction team.
