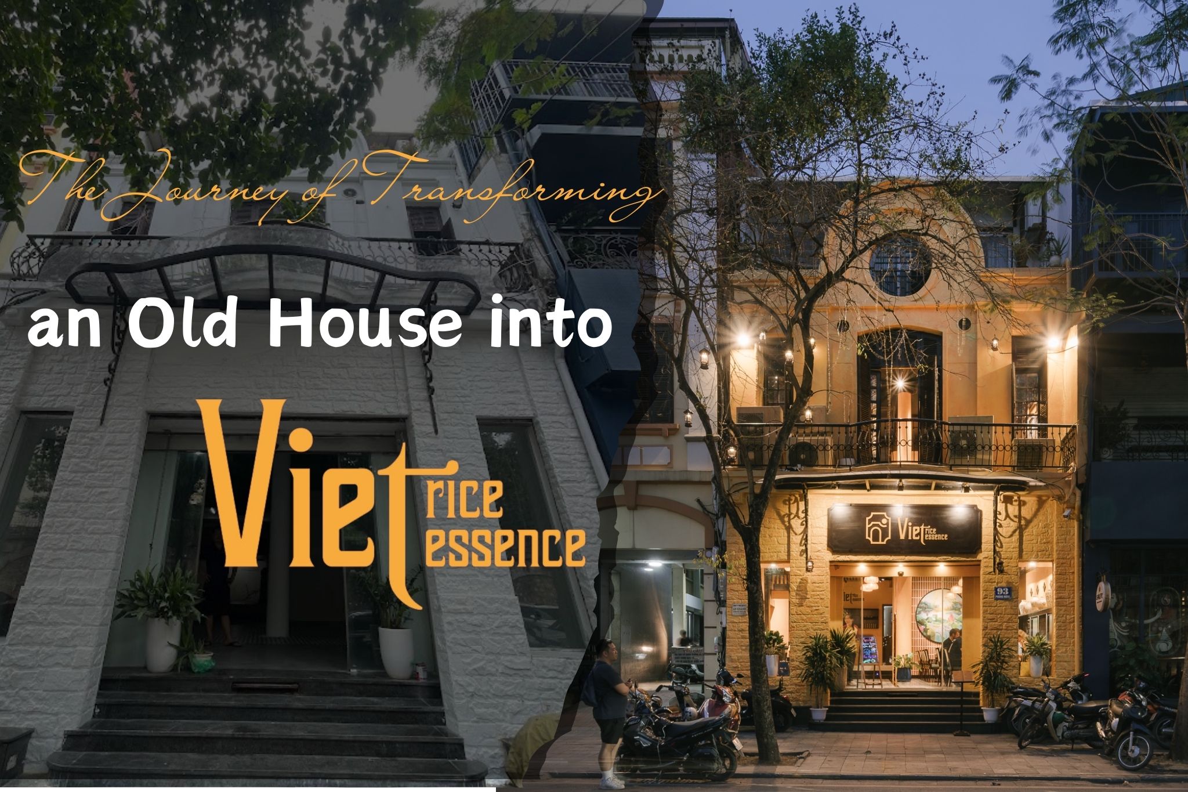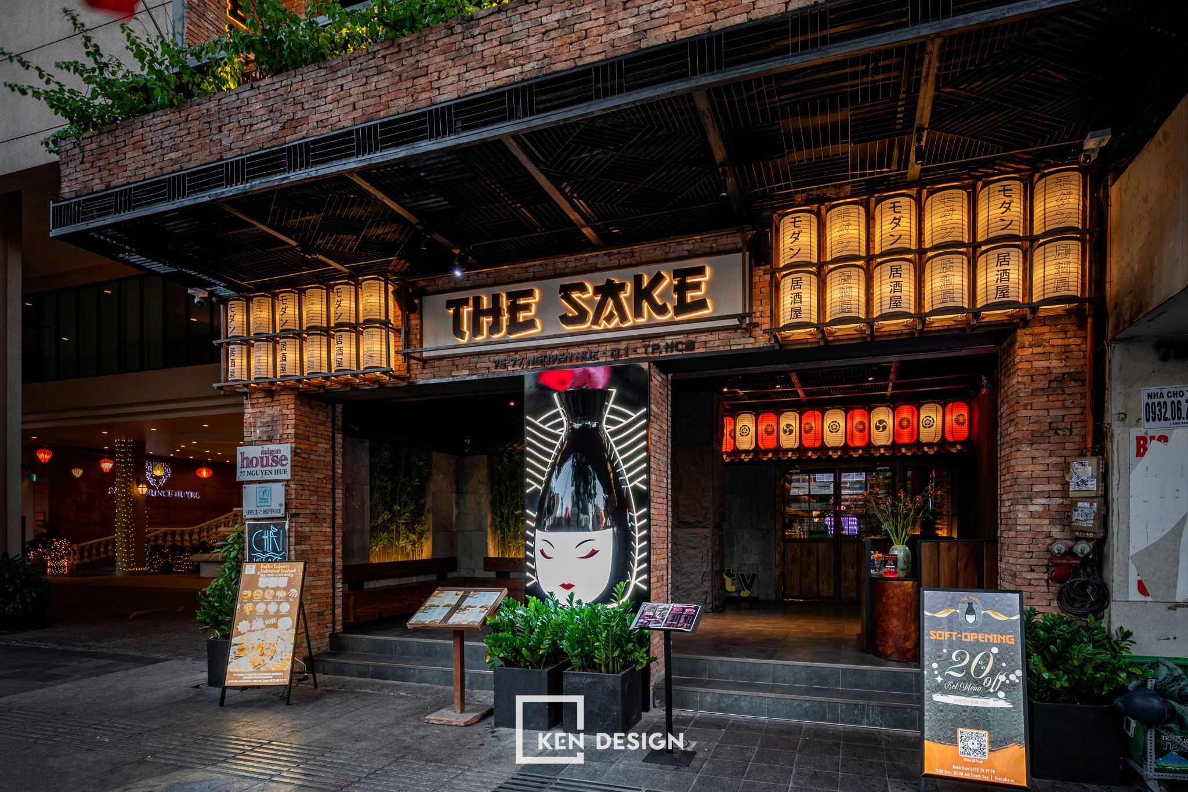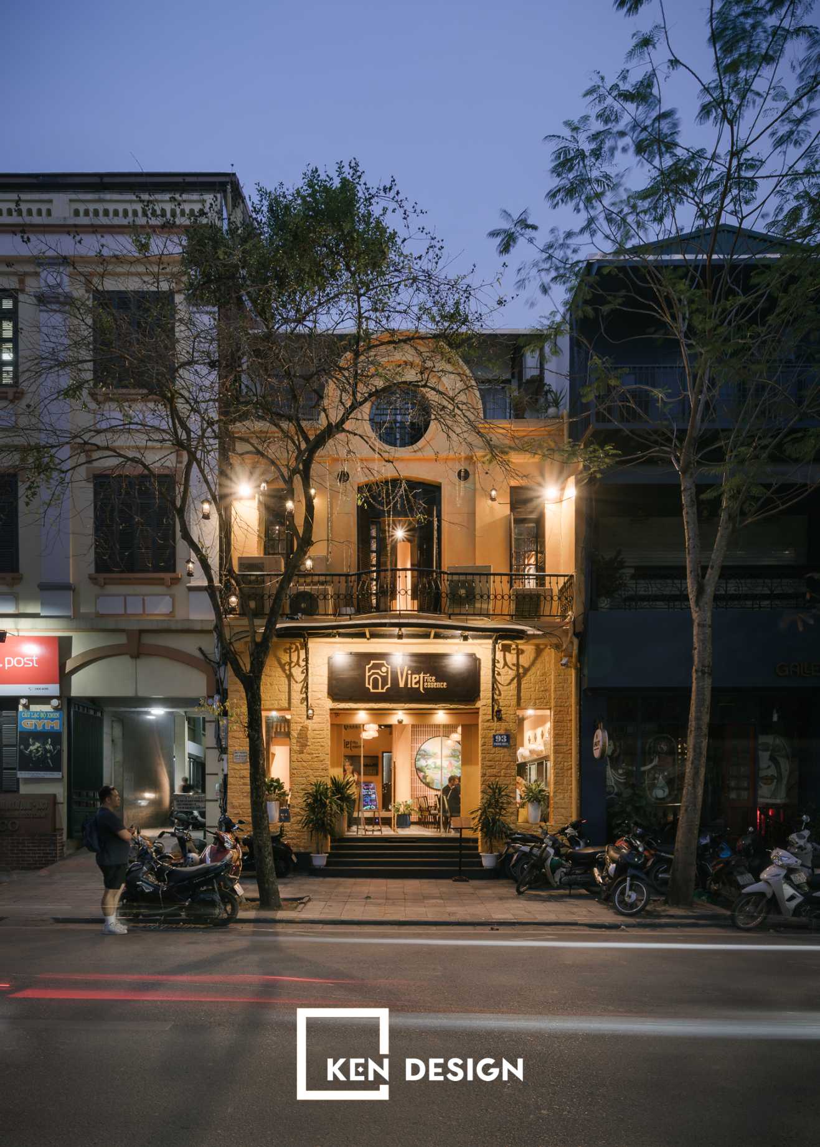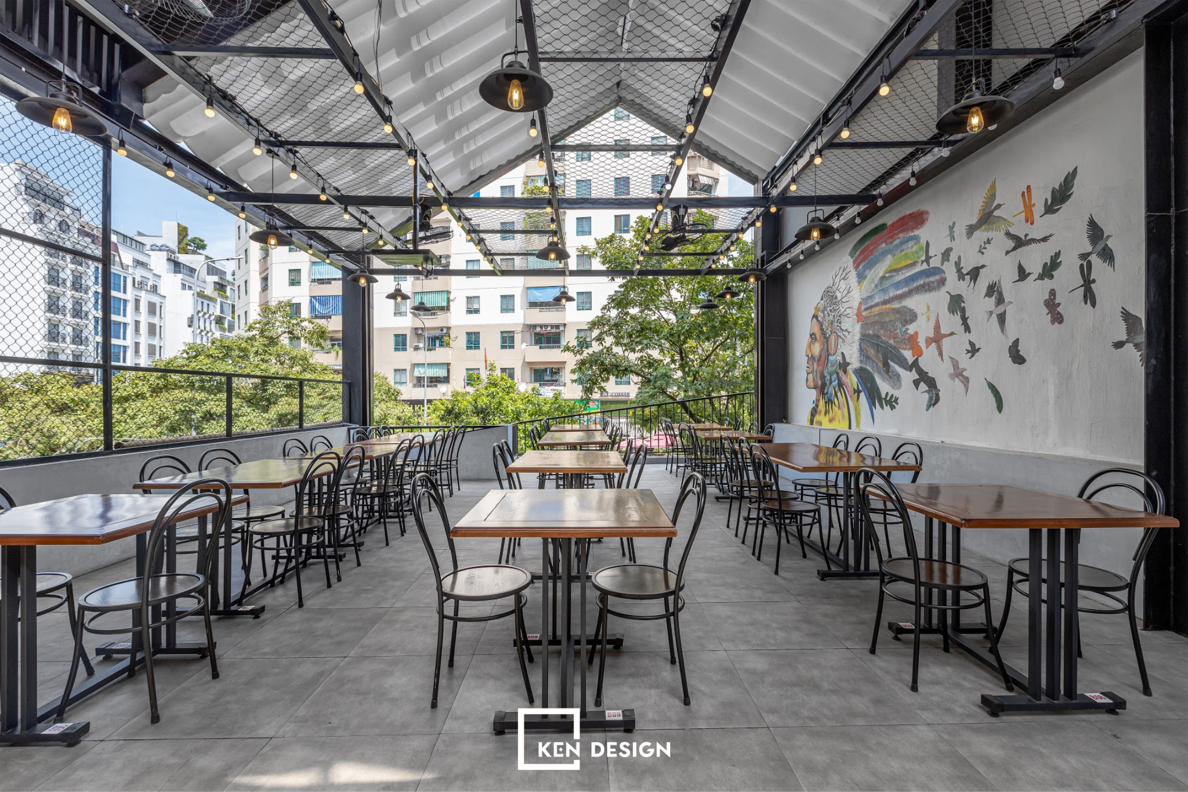The Mien Tay goby hotpot construction project is a traditional project, imbued with the cultural identity of the Western river region. With the hope of bringing a close and friendly space, Kendesign's design team has incorporated many unique images.
Mien Tay restaurant idea - A Hai
The idea of designing a western goby hotpot restaurant is to bring diners the most authentic and rich footage of the river region. The restaurant construction process faces many difficulties because of the need to consider different materials. KenDesign's design team always hopes to create the highest quality spaces, so that people feel friendliness and hospitality.
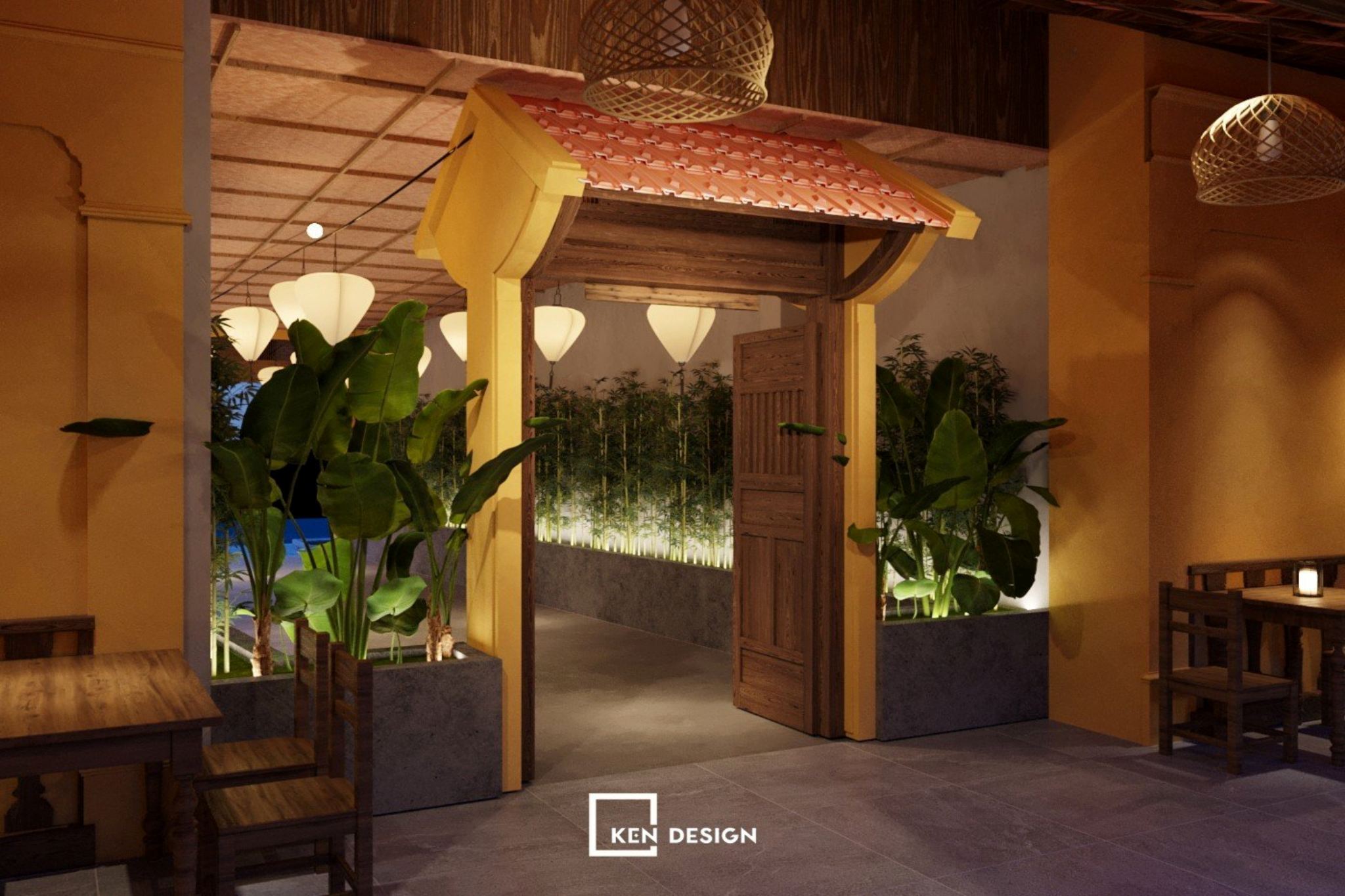
Up to now, A Hai western goby hot pot restaurant has been in operation and received a lot of love from diners. In the spirit of perfecting what is available, KenDesign brings customers a small, peaceful place. A place to enjoy the delicacies of the Western rivers and enjoy a beautiful, simple space right in the heart of Hanoi.
Current condition of the premises
During the first survey, KenDesign determined that this was a space with a small entrance and large space inside. Because of the narrowness at the entrance, it brought many difficulties in the process of completing the project. From transporting construction materials, to setting up space,...
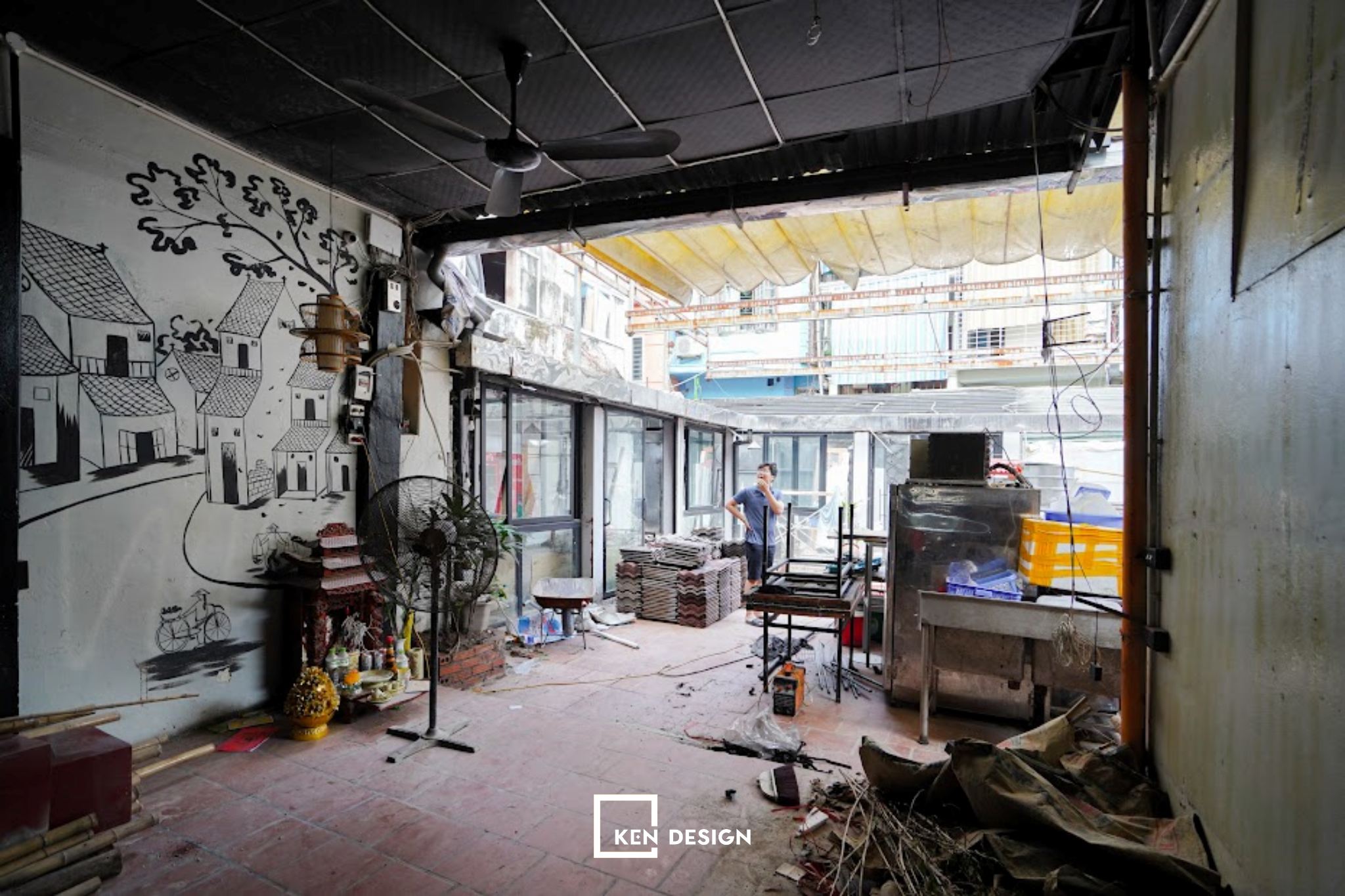
Not only that, the premises is an old restaurant that has not been upgraded for a long time. The current state of the roof is somewhat rotten and no longer aesthetically pleasing. Besides the space in the middle, most old restaurants don't have many windows. The current design solution is to take advantage of the building's remaining architecture to develop into a new, more modern restaurant.
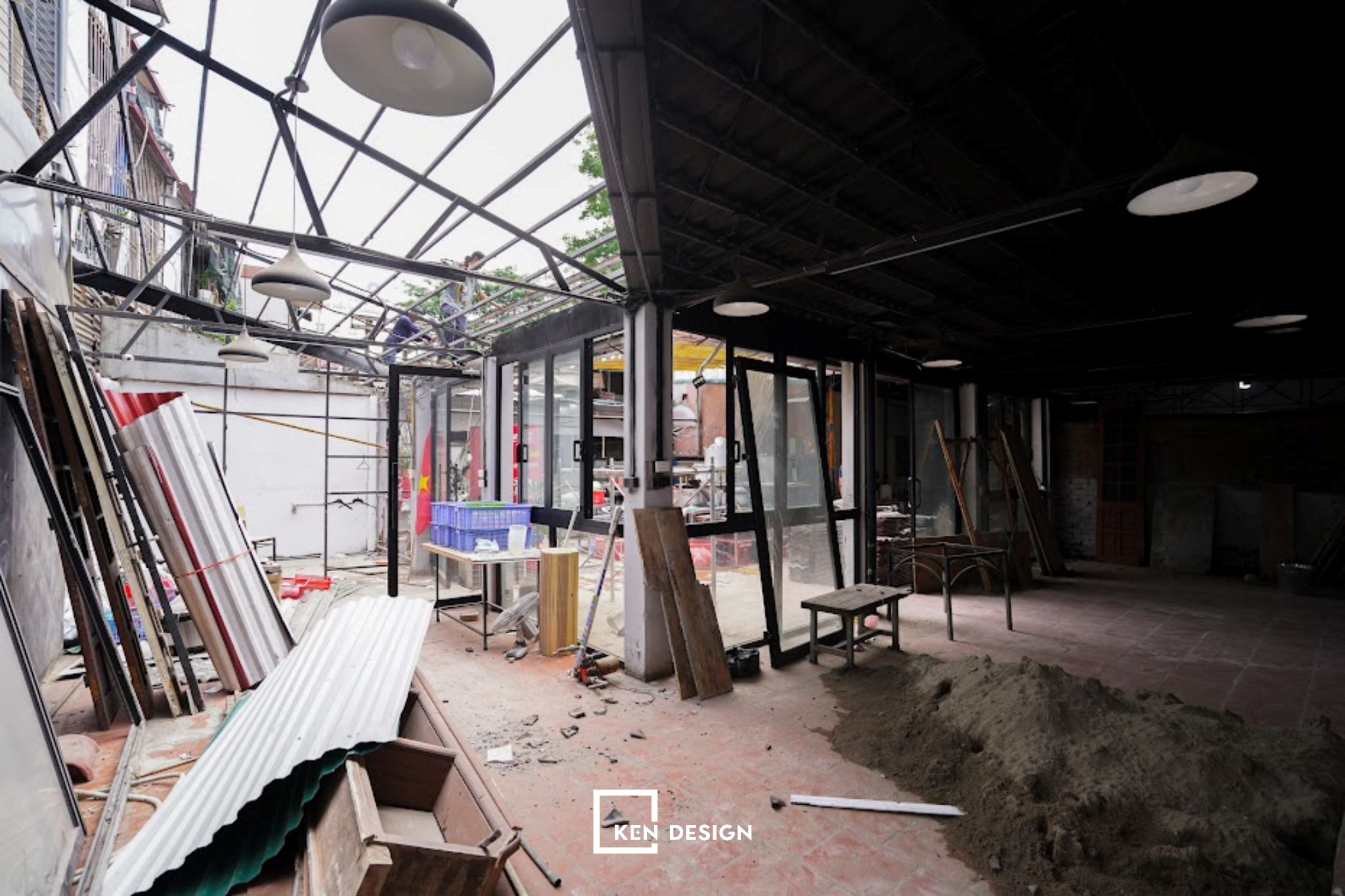
The process of going from idea to real project
The western restaurant design space is gentle with neutral tones such as yellow, orange, brown, the main colors that highlight the interior design. Along with that, the unique combination of artificial and natural light makes this place even more sparkling and nostalgic.
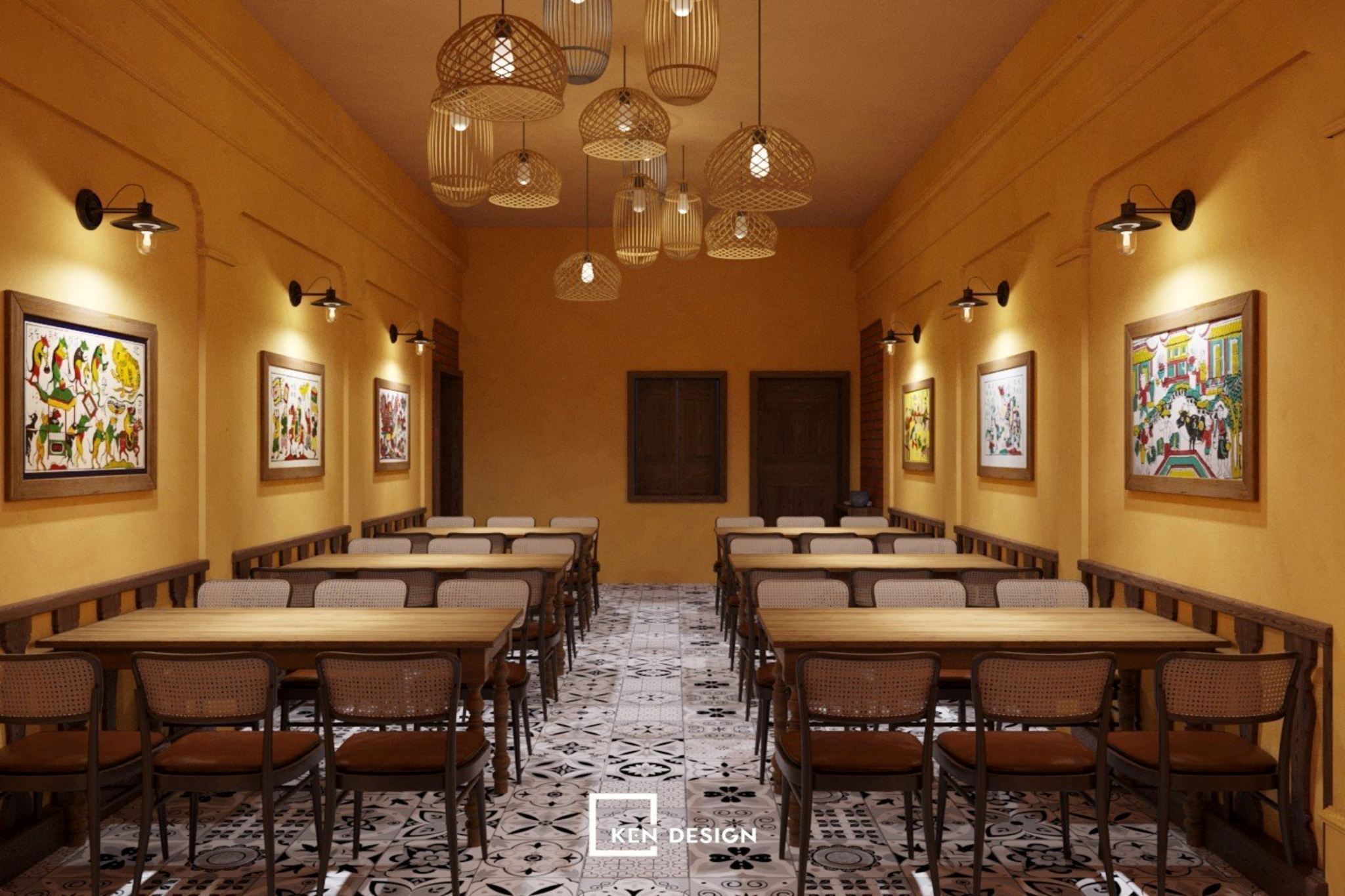
Construction of the Western Goby hot pot restaurant starts from the original 3D images drawn meticulously and professionally. Kendesign's supervision team has always accompanied the construction team to ensure that the project is most similar to the design.
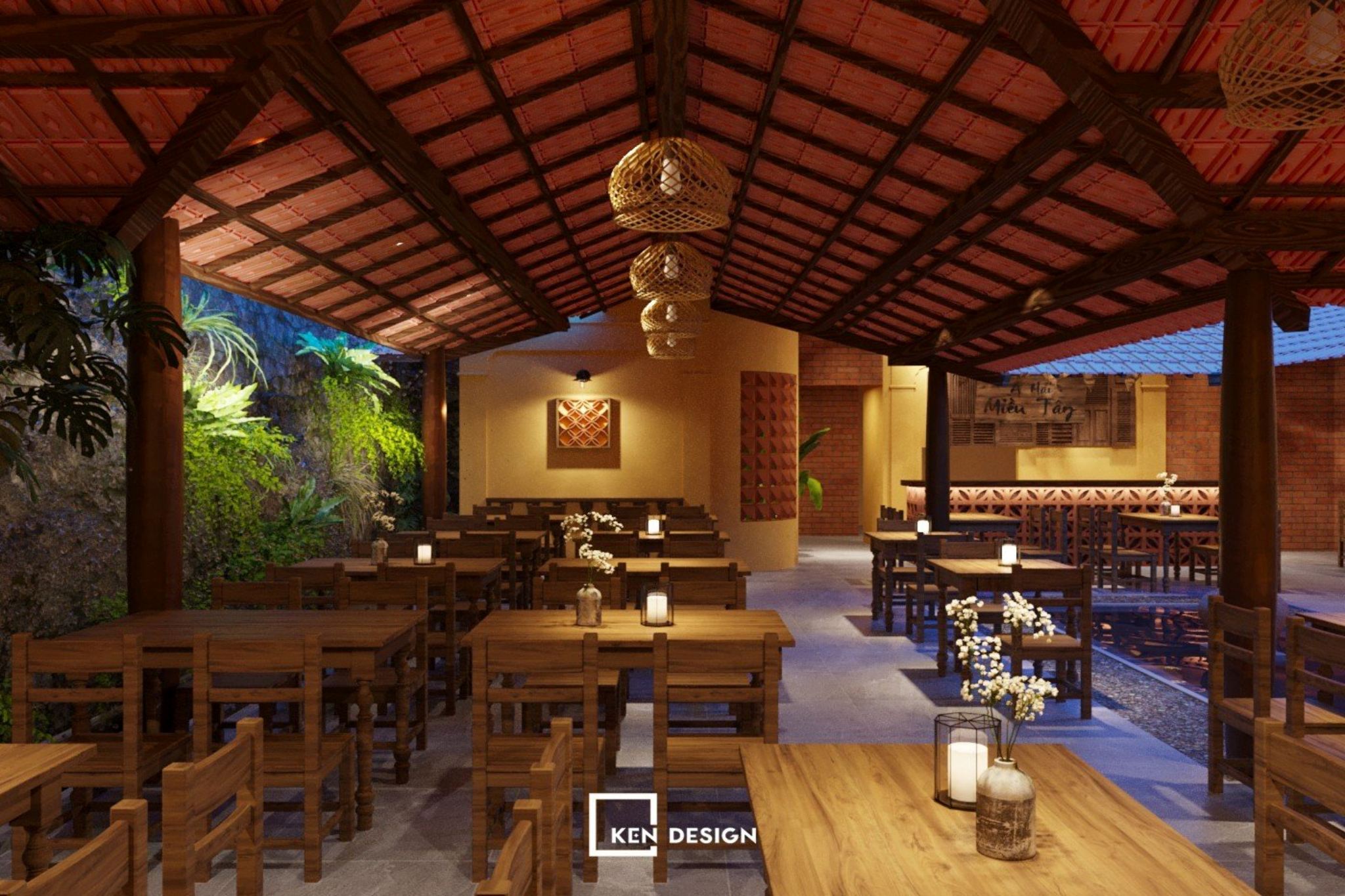
KenDesign believes that for a project to follow the original design, many factors are needed. Therefore, the supervision team is always present at the construction site to promptly handle errors during the construction process. If the ideas on paper are very neat and easy to fix, the real project is much more difficult.
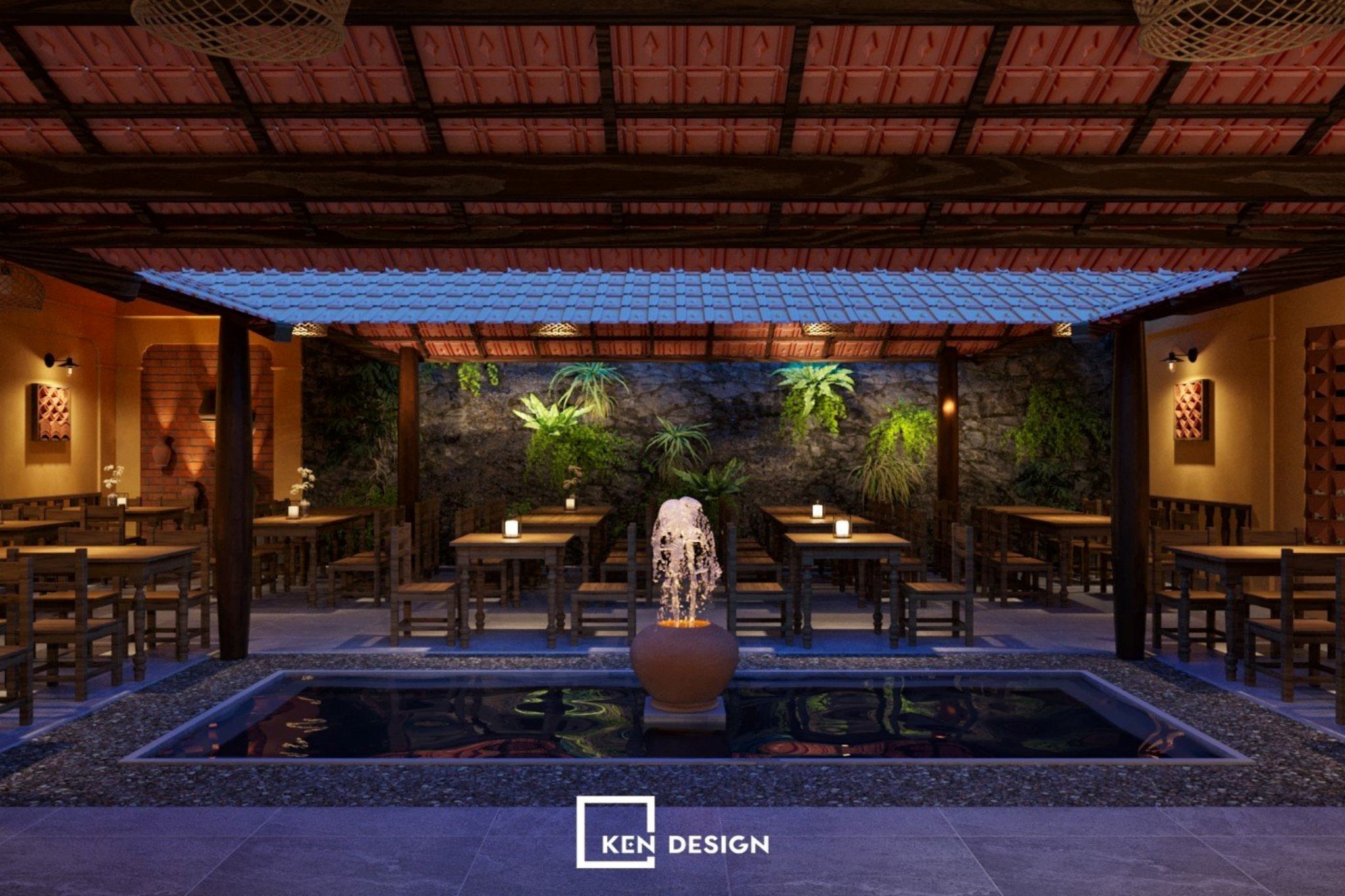
Not only consider which material to use appropriately, but also calculate how much it will cost to use for that area. Therefore, the supervision team is responsible for handling arising problems, ensuring the construction process takes place according to plan as well as the best possible quality of the project.
Western space after completion
From the entrance gate are rows of green trees on both sides, along with a welcome gate designed in a countryside style with a simple, simple image. Items such as bamboo and red tiles are the preferred materials used in goby hot pot restaurants. KenDesign wants customers to feel lightness and peace from the first steps. From there, explore deep inside and find the right space for yourself and your family.
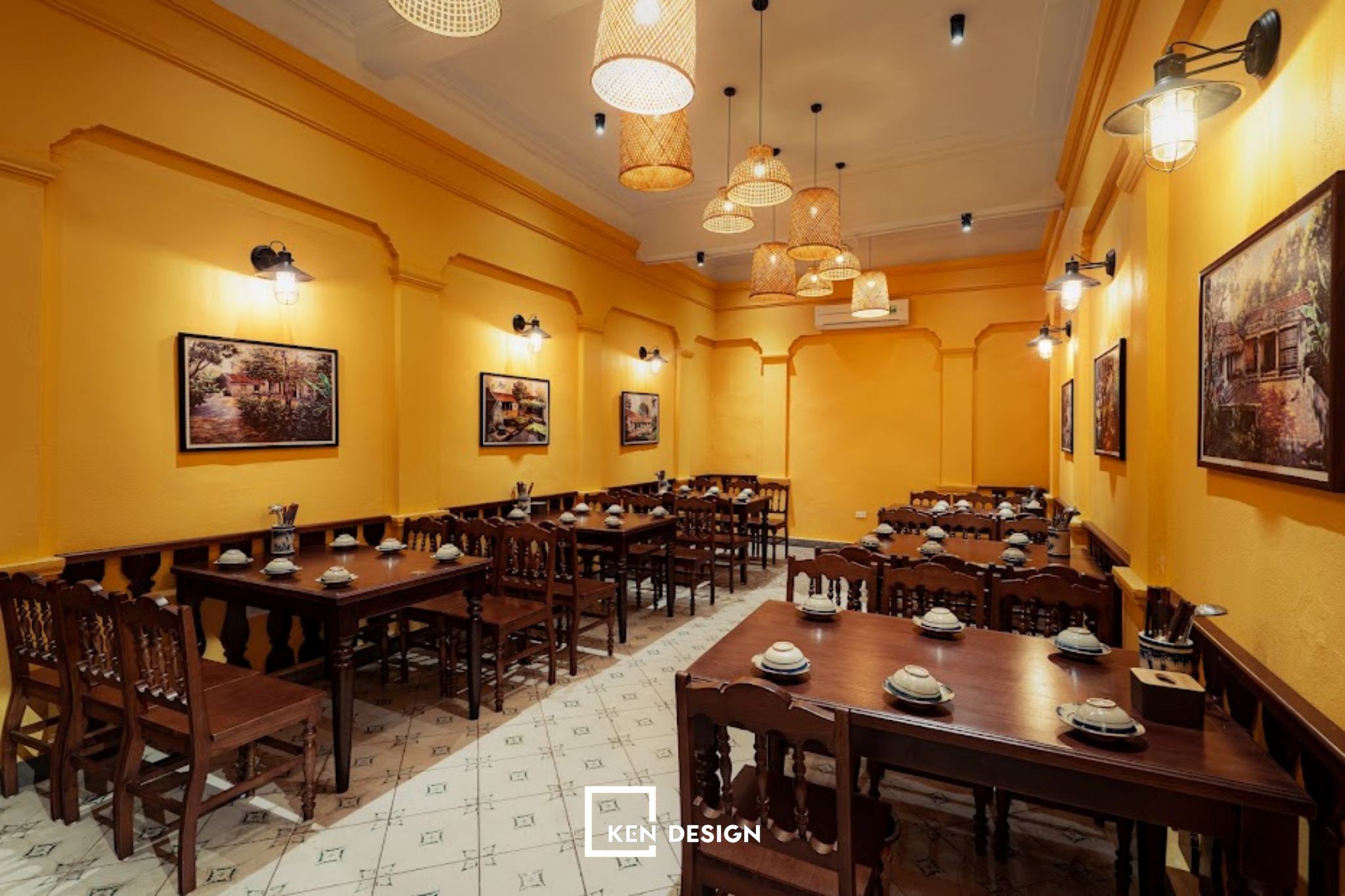
Western goby hot pot restaurant is one of the places that customers favor as the place to return to after tiring working days. The skylight space gets a lot of light, helping diners feel the cool air flow from outside to inside.
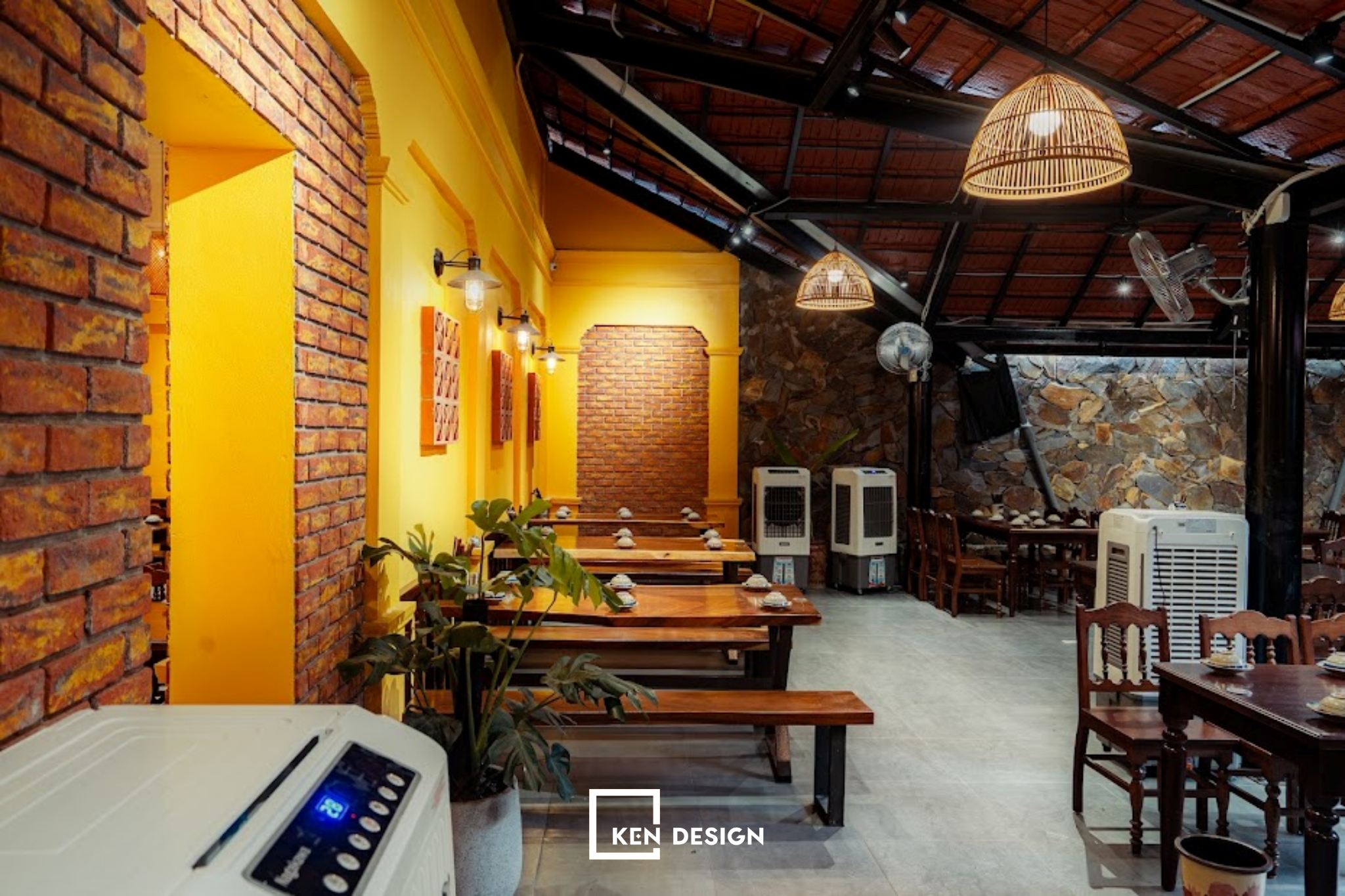
Design a small lake right in the center of the restaurant, raising a few ornamental fish both for decoration and in accordance with the concept of a western restaurant. The materials are all very familiar, such as wind flower tiles to make the cashier counter. Fishing cages are also used to make extremely unique decorations.
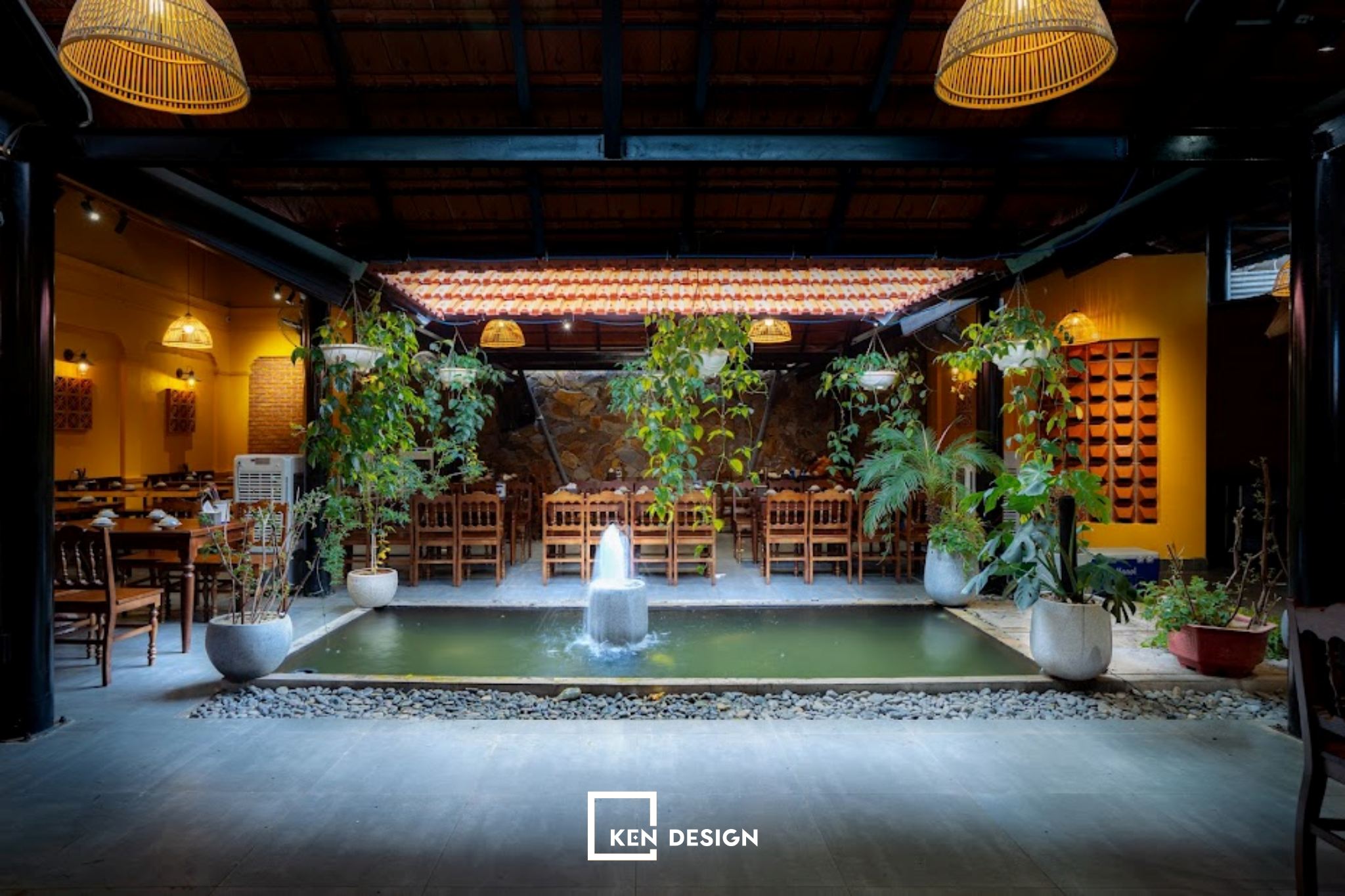
Exterior and interior are synchronized
The exterior and interior of the restaurant are synchronized with each other, the design is somewhat cohesive, making customers feel familiar and simple. The interior design is scientifically arranged, dividing the space into many different areas, with a common area and VIP area, serving customers who book tables in advance or a large number of people.
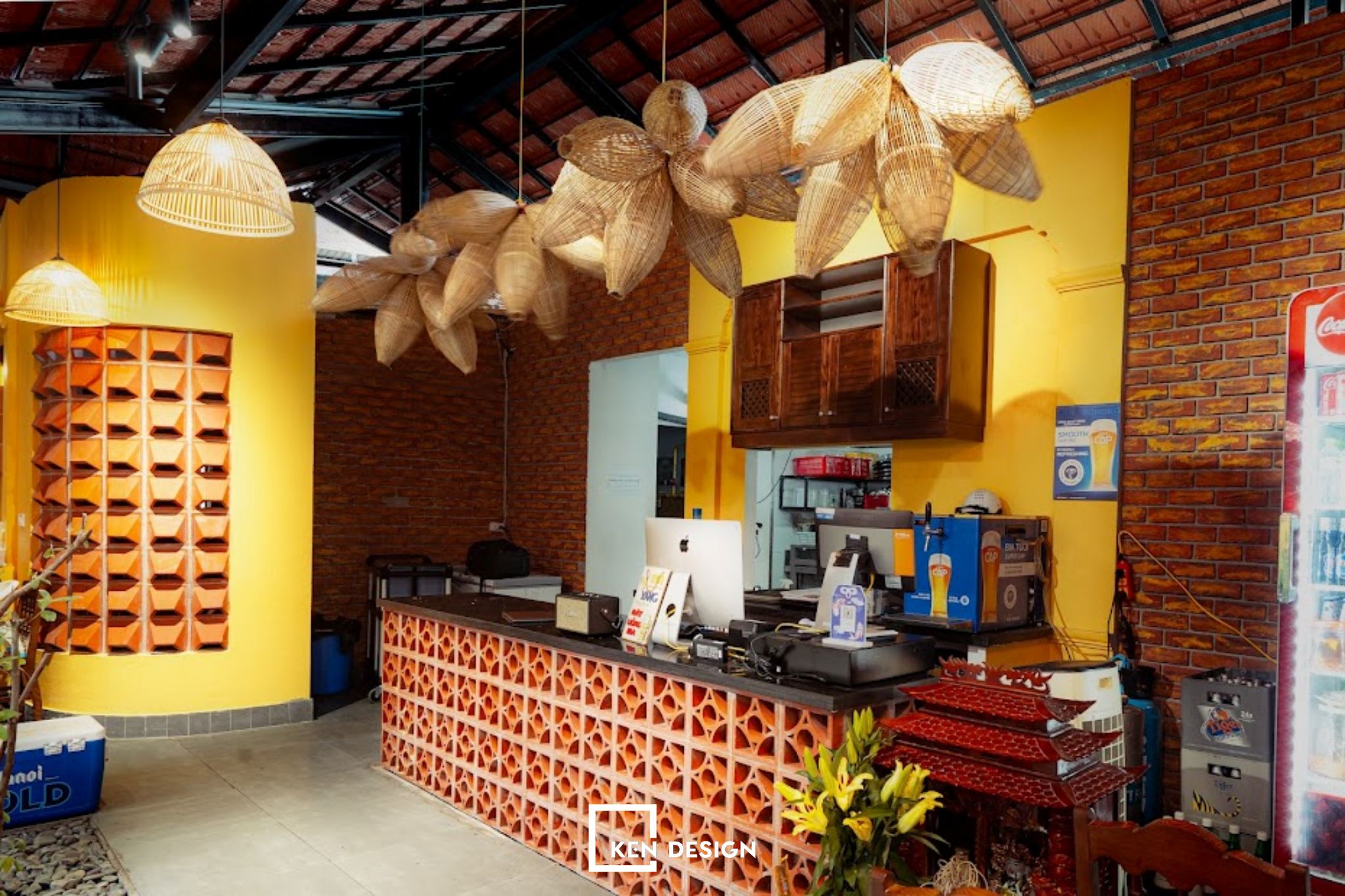
The days of hard work of the construction and project supervision team have been rewarded with recognition from customers. Western restaurant design has become a destination not to be missed, for anyone who wants to explore riverside cuisine in a natural and harmonious way.
KenDesign design solutions
With more than 10 years of experience in the field of construction, design of restaurants, hotels, cafes,... KenDesign is proud to be one of the prestigious units nationwide with thousands of large and small projects.
We provide investors with ideas suitable to the current status of the project. Create lasting values that are difficult to fade. Therefore, if you are looking for a design unit for your restaurant, please contact KenDesign immediately via hotline for the fastest advice!
