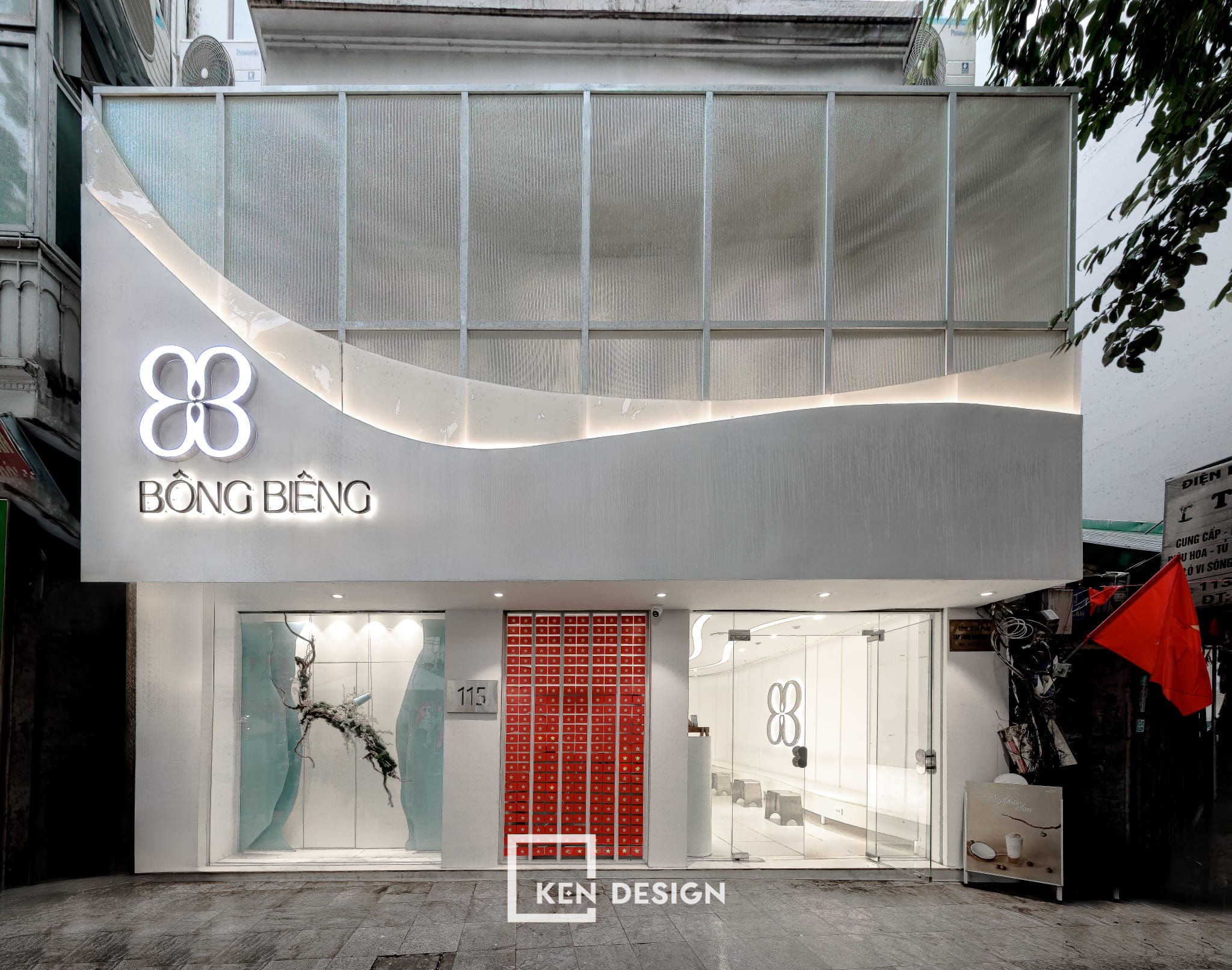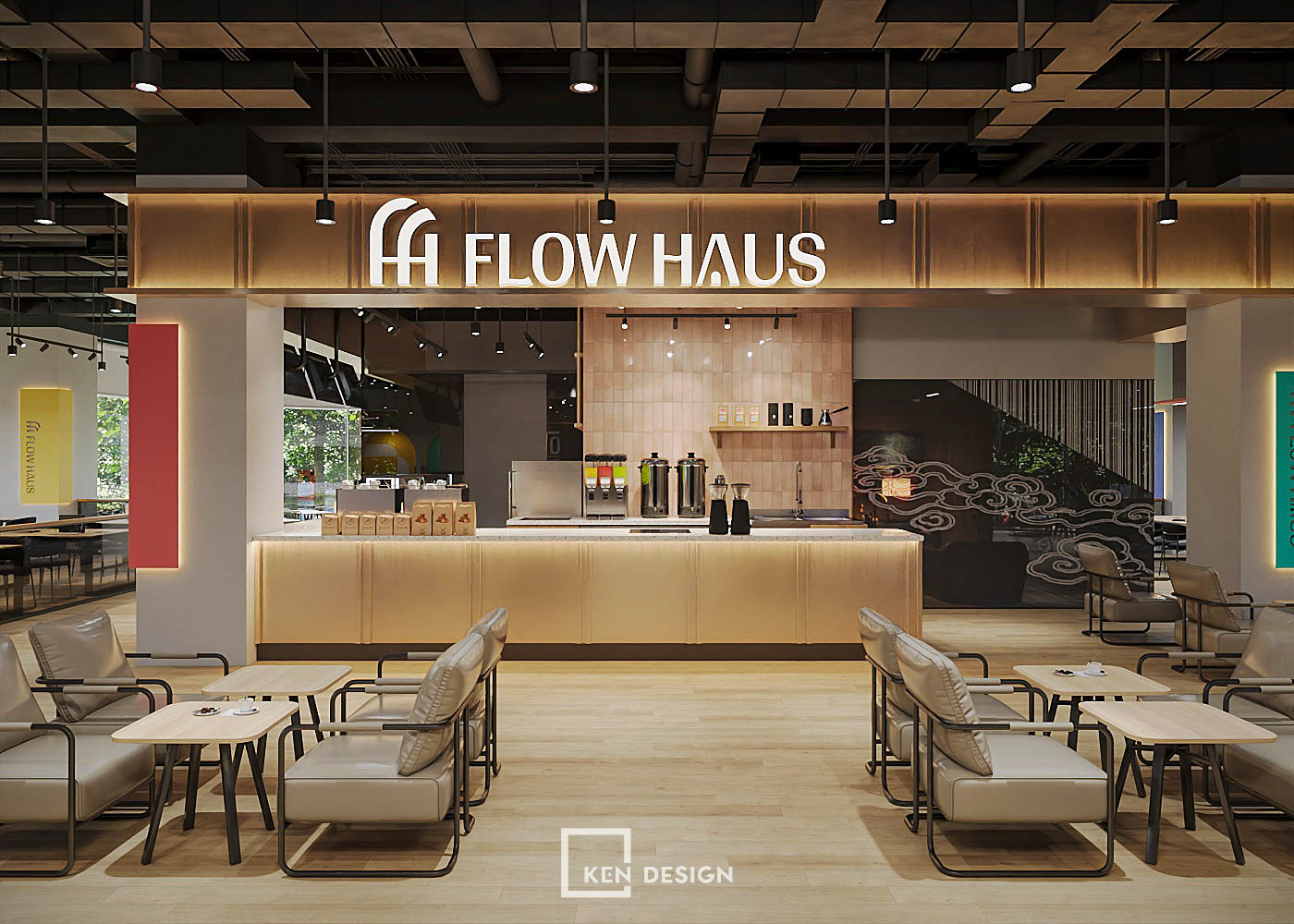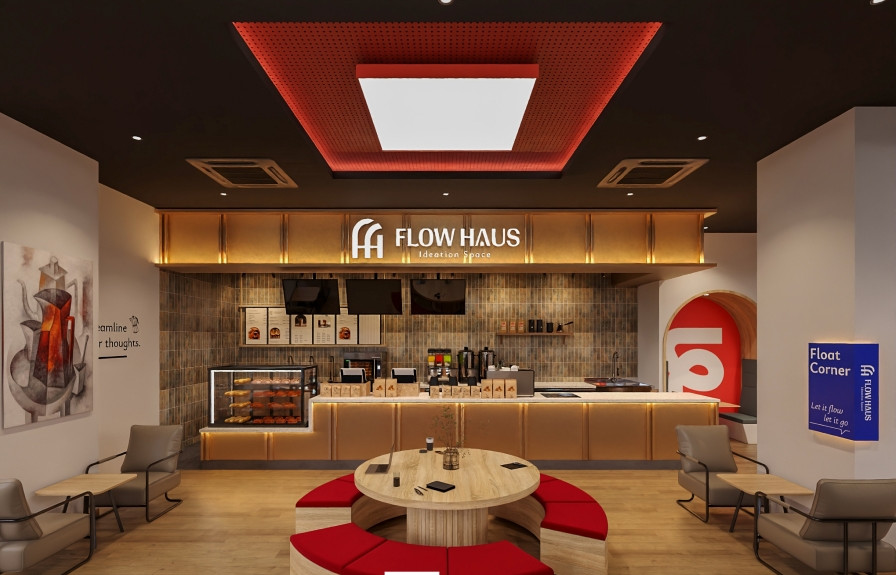Inspired by graceful curves, the design of Green Coffee Cafe impresses with flowing lines throughout the space. Organic structures are seamlessly woven together, soft and supple, mimicking the movement of space. This is sure to be an ideal destination that customers cannot overlook. Let's explore the impressive 3D images of the Green Coffee cafe design through the article below with KenDesign.
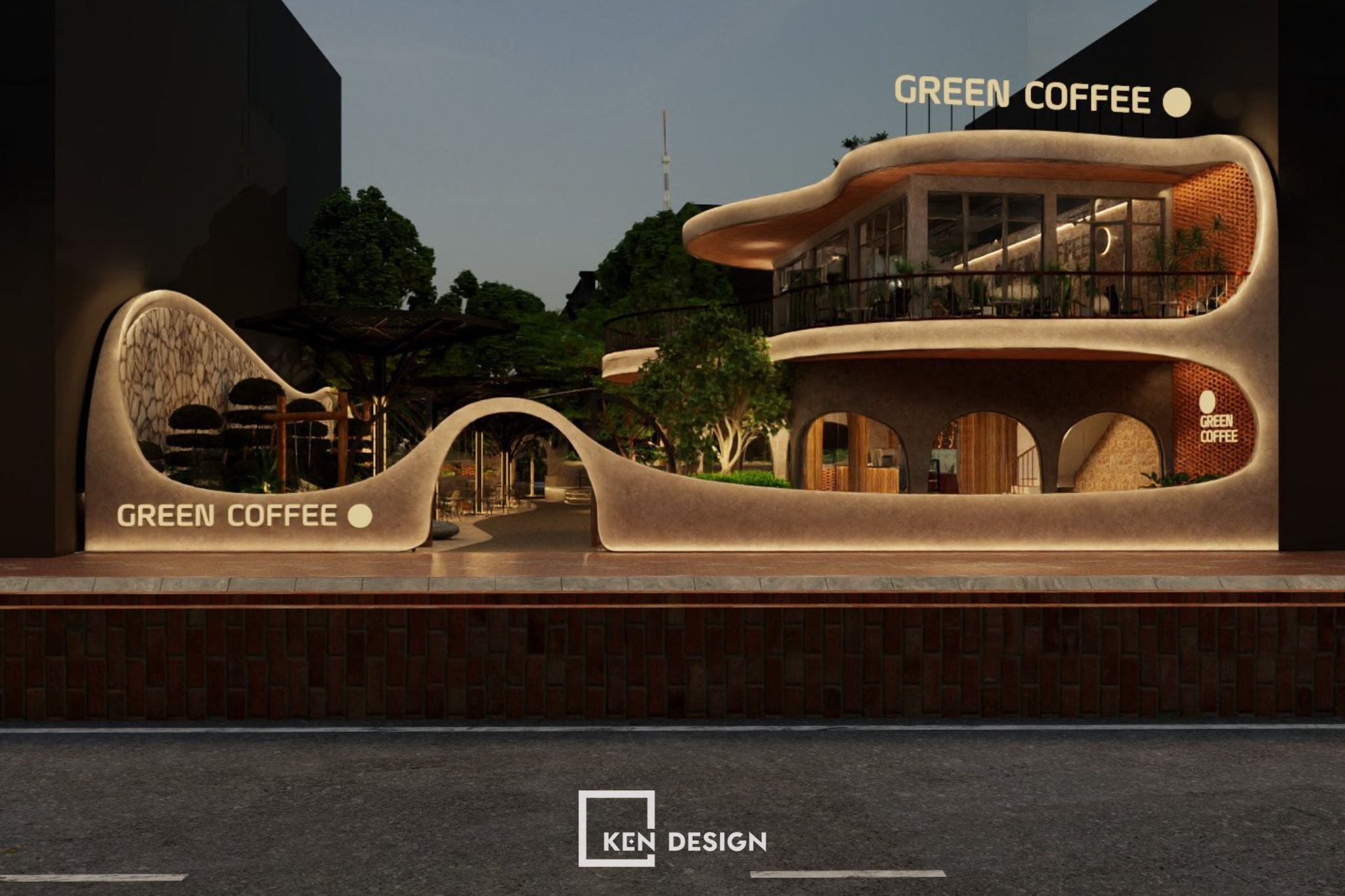
Overview of Green Coffee Cafe Design
The Green Coffee cafe design project is one of the projects that KenDesign put a lot of effort into. The investor wanted to design a café that reflects a unique personality, and boldness and provides a unique relaxation space for customers.
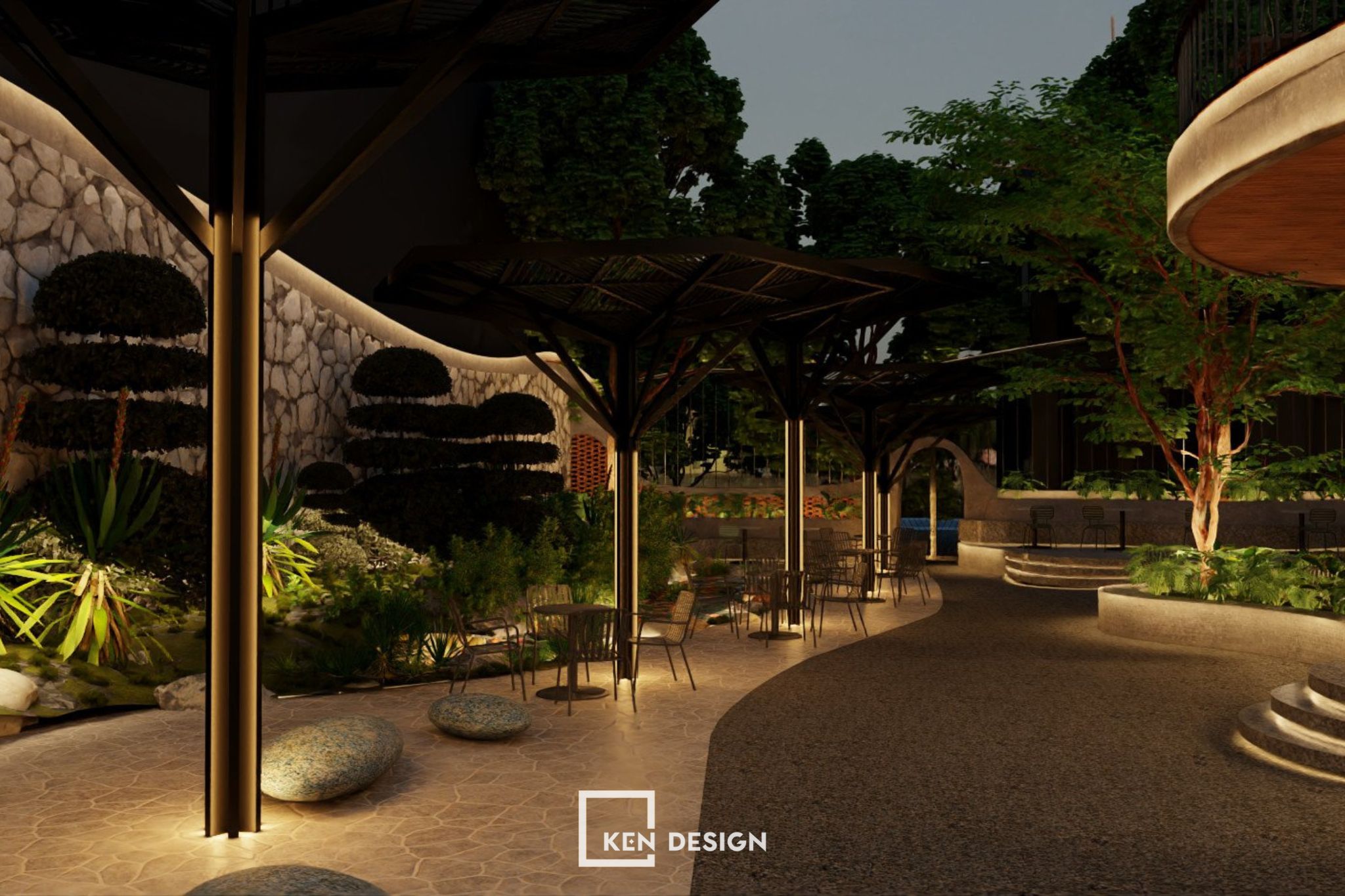
Design Process
Client's Desire
With a spacious area of about 700m2 including both garden and indoor space, during the discussions, the investor wanted to preserve the existing garden area. With the refreshing garden space, the investor aims to retain existing customers while attracting new ones.
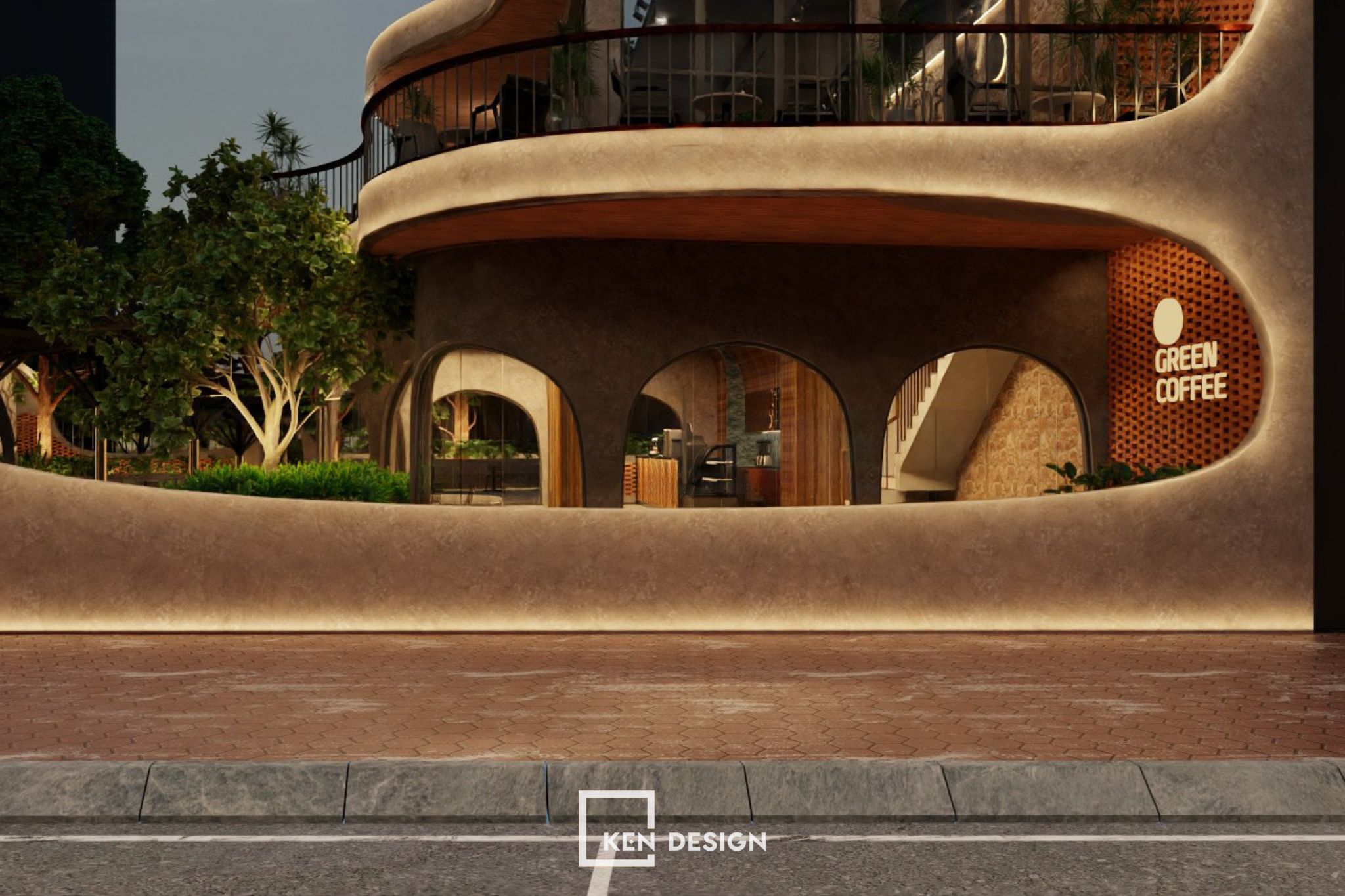
Advantages - Challenges
As the project belongs to the homeowner/investor, it took a lot of time to think and implement ideas - dealing with the homeowner/investor's concerns, the design had to avoid affecting the existing garden and fish pond. Therefore, we carefully considered and proposed ideas suitable for maximizing the advantages of the spacious layout.
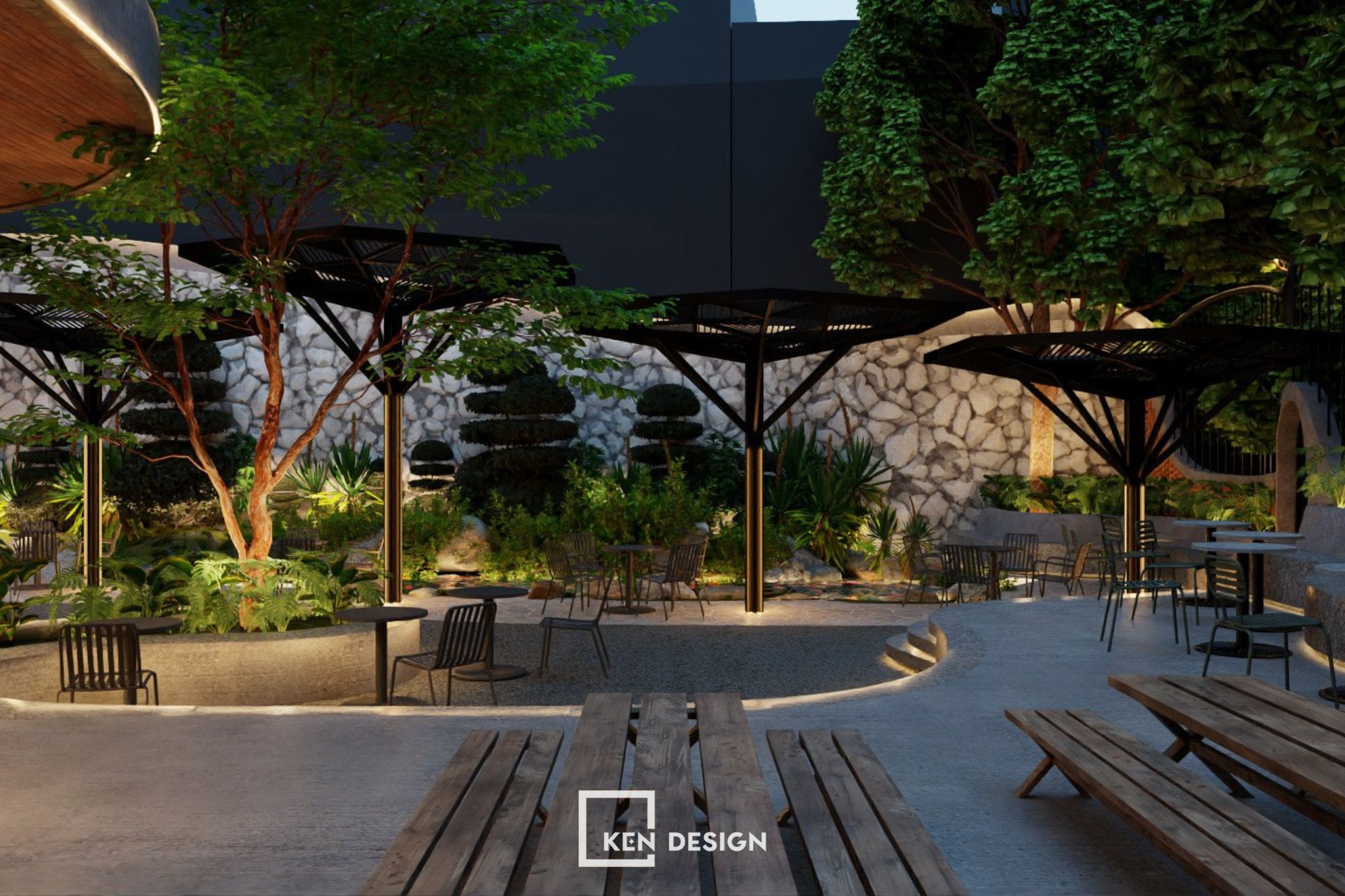
The designers at KenDesign successfully maximized each space to arrange seating areas to serve a large number of customers while ensuring convenient movement between positions without feeling cramped. Thus, the café space with a design true to the essence of a fresh and spacious garden model provides an absolute relaxation experience for all customers.
Design Idea
Green Coffee creates a relaxed atmosphere with a design inspired by a garden café model combined with flowing, soaring curves, representing the flow of nature. The idea of this design is to create a unified space, characterized by curved wall details. The open space, combined with modern design, youthful style with a bit of freedom in color, makes the Green Coffee cafe design stand out and impress even more.
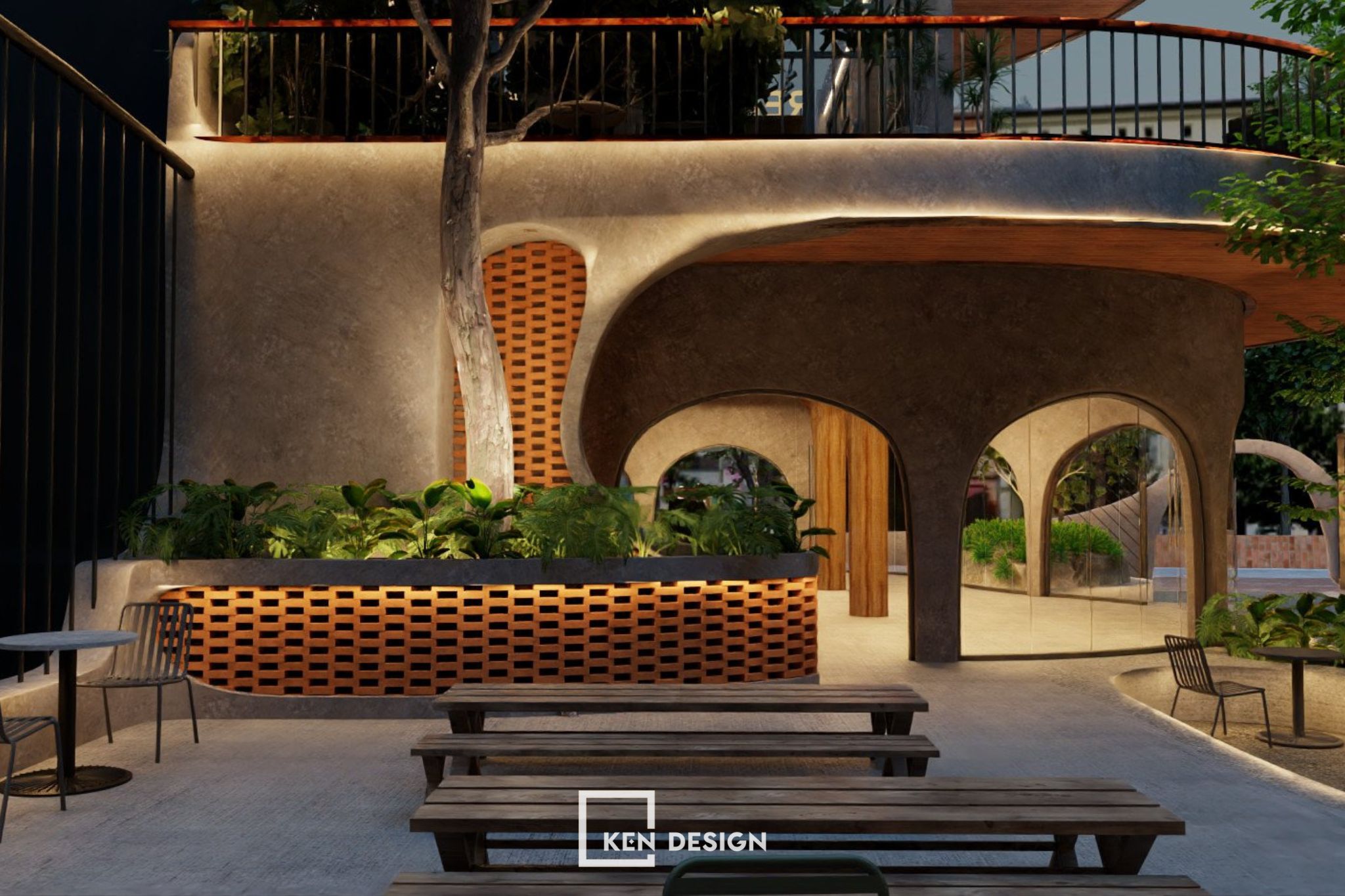
The Green Coffee cafe design features soft curves, eliminating barriers between spaces. The display context of flowing streams makes the space blend with trees, bringing a relaxed and enjoyable feeling to customers.
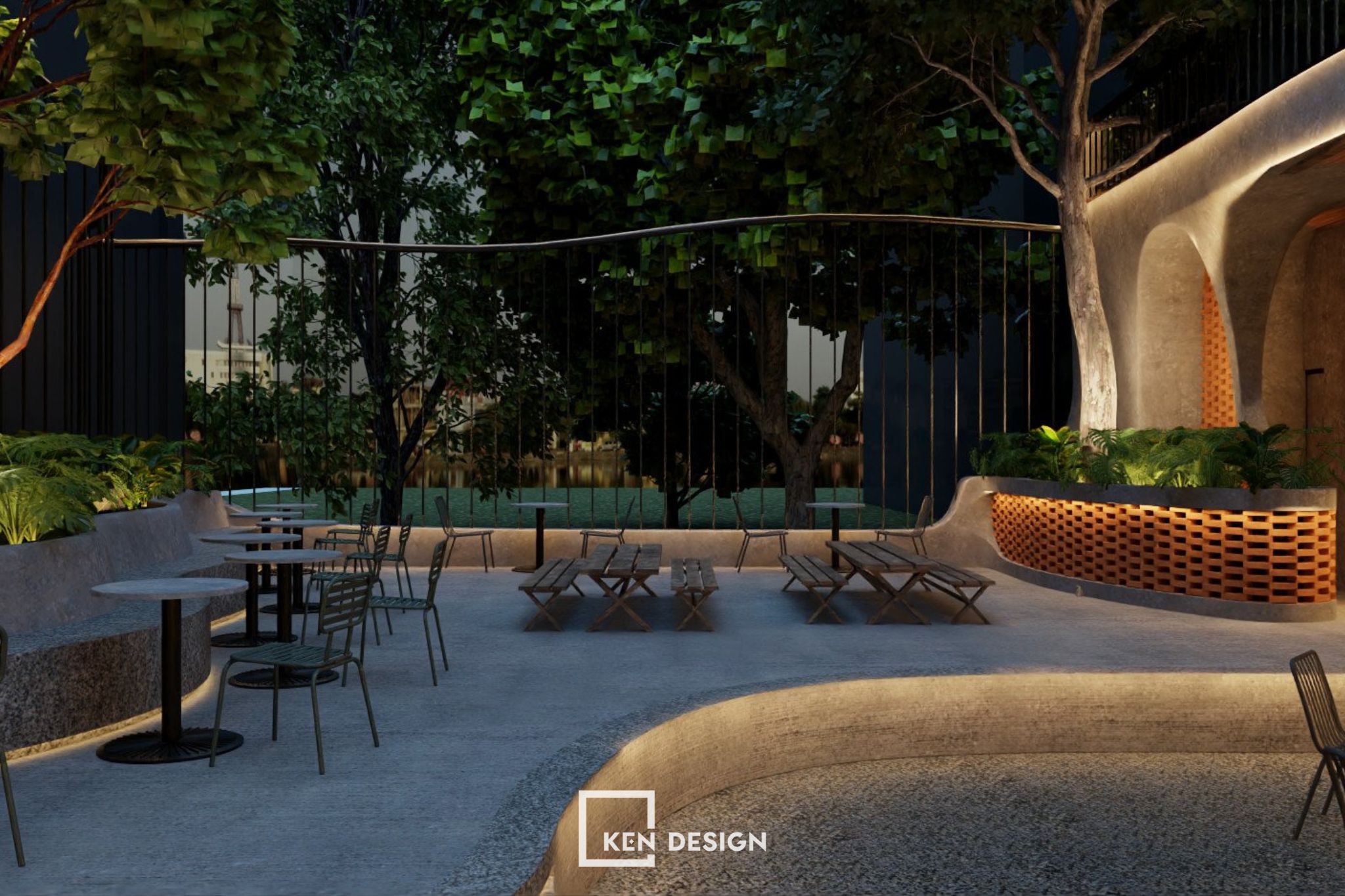
Green Coffee is constructed in Ha Nam. Right from the name, we can see that this residential project has a very "Chill" and carefree vibe. With a modern, innovative design, the café located in a prime area promises high business potential for investors.
Impressive Exterior Space
Green Coffee Cafe boasts a spacious and airy frontage, surrounded by lush greenery, creating an "eye-catching" feeling even before customers step inside the café. All surrounding areas are enclosed with wooden fences, combined with interspersed landscapes, providing a comprehensive open space experience and an extremely refreshing impression immediately.
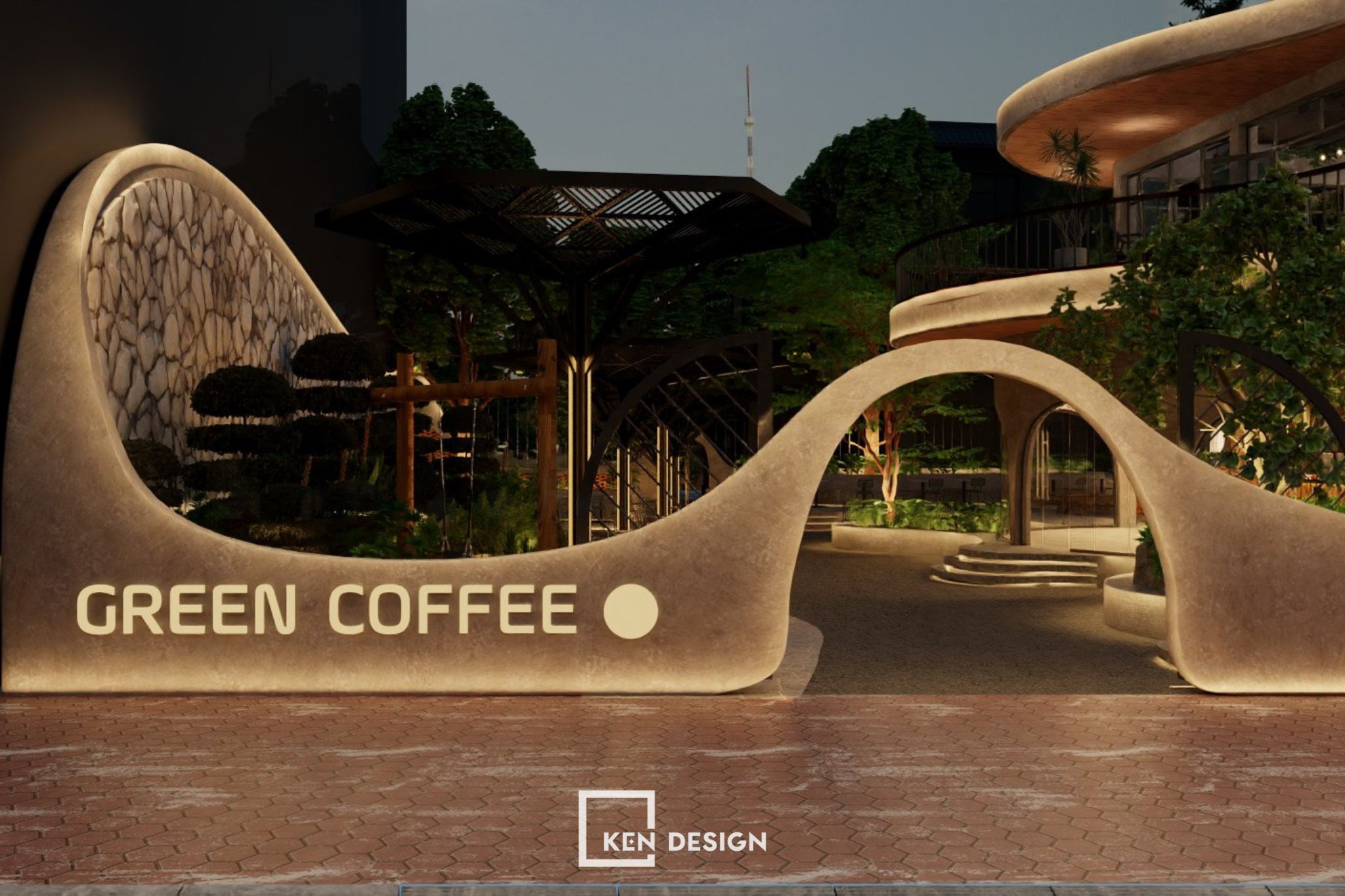
The exterior space allows customers and passersby to look directly into the café. This poses a significant challenge for Ken Design experts to strive to bring comprehensive beauty while ensuring the construction of a rustic space and creating eye-catching highlights to attract passersby.
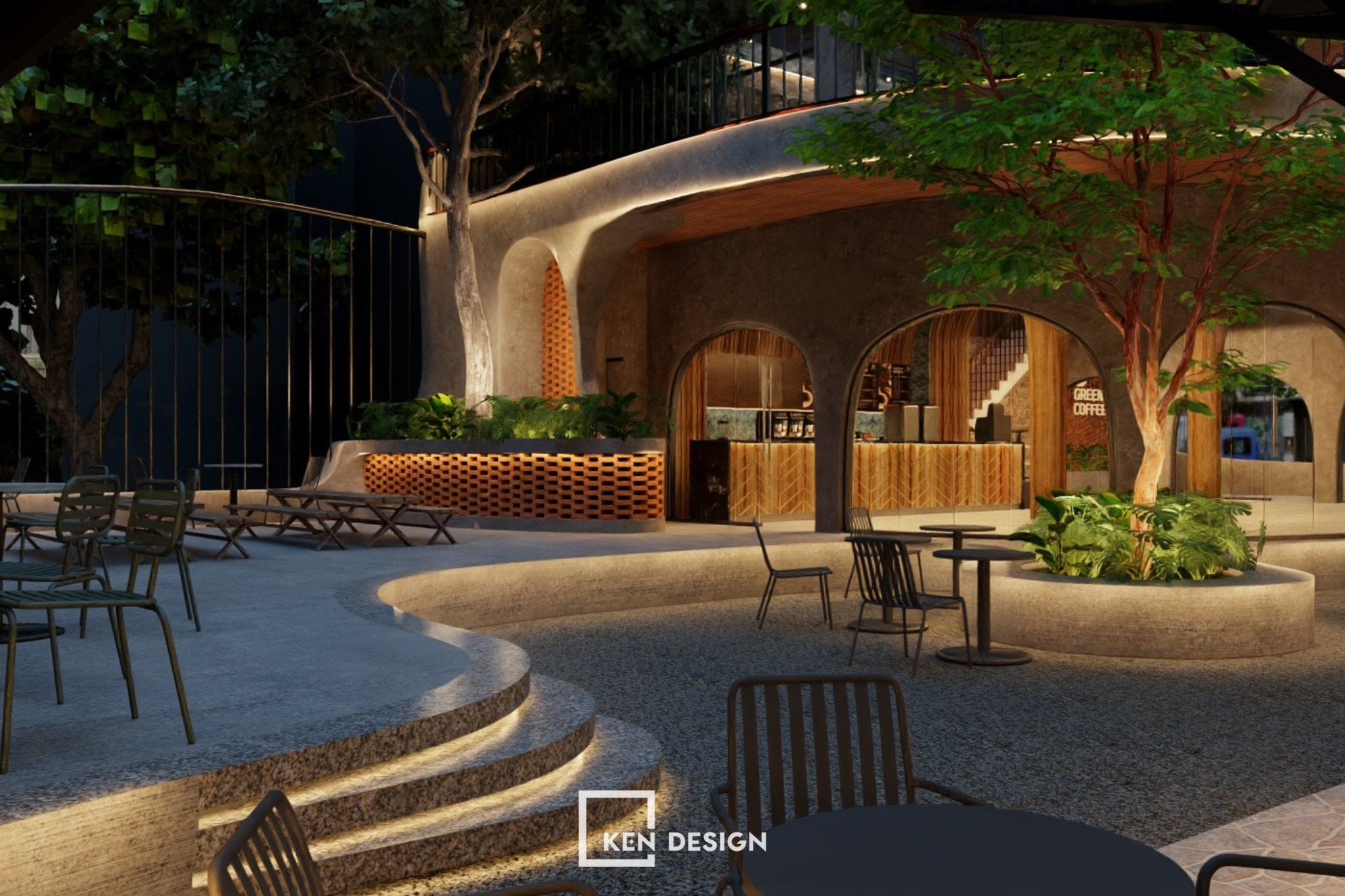
The lighting system is intentionally installed to create spatial depth. The store with its beige and white tone evokes a quiet, modern atmosphere. Drawing inspiration from colorful tropical gardens full of life, the café in Ha Nam is architecturally color-coordinated according to the changes in spatial depth. The dominant color is the green of nature, with grass, flowers, and leaves. Due to the wide, airy view, the architect used many colors to impress customers, making the space fresher and more youthful.
Landscape Area: Unique, Impressive Highlight
Inspired by the youthful and carefree nature of modern architecture, harmonious lines in each café space still bring impressive sophistication according to the garden café design standards with modern architecture.
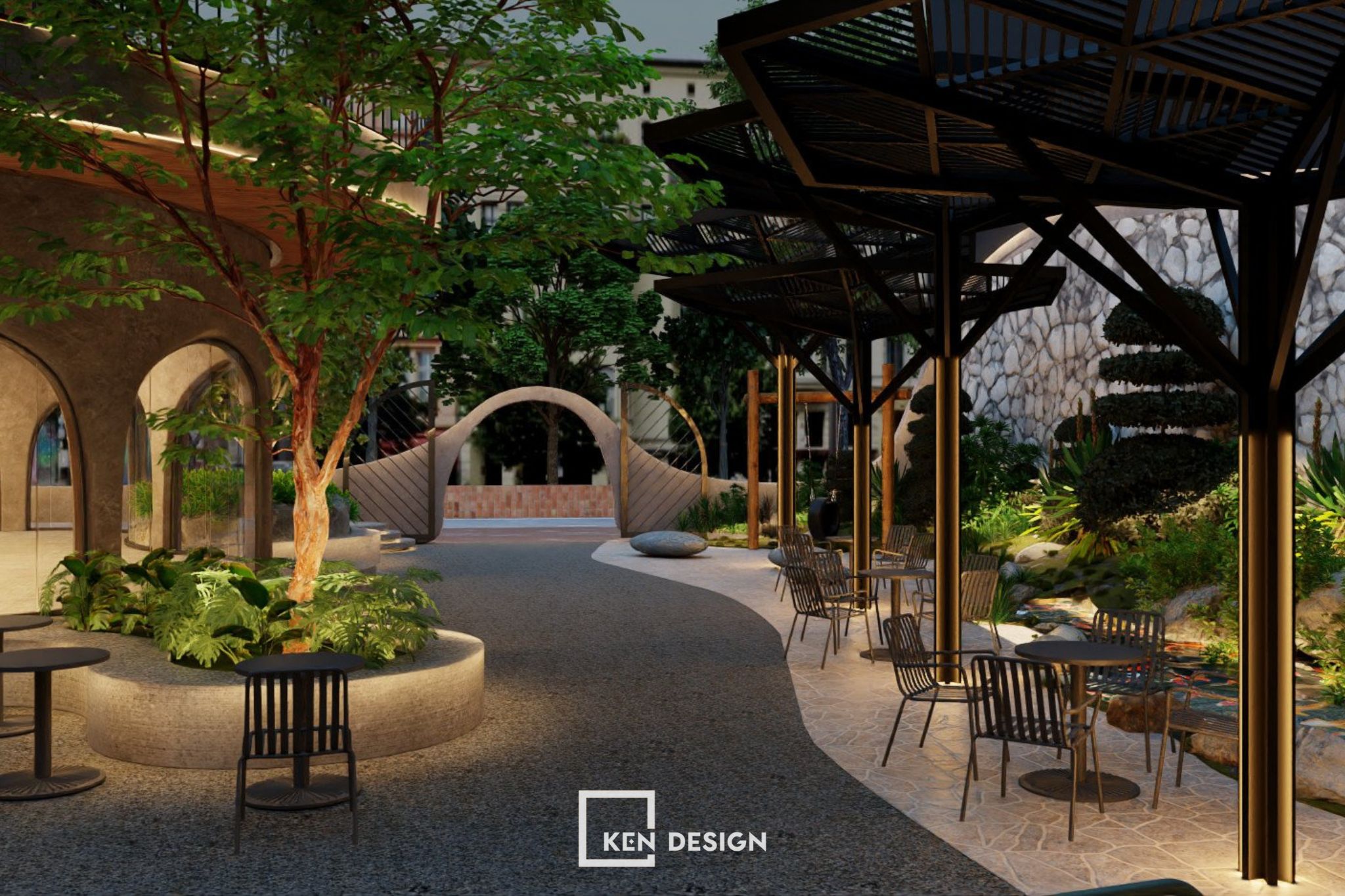
With the advantage of a spacious layout, the designers at KenDesign successfully maximize each space to arrange seating areas to serve a large number of customers. However, at the same time, they still ensure convenient movement between positions without feeling cramped. Therefore, the café with a design true to the essence of a fresh and spacious garden model provides an absolute relaxation experience for all customers.
Guests can choose to sit indoors for a panoramic view of the café or sit outside to enjoy the fresh air and relaxing feeling with surrounding greenery. This arrangement is very suitable for the area of the garden land over 430m2, meeting the demand for spacious, airy business space, in harmony with nature for Mr. Binh.

The highlight of the project is the continuous soft curves and organic geometries, creating a dynamic space. The interior space is created from large overlapping circles on the walls and ceiling. Decorative round windows are arranged around the area, helping the café space receive light and connect with life outside.

To create sparkle and attraction at night, the investor has placed sparkling multicolored lights around, ensuring safety for customers while creating beautiful colors for the café. At the same time, the investor also requested additional seating areas to serve but still ensure privacy, so the functional arrangement was considered.
Ground Floor Space
Green Coffee Cafe boasts a spacious and airy frontage, surrounded by lush greenery, creating an "eye-catching" feeling even before customers step inside the café. The modern design style primarily focuses on highlighting natural beauty and simplicity. The special attraction here is perhaps the simple yet character-filled space.
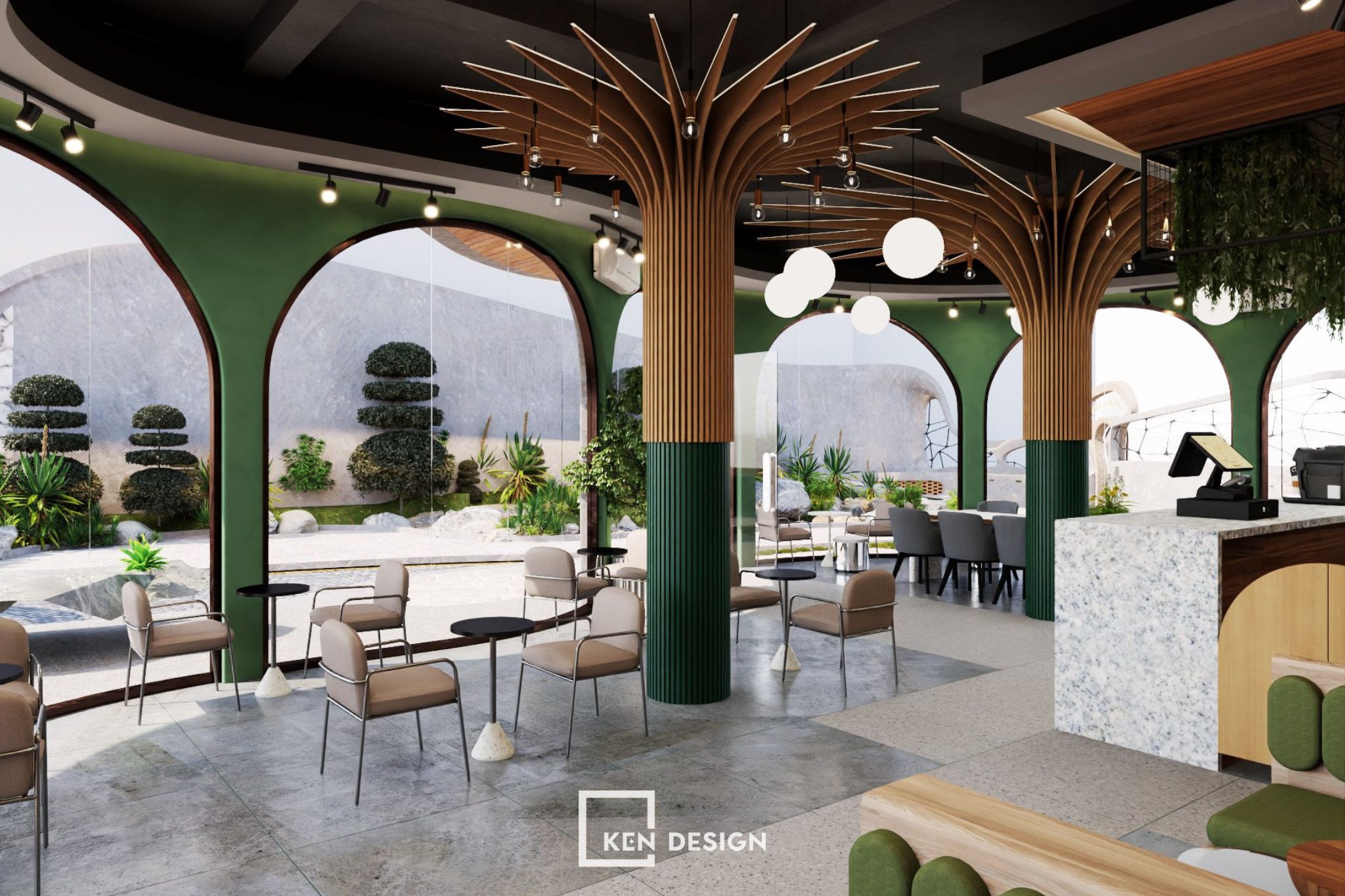
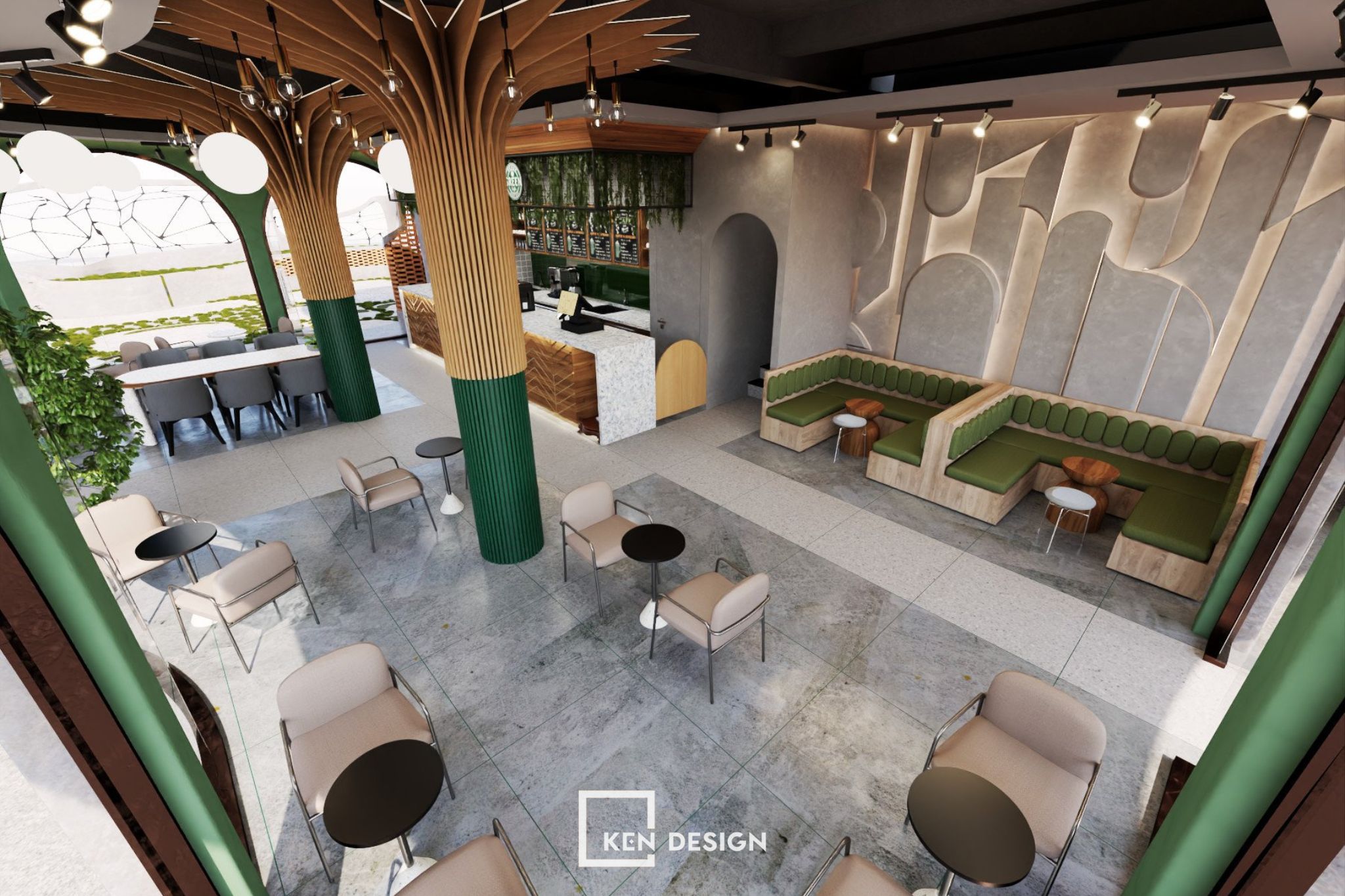
The prominent feature of this style is the harmonious blend of modernity and skillful simplicity, making the entire space exude a spacious yet simple and fresh, elegant charm. The design uses bright, fresh white tones. Everything is neatly arranged, and meticulous, allowing visitors to feel the freshness and newness.
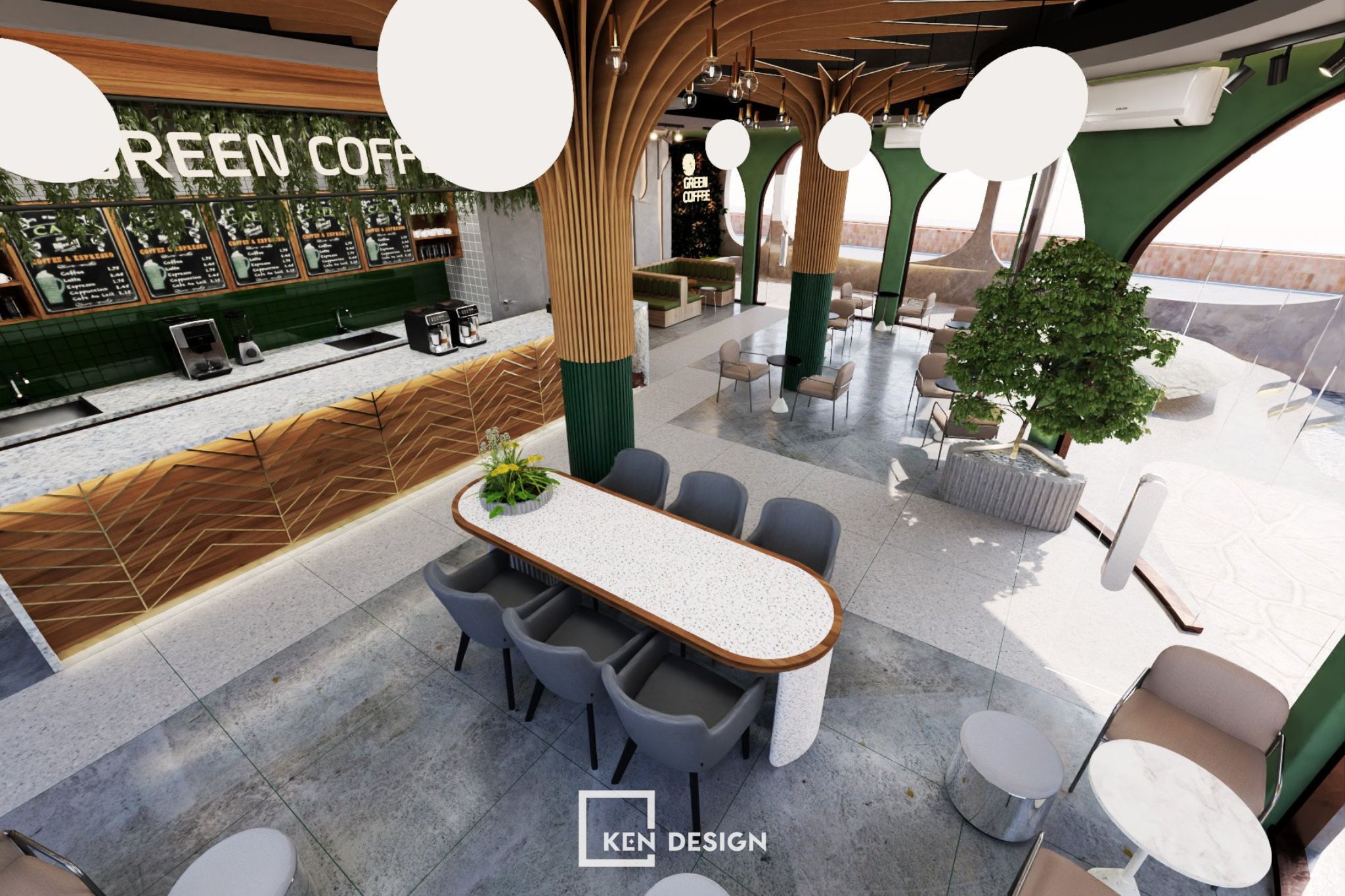
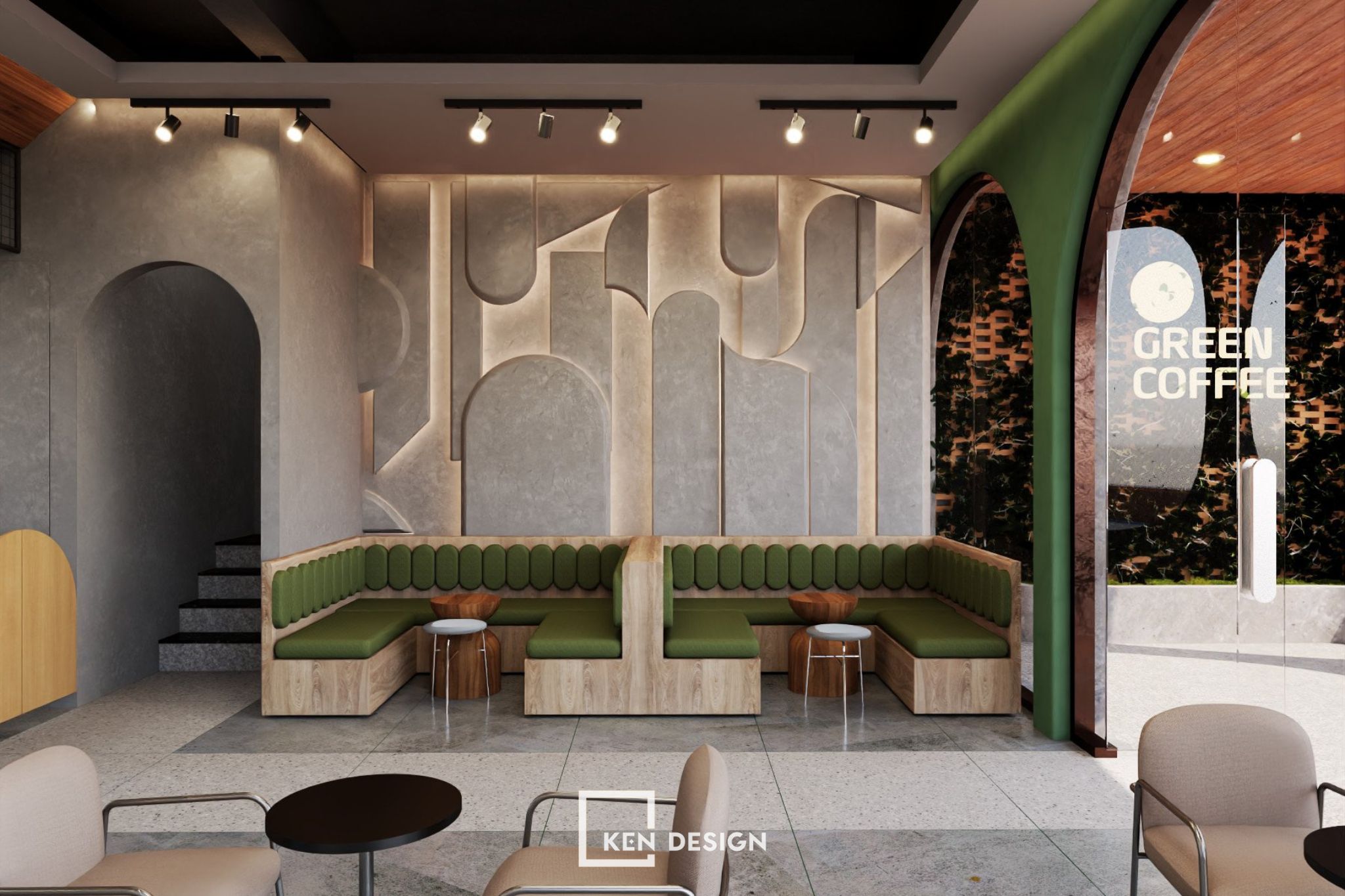
The modern style optimizes to ensure functionality, creating a comfortable space for customers. The coffee tasting area and brewing area will be geometrically bold, with neutral colors.
The highlight of the space is the large pillars designed with delicate lines to make the café more attractive. Furniture aims for simplicity and sophistication, a characteristic of modern architecture in terms of arranging shapes in space, customizable to the type of floor plan without focusing too much on symmetry. The counter system is arranged inside, designed simply with unique tabletops.
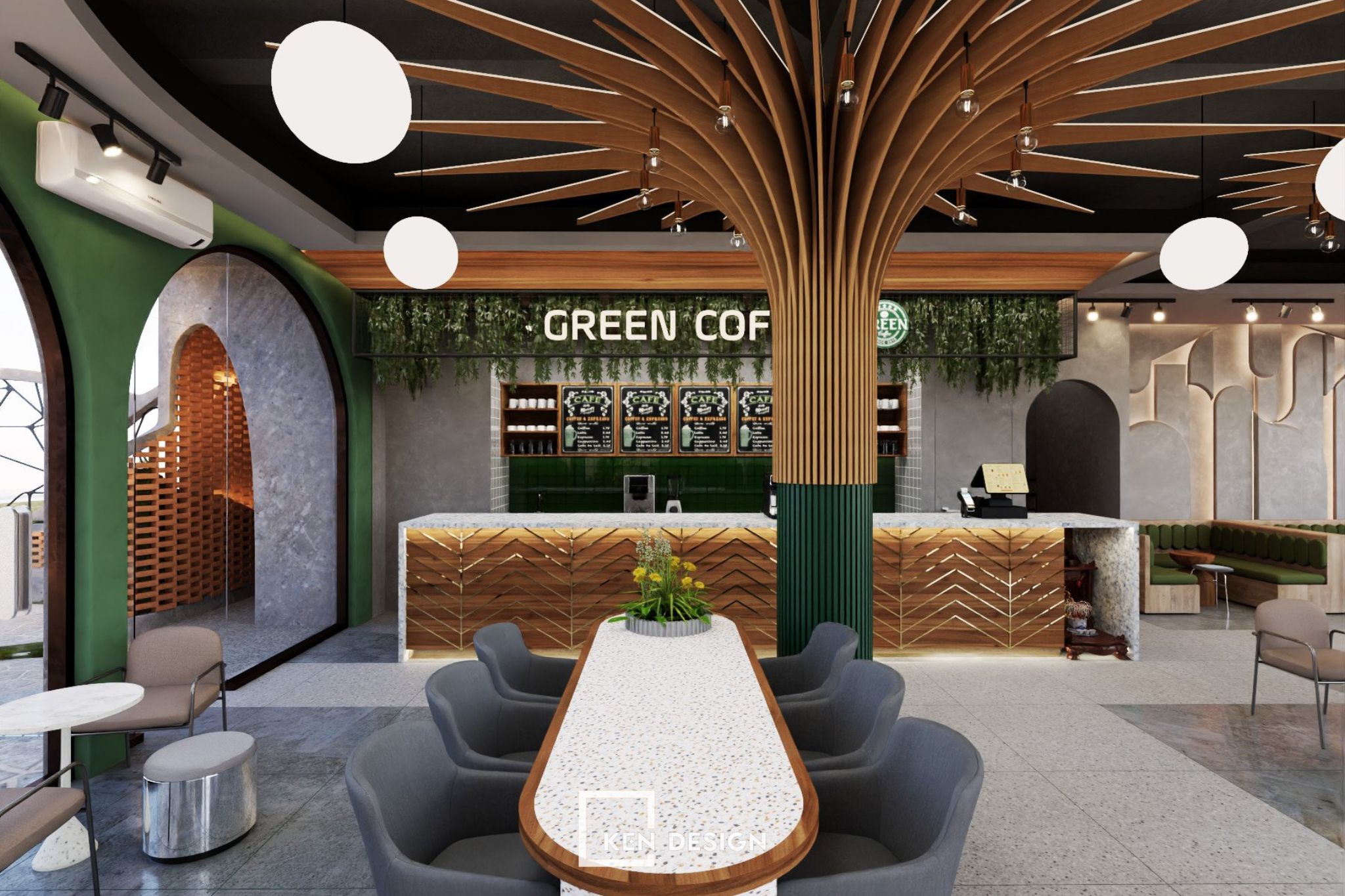
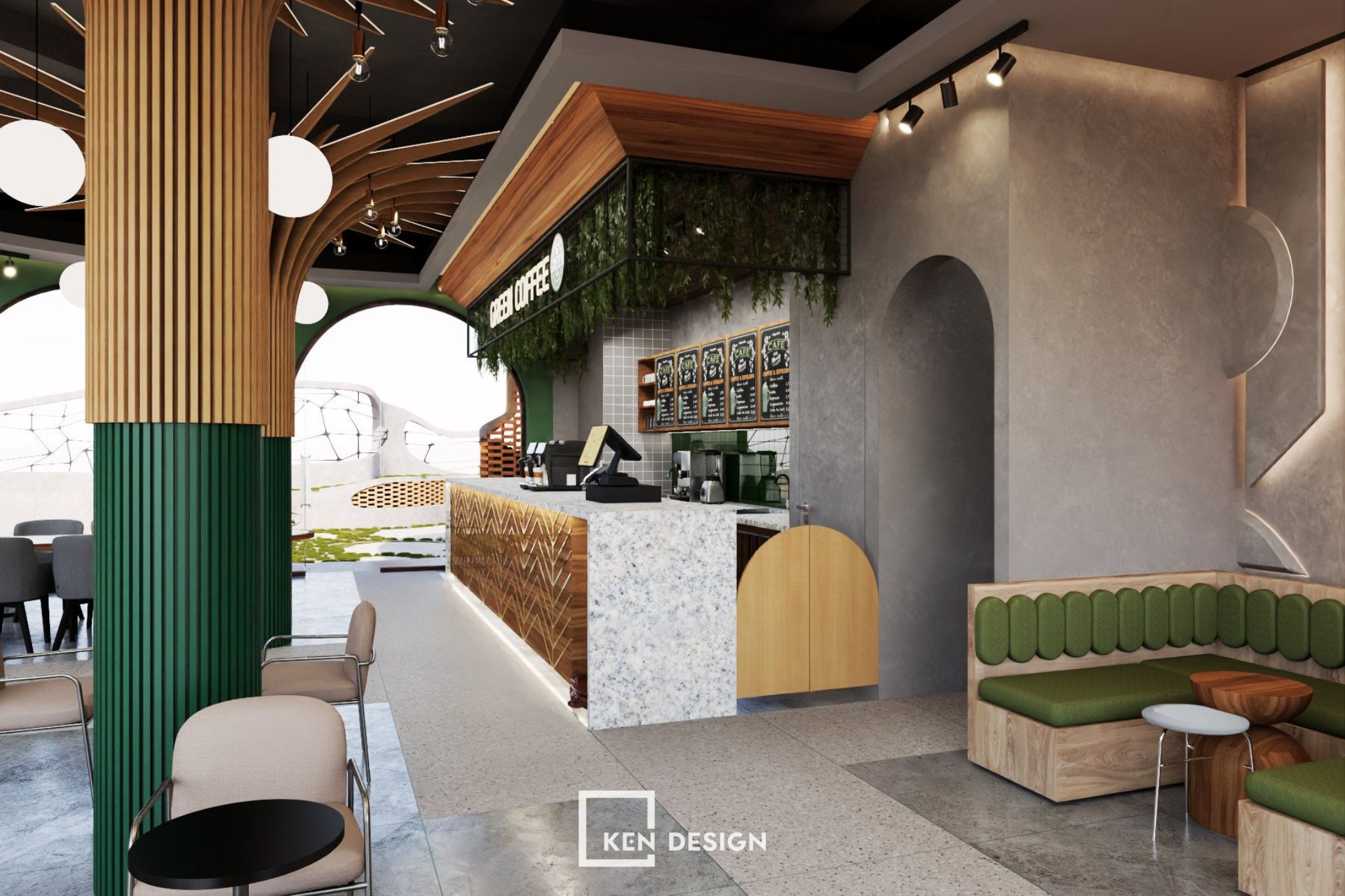
The seating area for customers is arranged with suitable tables and chairs for crowded and sparse places. Creating a comfortable path and a beautiful view will give the best impression to customers when visiting the café for the first time. You should take advantage of the large arched area for a beautiful view, suitable for enjoying coffee.
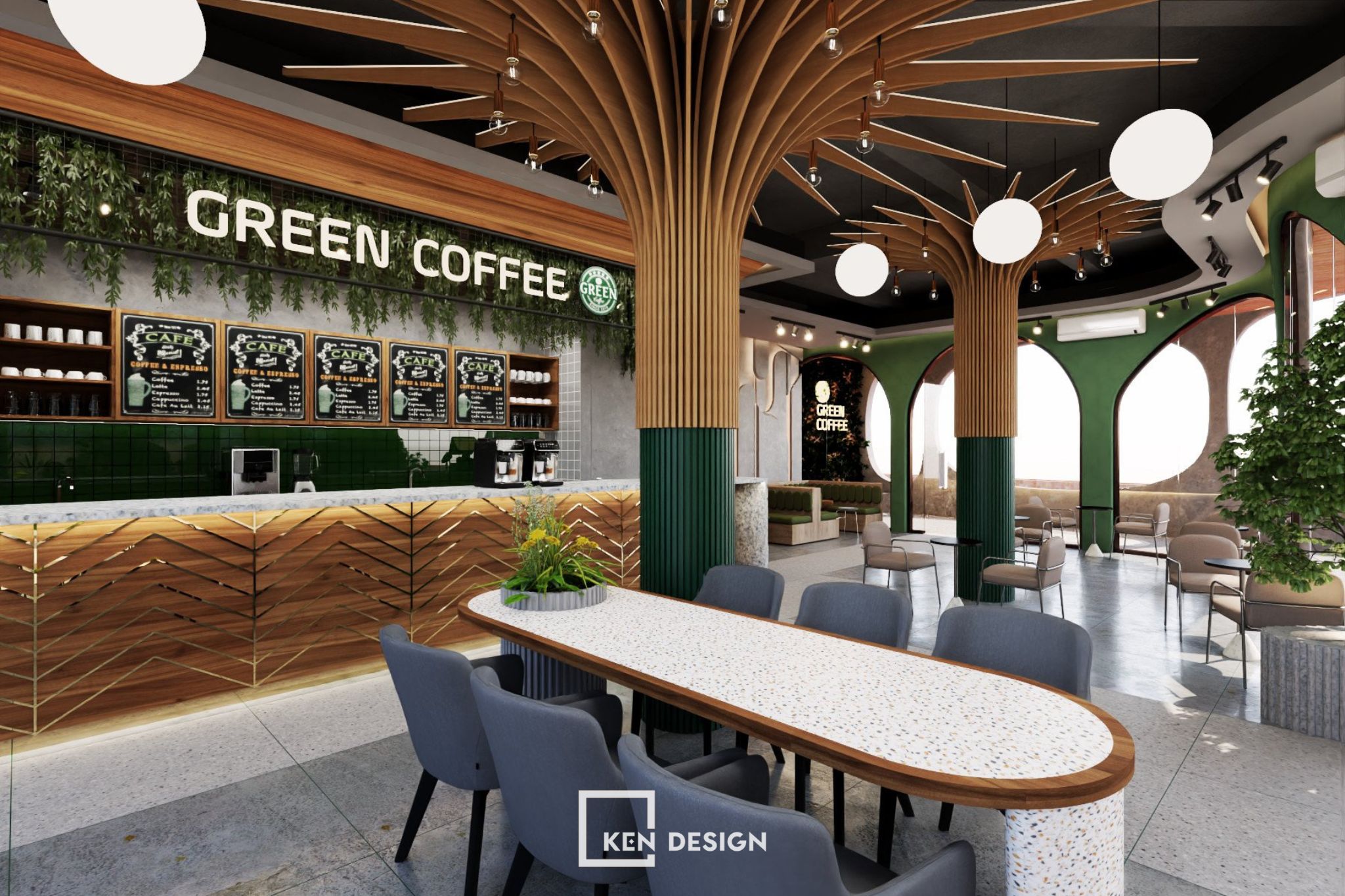
Second Floor Space
Combining modernity, luxury, and closeness to nature, with a spacious second-floor space, serving customers who want privacy, we arrange small partitions. The tables and chairs here are chosen with simple designs, prioritizing comfort. The furniture material is wood combined with unique sofa cushions, creating great experiences for customers when they come here.
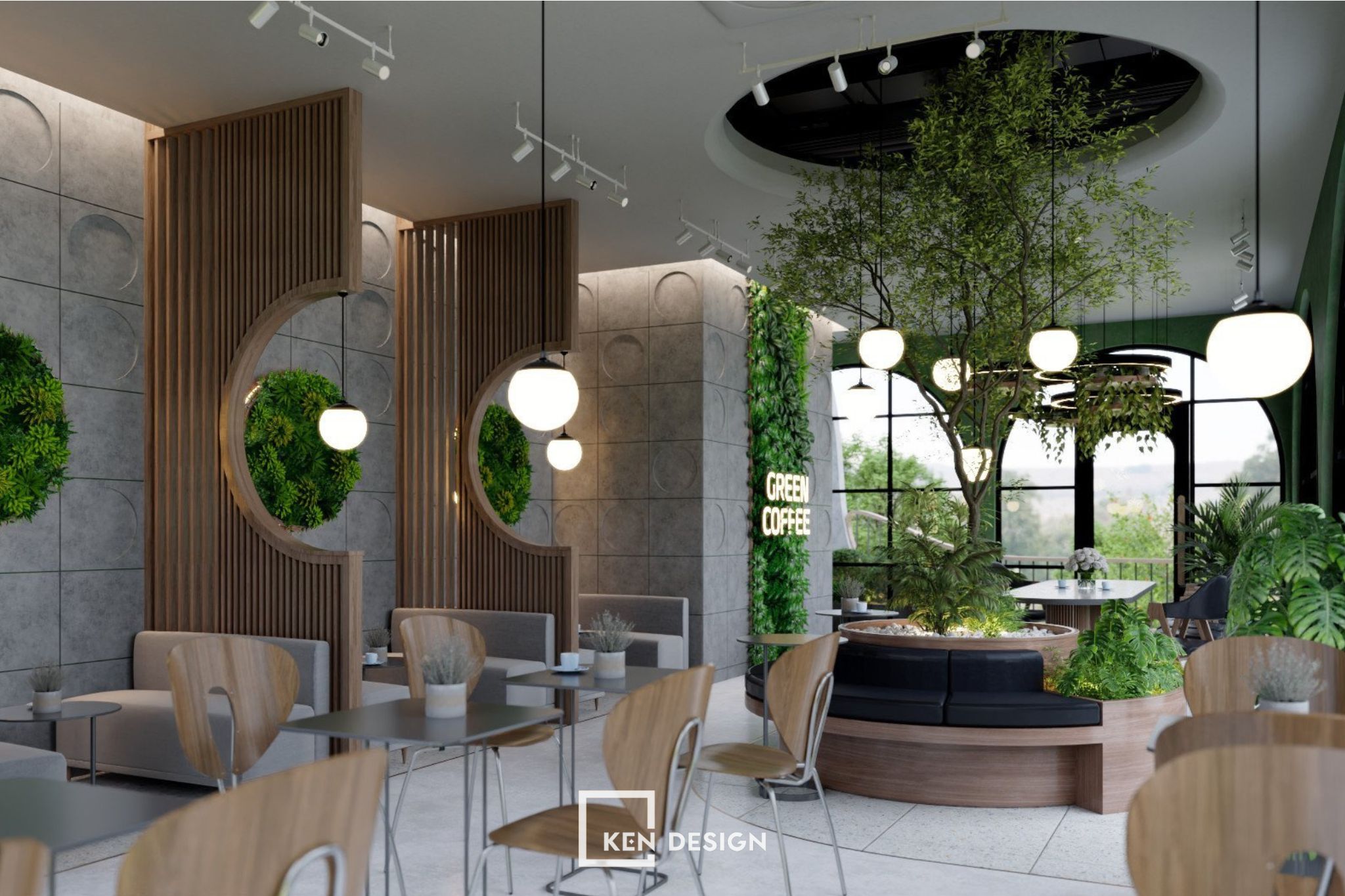
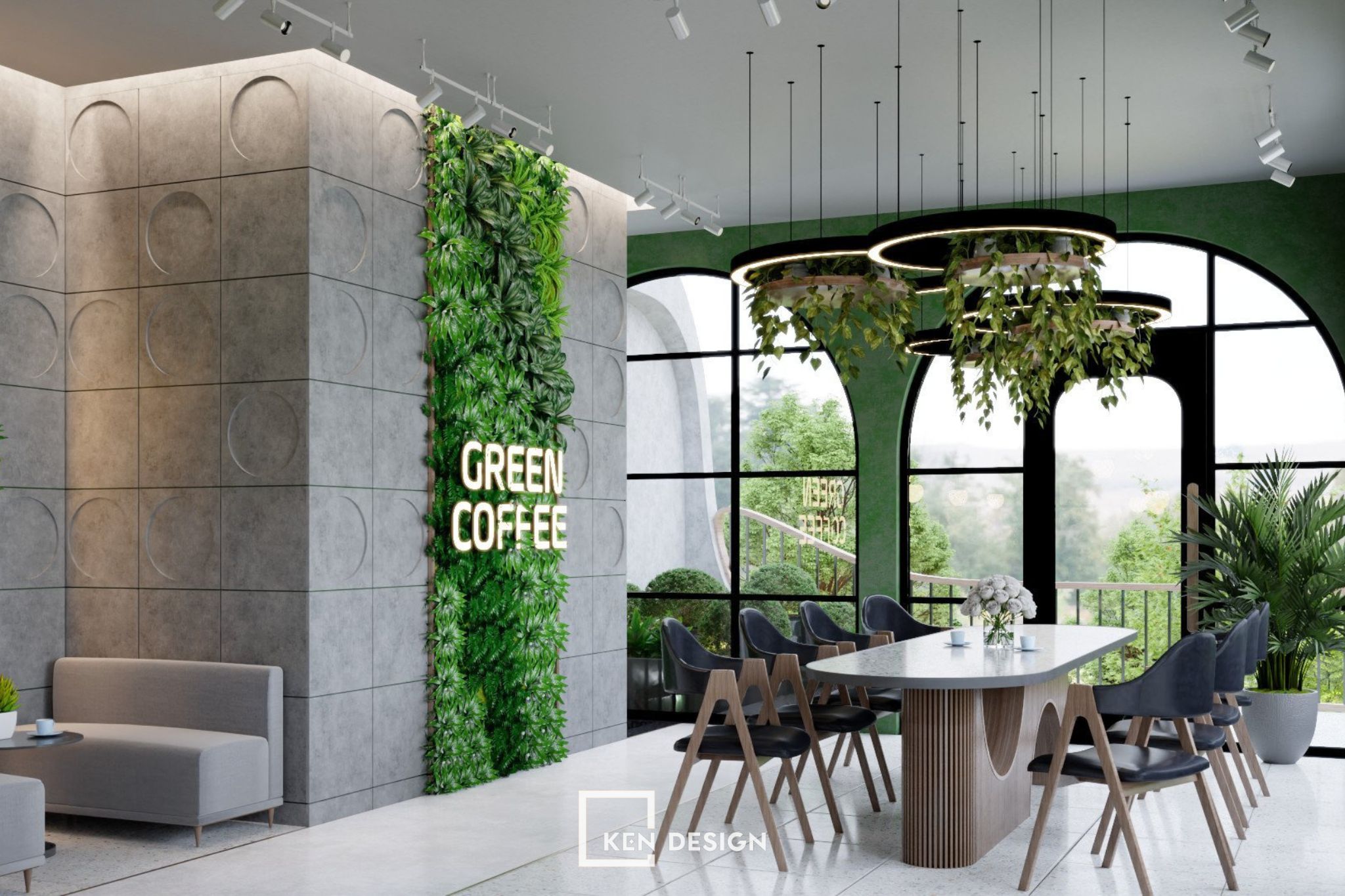
In café design, choosing bench seats along the wall creates a continuous and comfortable sitting space, ensuring aesthetic and operational efficiency. Taking advantage of the spacious space, we arrange various types of tables and chairs for 2, 4, 6, or 8 people to meet all customer requirements.
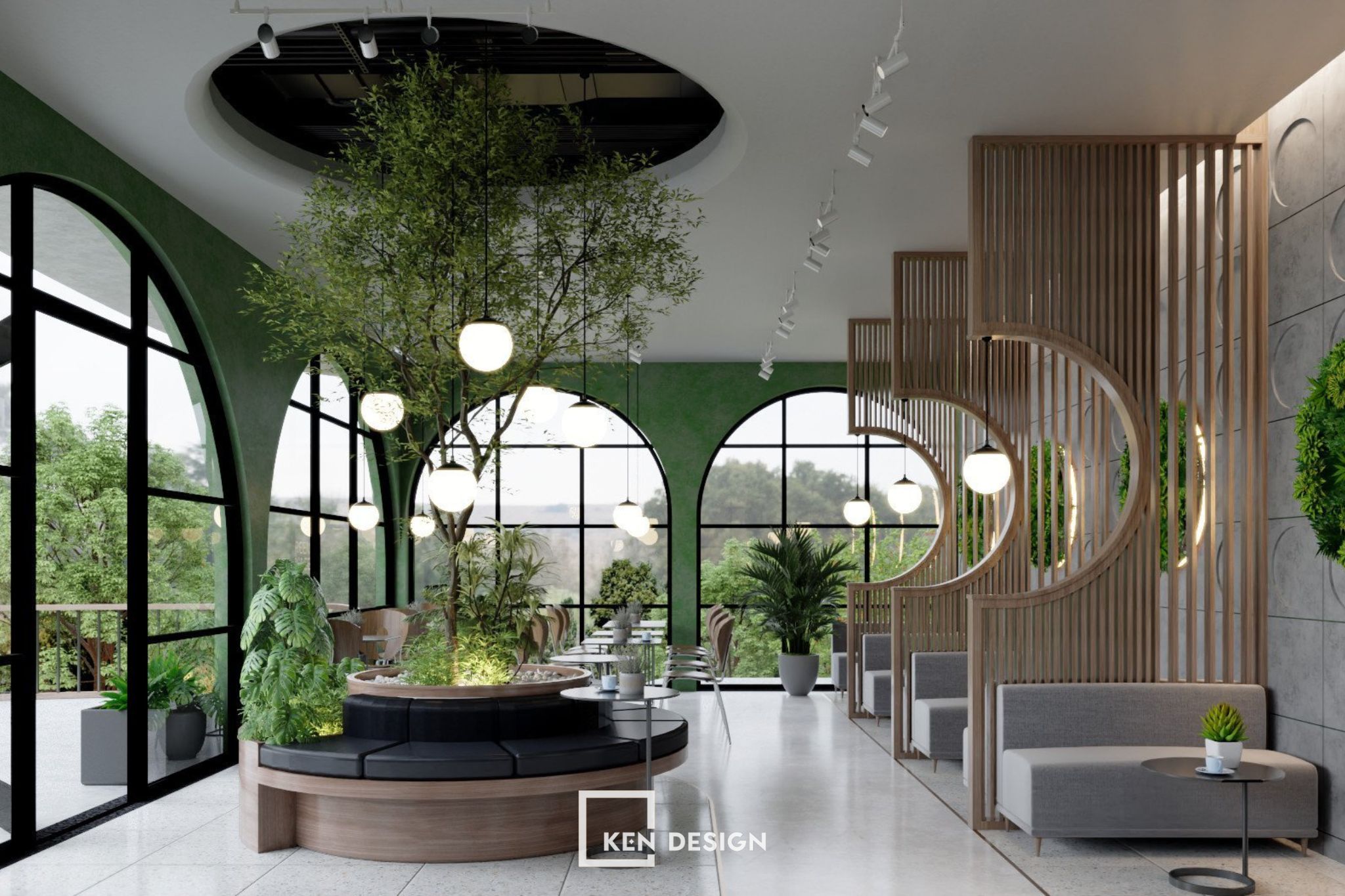
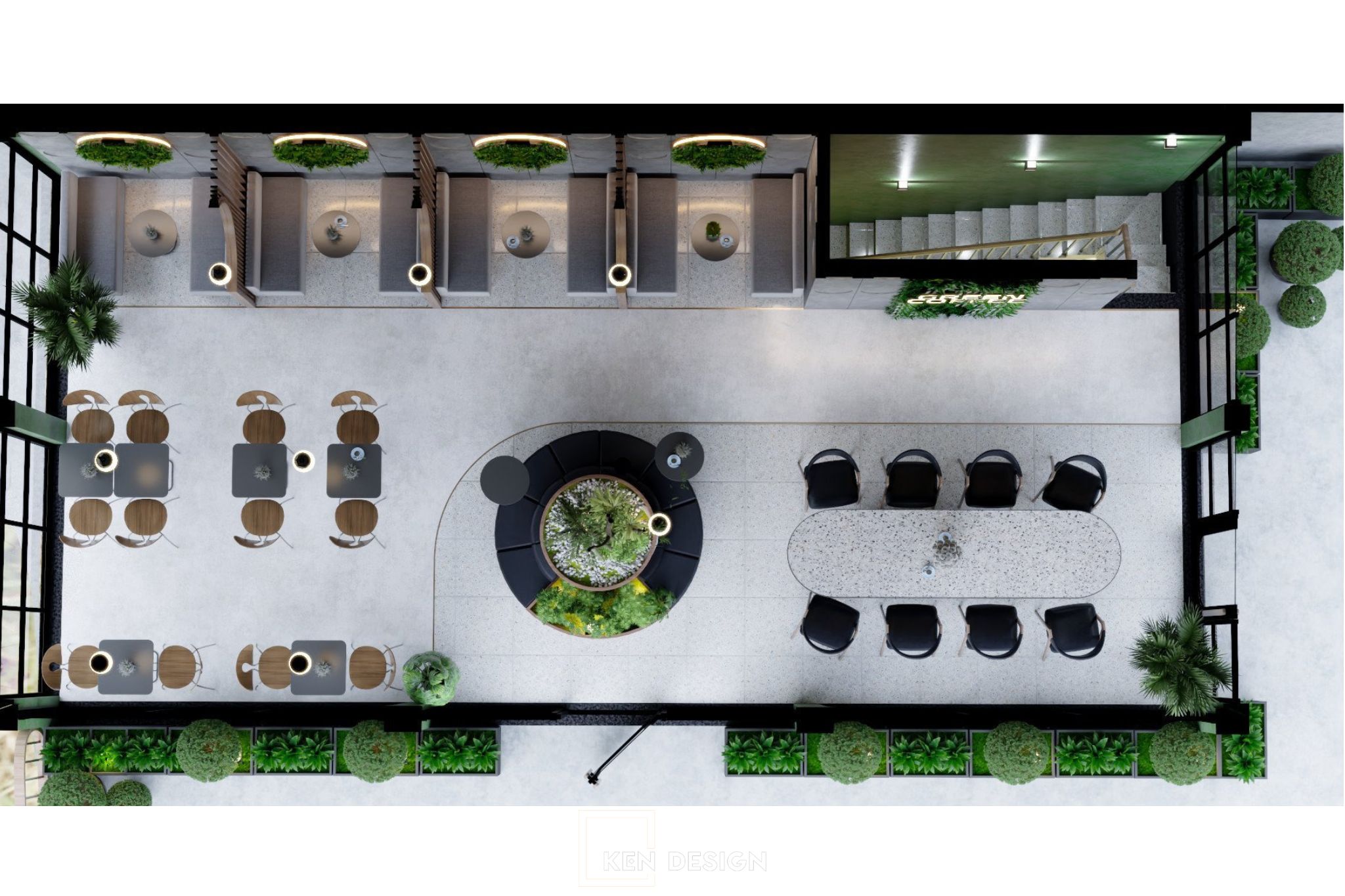
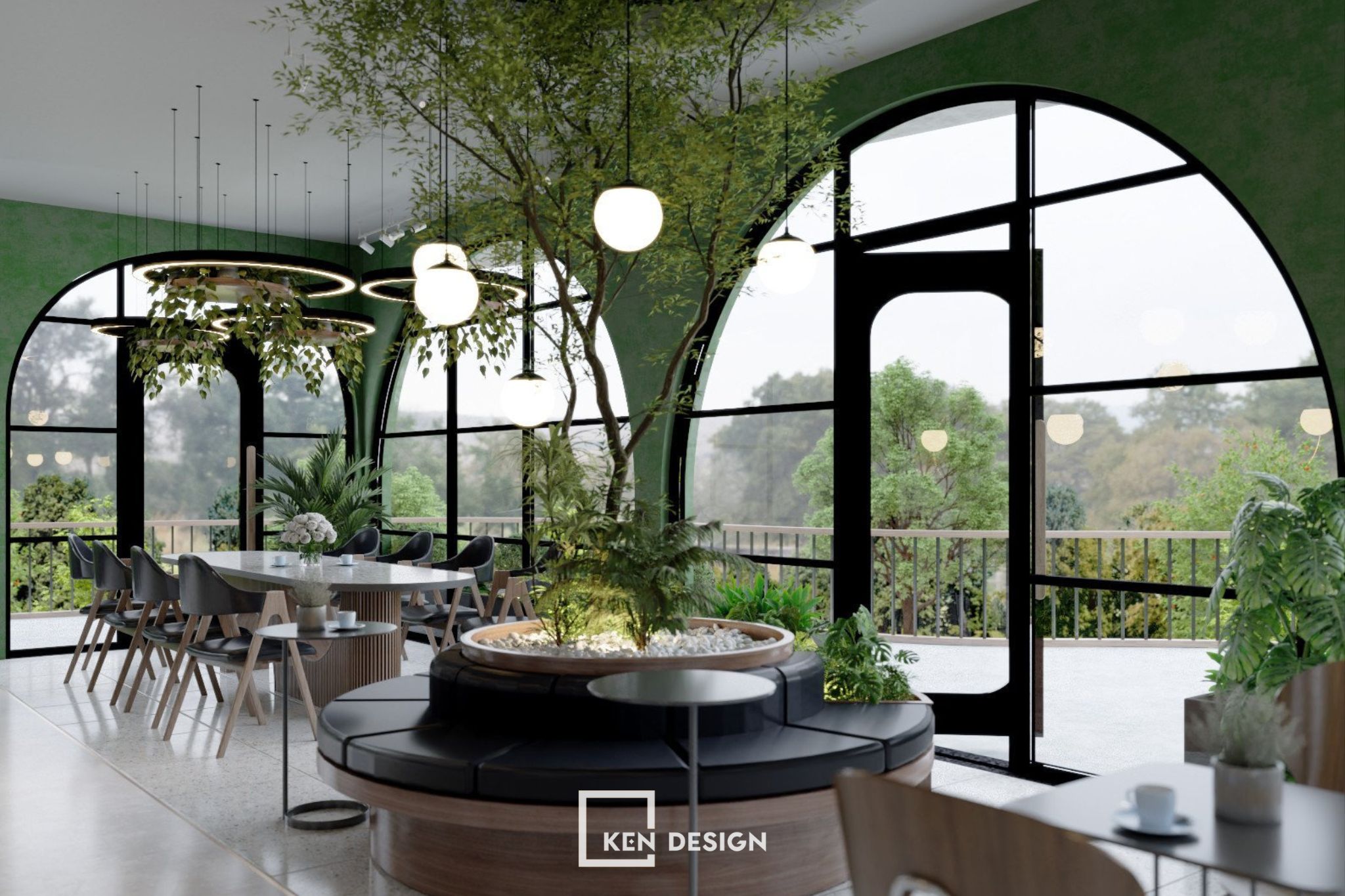
The furniture system is cleverly and flexibly selected and arranged with reasonable distances to create connection, and intimacy without feeling cramped, and stuffy. At the same time, in the coffee-tasting space, you need to create comfort with arranged plants around the café.

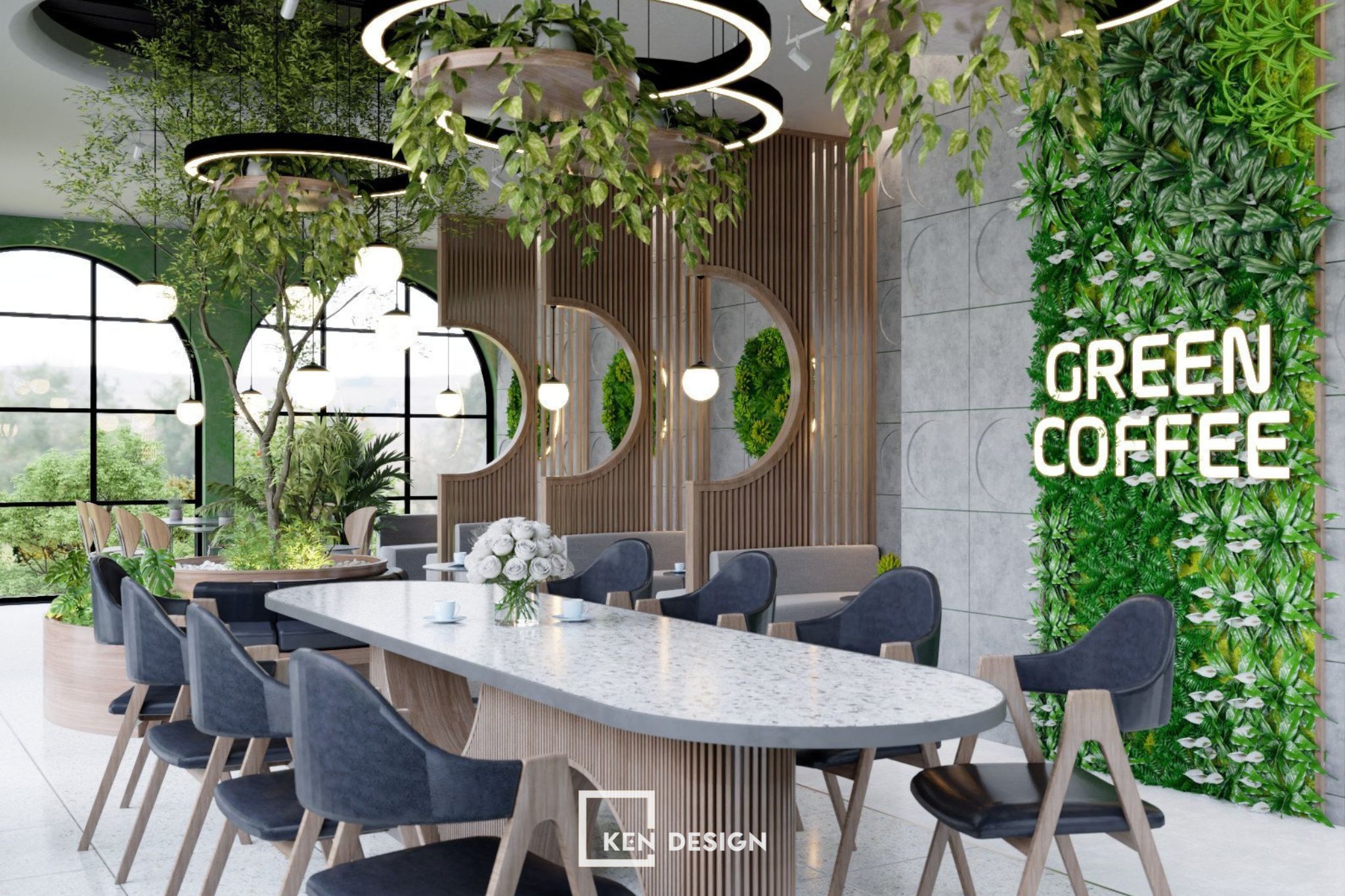
When the Green Coffee cafe design project was completed, the investor was extremely satisfied with the design plan that KenDesign provided. Although only stopped at 3D drawings, Green Coffee proves to be one of the ideal gathering places that customers should not miss, suitable for young people, office workers, and even meeting clients.
If you also want to own an impressive design like the above, don't hesitate, to contact us now to be advised and receive special offers from KenDesign, we are always ready to accompany you in every project. As a unit specializing in designing and constructing cafe, and milk tea shops, with rich experience accumulated through many projects, we will help you have the best design ideas.

