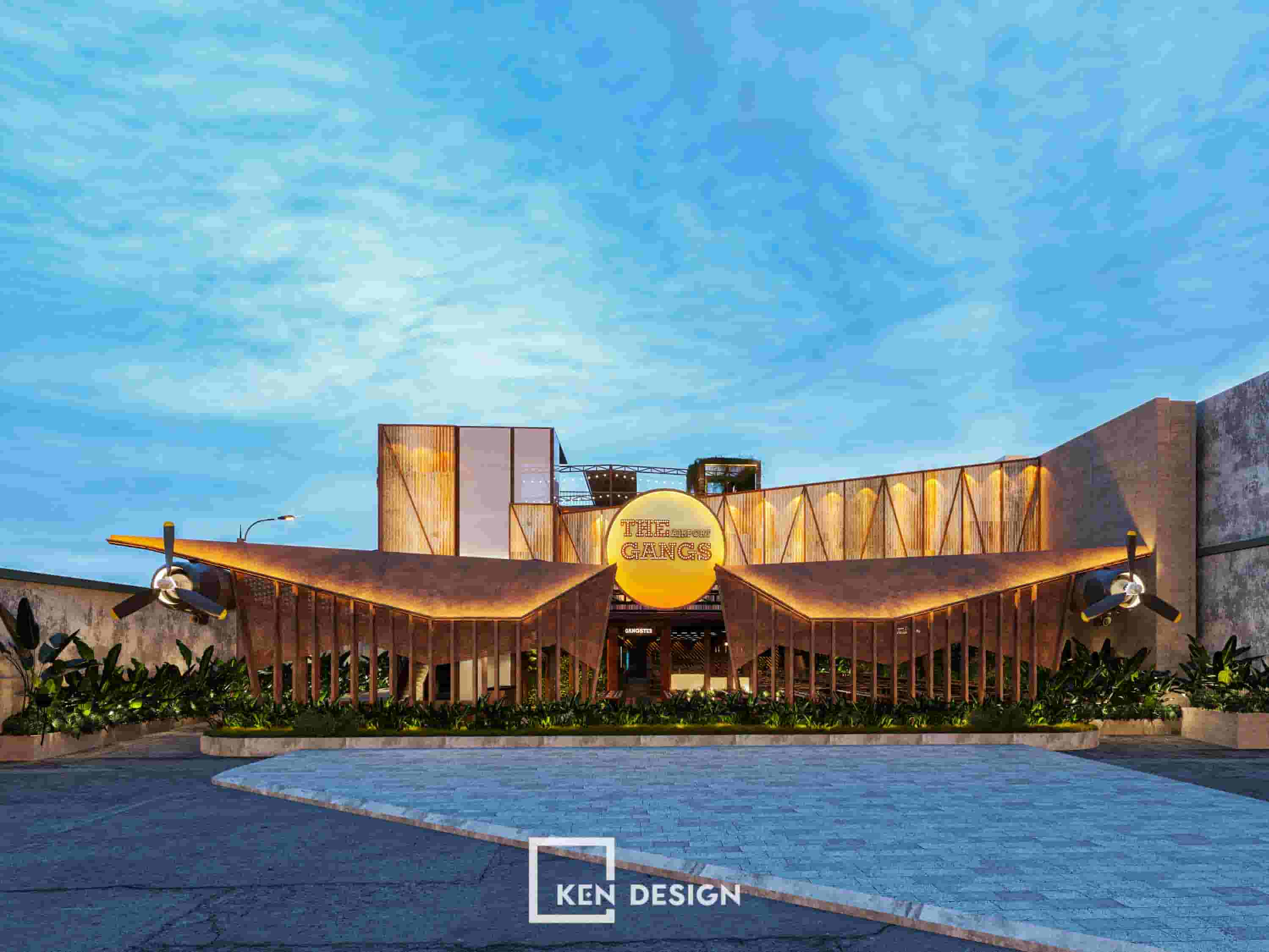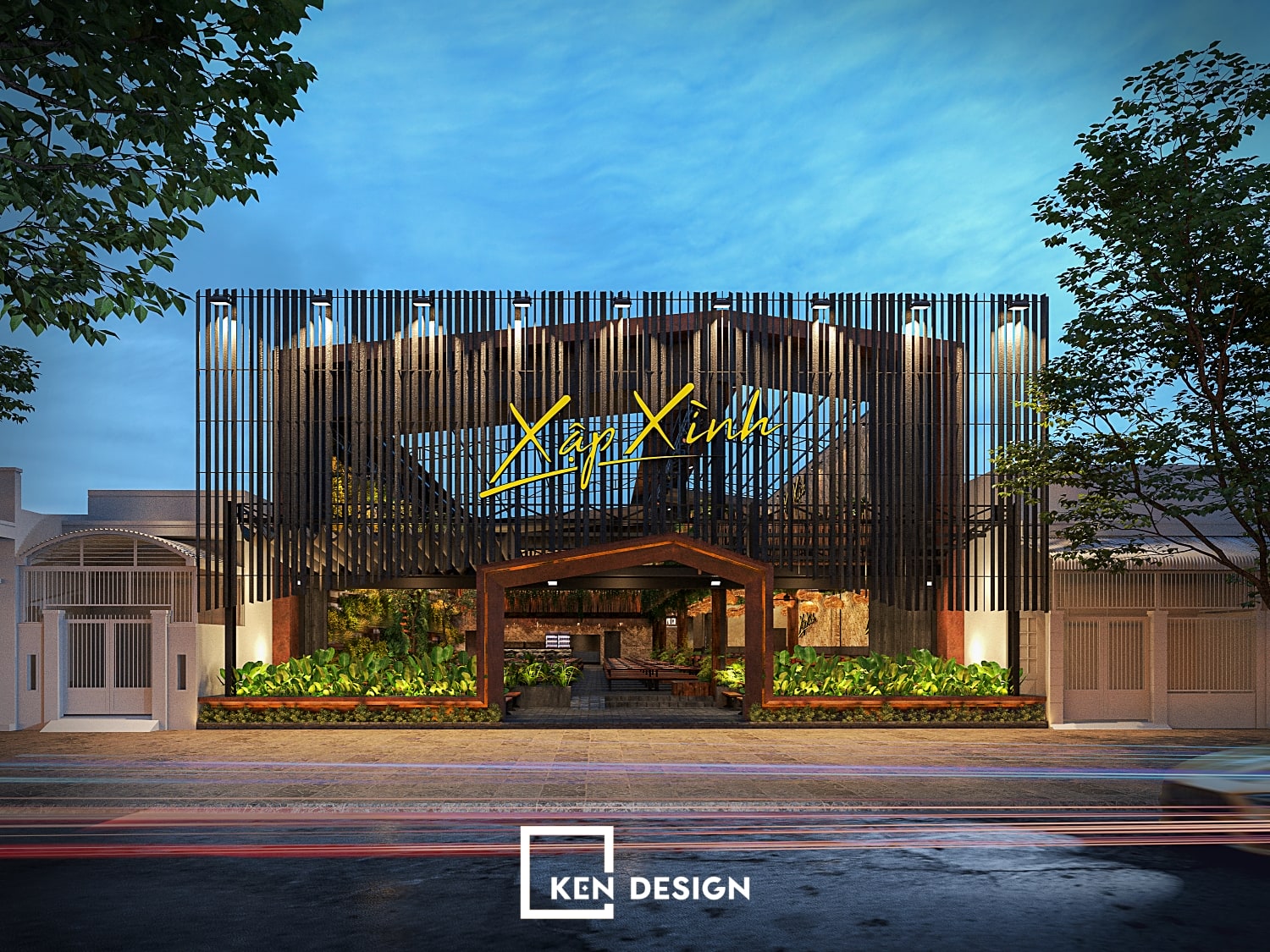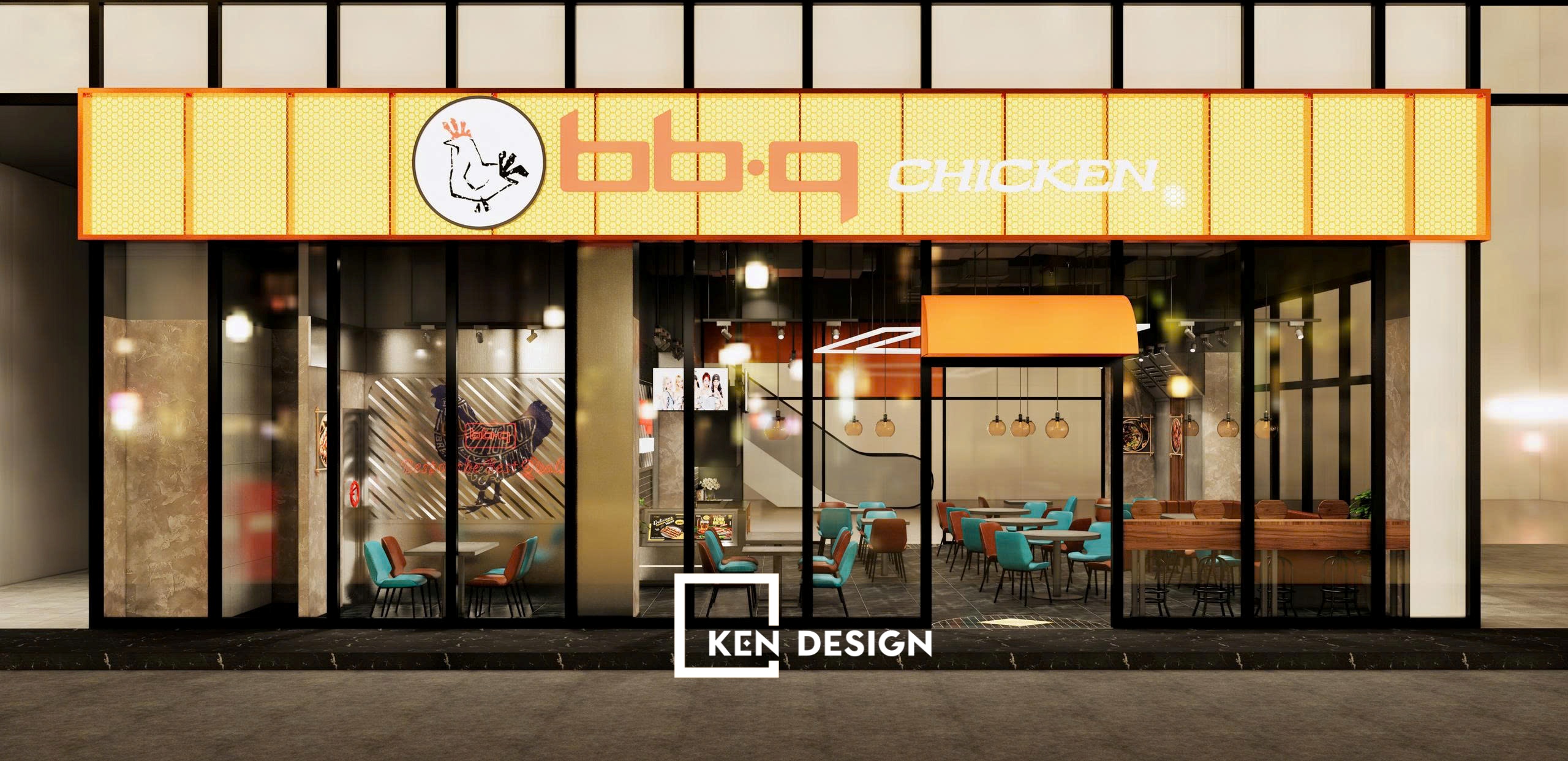Inspired by coral reefs and waves - the distinctive features of the sea, Coral Seafood Restaurant brings a modern, youthful, and elegant space that caters to customers' tastes. The design of Coral Seafood Restaurant promises to offer a fresh culinary experience that cannot be missed in Hanoi. So, let's explore it through the detailed 3D drawings below, shall we?
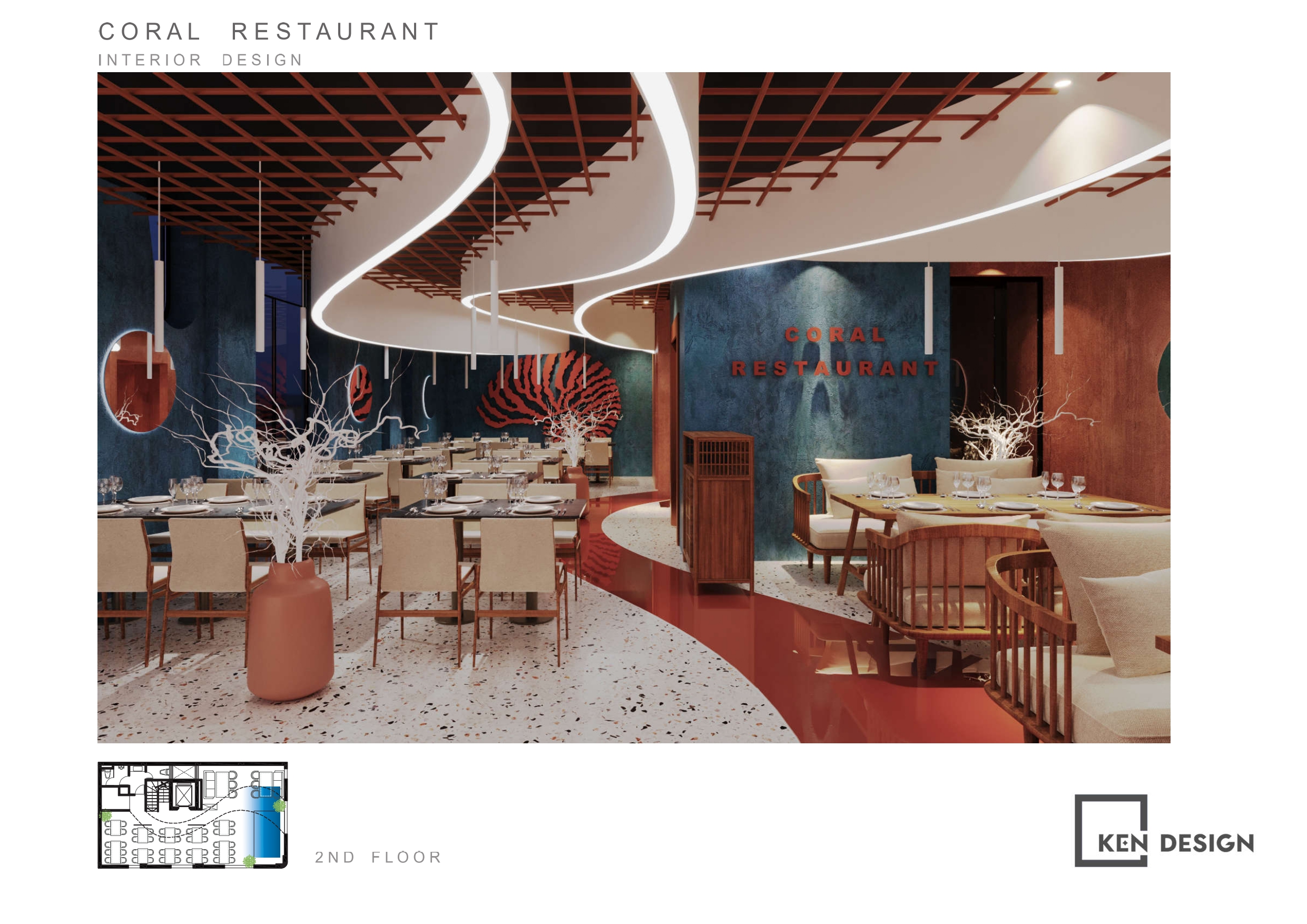
Overview of the Coral Seafood Restaurant Design Project
The design of Coral Seafood Restaurant is a project executed by the Ken Design architectural team. The restaurant comprises three floors with a primary focus on serving various seafood dishes. The investor sought to collaborate with Ken Design to create an impressive and attractive seafood restaurant interior.
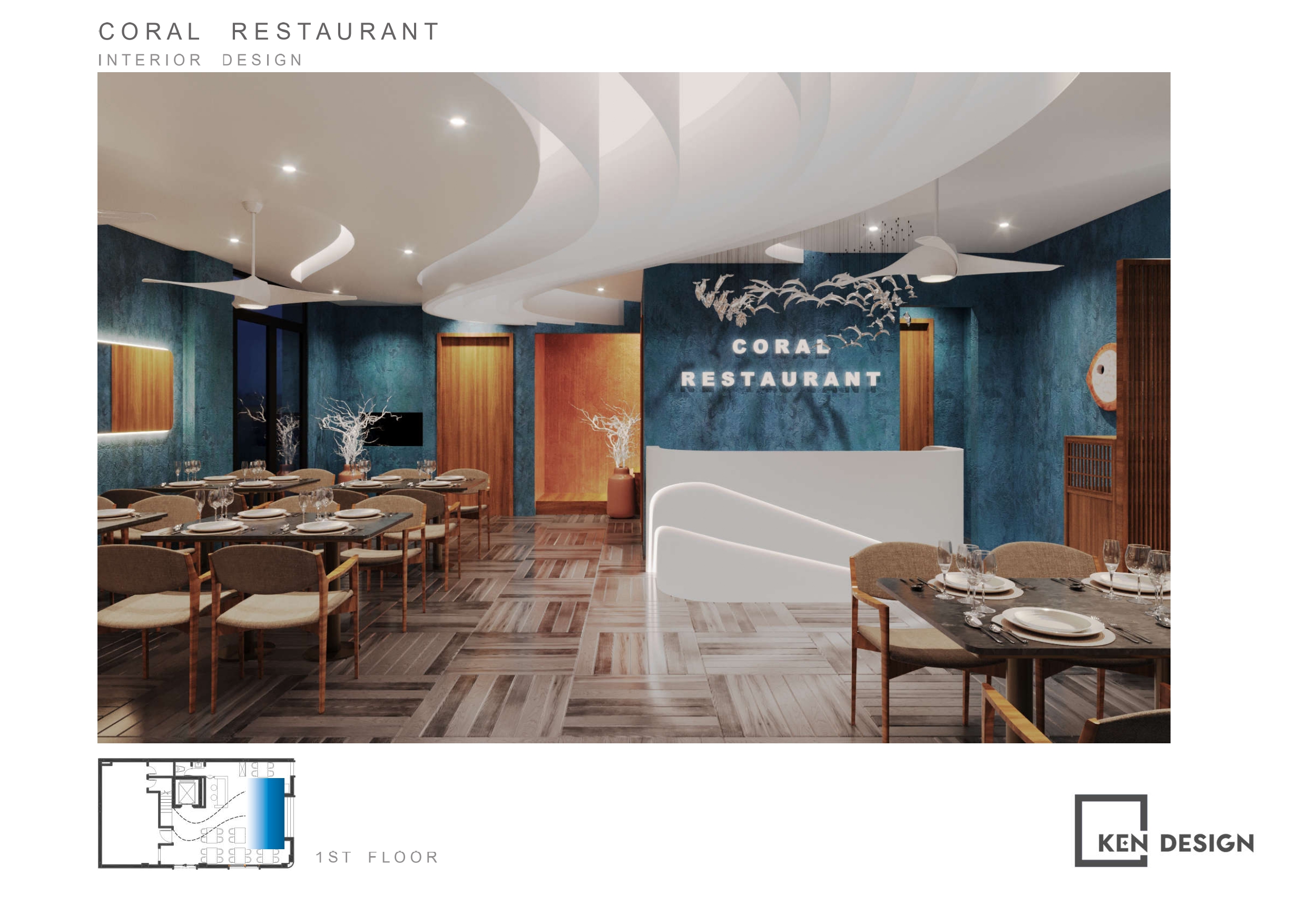
Investor's Vision
The project site is located on an empty piece of land with completely new architecture, which made it easier for both the investor and Ken Design to bring their desired ideas to life. This simplified the design and construction process. With the increasing demand from customers, numerous seafood restaurants have emerged. However, Coral Seafood Restaurant manages to stand out with its impressive interior design.
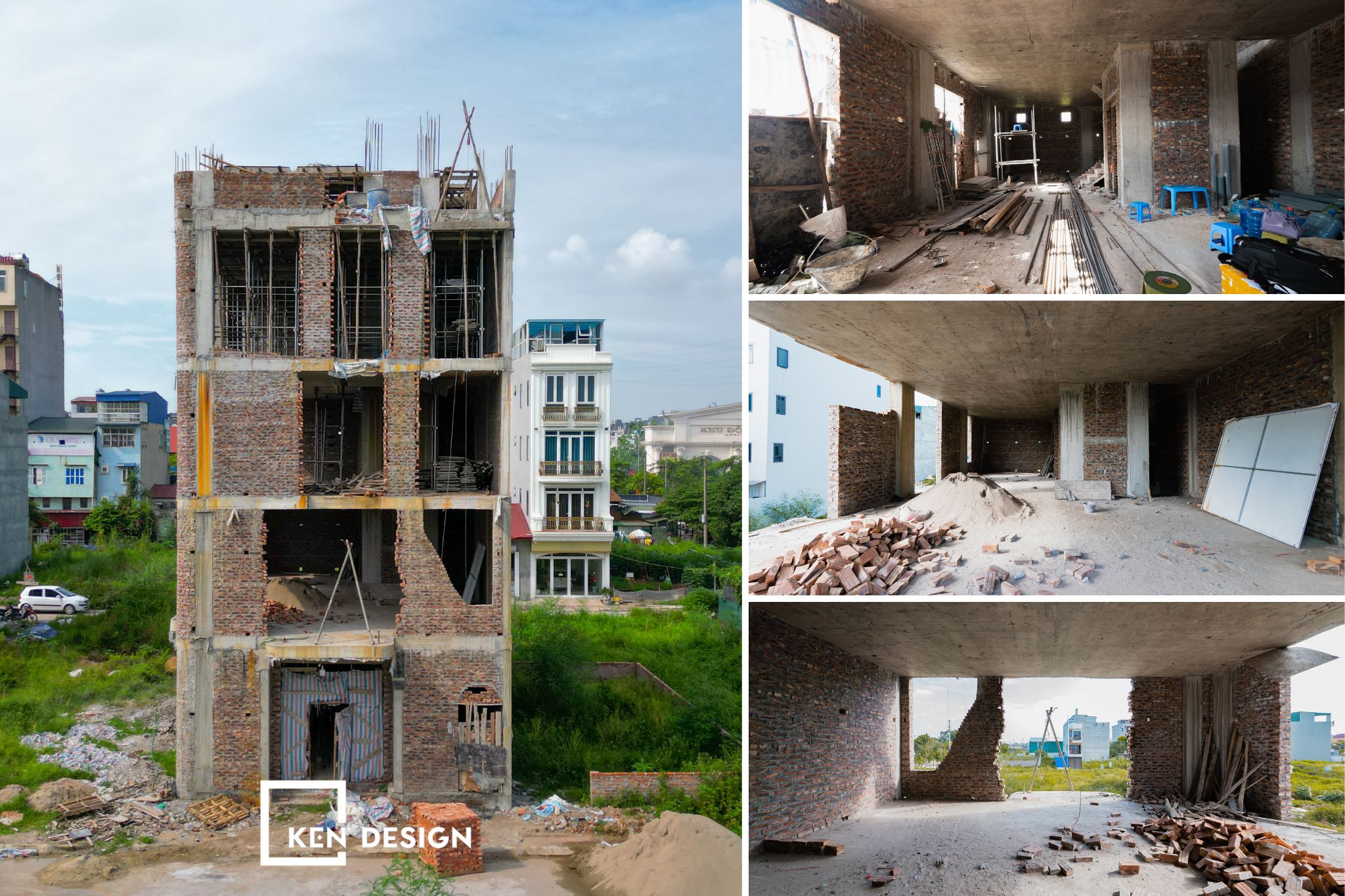
Furthermore, the investor, Ms. Hạnh, wanted her restaurant to be a perfect choice for a wide range of customers, including families and groups. Therefore, the investor needed a design firm capable of creating a beautiful dining space and additional event space to provide convenience and comfort for customers. After finalizing the interior layout, we quickly presented a 3D concept based on the investor's ideas and preferences.
The restaurant space consists of three floors to meet various customer needs. In addition to the common dining area, the investor wanted to create spaces for customers to organize parties and events, as well as a private area for those seeking privacy. The unique design of Coral Seafood Restaurant presents a completely new and distinctive appearance.
Design Style - Inspired by the sea
The design of Coral Seafood Restaurant draws inspiration from Santorini, known for its pristine blue waters and unique Mediterranean architectural style, featuring white houses complemented by intertwining shades of blue and soft, flowing curves.
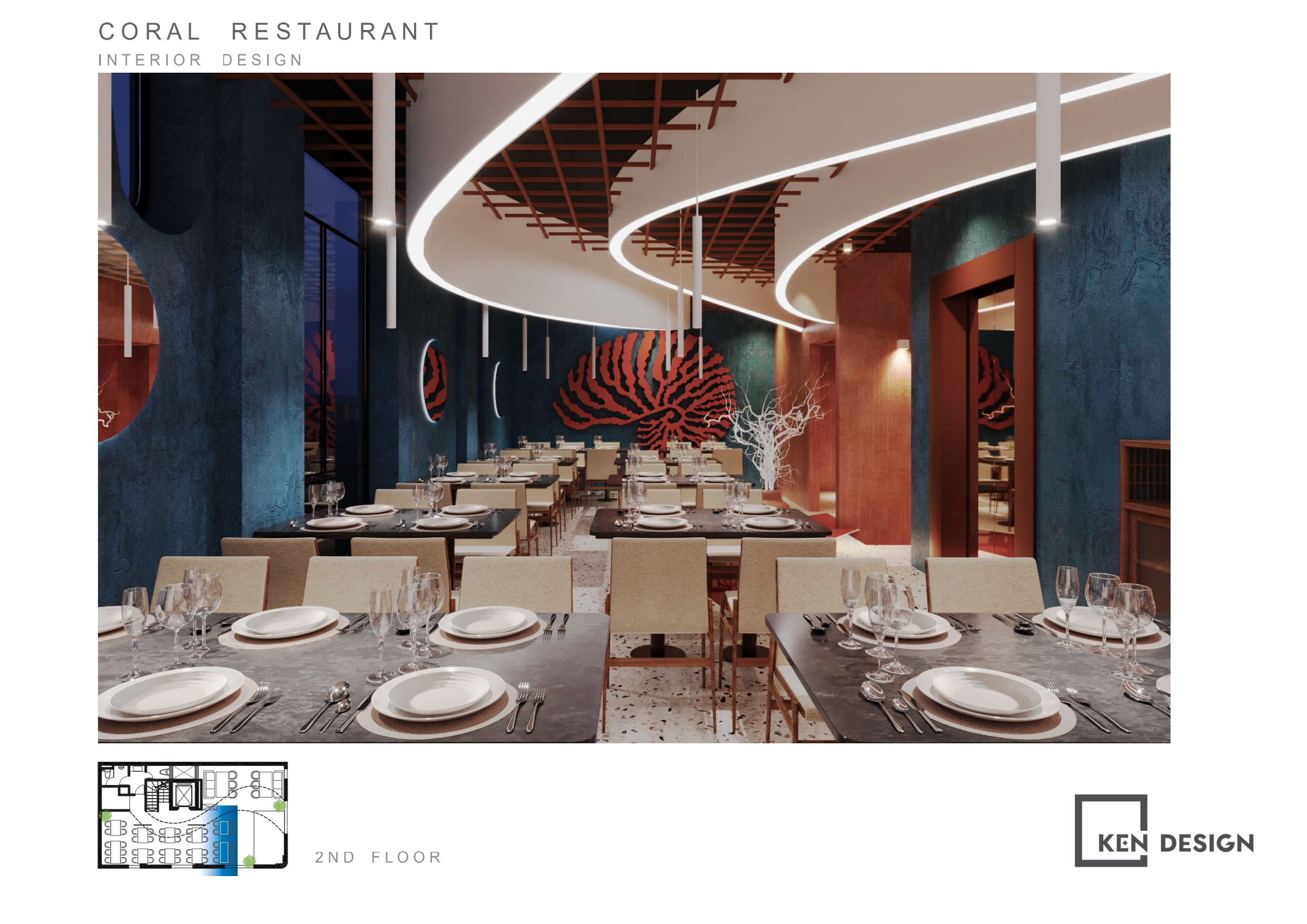
When one thinks of Santorini, they immediately picture an open, refined, and highly aesthetic interior style. Everything within the space must be perfectly designed and harmonized according to one ideal plan, from the moment of conception. White walls, arched windows, and wooden furniture are creatively crafted in line with the spirit of the sea, drawing inspiration from coral reefs and waves.
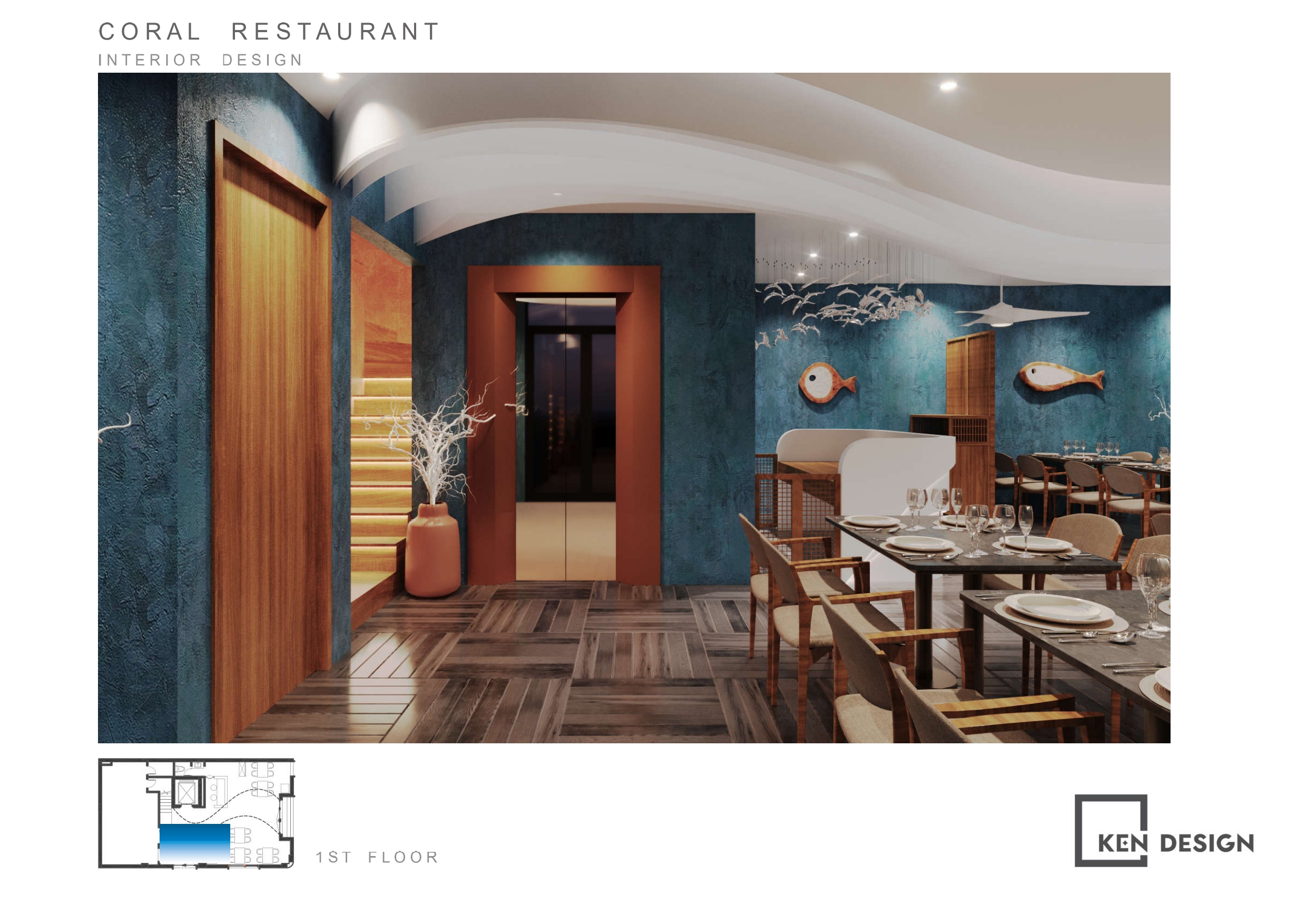
The dominant colors in the Santorini style reflect freshness, energy, and harmony with the deep blue ocean. Many curves inspired by coral and waves are creatively incorporated, conveying the essence of the sea.
Unique and Impressive Architectural Space
Wooden lattice structures for the ceiling extend throughout the entire area and are combined with solid wooden columns to create a unique and remarkable artistic effect. The strong lines of architecture, combined with the soft curves from the same material, produce an inviting and captivating space, capturing the full attention of customers as they enter the restaurant. The wooden tables are used for dining, ensuring both convenience and consistency with the design style.
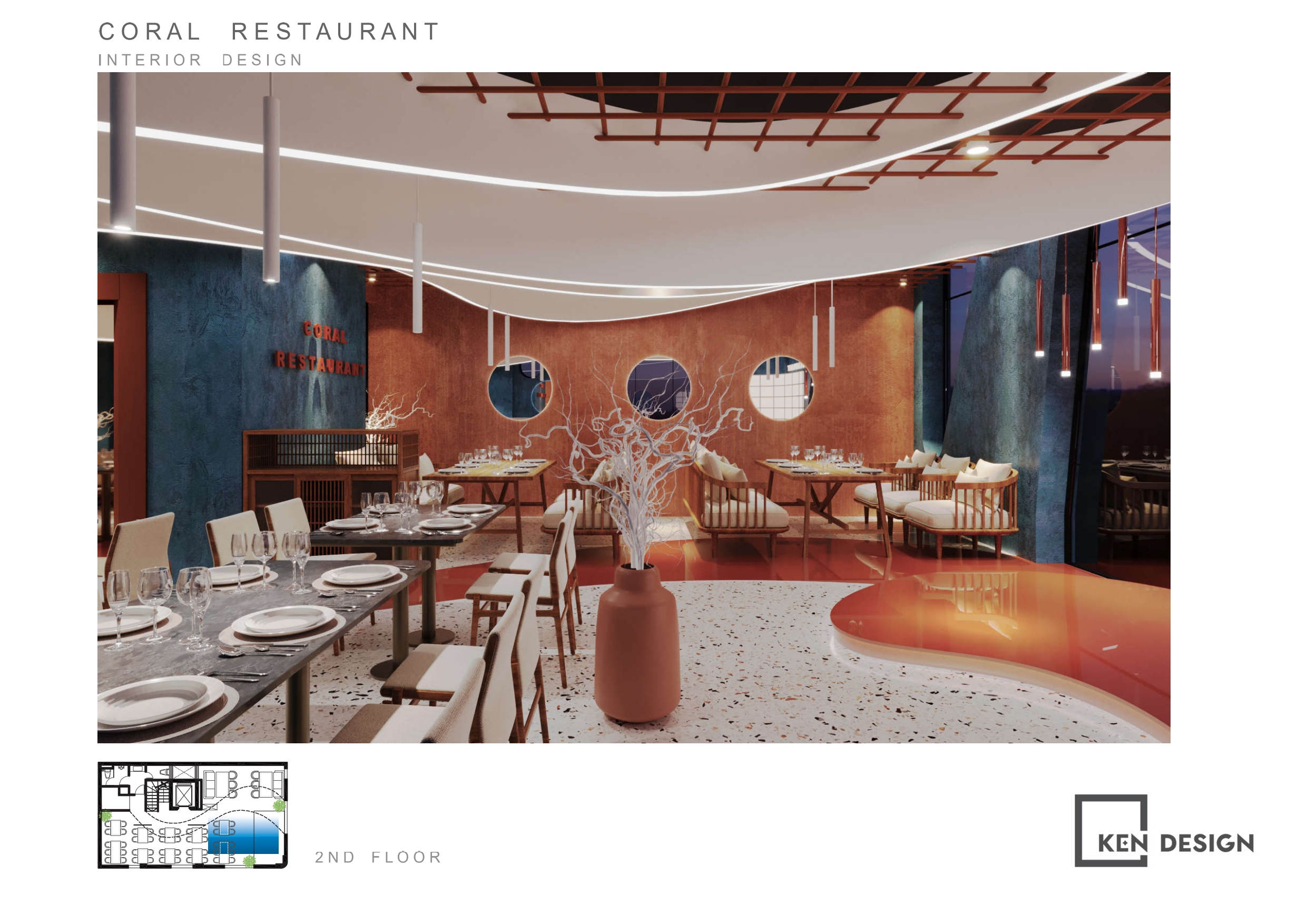
The restaurant impresses with a well-arranged, spacious interior, effectively avoiding a rigid or cramped atmosphere. The space between the dining areas on each floor is carefully designed to ensure ease of movement and location accessibility. The open traffic flow, functional interior, attractive decor, all contribute to making customers feel delighted as they step into the restaurant.
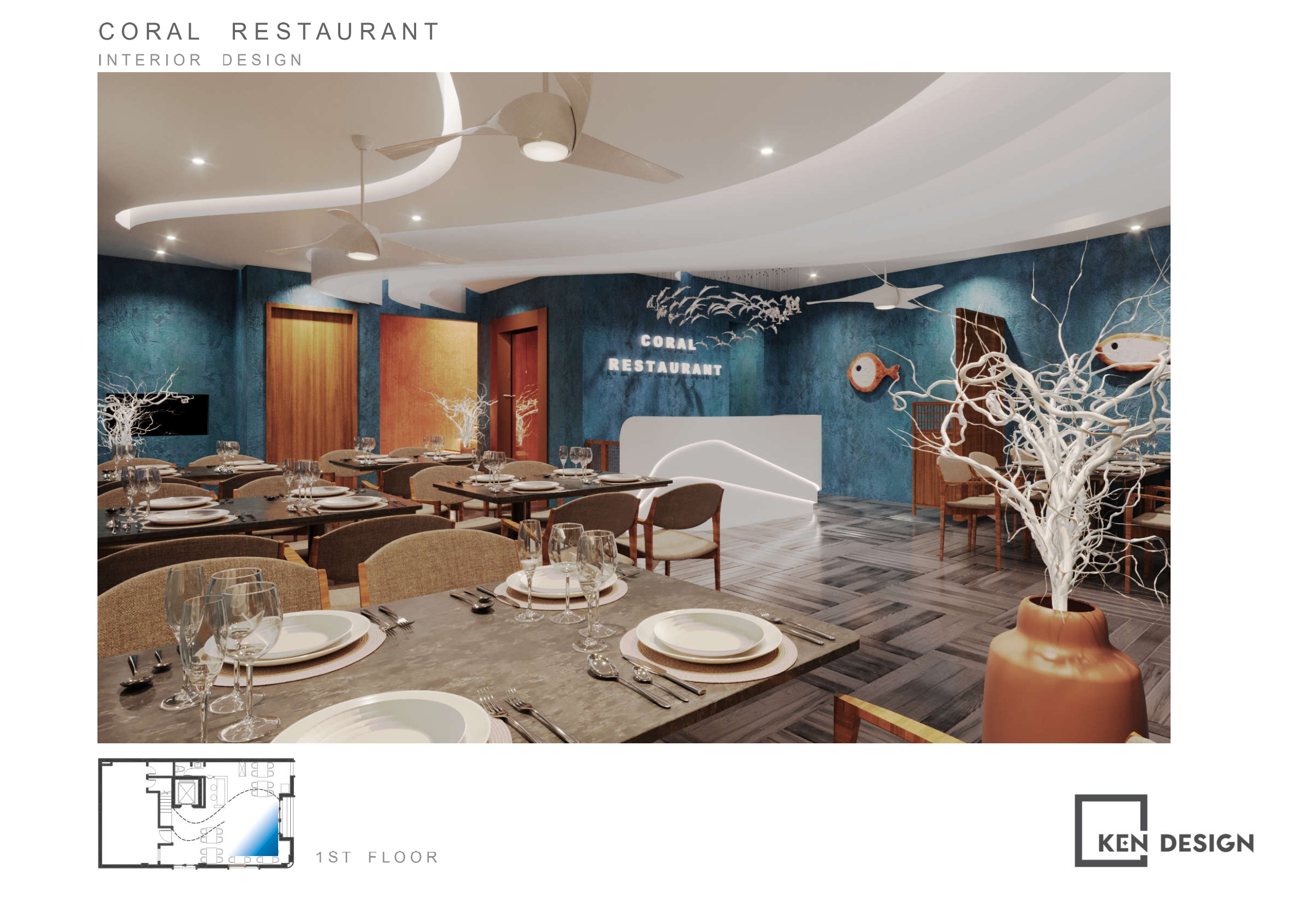
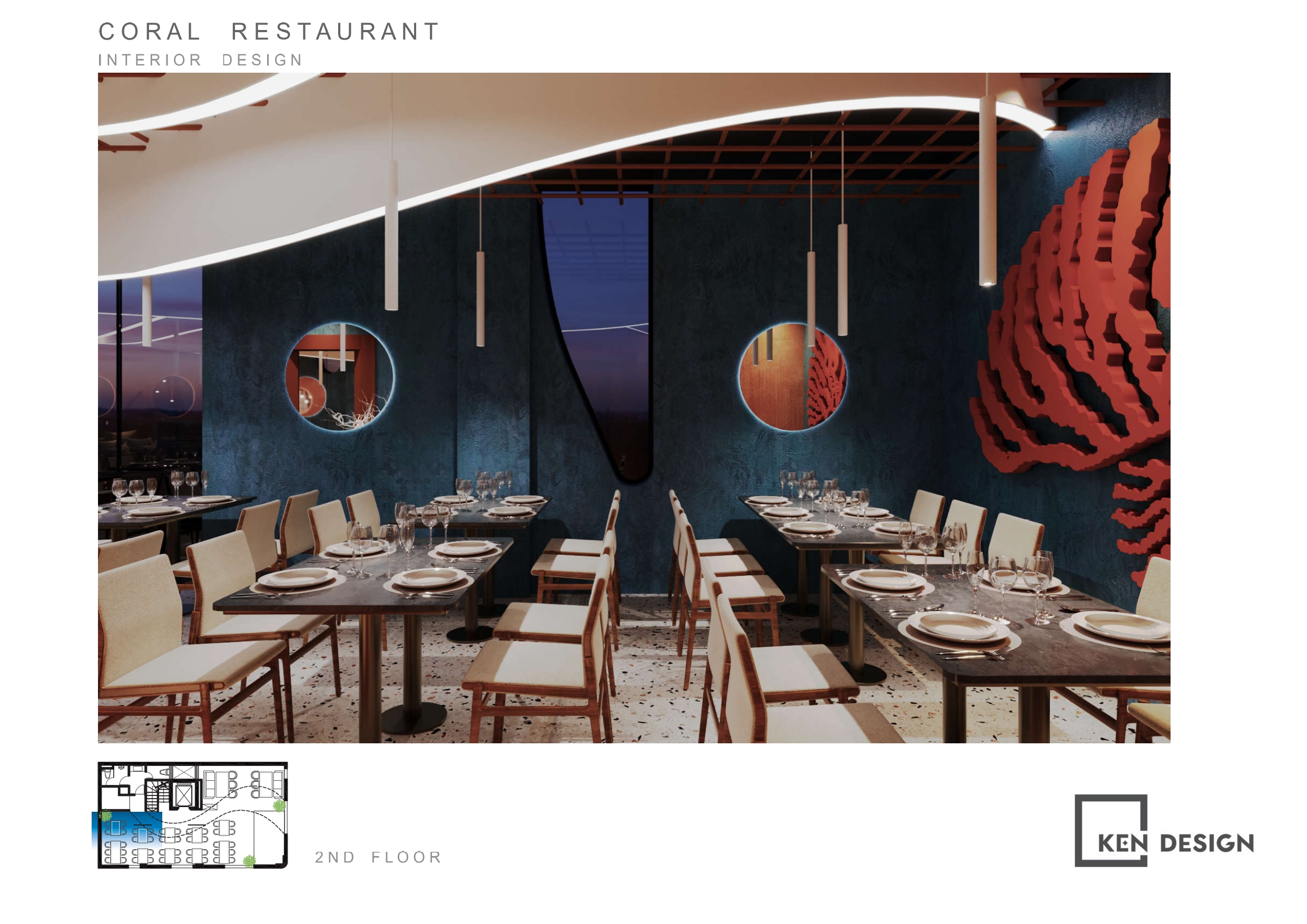
Interior Space on Floor 1 - Common Dining Area
The customer service areas are designed around the buffet area, ensuring that diners can comfortably enjoy their meals and easily access the food. For the seafood restaurant, we used chairs and tables with the same style and material to maintain consistency and aesthetics in the space. Nevertheless, the tables are still divided into 2-person, 4-person, or 6-person tables to accommodate various customer groups. The combination of strong lines and soft curves creates an attractive and eye-catching space.
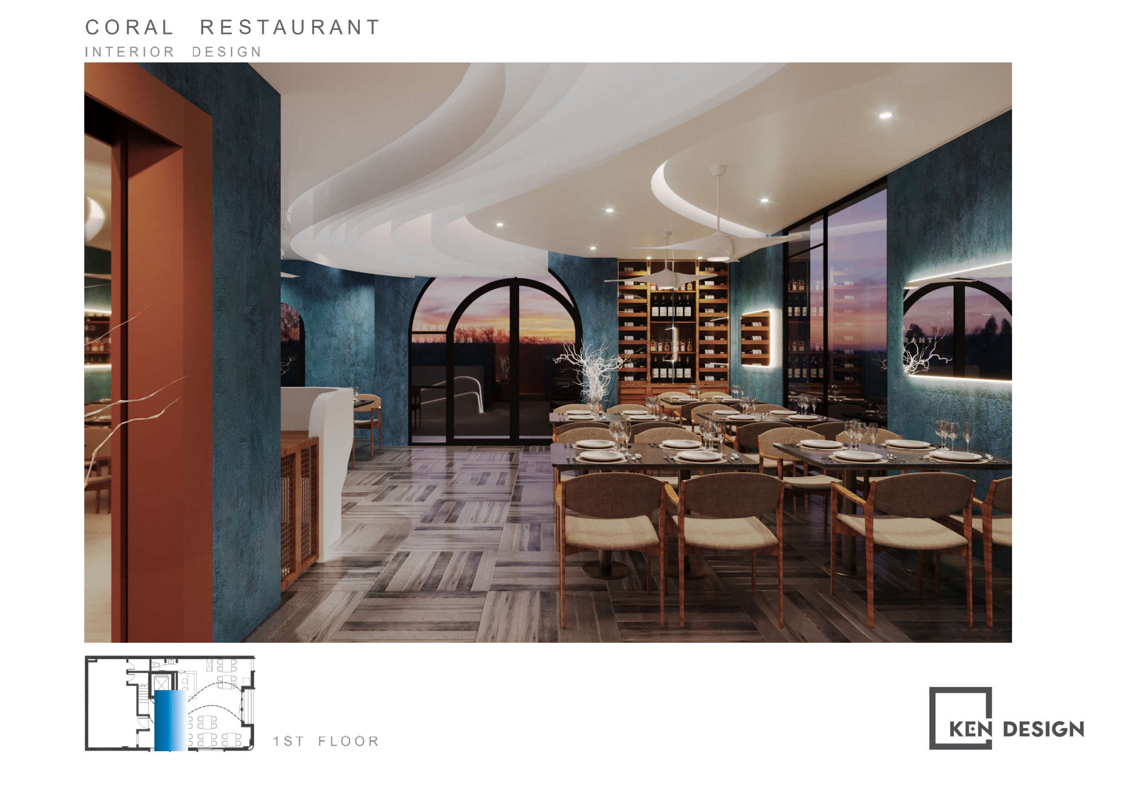
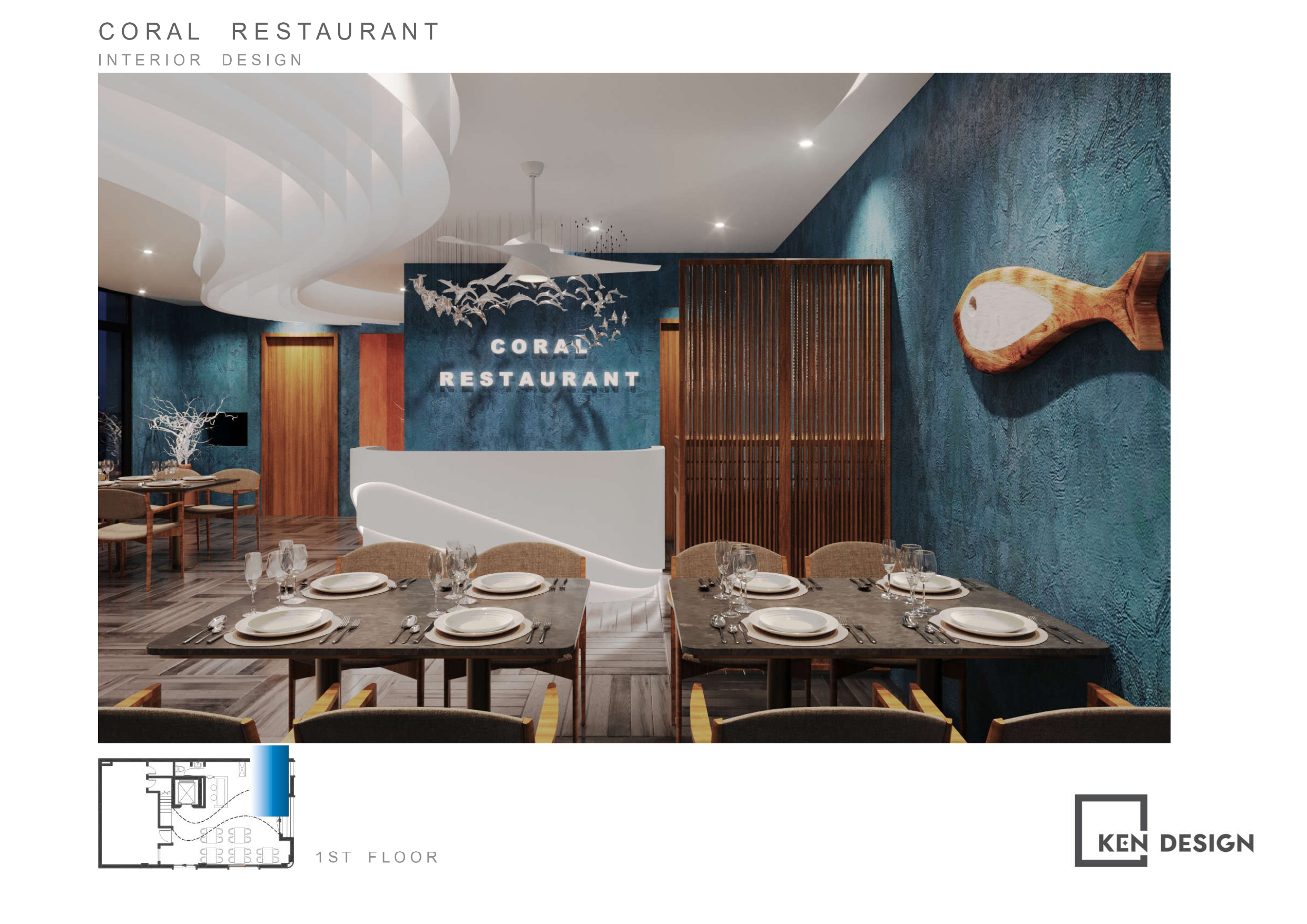
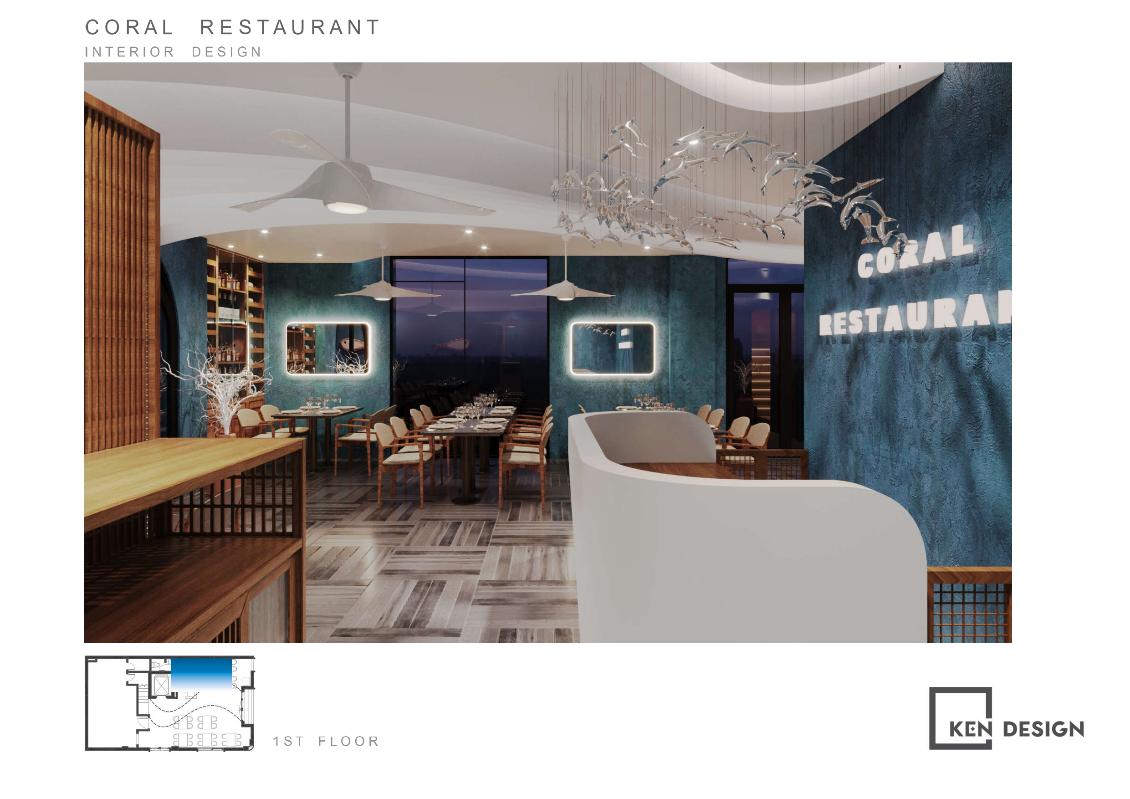
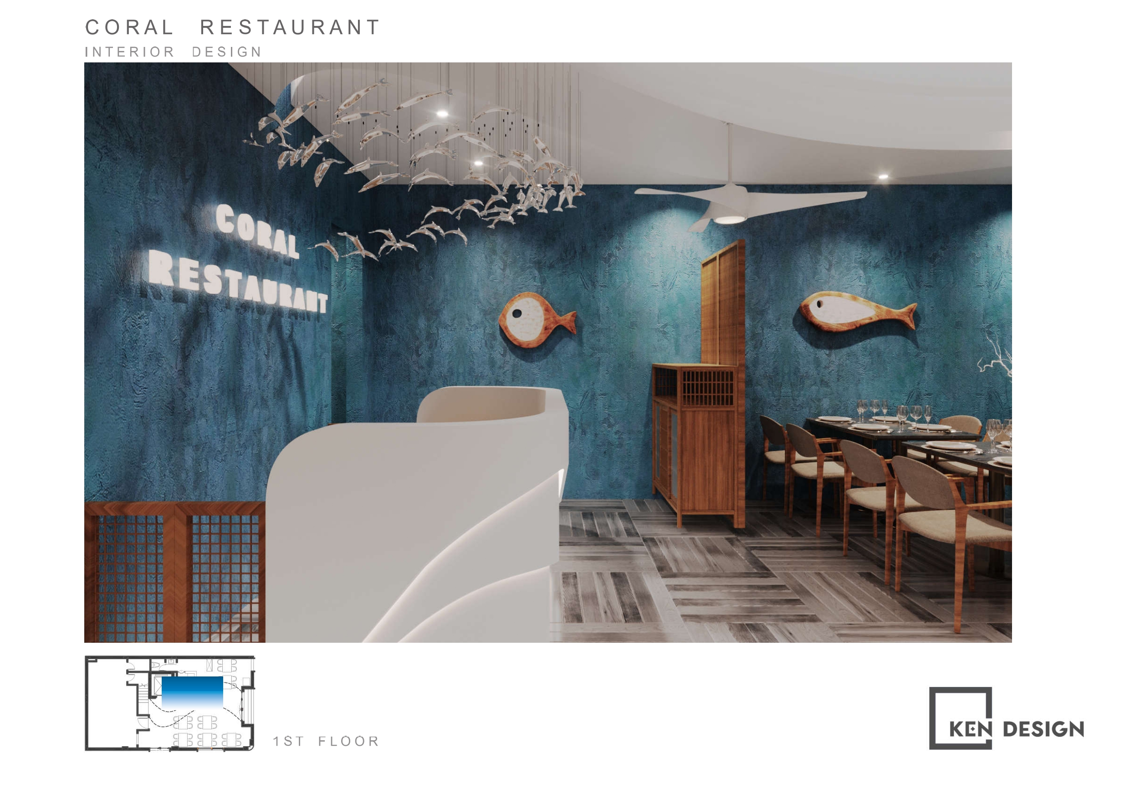

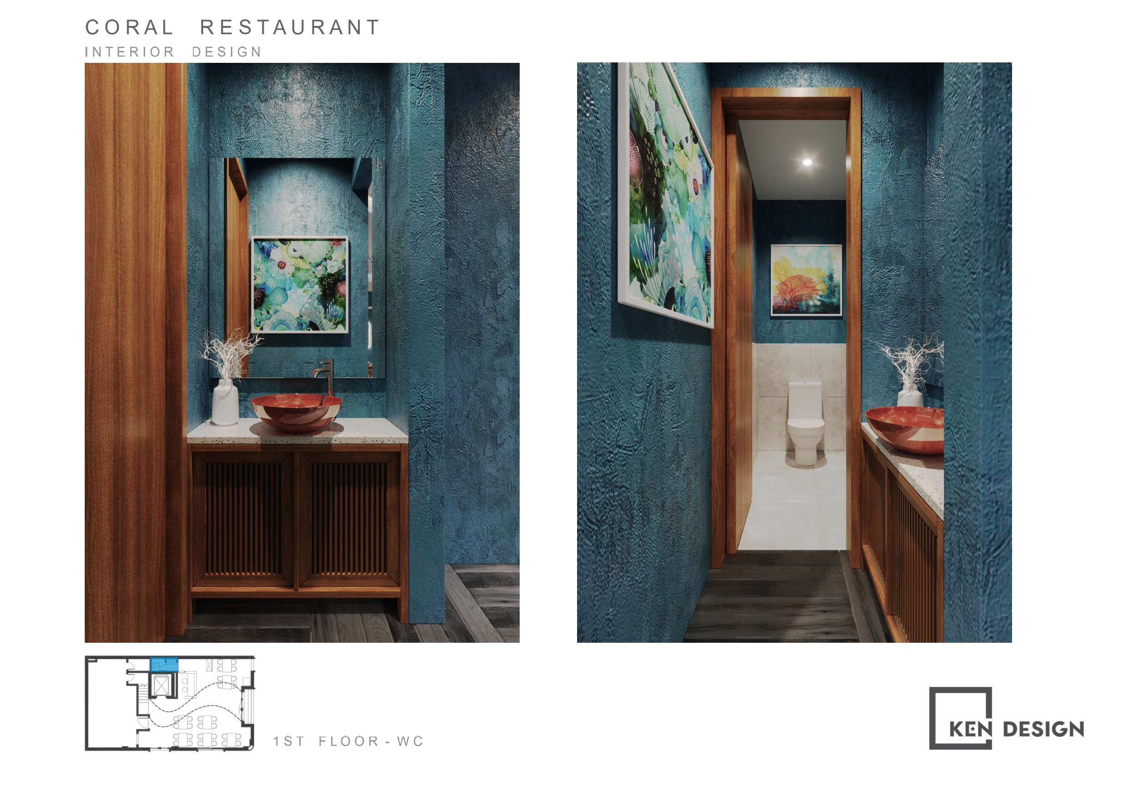
Interior Space on Floor 2
The second-floor space is designed as an open area with interlocking glass windows. With the desire for the second floor to serve as a space for large group gatherings and parties, our architects arranged the interior meticulously. Large glass windows were used to expand the space and provide additional comfort. Additionally, a stage was designed to ensure that everyone could easily see and use it for stage performances and singing at events.

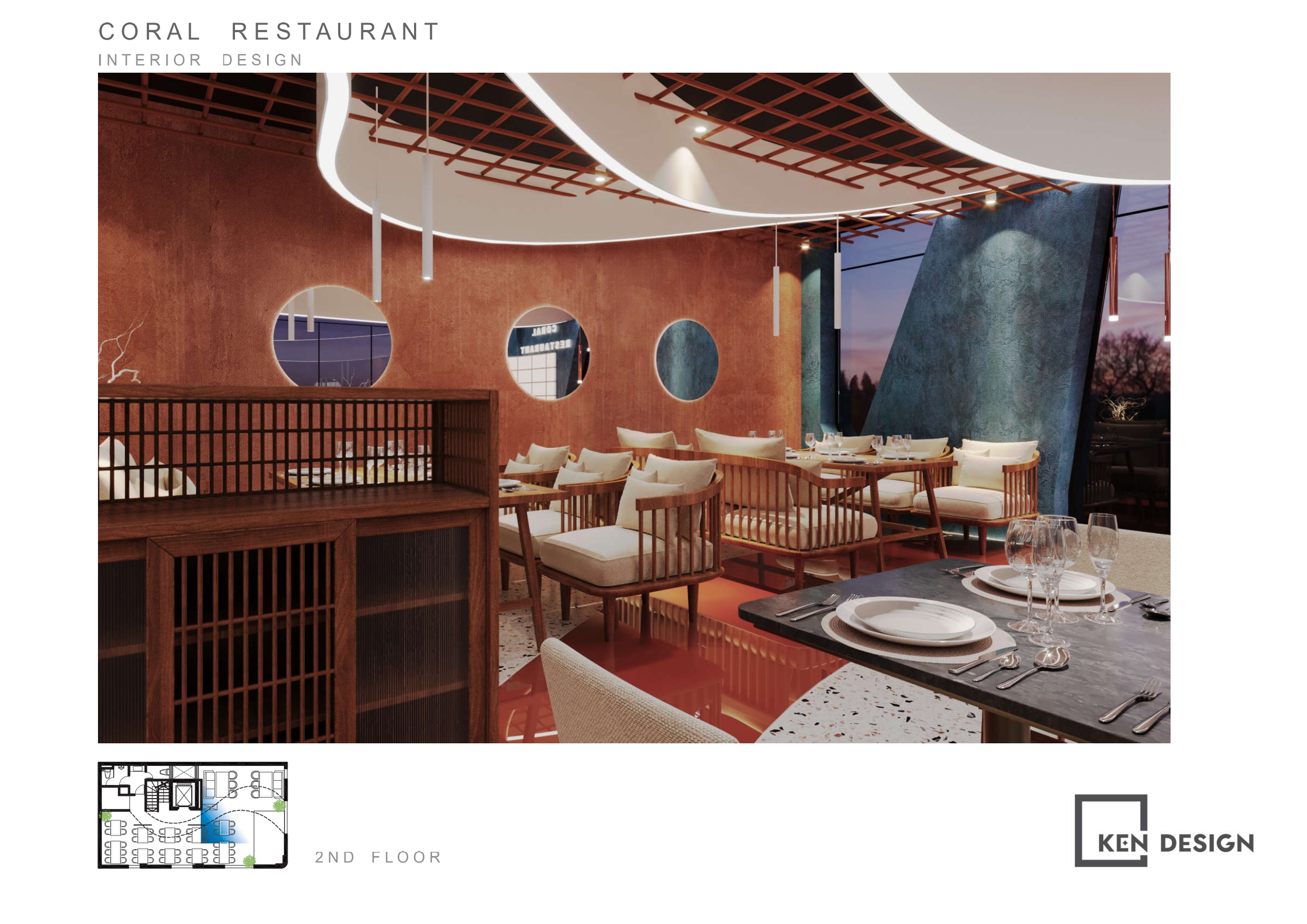
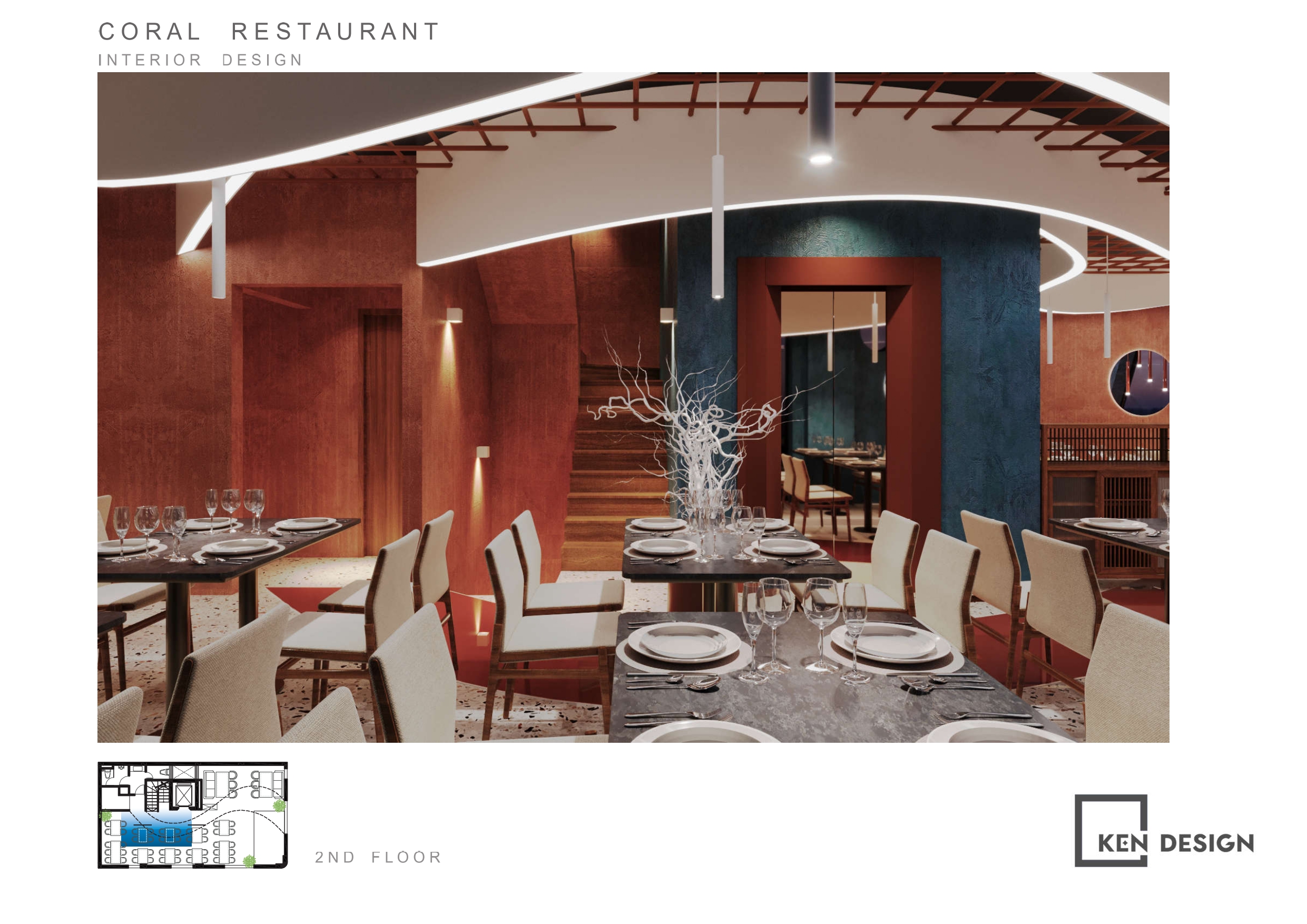
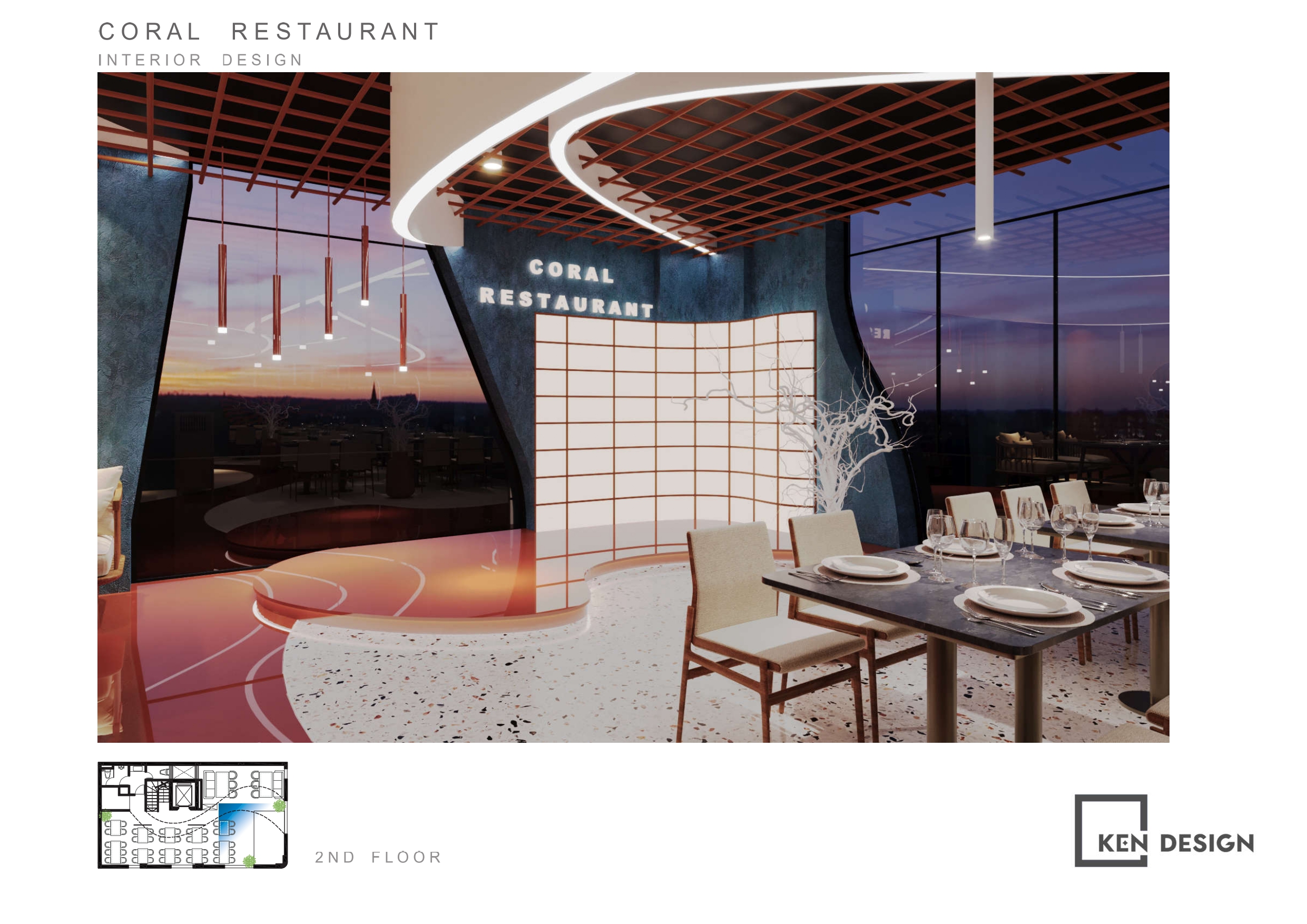
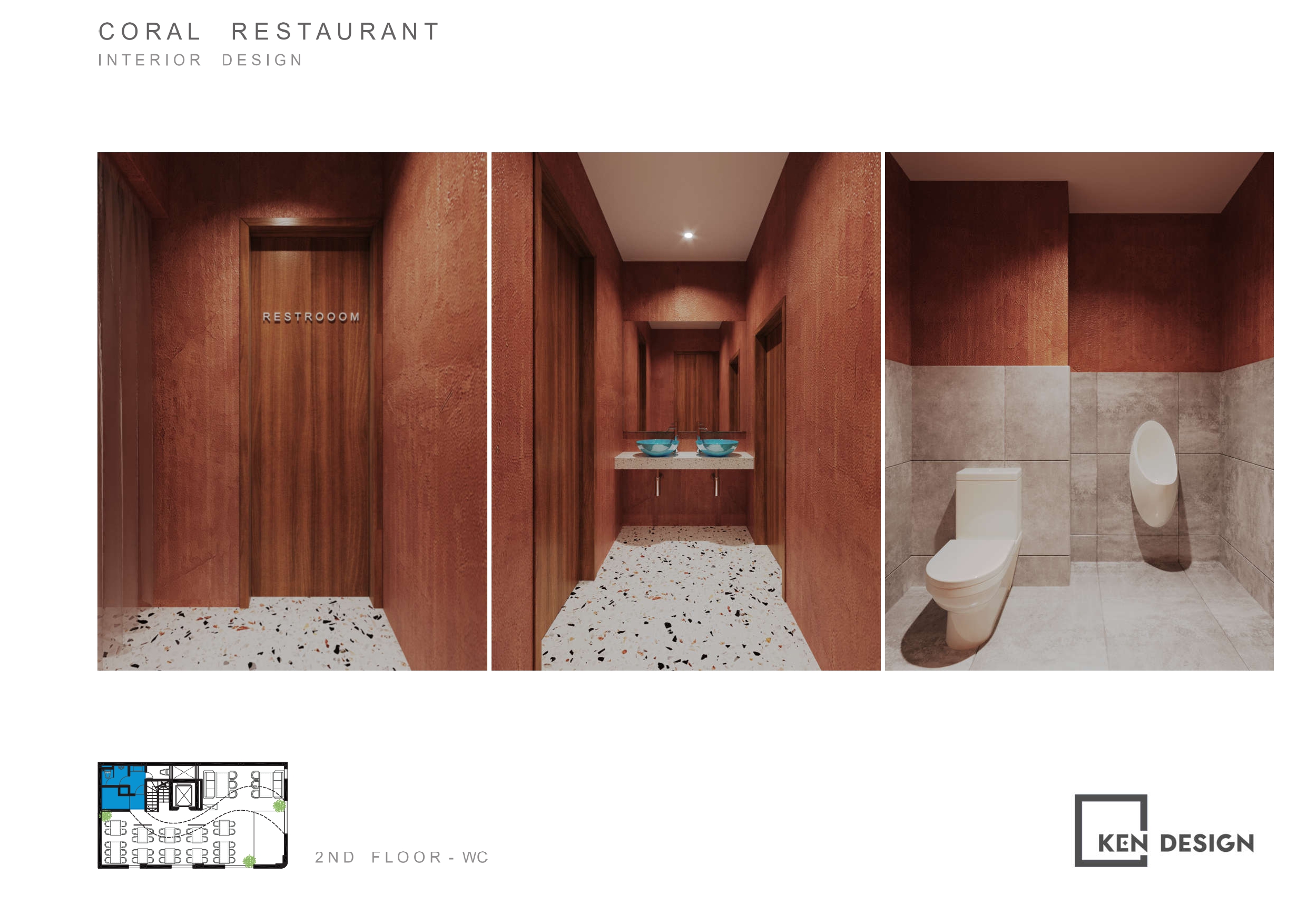
Interior Space on Floor 3 - VIP Room
The VIP room on the third floor of the design truly creates a cozy atmosphere for customers. The third floor consists of four VIP rooms suitable for business meetings, family gatherings, and other celebrations. The restaurant's interior design in the VIP rooms features elegant leather-upholstered wooden furniture, luxurious chandeliers, and distinctive high-ceiling design.
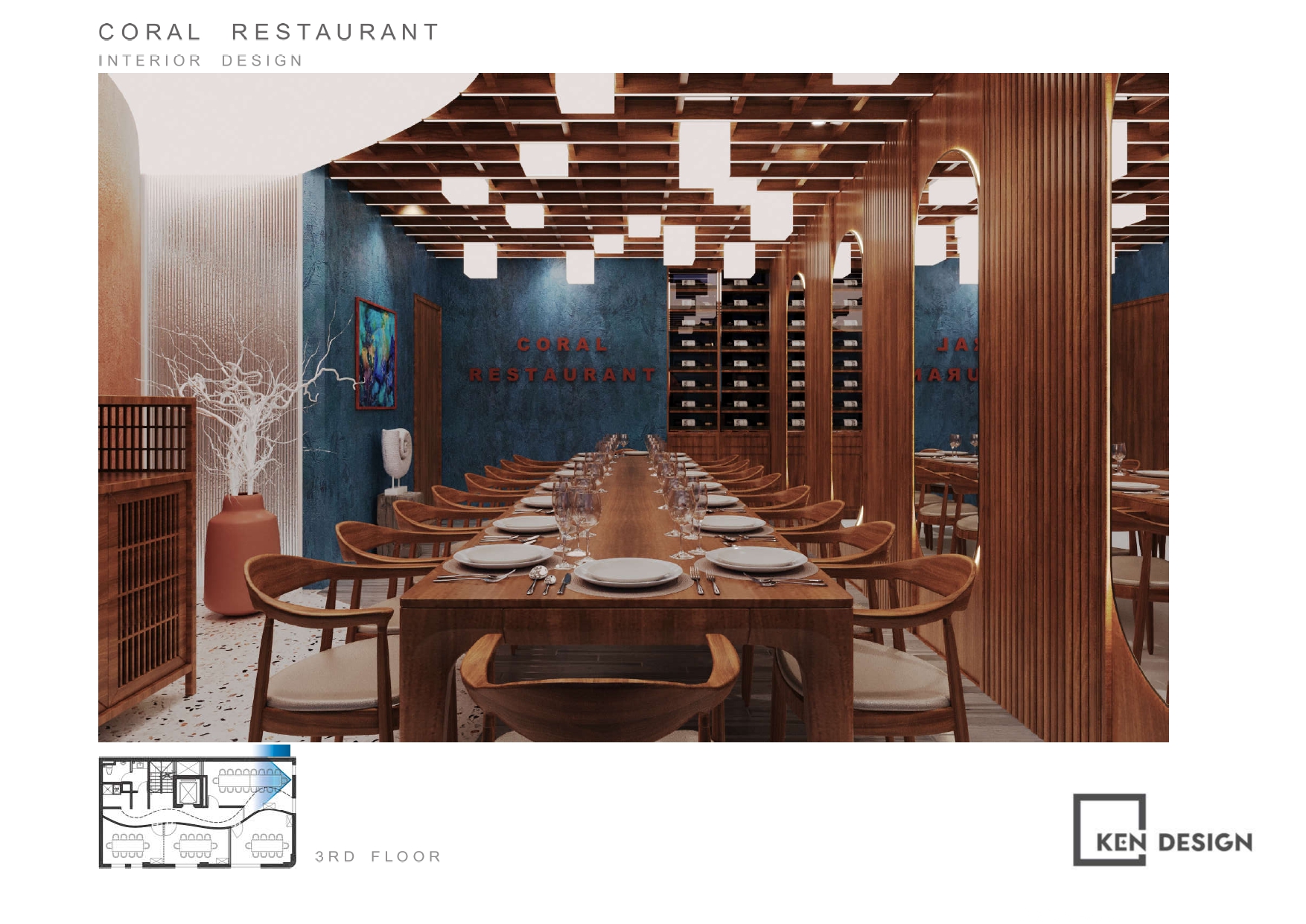
The floor of this area also utilizes a unique color and patterned tile system, making this area stand out and become a focal point of the restaurant. Wooden shelving models are also used for decoration to enhance the vibrancy of the restaurant.
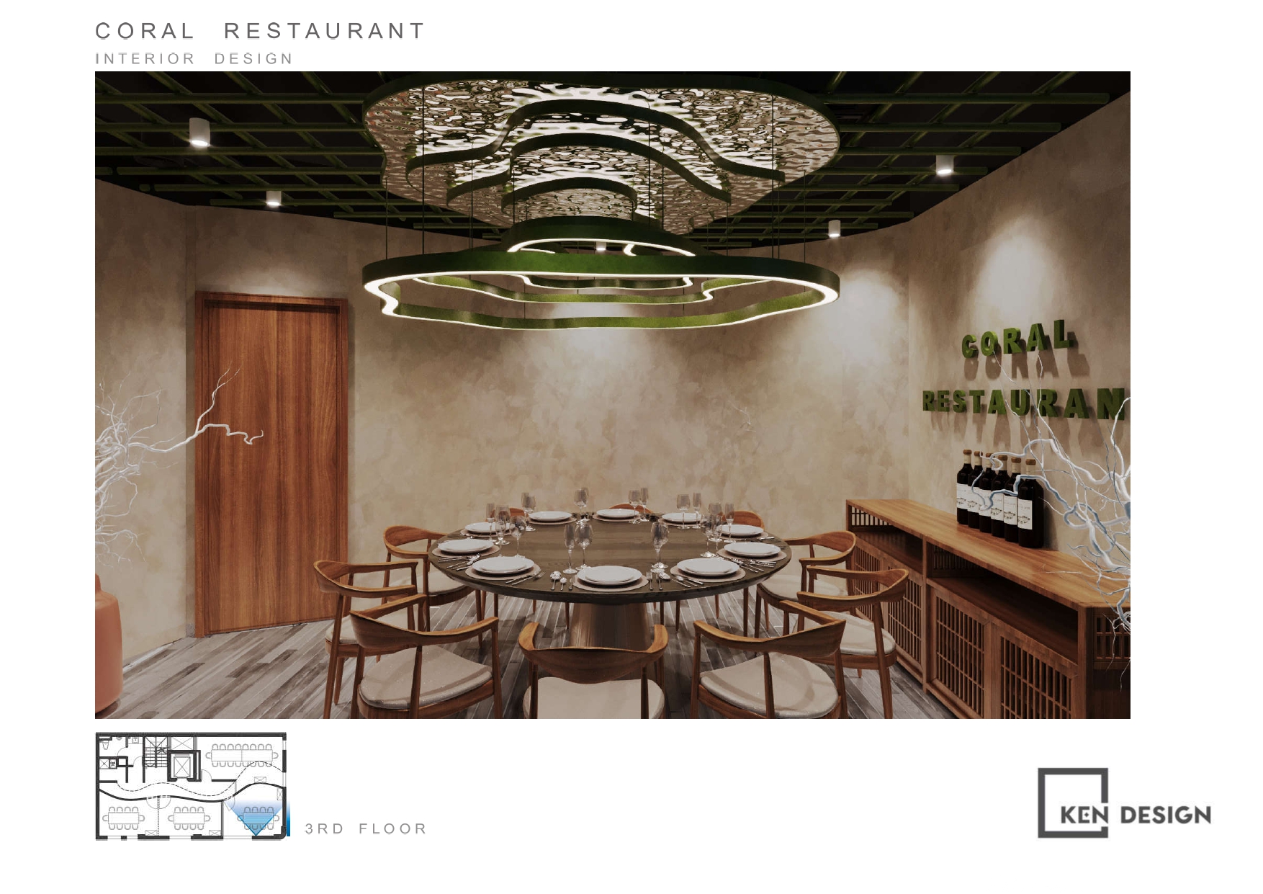
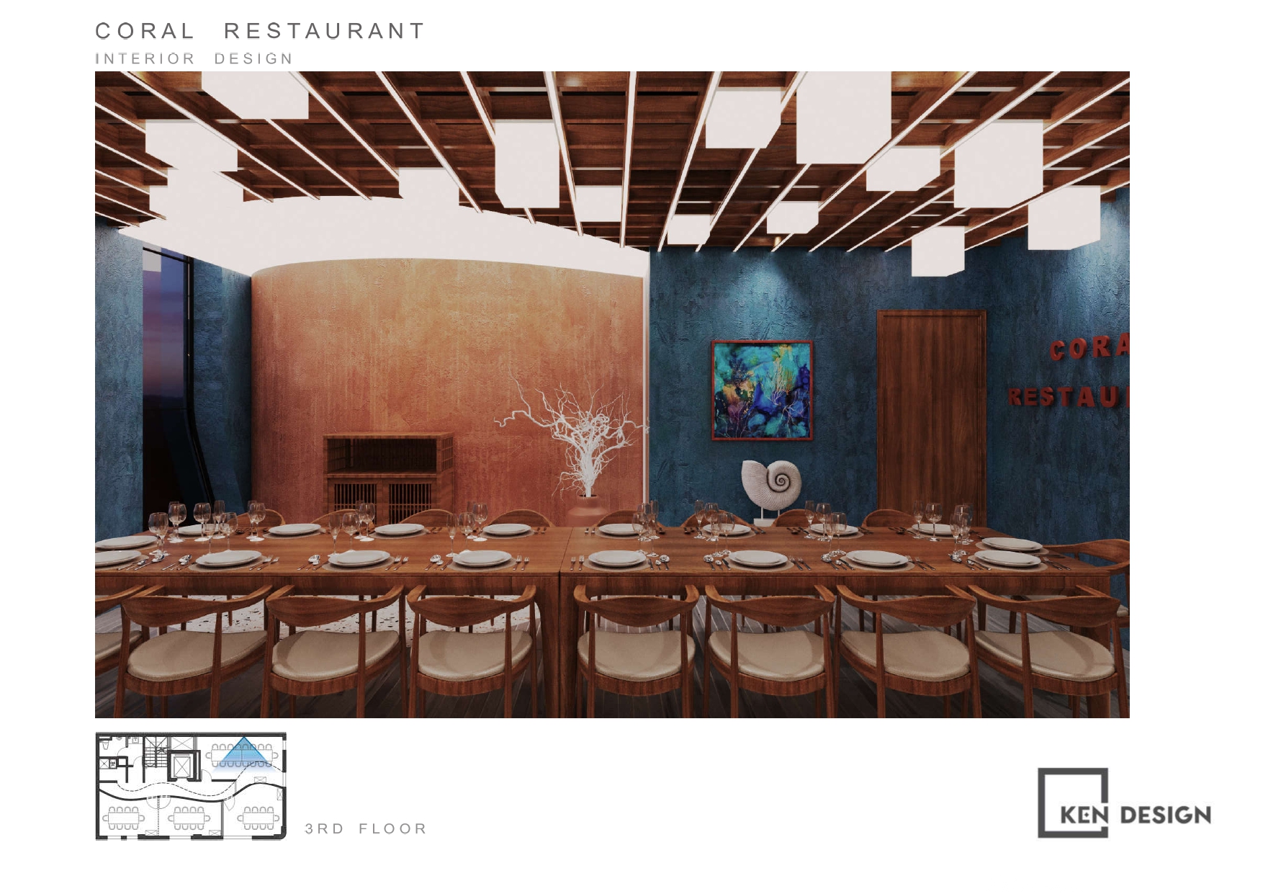
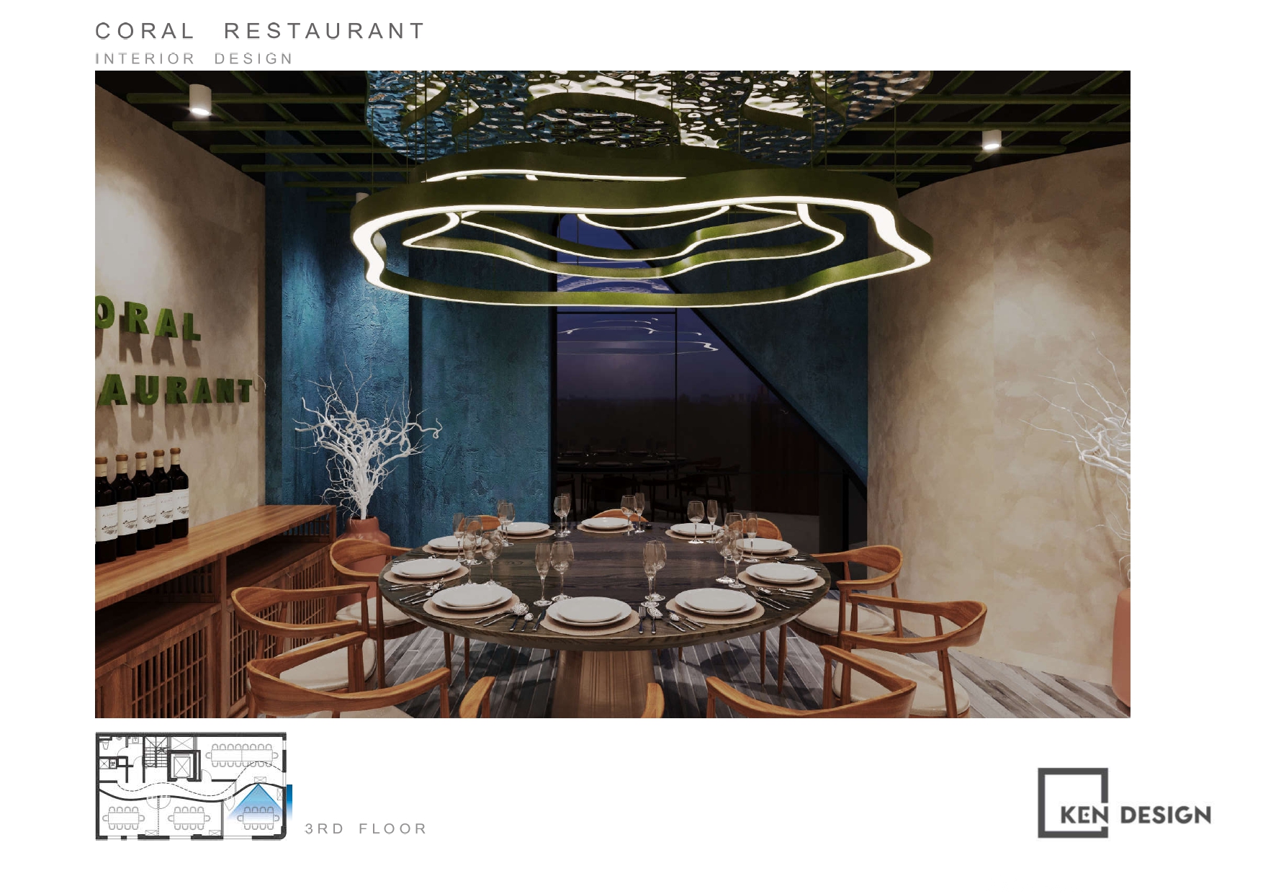
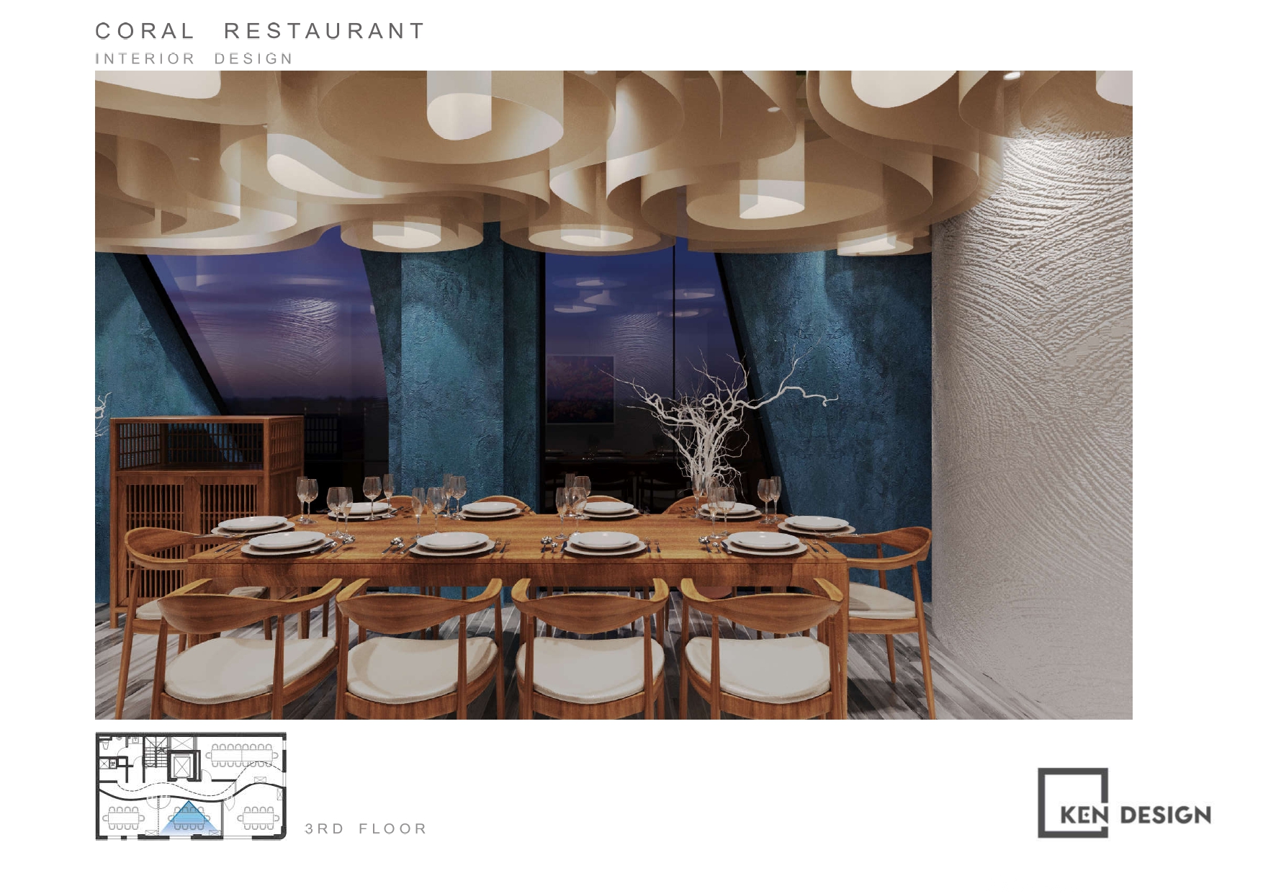
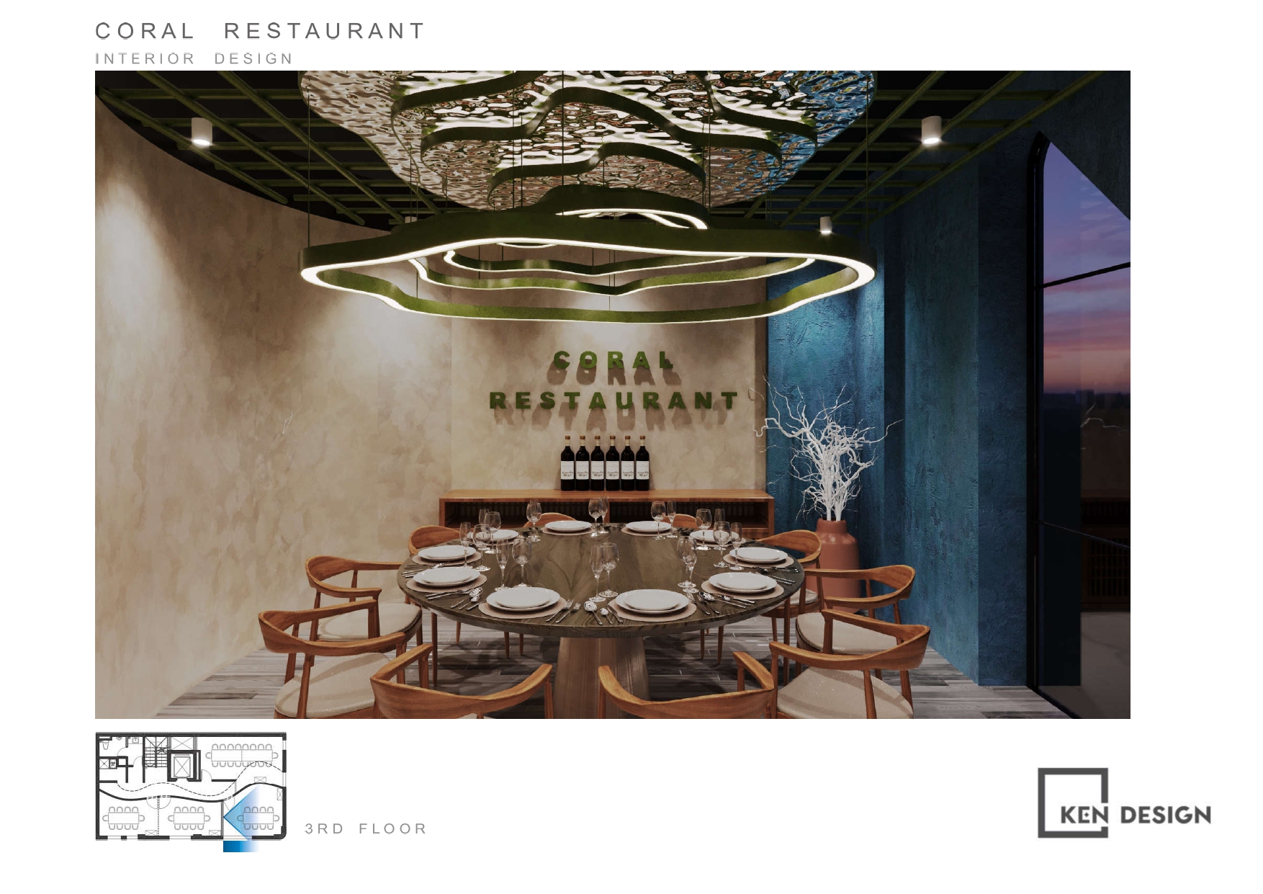
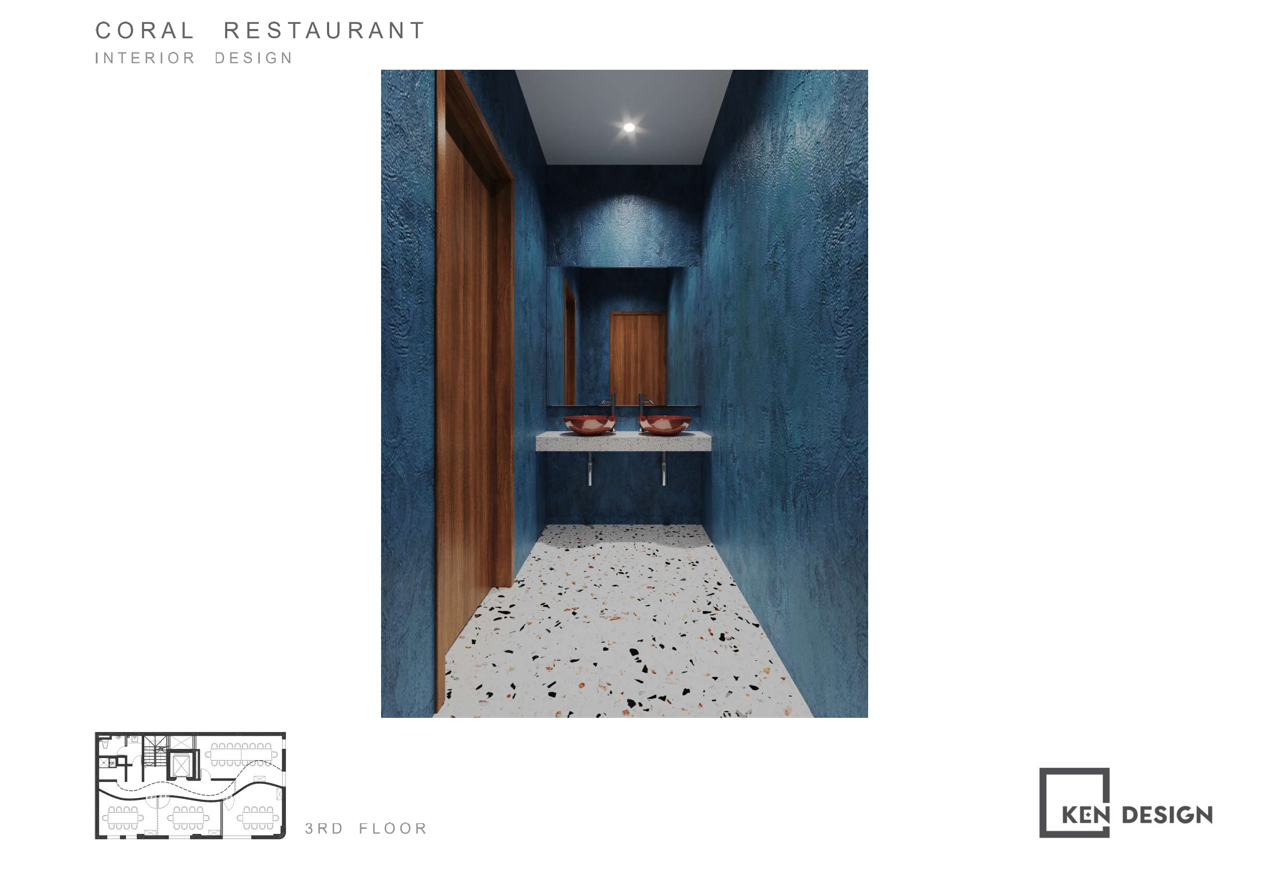
Highlights of the Santorini-Inspired Design
One of the standout features of the Santorini style, according to our architects, is the curved lines. Coral Seafood Restaurant presents a striking architectural design with impressive reflective glass and charming window frames. The outstanding architectural design features a wave-like arched roof structure, solidly constructed to create an open and prominent third floor. This restaurant architecture truly captures the attention of passersby and potential customers, bringing a fresh allure to the restaurant. This is a unique and innovative idea that will boost the investor's confidence in their business venture and personal brand development.
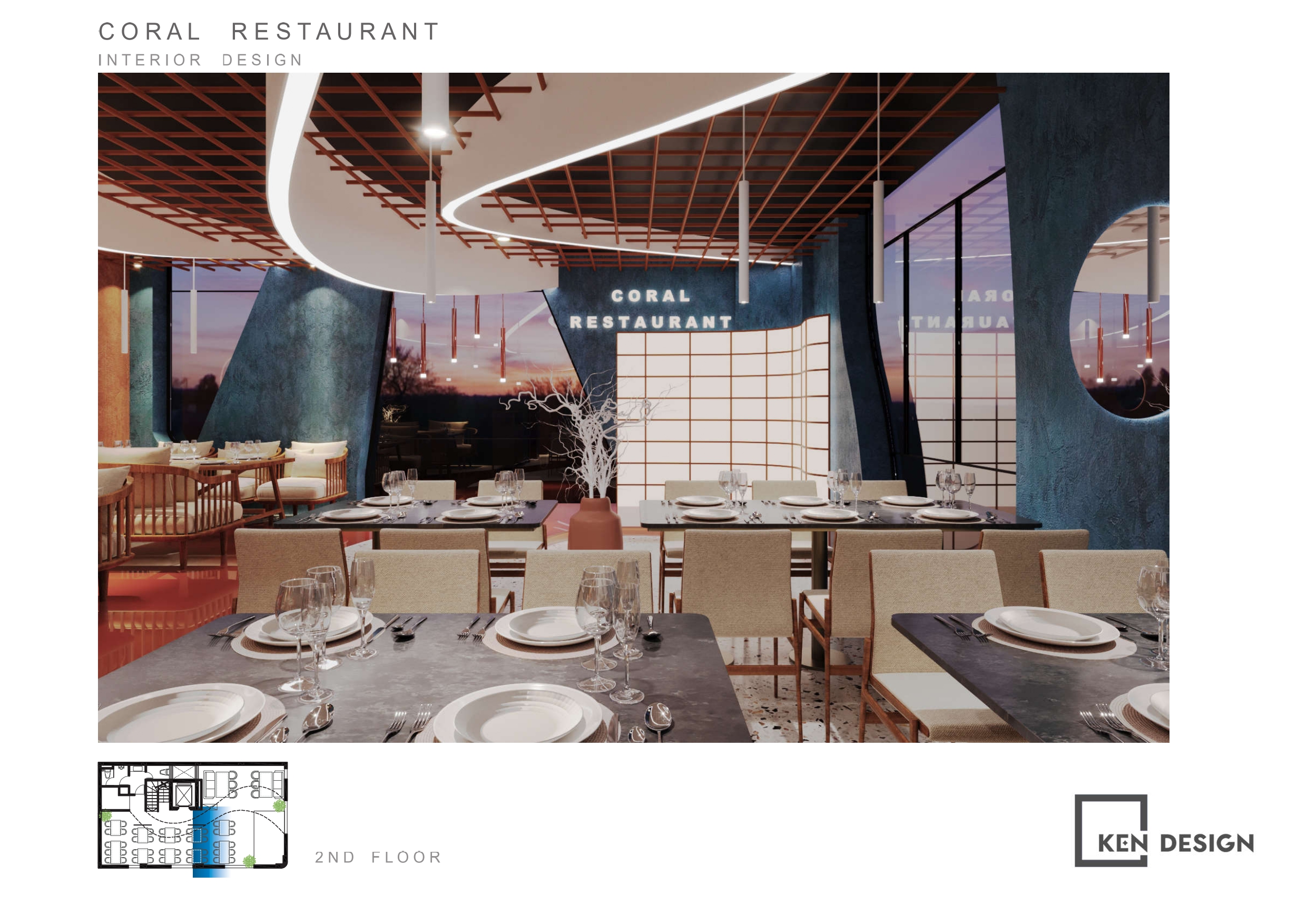
The harmonious and impressive interior decoration elements bring a fresh atmosphere to the space, providing a wonderful dining experience for customers. The second floor's design truly reflects a shared spirit within the space, while also offering new and unique aesthetics that set the restaurant apart.
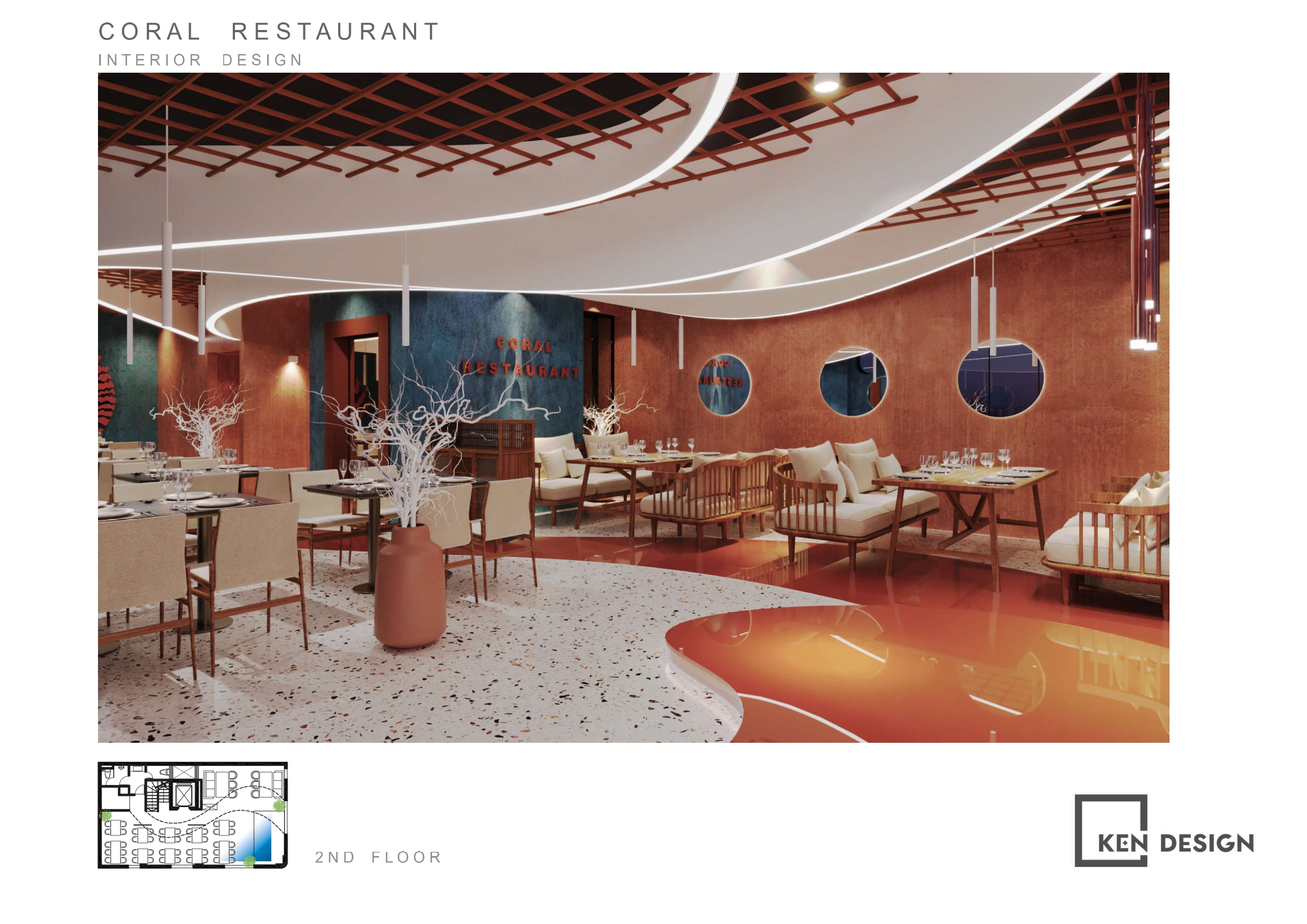
Collaborate with Ken Design for Design and Construction
The design of Coral Seafood Restaurant is a unique and impressive project in today's restaurant business market. We are proud to have the opportunity to collaborate with the investor in creating such a unique culinary space. We hope that when the restaurant begins its operation, it will receive strong support from customers, helping Ms. Hạnh build her personal brand.
If you are impressed by the above design project and have dreams for your future, don't hesitate to contact us - Ken Design, a professional architectural firm specializing in designing restaurants, cafes, and tearooms. We are confident in providing you with unique design ideas and executing them while ensuring functionality and aesthetics for your project. Moreover, we currently have many attractive promotional programs that help investors save on design costs while maintaining the quality of the project. So, why wait? Contact us now for free consultations and take advantage of our abundant offers. We are delighted to accompany you on your dream project
