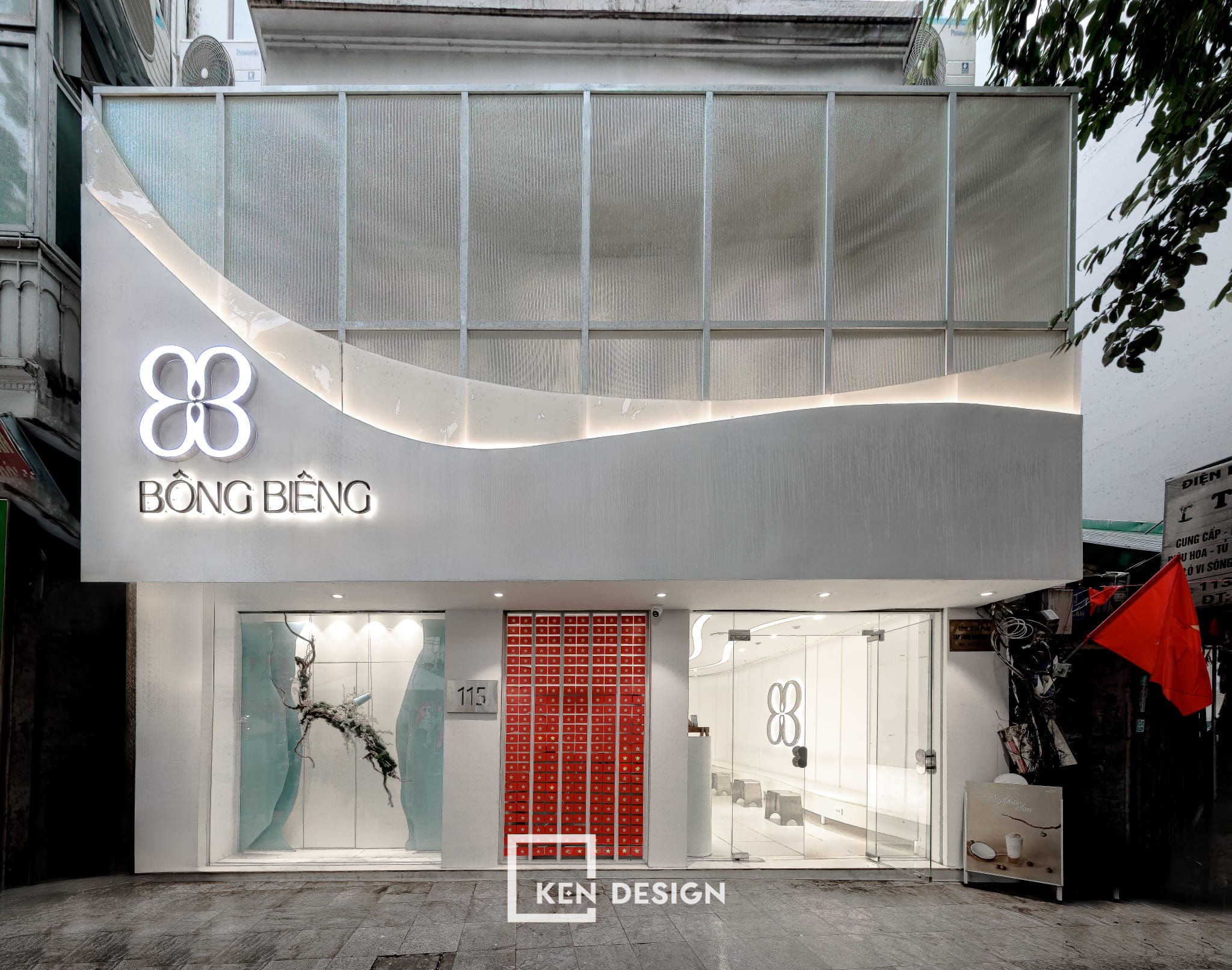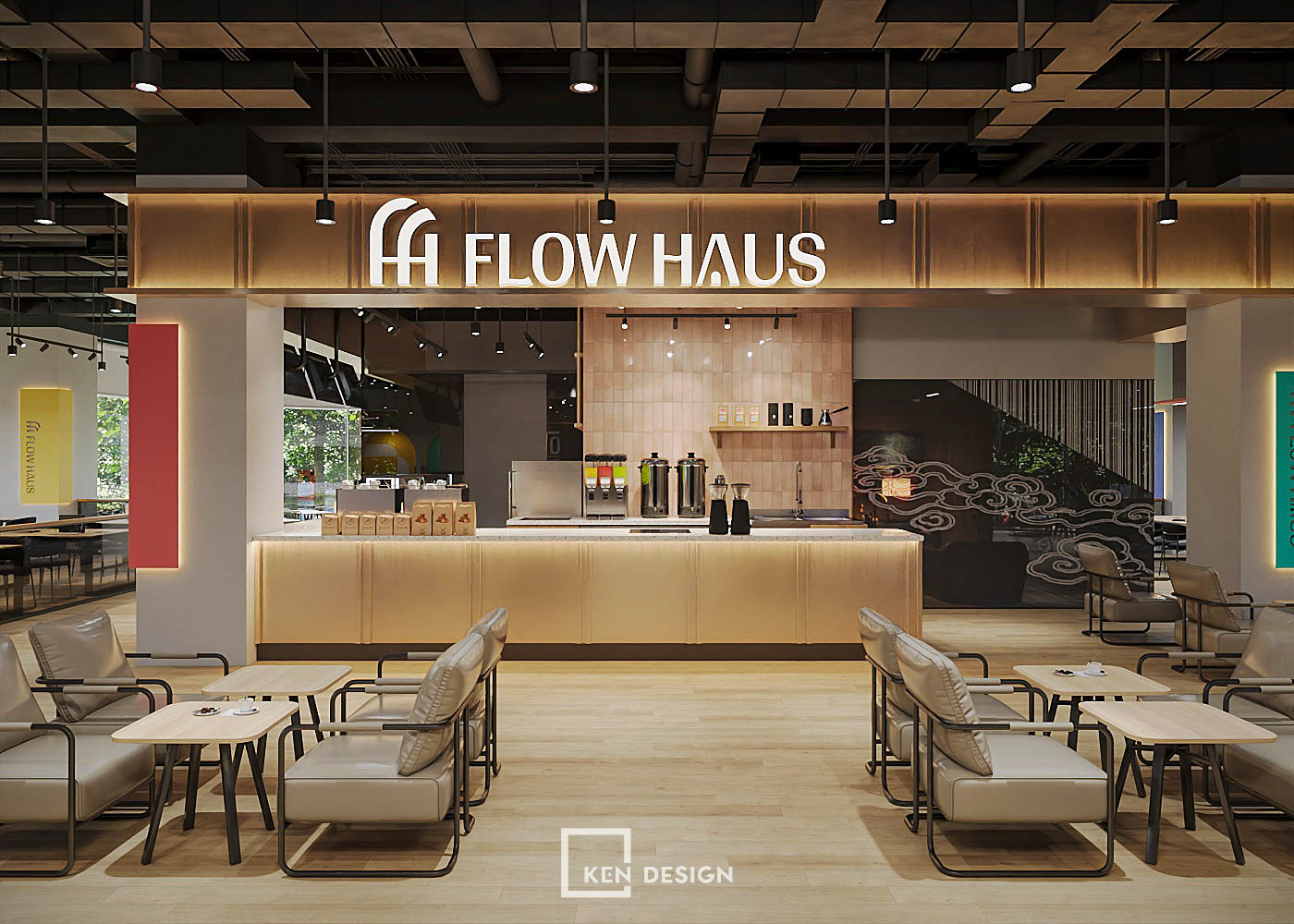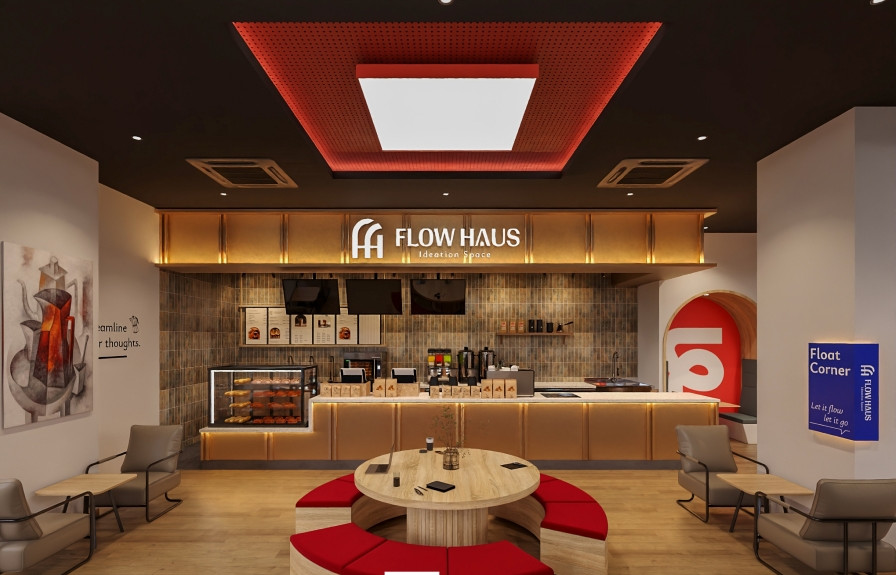As modern hospitals shift toward more holistic care models, the focus on healing extends beyond treatment rooms and into every corner of the healthcare experience. Today, well-being encompasses not only medical outcomes but also emotional and psychological comfort. In this context, support spaces like cafés, lounges, and waiting areas play an increasingly essential role.
At the heart of this transformation is the TL International Hospital Café Design, brought to life by Ken Design. This isn't just a coffee stop; it's a peaceful retreat tailored to serve patients, families, and medical staff alike. Fusing minimalist aesthetics with human-centered design, the TL International Hospital Café Design reflects a new generation of healthcare architecture where functionality, emotion, and atmosphere are deeply intertwined.
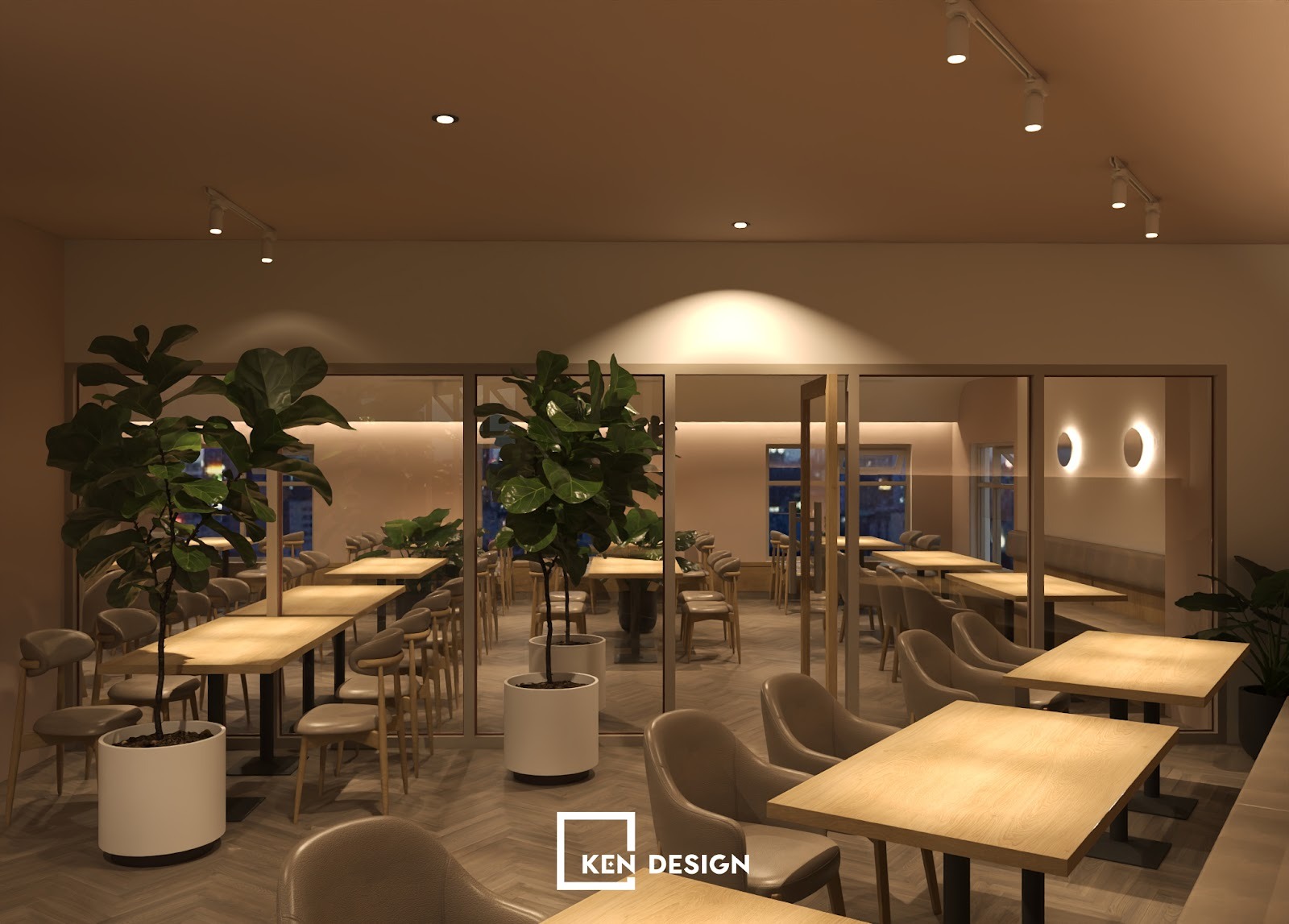
Existing Conditions: The Blank Canvas
The site initially presented numerous design challenges. Previously used as a technical service zone, the area was cluttered with exposed mechanical, electrical, and ventilation systems. Industrial piping and HVAC units dominated the ceiling. The flooring was covered with basic anti-slip tiles, and the walls were painted stark white, devoid of any warmth or visual hierarchy.
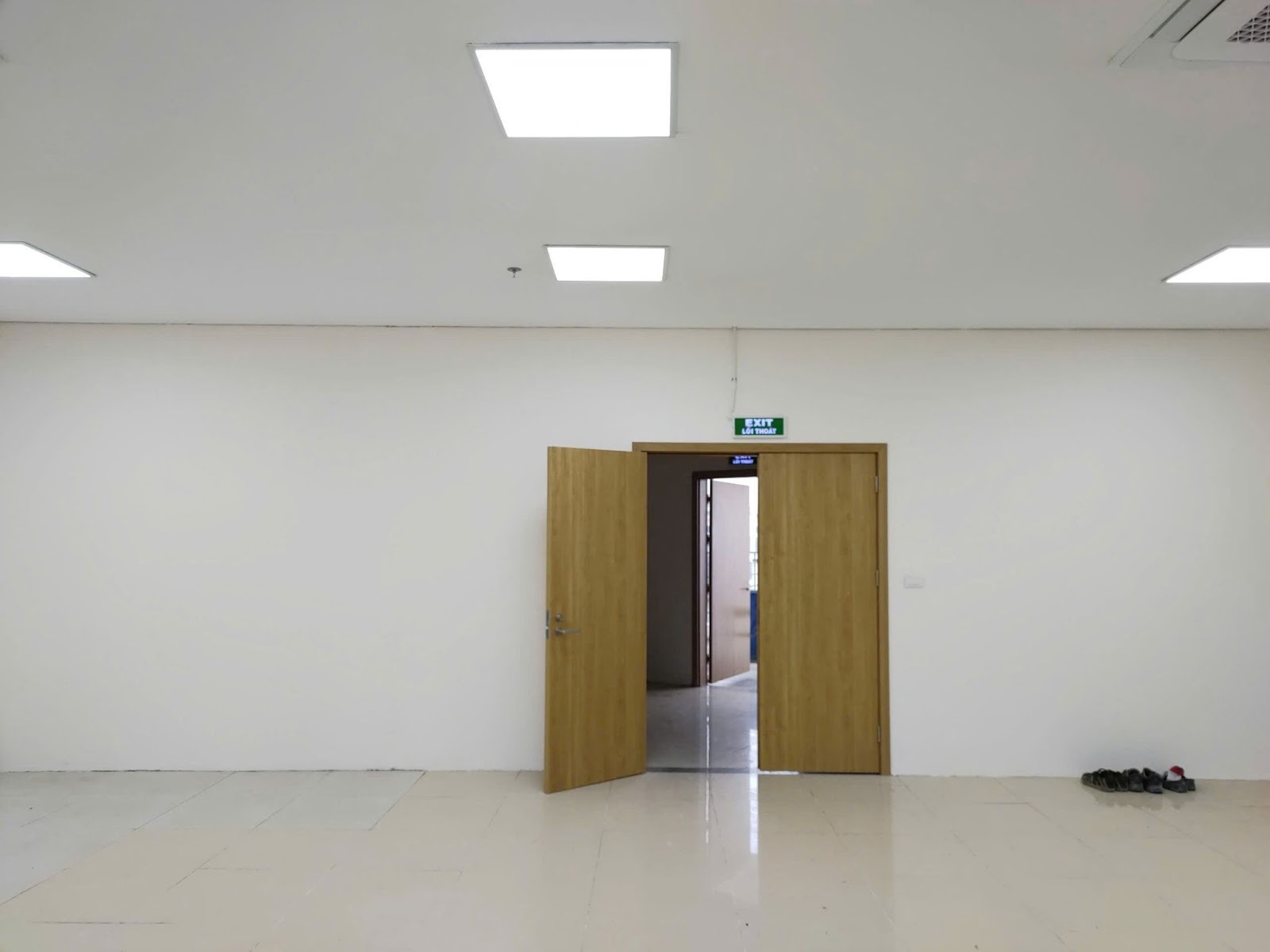
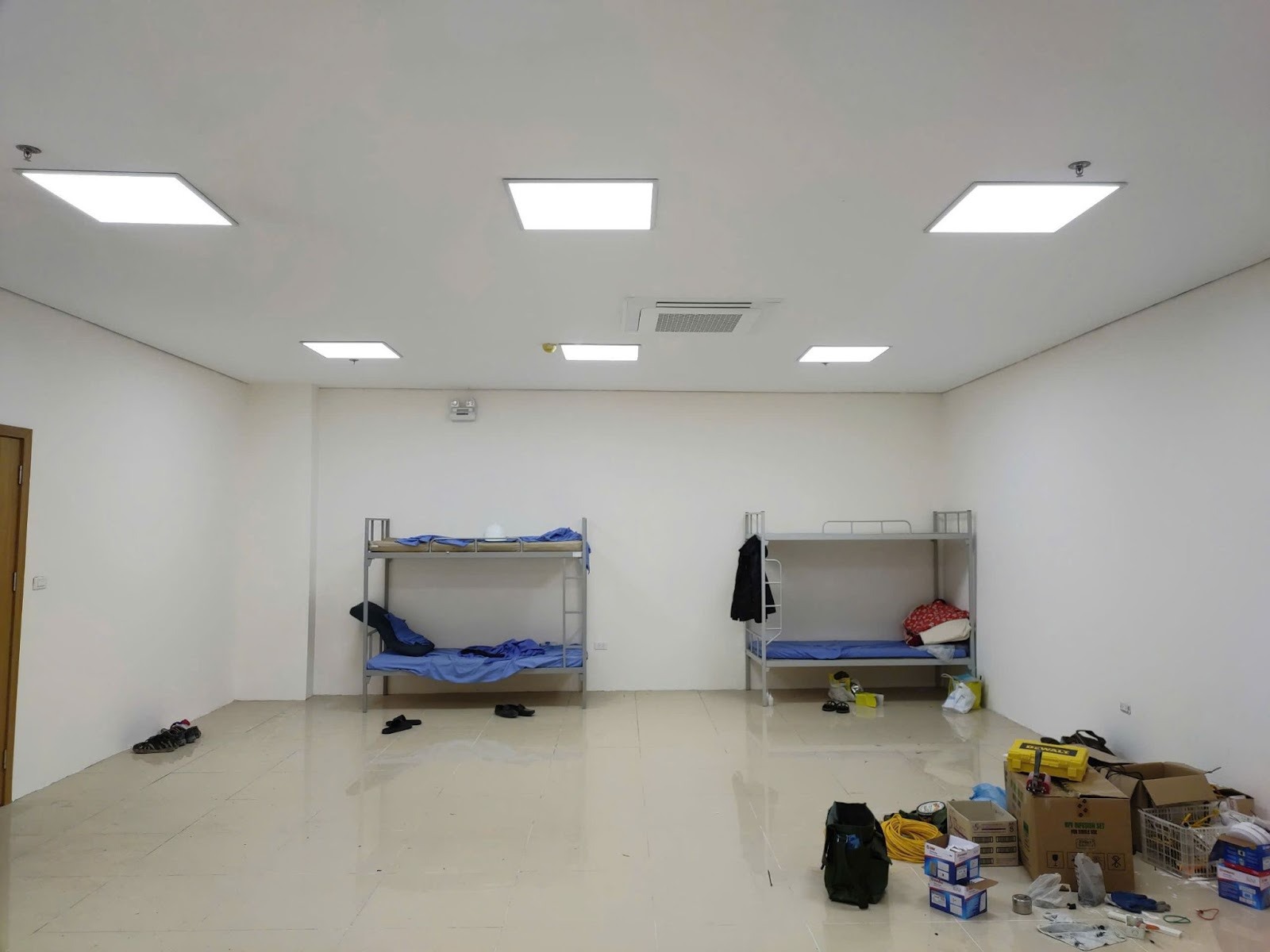
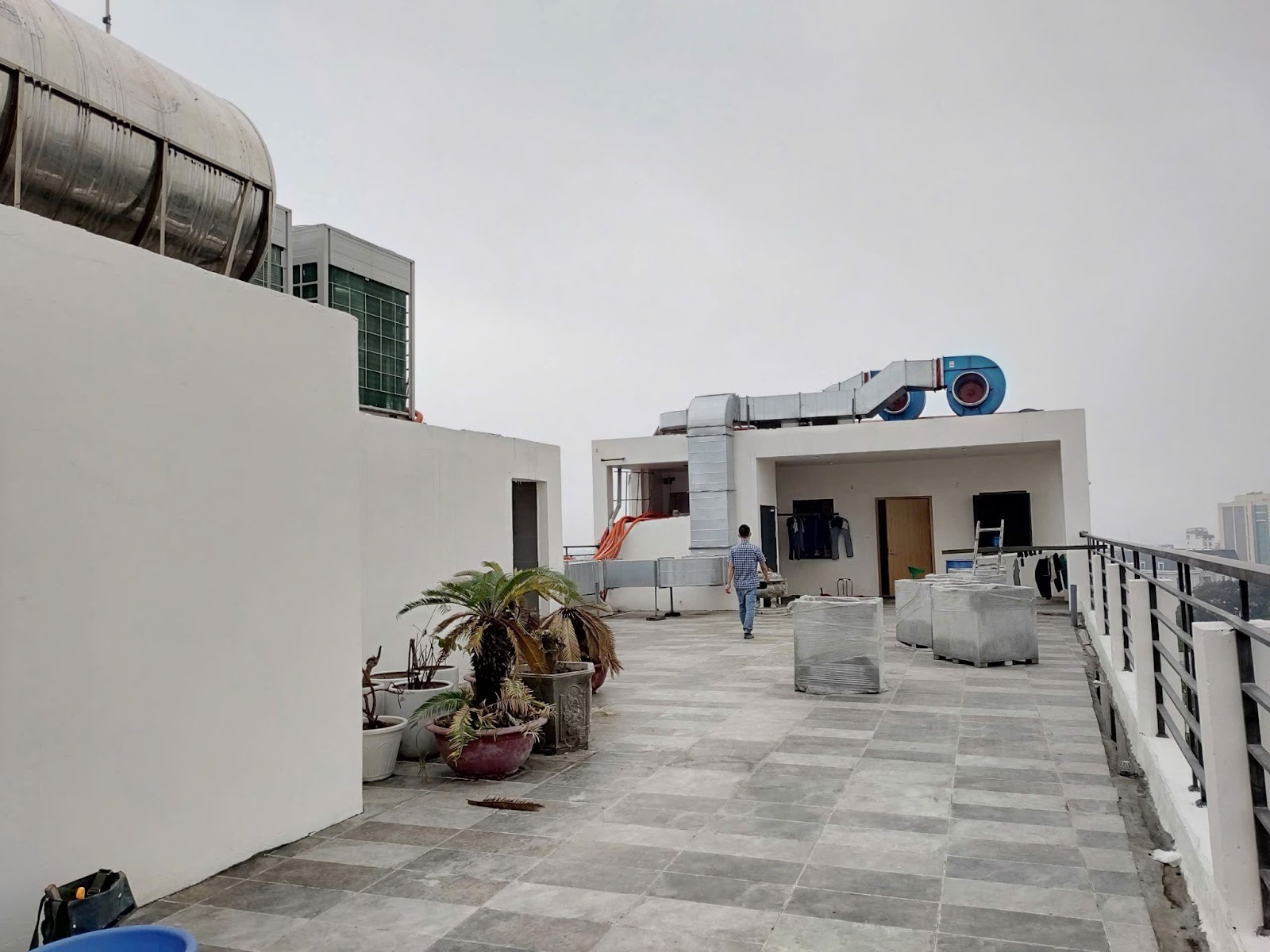
Despite having access to natural daylight, the space felt cold and uninviting. Nearby rooms were temporarily converted into staff resting zones, furnished with rigid metal bunk beds, adding to the utilitarian atmosphere. This sterile environment, while functional, lacked emotional depth and failed to meet the growing demand for comforting spaces within medical institutions.
Yet, this raw setting offered creative freedom. With no aesthetic legacy to preserve, the design team at Ken Design had a unique opportunity to reimagine the space from the ground up ushering in a design philosophy where emotional well-being and architectural elegance converge. The resulting TL International Hospital Café Design takes full advantage of this blank canvas.
Conceptual Approach: A Place for Emotional Sanctuary
From the project's outset, the client communicated a clear objective: to establish a café that transcended conventional service functions and acted as a psychological sanctuary. It had to cater to diverse user groups patients, caregivers, medical professionals and offer a shared space for restoration, mental relief, and social connection.
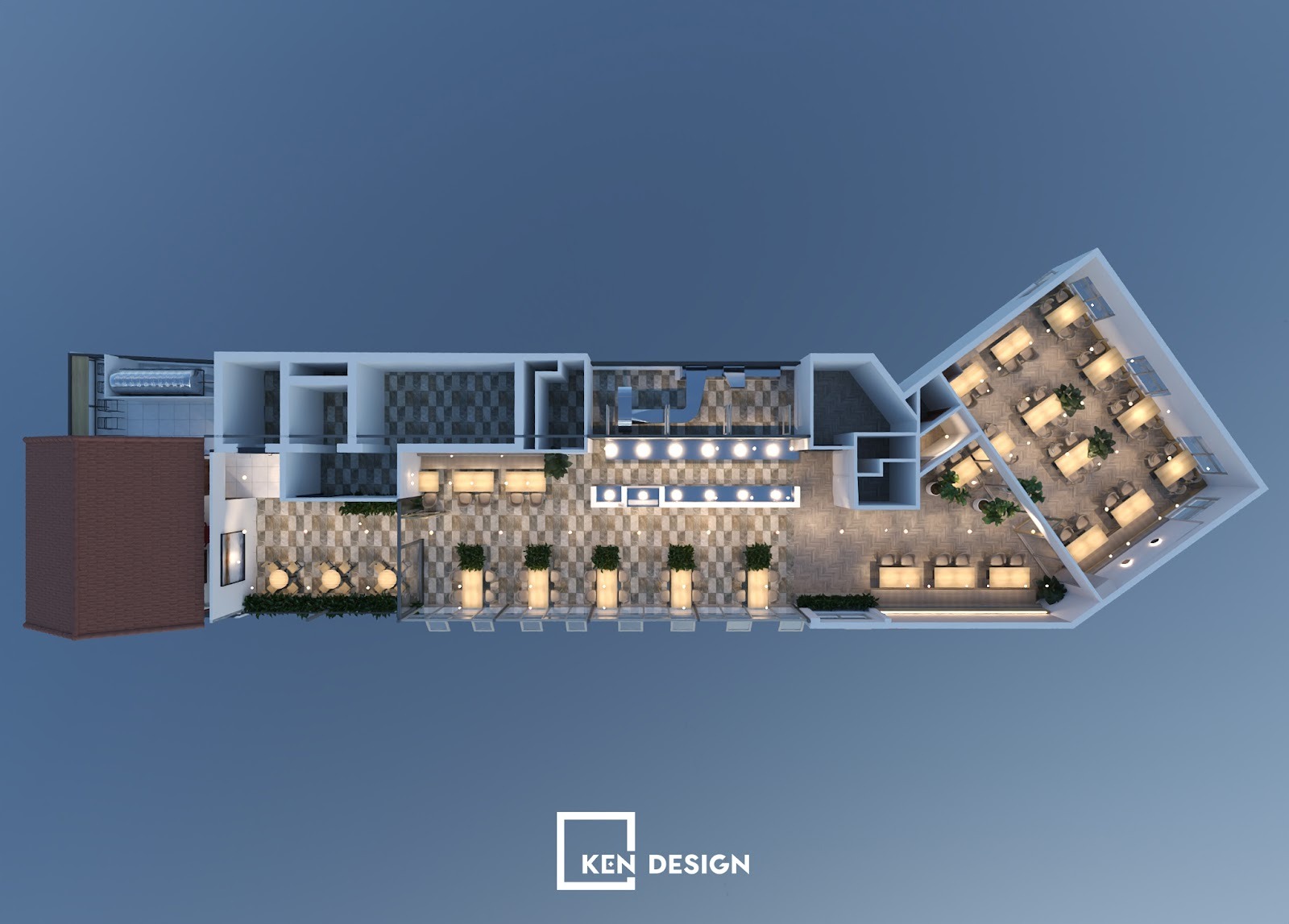
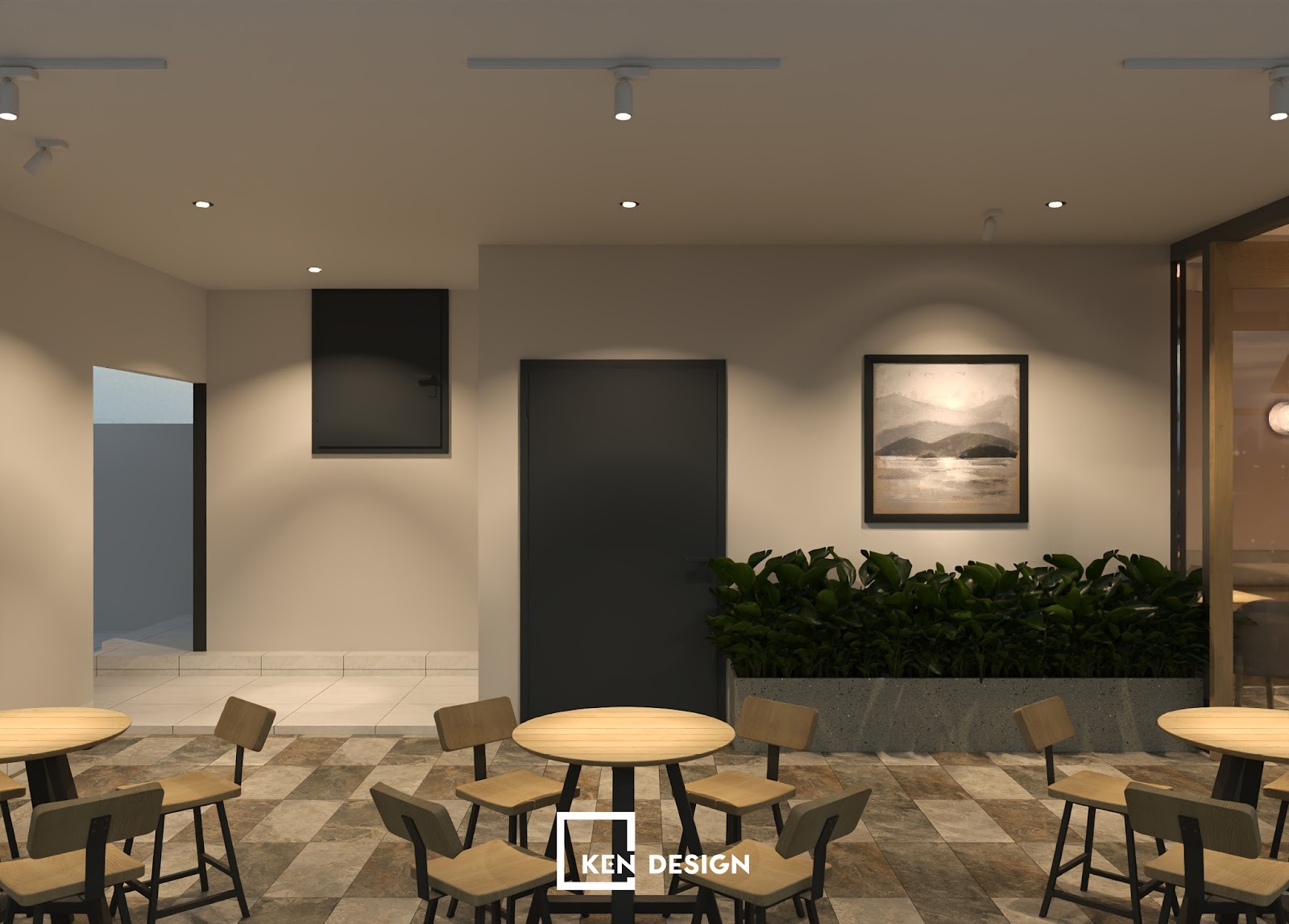
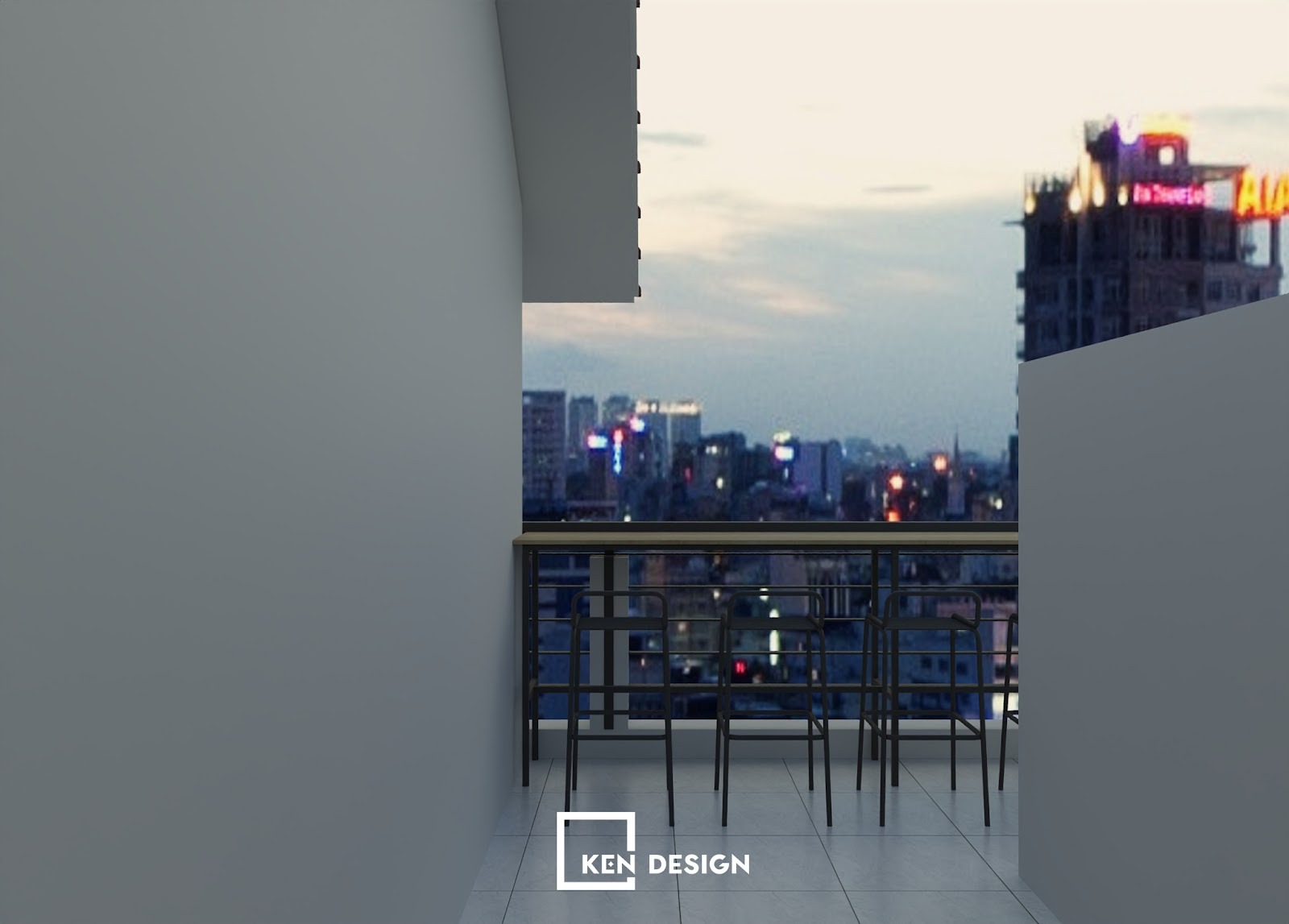
Ken Design responded by putting emotions at the core of the TL International Hospital Café Design. The team adopted a "light-first" design strategy. Natural light was seen not just as illumination, but as an emotional cue symbolizing purity, hope, and clarity.
Indirect lighting systems were implemented to create soft, glowing ambiance throughout the day. This was paired with intentional spatial zoning, ensuring that every area – from seating to walkways – allowed freedom of movement, visual comfort, and functional clarity. The result is a space that feels pure and composed, yet never cold or clinical.
Spatial Organization and Functional Flow
Functional clarity underpins every aspect of the TL International Hospital Café Design. The floor plan is intuitively segmented into service, seating, and waiting zones, with smooth circulation paths in between. Spatial boundaries are suggested through lighting and furniture placement rather than solid walls, preserving visual connectivity and openness.
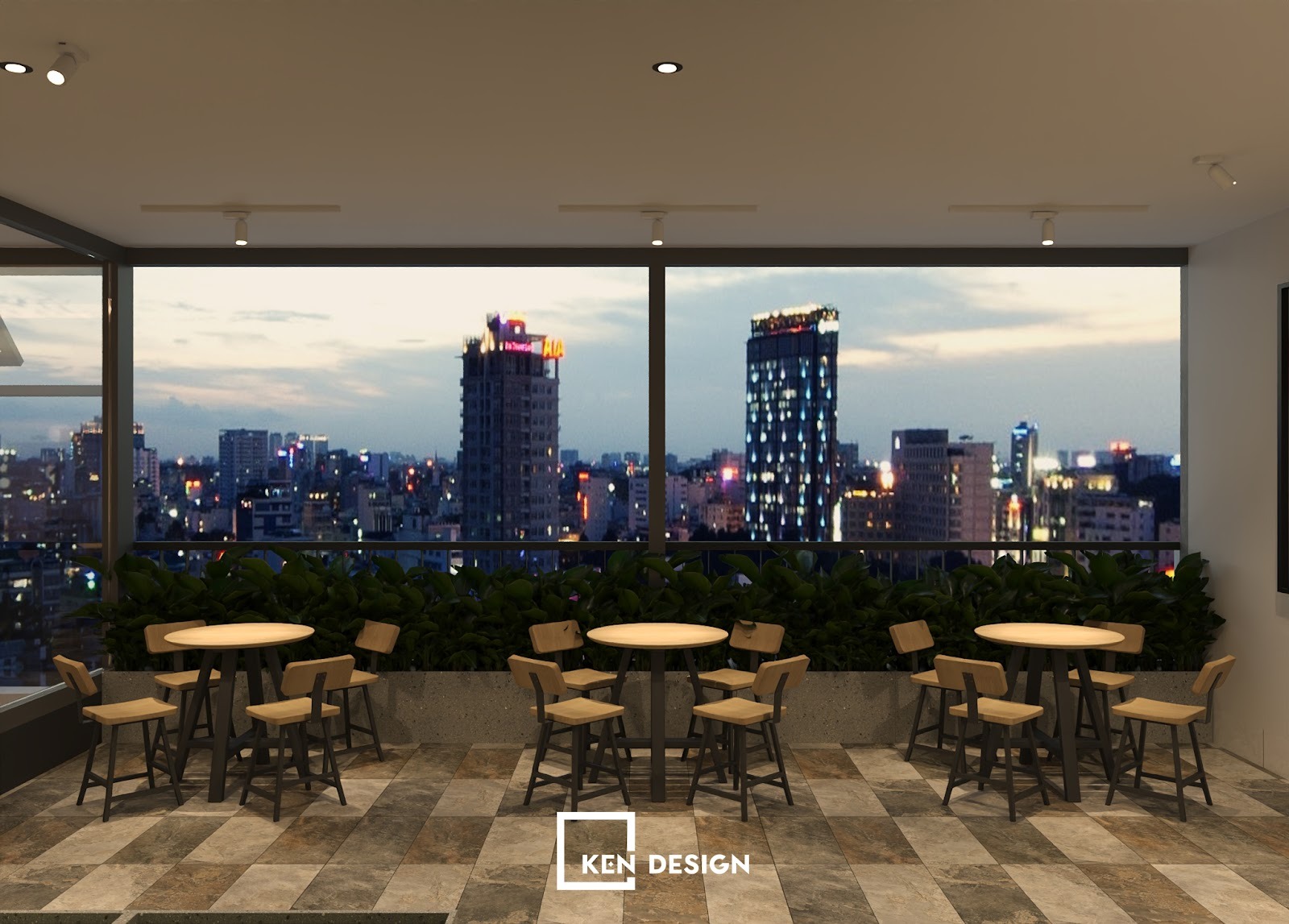
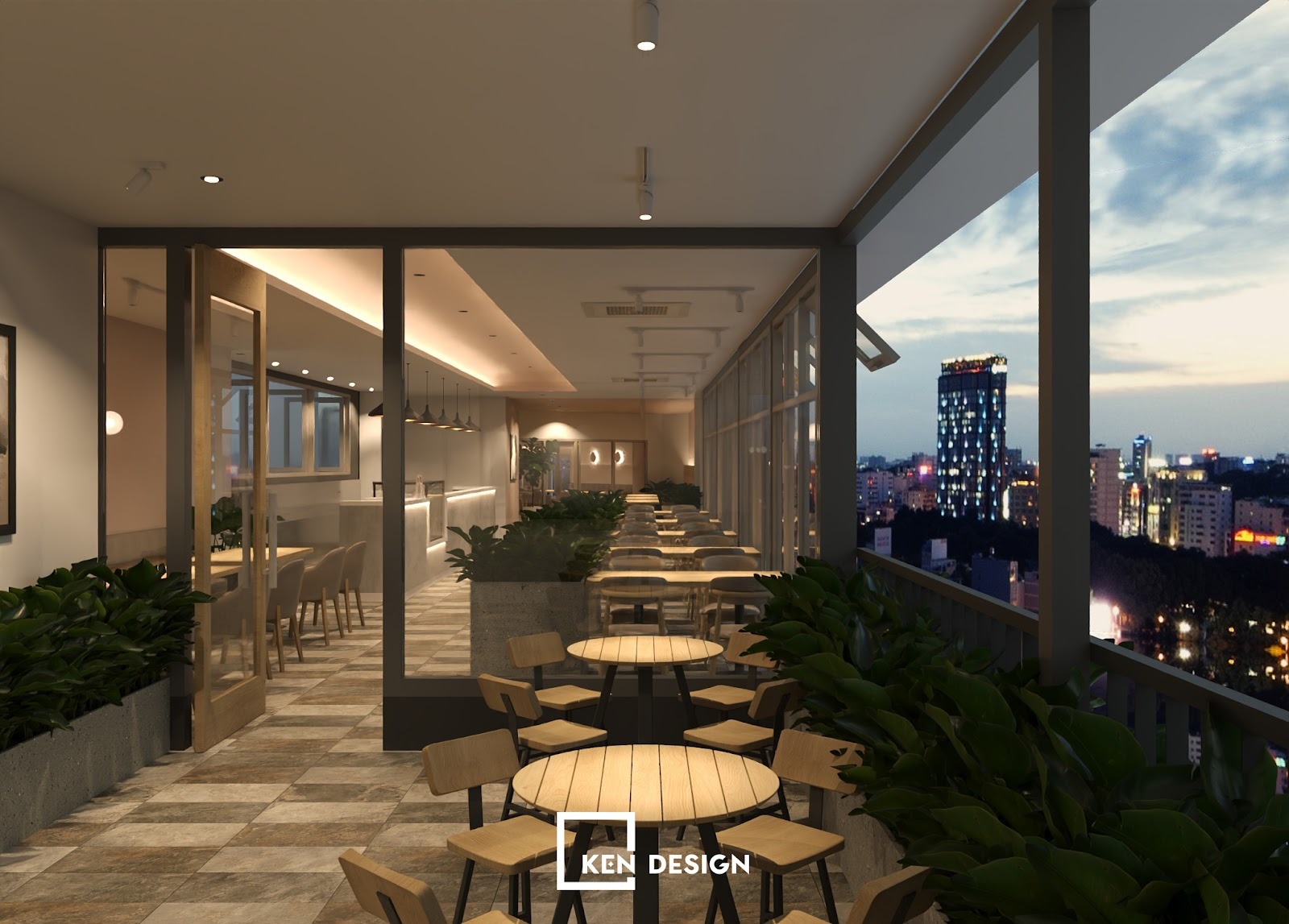
Seating arrangements cater to both individual and group needs. There are cozy nooks for private reflection as well as communal areas for interaction. The design allows flexibility: whether you're sipping coffee between appointments or taking a quiet moment away from clinical noise, the café supports your needs seamlessly.
Materials and furnishings were chosen for both comfort and durability. Upholstered chairs with ergonomic proportions ensure long seating hours remain relaxing. All pathways are wheelchair accessible, with table heights and spacing adjusted for inclusivity. These subtle, user-centric decisions demonstrate how the TL International Hospital Café Design supports not just physical movement, but emotional ease.
Interior Palette and Material Selection
Color and material choices are crucial in environments where mood and perception matter. The TL International Hospital Café Design employs a neutral, nature-inspired color palette warm ivory, soft beige, muted greys, and natural wood tones evoking a sense of safety, cleanliness, and calm.
Wood plays a major role, introducing organic warmth to balance the sterility often associated with hospitals. From tabletops to decorative panels, wood softens the space visually and texturally.
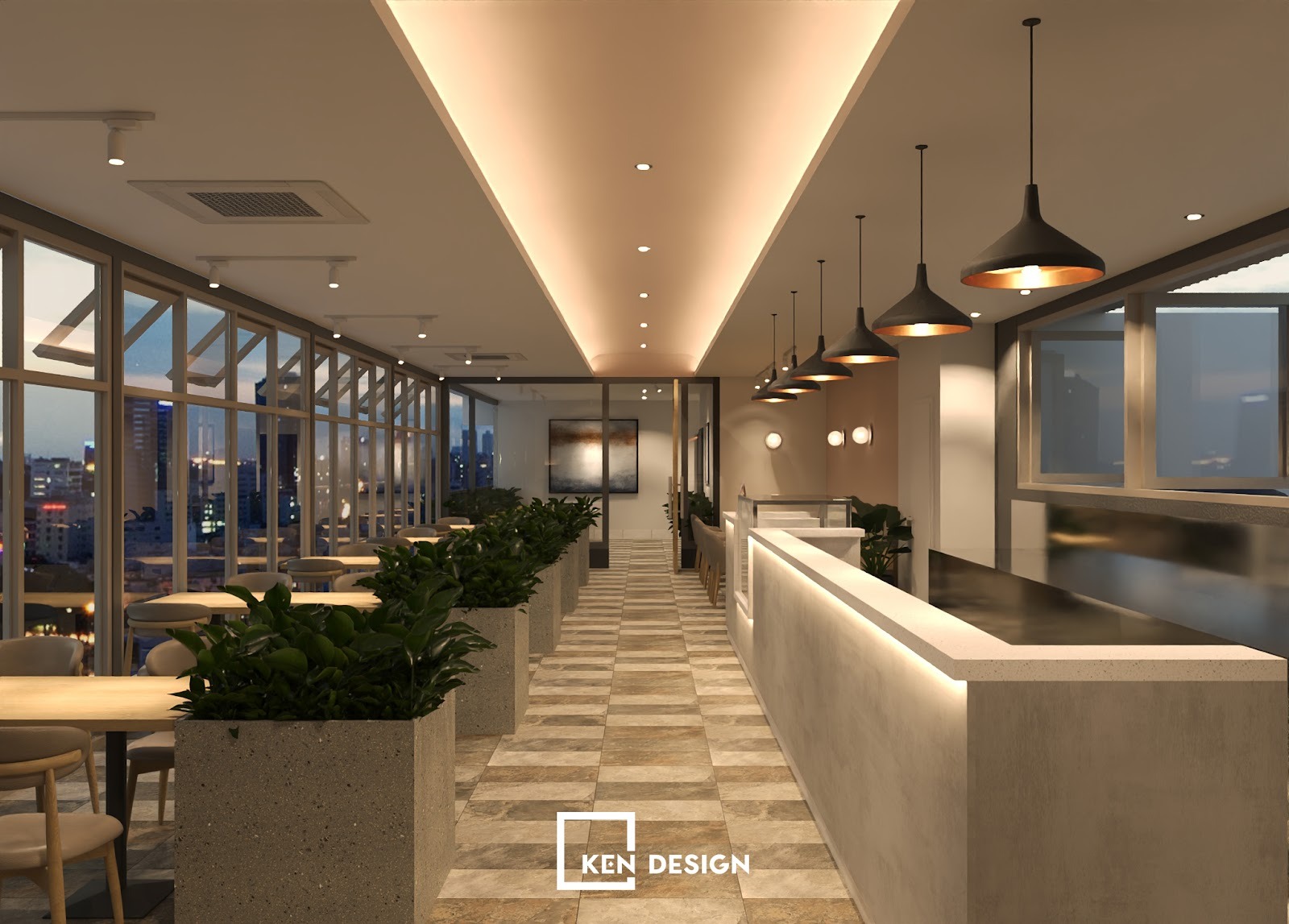
Powder-coated steel frames give structure to furniture while maintaining clean lines and durability. Meanwhile, PU leather upholstery enhances comfort and is easy to sanitize – a crucial consideration in healthcare-adjacent settings.
Each material in the TL International Hospital Café Design was chosen not just for its visual appeal but for its sensory and maintenance properties, contributing to a setting that feels polished yet personal.
Lighting & Ceiling Design: Subtle Artistry with Impact
Lighting and ceiling treatments are standout features in the TL International Hospital Café Design. The previously exposed ceiling was redesigned with crisp geometric forms, helping to conceal technical systems while contributing to a refined architectural language.
Indirect LED lighting embedded within these ceiling features provides ambient illumination without glare, promoting visual comfort throughout the day. Suspended matte black pendant lights add a modern sculptural accent while casting warm, focused glows over key areas.
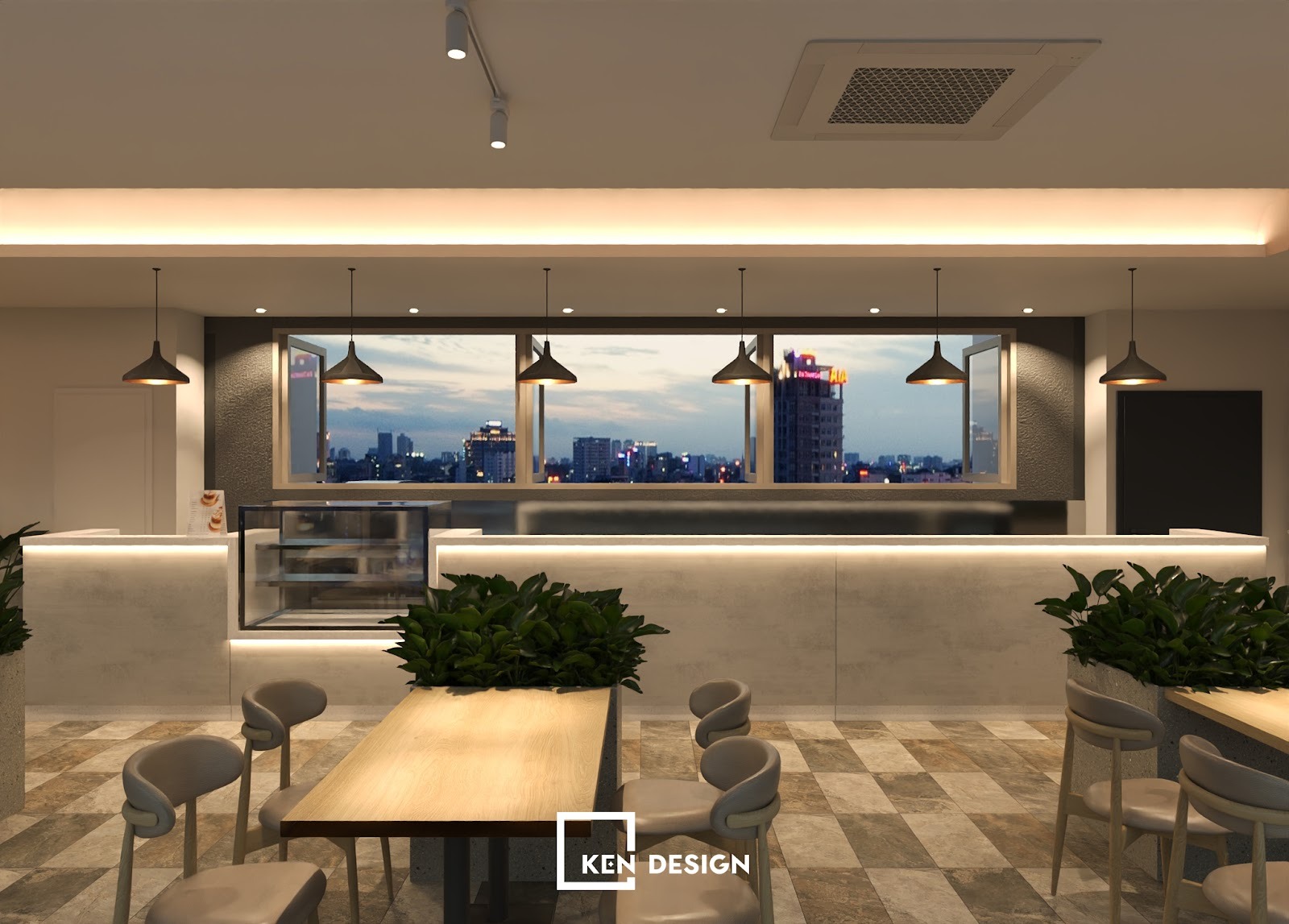
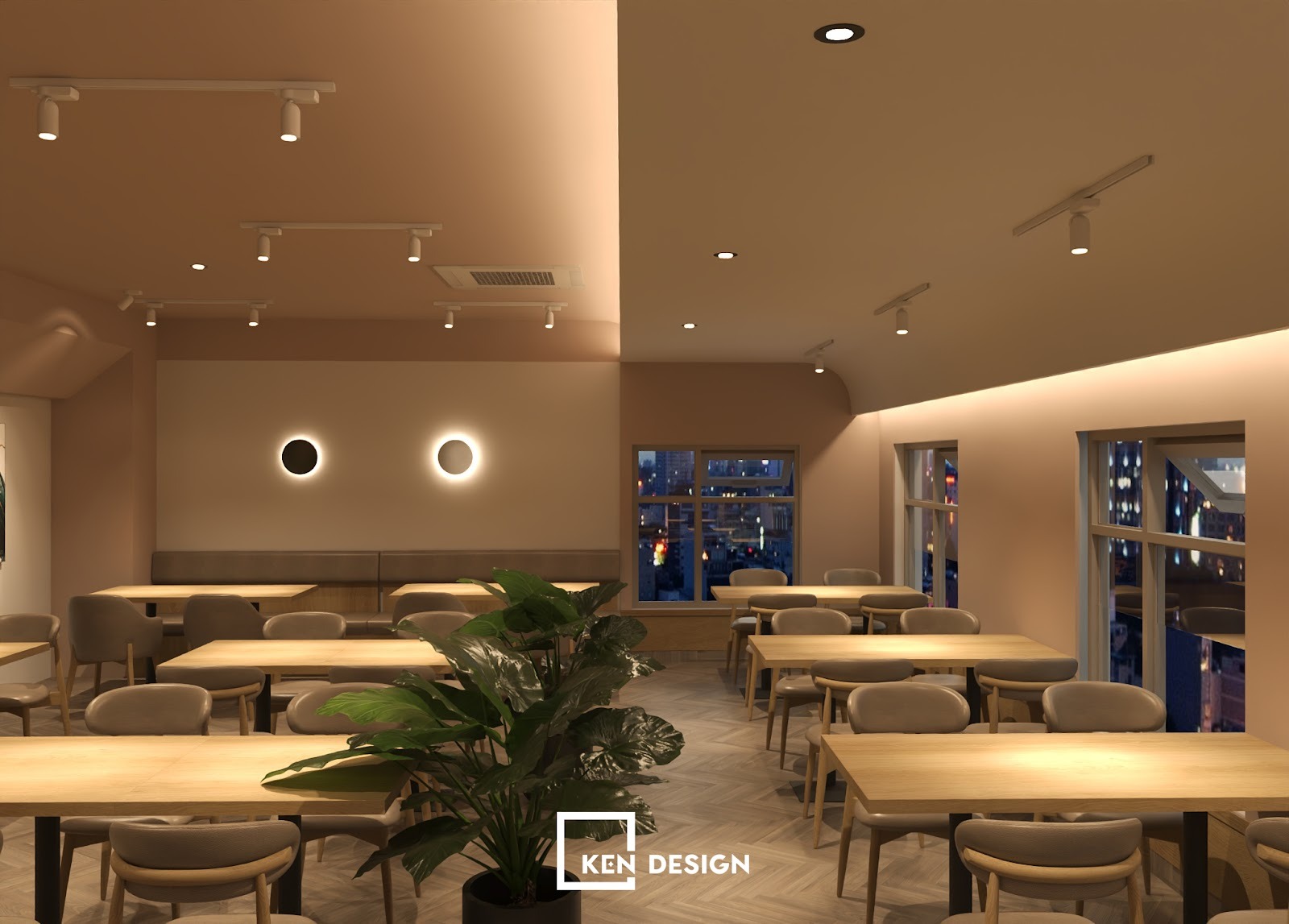
The interplay between direct and indirect lighting helps establish spatial zones without using partitions. This fluid visual flow encourages intuitive wayfinding, while the warmth of the light tones contributes to a welcoming, emotionally resonant environment.
In a hospital, where sensory overstimulation can be a concern, this kind of lighting strategy serves as a gentle counterbalance – calming, guiding, and elevating the user's emotional experience.
A Modern Minimalist Language
The TL International Hospital Café Design embraces Minimalism not as an aesthetic limitation, but as a means of enhancing user focus, reducing cognitive load, and delivering clarity.
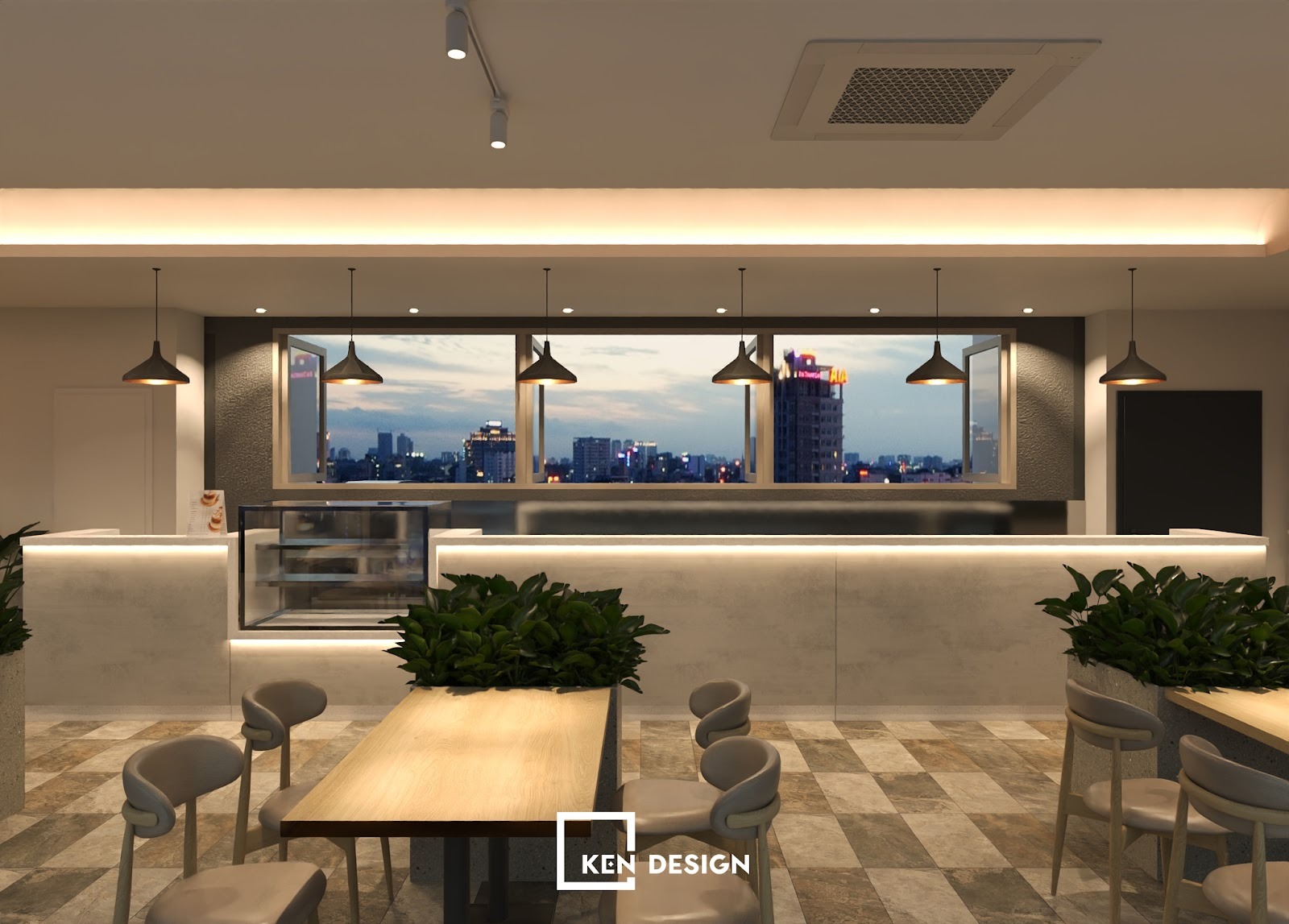
There is a purposeful absence of ornamentation. Instead, emphasis is placed on proportions, alignment, and negative space. Visual cues are subtle but deliberate. Every design decision from the thickness of a table leg to the curve of a backrest – is calibrated to encourage ease and comfort.
This minimalist approach ensures that nothing distracts from the space’s primary purpose: to provide rest, nourishment, and serenity.
Inclusive Design for Diverse Users
In a space that serves patients with varying physical and emotional conditions, universal design principles were integral. Accessibility is embedded in the TL International Hospital Café Design through its layout, furniture sizing, lighting levels, and acoustics.
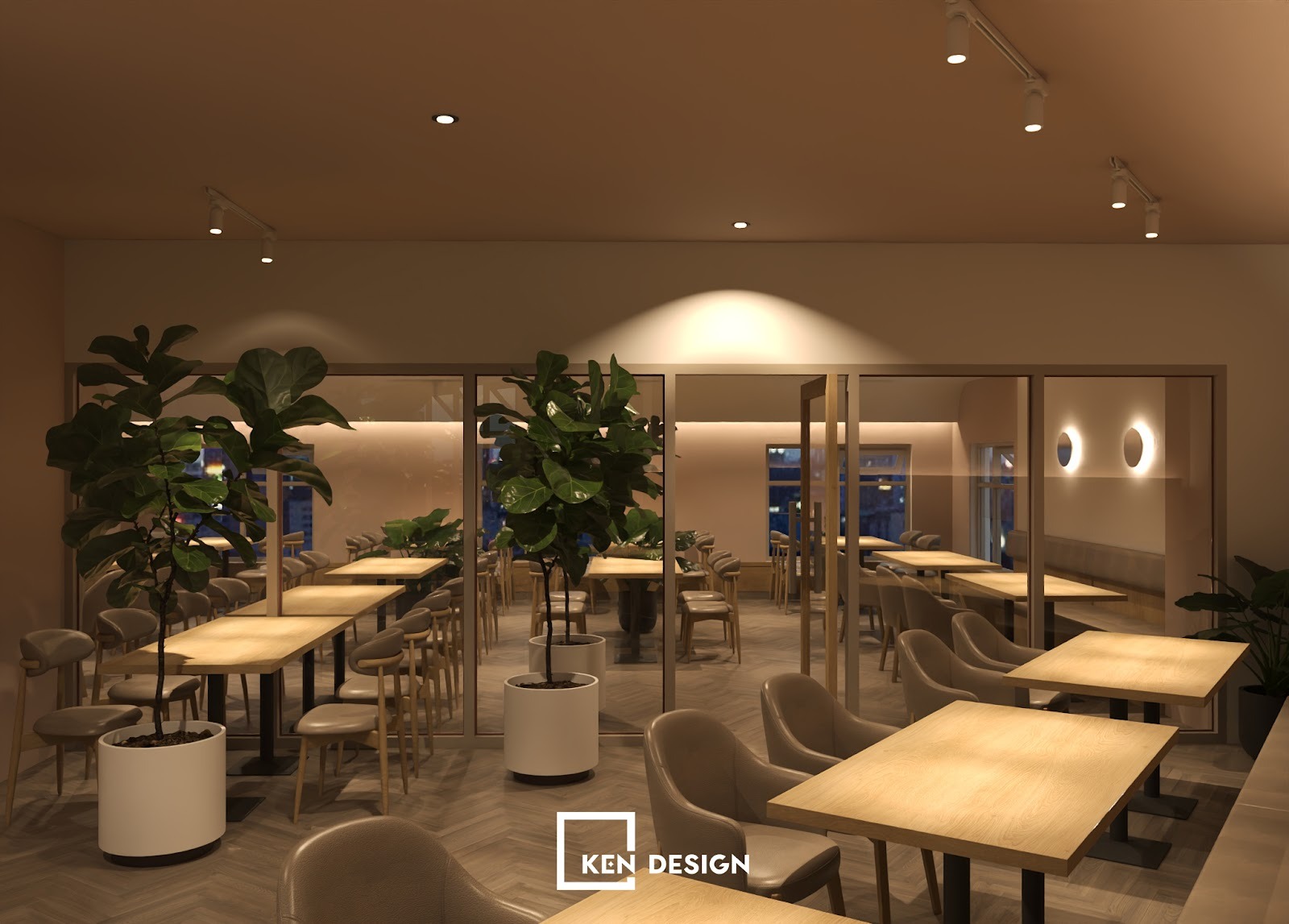
Key accessibility features include:
-
Wide, unobstructed pathways for wheelchair users
-
Clear sightlines to service points
-
Tables designed for different mobility needs
-
Use of sound-absorbing materials to maintain a tranquil atmosphere
The TL International Hospital Café Design becomes more than a resting spot it’s a democratic space where everyone feels acknowledged and accommodated.
Emotional Wellness as Architectural Intent
What sets the TL International Hospital Café Design apart is its focus on emotional wellness as a core design objective. In hospitals, where anxiety and fatigue are common, architecture can serve as a silent ally calming nerves, lifting spirits, and restoring balance.
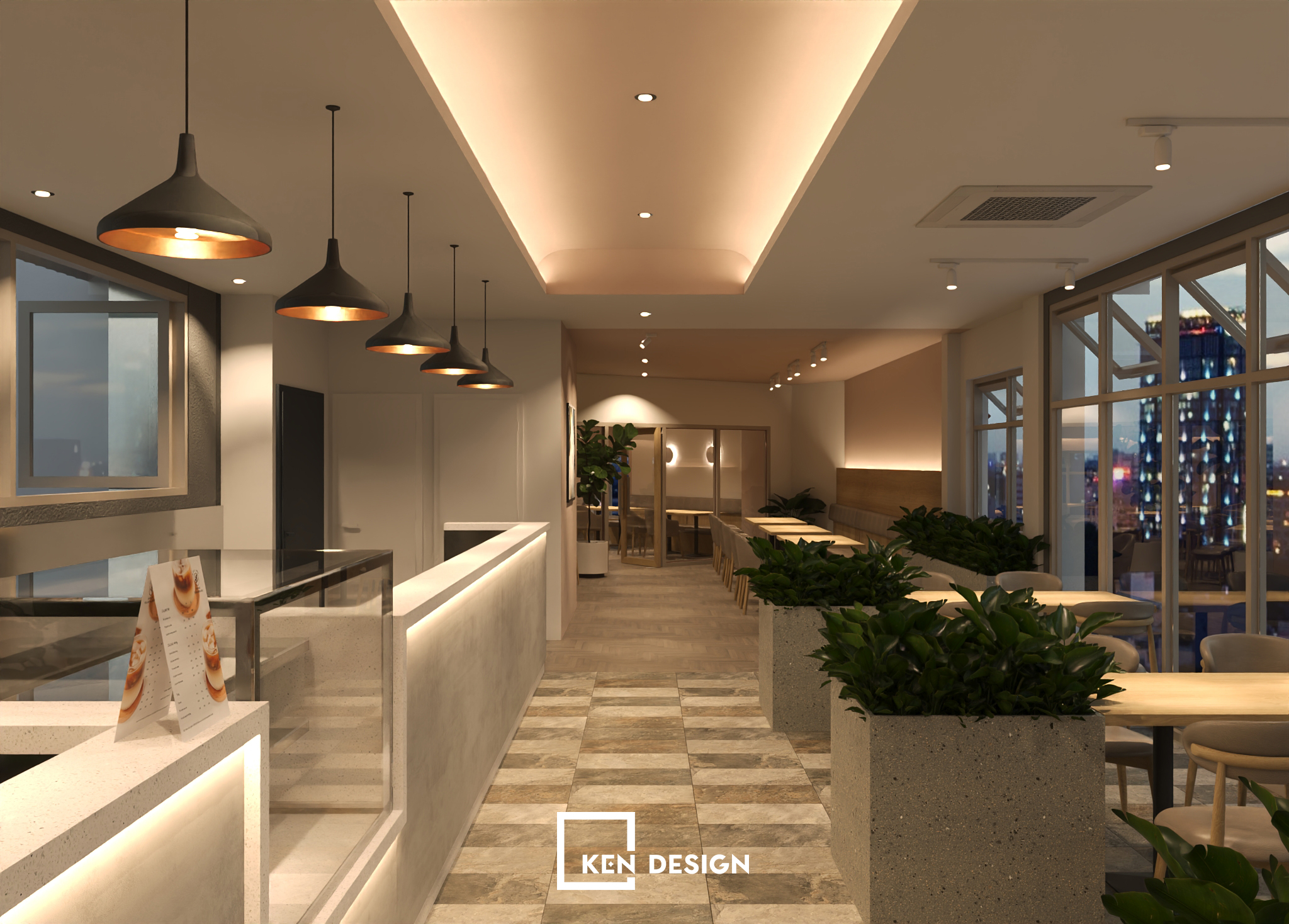
The TL International Hospital Café Design achieves this by offering a sensory experience that speaks to clarity, comfort, and dignity. It's a space where light, materials, and spatial flow work together to gently guide behavior and improve emotional states.
This design philosophy redefines how we think about hospital architecture. It transforms utilitarian spaces into meaningful environments that care for both the body and the soul.
A New Standard for Hospital Café Design
Ken Design’s work on the TL International Hospital Café Design is a benchmark for how interior architecture can elevate healthcare environments. It demonstrates that even in highly regulated, functional contexts, there is room for artistry, empathy, and human-focused solutions.
This project is more than a café. It's a declaration: that every square meter in a hospital can support healing not just through treatment, but through design.
Ken Design is your partner in creating emotionally intelligent, technically sound, and aesthetically refined solutions. Reach out today for a FREE consultation and begin the journey toward a space that speaks to both heart and function.

