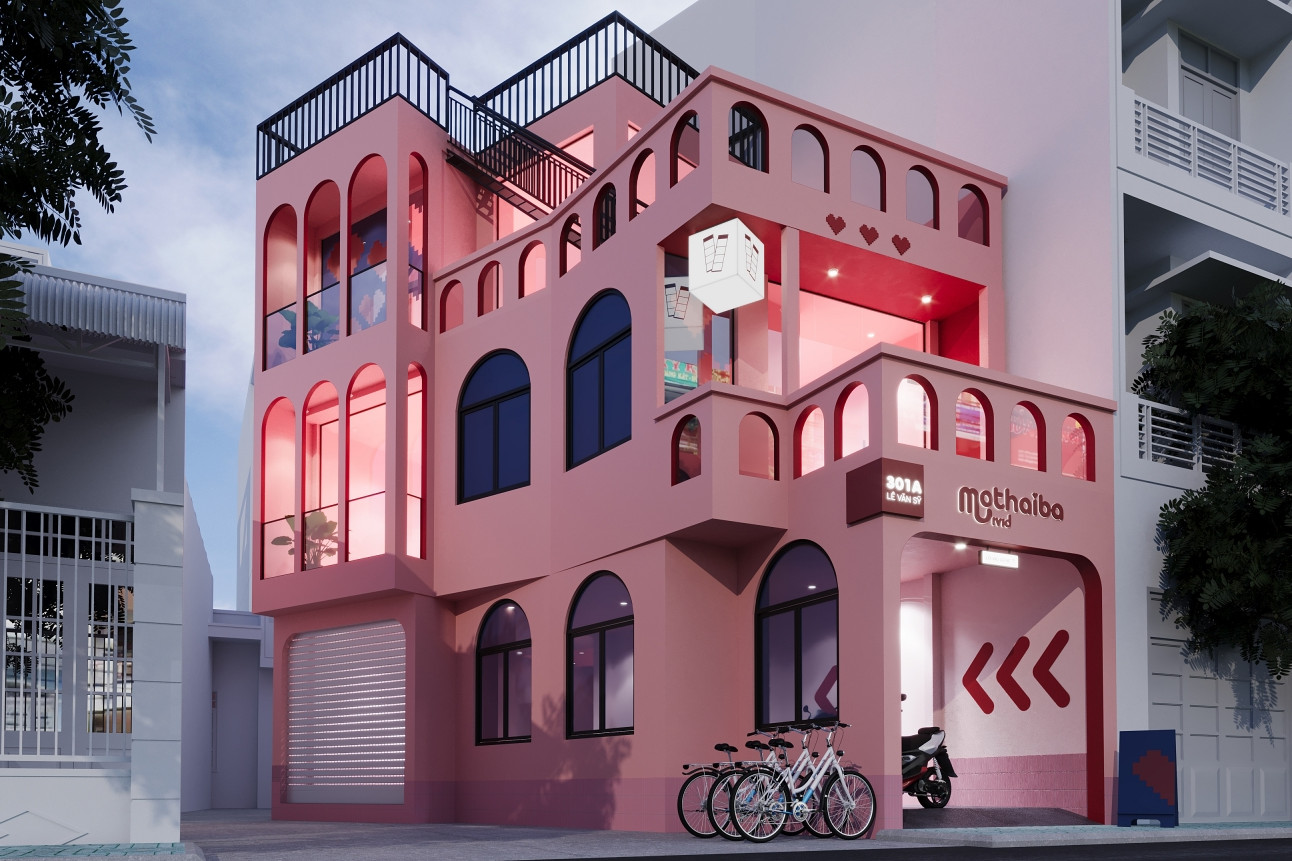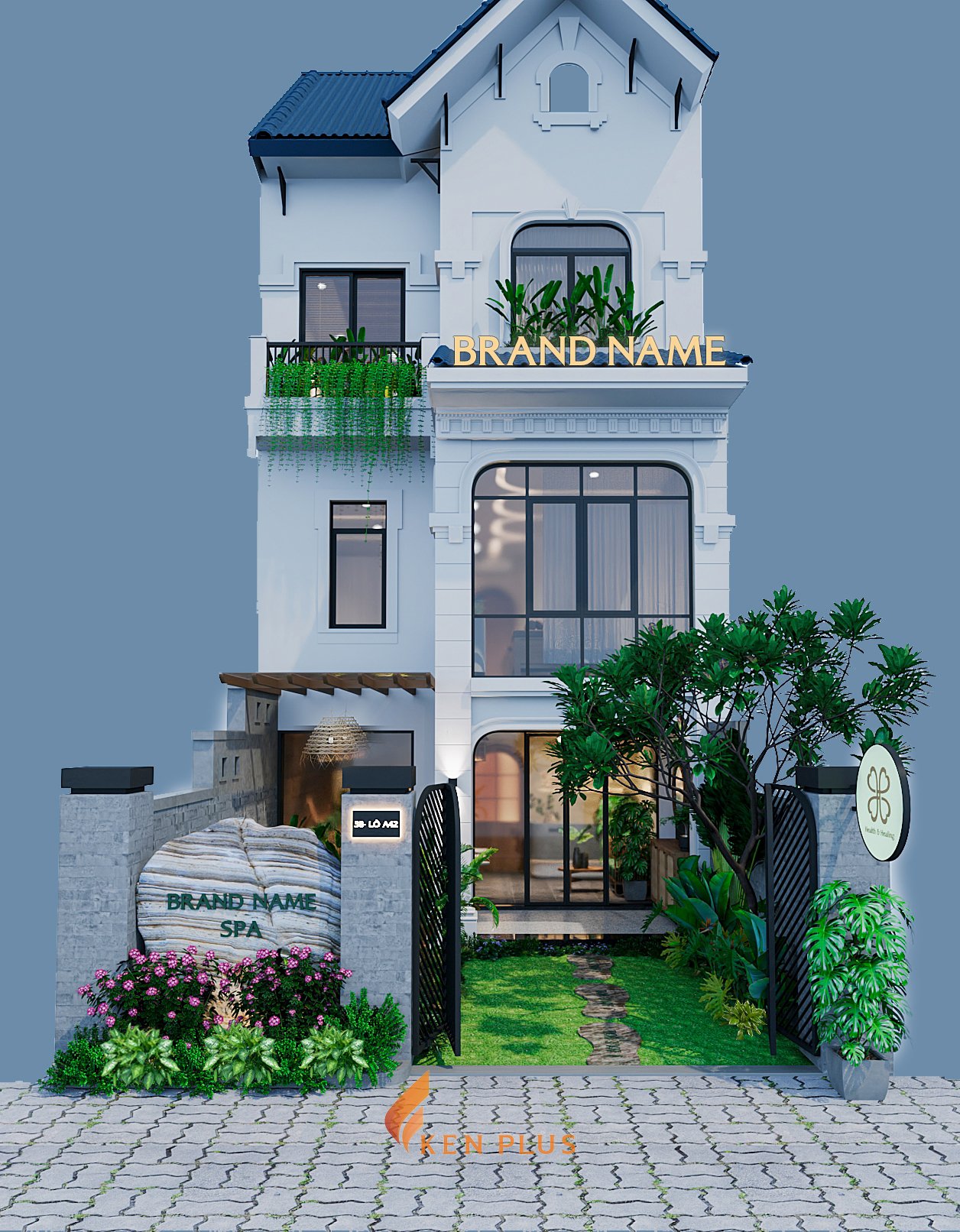Office design is not just about creating a workspace; it also reflects the company's culture and serves as a tangible image that your partners, clients, or even competitors will notice. A professional and creative office design will leave a positive impression on clients and inspire employees. Below, we present some beautiful office design ideas and popular trends in recent years.
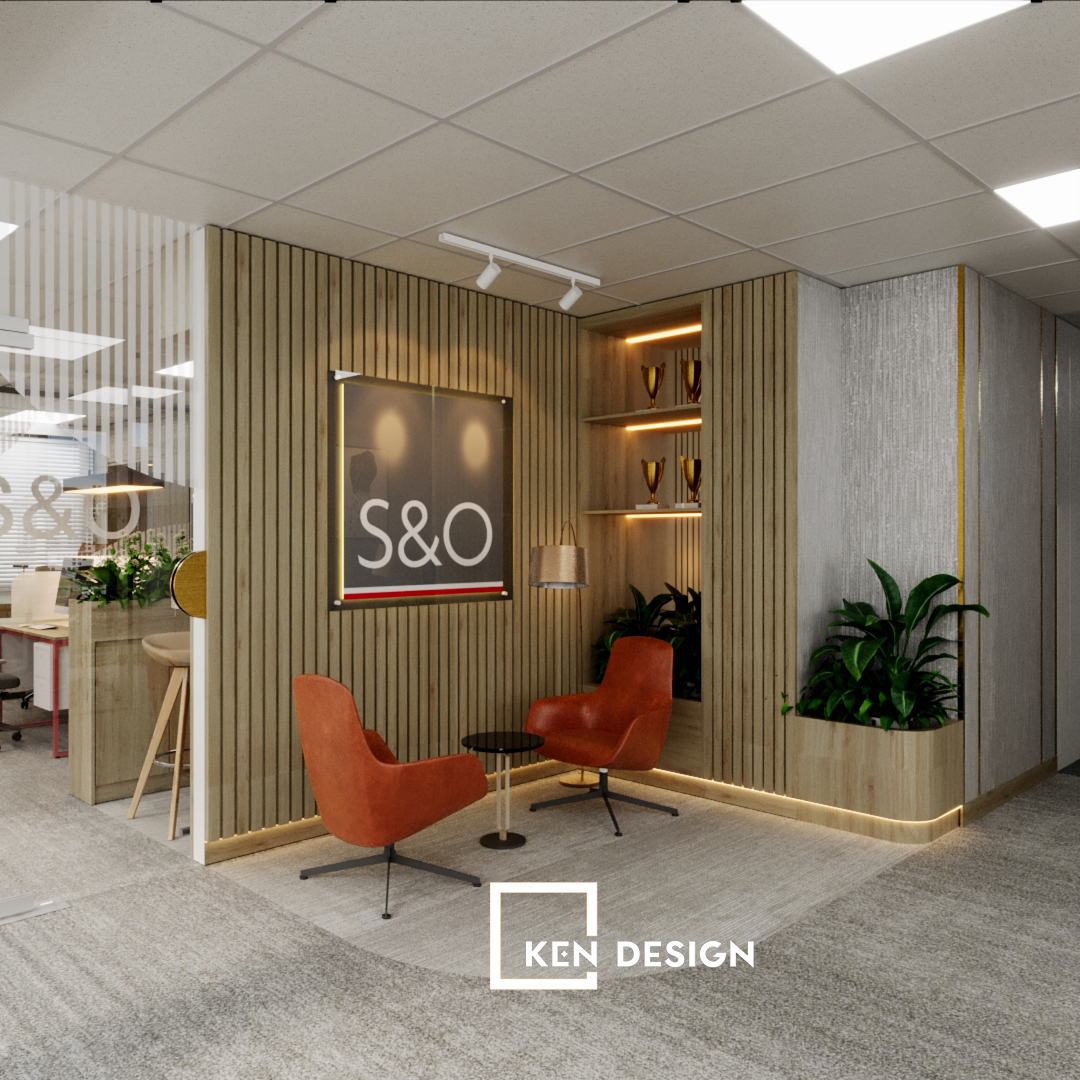
As a reputable interior design company, Kendesign understands that beautiful office interior design is a top priority. The office is not only a workplace but also a space where great ideas and the best projects are born, inspiring every employee in the company. Business owners sometimes don't just need "geniuses"; they need hard-working and creative individuals. To foster this creativity and diligence, a beautiful office is a key element to maintaining the enthusiasm of each individual.
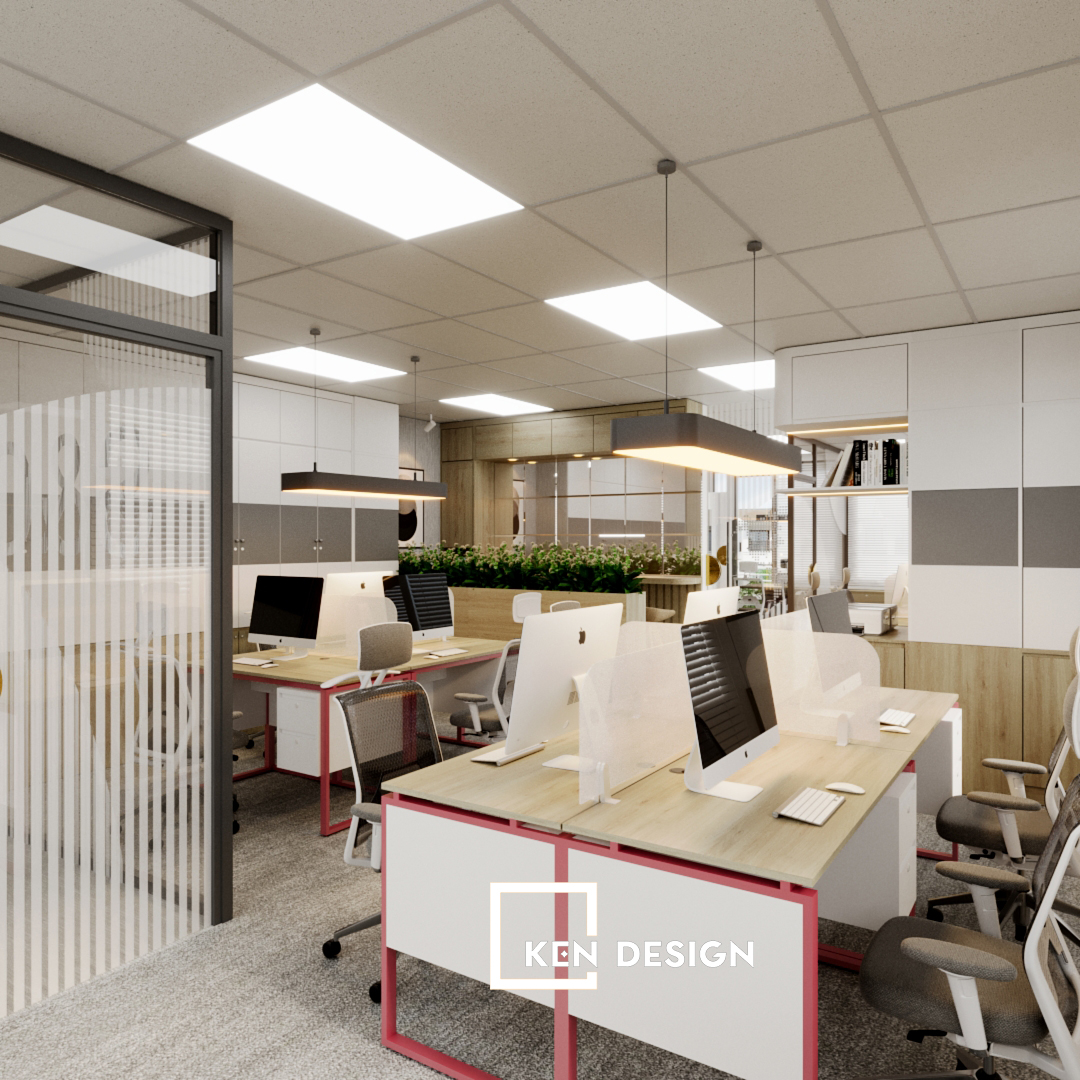
The office is divided into different spaces: the director's office, meeting rooms, open working areas, and waiting areas. The design should be clear, ensuring convenient traffic flow, with spaces arranged to encourage creativity and interaction, fitting the working environment.
Office Design Styles
Each high-end office interior design style brings its distinct touch to your workspace. Today, modern, simple, and dynamic styles are among the top choices. Architects will skillfully incorporate elements such as images and company culture to create a unique highlight for your business.
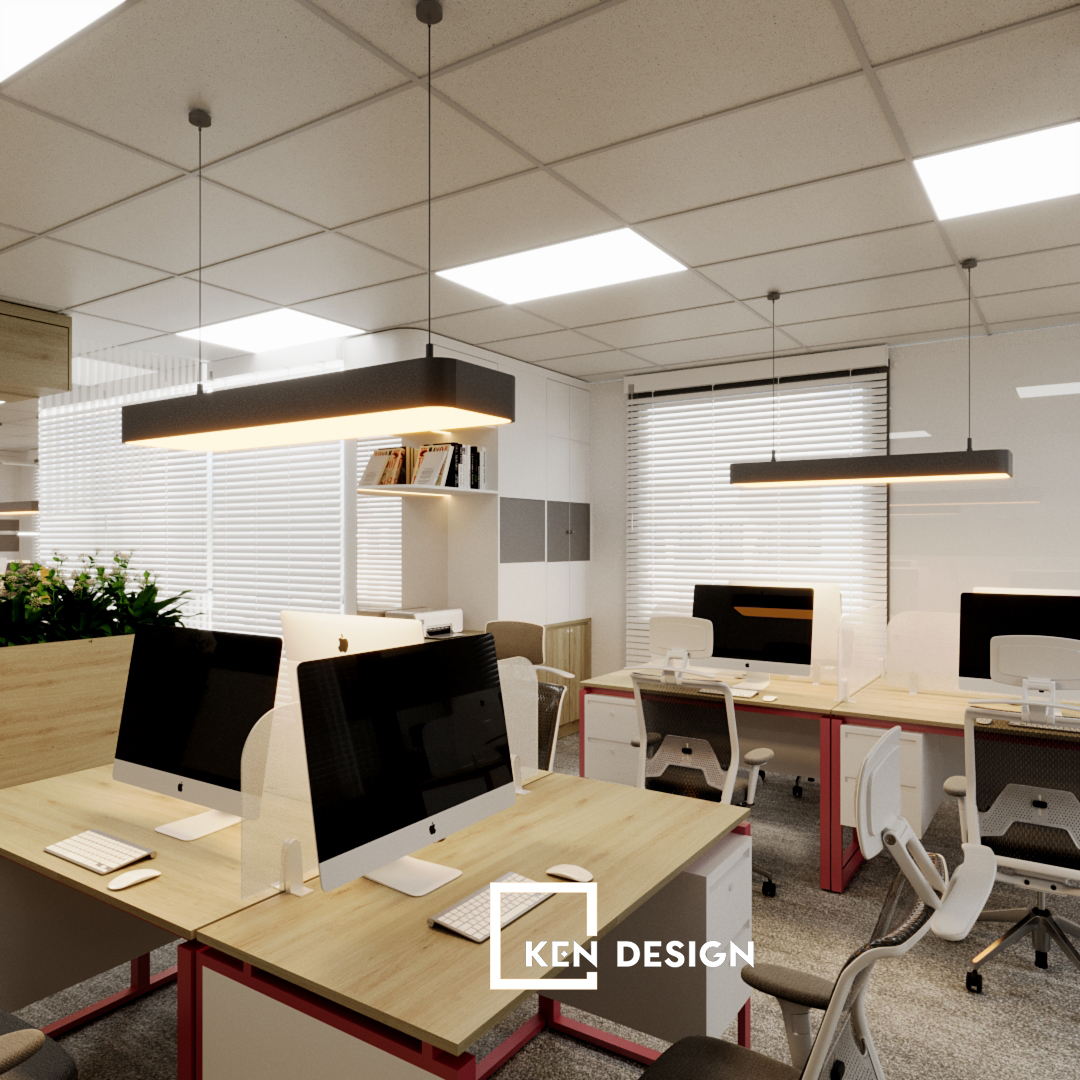
Eliminating unnecessary items to address the long and narrow office layout, and focusing on using bright colors to stimulate creativity and distract from the inherent cramped feeling of the room is crucial. Moreover, the harmonious combination of color schemes in the office has proven that modern office interior design can be applied to any layout, not just ideal structures. The key lies in the architect's design.
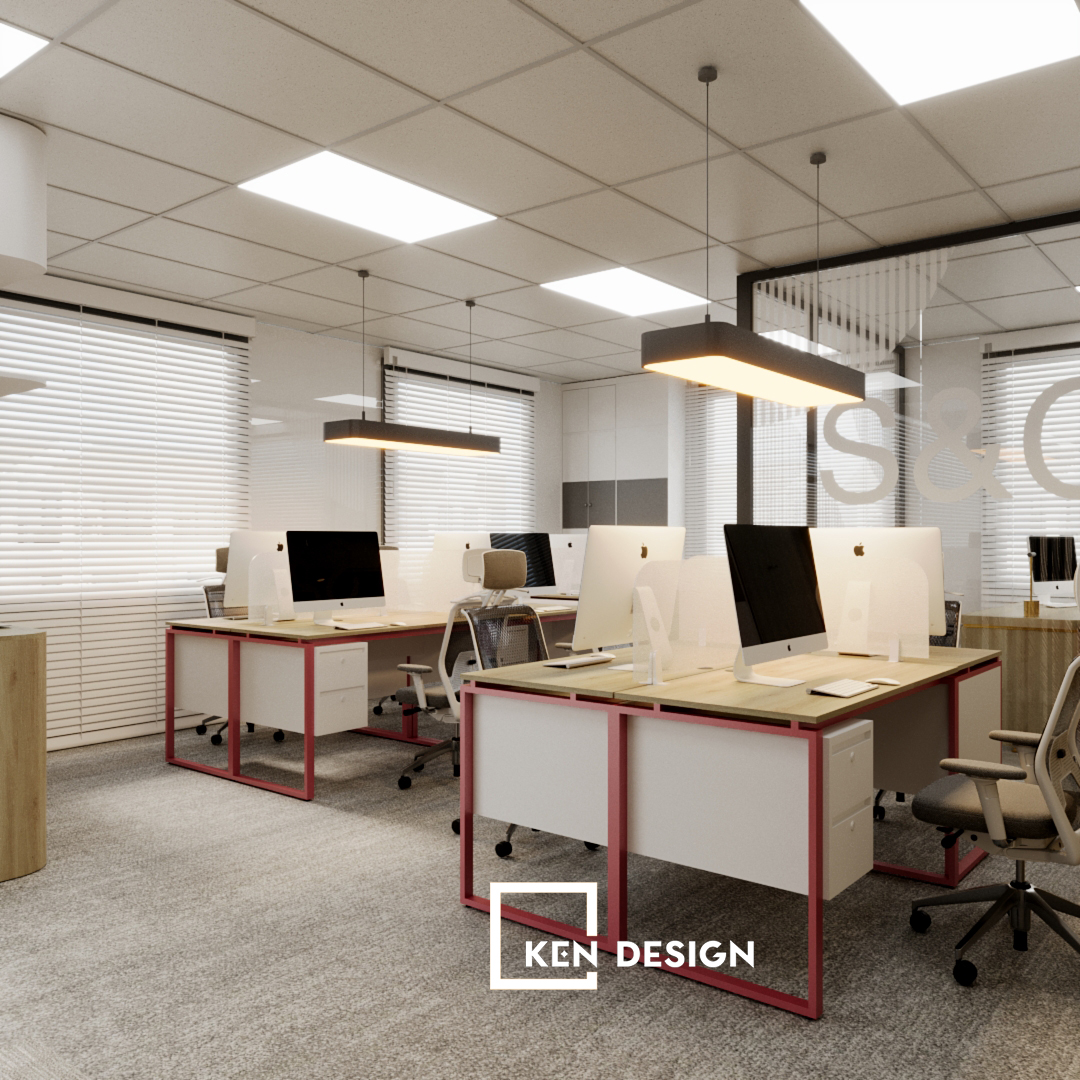
We also understand that great working space is not just about beauty and showcasing individuality but also must meet the functional, flexible, and scientific needs of the company's activities. Understanding the client's story, Kendesign always strives to create the best working environments, satisfying clients and every employee in their company. We invite you to take a look at the S&O office interior design in Ho Chi Minh City by Kendesign below:
The S&O office in Ho Chi Minh City is not very large but still creates a comfortable and aesthetic workspace. To optimize the office, choosing streamlined and simple furnishings, like electronics and desks, is crucial. Minimalist design or coworking space styles are suitable choices to make the most of the space.
Reasonable Space Layout
When starting office interior design and construction services, the first thing each architect must know is the specific details of the floor space, the number of employees, and the specific requirements for each area. From there, they will propose a layout to ensure openness and comfort for every employee while working.
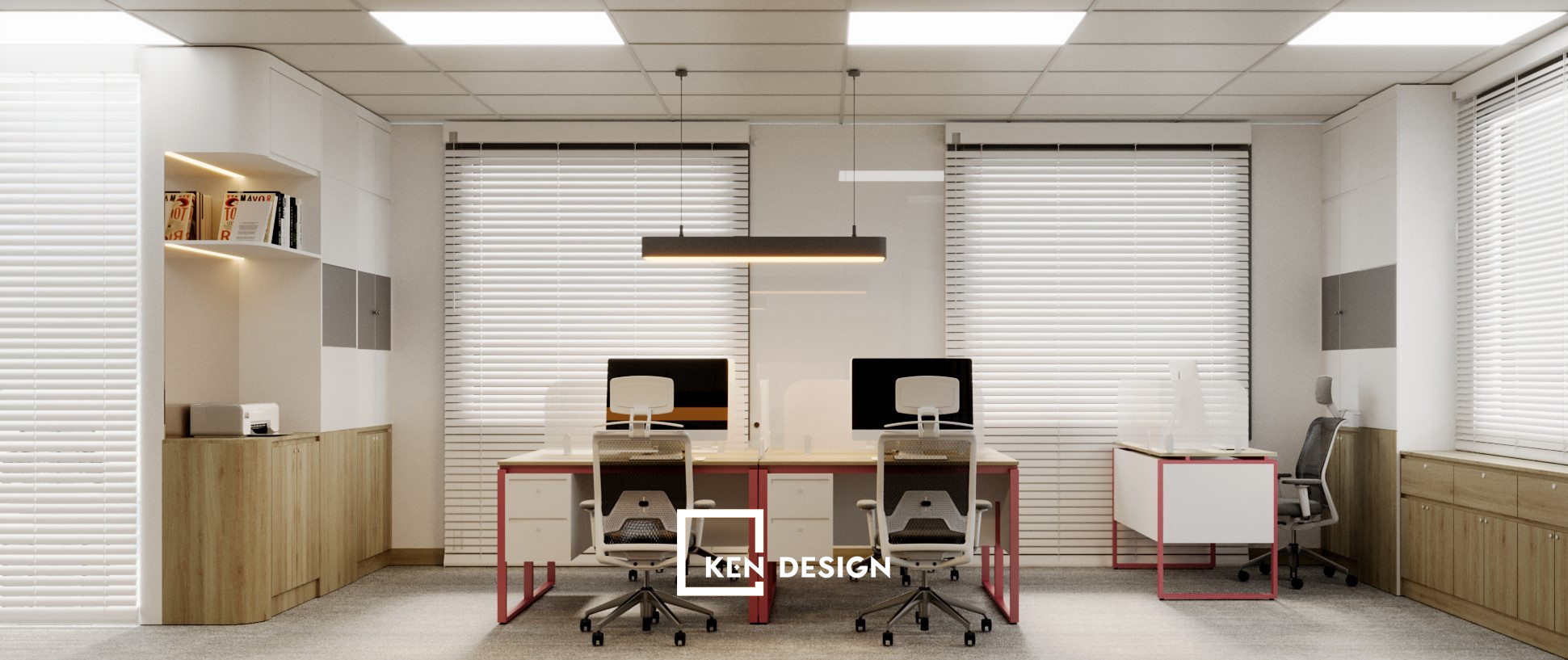
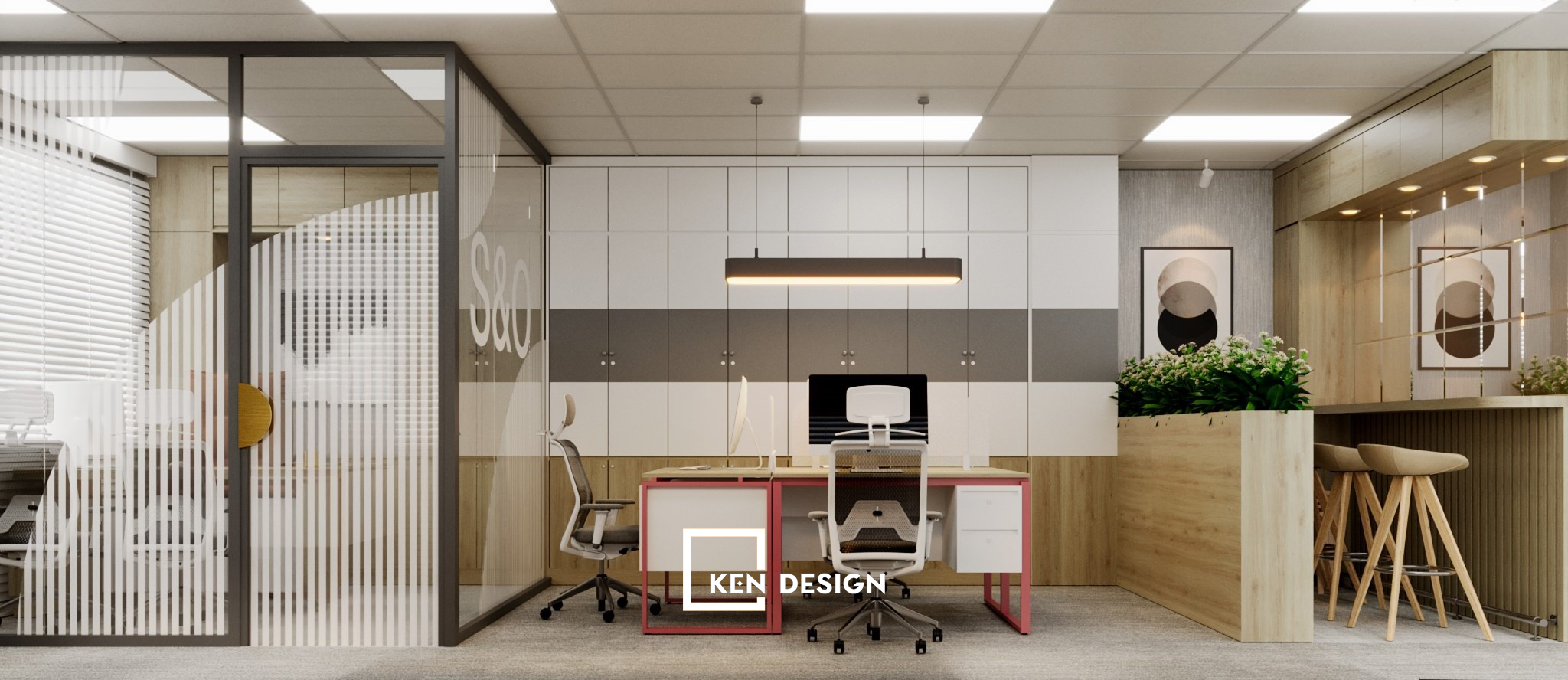
Creative Office Space Interior
With a prominent beige tone, the S&O office design in the entrance area stands out brilliantly. The unique and new design opens into distinctive office spaces. The color flows seamlessly from the floor, walls, and ceiling, covering the entrance area.
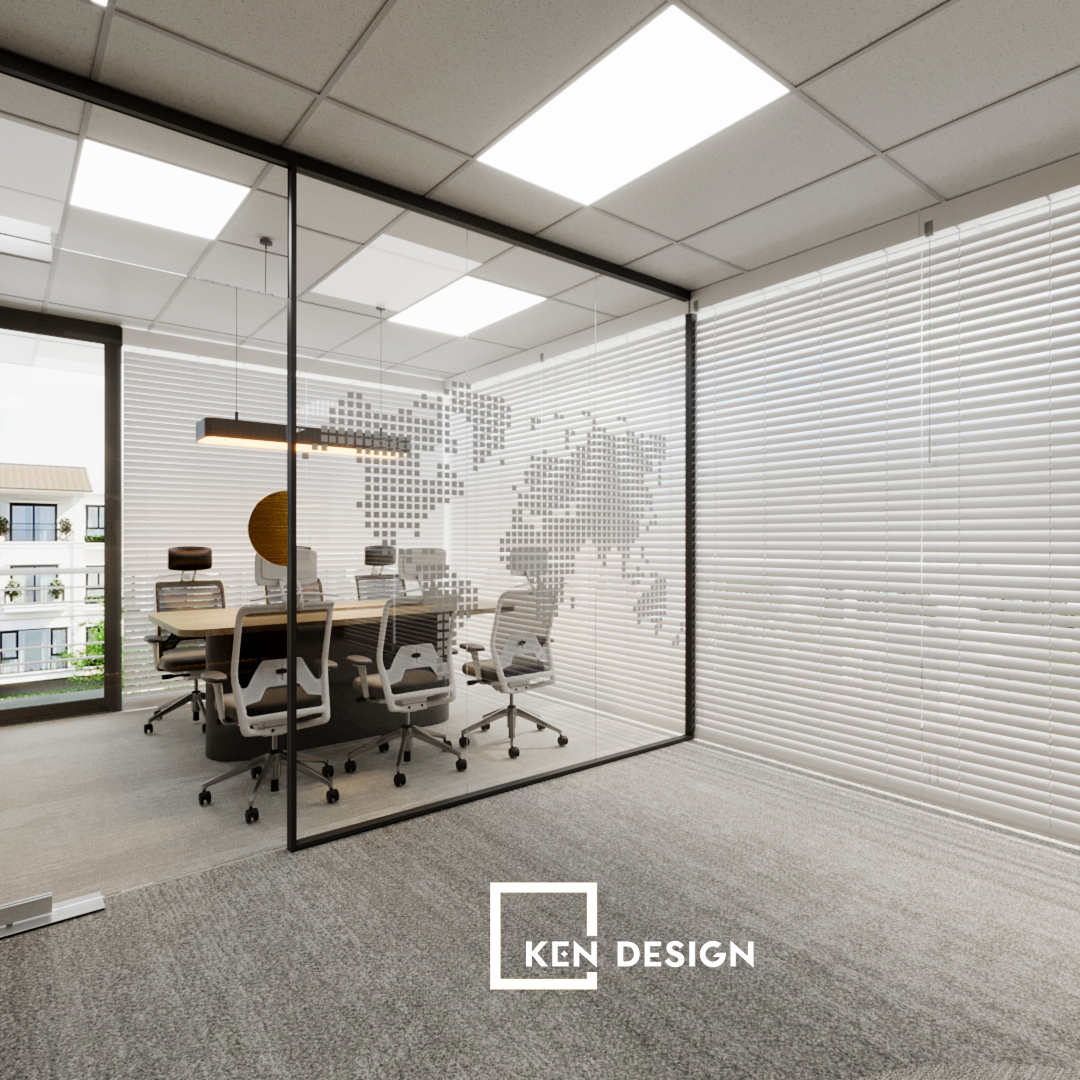
The sliding doors on both sides open into the central lounge and lounge room. Combining gypsum ceilings with open ceilings adds a creative touch, making the office look more modern, airy, and spacious. The blend of black and yellow creates a youthful atmosphere.
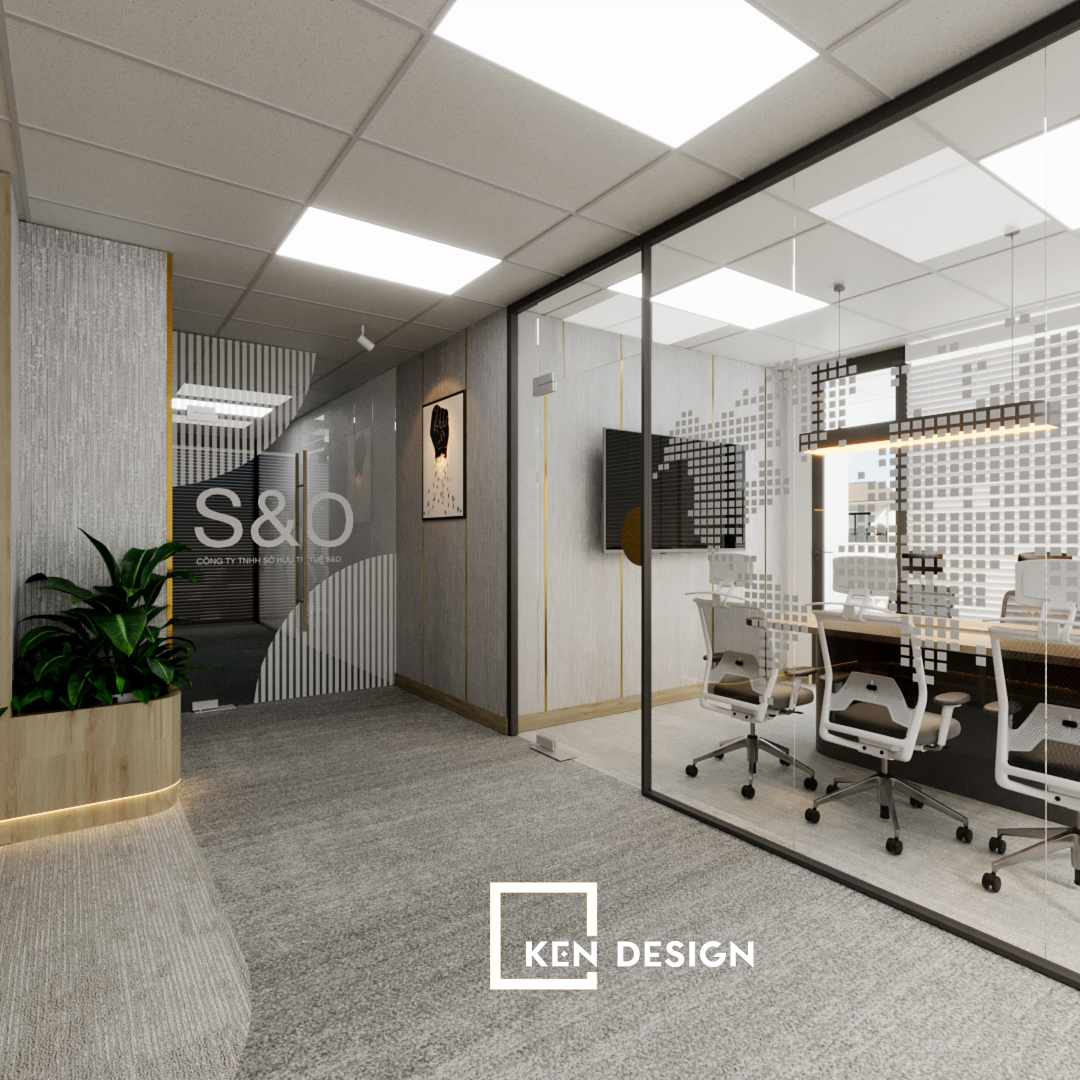
Another aspect to consider in office interior design is the convenience and comfort of the users when choosing the furniture. Arranging office space is not simply about aesthetically pleasing and convenient layouts but also involves a lot of knowledge about feng shui, ensuring a balance between space harmony and maximizing the office area.

Providing a comfortable space for employees with a lunch area that mimics a kitchen counter. This area is primarily intended to provide advice to trainees at the center and serves as a place to relax and chat when needed.
Many business owners believe that office furniture designed professionally and in harmony with feng shui will help their business run smoothly and successfully. A small workspace for employees who prefer a quiet and professional high-end office interior.
Meeting Room Interior
The meeting room is where the company's development strategies are discussed, so no business overlooks this room when designing their office. The design must ensure ample space, providing comfort without obstructing the view so that leaders can observe the entire room.
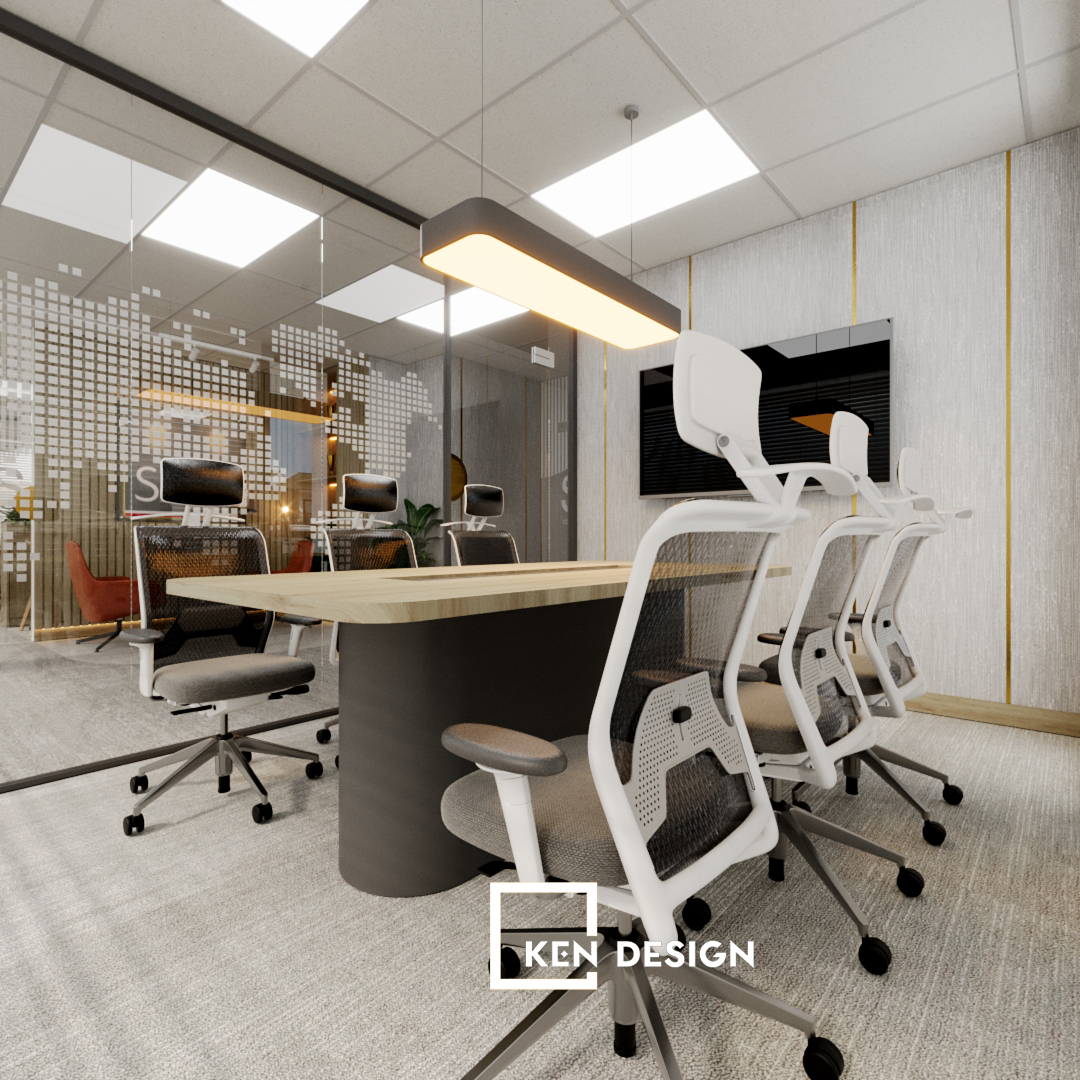
The office furniture usually includes a large square table with matching chairs. Additionally, television, sound, and lighting systems need to be arranged logically and scientifically.
Main Materials for Office Construction
Currently, many popular materials for beautiful office interior design include natural wood, industrial wood, glass, and plastic. Depending on the company's budget and design conditions, different materials are chosen for office design. This is a key factor in determining the cost of your high-end office construction.
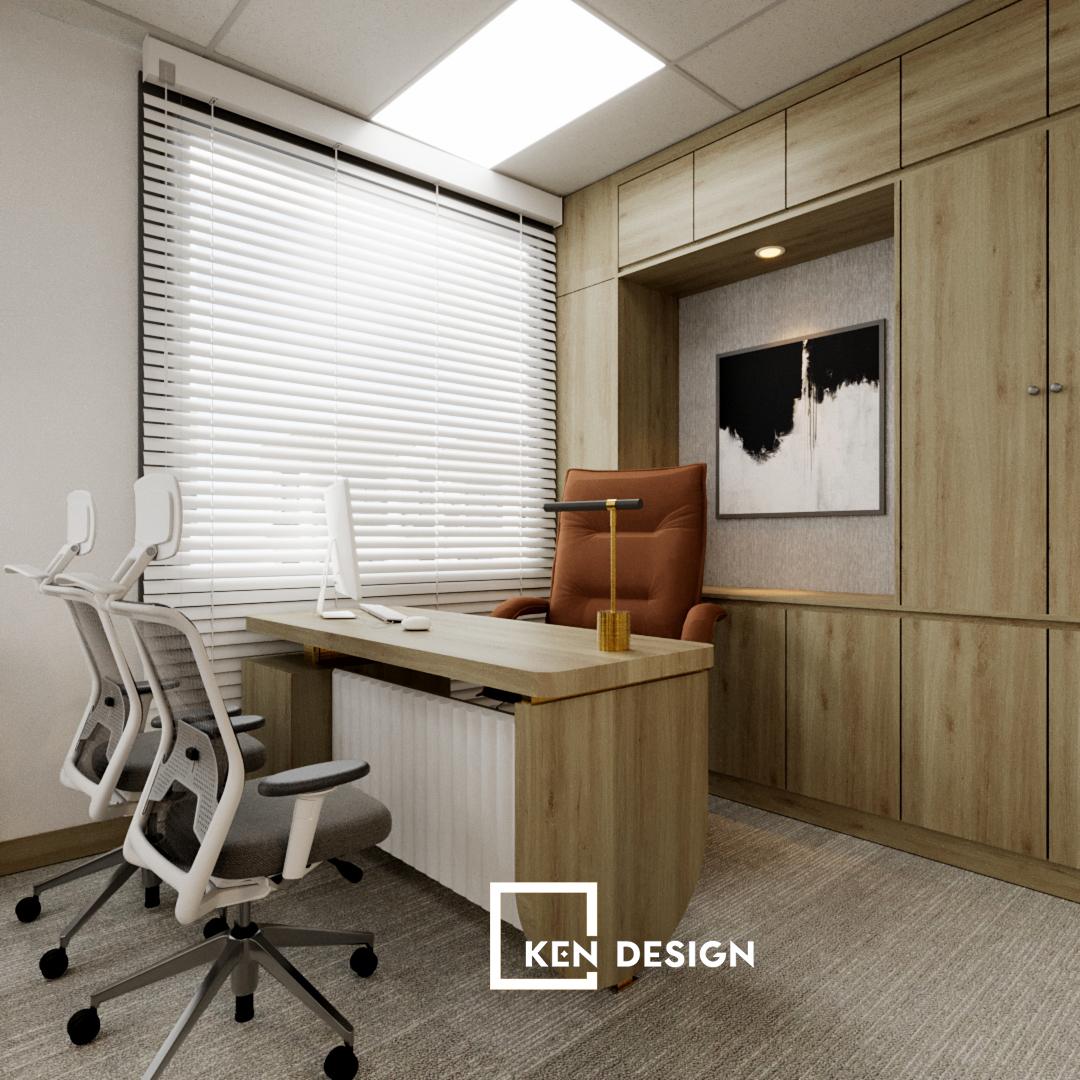
Today, many companies in Ho Chi Minh City are leveraging office spaces to create modern, sophisticated, and luxurious working environments. The S&O office design in Ho Chi Minh City not only helps enhance employee productivity but also creates favorable conditions to attract and retain talent. A comfortable working space, arranged logically with a blend of aesthetics and functionality, helps employees feel excited and more creative at work.
