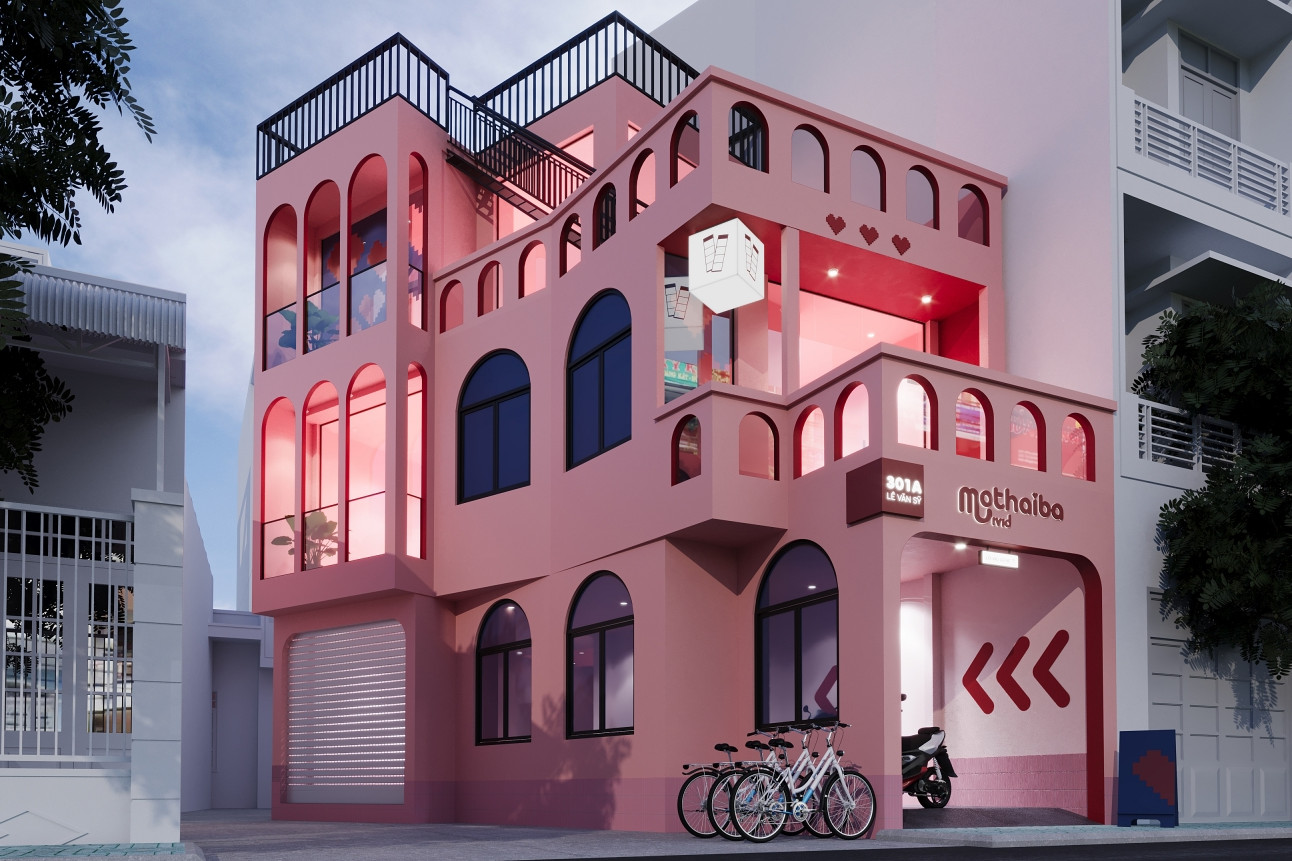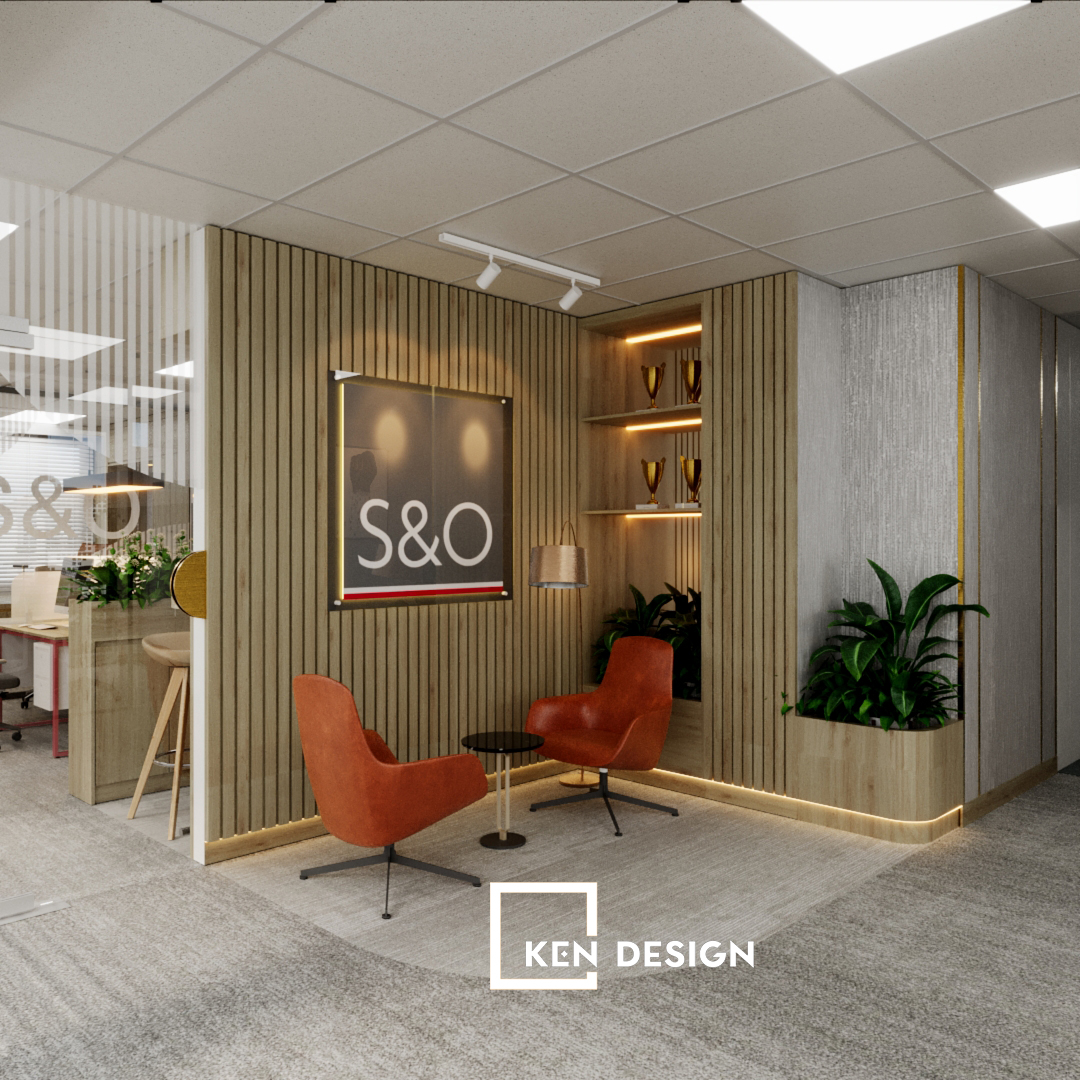The design of Wellness Spa Le Trong Tan in Viet Nam is crafted to provide a premium relaxation space. This spa is not just a place for beauty treatments but also a sanctuary of rest and recovery in the middle of a bustling city. With a professional design team that has skillfully created a delicate, harmonious blend of nature and modern architecture, this spa promises to offer customers the most delightful experiences.
Project Overview and Prime Location
Wellness Spa is situated in one of the most desirable locations in Hanoi. Le Trong Tan Street, with its convenient connections to central areas, has become an ideal destination for those seeking relaxation and self-care amidst the fast-paced rhythm of city life. Nestled in a luxurious villa, the spa is designed with spacious, airy areas that are easily accessible from all directions.
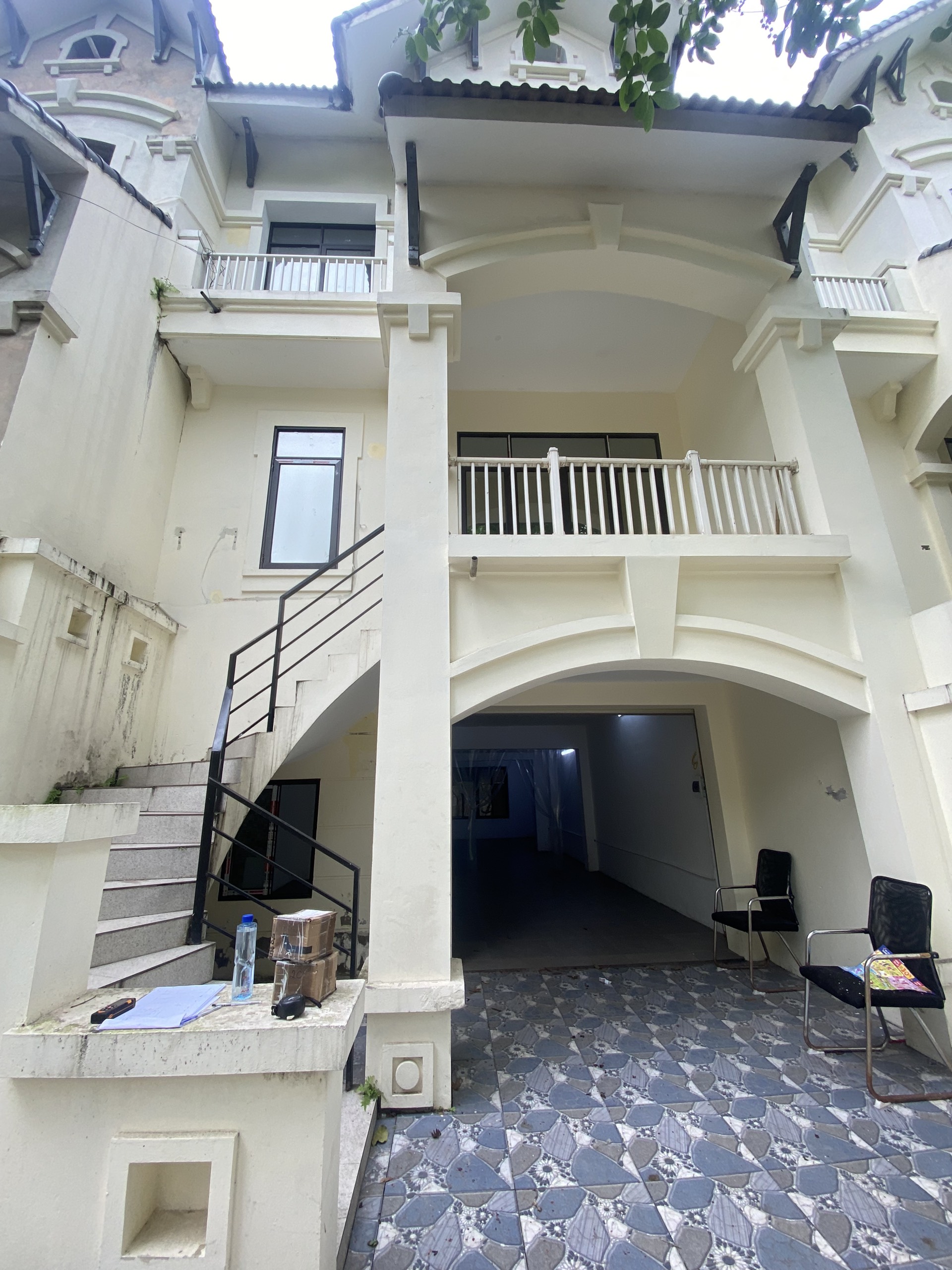
The site covers an impressive area of 340 square meters across four floors. This significant advantage compared to other spa facilities allows for the optimization of each zone to provide a holistic experience for customers. However, to fully capitalize on this advantage, the design team had to tackle several major challenges, including dealing with a deteriorating roof and frequent changes requested by the investor throughout the construction process.
Challenges and Requirements from the Investor
Technical and Structural Difficulties
Right from the outset, one of the biggest issues the design team faced was the deteriorating condition of the villa structure. The old roof was leaking, causing flooding during heavy rains, with water levels reaching up to 1 meter. This directly impacted the building's structure, requiring thorough repairs before any interior renovation and decoration could commence.
Additionally, the design blueprint was not finalized, yet the project had to proceed. This put significant pressure on the team as the investor continuously requested changes to certain functional areas and spaces, occasionally causing the construction to pause for adjustments.
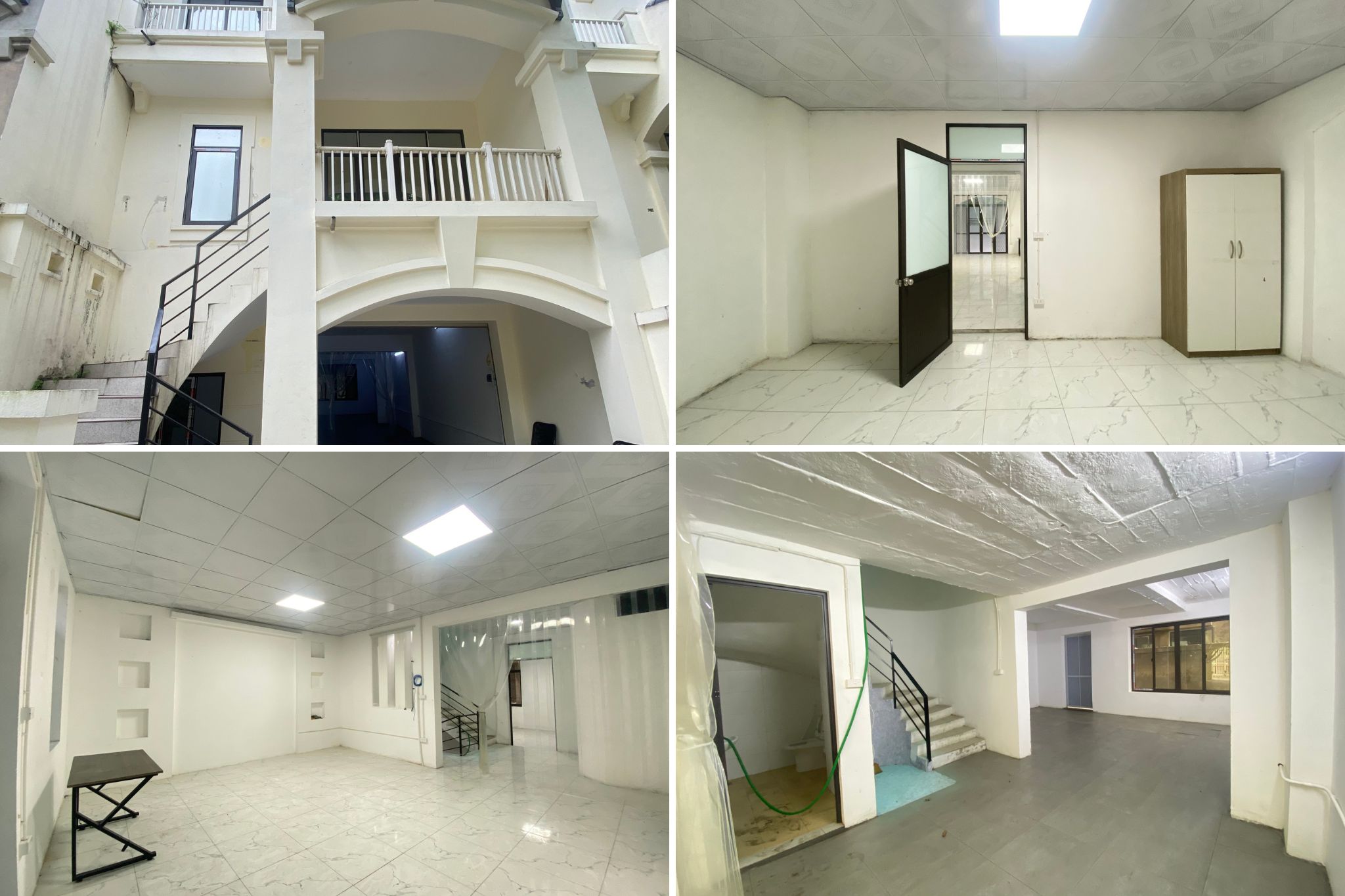
Desired Space and Functionality
The investor wanted the spa to be more than just a regular relaxation space. It had to evoke a sense of serenity and closeness to nature. Thus, the entire space was required to create a connection between humans and nature. Along with that, functional areas had to be reasonably arranged, from the reception lobby and massage rooms to meditation spaces, to meet the diverse needs of clients. The necessary areas in the spa include: reception area, waiting lounge, dining area, foot soak zone, sauna, changing rooms, electrical rooms, WC on each floor, storage, communal and private massage areas, hair washing and drying zones, meditation rooms, coaching rooms, meeting rooms, sleeping areas, laundry areas, and a cooking area.
Inspiration from Gentle Vintage Style
The design of Wellness Spa Le Trong Tan in Viet Nam draws inspiration from a gentle yet modern vintage style. The vintage style not only brings a nostalgic feel but also makes the space warmer and more inviting. Particularly, rustic interior details such as wood, bamboo, rattan, coarse fabrics, and natural stones are utilized extensively, bringing a natural touch and creating a friendly atmosphere for customers.
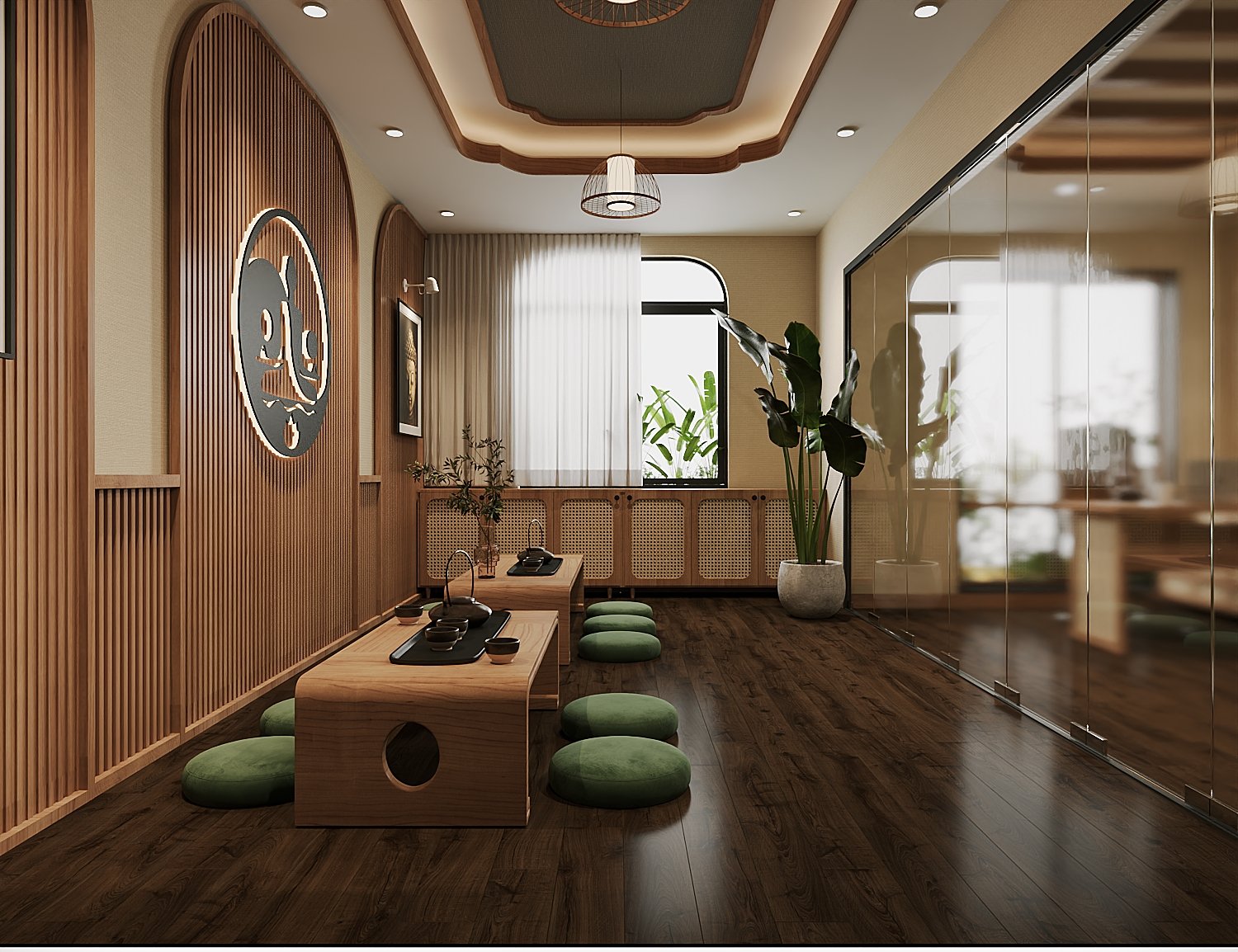
The minimalist lines in the design do not detract from its elegance; on the contrary, they create a harmonious and comfortable space. The primary color palette includes earthy browns, ivory whites, greens, and pastel shades, which contribute to creating a cozy and relaxing atmosphere.
Green Space - Maximum Relaxation
One of the standout features of the Wellness Spa at Le Trong Tan design is the outdoor area with a fish pond and a lush small garden. The fish pond is designed to provide a sense of tranquility and peace for customers as soon as they enter. The gentle sound of flowing water, combined with the soft movements of fish swimming in the clear water, helps soothe anyone's mind as they arrive at the spa.
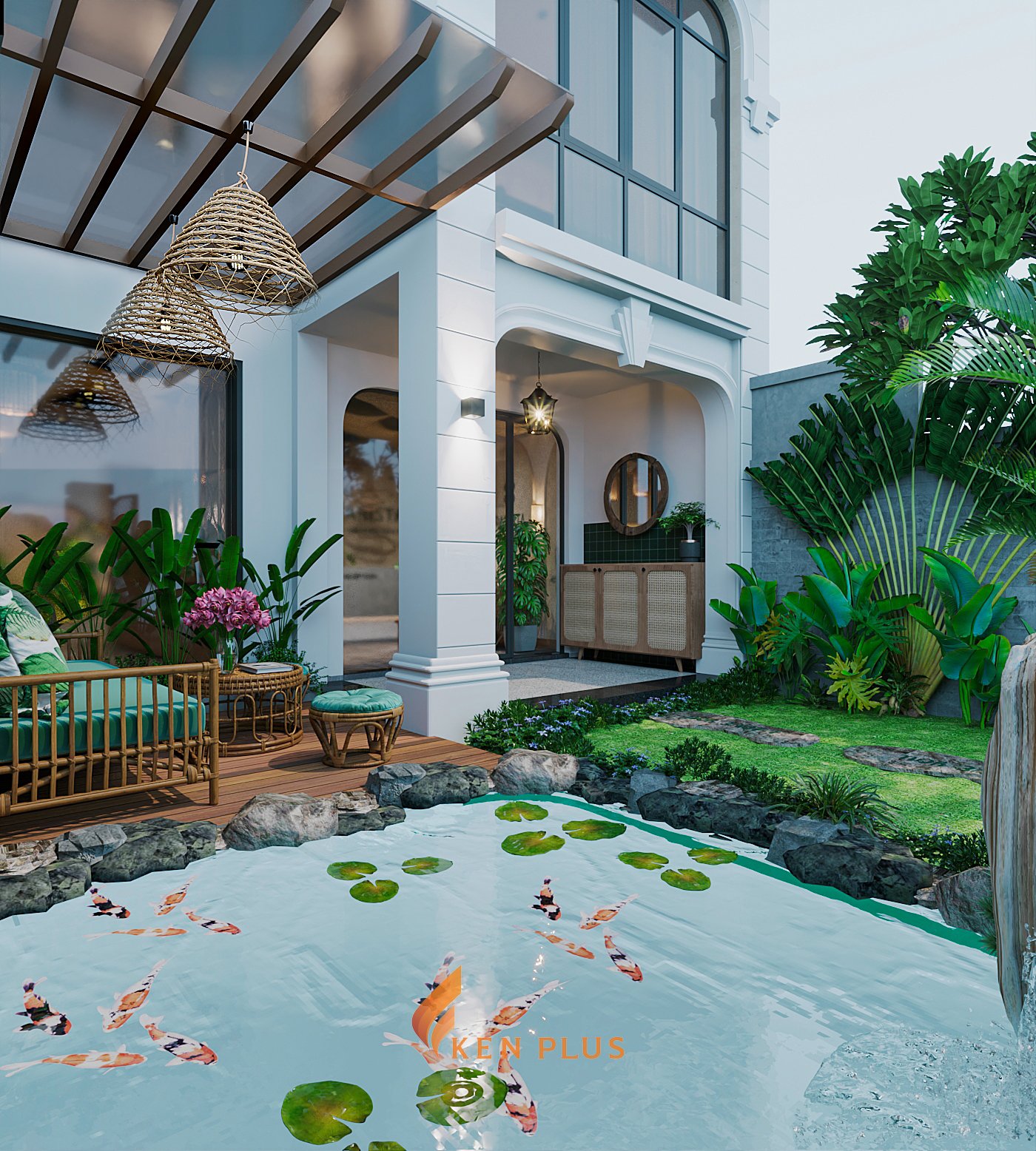
Additionally, green spaces with potted plants and small planters are arranged around the therapy areas and corridors, offering natural relaxation. The use of greenery not only helps purify the air but also creates a friendly and nature-connected environment, in line with the investor's criteria.
Spa Interior Design - Elegance in Every Detail
Reception Area
In the design of Wellness Spa at Le Trong Tan, the reception area makes a strong impression from the first glance. The ceiling is adorned with softly curved panels, while plush leather sofas provide a luxurious but approachable feel. Materials such as natural wood and bamboo are used to create a friendly, inviting environment.
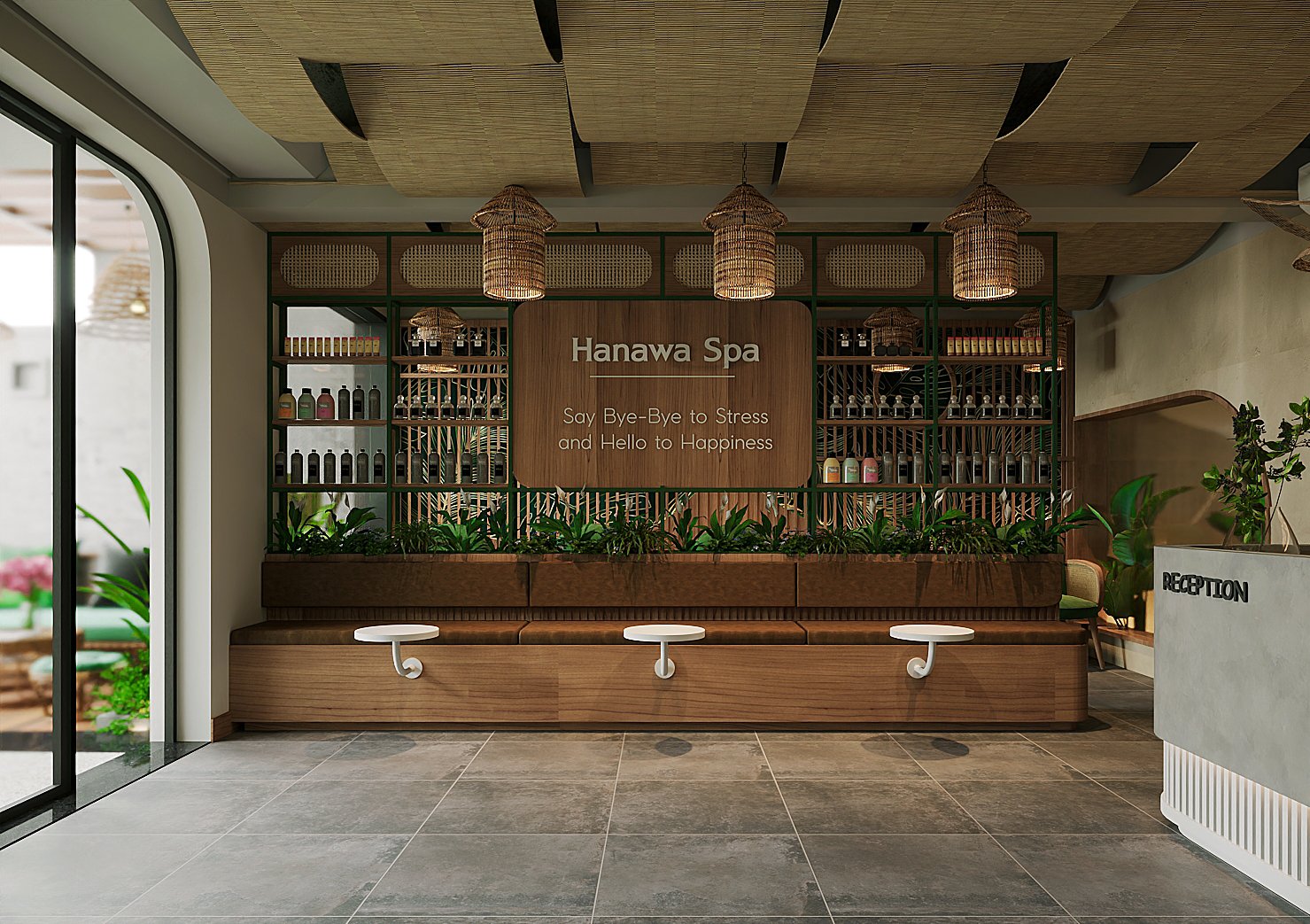
The reception desk features a simple yet refined design, softly illuminated by bamboo lamps, giving customers a welcoming and comfortable feeling upon entry. The foot soak area is separated by a large cabinet, creating an open, airy, and convenient space where customers can relax before and after other treatments.
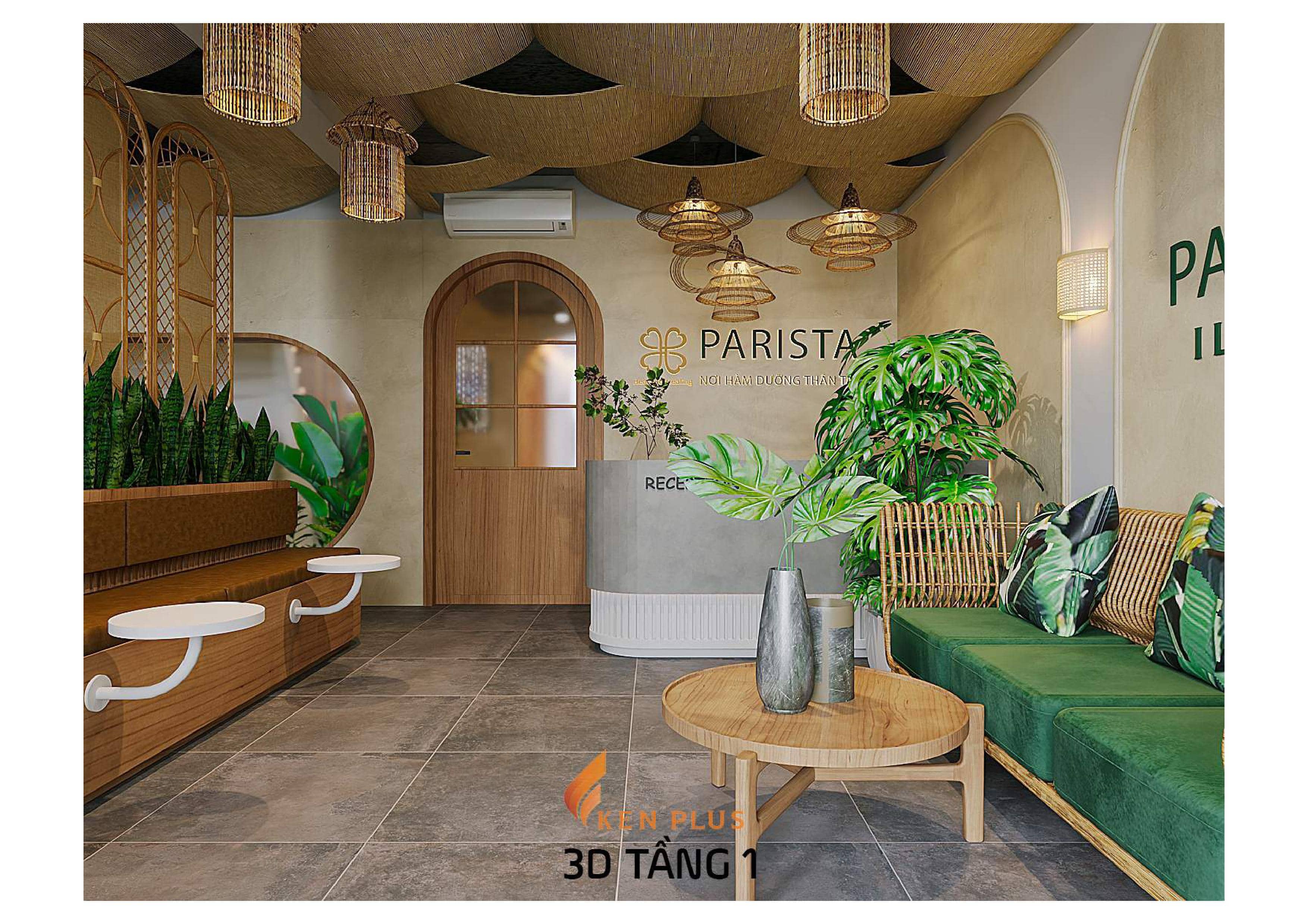
Massage Room
The massage room is where customers spend the majority of their time at the spa, so the design must ensure maximum relaxation. The room’s furniture is carefully selected, with high-resilience massage beds and soft curtains to ensure privacy while maintaining ventilation.
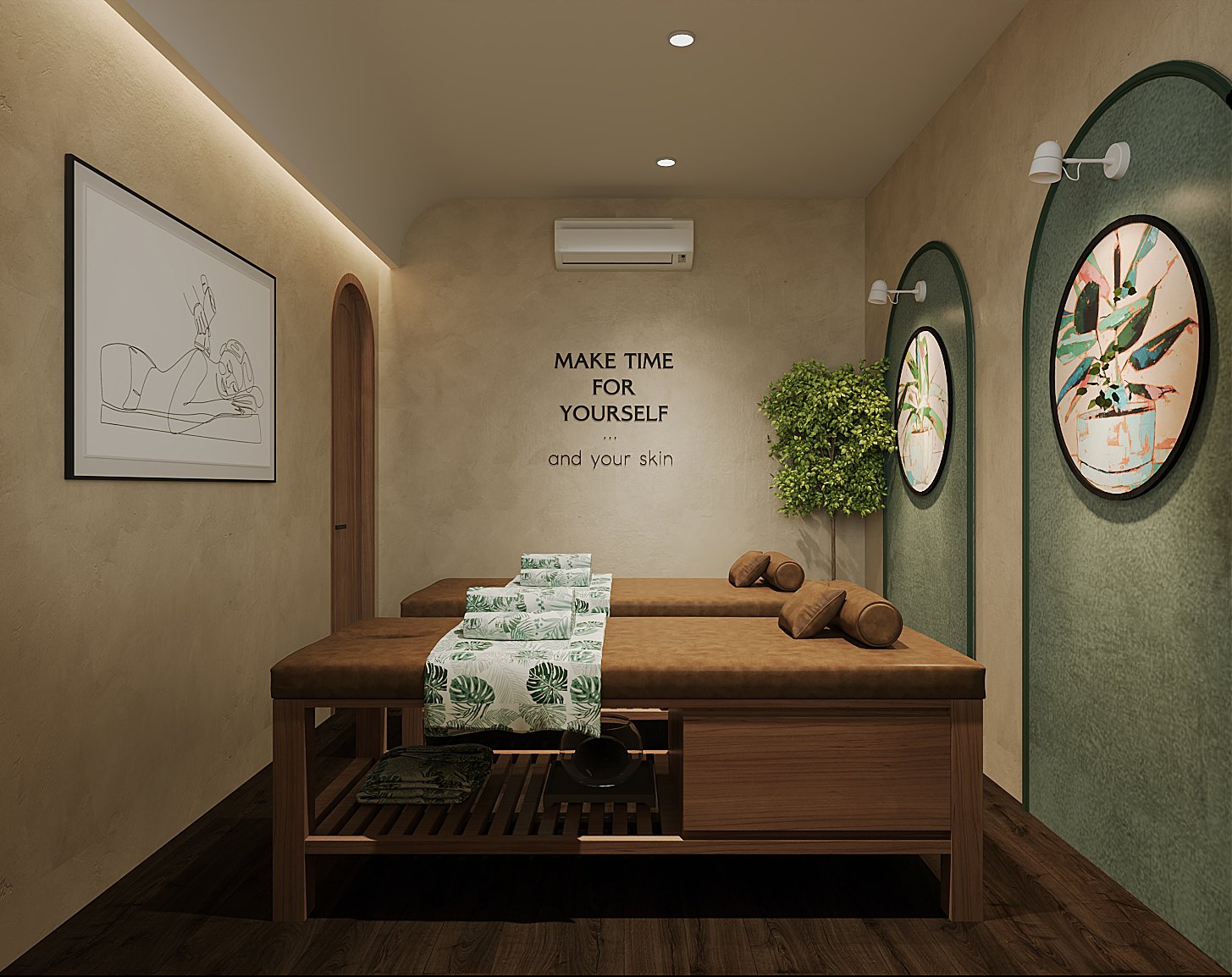
Lighting in the room is subtly adjusted to create a warm, soothing atmosphere. Soft light fixtures combined with natural light from large windows produce a dim, relaxing ambiance. Decorative elements such as artistic paintings, green potted plants, and soft curtains contribute to a peaceful, calming space.
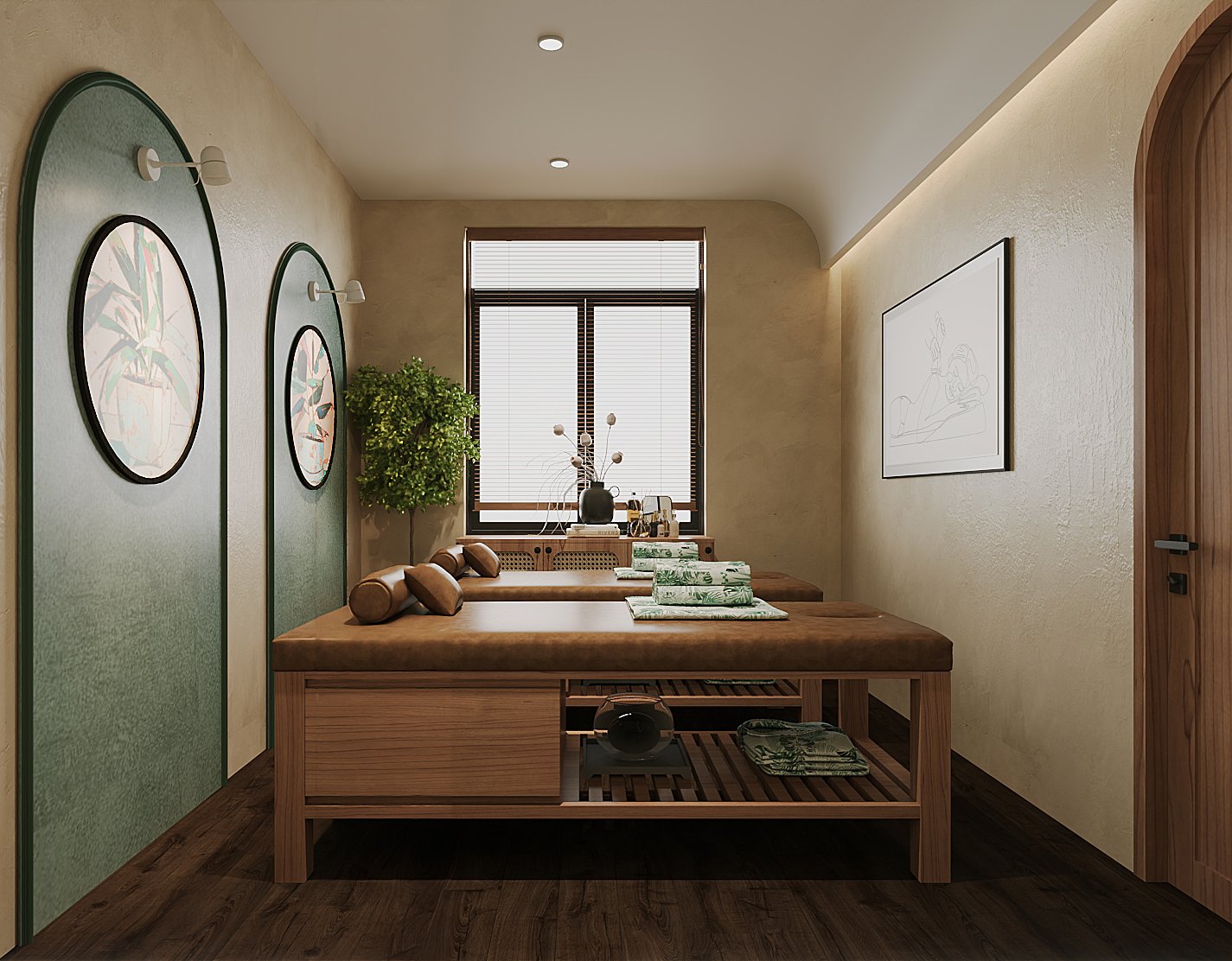
Sauna Room
The sauna room at the spa is designed with an advanced air conditioning and ventilation system to maintain a stable temperature and create comfort for customers. Natural wood is used for the entire sauna space, giving a rustic yet luxurious feel. Adjacent are four changing rooms, providing customers with the utmost convenience.
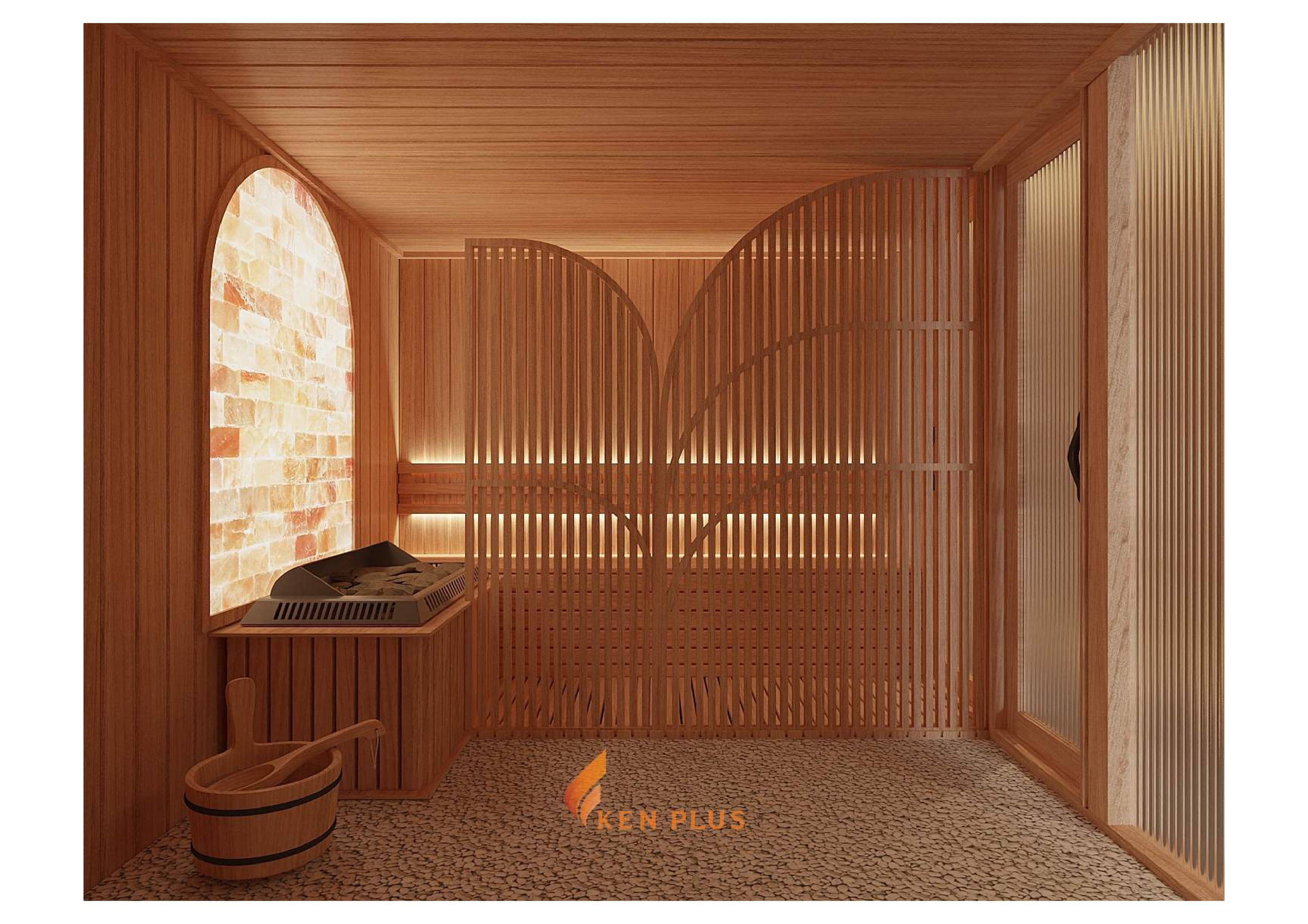
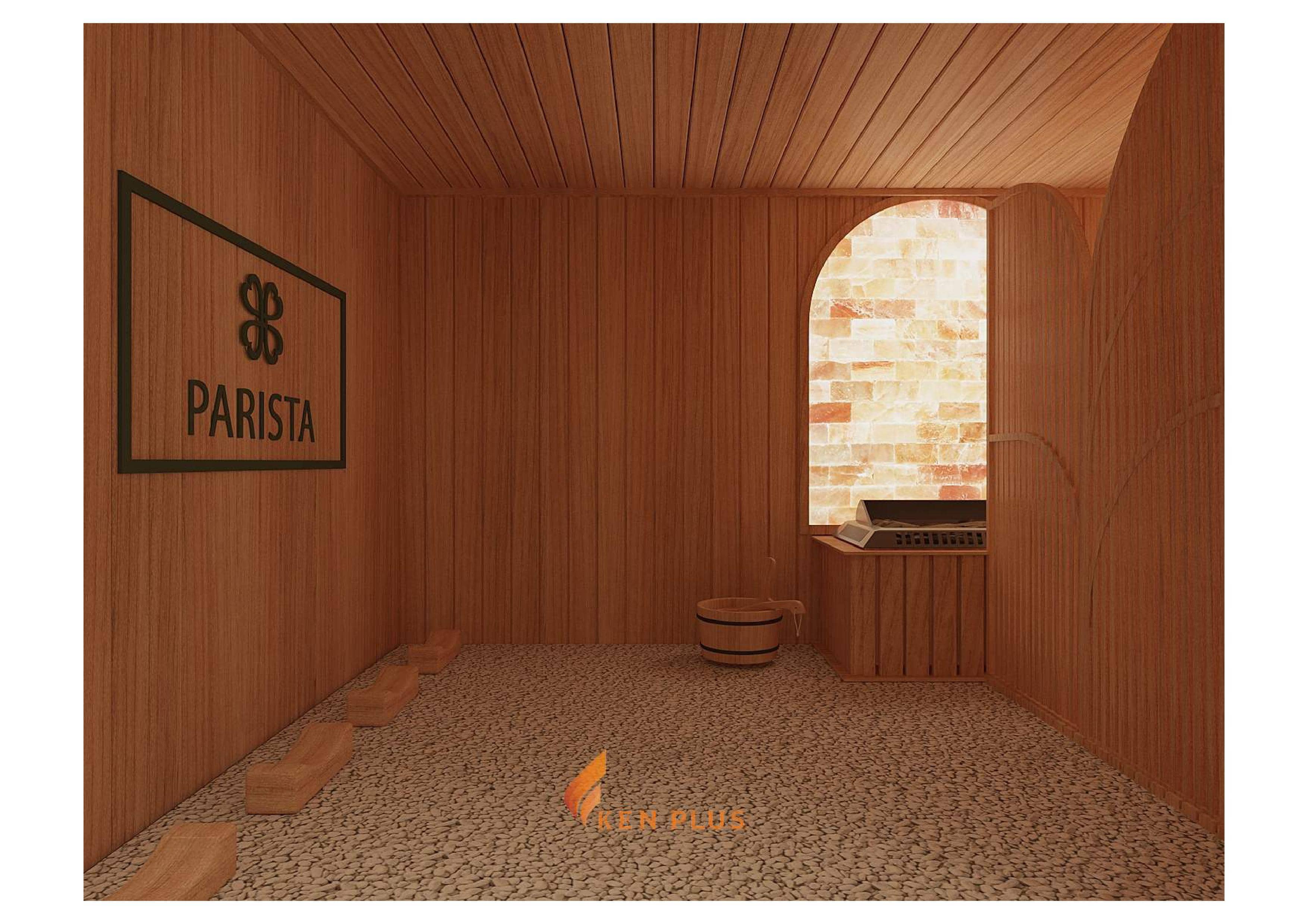
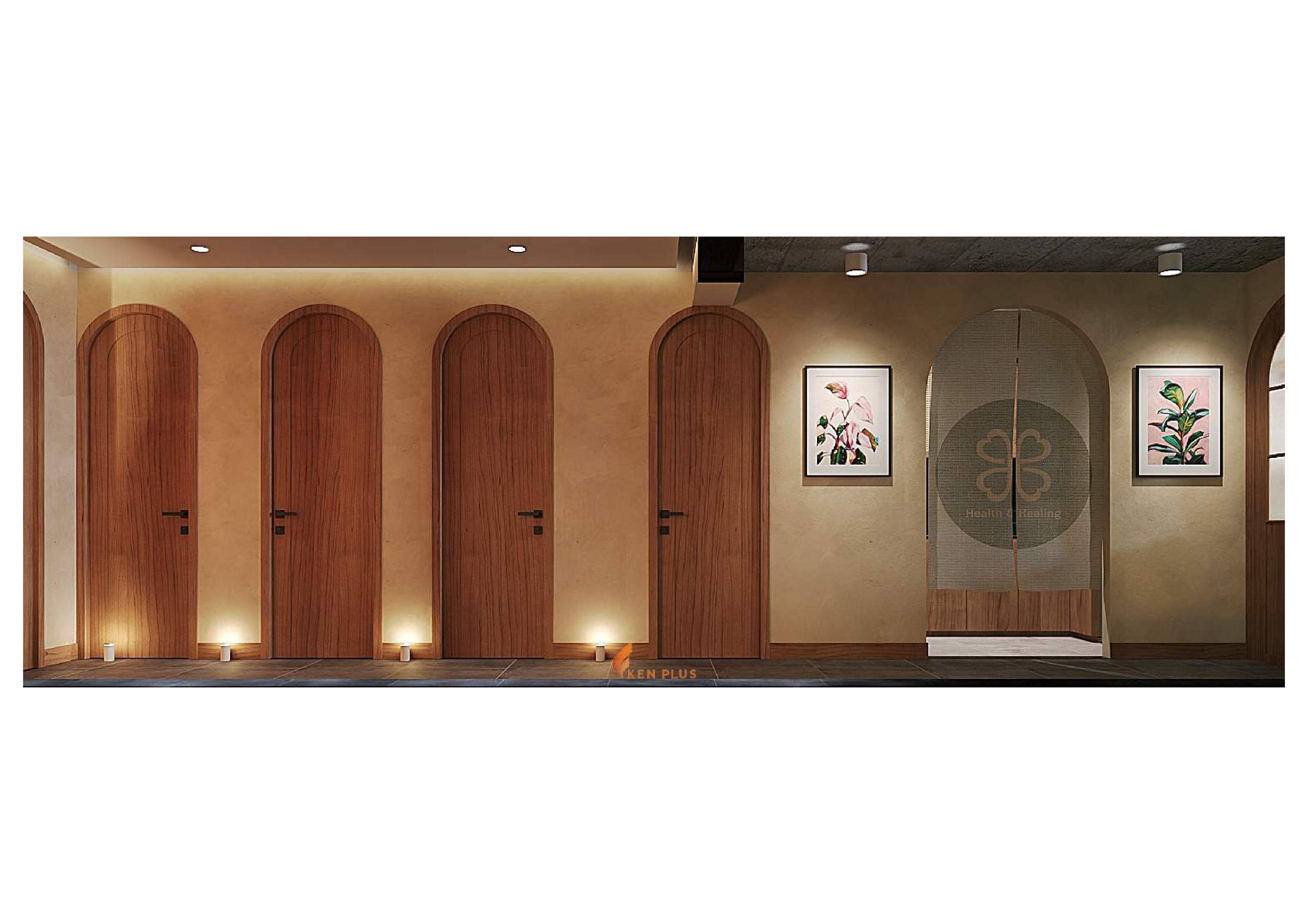
Meditation Room and Hair Care Area
The meditation room is designed separately to ensure absolute silence. The combination of natural light and interior details made of wood and stone creates a true meditative space. Customers stepping into this room will feel a sense of peace, helping them release stress and reconnect with themselves.
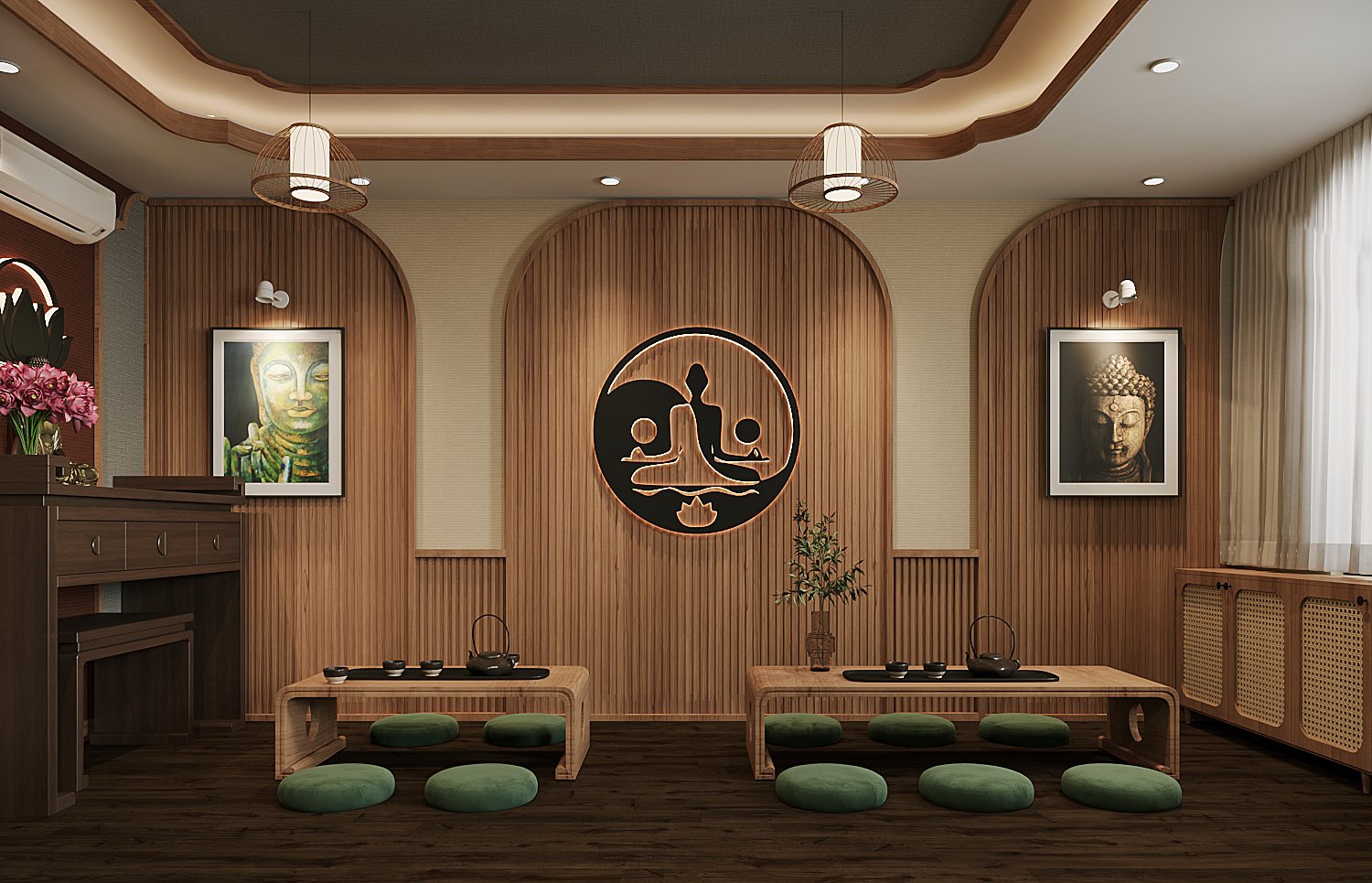
The hair care area is also designed with privacy in mind, featuring comfortable shampoo chairs and soft cushions, allowing customers to fully unwind after hair treatments.
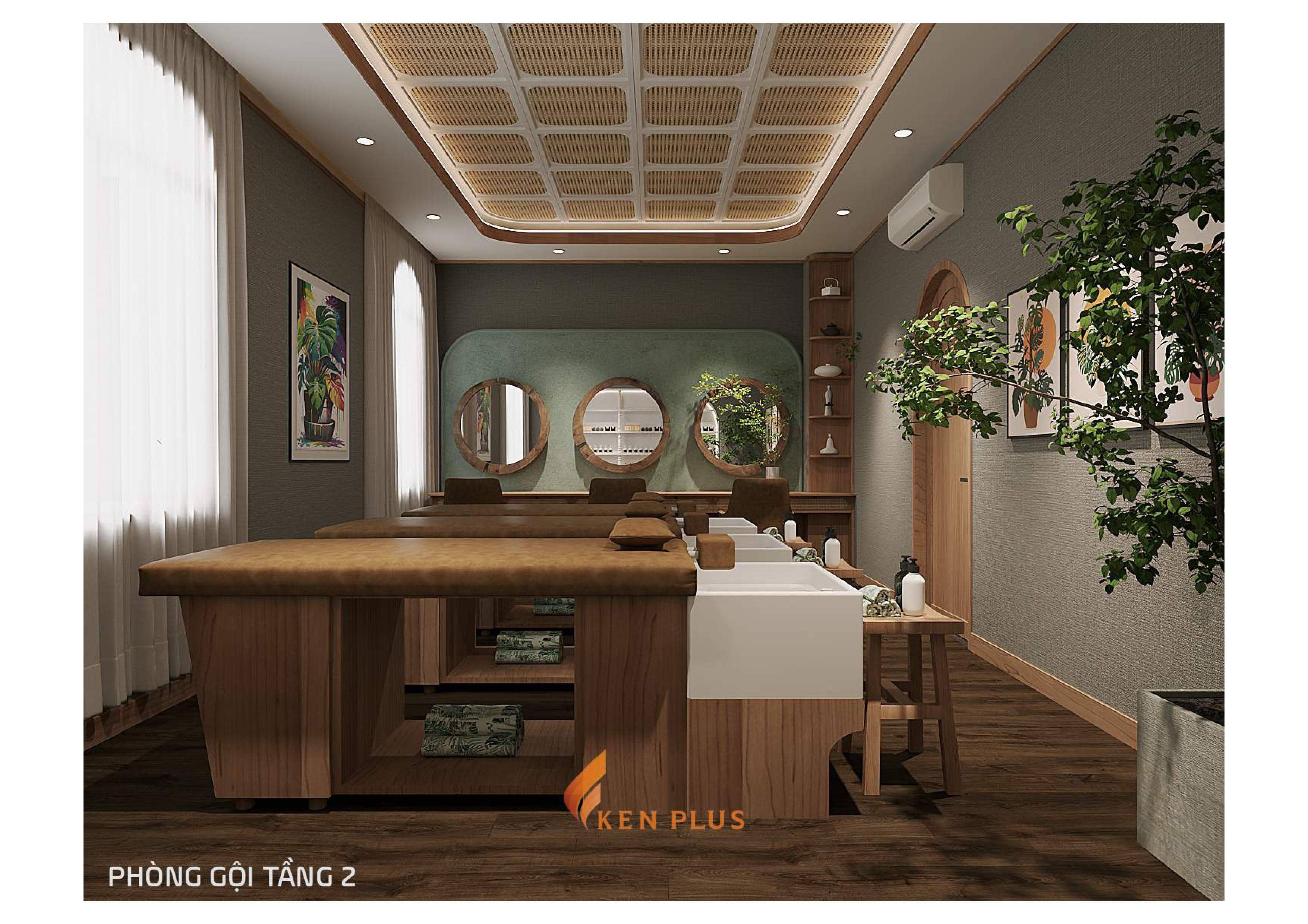
Rustic Interior with Natural Materials
Another highlight in The design of Wellness Spa Le Trong Tan in Viet Nam is the clever combination of rustic materials such as natural wood, bamboo, brick, and pebbles. Plush leather chairs are interspersed with hand-woven bamboo furniture, and soft fabric curtains enhance the aesthetic appeal of the space.
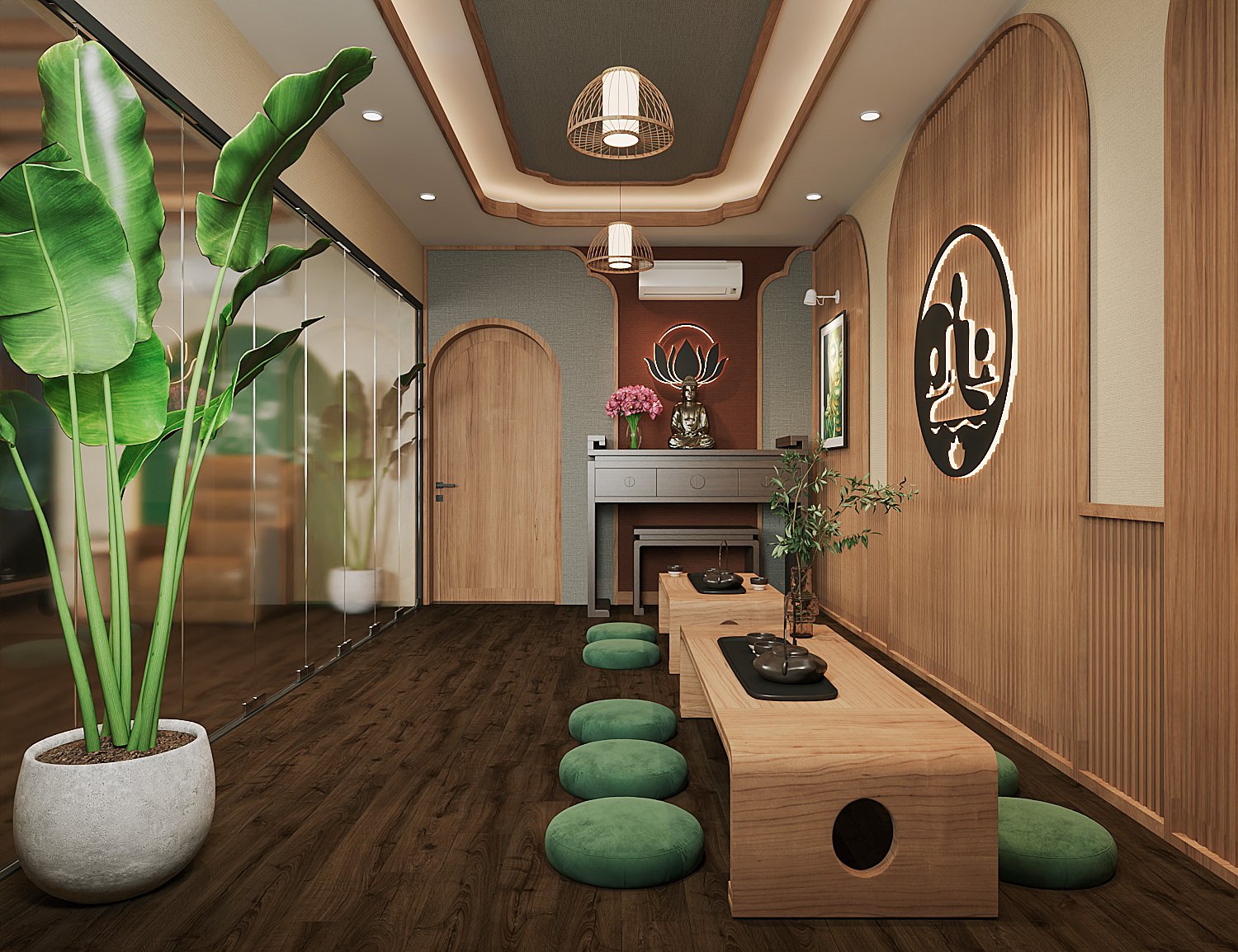
This combination not only creates a friendly atmosphere but also brings a sophisticated beauty that is elegant without being ostentatious. Every corner of the spa is carefully attended to, ensuring that customers feel meticulously cared for from the space to the service.
Creating Warmth with Colors and Lighting
The design of Wellness Spa Le Trong Tan in Viet Nam focuses on the use of colors and lighting to create a warm and inviting space. Natural tones like green, earthy brown, and ivory white are chosen as the dominant colors throughout the spa. These colors not only provide a pleasant ambiance but also enhance the aesthetics, helping customers easily relax.
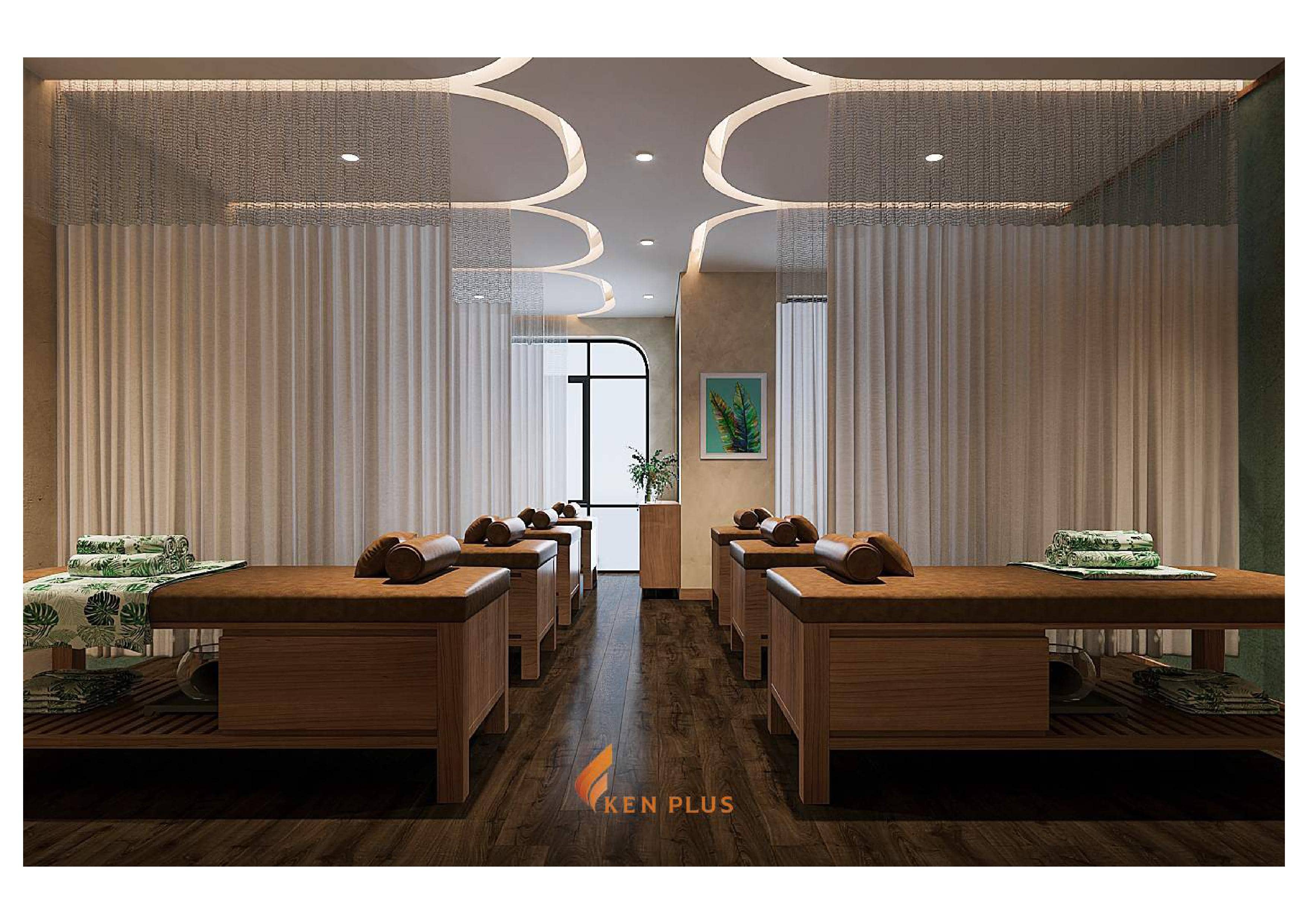
Lighting in the spa is also adjusted flexibly, with bamboo lamps emitting soft light that makes the space cozier in the evening. During the day, natural light floods in through large windows, creating a fresh and comfortable atmosphere for the spa.
The design of Wellness Spa Le Trong Tan in Viet Nam is a perfect example of the harmonious blend between architectural art and nature. With its green spaces, refined interiors, and attention to every small detail, the spa offers a wonderful relaxation experience for customers. The combination of a prime location, refined design, and the use of natural materials has created a unique spa where customers can find peace and comfort in the bustling city life.
