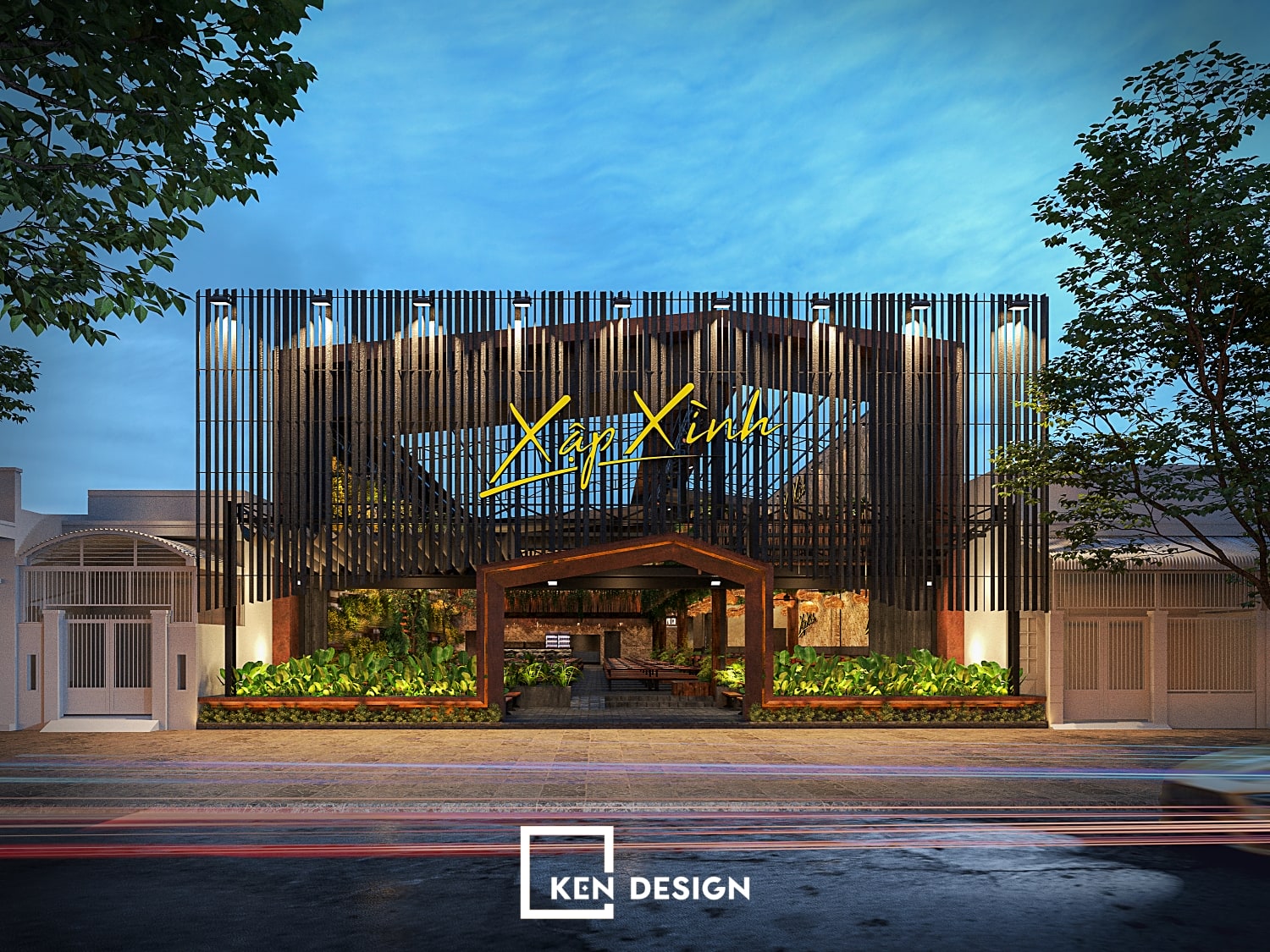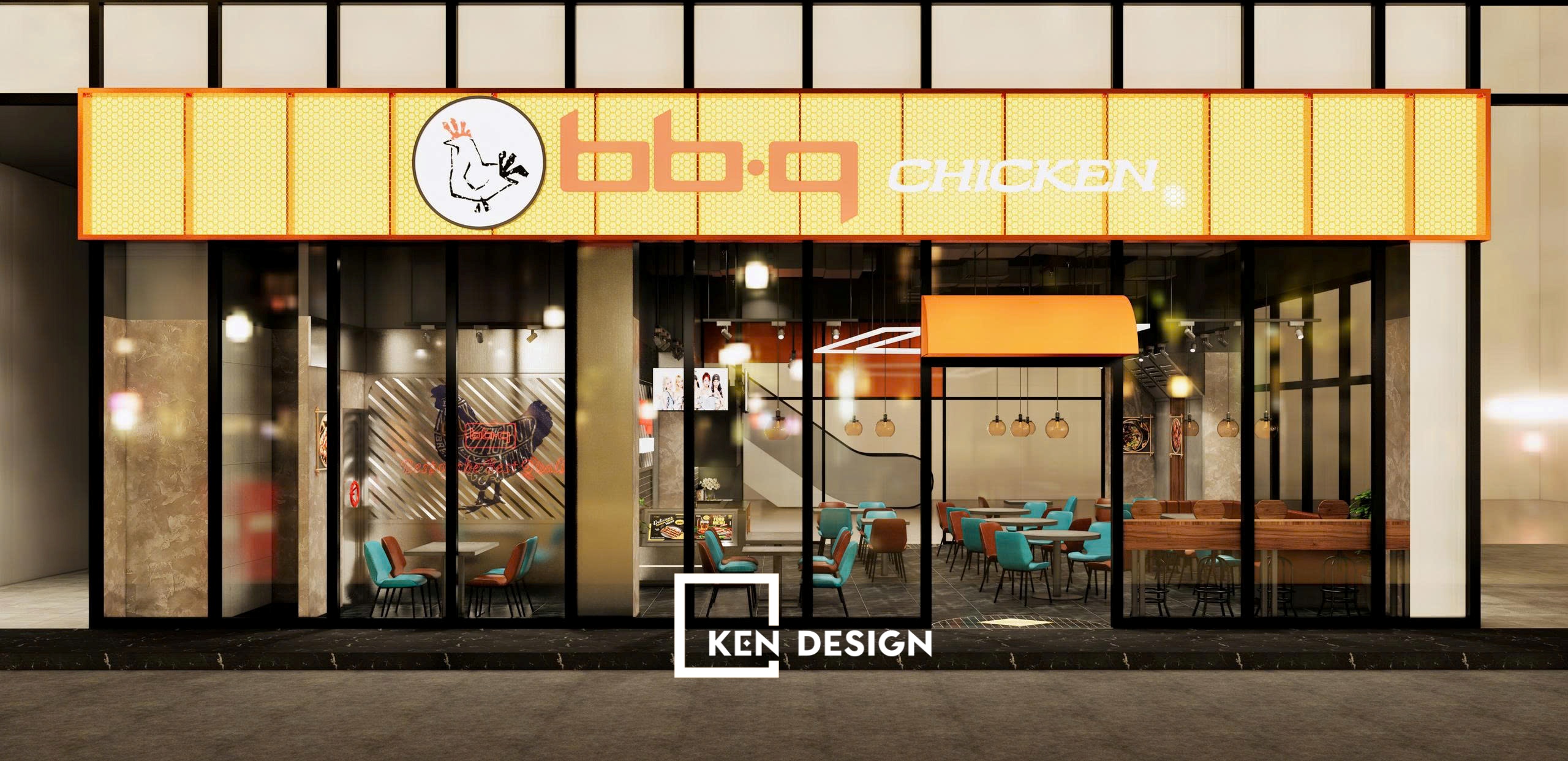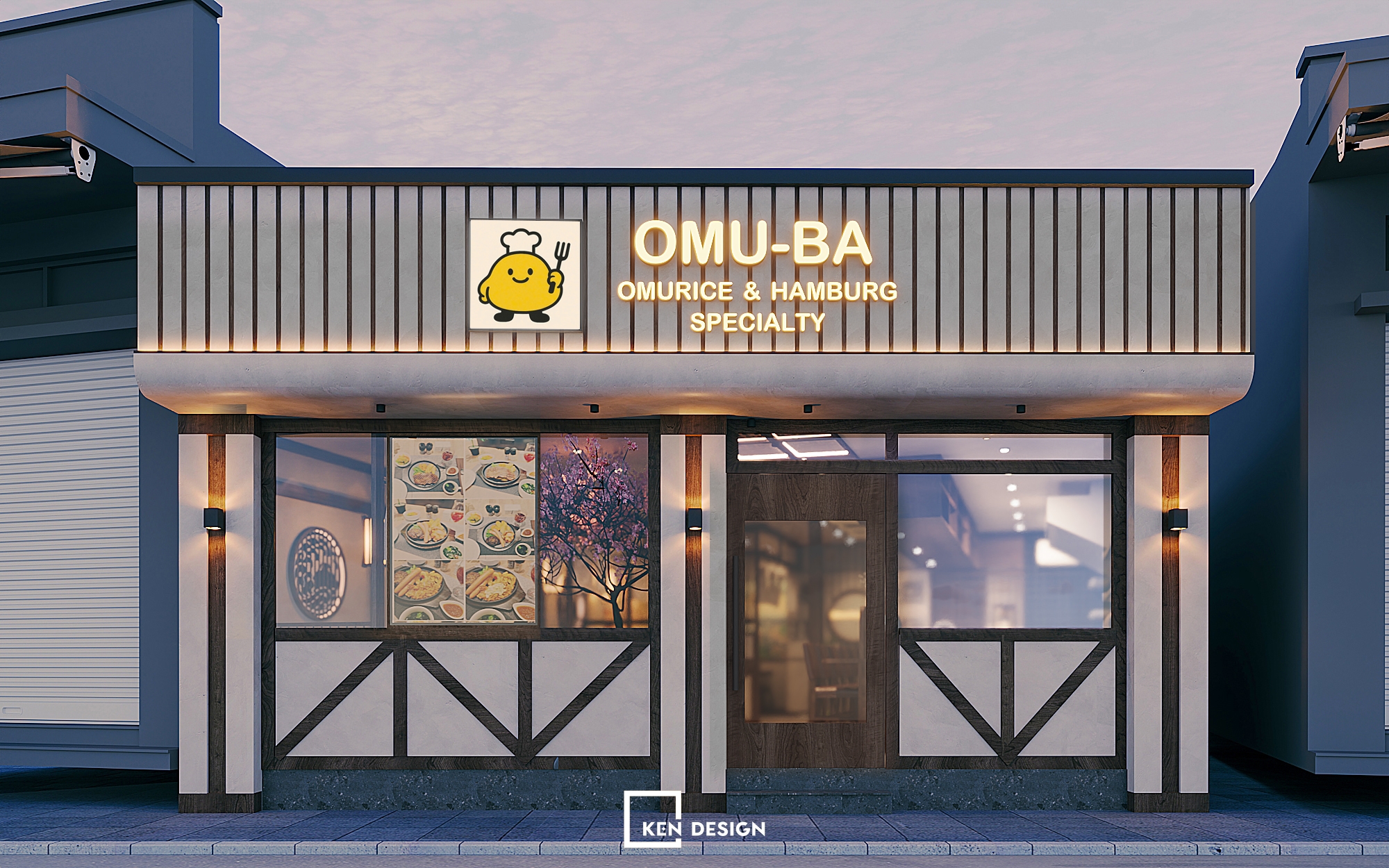The design of Hot Pot Restaurant originates from the concept of a completely new spiritual hot pot restaurant, featuring contemporary architecture and minimalist inspiration from Japanese style to create a modern, elegant, yet intimate hot pot dining experience. Let's delve deeper into the design concept and space of this restaurant through the following article.
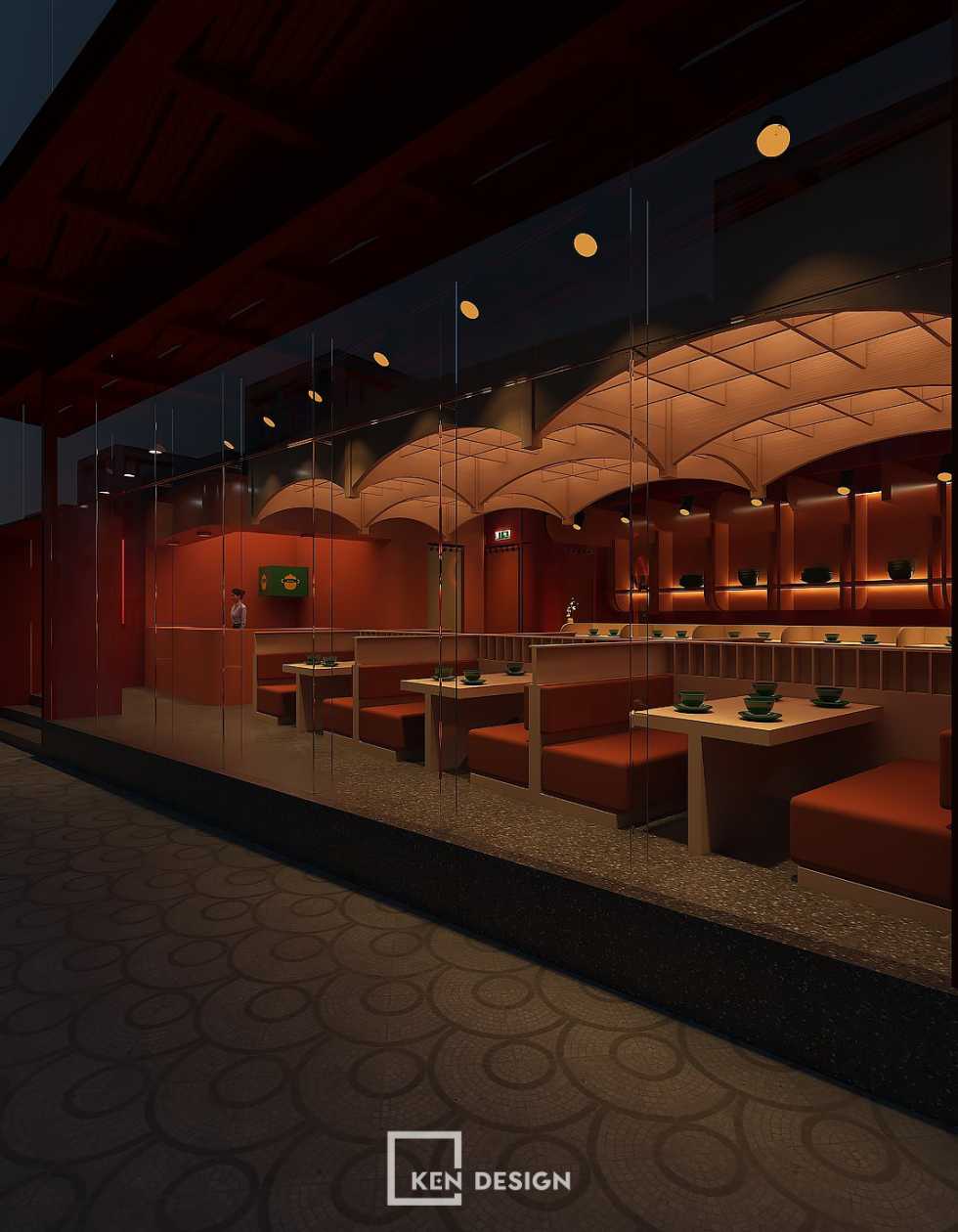
Desire of the Investor
During discussions, Ms. Hong - the investor - expressed her desire for a unique and impressive design to attract attention and draw foot traffic around the area. Simultaneously, the restaurant space should bring a completely fresh feeling, where customers feel they are indulging in a comfortable yet luxurious ambiance.
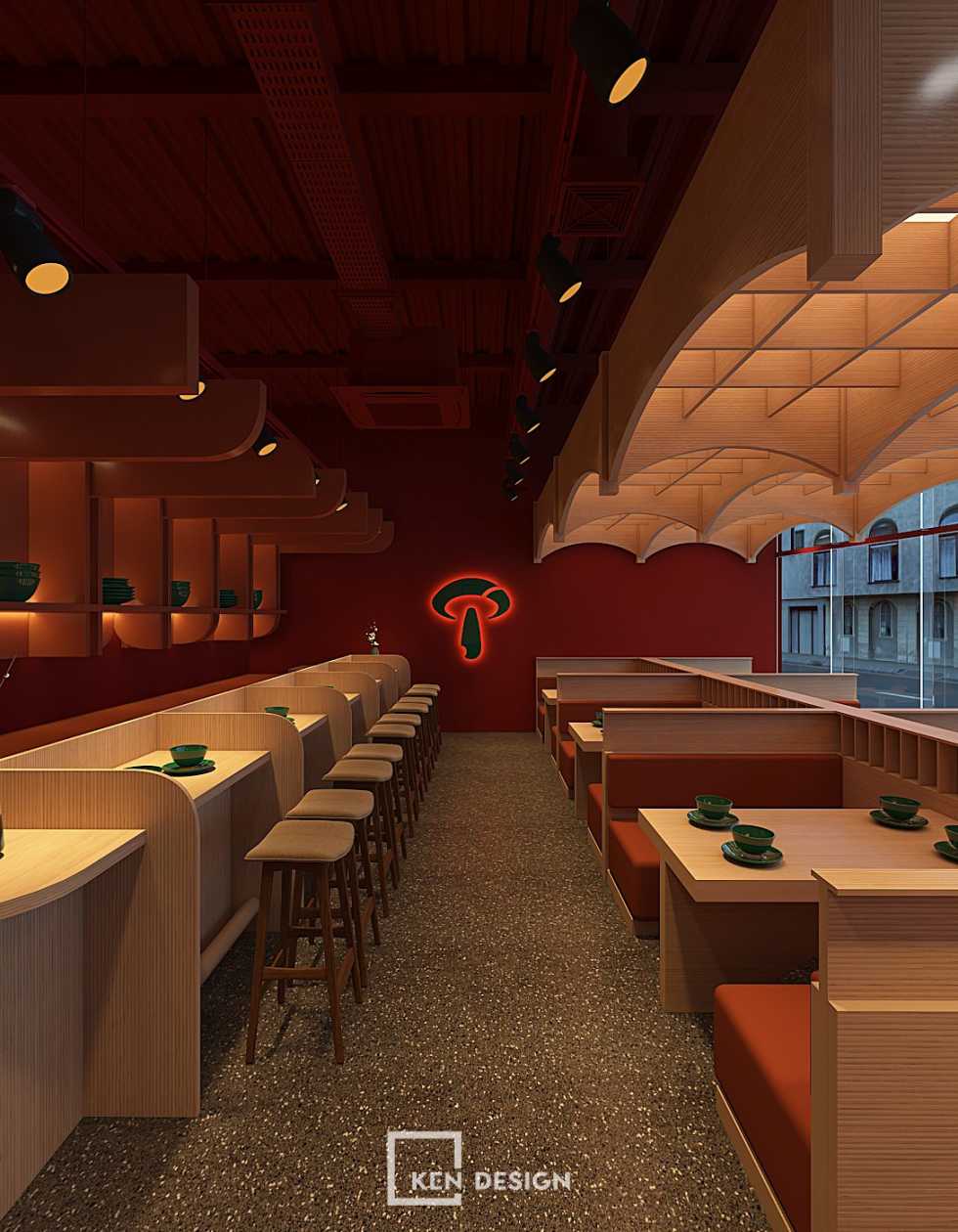
With the site provided and the practical survey by KenDesign, the design had to fit the non-square angle between the land axis and the road, resulting in a quadrilateral land shape. This led to two non-right angles on the front facade, creating surplus and deficit angles, making space optimization challenging. However, this challenge did not deter KenDesign. With our experienced and highly skilled team of architects, we researched, handled, and delivered the best design to the client. Space optimization in design must also provide customers with the most comfortable experience.
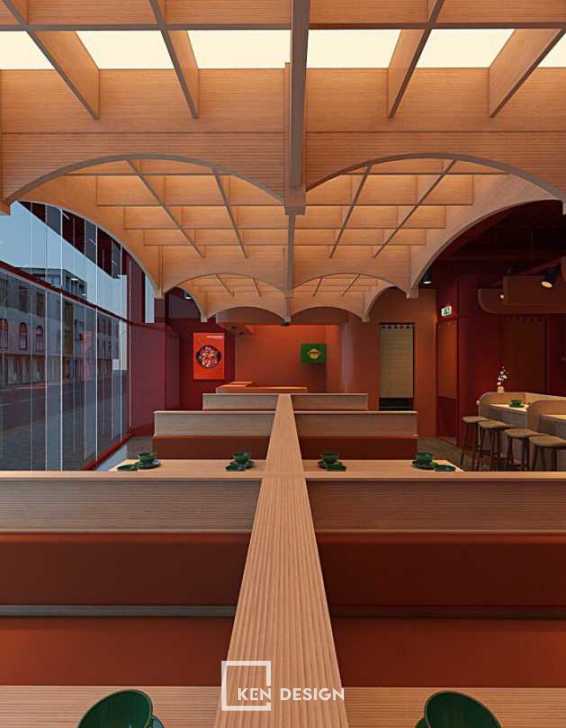
Understanding this desire, the KenDesign team proposed a design plan for a restaurant space that stimulates both visual and gustatory senses. To meet everyone's needs, KenDesign was born to design the most luxurious and comfortable spaces for diners.
Design Idea
The design of Chị Hong's Hot Pot draws inspiration from the gentle curves of mushrooms combined with the red hue of wood and the green of green peppers, creating a unique overall impression. These are indispensable ingredients in the restaurant's menu, and the connection between space and cuisine provides an interesting experience for customers.
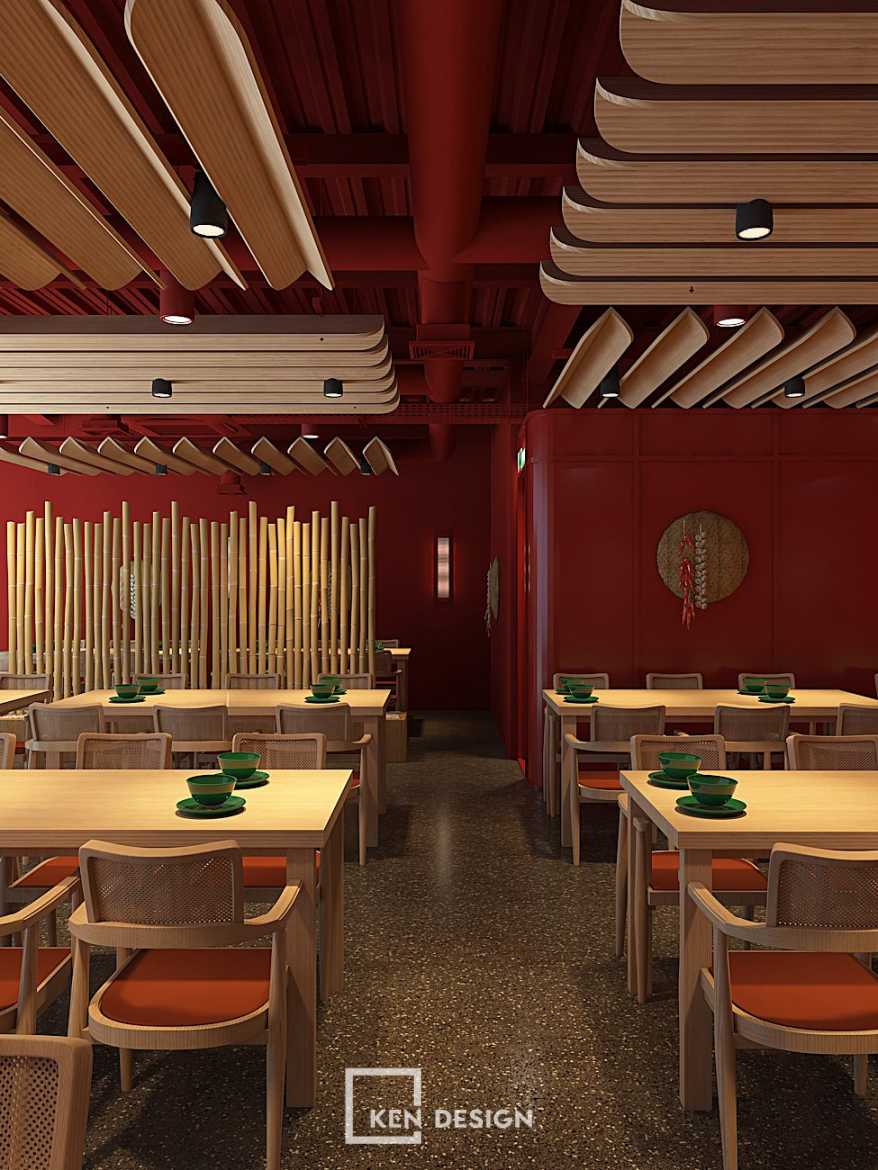
The colors of warm tones are softened by harmonious cool tones, making diners delighted. With this design, the restaurant incorporates contemporary details seamlessly and effectively with a hint of Japanese influence. It's a harmonious overall picture, both elegant, cozy, intimate, and yet very convenient and maximally serving humans.
Hot Pot Space - Simple, Elegant
With the creative direction of crafting a unique culinary space where people can enjoy delicious meals in an elegant atmosphere, this style has been highly popular in recent years.
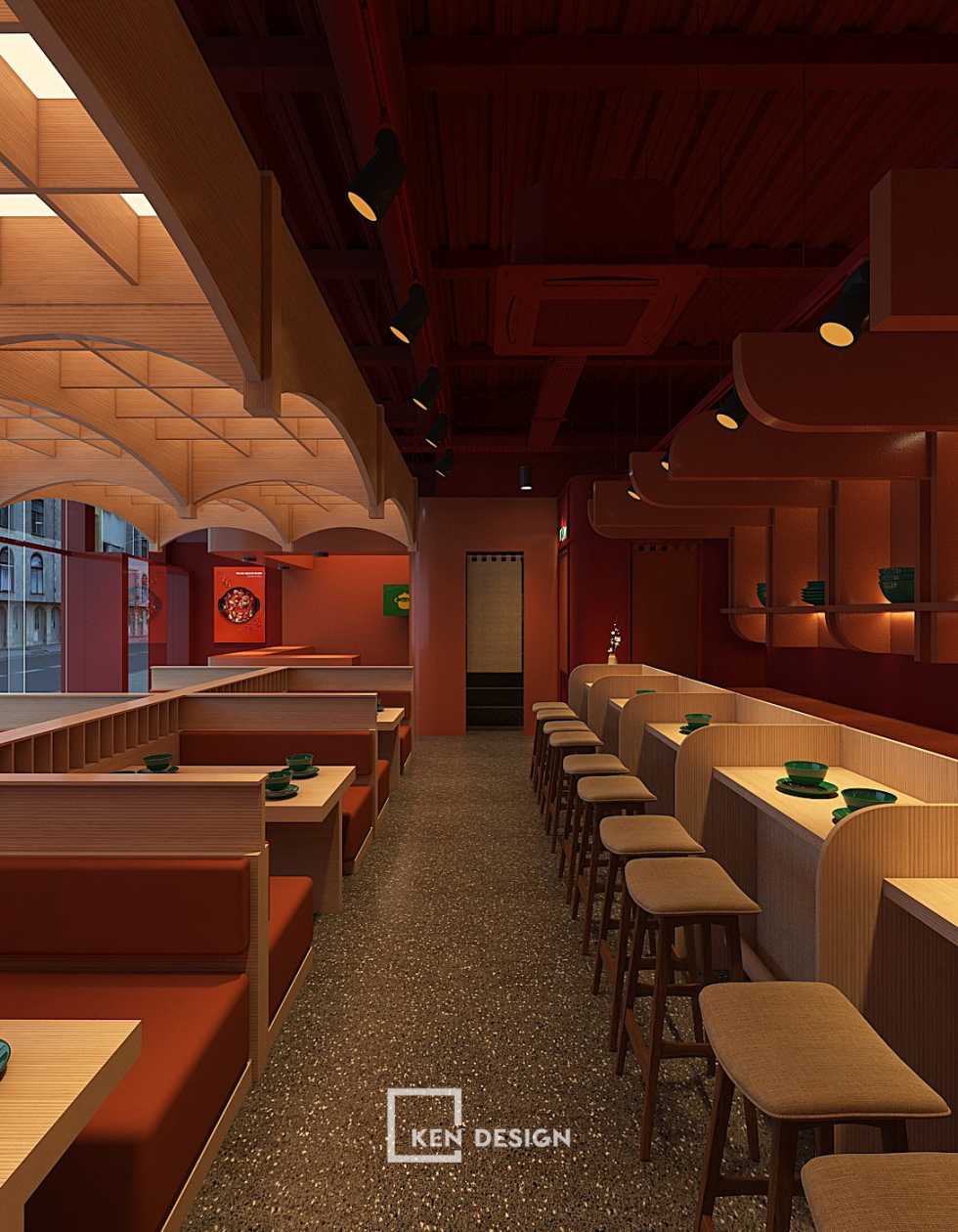
However, to design a Japanese restaurant suitable for both exterior and interior requires meticulousness in every corner, detail, and decoration approach to exude the dominant spirit of Japanese architecture, the style of cherry blossom decoration.
From the outside looking in, the hot pot restaurant's design becomes more attractive with the interplay of a front facade entirely made of glass. Along with that, the sides of the shop are meticulously designed, ensuring aesthetics and functionality to make the shop stand out on the entire street.
Scientific Space Layout
The design of the hot pot restaurant is scientific and meticulous in various areas. The cashier area is designed near the entrance. Functional areas are designed inside, with shelves for utensils designed just outside, followed by the common dining area outside. This ensures that customers always feel professional when entering the space.
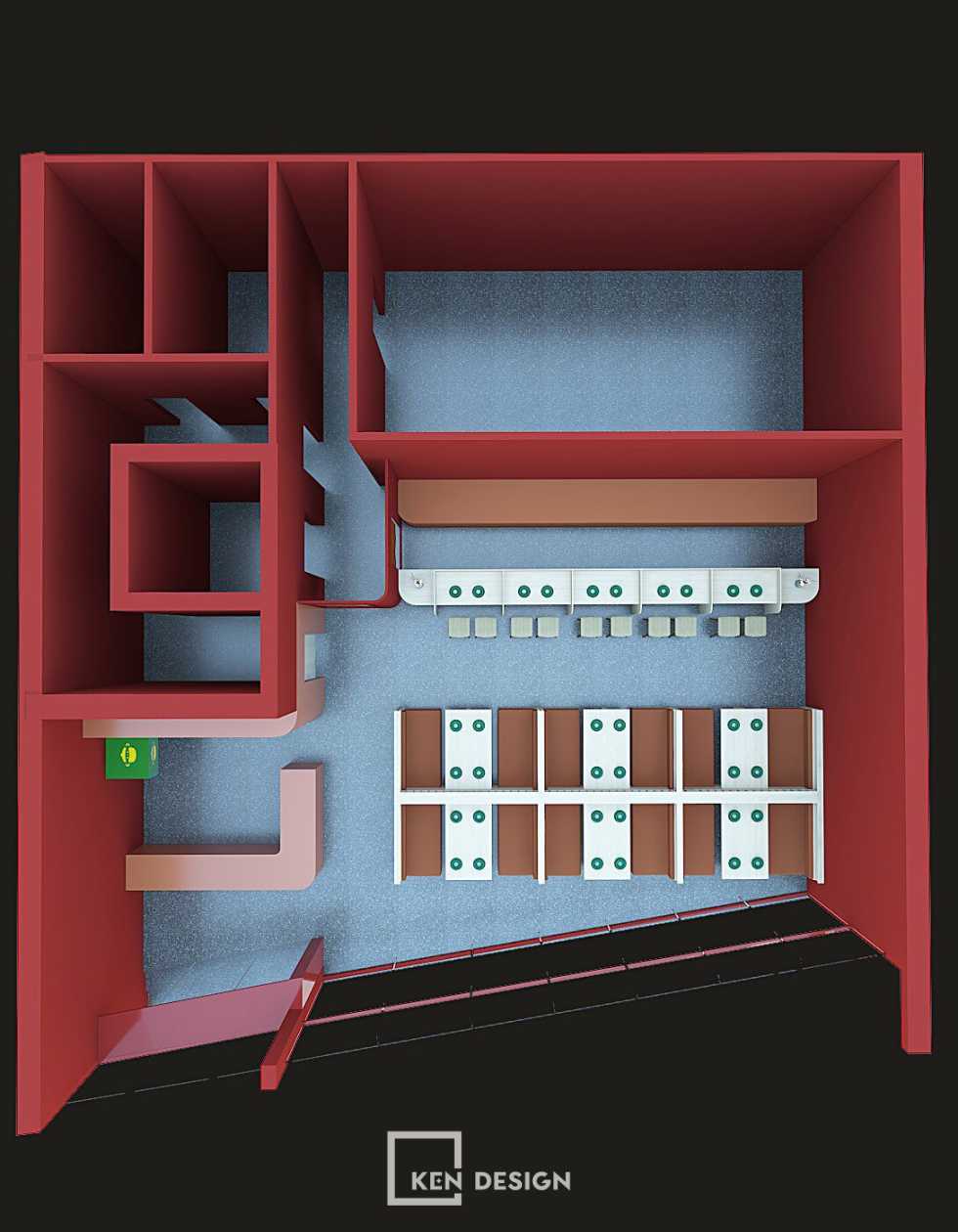
Japanese architectural style often emphasizes simplicity and minimalism. Balance in space, minimal color, and minimal decoration are essential factors in Japanese interior architecture with a minimalist inclination that is appropriately applied.
The restaurant design has been carefully considered to create multi-layered spaces for diners to experience a surprising and stimulating journey. Surprises when moving from outside to inside the restaurant, and when moving from the common area..., all create unique details for customers to explore.
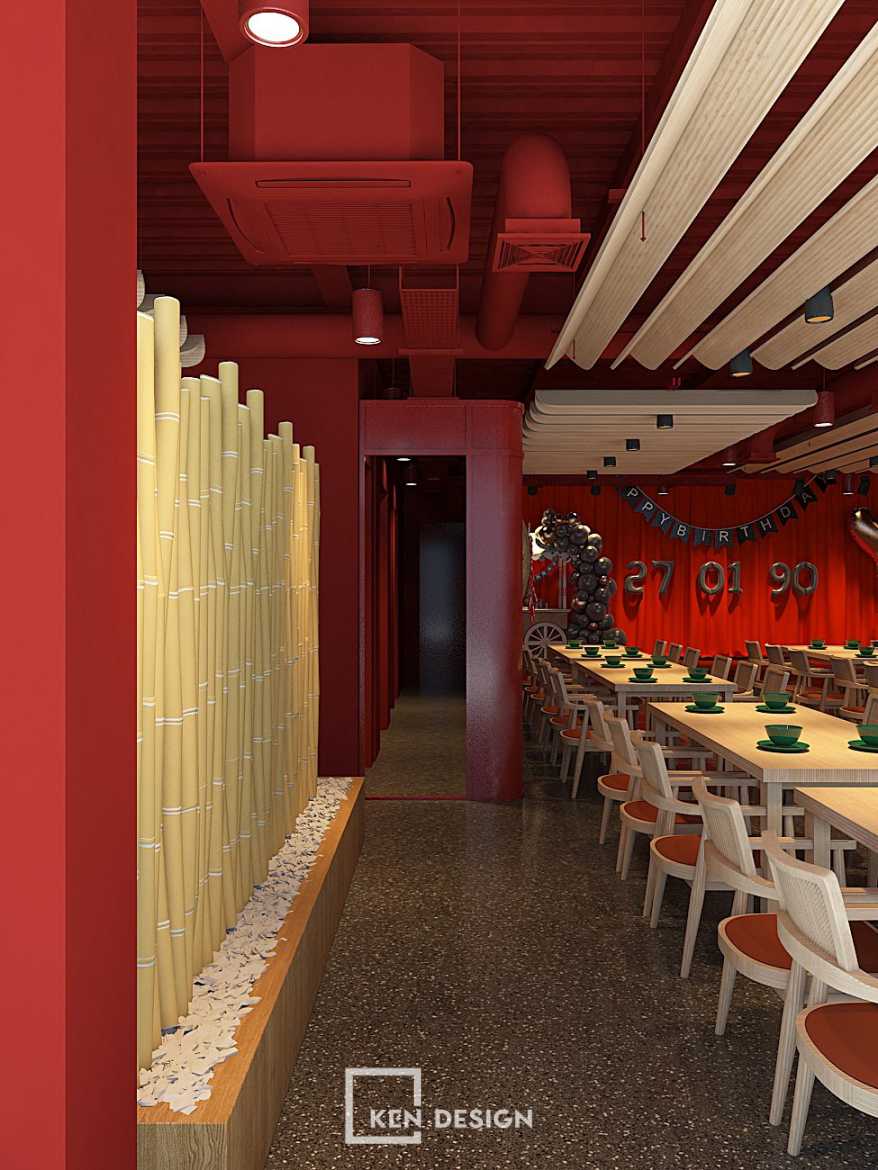
From the outside, through the curved glass panels, the blurred effect stimulates curiosity, and delight when passing by, but still maintains a certain level of privacy for the dining space. When entering the restaurant through the Obi fabric wall, diners will be surprised by the multi-level space that allows observing the entire restaurant space. A small separate staircase will lead up to more private and quieter rooms. This spatial transformation brings freshness and fascination to customers.
The design emphasizes the open space with many glass doors creating openness, and utilizing natural light to create a sense of closeness to nature. The restaurant design includes wooden folding furniture to optimize floor space. The warm yellow light system will be very suitable for the restaurant design.
Convenient Interior
The interior architecture of Chị Hồng's Hot Pot has distinctive features to create an elegant, tranquil space and a sense of relaxation for customers. The open design of the restaurant creates interconnected spaces between different areas, ensuring privacy, with each table having a suitable partition for customers to dine comfortably.
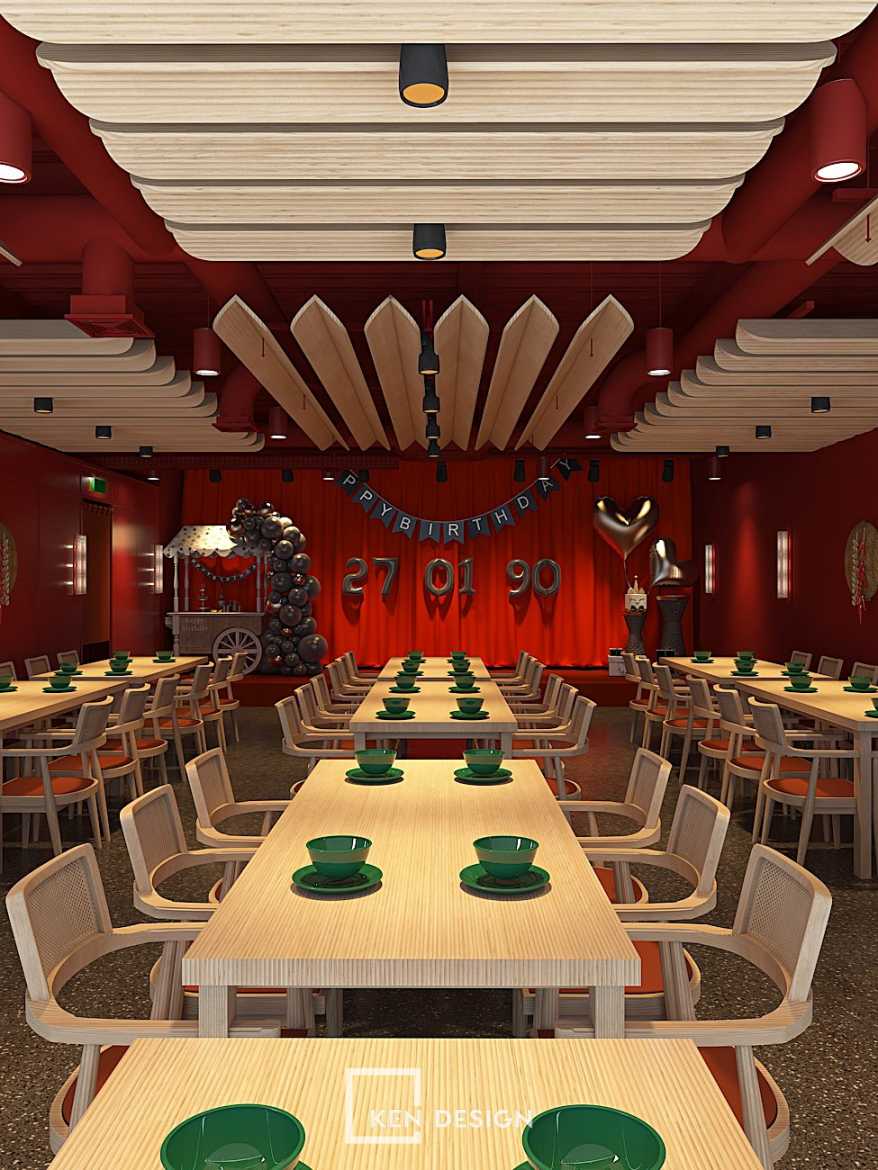
Smart design in traffic makes it easy for customers to move and enjoy space conveniently, ensuring the smooth movement of staff. In Chị Hồng's Hot Pot restaurant, we use different types of tables and chairs from single chairs to four-person tables, ensuring maximum service for customers. The choice of table and chair sizes is perfect for diners, the exhaust system meets standards, and the lighting is suitable for a hot pot restaurant.
When entering the shop, you will never feel stifled as the space is divided into many scientific areas. Natural materials such as wood and bamboo are widely used in Japanese interior architecture, bringing warmth and a sense of closeness to nature.
Design Highlight of Ms.Hong's Hot Pot
Looking at the 3D scene of the design model, we can immediately feel the luxury, impressiveness, and warmth. It urges diners to step into the restaurant space to explore.
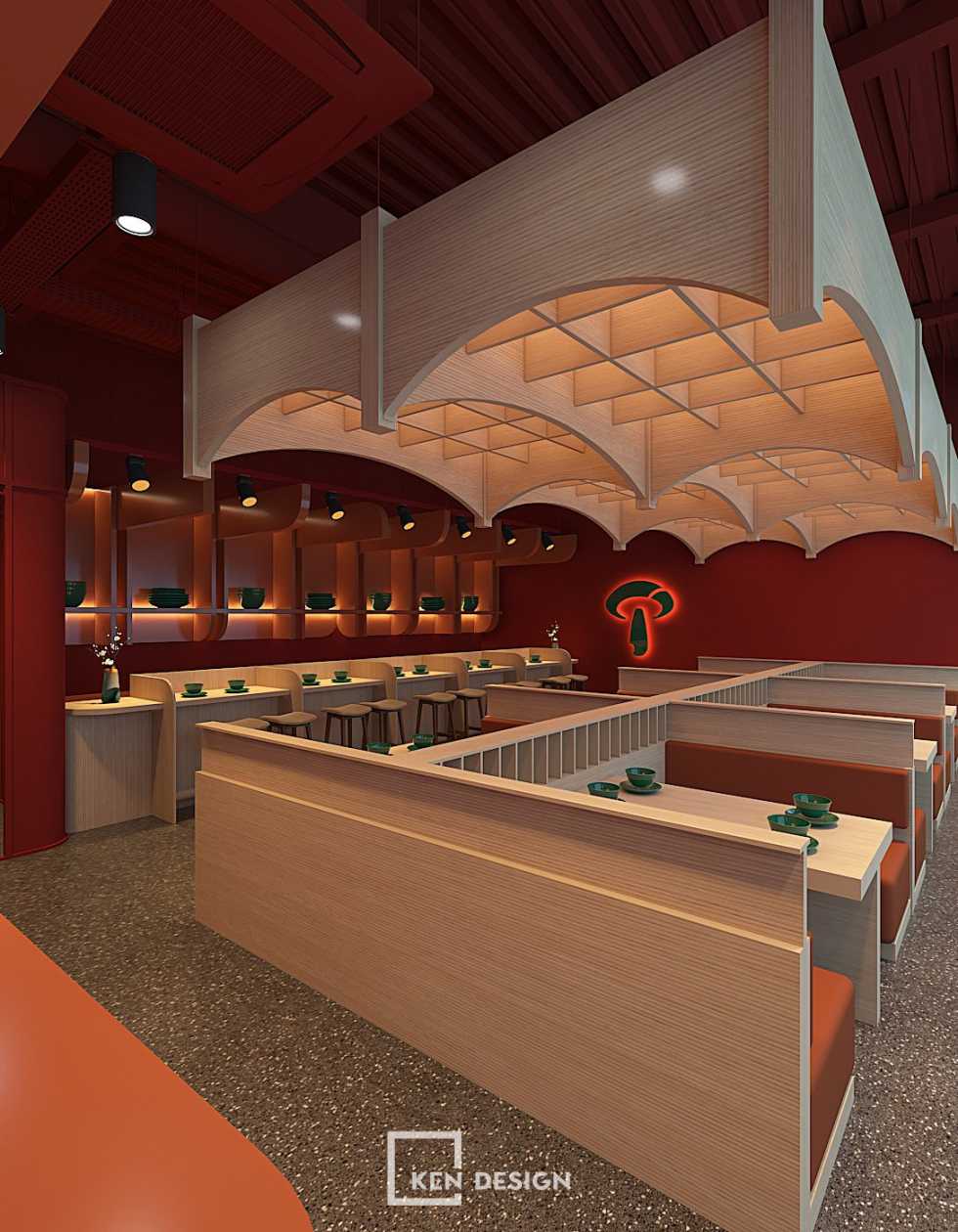
The highlight of the architecture is the ceiling with soft curves meticulously integrated, making the construction not overly "stuffy" but still conveying the investor's idea. The contrast between curves and straight lines uniquely integrated makes the space softer, and more relaxing. The blending of the beauty of the era from materials, and decorative lights to the selection of traditional familiar items to create a perfect whole.
Natural wood materials combined with red hues and shapes following the Japanese interior design style have created a feeling of stepping into a certain movie scene. The harmonious combination of architecture with interior space has created a strong impression on diners.
With the design of Chị Hồng's Hot Pot brought by Ken Design, the investor is completely satisfied with the drawings, expressing expectations for a space beyond reality. If you also want to own such design drawings, contact Ken Design, a professional restaurant design unit, for direct consultation. We guarantee to help you have beautiful and suitable design ideas for customer needs.

